
The Gables
Middle Sykes Lane | Grimoldby | Louth | Lincolnshire | LN11 8TE


Middle Sykes Lane | Grimoldby | Louth | Lincolnshire | LN11 8TE
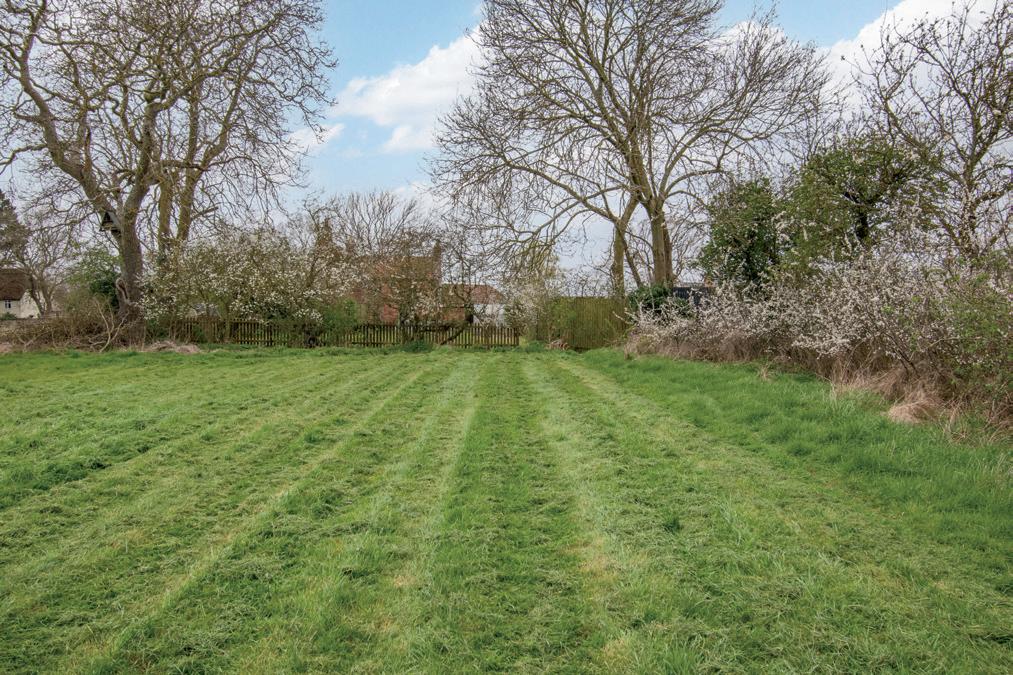
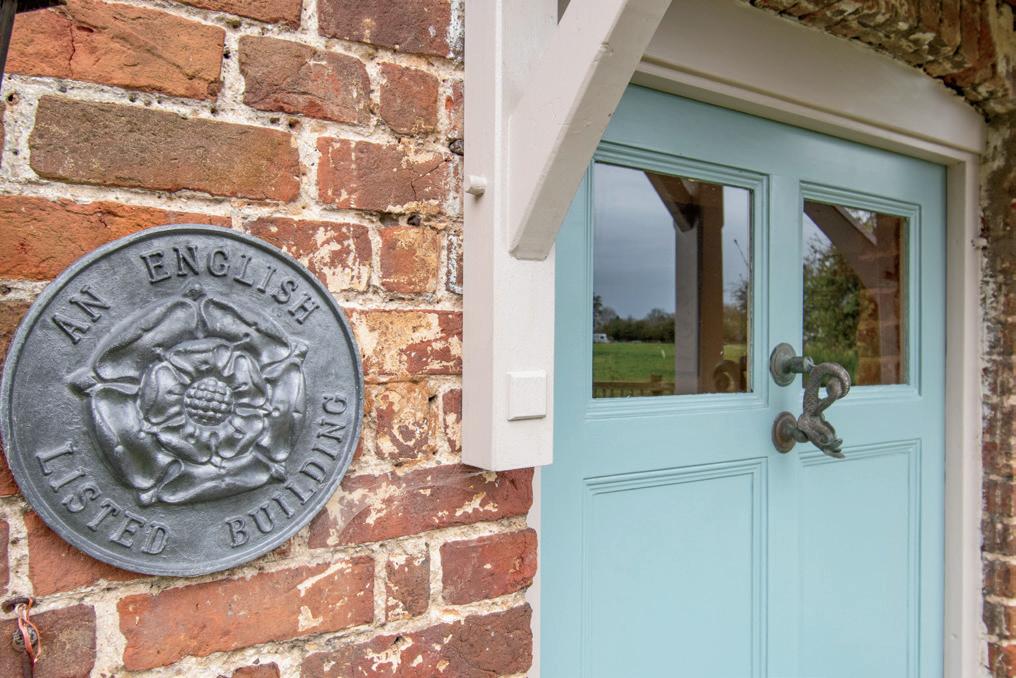
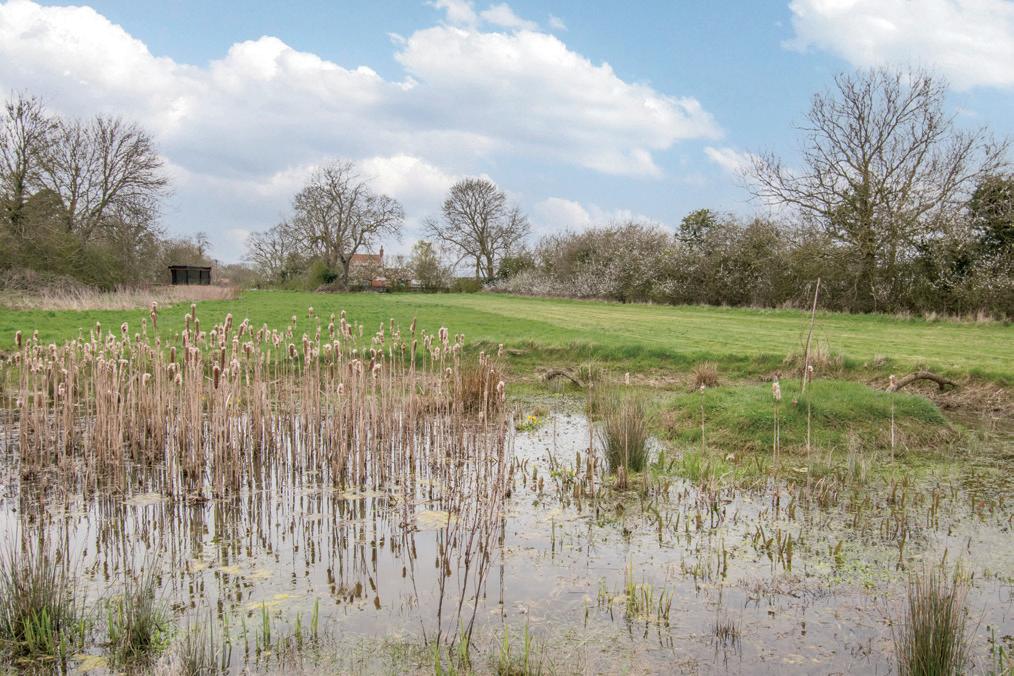
Situated in a quiet position off a country lane within the rural village of Grimoldby only four miles from the historic market town of Louth. The Gables is a superb and distinctive grade II listed former farmhouse dating back to 1750. Two later sympathetic extensions have been added over time to cater for a more spacious modern lifestyle. Once inside the home is beautifully finished with quality fixtures and fittings enhancing the period features. The outside offers excellent family and formal gardens with an added 1.7-acre meadow. A perfect choice for those looking to embrace country living.
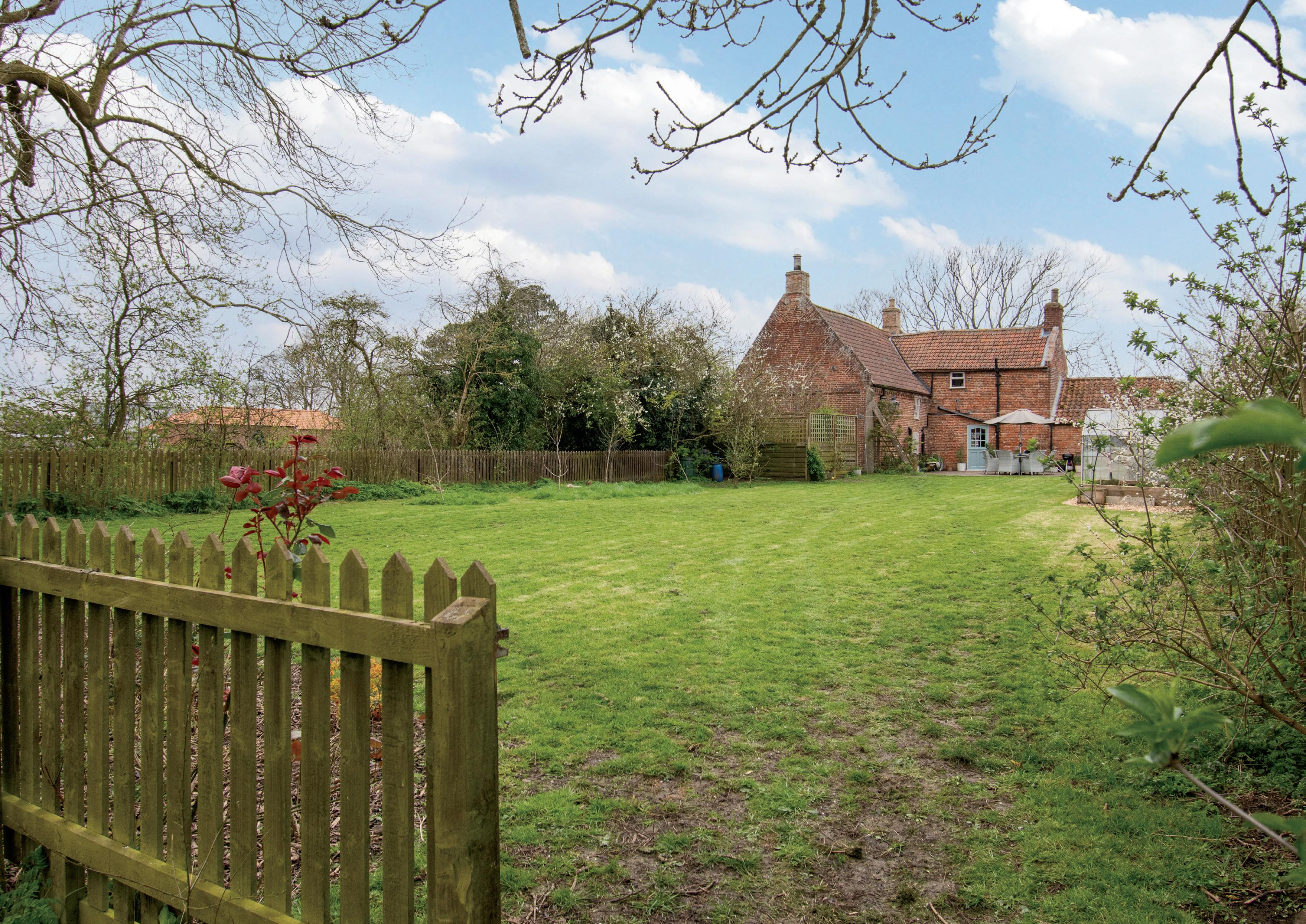
As I pulled into the drive I thought this property is something special and I was right. Once inside the amount of ground floor space on offer is impressive, all beautifully finished, respectful of the period origins of this grade II listed property but with a defined modern flavor, most apparent in the fantastic open plan converted barn leisure room. There is a natural charm and character both outside and in that cannot fail to make you feel instantly relaxed. For me with the addition of the meadow with a nature pond The Gables is an ideal country home
GRAHAM FOULGER SALES DIRECTOR
Grimoldby is a popular country village with good local amenities to include a primary school, post office/ general store, and a pub. The historic market town of Louth is only circa four miles away where there is a wealth of amenities, including many individual shops and boutiques, supermarkets, cafes, restaurants, and bars. Schooling includes King Edward VI grammar school. The Lincolnshire Wolds are close by for stunning walks in an area of outstanding natural beauty. The property is located a ten minute drive from lovely East coast beaches.
what 3 words ///fend.superhero.lonely
QR CODE to buyers guide

Kitchen appliances include an electric Aga Stove with six ring ceramic hob, extractor fan over and an integrated dishwasher.
Special Feature The locally handmade interior doors and woodwork are a mixture of latched and traditional and have been made by local craftsmen, factoring in the regional designs and styles typical of this property and area.
My husband and I decided on this as our family home from the moment we set eyes on it. The rural location, unspoilt lanes and close proximity to fabulous beaches took us to this area in the first place. The opportunity to buy a piece of history in the form of The Gables made a perfect match. The house is full of character, interesting features and space. It is warm and cosy in the winter with it’s open fires and inviting reception rooms, but cool in summer when we are not enjoying the South-facing patio. The meadow, with it’s ponds and hedges, is an ideal place for our children to play and we have enjoyed hours of cherished family time entertaining at Christmas and for Summer parties. Owning such a piece of local history, within such a warm and welcoming community, has been a dream.
3 | | 2 | 3
Property Type Detached traditional brick construction
Tenure Freehold
Council Tax D
Local Authority East Lindsey
Water Mains
Heating Type Central Heating - Gas fired radiators
Electric Mains
Sewerage Mains Drainage
EPC rating E
There are two entrances to the front of the property, the main opens directly into the kitchen which is fitted in a range of bespoke handmade cabinets by Murdock Troon of Louth to include a center Island with breakfast bar topped with oak block worktops and includes an Aga stove and butler style ceramic sink. A latched door opens from the kitchen to a second staircase.
The kitchen also gives access into a fantastic open plan leisure and entertaining room, with a feature vaulted ceiling, converted from a former barn to extend the living space. The room is cleverly designed to create defined areas to include a relaxing sitting area set around a marble modern fireplace with an ethanol fire. Enjoy watching a movie, using the projector and screen which is included in the sale. When entertaining there is a generous dining area with French doors open to the patio. There is a dedicated home office area within the room with a door opening to the front aspect.
To the side aspect of the property, which historically will have been the front formal entrance, a canopied door opens into a hall with a spindled staircase to the first floor with an understairs storage cupboard. The hall is flanked by two formal reception rooms, a traditional layout for a property of the period. The first is a welcoming dual aspect sitting room with a period stone painted fire surround with exposed brick inset. The second is the spacious dining room which also has a dual aspect and is set around an exposed brick floor to ceiling fireplace with a multi fuel stove. A practical lower level utility, which could possibly have been the scullery, has space for appliances and includes a butler-style ceramic sink and a w.c. to provide cloakroom services to the ground floor.
The staircase leads to a quarter landing serving the family bathroom with a modern four-piece suite to include both a bath and seamless screen shower cubicle. The main landing opens to the principal bedroom with exposed brickwork and cast-iron decorative fireplace. A door opens to bedroom two. The second double bedroom has independent access from the ground floor from the ground floor and has an impressive, exposed brick floor to ceiling chimney breast with cast iron fireplace. The room also benefits from a modern en-suite shower room. Depending on the buyer this arrangement could provide an indulgent principal suite.
The landing leads to the third bedroom which has a feature quirky spindled staircase and has been left in situ as a nod to the past, where it is thought that seasonal farmworkers used to sleep in the loft. Bedroom three is a spacious double with a decorative wood painted fireplace and built-in wardrobes.
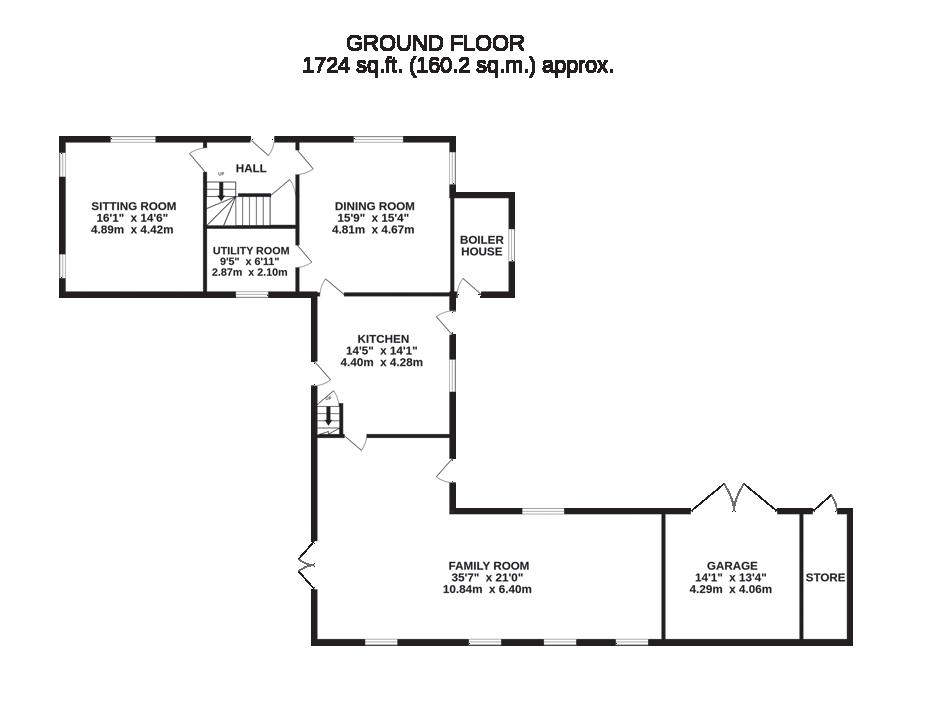
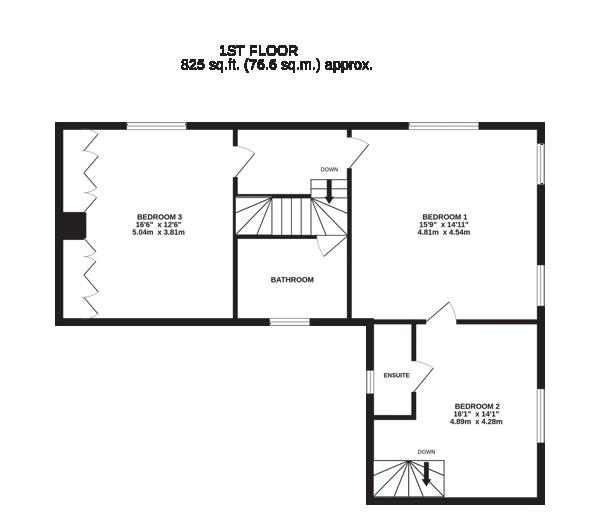



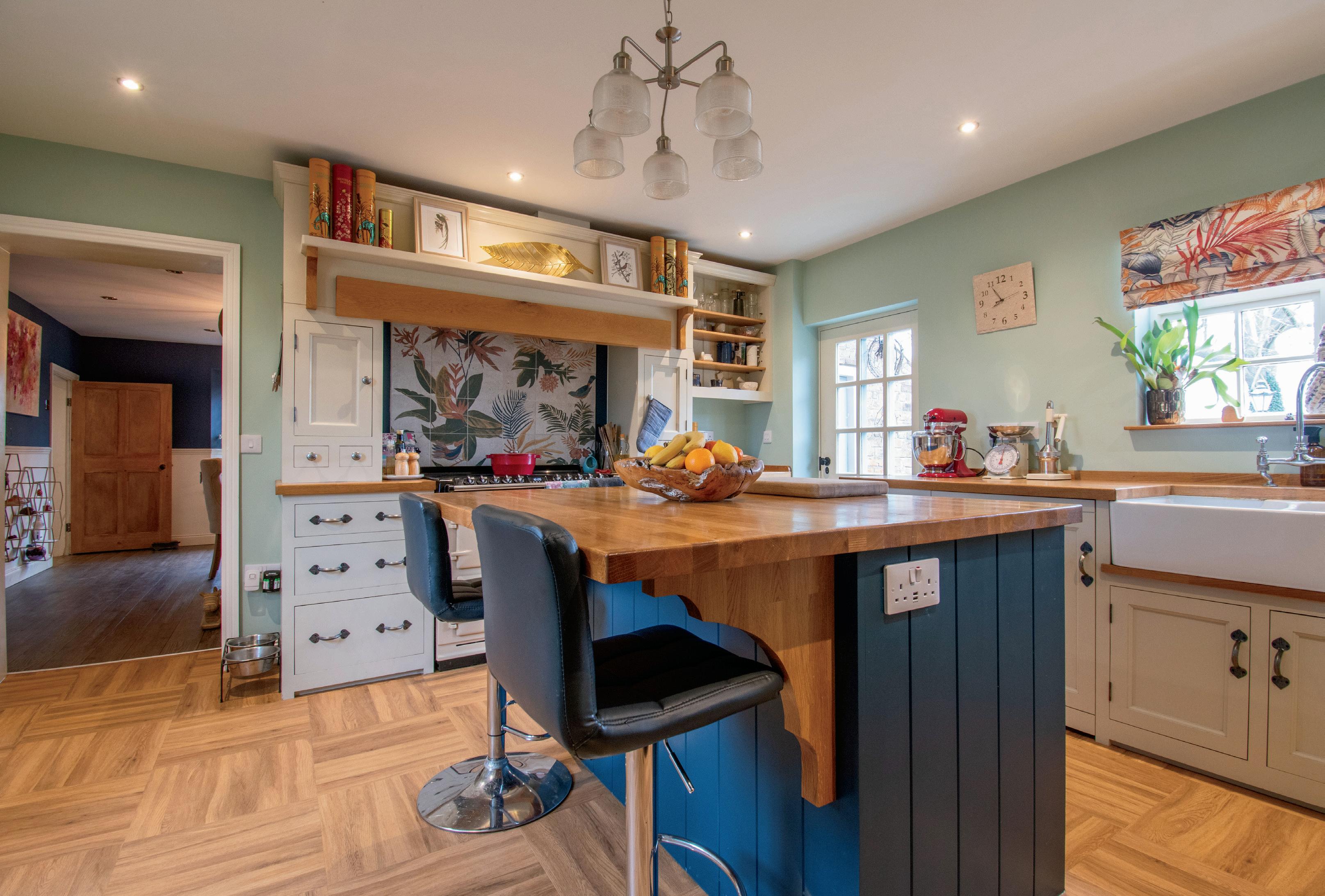 Bespoke Kitchen by Murdock Troon of Louth
Bespoke Kitchen by Murdock Troon of Louth
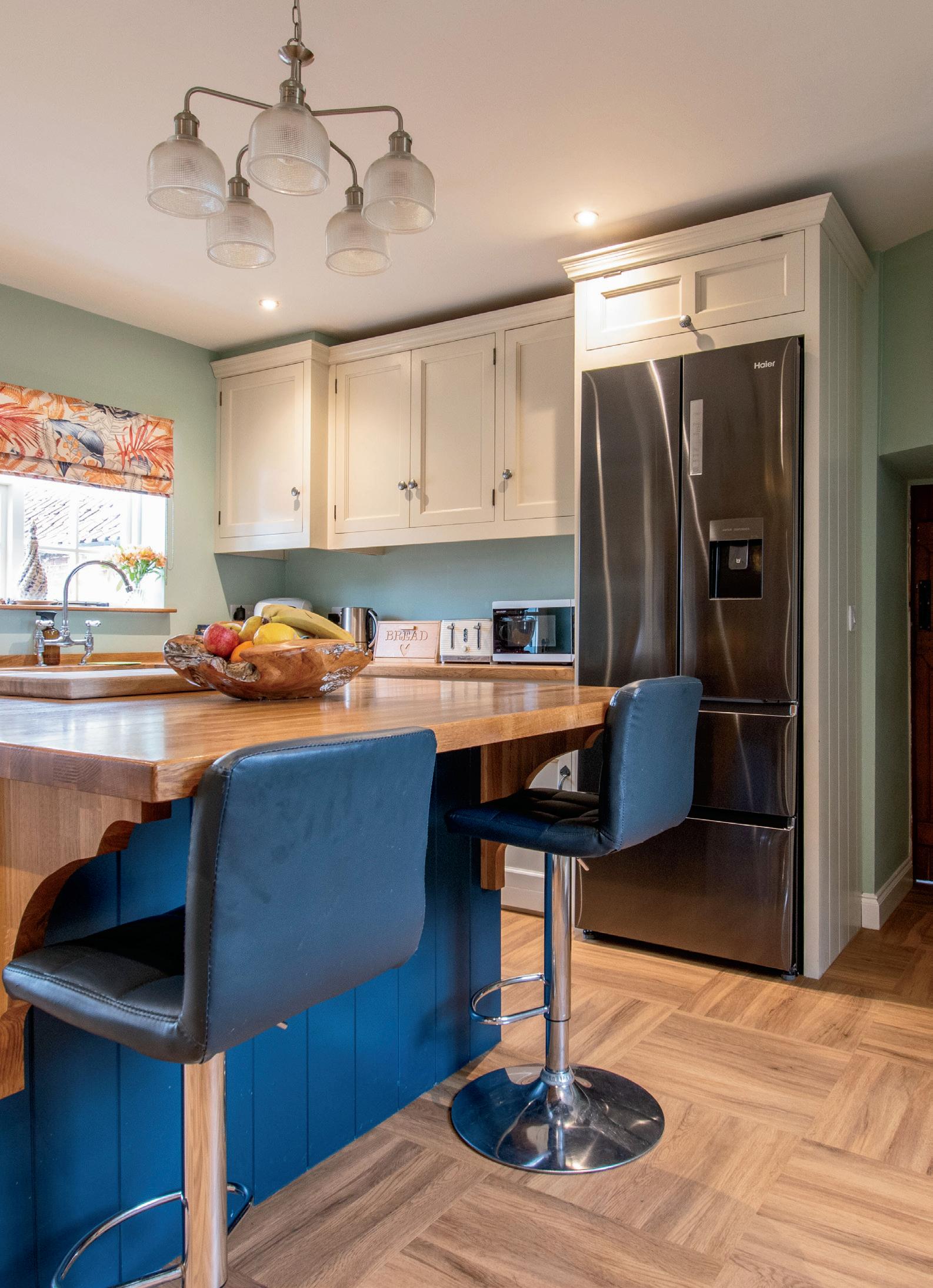
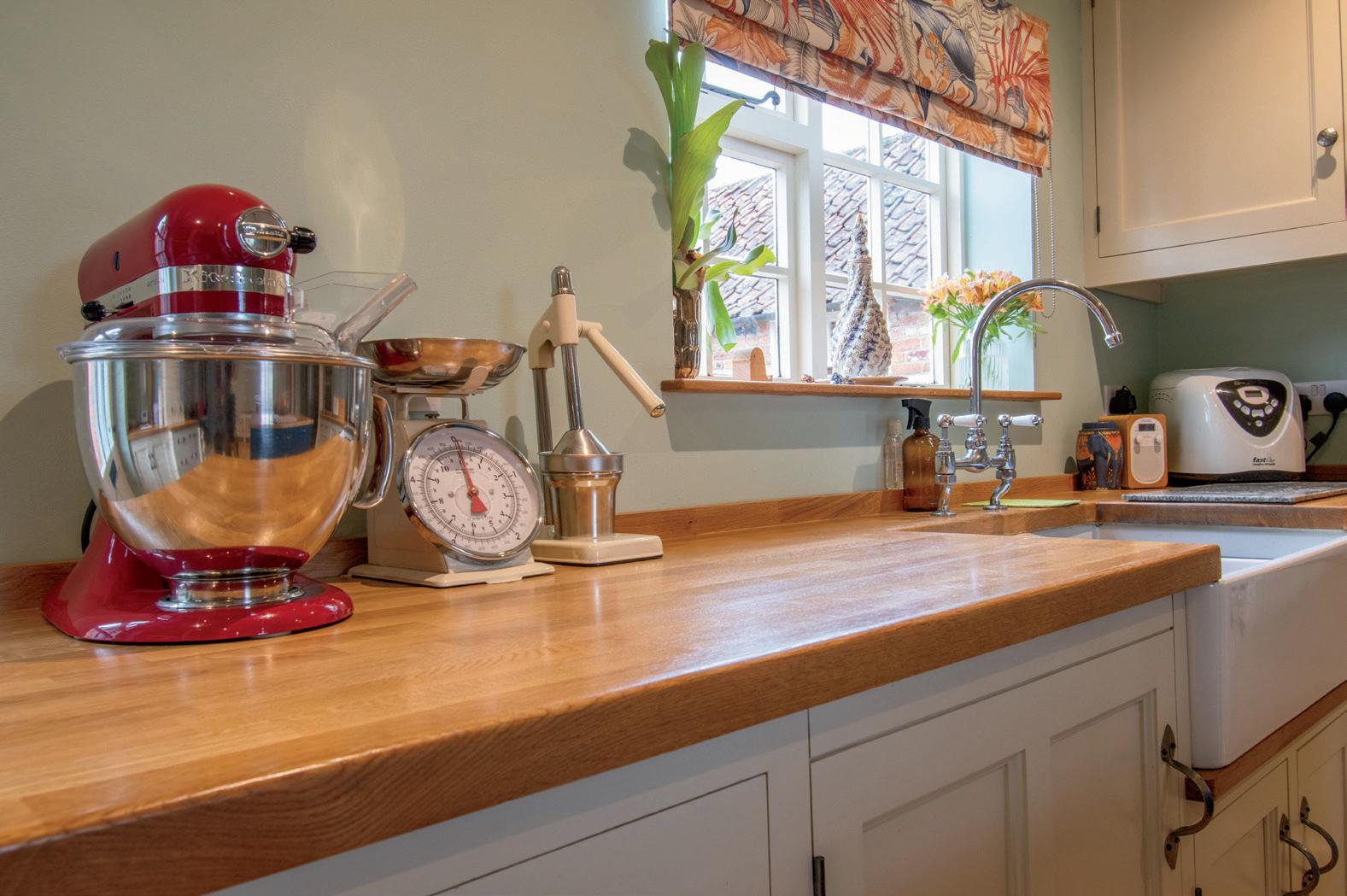
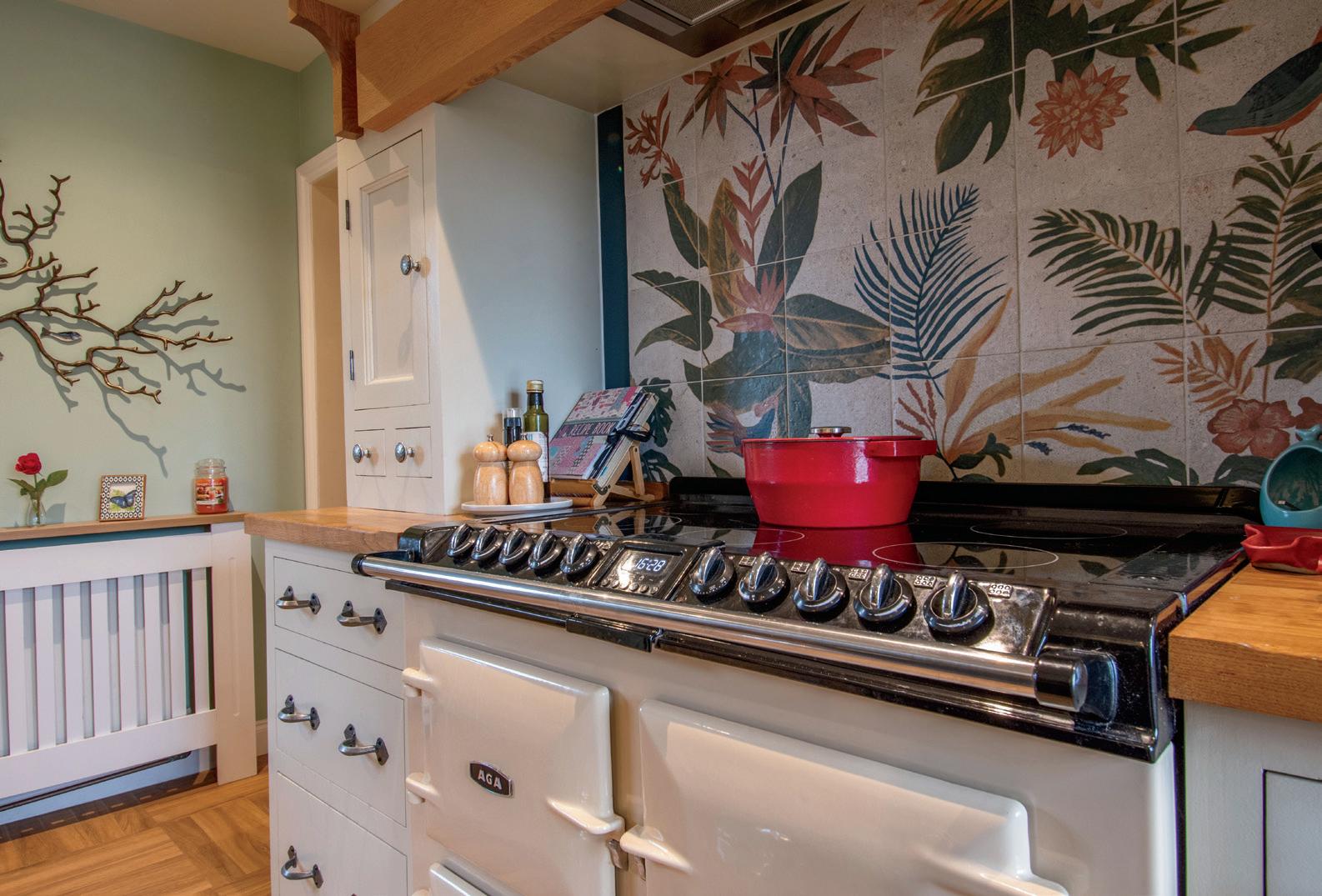 Centre Island with Breakfast Bar
Oak Block Worktops with Butler Style Sink
Aga Stove
Centre Island with Breakfast Bar
Oak Block Worktops with Butler Style Sink
Aga Stove
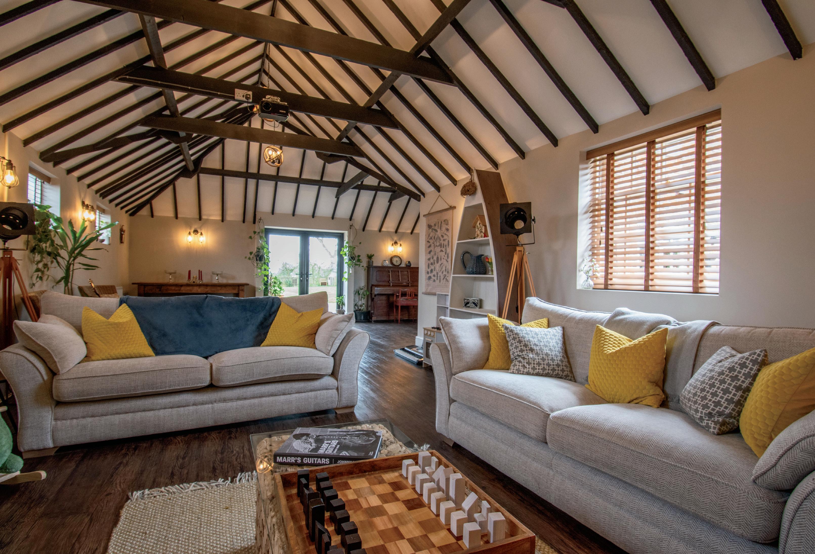
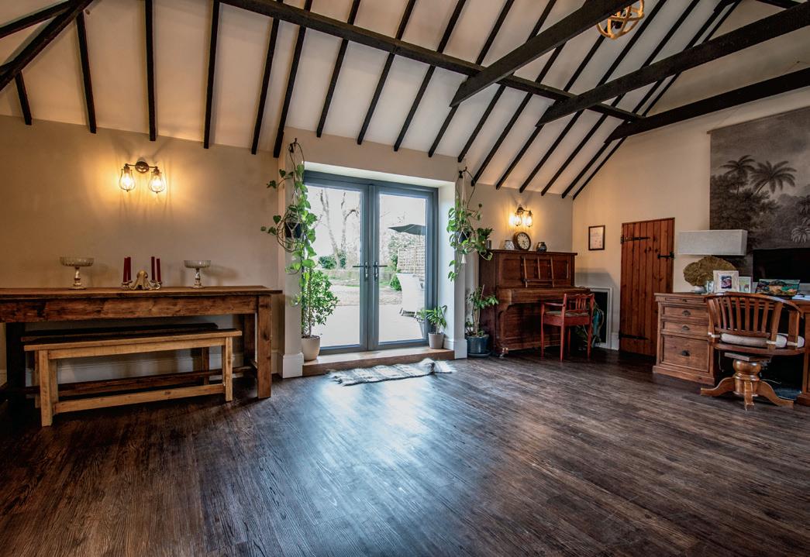
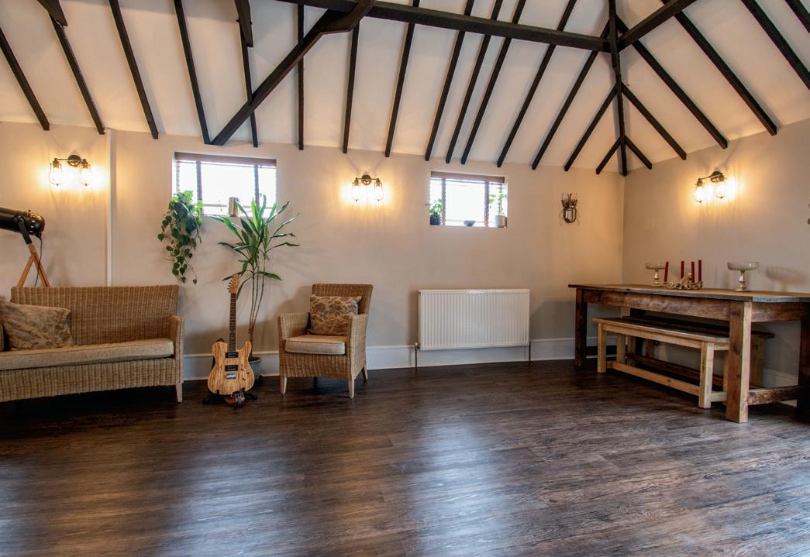
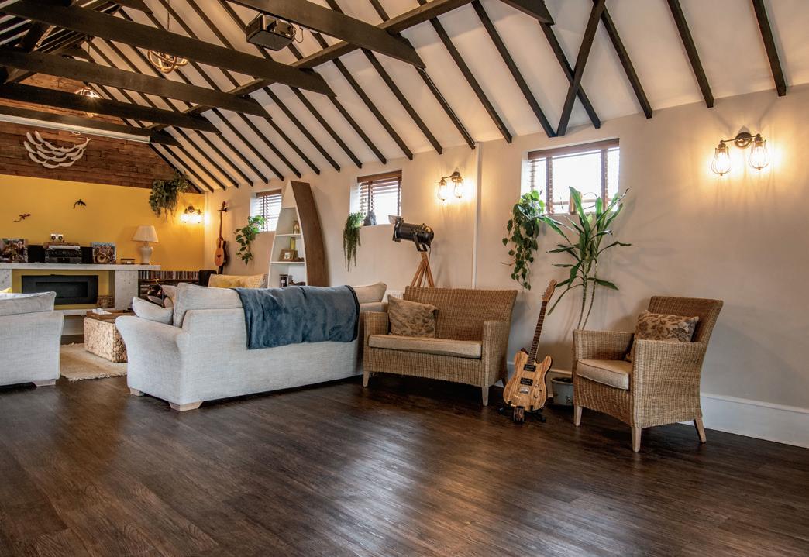
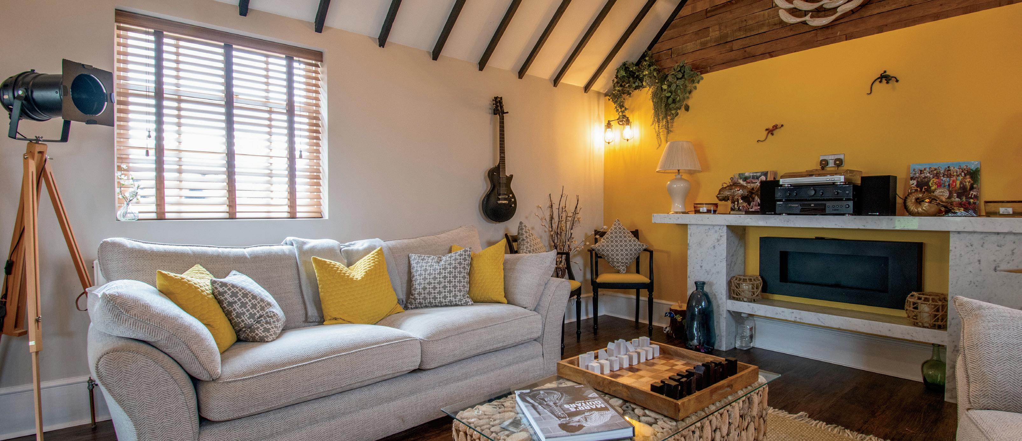
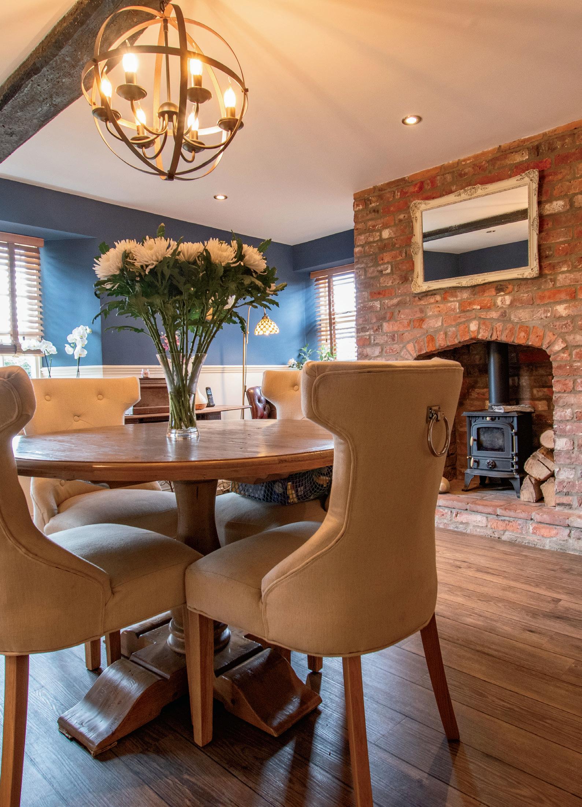
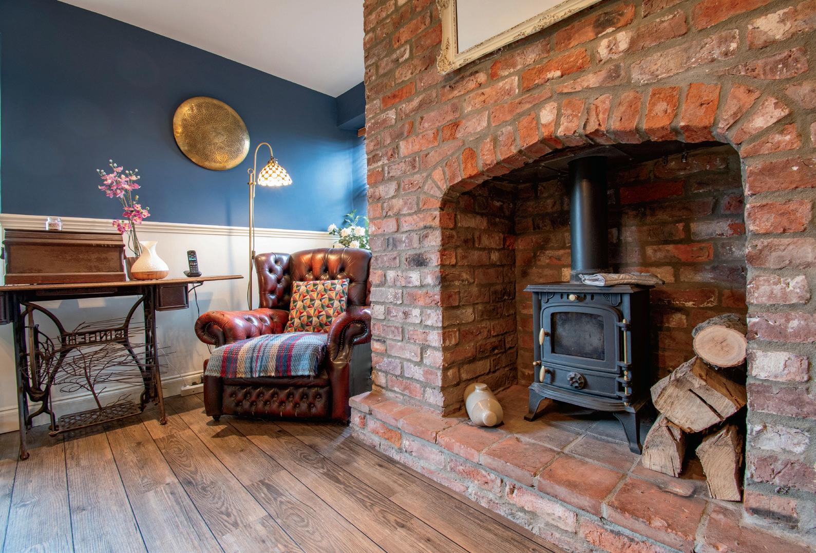
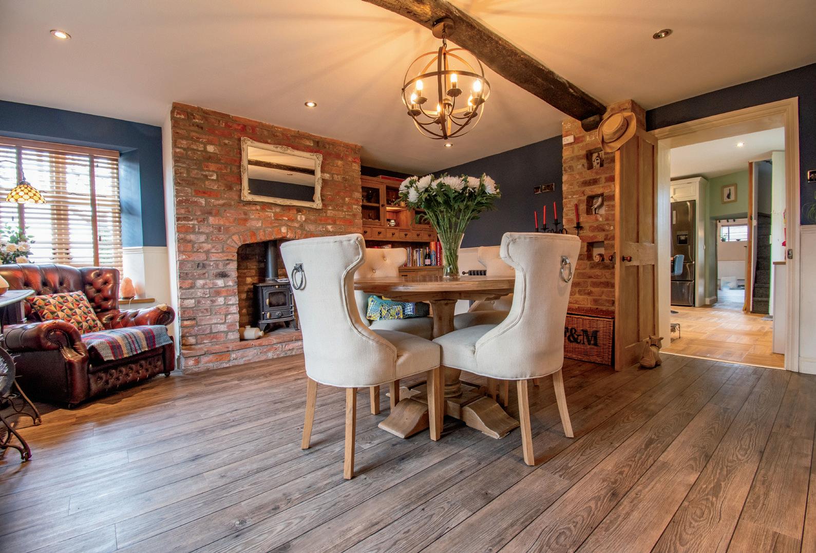 Formal Dining Room
Exposed brick fireplace with multi fuel stove
Formal Dining Room
Exposed brick fireplace with multi fuel stove
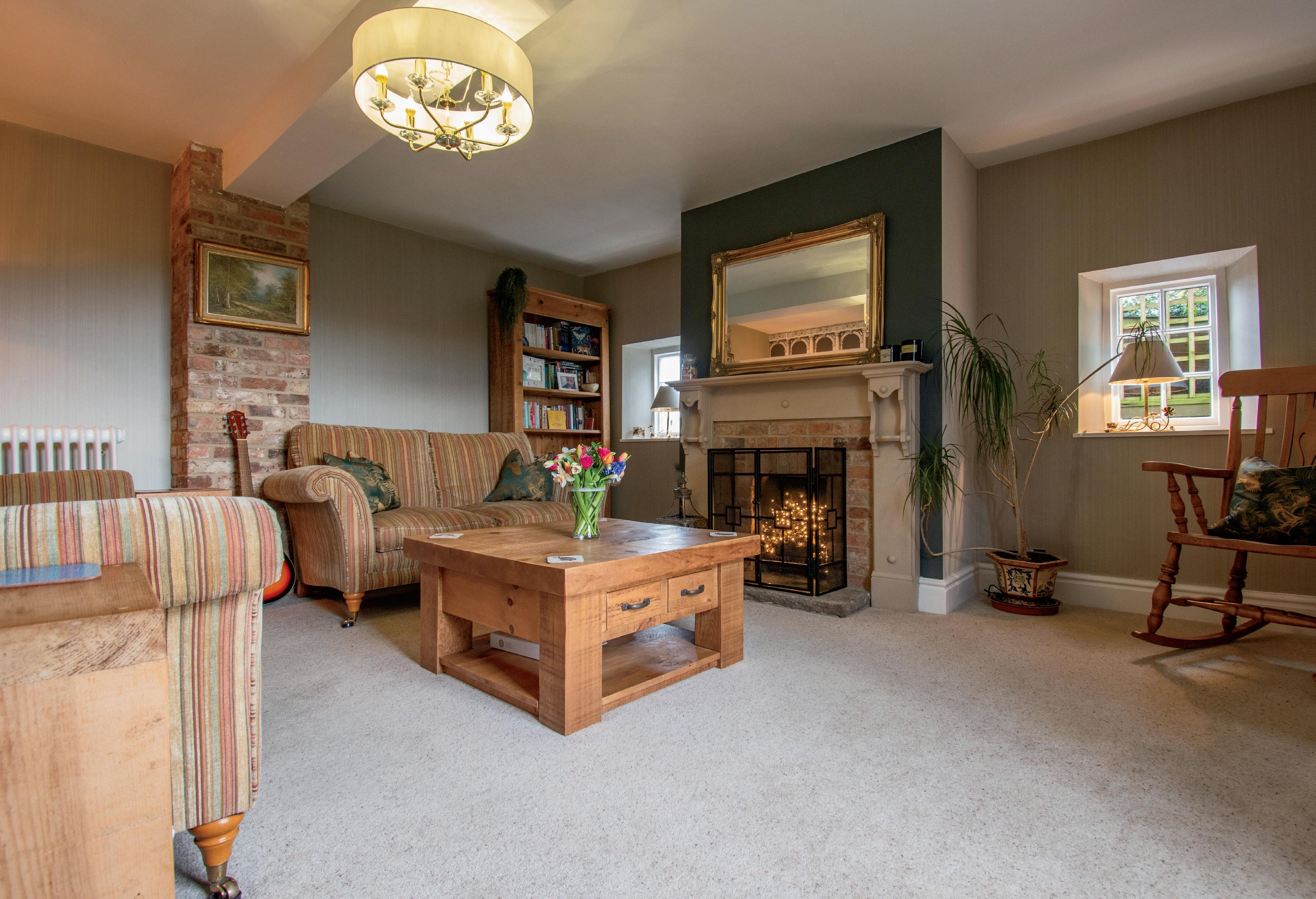 Dual Aspect Sitting Room with period stone painted fire surround
Dual Aspect Sitting Room with period stone painted fire surround
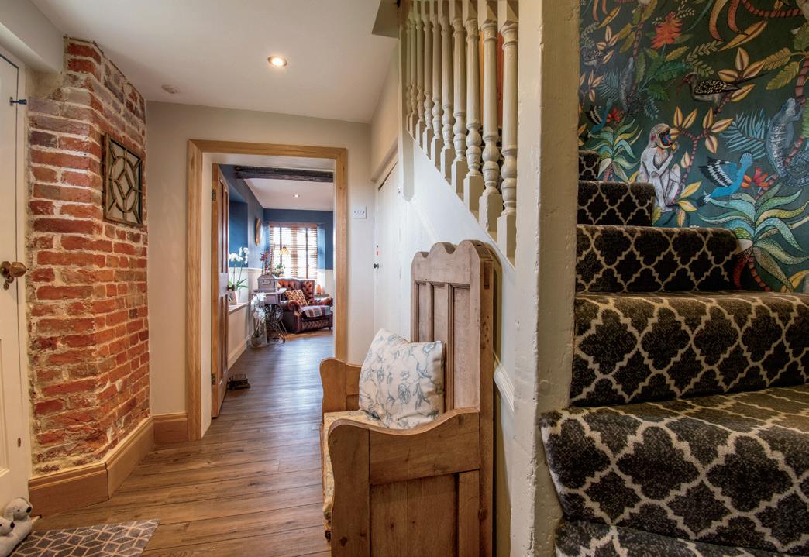
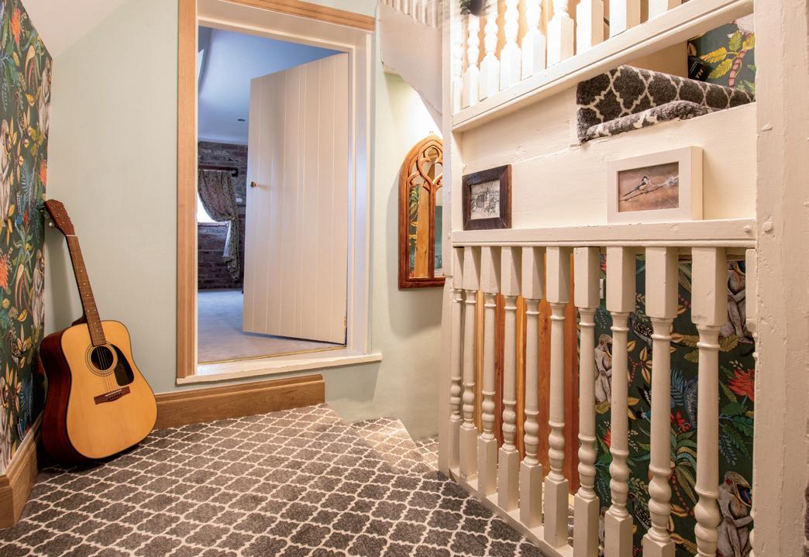
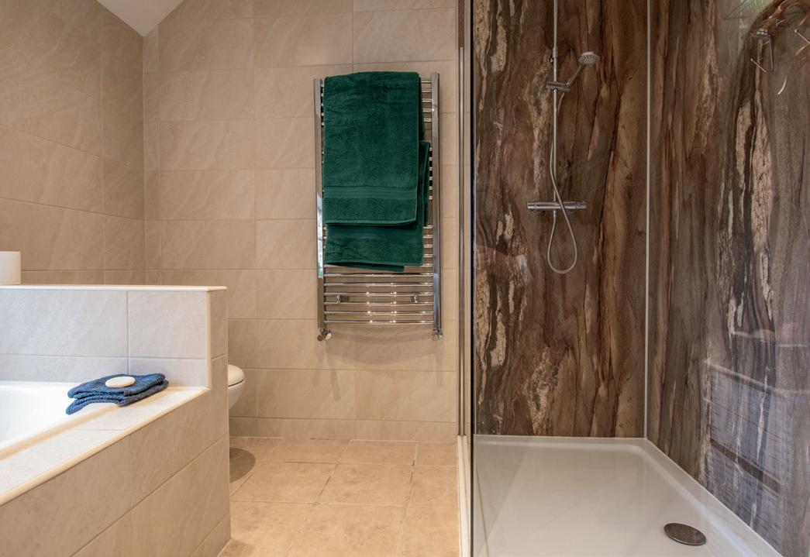
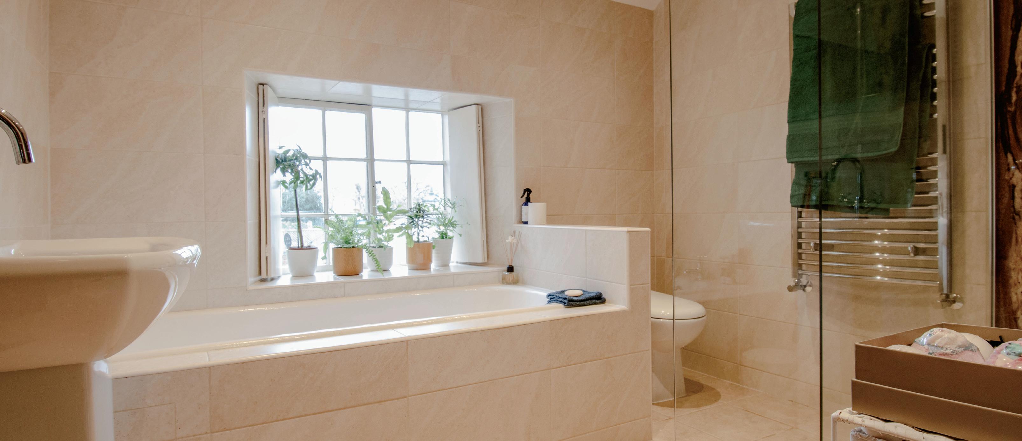

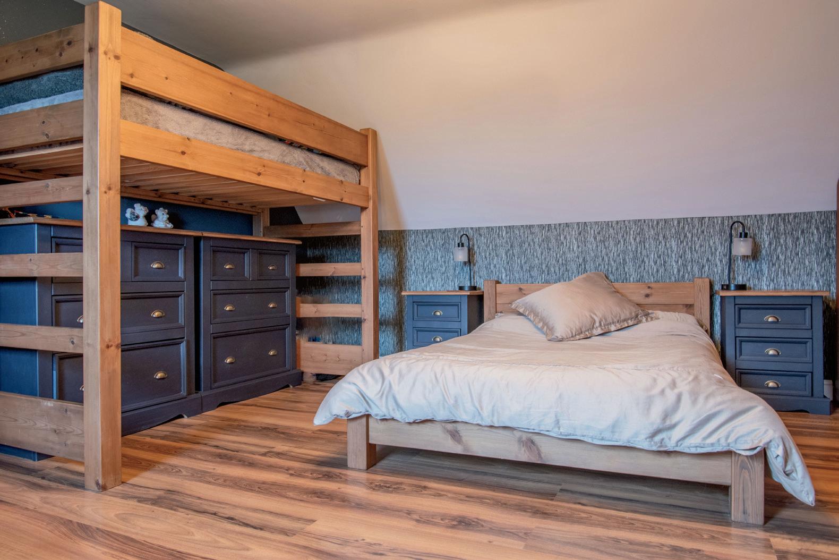
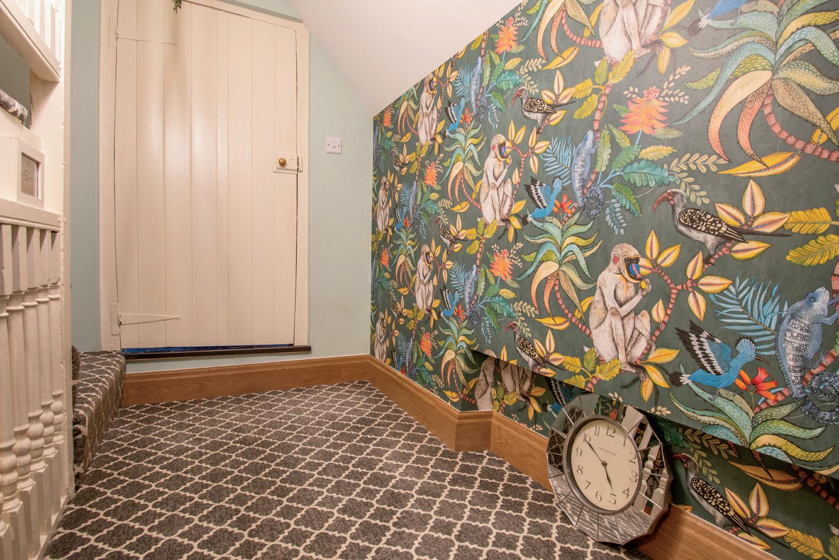
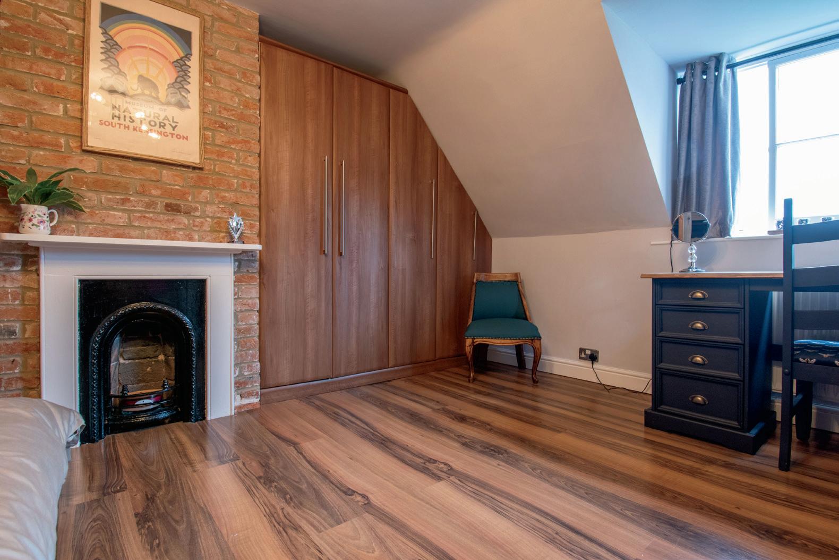
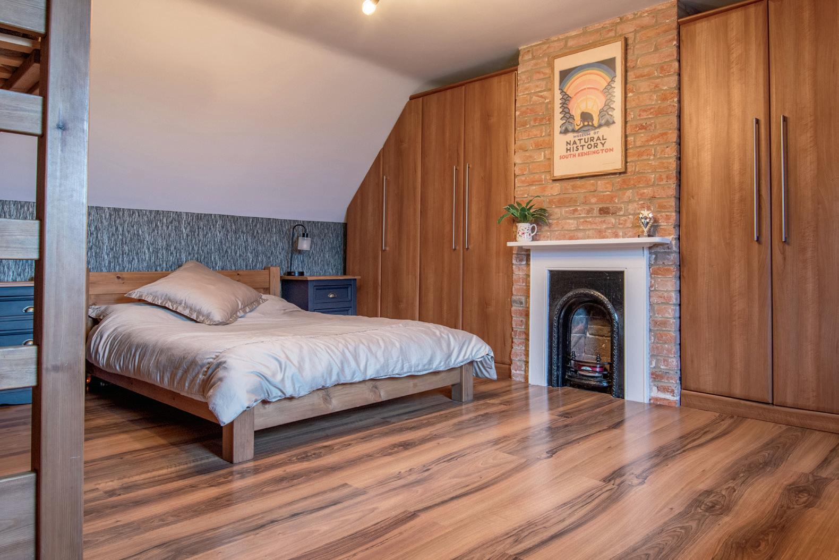 Bedroom Two Second Landing with Decorative Staircase
Fitted Wardrobes
Bedroom Two Second Landing with Decorative Staircase
Fitted Wardrobes

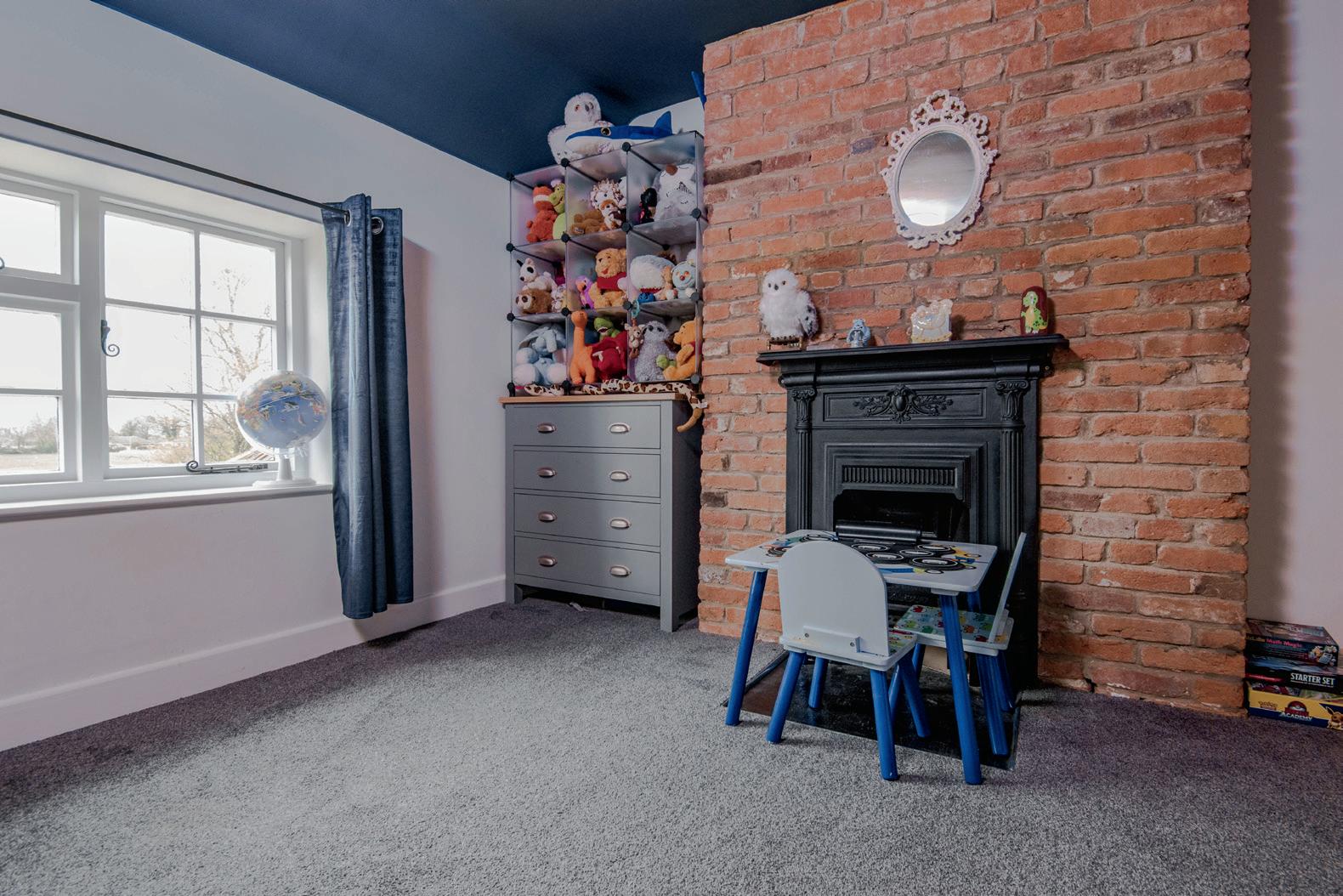
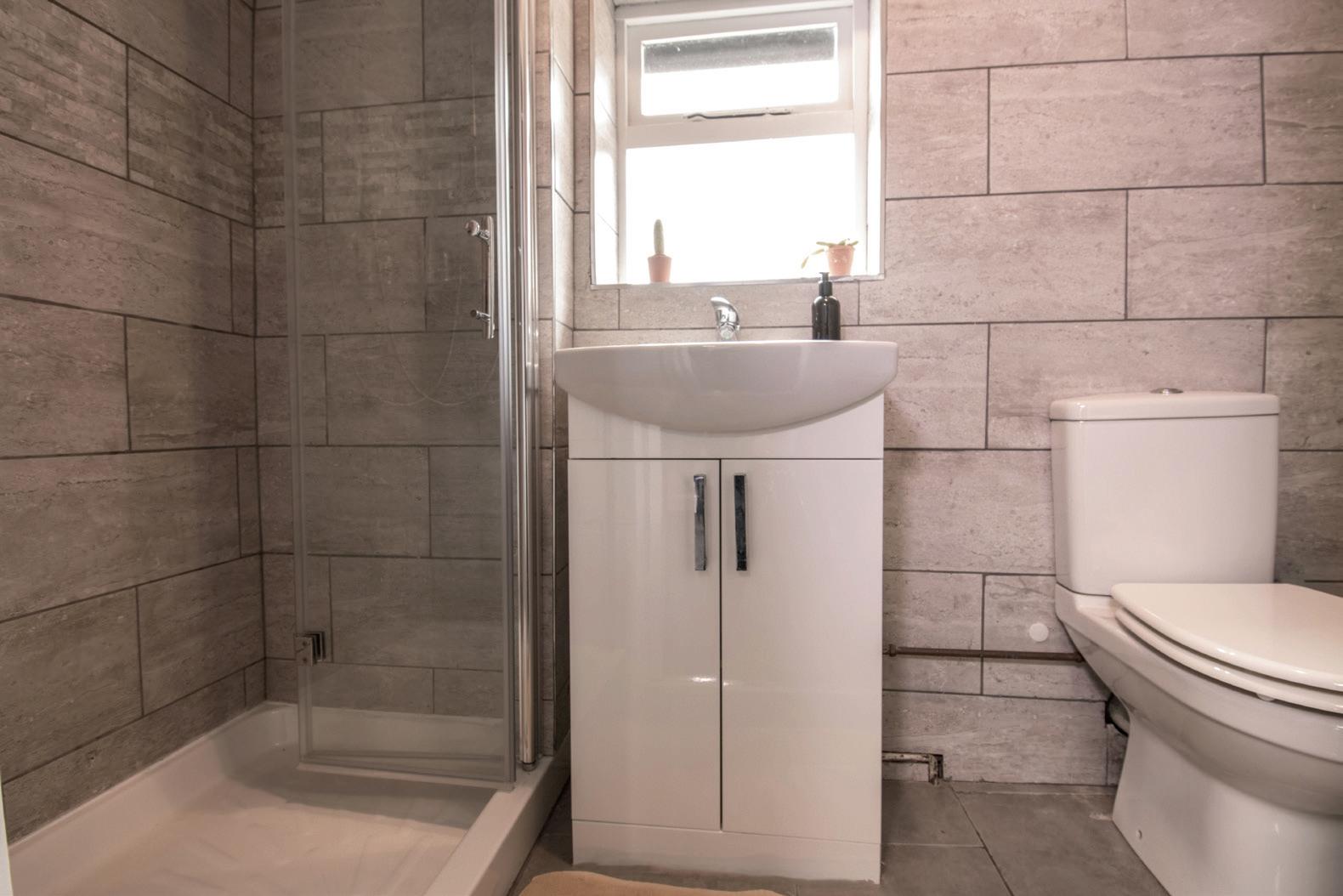
The graveled entrance drive is flanked to one side by a lawned garden and to opposite side a mature tea rose hedge boundary borders the adjacent farmland. The drive sweeps in front of the lawned garden to the single attached garage with double opening timber doors. There is also an attached woodshed which contains the original door. A paved path borders the drive to the house, giving access to the two entrance doors, one to the kitchen, the second into the leisure and entertaining room. A second outbuilding houses the gas central heating boiler, located next to the k itchen entrance.
A path leads to the side aspect of the property where the centrally located canopied entrance door, has a wall mounted English heritage plaque. This was the original formal entrance to the farmhouse and now looks onto a lawned garden with mature flower beds. A paved lavender path across the lawn leads to a raised original well with a hand pump which is still in working order, fitted with a safety grid. A large gate opens into the rear garden and there is an opening to the directed public footpath (see note).
The rear garden has a generous paved patio accessed from the family room and the kitchen. There is ample space for patio furniture and an area for barbequing includes a brick and paved seating area. The patio looks over the generous lawned garden which has a bark infilled area housing two green houses and raised timber encased beds to the side of the lawn. There is also an old pig sty and a chicken coup.
The rear boundary of the family garden is fenced with a gate accessing the meadow which measures circa 1.61 acres extending from the rear of the property to meet the side aspect. The meadow contains two ponds, an array of wildflowers, old hedgerows, and a newly pla nted orchard.
Note
There is a public footpath down the drive to the path in the side garden which then continues to a path outside the walled and fenced boundary of the rear garden. This path is on part of the property’s land for which the vendor has taken advice to establish this new pathway for the public footpath in order to provide a redirection of route of the original footpath which ran across the lawned garden to exit to continue across the neighbour’s land.
The additional meadow land is included in the sale and is currently on a separate title of circa 1.61 acres. The house and gardens sit on a plot of circa 0.4 acres giving a combined whole land measurement of circa 2.01 acres. Please discuss with your financial advisor and solicitor before applying for a mortgage - it maybe that the titles will need to be moved to one title during the conveyancing process to meet with a lenders criteria.
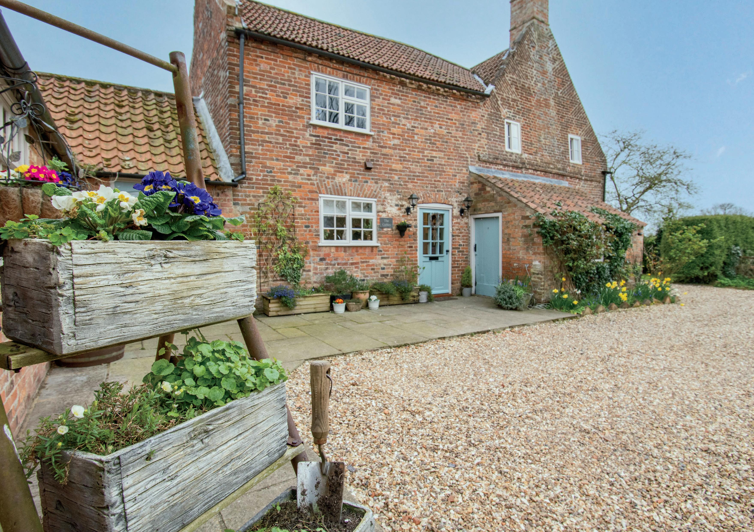
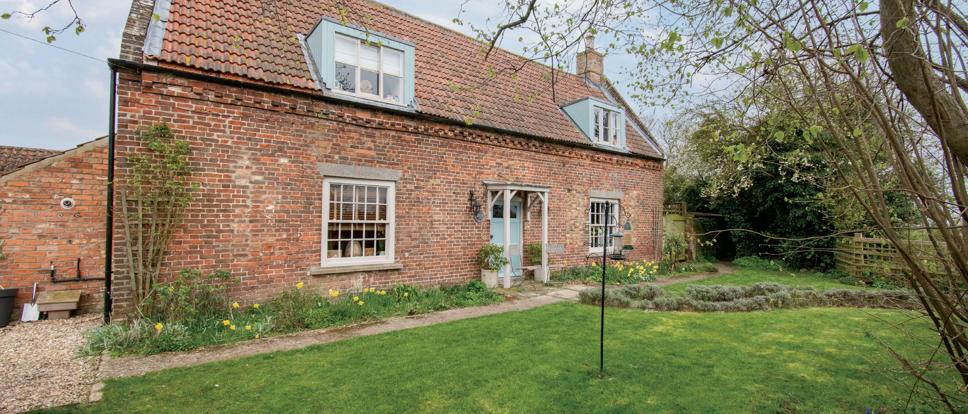
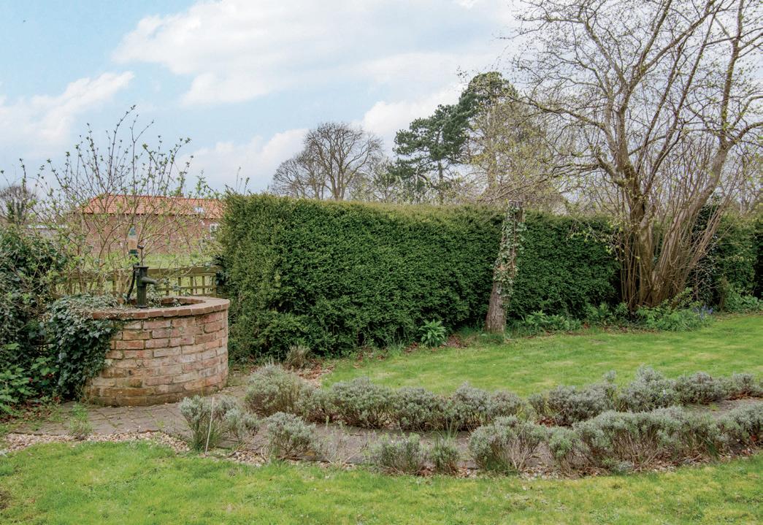
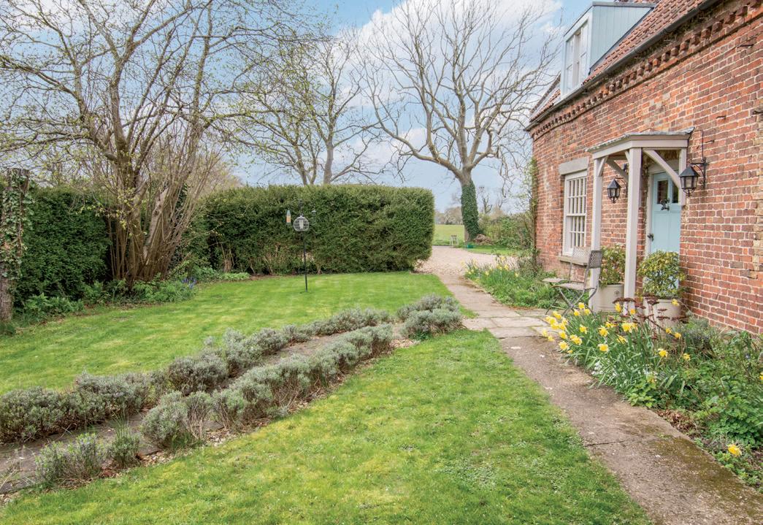
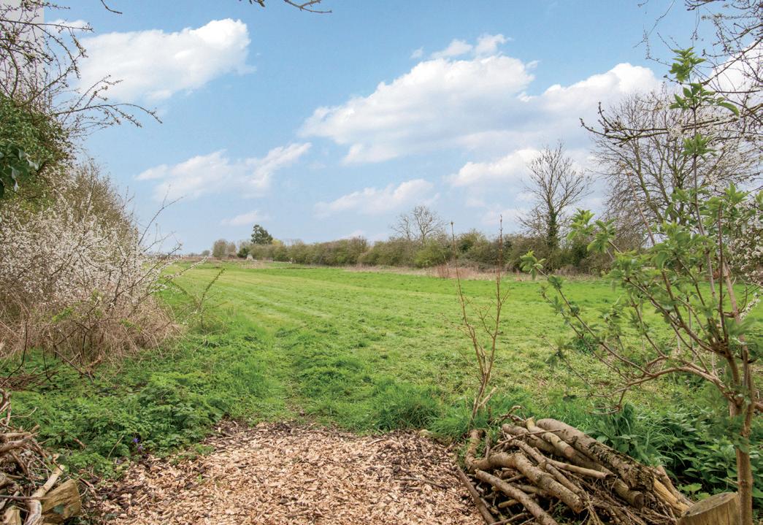
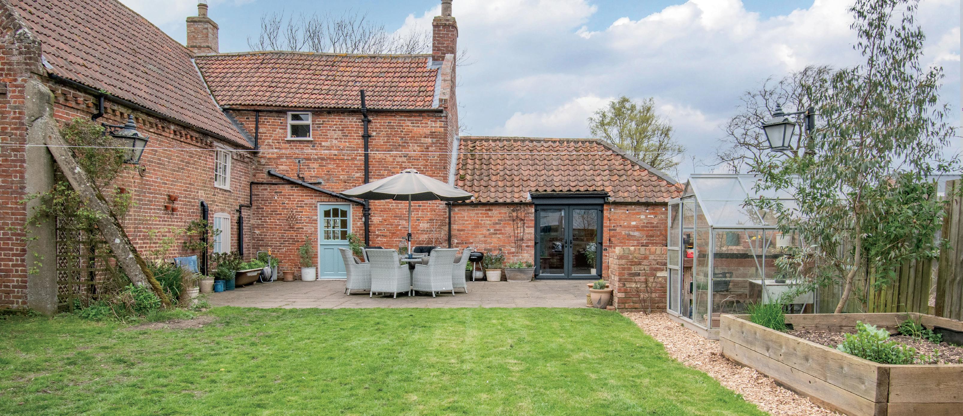
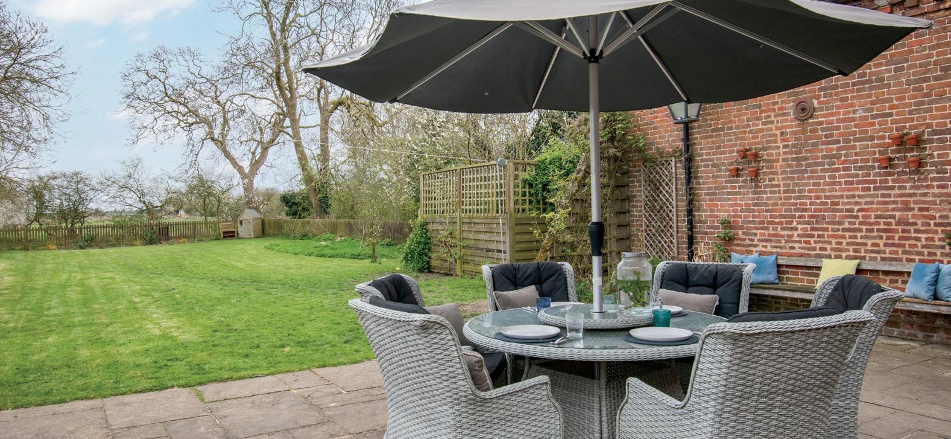
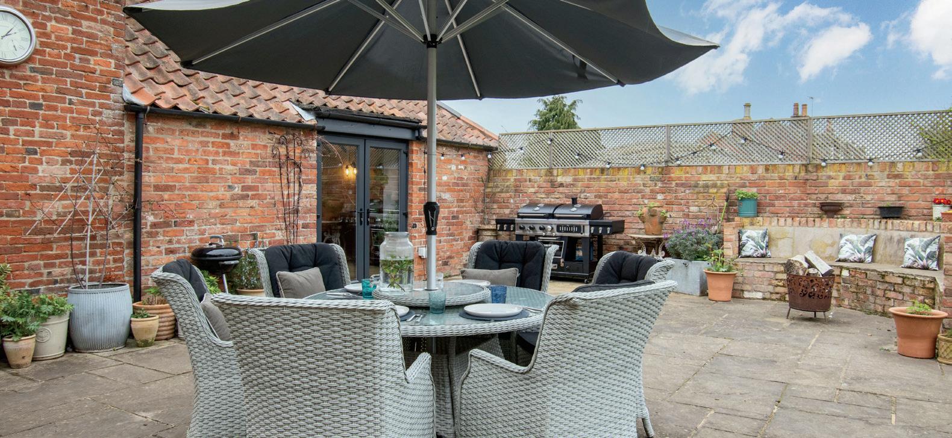
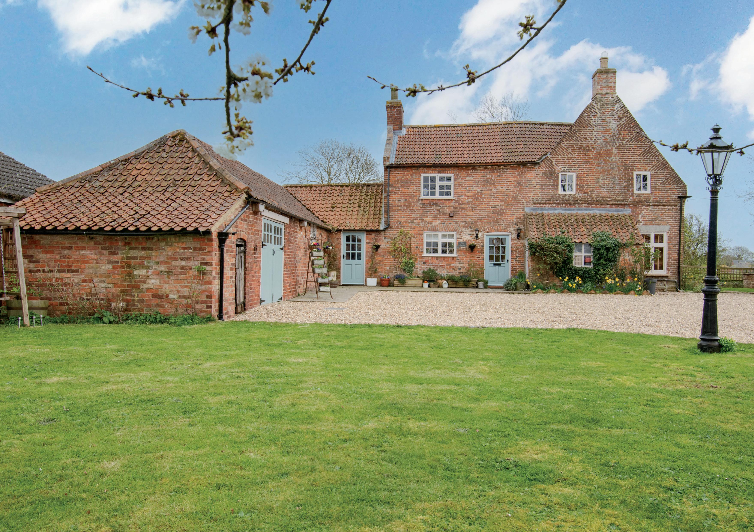
Fine & Country is a global network of estate agencies specialising in the marketing, sale and rental of luxury residential property. With offices in over 300 locations, spanning Europe, Australia, Africa and Asia, we combine widespread exposure of the international marketplace with the local expertise and knowledge of carefully selected independent property professionals.
Fine & Country appreciates the most exclusive properties require a more compelling, sophisticated and intelligent presentation – leading to a common, yet uniquely exercised and successful strategy emphasising the lifestyle qualities of the property.
This unique approach to luxury homes marketing delivers high quality, intelligent and creative concepts for property promotion combined with the latest technology and marketing techniques.
We understand moving home is one of the most important decisions you make; your home is both a financial and emotional investment. With Fine & Country you benefit from the local knowledge, experience, expertise and contacts of a well trained, educated and courteous team of professionals, working to make the sale or purchase of your property as stress free as possible.
The production of these particulars has generated a £10 donation to the Fine & Country Foundation, charity no. 1160989, striving to relieve homelessness.
Visit fineandcountry.com/uk/foundation


