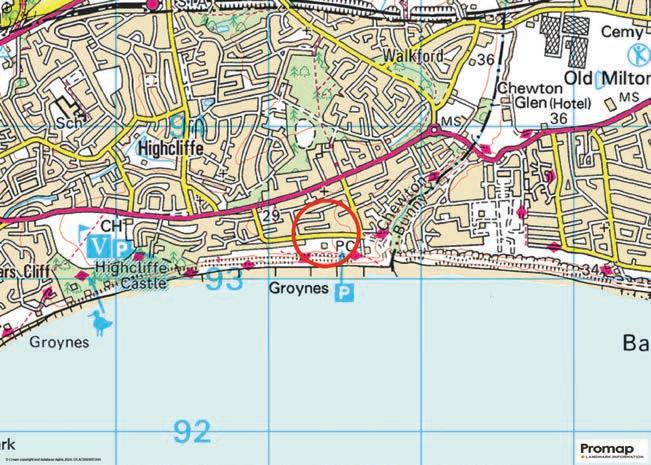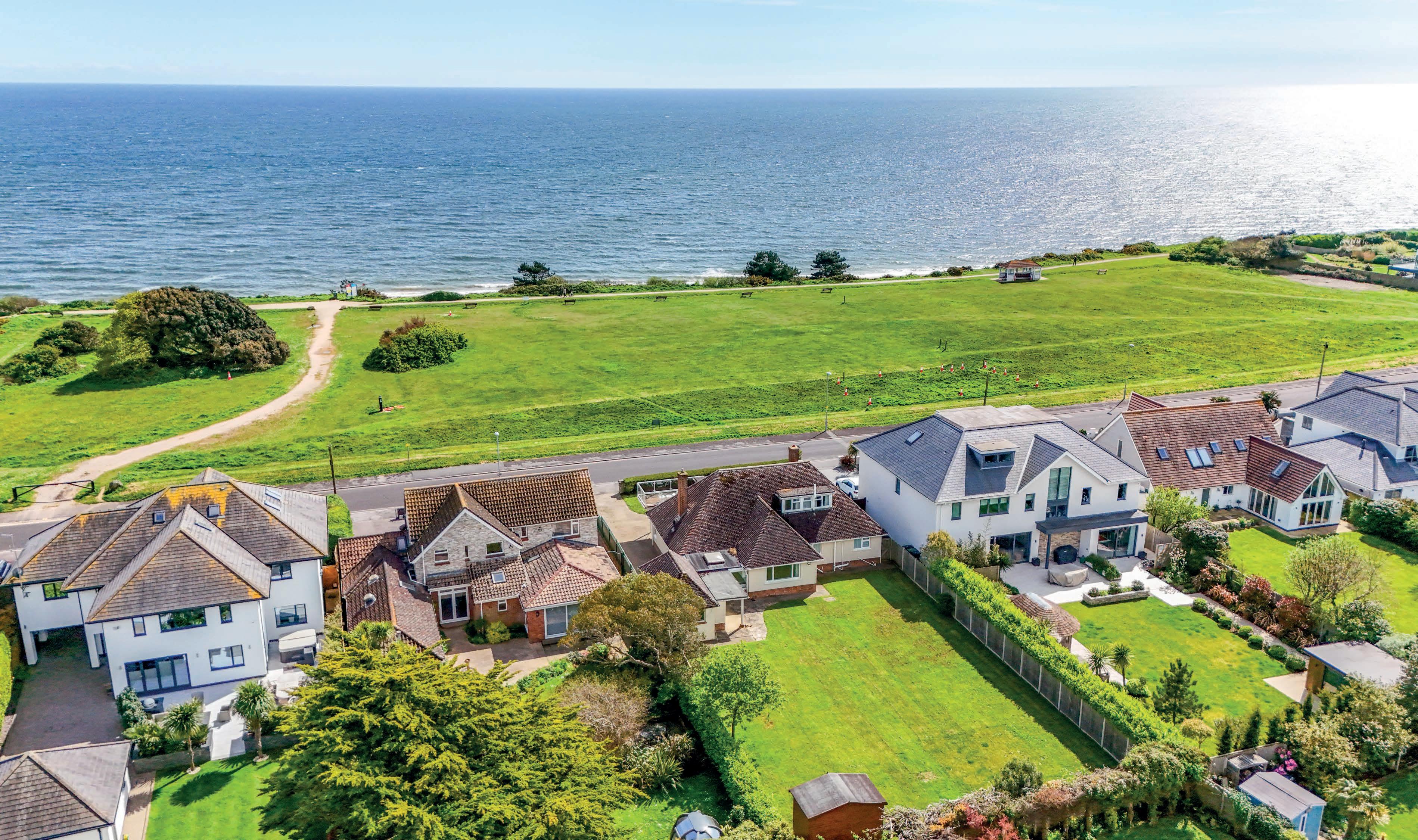
38 Wharncliffe Road
Highcliffe | Christchurch | Dorset | BH23 5DE


38 Wharncliffe Road
Highcliffe | Christchurch | Dorset | BH23 5DE
Situated in a front-line position on Highcliffe’s most sought after road is this five-bedroom detached chalet. Offering an incredible opportunity to create your own dream home with panoramic sea views, and offered chain free, viewings come highly recommended.
This fantastic home is set on the frontline, with Highcliffe Castle, Steamer Point Nature Reserve, Highcliffe Golf Course, the cliff top and beautiful award-winning beaches right on your door step. Following the golden sandy beaches of Highcliffe to the West, to Avon Beach, you’ll meet the awardwinning Noisy Lobster restaurant, amongst other cafes, beach huts and Mudeford Quay. Mudeford Quay is renowned for its sailing, water activities and local fishing boats. It’s a popular place for families with the shop at the end of the Quay selling crabbing nets, buckets, and bait. There is also a RNLI inshore lifeboat station, a Mudeford fun day once a year, and a highly regarded pub, The Haven Inn. Furthermore, the Mudeford ferry provides access across to the Mudeford Sandbank, generally every 15 minutes in the summer months, featuring the Beach House Cafe and adjoining Hengistbury Head. Christchurch Town Centre is approximately four miles distant with its historic 11th Century Priory, various shops, bars, and restaurants.
The High Street is a stone’s throw away with all of its shops, amenities, and well-regarded doctors’ surgery. The world-renowned Chewton Glen Hotel and Spa is within walking distance, along with Highcliffe’s golf course. The New Forest provides a brilliant balance of beach and forestry. Hinton Admiral station provides an easy mainline commute to London and Bournemouth Airport (approximately nine miles distant) offers an array of international travel.
Entry via porch and through front door to a wide and bright hallway with hardwood flooring, providing access to ground floor accommodation. The living room is well-proportioned and features a fireplace. A kitchen/dining area sits to the right, with views out to Sea. The kitchen features plenty of eye and base level units and a range of appliances. The kitchen opens to a utility room at the rear of the property with plumbing for washing machine and tumble dryer, and a second sink with storage units. A rear door leads to the private rear garden.
There are two large well-proportioned bedrooms to the ground floor, one with fitted wardrobes and an ensuite bathroom. A family bathroom completes the ground floor accommodation.
There are three further bedrooms on the first floor, all with fitted wardrobes, and a WC. The largest bedroom provides access to the Southerly facing balcony, with the most incredible panoramic views from the Isle of Wight in the East and Mudeford Spit, Hengistbury Head and the Purbecks and to the west.

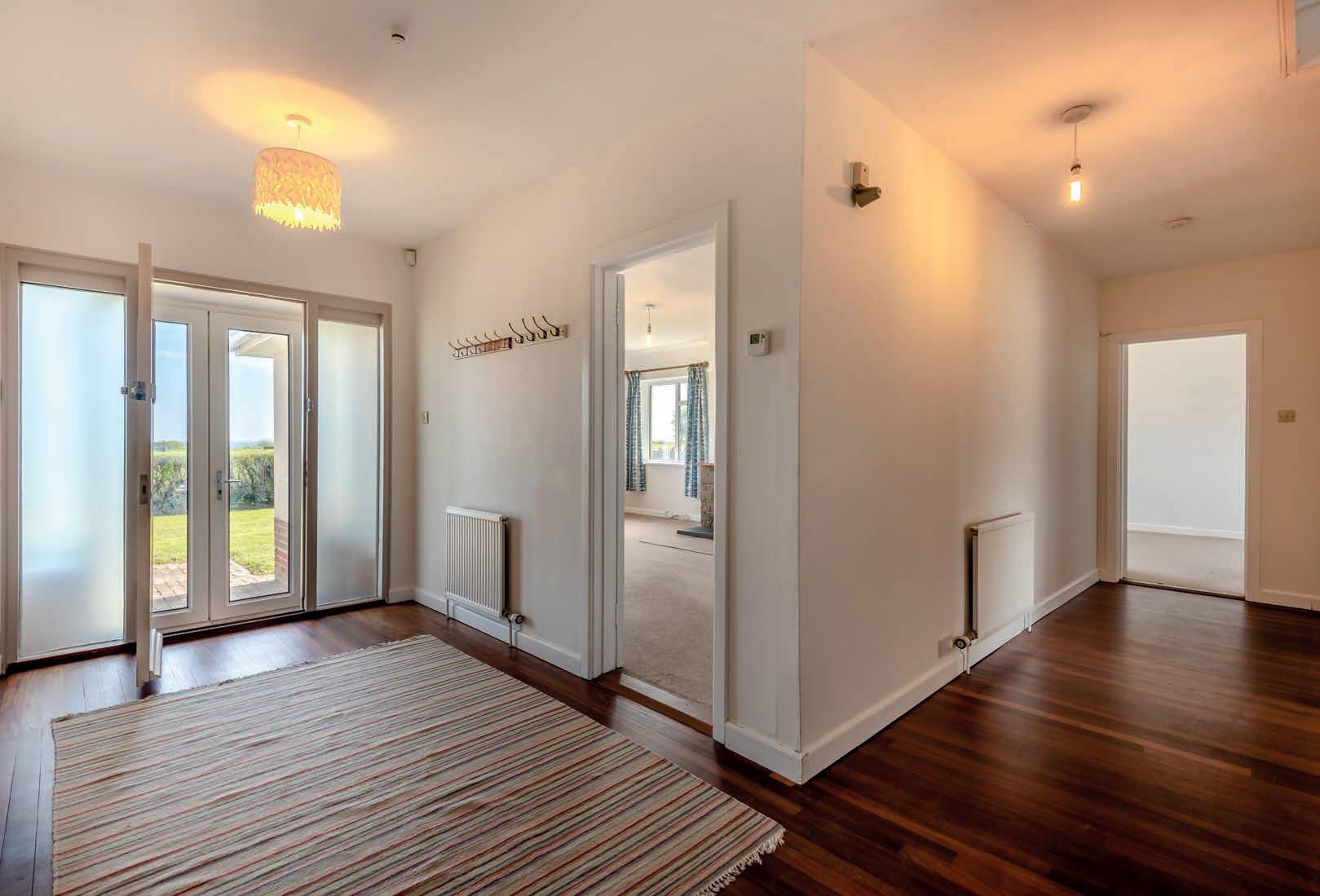



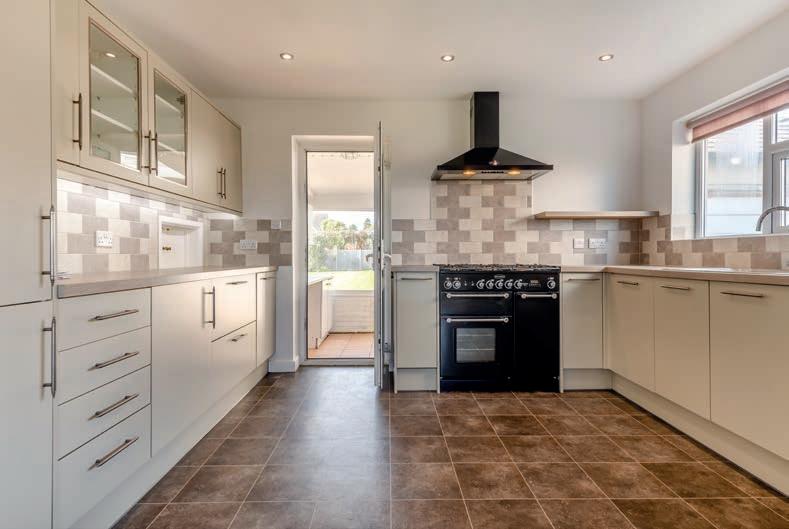
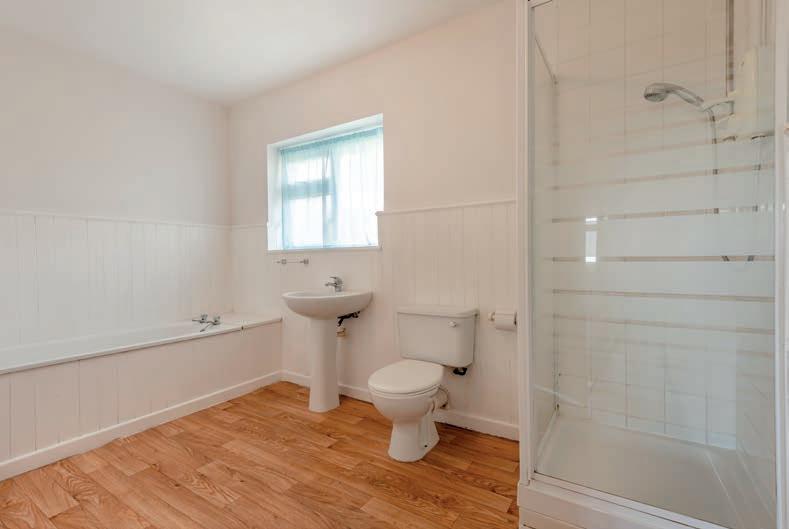

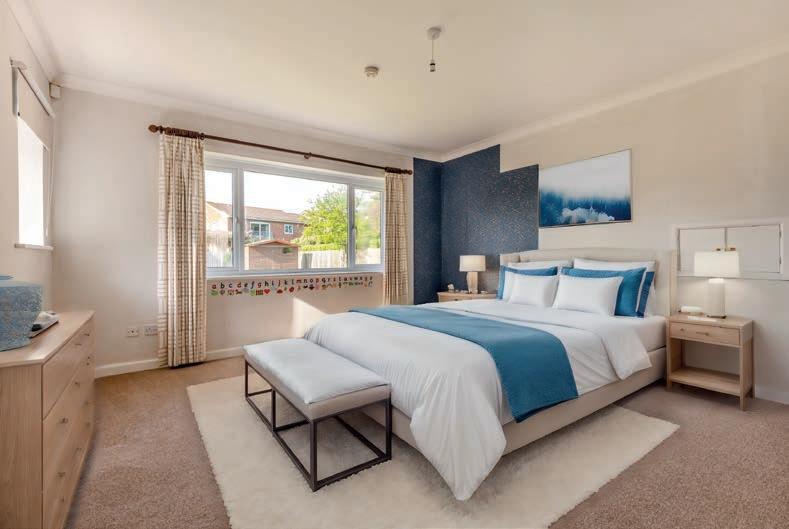


Outside to the rear is a large, private garden, with fenced borders and an area of patio, perfect for alfresco dining and entertaining. A garden shed sits to the rear, and a few storage cupboards and integral garage to the right. To the front is a block-paved driveway, with space for plenty of vehicles and a front lawn.
The Potential Planning was granted in 2015 for a 4000 SqFt (approx.) luxury home, with open-plan living area to the first floor and master suite on the second. Planning application: 8/14/0546. Although now lapsed, the precedence is set on the road to knock down and build, or extend and alter the current chalet, and create your dream home.


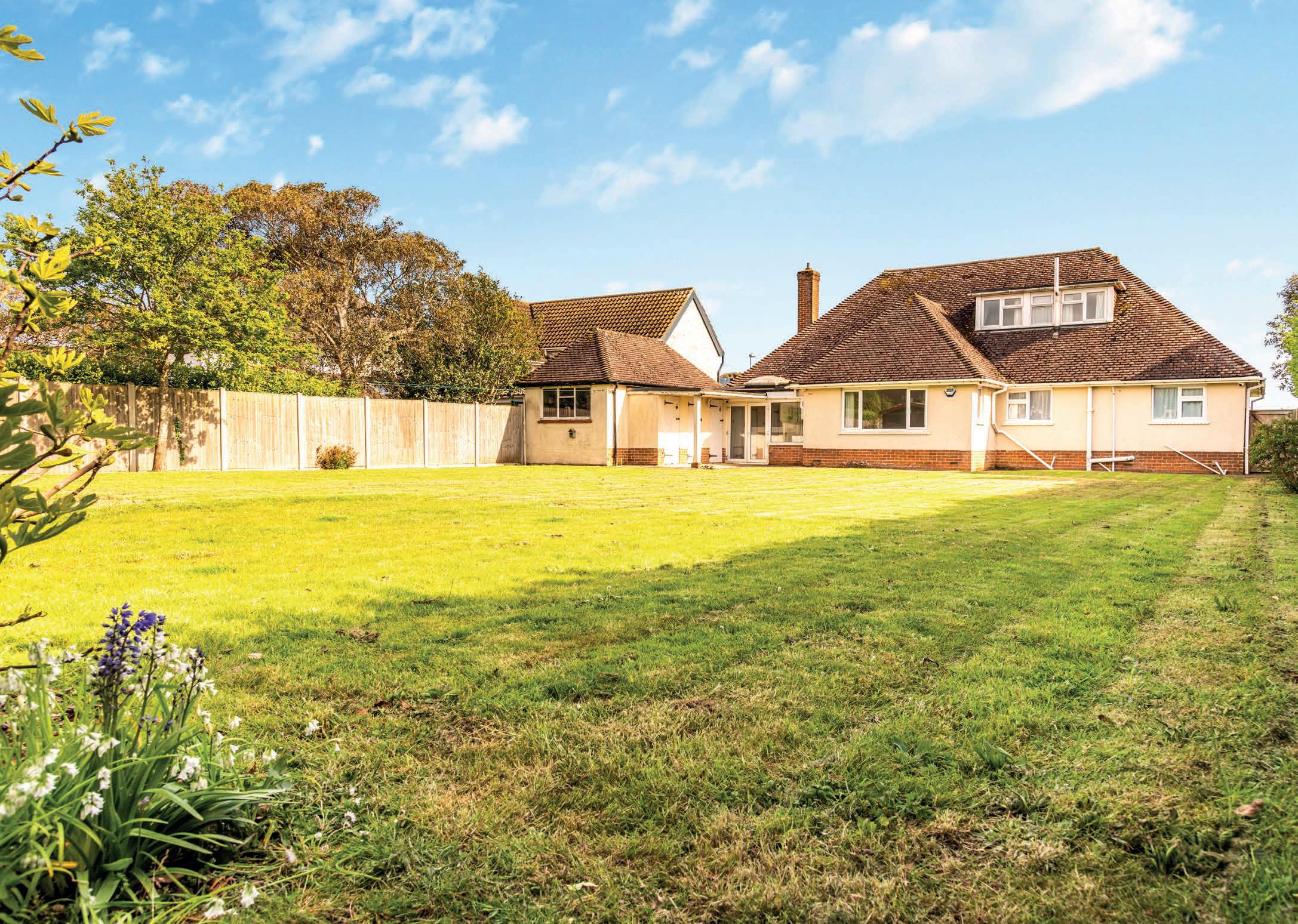


Wharncliffe Road, Highcliffe, Christchurch
Approximate Gross Internal Area
Main House = 2085 Sq Ft/194 Sq M
Garage = 186 Sq Ft/17 Sq M
Stores = 39 Sq Ft/4 Sq M
Balcony external area = 174 Sq Ft/16 Sq M
Total = 2310 Sq Ft/215 Sq M
Tenure: Freehold Council Tax Band: G EPC Rating: D
The position & size of doors, windows, appliances and other features are approximate only. © ehouse. Unauthorised reproduction prohibited. Drawing ref. dig/8595855/JOV Denotes restricted head height


