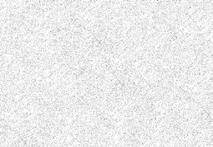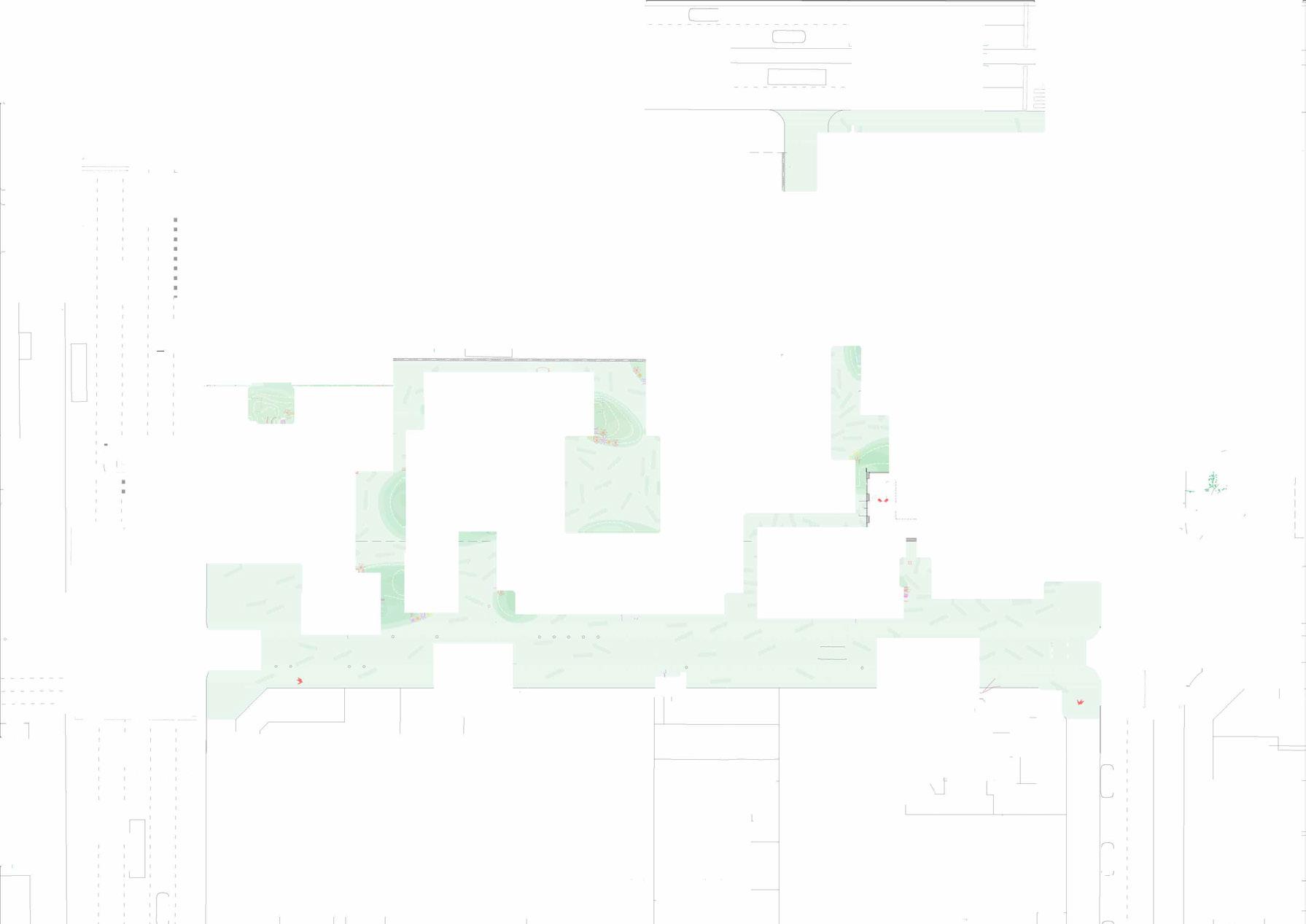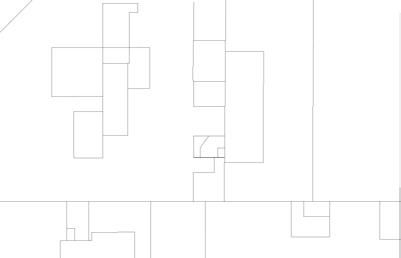Felipe Vallina Architect
CONTACT
+ 39 351 8331251 (wsp)
felipevallina6@gmail.com
NATIONALITY Argentinian
BIRTH DATE 30.12.1991
EDUCATION
Universidad Torcuato DiTella, 2017
Architecture and urban school Postgraduate program: Architecture and tecnology. Average score: 8,85
Universidad de La Plata, 2010 - 2016
Architecture and urban school Degree in Architecture and Urban Design. Average score: 8,17
Politecnico di Milano, 2022
Architecture and urban design. 1st semester completed, not finished.
Ilmer Thies Architekten, August 2023 - January 2024
Position: Architect - Zurich, Switzerland.
Topotek1, April 2022 - June 2023
Position: Architect - Zurich, Switzerland.
Felipe Vallina Architect, May 2019 - intermitent
WORK EXPERIENCE
Position: Founder - Buenos Aires, Argentina.
Adamo-Faiden Architects, April 2018 - May 2019
Position: Architect - Buenos Aires, Argentina.
Vallina & Associates Architecture, 2013 - 2018
Position: Architect - Buenos Aires, Argentina.
“ Best postgraduate project Universidad Torcuato Di Tella”
The project “Bovedariable Pavillion” was awarded by UTDT Architecture School in 2017.
Scholarship: Research development.
AWARDS / SCHOLARSHIPS
Date: October 2015 - October 2016.
Scholarship: Cultural, language and architectural exchange.
Date: July 2016.
Place: Xi´an and Beijing. Popular Republic of China.
Languages
English: Advanced
Italian: Basic
Spanish: Mother tongue
Software
SKILLS
Autocad 2D. Advanced Rhinoceros. Advanced Photoshop. Advanced VectorWorks. Advanced 3Ds Max Good Corona renderer. Good Twin Motion. Good Revit. Good In Design. Good Ilustrator. Good Grasshopper. Good Sketch Up. Good Pack Office. Good
This book shows a catalogue of projects where design tools and soft skills of collaborative attitude and proactive research of challenges, as contests, private assessments, and academic explorations, take place developing various scales and typologies of buildings, in order to give an understanding of personal design capabilities and architectural ideological thinking.
School campus in Ingolstadt
The new campus based on a mirror arrangement with two buldings promotes an opening from and towards the surrounding landscape, enhancing spatial individualities of each school, as well as reinforcing the green public space in the middle of the campus, an assembly space where parents and students can interact and enjoy.

School campus
Site: Ingolstadt, Germany
Topotek1 + Xaveer De Geyter Architects
Visualization: Xaveer De Geyter Architects 2022

The location of the school buildings is strategically designed to form two interdependent units with their respective requirements. Organized in strips, the program is connected by a central public space merging the two units and creating the outcoming urban intervention that merges perfectly within the quarter. Green



Extension for the Reussbühl Cantonal School
The design for the extension of the Reussbühl Cantonal School is based on two new buildings. A medium-density building with a central atrium that houses the new classrooms for the school, and a semi-buried sports building next to it, creating an extension of the central square to reinforce the interaction with the surrounding landscape.

Extension for the Reussbühl Cantonal School
Site: Reussbühl, Luzern, Switzerland
Topotek1
Visualization: Nightnurse 2022

Basing the strategy on a project that proposes to open the school campus towards the beautiful adjacent landscape, the new school building stands on the ground as a new reference point, and the sports and recreation areas are interconnected promoting simultaneous itinerant spaces.









Siteplan








The ground floor houses the public functions of the project, with music and multipurpose rooms, becoming on that way as the heart of the school. On the subsequent floors are the common classrooms. The first and second floors house the required classroom clusters, and on top of the building are organized the special rooms, that open onto terraces to enhance the connection with the landscape.






































































Comprehensive School in Postdam
The new urban development is characterized by a regular urban fabric with public open spaces articulated. Generating a public square facing the school, a composition of clusters is erected with the premise of offering terraces at all levels to enjoy the landscape in the surroundings and to enhance the learning atmosphere.

Comprehensive School
Site: Krampnitz, Postdam, Germany
Topotek1 + ADEPT
Visualization: Nightnurse 2022

The project for the new Potsdam school proposes an enriching set of volumes that house the diverse interconnected clusters required. A diffuse interior space that acts as an interconnector characterizes the inner area, which expands towards a landscape with green terraces designed for the different functions, thus forming a union between the building and the surrounding landscape.
Access
Landschaft





The general architectural concept of the project combines a flexible spatial grid with floor areas of different sizes. The interactive space proposed as a consequence of the volume stepping strategy spreds trhough the entire school, creating diffusse spaces to circulate and usea for recreation and other activities in relation with the classrooms.

Huergo Tower
The most important condition on this project was to achieve a good performance of land use, while from the architectural point of view, it was always advocated the develop the spectacular visuals offered by the site, with the La Plata River on the one side, and on the other Buenos Aires City.

Torre Huergo
Site: Buenos Aires
Adamo Faiden Architects
Visualization: Adamo Faiden Architects 2018

The commission was made by one of the most important developers in the country, so it was a challenge for the first time.
As strategies for the project objectives it was decided, first, to try to take the greatest amount of m2 in the highest parts of the project, in order to achieve an efficiency with respect to the ratio of salable m2 - sale price. Fur-
thermore, the section projected is complemented by the building structure organization, about the terrain conditions and the amazing views, facing most of the volume towards the river, and generating connection instances between each of the sectors that construct the building.



















Floor
The general project organization promotes different amenities sectors, where space and visuals are enhanced generating double heights towards the best views of both the city and the river.


Mixed use Complex
“The first block of the Puertos Civic Center seeks to anticipate a pedestrian city model and permanent programmatica pulse based on a new balance between density and landscape. It will be the first piece of a territorial essay of twelve hectares that seeks to present itself as an alternative model to inhabit the periphery.”

Mixed use Complex
Site: Buenos Aires
Adamo Faiden Architects
Visualization: Adamo Faiden Architects
2018

“Three buildings assume this task, assuming a definitive role in the activation of the urban space they delimit. The Civic Plaza, the main lake and the new buildings receive a different treatment in terms of scale, programming and relationship with the level zero.”









“The central space of the block is responsible pro linking the tree buildings, building relationships with each other and with their surroundings; drilling the plans to become public space; assuming its role as the fourth element of a ductile and expansive system, with the capacity to project itselftowards the environment that is to come.”
Multi-space house
The forest works as a continuous itinerant painting. The courtyard is recognized from the domestication and control of certain expansion spaces. The house acts as an intermediary between that wild vegetation and the domestic backyard, enhancing the qualities of the three instances from the inside to the outside and vice versa.

Multi-space house
Site: Buenos Aires
Bailat-Guerrini-Marcos-Vallina Arqs
Visualization: Bailat-Guerrini-Marcos-Vallina 2019

This house is located in a peripheral neighborhood close to Buenos Aires Province; a nutritious tree-lined space near a small stream, which gives to the lot that condition of direct relationship with the surrounding nature. In consideration, the project is developed from two main guidelines.
On the one hand, the strategy for the ground. In order to conserve
the diverse grove where the house is located, the covered sector is located displaced towards the street. In this way, a constant interrelation of three instances is generated, and that end up configuring the entire project: he forest - the house - the courtyard.



Preexistent vegetation - Implacement
Container wall
Main structure modules
Services
Floor plan
Final disposition


On the other, the programmatic contradiction. Users determined the need to have a home that could be small enough for two people to live, but at the same time, to have the ability to generate spacious spaces. This is why housing is proposed in a modular and expansive manner, with the possibility of independenting different sectors of the project affected by the need for its use.


House in a forest
“The first block of the Puertos Civic Center seeks to anticipate a pedestrian city model and permanent programmatica pulse based on a new balance between density and landscape. It will be the first piece of a territorial essay of twelve hectares that seeks to present itself as an alternative model to inhabit the periphery.”

House in a forest
Site: Buenos Aires
Felipe Vallina Architect
Visualization: Felipe Vallina, Agustin Fiorito 2019

The project takes place in a small dimensions parcel, with a dense grove that gives it an essential natural characteristic, which is proposed to exploit strategically. As a plot occupancy strategy, the aim was to raise the house, completely freeing the ground floor, thus generating greater visual expansion and its consequent connection between habitable spaces of expansion and woods.


The interior space proposal is intended from the section, generating two spaces from the different roof conditions. The service program facing south, and a the social program facing north and the best visuals on the site. The spatial organization of the public sector is as free as possible in order to adapt to different changes, due to different needs throughout the life of the project.

Area to work on
Volume elevation
Main structure
Roof inclination - views
Envelope

Transversal section





