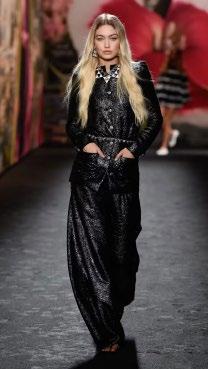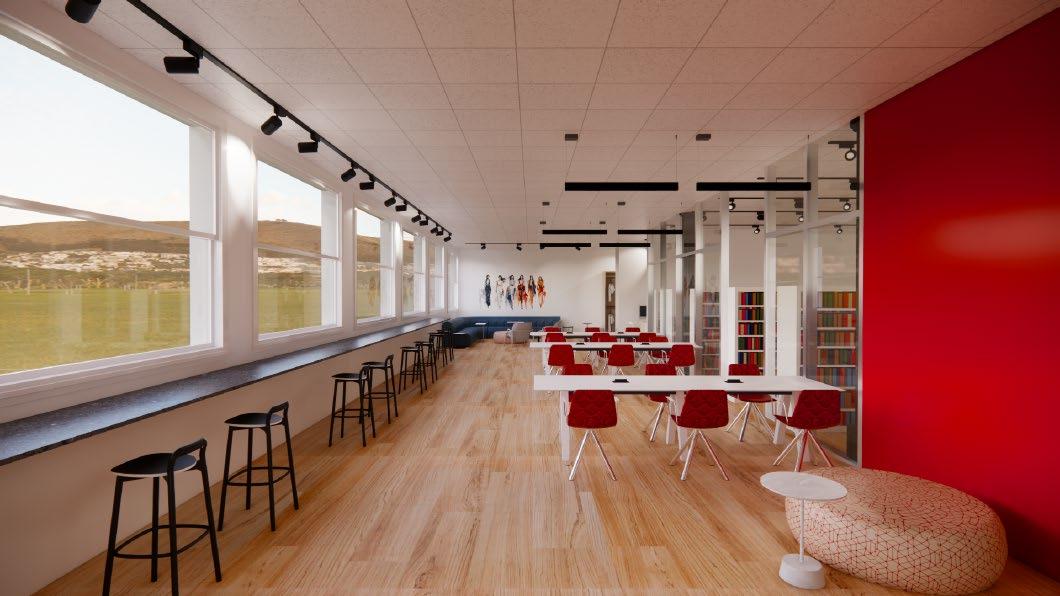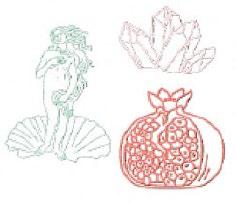Emma Ratner
Interior Designer
PROFESSIONAL PROFILE & DESIGN PHILOSOPHY
EXPERTISE & SKILLS
WORK EXPERIENCE
EDUCATIONAL QUALIFICATION
Email Phone
Portfolio
Website
Location
emma.ratner02@gmail.com
(203) 521-3490
https://issuu.com/emmaratner
https://eratner.myportfolio.com
www.linkedin.com/in/emmaratner
New York City Metropolitan Area
@emmaratnerdesign
I design with a branding-focused approach, crafting transformative spaces that captivate users while aligning with identity. By integrating research-driven strategies, conceptual development, and meticulous material selection, I deliver impactful space planning and designs. As an interior designer pursuing an MFA in Interior Design at New York School of Interior Design, I bring valuable experience in Hospitality and Residential Design, in addition to my BFA in Interior Architecture from Endicott College. I am seeking opportunities to apply my expertise in design development and collaborative processes to create user-centered environments that blend contemporary with timeless appeal.
•Revit
•Enscape
•Rhino
•SketchUp
•AutoCAD
•Adobe Creative Cloud:
Photoshop, Illustrator, InDesign
•Conceptual Design
•Schematic Design
•Design Development
•Rendering
•Construction Documents
•Architectural Modeling
•Lighting Design
Glen and Company Architecture
Interior Designer
Semester Internship
September 2023 - January 2024
New York, New York
specializing in hotel and restaurant projects. Experience working with renderings, 3D modeling, architectural drawings, client presentations and FF&E.
Skills:
Rendering, SketchUp, Enscape, AutoCAD, Floor Plans, Mood Boards, FF&E, Concept Design.
New York School of Interior Design
2024-2026
New York, NY
Endicott College
2020-2024
Beverly, MA
PROFESSIONAL MEMBERSHIP & AWARDS
•IIDA Student Member
•IDS Student Member
•IIDA NE Design Awards Entry and Volunteer 2023-24
•IIDA NE Fashion Show Entry 2022 & 2023
•IIDA Student Mentorship Program 2024
•Kips Bay Decorator Show House Volunteer 2024
•NYSID Green Design Group Executive Board
Social Media Manager 2024-25
•DLF Scholarship Light & Transparency Top 6 Winner
•Endicott College Architecture and Design Club
President 2023-24
Fundraising 2022-23
Co-Head of Fashion Show 2021-22
•Mortar Board Honor Society Awarded 2023-24
•IES Student Fixture Design Competition Top 6 Winner
•Dean’s List Awarded 2020-24
•Kappa Pi International Art Honors Society 2023-24
House of Char Design
Interior Designer
Internship
June 2023 - September 2023
June 2022 - September 2022
Shelton, Connecticut
Surá Green Design
Social Media and Webpage Designer
December 2020 - March 2021
Costa Rica, Remote
Residential Interior Design Studio
working with clients, rendering programs, spatial layouts, and
Content Creator for social media and webpage design for an architectural company focusing in Sustainable Design.
Masters of Fine Arts in Interior Design
Coursework: Hospitality Design, Education Design
Activities, Clubs: Green Design Group
Bachelor of Fine Arts in Interior Architecture
Graduated Summa Cum Laude
Hospitality, Workplace, Corporate, Healthcare, Retail, Residential, Construction Documents, Lighting Design, Building Codes
Minor in Dance
Activities, Clubs: Architecture and Design Club, Repertory Dance Ensemble
Table of Contents
Education: Atelier Noho School of Fashion MFA
•Site analysis, parti, section, materials, & inspiration
•Rendered perspectives & historical references
Hospitality: Deuce Hotel MFA
•Inspiration, materials, & rendered perspectives
BFA
•Floor plans, axonometric, & section
Hospitality & Education: SurfChef BFA
•Floor plans & rendered perspectives
Corporate & Workplace: Birkenstock BFA
Healthcare: Aphrodite Fertility
•Concept, inspiration, color theory, & pattern
Construction
•Concept, sections, & rendered perspective Retail:
Atelier Noho School of Fashion
The School of Fashion is a college for the next generation of designers, thinkers, and innovators. It empowers students to explore artistry, equipping them to shape the future of clothing design. Students engage with a curriculum that blends historical insights with modern practices, mastering techniques in textile design, digital illustration, and garment construction. Classes include sewing studios, computer labs, a photography studio, and spaces for live model illustration, along with a materials library for hands-on exploration of fabrics and are taught. Emphasizing collaboration and public engagement, students showcase their work through exhibitions, slide presentations, and runway shows. The school prepares graduates to design not only remarkable garments but also impacts global fashion and vision.
The location is in the heart of NoHo, New York City. It is surrounded by cultural landmarks and institutions like NYU, Parsons, and Cooper Union, making it a crossroads of creativity and innovation. The area’s industrial history, brick facades, and expansive lofts, creates a striking architectural backdrop. With its proximity to bustling cafes, boutique shops, environment that fosters interaction with the community through exhibitions and public events. Its central location helps to showcase student work and ensures accessibility to a diverse audience.








Design Parti: Couture and Minimalism
The design concept Couture and Minimalism marries the opulence of traditional haute couture with the sleek sophistication of minimalism. Inspired by iconic fashion leaders Coco Chanel and Christian Dior, the concept draws from Chanel’s revolutionary approach
historical foundation is presented through a background of contemporary aesthetics of minimalism, characterized by sharp edges, fashion history with bold accents of red against a monochromatic base of black, white, and grey, evoking timeless sophistication. The juxtaposition of couture’s rich tradition and minimalism’s modern clarity creates a harmonious dialogue between history and innovation.











































































Designer: Coco Chanel
Location: Paris, France
Year: 1910 - Present
Design Philosophy: Coco Chanel revolutionized women’s fashion by prioritizing comfort, simplicity, and needs of women, advocating for a more liberated approach to dressing. Her designs often incorporated elements of menswear, promoting a chic, androgynous aesthetic.
Elements:
Timeless Silhouettes: Chanel's iconic suits, little black dress (LBD), and relaxed silhouettes have become staples.
Innovative Fabrics: She popularized jersey fabric, initially used for men’s underwear, for women's garments, emphasizing comfort and wearability.
Signature Accessories: The use of costume jewelry, pearls, and the famous Chanel No. 5 perfume of Paris.
Modern Feminism: Her designs symbolized women's liberation in the 20th century, challenging societal norms and encouraging women to embrace their independence.
“Fashion is not something that exists in dresses only. Fashion is in the sky, in the street, fashion has to do with ideas, the way we live, what is happening.”







Designer: Christian Dior
Location: Paris, France
Year: 1946 - Present
Design Philosophy: Christian Dior revolutionized women’s fashion with his emphasis on femininity, elegance, and luxury. He believed that clothing should enhance a woman's beauty and provide her with silhouettes that celebrated the female form.
Elements:
Iconic Silhouettes: The "New Look" introduced structured shoulders, a cinched waist, and voluminous
craftsmanship to create timeless pieces.
Exquisite Details: Intricate embroidery, draping techniques, and meticulous tailoring behind each garment.
nature and art in his collections
“Individuality will always be one of the conditions of real elegance.”



DEUCE: HOSPITALITY

END USERS
CLIENT PROFILE: NAOMI OSAKA
Naomi Osaka is a world-renowned tennis player of Japanese and Haitian descent. She holds four Grand Slam titles, including two US Opens (2018, 2020) and two
to achieve the No. 1 ranking in singles. An advocate for racial equality, mental health awareness, and social justice, she used her platform at the 2020 US Open to highlight victims of violence by wearing masks with their names. In 2021, she prioritized her mental health by withdrawing from the French Open. Naomi collaborates with luxury brands like Nike on bold, socially-conscious fashion and money to Haiti earthquake relief and mental health organizations. Beyond tennis, she enjoys anime, video games, and music.

OWNER
Naomi Osaka uses the hotel to host tennis-focused events, especially during the US Open. From meet-and-greets with players to charity fundraisers and viewing parties, the space serves for tennis enthusiasts. Its versatile design supports her vision of blending sport, culture, and community.

CUSTOMERS
The clientele includes mostly Gen Z travelers, particularly young women and girls from diverse backgrounds. Many are tennis fans or drawn to the trendy, energetic atmosphere. The hotel’s experiences cater to social-media-savvy guests seeking a modern, inspiring destination.

EMPLOYEES
commitment to empowering women in the workplace. Roles include chefs, hosts, and to exceptional service. The diverse team creates an inclusive and welcoming environment for guests.

NAME & LOGO
The name Deuce, a term in requiring one player to gain a two-point advantage to win, symbolizes the thrilling moments of a match when the outcome hangs in perfect concept with six bold, straight lines forming the shape of a tennis court in lime green and blue, with the name Deuce placed at the center, separating the lines.
SITE: 317 Main St, Cornwall, NY 12518

AXONOMETRIC


Tennis:

The tennis court lines bring a sense of precision and energy, seamlessly blending sport-inspired design with the vibrant atmosphere of the hospitality space.





















Promote Social Connection: Design spaces for community and connection, inspired by the social aspects of tennis. Featuring tennis lounges, event encourage interaction through activities like viewing parties and friendly competitions. Open, inviting areas will create a lively atmosphere for guests to socialize, network, and share their passion for the sport.
Capture the Energy of Tennis: Incorporate sport-inspired elements to Vibrant court-inspired colors, dynamic lines, and patterns evoke the sport's precision and intensity. Tennis-themed details like net patterns, balls, and rackets seamlessly energize the design, immersing guests in the thrill of the game.






INSPIRATION










LIGHTING PLAN












ART & FURNITURE INSPIRATION




































Branding
Community
Resources
Wayfinding
Privacy
Acoustics
Medium














Wiring for LEDs routed through concealed channels

Anchored for stability and security Bolts are inserted through pre-drilled holes in the sculpture base and secured into corresponding anchor points















































































I am chef Russel Blaikie
SurfChef
My culinary expertise is farm to table with my Australian coastal background
My vision for the culinary school restaurant is a social gathering place with a trendy surfer vibe
A design goal of mine is to create a luxurious and natural coastal feel while supporting events for the organizations Surfing Chefs and SurfAid
SurfChef
Concept: White water illustrates design—a mixture of naturalism, and, timelessness. It plays a role in the experimentation (PLAYGROUND) on one's surfing venture and community. Beneath the surface of the whitecap, a mixture of air and sea water form a rustic flow exemplifying a balance of unity, connection, (SOCIAL), and simplicity in restaurant design.
Russell Blaikie is an acclaimed chef, surfer, and founder of Surfing Chefs. The Australian chef grew up in the Margaret River region on his family's dairy farm. Having fresh food grown abundantly and readily available at his farm and being in one of the planet's best surf spots shaped him to what he stands for today. In 2017, Russel Blaikie was named SurfAid Humanitarian of the Year for his ongoing contribution. SurfAid is an international charitable organization working to improve the health, wellbeing and resilience of families living in isolated regions connected to us through surfing. Surfing Chefs mission is to ask the world’s best surfers to join them in the kitchen to cook with some of the best chefs in the country, raise money, and have a bloody good time doing it!

The location is known for many artists' lofts, art galleries, museums, restaurants, and readily available transportation. It is also known for its variety of shops, ranging from trendy upscale boutiques, to independent artists.
























Corporate and Workplace Design































































































Concept Statement:
Endurance rises as elements progress, and time passes: a cactus shows stability, strength and ability to see above outcome, while the cactus flower shows maternal love, and protection since it thrives in harsh conditions, enduring unconditional love.
Concept Description:
-nature, lines, texture, sharp, smooth, flowers, engravings, asymmetry
Concept Deconstruction:

Color Theory:
The colors of a cactus are serene, natural, and vibrant. The colors used in the collection symbolize each aspect—from the green body to the colored flowers. These muted tones embrace pure love and organic elements.

Cactus Village









Construction
Concept Statement:
The Great Barrier Reef displays a dynamic atmosphere in which design could retell the swirling tides, smooth and rough surfaces, vibrant colors, and rounded edges







Section Longitudinal Left















Retail Design























Emma Ratner
Interior Designer
Email Phone
Portfolio
Website
Location
emm a. ra tner 02@gm a il.co m
(2 03) 5 21- 34 90
h ttp s ://i ssu u.com/emm ara tne r
h ttp s ://er a tne r .mypo r tfolio . co m
www . li nk edin . com/in/emm ara tne r
New York City Metropolitan Area
Instagram @emm ara tn er des ig n
