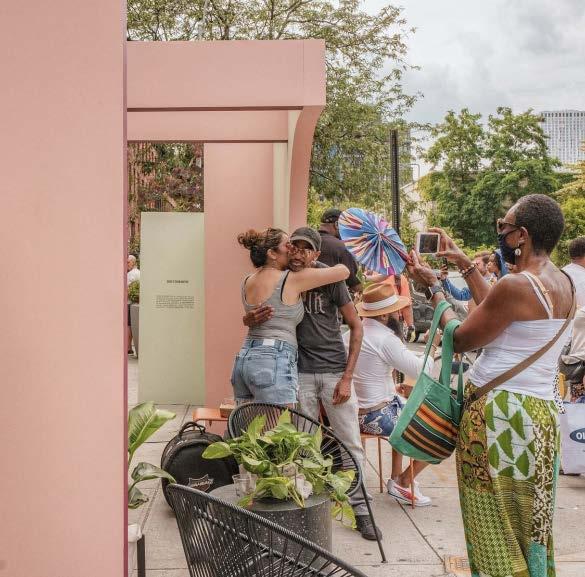[p. 01]
[p. 05]
[p. 09]
[p. 13]
[p. 17]
[p. 19]
[p. 21]
[p. 25]

[p. 01]
[p. 05]
[p. 09]
[p. 13]
[p. 17]
[p. 19]
[p. 21]
[p. 25]
ARCH 402 : Evan Shieh | Group; Kendal Eastwood | West Farms, NY | 2024 Ongoing
West Farms is in desperate need for an alternative housing & zoning solution, in addition to industry revitalization, community initiatives and urban green spaces. NYC holds an innate inability to fully address the affordable housing crises. The existing public/private land ownership divisions, financially incentivized affordable housing initiatives and city-wide zoning and land-use policies create a disengagement between community and housing. The lack of agen-
cy given to the people within communities has been a direct cause of this stock of housing. The inability to provide necessary amenities, services and other land-uses that support affordable, healthy living sets communities up to fail. Giving ownership & agency back to West Farms residents makes sure that new investments will benefit the neighborhood and community, pioneering a new future with cognizant realization of what has made this neighborhood thrive in the past: the people.








Through research into New York City’s tumultuous history with affordable housing and housing policies, it is clear that the decisions made by the city in the past have directly affected the lack of problem solving in this sector today. Though 75% of NYC is zoned for residential purposes, only around 12% is actually deemed affordable.
This project aims to create a new model that will provide affordable, attainable & invested housing in West Farms, through the hybridization of ownership models, like community land trusts, financial investments like community involvement district, and the addition of a diversity of land-uses, including industry revitalization, community initiatives and access to open spaces.








By analyzing pre-existing financial models, land-use zoning and land ownership models, it is certain that though there may be value in these existing policies, none of them give true agency in the hands of the community. Ultimately, by proposing a new housing model and typology, the residents of West Farms will be able to hold ownership over their neighborhood and hold vested interest in the developement of their homes. Hybridizing this new housing model with a series of other sectors of great interest, like community gardens, light manufacturing, open spaces, educational facilities and more proposes a hopeful and integrated model of a neighborhood, one that keeps people at the forefront.

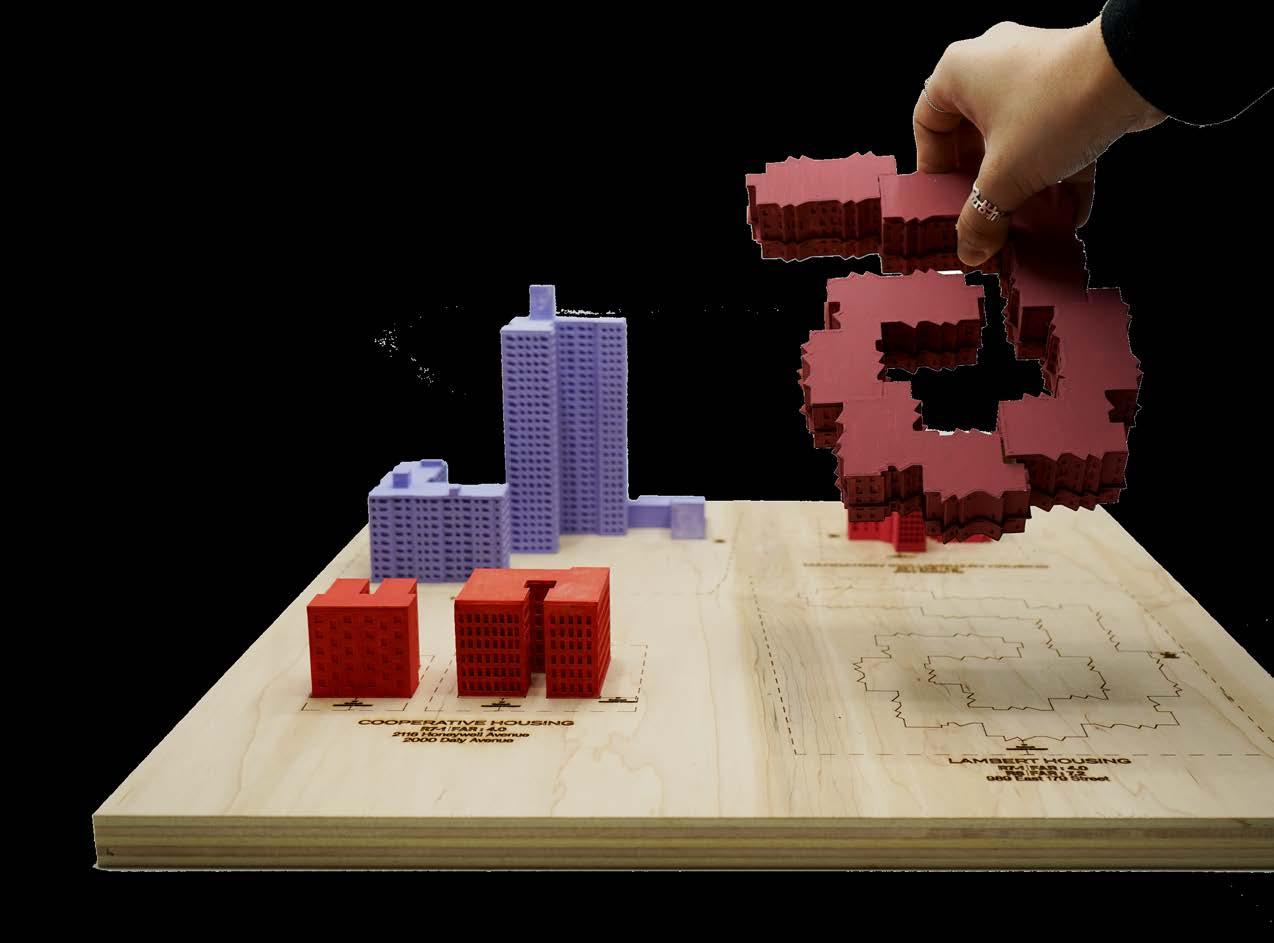

ARCH 401 : Edgar Papazian | Individual | Clinton Hill, NY | 2023
The Clinton Hill Library, from organization to structure, plays into the metaphorical reasoning that connections and different planes and situational happenings create the perfect harmony of balance, stability and aesthetic. Pulling aspects of social and communal well being and coupling it with the educational literacy that libraries are intended to provide its patrons creates a functional library. The nuances and layers of service the library provides for people are unmatched by other public entities, and ideally the Clinton Hill Library would strive to assist and inform as much as possible. It would benefit people greatly to have spaces to converse and enter into to
have their problems worked through, as well as open public space to create connections and community, ultimately creating a place for someone to be better than when they first enter. Literacy, education, social interaction and community are at the forefront of the design and concept as a whole. Overall, the newly imagined Clinton Hill Library aims to improve and stimulate empathy, social responsibility and equitable consciousness, while uplifting and illuminating a plethora of social, emotional and literary connections. By doing so, the reimagination of what a library can do for people beyond providing books and media is instated.




The Clinton Hill Public Library, located in Brooklyn, NY, has been an integral part of the neighborhood for as long as it has existed. The neighborhood is lushly adorned with countless trees and rows upon rows of beautiful historic brownstones. Its location to multiple schools of all grade levels and vast community parks makes for a perfect haven within close proximity to all the hustle and bustle New York has to offer. As a site, Clinton Hill upholds high sustainability initiatives and efforts, maintaining a set number of trees required to be planted per a set square footage, which greatly assists their efforts in maintaining a reduced carbon footprint and high levels of carbon sequestration. With this in mind, the new version and design for a reimagined Clinton Hill Public Library proposes cross laminated timber, channel glass facades and sustainable, low carbon emitting finishes

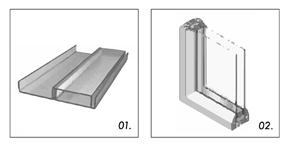

Materials-wise, it was of utmost importance to source sustainable and low carbon emitting materials. The use of glue laminated timber columns and cross laminated timber as the main structure, with recycled steel reinforcements, provides an added level of carbon sequestration through the exposed wood. On average, for larger buildings, CLT and GLT can lower carbon emissions by around 40% in comparison to its other material counterparts. A double skin facade system is installed as the facade and is made up of exterior channel glass and triple pane interior glass, which holds its own passive and thermal qualities. The use of a double skin facade allows for various benefits, such as reducing cooling and heating loads due to trapped warm air, allowing for clear views and diffused light, improving thermal and acoustic insulation and allowing for natural ventilation and air renewal. In addition to the facade glass, operable windows are put in on the north and south side of the library, allowing for clear ventilation and fresh air to flow within. [p. 05]
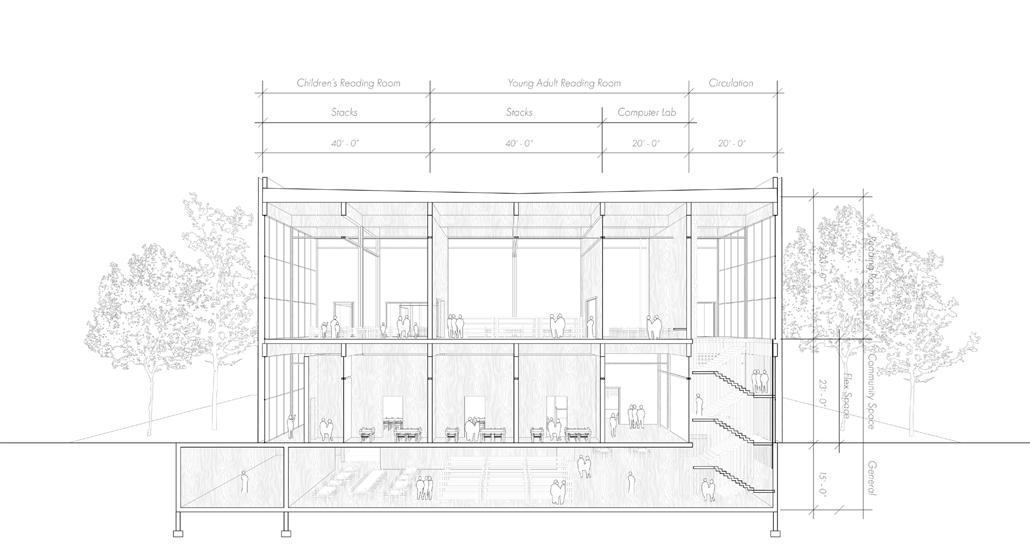
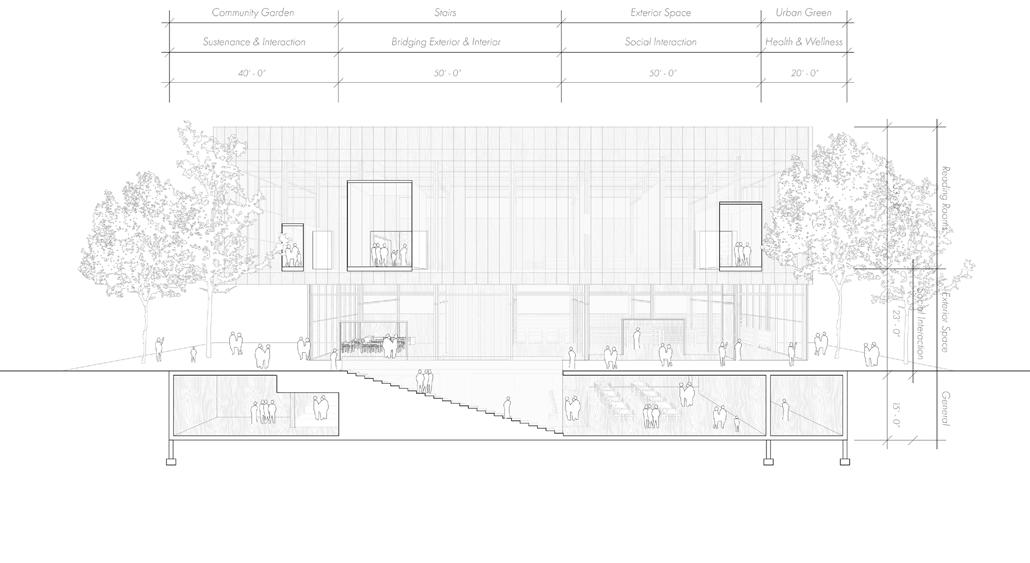


The programming of the building is dictated by two main factors: the daylighting that occurs throughout the library and the creation of a new street that intersects the two building forms to bridge Washington Avenue in the east with Waverly Avenue on the west side. The social and public programming are dedicated to the ground level, with a cafe, classrooms, community meeting spaces and general reading room existing on either side of the intersected and designed new street scape. In the basement level, a more private study space and individual classrooms are found, and are accessible from both the street and the interior. On the second floor of the library, the children’s reading room, young adult reading room and computer lab and adult reading room are laid out based on the amount of daylighting in each space. The children’s reading room is pushed towards the east side of the building, with the young adult room and adult reading room following. As the day progresses and the light filters through the building, each space is illuminated when it is used by the targeted group the most. On the second floor, a series of varying sized sky bridges unite the two library forms, creating connections and different circulation spaces to unite the two buildings. Two ADA accessible forms of circulation are found at either end of both buildings, serving to neutralize access points and provide different means of getting throughout the library.





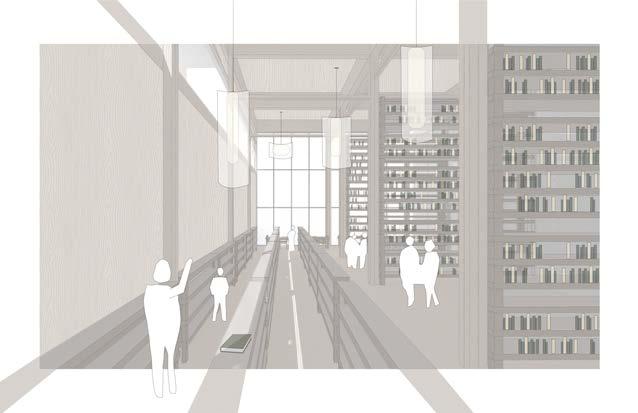
Communitates Plures deals with how a community can be built by a community. Using a super structure of GLT and CLT columns, beams and panels, an environmentally sustainable and conscious building is able to be formed. By allowing each individual resident or family to choose the layout of their pre-fabricated unit, one is able to acheive a high level of autonomy and customization, taking into consideration the backgrounds of all of the residents set to exist in this new housing com-
plex. 65% affordable, low income housing coupled with 35% unhoused individuals being homed makes for an apartment that gives back to the community and those who live in Forest Hills. Community benefitting programs like shared communal gardens, fridges, spaces and more allow each resident to feel at home in the larger scheme of things. Each floor houses its own little community, which lends itself to the title of the complex, Communitates Plures meaning ‘multiple communities’ in Latin.

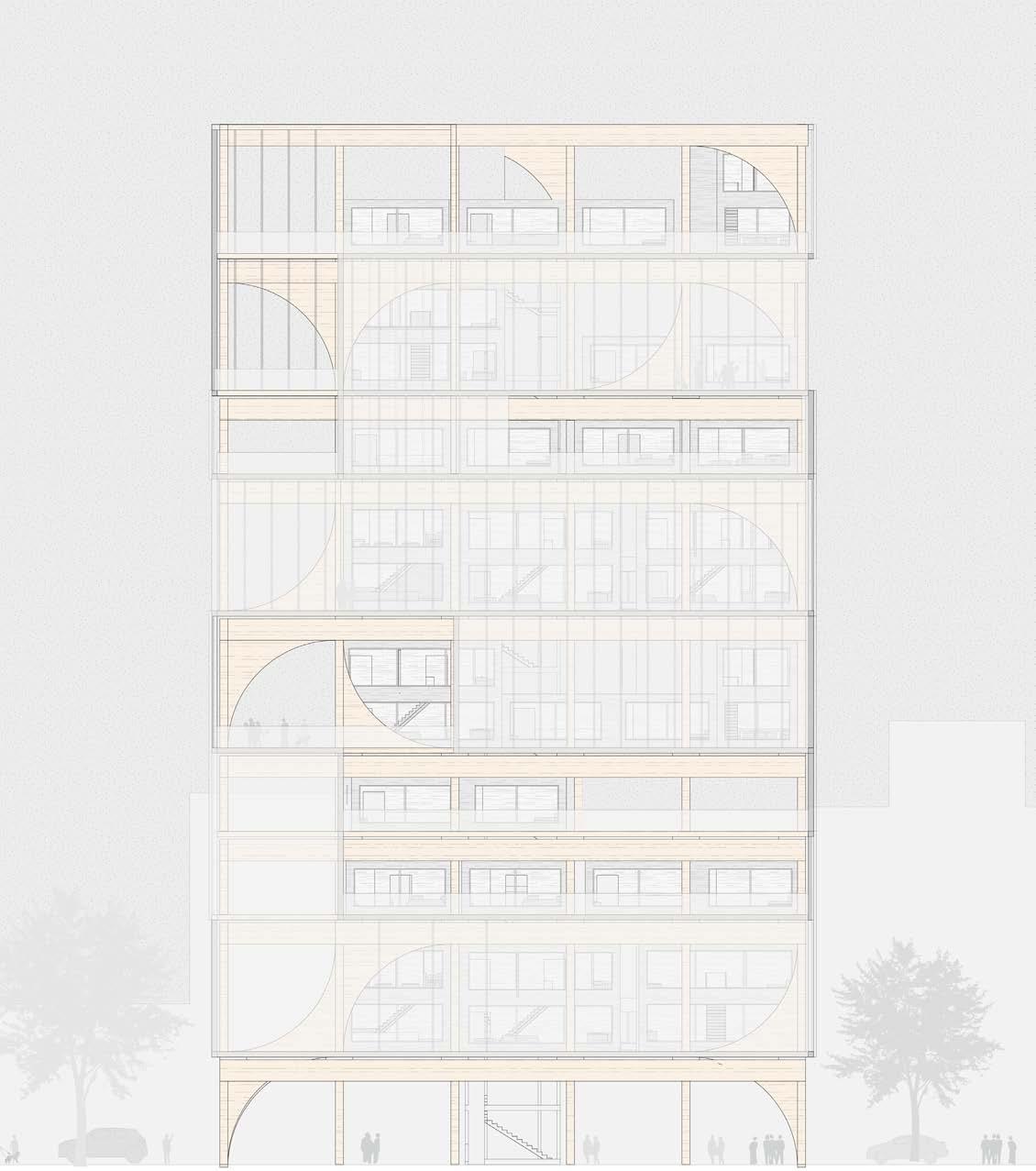


Cross laminated timber (CLT) is utilized as the floors throughout the building, while glue laminated timber (GLT) acts as the secondary and tertiary structural components. An elevator and stair system runs through the center of the building, anchoring the edifice to the site.



Level 01Plan Configuration

Level 07 Plan Configuration


Each floor plan and community level of the building holds a completely different layout, allowing for the apartment units to be chosen by each resident. Depending on the socio-economic status, lifestyle necessitations and space requirements, each family or individual can pick the unit that best fits their needs. The structure is built first and the apartments are pre-fabricated offsite and pulled into the site based on which layout the resident decides upon. The building, as a whole, utilizes natural light through the erection of a Bendheim wall system, which seperates the exterior from the interior, whilst still allowing for the wanted outside elements to puncture throughout the structure. The studio and one bedroom layouts utilize a 10’ ceiling while the two bedroom and three bedroom apartments utilize a double height 20’ space, which makes each individual apartment apparent from the outside of the building.


 Community space on top floor.
Community space on top floor.
04 Research
LAGI Competition Submission | Group | Mannheim, Germany | 2022
Productive Frictions: E³ is a green energy efficient park designed to incorporate a productive energy landscape that can significantly contribute to Mannheim’s renewable energy generation capacity. The site was federal owned until recently, following the closing of the U.S. Military’s Spinelli Barracks. In order to keep a piece of the city’s history relevant, the planning and organization of the park was influenced by the Spinelli Barracks historical map. Observing the scale of the urban context on the surrounding Mannheim city aided in maintaining the scale and connection to the encompassing environment. In addition to the existing factors the design has three other contributors: engaging ecology, producing energy, and storing energy. Throughout the western end of
the park is a series of ecology systems, consisting of carbon sequestration trees, community gardens, animal therapy, and tree nurseries. A total of 838 poles of various types cover the entire site; they produce energy, ecology, economy, and sequester carbon. The 2-meter-tall modules within the E³ poles are stacked and interchanged to adapt to the nature of the public space it is located. In addition to the E³ poles, 31 large solar panels are spread across the site generating about 350 MWh of electricity yearly. These large solar panels are connected and interact with the E³ poles to generate electricity, provide shade, and add visual interest to leisurely activity. Potential excess energy production can be stored on site using the Closed Pumped Storage Hydropower (PSH) technology.






axu studio | Dongsei Kim & Julia Andor | Ongoing
In collaborating with Professor Dongsei Kim, the developement of his research on the significance of borders, the Korean Demilitarized Zone and Korean identities is explored and represented further. The research is deeply rooted in the idea of mapping and its role in architecture, both as a tool and as a means of impacting projects at a variety of different scales. Through the efforts of this research, a plethora of ideas, theories and significances are shown. Researching
Korean history and visually representing its impact on the formation of the manmade border of the DMZ and exploring historical maps to obtain information on all of the villages and towns impacted and erased with the establishment of the DMZ are some of the key projects and issues worked on during the duration of the current research assistantship. The ideas and theories based in urbanism and Mapping the DMZ is key in understanding the fabric of the Korean border.










‘ The Forgotten 533 ’ is a conceptual mapping project rooted in history. When the DMZ was erected as a border, 533 villages, townships and cities lost their identity and purpose, only to be remembered through armistice maps.

06 Research
140 African American AIA Fellows
Beyond the Built Environment | Pascale Sablan + Researchers | 2022
SAY IT LOUD is an exhibit featuring projects by women and diverse design professionals, as well as interviews about their experiences in the architecture and design professions. This exhibit shares, protects and celebrates the journey of the underrepresented to inspire the next generation. SAY IT LOUD at The Octagon in Washington, DC includes a special component featuring Black architects from The American Institute of Architects’ College of Fellows, which highlights an
often marginalized group of architects and expounds upon their acheivements despite adverse situations. The exhibit has also been picked up by the National Building Museum. Student researchers from Yale, Harvard, RPI and Cal Poly Tech, as well as myself created profiles for each and every one of the 140 African American AIA Fellows, conducting extensive research that best exemplified these wonderful architects and their impact on the architectural profession.



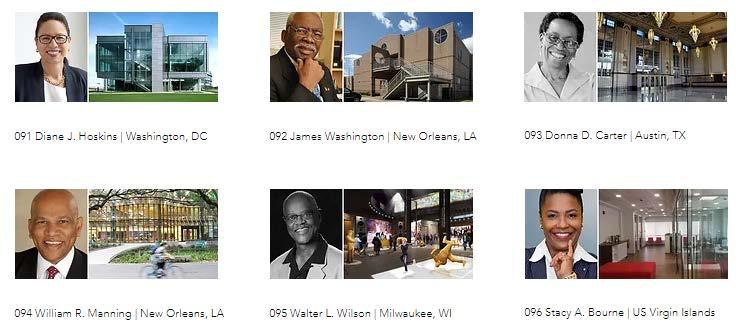

Each profile highlights key facts and information about the AIA fellow that is being uplifted, including an in depth biography, featured project and project details. These items help to identify the architects’ role in the project as well as showcase their work, something that may not be as well known or spoken about.



07
Framlab | Bildmuseet
Conceptual Exhibition | Team | New York / Sweden | 2021
Oversky is a response to how households can reduce their emissions within the urban environment. As a total, private households are one of the biggest contributors to the emission of greenhouse gases. These emissions are often related to a city’s infrastructure such as energy and water supply and waste management. Oversky is Framlab’s proposal to a larger transformation by redefining how we look upon and use our residential habitat. Conceived as a multi-story building suspended above the street that
connects households in adjacent buildings, Oversky centralizes various functions while using environmentally friendly materials that would be able to reduce combined emissions. The project is focused on sharing resources and targets big cities where its positive impacts could be pooled by entire neighborhoods. If cities will continue to be important hubs for people and the world economy, perhaps we need to change our perception of what it means to live in a city.
- Andreas Tjeldflaat, Founder of Framlab

 02. Cumulus
03. Stratus
01. Cirrocumulus
01. Cirrocumulus clouds are high-altitude tropospheric clouds that are short-lived, transitional and wispy in nature.
02. Cumulus clouds are detached, individual tufts of that are spotted in fair weater conditions.
02. Cumulus
03. Stratus
01. Cirrocumulus
01. Cirrocumulus clouds are high-altitude tropospheric clouds that are short-lived, transitional and wispy in nature.
02. Cumulus clouds are detached, individual tufts of that are spotted in fair weater conditions.



Built
et al. collaborative
Summer Internship | Team | Brooklyn, New York | 2021
Commisioned by the vegan Caribbean cafe, Aunts et. Uncles, and the sneaker and street wear company, Snipes USA, the Aunts et. Uncles x Snipes Juneteenth Pop-Up aimed to create a sense of gathering and community on the streets of Brooklyn, in honor of Juneteenth. Downtown Brooklyn has always been a central meeting
ground for neighborhoods within the borough, and the special installation allowed visitors to immerse themselves in a full on celebration of black history and excellence. The exhibition, displaying words and art in conjunction with the celebration, was curated and designed in honor, celebration and reflection of the black fight for freedom.


Drawing upon the pre-existing sidewalk dimensions, a nine square grid proportion system is created on the site. The idea to place the modules upon the grid (informed by sidewalk joists) is clearly represented in the direct affirmation of the spaces being used. Breaking up the nine square grid into a series of smaller grids allowed the rules to be created, then expanded upon, and broken, creating a dynamic space that dynamically adheres to the site.





