


REDWOOD CITY
849 CALIFORNIA WAY
Emerald Hills





REDWOOD CITY
849 CALIFORNIA WAY

Sought-after Emerald Hills provides an attractive backdrop for this bright and expansive 5-bedroom home set on a corner lot of nearly a third of an acre. Luxurious appointments can be found throughout both levels of the home, with almost 3,600 square feet of living space that enjoys large gathering spaces, the kitchen with a brand-new cooktop, multiple fireplaces, and comfortable bedrooms for both family and guests, highlighted by the primary suite with its own fireplace and spa-like bathroom. Entertainment options abound in the backyard, where you will find a large patio, lush lawn, and an idyllic setting. And this great location puts you just a short drive to everything the area has to offer, from verdant parks and nature preserves, to vibrant downtown Redwood City, Interstate 280, and acclaimed Roy Cloud Elementary (buyer to verify eligibility).






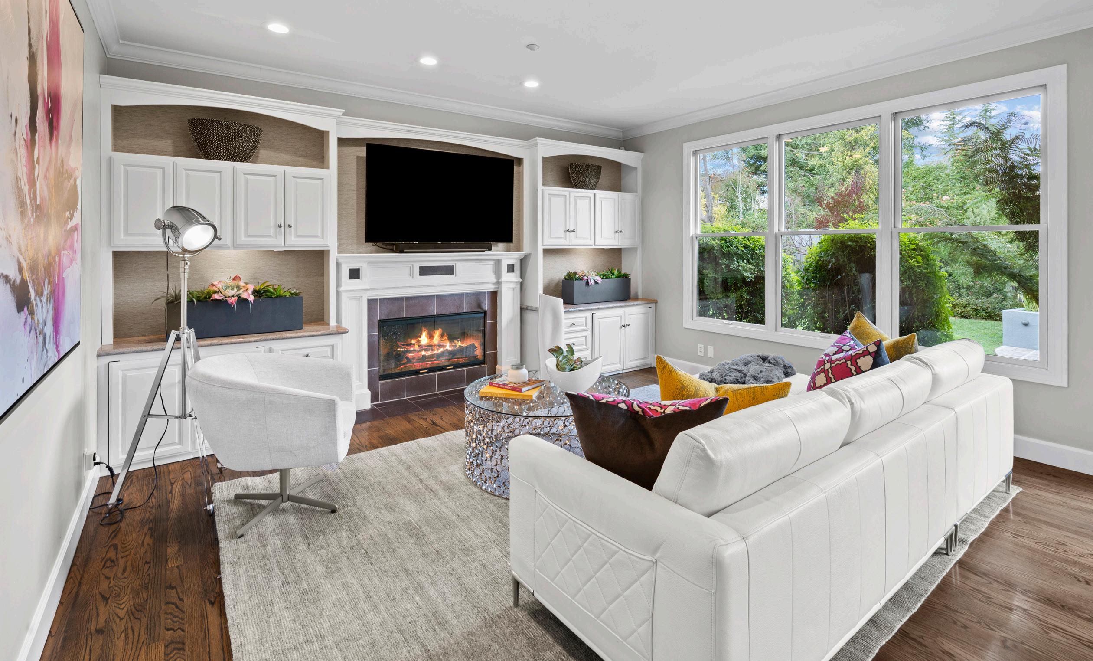
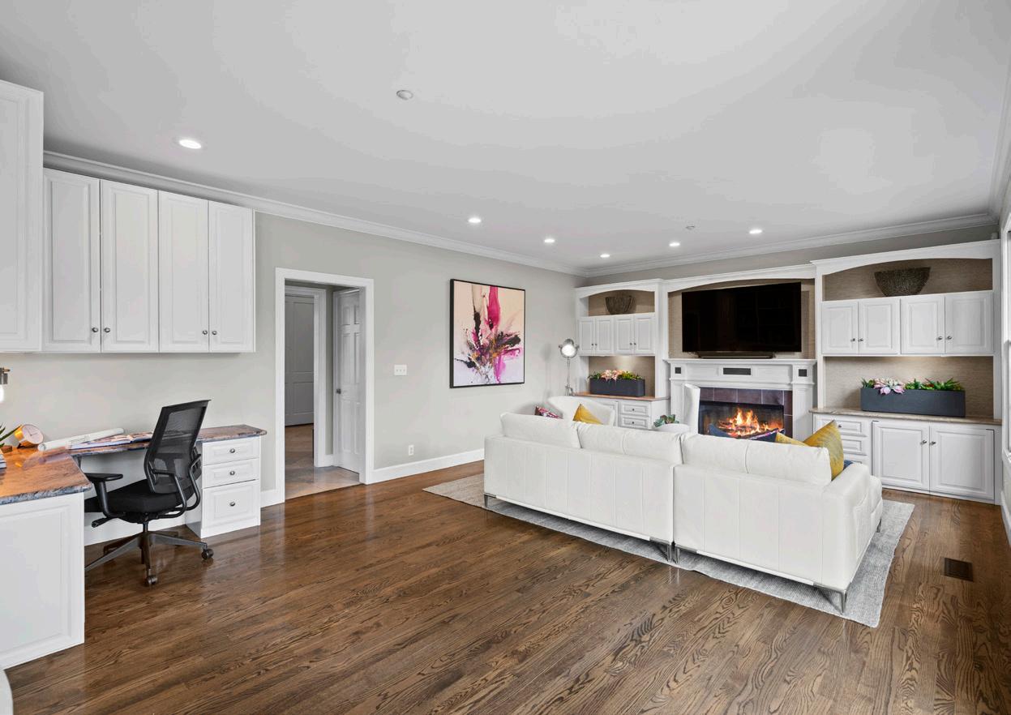
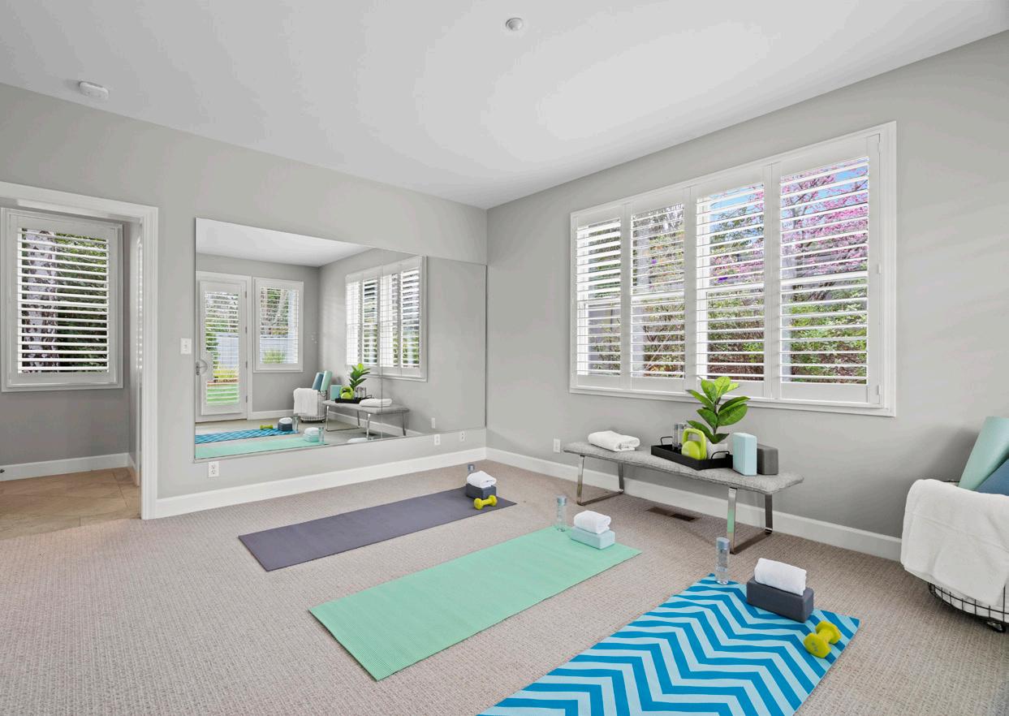

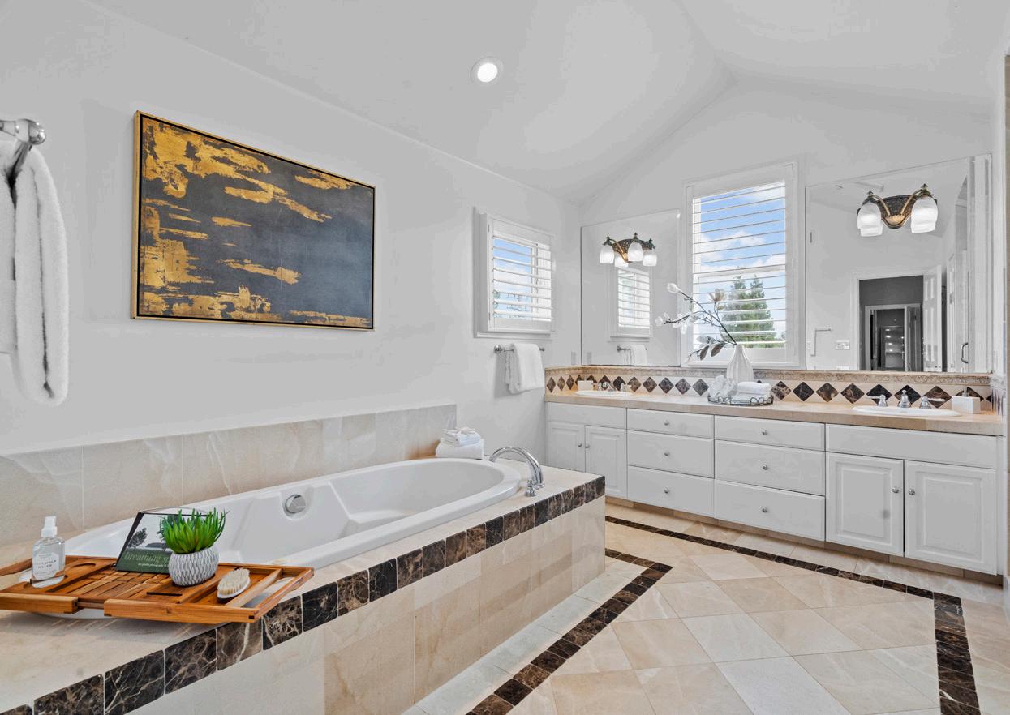
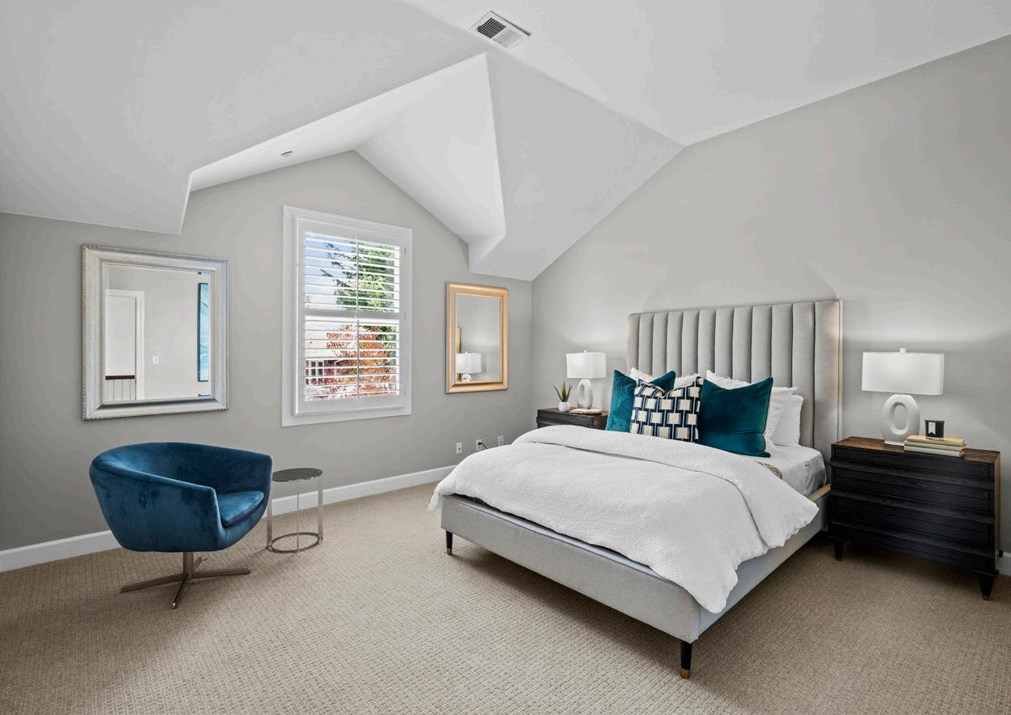



 1. Roy Cloud Elementary
2. Woodside High
3. Sunset Trailhead
4. Emerald Hills Golf Course
1. Roy Cloud Elementary
2. Woodside High
3. Sunset Trailhead
4. Emerald Hills Golf Course

• 5-bedroom, 3.5-bathroom, 2-level home of 3,570 sq. ft. (per county) set on a corner lot of nearly 1/3 acre (13,800 sq. ft., per county) in soughtafter Emerald Hills
• Paver pathway through landscaped front yard leads to front door, opening to foyer; high ceilings and tremendous natural light create an airy ambiance
• Appointments include floors of both tile and hardwood, millwork, plantation shutters, and crown molding
• Expansive living room with fireplace, in-wall speakers, and built-in entertainment center
• Dining room with chandelier adjoins kitchen for easy entertaining
• Granite kitchen includes pantry, island, soft-close drawers, and appliances including a new cooktop
• Casual dining area opens to family room with fireplace flanked by builtins; 2 glass doors open to the backyard
• Upstairs primary suite offers fireplace, 2 walk-in closets, and spa-inspired bathroom with dual vanities, jetted tub, and step-in shower
• Three additional upstairs bedrooms served by bathroom with dual vanities, tub, and shower; main level bedroom, ideal for use as guest quarters, exercise room, or office, includes outdoor access and adjoins bathroom with tub and shower
• Large backyard with center patio flanked on either side by lush lawn
• Additional features: laundry room with sink; air conditioning; attached 2-car garage; paver driveway with additional parking space
• Great location convenient to vibrant parks, trailheads, and the Emerald Hills Golf Course; ~10-minute drive to downtown Redwood City; ~5-minute drive to Interstate 280
• Acclaimed schools including Roy Cloud Elementary and Woodside High (buyer to verify eligibility)

