c architecture & everything else 25
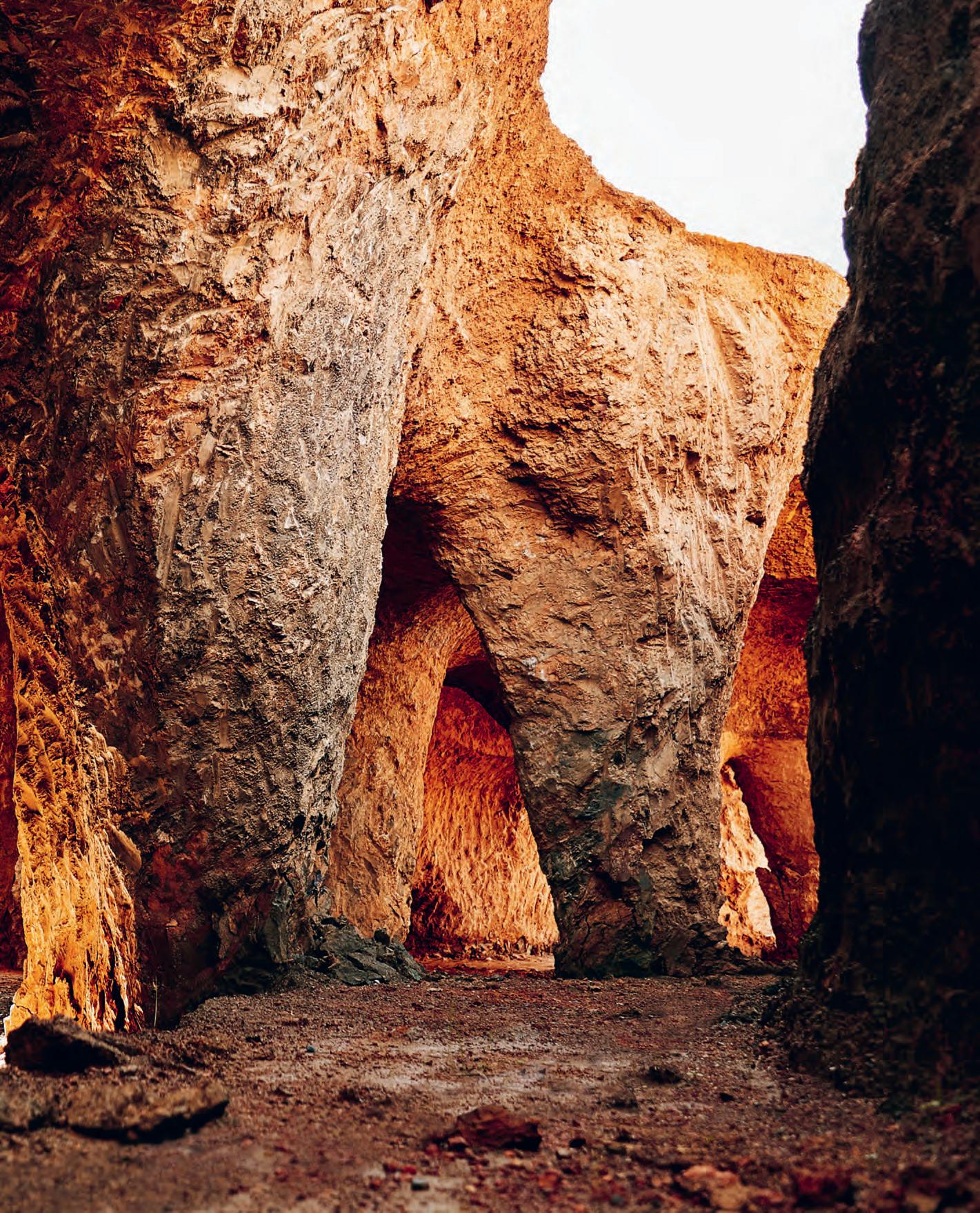
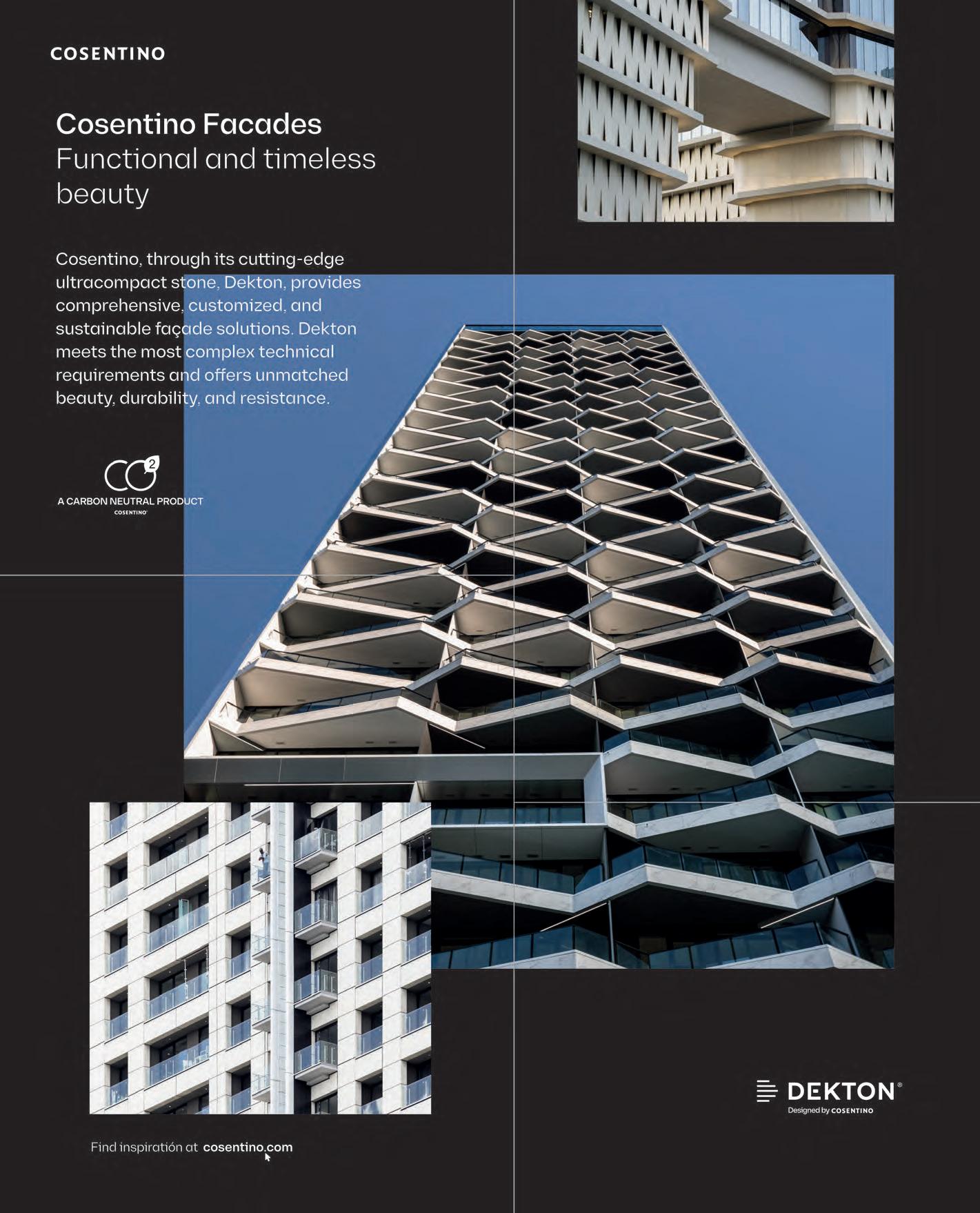
Architecture
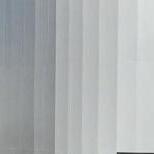
06 domestic cave Junya Ishigami in Yamaguchi el japonés propone un edificio enterrado que aúna un pequeño restaurante y una vivienda. The Japanese architect excavates the site to build a small restaurant and house.

12 Renewed tRadition TEd’A arquitectes in Mallorca

La casa reinterpreta los elementos y materiales constructivos tradicionales de la isla. The house reinterprets the island’s traditional building materials and elements.
Arts
20 Unintended BeaUty The Gaze of Alastair Philip Wiper el fotógrafo británico capta escenas habitualmente al alcance de muy pocos. The British photographer captures scenes within reach of only a few.
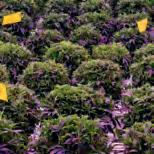
26 possente amoR Rigoletto by Pierre Yovanovitch
La escenografía propuesta refleja la tensión emocional de la trágica ópera de Giuseppe verdi. The set design reflects the emotional tension of the tragic opera by Giuseppe Verdi.
Style
32 eLviRa soLana Painting as a Construction Element
La arquitecta y artista interviene en los jardines de la villa necchi campiglio. The architect and artist transforms the gardens of Villa Necchi Campiglio.
36 metamoRphic Tom Dixon at Milan Design Week 2023
La instalación del diseñador británico muestra la versatilidad del dekton. The installation by the British designer showcases Dekton’s versatility.
Cosentino
42 dekton hoUse Casa Tony by José Luis Jiliberto Los despieces de gran formato de dekton visten esta casa a orillas del mediterráneo. Large-format Dekton pieces clad the surfaces of this house on the Mediterranean.
Interior
48 the coLoR of GeometRy fala atelier in Amarante el joven estudio combina su lenguaje desenfadado con la puesta en valor de lo existente. The young studio uses a relaxed language to highlight the existing elements.

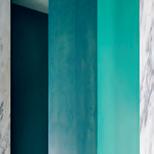
52 peRsonaL spaces Cosentino at Casa Decor cosentino se suma una edición más a la muestra de diseño e interiorismo celebrada en madrid. Cosentino participates again in the interior design exhibition held yearly in Madrid.
Interview
58 JUan BoRdes & GiancaRLo mazzanti In dialogue el escultor Juan Bordes recibe en su estudio y taller de madrid al arquitecto Giancarlo mazzanti. Sculptor Juan Bordes greets architect Giancarlo Mazzanti at his Madrid studio and workshop.
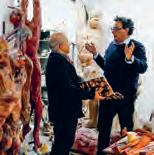
Travel
70 LisBoa Portugal
Un recorrido por los principales lugares de interés de la capital portuguesa. A guide of the most interesting spots in the Portuguese capital.
06 32 42 48 58 70
c contents 20
Director Director santiago alfonso Rodríguez Director adjunto Deputy Director José yuste Director de arte Art Director miguel fernández-Galiano
Editado por Edited by cosentino / arquitectura viva Diseño y producción editorial Graphic Design and Editing arquitectura viva s.L. alberto Ballesteros cuca flores alejandra Galache Laura González enrique morillo Jesús pascual Raquel vázquez Traducción Translations Gina cariño, Laura mulas
Depósito Legal:
Impreso en España Printed in Spain Esta revista está elaborada con papel libre de cloro This magazine is printed on chlorine-free paper
m-14282-2014 ISSN: 2341-3867 Cubierta Cover ©Satoru Emoto ‘@Saruto’
La famiLia martínez cosentino ha tenido siempre la vocación de superar los desafíos más ambiciosos. a partir de 2014, con la revista c, cosentino se propuso hacer una nueva aportación al ámbito de la arquitectura, en esta ocasión desde el campo de la comunicación, con la difusión de las mejores innovaciones, diseños y proyectos que contribuyen a hacer el mundo más sostenible y bello.

The marTínez CosenTino family has always applied itself to meeting the most ambitious challenges. From 2014, with C magazine, Cosentino set out to contribute anew to the world of architecture but from a different field, that of communications, through information on the best and latest innovations, designs, and projects that make for a more sustainable and more beautiful world.
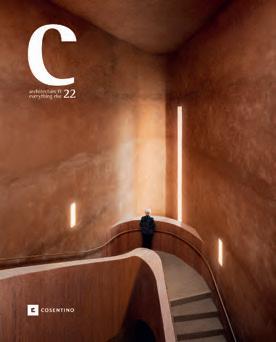
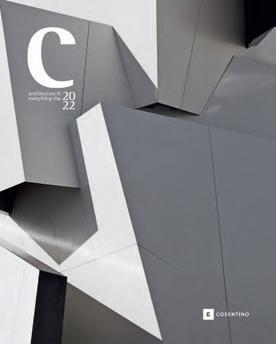
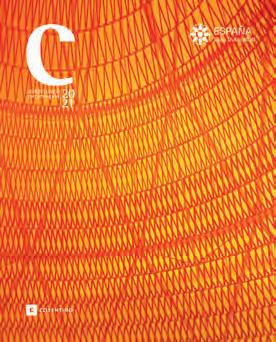
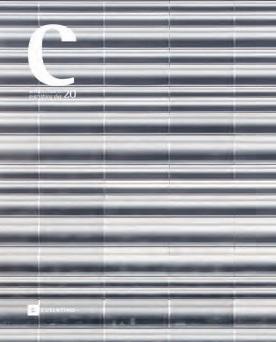
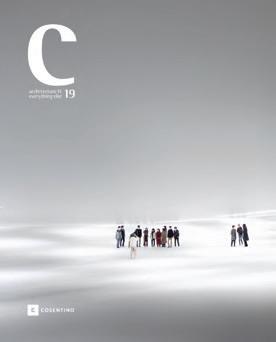
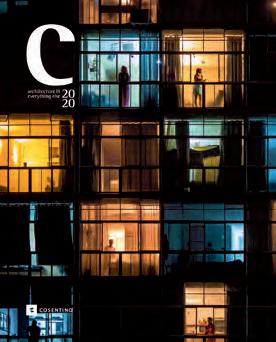
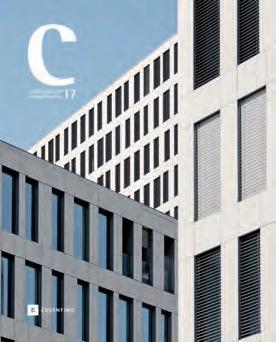
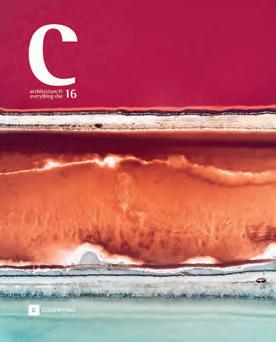
Architecture
Domestic Cave
Junya Ishigami in Yamaguchi
Renewed tradition
TEd’A arquitectes in Mallorca
Domestic Cave Junya Ishigami in Yamaguchi
El último proyecto del arquitecto japonés Junya Ishigami se hunde en el terreno para acoger en sus cavernas y galerías tanto un restaurante para un chef como un peculiar hogar para su familia.
El singular proyecto surge de la idea de un chef de abrir en la ciudad japonesa de Ube, al oeste de la prefectura de Yamaguchi, un pequeño restaurante familiar, y de su anhelo de crear algo que perdurase en el tiempo. Además, el edificio debía acoger también su casa y responder a las premisas de parecer «lo más pesado posible y tener una apariencia natural». Para satisfacer todas estas peticiones la oficina de Junya Ishigami propuso una arquitectura inspirada en las bodegas, que evoca su atmósfera sombría y recrea sus laberínticas galerías subterráneas. Como resultado, los distintos espacios se suceden sin ninguna jerarquía a través de grietas, patios y grutas que diluyen las barreras tanto entre interior y exterior, como entre vivienda y restaurante.
Si el proyecto final se asemeja a una cueva excavada directamente en el terreno, en realidad es fruto de un complejo proceso constructivo. En lugar de perforar el suelo para crear galerías, lo que se excavaron fueron agujeros que se llenaron de hormigón e hicieron las veces de encofrado natural de la losa. Una vez ejecutada, y tras una larga fase de diseño y cálculo, se fue vaciando la tierra para liberar la estructura. Frente a la idea inicial de limpiar las posibles imperfecciones y dejar a la vista el gris del hormigón, se decidió dejar el aspecto de masa terrosa y aceptar la incertidumbre de un edificio que se hunde en el terreno y que se transformará con el paso del tiempo.
The latest project by the Japanese architect Junya Ishigami is carved into the terrain to harbor in its caverns and passages a small restaurant for a chef as well as a unique home for his family.
The idea of developing this singular project in the Japanese city of Ube, west of Yamaguchi Prefecture, came from a chef who wanted to build a small family restaurant, and from his vision of creating something that would last in time. The design also had to include his own home and to respond to the premises of seeming “as heavy as possible with a natural appearance.” To satisfy all these requirements the office of Junya Ishigami proposed an architecture inspired by wineries, evoking their somber atmosphere and recreating their labyrinthine underground galleries. As a result, the different spaces intertwine without a specific hierarchy around fissures, patios, and caves that dilute the boundaries between indoors and outdoors, and between house and restaurant.
Though the final project resembles a cave directly carved out of the site, in truth it is the result of a complex building process. Instead of perforating the ground to create galleries, the construction system involved digging holes and pouring concrete into them, creating in this way the natural formwork of the slab. Once executed, and after a long phase of designing and calculating, the terrain was emptied to free up the structure. The initial idea was to clean up the imperfections and show the original gray tone of the concrete, but in the end its earthy appearance was left as it was, accepting the uncertainty in a building that is tucked in the terrain and which will undergo changes with time.
6 C 25 Architecture Restaurant 1
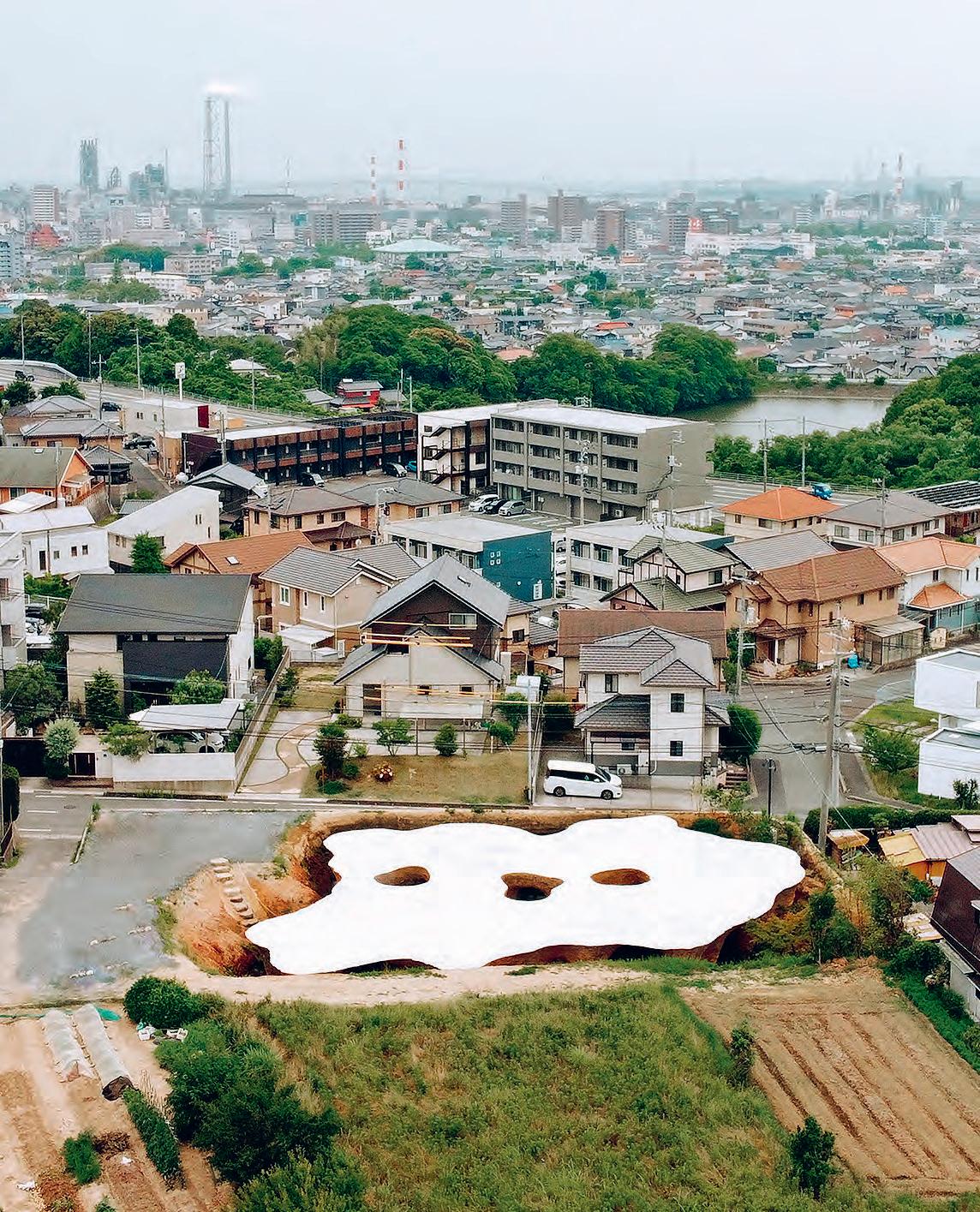
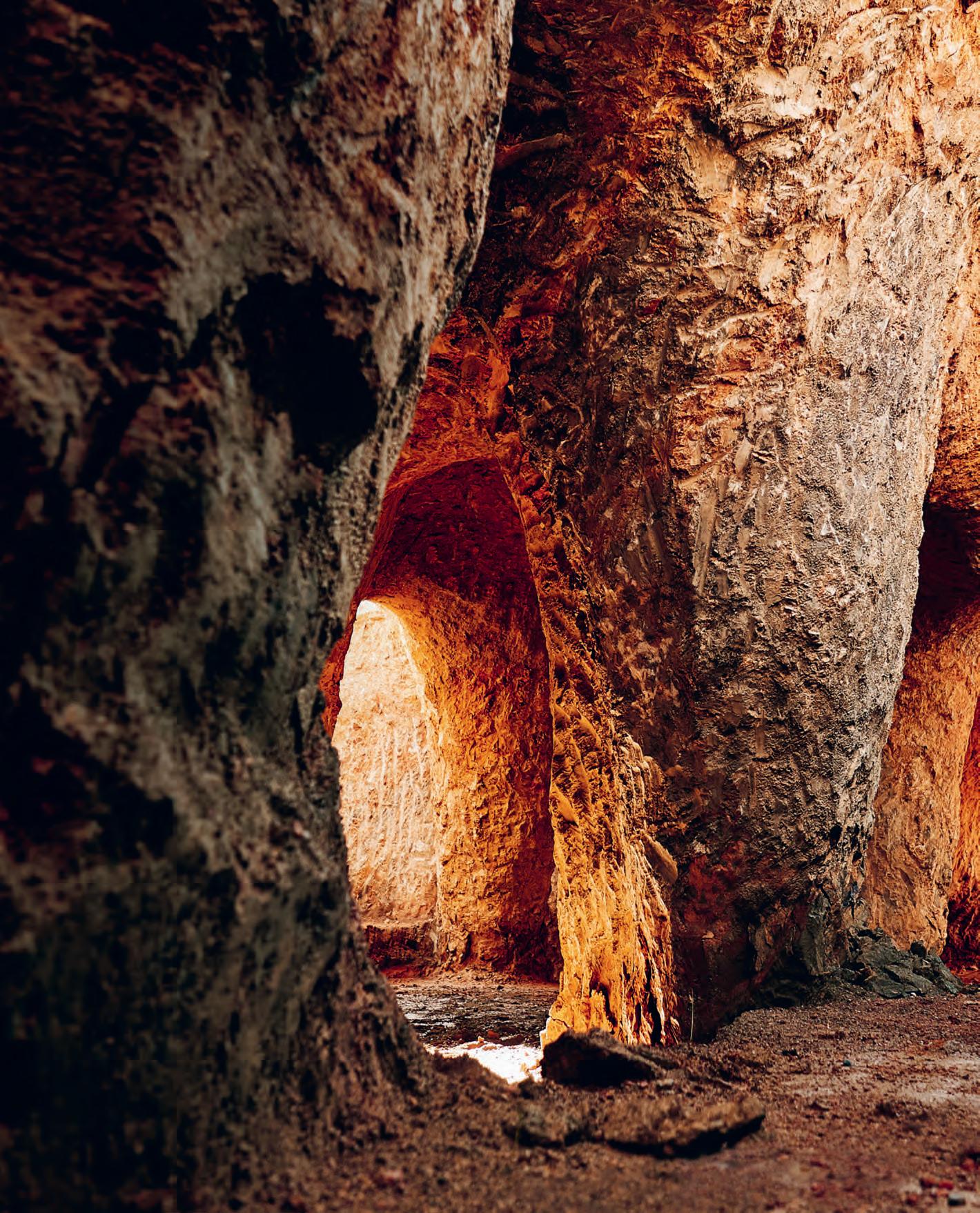
Para ejecutar la losa, el terreno natural hizo las veces de encofrado: con este fin se vació el volumen de los grandes pilares curvos de sección orgánica que conforman la estructura principal del edificio.
To build the slab without centering, the natural terrain served as formwork, emptying the volume corresponding to the large curved pillars of organic section that constitute the building’s main structure.
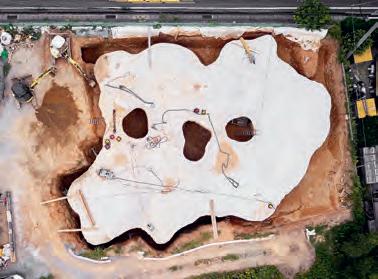

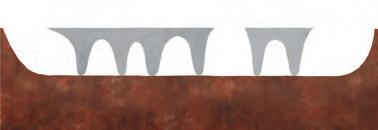

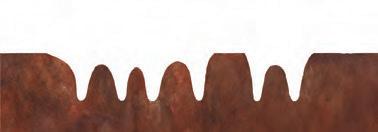
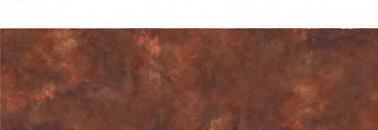
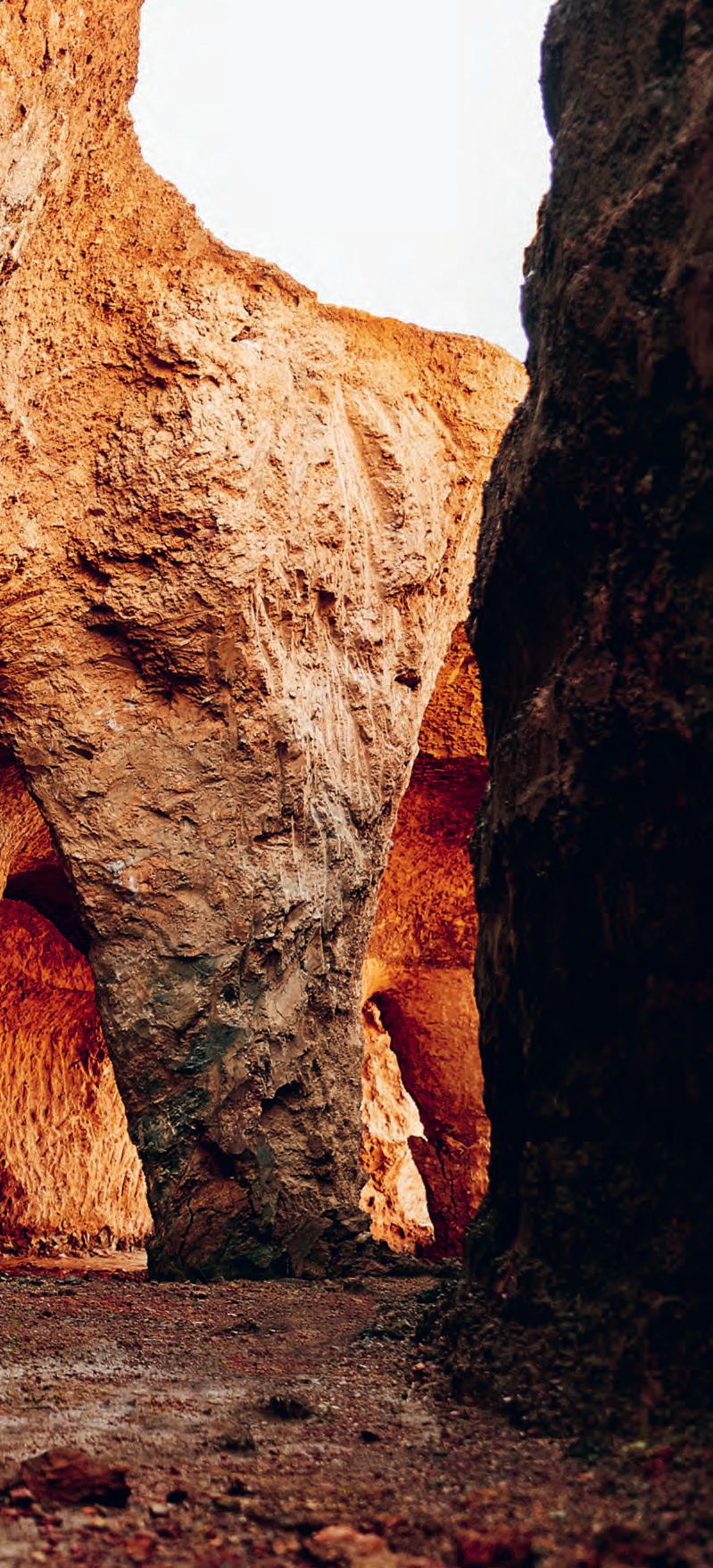
C 25 9
Una vez fraguado el hormigón vertido en el terreno, se procedió al excavado del suelo para generar la secuencia de espacios interconectados que componen el programa de casa familiar y restaurante.
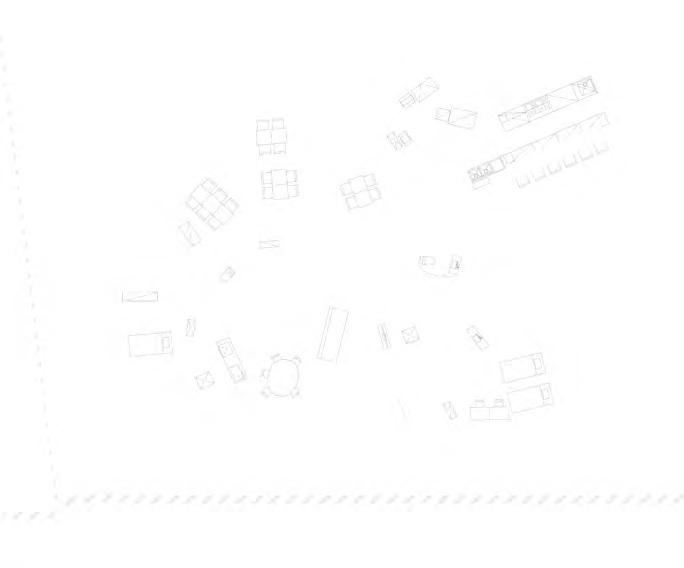
Once the concrete poured on the terrain was set, the ground was dug out to create the series of interconnected spaces that configure the building: part of it a private residence and the other part a restaurant.

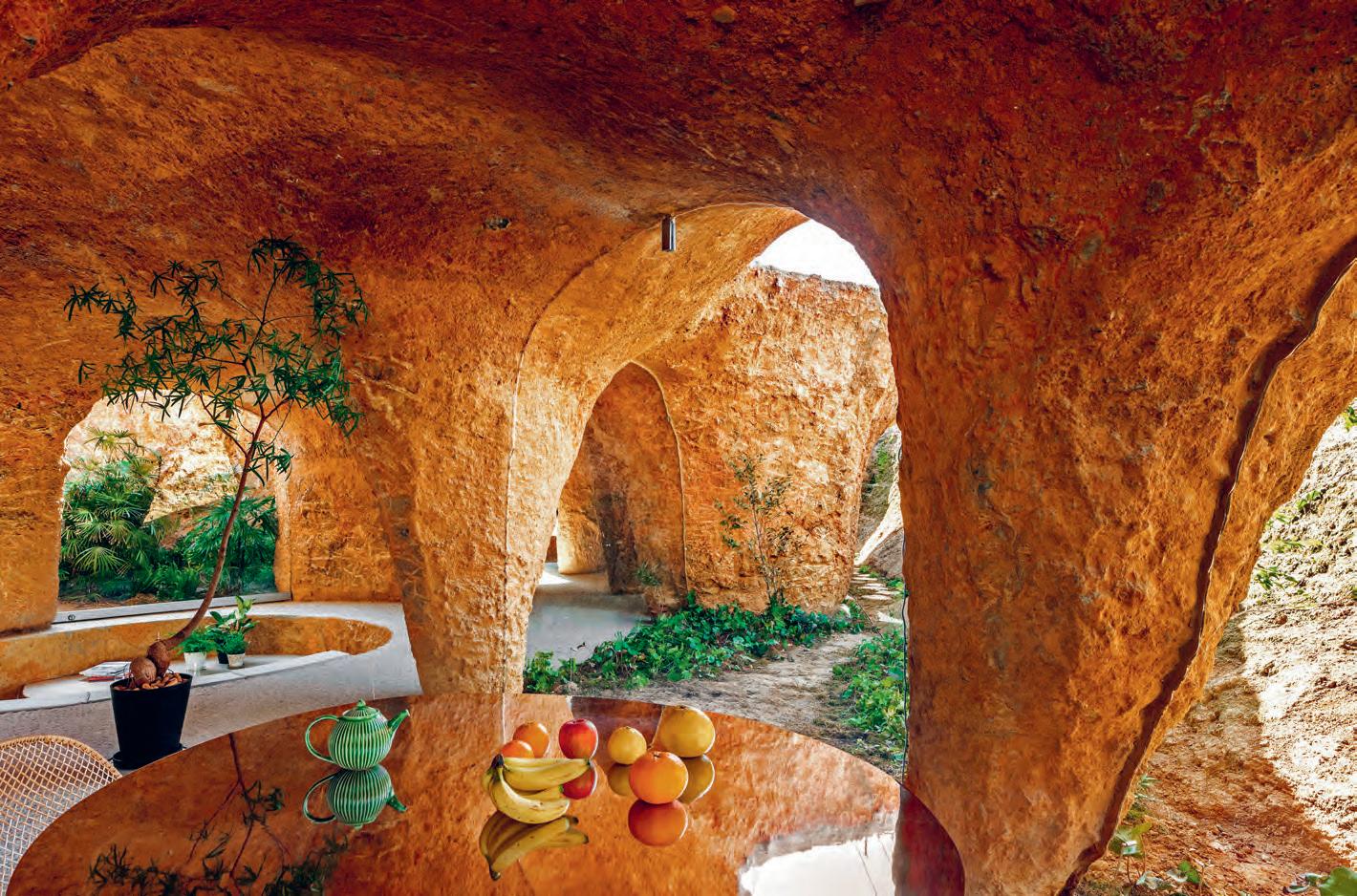
Arquitectos Architects junya.ishigami+associates, Junya Ishigami, Taeko Abe, Jaehyub Ko, Takuya Nakayama (responsables del proyecto architects in charge)
Colaboradores Collaborators

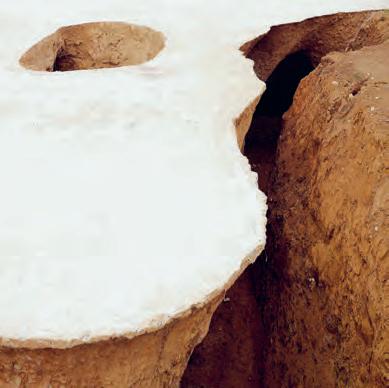
Jun Sato (estructura structural engineering); Izumi Okayasu Lighting Design (iluminación lighting advisor); Yoko Ando Design (cortina curtain)
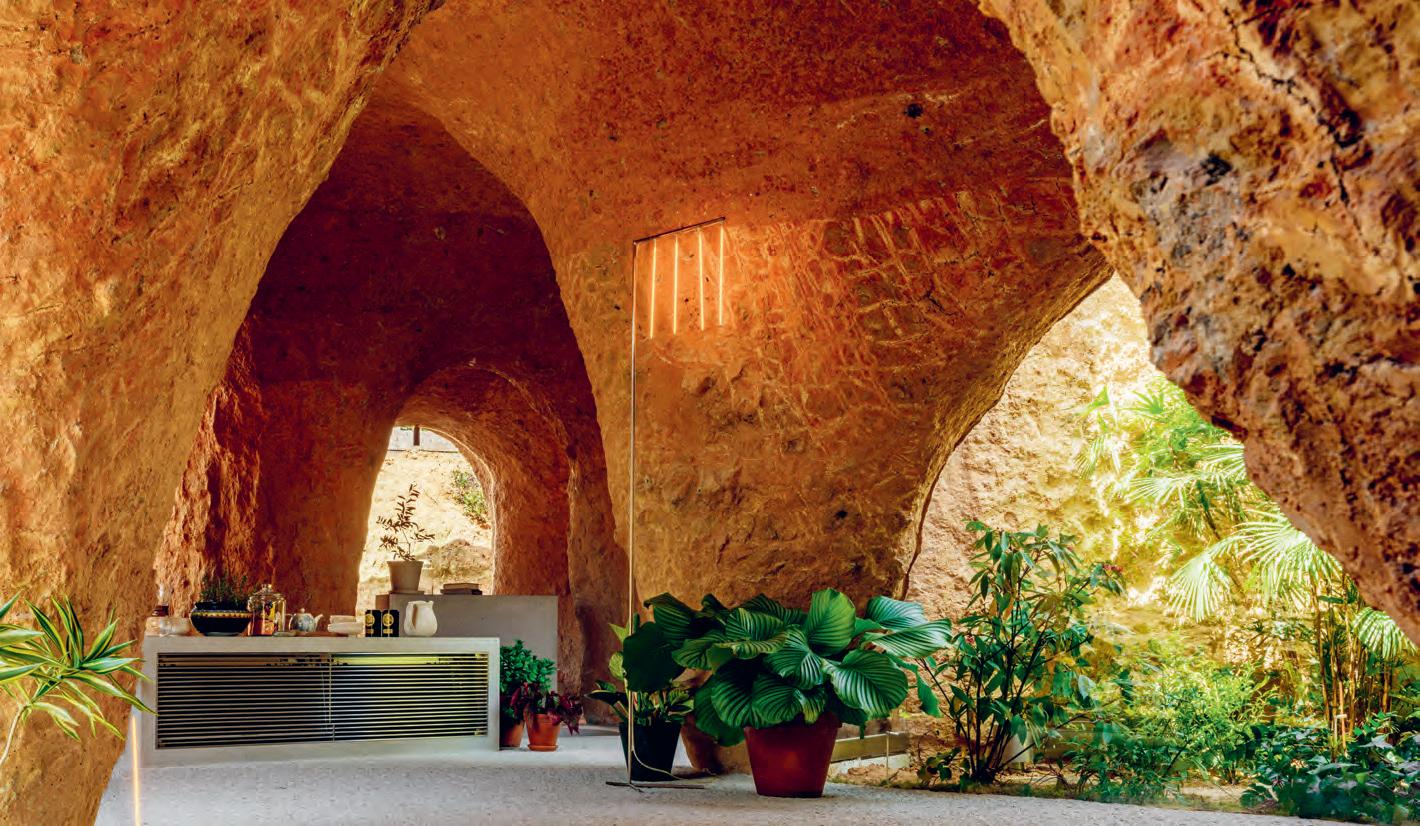

Fotos Photos junya.ishigami+associates (pp. 6, 10 arriba top); Satoru Emoto ‘@Saruto’ (pp. 8-9, 9, 11 abajo bottom); Yashiro Photo Office (pp. 10 abajo bottom, 11 arriba top)


C 25 11
Renewed Tradition TEd’A arquitectes in Mallorca
Proyecto Project:
Can Guillem i na Cati, Montuïri (Mallorca)
Arquitectos Architects:
Irene Pérez, Jaume Mayol / TEd’A arquitectes Colaboradores Collaborators:
José Luis Mateos (Aparejador Quantity surveyor); Sergi Altarriba (estructura structure); Toni Ramis; Tomeu Mateu; Giovanni Fenoglio Fotos Photos
Luis Díaz Díaz
El estudio formado por Irene Pérez y Jaume Mayol desarrolla desde Mallorca una práctica atenta a los contextos, que reinterpreta las técnicas constructivas tradicionales y se adapta a las particularidades de cada proyecto. En el caso de Can Guillem i na Cati, su primera preocupación fue encontrar la posición adecuada de la edificación dentro del solar, de unos 10m de fachada por 20m de profundidad, y ajustar el equilibrio entre la superficie de la vivienda y la del patio. Al revés que las construcciones vecinas, el proyecto resuelve la casa en el eje longitudinal, transformando el habitual patio central en un ‘patio-calle’, que separa la nueva edificación de la medianera vecina y sirve a cada una de las estancias interiores. De este modo, los espacios domésticos se distribuyen en habitaciones colocadas en enfilade, disfrutando así de la ventilación cruzada entre el patio y la fachada. Esta estructura habitacional coincide con la portante: cada una de las estancias está delimitada por muros de carga y modulada —tanto en planta como en sección— por las dimensiones del bloque de hormigón vibrado visto que los conforma. La hoja exterior de la fachada se ejecuta con piedra de marés, una arenisca local que define la imagen de la isla, para conformar una fachada pesada y con alta inercia térmica. El resto de los elementos constructivos también se dejan a la vista, desde las viguetas de la estructura horizontal hasta los dinteles, y se presta una especial atención a la distribución de las instalaciones.
The Mallorca-based studio led by Irene Pérez and Jaume Mayol develops projects always attentive to their contexts, reinterpreting the traditional building techniques and adapting to the specificities of each work. In the case of Can Guillem i na Cati, their first concern was to find the right position for the house on a site with some 10 meters of frontage and 20 meters deep, and to adjust the balance between the living area and the courtyard area. Unlike the buildings around it, the house is set in the longest direction of the plot, transforming the usual central courtyard into a ‘courtyard-lane’ that separates the new construction from the party wall and serves each and every room in the house. In this way, the house is elongated, with the living spaces laid out in a classic enfilade. This strategy favors cross ventilation between the courtyard and the street. The dwelling structure is coincident with the load-bearing structure: each one of the rooms is bound by bearing walls and modulated, both in plan and in section, by the dimensions of the fair-faced vibro-pressed concrete blocks that shapes them. The outer sheet of the facade is executed with marés (the local sandstone that defines the island’s built landscape), achieving a heavy facade with high thermal inertia. The rest of the building elements also remain exposed, from the beams of the horizontal structure to the lintels, paying careful attention to the distribution of the installations.
12 C 25 Architecture House 1
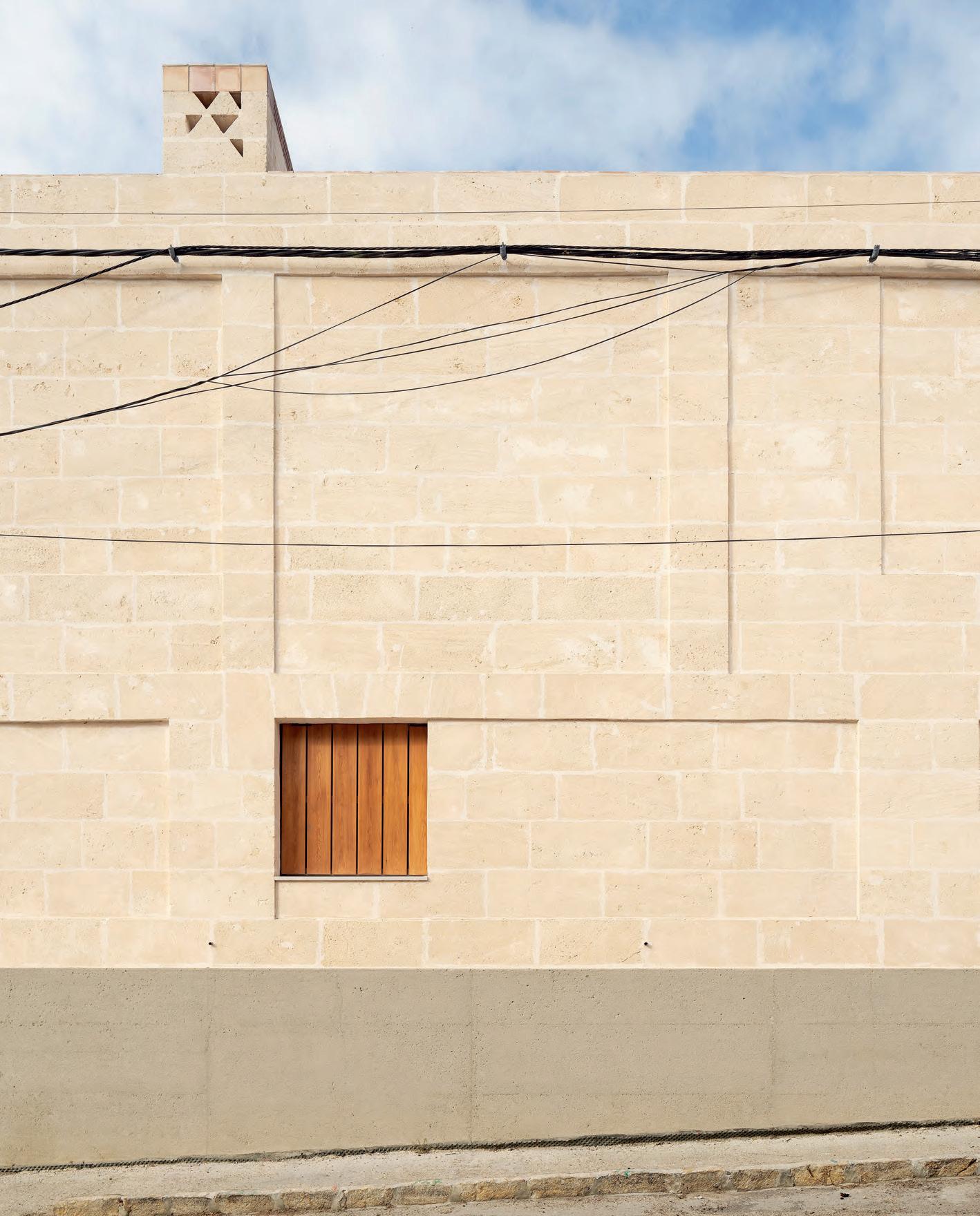
La casa —que se coloca en el sentido longitudinal de la parcela— y el patio son espacios complementarios; gracias a esta distribución, se libera un ‘patio-calle’ entre la construcción y la medianera contigua.
The house – set in the longest direction of the site – and the courtyard are complementary spaces. This layout allows freeing up a ‘courtyard-lane’ between the construction and the neighboring party wall.
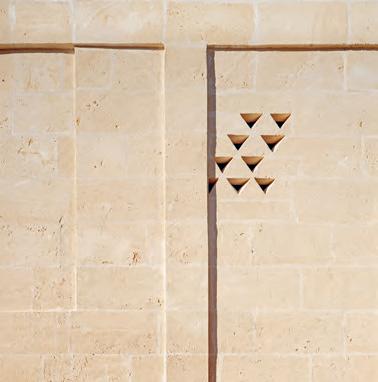

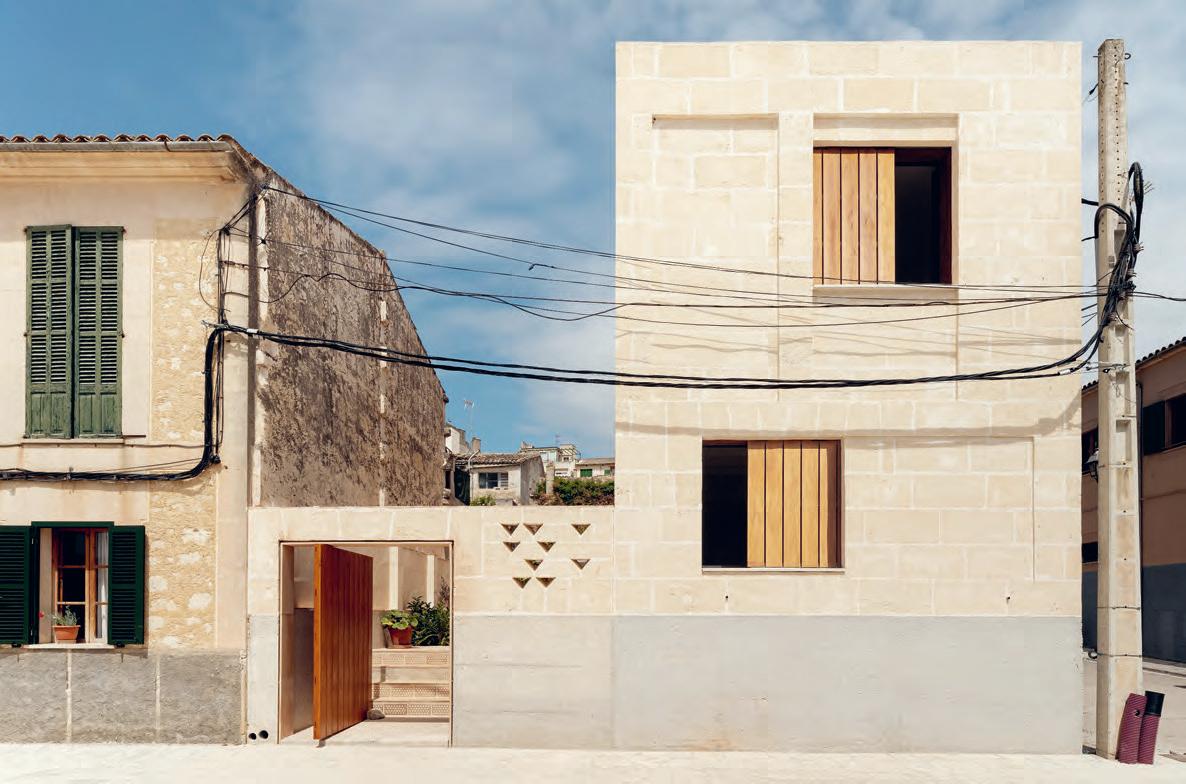
14 C 25
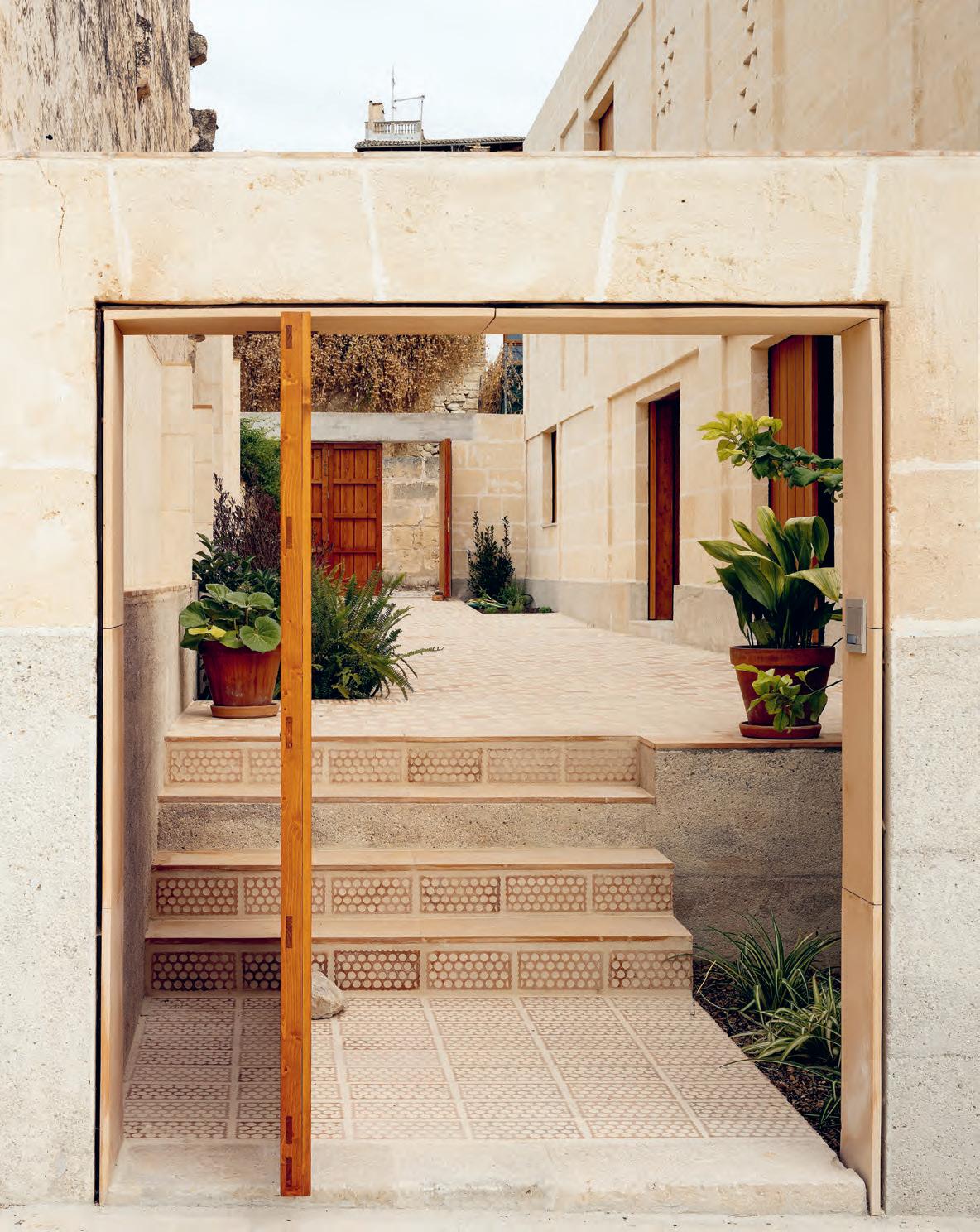
C 25 15
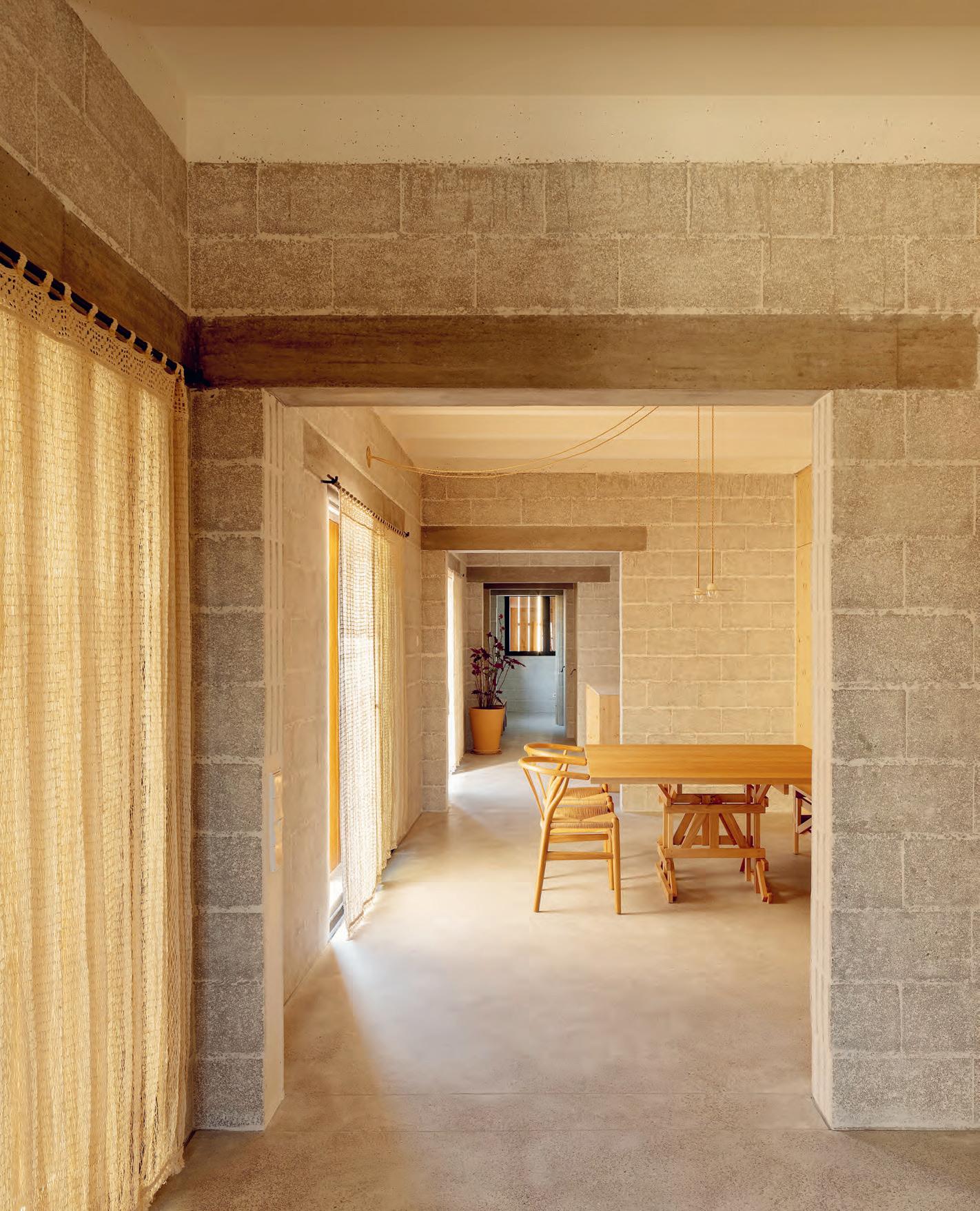
Las habitaciones se delimitan con bloques de hormigón vibrado visto, al igual que las viguetas y dinteles. Por otro lado, la hoja exterior de la fachada de alta inercia intercala piezas de marés de 15 y 20cm de grosor.

The rooms are shaped by exposed vibro-pressed concrete blocks, as are the beams and lintels. Meanwhile, the outer wall of the facade, with high inertia, is made of 15 and 20 centimeter thick marés sandstone.

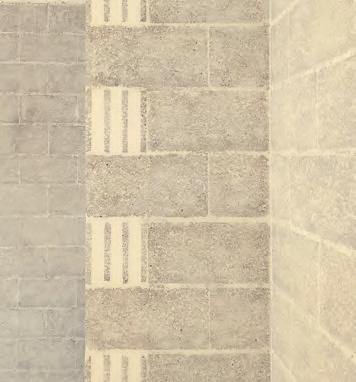
C 25 17
Arts
Unintended Beauty
The gaze of Alastair Philip Wiper
Possente amor
Rigoletto by Pierre Yovanovitch
Unintended Beauty
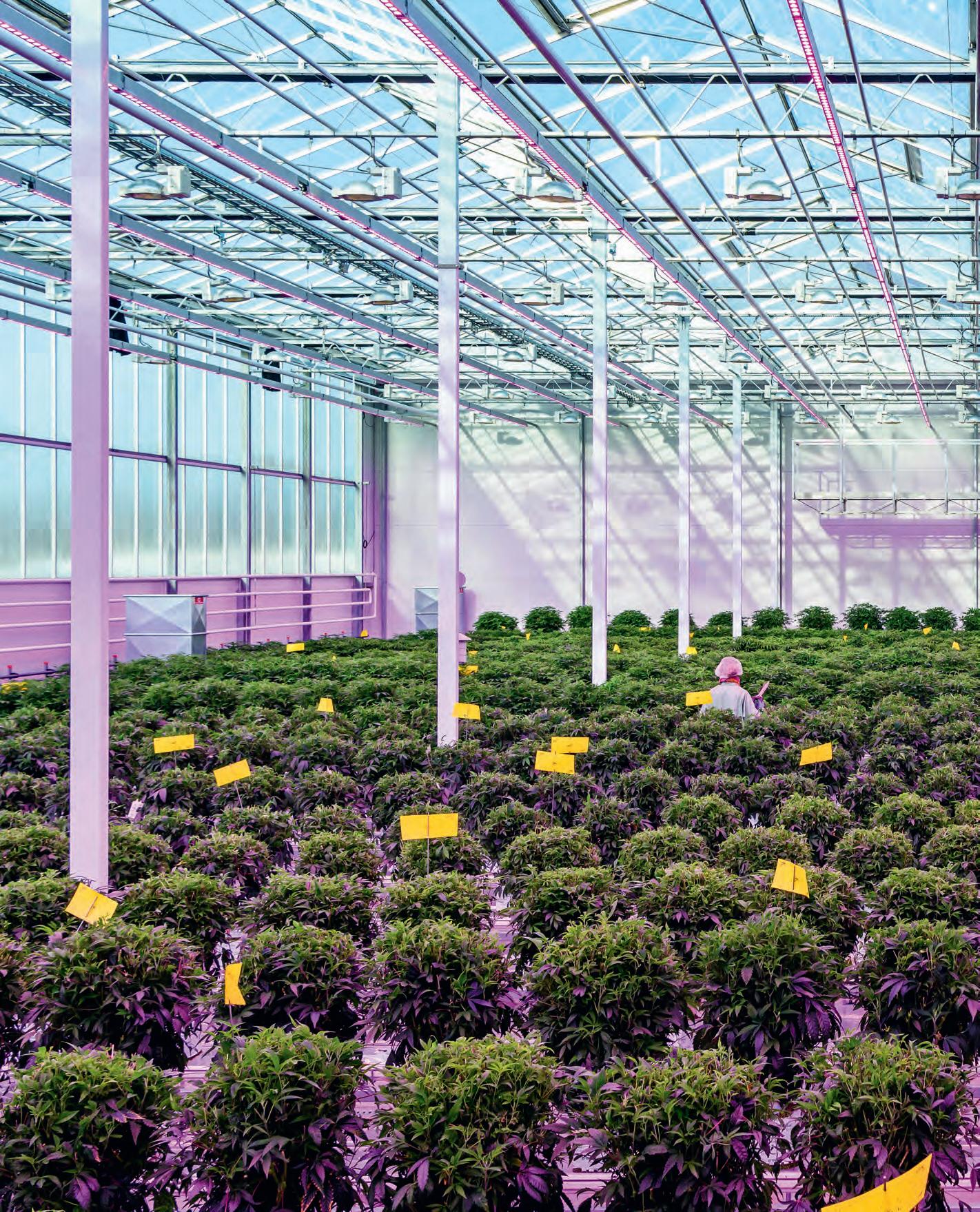
TheGazeofAlastairPhilipWiper
El británico registra escenas ocultas al público general, como cadenas de montaje o instalaciones nucleares, con imágenes reconocibles por un peculiar uso del color, composiciones simétricas y un toque irónico.
The British photographer captures scenes concealed from the public, such as assembly lines or nuclear facilities, with images that are characterized by a peculiar use of color, symmetrical compositions, and a touch of irony.
2
Art Photography
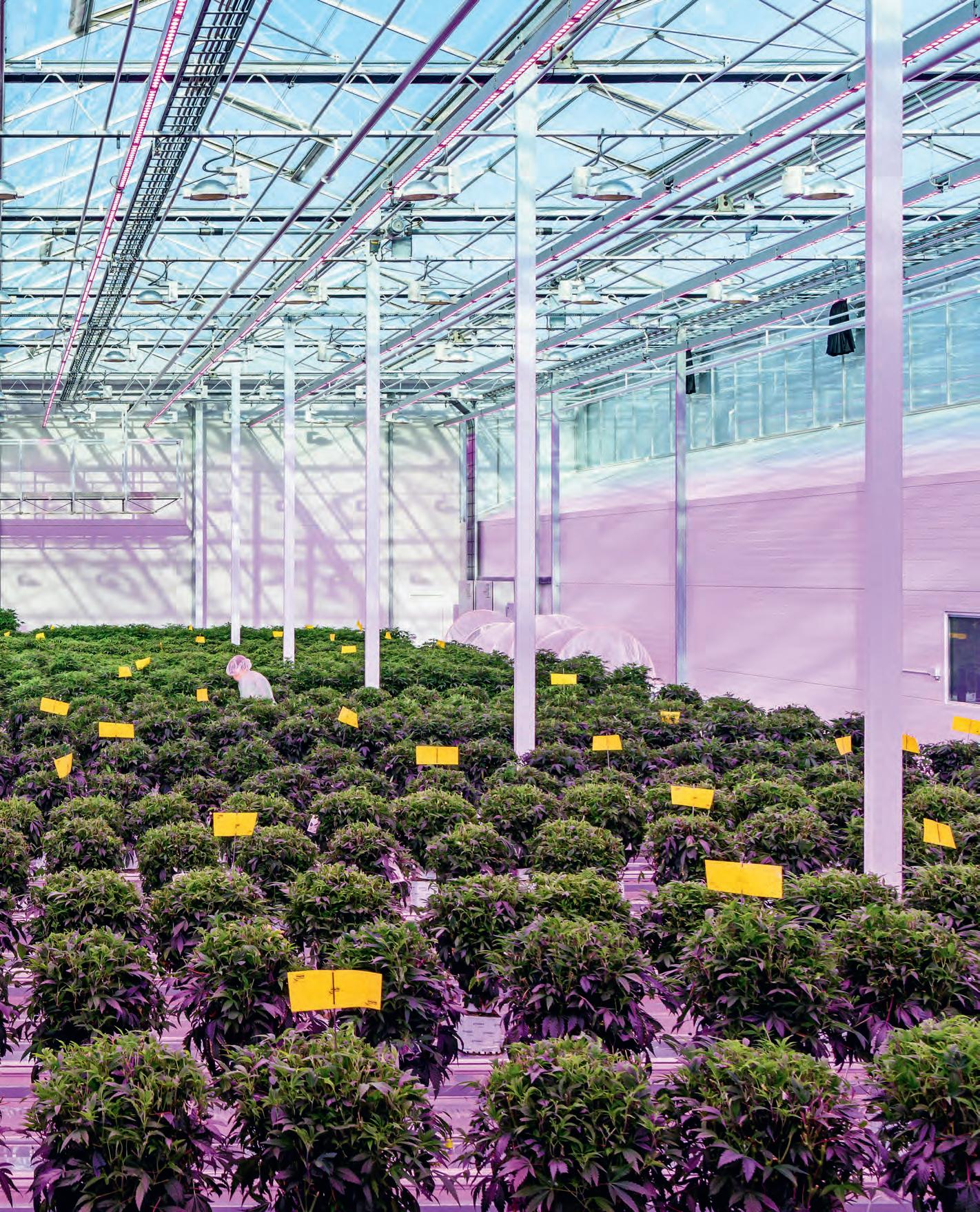
Aurora Cannabis’ production facility in Odense, Denmark
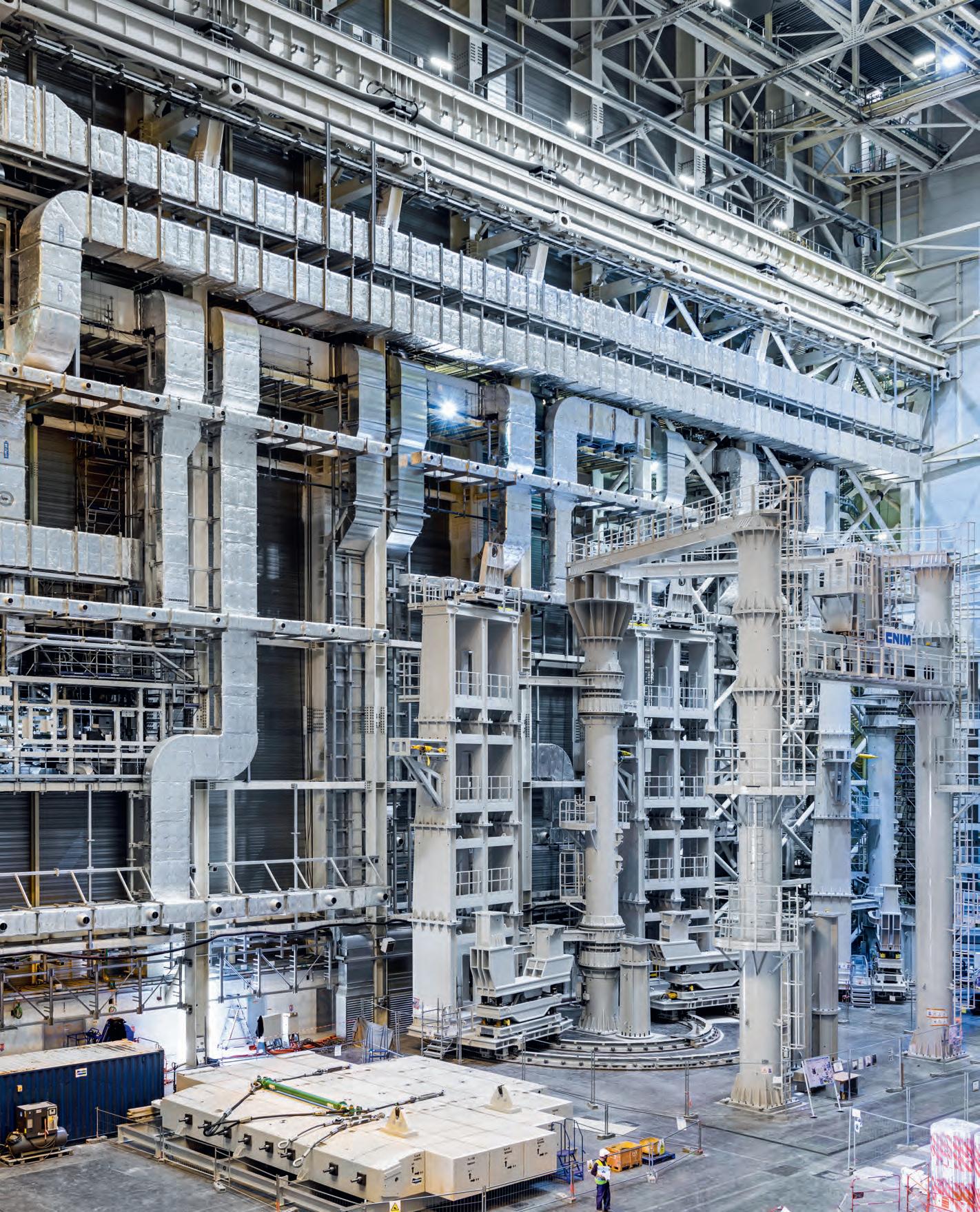
Entre los distintos lugares visitados por el artista, destacan las enormes infraestructuras nucleares que proveen de energía a las ciudades, o los centros donde se investigan las partículas más pequeñas que forman el universo.
Amongst all the places the artist has visited, the most noteworthy are the massive nuclear infrastructures that supply cities with energy, or the centers where the smallest particles that make up the universe are analyzed.
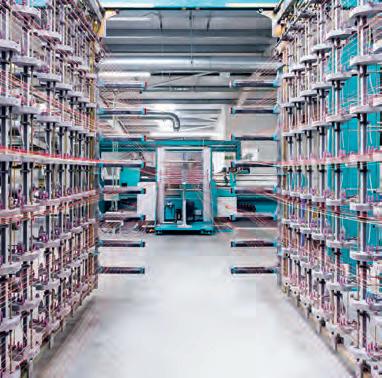


C 25 23
ITER
Nuclear Fusion Experiment, China. Left: ITER Nuclear Fusion Experiment, France
Barsebäck Nuclear Power Plant, Sweden
Kvadrat’s Wooltex Textile Mill, United Kingdom
Las imágenes revelan su particular interés por recopilar todo tipo de procesos industriales y documentar visualmente las soluciones que son capaces de idear los seres humanos para resolver sus problemas.
The photographs reveal his particular interest in documenting all sorts of industrial processes and visually capturing the inventive solutions that human beings are capable of devising to solve their problems.

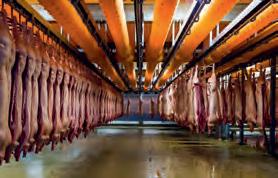
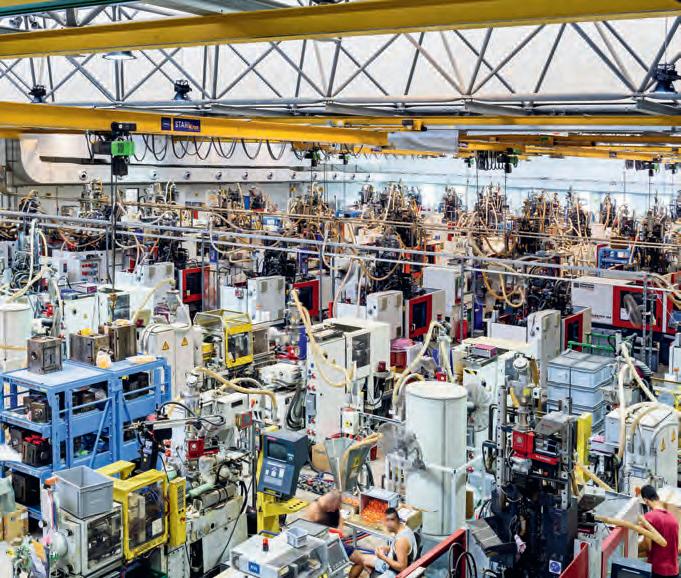
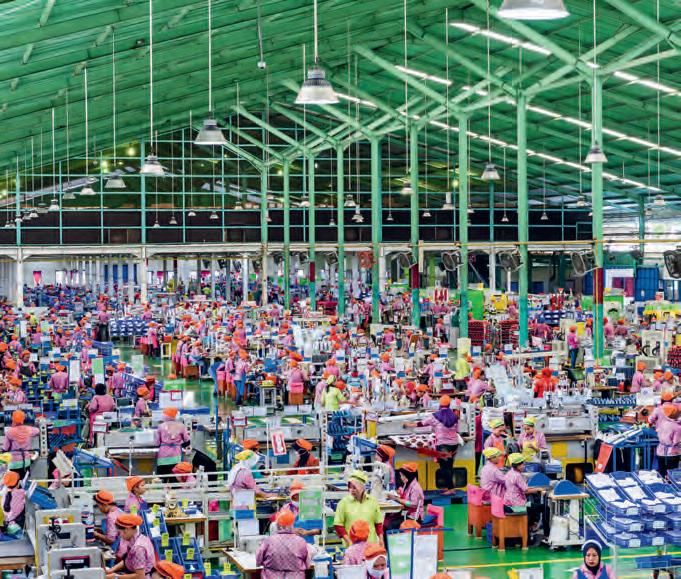
24 C 25
Adidas’ PWI shoe factory, Indonesia. Right: The Boeing Factory in Washington, United States
Playmobil Factory, Malta
Danish Crown slaughterhouse in Horsens, Denmark

Possente amor
Rigoletto by Pierre Yovanovitch
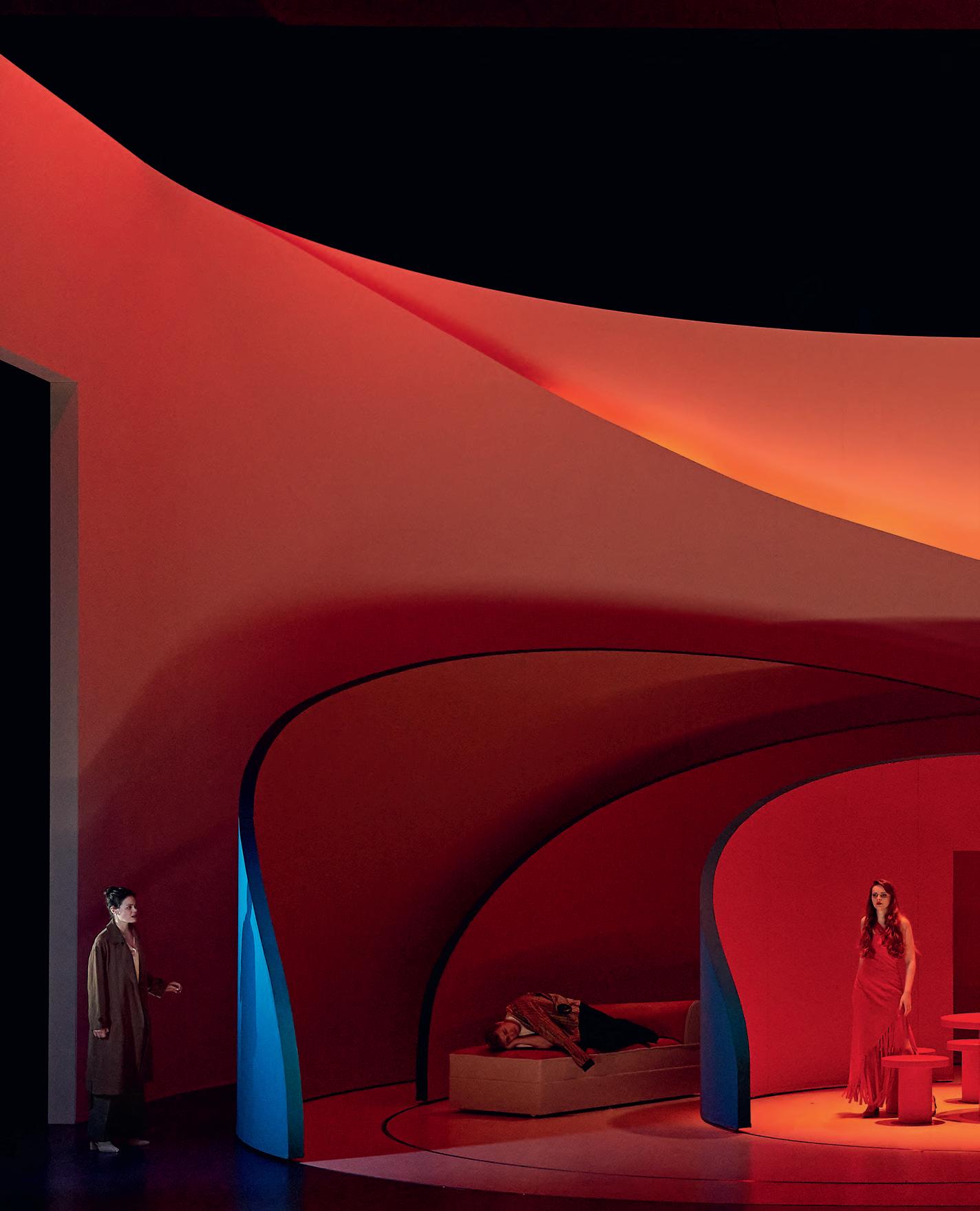
Art Opera 2
El diseñador Pierre Yovanovitch ha trabajado junto con el escenógrafo Richard Peduzzi para plantear una dinámica propuesta que capta la tensión dramática de la ópera compuesta por Verdi.
Designer Pierre Yovanovitch has collaborated with scenographer Richard Peduzzi to put together a dynamic proposal able to captures the dramatic tension of Giuseppe Verdi’s opera.
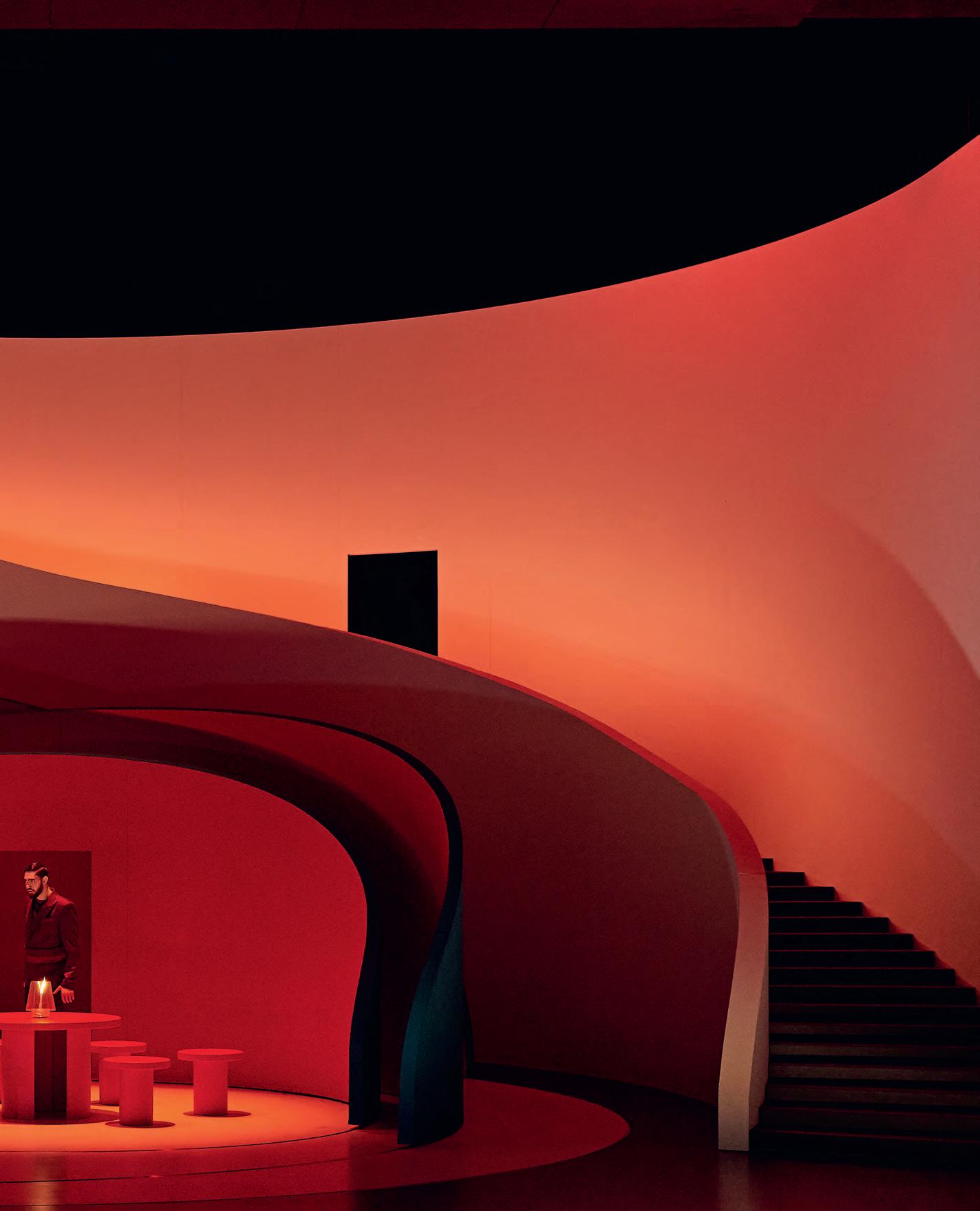 © Matthias Baus
© Matthias Baus
La escena para el Teatro de Basilea presenta tres lienzos curvados en torno a una escalinata, capaces de girar sobre sí mismos para ajustar el espacio a la trágica trama, acentuada por las transiciones lumínicas.
The set design for Theater Basel features three curved canvasses around a stairway, which are able to rotate on themselves to adjust the space to the tragic plot, accentuated by lighting transitions.
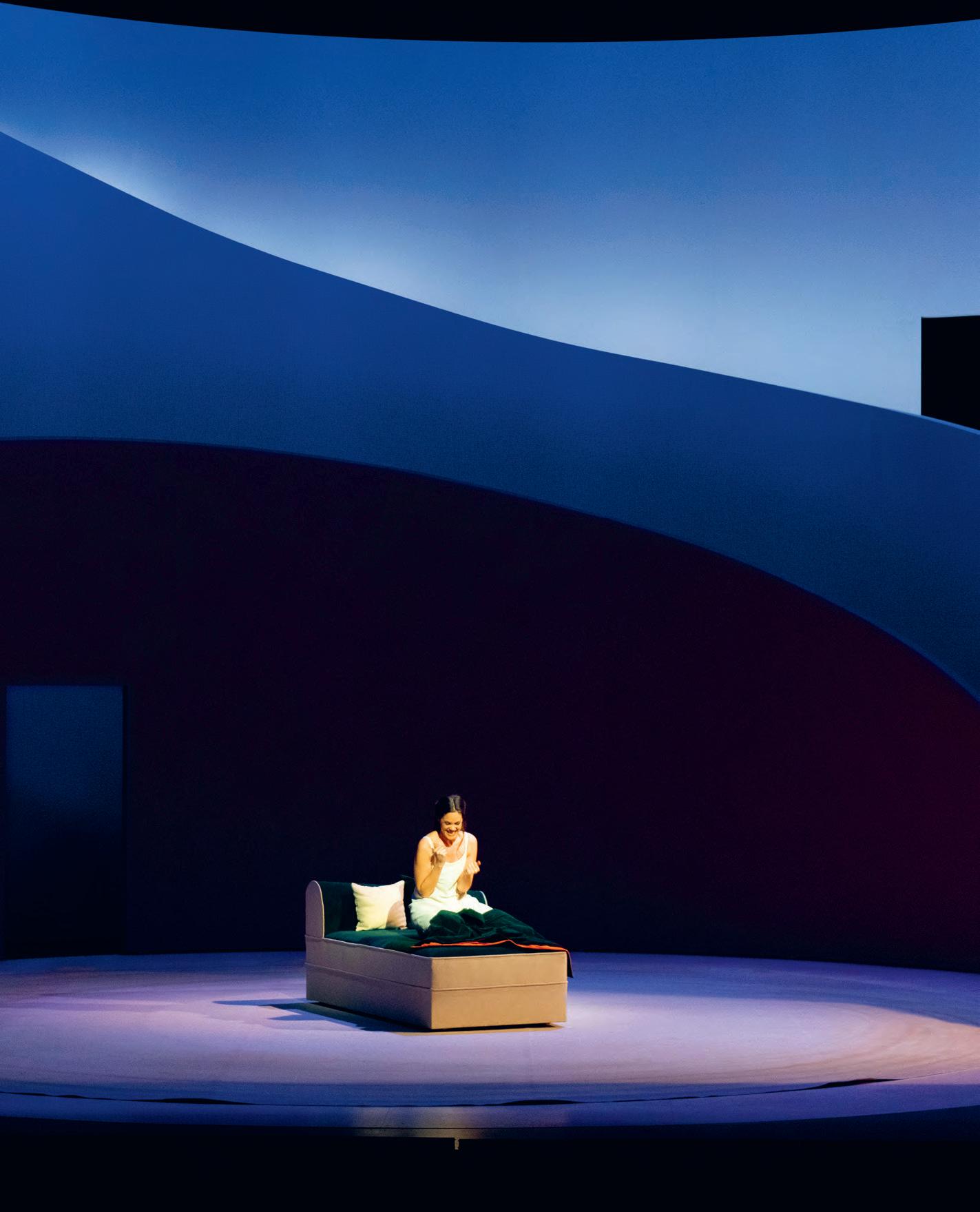

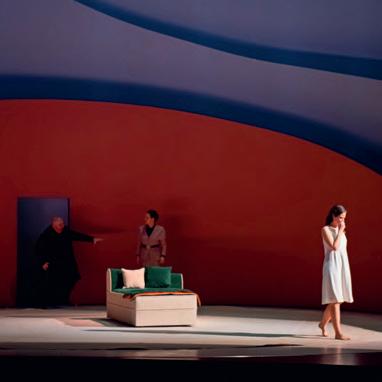
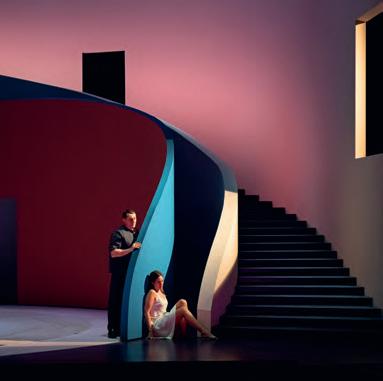
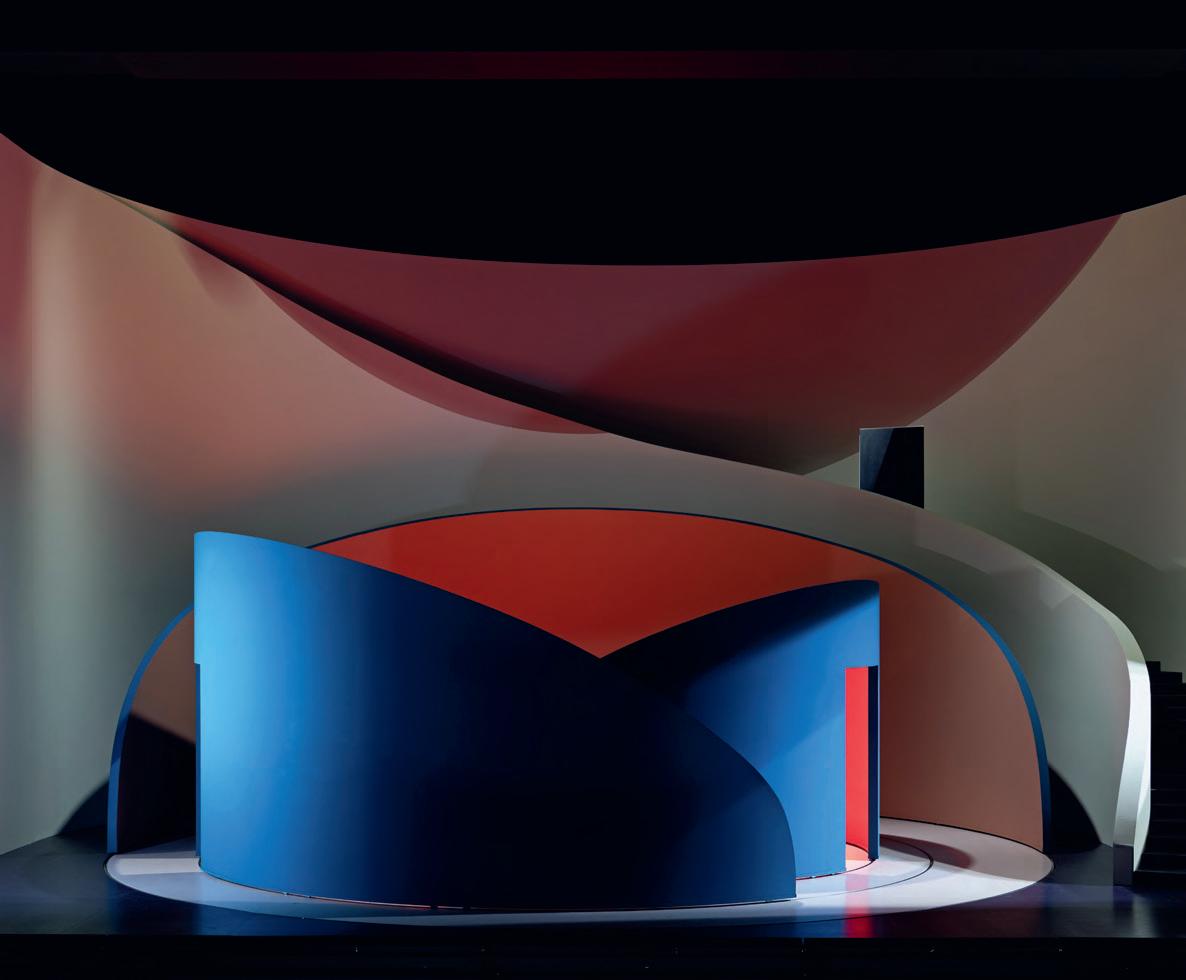
C 25 29
©
Paolo Abate
©
Paolo Abate
Lef and top: Paolo Abate ©
© Matthias Baus
Style
Elvira Solana
Painting as a constructive element
Metamorphic
Tom Dixon at Milan Design Week 2023
ELVIRA SOLANA
Painting as a Construction Element
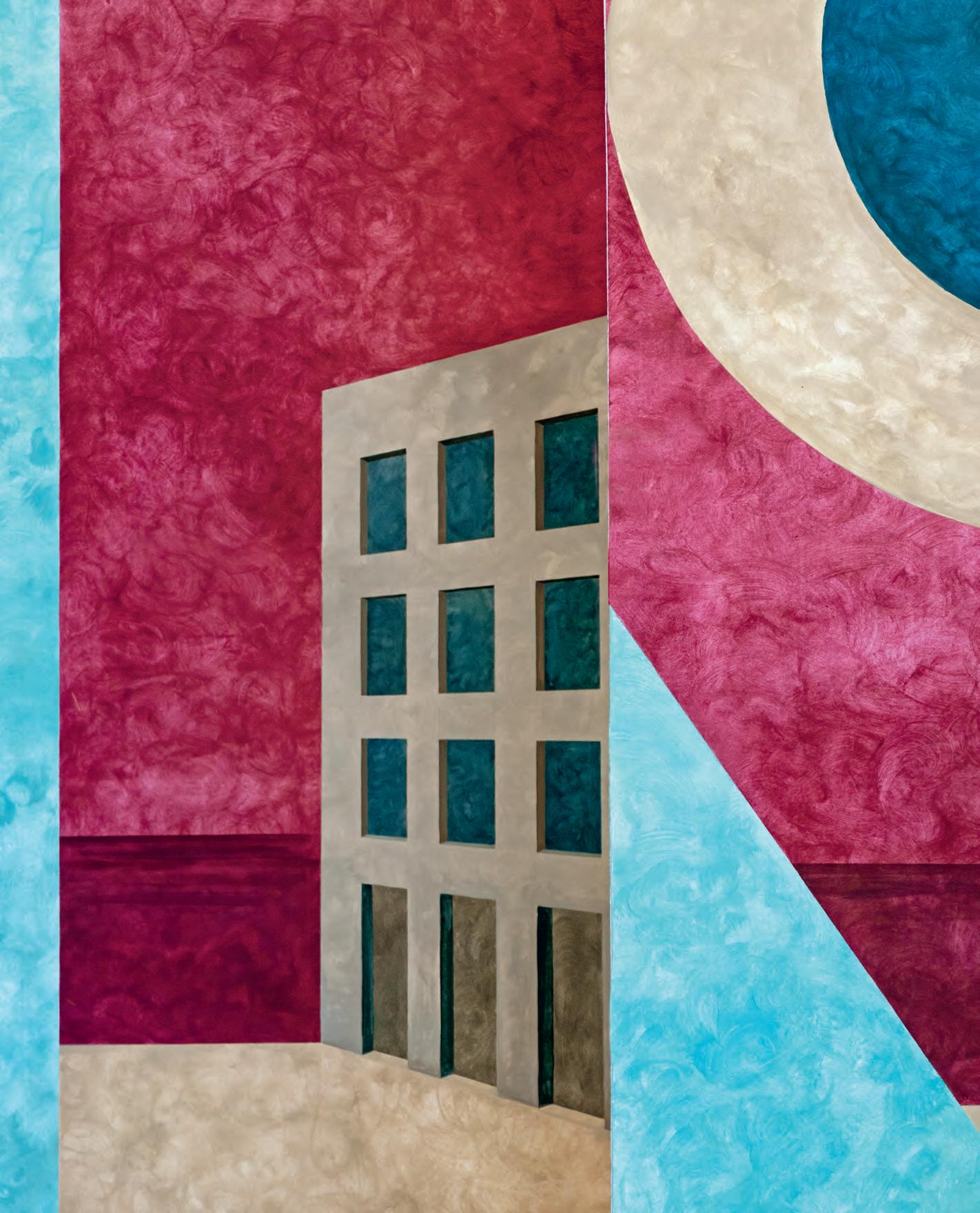
Style Milan Design Week 3
Arquitecta de formación, Elvira Solana entiende la pintura mural como un vehículo para alterar las cualidades de un espacio, de este modo evita derribar muros y crea nuevas percepciones sensoriales.
The artist Elvira Solana, architect by profession, paints architecture in the form of murals used as a vehicle to alter the qualities of a space, managing in this way to tear down walls and create new sensory perceptions.
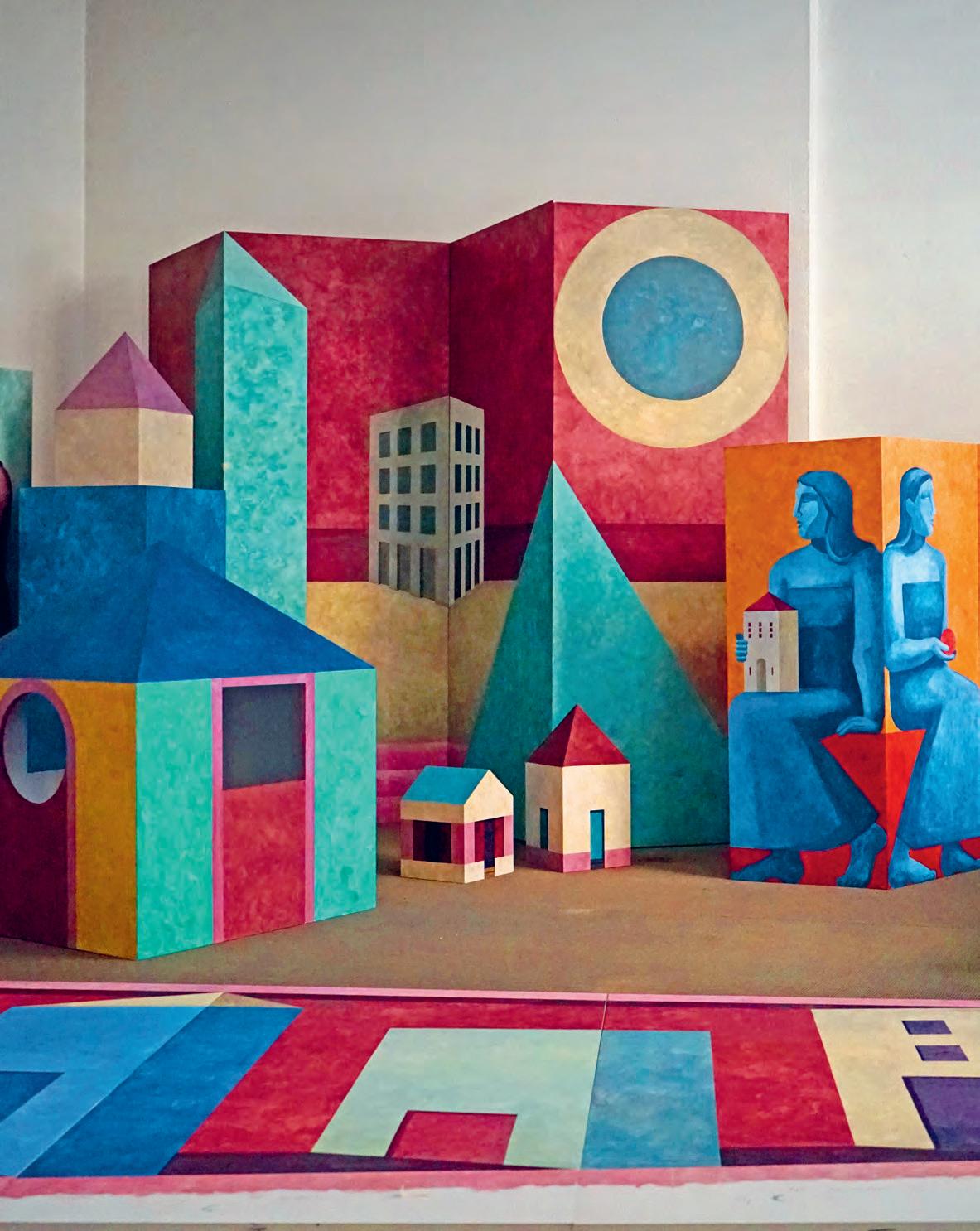
C 25 33
All images belong to the intervention ‘Images for architecture vs architecture for images’ for the set design for the annual T magazine party at Villa Necchi Campiglo. And they are courtesy of ©Elvira Solana
Su intervención en la Villa Necchi Campiglio, para el Salone del Mobile de Milán, incluía el diseño de los elementos de soporte, que se distribuían desde el paravent de la entrada, al ilusorio puente o el gran mural de la piscina.
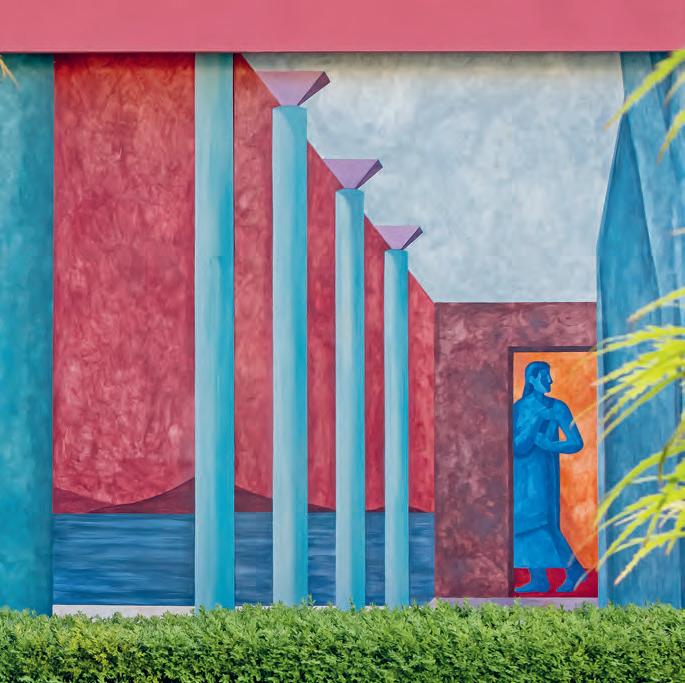
Her installation at Villa Necchi Campiglio, for Milan’s Salone del Mobile, included the design of support elements which were distributed from the paravent at the entrance, to the illusory bridge or the large pool mural.
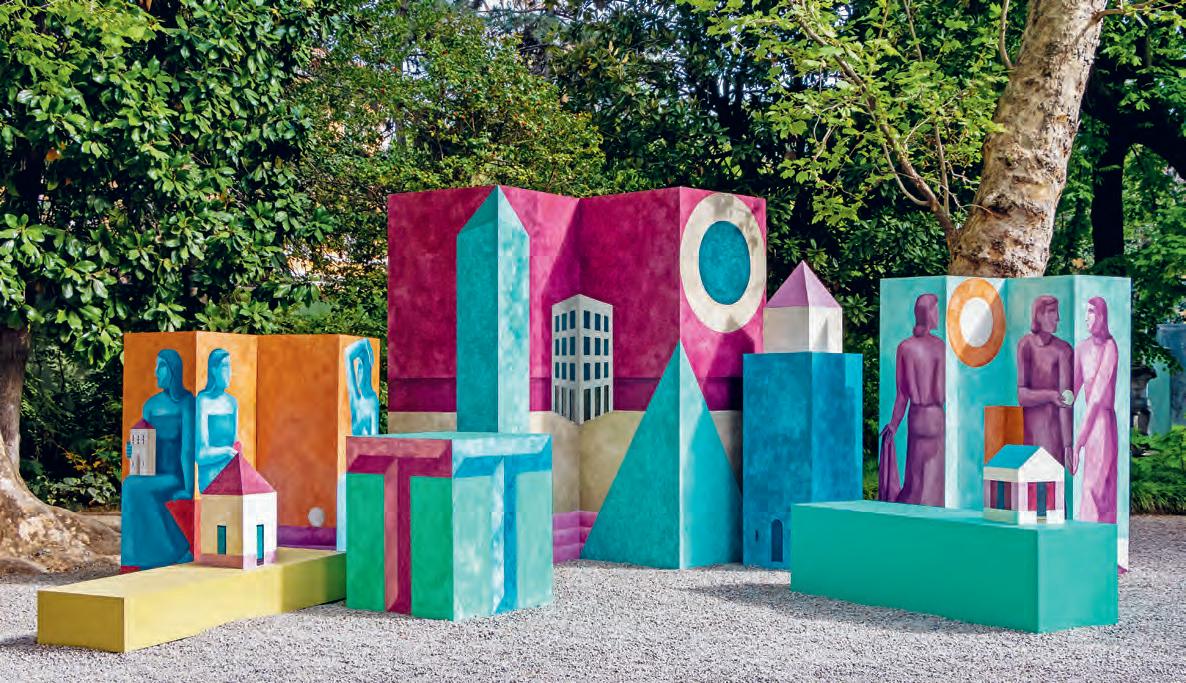
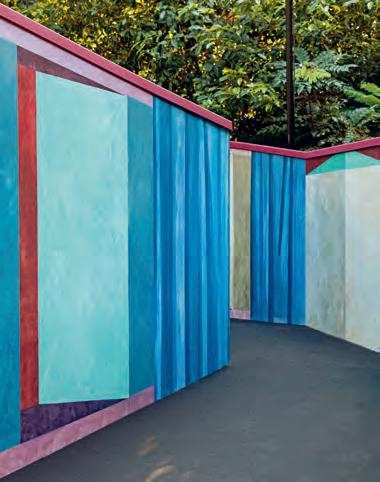
34 C 25
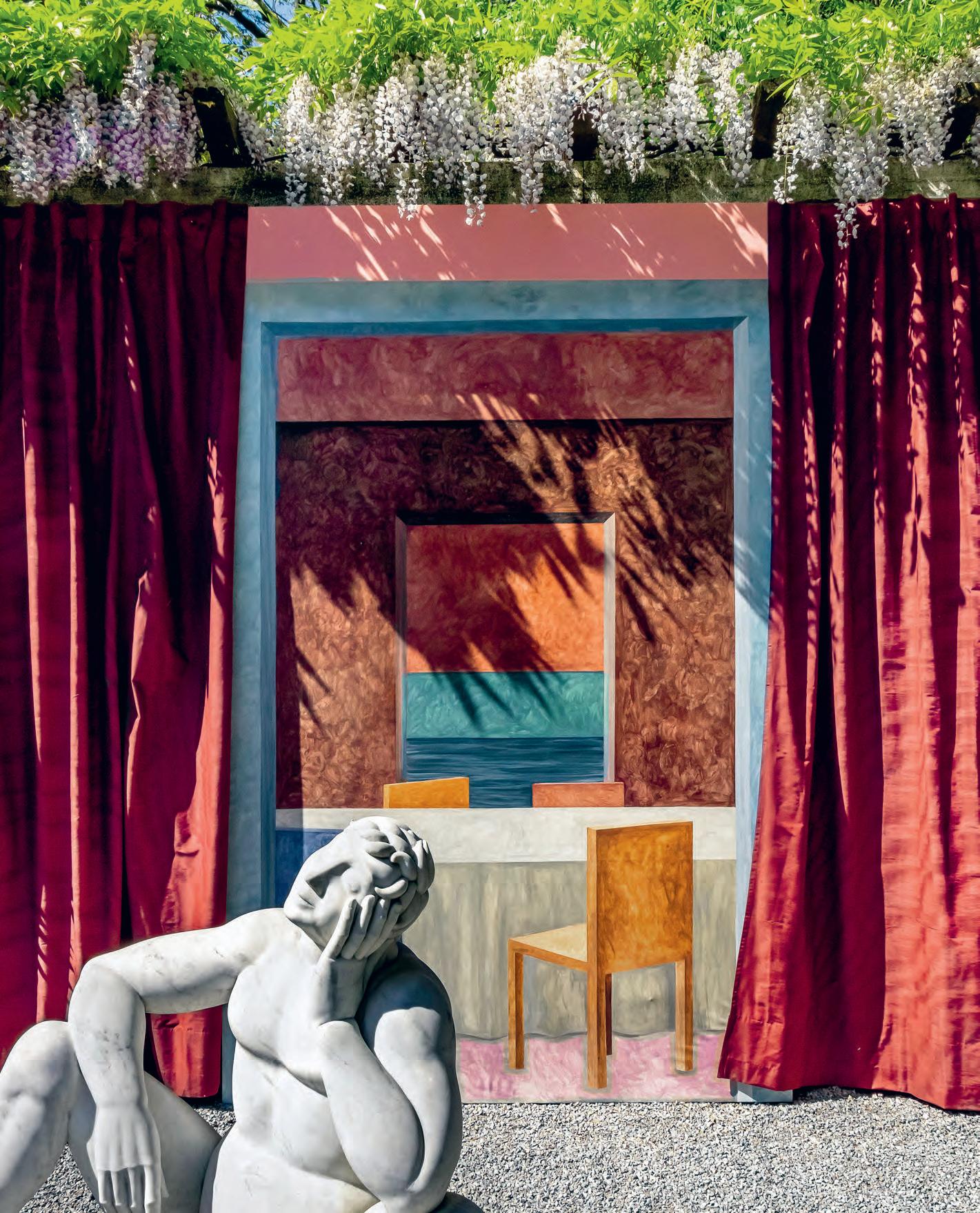
MetaMorphic Tom
Dixon at Milan Design Week 2023
La presencia de Cosentino es una constante desde hace quince años en la Semana del Diseño de Milán, tanto dentro del Salone de Mobile, como en el Fuorisalone. En esta edición la firma española ha presentado la instalación Metamorphic, diseñada por Tom Dixon junto con su equipo del Design Research Studio. La obra ha sido realizada casi en su totalidad en la piedra ultracompacta Dekton, y muestra la versatilidad, sostenibilidad y durabilidad de este material. Con este proyecto, el reconocido diseñador británico buscaba proponer un nuevo concepto para el baño, desafiando la habitual percepción de esta estancia como espacio oculto y meramente funcional para concebirlo como una intervención escultórica.
Los cuatro módulos que componen la obra se basan en las investigaciones de Dixon por la construcción modular y prefabricada, aprovechando las altas propiedades del Dekton para crear una atmósfera única, que traslada a los visitantes a un mundo de juegos formales donde los protagonistas son el agua, la luz y el sonido. Los distintos elementos de Metamorphic muestran la gran variedad de aplicaciones de este material, más allá de las encimeras o las pieles de los edificios. Para realizar todas las piezas se ha contado prácticamente al completo con los diseños de la reciente colección Pietra Kode, una serie que reinterpreta la belleza atemporal de las piedras clásicas italianas —Vicenza, Travertino y Ceppo di Gré— desde una huella neutra en carbono a lo largo de todo su ciclo de vida.
Cosentino has been a constant presence at Milan Design Week for fifteen years, including at Salone de Mobile and Fuorisalone. In this edition the Spanish company has presented the installation Metamorphic, designed by Tom Dixon with his team at Design Research Studio. Materialized almost entirely in the ultra-compact stone Dekton, the work showcases the versatility, sustainability, and durability of this material. With this project, the world-renowned British designer sought a new bathroom concept, challenging the usual perception of this room as a hidden and merely functional space, inviting to consider it as a sculptural piece and reinventing its position and visibility in interior design.
The four modules of varying size that make up the installation are based on Dixon’s research on modular and prefabricated construction. They take advantage of the high-performance surface Dekton and its ability to transfer visitors to a world of formal play where water, light, and sound take on a central role. The different elements used in Metamorphic are examples of the multiple possibilities and applications of this material beyond countertops or building facades. Practically all of the pieces have been made using Pietra Kode, a new Dekton collection that reinterprets the timeless beauty of three classic Italian stones – Vicenza, Travertino, and Ceppo di Gré – with a carbon neutral footprint throughout its full life-cycle.
36 C 25
Style Milan Design Week 3
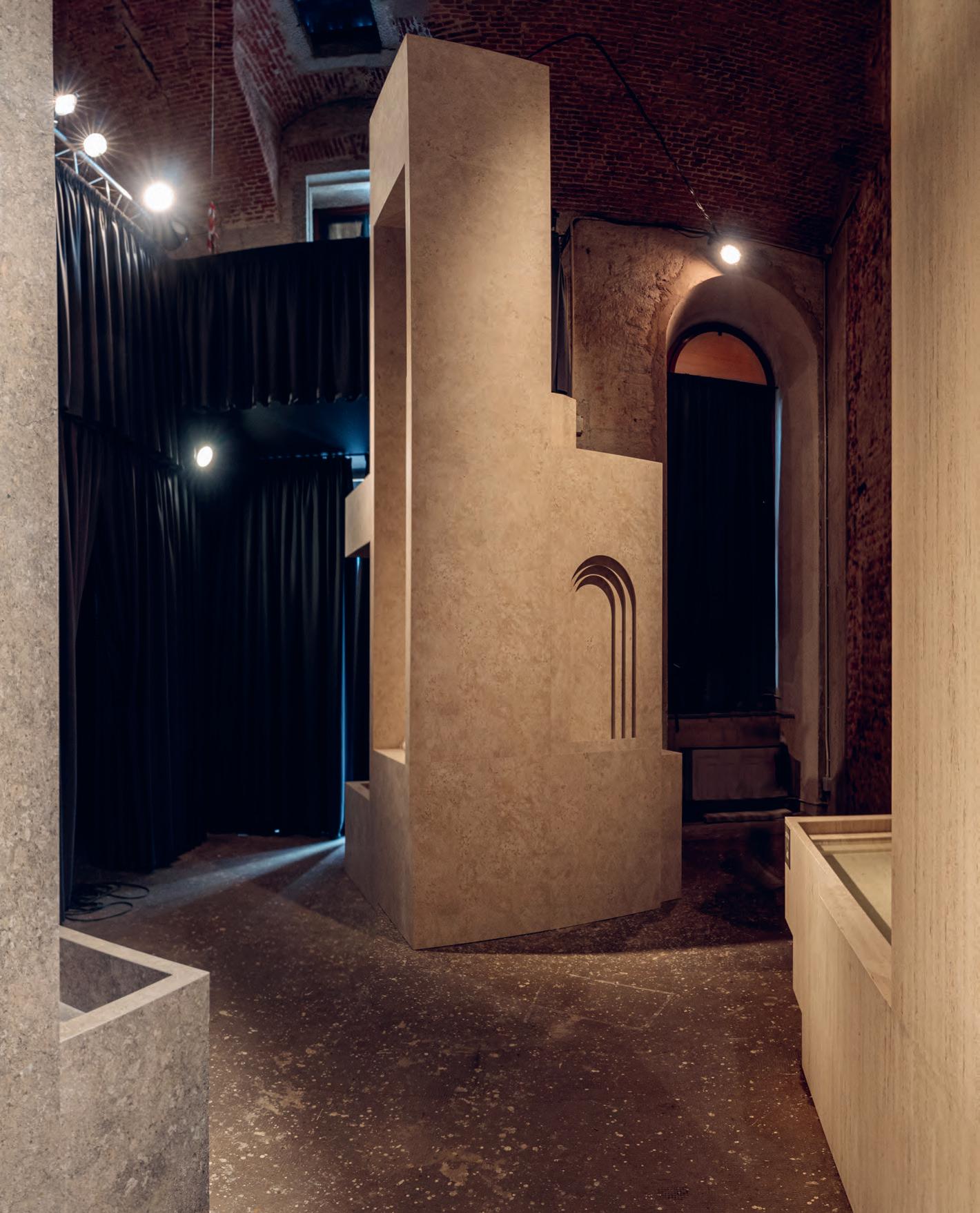
La nueva colección Pietra Kode de Dekton dota de un nuevo significado a las tradicionales piedras de Ceppo, Travertino y Vicenza para mantener su belleza y actualizar sus propiedades a las necesidades actuales.

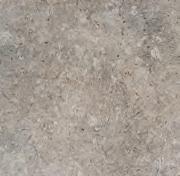
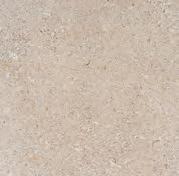
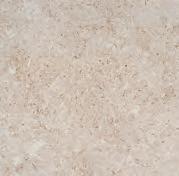



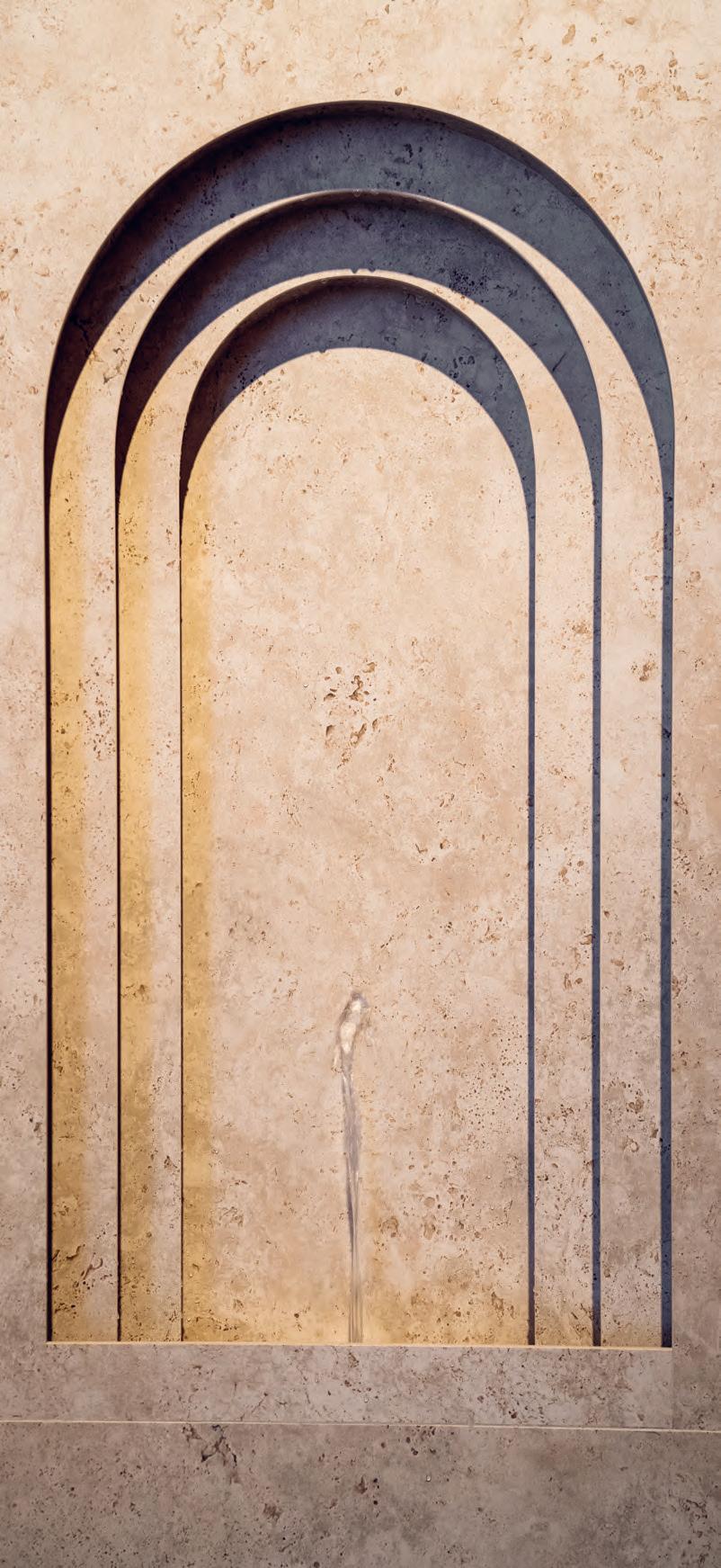
Dekton’s new collection Pietra Kode reformulates and gives a new meaning to traditional stones like Ceppo, Travertino, and Vicenza, preserving their beauty and adapting their properties to today’s requirements.
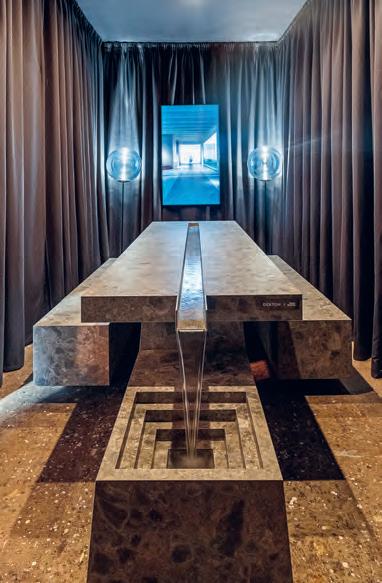 Ceppo Kode
Marmorio Travertine Kode
Avorio Vicenza Kode Grigio Vicenza Kode
Sabbia Travertine Kode
Nebbia Vicenza Kode
Ceppo Kode
Marmorio Travertine Kode
Avorio Vicenza Kode Grigio Vicenza Kode
Sabbia Travertine Kode
Nebbia Vicenza Kode
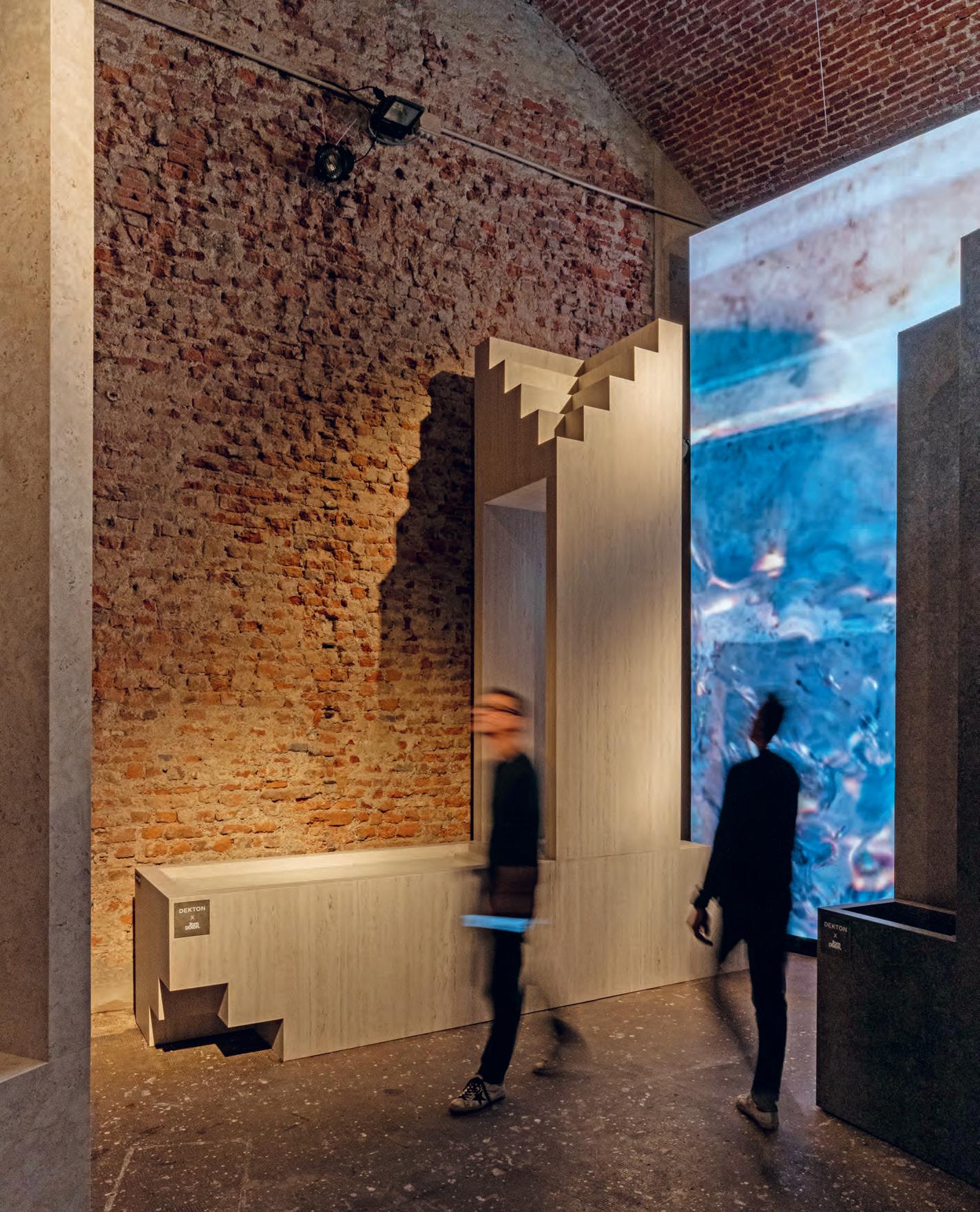
Cosentino
Dekton House
Casa Tony by José Luis Jiliberto
dekton HoUSe
Casa Tony by José Luis Jiliberto
Ubicada en el malagueño municipio de Torrox, la vivienda se proyecta para conseguir una imagen mediterránea, pero manteniendo un lenguaje formal contemporáneo. Uno de los leitmotivs presentes en el proyecto de la oficina liderada por José Luis Jiliberto es la estrecha vinculación con el característico paisaje de la región: entre las montañas de la sierra de Almijara, en cuyas laderas crecen extensos cultivos de olivos y viñas, y las azules aguas del mar Mediterráneo. De este modo, el volumen se acomoda en la particular orografía de la zona, respetando la vegetación existente y aprovechando al máximo su cercanía al litoral. Si todos los espacios buscan disfrutar de su privilegiada posición y abrirse hacia la costa, esta conexión se acentúa en la zona estancial —que integra tanto el salón como la cocina— fundiéndose con el mar gracias a la cercana lámina de agua.
Otro de los requisitos esenciales que debía integrar la propuesta era la utilización de materiales de gran calidad, capaces de aunar un bajo mantenimiento con unas altas propiedades técnicas. Por este motivo se eligieron las soluciones de Cosentino para la mayoría de superficies, integrando el Dekton en sus distintos acabados; desde Aeris, en los más de 650m² de fachada, hasta Nilium o Laos en pavimentos y elementos de mobiliario. Además de una fácil instalación, el Dekton permitió crear superficies uniformes gracias a las grandes dimensiones de los despieces.
Located in the municipality of Torrox (Málaga), the house is designed in the Mediterranean tradition while maintaining a contemporary formal language. One of the leitmotifs present in the project designed at the studio led by José Luis Jiliberto is the close connection with the characteristic landscape of the region: between the mountains of the Sierra de Almijara – the slopes of which are covered with olive trees and vines –, and the blue water of the Mediterranean Sea. The volume adapts to the conditions of the terrain, respecting the vegetation that was already there and taking advantage of its proximity to the coastline. All of the spaces in the house seek to make the most of their privileged position and open up to the views, a connection further accentuated in the main living room, a generous open-plan space integrating both lounge and kitchen, and which establishes contact with the ocean through the pool.
Another of the essential requirements in the project was the use of high-quality materials combining low maintenance and high technical properties. Cosentino materials were the choice for most of the surfaces in the house, including Dekton in different finishes such as Aeris for the over 650 square meters of facade to Nilium or Laos on floors and home furnishings. Aside from being easy to install, the use of Dekton enabled uniform surfaces thanks to the large dimensions of the pieces.
42 C 25 Cosentino Architecture 4
Arquitectos Architects: José Luis Jiliberto Herrera Dirección ejecutiva Executive management: G.I.C.R.E Saisva S.L. Fotos Photos Craus fotografía
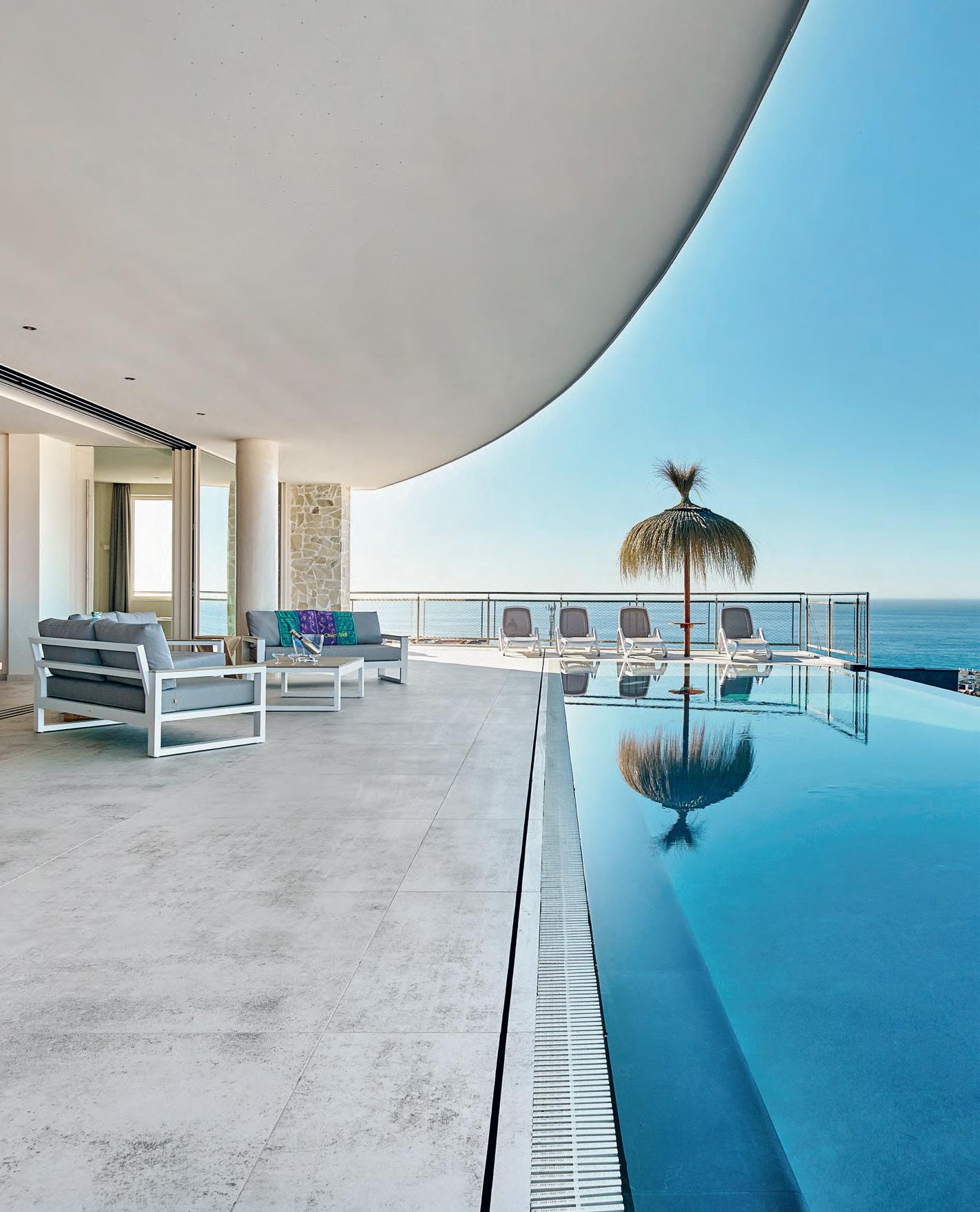


44 C 25
El bajo mantenimiento, junto con su resistencia a impactos y arañazos, fueron factores claves para la elección del Dekton como acabado de las distintas superficies del proyecto, desde la fachada a los pavimentos.
Its low maintenance, along with its excellent resistance to impacts and scratches, turned Dekton into the prime choice for most of the surfaces in the house, where it prevails on facades, floors, and furnishings.
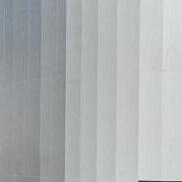

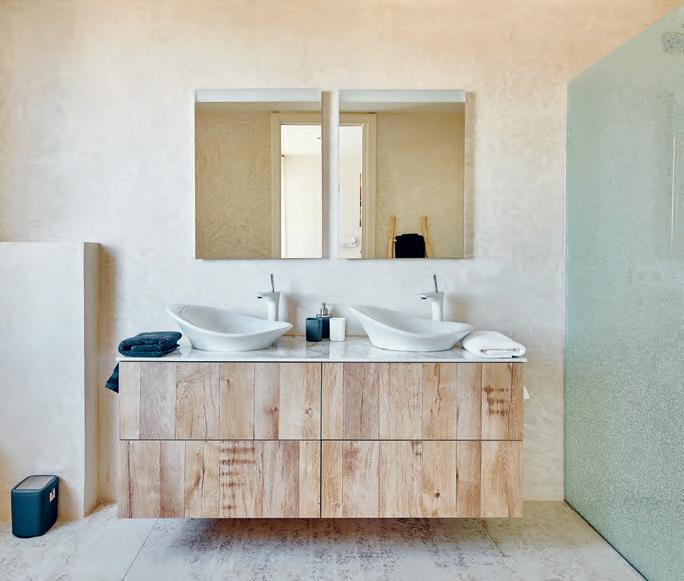
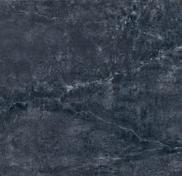
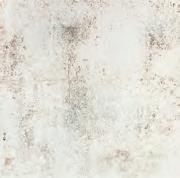
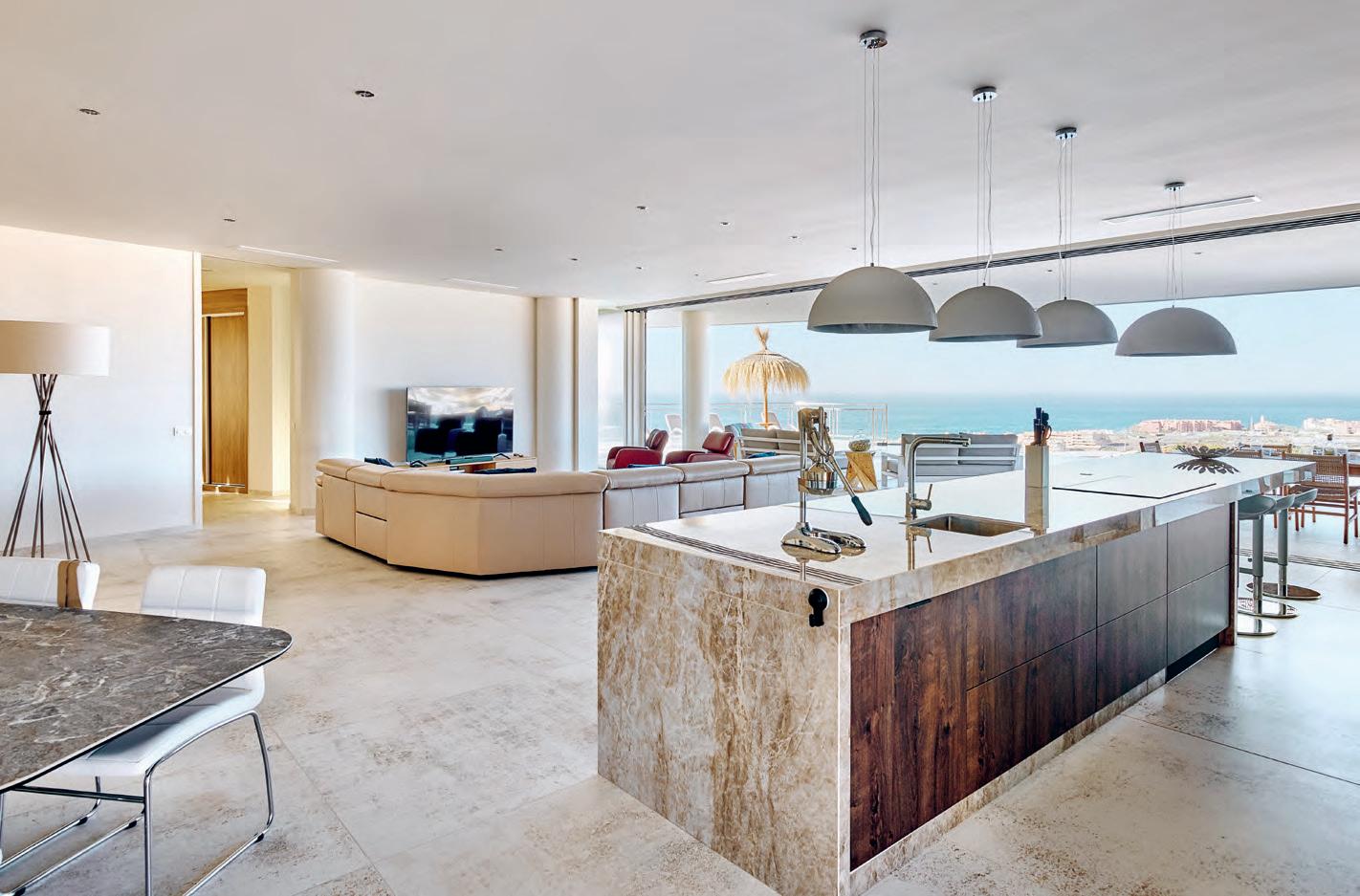 Dekton Aeris
Dekton Nilium
Dekton Laos
Dekton Aeris
Dekton Nilium
Dekton Laos
Interior
The Color of Geometry
fala atelier in Amarante
Personal Spaces
Cosentino at Casa Decor
The Color of Geometry
fala atelier in Amarante
A pesar de su corta trayectoria, el joven estudio de Oporto —formado por Filipe Magalhães, Ana Luisa Soares y Ahmed Belkhodja— ha constituido un reconocible lenguaje propio, en el que proliferan las referencias visuales combinadas con juegos formales. Esta sintaxis se bosqueja ya en sus característicos collages, que anteceden y esclarecen sus complejas intenciones espaciales. En el caso de esta obra en Amarante, sus asertivas estrategias se conjugan con el respeto a lo existente: un edificio catalogado y protegido. Toda la intervención se concibe en torno a una nueva chimenea de hormigón, que nace en el hogar de la sala principal y recorre los cuatro niveles, organizando todos los espacios de manera centrífuga. El otro elemento vertebrador es la serpenteante escalera, donde predomina el color rosa para contrastar con las otras superficies. En el resto de estancias de la vivienda se unifican las gamas cromáticas con la construcción de elementos en granito y mármol entre paredes quebradas y puertas de tonos verdosos, que dan lugar a sus características composiciones espaciales. El proyecto se completa con unos atrevidos dibujos, que evocan las líneas de las canchas deportivas y marcan los extremos del recorrido.
Despite the studio’s short career to date, the young practice from Porto – set up by Filipe Magalhães, Ana Luisa Soares, and Ahmed Belkhodja – has created a distinctive language in which multiple visual references are combined with formal experimentation. This syntax is already outlined in their characteristic collages, which precede and clarify their complex spatial intentions. In the case of this project in Amarante, their assertive strategies are conjugated with respect for the existing: a listed and protected building. The whole project revolves around a new concrete chimney which, built in the ground-level main room, pierces through all levels to create a centrifugal organization. The other vertebrating element is the meandering staircase, dressed in a pink tone to create a contrast with the other surfaces in the dwelling. Using the same palette of materials, the rooms incorporate granite and marble elements between broken walls, and with the doors of greenish tones this generates compositions of spatial improvisation. The project is rounded off with eye-catching drawings that evoke the lines of sports courts and mark the beginning and end of the house’s circulation routes.

48 C 25
Interior Renovation 5
Photos: Ivo Tavares Studio

Los acabados en granito y mármol se combinan con los tonos verdosos de las puertas y suelos para contrastar tanto con el rosa de la escalera como con la textura de hormigón de la nueva chimenea central.
The granite and marble finishes are combined with the greenish hues on doors and floors to mark a contrast with the pink tone of the staircase and the concrete texture of the new central chimney.
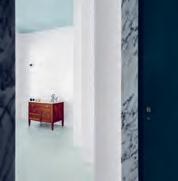

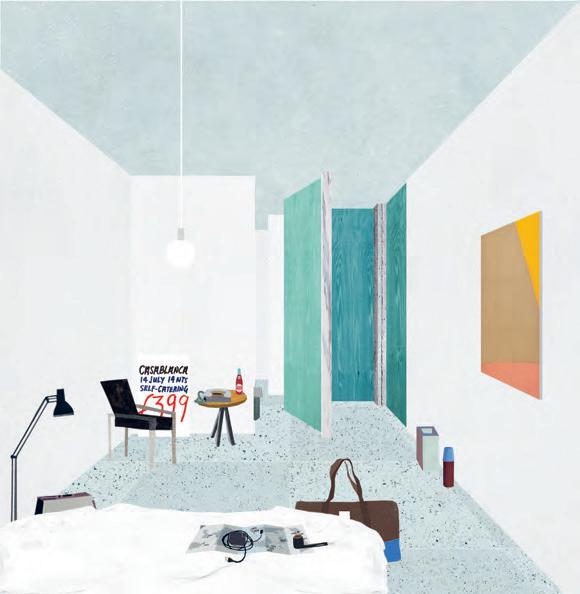
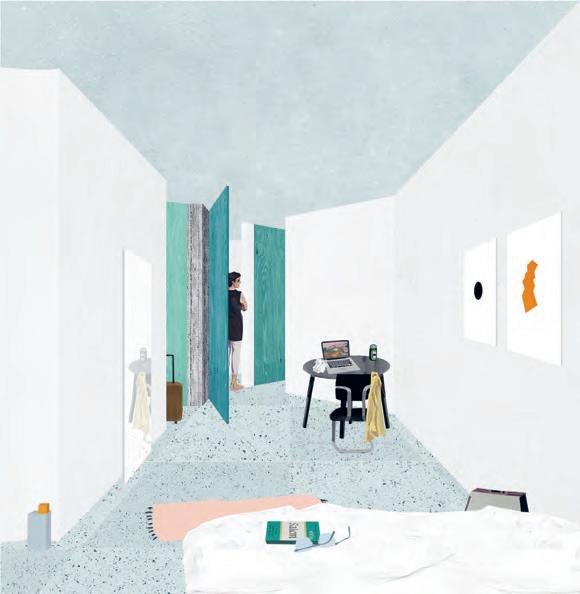
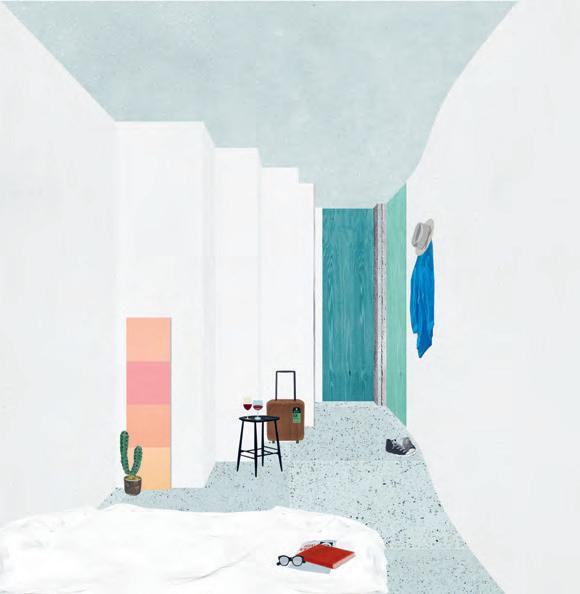
50 C 25
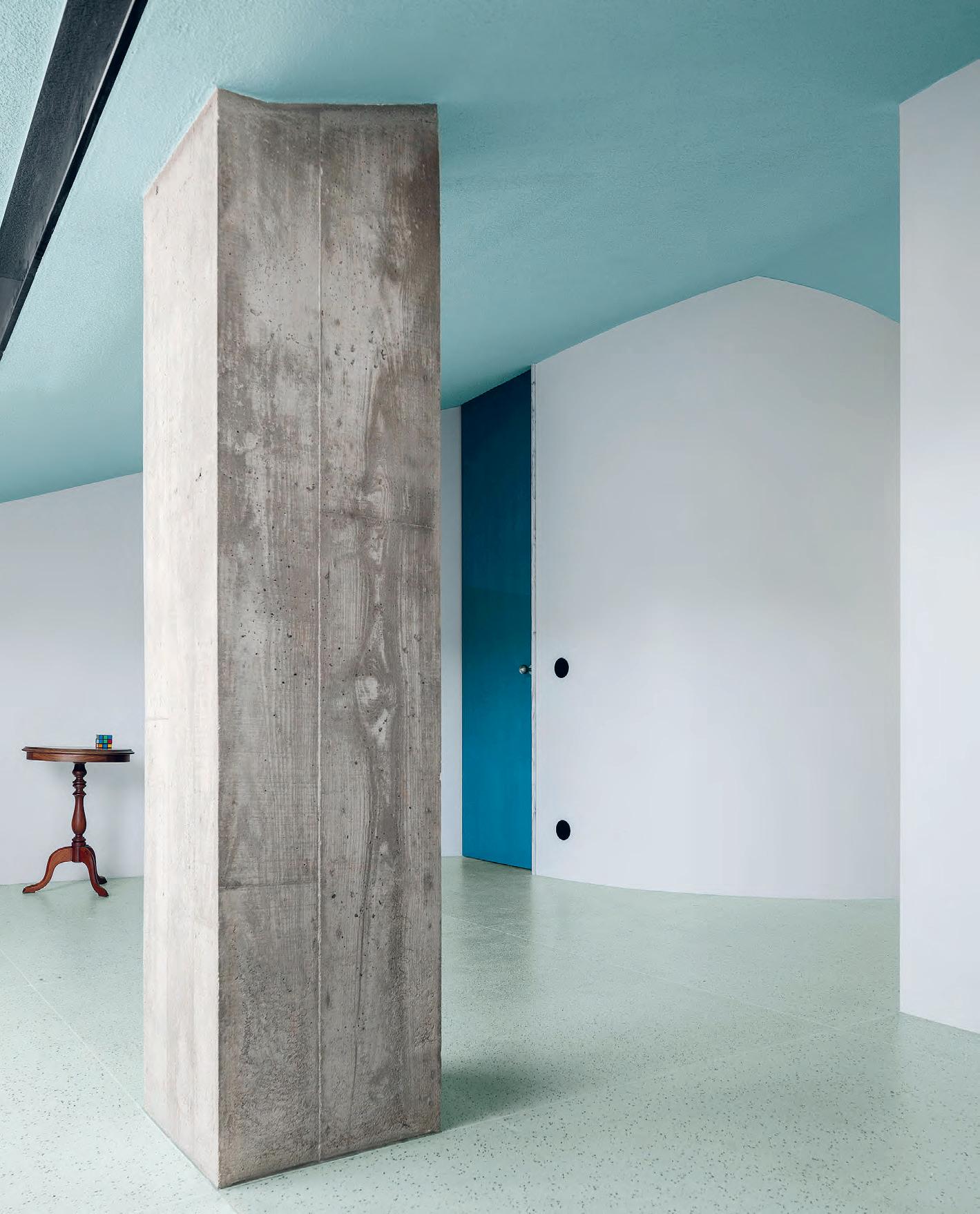
Personal sPaCes Cosentino at Casa Decor
Con una tradición de más de treinta años en Madrid, Casa Decor se ha convertido en una de las plataformas de referencia para el mundo del diseño y el interiorismo. En esta ocasión se ha elegido un edificio en la emblemática calle Serrano, una de las principales arterias comerciales de la Milla de Oro de la capital. Por sus más de 4.000m² se distribuyen medio centenar de espacios diseñados ad hoc tanto por profesionales consagrados como por jóvenes promesas del interiorismo. Como parte del programa C·Top Design, en esta edición Cosentino ha colaborado con Alejandra Pombo para construir ‘Le Bain Parisien’, un ambiente único en el que se propone un nuevo concepto del cuarto de baño en suite, integrándolo en otras estancias de la vivienda y proponiendo nuevos modos de habitarlo, hasta convertirlo en un lugar de encuentro y tertulia. Además, la firma también colabora en las estancias diseñadas por Comad Arquitectos, el estudio Egue y Seta y Juka Interiorismo, donde pueden verse las distintas aplicaciones de las piedras ultracompactas de Dekton, las superficies minerales de Silestone o las piedras naturales de la gama Sensa. A las habituales superficies y acabados se suma la presentación de la colección Le Chic de Silestone y los nuevos colores de Pietra Kode, la última familia de Dekton diseñada por el arquitecto argentino Daniel Germani, en la que ha explorado las piedras italianas más importantes de la antigüedad para actualizarlas con los estándares actuales del diseño.
With a tradition of over thirty years in Madrid, Casa Decor has become one of the reference platforms for the world of interior design. The exhibition has always been held in the Barrio de Salamanca district, and this year for the first time the venue chosen is a building situated on the iconic Calle Serrano, in the heart of Madrid’s Golden Mile. Its more than 4,000 square meters contain around fifty spaces designed ad hoc by experienced professionals and by young emerging talents in the field. As part of the C·Top Design program, in this edition Cosentino has collaborated with Alejandra Pombo in the construction of ‘Le Bain Parisien,’ a unique space in which visitors experience a new concept of ‘en suite’ bathroom, merging it with other rooms in the house and proposing new ways of inhabiting it, until the bathroom becomes a space for sharing and socializing. The firm also collaborates in the rooms designed by Comad Arquitectos, the studio Egue y Seta, and Juka Interiorismo, which showcase the different applications of the ultra-compact Dekton stones, Silestone mineral surfaces, or the natural stones in the Sensa series. The display of the usual surfaces and finishes is rounded off with the presentation of Le Chic collection by Silestone and the colors in the new Pietra Kode, Dekton’s latest release designed by Argentinian architect Daniel Germani, for which he has worked with classic Italian stones and updated them to meet contemporary design standards.
52 C 25 Interior Casa Decor 5
Espacio Cosentino diseñado por Alejandra Pombo. © Craus Fotografía (Casa Decor)
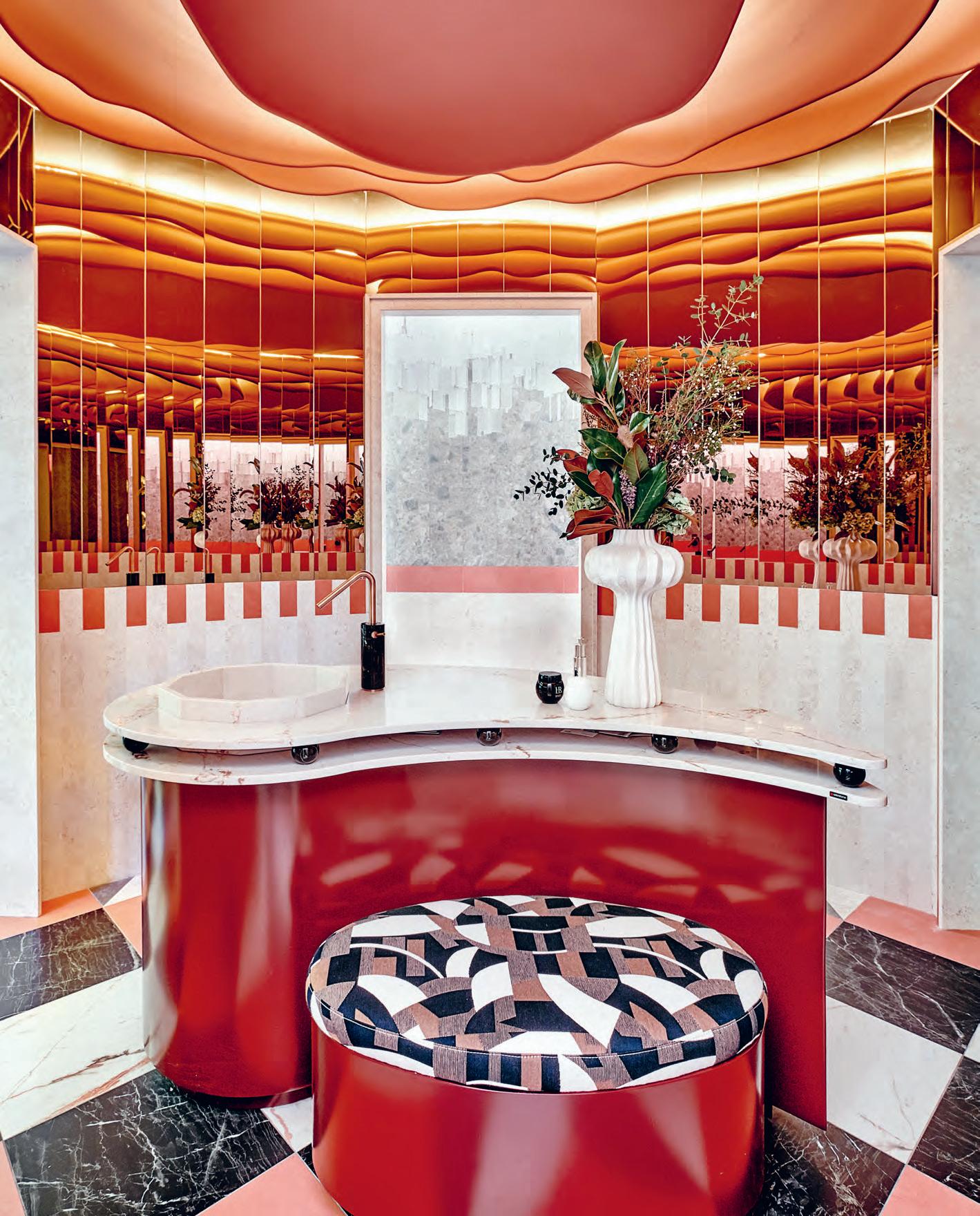
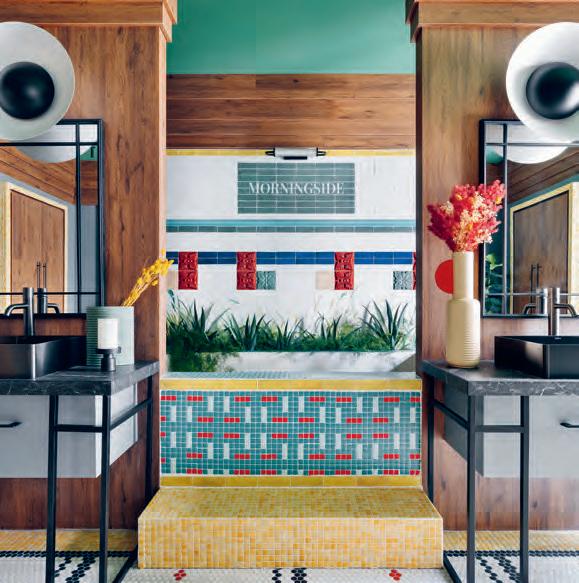
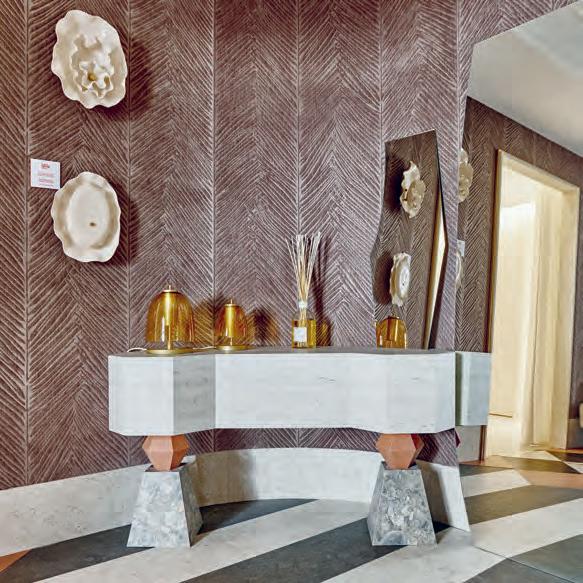
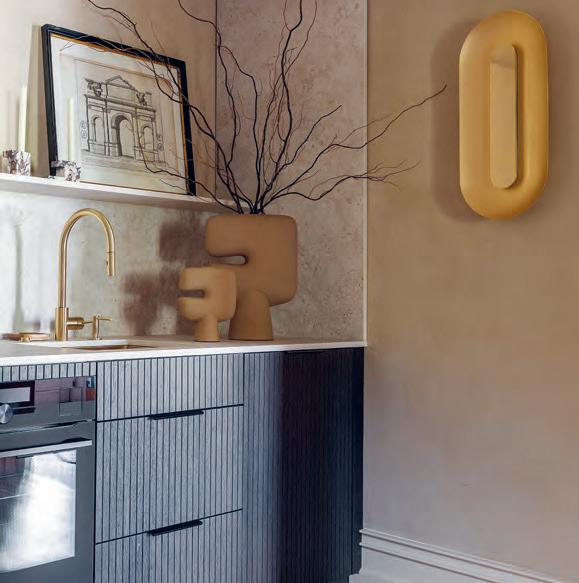
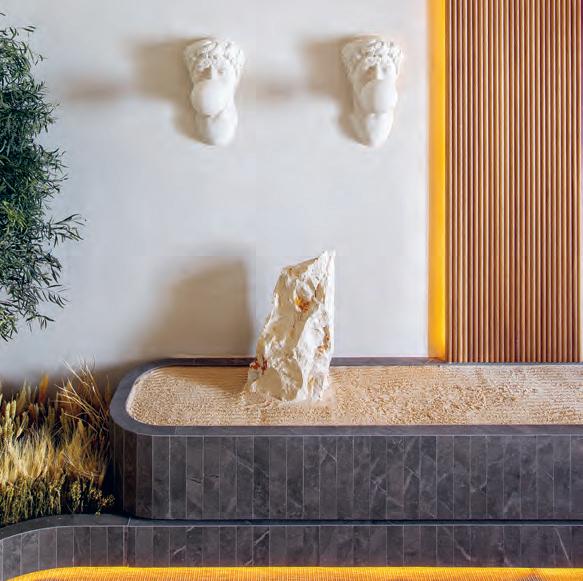

54 C 25
The designer Alejandra Pombo, inspired by the camerinos of 19th-century French cabarets, reinvents the en suite bathroom to transform it into a space for relaxing, sharing, and socializing.
La diseñadora Alejandra Pombo, inspirada por los camerinos de los cabarets franceses del siglo xix, reinventa el baño en suite para convertir esta estancia en un espacio donde poder compartir, relajarse y disfrutar.
Espacio Danish Design + por Comad Arquitectos. © Lupe Clemente (Casa Decor)
Espacio Juka Interiorismo por Javier Tomás. © Lupe Clemente (Casa Decor)
Espacio Cosentino diseñado por Alejandra Pombo. © Craus Fotografía (Casa Decor)
Espacio Cosentino. Alejandra Pombo
Espacio Bathco diseñado por Egue y Seta. © Nacho Uribesalazar (Casa Decor)
©Amador Toril (Casa Decor)
Espacio Cosentino diseñado por Alejandra Pombo. ©Amador Toril (Casa Decor)
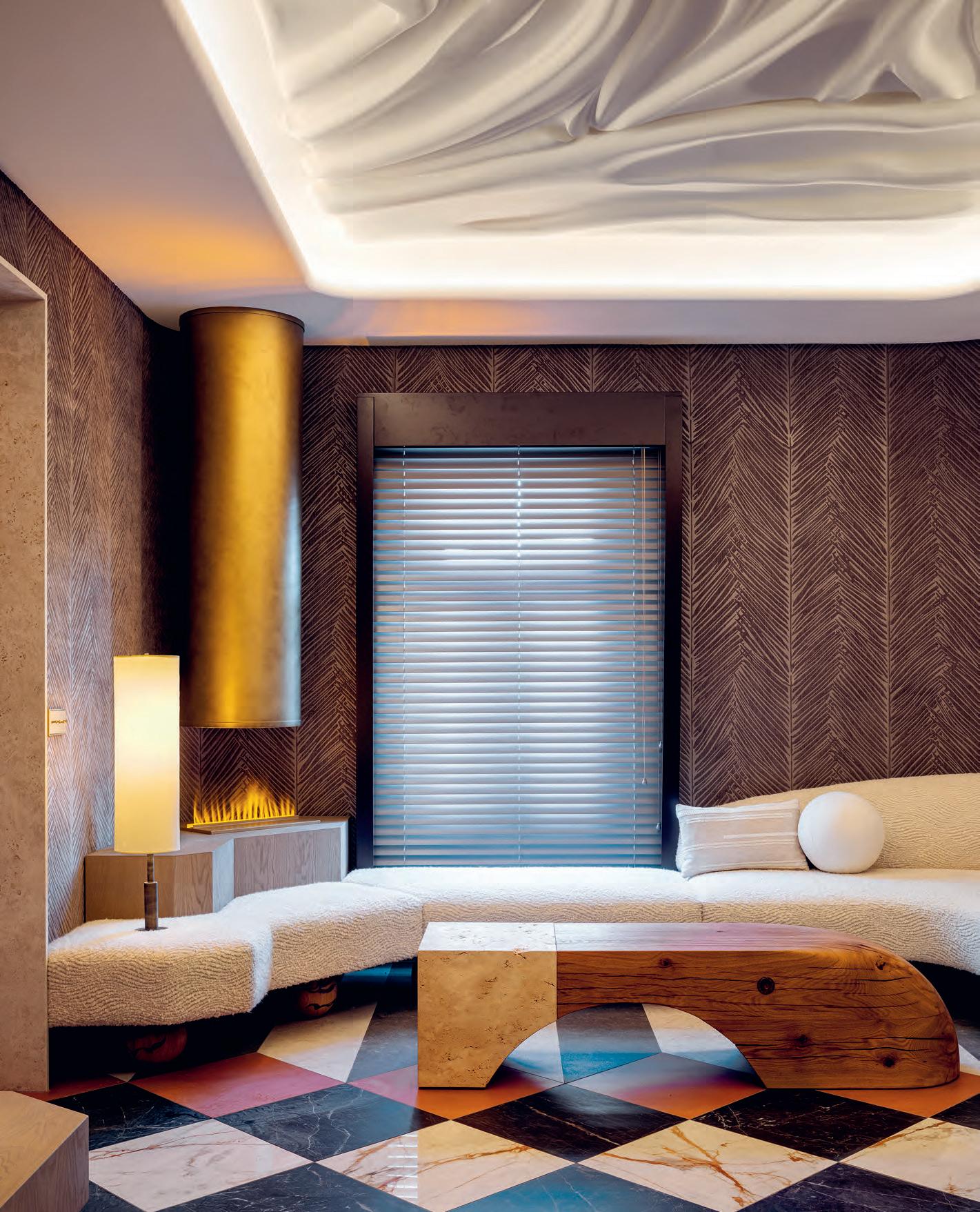
Interview
Mazzanti & Bordes In Dialogue
Bordes & Mazzanti in dialogue

Interview Conversation 6
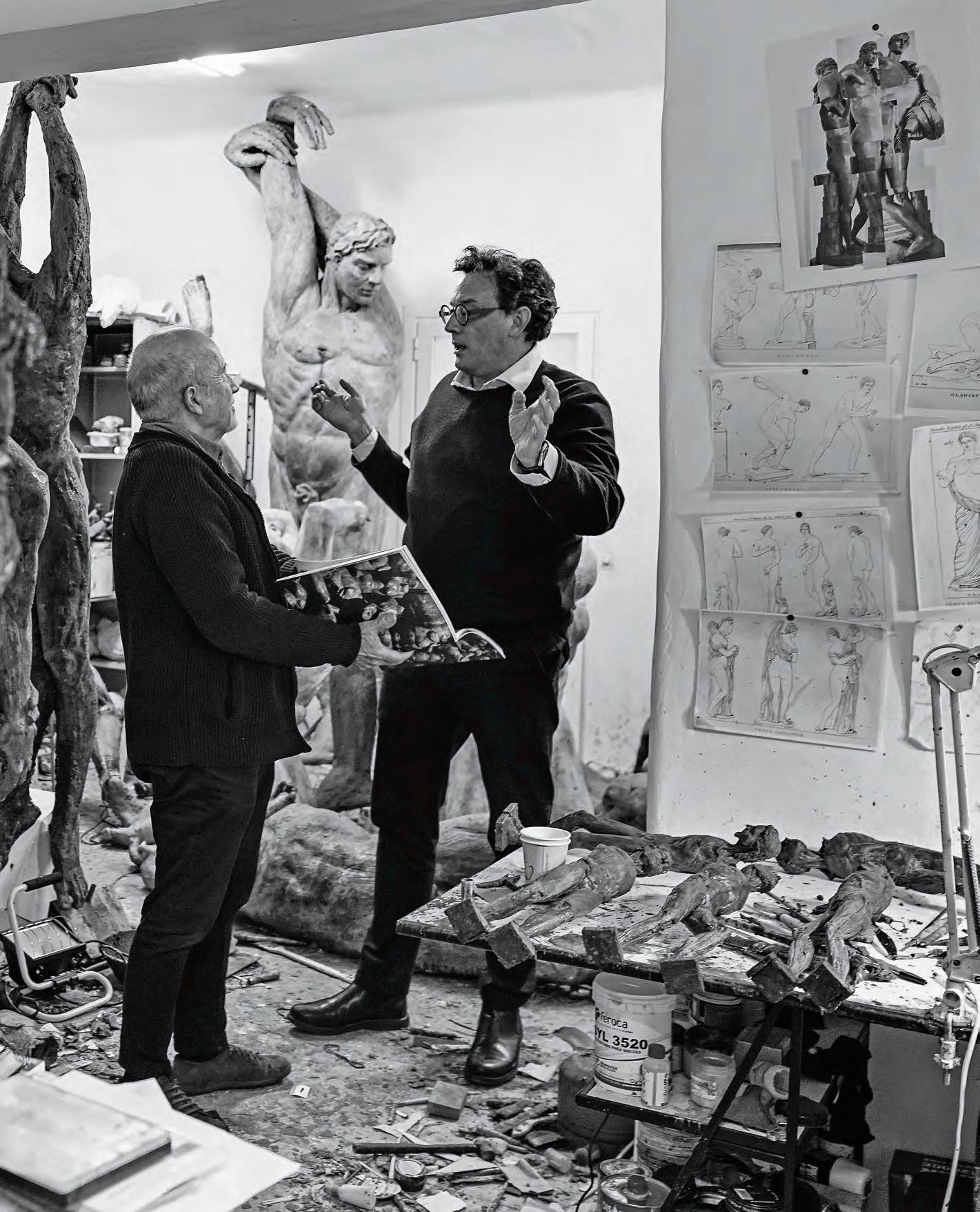
El estudio de Juan Bordes en el centro de Madrid, y posteriormente su cercano taller, acoge el encuentro con Giancarlo Mazzanti. La colección de tratados y juguetes, y las propias obras del escultor, sirven de telón de fondo para una conversación que gira en torno al interés común por el juego.
Giancarlo Mazzanti: Uno de los temas que más me apasiona sobre la condición material del juego es su capacidad para cambiar cada vez que los coge un niño. Los juguetes están, de manera intrínseca, asociados a temas relacionados con el azar, o el desorden, que son importantes.
Juan Bordes: Justo este es uno de los temas sobre los que me gustaría que habláramos. El caos que genera ‘el jugar’. El momento en que el niño guarda los juguetes es cuando nacen esas nuevas composiciones, que igual no son ‘la forma correcta’, ni es la simetría exactamente, sino que es una nueva configuración que puede desencadenar muchas otras cosas.
GM: Por eso en mi estudio juego muchísimo. Y puede que este interés tenga que ver con mi origen caribeño, o en tu caso con el canario. Porque el juego es fundamental en nuestras culturas. Sin embargo,
creo que, aun teniendo intereses comunes por los juegos, nuestros acercamientos son totalmente diferentes.
JB: ¡Exacto! Yo lo entiendo como una génesis, como una fuente, como un origen.
GM: A mí me interesa tanto el juego como el juguete. El juego como acción y el juguete como construcción material. Y estos dos aspectos creo que son claves. En el fondo todo esto no es más que un retorno
Giancarlo Mazzanti (Barranquilla, 1963) aprovecha una visita a Madrid para debatir con Juan Bordes (Gran Canaria, 1948) sobre el juego y la importancia de ‘lo lúdico’ en sus procesos creativos.
Giancarlo Mazzanti (Barranquilla, 1963) in the course of a visit to Madrid conversed with Juan Bordes (Gran Canaria, 1948) about play and the importance of ‘the ludic’ in their creative processes.
a la infancia. Volver a jugar con las piecitas de madera, entender que la arquitectura y los juegos tienen la misma condición. Los juguetes resumen momentos específicos, culturales e históricos, al igual que pasa con la arquitectura. En el fondo, se podría explicar una cultura a través de un juguete, pero también podría explicarse a través de la arquitectura. A mí me parece emocionante que no llegamos al juguete como una

investigación, sino porque hay algo en la condición cultural de donde provenimos, de la relación con el mar, con la música, o con muchas otras cosas que te van llevando al amor por lo lúdico. En mi caso tiene que ver con el trópico colorido, vengo de una ciudad que es color, música… Y aunque Canarias no es exactamente lo mismo, creo que igual también puede tener una cierta importancia.
JB: Fíjate que en mi caso, sin embargo, vengo de una infancia sin juguetes. Y no es que fabricase mis juguetes, pero situé mi arranque en la disciplina escultórica desde muy pequeño, desde los ocho o diez años, y con cierta disciplina, con los métodos de vaciado... Por eso nunca llegué a entrar en la escuela de Bellas Artes, porque era redundante, y quería huir de ese tipo de técnicas. Para mí el guiñol fue fundamental. La vida que surge de una mano, y después la voluntad que surgía del exterior. De ahí vino después mi interés por la cirugía. De hecho, en mi adolescencia quería estudiar medicina, y tuve la oportunidad de entrar en un hospital de beneficencia, sorprendentemente me dejaron pasar hasta el quirófano.
60 C 25
Photos: Miguel Galiano
«A mí me interesa tanto el juego como el juguete. El juego como acción y el juguete como construcción»
The studio of Juan Bordes in the core of Madrid, and later his workshop nearby, are where this encounter with the architect Giancarlo Mazzanti takes place. A collection of treatises and toys, and the sculptor’s own works, serve as backdrop for a conversation that revolves around their shared interest in play.
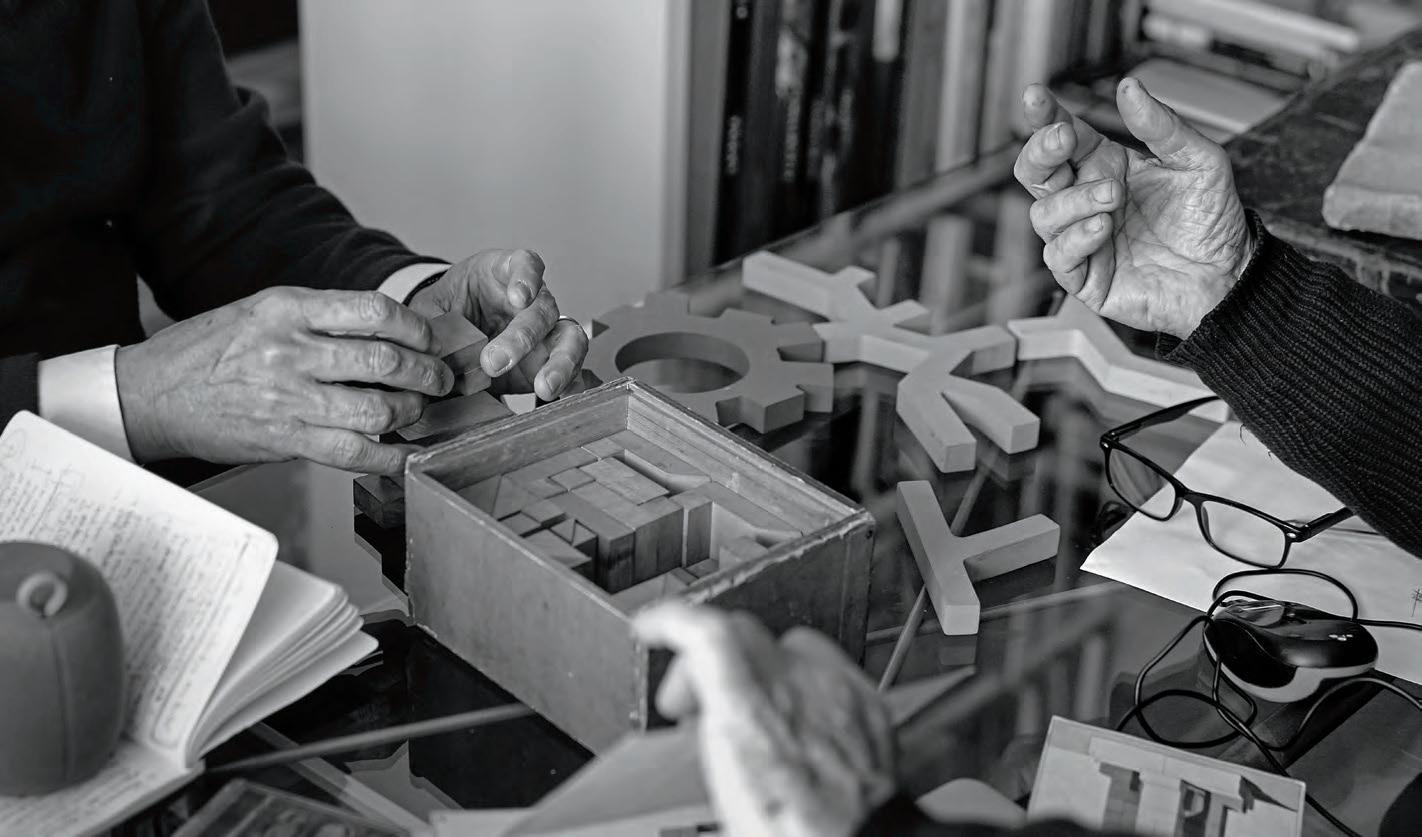
Giancarlo Mazzanti: One of the things I find most exciting about the material nature of a plaything is that it changes every time a child picks it up. Toys have an intrinsic connection to themes related to chance or disorder, which are important.
Juan Bordes: That is precisely among the topics I would like us to discuss. The chaos that generates the act of playing. The moment at which the child puts away her or his toys is when these new compositions arise, which may not be the ‘correct’ formation, or the right symmetry. But it is a new configuration at any rate, with the potential to trigger many other things.
GM: That’s why I play a lot in my studio. This penchant for play could have something to do with my Caribbean origins –Canarian in your case. Because playing is
fundamental in our cultures. But in spite of our shared interest in toys and games, our approaches are very different.
JB: Exactly! I see it as a genesis, as a source, as an origin.
GM: I am as interested in play as in toys. The act of playing and the material construction of the toy. Two key aspects of the same thing. All of this, at heart, is simply a return to childhood. Playing once
that we happen to come from, connected to the sea, with music, and with many other things, all of which lead to a love for the ludic. In my case it has to do with the colorful tropics. I come from a city that is all color, music… And even though the Canary Islands are not exactly the same, I believe those things have a certain importance there too.
again with wooden pieces, in the knowledge that architecture and a child’s set of building blocks are one and the same. Toys embody specific cultural and historical moments, and so does architecture. In essence, a culture could be explained by means of a toy, but it could also be explained through architecture. I find it thrilling that we’re not thinking of playthings as a subject of study, but because of something in the cultures
JB: Take my case, for example. Mine was a childhood without toys. It’s not that I crafted my own toys, but I did take to sculpture at a very young age, 8 or 12, and already with certain discipline and methods of casting and molding… If I never actually enrolled in fine arts school, it was because it would have been redundant, and I wanted to avoid those academic techniques. For me, puppets were foundational. Life emerges from a hand, and later from the outside. That’s where my interest in surgery later came from. In fact, as a teen, I wanted to study medicine, and I had the opportunity to visit a charity hospital. Surprisingly, they even let me into the operating room.
GM:Indeed, between the hand and the toy is a very beautiful bond, an interaction. An
“I am as interested in play as in toys. The act of playing and the material construction of the toy”
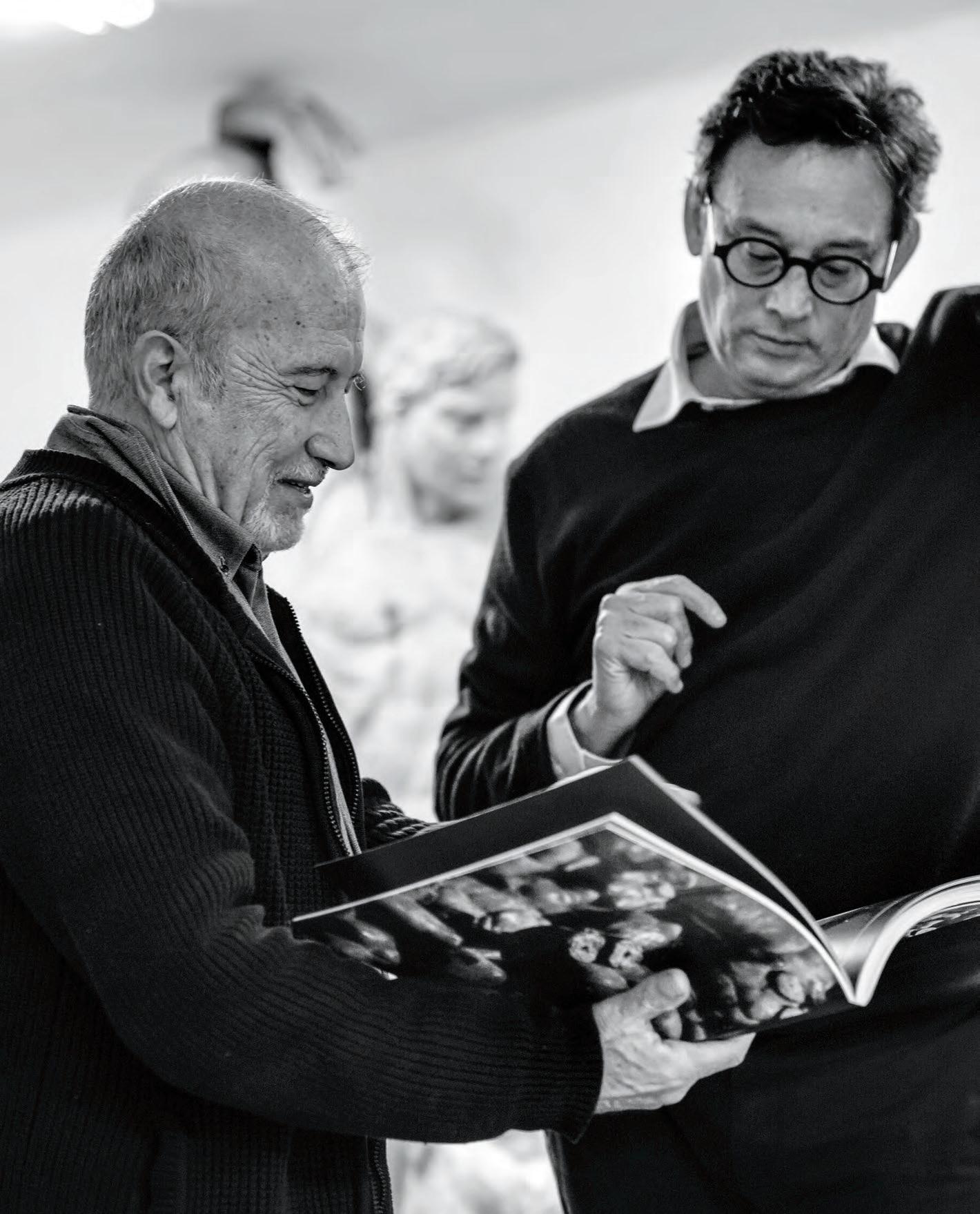
act of feeling the material, touching it, and starting to connect parts, build a whole new universe. It’s fascinating how play pulls you out of a place and context, and transports you elsewhere. I think I came to this point by coincidence, because I started to win competitions to build schools. I was interested in why schools were, and are, still being built as products of a system that gives plenty of importance to efficiency and functionality. And that’s when I began to understand teaching methods and the role of play and architecture in education. I wanted to transform the school, to understand it more as the problem of an artifact than as a tool for learning.
JB: We are both enamored of play, although from different angles. But there is a junction point: play’s capacity to generate and conquer unexpected spaces. For me, as the source of a new aesthetic, I understand play from the prism of its ability to break classical schemes of composition.
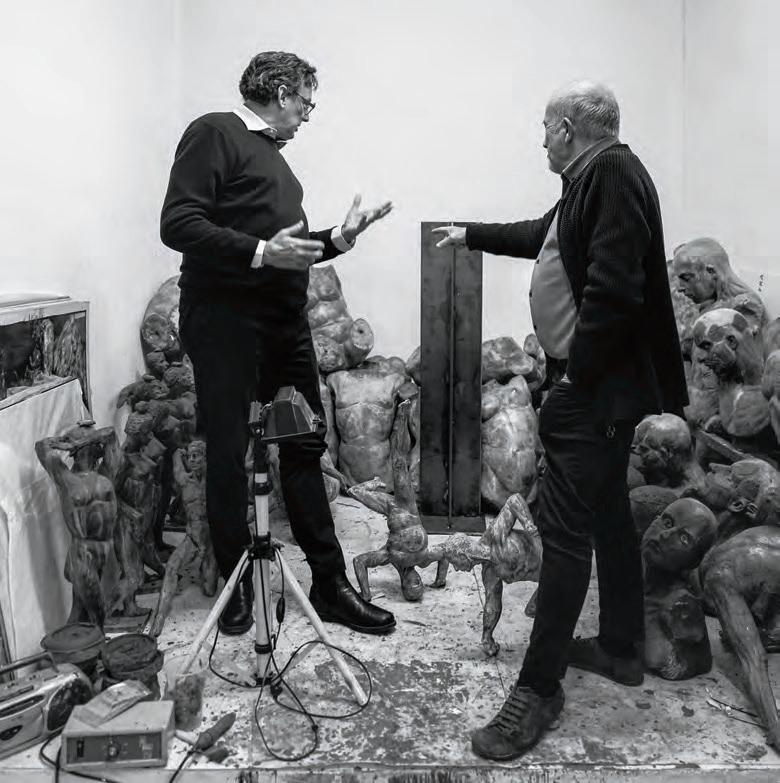
GM: Exactly, like small unfinished architectures that can grow, or transform over time. Another beautiful thing about them, in my view, is the death of their makers. In truth, toys are designed by whoever plays with them. The user thus takes on a fundamental role, not only in the toy as a material object, but also in the play activity as a question of how space is used. I believe that my obsession with play is very architectural in nature.
JB: I have stretched it a bit more to cover aesthetics and the concept of the plane. My proposal is biased. It comes from a Baudelairean idea that called for more attention on everyday life. And indeed, everyday life was wonderful because children were taught geometry with a book by Oliver Byrne that explained Euclid’s theorems through the primary colors. This was in 1838. You look at it and see neoplasticism.
GM: Clearly we’re both keen on play because of what it yields, not only because of the beauty of the plaything. With a game or toy set, for example, I have a lot of fun doing or making something different from what the manufacturer proposes. I like not following the instruction manual.
JB: Yes, the toy transforms the child, and at the same time, the child transforms the toy.
GM: Exactly! That’s my second obsession. The toy not as plaything, but as play in and of itself. In architecture, this activates other ways of using spaces. When I mentioned space being basically a hyperfunctional sys-
tem, exclusively intended to be efficient, I was precisely referring to a way of doing things. If in a project I bring in three conditions – for example, a space for dancing, another for cooking, and yet another for keeping butterflies – I am adding elements more aligned with the ludic and playful than with efficiency and function. So it’s a way of criticizing how we continue to design floor plans which are merely functional diagrams.
works with flat geometry, he produces nothing that can actually be lived in.
GM: We were taught to work from the springboard of the floor plan, to think of the functional diagram; that is, to figure out the most efficient way of connecting the dots. Well, my recommendation is quite different: use games and toys, and put in elements that are not just efficient. Only then can architecture result in other, unforeseen relationships. It’s evident that our obsessions intersect, but mine, unfortunately or fortunately, are too tied to the field of architecture.
JB: I totally agree. Especially the practice of composing on plan, which serves no purpose because in the end, that’s what one sees the least, and experiences the least. I am very interested in the history of treatises, and there’s one written by Ferdinando Galli da Bibiena, from the 18th century, whose title is absolutely programmatic: Architecture produced with geometry and reduced to perspective. Indeed, when the architect
JB: Well, the connection between toys and architecture is fascinating too. It’s curious that the history of the construction toy set begins in the mid-19th century. With just four little boxes of architecture, Friedrich Fröbel demonstrated the versatility of modules. He managed to make the manufacturers realize it, and that was when they started to produce these sets in large quantities. I am also interested in the story of the drawing teacher Johann Heinrich Pestalozzi, a colleague of Fröbel, who assigned fascinating exercises to his pupils.
C 25 63
“I understand play from the prism of its ability to break classical schemes of composition“
GM: Es cierto que hay una relación muy bonita entre la mano y el juguete, una relación activa. Un acto de sentir el material, tocarlo y comenzar a conectar, a construir un universo nuevo. Lo que a mí me apasiona del juego es que te saca del lugar y del contexto. Creo que llegué a él por casualidad, porque comencé a ganar concursos para construir colegios. Mi interés radicaba en por qué los colegios se seguían haciendo, y se siguen haciendo, como productos de un sistema de eficacia y funcionalidad. Y es cuando empecé a entender los métodos de enseñanza, la importancia que tiene en ellos el juguete y la arquitectura. Así quise transformar el colegio, entenderlo más como el problema de un artefacto, que como un dispositivo de aprendizaje.
JB: Los dos estamos enamorados del juego, pero desde distintas perspectivas. Sin embargo, sí que hay un punto de unión: la capacidad de generar y de conquistar espacios inesperados que tiene el juego. Para mí, como fuente de una nueva disponibilidad plástica, entiendo el juego desde esa capacidad que tiene para romper los esquemas clásicos de composición.
GM: Efectivamente, como pequeñas arquitecturas inacabadas, que pueden crecer, o que pueden transformarse con el tiempo. Otra condición bellísima que me parece que posee es la muerte de su autor. Los juguetes, en el fondo, quien los diseña es quien los usa. Entonces el usuario asume un papel fundamental, no solamente en el juego entendido como materia, sino también en el
juego entendido con cómo usar el espacio. Creo que mi obsesión por el juego es muy arquitectónica.
JB: Yo lo he extendido un poco más a la plástica y al concepto del plano. Mi propuesta es muy tendenciosa: partía de una idea de Baudelaire que invitaba a prestar más atención a la vida cotidiana. Y efectivamente, la vida cotidiana era alucinante porque a los niños se les enseñaba geometría con un libro de Oliver Byrne que explicaba los teoremas de Euclides con los colores primarios. Y eso es en 1838. Lo ves y estás viendo el neoplasticismo.
perfuncional, pensado únicamente para ser eficaz, me refería precisamente a una forma de hacer las cosas. Si en un proyecto introduzco tres condicionantes, como por ejemplo, un espacio para bailar, uno para cocinar y otro tener mariposas, estoy añadiendo elementos más cercanos a la lúdica y al juego, que a la eficacia y la función. Entonces es un modo de criticar el por qué seguimos diseñando plantas que son meramente diagramas funcionales.
GM: Está claro que a los dos nos interesa el juego en términos de lo que produce, y no solo por la belleza del objeto. Por ejemplo, disfruto mucho de no hacer lo que propone el autor, de no seguir los manuales de instrucciones.

JB: Efectivamente, el juguete transforma al niño, y al mismo tiempo, el niño transforma el juguete.
GM: ¡Justo! Esa es mi segunda obsesión. El juego entendido no como juguete, sino como juego en sí mismo. Una condición que permite activar otras formas de usar los espacios. Cuando hablaba antes de que el espacio era básicamente un sistema hi-
JB: Estoy absolutamente de acuerdo. Sobre todo esa práctica de la composición en planta, que no sirve para nada. Porque al final es lo que menos se ve, es lo que menos se vive. A mí me interesa mucho la historia de la tratadística, y hay un tratado de Ferdinando Galli da Bibiena, de finales del siglo xviii , cuyo título es totalmente programático: La arquitectura producida con la geometría y reducida a la perspectiva. O sea, que realmente el arquitecto cuando trabaja con la geometría plana no produce nada en lo que después vaya a vivir.
GM: Nos han enseñando a trabajar desde la planta, pensando en el diagrama funcional, es decir, cómo uno este punto con este otro de forma más eficaz. Y mi invitación es muy diferente: utilizar los juegos y los juguetes, introduciendo elementos que no son únicamente eficientes para que la arquitectura propicie otras relaciones que no estaban previstas. Está claro que nuestras obsesiones se cruzan, pero las mías están lamentablemente, o por fortuna, demasiado ligadas al campo de la arquitectura.
«Entiendo el juego desde esa capacidad que tiene para romper los esquemas clásicos de composición»
He would say something like “One rainy night…” and the class would have to draw geometrical figures, ending up creating absolutely abstract forms from figurative phrases.

GM: These toys were instrumental in forging our modernity and its artistic form.
JB: True, and it was also a time when in architecture, no one was really sure what style to build in, and precisely then, a great many toys appeared in Gothic style, Romanesque…
GM: Then the moderns adopted the aesthetic of the toys, but without stopping to reflect on play. And after them came a pe-
riod, the 1960s and 1970s, that coincided with the development of postmodernism, where utopian thoughts were entertained and toys became architectural models. Fig-
carry a huge number of toys right inside our pockets.
ures like Denise Scott Brown came into the picture who caught on to the diversities of play, not only of the toy. I can turn a piece of paper into a toy. In fact, nowadays we
JB: I think that’s why the Tangram is so important, because it’s a pocket game. People don’t realize it but this puzzle came into our Western civilization in the year 1818, when a first set arrived in Philadelphia. In a matter of just two years it spread throughout Europe. There was much talk of a Tangram craze. Picasso, no less, said that he invented Cubism inspired by black art… But no. He appreciated black art because he must have played in cafés with a Tangram set, which prepared him to appreciate black art.
C 25 65
“I can turn a piece of paper into a toy. In fact, nowadays we carry a huge number of toys right inside our pockets“
JB: Bueno, la conexión entre los juguetes y la arquitectura también es fascinante. Es curioso, porque en el momento donde arranca la historia del juguete constructivo es a mediados del siglo xix. Friedrich Fröbel demuestra con tan solo cuatro cajitas de arquitectura la versatilidad que tienen esos módulos. Consigue que los fabricantes se den cuenta de eso, y en ese momento se empiezan a fabricar muchísimos de estos juguetes. También me interesa la historia del profesor de dibujo Johann Heinrich Pestalozzi, que era compañero de Fröbel, y que ponían a los niños ejercicios fascinantes. Les daban enunciados como “Una noche lluviosa…” y lo tenían que resolver con figuras geométricas. Acababan creando formas absolutamente abstractas desde enunciados figurativos.

GM: Esos juguetes fueron conformando nuestra modernidad y su forma plástica.
JB: Eso es, y además es un momento en el que la arquitectura está dudando en qué estilo debe construirse, y justo empiezan a aparecer un montón de juguetes de estilo gótico, o románico…
GM: Después fíjate que los modernos toman la estética de los juguetes, pero no reflexionan sobre el juego. Y tras ellos hay una etapa, los años 60 o 70, que coincide con el desarrollo del posmodernismo, en donde se acercan a los pensamientos utópicos y transforman los juguetes en modelos arquitectónicos. Por ejemplo, surgen figuras como Denise Scott Brown que han entendido las diversidades del juego, y no solo del juguete. Yo puedo convertir un papelito en un juguete, de hecho, hoy en día tenemos una cantidad enorme de juguetes en los bolsillos.
JB: Por eso creo que tiene tanta importancia el Tangram, porque es un juguete de bolsillo. La gente no se da cuenta, pero el Tangram entró en nuestra civilización en el año 1818, con la llegada de un primer ejemplar a Filadelfia, y en tan solo dos años se extendió por Europa. Se habla mucho de una gran tangranomanía. El propio Picasso, cuando dice que inventó el cubismo, inspirado por el arte negro… ¡y no! Apreció el arte negro porque seguro que jugaba en las cafeterías con un Tangram, y entonces estaba preparado para apreciar ese arte.
66 C 25
«Puedo convertir un papelito en un juguete, de hecho, hoy tenemos una cantidad enorme de juguetes en los bolsillos»
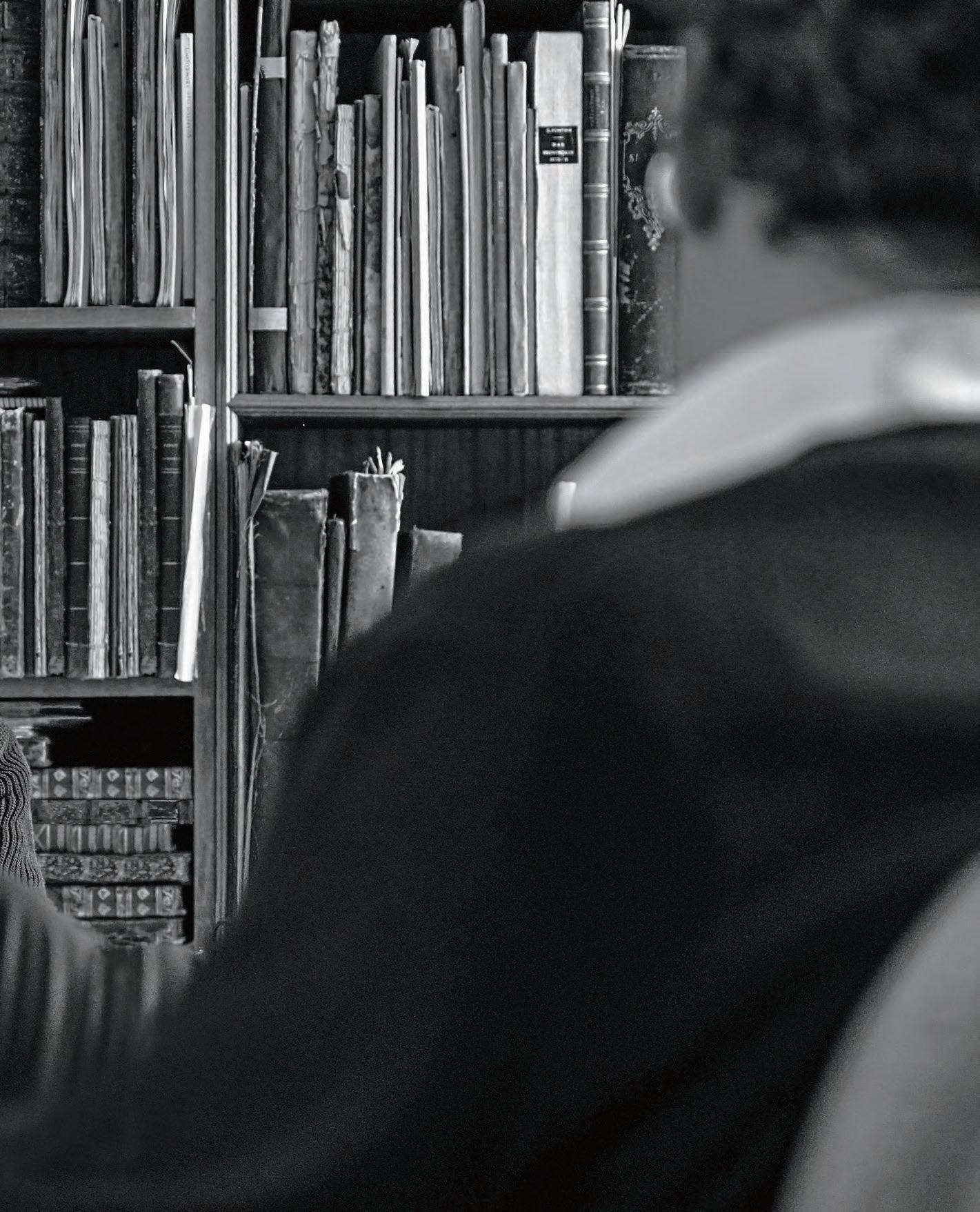
Travel Lisboa Portugal
Lisboa
Frente al mar de la Paja, en la desembocadura del río Tajo, la capital portuguesa se ha convertido en una ciudad carismática y vibrante.
Facing the Mar da Palha, at the mouth of the Tagus River, the Portuguese capital has become a charismatic and vibrant city.
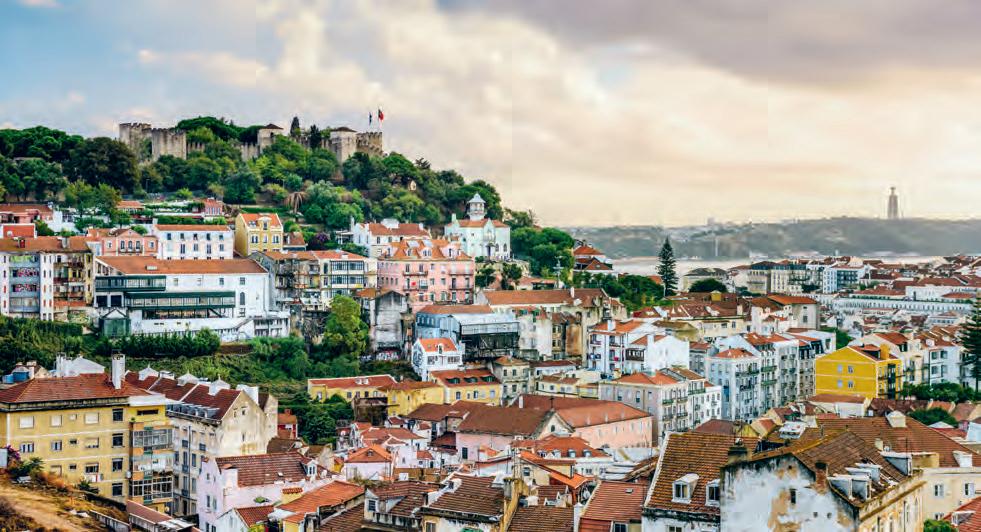
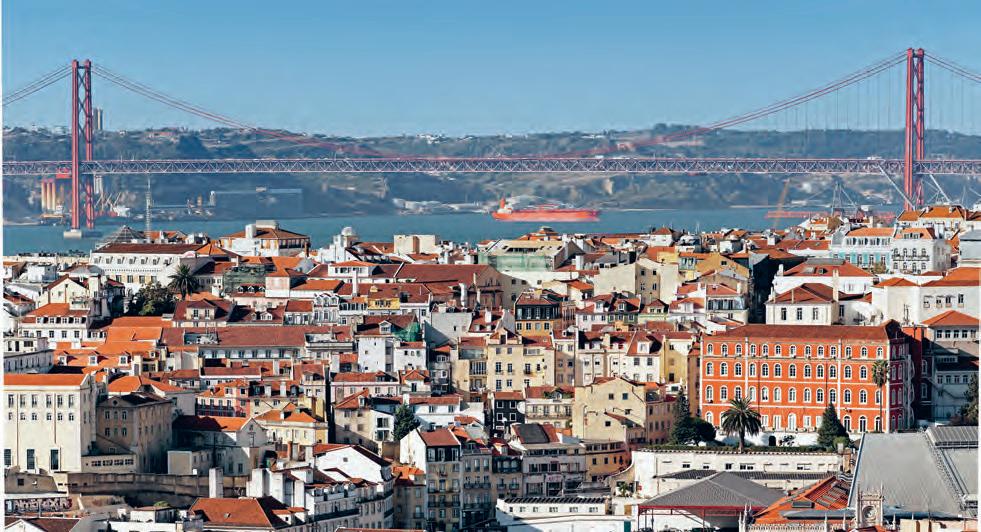
Bridge
Inaugurada en 1966, la imponente estructura destaca con sus más de 2.277 metros de longitud, que atraviesan el estuario del río Tajo a 70 metros de altura, convirtiéndose en el puente colgante más grande de Europa.
Inaugurated in 1966, the structure is a standout with its more than 2,277 meters stretching over the Tagus estuary at a 70-meter height, making it the largest suspension bridge in Europe.
Fortification São Jorge Castle
Transformada en uno de los símbolos de la ciudad, la fortificación medieval se localiza en lo alto de la homónima colina y destaca en el skyline al elevarse por encima de las desordenadas calles del barrio de Alfama.
Transformed into a symbol of the city, the medieval fortification is located high on the hill of the same name, and cuts a figure in the skyline as it rises over the jumbled streets of the Alfama neighborhood.
70 C 25
Travel Portugal 7
01 02
Ponte 25 de Abril
depositphotos.com © vwalakte depositphotos.com © sepavone
03 Main Square Praça do Comércio
Situada en la Baixa y abierta hacia el Tajo, la plaza —más conocida como Terreiro do Paço— albergó durante más de 200 años el Palacio Real, y en la actualidad se ha convertido en el centro neurálgico de la ciudad.
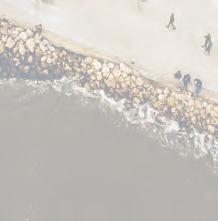
Situated in the Baixa district and opening out to the Tagus, this huge plaza, better known as Terreiro do Paço, was for a period of 200 years the site of the Royal Palace. Now it is the city’s nerve center.

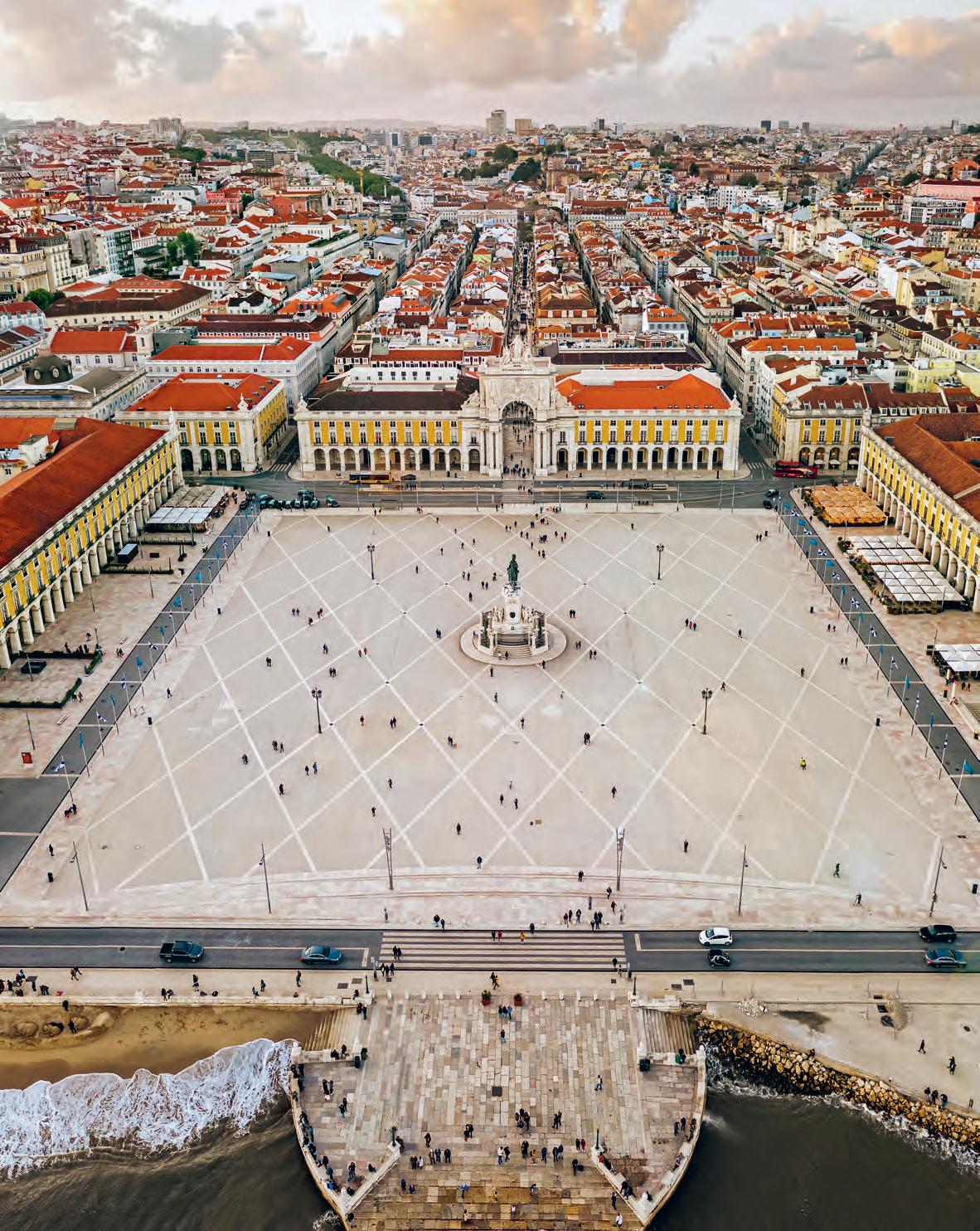
C 25 71
depositphotos.com © shevdinov
Situado en el barrio de Belém, fue encargado a principios del siglo xvi por el rey Manuel I para conmemorar el regreso de Vasco de Gama. Además de sus fachadas, destaca en su interior la iglesia y el impresionante claustro.
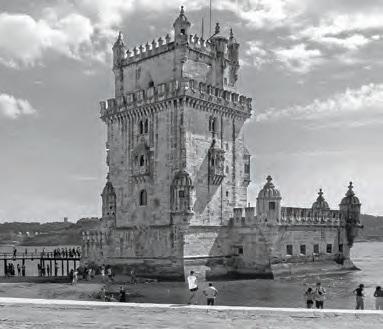
In the Belém district, it was commissioned at the start of the 16th century by King Manuel I to commemorate Vasco da Gama’s return. Besides its facades, the church interior and the cloister are magnificent.
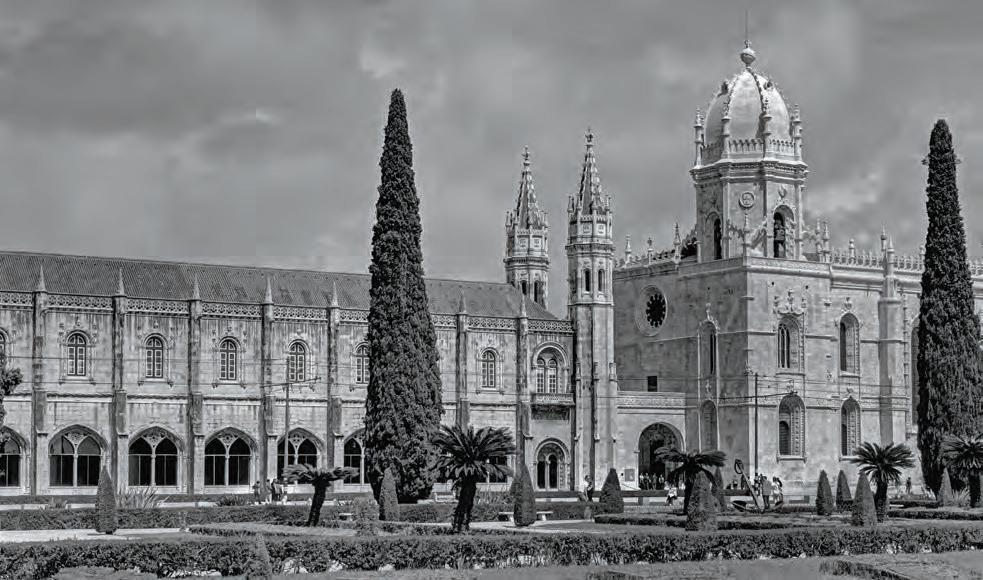
También conocida como el Elevador do Carmo, la estructura metálica —de más de 45m de altura— se eleva por encima de la calle de Santa Justa hasta la Praza do Carmo, conectando el barrio de la Baixa con el Chiado.
Also known as the Carmo Lift, the 45-meter-tall metal structure rises from Rua de Santa Justa in Lisbon’s center to Largo do Carmo, connecting the lower streets of the Baixa district to the higher Chiado neighborhood.
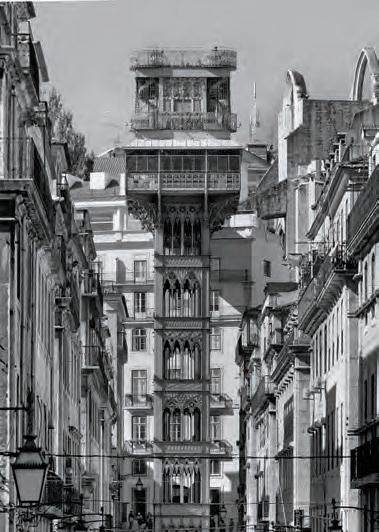
La construcción militar sirvió como fortaleza y como puerto en la Era de los Descubrimientos.
The military construction served as a fortress and as a gate during the Age of Discovery and Exploration.
Afectado por el terremoto del año 1755, sus ruinas abiertas al cielo acogen el Museo Arqueológico.
Destroyed by the 1755 quake, its ruins gape open to the sky and harbor the Archaeological Museum.
Comúnmente conocida como la Sé de Lisboa, es una de las iglesias más antiguas de la ciudad, a lo largo de su historia se han superpuesto los distintos estilos y se ha visto afectada por terremotos e incendios.
Commonly known as the Sé, Lisbon Cathedral is one of the oldest churches in the city. In the course of history, different styles have superposed one another in it, and the building has been affected by earthquakes and fires.
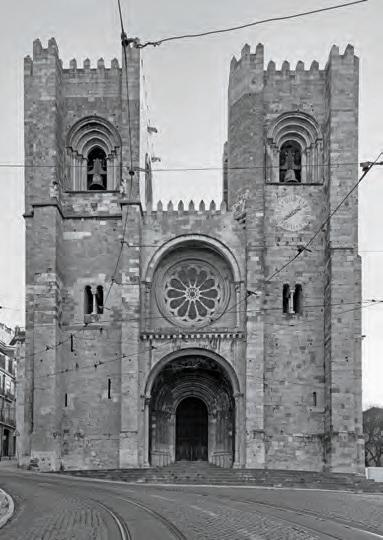
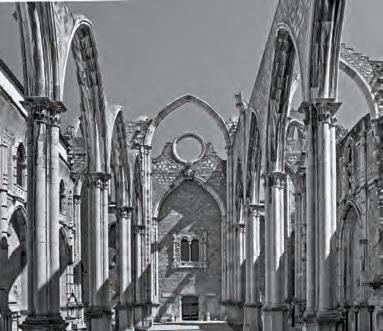
72 C 25
Urban Lift
Elevador de Santa Justa
Cathedral Santa Maria Maior
04 05 08 07 06
Religious Jerónimos Monastery Fortification Belém Tower Monastery Convento do Carmo
depositphotos.com © vwalakte depositphotos.com © Mounir91 depositphotos.com © TTstudio depositphotos.com © giuseppemasci.me.com depositphotos.com © mehdi33300
Brutalism Noguera Suay Houses
Ubicada en el barrio de Santa Justa, desde su fundación en 1241 ha sido destruida numerosas veces. En la fachada del templo barroco actual todavía perduran las huellas de terremotos, tsunamis o incendios.
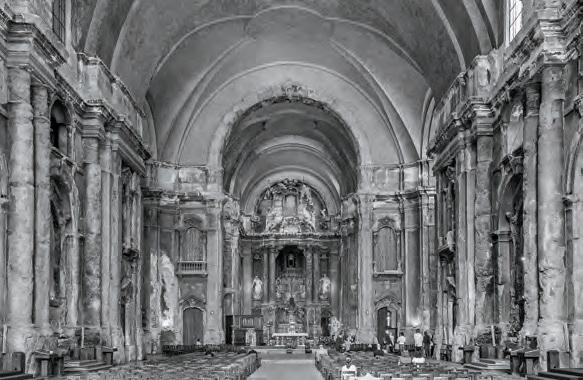
Located in the Santa Justa neighborhood, it has since its founding in 1241 suffered destruction many times over. The facade of the Baroque temple to this day shows the marks of earthquakes, tsunamis, and conflagrations.
Al este de la Praça do Comércio, la construcción renacentista toma el nombre de las piedras en forma de diamante de su fachada. En la actualidad acoge la Fundación José Saramago con una exposición sobre su obra.
To the east of the Praçá do Comércio, the Renaissance buildings takes the name of the diamond-shaped stones of its facade. It currently is home to the José Saramago Foundation, presenting an exhibition on his work.
El proyecto de Nuno Teotónio y Nuno Portas se integra en un complejo solar, de tamaño reducido y rodeado de grandes edificios. Por ello el espacio interior se abre a la ciudad y genera una pequeña plaza de acceso.
The project carried out by Nuno Teotónio and Nuno Portas is integrated into a complex tight plot surrounded by big buildings, so the interior is designed to open out to the city and form a small entrance square.
Transformado hoy en hotel, el edificio ha tenido distintos usos desde cine a music hall.
Now turned into a hotel, the building has served different purposes, from a cinema to a music hall.
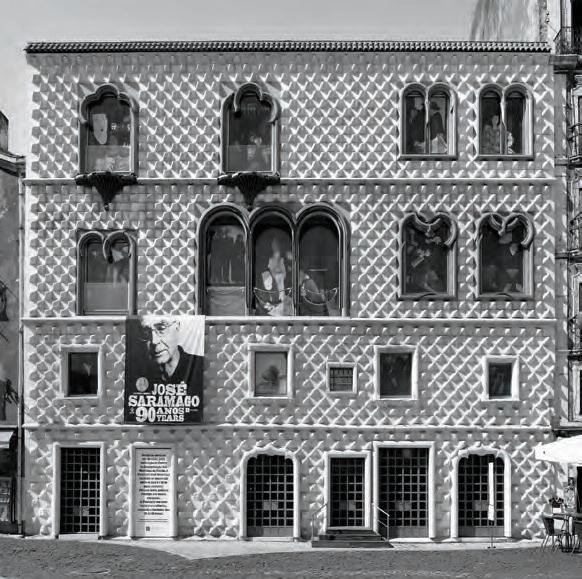
El edificio de hormigón alberga en su interior la colección de arte que legó el empresario.
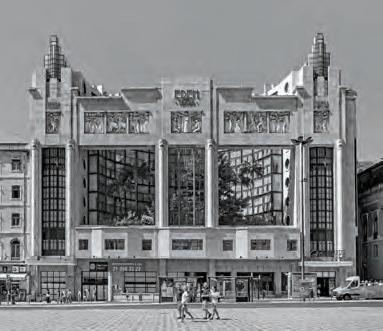
The concrete building shelters the art collection bequeathed by the BritishArmenian businessman.
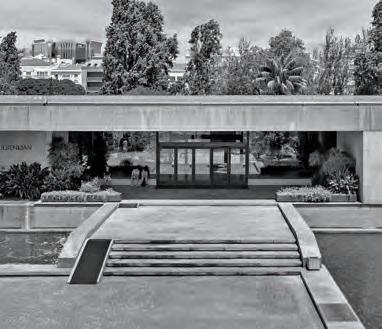

C 25 73
Baroque Church Igreja de São Domingos
Art Déco Éden Theater
Art Museum Gulbenkian Foundation
Historical House Casa dos Bicos
09 12 13 10 11
depositphotos.com © milosk50
depositphotos.com © Lusoimages
Fundação Calouste Gulbenkian ©
John Mendes / Alamy ©
Alvesgaspar ©
Concebido por Gregotti, junto a Salgado, el CCB acoge espectáculos, eventos y exposiciones.
This venue for shows, events, and exhibitions was designed by Gregotti in team with Salgado.
14
Museum MAAT
Proyectado por la oficina de la británica Amanda Levete, el centro dedicado al arte, la arquitectura y la tecnología tiene una doble condición: icónica, hacia el estuario del Tajo; y paisajística hacia el histórico barrio de Belém.
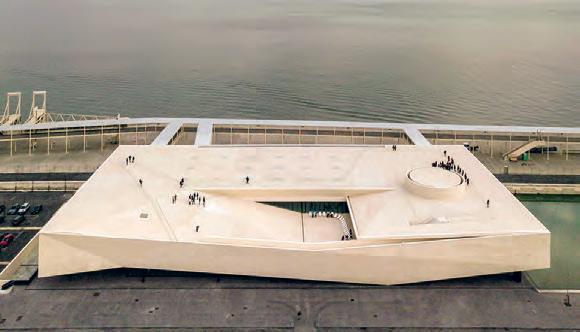
Designed by the firm of the British architect Amanda Levete, the Museum of Art, Architecture and Technology is iconic towards the Tagus estuary and scenic towards historic Belém.

La obra a cargo de Carrilho da Graça toma la forma de un volumen compacto y horizontal, para respetar las vistas sobre Alfama y los viejos muelles de la ciudad, y adapta su escala y color al icónico perfil lisboeta.
This work of Carrilho da Graça takes the form of a compact horizontal volume in order to preserve the views over Alfama and the city’s old piers, and adapts in scale and color to Lisbon’s iconic profile.
17
Museum Museu dos Coches
Promovido como parte de la renovación de la ribera del Tajo en el barrio de Bélem para transformarla en un polo cultural, el imponente edificio de Mendes da Rocha destaca por su estructura de hormigón.
Built as part of an overall revamp carried out to transform this side of the Tagus in the Bélem district into a cultural hub, the National Coach Museum has an impressive concrete structure.

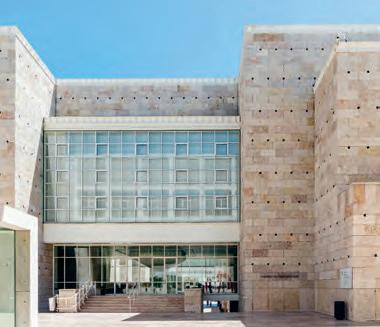
74 C 25
Rococo Palace Belém Cultural Center
16
15
Port Infrastructure Cruise Terminal
©
Francisco Nogueira
© FG+SG
FG+SG © Giovanni Amato ©
Expo ‘98
Portuguese Pavilion
Ideado por Álvaro Siza para la Expo ’98, el pabellón se fragmenta en dos volúmenes que forman una plaza pública y sujetan el monumental toldo de hormigón que ofrece un espacio de sombra frente al mar.
Conceived by Álvaro Siza for Expo ’98, the pavilion breaks up into two volumes that form a public square while holding up a monumental marquee of concrete which offers shade by the sea.
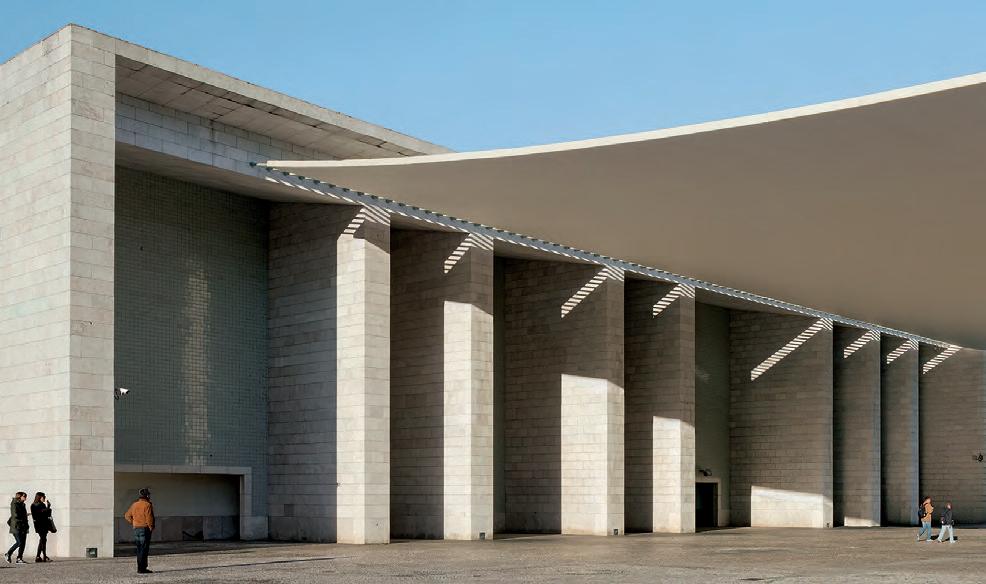
La propuesta de la oficina local RISCO recupera un antiguo convento para convertirlo en un centro para eventos. Entre los distintos edificios que lo componen destaca el claustro, cubierto con un entramado de cerchas.
The local firm RISCO has worked on an old convent to convert it into an events venue. Particularly remarkable among the buildings comprising it is the cloister, covered with a framework of trusses.
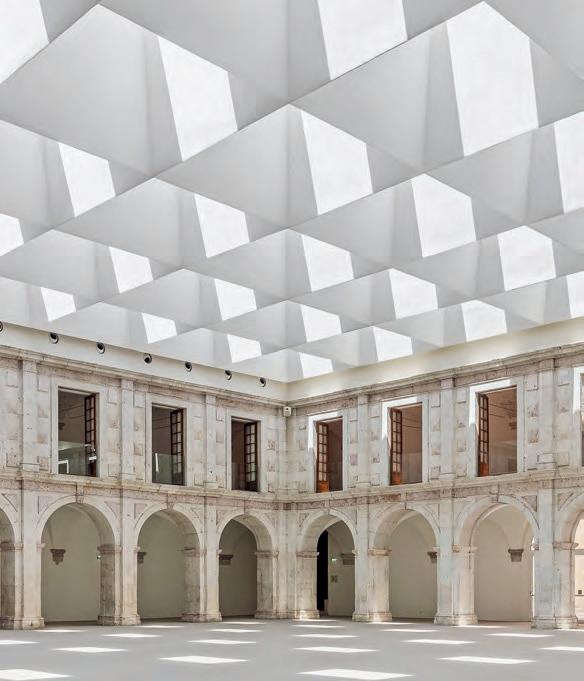
Para la sede central de la compañía EDP, el estudio Aires Mateus construye dos estrechos paralelepípedos unidos por pasarelas inclinadas, que encierran una plaza pública y permiten las vistas sobre el río Tajo.
For the company EDP’s main offices, the studio Aires Mateus built two narrow rectangular blocks connected by sloping walkways. They delimit a public plaza and allow views over the Tagus River.
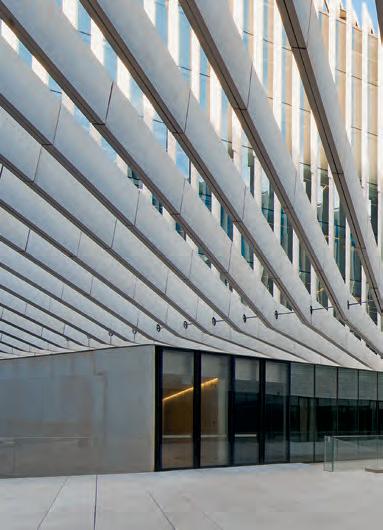
Transport hub Gare do Oriente
La estación proyectada por Calatrava para la Expo ’98 resalta por su cubierta de vidrio.
The station designed by Santiago Calatrava for the Expo ’98 is characterized by its glass roof.

C 25 75
Office
Headquarters Event Center Convento do Beato 18 20
EDP
19
21
Carolina
© depositphotos.com © bondvit
Duccio Malagamba © Juan Rodríguez ©
Delgado
Traditional Café Café A Brasileira
Inaugurado en 1905 en la rua Garrett, A Brasileira es uno de los cafés más antiguos de la ciudad.
Inaugurated in 1905 at 120 Rua Garrett, A Brasileira is one of the city’s oldest cafés.

Night Club Foxtrot
El pub es un lugar de referencia en la noche lisboeta, destacando por sus elaborados cócteles.
This club is a favorite in Lisbon nightlife, famous among other things for its elaborate cocktails.
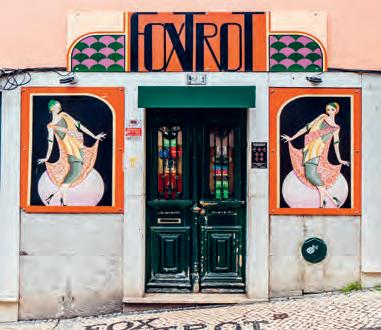
Diseñado como el de Lavra y el de Glória en el siglo xix por Raoul Mesnier, el funicular salva la gran pendiente existente entre el Largo do Calhariz y la Rua de São Paulo, y es el menos frecuentado por turistas.
Like the Lavra and Glória funiculars, Bica was designed in the 19th century by Raoul Mesnier. Traversing the huge gap between Largo do Calhariz and Rua de São Paulo, it is the lift least used by tourists.
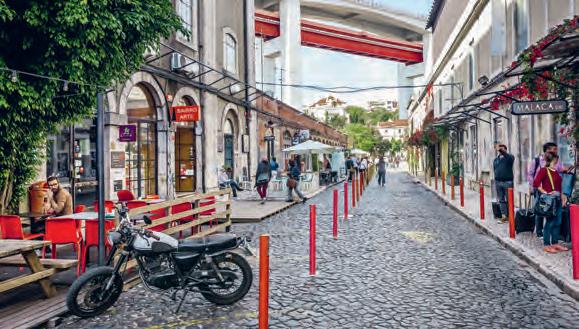
En las laderas del Castillo de San Jorge, la histórica zona de Alfama ha pasado de ser un pequeño barrio de pescadores y cuna del popular canto del fado a una de las principales atracciones turísticas de la capital portuguesa.
On the slopes of the São Jorge Castle hill, the historical Alfama quarter evolved from small fishing village and cradle of the popular fado song to one of the main tourist attractions of the Portuguese capital.
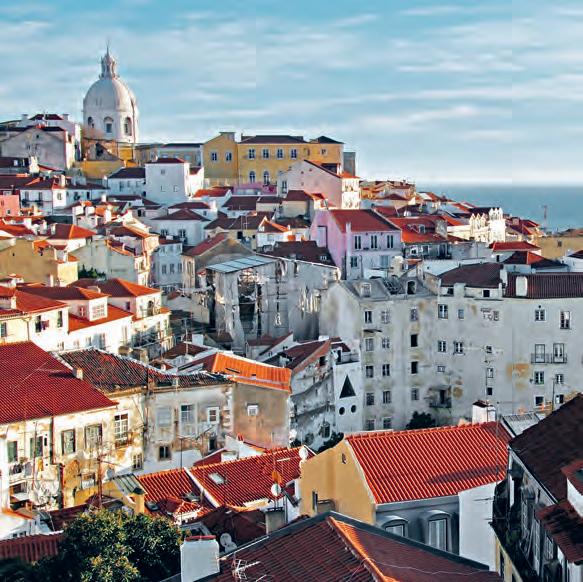

Emplazado en los restos de un antiguo complejo industrial, este ecléctico espacio urbano acoge desde galerías, talleres de artistas y piezas de street art, hasta una sede de la librería Ler Devagar o un mercadillo los domingos.
Set on the remains of an old industrial complex, this eclectic urban space features everything from galleries, artists’ workshops, and works of street art to a Ler Devagar bookstore and a Sunday flea market.
76 C 25
Flea Market LX Factory
Neighborhood Alfama
26 25 23
Funicular Ascensor da Bica
24 22
depositphotos.com © bennymarty depositphotos.com © fotokon depositphotos.com ©
picturelibrary
VDT2021 ©
Krasnevsky
/ Alamy ©
El Museo de Diseño y Moda se ha ‘apropiado’ temporalmente del antiguo edificio del Banco Nacional para crear un nuevo lugar de encuentro y exposición para las diferentes expresiones del diseño.
The Museum of Design and Fashion has temporarily ‘appropriated’ the old Banco Nacional edifice to give different branches of design a new place for holding encounters and exhibitions.
El proyecto firmado por el Pritzker Álvaro Siza mantiene el volumen original del edificio y adecua las distintas salas para difundir las obra del pintor Júlio Pomar y acoger exposiciones en diálogo con su legado.
The project of Pritzker laureate Álvaro Siza maintained the building’s original volume and fitted out the spaces to showcase the work of the painter Júlio Pomar and host exhibitions in dialogue with his legacy.
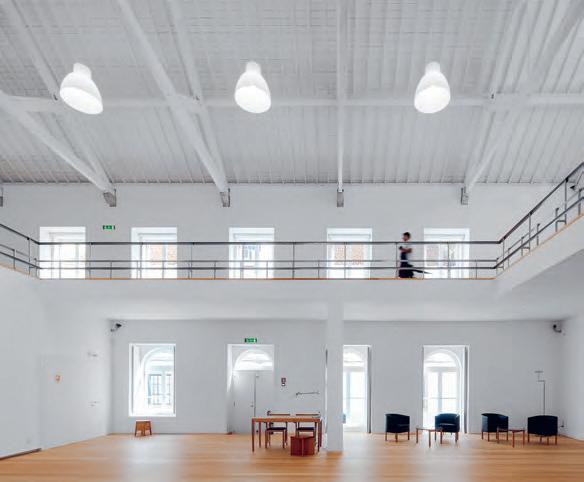
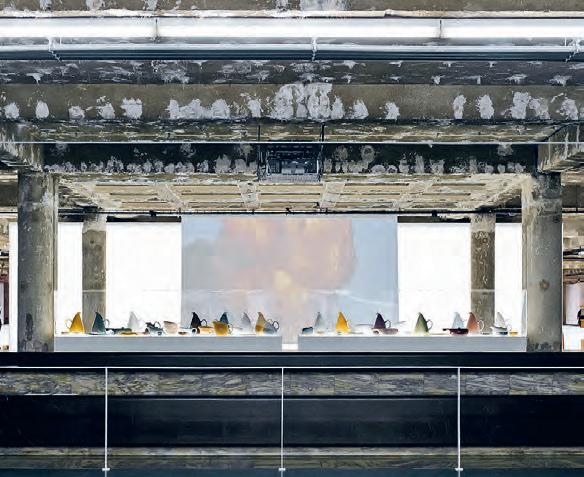
Reconstruido tras el terremoto, la Baixa es el barrio más céntrico y comercial de Lisboa.
Reconstructed after the earthquake, Baixa is Lisbon’s most central and commercial district.
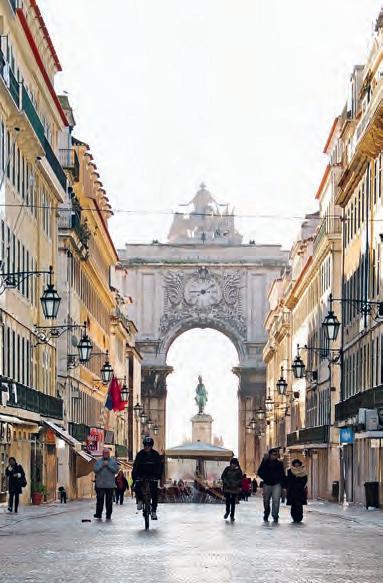
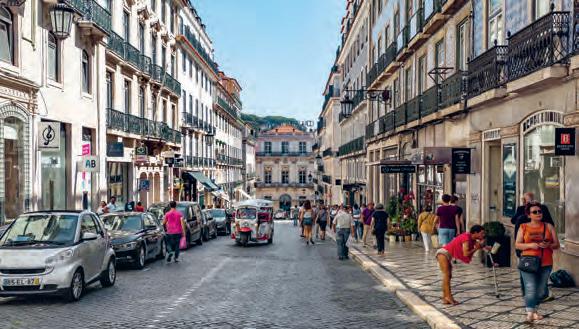
Pastry Shop
Pasteles de Belem
El local continúa con la receta original del monasterio para elaborar sus Pastéis de Belém.
The store uses the monastery’s original recipes for the famous pastries of Belém.
Neighborhood Chiado
Los tradicionales cafés del Chiado solían acoger las reuniones de escritores y artistas.
The traditional cafés of Chiado were meeting places for writers, artists, and intellectuals.
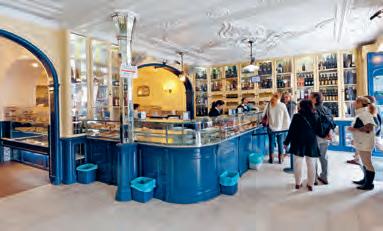
Traditional Bar
Pavilhão Chinês
El bar destaca por la peculiar colección de figuritas y objetos que decoran su paredes.
The establishment boasts a peculiar collection of figurines and other objects lining the walls.
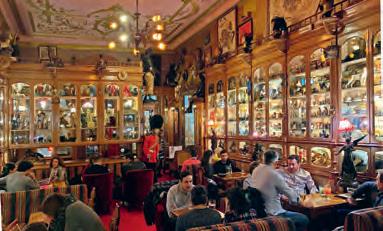
C 25 77
30
depositphotos.com © ribeiroantonio depositphotos.com © zx6r92
depositphotos.com © Krasnevsky
© FG+SG ©
Joao Morgado/ Alamy ©
Vitor Oliveira
Design Museum MUDE
Neighborhood Baixa
27 29 32 31 28
Atelier Museum Fundação Júlio Pomar
Lisboa
01. Ponte 25 de Abril
R. de Santa Cruz do Castelo web: castelodesaojorge.pt
13.Gulbenkian
Av. de Berna 45A, 1067-001
(Tue closed)
Praça do Império 1400-206 web: mosteirojeronimos.pt
10:00-17:00 Tue-Sun










Av. Brasília, 1400-038 web: torrebelem.pt 10:00-17:30 Tue-Sun






Largo da Sé, 1100-585 web: sedelisboa.pt


9:30-18:00 Mon-Fri 10:00-18:00 Sat
R. do Ouro, 1150-060

08.
Largo do Carmo, 1200-092 10:00-19:00 Mon-Sat




Largo São Domingos, 1150-320
7:30-19:00 Mon-Sun
R. dos Bacalhoeiros 10, 1100-135 web: josesaramago.org 10:00-17:30
R. Camilo Castelo Branco 4, 1150-089
Av. Brasília, 1300-598




(Tue closed)
Av. Infante Dom Henrique, 1100-651
Praça do Império, 1449-003
ccb.pt +351 21 361 2400 10:00-19:00 Tue-Sun
Av. da Índia 136, 1300-300 web: museudoscoches.gov.pt
+351 21 049 2400 10:00-18:00 Tue-Sun











Parque das Nações, 1990-231
Alameda do Beato 40, 1950-042 web: conventodobeato.com
São Paulo, 1200-109

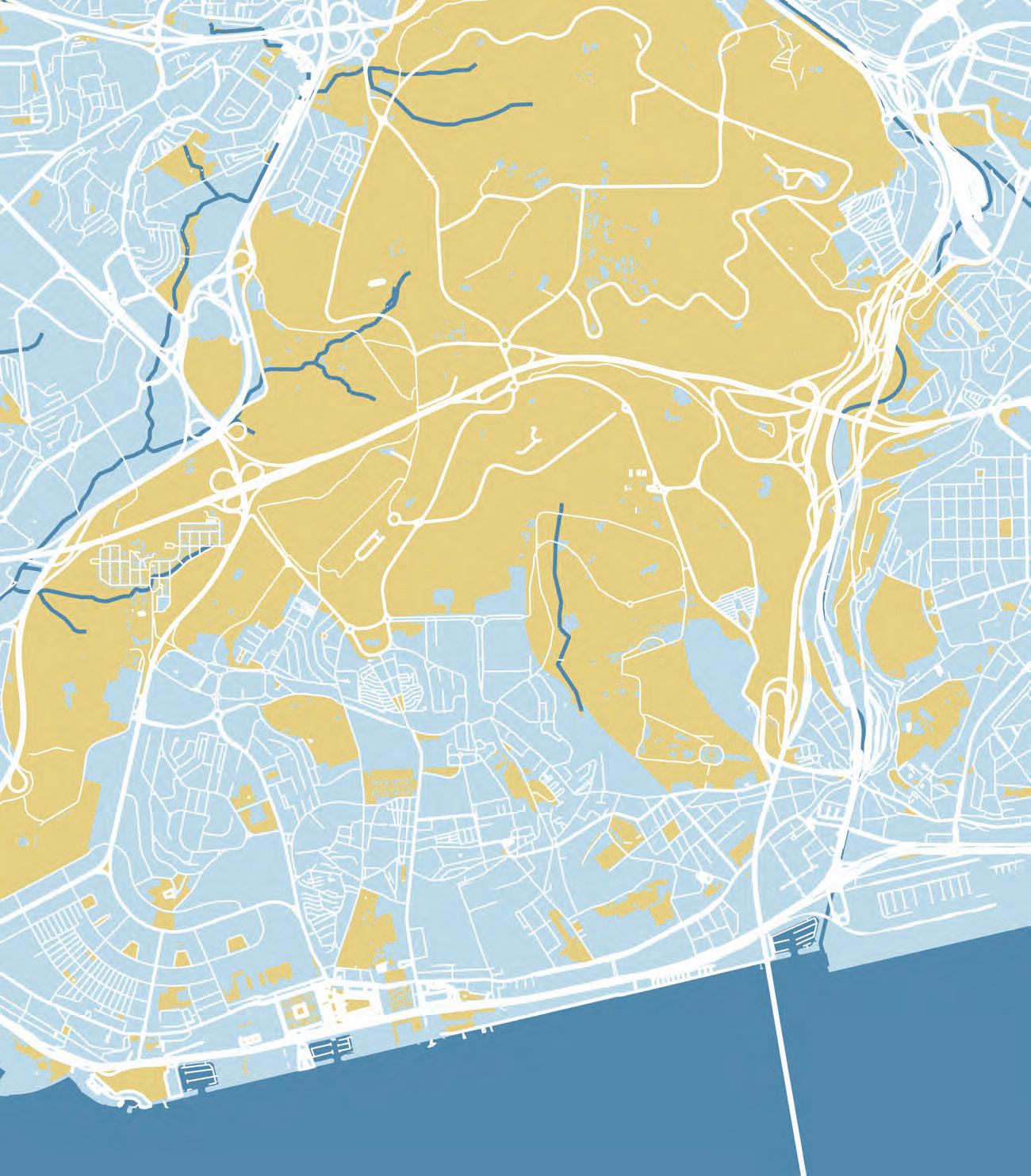
78 C 25
Restauradores
1250-096 R. Garrett 122, 1200-205 08:00-24:00 Mon-Sun Av. Dom João II, 1900-233 Rua S. Paulo 234, 1200-109 07:00-21:00 Mon-Sun Tv. Santa Teresa 28, 1200-405 18:00-03:00 Fri-Sat 18:00-02:00 Sun-Thu R. Rodrigues de Faria 103, 1300-501 09:00-22:30 Mon-Sun R. Augusta 24,
web: mude.pt R. Vale 18 c,
web:
R. de Belém 84 92, 1300-085 08:00-21:00 Mon-Sun R. Dom Pedro
18:00-02:00 Mon-Sat 21:00-02:00 Sun
Praça dos
9,
1100-053
1200-474
fundacaojuliopomar.org
V 89, 1250-093
web:
+351
10:00-18:00
gulbenkian.pt
21 782 3000
web:
+351 21
10:00-19:00
maat.pt
002 8130
web:
+351
lisboncruiseport.pt
21 049 7940
web:
Mon-Sat
Café A Brasileira
Gare do Oriente
Ascensor da Bica 24. Foxtrot 25. Alfama 26. LX Factory 27. MUDE
Fundação Júlio Pomar
Baixa 30. Chiado
Pasteles de Belem
Pavilhão Chinês
12. Éden Theather 22.
21.
23.
28.
29.
31.
32.
Foundation
14. MAAT
15. Cruise Terminal
16. Belém Cultural Center
17. Museu dos Coches
18. Portuguese Pavilion
Beato
19. Convento do
20. EDP Headquarters
02. São Jorge Castle
do Comércio
Jerónimos Monastery
Belém
Santa
03. Praça
04.
05.
Tower 06. Santa Maria Maior 07.
Justa Lift
Convento do Carmo
Sagrado Coração de Jesus
Igreja de São Domingos
Casa dos Bicos
11.
09.
10.
datos
Location and useful information 01 26 04 16 17 31 14 05
Localización y
prácticos
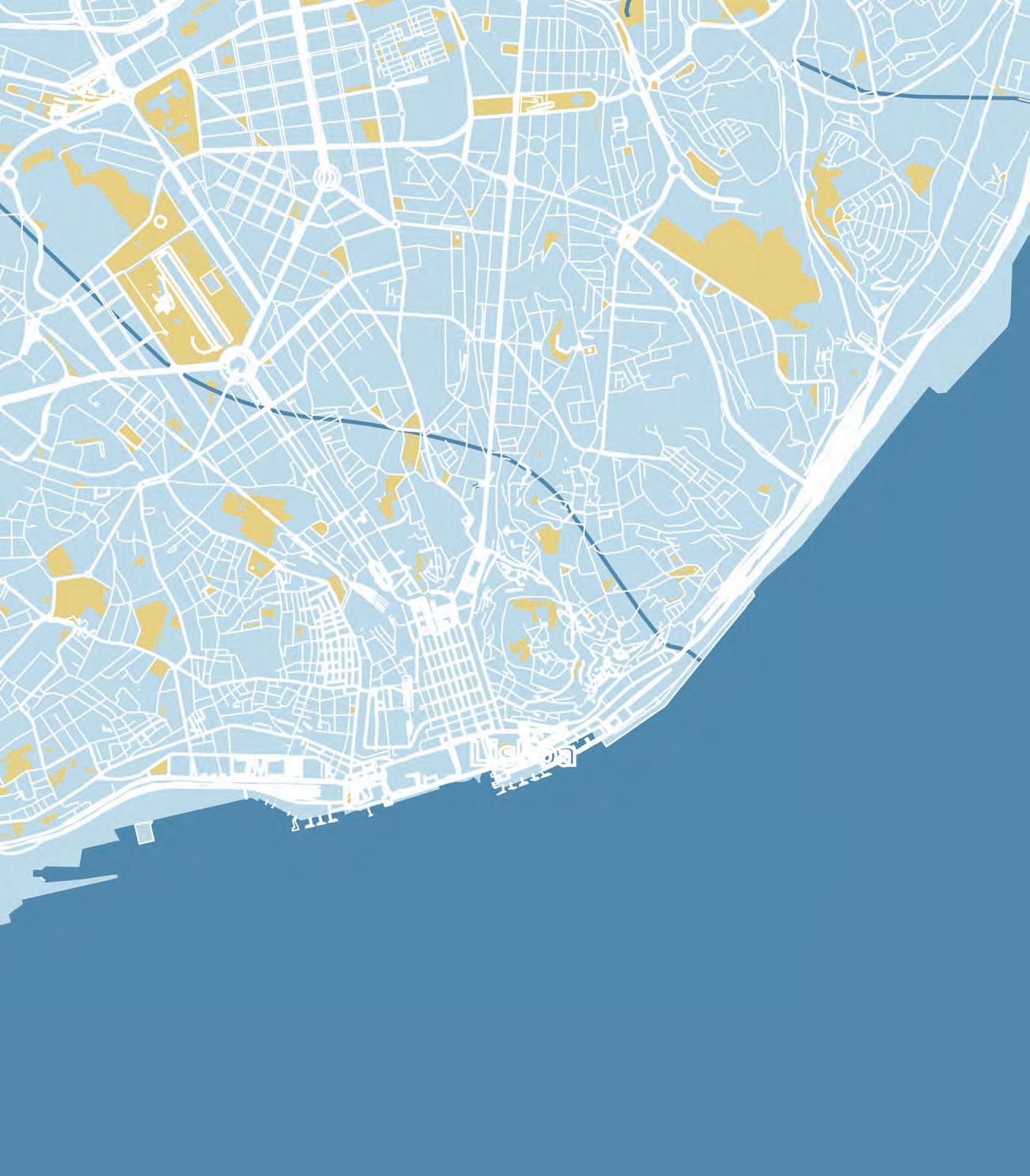
C 25 79 03 27 06 10 15 18 21 19 11 13 12 32 07 29 30 25 09 08 22 24 28 20 23 02
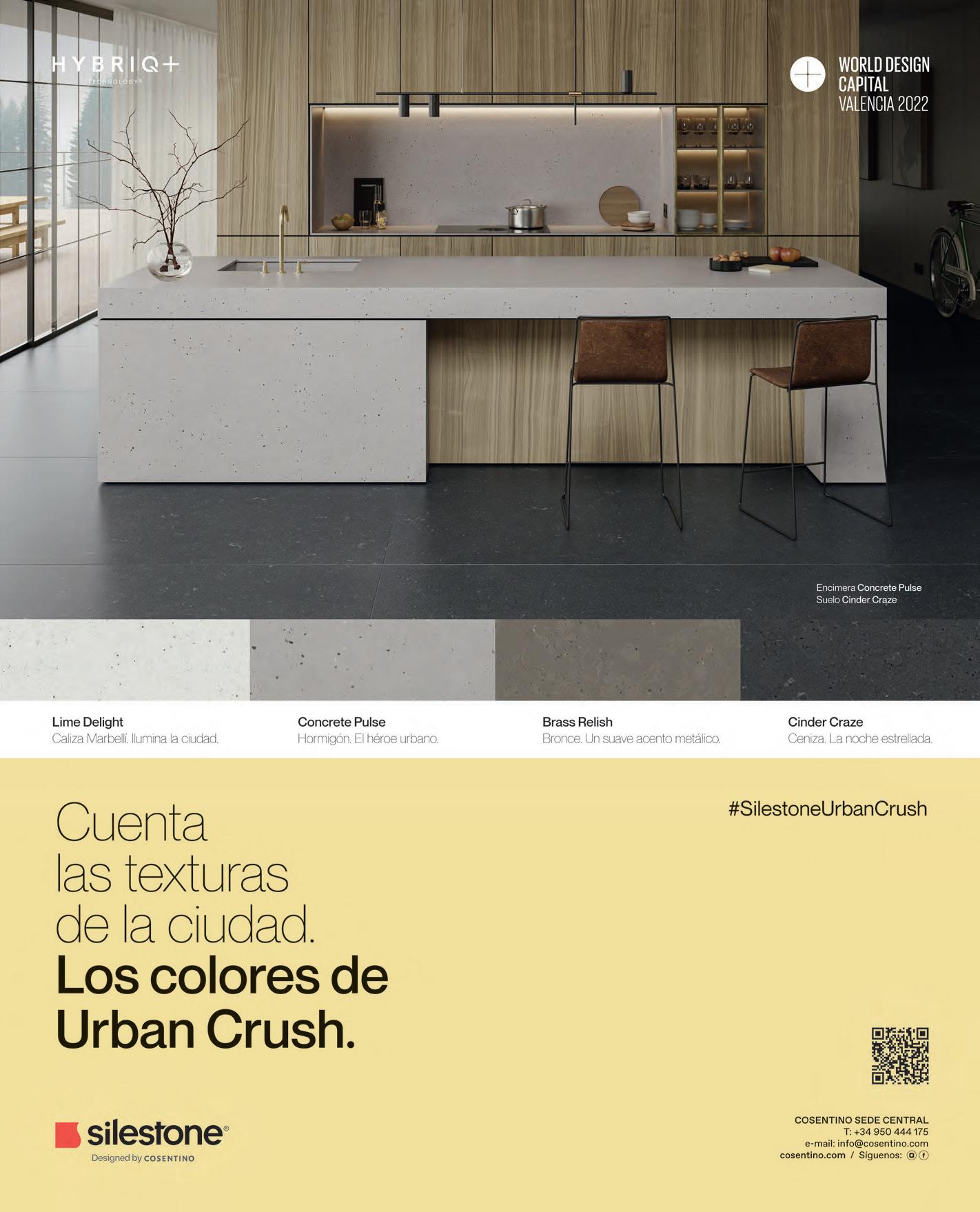
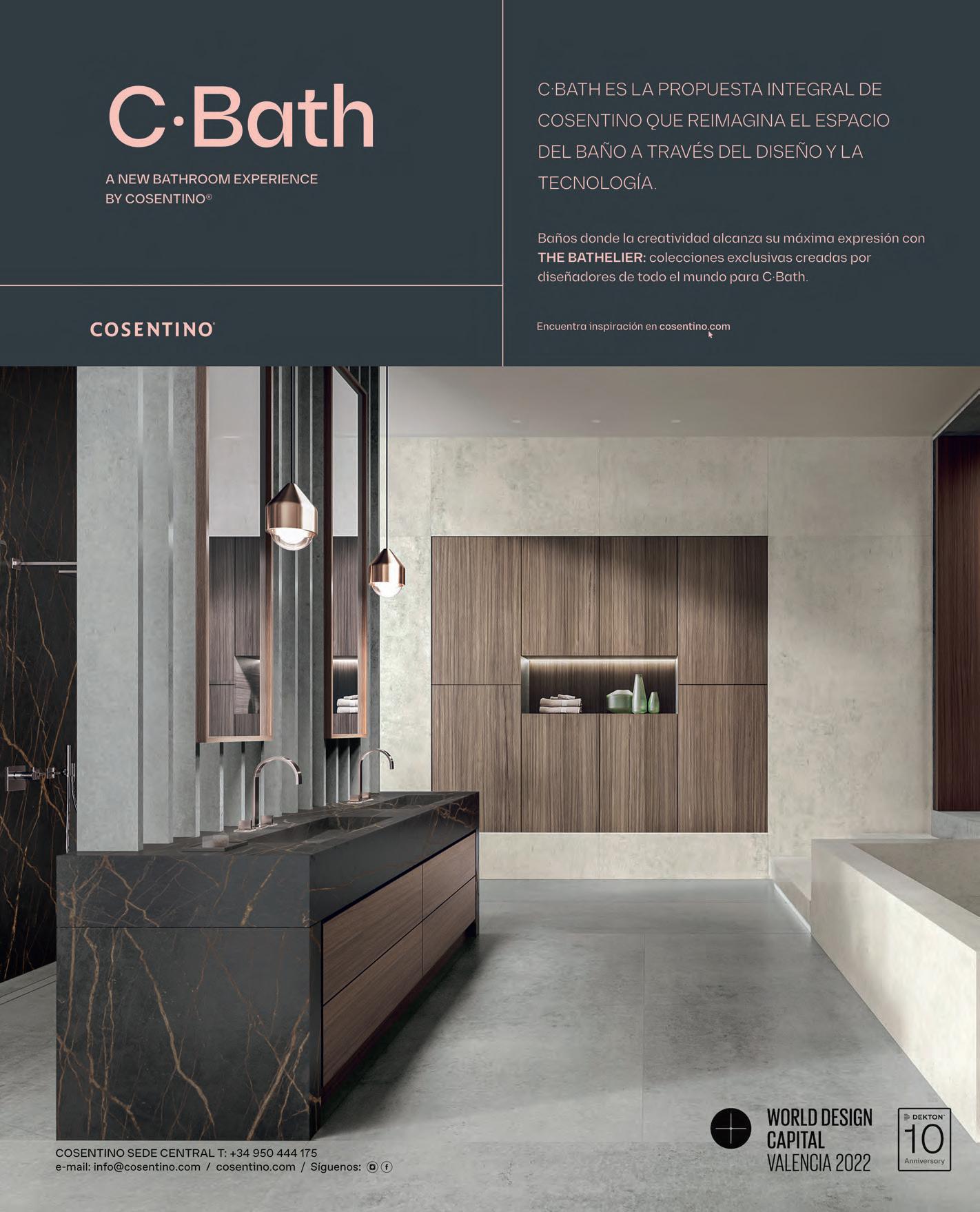
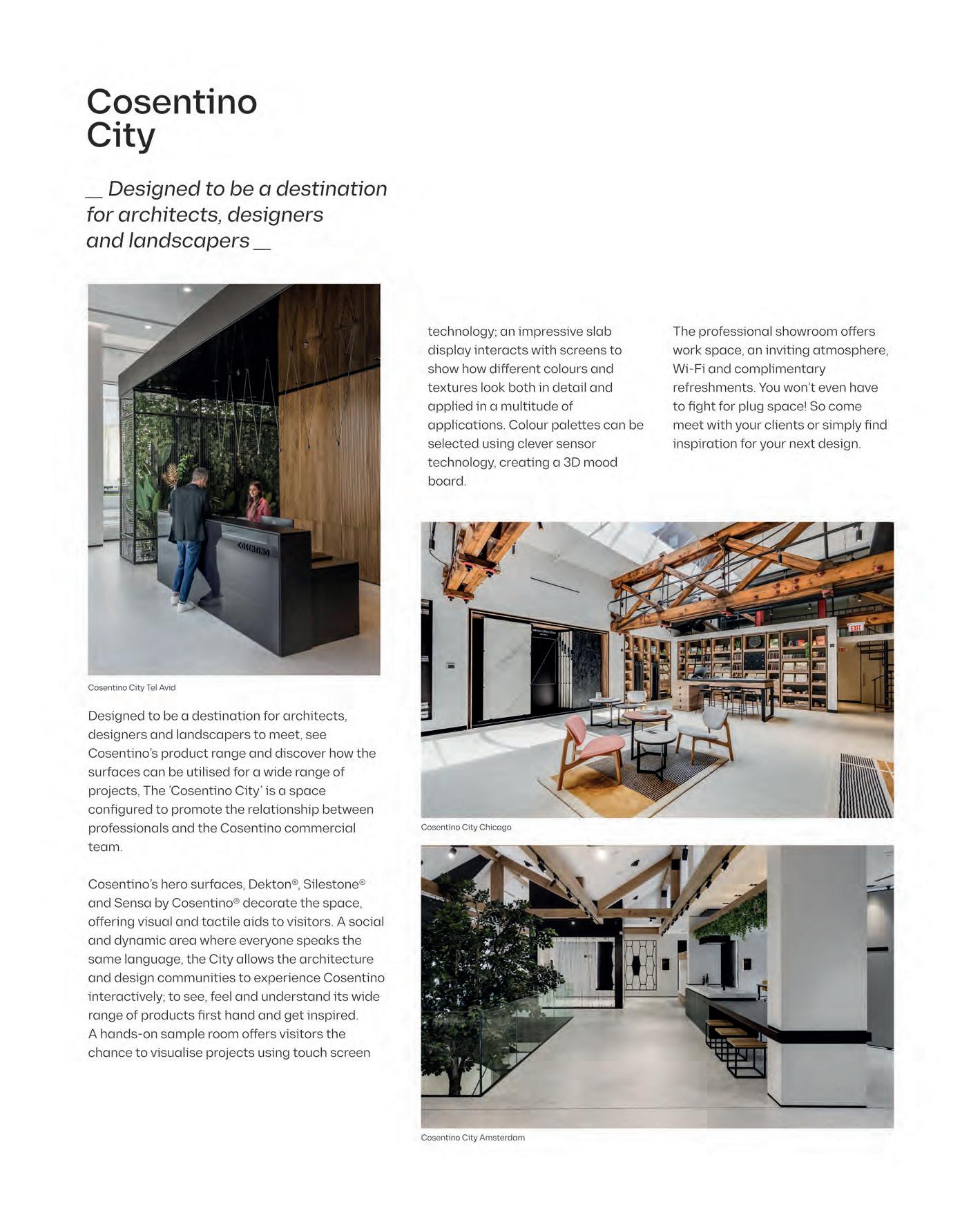




























































 © Matthias Baus
© Matthias Baus




















 Ceppo Kode
Marmorio Travertine Kode
Avorio Vicenza Kode Grigio Vicenza Kode
Sabbia Travertine Kode
Nebbia Vicenza Kode
Ceppo Kode
Marmorio Travertine Kode
Avorio Vicenza Kode Grigio Vicenza Kode
Sabbia Travertine Kode
Nebbia Vicenza Kode









 Dekton Aeris
Dekton Nilium
Dekton Laos
Dekton Aeris
Dekton Nilium
Dekton Laos








































































































