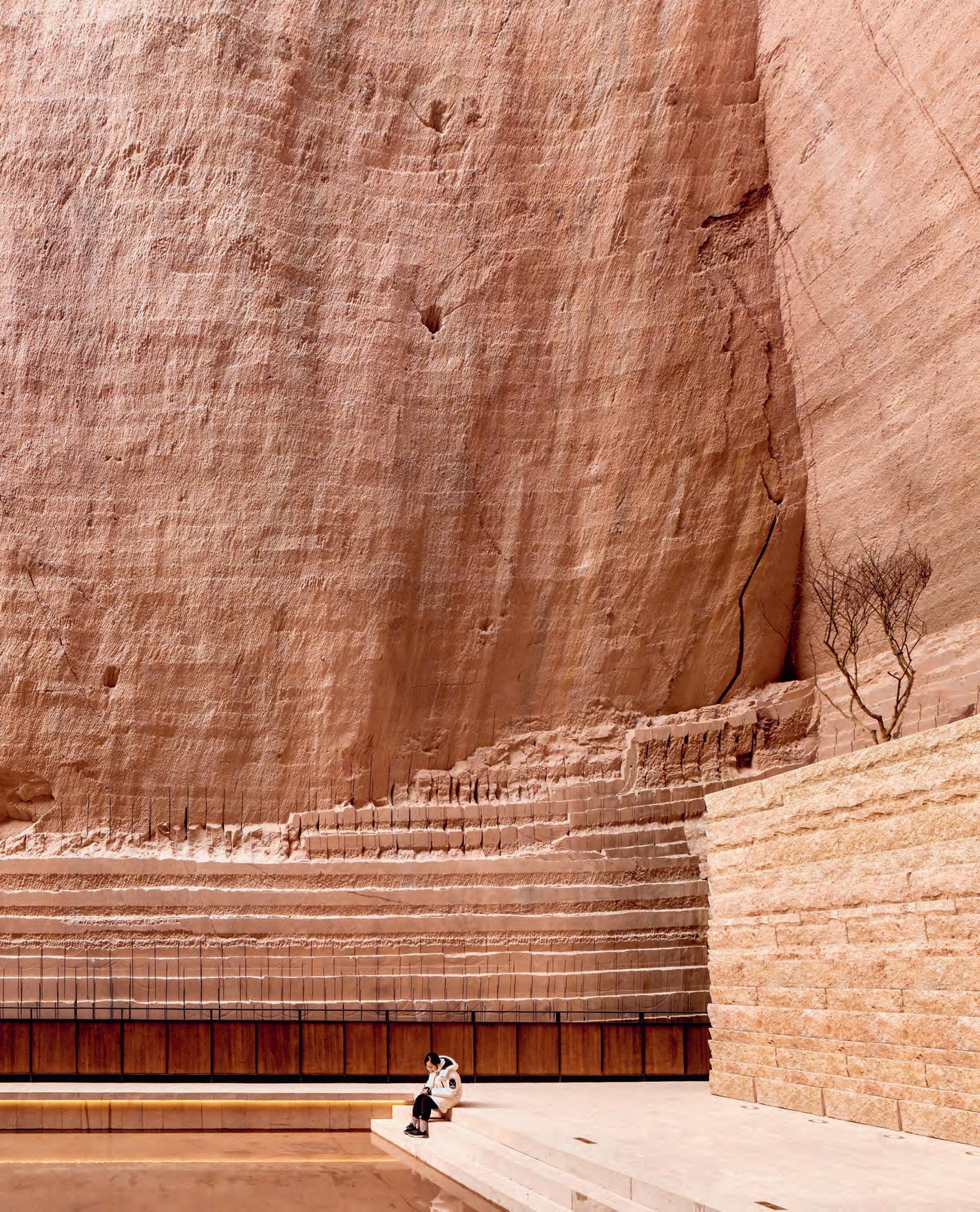
c architecture & everything else 23
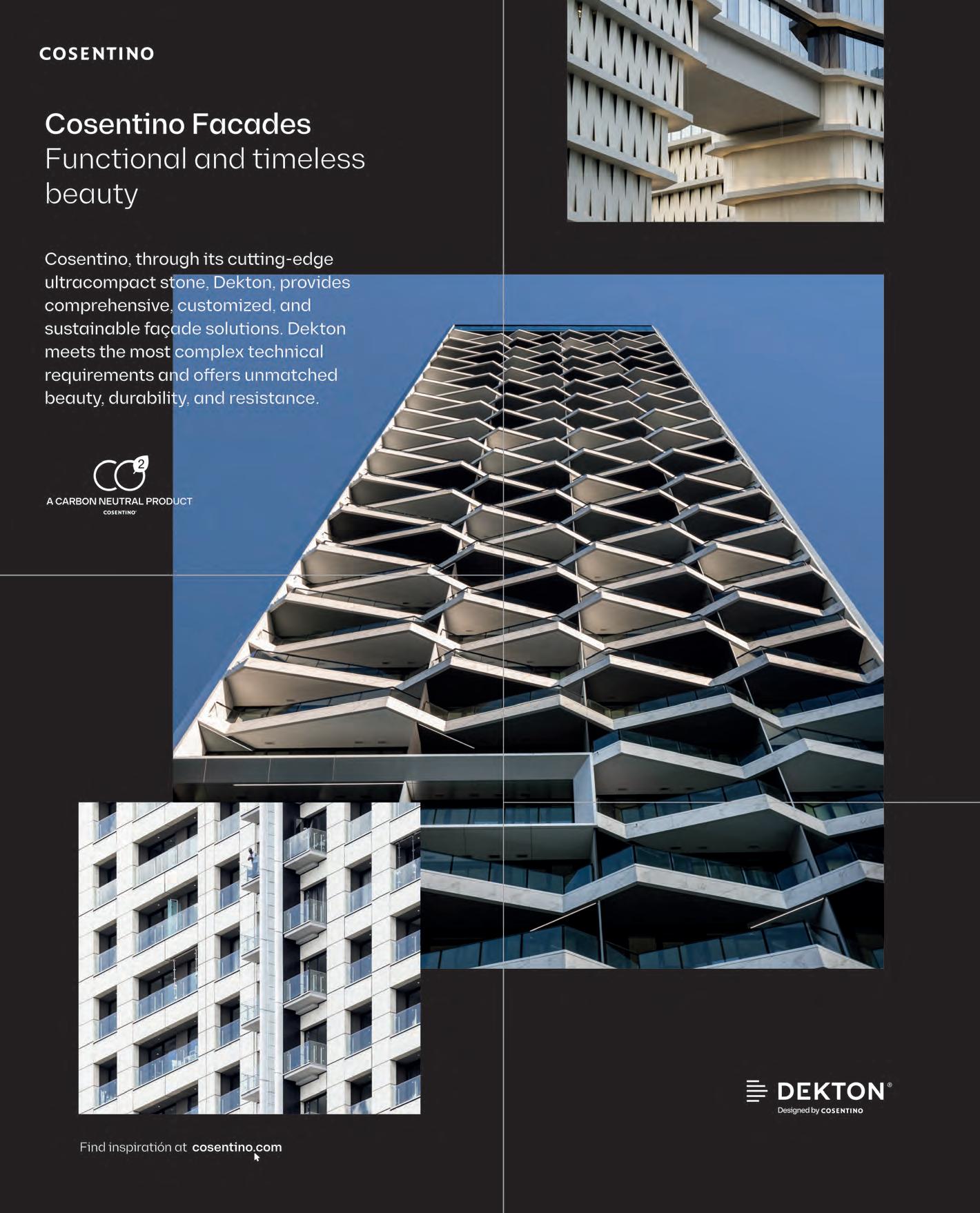
Global TheaTer Taipei Performing Arts Center by OMA
Koolhaas y su socio David Gianotten revisan la tipología del espacio escénico.
Rem Koolhaas and David Gianotten reinterpret the performance theater type.
Deep CuT Jinyun Quarries by DnA
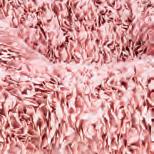
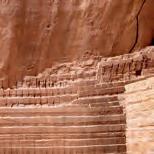
intervención
Arts
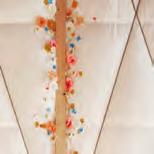
firma
recupera nueve canteras dispersas por el paisaje de Jinyun.
quarries in Jinyun county.
20 surreal sCenes Beneath the Roses by Gregory Crewdson las imágenes de Crewdson muestran oníricas calles vacías de los suburbios americanos. Crewdson’s images depict oneiric scenes of empty streets in suburban America.
24 GhosT siGns A London Story el libro de roberts y reed recupera las historias ocultas tras los desdibujados rótulos urbanos. The book by Sam Roberts and Roy Reed unveils the stories hidden behind faded city signs.

Style
beyonD realiTy Andrés Reisinger el inclasificable diseñador imagina un futuro entre el mundo real y el digital.
unclassifiable designer imagines a future between the real and the digital world.
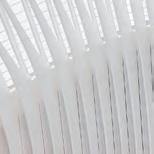
arTisTiC furniTure Cosentino’s Capsule Collection
colección de piezas de mobiliario ha sido realizada con Dekton slim.
furniture and home accessories collection is made with Dekton Slim.
Cosentino
DeKTon faCaDe TQ InvestPro Building by Arquitecturia+Adrià Felip

acabado en Dekton Kreta es el protagonista de las fachadas de este edificio de usos mixtos. Dekton Kreta clads the facades of this mixed-use building in a matt grey tone.
Interior
The Day afTer TAKK Architecture in Madrid el proyecto rehabilita una vivienda de los años ochenta bajo preceptos climáticos. A 1980s apartment is refurbished and updated to meet today’s climatic efficiency standards.
50 naTural MaTTer Omed Headquarters by GANA Arquitectura Dekton es el material elegido para la reforma y ampliación de esta antigua almazara. Dekton is the material of choice to renovate and extend an old oil mill.
Interview
56 CrisTina iGlesias & esTrella De DieGo In dialogue la sede de la real academia de bellas artes acoge el encuentro de la escultora y la escritora.
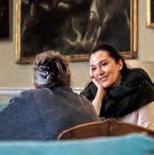
The sculptor and the historian meet at the Royal Academy of Fine Arts in Madrid.
Travel
68 ValenCia Spain una guía por la ciudad mediterránea, convertida este año en la Capital Mundial del Diseño. A guide of the Mediterranean city, which is this year’s World Design Capital.
c contents 20 06 30 40 46 56 68 Architecture 06
rem
Partners
14
la
de la
china
The Chinese studio recovers and transforms nine abandoned
30
The
34
la
The
40
el
46
Director Director Santiago Alfonso Rodríguez Director adjunto Deputy Director José Yuste Director de arte Art Director Miguel Fernández-Galiano
Editado por Edited by Cosentino / Arquitectura Viva Diseño y producción editorial Graphic Design and Editing Arquitectura Viva S.L. Alberto Ballesteros Cuca Flores Alejandra Galache Laura González Enrique Morillo Jesús Pascual Raquel Vázquez Traducción Translations Gina Cariño, Laura Mulas
Depósito Legal: M-14282-2014 ISSN: 2341-3867 Cubierta Cover ©Wang Ziling
Impreso en España Printed in Spain
Esta revista está elaborada con papel libre de cloro This magazine is printed on chlorine-free paper
La famiLia Martínez Cosentino ha te nido siempre la vocación de superar los desafíos más ambiciosos. A partir de 2014, con la revista C, Cosentino se propu so hacer una nueva aportación al ámbito de la arquitectura, en esta ocasión desde el campo de la comunicación, con la difu sión de las mejores innovaciones, diseños y proyectos que contribuyen a hacer el mundo más sostenible y bello.
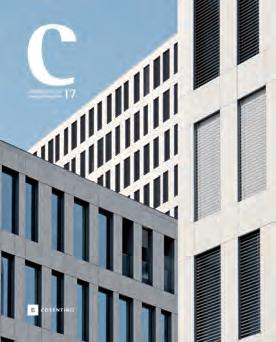

The marTínez CosenTino family has al ways applied itself to meeting the most ambitious challenges. From 2014, with C magazine, Cosentino set out to contribute anew to the world of architecture but from a different field, that of communications, through information on the best and lat est innovations, designs, and projects that make for a more sustainable and more beautiful world.
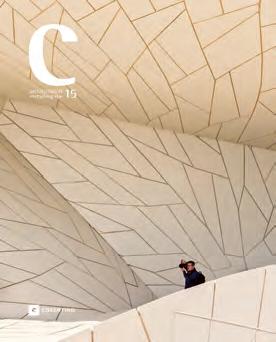

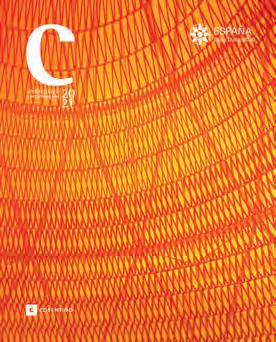
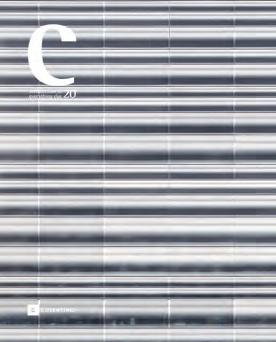
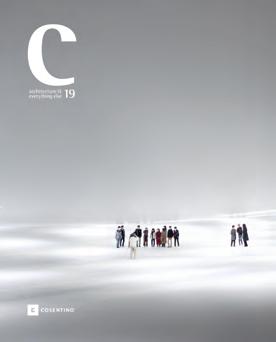

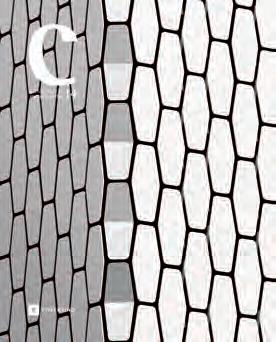
Architecture
Global Theater
Taipei Performing Arts Center by
Deep Cut
Jinyun Quarries by DnA
OMA
Global Theater Taipei Performing Arts Center by OMA
El proyecto de la firma OMA —liderada aquí por Rem Koolhaas y David Gianotten— propone una revisión tipológica de los auditorios tradicionales y, tras más de diez años de construcción, ha sido recientemente inaugurado.
Si las artes escénicas han vivido grandes transformaciones en el último siglo, el diseño de teatros y auditorios ha mantenido una postura inmovilista, fiel al habitual esquema de auditorio, pros cenio y caja escénica. Frente a la estrategia de muchos proyectos contemporáneos, que han ocultado esta clásica distribución —con escasos cambios significativos desde el siglo xix— bajo pieles vanguardistas o formas ampulosas, la propuesta de OMA para el Centro de artes escénicas de Taipei (Taiwán) huye de la actual «estandarización» de los teatros, y sus conservadores principios operativos, para presentar una verdadera revisión tipológica de los auditorios tradicionales.
La construcción se conforma por la macla de un volumen cúbico con los tres tipos de salas diferentes: un llamativo espacio esférico, con capacidad para 800 personas, y dos cajas rectangulares asimé tricas que pueden albergar 1.500 y 800 espectadores. El cubo central aglutina escenarios, tramoyas, cuartos técnicos y núcleos de comu nicación, permitiendo que los auditorios puedan modificarse o unir se para adaptarse a diferentes usos y representaciones. Esta boutade formal se evidencia en las fachadas; mientras que los auditorios son volúmenes ciegos, el cubo se reviste de vidrio, y se culmina elevando todo el conjunto. Esta operación permite que el edificio se entienda como una extensión del espacio público, recogiendo los flujos urba nos y repartiéndolos hacia las distintas salas.
This OMA project – led by Rem Koolhaas and David Gianotten – is a typological revision of traditional auditoriums and, after more than ten years of construction work, the building has finally opened.
Whereas the performing arts have undergone major transforma tions in the past century, the design of theaters and concert halls has stayed largely unchanged, faithful to the conventional scheme of auditorium, proscenium, and stage box. Contrary to the strategy adopted by many contemporary projects, which have tended to hide this classic layout – with little significant alteration since the 19th century – under avant-garde skins or bombastic forms, OMA’s design for the performance center in Taipei (Taiwan) flees from the current “standardization” of theaters and the conservative principles behind them, opting instead for a true and all-out typological revision of the traditional performance venue.
The Taipei Performing Arts Center is formed by a cubic vol ume’s interlocking with three different auditorium types: a sphere seating an audience of 800 and two asymmetrically positioned rectangular boxes taking in 1,500 and 800 spectators. The central cube contains the stages and also all stage machinery, technical rooms, and circulation cores, making it possible for the auditori ums to be modified or even joined, adapting to a variety of uses and performances. The arrangement is reflected on the facades. While the auditoriums are blind, opaque volumes, the cube in the middle has a glass enclosure, and is raised above the ground to create an extension of the public space, welcoming urban flows and leading people to the shows upstairs.
6 C 23 Architecture Auditorium1
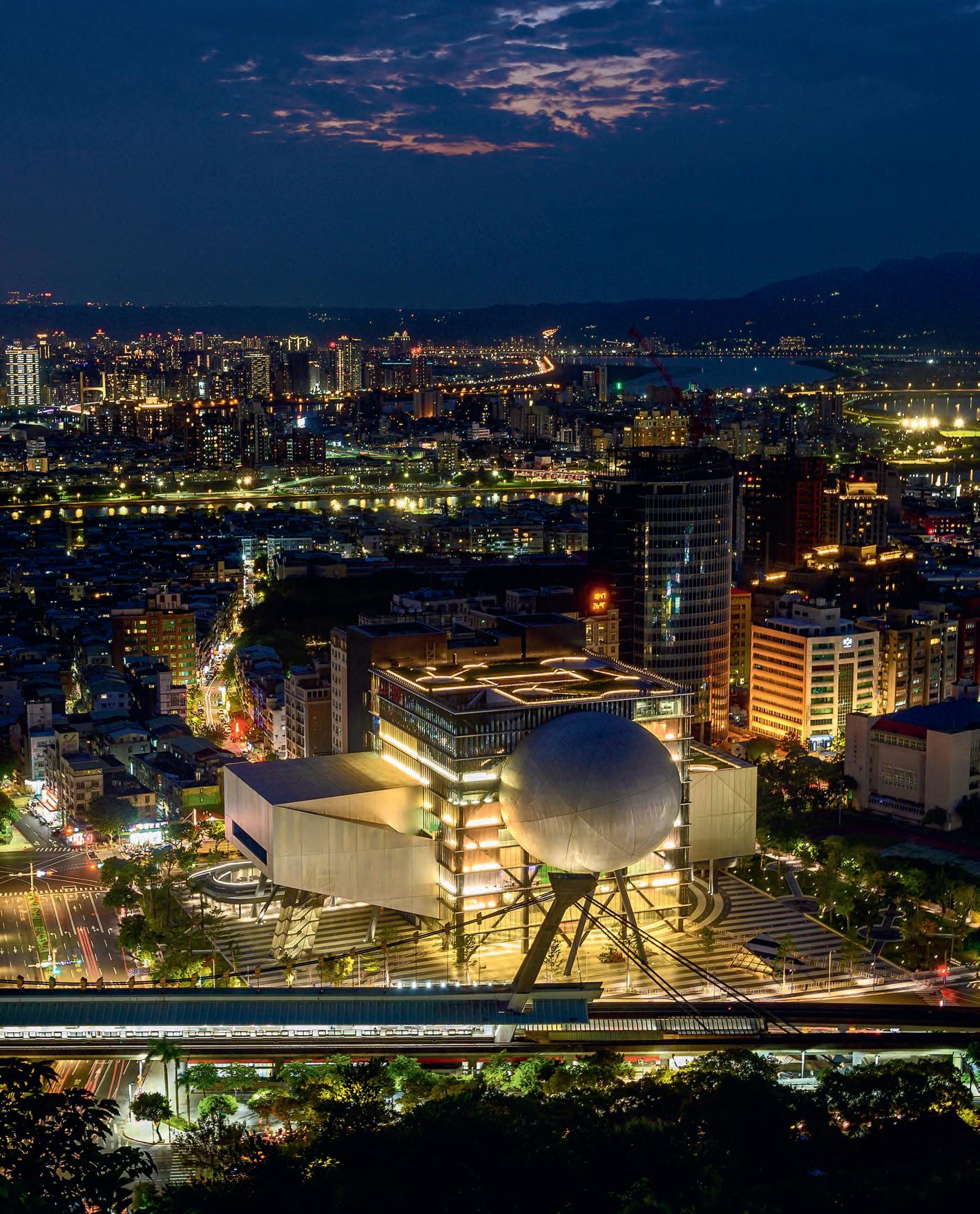
Las tres salas se maclan en el espacio cúbico central, permitiendo tanto su funcionamiento autónomo como distintas combinaciones para adaptarse a las necesidades de cualquier tipo de representación.
The three auditoriums stick out of different sides of a central cube, and function either separately or in any of different combinations, in accordance with the requirements of the performances on show.
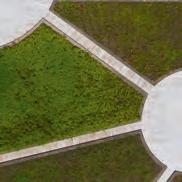
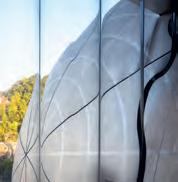
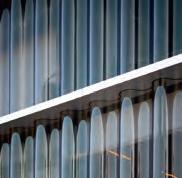
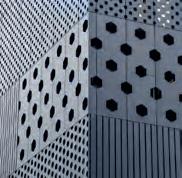
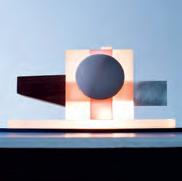
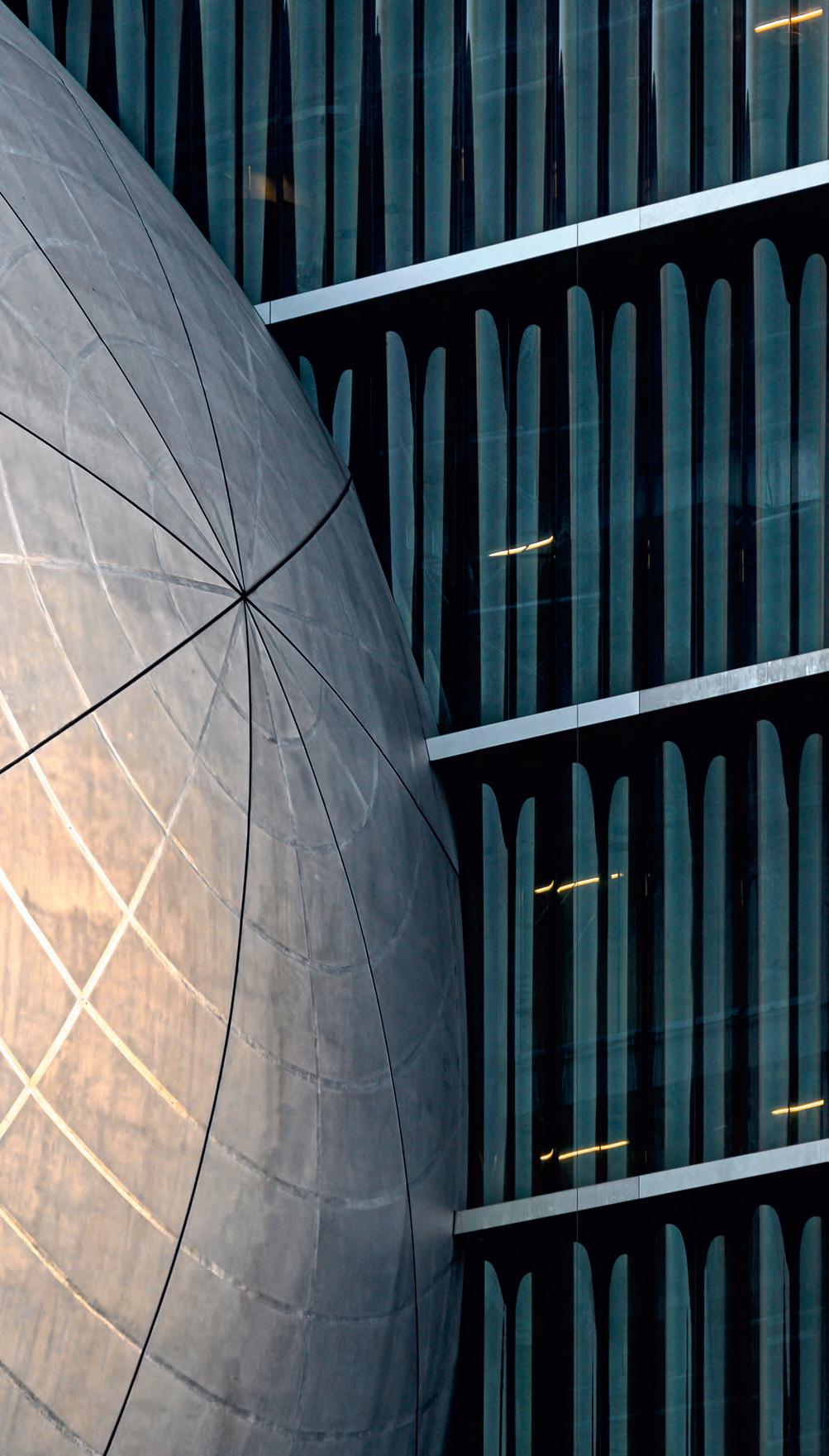
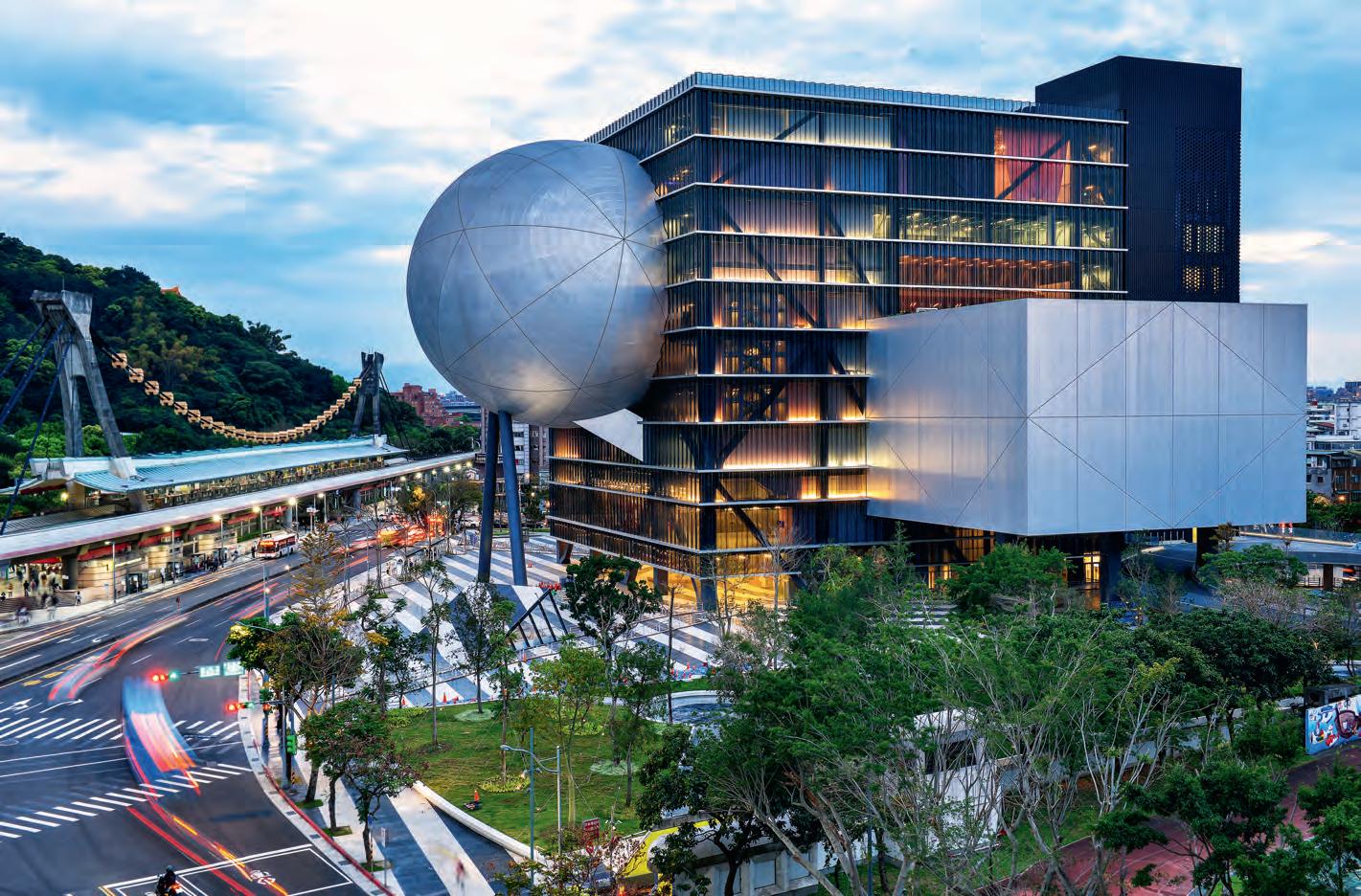



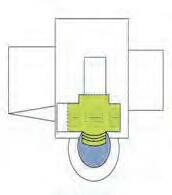
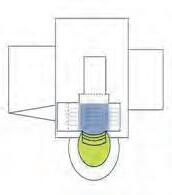
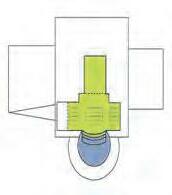
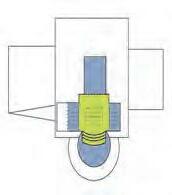
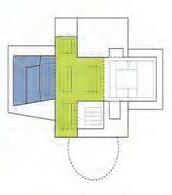
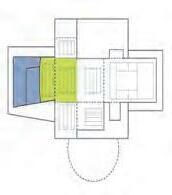
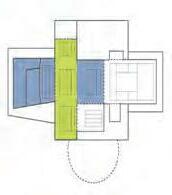
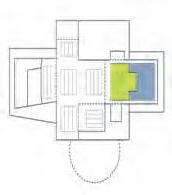

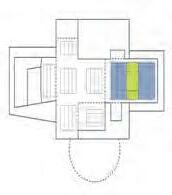

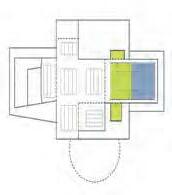
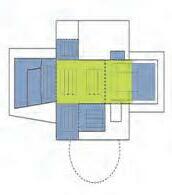
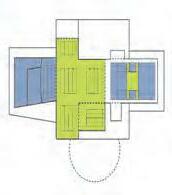
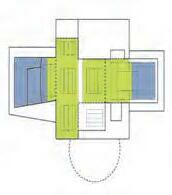
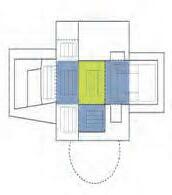
 Theater configurations audience stage
Theater configurations audience stage
Alrededor de las salas se ha generado un recorrido circular que da a los visitantes acceso a zonas nomalmente ocultas como los espacios de producción, aunque no dispongan de entrada para las representaciones.
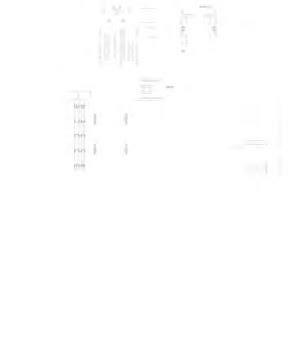
The scheme generates a circular route around the auditoriums that gives visitors access to zones normally kept out of sight, such as production spaces, even without a ticket for any of the shows.
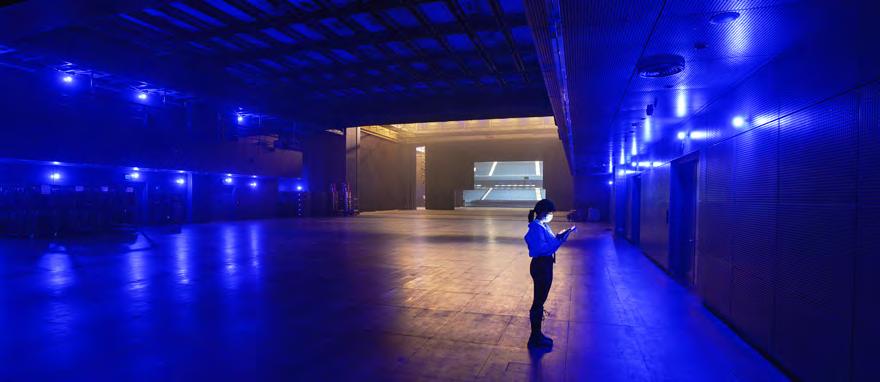
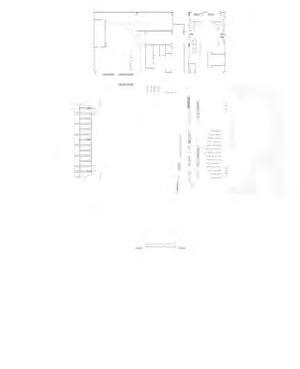
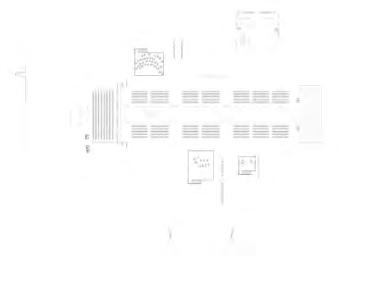
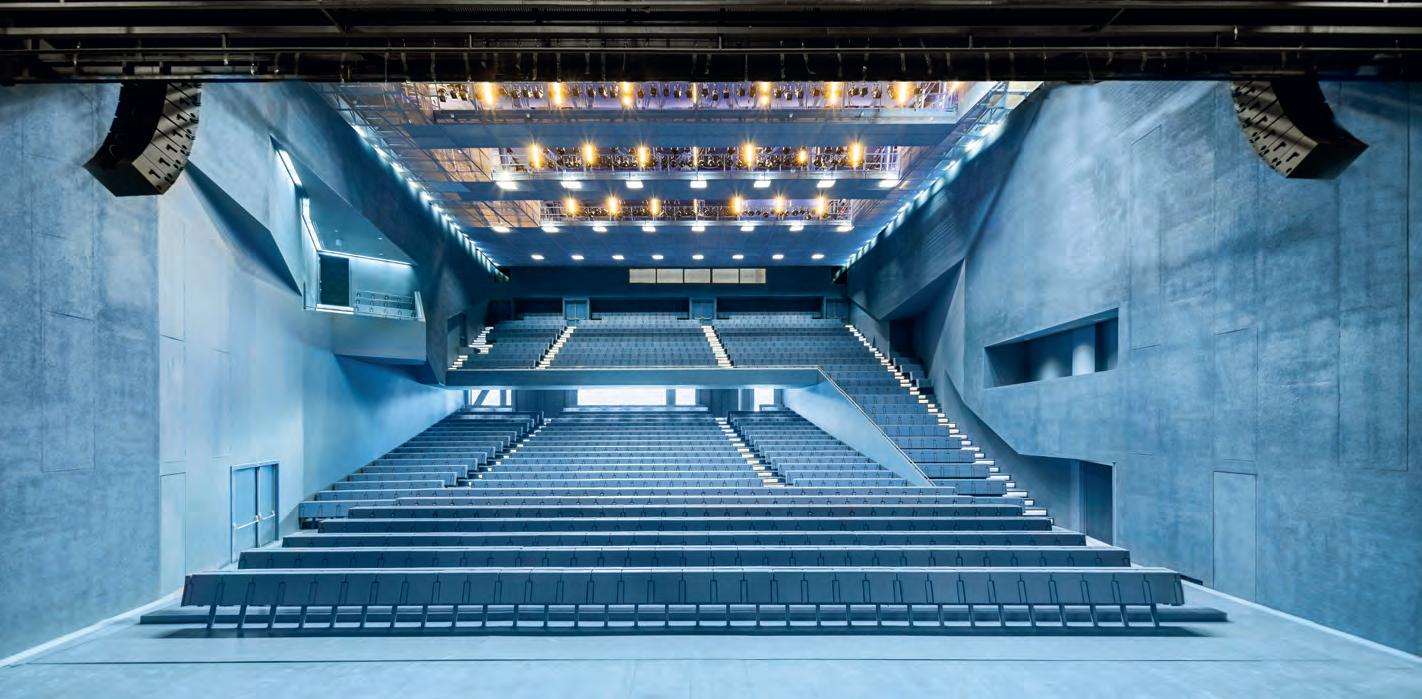
10 C 23
5 73

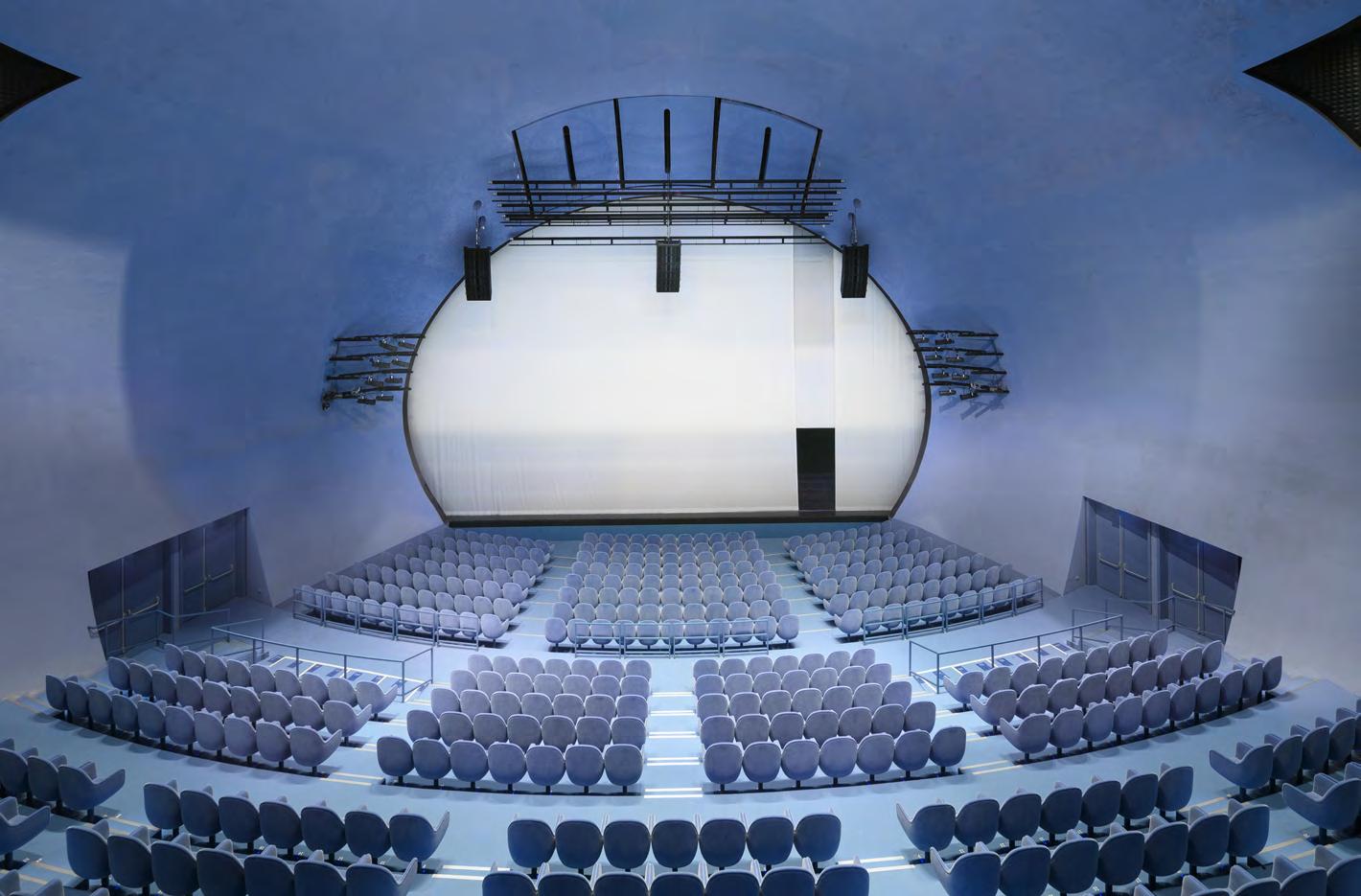
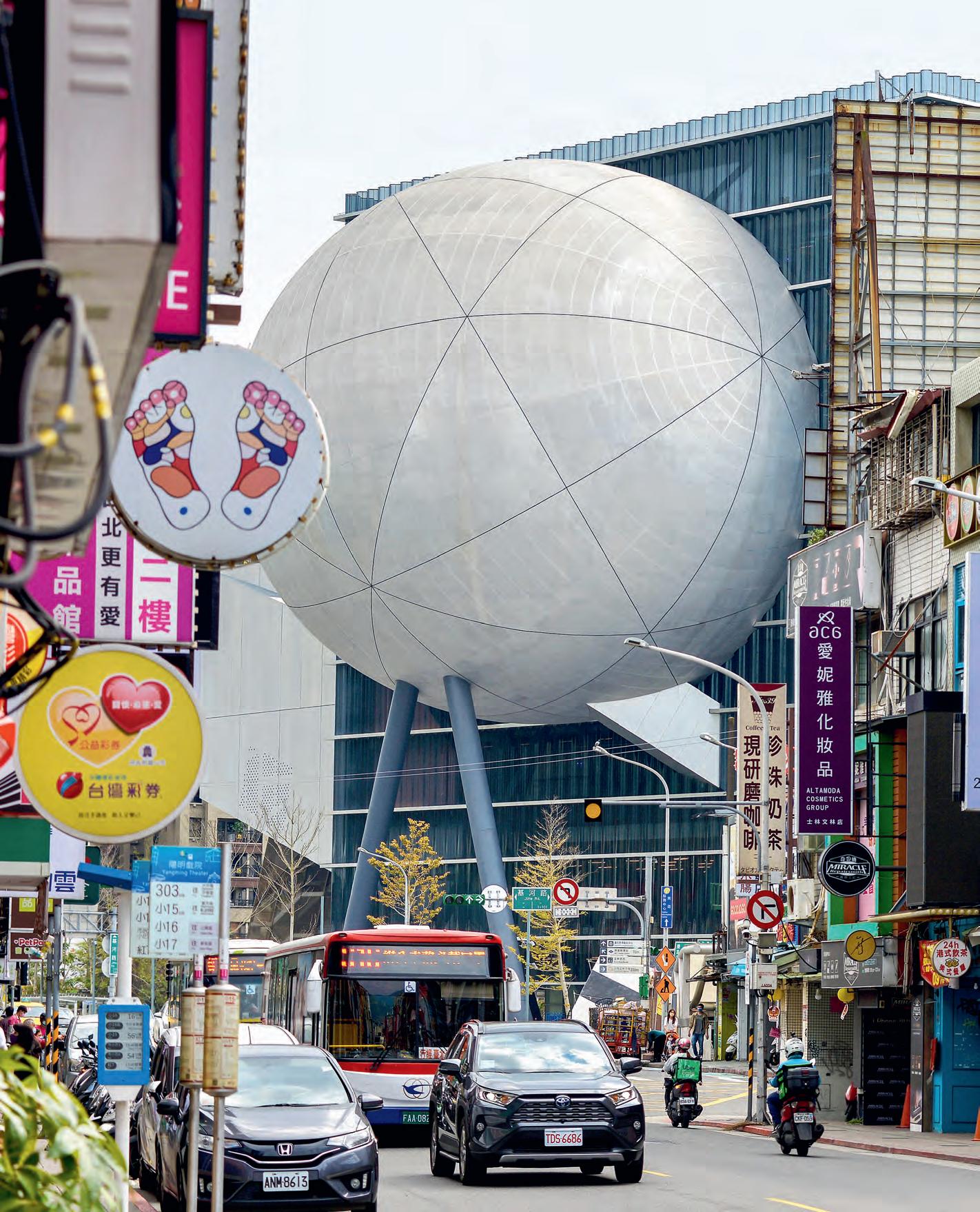
Arquitectos Architects
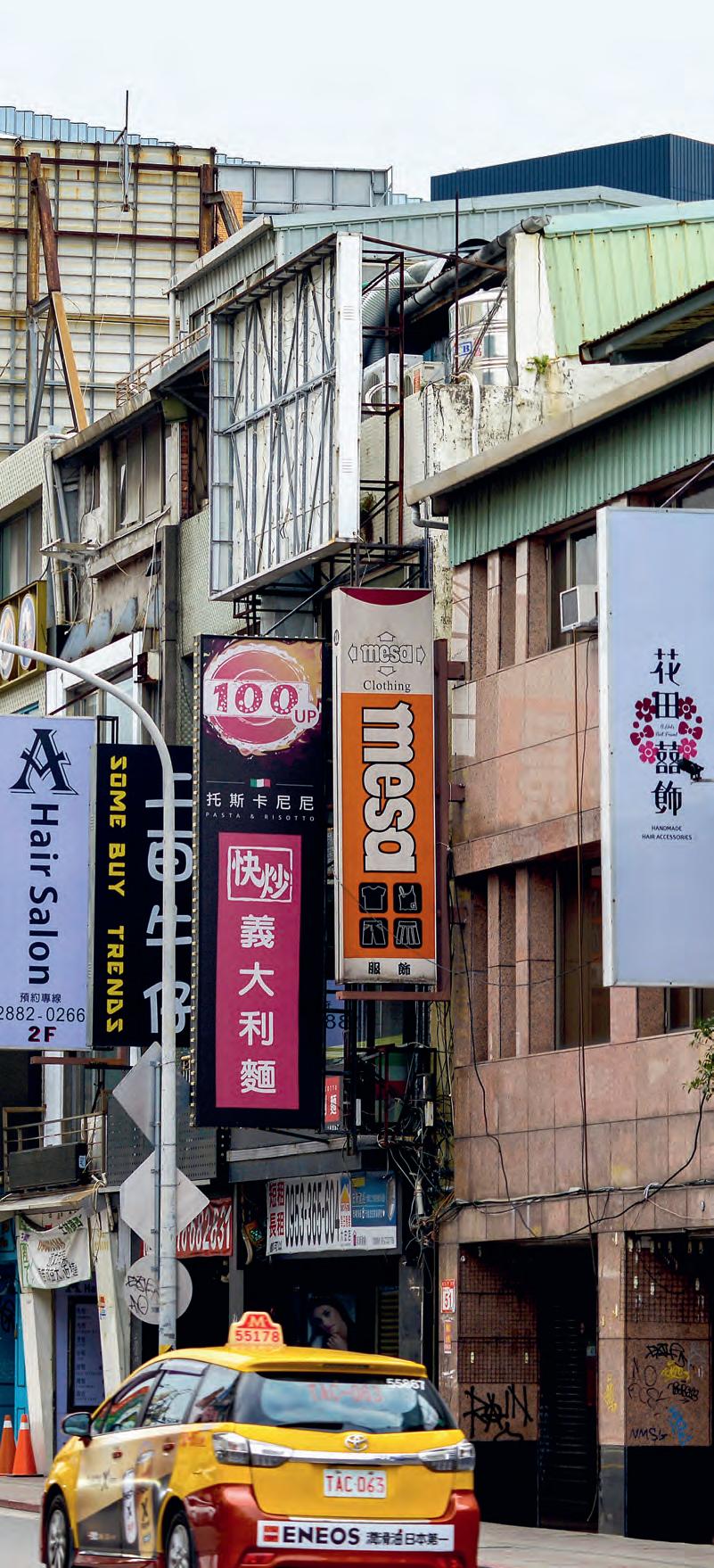
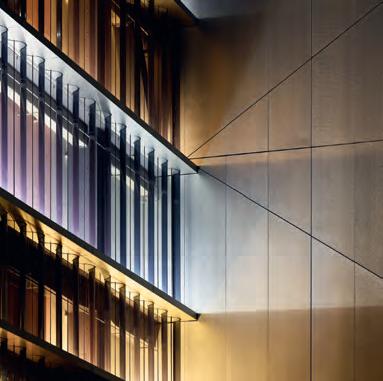
OMA / Rem Koolhaas, David Gianotten (socios partners); Chiaju Lin (responsable de proyecto project director); Paolo Caracini, Inge Goudsmit, Daan Ooievaar (asociados associates); Vincent Kersten, Han Kuo, Kevin Mak, Chang-An Liao, with Yannis Chan, Hin-Yeung Cheung, Meng-Fu Kuo, Nien Lee, Nicole Tsai (equipo team)
Colaboradores Collaborators
KRIS YAO | ARTECH (arquitecto ejecución executive architect); dUCKS Scéno, Creative Solution Integration Ltd. (consultores teatro theater consultant); Royal HaskoningDHV and Theo Raijmakers, SM&W (acústica acoustic); Inside Outside (paisajismo y diseño de interiores landscape and interior design); Arup (ingeniería engineering); Evergreen Consulting Engineering Inc. (estructura structure); Heng Kai Inc., IS Leng and Associates Engineers (ingeniería de mantenimiento services engineer); Taiwan Fire Safety Consulting Ltd. (ingeniería prevención de fuego fire engineer); Chroma 33 (consultores iluminación lighting consultant); ABT, CDC Inc. (consultores fachada facade consultant); Segreene Design and Consulting (consultores sostenibilidad sustainability consultant); CNHW (consultores paisajismo landscape consultant); Sino Geotech (estudios geotécnicos geotechnical engineer); Everest Engineering Consultants Inc. (consultores tráfico traffic consultant); Artefactory (animación animation)
Fotos Photos
Chris Stowers (pp. 9, 10 abajo bottom, 12-13); Shephotoerd Co. (pp. 7, 8, 10 arriba top, 11, 13)
C 23 13
Deep Cut Jinyun Quarries by DnA
Cliente Client: Jinyun County Culture tourism Development Arquitectos Architects: Xu Tiantian / DnA_Design and Architecture Fotos Photos Wang Ziling
El histórico condado de Jinyun, en la parte central de la provincia de Zhejiang, es una zona de montañas escarpadas y valles angostos, caracterizada por sus ricos paisajes naturales. Dentro de estos parajes existía una intensa actividad minera, que continuaba con la tradi cional extracción manual de materiales. Debido a la transformación en curso de la sociedad y a los nuevos desafíos socioeconómicos, en la actualidad más de tres millares de estas pequeñas canteras de piedra han caído en desuso. Dentro de los planes para el desarrollo y revitalización de estas zonas rurales, la firma DnA_design and architecture —liderada por Xu Tiantian— ha reactivado nueve de estas antiguas pedreras ubicadas en el valle de Xiandu.
El proyecto del estudio pekinés se desarrolla en canteras próximas, todas situadas en un radio menor de un kilómetro, y conectadas por un sendero. La estrategia de la intervención ha sido realizar operacio nes sencillas —como pequeñas terrazas, ligeras pasarelas o discretas fuentes de iluminación— que aprovechan la belleza de las superficies rocosas y las buenas condiciones acústicas para introducir un pro grama limitado y atento con el enclave. De este modo, los espacios mejor acondicionados se han destinado a la celebración de actos culturales y los de escala más reducida, o con mejores vistas sobre el paisaje, se convierten en imprevistas casas de té y espectaculares miradores. Estas delicadas piezas funcionan como los hitos de un nuevo y respetuoso itinerario a través de la naturaleza.
The historic county of Jinyun, in the central part of Zhejiang province, is a region of rugged mountains and narrow valleys, characterized by its rich natural landscape. This area was known for an intensive mining activity, which perpetuated the traditional manual extraction of materials. But as a consequence of the deep transformation of today’s society and the new socioeconomic challenges, more than three thousand quarries have become redundant, a situation which has called for initiatives to bring these rural areas back to life. In the context of these plans to revitalize these areas, the firm DnA_design and architecture –led by Xu Tiantian – has reactivated nine of these old quarries in Xiandu valley.
The project by the Beijing-based studio is developed in nearby quarries, all located within a one kilometer radius, and connected by a path. The strategy for the intervention was to carry out simple operations – small terraces, light catwalks, and subtle lighting –that take advantage of the beauty of the rocky surfaces and the good acoustic conditions to introduce a limited program that is respectful with the site. The largest and most suitable spaces have been reserved for cultural events, and the smaller ones, or with better views, are transformed into tea houses and spectacular observation platforms. These delicate pieces become milestones in a new and respectful journey through nature.
14 C 23 Architecture Landscaping1

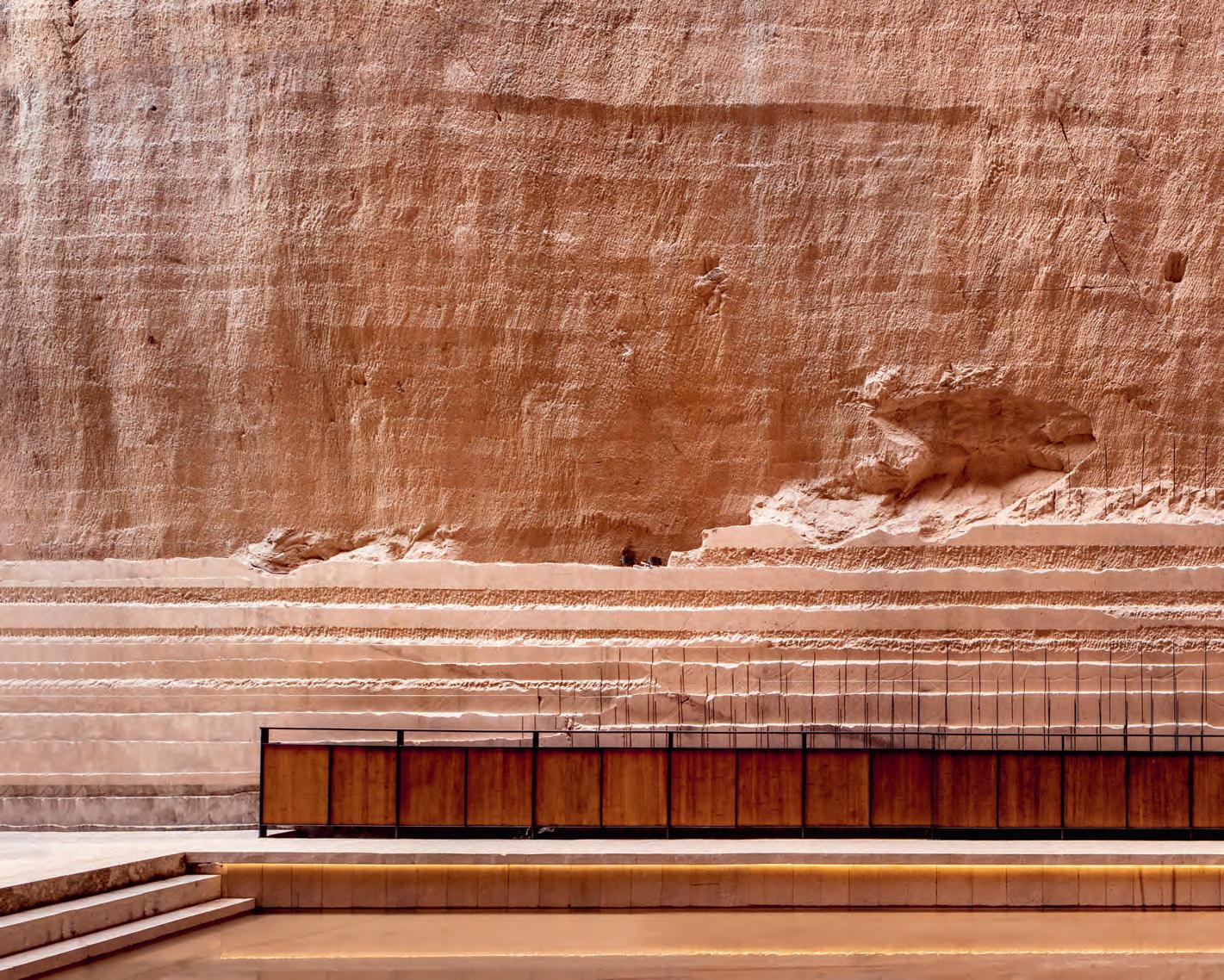

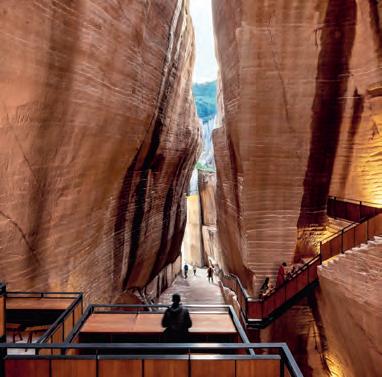
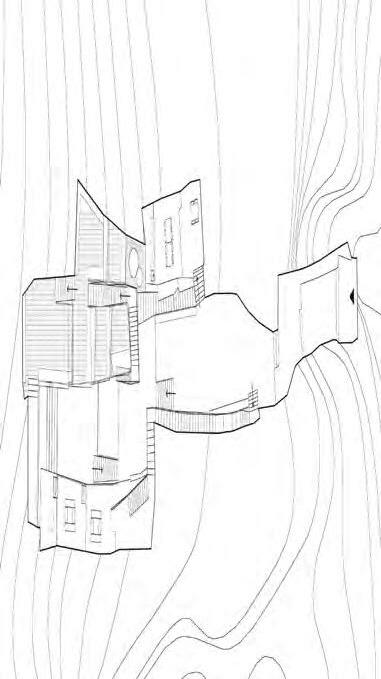
Arts
Surreal Scenes
the Roses by Crewdson Ghost Signs
London Story
Beneath
A
Surreal Scenes
Beneath the Roses by Gregory Crewdson
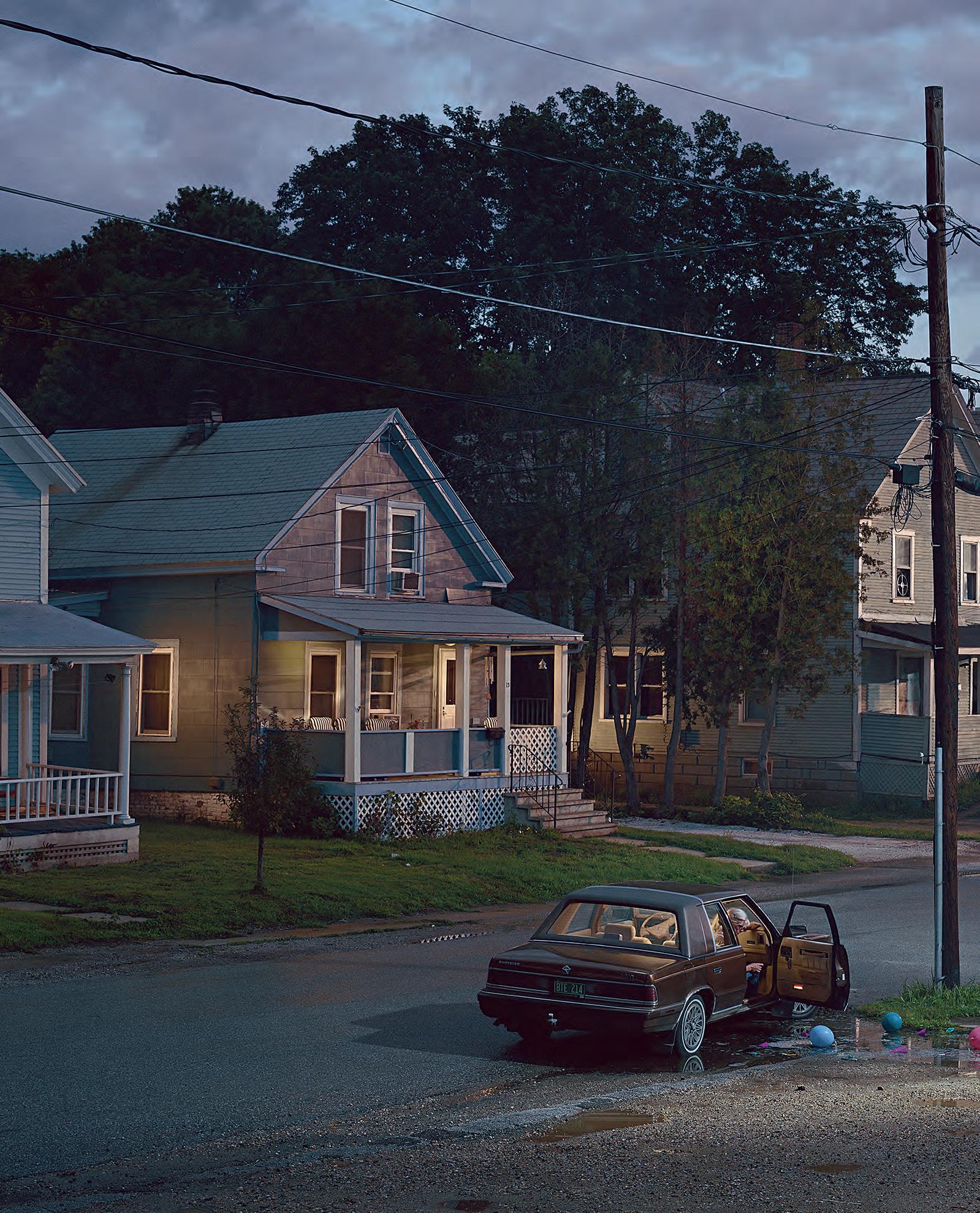
En la serie ‘Beneath the Roses’, con influencias de las pinturas de Hopper, la fotografías de Arbus o el cine de Lynch, Crewdson plasma enigmáticas escenas de la vida cotidiana de poblaciones suburbanas americanas.
In the series ‘Beneath the Roses’ Crewdson depicts enigmatic scenes of everyday life in American suburban towns, with images that evoke Hopper’s paintings, Arbus’s photographs, and Lynch’s films.
Arts Photography2
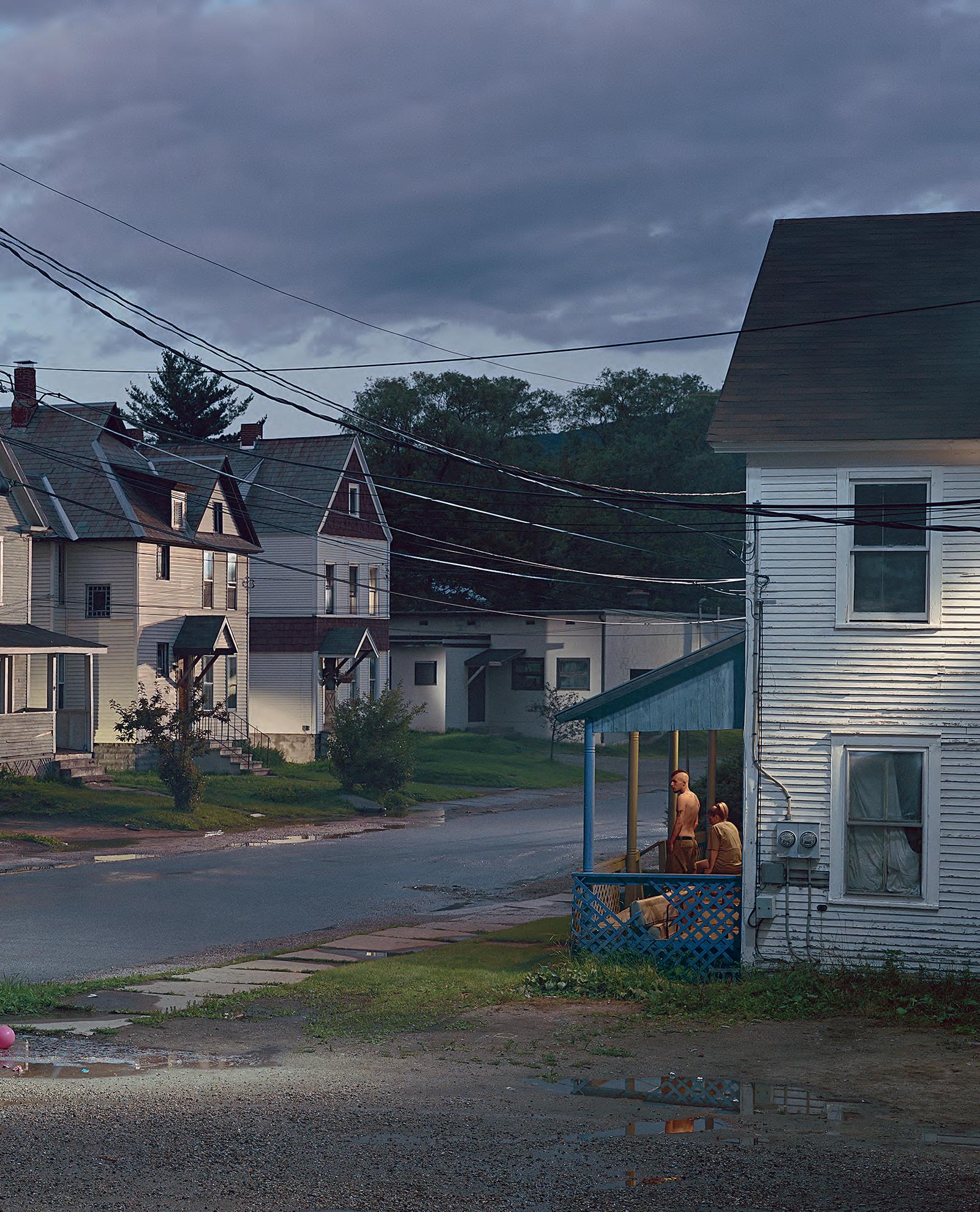
Untitled, 2003. From ‘Beneath the Roses,’ 2003-2008. Digital Pigment Print 144.78x223.52cm. © Gregory Crewdson. Courtesy Gagosian
La ‘construcción’ de sus imágenes se caracteriza por la utilización de procesos cinematográficos que incluyen estudios de localización, técnicos de sonido e iluminación y procesos de postproducción o efectos especiales.
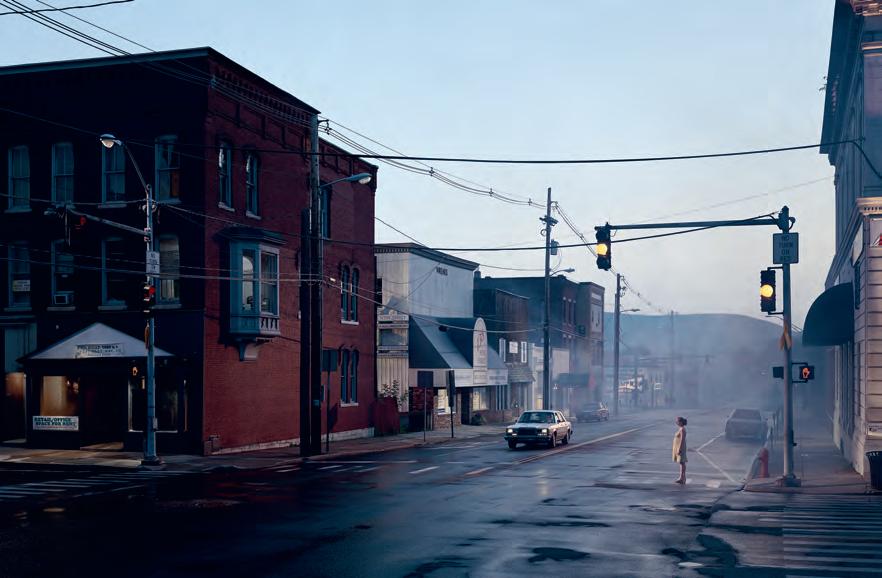
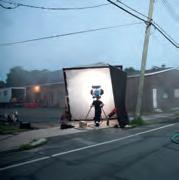
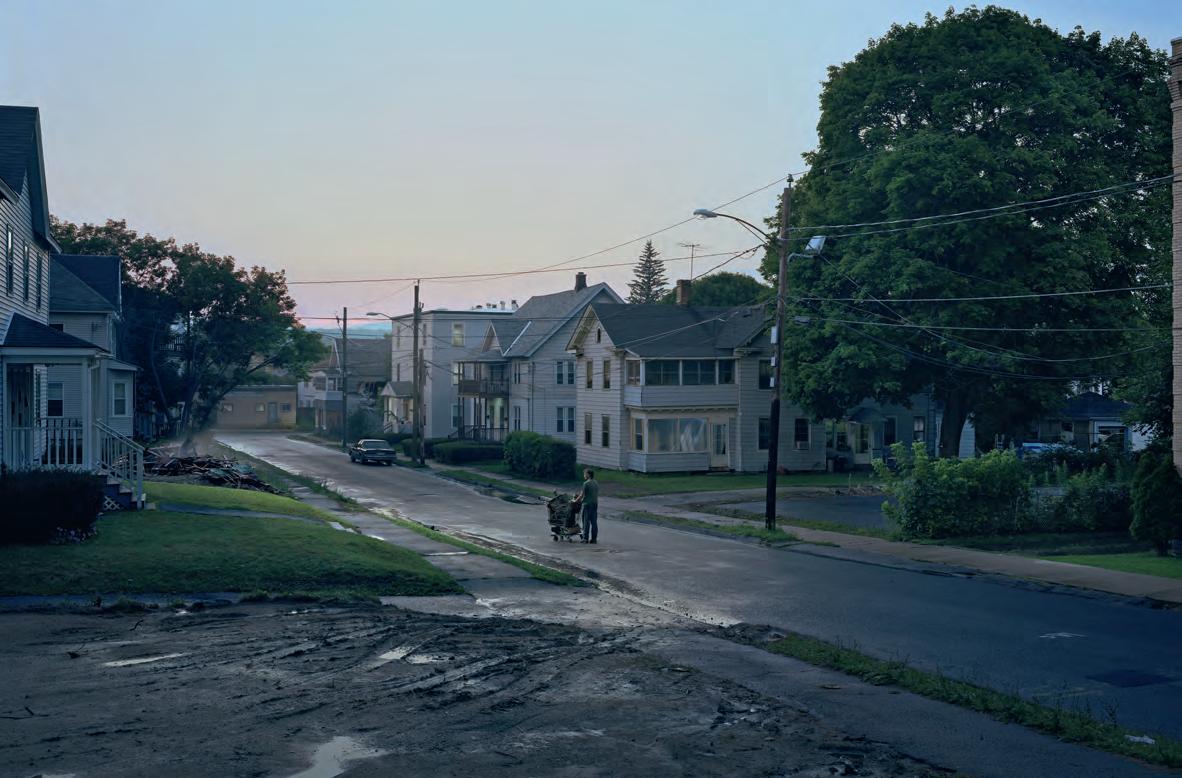
22 C 23
Untitled, 2007. From ‘Beneath the Roses,’ 2003-2008. Digital Pigment Print 144.78x223.52cm. © Gregory Crewdson. Courtesy Gagosian
Untitled, 2006. From ‘Beneath the Roses,’ 2003-2008. Digital Pigment Print 144.78x223.52cm. © Gregory Crewdson. Courtesy Gagosian
Grace Clark for Crewdson Studio, 2018
The ‘construction’ of his images is characterized by the use of cinematic processes involving a careful location research, sound and lighting equipment, and postproduction using digital art and special effects.
Untitled, 2003. From ‘Beneath the Roses,’ 2003-2008. Digital Pigment Print 144.78x223.52cm. © Gregory Crewdson. Courtesy Gagosian
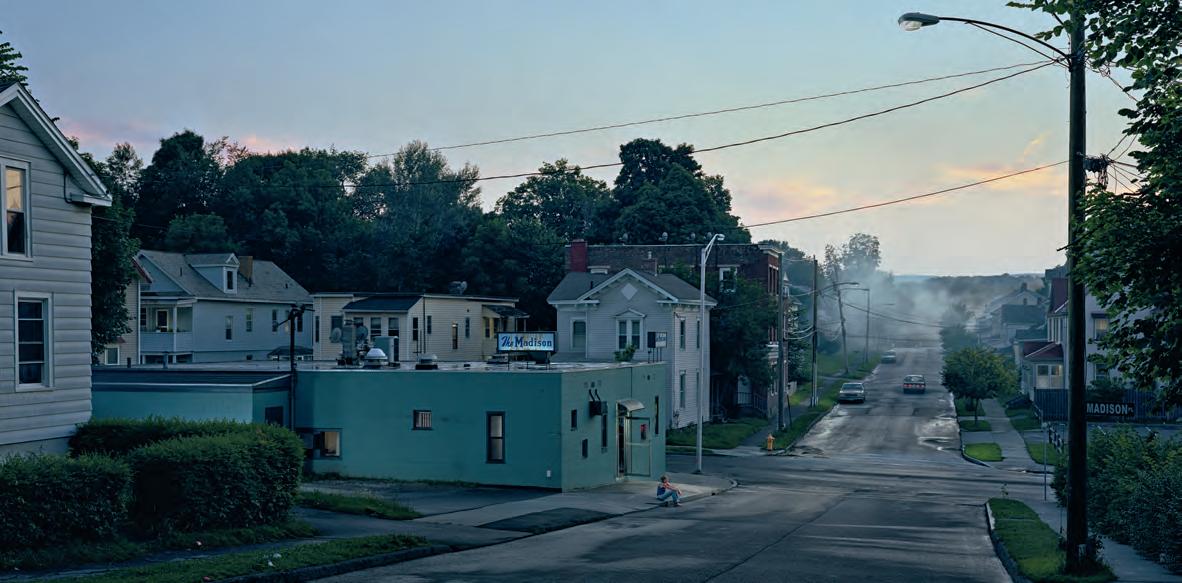
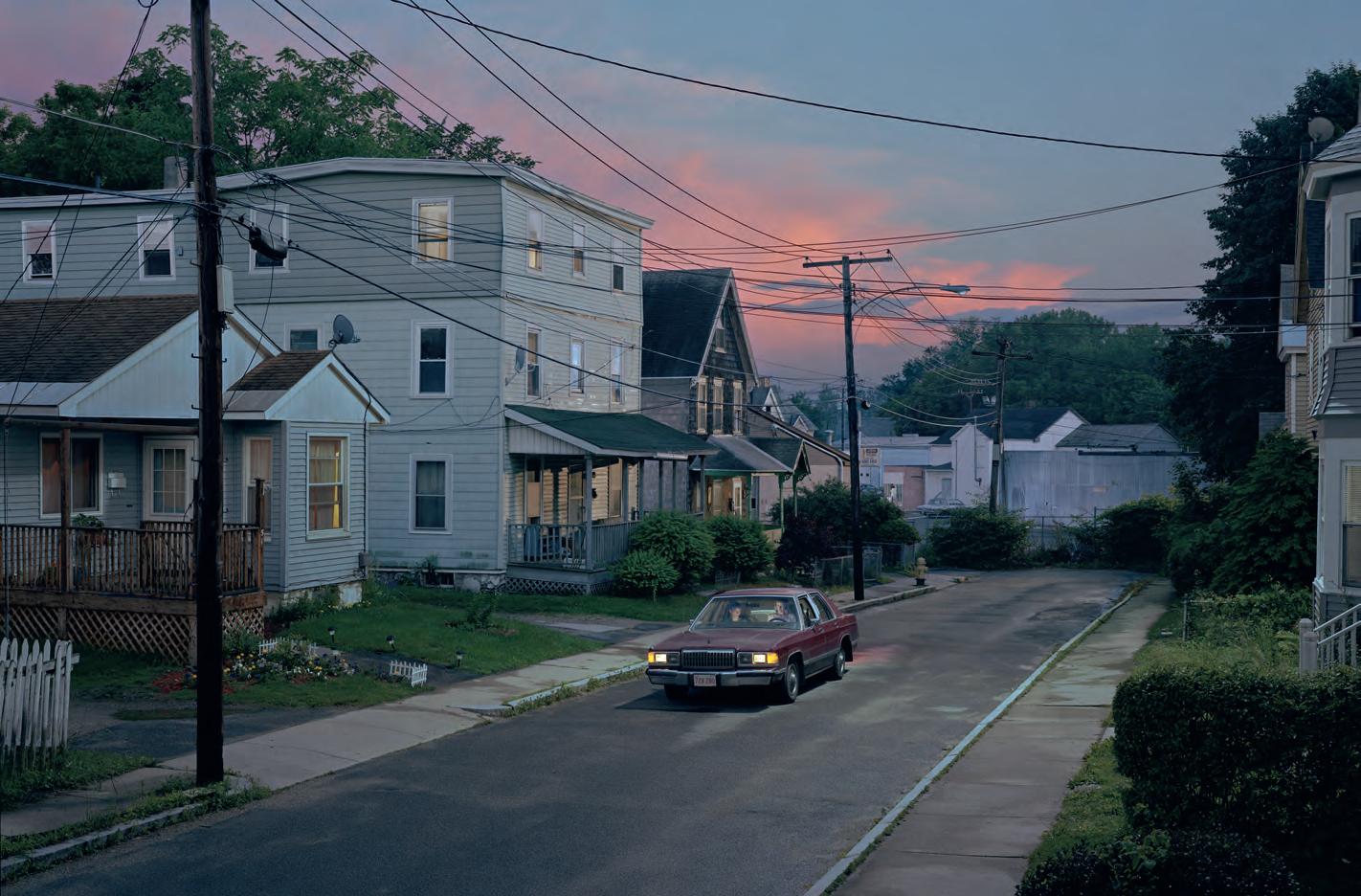
Untitled,
2007. From ‘Beneath the Roses,’ 2003-2008. Digital Pigment Print 144.78x223.52cm. © Gregory Crewdson. Courtesy Gagosian
El libro culmina un proyecto iniciado en 2006 por Sam Roberts, que recorre las calles de Londres para descubrir las historias ocultas tras estos rótulos y los factores responsables de su pervivencia.
Los palimpsestos urbanos nos ayudan a entender las ciudades que habitamos. Estas evanescentes huellas, desde las diacrónicas su perposiciones de edificios o viario hasta los restos desvanecidos de un rótulo en una medianera, nos hablan de los modos de vida y las preocupaciones de sus antiguos moradores. Los ghost signs —carteles pintados o grabados directamente sobre los muros de ladrillo de los edificios— surgieron en el siglo xix, se popularizaron en el periodo de entreguerras y acabaron pereciendo frente a los carteles en papel. Considerados como un antecedente de los grafitis contemporáneos, en la actualidad estos rótulos se recuperan y protegen como una valiosa parte de la memoria de las ciudades.
Con su libro Ghost Signs. A London Story el escritor Sam Roberts y el fotógrafo Roy Reed narran una historia alternativa de Londres, escrita tras recorrer como flâneurs contemporáneos las calles de la capital británica para así identificar estos singulares restos arqueo lógicos. La publicación —que es solo una parte de un proyecto más ambicioso iniciado en el año 2006— recoge una meticulosa catalo gación de cada una de los anuncios, incluyendo fotografías y datos de interés, y descubre las historias o factores ocultos responsables de su pervivencia en la ciudad. Los autores tratan estos rótulos no solo por su indudable valor estético, sino por un interés antropológico que, entre otros, nos permite dilucidar algunas de las conductas de consumo de la sociedad del momento.
The book rounds off the project initiated in 2006 by Sam Roberts, who walks the streets of London to discover the stories hidden behind these signs and the reasons why they remain in place.
Urban palimpsests help us understand the cities we live in. These evanescent traces, from the diachronic superpositions of build ings or streets to the faded remains of a sign or writing on a party wall, tell stories about the lifestyles and concerns of past dwellers. ‘Ghost signs’ – advertisements hand-painted, carved, or placed with moulded lettering on the walls of buildings – emerged in the 19th century, became popular during the interwar period, and ended up perishing and being replaced by paper billboards. Considered as forerunners of contemporary graffitis, nowadays these signs are being recovered and protected as valuable traces of the memory of cities.
In the book Ghost Signs. A London Story, writer Sam Roberts and photographer Roy Reed tell an alternative history of London, written after walking, as contemporary flâneurs, the streets of the British capital to identify these unique archaeological remains. The publication – which is only a portion of a more ambitious project initiated in the year 2006 – comprehensively lists each one of the signs, including photographs and interesting facts, and unveils the stories behind them or specific factors that explain why they have survived in the city. The authors study these signs not only for their undoubtable aesthetic value, but also for their anthropological interest, because they are able to shed light on consumer habits in today’s society.
24 C 23 Arts Photography2
GHOST SIGNS A London Story Borough High Street SE1. All the images come from the book Ghost Signs. A London Story of Sam Roberts and Roy Reed.
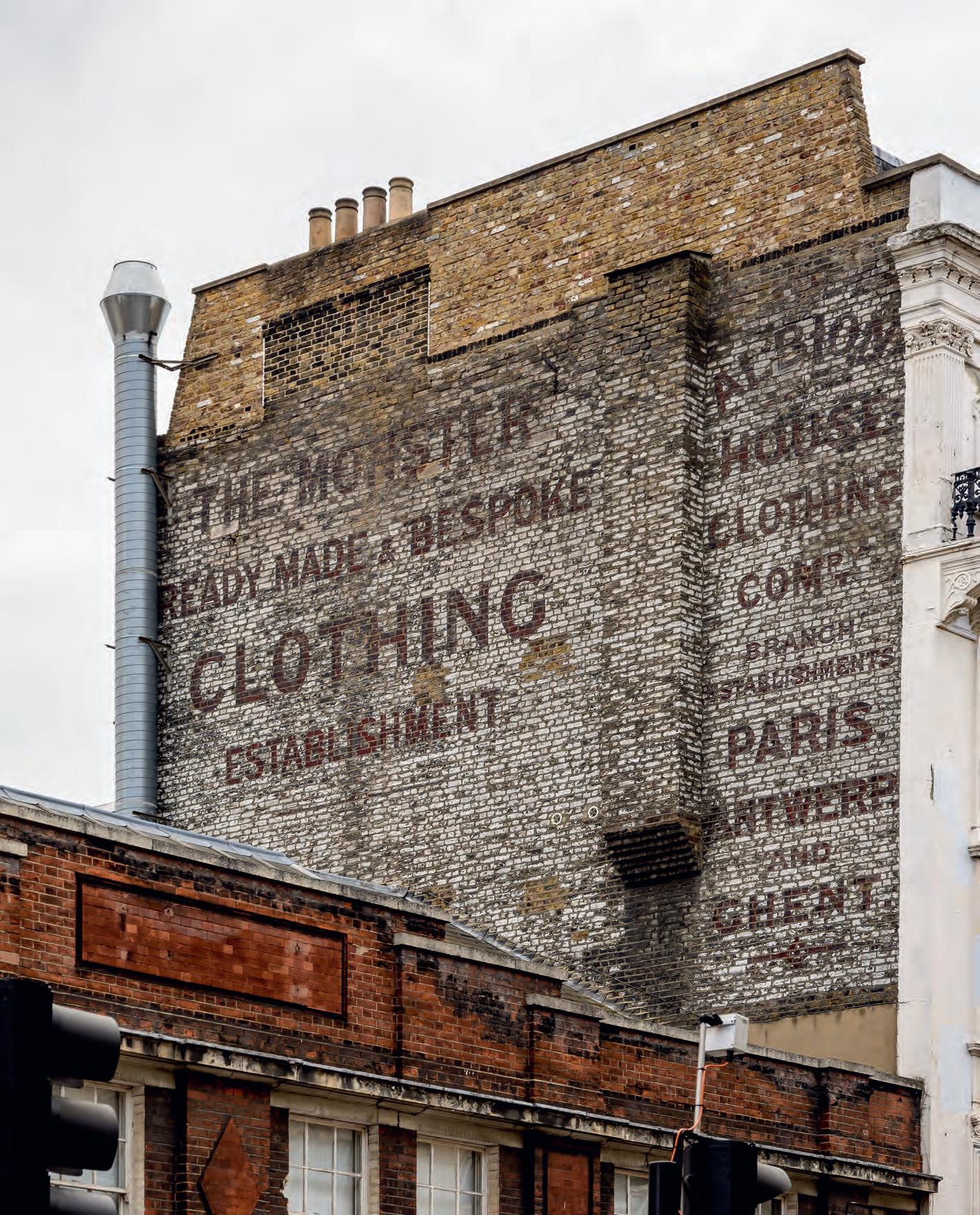
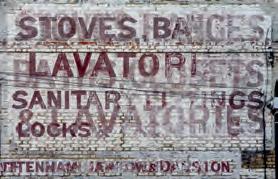
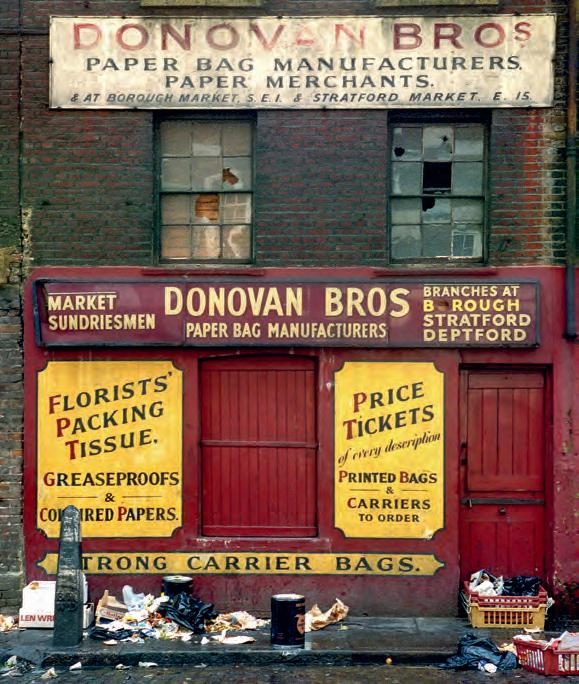
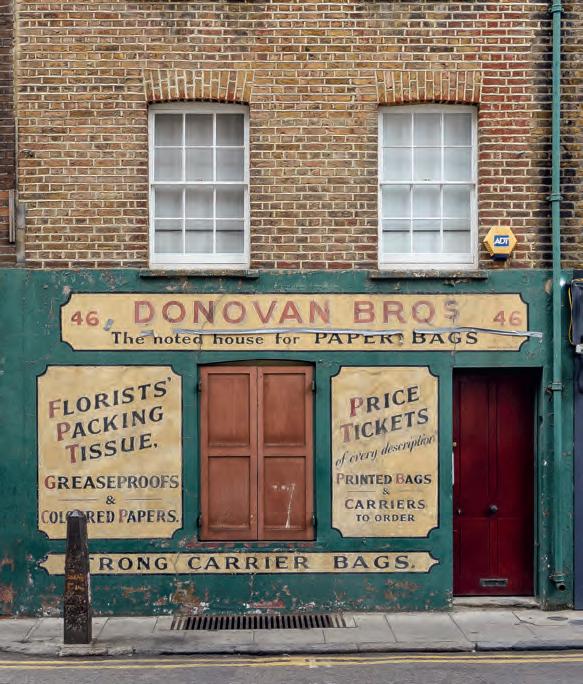
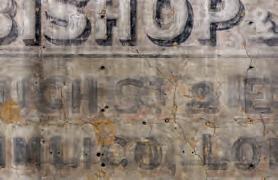

26 C 23 Hugh Street SW1
Redcross
Way SE1 (corner
of Park Street)
Crispin Street E1 (just off Brushfield Street)
Tyssen Road N16 (corner of Stoke Newington High Street)
St James Street E17 (between Brunner Road and Station Road)
Con temáticas publicitarias variadas, estas cicatrices urbanas perduran como desgastadas cápsulas del tiempo en las paredes de los edificios, mostrando las preocupaciones e intereses cotidianos de sus antiguos habitantes.
With differents sorts of advertising themes, these urban scars remain as time capsules on the walls of buildings, reflecting the daily worries and concerns of the people that once inhabited them.
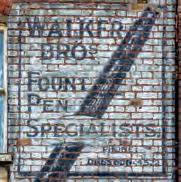
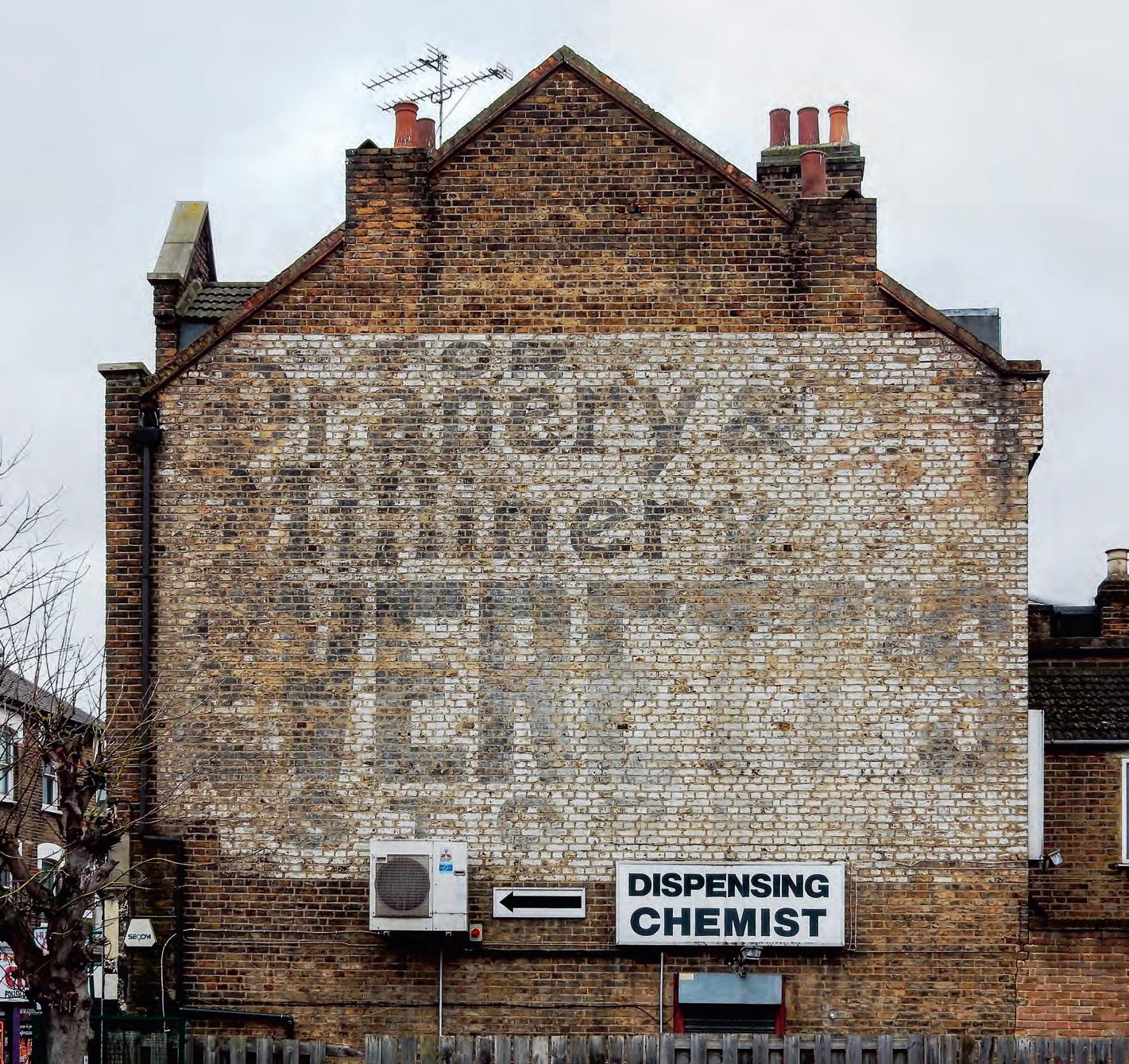
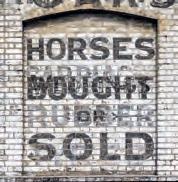
Cedars Road SW4Stoke Newington Church Street N16
Style
Beyond Reality Andrés Reisinger Artistic Furniture Cosentino’s Capsule Collection
Beyond Reality Andrés Reisinger
Desde su estudio de Barcelona, el creador visual Andrés Reisinger (Buenos Aires, 1990) se ha convertido, gracias a objetos como la silla Hortensia, en uno de los artistas digitales más cotizados del momento.
Desde los primeros videojuegos a las redes sociales o las platafor mas interactivas como Fortnite, nuestras interacciones en mundos virtuales no paran de crecer, y hoy asistir a un concierto de Aria na Grande o a un showroom de mobiliario desde la pantalla de un smartphone o un ordenador es ya una realidad. Esta evolución ha llevado a numerosos profesionales —arquitectos, interioristas o diseñadores— a investigar las posibilidades creativas de lo digital, donde el único límite es la propia imaginación. Si la corriente habi tual es adaptar objetos del mundo real al metaverso, Andrés Reisin ger invirtió la tendencia con su silla Hortensia. La pieza consiguió un gran alcance en redes sociales hasta convertirse en viral, lo que animó a un fabricante a producirla.
Tras este éxito, el multidisciplinar creador, con formación en di seño gráfico, ha continuado imaginando un futuro híbrido y ex plorando los límites entre ambos mundos. Sus diseños han pro tagonizado otros hitos importantes, como la reciente subasta de piezas de mobiliario de la colección ‘The Shipping’, que se agotó en menos de diez minutos y que destaca por su carácter híbrido: cinco de las piezas tienen su correspondiente versión física, mientras que otras tantas existen solo en modelo 3D verificado por un NFT. Sus creaciones abarcan también la arquitectura en el metaverso, donde los proyectos no responden a la gravedad y puede experimentar con oníricos espacios de geometrías claras y colores suaves.
Designing from his Barcelona-based studio, Andrés Reisinger (Buenos Aires, 1990) has become, thanks to objects like the Hortensia Chair, one of the most sought-after digital artists today.
Our interactions in virtual worlds keep on increasing, from the first videogames to social media or interactive platforms like Fortnite. Today it is even possible to attend a virtual concert of Ariana Grande or visit a furniture showroom from a smartphone or computer screen. This evolution has pushed numerous ar chitects and designers – among other professionals – to explore and exploit the creative possibilities of the digital world, where imagination is the only limit. Though the usual order is to adapt objects from the real world to the metaverse, Andrés Reisinger has inverted the trend with his Hortensia Chair, a piece that garnered huge attention in social media and became viral, encouraging a company to manufacture it.
After this success, the unclassifiable artist, with a background in graphic design, has continued imagining a hybrid future and exploring the boundaries of both worlds. Another highlight in his work was the recent sale at an online auction of all the furniture pieces in ‘The Shipping’ collection, which sold out in less than ten minutes, and which is hybrid in character: five of the items had their physical counterparts, while another five existed only as an NFT-verified 3D models. Reisinger’s designs also reach the architecture of the metaverse, where the projects do not respond to gravity and where he can experiment with oneiric spaces of clear-cut geometry and soft colors.
30 C 23
Style Metaverse3 Winter House
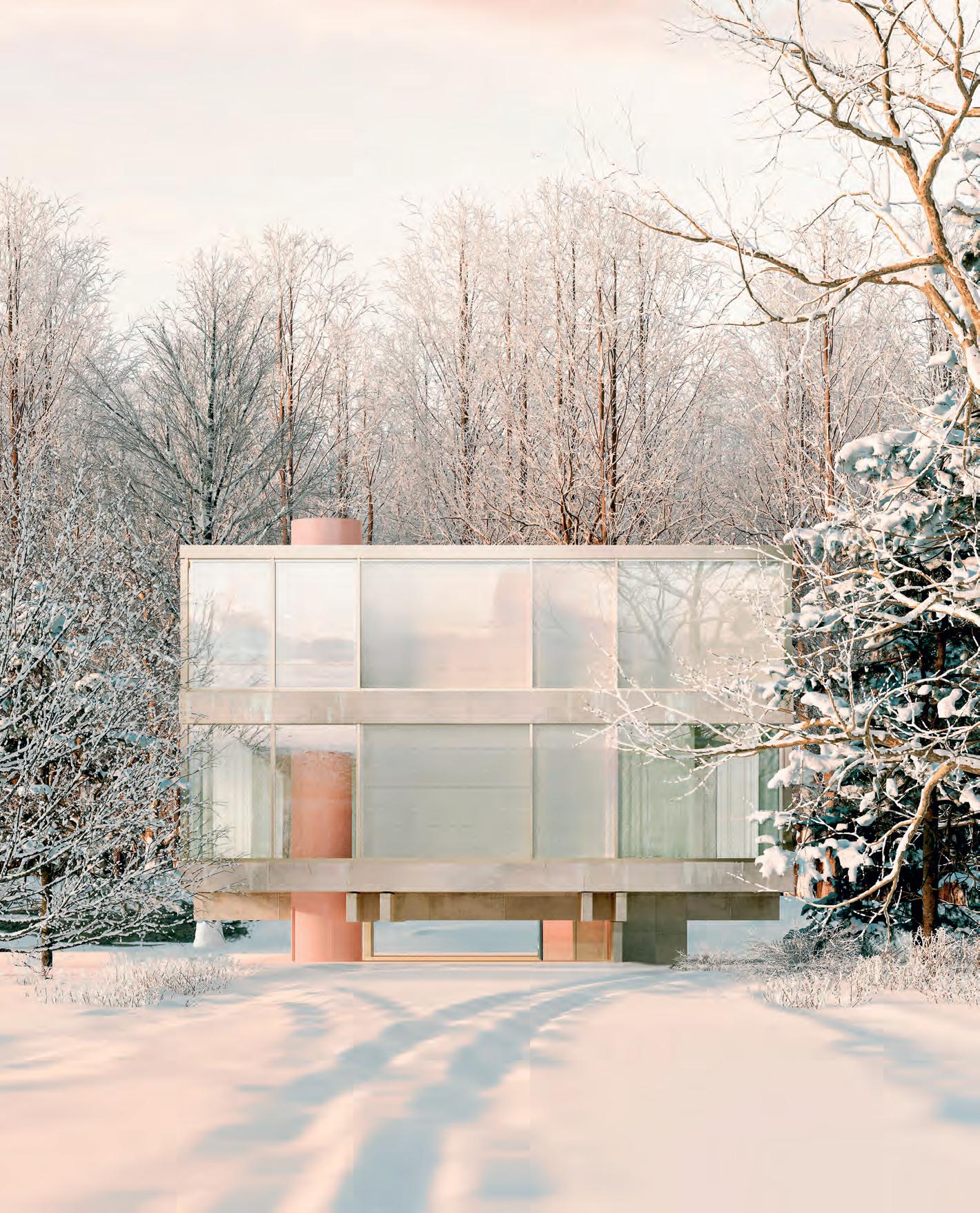
El proyecto Winter House, diseñado con la arquitecta Alba de la Fuente, fue uno de sus primeros encargos domésticos de Reisinger, donde muestra su habitual estilo onírico de geometrías claras y colores suaves.
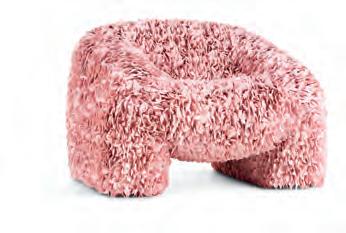
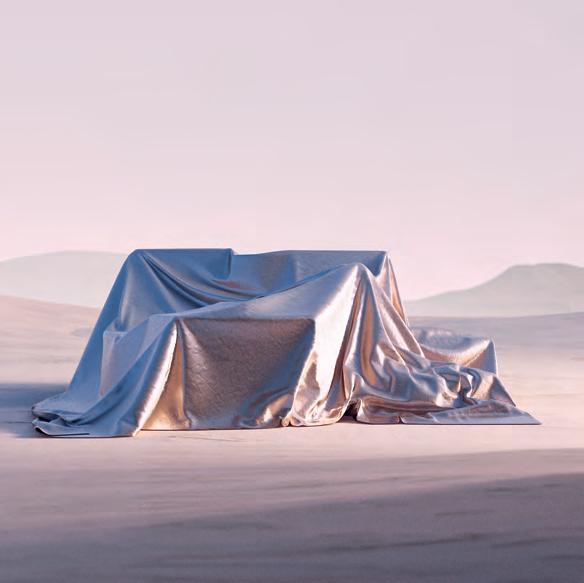
The Winter House, designed in collaboration with the architect Alba de la Fuente, was one of Reisinger’s first domestic commissions. The house reflects his usual oneiric style of distinct shapes and soft colors.

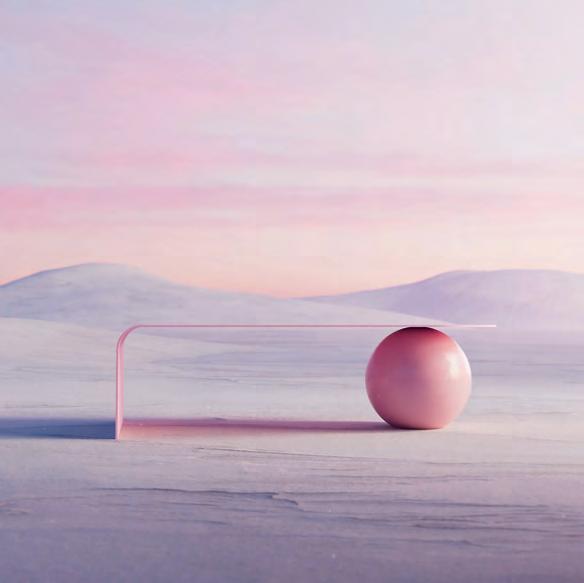
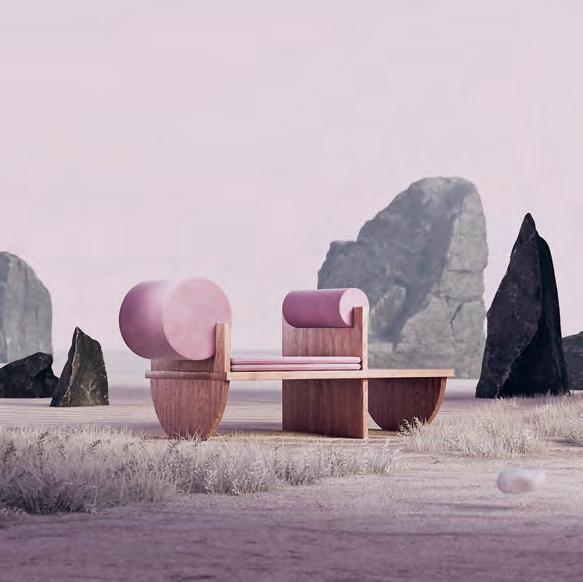
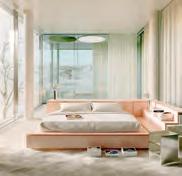
32 C 23
Winter House Hortensia Armchair
Matsumoto, The Shipping
Custom, The Shipping
Deep Space, The Shipping
Time Table, The Shipping
Winter House
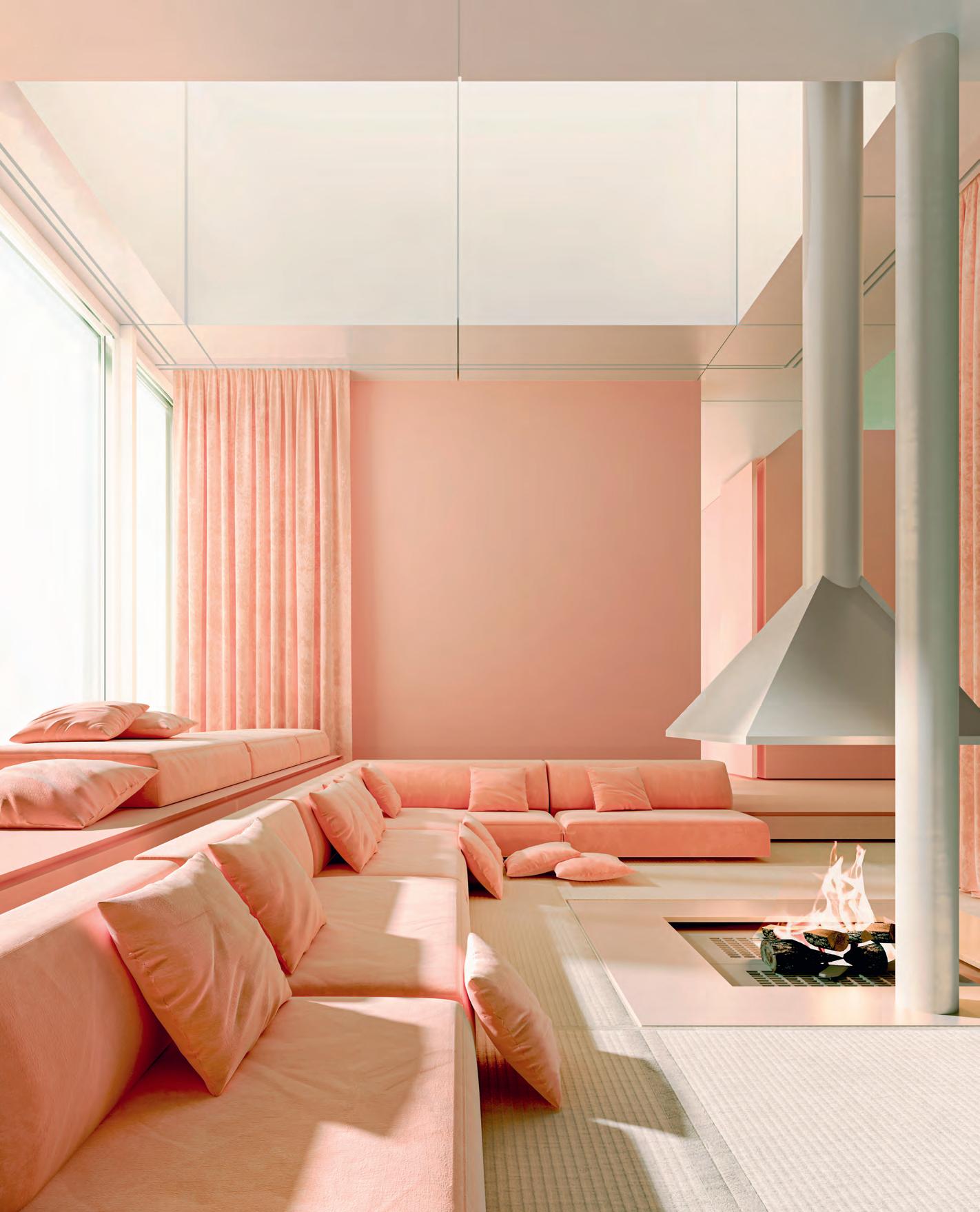
artiStic furniture
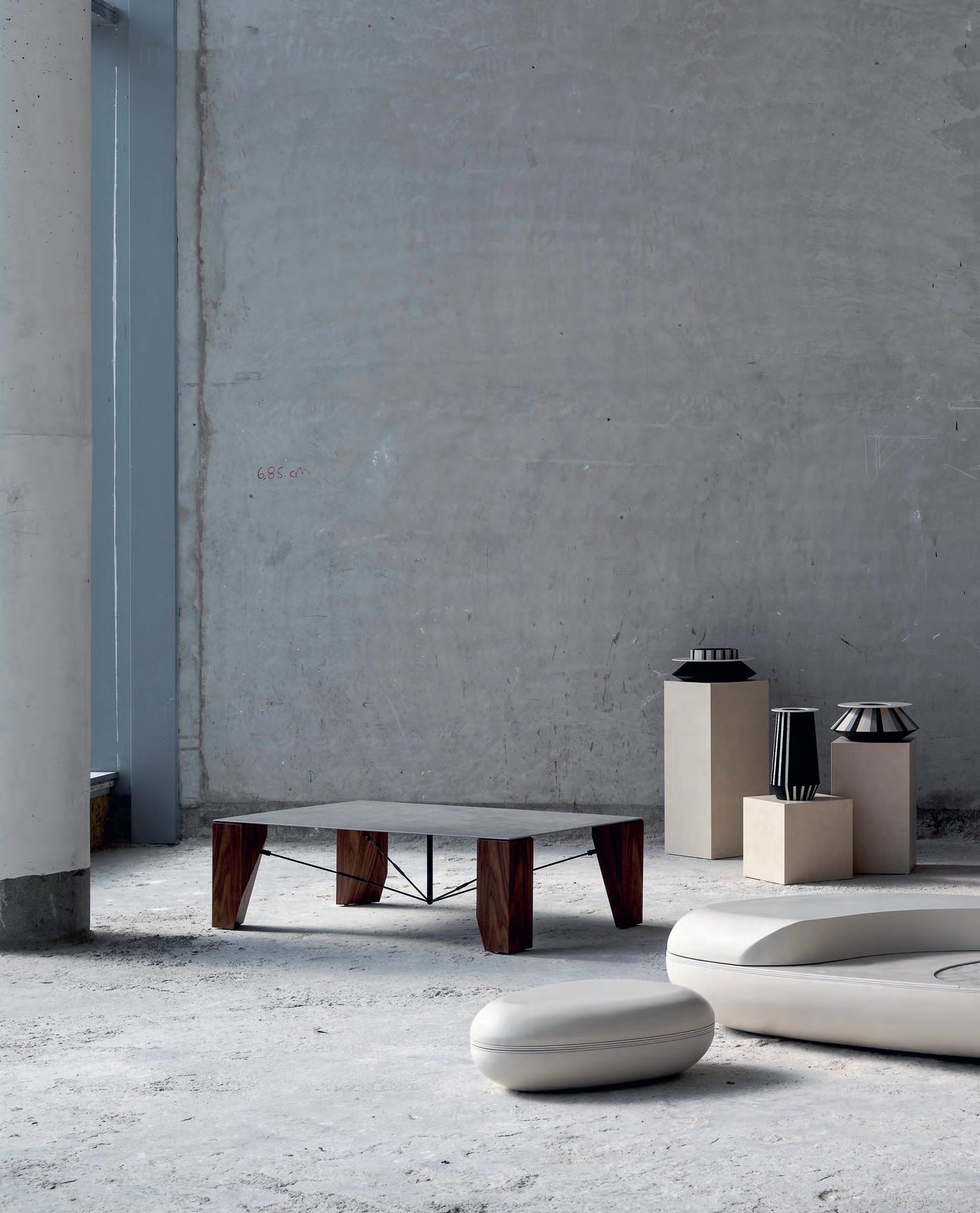
Style Design3
Cosentino’s Capsule Collection
La colección de muebles es una colaboración del Cosentino City Dubai con las principales casas de diseño de Oriente Medio. Todas las piezas se han elaborado en la gama Dekton Slim, con tan solo 4mm de espesor.
The furniture collection is a collaborative work of Cosentino City Dubai with the leading design houses of the Middle East. All the pieces are made in the Dekton Slim range, with panels as thin as 4 mm..
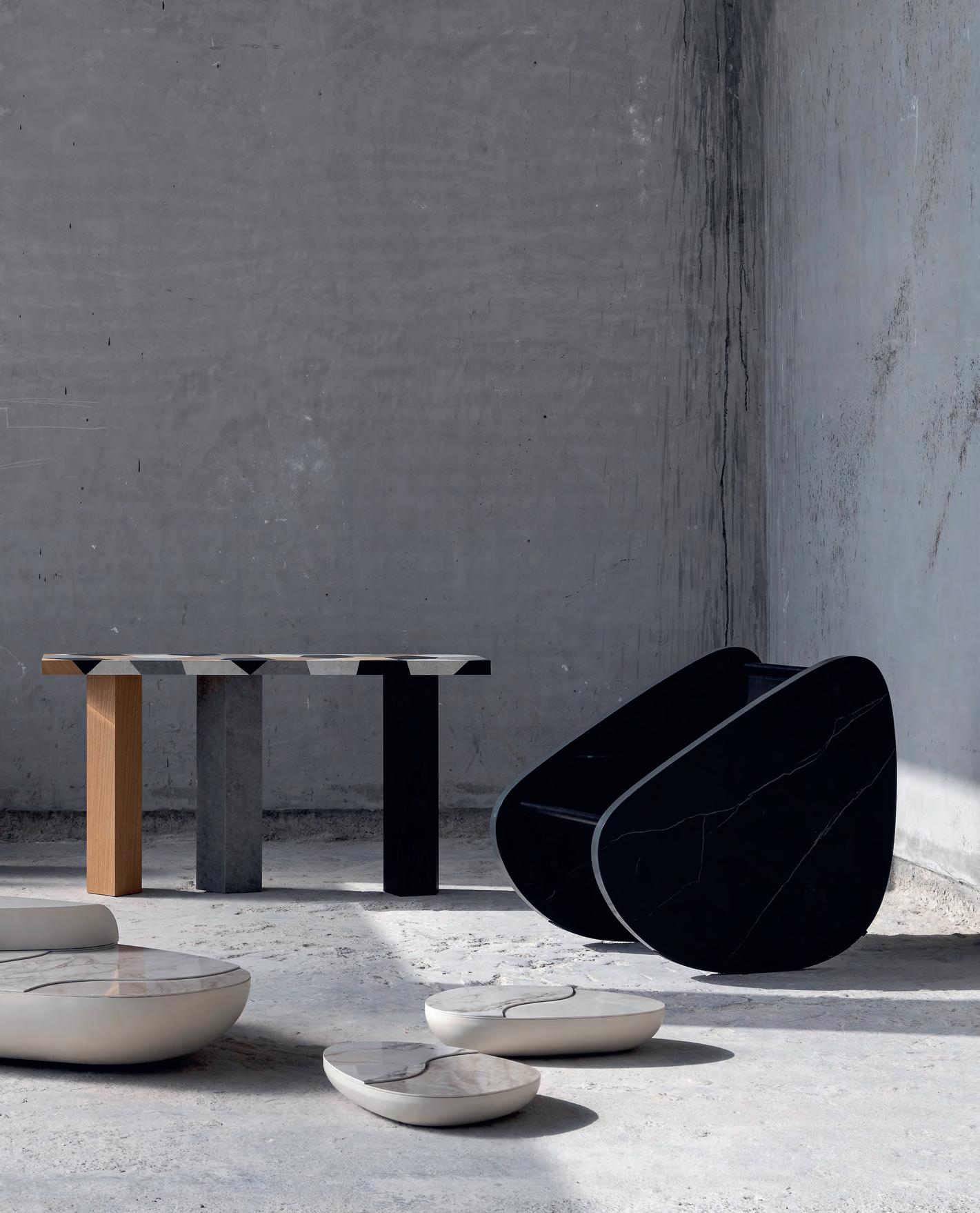
Las piezas, realizadas por reconocidas figuras del diseño como Nada Debs, Mustafa Khamash, Fadi Sarieddine, Aljoud Lootah o The Line Concept, amplían los límites de Dekton Slim y aprovechan al máximo su potencial.


The pieces, designed by famed designers Nada Debs, Mustafa Khamash, Fadi Sarieddine, Aljoud Lootah, and The Line Concept, push the boundaries of Dekton Slim, taking it to its maximum potential.

36 C 23
Tektonia Tables, The Line Concept
Rocco, Mustafa Khamash
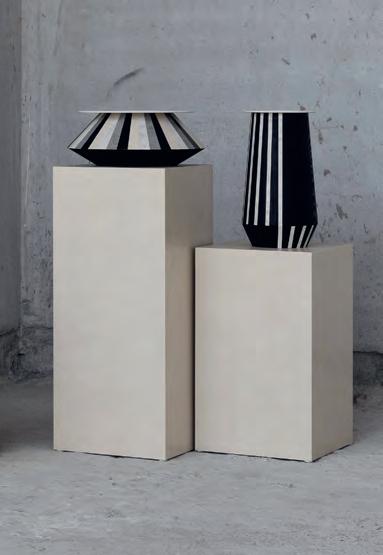
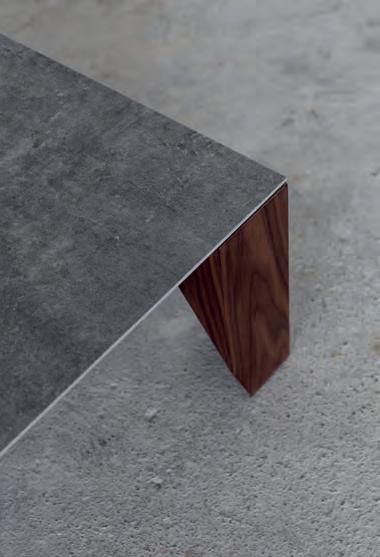
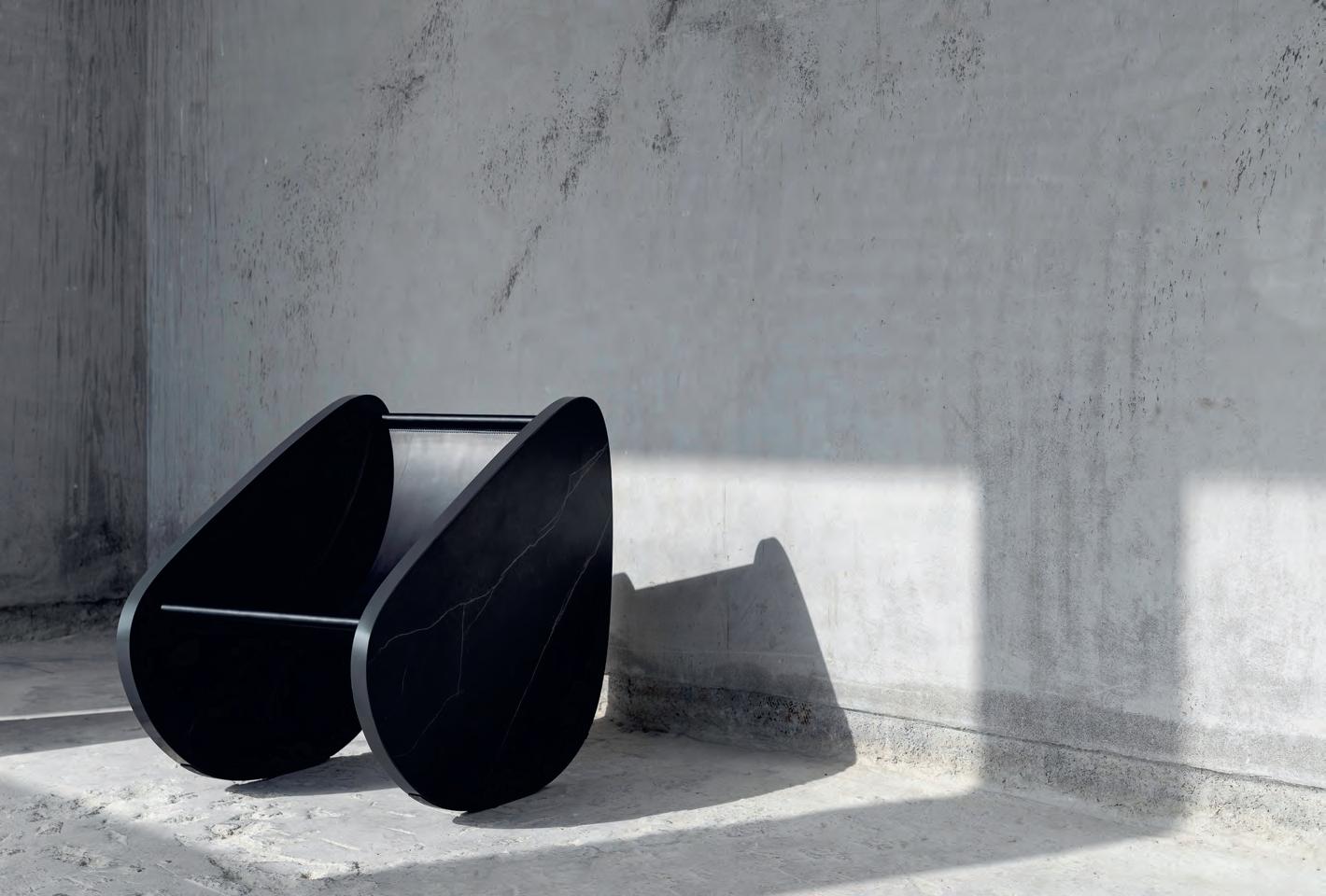
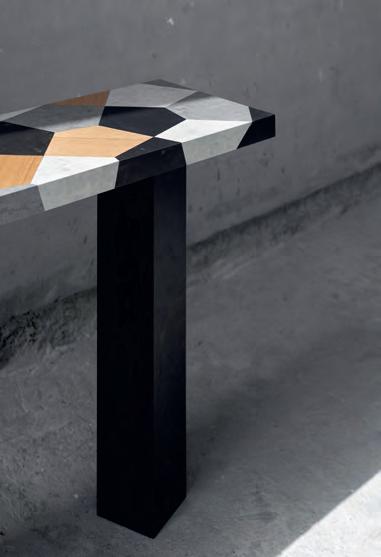 Talyd, Aljoud Lootah
Carapace Console, Nada Debs
Paper Coffee Table, Fadi Sarieddine
Talyd, Aljoud Lootah
Carapace Console, Nada Debs
Paper Coffee Table, Fadi Sarieddine
Cosentino Dekton Facade TQ InvestPro Building by Arquitecturia
Dekton FACADe
TQ InvestPro Building by Arquitecturia+Adrià Felip
Cliente Client:
TQ InvestPro Arquitectos Architects:
Josep Camps, Olga Felip / Camps Felip Arquitecturia
Adrià Felip
Arquitectos técnicos Quantity surveyor: Carles Planas y Robert Badosa
Ingeniería Engineering: PGI y Legir
Fotos Photos José Hevia
Situado en el centro histórico de Gerona, sobre las trazas de la antigua muralla, el proyecto firmado por la oficina Arquitecturia, junto con Adrià Felip, surge del diálogo con las construcciones colindantes, entre las que destacan uno de los primeros proyectos del nuevo ensanche a cargo de Isidre Bosch, la sede del Banco de España de la firma de Clotet & Paricio y la Plaza de la Constitución de Martínez Lapeña & Elías Torres. La propuesta organiza los distintos usos en tres estratos compositivos: un basamento formado por locales comerciales, un cuerpo intermedio de oficinas y una última parte dedicada a viviendas. El programa residencial se articula en torno al núcleo central de comunicaciones y el patio posterior, para así asegurar tanto la iluminación como la ventilación natural de todas las estancias.
Además, el espacio doméstico propone una reflexión sobre los modelos de convivencia, y por ello las habitaciones se organizan con un sistema de paneles de madera que permite acotar los usos manteniendo a la vez la conexión visual entre ellos. Otro rasgo característico del proyecto es su innovadora fachada, construida en Dekton y configurada por un sistema de contraventanas modulares.
En el exterior se consigue una imagen uniforme gracias a la repetición de este módulo y del uso de Dekton Kreta en el resto de superficies y elementos, desde los pavimentos de los balcones hasta las barandillas.
Located in the historic center of Girona, over the traces of the old city wall, the project signed by Arquitecturia, in collaboration with Adrià Felip, establishes a dialogue with the neighboring buildings, among which are some prominent constructions like one of the first projects in the new urban expansion plan by Isidre Bosch, the Bank of Spain branch building by Clotet & Paricio, and the Plaça de la Constitució by José Antonio Martínez Lapeña & Elías Torres. The project organizes the different uses in three compositive strata: a plinth containing commercial premises, an intermediate volume for offices, and a last part reserved for housing. The residential program is laid out around the central communications core and the rear courtyard, ensuring in this way that all the rooms enjoy natural lighting and ventilation.
Furthermore, the domestic space invites to reflect on the diverse living arrangements, so the rooms are divided by a system of timber panels that marks out the different uses while maintaining a visual connection between the spaces. Another characteristic feature of the project is its innovative facade, clad with Dekton and a system of modular shutters. The building’s exterior offers a uniform image thanks to the repetition of this module and the use of Dekton Kreta by Cosentino for the remaining surfaces and elements, such as the flooring of terraces or the guard rails, bringing a seamlesse design in matt texture and grey color.
40 C 23 Cosentino Architecture4
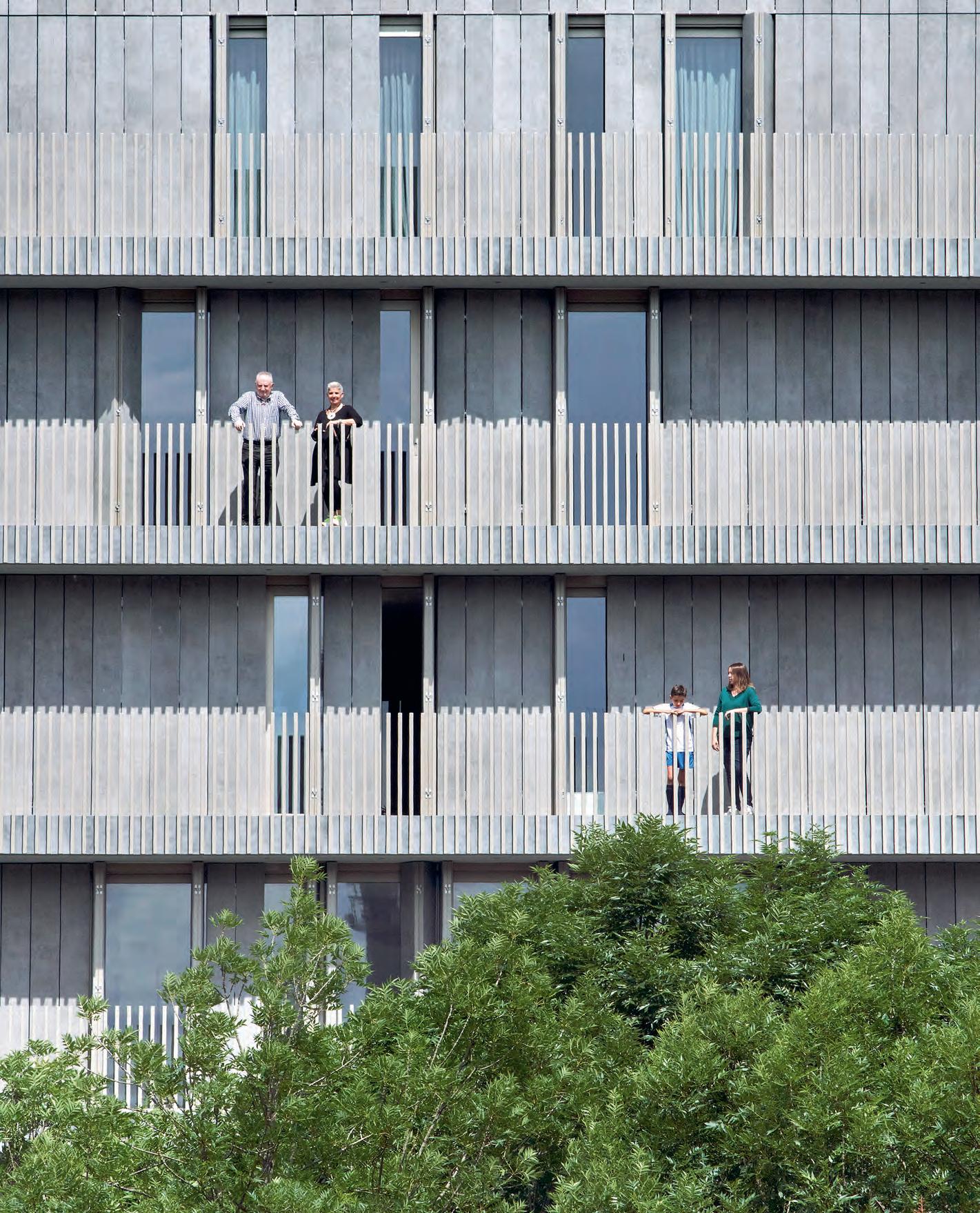
El acabado en Dekton Kreta de la fachada y las contraventanas se repite en el resto de paramentos, y su módulo de 30cm se continúa en el pavimento de los balcones o sus barandillas ordenando los barrotes metálicos.
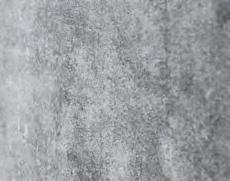
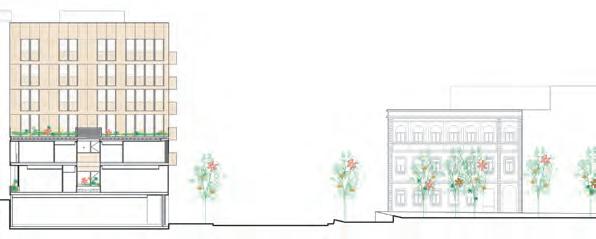

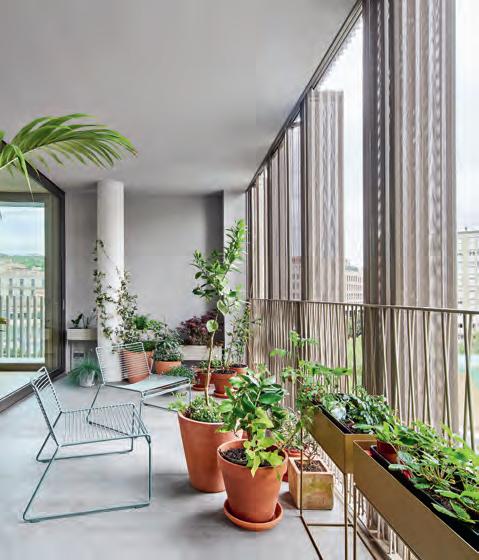

The Dekton Kreta finish of the facade and folding shutters is also used on the remaining surfaces, and its 30cm-module continues on the flooring of the terraces and guard rails, creating a uniform image.
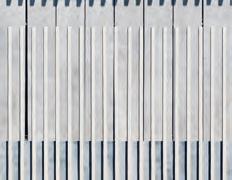
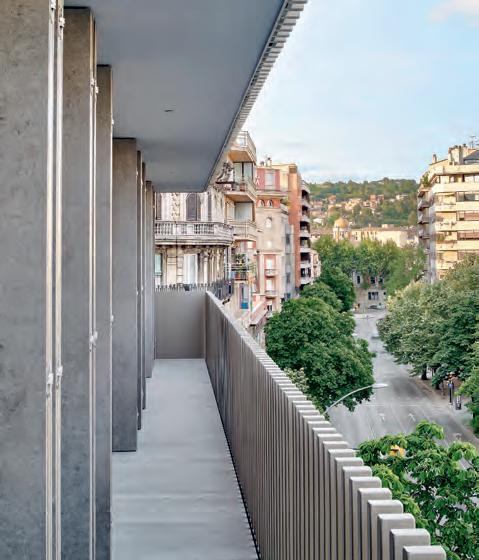

42 C 23
Dekton Kreta
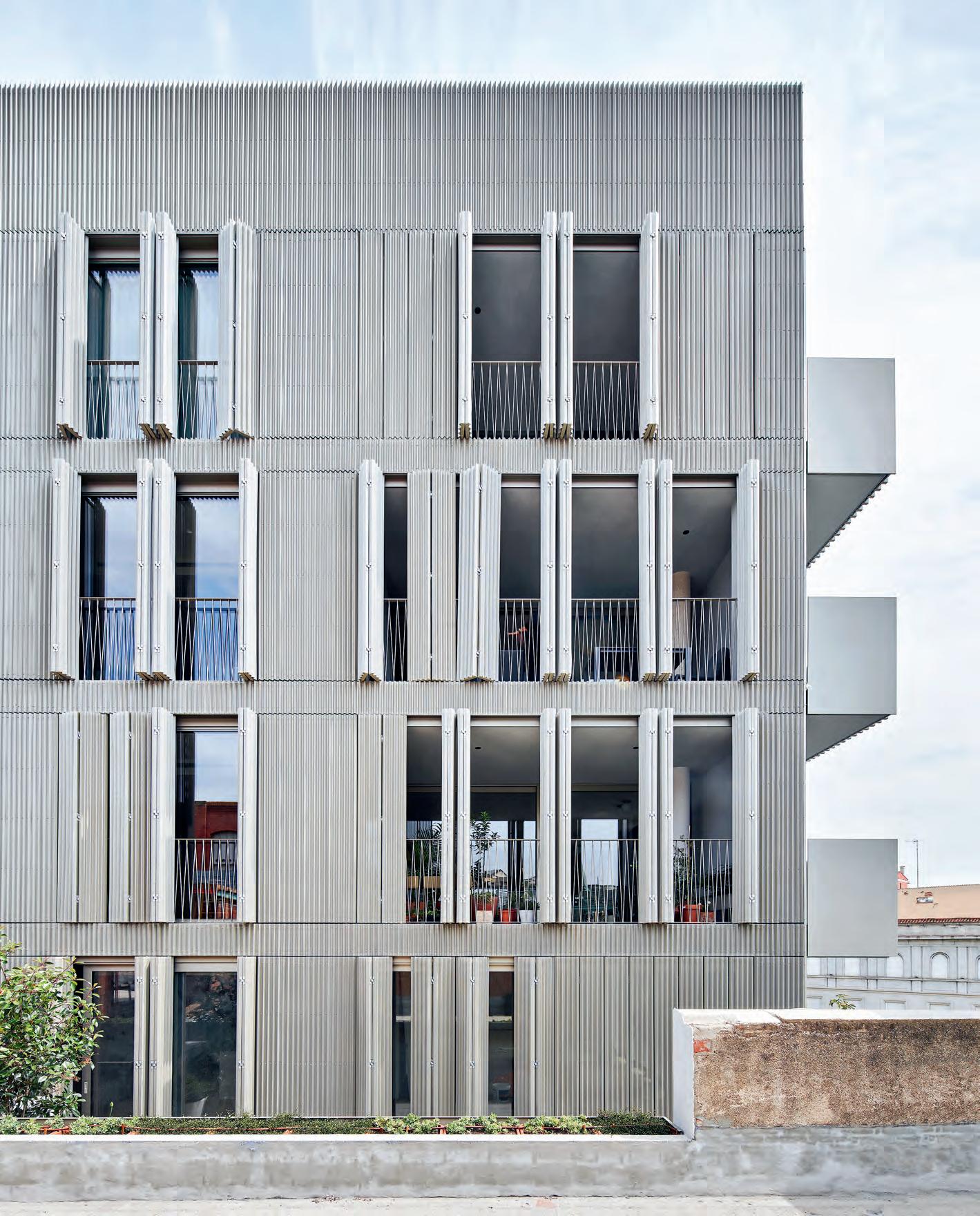
Interior
The Day After TAKK Architecture in Madrid Natural Matter Omed Headquarters by GANA
The day afTer
‘The Day After House’ es un proyecto de reforma de una vivienda ubicada al norte de Madrid y realizada por el estudio TAKK, formado por Mireia Luzárraga y Alejandro Muiño. El encargo consistía en la actualización de los espacios domésticos a los modelos de uso contemporáneos, siempre bajo la conciencia medioambiental que exige el nuevo régimen climático y la crisis energética presente. Todo el proyecto se estructura en torno a tres ideas básicas: distribuir el programa siguiendo gradientes térmicos, organizándolo en capas según sus requisitos de climatización; el uso de materiales de baja emisión de CO2, básicamente madera y corcho natural; y reducir la superficie construida de la casa a la mitad, liberando el resto para crear una especie de terraza interior.
El diseño programático de la vivienda utiliza a sus propios inquilinos como factor determinante. El espacio abierto de la cocina favorece un uso equitativo por los distintos miembros de la familia y busca una continuidad material con el salón o el comedor. La intervención opta por introducir un único dormitorio, para aprovechar así las ventajas climáticas de dormir juntos a la vez que se refuerzan los lazos afectivos. Los baños también son repensados desde una visión hedonista y lúdica, y se sitúan en un espacio privilegiado junto a la fachada para así favorecer su iluminación y ventilación. Por último, se incorpora una zona que permita introducir una abundante vida vegetal, esencial para mantener un clima fresco en verano.
‘The Day After House’ is the project to refurbish an apartment located north of Madrid, commissioned to TAKK – the architecture office led by Mireia Luzárraga and Alejandro Muiño. The brief called for a complete updating of the domestic space to contemporary models of use and environmental responsibility under the new climate regime and the current energy crisis. The whole project is structured around three basic ideas: the distribution of the domestic program based on thermal gradients and on the climatic needs of each space; the use of materials with low CO2 emissions, mainly wood and natural cork; and the reduction of the built area to just half of the total surface of the house, emptying the other half to create an indoor terrace.
To define the layout of the house, the designers take the residents themselves as reference. The open space of the kitchen favors an equitable use by the different members of the family, and establishes a material continuum with the living and dining room. The advantages of sleeping together are countless, as much for climatic reason as for emotional ones, so there is only one single and communal bedroom. The bath spaces are reconsidered from a playful and hedonistic perspective, and thus occupy the best parts of the house close to the facade to ensure that they are well ventilated and illuminated. The design also reserves space for plants, which will keep a fresh environment during the summer.
46 C 23 Photos: Jose Hevia
TAKK Architecture in Madrid Interior housing5
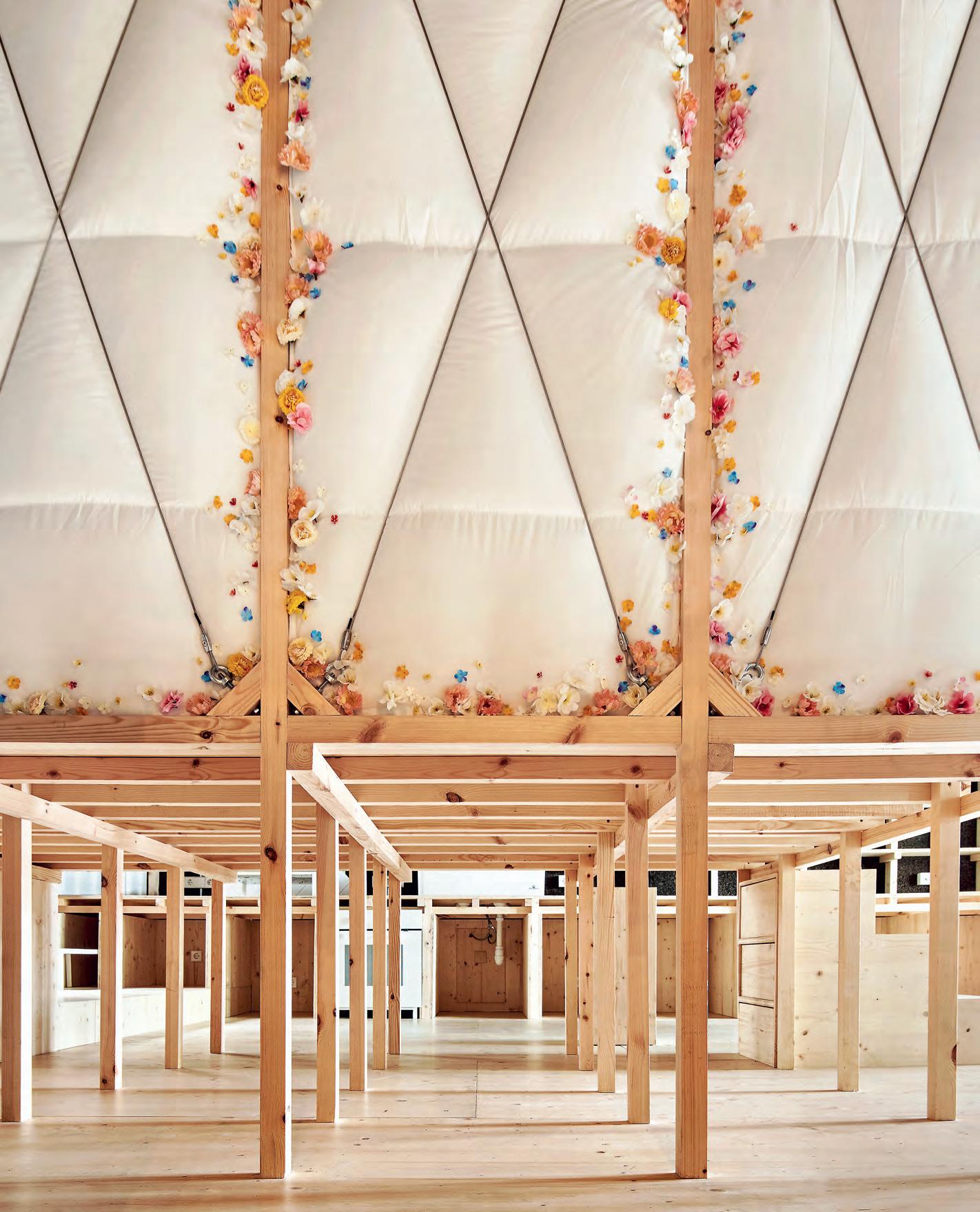
En lugar del habitual arreglo de salas y pasillos, la organización sigue un gradiente térmico, de modo que una ‘casa de invierno’ perfectamente aislada queda contenida en un ‘área de verano’ más abierta y fresca.
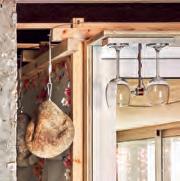
Instead of the usual arrangement of rooms and hallways, the layout follows a thermal sequence, so a perfectly insulated ‘winter house’ is contained within a cooler and more open ‘summer area.’
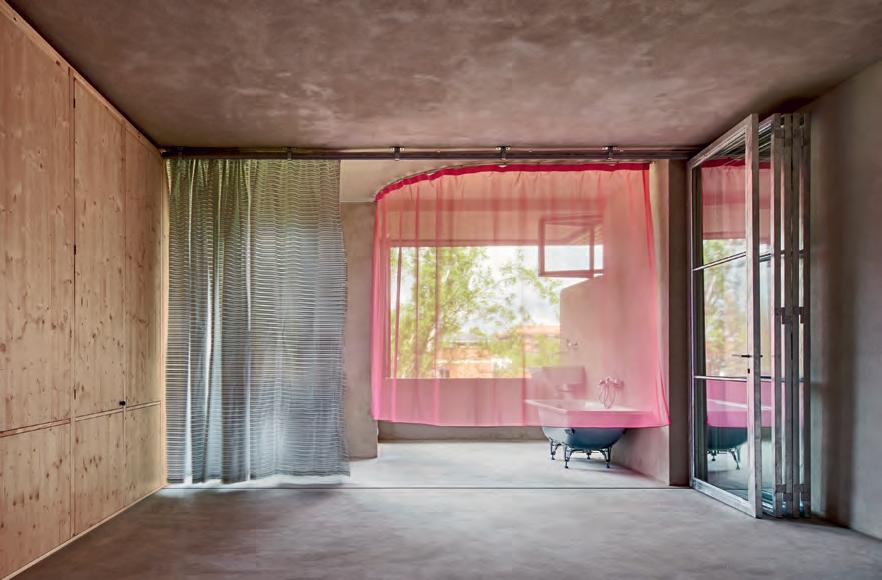
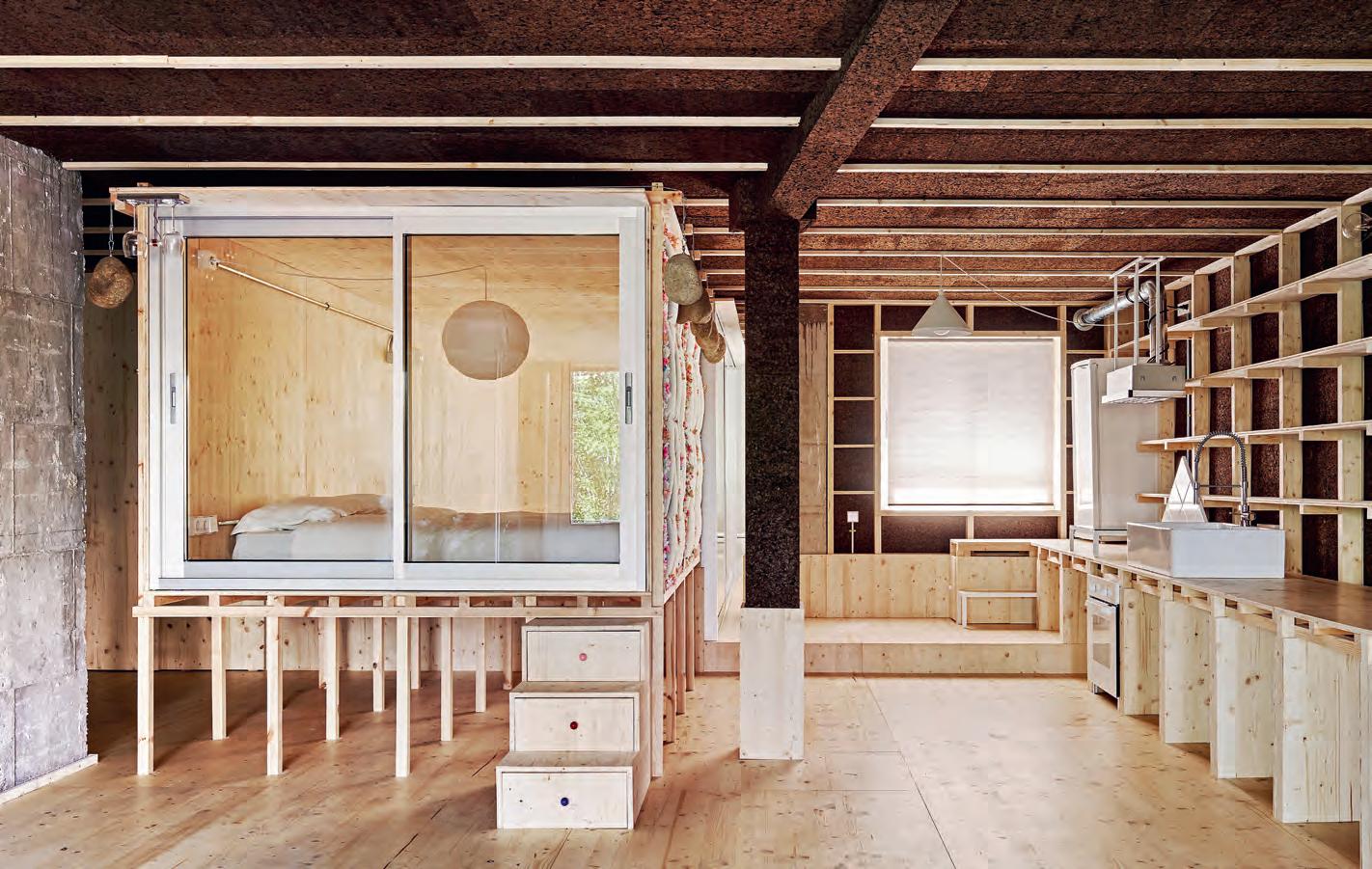
48 C 23
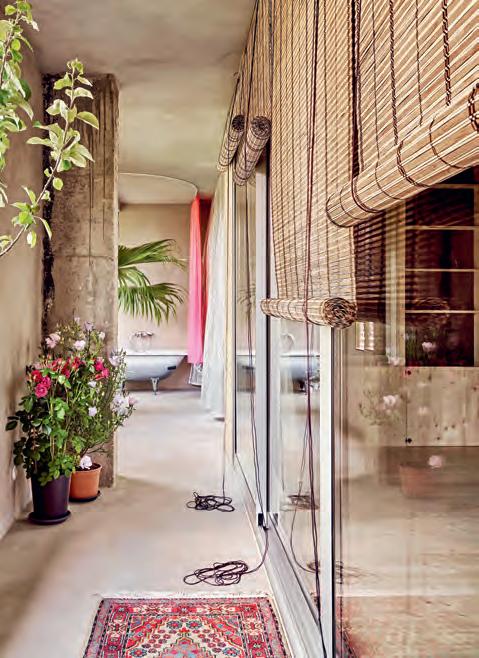
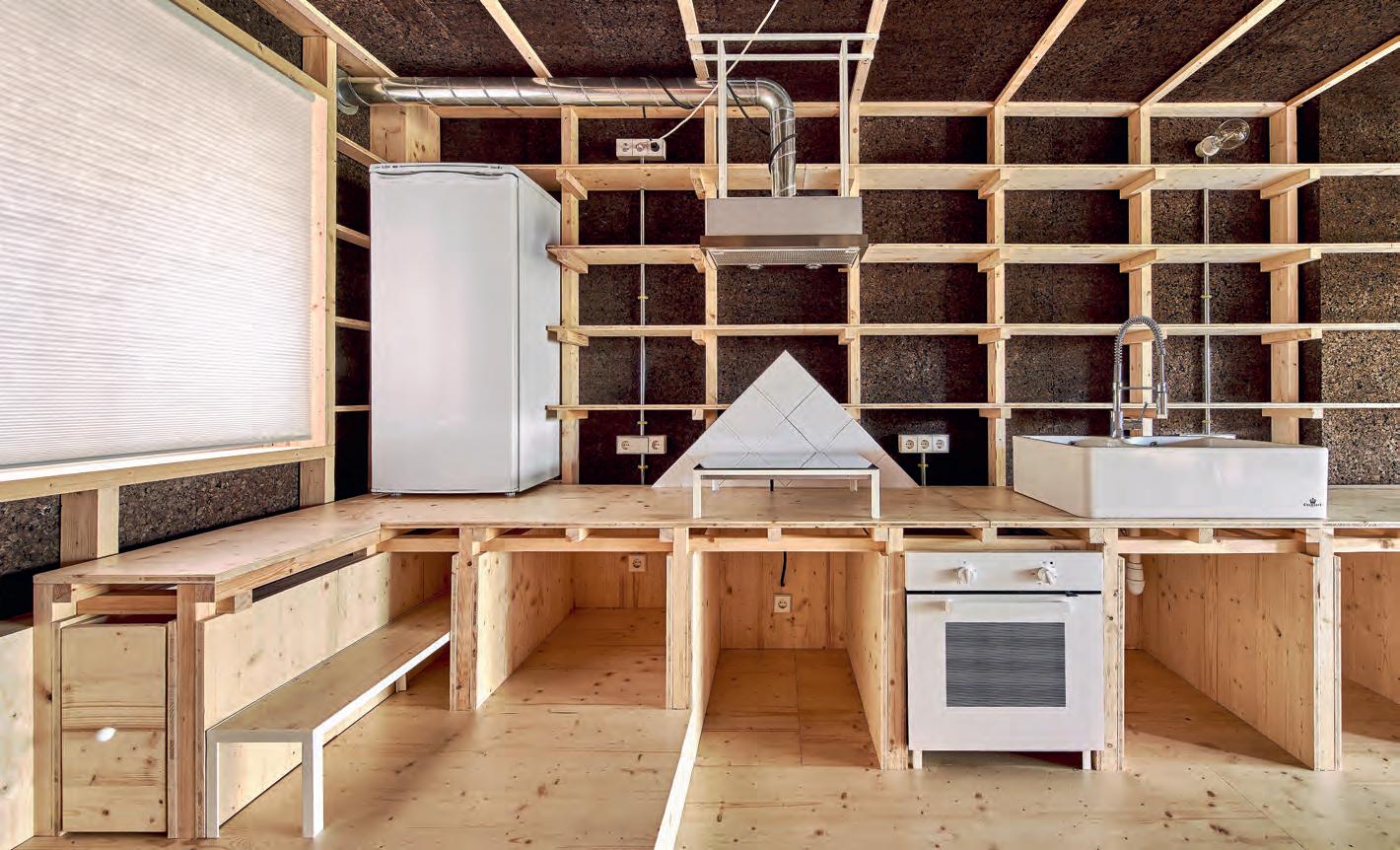

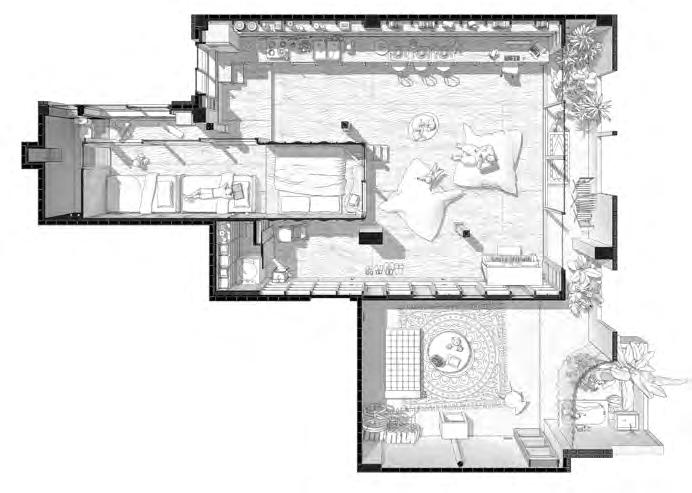
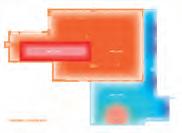
Natural Matter
Omed Headquarters by GANA Arquitectura
Los hermanos García Casas —responsables de la empresa familiar Omed, con una larga tradición en la elaboración de aceite de oliva— decidieron, tras recibir diferentes distinciones por la calidad de sus productos, renovar sus instalaciones en la pequeña localidad granadina de Ácula. Con la intervención de la oficina GANA arquitectura, la antigua almazara se ha convertido en un vanguardista edificio que cumple con los estándares actuales de sostenibilidad y eficiencia. Las distintas estrategias buscaban reducir la huella de carbono y trabajar en un entorno más natural, para ello se implementó la recogida y reutilización de las aguas pluviales y se realizaron estudios para optimizar la distribución de las aperturas, lo que ha permitido eliminar la luz artificial en la horas de producción y un mejor control de la climatización.
La propuesta arquitectónica destaca por sus amplios espacios, su generosa iluminación natural y el detalle de sus acabados, gracias a la utilización de Dekton en sus distintas superficies. El proyecto debía combinar zonas de visitantes con espacios industriales, un factor determinante en la elección del material de Cosentino en todos sus elementos —pavimentos, escaleras, mobiliario o expositores— tanto en el interior como el exterior. El innovador acabado permite un alto rendimiento, con excelentes propiedades frente a los arañazos, las manchas o el calor; y un bajo mantenimiento, una característica importante en las áreas de intenso tráfico.
The García Casas brothers – in charge of the family-owned business Omed, growers and producers of extra virgin olive oil –decided to renovate their facilities in the small town of Ácula (Granada), encouraged by the many distinctions awarded to their quality products. The architectural design was commissioned to the young Málaga-based studio GANA arquitectura, which has refurbished and extended the old oil mill, transforming in into an innovative building that meets today’s sustainability and efficiency standards. The different strategies aim to reduce the carbon footprint and create a more natural working environment, achieved through the implementation of rain harvesting systems and the carefully studied placement of openings to cut down on artificial lighting during the production process and provide a more efficient climate control.
The design stands out for its expansive spaces, generous amounts of natural light, and the detail of its finishes, with a prevailing use of Dekton on all surfaces. The project had to combine industrial space with corporate and visitor areas, so Dekton by Cosentino became the first choice for all areas – floors, stairs, landings, furniture, display cases – both indoors and outdoors. The innovative finish guarantees high performance (with an excellent resistance to scratches, stains, and heat), and low maintenance, which is especially important in heavy traffic areas.
50 C 22 Interior Visitors Center5 Photos: Juanan Barros

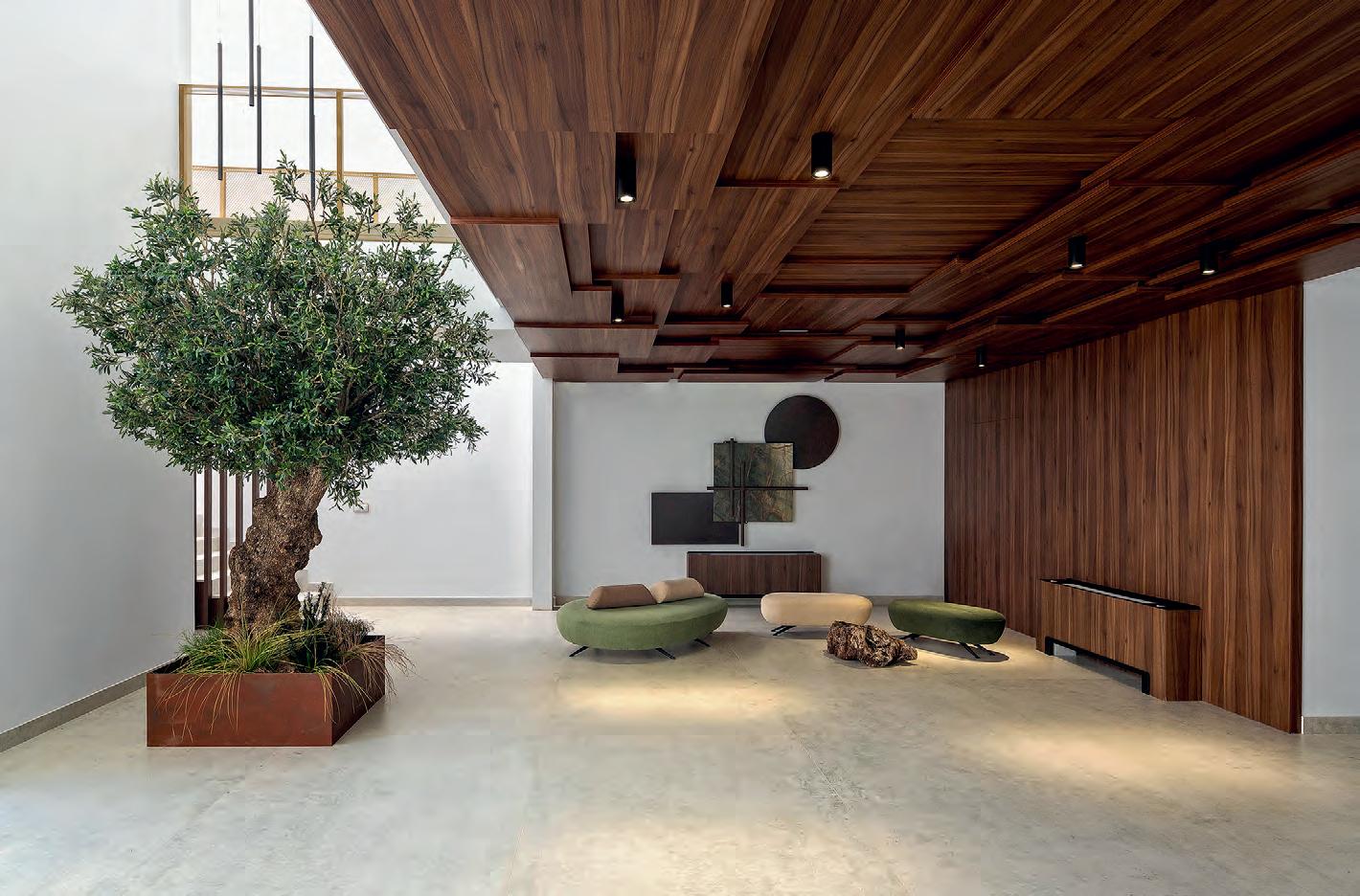
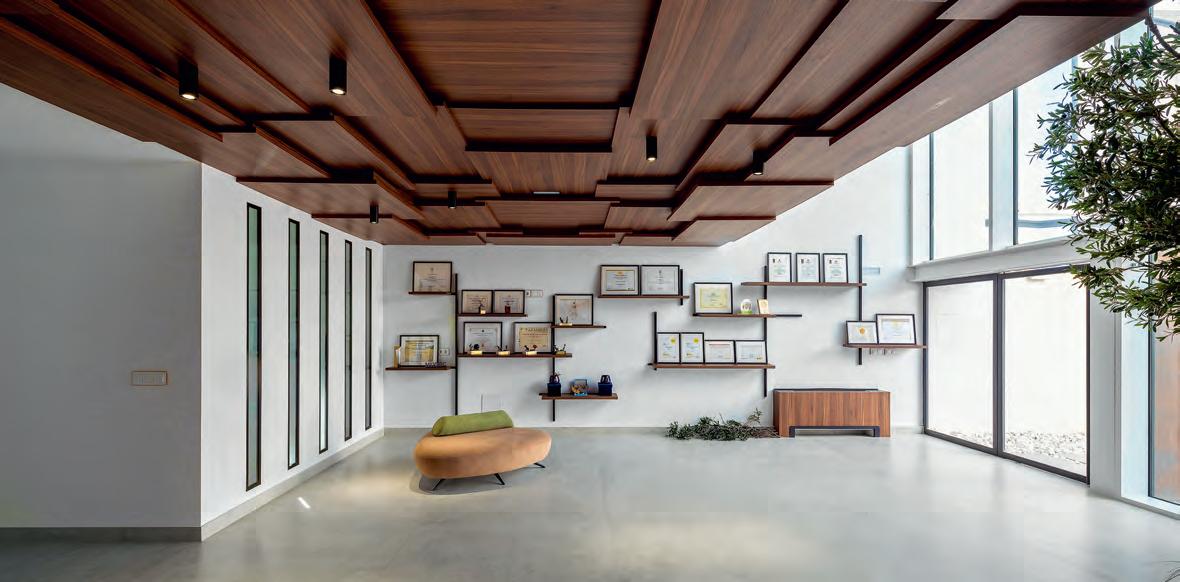
Además del Dekton de los pavimentos y mobiliarios —en acabados como Lunar, Kreta, Laurent o Trilium—, el proyecto utiliza acabados en piedras naturales de Scalea, como los mármoles Rain Forest Green o Roma Imperial.
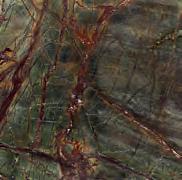
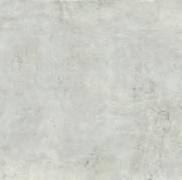

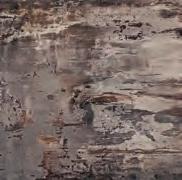
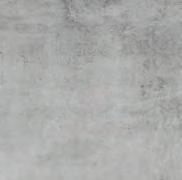
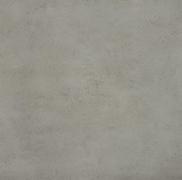
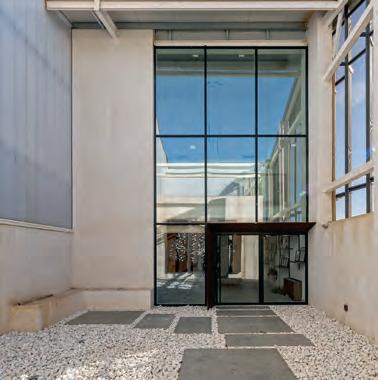
Aside from the finishes used on floors and furnishings – Dekton Luna, Kreta, Laurent, or Trilium –, the design also includes Scalea natural stone in the Rain Forest Green and Roma Imperial varieties.
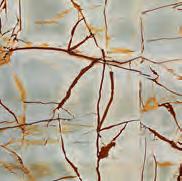
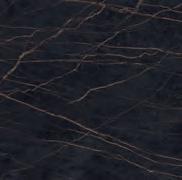
 Dekton Strato
Dekton Kreta
Dekton Laurent Dekton Trilium
Dekton Sasea
Dekton Lunar
Scalea Roma Imperial Scalea Rain Forest Green
Dekton Strato
Dekton Kreta
Dekton Laurent Dekton Trilium
Dekton Sasea
Dekton Lunar
Scalea Roma Imperial Scalea Rain Forest Green
Interview Iglesias & De Diego In Dialogue
Cristina Iglesias & Estrella de Diego in dialogue
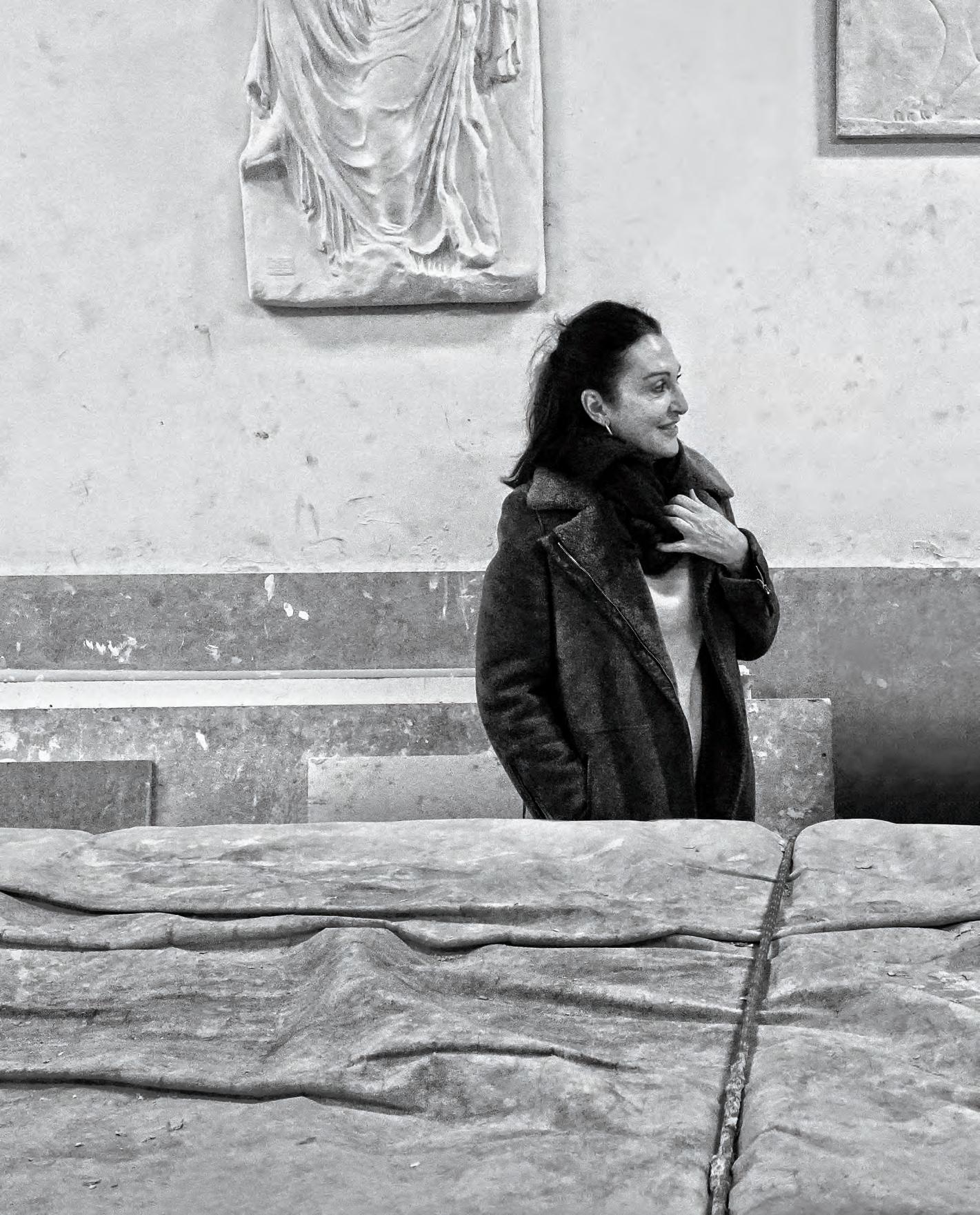
Interview Conversation6

La artista Cristina Iglesias (San Sebastián, 1956) dialoga con la académica y escritora Estrella de Diego (Madrid, 1958) sobre el agua, los sueños y otras referencias que han marcado su obra.
The artist Cristina Iglesias (San Sebastián, 1956) engages in dialogue with the academic and writer Estrella de Diego (Madrid, 1958) about water, dreams, and other references in her work.
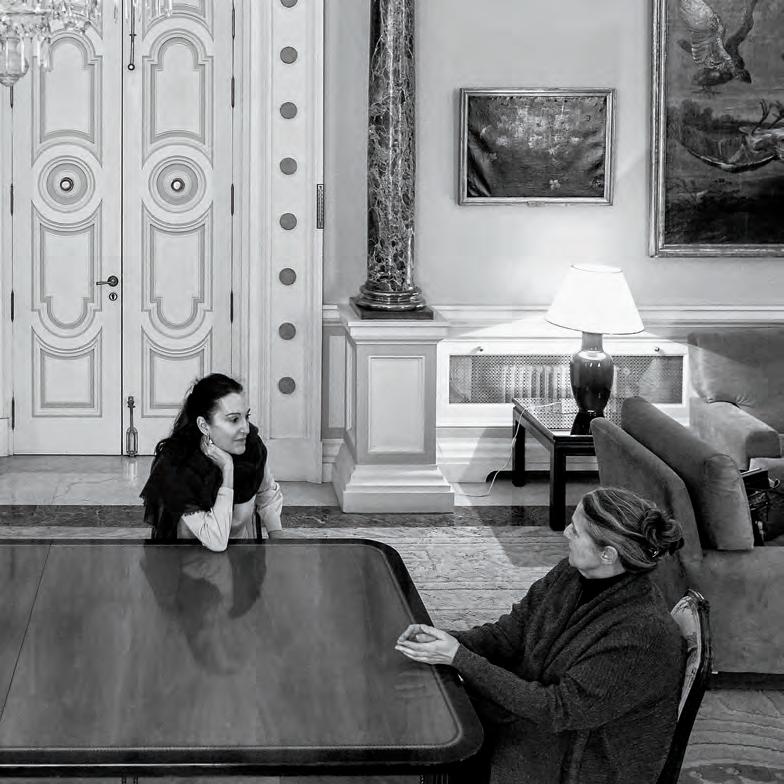
El Palacio de Goyeneche, sede de la Real Academia de Bellas Artes en Madrid, acoge el encuentro entre Cristina Iglesias y Estrella de Diego. A lo largo del recorrido por las distintas dependencias del histórico edifi cio, la conversación gira en torno a temas presentes en la obra de la escultora nacida en San Sebastián, como el paso del tiempo, las ilusiones visuales o la importancia del espacio arquitectónico que las acoge.
Estrella de Diego: Cada vez que veo una pieza tuya siento cosas diferentes, siendo yo la misma persona. Tu obra cambia tanto con el tiempo como con el espacio. Siempre recuerdo una vez que, volviendo de un viaje transatlántico —en el que no había dormido mucho— y aún con esa percepción tan alta que te da la vigilia, decidí ir a visitar una exposición que hacías en el Museo Casa de la Moneda. Yo ya había visto las planchas antes, algunas de ellas al menos, pero ese momento fue como entrar dentro del mar, como si fuese algo acuático.
Cristina Iglesias: Es muy interesante lo que dices porque, ahora que he hecho tan tas obras con agua, recuerdo que en esa exposición precisamente no había ninguna
pieza con agua. Eran más reflejos, cobres con collages de dibujo o impresiones; pero me parece muy bonito que digas que parecía acuática. Una vez hice un bajorrelieve muy escultórico de hongos, raíces y plantas, lo suspendimos del techo que conforma una habitación y al mirarlo hacia arriba te en traba una especie de mareo, que recordaba a los fondos marinos. Yo ya soñaba con esos fondos que ni siquiera conocía.
enfrente de ti. Y esa idea estaba ya en ese techo suspendido.
ED: Tus obras son muy arquitectónicas. Siempre estás trabajando sobre el espacio, aunque también seas una hortelana que va plantando sus setas en esos espacios. Unas setas totalmente venenosas, eso sí. Porque son unas plantas diabólicas.
CI: El veneno también está cerca del placer.
ED: Has trabajado con muchos arquitectos en grandes intervenciones públicas, pero antes de eso ya estabas preocupada por el espacio.
ED: ¿Qué eran esos fondos con los que soñabas?
CI: La idea del fondo o el ilusionismo de la profundidad están en gran parte de mi trayectoria. En los últimos años he trabajado mucho con la idea de mirar hacia abajo, de crear una profundidad que todavía no exis te. Mediante una sucesión de planos que te hacen pensar que el fondo es mayor, que hay más espacio del que ves inmediatamente
CI: En principio son esculturas con una sensibilidad muy fuerte hacia el espacio que ocupan y hacia la arquitectura que con forma ese espacio. Por ejemplo, en muchas existe una gran dependencia de la pared. Y no solo la dependencia, sino que en muchas de mis primeras piezas, la pared es una parte constitutiva de la obra.
ED: Hace poco estuvimos hablando sobre el libro A contrapelo que, por cierto, según llegué a casa volví inmediatamente a leer y es un libro inagotable. Siempre pienso en esas plantas, Huysmans no las inventa como tú, pero sí les da un giro semántico y las junta de una manera concreta.
58 C 23
Photos: Miguel Galiano
«Ese momento fue como entrar dentro del mar, como si fuese algo acuático»
The Goyeneche Palace in Madrid, home of Spain’s Royal Academy of Fine Arts, was the venue of a colloquy between Cristina Iglesias and Estrella de Diego. In the course of a walk through the numerous halls of the historic building, the conversation revolved around themes that have a strong presence in the oeuvre of the sculptor born in the city San Sebastián, such as the passage of time, visual illusions, and the importance of the architectural space where her works are placed.
EstrelladeDiego: Whenever I see a work of yours again, it strikes me differently from the way it did at other times, even though I’m the same person. Your work changes so much over both time and space. I remember how one day, right after a transatlantic journey during which I hadn’t gotten much sleep at all, still in that high-alert mode that lack of sleep puts a person in, I decided to go to an exhibition that you happened to be doing at the Museum of the Royal Mint. I had seen those plates before, or at least I’d seen some of them, but that particular visit was like going into the sea. It was truly an aquatic experience.
Cristina Iglesias: What you’re saying is interesting because now that I’ve been using water into my work, I remember that in that exhibition, precisely, there was noth ing whatsoever with water in it. There were reflections, copper pieces with collages of drawings or impressions. It’s lovely that they struck you as aquatic. I once did a very sculptural low-relief of mushrooms, roots, and plants, and hanging them from the ceil
a lot around the idea of looking downward, of creating a depth that does not yet exist. Through a succession of planes that make you think that the bottom is larger, that there is more space than you see right before you. And this idea was already present in the suspended ceiling.
ED: Your works are highly architectural. You’re always working on spaces, while also being a gardener planting her mushrooms in those spaces. Totally poisonous mush rooms, that’s for sure, because these are diabolical plants.
CI:Poison, too, is much bound to pleasure.
ED: You have worked with many archi tects in large public spaces, but were inter ested in space even before.
ing to form a room without walls, and if you looked up from underneath you felt slightly giddy and were reminded of the sea floor. I was then already dreaming of ocean bottoms I didn’t know anything about...
ED: And what were those bottoms you were dreaming of?
CI: The idea of the bottom, or the illusion of depth, is present in a good part of my trajectory. In the past years I have worked
CI: In theory my sculptures have a very strong sensitivity for the spaces that they occupy, and for the architectures that form those spaces. For example, a lot of them are much dependent on a wall. And not just dependent. The wall is in and of itself an integral part of a good number of my early pieces.
ED:Not long ago we talked about the novel À rebours (Against the Grain), which, inci

“That visit was like going into the sea, it was an aquatic experience”
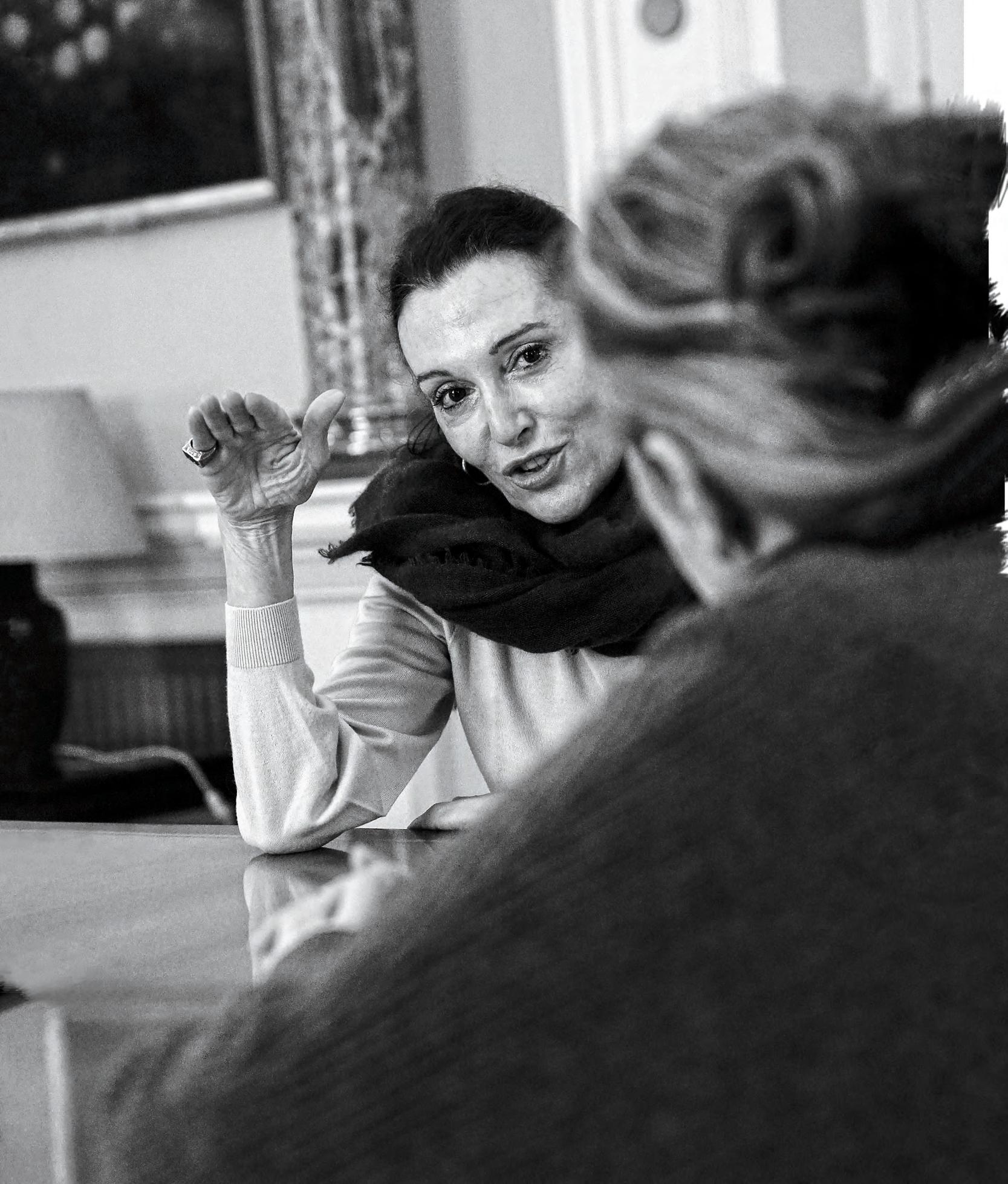
dentally, I picked up and started reading as soon as I got home, and it’s an inexhaustible book. I think of those plants. The French writer Joris-Karl Huysmans doesn’t invent them the way you do, but he does give them a semantic twist and puts them together in a certain way.
CI: Yes, he uses them as in an art installa tion. It reminds me a bit of the overlappings that there can be in the editing of a film. He undertakes a total work that has something cinematographic about it, that explains how one is supposed to walk. There’s a script on how the journey toward the work or the building is supposed to be, how you are to enter it, how to come upon the work. He took great pains over this.
ED: It’s something that has to do with a world that’s not fiction, but fictional. That is, a world that is in fact going to exist, but on a completely different plane. And the script you mention has a lot to do with the Prado Museum door, which in my view is like an
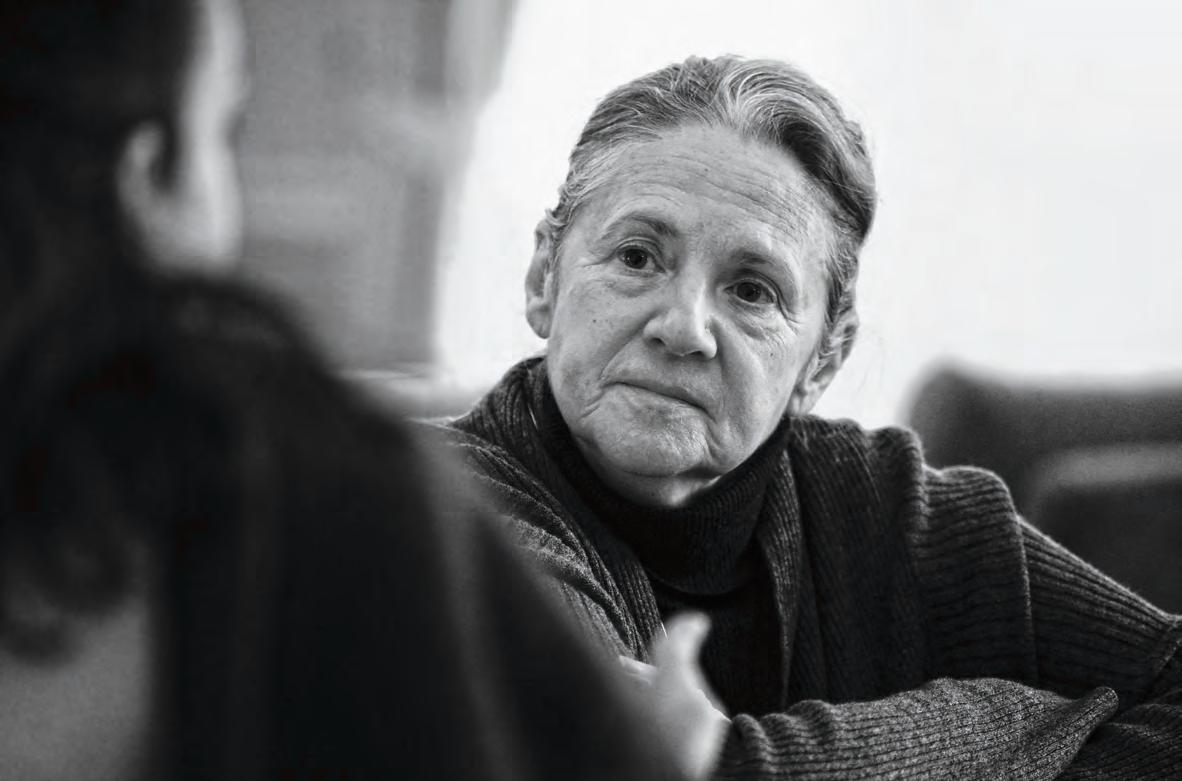
18th-century robot.
CI: Exactly, it’s a robot. That piece sug gests you enter a forest and build a pas sage. It’s a transition between the city and the museum, the temple, but with a vegetal invention.
ED: It shows plants that are almost fos sil-like. It’s complex because it’s fossilized
so petrified, and so we enter a world of science fiction.
CI: A world of science fiction which, to boot, was science fiction in dreams. In the descriptions of dreamed or invented places. And what’s interesting is that nature can grow where it didn’t exist before. That it can create life in a place.
ED: You’re constantly talking about dreams. What are those dreams?
at the same time, but it’s also constantly changing. I have a feeling that when I return to that door, many things will have hap pened in the interim. And it’s more than the patina you like to speak of, or more than the bugs that may be inhabiting it. That’s precisely what I find most intriguing. The idea that something petrified is not really
CI: Dreams are fantastic places. They are a way to tell a story. As you know, I use science-fiction texts, especially in sus pended constructions, for obvious associa tion reasons. Because the suspension makes the viewer enter them and see them move, but without showing the person. And all of this is connected to the dream idea. I have used writings of J.G. Ballard, such as The Crystal World or The Drowned World, where scientists discover how the world has changed after a great disaster on Earth, what buildings are like after being sub
C 23 61
“That piece suggests you enter a forest and build a passage. A transition between the city and the museum“
CI: Eso es, él las utiliza como si fueran una instalación artística. Recuerda un poco a las superposiciones que puede haber en la edición de una película. Hace una obra total, que tiene algo cinematográfico, que te explica cómo tienes que caminar. Hay un guión de cómo es ese viaje hacia la obra, o hacia el edificio, cómo entras, cómo te encuentras con la obra. Por eso utilicé partes del texto en dos piezas de celosías.
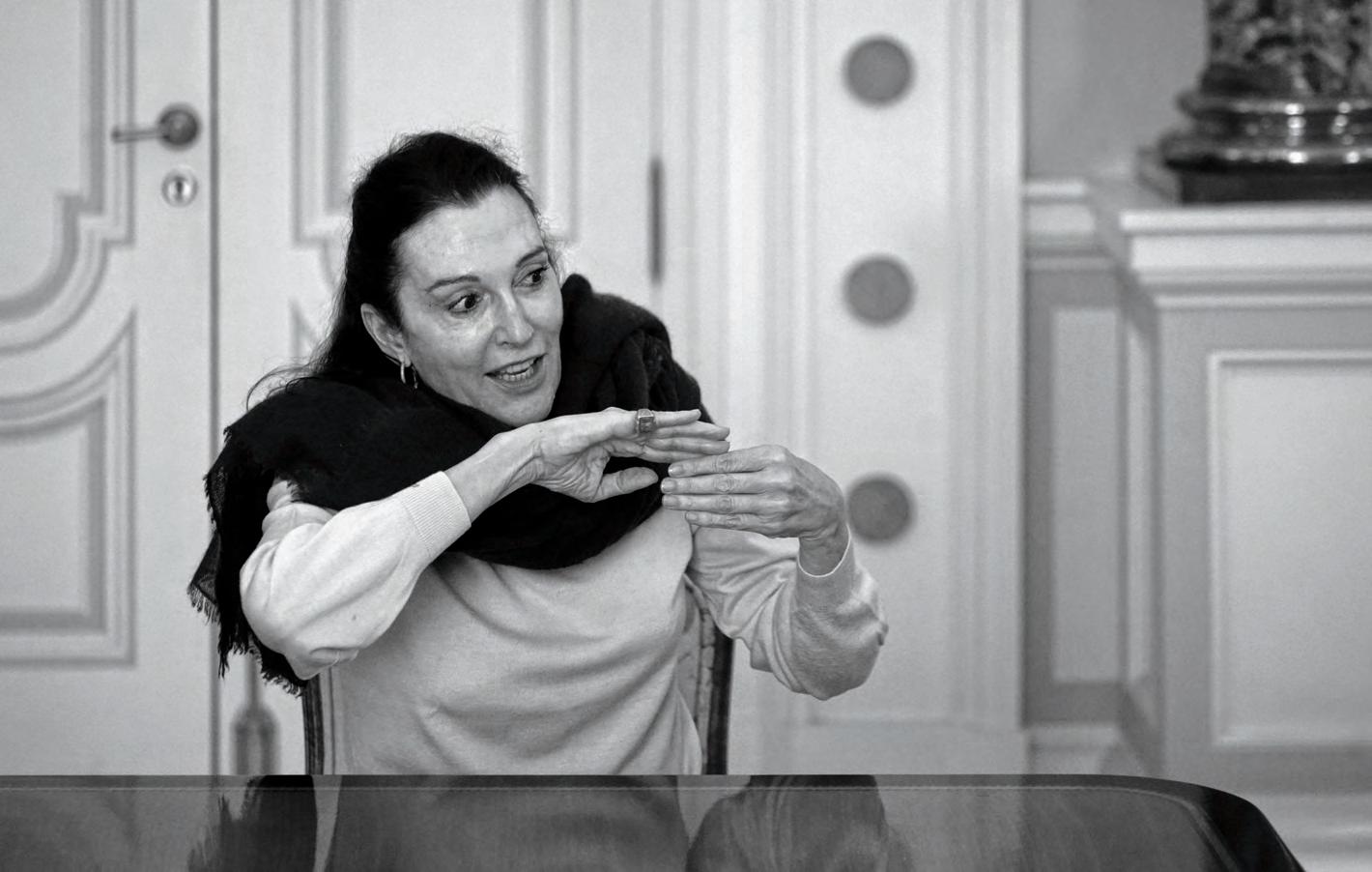
ED: Es algo que tiene que ver con una es pecie de mundo no ficticio, sino ficcional. Es decir, es un mundo que va a existir, pero en un plano totalmente diferente. Y ese guión del que hablas tiene mucho que ver con el portón del Museo del Prado, que desde mi punto de vista es como un autómata del siglo xviii.
CI: Es que es un autómata. Esa pieza sugiere que entras en un bosque y cons truyes ese pasaje. Es una transición entre la ciudad y el museo, el templo, pero con una invención vegetal.
ED: Son unas plantas que parecen casi
fósiles. Es complejo, porque es a la vez fosili zado, pero también está en constante cambio. Tengo la impresión de que cuando vuelva a esa puerta van a haber pasado muchas cosas. Y va más allá de esa pátina de la que siempre hablas, o de los bichos que puedan habitarla. Eso es lo que me parece más intrigante. Esa idea de que algo petrificado no lo está tanto, y así entramos en un mundo de ciencia ficción.
sueños. ¿Qué son esos sueños?
CI: Un mundo de ciencia ficción que ade más era de ciencia ficción en los sueños. En las descripciones de lugares soñados o inventados. Y lo interesante es que puede crecer lo natural donde no existía antes. Que puede crear vida en un lugar.
ED: Estás constantemente hablando de los
CI: Los sueños son lugares fantásticos. Son una manera de contar. Como sabes utilizo textos de ciencia ficción sobre todo en las construcciones suspendidas, por una asocia ción muy obvia. Porque esa suspensión hace que el espectador se introduzca en ellos y siente que se mueven, pero sin descubrir a la persona. Y todo esto tiene que ver con la idea de sueño. Cuando he utilizado textos de J.G.Ballard como El mundo de cristal o El mundo sumergido, en los que habla de cien tíficos que van a descubrir cómo el mundo ha cambiado tras un gran desastre en la Tierra, cómo son los edificios después de haber sido sumergidos, etc. En ellos todo está cubierto de agua y con plantas creciendo. Esa ficción vegetal está muy relacionada con esos sue ños de seres vivos que no conoces, pero que pueden crecer e invadirnos.
ED: En esa negociación espacial, arqui tectónica y escultórica, ¿cómo es la cola boración con los arquitectos?
62 C 23
«Esa pieza sugiere que entras en un bosque y construyes ese pasaje. Es una transición entre la ciudad y el museo»
merged, etc. In them, everything is covered with water and growing plants. The vegetal fiction is closely bound to those dreams of living things you don’t know of, but which can grow and invade us.
ED: In this spatial, architectural, and sculptural negotiation, how’s the collabora tion with architects?
CI: I have always been very fortunate working with architects. I always try to build places, as you well know, so when I work with an architect who is raising a building with specific needs and require ments, I do my best to make sure that my piece isn’t trivial. That is, that it’s not just something pretty placed at the entrance to a building, but something that serves a real purpose, and also has a certain autonomy. For example, in a work I did with Norman Foster in London, the piece acts as a bar rier, protecting the building from possible aggressions, but it functions at the same time as a meeting point, a nexus between one side of the project and the other, so that the avenue has a stronger presence, or makes more sense. In that case the rapport
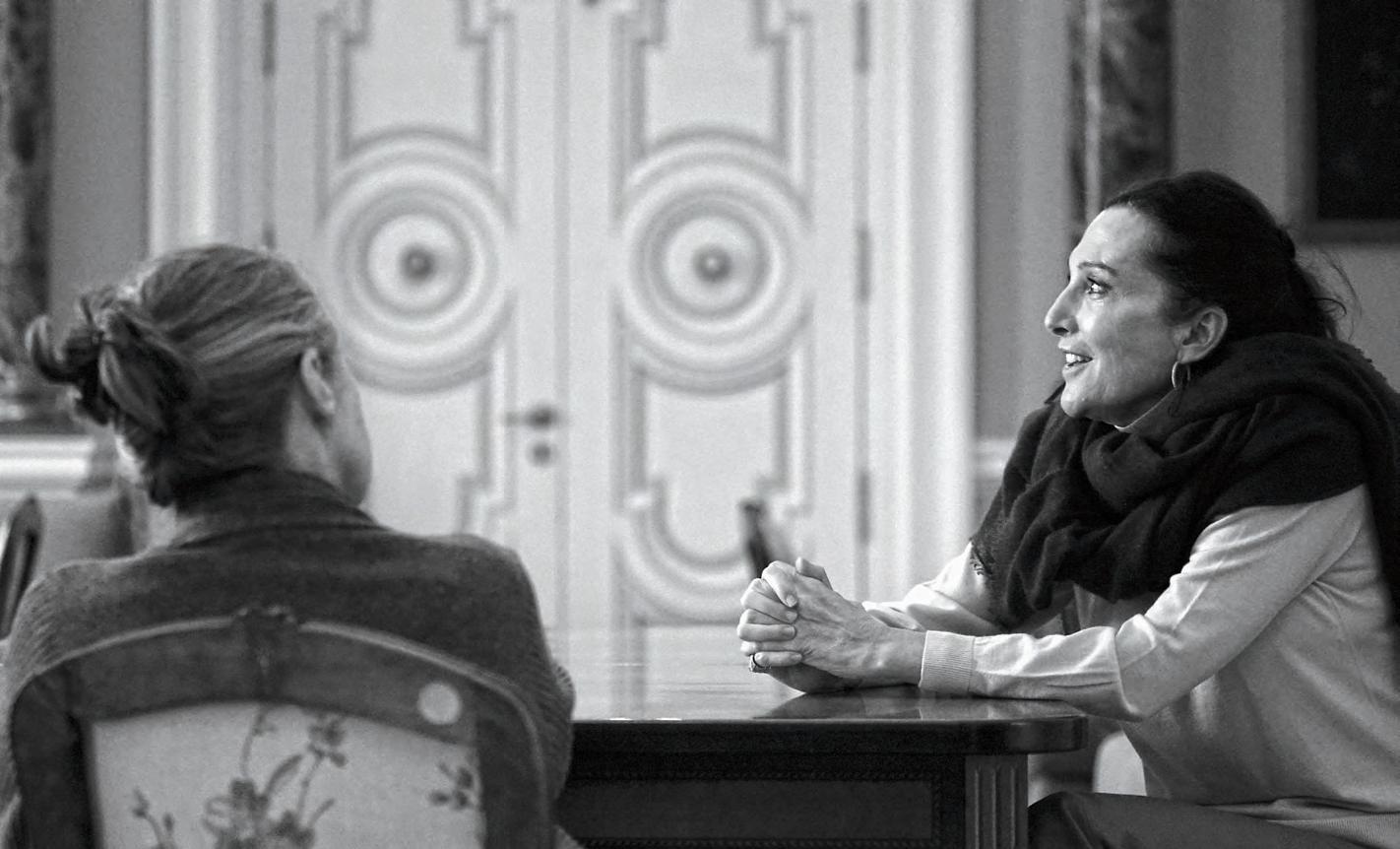
with the architect was really very useful because together we talked about creating the pit, and about the communication and the illusion of continuity that I wanted to achieve in order to evoke the rivers that had once flowed there.
ED: Rescuing the nature of cities from what it was and that isn’t there. That is, you imagine what it was. It’s a story tied to both space and time.
CI: No doubt. The creation of sequences is just another material that goes into the making of the pieces. But so is the interest in creating gathering places in the city.
ED: You make a sculpture in a present time, but you simultaneously re-do a past, and all the while, you also have to be think ing of a future.
CI: That’s what I have in mind a lot, with the patinas. By this I mean not only the superficial patinas. Think of when we were talking about organisms that are able to live in them, and that in so doing even get to transform their colors or textures. And the idea is very different from dirt. It’s a deposit of time.
ED: Your interplays with perspectives are highly pictorial and they have a strong cin ematographic component. I find this very striking in your works, and am reminded of paintings by Rogier van der Weyden.
CI: Yes, and they are also very sculp tural. Maybe Van der Weyden is the per fect example for the cinematographic idea you mentioned. In his paintings, everything happens in a theatrical space, in a box with different perspectives or, better, different measurements of the geometrical position of each one of the figures, as in The Descent from the Cross, a masterly work. I am very interested in those perspectives which are sometimes impossible, more Renaissance, more classical. Earlier we were talking about floors, and about how those floors sometimes define you.
ED: Today, suddenly, in that entire floor of Rogier van der Weyden, I saw Cristina Igle sias: the small branches, the small stones…
CI: That could well be, though I never paid attention, but what really fascinates me is the box, that very limited space in which so many things happen.
CI: He tenido siempre mucha suerte con los arquitectos con los que he podido traba jar. Como sabes, siempre procuro construir lugares, entonces cuando trabajo con un arquitecto, que está construyendo un edifi cio con unas necesidades concretas, intento que mi intervención no sea baladí. Es decir, que no sea solo para poner algo bonito en la entrada de un edificio, sino que tenga una función y mantenga alguna autonomía. Por ejemplo, en una obra que hice con Norman Foster en Londres, la pieza es una barre ra para proteger al edificio de una posible agresión, pero a la vez construye un lugar de encuentro, una comunicación de un lado del edificio con el otro, de manera que la avenida se vuelva más presente o tenga más sentido. La relación con el arquitecto en ese caso fue muy interesante porque juntos hablamos de crear ese foso, de esa comuni cación y de ese ilusionismo de continuidad que yo quería crear para evocar los ríos que habían corrido por debajo.
ED: Rescatar la naturaleza de las ciuda des de lo que fue y no está. Es decir, estás imaginando lo que fue. Es una historia que está relacionada tanto con el espacio como con el tiempo.
CI: Sin duda. La creación de secuencias es un material más de las piezas. Pero también lo es la preocupación de crear lugares de encuentro en la ciudad.
ED: Estás haciendo una escultura en un presente, pero al mismo tiempo estás re habilitando un pasado y tienes que estar pensando en un futuro.
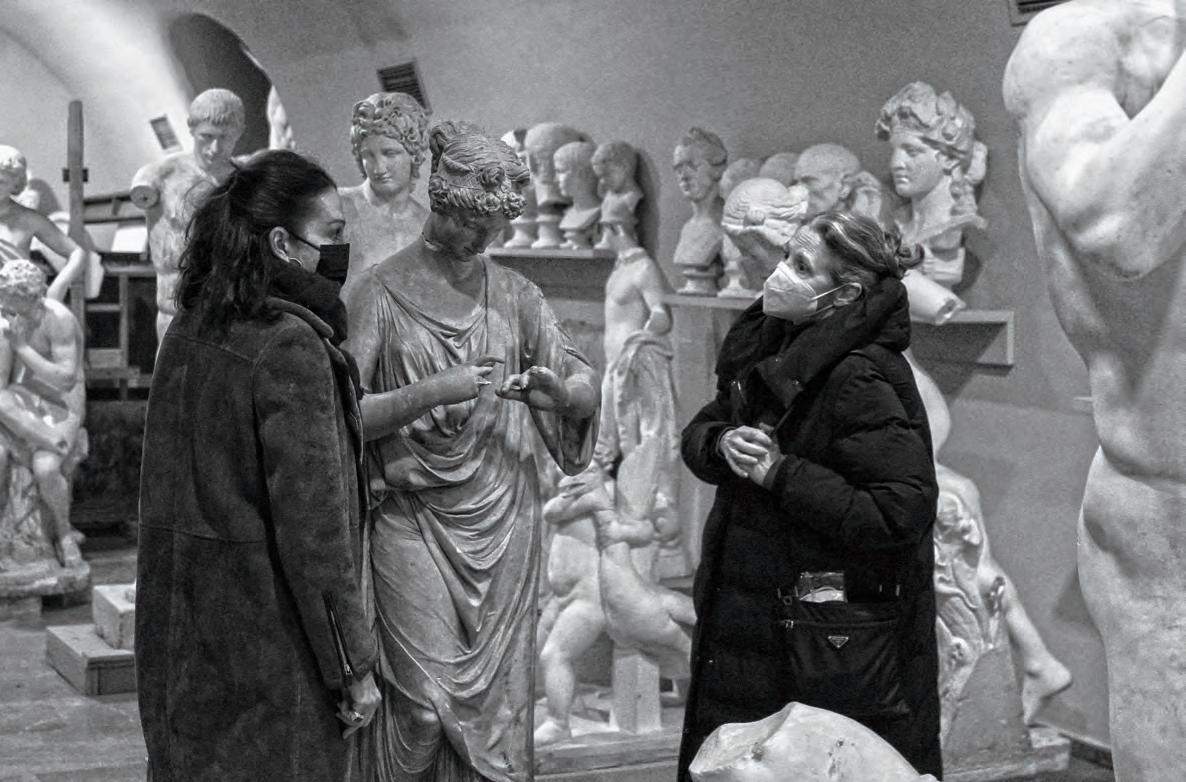
CI: En eso pienso mucho con las pátinas. No solo las superficiales, sino como cuando hablábamos antes de los organismos que pueden vivir en ellos y que pueden llegar a transformar los colores o las texturas. Y es una idea muy distinta de la suciedad. Es un depósito del tiempo.
ED: Tus juegos con las perspectivas son muy pictóricos y tienen un componente muy cinematográfica. Este aspecto me
llama mucho la atención en tus obras y me recuerda a las pinturas de Rogier van der Weyden.
CI: Sí, y son muy escultóricos a la vez. Quizás Van der Weyden es el ejemplo per fecto para esa idea, como dices, cinemato gráfica. En sus cuadros todo ocurre en un espacio teatral, en un cajón con diferentes perspectivas o más bien diferentes medidas de la posición geométrica de cada una de las figuras, como en El Descendimiento, que es una obra magistral. Me interesan mucho esas perspectivas que a veces son imposibles, más renacentistas, más clásicas de la pintura. Antes estábamos hablando de los suelos y como estos suelos, a veces, te definen.
ED: Hoy he visto, de repente, en todo ese suelo de Van der Weyden a Cristina Iglesias: las ramitas, las piedrecitas…
CI: Puede ser, nunca me había fijado en ello, pero lo que de verdad me fascina es el cajón, ese espacio tan limitado en el que ocurren tantas cosas.
64 C 23
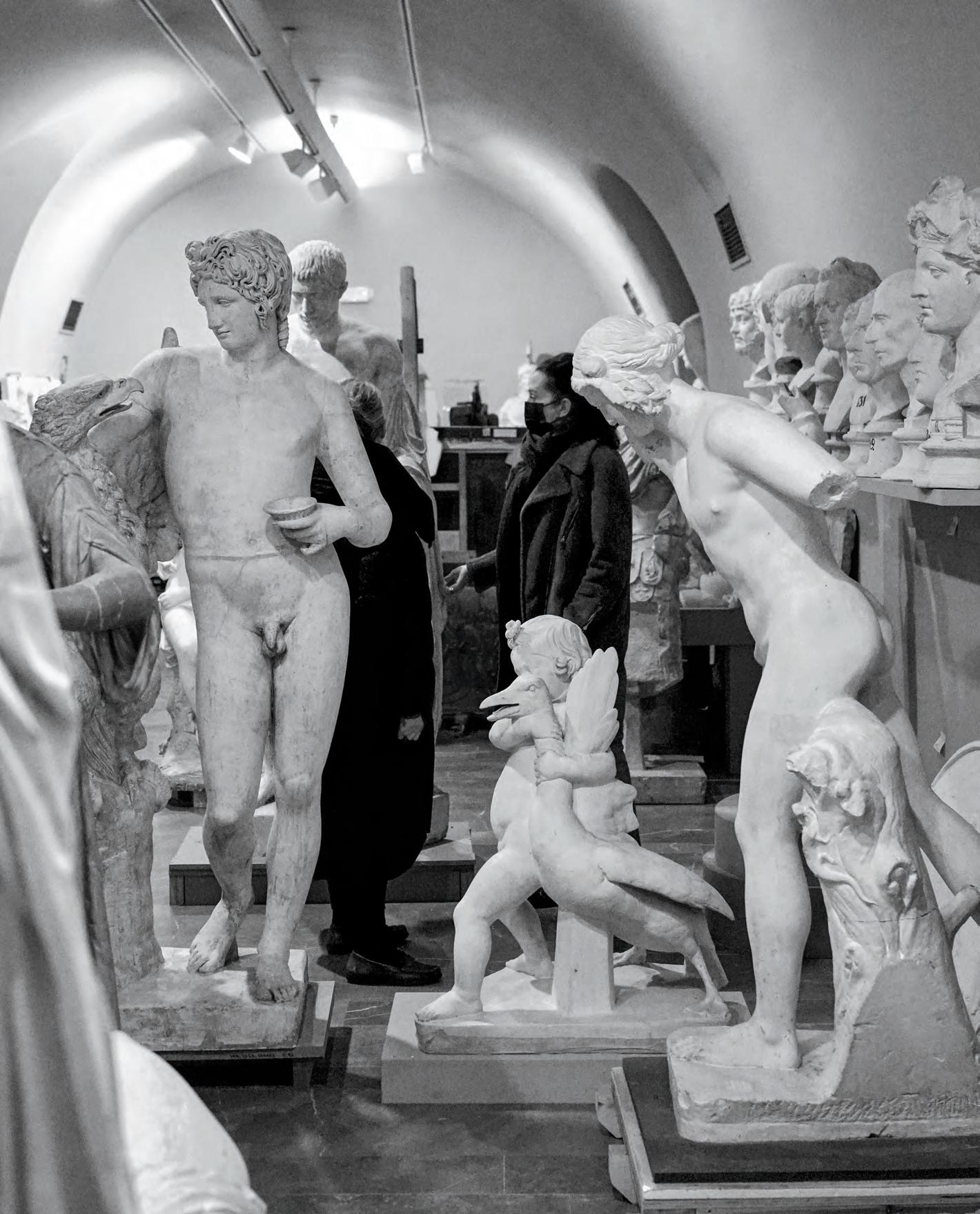
Travel Valencia Spain
Valencia
La ciudad a orillas del Mediterráneo se convierte este año en la World Design Capital, reconociendo su asentada cultura del diseño.
This year the city on the Mediterranean shore has its turn as World Design Capital, an acknowledgment of its strong design culture.
01
Cultural City of Arts & Sciences
Situado al final del antiguo cauce del río Turia, el complejo fue diseñado por Santiago Calatrava y acoge una amplia oferta de ocio, desde el mayor acuario de Europa a una ópera o distintos museos.
Located at the end of the Turia riverbed, the complex built by Santiago Calatrava has much to offer in the way of leisure activities, from Europe’s largest aquarium to an opera house and museums.
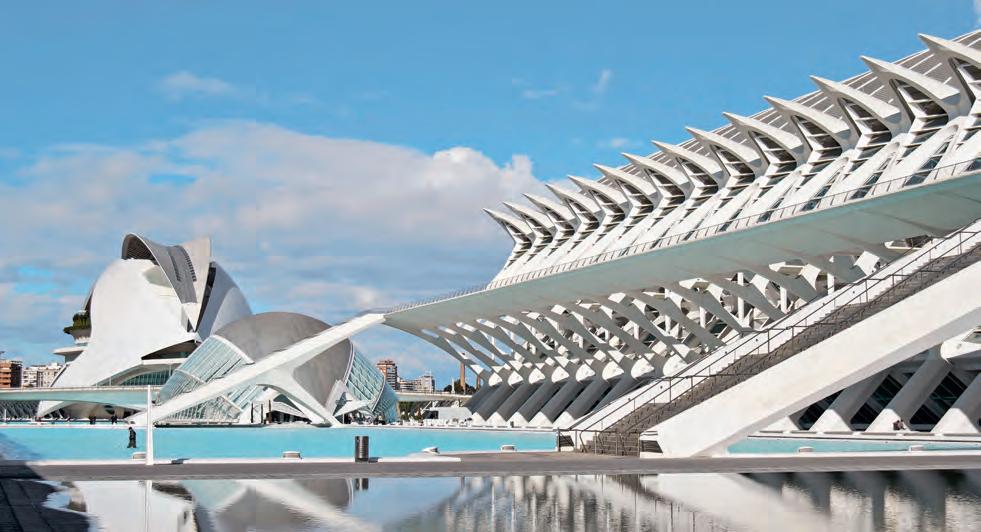
02
Urban Park Cabecera Park
El parque prolonga los Jardines del Turia y completa el cinturón verde que recorre el lecho del río. La actuación de Eduardo de Miguel y Vicente Corell se vertebra con el agua para recrear el ambiente original.
The new parkland is a prolongation of the Turia Gardens and completes the green belt across the riverbed. Eduardo de Miguel and Vicente Corell’s project interacts with the water, recreating what was the original atmosphere.

68 C 23
Travel Spain7
©
Duccio
Malagamba
03
El barrio es el origen de Valencia y todavía mantiene su trazado original delimitado por la antigua muralla medieval. Actualmente se ha convertido en el centro histórico, cultural y político de la ciudad.
The neighborhood is where Valencia began and its original scheme remains intact, bordered by the medieval wall. The area is currently the historical, cultural, and political center of the eastern Spanish city.
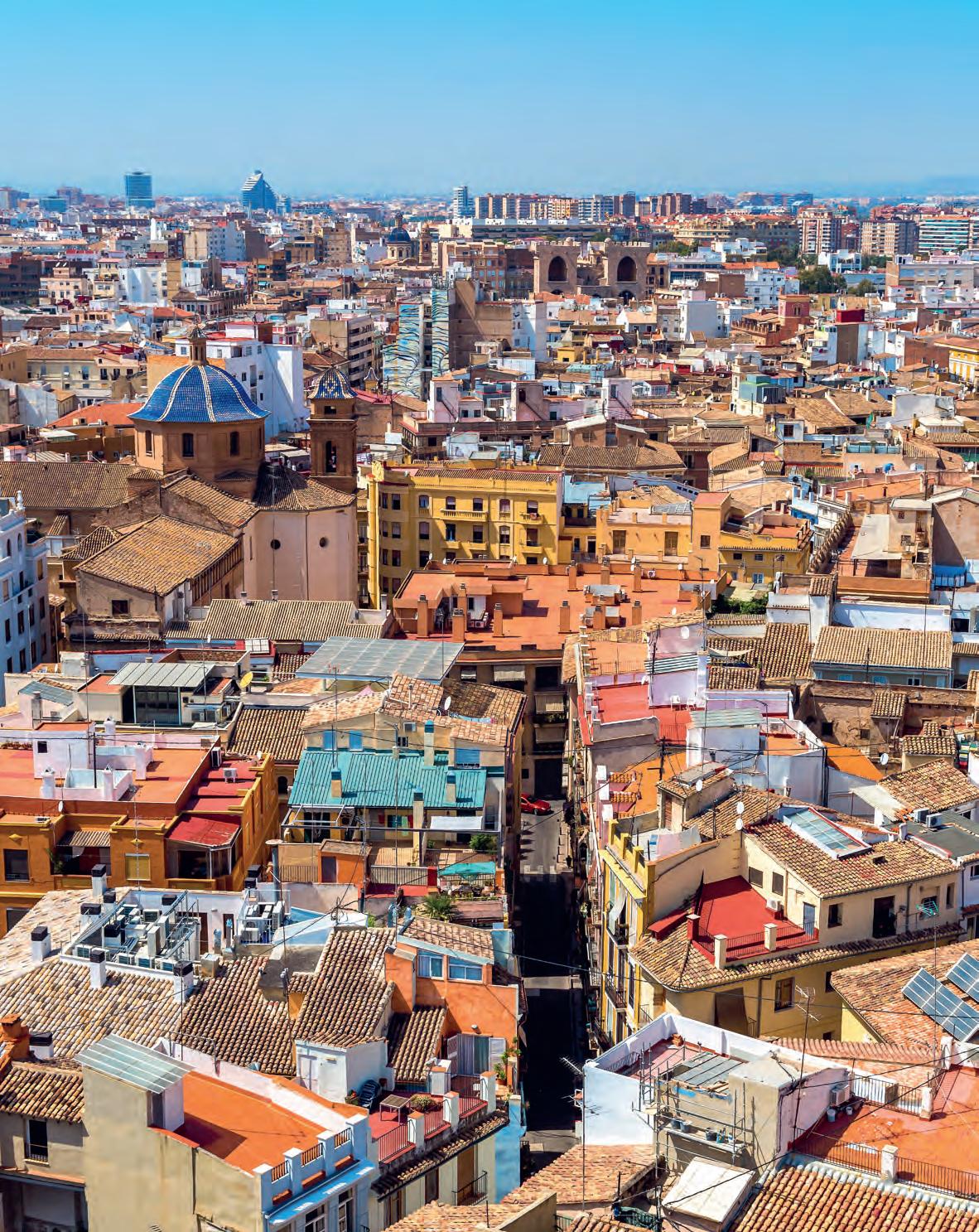
C 23 69 depositphotos.com © bloodua
Quartier Ciutat Vella
04
Construida durante el siglo xv como muestra de la prosperidad comercial de la ciudad, la Lonja de la Seda destaca por su Sala de Contratación y es uno de los mejores ejemplos del gótico civil en el Mediterráneo.
Built in the 15th century as a banner of the city’s commercial prosperity, the Silk Exchange is especially admired for its Contract Hall, and is one of the best examples of civilian Gothic in the entire Mediterranean.

05Proyectado en el año 1914 por Francisco Mora Berenguer, el mercado se sitúa en el ensanche de la ciudad. Tras su rehabilitación se ha convertido en un espacio dedicado a la gastronomía y la restauración.
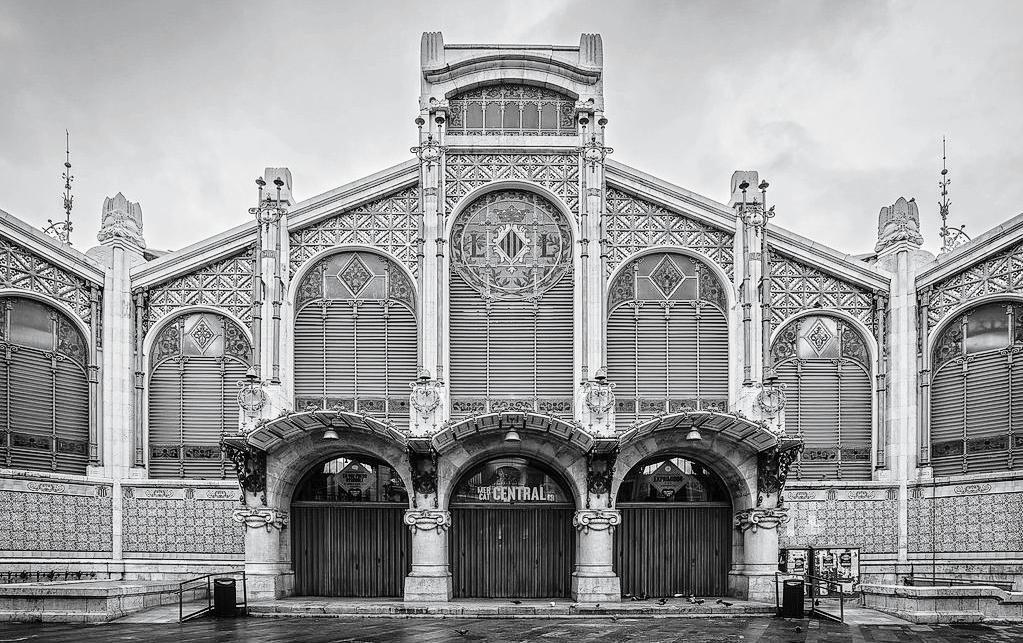
Designed in the year 1914 by Francisco Mora Berenguer, the market has after renovation works marked its place as a popular gastronomy and restaurant hub in the city’s 19th-century gridded extension.
Tras formarse en la ciudad condal en el despacho de Domènech i Montaner, los arquitectos Alejandro Soler March y Francisco Guardia Vial ganaron en 1910 el concurso para sustituir el antiguo mercado descubierto.
Having trained in Barcelona under Domènech i Montaner, in 1910 the architects Alejandro Soler March and Francisco Guardia Vial won the competition to replace the old open-air marketplace.
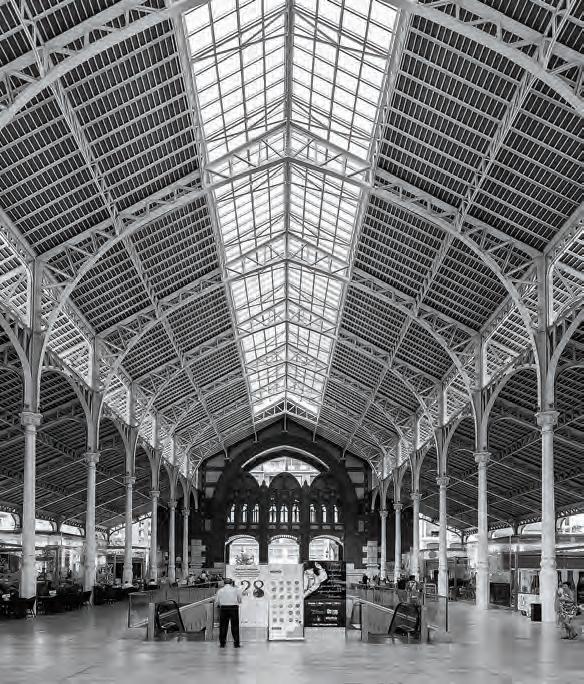
70 C 23
Gothic Building Llotja de la Seda Market Mercado Colón Market Mercado Central
06
© José Luis Filpo Cabana
© Diego Delso
© Luca
Florio
Art Déco Punto de Gancho House
Edificado sobre los restos de la antigua capilla de San Valero, el edificio de viviendas obra de Manuel Peris Ferrando se distingue por su fachada, inspirada en la casa Ciamberlani de Bruselas del arquitecto y diseñador Paul Hankar.
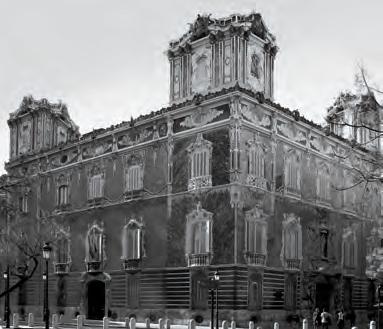
Erected over the ruins of the old Chapel of San Valero, the apartment building by Manuel Peris Ferrando is known for a facade inspired by the architect-designer Paul Hankar’s Ciamberlani House in Brussels.
Construida en 1930 por Juan Guardiola, es uno de los mejores ejemplos del estilo art déco. El edificio residencial destaca por la abundante decoración y el uso del color de su fachada principal hacia la calle Castellón.


Built in 1930 by Juan Guardiola, this residential building is one of the finest examples of Art Déco, standing out for its abundant adornment and the use of color on its main facade on Carrer de Castellò.
Tras más de diez años de construcción, la nueva Estación del Norte se inauguró en 1917. El edificio destaca por su ornamentación, tanto interior como exterior, con mosaicos y azulejos de motivos regionalistas.
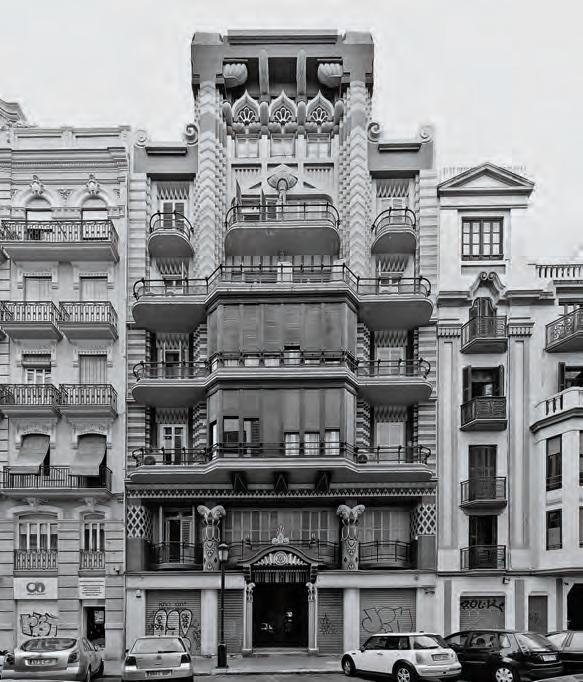
08
After more than ten years of construction works, the North Station opened in 1917 in the city center. It is profusely decorated both inside and out, with mosaics and tiles showing regional motifs.

Ubicada en la Plaza del Ayuntamiento, la manzana se edificó tras la remodelación de la antigua barriada de pescadores. Ambos edificios fueron diseñados en estilo neogótico por Francisco Mora Berenguer.
Standing on City Hall Square, the residential block was built after the revamp of the old fishermen’s quarter. Both buildings were designed in neo-Gothic style by the architect Francisco Mora Berenguer.
C 23 71
Art Déco Jewish House
Rococo Palace Marqués de Dos Aguas Railway Station Estació del Nord
Art Déco Noguera Suay Houses
07
09 11 10
© Juan Mayordomo
© Felivet
© Diego Delso
© Juan
Mayordomo
© PMRMaeyaert
El palacio de la familia del Marqués de Dos Aguas alberga hoy el Museo Nacional de Cerámica.
The Palace of the Marquis of Dos Aguas hosts the National Museum of Ceramics & Decorative Arts.
Obra del británico David Chipperfield, el pabellón fue construido en el centro de La Marina para las celebraciones de la Copa América del año 2007.
Actualmente acoge una gran oferta gastronómica con vistas hacia el mar.
A work of the architect David Chipperfield, the pavilion went up at the center of Valencia’s Marina to host the America’s Cup in 2007. It is now a huge gastronomy hub with great views of the sea.
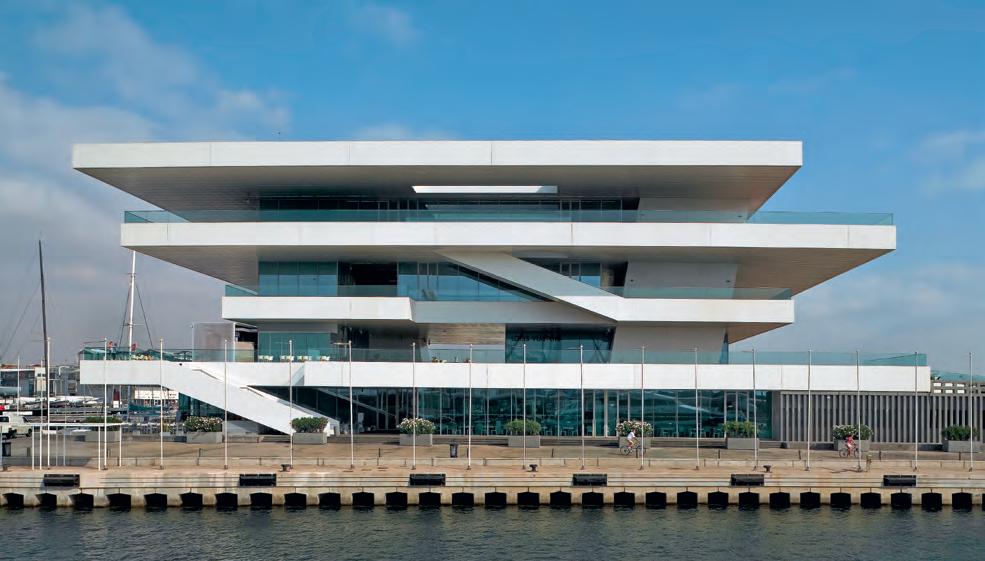

13
El pabellón de Miguel Arraiz se sitúa en la Plaza del Ayuntamiento y es el punto neurálgico de la Valencia Capital Mundial del Diseño 2022; su piel a base de láminas cerámicas se inspira en las olas del Mediterráneo.
This pavilion by Miguel Arraiz stands at City Hall Square and is the nerve center of World Design Capital Valencia 2022. Mediterranean waves were the inspiration for its skin of ceramic plates.
El edificio de Norman Foster responde a la forma lenticular de la parcela con dos planos curvos, que se intersecan generando una planta de reminiscencias ópticas, y una sinuosa cubierta inspirada en el mundo marítimo.
Norman Foster’s building addresses the lenticular shape of the site through two curved planes –which intersect to form a floor plan of optical reminiscences – and a sinuous roof inspired by the sea world.
La intervención del estudio rellam reacondiciona uno de los históricos tinglados del puerto valenciano.
A project by estudio rellam has reconditioned one of the old sheds at the port of Valencia.
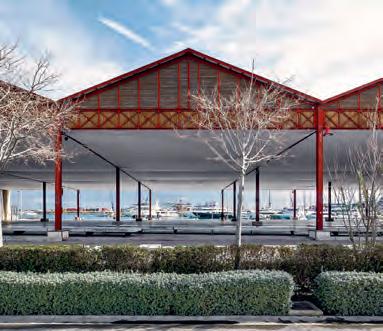

72 C 23 Architecture Veles
e Vents
Public Space Ágora Valencia WDC
15Refurbishment Port Sheds
Architecture VLC Convention Center 12
14
© David Zarzoso
© Hisao Suzuki
© Germán Cabo
© Miguel Ángel
Valero
16La sala de conciertos, ubicada en los Jardines del Turia, fue diseñada en 1987 por José María García de Paredes y ha sido ampliada, con nuevas salas y oficinas, en el año 2003 por Eduardo de Miguel.
The concert hall in the Turia Gardens was designed in the year 1987 by José María García de Paredes, and in 2003 was enlarged – with new performance venues plus offices –by Eduardo de Miguel.
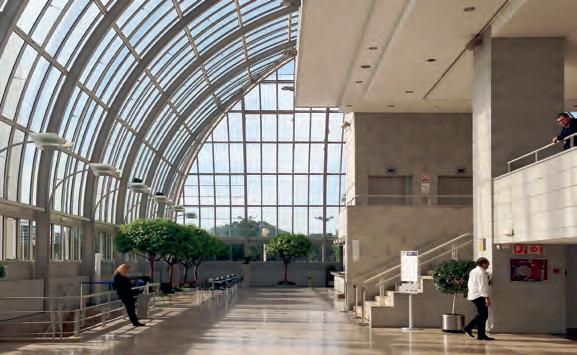
19
La biblioteca, proyectada por el arquitecto italiano Giorgio Grassi, preside la plaza del campus universitario y cierra, con su composición simétrica, la perspectiva axial creada entre los dos aularios paralelos.
The Italian architect Giorgio Grassi built this the library which dominates the university campus square, and with its symmetry closes the axial perspective created between the two parallel lecture halls.
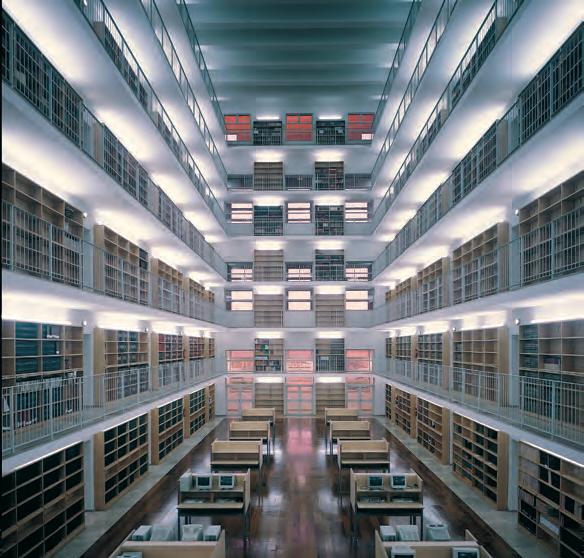
El proyecto, firmado por la oficina de Guillermo Vázquez Consuegra, dialoga con el antiguo Hospital de los Inocentes con un único volumen lineal de hormigón visto, que se adapta a los límites de la parcela.
Designed by Guillermo Vázquez Consuegra, the Museum of the Enlightenment engages with the old Hospital d’Innocents through a lone linear volume of reinforced concrete that adapts to the site.
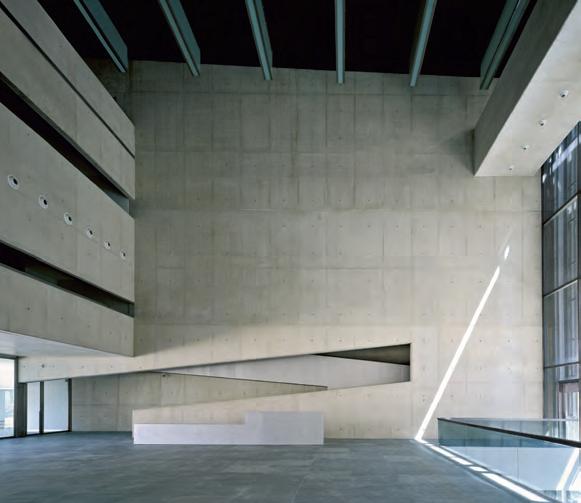
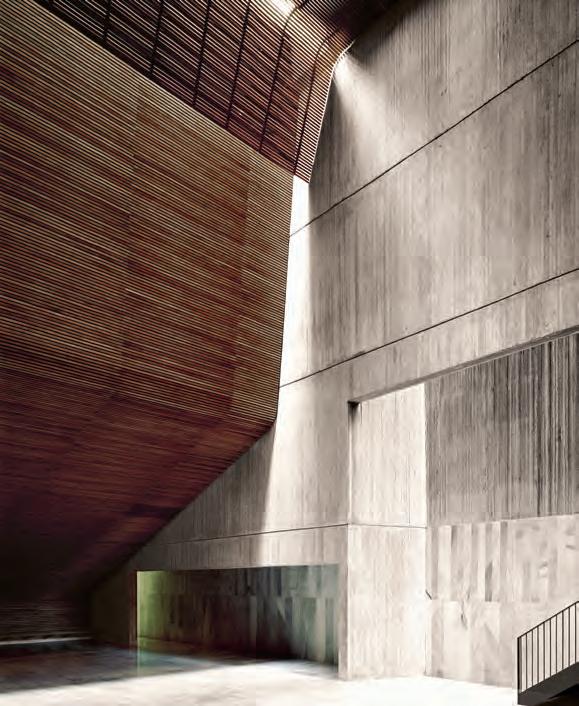
La propuesta del arquitecto local Eduardo de Miguel renueva el Ateneo Musical, uno de los emblemáticos edificios del popular barrio de El Cabanyal, del que conserva su monumental fachada.
In renovating what is one of the prized emblems of the popular El Cabanyal neighborhood, the Ateneo Musical, the local architect Eduardo de Miguel preserved the monumental facade.
C 23 73
Auditorium
Palau
de la Música
Library Nou Campus Library Museum MuVIM
Cultural
Center
Teatre
El
Musical
17 18
© Duccio Malagamba
© Duccio Malagamba
© Duccio
Malagamba
La intervención del equipo formado por Eduardo de Miguel, Annabelle Selldorf y Ramón Esteve transforma una antigua fábrica de bombas hidráulicas en un espacio polivalente dedicado al arte
An intervention by the team formed by Eduardo de Miguel, Annabelle Selldorf, and Ramón Esteve has transformed an old hydraulic pumps factory into a new multipurpose space for art.
Tras su última renovación, el Ágora de la Ciudad de las Artes y las Ciencias acoge el CaixaForum.
After its latest renovation, the Agora of the City of Arts and Sciences harbors the CaixaForum.
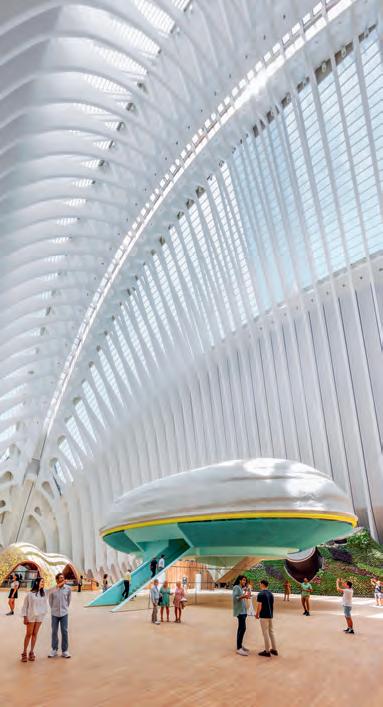
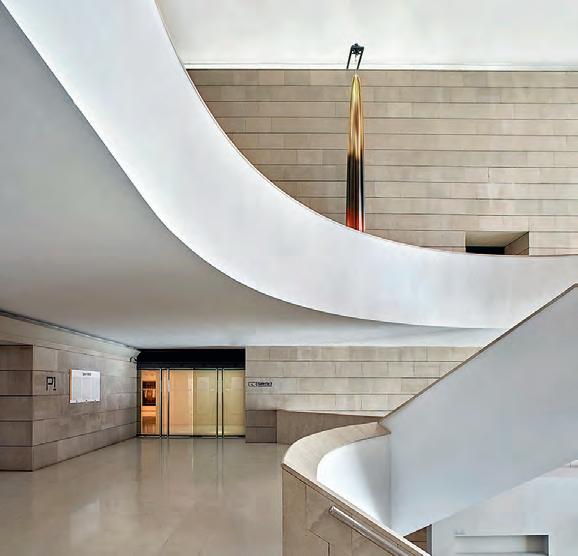
21
El Institut Valencià d’Art Modern surge en 1986 para la difusión del arte contemporáneo en la región, y desde entonces alberga una singular colección permanente y organiza importantes exposiciones temporales.
The Valencian Institute of Modern Art was founded in 1986 as a center for contemporary art in the region, and has since hosted major temporary shows besides being home to a splendid collection.
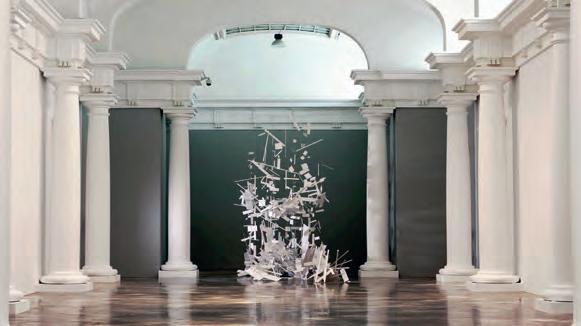
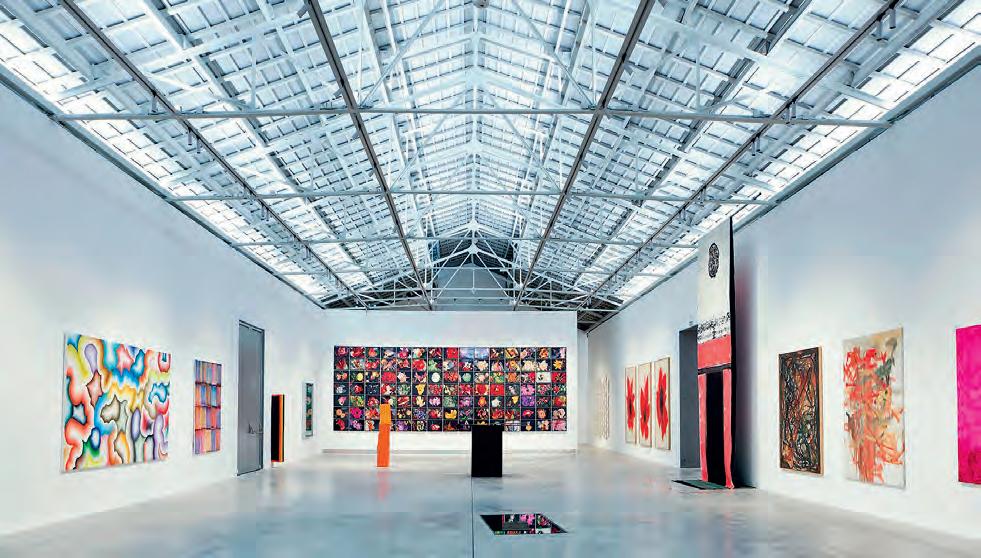
El centro cultural ocupa un antiguo convento para acoger un amplio espectro del arte actual.
The cultural center occupies an old convent and offers a broad spectrum of current art.
74 C 23 Art Center Bombas Gens Exhibition Center CaixaForum
Museum IVAM
Art
Center Centre del Carme
20
22 23
© Alfonso Calza
© Mariela Apollonio
source: valenciacity.es © Miguel Lorenzo
El albergue combina elementos típicos de las casas valencianas con espacios más actuales.
The hostel combines typical elements of Valencian houses with contemporary spaces.
26
El popular barrio de Ruzafa acoge este peculiar restaurante, basado en el mundo del teatro.
This unique restaurant inspired by the theater world is located in the Ruzafa neighborhood.
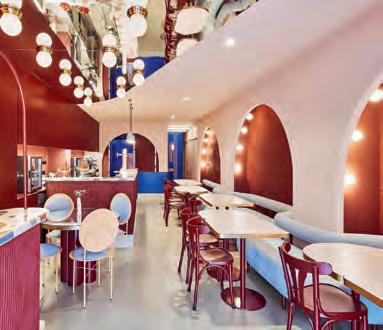
25 27
El joven estudio DIIR propone una retícula de espacios concatenados para la nueva tienda insignia de la marca de moda y accesorios PAU.
El local destaca por su robusta escalera y los volumétricos expositores.
The young studio DIIR creates a grid of concatenated spaces for the new flagship store of the fashion and accessories brand PAU.
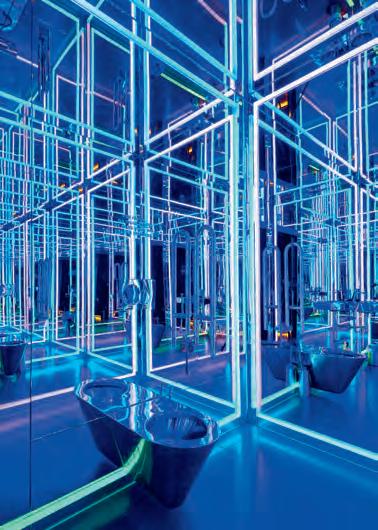
The shop features a robust staircase and display-case volumes.
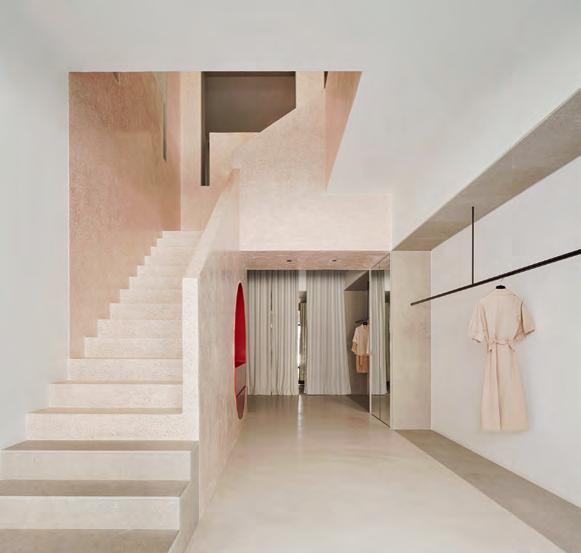

Masquespacio propone una paleta cromática en tonos tierra y formas curvas influenciadas por las construcciones orientales para Living Bakkali, un lugar donde conviven gastronomía, diseño y arquitectura.
Masquespacio opts for a chromatic palette of earthy tones and curved forms influenced by eastern constructions for Living Bakkali, a place where gastronomy, design, and architecture meet.
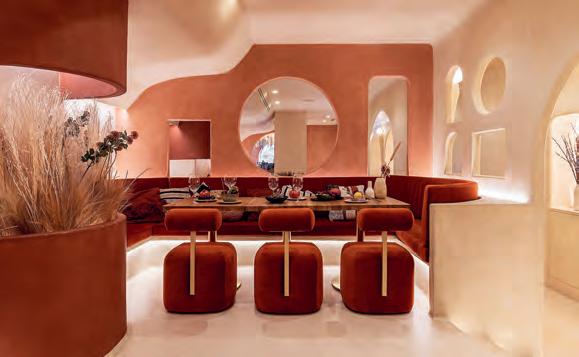
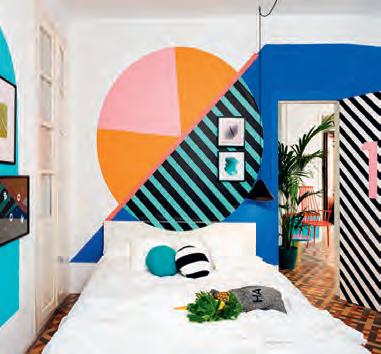
Tras su primera etapa como food truck y su éxito en redes sociales, Guakame ha abierto su primer restaurante, donde ofrece un menú vegano y un ambiente futurista, obra de Tatay Atelier, de inspiración asiática.
After an initial life as a food truck and its success in social networks, Guakame has opened a first restaurant where the menu is vegan and the ambience futuristic. A work of Tatay Atelier, it is Asian-inspired.
29
El restaurante propone un viaje por la ciudad japonesa desde el siglo xvii hasta el año 2050.
This Japanese eatery is a trip through Kyoto that goes from the 17th century to 2050.
C 23 75 Street
Food Guakame
Restaurant El
Camerino Ruzafa
Restaurant
Voltereta Kioto
Restaurant Living Bakkali Youth Hostel VLC Lounge Hostel Shopping PAU Store 24
28
© Luis
Beltran
© Jose Hevia
©
J.Alfaro
source: lynxproaudio.com
©
Sebastian Erras
© David
Zarzoso
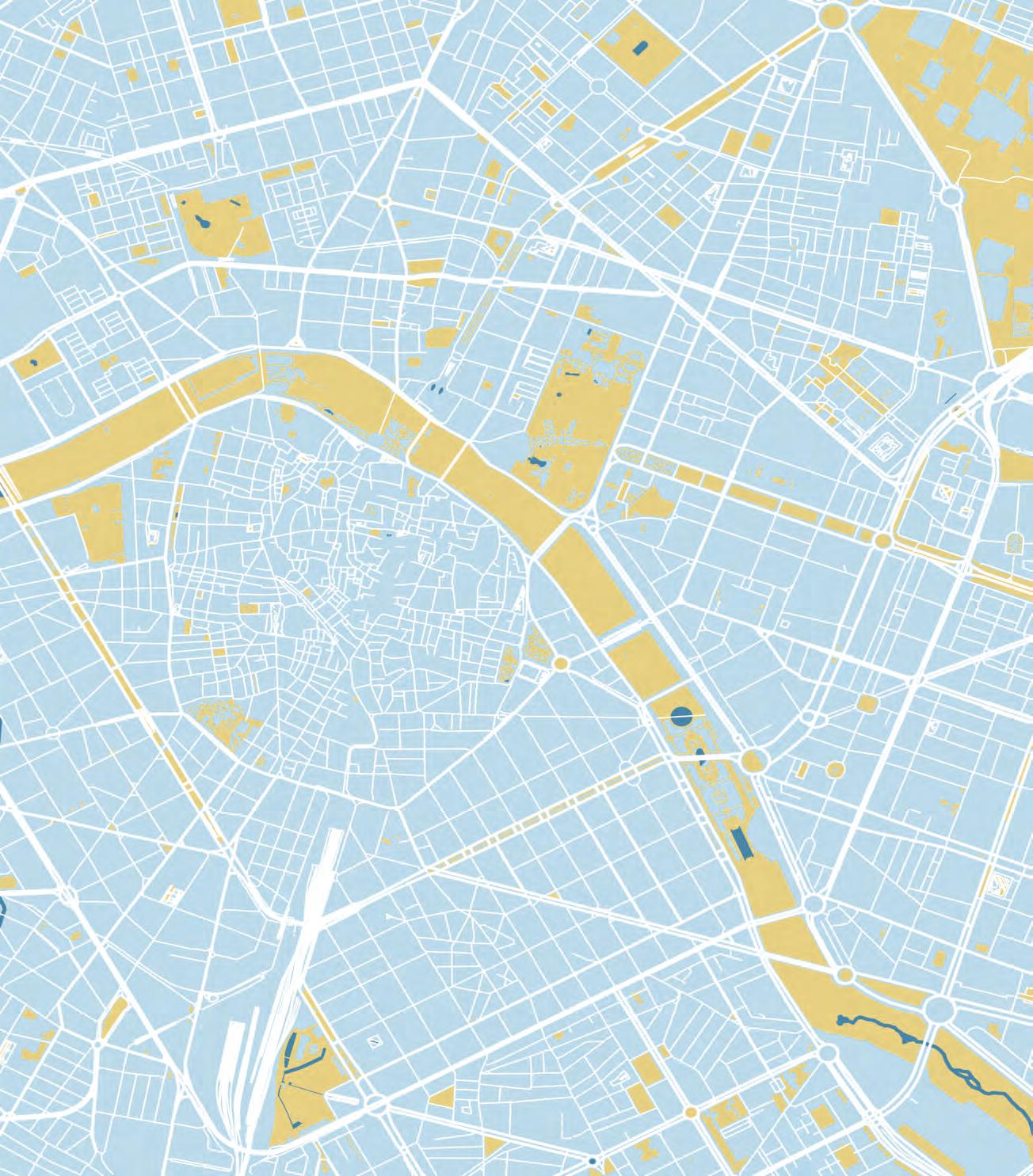
76 C 23 02 14 20 21 23 01 03 08 1113 19 10 27 05 25 16 28 07 26 09 04 24 06 22
Valencia
Av. Professor López Piñero, 7
La Marina de web: veleseventsvalencia.es 11:00-00:30 Sun-Wed 11:00-01:00
Av. Pío Baroja web: jardins.valencia.es
Plaça de la Reina
Carrer de la Llotja, 2 10:00-19:00 Tue-Sun
Carrer de Jorge Juan, 19, web: mercadocolon.es 7:30-2:00 Mon-Sun
Plaça de l’Ajuntament web: wdcvalencia2022.com
Av. de les Corts Valencianes, 60 web: palcongres-vlc.com +34 963 17 94 00 C/ Marina Real Juan Carlos web: lamarinadevalencia.com
Passeig de l’Albereda, 30 web: palauvalencia.com
C/ de Guillem de Castro, 118 web: ivam.es 10:00-19:00 Tue-Sun (Fri until 21:00)
Carrer d’Eduardo Primo Yúfera, 1A web: caixaforum.org 10:00-20:00 Mon-Sun
Carrer del Museu, 2 11:00-21:00 Tue-Sun
Carrer dels Cadirers, 11 web: valencialoungehostel.com
Carrer de Colón, 43 11:00-20:30 Mon-Sat
Plaça de la Ciutat de Bruges, web:mercadocentralvalencia.es 10:00-19:00 Mon-Sat Carrer del Marquès de Dos Aigües, 4 10-14, 16-20 Tue-Sat (Sun until 14:00)
de Castelló, 20
Campus de Tarongers Biblioteca de Ciències Socials «Gregori Maians» 2n pis, Zona Sud 08:15-20:45 Mon-Fri 09:00-13:45 Sat
Plaça del Rosari, 3 web: teatreelmusical.es
Carrer de Mossèn Femenia, 16 web: elcamerinoruzafa.com 20:00-00:00 Mon-Sun
Carrer Mur de Santa Anna, 3 web: guakamestreetfood.com 13–17, 20–24 Mon-Sun
Carrer d’Alacant, 25 Plaça de l’Ajuntament, 22
Carrer de Quevedo, 10 web: muvim.es 10–14, 16–20 Tue-Sat 10:00-20:00 Sun

de l’Almoina, 4
Av. de Burjassot, 54 web: bombasgens.com 11–14, 17–20 Wed-Sun
Carrer de Xile, 9 web: livingbakkali.com 13:00-02:30 Mon-Sun
Passeig de l’Albereda, 51 web: volteretarestaurante.com 12:30–16:30, 19:00–24:00 Mon-Sun
C 23 77 17 29 12 15 18
web: cac.es +34 961 97 46 86
Thu-Sat
C.
Pl.
01. City of Arts & Sciences 12. Veles e Vents 22. CaixaForum 21. IVAM 23. Centre del Carme 24. VLC Lounge Hostel 25. PAU Store 26. El Camerino Ruzafa 27. Guakame 28. Living Bakkali 29. Voltereta Kioto 13.Ágora Valencia WDC 14. VLC Convention Center 15. Port Sheds 16. Palau de la Música 17. Nou Campus Library 18. Teatre El Musical 19. MuVIM 20. Bombas Gens 02. Cabecera Park 03. Ciutat Vella 04. Llotja de la Seda 05. Mercado Colón 06. Mercado Central 07. Jewish House 08. Marqués de Dos Aguas 11. Noguera Suay Houses 09. Estació del Nord 10. Punto de Gancho House
Localización y datos prácticos Location and useful information
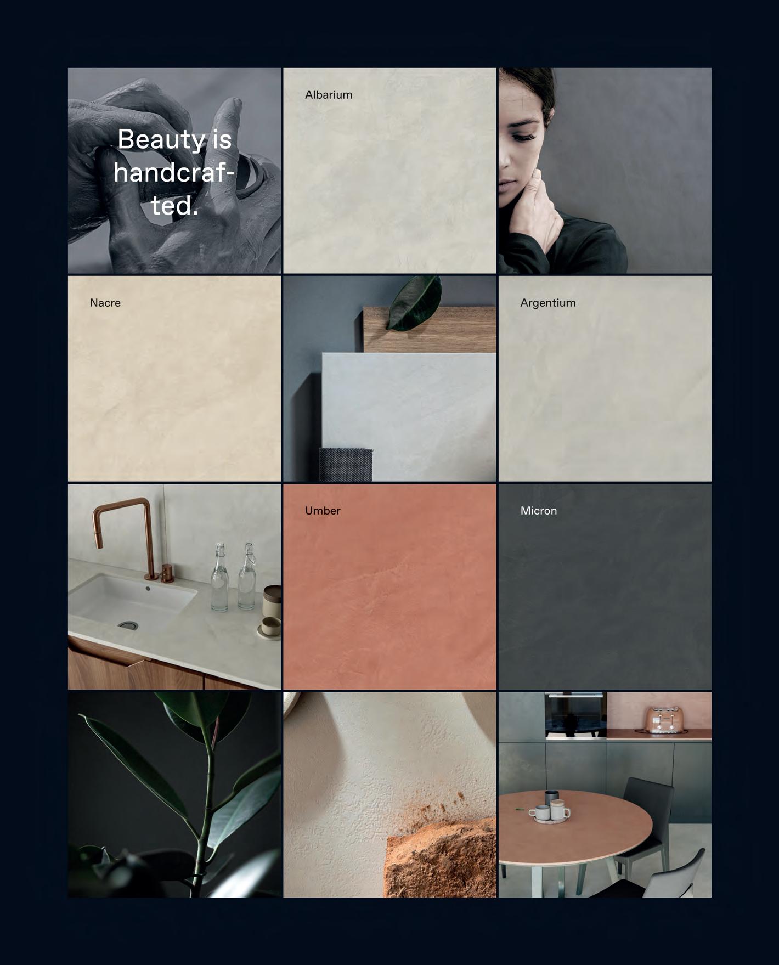
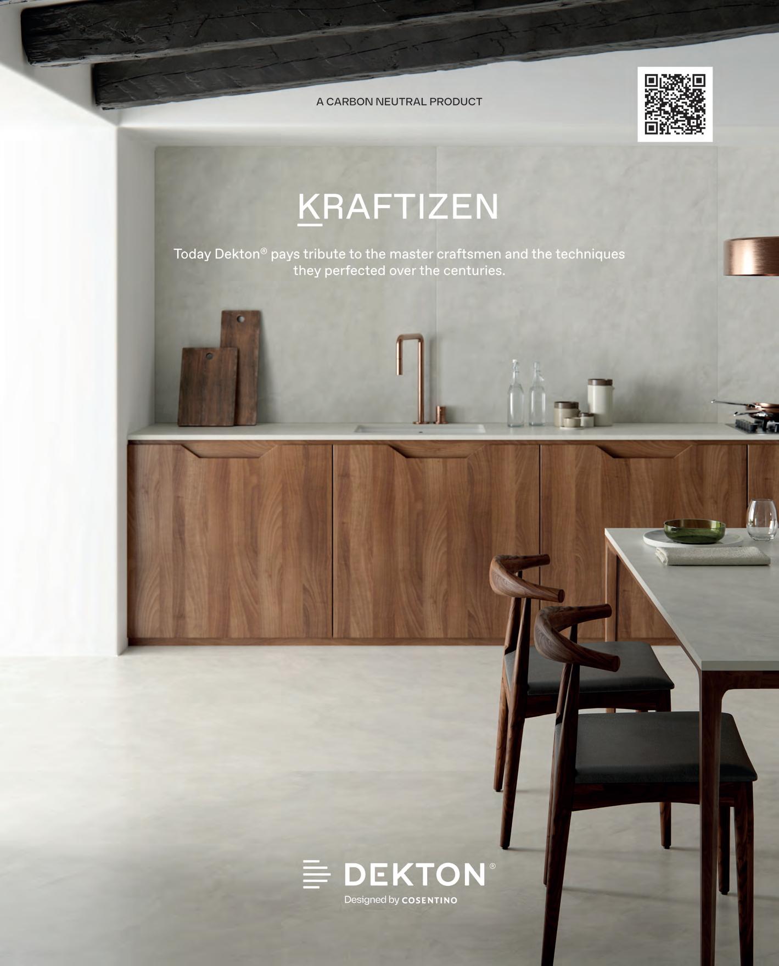
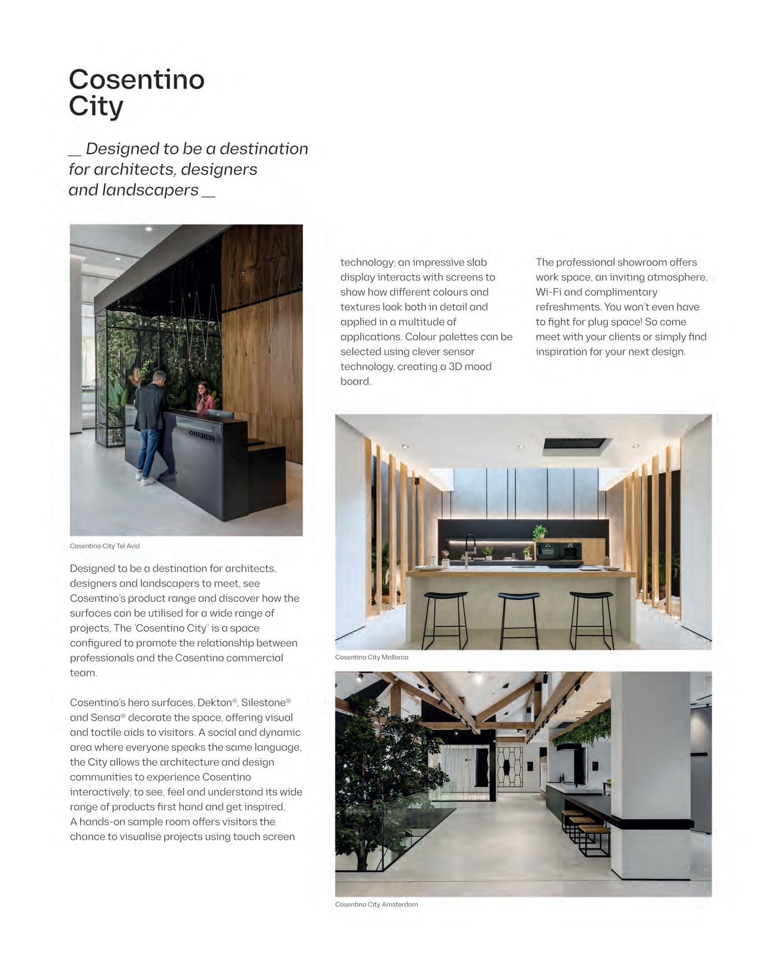
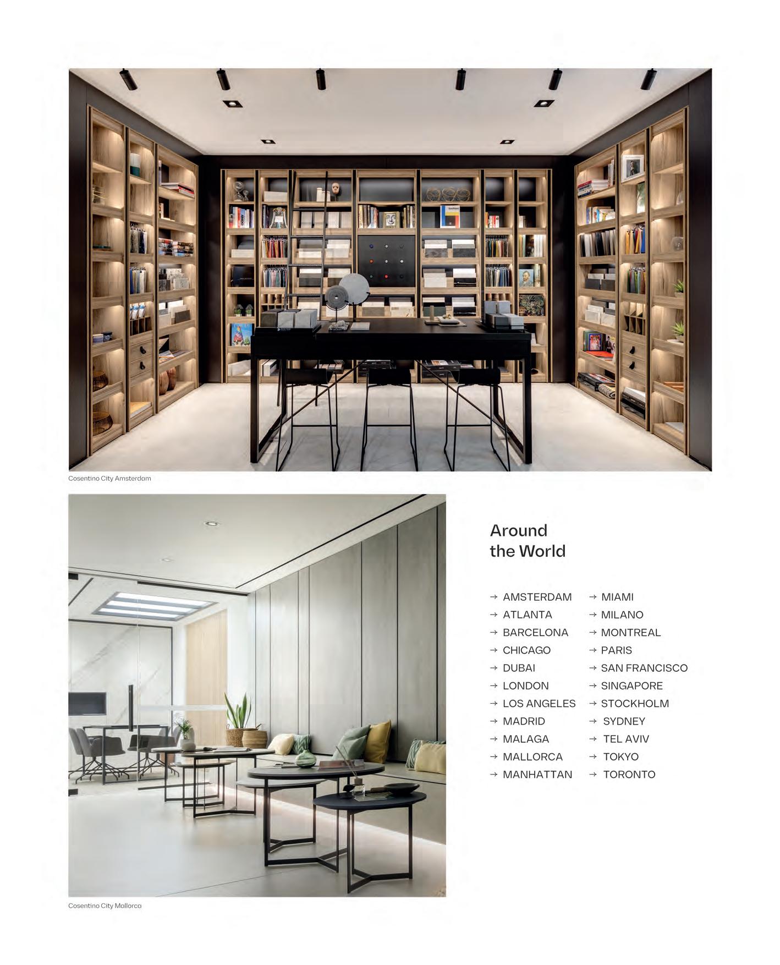
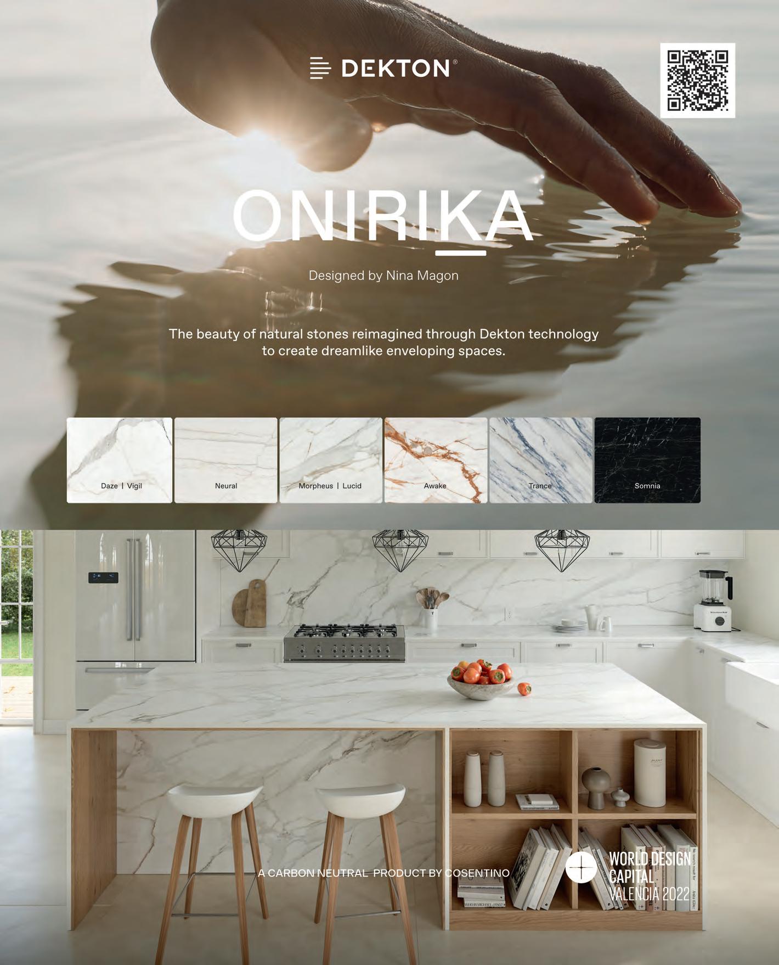



























































































 Talyd, Aljoud Lootah
Carapace Console, Nada Debs
Paper Coffee Table, Fadi Sarieddine
Talyd, Aljoud Lootah
Carapace Console, Nada Debs
Paper Coffee Table, Fadi Sarieddine































 Dekton Strato
Dekton Kreta
Dekton Laurent Dekton Trilium
Dekton Sasea
Dekton Lunar
Scalea Roma Imperial Scalea Rain Forest Green
Dekton Strato
Dekton Kreta
Dekton Laurent Dekton Trilium
Dekton Sasea
Dekton Lunar
Scalea Roma Imperial Scalea Rain Forest Green













































