Felipe Nicolas Cofré Salinas
Architect
Phone: +17676589395
Email: felipe.ncs10 @gmail.com
Adress: Franzstrasse 113 Dessau, Germany
I am a passionate architect who graduated with Distinction from San Sebastian University in Chile. With a strong belief in the transformative power of architecture, I strive to utilize it as a tool for constructing a better world while meeting people’s needs in a dignified, efficient, and innovative manner. Throughout my educational journey, I have honed my skills and acquired a deep understanding of architectural principles and practices.
Currently, I am on the verge of completing my master’s degree, further enhancing my expertise in the field. This advanced program has provided me with the opportunity to delve deeper into specialized areas of architecture, fostering a comprehensive understanding of advanced design concepts, sustainable practices, and cutting-edge technologies. As I near the completion of my master’s degree, I eagerly anticipate applying the knowledge and skills gained during my studies to make meaningful contributions to the architectural realm and contribute to the creation of a more sustainable and harmonious built environment.
Software & Skill
Drafting & Modeling:
Autocad
Revit
Sketchup
Graphic: Photoshop
Indesign
Twinmotion
Language:
Spanish (Native)
English (Advanced)
German (A2)
Full scholarship from the DAAD for a master’s degree in Germany.
3rd Place Best 1st Year Master Project
Title approved with distinction
Academic Excellence Scholarship Year 2018
First place concrete project year 2017
Participation in the Architecture Biennale project 2017
First place concrete project year 2014
About me
Projects
Infrastructure for Cooperation and Balance
The lack of a clearly defined border, subject to fluctuations caused by various external factors give rise to a sense of ambiguity and uncertainty. This, when coupled with the pre-existing socioeconomic challenges in Venezuela that extend to the border region contributes to an inherent imbalance and hampers the potential for cooperation between the neighboring cities of Ureña and Cúcuta.
To effectively address these complex issues and create a more harmonious environment, the overarching objective of the project is to establish an external infrastructure.
This infrastructure will not only serve to unify the two borders but also foster the creation of dedicated spaces that facilitate exchange and collaboration among residents. By developing these enticing points of attraction, the project aims to inspire active participation and foster mutual understanding between the communities.
Simultaneously, the project seeks to redefine the concept of a border, transforming it from a divisive and restrictive element into a unifying and traversable entity.
This external infrastructure is a wooden platform that runs along the entire river that separates both cities and rests on it, to respect the existing physical context and not suffer major modifications or alterations.

In certain strategic sections, square modules are created and the volumes that contain the program, both productive and distribution or exchange, are placed on them. Both programs focus on the strengths and shortcomings of both border cities, allowing cooperation to enhance sociocultural and economic relations in the area.
In order to choose the place where the volume and structure are placed a series of parameters are created that govern their placement and are explained below. Among the main ones is the use of a square orthogonal Grid that fictitiously poses and that allows ordering the Project on the river
51
The Project Wooden Platform
Parameters of Design








Chapter 6: The project
The infrastructure located will be connected through bridges that allow the exchange
1 3 2 4
The infrastructure is designed to function both individually and together
Use of a 20 x 20 mt square grid as the basic element of organization
GENERAL CIRCULATION GENERAL CIRCULATION GENERAL CIRCULATION EXCHANGE CIRCULATION EXCHANGE CIRCULATION EXCHANGE CIRCULATION EXCHANGECIRCULATION EXCHANGECIRCULATION EXCHANGE CIRCULATION EXCHANGE CIRCULATION EXCHANGE CIRCULATIONGENERALCIRCULATION
The square reticle rotates to always be parallel to the river
Chapter 6: The project

Main Infrastructure: Production Center


According to the nature of the project, the main infrastructure is intended to be the same architectural design but that inside there is flexibility of space so that it contains two different programs, agricultural production, and the potable water production.
Agricultural Program: On the Venezuelan side, its job potential is cultivation and agriculture, so the main infrastructure program on that side of the river has the function of storing the products obtained and complementing the large agricultural fields that exist on the border
Water Supply Infrastructure: On the Colombian side, they do not lack basic needs problems, therefore, the main infrastructure on this side of the river seeks to be able to provide a drinking water cleaning system, showing that it is possible to reclaim and restore the natural habitat by using low-tech processes to construct a high-tech system. It consists of 4 steps: Rainwater collection, Helophyte filter ( is a sand filter that is generally planted with reeds, the filtering treatment is carried out through a live bacterium that exists in the roots), storage and distribution
57
1) Volume: A Rectangular prism of 20 x 100 mt
4) Empty Spaces: Program areas that need more open spaces are released
2) Ground Floor: The ground floor level is released to function as a public space for pedestrians.
5) Facades: A cover is added to the remaining nuclei whose facades are related to the function
3) Horizontal circulation: The project frees the edges so it can also be traveled around the perimeter
6) Result: A common volume whose façade reflects the interior program. Solid for the complementary program and transparent for the agricultural program simulating a greenhouse
20 mt
Local Needs (Health Emergency Center)
Agricultural Distribution / Exchange Market
Drinking Water Supply Center
Agricultural Distribution / Exchange Market
Agricultural Production Center

Drinking Water Distribution / Exchange Market
Local Needs (Health Emergency Center)
Drinking Water Distribution / Exchange Market

71 Infrastructure for Cooperation and Balance 72


Projects
Infrastructure for Cooperation and Balance
The project entails the transformation of a railway tunnel situated in Lebu into a captivating cultural pavilion, aiming to revitalize an abandoned monument of immense significance to the region. Simultaneously, it seeks to revive the appreciation and relevance of the railway system within the city, thereby fostering the promotion and preservation of local culture. The adaptation of the tunnel incorporates the use of sturdy steel arches, facilitating its transition into a vibrant cultural and exhibition pavilion. This unique space serves as a captivating showcase, highlighting the rich railway and mining history of Lebu, while also facilitating itinerant artistic exhibitions.
Strategically positioned at both ends of the tunnel, the project proposes the inclusion of two distinct architectural volumes. These architectural pieces not only house the essential facilities required for the pavilion’s functionality, including basic services and various rooms, but also serve as a dedicated headquarters for the regional heritage secretary. This integration ensures the seamless operation of the pavilion while providing a designated space for administrative functions related to the preservation and safeguarding of the region’s cultural heritage.
The project seeks to insert a new program into the Tunnel as a measure of reuse and enhancement of heritage, as a cultural extension, the project rehabilitates and enhances the La esperanza Tunnel and at the same time complements it with an artistic and cinematographic exhibition.
Currently the tunnel is located on land owned by Arauco forest, so in conjunction with the municipality, it is proposed to generate a cultural center to preserve the monument and, at the same time, enhance the culture and the local economy.

51
The Project
CRITERIOS ARQUITECTÓNICOS.- Criterios a Escala Urbana
Referente Forma /Puente Malleco


Referente Forma Puente Ferroviario Concepción


1.1)

The project proposes the creation of a cultural educational axis connecting the Mining Museum + Polytechnic Lyceum + Bicentennial Lyceum + Project.
1.2)
The project proposes to integrate the railway heritage to the city as a facilitation tool for the valuation and conservation of this
1.3)
Like the old use of the Tunnel, the project proposes that the program work not only for the commune of Lebu, but also that it is intended for the communes that the tunnel used to connect (Santa Clara)

Referente Forma Paulo Mendes de Rocha Pinacoteca sao paulo
Referente Forma Paulo Mendes de Rocha Pinacoteca sao paulo
2.1)
The project proposes to denote the path through which the old railway line passed, which at the same time indicates the direction of the cultural pavilion.


Insertion of a series of steel arches as a supporting structure for artistic exhibition, and at the same time structural reinforcement.
Under the criterion of intervening to the least extent what exists, the project proposes to generate two external volumes, at the beginning and end of the tunnel, in order to contain the services necessary for public operation




2.4)
Referente Estrategia Lacaton y Vassal Museo
The project generates a lobby and cinematographic exhibition space in the resulting space between the complementary volume and the main facade, which, at the same time, is established as a large mural.



Referente Estrategia Lacaton y Vassal Museo
 Cultural - educational Axis
To integrate
To connect
Cultural - educational Axis
To integrate
To connect
1 1 1 2 3 4 1)
Museo Minero 2) Liceo Politecnico 3)Liceo Bicentenario I.R 4) Túnel 1) Túnel Lebu Santa Clara
Railway Extension
2.3) COMPLEMENTARY VOLUMES
HISTORICAL FACADE VALUATION
2.2) Internal Structure
Plano Emplazamiento, Entrada 2
PABELLÓN CULTURAL:
Túnel Ferroviario reutilizado como como exposición historica y artística
BALCÓN
Plataforma que sobresale de la fachada protegida por una baranda de vidrio templado, Vista hacia el Vestíbulo
PASILLO EXPOSICIÓN ARTÍSTICA
RAMPA
Rampa que nace de la proyección del recorrido de la antigua linea ferrea
PLANTA ADMINISTRATIVA COMEDOR

EsTercer nivel destinado a contener las salas administrativas y una sucursal de la direccion regional del patrimonio
PLANTA CULTURAL
T Segundo nivel destinado al programa cultural, como exposición artística, sala de talleres, biblioteca etc
RECEPCIÓN
Inicio de proyecto y zona de recepción bienvenida




72 1 2 3 4 5 8 7 6

Reuse and Creation Taller Arauco
The Project
There is an existing space of 80 m2, which functions as a practice workshop In a workshop, different situations occur such as study, layout, presentations, correction etc, which are often spontaneous resulting in inappropriate use of space transforming into spatial disorder
1) Planimetric survey of the existing workshop, together with it, 5 situations that occur in a common space are identified: Study situation, layout situation, Rest / break situation, correction situation and delivery situation.
2) After studying the planimetric survey, it is concluded that currently, the existing space and its spatial distribution are not

Referents
Sol Lewitt appropriates space by combining basic geometric shapes, mainly cubes, which are serially repeated following a regular sequence that produce a sense of order and mathematical rigor. The wooden partition is structurally essential, in this case, the architect strips the regular structure to make it evident and make it the protagonist.
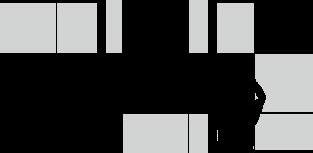
Sol
Lewitt


/ Title corner “Orden,claridad, escencialidad”
The architectural intervention of the practice workshop seeks to give order to the student’s daily life in this limited space, without forgetting the various activities that take place.
Projects
8.06 1 3 2 5.16 2,8m 4.53m 3,37m 3 1 2 5,73 8,05 8.00 8.20 0.20 0.20 10.28 3.10 8.06 5.79 0.20 1.70 0.21 0.74 3.50 0.20 3.50 7.51 2.70 8.06 5.16 5.81 0.20 3.50 2.78 2.00 5.79 0.20 0.20 A B A B 3 2 3 2 1 B B A A C C D D E F Corte B B´ Escala Gráfica Situación de Exposición/Entrega Planta Escala Gráfica Situación de Exposición/Entrega PLANIMETRÍA
PROPUESTA:


Creación de una reticula de madera en base a placas entendida como SISTEMA FLEXIBLE en el cual se desarrollan todas las situaciones existentes en el taller en base a ensambles.
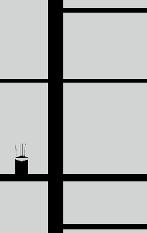





8.06 1 3 2
2,8 5,0 2,63
5.16
2 ZONIFICACIÓN DE USO EN MURO ACTUAL USO EN MURO PROPUESTO Muro Noroeste Escala Gráfica Muro Noroeste Escala Gráfica Muro Sureste Escala Gráfica Muro Sureste Escala Gráfica Muro Noreste Escala Gráfica Muro Noreste Escala Gráfica Muro Suroeste Escala Gráfica Muro Suroeste Escala Gráfica Muro Suroeste, Sala Adjunta Escala Gráfica Muro Suroeste, Sala Adjunta Escala Gráfica Muro Noreste Sala Adjunta Escala Gráfica Muro Noreste Sala Adjunta Escala Gráfica Maquetas Maquetas Almacenaje Almacenaje Casilleros Exposiciòn+ Uso Diario Exposiciòn+ Uso Diario Exposiciòn+ Uso Diario Casilleros Casilleros Exposiciòn Maquetas Planos Documentos Almacenaje Descanso Zona de Impresión Almacenaje Almacenaje Accesorios Documentos Reciclaje ZONIFICACIÓN USO
ESTRUCTURACIÓN DEL PROYECTO
2 Se dispones piezas triangulares como soporte de la estructura ensalblada, los cuales se atornillan al tabique, la pieza vertical y tambien la horizontal.
Vertical en muro de exposiciòn:
Anclaje:
Posiciòn de las piezas horizontales:
La pieza vertical de 2,63 mts de largo se ancla a la viga existente y al suelo, para luego poder sostener las piezas horizontales ensambladas.
Verticales en muros longitudinales: Verticales en muro transversal de mayor tamaño:
La pieza vertical de mayor longitud responde al muro de mayor altura. El empalme se resulve de manera tal que no interfiere con las ranuras que permiten el ensamble.
Criterio de esquina en encuentro de muros de menor tamaño:
Pieza de madera continua en forma de L que se ensambla en las piezas veticales correspondientes se refuerza con pieza triangular fabricada previamente.
Existen dos tipos de piezas horizontales las cuales se ensalmblan a la estructura, una de ellas corresponde un accesorio que subdivide los compratimientos de la grilla madre. Los muros que contienen vanos se ven intervenidos por piezas verticales de mayor tamaño, sin embargo responden la lògica de ensamble que se repite en la totalidad del proyecto.
Criterio de esquina en encuentro de muros de mayor tamaño:
La disposiciòn de las piezas dde esquina responder la los vanos existentes, en este caso una puerta.
Criterio de esquina en encuentro de muros de menor tamaño:
Pieza de madera identica a la del muro que enfrenta.
Criterio de esquina en encuentro de muros de mayor tamaño:
Pieza de madera identica a la del muro que enfrenta.

Cinema Learning Center Projects
The Project
The “cinema learning and showroom center” project was born from the question “ what does learning means” , where, rather than answering what it is, it should answer how it is. It raises questions such as: is theory more important than practice?

At what point in learning is the value of experience taken into account? The idea seeks to show how, through a learning project,
it can also serve as a medium to disseminate and promote a subject of interest. Additionally, it has the potential to act as a forum to showcase and popularize a particular topic. For instance, in the current educational landscape, the primary means of acquiring knowledge is by enrolling in formal educational programs. However, what if there were interactive platforms that offer trial environments where individuals who are not enrolled as students or formally committed to any educational institution can engage in a transformative learning journey? Such platforms would empower non-students and visitors to explore various subjects, enabling them to make informed decisions about their areas of study and personal development.














1 2 3 4 5 6 7 8 9 10 11 12 13 B C D E J K L M N Ñ O P Q R S T U V W X Y Z A1 B1 C1 D1 E1 F1 G1 H1 J1 K1 A L1 M1 N1 F G H B C D E K L M N Ñ O P Q R S T U V W X Y Z A1 B1 C1 D1 E1 F1 G1 H1 J1 K1 A L1 M1 N1 F G H 7.50 5.00 5.00 5.00 5.00 5.00 5.00 5.00 5.00 5.00 5.00 5.00 5.00 5.00 5.00 5.00 5.00 7.50 98.55 5.00 5.00 5.00 5.00 5.00 5.00 33.30 7.50 5.00 5.00 5.00 5.00 5.00 5.00 5.00 4.88 5.13 5.00 5.00 5.00 5.00 5.00 5.00 5.00 7.50 98.55 5.00 5.00 5.00 5.00 5.00 5.00 33.30 Elevator Stairs Library Showroom Entrance Toilets Hall Vehicular Entrance Projection Area Amphitheater Screen Projection Stage Stage 2 Toilets Shop Center Reception Waiting Area Open Projection Area Entrance













Complement Work Projects
In this chapter, it is presented the projects in which i have worked individually, as well as those in which you have collaborated with other architecture offices to compete in tenders and design contests.
It is important to highlight the scope and complexity of each project, from conceptualization to final execution, and how the specific challenges of each were addressed.
Each of these projects represents an opportunity to demonstrate my creative and technical capacity in the design of buildings and spaces. Both my private works and my collaborations with other architecture offices demonstrate my ability to adapt to different contexts and challenges.
I hope these projects are inspiring and show my commitment to excellence in architectural design.
Among my private works, I want to highlight my design for a small Competition in Italy in a natural environment. The School was designed with a focus on sustainability and energy efficiency, using local materials and a natural ventilation system. The result is a beautiful and functional house that integrates perfectly into the landscape.
Some of the private works and collaborations include designs for a college competition in Italy, graphic representation for project ideas and concepts, private architectural visualization work etc.

PRODUCTIVE CIRCULATION
EXCHANGE CIRCULATION
EXCHANGE CIRCULATION









































PRODUCTIVE CIRCULATION
 Agricultural fields Agricultural Program
Drinking Water Program Green Area
Agricultural fields Agricultural Program
Drinking Water Program Green Area








































































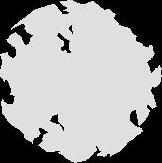




















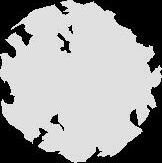



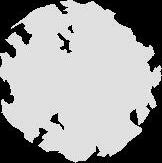















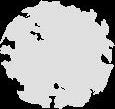



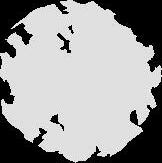


























































 Cultural - educational Axis
To integrate
To connect
Cultural - educational Axis
To integrate
To connect






































































































































































































