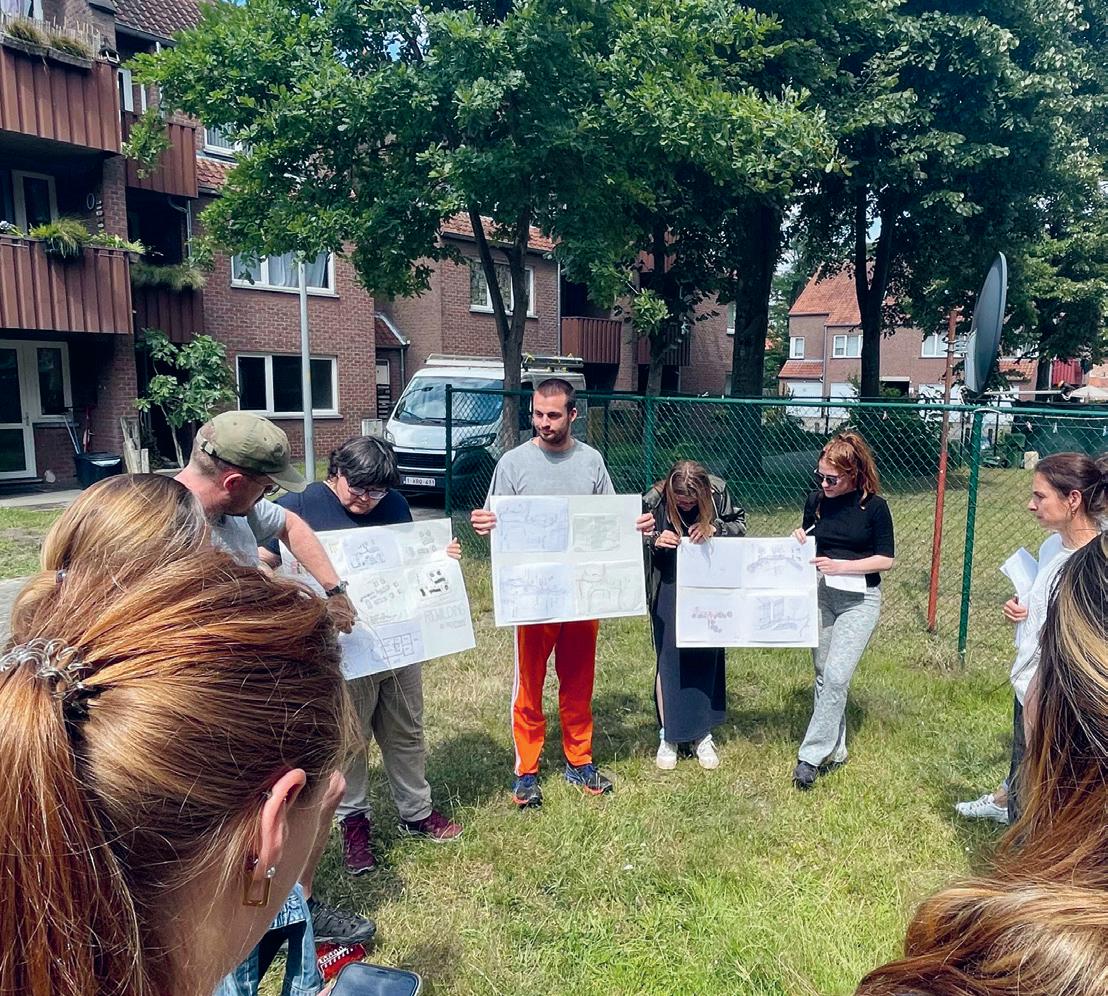
2 minute read
ACADEMY 02
2022 JULY 04 – 08
Hasselt University
Introduction
In the second workshop of the Erasmus+ project “Social and environmental impact academy for architects (SEIAA)”, twenty architecture students and six teachers from the Bergen School of Architecture (NO), Hasselt University (BE), the Royal Danish Academy (DK) and the University of Liechtenstein (LI) came together in Genk (BE) to adress the issue of re-wilding in relation to the social and ecological dynamics of the Winterslag neigbourhood, which was originally designed as a garden city in the first half of the 20th century. In a five day workshop the participants explored ways to (re)design the built environment so that a sustainable use of it becomes key to a good life.
The workshop was organised as a shortened Live Project. A Live Project is a collaboration between an educational institution and an external client, characterised by design negotiations over a short time period with limited resources or budget. In this case the client was the local social housing organisation “Nieuw Dak”.
The Live Project was part of a larger research framework of the faculty of Architecture of Hasselt University dedicated to facilitating the climate transition of Social Housing in the province of Limburg towards 2050. The focus of the five day workshop was on five selected sites in Winterslag. This method gives a unique perspective on design whereby the designer is in fact immersed within the local community, interacting with inhabitants, actors and stakeholders and working bottom-up with material, natural and human features of the sites “as found”, to provide an in-depth understanding of the design issues at hand, often leading to creative and sometimes unconventional responses as the faculty of architecture’s Live Projects Program – established in 2016) – has shown throughout the years. The results of the participants’ work are five future fictions reframing the issue at hand and offering a fresh take on specific questions at each of the selected sites.
The Garden Settlement Of Winterslag
The garden settlement of Winterslag (Genk, BE) was built between 1919 and 1950 by the regional coal mining company, inspired by the international garden city model. This model originated when after the industrial revolution population numbers increased in urban areas. They were created to give proximity to nature in a built-up environment and to counteract the pollution in cities and the isolation of rural settlements. The garden city model consisted of specific utopian elements like small communities in a circular pattern to accommodate housing, industry, and agriculture. These developments were surrounded by greenbelts that would limit their growth.
As such, Winterslag is one of several settlements that were constructed in Genk, after the discovery of coal – the “Black Gold” of the times – in the soil. This led to the development of three mining sites (Winterslag, Zwartberg and Waterschei) and housing developments, responding to the the ensuing housing need due to the massive recruitment of workers from other parts of Belgium as well as overseas to work in the mines. Today, these settlements are home to many different cultural communities and are often protected as ensembles of great heritage value. The settlement of Winterslag was built in phases with major funding discrepancies. Today distinction is made between Winterslag 1, 2 and 4 with significant differences between them. Phase 3 was never built. Winterslag 1 was the most prosperous settlement,
SELECTED SITES FOR THE WORKSHOP. Graphics: Workshop Team for housing better paid miners and engineers, visually reflecting the inhabitants’ higher status. The remaining phases of 2 and 4 had less and less funding. This resulted in a hierarchy throughout the neighbourhoods. Originally to separate the miners from the engineers, it now separates the classes of modern-day society, igniting social tensions. The lack of funding has resulted in poor design and the subsequent lower living quality found in the selected sites for the workshop which are located in Winterslag 2 and 4, with the Noordlaan road as the main connectivity route.












