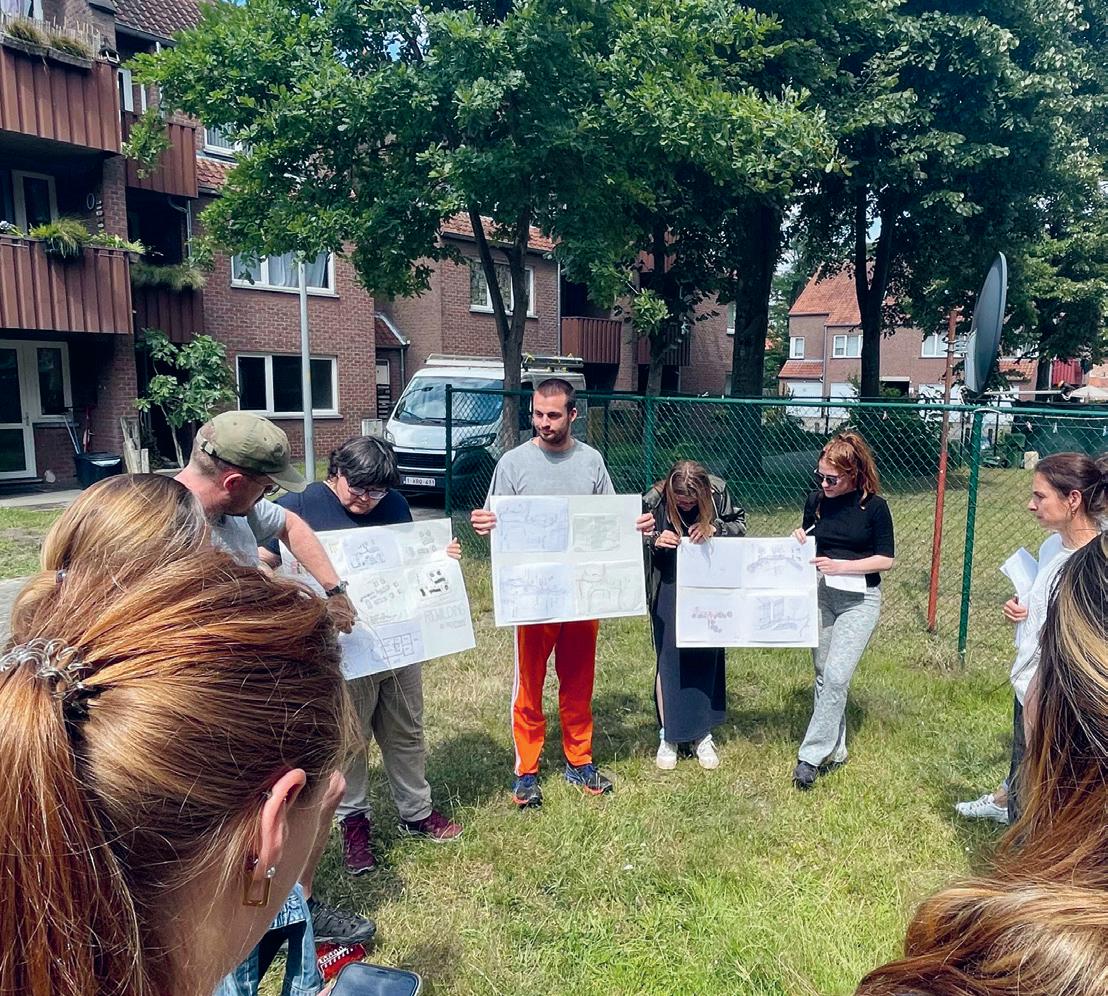
1 minute read
TINA ATHARI FREDERIK JANUM FRIIS SARA STOLL BRITT
VOSSEN
A key feature of the site is the white church where group 1 picked their station to work on. Between the church entrance and the north border of the plot, lies a bus stop facing the Noordlaan road, the most common visited part of the site. This creates a big contrast between the road and church, especially as the church arranges service once a week, and where not many participants attend anymore due to secularisation. This juxtaposed to the noisy Noordlaan road with many traffic problems, which brings to attention how differently defined both are. Even though religion is very prominent in the neighbourhood still, it is not through the church, but the mosques of the Muslim community instead, which surprisingly are at the furthest ends of the neighbourhood. The initial plan for the proposal was to make a ruin, where nature could grow through. What evolved was an investigation of the relation between church and bus stop to became the core of the proposal. The church used to be the place central to connections has now been replaced by the bus stop. More people meet there instead. The church site is the only public space in the vacinity but hardly used and least appropriated.
The imbalanced with use of space on site alone was analysed, the church empty but filled with plenty of seats while the bus stop outside only has three. This led to the suggestion of a flexible seating idea. Students were prompted to look for the interactions taking place on site. Hence why they worked on the existing bus stop, which has the most activity, by hanging a whiteboard with questions such as: “Where are you going?” or “Where have you been?”.
Involving locals with the project and finding out more about them. On the glass an outline of the church was drawn to see how the people would like it to be reused. Ideally the whole bus stop concept could be rethought. There is a clear need for shelter however, how could they be occupied during their waiting time?
Vision of seating was based on what was there before. The remains of cement behind the bus stop were acknowledged, telling us the space was previously planned. In the same spot a bench was installed in the place where one used to exist. This was accomplished by moving an existing one, adapting them with bamboo sticks. Bricks found on site were used to build extra seats. Based on a conversation with the locals, the team learned that there was a bench on the site before, So, the moved bench fitted perfectly into the remains of cement in the ground.











