RISKING IT ALL
For one ambitious renovator, transforming a curved, run-down water tower meant giving up everything
MONEY-SAVING TIPS
How to choose the most thermally-efficient windows and doors for your project to save money on energy bills
IF YOU GO DOWN TO THE WOODS TODAY...
Looking Glass Lodge is a beautifully-designed, ultramodern lodge hidden in dense, charming woodland in East Sussex’s village of Fairlight
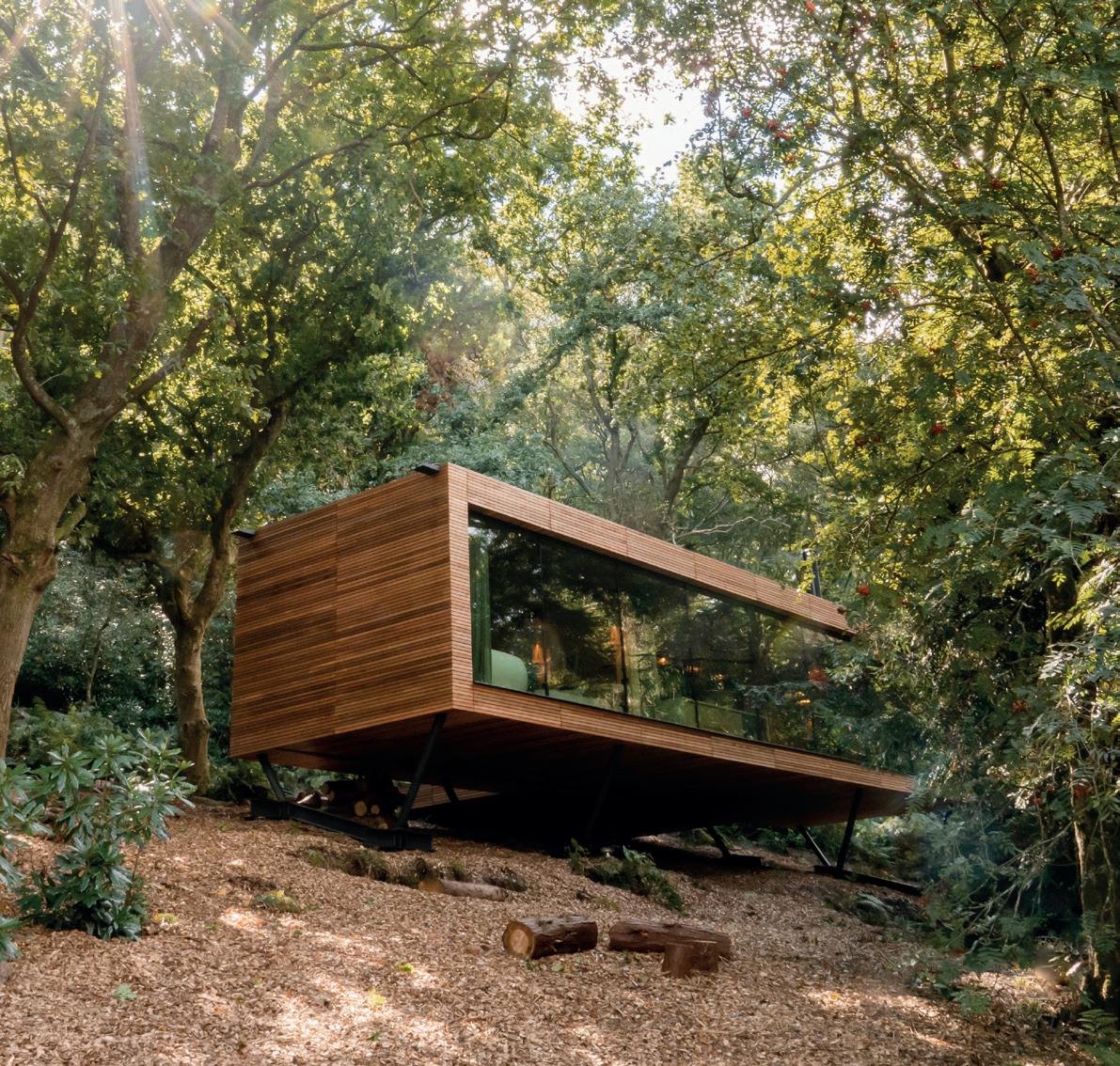
VIVA MAGENTA!
The dawn of a brandnew year calls for a brand-new colour, and where better to look than Pantone?
CABIN FEVER
From harvested water to compostable toilets, the benefits of off-grid living and essential details for cabin design
+ FOCUS: SELF-BUILDS | RENOVATIONS | CONVERSIONS | DIY | EXTENSIONS COVER STORY
www.redhutmedia.com
~
~
~
~
INSPIRATION I-DEAS CASE
JANUARY 23 - ISSUE 102
ADVISORY
STUDIES

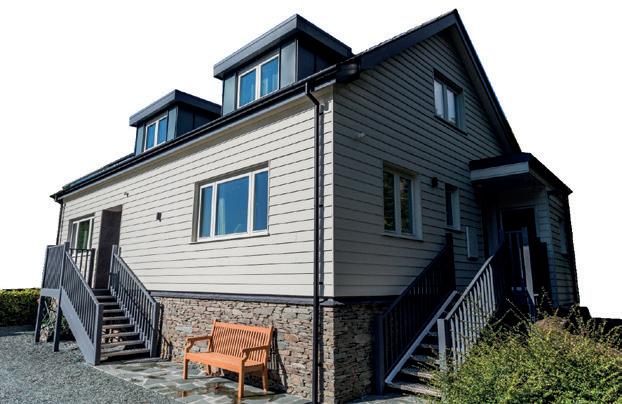
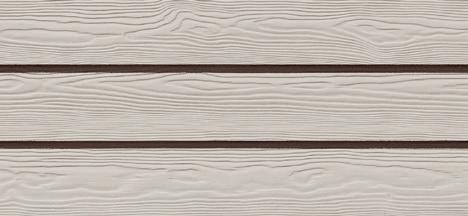

I-BUILD/JANUARY/23 WHAT DOES YOUR HOME SAY ABOUT YOU? www.cedral.world SAY IT WITH SUSTAINABILITY SAY IT WITH CARE
Welcome Editor's
I-BUILD JANUARY 2023
The New Year will see many spades hitting the ground for the first time, countless back and forthing regarding plans with planning departments and many of life's little luxuries given up in favour of the sought-after self-build dream. For some self-builders and renovators, these sacrifices may include economising in everyday purchases, selling previously prized possessions, waving goodbye to all-inclusive holidays and trading in evening outings spent indulging in mouth-watering meals for writing up detailed planning appeals.
However glamorous they may seem, selfbuilding and home renovating require many homeowners to sell their favourite possessions and turn their backs on timeconsuming activities like hobbies and, in some extreme cases, even full- and part-time jobs. With practically everything at risk, such sacrifices naturally form added pressure for homebuilders and renovators, which was the case for Rob Hunt when he took on the mammoth task of renovating a run-down water tower. Selling his three rental properties, as well as his own house and even quitting his job, where he'd worked for the past 17 years, Rob quite literally threw everything he had at the water tower. I've followed Rob's water tower conversion for quite some time. So, unsurprisingly, when he informed me that his build was completed in September last year, I was elated to see the result. Turn to page 12 to be blown away!
Meanwhile, on page 30 , we introduce you to the ultimate cabin lifestyle. Having visited a couple of pared-back, offgrid cabins for short-term stays, I can vouch for the wellbeing-related benefits of this way of life; not to mention the acute awareness it conveys regarding the typical energy and water usage and wastage when living in an 'on-grid building'. From the harvested water and solar-powered electricity to the compostable toilet, the foundations of Unplugged cabins – which are produced by U-Build – are a great example of how to get going with an off-grid, cabin-style build. Here, Unplugged and U-Build run us through the benefits of the off-grid life and highlight important details of modular cabin design.
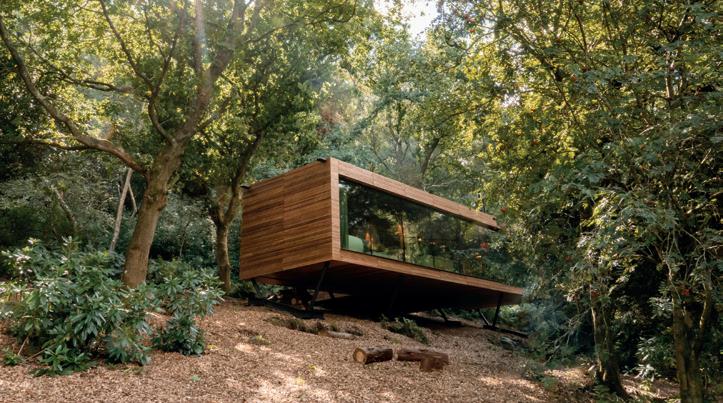
I hope you enjoy this issue. Don’t forget, if you’re coming to the end of your self-build and would like us to feature your home as inspiration for other budding house-builders, then please do not hesitate to get in touch. Alternatively, if you’re about to embark on your self-build journey and would be keen for us to document your progress, do get in contact.
 Rebecca
Rebecca
 ©Georgina
©Georgina
I-BUILD/JANUARY/23 3
@ibuildmagazine @ibuildmagazine ibuildmagazine EDITORIAL: Rebecca Kemp rebecca@redhutmedia.com Hannah Woodger hannah@redhutmedia.com PRINT & DIGITAL ADVERTISING: Sam Ball sam@redhutmedia.com Jim Moore jim@redhutmedia.com PRINT DESIGN MANAGER: Jack Witcomb jack@redhutmedia.com DIGITAL DESIGN MANAGER: Matt Morse matt@redhutmedia.com ACCOUNTS: Rachel Pike accounts@redhutmedia.com SALES SUPPORT & STATISTICS: Klare Ball klare@redhutmedia.com PUBLISHER: Sam Ball sam@redhutmedia.com TERMS AND CONDITIONS: Contributions are invited and when not accepted will be returned only if accompanied by a fully stamped and return addressed envelope. No responsibility will be taken for drawings, photographs or literary contributions during transmission or in the editor's hands. In the absence of an agreement, the copyright of all contributions, literary, photographics or artistic belongs to Red Hut Media Ltd. The Publisher accepts no responsibility in respect of advertisements appearing in the magazine and the opinions expressed in editorial material or otherwise do not necessarily represent the view of the publisher. The Publisher does not accept any liability of any loss arising from the late appearance or non publication of any advertisement. Red Hut Media Ltd 5 Mansion Row, Brompton, Kent, ME7 5SE 01622 946150 www.redhutmedia.com Cover story: Looking Glass Lodge is a beautifully-designed, ultramodern lodge hidden in dense, charming woodland in East Sussex’s village of Fairlight. See page 18.
Rebecca Kemp Editor Piper

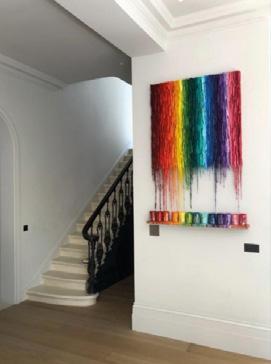
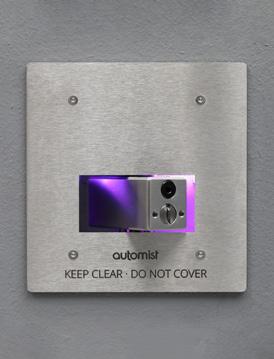



4 I-BUILD/JANUARY/23 When a fire supression system merges seamlessly into your home what more could you ask for?! With fantastic reviews from our clients you can guarantee that your project will be in the best hands with us. Call today for a no obligation quotation. Call 01344985895 or email info@vapourmist.co.uk www.vapourmist.co.uk WELCOME TO THE 21ST CENTURY SPRINKLER SYSTEM www.nordpeis.co.uk The Norwegian Experience... AWARD WINNER The award-winning Ecodesign Nordpeis ME represents over 30 years of quality Norwegian design and technical expertise, guaranteeing the finest standards in heating technology. ‘BEST STOVE’ Find out more at: nordpeis.co.uk/me WINNER 2019 Best Stove Find Your Retailer You can find your nearest retailer by visiting: www.nordpeis.co.uk/retailers
CASE
INSPIRATION
Desired Designs:
Viva Magenta!
The dawn of a new year calls for a new trending colour, and where better to look than Pantone? As one of the world’s leading colour experts, Pantone’s Colour of the Year impacts everything from the catwalk to tech and eventually filters into our very own homes.
Desired Designs: Cold As Ice!
Christmas is over, and the decorations have been stored away so we can start another year afresh, but that doesn’t mean you have to strip your interior back to its bare bones. Add some intrigue to your spaces with these chilly hues.
Viewpoint
Victoria Brocklesby, COO at Origin, offers her advice to self-builders and home renovators on how to choose the most thermally-efficient windows and doors for their projects to save money on energy bills and exceed the latest building standards.
Weathertightness
12 08 18
Windows are one of the most important elements of any property, so effectively sealing them for optimum long-term energy efficiency must be a priority, says Andy Swift, Sales and Operations Manager for ISO-Chemie.
STUDIES 06 10 22 16
Impressive Innovation
Here, Rob Hunt reveals what encouraged him to take on a mammoth conversion project, and we learn more about his journey of transforming a water tower in ruins into one of the most spectacular homes we’ve ever seen!
Rural Retreat
Looking Glass Lodge is a beautifully-designed, ultra-modern lodge hidden in dense, charming woodland in East Sussex’s village of Fairlight.
HVAC Stovax Heating Group offers some simple ways to save energy this winter.
MATERIALS
i-Scape: Driveways & Garages
Eastern Garage Doors covers five key practical considerations for coordinating garage door colours with architectural styles.
i-Build: Cabins
In this two-part article, we talk to Unplugged about the benefits of taking the plunge into off-grid cabin living, and U-Build runs through cabin design features and explains more about its unique, revolutionary self-build system.
RCI
Turrou Landesmann from Roofing Superstore looks at some of the most popular roofing designs and shares helpful tips on choosing a style that will successfully top off your build.
Rainwater Systems
GRAF UK looks at all the benefits of rainwater harvesting systems for those exploring the idea of opting for this form of water management.
Homebuilding & Renovating Show
The South East Homebuilding & Renovating Show will return to Farnborough International Exhibition & Conference Centre between 14 and 15th January.
Surface Design Show
The Surface Design Show is returning to the Business Design Centre from 7 to 9th February this year.
Product Guide
The latest innovative products in the marketplace, designed with your build in mind.
I-BUILD/JANUARY/23 5
NEWS/PRODUCT GUIDE January 2023
26
I-DEAS 28
ADVISORY 24 34 30 35 36
esired esigns
VIVA MAGENTA!
This year’s colour isn’t for the faint hearted. If you’re typically quite bold with your colour choices or even if you’re trying to be that bit braver when adding hues to your interiors, Viva Magenta could be the shade you’ve been looking for. With a deeper depth, compared to a traditional magenta tint, this year’s colour is ‘unconventional’, and it’s intentional. As Pantone puts it, Viva Magenta is “an unconventional shade for an unconventional time” and
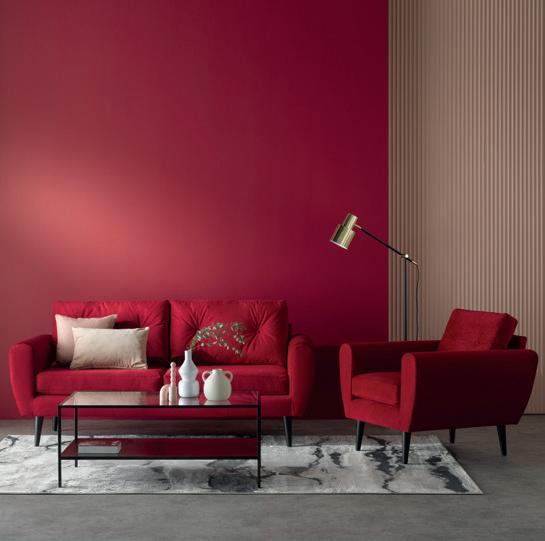
answers our “collective need for strength”. Whilst reds have a tendency to cast a somewhat aggressive aesthetic, Viva Magenta is quite the opposite, with an optimistic feel and a relatively modern-day feminine touch. There are numerous ways to embrace this colour. Whether fearlessly painting all four walls in a block Viva Magenta shade, assembling one standout feature wall or creatively forming a strip border for something truly unique, paint could be the ideal method of incorporating this colour into your spaces.
YOURS TO BUY
1. Seventies series red wave — limited edition art print, Storigraphic, £23

2. Polka dot lumbar cushion, Eloise Home, £110

3. Elvang Inca Stones throw, Naken, £149
4. Cerise and fuchsia stripe ruffle cushion, Rose & Grey, £69
5. Benjamin Moore paint in Cherry Wine, £20 per 0.94l


6. Small kids beanbagindoor/outdoor - in cerise pink, rucomfy, £29.99

7. Cherry candy stripe ruffle cushion, Rose & Grey, £69
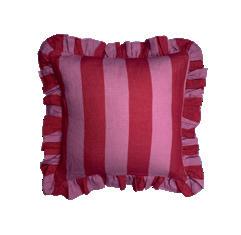

8. Flowers in the garden art print, Abstract House, £41.95

9. Paipai chair, Ligne Roset, £POA
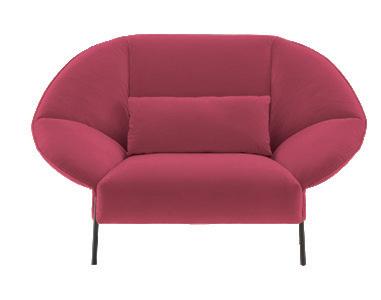
10. Gilded chunky candlestick, WEBB & GRAY, £160

6 I-BUILD/JANUARY/23 DESIRED DESIGNS
The dawn of a new year calls for a new trending colour, and where better to look than Pantone? As one of the world’s leading colour experts, Pantone’s Colour of the Year impacts everything from the catwalk to tech and eventually filters into our very own homes.
©SOFA.COM
ustard
Mustard started through a love for lockers by sisters Becca and Jess Stern. Today, the brand creates colourful, practical items for the home, workspace and kids’ rooms and aims to make life a little more tidy.
1. Skinny lounge locker, shown in blush, berry and poppy red, $419

2. Bold Shorty bedside locker in poppy red, $229

3. Drinks cabinet (Midi locker) in poppy red, $499
4. Statement sideboard (Lowdown locker) in poppy red, $419
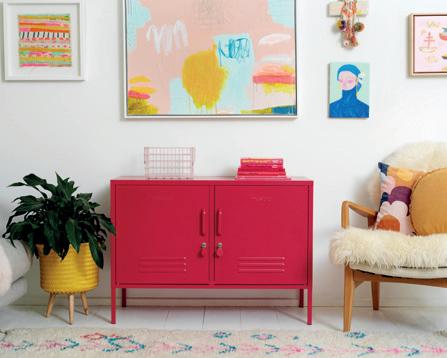

Trendy lampshades
Inject this hue into your interior in the form of a lampshade. In the right environment, a Vivia Magenta-coloured lampshade will add a sense of cosiness to an office or lounge area of your home.
1. Empire gathered lampshade in fuchsia wicker, Fermoie, from £110
2. Laura Ashley velvet shade in cranberry, där lighting, £52.50
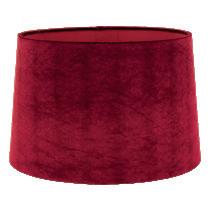

3. Trio lampshade in crimson red, B&Q, £30
4. 12" lampshade in pink popple, Fermoie, from £110
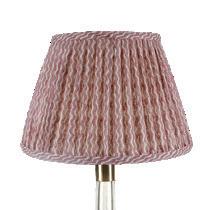
Consider how the colour will work with the space in your home? If you’re opting for painted Viva Magenta walls, bear in mind how the shade will make the room feel. For example, if you’re choosing to use the colour in a downstairs bathroom that has no windows, it may make the space feel a little cramped. Instead, pick the shade for bigger and naturally brighter spaces, such as living rooms, dining rooms and offices.
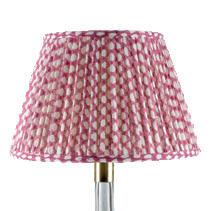
I-BUILD/JANUARY/23 7 DESIRED DESIGNS HOT PRODUCT
01 03
TOP TIP
02 04
M
OUR BRAND PICK
YOURS TO BUY
YOURS TO
BUY
esired esigns
COLD AS ICE!
S cented pillar
St Eval’s collection of floral geranium, zesty lemon and thyme and fruity rhubarb candles will transport you to days pottering in the garden, surrounded by bright colours and flowers in bloom whilst basking in the glow of the summer sun. www.st-eval.com


E legant lighting
The Bertie table lamp has a solid marble base, which has gentle grey and beige running through it. A switched British B22 lamp holder sits at the end of the elegantly-curved swan neck, which is available in brass, old English brass or nickel plated. www.glowlighting.co.uk
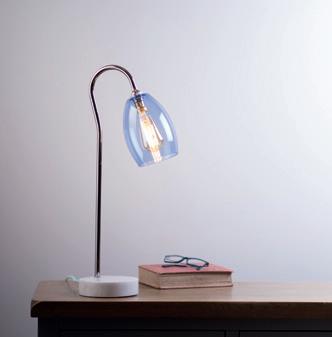
T extured glassware
This wonderful set of three quality glass tealight holders feature three assorted designs in a contemporary blue colourway. The three geometrical designs entail an array of dimples, circles and ripple-inspired designs. Use for tealights and flower displays. www.livelaughlove.co.uk
G lamorous designs
The Ariel bed combines Art Nouveau-inspired forms with clean lines and tapered legs. The seashell-like headboard adds dramatic flair, whilst the goldcapped feet provide contemporary glamour. www.sweetpeaand willow.com
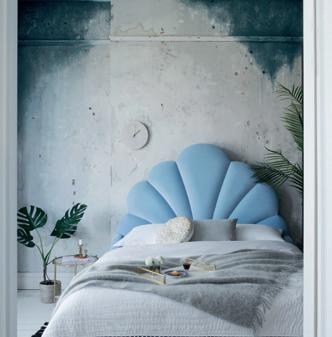
A modern classic
Sofas & Stuff’s modernday revamp of the classic scroll-arm sofa, the Apuldram’s compact design makes it a fabulous choice for those with a little less space but still want that scroll-arm elegance. www.sofasandstuff.com

Snuggle up
Homescapes Online’s luxuriously-soft light blue Mora jacquard faux fur velvet throw, in a decorative pattern, is perfect for snuggling up on the sofa after a long day during the colder months. www.homescapes online.com
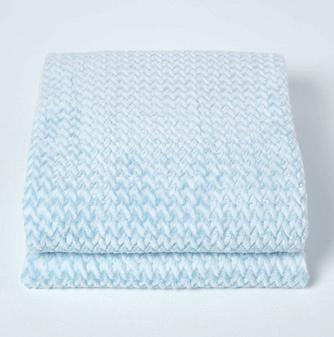

8 I-BUILD/JANUARY/23
DESIRED DESIGNS
©WALLSAUCE
Christmas is over, and the decorations have been stored away so we can start another year afresh, but that doesn’t mean you have to strip your interior back to its bare bones. Add some intrigue to your space with these chilly hues.


















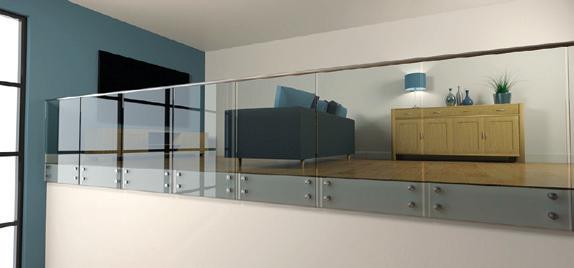
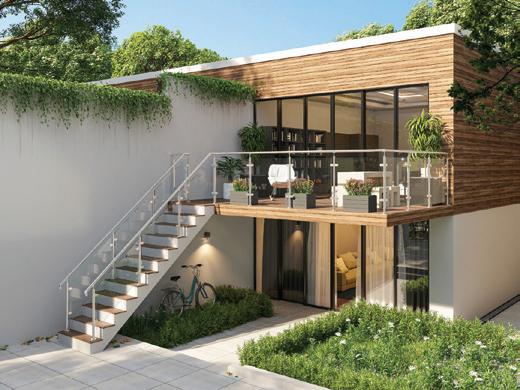
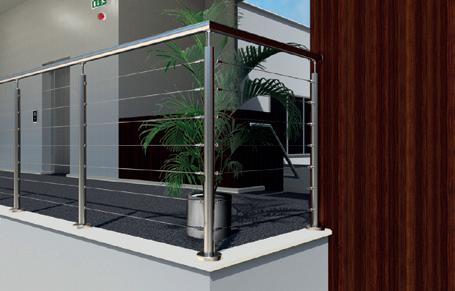
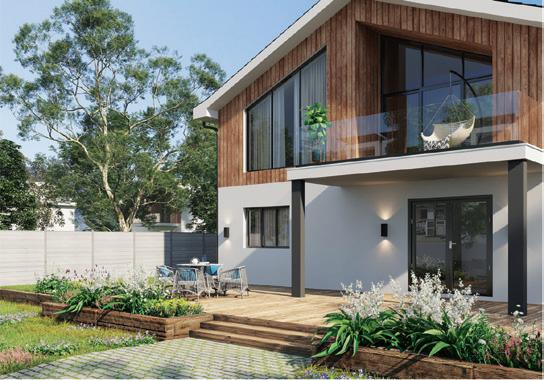
I-BUILD/JANUARY/23 9 Sheraton 5 Gas ✔ Input: 4.7kW (high), 2.5kW (low) ✔ Output: 1.8kW - 3.8kW ✔ Maximum Efficiency: 90.6%† ✔ Efficiency label: B Cost per evening* £1.03 *Based on Sheraton 5 Balanced Flue Natural Gas model, running at 4 hours on low input of 2.5kW. The costs presented are based on the average UK cost per unit of gas (including VAT) as at 1st October 2022 including the Government Energy Price Guarantee (10.3p per kWh, Which?, ‘Liz Truss’s energy guarantee puts price cap at £2,500 for a typical household for two years: calculate your new bills’, which.co.uk) and do not include any costs relating to the product maintenance and servicing. Prices rounded to nearest whole pence. †Maximum efficiency is achieved when running product on high output setting. Find out more at gazco.com How little does it cost to run a Gazco gas stove? Example Running Costs 1 Hour on low continuous heating 26p 1 Hour on high continuous heating 48p 4 Hours on low continuous heating £1.03 4 Hours on high continuous heating £1.94 BRUNDLE F.H.BRUNDLE SERVING THE TRADE SINCE 1889 For more information 01708 39 80 22 sales@brundle.com www.fhbrundle.co.uk FREE DELIVERY ON ORDERS OVER £150 NO TRADE ACCOUNT REQUIRED COMPETITIVE PRICES DELIVERED FROM STOCK ORDER ONLINE 24/7 Stand-Offs Stainless Handrail Frameless Glass Spigots Glass Clamps Wire Rope PRO-RAILING® BALUSTRADE SPECIALISTS The stainless steel handrail & component system. The widest range of innovative and stylish handrail & balustrade from a single supplier. Whatever the project, we have a cost effective solution.
is the COO and CoFounder at Origin, one of the UK’s leading manufacturers of aluminium doors and windows. Victoria has worked across every department at Origin, using this knowledge to improve performance and instil the best sustainable practices possible – something she views as a journey, not a destination. Throughout every part of Origin’s success, Victoria has been front and centre, driving the company to be a trailblazer within the UK business.
Viewpoint
It has been a turbulent year for the UK economy, and most families have felt the pinch as gas and electricity prices continue to rise. In fact, Heating and Hot Water Industry Council research shows that over 90% of homeowners are worried about the rising cost of energy bills.
Despite an Energy Price Guarantee (EPG) initially offering a price cap of £2500 until April 2023, this will now rise to £3000 following the Chancellor’s Autumn statement. The average energy bill will be double what it was before the start of the energy crisis.
E nergy efficiency is now a huge priority, with many looking for ways to save on their energy bills.
Victoria Brocklesby, COO at Origin, offers her advice to self-builders and home renovators on how to choose the most thermally-efficient windows and doors for their projects to save money on energy bills and exceed the latest building standards.

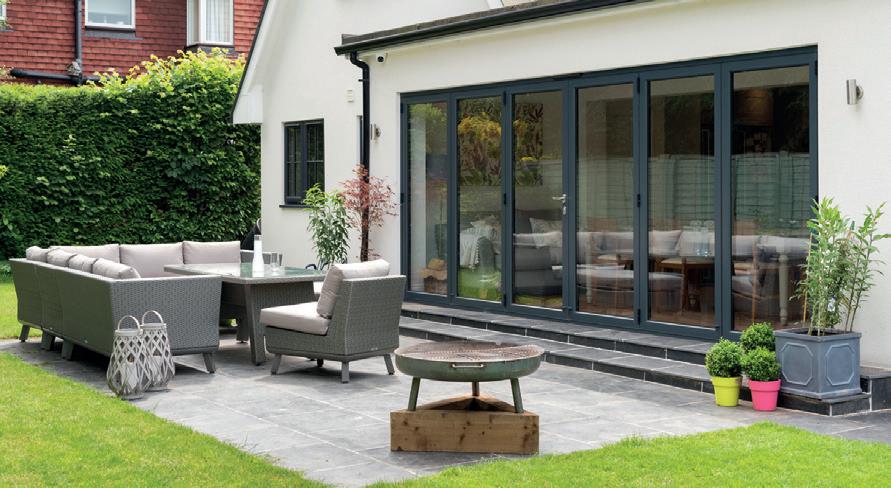
U nderstanding energy performance calculations
T he energy performance of materials and products, including windows and doors, is calculated by the amount of heat that transfers from one side to the other. This is known as the U-value, which is measured in units of W/m 2K (watts per metre squared Kelvin).
A U-value will show how well a system acts as an insulator, preventing heat loss from the home. The lower the U-value, the better the thermal performance.
B e aware of the difference between the ‘whole’ U-value and the ‘centre pane’ U-value for windows in particular. The latter only measures the performance of the glass, so does not give a true representation of
how a system performs overall. Always consider the whole U-value to ensure the measurement is accurate, and building standards are met.
A longside U-values, the Window Energy Rating (WER) also shows the energy performance of windows. This is a calculation of the total solar heat transmittance, the amount of the sun’s heat that can pass through the glass (usually referred to as g-value); the U-value of the whole window (frame and glass combined), how well the window keeps the heat in your home and the air infiltration through the window seals.
T he WER rating system is based on a scale of E to A++, as seen on household appliances, white goods and light bulbs. In the UK, windows must have a minimum WER of band C; however, A++-rated windows are the most energy efficient.
S elf-builders can also consider international accreditations. The Origin bi-folding door, for example, has been rigorously tested internationally for air permeability, watertightness and wind resistance (including hurricanes). This means it can withstand even the most extreme weather conditions.
U -values and Window Energy Ratings are calculated by independent governing bodies and, therefore, give a true, unbiased measurement of performance. It is vitally important to use these official energy ratings when choosing windows and doors.
10 I-BUILD/JANUARY/23 VIEWPOINT
V ictoria Brocklesby
Safeguarding your build’s energy efficiency amid rising cost of living
A chieving building standards
The updates to Part L Building Regulations in June 2022 mean that glazing products must now achieve stricter thermal performance targets than ever before, which goes some way to improving energy efficiency. All windows and doors installed in new homes must achieve a U-value of 1.2 W/m2K, while replacement systems require a U-value of 1.4 W/ m2K, but there are systems on the market that can achieve lower than this.
Be aware that some manufacturers have opted to install triple glazing as standard to achieve these updated U-value thresholds. Whilst this does improve energy efficiency, an extra layer of glass can add cost and makes doors heavier, meaning they are harder to install and operate.
I nstead, consider systems that use clever design features to achieve top thermal performance. At Origin, we have invested in product innovation to ensure all systems can exceed thermal-efficiency targets.
Self-builders can also consider thermal glass instead of triple glazing. Origin doors accommodate 24, 28 or 32mm glazing of most types, which can aid thermal efficiency. Sophisticated weathertight seals also ensure the elements stay out.
T hermal break barriers
Systems with thermal break barriers, or a ‘thermal bridge’, between the interior and exterior profile will have drastically lower U-values. These block thermal conductivity, so they are ideal for preventing heat loss in winter while also stopping homes from getting too hot in summer.
Aluminium is a good conductor of heat, so avoid aluminium windows and doors that do not have a thermal break. At Origin, we use polyamide thermal breaks. This efficient insulator significantly reduces the transfer of heat through the aluminium profile so we can achieve low U-values.
Origin was also the first in the industry to offer Aerogel within the thermal break of the Origin window an optional upgrade. Originally used in space shuttles and spacesuits, Aerogel is the world’s best insulator and can achieve unbeatable energy ratings. The Origin premium window (OW-80), for example, can achieve an ultralow U-value of 0.8 W/m2K.
D on’t compromise on style
In Europe, many homes have small windows to reduce the transfer of heat from the outside in, and vice versa. However, by investing in the best-performing windows and doors, UK renovators can allow for large expanses of glass and maximum views without compromising on energy performance and, therefore, keeping bills to a minimum.

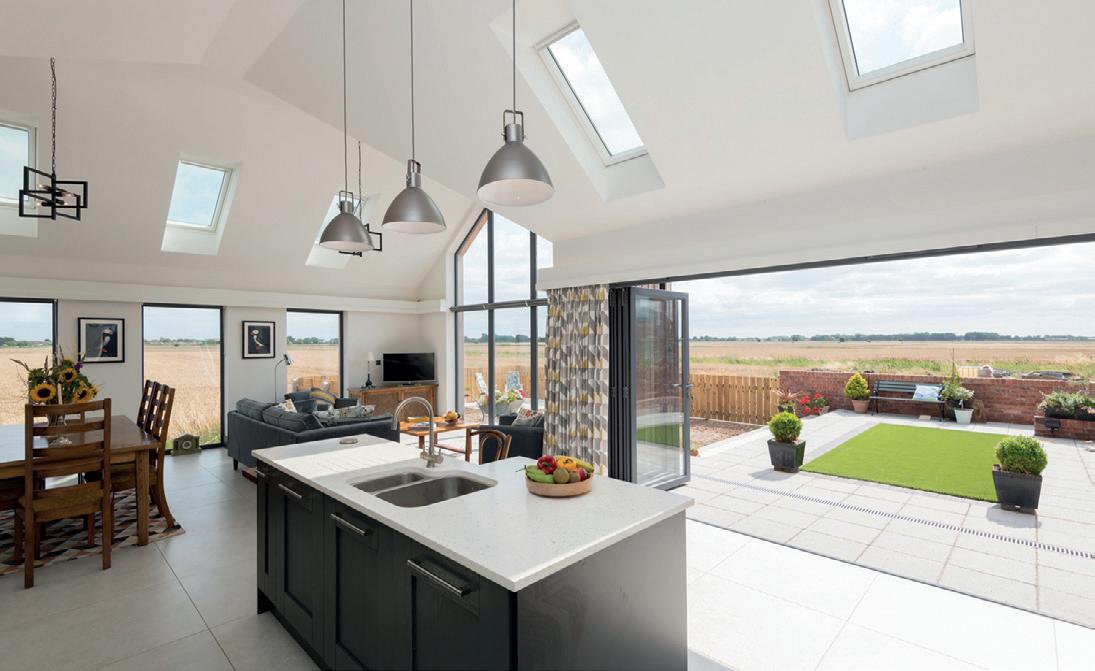
T he perfect fit
Finally, incorrect installation can result in poor performance and draughts. This is particularly the case when an installer is fitting doors and windows that they aren’t familiar with. To avoid this, always choose an accredited installer that has been given training by the manufacturer to ensure systems are fitted correctly.
With energy prices expected to increase further in the future, self-builders and home renovators can protect themselves from soaring bills by investing in the best-performing systems. Accredited installers can offer advice on the best systems with clever features to improve thermal efficiency without hindering design, functionality and style.
www.origin-global.com
I-BUILD/JANUARY/23 11 VIEWPOINT
@ water_tower_ conversion
Follow this self-build story on Instagram
As work progressed into 2020, I set about plans to sell my rental houses and my own house to move on site in a mobile home.
I moved on site full time in July 2020 and also quit my job at the same time so that work could really get going on the tower.
The Self-Build Diaries:
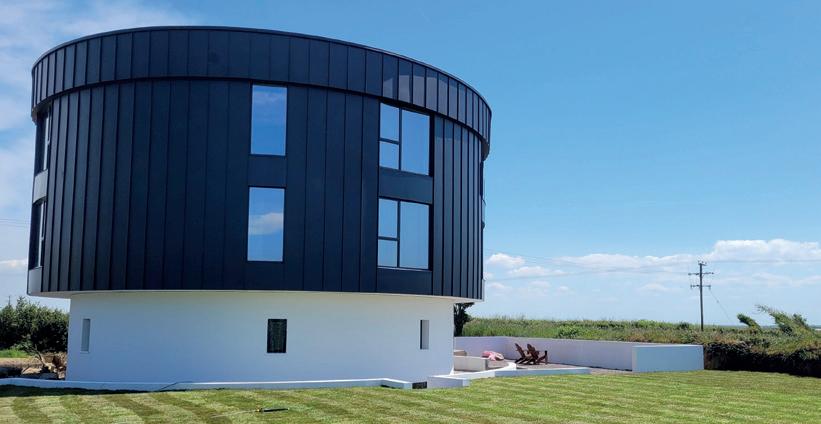
Rob Hunt
Here at i-Build, we’ve been following Rob Hunt’s water tower conversion for quite some time. Throughout the past two years, we’ve been avidly watching Rob’s inspirational progress as he battled the complexities naturally associated with curved concrete structures. Unsurprisingly, when Rob informed the i-Build team that his build was completed in September last year, we were elated to see the final result.
Th e conversion of the water tower has been so successful that it’s caught the eye of many homebuilders and renovators and has earned a spot on Discovery+’s Derelict Rescue.
H ere, Rob talks to us about what encouraged him to take on such a mammoth conversion project, and we learn more about his journey of transforming a water tower in ruins into one of the most spectacular homes we’ve ever seen!

R ecognising the potential
“
I’ve always wanted to do something just that bit different with a property project, but it was either not the right time, nothing close to home or, indeed, not having the finances available to pull it off.
“ I was living in my three-bed semi, working in a factory (for the past 17 and a half years) and had three rental properties for a bit of extra income. I’ve always been keen on DIY and getting involved with some aspects of keeping the rentals up to date.
“ I was scrolling through Zoopla, or Rightmove, one evening, as I used to do from time to time, just to see what was about relatively local to me, and the water tower came up (which was only 20 miles away from where I’ve always lived, Barnstaple in north Devon).
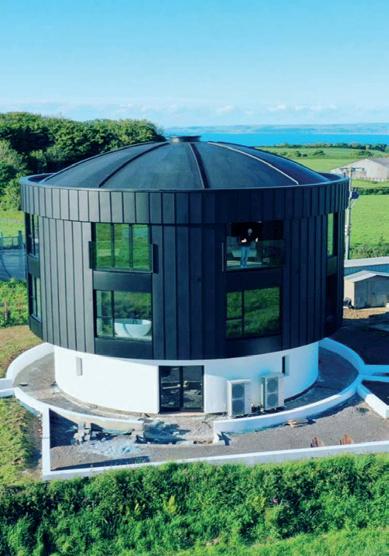
“ Straight away, it caught my attention, and I could see its potential. It was up for sale for £160k, which seemed relatively reasonable for the area, land and building. It was built in 1949 and came with half an acre of land and 400m² of internal floor space.
“ It was late September/early October 2019 when I phoned up the estate agents to enquire, and a week or so later, I was viewing it for the first time. I guess not everyone has the vision to see what something could be. It had no windows in the main tank, so you couldn’t see what views you would get, but I could imagine it for sure. The concrete ceiling of the tower caught my eye as well, and that one feature definitely had me thinking that this could be something special and a one-ofa-kind property.
12 I-BUILD/JANUARY/23
IMPRESSIVE INNOVATION
©Derelict Rescue
©Derelict Rescue

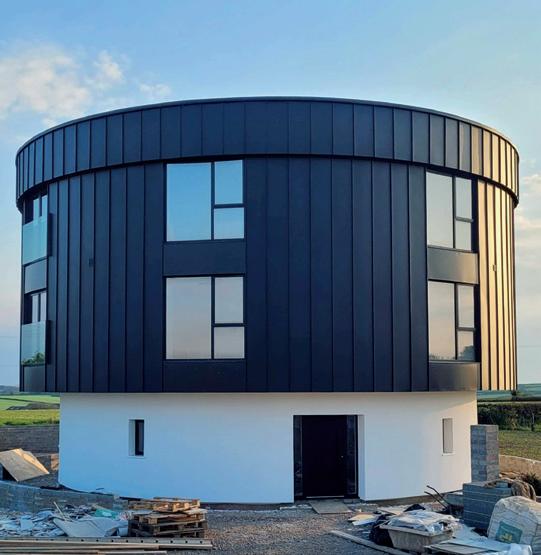
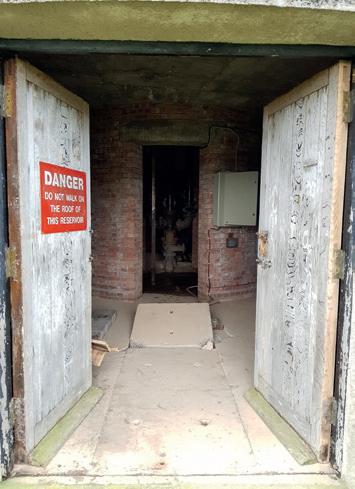
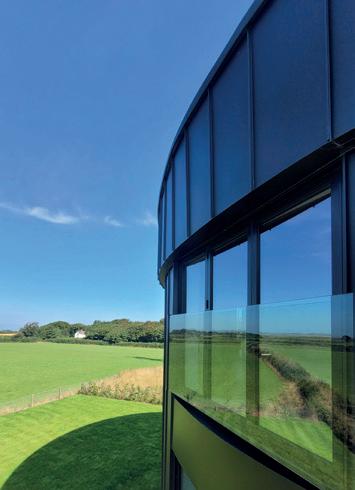
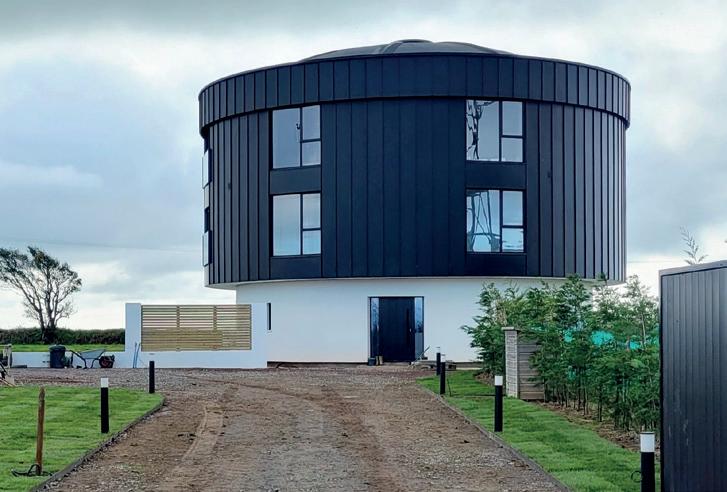
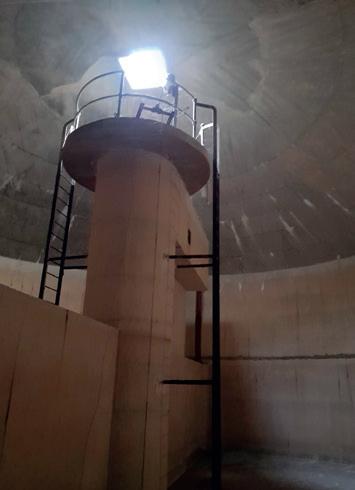
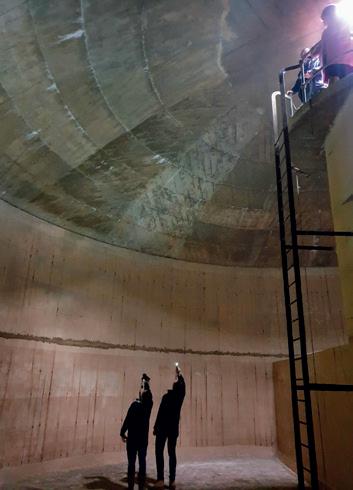
I-BUILD/JANUARY/23 13 IMPRESSIVE INNOVATION
“ It was being sold with planning permission already granted, but I didn’t like the design that had been put forward at all. From viewing it, I set about sketching out my own ideas, room layouts and designs etc."
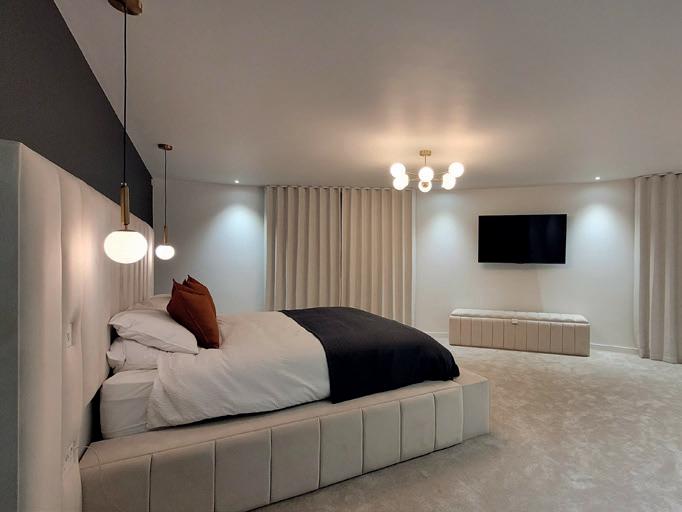
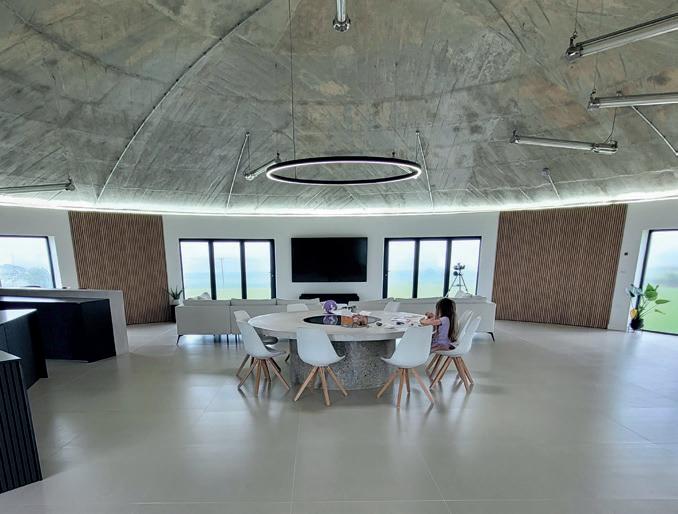
S tarting the build
Rob continues: “ A couple of viewings later, along with my dad and a few friends in different trades, I put an offer in of £150k. A couple of days later, it was accepted. It was in early December 2019 that I actually started doing some work on site before or after my shifts at the factory.
“ As work progressed into 2020, I set about plans to sell my rental houses and my own house to move on site in a mobile home. I moved on site full time in July 2020 and also quit my job at the same time so that work could really get going on the tower. It was always the plan; this project was, for me, a way out of the mundane factory life that I had done for so long and my one big opportunity to make something of myself and to set myself up better financially, for my daughter and me when she’s older. It was never just a job, but a way of life.
“ I was the project manager and main labourer for the whole build; living on site and working all hours of the day was where I could save a lot of money. My main building contractor worked with me four days a week almost through the whole process and then all the other trades as and when, many being friends and/or local as best as possible.
“ About halfway through the build, COVID-19 happened, and prices of a lot of materials shot up. I would say I was just in front of the majority of hikes, but it definitely didn’t help my budget, that’s for sure.
“ The project has taken three years total with a few bits here and there to still finish. For example, the double garage, outside patio areas, ground-floor bathroom and master dressing room indoors. The big push was to get it to a stage where I could move in, and that ended up happening in May 2022."
L ooking back
Rob reflects: “ I was very naive going into it with the budget, saying that I was hoping to spend up to £500k. In reality, it will come at around £750k, all completed. There is no doubt I saved a lot doing what I could, but with a building of this size and shape, along with the high spec, I felt that the place deserved it and was always not going to be cheap.
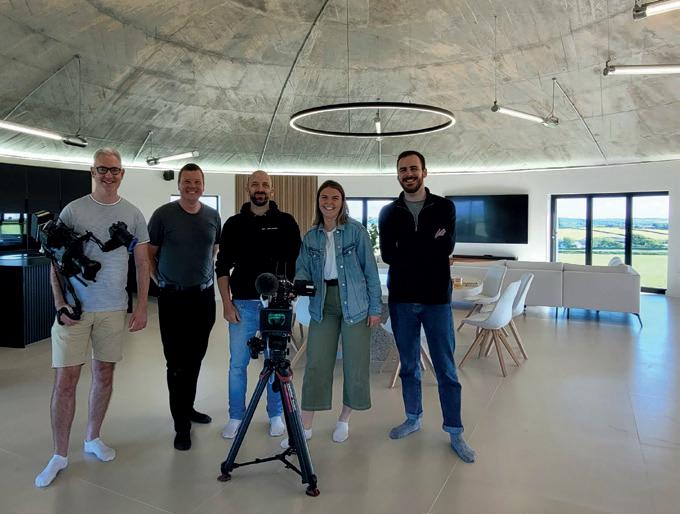
“ I’m thrilled with how nearly everything has turned out, from the bold choice of the jetblack cladding to the room layouts and decoration inside. I had two separate valuations on it about six months ago of offers over £2m, and I wouldn’t want to sell it for less after all the hours and dedication I’ve put into it. It’s also so unique that it’s worth more to the right buyer. As it stands, I am going to list it for sale in spring/ summer 2023.
“ I would say to anyone in a similar situation to go for it! Just be aware it’s more than likely going to take twice as long and cost twice as much to complete but it will still be 100% worth it!”
14 I-BUILD/JANUARY/23
IMPRESSIVE INNOVATION
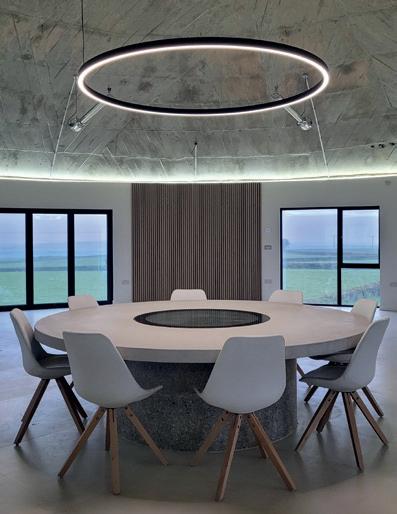
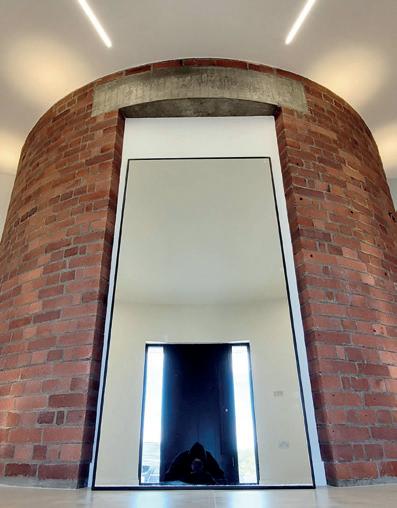


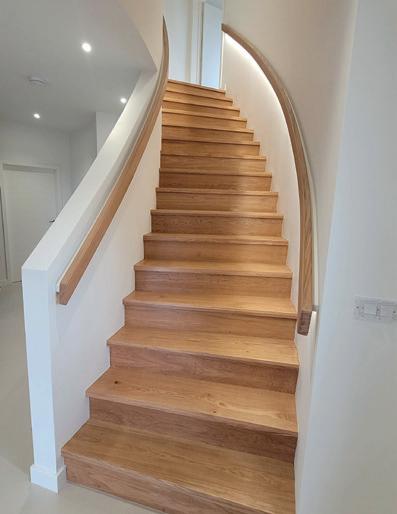
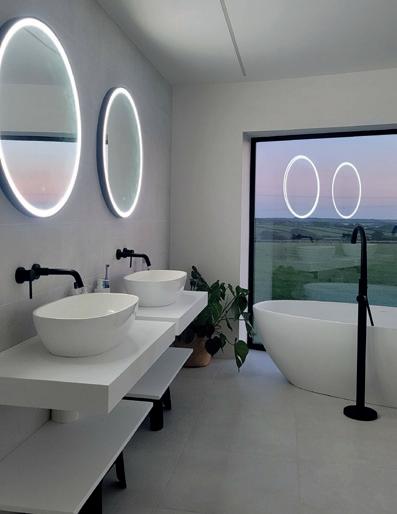
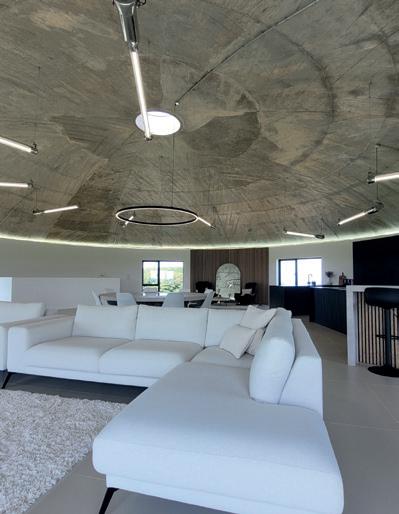
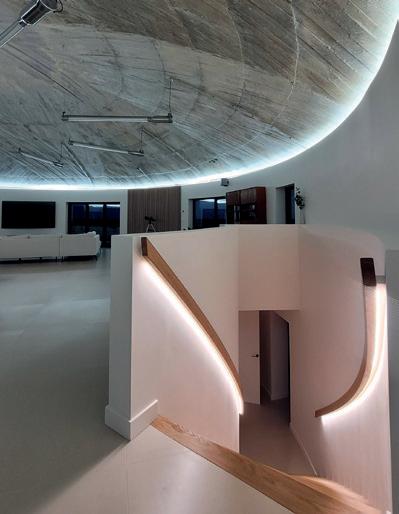

I-BUILD/JANUARY/23 15 IMPRESSIVE INNOVATION
Keep cosy and cut your energy usage with zonal heating solutions
Right now, we’re all looking for ways to cut down on our winter fuel usage – whether it’s to be eco-conscious or just to save money on energy bills. The question is, how can we find ways to save energy without compromising on the homely environment we all want to live in? How can we drop our heating bills without dropping the temperature? What’s needed is a little strategic thinking. Here are some simple ways to save energy.
Zonal heating solutions
One productive tactic might have already jumped to mind: only heat rooms you are actually occupying. If you spend a whole evening in the living room, any energy spent heating your bedroom during that time is being wasted. Some of us often use our central heating boilers to keep the whole house warm, but this can lead to energy being wasted heating uninhabited spaces. Why waste heat on an empty guest room?
An effective alternative is to make the most of zonal heating appliances such as stoves and fires – these appliances are great because they are designed to offer focused heat in the room or zone you are occupying. High-efficiency gas stoves, like the Onyx Liv 3, or electric fires like the eStudio 135R from Gazco, can work brilliantly as zonal heating solutions to help you reduce both your energy consumption and your energy bills. In fact, an electric stove or fire may even offer energy-saving features that will help you further, bolstering the benefits of using a zonal heating solution.
Just as with gas and electric appliances, if you have a high-efficiency solid-fuel stove like the Stovax Futura 5 and can source your own seasoned
wood, it may lower your energy bills by opting for localised heat in the room you are using rather than heating the whole house with central heating.
Optimising your heating scheduling
Coming home from a long day, ideally, we want to come home to a cosy environment. For that reason, many of us now schedule our heating to switch on before we arrive home to save energy wastage on keeping an empty house warm during the day.
Unfortunately, getting this strategy right isn’t always easy. Set the heating to come on too late, and you may still arrive home to an uncomfortable environment. Schedule it too early, and you’ll still be wasting energy keeping your house warm while no one is home. What makes this problem harder to solve is that how long it takes for your house to get warm varies with the weather of the day.
But there’s no need to settle for guessing – some electric fires have a smart feature that answers this dilemma brilliantly. Adaptive Start Control is one such function, available on some electric fires like the Gazco eStudio 135R, which allows them to predict how long
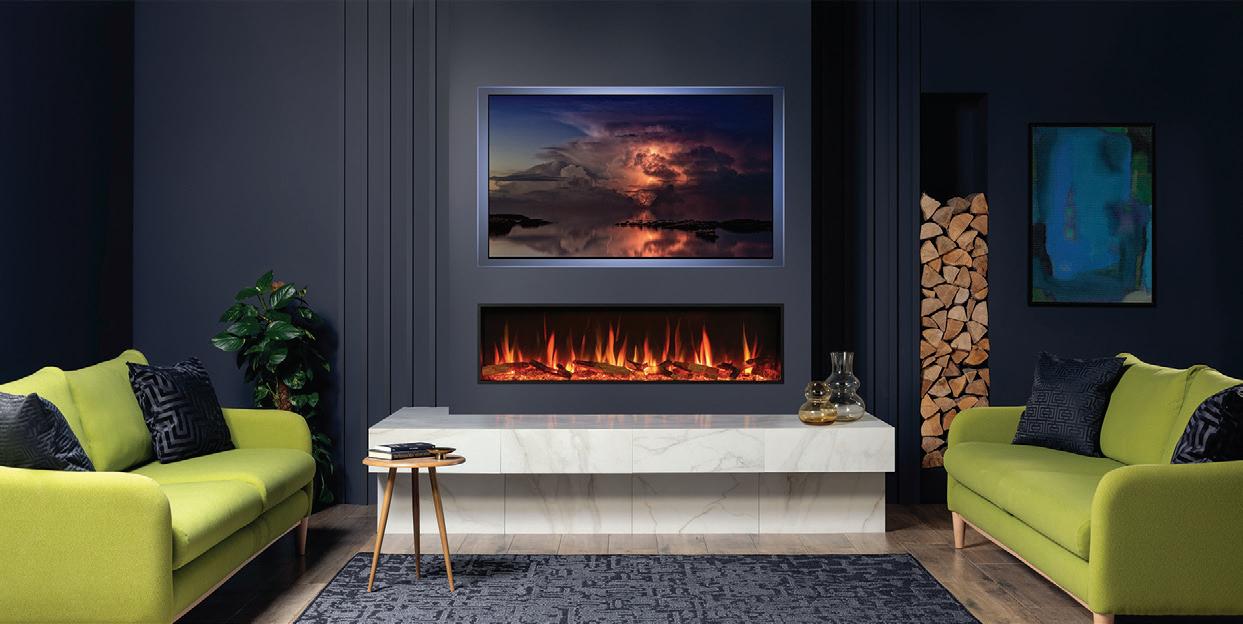
it will take for the room to reach your desired temperature. This means you can schedule the house to be warm for when you return home every day, and your fire will be able to adapt how early it comes on in advance of that time –meaning you won’t be wasting energy by incorrectly estimating the amount of time required to reach the desired temperature. Half an hour here or there might not sound like a huge saving, but over the course of a whole heating season, it all adds up.
Open window detection
Another brilliant feature of some electric stoves and fires – for example, Gazco’s Sheraton 5 Electric Stove – is open window detection. Fires with this feature detect sudden drops in temperature like those that occur when a window is left open. With these Gazco stoves and fires, they can detect a drop of four degrees or more within the space of five minutes and switch off so that energy isn’t wasted.
Combine these fantastic features with a zonal heating strategy, and you’ll be saving bundles of energy without compromising on comfort.
www.stovax.com/howlittle
16 I-BUILD/JANUARY/23 LIGHTING & ELECTRICALS
HVAC
Gazco eStudio 135R inset electric fire.
Shown with optional mood lighting kit.

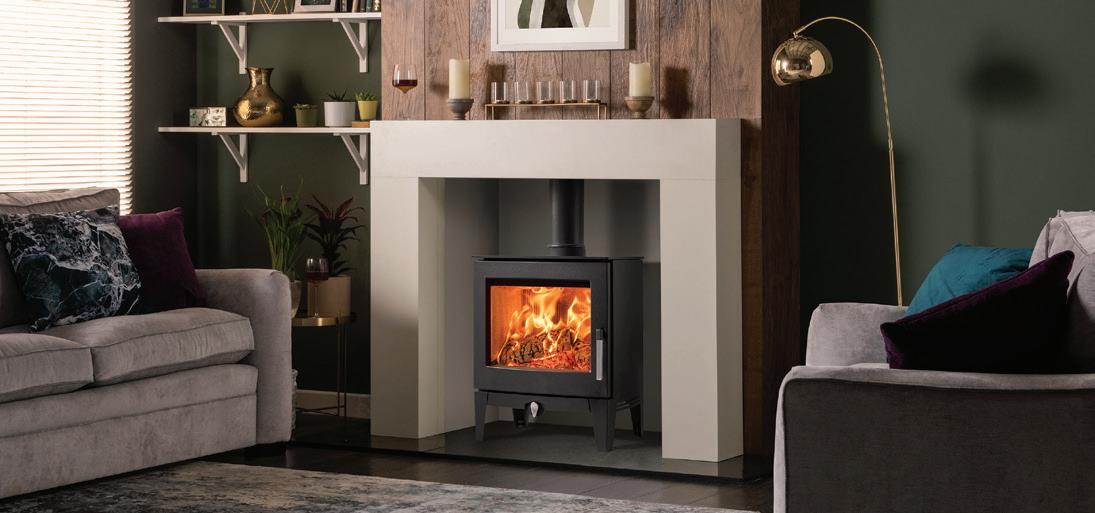
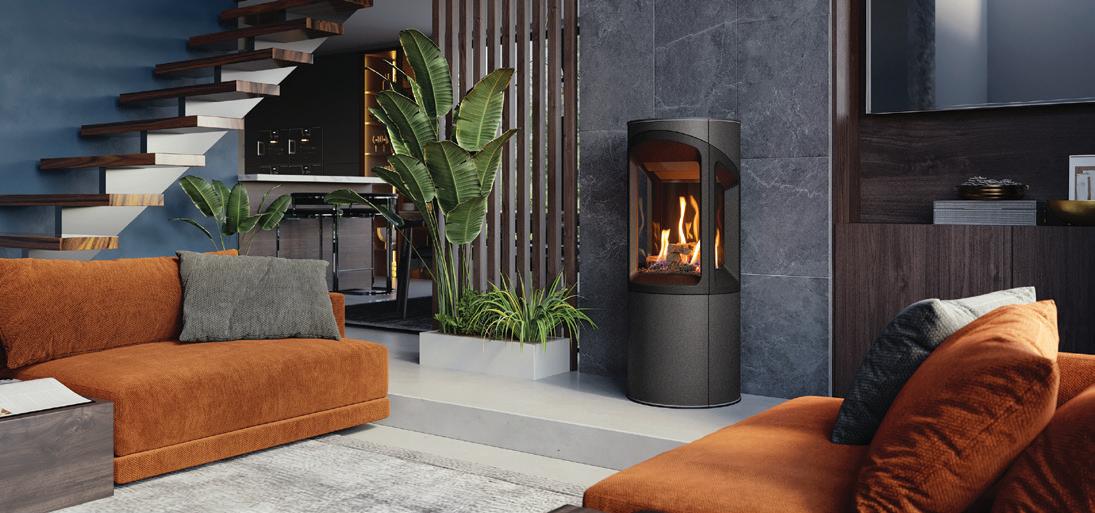
I-BUILD/JANUARY/23 17 HVAC
Gazco Sheraton 5 electric stove
Stovax Futura 5 woodburning stove
Onyx Liv3 gas stove
In total, the project took four years to complete. The majority of this was gaining planning permission and finalising the technical aspects of the build. The actual build itself only took about six months, which was pretty much the time that we’d planned for.
The Self-Build Diaries:
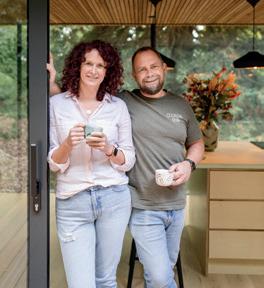
Lindsey and Rik Goodman
Looking Glass Lodge is a beautifully-designed, ultra-modern lodge hidden in dense, charming woodland in East Sussex’s village of Fairlight, not too far from the county’s rugged, picturesque coastline.
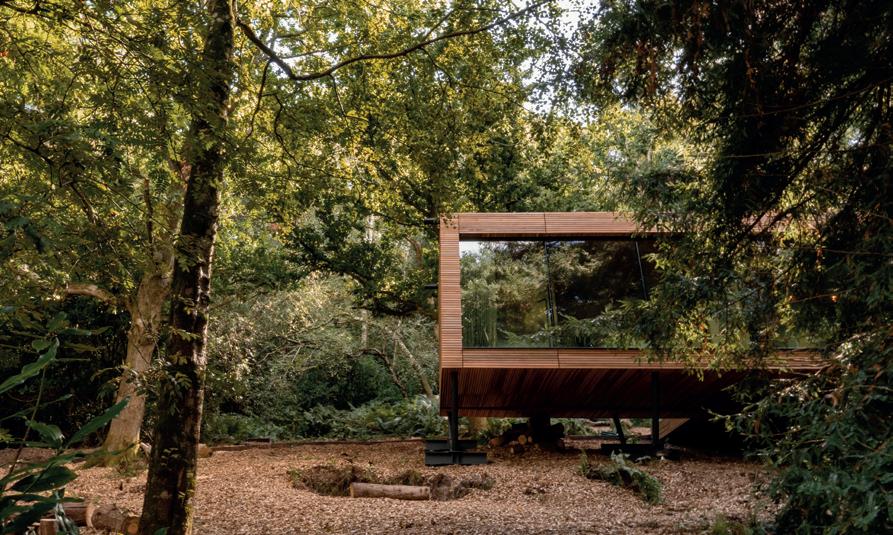
An exclusive holiday home rental owned by Lindsey and Rik Goodman, Looking Glass Lodge hovers seamlessly over a naturally-formed slope, offering spectacular views of its surrounding towering evergreen trees. As highly detailed inside as it is out, a stay at Looking Glass Lodge will afford you the opportunity to bathe in a natural environment, with a largely electrochromic glass facade, allowing you to take in the external views while protecting your privacy from the outside.
H ere, Lindsey talks to i-Build’s Editor, Rebecca Kemp, about the hidden woodland gem and learns more about how she and Rik got the build up and running.
RK: What inspired you to embark on your own project?
LG: The project was led by the location, surrounding trees and the environment. We were lucky enough to have the perfect site, and so we really felt we had to do justice to the surrounding landscape. We did look briefly into ready-made solutions but really wanted to be more involved and play a part in the build’s story.
RK: What was the vision and inspiration behind your new home?
LG: The environment around the lodge was always the inspiration for the project, both in the design of the exterior and interior of the lodge. We felt it needed to have a presence but also to sit effortlessly with the natural clearing chosen for its location.
RK: How did you approach finalising your design brief?
LG: We’re not sure that the design brief was ever completely finalised! It definitely felt quite fluid, especially with regard to the interior.
RK: Did your project need to cater for any special requirements?
LG: As the location is within an Area of Outstanding Natural Beauty, it created its own requirements. We opted to use screw piles and elevate the lodge to avoid damage to the woodland floor and tree roots and prevent disruption to wildlife as the ground footprint of the lodge is minimal. We used electrochromic tintable glass throughout so that light spill would be eliminated after dark, which could disrupt wildlife, particularly bats. We also really wanted the lodge to have a cosy, intimate feel, even though it is quite a contemporary design.
RK: How and why did you choose this plot?
LG: We are lucky enough to live in a peaceful spot on the edge of Mallydams Nature Reserve, near Hastings, which Rik’s parents established for the RSPCA in the 1960s.
In 2018, we started to think how wonderful it would be if we could share this beautiful location by building a unique lodge for guests to completely relax and immerse themselves in the woodland.
18 I-BUILD/JANUARY/23
@ lookingglasslodge
Follow this self-build story on Instagram
RURAL RETREAT
All images: ©Georgina Piper
LG: Planning permission took just over two years to obtain. Due to our location, we had to commission many surveys and environmental reports to ensure we were protecting and enhancing the woodland.

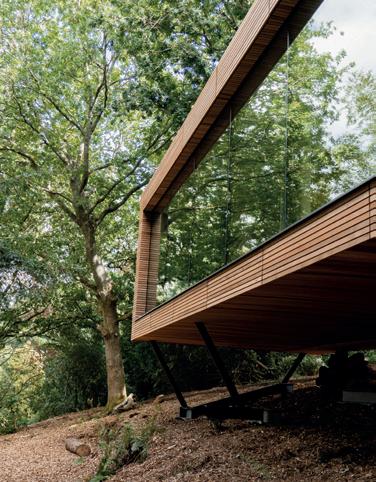
T he build
RK: Were there any challenging aspects to the project and build?
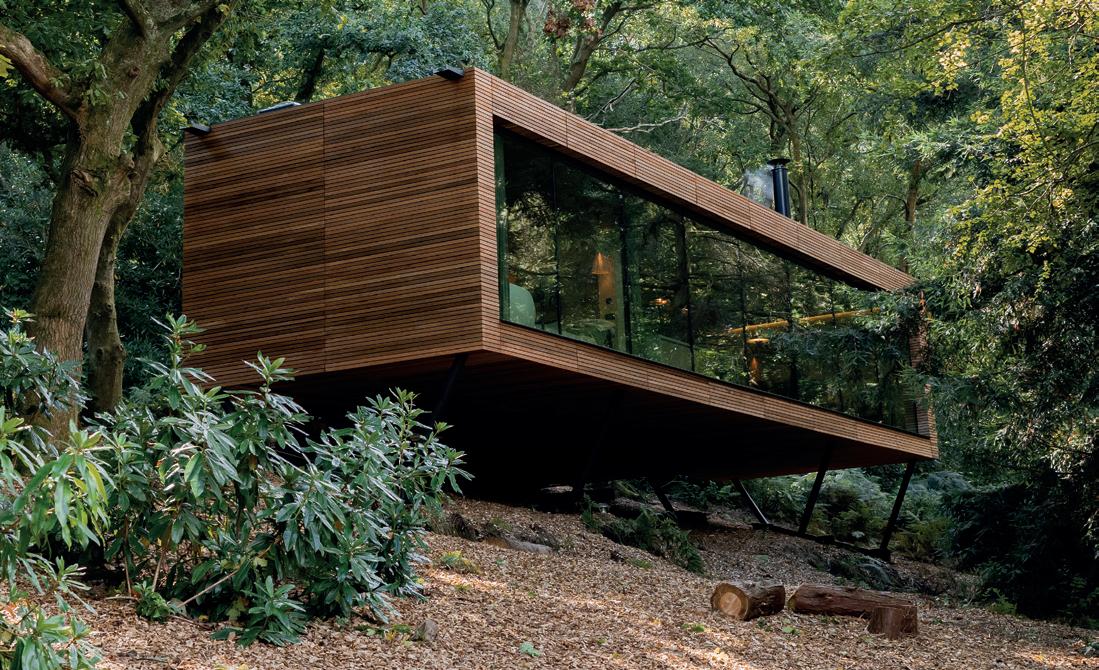
LG: Where do we start? Pretty much every aspect of the build proved to be challenging in one way or another! The logistics of getting all the materials up to the site, which is on a sloping hillside clearing in a wood proved to be a daily challenge. For example, lifting 12 2.4 x 1.8m glass panels up onto the scaffolding was quite a traumatic experience. We had a great team of local craftspeople who would swap jobs at a moment’s notice to get the job done.
RK: Did you project manage the build yourself?
L G: Yes, not only did we project manage the build, but we also carried out a substantial amount of the work ourselves to save money. In fact, most of the more unpleasant jobs on site were carried out by ourselves! Many hours were spent kneedeep in trenches.
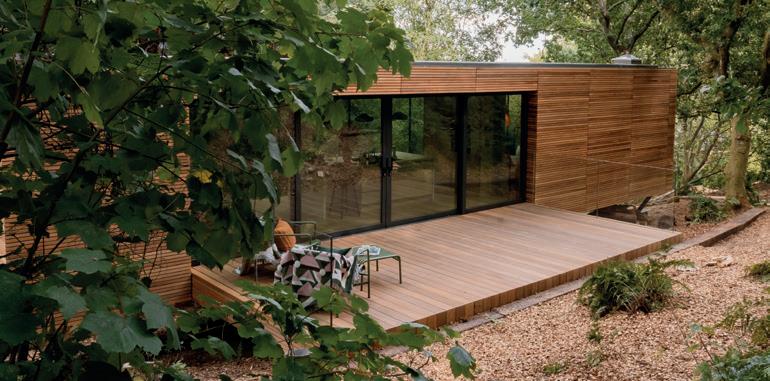
I-BUILD/JANUARY/23 19
RK: How long did it take to gain planning permission?
RURAL RETREAT
K:
LG: Yes, we worked very closely with Michael Kendrick Architects through the planning process and the build itself. Mike provided a great deal of information and assistance throughout the process.
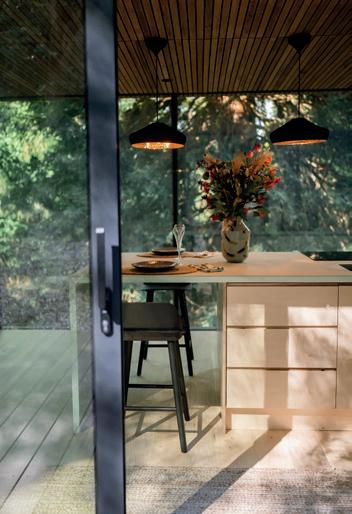

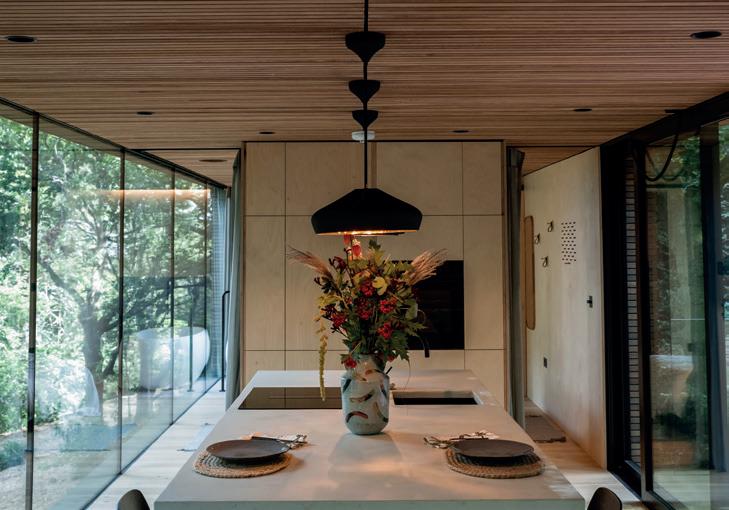
LG: This constantly changed throughout the build, mainly due to COVID. We had to adapt and change with the neverending changes in the availability and costs of materials.
RK: Did you install any renewable systems?
LG: The electrochromic glazing does help regulate the temperature throughout the year. The location of the site made the use of renewable systems very difficult. Solar was ruled out immediately by being on a north-facing, tree-covered hill and ground source would impact the trees and wildlife. We have set up the lodge to be able to incorporate renewable sources in the future.
RK: How long did the project take?
LG: In total, the project took four years to complete. The majority of this was gaining planning permission and finalising the technical aspects of the build. The actual build itself only took about six months, which was pretty much the time that we’d planned for. It was the planning side of things that we hadn’t anticipated taking so long.
RK: Did you remain within the original budget?
LG: We exceeded the original budget quite substantially. The glazing was the single item that really stood out as being a lot more expensive than we’d anticipated as it had to provide less than 1% light transmittance after dark to prevent light spill into the woods. However, pretty much every other material also increased in price dramatically throughout the build due to COVID.
T he finished home
LG: The lodge is a one-bedroom, open-plan space with a 15 x 2.4m glazed wall running the entire length of the building, enabling you to feel like you are truly amongst the trees and nature. It contains a fullyequipped, centrally-located kitchen and cosy living area with a floating fireplace, handmade by Firemaker up on the Scottish Borders. A stone bath is located in the bedroom area with a view out into the woodland. The exterior is clad in Western Red Cedar battens allowing the lodge to sit unobtrusively amongst the trees elevated on eight raked steel legs.
LG: Right from the beginning, this had been a significant consideration. We didn’t want
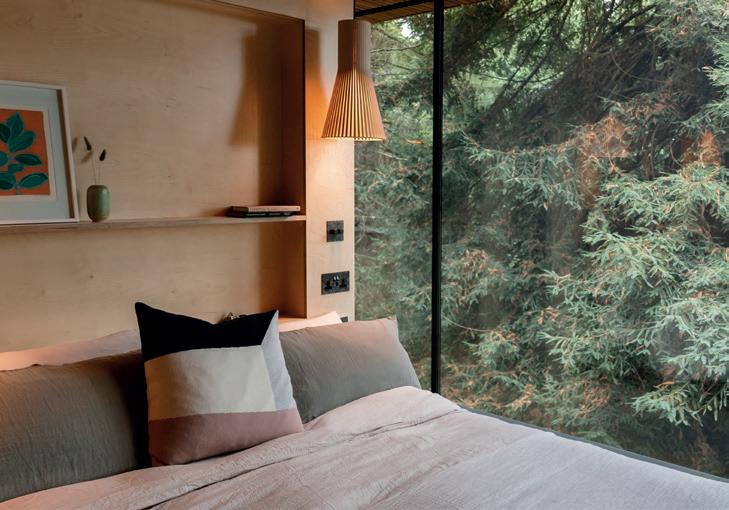
20 I-BUILD/JANUARY/23
R
Did you work with an architect at any point in the process?
RK: How did you approach material and product specification?
RK: What are the interior and exterior finished spaces like?
RK: How does the property respond to its surrounding landscape?
RURAL RETREAT
to remove any trees, so the dimensions of the lodge have been driven by this. Its elevated nature gives it a very light footprint.
RK: What does the local community think of the new property?
L G: We’ve had a great response from the local community. Being part of the local business community was something we wanted to embrace. The Hastings, Rye and Saint Leonards community have been incredibly supportive, and we’ve made a conscious effort to use local craftspeople and feature many locallyproduced products for the build.
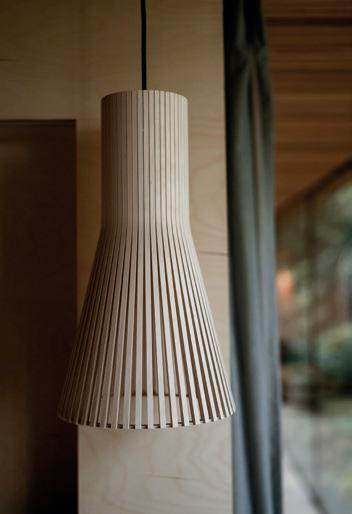
RK: Is the final property everything that you hoped it would be?
LG: The lodge really has exceeded our expectations. Considering all the changes and complications throughout the build, each one has added and improved the feel of the lodge.
RK: What’s your favourite thing about the new build ?
LG: The concept of being within the trees and feeling the relaxation of the surroundings.


T he exterior
RK: What was your vision for the exterior/landscaping?
LG: Our main aim was for nothing to be impacted by the lodge and to keep the natural feel of the woodland. Elevating the lodge prevented damaging any of the root structures and allowed fauna and flora to flourish beneath.
RK: How did you decide which plants to use and how to place them?
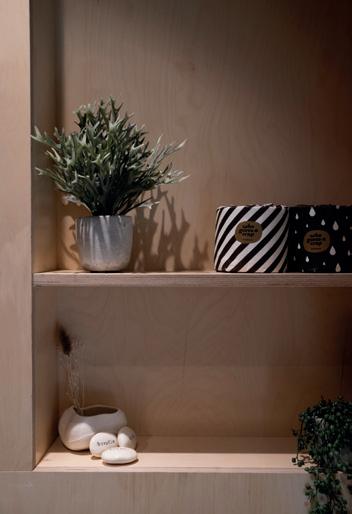
LG: All the plants are as they were before the lodge was built and will be able to flourish again in the spring. The plan is to use some of the profits from the business to enhance the woodland and surrounding areas in the future.
RK: Did you work with a landscaping professional?
LG: We worked with an arboriculturist to ensure that all the plants and trees were protected and also a local gardener to ensure we were introducing all the right types of woodland plants.
RK: Is there anything that you would have done differently?
LG: To have not stressed so much about the things you have no control over, as it all comes together in the end.
RK: Would you do the whole thing again?
LG: Yes, but we feel one is enough! We need a rest.
RK: What advice would you offer to anyone looking to self-build?
LG: Take your time with the details at the start, and never ever assume anything.
I-BUILD/JANUARY/23 21
RURAL RETREAT
Take a fresh look at window sealing for long-term energy efficiency
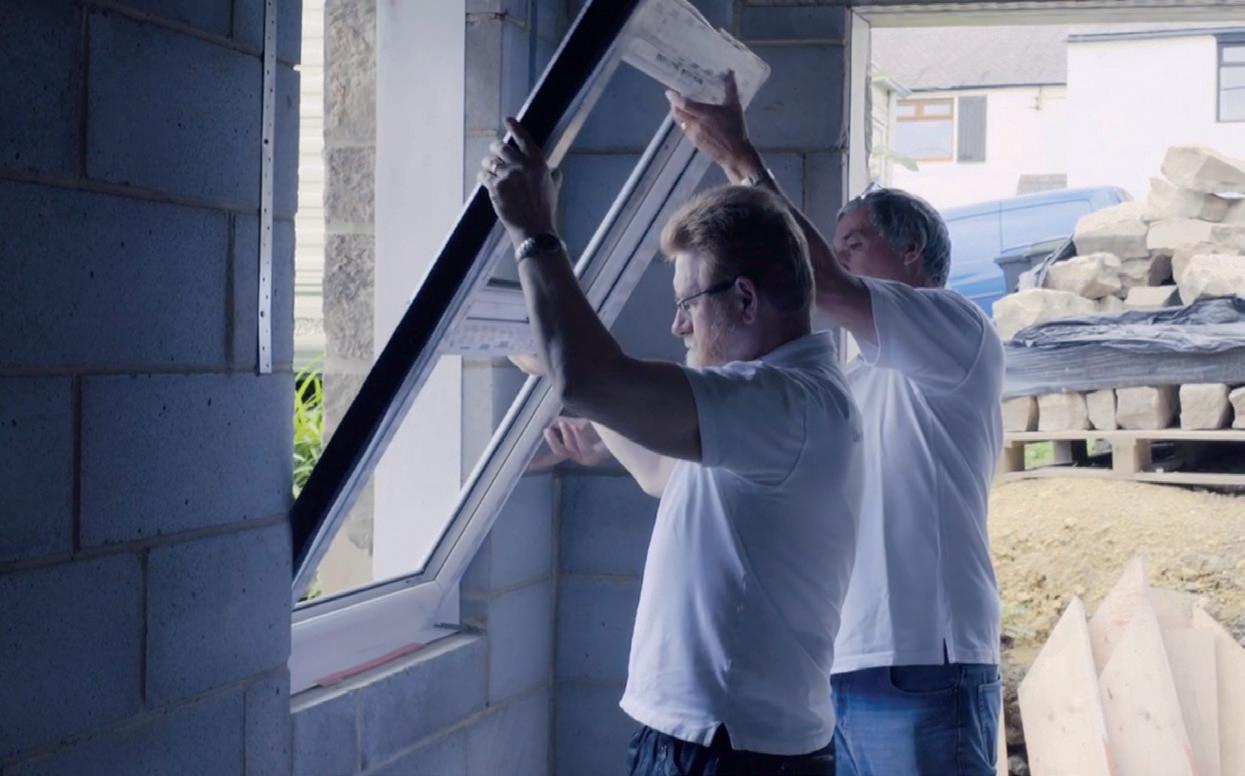
Windows are one of the most important elements of any property, so effectively sealing them for optimum long-term energy efficiency must be a priority, says Andy Swift, Sales and Operations Manager for ISO-Chemie.
The success of a renovation or self-build project can be defined by the choice of windows and doors. Get it right, and the property can look superb, adding real value for years to come. However, pursue the wrong route, and the disappointment can linger for years. The same can be said of how the units are sealed. Indeed, while there have been advances in glass and frame technology in recent years, way too many projects are being let down by poor or illequipped window and door installations.
B uilding Regulations
Changes to Part L of the Building Regulations, which came into effect last year, place emphasis on stricter standards and compliance procedures around energy and ventilation performance, contributing towards a roadmap to a net-zero carbon future and properties designed and built in line with stricter carbon emissions targets.
Specifically, to ensure continuity of the air barrier, window and door units will have to connect to the primary air barrier, and the frames will need to be taped to surrounding structural openings using air sealing tape.
This comes against a landscape where the evidence points to doors and windows as the main source of continuing energy-inefficient properties. Indeed, in light of product innovation over the years, it’s criminal that the hundreds of thousands of self-build or retrofit installations completed each year go unchecked or unregulated. This is a pity because, with advancements in cost-effective, easy-to-use technologies, there isn’t a justifiable reason for delaying or avoiding the specification and installation of better sealing solutions.
Part L is welcome and sees requirements for improvements in airtightness, forcing it from 10 air changes per hour down to 8 air changes
per hour and also U-values on windows shifting from 1.6 to 1.2wm2 k/H. This places an onus on using more energy-efficient sealant solutions and the requirement that the window frame should be linked back to the wall with an airtight tape.
Heat will always find the fastest exit as it comes up against the ‘A’ or ‘A+’- rated window, and invariably this emanates from the 10mm or so expansion gap left around the window following fitment. This is normally left empty, but some amount of spray foam can be injected to fill the void before a silicone trim is applied for a smart-looking finish. Unfortunately, as expedient as this might seem, none of these solutions creates a measurable, long-term, high-performance thermal, acoustic or airtight barrier – the U-value of the installed window is simply reduced, which leads to heat escape and, ultimately, financial loss.
T hat’s why the property and building sectors deserve betterinsulating solutions to improve energy efficiencies, especially if, as predicted, the UK market stays buoyant over the next 12 months as the economy continues to recover from the pandemic and building and construction activity remains busy, particularly in the face of a chronic national housing shortage and the need to build more affordable housing.
22 I-BUILD/JANUARY/23
WEATHERTIGHTNESS
Modular construction, which is gaining increasing traction, is seeing continued integration with the more traditional methods of building, enabling selfbuilders to bring forward projects more expediently – designers and specifiers are looking at ever more expeditious ways to deliver low-carbon structures that use sustainable technologies to deliver measurable airtight, acoustic and thermal sealing benefits.
Building Regulation changes will have an unequivocal impact as energy ratings for properties become stricter, and these include energy and ventilation standards for new homes that are far better for the environment and fit for the future. It’s hard to argue that higher air and thermal standards for house construction has to be a continuing priority.
Innovative sealing technologies are undoubtedly a beneficial way to help self-builders and renovators have the energy-efficient homes we all want. Indeed, as sustainability continues to be of paramount concern in the development of low-carbon and ecofriendly building projects, we will see technologies such as energy foam tapes, which can add real value during the initial and post-construction phases, grow in importance as effective ways to seal window and door frame expansion joints and gaps.
P riority sealing
The need for more effective insulation and sealing solutions for windows and doors will become a priority for the selfbuild and renovation sectors. Indeed, it could be argued that retrofitting sealing solutions can be an effective way to achieve greater energy-efficient homes rather than building new properties. In the self-build market, designers will continue to invest in new ways to deliver lowcarbon structures that use sustainable technologies such as foam sealant tapes to secure measurable airtight, acoustic and thermal sealing benefits.
With 25% of the heat leaking from around windows, it will become ever more critical to improve the seal around the window-to-wall gap if the amount of heat loss around frames is to be significantly reduced, helping

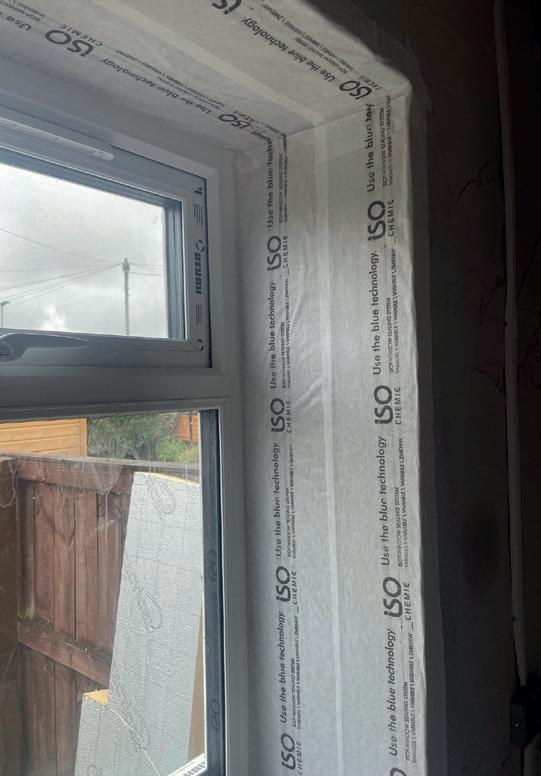
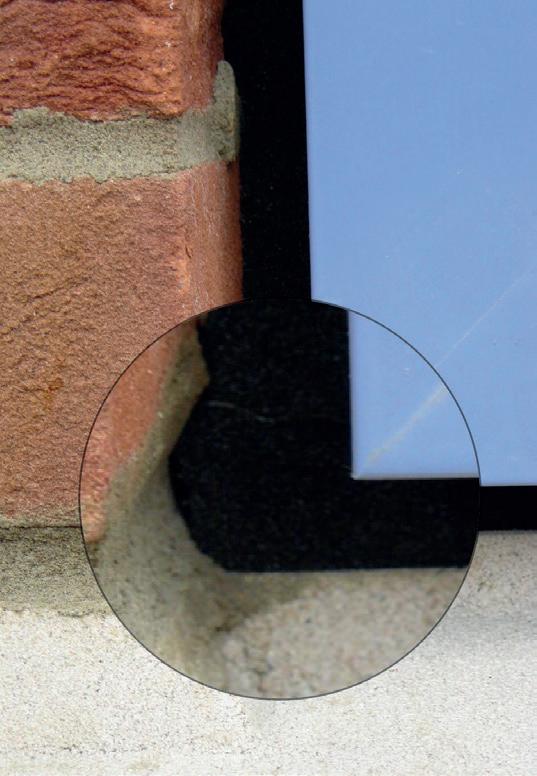
to save energy costs in the process. Retrofitting properties with effective sealing solutions must also become a direct focus for self-builders and those involved in refurbishment and home renovation projects.
As they say, the greenest home is one already built – it just needs proper retrofit insulation.
Windows and doors providing the highest air and thermal standards is a priority, and there are products out there to ensure that airtightness and thermal efficiency within a property should never be overlooked or ignored – it’s a matter of thinking afresh about the most effective options and designing in these at the outset of a project to deliver longterm savings.
www.iso-chemie.eu/en-gb/home
I-BUILD/JANUARY/23 23 WEATHERTIGHTNESS
How to stay grounded when you’re raising the roof
The roof is one of the most important aspects of any building and one of the biggest design decisions that a self-builder will make. Turrou Landesmann from leading online building materials supplier Roofing Superstore looks at some of the most popular roofing designs and shares helpful tips on choosing a style that will successfully top off your build.
Whether you are replacing or building a new roof from scratch, there’s lots to consider. Although aesthetic appeal is usually at the top of any self-builder’s wish list, the roof will affect more than just what the finished building looks like. Unlike other aspects of a self-build project, designing and installing a new or replacement roof is something that is always best left to the professionals and you should always discuss your options with your architect and building contractor. They will be best placed to advise if you will need specific planning permission or if you are more likely to experience problems with wind, snow or rain loads in the future. This can sometimes be an issue with some of the more unusual or bespoke roof designs that may not be suitable for the UK climate.
Familiarising yourself with the most popular roofing styles is a good place to start and can help you make a decision that suits both your individual style and budget.

K eep it classic –a traditional gable roof Seen up and down streets across the country, a gable roof is one of the most popular roof types for good reason. Its simple yet elegant design comprises two flat sides that join together to create the roof ridge and pitch in an inverted ‘V’ shape. This style makes it the perfect roof to withstand the wet British weather, as rain and snow can
easily run down into the gutters. As well as offering great drainage, a gable roof is also one of the easiest – and cheapest – to construct, so not only will it fit most budgets, but it’s the style that most roofers are familiar with, so the installation is likely to be more problem-free.
For a slight twist on a gable roof, you may want to consider a hip roof. This style is very similar to a gable but has four sides which all slope down diagonally, rather than the traditional two. This style of roof can be trickier and more expensive to construct, but it does offer far greater protection against high winds, so it is a great solution for projects in northern England and Scotland. The style of a hip roof can also appeal to those self-builders who want a slightly different look. If you’re planning an extension to an existing gable-roofed property, adding a new hip roof can provide a great contrast and a more unique design.
T he flexible flat roof
M uch like a gable roof, the common sight of a flat roof can sometimes put self-builders off, but there are lots of benefits to choosing this design. These benefits are dependent on getting the drainage right, as, unlike a sloped roof, rainwater can accumulate and cause problems on a flat roof unless this is addressed at the design stage. Effective solutions include rainwater outlets and through-wall outlets in conjunction with downpipes, as well
as ensuring that the ‘flat’ roof is still installed with a slight slope towards the drain for water to escape.
A great solution for more creative drainage, and a popular way to add visual interest, is to install a green or nature roof to a flat roof. This type of covering comprises plants or vegetation which completely cover a waterproof membrane and provide a natural drainage solution. They can also help reduce noise, and pollution, making them great for the environment and a stunning addition to your selfbuild project.
A green roof also works well when combined with blue roof technology, which is essentially a way of temporarily storing rainwater and then gradually discharging it to help minimise flooding. Blue roof technology can be considered for all types of flat roofs and forms an important part of a Sustainable Urban Drainage System (SUDs).
Overall, flat roofs are perfect for extensions as they will minimise the visual impact of the new structure and help prevent light and views from being blocked from other parts of the property. The addition of a domed rooflight on a flat roof can also boost daylighting and the project’s aesthetic appeal.
D esigner dormers
I t’s important to consider how the roof structure will affect the ceiling height and usable living space, and if you want to make the most of your
24 I-BUILD/JANUARY/23 LIGHTING & ELECTRICALS RCI
loft, a dormer roof is usually what you need. This type of roof works well when installed within an existing gable, hip roof or a flat roof, and can provide additional headroom and a source of daylighting for loft conversions. A dormer roof will project from the main roof, providing space for a window and can be styled in a variety of ways, such as pitched, arched, hipped or pointed, to create a unique architectural style.
S tyle statements
C hoosing a more classic roof design can reduce risk and costs, both in terms of the initial outlay and ongoing maintenance, but with the right support and advice, there are plenty of more unique and unusual roofing styles to explore. For example, many designers choose to turn a gable roof design literally on its head with an inverted style which is also known as a ‘butterfly’ roof. Not only is this visually striking, but it can work really well on environmentally-conscious projects, as rainwater can be harvested via a channel in the middle of the roof where the two sides slope down and meet. This roof style also gives the potential for larger walls and apertures for windows.
A nother design that is really capturing the imagination of selfbuilders working on new and bespoke schemes is a curved roof, which is usually constructed using flexible metal roofing coverings such as aluminium standing seam.
Although these non-conventional designs can work out more expensive in terms of labour costs and build time, it’s always worth seeking professional advice to see what designs will best fit your build and your budget. Big projects may also be subject to planning approval as well as adherence to the relevant Building Regulations, so make sure you have done your research and consider all the options before you make any financial commitments.
C over all bases
From slates to tiles, there’s plenty of choice when it comes to roof coverings, and different materials will help enhance
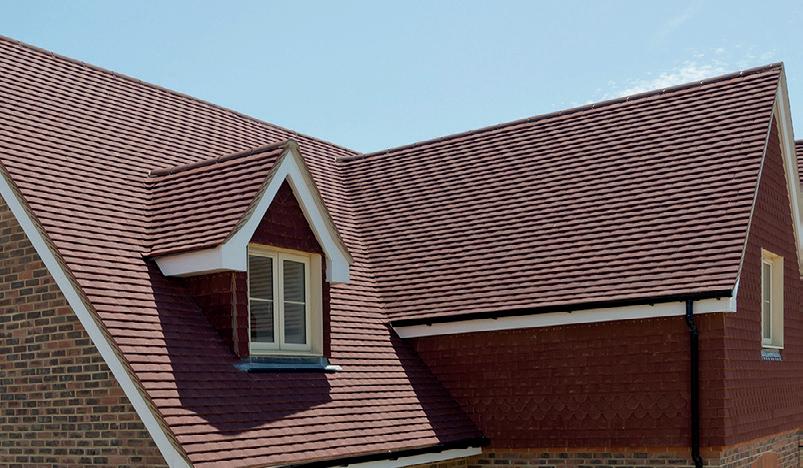

your design. If you’re replacing the roof covering but keeping the overall structure the same, you may need to get the structural integrity checked out by a professional to make sure that the new coverings are suitable – this is particularly important if you’re switching to a heavy material such as clay or concrete tile.
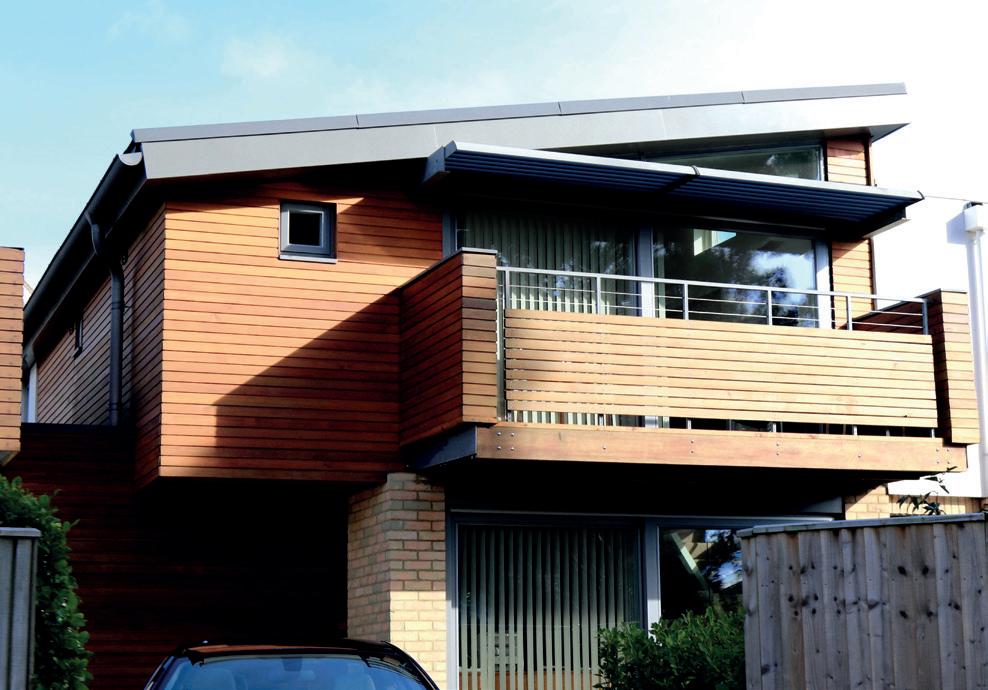
A s well as working with an experienced architect, the National Federation of Roofing Contractors (NFRC) can help you find reputable roofers in your area and with the right help and advice, the sky can be the limit in terms of roofing design.
www.roofingsuperstore.co.uk
I-BUILD/JANUARY/23 25 RCI
The benefits of rainwater harvesting systems

Every cloud has a silver lining, and if there was ever a positive to come out of COVID, it is a greater appreciation of what clouds bring us – rainwater.
Re search during the pandemic showed a more genuine regret for our impact on the environment, some of which was evidenced by the clearer skies and lower pollution levels caused by the massive drop in air travel and industrial activities.
This greater respect for the environment saw sales of rainwater harvesting systems hit new heights. Some manufacturers reported 100% increases in sales of above-ground systems, such as water butts (which capture about 500 litres of water), and 50% increases in below-ground pumped systems, (for the garden only as well as for the garden and house), which can filter and store up to 10,000 litres.
Far-sighted manufacturers believe that designing rainwater harvesting systems into all new builds, regardless of whether they are domestic or commercial, should be mandatory, even in the UK – a country with relatively high rainfall.
This would also help to relieve the burden on water utility companies, which are already struggling with demand and the cost and inconvenience of repairing leaking water pipes that do not differentiate between drinking/potable water and grey/non potable water.
In the UK, up to 50% of the 150 litres’ daily usage for the average person (excluding garden irrigation) could be saved if they used harvested rainwater to flush their toilets and clean their clothes.
At a time when the price of drinking water has increased by 500% over the past couple of decades, this could save up to 50% on a water bill. If people also used recycled rainwater to water the garden and plants, they could save 60l/ m2 per year of potable water.
As well as being environmentally sound, rainwater harvesting conserves groundwater resources, reduces demand on potable water supply and mains water consumption in areas where water is scarce, as well as the energy consumption needed for the
purification of drinking water and contributes towards flood prevention and stormwater management.
And the days of eyesore water butts are long gone. There are now contemporary, discreet designs made from recycled materials that even the fussiest property owner would be proud to have in their garden.
But this interest in rainwater harvesting means there is now a perplexing plethora of options on the UK market. They come in many different shapes and sizes, with some suitable for overground storage and some for the more discreet underground.
Perhaps the most important consideration when choosing which [underground] one is right for you is the groundwater level on the site you are going to be installing the system on.
If the water table is high, low-profile shallow tanks can be completely submerged in groundwater and still be guaranteed to stay in the ground, even though the pressure of the groundwater surrounding them could cause them to pop up out of the ground.
Tanks installed in groundwater should have vertical hole features so the groundwater can surround them and pass up through them without building up pressure from underneath and around the sides, which pushes against the tank and causes it to pop upwards.
26 I-BUILD/JANUARY/23 LIGHTING & ELECTRICALS
RAINWATER SYSTEMS
Another important consideration is whether the rainwater harvesting tank you choose requires a concrete or a granular gravel backfill. Sometimes this depends on the type of tank or the depth in which it is being installed, and it can also depend on the loading that will be imposed on top.



Tanks that require a concrete surround typically take longer to install and so the labour costs can be more expensive. Concrete is also more expensive than gravel. Tanks that require a gravel surround can generally be installed in as little as half a day. Because the gravel can simply be backfilled and compacted in layers, you don’t have to wait for it to set like concrete, so it’s much quicker.
Whichever installation method is used, it’s vital the manufacturer’s instructions are followed so its warranties will stand. Many tanks are provided with warranties of 10+ years, but your contractors should follow the instructions to the letter to ensure responsibility lies with the manufacturers even once the tank is in the ground.
Another important consideration is whether the filter is an internal, integral part of the structure or it’s an external pre-tank filter, which requires two access covers and two manhole lids. If the filter is inside the tank, one lock on the top gives easy access to the filter.
Cleanliness inside the tank is of paramount importance because its water is going to be used for your washing machine, flushing toilets and your outside tap. If dirt or soil, or bits of gravel or stone, find their way into the tank during installation because the access points have not been covered, it could mean the tank has to be completely cleaned out as soon as it starts to be used.
Ensure the tank is installed with the access covered or the lid temporarily already on and that the people installing it are aware it’s not a septic tank! Yes, it has happened!
Finally, consider what type of lid you require. On most tanks, you’ll have two
options – a standard lid with pedestrian loading for a garden or a drivewayloading lid. These are usually cast iron and will take a light traffic load, typically a car or van. But if the tank is being installed in an access road where lorries and HGVs may pass over it, then this must be considered to ensure the lid and the tank underground can withstand the load above it.
Many people likened the COVID crisis to a war. With just 0.4% of the planet’s freshwater being available for seven billion people, rainwater harvesting champions are unhappily convinced the next war will be about water.
www.grafuk.co.uk
I-BUILD/JANUARY/23 27 RAINWATER SYSTEMS
A guide to choosing garage door colours
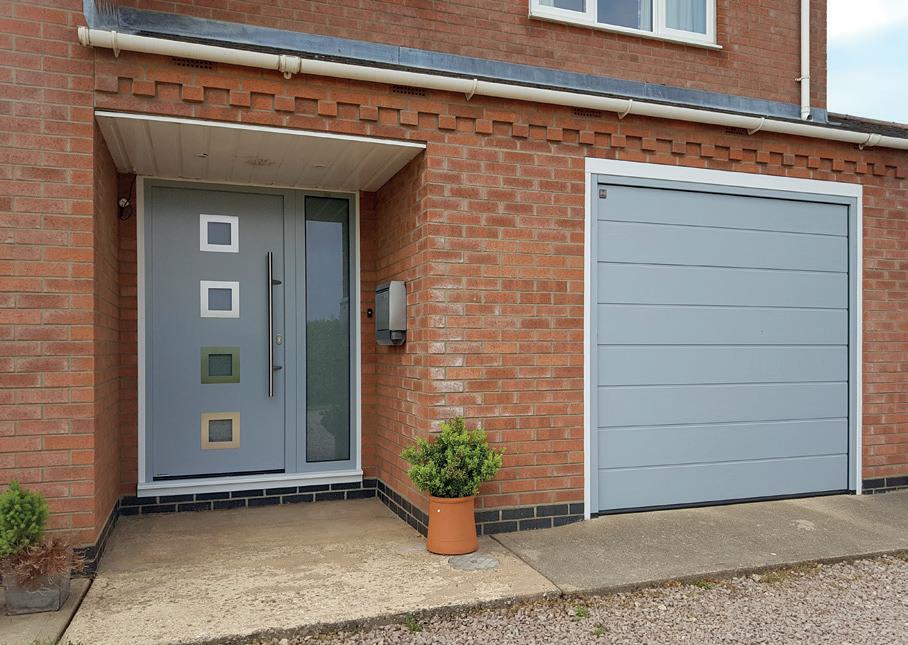
Give your home the wow factor with an eye-catching colour choice. Just like landscaping and hardscaping your driveway, colour coordinating your garage door colours with your home can make a big first impression and set the right tone for creating kerb appeal.
Along with design, reliability and durability, colours are among the most important choices homeowners care about when updating their homes, and it usually comes down to personal taste. Yet there are other practicalities to consider.
Here are five key factors:
Blend in with the local architecture
Use your style of house and current colourways, e.g. bricks, stone, window frames, front door, cladding, etc., as the starting point. Choose a colour that complements your style of home and others close by. In doing so, you can add aesthetic value, reinforce the quality of the property and give a great first impression of your locality to visitors and buyers.
Different house styles are defined by their architecture. And, increasingly, the wide mix of colours available are being associated with different property types, e.g. heritage colours that are designed to appeal to owners of period properties, often in soft shades of grey, green, blue, etc.
Nonetheless, a more modern contrast can also work well, say against a painted white or ivory stone wall or red brick, often seen with traditional, older properties. Conversely, heritage colours can also look good with contemporary properties.
So, whether a property is labelled old or modern, you can choose from conventional colours and neutrals or add a pop of colour to suit the theme of your home and the surrounding area.
T he effect can still be bold, blend in, and yet still feel cohesive.
Coordinate colour and finish
A dding the right finish to the surface can provide further interest. Why not have fun blending style, colour and finish? These can include a highquality powder- or foil-coated look, textured finishes and timber, or woodgrain effects; even down to the type of wood colouring, such as Golden Oak, Rosewood or Nutwood, depending on door type. Natural timber doors are also available, with stain options.
Balance colour with exterior features
A nother great tip is to consider the landscaping. Gardens and the surrounding area can offer a convenient vista, which can blend beautifully against the backdrop of your home, with your garage door an essential ingredient in this.
N atural colours, like Dark Brown and Chartwell Green, for example, would combine seamlessly with a home surrounded by trees or a cottage garden. Standard colours, such as black and white, are also often used in contemporary settings. Whilst the vivid colours of plants look stunning against light, neutral or pastel tones.
Should I colour match with my front door?
T hough it’s often the case that surveyors and fitters are asked to match them up, as a general guideline, it all depends on the frontage, size of the property and colourways already in place.
If your front door has a strong, vibrant colour, opting for a subtle colour, such as white or light grey, might be the best way to go.
28 I-BUILD/JANUARY/23
I-SCAPE - DRIVEWAYS & GARAGES EASTERN GARAGE DOORS
Colour vs structure
W hen matching colours to features, such as frame, cladding or trim, there are no hard and fast rules to follow. Sometimes, it’s a good idea to use a colour palette rather than colour matching to create a consistent overall look for your home. This is a useful tip, as there can be tonal inconsistencies between house paint colours, metal-based colours and powder coating. However, to stand out from the crowd, contrasting colours can also make essential building features jump out.
Making the right decision can have a transformative effect on your home.
A wide variety of colours, together with additional tonal possibilities, are all supported by the RAL colour system. Bespoke options that increase the likelihood of an exact match to the shade you want are also available depending on the garage door manufacturer.
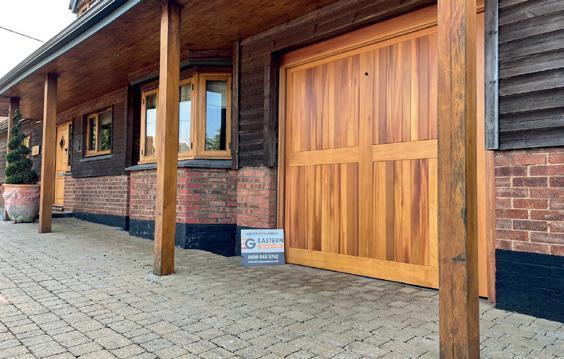



One last tip! When you book a visit, always ask a surveyor to bring some samples. You’ll be amazed at the colour options open to you.
www.easterngaragedoors.co.uk

I-BUILD/JANUARY/23 29 I-SCAPE - DRIVEWAYS & GARAGES EASTERN GARAGE DOORS
Embracing the cabin life
In this two-part article, we talk to Unplugged, a digital detox experience brand that embraces the idea of off-grid cabin living, about the benefits of taking the plunge into this quiet, more minimal way of life for those interested in a permanent shift in lifestyle. While on the next page, U-Build, the company Unplugged uses to design and build its impressive cabins, runs through cabin design elements and explains more about its unique, revolutionary self-build system.
Unplugged is an off-grid digital detox experience that provides a space for people to disconnect from their devices and recharge in nature.
Founded by Hector Hughes and Ben Elliott in 2020, it now has 16 cabins, all one to two hours from London, Manchester, Birmingham and Liverpool and all offering a three-night digital detox. Hector and Ben started Unplugged to help busy folk escape the city and relax without all the noise and notifications from digital devices. When guests arrive, they lock their phones in a lockbox and replace phones for analogue activities – games, books, a cassette player and walks in nature with a map and compass. Here, Hector and Ben run through the advantages of cabin living.
U nplugged cabins design - powered by nature F or the design, we build our cabins with U-Build (which runs through cabin design in greater detail on the next page) to create sustainable and minimal cabins with comfort in mind. Built with a circular economy approach, the cabins are built with low-impact carbon materials that can be used again and again. All of our cabins are powered by solar and only include USB plugs to limit the use of electricity within the cabin. Log burners are built in to keep the cabins warm and cosy in colder months, and we supply all the wood needed to keep warm for three nights.
B enefits of going off-grid for a digital detox
Going off-grid at an Unplugged cabin has many benefits to your mental wellbeing, the environment and your budget. When designing the cabins, we ensured comfort and nature were front of mind.

E nvironmental benefits - built with nature
When identifying the locations for our cabins – all nestled in the beautiful, idyllic countryside – we look for three main requirements. First, they’re away from roads and public footpaths to give a secluded and peaceful escape. The second is that they’re easily reached by train and taxi, so they’re accessible to everyone. And lastly, the cabin is positioned to guarantee stunning views of the surrounding woodland or rolling hills.
Wellbeing benefits of going off-grid and offline
Taking a three-day digital detox and spending time in nature is great for your brain. It gives you improved focus and productivity, better sleep, increased real-life connection and reduced stress and anxiety.
I-BUILD/NOVEMBER/21 30 I-BUILD - CABINS UNPLUGGED
I-BUILD/JANUARY/23
©Jack Pasco
One of the main features of our Unplugged cabins is the picture window right next to the bed, which is built up a little higher than your normal bed. This means guests can immerse themselves in nature from morning to night from the comfort of the covers. When designing our cabins, this is integral to promoting a better experience. We ensured the windows provided panoramic views from the bed to give the perfect reading and relaxation nook. Being in nature is great for your brain and body – just an hour in the wilderness can reduce your stress levels by 21%.
Our cabins are a space for guests to unwind in any way they want to, whether that’s adventuring, reading a book or just spending time with their loved one over a game of Scrabble. This is why the interiors have been designed using neutral colours and are fitted with a log burner, hotel-quality bed linens and a hot and powerful shower. People love to escape to Unplugged to spend quality time with their partner, friends or family. When you’re not constantly checking your phone or scrolling through social media, you can open up the space to have deeper conversations and more memorable moments.
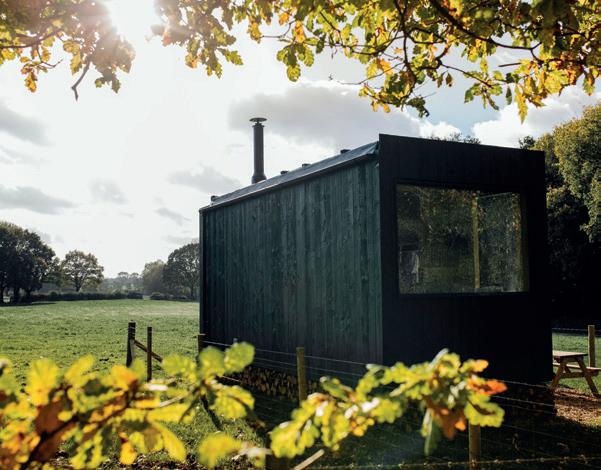
Taking time off-grid can improve your sleep quality too. We don’t include clocks or alarms in the cabins so your body can get the rest it needs. Using electronic devices before bedtime can interfere with your body’s natural sleep patterns and make it harder to fall asleep. By removing your phone and resting in nature, you’re likely to have a much better night’s sleep.

www.unplugged.rest

I-BUILD/NOVEMBER/21 31
I-BUILD - CABINS UNPLUGGED I-BUILD/JANUARY/23
©Jack Pasco
©Jack Pasco
©Jack Pasco
He re, U-Build shares some knowledge on what its team has learned about this movement and how it’s been able to help people achieve these changes. U-Build aims to transform how people think about buildings and how they are built by simplifying the construction process and enabling anyone to participate.
T he site
Starting at the beginning, people generally need to find or have land that is suitable for a building, is accessible and can potentially run services if required. If this is achieved, then it makes our job of designing for the site more efficient. We can suggest considerations like the position of windows and doors to allow for optimum sunlight or the best view, as well as shelter from the weather and privacy.
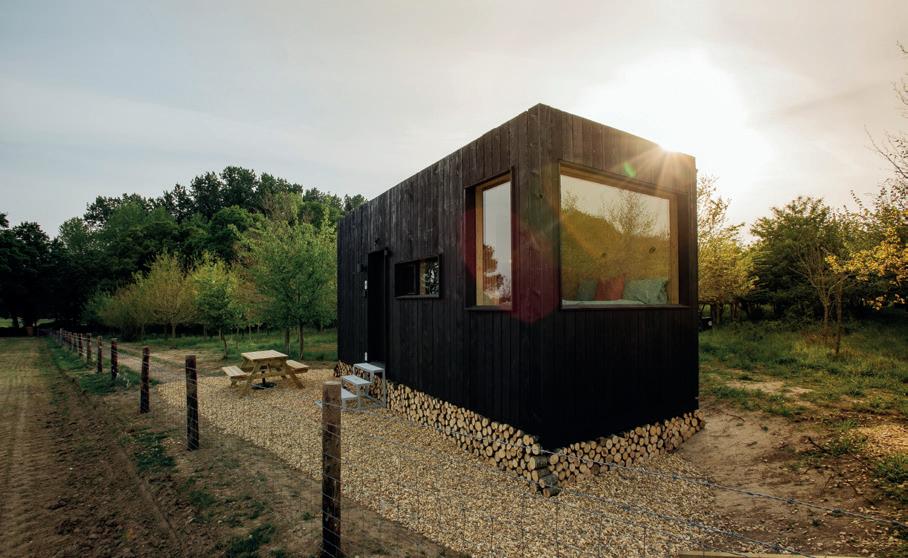
T he ground itself is important as it may need additional foundations to help support the structure. For the most part, U-Build is a light architectural system produced using lean manufacturing principles, so it doesn’t usually require heavy concrete slabs of giant steels but rather a simple compacted hardcore shed base kit and some adjustable risers or ground screws. Once a building has no more use at a site, the idea is it can be dismantled easily, as it’s modular, then transported elsewhere, leaving a limited-to-no trace that it was there in the first place.
D esign From a design perspective, one of the main challenges is to optimise space and create a system that works with the client’s needs. As an example, this can mean having a raised platform bed above the toilet/washroom area. Any building to be used as a dwelling will need permitted development unless you are looking to build a tiny home, which will be on a trailer or something that can make it easily mobile.
Again, being a modular system based on a set of standardised box sizes, we can work with our clients in real time with a 3D model to produce what they need and where they need it. An example of this would be a kitchen area, requiring a set of cupboards with adjustable shelving and a suitable robust worktop surface. Kitchens are commonly the ‘fixed furniture’ elements within a cabin; however, some parts need to remain freestanding and individually movable, such as seating and tables. We have developed a range of standard boxes and component parts that can interlock or individually stand, in order to achieve the desired solution. Sliding doors are also useful for saving space as they slot into walls rather than open out into usable space.
32 I-BUILD/JANUARY/23 I-BUILD/NOVEMBER/21
With the current global situation causing uncertainty, many people are looking to rearrange or change their lifestyles and examine different avenues to a standard of living. An option here is to downsize. U-Build has been approached to tackle this by people all over the world.
I-BUILD - CABINS U-BUILD
©Jack Pasco
B uilding
We are keen to push the idea of self-building. The point of the U-Build system is to empower people. Once the core ingredients have been produced with specialist machinery, the actual fabrication is down to you on a human scale, a low-impact architectural level that does not involve heavy machinery, complex tools and skills that take years to learn.
Once the basics are built, some specialist trades may be required to carry out specific tasks, such as electrical wiring, plumbing etc. For safety reasons, this is also important. However, 80% of the work can be accomplished without special trades. This means you can save a significant amount of money due to no unnecessary labour costs. Some people still employ a builder/contractor/project manager to help, but we offer thorough instructions and guidance when required.
O ff - grid
It is becoming more common for folks to harness the power of the sun, rain and wind and take advantage of the energy that otherwise may go to waste. The system is geared to allow people to adapt and place other methods, such as solar panels on the roof. For this, you should allow plenty of space for the batteries to be stored safely and away from the elements. The box system allows for cables, wires and piping to run easily through the walls, ceiling and floors without disturbing the structure, often making installing services less challenging. The roof system is gently sloped, allowing rainwater to be harvested into a gutter and butt for reuse.
M aterials and future planning
Depending on where you are in the world, we want to offer the system as locally as possible. This means sourcing a CNC workshop, materials and all the general components/hardware that make up a U-Build cabin. As mentioned, our entire system is based on ‘leaving no trace’. Therefore, the intention is to have a building as permanent as you need it to be, while having the mechanisms of a temporary structure built in so you can
remove it without leaving any trace of its existence there. However, this doesn’t mean it goes into landfill. The longevity comes from the modular form, which can be dismantled and reused, and even reappropriated many times over.
The core of the U-Build system is a CNCcut plywood frame. The plywood used in the construction has zero added formaldehyde and comes from FSC-certified, well-managed forests. We never use tropical hardwoods or materials where we cannot be sure of their origin. We use sheep’s wool for insulation and a butyl roof cover, as well as breathable membranes for waterproofing.
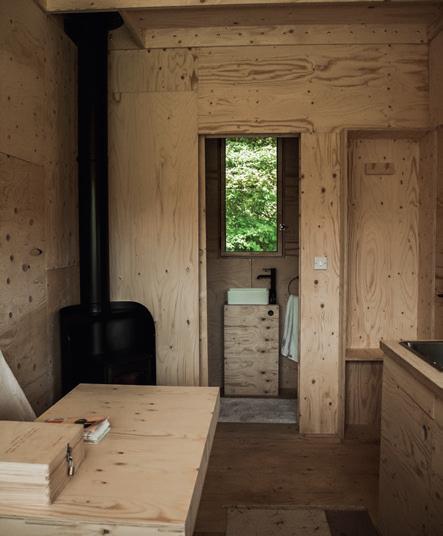
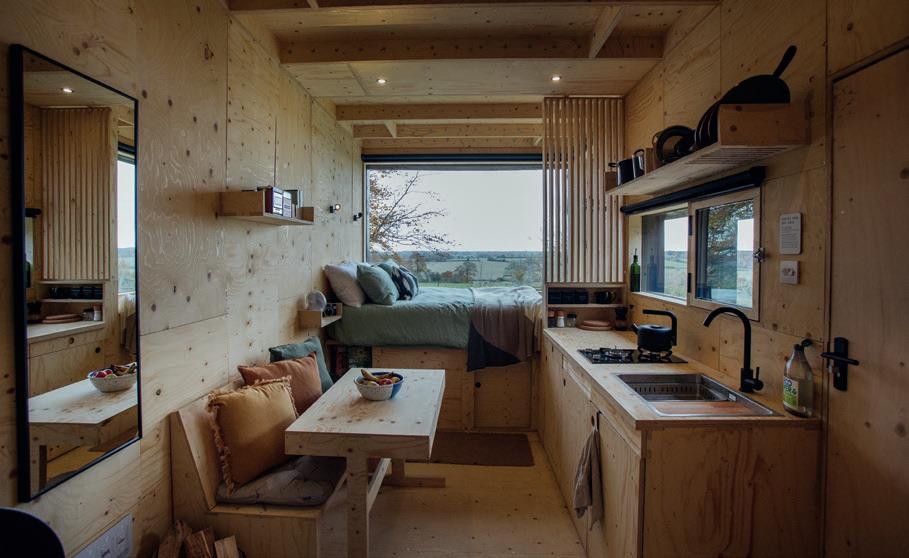
W e are always searching for new materials and suppliers to improve our carbon footprint, so if you find a new product that you would like us to test and incorporate as part of a build, please let us know.
www.u-build.org
I-BUILD/JANUARY/23 33 I-BUILD/NOVEMBER/21
©Jack Pasco
I-BUILD - CABINS U-BUILD
©Jack Pasco
South East Homebuilding & Renovating Show will help homeowners fight back on rising fuel bills
The South East Homebuilding & Renovating Show is set to return to the Farnborough International Exhibition & Conference Centre between 14 and 15th January, responding to visitors’ concerns and questions about improving their energy efficiency and home heating to reduce their fuel costs.
'DI Y SOS’ and ’60-minute makeover’ Interior Designer Julia Kendell of Kendell & Co will be present at the show to impart her advice on achieving a sustainable kitchen, offering her tips for making savings using LED lighting and upcycling kitchen furniture.
The event will present an opportunity for visitors to Ask the Expert about how they can make the most of the energy in their homes, save money on bills, and reduce their carbon footprint, with eco-expert David Hilton on hand to de-mystify heat pumps and more.
During the Home Energy Hour, industry leaders in home heating efficiency will be talking on topics including renewables – saving money and energy – with a fresh look at renewables in the
home – solar and heat pumps, and heat recovery ventilation systems.
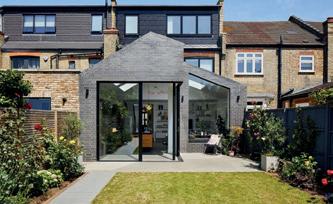
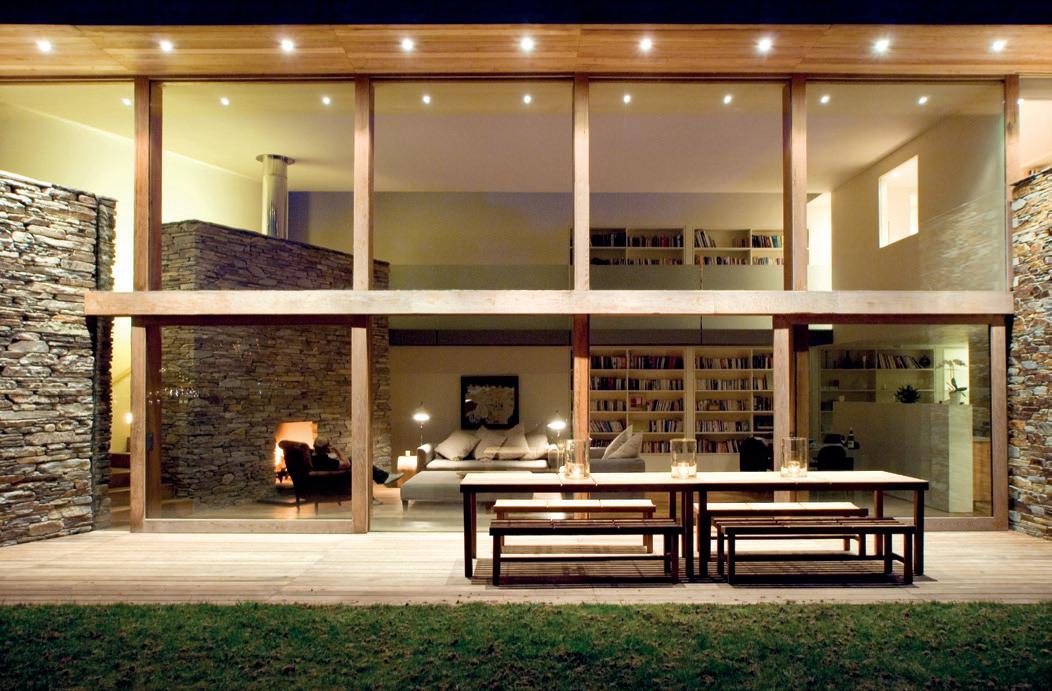
As well as providing a chance to find out about innovations in new and energy-efficient heating technologies, the show will allow visitors to experience thousands of products from over 180 exhibitors.
Experts in the Masterclass and Seminar Theatres will also present on topics ranging from ‘a beginner’s guide to building your own home’, ‘smart homes made simple’ and ‘how to manage your own building project efficiently and successfully’ to ‘how to get planning permission' as well as 'the importance of domestic soundproofing’.
The Advice Centre will provide opportunities to book free one-onone sessions with other property experts, architects, planners and
farnborough.homebuildingshow.co.uk

builders, including Homebuilding & Renovating Magazine property experts, Michael Holmes and Jason Orme, Architect Allan Corfield, Planner Sally Tagg, building expert Bob Branscombe and Tom McSherry, finance expert from Buildstore.
One-day tickets to the South East Homebuilding & Renovating Show are £8 in advance, and two-day tickets are £12 in advance (children under 16 go free).
34 I-BUILD/JANUARY/23
LEGAL & BUSINESS NEWS SHOW PREVIEW: THE SOUTH EAST HOMEBUILDING & RENOVATING | 14-15TH JANUARY 2023
All photographs: ©Jeremy Phillips
Discover the latest material innovations at Surface Design Show 2023
Held from 7 to 9th February 2023, the Surface Design Show will once again be showcasing the best in material innovation. A well-established part of the design calendar for nearly 20 years, the show returns to London’s Business Design Centre. It provides the perfect opportunity for material experts and the architectural and design community to come together under one roof.
Vi sitors to the Surface Design Show 2023 will be inspired by over 150 exhibitors, many of whom will be launching new products, plus diverse displays of surface-based installations and a comprehensive speaker programme featuring accomplished industry professionals who are passionate about the future of surface design.
S upporting emerging material designers has always been important to the Surface Design Show. That is why the New Talent section will, for the fourth year in a row, be held in partnership with Trendease International. Its Chief Creative Director, Jennifer Castoldi, will be curating over 30 ‘New Talents’ this year. The section will inspire and excite visitors with the ‘class of 23’ showcasing a fascinating mix of biomaterials, natural materials, digital print, textiles, furniture, wallcovering, weaving and biopolymers.
Located right in the heart of the exhibition, the Surface Design Show welcomes back Surface Spotlight Live (SSL). This area gives visitors a chance to touch and compare the latest material prototypes. Centred
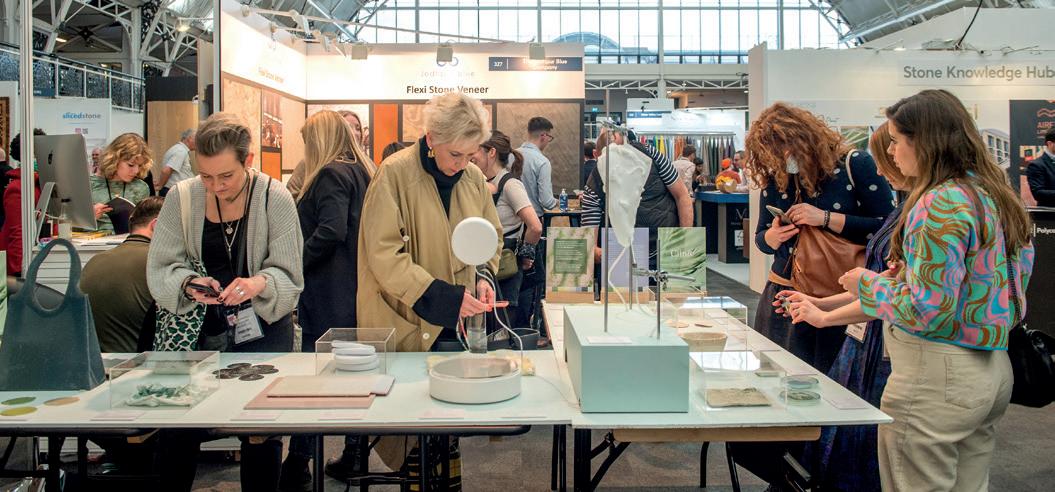

around this year’s theme, ‘Shaping Communities’, SSL will highlight the importance of new exchanges between surfaces, people and environments. This section of the show will again be curated by leading trend and colour expert, Sally Angharad.
T he talks programme is always a particular highlight of the Surface Design Show. The Main Stage, designed by Emily Skinner of recycling pioneer Smile Plastics, will host 18 different presentations and feature more than 40 speakers, inspiring a professional audience of architects and designers.
S etting the tone for the live events programme will be the Opening Night Debate, hosted this year by Jonathan Smales, Executive Chairman of Human Nature, a leading proponent of sustainable development. The debate, which has CDUK as the official partner, will question how architecture and interior design professionals are dealing with the show’s theme of Shaping Communities.
O ver the two and a half days, the Main Stage will host a range of debates, panels, trend forecasts
and insights into the latest surface design innovations. It will also be the venue for the Legends Live series of ‘in conversations’ in partnership with Mix Interiors, where industry leaders interview someone they admire.
A nother popular element of the show is the Surface Design Awards. Now in their 11th year, they continue to set a benchmark for architectural and design achievements across the world. More than 110 projects were entered into the 2023 Surface Design Awards, coming from an impressive 24 different countries. The BAFTA headquarters in London by Benedetti Architects, which scooped the Supreme Winner award in 2022, set the standard for excellence in surface design. Following the success of its debut last year, the Architectural Photography category returns once more for 2023.
Surface Design Show 2023 builds on the success of the event, which has been running for over 15 years, as a place to encourage a meaningful exchange of ideas between manufacturers and the marketplace to further material innovation.
I-BUILD/JANUARY/23 35
www.surfacedesignshow.com
NEWS SHOW PREVIEW: THE SURFACE DESIGN SHOW | 7-9TH FEBRUARY 2023
Colours inspired by nature

Colour has a huge impact on how we feel, act and react. There are various psychological studies on how different colours evoke different moods, which can profoundly affect our happiness and productivity. Interestingly, the history of the first colour used in art dates back to 75,000 years, when red, from ochre, was used for caveman drawings –using colours inspired by nature.
Na ture provides us with ever-changing beauty, the waves of the sea and the wildness of roaring rivers; these are all elements that Osmo UK has drawn upon for inspiration. With innovative design, Osmo UK has created a new product with nature in mind. Explore the colours inspired by nature, from the ocean floor to your home.
New Country Shades
C ountry Shades is a stunning new wood finish to join the Osmo UK exterior range, with 120 colours inspired by nature. Country Shades offers up to 26m² per litre with just one coat. The high-performance exterior wood finish doesn’t require sanding for future applications. A simple reapplication is recommended when signs of wear become visible. Reduce your maintenance time and increase your wood’s longevity with Osmo UK’s quality wood finishes.
Inspired by the elements of nature
C ountry Shades’ new range of colours is inspired by the four elements of nature; air, earth, fire and water.
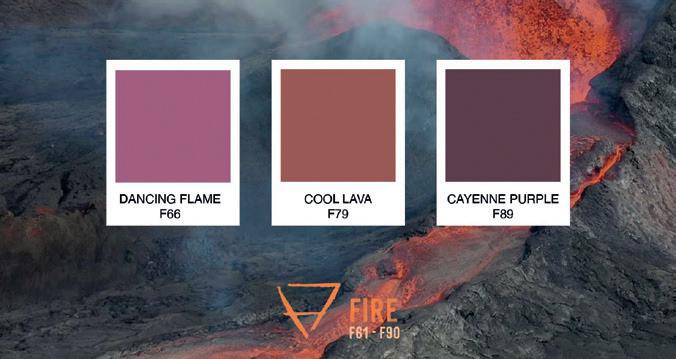
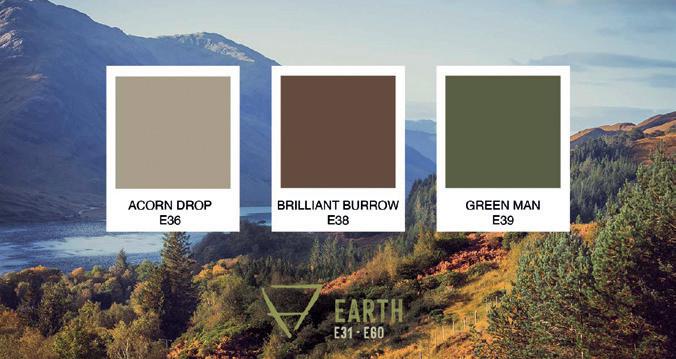
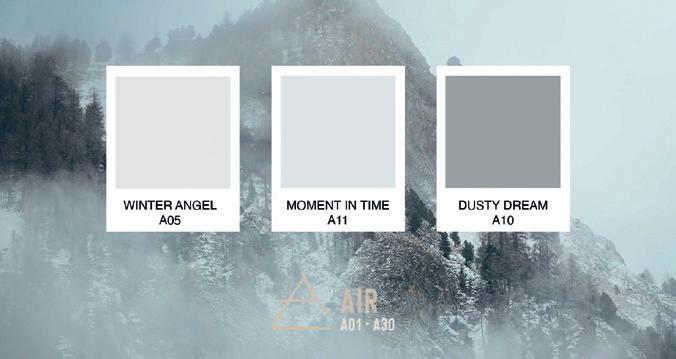
Offering a collection of 120 bespoke colours, which have been carefully selected by Osmo UK’s experts. Each colour has been given a unique description that allows you to connect to the colours on a deeper level.
Whether you’re looking for a bold, bright and strong colour or a subtle, calm and neutral colour, Osmo UK’s new range provides a shade for every colour preference. Give wood the colour it deserves with Osmo UK.
G et in touch with Osmo UK by using the contacts below to pre-order your colour card
36 I-BUILD/JANUARY/23 www.osmouk.com 01296 481220 info@osmouk.com
LEGAL & PRODUCTBUSINESS GUIDE ADVERTORIAL: OSMO UK
High Heat Output



‘Screed heat diffuser’ improves contact with the pipe, which has a higher heat output and faster warm up than typical low build-up castellated screed systems, as well as minimising thermal striping.
& Stick 50% faster to install with our self adhesive panel. Simply peel and stick to the subfloor and pour the levelling screed over.
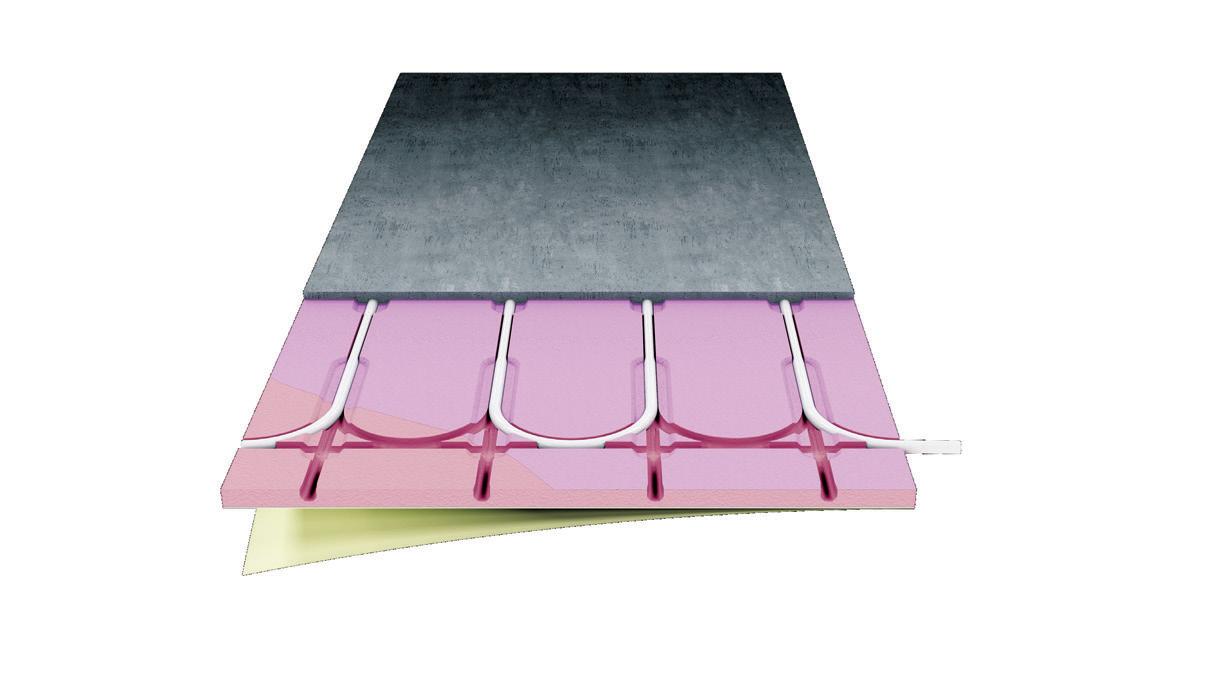
I-BUILD/JANUARY/23 37 In hindsight we
Ultimate.
The new Ultimate 2 One
Unique pattern minimises
and eliminates the need
and
wouldn’t have called it the
Because we just made it better.
panel
hand-routing
for separate ‘straight’
‘loop’ panels.
Pre-Primed Pre-primed at the factory to save you time and cost. Ultimate 2 High Performance Panel Generic Low Build Up Screeded Panel MADE IN GREAT BRITAIN © OMNIE Limited 2021. All information correct at time of publication. Product information and performance characteristics are subject to change without notice. Please see omnie.co.uk for the latest information or contact your local representative. OMNIE Limited, Unit 18, Apple Lane, Exeter, EX2 5GL 01392 36 36 05 customer.service@omnie.co.uk www.omnie.co.uk LowBoard®, TorFloor® and OMNIE® and the OMNIE logo are registered trademarks. Impressively
Got a project in mind? Call 01392 36 36 05 or visit omnie.co.uk
Peel
thin 18mm highcompressive strength insulation provides an excellent substrate for the 9mm thin levelling screed, giving an overall system height of just 27mm – including insulation.
If you’re looking for warmth and sophistication in a paint finish, look no further than Earthborn’s Colour of the Year 2023, Lady Bug – a rich, jeweltoned burgundy. As we enter the new year, interiors are moving away from the everpopular soft neutrals and leaning towards cocooning colour and statement spaces. A dramatic yet cosy hue, Lady Bug adds endless warmth and timeless style to both contemporary and traditional homes alike. Lady Bug is available in Claypaint, Lifestyle, Eco Chic and Eggshell No.17 finishes. For a sustainable, environmentally-sound specification, check the paint is Ecolabel approved. Earthborn paints have achieved this demanding standard, which covers every aspect of a product’s manufacture, use and disposal. Because they are virtually VOC free, they do not give off any toxic emissions so rooms can be brought into use more quickly and are much healthier for the building and its occupants.
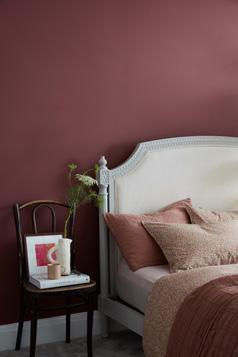
4Lite launches versatile new LED batten lights
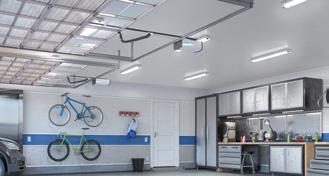
Durability and energy efficiency are key features of 4Lite’s new additions to its battens range. Manufactured from hardwearing polycarbonate, the LED weatherproof batten is waterproof, dustproof and corrosion proof and can withstand operating temperatures ranging from -20 to 50°C. Delivering an energy-efficient 120lm/W and a performance of up to 6500 lumens, it has an LED lifespan of L70 30,000 hours, supported by a four-year warranty. The weatherproof batten’s slimline design includes easy wiring connectors, which require no screwdriver, enabling quick and simple installation. It is available in four lengths – 600, 1200, 1500 and 1800mm.
BLANCO UNIT optimises space – and peace – in the kitchen

Sliding glass doors are a practical and attractive partitioning solution, particularly popular in open-plan rooms as a way of partitioning different areas. The hardware chosen for the glass can have a stylish impact, too, with on-trend finishes, such as matte black, ideal for a sophisticated look in the contemporary or classic setting. CRL Brooklyn is an innovative matte black framing system for sliding doors that taps into this trend, suitable for residential and commercial use. Allowing practical room partitioning while still retaining a sense of space, Brooklyn combines the minimalistic style of the frame with a door design that makes the very best use of natural light internally. Developed with classic lines, the system complements a wide range of interior styles. It’s perfect for use in restaurants and office environments and is an ideal partitioning solution in locations where an inviting sense of light is key. Brooklyn has many practical qualities, too, not least ease of installation. The system is suitable for dropped-ceiling and fixed-ceiling applications and allows for a vertical adjustment of +/-3mm.
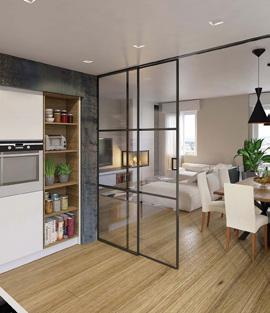
Drink, prep, clean –that’s the motto BLANCO set out when uniting the hub around the kitchen sink, tap and wastebin area. Everything needed is in one place with the BLANCO UNIT. The BLANCO UNIT is flexible, so customers can choose items from the BLANCO range to suit their style and budget. It also incorporates drinking water systems. From the FONTAS-S II filter tap to the clever EVOL-S Pro 4-in-1 smart tap, having this addition will prove not only eco friendly but will add that extra high-tech element. Furthermore, when chopping up chicken or vegetables, the risk of spillage is removed when carrying the chopping board from A to B as the bin is right there.
Triton system solution successfully tanks basement pool room
When the owner of White Cross Farm decided to build a new property on his land – consisting of a swimming pool – keeping water out of the underground structure presented more technical challenges than keeping it in. ProTen Services and Triton Systems jointly designed and supplied an integrated package of waterproofing products to successfully tank the external perimeter wall forming the basement, which will house the subterranean spa in very challenging ground conditions. Triton and ProTen considered the most dependable solution would be to apply the TWS EX100 self-adhesive HDPE membrane across the primed outer face of the Stepoc blockwork and then protect it from damage and static pressure using the Triton Platon Double Drainage membrane.
www.4liteuk.com sales@4liteuk.com www.blanco.com 01923 635200 www.tritonsystems.co.uk 01322 318830 info@tritonsystems.co.uk

38 I-BUILD/JANUARY/23
Door hardware is in the frame with Brooklyn www.earthbornpaints.co.uk 01928 734171 sales@earthbornpaints.co.uk www.crlaurence.co.uk 01706 863600 crl@crlaurence.co.uk LEGAL & PRODUCTBUSINESS GUIDE ADVERTORIAL: EARTHBORN | CR LAURENCE | 4LITE | BLANCO | TRITON
Earthborn Colour of the Year 2023
RENEWABLE HEATING


SEWAGE TREATMENT SYSTEMS


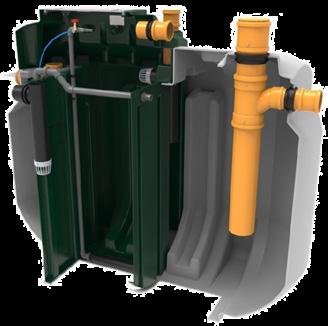




I-BUILD/JANUARY/23 39 enquiries@thehdgroup.co.uk | 01494 792000 | www.hdservicesltd.co.uk WATER SUPPLY & SOAKAWAY BOREHOLES & DRAINAGE SOLUTIONS Independent water supply for irrigation or consumption* Soakaways, drainage fields and other drainage solutions. Members of the WDA, we have been constructing boreholes across the South East since 1984 and aim to provide the highest quality cable -tool percussion-drilled borehole service available. *subject to analysis and suitable filtration
Reduce heating bills by up to 50% Groundwater can be used as a heat source for an Open-Loop Ground Source Heat Pump which could meet all hot water and heating needs. We are a fully MCS accredited and award winning company who aim to provide the highest quality service available in South East England. Customers can rely on our advice and flexibility to suit individual requirements
Bespoke or package options Whether for domestic or commercial purposes, if there is no mains sewer connection a sewage treatment system may be the solution. If you are not sure where to start contact us for an informal chat. Our systems are designed to meet the needs of individual clients and comply with strict discharge legislation. Servicing contracts are offered on all our installations. An award winning company with over 30 years experience offering Bespoke solutions for the domestic market across the South East. Including water supply, sewage treatment and renewable heating. Feasibility can usually be determined with a site postcode.





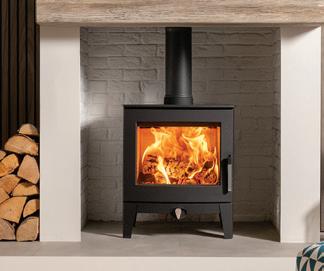

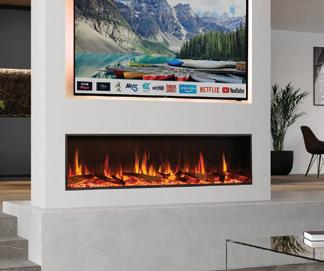
66 Ecodesign
with
handle in situ, and Profil 4-sided
Energy Efficiency Rating: A Fire Your Imagination WOODBURNING | GAS | MULTI-FUEL | ELECTRIC stovax.com • 4 0 Years of B r itish De s i g n • and En g i n eering WINNER 2022 Best Stove Product
NEW Stovax Riva2
fire,
removeable
frame.







 ©Georgina
©Georgina

























































































































































