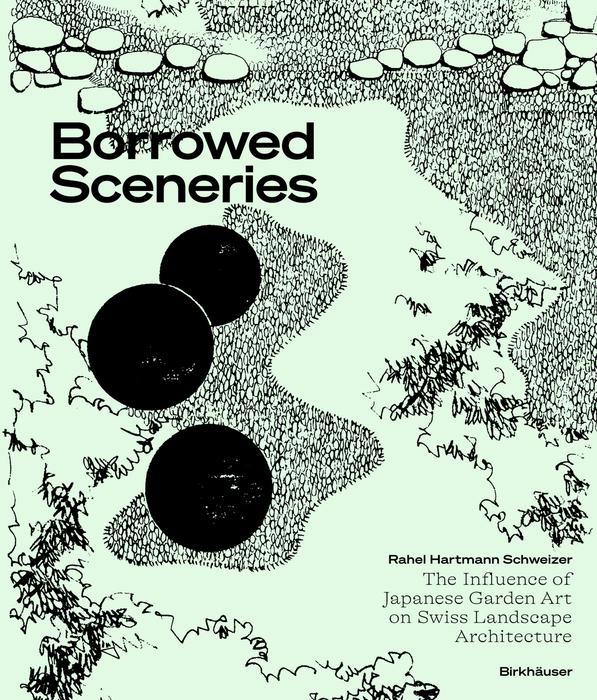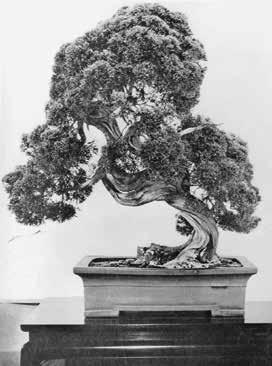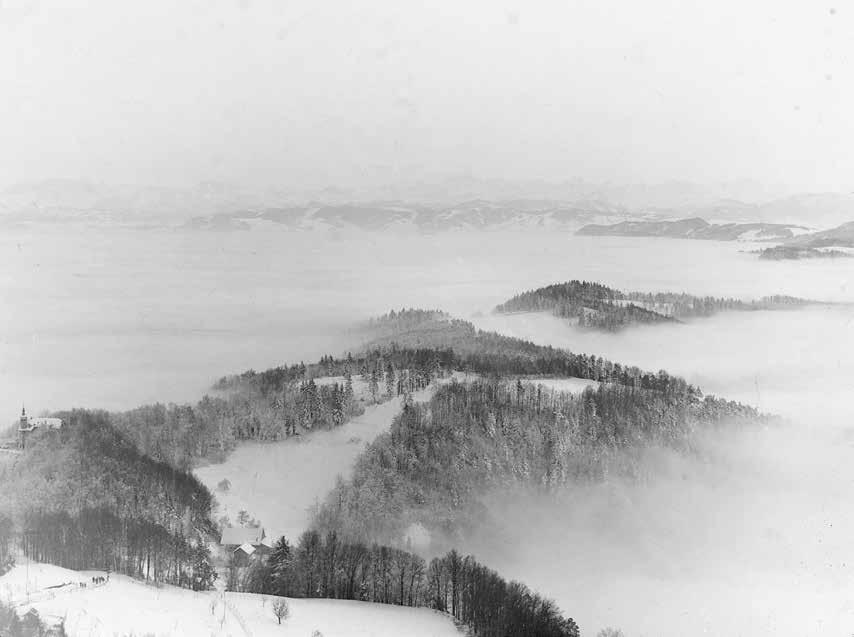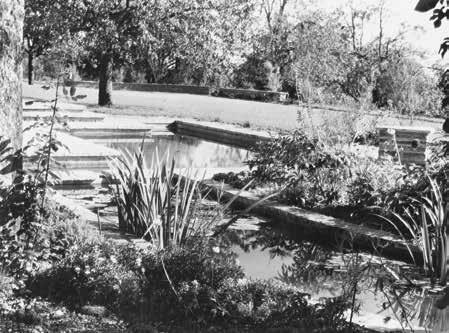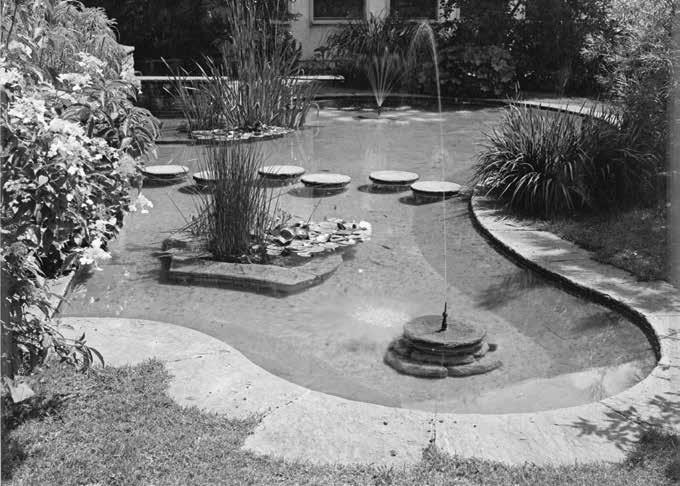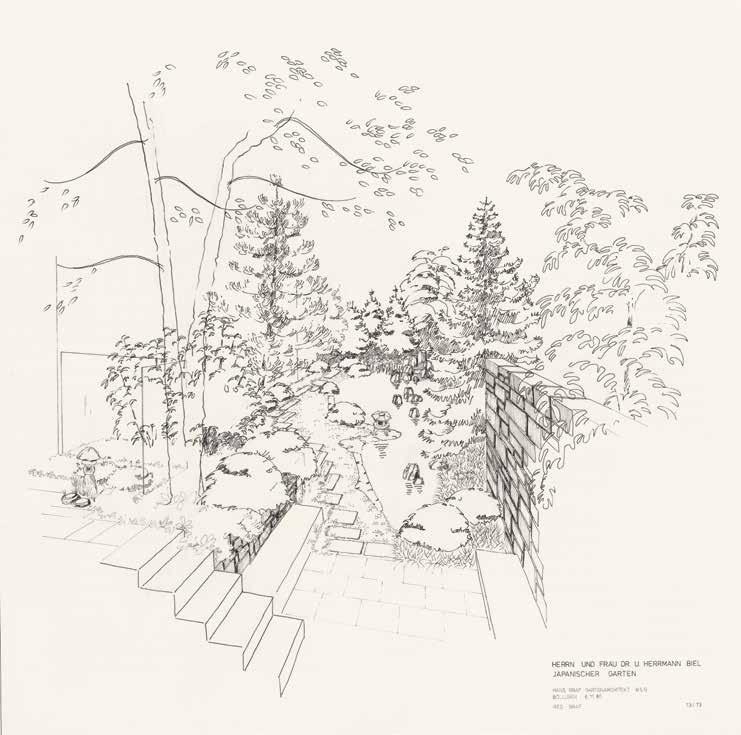Japan as prima materia
1 Shōnagon 2017, p. 316, entry 323.
2 The surviving estates of women are rare. So far, only Verena Dubach and Ursula Schmocker-Willi have bequeathed their estates to the Archives of Swiss Landscape Architecture (ASLA). Regrettably, they also only considered a modest portion of their works worthy of preservation. Interview with Hansjörg Gadient, Professor of Planning and Design of Urban Open Spaces, Head of the Archive for Swiss Landscape Architecture ASLA, University of Applied Sciences of Eastern Switzerland, 15 Feb. 2021. Only Verena Dubach’s works contain isolated Japanese inspirations, which are discussed in the chapter “Inspiration, imitation, integration”.
3 Johannes Stoffler devoted himself most extensively to the topic. See Stoffler 2006a, pp. 147–152, pp. 170, 178f, 220, 250f.
A dilapidated house with a garden overgrown with trailing weeds and knee-deep in wormwood , flooded with moonlight from a brilliant rising moon. Also the moonlight that seeps in through the cracks in the decaying boards of such a house.
The sound of the wind, as long as it isn’t fierce. A place with a pond, in the fifth month when the rains are falling, is a very moving thing. It’s deeply affecting to sit for hours on end staring out at the garden, a sea of monochrome soft green with the pond’s water as deep green as the sweet flag and reeds that crowd it, and the heavy rain clouds hanging above! In general, I like garden ponds at any time. Indeed all places with ponds are at all times moving and delightful, and of course this is too on winter mornings when the water is frozen over. Rather than a carefully tended pond, I find delightful the sort that have been left neglected, where patches of reflected moonlight gleam whitely on the water here and there between the swathes of green.
All moonlight is moving, wherever it may be. 1
Sei Shōnagon
Numerous parks and gardens designed in Switzerland in the 20th century have drawn inspiration from Japan – in fact, many seem almost inconceivable without Japanese influences. Evidence of this can be found in the Archive of Swiss Landscape Architecture (ASLA) in Rapperswil and in the archives of the Teaching and Research Institute “History and Theory of Architecture” (gta) at ETH Zurich. Hansjörg Gadient, Professor of Landscape Architecture at the OST University of Applied Sciences and Director of the ASLA suspected that the bequests in the archives could harbour a wealth of evidence by which to trace this influence. When he approached me three years ago with the idea of literally awakening them from their slumber – the oldest designs date back to the 1890s – and examining them for references to Japan, my curiosity was sparked.
To begin with, I discovered initial indications – a freehand sketch of an alpine motif by Adolf Zürcher [→ p. 277], the model for a green space design by Ernst Cramer for the SUVA in Bellikon [→ p. 300], or an over five-metre-long plan of the lakeside path in Zurich by Willi Neukom [→ pp. 100–101]
– but with each new foray into the archives, my sense of discovery was spurred on by new, unexpected finds. The more I researched, the more our initial hunch began to consolidate into a concrete hypothesis. After trawling through thousands of plans, drawings, and photographs, the yield proved to be unexpectedly sizeable, with the legacies of ten designer offices emerging as the most productive sources: Gustav Ammann,
Albert Baumann, Ernst Baumann, Ernst Cramer, Hans Graf, Fritz and Fredy Klauser, Walter Leder, Evariste Mertens, the Mertens brothers, Mertens & Nussbaumer, Willi Neukom and Adolf Zürcher.2
10 estates – 1000 objects
A first collection of around 1000 objects that exhibited Japanese features was chosen. To distil these to a more manageable number, a set of selection criteria was needed. These took into account the respective biographical background, the period of contact with Japanese models, the way they were conveyed – books, exhibitions, travels, professional colleagues – and how they were perceived by the author in their own writings. A further criterion was to focus on objects in which Japanese influences were formative for a project’s overall composition, for example, because it employed a number of Japanese design elements, or that its design was shaped overwhelmingly by Japanese principles such as the interpenetration of inside and outside, the use of borrowed or miniaturised landscapes, the creation of painterly tableaus, the beauty of imperfection, or the phenomenon of emptiness. Finally, the quality of the archived material and its reproducibility were also considered.
The geographical distribution is largely a product of the place of residence and radius of activity of the respective landscape architects, which resulted in a focus on the cantons of Aargau, Bern, Thurgau, Zug, and Zurich – followed by the neighbouring cantons of Solothurn, Lucerne, Schwyz, St. Gallen and, occasionally, Vaud and Ticino, as well as neighbouring countries. The time span of the realised projects ranges from the “Eugster Garden” designed by Gustav Ammann in Altstätten in 1929 to Hans Graf’s “Schmid Garden” in Steffisburg in 1997.
This publication marks the first comprehensive examination of this phenomenon based on the work of ten landscape architecture offices. Up to now, influences – if mentioned at all – have only been touched upon in individual cases in the study of a person’s body of work – as in the case of Willi Neukom, Ernst Cramer, or Gustav Ammann3 – rather than identified as generative factors. Until now, no publication has systematically traced the impact of traditional Japanese garden design on Swiss landscape architecture.
Parallels
Switzerland’s close contacts with Japan, which began with the first trade treaty between Japan and a Western non-major power in 1864, were in part a product of parallels between the Alpine Nation and the Land of the Rising Sun. These were also decisive for the reception of Japanese garden design: 1. Their connotation as a place of paradise, 2. Their respective garden design training, 3. The relationship between garden and house, 4. Their small-scale spatial structure, 5. The influence from outside.
5
1. Like Japan, Switzerland was perceived internationally as a paradisiacal sphere. Each of the two countries also regarded the other as a natural idyll.
2. In Japan, the art of garden design was passed on to successive generations almost as if it were a secret skill. In Switzerland, too, there was initially very little formal training in aspects of garden design. Such subjects had only been taught since 1887 at the École cantonale d’horticulture de Châtelaine (Châtelaine School of Horticulture) in Geneva, and even then design aspects were only a small part of the overall curriculum. In German-speaking Switzerland, there were no training opportunities at all until the opening of Oeschberg Cantonal School for Horticulture and Fruit and Vegetable Cultivation in Koppigen in 1920.4 Most young landscape architects therefore sought to hone their creative skills abroad. Of the landscape architects featured here, most travelled to Germany or England, and the reception of Japan in these two countries is therefore also examined in more detail in the chapter “From Zukai teien zōhō to Sakuteiki”.
3. Garden design has consistently enjoyed a prominent status as an art form in Japan and has defined its relationship to architecture. In Switzerland, as in Germany, avant-garde architects exerted a strong influence on garden design. Some of them – Hermann Muthesius (1861–1927) and Peter Behrens (1868–1940), for example, considered it indispensable that a house and garden be planned together and felt suitably qualified to also take on the design of the garden.5 Similarly, other garden designers saw the house and garden as a whole, conceived by the same mind, but accorded primacy to the architecture: “[…] the house plays the dominant role, and the garden must by necessity respond to the forms and lines of the house”.6
At the same time, there was the reverse tendency: “Many garden architects were interested in reclaiming professional ground from architects,” arguing for the need for “dedicated garden concepts along with the requisite knowledge of plants” 7
4. During the Heian period (平安時代 , 794–1185), the political centre of Heian-kyō (now Kyōto) became increasingly urbanised. To find unspoiled nature, courtiers had to look beyond the city limits, and brought it back into the “confines of the city gardens”. Using trees, grasses, stones, and streams, they created “idealised natural landscapes”.8
In the 1930s, a change came about in Switzerland due in part to the world economic crisis. The wealthy class of landowners began to decline, and garden designers began to receive commissions from middle-class single-family homeowners for their comparatively small home gardens.9
5. Garden design in Japan developed from the adoption of foreign, that is, Chinese – Taoist and Buddhist – influences. These were absorbed, distilled, reinterpreted, and, over the centuries, transformed into what finally consolidated into the Japanese garden, an art form of its own (see “From the plenty of paradisiacal islands to the beauty of emptiness”).
In Switzerland, the most historically significant gardens were the product of “impulses from outside” 10, that frequently had their roots in “English, American and Japanese landscapes, gardens from Sweden, and German garden design”11. Gustav Ammann compared the task facing Swiss garden designers with what “the Japanese people had learned about a simple way of life through the appearance of the Zen sect of Buddhism” in the 13th century: imbuing one’s work with the “value of elegance and the refinement of simplicity” was to be the new goal of Swiss garden design.12
A back and forth between landscape and architectural garden, nature, and geometry
Two steps forward, one step back aptly describes the process by which Swiss garden design developed, embedded as it was in the European context, in response to Japanese influences.
From the middle of the 19th century, the English landscape garden began to replace the absolutist “geometric mastery of nature”13 that for decades had shaped the design of gardens. With time, however, its enlightened principles of “empathy with nature through its imitation” began increasingly to degenerate into “superficial stylistic concepts”14 and ornamental decoration, which Heini Mathys once disparagingly called “carpet bed gardening”.15 Fuelled by the Arts and Crafts movement and Art Nouveau, the architectural garden stepped into the breach at the turn of the 19th and 20th centuries “as a reaction to naturalism, which had become staid and lacklustre”. These new gardens were characterised by orderly layouts, axial spaces, and decorative Art Nouveau elements.
The opening of Oeschberg Cantonal Horticultural School in Koppigen, Bern, in 1920 coincided with this period. Albert Baumann, who shaped teaching at the school for many years, designed a park that both reflected and supported the teaching. It epitomises and embodies the character of symmetrical compositions and axiality. In addition, however, Baumann incorporated a Japanese garden within it.
The founding of the Bund Schweizerischer Gartengestalter (Federation of Swiss Garden Designers, BSG) in 1925 took place in the wake of a new wave of reforms and was supported by garden designers as well as architects. The impetus was the Weißenhofsiedlung built in Stuttgart in 1927. Le Corbusier, in his book Towards a New Architecture, and Leberecht Migge, in his article “Towards a New Garden”, both argued for a design approach based around living with nature and called for more spatial interplay between house and garden (see “Inspiration, imitation, integration”).16
The Zürcher Gartenbauausstellung (Zurich Horticultural Exhibition, Züga) in 1933 was the first large-scale project to showcase this trend towards a new aesthetic of “organic design”. 17 And it contained not one but two Japanese-inspired gardens, by Otto Spross and by
4 Stoffler 2006a, p. 7.
5 Muthesius also published a book on this subject. See Muthesius 1907; Bucher 1996, p. 25.
6 Encke subsumed his assessments under the term “residential garden”. Encke 1910, p. 8.
7 Wolschke-Bulmahn 2009, p. 174.
8 Itoh 1999, p. 72.
9 See Osoegawa 2020c, p. 24.
10 Mathys 1972, pp. 1–2.
11 Ammann 1936.
12 Ammann 1943b, [p. 287].
13 Bucher 1998, p. 4.
14 Bucher 1998, p. 6.
15 Mathys 1972, p. 6.
16 See Le Corbusier 1926; Migge 1927b. The German title of Vers une architecture is Kommende Baukunst. In response Migge penned an article entitled Der kommende Garten 17 Mathys 1972, pp. 8, 10.
6
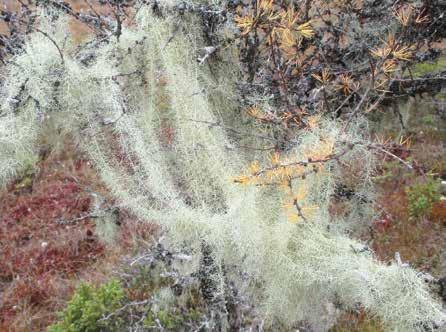
placed within the informal, natural surroundings of the garden”24.
A more significant waypoint in the adoption and assimilation of Japanese garden design, was the G59 Swiss Horticultural Exhibition: it was here that Japanese influences served in a sense as prima materia from which, as once in Japan, an own quintessence had emerged.
In 1964, a hundred years after the first trade relations had been agreed, a dozen Swiss garden designers travelled to Tōkyō for the 9th Congress of the International Federation of Landscape Architects (IFLA). Of the landscape architects discussed in this book, Ernst Baumann, Ernst Cramer, Walter Leder, Hans Nussbaumer, and Willi Neukom were part of this group, as was Richard Arioli in the function of a reporter. As part of the accompanying field trips, they visited several of the most famous Japanese gardens – including scenic, picturesque settings such as the park of the Katsura residence (桂離宮 ) and reductive, symbolically charged abstract compositions such as the garden of the Zen temple Ryōan-ji (龍安寺 ) in Kyōto. The latter would go on to inspire a tendency towards stylisation and an appreciation of emptiness.
18 Bucher 1998, p. 6.
19 Stoffler 2006a, p. ix.
20 Dümpelmann 2001, p. 71.
21 Stoffler 2016a, p. 13.
22 Cf. Groeningen Van 1996, pp. 592, 598.
23 Cf. Rüttermann 1999, pp. 82, 83.
24 Ammann 1943b, p. 285.
25 See Roy 1983.
26 Cf. Bucher 1998. Christian Stern formed the studio in 1974 together with Klaus Holzhausen, Edmund Badeja, Gerwin Engel and HansUlrich Weber. Schwerin 2015, p. 71.
27 In the journal Anthos, books on each topic were reviewed parallel to one another in the same issue. Cf. anon. 1991.
28 See Mertens 1881c; Zülli 1932; Ammann 1947; Leder 1952; Ammann 1953a.
29 p. 1945; Gustav Ammann Belegbuch IV, NSL 2-8-S-4.
Paul Schädlich. Also in 1933, an exhibition on “Japanese Architecture and Gardens” at the Kunstgewerbemuseum (Museum of Decorative Arts) in Zurich fuelled a bourgeoning interest in Japanese garden design in Switzerland – precisely at a time when the architectural garden, which developed as a reaction to the landscape garden, was being abandoned in favour of the dwelling garden18 , in order to make room for “a ‘natural’ design style [through] the dissolution of the formal […]”.19
“Jewel Tower” and “Jewel Tree”
In 1937, Ammann declared that a “new awareness of landscape” had become a defining factor in garden design. This new appreciation of landscape was reflected in Ammann’s own use of plants, which was influenced by the English concept of “wild gardening” propagated by William Robinson, as well as German “wilderness garden art”, as advocated by Karl Foerster.20 These in turn reflected a “steadily growing interest in Japanese garden culture and Far Eastern plants of a picturesque character”.21
Foerster, who was well received in Switzerland, invented a nomenclature for his cultivars whose poetic epithets bear a striking resemblance to some Japanese names, such as “Jewel Tower” for the Larkspur Delphinium cultorum or “Silk Jewel” for the Turkish poppy, Papaver orientale. 22 In Japan, Magnolia compressa is considered a “jewel tree” and the hanging mosses Usneaceae Lichenophyta “jewel stones” [→ p. 7] 23
At the Landesausstellung 1939 (National Exhibition), a new Japanese inspired unity of the house and garden had become evident. No longer was the garden wrapped around the house, instead “a modest house was
Misunderstood reduction, however, soon resulted in a proliferation of low-maintenance but desolate “gardens”. In the mid-1970s, the natural garden movement entered the resulting cultural vacuum. Its most prominent theoretical proponent was Louis G. Le Roy, with his book “Natuur uitschakelen. Natuur inschakelen” (Switch on nature. Switch off nature) 25, published in 1973, and its most well-known example the University of Irchel designed by Atelier Stern + Partner in 1982,26 the first large park to be built in the natural garden style. The Grün 80, held in Münchenstein, brought together both poles, with biodiverse plant communities and formal compartmentation – each underpinned by Japanese influences – acting in unison.
Since the early 1990s, naturalistic approaches and architectural design elements have finally been on an equal footing.27 The landscape architects featured in this book cover the entire spectrum of approaches.
Water, islands, borrowed sceneries, dry landscapes
In some cases, the “Japanese garden” is expressly cited as an influence, while other gardens feature certain characteristic elements of Japanese origin: bodies of water, islands, stone settings, stepping stones, water basins, bridges, and plants with an interesting character or personality. The use of water was the first conspicuous sign, and several designers published articles on this element alone.28 The most active of these was Gustav Ammann. His design for the “Eugster Garden” in Altstätten exemplifies how Japanese influences inform the changing form of the water basins: “Until the beginning of the twenties, such basins were only ever neatly rectangular in shape. Flowing forms more akin to the nature of water only became more popular over time.”29
7
Usnea longissima or Dolichousnea longissima is the principal species of nagasagarigoke (hanging mosses) in Japan and is traditionally associated with jewel stones.
Ammann himself summarised this change as a transformation that moved from the “earlier formal expression of the water basin” as an architectural frame “as with a mirror” to the dissolution of the edges to interweave them with the surrounding planting so that the transparent element connects with the vegetation. He also outlined a contour as being “like an island in a river’s current, except that here flowing water appears as land and the island as water, as it were a negative representation of the actual state”.30 Willi Neukom was particularly fond of the principle of inversion and experimented with it frequently, honing it to a degree of perfection.
Ammann likewise incorporated means of crossing a water’s surface into his repertoire, using Japanese-inspired slabs or bridging elements31, as well as shallow waterside areas imitating the impression of a shoreline at the edge of the pond in the garden of the Katsura residence. Borrowing from nature was also a theme: “The irregular water lily pond stands in place of the former marshy meadow in the midst of the flowering perennials garden.”32 A further popular Japanese reference was the mutual interpenetration of house and garden – “much like in a Japanese house and garden, both of which now have an inescapable influence in Europe”.33 Rock gardens were likewise a strong connecting element, with the Japanese influence acting as a means of converting the alpinum native to Switzerland into a dry landscape.
From Ammann to Zürcher
Gustav Ammann (1885–1955), despite at first proposing the architectural garden in opposition to the landscape garden, propagated around 1927 “the dissolution of the formal in favour of a ‘natural’ way of designing the dwelling garden”34. He regarded Japan’s gardens as exhibiting a cultural superiority from which “not only the tendency towards the non-architectural, but also the deepening of spiritual values in the garden” could be learned.35
Albert Baumann (1891–1976), who was director of horticulture at Oeschberg Cantonal Horticultural School from 1920–1957, made a name for himself as a garden architect in the field of reform garden architecture. At first glance, one would not credit him with an affinity for Japanese culture; however, with the exception of Heini Mathys, none of the other landscape architects whose estates are in the ASLA possessed such a large number of books on traditional Japanese garden design.
Ernst Baumann (1907–1992) possessed a sensitivity comparable to Zen art. Photographs of individual parts of his gardens, when juxtaposed with photographs of Japanese gardens, often bear a striking similarity.
Ernst Cramer (1898–1980) was responsible for the famous “Poet’s Garden” at the G59. Although not generally associated with Japan, this sculptural creation can be read as embodying a certain Japanese spirit. In addition to designing gardens with an organic layout that are clearly Japanese in style, he also created two gardens that were expressly conceived as “Japanese gardens”.
Hans Graf (1919–2014) often used the motif of the miniature garden and even studied the art of bonsai. For him, influences from the Far East served increasingly as a basis for naturalistic garden designs, which grew in relevance with the need for more ecological approaches to garden design and biodiversity.
Fritz and Fredy Klauser (1885–1950, 1921–2007) differed markedly in their drawing styles. Fritz Klauser’s plans are orderly, and his geometric-ornamental garden layouts sometimes conceal their underlying Japanese motifs. Fredy Klauser’s attitude is closer to the Japanese, exhibiting a fascination with the timeless, the simple, and unattractive.
Walter Leder (1892–1985) was the quiet advocate of Japanese garden design and perhaps penetrated its soul most deeply of all. He maintained intensive contacts with the Japanese colleagues he met at the IFLA Congress in Tōkyō in 1964, from where he returned with Japan at heart.
Evariste Mertens (1846–1907) created his work long before Japanese influences became more widely known in Switzerland, but at a time of lively exchange with the “Land of the Rising Sun”, which began with its forced opening in 1853. His comments on garden design draw on Japanese principles. “Let us strive to gather together what the forest, mountain and valley offer us to observe every day, and let us seek to fuse them intelligently into a whole; […].”36 His recommendations for the use of water and stones are likewise reminiscent of East Asian practices: “Waterfalls, which can be executed in infinite variations, contribute greatly to enlivening a garden and should be included whenever possible.”37 “Rock sections should, wherever possible, be made exclusively of externally weathered blocks […].”38
Walter and Oskar Mertens (1885–1943, 1887–1976), who continued their father’s firm as the Mertens Brothers, designed a “rock garden” in 1933, taking their cue from their father’s advice. In their creations, and especially their handling of water, one sees recurring evidence of Japanese borrowings.
Hans Nussbaumer (1913–1992) continued this design approach in the team Mertens & Nussbaumer.
Willi Neukom (1917–1983) made lavish and liberal use of Japanese elements – whether for private gardens, public parks, or cemeteries. For a long time, however, most were aware only of his designs for the shoreline in Zurich39 and the grounds of the ETH Zurich40
Adolf Zürcher (1934–2011) was equally at home with organic-biomorphic and geometric-reductionist scenarios. His depictions of trees and stones in his plans have a distinctly Japanese feel. Several of the drawings in his estate clearly reveal the influence of East Asian models.
Common to all the landscape architects featured in this book is that their work – which spans the oscillating development of Swiss garden design from architecturalgeometric stringency to landscape-organic fluidity –bears particular witness to the catalytic function of the Japanese model for Swiss landscape architecture.
30 Ammann 1953 gtaA, p. 1.
31 Ammann 1953 gtaA, p. 1.
32 Zülli 1932, p. 5.
33 Ammann 1934, p. 115.
34 Stoffler 2006a, p. ix.
35 Stoffler 2006a, p. 151.
36 Mertens 1881b, p. 90.
37 Mertens 1881c, p. 203.
38 Mertens 1881c, p. 204.
39 Sigel/Jong 2010, pp. 41–48.
40 Stoffler 2016b, pp. 24–28.
8
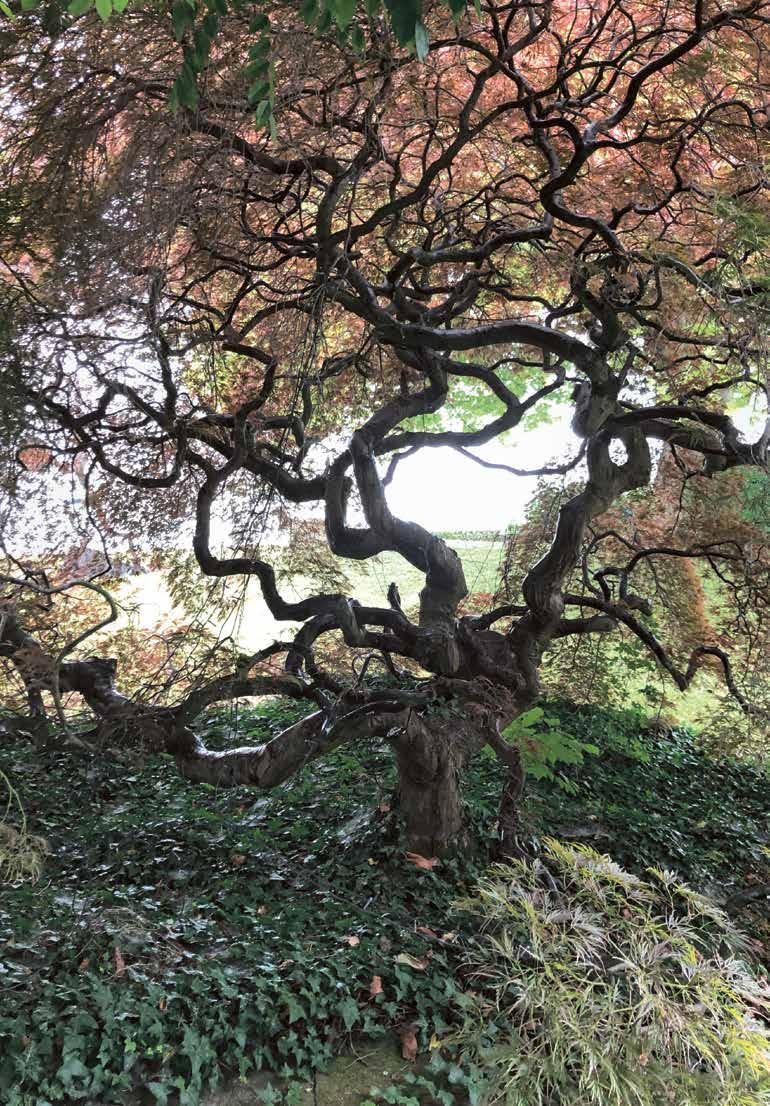
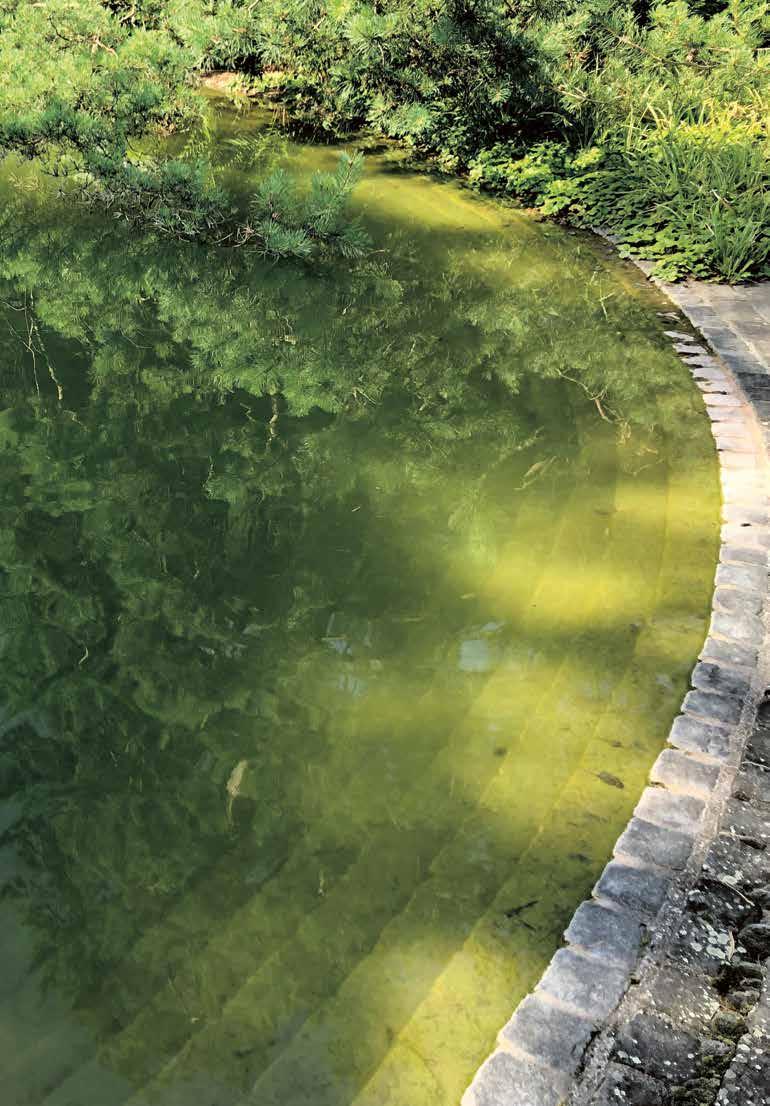
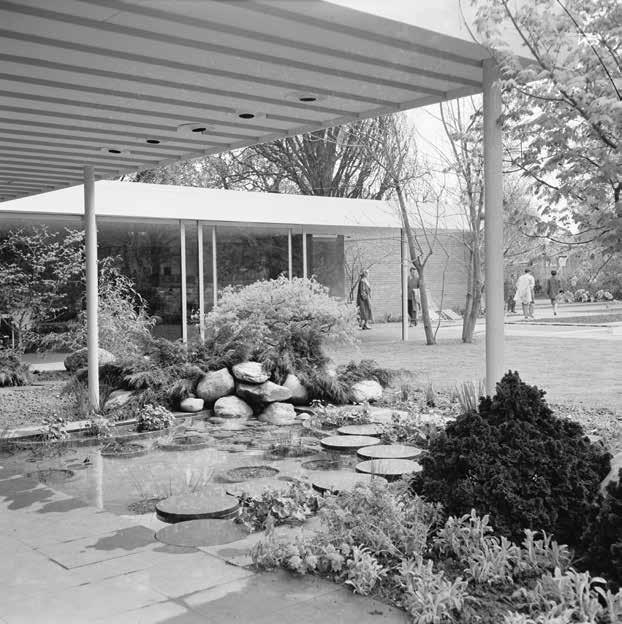
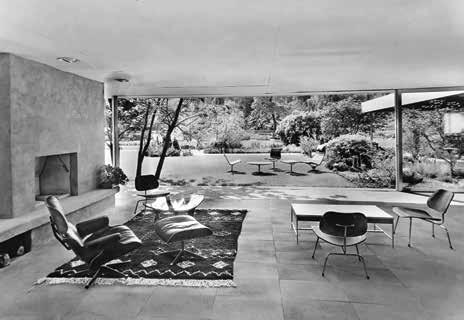
102
Walter Leder’s dwelling garden at the G59 with a Japanese-style water basin fed by a spring bubbling up between the stones.
↑ →
The architectonic expression of the house facing Walter Leder’s garden at the G59 bears the hallmarks of Neues Bauen.
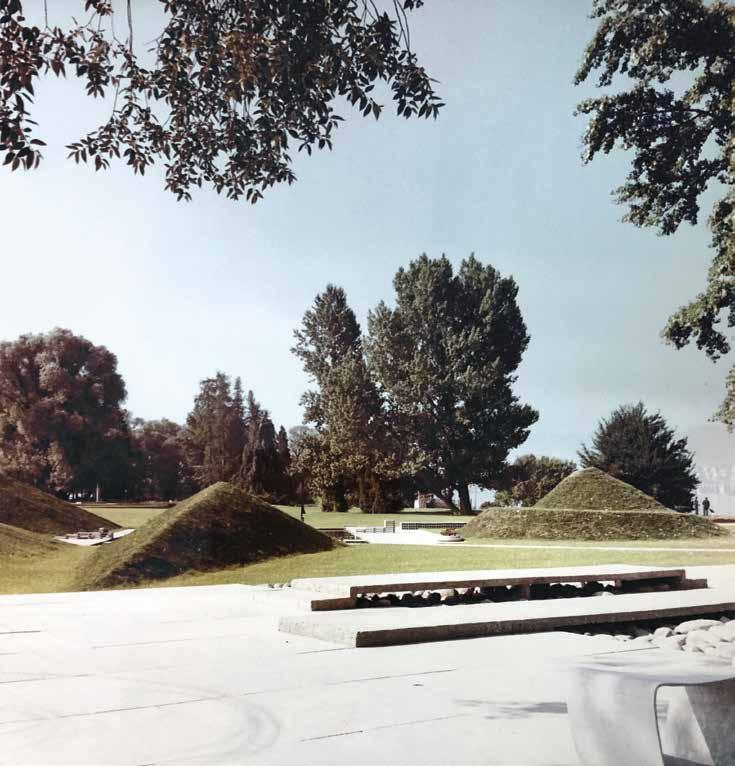
103
Ernst Cramer’s Poet’s Garden with the cone-shaped hill that Arioli associated with a volcano.
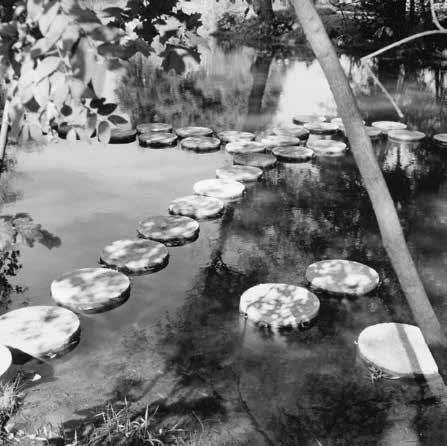
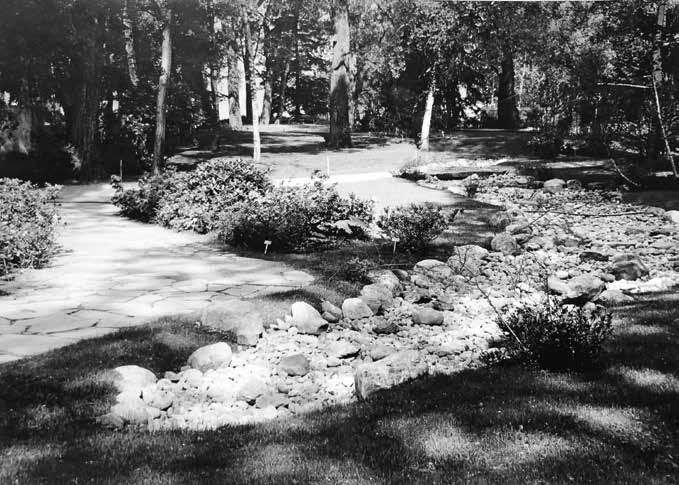
104
← ↓
Willi Neukom’s Nymph Pond was one of the most enchanting creations at the G59. A dry streambed of pebbles meandered through a valley of rhododendrons and was crossed by a gently arched bridge made of rough wooden planks that heighten its Japanese impression.
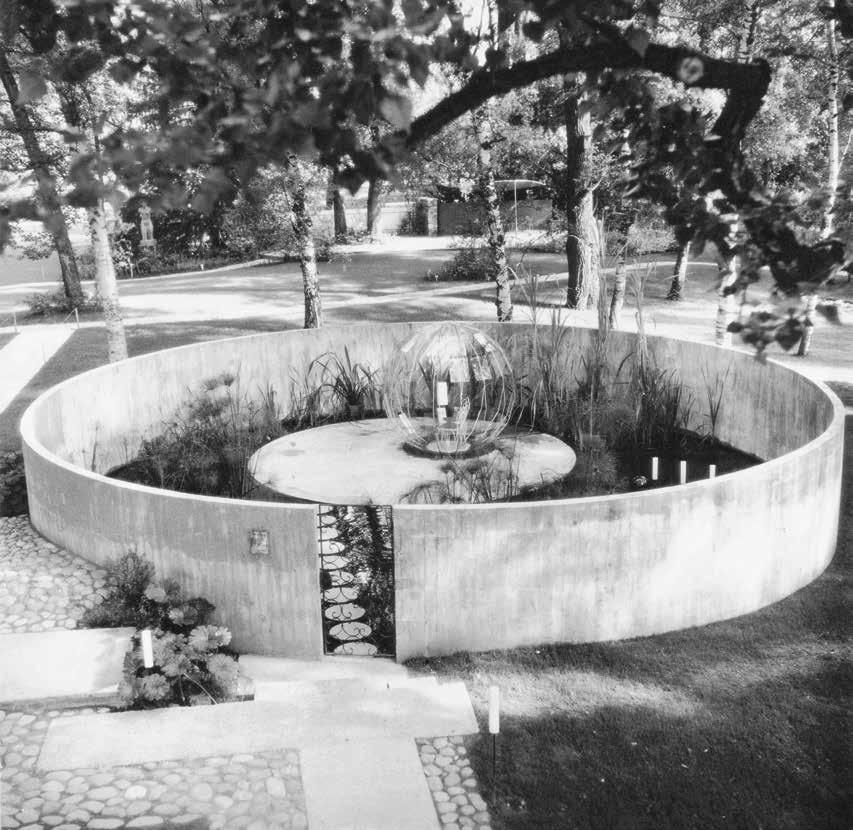
105
The glass “jewel” in the Jardin d’amour evokes associations with the Buddhist wish-fulfilling pearl.
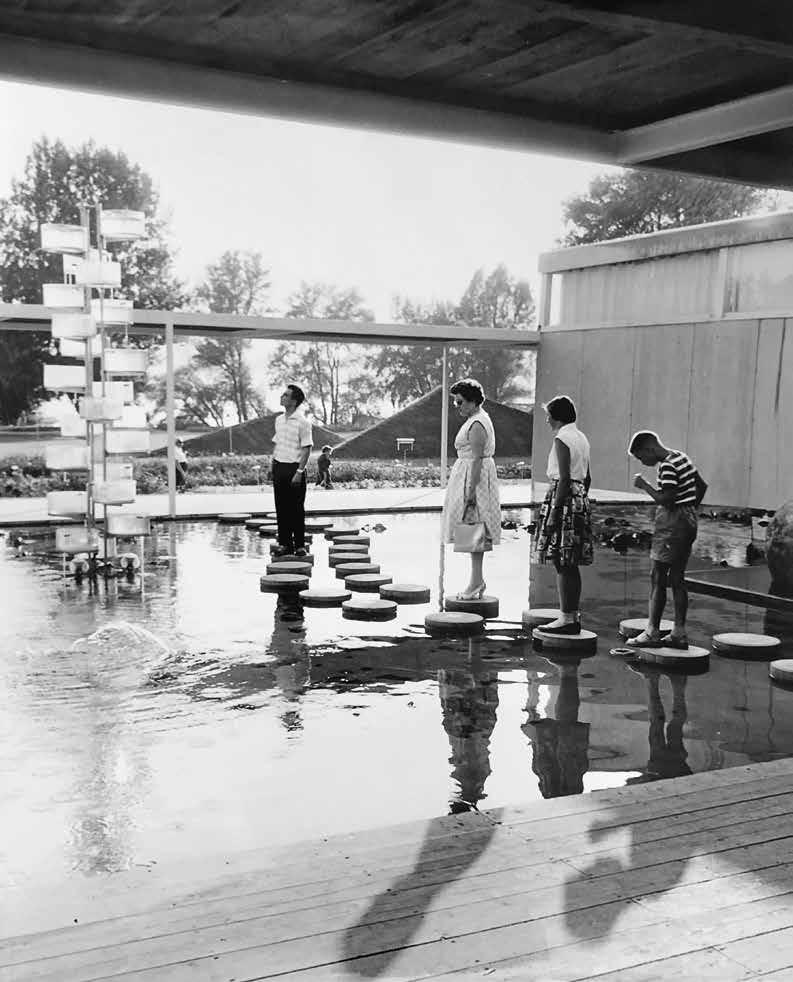
106
View across Neukom and Baumann’s Crystal Garden towards Cramer’s Poet’s Garden at the G59.
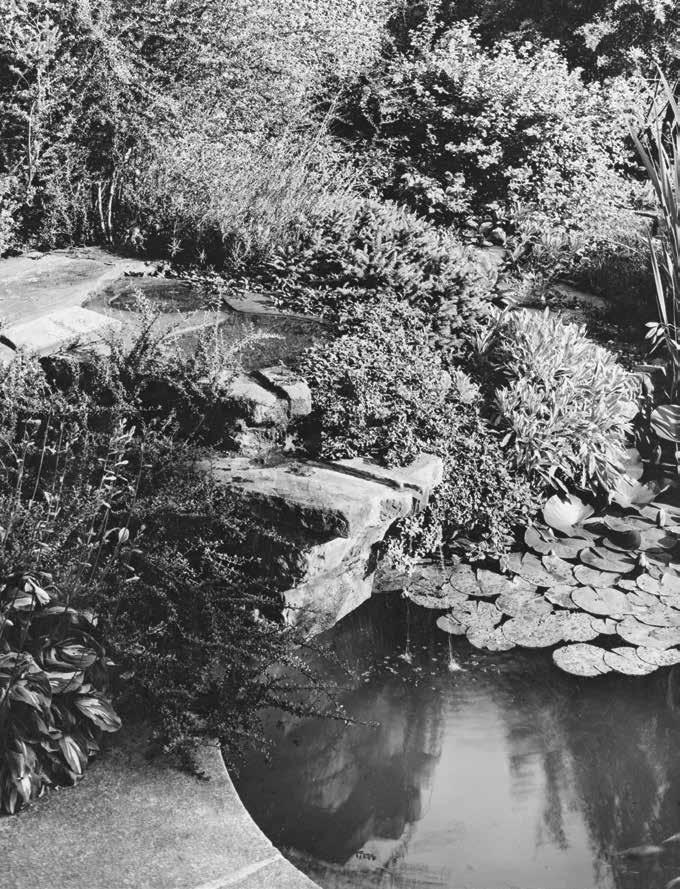
In 1945, Ammann created an enchanting Japanese miniature in the “Deller Garden” in Winterthur-Wülflingen. From a shallow depression in the rock, as if washed out by water, a small waterfall flows into the pond planted with water lilies, Japanese swamp irises, Japanese primroses, and bulrushes. Japanese ornamental quince and threadleaf maple accentuate the Japanese colouring.
139
Albert Baumann
The Japanese garden in Oeschberg in a rare colour photograph.
In the drawing of a Japanese garden, the fountain appears to be a precise copy of the water basin depicted by Kinkichirō Honda on plate 24, while the lantern resembles the one on plate 17.
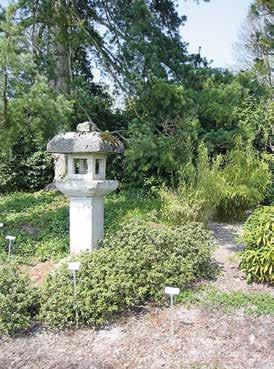
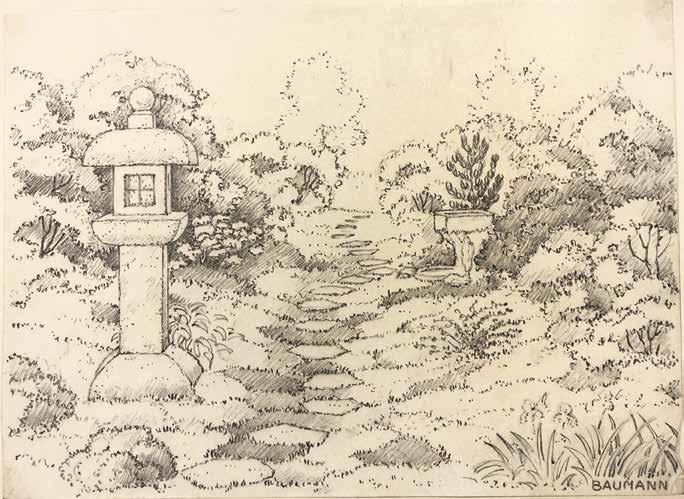
1891--1976
→ ↓ 148
Baumann also used Honda’s plate 17 as a model for the light source he drew in the foreground on the second sheet and plate 35 of the catalogue for the smaller lantern behind.
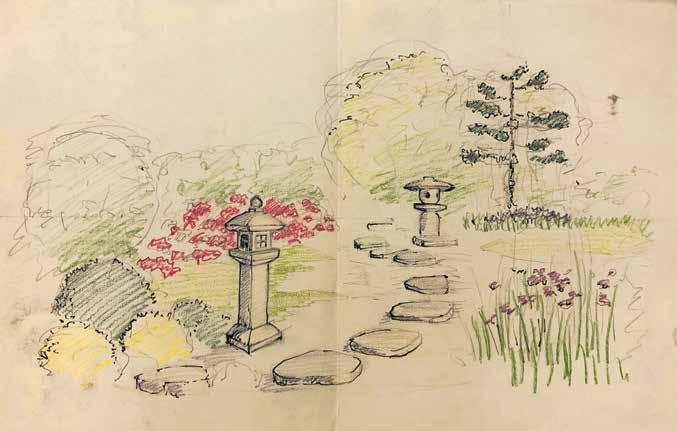
1 Baumann A 1931/1932, p. 32.
2 See Osoegawa 2020b, p. 22.
3 See Osoegawa 2020b, p. 23.
4 Ibid.
5 See Osoegawa 2020b, p. 24.
6 See Wettstein 1977, p. 37.
7 See Osoegawa 2020b, p. 24
8 See Osoegawa 2020c, p. 22.
9 Osoegawa 2020c, p. 24.
10 Ibid.
11 Ibid.
12 Cf. Osoegawa 2020a, p. 17.
13 Osoegawa 2020c, p. 24
Japan as a motif
Surrounded by shrubbery walls of snowberries, cut-leaved elder and conifers, the Japanese garden is self-contained and lies next to the alpine garden. Models from early Japanese garden designers served as the basis for the design. 1
Born in Arbon, Thurgau, the son of a ribbon weaver, Albert Baumann initially trained at St. Gallen embroidery drawing school.2 His interest in ornamental plant motifs led him to embark on an apprenticeship as a gardener in 1909 at the École cantonale d’horticulture de Châtelaine (Châtelaine School of Horticulture) near Geneva, where he met Walter Leder, with whom a friendship developed. Realising that his interests lay less in becoming a gardener than a designer, he entered the intercantonal horticultural school in Wädenswil in 1913.3
After graduating, Gottlieb Friedrich Rothpletz (1864–1932), director of the City of Zurich’s Gardens Department, employed him in the department’s drawing office, where Baumann remained until 19194 before going freelance and travelling to France and Germany. In autumn 1920, the state council appointed him head teacher at the newly founded Oeschberg Cantonal Horticultural School in Koppigen, Bern, 5 where he worked until 1957.6
It was Albert Baumann’s estate that gave rise in 1981 to the Stiftung Archiv für Schweizer Gartenarchitektur
und Landschaftsplanung (Archive for Swiss Garden Architecture and Landscape Planning), the precursor to today’s Archiv für Schweizer Landschaftsarchitektur ASLA (Archive for Swiss Landscape Architecture) at the University of Applied Sciences Rapperswil (today OST Ostschweizer Fachhochschule).7
For a long time, Baumann was known primarily only as a teacher but, as the garden historian and landscape architect Steffen Osoegawa has related, he played an important role as one of the “leading protagonists of the Swiss reform garden movement”8: “For him, the architectural garden was not just an art form, but an expression of his world view informed by the Lebensreform movement, which helped him liberate himself from many conventions he disliked.”9
The reform character of the dwelling garden style, however, was not, in his view, sufficient to constitute “an independent development of garden culture”.10 Rather he saw their character as having themes, which is why he coined the term “motif garden” for them.11
Osoegawa pinpoints the time at which Baumann began to devote himself exclusively to the motif garden and the young discipline of landscape design to the mid-1930s, noting that by then, the peasant garden and the stately baroque garden had almost completely disappeared from his design repertoire.12
The “motif”,13 for example, of a meandering stream created using stones to simulate its natural course, or of a bathing pool filled with water lilies, as well as “a new
149
The wall opening bears remarkable similarity to that of the entrance to the garden of the Katsura residence.
Baumann emulated Japanese examples of trellises and climbing frames in the “small dwelling garden”.
The barely treated wooden post resting on a similarly unhewn stone in the “small dwelling garden” is reminiscent of the tokobashira (床柱 , pillar) of a traditional Japanese tokonoma (床の間 , picture alcove).
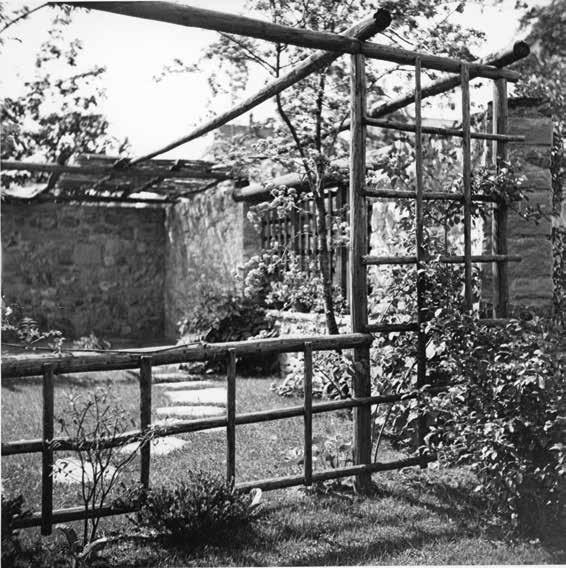
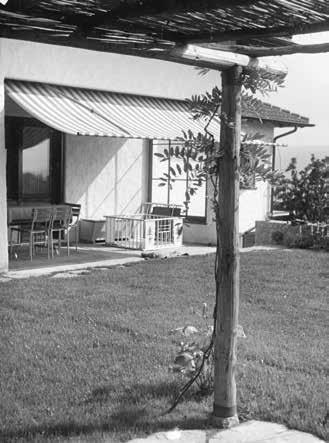
155
← → ↓
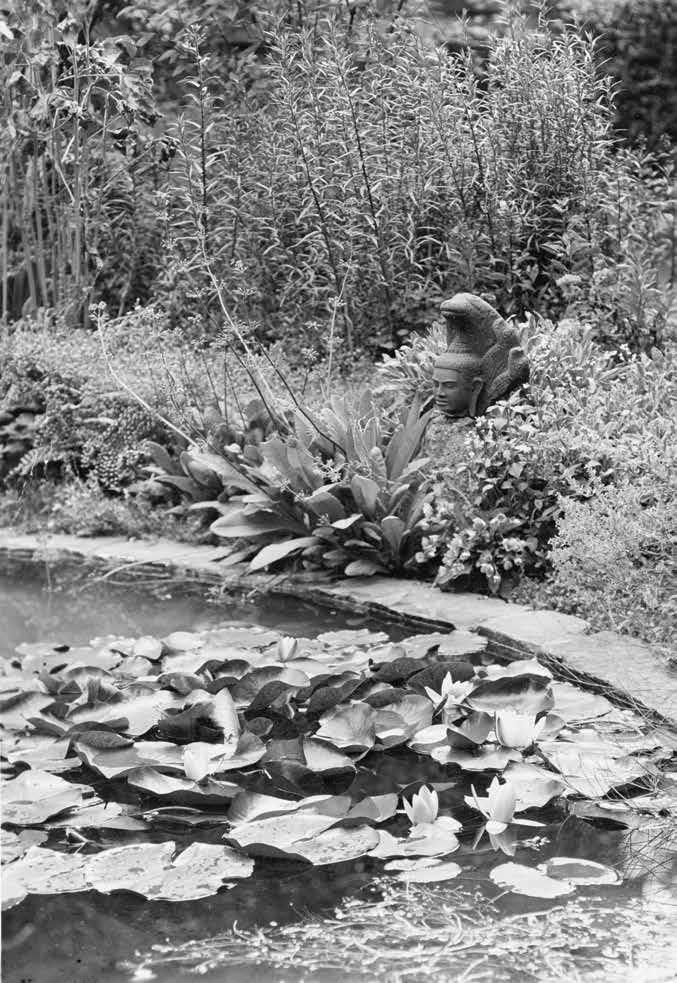
173
Photograph of a detail of an unspecified Japanese-style garden detail.
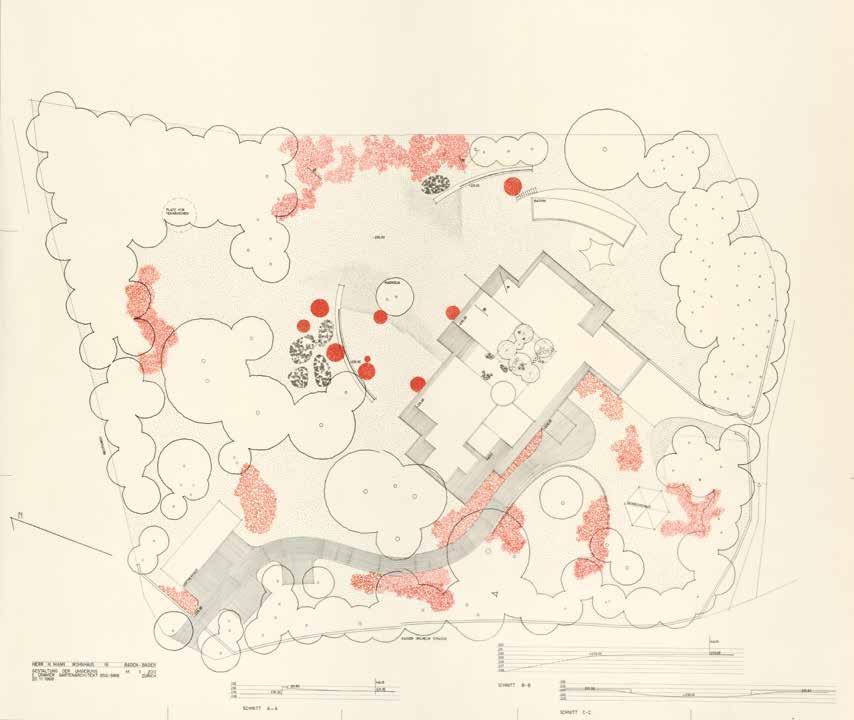
The definitive plan for Hugo Mann’s estate includes all the Japanese elements previously sketched: the Japanese-designed atrium, the magnolia, and the “teahouse”.
183
Japan as a source
3 Schwarz/Graf/Mathys 1974, p. 32.
4 Graf 1959, p. 130.
5 See Schubert B 2009.
6 Graf 1959, pp. 129–130.
7 Hans Graf, Jr, conversation with the author, 16 Sept 2021.
8 See Bärtels 1987; Beuchert 1983; Keswick 1978; Lancaster 1989; Nitschke 1993; Schaarschmidt-Richter/ Mori 1979; Takama 1983; Seike/ Kudō/Schmidt 1983; Weiss 1996; Qian 1982; Zhu 1992.
9 Hans Graf, Jr., conversation with the author, 16 Sept 2021.
Water is the basis of all that lives and therefore worthy of our veneration as seen in the pictures of Japanese gardens. May we all realise this before it is too late. 1
Amazingly, the Anthos editor responsible for these evocative lines on this most precious of liquids took the unusual step of illustrating them with an image of the dry landscape of Daisen-in and the caption “Symbolic mountain scene with torrents, stones and sand”2. In Hans Graf’s garden designs, by contrast, the element of water was rarely absent, whether he was designing an artfully constructed circular basin with fountain or a biotope as “nature reserve”3. He championed “artistic sensibility” but also argued that one should have the courage to let a garden “not be perfect or unchanging” as it is “through change over time” that it lives.4
He trained both these aspects, first in 1935–1938 during an apprenticeship as a gardener in Stäfa, then at the Trade School in Wetzikon and in the office of Walter Leder, who taught there. Two winter courses at Oeschberg Cantonal Horticultural School then provided the impetus to settle in the canton of Bern, where he founded his own company for horticulture and garden design in Bolligen in 1947.5
In 1937, while still an apprentice, Graf drew a Japanese-inspired garden plan with a two-part lily pond, the banks of which he lined with Japanese swamp irises
(Iris kaempferi), Chinese reed (Eulalia), and hostas (Hosta), among other plants. In addition, there were Chinese autumn anemone (Anemone hupehensis var. Japonica), Japanese flowering cherry (Prunus serrulata), summer lilac (Buddleja davidii), Japanese kerria (Kerria japonica), Asian flowering dogwood (Cornus kousa), threadleaf Japanese maple (Acer palmatum ‘Dissectum’), and the silver variegated ash maple (Acer negundo ‘Variegatum’), which, although not native to East Asia, has a similarly picturesque character.
Graf attempted to mediate between “the balancing of proportions” and simplification in order to “unravel confusion” and avoid “overloading”, on the one hand, and a desire to preserve the “boundlessness” of the garden in order to give space to the “different qualities of the seasons” and to “diverse activities”.6 He would experiment with baroque set pieces, while also having his eye on the natural garden. The Chinese and Japanese gardens tipped the scales. Graf, fascinated by both – they were “always present” 7– assembled a sizeable collection of books on East Asian garden culture,8 and visited China twice, in 1982 and 1997.9
In most of his Japanese-inspired gardens, Graf would employ characteristic elements modelled on Japanese precursors in a chambre separée, an intimately placed “jewel” to be enjoyed contemplatively from the garden’s seating area or an arbour set back from the house, possibly sheltered by a canopy. This can be seen in his designs for the gardens “Diemant” in Zollikofen, 1977;
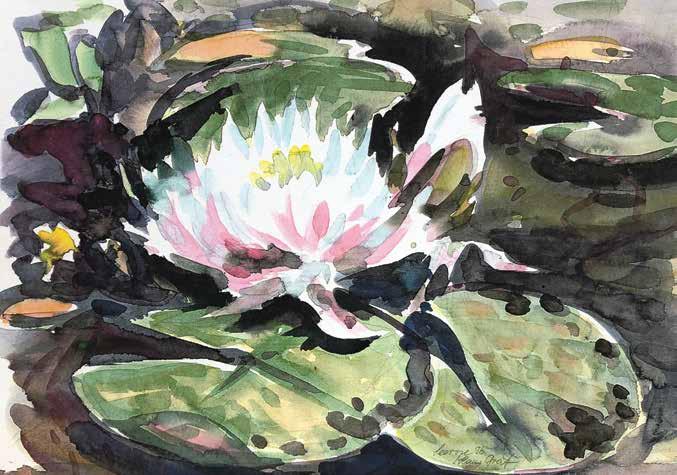
187
Twenty years after sketching the first plans, Graf produced a watercolour of the water lilies in the pond of the “Diemant Garden” in Zollikofen, created in 1977.
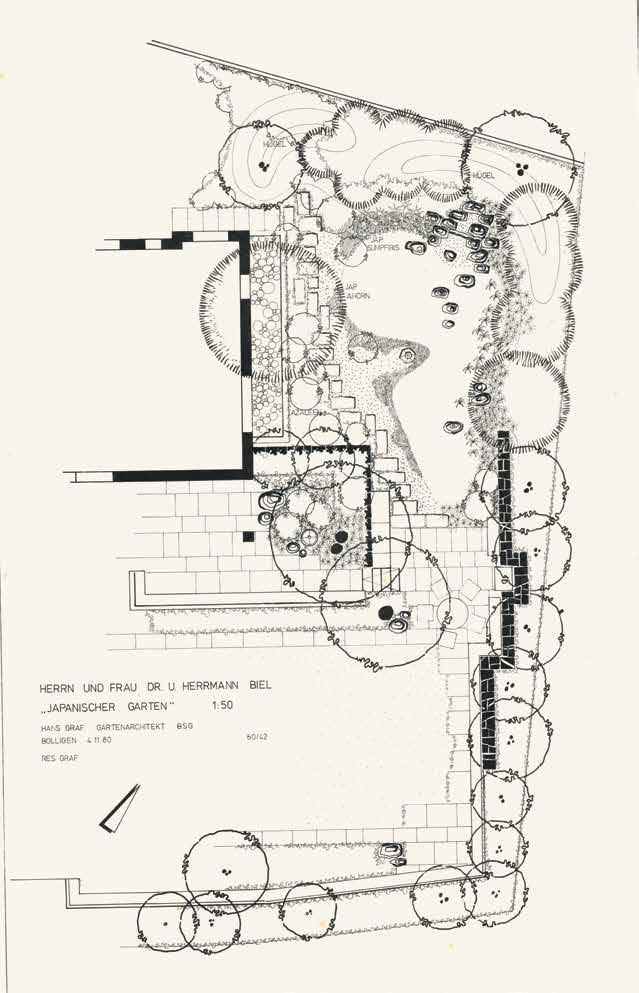
197
Fritz Klauser 1885–1950
Fredy Klauser 1921–2007
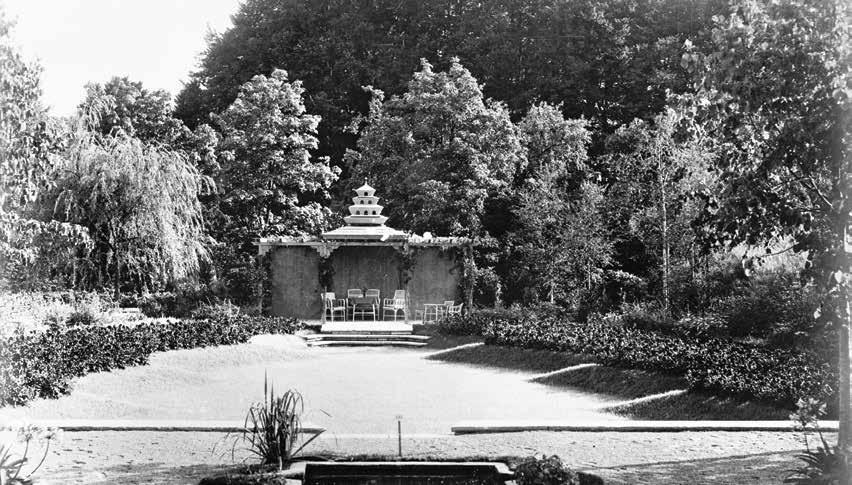
198
This photograph of Fritz Klauser’s garden house with crowning pagoda turned up in the estate of the Mertens brothers.
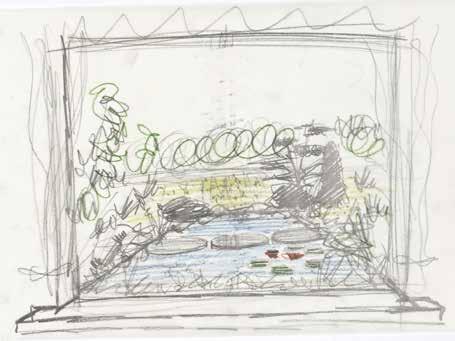
Leder arranges the window as a frame to an outdoor picture in the “Zollinger Garden”, designed in 1960. Pines and Japanese maple surround the water lily pool with its iconic round stepping stones.
Leder’s stone setting combines a standing main stone and two lying stones according to the Buddhist model.
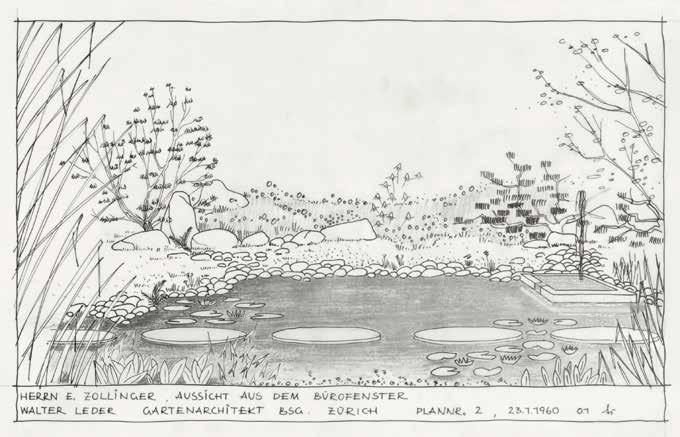
216
Walter Leder
← ↓
1 o. A. 1977a, p. 22.
2 See Stoffler 2016b, p. 22.
3 See Weilacher 2001, p. 39.
Japan as a basso continuo
4 Langkilde (1919–1997) was responsible for the Danish contribution to the 1963 Hamburg Horticultural Exhibition. See Arioli 1963a.
5 See anon. 1983, p. 35; Nyffenegger 2004, p. 27.
6 The first indication of any involvement with Max Bill is a card inviting Neukom to his exhibition at the Galerie des Eaux Vives at Seefeldstrasse 48 in Zurich from 20 Oct. to 15 Nov. 1946: ASLA, NL WNE, no rec. An article on Alexander Calder, which Neukom kept, dates from the same year: Näf 1946; ASLA, NL WNE, no rec.
7 Füeg 1959; Mathys 1960, p. 28; Anon. 2002. Remmele/Vegesack 2003; Maurer 2013.
Lots of water in a small space – a stroke of design genius as poetic as a Japanese garden. 1
Willi Neukom first completed an apprenticeship as a gardener before becoming a self-taught landscape architect. In 19382 or 19393, he joined the office of Ernst Cramer, where he was able to develop his talent for drawing, his aptitude for project management, and his interest in architecture, fine arts, and graphics. In 1951, he founded his own “Studio for Garden Architecture and Landscape Design” in Zurich.
In the field of garden architecture, he was inspired by Roberto Burle Marx, Eywin Langkilde4, and Ingwer Ingwersen, and in the field of art, by figures from the circle of the Zurich School of Concretists. He undertook study trips to Japan (1964), Scandinavia (1967), England (around 1970), and Turkey (late 1970s).5
Three years before Neukom set out on his own in 1951, Ernst Cramer had designed the most Japanese of all his works: the “Hegner Garden”. But Neukom was by no means dependent on this experience to be able to adapt Japanese elements. Awareness of traditional Japanese garden design had been widespread since the 1930s. In his first years of independent work, Neukom designed gardens in which he experimented with Far Eastern motifs: curved pools planted with water lilies or with islands, the banks of which were lined with rocks, irregularly laid stepping stones, and bamboo. In these first projects, one can already see his enthusiasm for woody plants with bizarre patterns of growth, which would become a hallmark of his work at the ETH Hönggerberg in the 1970s.
Musically speaking, Japanese garden design figured in Neukom’s creations as a basso continuo. This he would suffuse sometimes with Scandinavian influences, combine with arrangements of Burle Marx’s both organically exuberant and geometrically defined approach, or –artistically speaking – overlay with schemes from the concrete art of a Max Bill or the kinetic art of an Alexander Calder.6
Geometric-organic, positive-negative
He oscillated between geometric and organic concepts, opting for the former for the headquarters of the International Business Machines Corporation (IBM) in Rüschlikon, Zurich, in 1962 [→ p. 134–136, 254, 256, bottom] , for the Fondli School grounds in Dietikon in 1966, [ → p. 244, top] and for the courtyard of the mechanicaltechnical department of the Gewerbeschule in Zurich in the same year [ → p. 299] , and for the latter for the grounds of the housing estate for the Swiss Life Insurance Company Pax in Wohlen, Aargau, in 1983 [→ p. 241], and for the Ungricht Garden around a single-family house in 1982 [ → p. 245]. In some cases, he would work with both approaches in one and the same project – most evidently in the design of the grounds of the Swiss
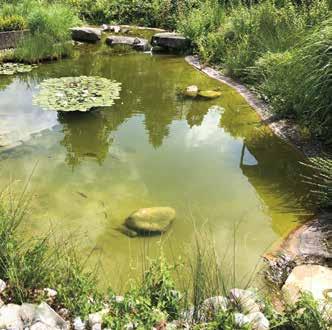
Federal Institute of Technology (ETH) on the Hönggerberg in Zurich [ → pp. 252, 253] . Or he would combine near-natural with purist creations, as in the gardens of the nurses’ accommodation at Bülach district hospital in 1962 [→ p. 244, bottom].
He likewise had an affinity for positive-negative compositions. The Japanese custom of expressing water through sand fascinated him, but he drew on it to develop his own interpretation, turning paths into dry streams – for example, in the design for Bruno Scheiwiler in Zurich in 1977 [ → p. 243] – or inverting its principle, by expressing islands through water – for example, in the courtyard of the research building at the ETH in 1976 [→ p. 253]. Another trick in his repertoire was to concentrate the three elements of water, stone, and plants in separate spaces – as seen in the atriums of the Swiss Accident Insurance Institution (SUVA) in Bellikon in 1973, which has a “Green courtyard”, “Water courtyard”, and “Stone courtyard” [→ p. 300].
One of the most prestigious projects, which remained oft-cited right up to the recent past, was for a villa in Feldmeilen (ZH) designed by Marcel Breuer (1902–1981) for the lawyer and art collector Willy Staehelin-Peyer (1917–1996) in 1956–1957 and built in 1957–1958.7 The two-storey house is divided into three offset cubes, not unlike the structure of the main building of the Katsura Villa, which are each accentuated by three courtyards inscribed within them – a children’s courtyard, living courtyard, and studio courtyard [→ p. 248].
241
A pond crossed by stones à la japonaise is the centrepiece of the 1983 housing estate for the Swiss Life Insurance Company Pax in the town of Wohlen in Aargau.
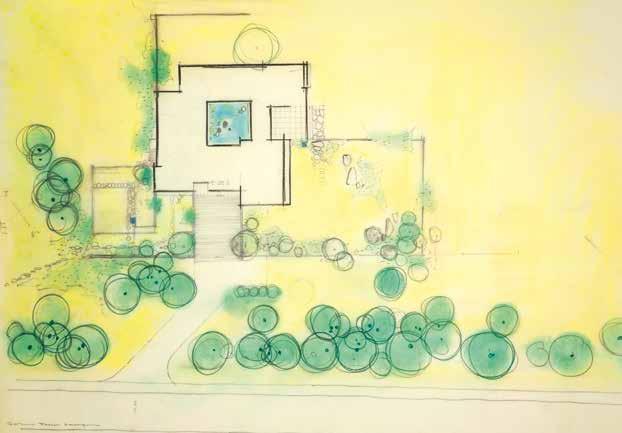
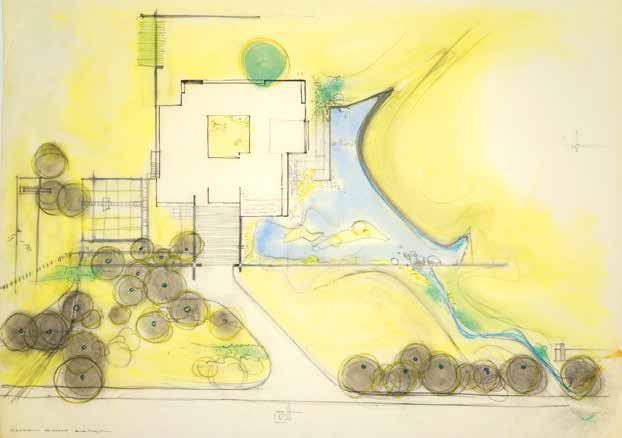
Feller Garden, Horgen
←
While the water courtyard appears as an introspective Zen miniature, individual clusters of trees inside and outside the enclosure tie together the designed and natural landscape.
The contours of the islands are connected, but the space in between is shown in blue. Depending on the water level, the island would have been washed over at its lowest point leaving two islands showing or would have risen out of the water as a single island.
The bridge walkways are made of staggered boards or stone slabs, as is typical for bridges in Japanese gardens.
246
→ Willy Neukom
↓
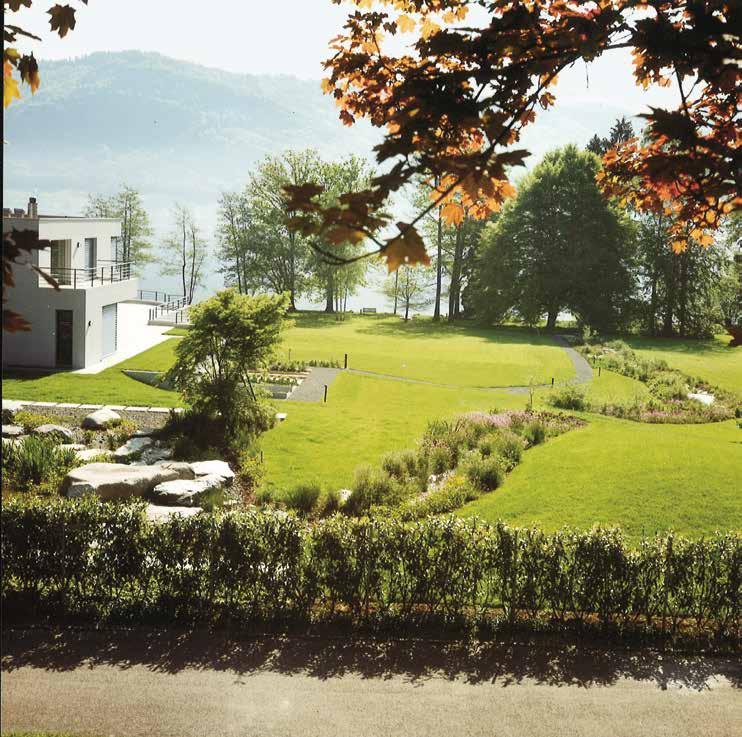
274
Adolf Zürcher
A meandering stream characterizes the green space in “Vasella Garden” in Risch, Zug.
