AUBURN UNIVERSITY COLLEGE OF NURSING

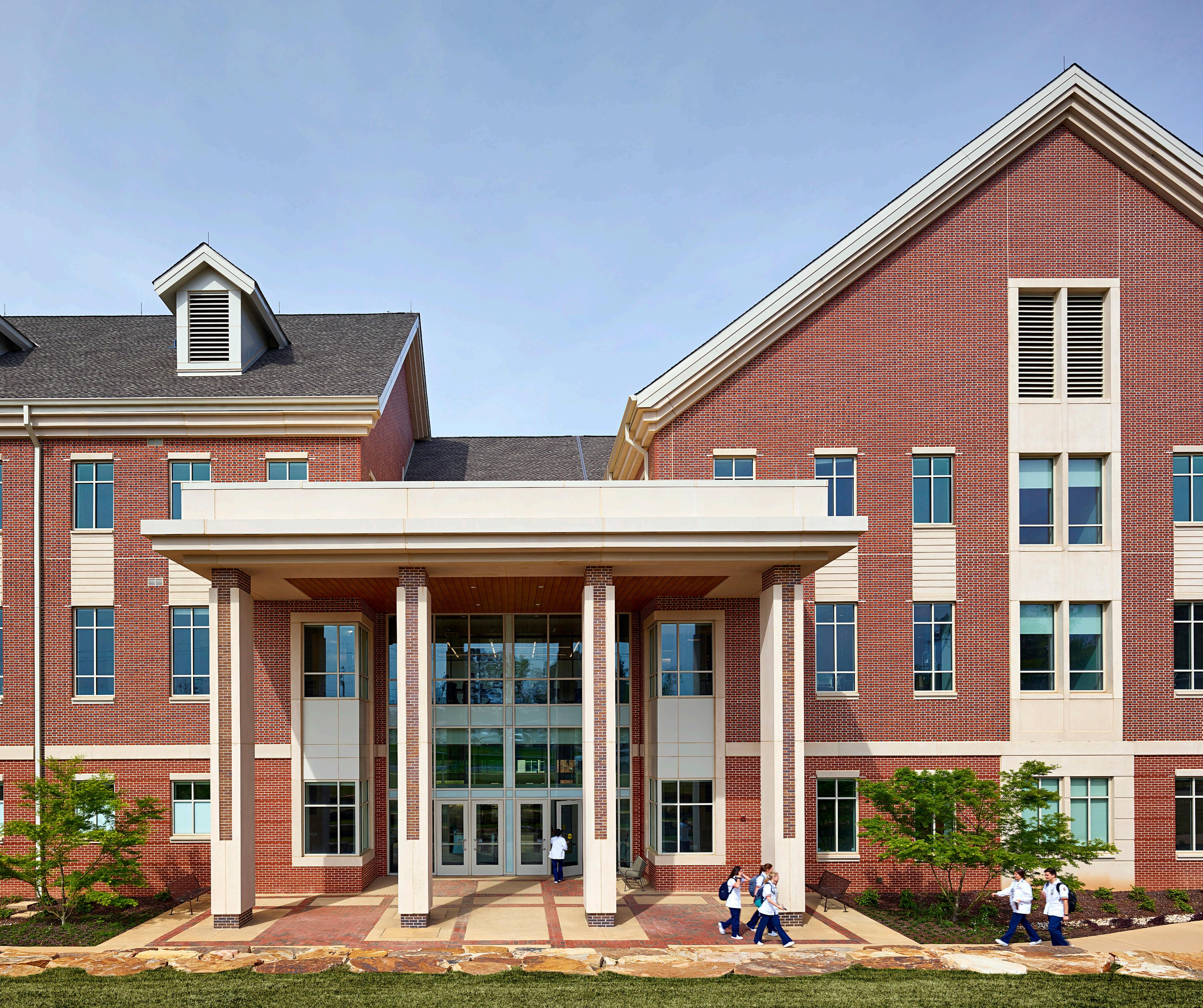
CONTENTS Introduction 02 Developing the
03 Integrating
Site 05 Building
09 Nursing
19 Post
Results 23
Parti
Building and
Program
Simulation
Occupancy
IntroductionThe Auburn College of Nursing, established in 1979, prepares nursing leaders at all levels of personal and professional development to become integrated members of healthcare teams and their communities.
In 2013, Auburn University published their Comprehensive Campus Master Plan Update and the results reinforced the need to establish a dedicated health sciences precinct to allow for nursing and pharmacy’s growing programs. In Miller Hall, the College of Nursing had limited growth potential and the program found it was only operating with 29% of the space the College required to support its mission. Therefore, the dire need for additional clinical learning space became a top priority for the University and the College of Nursing.
Ayers Saint Gross worked with Auburn University to program and design a health sciences precinct master plan and a new College of Nursing building. The project’s vision was to accommodate the College’s growth while fostering interprofessional collaboration. An important goal for the project was to inspire greater achievement, success, wellness, and community service while continuing the College’s excellence in nursing, teaching, and learning. This new facility joined all nursing programs (academic, clinical learning) and faculty and administrative space under one roof on a site that will accommodate future growth as a health sciences precinct.

Space Allocation
1 Auburn University 2 College of Nursing
Auburn University’s College of Nursing building is comprised of classrooms and labs, student study and common spaces, faculty offices, and support. CLASSROOM & SUPPORT 12,369 NASF 49,866 NASF STUDENT SERVICES 1,680 NASF FACULTY LOUNGE/ BREAKOUT 2,977 NASF SIMULATION SUITE 6,705 NASF SIMULATION SUPPORT 1,570 NASF SKILLS 8,228 NASF SKILLS SUPPORT 975 NASF STUDENT SPACES 1,644 NASF COMMONS 2,919 NASF BUILDING SUPPORT 1,173 NASF PUBLIC 1,488 NASF FACULTY SUPPORT 1,527 NASF FACULTY 5,324 NASF DEANS SUITE 1,287 NASF “The new building serves as a proud place that we can call home.” — ASHLEY WESTBERRY, School of Nursing Graduate 26% 25% 2% 12% 18% 17%
Developing the Parti
Plan Stacking Site Organization
The cultural shift of decentralizing the College of Nursing from the heart of campus prioritized its positioning in relation to the Pharmaceutical Research Building to form a new health sciences precinct. The facility extends the campus while defining a new edge.
Drawing from the University’s Georgian-inspired architectural vocabulary, the building accommodates a contemporary, innovative program that seamlessly knits into the existing campus fabric. The atrium’s classical entry and alignment with the landscaped courtyard function as an inviting portal and serves as a connection point between faculty offices and instructional space.
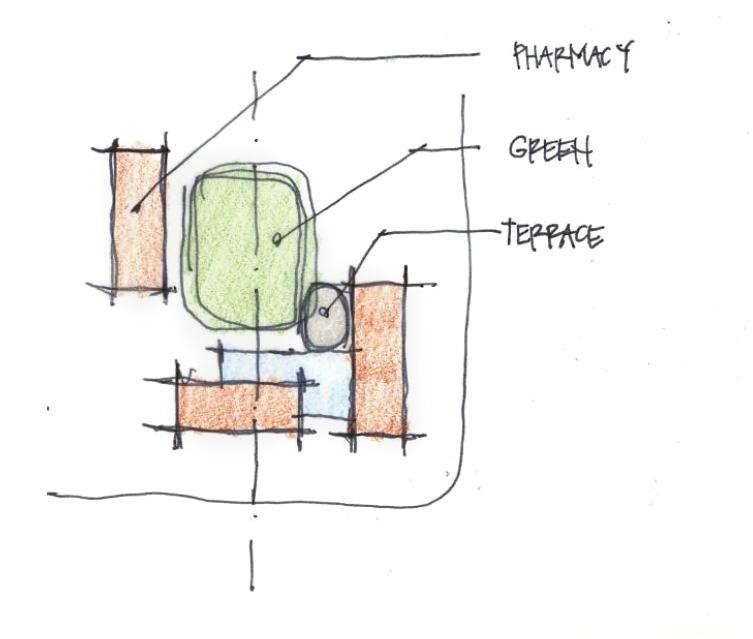


Outward Expression
The campus-facing facades are formally composed of contextual architecture, connecting building and place. The ceremonial entryway unites the wings of the building and morphs into programmed soft space on the interior.

3 Auburn University 4 College of Nursing
Seamlessly extending the campus and defining a new edge.
Integrating Building and Site
The College of Nursing’s growth projections demanded a site capable of future expansion, while addressing immediate needs and expectations of the current students and faculty. After investigating three site concepts to demonstrate entry gateway and building placement scenarios, the College was designed based on Concept C to provide a balanced integration of the building with the site. The facility’s anchor siting captures the College’s vision, establishing a strong campus presence while also elevating the stature of the nursing program amongst its community and peers.
The site serves as a front door to the southern edge of campus, while transparent connections to the courtyard and an energetic landscape create a welcoming first impression. The courtyard fulfills the program’s need for large, open areas to host large format interdisciplinary simulations, such as their “Disaster Day Drill,” while also serving as gathering space during social events for the precinct, the greater campus, and the community.
SOUTH DONAHUE RD
Pharmaceutical Research Building
A

Concept A
Concept A suggests an entry gateway with two fronting facades. Two distinct wings of the building were identified in each scheme, exploring options to unite the north and east wings and compose an entry sequence off of a prominent corner of campus.
Entry
Pharmaceutical Research Building
SOUTH DONAHUE RD SOUTH DONAHUE RD
Pharmaceutical Research Building
Concept B
Concept B establishes the east wing as the dominant edge of South Donahue Drive with the entryway facing campus (to the north). The schemes also explore the placement and flow between the entryway, commons and the courtyard.
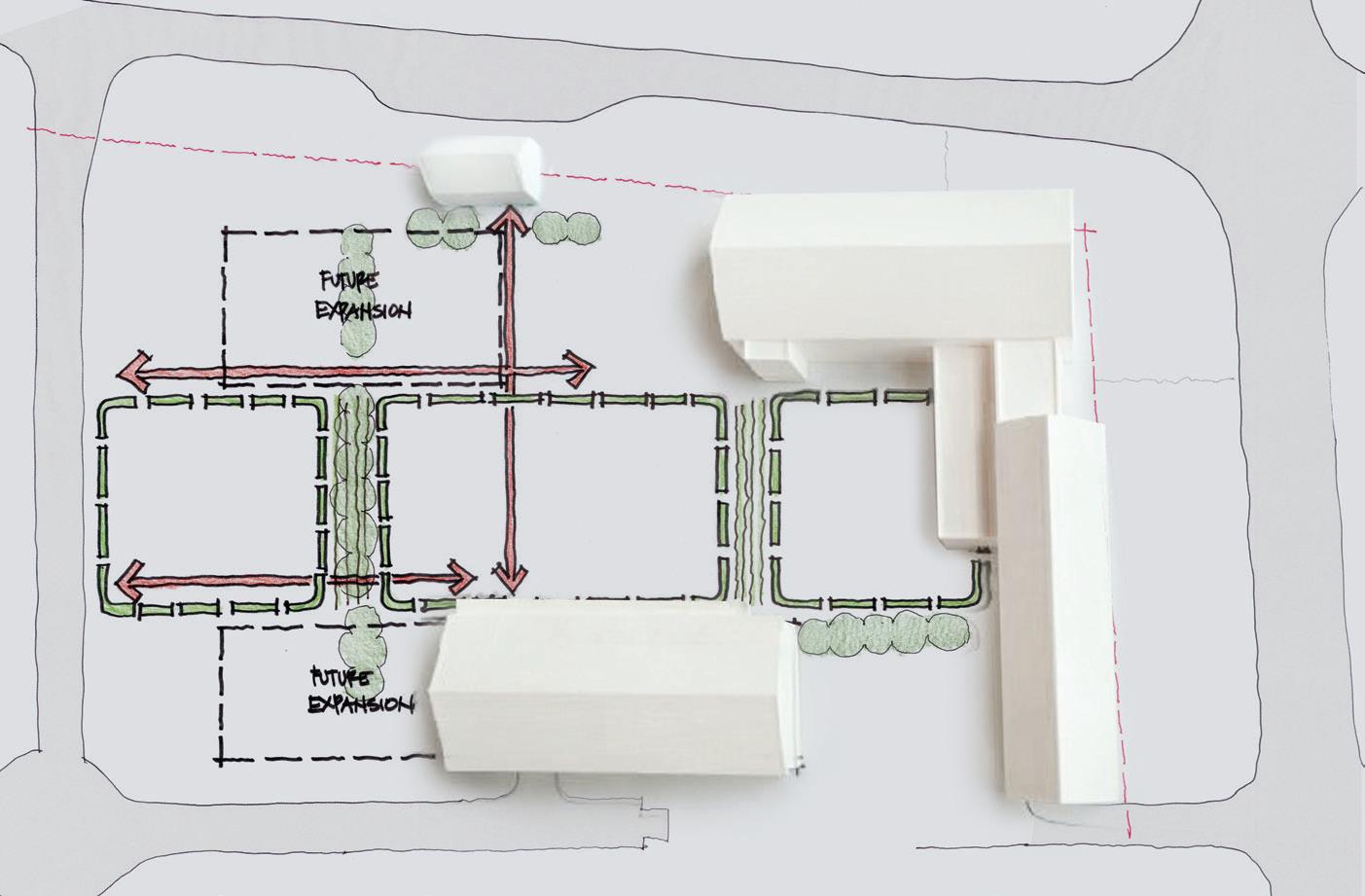


B C
Concept C
Both wings of the buildings in Concept C favor the east edge of the site, freeing up area to enable future growth of, or connection to, the classroom/north wing of the building. The face of the north wing fronting South Donahue Drive is reminiscent of the federal style facade familiar to the campus vernacular establishing a strong presence and activating the corner. The entryway juxtaposed between the wings allows for framed views through the building to the lawn space and wooded area beyond.
Entry Entry
5 Auburn University 6 College of Nursing
Creating an anchor and lasting first impression.
LEM MORRISON DR
LEM MORRISON DR
LEM MORRISON DR
The double height entryway is an extension of the building’s commons while framing views through the building to the rear courtyard.
The federal-style façade, consistent with campus guidelines, establishes a strong presence and activates the intersection of South Donahue and Lem Morrison Drives. The location of the building, while apart from the main campus, extends the perceived boundary of the campus. The building setback allows for the terrain to gently slope down to the entry. A terraced landscape feature at the entry plaza was designed for outdoor gathering space.

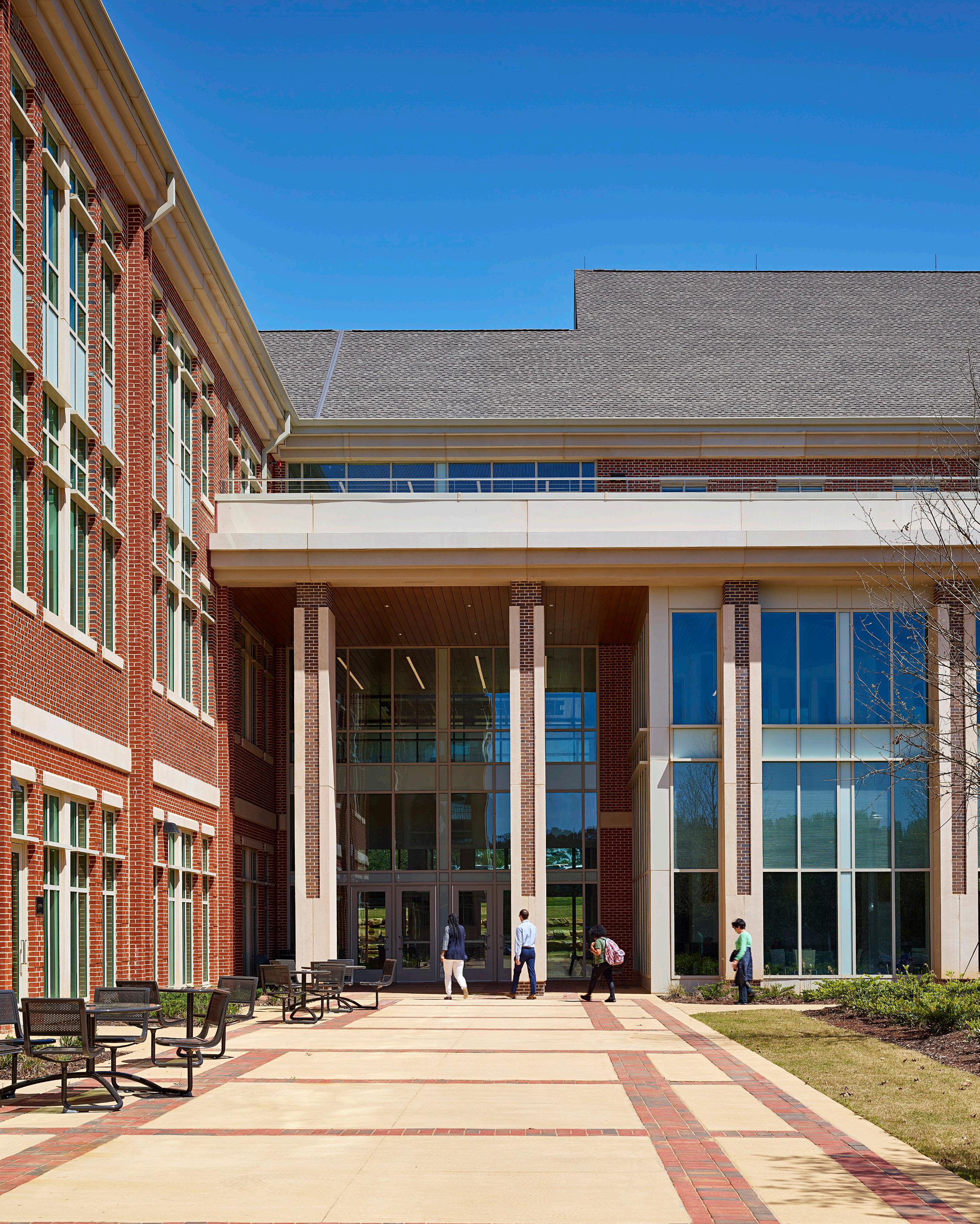
8 College of Nursing
Building Program
Over the past four decades, the College’s curriculum has continued to evolve as healthcare practices and technologies advance, but the core six skill sets embedded into the program remain resilient and relevant: communication and collaboration, critical thinking and clinical judgment, scholarship for evidence-based practice, clinical prevention and population health, diversity, and leadership.
The College is located in proximity to only three major hospitals within a one hundred mile radius; thus, obtaining clinical placements for all nursing students in the region was taxing for both students and clinical faculty to coordinate. The rural setting, distance to the nearest major hospital, and aging population all accelerate the demand for nurse practitioners as a first line of defense in quality medical care. This deficit was realized in the College’s mission for their new building and influenced key drivers to best educate and graduate well-prepared nurses and nurse practitioners into
the community and region. To accomplish the mission, it was imperative that the pedagogy shift to expand clinical learning opportunities and offer more simulation-based education that will help to achieve greater success in student education, training, and clinical placement to continue saving lives in the region. Clinical learning environments comprise over a third of building’s area and are supplemented with flexible classrooms and gathering spaces that feature a blend of interior and exterior space to allow the College to engage with students, faculty, the campus, and the local community through various educational programs, outreach, and cultural events.
While the “outer skin” reflects a more traditional architectural character, the inside accommodates a contemporary, forward-thinking, and innovative program.
FIRST FLOOR
The first floor features a grand lobby, building commons, and circulation network filled with natural light and soft seating that connect the tiered collaborative classrooms and active learning classrooms to create an academic hub. The planned adjacency of the active learning classroom to open onto the commons allows for great flexibility in hosting events and collaboration outside of the classroom.
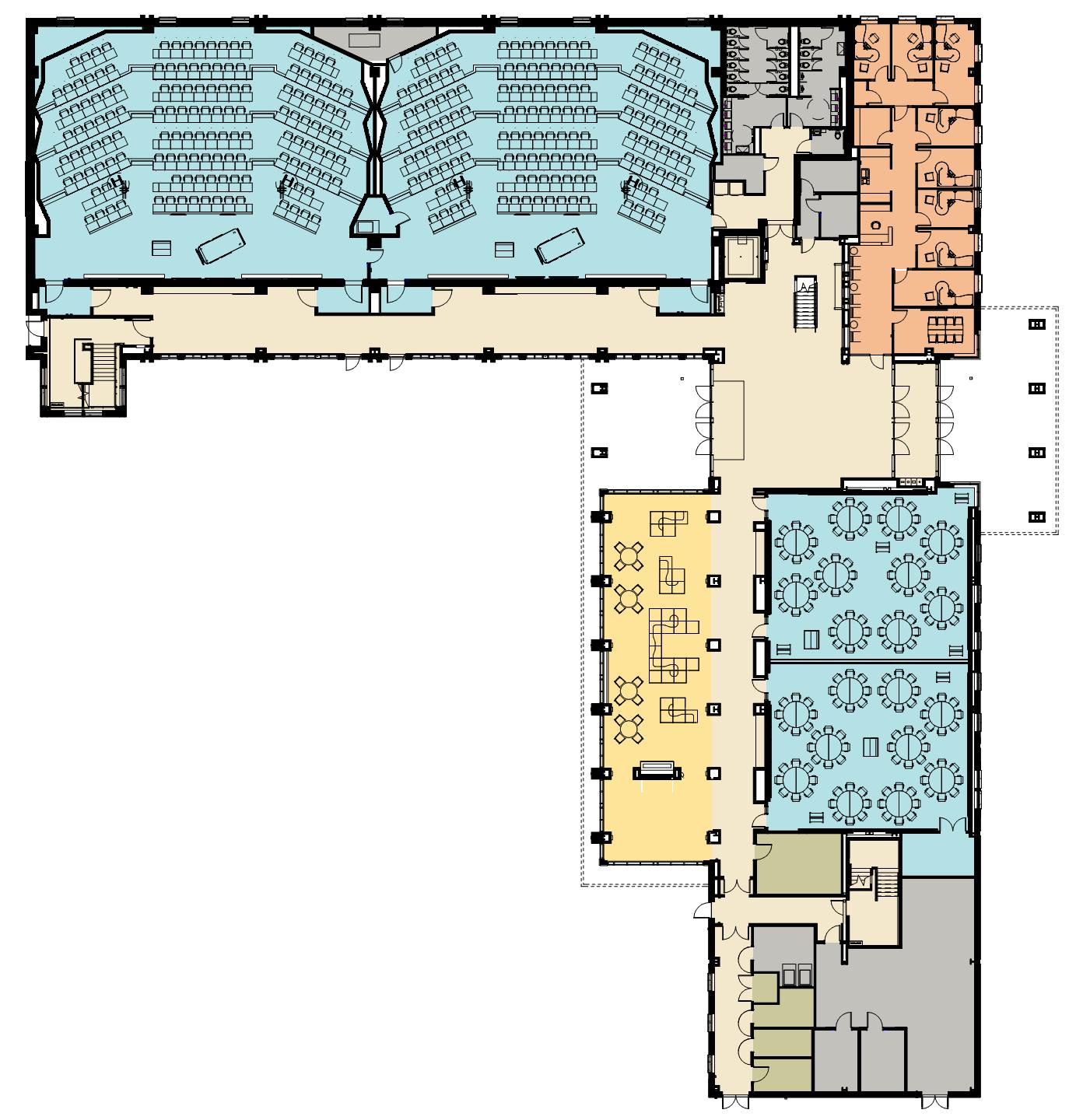
9 Auburn University 10 College of Nursing
Academic Commons Storage / Support Core Office
Designing for an interdisciplinary curriculum.
SECOND FLOOR
Two flexible skills labs adjoined by a large central storage room constitute the majority of the academic area on the second floor. Enclosed student meeting rooms and open seating overlook exterior vistas. The faculty hub on the south wing includes a communicating stair connection to its counterpart on the third floor.
Skills Lab Student Study Meeting Storage Office Lounge Core
THIRD FLOOR
The entire north wing of the third floor is dedicated to simulation based education. The EAGLES Center—Engaging Active Group Learning Environments in Simulation—is composed of med surg, L&D, trauma and community health simulation rooms, OSCE and standardized patient zones, as well as student queuing, prebrief and debrief spaces. Considerate storage, facilitator, control and observation areas are also included.

Simulation Labs Prebrief / Debrief Storage Office Lounge Core
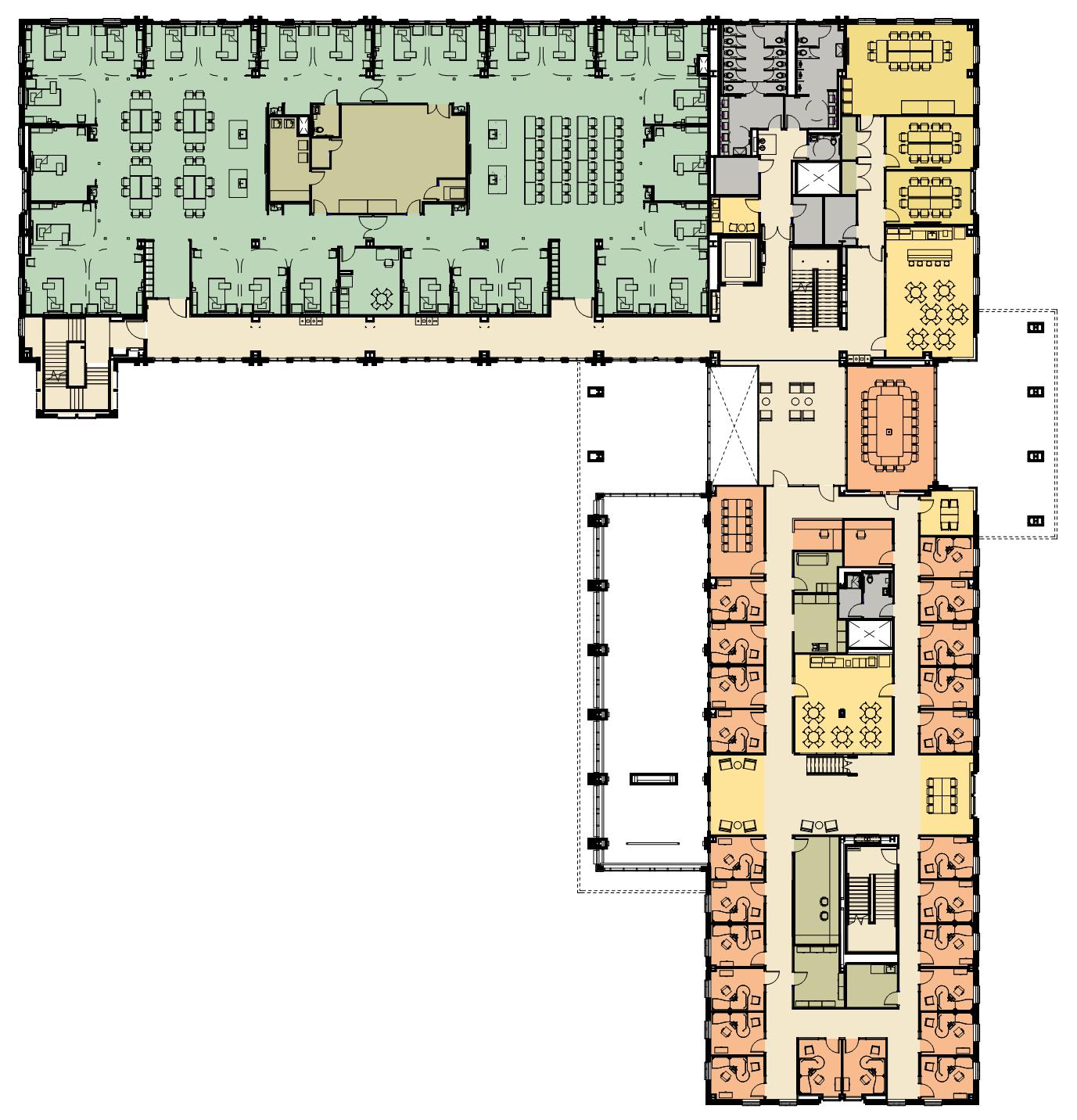
11 Auburn University 12 College of Nursing
COMMONS AND CLASSROOMS
The classrooms were designed following Auburn’s Engaged Active Student Learning (EASL) standards for technology.
Tiered collaborative classroom with active instructor demonstration, live broadcasting, and recorded lecture capabilities.
Adaptable classrooms support collaborative learning and traditional lectures, while providing alternative seating arrangements to test new pedagogies.
A vertically folding operable partition expands the teaching environment to support a range in scales of clinical learning scenarios. Two collaborative tiered lecture classrooms allow for flexibility in learning arrangements, live demonstrations, and remote broadcasting.

The commons is seen as an extension of the classroom to promote collaboration and social connections among students, faculty, and the community. The design’s flexibility allows the building to accommodate the community for special events by expanding into the commons and adjacent outdoor green space. Outreach and wellness programs serve the ever-growing needs of the Auburn community and regions beyond.


14 College of Nursing
SKILLS LAB
The skills lab houses technology-rich clinical learning spaces to teach introductory skills to first- and second-year students. Each bay is uniformly fit-out for the reality of working in hospitals and to teach muscle memory for routine care. Students receive their first exposure to the building blocks of their success in patient-centered
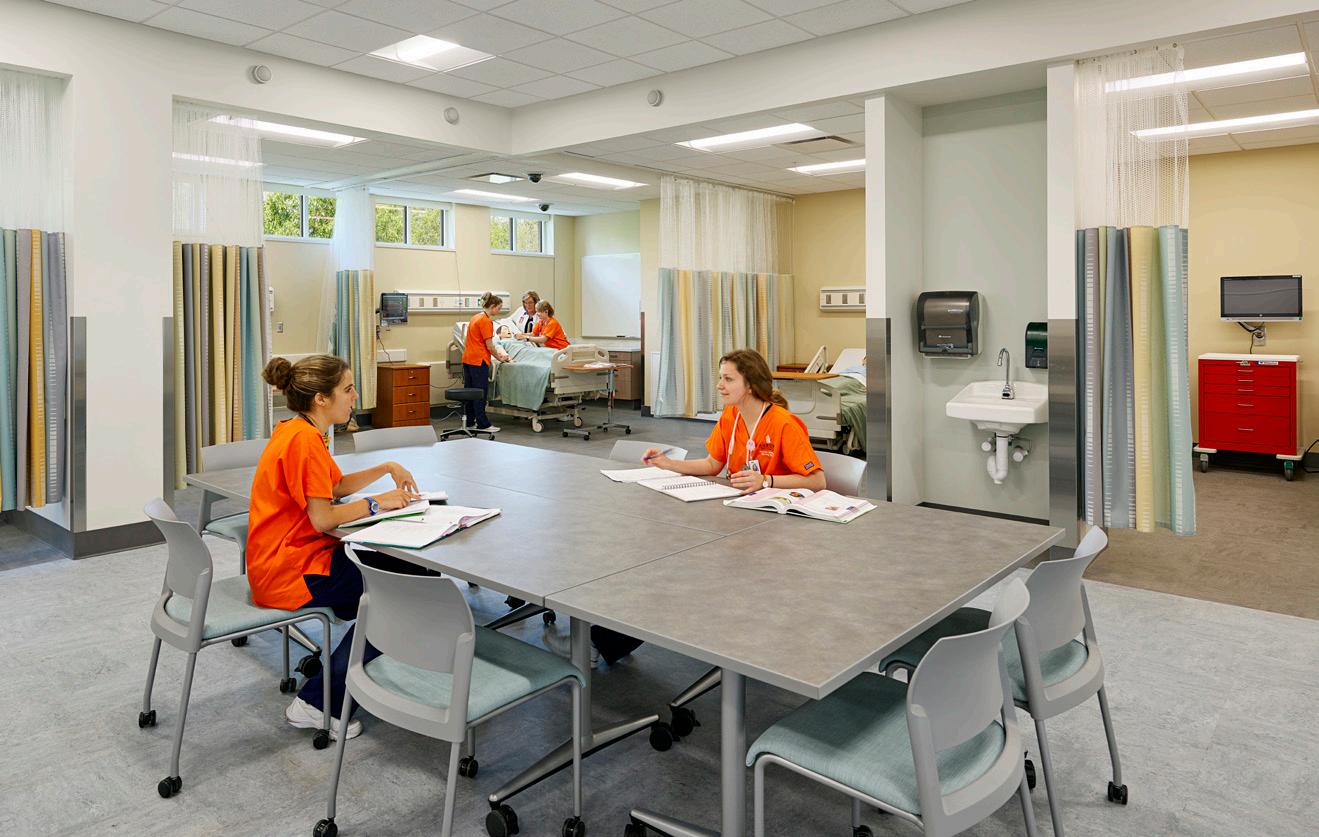

care, such as the importance of communication, collaboration, critical thinking, judgment, and leadership. A combination of group work, instructional, and hands-on learning replicate real life scenarios to develop the students’ comfort level working in typical floor layouts and fundamentals of their practice, such as IV insertion.
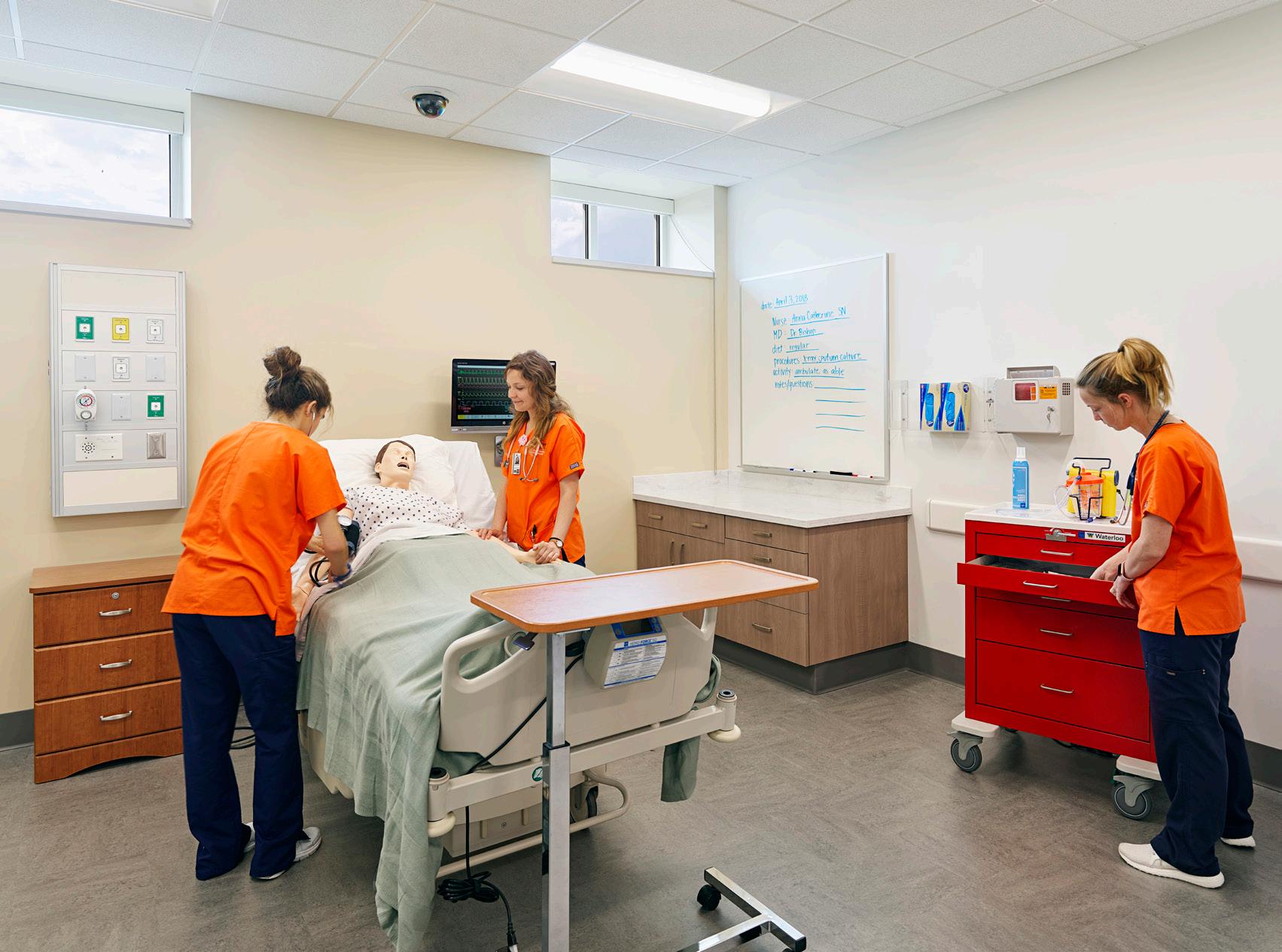
Group Work
Flexible furniture facilitates group touchdown as students move throughout the learning stations.
Instructional / Demonstration
The instructional space at the center of the room acts as an informal classroom for task learning and instructor demonstrations.
Hands-On Skill Learning
The skills lab accommodates beginner and advanced skills training with low and high fidelity manikins to practice a wide range of skills. Audio and video recording is provided in the large bays facing the instructional area for demonstration, observation and to better prepare students for simulation.
15 Auburn University 16 College of Nursing
FACULTY HUB
The two-level faculty hub achieves a balance of refined office space and accessibility to students. In order to create chance meetings and allow easy access to academic spaces and labs, the central communicating stair boosts morale and fosters collaboration among faculty and students. The inclusion of an improved Dean suite allows the College of Nursing to adequately support the University’s mission to enhance and strengthen focused research.

Faculty Hub
The faculty hub was designed to balance faculty privacy when needed, yet be accessible to students and provide active collaboration and social spaces specific to the College’s culture. All of the faculty offices could not fit on the same level, so the open zone centers in the suite and the communicating stair enhances multi-level and cross circulation to easily bring everyone together.
Level Three
Connecting stair to Second Floor Faculty Suite
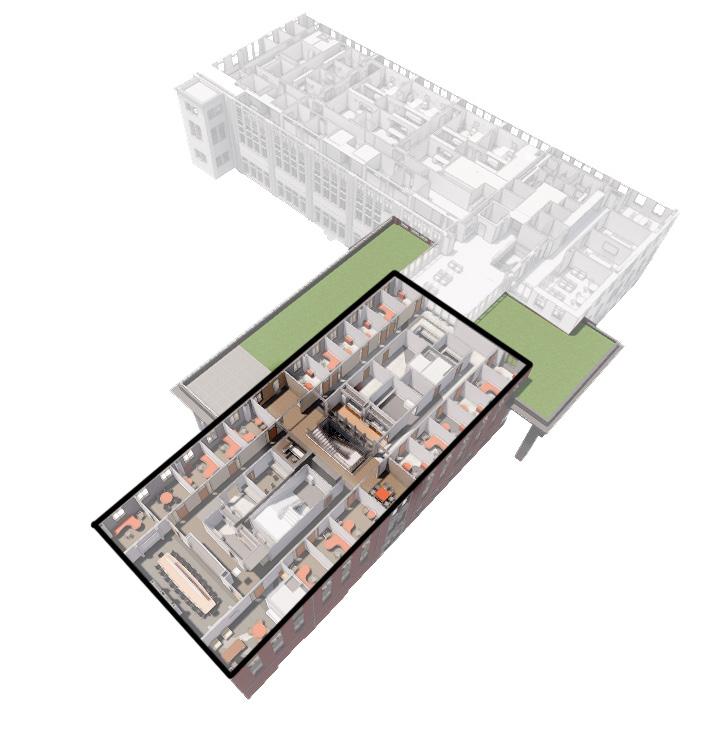
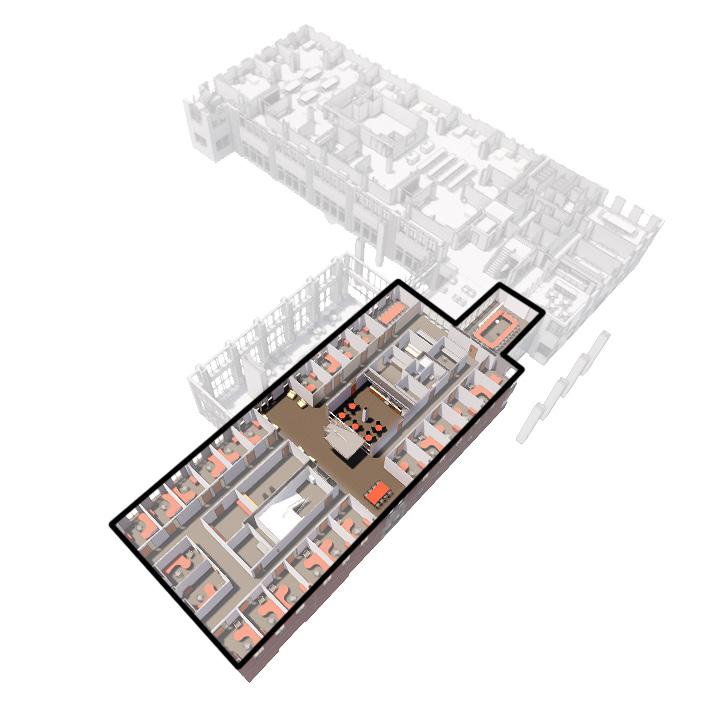
Open collaboration area. May add partitions to transform into faculty offices in the future
Open collaboration area. May add partitions to transform into faculty offices in the future
Level Two
18 College of Nursing
Nursing Simulation
The heart of the College of Nursing building is the state-of-the-art simulation space, designed to support the College’s mission to grow and advance simulation based learning opportunities across a wide range of skill sets to facilitate multiple modes of clinical learning, replicate a variety of healthcare cases, and offer interdisciplinary simulation opportunities. Unique to the layout, the traditionally embedded prebrief and debrief rooms were designed and located along the edge of the suite to double as student meeting rooms during off-hours.
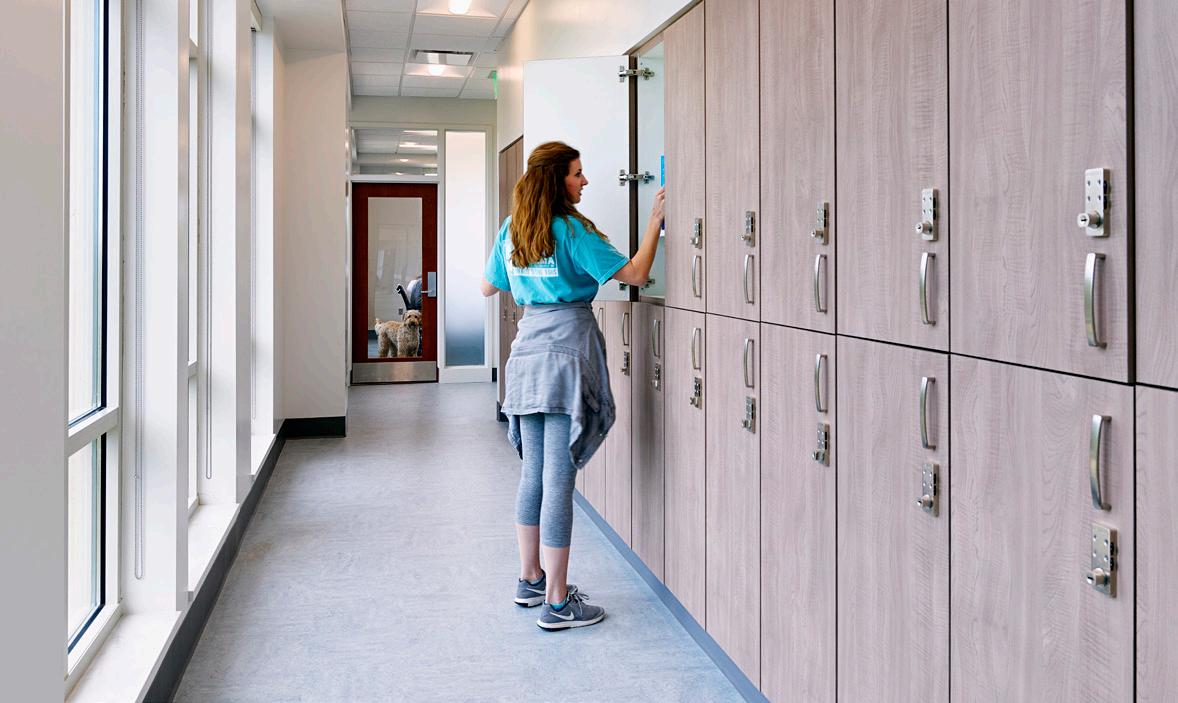
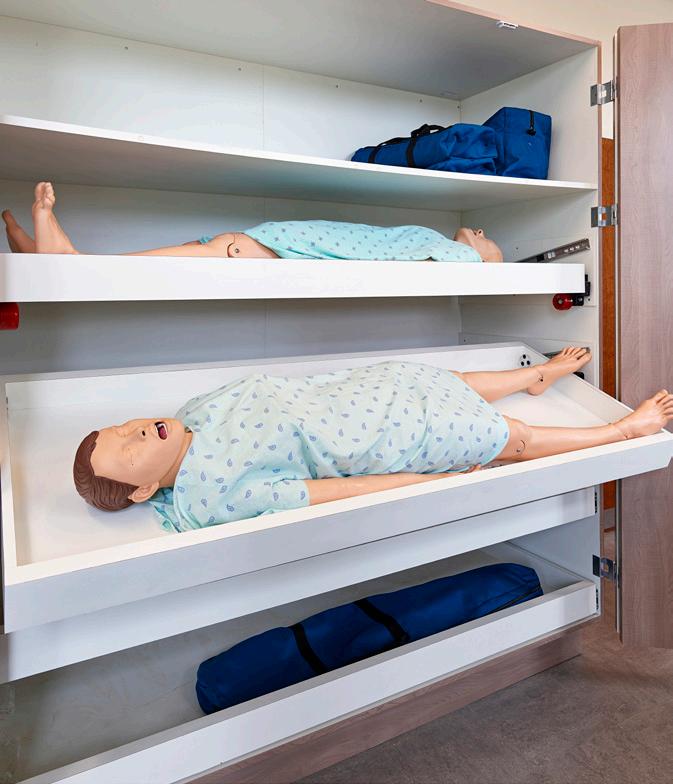
These meeting spaces offer daylight, views to campus that encourage faculty and students to engage in day-to-day interaction, capstone projects, and student organization meetings that supplement nursing training, such as global health initiative trips. Additionally, simulated meds dispensing rooms are located in the center of the simulation pod to maximize students’ flow and thru-put during a simulation rotation, thus increasing the overall efficiency. The student locker area is securely located to reduce student crossover between rotations.

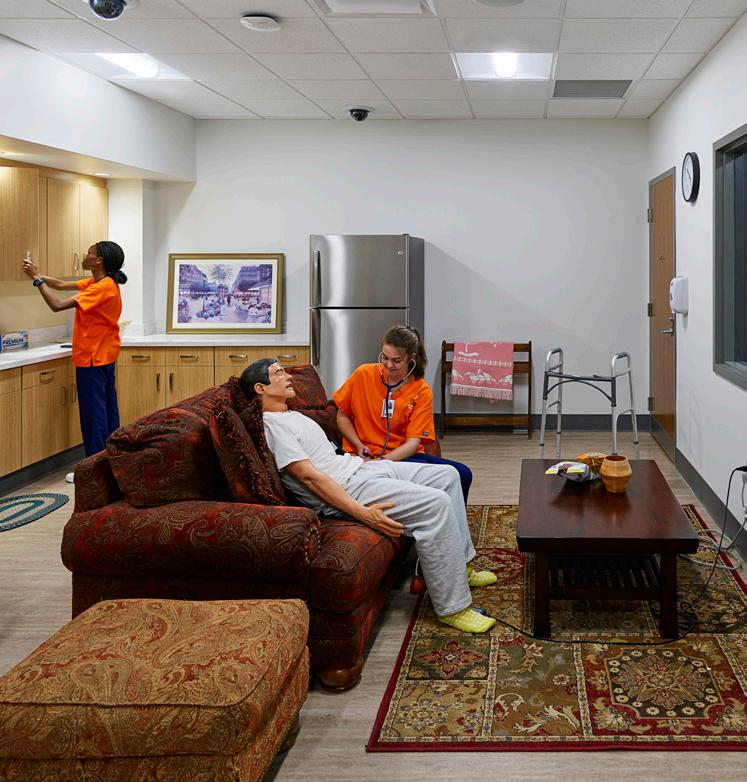

STUDENT QUEUE SIM 2 COM SIM 4 Med Surg SIM 8 Trauma SIM 1 Med Surg OSCE A Storage Faculty Support Lounge SP OSCE B Server Office Office Office OSCE C OSCE D SIM 3 Med Surg SIM 7 Med Surg Chart W M Chart Chart Chart Prebrief 12p Prebrief 12p Prebrief 12p PUBLIC CORRIDOR PUBLIC CORRIDOR Simulation—Controlled Environment Support Zone Student Zone CONTROL CONTROL CONTROL CONTROL CONTROL Student Entrance C D C D E E B A A SIM Meds Dispensing SIM Meds Dispensing
B Student Path Faculty / Clinical Associate Path Standardized Patient Path Secure Access Simulation Flow SIM 6 OB / L&D SIM 5 Med Surg Debrief 6p Debrief 6p Debrief 6p Debrief 6p Student Exit Student Exit Student Exit Student Exit
“This space is phenomenal! The simulation suite is one of the nicest, if not, the nicest I’ve seen. The design and the flow of the space and the way ‘technology’ has been incorporated throughout, is cutting edge stuff. There are a lot of really nice sim labs I have the privilege of working with, but I think what makes EAGLES Center unique is its sheer size and scale along with the subtle way state-of-the-art technology has been incorporated into the architecture. I have not seen one quite like this anywhere. It truly is top notch!“
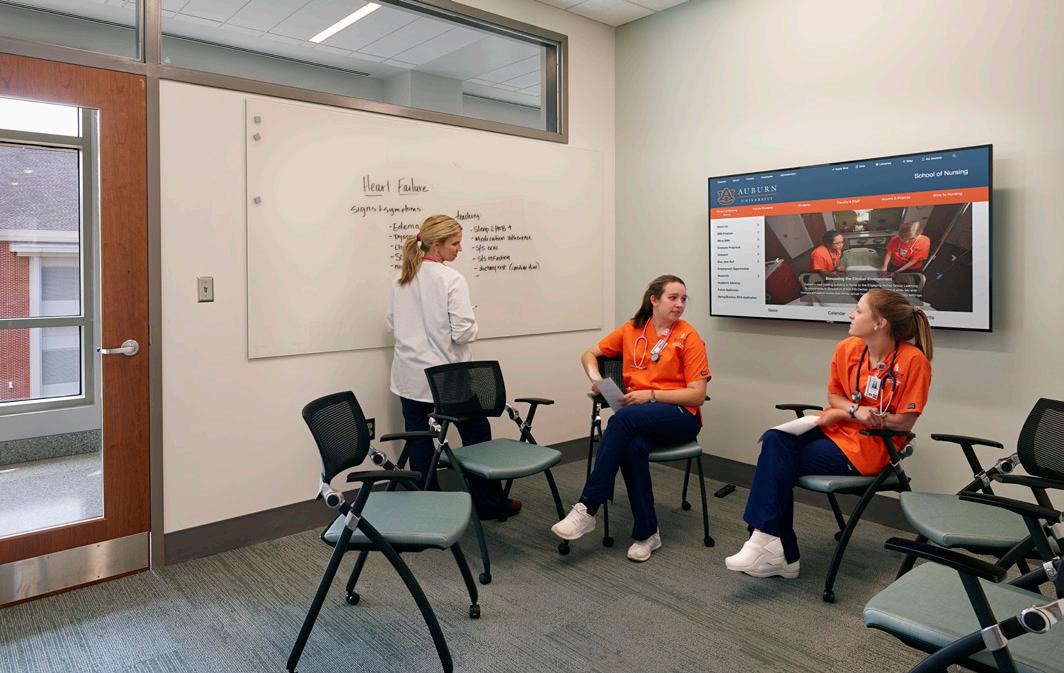


B A C
Student Path Faculty / Clinical Associate Path Standardized Patient Path Secure Access Simulation Flow STUDENT QUEUE SIM 4 Med Surg OSCE A Storage Faculty Support Lounge SP OSCE B Server Office Office Office OSCE C OSCE D SIM 3 Med Surg Chart W M Chart Chart Chart Prebrief 12p Prebrief 12p Prebrief 12p PUBLIC CORRIDOR PUBLIC CORRIDOR Simulation—Controlled Environment Support Zone Student Zone CONTROL CONTROL CONTROL CONTROL CONTROL SIM Meds Dispensing SIM Meds Dispensing C B B B B C C C Debrief 6p Debrief 6p Debrief 6p Debrief 6p Student Entrance Student Exit Student Exit Student Exit Student Exit SIM 2 COM SIM 1 Med Surg SIM 8 Trauma SIM 7 Med Surg SIM 6 OB / L&D SIM 5 Med Surg A A A A
— MATT CAGLE, Client Executive, Laerdal Medical
PARTICIPANT
Post Occupancy Results
Ayers Saint Gross distributed a post occupancy evaluation to a balanced group of both students and faculty in order to gauge the building’s performance and the end users’ satisfaction. Nearly all of the participants spend anywhere from ten to thirty or more hours per week in the new College of Nursing. In addition to the majority of users evaluating the building at 5 out of 5 stars for overall satisfaction, 80% of participants feel the building has elevated opportunities for recruitment and retention and community outreach and engagement.
Although the new building is decentralized from the heart of campus, the results show the presence of the Nursing program on campus has been elevated through the capability of hosting campus and community events. The end users are extremely satisfied with the skills labs and simulation suites and feel they are able to replicate real-world settings. The collaborative classrooms and learning spaces are enjoyed by both students and faculty who are drawn to the openness, flexibility, ease of technology, and comfort.

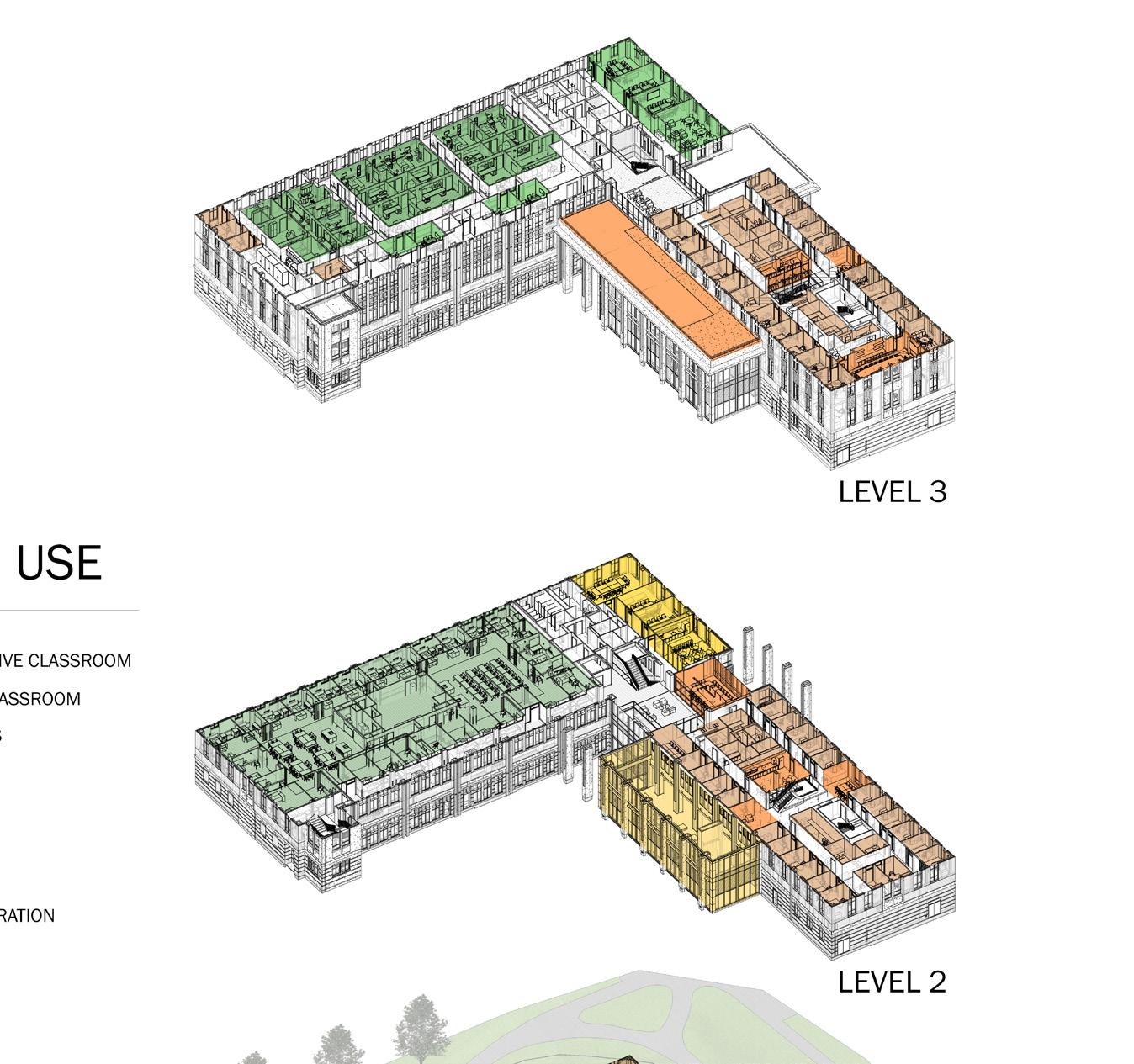
Survey Says
The
23 Auburn University 24 College of Nursing
Collaborative Classroom
Learning Classroom
Commons Student Study Skills Lab Simulation
/ Debriefing
Administration
Meeting
Use Level Three Level Two Level One TIERED COLLABORATIVE CLASSROOM ACTIVE LEARNING CLASSROOM BUILDING COMMONS STUDENT STUDY SPACES SKILLS LAB ARE EXTREMELY SATISFIED WITH THE SKILLS LAB. AGREE THAT THE SIMULATION SUITE EFFECTIVELY REPLICATES REAL-WORK SETTINGS.
THAT SPACES
THE BUILDING ARE
SIMULATION SUITE PRE / DE BRIEFING MEETING ROOMS FACULTY / ADMINISTRATION SPACES FACULTY MEETING SPACES 23% 23% 57% 55% 62% 48% 16% 98% 100% 94% 71% 29%
have loved
I
learning
Tiered
Active
Building
Pre
Faculty /
Faculty
Building
STRONGLY AGREE
IN
FLEXIBLE AND ADAPTABLE.
“I
being one of the first cohorts in this beautiful building.
think it facilitates and enhances our
to make us the best possible future nurses.” — SURVEY
tiered collaborative
student study
spaces
classroom and
spaces are the most sought after
in the building.
Participants’ Favorite Spaces
UNIVERSITY

Gregg
Karol
Nursing
Meghan Jones Assistant Clinical Professor, Director of Clinical Simulation and Skills Jean Dubois Clinical Professor Linda Watkins Executive
to the Dean and Business Manager DESIGN TEAM Ayers Saint Gross Design Architect Stacy Norman Architects Architect of Record Newcomb & Boyd MEP and Fire Protection Engineering LBYD, Inc. Structural and Civil Engineering HNP Landscape Architecture Landscape Architect CONSTRUCTION MANAGEMENT Hoar Program Management ADDITIONAL INFORMATION Laura Hall, AIA, LEED AP BD+C, WELL AP Senior Associate Ayers Saint Gross 410.347.8500 lhall@asg-architects.com Acknowledgments
AUBURN
Simon Yendle University Architect Jim Carroll Former University Architect Dr.
Newschwander Dean and Professor, College of Nursing
Renfroe
Resource Center Coordinator Dr. Caralise Hunt Associate Dean for Academic Affairs, Associate Professor
Assistant

www.asg-architects.com





































