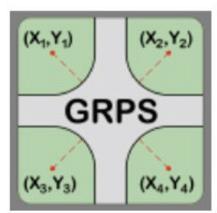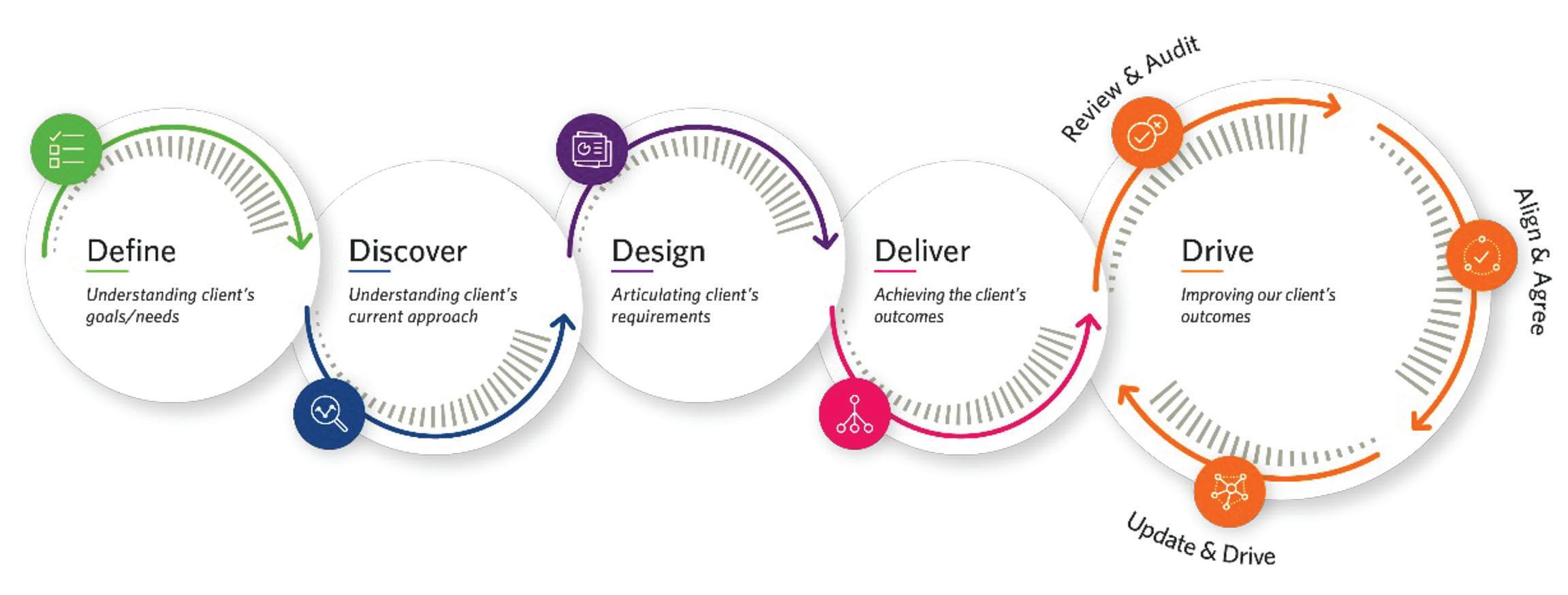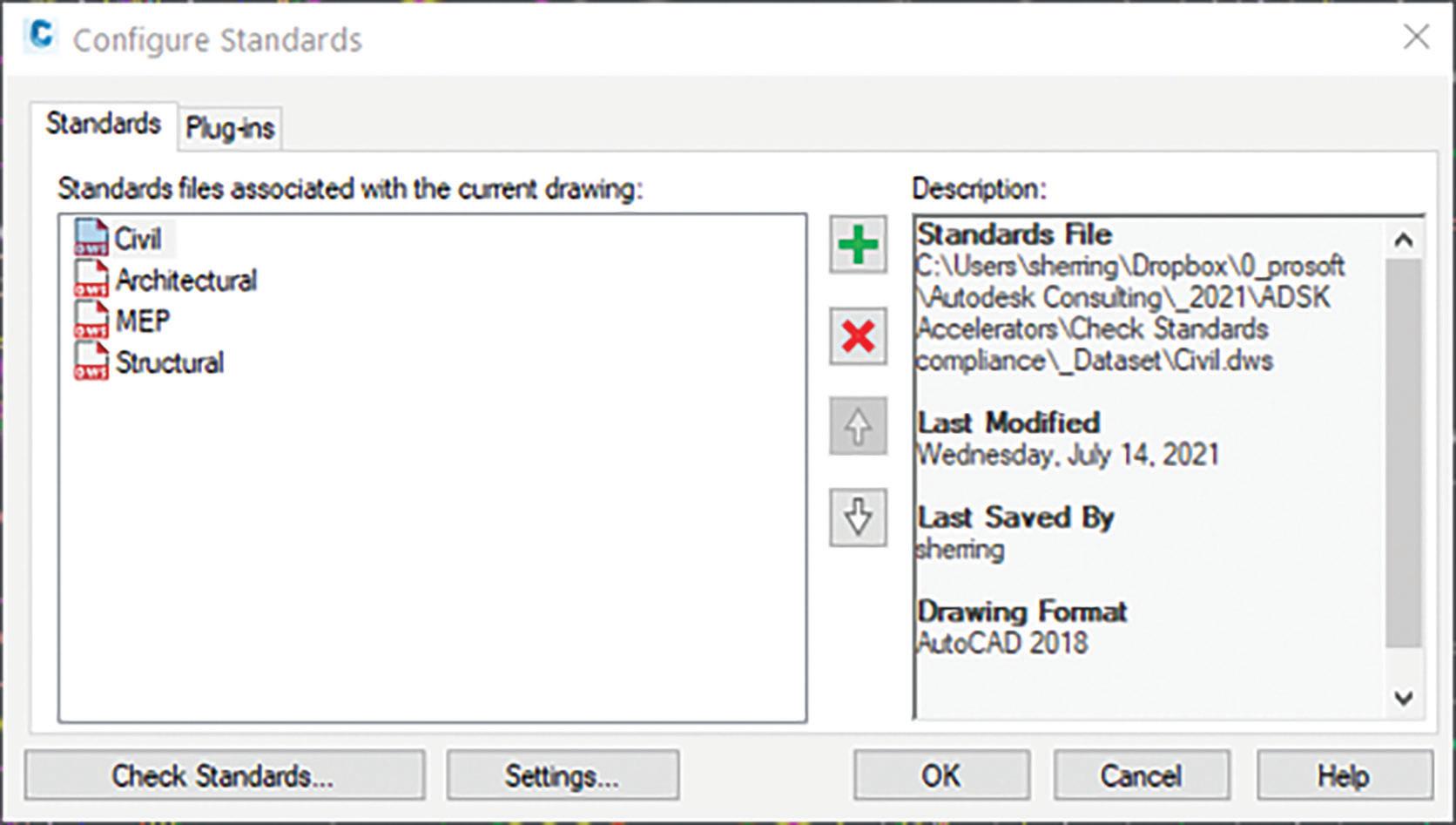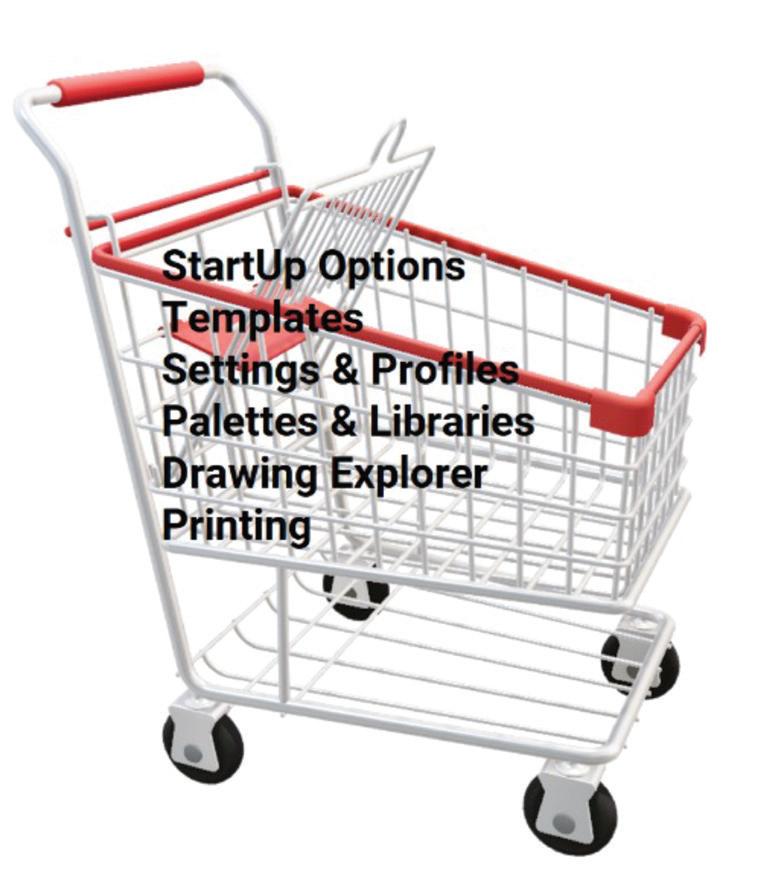7 minute read
3ds Max Standards
from AUGIWORLD
by AUGI, Inc.
Next Article
One of the essential parts of production in any environment is repeatability. Repeatability ensures that the same high-quality output is consistently produced. When a process is repeatable, the same inputs will always result in the same outputs, which helps to eliminate variability in the production process. That is important because it allows a company to predict and control the quality of its products, which is crucial for customer satisfaction and business success. In addition, repeatability helps reduce waste and defects, leading to cost savings and increased efficiency. That is true when working with 3ds Max, as is anything else, and the way to achieve repeatability with 3ds Max is through standards.
Standards are an essential part of the 3ds Max software, as they help to ensure that the software is used consistently and effectively by all users. These standards can be used to guide how users interact with the software, as well as how they produce and present their work.
Several standards are relevant to 3ds Max, including technical, visual, and organizational standards.
Technical Standards
Technical standards are designed to ensure the software is used consistently and reliably. That includes things like naming conventions for objects and materials, as well as guidelines for how to set up and organize a 3ds Max scene. Adhering to technical standards can help reduce errors and improve efficiency, as it ensures that all users work with the same rules and guidelines.
Technical standards are beneficial for automating tasks where assets are being used in more ways. One asset might be used in a simple render, a mobile application, and a presentation on the web. Having technical standards directs users to produce assets in the same fashion, allowing a larger pool of people to contribute and the ability to automate procedures. For example, the 3ds Max script displayed in Figure 1 demonstrates a tool that verifies the following:
• Objects are correctly named and grouped
• The correct version of 3ds Max was used
The scene units are correct
• The standard material was used
• Proper textures are plugged into the material
• Pivot and transforms are corrected
• Reviews the modifiers
Exports to FBX using the proper settings
The tool identifies failures to ensure anyone working on projects follows the same procedures and allows teams to QC operations while ensuring consistency with training and simplifying tech support.
Visual Standards
Visual standards like those displayed in Figure 2 are used to ensure that the visual appearance of 3ds Max projects is consistent and professional.
That includes color schemes, lighting setups, and other visual elements to create a cohesive and aesthetically pleasing final product. Adhering to visual standards can help create a strong brand identity and ensure that all projects produced with 3ds Max are of the highest quality. You’ll want to define these standards in as much detail as possible to help users be most efficient while adhering to the same visual bar.
Organizational Standards
Organizational standards are used to ensure that 3ds Max is used in a way that is consistent with an organization’s overall goals and objectives. This can include things like workflow processes and guidelines for how to collaborate with other team members. By following organizational standards, users can ensure that their work is aligned with the organization’s larger goals and that it fits into the company’s overall workflow.
These can include:
• Workflow processes: These are the steps that are followed when completing a task or project within an organization. These processes might include guidelines for how to receive and respond to requests, how to prioritize tasks, and how to communicate with team members and stakeholders. These can be complex procedures or simple directions like maintaining the modifier stack.
• Collaboration guidelines: These are rules or best practices that are followed when working with other team members or departments within an organization. These guidelines might include protocols for communication, sharing resources, and resolving conflicts.

• Branding guidelines: These are rules or guidelines that are used to maintain a consistent brand identity within an organization. This might include guidelines for using logos, fonts, and other visual elements in marketing materials and other companybranded materials.
• Security protocols: These are guidelines that are used to protect the security of an organization and its assets. This might include rules for password management, access to sensitive information, and handling confidential documents.
• Legal and ethical guidelines: These rules are designed to ensure that an organization complies with laws and ethical standards. This might include guidelines for how to handle sensitive information, how to handle conflicts of interest, and how to respond to legal or regulatory inquiries.
Overall, standards are an essential part of a team using 3ds Max software, as they help to ensure that the software is used consistently and effectively by all users. By following technical, visual, and organizational standards, users can produce high-quality work that meets their organization’s and industry’s standards while achieving repeatable results.
Brian Chapman is a 3D Artist in Las Vegas with an extensive history of building content for AEC, game, film, and software development. Brian holds various degrees and certifications in art, graphics, media, and web, with experience in design and application development. Brian can be reached procadman@ pro-cad.net
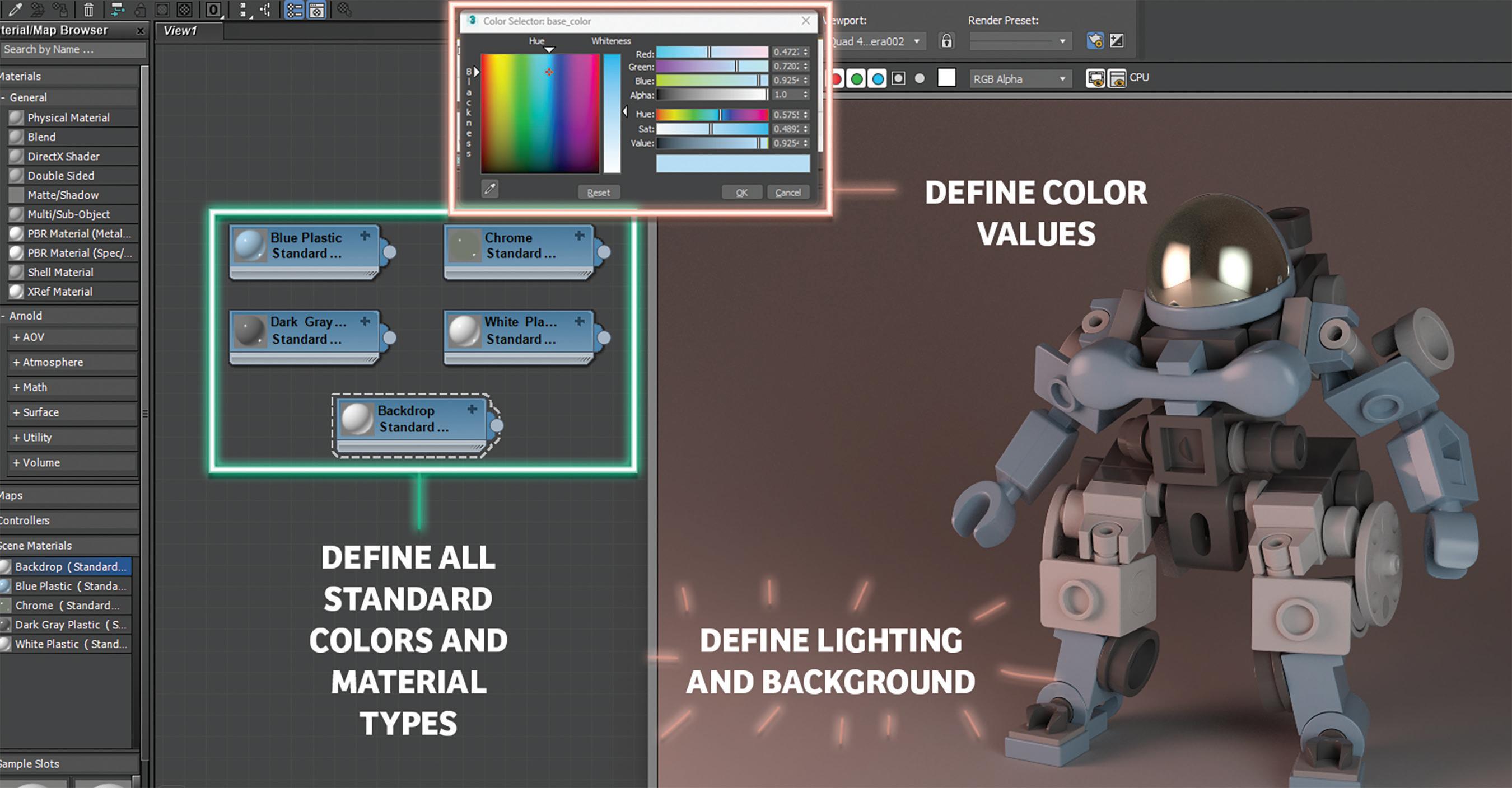
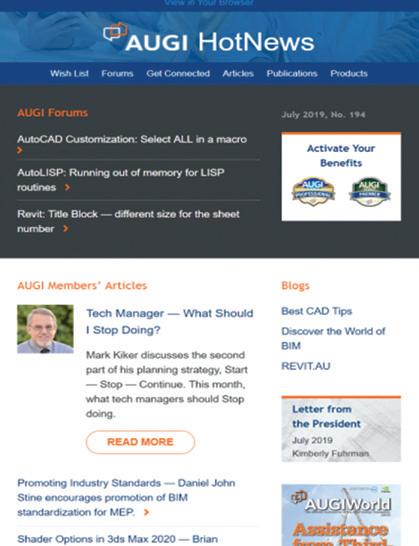

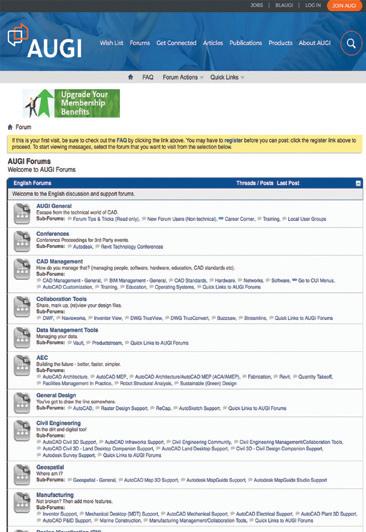
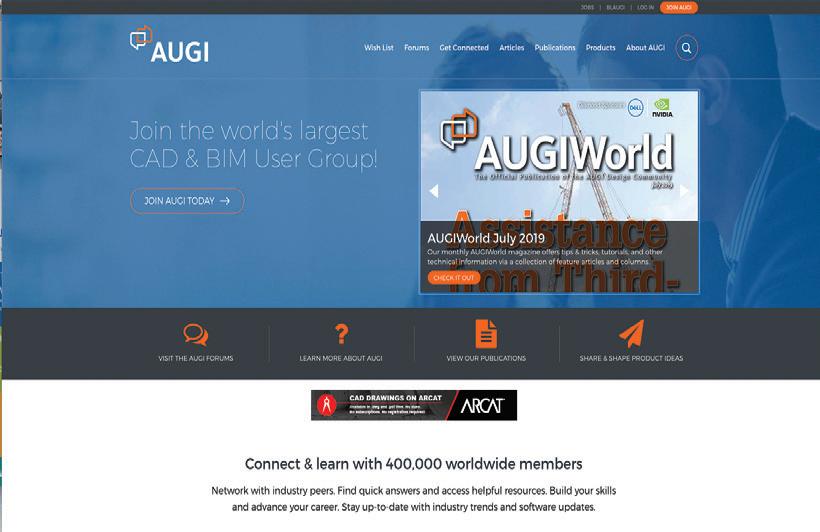
Standards make the CAD world much more organized, and I hope that at least one of these apps will help you along the way!
The Autodesk App Store is full of these types of apps, not just the ones I mentioned, so make sure you search the store, as I’m sure you will find many apps that will help you work smarter, not harder, when it comes to using and building standards for your workflows. Also, bear in mind that Autodesk also has numerous apps of their own that address standards as well. So, on that note, here are this month’s picked and mixed opportunities to advance your skills, processes, and workflows with the most current industry-related software and hardware updates available.
Cad Standard
https://apps.autodesk.com/ACD/en/Detail/Inde x?id=7129935601786766404&appLang=en&os= Win32_64
Autodesk AutoCAD

Version: 2022, 2021, 2020, 2019, 2018
Autodesk AutoCAD Architecture
Version: 2022, 2021, 2020, 2019, 2018
Cad Standard revolutionizes how you work with standard items such as layers, dimension styles, text styles, line types, and blocks from any external Autodesk® or AutoCAD® file (DWG). With Cad Standard, you easily access standard items on-demand, thus negating the need to have these items already in your drawing.
Individual users or large user groups can start benefiting from Cad Standard immediately after installing it, with no setup required. Cad Standard allows each user to access standard items from centralized existing standards files, thus simplifying how you work and manage with standards.
We have all been there when standards are needed in our AutoCAD drawings. Cad Standard gives you much more flexibility in your DWG files.
FAMILY TYPE MANAGER - STANDARD
https://apps.autodesk.com/RVT/en/Detail/Ind ex?id=5091286671354346366&appLang=en&o s=Win64
Autodesk Revit
Version: 2023, 2022, 2021, 2020, 2019, 2018
Family Type Manager Standard is data management system built in Excel and designed for Autodesk® Revit® users, content creators, and manufacturers. The application was purpose-built to automate many of the time-consuming tasks related to updating and creating Revit family content. The program bi-directionally imports and exports Revit family data with Excel for the management of Type Catalogs and Lookup Tables.
The Standard version includes Type Catalog Manager & Editor, Lookup Table Manager & Editor, and the document management workspace Scratch Pad. A separate PRO version is also available for purchase.
An amazing part about Family Type Manager is that it works with any Revit version Year and Language! Revit families and project files can also remain open during editing for real-time rapid testing and deployment during content creation. You also do not require Revit to edit content. This allows teams to easily share Excel data files with any other personnel or customer.
With Family Type Manager, you can quickly update Type Catalog and Lookup Table values and parameters, use rules to name your family types, link family data with external data sources, run error checking before importing into Revit, and bulk converts your content to different languages and units of measurement values. You can also generate single, multi or full list Type Catalogs, create Master Type Catalogs and Lookup Tables, share data with other non-Revit users, sort and column organize data, convert data to shareable Excel files, use regional languages and formatting, and many more features.
Note: This app uses a custom installer (rather than the standard app store installer).
There’s ALWAYS a need to manage and standardize your Revit families. This is a great app to help you do this.
CADS REBAR EXTENSIONS FOR AUTODESK® REVIT® - 2023 https://apps.autodesk.com/RVT/en/Detail/Inde x?id=434828368220145570&appLang=en&os= Win64
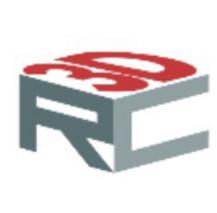
Autodesk Revit Version: 2023
Save time by automatically generating reinforcement in Revit using the free unlimited trial of CADS’ Extension Tools for a range of standard concrete structures. Select the structural concrete elements to be reinforced, launch the appropriate tool, or select the automatic generation tool. Specify the parameters to be used when reinforcing the structure. Supported concrete elements include beams, columns, continuous footings, parapets, pile caps, concrete piles, retaining walls, slab corners, slab openings, spread footings, wall corners, and walls.
The Rebar Extensions were originally developed by Autodesk® but due to their close partnership with CADS, they have asked us to develop and maintain the extensions. These extensions work with CADS RC3D for Revit which is a Revit extension designed to enhance the placement, annotation, and bar marking of reinforcing steel in all kinds of RC structures. CADS RC3D takes the 3D modeling functionality of Revit to the next level allowing rebar to be divided up into particle groups (bar ranges), bar marks to be created and managed, detailed reinforcement (shop) drawings to be created with a single click! Bar bending schedules are automatically created and material lists exported to external production software file formats such as BVBs, aSa, Soulé, and Excel.
CADS Markup also comes with CADS RC3D and allows structural engineers to annotate a Revit model with reinforcement information to convey the design intent to reinforcement detailers effectively avoiding the process of manually marking reinforcement regions on printed general arrangement drawings.
Note: This app uses a custom installer (and not the standard App Store installer).
Reinforced concrete and rebar require close standardization. CADS RC3D certainly makes sure you have this under control!
GETRADIUSPOINTS https://apps.autodesk.com/CIV3D/en/Detail/ Index?id=857845778657685520&appLang=e n&os=Win64
Autodesk® Civil 3D®
Version: 2019, 2018, 2017, 2016, 2015
The GetRadiusPoints app is an Autodesk® AutoCAD® Civil 3D® plugin that modifies a curve table style and inserts columns with the center point (northing and easting) of curve segments that are not part of an alignment, including AutoCAD® arcs and parcel segments.
Note: This app uses a custom installer (and not the standard App Store installer).
Radius points in Civil 3D are fundamental to standards and this app allows you to modify curve tables, segments, and place columns. EXACTLY what you need, right?

