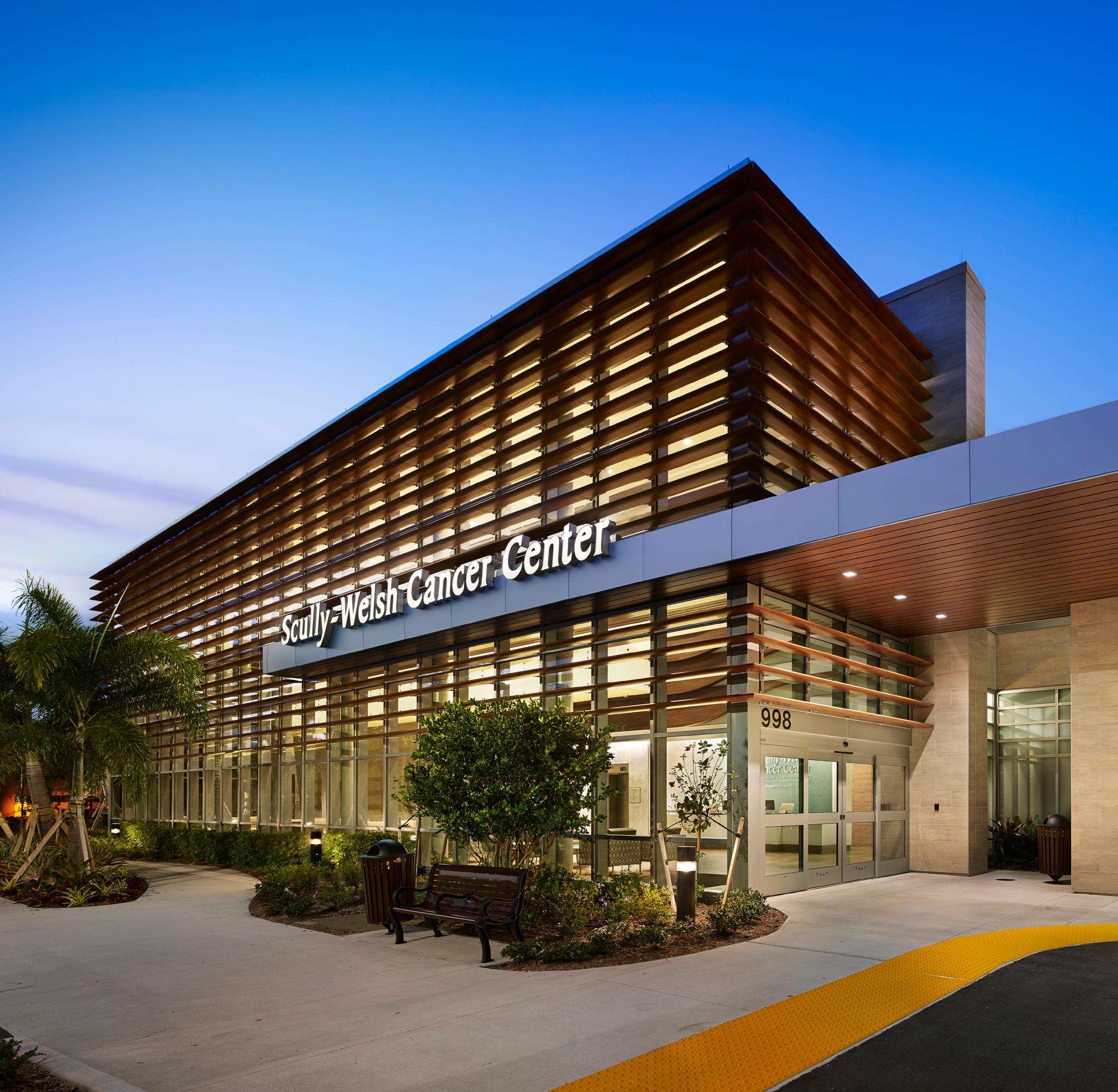
ONCOLOGY array-architects.com design portfolio array-architects.com

TABLE OF CONTENTS Firm Profile 4 Our Experience 16 • Cleveland Clinic 18 • Baptist Health 22 • Inspira Health 26 • NYU Langone 30 • Cooper University Health Care 34 • University Hospitals 36 • Mount Sinai 40 • Hershey Medical Center 42 • Capital Health 46 • Montefiore Medical Center 50 Knowledge Sharing 52 PAGE 2

PAGE 3

We are not architects who do healthcare. We are healthcare architects
What does this mean?
It means we chose this profession so we can do more than just design buildings. We chose it to design solutions that can change people’s lives significantly. Because when a transplant patient receives a new heart, or a mental health patient reaches a breakthrough, or a physician develops a medical procedure that improves the lives of thousands, it happens inside a space designed by a healthcare architect. This is why we arrive every morning with our sleeves rolled up and ready to work.
PAGE 4
Our Firm
in
Brief
With four decades of experience serving healthcare clients, we’ve learned that it’s never just about the building. Every problem and challenge our clients face are unique opportunities to adapt, improve or transform—and they all require something different.
That’s why we are so much more than just healthcare architects. Our integrated services align analysts, advisors, and architects to provide a complete continuum of project exploration and execution.
Guided by process, powered by collaboration, and built around an innovative culture
100%
40 dedicated to healthcare planning and design
5 strategically located offices throughout the country:
• Philadelphia, PA
• Charleston, SC
• Fort Lauderdale, FL
• New York, NY
3
unique perspectives for a comprehensive approach:
• Architects
• Advisors
• Analytics years serving healthcare clients
• Washington, DC
PAGE 5
ARCHITECTS | WE ARE DESIGN
Array Architects is committed to improving healthcare outcomes by providing design solutions informed by integrated insights from perspectives across the organization. No brick is placed without considering its placement. No wall is raised without determining its integrity. No systems are installed, no colors are applied, no impact is made without a careful reasoning for doing so. We don’t address needs—we address your needs—taking into account the context of a project and assembling a roster of experts whose combined strengths align to give your project life, value and spirit beyond its basic function.
• Healthcare thought leaders
• Cross-disciplinary teams
• Process-led Lean design
• Data-driven decision-making
• Customer-focused design
ADVISORS | WE ARE STRATEGY
Array Advisors is a multi-disciplinary team providing custom solutions to optimize healthcare operations and solve business challenges.
When addressing the distinct needs of any healthcare business, there is no solution without informed preparation and consideration. It requires a nuanced approach of dedicated professionals with a variety of viewpoints. We uncover the opportunities buried within your challenges by untangling the complexities of those problems, and then engineering a solution using industry-leading tools and techniques.
• Capacity analysis
• Strategic planning
• Change management
• Lab & pharmacy optimization
• Lean operational improvement
• Transformation
ANALYTICS | WE ARE TECHNOLOGY
Array Analytics is an innovative think tank of analysts and product developers dedicated to helping healthcare systems identify and contextualize business drivers.
These days, big data is critical to making informed decisions, but information must be distilled and interpreted to truly be valuable. To ensure the quality and accuracy of our data, we created a technology incubator within our firm, which has evolved into Pivotal Analytics. Pivotal is a subscription SAAS platform enabling our customers access to a powerful geospatial-based claims-driven demand analytics.
• Data integration
• Market analysis
• Predictive analytics
• Real estate strategy
• Strategic capital allocation
PAGE 6
Integrated Our Services
STRATEGY
We are an innovative think tank of analysts and product developers dedicated to helping healthcare systems identify and contextualize business drivers.
• Market analysis & demand forecasting
• Dynamic scenario planning
• Consumer segmentation & profiling
• Identifying optimal service locations

FACILITIES
We are a multidisciplinary team that provides custom solutions to optimize healthcare operations and overcome business challenges.
• Facilities assessments
• Programming and pre-design
• Feasibility & CON studies
• Architecture & interior design
• Patient experience design
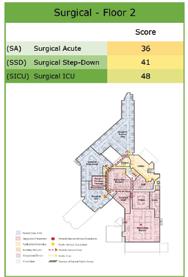
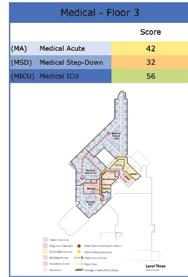


OPERATIONS
We are committed to improving healthcare outcomes by providing design solutions informed by integrated insights from perspectives across the organization.
• Throughput analysis & simulation modeling
• Process design & value stream mapping
• Clinical practice modeling
• Design thinking & Lean education
• Lab & pharmacy optimization

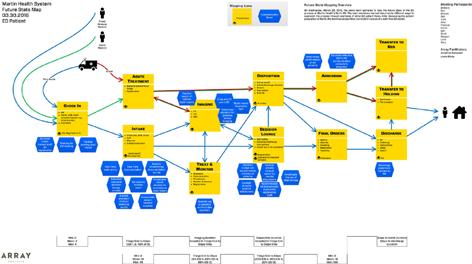
PAGE 7
Array Architects
Array Architects is committed to improving healthcare outcomes by providing solutions informed by integrated insights across the organization.
DESIGN & ARCHITECTURE
Our firm develops and implements concepts that emerge as transformative built solutions. Array remains focused on the healing that will take place within our clients’ facilities and the lives affected by the building’s shape, performance, and functional adjacencies. As a healthcare-exclusive practice, our focus is singular, and our commitment to a collaborative approach facilitates operational excellence and drives innovation.
PLANNING
Array goes to great lengths to substantiate our solutions with hard data. Our pragmatic process, intensified by our unique planning toolkit, enables more-informed decisions to maximize flexibility, efficiency, and return on investment.
INTERIOR DESIGN
Beyond creating beautiful spaces influenced by hospitality, we have a responsibility to bring the latest evidence, benchmark data, lean thinking, and examples of successful projects into the design process. By doing so, we help our clients realize their full potential to drive a change in culture, improve patient outcomes, increase patient satisfaction, and foster an environment of collaboration.
PROJECT OPERATIONS
Array is committed to project management, acting as center of excellence for this practice. Our clients are confident in the consistent high-value delivered through their built initiatives.

PAGE 8

PAGE 9
Array Advisors
Discovering Your Healthcare Solutions Together.
We help clients deliver more efficient and effective care, stake a more competitive position in the market, and plan to ensure facilities embody their operational vision.
STRATEGIC PLANNING
Reach consensus around strategy to supercharge your plan for the future. We work with health systems to develop strategies that drive sustainable business models across the continuum of care.
MASTER PLANNING
We have learned that while master planning engagements can transform an organization, the outputs of the traditional process are inherently broken. Master planning teams either omit the necessary perspectives, or these roles are siloed or filled by external consultants, creating delays and limiting rapid re-assessments. As Lean planners, we improve the value of master planning by redesigning the process. Array not only facilitates discussions between key stakeholders representing different perspectives, but our team brings its own functional expertise. The team’s broad experience builds credibility with stakeholders across the organization and advances data-driven discussions of needs and priorities.
PRE-DESIGN PLANNING & OPTIMIZATION
Lean is an operational strategy that can be used to achieve specific goals defined by your organization. Our experience extends from strategic decision making, where we help you define organizational goals, to tactical workflow analysis, where we assist in developing countermeasures appropriate to your specific situation. We use this as a foundation to develop a more robust program alongside your leaders setting your project up for success as design begins.
PAGE 10

PAGE 11
Visualize the Possibilities, Plan for Reality.
Pivotal is a dynamic business planning and optimization software platform for healthcare capital projects.
But most impressively, it’s simple, instant, and once the inputs are set, changes are as easy as the drop of a pin.
PAGE 12

WHAT IS PIVOTAL?
Pivotal is healthcare planning transformed. It’s an integrated and collaborative analytics platform for healthcare business planning and strategic optimization. It’s a living tool that helps you visualize the path to success for today, the challenges you should avoid tomorrow, and the opportunities you never saw coming.
Pivotal provides comprehensive market and patient data, operational capacities and financial models all under one unified framework.
https://pivotal.co/array-health-system https://software.co PAGE 13

PAGE 14

Architecture is about relationships.
Relationships with spaces, objects, and most importantly— people.
PAGE 15

PAGE 16

ONCOLOGY
The challenge of designing cancer treatment facilities hinges upon meeting the clinical requirements of diagnosis, treatment, and care—all while ensuring a positive patient experience. As our knowledge of the disease expands, the treatment tools to combat cancer, in its many forms and stages of acuity, are increasing and evolving. Treatment options, modalities, protocols, and research initiatives need to be vetted in order to plan facilities to deliver the multifaceted care of the future. Operationally, that means cancer centers must be flexible to adapt to novel treatment approaches and new technology. We recognize the challenges: the dichotomy of safe, highly technical environments that are calming, the need for privacy and community, and the need for operationally efficient, staff-friendly clinical care areas.
Achieving the highest standard of cancer care relies on the close interrelationship of the elements comprising a comprehensive cancer service: consult and examination, genetics, diagnostic testing, laboratory testing and analysis, pharmacy, interventional procedures, medical intervention, psycho-social support, education, and research. By increasing synergy of these parts, a healthcare entity is better able to treat the entire patient and not just the disease.
PAGE 17
CLEVELAND CLINIC INDIAN RIVER HOSPITAL
Cancer Center
Vero Beach, FL
With an integrated multi-specialty Health & Wellness Center being designed by Array for the campus, Cleveland Clinic Indian River Hospital selected the same design team to bring a new Cancer Center to the community. An existing Radiation Oncology pavilion dictated the location of the new Center at a congested nexus of the campus. The new Scully-Welsh Cancer Center, affiliated with Duke University, brings state-of-the-art, compassionate care to the Indian River community.
The Cancer Center features multi-modality clinics, integrated treatment planning, infusion, radiation therapy, survivorship, e-source and education programs, and
access to clinical trials and research. In a bucolic setting within the Indian River campus, a healing garden links the Cancer Center and Health & Wellness Center, creating new, dedicated open space on campus. The new Cancer Center establishes the Medical Center’s brand for the expanded cancer program through the design of both the patient experience and the building.
Together, the Cancer Center and the Health & Wellness Center form a new outpatient campus, in-sync with the renowned Cleveland Clinic’s image and reputation for world-class comprehensive cancer care, close to home.
PAGE 18
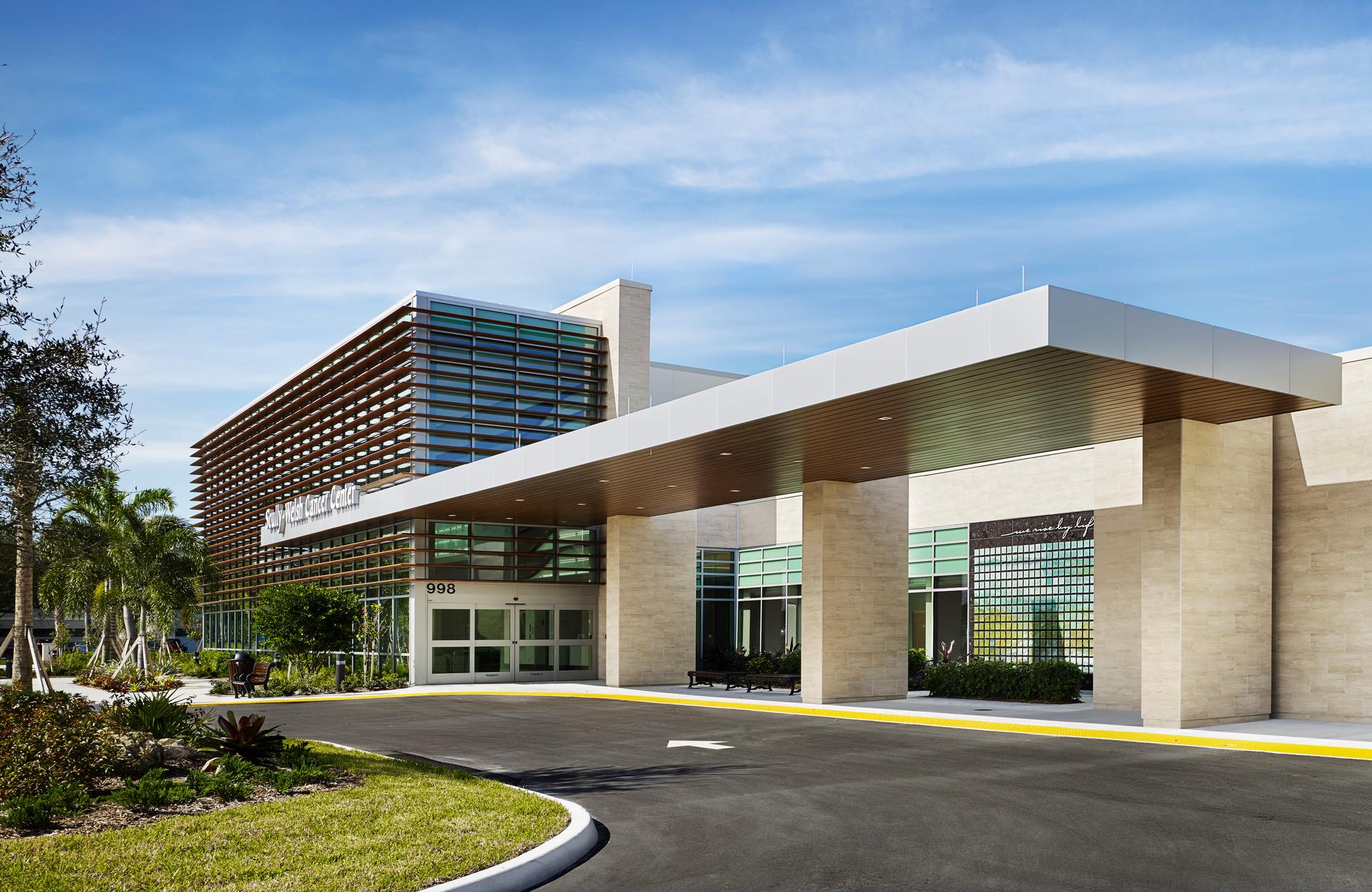

PAGE 19
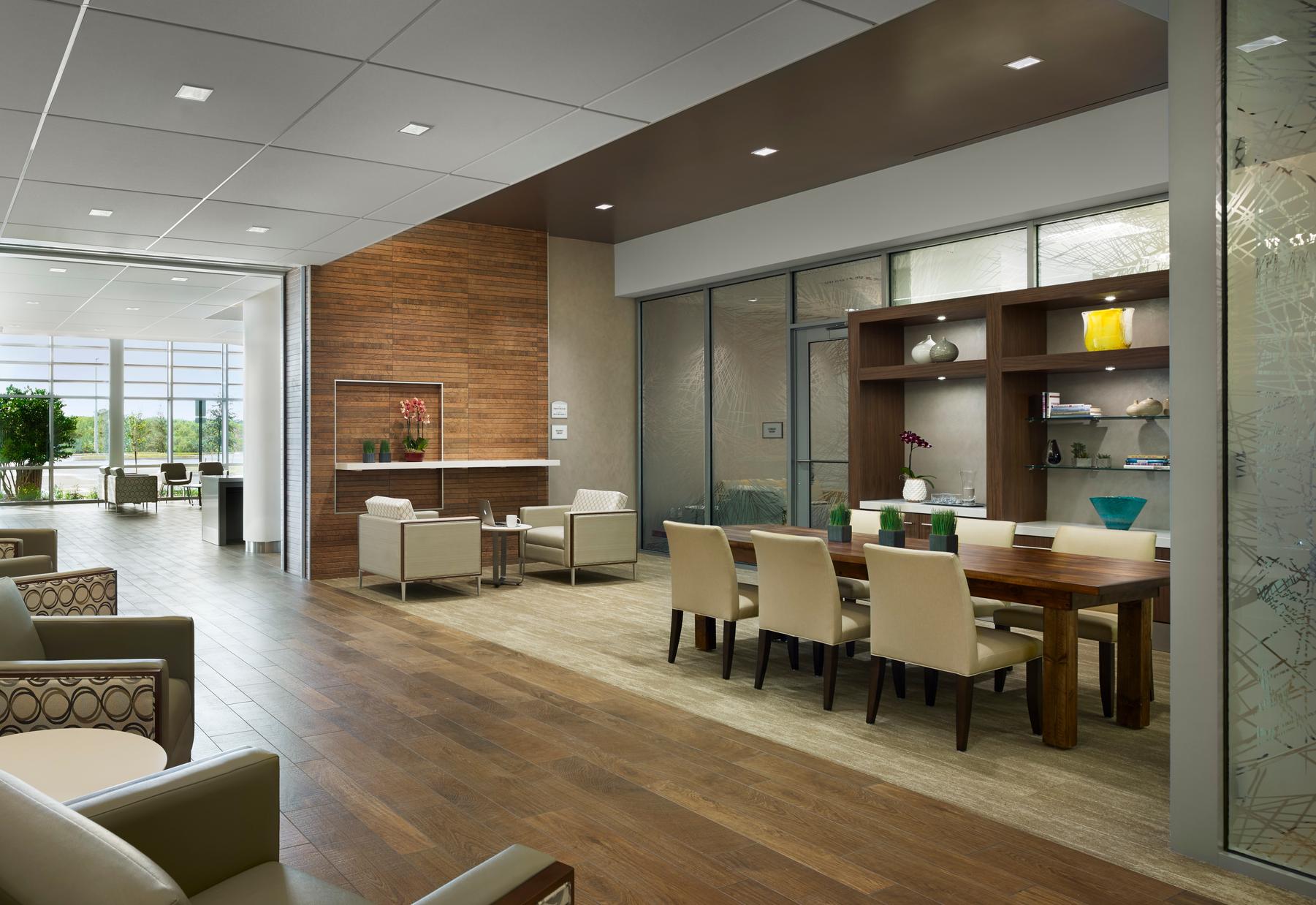


PAGE 20

PAGE 21
BAPTIST HEALTH SOUTH FLORIDA
Miami Cancer Institute
Miami, FL
Array was engaged to provide operational improvement, programming and design services for the fitout of a Cancer Research Building on the new campus of the Miami Cancer Institute (MCI) for Baptist Health South Florida. The Institute, affiliated with Memorial Sloan Kettering, provides improved patient access to treatment and advanced protocols. The new program consists of clinical trials, a genomics lab, a USP 800 pharmacy, outpatient bone marrow transplantation, integrated palliative care and many sub-specialty clinics.
As the delivery of oncology services drives a tighter connection between research and
clinical care, this building represents the unifying program of spaces in that equation. Each workflow and each space was studied, tested, and crafted to represent the balance between integrated research and exemplary patient care. Truly affording “bench-tobedside” care through genomics testing and clinical trials, MCI also explored new avenues in other holistic realms of healthcare as it sought to redefine the characteristics and environment for palliative care. The new building stands as a hallmark for holistic, integrated cancer care.
PAGE 22
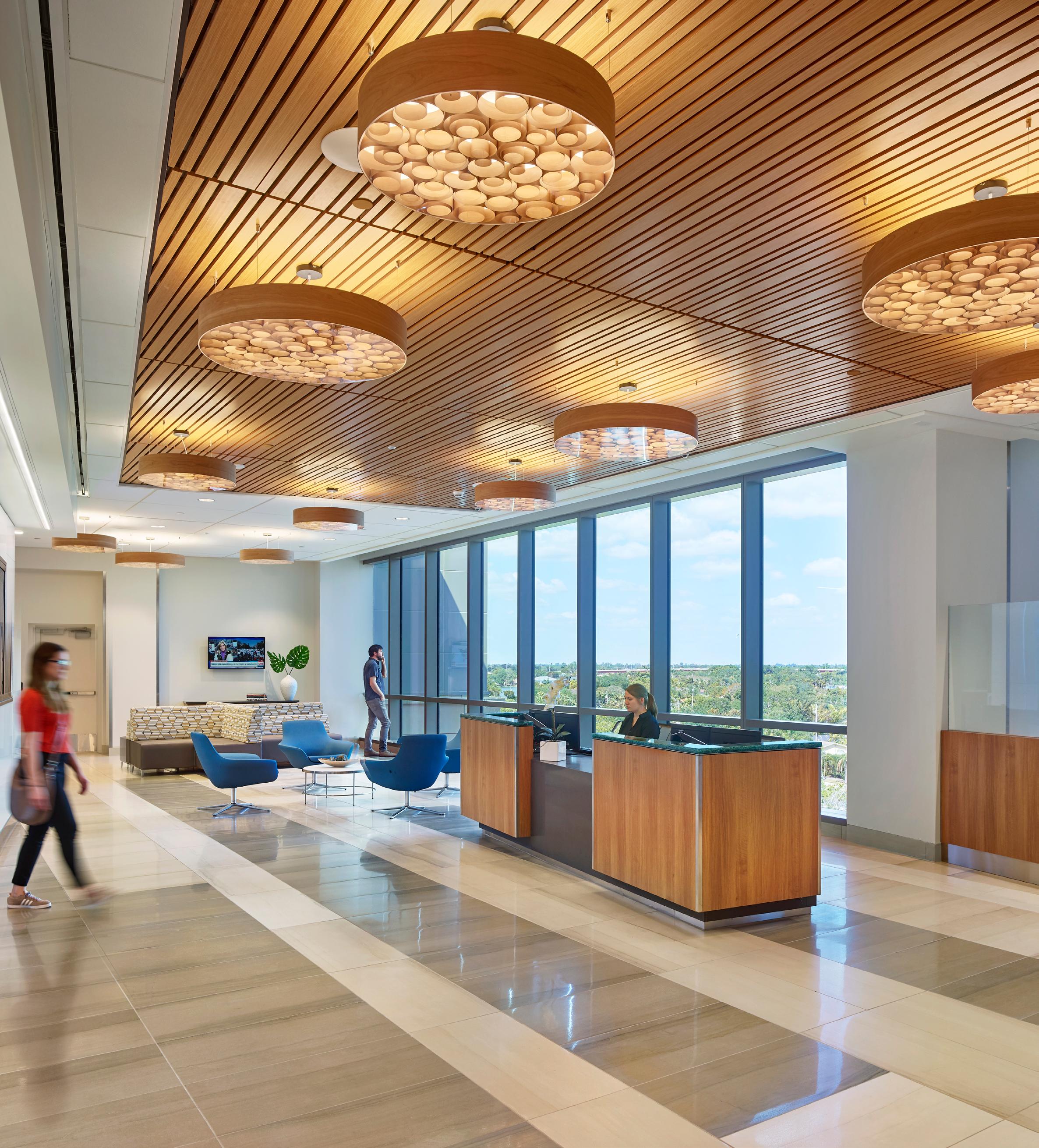
PAGE 23

PAGE 24

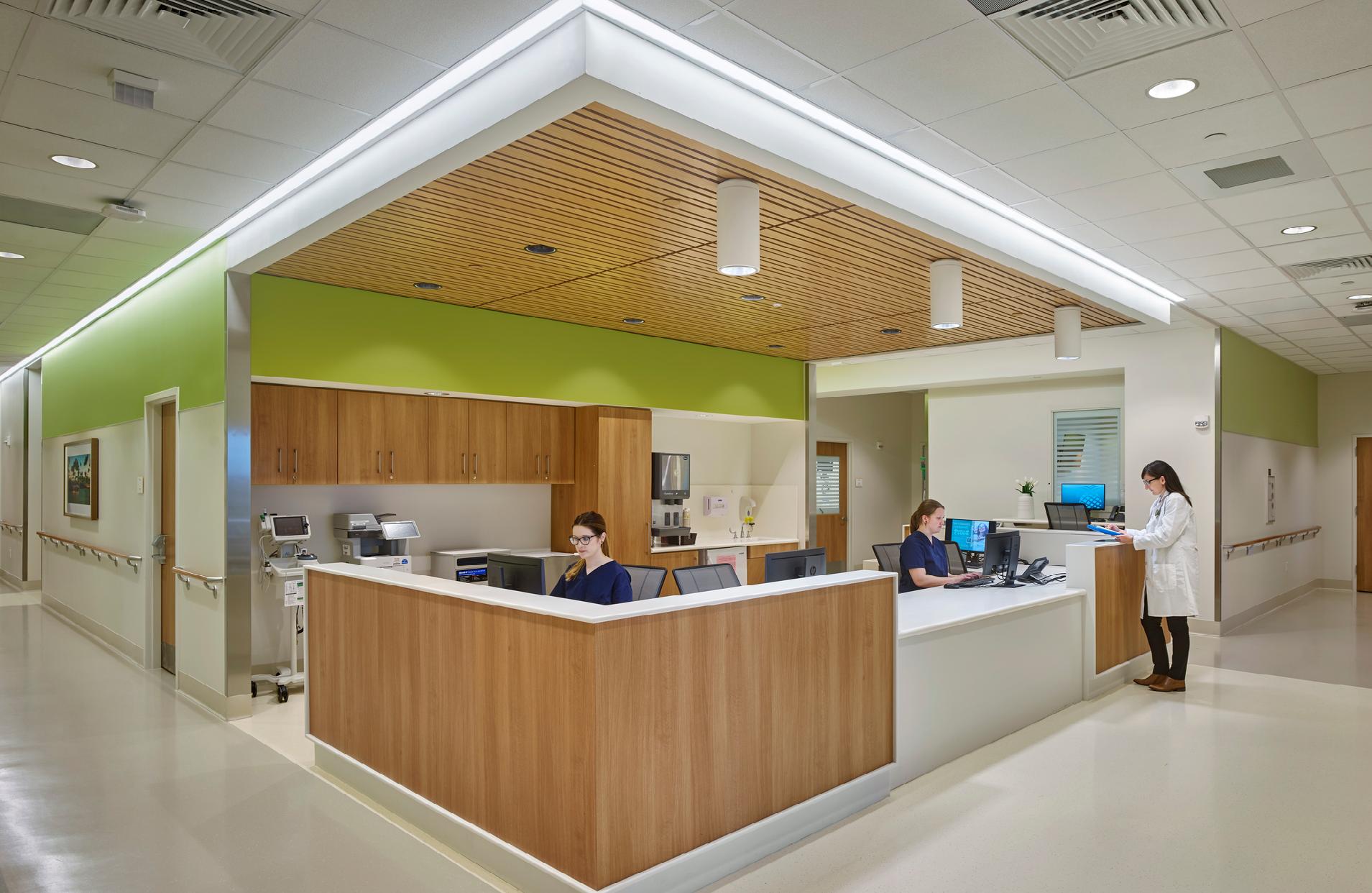


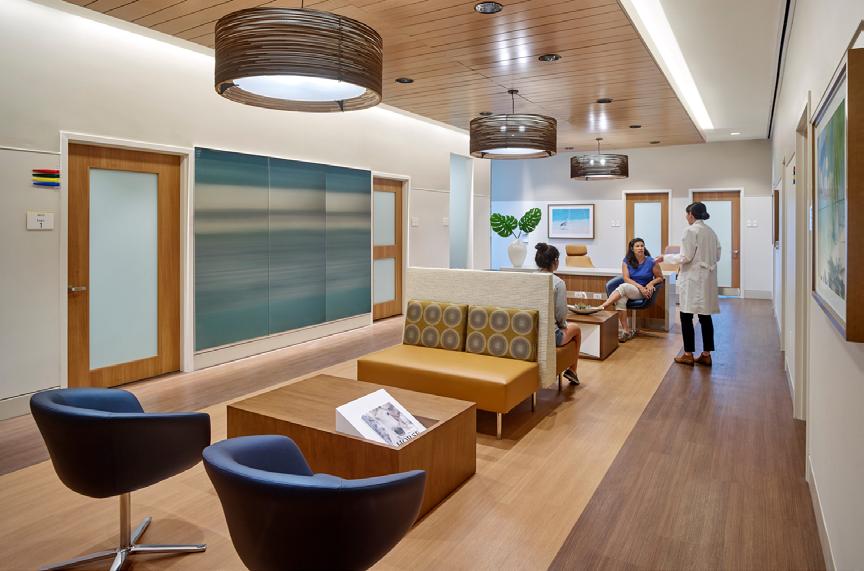
PAGE 25
INSPIRA HEALTH Outpatient Cancer Center
Mullica Hill, NJ
After designing a replacement hospital for Inspira in Mullica Hill, NJ, Array was selected to plan and design a connected medical office building with an integrated outpatient cancer treatment facility.
In order to create a safe infusion space, individual patient care stations were designed to include a combination of bays, cubicles, and single-patient rooms. Each station provides accommodations for family and loved ones, and the infusion bays open into a healing lounge to encourage patient and family interaction. The private patient cubicles
incorporate flexible visual privacy options, allowing caregivers to utilize exam and consult rooms to provide privacy for patients in open bays as needed. Decentralized nurse stations are strategically located in the treatment area, out of the direct line of traffic, to provide visual observation and easy patient accessibility.
In addition, the facility includes a USP 797/800 pharmacy with direct connection to the infusion area, as well as a medication room connected to the compounding pharmacy.
PAGE 26
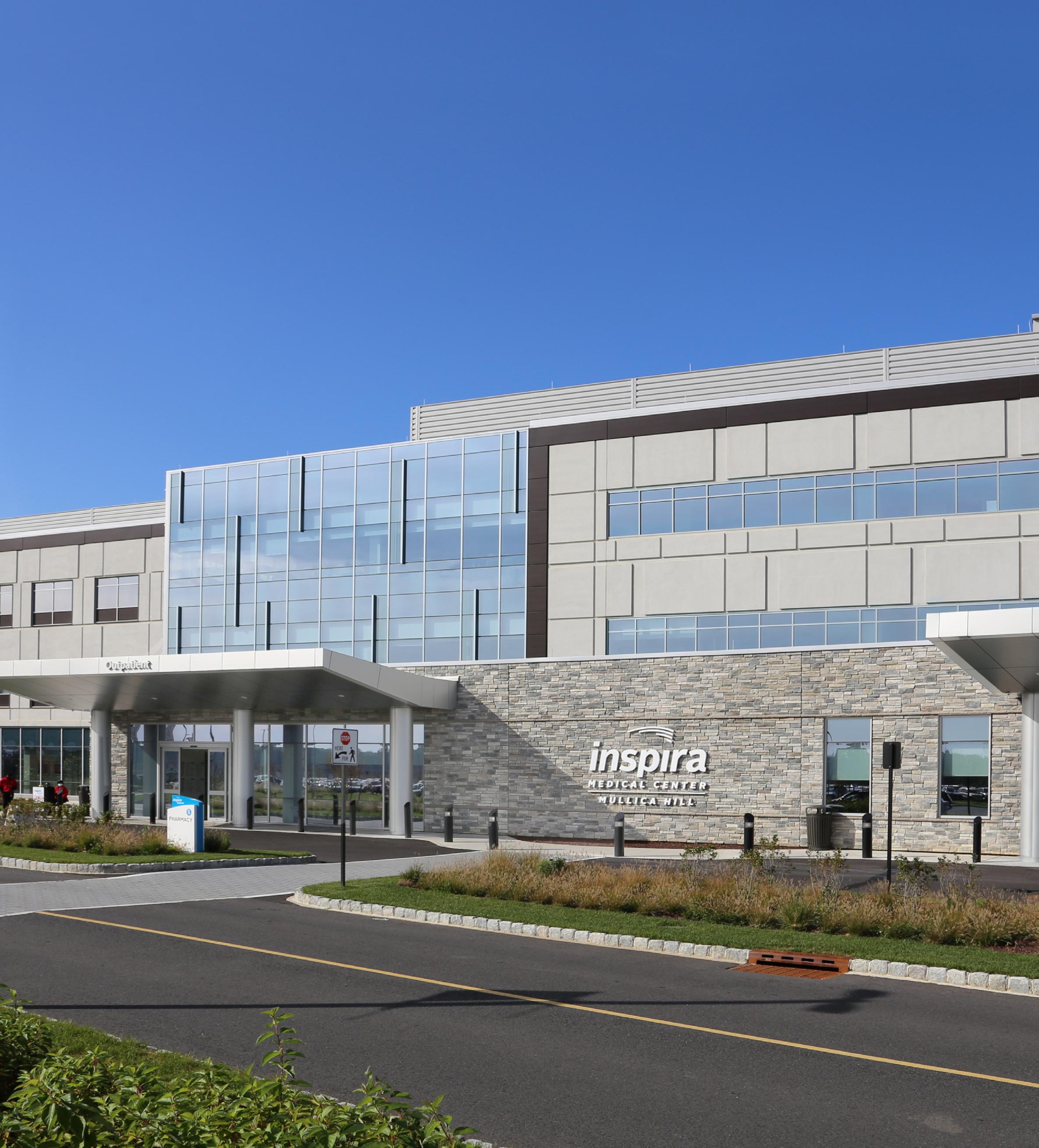
PAGE 27

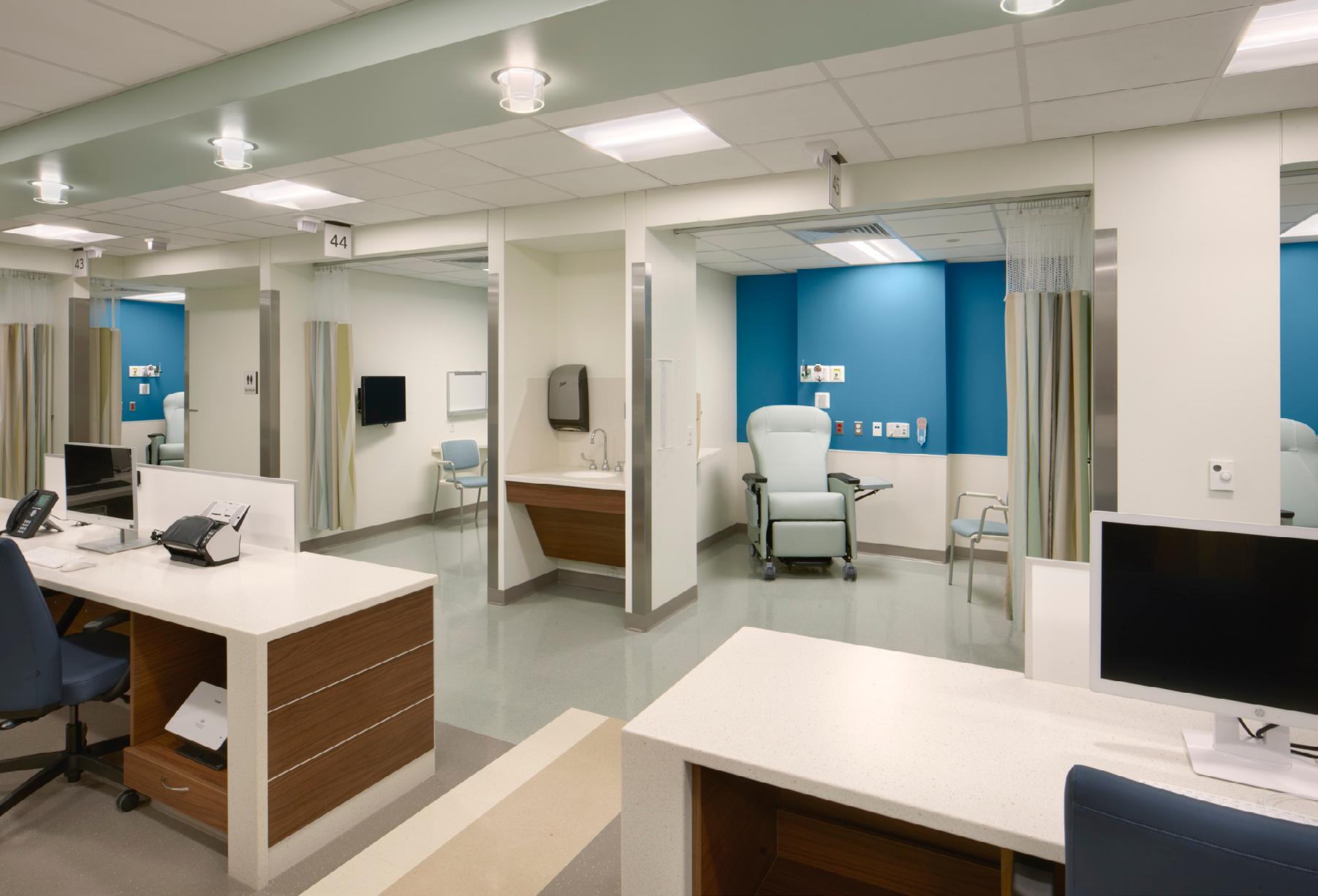

PAGE 28

PAGE 29
NYU LANGONE HEALTH
Perlmutter Cancer Center
Brooklyn, NY
In order to provide outpatient cancer services closer to home for the Brooklyn population, NYU Langone chose to renovate a vacated garage/warehouse structure across the street from their Brooklyn hospital. The existing 27,000 SF building was well suited for conversion to cancer treatment as it had partial double height space and adequate structure to support the services; in particular Radiation Oncology. The exterior of the building was completely re-clad with a contemporary façade and soaring glass windows in the waiting areas to reflect the NYU brand and investment in the community. All new mechanical systems were installed in support of the cancer treatment requirements.
The second floor Infusion Center consists of a welcoming reception and visitor waiting space; open to the first floor waiting space. There are 24 infusion bays, supported by two team stations providing ideal patient visibility. Natural light from perimeter windows and skylights enhances the quality of the environment for patients and staff. Dedicated staff offices and amenities are provided on this floor for the Infusion Center team. Other second floor functions include a Lab with patient blooddraw, a two-position fast-track infusion room, and one exam room. There is also a USP 797/800 conforming Infusion Center Pharmacy for compliant sterile and hazardous drug compounding.
PAGE 30


PAGE 31
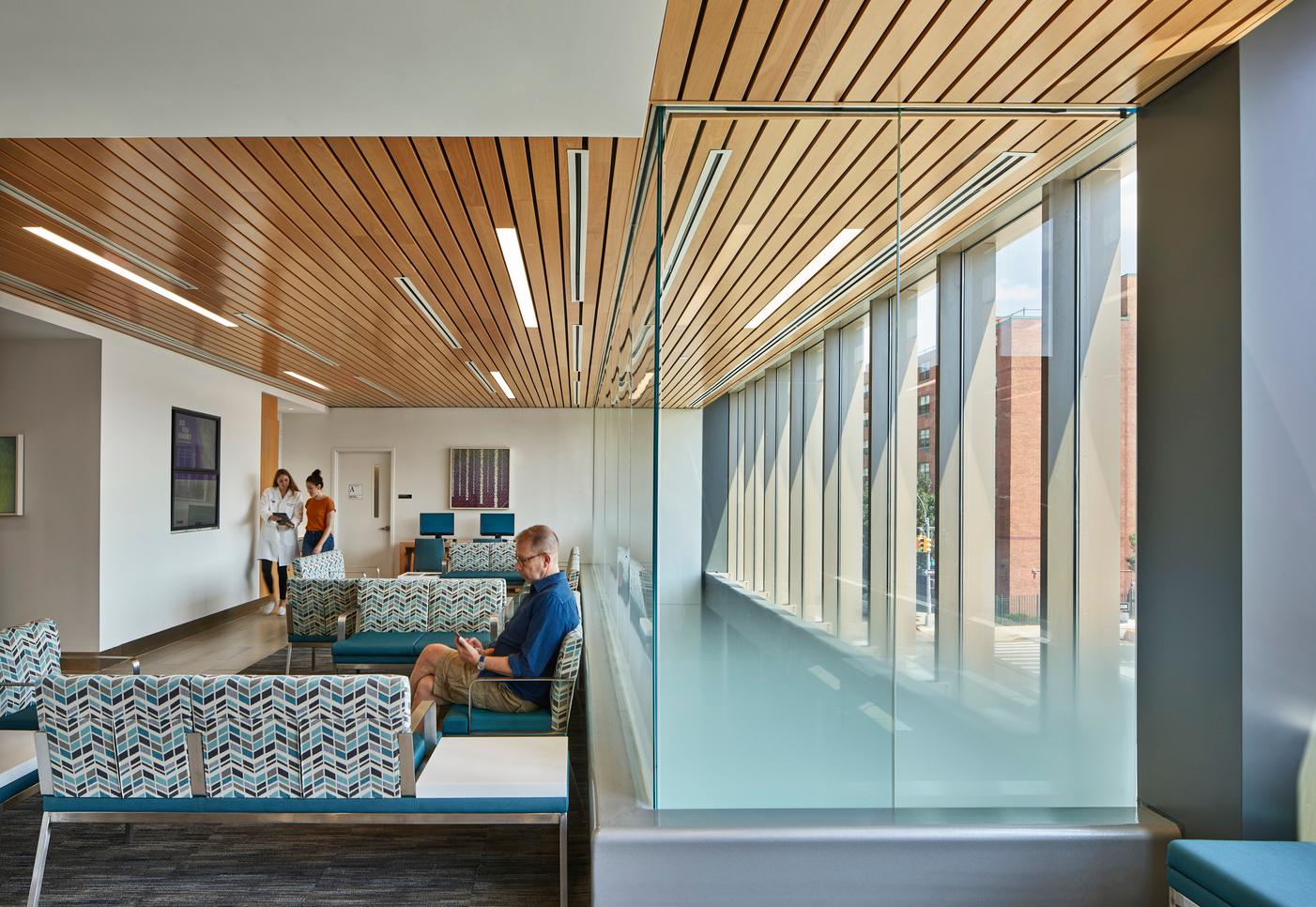


PAGE 32
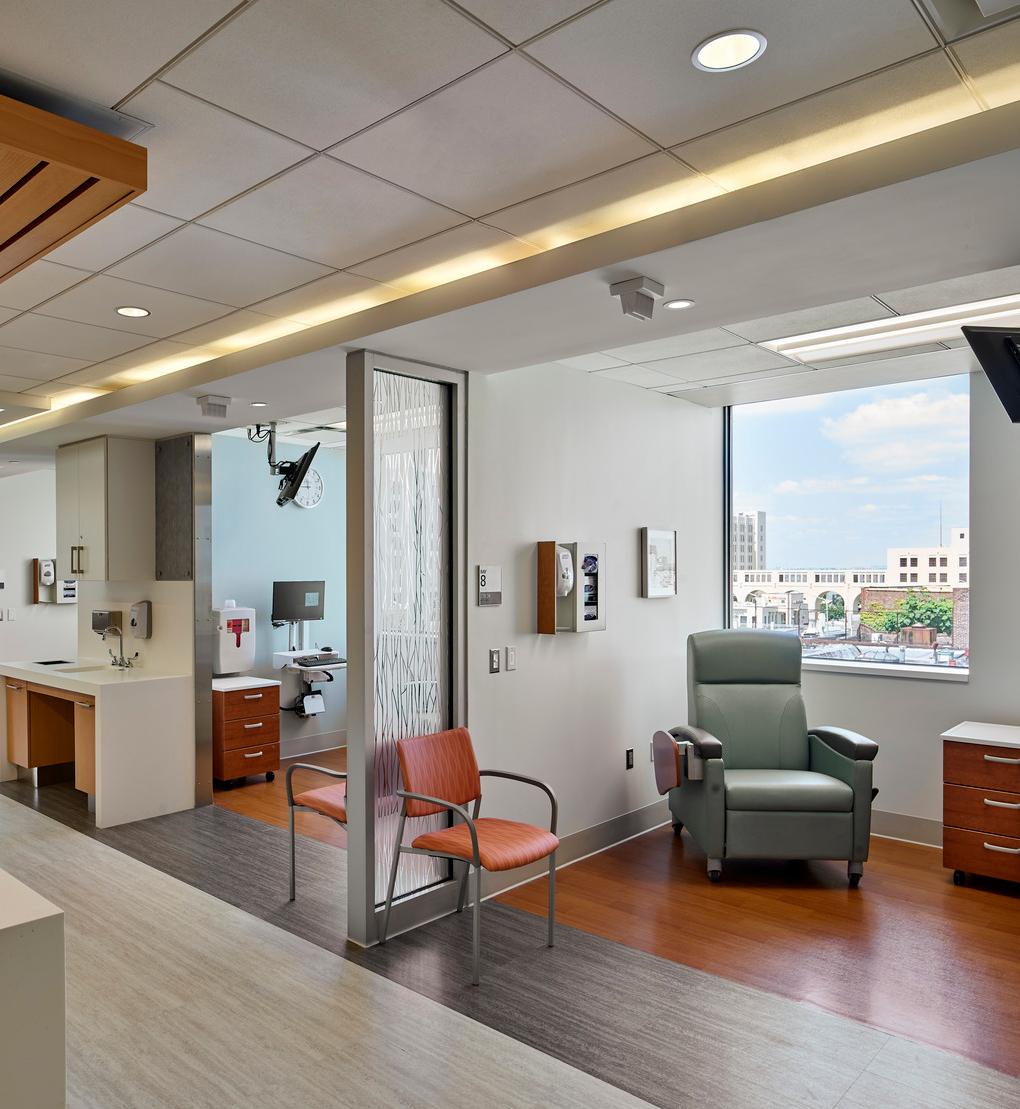
PAGE 33
COOPER UNIVERSITY HEALTH CARE
Moorestown Ambulatory Care Facility
Moorestown, NJ
Seeking to expand outpatient care to the Moorestown, New Jersey community, Cooper University Health Care chose to adapt and reuse an existing retail structure at the Moorestown Mall. The reimagined building will be Cooper’s largest outpatient facility and a one-stop location for most of their ambulatory services.
This three-story, 166,000 SF state-of-the-art ambulatory care campus is equipped with the latest technologies and amenities to ensure Cooper’s commitment to providing an exceptional healthcare experience close to home. The range of services provided include primary care, orthopaedics, oncology
care, cardiology, women’s health, laboratory and diagnostics, and ambulatory surgery. Central support services and amenities for staff and public integrate the building into the mall experience with a food service location and a technology genius bar along the mall circulation axis.
On the second floor, the expansive 14,020 square foot infusion space stands as one of the facility’s largest programs. With 26 state-of-the-art infusion bays, it epitomizes Cooper University Health’s commitment to providing unparalleled care to patients in their community’s comfort and convenience.
PAGE 34


PAGE 35
UNIVERSITY HOSPITALS
Seidman
Cleveland, OH
Cancer Center
One of just 12 freestanding cancer hospitals in the nation designated as a Comprehensive Cancer Center by the National Cancer Institute, the new, 120-bed, 10-story, 370,000-square-foot University Hospitals Seidman Cancer Center in Cleveland, Ohio, is designed to support all aspects of the healing process.
As part of a system-wide Facilities Master Plan, University Hospitals engaged Array to provide programming and planning services for a new Cancer Hospital to centralize the various cancer care components that were dispersed throughout their four-city block campus in downtown Cleveland.
The Cancer Center designed in association with Cannon Design includes clear exterior and interior circulation paths. The building improves spatial orientation for oncology patients under high levels of stress. Care areas are organized to treat specific patient populations. Well-conceived floor plans and attention to detail in the clinical zones afford efficient, optimal work environments for caregivers. The facility incorporates space for clinical trials, diagnostics, outpatient and inpatient treatment, surgery, patient education programs, radiation oncology, infusion therapy and teaching space.
PAGE 36
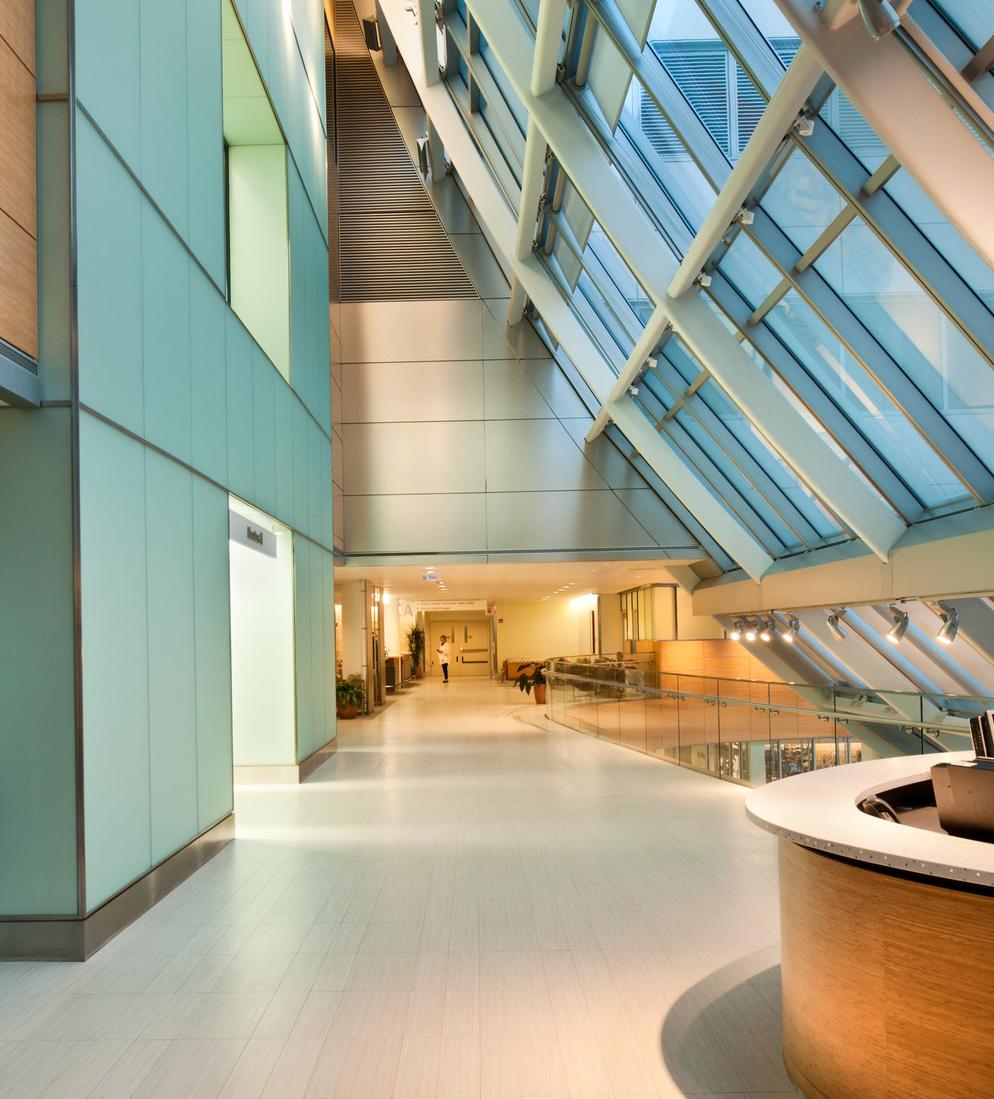
PAGE 37



PAGE 38

PAGE 39
MOUNT SINAI MORNINGSIDE CAMPUS
St. Luke’s Infusion Suite
New York, NY
Until recently, the communities surrounding Mount Sinai Health System’s Morningside campus did not have many options for oncology care. Mount Sinai has expanded their cancer care service line to include oncology and infusion services right on campus to provide convenience for residents of New York City’s Upper West Side and Harlem.
The first phase partially renovated a floor to accommodate seven infusion chairs and two
oncology exam rooms. The final vision of the project is for the oncology and infusion services to occupy the whole floor, so the design team was tasked with planning Phase 1 to seamlessly integrate with the final phase when constructed.
The design includes six open bay infusion chairs and one private room. A central nurse station has visual access to all the infusion chairs for monitoring.
PAGE 40
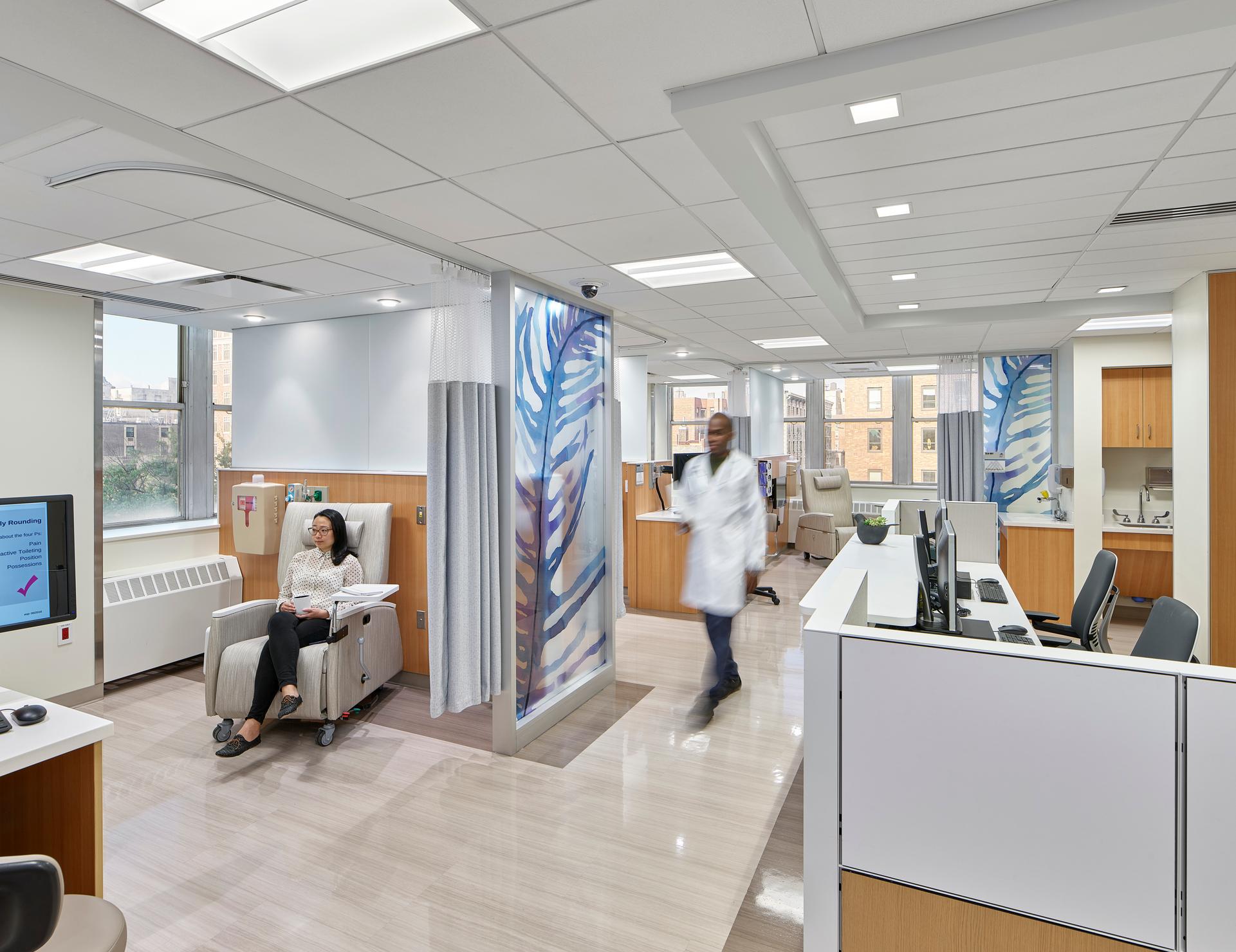

PAGE 41
HERSHEY MEDICAL CENTER Cancer Institute
Hershey, PA
The Penn State Hershey Medical Center serves not only as the primary hospital for the Hershey community; it is also the medical school for Pennsylvania State University. As a teaching facility, the medical center wanted the opportunity to bring cutting-edge cancer research directly to the patient bedside. As a community hospital, they wanted to offer a patient-focused healing environment. The new five-story, 180,000-square foot Cancer Institute successfully supports both goals.
Clinical floors support radiation and medical and surgical oncology offering four linear accelerators, a 40-position infusion bay with views to a healing garden and other accommodations that provide state-of-the-art cancer care in an environment designed to incorporate evidence-based design principles.
PAGE 42

PAGE 43
The new Cancer Center integrates two research floors with patient treatment areas and physicians offices, which feature breakout spaces and lounges to encourage informal meetings and collaboration. Physician offices and new entrance for the main medical center—a sunny, five-story atrium vertically connecting major circulation spaces—round out the distinctive program. The facility was sited to create a new public gateway that realigns the entire medical campus complex.
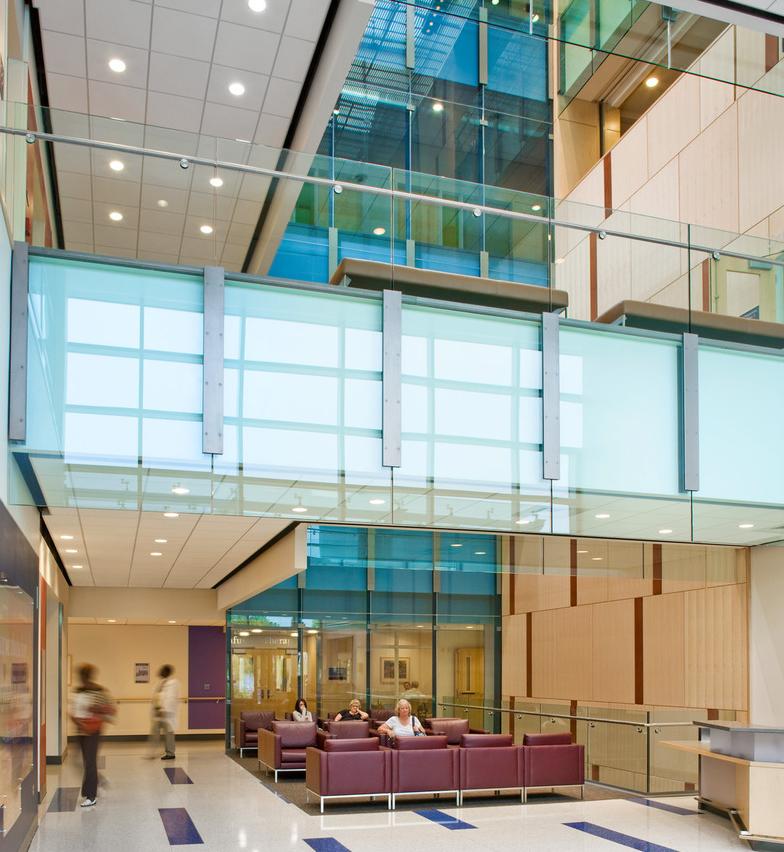
PAGE 44



PAGE 45
CAPITAL HEALTH MEDICAL CENTER
Hopewell Cancer Center & MOB
Hopewell Township, NJ
As a companion building to a new state-ofthe-art 237-bed Replacement Hospital for Capital Health, Array in association with HKS, designed a new 328,000 SF Cancer Center and Medical Office Building. Joined to the new Hospital by a two-level pedestrian mall, the building consists of five floors with suites ranging from 1,000 SF to 10,000 SF. The building houses a combination of hospitalbased outpatient services and physician practice suites.
First floor services include a comprehensive Cancer Center with state-of-the-art linear accelerators and cyber knife therapies to treat outpatients. Additional first floor functions include an outpatient Imaging
Suite programmed with radiography, nuclear medicine, 3.0T MRI, CT and PET/CT equipment. A spa is situated with access to Oncology in support of a holistic approach to patient needs. Services tailored to patients include wig fittings and lymphatic massages.
Second floor functions accessed from the mall include a four-OR ambulatory surgery suite. Infusion programs are vertically connected by the lobby atrium and pedestrian mall. The infusion bays have access to and views of a roof garden developed over the Cancer Center’s first floor with a coffee bar adjacent to the roof garden. Floors three through five are dedicated physician office space.
PAGE 46

PAGE 47

PAGE 48





PAGE 49
MONTEFIORE MEDICAL CENTER
Ambulatory
Bronx, NY
Oncology
To better serve patients, Montefiore Medical Center engaged Array to provide design services for expansion of their ambulatory oncology program in the Montefiore Medical Park Building, which included the renovation of the first and second floors.
The Ambulatory Oncology Phase I Program, previously located on the first floor, was relocated to the second floor along with the fitout of the Moses Gold Zone Ambulatory Oncology Program (exam rooms and offices) and administration functions.
On the newly-vacated first floor, the ambulatory chemotherapy unit was renovated and expanded to operate within two distinct suites. The pharmacy, which was kept operational during construction, was expanded to support the growth of the chemotherapy unit and upgraded to USP 797 compliance. It features an investigational medication area in addition to positive and negative clean rooms.
PAGE 50

PAGE 51

PAGE 52

KNOWLEDGE SHARING
Array has built a culture of knowledge sharing that drives innovation and continuous improvement. Our research and public relations initiatives have caught the attention of clients, industry peers, and leading news organizations.
Array in the Press




Contributing to the Conversation in Healthcare Design



The Value of In-Concert Design Planning by Array Architects President Noah Tolson
Fresh Approach: Planning Pediatric Care in a New Market by Array Advisors President Jonathan Bykowski
Understanding Integrated Project Delivery from Multiple Industry Lenses by Array Architects Senior Regional VP and Design Practice Leader, Kent Doss
PAGE 53

PAGE 54

Thought Leadership
COVID-19 Resource Hub

Launched as the pandemic was taking hold, this website offers tools, webinars, and case studies to bolster health system response. The America Hospital Association took notice, including our research in their 2021 report.
Master Planning in Today’s Environment
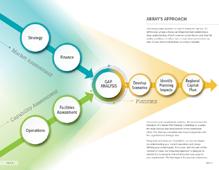

Our master planning approach is catching the attention of industry publications, peers and new clients at a rapid rate.
Discover the value of in-concert design planning in this Healthcare Design article by Array President Noah Tolson.
Behavioral Health: Re-Imagining Care

Exterior Design Feature: Children’s Hospital of the King’s Daughters Mental Health Tower
Website Spotlight
Designs Delivered: Inspira Health Medical Center Mullica Hill
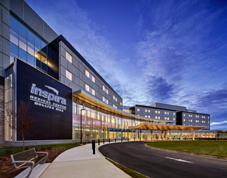
Explore the light-filled, technologically advanced and thoughtfully-designed replacement hospital that is Inspira Medical Center Mullica Hill.
Blog: Empathy and Experiential Approach to Pediatric Behavioral Health Environments

Discover the key to creating healing and hopeful pediatric behavioral health environments in collaboration with clients and family advisory groups.
Blog: Eliminating Rework by Taking Advantage of Prefabrication

Explore how the Array team closely coordinated prefabrication of the exterior panels that clad Inspira Medical Center Mullica Hill’s 473,000 SF hospital.
PAGE 55
 Charleston / Fort Lauderdale / New York City / Philadelphia / Washington
Charleston / Fort Lauderdale / New York City / Philadelphia / Washington




















































































 Charleston / Fort Lauderdale / New York City / Philadelphia / Washington
Charleston / Fort Lauderdale / New York City / Philadelphia / Washington