Armin Hasancevic
Architecture StudentEducation
About Me
I am a student enrolled into the architecture program at Iowa State University. I have had a passion for architecture and design ever since my dad intoduced me into construction and remodeling. I am seeking to expand my knowledge on the world of architecture and excited to see what oppurtunites it brings.

Contact
515-724-8527
arminh@iastate.edu
9720 Madison Ave, Urbandale, IA, 50322
Urbandale High School
2015 - 2019
Iowa State University
Studying Bachelor’s in Architecture
2019 - Present
Apart of National Organization of Minority Architecture Students and The American Institute of Architecture Students
Rhino
Revit
Autocad
Photoshop
Illustrator
InDesign
Enscape
Lumion
Microsoft Office
Microsoft Powerpoint
Multilingual
Wells Concrete Competition - Finalist
December 2021
Hansen Prize - Winner
March 2022
Dean’s List: 2020 - Present
Experience
Achievement’s Skills
EAA Contracting - 8 Years
Interacting with clients on the jobsite. Hands on experience with construction and architectual design.
Farnsworth Group - 2022 2023 Summer
Experience with developing construction documents. Interaction with clients in project meetings. Working in a group setting on a project.
References
Reinaldo D. Correa
Assistant Teaching Professor | Artist
rcorrea@iastate.edu
Department of Architecture & Industrial Design
Iowa State University | College of Design | Off. 066
Ayodele Iyanalu
Associate Teaching Professor, Architecture
aiyanalu@iastate.edu | (515) 708-4871
Architecture Department
158 College of Design
Ames, IA, 50011

reAwaken
Architecture 301
Instructor: Kevin Lair
In Collaboration with:
Mckenna VanDenTop and Kyle Guenther
Over time landscape has become the space that is disregarded and destroyed for the use of humans. Forests have been pushed to the sides and knocked down, land has been dug up and dumped wherever people please. This then creates the challenge of how we can use architecture to restore the landscape.
Semper is a place meant to heal and rehabilitate the landscape that we destroyed. Using the space of the power line, an already destroyed land, we created a structure out of already used materials collected from an old barn and corn crib on site. We designed a space that allows people to venture through the forest and collect local invasive species to stop them from further spreading using the material we collected. The volunteers then take the invasives to the building to dispose of them, then pick up seeds that are beneficial to the ecology, which helps the plants spread and cover over the damaged spaces. This ritual allows people to help undo the damage that years and years of humans caused.

Site Plan




Middle River & Holliwell Bridge
barn & corn crib
dense forest
trees
- A high-voltage transmission line carries electricity across Madison County. 70+ foot H-frame towers and swooping wires make a linear cut through the site. The transmission line was built around the 1950s to supply electricity to towns spanning from Creston to Norwalk, Iowa.


parking lot
- We are locating our parking across the gravel road from the slot to avoid further woodland fragmentation. This land was previously cropland which is now being converted into prairie. The dirt dug up in the slot for building construction would be reused to level the lot.


Site Layout

rough brush & shrub grass & prairie
road water
Species Types



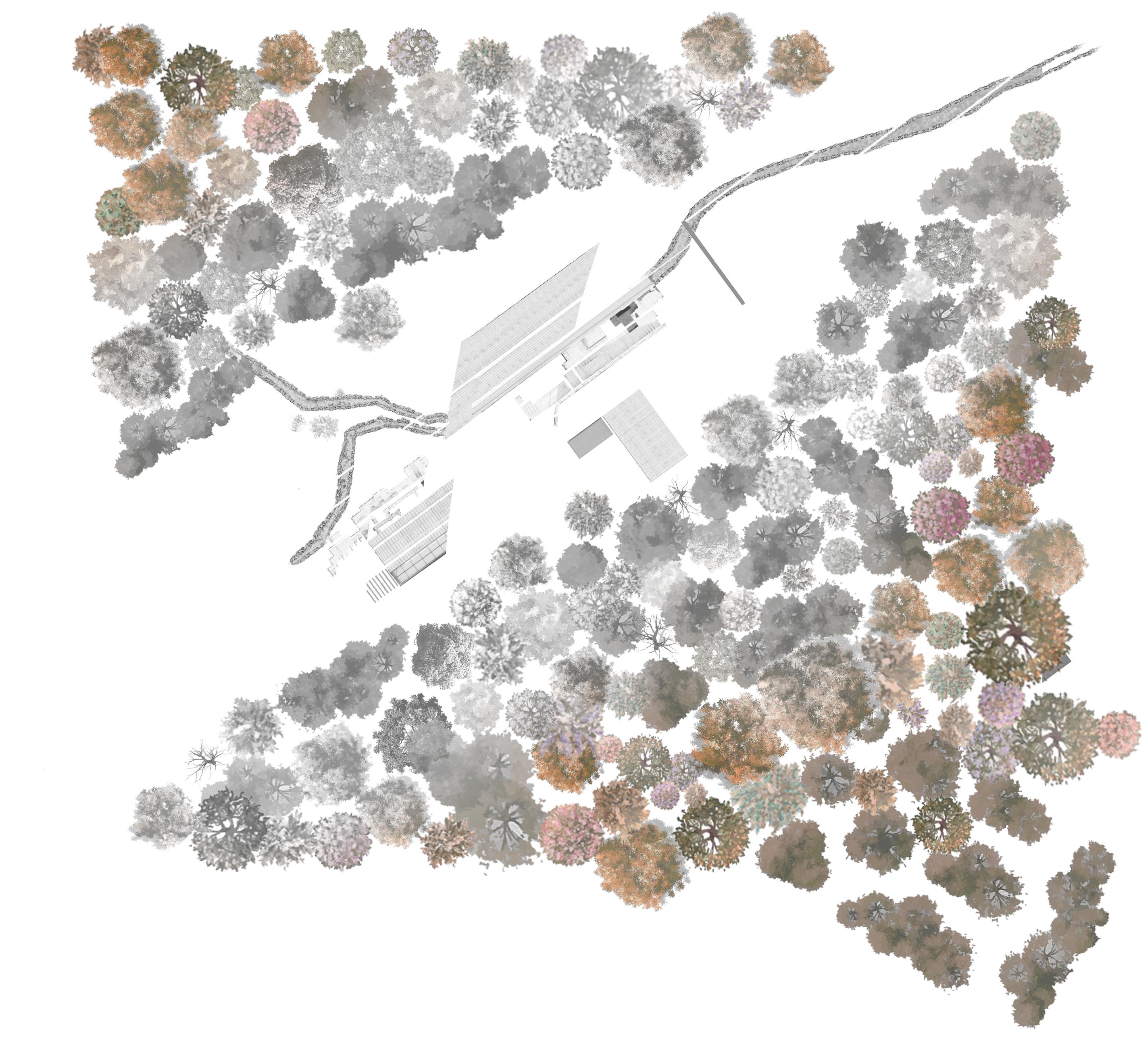





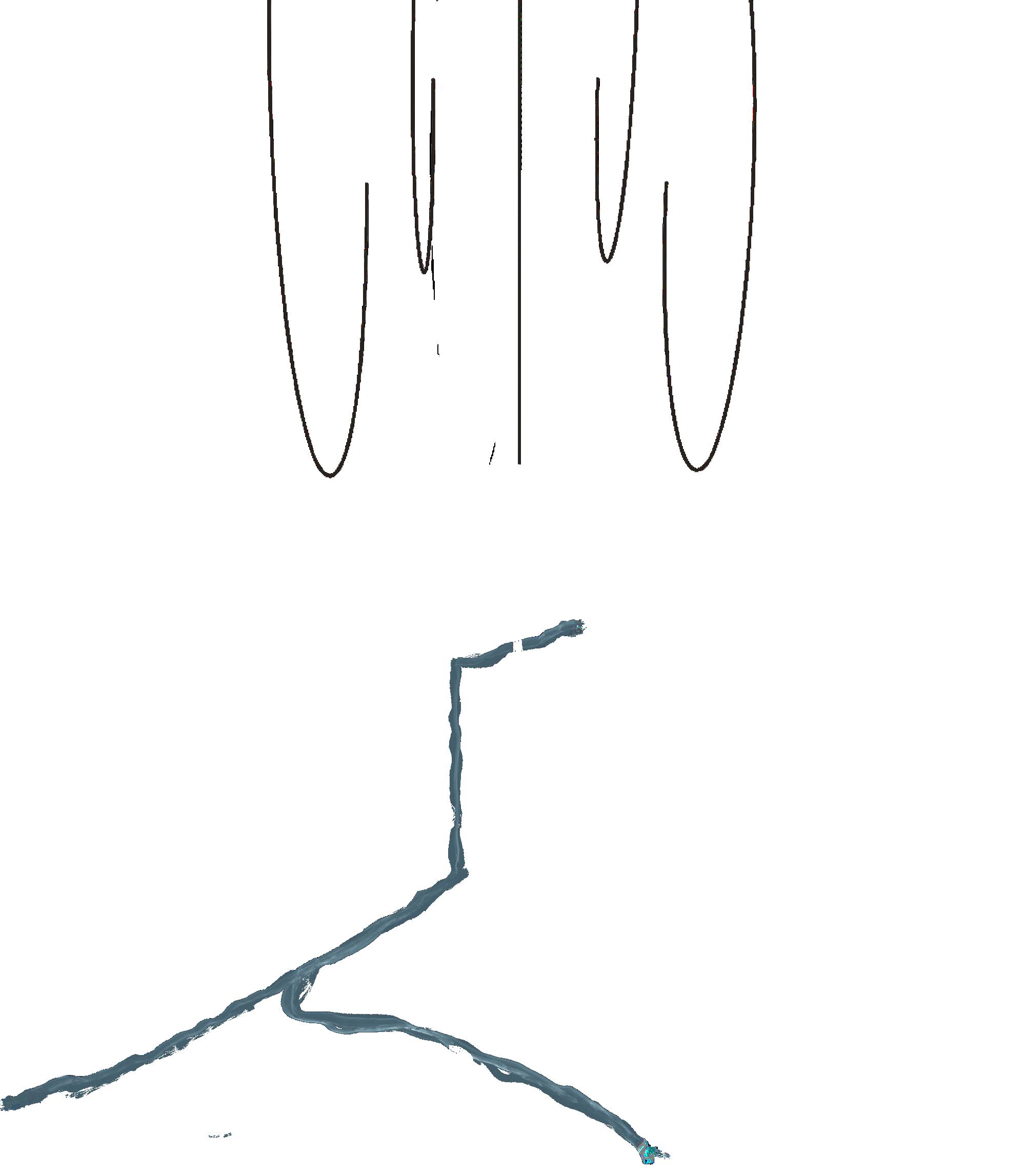
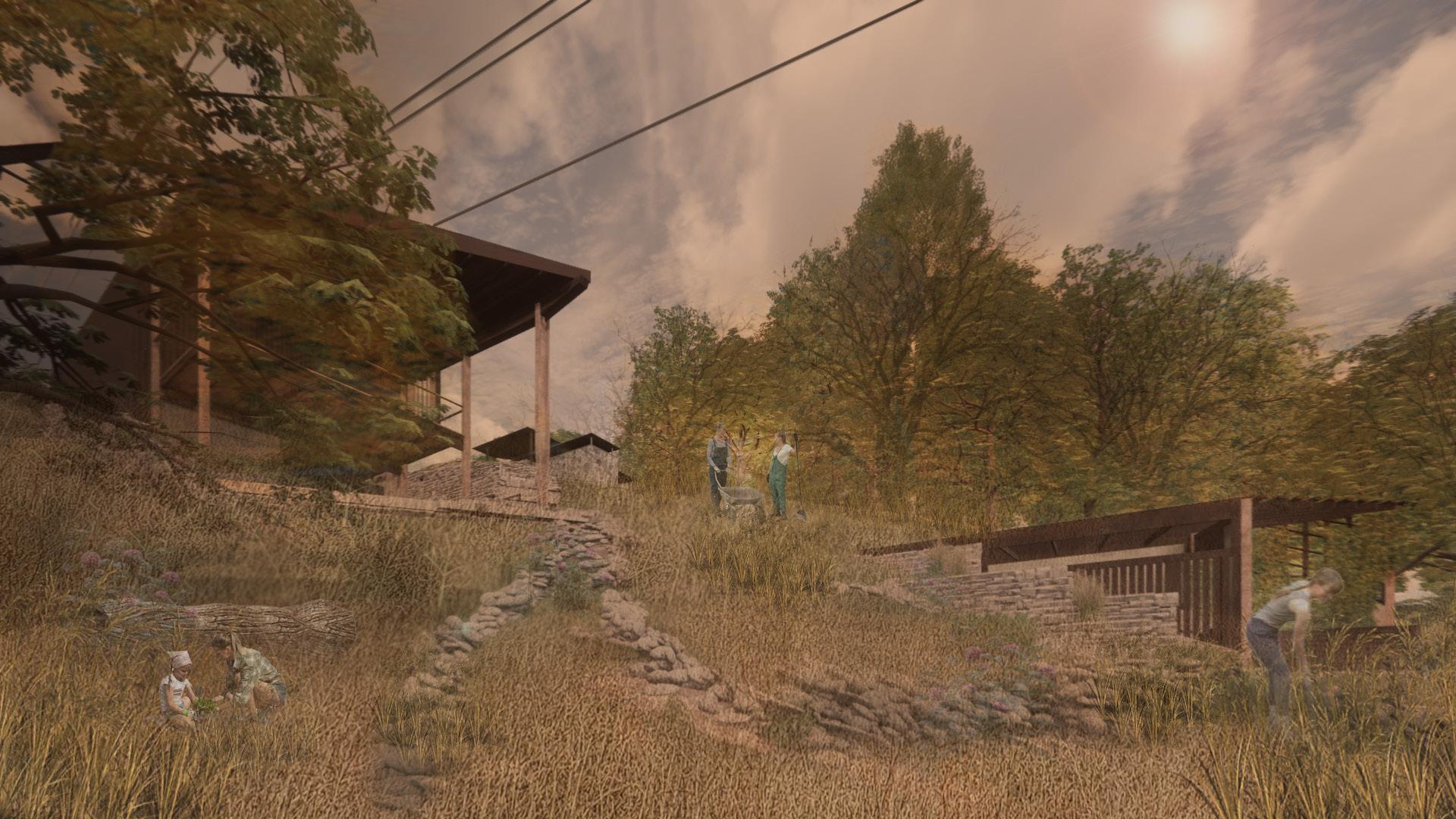










Harlem Flats
Architecture 347
Instructor: Bosuk Hur
In Collaboration with: Mircea Nastee and Evan Corkery
Harlem Flats was a different kind of project for us. We were given the challenge of designing a tenant building in Harlem. Given the specific constraints, it was simple to put together. The challenge came when we had to develop a structural system that was completely new and unique to the concrete industry, given that this was for the Wells Concrete competition.
Given everything, we jumped right into the project where we had first focused on the modular façade of our building. We wanted to make it out of a handful of different cubes that could be moved, rotated, and flipped around until the builder got the desired look. We also had a challenge when designing the floors plans. We wanted to create a unique space but still provided everything a tenant needed without being too cramped. The building also provides a deluxe unit at the top of the building that provides a lofted floor and direct access to the communal balcony. The last challenge we then tackled was the structure system. We wanted it to be fully modular and precast off-site with this system. Therefore, we created a Lego-type structure where you can connect all the pieces, and then, of course, all the joints would be glazed over. A big part of this structure is how condensed the pieces are. Since New York is a very cramped place, we wanted to make sure all these pieces would be brought to the site without any special delivery needed.
Ground Floor





























Second & Third Floors






Forth Floor




Longitudinal Section
















Deprivation Maze
Architecture 202
Instructor: Ayodele Iyanalu
In Collaboration with:
Evan CorkeryWe were given the challenge of creating a space that allows you to explore it ritually. The space had to create a feeling that was forced onto the person. We wanted to use architecture to design a space that would force your emotions to change and force your body physically through the space.
That is where we had then designed the Deprivation Maze. This maze has a concrete box in the center that takes away sound and light—leaving you with just your thoughts. Inside of this space, we provide meditative areas where users can ritually experience this space. Outside of that, the box is surrounded by a maze put together with x and v façade modules created earlier in the semester. Both modules are held up by unique structure systems connected with pinned connections, allowing the space to change constantly. Inside the space, the v-module is used like an accordion wall that allows specific doorways to open and close. The interior is also forever changing however the user pleases.










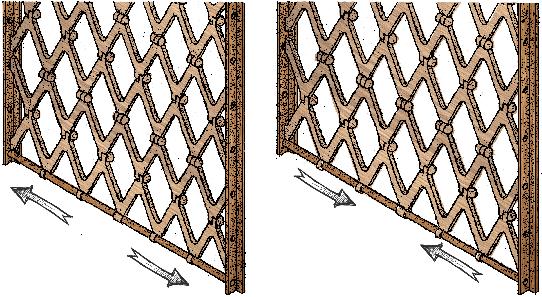








The Strain
Architecture 401
Instructor: Ayodele Iyanalu
In Collaboration with: Evan Corkery
The Strain is a renewable energy center within Ames, Iowa, that doubles as an educational space about carbon emissions oriented in an Iowan context while showcasing alternative methods for mitigating these carbon emissions. At an individual level, our program aims to teach how to limit a person’s carbon footprint and the world’s future by phasing out the use of carbon. Uniquely, The Strain utilizes carbon sequestration, which strains and pulls carbon out of the air. With limited carbon sequestering projects worldwide, The Strain will act as a catalyst for incorporating similar systems into architecture while highlighting the importance of combating climate change.
SITE ANALYSIS


DAYLIGHTING
We needed sun daylighting research to show the different angles at which the sun is coming in. The different angles of how the sun comes in will help us dictate window placement along the facade of our building to achieve the best amount of daylighting while letting in as little direct sunlight as possible. The different angles come in at 71, 48, and 24.5 degrees.
WIND FLOW ANALYSIS

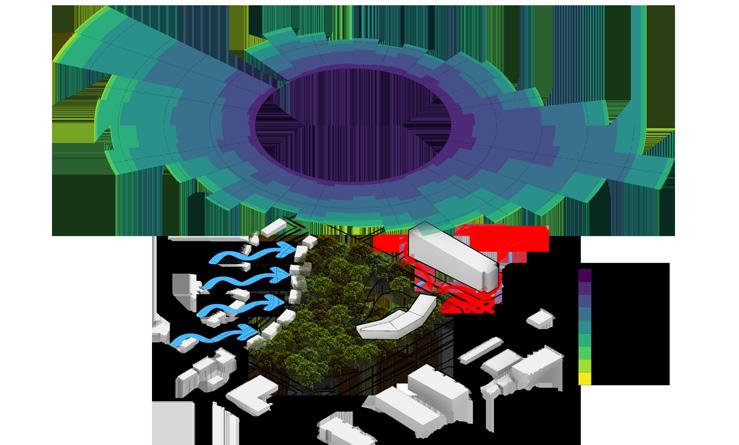
We needed sun daylighting research to show the different angles at which the sun is coming in. The different angles of how the sun comes in will help us dictate window placement along the facade of our building to achieve the best amount of daylighting while letting in as little direct sunlight as possible. The different angles come in at 71, 48, and 24.5 degrees.
NORTH SITE SECTION

SITE INVENTORY

SITE ISOMETRIC & ZONING
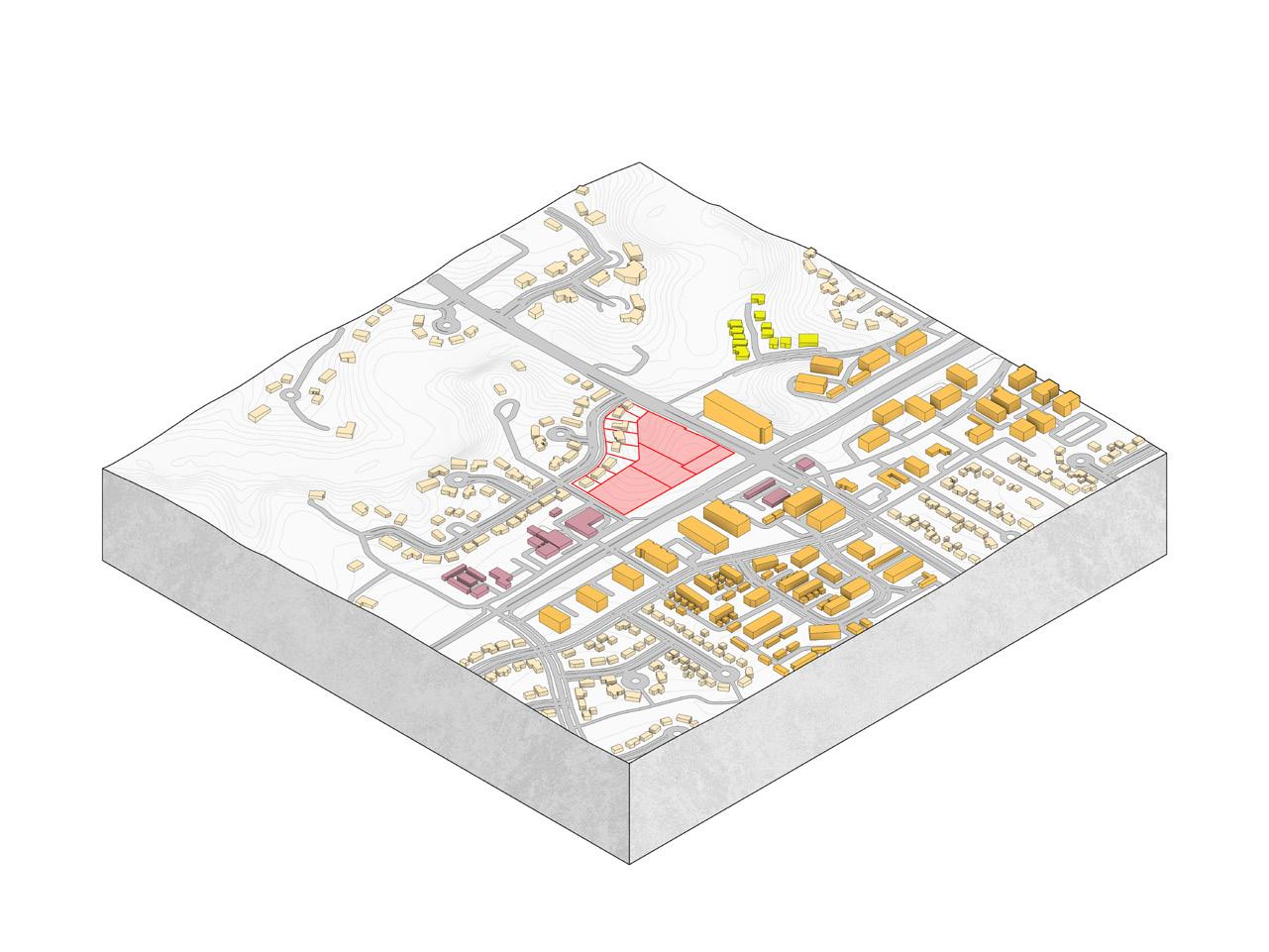

RESIDENTIAL LOW DENSITY ZONE


RESIDENTIAL HIGH DENSITY ZONE
LOCAL CONSERVATORIES
SITE QUALITY & RADIATION

The tree density greatly impacts the selection of our site on this plot of land. We looked into many different aspects, such as sound, view, access and radiation based on where our building should be placed on the site around this. We focused on this because we wanted our building placed close to the highest traffic area based on our concept.

SOIL SURVEY & DRAINAGE
The soil survey of our site showcases the different types and grades of soil with their respective sloping allowance. Additionally, this showcases the direction of surface drainage and highlights the dip in the topography alongside the altitudes.
EAST SITE SECTION
Site Plan
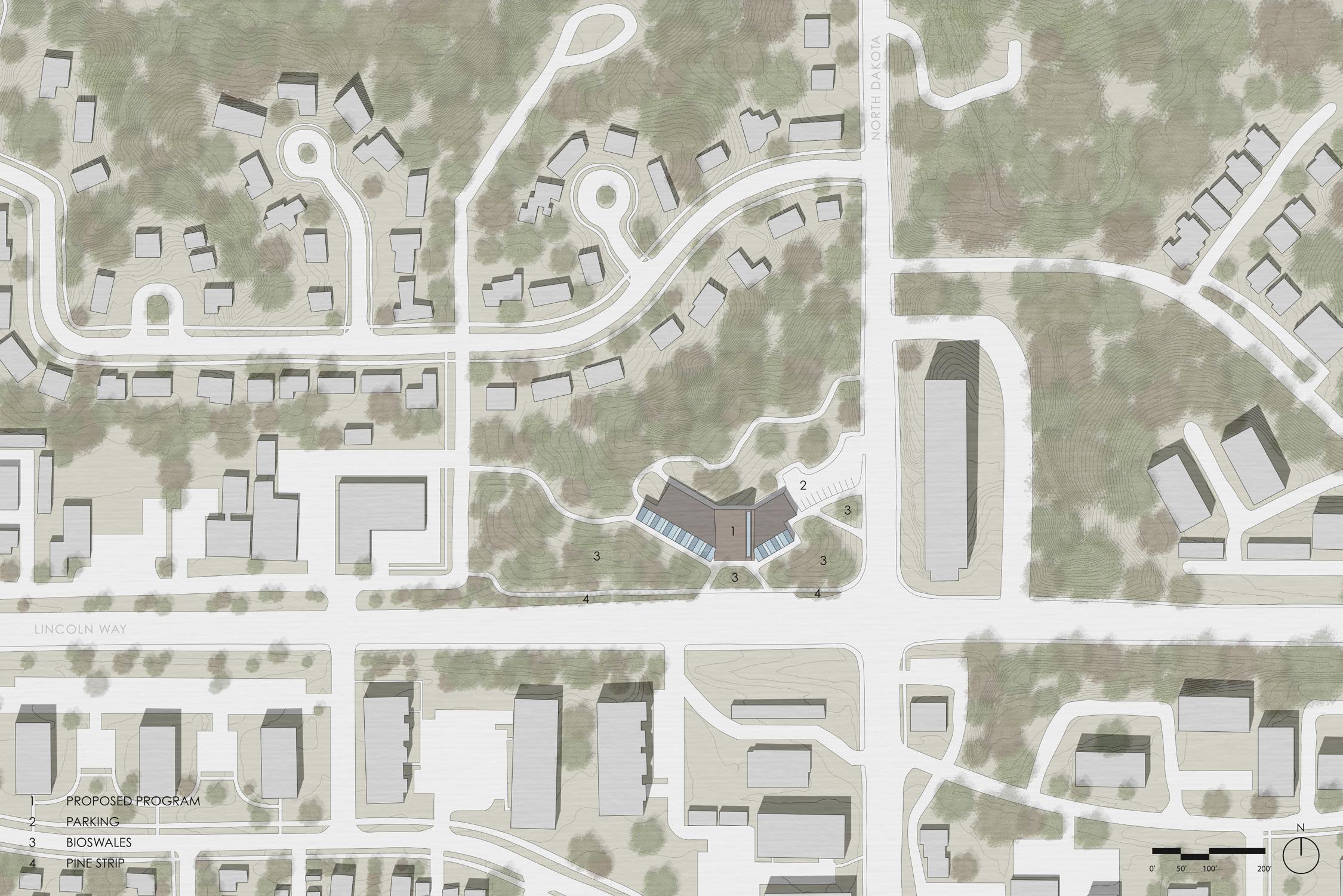
Concept
Carbon Sequestation
We see the need for carbon sequestration within our project. Our building becomes an antithesis. Typically buildings try to hide their mechanical systems as much as they can, but we want to showcase ours.
Cover Crops

“Moves like this are among a host of often overlooked steps that scientists now say are crucial to limiting the worst impacts of climate change.”
Soften soils and make them richer, increasing future yields.
Helps fight wind erosion Research shows it can help you capture more water
Carbon Emissions
“CO2 emissions contribute to global warming and climate change, which can significantly cause severe impacts and consequences for humans and the environment”
Burning of fossil fuels and the manufacture of cement
• Allotted 30,00 SF and 2 Floor
• Positioning Optimizes Daylighting & Circulation
• Tree clearing minimizes site development
Split
• Allows for a clear line of central circulation
• creates a large cooridor that physically seperates di erent program areas
Access & Circulation
• East to West orientation mazimizes Northern di used light & Southern direct light
• Elongates East to West Circulation pathways
Shift
• Allows automobile access with available parking
• Focuses pedestrian circulation from SE with bus stop


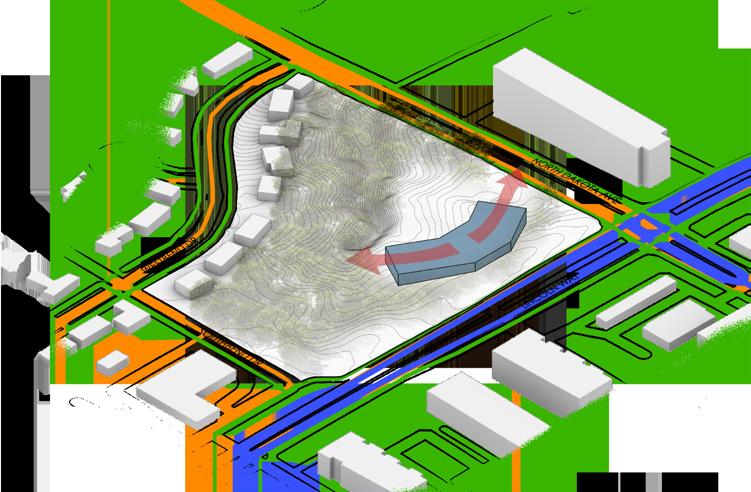

• Creates pathways to main entrances
• Paths follow topography to minimize construction




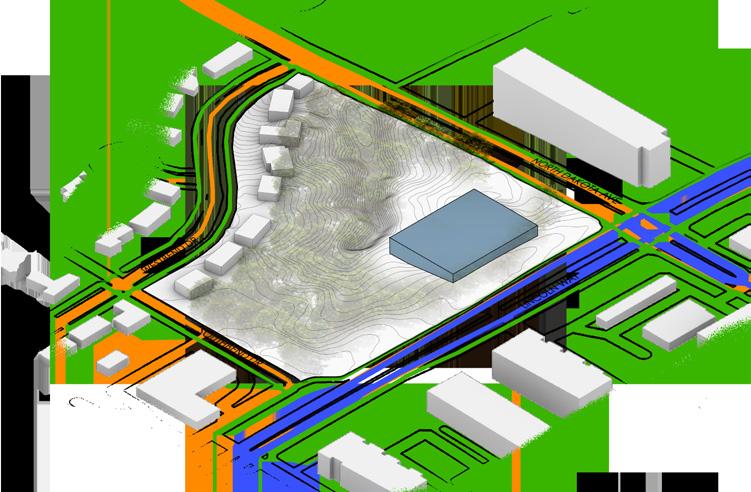
• Further Seperates di erent program areas
• Forms notches that facilitates pedestrian circulation and creates the project’s entrances
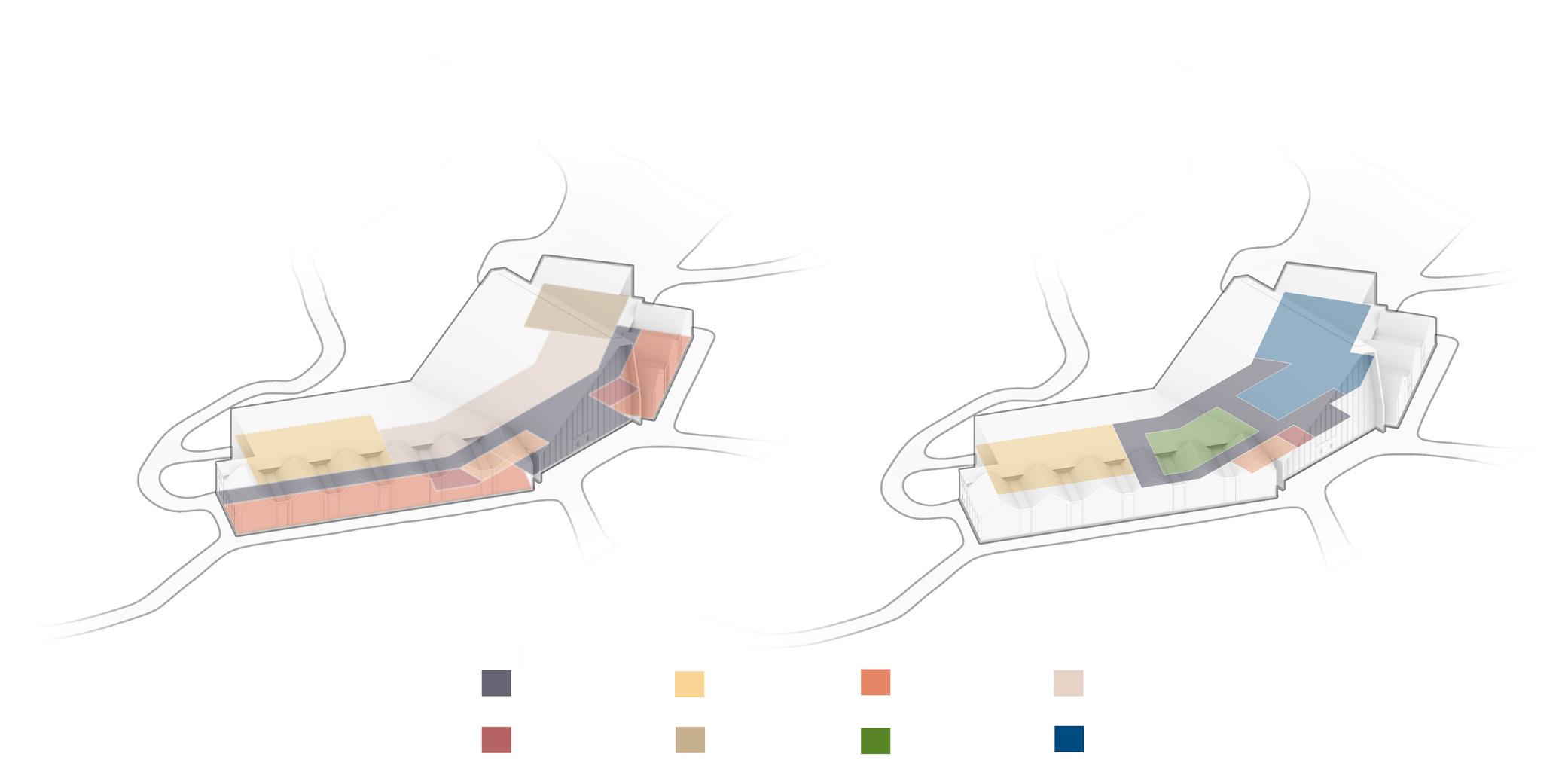
Bend
• Pulls masing back towards Lincoln Way
• Aligns best with topographical curvature
• Activates SE corner & facilitates pedestrian access
Seperate Program
• Separates various programming private vs. public
• Focuses the conservatory spaces in a strip along the southern facade
• Allows for educational spaces in the lower level
Manipulate Roofing Angles
• Indicates main congregation spaces vs private
• Tall pitched atrium creates stack ventilation e ect
• Grennhouse gable toofing allows for taller vegetation growth
Implement Conservatory Program
• Placement of carbon sequestors on southern facade near heaviest carbon emissions
• Greenhouse glass gable roofing optimizes daylighting for interior vegetation
Main Floor Plan

Lower Floor Plan


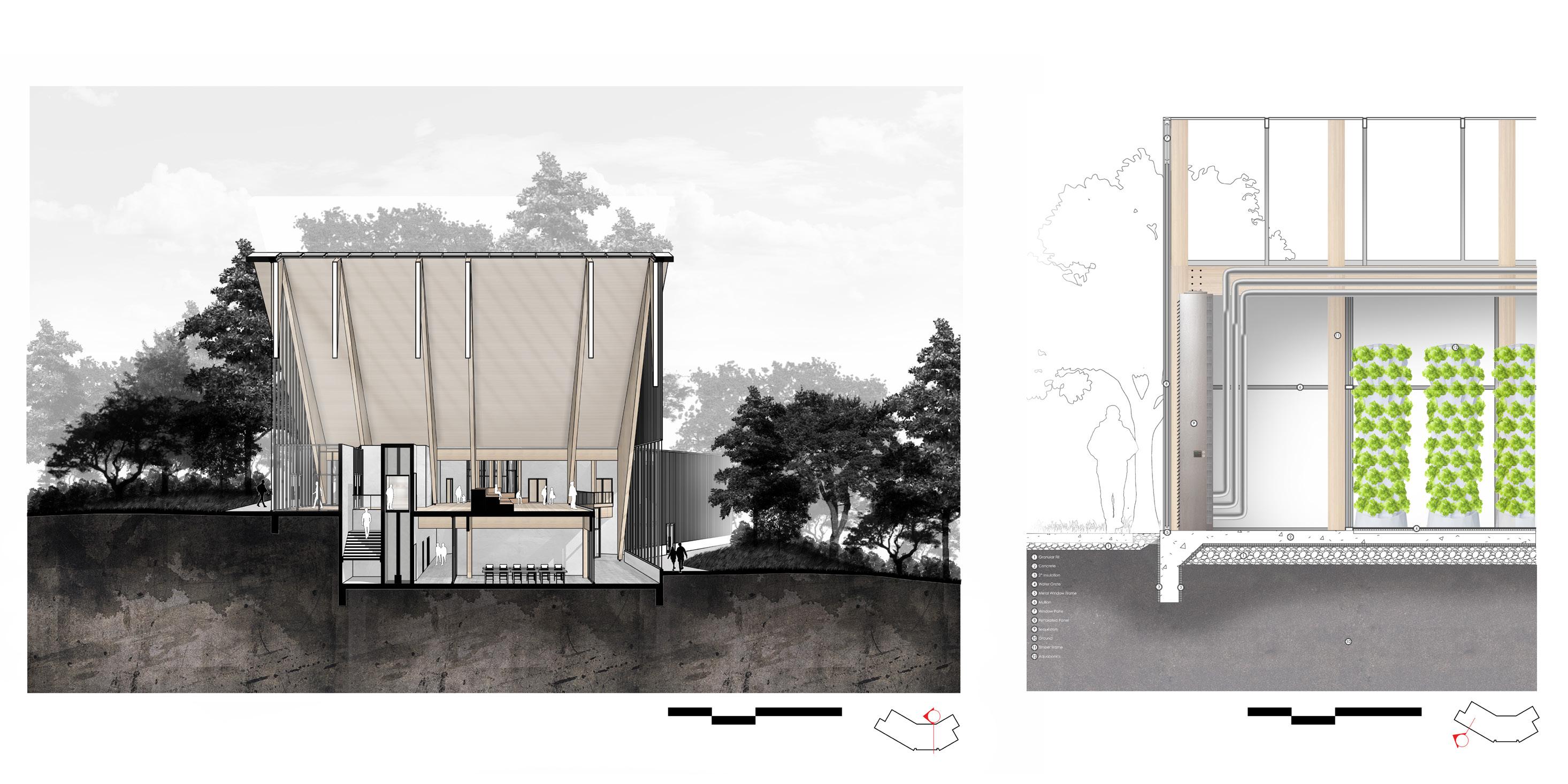





Barrier Barrier
Timber Structure Insulation

Framing Panel

Exterior Approach

Exterior Approach

