
REPORTAJE TERRITORIOS EN TOMA FEATURE ARTICLE TERRITORIES UNDER SEIZURE MOVIMIENTO MODERNO PERÚ Catálogo arquitectura Movimiento Moderno MODERN MOVEMENT PERÚ Modern Movement Catalog PATRIMONIO QUE SE HAGA LA LUZ Iglesia Monasterio Benedictino HERITAGE LET THE LIGHT BE MADE Chapel of the Benedictine Monastery ARQUITECTO INVITADO TOMÁS VILLALÓN ENTREVISTA INTERNACIONAL ENSAMBLE STUDIO GUEST ARCHITECT TOMÁS VILLALÓN INTERNATIONAL INTERVIEW ENSAMBLE STUDIO 46
Director
Director
Yves Besançon Prats
Comité editorial
Editorial committee
Pablo Altikes
Javiera Benavides
Yves Besançon
Gabriela de la Piedra
Francisca Pulido
Lucía Ríos
Pablo Riquelme
José Rosas
Sebastián Rozas
Alberto Texido
Edición
Editor
Sofía Arnaboldi
Dirección de arte y diseño
Art direction & graphic design
DRAFT Diseño
Traducción
Translation
WordsforWords
Correción de textos
Proofreading
Roberto Gómez
Representante legal
Legal representative
Pablo Jordán
Marisol Rojas
Mónica Álvarez de Oro
Secretaria Ejecutiva AOA
AOA Executive secretary
Lucía Ríos O’Ryan
Jefe de proyecto
Project manager
Valentina Pérez
Coordinación administrativa
Administrative coordination
Marcela Catalán
Presidente AOA
President of AOA
Pablo Jordán
Impresión
Printing
Ograma Impresores
Juan de Dios Vial Correa 1351, 1˚ piso
Providencia, Santiago, Chile
(+56 2) 2263 4117
www.aoa.cl / revista@aoa.cl
ISBN: 9770718318001
Para la composición de textos de esta publicación se utilizarón fuentes diseñadas por chilenos y comercializadas en Latinotype:
Majora & Majora Stencil
Por: Luis Bandovas
l siglo XXI llegó junto a una gran demanda por viviendas para cientos de familias en allegamiento que, junto al aumento descontrolado del arribo de migrantes americanos sumergidos en la pobreza de sus países de origen y buscando mejores horizontes, se han visto obligados a resolver su problema habitacional por sí mismos. Terrenos baldíos y abandonados han sido fuente de nuevas urbanizaciones irregulares que se han instalado organizadamente en la periferia de nuestras ciudades y campos. La problemática del justo anhelo de acceder a una vivienda, sea esta propia o arrendada, no ha sido resuelta y es por ello que los pobladores se han visto forzados a recurrir a métodos fácticos de ocupación de terrenos para proveer de un techo a sus familias. Los años de espera para pobladores sin casa que, a veces superan los nueve años, son toda una vida de inseguridad y de abandono por parte del Estado, que no ha sido capaz de resolver con dignidad y justicia los anhelos de tantos chilenos y, hoy, muchos extranjeros que no tienen dónde cobijarse.
Los problemas principales que generan las llamadas “tomas de terrenos” es, primero, la vulneración del derecho de propiedad que, en muchos casos, es transgredido por mafias organizadas y preparadas para hacer de la desgracia de otros un lucrativo negocio con la propiedad ajena. En segundo lugar, estas nacientes poblaciones no cuentan con las más mínimas condiciones sanitarias ni de urbanización. En tercer lugar, los costos de la vivienda y los valores de los arriendos se han multiplicado hasta llegar a niveles inalcanzables, lo que ha impedido el acceso a este bien fundamental, expulsando a cientos de familias a vivir en las calles, en plazas o en estas tomas irregulares.
Hemos llegado al límite de un problema que tiene características de una verdadera emergencia y su solución se ve lejana, a no ser de que se tomen medidas desde ahora. Generar bancos de suelos, bancos de viviendas tipo y pensar en soluciones innovadoras y creativas entre el mundo público y el mundo privado para avanzar con rapidez en disminuir el actual déficit habitacional, se convierte hoy en una necesidad urgente y creemos que las autoridades, conscientes de las consecuencias que podría generar este grave problema, deben poner toda su energía y voluntad para encaminar el futuro destino de muchas familias que ya no pueden esperar más.
Hemos querido poner este tema sobre la mesa para producir el necesario debate al respecto, y para sacar a la luz y hacer visibles a las familias que hoy viven injustamente en la precariedad y en la marginalidad social.
Yves Besançon Prats / Director
The 21st century brought with it a great demand for housing for hundreds of families living in poverty who, together with an uncontrolled increase in the arrival of American migrants submerged in poverty in their countries of origin and looking for better horizons, have been forced to solve their housing problem on their own. Vacant and abandoned land has been the source of new unregulated urbanizations that have been established in an organized manner on the outskirts of our cities and countryside. The problem of the legitimate desire to have access to housing, whether owned or rented, has not been solved and that is why the inhabitants have been forced to resort to de facto methods of land occupation to provide a roof over their families heads. The years settlers have been waiting without a home, which sometimes exceeds nine years, is a lifetime of insecurity and abandonment by the State, which has not been able to resolve the desires of so many Chileans with dignity and justice, and today many foreigners have nowhere to live.
The main problems created by the so-called "land tomas" are, first, the violation of property rights which, in many cases, are violated by organized mafias prepared to turn the misfortune of others into a lucrative business with other people's property.
Secondly, these nascent populations do not have the most basic sanitary and urbanization conditions. Thirdly, housing costs and rents have multiplied to unattainable levels, which has prevented access to this fundamental asset, forcing hundreds of families to live on the streets, in squares, or these unregulated housing projects.
We have reached the limit of a problem that represents a real emergency and its solution is very far away unless measures are taken starting now. Creating land banks, housing banks, and thinking of innovative and creative solutions between the public and private sectors to move forward quickly to reduce the current housing shortage, becomes an urgent need today and we believe that the authorities, aware of the consequences that this serious problem could cause, need to put all their energy and determination to address the future destiny of many families who can no longer wait any longer. We wanted to put this issue on the table to raise the necessary debate on the matter and to bring to light and make the families that today live unjustly in precariousness and social marginality visible.
Yves Besançon Prats / Director
E
Índice Contents
PATRIMONIO
Heritage
IGLESIA MONASTERIO BENEDICTINO
CHAPEL OF THE BENEDICTINE
MONASTERY
Patrimonio, arquitectura y oportunidades
Heritage, Architecture & Opportunities
Desde y hacia el paisaje
From and to the Landscape
ENTREVISTA INTERNACIONAL
International Interview
ENSAMBLE STUDIO
ARQUITECTO INVITADO
Guest Architect
TOMÁS VILLALÓN
REPORTAJE
Feature Article
"TERRITORIOS EN TOMA"
"TERRITORIES UNDER SEIZURE"
El “nuevo campamento” y los desafíos para la cohesión social
The "New Shantytown" & the Challenges for Social Cohesion
Modelo abierto de las tomas para mejores barrios y ciudades
Open model of the tomas for better neighborhoods & cities
Campamentos: política habitacional de los pobres
Shantytowns: Housing policy for the poor
Vivir en una toma
Living in a toma
MOVIMIENTO MODERNO
Modern Movement
CATÁLOGO ARQUITECTURA
MOVIMIENTO MODERNO PERÚ
PERÚ MODERN MOVEMENT CATALOG
OBRAS
Works
Vivienda social La Florida
La Florida Social Housing
Vivienda social Santa Rosa
Santa Rosa Social Housing
Casa en Sao Paulo
House in Sao Paulo
Casa Almahue
Almahue House
Casa Canela
Canela House
Cabaña en el bosque
Cabin in the Woods
Oficinas Unidad Coronaria Móvil y Family Office
Mobile Coronary Unit (MCU) Offices & Family Office
TESIS
Thesis
Infraestructuras habitadas: proyectando nuevas relaciones entre vías de transporte segregado y trama urbana
Inhabited Infrastructures: Projecting
New Relationships between Segregated Transportation Routes & Urban Fabric
CONCURSOS
Competitions
Artefactos del paisaje
Landscape Artifacts
Anteproyecto diseño infraestructura regional, Biblioteca, Archivo y Depósito de colecciones, Los Ríos
Preliminary Design of Regional Infrastructure, Library, Archive & Collection Repository, Los Ríos
Concurso Archivo Regional de Valparaíso
Valparaíso Regional Archive Competition
04 42 110 84 146 30 54 140
QUE SE HAGA LA LUZ
Let the light be made

4 ↤ AOA / n°46 Patrimonio / Heritage
IGLESIA MONASTERIO BENEDICTINO DE LA SANTÍSIMA TRINIDAD
Revisitamos el Monasterio Benedictino de Las Condes (publicado antes en la revista 25) presentando esta vez dos nuevos puntos de vista que contribuyen a la reflexión acerca de los valores tangibles e intangibles y la sustentabilidad en el tiempo de este Monumento Histórico de la arquitectura moderna chilena, cuyo emplazamiento en el cerro San Benito de Los Piques es protegido como Zona Típica por el Consejo de Monumentos Nacionales y que se mantiene vivo fundamentalmente gracias a la actividad diaria e ininterrumpida de los monjes que habitan en él.
Conservar preventivamente es una de las premisas consideradas por el proyecto Fiat Lux; que se haga la luz. Este proyecto de investigación aplicada, tiene por objetivo el desarrollo de un manual técnico de lineamientos para la conservación y el mantenimiento de la Capilla del Monasterio, el que mediante un inédito convenio entre la Facultad de Arquitectura de la UDD de Santiago y la Fundación Getty obtuvo el apoyo de ésta para gestionar un trabajo interdisciplinario que busca, con una visión de largo plazo, mantener en buen estado y cambiar la extendida mirada de restaurar o intervenir un bien patrimonial cuando esto ya se hace urgente, por una evaluación precisa y detallada de su estado actual en términos estructurales, materiales y de habitabilidad apoyada en un conjunto de tecnologías existentes aplicadas y no invasivas, que permita generar un plan de manejo para la conservación de la Iglesia, sentando además un precedente para posibles futuros convenios o planes de manejo similares.
Desde la arquitectura del paisaje, en una aproximación situada en el territorio donde se emplaza el Monasterio enfocada a su transformación en el tiempo, y al dialogo y la relación visual de esta obra tanto con el paisaje del valle y precordillera que la rodea como con la dinámica ciudad que lo ha ido envolviendo, Juana Zunino se basa en un estudio y propuesta realizados por encargo de los monjes entre 2003 y 2007 realizado por ella junto a Rodrigo Pérez de Arce e Iván Poduje, que buscó preservar los atributos del Monasterio mediante lineamientos de diseño urbano y actualizado a hoy a través de la experiencia del hermano Martín Correa, como arquitecto y habitante.
We revisited the Benedictine Monastery of Las Condes (previously published in magazine 25) presenting, this time, two new points of view that contribute to the reflection, both about its tangible and intangible values, as well as the sustainability over time of this historic modern Chilean architectural monument. It has been kept alive thanks to the daily and uninterrupted activity of the monks who live there, and whose location on the San Benito de Los Piques hill is protected as a typical area by the National Monuments Council.
"Preventive conservation" is one of the premises considered by the Fiat Lux project; let there be light. This applied research project aims to develop a technical guideline manual for the conservation and maintenance of the Monastery's chapel. This is thanks to an unprecedented agreement between the Faculty of Architecture at the UDD of Santiago and the Getty Foundation, which led to the latter´s support to manage an interdisciplinary project that seeks to maintain the monument in good condition with a long-term vision and to change the common view of restoring or intervening in a heritage asset when it has already become urgent. Through a precise and detailed evaluation of its current state in structural, material, and habitability terms, supported by a set of non-invasive technologies, an action plan for the conservation of the church was created, setting a precedent for possible future agreements or similar preservation plans.
From the landscape architecture, through a territorial approach where the monastery is located, Juana Zunino based her work on a study and proposal undertaken by her, along with Rodrigo Pérez de Arce and Iván Poduje, commissioned by the Benedictine monks in 2006. This research focused on transformation over time, the dialogue, and the visual relationship of this project, both with the valley´s landscape and the foothills that surround it, and with the dynamic city that surrounds it, and sought to preserve the Monastery´s attributes through urban design guidelines and updated through the experience of Brother Martin Correa as an architect and inhabitant.
 por by : javiera benavides
por by : javiera benavides
↦ 5 Reportaje / Feature Article
óscar mackenney poblete
Arquitecto de la Universidad Católica de Chile, Magíster en Humanidades y Pensamiento Científico de la Universidad del Desarrollo. Vicedecano de la Facultad de Arquitectura y Arte de la Universidad del Desarrollo. Jefe de Proyecto FIAT LUX. / Architect from Universidad Católica de Chile with a Master in Humanities and Scientific Thought from Universidad del Desarrollo. Vice-Dean of the Faculty of Architecture and Art at Universidad del Desarrollo and the FIAT LUX Project Manager.
maría soledad ramos bull
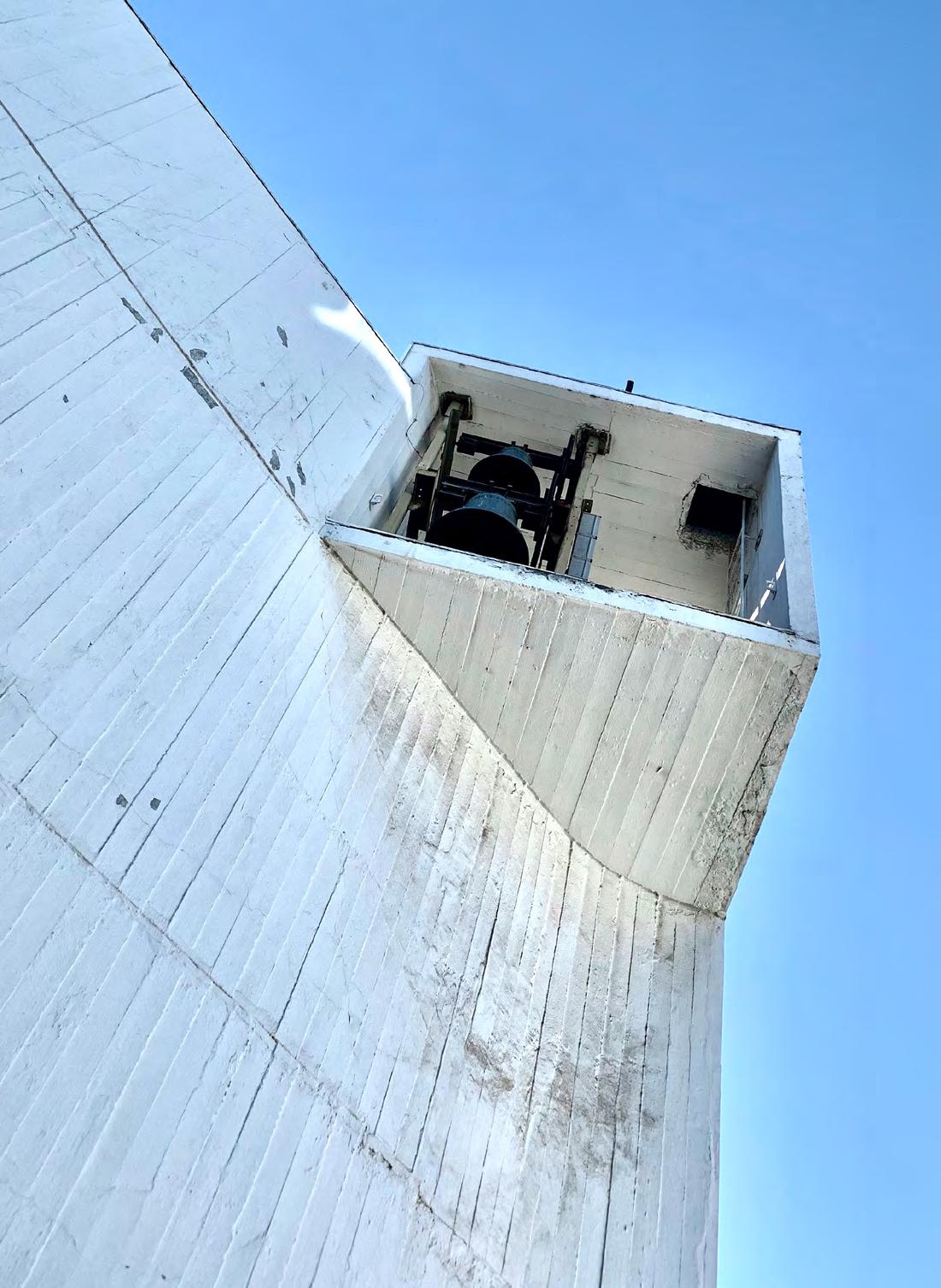
Arquitecto de la Universidad del Desarrollo. Magísteren Intervención del Patrimonio Arquitectónico de la Universidad de Chile. Docente y coordinadora de la Facultad de Arquitectura y Arte de la Universidad del Desarrollo. Consultora patrimonial proyecto FIAT LUX. / Architect from Universidad del Desarrollo with a Master in Architectural Heritage Intervention from Universidad de Chile. A professor and coordinator of the Faculty of Architecture and Art at Universidad del Desarrollo and a heritage consultant for the FIAT LUX project.
maría jesús guridi rivano
Historiadora Universidad de Los Andes, Magíster en Historia y Gestión del Patrimonio Cultural de la Universidad de Los Andes. Directora ejecutiva Grupo PRAEDIO. / Historian from Universidad de Los Andes with a Master in History and Cultural Heritage Management from Universidad de Los Andes. Executive Director of the PRAEDIO Group.
santiago beckdorf solá
Arquitecto de la Universidad del Desarrollo, Magister en Arquitectura y Diseño Urbano de la Bartlett School of Architecture, UCL UK. Docente y coordinador de la Facultad de Arquitectura y Arte de la Universidad del Desarrollo. Coordinador de proyecto FIAT LUX. / Architect from Universidad del Desarrollo with a Master in Architecture and Urban Design from the Bartlett School of Architecture, UCL UK. A professor and coordinator of the Faculty of Architecture and Art at Universidad del Desarrollo and the FIAT LUX project coordinator.
carlos maillet aránguiz
Arquitecto de la Universidad Mayor, Magister en Historia y Gestión del Patrimonio Cultural de la Universidad de los Andes. Director de carrera de Arte y Conservación Patrimonial Universidad San Sebastián, Miembro ICOMOS, Ex Vicepresidente ejecutivo del Consejo de Monumentos Nacionales de Chile. Experto en patrimonio proyecto FIAT LUX. / Architect from Universidad Mayor with a Master in History and Cultural Heritage Management from Universidad de los Andes. The director of Art and Heritage Conservation at San Sebastian University, a member of ICOMOS, a former Executive Vice President of the Chilean Council of National Monuments, and a heritage expert in the FIAT LUX project.
6 ↤ AOA / n°46
PATRIMONIO, ARQUITECTURA Y OPORTUNIDADES
HERITAGE, ARCHITECTURE & OPPORTUNITIES
por by : facultad de arquitectura de la universidad del desarrollo
El caso de estudio y aplicación es la Capilla del Monasterio Benedictino, primer edificio de arquitectura moderna en ser declarado Monumento Histórico en el pais, obra de los monjes Martín Correa y Gabriel Guarda
OSB, este último recientemente fallecido y Premio Nacional de Historia.
This case study and application is the Chapel of the Benedictine Monastery, the first building of modern architecture to be declared a Historic Monument in the country. The work of monks Martín Correa and Gabriel Guarda OSB, the latter recently deceased and winner of the National History Prize.
↤
Durante casi dos años se ha estado inspeccionando este edificio. Cada visita ofrece descubrimientos distintos que han ido nutriendo el nivel de conocimiento de la obra en sus distintos ámbitos
For almost two years, this building has been under inspection. Each visit offers different discoveries that have nurtured the awareness level of the work in its different areas.
El Monasterio Benedictino de la Santísima Trinidad de Las Condes, monumento nacional ubicado en la falda norte del cerro San Benito de Los Piques, es hoy una obra activa. Para conocer el estado actual de la iglesia, se obtuvo el patrocinio de la Fundación Getty1, entidad que ha dedicado importantes recursos para proteger obras señeras del patrimonio de la arquitectura moderna en el mundo.
En 2018, Antoine Willmering, director de la iniciativa “Keeping it Modern”2 del Getty Conservation Institute, realizó un viaje a Chile donde, a través de Carlos Maillet, miembro del equipo de proyecto Fiat Lux3, conoció el Monasterio Benedictino y a uno de sus arquitectos, el hermano Martín Correa. A partir de esa visita, en la que se expusieron casos relevantes de la arquitectura nacional pertenecientes al Movimiento Moderno, como el edificio Biomarino de la PUCV, la Cepal y la Copelec, quedó en evidencia la falta de protección por parte del Estado hacia estos edificios, y la Fundación Getty se interesó en apoyar iniciativas que protegen el patrimonio moderno en Chile.
El proceso de análisis e investigación de la iglesia de Los Benedictinos tiene dos componentes claves. Uno se relaciona al material, concreto, técnico, físico, medible y funcional; y el segundo, a su carácter de patrimonio inmaterial. La dependencia entre uno y otro es total: forma y función están articuladas desde el origen en el orden litúrgico y ritual, puerta de entrada al patrimonio inmaterial, que se expresa nítidamente en este espacio construido con atmósferas intangibles.
Entendiendo este doble componente, el lugar se transforma, día a día, en un espacio celebrativo con los ritmos diarios de las celebraciones.
1 La Fundación Getty cumple una misión filantrópica apoyando a personas e instituciones comprometidas en una mayor comprensión y preservación de las artes visuales en el mundo. Mediante subvenciones estratégicas fortalece y promueve (entre otras) iniciativas como la práctica interdisciplinaria de la conservación.
2 Keeping It Modern: iniciativa de la Fundación Getty enfocada en la conservación de edificios del siglo XX alrededor del mundo.
3 Fiat Lux: Proyecto que tiene como objetivo la construcción de un documento que entregue lineamientos generales y específicos respecto de cómo conservar y mantener en el tiempo la Iglesia del Monasterio Benedictino de la Santísima Trinidad de Las Condes.
The Benedictine Monastery of the Holy Trinity of Las Condes, a national monument located on the northern foothills of the San Benito de Los Piques hill, is today an active construction site. In order to know the church's current state, the Getty Foundation1, an entity that has dedicated significant resources to protecting outstanding works of modern architectural heritage around the world, sponsored the project.
In 2018, Antoine Willmering, director of the Getty Conservation Institute's "Keeping it Modern"2 initiative, made a trip to Chile where, through Carlos Maillet, a member of the Fiat Lux3 project team, he visited the Benedictine Monastery and one of its architects, Brother Martín Correa. From that visit, in which relevant national architectural cases belonging to the Modern Movement were presented, such as the Biomarine building of the PUCV, the Cepal, and the Copelec, the lack of protection by the State for these buildings became evident, and the Getty Foundation became interested in supporting initiatives that protect modern heritage in Chile.
The analysis and research process of the Benedictine church has two key components. One is related to the material, concrete, technical, physical, measurable, and functional; and the second is to its intangible heritage character. The dependence between one and the other is absolute: form and function are articulated from the origin in the liturgical and ritual order, the gateway to the intangible heritage, which is clearly expressed in this place built with intangible atmospheres.
Understanding this double feature, the place is transformed, day by day, into a celebratory space with daily rhythms of celebrations.
1 The Getty Foundation fulfills the Getty Trust's philanthropic mission by supporting individuals and institutions committed to advancing greater understanding and preservation of the visual arts in Los Angeles and around the world. Through strategic grant making initiatives, it strengthens art history as a global discipline, promotes interdisciplinary conservation practice.
2 Keeping It Modern: iniciativa de la Fundación Getty enfocada en la conservación de edificios del siglo XX alrededor del mundo.
3 Fiat Lux: The project's objective is to develop a document that provides general and specific guidelines on how to conserve and maintain the Benedictine Monastery Church of the Holy Trinity in Las Condes over time.
↦ 7 Reportaje / Feature Article
Patrimonio / Heritage
El Monasterio Benedictino, un patrimonio inmaterial
THE BENEDICTINE MONASTERY, AN INTANGIBLE HERITAGE
por by : carlos maillet
La reflexión más inmediata en torno a lo que significa la arquitectura del Monasterio Benedictino, en especial de su iglesia, radica en dos aspectos principales: fue proyectada por dos monjes y, corresponde a un patrimonio inmaterial (litúrgico). Destaca en el edificio el valor de “lo moderno” y la maestría del encofrado que hace deslizar la luz cenital por sus muros de una manera quirúrgica que se traduce en juegos de luz y oscuridad.
Otros de sus atributos son su simpleza, su dualidad, el uso del blanco y el asomo que tiene el emplazamiento de este monumento sobre el valle del Mapocho. La evolución de este concepto “inmaterial y litúrgico,” es lo que ordena todas las ideas y priorizaciones, tanto tectónicas como académicas e, inclusive, espirituales.
En Chile, del total de monumentos declarados expresamente mediante decreto en algunas de las categorías que contempla la legislación, existen 143 que, expresamente, son conjuntos de iglesias, capillas, conventos y catedrales; cinco sitios que corresponden a lugares sagrados del pueblo mapuche; y un caso excepcional vinculado a la fiesta del Cuasimodo, que se declaró a comienzos de 2006, y que se relaciona a los bienes materiales que ocupa esta tradición.
El proceso metodológico para sostener la conservación patrimonial de un espacio espiritual como la Iglesia de los Benedictinos, no solo radica en los principios modernos o en valores atingentes a los definidos por la tectónica o tecnología, sino esencialmente, en el valor inmaterial del conjunto.
The most immediate reflection on the Benedictine Monastery's architectural significance, and especially that of its church, lies in two main aspects: it was designed by two monks and it is part of an immaterial heritage (liturgical). The building stands out for its "modern" value and the mastery of the formwork that makes the zenithal light slide through its walls in a surgical way that translates into a game of light and darkness. Another one of its attributes is its simplicity, the duality, the white, and the view that this monument has over the Mapocho valley.
However, the most radical research and approach to this space is about its immaterial heritage character. The evolution of this "immaterial and liturgical" concept is what brings together all the ideas and prioritizations, both tectonic and academic, and even spiritual.
In Chile, from the total number of monuments expressly declared by decree in some of the legislative categories, there are 143 that are expressly declared as collections of churches, chapels, convents, and cathedrals; five sites that represent sacred places of the Mapuche people; and an exceptional case linked to the Quasimodo festival, which was declared at the beginning of 2006, and which is related to the material properties occupied by this tradition.
The methodological process to sustain the heritage conservation of a spiritual space such as the Benedictine Church is not only based on modern principles or values related to those defined by tectonics or technology but essentially, on the immaterial value of the complex.
Un aspecto crucial dentro del camino hacia el conocimiento de esta obra y su estado real de conservación ha sido el contacto cercano y generoso con la comunidad de monjes Benedictinos.
A crucial aspect in the path towards understanding this work and its actual state of conservation has been the close and generous contact with the community of Benedictine monks.


The methodological process to sustain the heritage conservation of a spiritual space such as the Benedictine Church is not only based on modern principles or values related to those defined by tectonics or technology but essentially, on the immaterial value of the complex.
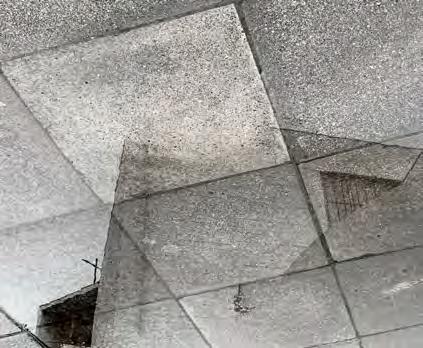
↧
El proceso metodológico para sostener la conservación patrimonial de un espacio espiritual como la Iglesia de los Benedictinos, no solo radica en los principios modernos o en valores atingentes a los definidos por la tectónica o tecnología, sino esencialmente, en el valor inmaterial del conjunto.
El Monasterio Benedictino, un patrimonio material
THE BENEDICTINE MONASTERY, A MATERIAL HERITAGE
por by : facultad de arquitectura de la universidad del desarrollo
Considering the importance of early conservation, technology has been at the service of heritage since ancient times. When we talk about past times, we face both the Modern Movement conservation, as well as new references of contemporary architecture that, as the years go by, we will consider as heritage.
Keeping it Modern
Hubo que recurrir a técnicas de inspección no intrusivas para analizar el estado de los elementos estructurales no visibles, como las barras de refuerzos de los muros.

Non-intrusive inspection techniques had to be used to assess the condition of non-visible structural elements, such as the wall´s reinforcement bars.
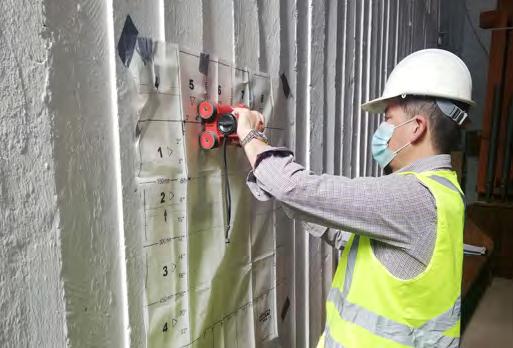
Con el patrocinio de la Fundación Getty, a través de su iniciativa Keeping it Modern, se está llevando a cabo un plan de trabajo enfocado a la conservación preventiva de la Iglesia de los Benedictinos. A través de tecnología de punta, y un equipo multidisciplinario, se ha implementado una estrategia de estudio que profundiza el análisis del edificio, desde su estructura, hasta los elementos que se consideran de alta significancia. Son 90 las obras de arquitectura moderna que han sido analizadas alrededor del mundo bajo esta metodología, implementando planes de manejo para la protección de bienes que, por su importancia histórica, cultural, compositiva o espacial, son considerados para su puesta en valor por medio de una respuesta técnica.
Metodología de intervención para edificios en uso
Para auscultar este edificio de arquitectura moderna, que se encuentra vigente, se planteó consensuar la investigación con los tiempos propios del usuario. El diseño del plan de manejo, conllevó, de esta manera, una simbiosis correlativa entre los requerimientos del usuario y los lineamientos metodológicos.

Keeping it Modern
With the Getty Foundation's sponsorship, through its "Keeping it Modern" initiative, a work plan is being carried out focused on the Benedictine Church's preventive conservation. Through state-of-the-art technology and a multidisciplinary team, a study strategy has been implemented that deepens the building's analysis, from its structure to the elements that are considered to be highly significant. There are 90 works of modern architecture that have been analyzed around the world under this methodology, implementing management plans for the protection of properties that, due to their historical, cultural, compositional, or spatial importance, are considered for their value through a technical response.
Intervention Methodology for Buildings in Use
In order to study this modern architectural building, which is still in use today, the research had to be carried out following the user's own time frame. The management plan design thus involved a correlative symbiosis between the user's requirements and the methodological guidelines.
Considerando la importancia de conservar de manera temprana, la tecnología se pone al servicio del patrimonio desde tiempos pretéritos. Cuando hablamos de tiempo pretérito, nos enfrentamos tanto a la conservación del Movimiento Moderno, así como a nuevos referentes de arquitectura contemporánea que, con el pasar de los años, consideraremos patrimonio.
↧
Se tomó en cuenta la temporalidad de los usos litúrgicos de los monjes y su Ora et labora4 para determinar los lineamientos de mantenimiento y conservación, prevaleciendo la situación temporal y estacionaria. Más de 18 meses de seguimiento fueron necesarios para una detallada evaluación, y observar distintos escenarios vinculados a fenómenos climáticos y temperatura, siempre asociados a los ritos y al carácter de protección que ofrece el monumento.
Los monjes utilizan la iglesia cerca de cinco horas diarias. En época invernal, cuatro de las siete celebraciones transcurren de noche, sin luz natural. Esta rutina tiene implicancias en la dinámica ascética reflejada en la componente térmica y lumínica del templo y, directamente, en sus usuarios.
A partir del levantamiento crítico como diagnóstico fundacional, se definieron las especialidades que convergen en el estudio. Por medio de la observación de la temperatura interior, así como de humedades, filtraciones, desprendimientos, y oxidación, entre otras alteraciones, se estableció lo que constituye prioridad.
La iglesia del Monasterio Benedictino requiere, fundamentalmente, mantenimiento y el eventual reemplazo de elementos que no son significativos a nivel estructural y que tienen una alta tolerancia al cambio. Se detectó una contraposición entre el estilo de vida ascético de los monjes y la habitabilidad de la iglesia en los meses de junio y julio debido a las bajas temperaturas que no solo implican corrientes de aire, sino que, además, dificultan el canto característico de las celebraciones religiosas. Los requerimientos son prácticos: templar el lugar en invierno, ventilar en verano, sellar filtraciones, mejorar la acústica y aislar para mantener una temperatura mínima que permita su habitabilidad.

Por otra parte, la calidad de la iluminación artificial constituye un desafío importante que requiere compatibilizar elementos estéticos, definidos como de alto valor patrimonial y ascético, y las necesidades lumínicas que permitan una correcta lectura.
The liturgical seasonality of the monks and their Ora et Labora4 was taken into account to determine the guidelines for maintenance and conservation, emphasizing the temporary and stationary situation. More than 18 months of evaluation were necessary for a detailed assessment, and to observe different scenarios linked to climatic phenomena and temperature, always associated with the rites and the protective character offered by the monument.
The monks use the church for about five hours a day. During the winter season, four of the seven celebrations take place at night, without natural light. This routine has implications on the ascetic dynamics reflected in the church's thermal and lighting components and, directly, on its users.
From the critical survey as a foundational diagnosis, the specialties that converge on the study were defined. Priorities were established by observing the interior temperature, as well as humidity, leaks, peeling, and corrosion, among other alterations.

The Benedictine Monastery church requires, fundamentally, maintenance and the eventual replacement of elements that are not structurally significant and that have a high probability of change. A conflict was detected between the monks' ascetic lifestyle and the church's habitability in the months of June and July due to the low temperatures, which not only imply drafts but also hinder the characteristic chanting of religious celebrations. The requirements are practical: temper the place in winter, ventilate in summer, seal leaks, improve acoustics, and insulate to maintain a minimum temperature that allows its habitability.
On the other hand, artificial lighting quality is an important challenge that requires the compatibility of aesthetic elements, defined as having a high heritage and ascetic value, and the lighting needs that enable suitable reading.
Se llevó a cabo una acuciosa revisión de las instalaciones del edificio (agua, luz y calefacción), de manera de identificar posibles riesgos y establecer recomendaciones para un correcto mantenimiento.

A thorough review of the building's installations (water, electricity, and heating) was carried out in order to identify possible risks and establish recommendations to maintain it properly.
The Benedictine Monastery church requires, fundamentally, maintenance and the eventual replacement of elements that are not structurally significant and that have a high probability of change.
4 El lema Ora et labora, ora y trabaja, es de tradicióse le atribuye a la Orden de San Benito. Pretende plasmar el equilibrio de la jornada monstica benedictina definida en la regla de san Benito.
↧
4 The motto Ora et labora, to pray and work, is a medieval tradition attributed to the Order of St. Benedict. It is intended to embody the balance of the Benedictine monastic day as defined by the Rule of St. Benedict.
La iglesia del Monasterio Benedictino requiere, fundamentalmente, mantenimiento y el eventual reemplazo de elementos que no son significativos a nivel estructural y que tienen una alta tolerancia al cambio.
Lineamientos de intervención
La definición de niveles de intervención, según elementos muebles e inmuebles, y su clasificación como elementos de valor, son vitales para la determinación de las acciones a seguir. Cada recomendación técnica específica responde a un nivel de significancia cultural5 y, por tanto, a la tolerancia al cambio permitido6
El monasterio, después de 64 años de existencia, conserva sus características originales. No ha variado ni su función ni su destino ni sus usuarios ni sus habitantes. Sus autores, ancianos en un pacífico silencio monástico, estaban vivos cuando comenzó la investigación.
Siguiendo esta línea, se sugiere mantener la imagen prístina del edificio como principal valor patrimonial, y los elementos singulares por medio de una adecuada conservación. Un ejemplo son algunos marcos de fierro afectados por oxidación como consecuencia de la falta de mantenimiento. Para elementos que puedan tener afecciones mayores, se propone la compatibilidad matérica guardando un prudente principio de diferenciación que no altere la imagen ascética y prístina del conjunto. La eliminación de elementos desconfigurantes se realiza principalmente en intervenciones como el retiro de equipos de iluminación o cableado eléctrico en desuso.
Tecnología al servicio ascético
El manual de lineamientos contempla la profundizacion del trabajo multidisciplinar para las dimensiones de valor patrimonial que se busca conservar y promover. Estas son: ingeniería estructural y comportamiento sísmico; acondicionamiento ambiental para detección de la calidad del aire, temperatura, humedad y luz; sellos e impermeabilización; iluminación y lampistería; redes eléctricas; redes sanitarias; patologías bióticas; ingeniería acústica; prevención de riesgos; paisajismo; levantamiento modelo as built mediante escaner LiDar7; riesgo de incendios; y normativa y permisos. Se trata de una primera aproximación investigativa al primer edificio declarado en su tipología en nuestro país. Una experiencia de conservación patrimonial y técnica para la arquitectura moderna. Un proceso metodológico que guarda relación con una contundente bibliografía, glosario y levantamientos críticos capaces de ser referentes argumentativos para otros inmuebles históricos y, principalmente, para aquellos que actualmente están en uso y serán patrimonio futuro. /
Intervention Guidelines
The definition of intervention levels, according to movable and immovable elements, and their classification as elements of value, are vital to determine the actions to be taken. Each specific technical recommendation reflects a level of cultural significance5 and, therefore, the tolerance of permitted change.6
The monastery, after 64 years of existence, retains its original characteristics. Neither its function, its destination, its users, nor its inhabitants have changed. Its authors, elderly in peaceful monastic silence, were still alive when the research began.
Following this approach, it is recommended to maintain the building's pristine image as the main heritage value, and the unique elements through adequate conservation. An example is some of the iron frames affected by corrosion as a consequence of insufficient maintenance. For elements that may be more seriously affected, material compatibility is proposed while maintaining a prudent principle of differentiation that does not alter the complex's ascetic and pristine image. The elimination of misconfigured elements is mainly performed in interventions such as lighting equipment or electrical wiring in disuse.
Technology at the Service of Asceticism
The guidelines manual contemplates the multidisciplinary depth of the heritage value dimensions to be preserved and promoted. These are, structural engineering and seismic performance; environmental conditioning to detect air quality, temperature, humidity, and light; seals and waterproofing; lighting and plumbing; electrical wiring; sanitary networks; biotic pathologies; acoustic engineering; risk prevention; landscaping; an as-built model survey using LiDar scanners7; fire risk; and regulations and permits.
This is an initial investigative approach for the first building declared in its typology in our country. An experience in heritage and technical conservation for modern architecture. A methodological process that is related to a strong bibliography, glossary, and critical surveys capable of being argumentative references for other historic buildings and, mainly, for those that are currently in use and will be future heritage. /
5 En la documentación de la Getty Foundation se cita “significancia cultural” a lo que denominamos en nuestra legislación nacional como “valores y atributos”
6 Niveles de significancia cultural consideran la graduación desde A alta, B moderada, C baja y D discordante. Se asigna a valores y atributos del sitio. Los niveles de tolerancia al cambio se establecen para indicar el alcance de la intervención. A mayor nivel de significancia del elemento más estrictas, por tanto más conservativas, las acciones. Se establecen 4 grados de intervención donde el primer grado es el más conservativo y responde a elementos de alto valor patrimonial y, por el contrario, el cuarto grado es el definido como discordante, donde la modificación o eliminación se permite dado que el componente se considera perjudicial para el inmueble o elemento.
7 Un LiDar es un dispositivo que permite determinar la distancia desde un emisor láser a un objeto o superficie utilizando un haz láser pulsado. La distancia al objeto se determina midiendo el tiempo de retraso entre la emisión del pulso y su detección a través de la señal reflejada.
5 The Getty Foundation's documentation cites "cultural significance" to what we refer to in our national legislation as "values and attributes".
6 Cultural significance levels are graded from A high, B moderate, C low and D discordant. It is assigned to the site's values and attributes. Change tolerance levels are established to indicate the extent of intervention. The higher the level of element significance, the stricter and therefore more conservative the actions. Four degrees of intervention are established, where the first degree is the most conservative and responds to elements of high heritage value, while the fourth degree is defined as discordant, where modification or elimination is permitted because the component is considered detrimental to the property or element.
7 A LiDar is a device that helps determine the distance from a laser emitter to an object or surface using a pulsed laser beam. The distance to the object is determined by measuring the time delay between the pulse emission and its detection from the reflected signal.
↦ 11 Reportaje / Feature Article
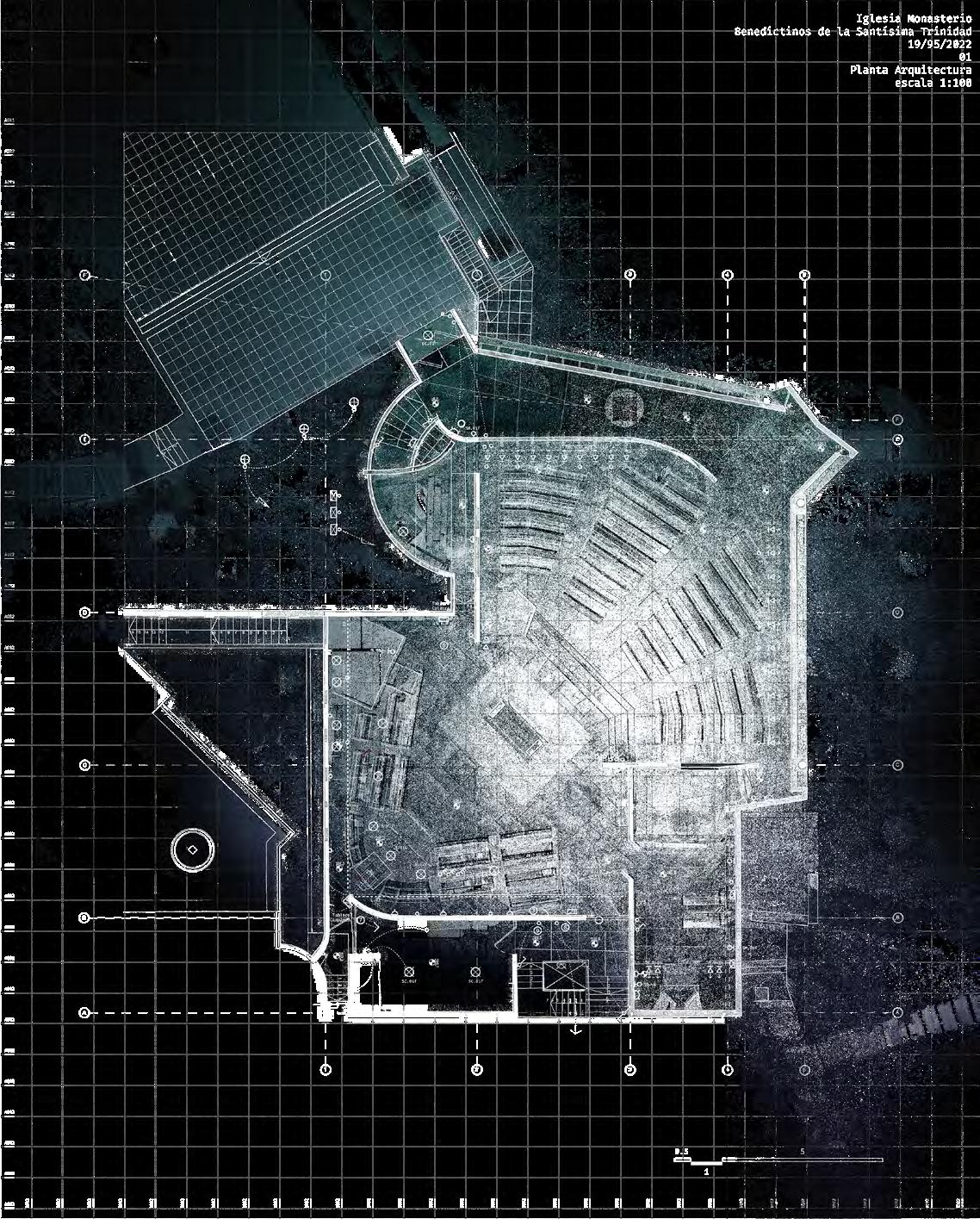
12 ↤ AOA / n°46
Iglesia Monasterio Benedictino de la Santísima Trinidad Planta arquitectura_Architecture plan
Fachada poniente_West facade
Proceso de escaneo LiDar para modelo de nube de puntos, desarrollado por empresa GetArq.
LiDar scanning process for a point cloud model, developed by GetArq.

Fachada norte_North facade

↦ 13
Reportaje / Feature Article
Pérdida de sección de muros_Loss of wall sections
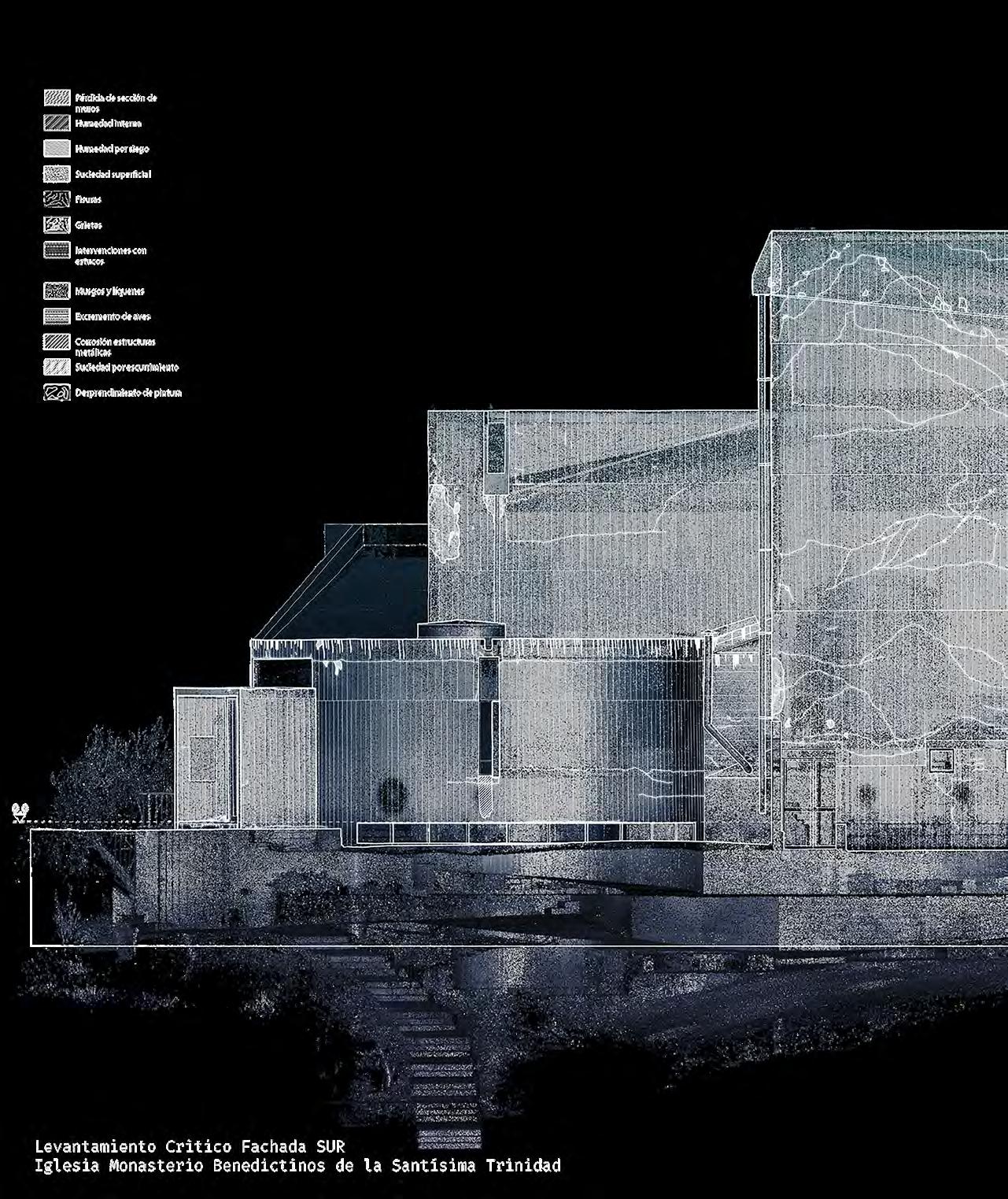
Humedad interna_Internal humidity
Humedad por riego_Moisture from irrigation
Suciedad superficial_Surface dirt
Fisuras_Fissures
Grietas_Cracks
Intervenciones con estucos_Stucco interventions
Musgos y líquenes_Moss and lichens
Excremento de aves_Bird droppings
Corrosión estructuras metálicas_Metal structure corrosion
Suciedad por escurrimiento_Dirt due to runoff
Desprendimiento de pintura_Peeling paint
Iglesia Monasterio Benedictino de la Santísima Trinidad Levantamiento crítico fachada sur_Critical survey south facade
AOA / n°46 14 ↤
A partir de tecnologías como el escaneo LiDar, es posible contar con un modelo as built del edificio que permita entender, con absoluta exactitud, el comportamiento que ha tenido durante más de 60 años desde su fecha de construcción
Using technologies such as LiDar scanning, it is possible to have an as-built model of the building that provides an absolute accurate understanding of the way it has behaved for more than 60 years since it was built.

↦ 15 Reportaje / Feature Article
“Heritage preservation is essential for two reasons: first, because of its universal value in aesthetic and historical terms; and second, because of its importance for the societies and cultures that are entrusted with its safekeeping. By establishing a link between the past and the present, cultural heritage enhances the sense of identity and social cohesion among both individuals and communities, thus laying the foundations on which societies build their future”.

16 ↤ AOA / n°46
La conservación del patrimonio es fundamental por dos motivos: primero, por su valor universal en el plano estético e histórico; y segundo, por la importancia que reviste para las sociedades y culturas a quienes incumbe su custodia. Al establecer un vínculo entre el pasado y el presente, el patrimonio cultural potencia el sentimiento de identidad y la cohesión social, tanto entre los individuos, como entre las comunidades, estableciendo así los cimientos sobre los que las sociedades edifican su futuro”.
Kōichirō Matsuura, 2005
“
El
registro fotográfico y planimétrico corresponde al material recolectado por el equipo de proyecto Fiat Lux de la Facultad de Arquitectura de la Universidad del Desarrollo, Grupo PRAEDIO y la oficina de diseñadores SimpleLab. / The photographic and planimetric record reflects the material collected by the Fiat Lux project team from the Faculty of Architecture at Universidad del Desarrollo, Grupo PRAEDIO, and the SimpleLab design office.
La relación, siempre cercana y constructiva, que se ha logrado tener con quién no solo fue uno de los arquitectos de la obra, sino uno de sus usuarios, ha sido clave para poder llevar a cabo un rescate de la tradición oral en cuanto al cuidado y preservación de este edificio.
The relationship, always close and constructive, that has been achieved with the person who was not only one of the work´s architects but also one of its users, has been key to rescue of the oral tradition regarding this building´s care and preservation.

↦ 17 Reportaje / Feature Article
El monasterio en el paisaje de la proximidad: un espacio de interrelaciones entre caminos, senderos, canales, un tranque, cultivos frutales en línea y el lomaje natural. The monastery in the surrounding landscape: a space of interrelationships between roads, trails, canals, a dam, fruit orchards, and the natural hillside.

Arquitecta de la Universidad Católica de Valparaíso con postítulo en Arquitectura del Paisaje FADEU, PUC. Editora de la Revista CA, 1978-1992. Jefe de programa en postítulos en Arquitectura y Manejo del Paisaje y Diplomado en Diseño de Paisaje PUC, 2000-2016. Fundadora de la oficina Geopaisaje de Juana Zunino y Paz Carreño dedicada a proyectos de arquitectura del paisaje en espacios públicos y privados.
Architect from Universidad Católica de Valparaíso with postgraduate degree in Landscape Architecture FADEU, PUC. Editor of CA Magazine, 1978-1992. The head of the program for postgraduate degrees in Landscape Architecture and Management and Certified course in Landscape Design PUC, 2000-2016. The Founder of Geopaisaje, Juana Zunino and Paz Carreño office that is dedicated to landscape architecture projects in public and private spaces.
juana zunino muratori © Pablo
Altikes
DESDE Y HACIA EL PAISAJE
FROM AND TO THE LANDSCAPE
por by : juana zunino muratori
El Monasterio Benedictino, emplazado armoniosamente en la frontera precordillerana, al oriente de la ciudad de Santiago, es un lugar de peregrinación, tanto por su carácter religioso como por su belleza arquitectónica.
Jaime Bellalta, arquitecto de la primera obra construida allí, la que entregó las bases para el conjunto final, comentaba «Es una obra de arquitectura contemporánea. Solo responde al destino del lugar. ¿Acaso la arquitectura no es la habitación del hombre? ¿No es el habituarse a su medio, a sus posibilidades, a su destino? Si la arquitectura muestra eso, se hace obra del lugar, del espacio, del viento, del sol, del hombre». (1.Pag 70)
Para describir el monasterio hoy, en su relación con el paisaje, ha sido necesario seguir una trayectoria buscando la aproximación, tanto de personas que han intervenido en las obras y que han experimentado su presencia en la vida diaria, como en publicaciones sobre el tema. El paisaje es una síntesis virtuosa de atributos naturales, geográficos y culturales, que fue impregnada en el origen del proyecto y cuidadosamente respetada por todos los actores.

architecture shows that, it becomes the work of the location, of the space, of the wind, of the sun, of man». (1. Page 70)
Jaime Bellalta, the architect responsible for the first project built there, which provided the foundations for the final complex, commented, «It is a work of contemporary architecture. It only responds to the location´s destiny. Isn't architecture man´s habitat? Isn't it the habit of getting used to his environment, to his possibilities, to his destiny? If
To describe the monastery today, in its relationship with the landscape, it has been necessary to follow a trajectory searching for an approach, both from people who have been involved in the projects and who have experienced its presence in daily life, as well as in publications on the subject. The landscape is a virtuous synthesis of natural, geographical, and cultural attributes, which were impregnated in the project´s origin and carefully respected by all the actors.
The Benedictine Monastery, harmoniously located in the foothills of the Andes, east of Santiago, is a place of pilgrimage, both for its religious character and its architectural beauty.
Patrimonio / Heritage ↦ 19 Reportaje / Feature Article
Elección del lugar
El hermano Martín Correa1 explica: «La vida monástica benedictina está centrada en la búsqueda de Dios a través de la oración, el estudio y el trabajo. De aquí nuestra máxima: Ora et Labora. Tal tipo de vida requiere un ambiente de silencio. Silencio exterior que favorezca el silencio interior que es lo importante para la escucha.
Las colinas, los cerros, tienen una vinculación especial con la vida espiritual. Jesucristo gustaba de orar frecuentemente en la montaña. San Benito amaba los montes y en el año 529 funda el primer monasterio de Occidente en Montecassino, una colina estratégica entre Roma y Nápoles. (3)
El monasterio está conectado con la ciudad a la vez que resguarda la clausura. Este modelo se replica en lugares con una geografía montañosa, como es nuestro país.
En 1938, el padre Pedro Subercaseaux fundó el Monasterio Benedictino en Santiago, en un lugar apartado de la capital, hoy el Hospital Fach de Las Condes. La cercanía de un estadio obligó a los monjes a buscar un lugar más lejano. El cerro Los Piques garantizaba una permanencia efectiva.
Según el padre Gabriel Guarda, cuando realizaron la visita de inspección para evaluar la conveniencia del terreno, entraron por el cerro Los Piques, caminando a media ladera, de poniente a oriente. A mitad de camino, con el asomo de la cordillera y la vista del valle de La Dehesa, sus expresiones de satisfacción eran ‘gritos de júbilo'». (1. Pag 35)
The monastery is connected to the city while protecting the enclosure. This model is replicated in locations with a mountainous geography, as is our country.
Site location
Brother Martin Correa1 explains: «Benedictine monastic life is centered on the search for God through prayer, study, and work. Hence our maxim: Ora et Labora ´´Pray and work´´. Such a life requires an atmosphere of silence. Exterior silence fosters interior silence, which is important for listening. The hills have a special connection with spiritual life. Jesus Christ liked to pray frequently in the mountains. St. Benedict loved the mountains and in 529 founded the first monastery in the West at Montecassino, a strategic hill between Rome and Naples. (3)
Vista hacia el norte. El valle con los nuevos barrios y el perfil de los cerros circundantes.
View to the north. The valley with the new neighborhoods and the outline of the surrounding hills.
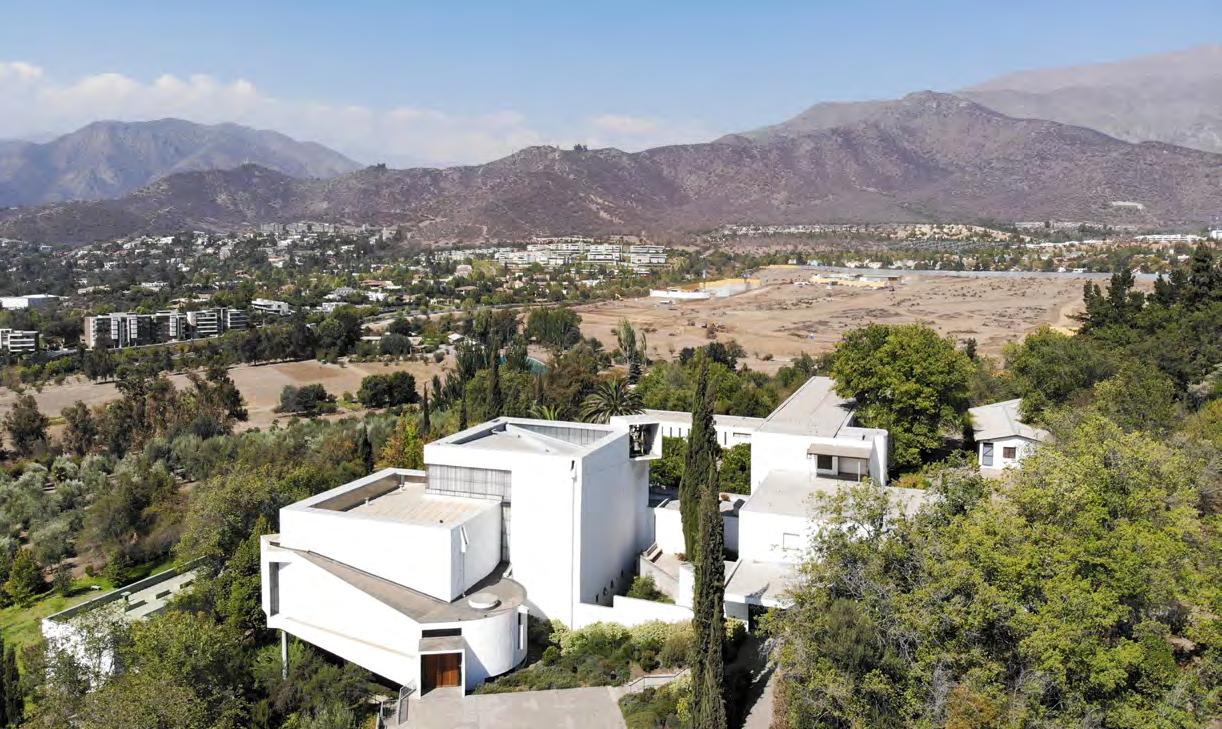
20 ↤ AOA / n°46
↧
El monasterio está conectado con la ciudad a la vez que resguarda la clausura. Este modelo se replica en lugares con una geografía montañosa, como es nuestro país.
1 Martín Correa, arquitecto y monje benedictino, uno de los autores del proyecto junto al padre Gabriel Guarda.
©
1 Martin Correa, architect and Benedictine monk, one of the project´s authors along with Father Gabriel Guarda.
Pablo Altikes
Hacia el oriente, el macizo cordillerano, las altas cumbres y los grandes hitos orientadores del valle de Santiago.
To the east, the massif of the Andes, the high peaks, and the great guiding landmarks of the Santiago valley.
El lugar geográfico
El cerro Los Piques es un promontorio que se ubica en el centro del primer valle que se abre desde el cajón del río Mapocho, por el nororiente, en el inicio de la planicie inclinada de Santiago, en el borde del pie andino.
Se sitúa en una posición equidistante de los cerros circundantes, que otorgan la medida espacial de este pequeño valle, tanto la distancia horizontal como la dimensión vertical dada por las cumbres que la conforman. Ellos articulan el espacio aéreo, definiendo la extensión visual del lugar geográfico orientado por las cumbres que son hitos significantes.
En sus laderas y en el perfil de las cumbres se refleja el recorrido de la luz durante el día y a través de las estaciones, mostrando, tanto el relieve y las formas de lomajes, como las hendiduras del terreno reforzadas por la vegetación natural.
Entre los cerros se abre la perspectiva hacia otros valles, como La Dehesa por el norte, el valle de Santiago hacia el surponiente y la quebrada de Apoquindo hacia el suroriente.
Hacia el oriente, los montes se suceden uno tras otro formando el macizo cordillerano y, hacia el poniente, aparecen pequeños cerros islas que sobresalen en el valle de Santiago.
El cerro Los Piques no es un cerro simétrico y ofrece características paisajísticas diferenciadas en sus laderas. Se eleva a media altura, unos 15 a 20 m desde el nivel intermedio de las edificaciones, hacia el sur oriente, formando la cumbre, dejando el espacio para el acceso, desde el sur, por la calle Otoñal y desde el oriente, por la calle Bulnes Correa.
- Hacia el norte y poniente, forma una atalaya natural, una situación de mirador a una altura de 50 a 55 m. hacia el espacio circundante, que conforma una franja de pendiente abrupta hacia el plano inferior, donde limita con la calle Charles Hamilton, un zócalo natural.
- Hacia el nororiente, se encuentra la quebrada San Francisco, desahogo natural de las aguas de deshielo, invernales y ocasionales desde la cordillera, y figura geográfica que se repite en ritmos que identifican la precordillera del valle de Santiago.
The monastery is connected to the city while protecting the enclosure. This model is replicated in locations with a mountainous geography, as is our country.
In 1938, Father Pedro Subercaseaux founded the Benedictine Monastery in Santiago, in a remote part of the capital, today it is the Fach Hospital in Las Condes. The proximity of a stadium forced the monks to look for a more distant location. The Los Piques hill guaranteed an effective permanence.
In a quote, Father Gabriel Guarda, says that when they made the inspection visit, to evaluate the land´s suitability, they entered through the Los Piques hill, walking halfway up the slope, from west to east. Halfway, with the view of the mountain range and the view of the La Dehesa valley, their expressions of satisfaction were 'shouts of joy» (1. Page 35).
The geographical location
Los Piques Hill is a promontory located in the center of the first valley that opens up from the Mapocho River to the northeast, at the beginning of Santiago´s sloping plain, on the edge of the Andean foothills.
It is located in an equidistant position from the surrounding hills, which gives spatial measure to this small valley, both the horizontal distance and the vertical dimension given by the peaks that form it. They articulate the aerial space, defining the visual extension of the geographic location oriented by the summits that are significant landmarks.
The slopes and the profile of the peaks reflect the path of light during the day and through the seasons, showing both the relief and the shapes of the hills, as well as the land´s crevices reinforced by the natural vegetation.
Between the hills, the perspective opens up to other valleys, such as La Dehesa to the north, the Santiago valley to the southwest, and the Apoquindo ravine to the southeast.
To the east, the mountains come one after the other forming the Cordillera massif and, to the west, small island hills appear, jutting out into the Santiago valley.
Los Piques Hill is not a symmetrical hill and offers differentiated landscape characteristics on its slopes. It rises to a medium height, about 15 to 20 m from the buildings´ intermediate level, towards the southeast, forming the summit, leaving space for access from the south, along Otoñal Street, and from the east, along Bulnes Correa Street.
- To the north and west, it forms a natural watchtower, a lookout at a height of 50 to 55 m. towards the surrounding area, which forms a strip of steep slopes towards the lower plane, where it borders Charles Hamilton Street, a natural plinth.
- To the northeast is the San Francisco ravine, a natural outlet for winter and occasional snowmelt from the mountains, and a geographic figure that is repeated in rhythms that identify the foothills of the Santiago valley.
The neighborhood. Stages of urban development
In the area´s occupation, four historical stages can be recognized. They originated the creation of the current urbanization with its arborization.
In the first stage, the avenues with large trees, the old houses of the Lo Fontecilla hacienda, and the surrounding park - remodeled by Prager in the 1930s - made up a complex whose presence enhanced the value of the area. It was in the center of large crops, natural meadows for animals, hawthorn trees on sunny slopes, and evergreen trees in the ravines.

↦ 21 Reportaje / Feature Article ↥
© Guy Wenborne
El barrio. Etapas de desarrollo urbano
En la ocupación del sector, se pueden reconocer cuatro etapas históricas. Ellas originaron la conformación de la actual urbanización con su arborización.
En la primera etapa, las avenidas con grandes árboles, las antiguas casas de la hacienda Lo Fontecilla y el parque que la rodea –remodelado por Prager en los años 30–componían un conjunto cuya presencia valorizó el sector. Era el centro de cultivos de grandes extensiones, praderas naturales para los animales, espinos en laderas asoleadas y árboles siempreverdes en las quebradas.
En los años 50 en el valle, cuyo límite superior es el canal de regadío El Bollo, se distribuyeron parcelas que se transformaron en quintas con frutales y casas de fin de semana. Las construcciones estaban distanciadas entre los cultivos y convivían las casas patronales y las de los inquilinos. La imagen del valle era la de huertos plantados en forma ordenada, de propiedades agrícolas medianas y pequeñas, con cortinas rectas de álamos en divisiones o canales. Se levantaban, también, avenidas de acceso de árboles caducos, de gran envergadura y de fácil reproducción, como olmos, acacios y plátanos orientales. Se apreciaba un colorido amarillo-beige en otoño y verde claro en la primavera. Lo complementaban espinos, litres y arbustos nativos, en lomajes asoleados sobre el canal y la vegetación esclerófila en las quebradas.
En los años 60, se subdividieron las parcelas en sitios de 3 mil a 5 mil m2. Se inició un nuevo proceso de transformación en la densidad y calidad de la arborización. Aparecieron nuevas calles arboladas con especies homogéneas o diversas y los sitios cambiaron el huerto por el jardín ornamental, con piscinas y árboles con variedad de colorido, altura, volumen y procedencia.
In the valley in the 50s, whose upper limit is the El Bollo irrigation canal, plots of land were distributed and transformed into farms with fruit trees and weekend houses. The buildings were spaced between the crops, and the owners´ houses and tenants coexisted. The valley´s image was that of orchards planted in an orderly way, with medium and small agricultural properties, with straight curtains of poplars in divisions or channels. There were also access avenues of deciduous trees, large in size and easy to reproduce, such as elms, acacias, and oriental plane trees. The coloring was yellow-beige in autumn and light green in spring. It was complemented by hawthorns, litres, and native shrubs on sunny hillsides above the canal and sclerophyll vegetation in the ravines.
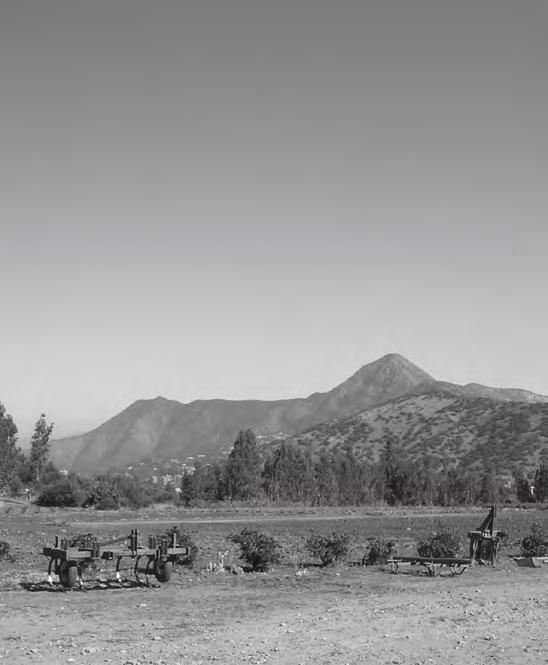
In the 1960s, the plots were subdivided into 3000 to 5000 m2 sites. A new transformation process began in the density and quality of tree planting. New tree-lined streets appeared with homogeneous or diverse species and the sites changed from orchards to ornamental gardens, with pools and trees with a variety of color, height, volume, and origin.
On the plateau between the hill and Las Condes Avenue, a homogeneous park was created, with a visual blending of species developed on private properties and transformed into a mass of trees that is a collective landscape asset and the buildings can be seen through it.
In the 80s and 90's San Carlos de Apoquindo was urbanized, with structuring avenues, incorporating palm trees in the center median, and houses with small plots of land where there was no room for large trees. It is a neighborhood dominated by buildings.
The former working-class neighborhood, which had been established to the east of the El Bollo canal, was eliminated in 1982.
Between Las Condes Avenue and Charles Hamilton, residential buildings appeared in the wooded areas. In the streets, the trees from the previous era were replaced by pyramid-shaped species smaller in size and with brighter colors, such as liquidambar and tulipero, which were planted in single or double rows.
Monastery site
Brother Martin recalls that «in 1950 when we moved in, only hawthorn trees covered the hill. The surrounding area consisted of agricultural plots with a few trees: poplars and eucalyptus. There were a few tenant houses, animals grazing, and little collective movement. In short, a rural environment». (3)
Elm trees were planted on the access road, on the hillsides, and on sunny slopes, fruit orchards, olive, almond, apricot trees, and vines were planted in rows, combined with a shady forest of insigne pines to the southeast, and the untamed vegetation was reserved on the hillsides near the summit or those with steeper slopes. The existing hawthorn grove is considered a bastion of the original situation.
On the hillside between the monastery buildings and the neighborhood park located on the Las Condes Avenue plane, there is a strip of hill cliff and ravines with areas of native vegetation, hawthorns, and birches, which separate the two areas and preserve the site´s viewpoint and silent intimacy.
The agricultural-artisanal sector is located on the lateral plains, to the north, bordering the San Francisco ravine and, to the east, the canal and Bulnes Correa Street, in a north-south direction
El cerro Manquehue, siempre presente hacia el poniente, desde las terrazas en altura y desde la planicie norte del predio, al borde de la quebrada.
The Manquehue hill is always present to the west, from high terraces and the property's northern plain, at the edge of the ravine.
22 ↤ AOA / n°46
↙
©Juana Zunino
«En 1950, fecha de nuestra instalación, solo espinos cubrían el cerro. El entorno estaba constituido por parcelas cultivadas con pocos árboles: álamos y eucaliptus. Había algunas casas de inquilinos, animales pastando y escasa movilización colectiva.
En resumen, un ambiente rural».
«In 1950 when we moved in, only hawthorn trees covered the hill. The surrounding area consisted of agricultural plots with a few trees: poplars and eucalyptus. There were a few tenant houses, animals grazing, and little collective movement. In short, a rural environment».
las calles se reemplazaron los árboles de la época anterior por especies de forma piramidal, de menor tamaño y de coloridos más fuertes, como liquidámbar y tulipero, los que se plantaban en hileras simples o dobles. La trama actual de calles y avenidas alcanzó la complejidad de la ciudad central.
Sitio del monasterio
El hermano Martín recuerda que «en 1950, fecha de nuestra instalación, solo espinos cubrían el cerro. El entorno estaba constituido por parcelas cultivadas con pocos árboles: álamos y eucaliptus. Había algunas casas de inquilinos, animales pastando y escasa movilización colectiva. En resumen, un ambiente rural». (3)
los cerros aledaños que se ven desde las terrazas y desde el interior de las celdas.
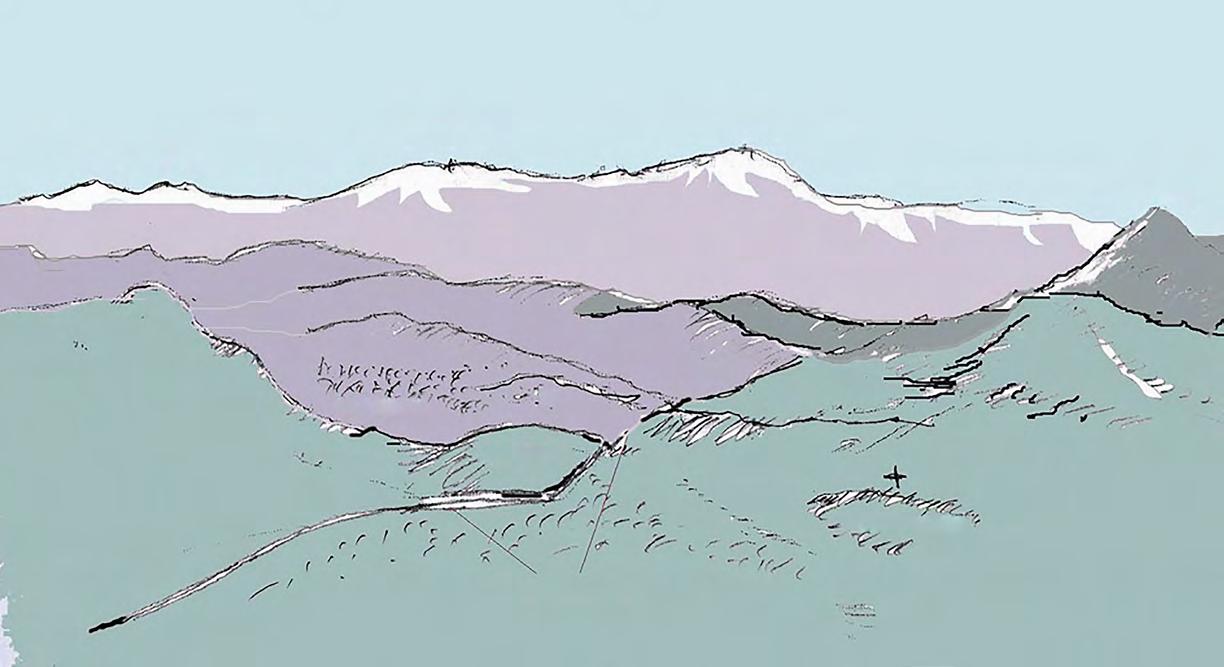
En la planicie entre el cerro y la avenida Las Condes, se constituyó un parque homogéneo, con la fusión visual de especies desarrolladas en propiedades particulares y se transformó en una masa arbórea, que es un bien colectivo como paisaje, y las construcciones se vislumbran a través de ella.
En los años 80-90 se urbanizó San Carlos de Apoquindo con avenidas estructurantes, incorporando palmeras en el bandejón central y casas con pequeños terrenos donde no caben árboles de envergadura. Es un barrio donde predominan las construcciones.
La antigua población popular, que se había establecido al oriente del canal El Bollo, fue erradicada el año 1982.
Entre la avenida Las Condes y Charles Hamilton, aparecieron edificios residenciales en los sitios arbolados. En
En la calle de acceso se plantaron olmos y, en las laderas con menor pendiente y asoleadas, se cultivan, en líneas, huertos frutales, olivos, almendros, damascos y vid que se combinan con un bosque sombrío de pino insigne hacia el suroriente y se reserva la naturaleza agreste, en los lomajes próximos a la cumbre o en aquellos con mayor pendiente. El renoval de espinos existente se considera un reducto de la situación original.
En la ladera entre los edificios del monasterio y el barrio parque ubicado en el plano de la avenida Las Condes, se conserva una franja de cerro-acantilado y quebradillas con sectores de vegetación nativa, espinos y litres, que separan ambas situaciones y preservan la condición de mirador y de intimidad silenciosa del recinto.
El sector agrícola-artesanal se desarrolla en las planicies laterales, hacia el norte, limitando con la quebrada San Francisco y, hacia el oriente, con el canal y la calle Bulnes Correa, en dirección norte-sur.
↦ 23 Reportaje / Feature Article
↥ Dibujo del hermano Martín Correa, identificando
LA PALOMA EL ALTAR EL PLOMO EL PROVINCIA LOS PIQUES LA DEHESA ALVARADO 18
A drawing by Brother Martín Correa identifies the surrounding hills that can be seen from the terraces and from inside the cells.
Desde la planicie de cultivo, al borde de la quebrada San Francisco, mirando el cerro Manquehue, el Monasterio emerge silencioso, a media ladera, en el centro de las distancias de lugares habitados.
From the cultivated plain, on the edge of the San Francisco Ravine, overlooking the Manquehue hill, the Monastery emerges silently, halfway up the slope, in the distant center of inhabited areas.

El agua
El canal de riego El Bollo, corre paralelo al pie del monte y dio el trazado a la calle Bulnes Correa, que se prolonga hasta la calle de la quebrada San Francisco, completando un circuito continuo.
El canal relaciona las diferencias de alturas del valle y entra por el contorno del cerro para regar el predio de los Benedictinos. Era el límite superior de las parcelas regadas.
Los tranques de agua de la empresa de agua potable vecina temperan el clima y atraen aves al sector. Son parte significante del paisaje que se observa desde el sur del cerro Los Piques, desde el cementerio y la cumbre.
Emplazamiento del monasterio
El año 1953 se realizó un concurso privado de anteproyectos de arquitectura, eligiéndose la propuesta que había dirigido Jaime Bellalta y el equipo del Instituto de Arquitectura de la UCV, incluyendo a su mujer, Esmée Cromie, como paisajista.
El emplazamiento es a media ladera del cerro y en un punto preciso que orienta la disposición de los edificios de acuerdo a referentes geográficos próximos y lejanos. (1. Pag 36 y 38)
Water
The El Bollo irrigation canal runs parallel to the foothill and formed the path of Bulnes Correa Street, which extends to San Francisco Creek Street, forming a continuous circuit. The canal links the valley's height differences and enters along the hill´s contour to irrigate the Benedictine estate. It was the upper limit of the irrigated plots.
The water reservoirs of the neighboring potable water company temper the climate and attract birds to the area. They are a significant part of the landscape that can be seen from the south of Los Piques hill, from the cemetery and the summit.
The monastery site
In 1953, a private competition was held for preliminary architectural projects, and the proposal directed by Jaime Bellalta and the team from the UCV Architecture Institute, including his wife, Esmée Cromie, as the landscape designer, was chosen.
The location is halfway up the hillside and at a precise point that orients the buildings´ layout according to nearby
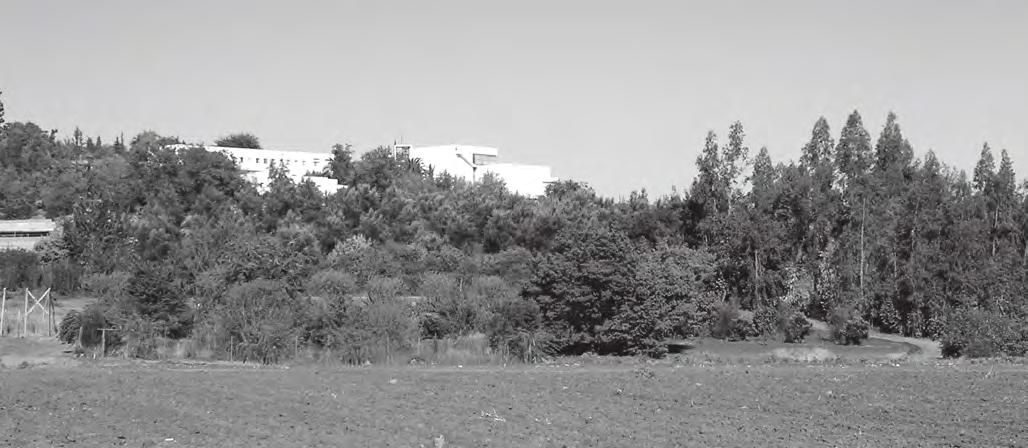
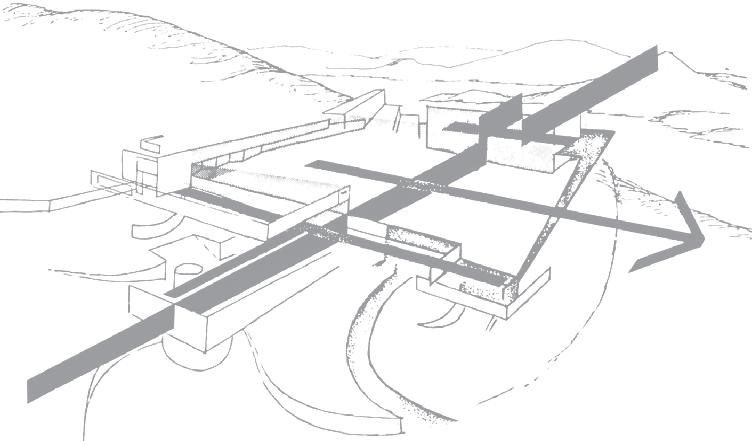
↤
Dibujo original de Jaime Bellalta con las direcciones espaciales del proyecto inicial. (Libro 1. Pág. 35). El cerro Manquehue es un referente.
The original drawing by Jaime Bellalta with the spatial directions of the initial project (Book 1. Page 35). The Manquehue hill is a reference.
24 ↤
↤
©Juana Zunino
Foto de Jaime Bellalta del primer edificio de las celdas, que muestra su emplazamiento en el paisaje y su relación con las montañas.
(Libro 1. Pág. 43).
En 1956, se construyó el block de celdas y un block provisorio en que había una pequeña capilla, el comedor y la cocina. El lugar de emplazamiento era menos inclinado que el resto, pero exigía varios niveles de la construcción, lo cual posibilitaba un enriquecimiento espacial. (3)
El conjunto de edificios conserva un distanciamiento con los bordes del terreno que permite mantener un aislamiento para el ritmo propio de la vida contemplativa.
El emplazamiento a media altura está respaldado por la cumbre del cerro que protege del viento, del frío cordillerano y del acontecer cotidiano de las nuevas urbanizaciones.
La posición en altura entrega la posibilidad de una vista hacia la contemplación, hacia el horizonte lejano y, también, hacia las urbanizaciones cercanas.
Desde lejos, el conjunto es una unidad que se destaca entre el verde que lo rodea. La iglesia sobresale levemente, marcando un punto de atracción para las personas que deseen concurrir al lugar.
and distant geographic references. (1. Page 36 and 38)
In 1956, the cell block and a temporary block containing a small chapel, dining room, and kitchen were built. The site was less inclined than the rest but required several levels of construction, which made a spatial enrichment possible. (3)

The group of buildings maintains a distance from the land´s edges that allows it to remain isolated from the rhythm of the contemplative life.
The medium-height location is supported by the hilltop that protects it from the wind, the cold of the mountain range, and the everyday life of the new housing developments.
The elevated position provides the chance for a view towards contemplation, towards the distant horizon, and, also, towards the nearby residential areas.
From a distance, the complex is a unit that stands out among the surrounding greenery. The church stands out slightly, making it a point of attraction for people who wish to visit the place.
↘
© Archivo
A photo by Jaime Bellalta from the first building´s cells shows its location within the landscape and its relationship with the mountains. (Book 1. P. 43).
histórico José Vial Universidad Católica de Valparaíso
El claustro, corazón del Monasterio, lugar del caminar rezando, circundado por tres lados por los edificios principales, queda abierto al valle. (3)
La condición del patio central, donde convergen todos los edificios: comedor, capítulo y biblioteca, es un lugar protegido para estar, caminar y encontrarse bajo la sombra de los naranjos que, junto a la vegetación mediterránea aromática, rememora los antiguos patios coloniales.
Acceso y recorridos
Empezando a subir hacia el Monasterio, desde la calle Montecassino, todo apunta hacia la iglesia recortada contra la cordillera. (3)
El camino a la iglesia y a las actividades públicas, de libre acceso, es un mirador hacia el valle y un recorrido de preparación para el silencio.
El camino por detrás del cerro, es el del barrio, de las actividades de trabajo y de servicio a la comunidad.
La geografía del lugar favoreció esta doble manera de acceder al recinto, diferenciando las funciones, a la vez que se establecieron circuitos que recorren el terreno por diversos niveles, siempre orientados por los elementos naturales y culturales del paisaje.
La arquitectura y el lugar
Jaime Bellalta expone:
El proyecto se fundamentó en tres ideas principales:
1. Comprensión de la vida cotidiana benedictina contemporánea.
2. Decisión del emplazamiento, frente al espacio existente del cerro Los Piques. Se estableció a media falda, para no tocar la cumbre, dejándola libre para la clausura monástica y ubicándolo de manera que el acceso desde Santiago permitiera reconocer la ciudad al llegar (reconocer el origen) y, por otra parte, la obra se viera como un signo desde la zona habitada.
3. Todo el entorno se graduó cuidadosamente midiendo la relación monasterio-lugar, sea como paisaje, vista, ámbito de trabajo, paseo o como material-mineral-piedra en sus muros.
The cloister
The cloister, the heart of the monastery, the place to walk and pray, surrounded on three sides by the main buildings, is open to the valley. (3)
The central courtyard, where all the buildings converge: dining room, chapter, and library, is a protected place to be, to walk, and to meet under the shade of the orange trees along with the aromatic Mediterranean vegetation, reminding one of the old colonial courtyards.
Access and paths
Starting to climb towards the Monastery, from Montecassino street, everything points towards the church silhouetted against the mountain range. (3)
The path to the church and the public activities, freely accessible, is a lookout over the valley and a path of preparation for silence.
The site's geography facilitated this double access to the site, differentiating the functions, while establishing circuits that run through the terrain at different levels, always guided by the natural and cultural features of the landscape.
Architecture and location
Jaime Bellalta exhibits:
The project was based on three main ideas:
1. Understanding Benedictine contemporary daily life.
2. Location decision, in front of the existing Los Piques hill area. It was established halfway up the slope, so that it would not touch the summit, leaving it open for the monastic cloister and positioning it in such a way that the access from Santiago would make it possible to recognize the city upon arrival (recognizing the origin) and, on the other hand, the project would be seen as a sign from the inhabited area.

3. The entire surroundings were carefully classified by measuring the relationship between monasteries and place, whether as landscape, view, working environment, walkway, or as material-mineral-stone in its walls.
↤ Estudios para la iglesia definitiva. Alberto Cruz y el equipo del Instituto de Arquitectura de la Universidad Católica de Valparaíso.
Studies for the definitive church. Alberto Cruz and the team from the Institute of Architecture at Universidad Católica de Valparaíso.

26 ↤ AOA / n°46
El claustro
© Archivo
Histórico José Vial Armstrong
El convento en 1988.
Plano de Ubicación:
1. Acceso
El cuerpo de las celdas, se estableció libremente y en correspondencia con el ámbito circundante, conformando una relación de contraste entre lo construido, asentadamente geométrico, rectilíneo y cúbico, y lo paisajístico que se intentó mantener y acentuar en su condición natural. (1. Pag 76)
The cells´ body was established freely and according to the surrounding environment, forming a contrasting relationship between the built, geometrically set, rectilinear, and cubic, and the landscape that was intended to be maintained and emphasized in its natural state. (1. Page 76)
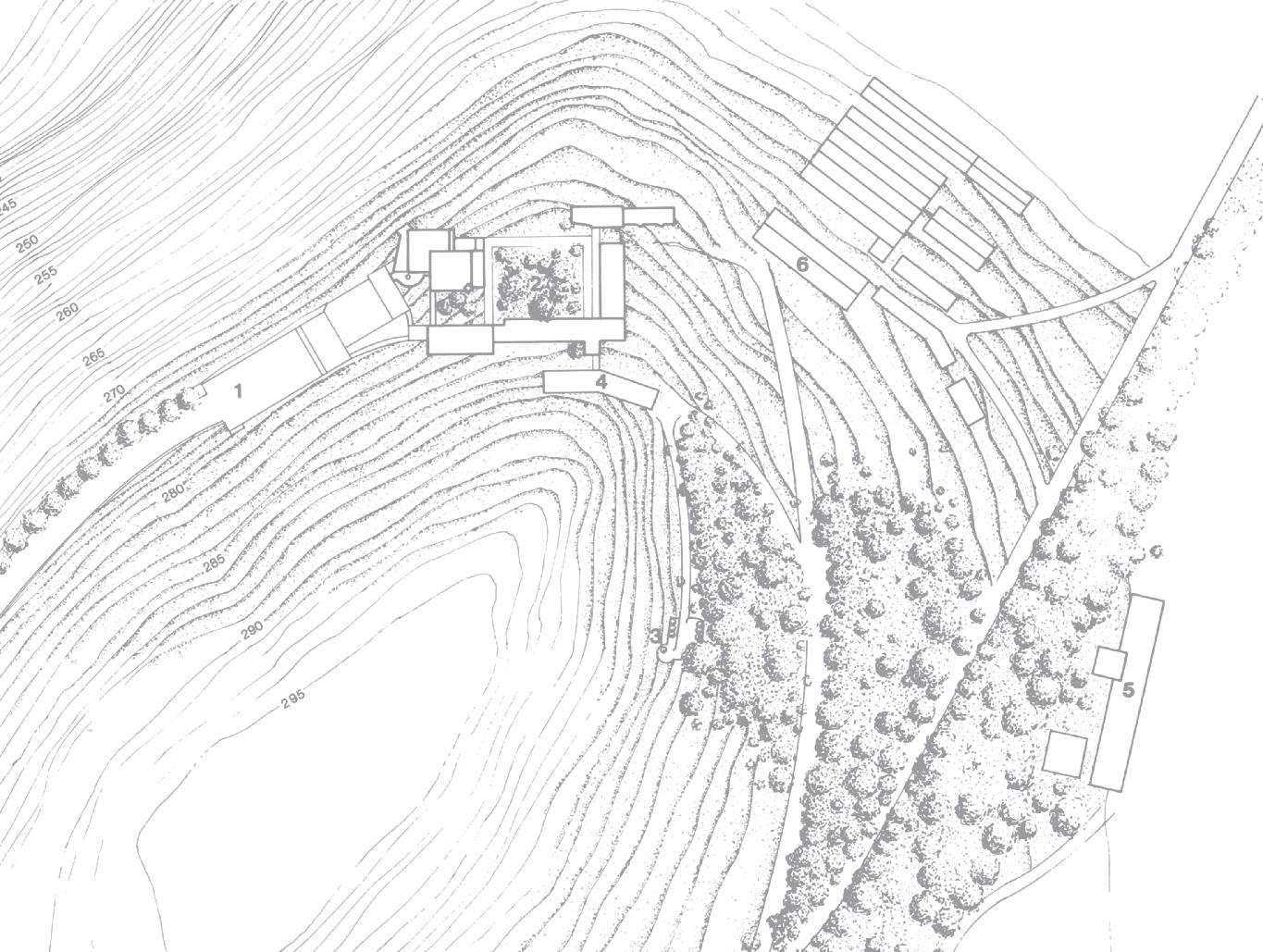
The convent in 1988.
Location Plan:
1. Access
La iglesia
El hermano Martín se pregunta, ¿qué es lo que haría que tales espacios convocara a monjes y fieles, a celebrar? La respuesta la dio la experiencia en un bosque de pinos en la costa, en que la luz se filtraba desde el cielo. Esa era la clave, porque allí, se daba un espacio casi etéreo, simple, silencioso, que movía hacia la oración, a dar las gracias a Dios por su belleza.
Entonces, el desafío era crear en esos volúmenes funcionales de la arquitectura, esa misma atmósfera, ese mismo clima luminoso experimentado.
La influencia determinante de la arquitectura de Jaime Bellalta confirmaba. Entonces quedó claro que la atmósfera buscada, la daría la luz en esos muros y espacios. (3)
The church
Brother Martin wondered what would make such places bring monks and the faithful together to celebrate? The answer was given by the experience in a coastal pine forest, where the light filtered down from the sky. That was the key because there, there was an almost ethereal, simple, silent space, which moved towards prayer, to give thanks to God for its beauty.
Therefore, the challenge was to create those functional architectural volumes, that same atmosphere, and that same luminous climate experience.
The decisive influence of Jaime Bellalta's architecture was confirmed. It was then clear that the desired atmosphere would be provided by the light in those walls and spaces (3).
↦ 27
↥
2. Monasterio
3. Cementerio
4. Servicios
5. Mueblería
6. Gallineros.
(Libro 1. Pág. 65).
2. Monastery
3. Cemetery
4. Services
5. Furniture Workshop
6. Henhouse.
(Book 1. P. 65).
0 10
Conversación con el hermano Martín Correa en abril de 2022
En el Monasterio Benedictino de Las Condes, el hermano Martín Correa nos recibió para contarnos sobre su experiencia como habitante del lugar, más allá de su rol de arquitecto del edificio.
¿Cómo se concibe el espacio interior de la Iglesia en este lugar?
Queríamos un espacio interior que no fuera claustrofóbico. El espacio para una iglesia que iba a ser como un útero de la fe. En contraste con el exterior, aquí no se viene a mirar el paisaje, sino a encontrarse con uno mismo y con el Señor. En la rampa comienza a notarse un lugar distinto al exterior y empieza la luz a reflejarse en importancia en la ventana izquierda, con el primer rayo de luz que apunta a la Virgen que te recibe.
En la rampa, se va descubriendo el espacio a medida que se sube, como el camino de entrada. Se buscaba la luz, la luminosidad, sin ventanas, a pesar de lo atractivo del paisaje, pero había que renunciar a esas vistas en razón de la interioridad. Se quería la luz cenital de la Iglesia de Los Pajaritos, de Alberto Cruz, por arriba, pero sin que se viera la ventana. Y la luminosidad que viene de abajo de la capilla provisoria de Jaime Bellalta.
¿Cómo influye la orientación del sol en el interior?
El cubo de los monjes tiene un gran ventanal hacia el sol norponiente, que se ve en la fachada. El muro detrás del presbiterio, es lo primero que se ilumina en la mañana y, para evitar que se vea una ventana, el muro se curva y se ilumina. Los muros tienen luz desde arriba.
¿Cómo es la relación con el paisaje en las distintas horas del día y la noche, cuando van a la oración?
En la noche miramos poco. Está oscuro debajo del muro de contención. Están los cipreses que se plantaron muy juntos a nivel de claustro. En la mañana, en la cripta, a las 7 en invierno, el paisaje eran luces que se veían antes que crecieran los cipreses. Eran 100 a 120. Hoy día no se pueden contar. Desde el Mapocho hacia Lo Barnechea está lleno de edificios. En el día, el paisaje lo apreciamos en las ventanas hacia La Dehesa, desde el segundo y tercer piso. El paisaje ha cambiado radicalmente. Es una belleza el valle, los cerros al fondo, el Pochoco.
Cuando vamos a la iglesia, el primer paisaje es el patio con los naranjos. Es un mundo horizontal, la explanada a 84 metros desde Charles Hamilton. Un mirador con vistas en todas las direcciones. En verano, se ve la montaña teñida con el color de la tarde. Miramos el reflejo del atardecer hacia el oriente. La sonoridad es mínima. El ruido es un zumbido bajo, permanente. Los domingos es un silencio grande, nada se mueve. Es un ritmo semanal acompañado de las campanas del Monasterio que, puntualmente, llaman a la oración todos los días. /
↦
“En la rampa, en la ventana izquierda se refleja el primer rayo de luz que apunta a la Virgen que te recibe”.
(Hermano Martín Correa. Conversación 2022).
"On the ramp, in the left window, the first ray of light is reflected, which points towards the Virgin who receives you".
(Brother Martín Correa. Conversation 2022). ↤
“El muro detrás del presbiterio es lo primero que se ilumina en la mañana, el muro se curva y se ilumina, para evitar que se vea la ventana”. (Hno Martín. 4. Conversación 2022)
"The wall behind the Presbytery is the first thing that is illuminated in the morning; the wall is curved and illuminated, to prevent the window from being seen." (Br. Martin. 4. Conversation 2022)
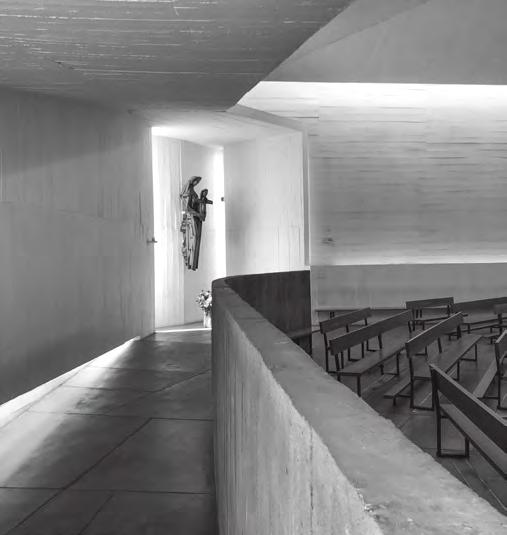
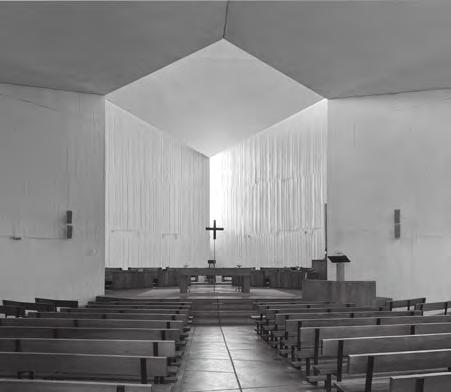
Conversation with Brother Martin Correa in April 2022
At the Benedictine Monastery of Las Condes, Brother Martín Correa welcomed us to tell us about his experience as an inhabitant of the place, beyond his role as the building´s architect.
How was the interior space of the church conceived here?
We wanted an interior space that was not claustrophobic. The church space was to be like a womb of faith. In contrast to the outside, here you do not come to look at the landscape, but to find yourself and the Lord. Going up the ramp, you begin to notice a different place from the outside and the light begins to reflect importantly on the left window, with the first beam of light pointing to the Virgin that welcomes you. On the ramp, you discover the space as you go up, like the entranceway. Light and luminosity were sought, without windows, despite the landscape´s attractiveness, but these views had to be sacrificed for the sake of the interior. We wanted the zenithal light from the Los Pajaritos Church, from above, but without the window being visible. Moreover, the light comes from below from the provisional chapel of Jaime Bellalta.
How does the sun´s orientation influence the interior?
The monks' cube has a large window facing the northwest sun, which is visible from the façade. The wall behind the presbytery is the first thing that is illuminated in the morning and, to avoid seeing a window, the wall is curved and illuminated. The walls receive light from above.
What is the relationship with the landscape like at different times of the day and night, when you go to pray?
At night we look at little. It is dark under the retaining wall. There are the cypress trees that were planted close together at the cloister level. In the morning, in the crypt, at 7 o'clock in winter, the landscape was made up of lights that could be seen before the cypresses grew. There were 100 to 120. Today they cannot be counted. From Mapocho to Lo Barnechea it is full of buildings.
In the daytime, we appreciate the landscape from the windows towards La Dehesa, from the second and third floors. The landscape has changed radically. The valley is beautiful, with the hills in the background, the Pochoco.
When we go to the church, the first landscape we see is the courtyard with orange trees. It is a horizontal world, the esplanade at 84 meters from Charles Hamilton. A lookout with views in all directions. In summer, we see the mountain tinged with the color of the afternoon. We watch the reflection of the sunset towards the east. The sound is minimal. The noise is a low, permanent hum. On Sundays there is a great silence, nothing moves. It is a weekly rhythm accompanied by the Monastery bells that, punctually, call us to pray every day. /
28 ↤ AOA / n°46
© Pablo Altikes
© Pablo Altikes
“ We wanted an interior space that was not claustrophobic. [...] In contrast to the outside, here you do not come to look at the landscape, but to find yourself and the Lord. Going up the ramp, you begin to notice a different place from the outside and the light begins to reflect importantly on the left window, with the first beam of light pointing to the Virgin that welcomes you”.
Bibliografía / Bibliography
1. Gross, Patricio y Vial, Enrique. Monasterio Benedictino de Las Condes. Una Obra de Arquitectura Patrimonial. 2° edición. Ediciones UC. 2021.
2. Ringeling, Eugenio et al. Las Condes. Un lugar en la Historia. Corporación Cultural de Las Condes. 1° edición 1985.
Fuentes / Sources:
3. Hno. Martín Correa osb. Presentación en PPOint en el Postítulo en Arquitectura y Manejo del Paisaje de la FADEU, PUC. Año 2007.
4. Conversación con el Hno. Martín. Abril 2022.
5. Entrevistas a antiguos residentes del barrio.
6. Zunino, Juana: Textos de Arquitectura del Paisaje para el Master Plan “La Ciudad y el Silencio“, Propuesta de barrio en el sector ubicado al oriente de la calle Bulnes Correa encargado por el Monasterio a Serex PUC con la participación de Iván Poduje, arquitecto urbanista; Rodrigo Pérez de Arce, arquitecto; Juana Zunino, arquitecta del paisaje,
↦ 29 Reportaje / Feature Article
y Alejandra Bosch, arquitecta colaboradora con los dibujos. Años 2003 a 2007.
Queríamos un espacio interior que no fuera claustrofóbico. [...] En contraste con el exterior, aquí no se viene a mirar el paisaje, sino a encontrarse con uno mismo y con el Señor. En la rampa comienza a notarse un lugar distinto al exterior y empieza la luz a reflejarse en importancia en la ventana izquierda, con el primer rayo de luz que apunta a la Virgen que te recibe”.
“
HERMANO MARTÍN CORREA, ABRIL 2022
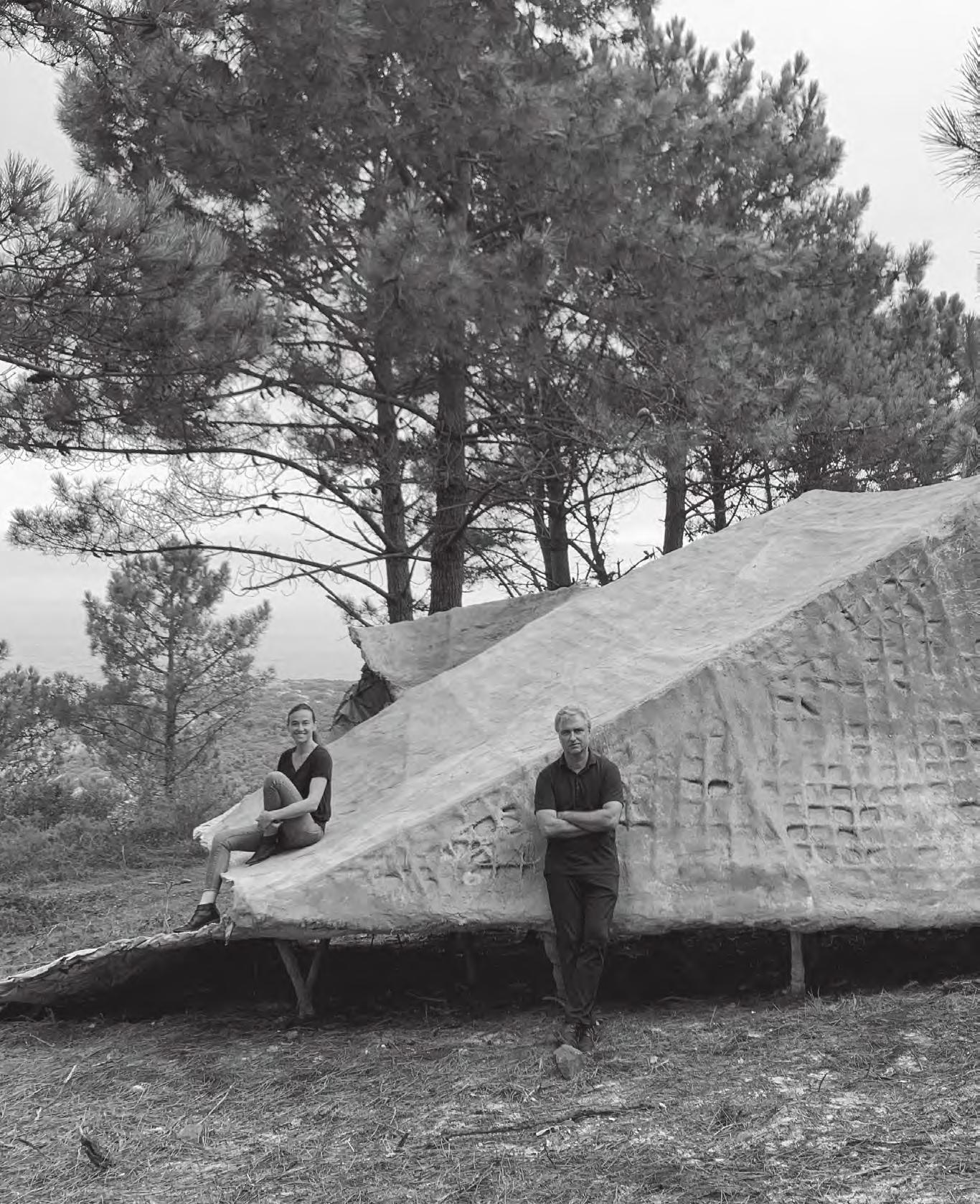
© Ensamble Studio
ENSAMBLE
La Fundación Ruta País, junto a la AOA, MK y la Universidad del Desarrollo, invitó a Antón García-Abril y a Débora Mesa, fundadores de la oficina española Ensamble Studio, a dar la charla magistral: “Arquitectura de la tierra, una evolución de la forma de construir espacios” en diciembre de 2021. En la ocasión, el comité editorial de la Revista AOA se reunió con la pareja para conversar sobre su obra y su manera de hacer arquitectura desde la investigación constante, la innovación tecnológica y la prefabricación. / The Ruta País Foundation, along with AOA, MK, and the Universidad del Desarrollo, invited Antón García-Abril and Débora Mesa, founders of the Spanish office Ensamble Studio, to give the keynote lecture: "The Earth's architecture, an evolution of how to build spaces" in December 2021. On the occasion, the editorial committee of AOA Magazine met with the couple to talk about their work and their way of doing architecture through constant research, technological innovation, and prefabrication.
↦ 31 STUDIO
entrevista internacional · international interview
«Entendemos la arquitectura como ese espacio ambiguo entre el arte y la tecnología».
«We understand architecture like that ambiguous space between art and technology».
La casa Hemeroscopium hecha de vigas prefabricadas de hormigón armado; Ca’n Terra, una vivienda construida dentro de una cantera abandonada en Menorca (ganadora de Building of the Year Award 2022 de Archdaily); o la casa Ciyclopian, prefabricada en España y articulada en Brooklyn, son ejemplos de cómo Ensamble Studio se enfrenta a sus proyectos desde una apertura y una capacidad de innovar constante que los ha llevado a ganarse un espacio entre las mejores oficinas del mundo. Así lo decretó la revista Architectural Digest's cuando, en 2022, los incluyó en la lista AD100 2022 como una de las firmas de arquitectura más importantes del mundo.
Desde 2000 que los arquitectos Antón García-Abril y Débora Mesa dirigen su oficina, compuesta por un equipo multifuncional, y un laboratorio donde desarrollan sus ideas e investigan nuevas maneras de construir, maneras que funden la prefabricación con el arte, lo artesanal con lo digital, la arquitectura de la tierra con la industrial. Así queda demostrado en sus obras entre las que se encuentran

The Hemeroscopium house made of prefabricated reinforced concrete beams; Ca'n Terra, a house built inside an abandoned quarry in Menorca (winner of Archdaily's Buildin of the Year Award 2022); or the Ciyclopian house, prefabricated in Spain and articulated in Brooklyn, are examples of how Ensamble Studio approaches its projects with an openness and a constant ability to innovate that has earned them a place among the best offices in the world. This is what Architectural Digest's magazine decreed when, in 2022, it included them in the AD100 2022 list as one of the most important architectural firms in the world.
Since 2000, architects Antón García-Abril and Débora Mesa have been running their office, which consists of a multifunctional team and a laboratory where they develop their ideas and research new ways of building, ways that blend prefabrication with art, craftsmanship with technology, earth architecture with industrial architecture. This is demonstrated in their projects that include Casa del Lector in Madrid, the SGAE headquarters in Santiago de
Experimentación con desechos de una cantera.
32 ↤ AOA / n°46
↥
↦
Experimentation with quarry waste.
Fábrica de Ensamble Studio en Madrid.
Entrevista / Interview ©
Ensamble Studio's factory in Madrid.
Ensamble Studio
«We understand architecture as that ambiguous space between art and technology, and there must be a connection between the two for architecture to exist; otherwise, it is just construction... Technology is at the service of architecture; it is something inherent that cannot be dissociated from our profession.»
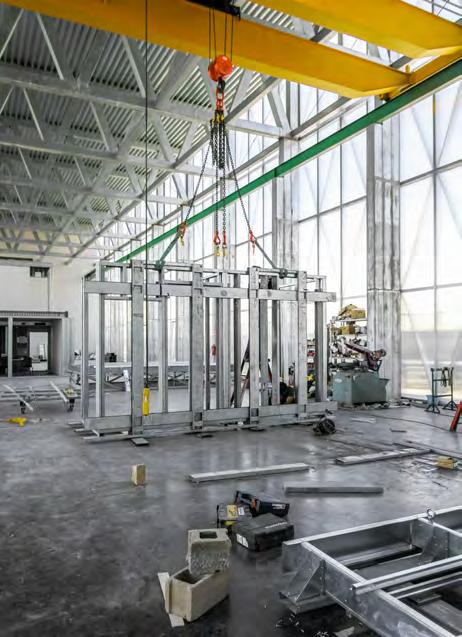
la Casa del Lector en Madrid, la oficina central de la SGAE en Santiago de Compostela, la Casa Trufa en Costa da Morte o el Teatro Cervantes de la Ciudad de México junto con otras que exploran la íntima conexión entre la arquitectura y la naturaleza como las Estructuras de paisaje para el Tippet Rise Art Center en Montana.
Su carrera profesional la complementan con una activa investigación y agenda académica. Han sido invitados como profesores y conferencistas a diversas universidades del mundo y su trabajo ha sido publicado en diferentes medios internacionales; exhibido en el MoMA de Nueva York, en el MIT y en numerosas bienales; y galardonado con reconocimientos como el Austrian State Award for Architecture 2014, el Iakov Chernikhov Prize 2012, y el Rice Design Alliance Prize 2009, entre otros. En 2012, fundaron Woho, un laboratorio de investigación de prototipos de fabricación en el Instituto de Tecnología de Massachusetts (MIT), una start up que continúan dirigiendo y que pretende revolucionar el mundo de la prefabricación.
Compostela, Casa Trufa in Costa da Morte or the Cervantes Theater in Mexico City along with others that explore the intimate connection between architecture and nature such as the Landscape Structures for the Tippet Rise Art Center in Montana.
Their professional career is complemented by active research and an academic agenda. They have been invited as professors and lecturers to various universities around the world and their work has been published in different international media; exhibited at MoMA in New York, MIT, and numerous biennials; and awarded with recognitions such as the Austrian State Award for Architecture 2014, the Iakov Chernikhov Prize 2012, and the Rice Design Alliance Prize 2009, among others. In 2012, they founded Woho, a manufacturing prototype research lab at the Massachusetts Institute of Technology (MIT), a start-up that they continue to run and that looks to revolutionize the prefabrication world.

Entrevista internacional / International Interview
«Nosotros entendemos la arquitectura como ese espacio ambiguo entre el arte y la tecnología, y es necesario que se produzca una conexión entre ambos para que exista arquitectura, si no, es construcción… La tecnología está al servicio de la arquitectura, es algo inherente que no se puede disociar de nuestra profesión».
La aplicación de tecnología ha sido una constante en su historia, ¿cómo se vinculan con ella?
Nosotros entendemos la arquitectura como ese espacio ambiguo entre el arte y la tecnología, y es necesario que se produzca una conexión entre ambos para que exista arquitectura, si no, es construcción… Siempre hemos utilizado la tecnología disponible, ya sea con scanners 3D, robotización, o con procesos de fabricación industrializada. La tecnología está al servicio de la arquitectura, es algo inherente que no se puede disociar de nuestra profesión.


The application of technology has been a constant throughout your history. How are you connected to it? We understand architecture as that ambiguous space between art and technology, and there must be a connection between the two for architecture to exist; otherwise, it is just construction... We have always used the technology available, whether with 3D scanners, robotics, or industrialized manufacturing processes. Technology is at the service of architecture; it is something inherent that cannot be dissociated from our profession.
«The difference between the Cyclopean and Hemeroscopium houses, which are about eight years apart, is our experience. In addition to designing, we build our projects, and, because we receive feedback on our designs from the execution, the learning curve is very fast.»
Casa Cyclopean (2015), fabricada en España y ensamblada en Boston,

AOA / n°46
↤ ↥
2015.
The Cyclopean house (2015) was manufactured in Spain and assembled in Boston, in 2015.
© Ensamble Studio
«La diferencia entre las casas Cyclopean y Hemeroscopium, que las separan alrededor de ocho años, es la experiencia nuestra. Nosotros además de diseñar, construimos nuestros proyectos y, gracias a que recibimos información de nuestros diseños desde la ejecución, la curva de aprendizaje es muy rápida.»
Las casas Hemeroscopuim y Cyclopean son grandes referentes de la prefabricación, sin embargo hay una enorme diferencia en la estructura de estas. ¿Cómo fue esa evolución?

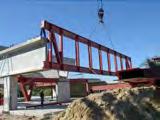
La diferencia entre las casas Cyclopean y Hemeroscopium, que las separan alrededor de ocho años, es la experiencia nuestra. Nosotros además de diseñar, construimos nuestros proyectos y, gracias a que recibimos información de nuestros diseños desde la ejecución, la curva de aprendizaje es muy rápida. Con Hemeroscopuim, que es de las primeras casas que utilizaron prefabricación pesada, aprendimos sobre los beneficios y las limitaciones que tiene trabajar con elementos de mucho peso. En el caso de Cyclopean en Boston, desde el primer momento supimos que queríamos fabricarla en España, ya que acá está nuestro equipo, conocíamos los costes, teníamos el know how… El transportarla a Estados Unidos implicaba que debíamos trabajar con materiales ligeros. Además, esta casa se iba a construir sobre una edificación que ya existía lo que también incidía en que la estructura debía ser liviana. La ligereza de la casa Cyclopean es la consecuencia, tanto del entorno, como de esa curva de aprendizaje.
The Hemeroscopuim and Cyclopean houses are great prefabrication references, but there is a huge difference in their structure. How did this evolution happen?



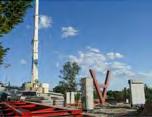
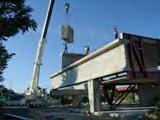
The difference between the Cyclopean and Hemeroscopium houses, which are about eight years apart, is our experience. In addition to designing, we build our projects, and, because we receive feedback on our designs from the execution, the learning curve is very fast. With Hemeroscopuim, which is one of the first houses to use heavy prefabrication, we learned about the benefits and limitations of working with heavy elements. In the Cyclopean case in Boston, from the first moment we knew that we wanted to manufacture it in Spain, since our team is here, we knew the costs, we had the know-how... Transporting it to the United States implied that we had to work with light materials. In addition, this house was going to be built on top of an existing building, which also meant that the structure had to be light. The lightweight nature of the Cyclopean house is the result of both the environment and the learning curve.
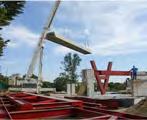

↦ 35 Entrevista internacional / International Interview
↥ ↗
Construcción de la casa Hemeroscopium (2008), hecha de vigas de hormigón armado.
© Ensamble Studio
Construction of the Hemeroscopium house (2008) made of reinforced concrete beams.
«Si vamos a utilizar piedra, por ejemplo, investigamos de donde nace, cómo se trabaja, vamos a las canteras y talleres para entender las propiedades del material. Esto nos ha llevado a caminos inesperados como el de usar elementos de los desperdicios de las canteras como en el caso de las oficinas para SGAE.»
«If we are going to work with stone, for example, we research where it comes from and how it is processed, we go to quarries and workshops to understand the material's properties. This has led us to unexpected paths such as using elements from quarry waste like in the case of the SGAE offices.»
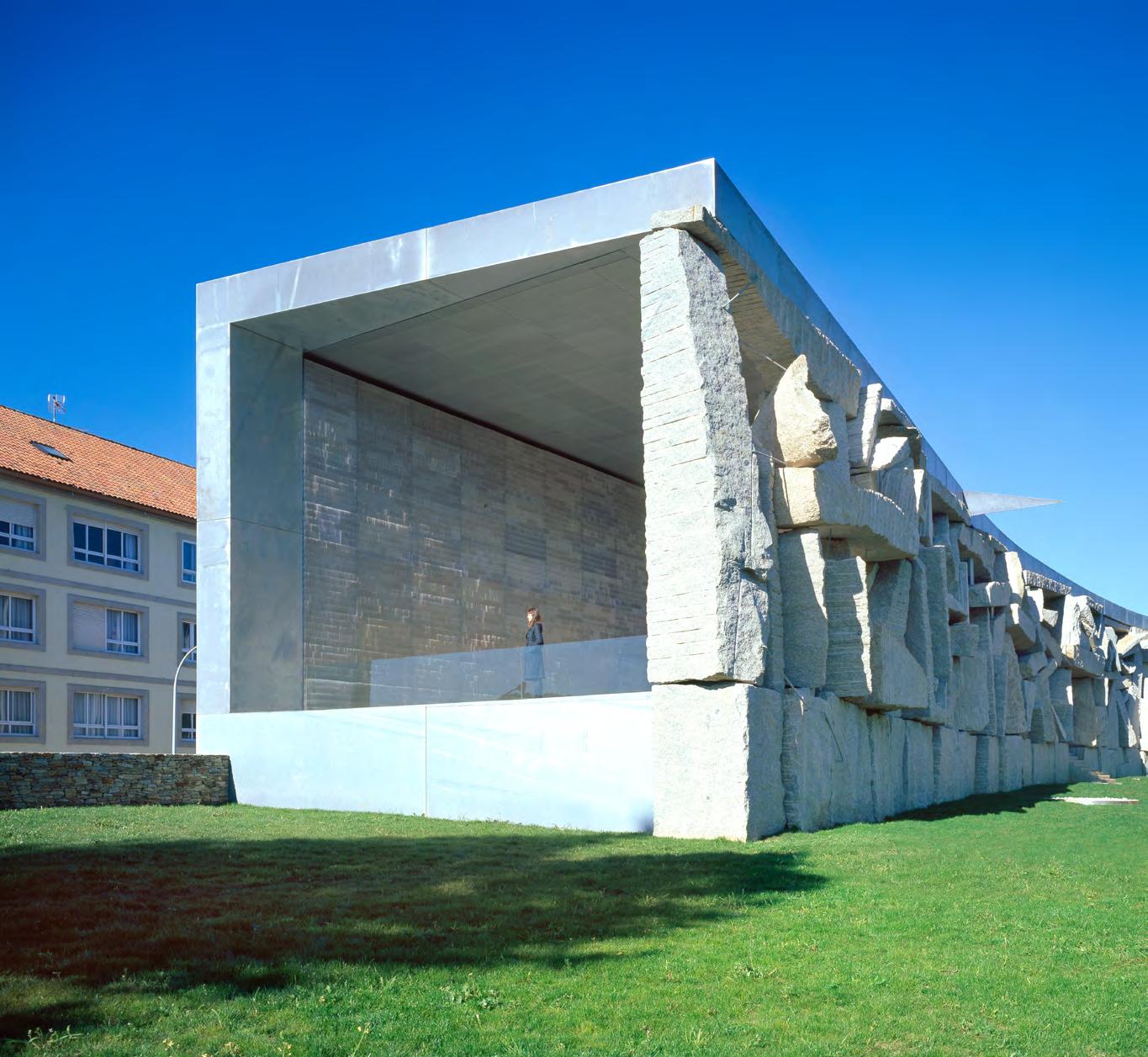
36 ↤ AOA / n°46
© Roland Halbe
La construcción define, muchas veces, su proceso de diseño. ¿Cómo es este juego entre construcción y diseño? Los arquitectos muchas veces nos debatimos entre usar lo que ya existe o contribuir con algo más, ser originales. Nosotros somos curiosos, nos consideramos muy ignorantes, y siempre estamos aprendiendo. Si vamos a utilizar piedra, por ejemplo, investigamos de dónde nace, cómo se trabaja, vamos a las canteras y talleres para entender las propiedades del material. Esto nos ha llevado a caminos inesperados como el de usar elementos de los desperdicios de las canteras como en el caso de las oficinas para SGAE o el uso de vigas de concreto en Hemeroscopuim.
Esos procesos de estandarización que utilizan para construir elementos que nos son estándar son parte de su búsqueda. ¿Cómo llegaron a la prefabricación?
La prefabricación nos interesa mucho desde siempre y queríamos romper con la historia negra que la asocia a arquitecturas repetitivas y monolíticas. Cuando diseñamos Hemeroscopuim no teníamos idea de prefabricación, queríamos ver qué ejercicio podíamos hacer que nos permitiera experimentar, sin ninguna idea preconcebida. El resultado fue una casa hecha con piezas prefabricadas pero, que al verla, no se entiende así. Esta obra nos descubrió un camino que seguimos trabajando hasta el día de hoy, llevándolo a otras escalas como por ejemplo la residencial colectiva.
Construction often defines your design process. What is the interplay between construction and design like?

Architects are often torn between using what already exists or contributing something more, being original. We are curious, we consider ourselves very ignorant, and we are always learning. If we are going to work with stone, for example, we research where it comes from and how it is processed, we go to quarries and workshops to understand the material's properties. This has led us to unexpected paths such as using elements from quarry waste like in the case of the SGAE offices or the use of concrete beams in Hemeroscopuim.
These standardization processes using non-standard elements to build elements are part of your quest. How did you get to prefabrication?
Prefabrication has always interested us very much and we wanted to break the negative perception that associates it with repetitive and monolithic architectures. When we designed Hemeroscopuim we had no idea about prefabrication, we wanted to see what exercise we could do that would allow us to experiment, without any preconceived ideas. The result was a house made with prefabricated pieces but, when you see it, it does not look that way. This work showed us a path that we continue to develop to this day, taking it to other scales, such as a collective residential project.
↦ 37 Entrevista internacional / International Interview
↖ ↦
Oficina central SGAE (2007), construida con los desperdicios de una cantera.
SGAE central office (2007) built with quarry waste.
0 1 5 m.
Sección transversal_Transversal section
Ustedes no solo diseñan sus obras sino que también las construyen, gestionan y venden, y además se dedican a la investigación. Están recuperando campos que los arquitectos han dejado de lado. ¿Cómo fue ese camino?
En los primeros proyectos que realizamos contábamos con presupuestos reducidos y a veces llegábamos a situaciones en las que estos no eran realizables bajo las condiciones que queríamos. Cuando proyectamos SGAE hecha de desechos de una cantera no encontramos a ningún constructor que quisiera responsabilizarse y construirla, por lo que decidimos desarrollarla nosotros mismos. Esta experiencia nos dio nuevas libertades y, desde ese momento, decidimos ser constructores y promotores de algunas de nuestras obras. Todo lo que ingresaba a nuestra oficina como contratistas y arquitectos lo destinábamos para construir obras que no dependían de un encargo y que son nuestra forma de abrirnos nuevos campos y generar nuevos proyectos como la casa Trufa, Cyclopian o Hemeroscopuim.
Se podría decir que tienen dos líneas de exploración, por un lado están las obras que son un límite entre la arquitectura y el arte y por otro, lo que han desarrollado con Woho y el MIT.
Se ven líneas diferentes pero la actitud y el equipo es el mismo. Los objetivos son distintos pero la mentalidad no cambia. En ningún momento planificamos tener estas dos líneas, ni sabemos hasta adónde van a llegar: a veces se cruzan, a veces se separan, a veces aparece una tercera… Detrás de esto está nuestra inquietud de estar siempre aprendiendo y exponiéndonos a nuevas circunstancias… El juntar arte con la ciencia invita a explorar cosas que no conoces. Van surgiendo nuevas inquietudes provocadas por un ejercicio que hemos hecho. Nuestras obras nunca concluyen, siempre nos abren otras vías y, antes de terminarlas, ya queremos hacer algo que expelore una nueva arista. Para nosotros que la arquitectura sea prefabricada total o parcialmente nos da igual, nos interesa exponernos a nuevas y diversas tecnologías y descubrir nuevos caminos.
You not only design your projects, but you also build, manage and sell them, and you are also involved in research. You are reviving areas that architects have neglected. What has that journey been like for you?
In the first projects we undertook, we had tight budgets and sometimes we found ourselves in situations where they were not feasible according to the conditions we wanted. When we designed SGAE made from quarry waste, we could not find a builder who wanted to take responsibility and build it, so we decided to do it ourselves. That experience gave us new freedoms and from that moment on, we decided to be builders and promoters of some of our works. All the money that our office has earned as contractors and architects has been used to build projects that do not depend on a client’s commission and is our way of opening up new fields and attracting new client projects such as the Trufa, Cyclopian, or Hemeroscopuim houses.
One could say that you have two areas of exploration, on the one hand, there are the projects that are a boundary between architecture and art, and on the other hand, what you have developed with Woho and MIT. We see different approaches but the attitude and the team are the same. The objectives are different but the mentality does not change. At no time did we plan to have these two approaches, nor did we know how far they would go, sometimes they overlap, sometimes they diverge, and sometimes a third one appears... Underlying this is our concern to always be learning and exposing ourselves to new circumstances... Trying to bring art and science together encourages you to explore things that you do not know anything about. New concerns arise that are sometimes provoked by something we have done. Our projects never end, they always open up other avenues and before we finish them, we already want to do something else that explores another direction. We do not care whether our architecture is totally or partially prefabricated; we are interested in exposing ourselves to new and diverse technologies and discovering new avenues.
↤ Vista interior de la casa Trufa (2010).
Interior view of Trufa house (2010).

↦
Para construir la casa Trufa se hizo un hoyo en el suelo, amontonando en su perímetro la tierra vegetal extraída. Luego se construyó un volumen con heno que se cubrió con hormigón.
To build the Trufa house, a hole was dug in the ground, piling the extracted topsoil around its perimeter. Then a volume was built with hay and covered with concrete.
«El juntar arte con la ciencia invita a explorar cosas que no conoces. Van surgiendo nuevas inquietudes provocadas por un ejercicio que hemos hecho. Nuestras obras nunca concluyen, siempre nos abren otras vías y, antes de terminarlas, ya queremos hacer algo que expelore una nueva arista.»
«Trying to bring art and science together encourages you to explore things that you do not know anything about. New concerns arise that are sometimes provoked by something we have done. Our projects never end, they always open up other avenues and before we finish them, we already want to do something else that explores another direction.»
38 ↤ AOA / n°46
© Ensamble Studio



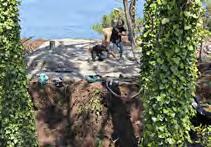


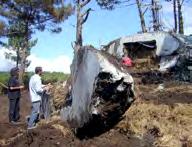
↦ 39 Entrevista internacional / International Interview
© Ensamble Studio
¿Qué rol juega el tema ambiental en sus obras?
El XXI es el siglo de la tierra, el XX fue el de las máquinas. Cada año nos hemos sensibilizado más al tema ambiental. Woho ha cogido un eco increíble porque hay necesidad de buscar formas alternativas de vivir, de usar los recursos que tenemos, los residuos, de reutilizar…
A nosotros nos interesa la arquitectura de la tierra que tiene relación con el medio ambiente, no solo como algo poético, sino también, como la estructura interna de los materiales. Estamos desarrollando un cemento con residuos de la industria de la siderurgia, actividad que genera montañas de desechos, y que tiene la capacidad de mezclarse con una serie de áridos para hacer hormigón. A escala de producto, el resultado es una reducción mágica de impacto ambiental al disminuir el uso del cemento, que es lo más contaminante de la industria.
Parte de su viaje a Chile incluyó una visita a Pelequén, donde, invitados por Ruta País construirán el Museo de la Piedra. ¿Con qué se encontraron?

Nos sorprendió el paisaje verde y agrícola de Pelequén. Ha sido muy interesante oír a los artesanos, a los protagonistas, y saber que les gustaría, que les falta… De las conversaciones que tuvimos, oímos que les gusta mucho el trabajo que hacen y entienden que es lo suficientemente importante como para crear un espacio para ellos, un museo, un lugar que active y cobije esta tradición artesanal. Hemos estado estudiando también el polvo de la piedra rosa que dejan los artesanos al trabajarla y que tiñe todo de rosado. Estamos investigando cómo trabajar una arquitectura con este desecho y crear un nuevo material a partir de él.
What role does the environment play in your work?
The 21st century is the Earth century; the 20th century was the machine century. Every year we have become more sensitive to environmental issues. Woho has become an incredible echo because there is a need to look for alternative ways of living, to use the resources we have, the waste, to reuse it... We are interested in the Earth´s architecture that is related to the environment, not only as something poetic but also as the internal structure of the materials. We are developing cement with waste from the steel industry, an industry that generates mountains of waste, and which can be mixed with a series of aggregates to make concrete. On a product scale, the result is a magical reduction in the environmental impact by reducing the use of cement, which is the biggest pollutant in the industry.
Part of your trip to Chile included a visit to Pelequén, where, at Ruta Pais' invitation, you will build the Stone Museum. What did you discover?
We were surprised by Pelequén's green and agricultural landscape. It has been very interesting to listen to the artisans, to the protagonists, and to know what they would like, what they are missing... From the conversations we had, we heard that they really like the work they do and understand that it is important enough to create a space, for them, a museum, a place that stimulates and shelters this artisan tradition. We have also been studying the pink stone dust that the artisans leave behind when they work with it and that tints everything pink. We are researching how to work with this waste to create architecture and create a new material from it.
↤ ↓
La casa Ca’n Terra (2018) se encuentra excavada en la tierra en una antigua cantera en desuso en Menorca.
The Ca'n Terra house (2018) is dug into the ground in an old disused quarry in Menorca.
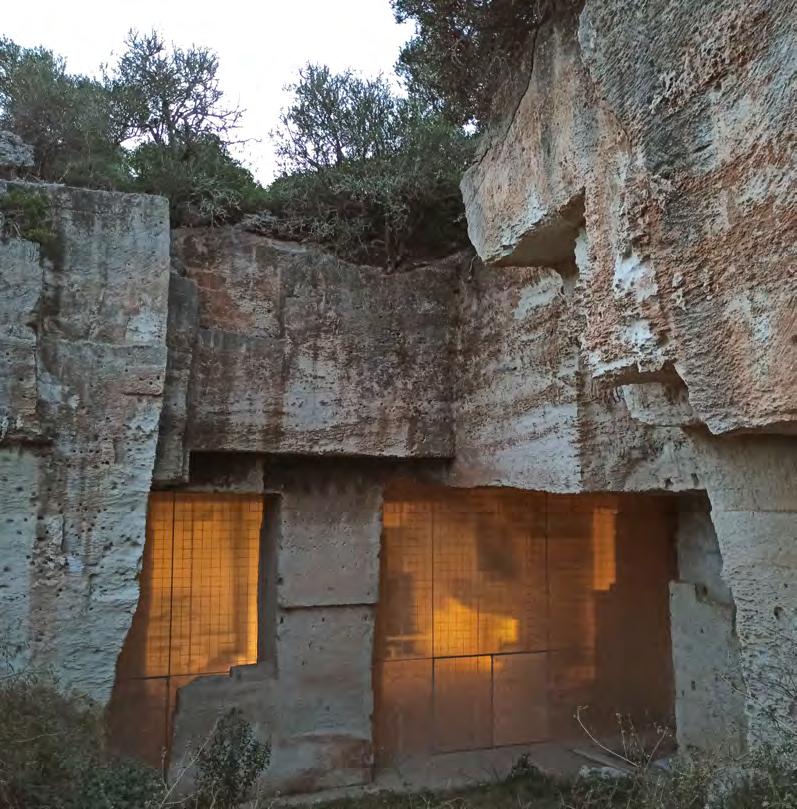
© Ensamble Studio © Ensamble Studio 40 ↤
Queda muy en evidencia la diversidad de escala y programa de sus obras si hablamos de un museo en Pelequén y el del proyecto Woho…

La arquitectura ocurre en cualquier contexto y escenario por pequeño o colosal que sea. El proyecto en Pelequén es artística y arquitecturalmente colosal y, aunque es muy humilde a nivel económico, creemos que tendrá un impacto brutal. Por otro lado, Woho es un proyecto que tiene una inversión financiera extraordinaria porque de otra manera no funcionaría, no generaría impacto. Debemos hacer edificios fantásticos si queremos cambiar el paradigma de la industria sobre lo modular y ese el es reto y, si lo logramos, será para el bien de la arquitectura y del mundo. Son dos escalas tan distantes pero que sirven con la misma intensidad y la misma visión. Creo que es tan importante y ponemos la misma ilusión en atender las necesidades de 50 artesanos en Pelequén, como en la misión con Woho. /

The program and scale diversity of your projects is very evident if we refer to the museum in Pelequén and the Woho project.…
Architecture happens in any context and scenario, no matter how small or colossal. The project in Pelequén is artistically and architecturally colossal and, although it is very humble economically, we believe it will have a huge impact. On the other hand, Woho is a project that has an extraordinary financial investment because otherwise, it would not work, and it would not have an impact. We must make fantastic buildings if we want to change the paradigm of the modular industry and that is the challenge and, if we succeed, it will be for the good of architecture and the world. They are two scales so far apart but they have the same intensity and the same vision. I think that it is as important and that we put the same enthusiasm into meeting the needs of 50 artisans in Pelequén, as in the Woho mission. /
↑ ↓ Levantamiento de nube de puntos de la casa Ca´n Terra.
↦ 41 Entrevista internacional / International Interview
Point cloud rendering of the Ca'n Terra house.
Corte_Section
Planta_Plan
Arquitecto Invitado Guest Architect
El Teatro de Panguilpulli es la primera obra construida por Tomás Villalón que, a sus 43 años, se ha caracterizado por su destacada participación en concursos de arquitectura, ha sido curador de la bienal de Santiago, encargado del montaje del montaje del pabellón chileno en la Bienal de Venecia, y ha expuesto su obra en diferentes países. Docente de la Universidad Católica y de la Universidad de Chile, este arquitecto se dedica a la investigación, a estudiar nuevas maneras de construir, a desarrollar concursos, y a gestionar sus propios proyectos de arquitectura a través de su oficina Tomas Villalón Arquitectos.
The Panguilpulli Theater is the first project built by this architect who, at 43 years of age, has been recognized for his outstanding participation in architectural competitions, has been the curator of the Santiago Biennial, was in charge of the Chilean pavilion montage at the Venice Biennial, and has exhibited his work in different countries. A professor at Universidad Católica and Universidad de Chile, this architect is dedicated to research, studying new ways of building, developing competitions, and managing his own architectural projects through his office Tomas Villalón Arquitectos.
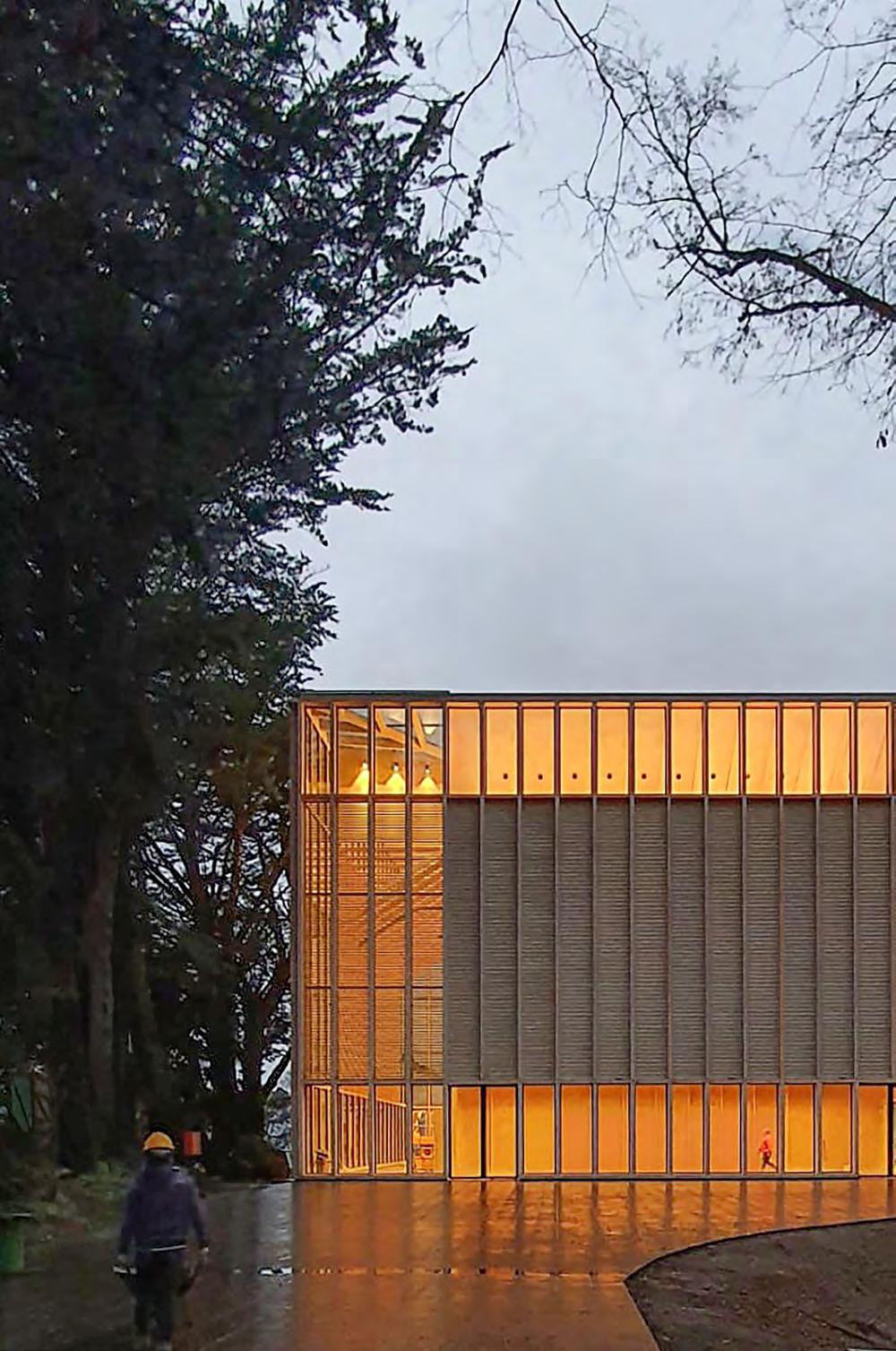
Tomás Villalón
42 ↤ AOA / n°46
POR / BY : SOFÍA ARNABOLDI
El cómo se sostienen los edificios en Chile, y cómo esta característica puede emplearse como estrategia de diseño arquitectónico, es el principal interés de Tomás Villalón. Este arquitecto pone como punto de partida de su quehacer la investigación teórica del edificio como peso y sistema de transmisión de fuerzas. Es un tema que, según cuenta, lo obsesiona: estudia a Violet le Duc, Botticher, Semper, Prouvé y Fisac, se reúne con arquitectos que han dominado esta técnica para nutrirse de su experiencia, experimenta, lee. Este interés lo plasma, también, en sus talleres como docente en la Universidad de Chile y en la Universidad Católica, donde busca formas de ampliar las opciones y posibilidades en relación a esta inquietud.

“El tema principal que siempre me ha dado vuelta tiene que ver con cómo los edificios se sostienen. En general, en Chile, en la gran mayoría de los proyectos, la estructura está oculta, no forma parte de su expresión, ni de la estrategia arquitectónica”, comenta Villalón y agrega, “me interesa mucho la obra de Kahn, Bunchaft, Swartz, Eiermann, y en Chile, la de Izquierdo Lehman, porque son arquitectos cuyos edificios son sistemas que buscan evidenciar la forma en cómo el edificio se sostiene, son proyectos atemporales que no dependen de estilos o modas, sino que son una resultante técnica que se expresa como tal y que no depende de otros valores”.
Su oficina Tomas Villalón Arquitectos funciona como un colectivo en el que se asocia a otros profesionales (actualmente lo componen Nicolas Norero, Leonardo Quinteros, Javier González, César Gómez, Valentina Acha y Carmen Valdés) para desarrollar encargos y, principalmente, concursos. Esta forma de operar le ha dado un enfoque a su obra hacia el diseño de edificio públicos. Entre los proyectos que ha diseñado destacan el edificio del Ministerio de Obras Públicas en Valparaíso (2011, junto a Patricio Correa), el Colegio Antofagasta British (2016), y el nuevo edificio municipal de Providencia (2017), entre otros.
Graduado con distinción máxima en la Facultad de Arquitectura y Urbanismo de la Universidad de Chile, y ganador de la beca de excelencia académica durante tres años consecutivos, Tomás Villalón vio en los concursos la única manera de generarse encargos una vez que egresó. “Tuve la necesidad de concursar para poder tener trabajo. Como estudiante gané el CAP en 2003, y sin, ninguna obra para desarrollar encontré en los concursos una manera de practicar el ejercicio creativo de proyectar.
«The main issue that has always been on my mind has to do with how buildings support themselves. In general, in Chile, the vast majority of projects, the structure is hidden, it is not part of its expression, nor of the architectural strategy.»
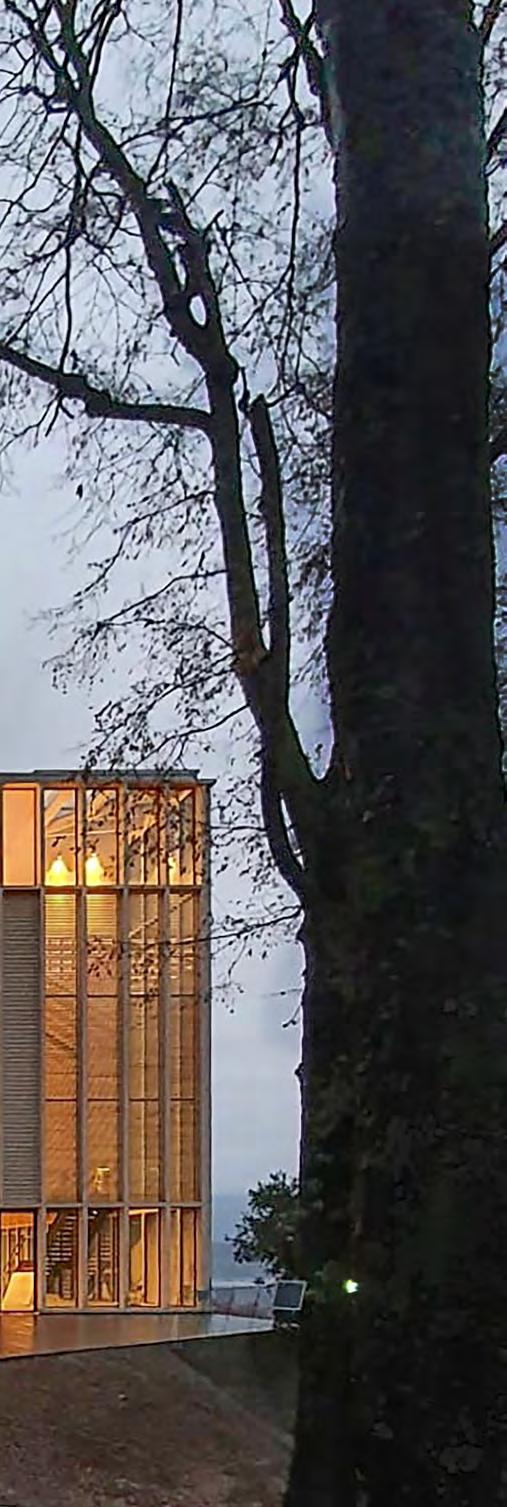
Tomás Villalón's main interest is how buildings are supported in Chile, and how this characteristic can be used as an architectural design strategy. This architect takes the building's theoretical research on weight and force transmission systems as the starting point of his work. He studies Violet le Duc, Botticher, Semper, Prouvé, and Fisac, and meets with architects who have mastered this technique to learn from their experience, experiments, and reads. This interest is also reflected in his workshops as a teacher at Universidad de Chile and Universidad Católica, where he looks for ways to expand the options and possibilities concerning this interest.
“The main issue that has always been on my mind has to do with how buildings support themselves. In general, in Chile, the vast majority of projects, the structure is hidden, it is not part of its expression, nor of the architectural strategy", says Villalón and adds, "I am very interested in projects by Kahn, Bunchaft, Swartz, Eiermann, and in Chile, Izquierdo Lehman, because they are architects whose buildings are systems that seek to show how the building is supported, they are timeless projects that do not depend on styles or fashions but are a technical outcome that is expressed as such and that does not depend on other values".
His office Tomas Villalón Arquitectos works as a collective in which he associates with other professionals (currently Nicolas Norero, Leonardo Quinteros, Javier González, César Gómez, Valentina Acha, and Carmen Valdés) to develop commissions and, mainly, competitions. This way of operating has given his work a focus on public building design. Among the projects he has designed are the Ministry of Public Works building in Valparaíso (2011,
↦ 43 Arquitecto invitado / Guest Architect
«El tema principal que siempre me ha dado vuelta tiene que ver con cómo los edificios se sostienen. En general, en Chile, en la gran mayoría de los proyectos, la estructura está oculta, no forma parte de su expresión, ni de la estrategia arquitectónica».
Los concursos me permitieron construir un portafolio, ganar experiencia, y finalmente, después de muchos años, montar nuestra oficina.”, cuenta Villalón.
El Teatro de las Artes de Panguipulli, en la provincia de Valdivia en el sur de Chile, fue adjudicado por este arquitecto junto a Leonardo Quinteros y Nicolás Norero, a través de un concurso de arquitectura abierto organizado por la ‘Corporación Amigos de Panguipulli’ y la ‘Asociación de Oficinas de Arquitectos, y se inaugurará el segundo semestre de 2022.
Emplazado al borde de la ciudad y relacionándola con el lago, el teatro consiste en una pieza monolítica cuyo perímetro es una ligera piel compuesta por piezas de madera laminada de 0,43 x 0,13 x 15 m que se repiten insistentemente. En contraste a esta envolvente, en el interior se sitúa la sala como un macizo monocorde y, en el vacío constituido entre estos volúmenes, se aloja la vida pública del proyecto. El edificio se plantea como un contrapunto a la iglesia de la ciudad, constituyéndose como la segunda pieza de predominancia vertical en Panguipulli.
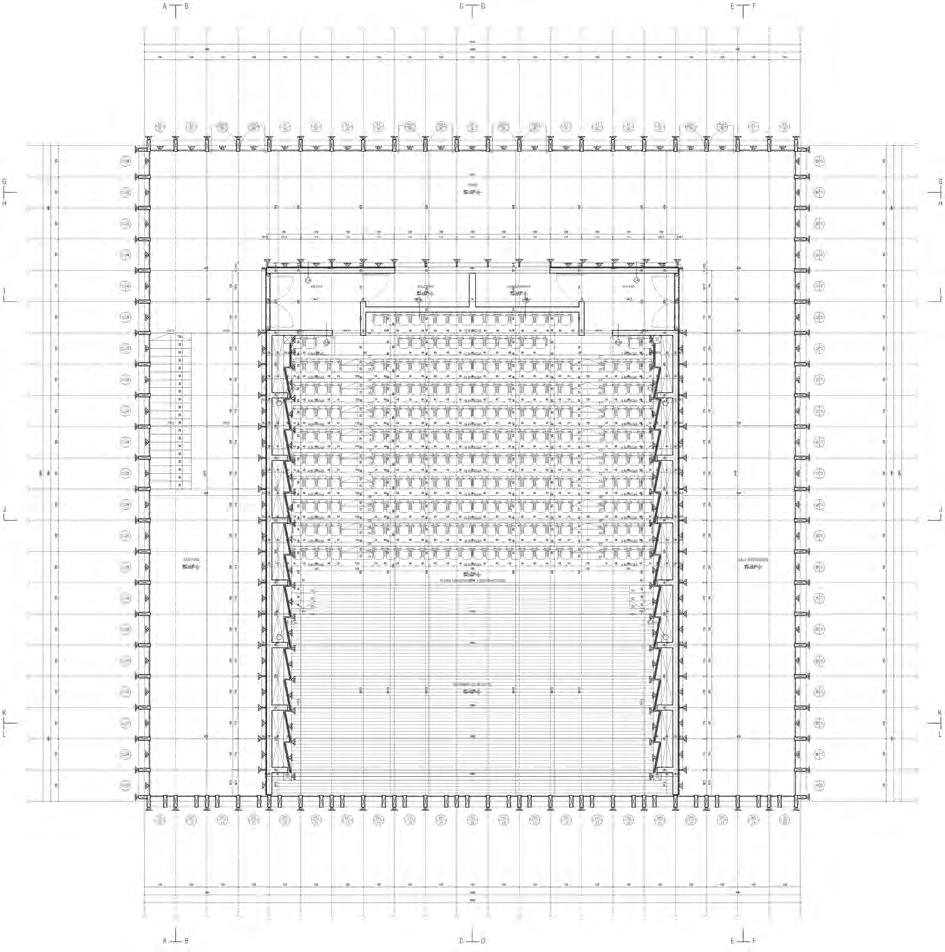
together with Patricio Correa), the Antofagasta British School (2016), and the new Providencia municipal building (2017), among others.
A graduate with maximum distinction from the Universidad de Chile, and winner of the academic excellence scholarship for three consecutive years, Tomás Villalón saw competitions as the only way to get commissions once he graduated. "I needed to compete in order to have a job. As a student, I won the CAP in 2003, and without any work to be done, I found a way to practice creative design in the competitions. The competitions allowed me to build a portfolio, gain experience, and finally, after many years, set up our office," explains Villalón.
The Teatro de las Artes de Panguipulli, a project won in a public competition by this architect together with Leonardo Quinteros and Nicolás Norero, is his first project to be built, and will be inaugurated in the second half of 2022.
Located on the edge of the city and connected to the lake, the theater consists of a monolithic piece whose pe-
El Teatro de las Artes de Panguipulli, en la provincia de Valdivia en el sur de Chile, fue adjudicado por este arquitecto junto a Leonardo Quinteros y Nicolás Norero, a través de un concurso de arquitectura abierto organizado por la ‘Corporación Amigos de Panguipulli’ y la ‘Asociación de Oficinas de Arquitectos, y se inaugurará el segundo semestre de 2022.
The Panguipulli Theater of Arts, in the Valdivia province in southern Chile, was awarded to this architect together with Leonardo Quinteros and Nicolás Norero, through an open architectural competition organized by the Panguipulli Friends Corporation and the Association of Architects' Offices, and will be inaugurated in the second half of 2022.
44 ↤ AOA / n°46
↤ ↦
Planta 1_Plan 1
Como en el caso del teatro, en la obra de Villalón suelen aparecer plantas basadas en figuras geométricas: triángulos, círculos y cuadrados, entendidas como la instancia inicial en donde se define la estructura. “Las plantas son para mí las primeras declaraciones donde aparecen las fuerzas a las que se va a someter el edificio en términos estructurales”, dice.
El programa es otra variable que encuentra expresión estructural en la obra de Villalón. En 2011, junto a Patricio Correa, se adjudicó el concurso para el edificio del Ministerio de Obras Públicas de Valparaíso. Para este proyecto, el programa y su modulación dieron las bases para crear una retícula de 3,5 m x 3,5 m que definió la fachada y estructura del inmueble. “Creo que ese proyecto fue muy importante ya que fue la primera vez que, de manera consciente, planteamos la idea de hacer una retícula donde la estructura fuera todo el edificio. La inquietud por esta búsqueda del peso y las fuerzas se forjó ahí”, comenta Villalón.
El primer encargo de un privado que recibió fue de la inmobiliaria Altura que, en 2019, le encargó la construcción de tres edificios residenciales en Valdivia, Osorno y Temuco. “Estoy muy agradecido porque, Altura fue el primer cliente privado en confiar en nosotros. Son proyectos concebidos bajo criterios muy simples en los que, empleando la paleta
rimeter is a light skin composed of 0,43 x 0,13 x 15 m pieces of laminated wood that are insistently repeated. In contrast to this envelope, the interior of the theater is situated as a solid monochord and, in the void between these volumes, the project's public life is housed. The building is proposed as a counterpoint to the city's church, constituting the second piece of vertical predominance in Panguipulli.
Just like in the case of the theater, Villalón's work often features geometric plans: triangles, circles, and squares, understood as the initial stage where the structure is defined. "The floor plans are for me the first statements where the building's structural forces appear," he says.
The program is another variable that finds structural expression in Villalón's work. In 2011, along with Patricio Correa, he won the competition for the Ministry of Public Works building in Valparaíso. For this project, the program and its modulation provided the basis to create a 3.5 m x 3.5 m grid that defined the building's facade and structure. "I think this project was very important because it was the first time that we consciously proposed the idea of creating a grid where the structure was the whole building. That is where the concern for this search for weight and strength was forged," comments Villalón.
The first private commission that this architect received was from the Altura real estate company, which, in 2019, commissioned him to build three residential buildings in Valdivia, Osorno, and Temuco. "I am very grateful because Altura was the first private client to trust us. They are projects built under very simple criteria in which, using the real estate material palette, we proposed that the building's structure be its architecture. In this way, grids or perforated walls work under a regular metric, transforming the structure into a fabric that houses bedrooms, living spaces, kitchens, terraces, and lookouts.

Today Tomás Villalón is focused on wooden construction and prefabrication, elements that he sees as the solution to the major housing and infrastructure problems we are facing as a society. " I am devoting much of my time to

↦ 45 Arquitecto invitado / Guest Architect
↦
Edificio residencial en Valdivia. Obra que se encuentra en construcción.
A residential building in Valdivia. Work under construction.
«Las plantas son para mí las primeras declaraciones donde aparecen las fuerzas a las que se va a someter el edificio en términos estructurales».
«The floor plans are for me the first statements where the building's structural forces appear.»
material inmobiliaria, propusimos que la estructura del edificio fuese su arquitectura. De esta forma, retículas o muros horadados trabajan bajo una métrica regular, transformando la estructura en un tejido que aloja dormitorios, espacios de estar, cocinas, terrazas y miradores.
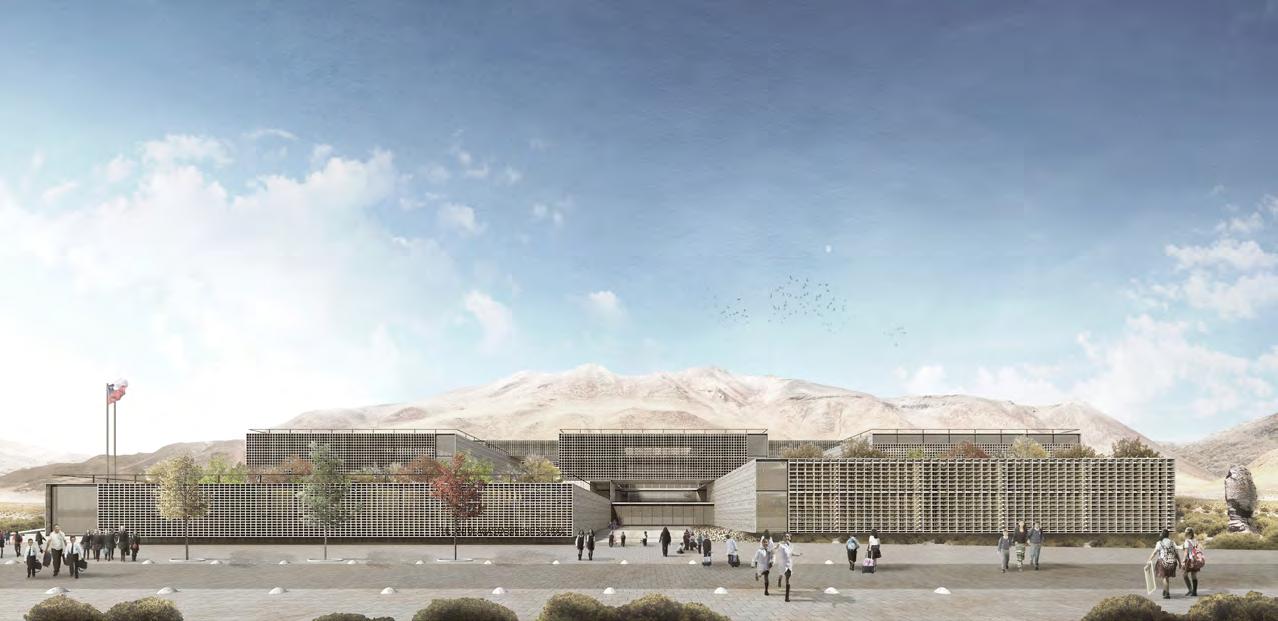
Hoy Tomás Villalón está enfocado en la construcción en madera y en la prefabricación, elementos que ve como la solución a los grandes problemas de vivienda e infraestructura a los que nos estamos enfrentando como sociedad.
“Estoy dedicando gran parte de mi tiempo a armar una línea que tiene que ver con prefabricar y construir. Hay una variable de autogestión que nos interesa. No nos visualizamos como una oficina que trate de ganar concursos eternamente, queremos depositar nuestro tiempo en una visión a futuro. Nos interesa abrirnos a un modelo donde podamos diseñar edificios de pequeña y mediana escala que podamos construir nosotros mismos. Esta figura nos permite recuperar el terreno perdido que, tradicionalmente, ha tenido nuestra profesión en términos de la capacidad de construir las propias obras que diseñamos”, dice.
Su casa, que está construyendo, es un primer paso hacia esto. Construida en piezas de gran formato de madera y con un énfasis en disminuir al máximo los costos y tiempo, ha sido una instancia de experimentación y aprendizaje. “En esta casa he invertido una cantidad de horas astronómicas para llegar a definir modulaciones, medidas y ahorro de todo tipo… Busco llegar a un balance entre el diseño, los costos, reducir plazos y tener una manera diferente de controlar la obra. Este proyecto es muy importante porque es el primero de una serie de proyectos que ya estamos trabajando de manera secuenciada en diferentes lugares de Chile..”
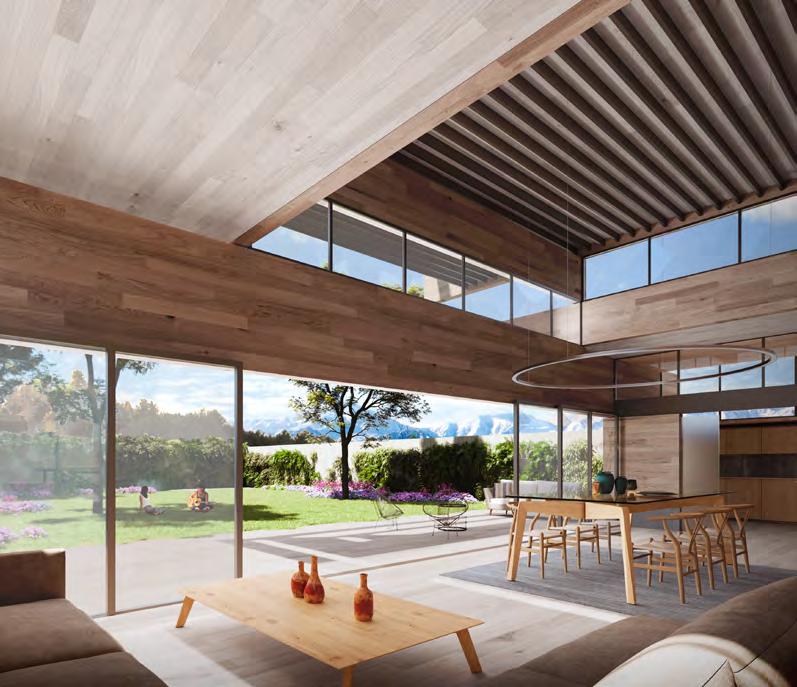
AOA / n°46 46 ↤
«Hay una variable de autogestión que nos interesa. No nos visualizamos como una oficina que trate de ganar concursos eternamente, queremos depositar nuestro tiempo en una visión a futuro. Nos interesa abrirnos a un modelo donde podamos diseñar edificios de pequeña y mediana escala que podamos construir nosotros mismos».
«There is a self-management variable that interests us. We do not visualize ourselves as an office that intends to win contests forever; we want to invest our time in a vision for the future. We are interested in opening ourselves to a model where we can design small and medium-scale buildings that we can build ourselves.»
putting together a line that has to do with prefabricating and building. There is a self-management variable that interests us. We do not visualize ourselves as an office that intends to win contests forever; we want to invest our time in a vision for the future. We are interested in opening ourselves to a model where we can design small and medium-scale buildings that we can build ourselves. This approach will allow us to recover the lost ground that our profession has traditionally had in terms of the ability to construct the very projects we design," he says.
His house, which he is building in Las Condes, is the first step towards this. Built using large-format wooden pieces and with an emphasis on reducing costs and time as much as possible, it has been an experience of experimentation and learning. "In this house, I have invested an astronomical number of hours to define modulations, measurements, and savings of all kinds... I am trying to reach a balance between design, costs, reducing deadlines, and having a different way of controlling the work. This project is very important because it is the first in a series of projects that we are already working on sequentially in different parts of Chile”.
This house is composed of 20 pieces of laminated wood that move between walls, beams, and vertical pieces that serve as pillars and columns. In this way, element savings are reduced to three components that structure the work in an arranged stacking of large-format beams. This successive body of stacked pieces also defines the assembly

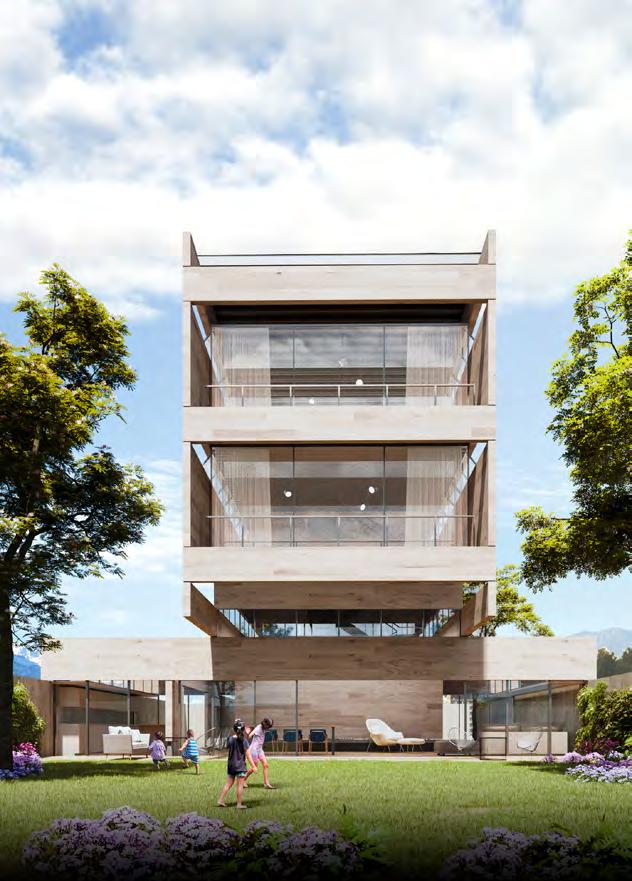
↦ 47
↤
Colegio Antofagasta British School, actualmente en construcción.
↙↧
Antofagasta British School, currently under construction.
Vista interior de la casa Isabel la Católica. Casa Isabel la Católica, actualmente en construcción.
Interior view of the Isabel la Católica house. The Isabel la Católica House.
Axonometrica casa Isabel la Católica Axonometric Isabel la Católica house
Esta casa se compone 20 piezas de madera laminada que hacen las veces de pilares y machones. De esta forma la economía de elementos se reducen en tres componentes que estructuran la obra como un apilamiento ordenado de vigas de gran formato. Este cuerpo sucesivo de piezas apiladas define, también, un orden en el montaje que sigue una lógica “de abajo hacia arriba”, en el que con dos o más apoyos se va componiendo una secuencia constructiva y una secuencia de espacios concatenados a las mismas piezas de la estructura.
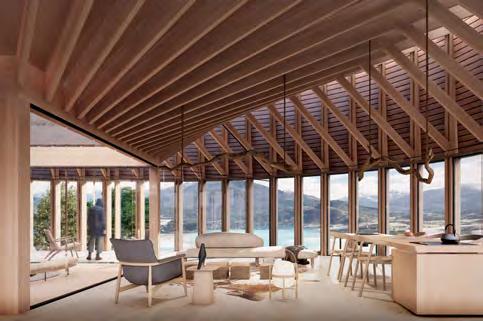


“Mi casa es la obra cero. Luego vamos a armar un conjunto de refugios en la Patagonia, un set de viviendas en Papudo, y un trio de casas en La Reina”, dice y agrega “Me tiene muy motivado ya que, no solo la prefabricación es algo necesario, sino que es un beneficio para otros modelos. En la medida que vayamos investigando, sacando beneficios técnicos, profesionales y económicos a los proyecto, la idea es poder responder preguntas complejas, como la vivienda social.”, concluye Villalón. /
order following a "bottom-up" logic, in which two or more supports compose a constructive sequence and a sequence of spaces linked to the same pieces of the structure.
"My house is the starting point. Then we are going to build a set of shelters in Patagonia, a set of houses in Papudo, and a trio of houses in La Reina," he says, adding, "I am very motivated because not only is prefabrication something necessary, but it is also a benefit for other models. To the extent that we are researching, extracting technical, professional, and economic benefits from the projects, the idea is to be able to answer complex questions, such as social housing," concludes Villalón. /
AOA / n°46
↥ ↙ Renders de la vista interior y fachada de Refugio Patagonia.
Interior views and facade of the Patagonia Shelter
48 ↤
MINISTERIO OBRAS PUBLICAS VALPARAISO
2011 Valparaíso
Tomás Villalón + Patricio Correa
1er lugar / 1st place
YAP CONSTRUCTO
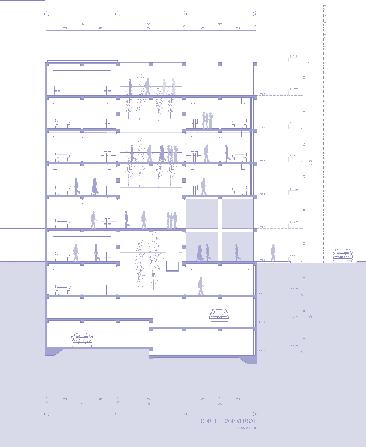
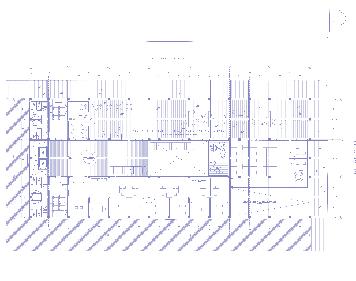


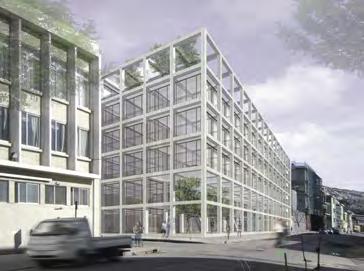
CASA DE LOS PESOS INVERTIDOS
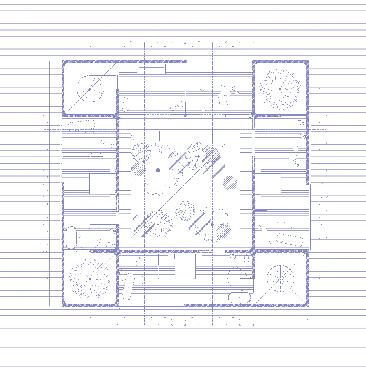
2017
Tomás Villalón
2016 Parque Araucano, Santiago Ocho Quebradas, Los Vilos Tomás Villalón + Leonardo Quinteros + Pablo Schmidt + Iván Bravo

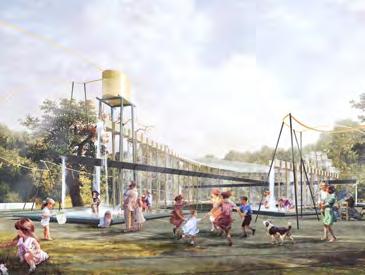

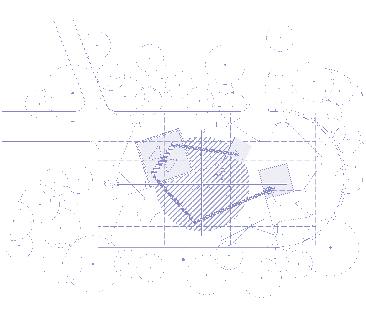
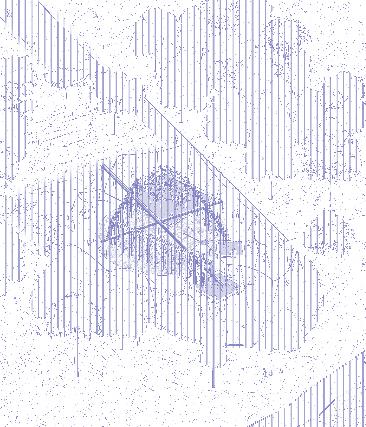
Finalista / Finalist

50 ↤ AOA / n°46 Año/Year Participantes/Participants Ubicación/Location Premio/Award
BIBLIOTECA ARAUCANIA

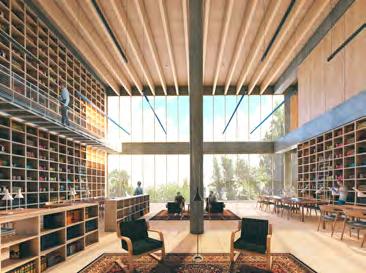
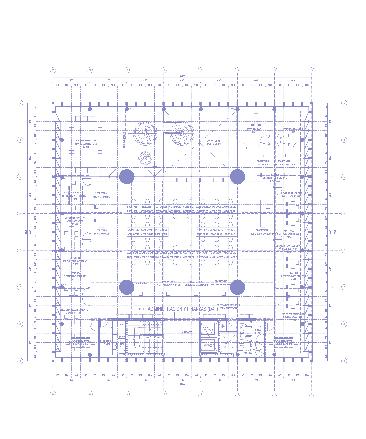
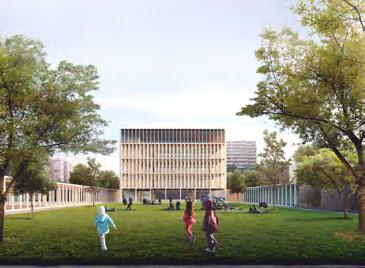
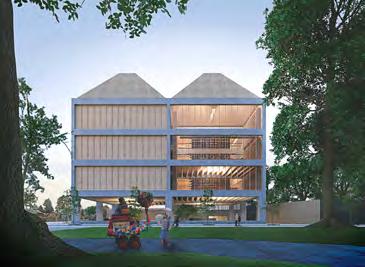
2018 Temuco


Tomás Villalón + Nicolás Norero + Leonardo Quinteros
SILOS VILLARRICA
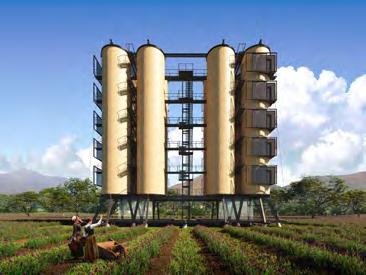
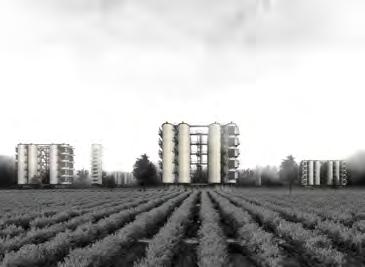
2016

Pucón, Villarrica
Tomás Villalón
EDIF. CONSISTORIAL MUNICIPALIDAD PROVIDENCIA
2018
Providencia, Santiago
Tomás Villalón + Nicolás Norero + Leonardo Quinteros
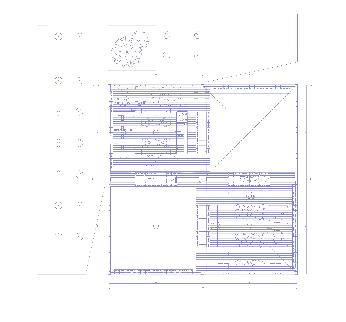
1er lugar / 1st place

↦ 51
MIX USE SAN DAMIAN
2018
Las Condes, Santiago

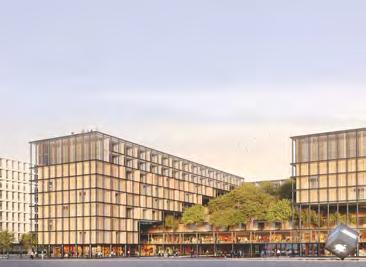
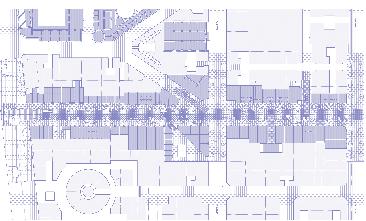

Tomás Villalón + Nicolás Norero + Leonardo Quinteros



PABELLON CHILENO EXPO DUBAI PASEOS CENTRO DE SANTIAGO
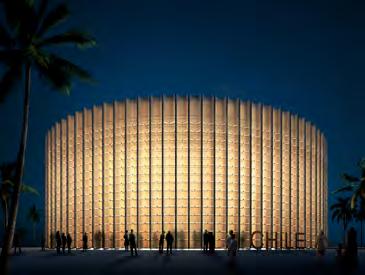
2019
2019 Dubai Santiago Centro
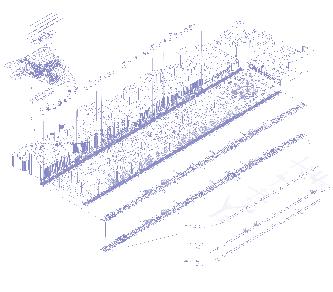
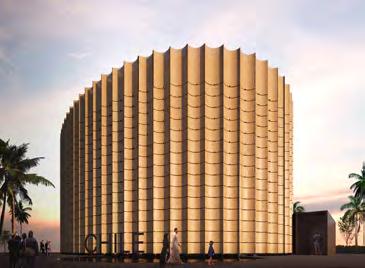

Tomás Villalón + Nicolás Norero + Leonardo Quinteros + Gabriela García de Cortazar Seleccionado / Selected 2do lugar / 2nd place
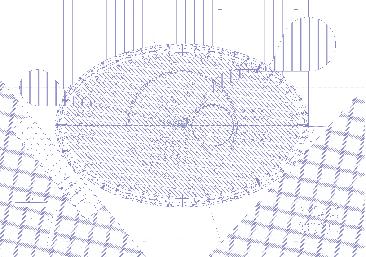

Tomás Villalón + Nicolás Norero + Leonardo Quinteros + Felipe Alarcón
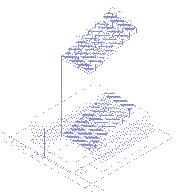
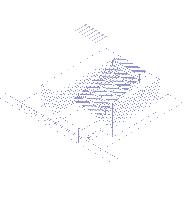

↦ 52
CENTRO INTERPRETATIVO VODUDAHUE


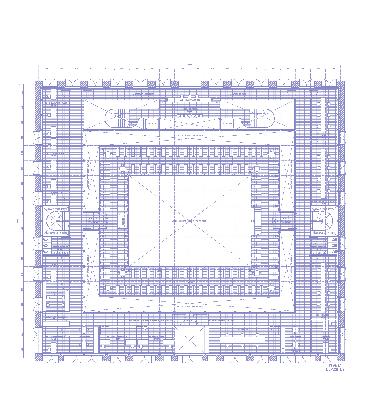


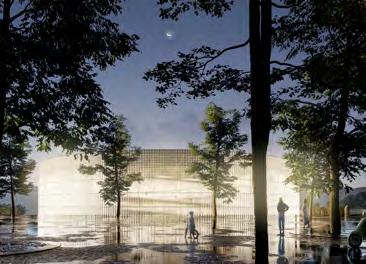
2020
VODUDAHUE
Tomás Villalón + Nicolás Norero + Leonardo Quinteros + Javier González


ARCHIVOS DE VALPARAISO
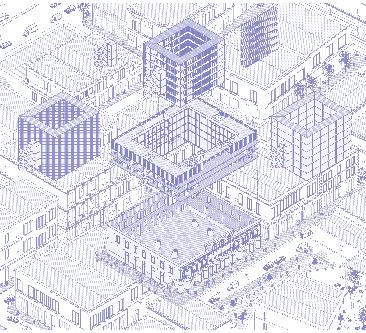
2022

MUSEO NUMU
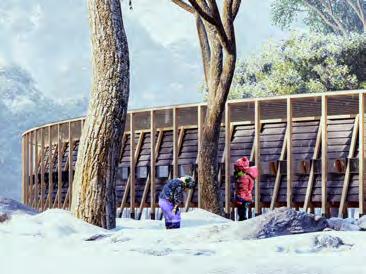

2020-21 Valparaíso Parque Bicentenario, Vitacura
Tomás Villalón + Nicolás Norero + Leonardo Quinteros + Alejandra Celedón + Jorge Pavic 2do lugar / 2nd place 2do lugar / 2nd place
Tomás Villalón + Nicoás Norero + Sebastián Jara + Lucas Olivares
↦ 53
Arquitecto invitado / Guest Architect
«
El peso debiera dibujar sus vectores en la piel de los edificios, casi como un tatuaje que ha dejado el tiempo en sus huesos, sus músculos. El cuerpo debiera tener sus medidas gruesas, robustas, ligeras o frágiles, definidas para oponerse (o sumarse) a los movimientos de la tierra. La arquitectura de los pesos (los pesos de la arquitectura), que deforman y alteran lo que parece ser frágil y silente, para mostrarnos una expresión cruda, tosca, gruesa, ósea, robusta, cárnica, única, bella. La arquitectura como peso y como una expresión evidente. Que aquello que es capaz de sostener, sea arquitectura, estructura, función y pieza constructiva.
The weight should draw its vectors on the buildings' skin, almost like a tattoo that time has left on its bones and muscles. The body should have its measurements, thick and robust, or light and fragile, defined to oppose (or add) to the earth's movements. The weights of architecture, which deforms and alters what seems to be fragile and silent, show us raw, coarse, thick, bony, robust, meaty, unique, beautiful expressions. Architecture as a weight and as an evident expression. That, which is capable of sustaining, is architecture, structure, function, and constructive parts. » TOMÁS VILLALÓN
49 ↤ AOA / n°46
» «
↦ 49 Arquitecto invitado / Guest Architect
“Territories Under Seizure”
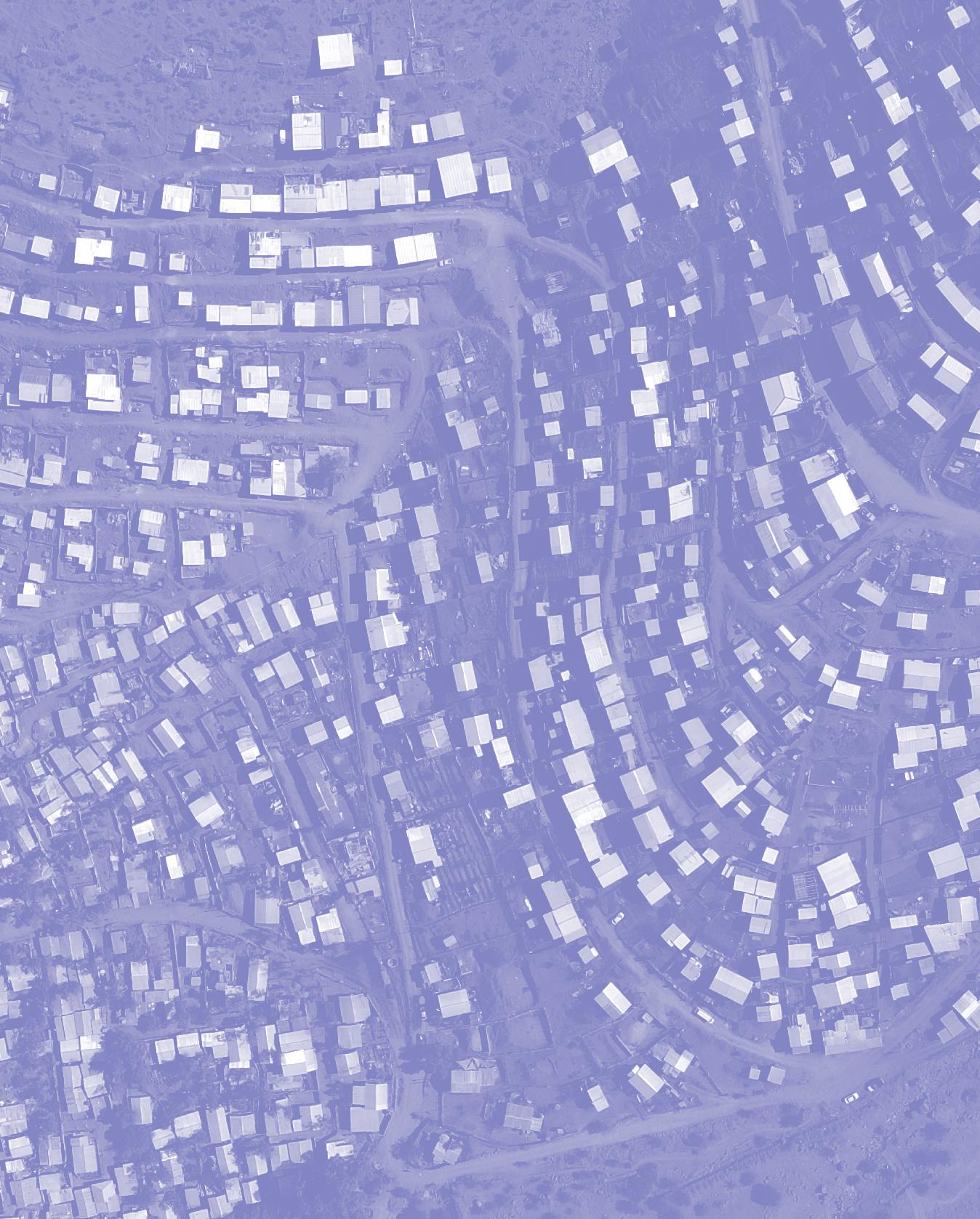
Reportaje / Feature Article
© Pablo Altikes 54 ↤ AOA / n°46
Como comité editorial hemos considerado fundamental reflexionar y abordar la situación de las tomas en nuestras ciudades y lo que ello nos significa como sociedad. En este artículo desarrollamos esta problemática a través de colaboradores expertos que han estudiado el tema y que entregan una lectura transversal sobre las tomas en Chile.
Como parte de los antecedentes, y con el fin de dejar un registro, describiremos la situación actual de dos de las tomas más importantes de la Región Metropolitana. La toma “Un nuevo amanecer” en la comuna de Cerrillos es la más grande de Santiago. Comenzó a principios de julio de 2020 y hoy ocupa nueve hectáreas divididas en 11 sectores o barrios. Es un terreno que tiene ocho dueños, entre los que se cuentan Copec, Goodyear y la explotadora minera Cerrillos, por nombrar algunos. El terreno es un relleno sanitario, y no se sabe qué se botó en él. Viven aproximadamente 2 mil familias, de las cuales cerca de un 90 por ciento es de Haití. De esas cerca de 10 mil personas, hay alrededor de mil niños y solo la mitad de ellos recibe algún tipo de educación. El lugar cuenta con un restaurante, una iglesia evangélica, carnicería, comercio de barrio, cuatro discotecas, dos peluquerías, venta de gas y ferretería. Las casas comenzaron siendo de madera y hoy se están reconstruyendo en bloques de cemento que se producen ahí mismo y que se venden a $1.100 pesos cada uno.
Todas las calles interiores cuentan con nombre y cada “barrio” tiene su dirigente y su bandera propia. Están colgados a la luz y extraen el agua del parque Lo Errázuriz que colinda con la toma. Los sitios se comenzaron a vender, por un ciudadano chileno, en $150.000, llegando a $1.000.000 de pesos y, muchas veces, los sitios se revendían más de una vez.
La toma “Bosque hermoso” en Lampa se emplaza al final de la comuna sobre la ladera de un cerro con una fuerte pendiente. Está en permanente crecimiento, por lo que no tiene un tamaño definido. Viven unas mil familias, cerca de cuatro mil personas, de las cuales, aproximadamente 600 son niños. El 95 por ciento es inmigrante de Haití, Colombia, Venezuela, Perú, y el resto es de otros países, incluido, Chile. La toma está sectorizada por país y cada sector cuenta con un dirigente. No tienen agua potable se abastecen de esta con camiones aljibes. No hay alcantarillado y están colgados a la luz. Todas la construcciones son de madera y placas OSB. No cuentan con ningún tipo de servicios como comercio o algo similar, solamente hay viviendas. En la otra toma, los terrenos también fueron vendidos en precios similares.
En caso de una emergencia en alguna de estas dos tomas, no pueden entrar carros bomba o ambulancias. Al ser tomas y no campamentos, el Estado no tiene herramientas jurídicas y en consecuencia no interviene. La institución que ayuda y orienta es “Techo”.
Por By: Pablo Altikes Pinilla
As an editorial committee, we consider it essential to reflect on and address the situation of the "tomas" in our cities and what this means for us as a society. In this article, we explore this problem through expert collaborators who have studied the subject and who provide a cross-cutting view of the "tomas"* in Chile.
As part of the background, and in order to keep a record, we will describe the current situation of two of the most important tomas in the Metropolitan Region. The "A New Dawn" toma in the Cerrillos district is the largest in Santiago. It began in early July 2020, and today occupies nine hectares divided into 11 sectors or neighborhoods. The land has eight owners, including Copec, Goodyear, and the Cerrillos mining company, to name a few. The land used to be a landfill, and it is not known what was dumped in it.
Approximately 2,000 families live there, about 90 percent of whom are from Haiti. Of those approximately 10,000 people, there are about 1,000 children and only half of them receive some kind of education. The place has a restaurant, an evangelical church, a butcher's shop, neighborhood commerce, four discotheques, two hairdressing salons, and gas and hardware stores. The homes began as wooden houses and today they are being rebuilt with cement blocks that are produced on-site and sold for $1,100 pesos each. All the interior
streets have names and each "neighborhood" has its own leader and flag. They use the light illegally and draw water from Lo Errázuriz Park, which borders the toma. The lots began to be sold, by a Chilean citizen, for $150,000, reaching $1,000,000 pesos, and, many times, the sites were resold more than once.
The "Beautiful Forest" toma in Lampa is located at the end of the community on the hillside of a very steep slope. It is constantly growing so it does not have a defined size. About a thousand families live there, nearly four thousand people, of which about 600 are children. Ninety-five percent are immigrants from Haiti, Colombia, Venezuela, Peru, and the rest are from other countries, including Chile. The toma is divided/ organized by country and each sector has a leader. They do not have drinking water and buy it from water trucks. There is no sewage system and the electricity is connected illegally. All the buildings are made of wood and OSB boards. They do not have any type of services such as commerce or anything similar; there are only houses. Just as in the other toma, the land was also sold at similar prices.
In the event of an emergency at either of these two sites, fire trucks or ambulances cannot enter. Because they are "tomas" and not camps, the state does not have legal instruments and therefore cannot intervene. The institution that helps and guides them is "Techo".
↦ 55 Reportaje / Feature Article
* In Chile, land and housing occupations are known as "tomas".
Tanto en Santiago, como en otras ciudades del Sur Global, los “campamentos” (asentamientos autoconstruidos) han sido una de las formas más usadas por los pobres urbanos para conquistar su derecho a vivir en la ciudad. En el caso chileno, el fenómeno de la ocupación irregular del espacio tiene una larga data. Producto del crecimiento demográfico y la galopante crisis habitacional, a mediados del siglo XX emergió un movimiento social sin precedentes –el llamado “movimiento de pobladores” (Pérez 2022)–, cuya principal estrategia de acción fue la toma de terrenos y posterior autoconstrucción de viviendas y barrios. La dictadura militar (1973-1990), no obstante, reprimió severamente a los pobladores, al tiempo que transformó el modo de acceder a la vivienda en propiedad. Desde entonces, las familias pobres, ya sea a través de postulaciones individuales o colectivas, obtienen la casa propia en el mercado de vivienda mediante ahorros privados y subsidios habitacionales.
En las últimas dos décadas, dicho modelo de financiamiento permitió reducir significativamente el déficit habitacional en el país, específicamente de 919.765 unidades de vivienda en 1990 a 497.560 en 2017 (Pérez 2022). Aun así, en los últimos años el déficit se ha incrementado nuevamente, alcanzando las 700.000 según estimaciones recientes de la Cámara Chilena de la Construcción. Junto a ello, el número de familias viviendo en campamentos creció exponencialmente en dos años, de 47.050 en 2019 a 81.643 en 2021 (CES-TECHO 2021). Dicho aumento, no solo se da un contexto de crisis social, política y económica, sino también en un periodo en que Chile se ha transformado en un polo de atracción para migrantes latinoamericanos y del Caribe.2 En efecto, el 56 por ciento de los habitantes de campamentos en la Región Metropolitana es de origen extranjero, convirtiendo estos asentamientos en nuevos espacios de sociabilidad, inclusión y formación de nuevas ciudadanías (Pérez y Palma 2021). ¿Cómo entender el “nuevo campamento” que, en un contexto de diversificación cultural, está emergiendo en Chile y qué desafíos plantea su aparición para la cohesión social? En el presente
EL “NUEVO CAMPAMENTO” Y LOS DESAFÍOS PARA LA COHESIÓN SOCIAL
The "New Shantytown" and the Challenges for Social Cohesion1
Por By: Miguel Pérez & María Luisa Méndez
In Santiago, as in other cities in the Global South, the "shantytown" (DIY-built settlements) have been one of the most common ways used by the urban poor to claim their right to live in the city. In the case of Chile, the phenomenon of squatting has a long history. As a result of demographic growth and the runaway housing crisis, an unprecedented social movement emerged in the mid-twentieth century-the so-called "settlers' movement" (Pérez 2022)-whose main action strategy was to tomar land and subsequently build homes and neighborhoods. The military dictatorship (1973-1990), however, severely repressed the settlers, while transforming the way to access homeownership. Since then, poor families, either through individual or collective applications have been able to acquire their own homes in
the housing market through private savings and housing subsidies.
Over the last two decades, this financing model has helped significantly reduce the housing deficit in the country, specifically from 919,765 housing units in 1990 to 497,560 in 2017 (Pérez 2022). However, in recent years the deficit has increased again, reaching 700,000 according to recent estimates by the Chilean Construction Chamber. Along with this, the number of families living in shantytowns grew exponentially over two years, from 47,050 in 2019 to 81,643 in 2021 (CES-TECHO 2021). Such an increase, not only occurs in a social, political, and economic crisis context but also in a period in which Chile has become a magnet for Latin American and Caribbean migrants2 In fact, 56 percent of the shantytown inhabitants in the Metropolitan Region are foreigners,
56 ↤ AOA / n°46 Reportaje / Feature Article
1
1 Este artículo se enmarca en el proyecto FONDECYT N° 1210743, dirigido por Miguel Pérez.
2 Según datos de Extranjería, en Chile residen casi 1.500.000 extranjeros—cerca al 8% de la población—, principalmente de Venezuela, Perú y Haití (INE-DEM 2021).
1 This article is part of the FONDECYT N° 1210743 project, directed by Miguel Pérez.
2 According to immigration data, there are almost 1,500,000 foreigners living in Chile -about 8% of the population-, mainly from Venezuela, Peru and Haiti (INE-DEM 2021).
Miguel Pérez Doctor en Antropología por la Universidad de California, Berkeley. Se desempeña como profesor asistente en el Departamento de Antropología de la Universidad
Alberto Hurtado, director del Magíster en Antropologías Latinoamericanas en la misma institución, e investigador asociado en el Centro de Estudios de Conflicto y Cohesión Social.
Es autor del libro The Right to Dignity: Housing Struggles, City Making, and Citizenship in Urban Chile (Stanford University Press, 2022). Actualmente, dirige proyecto de investigación
"CIVIM: Ciudadanía, Vivienda y Migración” (ANID/FONDECYT Nº1210743). / Holds a Ph.D. in Anthropology from the University of California, Berkeley. He is an assistant professor in the Anthropology Department at Universidad Alberto Hurtado, director of the Master's program in Latin American Anthropologies at the same institution, and associate researcher at the Center for the Study of Conflict and Social Cohesion. He is the author of the book The Right to Dignity: Housing Struggles, City Making, and Citizenship in Urban Chile (Stanford University Press, 2022). Currently, he directs the research project "CIVIM: Citizenship, Housing, and Migration" (ANID/FONDECYT Nº1210743).
María Luisa Méndez Directora del Centro de Estudios del Conflicto y la Cohesión Social, COES, y profesora asociada del Instituto de Estudios Urbanos de la Pontificia Universidad Católica de Chile. PHD in Sociology por la University of Manchester, UK. Es autora de Upper Middle Class Reproduction: Wealth, Schooling and Residential Choice (Palgrave, 2019). Sus temas de interés son conflictos urbanos, elites y ciudad, y desigualdad socio-espacial. / Director of the Center for the Study of Conflict and Social Cohesion, COES, and associate professor at the Institute of Urban Studies from Pontificia Universidad Católica de Chile. She holds a Ph.D. in Sociology from the University of Manchester, UK. She is the author of the Upper Middle-Class Reproduction: Wealth, Schooling and Residential Choice (Palgrave, 2019). Her topics of interest are urban conflicts, elites and the city, and socio-spatial inequality.
 © Pablo Altikes
Toma “Bosque hermoso”, Lampa 2022
The “Beautiful Forest" Toma, Lampa 2022
© Pablo Altikes
Toma “Bosque hermoso”, Lampa 2022
The “Beautiful Forest" Toma, Lampa 2022
LA HISTORIA DEL CAMPAMENTO ES LA HISTORIA DE UN NÚMERO CONSIDERABLE DE FAMILIAS QUE, A TRAVÉS DE LA AUTOCONSTRUCCIÓN, ACCEDIÓ A LA VIVIENDA EN PROPIEDAD VALIDANDO, CON ELLO, SU PROPIA
EXISTENCIA COMO SUJETOS DE DERECHOS.
The shantytown's history is the story of a considerable number of families who, through DIY construction, obtained homeownership, thereby validating their own existence as individuals with rights.

58 ↤ AOA / n°46
© Amy Conger
artículo, buscamos responder dichas preguntas a través de una revisión genealógica de los campamentos y las transformaciones que este tipo de asentamiento ha experimentado desde mediados del siglo XX. Posteriormente, para comprender las características que dicho fenómeno asume en la actualidad, describimos brevemente el caso de la toma Un Nuevo Amanecer de Cerrillos, campamento construido en 2020 donde residen principalmente migrantes. Por último, reflexionamos sobre los efectos para la cohesión social que tales formas residenciales traen consigo.
GENEALOGÍA DEL CAMPAMENTO
La historia del campamento es la historia de un número considerable de familias que, a través de la autoconstrucción, accedió a la vivienda en propiedad validando, con ello, su propia existencia como sujetos de derechos. Aunque de larga data, la ocupación irregular del espacio asumió una relevancia social y política una vez que los pobladores comenzaron a reivindicar masivamente el derecho a la vivienda a mediados del siglo XX. Algunos hitos históricos, directamente relacionados a las coyunturas políticas que atravesaba el país, nos permiten entender el desarrollo de este tipo de habitación popular, así como el significado social que estos espacios fueron adquiriendo.
El campamento como expresión de marginalidad
En un primer periodo, los asentamientos informales –entonces denominados “poblaciones callampas”– eran vistos como una expresión de la marginalidad urbana (Vekemans, Giusti, y Silva 1970). Dicha perspectiva asumía que, excluidos estructuralmente del proyecto modernizador, los “callamperos” debían incorporarse a la vida social a través de políticas estatales.
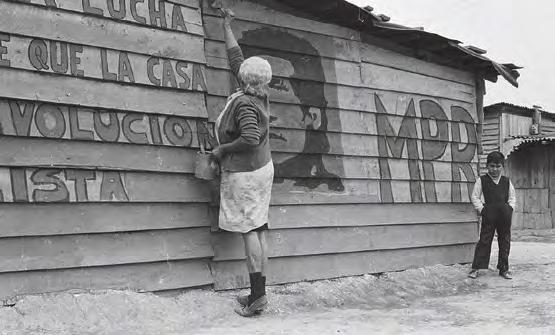
Para ello, programas como el Plan Habitacional de Jorge Alessandri (1958-1964) y la célebre Operación Sitio de Eduardo Frei Montalva (1964-1970) promovieron una autoconstrucción tutelada por el Estado, tanto para entregar soluciones habitacionales, como para construir ciudadanos responsables y moralizados (Pérez 2022; Murphy 2015). A la par de las acciones estatales, pobladores reunidos en comités de vivienda recurrieron a la toma organizada de terrenos como una acción reivindicativa, esto es, como un ejercicio de ciudadanía por el que los pobres buscaban reconocimiento y respeto.
Ya al final de la década del cuarenta, familias sin casas, mediante una eficaz articulación con partidos políticos, ocuparon sitios eriazos en Ñuñoa y Renca (Rojas-Flores 2018). En los años subsecuentes, dicha forma de acción colectiva dio vida a campamentos que, a partir de la participación comunitaria y sus vínculos
turning these settlements into new areas of socializing, inclusion, and formation of new citizenships (Pérez and Palma 2021). How can we understand the "new shantytown" that, in a cultural diversification context, is emerging in Chile, and what are the challenges that its emergence poses for social cohesion? In this article, we seek to answer these questions through a genealogical review of the shantytowns and the transformations that this type of settlement has undergone since the mid-twentieth century. Subsequently, in order to understand the characteristics that this phenomenon assumes today, we briefly describe the case of "A New Dawn" toma in Cerrillos, a shantytown built in 2020 where mainly migrants reside. Finally, we reflect on the social cohesion effects that such residential developments bring with them.
Shantytown Genealogy
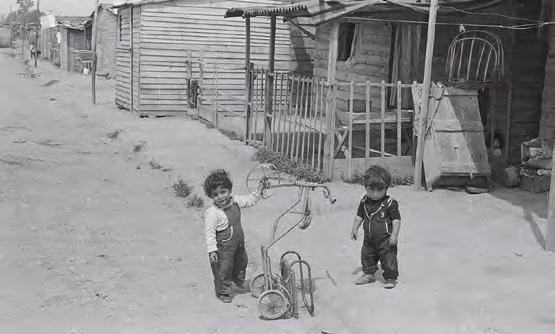
The shantytown's history is the story of a considerable number of families who, through DYI construction, obtained homeownership, thereby validating their own existence as individuals with rights. Although it has been around for a long time, the informal occupation of land took on social and political relevance once the settlers began to demand the right to housing on a massive scale in the mid-twentieth century. Some historical milestones, directly related to the political circumstances that the country was going through, help us to understand the development of this type of popular housing, as well as the social meaning that these areas were acquiring.
The Shantytown as a Marginal Expression
In the beginning, informal settlements-then called "Mushrooms Settlements"-were seen as an expression of urban marginality (Vekemans, Giusti, and Silva 1970). This perspective assumed that being structurally excluded from the modernizing project; the "Mushrooms" should be incorporated into society through state policies. To this end, programs such as Jorge Alessandri's Housing Plan (1958-1964) and Eduardo Frei Montalva's famous Operation Site (1964-1970) promoted state-supervised DIY construction both to provide housing solutions and to develop responsibly and moralized citizens (Pérez 2022; Murphy 2015). Alongside state actions, residents assembled in housing committees resorted to organized tomas as a vindictive action, that is, as an exercise of citizenship through which the poor sought recognition and respect. By the end of the 1940s, homeless families, through effective coordination with political parties, occupied vacant sites in Ñuñoa and Renca (Rojas-Flores 2018). In subsequent years, this form of collective action gave life to shantytowns that, based on community participation and their links with civil society institutions (political parties, Catholic Church, etc.), would manage to establish themselves as towns. La Victoria (1957), Herminda de la Victoria (1967), and Primero de Mayo (1969), just to mention a few shantytowns, are examples of this.
↦ 59 Reportaje / Feature Article
↤ ↙ Campamento “Nueva La Habana”, 1972.
“New La Habana” shantytown, 1972.
© Amy Conger
© Amy Conger
con instituciones de la sociedad civil (partidos, Iglesia Católica, etc.), lograrían formalizarse como poblaciones. La Victoria (1957), Herminda de la Victoria (1967) y Primero de Mayo (1969), solo por mencionar algunos campamentos, son ejemplo de aquello.
El campamento como encarnación del poder popular Las experiencias recién descritas nos permiten situarnos en un segundo periodo en la historización del campamento, el que coincide con la progresiva politización del país, la radicalización del movimiento por la vivienda y la llegada del Gobierno de la Unidad Popular. Particularmente, entre 1970 y 1973, los campamentos empiezan a operar como base territorial para partidos políticos de centro y, en especial, de izquierda. Ello trajo consigo un aumento explosivo de las ocupaciones de terreno –de 23 en 1969 a casi 350 en 1971 (Murphy 2015)–, así como la emergencia de campamentos altamente organizados cuyos nombres solían referir a personajes y consignas de izquierda (Che Guevara, Ho Chi Minh, Camilo Torres, Venceremos, etc.). Tal es el caso de Nueva La Habana, campamento ubicado en la comuna de La Florida donde, bajo el liderazgo del Movimiento de Izquierda Revolucionaria, los pobladores desarrollaron innovadoras formas de poder popular (Pérez 2022). En este contexto, los campamentos dejaron de ser imaginados como una representación ecológica de la marginalidad urbana, pasando a encarnar las capacidades organizativas de los pobladores. Consciente de ello, la dictadura militar no solo aniquiló el movimiento de pobladores y erradicó miles de familias desde campamentos ubicados en el cono de alta renta. Además, reemplazó sus nombres por frases que, en palabras de un funcionario de gobierno, restaurarían “los valores patrios de la nación” y procuró referir a los asentamientos informales como “poblaciones”, ya que el término “campamento” parecía ideológicamente cargado (Pérez 2022, 109).
El campamento como realidad residual Aunque implementada en la dictadura, la política de vivienda basada en la asignación de subsidios habitacionales fue eficazmente utilizada por los gobiernos de la transición para reducir el déficit habitacional –de 53% a 37% entre 1990 y 2000– y, con ello, evitar la reaparición de las tomas de terreno. En efecto, el movimiento por la vivienda que había caracterizado la actividad política en barrios y poblaciones prácticamente desapareció. Aquellas familias sin vivienda, residiendo mayormente como allegados en casas de familiares, buscaban conquistar el derecho a la vivienda, ya no a través de la autoconstrucción, sino mediante su participación en los programas de vivienda del Estado. Organizadas silenciosamente en comités de allegados, los pobladores de la transición perdieron así el protagonismo que habían alcanzado en las décadas anteriores. Por su parte, quienes continuaban viviendo irregularmente, esperaban integrarse a los programas de vivienda que buscaban “cerrar” campamentos con el fin de obtener una vivienda social.
The Shantytown as an Embodiment of the People's Power
The experiences just described, help us to understand the second part of the shantytown's history, which coincides with the country´s progressive politicization, the housing movement's radicalization, and the arrival of the Popular Unified Government. Particularly, between 1970 and 1973, the shantytowns began to operate as a territorial base for central and, especially leftist political parties. This brought about an explosive increase from 23 land occupations in 1969 to almost 350 in 1971 (Murphy 2015)-as well as the emergence of highly organized shantytowns whose names usually referred to leftist characters and slogans (Che Guevara, Ho Chi Minh, Camilo Torres, Venceremos, etc.). Such is the case of Nueva La Habana, a shantytown located in the La Florida community where, under the leadership of the Revolutionary Left Movement, the inhabitants developed innovative ways of grassroots power (Pérez 2022). In this context, the shantytowns were no longer seen as an ecological representation of urban marginality, but rather as the embodiment of the inhabitants´ organizational capabilities. Realizing this, the military dictatorship not only annihilated the settlers’ movement and evicted thousands of families from shantytowns located in high-income areas. It also replaced their names with phrases that, in the words of one government official, would restore "the nation's patriotic values" and sought to refer to the informal squatting as "settlements," since the term "shantytown" seemed ideologically encumbered (Pérez 2022, 109).
The Shantytown as a Residual Reality
Although implemented during the dictatorship, the housing policy was based on the allocation of housing subsidies and was effectively used by the transitional governments to reduce the housing deficit-from 53% to 37% between 1990 and 2000-and thus preventing the resurgence of tomas. In effect, the housing movement that had been a feature of political activity in neighborhoods and towns virtually disappeared. Those families without housing, who resided mostly in the homes of relatives, sought to win the right to housing, no longer through DIY construction, but through their participation in state housing programs. They organized silently in "Family Member" committees, the transition settlers thus lost the prominence they had achieved in previous decades. For their part, those who continued to live unlawfully hoped to be integrated into the housing programs that looked to "close" shantytowns in order to obtain social housing. In this scenario of housing solutions with reduced public activism and massification, the shantytown was thought of as a residual reality that, as a transitory settlement, could be absorbed by an efficient housing policy. In fact, 20,509 families lived in these settlements in 2007, a figure much lower than the 66,408 that did so in 1996. However, the current housing crisis has called into question the premises underpinning current housing policies. Along with the deficit, the number of families residing in shantytowns has increased considerably in recent years, a phenomenon that has become more complex with the arrival of new actors.
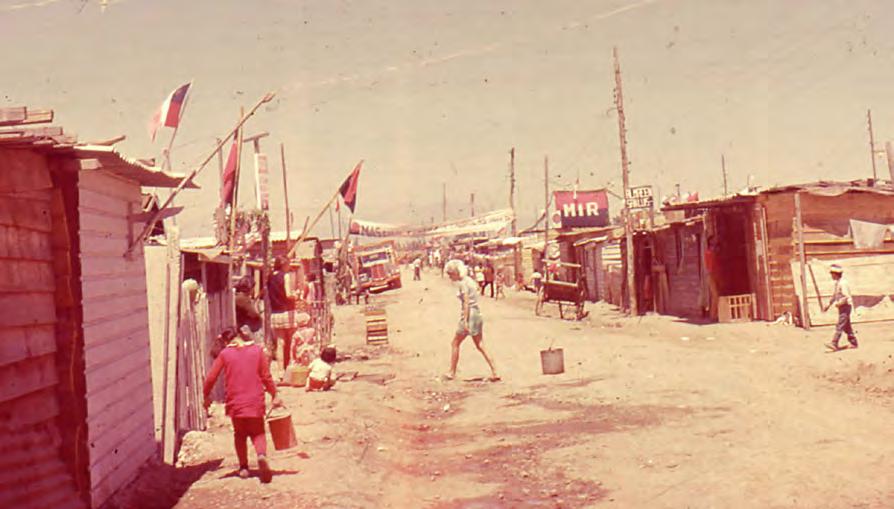
60 ↤ AOA / n°46
© René Urbina
En este contexto de menor activismo público y masificación de las soluciones habitacionales, el campamento fue pensado como una realidad residual que, en tanto asentamiento transitorio, podría ser absorbido por una eficiente política de vivienda. De hecho, 20.509 familias vivían en estos asentamientos en 2007, una cifra muy inferior a las 66.408 que lo hacían en 1996. Sin embargo, la actual crisis habitacional ha puesto en tela de juicio las premisas que sostienen las políticas de vivienda. Junto con el déficit, el número de familias que reside en campamentos se ha incrementado considerablemente en los últimos años, fenómeno que se ha complejizado por la llegada de nuevos actores.
UN NUEVO CAMPAMENTO:
LA TOMA UN NUEVO AMANECER DE CERRILLOS
La presencia considerable de migrantes es uno de los aspectos más evidentes en los campamentos que han aparecido recientemente en Santiago y otras ciudades. Formada en julio de 2020 sobre los terrenos del antiguo vertedero
Lo Errázuriz, la toma Un Nuevo Amanecer de Cerrillos representa fielmente dicho fenómeno (ver imágenes). Este asentamiento destaca por la magnitud de la ocupación, la diversidad cultural de sus habitantes y los modos de habitar que allí se observan, elementos que permiten afirmar la emergencia de un nuevo tipo de campamento distinto a los que aparecieron en las décadas precedentes.
Aunque no existen catastros oficiales, se estima que cerca de dos mil familias residen en la toma Un Nuevo Amanecer, la mayoría de las cuales (sobre 80 por ciento) es de origen
extranjero. En nuestro trabajo de campo etnográfico hemos conocido personas provenientes de Perú, Bolivia, Ecuador, Colombia, República Dominicana, Haití y Venezuela. Previo a su llegada al campamento, la mayoría de nuestros interlocutores arrendaba una pieza o un departamento en comunas distintas a Cerrillos (Huechuraba, La Pintana, Santiago, Estación Central, entre otras). El alza sostenida de los arriendos es, en efecto, la principal causa que explica la aparición de este y otros asentamientos (Pérez y Palma 2021). La vulnerabilidad de los migrantes, especialmente de quienes se encuentran indocumentados, los convierte en sujetos ideales para prácticas abusivas de los propietarios de las viviendas: arriendos sin contrato, malas condiciones habitacionales, alzas injustificadas y expulsiones sin previo aviso. “El arriendo es una esclavitud”, nos dijo un residente boliviano quien, además, enfatizaba: “Yo creo que ninguna persona acá quiera regresar al arriendo, a no ser que esté su vida en juego. Mi vida tendría que estar en juego para que yo decida arrendar de nuevo… [por eso] tengo deseos de quedarme acá [en la toma]”. Frente a la inestabilidad del arriendo, para los migrantes el campamento se transforma en un espacio que, aun con todas sus precariedades, les permite imaginar formas situadas de inclusión a la sociedad chilena. Para muchos de ellos, ya sea por su estatus migratorio o por simple desconocimiento, la postulación al subsidio habitacional o la formación de comités de vivienda no está en su horizonte inmediato. Por ello, las familias migrantes usan la autoconstrucción como un modo de asegurar la tenencia
A NEW SHANTYTOWN: THE TOMA, "A NEW DAWN" IN CERRILLOS

The significant presence of migrants is one of the most evident aspects of the shantytowns that have recently appeared in Santiago and other cities. Formed in July 2020 on the grounds of the former Lo Errázuriz landfill, the "A New Dawn" toma in Cerrillos is a faithful representation of this phenomenon (see images). This settlement stands out for the occupation´s magnitude, the cultural diversity of its inhabitants, and the ways they live there, characteristics that affirm the emergence of a new type of shantytown, different from those that had appeared in previous decades.
Although there are no official records, it is estimated that close to two thousand families reside in the A New Dawn toma, the majority of which (over 80 percent) are foreigners. In our ethnographic fieldwork, we have met people from Peru, Bolivia, Ecuador, Colombia, Dominican Republic, Haiti, and Venezuela. Before they arrived at the shantytown, most of our interviewees rented a room or an apartment in communities other than Cerrillos, (Huechuraba, La Pintana, Santiago, Estación Central, among others). The steady rise in rents is, in fact, the main cause that explains the emergence of this and other settlements (Pérez and Palma 2021). Migrants´ vulnerability, especially those who are undocumented, makes them ideal targets for landlords to abuse them: leases without a contract, poor housing conditions, unjustified increases, and evictions without prior notice. "Renting is slavery," one Bolivian resident told us, emphasizing: "I don't think anyone here would want to go back to renting unless their life is at stake. My life would have to be at stake for

PARTICULARMENTE,
ENTRE 1970 Y 1973, LOS CAMPAMENTOS EMPIEZAN A OPERAR COMO BASE TERRITORIAL PARA PARTIDOS
POLÍTICOS DE CENTRO Y, EN ESPECIAL, DE IZQUIERDA. ELLO TRAJO CONSIGO UN AUMENTO EXPLOSIVO DE LAS OCUPACIONES DE TERRENO, ASÍ COMO LA EMERGENCIA DE CAMPAMENTOS
ALTAMENTE ORGANIZADOS CUYOS NOMBRES SOLÍAN REFERIR A PERSONAJES Y CONSIGNAS DE IZQUIERDA.
Particularly, between 1970 and 1973, the shantytowns began to operate as a territorial base for central and, especially leftist political parties. This brought about an explosive increase from 23 land occupations in 1969 to almost 350 in 1971, as well as the emergence of highly organized shantytowns whose names usually referred to leftist characters and slogans.
↦ 61 Reportaje / Feature Article
↤ ↦
Campamento "Nueva La Habana", 1970-1972.
“New La Habana” shantytown, 1972.
© René Urbina
del suelo para, en un escenario ideal, radicar el asentamiento y materializar sus proyectos de permanencia. En el imaginario de los nuevos residentes, el campamento no es necesariamente una etapa transitoria en un proyecto por alcanzar la vivienda subsidiada, ni tampoco la realización de una acción colectiva gestada en reivindicación explícita de un derecho social. Más bien, parece ser el efecto de una suma de decisiones individuales de familias que ven, en la autoconstrucción, una forma de responder a las restricciones que impone el mercado formal de vivienda formal (ver también Pérez y Palma 2021). La materialidad de Un Nuevo Amanecer afirma esta hipótesis: los residentes migrantes, no solo han invertido grandes sumas de dinero en la compra del suelo, recursos obtenidos fundamentalmente de los ahorros familiares y, en algunos casos, del retiro del 10 por ciento de las AFP. También, ellos suelen construir “en definitivo”, con ladrillos de concreto que producen en una fábrica artesanal dentro de la ocupación; todo con el fin de concretar la aspiración familiar de permanecer en la ciudad. Además, el campamento cuenta con una serie de servicios (peluquerías, tienda de abarrotes, restaurantes, etc.) que, sumado a las transacciones de suelo, dan cuenta de la importancia de la economía informal en la vida cotidiana de estos actores.
Todo ello contrasta con la precariedad material que solía caracterizar a los campamentos en las décadas pasadas, al tiempo que nos invita a reflexionar sobre las expectativas y aspiraciones que movilizan a los nuevos residentes de los campamentos. Campamentos como Un Nuevo
Amanecer son ciertamente resultado directo de la desigualdad social del país y la ineficacia de políticas públicas que parecen ir desfasadas de procesos sociales complejos y multidimensionales. No obstante, ver en ellos solo marginalidad y exclusión, como si en los residentes no hubiera capacidad de agencia, nos impide comprender de qué forma estos actores responden creativamente a la crisis habitacional.
DESAFÍOS PARA LA COHESIÓN SOCIAL
La cohesión social se refiere a la capacidad que una sociedad y sus instituciones tienen para promover relaciones sociales de igualdad (CEPAL 2021). Aspirar a una cohesión social inclusiva y democrática involucra generar los contextos que permitan desplegar sentidos de pertenencia y una orientación hacia el bien común de una forma que sea percibida como legítima, incluso más allá de las diferencias que encontramos en sociedades complejas. La actual crisis de la vivienda tensiona un sentido de pertenencia de carácter social con uno que se desenvuelve a nivel de la vida local y cotidiana. Aun cuando pueda existir en los nuevos campamentos un horizonte de arraigo al lugar, también nos enrostra los tremendos desafíos para articular la complejidad de diversas y, muchas veces, paralelas formas de convivencia. /
me to decide to rent again... [that's why] I want to stay here [in the toma].
Faced with rent instability, for migrants, the shantytown is transformed into a space that, even with all its uncertainties, allows them to imagine different ways of inclusion in Chilean society. For many of them, either because of their migratory status or because of simple ignorance, applying for housing subsidies or forming housing committees is not on their immediate horizon. For this reason, migrant families use DIY construction as a way of securing land ownership in order to, in an ideal scenario, establish the settlement and realize their projects´ permanency. In new residents' imagination, the shantytown is not necessarily a transitory stage of a project to achieve subsidized housing, nor is it the result of a collective action taken in an explicit claim of a social right. Rather, it seems to be the effect of a sum of families´ individual decisions that see, in DIY construction, a way to respond to the restrictions imposed by the existing housing market (see also Pérez and Palma 2021). A New Dawn´s existence, affirms this hypothesis: migrant residents have not only invested large sums of money in the purchase of land, resources obtained mainly from family savings and, in some cases, from the 10 percent AFP withdrawal. In addition, they tend to build "in definitive", with concrete bricks produced in an artisan factory within the occupation; all in order to realize the family's aspiration to stay in the city. As well, the shantytown has a series of services (hairdressing salons, grocery stores, restaurants, etc.) which, together with land sales, show the informal economy´s importance in the daily life of these actors.
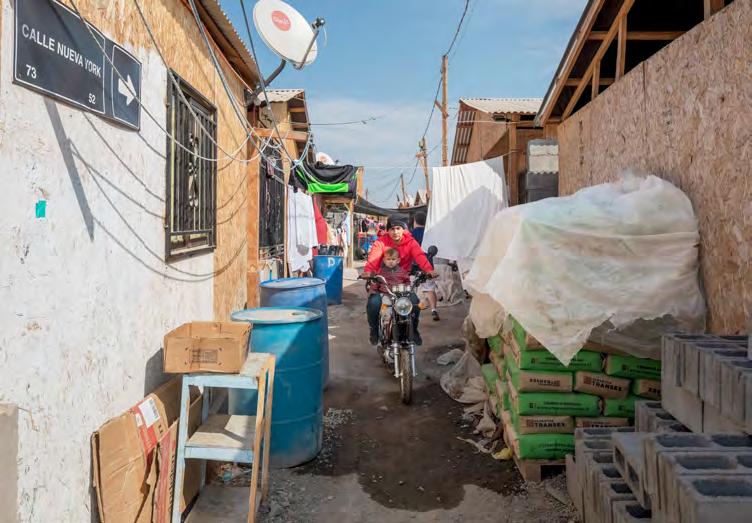
All this contrasts the real uncertainty that used to characterize the shantytowns over the past decades, while inviting us to reflect on the expectations and aspirations that motivate the new residents of the shantytowns. Shantytowns like A New Dawn are certainly a direct result of the country's social inequality and the ineffectiveness of public policies that seem to be out of step with complex and multidimensional social processes. However, seeing only marginality and exclusion in them, as if the residents had no capability of acting, prevents us from understanding how these actors respond creatively to the housing crisis.
Social Cohesion Challenges
Social cohesion refers to a society's and its institutions' ability to promote social relations of equality (ECLAC 2021). Aspiring for an inclusive and democratic social cohesion involves creating contexts that enable the development of a sense of belonging and an orientation towards the common good in a way that is perceived as legitimate, even beyond the differences that we find in complex societies. The current housing crisis creates tension between a sense of belonging of a social nature with one that unfolds at a local and daily life level. Even though there may exist a horizon of rootedness in the new shantytowns, it also shows us the tremendous challenges to articulate the complexity of diverse and, many times, parallel ways of coexistence. /
62 ↤ AOA / n°46
© Aryeh Kornfeld
↖ ↥ Toma “Un nuevo amanecer”, Cerrillos, 2022.
The “A New Dawn” Toma, Cerrillos, 2022
EN EL IMAGINARIO DE LOS NUEVOS RESIDENTES, EL CAMPAMENTO NO ES NECESARIAMENTE UNA ETAPA TRANSITORIA EN UN PROYECTO POR ALCANZAR LA VIVIENDA SUBSIDIADA, NI TAMPOCO LA REALIZACIÓN DE UNA
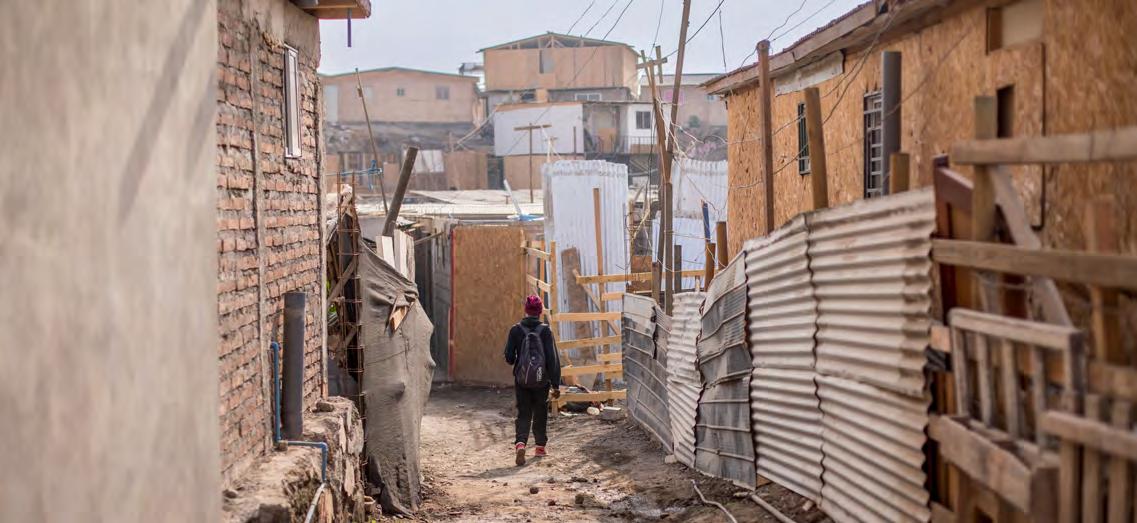
ACCIÓN COLECTIVA GESTADA EN REIVINDICACIÓN EXPLÍCITA DE UN DERECHO SOCIAL. MÁS BIEN, PARECE SER EL EFECTO DE UNA SUMA DE DECISIONES INDIVIDUALES DE FAMILIAS QUE VEN, EN LA AUTOCONSTRUCCIÓN, UNA FORMA DE RESPONDER A LAS RESTRICCIONES QUE IMPONE EL MERCADO FORMAL DE VIVIENDA FORMAL
In new residents' imagination, the shantytown is not necessarily a transitory stage of a project to achieve subsidized housing, nor is it the result of a collective action taken in an explicit claim of a social right. Rather, it seems to be the effect of a sum of families´ individual decisions that see, in DIY construction, a way to respond to the restrictions imposed by the existing housing market
REFERENCIAS / REFERENCES
CEPAL. 2021. Panorama de la cohesión social en América Latina y el Caribe. Santiago de Chile: CEPAL. https://repositorio.cepal.org/bitstream/ handle/11362/47667/3/S2100860_es.pdf.
CES-TECHO, Centro de Estudios Socioterritoriales. 2021. Catastro Nacional de Campamentos 2020-2021. Santiago de Chile: TECHO & Fundación Vivienda. INE-DEM. 2021. Estimación de personas extranjeras residentes habituales en Chile al 31 de diciembre 2020. Gobierno de Chile. https://www.ine. cl/docs/default-source/demografia-y-migracion/publicaciones-y-anuarios/migraci%C3%B3n-internacional/estimaci%C3%B3n-poblaci%C3%B3nextranjera-en-chile-2018/estimaci%C3%B3n-poblaci%C3%B3n-extranjera-en-chile-2020-metodolog%C3%ADa.pdf?sfvrsn=48d432b1_4.
Murphy, Edward. 2015. For a Proper Home: Housing Rights in the Margins of Urban Chile, 1960-2010. Pittsburgh: University of Pittsburgh Press.
Pérez, Miguel. 2022. The Right to Dignity: Housing Struggles, City Making, and Citizenship in Urban Chile. Stanford, California: Stanford University Press. Pérez, Miguel, y Cristóbal Palma. 2021. De extranjeros a ciudadanos urbanos: autoconstrucción y migración en el Gran Santiago. Estudios Atacameños 67: 1-21. https://doi.org/10.22199/issn.0718-1043-2021-0010.
Rojas-Flores, Jorge. 2018. La lucha por la vivienda en tiempos de González Videla: Las experiencias de las poblaciones Los Nogales, Lo Zañartu y Luis Emilio Recabarren en Santiago de Chile, 1946-1947. Izquierdas, no 39 (febrero): 1-33. https://doi.org/10.4067/S0718-50492018000200001. Vekemans, Roger, Jorge Giusti e Ismael Silva. 1970. Marginalidad, Promoción Popular e Integración Latinoamericana. Santiago de Chile: DESAL.
↦ 63 Reportaje / Feature Article
© Aryeh Kornfeld
MODELO ABIERTO DE LAS TOMAS PARA MEJORES BARRIOS Y CIUDADES
Open model of the tomas for better neighborhoods & cities
Por By: Roberto Moris
Profesor
Apartir de los años 90, la solución al problema de las tomas se transformó en una quimera para sucesivos gobiernos que se plantearon la eliminación de los campamentos sin éxito. Meses antes del terremoto del 27F en 2010, el gobierno daba señales de estar alcanzando esa meta y el lenguaje institucional hablaba más de vulnerabilidad que de pobreza. El 27F aumentó en 220 mil viviendas el déficit habitacional y develó malas condiciones de habitabilidad en sectores olvidados por las políticas públicas. Más de diez años después estamos viviendo una emergencia habitacional con un déficit cuantitativo de más de 600 mil viviendas que debe convivir con un déficit cualitativo de, al menos, 1.300.000 viviendas. Los cambios de las condiciones de vida relacionados al estallido social de 2019 y a la pandemia, expulsaron de la ciudad formal a miles de familias que buscaron cobijo en los campamentos nacidos de tomas de terreno. Según el catastro nacional de campamentos 2020-2021 de TECHO, se produjo una aceleración en la generación de campamentos entre el último trimestre de 2019 y el primero de 2020. Esto implicaría que familias que vivían en condiciones de fragilidad, se vieron forzadas a buscar soluciones extremas ante los cambios en la economía del país y en la movilización

social. Por lo tanto, es plausible pensar que es necesario explorar la capacidad de las ciudades de acoger estas demandas, más allá de la posibilidad del Estado de proveer viviendas sociales. El actual gobierno se ha propuesto construir 260 mil viviendas durante los cuatro años de su administración a través de un Plan de Emergencia Habitacional. Esta nueva meta reconoce que el problema deberá ser enfrentado por varios gobiernos con una mirada de planificación, diversificación y descentralización. Esto significará abordar las condiciones de habitabilidad de quienes estén viviendo en la informalidad a la espera de soluciones más permanentes.
Este artículo plantea la posibilidad de contar con una forma teórico-práctica de abordar el problema de forma dinámica y permanente. A través de lo que se denomina el “Modelo abierto de las tomas” se propone iniciar un proceso de construcción y calibración de un modelo de gestión colaborativo. A modo de una pregunta abierta, se inicia el reconocimiento de los principales componentes del modelo para luego proponer un proceso de perfeccionamiento abierto, ciudadano y continuo. El modelo buscará variables y relaciones por sobre recetas, esperando construir un instrumento que encuentre el equilibrio entre la demandas de habitabilidad y la capacidad del sistema de proveer las soluciones.
Since the 1990s, the solution to the "Tomas" problem has become a chimera for successive governments that set out to eliminate the shantytowns without success. Months before the February 27, 2010 earthquake, the government showed signs of achieving this goal, and the institutional language spoke more about vulnerability than poverty. The 27th of February increased the housing deficit by 220 thousand homes and unveiled poor living conditions in sectors forgotten by public policies. More than ten years later, we are living in a housing crisis with a quantitative deficit of 600,000 homes that must coexist with a qualitative deficit of at least 1,300,000 homes. The changes in living conditions related to the 2019 social outbreak and the pandemic, expelled thousands of families from the city who sought shelter in the shantytowns originating from land tomas According to TECHO's 2020-2021 national census of Shantytowns, there was an acceleration in shantytown growth between the last quarter of 2019 and the first quarter of 2020. This would imply that families living in precarious conditions were forced to seek extreme solutions in the face of the country's changing economy and social movements. Therefore, it is plausible to think that it is necessary to explore the cities' capacity to accommodate
64 ↤ AOA / n°46
de la Escuela de Arquitectura y del Instituto de Estudios Urbanos y Territoriales de la Pontificia Universidad Católica. Núcleo de investigación de generación, regeneración y resiliencia GENURBIS. / Professor at the School of Architecture and the Institute of Urban and Territorial Studies from Pontificia Universidad Católica.
GENURBIS - Generation, Regeneration and Resilience Research Center
Reportaje / Feature Article
El movimiento de las personas en el territorio Entenderemos el inicio de esta exploración en la identificación de los componentes del fenómeno de las tomas y de las circunstancias que lo determinan. Donde la toma de terreno es un acto de apropiación de un territorio por parte de un colectivo que se ha movilizado para satisfacer sus necesidades básicas.
En su libro How Is Your City? (¿Cómo es tu ciudad?), el sociólogo Richard Florida plantea que las personas deben enfrentar durante su vida tres decisiones relevantes, ¿qué quiero hacer en la vida?, ¿con quién lo quiero hacer? y ¿dónde lo quiero hacer?, siendo esta última la de mayor incidencia. La necesidad de moverse hacia lugares que entreguen las condiciones de desarrollo ha acompañado a la humanidad desde sus orígenes. El geógrafo Edward Soja habla del “sinequismo” como la noción de aglomeración urbana que ha potenciado los procesos de urbanización. El sentido de reunión, del encuentro, de la conformación de una comunidad.
Según Parag Khanna (2021), esta movilidad será potenciada en el futuro: “Todos estamos en busca de la combinación correcta de latitud y actitud. El futuro de la movilidad humana apunta en una sola dirección: más. Las próximas décadas podrían ser testigo de miles de millones de personas en movimiento, moviéndose
these demands, beyond the State's ability to provide social housing.
The current government has proposed to build 260,000 houses during the four years of its administration through an Emergency Housing Plan. This new goal recognizes that the problem will have to be faced by several governments with a view to planning, diversifying, and decentralizing. This will mean addressing the housing conditions of those who are living informally while waiting for more permanent solutions. This article presents the possibility to have a theoretical-practical way of approaching the problem dynamically and permanently. Through what is called the "Tomas´ open model", which proposes to initiate a process to build and calibrate a collaborative management model. In the form of an open question, the model´s main components are first recognized and then a process of ongoing, civic, and continuous improvement is proposed. The model will look for variables and relationships over requirements, hoping to build an instrument that finds the balance between the habitability demands and the system's ability to provide solutions.

The People's Movement in the Territory
We can understand the beginning of this exploration by identifying the components of the tomas phenomenon and the circumstances that
determine it. The toma is an act of appropriating territory by a collective group that has mobilized to satisfy its basic needs.
In his book, How Is Your City? sociologist Richard Florida states that people must face three relevant decisions during their lives: what do they want to do in life, with whom do they want to do it, and where do they want to do it? The latter being the most important. The need to move to places that provide conditions of development has accompanied humanity since its origins. The geographer Edward Soja speaks of "synechism" as the notion of urban crowding that has enhanced the urbanization processes. The sense of gathering, of encountering, of forming a community.
According to Parag Khanna (2021), this movement will be enhanced in the future: "We are all in search of the right combination of latitude and attitude. The future of human movement points in only one direction: more. The next few decades could see billions of people on the move, moving from south to north, from coast to inland, from low to higher elevations, from expensive to affordable societies, from failed to stable societies."
Movement will be a constant in the development of the planet and Chile must be prepared for this changing and demanding context. The growing expectation of citizens to have a
↦ 65 Reportaje / Feature Article © Pablo Altikes
Toma “Bosque hermoso”, Lampa 2022
The “Beautiful Forest" Toma, Lampa 2022
del sur al norte, de la costa al interior, de las zonas bajas a las más altas, de las sociedades caras a las asequibles, de las sociedades fallidas a las estables”.
El movimiento será una constante en el desarrollo del planeta y Chile deberá estar preparado para este contexto cambiante y demandante. La creciente expectativa ciudadana de mayor incidencia en las acciones de transformación, presionará a los gobiernos a implementar soluciones ágiles con altos estándares de calidad y equidad. La búsqueda de nuevos lugares donde residir, con migración externa e interna, no solo ha generado más campamentos, sino que más parcelas de agrado, comunidades pseudo-ecológicas y loteos brujos en extensas zonas rurales sin planificación.
La tierra finita y el suelo infinito
La demanda de la tierra está directamente relacionada con el crecimiento de la población y la forma en que se explotan las riquezas naturales. La tierra es finita y escasa, por lo tanto, su utilización estará determinada por aspectos económicos, sociales, geopolíticos y morales. Por otra parte, las demandas crecientes y cambiantes de la sociedad, también pueden enfrentarse a través de la producción de suelos. Entonces, los componentes iniciales del modelo serán la tierra y el suelo, donde la tierra es finita y el suelo no. Aquí es donde el rol social del suelo se divide en la protección de la tierra y en la creación de suelos habitables, donde la innovación, la creatividad y la tecnología serán herramientas fundantes. Políticas anteriores han derivado en la captura de gran medida de los recursos públicos por parte de los dueños de la tierra, por lo que será prioritario, entonces, buscar mecanismos que aseguren un uso más eficiente de los recursos públicos, por ejemplo, capturando las plusvalías como parte del modelo.
La variable “tierra” está determinada por la propiedad, la regulación, el uso y la administración de lo que se entiende por suelo y subsuelo, siendo la apropiación forzada un tipo de intervención de la propiedad. Si bien la propiedad de un terreno es relevante, la experiencia chilena ha demostrado que no basta con contar con propiedades públicas o fiscales para resolver el problema. Por su parte, la apropiación estará caracterizada por una serie de adjetivos que intentan clasificar el fenómeno. Los cuatro conceptos que pueden dar cuenta de esta caracterización son la irregularidad, la informalidad, la ilegalidad y la ilegitimidad. Sin entrar en las definiciones específicas, podemos indicar que la variable crítica, actualmente, es la ilegitimidad. En el contexto actual, se puede vislumbrar un aumento de la legitimidad de la apropiación de tierras en vista de la crisis habitacional y la falta de soluciones inmediatas. Esta cuestionable legitimidad social implica una mayor presión para las autoridades en cuanto a la urgencia por contar con soluciones tanto definitivas como transitorias.
Planificación y gestión integrada como base Asumir el sentido de urgencia de la crisis no
EN EL CONTEXTO ACTUAL, SE PUEDE VISLUMBRAR UN AUMENTO DE LA LEGITIMIDAD DE LA APROPIACIÓN DE TIERRAS EN VISTA DE LA CRISIS HABITACIONAL Y LA FALTA DE
SOLUCIONES INMEDIATAS. ESTA CUESTIONABLE LEGITIMIDAD SOCIAL IMPLICA UNA MAYOR PRESIÓN PARA LAS AUTORIDADES EN CUANTO A LA URGENCIA POR CONTAR CON SOLUCIONES TANTO DEFINITIVAS COMO TRANSITORIAS.
In the current context, we can envision an increase in the legitimacy of land appropriation on behalf of the housing crisis and the lack of immediate solutions. This questionable social legitimacy implies greater pressure on the authorities in terms of the urgency for both definitive and transitory solutions.
greater impact on transformation actions will put pressure on governments to implement agile solutions with high quality and equity standards. The search for new places to live, with external and internal migration, has not only created more shantytowns, but also more plots of land, pseudo-ecological communities, and unplanned plots of land in large rural areas.
Finite Land and Infinite Soil
The demand for land is directly related to population growth and how natural resources are exploited. Land is finite and scarce, therefore, its use will be determined by economic, social, geopolitical, and moral aspects. On the other hand, society´s growing and changing demands can also be met through producing soil. Thus, the model´s initial components will be land and soil, where land is finite and soil is not. This is where soil´s social role is divided into land protection and the creation of habitable soils, where innovation, creativity, and technology will be fundamental tools. Previous policies have resulted in the capture of a large part of public resources by landowners, hence it will be a priority, then, to seek ways to ensure more efficient use of public resources, for example, capturing added value as part of the model.
The variable "land" is determined by the ownership, regulation, use, and administration of what is understood as soil and subsoil, with forced appropriation being a type of property intervention. Although land ownership is relevant, the Chilean experience has shown that it is not enough to have public or fiscal properties to solve the problem. For its part, appropriation is characterized by a series of adjectives that attempt to classify the phenomenon. The four concepts that can account for this characterization are irregularity, informality, illegality, and legitimacy. Without going into specific definitions, we can say that the critical variable, at present, is legitimacy. In the current
context, we can envision an increase in the legitimacy of land appropriation on behalf of the housing crisis and the lack of immediate solutions. This questionable social legitimacy implies greater pressure on the authorities in terms of the urgency for both definitive and transitory solutions.
Integrated Planning and Management as a Basis
Assuming a sense of crisis urgency should not imply the loss of the overall vision, where the housing problem is, in reality, a city problem, a home, and a neighborhood problem. Under this territorial perspective, sectoral structures are called upon to better complement regional and municipal governments. This search for solutions will require a comprehensive vision of the phenomenon and integrated action by the State in collaboration with the private sector. Within this logic, the open model needs to identify the main components and then advance toward their interrelations and interdependencies. An example of this is soil creation, which will force the expansion of housing production capacity, going beyond traditional subsidies and the dream of owning one's own home, prioritizing people's living conditions. A well-oriented demand for quantity through large urban projects, but designed for people and households, should take precedence over the creation of urban extension housing complexes. Villa Frei has proven to be a durable type of project with the scale and density that current conditions demand.
The following is a series of components and primary relationships between them that will serve as the basis to build the model. Figure 1 shows some components of the demand for housing and land, along with the main conditions of land management and land appropriation. Figure 2 shows the supply components, both in terms of housing instruments and land management. Because of space limitations, we
66 ↤ AOA / n°46
debería implicar la pérdida de la visión del todo, donde el problema de vivienda es, en realidad, un problema de ciudad, un problema de hogares y barrios. Bajo esta mirada territorial, las estructuras sectoriales están llamadas a complementarse de mejor manera con gobiernos regionales y municipales. Esta búsqueda de soluciones demandará una visión integral del fenómeno y una acción integrada del Estado en colaboración con el sector privado. En esta lógica, el modelo abierto necesita identificar los principales componentes para, luego, avanzar en sus interrelaciones e interdependencias. Un ejemplo de ello es la generación de suelos, que obligará a ampliar la capacidad de producción de viviendas, yendo más allá de los subsidios tradicionales y del sueño de la casa propia, priorizando las condiciones de habitabilidad de las personas. Una demanda de cantidad bien orientada a través de proyectos urbanos de grandes dimensiones, pero pensados para las personas y hogares, debería estar por sobre la generación de conjuntos habitacionales de extensión urbana. La Villa Frei ha demostrado ser un tipo de proyecto
perdurable con la escala y densidad que las condiciones actuales exigen.
A continuación, se presenta una serie de componentes y relaciones primarias entre ellos que servirán de base para la construcción del modelo. En la figura 1, se indican algunos componentes de la demanda de vivienda y suelo, junto con las principales condiciones de la gestión de la tierra y su apropiación. Por su parte, la figura 2, muestra los componentes de la oferta, tanto del instrumental de vivienda, como de la gestión territorial. Por razones de espacio no se profundiza aquí en los sistemas de gestión de bienes públicos y fiscales, como son el Sistema Integrado de Bienes Inmuebles Serviu (SIBIS) y el catastro de bienes fiscales, los que serían las bases de lo que se ha denominado Banco de Suelos.
Abordar la crisis habitacional como una crisis urbana multifactorial, asume la utilización de los instrumentos de planificación territorial desde una perspectiva creativa en coordinación con el resto de instrumentos de inversión y gestión. Una de las críticas en el retraso de los proyectos ha sido la lentitud de la burocracia, como en los
do not delve into the public and financial asset management systems here, such as the Serviu Integrated Real Estate System (SIBIS) and the registry of fiscal assets, which would be the basis for what has been called the Land Bank.
Addressing the housing crisis as an urban crisis assumes the use of the available territorial planning instruments from a creative approach in coordination with the rest of the investment and management instruments. One of the criticisms about housing project delays is the slowness in processing Article 50 of the Urbanism and Construction General Law, which enables the conditions of the communal or inter-communal regulatory plan to be changed in order to accommodate social housing. If this process is accelerated, it could mean an increase in the negative impact of housing projects, because of an immediate approach to the problem.
The creation of urban projects requires the integration of the entire set of State tools, with the Ministry of Housing and Urban Development itself having the main instruments. The mere creation of subsidies is insufficient to meet the
CONDICIONES DE HABITABILIDAD
Situación de calle
Tomas y campamentos
CONDICIONES DE TENENCIA
Informal
Arrendatario
TIPOS DE ACCIÓN FRENTE A TOMAS
Radicación permanente
Radicación transitoria
TIPOS DE SOLUCIONES HABITACIONALES
Viviendas en propiedad en conjuntos privados (Subsidios)
Viviendas en arriendo (Subsidios)
Condiciones adecuadas de habitabilidad
Condiciones precarias. Hacinamiento y allegamiento
Propietario sin deuda
Propietario con deuda
Erradicación a soluciones permanentes
Erradicación a soluciones transitorias
Viviendas en propiedad en conjuntos públicos
Viviendas en arriendo en conjuntos públicos
Propiedad
Regulaciones
Irregularidad
Informalidad
Instrumentos de gestión social
Instrumentos de gestión habitacional
Gobierno sectorial
Gobierno regional
Administración
Uso
Ilegitimidad
Ilegalidad
Instrumentos de integración y armonización
Instrumentos de gestión territorial
Gobierno municipal
Gobierno de la sociedad civil
CONDICIONES DE LA GESTIÓN
CONDICIONES DE APROPIACIÓN
Fig. 1 Caracterización de la demanda en cuanto a las condiciones de residencia y el tipo de tenencia, junto a la caracterización de las condiciones de gestión de la tierra y de las formas de apropiación de tierras. Fuente: Elaboración propia. / Demand characterization in terms of residential conditions and tenure type, along with the characterization of land management conditions and forms of land appropriation. Source: Prepared by the author.
TIPOS DE INSTRUMENTOS
TIPOS DE ORGANISMOS
Fig. 2 Tipos de acciones frente a las tomas y tipos de soluciones habitacionales, junto a los tipos de instrumentos y organismos incumbentes. Fuente: Elaboración propia. / The types of actions taken in response to the tomas and types of housing solutions, along with the types of instruments and agencies involved. Source: Prepared by the author.
↦ 67 Reportaje / Feature Article
+ +
casos de modificaciones de Planes Reguladores. La nueva Ley de Integración Social trae un nuevo set de herramientas que deberían potenciar la calidad, diversidad y velocidad de los proyectos. Planes de regeneración, proyectos urbanos integrales, proyectos municipales y en arriendo marcarán el camino de la innovación. La generación de proyectos urbanos requiere de la integración de todo el set de herramientas del Estado, siendo el propio Ministerio de Vivienda y Urbanismo el que cuenta con los principales instrumentos. La mera generación de subsidios será insuficiente ante la demanda de calidad y cantidad. Se deberán explorar las capacidades de la acción directa del Estado en el desarrollo de proyectos urbanos con distintos tipos de tenencia y con foco en la regeneración urbana, por sobre la expansión, partiendo por capitalizar las experiencias de multidimensionalidad del programa Quiero Mi Barrio y de la Dirección de Proyectos Urbanos del MINVU y de la Corporación de Desarrollo Urbano CORMU, entre otros.
Los diagramas de las figuras 3, 4 y 5 muestran los diversos instrumentos disponibles hoy en sus distintas escalas de implementación. En el caso de los instrumentos de planificación territorial, éstos se clasifican en indicativos y normativos. Si bien los normativos tienden a ser más lentos y complejos de implementar, existen atribuciones para mejorar su agilidad y efectividad. Sin embargo, son los instrumentos indicativos los que tienen el mayor potencial de ser herramientas de integración con los instrumentos de gestión e inversión de las figuras 4 y 5.
En la figura 6 se avanza en indicadores territoriales que pueden ser críticos en el monitoreo y fundamentación de programas multisectoriales, regionales y municipales que apunten al mejoramiento integral de la calidad de vida de las personas y sus hogares.
Modelos, ecuaciones y algoritmos
La intervención de esta realidad compleja obliga a entender los orígenes de los procesos, ver las teclas que se deben activar y de qué forma. Un ejemplo de ello es el origen común de la crisis habitacional y de la crisis de violencia urbana en la forma en que las personas, hogares y barrios se encuentran insertos.
El modelo abierto debería acoger la integración de algoritmos como secuencias de pasos para resolver el problema. Un algoritmo se perfecciona en la medida que es utilizado, siendo el aprendizaje su mayor fortaleza. Por lo tanto, el modelo abierto será, entonces, una invitación a una exploración de integración de miradas. Quienes estén interesados en participar en el desarrollo del “modelo abierto de tomas” en sus etapas siguientes ingresen al código QR. /
demand for quality and quantity. The possibility of direct State action to develop urban projects with different types of tenure and with a focus on urban regeneration, rather than expansion, should be explored, starting with capitalizing on the multidimensional experiences of the ´´I Want My Neighborhood´´ program, MINVU's Urban Projects Directorate, and the Urban Development Corporation CORMU, among others.
The diagrams in Figures 3, 4, and 5 show the various instruments available today in their different scales of implementation. In the case of territorial planning instruments, these are classified as indicative and normative. Although the normative ones tend to be slower and more complex to implement, there are attributes to improve their agility and effectiveness. However, it is the indicative instruments that have the greatest potential to be tools to integrate with the management and investment instruments in Figures 4 and 5.
Figure 6 shows a series of territorial indicators that can be critical to monitoring and supporting multisectoral, regional, and municipal programs aimed at improving the quality of people´s lives and their households.
Models, Equations, and Algorithms
A model is an interpretation of reality understood as a system to provide a means to analyze its behavior in order to improve its performance.
An open equation is an expression that contains a variable and that, when substituted by a given value, makes the expression become a proposition. An equation is the expression of an intention to solve something systematically and objectively. The unrevealed represents the unknown and the invitation to propose solutions.
The intervention of this complex reality requires us to understand the processes´ origins, to see the steps that must be taken and how. An example of this is the common origin of the housing crisis and the urban violence crisis in how people, homes, and neighborhoods are embedded.
The open model should welcome the integration of algorithms as a sequence of steps to solve the problem. An algorithm is refined as it is used, with learning being its greatest strength. Therefore, the open model will be, then, an invitation to an exploration towards the integration of approaches. Those interested in participating in the development of the "tomas’ open model" in subsequent stages, please access the QR code. /
Condiciones de habitabilidad
Condiciones de la gestión
TIPOS
Condiciones de tenencia
Tipos de acción frente a tomas
Tipos de soluciones habitacionales
Condiciones de apropiación
CONDICIONES +
Recursos económicos y financieros
Recursos naturales
Tipos de instrumentos
Tipos de organismos incumbentes
Recursos tecnológicos

Recursos humanos
Capacidades de gestión social y política
Capacidades de gestión económica y financiera
RECURSOS
Capacidades de innovación y previsión
Capacidades de integración institucional
CAPACIDADES
68 ↤ AOA / n°46
Fig. 7 Modelo de integración de condiciones, tipos, capacidades y recursos. Fuente: Elaboración propia. / Integration model of conditions, types, capacities and resources. Source: Prepared by the author.
Plan Regional de Ordenamiento Territorial (PROT)
Plan Regulador Intercomunal / Metropolitano (PRI/PRM)
Estrategia Regional de Desarrollo (ERD) Plan Regulador Comunal (PRC)
Plan de Desarrollo Comunal (PLADECO)
Plan de Reconstrucción Regional GORE
Fondo Nacional de Desarrollo Regional (FNDR)
Fondo Regional de Iniciativa Local (FRIL)
Ley de Financiamiento Urb. Compartido (FUC)
Plan de Inversión en Infraest. Mov. y EEPP (PIIMEP)
Programa Público de Inversiones Regionales (PROPIR)
Programa de Infra. Rural para el Desarrollo Territorial (PIRDT)
Programas de inversión sectorial MOP/MTT/MINVU
Programas de proyectos urbanos MINVU
Programa de Mejoramiento Urbano (SUBDERE)
Programa de Mejoramiento de Barrios SUBDERE
Cartera de Inversión Municipal
Plan de Adaptación al Cambio Climático de Ciudades
Plan de Reconstrucción Comunal/Ciudad (PRES/PRU/PRBC)
Plan de Desarrollo de Pequeña Localidad
Plan de Recuperación de Barrios (QMB)
Plan Gestión de Carga Demográfica Fondo de Innovación para la Competitividad GORE (FIC-R)
Plan de Revitalización de Barrios e Inf. Patrim. Emblemática (PRBIPE)
Plan Especial de Desarrollo de Zonas Extremas
Plan Ciudad / Plan Isla Estrategia de Energía Local MMA
Plan de Desarrollo Turístico (PLADETUR)
Índice de Calidad de Vida Urbana (ICVU)
Indicador de Soporte de Infra. Territorial (ISIT) Iniciativa de Ciudades Emerg. y Sost. (ICES)
Indicador de Bienestar Territorial (IBT)
Indicadores de Sustant. Urbana (ISU) Indicadores Sociodemográficos y Sicioeconómicos INE Indicadores de Gestión Integrada Indicadores Multidimensionales de Resiliencia (ERES) Indicadores de Gestión SINIM
Observatorio de Indic. Región Metrop. (OIRM) Encuesta de caracterización Socioec. Nac. (CASEN) Sistema de Indic. y Est. de Des. Urb. (SIEDU) Índice de Deterioro Urbano y Social (IDUS)
Indice de Capacidad de Carga (ICAP)
↦ 69 Reportaje / Feature Article
PLANES DE GESTIÓN PROGRAMAS DE GESTIÓN
Fig. 3 Instrumentos de planificación territorial. / Territorial planning instruments.
Fig. 5 Instrumentos de inversión territorial. / Territorial investment instruments.
Fig. 4 Instrumentos de gestión territorial / Territorial management instruments.
INDICATIVOS PLAN DE INVERSIÓN INDICADORES CUANTITATIVOS INSTRUMENTOS NORMATIVOS PROGRAMAS DE INVERSIÓN INDICADORES CUALITATIVOS O MIXTOS NIVEL 1 Nación NIVEL 1 Nación NIVEL 1 Nación NIVEL 1 Nación NIVEL 2 Región NIVEL 2 Región NIVEL 2 Región NIVEL 2 Región NIVEL 3 Área Metropolitana NIVEL 3 Área Metropolitana NIVEL 3 Provincia NIVEL 3 Área Metropolitana NIVEL 4 Ciudad NIVEL 4 Ciudad NIVEL 4 Comuna NIVEL 4 Ciudad NIVEL 5 Comuna NIVEL 5 Comuna NIVEL 5 Distrito censal NIVEL 5 Comuna NIVEL 6 Barrio NIVEL 6 Barrio NIVEL 6 Barrio NIVEL 7 Manzana NIVEL 6 Barrio
Fig. 6 Indicadores territoriales. / Territorial indicators.
INSTRUMENTOS

Reportaje / Feature Article © Pablo Altikes
Toma “Bosque hermoso”, Lampa 2022
The “Beautiful Forest" Toma, Lampa 2022
En un país cuyos logros en materia de vivienda son ampliamente reconocidos, llama a la reflexión el aumento sostenido que tuvo el hábitat informal y precario en las últimas dos décadas. Entre los hechos que explicarían tal incremento se menciona el agudo empobrecimiento de vastos sectores a causa de la pandemia, que les impide costear la permanencia en barrios populares formales y los obliga a trasladarse a los campamentos. También se asocia el aumento de población en campamentos con la entrada irregular al país de muchos inmigrantes latinoamericanos que sólo encuentran acogida en este hábitat. Desde una perspectiva más amplia, los campamentos serían un problema causado por la incapacidad de las políticas habitacionales recientes para hacerse cargo de un cuadro habitacional cada vez más crítico a nivel nacional.1
CAMPAMENTOS: POLÍTICA HABITACIONAL DE LOS POBRES
Shantytowns: Housing policy by the poor
 Por By: Joan Mac Donald
Por By: Joan Mac Donald
Arquitecta chilena, especializada en políticas y programas de asentamientos humanos. Fue subsecretaria de Vivienda y Urbanismo de Chile entre 1990 y 1994. Como presidenta de Servicio Latinoamericano, Asiático y Africano de Vivienda Popular SELAVIP entre 1998 y 2014, promovió y coordinó cerca de 500 proyectos de mejoramiento de asentamientos precarios. / Chilean architect, who specializes in human settlement policies and programs. She was Chile's Undersecretary of Housing and Urbanism between 1990 and 1994. As the president of the Latin American, Asian and African Service for Popular Housing ("SELAVIP") between 1998 and 2014, she promoted and coordinated nearly 500 projects to improve precarious and unregulated settlement .
In a country whose housing achievements are widely recognized, the sustained increase in informal and precarious housing over the last two decades is cause for reflection. Among the facts that could explain this increase is the sharp impoverishment of vast sectors of the population due to the pandemic, which has prevented them from being able to afford to remain in formal residential neighborhoods and has forced them to move to shantytowns. The population increase in the shantytowns is also associated with the illegal entry of many Latin American immigrants into the country, who only find refuge in this habitat. From a broader perspective, shantytowns are a problem caused by the inability of recent housing policies to deal with an increasingly critical housing situation at a national level.1
↦ 71
1 Véase a Centro de Estudios Socioterritoriales (CES) TECHO-Chile y Fundación Vivienda: Catastro de Campamentos 2020-2021.
1 See the Centro de Estudios Socioterritoriales (CES) TECHO-Chile & Housing Foundation: Catastro Shantytown 2020-2021.
En lugar de considerar a los campamentos como pasivos receptores de problemas que suceden en su entorno, sugerimos entenderlos como una respuesta que los pobres urbanos dan a sus necesidades habitacionales. Ellos aprendieron durante generaciones que para sobrevivir deben arreglárselas por su cuenta, aunque eso exija recorrer sendas que no se ajustan al orden establecido. El Padre Josse van der Rest lo resumía magistralmente: “los pobres viven fuera de la ley o mueren dentro de la ella”.2 En todo el sur global encaran sus carencias de vivienda a partir de sus propias “políticas habitacionales”, muy diferentes a las que desde los gobiernos se enfocan, sobre todo, en producir viviendas de buen diseño y calidad para resolver de manera definitiva las carencias habitacionales. Estas estrategias en cambio apuntan más a generar y fortalecer sus procesos de auto-alojamiento, y a asegurar su efectividad.
Las estrategias informales de alojamiento crecen o decrecen dependiendo de lo que sucede en materia de políticas de vivienda. En la medida de lo posible, ellas hacen lo que las otras dejan de hacer. A su vez, el desempeño cuantitativo de las políticas influye en la evolución de tomas y campamentos, y el aumento de los asentamientos informales permite acoger, al menos en parte, las necesidades que aquellas dejan pendientes. Así se observa en nuestra propia trayectoria habitacional. En los años de 1960 y hasta comienzos de la década siguiente, los pobres urbanos que no lograban conseguir un techo por medio de los programas de vivienda social recurrían a las tomas de terreno. Luego, durante el gobierno militar, un severo control policial prácticamente impidió que se realizaran invasiones, y la escasa oferta de nuevas viviendas por parte de las primeras políticas neoliberales obligaba
LAS ESTRATEGIAS INFORMALES DE ALOJAMIENTO
O
Informal housing strategies grow or shrink depending on what happens in terms of housing policies. Where possible, they do what the others fail to do.

Instead of considering the shantytowns as passive receptors of problems that happen in their environment, we suggest understanding them as a way for the urban poor to respond to their housing needs. Over generations, they have learned that in order to survive, they must fend for themselves, even if that means following paths that do not conform to the established order. Father Josse van der Rest summed it up masterfully: "the poor live outside the law or die inside it".2 Throughout the global south, they face housing shortages from their own "housing policies", which are very different from those that governments focus, above all, on producing well-designed and quality housing to solve housing shortages definitively. These strategies, on the other hand, are aimed more toward creating and strengthening their DIY-housing processes and ensuring their effectiveness.
Informal housing strategies grow or shrink depending on what happens in terms of housing policies. Where possible, they do what the others fail to do. At the same time, the policies' quantitative performance influences the growth of tomas and shantytowns, and the increase in informal settlements makes it possible to meet, at least in part, the needs left pending by the policies. This can be seen in our own housing trajectory. In the 1960s and until the beginning of the following decade, the urban poor who were unable to obtain a roof over their heads through social housing programs resorted to tomas. Later, during the military government, severe police control practically prevented squatting from taking place, and the scarce supply of new housing provided by the first neoliberal policies forced homeless families to stay in the homes and yards of relatives and acquaintances. The housing crisis thus grew to nearly 1 million dwellings by the end of the 1980s.3 Once democracy was restored, the policies of the 1990s made significant efforts to produce enough units for those who urgently needed them, which allowed land seizures to increase only moderately. In the last two decades, an option to prioritize housing quality had repercussions on the quantity and quality of the housing units.4
Today we are once again facing a severe housing crisis, although in a very different political context from that of the 1980s. This time, the lack of affordable housing for the poorest did contribute to the accelerated increase of the population in tomas and shantytowns.
3 In 1983 there was a massive toma that gave rise to the Cardenal Raúl Silva Henríquez and Monseñor Fresno shantytowns, which were later eliminated.
4 The emphasis on housing quality came after serious flaws were reported in a social housing complex in Santiago in 1997, causing the public to question the sector's policy.
72 ↤ AOA / n°46
CRECEN
DECRECEN DEPENDIENDO DE LO QUE SUCEDE EN MATERIA DE POLÍTICAS DE VIVIENDA. EN LA MEDIDA DE LO POSIBLE, ELLAS HACEN LO QUE LAS OTRAS DEJAN DE HACER.
2 Josse van der Rest SJ (1924-2020), a Belgian priest who arrived in Chile in 1958, supported the Hogar de Cristo Housing Foundation with "mediaguas" for the urban poor who lacked shelter.
2 El P. Josse van der Rest sj (1924-2020), sacerdote belga que llegó a Chile el año 1958, apoyó desde la Fundación de Viviendas Hogar de Cristo con “mediaguas” a los pobres urbanos que carecían de techo.
© Aryeh Kornfeld


↦ 73 Reportaje / Feature Article
↙ ↦ ↘ Toma “Un nuevo amanecer”, Cerrillos, 2022.
The “A New Dawn” Toma, Cerrillos, 2022
© Aryeh Kornfeld
© Aryeh Kornfeld
AL INTERPRETAR A LOS CAMPAMENTOS COMO UNA ESTRATEGIA QUE EMPLEAN LAS COMUNIDADES POBRES URBANAS PARA ABORDAR Y MANEJAR LA FALTA DE VIVIENDAS QUE LAS AFECTA NO PRETENDEMOS MINIMIZAR LAS CARENCIAS Y RIESGOS QUE SUFREN SUS MORADORES, SINO MÁS BIEN LEGITIMARLOS COMO UNA ALTERNATIVA DE PRODUCCIÓN INFORMAL DE HÁBITAT QUE MERECE SER APOYADA Y ARTICULADA CON LA POLÍTICA DE VIVIENDA.
By interpreting shantytowns as a strategy used by poor urban communities to address and manage the lack of housing that affects them, we do not intend to minimize the shortages and risks suffered by their inhabitants, but rather to legitimize them as an alternative for informal housing development that deserves to be supported and articulated with a housing policy.
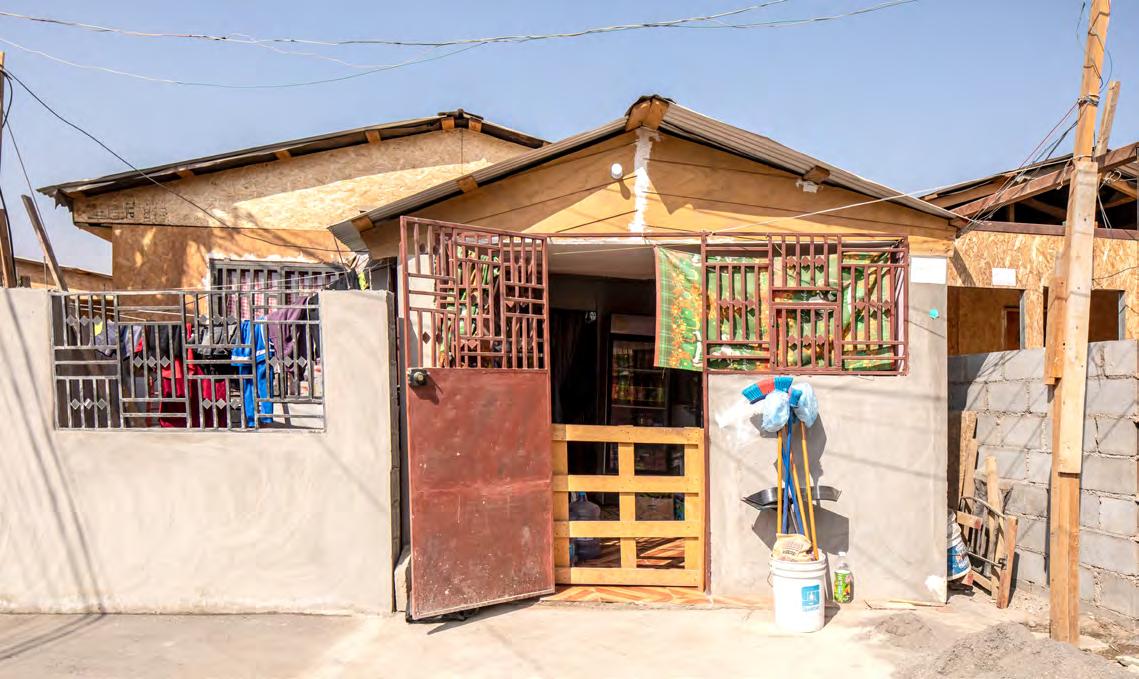
a las familias sin casa a permanecer como allegadas en viviendas y patios de familiares y conocidos. El déficit habitacional llegó así a cerca de 1 millón de viviendas a fines de los años 80.3 Recuperada la democracia, las políticas de los años 90 desplegaron importantes esfuerzos para producir suficientes unidades para quienes las necesitaban con urgencia, lo que permitió que la ocupación de tierras solo aumentara moderadamente. En estas últimas dos décadas, una opción por privilegiar la calidad de las viviendas tuvo repercusiones sobre la cantidad.4
Hoy enfrentamos nuevamente un fuerte déficit habitacional, aunque en un contexto político muy diferente a aquel de la década de 1980. Esta vez la falta de alojamientos accesibles para los más pobres sí contribuyó a detonar el acelerado aumento de la población en tomas y campamentos.
Algunas características de la estrategia informal Para la política de vivienda, la escasa disponibilidad de tierras legal y físicamente aptas en niveles de costos razonables se ha convertido en un freno importante a la hora de
3 En 1983 se produjo una toma masiva que dio lugar a los campamentos Cardenal Raúl Silva Henríquez y Monseñor Fresno que luego fueron erradicados.
4 El énfasis en la calidad habitacional se produce luego que en 1997 se acusaran serias fallas en un conjunto de viviendas sociales en Santiago, causando un cuestionamiento público a la política sectorial.
Some Characteristics of the Informal Strategy
For housing policy, the scarce availability of legally and physically suitable land at reasonable costs has become a major constraint to meeting social housing needs. Urban poor communities also face difficulties finding land to set up their future shantytown. They frequently fall prey to scams by those who offer lots in fake housing developments; in other cases, they are unable to do the toma because they are rejected by a local population that does not want to have them nearby. Many have to make do with occupying swamps, ravines, hillsides, riverbanks, or other locations that are not very advantageous from an urban or environmental perspective. The subsequent evolution of these settlements is, to a large extent, uncertain. In some cases, the community succeeds in being settled on-site, in other cases this is not possible.
74 ↤ AOA / n°46
©
Aryeh Kornfeld
atender a las necesidades de vivienda social. Las comunidades de pobres urbanos también enfrentan dificultades para encontrar suelos donde instalar su futuro campamento. Son presa frecuente de estafas por parte de quienes ofrecen lotes en falsas urbanizaciones; en otros casos no logran concretar la toma ante el rechazo de una población local que no desea tenerlos cerca. Muchos deben conformarse con ocupar pantanos, quebradas, laderas, riberas u otras localizaciones poco ventajosas desde una perspectiva urbana o ambiental. La evolución posterior de estos asentamientos es, en gran medida, incierta. En algunos casos la comunidad logra que se la radique en el lugar, en otros casos eso no es posible. Algunos campamentos se extienden y densifican con la llegada de más familias, otros se fraccionan a raíz de desencuentros entre autoridades, directivas o vecinos. Muchos habitantes se trasladan de un campamento a otro antes de decidir su instalación definitiva. Mientras las posibilidades de desarrollo futuro cambien según las limitaciones, posibilidades y oportunidades que se les presentan, el campamento no puede ofrecer una permanencia definitiva.
Sin embargo, la condición transitoria de los campamentos no debería privar a sus habitantes individual y colectivamente de cierta protección en materia de seguridad de permanencia en el campamento. En lugar de considerarlos ya sea legales o ilegales, algunos países emplean conceptos más blandos como “derecho a uso de la tierra“, “ocupación por plazos acotados”, “alquiler del suelo” u “ocupación comunitaria”, para otorgar algún grado de seguridad de permanencia a las comunidades sin comprometer definitivamente el destino del suelo.
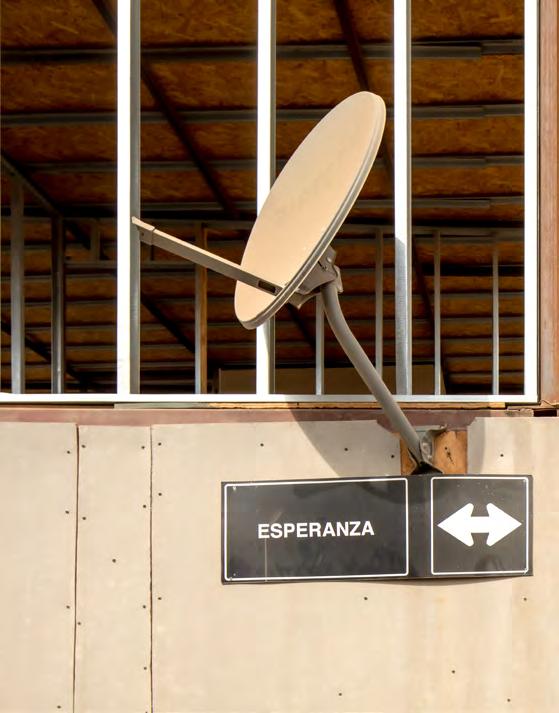
La precariedad material es el sello más visible del campamento para quienes lo observan desde fuera. Sin embargo, ella no es solo consecuencia inevitable de la escasez extrema de recursos de su población o de la urgencia con que se trazó la disposición física de sus edificios. Por una parte, no es el tema que más preocupe a las comunidades. Éstas están más focalizadas en resolver situaciones – como por ejemplo la consolidación de la toma o el empoderamiento social, que de construir alojamientos durables y bien terminados. La vivienda informal primero se habita y luego se habilita, mientras en el sector formal recién se habita cuando está plenamente habilitada. La precariedad del campamento no lo hace descartable, sino mejorable, y la materialidad ligera permite reacomodar sus edificios cuando la disposición inicial debe corregirse, por ejemplo, para introducir vías y servicios.
De manera similar a lo que sucede con la permanencia, la condición precaria y transitoria del campamento tampoco debería excluir a sus habitantes de un nivel de habitabilidad básica, ni obligarlos a sobrevivir sin él hasta lograr una legalización de su situación. Es posible recurrir a alternativas tecnológicas intermedias, provisorias y de bajo costo como los pilones de agua comunitarios, redes e instalaciones eléctricas de emergencia, letrinas vecinales y equipamien-
Some shantytowns expand and densify with the arrival of more families, others break up because of disagreements between authorities, directors, or neighbors. Many inhabitants move from one camp to another before deciding to settle permanently. As long as the possibilities for future development change according to the limitations, possibilities, and opportunities presented to them, a shantytown cannot offer a definitive permanence.
However, the transitory status of shantytowns should not deprive their inhabitants individually and collectively of some protection in terms of security of permanence in the shantytown. Instead of considering them as either legal or illegal, some countries use softer concepts such as "land use rights", "limited-term occupation", "land rental" or "community occupation" to provide some degree of security of tenure to the communities without definitively compromising the land´s use.
The material precariousness is the most visible seal of the shantytown for those who observe it from the outside. However, it is not only an inevitable consequence of the extreme resource scarcity of its population or of the urgency with which the physical layout of its
buildings was designed. On the one hand, it is not the issue that most concerns the communities. They are more focused on resolving situations - such as consolidating the toma or social empowerment, for example - than on building durable, well-finished housing. Informal housing is first inhabited and then enabled, while in the formal sector it is only inhabited when it is fully enabled. The precariousness of the shantytown does not make it disposable, but rather improvable, and the light materials make it possible to rearrange its buildings when the initial layout needs to be corrected, for example, to introduce roads and services.
Similar to what happens with permanence, the precarious and transitory condition of the shantytown should not exclude its inhabitants from a basic habitability level, nor should it force them to survive without it until their situation is legalized. It is possible to resort to intermediate, provisional, and low-cost technological alternatives such as community water tanks, emergency electrical networks and installations, neighborhood latrines, and prefabricated equipment to alleviate the precariousness while a definitive physical-environmental regularization is not yet possible or desirable.
↦ 75 Reportaje / Feature Article
↤ ↦ Toma “Un nuevo amanecer”, Cerrillos, 2022.
The “A New Dawn” Toma, Cerrillos, 2022
© Aryeh Kornfeld
tos prefabricados para aliviar la precariedad mientras aún no sea posible o conveniente una regularización físico ambiental definitiva.
Campamento y política habitacional
Al interpretar a los campamentos como una estrategia que emplean las comunidades pobres urbanas para abordar y manejar la falta de viviendas que las afecta no pretendemos minimizar las carencias y riesgos que sufren sus moradores, sino más bien legitimarlos como una alternativa de producción informal de hábitat que merece ser apoyada y articulada con la política de vivienda. Eso sería posible en la medida que dicha política se actualice en varios aspectos.
Los esfuerzos realizados en las últimas décadas para perfeccionar nuestra política habitacional se han referido más a ajustes en la forma de generar un producto - la vivienda social convencional - que a una revisión profunda de la actuación que se podría esperar de tal política. Así lo ejemplifica su incapacidad para asumir las críticas necesidades de vivienda de la población inmigrante más pobre, que finalmente fueron acogidas por los campamentos. Está pendiente la redefinición del alcance de esta política social a partir de la identificación de los temas habitacionales críticos y no desde “soluciones” convencionalmente aceptadas.
El campamento nos recuerda además que es importante que las respuestas lleguen cuando se necesitan. Conseguir esa velocidad de respuesta por ahora no constituye un aspecto prioritario al momento de considerar alternativas tecnológicas y operacionales. A lo largo de la trayectoria habitacional del país encontramos interesantes experiencias en materia de prefabricación, crecimiento progresivo, instalación transitoria, etc. que la actual política de vivienda podría considerar para acoger las urgencias habitacionales de los pobres urbanos.
Desde una comprensión más bien estática del hábitat, esa política tampoco anticipa los desajustes que producirá la ausencia de flexibilidad y diversidad en la oferta social, y las dificultades que enfrentarán los moradores para adaptar las viviendas a sus particulares necesidades y prioridades. Los potentes procesos, tanto individuales como colectivos que impulsan el progreso del campamento y compensan, en parte, la severa restricción de recursos, también podrían operar en las políticas convencionales, si se reponen prácticas como la adecuación progresiva del hábitat que permitan a los moradores asumir un protagonismo en la adecuación y mantención de este.
Al permitirnos identificar estos y otros ajustes que podrían mejorar la atención habitacional, el campamento no solo se presenta como una estrategia habitacional realista de los pobres urbanos, sino también, como un lugar privilegiado para entender las fortalezas y debilidades de la actual política de vivienda. El crudo escenario de pobreza en que los propios afectados deben encargarse de sus urgencias de techo permite distinguir lo esencial de lo secundario, lo prioritario de lo que podría esperar en materia de actualización de dicha política. /
Shantytown and Housing Policy
By interpreting shantytowns as a strategy used by poor urban communities to address and manage the lack of housing that affects them, we do not intend to minimize the shortages and risks suffered by their inhabitants, but rather to legitimize them as an alternative for informal housing development that deserves to be supported and articulated with a housing policy. This would be possible as long as such policy is updated in several aspects.
The efforts made in recent decades to improve our housing policy have been more concerned with adjustments in the way of creating a product - conventional social housing - than with a deep review of the performance that could be expected from such a policy. This is exemplified by their inability to address the critical housing needs of the poorest immigrant population, who were eventually taken in by the shantytowns. A redefinition of this social policy´s scope based on the identification of critical housing issues and not on conventionally accepted "solutions" is pending.
The shantytown also reminds us that it is important that answers arrive when they are needed. Getting that speed of response is not a priority at the moment when considering technological and operational alternatives. Throughout the country's housing trajectory, we find interesting experiences in prefabrication, progressive growth, transitional installation, etc. that the current housing policy could consider in order to meet the housing needs of the urban poor.
From a rather static understanding of habitat, this policy also fails to anticipate the imbalances
that will result from the absence of flexibility and diversity in the social supply and the difficulties that residents will face in adapting housing to their particular needs and priorities. The powerful processes, both individual and collective, that drive the progress of the shantytown and compensate, in part, for the severe restriction of resources, could also operate in conventional policies, if practices such as the progressive adaptation of the habitat are reinstated, allowing the inhabitants to assume a leading role in the habitat's adaptation and maintenance. By allowing us to identify these and other adjustments that could improve housing services, the shantytown not only presents itself as a realistic housing strategy for the urban poor but also as a privileged place to understand the strengths and weaknesses of the current housing policy. The crude scenario of poverty in which the affected people themselves must take care of their own housing needs makes it possible to distinguish the essential from the secondary, the priority from what could be expected in terms of updating the policy. /
EL CAMPAMENTO NO SOLO SE PRESENTA COMO UNA ESTRATEGIA HABITACIONAL REALISTA DE LOS POBRES URBANOS, SINO TAMBIÉN, COMO UN LUGAR PRIVILEGIADO PARA ENTENDER LAS FORTALEZAS Y DEBILIDADES DE LA ACTUAL POLÍTICA DE VIVIENDA. EL CRUDO ESCENARIO DE POBREZA EN QUE LOS PROPIOS AFECTADOS DEBEN ENCARGARSE DE SUS URGENCIAS DE TECHO PERMITE DISTINGUIR LO ESENCIAL DE LO SECUNDARIO, LO PRIORITARIO DE LO QUE PODRÍA ESPERAR EN MATERIA DE ACTUALIZACIÓN DE DICHA POLÍTICA.
The shantytown not only presents itself as a realistic housing strategy for the urban poor but also as a privileged place to understand the strengths and weaknesses of the current housing policy. The crude scenario of poverty in which the affected people themselves must take care of their own housing needs makes it possible to distinguish the essential from the secondary, the priority from what could be expected in terms of updating the policy.
76 ↤ AOA / n°46
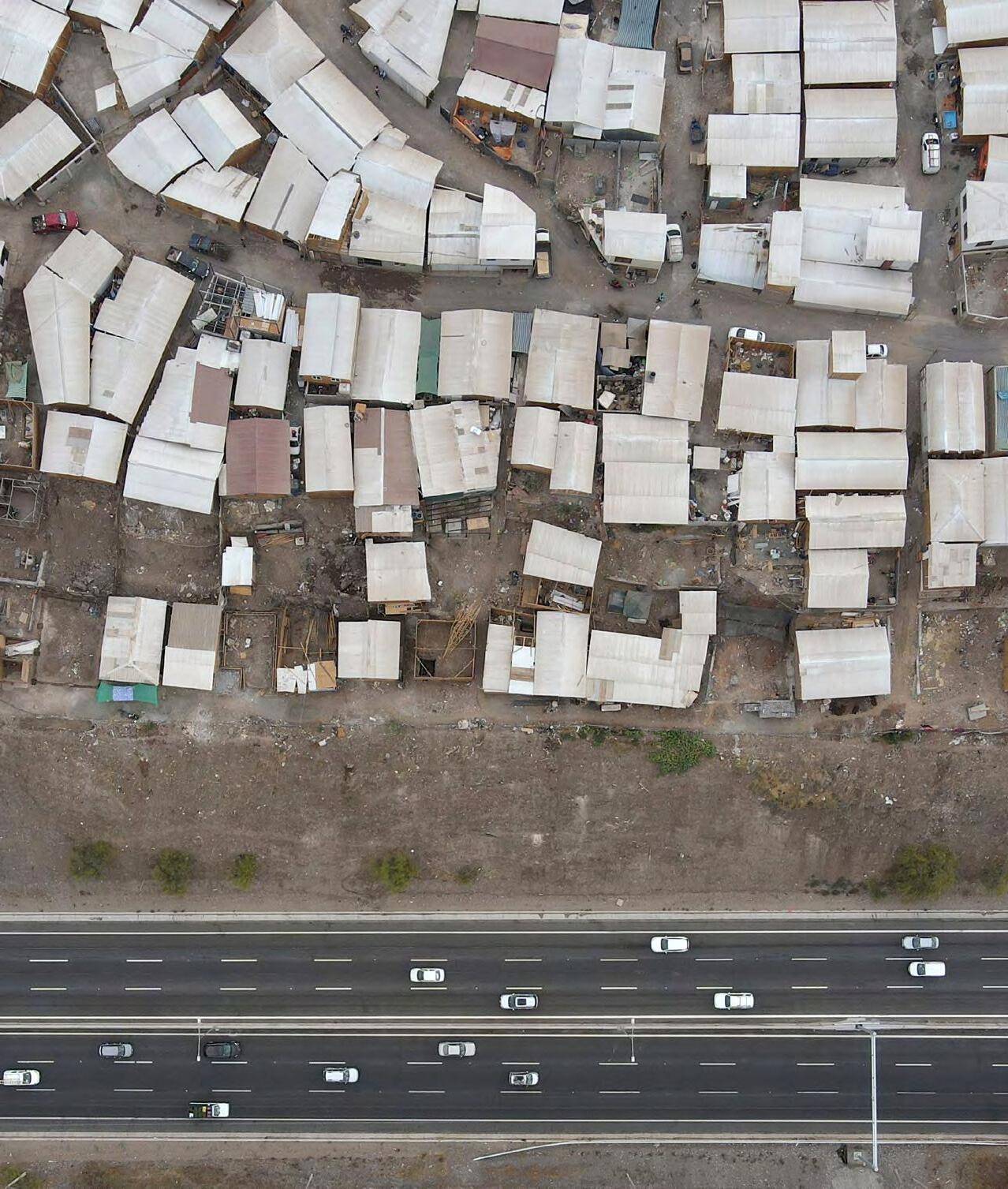
↦ 77 Reportaje / Feature Article
© Pablo Altikes
Toma “Un nuevo amanecer, Cerrillos, 2022
The “A New Dawn” Toma, Cerrillos, 2022

Reportaje / Feature Article © Aryeh Kornfeld
Louna Farelus, haitiana, 31 años, dos hijos de 3 y 10 años, vecina y dirigente de uno de los 13 sectores de la toma “Un nuevo amanecer” de Cerrillos, nos invita a sentarnos en la entrada de su casa para conversar. Pide disculpas por la falta de una mesa de centro, pues se la acaban de robar. No es una de las desdichas más importantes que ha tenido que enfrentar en su vida. Para nada. Es casi un detalle. Más duro fue cuando a ella y a su marido los estafaron en Haití después de haber vendido gran parte de sus pocos bienes para poder iniciar una nueva vida en México (cosa que jamás pudieron realizar y que, por descarte, los trajo a Chile), cuando hace poco a su marido lo acuchillaron en una pelea en la toma de Cerrillos donde viven o cuando los chilenos de la toma y de otras partes de la ciudad le gritan improperios por su color de piel.
VIVIR EN UNA TOMA
Living in a toma
Louna lleva ocho años en Chile. Antes de que llegara a la toma, vivió seis años en la comuna de Lo Espejo. Allá arrendaba una habitación. “Vivía en la 5 Sur, la parte del diablo, donde ningún taxi te va a dejar. Hay mucha gente drogada”, explica. “Pagábamos el arriendo con lo que ganaba mi marido, hasta que un día nos llamó un amigo para contarnos que se estaba levantando una toma en Cerrillos. Mi marido me dijo que fuera a ver, pero cuando llegué ya no quedaba espacio. La opción era comprarles a unos chilenos que habían llegado antes. Muchas veces, los chilenos venden tres, y hasta cuatro veces, el mismo terreno, especialmente a mis compatriotas que no hablan español. Mi hermano, que vivía con nosotros, compró un lugar por unos 200 mil pesos. No entregaban ningún comprobante cuando hacías la compra. Para tener alguna evidencia, cuando mi hermano estaba pagando yo le saqué una foto a la persona que le vendió. Luego yo compré un terreno al lado. Es más chico que el de mi hermano y tuve que pagar un millón de pesos. Hoy estamos construyendo mi casa. Ya he gastado más de dos millones de pesos. Tiene más de mil bloques de hormigón y cada bloque vale $1100”.
Louna Farelus, Haitian, 31 years old, two children aged 3 and 10, neighbor and leader of one of the 13 sectors of "A New Dawn" toma in Cerrillos, invites us to sit down at the entrance of her house to chat. She apologizes for not having a coffee table, because it had just been stolen. It is not one of the most important misfortunes she has had to face in her life. Not at all. It is almost a detail. It was harder when she and her husband were swindled in Haiti after having sold most of their few possessions in order to start a new life in Mexico (which they were never able to do and which, by chance, brought them to Chile), when her husband was recently stabbed in a fight in the Cerrillos toma where they live or when Chileans in the toma and others in the city shout insults at her because of her skin color.
Louna has been in Chile for eight years. Before she arrived at the toma, she lived for six years in the community of Lo Espejo. There she rented a room. "I lived on 5 Sur, the devil's part, where no cab will drop you off. There are a lot of people on drugs," she explains. "We paid the rent with what my husband earned, until one day a friend called us to tell us that a toma was happening in Cerrillos. My husband told me to go and see, but when I arrived there was no more space. The only option was to buy from some Chileans who had arrived earlier. Many times, Chileans sell the same land three or even four times, especially to my compatriots who do not speak Spanish. My brother, who lived with us, bought a plot for about 200,000 pesos. They do not give a receipt when someone buys a plot. To have some proof, while my brother was paying I took a picture of the person who sold it to him. Then I bought a plot of land next door. It is smaller than my brother's and I had to pay one million pesos. Today we are building my house. I have already spent more than two million pesos. It has more than a thousand concrete blocks and each block costs $1100 pesos.
It is not unusual for Louna to spend that kind of money on strong materials. It is a cultural issue. "In Haiti we are used to building like this, we do not use wood or light construction. Wood does not make me feel safe. In Lo Espejo we lived in a wooden house and they crashed into our house twice. Just like that, just as you hear it”.
Two thousand families live in the "A New Dawn" toma, some eight thousand people, half of whom are under 18 years of age. Louna explains that in this toma, the largest in terms of population in the Metropolitan Region, about 50 percent are Haitians, 20 percent are Peruvians and the other 30 percent are divided between Chileans, Bolivians, Dominicans, Colombians, Venezuelans and Ecuadorians.
There are not many Chileans, but they make themselves felt. "There are only a few Chileans at the toma, but they think they have the right to electricity and water and we do not. The day my husband was stabbed, the Chileans who live here went to look for their gang from the
Por By: Rodrigo Guendelman Periodista y fundador de @SantiagoAdicto. Conduce el programa "Santiago Adicto" en la radio Duna. En 2017 recibió el "Premio de honor" del Colegio de Arquitectos de Chile. / Journalist and the founder of @SantiagoAdicto. He hosts the program "Santiago Addict" on Duna radio. In 2017, he received the "Honor Award" from the Chilean College of Architects.
↤ Louna Farelus, dirigenta de uno de los 13 sectores de la toma "Un nuevo amanecer", junto a su hija de 3 años.
↦ 79 Reportaje / Feature Article
Louna Farelus, leader of one of the 13 sectors of the "A New Dawn" housing project, with her 3-year-old daughter.
No es raro que Louna esté gastando ese dinero en materiales sólidos. Es un asunto cultural. “En Haití estamos acostumbrados a construir así, allá no conocemos la madera ni la volcanita. La madera no me da seguridad. En Lo Espejo vivíamos en una casa de madera y nos atropellaron la casa dos veces. Así, tal cual como lo escuchas”.
En la toma “Un nuevo amanecer” viven dos mil familias, unas ocho mil personas de las cuales los menores de 18 años representan la mitad. Louna explica que, en esta toma, la más grande en cantidad de habitantes de la Región Metropolitana, hay un 50 por ciento de haitianos, 20 por ciento de peruanos y el otro 30 restante se divide entre chilenos, bolivianos, dominicanos, colombianos, venezolanos y ecuatorianos.
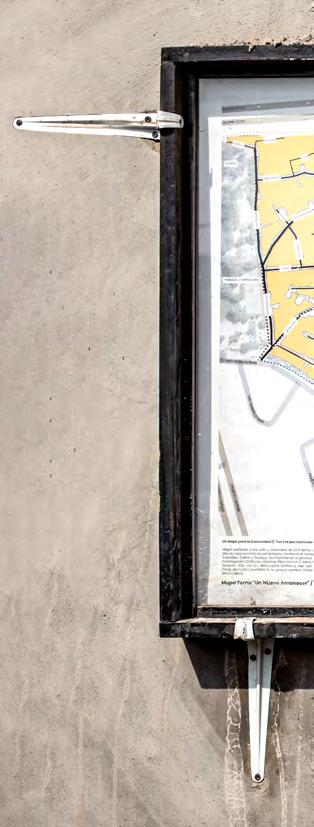

No son muchos los chilenos, pero se hacen sentir. “Hay poquitos chilenos en la toma, pero creen que tienen derecho a la luz y al agua y que nosotros no. El día que apuñalaron a mi marido, los chilenos que viven acá fueron a buscar a su banda de afuera y llegaron con pistolas. Cuando mi marido y otros haitianos estaban pasando el cable para colgarse de la luz, los chilenos decidieron impedirlo. Mientras mi marido y su grupo intentaban hacer la conexión eléctrica, nos empezaron a gritar 'negros tal por cual'. Mi marido les explicó que teníamos el mismo derecho a la luz que ellos. La luz es una necesidad, igual que el agua. Nosotros estamos pidiendo que vengan a hacer las instalaciones normales de luz, y queremos pagar, pero hasta el momento no se ha logrado. La empresa Enel puso unos postes con transformadores afuera de la toma para todos los que habitamos acá (porque siempre nos colgábamos de los transformadores de la villa del frente, lo que generaba mucho conflicto). ¡Cómo un grupo de tres o cuatro chilenos le va a decir que no a mil familias inmigrantes! Y entonces empezó la pelea. Mi esposo, mi hermano y yo estábamos ahí, al medio. Los chilenos no saben pelear. Los haitianos se defienden con la mano, a combos. Pero ellos solo con cuchillo, con armas. Y en un momento, a mi esposo lo apuñalaron. El cuchillo no entró, solo hubo que ponerle puntos. Y finalmente pudimos tener luz”. Con su excelente español, que aprendió en el colegio en Haití, Louna explica que el hecho de orar constantemente salvó a su marido. “Yo soy parte de la iglesia Cuerpo de Jesucristo, una iglesia cristiana que trajimos desde Haití”. Claro que su dominio del idioma local no es gratuito. “Como yo hablo y entiendo español, si un vecino tiene un problema con una familia de Haití me viene a buscar a mí. Es a mí a quien le reclaman”.
“In Haiti we are used to building like this, we do not use wood or light construction. Wood does not make me feel safe. In Lo Espejo we lived in a wooden house and they crashed into our house twice. Just like that, just as you hear it.”
outside and came with guns. When my husband and other Haitians were passing a cable to hang the electricity, the Chileans decided to stop them. While my husband and his group were trying to make the electrical connection, they started shouting at us "niggers so and so". My husband explained to them that we had the same right to electricity as they did. Electricity is a necessity, just like water. We have asked the electricity company to come and install the electricity formally, and we want to pay for it, but so far, we have not been able to get it done. Enel put some transformer poles outside the toma for all of us who live here (because we were always connected to the transformers in the villa across the street, which caused a lot of conflict). How can a group of three or four Chileans say no to a thousand immigrant families! Then the fight started. My husband, my brother and I were there, in the middle of it. Chileans
↤
Varias de las viviendas de la toma “Un nuevo amanecer” están construidas en bloques de hormigón.
Several of the houses of the "A New Dawn" land toma are built with concrete blocks.
“EN HAITÍ ESTAMOS ACOSTUMBRADOS A CONSTRUIR ASÍ, ALLÁ NO CONOCEMOS LA MADERA NI LA VOLCANITA. LA MADERA NO ME DA SEGURIDAD. EN LO ESPEJO VIVÍAMOS EN UNA CASA DE MADERA Y NOS ATROPELLARON LA CASA DOS VECES. ASÍ, TAL CUAL COMO LO ESCUCHAS”.
80 ↤ AOA / n°46
© Aryeh Kornfeld
La conversación se interrumpe porque pasa el vendedor de gas y se hace sentir con su parlante. La toma “Un nuevo amanecer” es una miniciudad, con carnicerías, peluquerías, tiendas de ropa y de artículos para el hogar, iglesias, restaurantes y hasta discotecas. Claro, el gas se puede comprar, pero la luz y el agua, no.
“Con el agua es igual que la luz, abajo de la toma hay un potrero y con una matriz de agua. Los que llegamos primero a la toma nos conectamos a esa matriz. La conexión la hacía un chileno que vivía ahí mismo, cada uno le pagó y él te daba una conexión. Los que llegaron después sacan agua de un parque que está cerca”, cuenta Louna.
¿Y cómo se resuelve el tema del alcantarillado? “Cada familia tiene un pozo. Pagamos para que venga alguien de afuera y haga la limpieza”.
Louna, su marido, su hermano y su hermana, vinieron a Chile buscando un mejor futuro. Uno con proyección. “Cuando llegamos a Santiago, lo mejor en comparación con Haití era que teníamos trabajo. Lo peor era que aquí vivíamos en una pieza y en Haití teníamos una casa grande y linda. Además, teníamos que aguantar la manera en que nos miraban algunos chilenos y las cosas que nos decían. Nos gritaban de todo. Después de un tiempo largo viviendo en Lo Espejo, ya nos conocían y mejoró un poco el trato.

Pero ahora, en la toma, los chilenos nos faltan el respeto. Los de adentro (de la toma) y los de afuera. Nos tratan de sucios, de todo. En redes sociales también me dicen cosas muy feas. Siempre me están haciendo guerra”. No es fácil la vida para Louna. Pero eso no impide que siempre haya un gesto amable y alegre en su rostro. “Yo
do not know how to fight. The Haitians defend themselves with their hands, with fists. However, Chileans only fight with knives, with weapons. At one point, they stabbed my husband. The knife did not go in, we just had to stitch him up. Finally we were able to get electricity”.
With her excellent Spanish, which she learned in school in Haiti, Louna explains that praying constantly saved her husband. "I am part of the Body of Jesus Christ Church, a Christian church we brought from Haiti." Of course, her fluency of the local language does not come for free. "Because I speak and understand Spanish, if a neighbor has a problem with a family from Haiti, they come to me. I am the one they complain to”
The conversation is interrupted because the gas vendor passes by and makes himself heard with his loudspeaker. The "A New Dawn" toma is a mini-city, with butcher shops, hairdressers, clothing and household goods, churches, restaurants and even discotheques. Of course, gas can be bought, but electricity and water cannot.
"Water is the same as electricity, under the toma there is a pasture with a water supply matrix. Those of us who arrived first at the toma were connected to that matrix. The connection was made by a Chilean who lived right there, everyone paid him and he connected you. Those who arrived later got water from a nearby park," says Louna.
How is the sewerage issue resolved? "Each family has a pit. We pay for someone to come in from the outside and clean it”.
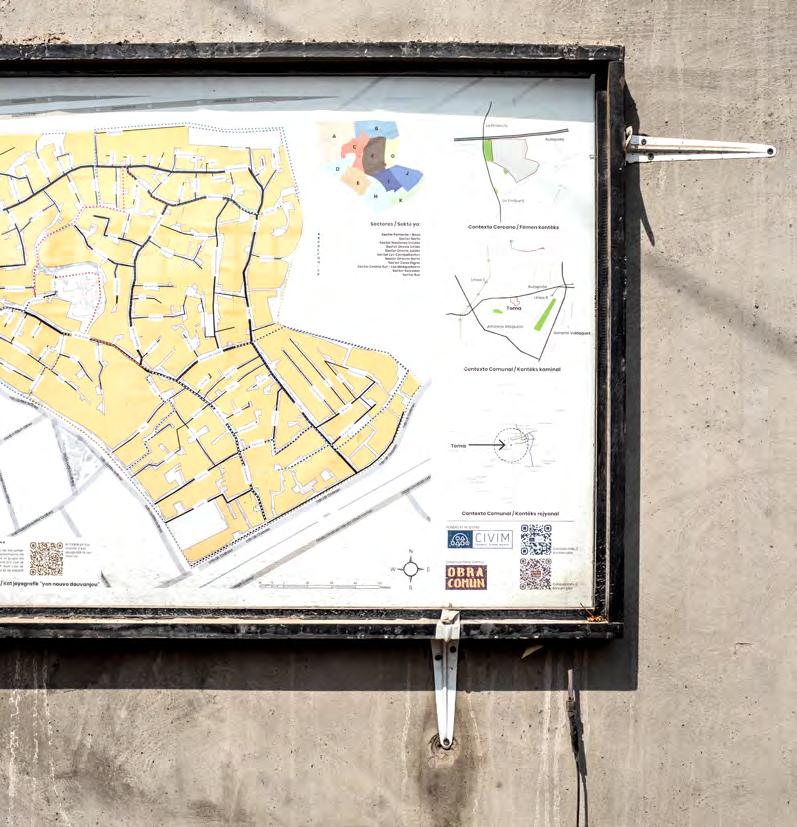
Louna, her husband, brother and sister, came to Chile looking for a better life. One with future prospects. "When we arrived in Santiago, the best thing we had in comparison to Haiti was that we had work. The worst thing was that here we lived in one room and in Haiti, we had a nice big house. Besides, we had to put up with the way some Chileans looked at us and the things they said. They shouted at us about everything. After a while living in Lo Espejo, they already knew us and started to treat us a little better. However, now, in the toma, the Chileans are disrespectful to us. Those inside and outside the toma They call us dirty, everything. In social networks they also say very ugly things about me. They are always waging war against me”.
Life is not easy for Louna. However, that does not prevent her from always having a kind and cheerful look on her face. "I thought I was going to get to Chile and be able to study right away. I wanted to study nursing. However, it wasn't easy. Our education is not recognized in Chile. We had to start working”.
↥ Mapa de la toma "Un nuevo amanecer".
Map of the "A New Dawn" housing project.
↗ Esta toma cuenta con servicios como peluquerías, restoranes, carnicería y discotecas, entre otros.
This housing development has services such as hairdressers, restaurants, butcher shops and discotheques, among others.
↦ 81 Reportaje / Feature Article
© Aryeh Kornfeld
© Aryeh Kornfeld
pensé que iba a llegar a Chile e iba a poder estudiar de inmediato. Quería estudiar Enfermería. Pero no era fácil. Nuestros estudios no son reconocidos en Chile. Tuvimos que empezar a trabajar”.
Y esas ganas de emprender, de hacer cosas, de mejorar sus condiciones de vida se notan en su rutina. Louna está validando sus estudios de colegio (4to medio), trabaja haciendo limpieza en Banco Estado y, además, es dirigente de su sector en la toma. De hecho, la calle 16 de julio, una de las principales de “Un nuevo amanecer”, se refiere al día del año 2020 en que partió la toma, y es parte del trabajo de los grupos dirigentes darle identidad a esta miniciudad.
¿Cómo ve el futuro, Louna? ¿Quisiera seguir en la toma o vivir en otra parte?
“Me gustaría que reconozcan este lugar, que vengan a hacer las instalaciones y nos garanticen los servicios básicos y que las calles no se inunden… Estamos dispuestos a pagar por ello porque, gracias a Dios, aquí adentro somos todos trabajadores. Llegamos acá escapando de los arriendos abusivos y para poder tener un techo propio. Si me dan a elegir, entre quedarme o tener otro lugar afuera, yo elijo quedarme, pero con servicios básicos. Sabemos que la toma está en terrenos privados, así que no es mucho lo que podemos decidir nosotros. Hemos tenido algunas reuniones con los dueños de los terrenos, como por ejemplo Copec, que es uno de los nueve propietarios del sitio donde está la toma. La mayoría de los haitianos de la toma quiere lo mismo, permanecer aquí. Si ustedes ven la casa de un chileno, está construida con cuatro planchas de madera y una malla, algo muy sencillo, porque ellos están esperando que el gobierno los venga a sacar y les dé una vivienda. Pero nosotros no. Nosotros llegamos a comprar aquí, para construir una casita, algo que fuera de la toma no pudimos hacer por la cantidad de requisitos que te piden. Para un subsidio es lo mismo, a veces ni siquiera un chileno puede optar a eso. A los inmigrantes lo primero que nos piden es residencia, permanencia definitiva, lo que la mayoría no tenemos”, dice Louna.
Y remata con firmeza y mucha seriedad: “Nosotros no queremos todo gratis. Trabajamos, tenemos un sueldo y queremos pagar. Esta es nuestra solución habitacional”. /
And this desire to start a business, to do things, to improve their living conditions can be seen in their routine. Louna is validating her high school diploma (12th grade), works as a cleaner at Banco Estado and is also a leader of her sector in the toma. In fact, at 16 de julio street, one of the main streets of "A New Dawn", refers to the day in 2020 when the toma began, and is part of the leadership group's work to provide this mini-city with an identity.
How do you see the future, Louna? Would you like to stay in the toma or live elsewhere?
"I would like this place to be recognized, to be provided with the installations to guarantee us basic services and that the streets will not be flooded... We are willing to pay for it because, thank God, we are all workers here. We came here to escape the abusive rents and to be able to have a roof of our own. If I am given the choice between staying or having another place to live outside, I choose to stay, but with basic services. We know that the toma is on private land, so there are not many decisions for us to make. We have had some meetings with the landowners, such as Copec, which is one of the nine property owners of the site where the toma is located. Most of the Haitians here want the same thing, to stay. If you see a Chilean house, it is built with four wooden panels and a fence, something very simple, because they are waiting for the government to come, take them away, and give them a house. But not us. We came to buy here, to build a little house, something that we could not do outside of the toma because of the numerous requirements they ask from you. For a subsidy it is the same, sometimes not even a Chilean can qualify for it. The first thing they ask from us immigrants is residency, permanent residence, which most of us do not have", says Louna. She finishes with firmness and seriousness: "We do not want everything for free. We work, we have a salary and we want to pay. This is our housing solution”. /
Diferentes construcciones y materiales de las viviendas de la toma “Un nuevo amanecer”.
Different construction and materials of the houses of the "A New Dawn" housing project.
“LA MAYORÍA DE LOS HAITIANOS DE LA TOMA QUIERE LO MISMO, PERMANECER AQUÍ. SI USTEDES VEN LA CASA DE UN CHILENO, ESTÁ CONSTRUIDA CON CUATRO PLANCHAS DE MADERA Y UNA MALLA, ALGO MUY SENCILLO, PORQUE ELLOS ESTÁN ESPERANDO QUE EL GOBIERNO LOS VENGA A SACAR Y LES DÉ UNA VIVIENDA. PERO NOSOTROS NO”.
“Most of the Haitians here want the same thing, to stay. If you see a Chilean house, it is built with four wooden panels and a fence, something very simple, because they are waiting for the government to come, take them away, and give them a house. But not us. ”
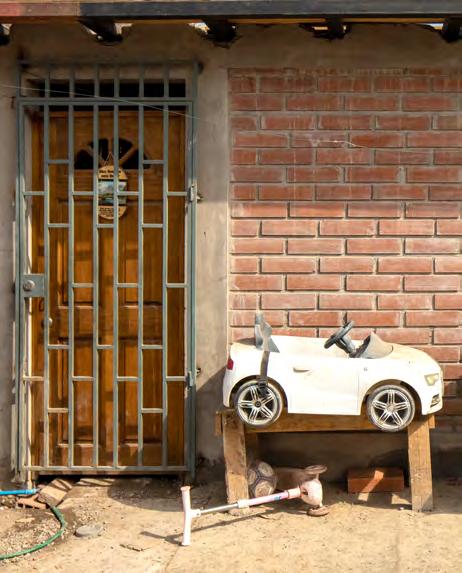
↤ ↦
©
82 ↤ AOA / n°46
Aryeh Kornfeld
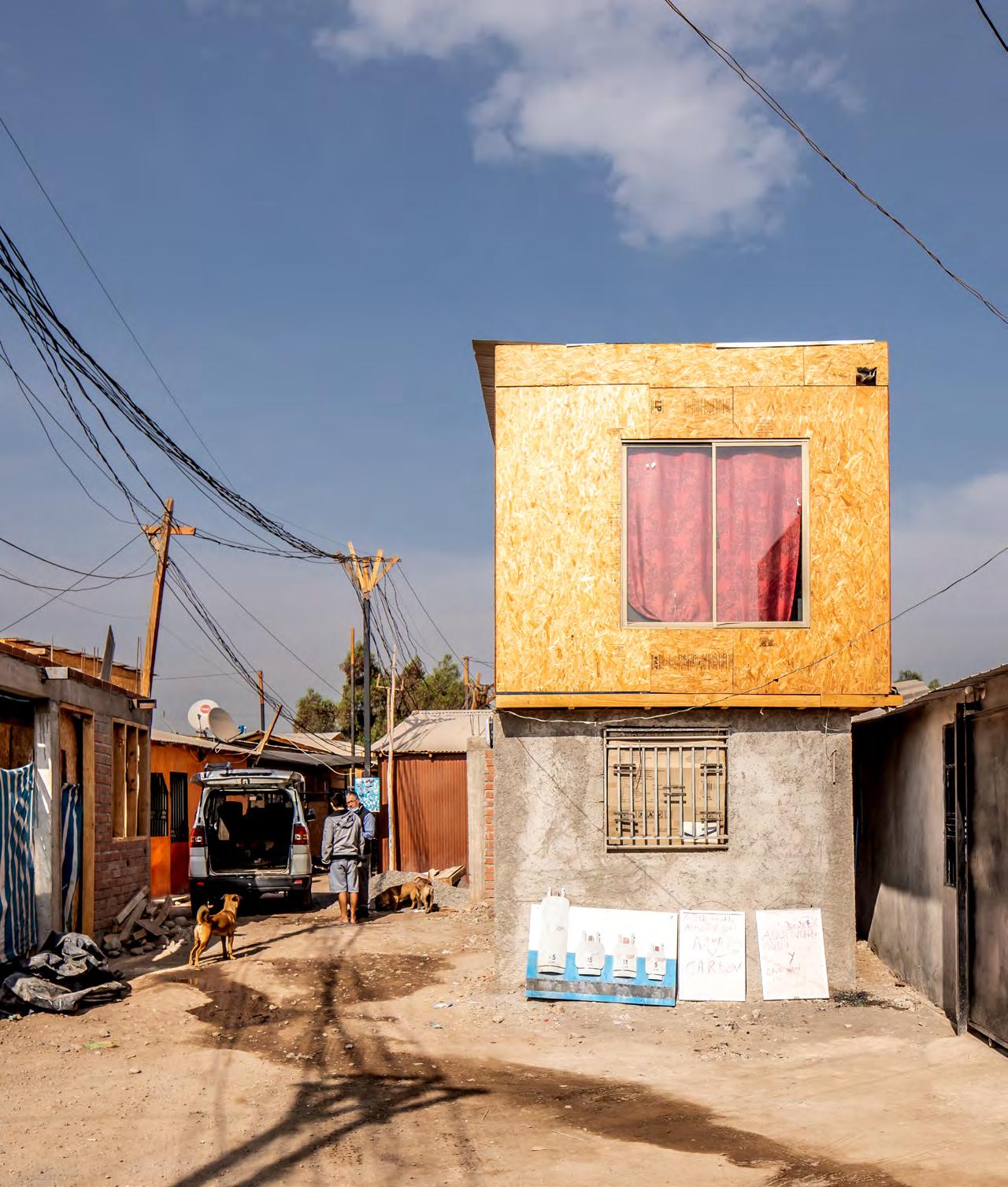
©
Kornfeld ↦ 83 Reportaje / Feature Article
Aryeh

Catálogo Arquitectura
Peru Modern Movement Catalog
Alejandra Acevedo
Michelle Llona
↦ 85 ↦ 85
Movimiento Moderno perú
M O D E R N O Movimiento Moderno / Modern Movement
arquitectura del movimiento moderno en el perú
Architecture of the Modern Movement in Peru
Alejandra Acevedo de los Ríos Investigadora, Instituto de Investigación Científica, Universidad de Lima | Researcher, Scientific Research Institute, University of Lima
n el Perú, la arquitectura y el urbanismo moderno surgen como una necesidad de adecuarse a los cambios que se daban alrededor del mundo. Para los años cuarenta, el país no había hecho avances significativos con relación a la arquitectura moderna (Kahatt, 2015; Miró Quesada, 1964).
E I
Al llegar a nuestra realidad como práctica política, económica y social durante el siglo XX, la modernidad se ha interpretado desde diferentes puntos de vista. Aun así, el eje central de la discusión se origina en el hecho de que, al ser un concepto introducido bajo patrones europeos y norteamericanos, se cuestiona el valor de la tradición, del pasado y de la cultura (Ludeña, 2004).
En el desarrollo de la modernidad siempre se ha cuestionado el valor de la identidad, si debe o no ser parte del proyecto. Este se concibió como una alternativa a la identidad, tanto para los que apoyaban las ideas que esta representaba, como para los que no creían en ella. Aproximadamente en la década de 1930, en el Perú existía una idea de arquitectura que daba importancia a la identidad y la necesidad de una actitud crítica frente a los modelos academicistas, es entonces que surgen tres corrientes: la neocolonial (pasado hispánico), la indigenista (pasado precolombino) y el neoperuano (fusión de lo colonial e indígena) (García Bryce, 1980).
Al finalizar la Segunda Guerra Mundial, la arquitectura moderna ya había recorrido prácticamente todo el mundo. En el Perú, ninguno de los estilos mencionados prevaleció sobre otro; dando paso a un escenario de ambigua pluralidad, lo que evidenció que la penetración se daba por la línea de las formas más que por la de las ideas modernas: se domina la idea de la arquitectura de estilo, tal y como menciona Martuccelli “(la modernidad) llegó sobre todo en su versión de Estilo Internacional, lo que representaba una pequeña parte, y no exactamente la mejor, de todo lo que podía englobar el concepto” (2000). Esta búsqueda de aspectos formales de una arquitectura propia es lo que va concibiendo la identidad de una arquitectura moderna en el Perú.
El Movimiento Moderno en el Perú, desarrollado entre 1945 y 1965, se inicia con varios sucesos locales que marcan un cambio en la concepción del arte y la arquitectura, en particular, en su forma de enseñanza (Álvarez Ortega, 2006). Los cambios empiezan en 1945, en la Universidad Nacional de Ingeniería (UNI), cuando el Centro de Estudiantes de Arquitectura (CEA) promueve una reforma del Plan de Estudios. Un año después se crea el Departamento de Arquitectura, desde donde se gesta el inicio del proceso de modernización de la enseñanza (López Soria, 1999). Este deseo de cambio y renovación dentro del CEA fue motivado por un libro del arquitecto Luis Miró Quesada: “Espacio en el tiempo”, primer volumen peruano que aborda la nueva arquitectura como consecuencia de un cambio estructural en la sociedad.
n Peru, modern architecture and urbanism emerged as a need to adapt to the changes taking place around the world. By the 1940s, the country had not made any significant advances concerning modern architecture (Kahatt, 2015; Miró Quesada, 1964).
Modernity has been interpreted from different points of view as a political, economic, and social practice during the twentieth century. Even so, the central focus of the discussion originates from the fact that, as a concept introduced under European and North American patterns, the importance of tradition, the past, and culture is questioned (Ludeña, 2004).
During the development of modernity, the value of identity has always been questioned, as to whether or not it should be part of the project. This was conceived as an alternative to identity, both for those who supported the ideas it represented and for those who did not believe in it. Around the 1930s in Peru, there was an architectural idea that gave prominence to identity and the need for a critical attitude towards academic models, and so three styles emerged: the neo-colonial (Hispanic past), the indigenist (pre-Columbian past), and the neo-Peruvian (fusion of colonial and indigenous) (García Bryce, 1980).
By the end of World War II, modern architecture had already spread throughout practically the entire world. In Peru, none of the aforementioned styles prevailed over any other, giving way to a scenario of ambiguous plurality, which showed that penetration was more along the lines of forms than modern ideas: the idea of architectural style dominated, as Martuccelli mentions "(modernity) arrived mainly in its International Style version, which represented a small part, and not exactly the best, of all that the concept could encompass" (2000). This search for formal aspects of an architecture of its own is what conceived the identity of modern architecture in Peru.
The Modern Movement in Peru, developed between 1945 and 1965, began with several local events that marked a change in the conception of art and architecture; in particular, in the way they were taught (Álvarez Ortega, 2006). The changes began in 1945, at Universidad Nacional de Ingeniería (UNI) when the Architecture Student Center (ASC) promoted a reform of the Curriculum. A year later, the Department of Architecture was created, where the beginning of the modernization process of teaching took shape (López Soria, 1999). This desire for change and renovation within the CEA was motivated by a book by architect Luis Miró Quesada: "Space in Time", the first Peruvian volume to address this new architecture because of a structural change in society.
Later, in 1947, the CEA group, under the tutelage of Miró Quesada, formed Agrupación Espacio, which brought together architects, intellectuals, and artists, and published a manifesto in which the fundamental ideas on which this
Movimiento Moderno / Modern Movement
86 ↤ AOA / n°46
Posteriormente, en 1947, el grupo del CEA, bajo la tutela de Miró Quesada, forma la Agrupación Espacio, que reunió a arquitectos, intelectuales y artistas, y publicó un manifiesto en el que se plantean las ideas fundamentales sobre las que se basa este periodo: la arquitectura, como arte de síntesis, producto de todos los conceptos básicos y primordiales de un tiempo a través de formas y volúmenes, ha sido –en el proceso actual– el último de los valores estéticos en revolucionarse (Córdova Valdivia, 2016). No obstante, este retraso ha obedecido a una razón categórica de esencia, era necesario que el cambio se realizará plenamente “en todos los planos asequibles al hombre, para que la arquitectura concretase en sí, la fórmula total de un nuevo tiempo” (Agrupación Espacio, 1947).
La producción arquitectónica de este periodo fue recogida y publicada en la revista El Arquitecto Peruano, principal medio de difusión de la arquitectura nacional, dirigida por el arquitecto Fernando Belaunde Terry, gran promotor de las ideas modernas en arquitectura. En estas publicaciones se observa que la producción arquitectónica en el Perú quizás no se acercó al volumen de edificios construidos en Brasil, México o Venezuela; sin embargo, destaca la calidad de la arquitectura producida en esa época.
A diferencia del ámbito internacional, en la actualidad en el Perú no existe una normativa específica para la protección y declaración de la arquitectura moderna. En ese sentido, la investigación del Catálogo de Arquitectura del Movimiento Moderno del Perú (CAMMP) desarrollado en coautoría con la arquitecta Michelle Llona Ridout y con el apoyo del Instituto de Investigación Científica de la Universidad de Lima sirve como instrumento para poner en discusión la preservación y la conservación de este estilo de arquitectura. El CAMMP recopila y sistematiza la información y documentos de arquitectura originales: fotografías, perspectivas, planos, datos generales y descripciones encontrados en archivos de la época de los mismos autores, y revistas de arquitectura como el Arquitecto Peruano. El libro del Catálogo recoge sesenta de las obras más representativas; sin embargo, con la intención de que este acervo de la arquitectura moderna se difunda entre un público más amplio, se idearon otros tres productos complementarios: un catálogo web de búsqueda interactiva que se puede consultar en el enlace www.cammp.ulima.edu.pe, un aplicativo para dispositivos móviles y cinco tomos con fichas técnicas para el reconocimiento del patrimonio moderno.
A partir de esta iniciativa, el Ministerio de Cultura ha protegido cuatro edificios pertenecientes a la corriente del Movimiento Moderno. La Casa Huiracocha, del arquitecto Luis Miró Quesada; el ex Ministerio de Educación, del arquitecto Enrique Seoane Ros; el Ministerio de Hacienda, del arquitecto Guillermo Payet, y el Ministerio de Relaciones Exteriores, del arquitecto Héctor Velarde.
period was built were put forward: architecture, as an art of synthesis, a product of all the basic and primordial concepts from a time through forms and volumes, has been -in the current process-, the last of the aesthetic values to be revolutionized (Córdova Valdivia, 2016). However, this delay has obeyed a categorical reason of essence, this change needed to be fully realized "in all the aspects attainable to man so that architecture would concretize in itself, the total formula of a new era" (Agrupación Espacio, 1947).
This period´s architectural production was collected and published in the magazine El Arquitecto Peruano (The Peruvian Architect), the main media to disseminate national architecture, directed by architect Fernando Belaunde Terry, a great promoter of modern architectural ideas. These publications show that Peruvian architectural production may not have approached the volume of buildings constructed in Brazil, Mexico, or Venezuela; however, the architectural quality produced at that time stands out.
Unlike at the international level, Peru does not currently have specific regulations to protect and declare modern architecture. In this regard, the research of the Catalog of Architecture of the Modern Movement in Peru (CAMMP) developed in co-authorship with architect Michelle Llona Ridout, and with the support of the Scientific Research Institute from the University of Lima serves as an instrument to discuss the preservation and conservation of this style of architecture. The CAMMP compiles and systematizes information and original architectural documents: photographs, perspectives, drawings, general data, and descriptions found in archives from the same period as the authors; and architectural magazines such as Arquitecto Peruano. The catalog includes sixty of the most representative works; however, to disseminate this collection of modern architecture to a wider audience, three other complementary products were designed: an interactive searchable web catalog that can be accessed through the link www.cammp.ulima.edu.pe, an application for mobile devices, and five volumes with technical data sheets to recognize the modern heritage.
As a result of this initiative, the Ministry of Culture has protected four buildings belonging to the Modern Movement. The Huiracocha House, by architect Luis Miró Quesada; the former Ministry of Education, by architect Enrique Seoane Ros; the Ministry of Finance, by architect Guillermo Payet; and the Ministry of Foreign Affairs, by architect Hector Velarde.
› Acevedo, A., & Llona, M. (2016). Catálogo Arquitectura Movimiento Moderno Perú (1 ed.). Lima: Fondo Editorial Universidad de Lima.
› Agrupación Espacio. (1947). Manifiesto de la Agrupación Espacio. Expresión de los principios de la Agrupación Espacio. Lima: El Comercio.
› Álvarez Ortega, S. (2006). La formación en Arquitectura en el Perú. Antecedentes, inicios y desarrollo hasta 1955 (1a edición ed.). (I. d. Artes, Ed.) Lima, Perú: Universidad Nacional de Ingeniería.
› Córdova Valdivia, A. (2016). La reforma de los estudios de arquitectura, la agrupación espacio y la modernidad.In Acevedo, A., & Llona, M. (2016), Catálogo Arquitectura Movimiento Moderno Perú (p. 448). Lima: Fondo Editorial Universidad de Lima.
› García Bryce, J. (1980). Historia del Perú. Tomo IX. Lima, Perú: Mejía Baca.
› Kahatt, S. (2015). Utopias construidas. Las unidades vecinales de Lima (1a edición ed.). Lima, Peru: Fondo Editorial PUCP.
› López Soria, J. I. (1999). Historia de la Universidad Nacional de Ingeniería: Los Años Fundacionales (1876-1909). Lima: Proyecto Historia UNI.
› Ludeña, W. (2004). Lima: historia y urbanismo en cifras 1821-1970. Lima, Perú: Universidad Nacional de Ingeniería.
› Martuccelli, E. (2000). Arquitectura para una Ciudad Fragmentada: Ideas, Proyectos y Edificios en la Lima del Siglo XX. Lima: Universidad Ricardo Palma.
› Miró Quesada Garland, L. (1945). Espacio en el Tiempo: la Arquitectura Moderna como Fenómeno Cultural. Lima: Compañía de Impresiones y Publicidad.
› Miró Quesada, L. (1964). Lima Contemporánea: Arquitectura 1964. In C. Internacional, La Arquitectura Peruana a través de los siglos (pp. 114-117). Lima: Publicaciones Emisa.
↦ 87 Movimiento Moderno / Modern Movement
1934 - 1936
baños de miraflores
Héctor Velarde
Nombre variante o anterior | Miscellaneous or former name: Baños Municipales de Miraflores
Propietario o cliente | Owner or client: Concejo Distrital de Miraflores
Dirección | Address: Costa Verde s/n, Miraflores, Lima, Perú
Área del terreno | Land area: 1,295 m2 Área construida | GFA (gross floor area): 955 m2
Ingenieros o constructores | Engineers or builders: Gramonvel S.A. (constructores)
Filiación cultural | Cultural affiliation: Moderno | Modern Tipología | Typology: Recreación-Deporte | Recreation-Sport
Estado actual | Current state: Demolido | Demolished
Las primeras obras de Velarde marcaron con claridad su opción por la modernidad y la instrumentación de las nuevas tecnologías del cemento armado. Los Baños de Miraflores, una obra lamentablemente demolida, marcan con claridad tal adscripción, pero no soslaya las lecciones de su formación académica. Al verificar algunos de los elementos que caracterizan a su diseño, tales como el emplazamiento y el desarrollo volumétrico, se percibe que en el soporte de una imagen de modernidad racionalista hay persistencias canónicas.
Por su parte, la excelente respuesta del asentamiento del edificio en una estrecha franja de la costa, le permitió desplegar un partido arquitectónico de fuerte horizontalidad, que se recuesta sobre la barranca y apenas descansa sobre una breve playa. Por otra, el edificio mantiene las rigurosas recomendaciones de la simetría axial con un cuerpo jerarquizado semicircular (restaurante y bar) que avanza en el centro de la composición.
Es claro que el referente formal del “estilo buque” no podría soslayarse en un edificio de nítida vinculación con lo marítimo. Ello sucede en numerosos edificios contemporáneos en otros países de América donde balnearios y yatch clubs se afirman en este imaginario emblemático.
Velarde's first projects clearly marked his option for modernity and the implementation of the new reinforced concrete technologies. The Miraflores´ Baths, a project that has unfortunately been demolished, clearly marks such an adscription, but it does not ignore his academic training lessons. When verifying some of the elements that characterize his design, such as the location and the volumetric development, one can perceive that in the support of a rationalist modernist image there are canonical persistencies.

On the one hand, the excellent response of the building's settlement on a narrow strip of the coast, allowed him to deploy an architectural composition of strong horizontality, which lies on the ravine and just rests on a short beach. On the other hand, the building maintains the rigorous recommendations of axial symmetry with a semi-circular hierarchical body (restaurant and bar) that protrudes in the center of the composition.
It is clear that the formal "ship style" reference could not be avoided in a building with a clear link to the sea. This has happened in numerous contemporary buildings in other countries of America where spas and yacht clubs are affirmed in this emblematic imagery.

AOA / n°46
Fuente: LIBRO: Gutiérrez, R. (2002). Héctor Velarde (pp.52-54). Lima: Editora Argentina
Source: BOOK: Gutiérrez, R. (2002). Héctor Velarde (pp.52-54). Lima: Editorial Argentina
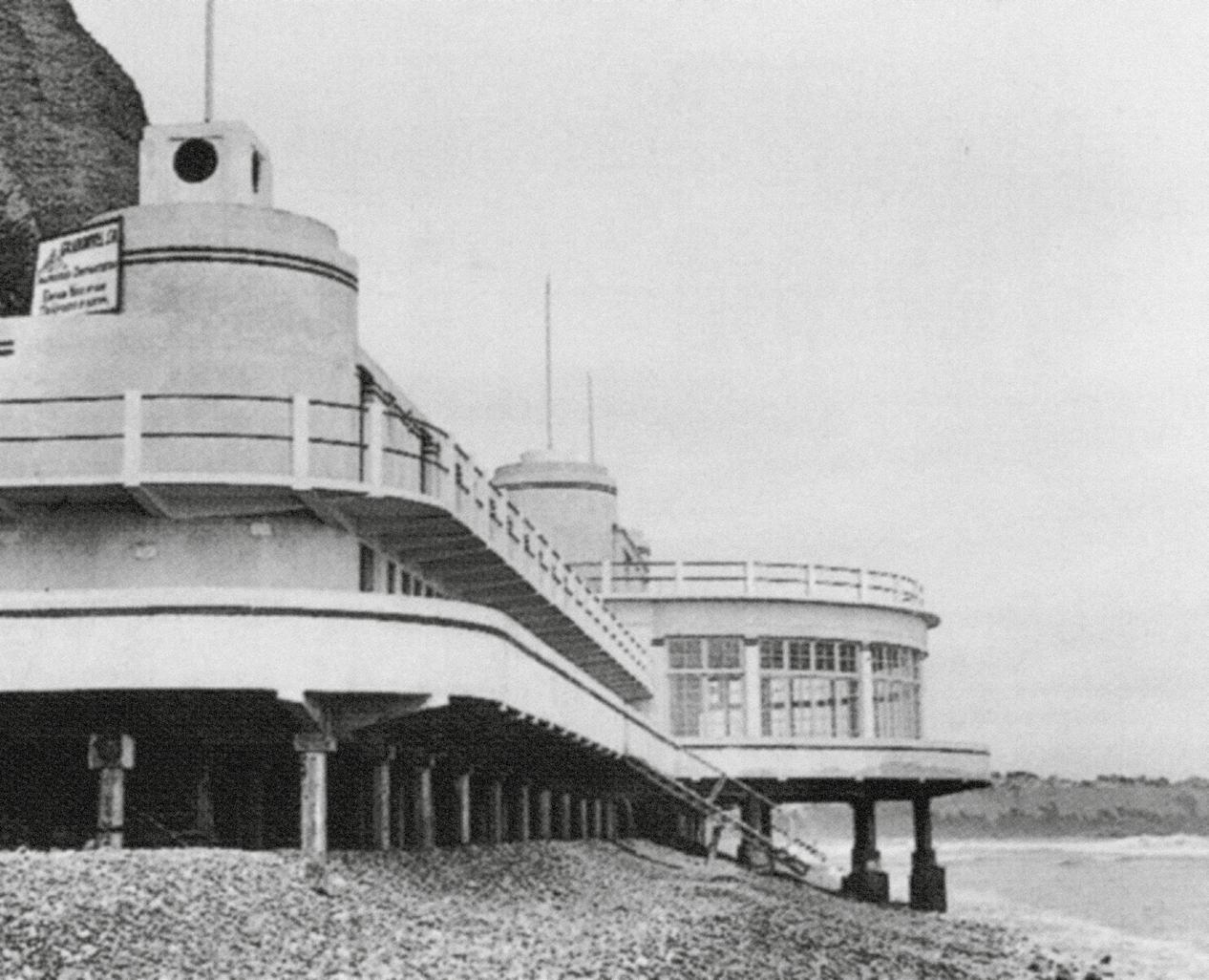
BAÑOS DE MIRAFLORES PLANTA PRIMER PISO 01. 02. 03. 04. 05. 06. Cafetería Cocina Depósito Cambiadores mujeres Cambiadores varones Terraza 05 01 0302 04 Planta primer
floor plan Cafetería_Cafeteria Cocina_Kitchen Depósito_Storage room Cambiadores mujeres_Women's changing rooms Cambiadores varones_Men's changing rooms 01 02 03 04 05 02 20 40
piso_First
↦ 89 Movimiento Moderno / Modern Movement
1939

ministerio de salud Guillermo Payet
Nombre variante o anterior | Miscellaneous or former name: Ministerio de Salud Pública, Trabajo y Previsión Social
Propietario o cliente | Owner or client: Estado peruano
Dirección | Address: Av. Salaverry 801, Jesús María, Lima, Perú
Área del terreno | Land area: 2,140 m2 Área construida | GFA (gross floor area): 1,670 m2
Ingenieros o constructores | Engineers or builders: Vargas Prada y Payet (constructores)
Filiación cultural | Cultural affiliation: Moderno | Modern Tipología | Typology: Ministerio | Ministry
Estado de protección | Protected status: Cuenta con estado de protección | It is protected
Distinciones | Distinctions: Declarado Patrimonio | Declared Heritage
El Ministerio de Salud está organizado en cuatro direcciones que incluyen: Salubridad, Trabajo, Previsión Social y Asuntos Indígenas. Estas cuatro ramas convergen en un mismo tronco con las oficinas que les son comunes, a saber: el despacho del ministro y sus dependencias; la mesa de partes; la contaduría, la biblioteca y la sala de ¡conferencias. El edificio presenta un interesante y complejo problema arquitectónico, y resulta de especial interés para los profesionales y el público estudiar la solución lograda por el arquitecto Payet.
The Ministry of Health is organized into four directorates that include: Health, Labour, Social Welfare, and Indigenous Affairs. These four branches converge into a single core where the common offices are, namely: the minister's office and its dependencies; the reception desk; the accounting office, the library, and the conference room. The building presents an interesting and complex architectural problem, and it is of particular interest to professionals and the public to study the solution accomplished by Payet the architect.
Vestíbulo_Lobby
MINISTERIO
Vestíbulo_Lobby
Fuente: LIBRO: POST EN BLOG: FAUA-UNI y Fundación Ford. (2012, Enero 11). 4854 Ministerio de Salud [Entrada de blog]. Recuperado desde http://arquitecturacontemporanealima.blogspot.com/2012/01/65.html
Source: BLOG POST: FAUA-UNI and Ford Foundation [2012, January 11]. 4854 Ministry of Health [Blog post]. Retrieved from http://arquitecturacontemporanealima.blogspot.com/2012/01/65.html

MINISTERIO DE SALUD PLANTA PRIMER PISO 01. 02. 03. 04. 05. 06. 07. 08. 09. 10. 11. 12. 13. 14. 15. 16. 17. Vestíbulo Hall Contabilidad Oficinas dirección Oficina Mesa de partes Espera Secretaría Oficina director Sala Patio Sala de consejo Sala privada Oficina ministro Biblioteca Terraza SSHH 0 20 10 1 01 05 07 08 09 0607 08 02 04 03 04 09 05 05 11 11 11 06 10 10 11 11 11
0 20 10 1 10 01 04 12 07 08 09 06 05 03 11 11 02 12
DE SALUD PLANTA QUINTO PISO 01. 02. 03. 04. 05. 06. 07. 08. 09. 10. 11. 12. 13. 14. 15. 16. 17. Vestíbulo Hall Contabilidad O cinas dirección O cina Mesa de partes Espera Secretaría O cina director Sala Patio Sala de consejo Sala privada O cina ministro Biblioteca Terraza SSHH
Oficinas
offices Oficina_Office
de partes_Ticket/Fine
Espera_Waiting Room
Office Oficina director_Director's Office Patio_Courtyard
Hall_Hall Contabilidad_Accounting
dirección_Management
Mesa
Desk
Secretaría_Secretary's
SSHH_Restrooms
Hall_Hall Oficina_Office
Sala
Oficina
Biblioteca_Library Terraza_Terrace SSHH_Restrooms 01 02 03 04 05 06 07 08 09 10 11 01 02 03 04 05 06 07 08 09 10 11 12
Mesa de partes_Ticket/Fine desk Espera_Waiting Room Secretaría_Secretary's Office Sala de consejo_Board Room
privada_Private room
ministro_Minister's office
Planta quinto piso_Fifth floor plan
01 10 20 ↦ 91 Movimiento Moderno / Modern Movement
Planta primer piso_First floor plan
mercado de surquillo
Alfredo Dammert
Nombre variante o anterior | Miscellaneous or former name: Mercado de Miraflores
Propietario o cliente | Owner or client: Municipalidad de Miraflores | Municipalidad de Miraflores
Dirección | Address: Av. Paseo de la República esquina con Ca. Narciso de la Colina, Surquillo, Lima, Perú Área del terreno | Land area: 4,300 m2 Área construida | GFA (gross floor area): 2,000 m2
Ingenieros o constructores | Engineers or builders: Ricardo Valencia
Filiación cultural | Cultural affiliation: Moderno | Modern Tipología | Typology: Comercio / Trade
Estado de protección | Protected status: No cuenta con estado de protección | It is not protected
El nuevo Mercado de Miraflores abarca una extensión total de 43 mil m2 aproximadamente, con frente a las calles Gral. Recavarren, Colina y Huáscar, y tiene en su perímetro convenientemente distribuidas 31 tiendas. De esa extensión se ha reservado para el mercado propiamente tal alrededor de 2700.00 m2 sobre los que se han distribuido 325 puestos diversos y los diferentes servicios necesarios para el eficiente e higiénico funcionamiento de un mercado moderno como son: administración, frigorífico, cámara de descuartizamiento de carnes, horno crematorio de basuras, servicios higiénicos de hombres y mujeres, puesto central de control de pesas y medidas, entre otros.
Para asegurar un amplio recinto desprovisto de columnas, que habrían dificultado la circulación del público y la distribución de los puestos, se construyó una estructura asimilable a una figura geométrica, cuya generatriz, una parábola de 14.00 m de flecha se hubiera desplazado para engendrarla sobre una directriz ovalada de 52.00 m de eje mayor y 36.00 m de eje menor.
The new Miraflores Market covers a total area of approximately 43,000 m2, facing Gral. Recavarren, Colina, and Huáscar streets, and has 31 shops conveniently located on its perimeter. From this extension, about 2,700.00 m2 have been reserved for the market itself, on which 325 different stalls and necessary different services for the efficient and hygienic operation of a modern market have been installed, such as administration, refrigerator, freezer unit, meat butchering area, garbage incinerator, sanitary services for men and women, and a central control post for weights and measures, among others.
To ensure a large venue devoid of columns, which would have hindered the public flow and the stall distribution, a structure was built similar to a geometric figure, whose generatrix, a 14.00 m parabola arrow would have been displaced to build it on an oval directrix with a 52.00 m major axis and a 36.00 m minor axis.

1940
AOA / n°46
A4
A4 PLANOS
Fuente: REVISTA: El Mercado de Miraflores. (1940). El Arquitecto Peruano, 38, 37

Movimiento Moderno / Modern Movement
Peruvian Architect,
Source: MAGAZINE: The Miraflores Market (1940). The
38, 37
MERCADO DE MIRAFLORES PLANTA PRIMER PISO 01. 02. 03. 04. 05. 06. 07. SSHH Público Tienda Frigorífico Zona de carnes Control y pesas Administración Portería 01 01 02020202020202 020202 020202020202020206 07 02 02 02 02 02 02 05 03 04 0 50 10 Planta primer piso_First floor plan 01 10 50 SSHH Público_Public Restrooms Tienda_Store Frigorífico_Refrigerator Zona de carnes_Meat area Control y pesas_Control and weights Administración_Administration Portería_Reception area 01 02 03 04 05 06 07 ↦ 93
unidad vecinal n°3
Fernando Belaunde Terry, Juan Benites, Alfredo Dammert, Luis Dorich, Carlos Morales Macchiavello, Eugenio Montagne, Manuel Valega
Propietario o cliente | Owner or client: Ministerio de Fomento: Comisión Nacional de la Vivienda | Ministry of Public Works: National Housing Commission
Dirección | Address: Av. Oscar R. Benavides (ex Av. Colonial) esquina con Av. Universitaria, Cercado de Lima, Perú
Área del terreno | Land area: 256, 332 m2 Área construida | GFA (gross floor area): 47, 628 m2
Ingenieros o constructores | Engineers or builders: Alberto Urquiaga, Víctor Estremaydoro, Carlos Barrenechea, Carlos Pérez Reyes e Isidoro López Cano (ingenieros/engineers), César Cayo Murillo, Miguel Daneri, Carlos Morales Macchiavello, Boggio & Tejada y Tola& del Solar (constructores | builders)
Filiación cultural | Cultural affiliation: Moderno | Modern Tipología | Typology: Vivienda social | Social housing

Estado de protección | Protected status : No cuenta con estado de protección | It is not protected
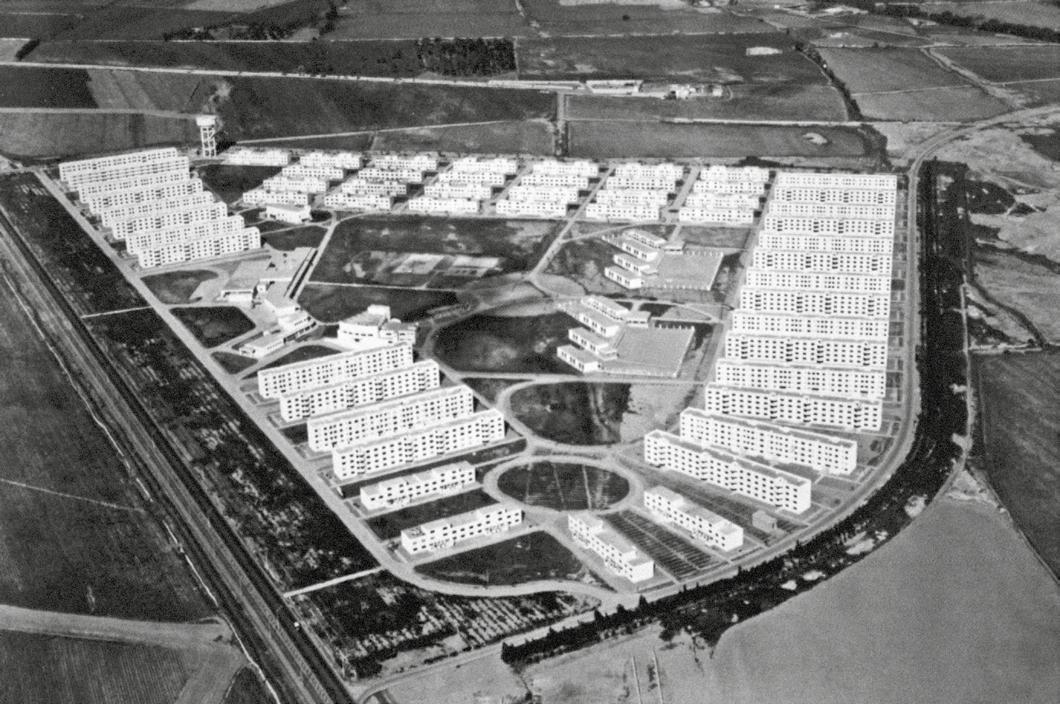
1945-1949
La Unidad Vecinal N°3 con sus 1,115 viviendas y todos los servicios de barrio para sus seis mil habitantes, fue un hito. La idea había sido desarrollar una serie de cuatro o cinco unidades a lo largo de la ruta al Callao, frente a la zona industrial, y fue la signada con el número tres, la que primero encontró facilidades prácticas de ejecución. Las viviendas rodeaban un área central para la recreación activa y pasiva y para servicios comunales, desde escuelas hasta centros de compras, cine, iglesia, comisaría y biblioteca. La circulación vehicular externa, con calles ciegas de servicio, logró una radical defensa del tráfico y la barrera verde del bosque frontal, una eficiente protección del ruido de la avenida. El eficaz diseño urbano, que logró una densidad de 200 habitantes por hectárea, con 88 por ciento de área libre, también fue acertado en el de los departamentos para diversos tamaños de familias y en los austeros sistemas constructivos propuestos.
Neighborhood Unit No 3 with its 1,115 housing units and all the neighborhood services for its six thousand inhabitants was a milestone. The idea had been to develop a series of four or five units along the route to Callao, opposite the industrial zone, and was the one marked with number three that was the first to find practical execution possibilities. The housing units surrounded a central area for active and passive recreation and community services, from schools to shopping centers, a cinema, church, police station, and library. The external vehicle flow, with access service roads, provided a radical buffer from traffic and the green barrier from the front forest, efficient protection from the avenue´s noise. The effective urban design, which achieved a density of 200 inhabitants per hectare, with 88 percent open area, was also successful in the design of apartments for different family sizes and the proposed austere construction systems.
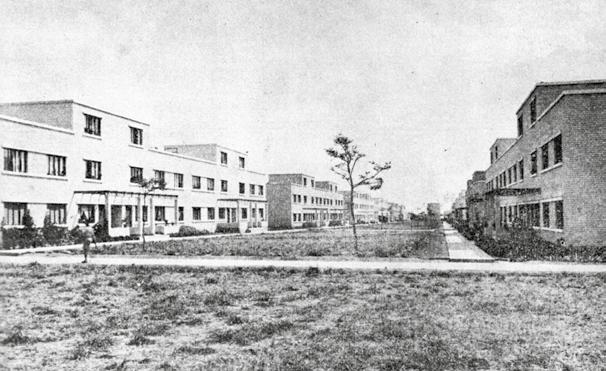
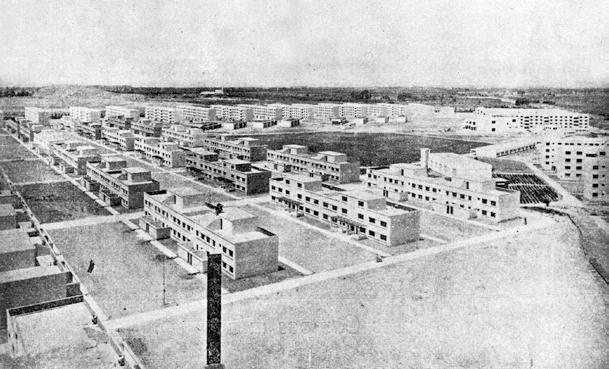
↦ 95
Fuente: REVISTA: El plan de vivienda del Gobierno Peruano. (1945). El Arquitecto Peruano, 98, 17
UNIDAD VECINAL N°3 PLOT PLAN 0 01. 02. 03. 04. 05. 06. 07. Escuela Centro Cívico Centro Recreativo Mercado Iglesia Edificio 4 Pisos Edificio 2 Pisos 01 01 03 02 04 06 06 06 07 05 07 200 100 20 Escuela_School Centro cívico_Civic Center Centro recreativo_Recreation Center Mercado_Market Iglesia_Church Edificio 4 pisos_4-story building Edificio 2 pisos_2-story building 01 02 03 04 05 06 07 Plot plan_plot plan 01 100 200 Movimiento Moderno / Modern Movement
Source: MAGAZINE: The Peruvian Government's Housing Plan (1945). The Peruvian Architect, 98, 17
club internacional arequipa
Adolfo Córdova, José Polar, Carlos Williams
Nombre variante o anterior | Miscellaneous or former name: Club Internacional de Tiro
Propietario o cliente | Owner or client: Privado | Private
Dirección | Address: Av. Bolognesi s/n - Cercado, Yanahuara, Arequipa, Perú
Área del terreno | Land area: 90,000 m2 Área construida | GFA (gross floor area): 1,270 m2
Ingenieros o constructores | Engineers or builders: Florez y Costa S.A. (1ra etapa) y Cilloniz-Olazábal-Urquiaga S.A. (2da etapa)
Filiación cultural | Cultural affiliation: Moderno | Modern Tipología | Typology: Recreación-Deporte | Recreation-Sports
Estado de protección | Protected status: Cuenta con estado de protección | It is protected
El edificio proyectado en dos pisos está pensado como una estructura simple de concreto armado, utilizándose para los muros de relleno el sillar, piedra volcánica de la región cuya interesante textura ha sido aprovechada.
El lenguaje empleado, tanto en el manejo volumétrico como en las fachadas, se inscribe en los preceptos propugnados por Le Corbusier; se tiene los pilotis, la ventana corrida, el uso de la rampa, las terrazas usadas a la manera del techo jardín, todo ello manejado en esta obra con mucho acierto y calidad.
El planteamiento planimétrico es claro y de líneas geométricas sencillas, lo cual permite una rápido comprensión del mismo. El esquema plantea un flujo espacial entre el interior y el exterior, lo que se remarca en el empleo de grandes mamparas y ventanales que producen una gran transparencia.
This two-story building is designed as a simple reinforced concrete structure, using ashlar, a volcanic stone from the region whose interesting texture has been used to fill the walls.
The language used, both in the volumetric approach and in the facades, is part of the precepts advocated by Le Corbusier; we have the pilotis, the continuous window, the use of the ramp, the terraces used in the manner as a roof garden, all managed with great skill and quality in this project.
The planimetric approach is clear and simple geometric lines, which allows it to be quickly understood. The scheme proposes a spatial flow between the interior and the exterior, which is highlighted by the use of large screens and windows that produce great transparency.
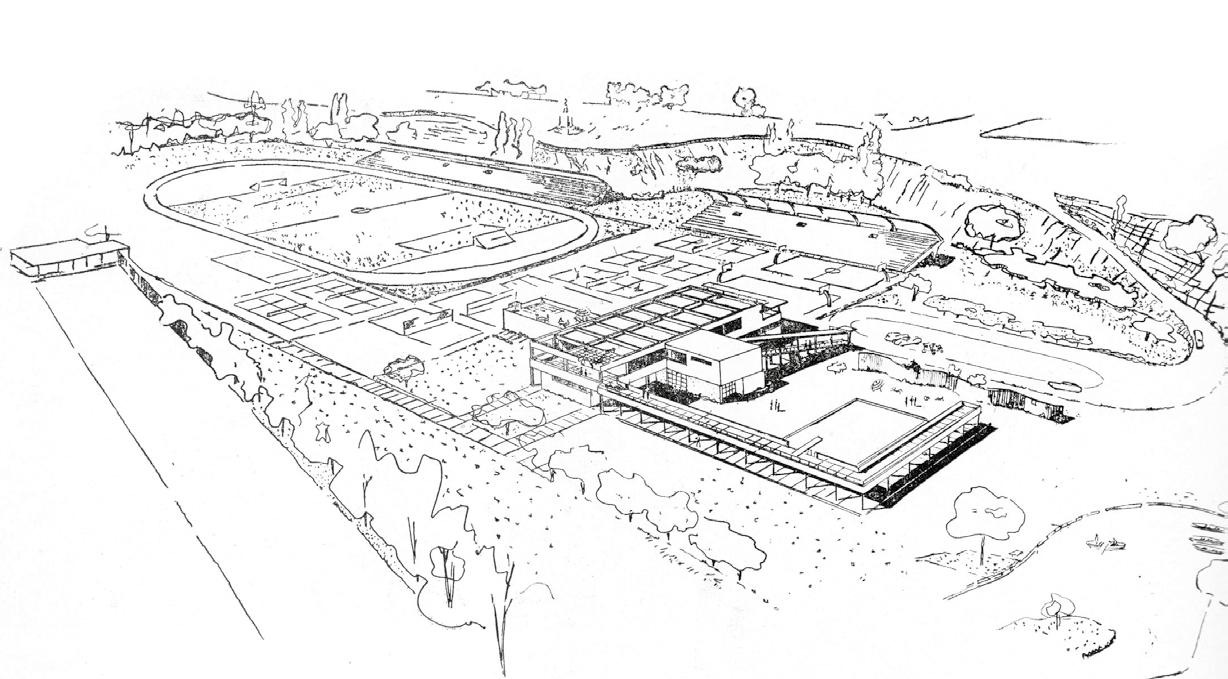
1946
Fuente: REVISTA: Club Internacional en Arequipa. (1956). El Arquitecto Peruano, 226-227, 37 y REVISTA: La arquitectura moderna en el Perú y Le Corbusier. (1988). DAU, 4, 72
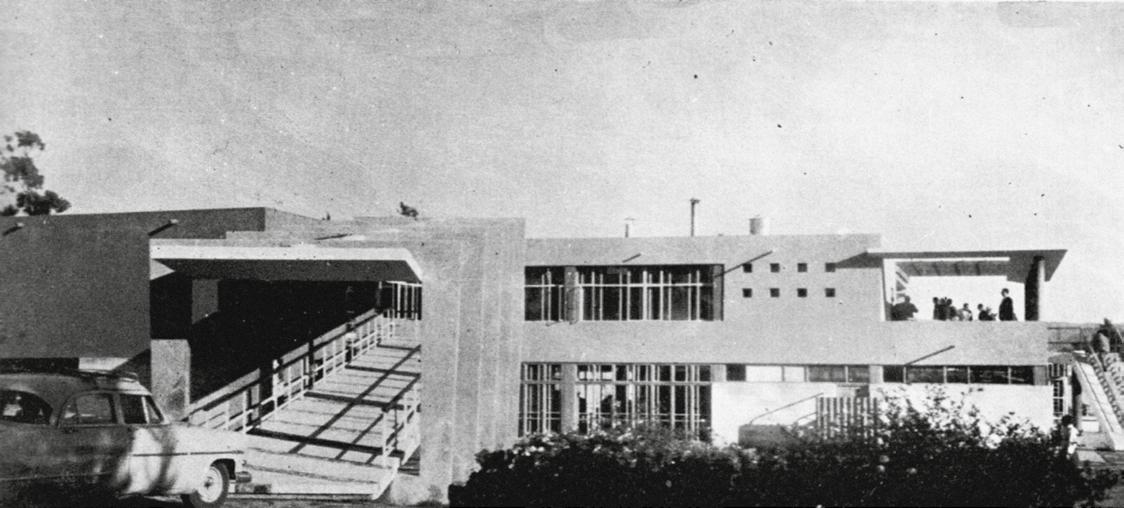
Source: MAGAZINE: Club International in Arequipa (1956). The Peruvian Architect, 226-227, 37 and MAGAZINE: Modern architecture in Peru and Le Corbusier (1988). DAU, 4, 72
Terraza_Terrace
0 5 10 15 1 01. 02. 03. 04. 05. 06. 07. 08. 09. 10. 11. 12. Vestuario damas Bowling Sala de espera Administración Depósito Guardián Sala Ping Pong Sala Billar Bar Vestuario hombres Terraza SSHH 01 02 03 04 05 06 07 12 12 08 09 10 11 CLUB INTERNACIONAL DE TIRO PLANTA PRIMER PISO 01. 02. 03. 04. 05. 06. 07. 08. 09. Terraza Sala de espera Privado SSHH damas Salón de sesión Comedor Cocina Bar SSHH hombres 0 5 10 15 1 CLUB INTERNACIONAL DE TIRO PLANTA SEGUNDO PISO 01 01 01 02 03 04 06 05 07 08 09 06 Vestuario damas_Ladies' locker room Bowling_Bowling Sala de espera_Waiting room Administración_Administration Depósito_Storage Guardián_Guard Sala ping pong_Ping Pong Room Sala Billar_Billiard Room Bar_Bar Vestuario hombres_Men's locker room Terraza_Terrace SSHH_Restrooms
Sala de espera_Waiting room Privado_Private SSHH damas_Ladies Restroom Salón de sesión_Session room Comedor_Dining room Cocina_Kitchen Bar_Bar SSHH hombres_Men's Restroom 01 02 03 04 05 06 07 08 09 10 11 12 01 02 03 04 05 06 07 08 09
Planta segundo piso_Second floor plan
01 5 10 15 ↦ 97 Movimiento Moderno / Modern Movement
Planta primer piso_First floor plan
1947 - 1948
casa huiracocha
Luis Miró Quesada
Nombre variante o anterior | Miscellaneous or former name: Casa Miró Quesada
Propietario o cliente | Owner or client: Persona natural | Private Individual
Dirección | Address: Jr. Huiracocha 265, Jesús María, Lima, Perú
Área del terreno | Land area: 905 m2 Área construida | GFA (gross floor area): 395 m2
Filiación cultural | Cultural affiliation: Moderno | Modern Tipología | Typology: Vivienda | Housing
Estado de protección | Protected status: Cuenta con estado de protección | It is protected
Distinciones | Distinctions: Declarado Patrimonio | Declared as Heritage
Al observar la planimetría de esta vivienda, se puede percibir la fluidez especial a través de los ambientes principales a la que se aúna la transparencia dirigida de acuerdo a cada circunstancia.
Dentro del esquema general, se pueden distinguir dos partes que se remarcan a partir del segundo nivel, donde la zona de servicio se presenta con formas ortogonales y más regular que aquella conformada por los ambientes principales, en los que el esquema es libre.
En esta casa, los preceptos modernos están presentes y es evidente la filiación de la misma con la obra de Le Corbusier. Contempla una planta libre, el techo jardín y la concepción de la ventana corrida en el segundo nivel, con una tratamiento plástico en el muro que provee iluminación y protección de los rayos solares. Por otra parte, el volumen de la planta alta, al volar casi en la totalidad de su longitud, produce una sensación de encontrarse suspendida.
When observing this house's planimetry, one can perceive the special flow throughout the main rooms, which is combined with transparency directed according to each circumstance.
Within the general scheme, two parts can be distinguished and stand out from the second story, where the service area is featured with orthogonal shapes and is more regular than the one made up by the main rooms, where the scheme is open.
In this house, the modern precepts are present and its affiliation with the work of Le Corbusier is evident. It contemplates an open floor plan, a garden roof, and the conception of a continuous window on the second story, with a synthetic treatment on the wall that provides illumination and protection from the sun's rays. On the other hand, the upper floor´s volume, by overhanging almost its entire length, produces a sensation of being suspended.
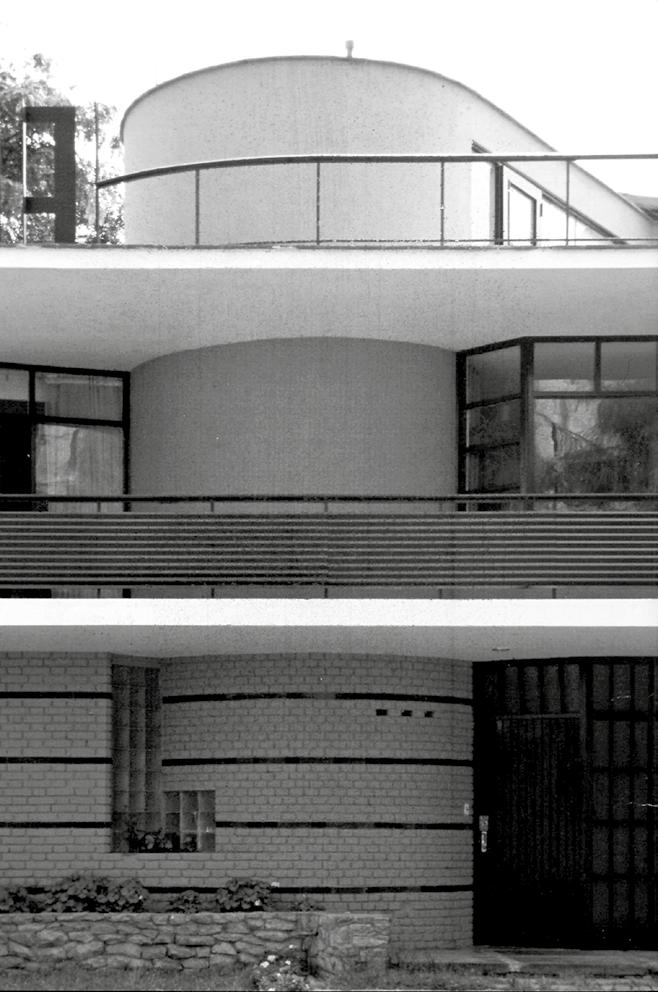
AOA / n°46
Planta primer piso_First floor plan Planta segundo piso_Second floor plan
Planta primer piso_First floor plan
Planta segundo piso_Second floor plan
Fuente: REVISTA: La arquitectura moderna en el Perú y Le Corbusier. (1988). DAU, 4, 74
Source: MAGAZINE: Modern architecture in Peru and Le Corbusier (1988). DAU, 4, 74

CASA HUIRACOCHA PLANTA PRIMER PISO 01. 02. 03. 04. 05. 06. Sala Comedor Cocina Dormitorio Terraza SSHH 03 04 5 10 15 01 02 CASA PLANTA 01. 02. 03. 04. 05. 06. Sala Comedor Cocina Dormitorio Terraza SSHH 07 07 07 07 05 05 05 06 0 5 10 15 1
01 5 10 15 Sala_Living room Comedor_Dining room Cocina_Kitchen SSHH_Restrooms Dormitorio_Bedroom Terraza_Terrace SSHH_Restrooms 01 02 03 04 05 06 07 ↦ 99 Movimiento Moderno / Modern Movement
1951 - 1956
ministerio de educación
Enrique Seoane Ros
Nombre actual del edificio | Building’s current name: Corte Superior de Justicia de Lima
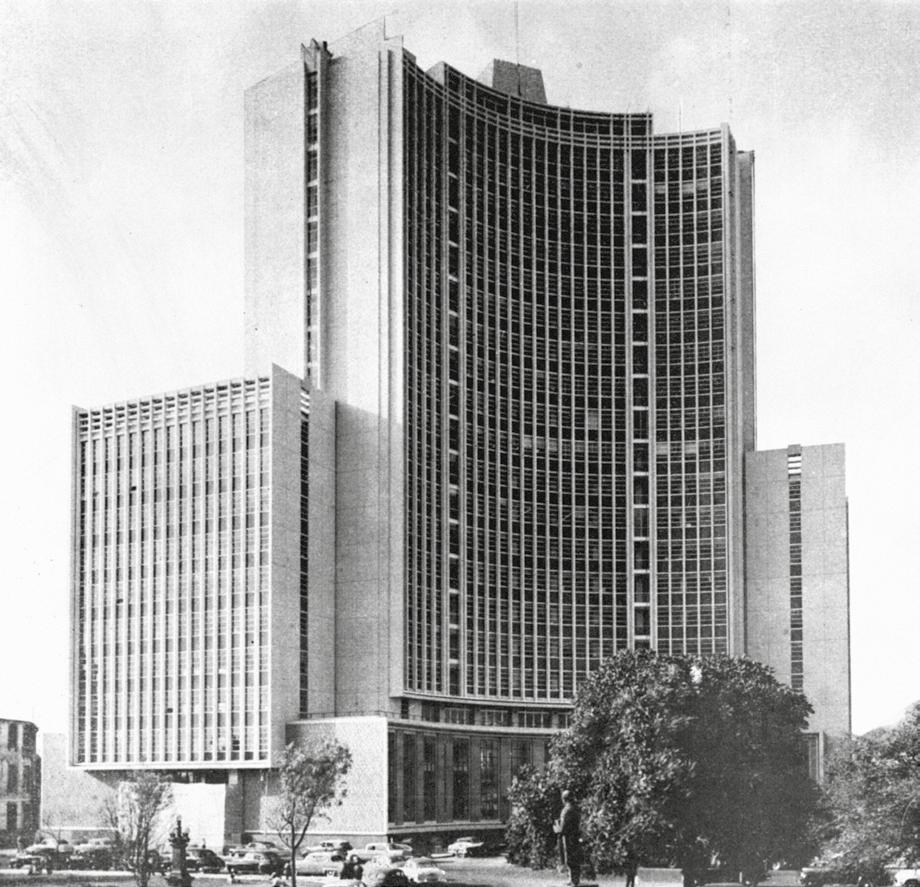
Nombre variante o anterior | Miscellaneous or former name: Ministerio de Educación Pública
Propietario o cliente | Owner or client: Estado peruano | The Peruvian State
Dirección | Address: Av. Nicolás de Piérola esquina con Av. Abancay, Cercado de Lima, Lima, Perú
Área del terreno | Land area: 3,600 m2 Área construida | GFA (gross floor area): 1,810 m2
Ingenieros o constructores | Engineers or builders: José Tola Pasquel, Juan Orellana Zúñiga, Manuel Morla Vargas (ingenieros | engineers), Consorcio de Ingenieros Contratistas Generales (constructores | builders), Teodoro Núñez, Carlos Quizpez Asín, Enrique Camino Brent, Juan Manuel Ugarte Eléspuru, Sabino Springett y Juan Pereyra (muralistas | muralists)
Filiación cultural | Cultural affiliation: Moderno | Modern Tipología | Typology: Ministerio | Ministry
Estado de protección | Protected status: Cuenta con estado de protección | It is protected
AOA / n°46
Este edificio es una mezcla de clasicismo y modernismo que utiliza, además, elementos decorativos. Fue y es cuestionado por muchos por ser una respuesta tardía de arquitectura moderna, así como por la utilización de elementos decorativos que, en aquel entonces, atentaba contra las premisas de la arquitectura moderna y que, sin embargo, hoy se encuentran en boga y son aceptadas.


This building is a mixture of classicism and modernism that also uses decorative features. It was and is questioned by many for being a delayed response to modern architecture, as well as for the use of decorative features that, at the time, went against the premises of modern architecture and yet today are in vogue and accepted.
Hall de Ingreso_Entrance Hall
Auditorio_Auditorium
SSHH_Restrooms
Librería_Bookstore
Depósito_Storage
Oficina_Office
Sala de exposición_Showroom
Mesa de partes_Ticket/Fine Desk
Fuente: LIBRO: Bentín Diez Canseco, J. (1989). ENRIQUE SEOANE ROS: Una búsqueda de raíces peruanas (pp. 189-190). Lima: Índice Editores Asociados
Source: BOOK: Bentín Diez Canseco, J. (1989). ENRIQUE SEOANE ROS: A search for Peruvian roots (pp. 189-190). Lima: Associated Publishers Index
Planta primer piso_First floor plan
PLANTA PRIMER PISO 01 02 03 03 0 5 10 20 04 05 06 07 07 06 08 01. 02. 03. 04. 05. 06. 07. 08. 09. 10. 11. 12. 13. 14. Hall de Ingreso Oficinas Auditorio Mezzanine SSHH Oficina Mesa de partes Telefonistas Contabilidad 01
01 5 10 15 20
01 02 03 04 05 06 07 08 ↦ 101 Movimiento Moderno / Modern Movement
1952 - 1954
edificio diagonal

Enrique Seoane Ros
Propietario o cliente | Owner or client: Persona natural | Natural person
Dirección | Address: Av. Oscar Benavides esquina con Ca. Mártir Olaya, Miraflores, Lima, Perú Área del terreno | Land area: 400 m2 Área construida | GFA (gross floor area): 400 m2
Filiación cultural | Cultural affiliation: Moderno | Modern Tipología | Typology: Vivienda-Comercio | Housing-Commercial
Estado de protección | Protected status: No cuenta con estado de protección | It is not protected
Este edificio de ocho niveles está destinado a tiendas en los dos primeros niveles y, a viviendas y oficinas, en los niveles subsiguientes. El edificio, originalmente, estaba diseñado con diez niveles, de los cuales, del tercero al quinto, eran para departamentos de viviendas y, del sexto al décimo, estaban destinados a oficinas. El uso actual es variado, habiéndose modificado varios departamentos al cambiar los tabiques divisorios.
En los primeros dos niveles, las aristas del volumen se resuelven de manera peculiar; en dos casos, se coloca una escalera circular cuyo volumen cilíndrico se acentúa en las fachadas y, en el tercer caso, se produce una abertura que corresponde al ingreso al hall de ascensores.
This eight-story building is intended for retail stores on the first two levels and housing and offices on the subsequent levels. The building was originally designed with ten floors, of which the third through fifth were for residential apartments and the sixth to tenth were for offices. The current use is diverse, with several apartments having been modified by changing the partition walls.
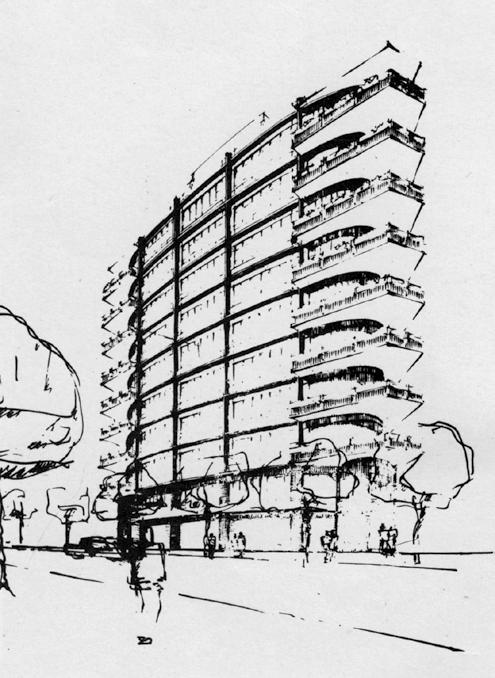
On the first two floors, the volume´s edges are settled peculiarly; in two cases, a circular staircase is positioned and its cylindrical volume is accentuated on the facades and, in the third case, there is an opening that leads to the entrance of the elevator hall.

Movimiento Moderno / Modern Movement
Fuente: LIBRO: Bentín Diez Canseco, J. (1989). ENRIQUE SEOANE ROS: Una búsqueda de raíces peruanas (p. 230). Lima: Índice Editores Asociados
Hall_Hall Tienda_Store Conserje_Concierge 01 02 03 Planta primer piso_First floor plan 02 01 03 EDIFICIO DIAGONAL PLANTA PRIMER PISO 15 Hall Tienda Conserje Oficinas Restaurante Servicio restaurante Cocina Vestíbulo SSHH Oficina Sala Comedor Cocina Terraza Dormitorio Dormitorio de servicio 01. 02. 03. 04. 05. 06. 07. 08. 09. 10. 11. 12. 13. 14. 15. 16. 02 02 02 01 5 15 ↦ 103
Source: BOOK: Bentín Diez Canseco, J. (1989). ENRIQUE SEOANE ROS: A search for Peruvian roots (p. 230). Lima: Associated Publishers Index
1952 - 1954
unidad vecinal matute - i etapa Santiago Agurto
Propietario o cliente | Owner or client: Corporación Nacional de la Vivienda | National Housing Corporation
Dirección | Address: Av. México y Av. Isabel La Católica esquina con Av. Abtao, La Victoria, Lima, Perú Área del terreno | Land area: 230,000 m2 Área construida | GFA (gross floor area): 140,967 m2
Ingenieros o constructores | Engineers or builders: Germán Costa y Enrique Santiesteban (ingenieros | engineers) y Guillermo Payet y Rimsa (constructores | builders)
Filiación cultural | Cultural affiliation: Moderno | Modern Tipología | Typology: Vivienda social | Social housing
Estado de protección | Protected status: No cuenta con estado de protección | It is not protected
Distinciones | Distinctions: Exposición MoMA | MoMA Exhibition
Proyectada por Santiago Agurto en compañía de Germán Costa y Enrique Santisteban. Se ubica en el distrito de La Victoria, que era en ese entonces uno de los límites de crecimiento de la ciudad, lugar propicio para planear este desarrollo urbano. Con la experiencia obtenida en las primeras obras de la C.N.V., el proyecto de la Unidad Vecinal Matute significó una intervención a mayor escala y de mayor importancia para la ciudad, no solo por el área representada, sino también por la convivencia lograda en un mismo espacio de los habitantes de las viviendas y el uso de los espacios públicos sociales de equipamiento. Esta obra recibiría a novecientas familias con viviendas económicas distribuidas para generar espacios verdes como requisito indispensable del proyecto. Se ubicaban alrededor de un centro cívico con el objetivo de proporcionar servicios a sus habitantes.
Designed by Santiago Agurto in company of Germán Costa and Enrique Santisteban. It is located in the La Victoria district, which was at that time one of the city´s expansion limits, an ideal place to plan this urban development. With the experience gained in C. N. V.'s first works, the Matute Neighborhood Unit project meant an intervention on a larger scale and with greater importance for the city, not only for the area represented but also for the coexistence achieved in the same space as the housing units´ inhabitants and the use of public area equipment. This project would accommodate nine hundred families with affordable housing distributed to create green areas as the project´s essential requirement. They were located around a civic center to provide its inhabitants with services.
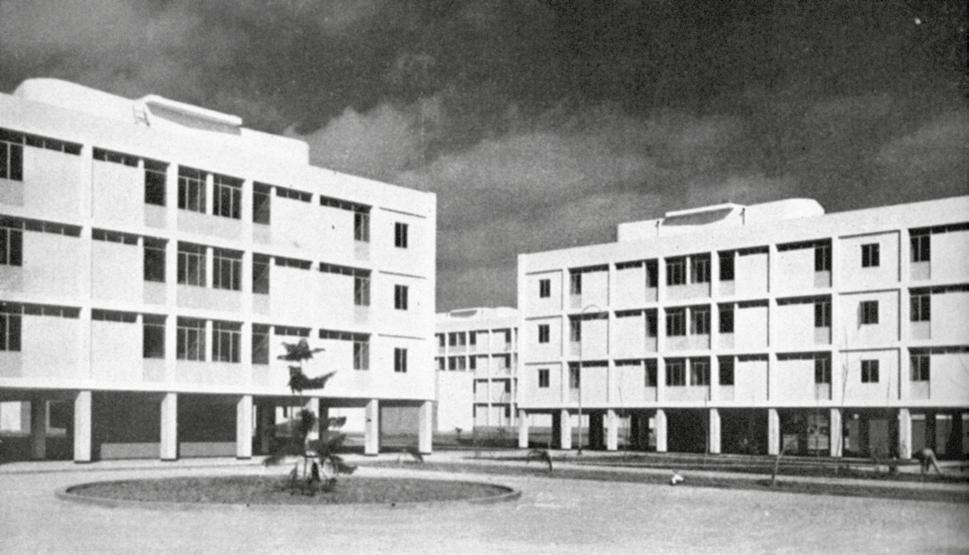
AOA / n°46
Fuente: TRABAJO DE INVESTIGACIÓN: Heysen, P. (2009). Santiago Agurto, el interés político y social del arquitecto (p.90). Lima: Investigación PUCP
Source: RESEARCH WORK: Heysen, P. (2009). Santiago Agurto, The architect´s political and social interest (p.90). Lima: PUCP Research

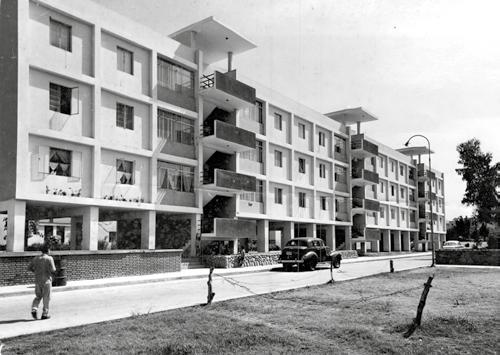

UNIDAD VECINAL MATUTE I ETAPA PLOT PLAN 0 20 100 200 Plot Plan_Plot Plan 01 20 100 200 ↦ 105 Movimiento Moderno / Modern Movement
1953 - 1955
edificio seguros atlas
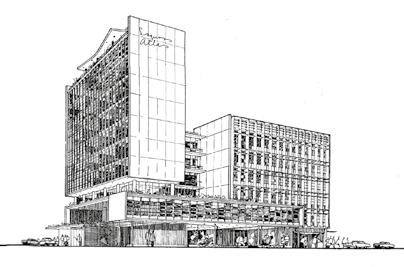

Walter Weberhofer, José Álvarez Calderón
Nombre variante o anterior | Miscellaneous or former name: Edificio de la Compañía de Seguros Atlas
Propietario o cliente | Owner or Client: Compañía de Seguros Atlas |Atlas Insurance Company
Dirección | Address: Ca. Huancavelica esquina con Ca. Cailloma, Cercado de Lima, Lima, Perú
Área del terreno | Land area: 2,110 m2 Área construida | GFA (gross floor area): 2,110 m2
Ingenieros o constructores | Engineers or builders: Juan Sarmiento (ingeniero | engineer) y Flórez y Costa S.A. (constructores | builders)
Filiación cultural | Cultural affiliation: Moderno | Modern Tipología | Typology: Institucional | Institutional
Estado de protección | Protected status: No cuenta con estado de protección | It is not protected
Distinciones | Distinctions: Premio Municipalidad de Lima 1955 | Lima Municipality Award 1955
La Compañía de Seguros "Atlas" se trata de un edificio comercial, con almacenes, restaurantes y oficinas, que cuenta con dos sótanos para estacionamiento de 70 automóviles. La altura es de once pisos y la fachada está terminada en vidrio y aluminio.
Dentro de un lote con características bastante regulares, esta edificación se desarrolla bajo un esquema de planta libre y en el primer nivel se puede apreciar cómo la estructura mantiene una secuencia diferente a la que conforman los muros de las tiendas, permitiendo una gran fluidez espacial.
La volumetría está conformada en base a tres componentes principales, una plataforma o platabanda y dos cuerpos de oficinas. La torre de oficinas principal se desarrolla sobreelevándose y creando un espacio de transición, dejando una zona libre para producir una intercomunicación entre el exterior y el interior.
106 ↤ AOA / n°46
"The Atlas Insurance Company" is a commercial building, with stores, restaurants and offices, with two underground parking spaces for 70 cars. The height is eleven stories and the facade is finished in glass and aluminum.
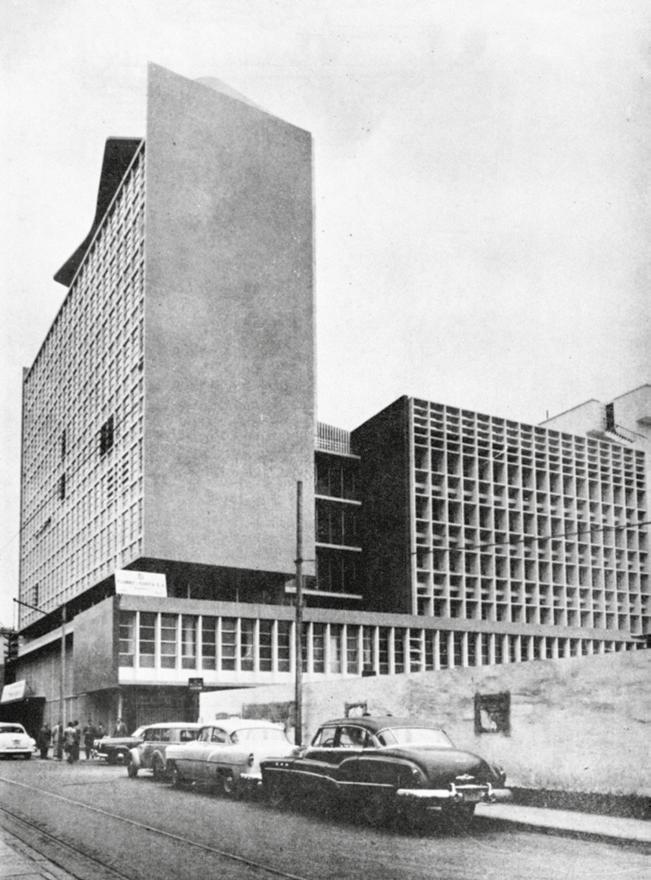

Within a fairly regular lot, this building is designed with an open plan and on the first floor, you can see how the structure maintains a different sequence than the one that makes up the stores´ walls, creating great spatial fluidity.
The volumetry is based on three main components, a platform or flat roof overhang and two office units. The main office tower rises up and creates a transition space, leaving an open area to create an intercommunication between the exterior and interior.
EDIFICIO ATLAS PLANTA SEGUNDO PISO 01 01 01 01 01 01 01 01 02 02 02 02 02 02 01. 02. 03. 04. 05. 06. 07. Oficina Cafetería Tienda Terraza Depósito SSHH Garaje 0 1 5 10 Oficina_Office SSHH_Restrooms 01 02 0 1 5 10 Planta segundo piso_Second floor plan ↦ 107 Movimiento Moderno / Modern Movement
«During the development of modernity, the value of identity has always been questioned, as to whether or not it should be part of the project. This was conceived as an alternative to identity, both for those who supported the ideas it represented and for those who did not believe in it.»
Arquitecta por la Universidad Ricardo Palma. Maestra en Ciencias con mención en Vivienda por la Universidad Nacional de Ingeniería, tesis Suma Cum Laude. Coautora del Catálogo de Arquitectura del Movimiento Moderno Perú. Consultora del Ministerio de Cultura del Perú para la declaración de Patrimonio Moderno desde el 2018. Investigadora principal del Instituto de Investigación Científica (IDIC) y docente la Carrera de Arquitectura de la Universidad de Lima. Dirige el grupo de investigación “Ciudad Paisaje y Patrimonio” y coordina la Cátedra Unesco de la Carrera de Arquitectura.
An architect from Universidad Ricardo Palma. A Master of Science with a mention in Housing from Universidad Nacional de Ingeniería, with a Suma Cum Laude thesis. Co-author of the Catalog of Modern Movement Architecture in Peru. A consultant for the Peruvian Ministry of Culture for the declaration of Modern Heritage since 2018. The principal researcher at the Institute for Scientific Research (IDIC) and a professor at the Architecture Department of Universidad de Lima. She directs the research group "City Landscape and Heritage" and coordinates the UNESCO Chair of the Architecture Department.
Docente de talleres de proyectos desde 2008 en la PUCP. Desde 2009 desarrolla proyectos de arquitectura en la oficina LLONAZAMORA junto con el Arq. Zamora. Han obtenido el primer lugar en Concurso de ideas el Parque Arqueológico Machupicchu; Concurso Casa urbana Eternit; Concurso Nacional de Calidad Arquitectónica. En 2015 el estudio fue convocado como primera oficina del Perú a exponer en LIGA-DF (plataforma independiente de discusión sobre arquitectura). Ha investigado sobre la representación de la ciudad de Lima contemporánea y es coautora de una investigación sobre el patrimonio inmueble moderno en el Perú. Es directora del Archivo de Arquitectura de la PUCP.
She has taught project workshops since 2008 at PUCP. Since 2009, she has developed architectural projects in the LLONAZAMORA office along with Architect Zamora. They won first place in the Machupicchu Archaeological Park Ideas Competition; Eternit Urban Housing Competition; National Architectural Quality Competition. In 2015, the studio was invited as the first office in Peru to present in the LIGA-DF (independent platform for architectural discussion). She has researched the representation of the contemporary city of Lima and is a co-author of research about modern real estate heritage in Peru. She is the director of the PUCP Architecture Archive.
«En el desarrollo de la modernidad siempre se ha cuestionado el valor de la identidad, si debe o no ser parte del proyecto. Esta se concibió como una alternativa a la identidad, tanto para los que apoyaban las ideas que esta representaba, como para los que no creían en ella».
alejandra aceved0
108 ↤ AOA / n°46
michelle llona


110 ↤ AOA / n°46 01 VIVIENDA SOCIAL LA FLORIDA La Florida Social Housing izquierdo y lehmann + josé gálvez 02 VIVIENDA SOCIAL SANTA ROSA Santa Rosa Social Housing undurraga deves arquitectos 03 CASA EN SAO PAULO House in Sao Paulo searle puga arquitectos 04 CASA ALMAHUE Almahue House beals lyon arquitectos 05 CASA CANELA Canela House valdeshagemann arquitectos 06 CABAÑA EN EL BOSQUE Cabin in the Woods fg arquitectos ltda 07 OFICINAS UNIDAD CORONARIA MÓVIL Y FAMILY OFFICE Mobile Coronary Unit (MCU) Offices & Family Office abwb arquitectos OBRAS WORKS
VIVIENDA SOCIAL LA FLORIDA
Oficina / Office
Izquierdo y Lehmann y José Gálvez
–
Arquitectos socios
Architect partner
Luis Izquierdo
José Gálvez
Nicolás Valdés
–
Mandante / Client
SERVIU
–
Ubicación / Location
Av. Gerónimo de Alderete
Nº 3450, La Florida, Santiago, Chile
–Constructora / Builder
Ictus
–
Cálculo / Engineering
Osvaldo Peñaloza
–
Inspección técnica
Inspección técnica SERVIU
–
Materiales predominantes
Hormigón armado y acero
Primary materials
Reinforced concrete and steel
–
Proyecto eléctrico
Proyecto eléctrico
Ictus
–
Superficie del terreno
Site area
2.401 m2
–
Superficie construida
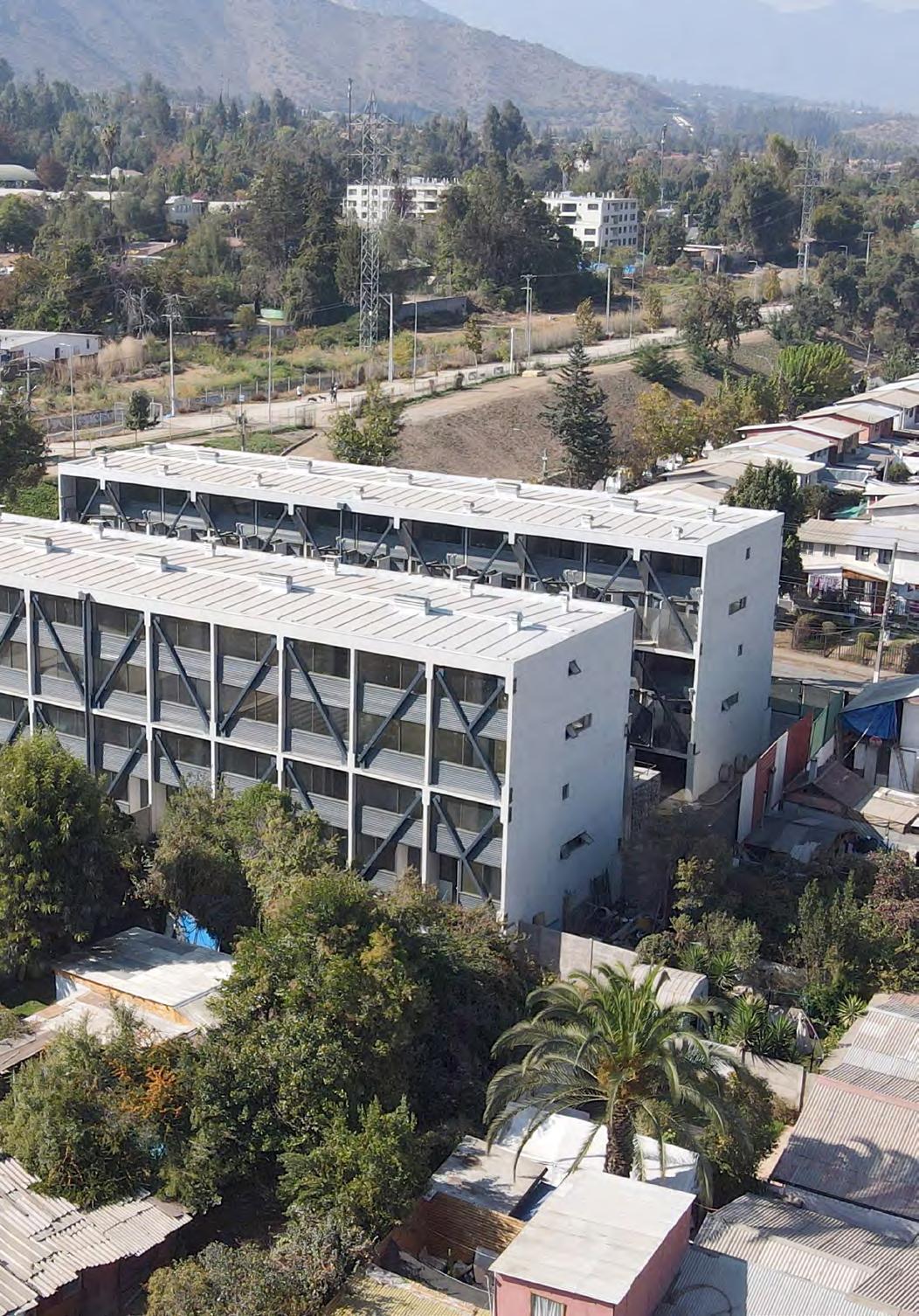
GFA (gross floor area)
2.961,26 m2
–
Año inicio proyecto
Project year
2015
–
Año término de construcción
Año término de construcción
2022
–
Fotografías / Photographs
Pablo Altikes P.
Antonia Izquierdo L.
Luis Izquierdo W.
↦ 111 Obras / Works
01
Este proyecto, acogido al DS 49, cuenta con 48 departamentos en dúplex de 57 m2 aproximados de superficie construida, montados en dos bloques de cuatro pisos, y una planta baja con 48 estacionamientos techados.
El valor de cada departamento equivale a UF 1.110 y son entregados como una obra gruesa habitable que consta de un espacio de estar, cocina, lavadero y comedor en el primer piso, y dos dormitorios con un baño en el segundo piso. Las unidades poseen una doble orientación en sentido norte-sur.
Los edificios cuentan con muros y losas de hormigón armado a la vista, arriostrados por diagonales de acero en sus fachadas longitudinales que liberan la planta baja de la descarga de muros transversales para dar cabida a los estacionamientos de 2,5 m de ancho cada uno.
This project, under the DS 49 subsidy, has 48 duplex apartments with approximately 57 m2 of living space, built in two four-story blocks, and a ground floor with 48 covered parking spaces.
The value of each apartment is equivalent to UF 1,110 and they are delivered as a habitable structure consisting of a living room, kitchen, laundry, and dining room on the first floor, and two bedrooms with a bathroom on the second floor. The units have a double northsouth orientation.
The buildings have exposed reinforced concrete walls and slabs braced with steel diagonals on their longitudinal facades that free the first floor from the weight of transverse walls to make room for the 2.5 m wide parking lots.
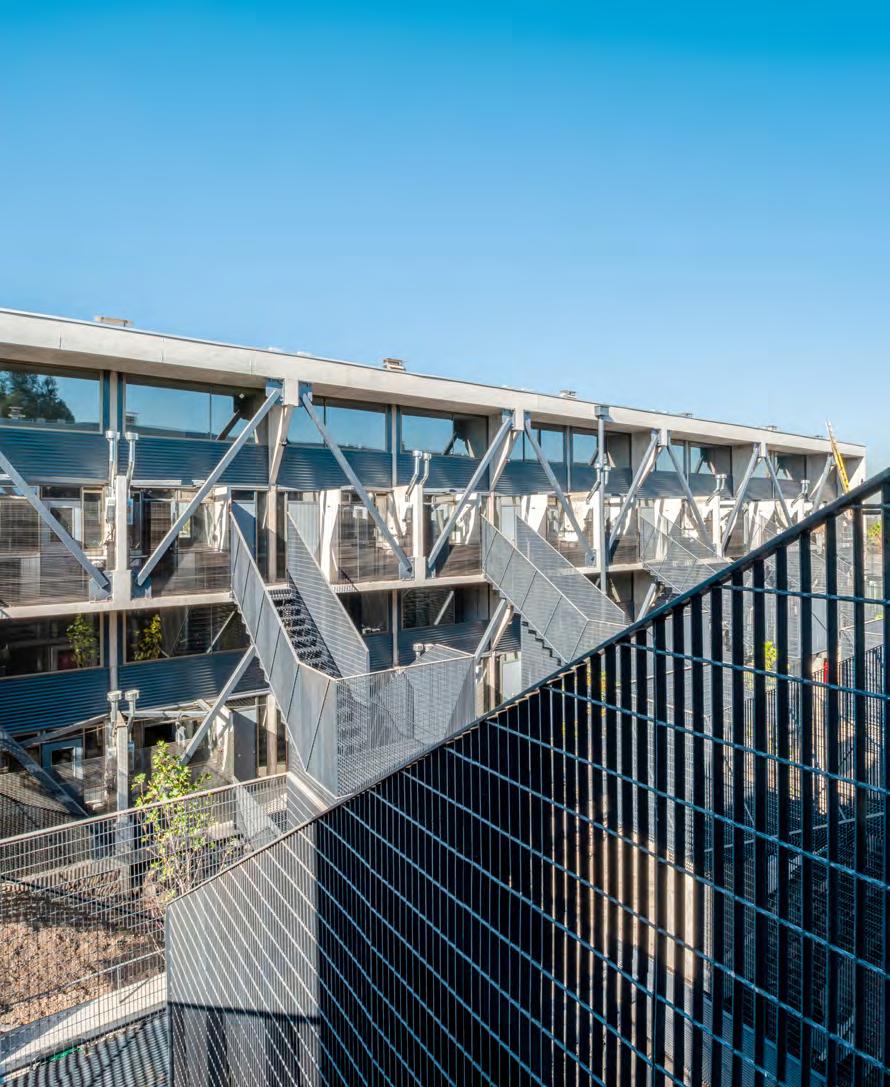
The architectural challenge was then to design these stairs to be as economical and lightweight as possible to preserve the overall unitary understanding of this communal area.
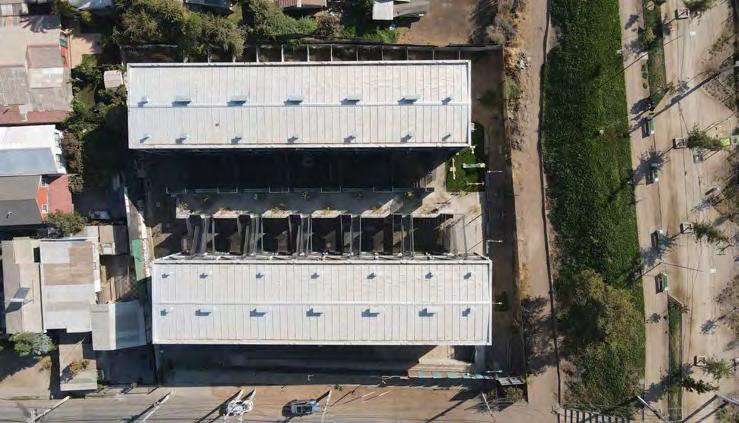
112 ↤
El desafío arquitectónico fue, entonces, diseñar esas escaleras de manera de que fueran lo más económicas y ligeras posibles, para preservar la comprensión unitaria de la totalidad de ese espacio comunitario.
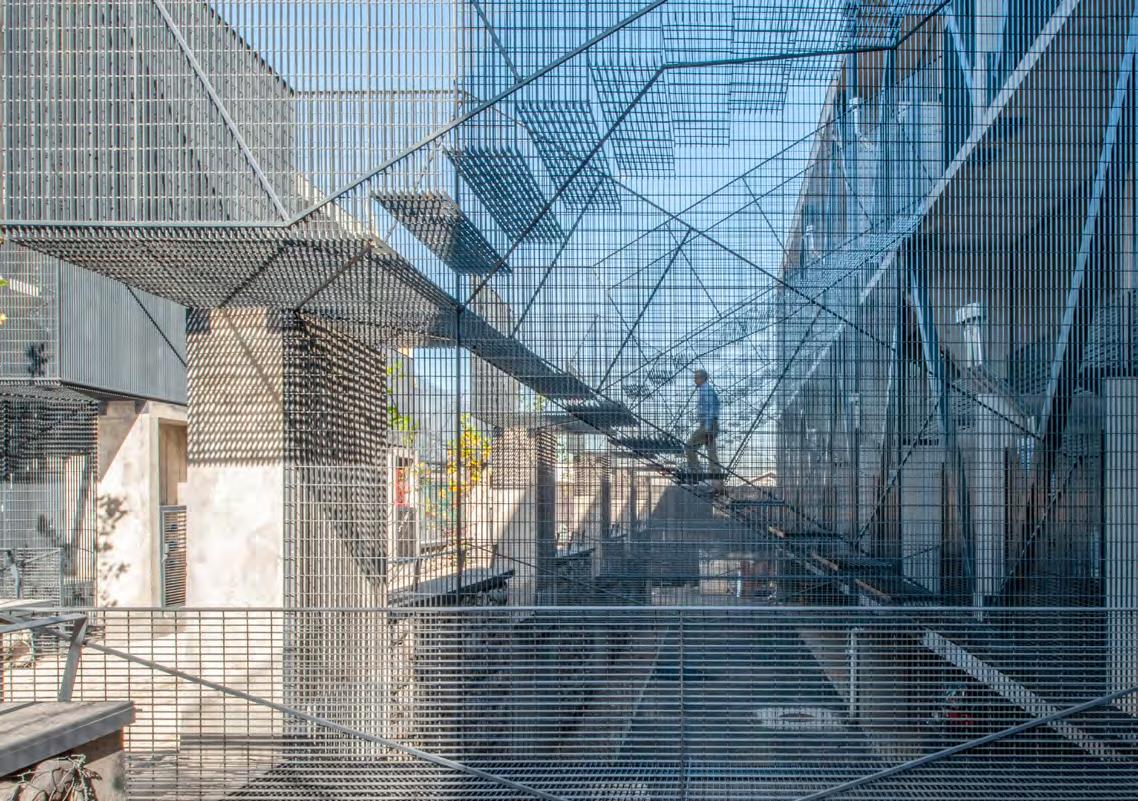


↦ 113 Obras / Works
Corte elevación A-A´_Section elevation A-A´
Corte elevación B-B´_Section elevation B-B´
Se aprovechó el desnivel del terreno para proyectar el acceso vehicular en su lado más bajo y el acceso peatonal en su lado más alto a nivel del primer piso de las viviendas. Las dos barras edificadas conforman un espacio común interior desde el cual se accede a los departamentos. Inicialmente, el proyecto contaba con dos pasillos de acceso a los dúplex abiertos hacia este espacio central, con acceso desde dos pares de escaleras en sus extremos, pero los revisores del Ministerio de Vivienda, por una interpretación de la normativa, prohibieron esos pasillos y exigieron que se accediera directamente a cada par de departamentos, con lo que hubo que construir escaleras en el espacio común central entre los dos edificios. El desafío arquitectónico fue, entonces, diseñar esas escaleras de manera de que fueran lo más económicas y ligeras posibles, para preservar la comprensión unitaria de la totalidad de ese espacio comunitario. Estas se fabricaron con paneles de gratings de acero que constituyen estructuras leves de tramas transparentes. /

114 ↤ AOA / n°46 99 98 95.2 94.4 95.0 94.2 94.0 96.00 95.4 96.2 +1.40 +2.50 14' 4181 13' 12' 11' 10' 9' 8' 7' 6' 5' 4' 3' 2' VACIO VACIO 4181 13 12 11 10 9 8 7 6 5 4 3 2 1 top. top. 4195 365 490 490 143 27 864 143 27 864 B D E G 490 PATIO 12 U. G. EXC. PATIO 11 U. G. EXC. PATIO 10 U. G. EXC. PATIO 9 G. EXC. PATIO U. G. EXC. PATIO 7 PATIO PATIO PATIO 4 PATIO PATIO 2 PATIO 208 234 144 250 68 70 521 324 19 COCINA LOGIA 120 208 144 19 COCINA LOGIA 120 208 234 70 250 68 70 50 80 247 COCINA 70 50 LOGIA 120 208 234 70 250 68 70 50 80 247 COCINA 70 50 LOGIA 120 208 144 521 324 19 COCINA LOGIA 120 208 521 324 19 COCINA LOGIA 120 208 234 70 250 68 70 521 324 50 80 247 COCINA 70 50 LOGIA 120 208 234 70 144 250 68 70 50 80 247 COCINA 70 50 LOGIA 120 208 19 COCINA LOGIA 120 208 234 250 68 70 521 324 19 COCINA LOGIA 120 208 234 70 144 250 68 70 521 324 50 80 COCINA 70 50 LOGIA 120 208 234 70 250 521 324 50 80 247 COCINA 70 50 LOGIA 120 68 70 68 68 68 68 68 68 68 68 70 74 132 19 50 80 247 70 50 60 68 70 74 132 19 50 80 247 70 50 60 68 234 144 250 70 177.5 74 132 70 601 74 19 60 74 183.5 6 68 234 70 144 250 70 177.5 74 132 70 601 74 50 80 247 70 50 60 74 183.5 6 68 234 70 250 70 74 132 70 50 80 247 70 50 60 68 144 74 132 19 60 74 183.5 68 144 177.5 74 132 601 19 60 74 183.5 68 234 70 250 70 177.5 74 132 70 601 74 50 80 247 70 50 60 68 234 70 250 70 177.5 74 132 70 601 74 50 80 247 70 50 60 68 144 177.5 74 132 601 74 19 60 74 183.5 68 74 132 19 60 183.5 68 234 70 250 70 74 132 70 50 80 247 70 50 60 68 68 68 68 68 68 68 490 +2.50 +2.50 +2.50 +2.50 +2.50 DPTO. DPTO. DPTO. DPTO. DPTO. DPTO. DPTO. DPTO. DPTO. DPTO. VACIO VACIO VACIO VACIO VACIO VACIO 1034 1345 407,5 90 603 E E1 13 115.4 SOLERA DE H.A. 14x45 EN SOLERA DE C C ELEV. ELEV. B B A A ELEV. SURORIENTE ELEV. SURPONIENTE ELEV. SURORIENTE AREA DE CRUCE CON VEREDA ANTEJARDIN: N LINEA OFICIAL EXISTENTE VEREDA PROYECTADA VEREDA PROYECTADA SOLERA PROYECTADA CESION AREA AFECTA A UTILIDAD PUBLICA SUP. 101.4 m2 12.5 8.5 40.0 12.5 7.0 5.5 2.25 VEREDA EXISTENTE EXISTTE. DESLINDE NORTE 4.0 DISTANCIAMIENTO LINEA DE EDIFICACION DESLINDE ORIENTE 45.0 mt. 5.0 DISTANCIAMIENTO DESLINDE SUR 50.50 mt. DISTANCIAMIENTO ANTEJARDIN CESION DISTANCIAMIENTO A EJE SAN CARLOS DISTANC. A EJE TOBALABA DISTANC. ALDERETE DISTANC. G. DE ALDERETE 2.35 3.15 ACCESO PEATONAL 410 R1 DESLINDE PONIENTE 47.0 mt. DISTANCIAMIENTO LIMITE DEL TERRENO LINEA DE EDIFICACION ANTEJARDIN LINEA 200 400 400 R2 REBAJE DE SOLERA 500 ESTACIONAMIENTOS BICICLETAS 543 LINEA OFICIAL ACTUAL LINEA OFICIAL FUTURA DE 16 14.5 m2 15% PLANTA 1° PISO SERVIU SUB-DIRECCION DE VIVIENDA Y EQUIPAMIENTO CARPETA N° PLANO N° MODIFICACION FECHA N° PROYECTO DE ARQUITECTURA CONDOMINIO SOCIAL CHARLES KELLER COMPAÑIA LA FLORIDA 28-12-2017 1:50
Planta primer piso_First floor plan
The slope of the terrain was used to project the vehicle access on its lowest side and the walkway on its highest side at the first floor level of the apartments. The two built blocks form a common interior area from which the apartments are accessed. Initially, the project had two access corridors to the duplex apartments open to this central space, with access from two pairs of stairs at each end. However, the Ministry of Housing reviewers, due to an erroneous interpretation of the regulations, prohibited these corridors and required direct access to each pair of apartments, which meant that stairs had to be built in the central common area between the two buildings. The architectural challenge was then to design these stairs to be as economical and lightweight as possible to preserve the overall unitary understanding of this communal area. The stairs were made of steel grating panels that form lightweight structures with transparent patterns. /
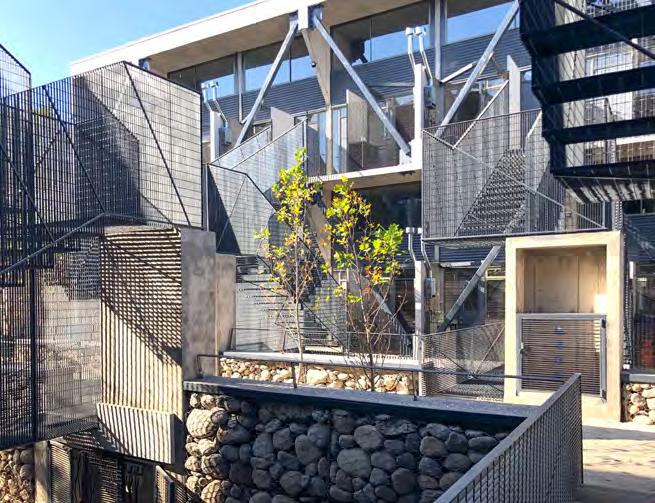
↦ 115 Obras / Works 96.8 95.2 93.8 94.6 96.2 95.0 94.2 94.0 96.00 95.4 96.2 BAÑO DORMITORIO DORMITORIO BAÑO DORMITORIO BAÑO DORMITORIO BAÑO DORMITORIO DORMITORIO BAÑO DORMITORIO DORMITORIO BAÑO DORMITORIO 3 BAÑO DORMITORIO BAÑO DORMITORIO DORMITORIO BAÑO DORMITORIO DORMITORIO BAÑO DORMITORIO DORMITORIO 3 BAÑO DORMITORIO BAÑO DORMITORIO 70 70 74 72 224 263.5 100 50 200 224 263.5 100 50 200 250 297.5 127 144 13 140 70 70 250 297.5 127 144 74 72 13 140 70 70 74 72 224 263.5 100 50 200 224 263.5 100 50 200 250 297.5 127 144 13 263.5 100 50 200 70 70 250 297.5 127 144 74 72 13 140 70 70 74 72 224 263.5 100 50 200 140 224 263.5 100 50 200 250 297.5 127 144 13 70 70 250 297.5 127 144 74 72 13 140 top. top. +-0.00 93.8 top. +1.80 95.6 top. DORMITORIO DORMITORIO DORMITORIO DORMITORIO DORMITORIO DORMITORIO 15 334 200 200 70 60 60 70 74 70 250 297.5 127 144 74 72 224 263.5 74 100 50 200 140 334 200 200 70 60 60 74 224 13 263.5 74 100 50 200 15 334 200 200 70 60 60 74 250 297.5 127 144 74 17.5 334 200 200 70 60 60 70 74 70 250 297.5 127 144 74 72 74 140 17.5 334 200 200 70 60 60 70 74 70 250 297.5 127 144 74 72 13 74 140 15 334 200 200 70 60 60 74 250 297.5 127 144 13 74 140 15 334 200 200 70 60 60 70 74 70 74 72 224 263.5 74 100 50 200 140 334 200 200 70 60 60 74 250 297.5 127 144 13 74 334 200 200 70 60 60 70 74 70 250 297.5 127 144 74 72 13 263.5 74 100 50 200 140 15 334 200 200 70 60 60 74 224 263.5 74 100 50 200 334 200 200 70 60 60 70 74 70 250 297.5 127 144 74 72 13 74 140 334 200 200 70 60 60 74 224 263.5 74 100 50 200 VACIO VACIO +-0.00 93.8 top. top. 1034 143 1034 27 864 390 120 390 122.5 390 120 top. 3449 B D 1409 E G 1020 1020 VACIO VACIO VACIO VACIO VACIO VACIO 4181 13 12 11 10 9 8 7 6 5 4 3 2 1 14' 4181 13' 12' 11' 10' 9' 8' 7' 6' 5' 4' 3' 2' 178 437 259 437 259 437 259 437 259 437 259 143 27 864 407,5 518.9 573 292.5 E E1 115.4 100x150x5mm. 100x150x5 100x150x5mm. 100x150x5 C C ELEV. ELEV. B B A A SURORIENTE SURPONIENTE SURORIENTE "ACOGE A ART. 14 P.R.C." LINEA OFICIAL EXISTENTE VEREDA PROYECTADA VEREDA PROYECTADA SOLERA PROYECTADA CESION AREA AFECTA A UTILIDAD PUBLICA SUP. 101.4 m2 12.5 8.5 40.0 12.5 5.5 2.25 VEREDA EXISTENTE EXISTTE. DESLINDE NORTE 4.0 DISTANCIAMIENTO LINEA DE EDIFICACION DESLINDE ORIENTE 45.0 mt. 5.0 DISTANCIAMIENTO DESLINDE SUR 50.50 mt. DISTANCIAMIENTO ANTEJARDIN CESION DISTANCIAMIENTO A EJE DISTANC. A EJE TOBALABA DISTANC. G. DE ALDERETE 2.35 3.15 PEATONAL R1 DESLINDE PONIENTE 47.0 mt. 4.0 DISTANCIAMIENTO LIMITE DEL TERRENO LINEA DE EDIFICACION ANTEJARDIN OFICIAL 200 400 R2 R4 REBAJE DE SOLERA 500 543 LINEA OFICIAL ACTUAL LINEA OFICIAL FUTURA PLANTA 2° PISO SERVIU REGION METROPOLITANA SUB-DIRECCION DE VIVIENDA Y EQUIPAMIENTO ELECCIÓN APROBACION SERVIU METROPOLITANO CARPETA N° MODIFICACION N° PROYECTO DE ARQUITECTURA CONDOMINIO SOCIAL CHARLES FLORIDA 28-12-2017
Planta segundo piso_Second floor plan

VIVIENDA SOCIAL SANTA ROSA
Oficina / Office
Undurraga Deves Arquitectos
Arquitectos / Architects
Cristián Undurraga
Soledad Fernández (diseño) –Directora ejecutiva
Executive Director
Pilar Goycoolea –
Equipo / Team
Camila Ramírez
Francisco Guerrero
Lucía Sampedro
Amapola Lepe
Paola Lenarduzzi
Andrea Castro
Entidad patrocinadora
Sponsoring Entity
EP Gestión Vivienda de Fundación
Urbanismo Social
–
Este proyecto de micro radicación urbana fue llevado adelante por una alianza entre el Ministerio de Vivienda y Urbanismo, la Municipalidad de Santiago, la Fundación Urbanismo Social y el Taller de Arquitectura Undurraga Deves, con el propósito de dar solución a 48 familias en condición de allegadas y que, además de la casa propia, buscaban una localización que les permitiera mantener las redes sociales construidas en décadas en un barrio que sentían como propio.
El terreno, ubicado en Avenida Santa Rosa n°1763 al sur de Avenida Matta, contaba con un largo de 68 metros y un ancho de 17 metros para ubicar 48 viviendas. Se debía conciliar una cierta densidad, que fuera armónica con el entorno, que tuviera una escala humana y cuyo resultado animara a las autoridades a replicar el proyecto como ejemplo de una solución posible dentro de un barrio consolidado.

Ubicación / Location
Av. Santa Rosa n°1763, Santiago, RM
Constructora
Construction Company
UNCO Ltda.
Ingeniero estructural
Structural Engineer
Eduardo Valenzuela –
Materiales predominantes
Hormigón armado
Primary materials
Reinforced concrete
–
Se desarrollaron dos tipologías de vivienda en un piso y dúplex, de 56.87 m2 y 58.19 m2 respectivamente, con un programa que contiene dos dormitorios, un baño, sala de estar-comedor, cocina y logia.
Planta de ubicación_Location plan

This urban micro-location project was carried out by an alliance between the Ministry of Housing and Urban Development, the Municipality of Santiago, the Social Urbanism Foundation, and the Undurraga Deves Architecture Workshop, to provide a solution to 48 families who, in addition to their own home, they were looking for a location that would allow them to maintain the social networks built over decades in a neighborhood that they felt was their own.
Superficie del terreno
Land area
1.018 m2
–
Superficie construida
GFA (gross floor area)
3.185,84 m2
–
Año proyecto / Project year
2016 –
Año construcción
Construction Year
2019-2021
Fotografías / Photographs
Cristóbal Palma
Roberto Saez
↦ 117 Obras / Works
02
–
–
–
–
–
Como entidad patrocinante, “Urbanismo Social” acompañó a las familias en el desarrollo de la solución habitacional, promoviendo su involucramiento en el proyecto. Luego, apoyó la instalación de estas en sus viviendas, favoreciendo su integración en el nuevo barrio y fortaleciendo el trabajo social y comunitario con el grupo de vecinos y vecinas. Este “Plan de acompañamiento social”, donde se aplica un modelo de urbanismo preventivo, comprometió a Undurraga Deves Arquitectos a permanecer con las familias hasta tres años después de la entrega de la vivienda. Esta oficina apostó por la inversión social antes, durante y después de la ejecución del proyecto, con el fin de fortalecer la organización y prevenir el deterioro.
Este proyecto se acogió al “Programa habitacional solidario de elección de vivienda” (DS49), el cual tiene por objetivo promover el acceso de las familias que se encuentran en situación de vulnerabilidad a una solución habitacional a través de un subsidio otorgado por el Estado, atendiendo preferentemente a las familias del primer quintil de vulnerabilidad definido por el Ministerio de Desarrollo Social (MINVU 2014). /
The site, located on Avenida Santa Rosa 1763, south of Avenida Matta, was 68 meters long and 17 meters wide and could accommodate 48 dwellings. It was necessary to balance a certain density that was harmonious with the surroundings, that had a human scale – which is so necessary today in the downtown area - and that the result would encourage the authorities to replicate the project as an example of a possible solution within an established neighborhood.
Two types of housing were developed, one-story and duplex, with 56.87 m2 and 58.19 m2 respectively, with a program containing two bedrooms, a bathroom, living room - dining room, kitchen, and laundry room.
This "Social Accompaniment Plan", where a preventive urban planning model is applied, committed Undurraga Deves Architects to work with the families for up to three years after the housing delivery. This office bet on the project´s social investment project, before, during, and after the execution, in order to strengthen the organization and prevent deterioration.
Este “Plan de acompañamiento social” comprometió a Undurraga Deves Arquitectos a permanecer con las familias hasta tres años después de la entrega de la vivienda. Esta oficina apostó por la inversión social antes, durante y después de la ejecución del proyecto, con el fin de fortalecer la organización y prevenir el deterioro.
118 ↤ AOA / n°46
nivel
level 3
Detalle nivel 4_Detail level 4 Detalle nivel 3_Detail level 3
Planta
3_Plan
AVENIDA SANTA ROSA
PLANTA NIVEL 3 B' C' A A' AVENIDA
8 4 2 1 DETALLE NIVEL 4 DETALLE NIVEL 3 8 4 2 1 DETALLE NIVEL 4 1 2 4 8
SANTA ROSA
As a sponsoring entity, "Social Urbanism" accompanied the families during the development of the housing solution, encouraging their involvement in the project. Then, they assisted the families in the process of moving into their homes, promoting their integration into the new neighborhood and strengthening social and community efforts with the neighbors. This "Social Accompaniment Plan", where a preventive urban planning model is applied, committed Undurraga Deves Architects to work with the families for up to three years after the housing delivery. This office bet on the project´s social investment project, before, during, and after the execution, in order to strengthen the organization and prevent deterioration.
This project was part of the "Solidarity Housing Program for Housing Choice" (DS49), which aims to provide vulnerable families with access to a housing solution through a subsidy granted by the State, with preference given to the most vulnerable families defined by the Ministry of Social Development (MINVU 2014). /

↦ 119 Obras / Works CORTE A-A' ESC: 1:500 CORTE B-B' ESC: 1:500 ELEVACIÓN ESC: 1:500 CORTE C-C' ESC: 1:500 CORTE B-B' ESC: 1:500 ELEVACIÓN ESC: 1:500 CORTE C-C' ESC: 1:500 CORTE B-B' ESC: 1:500 ELEVACIÓN ESC: 1:500 CORTE C-C' ESC: 1:500
Corte A-A´_Section A-A´ Corte B-B´_Section B-B´ Corte C-C´_Section C-C´ Elevación_Elevation 1 2 4 8

CASA EN SAO PAULO
Oficina / Office
Searle Puga Arquitectos
Arquitectos socios
Architect partner
Rodrigo Searle González
Marcela Puga Wolf –
Arquitectos colaboradores
Collaborating architects
SIAA, Eduardo Gurian –
Ubicación / Location
R. Cmdte. Ismael Guilherme, Lote b - JD. Luzitania, Sao Paulo, Brasil
Constructora / Builder
Fairbanks & Pilnik –
Cálculo / Engineering
Stec do Brasil Engenharia s/s
Materiales predominantes
Hormigón armado
Primary materials
Reinforced concrete –
Paisajismo / Landscaping
Alex Hanazaki
–
Iluminación / Lighting design
Paulina Sir Mingrone Iluminaçao
–
Superficie del terreno
Site area
1.536 m2 –
Superficie construida
GFA (gross floor area)
550 m2
–
En esta casa en Sao Paulo, se quiso entregar la misma jerarquía a los lugares de paso, como a los de permanencia, disponiéndolos en torno a distintos patios y jardines. La construcción se presenta como un volumen hermético hacia la calle, desde el que resalta un cuerpo vidriado que, de noche, actúa como una lámpara en el barrio. Al predio se accede a través de un patio duro con un espejo de agua y muros de hormigón negro que resaltan el color de la vegetación.
Año proyecto / Project year
2018
–
Fotografías / Photographs
Pedro Kok
En el interior, un patio cuadrado con un jardín verde y salvaje funciona como conector vertical en torno al cual se ordenan los espacios de la casa. El perímetro de este patio se puede recorrer sin interrupción en los dos pisos. La circulación se entiende así, como un espacio de contemplación que se conecta con puertas correderas a los los recintos de uso común, permitiendo el libre paso a través de ellos y su integración en caso que se necesite.
En este esquema, la escalera extendida por todo el costado toma un rol protagónico. Hacia el exterior se muestra con una barra vidriada y, hacia el interior, articula la circulación que conecta linealmente el primer piso con el segundo para rematar en la azotea, una terraza cubierta sobre el vecindario, con un jacuzzi de piedra rodeado de vegetación que busca ser un oasis de tranquilidad. /
In this Sao Paulo house, the idea was to give the same hierarchy to the passageways as to the living areas by arranging them around different courtyards and gardens. The structure is presented as a hermetic volume facing the street, from which a windowed body stands out, acting as a lamp for the neighborhood at night. The site is accessed through a hardscape courtyard with a reflecting pool and black concrete walls that highlight the vegetation's color.

Inside, there is a square courtyard with a wild green garden that functions as a vertical connector around which the house's areas are arranged. The courtyard's perimeter can be traversed without interruption on both floors. The circulation is thus understood as a contemplation space that is connected to the common areas by sliding doors, allowing open passage and integration when needed.
In this layout, the staircase that extends along the entire side of the building plays a leading role. From the outside, it is visible through a glass bar, and from the inside, it articulates the circulation that linearly connects the first and second floors and ends on the rooftop, which is a covered terrace overlooking the neighborhood, with a stone jacuzzi surrounded by vegetation, and that is intended to be an oasis of tranquility. /
↦ 121 Obras / Works
03
–
–
–
PARQUE IBIRAPUERA Av.QuartoCentenário Av.RepúblicadoLíbano N UBICACIÓN R. CMTE. ISMAEL GUILHERME JARDIM LUZITANIA SAO PAULO
Planta de ubicación_Location plan
En el interior, un patio cuadrado con un jardín verde y salvaje funciona como conector vertical en torno al cual se ordenan los espacios de la casa. El perímetro de este patio se puede recorrer sin interrupción en los dos pisos.
Inside, there is a square courtyard with a wild green garden that functions as a vertical connector around which the house's areas are arranged. The courtyard's perimeter can be traversed without interruption on both floors.
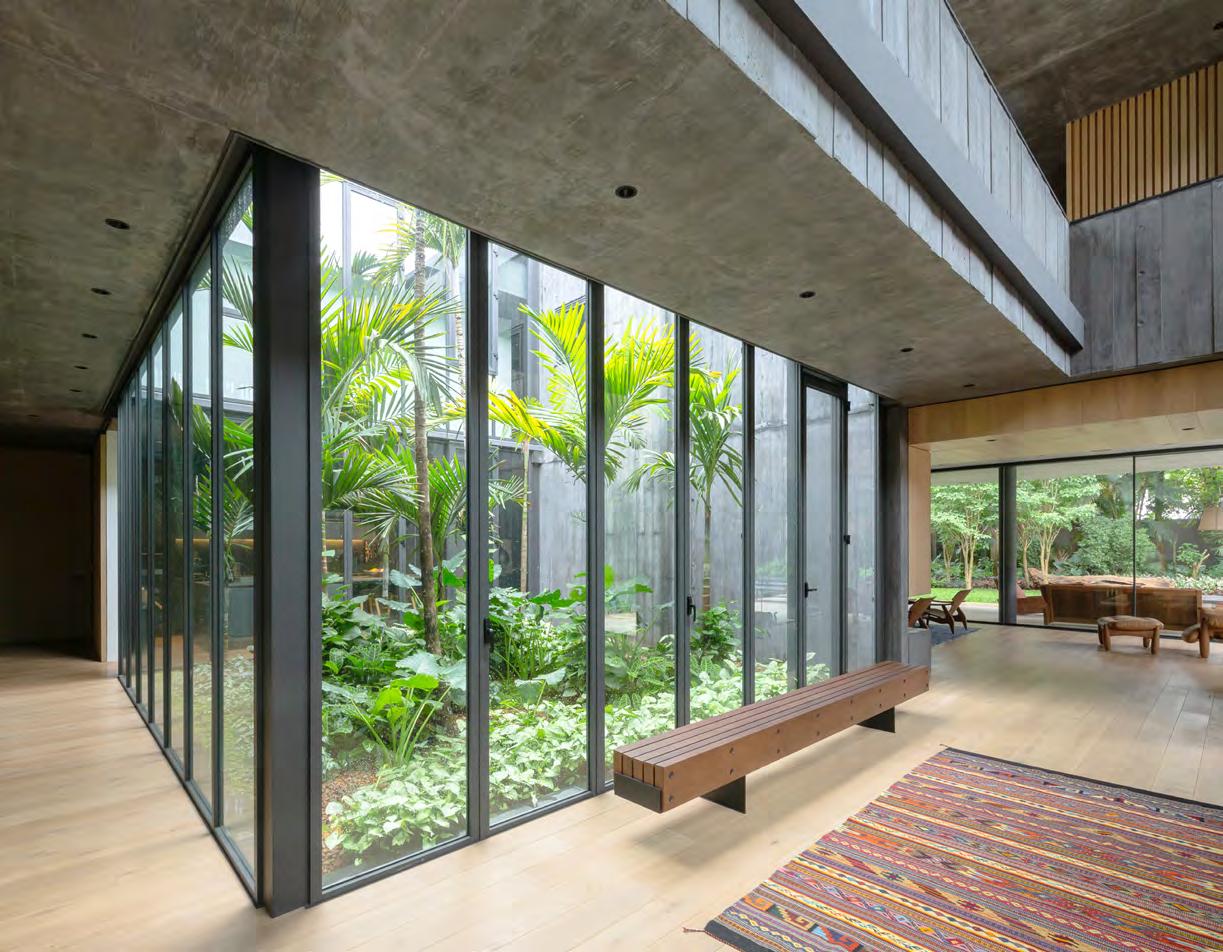
122 ↤ AOA / n°46 N B B D D E E A A C C PLANTA PISO 1 M Planta piso 1_1st floor plan


↦ 123 Obras / Works B B D D E E A A C C N PLANTA PISO 2 M Planta piso 2_2nd floor plan 0 1 5m

124 ↤ AOA / n°46
CASA ALMAHUE
Oficina / Office
Beals Lyon Arquitectos
–
Arquitectos socios
Architect partner
Alejandro Beals
Loreto Lyon
–
Arquitectos colaboradores
Arquitectos colaboradores
Matteo Pallaoro
Andrés Lira
–
Ubicación / Location
Almahue. Pichidegua,
VII Región
–
Constructora / Builder
Osvaldo Navarro
–Cálculo / Engineering
Patricio Bertholet
–
Materiales predominantes
Hormigón armado
Primary materials
Reinforced concrete
–
Iluminación / Iluminación
Beals Lyon Arquitectos
–
El valle de Almahue, en la zona central de Chile, se caracteriza por estar cubierto por un manto de viñas cuyos bordes se levantan al topar con la base de los cerros que lo rodean. Justo en ese encuentro, sobre un pedestal convexo que forma una colina al borde de una quebrada, se encuentra esta casa entre un viñedo, vegetación autóctona y grandes cantos rodados que han decidido detener su caída errática cuesta abajo.
Superficie del terreno
Site area

3 ha
–
Superficie construida
GFA (gross floor area)
310 m2
–
La casa aparece al final del camino como si fuera una de las rocas, medio enterrada, medio excavada. Cuando se sube al pedestal y se entra a la casa, una secuencia de vacíos y patios devuelve la vista sobre las viñas. La casa construye, así, una relación directa con la topografía del suelo –con la tierra y sus rocas– y una relación lejana con las vistas del paisaje.

Año proyecto / Project year
2019
–
Fotografías / Photographs
Cristóbal Palma
The Almahue Valley, in central Chile, is known for being covered by a blanket of vineyards whose edges rise up to meet the surrounding foothills. Exactly at that point, on a convex pedestal that forms a hill at the edge of a ravine, stands this house between a vineyard, native vegetation, and large boulders that have decided to stop their erratic descent downhill.
The house emerges at the end of the path as if it were one of the boulders, half-buried, half excavated. When you go up the pedestal and enter the house, a sequence of voids and courtyards restores the view over the vineyards. The house thus creates a direct relationship with the ground´s topography - with the land and its rocks - and a distant relationship with the views of the landscape.
↦ 125 Obras / Works 04
Emplazamiento_Site plan
Sus muros gruesos dan cuenta del peso de la estructura, pero son desafiados por vigas que dejan en evidencia su verdadera materialidad: hormigón armado pigmentado con texturas de tablas aserradas en bruto, que recuerdan a las tejas y la tierra del lugar. Los interiores buscan ser más frescos que luminosos, para entregar refugio durante las calurosas tardes de verano.
Esta serie de operaciones conecta a la casa con un imaginario de campo con sus construcciones simples y pesadas, mientras propone una experiencia que descubre y revela las distintas escalas del paisaje. /
Its thick walls account for the structure's weight but are challenged by beams that reveal its true materiality: reinforced concrete pigmented with textures of rough sawn planks, reminiscent of the area's roof tiles and land. The interior is intended to be cooler rather than luminous, to provide shelter during the hot summer afternoons.

This series of interventions connects the house to a country imaginary with its simple and heavy structures while proposing an experience that discovers and reveals the landscape's different scales. /

126 ↤
This series of interventions connects the house to a country imaginary with its simple and heavy structures while proposing an experience that discovers and reveals the landscape's different scales.


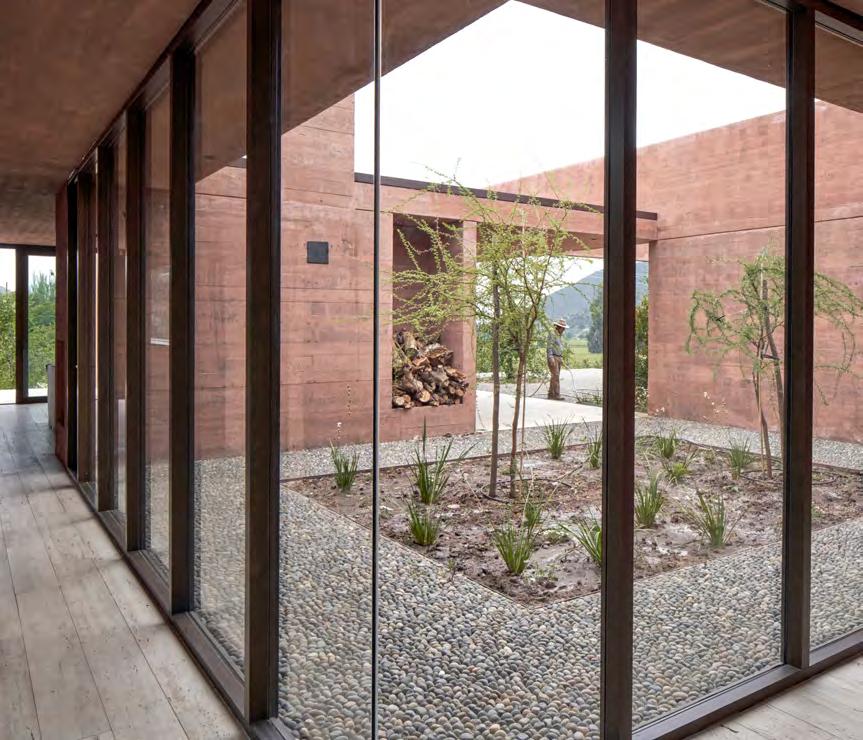
↦ 127
Esta serie de operaciones conecta a la casa con un imaginario de campo con sus construcciones simples y pesadas, mientras propone una experiencia que descubre y revela las distintas escalas del paisaje.
Planta_Plan Axonométrica_Axonometric
CASA CANELA
Oficina / Office
ValdesHagemann Arquitectos –
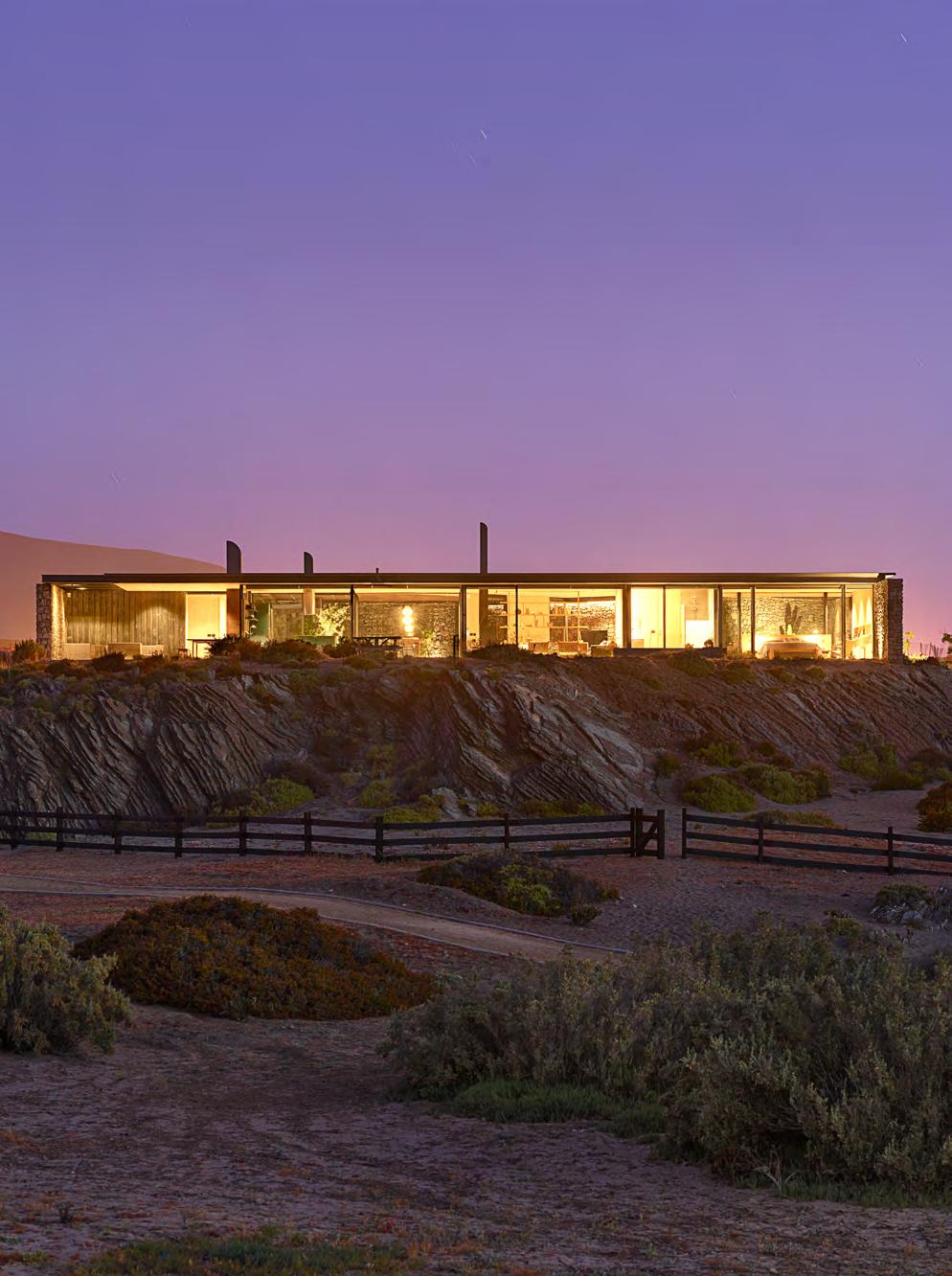
Arquitectos socios
Architect partner
Constanza Hagemann Muñoz
Nicolás Valdés Rojic –
Socio a cargo
Partner in charge
Nicolás Valdés –
Ubicación / Location
Condominio Agua Dulce, Huentelauquen, Chile
–
Constructora / Builder
Rodolfo Vivanco –
Cálculo / Engineering
Alberto Ramirez
Materiales predominantes
Piedra, madera, acero y cristal
Primary materials
Stone, wood, steel, and glass
–
Paisajismo / Landscaping
Macarena Calvo
Cristobal Elgueta –
Iluminación / Lighting design
Katerina Jofré –
Superficie del terreno
Site area
5000 m2
–
Superficie construida
GFA (gross floor area)
280 m2
Año proyecto / Project year
2019
Fotografías / Photographs
Roland Halbe
José Luis Risetti
128 ↤ AOA / n°46 05
–
–
–
La casa se emplaza sobre un desnivel de terreno, de cerca de cinco metros, formado por estratos expuestos al costado de una quebrada que históricamente tuvo presencia humana que datan de la era a.C.
Originalmente, en el mismo lugar se encontraba una construcción de muros de piedra con techo de paja que se usaba como un espacio de reunión al aire libre y que confirmaba la condición privilegiada del terreno, tanto por sus vistas como por su ubicación.
La intención principal al proyectar esta casa fue la de dejar la menor huella posible en el paisaje. Esta se definió en un solo nivel, a ras del suelo, y mediante una construcción que no interrumpe la relación entre interior y exterior.
Se diseñó una cubierta, como un plano mínimo, apoyada sobre un muro de piedra de 50 centímetros de espesor y de 2,60 metros de altura. Esta muralla se construyó antes que la casa, como una frontera entre el oriente y el poniente, que define patios e interiores de la casa, y da respaldo a los espacios que miran hacia el mar y la quebrada.
The house is located on a nearly five-meter slope composed of exposed strata on the side of a ravine that historically had human presence dating back to the B.C. era.
There was originally a stone wall construction with a thatched roof that was used as an open-air meeting space, highlighting the land's privileged position in terms of both its views and location.
The principal objective of the house's design was to leave the smallest possible landscape footprint. It was built on a single level, at ground level, and by using construction that does not interrupt the relationship between indoors and outdoors.
A cover was designed as a minimum plane, supported by a stone wall 50 centimeters thick and 2.60 meters high. This wall was built before the house, as a border between east and west that defines the house's patios and interiors, and supports the areas facing the sea and the ravine.
This project was conceived as a line that measures the horizon. To the east, the main
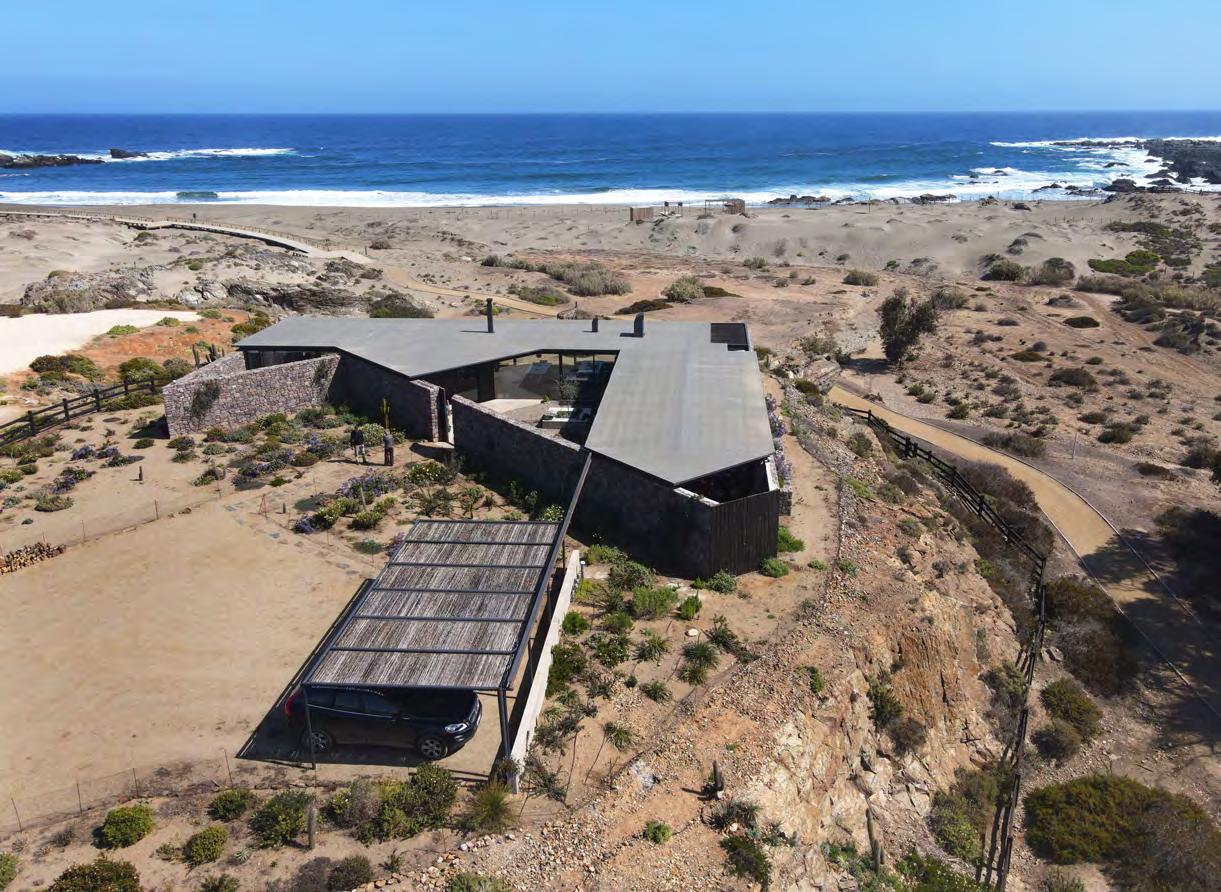
↦ 129 Obras / Works
9 10 11 12 13 14 8 7 13 12 11 10 11 10 8 12 13 13 10 11 12 13 14 N Emplazamiento_Site plan 1 2m
El proyecto se concibió como una línea que mide el horizonte. Hacia el oriente, la fachada principal por donde se ingresa es hermética, mientras que hacia el poniente, es completamente abierta y transparente.
This project was conceived as a line that measures the horizon. To the east, the main facade is hermetic, while to the west it is completely open and transparent.

130 ↤ AOA / n°46
Cortes_Sections 1 2m
El proyecto se concibió como una línea que mide el horizonte. Hacia el oriente, la fachada principal por donde se ingresa es hermética, mientras que hacia el poniente, es completamente abierta y transparente. Por su parte, la cubierta y el resto de los apoyos de la casa son en metal para lograr grandes luces y elementos estructurales visualmente livianos.
La intervención se completa con un paisajismo donde predominan las especies endémicas, adaptadas para la zona y de baja demanda hídrica. /
facade is hermetic, while to the west it is completely open and transparent. The roof and the rest of the house's supports are made of metal to achieve large spans and visually lighten structural elements.
This intervention is complemented by landscaping in which endemic species, adapted to the area and with low water consumption, predominate. /
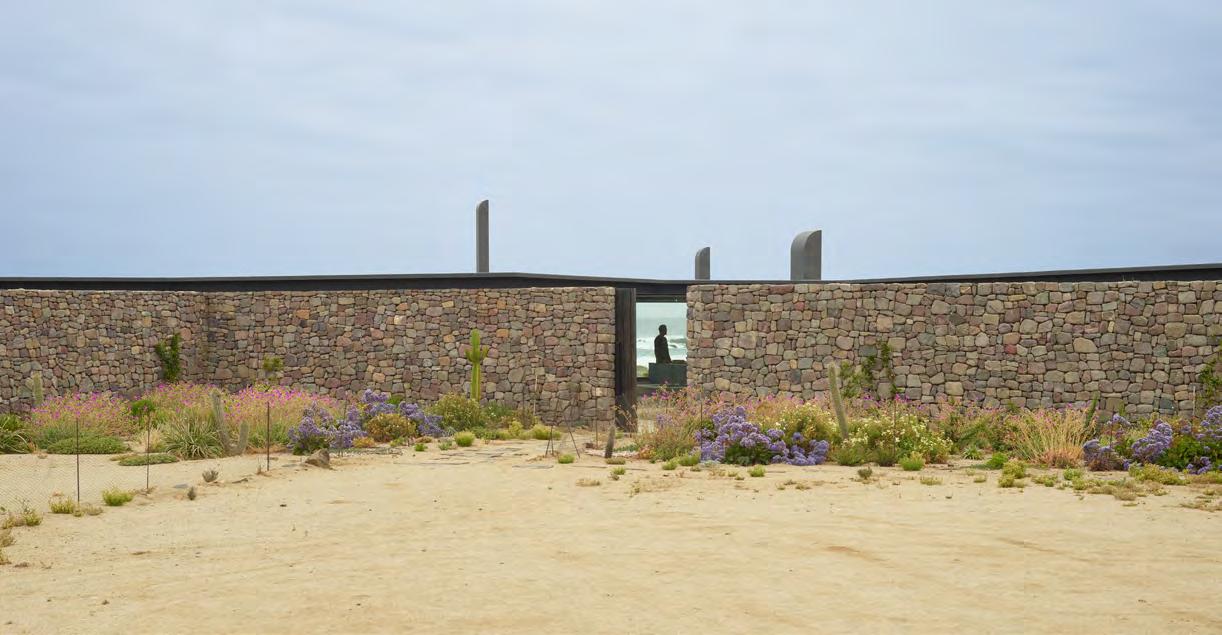
Obras N
Planta general_General plan 1 2m

132 ↤ AOA / n°46
CABAÑA EN EL BOSQUE

Oficina / Office
FG Arquitectos Ltda. –
Arquitectos socios
Architect partner
Alfredo Fernández
Matías González –
Mandante / Client
Jessica Bawlitza –
Ubicación / Location
Lago Riñihue –
Constructora / Builder
Héctor Riquelme –
Cálculo / Engineering
Gonzalo Manríquez
–
Materiales predominantes
Estructura metálica y madera de castaño
Primary materials
Metal structure and chestnut wood –
Paisajismo / Landscaping
Jessica Bawlitza –
Iluminación / Lighting design
Matías González –
Superficie del terreno
Site area
40 ha –
Superficie construida
GFA (gross floor area)
59 m2 –
Año proyecto / Project year
2019 –
Fotografías / Photographs
Matías González
↦ 133 Obras / Works 06
En medio de un bosque, entre arrayanes, robles y helechos, se levanta esta cabaña como una caja frente al lago, negra por fuera, negra por dentro: una construcción que desaparece a la vez que el paisaje exterior prevalece.

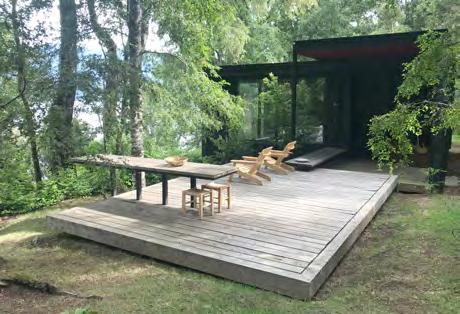
Consiste en un solo espacio para dormir, trabajar, comer, sentarse frente al fuego, cocinar, darse un baño de tina, cuyas funciones están diferenciadas por tragaluces, alturas, plataformas y colores.
Se manifiesta como una estructura metálica suspendida sobre un arroyo con su interior revestido de madera de castaño teñida negra y sellada con cera de abeja, y con su exterior de Fibrocemento y una trama de pies derechos de pino impregnado pintados de negro como un tejido de madera. Esta cabaña se planteó como volumen que busca habitar el bosque, contemplar y desaparecer. /
Se manifiesta como una estructura metálica suspendida sobre un arroyo con su interior revestido de madera de castaño teñida negra y sellada con cera de abeja, y con su exterior de Fibrocemento y una trama de pies derechos de pino impregnado pintados de negro como un tejido de madera.
134 ↤ AOA / n°46 EMPLAZAMIENTO 1 2 3 4 0 5 2 2 1 1 A B C C A B
1 2 3 4 0 5
CORTE B-B´
1 2 3 4 0 5
CORTE 2-2´
Corte B-B´_Section B-B´
Corte 2-2´_Section 2-2´
Emplazamiento_Site plan
0 1 2 3 4 0 1 2 3 4 5
It appears as a metal structure suspended over a creek with its interior clad in chestnut wood stained black and sealed with beeswax, and with its exterior made of fiber cement and a weft of impregnated pine straight feet painted black like a wooden fabric.
In the middle of a forest, among arrayan trees, oaks, and ferns, this cabin rises like a box facing the lake, black on the outside, and black on the inside: a structure that disappears at the same time that the exterior landscape prevails.
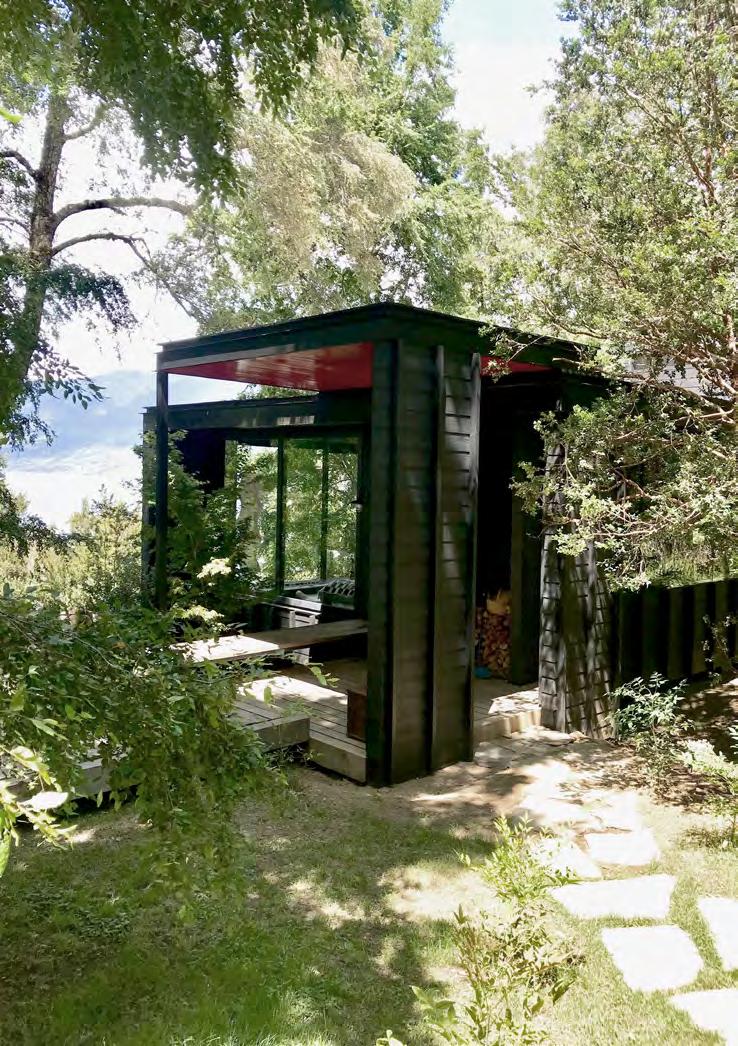
It consists of a single space to sleep, work, eat, and sit in front of the fire, cook, and take a bath, whose functions are differentiated by skylights, heights, platforms and colors.
It appears as a metal structure suspended over a creek with its interior clad in chestnut wood stained black and sealed with beeswax, and with its exterior made of fiber cement and a weft of impregnated pine straight feet painted black like a wooden fabric.
This cabin was conceived as a volume that seeks to inhabit the forest, to contemplate and disappear. /

↦ 135 Obras / Works
ELEVACION NORTE 1 2 3 4 0 5 ELEVACION ORIENTE 1 2 3 4 0 5 Elevación
norte_North elevation Elevación oriente_East elevation
0 1 2 3 4 5

136 ↤ AOA / n°46
OFICINAS UNIDAD CORONARIA MÓVIL Y FAMILY OFFICE
Oficina / Office Name
Alemparte Barreda Wedeles
Besançon Arquitectos y Asociados
ABWB Arquitectos –
Arquitectos socios
Office Partner Architects
Manuel Wedeles G.
Yves Besancon
Amalia Barreda
Manuel Wedeles T. –
Socio a cargo
Partner in charge
Amalia Barreda
–
Arquitectos colaboradores
Collaborating architects
Paula Henríquez
Constanza Valdivieso
–
Mandante / Client
Unidad Coronaria Móvil
–
Ubicación / Location
Nueva Costanera 3300, Vitacura
–
Constructora / Builder
M y M –
Inspección técnica
Technical inspection
Carlos Escobar –
Materiales predominantes
Cielos y divisiones verticales en perfiles de aluminio revestidos en chapa de madera. Porcelanatos, vinílico de piso en palmetas tipo madera y alfombra en palmetas.
Primary materials
Ceilings and vertical dividers made of aluminum frames covered with wood veneer.
Porcelain tile, Vinyl wood-type tile flooring and carpet panels
Estudio acústico / Acoustic study
Veronica Wulf
–
Iluminación / Lighting
Bordoni Palacios Iluminación
Diseño gráfico y señalética
Graphic design & signage
Puerto Diseño
–
Superficie construida
GFA (gross floor area)
980 m2
Año proyecto / Project year
2021
Fotografías / Photos
Marcela Melej
Planta de ubicación_Location plan
Para las nuevas oficinas de la Unidad Coronaria Móvil (UCM) y del family office que la controla, el encargo consistió en un espacio de diseño contemporáneo, acogedor, flexible y con alto uso de tecnología.
Ubicadas en un segundo subterráneo, el programa de estas oficinas se dividió en dos: para el área correspondiente al family office, ABWB proyectó recintos privados, una sala de reuniones y un estar de uso múltiple. Se priorizó la transparencia y la fluidez entre los recintos a través de tabiques de cristal de piso a cielo. A su vez, se utilizaron perfiles de aluminio revestidos en madera en cielos y en elementos verticales como en el separador visual en secretaría, y en el muro de entrada enchapado que guarda archivos y que se transforma en una pequeña biblioteca. En los pisos se optó por un porcelanato de gran formato en áreas públicas y alfombra en los recintos y oficinas cerradas que aportan calidez.
For the new Mobile Coronary Unit (MCU) offices and the family office that controls it, the commission consisted of a space with a contemporary, welcoming, flexible design, and significant use of technology.
They are located in a second underground space, the program of these offices was divided into two: for the family office, ABWB designed private offices, a meeting room, and a multipurpose room. Transparency and fluidity between the rooms were prioritized through floor-to-ceiling glass partitions. At the same time, aluminum wood-clad profiles were used for the ceilings and vertical features such as the visual partition in the secretary's office, and the veneered wall in the entrance that stores files, converting it into a small library. The flooring was done with large porcelain tile in the common areas and carpet in the rooms and enclosed offices to provide warmth.
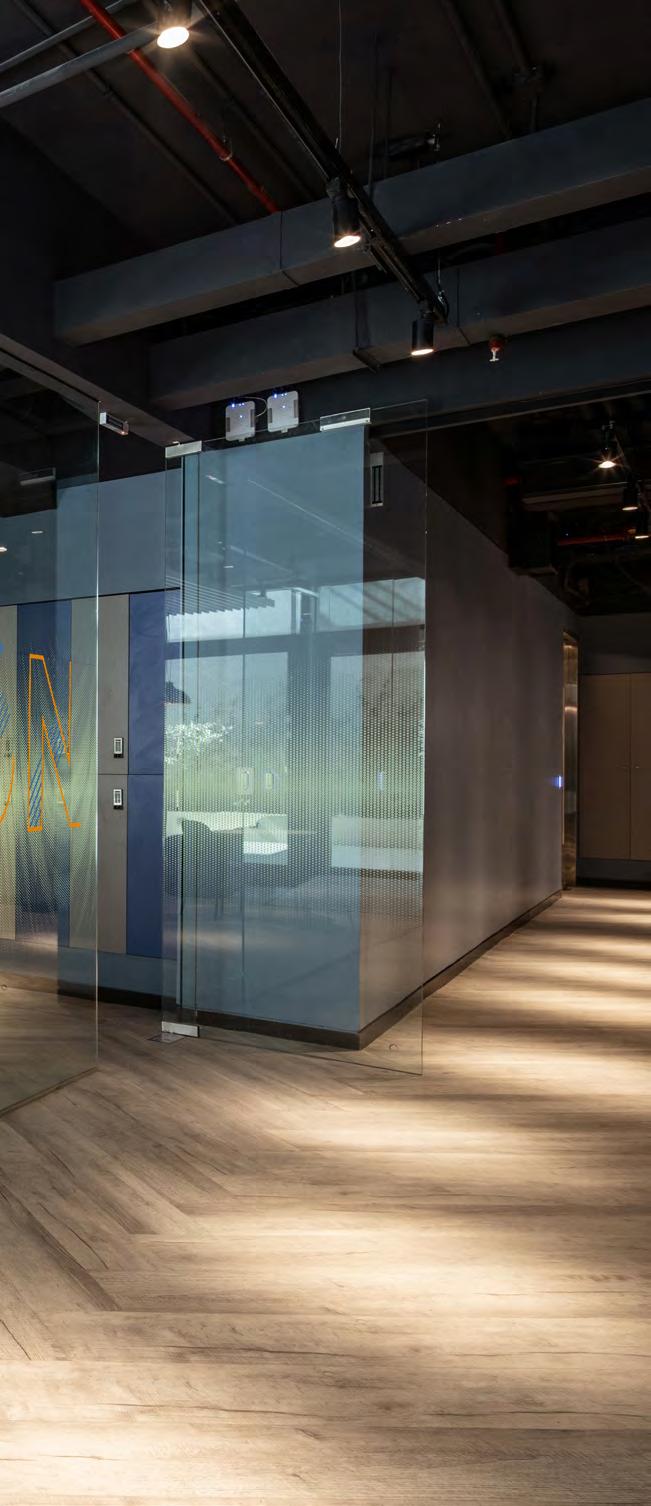
↦ 137 Obras / Works 07
–
–
–
–
AURELIOGONZALEZ ANARTSAPEDOINOTNA YORNOMEDOSNOLA AVNUEVACOSTANERA RODRIGO QUIROGADE JUANDEVALIENTE ORETNOMNIUQAOJ
SANCHODELAHOZ SELU
FRANCISCODEAGUIRRE
AV VITACURA
Para la UCM, se concibieron oficinas más abiertas, con espacios colaborativos y una cafetería flexible para trabajar, tomar un café o almorzar, todo concebido como un landscape. El color se incorporó como un elemento relevante en el diseño que otorga frescura y liviandad, y donde prima un trabajo dinámico y flexible.
Para los pisos se utilizó un revestimiento de lamas vinílicas con look madera al albayalde gris claro para potenciar la luz. Los patios ingleses, que se encuentran en torno a todo el perímetro de la planta del edificio, permiten que ingrese la iluminación natural e incorporar la terraza y su paisajismo como espacio de expansión de las oficinas.
Las divisiones verticales son, por una parte, cristales de piso a cielo que permiten jugar con las profundidades y las transparencias entre los recintos y, por otra, madera trabajada con perfiles de aluminio revestidos, que sectoriza los espacios sin cerrarlos y sirve como elemento para un mejor confort acústico. /
Para la UCM se concibieron oficinas más abiertas, con espacios colaborativos y una cafetería flexible para trabajar, tomar un café o almorzar, todo concebido como un landscape. El color se incorporó como un elemento relevante en el diseño que otorga frescura y liviandad y donde prima un trabajo dinámico y flexible.
For MCU, larger open offices were designed, with collaborative spaces and a flexible cafeteria for work, coffee, or lunch, all of which were designed like a landscape. Color was incorporated as a relevant design feature that provides freshness and lightness and promotes dynamic and flexible work.
For MCU, larger open offices were designed, with collaborative spaces and a flexible cafeteria for work, coffee, or lunch, all of which were designed like a landscape. Color was incorporated as a relevant design feature that provides freshness and lightness and promotes dynamic and flexible work.

The floors were covered with light gray white-washed wood-looking vinyl laminate to enhance the light. The English patios, which are located around the entire perimeter of the building’s floor plan, allow natural light to enter and incorporate the terrace and its landscaping as an expansion area for the offices.
The vertical partitions are, on the one hand, floor-to-ceiling windows that play with the depths and transparencies between the rooms and, on the other hand, finished wood with coated aluminum profiles that divide the areas without closing them off and provide better acoustic comfort. /
AOA / n°46
Planta de arquitectura_Architecture plan

↦ 139 Obras / Works
C O R T E B
C O R T E A
Corte B_Section B
Corte A_Section A
FILIPE TEMTEM Arquitecto por la Facultad de Arquitectura de la Universidad de Lisboa (2008). Máster en Teoría y Práctica del Proyecto de Arquitectura por la ETSAB, Universidad Politécnica de Cataluña (2012). Doctor en Arquitectura y Estudios Urbanos FADEU, Chile (2021). Es miembro de la OASRS y cofundador del estudio FTTA: Arquitectura y Diseño. Se desempeñó como director del DRPA en la Cooperativa de Vivienda A Nossa Casa, destacándose su trabajo en el estudio PR Arquitectura Global, donde ganó el Concurso Nacional de Arquitectura y Espacio Público “Fundação António Manuel Sardinha”. Ha sido parte del International Research Group of Architecture & Society de la ETSA de Barcelona y profesor invitado de Technische Universität de Berlín. Su trabajo de investigación ha sido destacado con el Premio Excelencia Doctoral UC, 2021 y condecorado en certámenes nacionales (Mejor Publicación de Relevancia Disciplinar DIRIP 2021, 2017 y 2016) e internacionales (Best Paper SIIU XII Lisboa/São Paulo 2020). Desde 2017 es profesor de la Escuela de Arquitectura UC, donde integra el “Laboratorio de Ciudad y Movilidad UC” y la “Cátedra Elemental UC”.
"UC City and Mobility Laboratory" and the "UC Elemental Program".
2020) competitions. Since 2017 he has been a professor at the UC School of Architecture, where he is part of the
the 2016, 2017, and 2021 DIRIP Disciplinary Relevance) and international (Best Paper SIIU XII Lisbon/São Paulo
been highlighted with the 2021 UC Doctoral Excellence Award and awarded in the national (Best Publication of
Society at ETSA in Barcelona and visiting professor at Technische Universität in Berlin. His research work has
"Fundação António Manuel Sardinha". He has been part of the International Research Group of Architecture &
in the PR Arquitectura Global studio, where he won the National Competition for Architecture and Public Space
and Design. He served as the DRPA director for the Housing Cooperative A Nossa Casa, highlighting his work
Urban Studies FADEU, Chile (2021). He is a member of OASRS and co-founder of the FTTA studio: Architecture
Practice of Architectural Projects from ETSAB, Politécnica de Cataluña University (2012). Ph.D. in Architecture and
FILIPE TEMTEM. Architect from the Faculty of Architecture at Lisbon University (2008). Master in Theory and
AOA / n°46 140 ↤ thesis
Infraestructuras habitadas: proyectando nuevas relaciones entre
vías de transporte segregado y trama urbana
Inhabited Infrastructures: Projecting New Relationships between Segregated Transportation Routes & Urban Fabric
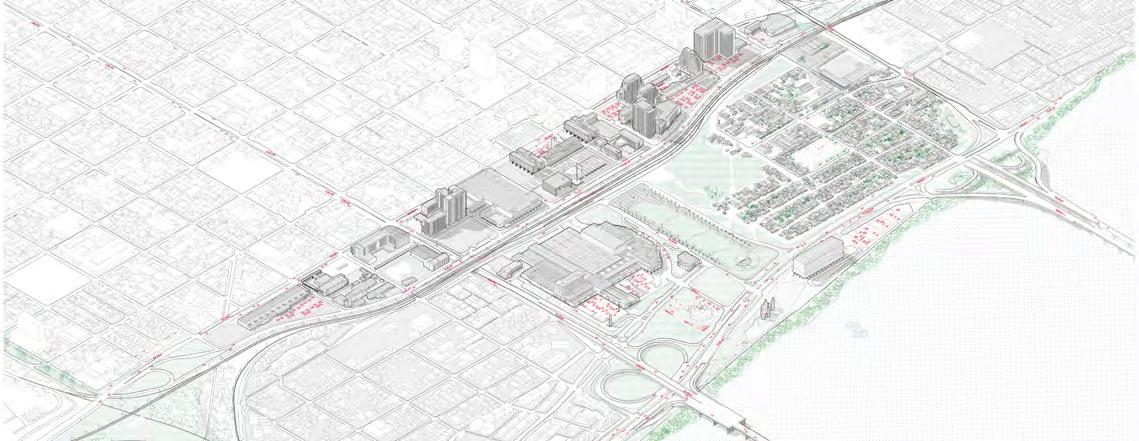
Programa / Program
Catedra Elemental, Doctorado en Arquitectura y Estudios
Urbanos FADEU / Elemental Grade, PhD in Architecture and Urban Studies FADEU.
Autor / Author
Filipe Temtem
Tutores / Tutores
Fernando Pérez Oyarzún
Alejandro Aravena
Comisión permanente
Comisión permanente
José Rosas Vera (Jefe del Programa de Doctorado / Head of the PhD Program), Juan
Carlos Muñoz (Ministro del Transporte y Telecomunicaciones / Minister of Transportation & Telecommunications)
2021. Santiago, Chile
El presente artículo exhibe los resultados de la tesis doctoral del arquitecto Felipe Temtem, trabajo que recibió el Premio de Excelencia Doctoral UC 2021, y que fue seleccionado de entre 67 propuestas de distintos países, para integrar la 6ª edición de la Trienal de Arquitectura de Lisboa, 2022. Se trata de un trabajo exploratorio y propositivo realizado en el ámbito de la Cátedra ELEMENTAL UC, dirigida por Alejandro Aravena, Pritzker 2016, en el programa de doctorado en Arquitectura y Estudios Urbanos de la FADEU. Este consiste en un grupo de investigación de punta que conduce a prácticas profesionales innovadoras, reconocidas internacionalmente bajo la metodología DO THANK. Se trata de una investigación-acción que, a través de procesos crítico-reflexivos, busca contribuir a las políticas públicas, ofreciendo una solución de diseño que promueve una mejora socio/espacial (TANK), considerando, también, los requerimientos técnicos necesarios para que ese diseño se convierta en una acción factible de ser implementada en nuestras ciudades (DO).
This article presents the doctoral thesis results of architect Felipe Temtem, work that received the 2021 UC Doctoral Excellence Award, and was selected from among 67 proposals from different countries, to integrate the 6th edition of the 2022 Lisbon Architecture Triennial. This is an exploratory and propositional work carried out within the scope of the ELEMENTAL UC Program, directed by Alejandro Aravena, Pritzker 2016, in the Architecture and Urban Studies Ph.D. program at FADEU. This consists
of a cutting-edge research group that conducts internationally recognized innovative professional practices under the DO TANK methodology. It is action research that, through critical-reflexive processes, seeks to contribute to public policies, offering a design solution that promotes socio/ spatial improvement (TANK), also, considering, the technical requirements necessary for that design to become a feasible action to be implemented in our cities (DO).
↦ 141 Tesis / Thesis
Tesis / Thesis
Axonométrica general existente Existing general axonometric
e acuerdo a este planteamiento, el arquitecto portugués Felipe Temtem, proveniente de la Facultad de Arquitectura de la Universidad de Lisboa, desarrolló un anteproyecto urbano para el sector Costanera en la Ribera Norte de la ciudad de Concepción. Este barrio se caracteriza por una fuerte segregación socioespacial generada por la línea de tren Ribera Norte –que, desde 1873, impide la relación de la ciudad con el río Biobío– y por una serie de infraestructuras automovilísticas como la extensión del puente Bicentenario que triplican el efecto barrera/frontera del ferrocarril, favoreciendo la fragmentación del territorio y un conjunto de asentamientos informales –que se fueron expandiendo tras los terremotos de Chillán y Valdivia–, consolidando lo que hoy se conoce como el barrio Aurora de Chile”(Fig.01). Según Temtem, se trata de un sector donde el tejido y la vida urbana están deteriorados y marginados a causa de infraestructuras de transporte segregado –dedicadas a la circulación sobre rieles o autopistas– que generaron conflictos con el entorno adyacente, desvelando una serie de externalidades negativas.
Con el objetivo de rehacer el tejido y la vida urbana de dicho sector, el arquitecto plantea un nuevo modelo de diseño para el tren Ribera Norte, que rescata la dignidad y el sentido de pertenencia del espacio borde río, estructurando sus necesidades y servicios básicos (Fig.02). En este caso, a través de un edificio-viaducto, de aproximadamente 1,5 kilómetros de longitud, cuya planta modular se estructura mediante una viga cajón, que permite la construcción de 43 módulos habitados donde se pueden instalar una amplia variedad de bienes y servicios, 10 pasos a nivel y dos sectores de terraplén que garantizan la pendiente necesaria para la circulación de trenes de carga con destino a los puertos de Talcahuano, San Vicente, Lirquén, Penco y Coronel (Fig. 03 y 04). Tal como refiere el autor, se trata de una “infraestructura habitada” que suprime la presencia física del ferrocarril a nivel del suelo, reemplazándola por una “fachada agradablemente ordenada”, que se relaciona física y funcionalmente con el contexto urbano adyacente (Fig.02, 03 y 04).
ccording to this approach, the Portuguese architect Felipe Temtem, from the Faculty of Architecture of the University of Lisbon, developed a preliminary urban project for the Waterfront area on the North Riverside of the city of Concepción. This neighborhood is characterized by strong socio-spatial segregation created by the North Bank train line - which, since 1873, has impeded the city´s relationship with the Bio-bío river - and through a series of vehicle infrastructures such as the Bicentennial bridge extension that has tripled the barrier/border effect of the railroad, causing the area´s fragmentation and a set of informal settlements - that expanded after the Chillán and Valdivia earthquakes, establishing what is known today as the Aurora de Chile neighborhood"(Fig.01). According to Temtem, this is a sector where the urban fabric and life are deteriorated and marginalized because of segregated transportation infrastructures - dedicated to rail or highway traffic - that has created conflicts with the adjacent environment, revealing a series of negative externalities.
Axonométrica de la sobreposición de todos los proyectos propuestos por el gobierno en el marco del PRURN (construidos y por construir) entre los cuales aparecen el soterramiento del tren ribera norte y la explanada cívica del biobio.
Axonometric overlay of all the projects proposed by the government within the framework of PRURN (built and to be built), among which the underground northern riverbank railway and the Biobio civic esplanade appear.
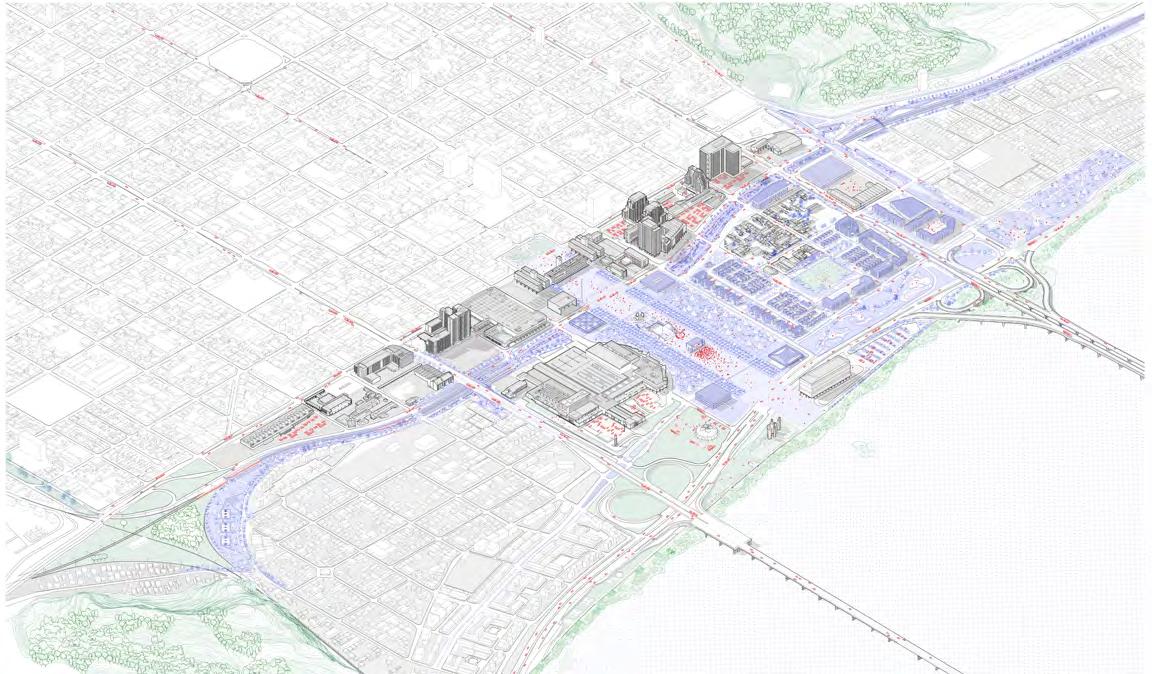
Con el objetivo de rehacer el tejido y la vida urbana de dicho sector, el arquitecto plantea un nuevo modelo de diseño para el tren Ribera Norte, que rescata la dignidad y el sentido de pertenencia del espacio borde río, estructurando sus necesidades y servicios básicos.
Intending to remake the urban fabric and life of this sector, the architect proposes a new design model for the North Riverside train railway that rescues the dignity and sense of belonging of the riverside space, structuring its basic needs and services.
↧
D A
Para cumplir este propósito, Temtem confirma la necesidad de dejar de pensar los viaductos como meras construcciones sobre pilotes –que generan paños de sombra y pasos sobre nivel, que pierden valor urbano y se degradan con el tiempo– para pasar a proyectarlos, desde el inicio, como un armazón estructural de base. Una armazón que, siendo 40 por ciento más barata que la alternativa soterrada, permitirá invertir ese ahorro en el “relleno” de dichas cimentaciones, convirtiéndolas en un edificio de comercio y servicios que, a la vez, reactiva el espacio público adyacente. De acuerdo a este planteamiento, el arquitecto presenta un nuevo modus operandi que modifica las habituales y costosas operaciones de mitigación asociadas a la implementación de ferrocarriles, transformando sus típicos efectos barrera/frontera en oportunidades de crecimiento y desarrollo urbano. Hablamos de un nuevo prototipo vial que funciona como “clúster servidor” para la ciudad periférica, tratando de responder a las diferentes necesidades de los tramos urbanos que atraviesa. Todo ello, gracias a una estrategia de urbanismo táctico, donde el ferrocarril, además de servir como eje de movilidad y el transporte público, se concretiza como una infraestructura para el desarrollo y la productividad, capaz de amenizar las desigualdades de acceso a bienes públicos,
Intending to remake the urban fabric and life of this sector, the architect proposes a new design model for the North Riverside train railway that rescues the dignity and sense of belonging of the riverside space, structuring its basic needs and services (Fig.02). In this case, through a building-viaduct, approximately 1.5 kilometers long, whose modular plant is structured using a box girder, which allows the construction of 43 inhabited modules where a wide variety of goods and services can be installed, 10 level crossings, and two embankment sectors that guarantee the necessary slope for the circulation of cargo trains bound for the ports of Talcahuano, San Vicente, Lirquén, Penco and Coronel (Fig. 03 and 04). As the author refers, it is an "inhabited infrastructure" that suppresses the physical presence of the railroad at ground level, replacing it with a "pleasantly ordered façade" that relates physically and functionally with the adjacent urban context (Fig.02, 03, and 04).

To accomplish this purpose, Temtem confirms the need to stop thinking of viaducts as mere structures on pillars-, which create shaded areas and overpasses that lose their urban value and degrade over time - and start designing them, from the beginning, as a basic structural framework. A framework that, being 40 percent cheaper than the underground alternative,

↦ 143 Tesis / Thesis
↥ Plantas, cortes y axonométricas de la propuesta.
Plans, sections and axonometric views of the proposal.
enunciadas por el Índice de Calidad de Vida Urbana (ICVU). Es decir, una infraestructura de equidad, portadora de bienes y servicios para este sector vulnerable de la capital penquista.
De este modo, se exhibe un enfoque multipropósito que reemplaza la habitual lógica de planificación disyuntiva (O) por un principio de diseño inclusivo (Y) que considera, simultáneamente, infraestructura, equipamiento y espacio público, maximizando la eficiencia económica a través de costos compartidos. Como refiere el OECD-Subdere y la CNDU, hoy día se vuelve imperativo incorporar un enfoque multipropósito en la planificación, diseño y gestión de corredores ferroviarios, entendiéndolos como espacios de oportunidad para mejorar la calidad de vida urbana en su dimensión social, ambiental y económica. Todo esto a través de proyectos urbanos que incorporen puntos de vista multidimensionales, interdisciplinarios e interescalares, en sus diferentes etapas de diseño y planificación.
La tesis doctoral de Filipe Temtem propone una alternativa de diseño al gobierno regional del Biobío que recapacita sobre el valor de las construcciones en viaductos que han
will allow the savings to be invested in the "filling" of these foundations, converting them into a commercial and service building that, at the same time, reactivates the adjacent public space. According to this approach, the architect presents a new modus operandi that modifies the usual and costly mitigation operations associated with the implementation of railroads, transforming their typical barrier/border effects into opportunities for growth and urban development. We are talking about a new road prototype that functions as a "server cluster" for the city´s periphery, trying to answer the different needs of the urban areas it crosses. All this, thanks to a tactical urban planning strategy, where the railroad, in addition to serving as an axis of mobility and public transportation, is concretized as development and productive infrastructure, capable of alleviating the inequalities of access to public goods, as stated by the Urban Quality of Life Index (QOL) In other words, equity infrastructure provides goods and services for this vulnerable sector of the penquistas´s capital. In this sense, a multipurpose approach is exhibited that replaces the usual disjunctive planning logic (O) with an
↧ Axonométrica general del proyecto.
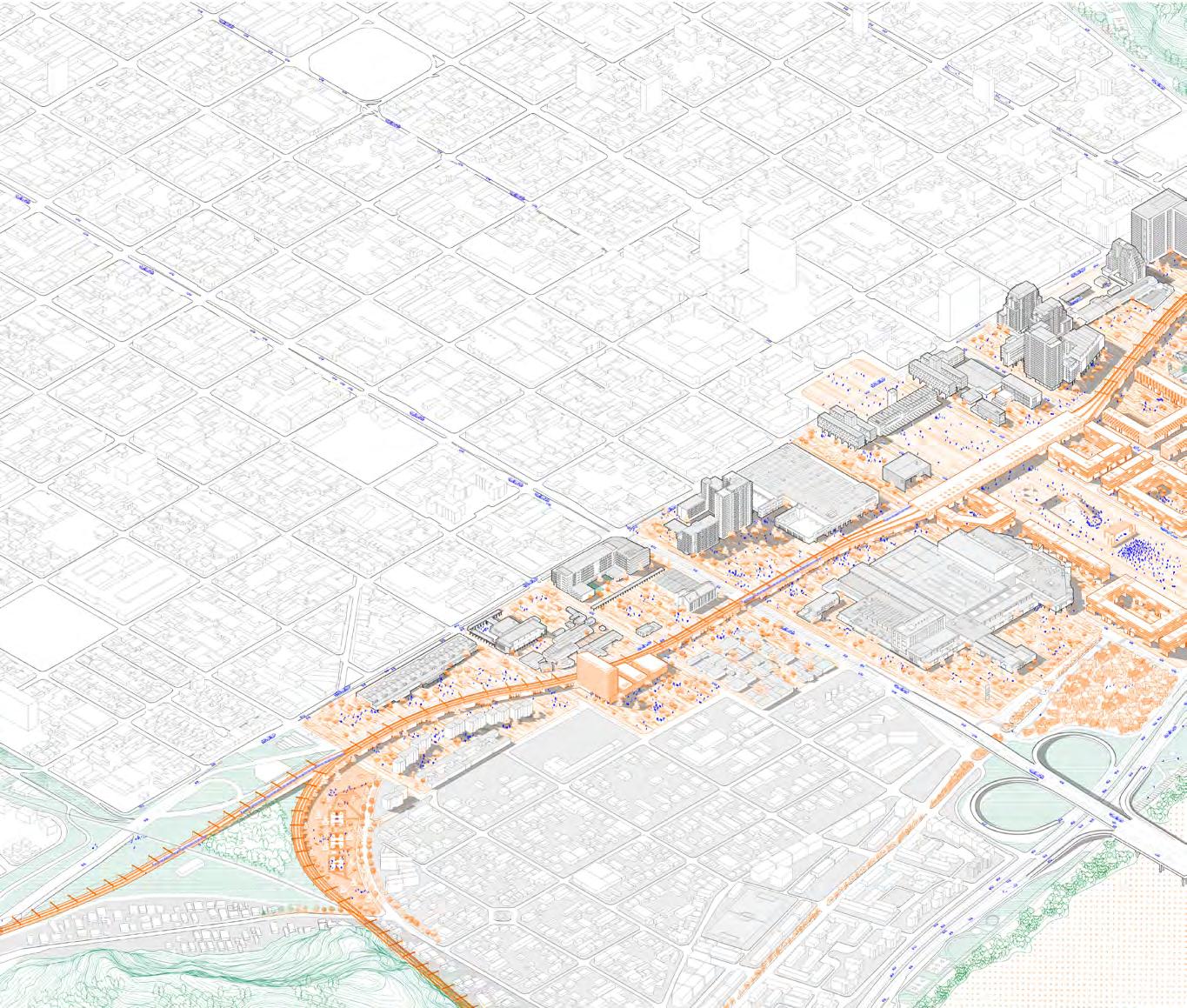 General axonometric of the project
General axonometric of the project
sido completamente soslayadas por el proyecto de soterramiento del Plan de Recuperación Urbana Ribera Norte (PRURN) (Fig. 05). Esto con el propósito de rebatir a la visión predominante en Latinoamérica y, sobre todo en Chile, donde más de una decena de sociedades público-privadas considera que la solución clave es soterrar o desviar el paso de los trenes y autopistas por la ciudad, olvidando los elevados costos económicos y medioambientales de dichas operaciones que inutilizan el subsuelo y sus napas freáticas.
Bajo estas premisas, la investigación se transforma en una herramienta de acción para intervenir y mejorar la calidad de vida de algunas de nuestras ciudades intermedias, penetrando en un campo multidisciplinario, cada vez más ineludible, donde el aporte de los arquitectos al diseño de infraestructuras de transporte aparece, aún, como una figura difusa. Hablamos de una práctica profesional innovadora, que demuestra cómo la producción académica en el ámbito de la arquitectura y estudios urbanos es capaz de responder al mercado laboral y a la agenda pública, a través de políticas públicas y alianzas multisectoriales, entre otras múltiples acciones. /
inclusive design principle (Y) that simultaneously considers infrastructure, equipment, and public space, maximizing economic efficiency through shared costs. As the OECD-Subdere and the CNDU state, today it is imperative to incorporate a multipurpose approach in the planning, design, and management of rail corridors, understanding them as areas of opportunity to improve the quality of urban life in its social, environmental, and economic dimensions. All this is achieved through urban projects that incorporate multidimensional, interdisciplinary, and interscale points of view in their different design and planning stages.
Filipe Temtem's doctoral thesis proposes a design alternative to the Bio-Bio regional government´s, one that rethinks the value of the viaduct structures that have been completely overlooked by undergrounding the North Riverside Urban Recovery Plan (PRURN) project (Fig. 05). The purpose of this is to refute the predominant vision in Latin America, especially in Chile, where more than a dozen public-private partnerships consider that the key solution is to bury or divert the passage of trains and highways through the city, forgetting the high economic and environmental costs of such actions that render the subsoil and its groundwater unusable.
Under these premises, research becomes an action tool to intervene and improve some of our intermediate cities´ quality of life, penetrating a multidisciplinary field, increasingly unavoidable, where architects´ contribution to the design of transportation infrastructure still appears as a diffuse figure. We are talking about an innovative professional practice, which demonstrates how academic production in the architectural and urban studies field is capable of responding to the labor market and the public agenda, through public policies and multisectoral alliances, among other numerous actions. /
Filipe Temtem's doctoral thesis proposes a design alternative to the Bio-Bio regional government´s, one that rethinks the value of the viaduct structures that have been completely overlooked by undergrounding the North Riverside Urban Recovery Plan (PRURN) project.

↦ 145
La tesis doctoral de Filipe Temtem propone una alternativa de diseño al gobierno regional del Biobío que recapacita sobre el valor de las construcciones en viaductos que han sido completamente soslayadas por el proyecto de soterramiento del Plan de Recuperación Urbana Ribera Norte.
CON CUR SOS
AOA / n°46 146 ↤
competitions
Artefactos del paisaje Landscape Artifacts primer lugar
estudiantes recolector
volcánica first place student category volcanic ash collector Josefa
Escuela
primer lugar sub 40 parador del trashumante de ceniza first place sub 40 transhumant ash shelter Sebastián
Quevedo
Pablo Camus
Martín Hurtado primer lugar sub 40 escalómetro first place sub 40 scalometer Víctor Hugo Mera 02 Anteproyecto diseño infraestructura regional, biblioteca, archivo y depósito de colecciones, Los Ríos Preliminary Design of Regional Infrastructure, Library, Archive and Collection Repository, Los Ríos max núñez arquitectos asociados 03 Concurso Archivo Regional de Valparaíso Valparaíso Regional Archive Competition cecilia puga + paula velasco
01
categoría
de ceniza
Martí + Francisco Valencia + Naregyadeth Muñoz
de Arquitectura, Universidad de Chile. School of Architecture, Universidad de Chile.
Otayza + Gonzalo
+
+
Artefactos del paisaje
LANDSCAPE ARTIFACTS
Organizado por Woodarch, el concurso “Artefactos del paisaje” invitó a los participantes a pensar y reconocer la naturaleza como patrimonio a través de intervenciones de bajo impacto ambiental.
Propuestas situadas en diferentes y remotos puntos del país sorprendieron por la innovación en el uso de la madera lo que se tradujo en un empate en el primer lugar en la categoría sub 40.
Organized by Woodarch, the "Landscape Artifacts" contest invited participants to think about and recognize nature as heritage through low environmental impact interventions. Proposals located in different and remote parts of the country surprised everyone with their innovative uses of wood, which resulted in a tie for first place in the under 40 category.
Reconociendo los ricos y variados paisajes naturales chilenos, el llamado para este concurso fue a proponer nuevas maneras de relacionarse con el territorio y sus aspectos naturales por medio de propuestas arquitectónicas que entreguen experiencias de pertenencia, de conocimiento y que aporten valor al entorno a través de la innovación en el uso de la madera.
Se presentaron propuestas emplazadas en lugares recónditos de Chile como las lagunas Cotacotani, el Parque Nacional Llullaillaco, el Bofedal de Caquena, el Parque geotérmico de Puchuldita, la Isla Juan Fernández o el Glaciar Universidad, entre otros, que, en palabras de Sergio Araneda, director del concurso gatillan algo muy positivo: “Conocer es apreciar, apreciar es valorar y valorar es cuidar”.
By recognizing Chile's rich and varied natural landscapes, the call for this competition was to propose new ways of relating to the territory and its natural aspects through architectural proposals that provide experiences of belonging, knowledge, and add value to the environment through innovative uses of wood.
Proposals were presented from remote places in Chile such as the Cotacotani Lagoons, the Llullaillaco National Park, the Bofedal de Caquena, the Puchuldita Geothermal Park, the Juan Fernández Island or the Universidad Glacier, among others. In the words of Sergio Araneda, director of the competition, they triggered something very positive: "To know is to appreciate, to appreciate is to value, and to value is to take care of".

↦ 147 Concursos / Competitions
↥
Recolector de ceniza volcánica.
Volcanic ash colector.
La iniciativa, patrocinada por la AOA, el Colegio de Arquitectos y el apoyo de CONAF a través de un convenio que buscará la construcción de los artefactos ganadores en Parques Nacionales de Chile, contó con un jurado presidido por José Cruz y compuesto por los arquitectos Carolina Catrón, Jean Petitpas, Francisca Pulido, Rodrigo Sheward, Paula Velasco y Aaron Dorf de Snøhetta como miembro honorario internacional.

El primer lugar de la categoría estudiantes recayó en el proyecto Recolector de ceniza volcánica, situado en Chaitén, de Josefa Martí, Francisco Valencia y Naregyadeth Muñoz, de la Universidad de Chile, cuyo profesor guía fue Miguel Casassus. En la categoría Arquitectos Sub-40 se produjo un empate en el primer lugar entre los proyectos Parador del trashumante de ceniza, ubicado a los pies del volcán Descabezado, de Sebastián Otayza, Gonzalo Quevedo, Pablo Camus y Martín Hurtado, y el proyecto Escalómetro, en Alpehue- Melipeuco, de Víctor Hugo Mera.
Los ganadores viajarán a Europa a visitar obras en el paisaje proyectadas por la oficina Snøhetta en Austria y Noruega.
The initiative, sponsored by AOA, the College of Architects, and with the support of CONAF through an agreement that will include the construction of the winning artifacts in Chile's National Parks, featured a jury chaired by José Cruz and composed of architects Carolina Catrón, Jean Petitpas, Francisca Pulido, Rodrigo Sheward, Paula Velasco and Aaron Dorf de Snøhetta as an honorary international member.
First place in the student category went to project A-230, Volcanic Ash Collector, located in Chaitén, by Josefa Martí, Francisco Valencia and Naregyadeth Muñoz, from Universidad de Chile, whose supervising professor was Miguel Casassus. In the Under-40 Architects category, there was a tie for first place between projects SB-233, Transhumant Ash Shelter, located at the foot of the Descabezado volcano, by Sebastián Otayza, Gonzalo Quevedo, Pablo Camus and Martín Hurtado, and project SB-290, Scalometer, in Alpehue-Melipeuco, by Víctor Hugo Mera.
The winners will travel to Europe to visit landscape projects designed by Snøhetta's office in Austria and Norway.
First place in the student category went to project A-230, Volcanic Ash Collector, located in Chaitén, by Josefa Martí, Francisco Valencia and Naregyadeth Muñoz, from Universidad de Chile, whose supervising professor was Miguel Casassus.
148 ↤ AOA / n°46
Axonométrica artefacto tipo_ Type of Axonometric artifact
El primer lugar de la categoría estudiantes recayó en el proyecto Recolector de ceniza volcánica, situado en Chaitén, de Josefa Martí, Francisco Valencia y Naregyadeth Muñoz, de la Universidad de Chile, cuyo profesor guía fue Miguel Casassus.
Este paisaje cubierto por cenizas es el punto de partida para diseñar un artefacto que pasivamente las recolecte, el cual consiste en una torre construida mediante un sistema de entramado en madera bruta impregnada resistente a la intemperie, humedad y lluvia.
This ash-covered landscape is the starting point for designing an artifact that passively collects ash, which consists of a tower built with an impregnated raw wood frame system that is resistant to weathering, humidity, and rain.
Primer lugar Categoría Estudiantes
Recolector de ceniza volcánica
First place student category
Volcanic Ash Collector
Autores / Authors:
Josefa Martí
Francisco Valencia
Naregyadeth Muñoz
Escuela de Arquitectura, Universidad de Chile. School of Architecture, Universidad de Chile.
Profesor Guía / Supervising Professor: Miguel Casassus
En 2008, la ciudad de Chaitén se vio afectada por la erupción de su volcán homónimo ubicado a 10,5 km de distancia. Las expulsiones de piroclastos afectaron las viviendas y espacios públicos y, en consecuencia, más de 4 mil familias abandonaron sus hogares.
Este paisaje cubierto por cenizas es el punto de partida para diseñar un artefacto que pasivamente las recolecte, el cual consiste en una torre construida mediante un sistema de entramado en madera bruta impregnada resistente a la intemperie, humedad y lluvia. Para resistir los esfuerzos estáticos y dinámicos, y mantener su cualidad de ligereza, se utilizaron tensores de acero galvanizado en su estructura, elementos que permiten ser trasladados fácilmente y adaptarse a distintas zonas topográficas.
El artefacto recoge la ceniza que cae a través de su cubierta inclinada, lo que permite que esta se deslice hasta el balde, el cual, mediante un sistema de polea, es desplazado hasta el alcance de los investigadores para su estudio científico.
In 2008, the city of Chaitén was affected by the eruption of its homonymous volcano located 10.5 km away. Fire-broken ejections affected housing and public areas and, as a result, more than 4,000 families fled their homes.
This ash-covered landscape is the starting point for designing an artifact that passively collects ash, which consists of a tower built with an impregnated raw wood frame system that is resistant to weathering, humidity, and rain. To withstand static and dynamic stresses and maintain its lightness, galvanized steel tensors were used in its structure, features that allow it to be easily moved and adapted to different topographic zones.
The device collects the ash that falls through its sloped cover, which allows it to slide down into a bucket, which, through a pulley system, is transported to researchers for scientific study.

↦ 149
Corte constructivo artefacto tipo_ Type of Constructive artifact section
Primer lugar Sub 40: Parador del trashumante de ceniza
First Place Sub 40: Transhumant Ash Shelter
Autores / Authors:
Sebastián Otayza, Gonzalo Quevedo, Pablo Camus y Martín Hurtado
Ubicado a los pies del volcán Descabezado grande, este parador nace a partir de las condiciones de transporte que este paisaje volcánico, accidentado y remoto exigen, en conjunto con las formas de habitar del arriero. Para su ensamblaje se planteó un sistema constructivo en madera, diseñado desde la ergonomía de la mula de carga, que se instaura como una forma versátil y repetitiva para generar distintas paradas en las rutas cordilleranas.
La pieza de teja es el elemento principal que da forma al este artefacto. Es prefabricada mediante un laminado con molde que da lugar a una teja de terciado rígido y apilable. A su vez, se opta por utilizar y reciclar ciprés de cordillera, madera abundante en el Maule con capacidades hidrófugas, la que es quemada superficialmente a modo de Yakisugi, para proteger la madera y fundirla en la identidad volcánica del lugar.
Con seis tejas y piezas de unión de ciprés de 3x4” se genera el módulo base desde el cual se arman cuatro elementos: un refugio para alojar, un muro para resguardo y sombra en un patio, una torre como un hito para guiarse desde la distancia y una canaleta para llevar agua desde esteros cercanos al campamento.
Located at the foot of the Descabezado Grande volcano, this stop was conceived from the transportation conditions that this rugged and remote volcanic landscape demands, in conjunction with the muleteer's way of life. To assemble it, a wooden construction system was proposed, designed from pack mule ergonomics, which is established as a versatile and repetitive way to create different stops along the mountain routes.
The roof tile is the main feature that gives this artifact shape. It is prefabricated using a laminated mold that gives rise to a rigid and stackable plywood tile. At the same time, we chose to use and recycle mountain cypress, an abundant wood in the Maule region with water-repellent properties, which is burned superficially in the manner of Yakisugi, to protect the wood and blend it into the area's volcanic identity.
With six 3x4" cypress tiles and connecting pieces, a base module is created from which four elements are assembled: a shelter for housing, a wall for shelter and shade in a courtyard, a tower as a landmark to orient oneself from a distance, and a channel to carry water from nearby streams to the camp.
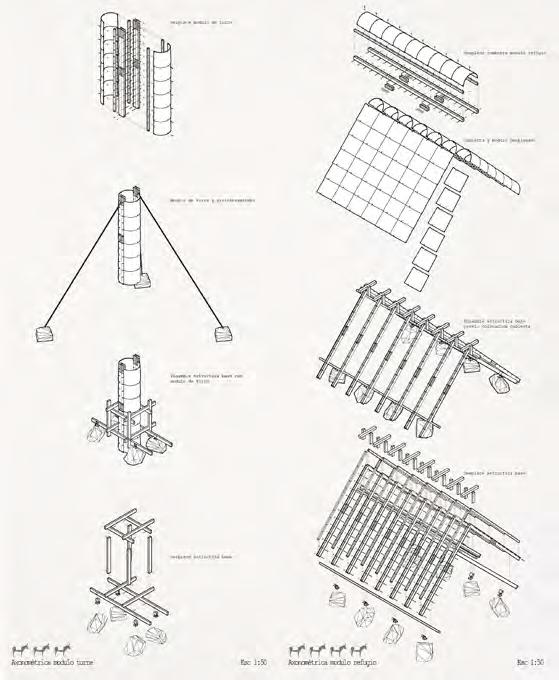
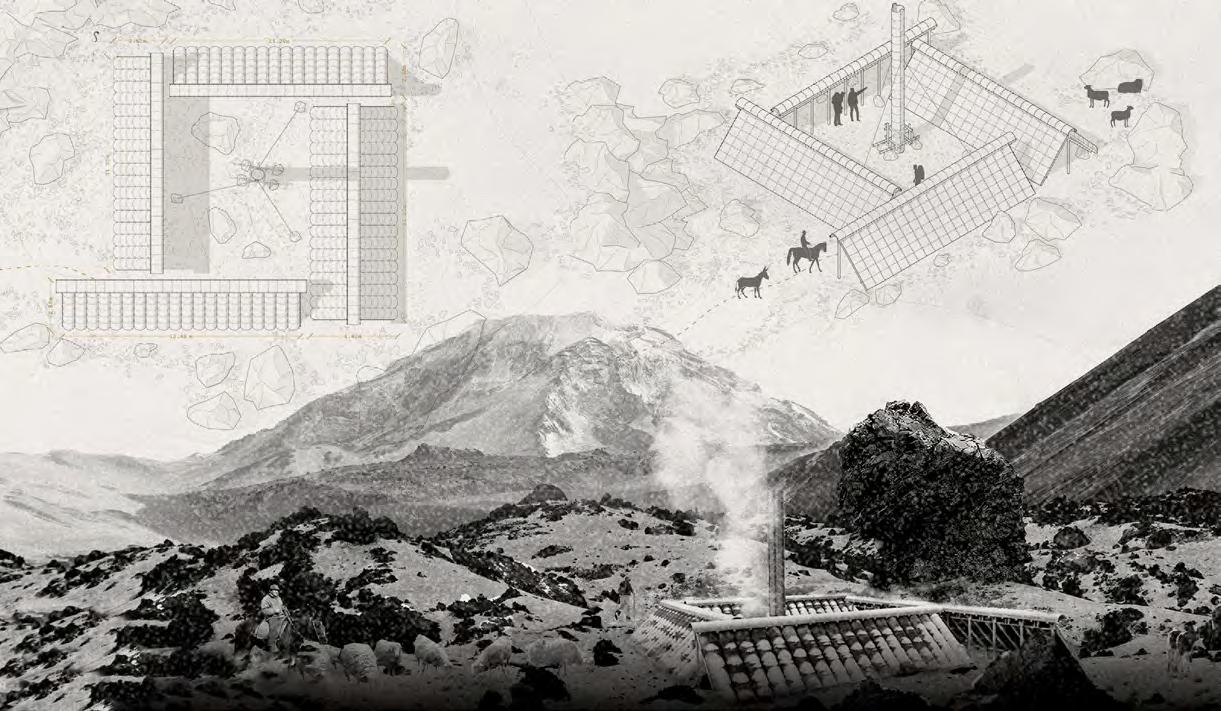
150 ↤ AOA / n°46
Primer lugar Sub 40: Escalómetro
First Place Sub 40: Scalometer
Autor / Author: Víctor Hugo Mera
Ubicado en el sector de Alpehue, comuna de Melipeuco, en la Región de la Araucanía, el Escalómetro se emplaza en el borde del río Queipue, torrente que nace del glaciar Sollipulli, y que se conecta con los géiseres de Alpehue, desde donde brotan aguas térmicas que forman pozones a lo largo de su cauce. Este artefacto permite medir los niveles del caudal del río Queipue, buscando generar conciencia sobre la diminución del agua que trae año a año. A su vez, el Escalómetro busca relacionarse con el bosque usando como pieza principal un árbol caído, elemento que se sumerge en lo profundo del río y emerge vinculándose con el suelo boscoso y proyectándose hacia las copas de los árboles logrando una panorámica del territorio a la vez que busca brindar un respaldo de soporte de las actividades acuáticas y del goce de sus pozones.
Located in the Alpehue sector, in the community of Melipeuco, in the Araucanía region, the Scalometer is located on the edge of the Queipue River, a torrent that rises from the Sollipulli glacier and connects with the Alpehue geysers, from where thermal waters flow, forming pools along its course. This artifact measures the flow levels of the Queipue River, trying to raise awareness about the decrease of water that it carries year after year. At the same time, the Scalometer seeks to relate to the forest using a fallen tree as the main piece, an element that is submerged deep into the river and emerges connecting it with the forest floor and rising towards the treetops. This provides a panoramic view of the territory while providing support for aquatic activities and enjoyment of its pools.


Anteproyecto diseño infraestructura regional, Biblioteca, Archivo y Depósito de colecciones, Los Ríos
PRELIMINARY DESIGN OF REGIONAL INFRASTRUCTURE, LIBRARY, ARCHIVE & COLLECTION REPOSITORY, LOS RÍOS

152 ↤ AOA / n°46
Concursos / Competitions
El concurso “Anteproyecto diseño infraestructura regional, Biblioteca, Archivo y Depósito de colecciones, Los Ríos”, organizado por el Servicio Nacional del Patrimonio Cultural y el patrocinio de la AOA y del Colegio de Arquitectos, buscaba seleccionar un proyecto que permitiera construir una infraestructura distintiva e icónica que enriqueciera la arquitectura pública de la región, que fuera un aporte para el resguardo y transferencia del patrimonio cultural local, y que contribuyera a consolidar el borde del río Calle-Calle en la ciudad de Valdivia, potenciando su uso público y el disfrute de la ciudadanía. El edificio debía contener un complejo unificado de biblioteca, archivo y depósito externo de colecciones, así como también las oficinas administrativas del MINCAP y del Servicio Nacional del Patrimonio Cultural. Se presentaron 39 propuestas y el jurado le otorgó el primer lugar a Max Núñez y Stefano Rolla de Max Núñez Arquitectos Asociados, el segundo lugar Martin y Jonathan Holmes, y el tercer puesto a Ignacio Javier González Candia, Felipe Westermeier, Cristóbal Riffo y Rodrigo Fernández.
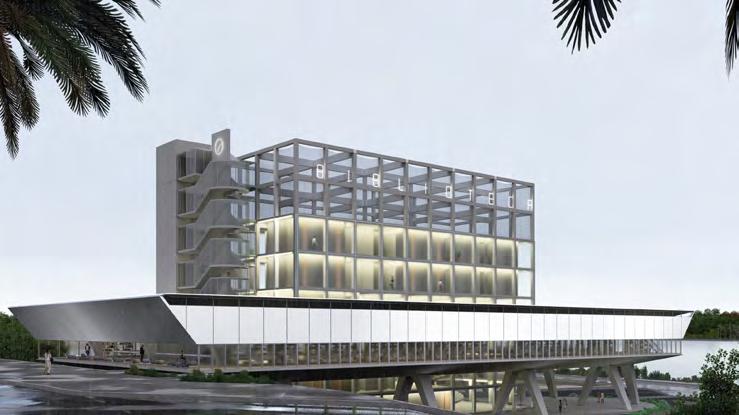
Primer lugar / First Place
Oficina / Office:
Max Núñez Arquitectos Asociados
Arquitectos / Architects:
Max Núñez y Stefano Rolla
La propuesta para la Nueva Biblioteca, Archivo y Depósito regional de Los Ríos se resuelve en tres edificios distintos e interdependientes llamados Torre, Nave y Zócalo, que arman, en su conjunto, un edificio conglomerado. La intervención propone, también, liberar lo más posible el sitio en el nivel de la costanera, disminuyendo al mínimo la huella del edificio en su primer piso y dejando 5.500m2 de los 6.628 m2 del terreno como una gran plaza pública, la Plaza Humedal, que sirve como lugar de reunión y como acceso principal a la biblioteca y al resto de los programas, estableciendo un fuerte vínculo entre el rio y la ciudad. El edificio Torre se emplaza en el centro del terreno. En el primer piso se ubica el atrio de acceso público a la biblioteca regional y, en los pisos superiores, se proyectó una sucesión de plantas libres para oficinas y para el depósito y archivos regionales. La estructura de esta torre consiste en un esqueleto perimetral de marcos rígidos de hormigón, que permite flexibilizar los usos en su interior.
The competition "Preliminary design of regional infrastructure, library, archive and collections repository, Los Ríos", organized by the National Cultural Heritage Service and sponsored by AOA and the Association of Architects, sought to select a project to build a distinctive and iconic infrastructure that would enrich the public architecture of the region, contribute to the safeguarding and transfer of local cultural heritage, and contribute to consolidating Valdivia's Calle-Calle riverfront, enhancing its public use and citizens´ enjoyment. The building would contain a unified complex for the library, archives, and external collection repository, as well as the administrative offices of MINCAP and the National Cultural Heritage Service. Thirty-nine proposals were submitted and the jury awarded first place to Max Núñez and Stefano Rolla of Max Núñez Arquitectos Asociados, second place to Martin and Jonathan Holmes, and third place to Ignacio Javier González Candia, Felipe Westermeier, Cristóbal Riffo and Rodrigo Fernández.
La propuesta se resuelve en tres edificios distintos e interdependientes llamados Torre, Nave y Zócalo, que arman un edificio conglomerado.
The proposal is resolved in three distinct and interdependent buildings called Tower, Nave, and Zócalo, which form a conglomerate building.

↦ 153 Concursos / Competitions
↥
Corte transversal A-A‘_Transversal section A-A‘
La intervención propone liberar lo más posible el sitio en el nivel de la costanera, disminuyendo al mínimo la huella del edificio en su primer piso y dejando 5.500m2 de los 6.628 m2 del terreno como una gran plaza pública que sirve como lugar de reunión y como acceso principal a la biblioteca y al resto de los programas, estableciendo un fuerte vínculo entre el rio y la ciudad.
El edificio Nave contiene todo el programa público de la biblioteca regional y consiste en un anillo de un solo piso elevado a 7,6 metros por sobre el nivel de calle ubicado en torno a la torre central. Este se rige sobre columnas diagonales de hormigón armado que tienen relación con los puntales que sostienen las embarcaciones cuando están en tierra, como ocurre en el cementerio de barcos de ASENAV ubicado próximo al sitio de proyecto. La planta en forma de anillo de este edificio permite una circulación perimetral fluida entre las distintas zonas que componen la biblioteca y que se pueden recorrer sin interrupciones en torno al vacío que la separa de la Torre Central.
El edificio Zócalo, de un piso de altura, se ubica en todo el borde del sitio hacia la Av. Ramón Picarte. Sobre el techo de este se disponen distintas escaleras y terrazas que permiten conectar, mediante un paseo público, el nivel superior con la Plaza Humedal, el acceso a la biblioteca regional y el rio Calle-Calle. En este recinto se encuentra todo el programa de extensión del proyecto y zonas de acceso público.
La ubicación de los depósitos y del archivos en el centro del proyecto y en los pisos superiores de la torre, permiten entregar a la piezas y documentos de valor patrimonial un alto nivel de cuidado y conservación. A su vez, la opción de elevar la biblioteca por sobre el humedal permite proteger los libros y el edificio ante eventuales catástrofes como la ocurrida el 21 de mayo de 1960. /
The proposal for the new library, archive, and regional repository of Los Ríos is resolved in three distinct and interdependent buildings called Tower, Nave, and Zócalo, which together form a conglomerate building. The intervention also proposes to free the site at the riverfront level as much as possible, minimizing the building's footprint on the ground floor and leaving 5,500 m2 of the 6,628 m2 of land as a large public plaza. Humedal Square, which will serve as a place to gather, as well as the library's main access and the rest of the programs, establishes a strong connection between the river and the city.
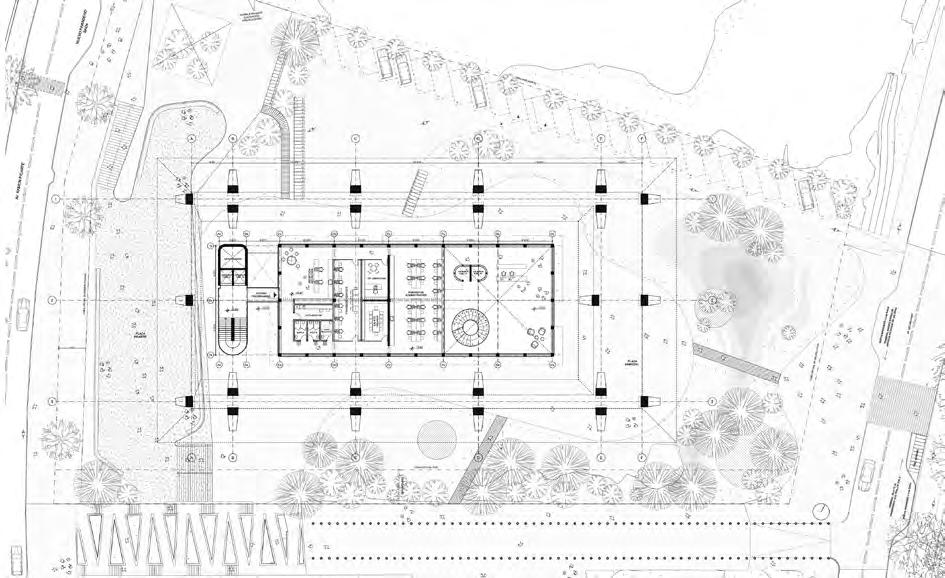
The Tower building is located in the center of the site. The second floor houses the atrium for public access to the regional library and, on the upper floors, a succession of open floor plans were designed for offices, storage, and regional archives. The tower's structure consists of a perimeter skeleton of rigid concrete frames, which allow for flexible use of the interior.
The Nave building contains the regional library's entire public program and consists of a 7.6-meter-high single-story ring above street level located around the central tower. It is supported by diagonal reinforced concrete columns that relate to the struts that support boats when they are on land, as is the case in the ASENAV ship graveyard located near the project site. This building's ring-shaped floor plan allows a fluid perimeter circulation between the different areas that
154 ↤ AOA / n°46
↦ Vista interior del proyecto.
The interior view of the project.
Planta plaza Humedal primer piso_First floor Humedal plaza plan
The intervention also proposes to free the site at the riverfront level as much as possible, minimizing the building's footprint on the ground floor and leaving 5,500 m2 of the 6,628 m2 of land as a large public plaza. Humedal Square, which will serve as a place to gather, as well as the library's main access and the rest of the programs, establishes a strong connection between the river and the city.
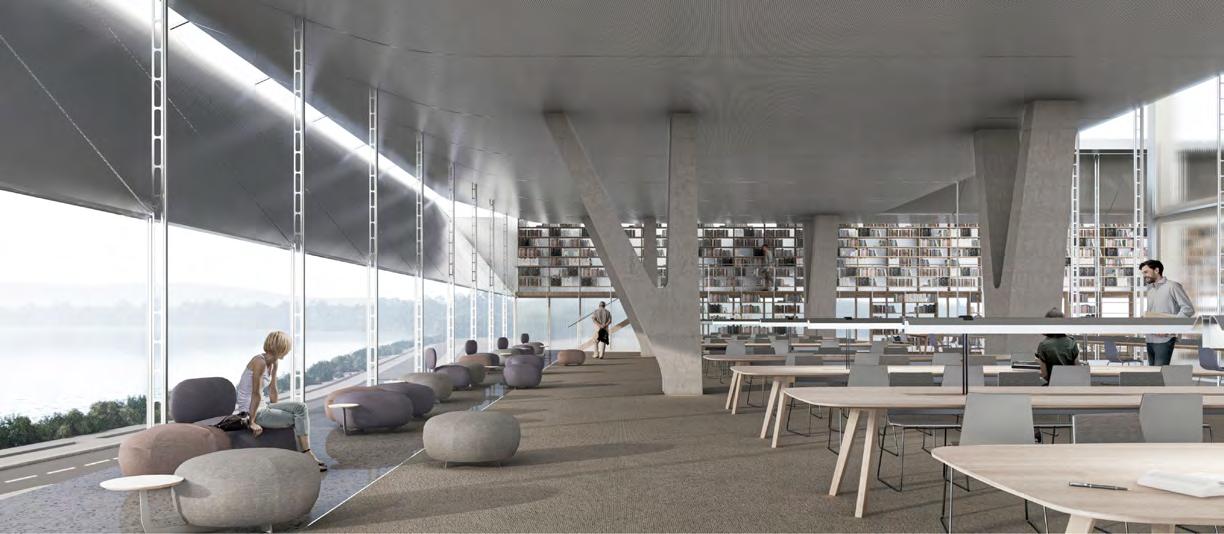
make up the library, which can be traversed around the void that separates it from the Central Tower without interruption.
The Zócalo building is one story high and located along the site's entire edge towards Ramón Picarte Avenue. On its roof, there are different stairways and terraces that connect the upper level with the Humedal Square through a public walkway, access to the regional library, and the Calle-Calle River. The project's entire extension program and public access areas are located in this area.
The location of the storage rooms and archives in the center of the project and on the tower's upper floors provides a high level of care and preservation for the pieces and documents of heritage value. At the same time, the option to elevate the library above the wetlands protects the books and the building from possible catastrophes such as the one that occurred on May 21, 1960. /
Comisión Evaluadora de Expertos Expert Evaluation Committee
Emilio De la Cerda
Subsecretario de Patrimonio Cultural / Undersecretary of Cultural Heritage
Gabriela Avendaño
Seremi de las Culturas, las Artes y el Patrimonio / Seremi of Culture, Arts and Heritage
Paula Larraín
Subdirectora del Sistema Nacional de Bibliotecas Públicas / Deputy Director of the National System of Public Libraries
Emma de Ramón
Subdirectora del Sistema Nacional de Archivos / Deputy Director of the National Archive System
Alan Trampe
Subdirector Nacional de Museos / Deputy National Director of Museums
Nicolás Fernández
Jefe de gabinete del director nacional del Servicio Nacional del Patrimonio Cultural / Chief of Staff for the National Director of the National Cultural Heritage Service
Florencia Aninat
Directora regional del Servicio Nacional del Patrimonio Cultural / Regional Director of the National Cultural Heritage Service
Martín Urrutia
Subdirector nacional de la Dirección de Arquitectura del Ministerio de Obras Públicas / National Deputy Director for the Directorate of the Ministry of Public Works Architecture
Adolfo Quiroz
Director regional de Arquitectura del MOP / Regional Director of the MOP Architecture
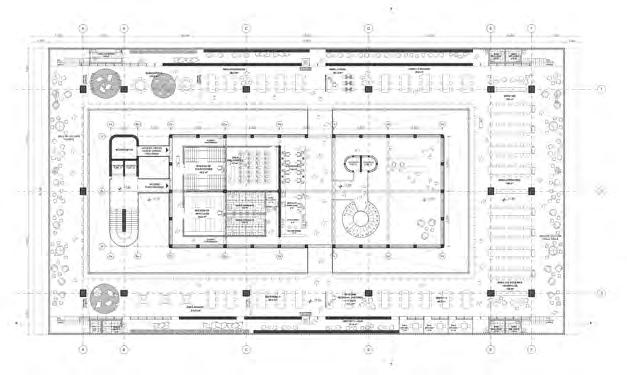
José Domingo Peñafiel
Representante de la AOA / Representative of AOA
Agustín Infante
Representante del Colegio de Arquitectos / Representative of the Association of Architects
Tirza Barría de la Universidad Austral de Chile / Representative of Universidad Austral de Chile
Albert Tidy
Arquitecto representante de los concursantes / Architect representing the contestants
↦ 155 Concursos / Competitions
Planta plaza Humedal segundo piso_First floor Humedal second floor
Concurso Archivo Regional de Valparaíso
VALPARAÍSO REGIONAL ARCHIVE COMPETITION
El equipo conformado por las arquitectas Cecilia Puga y Paula Velasco se adjudicó el primer lugar para construir en nuevo Archivo Regional de Valparaíso el cual se ubicará en el siniestrado Palacio Subercaseaux, en el centro del Sitio de Patrimonio Mundial de la Unesco. El proyecto busca que la historia dialogue con lo nuevo mediante la construcción de una obra al interior del predio que dialoga armónicamente con lo existente, conservando la integridad tipológica del edificio original en cuanto a sus materialidades, la quinta fachada y el ritmo y las proporciones de la estructura original.
The team comprised of architects Cecilia Puga and Paula Velasco won first place to build the new Valparaíso Regional Archive, which will be located in the damaged Subercaseaux Palace, in the center of Unesco´s World Heritage Site. The project aims to create a dialogue between history and the new by building a structure within the site that dialogues harmoniously with the existing, preserving its original typological integrity in terms of its materials, the fifth facade, and the rhythm and proportions of the original structure.
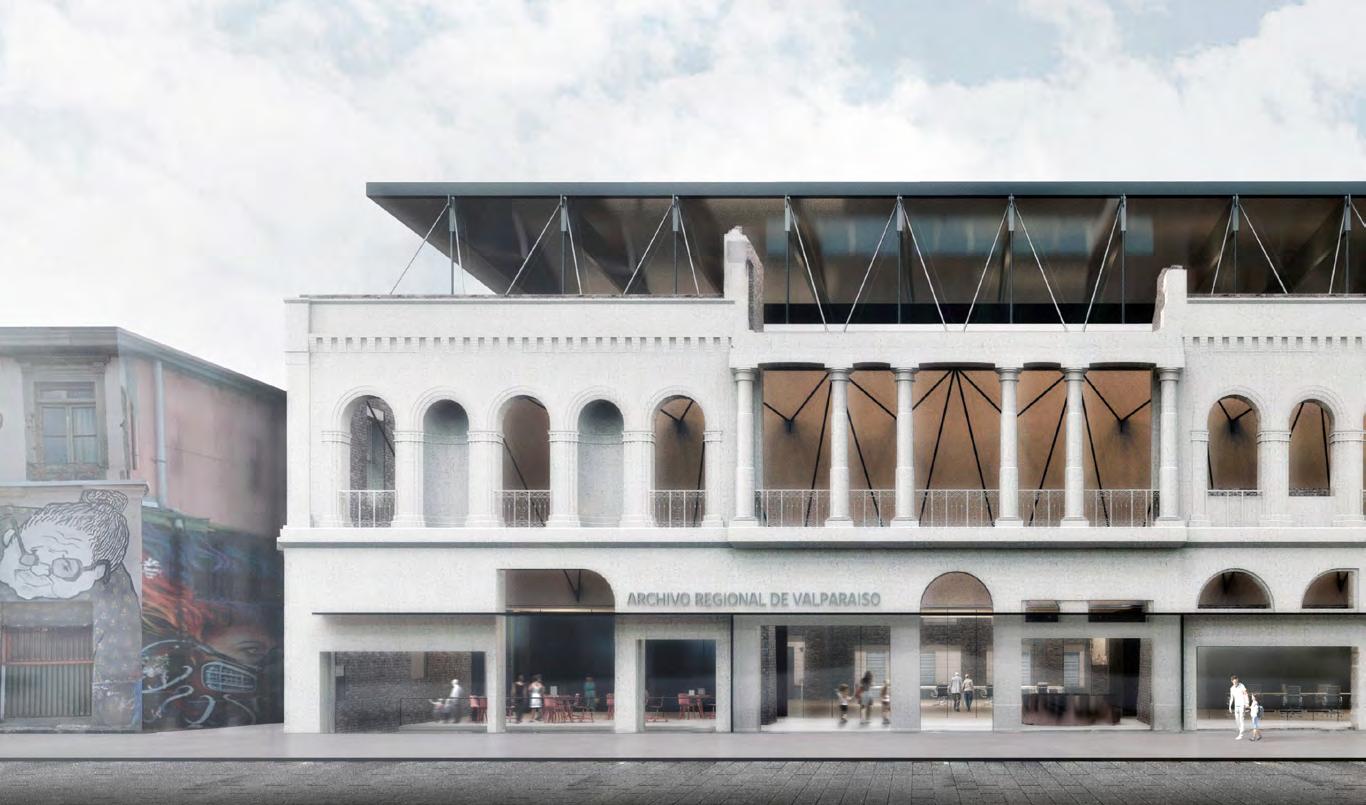
156 ↤ AOA / n°46
Concursos / Competitions ↥
Fachada del futuro Archivo Regional de Valparaíso.
↗ ↦
The Regional Archive of Valparaiso´s facade of the future.
Vistas interiores del nuevo Archivo Regional de Valparaiso.
Interior views of the new Regional Archive of Valparaiso.de Valparaiso
Primer lugar / First Place
Arquitectas / Architects:

Cecilia Puga
Paula Velasco
Arquitecto Asociado Associate Architect

Maximiliano Parada
Arquitectos Colaboradores
Collaborating Architects
Alberto Calderón
Claudio Araya
Giancarlo Acosta
Magdalena Vergar
Cálculo Estructural
Structural Calculation
Pedro Bartolomé
Cristián Sandoval
Asesores Restauración
Restoration Advisors
Alan Chandler
Luis Cercós
Eficiencia Energética Energy Efficiency
Antonio Espinoza
El Ministerio de las Culturas, las Artes y el Patrimonio, llamó a un concurso para el diseño del Archivo Regional de Valparaíso, cuyo objetivo es conservar documentos históricos y colecciones que forman parte del acervo regional, así como promover la investigación y el acceso a la información. El proyecto, que busca poner en valor el edificio Subercaseaux que fue afectado por una explosión e incendio el año 2007, albergará, también, el depósito externo del Museo de Historia Natural de Valparaíso con el fin de custodiar colecciones de alto valor, así como también, las oficinas administrativas regionales de la Dirección Regional del Servicio del Patrimonio y la oficina Técnica Regional del Consejo de Monumentos Nacionales.

Tras una evaluación de las 13 iniciativas admitidas que participaron en la licitación, el jurado dio como ganadora a la propuesta de las arquitectas Cecilia Puga y Paula Velasco y su equipo.
The Ministry of Culture, Arts, and Heritage called for a competition to design the Valparaíso Regional Archive, whose objective is to conserve historical documents and collections that are part of the regional heritage, as well as to promote research and access to information. The project, which looks to enhance the value of the Subercaseaux building that was affected by an explosion and fire in 2007, will also house the external storage area of the Valparaíso Museum of Natural History for the safekeeping of high-value collections, as well as the regional administrative offices of the Regional Directorate of Heritage Service and the Regional Technical Office of the Council of National Monuments.
After an evaluation of the 13 initiatives that participated in the bidding process, the jury chose the proposal by architects Cecilia Puga, Paula Velasco, and their team as the winner.
↦ 157 Concursos / Competitions
Esta iniciativa estatal brinda la oportunidad de sentar las bases de un proceso de renovación urbana en una zona que, por los tremendos grados de deterioro y abandono en la que se encuentra, es hoy sumamente frágil. Es probable que lo que se logre con el proyecto para el Palacio Subercaseaux opere, de alguna manera, como patrón de conducta para futuras intervenciones.
This state initiative provides an opportunity to lay the foundation for a process of urban renewal in an area that, due to the tremendous degrees of deterioration and abandonment in which it exists, is today extremely fragile. It is likely that what is achieved with the Subercaseaux Palace project will, in some way, serve as a model for future interventions.
A partir de la tipología original del edificio -cuya estructura espacial se dividía en tercios mediante dos muros cortafuego y a través de un área comercial a nivel de la calle y otra residencial en los pisos altos, el nuevo proyecto organiza el programa en estratos diferenciados en función de las condiciones urbanas y paisajísticas del sitio.

158 ↤ AOA / n°46
Planta nivel calle_Street level plan
El Palacio Subercaseaux representa, en arquitectura, un momento de transición entre la ciudad colonial de fachadas continuas y la ciudad de edificios aislados que se conocerían, luego, como “palacios”.
A partir de la tipología original del edificio -cuya estructura espacial se dividía en tercios mediante dos muros cortafuego y a través de un área comercial a nivel de la calle y otra residencial en los pisos altos, el nuevo proyecto organiza el programa en estratos diferenciados en función de las condiciones urbanas y paisajísticas del sitio.
El subsuelo brindará -eventualmente- la oportunidad para que todos los visitantes caminen por los interiores originales del palacio y experimenten su naturaleza material al visitar el auditorio y los lugares públicos.
La fachada y su interior se entrelazan estructuralmente mediante una conexión que ofrece un tejido fino, y aparentemente efímero, que construye densidad a partir de capas. Al concentrar la mayor intensidad de la propuesta en ese “entre”, se logra conservación y contemporaneidad, conexión y discreción, pasado y futuro.
Starting from the building´s original typologywhose spatial structure was divided into thirds by two firewalls and through a commercial area at the street level and a residential area on the upper floors - the new project organizes the program in differentiated strata according to the site´s urban and landscape conditions.
The Subercaseaux Palace represents, architecturally, a moment of transition between the colonial city of continuous facades and the city of isolated buildings that would later be known as "palaces".
Starting from the building´s original typology - whose spatial structure was divided into thirds by two firewalls and through a commercial area at the street level and a residential area on the upper floors - the new project organizes the program in differentiated strata according to the site´s urban and landscape conditions.

↦ 159 Concursos / Competitions
Planta nivel 2_Second level plan
La fachada misma documenta su propia historia. Lo duradero se sostiene, lo integral se retiene, lo dañado (como la pintura plastificada que retiene el agua dentro de la mampostería) se reemplaza con material solidario.
La primera prioridad para el equipo fue concentrar al máximo el programa para no levanatar el nuevo edificio y mantener una relación de medidas y proporciones que permita que la pieza histórica sea la que defina el carácter de la nueva entidad, en la que el pasado y el presente coexistirán. Esto implica sacrificar las prestaciones interiores del inmueble y apostar por una edificación compacta y densa, que responda a los requerimientos del cliente, pero siempre primando la volumetría urbana
A nivel urbano, el edificio se desarrolla en tres capas: una primera que conecta con la ciudad patrimonial, continuando el nivel Serrano hacia el interior del predio, y organizando, allí, todos los programas de oficinas del Archivo Regional. En el segundo, que ocupa gran parte de la altura de los restos históricos, se ubican los depósitos organizados en tres plantas libres y, el tercer nivel, al igual que los cerros de Valparaíso, se relaciona con la escala geográfica y territorial y es donde se encuentran las oficinas del Servicio Regional de Patrimonio. De alguna manera, el edificio representa las dos formas de estar en Valparaíso: en el plano y en los cerros, a escala de la ciudad y a la escala del paisaje. /
The basement will eventually provide all visitors with the opportunity to walk through the palace´s original interiors and experience its tangible nature by visiting the auditorium and public places.
The facade and its interior are structurally intertwined through a connection that offers a thin, and apparently ephemeral, fabric that builds density from layers. By concentrating the proposal´s greatest intensity in that "between", conservation and contemporaneity, connection and discretion, past and future are achieved.
The facade itself documents its own history. The durability is sustained, the integral is retained, and the damage (such as the plastic-coated paint that retains water within the masonry) is replaced with supportive material.
The team´s first priority was to concentrate the program in order not to raise the new building and maintain a relationship of measurements and proportions that would allow the historic piece to define the character of the new entity, in which the past and present will coexist. This implies sacrificing the building´s interior features and opting for a compact and dense building, which responds to the client's requirements but always emphasizes the urban volume.

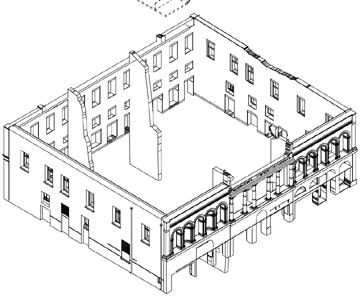
At the urban level, the building is developed in three layers: the first one connects with the city´s heritage, continuing the Serrano level towards the property´s interior, and organizing, there, all the Regional Archive office programs. The second, which occupies a large part of the historic remains´ height, contains the storage areas organized in three free floor plans, and the third level, like the Valparaíso hills, is related to the geographic and territorial scale and is where the offices of the Regional Heritage Service are located. In a way, the building represents Valparaíso´s two ways of being: on the ground and the hills, on the scale of the city, and on the scale of the landscape. /
↦
La fachada y el interior se entrelazan estructuralmente mediante un tejido que construye densidad a través de diferentes capas.
The facade and interior are structurally intertwined through a fabric that builds density through different layers.
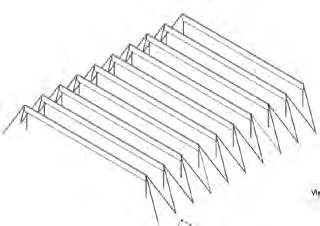
↙
Vistas interiores del nuevo Archivo Regional de Valparaiso.
Interior views of the new Regional Archive of Valparaiso.

AOA / n°46
Preexistencia_Preexistence
Sistema estructural_Structural system
Vigas cubierta_Roof beams
Comisión Evaluadora de Expertos Expert Evaluation Committee
Emilio De la Cerda
Subsecretario del Patrimonio
Cultural / Undersecretary of Cultural Heritage
Carlos Maillet
Director Nacional del Patrimonio
Cultural / National Director of Cultural Heritage
Magdalena Krebs
Consejera del Consejo de Monumentos Nacionales / Advisor to the National Monument Council
Osvaldo Villaseca
Coordinador de la Unidad de Descentralización y Desarrollo Archivístico de la Subdirección Nacional de Archivos / Coordinator of the Decentralization and Archival Development Unit from the National Archives Subdirectorate.
Alan Trampe
Subdirector Nacional de Museos / Deputy National Director of Museums
Raúl Irarrázabal
Director nacional de Arquitectura
MOP / MOP National Director of Architecture
Marcela Hurtado
Presidenta de Icomos Chile / President of Icomos Chile
Matías Valdés
Director de Obras de la Municipalidad de Valparaíso / Director of Valparaiso
Municipality Works
Juan Sabbagh
Representante del Colegio de Arquitectos / Representative from the College of Architects


Yves Besançon
Representante de la Asociación de Oficinas de Arquitectos / Representative from the Association of Architects Offices
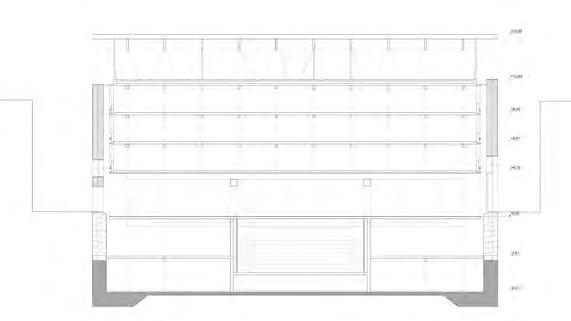
↦ 161 Concursos / Competitions
Corte transversal_Transversal section Corte longitudinal_Longitudinal section
FERNANDO PÉREZ OYARZÚN (1950)
Premio Nacional de Arquitectura 2022
2022 National Architecture Prize
La Asociación de Oficinas de Arquitectos celebra con entusiasmo el otorgamiento del Premio Nacional de Arquitectura 2022, a Fernando Pérez Oyarzún, ocasión en la que rendimos homenaje al profesional múltiple, al formador de generaciones de arquitectos, al profesor y al intelectual que ha entregado generosamente sus conocimientos, reflexiones y experiencia al mundo académico, al patrimonio nacional y a la arquitectura de nuestro país.
Estudió en la Facultad de Arquitectura de la Pontificia Universidad Católica (1977), y luego en la Escuela Técnica Superior de Arquitectura de Barcelona (1981), donde obtuvo su doctorado. Ha sido Visiting Design Critic de la Universidad de Harvard en 1990 y de la Simón Bolívar, profesor en Cambridge en el año 2000 y profesor en el Centro de Estudios Avanzados de Upsala, en Suecia.
Entre 1987 y 1990, fue director de la Escuela de Arquitectura de la PUC y, entre 1990 y 2000, asumió el cargo de decano de la Facultad de Arquitectura y Bellas Artes. Asimismo, fue director del Centro del Patrimonio Cultural en esa misma universidad y también lidera la formación del Archivo Sergio Larraín Garcia Moreno en la facultad.
Ha dedicado su vida a la academia en su alma mater, la Facultad de Arquitectura y Bellas Artes de la PUC, centrando su atención en la investigación sobre la teoría e historia del proyecto arquitectónico. Su pensamiento y reflexiones han sido plasmados en varios libros. Entre otras publicaciones, la serie de varios tomos de la Historia de la arquitectura chilena, se reconoce como una reflexión que permite entender la arquitectura moderna de Chile. Otro de sus libros –escrito en conjunto con Alejandro Aravena– es Hechos de la arquitectura, con varias ediciones y vastamente utilizado
en la enseñanza de la arquitectura, tanto en Chile como en Sudamérica. Ha sido invitado a publicar en revistas nacionales e internacionales como Harvard Architecture Review, Projeto, Block, Revista CA, ARQ, Revista AOA, Casabella y Arquitectura Viva, entre otras.
Su trabajo se manifiesta, también, en su relevante obra construida que se materializa en un ámbito de respeto por el contexto y las preexistencias. Pérez Oyarzún es el autor de la Facultad de Medicina de la UC, de la Escuela de Arte de la UC, del Instituto del Cáncer y, junto a su exalumno José Quintanilla, realizó el proyecto de fachada y patio del Campus Oriente de la UC, entre otras. Esta última, fue reconocida en 2020 con el primer lugar del concurso Premio Arquitectura en Ladrillo.
Fue el formador de grandes arquitectos jóvenes que él mismo recomendó al decano de Harvard a fines de los años noventa: Alejandro Aravena, Sebastián Irarrázaval, Mathias Klotz, Cecilia Puga y Smiljan Radic, todos ellos con una destacada carrera profesional y muy buenas obras y premios en concursos.
El arquitecto Fernando Pérez Oyarzún es, desde hace dos años, director del Museo Nacional de Bellas Artes de Santiago de Chile.

En abril del año 2019, Fernando Pérez fue reconocido con la Medalla AOA por su brillante y fructífera trayectoria académica. Este Premio Nacional viene a reconocer sus otras múltiples calidades profesionales que nuestra asociación hace suyas en este homenaje.
Yves Besançon Prats DIRECTOR REVISTA AOA
162 ↤ AOA / n°46
asociación hace suyas en este homenaje.
In April 2019, Fernando Perez was recognized with the AOA Medal for his brilliant and fruitful academic career. This National Award recognizes his many other professional qualities, which our association endorses in this tribute.
The Association of Architects' Offices enthusiastically celebrates the award of the 2022 National Architecture Prize to Fernando Pérez Oyarzún, an occasion on which we pay tribute to the multiple profession, the trainer of generations of architects, the professor, and the intellectual who has generously given his knowledge, reflections, and experience to the academic world, to the national heritage and our country's architecture.
He studied at the Faculty of Architecture at Pontificia Universidad Católica (1977), and then at the Escuela Técnica Superior de Arquitectura de Barcelona (1981), where he obtained his doctorate. He has been the Visiting Design Critic at Harvard University in 1990 and Universidad Simón Bolívar, a professor at Cambridge in 2000, and a professor at the Center for Advanced Studies in Uppsala, Sweden.
Between 1987 and 1990, he was director of the School of Architecture at PUC, and, between 1990 and 2000; he was the dean of the Faculty of Architecture and Fine Arts. He was also the director of the Cultural Heritage Center from the same university and is also leading the development of the Sergio Larraín Garcia Moreno Archive at the School of Architecture and Fine Arts.
He has dedicated his life to academia at his alma mater, the Faculty of Architecture and Fine Arts at PUC, focusing his attention on research into the theory and history of architectural projects. His thoughts and reflections have been captured in several books. Among other publications, the multi-volume series History of Chilean Architecture is recognized as a reflection that allows us to understand modern architecture in Chile. Another of his books -written jointly with Alejandro Aravena- is Facts about Architecture,
with several editions and widely used in the teaching of architecture, both in Chile and in South America. He has been invited to publish in national and international magazines such as the Harvard Architecture Review, Projeto, Block, Revista CA, ARQ, Revista AOA, Casabella, and Arquitectura Viva, among others.
His work is also evident in his relevant completed work, which embodies an environment of respect for the context and pre-existences. Pérez Oyarzún is the author of the UC School of Medicine, the UC School of Art, and the Cancer Institute and, together with his former student José Quintanilla, he designed the facade and courtyard of the UC East Campus, among others. The latter was recognized in 2020 with first place in the Architecture in Brick Award competition.
He has been the trainer of great young architects that he recommended to the dean of Harvard in the late nineties: Alejandro Aravena, Sebastián Irarrázaval, Mathias Klotz, Cecilia Puga, and Smiljan Radic, all of them with outstanding professional careers, very good projects, and competition prizes.
Architect Fernando Pérez Oyarzún has been the director of the National Museum of Fine Arts in Santiago, Chile, for the past two years.
In April 2019, Fernando Perez was recognized with the AOA Medal for his brilliant and fruitful academic career. This National Award recognizes his many other professional qualities, which our association endorses in this tribute.
Yves Besançon Prats AOA MAGAZINE DIRECTOR
↦ 163
En abril del año 2019, Fernando Pérez fue reconocido con la Medalla AOA por su brillante y fructífera trayectoria académica. Este Premio Nacional viene a reconocer sus otras múltiples calidades profesionales que nuestra
Rodrigo Larraín Gálvez (1950-2022)

Con solo 71 años nos ha dejado un hombre excepcional, persona notable y profesional talentoso.
Rodrigo Larraín egresó del Colegio Saint George a los 18 años, e inició sus estudios de arquitectura en la Universidad Católica de Valparaíso, los que finalizó en la Universidad de Chile. Al poco tiempo de egresar, contrajo matrimonio y se instaló en Madrid, España, donde ejerció su profesión durante nueve años, y donde nacieron sus dos hijos, Rodrigo y María Fernanda.
En Madrid, realizó estudios de interiorismo y restauración, y se asoció con su primo y gran amigo Gerardo Larraín Kimber, socio fundador de P&G Larraín. Juntos se dedicaron a comprar propiedades céntricas en la capital española, para restaurarlas –“hacer la magia”– como decía Rodrigo Larraín, y luego venderlas.
En 1982 volvió a Chile, y ejerció libremente la profesión hasta que, en 1988, fundó, junto a Luis Alberto Darraidou, la oficina Darraidou & Larraín en la que trabajó por 10 años.
En 2001, decidió unir fuerzas con su hijo Rodrigo, con quien formó el Estudio Larraín.
Con una amistad que iba más allá de su relación padre e hijo, se les reconoció como una oficina sin egos ni competencias, dedicados a hacer una arquitectura de bajo perfil, respetuosa con su entorno y de cuidada identidad.
Su pasión por el interiorismo heredado de sus trabajos previos, le permitió darle a los proyectos del estudio una visión integral en complemento con la arquitectura. Es así como, luego de 20 años, esta oficina es reconocida con proyectos como el Hotel Ismael, El Hotel del desierto, El Hotel de la isla, las sedes de Inacap Valdivia y de Santiago Centro, El Hotel Hilton Garden Inn en Iquique, el Enjoy Pucon, La casa Chaguales y Chanchera, entre otros.
Entre sus facetas más desconocidas estaban su pasión por viajar, pintar, escribir y coleccionar. Con un estilo único y talento extremo, pintaba abstractamente los techos y planos de ciudades y edificios; logró adquirir a través de sus viajes, un sin número de piezas precolombinas, piedras y fósiles. Y en su último año de vida logró escribir su gran proyecto final titulado “La escalera de la conciencia”.
Es innegable y destacable el legado tanto humano como profesional que nos deja Rodrigo, a quien dedicamos este homenaje y extrañamos profundamente.
rodrigo larraín illánez
Carlos Alberto Cruz Claro (1939-2022)
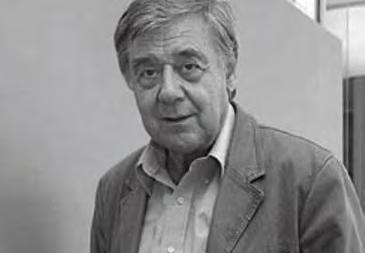
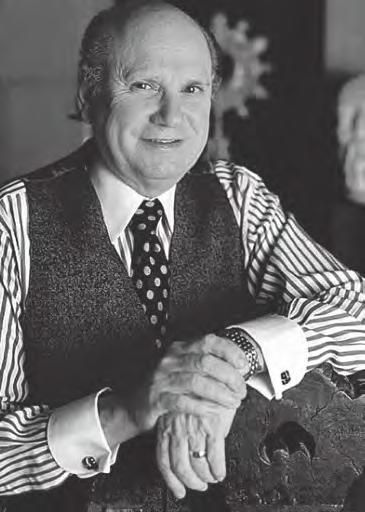
Descendiente de una ilustre familia de arquitectos, supo continuar el legado de excelencia que dejaron su abuelo Alberto Cruz Montt y su padre, Carlos Alberto Cruz Eyzaguirre, quienes diseñaron obras emblemáticas para nuestra historia arquitectónica. Antes de titularse en la Universidad Católica de Chile poryectó la casa Grez Matte en el cerro San Luis, una obra importante de la modernidad, al igual que la casa para la familia Falabella-García en Vitacura en 1969. Entre sus obras más relevantes, muchas para las que se asoció a otras importantes oficinas de arquitectura, destacan la Torre Entel de 1974, la torre Centro Santa María entre 1977 y 1980 y el edificio de oficinas en paseo Huérfanos esquina Enrique Mac Iver. Mención aparte merece su propia casa proyectada en los faldeos de la ladera sur del cerro San Cristóbal. Una casa de dos pisos sobre la base de volúmenes simples y puros, articulados por dos patios y una relación espacial y funcional con un cuidado paisajismo, fruto de décadas de planificación y mantención.
Un arquitecto, erudito y un reconocido coleccionista de arte que plasmó una arquitectura a partir de su territorio, idiosincrasia y cultura, y que marcó una manera de entender el habitar en nuestro país. Una de las frases que más reflejó y definió su quehacer fue "vivir un espacio transitando a través de él para que éste no sea un espacio muerto, o un recinto sin salida". Tuvo cuatro hijos, dos diseñadoras, Teresa Cruz Elton y Eloisa Cruz Elton y dos arquitectos, Carlos Ignacio Cruz Elton y Alberto Cruz Elton, la cuarta generación de la familia y que, probablemente, continuará su obra y su legado.
pablo altikes pinilla
Gustavo Munizaga Vigil (1937-2022)
Conocí a Gustavo el año 1975, cuando fui asignado como ayudante al equipo docente del ya prestigiado taller que él impartía en la Facultad de Arquitectura y Urbanismo de la Universidad de Chile, a poco tiempo de su regreso de Harvard, y precedido por el reconocimiento del Colegio Saint George, proyectado en conjunto con José Antonio Gómez, Manuel Atria y Francisco Lira.
Inolvidables de ese periodo son las reuniones y debates sobre el urbanismo es su casa y talleres en Santa Ana, con amigos como Pilar Urrejola, Beto Eliash, Manuel Moreno, José Riesco, Marianne Balze, entre muchos otros.
Como profesor titular, desde los ochenta, fue formador de muchas generaciones de arquitectos y promotor de intercambios entre estudiantes de la Chile y la Católica. El taller Munizaga-Rosas, realizado el primer semestre de 1977 fue una experiencia docente que marcó a toda una generación sobre problemas de arquitectura y ciudad en temas de vivienda.
Posteriormente prosiguió colaborando en la Universidad de Chile y participando en el Consejo Senior del Observatorio de Ciudades UC liderado por Roberto Moris, quizás su más destacado discípulo, y llevó adelante importantes actividades docentes y de investigación en la Facultad de Arquitectura, Arte y Diseño de la Universidad Diego Portales, que hicieron que sus últimos años fueran plenos.
Mi último encuentro con él fue en la Iglesia de El Bosque, en abril de 2021, donde a la salida de la misa pudimos conversar largo rato sobre su salud y actividades. Consciente de haber llegado a una edad avanzada con deterioro y reconociendo no haber tenido un carácter fácil, más bien vehemente, manifestó su permanente esfuerzo por seguir las enseñanzas y la fe en Cristo.
Lo cierto es que, somos muchos los herederos de sus conocimientos y entusiasmo por el urbanismo y su partida, constituye un imperativo para seguir comprometidos con la construcción de una ciudad, no solo más justa y con mejor calidad, sino que con mejores ciudadanos y ciudadanas.
Intentaremos seguir la tarea. Hasta pronto, Gustavo.
164 ↤ AOA / n°43 En memoria / In Memory
josé rosas vera
Desde los comienzos de AOA, un destacado y fiel grupo de empresas nos ha acompañado con apoyo en las actividades formativas y sociales que emprendemos, siendo una pieza fundamental en nuestros logros como asociación.
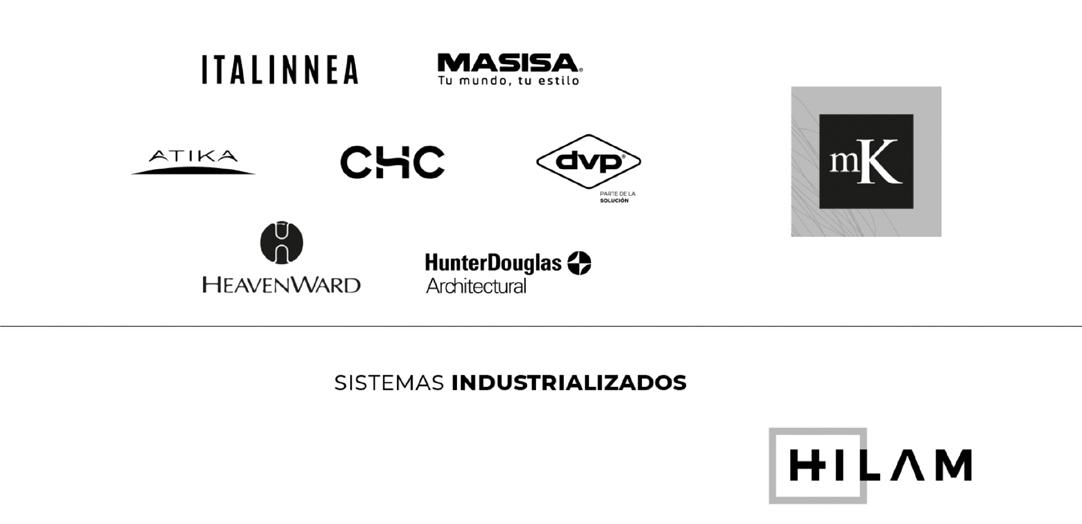
Nuestros agradecimientos a:
Since the beginning of AOA, an outstanding and faithful group of companies has accompanied us with support in the formative and social activities we undertake, being a fundamental piece in our achievements as an association.
Our gratitude to:
↦ 165
↧
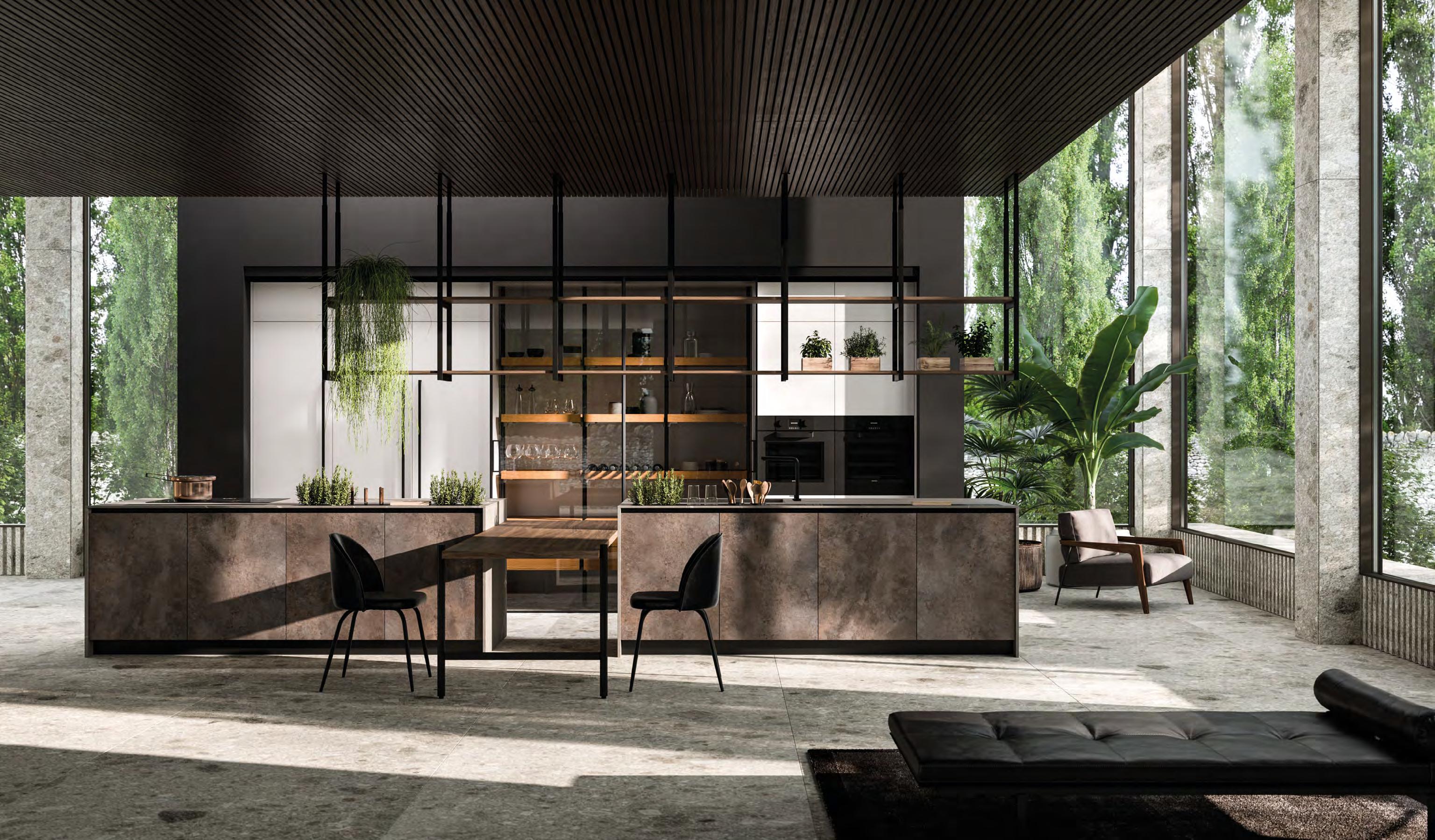

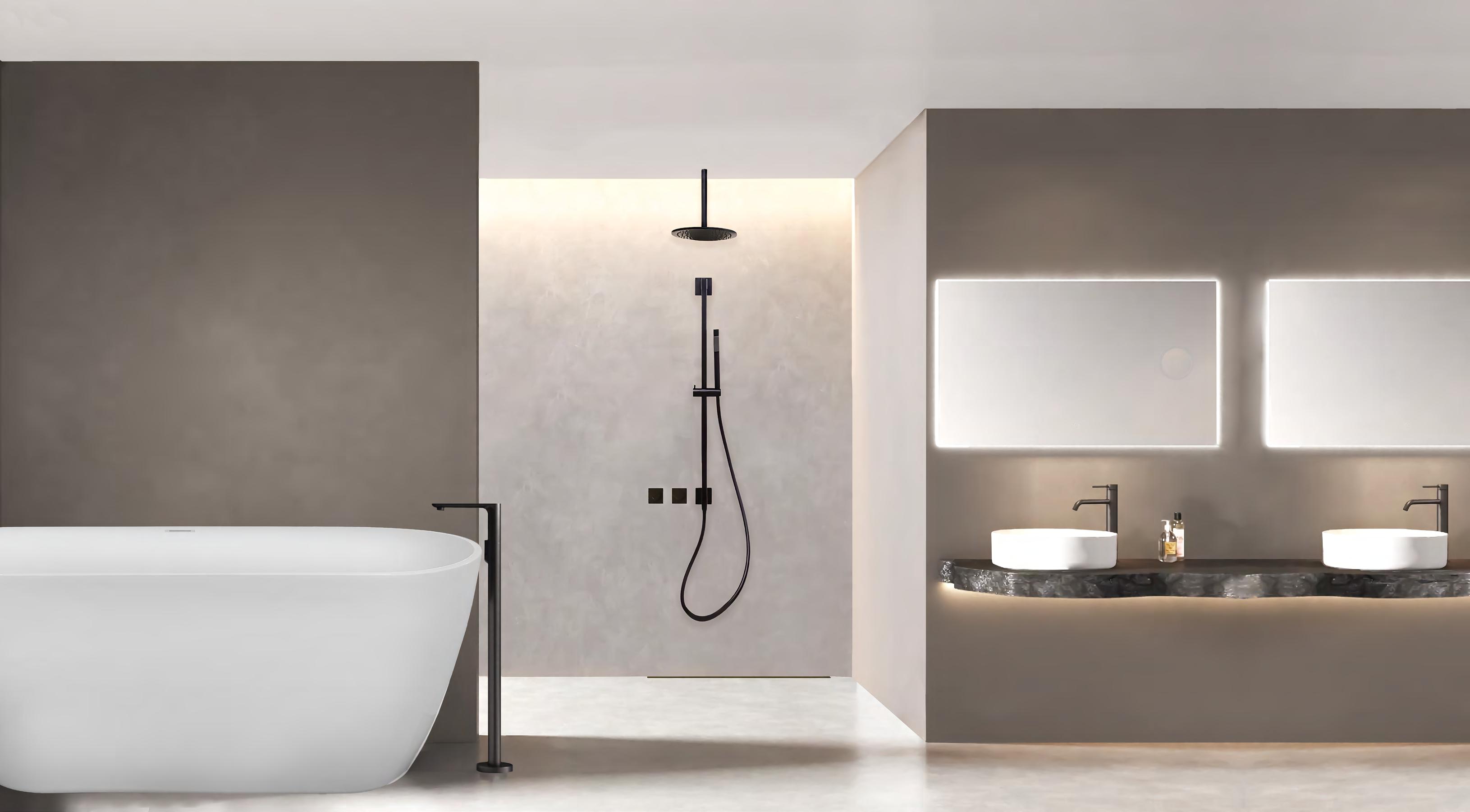


La marca comercial de certificación LEED® es de propiedad del U .S. Green Building Council® y se usa con permiso.
CEN, CENTRO DE ENTRENAMIENTO PRIMER EDIFICIO EN CHILE EN OBTENER CERTIFICACIÓN LEED PLATINUM®.
NUESTRA FILOSOFÍA NOS DA LA RAZÓN. SEGUIMOS CRECIENDO E INNOVANDO PARA EL DESARROLLO DEL TRANSPORTE VERTICAL DE NUESTRO PAÍS.


www.heavenward.cl











C O N T R O L D E A C C E S O D I G I T A L M O D . I T - 1 0 0 ( A S I A ) C www.italinnea.com C o m b i n a m o s t e c n o l o g í a c o n s e g u r i d a d y c a l i d a d , r e d e f i n i e n d o e l c o n c e p t o . .
I T A L I N N E A






1989 « C u a n d o d o s m u n d o s s e f u s i o n a n , e l r e s u l t a d o e s ú n i c o » .
Desde
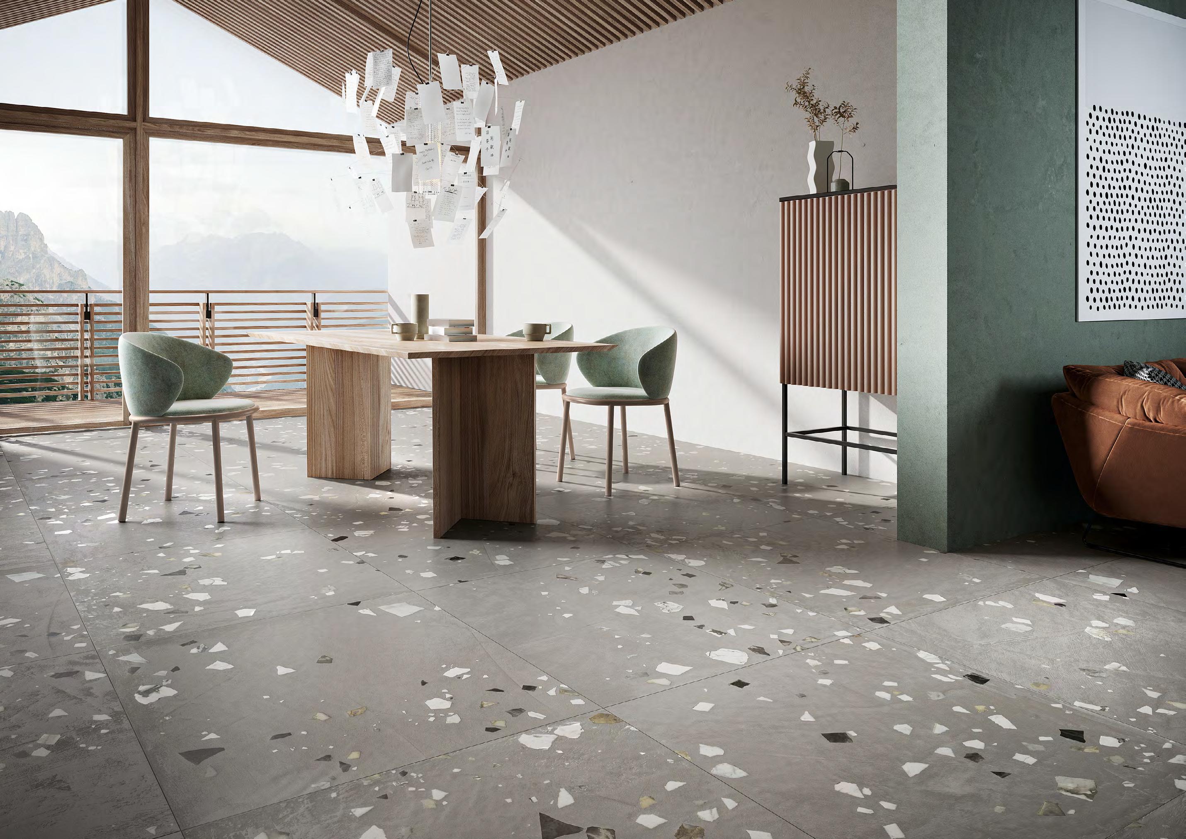

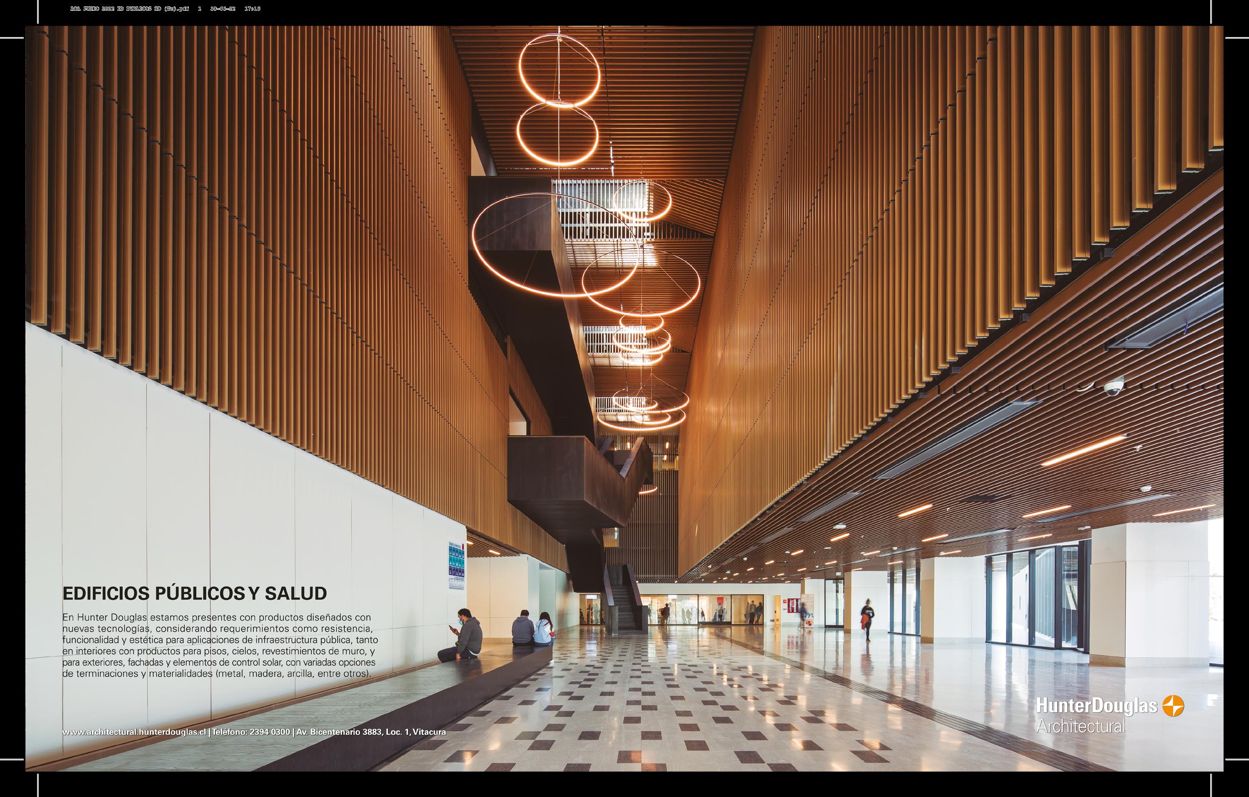



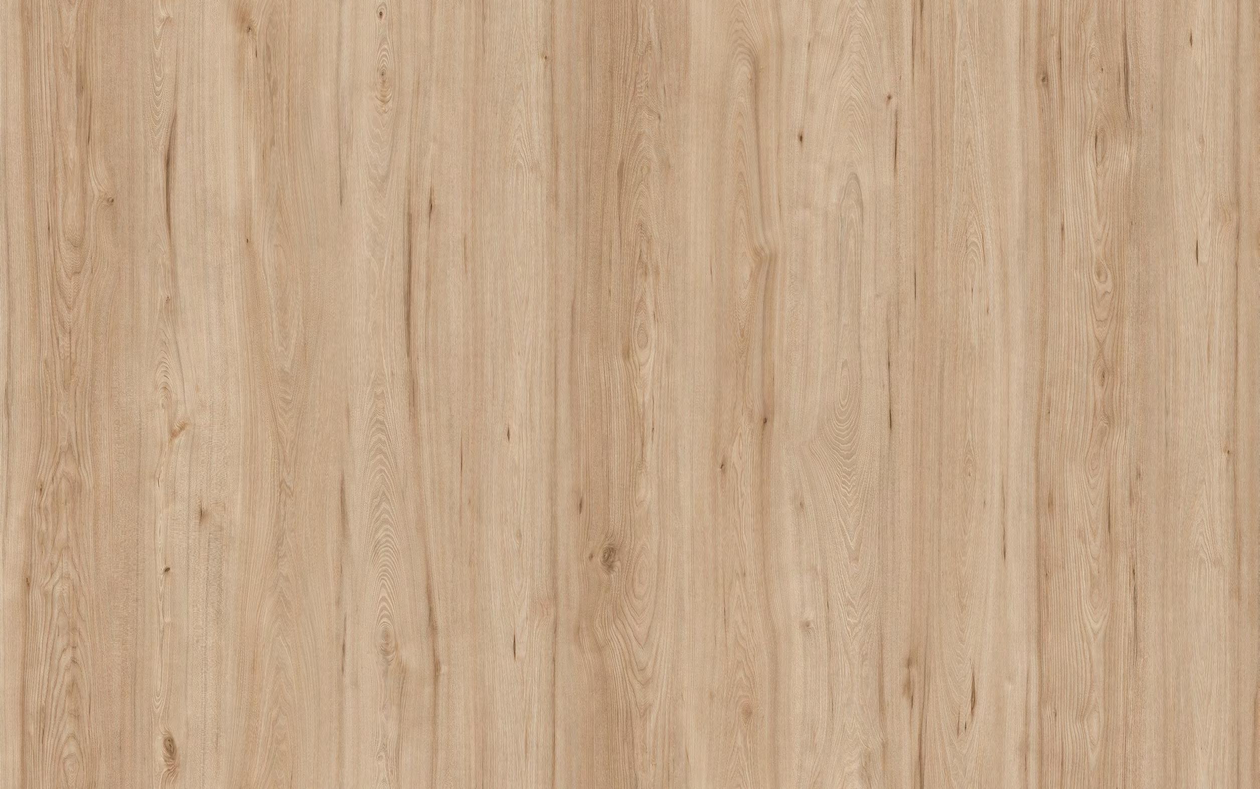



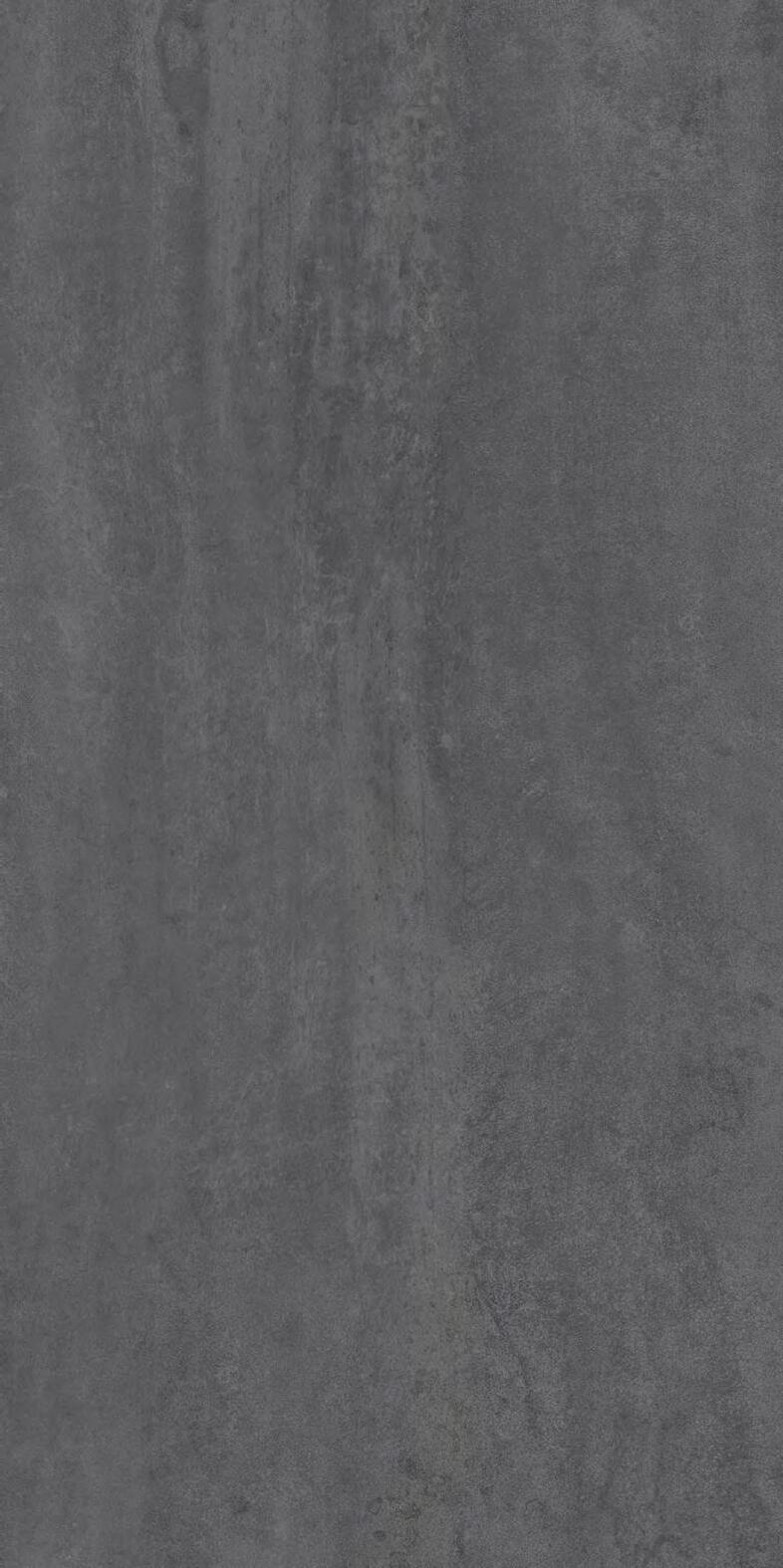





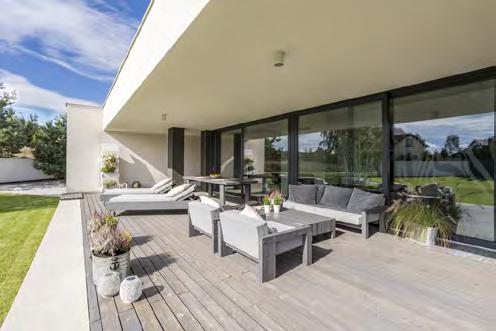
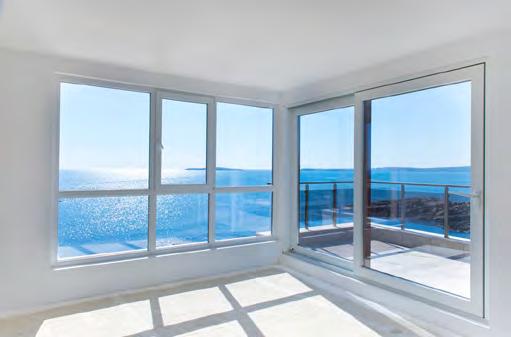


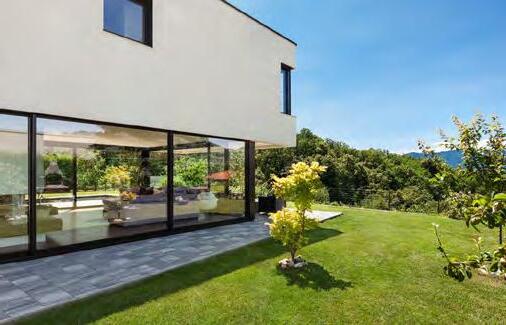
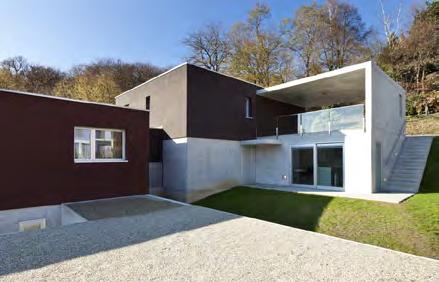
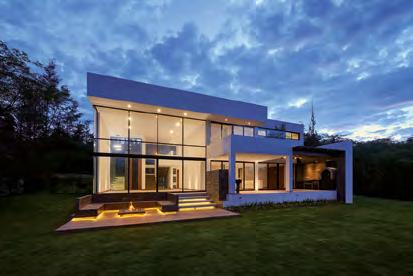

















un mundo sustentable es en madera el futuro que soñamos empieza a construirse hoy
Queremos impulsar la transición hacia una arquitectura y construcción sustentable, por ello ponemos a tu disposición los productos Hilam junto a nuestro equipo de expertos que te ayudarán a concebir y desarrollar tus proyectos en madera.
madera laminada CLT
asesoría personalizada
carbono neutral



te invitamos a visitar nuestros proyectos
@hilam.arauco hilam@arauco.com www.hilam.com
Arquitectos: PAR Arquitectos / Álvaro Cortés y Tomás Pardo
La AOA, junto a ProChile, apoyando la proyección de la arquitectura chilena al mundo. The AOA with ProChile supporting the international projection of chilean architecture.
Thinking of innovative and creative solutions between the public and private sectors to move forward quickly to reduce the current housing shortage, becomes an urgent need today and we believe that the authorities, aware of the consequences that this serious problem could cause, need to put all their energy and determination to address the future destiny of many families who can no longer wait any longer. »
Yves Besançon Prats DIRECTOR
ISSN 0718-3186 9 7 7 0 7 1 8 3 1 8 0 0 1



 por by : javiera benavides
por by : javiera benavides
































































































































 © Pablo Altikes
Toma “Bosque hermoso”, Lampa 2022
The “Beautiful Forest" Toma, Lampa 2022
© Pablo Altikes
Toma “Bosque hermoso”, Lampa 2022
The “Beautiful Forest" Toma, Lampa 2022












 Por By: Joan Mac Donald
Por By: Joan Mac Donald























































































 General axonometric of the project
General axonometric of the project







































































