MAJOR PROJECT REVIEW
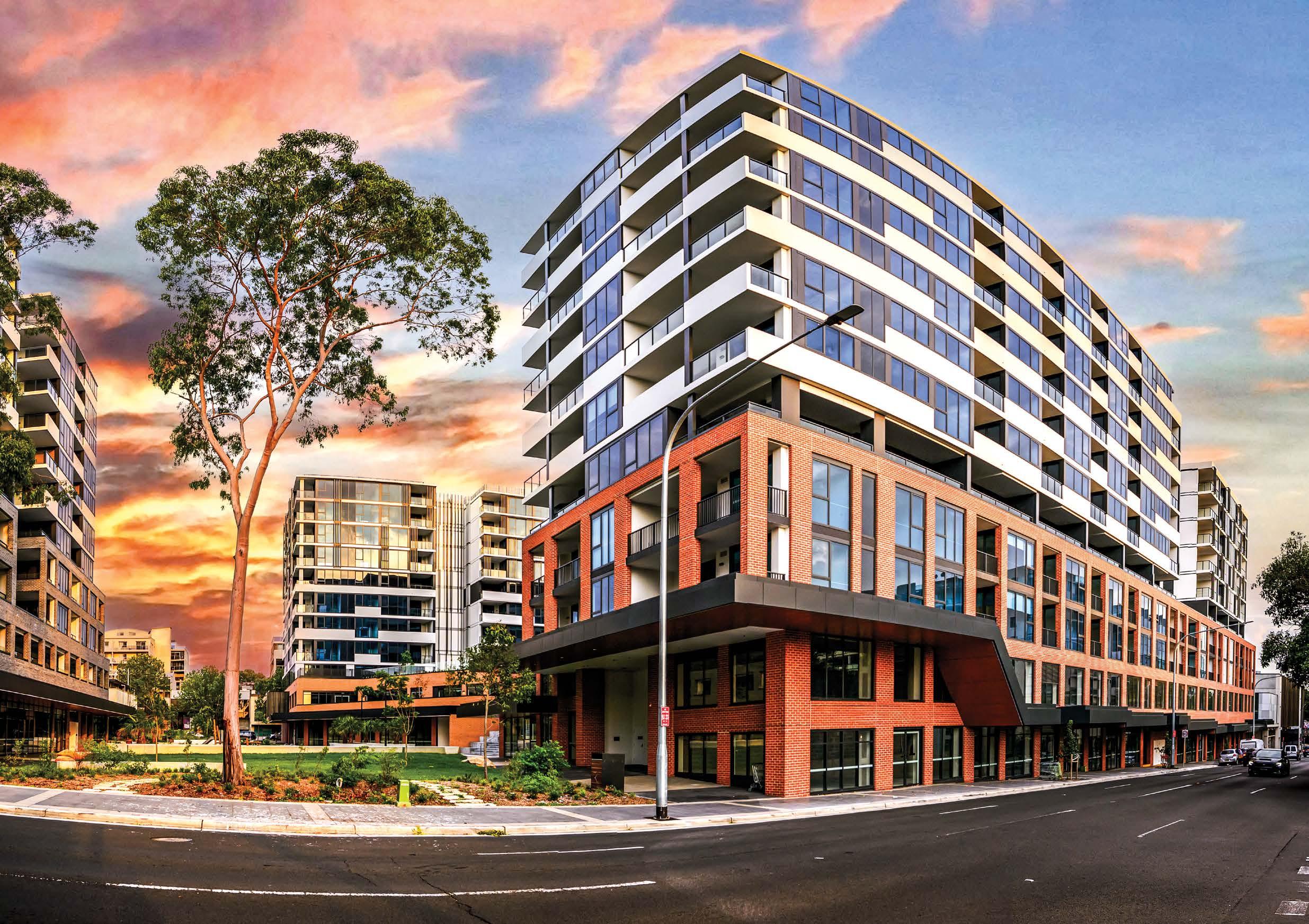
WHERE DESIGN, NATURE, AND LIFESTYLE CONVERGE
GLOBAL AND WESTBOURNE’S
POLY
THIS ISSUE : CATHERINE MCAULEY CATHOLIC COLLEGE North Construction & Building NOVELLO TQM Group MAYNARD GARDENS BOWRAL Novati Constructions NAUTILUS - SHELL COVE Parkview Constructions IVES TP Dynamics SHIRLEY SMITH HIGH SCHOOL Icon Construction ACT UniSC MORETON BAY CAMPUS University of the Sunshine Coast WARREEN PRIMARY SCHOOL Hutchinson Builders SPRING SQUARE Poly Global and Westbourne
SPRING SQUARE
AUSTRALIAN NATIONAL
ICON CONSTRUCTION SUSTAINABILITY IN EDUCATION HUTCHINSON BUILDERS WORLD CLASS EDUCATION IN MELBOURNE'S WEST ALSO INSIDE
CONSTRUC TION



Find out more about how Cordell Connect and Cordell Estimator Platinum can help your business grow






Nautilus – Shell Cove, New South Wales 4 U ni SC MORETON BAY CAMPUS – University of the Sunshine Coast 74 QUEENSLAND 20 32 38 46 52 NEW SOUTH WALES IVES – TP Dynamics SHIRLEY SMITH HIGH SCHOOL ( previously EAST GUNGAHLIN HIGH SCHOOL – Icon Construction ACT 60 66 AUSTRALIAN CAPITAL TERRITORY WARREEN PRIMARY SCHOOL ( previously TRUGANINA NORTH PRIMARY SCHOOL – Hutchinson Builders 82 VICTORIA NEWS AND INDUSTRY COMMENTARY MAKE A STATEMENT WITH 250MM COMMERCIAL FRAMING – Darley Aluminium UNDERSTANDING ACOUSTIC GLAZING – Oceania Glass PIONEERING CANTILEVER SHADE STRUCTURES – Sydney Shade Sails DELIVERING CONFIDENCE FOR 30+ YEARS IN VERTICAL ACCESS SOLUTIONS – Standard Access 4 14 16 17 18 FEATURES SPRING SQUARE – Poly Global and Westbourne CATHERINE MCAULEY CATHOLIC COLLEGE – North Construction & Building NOVELLO – TQM Group MAYNARD GARDENS BOWRAL – Novati Constructions NAUTILUS - SHELL COVE – Parkview Constructions

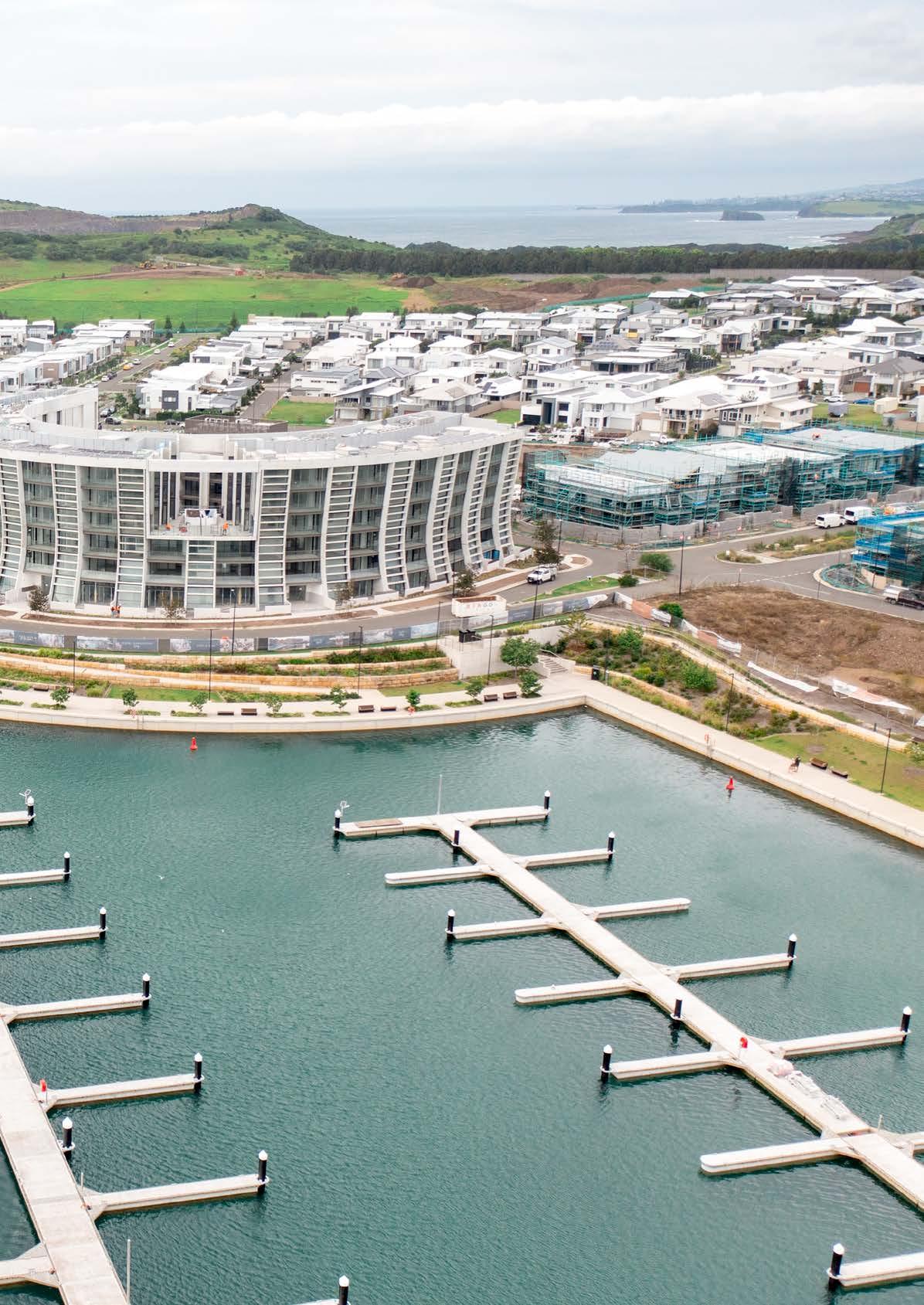
LEADING BUILDER FDC COMPLETES RESTORATION AND REBUILDING WORKS OF SYDNEY'S WHITE BAY POWER STATION
Award-winning builder FDC has completed its restoration and rebuilding works of New South Wales State heritage-listed White Bay Power Station (WBPS).
The landmark site located in Sydney’s inner western suburb of Rozelle, will open its doors for the first time in 40 years to visitors, as it makes its debut as a cornerstone location for the upcoming 24th Biennale of Sydney.
The rejuvenation of the expansive 30,000m2 site was awarded by Placemaking NSW to FDC, who commenced work on the project in 2022.
The vision was to create a versatile arts, cultural and community hub - bringing new energy to Sydney’s cultural offering. WBPS adds to FDC’s expanding portfolio of significant arts and culture projects in Sydney.
“We have increasingly become trusted partners in preserving and reimagining several of Sydney’s iconic arts and culture sites including Chau Chak Wing Museum, Phoenix Central Park and Artspace – The Gunnery.
“It is testament to the team’s skill and extensive experience to deliver on complex projects which is especially crucial on sites with heritage elements,” says FDC Managing Director Russell Grady.
“White Bay Power Station has been a once-in-a-lifetime project for many on our



team. With any heritage-site, and without that vital building blueprint to guide us, it required a high level of agility and creative problem-solving skills to address the many challenges in bringing the massive site to life.
“I believe the quality of the project speaks volumes of our team’s dedication to the revitalised site, and we look forward to having visitors rediscover this significant Sydney landmark.”


Constructed in 1917, WBPS is Sydney’s longest serving metropolitan power station and was built to power the city’s tram system, later the train system, and then the electricity grid in 1958. Forty years ago in 1984, the site was decommissioned and has laid dormant since with its status as heritage-listed cemented in 1999.


enquire@skyviewaerial.com.au | 0431 931 910 www.skyviewaerialphotography.com.au We offer unique, cost effective and high quality professional aerial and site time lapse photography, along with video from drone, plane and helicopter for the construction and property industry. SKYview has been in business for nearly 20 years servicing the construction industry, with over 25 years of onsite construction experience. We can service everything from small residential projects to the largest of government projects, throughout NSW and ACT. We are unconditionally certified, insured and operate from planes, helicopters and drones as required.
SKYview
PLANE HELICOPTER DRONE TIME LAPSE CAMERA SYSTEMS
DISCOVER THE DIFFERENCE with
Aerial Photography
Scan to read the full article.
INDUSTRY COMMENT
EMPOWERING WOMEN IN SPORTS AND CONSTRUCTION: BMD'S ATHLETE EMPLOYMENT PROGRAM
Paving the way in our approach to collaboration, BMD’s philosophy is relationship-orientated and we engage people, partners and the community as a way to leave a lasting skills legacy beyond the delivery of infrastructure. After 44 years of operation, BMD continues to invest in the development of long-term partnerships with organisations which align with our values.
A significant part of our sponsorship portfolio lies with sporting organisations and most recently, we have specifically been supporting women’s leagues across various codes such as AFL, soccer, QRL, surf lifesaving and netball. It is because of the support we provide these partners that we created a formalised Athlete Employment Program to provide job opportunities for women to combine their sporting commitments with a career offfield through flexible employment in the construction sector.
We have established this program because of the pressing need for increased female representation within the construction industry. Research tells us that women in flexible roles are among the most productive members of a workforce and we want to ensure we are embracing this together with the positive alignment between sport and construction – the importance of collaboration and teamwork, thinking fast to solve problems and unique working hours.
Gender diversity not only enhances creativity and problem-solving skills but also fosters innovation, which is imperative for addressing our industry's major challenges. At BMD, our broad geographical reach and diverse business operations allow us to offer flexibility and an array of employment opportunities. Whether it’s remote work or roles in metropolitan areas, across various sectors of work including water and wastewater, defence, transport, or any of the myriad of other segments we work, we have lots to offer.

At our core, we are a company that values our people. Believing in their potential and nurturing their growth is what emboldens us to create new avenues for development. I am particularly excited about this initiative and the tremendous opportunities it presents for women and for our sector.
$100M PHARMACEUTICAL MANUFACTURING FACILITY IN SOUTH AUSTRALIA’S NORTHERN SUBURBS
Terre Property Partners (Terre) announce that construction has officially commenced on an $100 million purpose-built facility for pharmaceutical company, Noumed Pharmaceuticals, based within their Nexus North Industrial Estate.
Noumed’s state-of-the-art pharmaceutical manufacturing plant, will be the most modern of its kind in Australia.
Ultimately, the project will enhance Australia’s sovereign supply into the pharmacy and health networks, by manufacturing certain OTC pharmaceutical products here in South Australia rather than being manufactured overseas.
The manufacturing plant, which is being built on a 43,000m2 site and has a floor area of 26,000m2, will join several other prominent national and international companies in Terre Property Partners’ Nexus North Industrial Estate, including Asahi, Telstra, Haighs Chocolates, and FJT Logistics.

Terre is an integrated property development and investment management company who represent a diverse range of institutional and wholesale capital partners, with projects spanning premium industrial precincts in South Australia and Victoria.
Terre Property Partners CEO, Mark Brammy, is excited to be the development and ongoing partner for the modern pharmaceutical manufacturing facility.
“We are thrilled to continue our relationship with Noumed Pharmaceuticals within the Nexus North Industrial Estate.
“The location is an ideal place for hightech industries and we’re looking forward to Noumed leading the way in Australian pharmaceutical manufacturing, right here in South Australia,” Mr Brammy said.
The new manufacturing plant will receive up to $20million in Australian Government funding and is a key part of the state’s 10-year health and medical industries strategy.
The project is expected to create 250 jobs during construction and Noumed will employ more than 180 people when local production begins in 2026.
WWW.ANCR.COM.AU ANCR CONSTRUCTION NEWS 7
SCOTT POWER Chief Executive Officer BMD

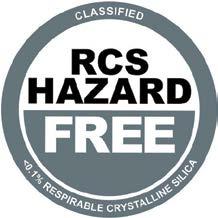
AUSTRALIAN NATIONAL CONSTRUCTION REVIEW ANCR CONSTRUCTION NEWS 8
INDUSTRY COMMENT
A HOLISTIC APPROACH TO BUILDING DESIGN - WHY BUILDING PRODUCT MANUFACTURERS SHOULD DEEPLY CONSIDER ENVIRONMENT AND CONTEXT
As multidisciplinary designers, we provide expert advice to major Australian building product manufacturers, informed by decades of industry experience and insights from our in-house interior designers, who specify products for a wide range of clients.
With a deep understanding of the needs and preferences of architects, designers and specifiers, we work to ensure the products manufactured are practical, desirable and will stand the test of time.
When our studio was first founded in the 1960s, the Australian construction market was reliant on products designed and produced for the European market.
Fifty years on and things have changed dramatically. With a landscape and natural light like nowhere else on earth, it has been critical for the Australian architecture and design
industry to develop high quality products that work for the landscapes we live in.
Nexus Designs has been at the forefront of this movement, which sees manufacturers work hard to understand the needs of local specifiers to ensure their products are designed accordingly.
At the heart of this is a holistic approach to materiality. Working with Australian building product manufacturers we ensure that they design and develop their products to work harmoniously with both the environment and the other components on the market that they will sit alongside.
Whilst performance is of course the top priority, considering the aesthetics – finish, colour, tonal range, and tactility of the products together is critical to the final outcome.

With our building products now being exported to countries across the globe, the Australian construction industry continues to pioneer this considered and holistic approach to design.
RESTORING A 135-YEAR-OLD MELBOURNE ICON
Melbourne’s iconic Princes Bridge is undergoing a major facelift – with restoration works to protect and enhance its distinctive historic features.
The bridge is one of the city’s busiest and most prominent gateways, linking the CBD with a range of popular cultural, historic, sporting and entertainment attractions.
Restoration works are being carried out in sections, including cleaning, repairing and replacing bluestone blocks and restoring heritage features.
Princes Bridge was built in 1888 to accommodate Melbourne’s booming population following the gold rush period. It replaced a single-span bluestone and granite arch bridge (1850-1884) and the wooden trestle bridge (1844-1852) that came before it.
Over the years, the bridge has evolved with the city – accommodating electric trams after being reinforced in 1924, removing lead-based paint from the ironwork in 2006 and becoming more pedestrian-friendly with the introduction of single lanes in each direction in 2013.

It is one of the oldest river crossings in the CBD and has undergone minimal repairs in its 135-year lifetime – until now.
Detailed restoration work has begun on site and will be completed in stages over the next three years.
The restoration project is one of the first to display artwork around the site as part of Council’s Creative Hoardings project – with a thought-provoking work to be installed,
titled Remembering by Yorta Yorta and man, historian, cultural educator and artist John Patten.
Access under and along the bridge will be maintained throughout most of the works. Melburnians and visitors will be notified of any short-term closures and diversions.
For more information about the Princes Bridge Restoration project contact City of Melbourne.
WWW.ANCR.COM.AU ANCR CONSTRUCTION NEWS 9
SALLY EVANS Director Product Development and Graphic Design Nexus Designs
MCNAB WINS NATIONAL GONG FOR ICONIC CITY HALL
McNab, one of Queensland’s largest privately-owned companies, has taken home a coveted national award for the landmark Sunshine Coast City Hall project at the Master Builders National Excellence in Building and Construction Awards hosted at Crown Towers in Perth [25 November, 2023].
After winning the Queensland Project of the Year for its work on Sunshine Coast Council’s City Hall located in the Maroochydore CBD, the construction company was awarded the National Commercial/Industrial Construction Award ($50M to $100M) at the national awards ceremony.
McNab Founder and Managing Director Michael McNab said he was immensely proud of the team honoured with this prestigious national award, presented annually in recognition of the country’s best builders in housing and construction.
“Sunshine Coast City Hall has established a new benchmark in innovation and sustainability for commercial developments – not only across the Sunshine Coast but throughout Queensland and Australia at large,” said Mr McNab. “The unique building design meant each floor was configured
INDUSTRY COMMENT
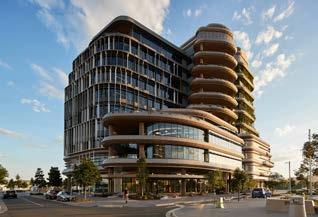

differently so our team and expert partners worked together to create everything onsite, resulting in exceptional quality that you have to see in person to truly appreciate.
“To meet the Council’s requirements for 5 Star Green Star and NABERS accreditation required innovative building solutions, procurement and assembling a highly skilled delivery team.
BENEFITS OF CONSTRUCTION CLOUD TECHNOLOGY
The Australian construction industry has a great opportunity to embrace the productivity benefits of construction cloud technology.
By implementing cloud and mobile technology in construction, firms can enjoy successful project and business outcomes, including:
• Increased scalability by subscribing to a flexible, cloud-based solution that can grow with your firm’s needs and objectives.
• Access to real-time performance metrics, such as plans, budgets and schedules that allow for more efficient collaboration and decision making.
• Enhanced security that is typically managed by experienced IT professionals, stored on secure servers and protected by advanced security protocols.
• Improved collaboration and information sharing, thanks to streamlined workflows shared between internal and external stakeholders.
• Reduced errors since manual data entry and validation processes can be automated, and since project schedules can be created and managed to ensure timelines are followed.
The Australian construction industry is historically known for its slow uptake of technology and limited productivity, but it doesn’t have to be this way.
When implemented correctly, construction cloud technology can help businesses reach their project management goals, increase productivity and reduce costs.
Construction leaders willing to invest in cloud-based technology will be well-
“In addition to this, when it came to the 2,000-plus workers who contributed to this project, we heavily targeted local market engagement and procurement. McNab's local presence, valued long-term partnerships and ongoing engagement with the Sunshine Coast community was incredibly beneficial in the delivery of this project.”
Sunshine Coast City Hall was designed by award-winning Cottee Parker Architects with the iconic façade of the building inspired by the forms and colours of the Glass House Mountains, one of the most defining natural landmarks of the Sunshine Coast region.
The building is among the earliest projects to be delivered as part of the Sunshine Coast Council, Walker Corporation and SunCentral Maroochydore Pty Ltd’s historic agreement to deliver Australia’s first ‘greenfield’ CBD in Maroochydore over the next 15 to 20 years.
“Sunshine Coast City Hall forms part of the collective vision to create a first-of-its-kind regional civic, business and commercial heart and McNab is delighted to be part of this promising future for the Sunshine Coast,” Mr McNab said.
 ANDREW TUCKER Product Manager APAC Trimble Viewpoint
ANDREW TUCKER Product Manager APAC Trimble Viewpoint
positioned to drive their firms to greater success in the years ahead.

AUSTRALIAN NATIONAL CONSTRUCTION REVIEW ANCR CONSTRUCTION NEWS 10
Scan to read the full article.
Photo credit - Willem-Dirk Du Toit
CHARTER HALL COMMENCES MAIN WORKS CONSTRUCTION AT CHIFLEY SOUTH DEVELOPMENT
The construction contract has been awarded to Built, following completion of an early works contract. Built have completed numerous similar-sized projects for Charter Hall recently, including the 43,000m2 , 60 King William Street in Adelaide, as well as the 40,000m2 Australia Post HQ complex in Melbourne, both completed in 2023.
This major construction milestone comes following the City of Sydney granting development approval for Chifley South in December 2023.
“Cinchy.me” is a digital ‘tradie’ database and recruitment platform with Applicant Tracking System (‘ATS’), for the Construction Industry.
“Cinchy.me”helps hiring businesses find and recruit their most important asset, ‘tradie’, via an interactive ‘ATS’. Finding the right tradie for a company and a project offers significant value.
“Cinchy.me” enables this concept via our search and invite feature, which allows job adverts to be targeted to specific individuals, who meet your mobilisation requirements.
For the tradie, we remove the repetitive process they face with every new role, by providing a downloadable app to securely store and share their tradie profile and apply for open positions. While retaining
SUBSCRIBE NOW
Your Subscription to the Australian National Construction Review ensures you receive our premium hard copy publication, featuring stunning Project Showcases, Case Studies, Product Information and Commentary from within the industry and associated disciplines.
OR if digital is more your speed, subscribe to our e-newsletter, released monthly for a snapshot of new products, innovations and services that can benefit your next project. Scan

full control of their privacy in a best-in-class secure ecosystem.
By bringing the digitised tradie and hiring businesses together in an integrated platform, we reduce the lead time to mobilise and improve the efficiency of the recruiting team.
Further downstream, “Cinchy.me” offers an end-to-end workflow, to remove re-work and improve efficiency as candidates (and their data) move from the recruitment process into the operational functions of a business.
It’s not just about broadcasting a job to a tradie database!
To find out more or sign up for free trial visit website www.will-cro.com/cinchyme or email team@cinchy.me.

ANCR JOINS SYDNEY BUILD 2024 AS BRONZE MEDIA PARTNER! MATES IN CONSTRUCTION AND
We are delighted to announce we will once again be supporting Sydney Build 2024.
The Australian National Construction Review publication has dedicated 20 years to fostering collaboration and promoting excellence in the construction industry, and renewing our partnership with Sydney Build this year continues our commitment to finding new ways to support, connect, and inspire growth and innovation within the sector
MATES in Construction (MATES), the champion of suicide prevention and mental health in the construction sector, is thrilled to announce a partnership with EML Group (EML), a specialist in personal injury claims management in Australia.
This pioneering collaboration, enabled by EML’s investment through the Mutual Benefits Program, is set to significantly strengthen mental health support and
education for construction workers.
EML’s funding will enable MATES to boost its on-site support and training in New South Wales by deploying two new Field Officers which will bolster the wellbeing of an estimated 2,300 construction workers each year. These officers will specialise in delivering bespoke training and on-site sessions, with a concentrated focus on mental health and the prevention of suicide.
WWW.ANCR.COM.AU ANCR CONSTRUCTION NEWS 11
CINCHY.ME
EML GROUP JOIN FORCES TO TRANSFORM MENTAL HEALTH IN THE CONSTRUCTION INDUSTRY
to Subscribe
the QR code




INDUSTRY COMMENT LIVE MUSIC & ENTERTAINMENT FUTURE CONSTRUCTION FUTURE AUSTRALIA THE MAIN STAGE STAGE future tech, ai & robotics CONSTRUCTION WELLBEING CONSTRUCTION MARKETING STAGE WORKSHOP hvacR SUSTAINABILITY STAGE DIGITAL CONSTRUCTION STAGE WORKSHOP DIGITAL CONSTRUCTION WORKSHOP building solutions & materials ARCHITECTURE & DESIGN STAGE ARCHITECTURE & DESIGN WORKSHOP DIVERSITY, INCLUSION & RECONCILIATION STAGE AN UNMISSABLE 2 DAYS AUSTRALIA'S LARGEST CONSTRUCTION & DESIGN SHOW REGISTER FREE TICKETS TODAY AT WWW.SYDNEYBUILDEXPO.COM THOUSANDS OF ATTENDEES CPD SESSIONS NETWORKING PARTIES 500+ SPEAKERS 500+ EXHIBITORS MEET THE BUYERS WOMEN IN CONSTRUCTION 12 CPD STAGES MAY 1-2 ICC SYDNEY 9AM - 5PM STAGE Arup | AECOM | 3XN | Arcadis | Aurecon | Autodesk | Architectus | ACO Australia | Acciona | BESIX Watpac | Bryden Wood | BVN | Building Commission NSW | Cundall |CPB Contractors | Freyssinet | Gensler | GHD | Hansen Yuncken | i2C Architects | Jacobs | John Holland | Landcom | Laing O’Rourke | Lendlease | Mace Group| McGregor Coxall | Mott MacDonald | NSW Public Works | Richard Crookes Constructions | RICS | RSHP | Sydney Water | Turner & Townsend | Woods Bagot | WSP | WT Australia and many more. 20,000+ VISITORS FROM LEADING COMPANIES INCLUDING:
MULTIPLEX AWARDED MELBOURNE STUDENT HOUSING CONTRACT
Global contractor Multiplex has been appointed by Brookfield Asset Management to deliver its first-ever student housing project in Australia in a joint venture with Citiplan and Journal Student Living.
In a prominent location in Carlton opposite the University of Melbourne’s Parkville campus, the upcoming development sits on an amalgamated block on the corner of Bouverie and Grattan Streets. It also sits within walking distance of the CBD, Lygon Street, Queen Victoria Market and Melbourne Central, making it a prized location for students.
Multiplex has been awarded the contract after early contractor involvement, collaboratively working with Brookfield, Citiplan and Journal Student Living to develop the design, pricing, and construction methodology for the project.
“This is a wonderful opportunity for us to leverage our robust credentials, successfully delivering residential apartment projects, and combine them with our specialist expertise in the education sector,” said Ross Snowball, Regional Managing Director at Multiplex.

INDUSTRY COMMENT

“It builds upon our strong track record in delivering student housing in Victoria, with projects recently undertaken for both La Trobe and Monash Universities.”
Designed by award-winning firm Jackson Clement Burrows Architects, the new building spans a total area of 13,632m2 , featuring 464 beds across 15-storeys as well as three retail tenancies.
FUTURE-PROOFING YOUR WORKFORCE WITH INSTITUTIONAL MEMORY
Skilled labour shortage, aging workforces and growth in demand for infrastructure can create a concerning need for fresh talent to execute quickly and efficiently on complex projects. To compete and comply with rapidly changing standards, it’s crucial to facilitate intergenerational knowledge transfer, and train new talent at speed, while minimising risks and raising the bar on accurate project delivery.
We’re familiar with the challenges. Talent retention is a constant struggle and new generations enter the workforce short of skills. When employees leave, they leach institutional knowledge and trade secrets to competitors. Teams vary from project to project and there is a wealth of tangible knowledge (legal and technical documents) and intangible knowledge (techniques and skills) that aren’t formally retained or made accessible. This is your institutional memory.
So, how do you capture this valuable IP?
The key is to transform that goldmine of organisational data into a live reference bank that current and future generations can upload and download for enhanced project delivery - centralised solutions that capture documents, drawings, models and estimating and planning solutions with structures for project data that can be used for comparison and benchmarking.
Often, we see veterans in the industry grappling with innovation, yet they are fundamental to driving innovation. With institutional memory systems in place, their knowledge can be captured and processed. Integrated with new project data, AI and advanced digital tools, this will drive up the pace of innovation and demonstrate an attractive vision and culture of successful project delivery.
Brookfield Head of Real Estate Investments for Australia Ruban Kaneshamoorthy said: “There are significant tailwinds for student accommodation in Australia. We see this as a highly favourable environment to develop sites, with international students returning to study and existing accommodation almost at capacity. The winning combination of location, amenity and design will make this site a highly sought-after space for students.”
 BOB BRYANT
Executive Vice Presidenr, Asia Pacific & Japan
InEight
BOB BRYANT
Executive Vice Presidenr, Asia Pacific & Japan
InEight
WWW.ANCR.COM.AU ANCR CONSTRUCTION NEWS 13
BIG OPPORTUNITY TO REDUCE GREENHOUSE GAS EMISSIONS OF INFRASTRUCTURE
The Victorian Government has a big opportunity to reduce the climate impacts of the infrastructure it builds and operates, the state’s independent infrastructure advisor finds.
Infrastructure Victoria’s latest advice to the Victorian Government, Opportunities to reduce greenhouse gas emissions of infrastructure makes 10 recommendations to limit carbon emissions across Victorian government schools, hospitals, transport projects and other infrastructure.
Chief Executive Officer Dr Jonathan Spear says planning and delivering infrastructure to support emissions reduction goals can save money, improve productivity and create new jobs.
“There are many ways to reduce the climate impacts of the infrastructure government
builds and operates, such as getting better use from existing assets and prioritising low carbon design and materials,” Dr Spear said.
“Our advice outlines a path for government to make reducing emissions of infrastructure the new business-as-usual.”
The report recommends the Victorian Government adopt a dollar value per tonne of carbon to inform infrastructure planning and business cases. This is the approach that New South Wales and other governments have adopted, so that infrastructure project decisions are consistent with emission reduction targets and policies.
“We can’t manage what we don’t measure. Valuing emissions in business cases ensures that climate change impacts are considered alongside other costs and benefits of a project.”

INFRASTRUCTURE VICTORIA’S 10 RECOMMENDATIONS TO THE VICTORIAN GOVERNMENT TO REDUCE GREENHOUSE EMISSIONS (CARBON) FROM PUBLIC INFRASTRUCTURE ARE:
• Develop a comprehensive approach to measure and manage carbon emissions modelled on the UK’s PAS 2080:2023 Carbon management in buildings and infrastructure standard.
• Identify and adopt carbon measurement tools and deliver training across the Victorian Government.
• Value carbon using a target consistent approach and calculate required values to achieve Victorian emissions reduction targets.
• Update business case guidelines and templates to integrate emissions reduction.
• Measure carbon in infrastructure cost benefit analysis.
• Update procurement frameworks and guidance to promote carbon reduction in tenders.
• Update standard form contracts to include minimum carbon reduction requirements and incentives for further reductions.
• Establish carbon management pre-qualification requirements for government contracts.
• Support industry to develop zero or low emissions solutions by testing alternative materials and adopting performance-based standards.
• Update assurance processes to include carbon emissions.
Dr Spear said swift action now can offer new opportunities for Victoria as the world transitions to a low carbon economy.
“Other regions, including the USA and Europe, are introducing restrictions on high emissions materials and sustainability requirements for businesses,” Dr Spear said. “Reducing emissions of infrastructure means Victoria is better positioned as the global economy shifts.”
The advice recommends the government adopt a consistent and comprehensive approach to measure and manage carbon emissions across the lifecycle of new infrastructure projects, modelled on the UK’s PAS 2080:2023 Carbon management in buildings and infrastructure standard.
Other recommendations include training for staff across the public sector and support for industry to test low carbon materials (see recommendations summary below).
“Industry told us they are ready and willing to respond to clear direction from the Victorian Government about the level and pace of infrastructure decarbonisation,” he said.
“With its multi-billion dollar pipeline of new build infrastructure, the Victorian Government has a big opportunity to influence how infrastructure is designed, what materials are used in construction and the jobs for Victorians in a low carbon economy.”
3 OVERARCHING PRINCIPLES TO GUIDE INFRASTRUCTURE DECARBONISATION EFFORTS IN VIC:
• Prioritise non-build or low build solutions. Aim to get better use from existing infrastructure or modify it to meet changing needs before considering a new build.
• Align approaches with other governments and industry best practices in order to rapidly adopt proven approaches.
• Clarify the scale and pace of infrastructure emissions reduction to give confidence to industry to propose or take up options to reduce carbon in the significant pipeline of infrastructure projects underway.
AUSTRALIAN NATIONAL CONSTRUCTION REVIEW ANCR CONSTRUCTION NEWS 14
INFRASTRUCTURE PARTNERSHIPS AUSTRALIA WELCOMES INFRASTRUCTURE VICTORIA’S ADVICE ON DECARBONISATION
Industry welcomes Infrastructure Victoria’s advice as a significant milestone towards accounting for, and reducing, greenhouse gas emissions in infrastructure delivery.
As a longstanding advocate for sensible reform, it is pleasing to see our advocacy for using a ‘carbon base case’ as a key metric in major project decisions adopted. This includes what should be built, how this can be done, and who delivers it.
Right now, when governments decide where to allocate hundreds of billions of dollars taxpayers’ money to infrastructure programmes, they are flying blind on
NEW 100% RECYCLABLE MANHOLE & STORMWATER PIT FORMWORK
Plastic Formwork Hire has reimagined the production of conventional steel manhole and stormwater pit formwork and introduced a 100% recyclable HDPE plastic version, removing costly management and maintenance issues previously associated with the development of stormwater pits and manholes.

Manufactured from a lightweight and durable High-Density Polyethylene (HDPE) material, the HDPE Formwork is designed to be portable and easy to assemble. It removes the need for heavy transport haulage and machine installation for heavy steel forms, amongst other efficiencies.

carbon. That’s not an exaggeration – they have no visibility of the carbon implications in the decisions they make.
For Australia to reach net zero, we must transform how we build.
Infrastructure Victoria’s recommendations made today have the capacity to limit emissions over the life cycle of a project and save infrastructure providers potentially billions of dollars in capital costs –particularly by creating the right incentives to use less of the highest emitting materials like concrete and steel.

NEXTDC BREAKS GROUND ON $80 MILLION DATA CENTRE, D1 DARWIN
NEXTDC Limited (ASX: NXT), Australia’s leading data centre services provider, officially begins development on its $80 million D1 Darwin data centre facility with a targeted completion and launch in June 2024. Built in collaboration with long-standing partners Kapitol Group, the construction of D1 Darwin will create more than 200 jobs in the region throughout the life of the project and into the daily operation of the facility.
The first-of-its-kind for Darwin, this data centre will enable the Northern Territory economy with world class digital infrastructure, combined with secure, low-latency access to global cloud platforms to fully maximise the benefits of technology innovation such as Gen A.I, automation and robotics.
“As our flagship data centre in NT, D1 Darwin forms part of NEXTDC’s strategy to leverage the next frontier of Edge computing and for the region, it is a big step towards
national digital equity,” says NEXTDC CEO Craig Scroggie.
“Its proximity to Darwin’s CBD and direct access to the major submarine cable infrastructure, means legacy industries such as mining and resources alongside the emerging defence sector can have real-time responsiveness to operational and mission-critical needs, fully capturing the value of emerging technologies.”
NEXTDC is partnering with the Northern Territory Government to accelerate the economic development of the region through investment in technological infrastructure and advancements. D1 Darwin, with a projected 8MW capacity, will propel Northern Territory’s (NT) Digital Territory Action Plan by providing the crucial digital infrastructure to unlock new opportunities for NT’s growing digital industry – and more broadly, contributing to its $40bn 2030 economic outlook.
Do you have a project, media release, product or news item you would like to feature with the Australian National Construction Review?
Get in touch with our submissions team by scanning the code or at submissions@ancr.com.au to find out more.

WWW.ANCR.COM.AU ANCR CONSTRUCTION NEWS 15
INDUSTRY
ADRIAN DWYER Chief Executive Infrastructure Partnerships Australia
COMMENT
Scan to read the full article.
MAKE A STATEMENT WITH 250MM COMMERCIAL FRAMING
With over 27 years of dedicated service in the aluminium industry, Darley Aluminium stands as a respected Australian-owned family business and one of the nation's premier distributors of aluminium extrusions. Far more than a supplier, Darley provides tailored solutions to fabricators across the country, and have added the 250mm commercial framing system to their suite of cutting-edge solutions.

Darley Aluminium introduced their new CityView 250mm front double glazed commercial framing system to the market to cater to large spans, high wind loads and applications where design and visual appeal are a top priority.
The system is perfect for commercial spaces where light and visibility are premium realestate including car dealerships, showrooms, hotels, exhibition halls, and commercial lobby spaces.
Design Flexibility and Versatility
The sleek and modern aesthetic of the 250mm system can be customised to suit the buildings’ colour and style. As this framing system is front-glazed, its glazing pockets are in a forward position, making it flush with the external finishes. This gives the façade of the building a clean, sleek, and minimalist look
from the outside while allowing an abundance of light and creating bright open spaces.
The 250mm system is compatible with Darley’s CityView 45mm commercial doors and CityView Awning and casement windows making this system versatile and customisable to your design wants and needs.

Compliance with Australian Standards
The new 250mm commercial framing system has been tested to and exceeds AS2047 Windows and external glazed doors in buildings and AS/NZ 4284 testing of building facades offering superior quality.
Structural Integrity
With dedicated mullion stiffeners for additional strength when required, the 250mm system provides robust structural support and is perfect for projects featuring large spans of distance between two supports.
A 250mm system can provide the necessary structural support and can be load bearing when required, able to reach an overall height of 6,000mm. The system also features a dedicated sub-framing system for optimal installation and weatherproofing.
ANCR SPECIAL FOCUS AUSTRALIAN NATIONAL CONSTRUCTION REVIEW 16

High Wind Loads
The strength, structural integrity and ability to withstand strong weather forces of the 250mm system makes it the ideal choice for installation in areas with high wind and extreme weather conditions.
Energy efficiency and Sustainability
Many commercial projects now have energy efficiency and sustainability goals and the 250mm framing system can help achieve those goals.
The 250mm framing suite with a wide 50mm pocket is able to accommodate highperformance insulated glass up to 44mm thick while the system is made from aluminium which is highly recyclable and only uses a fraction of the energy used to produce other metal framing.

The unique attributes of the 250mm commercial framing system perfectly meet the functional, structural and aesthetic requirements of many commercial applications. Whether you are a builder, property developer, architect, or anyone else involved in commercial construction projects, you should consider Darley’s new 250mm system – for something that will make an impression, grab attention and is high-performing.
With many more superior-performance aluminium window and door solutions to suit
a range of specifications and designs, Darley prides itself on being a one-stop solution for all your aluminium window and door needs. From window frames to security screen doors to glazed windows and more, Darley has exactly what you need to fit the unique aesthetic, performance and size specifications of your project.
DARLEY ALUMINIUM
NSW (02) 8887 2888
VIC (03) 9238 3888
QLD (07) 3287 1888
WA (08) 9437 2999
darleyaluminium.com.au

ANCR SPECIAL FOCUS WWW.ANCR.COM.AU 17
Scan the QR code to learn more about Darley Aluminium’s 250mm Commercial Framing Solution
Understanding Acoustic Glazing
Specifying the best glass for noise reduction

The ability to control external sounds in our homes, workplaces, hospitals and schools has gained importance due to modern lifestyles and the close proximity of these buildings to highways, airports, construction sites and industry. Among the many building materials and products that make up a structure, windows and doors have a big impact on how well the home or building is insulated from outside noise. With the wide range of glazing solutions available, understanding the differences between singleglazing, multi-layered glazing, laminated glass and high-performance acoustic glazing is essential.
Understanding Acoustic Glazing: Specifying the best glass for noise reduction explores the role of glazing in acoustic design and how different types of glazing products compare in terms of sound reduction performance. We highlight what makes acoustic glass a high-performance solution distinct from other forms of glazing. We also look at common misconceptions surrounding acoustic glass.
Australia’s leading brand of acoustic glass, Genuine Hush™ is highly specified and made exclusively by Oceania Glass™. Genuine Hush™ offers a range of quality performance acoustic glass that has been tested and certified. The Genuine Hush™ acoustic performance range comprises of QLam Hush™ and ComfortHush™ –two distinct yet complementary products suited to a wide range of applications and available in a choice of colours.
Download this whitepaper and learn why acoustic glass stands above the rest when it comes to sound reduction.
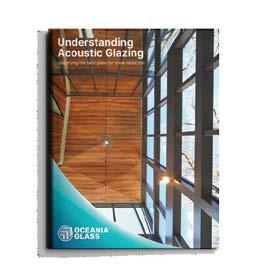
www.oceaniaglass.com.au/resources/white-papers/

Australia’s Architectural Glass Maker
oceaniaglass.com.au TM are trademarks of Oceania Glass Pty Ltd I ANCR 2024
Our Range of Acoustic Glass is Made In Australia by Oceania Glass

PIONEERING CANTILEVER SHADE STRUCTURES
Case Study : Stockland Wetherill Park Kitchin Lane Shade Structure
In the heart of Wetherill Park's foodie hub, Stockland Shopping Centre’s Kinchin Lane, Sydney Shade Sails has once again demonstrated its commitment to innovation and excellence with the creation of a butterfly-style cantilever shade structure to enhance the outdoor experience in this bustling culinary enclave.
The client’s request was ambitious – a butterfly-style cantilever shade structure with canopies manufactured from a fiberglass fabric coated in PTFE (trade name Teflon®) coating (Skytop FGT-800). This product is not manufactured in Australia; outsourcing to an overseas company marked a change in practice for Sydney Shade Sails, who usually manufactures everything themselves.
Skytop FGT-800 is an architectural fabric developed in Japan for membrane structures. It is a composite material produced by heating and compacting fluoroplastic (a class of plastics
using fluorine instead of hydrogen in it’s carbon chain composition) and glass filament yarn. The fluoroplastic membrane FGT series is a combination of Teflon® PTFE with self-extinguishing properties and glass cloth fiber with heat resistance.
For Sydney Shade Sails the challenge lay in working with a fabric never used before. The material, lacking the stretch of regular PVC, initially caused apprehension. However, once the first canopy was in place, the pieces fell into perfect alignment.
The project’s sheer size, in terms of steelwork, made it the most significant undertaking for Sydney Shade Sails to date. With specifications including a 6m width, two structures measuring 6m x 9m and 6m x 30m, and a towering height of 5530mm, the project demanded precision and creativity.
Operating in a busy shopping center, the team faced the additional challenge of working
amidst operational shops. The meticulous planning, fabrication of the canopy’s framing, and three weeks of on-site work, including adjustments and modifications, highlighted the company’s versatility and dedication to delivering beyond expectations.
For more information contact Sydney Shade Sails (NSW) Pty Ltd, phone 02 9592 0401, email enquiries@shadesailsydney.net.au, website www.shadesailsydney.net.au
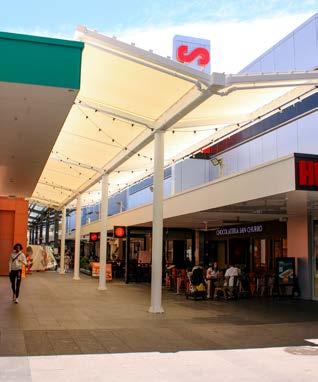

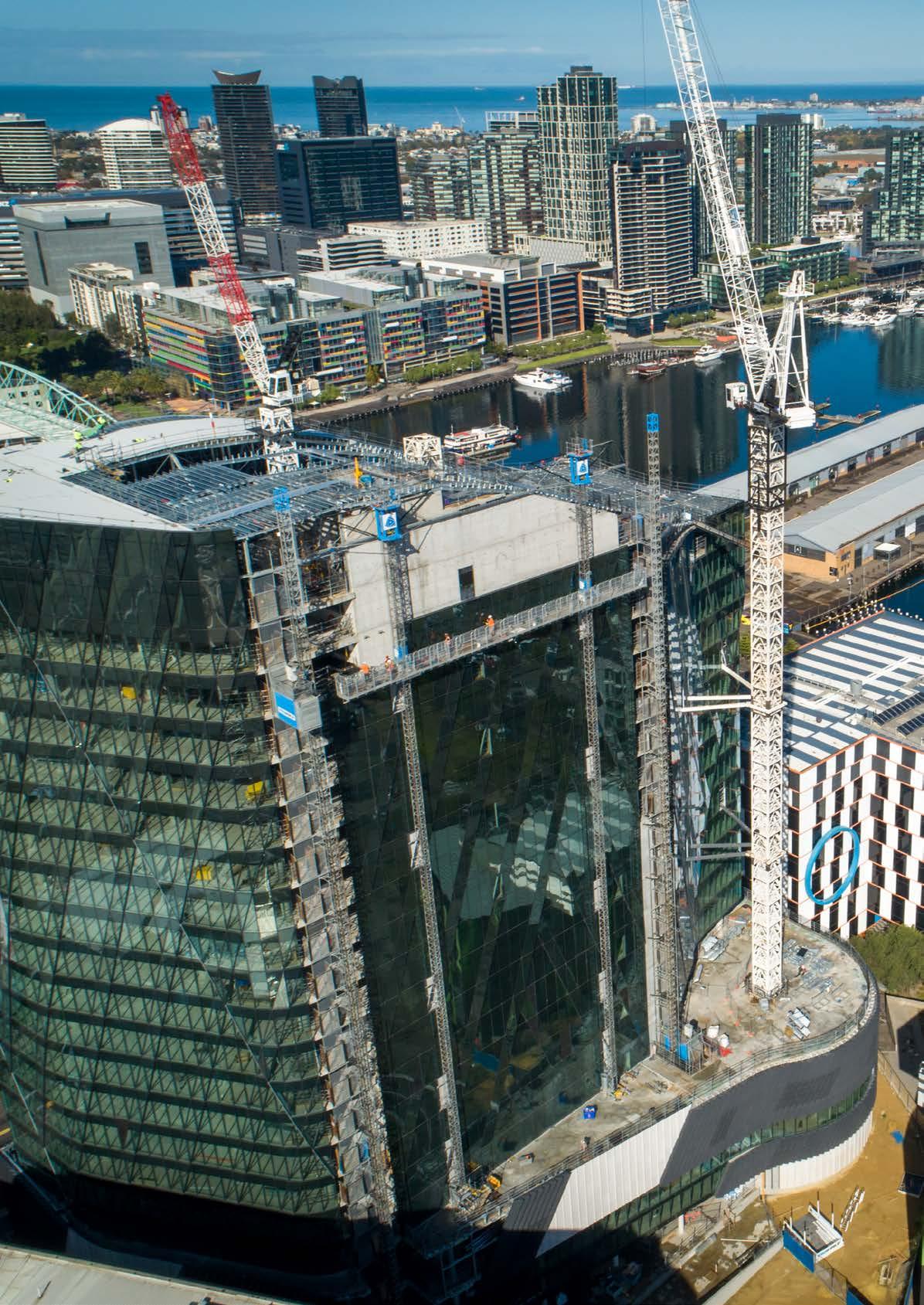

43 DUNMORE DRIVE, TRUGANINA, VICTORIA, 3029, AUSTRALIA e sales@standardaccess.com.au | w standardaccess.com.au
+61 3 9116 4090
Scan the QR Code to learn more about our construction industry hoisting solutions or speak with our team. tel.

DELIVERING CONFIDENCE FOR 30+ YEARS IN VERTICAL ACCESS SOLUTIONS
As today’s distinctive building architecture pushes design boundaries, Standard Access provides the expert stewardship needed to deliver safe, efficient and effective outcomes, from beginning to end.
Servicing Australia and south east Asia for more than 30 years
Temporary hire and sales
Global supply chain partnerships with leading OEM manufacturers
Top-down/bottom-up solutions to meet almost every project requirement
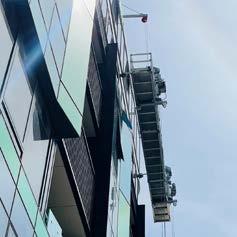
SWING STAGES
SUSPENDED ACCESS
Perfect for top-down applications where facia fixing is not an option or ground access is unsuitable. Commonly used for façade remediation and where 360˚ access is required.

MAST CLIMBER WORK PLATFORMS
Operable at heights up to 200 meters and loads up to 10,000kg, mast climbers are the ideal solution for safe and efficient access to expansive facades, and can be integrated with monorails.
In-house engineers and custom fabricators
State of the art service and testing facility
Highly accredited trainers
Specialists in addressing complex vertical access requirements such as detailed facade profiling and overhangs

MONORAIL SYSTEMS
Fixed directly to a building façade or integrated with a mast climber, monorails are integral where heavy elements require hoisting into place such as glass panels/ curtain walls, cladding and signage.

HOISTS
Safely and effortlessly transport personnel and materials to any height with frequency control and stop/ start comfort. Full operator induction. Customise with various door sizes and locations, manual or automated opening.

NSW PROJECT FEATURE SPRING SQUARE AUSTRALIAN NATIONAL CONSTRUCTION REVIEW 22 SPRING SQUARE DEVELOPER : Poly Global MAIN CONSTRUCTION COMPANY : Westbourne ARCHITECT : Scott Carver CONSTRUCTION VALUE : $364 million

NSW PROJECT FEATURE SPRING SQUARE WWW.ANCR.COM.AU 23
WHERE DESIGN, NATURE, AND LIFESTYLE CONVERGE
Spring Square stands as a meticulously crafted mixed-use master-planned development valued at $364 million. It encompasses 516 elegantly designed studios, along with one, two, and three-bedroom apartments distributed across five towers spanning 10 to 14 stories. The development features a twostory podium, 6,500m2 of retail and commercial spaces, communal open areas, an integrated childcare facility, and extensive landscaping.
The landscape of Bankstown is set to transform with the unveiling of Spring Square, a groundbreaking $364 million mixed-use development poised to redefine urban living in the heart of the region.
Developed by leading international developer Poly Global, in collaboration with awardwinning design firm Scott Carver and boutique building company Westbourne, Spring Square promises to be a vibrant, integrated community hub that caters to every aspect of modern life.
Comprising five towers spanning 10 to 14 stories, Spring Square boasts a total of 516 beautifully designed studios, one, two and three-bedroom apartments. These residences are complemented by a two-storey podium featuring 6,500sqm of retail and commercial spaces, ensuring residents have convenient access to essential amenities right at their doorstep. Additionally, the development includes communal open spaces, an integrated childcare facility, lush green lawns, native trees, outdoor BBQ and kitchen spaces, al fresco-style leisure areas, seating nooks and expansive district views, creating an enriched urban vertical village.
According to Poly Global, Spring Square is more than just a residential development; it's a transformative project aimed at revitalizing Bankstown and fostering a sense of community and connectivity among its residents. Inspired by vertical communities around the globe, Spring Square is designed to uplift the area, offering a new way to live, work and play in this vibrant precinct.
Bankstown's central location within Sydney, coupled with its elevation, makes it one of the highest vantage points in the region. Residents of Spring Square can enjoy expansive district Sydney CBD and Olympic Park views from their homes, a unique feature that sets the development apart.
Poly Global, known for its commitment to creating socially sustainable communities, has brought its global expertise to Spring Square, ensuring that the development meets the highest standards of design, functionality and livability. Collaborating with Scott Carver, an award-winning design firm renowned for its innovative and emotive design approach, and Westbourne, a boutique building company with a track record of delivering high-quality residential projects, Poly Global aims to set a new benchmark for integrated living in Bankstown.
Poly (Australia) Real Estate Development
is the Australian division of international property development company, Poly Global. The company entered the Australian market in 2015 with acquisitions in Melbourne and Sydney. Poly Australia made its first acquisition in Brisbane in 2019, and now operates across the eastern seaboard of Australia.
Westbourne is a proud wholly owned Australian company who have just celebrated their 21st anniversary, specialising in the home unit construction industry.
They have a reputation for producing high quality apartments, together with a comprehensive after sales service delivering a seamless transition to the new owner and/or occupier.
The recipient of multiple awards, Westbourne’s most recent MBA Award was the Excellence in Construction – Adaptive Re-Use Division for their 127 apartment Milsons Point development which also won the Urban Taskforce Development Excellence Award for Adaptive Re-Use.
Westbourne have regularly been recognised for their construction professionalism not only through awards but via feedback from purchasers, clients, agents and various industry professionals.
Spring Square is poised to become a landmark destination in Bankstown, offering residents a true sense of place and community. As the project nears completion, anticipation is building for the unveiling of this transformative development that promises to shape the future of urban living in Bankstown for years to come.
For more information contact Poly Global, Poly Centre, Level 16, 210 George Street, Sydney NSW 2000 phone 02 9336 8899, email info@polyglobal.com, website www.polyglobal.com
For more information conatct Westbourne, Suite 23, 12 Tryon Road, Lindfield NSW 2070, phone 02 9413 8442, email info@westbourne.net.au, website www.westbourne.net.au

NSW PROJECT FEATURE SPRING SQUARE AUSTRALIAN NATIONAL CONSTRUCTION REVIEW 24


Established in 2003, Topdeck Flooring is Australia’s leading importer and supplier of luxury engineered timber, hybrid flooring, solid timber, and laminate flooring. Topdeck Flooring also offers project-based solutions to support major residential and commercial developments across the country.
“We supplied over 22,000m2 of custom-made European oak engineered flooring to 516 apartments in the Spring Square development located in Bankstown, News South Wales. In the process, we partnered with developer and builder to provide project customisation based on architect requests,” said General Manager of Topdeck Flooring, Jerry Ji.
“Engineered flooring is highly durable, economical and satisfies the 5-star acoustic rating requirements for apartments whilst retaining the texture and characteristics of solid timber and retains a high-end look and feel.”
There are several key advantages of engineered oak flooring over solid oak. One of which is the multi-layered construction and its durability which offers superior strength allowing the floors to be more resistant to warping, buckling and moisture damage. These planks withstand decades of wear, making them versatile for high traffic commercial and residential spaces with minimal maintenance.
Cost-effectiveness and sustainability is another advantage of this product type. “We recognise a major challenge of development projects is around the management of budgeting and cost. Engineered flooring provides a friendly, cost-effective solution compared to solid oak, tiles and carpet,” said Jerry.
“Not only is Engineered oak cost-friendly, it is also environmentally friendly by using only a thickness of 2mm-6mm oak wood per plank as a top layer veneer. We only use a small portion of the tree, unlike solid oak wood, which uses the majority. The compressed core of engineered flooring utilises waste wood and pulp, using fewer materials during the construction process,” emphasised Jerry.
Aesthetics are synonymous with engineered flooring as it is available in a range of styles, finishes and widths allowing our clients more flexibility and choice. Engineered oak is also
designed to be incredibly long-lasting; it is intended to last longer than the lifespan of you home, with limited maintenance required.
“We also custom make stair nosing locally for 612 steps using the corresponding European oak engineered flooring featured in the apartments. This ensures a minimum P3 slip rating in accordance with the Australian Standard AS4586, as well as creating flooring consistency throughout the building,” said Jerry.
“The Spring Square build is one of the major projects over the past year where we have supplied engineered timber flooring and stair nosing in stages over 12 months to satisfy building schedule requirements.”
“The forestry industry is still impacted by the effects of COVID, which means there is a global shortage of European oak logs used for the veneer of engineered flooring solutions. In order to combat this, my team and I carefully planned and worked closely with timber suppliers and manufacturers and ensured our company held sufficient supply in our 10,000m2 warehouse in Sydney to meet the demands of ongoing projects. Innovating and creating solutions is core to who we are as a company.”
Current projects include supplying laminate flooring to the Parade West Ryde and Lidcombe Rise and engineered flooring to the Aurora Terrace townhouse developments in Rose Hill.
For more information contact Topdeck Flooring, 16 Salisbury Street, Silverwater NSW 2128, phone 02 9748 2288, email info@topdeckflooring.com.au, website www.topdeckflooring.com.au


NSW PROJECT FEATURE SPRING SQUARE AUSTRALIAN NATIONAL CONSTRUCTION REVIEW 26
Below Topdeck Flooring supplied 22,000m2 of European oak engineered flooring for the 516 Spring Square apartments.
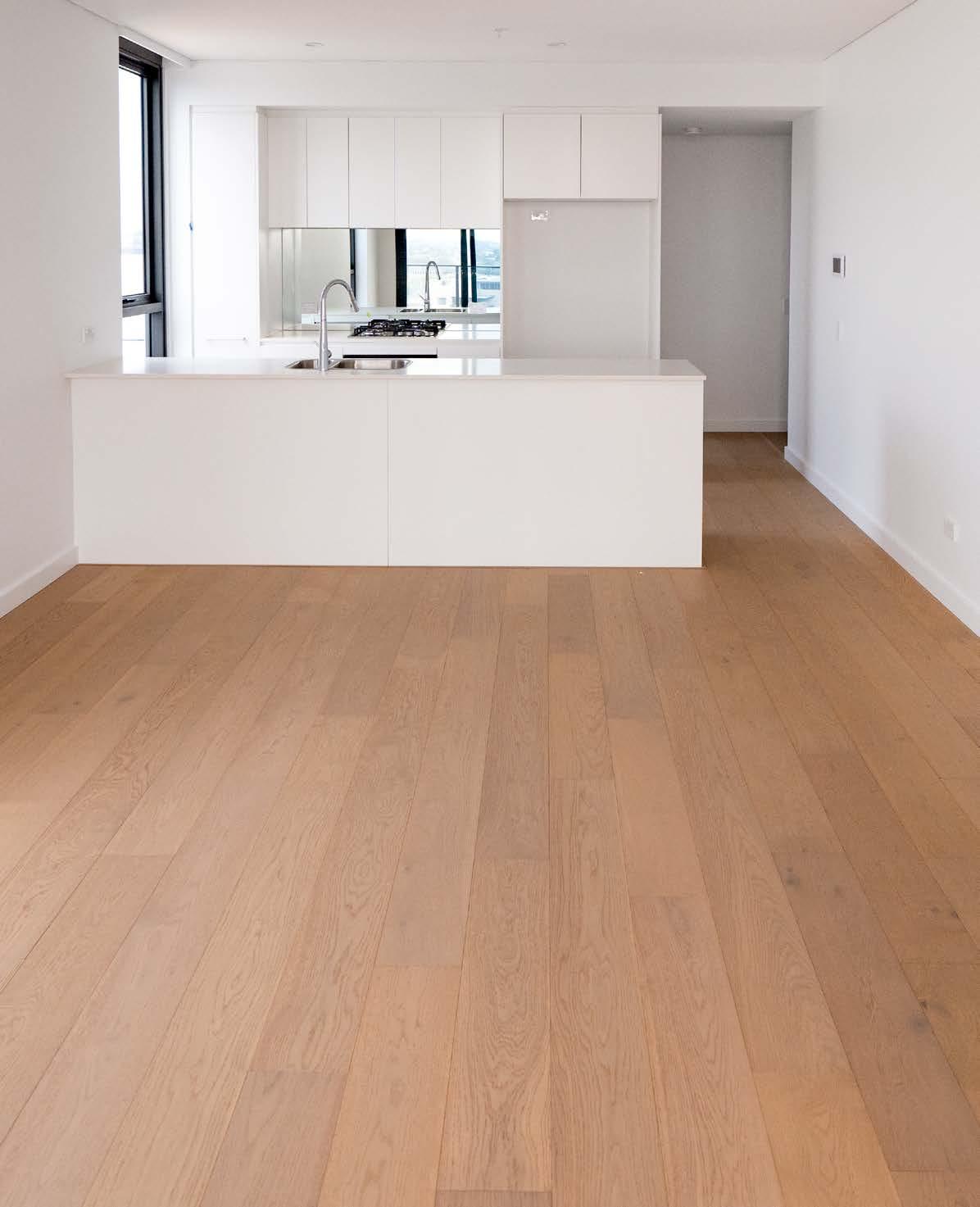
NSW PROJECT FEATURE SPRING SQUARE WWW.ANCR.COM.AU 27
Innovation in Every Pane: Redefining Skyline Aesthetics

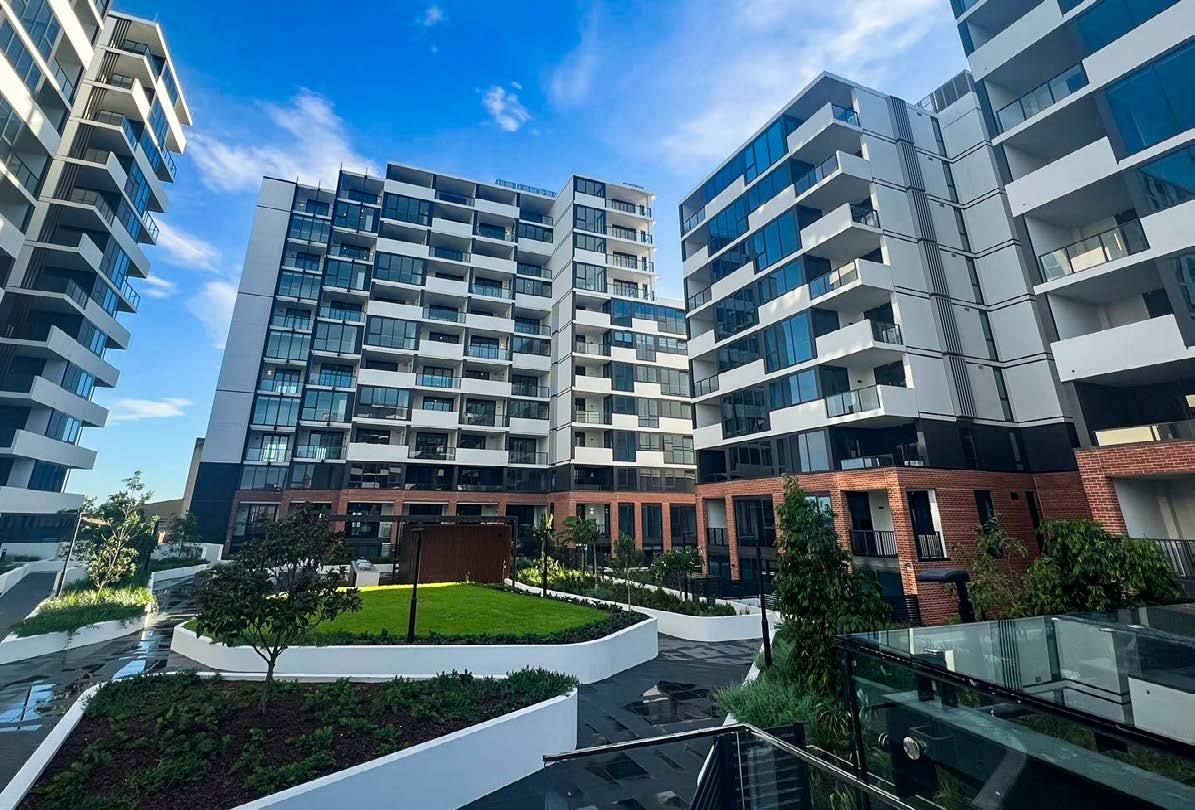
Spring Square is a versatile development comprising 516 apartments across 5 buildings, alongside a blend of commercial and retail spaces.
Yan Xie, Director of Logikal Façade, expressed pride in being chosen to collaborate on this Project with the renowned builder Westbourne Construction and global developer Poly.
Logikal Façade is actively involved in a current project: 45-level residential tower in Macquarie Park. Glazed facade spanning more than 25,000m2
Logikal Façade operates manufacturing bases in both China and Australia, manage projects across Canberra, Sydney, and Brisbane, solidifying its role as an increasingly vital facade supplier to the Australian industry.

NSW PROJECT FEATURE SPRING SQUARE AUSTRALIAN NATIONAL CONSTRUCTION REVIEW 28



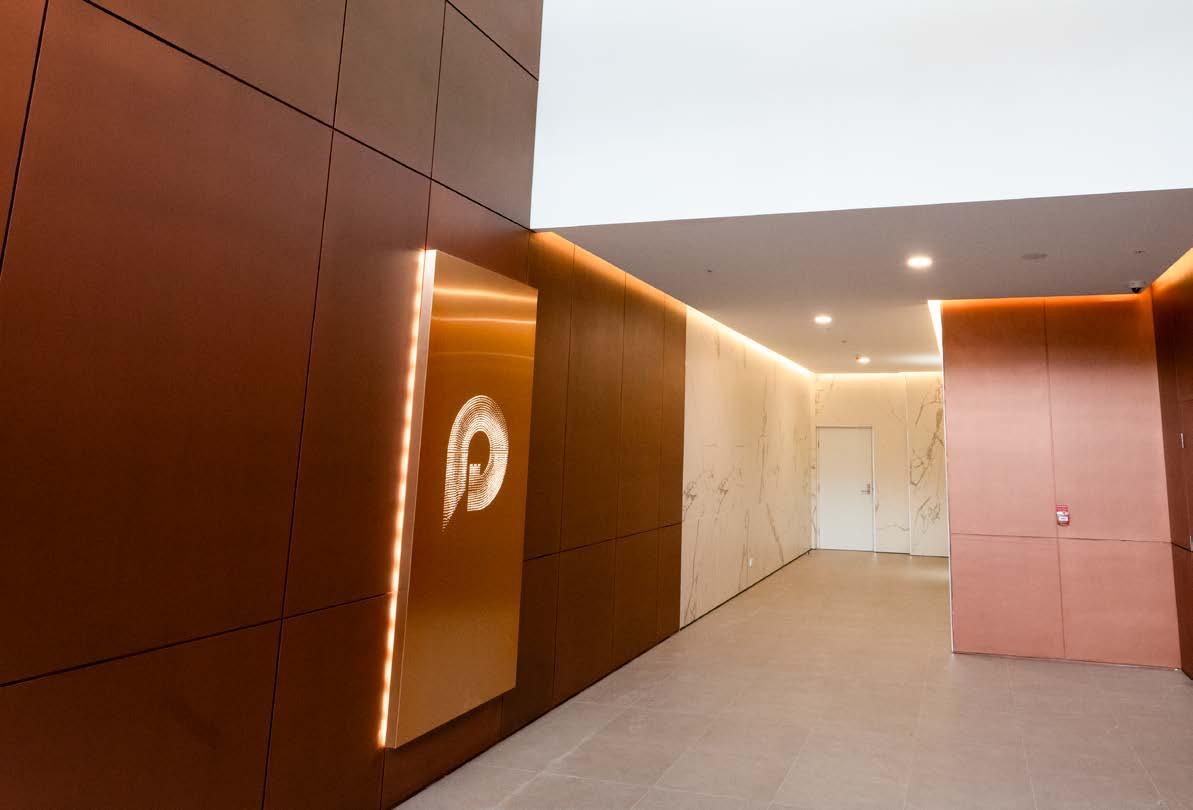
Mesh & Bar are the reinforcing specialists tasked with manufacturing and supply of cut and bent reinforcing bar, reinforcing mesh and accessories for the Spring Square project.
“We manufactured and supplied in excess of 3,100 tonnes of cut and bent reinforcing bar and over 230 tonnes of reinforcing mesh as well as a variety of specialised ancillary products to the Spring Square project. We had assigned two schedulers on the project to ensure that we were providing the right material and delivering it to the site according to the specific needs of the program,” said a Mesh & Bar spokesperson.
“Spring Square was a large scale, multifaceted project. Our production team worked tirelessly to ensure that we could meet the time sensitive pressures that came from managing and servicing the projects five buildings. The schedulers were constantly reviewing multiple drawings and engineer’s requirements, as well as liaising with multiple site team members to coordinate the scheduling of reinforcing steel for our manufacturing and dispatch of those materials.”
Mesh & Bar began work on Spring Square in November 2020 and faced national supply and demand issues of reinforcing steel; they were able to mitigate some of the impacts this had on the project.
Mesh & Bar Pty Ltd is one of Australia’s leading manufacturers of reinforcing steel and mesh products. Since being established in 1998, Mesh & Bar has enjoyed significant growth throughout eastern Australia, which includes their head office in Sydney & associated manufacturing facilities in Melbourne and Brisbane. They also have regional branches located in Newcastle, Wollongong, Coolum and Ballarat.
“At Mesh & Bar, we believe our success comes from the success of our clients. We take great pride in fostering and maintaining long-term customer relationships as well as helping new clients wherever we can along the way,” said a Mesh & Bar spokesperson.
Current projects include multiple large-scale projects across Sydney, Melbourne & Brisbane.
For more information contact Mesh & Bar, 15 Owen Street, Glendenning NSW 2761, phone 02 9832 2000, email sales@ meshbar.com.au, website www.meshbar.com.au
NSW PROJECT FEATURE SPRING SQUARE WWW.ANCR.COM.AU 29
Below Mesh & Bar supplied over 3,100 tonnes of reinforcing bar, and over 230 tonnes of mesh, and ancillary products to the Spring Square development.
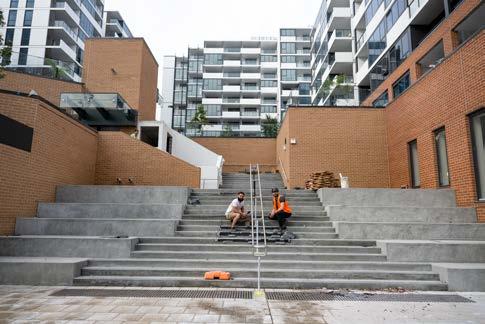

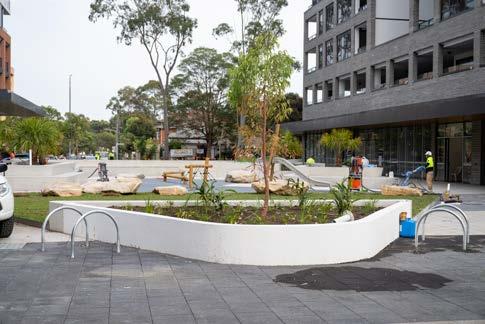
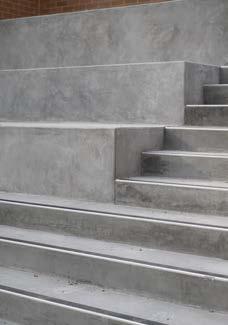
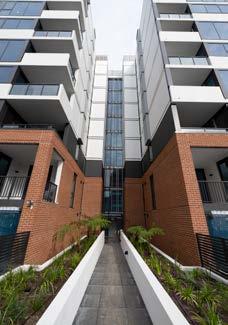

Metromix has a 25-year history of providing construction materials involved in building communities for Sydney and surrounding regions. Projects of architectural complexity like the Spring Square build, require the expertise and quality products of industry specialists like Metromix who were contracted onto the Spring Square project to fulfil this foundational need.
Metromix offers a range of high-quality products to suit the commercial, civil and domestic sectors, supplying ready-mixed concrete, quarry products and transport services. With eight concrete plants spread across Sydney and two quarries located in Lithgow and Newcastle, Metromix supplies a wide circle of suburban areas and rapidly developing regional centres.
With a product and service offering that spans multiple types and standards of concrete, aggregates, sand, road base, fill materials, rocks and decorative pebbles, Metromix is amongst the leaders in quarry products and materials for commercial, industrial and residential projects.
Underpinned by their ethos, “Big Enough To Deliver, Small Enough To Care”, Metromix are dedicated to offering quality products,
providing exceptional customer service and safely fulfilling any product supply requirements.
The team can deliver to meet the concrete and quarry requirements of a range of diverse project types and sizes, having developed a fleet able to adequately supply sprawling multi-million dollar developments as well as small confined locations.
Metromix is committed to reducing energy and water consumption and improving the utilisation of resources. Their active participation in the Department of Environment, Climate Change and Water (DECCW) Sustainability Advantage program further emphasises their commitment to environmental sustainability.
For more information contact Metromix, phone 029849 7400, email info@metromix.com.au, website www.metromix.com.au
NSW PROJECT FEATURE SPRING SQUARE AUSTRALIAN NATIONAL CONSTRUCTION REVIEW 30
Below Metromix, supplied top-quality concrete construction materials for Spring Square, to ensure a premium finish on the project.
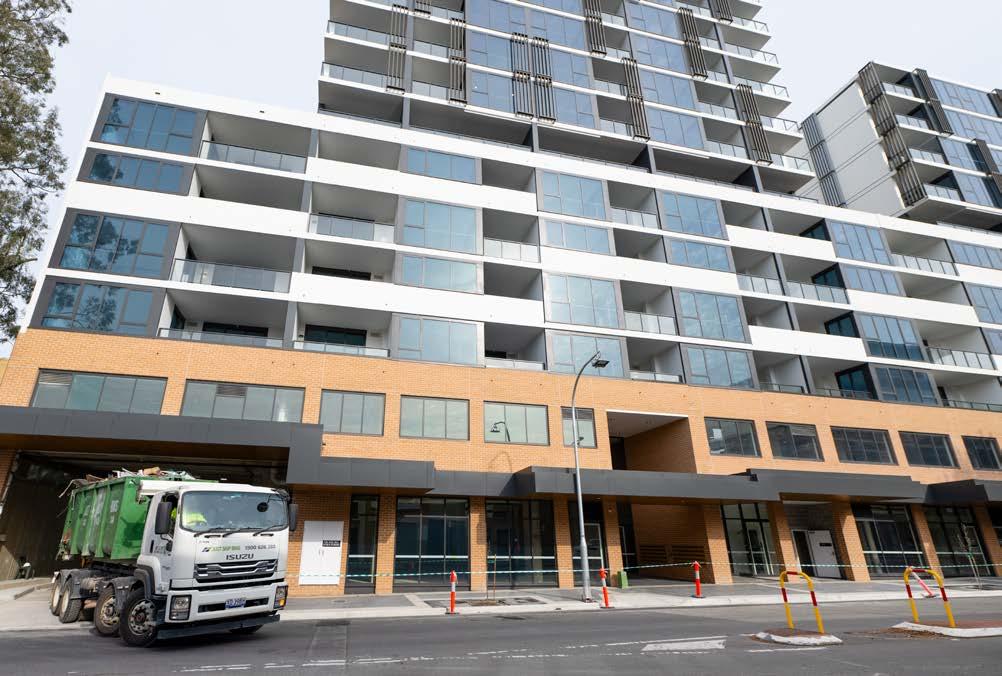

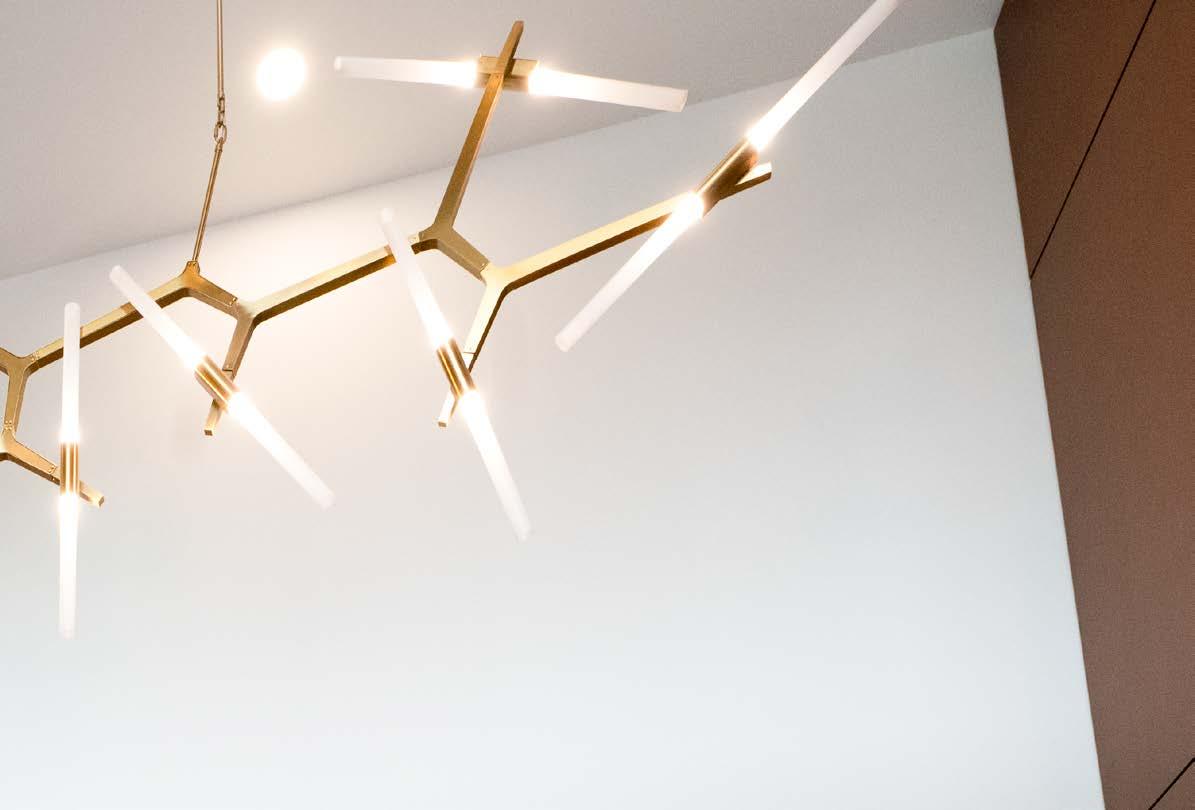
Just Skip Bins is a 100% Australian-owned company based in Camellia New South Wales that has unrivalled experience in the environmental services industry. The Just Skip Bins team were contracted on the Spring Square project to safely and efficiently handle the construction waste created during the project.
“We specialise in providing skip bin hire and construction and demolition waste removal and management services. Just Skip Bins provides safe, sustainable waste management solutions with a focus on recycling, sustainability, and the environment,” said a Just Skip Bins spokesperson.
“We understand that each job is different and will tailor all services to suit your needs, to ensure the smooth running of your project, however large or small.”
Just Skip Bins is accredited in sustainable waste management and has developed its business over the years focusing on the core values of efficiency, reliability and sustainability. The team have a range of bins that are designed to handle the disposal of construction and demolition waste, brick and concrete, asphalt, soils, paper and cardboard, and all metals.
From mini skip bins of around 2-3 tonnes to large skip bins of up to 12-14 tonnes, the Just Skip Bin team have the perfect skip bin size and shape for all commercial and residential waste disposal needs. The team services Sydney, the western suburbs and surrounds their wide range of waste solutions.
For more information contact Just Skip Bins, 39 Grand Avenue, Camellia NSW 2142, phone 1800 736 343, email info@justskipbins.com.au, website www.justskipbins.com.au
NSW PROJECT FEATURE SPRING SQUARE WWW.ANCR.COM.AU 31
Below Just Skip Bins provided eco waste managing solutions to ensure effective recycling, and sustainability options for Spring Square's construction.

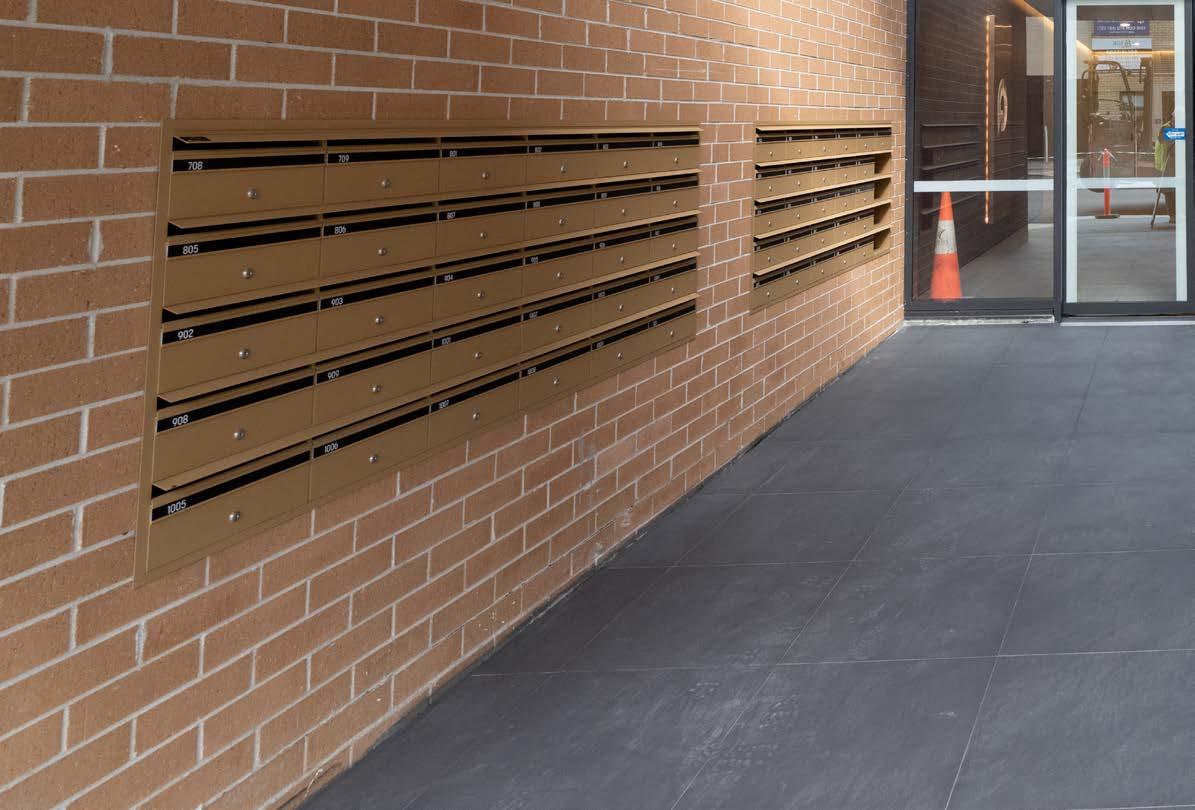
For over 40 years, family-owned and operated Moits has been a leading civil and construction contractor delivering projects across New South Wales. Moits’ experience and expertise were contracted to deliver the excavation and piling packages for the Spring Square project.
With over 300 employees, Moits provide a range of services including demolition, excavation, remediation, shoring and site retention, underpinning, shotcrete, culverts, stormwater, sub-soil drainage, landscaping, relocation and diversion of services, pavements, kerbs and gutters, and electrical and communication works. Also via Moits’ wholly-owned subsidiary – Rock and Dirt, Moits provide a range of material-recycling services.
Moits’ track record for exceptional project delivery has resulted in strong industry relationships and repeat client work. With an experienced team and privately owned fleet, Moits specialises in helping partners and stakeholders achieve their construction ambitions while safely delivering quality materials, products, solutions and services.
With more than 100 years of combined industry experience, brothers Michael, George and Tony have been hands-on in establishing a
company based on their values-first ethos of Family, Safety, Respect, Integrity and Commitment.
Coupled with 100+ of the company’s dedicated fleet of trucks and plant, Moits’ highly experienced team is recognised across the industry for delivering complex projects that ensure client satisfaction and quality outcomes. From private residential developments to public infrastructure, roads, bridges and stadiums, Moits’ expertise and capabilities have seen this family-owned company support some of Australia’s most iconic construction projects.
For more information contact Moits, 142 Wicks Road, Macquarie Park NSW 2113, phone 02 8026 1700, email info@moits.com.au, website www.moits.com.au
NSW PROJECT FEATURE SPRING SQUARE AUSTRALIAN NATIONAL CONSTRUCTION REVIEW 32
Below Moits offers diverse services, including demolition, excavation, remediation, civil and materials recycling.
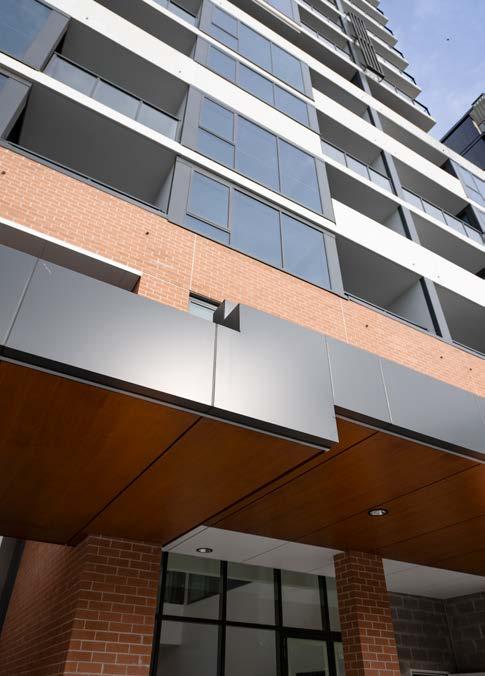



Recently, CCYE has established its own cladding manufacturer factory, allowing them to supply, design and install external claddings for residential and commercial projects, public schools, and aged care centers.
CCYE was contracted to supply and install the internal and external lightweight framing and sheeting and undertake extensive cladding installations. The team conducted detailed design and engineering planning to ensure the successful installation of the cost-efficient and streamlined installation of Easy Lap cladding, and CFC claddings for Buildings 1, 2 and 3.
“This is a multifaceted venture encompassing five distinct buildings, making it one of our more complex undertakings,” said a CCYE spokesperson. “It was essential to have a well-structured plan and a dedicated project management team to oversee the entire endeavor.”
“Work on-site commenced in late 2021 and was completed in late 2023. At the peak of operations, we had between 60-80 of our personnel actively working on the site,” said a CCYE spokesperson. “Despite the nationwide shortage in supply and labour and the rising costs, we have been able to complete this project on schedule.”
CCYE has 20 years of industry experience in fit-outs for residential apartments, commercial developments, and luxury residences.
The company also works across the education, aged care and community sectors and offers project management services. CCYE also provides all different types of claddings design and installation services for residential and commercial projects.
Current projects include installing the internal framing, sheeting, and external cladding at the Verset in Rouse Hill, the Opal Care facility in Marsden Park, and the Trinity Grammar School.
For more information contact Cathay Chung Yue Estate, 1/3 Sutherland Street, Clyde NSW 2194, phone 02 9682 6888, email info@ccye.com.au, website www.ccye.com.au
NSW PROJECT FEATURE SPRING SQUARE WWW.ANCR.COM.AU 33
Below Cathay Chung Yue Estate (CCYE) successfully completed streamlined cladding installations across the Spring Square project.
Cathay Chung Yue Estate (CCYE) is an interior and exterior design and construction company that specialises in the installation of plasterboard walls, ceilings, and façade systems.
EMPOWERING THE NEXT GENERATION
CLIENT : Catholic Schools Office, Diocese Maitland-Newcastle
MAIN CONSTRUCTION COMPANY : North Construction & Building
ARCHITECT : Webber Architects
CONSTRUCTION VALUE : $46.5 million

The Catherine McAuley Catholic College involved the completion of multiple stages, including the construction of Blocks E, F, G and H; a multi-purpose hall, and refurbishing works to existing staff rooms, science rooms and hospitality spaces. The overall design incorporated linkways, car parking, services infrastructure works, exterior break out spaces and landscaping.
Catherine McAuley Catholic College, located in Medowie, New South Wales, is a brand new educational institution that aims to provide state-of-the-art learning facilities for its students.
North Construction & Building (North), an experienced regional construction company, was initially engaged as an Early Contractor Involvement partner, along with Webber Architects, to develop a masterplan for the entire school and deliver Stage 1 works. North was then awarded Stage 2 from a competitive tender process and then Stages 3 and 4.
Block E consists of a TAS workshop and design spaces; Block F consists of both PDHPE and art/multimedia spaces, including outdoor work areas; Block G consists of the senior school library, senior and junior study and general purpose learning areas; and Block H consists of general purpose learning areas.
These stages also encompassed the creation of linkways, car parking, services infrastructure, and landscaping, to ensure a fully-equipped campus was available to support the learning of 1,200 students from years 7 to 12.
“The development of a brand new college comes with its own set of challenges,” said Construction Manager, Darren Wilton. “Coordinating the construction process, adhering to timelines, and ensuring seamless integration of the new buildings with the existing ones requires careful planning and execution.”
North’s extensive experience and commitment to excellence positioned them as the perfect collaborator for the Catherine McAuley Catholic College development. With an award-winning reputation and a sincere commitment to projects, North prioritises relationships and values trust, ensuring that their clients are fully involved throughout the construction process.
NSW PROJECT FEATURE CATHERINE MCAULEY CATHOLIC COLLEGE AUSTRALIAN NATIONAL CONSTRUCTION REVIEW 34

North was engaged from the initial phases of design development, enabling the team to offer valuable insights and assist in aligning the project’s schedule, approach, and budget with the desired objectives.
“North’s Early Contractor Involvement (ECI) process is characterised by transparency,” said Darren. “We openly disclose all details, including preliminary work, subcontractor prices, overheads, and margins, adopting an open-book approach. This commitment to transparency builds trust between North and our clients, paving the way for successful collaborations and strong partnerships.”
Catherine McAuley Catholic College’s development in Medowie relied on this expertise and dedication. North navigated the challenges of constructing a new school while ensuring the project aligned with the school’s vision. The ongoing partnership between North and Catherine McAuley Catholic College exemplifies the importance of trust and collaboration in creating outstanding educational facilities.
North Construction & Building was founded in 1987 and has grown to become a trusted regional construction company with an award-winning reputation for excellence. With offices across New South Wales (Tuggerah, Newcastle, Dubbo, Orange, Mudgee and
Tamworth), and most recently Brisbane Queensland, North works across a diverse range of projects within the commercial, education, aged care, health, industrial, infrastructure, retail, and hospitality sectors.
For more information contact North Construction & Building, Level 5, Suite 501, 1 Bryant Drive, Tuggerah NSW 2259, phone 1300 667 840, website www.north.com.au
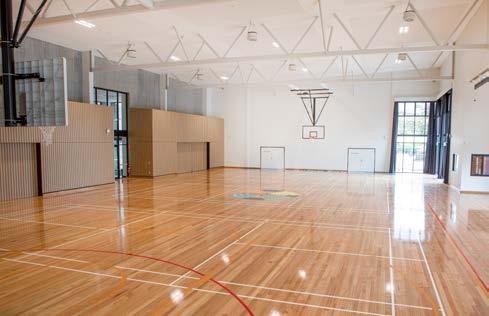
COLLEGE WWW.ANCR.COM.AU 35
NSW PROJECT FEATURE CATHERINE MCAULEY
CATHOLIC



Centurion Civil were contracted on the Catherine McAuley Catholic College Project to deliver bulk earthworks and detailed excavation work. The package also included construction of the asphalt car parks and the multi-levelled tiered concrete pathways and amphitheatre.
Centurion Civil allocated a small, dedicated team to successfully complete these complex works.
“Part of the work included lime stabilisation in the subgrade of the carpark to expediate the construction and improve the pavement foundation” said Director, Grant Jefferson.
Lime stabilisation was carried out to improve the subgrade to achieve an acceptable standard and can also provide greater long-term stability of the pavement structure.
“There were some tricky elements to this project because of the different levels and heights in the Stage 3 area around the amphitheatre, seating and yarning circle,” said Grant. “A lot of trades had to collaborate to get the work completed. The end result is quite outstanding; it came together really well.”
NSW PROJECT FEATURE CATHERINE MCAULEY CATHOLIC COLLEGE AUSTRALIAN NATIONAL CONSTRUCTION REVIEW 36
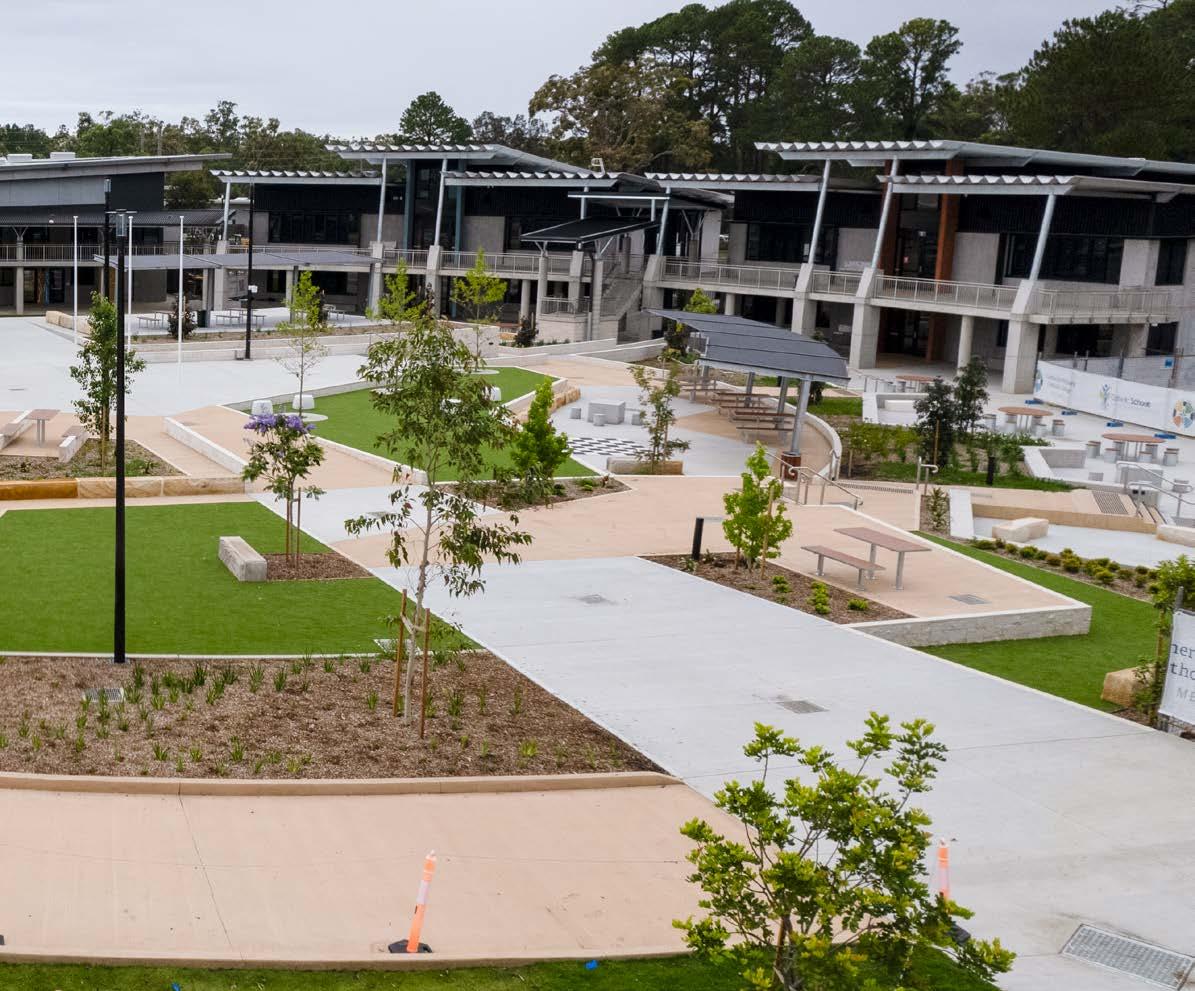
The family owned and operated company was formed in 2004 by Ray, Chad and Grant Jefferson, however their civil construction experience goes back to the 1970’s. The history of the company is one characterised by controlled growth and expansion.
With nearly 20 years of operation and under the leadership of the Jefferson family, Centurion Civil has become a reputable, genuine and hardworking civil contractor in the Newcastle, Hunter, Central Coast and Mid-coast regions of New South Wales.
“We’ve been around for a couple of decades,” said Grant. “We’re local to the Newcastle area and we just love what we do.”
Centurion Civil’s team is dedicated, eager and passionate about delivering a quality outcome for every client and their project, on time and within budget. They specialise in all aspects of civil construction including water and sewer projects, earthworks, roadworks and subdivisions. Centurion Civil can guide you through the entire process providing expert advice from start to finish.
“We have the knowledge and experience within our current workforce to deliver complex projects across a broad range of civil categories,”
said Grant. Our personnel include civil engineers, project managers, site supervisors, skilled operators, experienced labourers and a fleet of plant and equipment that all work together to deliver a quality outcome for our Clients.
Centurion Civil’s portfolio consists of single stage residential subdivisions to multiple staged industrial subdivisions. They are also accredited to carry out minor and major works for numerous Local Government and Water Authorities.
Current projects include in New South Wales includes Sweetwater Grove Retirement Village in Tomago, roadworks in Weston NSW, as well as water and sewer works in Belmont, Woongarrah and Cessnock.
For more information contact Centurion Civil, 14 Ferry Road, Sandgate NSW 2304, phone 1300 748 970, email mail@cenciv.com.au, website www.centurioncivil.com.au

NSW PROJECT FEATURE CATHERINE MCAULEY CATHOLIC COLLEGE WWW.ANCR.COM.AU 37
Below Centurian Civil completed bulk earthworks and detailed excavation work across the Catherine McAuley Catholic College.
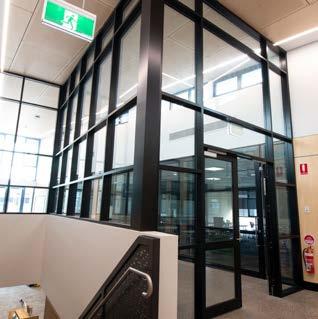


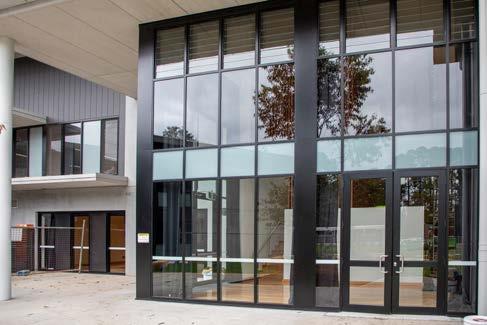

PCW Commercial Windows are very proud to have been associated with North Construction again, this time completing Stage 1 and Stage 2 of the Catherine McAuley Catholic College at Medowie. PCW were contracted to supply and install all of the commercial windows, commercial doors and security screen products.
“We were engaged quite early on in the design process by North Construction,” explained Director, Leigh Spinks. “Webber Architects knew what they wanted and we were involved in the selection of the glass and window suites that would achieve the energy ratings, as well as the desired aesthetic of the building.”
To that end, PCW and their 25 year partnership with Capral were able to provide Capral’s market-leading LocAl (Lower Carbon Emission) aluminium products for this build. The products have been responsibly sourced from mining to end-user with a focus on keeping emissions down. Capral are the only ASI Certified aluminium supplier in Australia, and PCW were excited to showcase this cleaner, greener sourcing of materials.
PCW’s project management expertise was a clear highlight as the team tackled multiple buildings simultaneously to satisfy a time-sensitive
construction program. “We needed to be in multiple buildings at once – finishing off in one while starting in another,” said Leigh.
“We fabricate all the products locally in our factory at Somersby before they go to site, and this requires efficiency from office, to warehouse, to site, to hit each milestone for the builder. It was important that we didn’t lose sight of what was happening ahead of us, which meant thinking months ahead of the construction program.”
Leigh highlighted the efforts of his project team for the project’s success – Dillon Selby (Project Manager), Tim Smith (Site Supervisor) and Luke Bardsley (Factory Manager). “These guys kept the job running efficiently, at a high quality and with such amazing, positive attitudes,” said Leigh.
PCW is a highly respected market leader in the manufacture and installation of all quality commercial, industrial and upmarket residential windows and doors.
For more information contact PCW Commercial Windows, Unit 6/113 Wisemans Ferry Road, Somersby NSW 2250, phone 02 4340 1100, email info@pcw.net.au
NSW PROJECT FEATURE CATHERINE MCAULEY CATHOLIC COLLEGE AUSTRALIAN NATIONAL CONSTRUCTION REVIEW 38
Below PCW Commerical Windows supplied and installed glass and window suites that would achieve the energy ratings, and the right aesthetics.

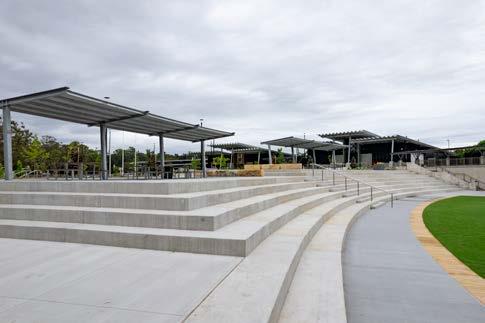



Having worked on Stages 1 and 2 of the Catherine McAuley Catholic College, SM Concrete Constructions has continued their involvement in the construction of Stage 3.
“Our works involve the Concrete Package Works associated with the construction of Blocks G & H, Blocks E, F, PE Store and Maintenance Shed, Block A Multi-purpose Hall and all associated linkways and also the construction of the extensive concrete landscaping package,” said Managing Director, Sandy Martin.
“The project spans over approximately 13,000m² and every member of our 20-strong team has worked on it,” said Sandy.
SM Concrete Constructions (SMCC) is a rapidly growing company delivering professional formwork, reinforcement and concrete services, across the Central Coast, Newcastle and Hunter regions.
SMCC was founded in 2015 and since that time it has quickly developed a sound client base and demonstrated the ability and capability to deliver numerous projects across the residential, commercial, industrial, civil, health, education and aged care sectors to the highest possible standard and with excellent quality and service.
“We cover all aspects of concreting works including detail excavation, formwork, reinforcement supply and fix and concrete supply, pump, place and finishing,” said Sandy. “Our highly skilled team of workers possess a wide range of experience in all aspects of concrete construction which enables us to take on all types of concrete works.”
SMCC strives to operate in alignment with its company vision which is ‘to be a great company to work for and to be a great company to work with’. This has resulted in the development of ongoing business relationships with several national builders who regularly select SMCC to partner with to deliver quality projects.
Current projects include the ONE Apartments in the Newcastle CBD, St Bede's Catholic College in Chisholm and the Hunter Sports Centre Redevelopment in Glendale.
For more information contact SM Concrete Constructions, phone 0415 932 541, email sales@smconcrete.com.au, website www.smconcrete.com.au
NSW PROJECT FEATURE CATHERINE MCAULEY CATHOLIC COLLEGE WWW.ANCR.COM.AU 39
Below SM Concrete Constructions were instrumental in the extensive Concrete Package Works required for the Catherine McAuley Catholic College.
PRECAST EXCELLENCE IN DESIGN AND URBAN LIVING
DEVELOPER : TQM Group
MAIN CONSTRUCTION COMPANY : TQM Design & Construct ARCHITECT : DWA
ENGINEERING : TQM Consulting Engineers
CONSTRUCTION VALUE : $38 million
Boasting 63 residential units, 1,000m² of commercial space, and three levels of basement parking, Novello stands as an epitome of sophisticated design and construction expertise utilising precast construction methodologies. Featuring one, two and three-bedroom apartments, the project utilises space with open-plan living and dining areas. The project has been designed to capture a harmonious blend of comfort, luxury, and contemporary aesthetics.
Standing proud at 55m high, the Novello features 18 floors and three basement levels constructed using precast concrete. The building comprises 62 apartments, including four penthouses, six commercial spaces, seven communal spaces and features a rooftop infinity edge pool and cantilevered balconies.
“The distinctive form, unconventional angles, and trigonometric perimeter of this building sets it apart from the Wollongong skyline. These distinctive features contribute to the building’s charm and has the potential to establish the structure as a notable landmark,” said Emmanuel Youssef, TQM Site Manager. “The project has proven immensely successful, with the building nearly fully inhabited, and owner feedback has been overwhelmingly positive. More than just a residential space, Novello is designed to enhance various aspects of the Wollongong lifestyle.”
Defined by its striking, sharp angles and corners around the façade, the Novello invites natural light throughout the building with full-height glass lobbies, sliding doors and maximum window openings.
The project commenced in August 2021, with the initial concrete slab poured in early December 2021. Under the supervision of the full-time TQM staff, the project reached completion in early November 2023. The daily manpower on-site ranged from 50 to 95 during peak periods.
“The coordination between the architect, structural engineers, precast panel drafters, service engineers, and interior architects was crucial for success. It ensured that all aspects of the building, from design to construction to interior elements, were seamlessly integrated,” said Emmanuel.
The project encountered COVIDrelated challenges, such as restricted work hours, the implementation of new on-site methodologies for health and safety compliance, and disruptions in skilled labor availability, affecting construction progress. Additionally, inflation and higher construction costs impacted budgets and timelines, with supply chain disruptions delaying the delivery of materials and equipment.
“TQM retains many services in-house, including internal design, engineering, and precast design. This approach ensures maximum efficiency and eliminates any confusion arising from poor coordination and inefficiencies combining diverse objectives. All teams work together seamlessly, ensuring the final result is visually appealing and a building that possesses structural strength and efficiency and is conducive to comfortable living,” said Emmanuel.
This project embraced full precast construction, which considers more than just structural integrity and performance, it extends into considering environmentally sustainable, waste reduction, and logistical efficiencies.
By employing a precast methodology at Novello, TQM were able to ensure that
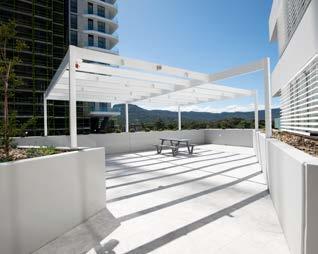
considerations such as architectural design, consultant services, waterproofing, and weatherproofing, critical and non-critical consideration were managed from the earliest revisions of the design.
“What sets TQM apart is our commitment and unwavering dedication. Our personal involvement surpasses industry standards, from settlements and handovers to crucial after-sales care. Our 4-star iCIRT rating is a testament to our dedication and excellence,” said Emmanuel.
Projects currently under construction include East End Newcastle, which includes the construction of 116 residential apartments with 2-levels of basement parking, refurbishment of five heritage-listed terrace buildings, seven retail/commercial spaces and adaptive re-use of the Lyrique Theatre/Masonic Hall.
Additionally, the Bianco Balgowlah project that includes the design and construction of 12 boutique apartments, two levels of basement parking and three retail spaces.
For more information contact TQM Group, Level 10, 6 Mount Olympus Boulevard, Wolli Creek NSW 2205, number 02 9556 1046, email info@tqmdc.com.au, website www.tqmdc.com.au
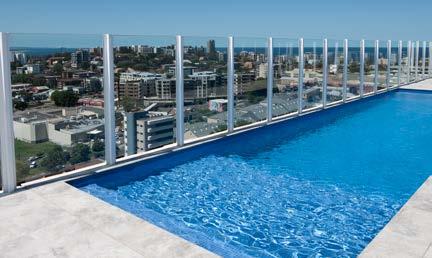
NSW PROJECT FEATURE NOVELLO AUSTRALIAN NATIONAL CONSTRUCTION REVIEW 40




New South Wales based Rose Aktins Rimmer (RAR) are the water-related infrastructure, design and management specialists trusted to design and develop the required water infrastructure for Wollongong’s newest residential project, the Novello.
RAR collaborated with developers on the significant development project of designing and coordinating a water main amplification for the Novello site. The core water-related challenge of the project was the need to amplify an existing 150mm main to a larger 200mm main tailored to meet the precise requirements, set out by the developer and Sydney Water.
RAR’s dedicated design and project management teams worked closely with both the developer and their hydraulic consultant to ensure the seamless integration of the upsized main into the broader sitewide project plan. RAR managed design challenges while offering suitable alternatives to achieve the most effective and efficient solution.
In operating the QA process, RAR conducted numerous on-site inspections, including those outside regular working hours, working closely with Sydney Water, key stakeholders, local businesses and residents. Their primary objective was to ensure that the project

delivered a superior product to Sydney Water, meeting all the specified criteria outlined in the Sydney Water standards.
RAR is a licensed water servicing coordinator accredited by Sydney Water for over 30 years, specialising in sewer and water infrastructure from small developments to greenfield subdivisions to large road and rail infrastructure upgrades. Their comprehensive services include section 73 certificate applications, infrastructure design, project coordination, and building plan approvals. RAR’s dedicated team includes over 30 highly skilled and experienced project managers, designers, engineers, project coordinators, and QA site assessors, all dedicated to ensuring project success.
Current projects include Sydney Metro, M12 and the Warringah Freeway Upgrade.
For more information contact Rose Atkins Rimmer, Shop 7/8, M Centre, 40 Sterling Road, Minchinbury NSW 2770, phone 02 9853 0200, email rar@rari.com.au, website www.rari.com.au
NSW PROJECT FEATURE NOVELLO AUSTRALIAN NATIONAL CONSTRUCTION REVIEW 42
Below Rose Aktins Rimmer (RAR) amplified an existing 150mm main to a larger 200mm main to meet the precise requirements of the site wide development plan.
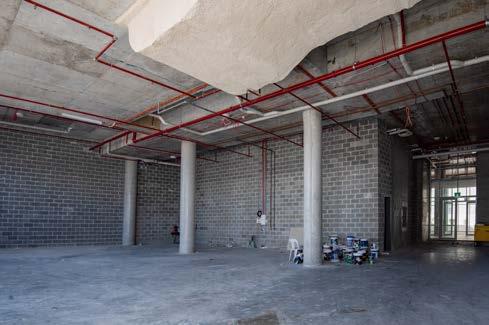

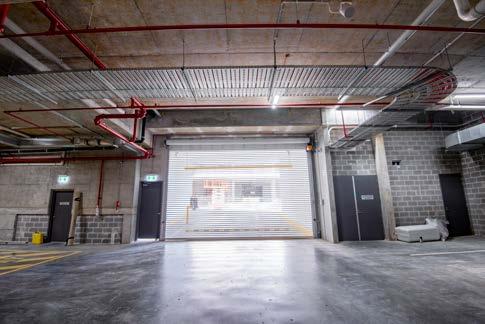
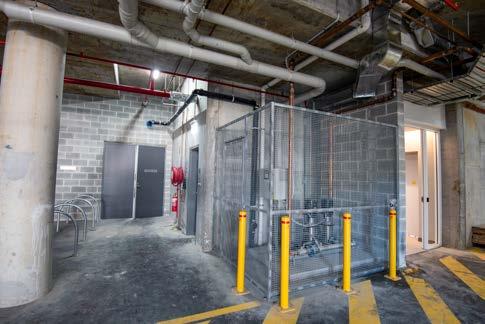

“This was a fantastic large-scale project to work on and an incredible addition to Wollongong’s architectural scene,” said Phillip Birch, owner-operator of Birch Masonry. “Throughout the build, our team installed over 30,000 blocks. This includes lower basement areas and cages, service areas and shop dividers on the ground floor.”
“A key highlight of this installation for us was the shop dividers. Not only were they 8m high, the dividers needed to achieve a 3-hour fire rating. To achieve this required fire rating, we had to install 2-hour rated blocks, then core-fill each block to add an additional layer of strength and protection.”
Traditionally shop dividers and walls are approximately 4m in height but the grand scale of the Novello project saw ceiling heights on the ground floor reach 8m. The doubled height of the walls, not only required additional manpower but specialised scaffoldings needed to be erected to support the weight of the blocks at height.
“We began work on site in October 2022 and completed works in
February 2023. Being a larger project with a tight turnaround time, it required us to have an average of six brick layers and two labourers on-site daily working across the various elements and sections of the project,” said Phillip.
Birch Masonry is a family-owned and operated business founded five years ago in Illawarra, New South Wales. With over 25 years of experience, specialising in all aspects of brickwork and blockwork, Birch Masonry predominantly service the Illawarra, South Sydney and Sydney areas.
Recently completed projects include the Blaq Serviced Apartments, Asea Kenny Street Wollongong project and Manhattan on Belmore.
For more information contact Birch Masonry, phone 0416 757 354, email birchmasonry@yahoo.com
NSW PROJECT FEATURE NOVELLO WWW.ANCR.COM.AU 43
Below Birch Masonry installed over 30,000 blocks to the Novello in the lower basement areas and cages, service and retail areas.
Birch Masonry, were contracted to meet all the Novello’s block and brickwork needs.

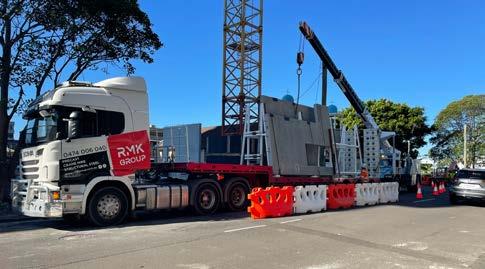


Based in New South Wales, family-owned and operated, RMK Precast specialise in manufacturing and delivering precast concrete walls, balustrades and columns.
For Novello, RMK Precast were tasked with the manufacture and supply of precast panels to exacting standards.
Led by brothers and Managing Directors Alexander and Daniel Arias, RMK Precast manufactured and supplied 651 precast products, which equates to 7,400m2 or 3,600 tonnes of precast concrete to the project.
“What makes the project unique are the architectural patterns and monolithic shapes which combined several products into single units,” said Alexander Arias, Managing Director.
The team began precast work off-site in January 2022.
“The greatest advantage of off-site manufacturing is the ability to control quality and minimise the impacts of external factors that prevent productivity and quality control. Our minimal footprint of resources and equipment on site during construction while simoultaneoulsy manufacturing is key to our constant success,” said Alexander.
RMK Precast has extensive experience in the manufacture, supply and installation of all facets of Precast Concrete. “As the focus to all projects is driven on quality and performance, our expertise drives our ability to deliver through all phases of the system seamlessly” said Daniel Arias, Managing Director.
Current notable projects include;
• Industrial and commercial units at 125 and 135 Kurrajong Road, Prestons NSW
• High-rise residential apartments at 71-77 Kembla Street, Wollongong NSW
• Medium-rise residential apartments at 10 Bong Bong Street, Kiama NSW
• Manildra Cogeneration Power Plant in Bomaderry, NSW.
For more information contact RMK Precast, 238 Berkeley Road, Unanderra NSW 2526, phone 02 4271 1232, email projects@rmkprecast.com.au, website www.rmkgroup.com.au
NSW PROJECT FEATURE NOVELLO AUSTRALIAN NATIONAL CONSTRUCTION REVIEW 44
rmkprecast
Below RMK Precast manufactured and supplied 651 precast products, which equates to 7,400m2 or 3,600 tonnes of precast concrete to the project.






Fabrication and Installation experts Runze Interior and Exterior Decorations were contracted to meet all the Novello’s fabrication needs.
“We were tasked with fabricating and installing 350m of glass balcony balustrade, roughly 800m2 of louvres, 600m2 of basement caging across 2-levels, 60m of handrail in the double story units, as well as privacy and fixed panel louvres,” said Charlie Han, director of Runze Interior and Exterior Decorations. “Additionally we installed the 1.6m high by 55m long toughened laminate glass roof glass screen.”
“This was a larger project being 15 stories tall for us and was a great project to be involved with. We began work in late 2022 and completed the project in late 2023 with a team of four specialist installers and two highly trained fabricators in our factory,” said Charlie.
“The largest challenge we faced with this project was the large louvres that span over 2-levels of the building. Fabricating, transporting and installing louvres that are 6m tall was no easy task due to their weight and size. Our team ensured that the louvres not only met the engineering specifications but satisfied the architectural needs at the same time.”
In 2016, Runze started fabricating custom fence, gates, balustrades and façades for commercial and residential projects, and have since grown to a six-person full-time team that fabricate and install custom designs made from steel, stainless steel and aluminium. The team services New South Wales and are specialists within the commercial and residential development spaces.
Current projects include fabricating and installing windows and balustrades for a three-building residential project and a 360-apartment building. As well as the balustrade, basement cage, pool fence and screening for the 35 – 37 Atchison Street, Woolongong project.
For more information contact Runze Interior and Exterior Decorations, phone 0401 203 942, email chy65815@hotmail.com
NSW PROJECT FEATURE NOVELLO WWW.ANCR.COM.AU 45
Below Runze Interior and Exterior Decoration fabricated and installed glass balcony balustrade, louvres, and handrails across Novello.

NSW PROJECT FEATURE NOVELLO AUSTRALIAN NATIONAL CONSTRUCTION REVIEW 46

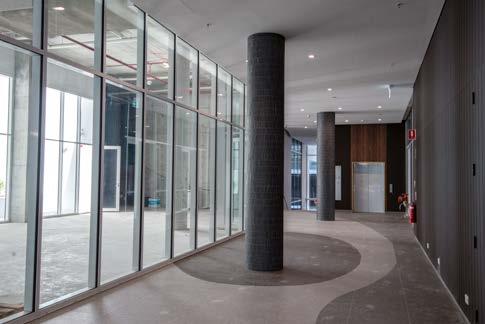


Luxury high-rises like the Novello project in Wollongong demand quality craftsmanship. To uphold the standard of excellence, RJS Aluminium were contracted to the project.
“RJS Aluminium previously worked on the Avante project in the Wollongong area and we were excited to take on Novello as our second high-rise project within Wollongong,” said Lara Sarkis, RJS Aluminium Project Manager.
“We were contracted to supply and install aluminium windows and doors, including glazing throughout the project across both residential and commercial levels. Our team installed sliding doors, hinged doors, awning windows, sliding windows and fixed windows throughout the building.”
On a project of this scale, RJS Aluminium deployed a team of 10 (six aluminium installers and four glazing installers), to ensure the project requirements were completed on schedule and to strict quality standards. Work on-site commenced mid-2022 and is projected to be completed in November 2023.
“This project was taken on before the COVID outbreak. Once
the project officially commenced, we had to combat many market challenges following the pandemic, including labour shortages, supplier price increases, supply chain delays and delays to commencement onsite,” said Lara. “These challenges have only made us stronger and more agile as we have focused our efforts to deliver this project to successful handover.”
RJS Aluminium manufactures to meet the unique specifications and aesthetic preferences of any project and guarantees quality workmanship across all products within their extensive range.
RJS Aluminium has a strong reputation as a leading fabricator & installer of aluminium doors and windows, with over 15 years experience within the construction industry."
Current projects include Lumia, The Orchards in Norwest development. The project will feature 330 luxury apartments up to 13 levels across four building blocks.
For more information contact RJS Aluminium, 5-7 Cottam Avenue, Bankstown NSW 2200, phone 02 9790 3445, email sales@rjsaluminium.com.au, website www.rjsaluminium.com.au
NSW PROJECT FEATURE NOVELLO WWW.ANCR.COM.AU 47
Below RJS Aluminium supplied and installed aluminium windows and doors, including glazing, for Novello's residential and commercial levels.
TIMELESS CHARM AND CONTEMPORARY LIVING

The architectural design of Maynard Gardens Bowral combines French country manor aesthetics with modern elegance. Consisting of three buildings and offering a total of 43 units in 1, 2, and 3-bedroom layouts, Maynard Gardens features seamless indoor/outdoor living, with a distinguished façade, dormer windows, and beautifully landscaped gardens.
Novati Constructions, a family-owned company with over 53 years of construction expertise, has left an indelible mark in the New South Wales Southern Highland’s town of Bowral, with Maynard Gardens.
Maynard Gardens, a bespoke housing complex, stands as a testament to Novati’s dedication to quality and integrity in construction. The project, with 43 exclusively designed luxury apartments, seamlessly blends today’s urban lifestyle with Bowral’s historic legacy of stately mansions and estates from its time of being a favoured rural retreat.
Dickson Rothschild, the architects behind the development, responded to this legacy by creating a design that reflects Bowral’s rich heritage and the leisurely lifestyle of the Southern Highlands.
“The concept for this project really suits the location,” said Senior Project Manager, Anthony Melia. “With its detailed external façade
and intricate balustrade and steel works. The roof, however, is an absolute highlight. With a total of 50 dormer windows on a mansard roof, the end result is outstanding. This distinctive ‘French roof’ is unique for this size of build and is a monument to Novati’s delivery capabilities.”
The Maynard Garden’s development comprises of three buildings, each with its own separate street address. The complex includes twenty-five 3-bedroom apartments, twelve 2-bedroom apartments and six 1-bedroom apartments, and caters to a diverse range of buyers; offering a ‘lock-up-and-leave’ lifestyle for downsizers, an ideal weekend getaway for city dwellers, and an attractive investment opportunity.
The French country manor aesthetics found outside continues inside with each apartment exuding the opulent ambience analogous with French country living, such as large balconies, fireplaces and high ceilings. All apartments are equipped with high-end fixtures and
NSW PROJECT FEATURE MAYNARD GARDENS BOWRAL AUSTRALIAN NATIONAL CONSTRUCTION REVIEW 48
MAIN
CONSTRUCTION COMPANY :
Novati
Constructions ARCHITECT : Dickson Rothchild ENGINEERS : ACOR Consultants Pty Ltd CONSTRUCTION VALUE : $25 million
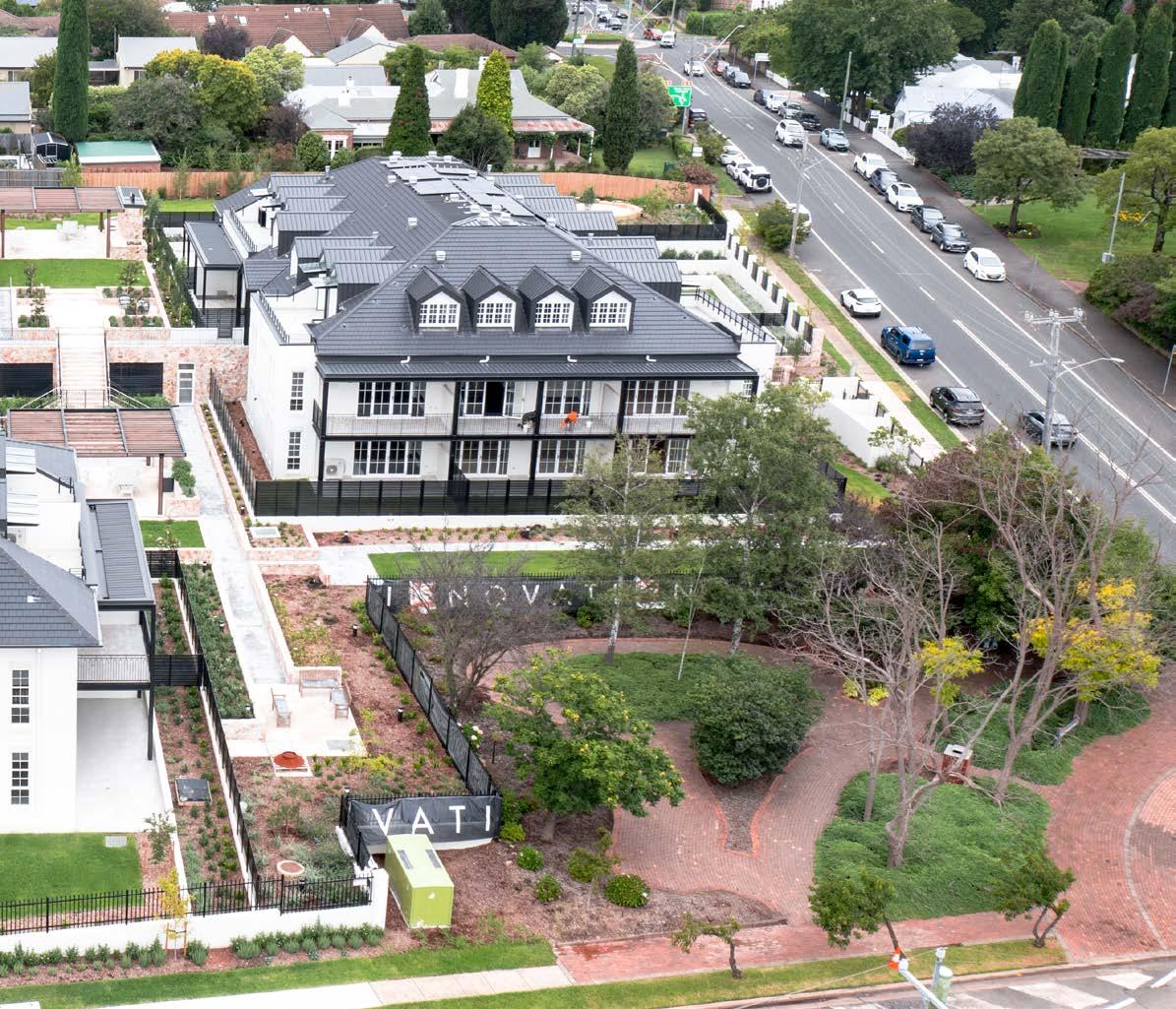
fittings, including quality engineered timber floors, gas fireplaces, ducted zoned air conditioning and European appliances. Each building also has its own entry, lift access to all areas and basement parking with storage areas.
“The construction program overcame numerours challenges such as the COVID pandemic, but we just kept moving forward until the job was done,” said Anthony.
Novati Constructions, with its enduring commitment to excellence, has played a pivotal role in bringing Maynard Gardens to lifea harmonious blend of architectural finesse, construction prowess, and a vision for creating residences that stand the test of time.
“We’ve had a lot of positive feedback from the local community, which is really wonderful,” said Anthony. “Bowral is the perfect location for a project like Maynard Gardens.”
Established in 1971 by Peter Novati, Novati Constructions is a private, family owned company, headed up by the company’s owners, second generation Novati, who are equally passionate about the construction industry and are as hands-on with the day-to-day operations of the business as Peter once was.


Novati has been trading and building under the same builder licence and corporate structure since its inception. Novati has a remarkable history and a proven track record, delivering quality projects across various sectors, including commercial, industrial, residential, education, aged care, and student accommodation.
As a privately-owned construction company, Novati has the resources and expertise to carry out projects of varying size. They have a focus on building long term relationships with clients, consultants and subcontractors, with most of their projects coming from repeat clients.
For more information contact Novati Constructions, Level 1, 99 Alexander Street, Crows Nest NSW 2065, phone 02 8436 9000, website www.novati.com.au
NSW PROJECT FEATURE MAYNARD GARDENS BOWRAL WWW.ANCR.COM.AU 49





“We were proud to be part of the impressive Maynard Gardens Project,” said Yan from Logikal Façade.
“The collaboration with Novati Construction was fantastic, with a special acknowledgment to Senior Project Manager Anthony, Senior Site Managers Dominic and Steve, Senior Contract Administrator Joshua, and the invaluable support provided by Albert Novati and Danny Novati throughout the construction stage,” continued Yan.
As with all builds during the COVID period, this project was not without its challenges, and the team from Logikal Façade had to navigate not only the COVID restrictions, but the logistics of bringing a team from metropolitan Sydney to Bowral.
“The job was quite small and getting the manpower there at the right time was a challenge,” said Jiamin Zhang. “But we were able to complete the project without any problems.”

NSW PROJECT FEATURE MAYNARD GARDENS BOWRAL AUSTRALIAN NATIONAL CONSTRUCTION REVIEW 50
Below Logikal Façade, supplied and installed all the windows for Maynard Gardens, including the 50 spectacular dormer windows.
Logikal Façade, specialists in commercial aluminium windows and doors, were chosen by Novati Construction for the Maynard Gardens Project in Bowral to supply and install all the windows.

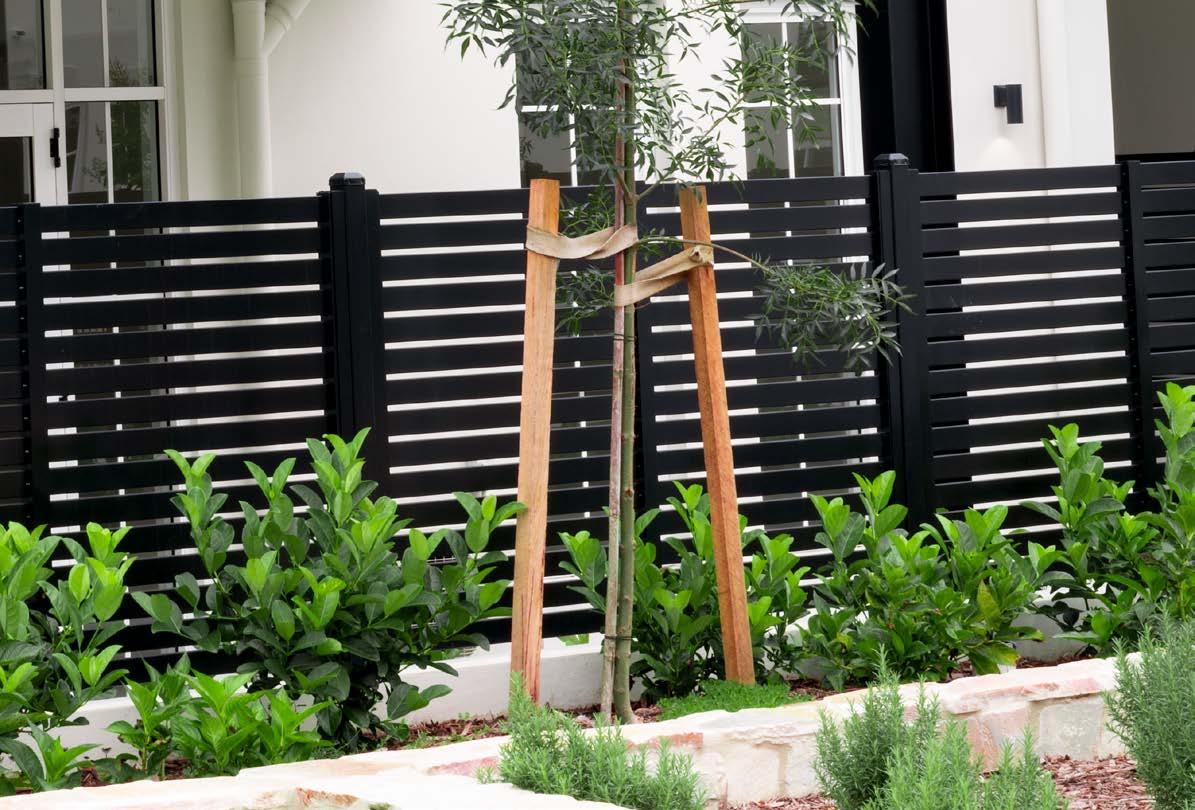
In the realm of home transformations, Wollongong Carpentry Contractors stands as a beacon of excellence, embodying a commitment to understanding, transparency and outstanding results.
Led by the seasoned expertise of founding director Brent Levoune, the team of professional and highly skilled carpenters and apprentices are dedicated to delivering unparalleled craftsmanship in every project they undertake.
On the Maynard Gardens Project, Wollongong Carpentry Contractors were tasked with building the timber structure for the entire roof and all the dormer windows.
“The intricate nature of the project required meticulous attention to detail, considering the lengths of valleys, the angles of dormer windows, and the sheer scale of the job,” said Brent. “Our highly skilled team is adept at the art of cutting and sighting a roof, and tackled these complexities with precision, under the attentive eye of team supervisor, Dean Levoune.”
LVL beams were used for the rafters. The project’s highlights include
impeccable finishes and the successful construction of numerous dormer windows that required a high degree of co-ordination to ensure they were delivered on time.
Wollongong Carpentry Contractors proudly serves the Wollongong community and the greater Illawarra region. Brent and his team bring a wealth of experience to the table, boasting over 50 years of combined knowledge in the building and construction industry.
In the world of carpentry and construction, Wollongong Carpentry Contractors stands as a testament to the marriage of skill, dedication and a commitment to delivering exceptional results. From the initial consultation to the completion of each project, the team takes pride in transforming visions into reality, one detail at a time.
For more information contact Wollongong Carpentry Contractors, phone 0434 357 426, email quotes@wollongongcarpentry.com.au, website www.wollongongcarpentry.com.au
NSW PROJECT FEATURE MAYNARD GARDENS BOWRAL WWW.ANCR.COM.AU 51
Below Wollongong Carpentry Contractors were responsible for building the timber structure for the entire Maynard Gardens roof and dormer windows.

NSW PROJECT FEATURE MAYNARD GARDENS BOWRAL AUSTRALIAN NATIONAL CONSTRUCTION REVIEW 52
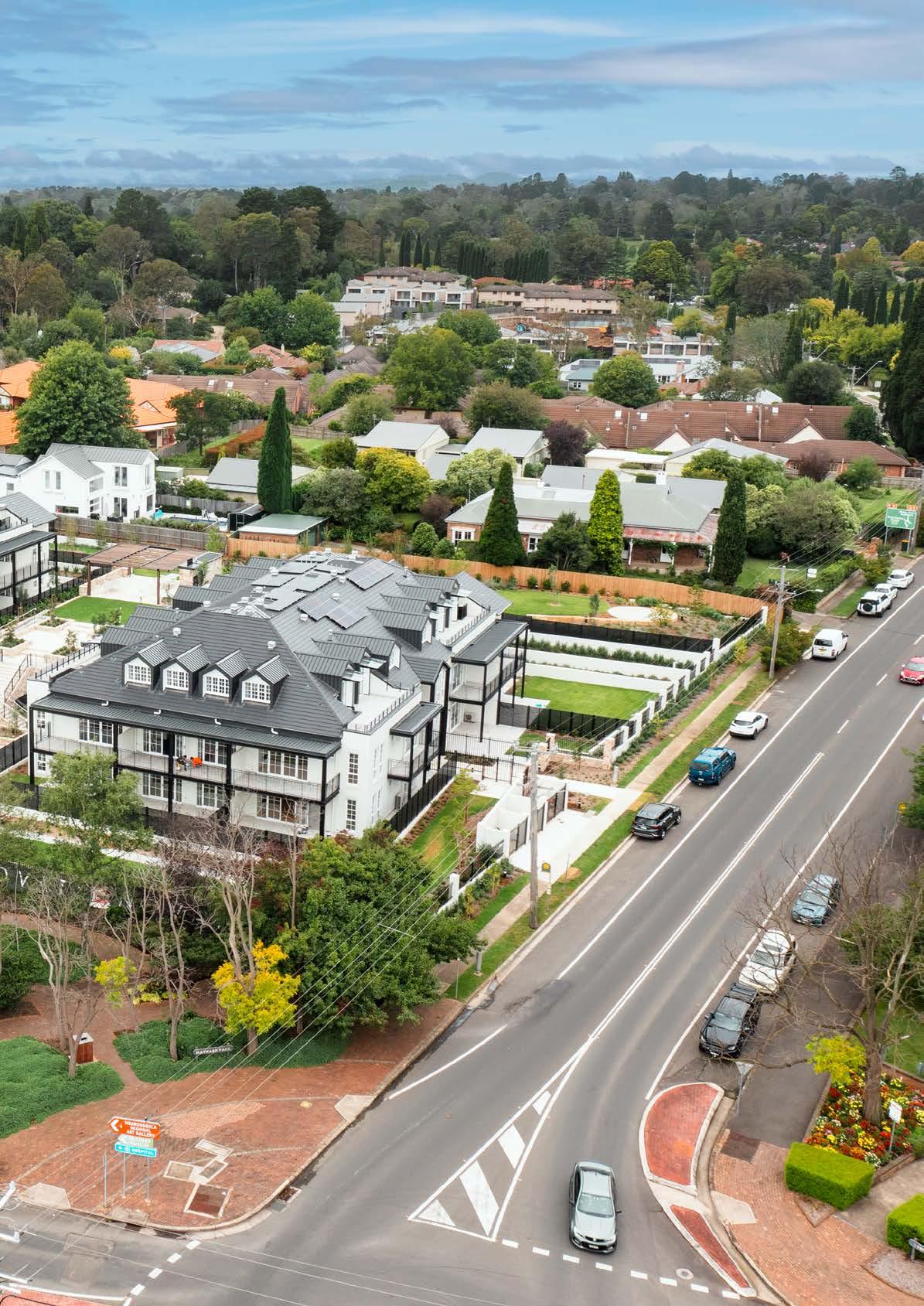
NSW PROJECT FEATURE MAYNARD GARDENS BOWRAL WWW.ANCR.COM.AU 53
THE SHINING PEARL OF SHELL COVE
DEVELOPER : Frasers Property Pty Ltd
MAIN
CONSTRUCTION COMPANY : Parkview
ARCHITECT : Smart Design Studio
PROJECT VALUE : $70 million
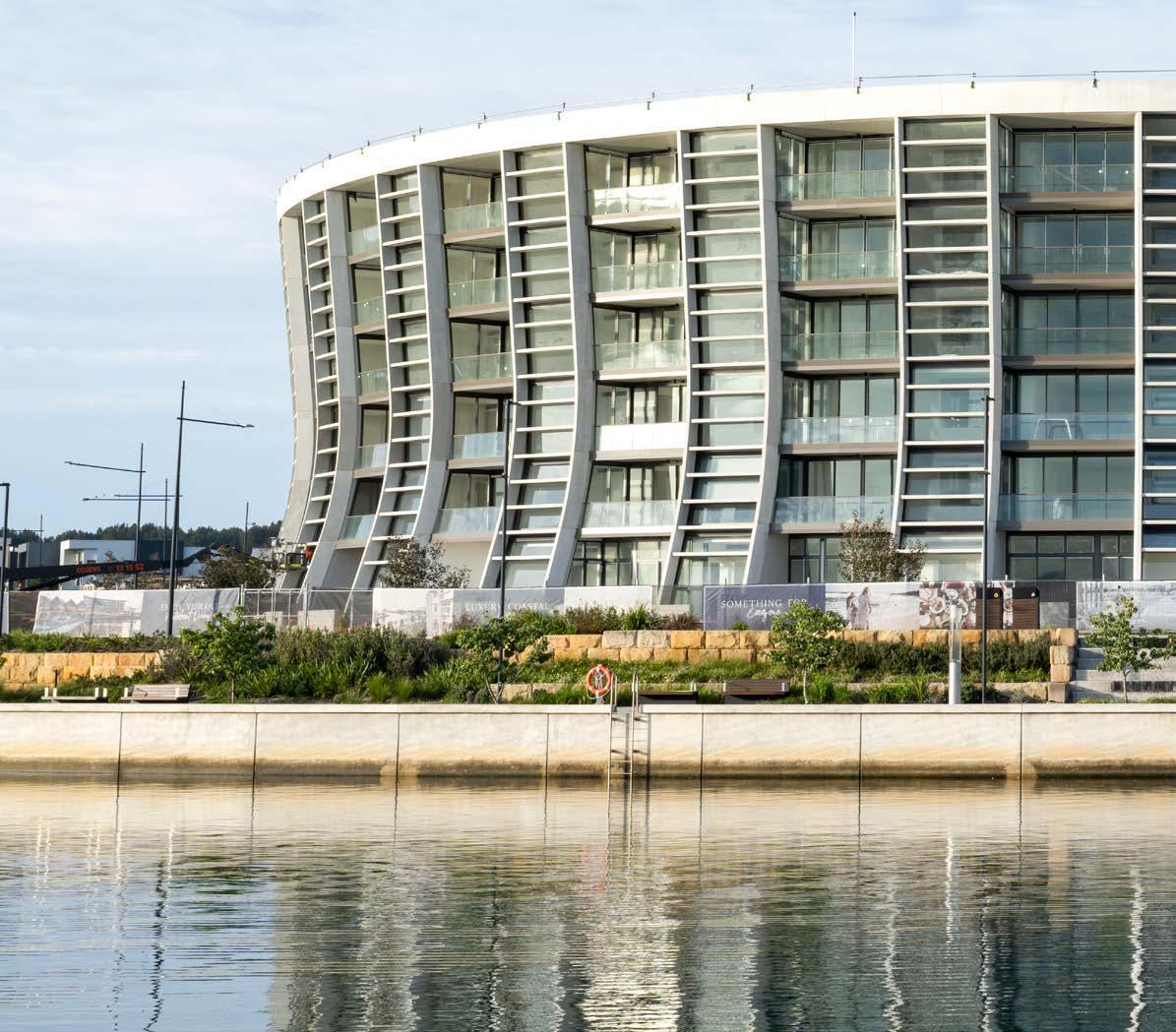
With its distinctive semi-circular design The Nautilus, Shell Cove has earned national acclaim. Boasting 116 waterfront residences with panoramic views, the project features two buildings centered around communal spaces, including lush landscaping, an elliptical pool, and a private rooftop terrace.
Built by Parkview, and located on a promontory within the purpose-built precinct, Natulius Shell Cove takes advantage of the spectacular waterfront to capture the best Shell Cove has to offer with views and natural light in abundance.
“Nautilus is in a prime harbourfront location, and its sweeping crescent shape was specifically designed to follow the arch along the water’s edge and offer premium views of the headland and marina,” Tahir Mehmed, Parkview Project Manager.
The waterfront-facing building stands 5-storeys tall and the other at four. The bronze balustrade and glazed windows combined with 550 individual precast custom-colour concrete panels gives Nautilus a striking yet elegant presence.
“We faced various challenges that come along with such a detailed and architecturally complex build. Not only is the feature building entirely curved in a horseshoe shape, but the building’s levels
also are offset upon each other to create an hourglass shape,” said Tahir.
“This means that curvature is throughout every space of the building, which creates a unique water-like flow. As the apartments fan out from the curved inner lane of the building, each and every apartment has slightly different dimensions and shape depending on where in the curve and hourglass shapes they are positioned.”
“There was nothing standard about this project, which is what made this build challenging yet very enjoyable as we were able to work closely with the architect and tailor the interior layouts to the individual spaces with their bespoke finishes.”
In addition to COVID impacts, industry-wide labour shortages and changes to industry legislation, inclement weather conditions impacted the build sequence for the first six months of the project. Being located on the waterfront, wind speeds would determine if the single
NSW PROJECT FEATURE NAUTILUS - SHELL COVE AUSTRALIAN NATIONAL CONSTRUCTION REVIEW 54

crane located in the centre of the site that serviced both buildings would be able to operate safely. While the wet season affected the build timeline as contractors were not able to pour the basement slabs, erect the walls, and have the basement tanked, ready for the building foundations to be poured.
Despite the inclement weather, Tahir and his team decided to make significant changes to their construction methodology and timeline to ensure the building could proceed. “We changed our construction sequence from six large concrete pours down to 15 smaller concrete pours. This allowed us to work within the short, good weather windows while continuing to keep the build on schedule.”
Practical completion is set for early to mid 2024, with approximately 15 Parkview staff and 105 contractors involved in the project, there were between 110 – 140 people on site on any given day throughout the build stages if the weather allowed for it.
With 25 years of history, Parkview have industry-recognised capabilities across all major asset classes, and pride themselves on creating contemporary environments of the highest quality across an ever-expanding portfolio. Parkview successfully manages projects
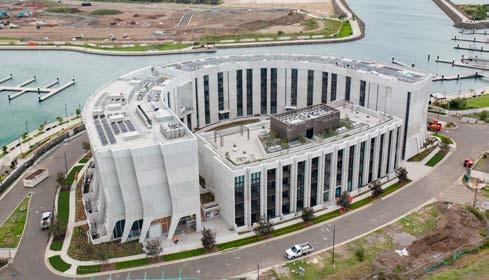

across the complete property value chain, from strategic planning to concept design, construction and post-completion services.
For more information contact Parkview Constructions, 7/60 Union Street, Pyrmont NSW 2009, phone 02 9506 1500, email enquiries@parkview.com.au, website www.parkview.com.au
NSW PROJECT FEATURE NAUTILUS - SHELL COVE WWW.ANCR.COM.AU 55
NAUTILUS CURVED FAÇADE PERFECTED
BY
Ensuring the architecturally detailed Nautilus project with its sweeping curved façade was completed with exacting precision, required the expert advice and consultancy of RSS Façades, who specialises in the design, engineering and certification of building envelopes and engineered façade systems.
“On the Nautilus project, our role was to translate design ideas into clear, realistic and simple solutions and strategies for the entire façade, which includes the window glazing, balustrade, cladding and precast panelling,” said Managing Director and Principal Façade Engineer, Ramy Sorial.
“My role as a consultant is to provide guidance, solutions and support in the design and construction, and deliver as the advisor to what the façade contractors are providing relevant to the façade. This includes detail design and certification, quality and compliance inspections, reviewing façade contractor shop drawings,
handling technical queries and providing specialist technical advice,” said Ramy.
“From our extensive on-site construction experience, we understand the limitations often faced by our clients, and this helps us create highly specific on-site solutions.”
Ramy began RSS Façades in 2019 with 15 years of Facade Engineering Design and on-site construction based experience. To fill a gap he saw in the construction industry, Ramy stepped in to fill the industry-wide need for a specialist façade consultant with on-theground construction experience. With his unique skill set and deep understanding of the challenges faced by contractors, builders and developers alike, he is able to offer practical, targeted solutions that are realistic and simply executed.
“The various solutions for this challenging façade needed to be easy to source, manufacture and build. Due to the oceanfront location of the Nautilus,
suitable materials, specifically noncorrosive structural components, needed to be used to ensure the longevity and durability of the structure,” said Ramy.
This was an exceptionally beautiful yet challenging project due to the façade curving around to follow the oceanfront boundary while the building’s levels stack on top of one another to create an hourglass shape.
The ever-changing geometry of the floor or elevation has required indepth consultation and collaboration with the builder and the architect to ensure all connection points are clean and perfectly aligned.
A unique feature of the building is the balustrade that aligns to the tilted angle of the building and follows the profile of the precast, varying from floor to floor. As it is a sensitive architectural feature, it was vital for RSS Facades to come up with ideas on how to implement this on-site, ensuring that the
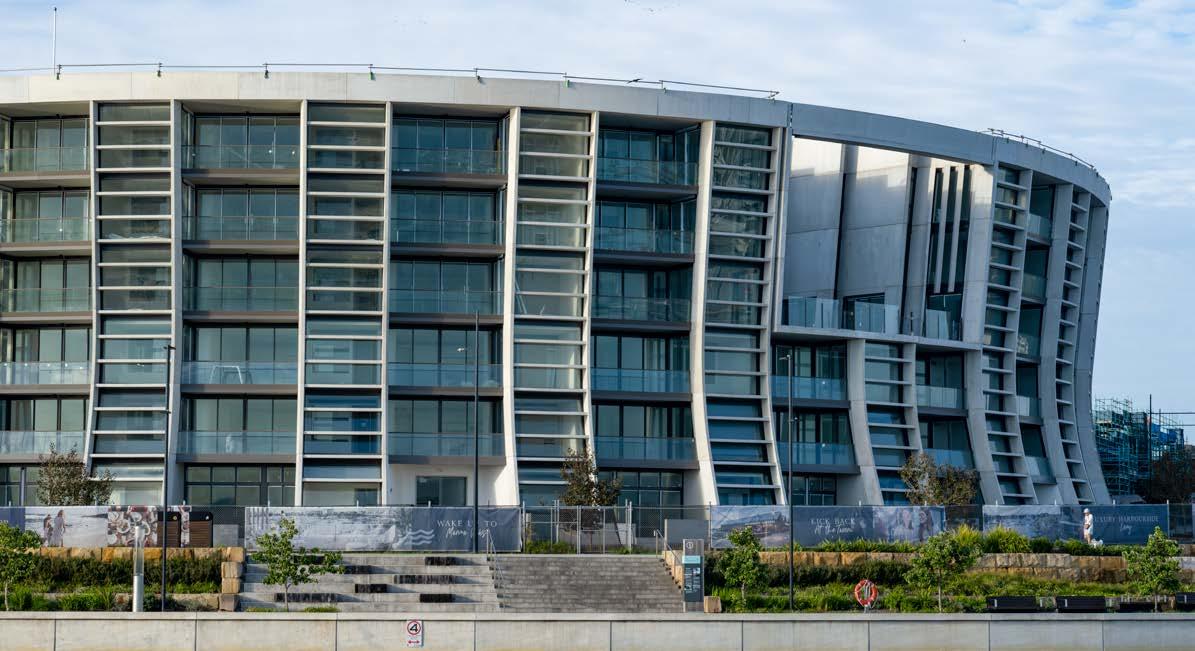
NSW PROJECT FEATURE NAUTILUS - SHELL COVE 56

frameless glass balustrades flowed with the precast, rather than acted against it and created harsh angles or lines.
“This build is so detailed and architecturally complex. The custom, high-end nature of this project is what has made consulting on this project with the team at Parkview Constructions a satisfying and rewarding experience. It was very important that we remained true to the architectural intent while creating solutions that are achievable and comfortably executed by the various contractors and teams on the ground,” said Ramy.
RSS Facades specialise in providing façade consultancy and engineering services to the residential, commercial, educational and medical industries nationwide and internationally.
The team specialise in the design and documentation of new façade systems,
including curtain wall systems, frameless glass walls, glass floors, architectural façade features and rain-screen cladding systems.
Current projects include high end developments, health infrastructure, government buildings, high rise residential and commercial buildings, and bespoke architectural commercial spaces.

0407 33 00 15
www.rssfacades.com.au
ramy@rssfacades.com.au

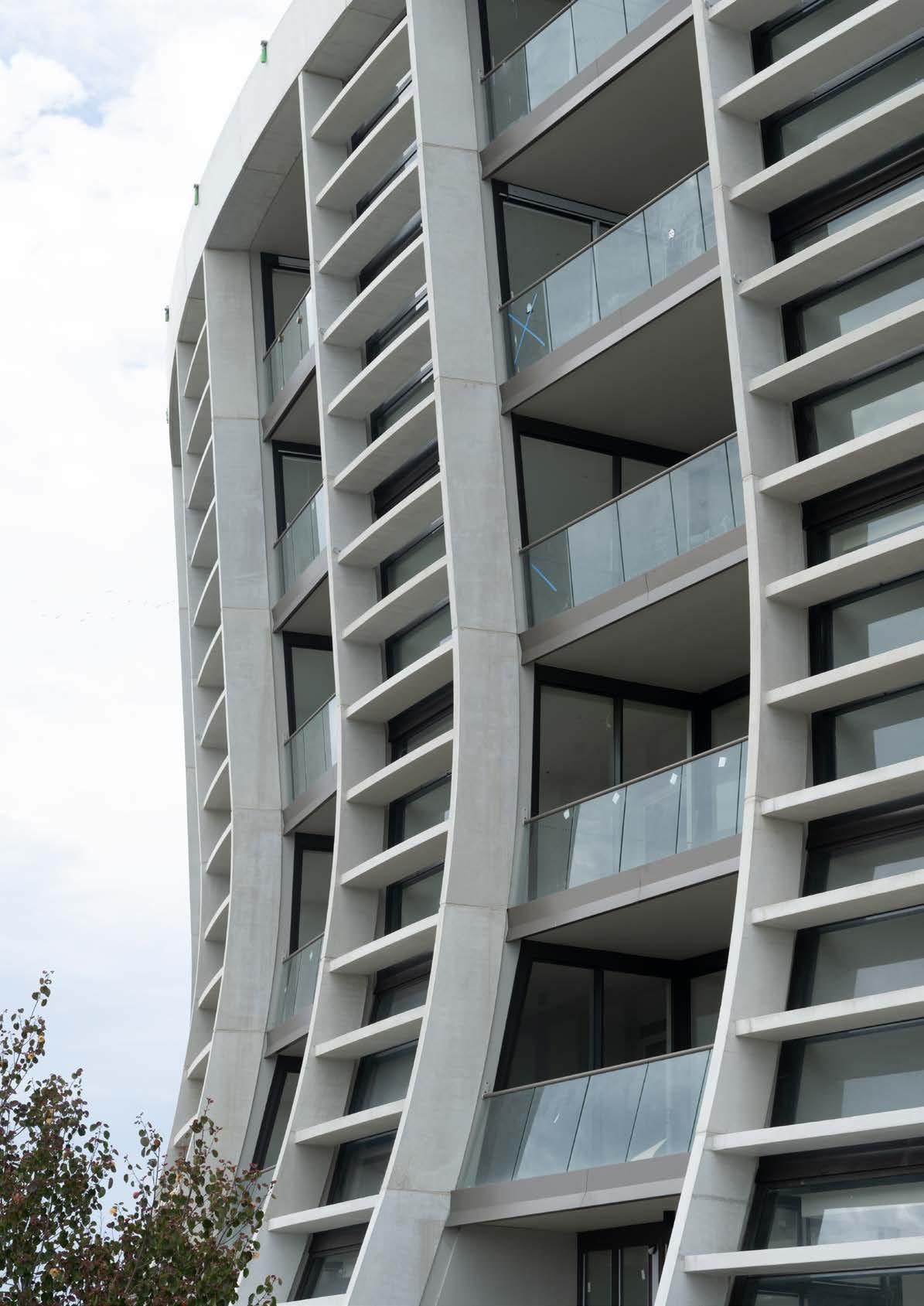
57
Photo Left to Right : Tahir (Parkview) Ramy (RSS Facades) Ben (Parkview)

NSW PROJECT FEATURE NAUTILUS - SHELL COVE AUSTRALIAN NATIONAL CONSTRUCTION REVIEW 58


For the Nautilus to provide outstanding amenities and luxury comforts, it requires a sophisticated and high-powered electrical network. Power Distribution Australia Pty Ltd are the experts in high power voltage and were the perfect team for the job.
Power Distribution Australia were contracted to supply and installation of a 1000kVA Endeavour Energy indoor substation with high voltage and low voltage extensions on the electrical network.
“The installation of high-voltage indoor substations for largescale projects falls within our expertise, and our team completes approximately 15-20 projects of this type a year,” said Power Distribution Australia Director, Emily Rossi. “These projects, including the Nautilus project, require specialised high-voltage jointers to ensure the equipment is installed, terminated, tested and commissioned correctly.”
The project required the team to use their specialised earthing rig to install the earthing as per Endeavour Energy specifications.
Works on site commenced in May 2022 and were completed on time and within budget in Feb 2023. “This impressive project gave us an
opportunity to give our employees and subcontractors who live on the southern coast a chance to partake in a new installation within their local area. We had six employees working directly on the project and had 15 staff, including subcontractors working together on the energisation/commissioning portion of the project,” said Emily.
Current projects include the Woolooware Bay town centre project, Chatswood golf club, a build-to-rent development in Parramatta and Hoxton Park high school.
Power Distribution Australia is a level 1 Accredited Service Provider in the Ausgrid and Endeavour Energy networks. Power Distribution Australia is also an Australian family-owned and operated business with combined industry knowledge and experience of over 50 years.
For more information contact Power Distribution Australia Pty Ltd, 57 Argyle Street, South Windsor NSW 2756, phone 0408 191 914, email tony@pdas.com.au, website www.pdas.com.au
NSW PROJECT FEATURE NAUTILUS - SHELL COVE WWW.ANCR.COM.AU 59
Below Power Distribution Australia were tasked to supply and installation of a 1000kVA Endeavour Energy indoor substation for the project.
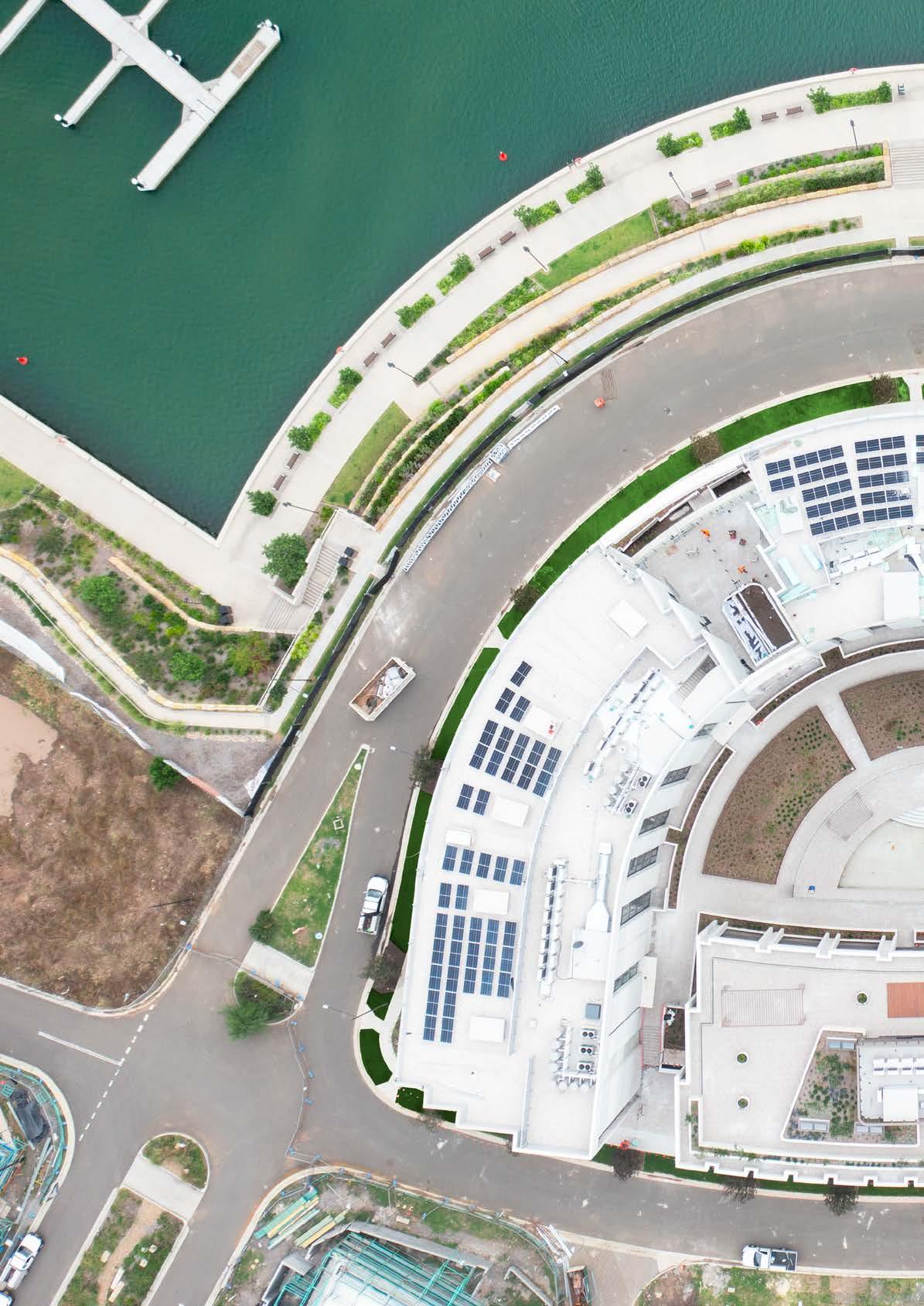
NSW PROJECT FEATURE NAUTILUS - SHELL COVE 60
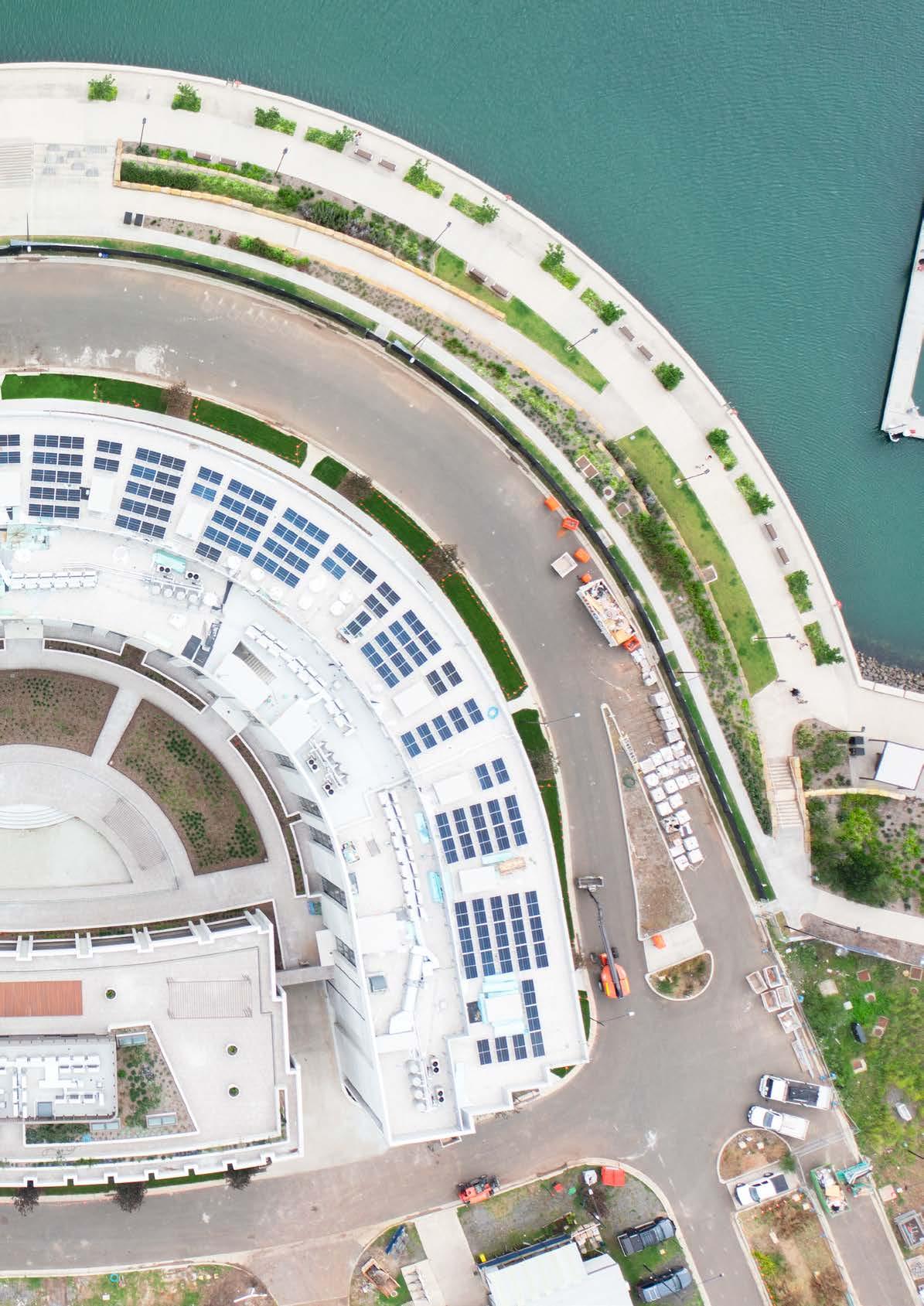
NSW PROJECT FEATURE NAUTILUS - SHELL COVE Nautilus – Shell Cove, New South Wales 61
BLENDING URBAN LIVING WITH NATURE
DEVELOPER : TP Dynamics ARCHITECT : KnD Architects INTERIORS : The Dept. of Design
CONSTRUCTION VALUE : $30 million
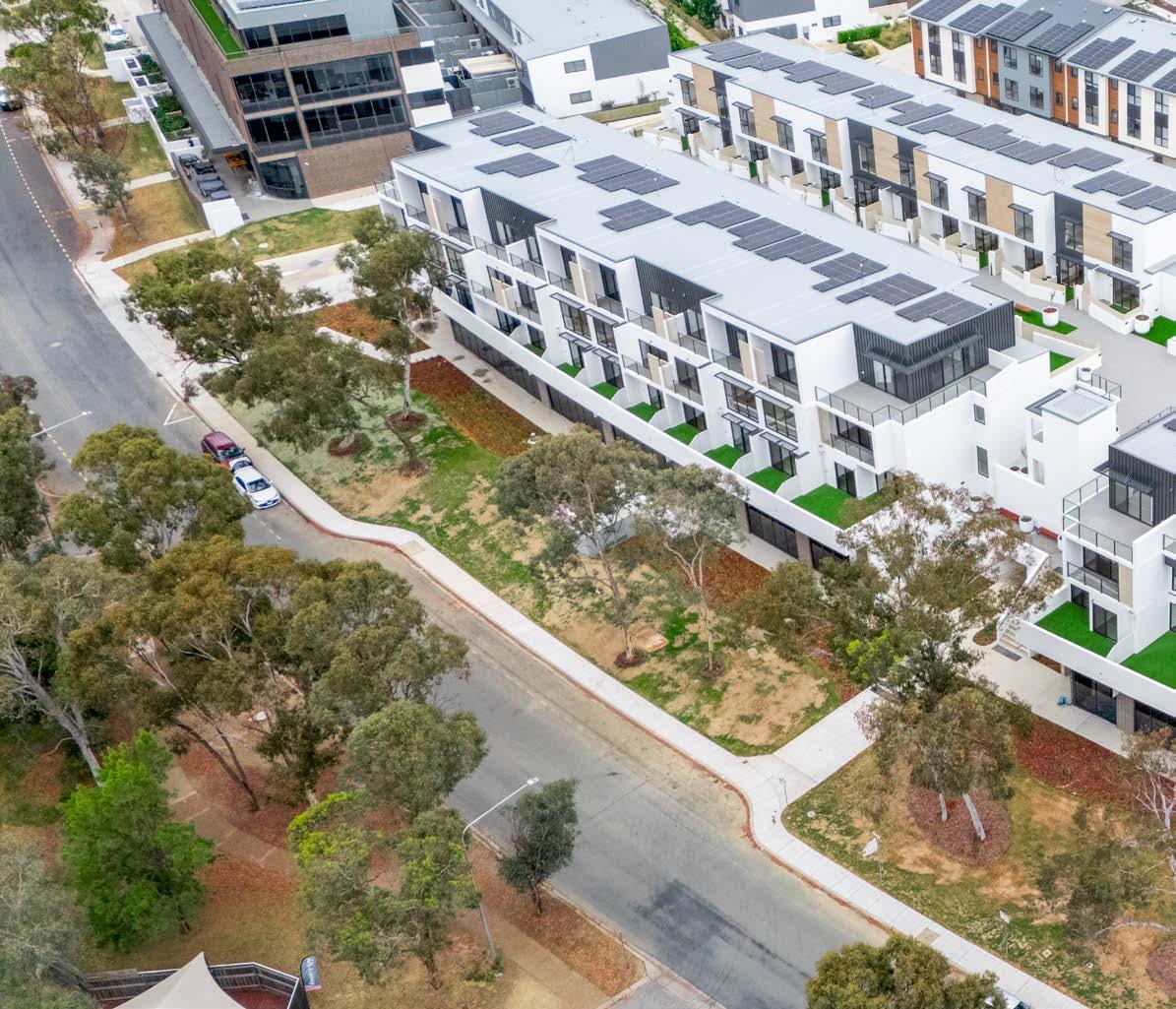
IVES is Stage 3 of the mixed-use precinct in Bruce. Featuring a mix of 32 two, three and four-bedroom townhouses over three levels, IVES expertly balances interior and exterior spaces and each residence comes equipped with solar panels to maximise efficient living. The ground floor provides essential medical suites (paediatrician, GP’s and neurologist), retail and a IGA Supermarket.
In 2018, TP Dynamics embarked on the ambitious WISH revitalisation project in the heart of Bruce. The three-stage vision is breathing new life into the established suburb through retail and commercial offerings while providing opportunities for Canberrans to experience inner-city living without sacrificing proximity to nature and amenity.
The Third Stage of this project is the IVES precinct, a considered and complementary blend of both residential and commercial, the project is a truly integrated modern multi-use site. “IVES is close to schools, universities and health services but with bush-exploring adventures and lake-side strolls just minutes from your door,” said Project Manager, Kenneth Kong.
A mere 7km northwest of the city, Bruce delivers the convenience of inner-city living within a stone’s throw of some of the Bush Capital’s best nature reserves. Within walking distance is Radford College, the University of Canberra, the Australian Institute of Sport and
the Canberra Institute of Technology, and slightly further afeild are Calvary Hospital, ANU and the Canberra International Sports and Aquatic Centre.
IVES is an assortment of 2, 3- and 4-bedrooms townhouses that are ultra-large and thoughtfully designed so residents get the best of everything.
The ‘stay-at-home’ restrictions of COVID influenced the design of IVES’ 32 townhouses. With eyes on the future and new ways of living and working, TP Dynamics incorporated features to make spending more time at home more sustainable, safer and more comfortable –even for those who might need to isolate.
Every townhouse is fitted with solar panels for greater energy efficiency and to cut costs for residents, as well as provision for electric vehicle charging. The townhouses’ size and floorplans cleverly optimise the available indoor and outdoor living – and working – spaces.
ACT PROJECT FEATURE IVES AUSTRALIAN NATIONAL CONSTRUCTION REVIEW 62


“Things like studies, bigger living spaces and multiple accesses to fresh air with courtyards and balconies from different rooms are part of the idea to adapt for COVID,” said Kenneth. “As much as possible we’ve also split bedrooms into different areas and levels so the residents can minimise contact if required.”
There is 1,000m2 of commercial space on the ground floor which has been split into two to increase the liveability of IVES. On one half features a medical specialist centre incorporating paediatrician, GP’s and neurologist, and the other retail offerings for the Bruce community including an IGA supermarket.
The biggest hurdle TP Dynamics had to face was in the slope of the land. “If you stand in front of the development you are facing a steel slope,” explained Kenneth. “In terms of design we needed to cut in quite deep. We also needed to have the area rezoned from commercial to residential before we started.”

From landscaped gardens to lush pockets of foliage, thoughtful steps have been taken to ensure constant interaction with nature. IVES offers a fresh outlook on the way residents can find enjoyment living amidst tranquil surroundings while being in the heart of Bruce. Commercial offerings are designed to integrate with the open spaces where the community can gather.
TP Dynamics is the fastest growing housing and commercial building development company in Canberra. Founded in 2011, TP Dynamics is run by a team of award-winning architects, designers and project and construction managers with experience in and a passion for architecture, development and construction.
For more information contact TP Dynamics, Level 3, 56/11 Thynne Street, Bruce ACT 2617, phone 0411 586 906, email admin@ tpdynamics.com.au website www.tpdynamics.com.au
ACT PROJECT FEATURE IVES WWW.ANCR.COM.AU 63





Fire protection design is a holistic strategy focused on safeguarding building occupants during fire incidents by analysing the entire structure, including construction materials, structural elements, and the implementation of fire prevention and suppression systems.
Tier One Fire Protection was responsible for designing and executing the entire fire contract for the IVES project, completing a detailed consultation to ensure a best-fit fire prevention design, including system installation, asset management, and fire compliance.
“The biggest challenge we faced was coming into the project at a later point than is usual,” said Owner, Mark Hallam. “The original contractor was no longer available for the project and through our existing relationship with TP Dynamics, we were asked to tender. We were awarded the job on a Friday and started on Monday.”
“We jumped at the opportunity to prove we had the capabilities to complete this project, even though we started behind everyone else,” said Mark. “It was a real highlight to turn it around from design to construction in the allocated time frame.”
Mark and his business partner, have a great deal of experience in the fire protection space having worked for another fire protection company for several years, and then subcontracting for 12 months before deciding to start Tier One Fire Protection.
“We started the business in 2020 and two weeks later COVID hit,” said Mark. “Thankfully, being in Canberra meant our doors remained open. We were awarded our first major job in May 2021 and have grown from there.”
The capabilities of Tier One Fire Protection have grown, employing 14 staff, and the business is going from strength to strength. Although located in Canberra, they are open to other markets.
Current projects include Boulevarde and Nue for Core Developments, and The Borough with Elevated Living.
For more information contact Tier One Fire Protection, 4/8 Gregory Street, Queanbeyan East ACT 2620 phone 0400 933 963, email mhallam@tieronefire.com.au
ACT PROJECT FEATURE IVES AUSTRALIAN NATIONAL CONSTRUCTION REVIEW 64
Below Tier One Fire Protection designed and implemented the complete fire contract for the IVES project.


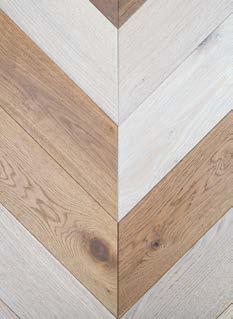
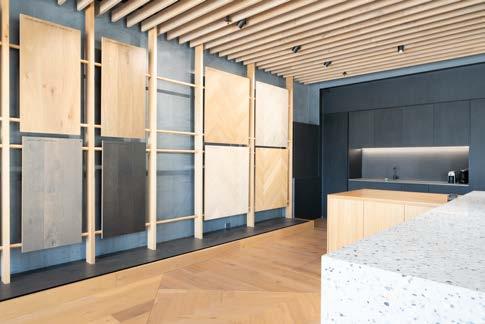

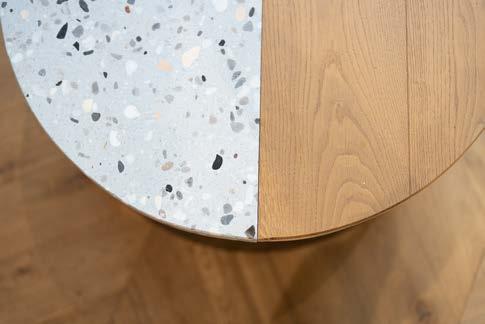

Lakewood Flooring locates in the heart of Fyshwick, Canberra and has opened its brand-new Engineered Oak Showroom in Kingston Foreshore. The company was contracted to supply and install all the flooring in the IVES complex.
“The brief we were assigned was to supply and install timber flooring for the entire complex,” said Sales and Marketing Manager, Vianna Zhu. “We used our hybrid range which has a PVC Matte embossed surface, is 100% waterproof and includes our licensed clicking system.”
Lakewood Flooring worked on all three stages of the project.
“We have worked with TP Dynamics for a long time and have developed great trust in our relationship, as well as excellent great communication lines to ensure project progress is completed in a timely and efficient manner.” said Vianna.
“We guarantee a quality flooring product from beginning to end and the stock is under our control, we do not need to negotiate with external suppliers or have the supply chain pressures that other contractors often face.”
Lakewood Flooring’s timber product supply is sourced directly from their factory in China.
“We work closely with a number of developers, builders and designers in the ACT,” said Vianna. “Our sufficient stocks can meet different projects’ size and need requirements with ease.”
Lakewood Flooring has already built a fine reputation for quality, reliability and service in timber flooring including Laminate, Hybrid vinyl and European Engineered Oak. They have an impressive range of timber flooring products for homeowners, builders and design professionals.
Only 15 minutes’ drive from Canberra’s CBD, the Lakewood Flooring’s showroom is a convenient way to choose your new floor, with different widths, grades and species of timber flooring products on display.
For more information contact Lakewood Flooring, 15 Kembla Street, Fyshwick, Canberra ACT 2609, phone 02 6239 3279, email info@ lakewoodflooring.com.au, website www.lakewoodflooring.com.au lakewoodflooring_act
ACT PROJECT FEATURE IVES WWW.ANCR.COM.AU 65
Below Lakewood FLooring installed hybrid vinyl and European Engineered Oak, PVC Matte and waterproof flooring across the IVES three stages.

ACT PROJECT FEATURE IVES AUSTRALIAN NATIONAL CONSTRUCTION REVIEW 66


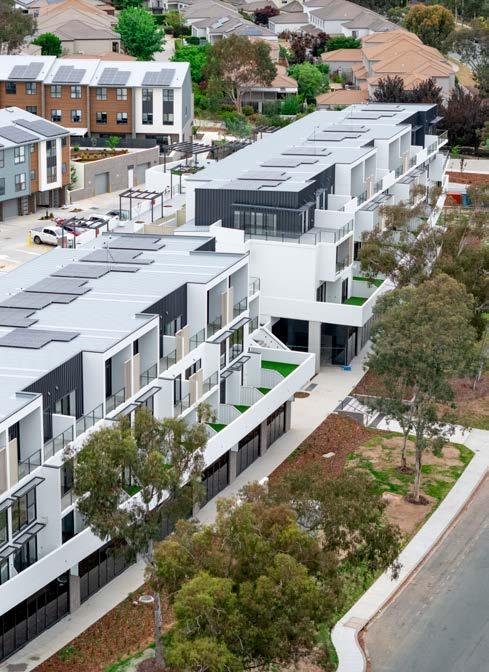


With more than 15 years of roofing industry experience and a passion for high quality roofing solutions, Vertec Roofing can help with all and any of your Canberra roofing needs.
For IVES, Vertec Roofing was contracted to provide the fascia, guttering and downpipes, as well as roofing and colorbond cladding. “We used LYSAGHT® Colorbond products on this job, as per Australian standards,” said Project Manager, Robert McClelland.
LYSAGHT® roofing is available in a range of profiles, or more simply, ‘shapes’. From corrugated to standing seam, each profile conveys a unique visual character and delivers exceptional performance qualities.
Crafted from COLORBOND® steel, it caters to various building requirements, and specialized grades like COLORBOND® Ultra steel are tailored for challenging environments, like coastal areas.
“TP Dynamics are always great to work with, and it’s really satisfying to see a big project come to life and look spectacular,” said Robert.
Vertec Roofing have experience across a wide range of roofing projects in the Commercial, Residential and Industrial sectors. No call
backs and no ‘unforeseen expenses’, just high-quality roofing at a fair and affordable price.
Juggling multiple commercial projects concurrently demanded meticulous planning and seamless execution from Vertec. The need to synchronise their time and manpower with pinpoint accuracy was paramount, and Vertec excelled in this challenge, underscoring thier proficiency in project management.
Vertec Roofing service the entire Sydney region, from southwest Sydney to the inner city and eastern suburbs. The team in Canberra service from Goulburn to Namagadi National park.
“The Vertec Roofing team is mobile which means that we can come to you – no matter where you are. If you are in the Australian Capital Territory – give us a call to find out when we can get to you,” said Robert.
For more information contact Vertec Roofing, phone 02 8007 4366, website www.vertecroofing.com.au
ACT PROJECT FEATURE IVES WWW.ANCR.COM.AU 67
Below Vertec Roofing used LYSAGHT® Colorbond products on the IVES for its performance qualities and versatility.
SUSTAINABILITY IN EDUCATION
The Shirley Smith High School will provide high-quality general and specialist education for 800 students from years 7 to 10. The project features indoor and outdoor learning areas, integrated spaces to support the individual needs of all students, state-of-the-art multi-purpose hall, gym with two basketball courts, covered hard courts suitable for basketball and netball, and a soccer/rugby oval.
Backed by over 160 years of success, Icon Construction has an unrivaled capability and capacity to deliver high quality construction projects across a diversity of sectors.
Icon won the contract to manage the Design and Construction of Shirley Smith High School (previously East Gungahlin High School), centrally located in the east Gungahlin suburb of Kenny, and worked with SQC architecture during the construction phase of the project to deliver the exceptional education facility.
Shirley Smith High School will provide high-quality general and specialist learning areas, incorporating both indoor and outdoor
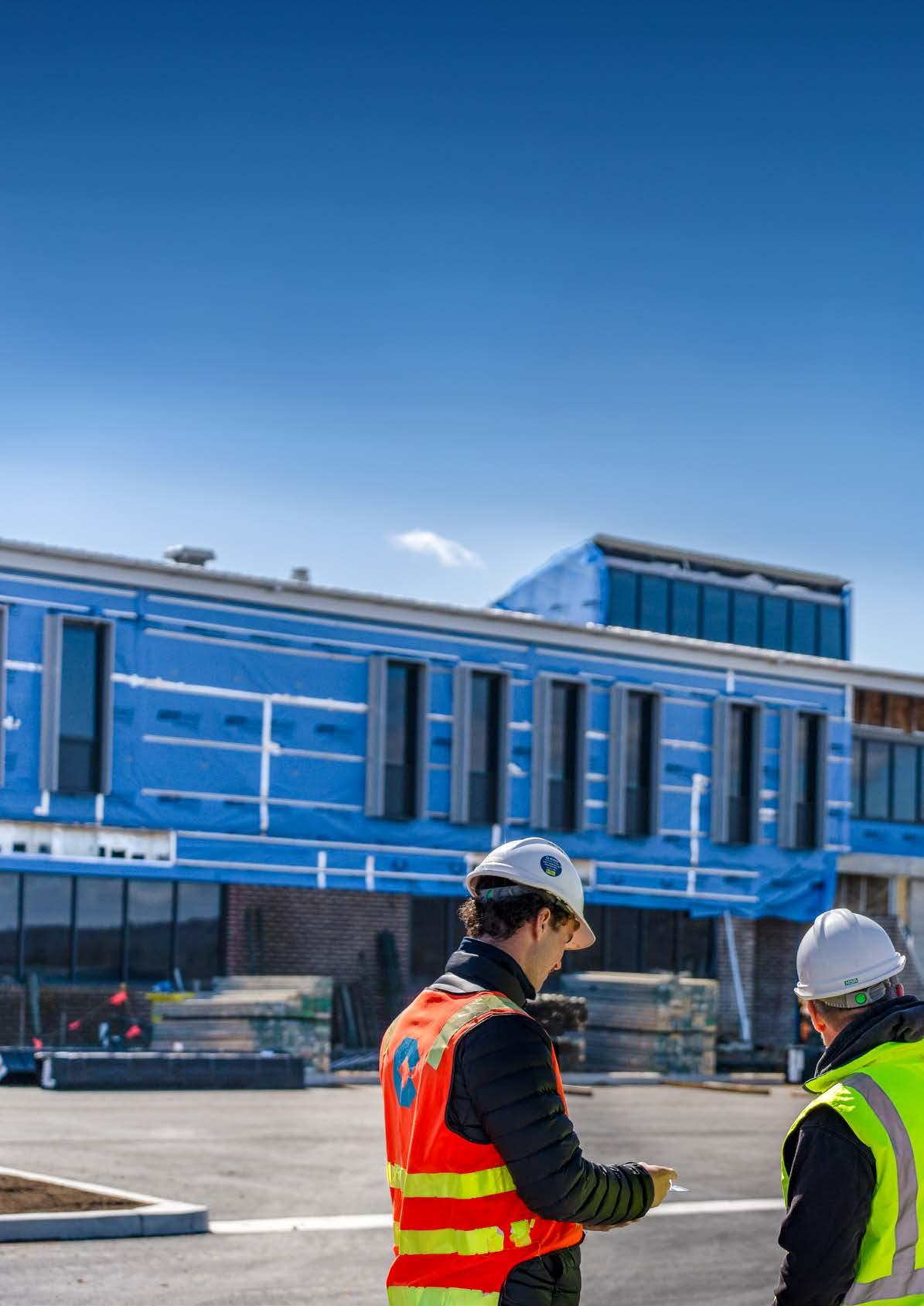
learning environments, as well as integrated spaces to support students with specialised needs.
The diverse facilities allow students to engage in a wide range of subjects including woodwork, metal work, digital arts and technologies, food technology, performing arts (music, dance, drama), english, science and maths.
The high school will also offer facilities for community use outside of school hours. These include a double gymnasium with basketball, netball, futsal and volleyball markings, covered hard court suitable for basketball and netball and the oval can be used for soccer, rugby union
ACT PROJECT FEATURE SHIRLEY SMITH HIGH SCHOOL
and rugby league games. The multipurpose hall will also be available for community use.
The new school caters for 800 students from Years 7 to 10 with room for temporary expansion to accommodate additional students. Covering 8,500m2 and reaching 1-2-storeys, most of the buildings have been constructed from structural concrete.
The design was master planned by award-winning Canberra architecture firm CK Architecture, and maximises the site’s east-west axis to ensure all internal spaces receive natural light as well as ease of access to external learning environments. “The overall aesthetic of the building is incredibly distinctive and appealing,” said Icon Graduate, Max Beaumont.
“One of the highlights of this project is the incorporation of the school and the surrounding landscape,” explained, Max. “The school responds to the strong cultural significance of the region. It connects to the nearby parks and nature reserves with colourways, native planting, bush tucker community gardens and a quoll garden.”
Icon presented the plans that incorporate efficient building envelope elements, fully electric energy efficient plant equipment, a large Photovoltaic cell array and no greenhouse gas use site, consistent with the ACT government’s commitment to take action on climate change. The buildings use sustainable materials, air permeability membranes and includes a solar power generation system.
As a result, the school will have zero emissions in its operations.
Icon is a fully diversified Commercial Builder and construction services provider, offering complex construction capability across all sectors in Australia and New Zealand. Their capability and experience provides clients with specialist expertise, value-add solutions and highquality out-comes.
Innovation combined with financial and technical strength enable Icon to develop entrepreneurial solutions – all whilst minimising risk in terms of safety, certainty and commercials.
“Our high performing team of over 800 skilled, experienced professionals act together to create possibilities with our partners, earn success in delivery and live quality in every way,” said Max. “Together, we are a team who stands for what we build. And a business that will stand the test of time.”
For more information contact Icon Construction ACT, Suite 1, Level 1, 1 Hobart Place, Canberra City ACT 2601, phone 02 6140 3277, email canberra@icon.co, website icon.co

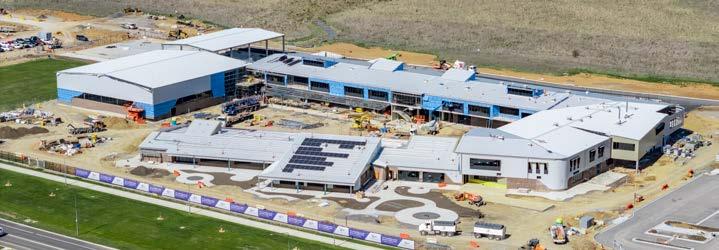
ACT PROJECT FEATURE SHIRLEY SMITH HIGH SCHOOL 69

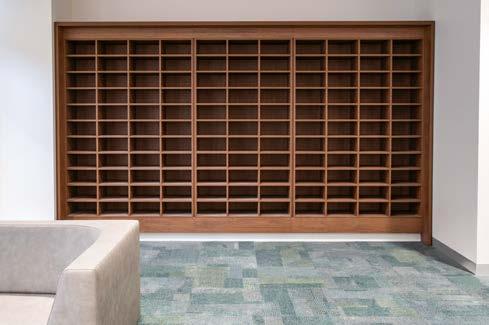
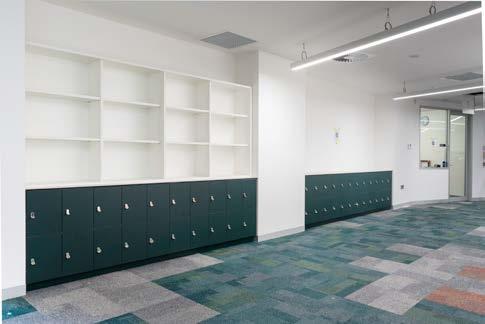


Ellwood Detail Joinery (EDJ) was responsible for all the custom joinery for the Shirley Smith High School (previously East Gungahlin High School) project, which included joinery for the reception, kitchen and breakout areas, and some teaching and learning spaces, bench seating and display cabinets.
“Every project brings its own set of challenges,” said Director, Matthew Ellwood. “However we overcome them by collaborating closely with the builder and architects. The team at EDJ is adept at finding solutions and ensuring that designs seamlessly translate to on-site conditions. The result is precision-crafted joinery that fits perfectly.”
EDJ’s philosophy revolves around building enduring partnerships. The company primarily works with a select group of builders and developers, fostering long-term relationships that are built on trust, reliability and exceptional service. This dedication has allowed EDJ to maintain relationships with some of its partners for over two decades.
Over the years, EDJ has garnered extensive experience in various sectors, including hotels, hospitals, schools, retail and hospitality fit-outs, along with some residential projects. Their versatility and
commitment to excellence have earned them a reputation as a go-to joinery for Tier 1 clients. The company’s journey from a commitment to quality to becoming a leader in large-scale fit-outs is a testament to their dedication, innovation and unwavering commitment to excellence.
“At EDJ, our greatest asset is our staff,” said Matthew. “We place a high priority on our employees, investing in their growth and well-being. Additionally, EDJ stays at the cutting edge of the industry by consistently investing in technology and equipment, ensuring we deliver top-notch craftsmanship and efficiency.”
EDJ’s primary focus remains on the Australian Capital Territory and its surrounding regions. This commitment to the local area reinforces their dedication to delivering exceptional service to their immediate community. For more information contact Ellwood Detail Joinery, 42 Silva Avenue, Queanbeyan NSW 2620, phone 0408 667 747
ACT PROJECT FEATURE SHIRLEY SMITH HIGH SCHOOL AUSTRALIAN NATIONAL CONSTRUCTION REVIEW 70
Below Ellwood Detail Joinery (EDJ) crafted bespoke joinery for East Gungahlin High School, showcasing precision, collaboration, and enduring partnerships.
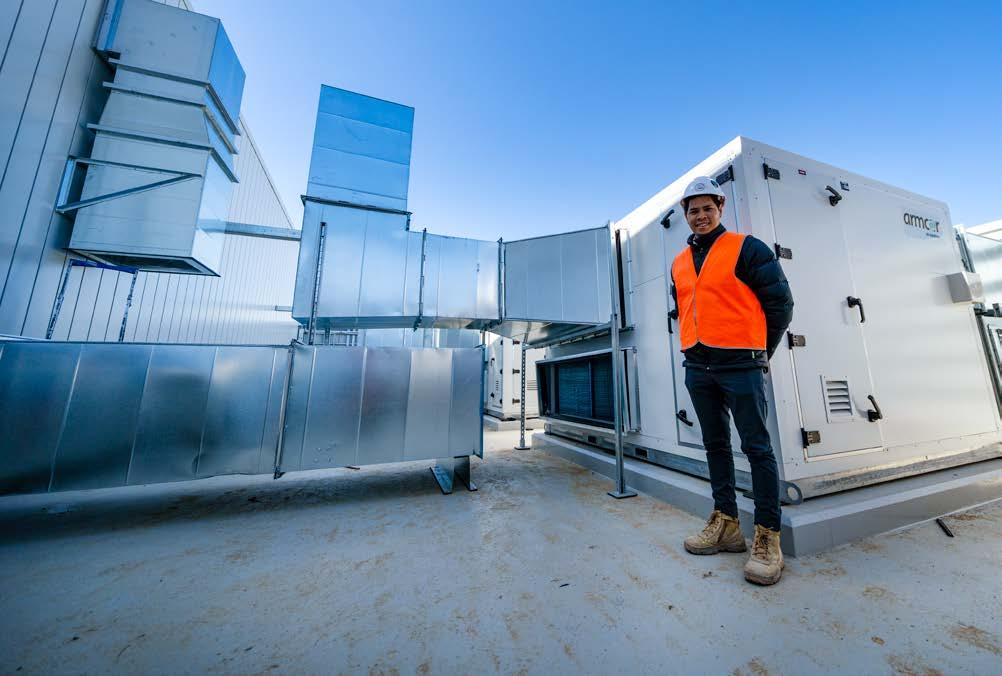


A leader in HVAC engineering, construction and maintenance services, Austral Air Conditioning was the ideal partner for the supply, installation and commissioning of air conditioning and ventilation systems which met the design intent and requirements for the new Shirley Smith High School (previously East Gungahlin High School).
“We used specialised fabric ductwork on the project which is one of the first in Australia to be installed,” said General Manager, Sumen Pillay. “This particular fabric duct can automatically adjust the airflow depending on whether the air conditioning system is heating or cooling in order to provide comfort to occupants all year round.”
“A lot of design work was placed into this segment of work due the height of the gym and the need to deliver comfort to the players and spectators at low level seating,” said Sumen. “Based on CFD modelling we carried out, this was the best solution for this application.”
One of the challenges of this project was installing within tight ceiling spaces that contain other building elements and services.
“During the design phase, we reviewed and coordinated our plans
with the structural plans, architectural plans and plans from other services to minimise the number of clashes during the installation,” said Sumen.
In order to expedite the installation time on site, Austral Air used large ductwork modules consisting of 3 or 4 individual ductwork pieces that were pre-assembled in their suppliers’ warehouse, then delivered to site. Each module was constructed with ease of site installation in mind. Lifting lugs and wheels were installed to allow a crane to lift the units and increase the modules to maneuverability across the floor. Once the sections have been installed the wheels are removed.
“It’s a great pleasure working with the ICON team onsite as they have created a team environment amongst all the contractors which has allowed the coordination process for the project to flow smoothly,” said Sumen.
For more information contact Austral Air Conditioning, 56A Myoora Road, Terrey Hills NSW 2084, phone 02 9999 6644, email reception@australaircon.com.au, website www.australaircon.com.au
ACT PROJECT FEATURE SHIRLEY SMITH HIGH SCHOOL WWW.ANCR.COM.AU 71
Below Austral Air Conditioning completed the HVAC engineering for Shirley Smith High School, introducing innovative fabric ductwork for optimal climate control.




G&H Civil Contractors is dedicated to producing quality civil construction works for the commercial, industrial, mining and infrastructure sectors, offering clients the innovative processes brought about through years of expertise in equipment, resources and technology required to complete even the toughest construction project.
G&H Civil Contractors were awarded the storm water brief for Shirley Smith High School (previously East Gungahlin High School) and commenced on-site in January 2022, finishing the project in September 2023. “The project was very straightforward,” said Project Manager, Edel Waters. “There were no real challenges with the job.”
G&H Civil Contractors’ demolition team offers large-scale industrial deconstruction and decommissioning for applications like mine sites, bulk ports, power stations, quarries, oil and gas rigs, and storage facilities. Experienced in high risk, structural demolition, G&H Civil Contractors are equipped with a strong knowledge of engineering, simulated modelling techniques and complex heavy lifting solutions.
“We have clever solutions for the dismantling of stackers, conveyors, chimney stacks, tower structures, and silos,” said Edel.
“Our demolition team can deconstruct retail complexes and high density precincts and work on structural modifications, strip outs, and heritage works.
“If certain areas of a building need to be protected, we’ll complete partial demolition. Using strict traffic management and controlling emissions, noise, and vibration, we work to minimise any interruptions to commercial business and nearby residents.”
G&H Civil Contractors are committed to protecting and preserving the environment, creating and delivering solutions to worksites for the recycling of their waste at recycling plants. Waste materials can be recycled to make aggregate, select fill, road base, or structural fill in off-site facilities. Plants for crushing or screening are deployed to produce premium concrete. Mobile pugmills can be brought on-site to produce specifically blended wet mix and cement treated materials.
For
ACT PROJECT FEATURE SHIRLEY SMITH HIGH SCHOOL AUSTRALIAN NATIONAL CONSTRUCTION REVIEW 72
G&H
more information contact
Civil Contractors, 66-68 Union Circuit, Yatala QLD 4207, phone 07 3382 7598, email admin@gandh.com.au, website www.gandh.com.au
Below G&H Civil Contractors efficiently completed Shirley Smith High School's stormwater requirements with expertise and environmentally conscious practices.
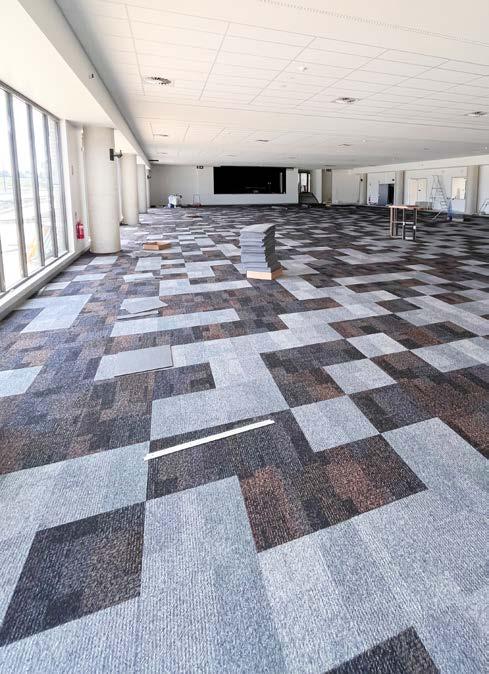



Master Carpets is one of Australia’s leading commercial flooring contractors with over 40 years experience in the supply and installation of quality carpet and resilient flooring.
Their broad spectrum of flooring options are high performing, well designed and sourced from environmentally responsible manufacturers.
Master Carpets was awarded the contract for Shirley Smith High School (previously East Gungahlin High School) to supply and install the carpet, vinyl, rubber, tactiles, stair nosings, entry matting, sealed concrete and minor floor preparation – totalling a staggering 11,000m2 .
“In the initial stages we coordinated two carpet crews, a floor prep crew and multiple vinyl crews, alternating as each room became available,” said Master Carpets. “In the final push, all teams were on the ground to get the job done within a tight timeframe.”
One of the standout features of Master Carpets is their streamlined processes, which offer clients a single point of contact throughout the project. This approach simplifies communication and ensures that each aspect of the project, from project inception to completion is expertly managed.
Ally Kearsley was the dedicated Project Manager for this project and has overseen each stage from the estimation of the project to the site management of the install.
“This was our first time working with ICON and they provided a great site experience,” said Ally. “The project scale was significant, but the ease of coordination and cooperation between trades and the ICON site management team made it a genuinely enjoyable endeavour.”
Master Carpets primarily focuses on the ACT region, with a sister company located in Sydney. However, they have also ventured into international projects, working on several DFAT locations within the pacific Islands for Manteena.
In 2022, Master Carpets were finalists in the ACT Master Builders Awards for ‘Best use of a material in a commercial project’ for the National Museum of Australia.
For more information contact Master Carpets, 11-13 Tralee Street, Hume ACT 2620, phone 02 6260 2940, email enquiries@mastercarpet.com.au, website www.mastercarpets.net.au
ACT PROJECT FEATURE SHIRLEY SMITH HIGH SCHOOL WWW.ANCR.COM.AU 73
Below Master Carpets supplied and installed diverse flooring solutions for East Gungahlin High School, including carpet, vinyl, rubber, and tactiles.

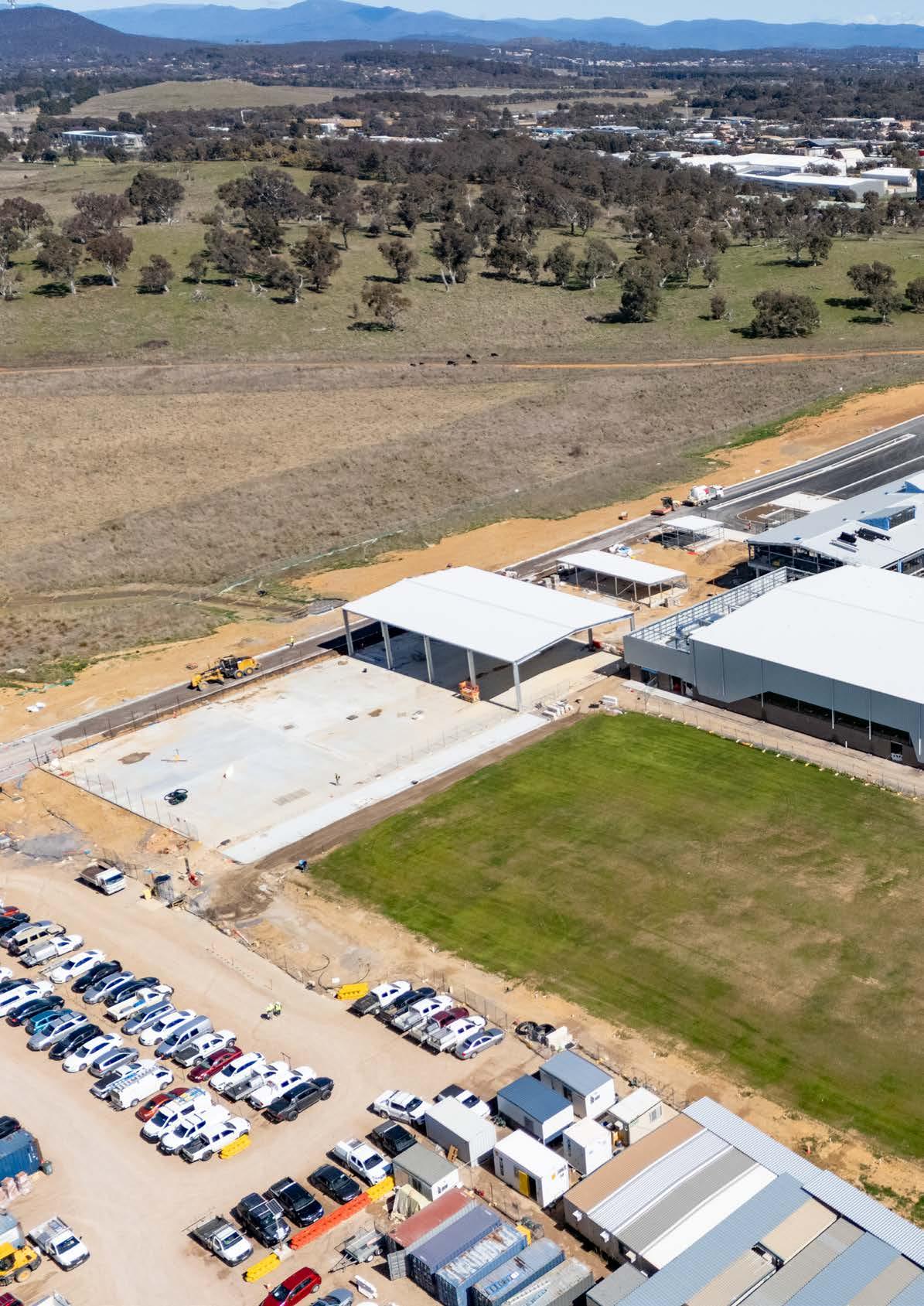
74
Shirley Smith High School (previously East Gungahlin High School), Australian Capital Territory

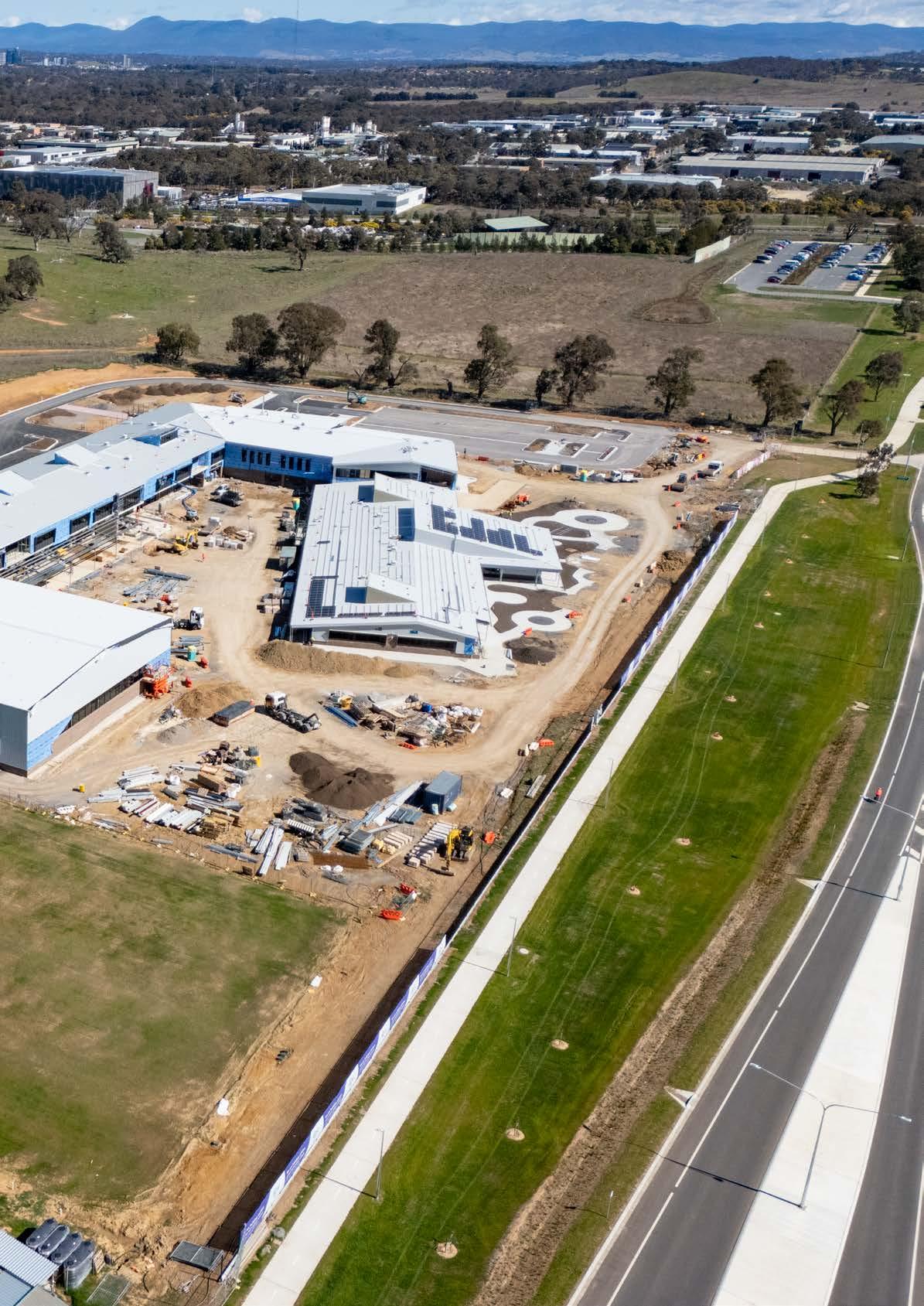
EXPANDING EDUCATION AT U niSC MORETON BAY
DEVELOPER : University of the Sunshine Coast MAIN CONSTRUCTION COMPANY : Badge Constructions
ARCHITECT : Kirk Architects
CONSTRUCTION VALUE : $68 million

The University of the Sunshine Coast's (UniSC) expansion of the Moreton Bay campus, entails the construction of three new buildings, incorporating sustainable prefabricated engineered timber. The new buildings will help support the university's commitment to excellence by providing an additional 12,500m2 to the current floor space, and establishing itself as a pivotal hub for education, research, and industry groups in the region with new teaching and research areas, administration offices, social hubs, a car park, and sports facilities.
UniSC’s first campus opened in 1996. Today its teaching network spans five campuses across South East Queensland and within three connecting UNESCO biosphere reserves and the World Heritage Listed K’gari.
The latest chapter in UniSC’s growth story unfolds at the Moreton Bay Campus. This ambitious expansion involved the construction of three new buildings, utilising sustainable prefabricated engineered timber. This addition spans 12,500m2, encompassing teaching and research spaces, administration offices, social hubs, a car park, and sports facilities.
The new buildings utilise a mixture of domestically-sourced XLam Australian timbers and purpose-sought glue-laminated Hess timbers from Europe.
UniSC Senior Project Manager Kate Robertson said while the initial
objective was to use 100% Australian-grown timber, incorporating European wood had practical and environmental advantages.
“Such are the qualities of the Xlam and Hess timber, there is no need for painting, no need for internal refitting,” said Kate. “I guarantee everybody that walks through will touch the building, feel its warmth, its natural qualities, and it does give off a rather enchanting scent as well.”
The amount of timber UniSC used in the project regrows in the European forestry industry within five-to-six minutes, whereas regrowth in Australian forests is markedly slower due to the size of our plantations.
UniSC engaged award-winning architectural practice KIRK to provide the concept, design and documentation for the Moreton Bay Campus second stage, with BADGE Constructions and Cottee Parker Architects delivering the project under a Design and Construct Contract.
QLD PROJECT FEATURE UniSC MORETON BAY CAMPUS AUSTRALIAN NATIONAL CONSTRUCTION REVIEW 76
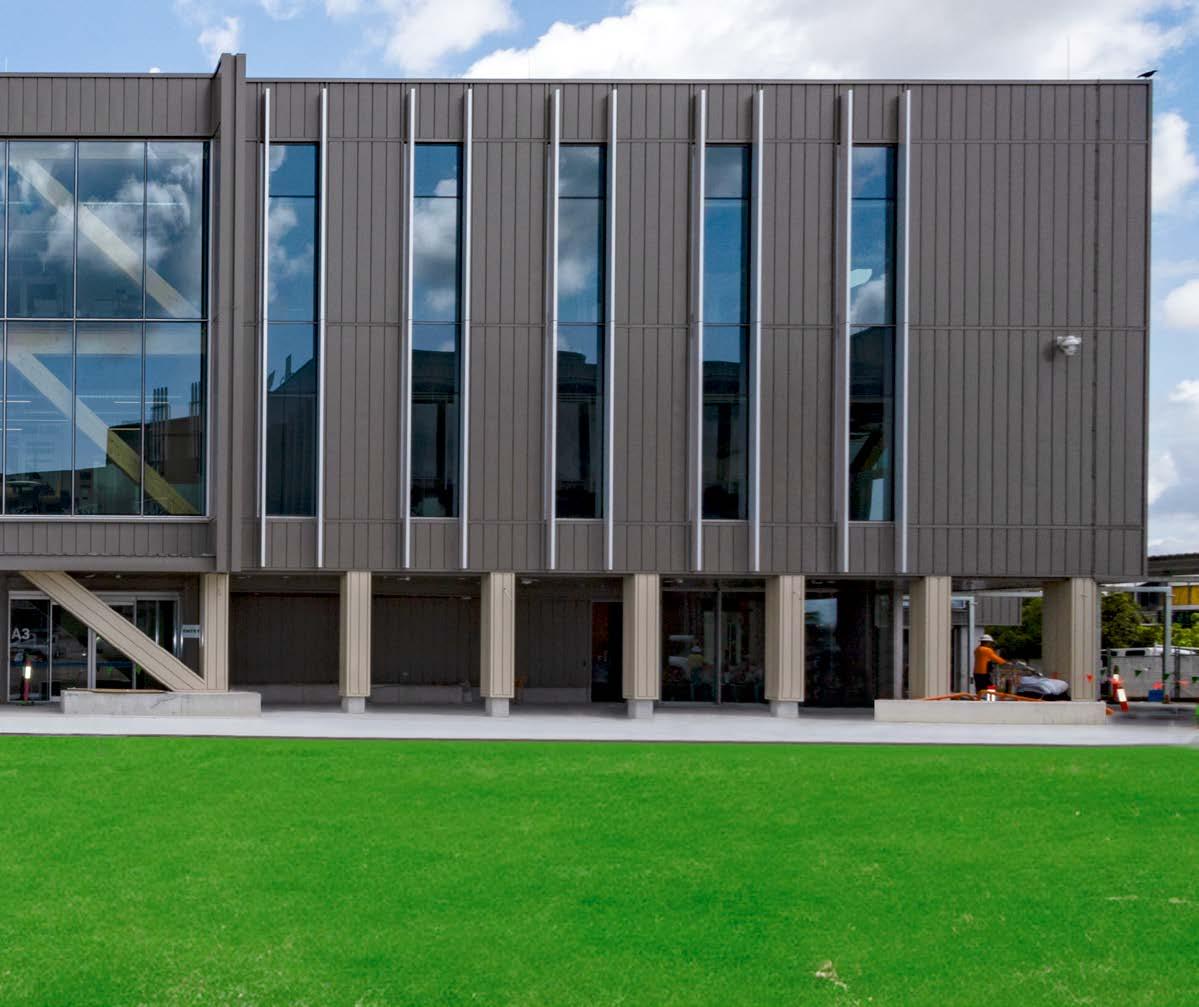
“The new buildings not only represent an evolution in the Campus’s history – adding the first working PC2 laboratories and sports facilities to the site – they also provide tactile motivation for those with dreams of a future in disciplines like engineering and project management,” said Kate. “The buildings will be landmarks that push the boundaries, expanding the possibilities in the minds of our students.”
In addition to the aesthetic and functional advantages of the three new buildings, the construction incorporated research elements that allow academics, and their students, to observe data such as the moisture content in the materials over time.
The teaching and learning spaces are designed to foster collaborative and innovative learning experiences, and facilities include research laboratories, student gym, sports hall and sports science facility, a student hub and breakout spaces along with a multilevel car park.
UniSC Moreton Bay is poised to become a pivotal hub for community education, research, business, and industry groups.
For more information contact UniSC Moreton Bay, 1 Moreton Parade, Petrie QLD 4502, website www.usc.edu.au


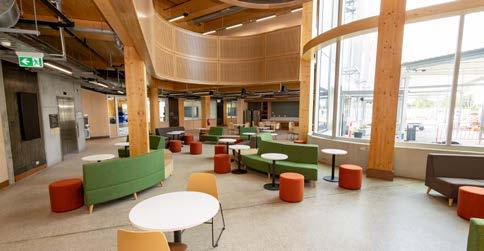
QLD PROJECT FEATURE UniSC MORETON BAY CAMPUS WWW.ANCR.COM.AU 77
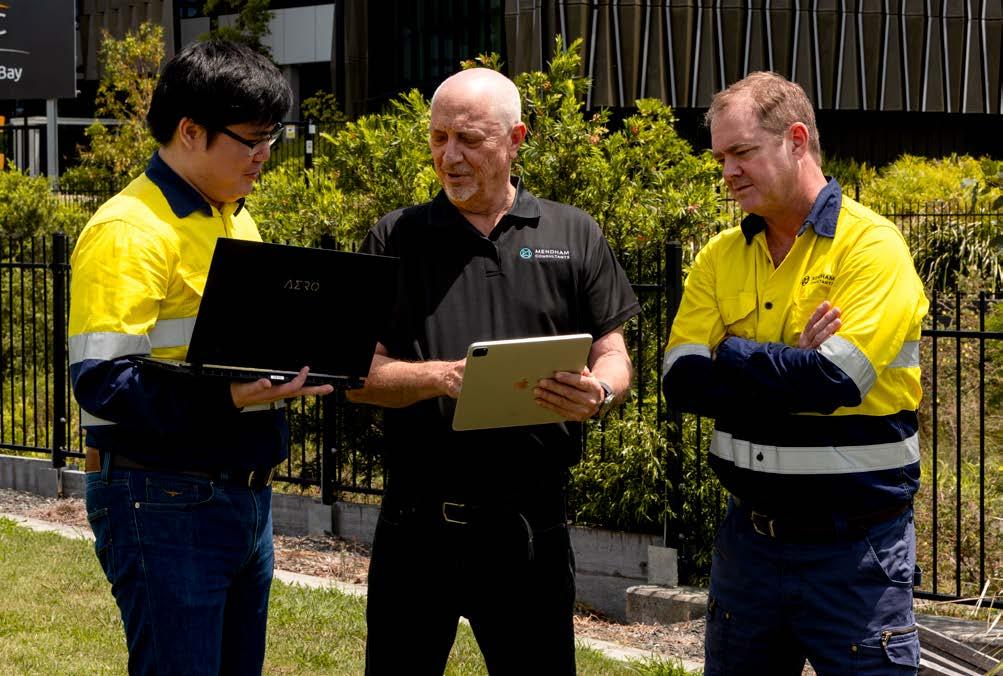

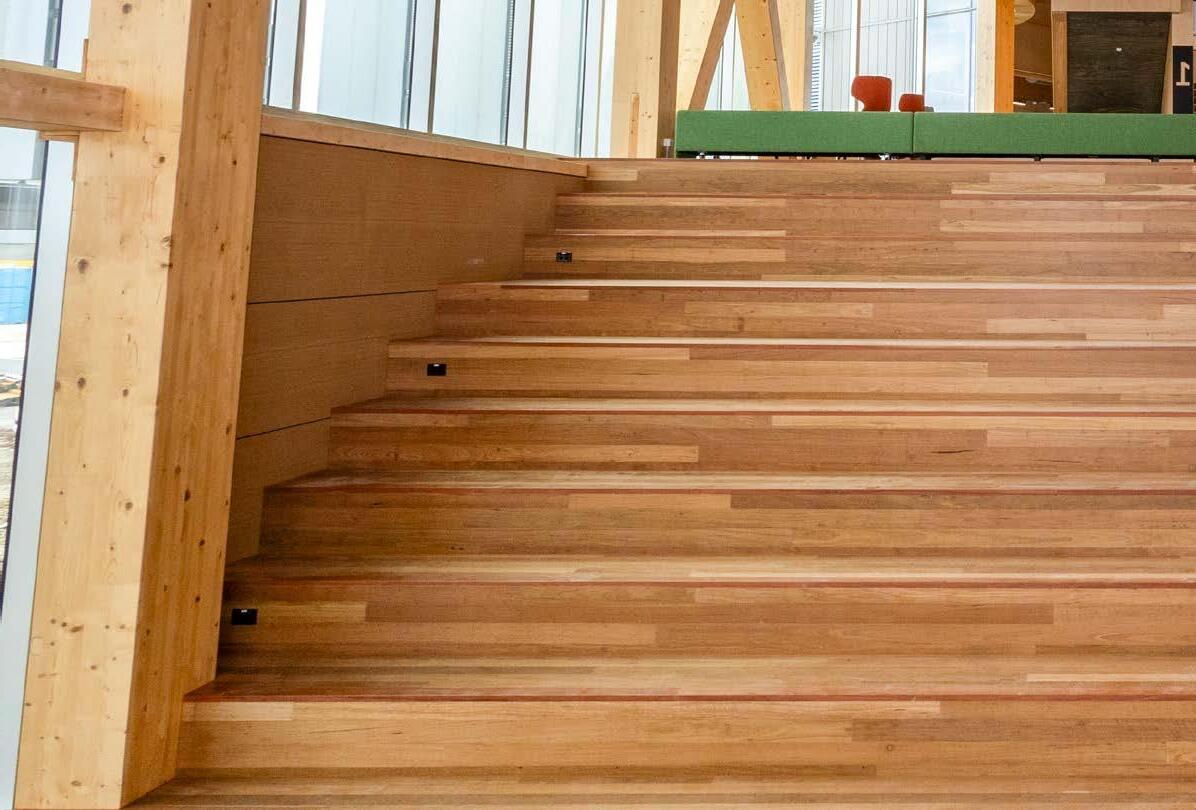
Mendham Consultants specialises in the management of risks associated with the storage and handling of hazardous chemicals, including dangerous goods throughout all industries.
For the USC Moreton Bay Campus project, Mendham Consultants developed the laboratory dangerous goods (hazardous chemicals) storage design and undertook the risk-based explosive atmosphere Hazardous Area Classification.
“Mendham Consultants undertakes a risk-based approach to Hazardous Area Classification in laboratories, which is a method it developed in 2005 for UQ,” said Director, Dr Frank Mendham. “This risk-based approach generally reduces onerous hazardous exclusion zones in laboratories, providing increased space for research and training without compromising safety.”
The use of floor mounted appliances such as refrigerators and freezers in laboratories is commonplace, however not many laboratory operators realise the lack of compliant equipment in Australia for use in hazardous areas. There are currently no IECEX compliant units available in this country.
“For this reason, we work to minimise the impacts of hazardous areas on laboratory floors, which typically allows the use of standard refrigerators and freezers,” said Dr Mendham. “In most cases, the hazardous zone at floor level at the Moreton Bay campus was reduced to 20mm above floor level, which is typically less than the castor height of fridges and freezers.”
A project highlight for Mendham Consultants was the opportunity to apply the latest safety standard for both laboratory hazardous chemicals storage and hazardous area classification. “We believe, from a safety viewpoint, that the new Moreton Bay campus design is of the safest laboratory design available with respect to hazardous chemical storage and handling,” said Dr Mendham.
Mendham Consultants has extensive experience in both the design of new facilities and the assessment of existing installations for many clients including: Federal Government, State Governments, Local Councils, major commercial and industrial companies and small to medium enterprises.
For more information contact Mendham Consultants, phone 0421 407 633, website www.mendhamconsult.com
QLD PROJECT FEATURE UniSC MORETON BAY CAMPUS AUSTRALIAN NATIONAL CONSTRUCTION REVIEW 78
Below Mendham Consultants specialise in hazardous chemical risk management, designing lab storage for the USC labs and assessed explosive risks.
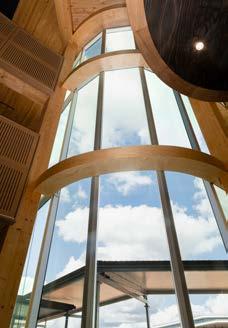
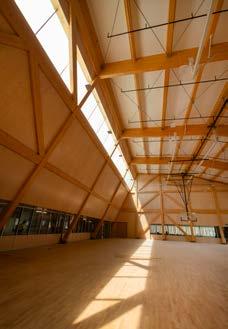
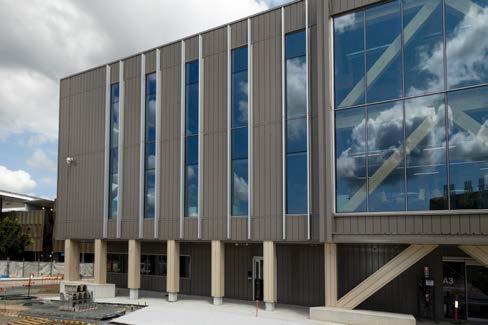
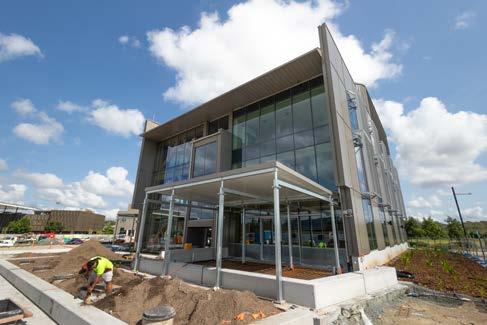
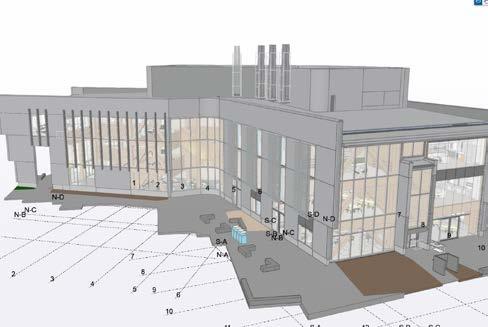
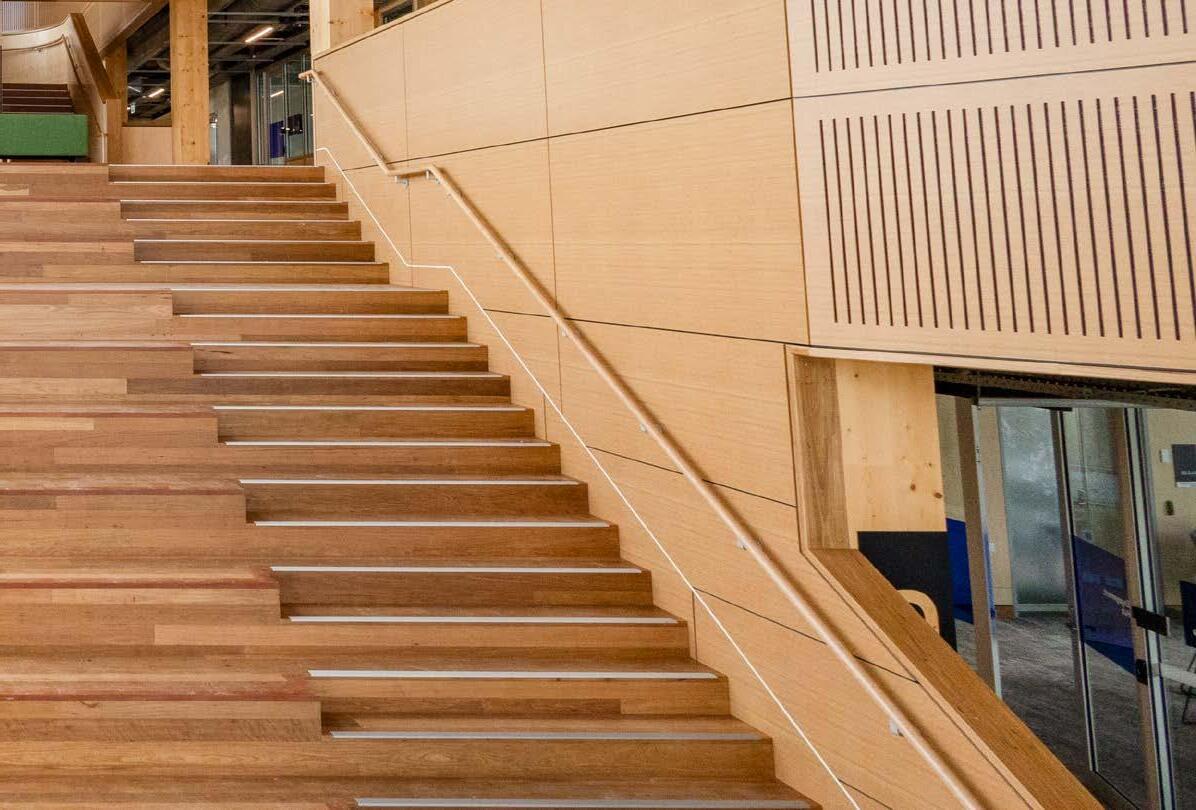
G. James was engaged to oversee the comprehensive façade package for the University of Sunshine Coast.
The brief included the design, supply and installation of all external windows, doors, oversize sun blades and large custom screens.
“The integration of the façade into the timber structure posed distinctive challenges, particularly in terms of window surround preparation completed by the builder,” said Project Manager, Daniel Searle. “This step was pivotal in establishing robust waterproofing measures during the seamless amalgamation of the G. James window system into the structure.”
“The project encountered additional complexities, including the necessity for external installation due to slab constraints on internal panel and plant loading,” said Daniel. “Leveraging the collective expertise of G. James management, design and engineering teams, a new die was innovatively crafted to facilitate the external installation into the subframes. “
“Dealing with movement on these buildings was a large hurdle but great teamwork between all parties had issues resolved and dealt with
in a manner that didn’t take away from the final product being sought by the client and the architect.”
G. James also orchestrated a distinctive fabrication, packing and installation sequence tailored to the unique site conditions and program requirements for this job.
“While no construction endeavour is devoid of challenges, sustained and transparent communication with the builder played a vital role in the overall success of the project,” said Daniel. “G. James is proud of the final product put forward by the team, and looks forward to working with all parties again in the future.”
The G. James Group of Companies has grown to become involved in the successful manufacture, fabrication, processing and installation of a diverse range of products, and is Australia’s leading integrated glass and aluminium manufacturer and contractor.
For more information contact G. James, 1084 Kingsford Smith Drive, Eagle Farm QLD 4009, phone 07 3877 2333, email commercial@gjames.com.au, website www.gjames.com
QLD PROJECT FEATURE UniSC MORETON BAY CAMPUS WWW.ANCR.COM.AU 79
Below G. James managed the University of Sunshine Coast's facade project, addressing challenges in integrating it with the timber structure.


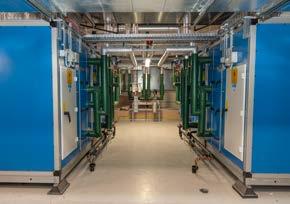
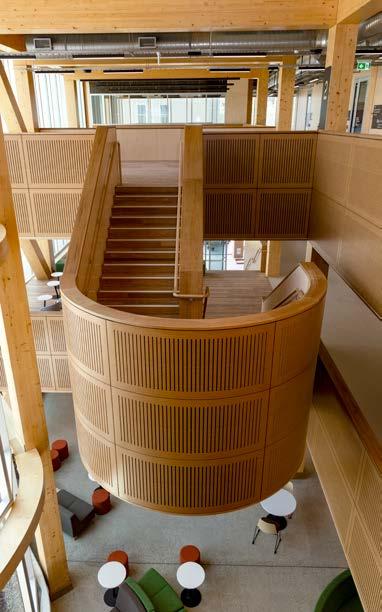

Sedatech is part of the Climatech Group, one of Australia and New Zealand’s leading mechanical services companies, with comprehensive design, engineering and construction solutions services for clients of all scales and industries.
For the University of the Sunshine Coast, Moreton Bay Campus project, Sedatech was contracted to design, lead BIM coordination, drafting and installation of HVAC services including, but not limited to, HVAC building management system, general supply/extract systems, toilet ventilation systems, laboratory ventilation, laboratory dangerous goods and fume cupboard extraction systems, fume cupboard manufacture and installation, communications room DX air conditioning, and chilled water pipework system
“Installing the underground chilled water reticulation pipework alongside ongoing construction work was a challenge,” said Senior Project Manager, Rob Grocott. “Our solution was to stage the excavation and installation works around the build programs which ensured constant safe access and egress routes through the main site traffic thoroughfare.”
Sedatech used a range of materials to meet the project specifications including exposed spiral ductwork systems, exposed fabric ductwork (serving the Sports Hall), and offsite ductwork fabrication support frames.
“Working in and around several fully engineered timber construction buildings was a unique experience,” said Rob. “Seeing the final project come to completion following months of leading the BIM Modelling process was a real highlight, not to mention the site coordination and attention to detail of all services against the backdrop of exposed timber features across three separate buildings.”
Sedatech boasts an industry leading reputation for excellence and professionalism in mechanical services design, engineering, delivery and service that underpins their continued success and repeat business with their extensive list of top tier clients in a wide range of industry sectors. Their focus is on delivering smarter, more cost-effective and intelligent solutions to clients, while always looking towards future projects.
Sedatech offers large-scale, high-quality, innovative design and construction solutions, while maintaining the Australian family owned business values they started with 30 years ago. With established offices across Australia and New Zealand, Sedatech service Tier 1, 2 and 3 projects and have a strong record of repeat work.
QLD PROJECT FEATURE UniSC MORETON BAY CAMPUS AUSTRALIAN NATIONAL CONSTRUCTION REVIEW 80
For more information contact Sedatech, 15/243 Bradman Street, Acacia Ridge QLD 4110, phone 07 3370 6400, website www.sedatech.com.au
Below Sedatech, part of Climatech Group, provided design and installation services for HVAC systems for UniSC Moreton Bay Campus Project.

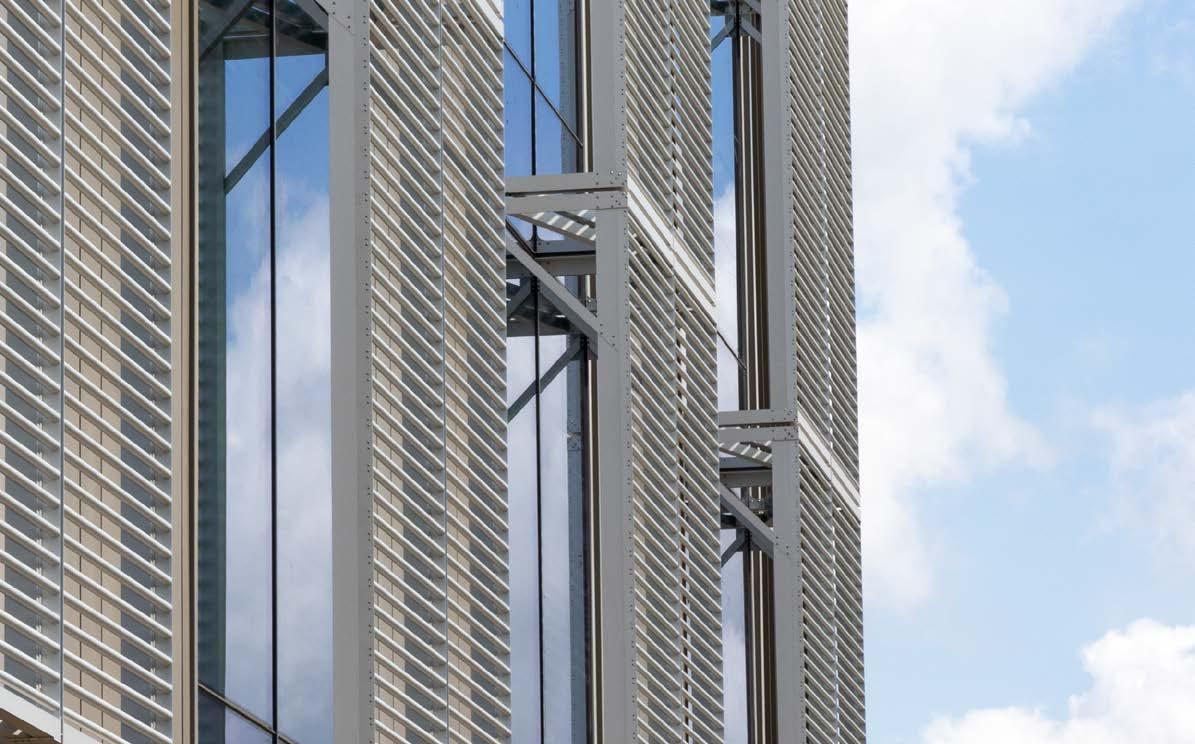
Allsafe Platforms and Scaffolding were contracted to build all of the scaffolding on the UniSC Moreton Bay Campus Project.
“We developed a number of scaffolding drawings and engineered the plans for the Project, going back and forth between the project engineers until they were signed off due to the engineering involved in this project with the use of timber in the design,” said Founder and Director, Robert Yates.
Ten staff worked on the project, which ran smoothly from beginning to end. “It was a really good project to be involved in,” said Robert. “We were able to keep up with the program timetable and work in with the other trades without any problems.”
Robert began working in the scaffolding industry before starting his own business – Allsafe Platforms and Scaffolding – 25 years ago. He started in domestic housing before expanding into the commercial market prior to being acquired by the APS Group.
“We have grown every year,” said Robert, and now Allsafe Platforms and Scaffold has amalgamated with the APS Group and has over 500 employees. With offices in Brisbane and Melbourne, the company services Queensland, New South Wales and Victoria. Allsafe Platforms & Scaffold have the capabilities to do major works.

QLD PROJECT FEATURE UniSC MORETON BAY CAMPUS WWW.ANCR.COM.AU 81
For more information contact Allsafe Platforms & Scaffolding, 24 Andrew Campbell Drive, Narangba QLD 4504, phone 07 3888 0959, email admin@allsafeplatforms.com.au
Below Allsafe Platforms built scaffolding for UniSC Moreton Bay Campus Project, involving detailed engineering with timber design.


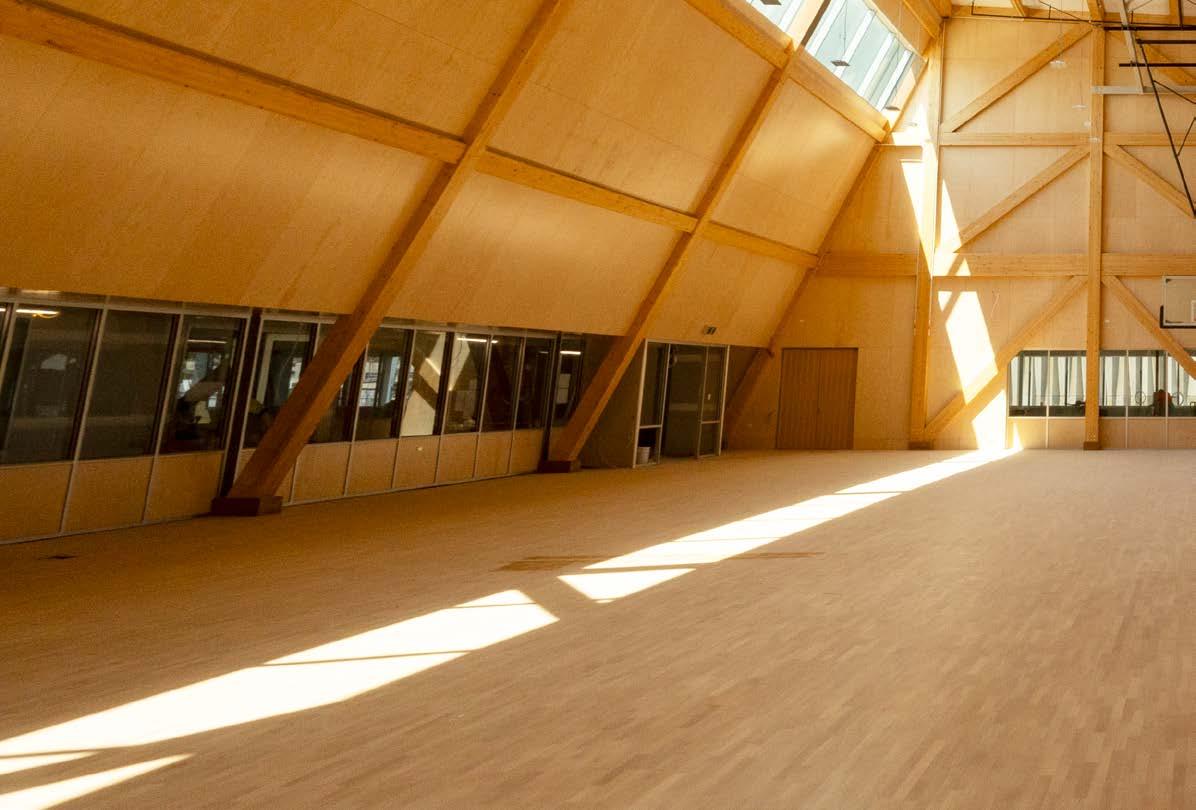
Laboratory Systems Group is an Australian manufacturer owned by Waldner Germany, specialising in the consultation, design, manufacture, installation, and commissioning of fume cupboards and laboratory joinery.
Waldner was engaged directly to provide the lab joinery for the University of the Sunshine Coast Moreton Bay Campus, and with Lab Systems Group support, delivered an exceptional workspace environment.
“After receiving approval of shop drawings, we processed the order through our factory in Germany,” said Project Director, Thomas Hall. “Once delivered, I provided assistance to the contracted installers regarding correct installation.”
In addition to the typical joinery units supplied, Waldner supplied both service columns and service booms. These are suspend from the ceiling and provide reticulation for gas and electrical services, as well as shelving.
“The end result is a really cool building which highlights sustainable construction methods,” said Thomas. “It’s a great teaching lab.”
In March 2023 Laboratory System Group became part of Waldner. The new partnership has created Australia’s first total solution provider for scientific infrastructure drawing on Waldner’s global expertise and product portfolio and almost 50 years of Laboratory Systems local engineering, manufacturing and service capability.
Laboratory Systems Group specialise in scientific and laboratory controlled environment equipment for a range of sectors including industry, universities, schools, research institutes, hospitals and allied healthcare. This now includes the comprehensive Waldner product range, encompassing lab joinery, infrastructure, and European low flow fume cupboards.
With agents located throughout Australia, and head office is based in Lilydale, Victoria, Lab Systems Group are readily placed to lend an expert on hand to provide individual solutions for laboratory/STEM spaces across a range of requirements.
For more information contact Laboratory Systems Group, 24 Melba Avenue, Lilydale VIC 3140, phone 1300 522 797, email sales@ labsystemsgroup.com.au, website www.labsystemsgroup.com.au
QLD PROJECT FEATURE UniSC MORETON BAY CAMPUS AUSTRALIAN NATIONAL CONSTRUCTION REVIEW 82
Below Waldner with Lab Systems Group support, delivered an exceptional supply-only lab joinery package to UniSC Moreton Bay campus.
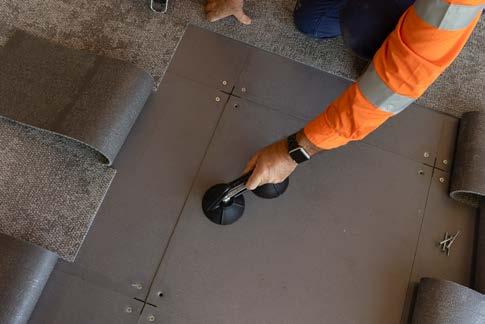
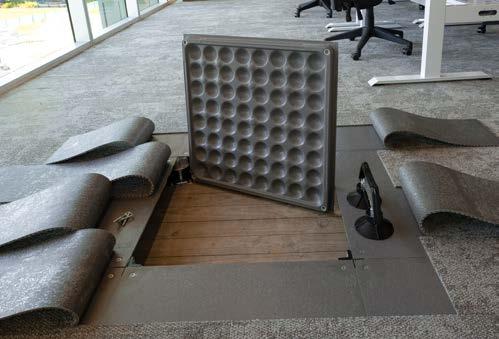


With over 20 years experience, ASP Access Floors are a leading global company in the access flooring industry, revolutionising access flooring systems and installation.
ASP Access Floors specialises in the manufacture, distribution and installation of access flooring solutions globally and the company’s unique access floor designs have been used in some of the most iconic projects around the world, including USC Moreton Bay Campus.
ASP used two flooring systems on this project, Icon X and Urban Interlock. The general office areas in Buildings C and D utilised 2,100m2 of Icon X , while 800m2 of Urban Interlock was used in the tile and stone areas of Building D.
“Icon X is considered the classic system for commercial environments. It’s widely used for power and data cable management,” said Marketing Manager, Angela Zlater. “The panels consist of a hardened steel top and bottom sheet plate with corrosion resistant protection. The panel is screw fixed to the pedestal head at all four corners.”
“The Urban Interlock Panel has been designed for applications where stone or tile finishes are to be applied,” said Angela. “The panels’
specially designed interlock edge profile ensures panels remain locked together, eliminating movement.”
ASP Access Floor Systems are renowned for their ability to be supremely adaptable to any job brief. “While the building itself is really unique, the flooring installation was a standard job that didn’t present any challenges,” said Angela.
Ongoing research and development allows ASP Access Floors to produce innovative solutions that offer the market quality, versatility and infinite support.
ASP Access Floors service, from consultation to job completion stage, is unparalleled in the access flooring marketplace, and they are renowned for it.
For more information contact ASP Access Floors Pty Ltd, 32 Prime Drive, Seven Hills NSW 2147, phone 02 9620 9915, email sales@aspfloors.com.au, website www.aspfloors.com.au
QLD PROJECT FEATURE UniSC MORETON BAY CAMPUS WWW.ANCR.COM.AU 83
Below ASP Access Floors supplied and installed their innovative flooring systems, Icon X and Urban Interlock, in USC Moreton Bay Campus.
WORLD-CLASS EDUCATION IN MELBOURNE’S WEST
DEVELOPER : Victorian School Building Authority
MAIN CONSTRUCTION COMPANY : Hutchinson Builders
ARCHITECT : Architectus
SUPERINTENDENT : Accuraco
CIVIL / STRUCTURAL ENGINEER : Stantec
QUANTITY SURVEYOR : Turner & Townsend
PROJECT VALUE : Site A $97 million, Site B $69 million
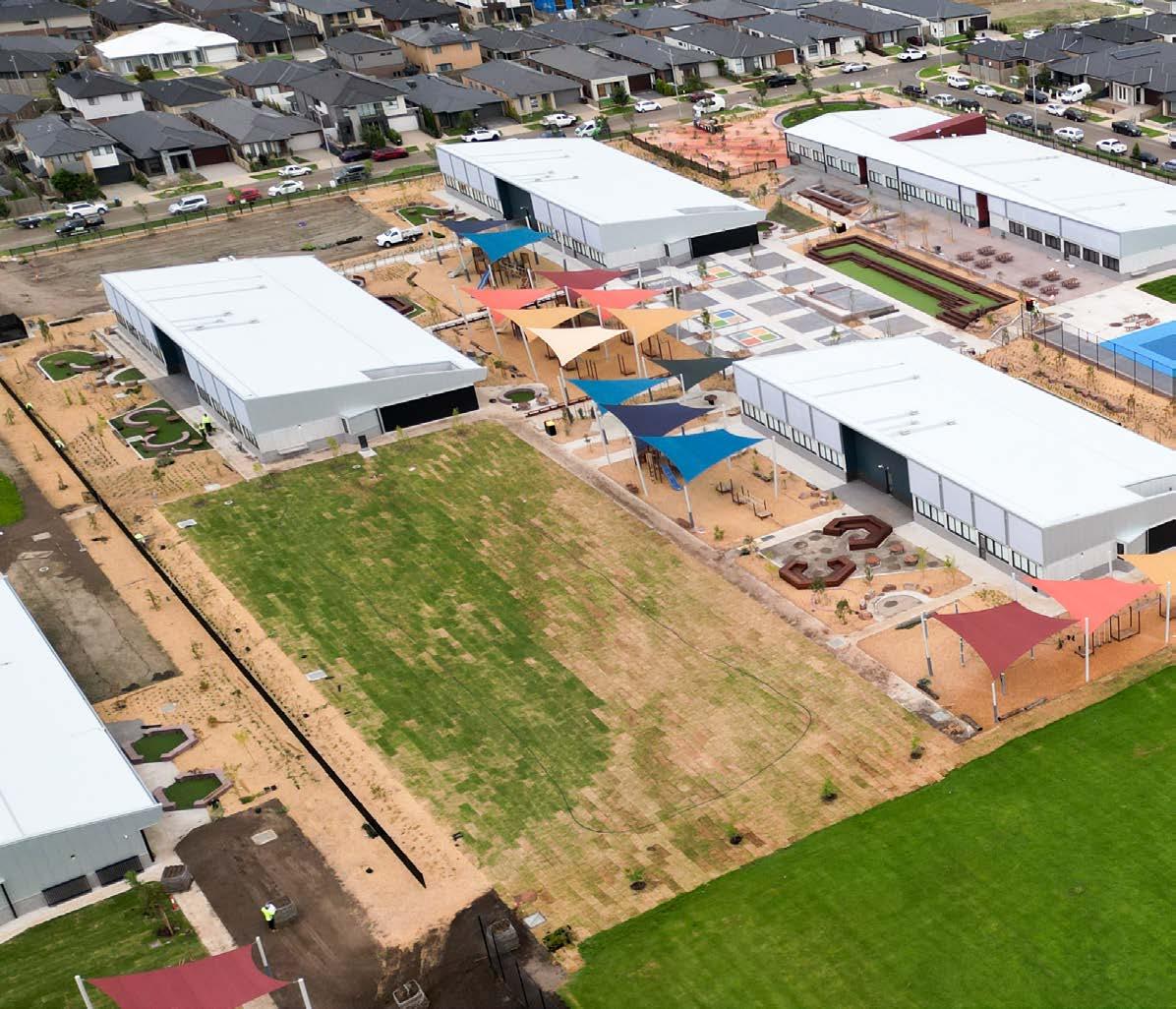
The Warreen Primary School (previously Truganina North Primary School) features extensive facilities to cater up to 650 Prep to Grade 6 students on the site. Part of the Truganina Education Precinct, the project includes general learning buildings, a community hub, a co-located kindergarten, and sport facilities, as well as extensive landscaping to provide engaging, functional learning spaces.
Developed by the Victorian School Building Authority (VSBA), the Truganina Education Precinct aims to deliver a new education facility to service the ever-growing educational needs of Melbourne’s western suburbs. The project consists of an Early Learning Centre, Primary School, Junior Secondary School (7-9) and Senior Secondary School (10-12) which spans across two sites, accessed from 20 Hercules Drive, Truganina.
Site A is comprised of 12 buildings in total; five at the Primary, six at the Junior Secondary and the ELC. Designed to facilitate a range of learning and sporting outcomes, the development includes spaces for the exploration of art, technology, general learning, and science as well as soccer field, four outdoor basketball/netball courts, two indoor basketball/ netball courts, play spaces and landscaping featuring 36,000 plants.
Site B is smaller than site A but is no less impressive featuring six buildings, sporting facilities including a football/sports oval two outdoor basketball/netball courts, two indoor basketball/netball
courts, two carparks as well as play spaces, seating, outdoor learning areas, staging areas and over 22,000 plants and trees.
The scale of the project across both sites required a staggering 30,000m2 of temporary hardstands and haul roads, 21,200m2 of structural slabs, and 31,500m2 of concrete pavements.
In addition to extensive temporary works for haul roads and hardstands, Hutchinson Builders deployed upgraded pavement subgrade to act as temporary hardstands during construction to help navigate the difficulties of access in and around the sites.
Hutchinson Builders was awarded the contract for Warreen Primary school in November 2022 and took the project from design to handover within 12 months. In addition to the 30+ Hutchinson Builders staff dedicated to safety, quality, management, and support, over 3,300 workers attended sites A and B during the course of the project with 460 workers on site at peak times.
VIC PROJECT FEATURE WARREEN PRIMARY SCHOOL AUSTRALIAN NATIONAL CONSTRUCTION REVIEW 84
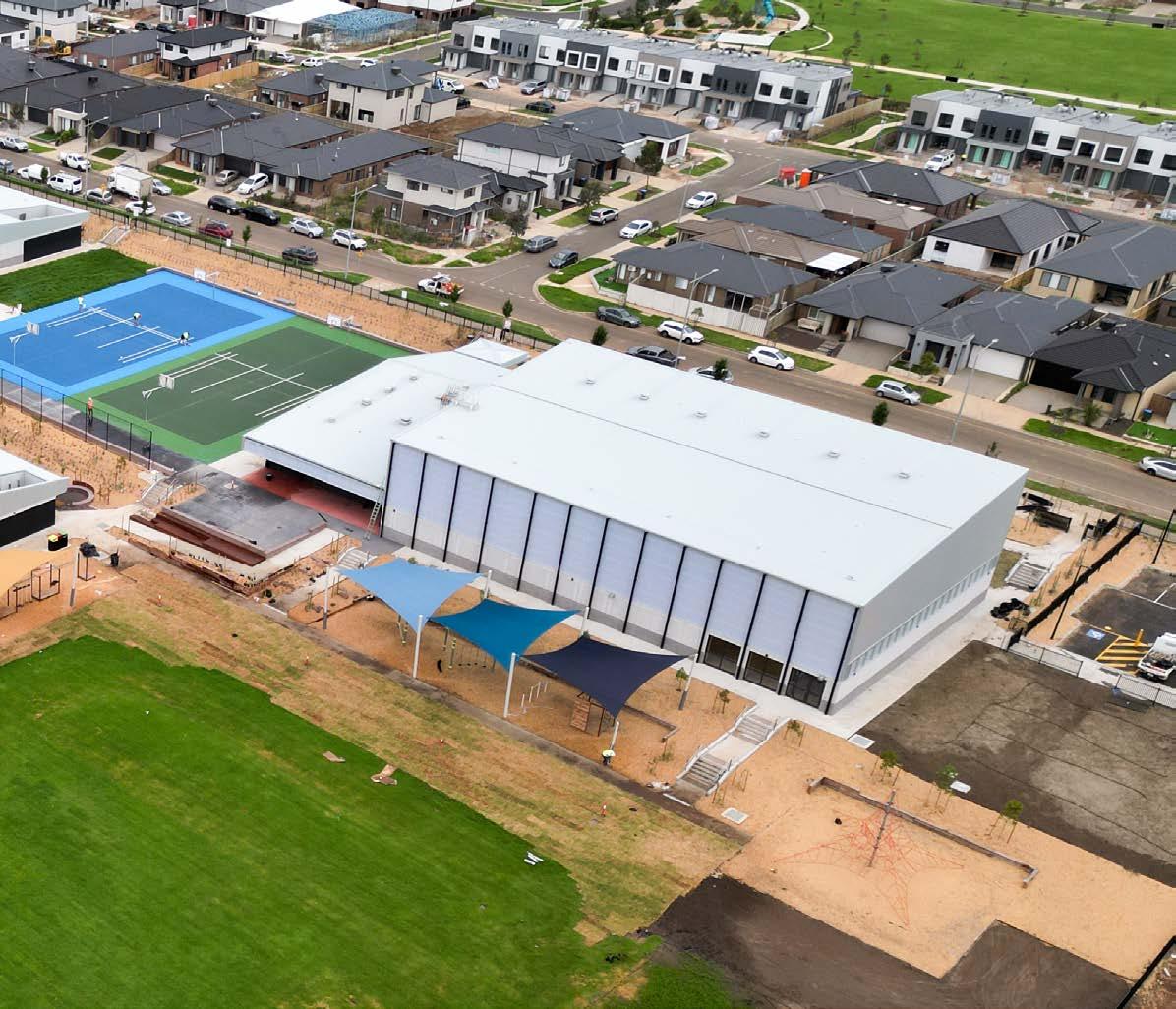
The overall design of the project included a variety of different material types internally and externally, requiring Hutchinson Builders to work efficiently and closely with designers to ensure they met the high standard of finish without compromising the functionality of the school. To ensure efficiency and functionality in the years to come, the team placed strong focus and resources into the redesign and value management of mechanical services, electrical cabling, lighting, hot water services and landscaping.
Hutchinson Builders worked closely with many stakeholders including VSBA, school representatives, local council, local indigenous representatives, building surveyors, fire authorities, service providers, design consultants/engineers and local community members to deliver on the shared vision of a world-class education complex.
Recently completed projects include Footscray Learning Precinct, Port Melbourne Secondary College, VSBA Bundle B 2022, Bundle A 2023 and Bundle A 2024.
For more information contact Hutchinson Builders, Locked Bag 3002, Toowong DC QLD 4066, phone 1300 488 244 , website www.hutchinsonbuilders.com.au

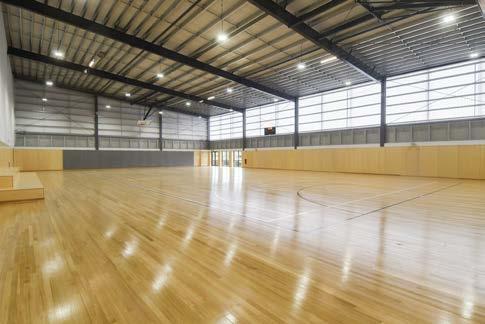
VIC PROJECT FEATURE WARREEN PRIMARY SCHOOL WWW.ANCR.COM.AU 85
VIC PROJECT FEATURE WARREEN PRIMARY SCHOOL AUSTRALIAN NATIONAL CONSTRUCTION REVIEW 86






Plumbco are specialist commercial and civil plumbers delivering high-quality plumbing and drainage installations on major building and civil projects throughout Melbourne.
With over 25 years of experience and an extensive portfolio of work within the education and schooling sector, Plumbco’s expertise is called upon for large-scale and complex builds like the Warreen Primary School (previously Truganina North Primary School).
“This large complex project encompassing an overall site area of over 108,000m2 was delivered within 12 months, ahead of schedule and on budget,” said Troy Morris, Director of Plumbco.
“With a 12-month turnaround schedule, we had up to 30 team members including site managers, a design team, a project manager, machine operators, qualified plumbers and apprentices to complete the various elements of the job,” said Troy.
“This project’s scale and complexity weren’t the only challenging elements we faced on this project. The geotechnical constraints including highly reactive H2 soil required drains to be installed with particular care to ensure that settlement and heaving of the ground
would not have a detrimental effect on installed services,” said Troy. “This was alleviated by the use of expansion joints to mitigate the expected movement of slabs and clay plugs used to eliminate water ingress under the slab.”
Plumbco’s focus on this project was largely around safety and sustainability and led the team to design and install recycled water systems for irrigation and toilet flushing, use of 5-6 star rated tapware and fixings and the use of lead-free fittings, materials and fixtures.
Plumbco offers design, consultancy and installation of full hydraulic solutions including civil drainage, fire service, water supply, sewerage systems, trade waste, fire pumps and tanks, and recycled water systems.
Current projects include Clyde North Secondary School and Thompsons West Primary School.
For more information contact Plumbco, 4/9 Rocklea Drive, Port Melbourne, phone 03 9646 7330, email info@plumbco.au, website www.plumbco.au
VIC PROJECT FEATURE WARREEN PRIMARY SCHOOL WWW.ANCR.COM.AU 87
Below Plumbco provided safety and sustainability expertise to the project, designing and installing recycled water and 5-6 star rated tapware.

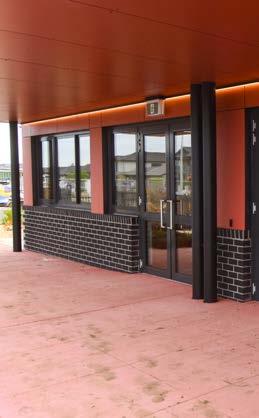
VIC PROJECT FEATURE WARREEN PRIMARY SCHOOL AUSTRALIAN NATIONAL CONSTRUCTION REVIEW 88
Victorian-based Innovative Window Solutions are specialists in aluminium window and door manufacturing, installation, and glazing. The company was contracted to meet all the Warreen Primary School’s window and glass needs with their expertise in high-end commercial solutions.
Innovative Window Solutions have a reputation for delivering premium, highgrade residential and commercial aluminium doors and windows. Their functional, aesthetic, high-end architecturally residential aluminium windows and commercial framing solutions are tailor-made to suit each client’s specific requirements.
Innovative Window Solutions provides and installs the ThermalHEART™ line of aluminum windows for both commercial and residential applications, aiming to fulfill the current 6-star rating requirements mandated in the construction industry.
“This new education facility will be a fantastic space for learning in a suburb that is continuing to grow,” said Matt Drake, Director of Innovative Window Solutions. “We’re proud to have been involved with the build of this project and a project of its size.”
“We offer a complete, end-to-end service, which means for this project, we manufactured all of the components and glazed the glass to ensure they met the architectural needs and energy efficiency specifications. Our skilled and experienced team handled all aspects of a project, from choosing top-quality products
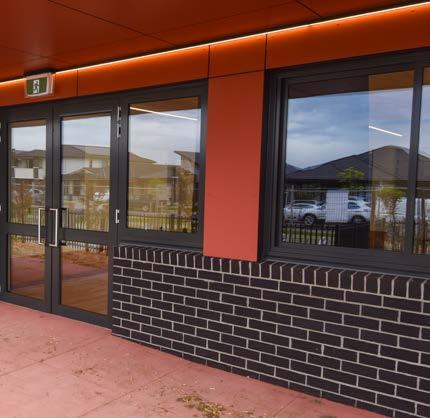
to selecting finishes and customising the final result to meet the client’s needs.”
“Our team installed over 2,000 items throughout the build in small and large layouts and many configurations. This included combining doors, fixed panels, awning sashes, sliding windows and automatic sliding doors,” said Matt.
“We used only Australian sources quality products that are designed to withstand the harsh Australian conditions while providing comfort and remaining aesthetically pleasing, which included AWS 424 frames with 616 awning sash inserts and 462 sliding window inserts, 426 front glazed frames, 406 front glazed series for the internal glazing along with 105 series acoustic frame and 52 series hinged doors.”
The company recently expanded to a new 4,000m2 factory, in order to increase manufacturing capacity, while providing a safer, more efficient workflow for staff.
“We needed the added capacity that our new factory provided us to meet the quantity demands of this project, as it is one of the largest builds we have worked on, not to mention the added pressure of the short window of time we had to manufacture, glaze and install all of the various components across the site.”
“We began work on site in May 2023 and completed works in December 2023. This project, being a large-scale build with a tight 8-month turnaround time, required us

to contract additional labour. To ensure we would complete works on time, we deployed 45 of our own staff and contracted another 15 on-site daily working across the various stages of the project,” said Matt.
“Despite the additional manpower we placed on site, we faced an industry-wide challenge of finding skilled labour. With multiple projects running concurrent with the Warreen Primary School project, we needed to be resourceful with our time, efforts, and management of staff and labour to ensure all projects were completed on time and to specification.”
Innovative Window Solutions manufacture and install their ThermalHEART™ range of commercial and residential aluminium windows have been designed to help meet the 6-star rating requirements now necessary in the construction industry.
From BAL-40 bushfire-rated aluminium windows to a selection of glazing options, colours and finishes, the Innovative Window Solutions team ensures you get the best products to suit your project and budget.
Recently completed projects include internals for Marval Stadium, Chisholm Road Prison, various data centres for Kapitol Group and more.
For more information contact Innovative Window Solutions, Factory 8, 30 North Shore Road, Norlane VIC 3214, phone 03 5278 7655, email admin@innovativewindowsolutions.com.au

VIC PROJECT FEATURE WARREEN PRIMARY SCHOOL WWW.ANCR.COM.AU 89
Below Innovative Window Solutions supplied and installed the 6-star rating ThermalHEART™ line for aluminium windows to Warreen Primary School.


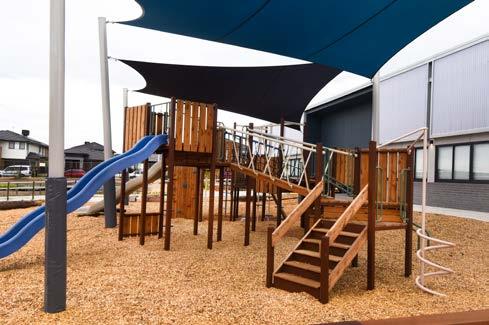


Play spaces are central to primary schools, and the Truganina Primary School is no different. Activity Playgrounds, the specialist manufacturer and supplier of commercial playground equipment in Melbourne, was contracted to create the outdoor play and recreational spaces for the Warreen Primary School (previously Truganina Primary School).
“This fantastic new school is one of the largest single school projects we have ever completed,” said Miles Rayner, managing director of Activity Playgrounds. “It was also the first time we utilised a ‘weathered steel’ powder coat finish on some of the items, including all posts, platforms and some steel support bars, and we couldn’t be happier with the end result.”
“Our team was tasked with installing numerous play items comprising of the following: one senior area playground, intermediate area playground, one junior area playground, two 6m pyramid nets, three play cubes, two rope play structures, over 213 posts, 800 linear meters of timber, and a large number of overhead play activities.
Work began on site in June 2023 with a specialised installation team of five and was completed in November 2023.
“One of the challenges we faced was the large amount of rock on site, affecting our digging works and requiring us to bring in a 4.5t excavator with a rock auger to achieve the correct depths,” said Miles. “With the larger machines, we could complete the work smoothly, and the final results look great.”
Proudly Australian-owned and made, Activity Playgrounds has been a manufacturer and supplier of commercial playground equipment in Melbourne since 1991.
Amongst others, current projects include four parks for Bass Coast Council, two for Cardinia Shire Council, and two for Hobson Bays City Council.
For more information contact Activity Playgrounds Pty Ltd, 435 Warburton Highway, Wandin North VIC 3139, phone 1800 062 541, email office@activityplaygrounds.com.au, website www.activityplaygrounds.com.au
VIC PROJECT FEATURE WARREEN PRIMARY SCHOOL AUSTRALIAN NATIONAL CONSTRUCTION REVIEW 90
Below Activity Playgrounds installed a diverse range of play structures, including senior, intermediate, and junior playgrounds, nets, cubes, and posts.
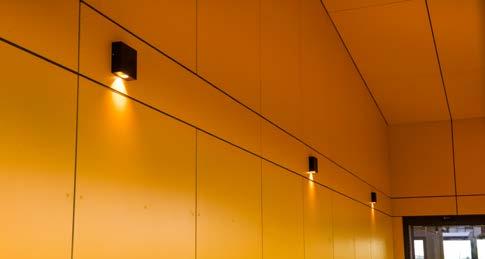
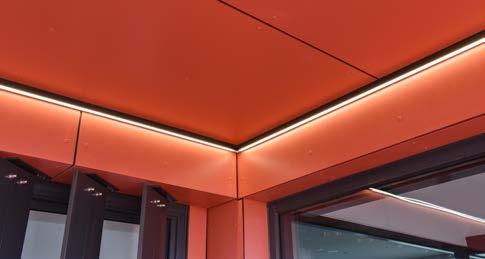



TechSea Constructions are the leading choice for Architectural Cladding in Melbourne. For Warreen Primary School (previously Truganina Primary School), TechSea Constructions installed external cladding to create lasting exteriors to the large and extensive structures.
“Over the course of the project, our team installed roughly 4,000m2 of exterior cladding. The materials we utilised in this project were Barestone and Surround, which are both high-quality products that create long-lasting and aesthetically pleasing exteriors,” said Mathew Robinson, Director of TechSea Constructions.
TechSea Constructions have a strong and skilled team of wall cladding contractors, consisting of high-quality workmanship and experience. The team specialise in architectural wall cladding installation, to both residential and commercial properties.
“Our team began work on site in May 2023 and completed works in December 2023. Our foreman led a team of 38 skilled labourers to complete the project. Our team have worked with the materials we installed on this build before, meaning the team effectively and efficiently installed all of the cladding within the project timeframe,” said Mathew.
“Our commercial projects include both new construction and repairs/ restorations. Occupied and fully operational job sites are never a problem. And we can also plan, manage, and build multi-phase jobs. We offer an end-to-end client experience that includes seamless communication, budgeting, staffing, on-site organization, and solid, quality handiwork every time,” said Mathew.
In addition to cladding installation on new builds, the TechSea Constructions team also complete wall cladding replacement projects, cladding extension, interior wall cladding and install metal cladding to existing properties.
Recently completed projects include modular and fit-out projects as well as high-end townhouses in Melbourne City.
For more information contact TechSea Constructions, 368 Bayswater Road, Bayswater North VIC 3153, phone 0421 312 183, email info@techseaconstructions.com.au
VIC PROJECT FEATURE WARREEN PRIMARY SCHOOL WWW.ANCR.COM.AU 91
Below TechSea Constructions enhanced the large structures with Barestone and Surround exterior cladding, for durability and aesthetic appeal.

VIC PROJECT FEATURE WARREEN PRIMARY SCHOOL AUSTRALIAN NATIONAL CONSTRUCTION REVIEW 92
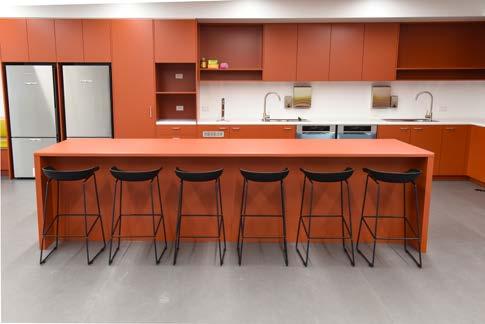


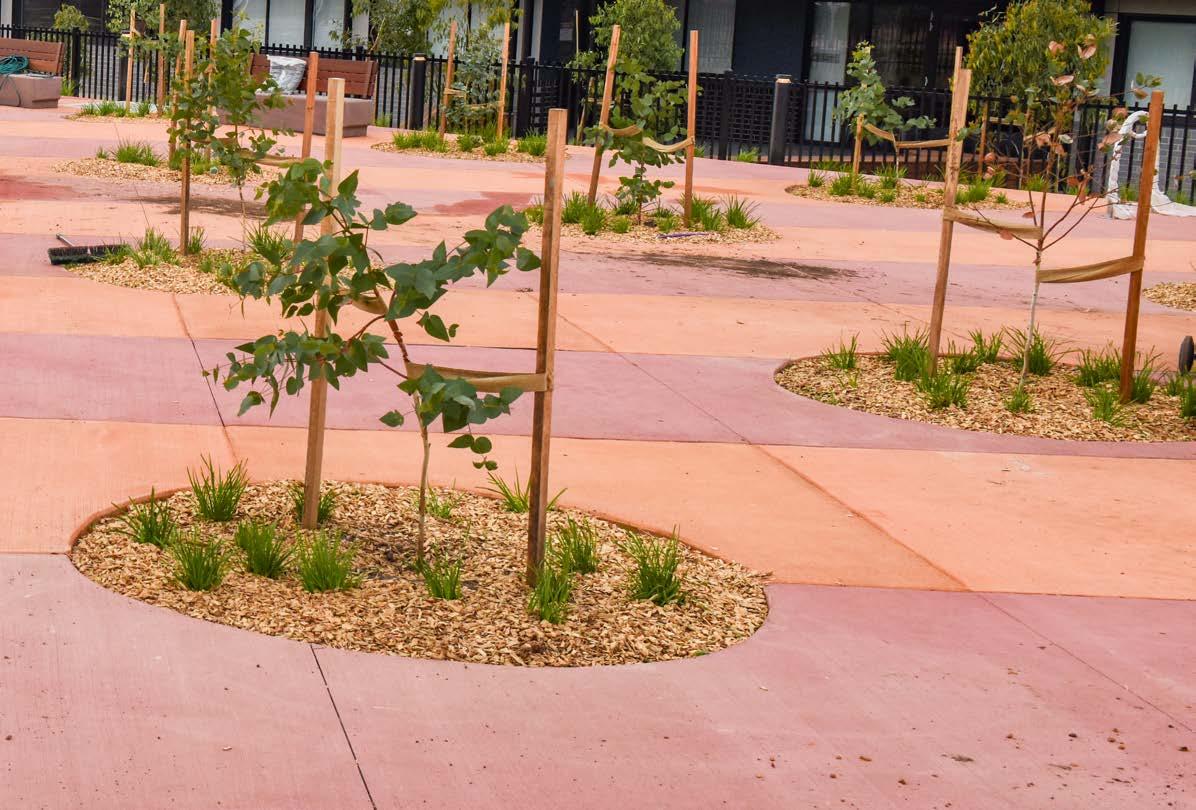
A place of exceptional education like the Warreen Primary School (previously Truganina North Primary School) requires exceptional furnishings, something VE Furniture excels at.
VE Furniture’s contract encompassed a multifaceted approach, primarily focusing on the manufacturing and supply of lockers for the Wareen Primary School and lockers and loose furnishings for the senior campuses of the larger Education Precinct.
“To meet the architectural and spatial requirements of an educational setting and to promote a conducive learning environment, our team selected pieces that align with the learning modes, stylistic, and spatial requirements of these various educational stages,” said VE Furniture Project Specialist, Rodney Barrett.
“This holistic approach in supplying both lockers and loose furnishings demonstrates our commitment to creating harmonious and effective educational spaces.”
“For the three campuses, we deployed an assortment of our durable Secure It range lockers, including both 2-bay and 3-bay full-height models, alongside a selection of half-height lockers. These storage
solutions were custom-made and finished in a diverse palette of environmentally sustainable E0 laminate colours,” said Rodney.
In addition to the lockers, VE Furniture manufactured and supplied a comprehensive provision of loose furnishings for the senior school campus, from classroom tables and chairs that foster an engaging learning environment to comfortable and stylish staff room furnishings.
The lounges, storage options, task chairs, and meeting furniture were all carefully chosen not only for their functional value but also for their contribution to the overall ambience and utility of the spaces.
VE Furniture was formally engaged in June 2023 and completed work onsite mid-Dec 2023, ready for the 2024 school year.
Current projects include the furnishing of St Teresa of Kolkata Catholic Primary School in Tarneit, VIC.
For more information contact VE Furniture, 69-75 Glenvale Crescent, Mulgrave VIC 3170, phone 1300 966 640, email info@vef.com.au, website www.vef.com.au
VIC PROJECT FEATURE WARREEN PRIMARY SCHOOL WWW.ANCR.COM.AU 93
Below VE Furniture prioritised educational needs by selecting furnishings aligned with learning modes, style, and spatial requirements for effective learning.

VIC PROJECT FEATURE WARREEN PRIMARY SCHOOL AUSTRALIAN NATIONAL CONSTRUCTION REVIEW 94

VIC PROJECT FEATURE WARREEN PRIMARY SCHOOL WWW.ANCR.COM.AU 95
DIRECTOR
Michael Matthews
ART DIRECTOR/DESIGN
Jessica Mills
PUBLISHED BY
InBuild Media Group Pty Ltd
ACN 667 363 779
p. 02 4322 1200 www.ancr.com.au
ancrmagazine
@ausconstruction_review
The Australian National Construction Review Australian National Construction Review
WRITERS
Tanya Nellestein, Lexi Gugger
PHOTOGRAPHERS
Benjamin Halcomb, Bruce Robinson, Jim Young, Joe Sabljak, Leah Follett, Anna Gilbert, David Castro, Christopher Millen, Cameron Longshaw, Stephen Wood, Brad Chilby
COPYRIGHT
All material in this publication is copyrighted to the publisher and/or its advertisers and contributors. No material or portion of this publication may be reproduced in whole or part without the express written permission of the publisher.
DISCLAIMER
The Australian National Construction Major Project Review and the publisher InBuild Media Group Pty Ltd reserve the right to alter or omit any advertisement, editorial, or advertorial.
The Australian National Construction Major Project Review and the publisher are not liable for inaccuracy in any advertisement or editorial and do not accept responsibility for any claims made by advertisers/ contributors, or losses as a result of acting on the information provided with the publication.
Opinions published in The Australian National Construction Major Project Review are not necessarily those of the publisher or staff of The Australian National Construction Major Project Review.
The Australian National Construction Major Project Review is not related to any other publication.

ACCESS SOLUTIONS
Standard Access
Page 18 | 03 9116 4090
AIR CONDITIONING, (HVAC, REFRIGERATION & MECHANICAL SERVICES)
Austral Air Conditioning
Page 69 | 02 9999 6644
Sedatech
Page 78 | 07 3370 6400
AERIAL PHOTOGRAPHY
Skyview Aerial Photography
Page 4 | 0431 931 910
BALUSTRADES AND SCREENS
Runze Interior and Exterior Decorations
Page 43 | 0401 203 942
BRICK AND BLOCK WORK
Birch Masonry
Page 41 | 0416 757 354
CARPENTARY & BUILDING SERVICES
Wollongong Carpentry Contractors
Page 49 | 0434 357 426
CIVIL CONSTRUCTION SERVICES (CONTRACTOR, ENGINEER)
Moits
Page 30 | 02 8026 1700
CLADDING
TechSea Constructions
Page 89 | 0421 312 183
CONCRETE (PUMPING, SUPPLY)
SM Concrete Constructions
Page 37 | 0415 932 541
CONCRETE PRODUCTS
Metromix
Page 28 | 029849 7400
CONCRETE (PRECAST)
RMK Precast
Page 42 | 02 4271 1232
CONSTRUCTION COMPANIES & ALLIANCES
Hutchinson Builders
Page 82 | 1300 488 244
Icon Construction ACT
Page 66 | 02 6140 3277
North Construction & Building
Page 32 | 1300 667 840
Novati Constructions
Page 46 | 02 8436 9000
Parkview Constructions
Page 52 | 02 9506 1500
TQM Group
Page 38 | 02 9556 1046
Westbourne
Page 22 | 02 9413 8442
CONSTRUCTION SOFTWARE / DOCUMENT/PERSONNEL MANAGEMENT
CoreLogic
Page 1 | 1300 734 318
DEVELOPERS
Poly Global
Page 22 | 02 9336 8899
TP Dynamics
Page 60 | 0411 586 906
EARTHWORKS/CIVIL CONTRACTING
Centurion Civil
Page 34 | 1300 748 970
ANCR THE DIRECTORY 96
COVER Spring Square Poly Global and Westbourne CONSTRUCTION AUSTRALIAN NATIONAL MAJOR PROJECT REVIEW AUS $14.95 (INC GST) PRINT POST APPROVED 100007511 FEBX70P24 POLY GLOBAL AND WESTBOURNE’S WHERE DESIGN, NATURE, AND LIFESTYLE CONVERGE THIS ISSUE CATHERINE MCAULEY CATHOLIC COLLEGE North Construction & Building NOVELLO TQM Group MAYNARD Dynamics University of the Sunshine Coast WARREEN PRIMARY SCHOOL Hutchinson Builders SPRING SQUARE Poly Global and Westbourne SPRING SQUARE MAJOR PROJECT REVIEW AUSTRALIAN NATIONAL
ICON CONSTRUCTION SUSTAINABILITY IN EDUCATION HUTCHINSON BUILDERS WORLD CLASS EDUCATION IN MELBOURNE'S WEST ALSO INSIDE AUSTRALIAN NATIONAL CONSTRUCTION MAJOR PROJECT REVIEW SPRING SQUARE
The Directory
CONSTRUCTION
EDUCATION AND UNIVERSITY
INSTITUTIONS
UniSC Moreton Bay
Page 74 | www.usc.edu.au
ELECTRICAL INFRASTRUCTURE
Power Distribution Australia Pty Ltd
Page 57 | 0408 191 914
FAÇADES
G. James
Page 77 | 07 3877 2333
Logikal Facades
Page 26, 48
RSS Facades
Page 54 | 0407 330 015
FIRE SAFETY (ALL FIRE PRODUCTS & SERVICES)
Tier One Fire Protection
Page 62 | 0400 933 963
FLOORING
Lakewood Flooring
Page 63 | 02 6239 3279
Master Carpets
Page 71 | 02 6260 2940
FLOORING (ACCESS FLOORS)
ASP Access Floors Pty Ltd
Page 81 | 02 9620 9915
FLOORING (TIMBER)
Topdeck Flooring
Page 24 | 02 9748 2288
FURNITURE
VE Furniture
Page 91 | 1300 966 640
GLASS & GLAZING
Oceania Glass
Page 16 | www.oceaniaglass.com.au
HAZARDOUS CHEMICALS (LABORATORY CONSULTANT)
Mendham Consultants
Page 76 | 0421 407 633
JOINERY & FITOUTS
Ellwood Detail Joinery
Page 68 | 0408 667 747
LABORATORY JOINERY
Laboratory Systems Group
Page 80 | 1300 522 797
PLASTER & INTERNAL/EXTERNAL CLADDING
Cathay Chung Yue Estate
Page 31 | 02 9682 6888
PLASTERBOARD (GYPROCK AND FIBRE CEMENT)
Interline ACT
Page 73 | 0434 298 333
PLAY SPACES AND EQUIPMENT
Activity Playgrounds Pty Ltd
Page 88 | 1800 062 541
PLUMBING
Plumbco
Page 84 | 03 9646 7330
PRODUCTS
Fosroc
Page 6 | 1800 812 864
REINFORCING
Mesh & Bar
Page 27 | 02 9832 2000
ROOFING
Vertec Roofing
Page 65 | 02 8007 4366
SCAFFOLDING
Allsafe Platforms & Scaffolding
Page 79 | 07 3888 0959
SHADE SAILS
Sydney Shade Sails
Page 17 | 02 9592 0401
STORMWATER AND DRAINAGE
G&H Civil Contractors
Page 70 | 07 3382 7598
WASTE (SKIP BINS)
Just Skip Bins
Page 29 | 1800 736 343
WATER SERVICES
Rose Atkins Rimmer
Page 40 | 02 9853 0200
WINDOWS AND DOORS (ALUMINIUM)
Darley Aluminium
Page 14 | www.darleyaluminium.com.au
Innovative Window Solutions
Page 86 | 03 5278 7655
PCW Commercial Windows
Page 36 | 02 4340 1100
RJS Aluminium
Page 45 | 02 9790 3445
97 ANCR THE DIRECTORY
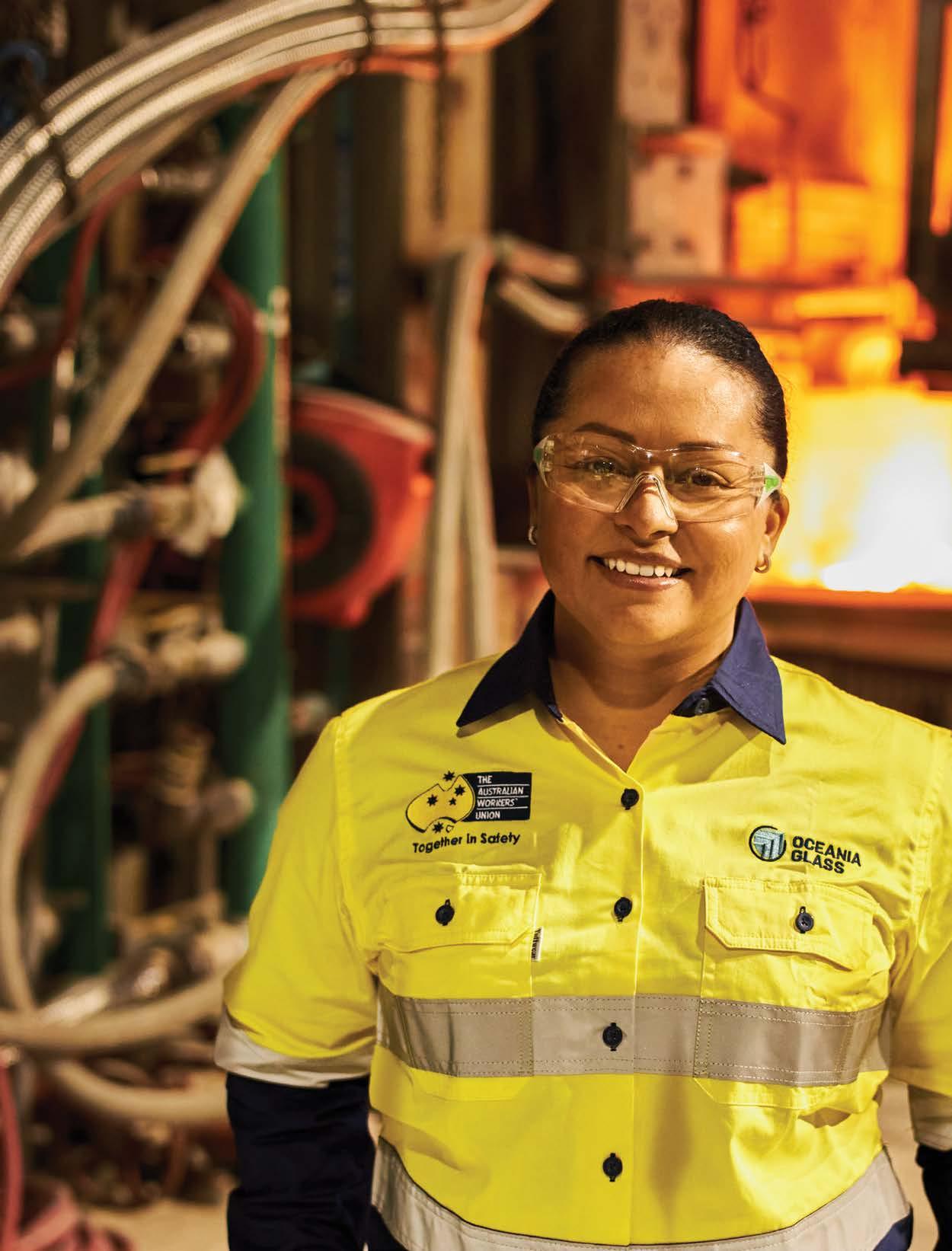


Australia’s Architectural Glass Maker
We make the brands you know and trust for the community we live in.


oceaniaglass.com.au TM are trademarks of Oceania Glass Pty Ltd I ANCR 2024





























 ANDREW TUCKER Product Manager APAC Trimble Viewpoint
ANDREW TUCKER Product Manager APAC Trimble Viewpoint








 BOB BRYANT
Executive Vice Presidenr, Asia Pacific & Japan
InEight
BOB BRYANT
Executive Vice Presidenr, Asia Pacific & Japan
InEight









































































































































































































































