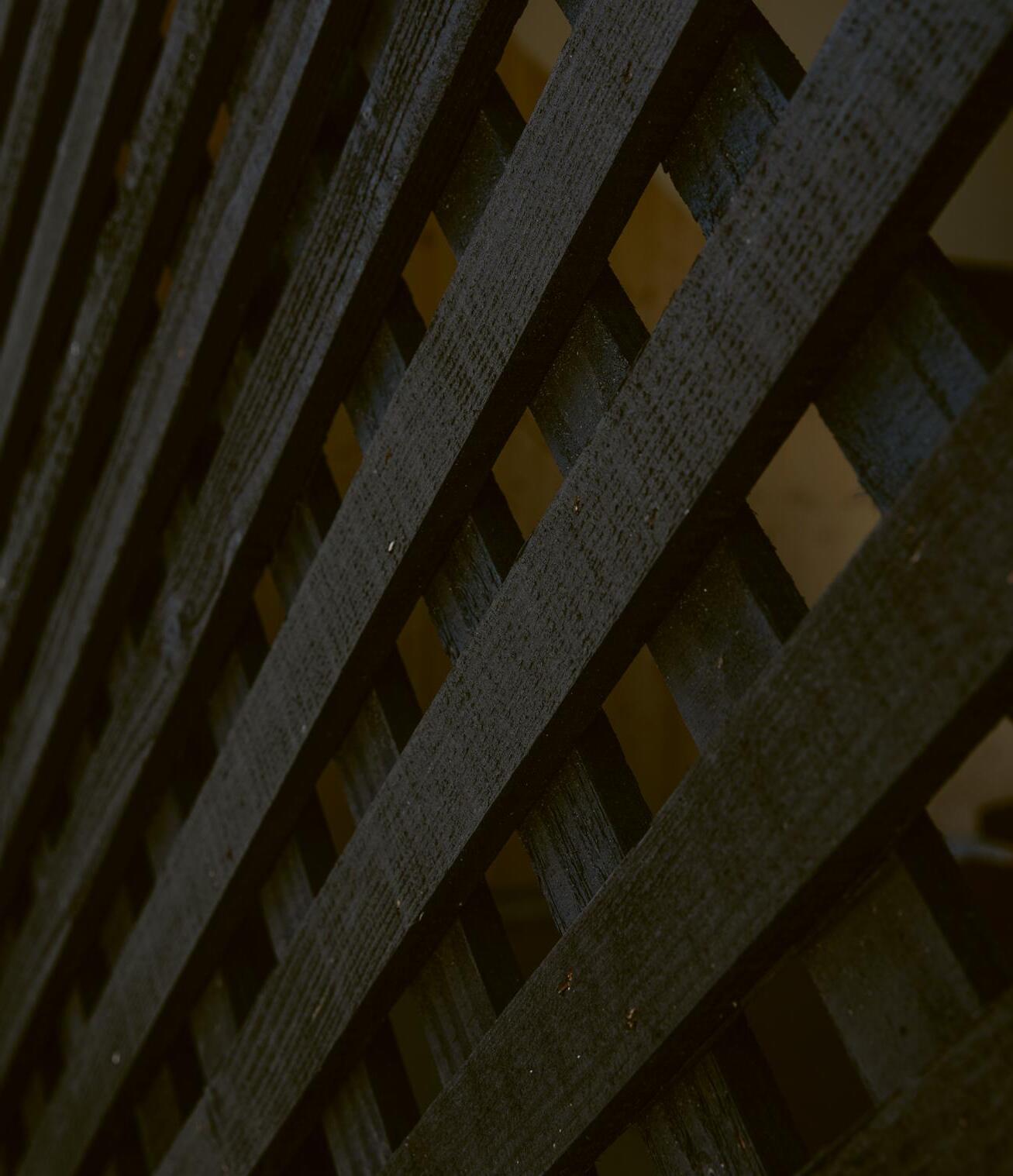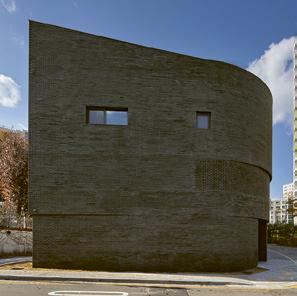

Modern Houses in Black
“I fell in love with black; it contained all colours. It wasn’t a negation of colour … Black is the most aristocratic colour of all … You can be quiet, and it contains the whole thing.”
—LouiSe neveLSon, ameRican ScuLptoR
 Su S an Redman
Su S an Redman
modeRn HouSeS in BLack



This book is dedicated to all architects, designers and artists who create beauty with the colour black.


Introduction tHe Beauty of BL ack HouSeS
A black house commands attention. Black adds drama, sophistication and edginess to contemporary residential architecture. Like black designer fashion, a black house requires few embellishments to impress, and often makes a bold statement by simply focusing on form and structure.
In the urban context, a black house often provides a welcome contrast to an otherwise drab streetscape and, depending on the form it takes, can immediately suggest a place of refuge and sanctuary. In a rural setting, a black dwelling can either stand out from its surroundings, depending on whether it is sited on a hill or on a wide open plain, or blend in, if nestled deep in a forest or jungle. Additionally, the façades of a black house, provide perfect backdrops to gardens and landscaping.
In this book Modern Houses in Black, the trend in black house design is explored by presenting 28 recently built residential projects sited in both urban and rural locations and found in 19 countries across the world. Illustrated by stunning photography, the projects are accompanied by interviews with architects to examine why the houses featured are black, and how this has been achieved.
Historically, the designers of residential architecture avoided dark exteriors, but due to the influence of Japanese and Scandinavian architects who challenged design conventions in the early 2000s by experimenting with daring black forms built with an unorthodox use of materials, many architects today have developed an appreciation of black exteriors. Two decades on, this trend in black house design continues to evolve. These developments are the focus of this book Modern Houses in Black, which features projects completed since 2020.
One recent manifestation is in elevating the elegance black lends to an architectural project while dialling down the daring. This has resulted in house shapes that have become less offbeat in form while enveloping interiors that are less stark.
A black exterior is also a great choice for modern homes requiring protection from the elements, while simultaneously providing a striking aesthetic. For example, black metal cladding is often applied to the exterior of a house, and sometimes wrapped over the roof, to provide a sleek, industrial look, as well as offering a durable, low-maintenance finish.
Due to the superior robustness and timelessness of brick, a housing material that can protect inhabitants from high temperatures and exposure to harsh weather conditions, architects are increasingly re-evaluating its use in contemporary architecture. By choosing to build with black bricks and roof tiles, featuring either a matte or glazed finish, a black house can display both a contemporary aesthetic while ensuring the structure’s stability.
Similarly, black concrete is emerging as a material of choice for the exterior exoskeleton of residential architecture. This is especially true for those that might require an unusual form, since concrete can be poured and moulded into shapes. A black tint is added to the concrete mix to give the exterior of the home a groomed, often monolithic, appearance. Architects often opt for black-stained or painted timber siding, panelling or screens to provide textural details to an otherwise stark black façade. From a visual perspective, black timber slats, battens or planks can be arranged and layered to create various distinctive patterns—horizontal, vertical or diagonal—resulting in an understated yet elegant surface.
By far, one of the most remarkable and unique methods to blacken the exteriors of the modern home is to apply a heat-treatment to pre-cut timbers. Japanese woodworkers call it yakisugi but it is also referred to in the West as Shou Sugi Ban. The technique, however, is generally the same: a direct flame chars purpose-cut planks of wood, which are typically cypress or cedar, and these are then used to clad the building.
Houses clad, stained and screened in black are also great options for those architects looking to create homes that are energy efficient, as the dark colour helps to absorb and retain heat, leading to lower utility costs. This is especially beneficial in countries that experience cold winters. However, some architects are challenging this notion by designing black homes for warmer climes. By using black outer skeletons that include screens, acutely angled roof lines, often combined with perforations and open ventilation, a black house in a tropical environment can reduce glare and merge into its surroundings, offering a shady respite within.
While a black house is not for everyone, the 28 projects featured in this book will no doubt appeal to lovers of distinctive design, and especially to those who appreciate both the daring and sophistication that black offers residential architecture.
Susan RedmanI acknowledge the First Nations people of the land on which the houses in this book are built. I also pay my respects to the Gadigal and Wangal people of the Eora Nation in Australia, the traditional custodians of the land on which I live and work.


Onesse-Laharie, France
aeR HouSe
Borrowing from the aesthetics of agricultural barns found on large grassy fields in southwest France, AER House has been designed as an elegant yet simple dwelling. Classic workshed features have been translated into sophisticated elements. These are most notable in the wooden frame, wide external doors, large sliding shutters and a shed or skillion roof with deep, overhanging eaves.
The structure was designed by architecture firm Lesgourgues primarily as a holiday home for clients who desired to come together with family and friends in a rural location, specifically in Onesse-Laharie in the Landes region.
Considering the home’s purpose, lead architect Emmanuelle Lesgourgues placed emphasis on creating a spacious communal area at ground level, where gatherings and activities could easily transition from indoors to outside. “For this purpose, a wide concrete border surrounds the building and acts as a terrace, with large ground floor doors opening directly onto this space,” she says.
To aid this movement and to increase the connection to the surrounding countryside, Lesgourgues also positioned two very wide, barn-like door openings opposite each other in the living room. “It makes this entire area neither-inside-or-outside space, but a covered space where it is possible to shelter from the rain and the sun,” says Lesgourgues.
Shelter on the terrace outside is provided by 2-metre-wide (6-foot-wide) cantilevered asymmetric eaves. “These prevent the south-western rays from reaching the house,” says Lesgourgues. “Coupled with the ventilation of the facing open door bays, the central space promises a certain coolness, especially in the summer.”
Clad in Douglas fir pine treated with black tar, the house is immediately noticeable across the open green meadow of the property. Huge sliding shutters featuring blackened wood claustra-work lattice cover the large openings, filtering light throughout the day. They also thwart possible animal intrusions at night, while allowing the house to be naturally ventilated at all times.




Clad in Douglas fir pine treated with black tar, the house is immediately noticeable across the open green meadow of the property.




Inside AER House, the living area is a double-height space that includes the kitchen, living room and a black iron stove for heating. Also on this ground floor level is a master bedroom, a dressing room, a bathroom and a utility room. These are positioned behind a central staircase, made from pale knotty pine, which incorporates built-in storage. The stairs lead to an upper floor where there are two more bedrooms and a bathroom.
Ever mindful of incorporating opportunities to view the natural environment, Lesgourgues ensured the windows of all three bedrooms were generous enough to frame significant views of the nearby forest. Timber shutters neatly fit over their large square frames, further securing the house when it is in lock-up and the family departs.
“Coupled with the ventilation of the facing open door bays, the central space promises a certain coolness, especially in the summer.”
emmanueLLe LeSgouRgueS







A black house commands attention. Black adds drama, sophistication and edginess to residential architecture. In Modern Houses in Black, Susan Redman explores the trend in black house design through a curated collection of 28 residential designs across the world.
Illustrated with striking images of houses sited in both urban settings and remote rural landscapes, the book features bespoke residences confidently displaying their dark exteriors, making a bold statement wherever they are located.
By including interviews with architects who explain their design choices for structure and materiality, from black-stained or burnt wood and metal cladding to black glazed brickwork and tinted concrete, Redman provides insights for current developments in the trend.
The houses featured will appeal to lovers of distinctive design, particularly to those who appreciate both the elegance and daring that black offers modern residential architecture.


 Front cover: Everden House (StudioAC | Photography Doublespace Photography)
Back cover (clockwise from top left): Lubowsee House (Thomas Kröger Architekten | Photography Thomas Heimann); Birdhouse (YCL Studio | Photography Norbert Tukaj); Floating Home (i29 architects | Photography Ewout Huibers); N House (Sosu Architects | Photography Kyung Roh); Olive Passive House (DEMO Architects | Photography Chaunte Vaughn); Murakoshi House (S Design Farm | Photography Yasutaka Kojima)
Front cover: Everden House (StudioAC | Photography Doublespace Photography)
Back cover (clockwise from top left): Lubowsee House (Thomas Kröger Architekten | Photography Thomas Heimann); Birdhouse (YCL Studio | Photography Norbert Tukaj); Floating Home (i29 architects | Photography Ewout Huibers); N House (Sosu Architects | Photography Kyung Roh); Olive Passive House (DEMO Architects | Photography Chaunte Vaughn); Murakoshi House (S Design Farm | Photography Yasutaka Kojima)
