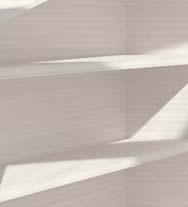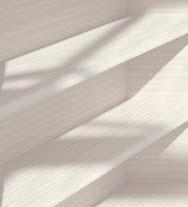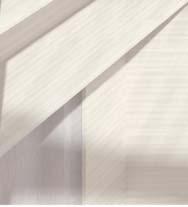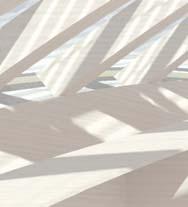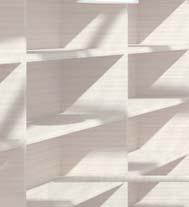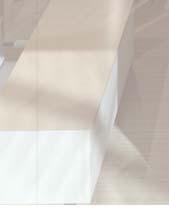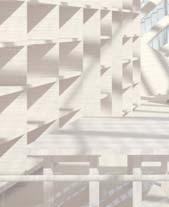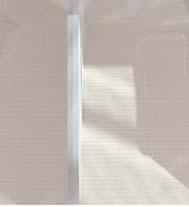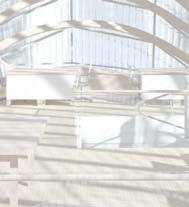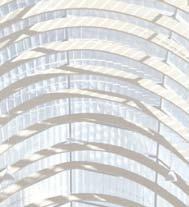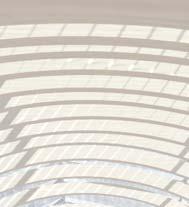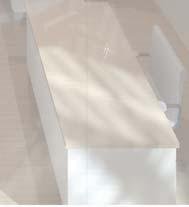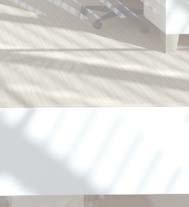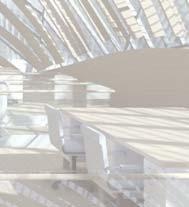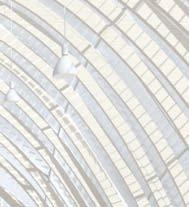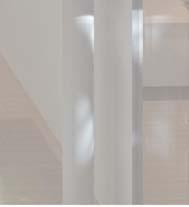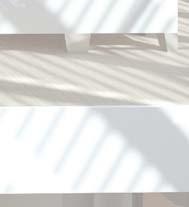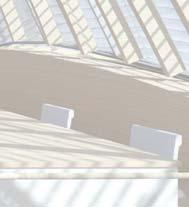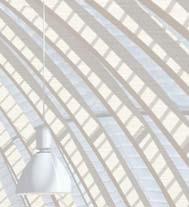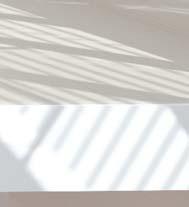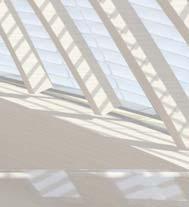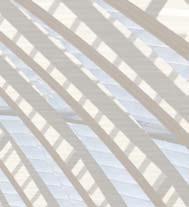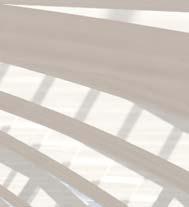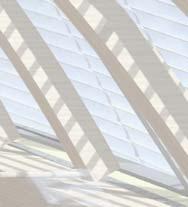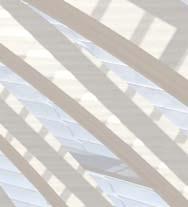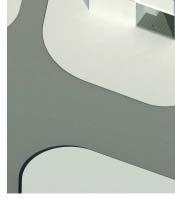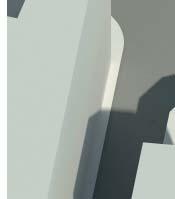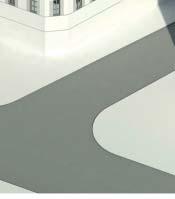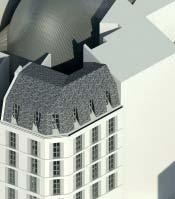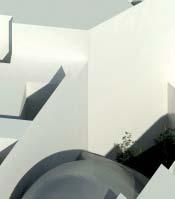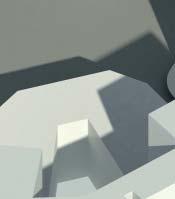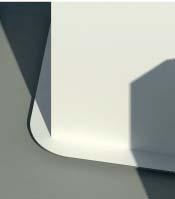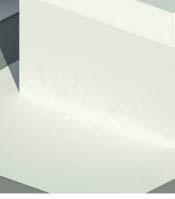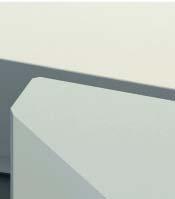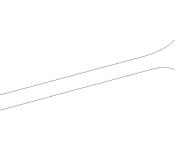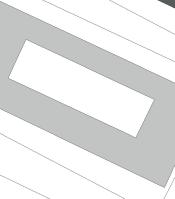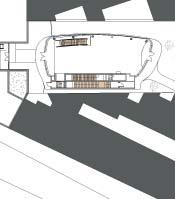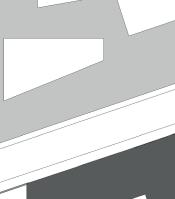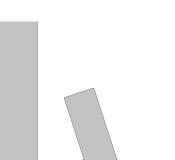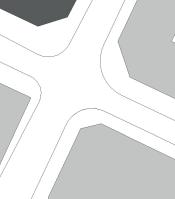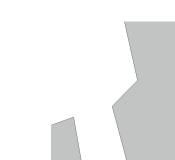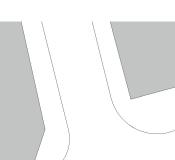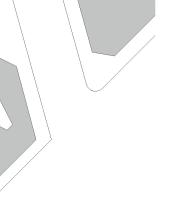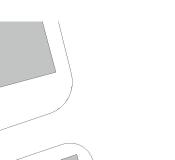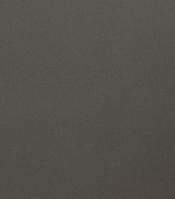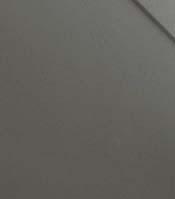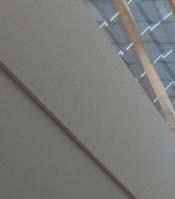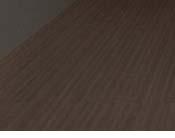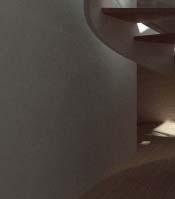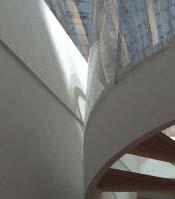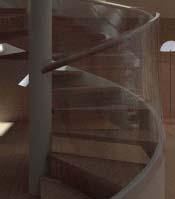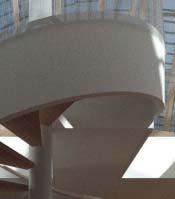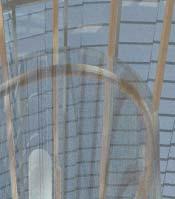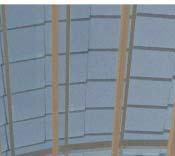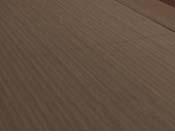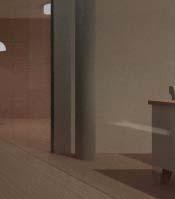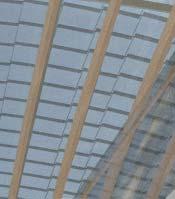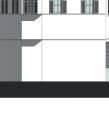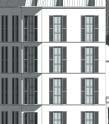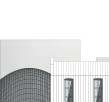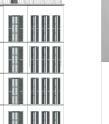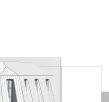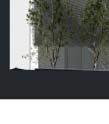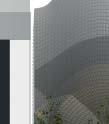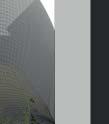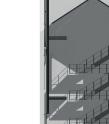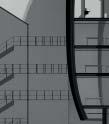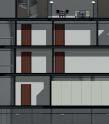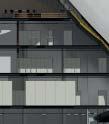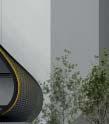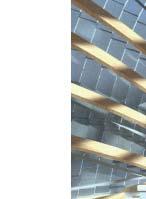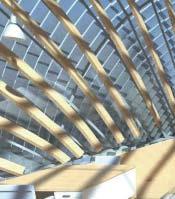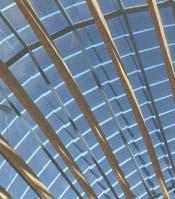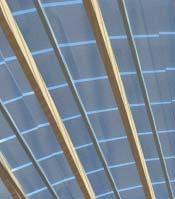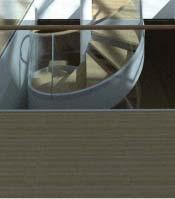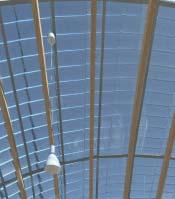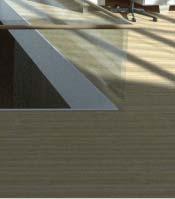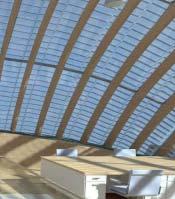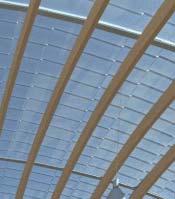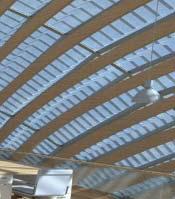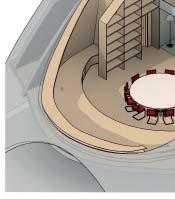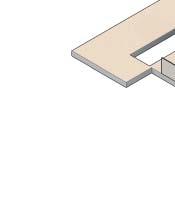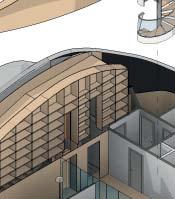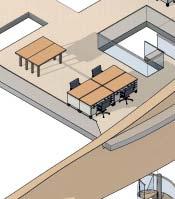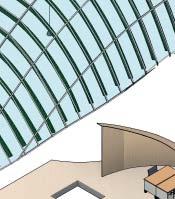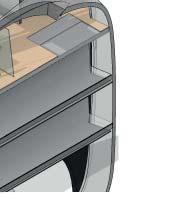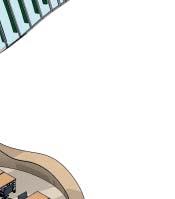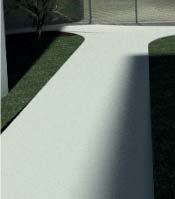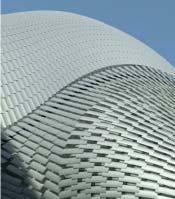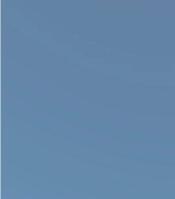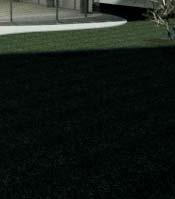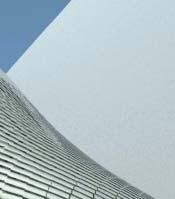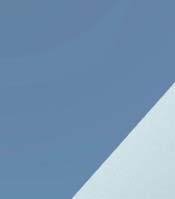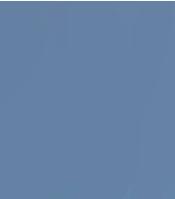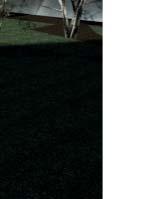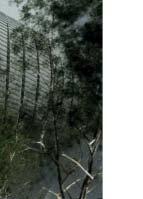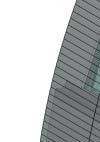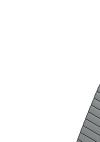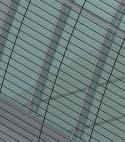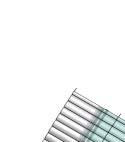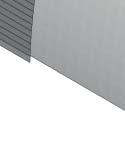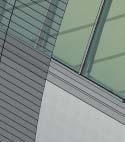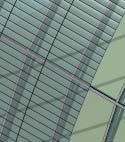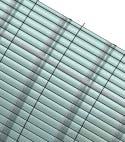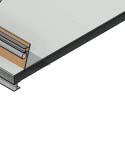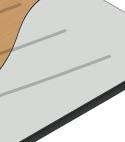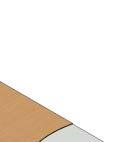Abel Santibanez
PORTFOLIO
87 Leeson Street Upper , Dublin
afersan banez@gmail.com
085 2676968
Passionate and skilled Architect committed to high details and standards bringing forth experience in design development, site management, construction and planning of architectural works with a special interest in architectural heritage intervention. Currently deepen into an update within this field of knowledge through a Master’s in BIM Management.
EXPERIENCE
WILSON HILL ARCHITECT
| Graduate Architect|
Development of residen al and commercial projects from skecth design , planning to tender stage.
• Prepara on of planning applica ons for a variety of commercial and residencial projects.
Currently
Dublin, Ireland
• Development of technical documenta on in Tender stage from construc on details, schedules and other required specifica ons.


KIRBY GROUP ENGINEERING | BIM Engineer
February 2022 -August 2022
Dublin, Ireland
Development of building facili es of Intel Data Center Project within a BIM team liasing with diferent skateholders involved in order to coordinate different trades working in a Common Data Enviroment.
• Supported the project team with regard to all co-ordina on deliverables using BIM 360 , Glue 360 and Vault.
• Delivered all 3D and 2D deliverables set by the BIM lead.
H.J. BARRERAS SHIPYARD
Evrima 1705 Vessel_ Ritz Carlton Yacht Collection
| Interior Design Supervisor |

August 2020 - June 2021
Pontevedra, Spain
Coordinated and monitored of the construc on of luxury interior public spaces of Ritz Carlton’s Evrima 1705 cruise.
ICP CONSTRUCTION & ENGINEERING
Site Manager
Managed vendors , personnel and supervised building projects .
ENCAIXE ARCHITECTURE
Architect
September 2019 - April 2020
Pontevedra, Spain
Currently
Dublin, Ireland
Designed and documented retail, refurbishment of dwellings and public buildings from incep on to comple on.
2 PROFILE
|
|
|
|
|
Abel San báñez | ARCHITECT | BIM |
EDITECA - ISABEL I CASTILLA UNIVERSITY
| Master Building informa on Modeling Project Management |
HIGHER TECHNICAL SCHOOL OF ARCHITECTURE OF A CORUNA | Master of Architecture |
HIGHER TECHNICAL SCHOOL OF ARCHITECTURE OF A CORUNA | Bachelor of Architecture |

Participation in international programs developing urban planning projects in the University of Harbin in China and heritage refurbishment projects collaborating with Clermont Ferrand and Regensburg universities.
• ETSAC / HARBIN INSTITUTE OF TECHNOLOGY ( CHINA)

Join Graduate Design Program: Architectural proposal in “A Coruña Port”
• ETSAC /ENSA CLERMONT-FERRAND/ OHT REGENSBURG
Iacobus program : La vallée des Usines
Spanish Native English Proficency
French Intermediate
Office
| Microsoft Excel | Microsoft Word




Adobe Photoshop | Illustrator | InDesign
Autodesk
3D Studio Max | Autocad | Revit


MacNeel & Associates
Rhinoceros 3D

3 EDUCATION COURSES LANGUAGES IT
Currently Spain | Online 2017-2018 Spain 2011-2017 Spain 2014 France | Germany 2016 China
4 WORK SAMPLES
ARTS AND TECHNOLOGY NATIONAL CENTRE
Restora on of the Ancien Jesuites College in Billom, France
SEA’S HOUSE SPORT CENTRE


Swimming pool and sport equipment below the road, A Coruna, Spain.Coruña,
PATHE FUNDATION - Renzo Piano
Bim Development

5
01 02 03
ARTS AND TECHNOLOGY NATIONAL CENTRE
Restora on of the Ancien Jesuites College in Billom, France
Located in the town of Billom, a French medieval village with worn streets and landscapes shaped by its agricultural activity. Extensions of fields with undulating reliefs dotted with groves and picturesque buildings.
The intervention is proposed in the Jesuit College located on a peripheral margin within the urban fabri : a 16th century building characterized by its typology of central patio configured in two clear programs: the church in the north area and the school, in the rest of the building. The historical configuration of its surroundings established the patio as the generatrix. For this reason, the intervention in the area establishes the recovery of that memory of the patio as the germ of the project and sets the guidelines for it.
The environment is built through these footprints as patios, configuring public spaces to support access, activities and dignify the rehabilitated building. These traces are supported by the treatment of the pavement, the buildings such as the volume of the houses that disappear in the south as a pergola, collecting the support services for the program.
The Jesuit courtyard becomes the protagonist of the intervention as that place where the unpredictable could occur; its covering with a contemporary roof brings along a space where any activity could take place. With this gesture, the spatial conception of the building is completely changed, healing the poorly preserved ancient roofs: the cleanliness and firmness of the new element make a contrast with the decay of the uncorked walls that are maintained to mark the game of opposites. The steel of the roof structure unfolds, as if it were to collapse:
“The beam descends the staircase” finishing off the roof and formalizing the theatrical character of the patio that can be seen from the access latticework in the volume of the old church that is emptied to recover its sacred character

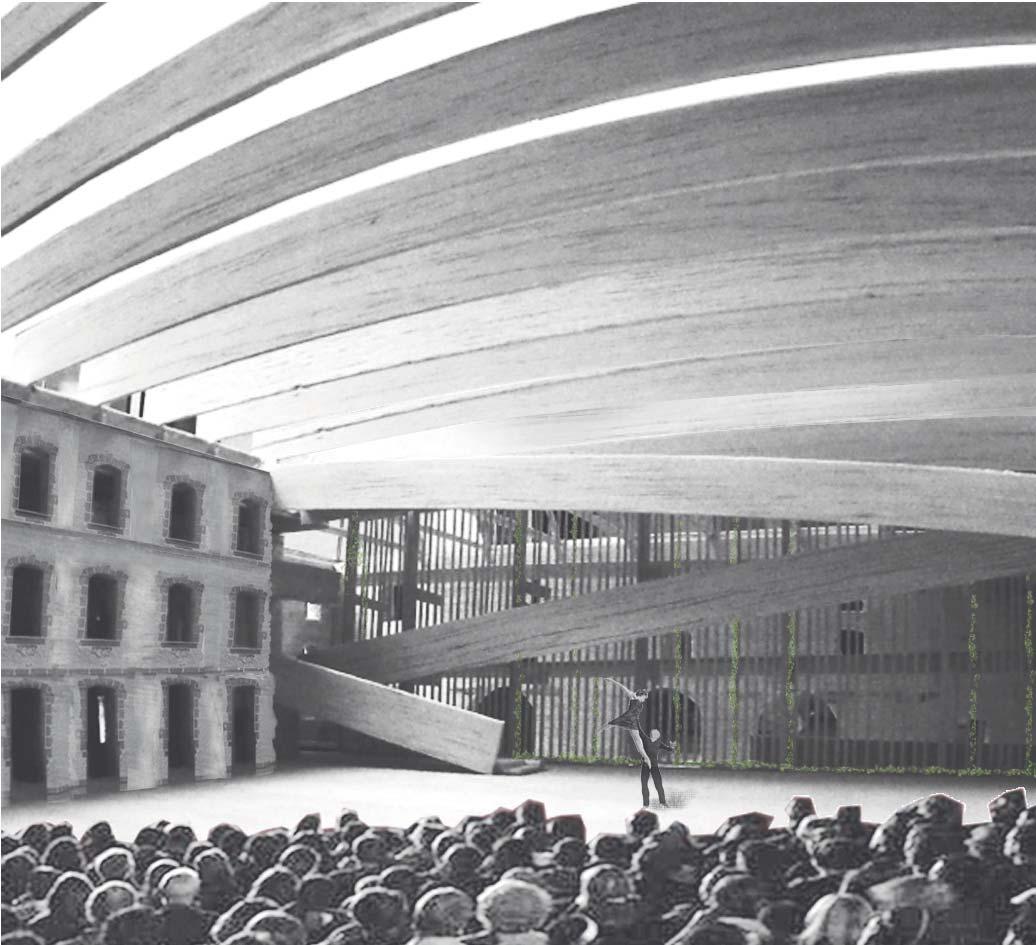


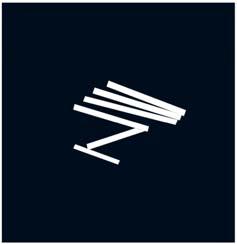
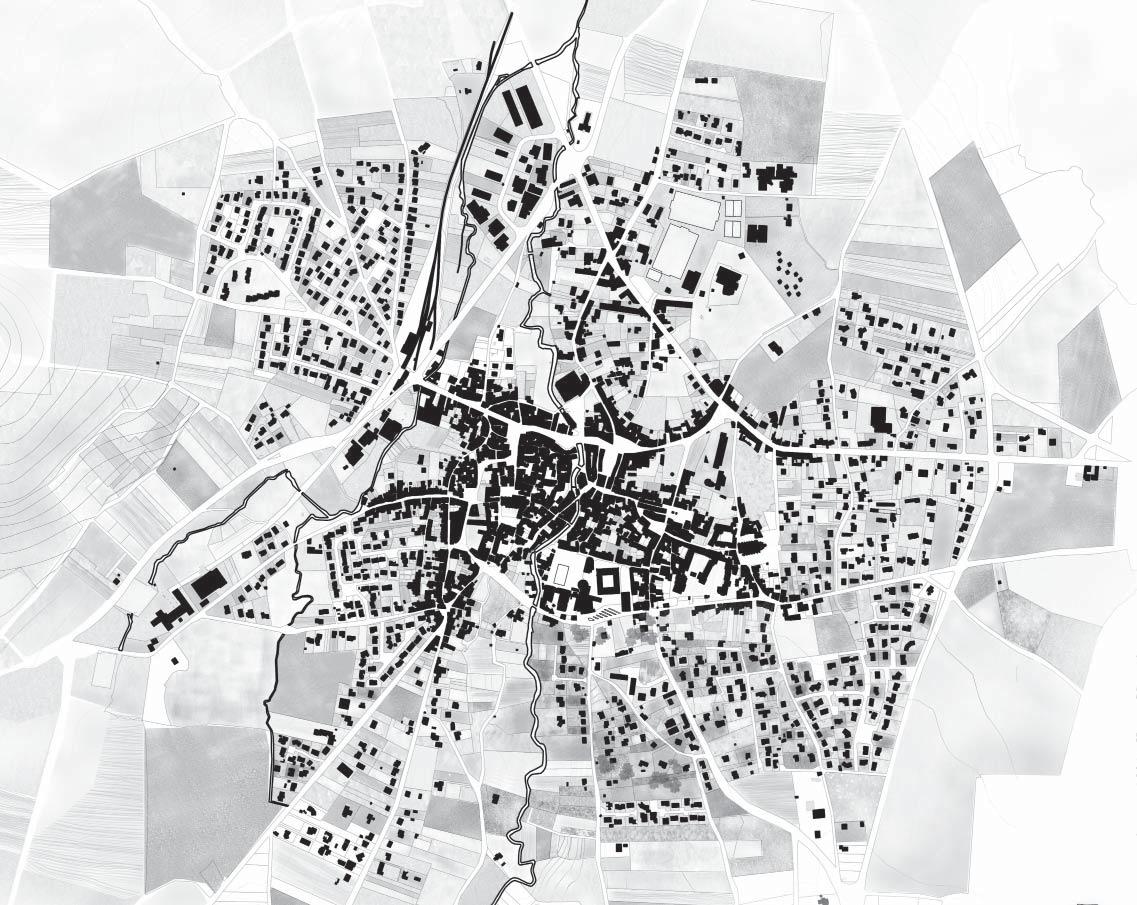
8 | Arts and Technology Na onal center






9 General plan & process sketches

10 | Arts and Technology Na onal center





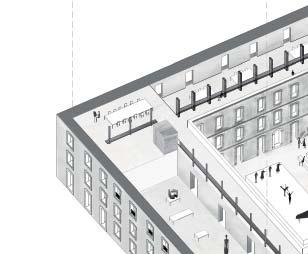

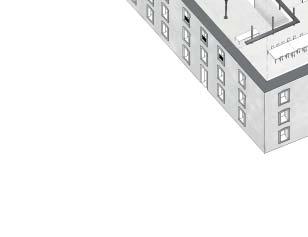

11 Site plan & axonometric
12 | Arts and Technology Na onal center

13



14 | Arts and Technology Na onal center +0.0 +3.4 +6.8 0.0 0.0 +10.2 +0.0 -1.0 +1.0 +6.8 +6.8 +3.4 +10.2


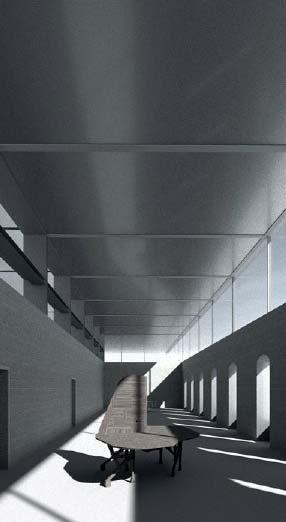
15 +6.8 +6.8 +6.8 Eleva ons & Sec on
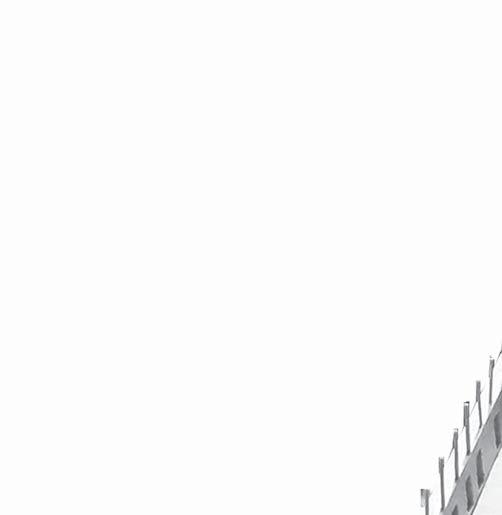
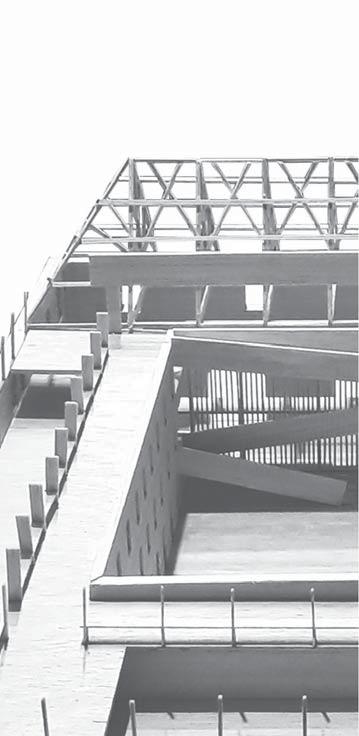

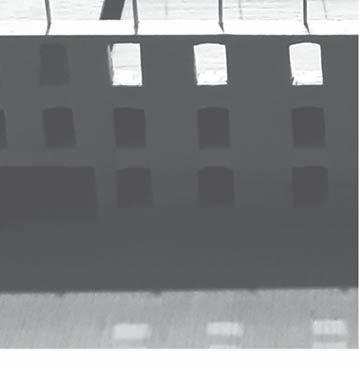

16 | Arts and Technology Na onal center


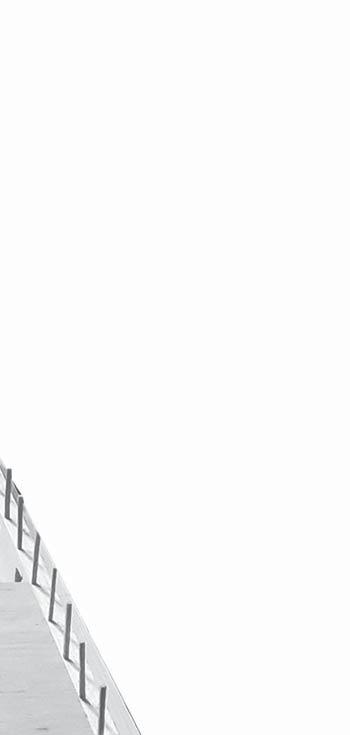
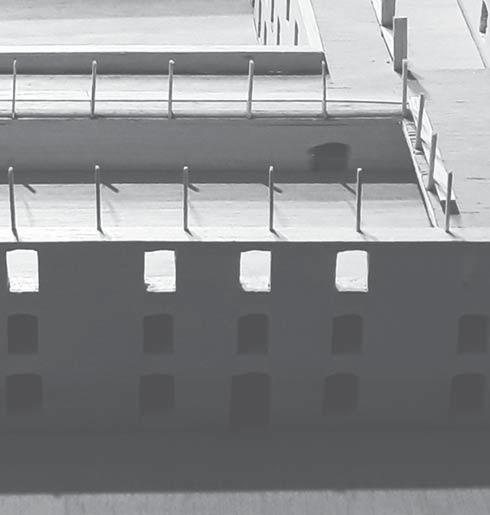
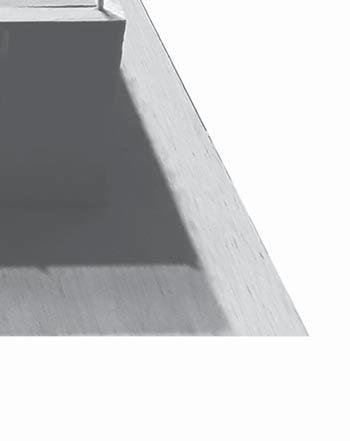

17
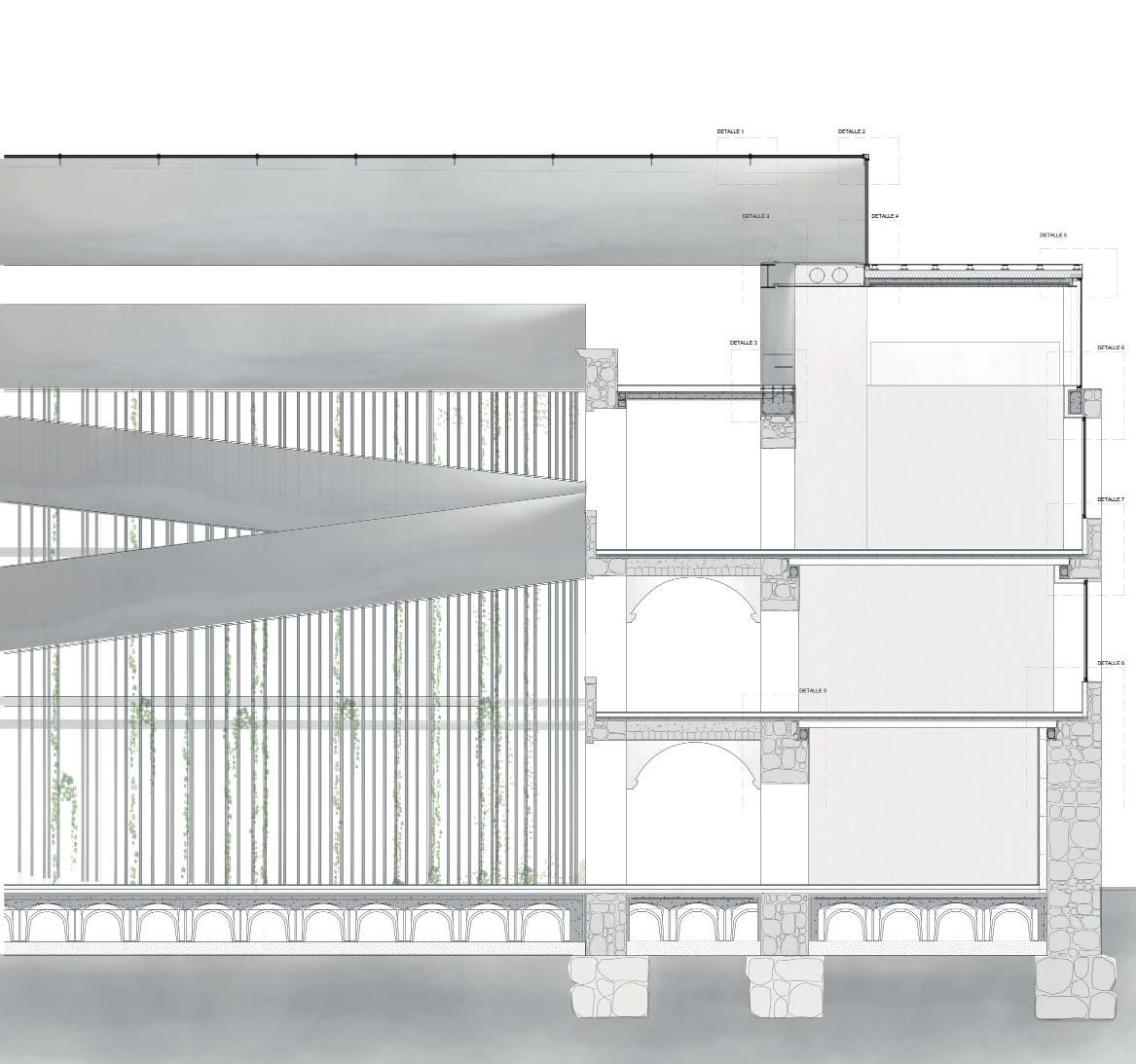
18 | Arts and Technology Na onal center
Ce01. Existent stone masonry wall variable width 600-1000mm.
Ce07. Aluminum carpentry double glazzing.
Ce04. Mineral insulation: rockwool 100mm width.
Ce10. Double glazed curtain wall.
Ao01. Reinforcement in top of existent wall as base for new structure: reinforced concrete.
Ci22. New structure: Column shaped by two 4 steel plates of 15mm width.
Ci23. New structure: Beam shaped by two 2 steel plates of 15mm width.
Ci24. Composite steel deck slab 190 mm width.
Cu01. Steel roof plate 10mm width.
Cu06. Steel 300x300 mm tiles above polypropilene supports.
Construc on details - Roof-Facade

19
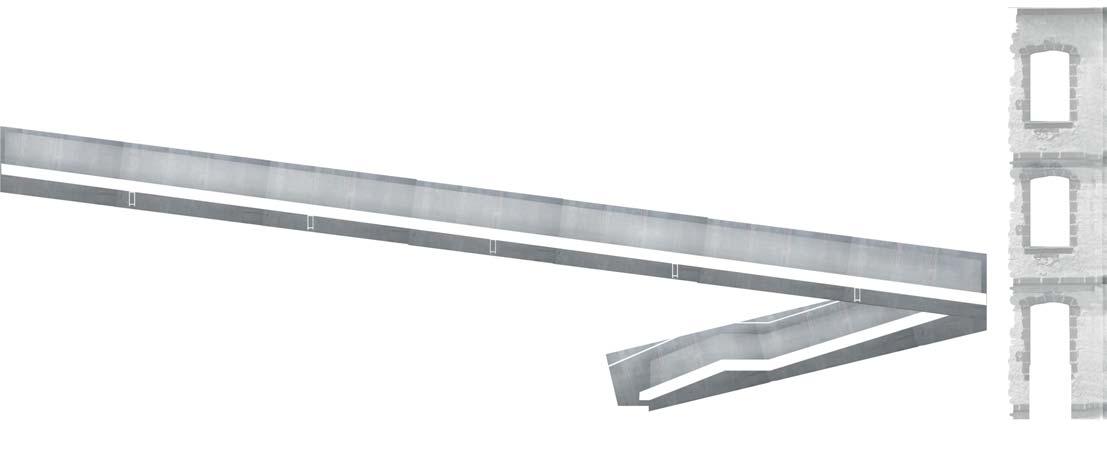



20 | Arts and Technology Na onal center 123 5 4 69 7 811101312141516171819 3,63 1,59 6,67 2,59 0,75 1,60 6,30 1,25 1,83 1,80 1 2 3 4 5 6 7 8 9 10 11 12 13 14 15 16 17 1,80 11,05 19 1,85 0,18 0,36 0,57 1,28 ALZADO LATERAL ESCALERA SECCIÓN ESCALERA (PRIMER TRAMO) DETALLE ALZADO FRONTA E SECCIÓN DE ESCAL VIGA DE ACERO L 300.150.15 DOBLE VIDRIO C/INTERPOSICI AL ESCALERA







21 0,58 0,58 1,66 0,44 0,44 7 8 8 9 0,18 0,18 0,18 0,18 0,02 0,02 0,02 0,02 0,02 ERA PELDAÑOS FORMADOS POR CHAPA DE ACERO DE 20 MM SOLDADOS A ZANCA Y VIGA LATERAL ARRANQUE DE ESCALERA EN VOLUMEN MACIZO DE HORMIGÓN APOYO DE ZANCA L.300.150.15 EN MURO DE HORMIGÓN APOYO DE CHAPA DE ACERO SOBRE MURO DE HORMIGÓN AXONOMETRÍA DE ESCALERA HACIA VOLUMEN DE IGLESIA AXONOMETRÍA DE ESCALERA HACIA PATIO ARMADA 0+10 MM DE ESPESOR ÓN DE BUTIRAL TRANSPARENTE CHAPA DE ACERO espesor = 30 mm VIGA DE ACERO ARMADA L 300.150.15 PLACA BASE EMBUTIDA EN MURO HORMIGÓN e= 15 mm VIGA DE ACERO ARMADA L 300.150.15 MURO DE HORMIGÓN ARMADO e= 67 cm PASAMANOS FORMADA POR TUBO DE ACERO INOX Ø 2CM SOLDADO A CHAPA DE ACERO CHAPA DE ACERO espesor = 30 mm CHAPA DE ACERO ANCLADA A DADO DE HORMIGÓN ARMADO MEDIANTE TUBULAR DE ACERO
- Stair
Construc on details
SEA´S HOUSE SPORT CENTRE
Swimming pool and sport equipment below the road, A Coruña, Spain.
The current state of construction of the Club de Mar de Coruña, located on the beach, is established as a case study. From the contrast of this with the state prior to the partial filling of the beach for the construction of the current equipment, the project approach arises:
As if it were a game, the question arises ... What would have happened if ...?
After this question, the project arises from reestablishing the initial landscape situation and the attempt to coordinate the different conditions: the rolling path, the connection with the beach and the insertion of the sports program so that synergies are established between artificial and natural.
The structure that solves the vehicular passage is redefined with a peristyle that embraces the building and enables visual permeability.
The sports equipment is sheltered in this structure and is divided into two volumes. A first volume that houses the pool, is thrown over the sea, and a second volume that allow the other activities, perches on the rocky edge.

22
Located in San Amaro, A Coruña, the construction of a sports facility in the area is proposed.


23

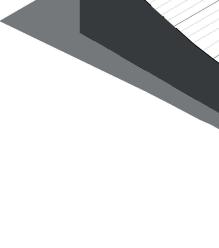
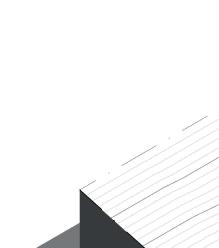




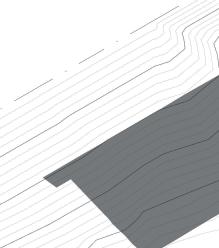


24 | Sea´s house sport centre
Roof plan
2nd fl
Ground fl



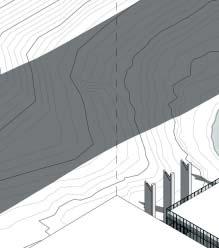


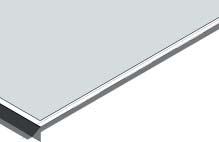
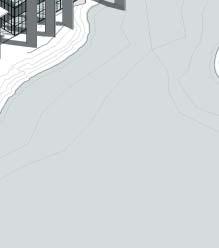
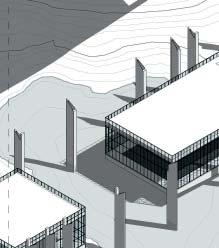
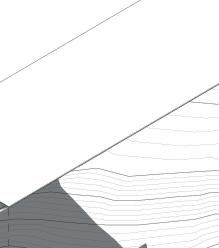


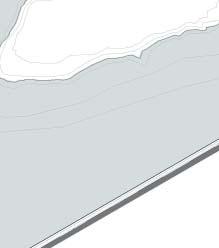


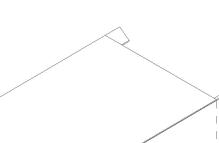










25
Plans & Axonometry

26 | Sea´s house sport centre

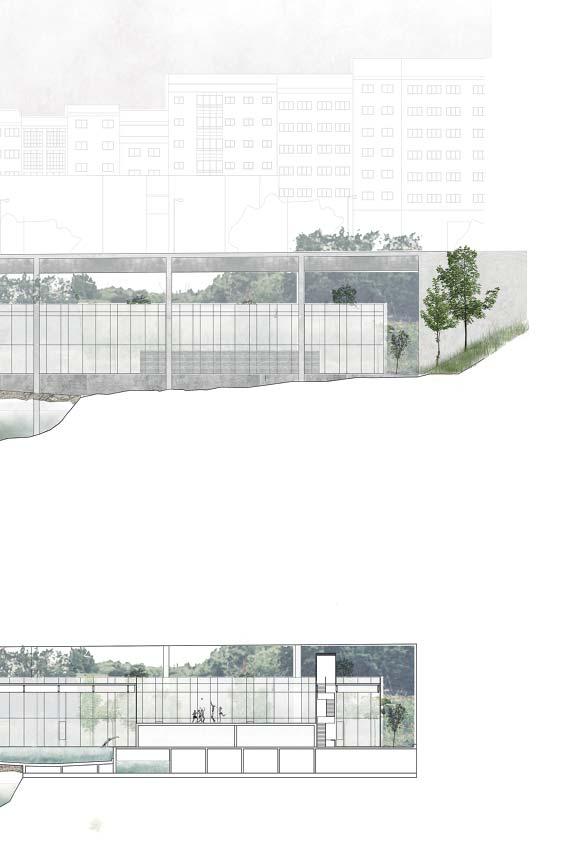
27 Eleva on & Sec on
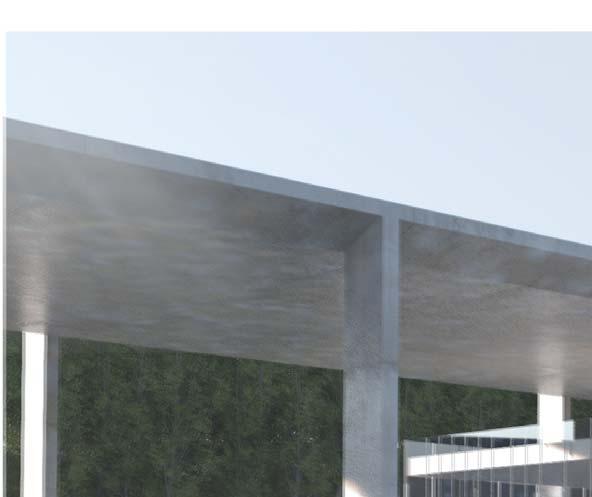
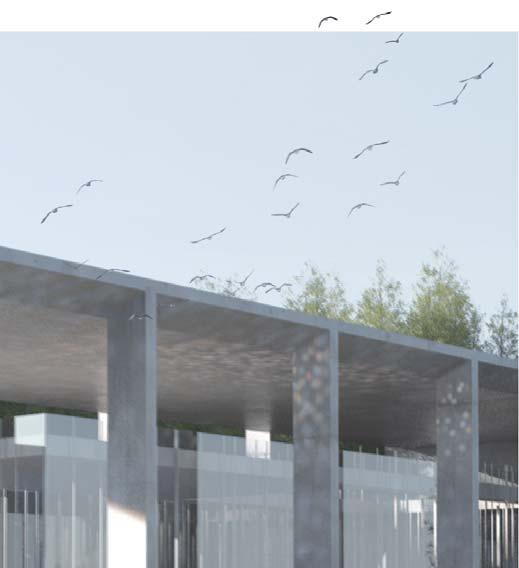


28 | Sea´s house sport centre


29
30 | Sea´s house sport centre
c01. Aluminum curtain wall carpentry with double glass with air space.
c02.Composite steel deck slab 190 mm width.
c03. I beam IPE 300 with two units of L beam as steel deck slab support.
c04. High density XPS insulation.
c05. Polypropilene roof waterproofing membrane.
c07.Plain concrete exterior roof floor 80mm width. c08.Roof scupper.
c09. Reinforce concrete structual slab 300mm width. c10.Stainless steal false ceiling.
c11. Plain concrete interior floor finish 50mm width. Construc on detail & Axonometry|

31
Facade
c01 c02
c07 c03
c08
c09
c11
c10
c04



































































































