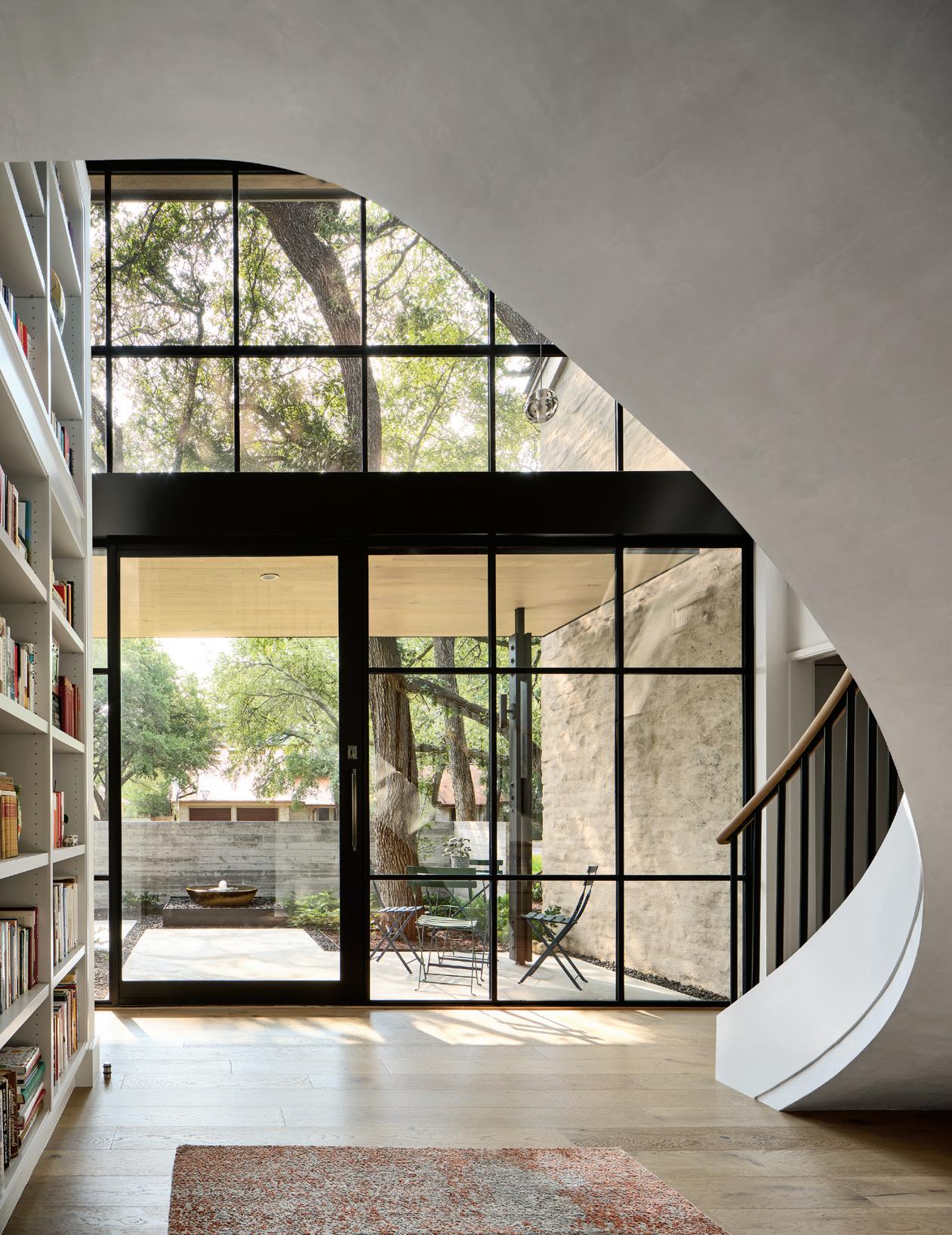4 minute read
DESIGN
FRENCH FORWARD
BY ALEXA M. JOHNSTON | PHOTOGRAPHY BY JENNIFER SIU-RIVERA
WARMTH RADIATES THROUGHOUT THE REMODELED KITCHEN, BALANCED WITH A STATELY PRESENCE, REMINISCENT OF A FRENCH MANOR THAT HAS BEEN ESTABLISHED FOR A HUNDRED YEARS. FOR A MOMENT, ONE COULD EASILY FORGET THEY’RE STILL IN SAN ANTONIO, TEXAS AND THINK THEY HAVE BEEN WHISKED AWAY TO A KITCHEN IN THE FRENCH COUNTRYSIDE.
Natural light floods the breakfast nook with the Hooker Furniture round table at the center, surrounded by World Market chairs, providing an idyllic space for the family to gather for a meal or the kids to pore over their homework. Hand-beaded French antique chandeliers cascade down from the ceiling, allowing the light to catch.

The stone vent hood anchors the room, with the GE Monogram professional gas range top adding the finishing touch. The hand-carved wooden light sconces add another layer of texture against the brick veneer backdrop, with the cabinets in Revere Pewter from Benjamin Moore® maintaining a fresh vibrancy without losing any warmth. The hardware is Jeffrey Alexander Belcastel in gun metal. Extending the rustic theme, the slightly uneven granite countertops in absolute black from Mother Earth have been leathered to intentionally provide a wornin look, while the Currey and Company chandeliers, situated above the island, add a polished finish.
When principal designer from Younique Designs, Shea Pumarejo, began this kitchen remodel project, she prioritized the functionality first, knowing just how vital the space was. The homeowner has two young children and makes most of the family’s meals from scratch, so it was imperative that this space served as an asset for efficiency rather than a hindrance, while exuding elegance. Drawing from other components in the home, particularly the hardwood floors throughout the house, led to the design inspiration of a French farmhouse.
Before a single design element was chosen, Shea conducted thorough research, as she does with all of her clients. First, she met with the homeowners for an extensive interview to help better understand how the space is used, including what type of cooking is done, how often and any specific needs. From there, the aesthetics of the space were discussed — not only how a particular material looks but also its durability and longevity to determine what would work best.
“I never want to design a space that is not fluid with the architecture of the home, or remove any elements original to the home that add value to replace them with the latest trend,” Shea said. “I am always looking to advise my clients as to how to retain and add value to a property.”


As the kitchen was reinvented, each appliance was able to be examined and rethought. Before the stovetop sat front and center, its original station was in a corner without adequate counter space. The sink was moved to overlook a window, which was enlarged so that the homeowner could gaze at the newly planted herb garden that the designer added. All members of the family were taken into consideration when reimagining the space, including the homeowners’ two young children. The drawers in the bottom cabinets were intentionally designed, not only for convenient storage but accessibility for the kids.
“This space was just a great footprint with lots of natural light to begin with,” Shea said. “I loved all the windows, and the height of the ceilings allowed for me to design the detail of the beams that draw your eye up, giving the illusion that they are structural and have always been there. Some spaces are definitely more of a challenge to design than others, but this one was just a beautiful shell to begin with.”
The finished product resulted in an exquisite space, specific to the homeowners’ style, showcasing a sophisticated French countryside charm, all while serving the family’s needs for years to come. It’s a place for the family of four to gather, whether for a homemade meal, a place to study or just to share in good company.
“We are deeply rooted in learning our clients’ unique way of living within their space,” Shea said of the design firm. “And then we create thoughtful, well-planned work zones and storage solutions that anticipate every need.” u
YOUNIQUE DESIGNS
210-354-7828 | MyYouniqueDesigns.com
The walnut parquet floors, which were original to the home and run throughout most of the house, sparked the inspiration for the French farmhouse design, with Shea especially appreciating them for “their warmth and formality.” The handmade brick veneer backsplash from Arto complements the hardwood floors, allowing for the stone farm sink to shine, while the bridge faucet in a gun metal finish played into the rustic feeling.
What was once a blank wall now serves as an extension to the kitchen, providing additional storage for the homeowner’s cookbooks, as well as a place to tuck away pet food. The bottom drawer not only stores the dog’s bowls but is easily accessible for feeding. The wire mesh on the cabinet doors adds yet another layer of texture, with the cremone bolt tying in another touch of French farmhouse.









