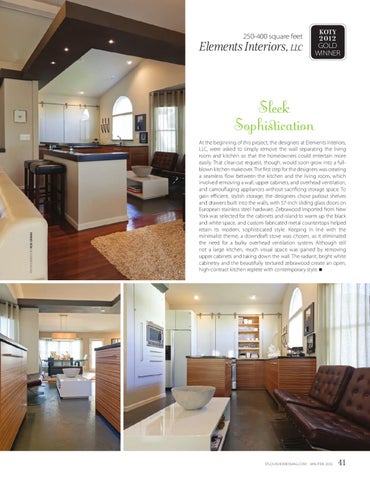250-400 square feet
Elements Interiors, llc
koty 2012
GOLD WINNER
PHOTOGRAPHY by Rob Grimm
Ăžleek Ăž~phi@icati~n At the beginning of this project, the designers at Elements Interiors, LLC, were asked to simply remove the wall separating the living room and kitchen so that the homeowners could entertain more easily. That clear-cut request, though, would soon grow into a fullblown kitchen makeover. The first step for the designers was creating a seamless flow between the kitchen and the living room, which involved removing a wall, upper cabinets, and overhead ventilation, and camouflaging appliances without sacrificing storage space. To gain efficient, stylish storage, the designers chose pullout shelves and drawers built into the walls, with 57-inch sliding glass doors on European stainless steel hardware. Zebrawood imported from New York was selected for the cabinets and island to warm up the black and white space, and custom fabricated metal countertops helped retain its modern, sophisticated style. Keeping in line with the minimalist theme, a downdraft stove was chosen, as it eliminated the need for a bulky overhead ventilation system. Although still not a large kitchen, much visual space was gained by removing upper cabinets and taking down the wall. The radiant, bright white cabinetry and the beautifully textured zebrawood create an open, high-contrast kitchen replete with contemporary style.
STLOUISHOMESMAG.COM JAN./FEB. 2012
KOTY_0112.indd 41
41
12/9/11 10:48:46 AM
