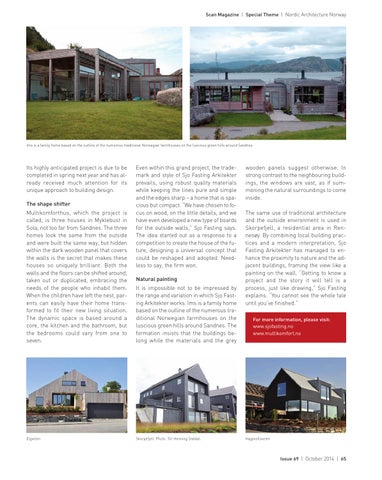2_1_ScanMag_69_Oct_2014_Text:Scan Magazine 1
6/10/14
12:01
Page 65
Scan Magazine | Special Theme | Nordic Architecture Norway
Ims is a family home based on the outline of the numerous traditional Norwegian farmhouses on the luscious green hills around Sandnes.
Its highly anticipated project is due to be completed in spring next year and has already received much attention for its unique approach to building design. The shape shifter Multikomforthus, which the project is called, is three houses in Myklebust in Sola, not too far from Sandnes. The three homes look the same from the outside and were built the same way, but hidden within the dark wooden panel that covers the walls is the secret that makes these houses so uniquely brilliant. Both the walls and the floors can be shifted around, taken out or duplicated, embracing the needs of the people who inhabit them. When the children have left the nest, parents can easily have their home transformed to fit their new living situation. The dynamic space is based around a core, the kitchen and the bathroom, but the bedrooms could vary from one to seven.
Elgveien
Even within this grand project, the trademark and style of Sjo Fasting Arkitekter prevails, using robust quality materials while keeping the lines pure and simple and the edges sharp – a home that is spacious but compact. “We have chosen to focus on wood, on the little details, and we have even developed a new type of boards for the outside walls,” Sjo Fasting says. The idea started out as a response to a competition to create the house of the future, designing a universal concept that could be reshaped and adopted. Needless to say, the firm won. Natural painting It is impossible not to be impressed by the range and variation in which Sjo Fasting Arkitekter works. Ims is a family home based on the outline of the numerous traditional Norwegian farmhouses on the luscious green hills around Sandnes. The formation insists that the buildings belong while the materials and the grey
Skorpefjell. Photo: Tor Henning Støldal.
wooden panels suggest otherwise. In strong contrast to the neighbouring buildings, the windows are vast, as if summoning the natural surroundings to come inside. The same use of traditional architecture and the outside environment is used in Skorpefjell, a residential area in Rennesøy. By combining local building practices and a modern interpretation, Sjo Fasting Arkitekter has managed to enhance the proximity to nature and the adjacent buildings, framing the view like a painting on the wall. “Getting to know a project and the story it will tell is a process, just like drawing,” Sjo Fasting explains. “You cannot see the whole tale until you’ve finished.” For more information, please visit: www.sjofasting.no www.multikomfort.no
Høgevollsveien
Issue 69 | October 2014 | 65
