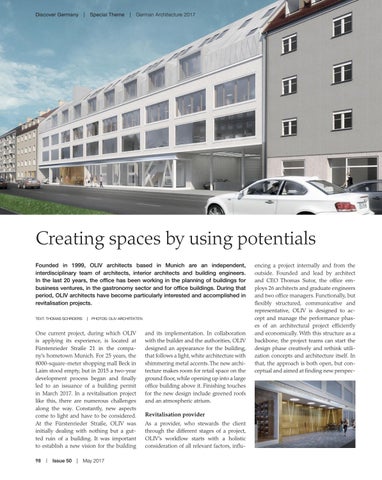Discover Germany | Special Theme | German Architecture 2017
Creating spaces by using potentials Founded in 1999, OLIV architects based in Munich are an independent, interdisciplinary team of architects, interior architects and building engineers. In the last 20 years, the office has been working in the planning of buildings for business ventures, in the gastronomy sector and for office buildings. During that period, OLIV architects have become particularly interested and accomplished in revitalisation projects. TEXT: THOMAS SCHROERS | PHOTOS: OLIV ARCHITEKTEN
One current project, during which OLIV is applying its experience, is located at Fürstenrieder Straße 21 in the company’s hometown Munich. For 25 years, the 8000-square-meter shopping mall Beck in Laim stood empty, but in 2015 a two-year development process began and finally led to an issuance of a building permit in March 2017. In a revitalisation project like this, there are numerous challenges along the way. Constantly, new aspects come to light and have to be considered. At the Fürstenrieder Straße, OLIV was initially dealing with nothing but a gutted ruin of a building. It was important to establish a new vision for the building 98 | Issue 50 | May 2017
and its implementation. In collaboration with the builder and the authorities, OLIV designed an appearance for the building, that follows a light, white architecture with shimmering metal accents. The new architecture makes room for retail space on the ground floor, while opening up into a large office building above it. Finishing touches for the new design include greened roofs and an atmospheric atrium. Revitalisation provider As a provider, who stewards the client through the different stages of a project, OLIV’s workflow starts with a holistic consideration of all relevant factors, influ-
encing a project internally and from the outside. Founded and lead by architect and CEO Thomas Sutor, the office employs 26 architects and graduate engineers and two office managers. Functionally, but flexibly structured, communicative and representative, OLIV is designed to accept and manage the performance phases of an architectural project efficiently and economically. With this structure as a backbone, the project teams can start the design phase creatively and rethink utilization concepts and architecture itself. In that, the approach is both open, but conceptual and aimed at finding new perspec-
