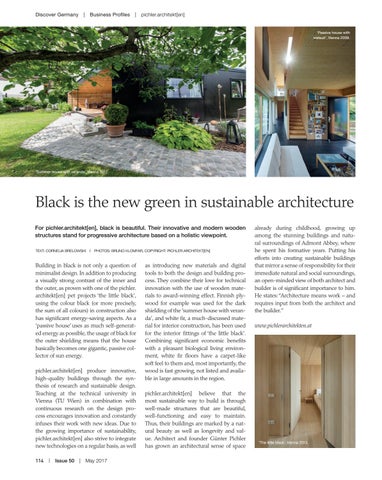Discover Germany | Business Profiles | pichler.architekt[en]
‘Passive house with wetsuit’, Vienna 2009.
‘Summer house with veranda’, Vienna 2012.
Black is the new green in sustainable architecture For pichler.architekt[en], black is beautiful. Their innovative and modern wooden structures stand for progressive architecture based on a holistic viewpoint. TEXT: CORNELIA BRELOWSKI I PHOTOS: BRUNO KLOMFAR, COPYRIGHT: PICHLER.ARCHITEKT[EN]
Building in black is not only a question of minimalist design. In addition to producing a visually strong contrast of the inner and the outer, as proven with one of the pichler. architekt[en] pet projects ‘the little black’, using the colour black (or more precisely, the sum of all colours) in construction also has significant energy-saving aspects. As a ‘passive house’ uses as much self-generated energy as possible, the usage of black for the outer shielding means that the house basically becomes one gigantic, passive collector of sun energy. pichler.architekt[en] produce innovative, high-quality buildings through the synthesis of research and sustainable design. Teaching at the technical university in Vienna (TU Wien) in combination with continuous research on the design process encourages innovation and constantly infuses their work with new ideas. Due to the growing importance of sustainability, pichler.architekt[en] also strive to integrate new technologies on a regular basis, as well 114 | Issue 50 | May 2017
as introducing new materials and digital tools to both the design and building process. They combine their love for technical innovation with the use of wooden materials to award-winning effect. Finnish plywood for example was used for the dark shielding of the ’summer house with veranda’, and white fir, a much-discussed material for interior construction, has been used for the interior fittings of ‘the little black’. Combining significant economic benefits with a pleasant biological living environment, white fir floors have a carpet-like soft feel to them and, most importantly, the wood is fast growing, not listed and available in large amounts in the region. pichler.architekt[en] believe that the most sustainable way to build is through well-made structures that are beautiful, well-functioning and easy to maintain. Thus, their buildings are marked by a natural beauty as well as longevity and value. Architect and founder Günter Pichler has grown an architectural sense of space
already during childhood, growing up among the stunning buildings and natural surroundings of Admont Abbey, where he spent his formative years. Putting his efforts into creating sustainable buildings that mirror a sense of responsibility for their immediate natural and social surroundings, an open-minded view of both architect and builder is of significant importance to him. He states: “Architecture means work – and requires input from both the architect and the builder.” www.pichlerarchitekten.at
‘The little black’, Vienna 2013.
