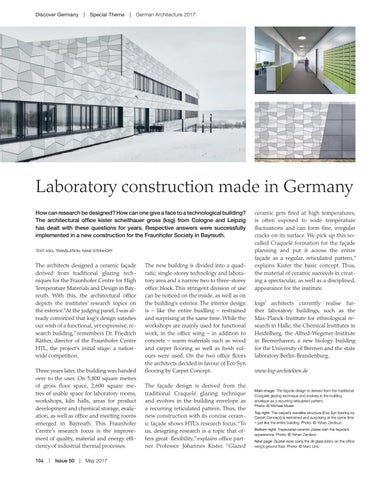Discover Germany | Special Theme | German Architecture 2017
Laboratory construction made in Germany How can research be designed? How can one give a face to a technological building? The architectural office kister scheithauer gross (ksg) from Cologne and Leipzig has dealt with these questions for years. Respective answers were successfully implemented in a new construction for the Fraunhofer Society in Bayreuth. TEXT: KSG, TRANSLATION: NANE STEINHOFF
The architects designed a ceramic façade derived from traditional glazing techniques for the Fraunhofer Centre for High Temperature Materials and Design in Bayreuth. With this, the architectural office depicts the institutes’ research topics on the exterior.“At the judging panel, I was already convinced that ksg’s design satisfies our wish of a functional, yet expressive, research building,” remembers Dr. Friedrich Räther, director of the Fraunhofer Centre HTL, the project’s initial stage: a nationwide competition. Three years later, the building was handed over to the user. On 5,800 square metres of gross floor space, 2,600 square metres of usable space for laboratory rooms, workshops, kiln halls, areas for product development and chemical storage, evaluation, as well as office and meeting rooms emerged in Bayreuth. This Fraunhofer Centre’s research focus is the improvement of quality, material and energy efficiency of industrial thermal processes. 104 | Issue 50 | May 2017
The new building is divided into a quadratic, single-storey technology and laboratory area and a narrow two to three-storey office block. This stringent division of use can be noticed on the inside, as well as on the building’s exterior. The interior design is – like the entire buidling – restrained and surprising at the same time. While the workshops are mainly used for functional work, in the office wing – in addition to concrete – warm materials such as wood and carpet flooring as well as fresh colours were used. On the two office floors the architects decided in favour of Eco Syn flooring by Carpet Concept. The façade design is derived from the traditional Craquelé glazing technique and evolves in the building envelope as a recurring reticulated pattern. Thus, the new construction with its concise ceramic façade shows HTL’s research focus. “To us, designing research is a topic that offers great flexibility,” explains office partner Professor Johannes Kister. “Glazed
ceramic gets fired at high temperatures, is often exposed to wide temperature fluctuations and can form fine, irregular cracks on its surface. We pick up this socalled Craquelé formation for the façade planning and put it across the entire façade as a regular, reticulated pattern,” explains Kister the basic concept. Thus, the material of ceramic succeeds in creating a spectacular, as well as a disciplined, appearance for the institute. ksgs’ architects currently realise further laboratory buildings, such as the Max-Planck-Institute for ethnological research in Halle, the Chemical Institutes in Heidelberg, the Alfred-Wegener-Institute in Bremerhaven, a new biology building for the University of Bremen and the state laboratory Berlin-Brandenburg. www.ksg-architekten.de
Main image: The façade design is derived from the traditional Craquelé glazing technique and evolves in the building envelope as a recurring reticulated pattern. Photo: © Michael Moser Top right: The carpet’s wavelike structure (Eco Syn flooring by Carpet Concept) is restrained and surprising at the same time – just like the entire building. Photo: © Yohan Zerdoun Bottom right: Trapezoidal ceramic plates coin the façade’s appearance. Photo: © Yohan Zerdoun Next page: Spatial ease coins the all-glass lobby on the office wing’s ground floor. Photo: © Marc Lins
