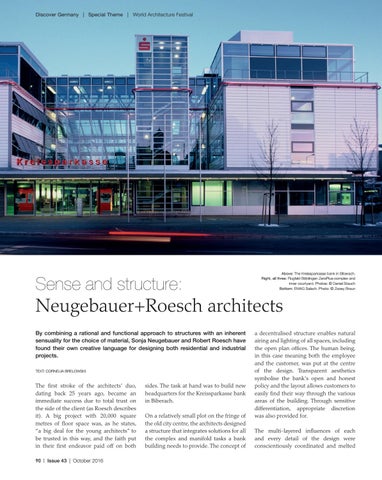Discover Germany | Special Theme | World Architecture Festival
Sense and structure:
Above: The Kreissparkasse bank in Biberach. Right, all three: Flugfeld Böblingen ZeroPlus-complex and inner courtyard. Photos: © Daniel Stauch Bottom: EMAG Salach. Photo: © Zooey Braun
Neugebauer+Roesch architects By combining a rational and functional approach to structures with an inherent sensuality for the choice of material, Sonja Neugebauer and Robert Roesch have found their own creative language for designing both residential and industrial projects. TEXT: CORNELIA BRELOWSKI
The first stroke of the architects' duo, dating back 25 years ago, became an immediate success due to total trust on the side of the client (as Roesch describes it). A big project with 20,000 square metres of floor space was, as he states, “a big deal for the young architects” to be trusted in this way, and the faith put in their first endeavor paid off on both 90 | Issue 43 | October 2016
sides. The task at hand was to build new headquarters for the Kreissparkasse bank in Biberach. On a relatively small plot on the fringe of the old city centre, the architects designed a structure that integrates solutions for all the complex and manifold tasks a bank building needs to provide. The concept of
a decentralised structure enables natural airing and lighting of all spaces, including the open plan offices. The human being, in this case meaning both the employee and the customer, was put at the centre of the design. Transparent aesthetics symbolise the bank's open and honest policy and the layout allows customers to easily find their way through the various areas of the building. Through sensitive differentiation, appropriate discretion was also provided for. The multi-layered influences of each and every detail of the design were conscientiously coordinated and melted
