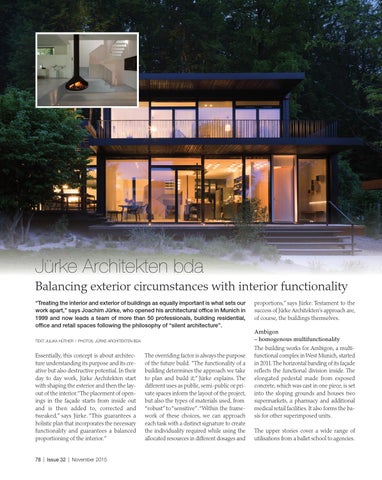2_1_DiscoverGermany_Issue32_November2015:Scan Magazine 1
26/10/15
19:27
Page 78
Jürke Architekten bda Balancing exterior circumstances with interior functionality “Treating the interior and exterior of buildings as equally important is what sets our work apart,” says Joachim Jürke, who opened his architectural office in Munich in 1999 and now leads a team of more than 50 professionals, building residential, office and retail spaces following the philosophy of “silent architecture”.
Ambigon – homogenous multifunctionality
TEXT: JULIKA HÜTHER | PHOTOS: JÜRKE ARCHITEKTEN BDA
Essentially, this concept is about architecture understanding its purpose and its creative but also destructive potential. In their day to day work, Jürke Architekten start with shaping the exterior and then the layout of the interior.“The placement of openings in the façade starts from inside out and is then added to, corrected and tweaked,” says Jürke. “This guarantees a holistic plan that incorporates the necessary functionality and guarantees a balanced proportioning of the interior.”
78 | Issue 32 | November 2015
proportions,” says Jürke. Testament to the success of Jürke Architekten’s approach are, of course, the buildings themselves.
The overriding factor is always the purpose of the future build. ”The functionality of a building determines the approach we take to plan and build it,” Jürke explains. The different uses as public, semi-public or private spaces inform the layout of the project, but also the types of materials used, from “robust”to“sensitive”.“Within the framework of these choices, we can approach each task with a distinct signature to create the individuality required while using the allocated resources in different dosages and
The building works for Ambigon, a multifunctional complex in West Munich, started in 2011.The horizontal banding of its façade reflects the functional division inside. The elongated pedestal made from exposed concrete, which was cast in one piece, is set into the sloping grounds and houses two supermarkets, a pharmacy and additional medical retail facilities. It also forms the basis for other superimposed units. The upper stories cover a wide range of utilisations from a ballet school to agencies.
