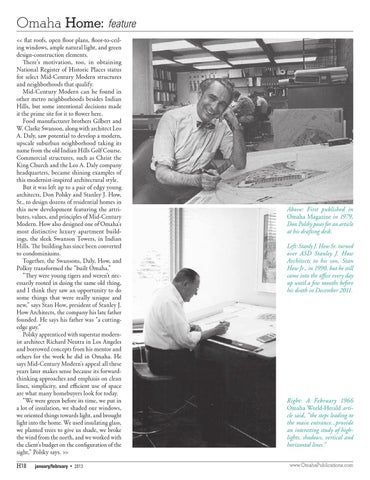Omaha Home: feature << flat roofs, open floor plans, floor-to-ceiling windows, ample natural light, and green design-construction elements. There's motivation, too, in obtaining National Register of Historic Places status for select Mid-Century Modern structures and neighborhoods that qualify. Mid-Century Modern can be found in other metro neighborhoods besides Indian Hills, but some intentional decisions made it the prime site for it to flower here. Food manufacturer brothers Gilbert and W. Clarke Swanson, along with architect Leo A. Daly, saw potential to develop a modern, upscale suburban neighborhood taking its name from the old Indian Hills Golf Course. Commercial structures, such as Christ the King Church and the Leo A. Daly company headquarters, became shining examples of this modernist-inspired architectural style. But it was left up to a pair of edgy young architects, Don Polsky and Stanley J. How, Sr., to design dozens of residential homes in this new development featuring the attributes, values, and principles of Mid-Century Modern. How also designed one of Omaha's most distinctive luxury apartment buildings, the sleek Swanson Towers, in Indian Hills. The building has since been converted to condominiums. Together, the Swansons, Daly, How, and Polksy transformed the "built Omaha." "They were young tigers and weren't necessarily rooted in doing the same old thing, and I think they saw an opportunity to do some things that were really unique and new," says Stan How, president of Stanley J. How Architects, the company his late father founded. He says his father was "a cuttingedge guy." Polsky apprenticed with superstar modernist architect Richard Neutra in Los Angeles and borrowed concepts from his mentor and others for the work he did in Omaha. He says Mid-Century Modern's appeal all these years later makes sense because its forwardthinking approaches and emphasis on clean lines, simplicity, and efficient use of space are what many homebuyers look for today. "We were green before its time, we put in a lot of insulation, we shaded our windows, we oriented things towards light, and brought light into the home. We used insulating glass, we planted trees to give us shade, we broke the wind from the north, and we worked with the client's budget on the configuration of the sight," Polsky says. >> H18
january/february • 2013
Above: First published in Omaha Magazine in 1979, Don Polsky poses for an article at his drafting desk. Left: Stanly J. How Sr. turned over ASD Stanley J. How Architects to his son, Stan How Jr., in 1990, but he still came into the office every day up until a few months before his death in December 2011.
Right: A February 1966 Omaha World-Herald article said, “the steps leading to the main entrance...provide an interesting study of highlights, shadows, vertical and horizontal lines.” www.OmahaPublications.com
