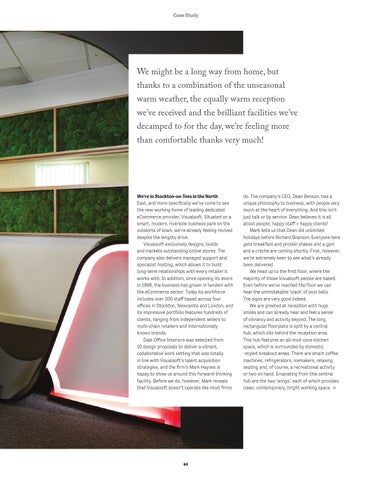Case Study
We might be a long way from home, but
thanks to a combination of the unseasonal
warm weather, the equally warm reception
we’ve received and the brilliant facilities we’ve decamped to for the day, we’re feeling more than comfortable thanks very much!
We’re in Stockton-on-Tees in the North East, and more specifically we’ve come to see the new working home of leading dedicated eCommerce provider, Visualsoft. Situated on a smart, modern, riverside business park on the outskirts of town, we’re already feeling revived despite the lengthy drive. Visualsoft exclusively designs, builds and markets outstanding online stores. The company also delivers managed support and specialist hosting, which allows it to build long-term relationships with every retailer it works with. In addition, since opening its doors in 1998, the business has grown in tandem with the eCommerce sector. Today its workforce includes over 200 staff based across four offices in Stockton, Newcastle and London, and its impressive portfolio features hundreds of clients, ranging from independent sellers to multi-chain retailers and internationally known brands. Dale Office Interiors was selected from 10 design proposals to deliver a vibrant, collaborative work setting that was totally in line with Visualsoft’s talent acquisition strategies, and the firm’s Mark Haynes is happy to show us around this forward-thinking facility. Before we do, however, Mark reveals that Visualsoft doesn’t operate like most firms
63
do. The company’s CEO, Dean Benson, has a unique philosophy to business, with people very much at the heart of everything. And this isn’t just talk or lip service. Dean believes it is all about people; happy staff = happy clients! Mark tells us that Dean did unlimited holidays before Richard Branson. Everyone here gets breakfast and protein shakes and a gym and a crèche are coming shortly. First, however, we’re extremely keen to see what’s already been delivered. We head up to the first floor, where the majority of those Visualsoft people are based. Even before we’ve reached the floor we can hear the unmistakable ‘clack’ of pool balls. The signs are very good indeed. We are greeted at reception with huge smiles and can already hear and feel a sense of vibrancy and activity beyond. The long, rectangular floorplate is split by a central hub, which sits behind the reception area. This hub features an all-mod-cons kitchen space, which is surrounded by domestic -styled breakout areas. There are smart coffee machines, refrigerators, icemakers, relaxing seating and, of course, a recreational activity or two on hand. Emanating from this central hub are the two ‘wings’, each of which provides clean, contemporary, bright working space. k
