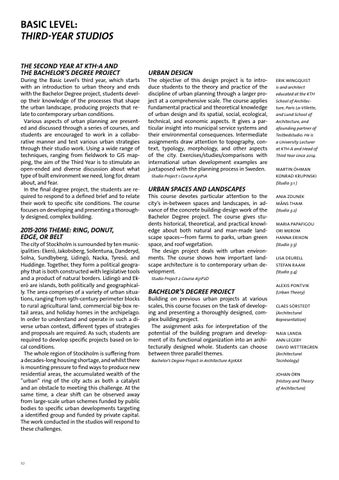basic level: Third-Year Studios the second year at kth-a and the bachelor’s degree project
During the Basic Level’s third year, which starts with an introduction to urban theory and ends with the Bachelor Degree project, students develop their knowledge of the processes that shape the urban landscape, producing projects that relate to contemporary urban conditions. Various aspects of urban planning are presented and discussed through a series of courses, and students are encouraged to work in a collaborative manner and test various urban strategies through their studio work. Using a wide range of techniques, ranging from fieldwork to GIS mapping, the aim of the Third Year is to stimulate an open-ended and diverse discussion about what type of built environment we need, long for, dream about, and fear. In the final degree project, the students are required to respond to a defined brief and to relate their work to specific site conditions. The course focuses on developing and presenting a thoroughly designed, complex building.
2015-2016 theme: RING, DONUT, EDGE, OR BELT
The city of Stockholm is surrounded by ten municipalities: Ekerö, Jakobsberg, Sollentuna, Danderyd, Solna, Sundbyberg, Lidingö, Nacka, Tyresö, and Huddinge. Together, they form a political geography that is both constructed with legislative tools and a product of natural borders. Lidingö and Ekerö are islands, both politically and geographically. The area comprises of a variety of urban situations, ranging from 19th-century perimeter blocks to rural agricultural land, commercial big-box retail areas, and holiday homes in the archipelago. In order to understand and operate in such a diverse urban context, different types of strategies and proposals are required. As such, students are required to develop specific projects based on local conditions. The whole region of Stockholm is suffering from a decades-long housing shortage, and whilst there is mounting pressure to find ways to produce new residential areas, the accumulated wealth of the “urban” ring of the city acts as both a catalyst and an obstacle to meeting this challenge. At the same time, a clear shift can be observed away from large-scale urban schemes funded by public bodies to specific urban developments targeting a identified group and funded by private capital. The work conducted in the studios will respond to these challenges.
10
URBAN DESIGN
The objective of this design project is to introduce students to the theory and practice of the discipline of urban planning through a larger project at a comprehensive scale. The course applies fundamental practical and theoretical knowledge of urban design and its spatial, social, ecological, technical, and economic aspects. It gives a particular insight into municipal service systems and their environmental consequences. Intermediate assignments draw attention to topography, context, typology, morphology, and other aspects of the city. Exercises/studies/comparisons with international urban development examples are juxtaposed with the planning process in Sweden. Studio Project 1 Course A31P1A
URBAN SPACES AND LANDSCAPES
This course devotes particular attention to the city’s in-between spaces and landscapes, in advance of the concrete building-design work of the Bachelor Degree project. The course gives students historical, theoretical, and practical knowledge about both natural and man-made landscape spaces—from farms to parks, urban green space, and roof vegetation. The design project deals with urban environments. The course shows how important landscape architecture is to contemporary urban development. Studio Project 2 Course A31P2D
BACHELOR’s DEGREE PROJECT
Building on previous urban projects at various scales, this course focuses on the task of developing and presenting a thoroughly designed, complex building project. The assignment asks for interpretation of the potential of the building program and development of its functional organization into an architecturally designed whole. Students can choose between three parallel themes. Bachelor’s Degree Project in Architecture A31KAX
ERIK WINGQUIST is and architect educated at the KTH School of Architecture, Paris La-VIllette, and Lund School of Architecture, and afounding partner of Testbedstudio. He is a University Lecturer at KTH-A and Head of Third Year since 2014. Martin Öhman Konrad Krupinski (Studio 3:1 ) Ania Zdunek Måns Tham (Studio 3:2) Maria Papafigou Ori Merom Hanna Erixon (Studio 3:3) Lisa Deurell Stefan Raam (Studio 3:4) Alexis Pontvik (Urban Theory) Claes Sörstedt (Architectural Representation) Naia Landa Ann Legeby David Wettergren (Architectural Tecnhology) Johan Örn (History and Theory of Architecture)
