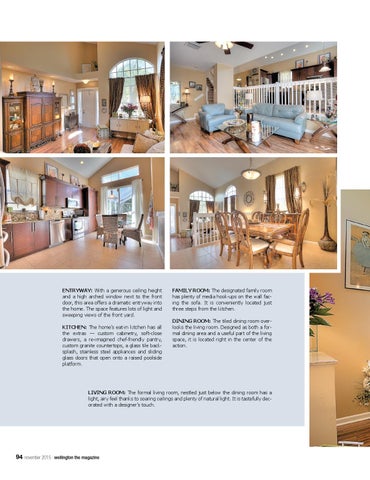ENTRYWAY: With a generous ceiling height and a high arched window next to the front door, this area offers a dramatic entryway into the home. The space features lots of light and sweeping views of the front yard. KITCHEN: The home’s eat-in kitchen has all the extras — custom cabinetry, soft-close drawers, a re-imagined chef-friendly pantry, custom granite countertops, a glass tile backsplash, stainless steel appliances and sliding glass doors that open onto a raised poolside platform.
FAMILY ROOM: The designated family room has plenty of media hook-ups on the wall facing the sofa. It is conveniently located just three steps from the kitchen. DINING ROOM: The tiled dining room overlooks the living room. Designed as both a formal dining area and a useful part of the living space, it is located right in the center of the action.
LIVING ROOM: The formal living room, nestled just below the dining room has a light, airy feel thanks to soaring ceilings and plenty of natural light. It is tastefully decorated with a designer’s touch.
94
november 2015 | wellington the magazine
