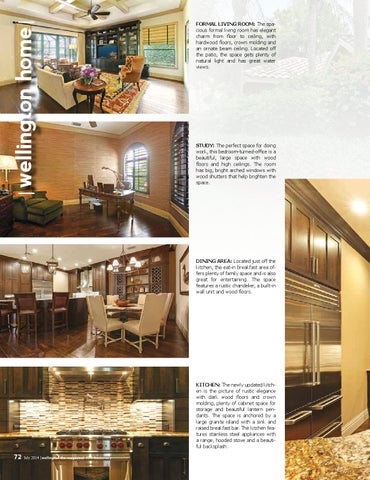wellington home
FORMAL LIVING ROOM: The spacious formal living room has elegant charm from floor to ceiling, with hardwood floors, crown molding and an ornate beam ceiling. Located off the patio, the space gets plenty of natural light and has great water views.
STUDY: The perfect space for doing work, this bedroom-turned-office is a beautiful, large space with wood floors and high ceilings. The room has big, bright arched windows with wood shutters that help brighten the space.
DINING AREA: Located just off the kitchen, the eat-in breakfast area offers plenty of family space and is also great for entertaining. The space features a rustic chandelier, a built-in wall unit and wood floors.
KITCHEN: The newly updated kitchen is the picture of rustic elegance with dark wood floors and crown molding, plenty of cabinet space for storage and beautiful lantern pendants. The space is anchored by a large granite island with a sink and raised breakfast bar. The kitchen features stainless steel appliances with a range, hooded stove and a beautiful backsplash.
72 72 July June July2014 2014 2013|wellington |wellington |wellingtonthe the themagazine| magazine| magazine|10th 10thAnniversary Anniversary 72
