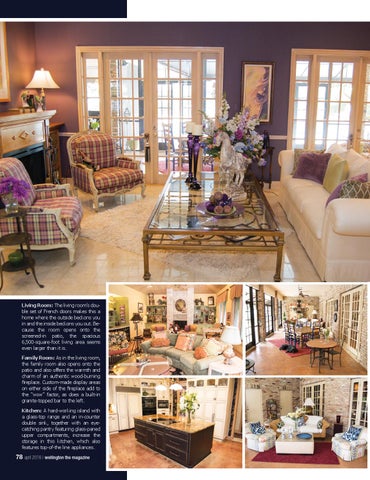Living Room: The living room’s double set of French doors makes this a home where the outside beckons you in and the inside beckons you out. Because the room opens onto the screened-in patio, the spacious 6,500-square-foot living area seems even larger than it is. Family Room: As in the living room, the family room also opens onto the patio and also offers the warmth and charm of an authentic wood-burning fireplace. Custom-made display areas on either side of the fireplace add to the “wow� factor, as does a built-in granite-topped bar to the left. Kitchen: A hard-working island with a glass-top range and an in-counter double sink, together with an eyecatching pantry featuring glass-paned upper compartments, increase the storage in this kitchen, which also features top-of-the line appliances.
78
april 2016 | wellington the magazine
