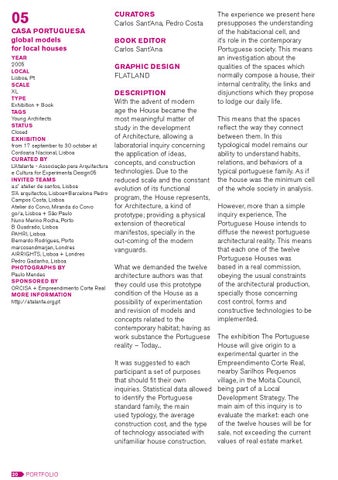05
CASA PORTUGUESA global models for local houses YEAR 2005 LOCAL Lisboa, Pt SCALE XL TYPE Exhibition + Book TAGS Young Architects STATUS Closed EXHIBITION from 17 september to 30 october at Cordoaria Nacional, Lisboa CURATED BY L’Atalante - Associação para Arquitectura e Cultura for Experimenta Design05 INVITED TEAMS a.s* atelier de santos, Lisboa S’A arquitectos, Lisboa+Barcelona Pedro Campos Costa, Lisboa Atelier do Corvo, Miranda do Corvo go/a, Lisboa + São Paulo Nuno Merino Rocha, Porto B Quadrado, Lisboa PAHR!, Lisboa Bernardo Rodrigues, Porto marcosandmarjan, Londres AIRRIGHTS, Lisboa + Londres Pedro Gadanho, Lisboa PHOTOGRAPHS BY Paulo Mendes SPONSORED BY ORCISA + Empreendimento Corte Real MORE INFORMATION http://atalante.org.pt
20
PORTFOLIO
CURATORS Carlos Sant’Ana, Pedro Costa BOOK EDITOR Carlos Sant’Ana GRAPHIC DESIGN FLATLAND DESCRIPTION With the advent of modern age the House became the most meaningful matter of study in the development of Architecture, allowing a laboratorial inquiry concerning the application of ideas, concepts, and construction technologies. Due to the reduced scale and the constant evolution of its functional program, the House represents, for Architecture, a kind of prototype; providing a physical extension of theoretical manifestos, specially in the out-coming of the modern vanguards.
The experience we present here presupposes the understanding of the habitacional cell, and it’s role in the contemporary Portuguese society. This means an investigation about the qualities of the spaces which normally compose a house, their internal centrality, the links and disjunctions which they propose to lodge our daily life. This means that the spaces reflect the way they connect between them. In this typological model remains our ability to understand habits, relations, and behaviors of a typical portuguese family. As if the house was the minimum cell of the whole society in analysis. However, more than a simple inquiry experience, The Portuguese House intends to diffuse the newest portuguese architectural reality. This means that each one of the twelve Portuguese Houses was based in a real commission, obeying the usual constraints of the architectural production, specially those concerning cost control, forms and constructive technologies to be implemented.
What we demanded the twelve architecture authors was that they could use this prototype condition of the House as a possibility of experimentation and revision of models and concepts related to the contemporary habitat; having as work substance the Portuguese The exhibition The Portuguese House will give origin to a reality – Today... experimental quarter in the Empreendimento Corte Real, It was suggested to each nearby Sarilhos Pequenos participant a set of purposes village, in the Moita Council, that should fit their own inquiries. Statistical data allowed being part of a Local Development Strategy. The to identify the Portuguese main aim of this inquiry is to standard family, the main evaluate the market: each one used typology, the average construction cost, and the type of the twelve houses will be for sale, not exceeding the current of technology associated with values of real estate market. unifamiliar house construction.
