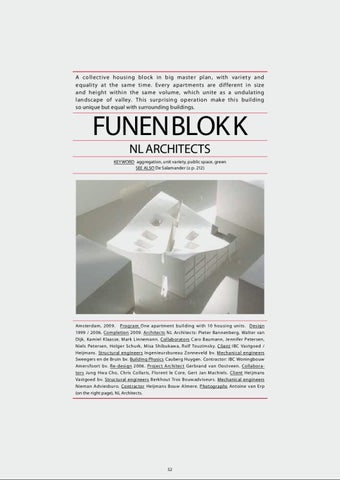A collective housing block in big master plan, with variet y and equality at the same time. Ever y apartments are dif ferent in size and height within the same volume, which unite as a undulating landscape of valley. This surprising operation make this building so unique but equal with surrounding buildings.
FUNEN BLOK K nl architects
KEYWORD aggregation, unit variety, public space, green SEE ALSO De Salamander (≥ p. 212)
Amsterdam, 2009. Program One apartment building with 10 housing units. Design 1999 / 2006. Completion 2009. Architects NL Architects: Pieter Bannenberg, Walter van Dijk, Kamiel Klaasse, Mark Linnemann. Collaborators Caro Baumann, Jennifer Petersen, Niels Petersen, Holger Schurk, Misa Shibukawa, Rolf Touzimsky. Client IBC Vastgoed / Heijmans. Structural engineers Ingenieursbureau Zonneveld bv. Mechanical engineers Sweegers en de Bruin bv. Building Physics Cauberg Huygen. Contractor: IBC Woningbouw Amersfoort bv. Re-design 2006. Project Architect Gerbrand van Oostveen. Collaborators Jung Hwa Cho, Chris Collaris, Florent le Core, Gert Jan Machiels. Client Heijmans Vastgoed bv. Structural engineers Berkhout Tros Bouwadviseurs. Mechanical engineers Nieman Adviesburo. Contractor Heijmans Bouw Almere. Photographs Antoine van Erp (on the right page), NL Architects.
52
