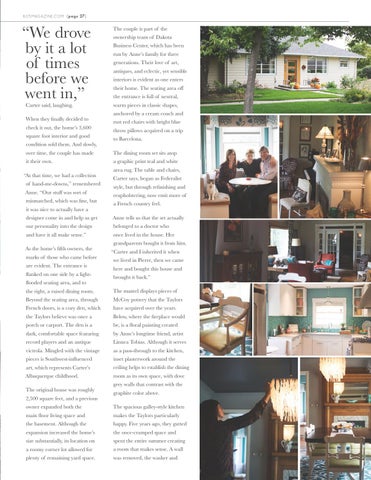605MAGAZINE.COM (page 27)
“We drove by it a lot of times before we went in,” Carter said, laughing.
When they finally decided to check it out, the home’s 3,600 square foot interior and good condition sold them. And slowly,
The couple is part of the ownership team of Dakota Business Center, which has been run by Anne’s family for three generations. Their love of art, antiques, and eclectic, yet sensible interiors is evident as one enters their home. The seating area off the entrance is full of neutral, warm pieces in classic shapes, anchored by a cream couch and rust red chairs with bright blue throw pillows acquired on a trip to Barcelona.
over time, the couple has made
The dining room set sits atop
it their own.
a graphic print teal and white
“At that time, we had a collection of hand-me-downs,” remembered Anne. “Our stuff was sort of mismatched, which was fine, but it was nice to actually have a designer come in and help us get
area rug. The table and chairs, Carter says, began as Federalist style, but through refinishing and reupholstering, now emit more of a French country feel. Anne tells us that the set actually
our personality into the design
belonged to a doctor who
and have it all make sense.”
once lived in the house. Her
As the home’s fifth owners, the marks of those who came before are evident. The entrance is flanked on one side by a lightflooded seating area, and to
grandparents bought it from him. “Carter and I inherited it when we lived in Pierre, then we came here and bought this house and brought it back.”
the right, a raised dining room.
The mantel displays pieces of
Beyond the seating area, through
McCoy pottery that the Taylors
French doors, is a cozy den, which
have acquired over the years.
the Taylors believe was once a
Below, where the fireplace would
porch or carport. The den is a
be, is a floral painting created
dark, comfortable space featuring
by Anne’s longtime friend, artist
record players and an antique
Linnea Tobias. Although it serves
victrola. Mingled with the vintage
as a pass-through to the kitchen,
pieces is Southwest-influenced
inset plasterwork around the
art, which represents Carter’s
ceiling helps to establish the dining
Albuquerque childhood.
room as its own space, with dove
The original house was roughly 2,500 square feet, and a previous owner expanded both the
grey walls that contrast with the graphite color above. The spacious galley-style kitchen
main floor living space and
makes the Taylors particularly
the basement. Although the
happy. Five years ago, they gutted
expansion increased the home’s
the once-cramped space and
size substantially, its location on
spent the entire summer creating
a roomy corner lot allowed for
a room that makes sense. A wall
plenty of remaining yard space.
was removed, the washer and
