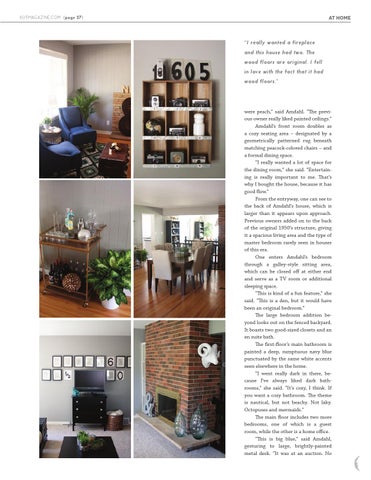605MAGAZINE.COM (page 27)
AT HOME
“I really wanted a fireplace and this house had two. The wood floors are original. I fell in love with the fact that it had wood floors.”
were peach,” said Amdahl. “The previous owner really liked painted ceilings.” Amdahl’s front room doubles as a cozy seating area – designated by a geometrically patterned rug beneath matching peacock-colored chairs – and a formal dining space. “I really wanted a lot of space for the dining room,” she said. “Entertaining is really important to me. That’s why I bought the house, because it has good flow.” From the entryway, one can see to the back of Amdahl’s house, which is larger than it appears upon approach. Previous owners added on to the back of the original 1950’s structure, giving it a spacious living area and the type of master bedroom rarely seen in houses of this era. One enters Amdahl’s bedroom through a galley-style sitting area, which can be closed off at either end and serve as a TV room or additional sleeping space. “This is kind of a fun feature,” she said. “This is a den, but it would have been an original bedroom.” The large bedroom addition beyond looks out on the fenced backyard. It boasts two good-sized closets and an en suite bath. The first-floor’s main bathroom is painted a deep, sumptuous navy blue punctuated by the same white accents seen elsewhere in the home. “I went really dark in there, because I’ve always liked dark bathrooms,” she said. “It’s cozy, I think. If you want a cozy bathroom. The theme is nautical, but not beachy. Not laky. Octopuses and mermaids.” The main floor includes two more bedrooms, one of which is a guest room, while the other is a home office. “This is big blue,” said Amdahl, gesturing to large, brightly-painted metal desk. “It was at an auction. No
