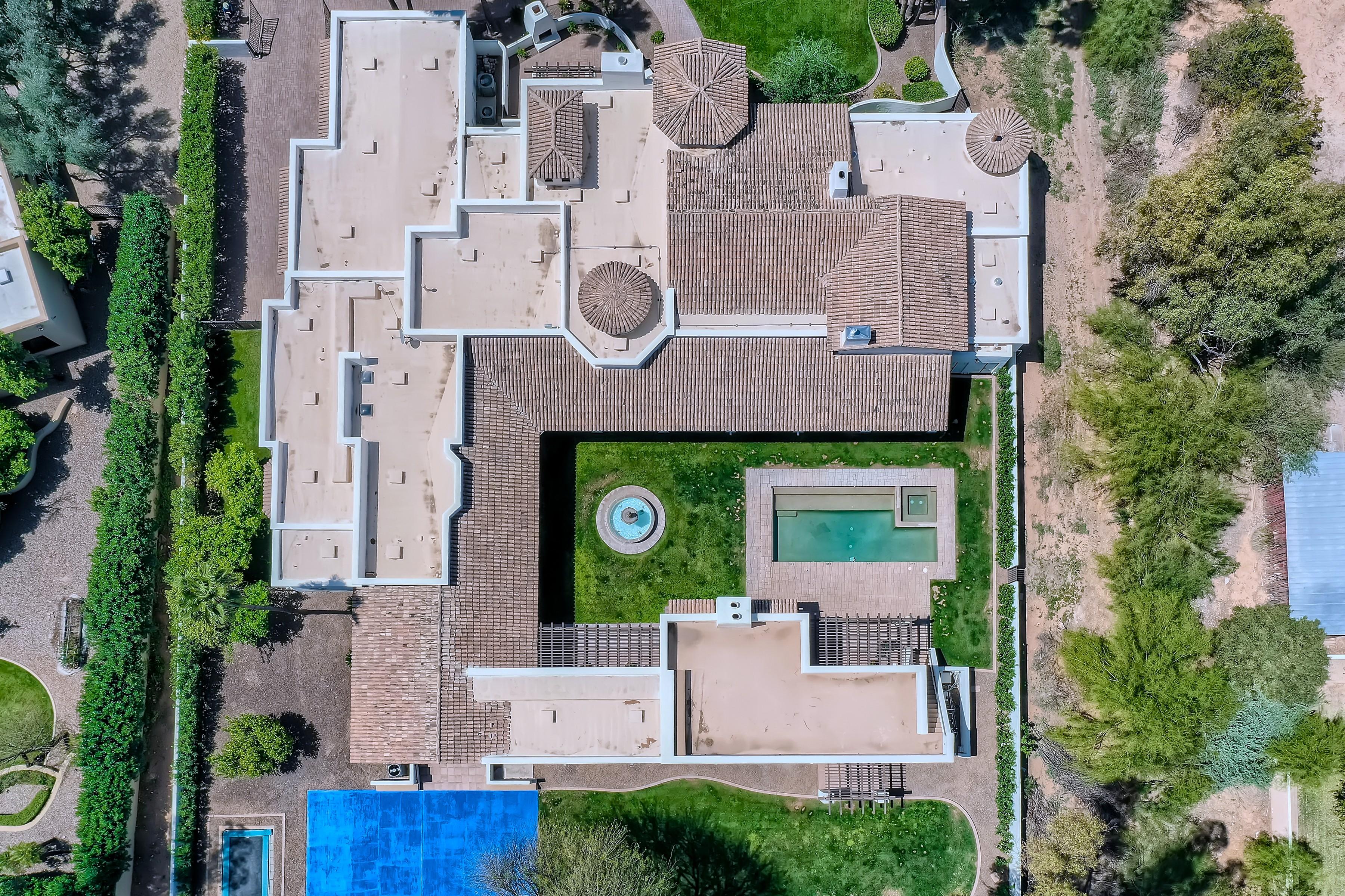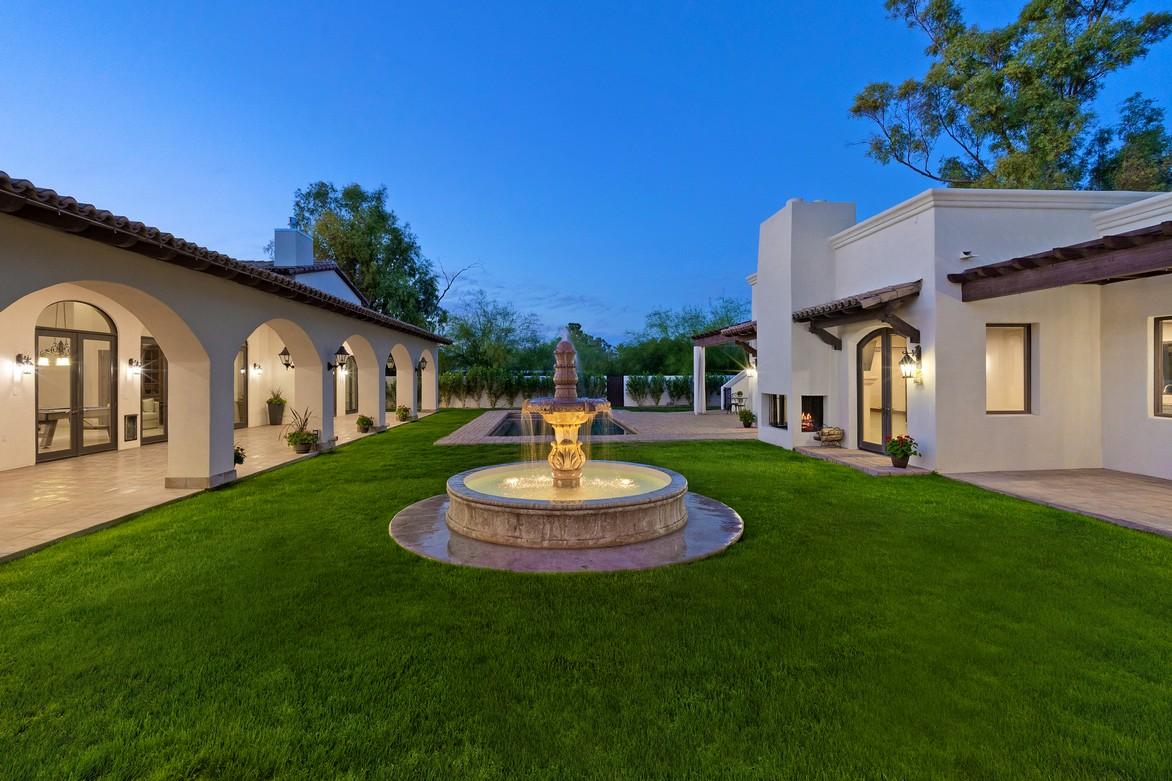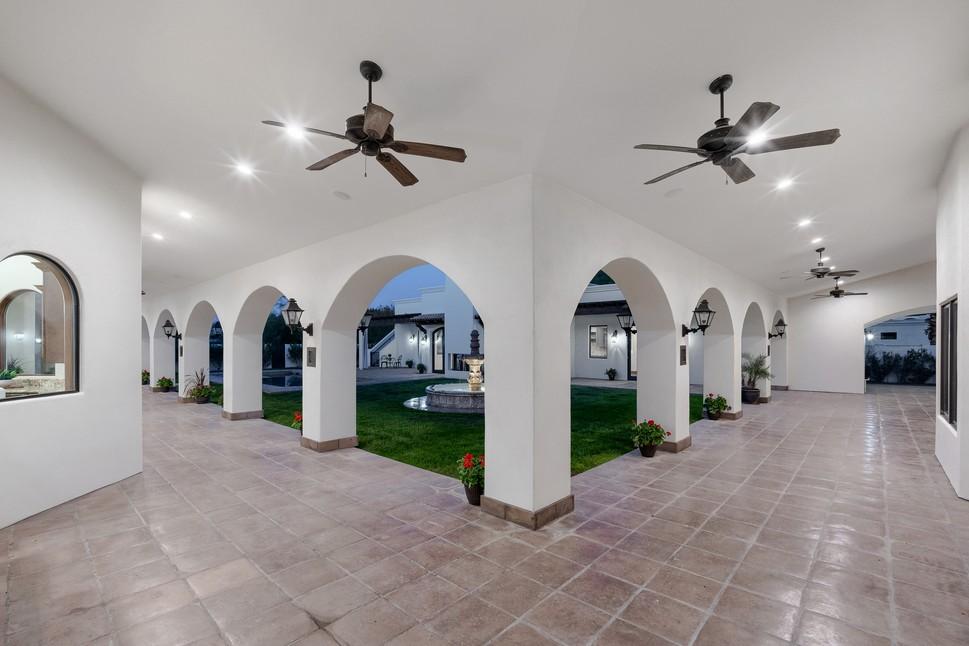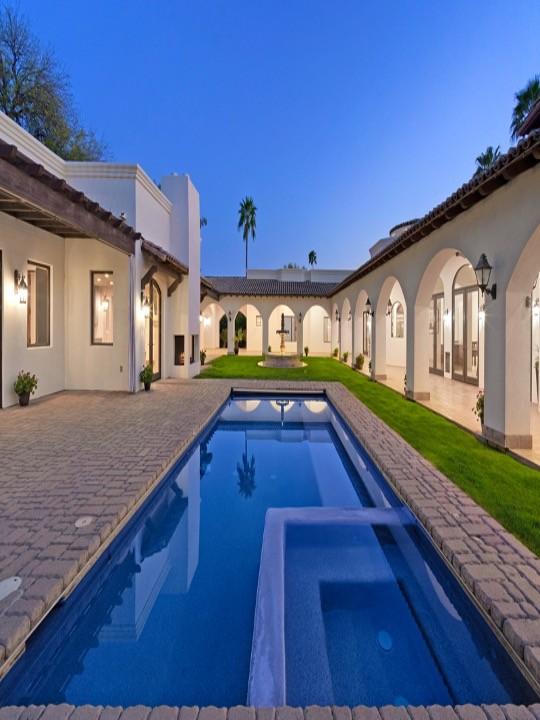Dining Room:

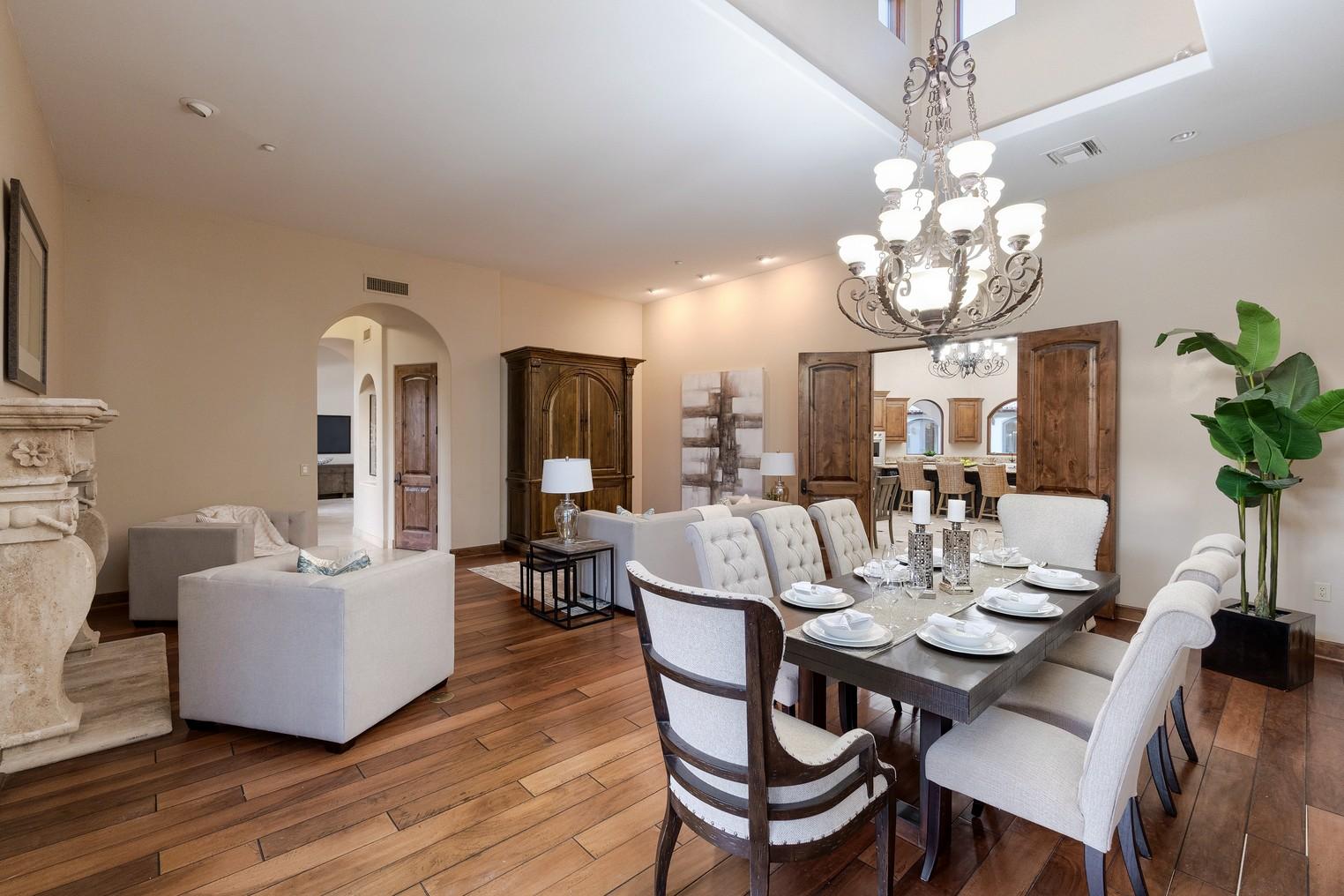
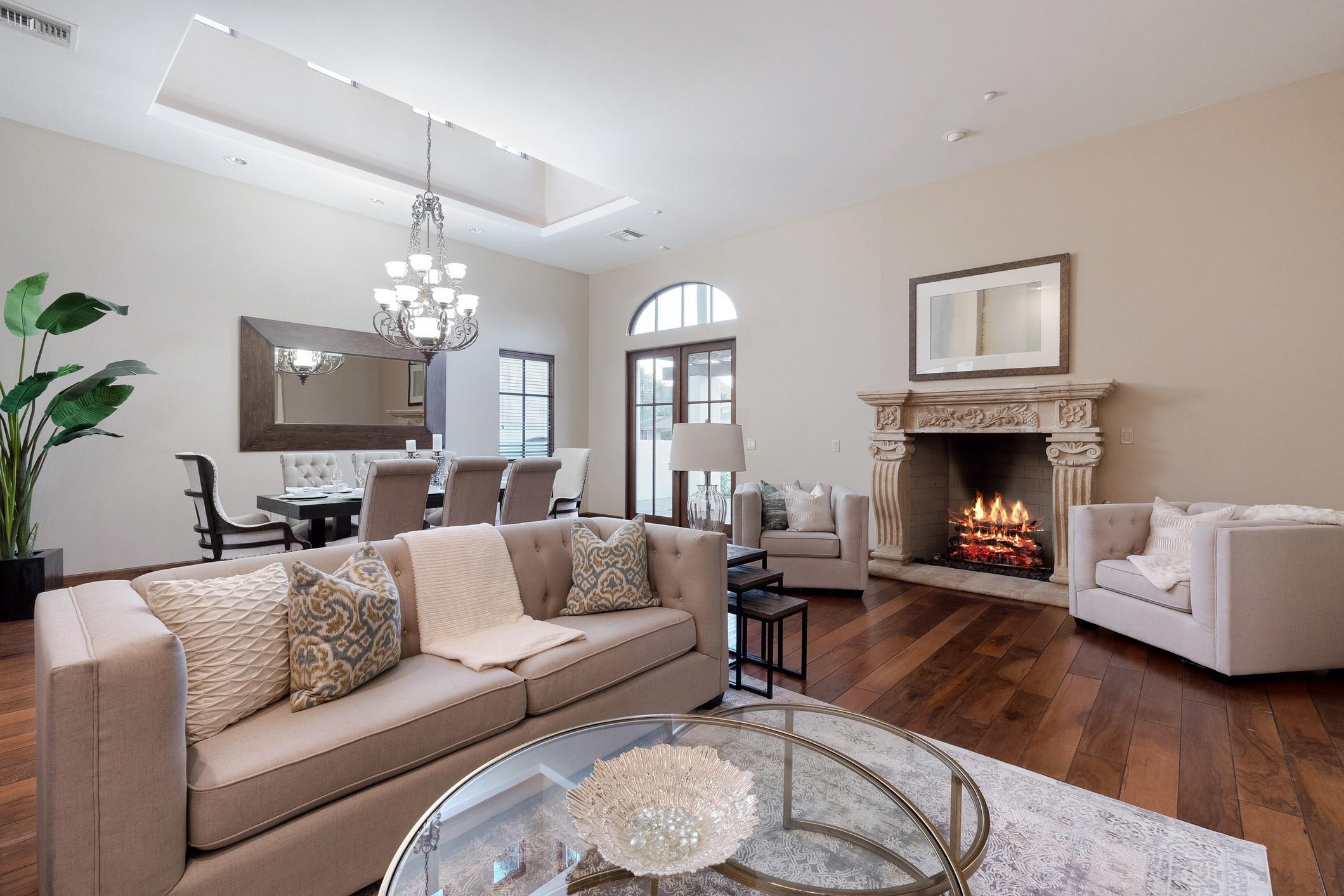
Cantera Fireplace, large sitting area, double doors to front courtyard patio with a second Fireplace and Cobblestone deck, Cupola ceiling
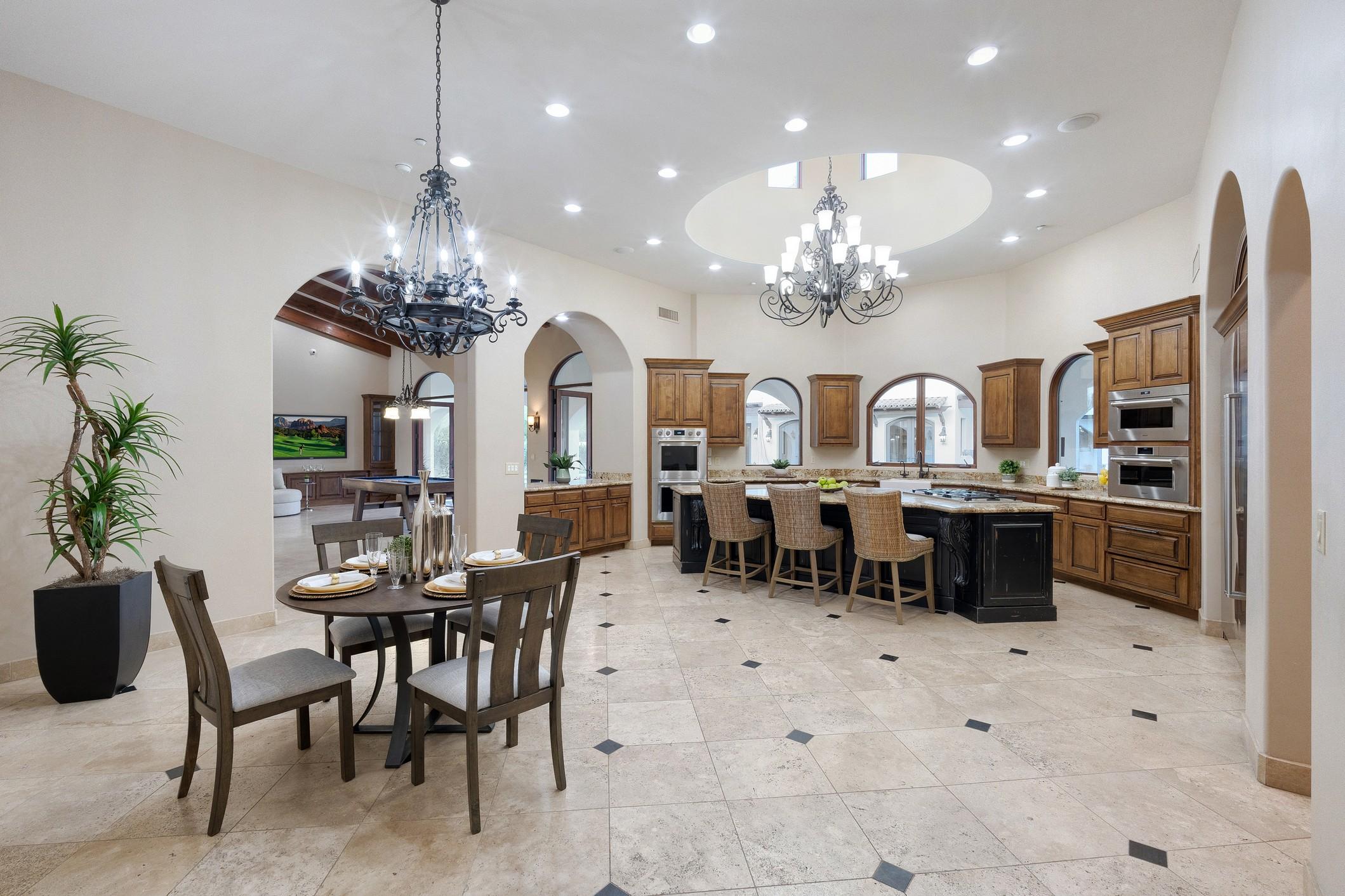
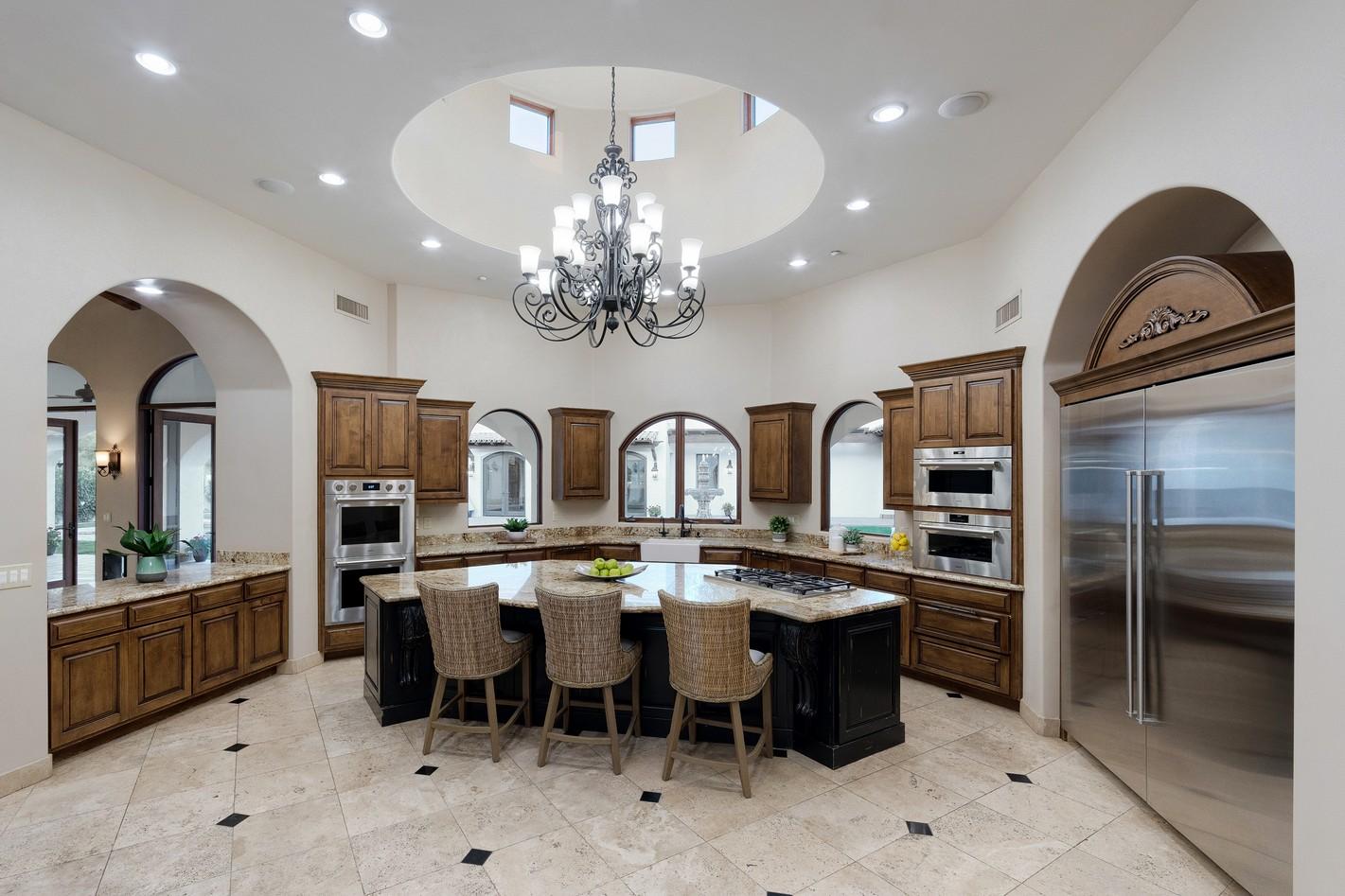
New Appliances in two Kitchens. Main: 4 Wolf Ovens, (2) Dishwashers, 72” SubZero, Gas Cooktop, Oversized walk in pantry. Casita: New Stainless Steel appliances, induction cooktop. Gourmet Kitchen:
LAYOUT:
• OWNER SUITE full remodeled split from Guest Wing
• GUEST Wing: Large Den, 4 bedrooms, 3 baths
• Two Guest Powder Rooms
• FORMAL DINING ROOM with Cantera Fireplace and large sitting area for seating & Baby Grand, double doors to front courtyard patio with Fireplace and Cobblestone deck, Cupola ceiling
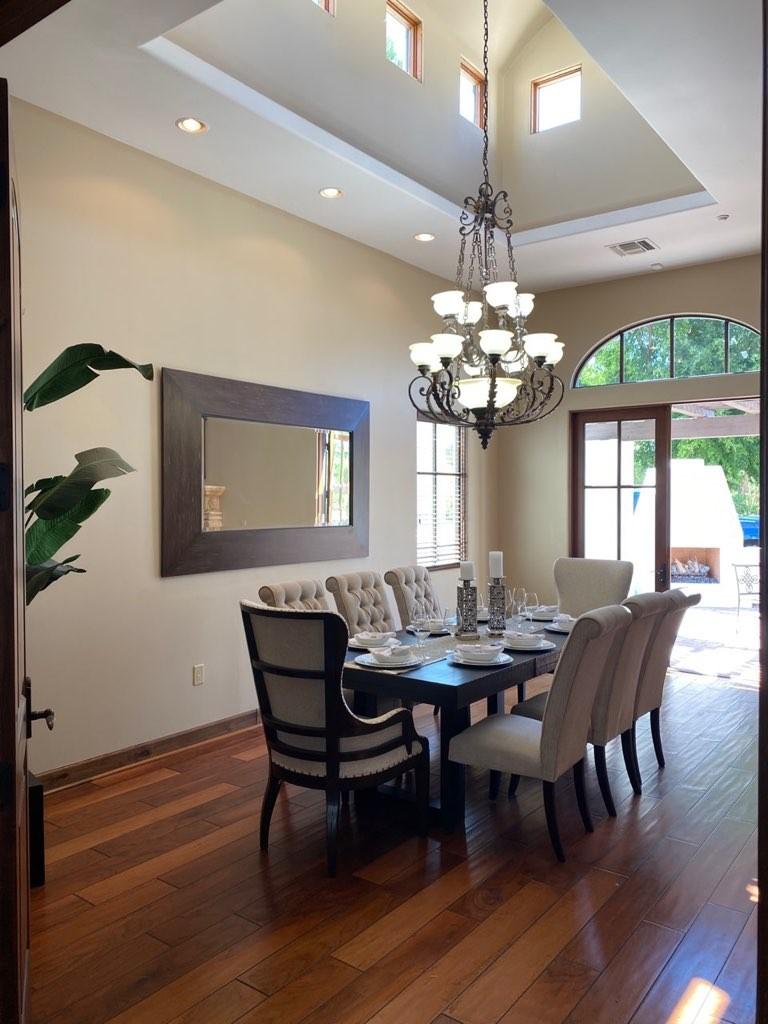

• OWNER Suite with Large Spa Bath, Generous Closets and French Doors to Private Patio
• LARGE CASITA with full kitchen Facing large central Pool Courtyard with and Extensive Covered Patio
• FAMILY LIVING SPACE & Casita wrap around Center Pool Courtyard & Patios
• Covered Patios Large Enough to Host a Small Wedding
• Open Layout: Kitchen – Family Room – Bonus Room
• LARGE 4 ½ CAR SIDE ENTRY GARAGE with Privately Gated Motor court and CIRCULAR DRIVEWAY for Guests (Can be renovated for up to 8 cars – ask for conceptual)
• Zoned HVAC systems, Full-House Water Softener.
FEATURES:
• NO INTERIOR STEPS
• WOOD BEAM Vaulted Ceilings, Arched Glass
• Cupolas over Dining Table and Kitchen Island
• Groin Vault over Great Room Bar: Barrel vaults intersecting at right angles resulting in 4 curved surfaces meeting at the ceiling peak
• Dining and Great rooms feature Cantera Stone Fireplaces
• FLOORS of Stone, Travertine & Wood
• CONTROL 4 Audio and Lighting for SMART HOME operation
• 8 Security Cameras
• Skylights and Clearstory Glass, Abundant Natural light throughout
• Design Guide: Royal Palms Resort
GOURMET KITCHEN:
• OPEN TO FAMILY ROOM with Views of Center Pool Courtyard & Large Fountain
• Cupola Ceilings for Abundant Natural Daylight
• All Recently Added Luxury Appliance Package: Wolf Double Oven, Wolf Steam Oven, Wolf Micro, 2 Dishwashers & 72” Subzero
• Extra large (Gigantic) Walk-in Pantry
LIVING ROOM / GREAT
• Cantera fireplace
ROOM:
• CUSTOM WET BAR with Refrigerator, Wine Chiller, Ice Maker and Sit up Bar
LAUNDRY:
• DOUBLE STACKED SET FRONT LOADING WASHER/DRYERS (2 of each)
• Generous BUILT-IN CABINETRY
OWNER’S BEDROOM SUITE:
• SPLIT OWNER’S SUITE with his-and-her zoned spa bath
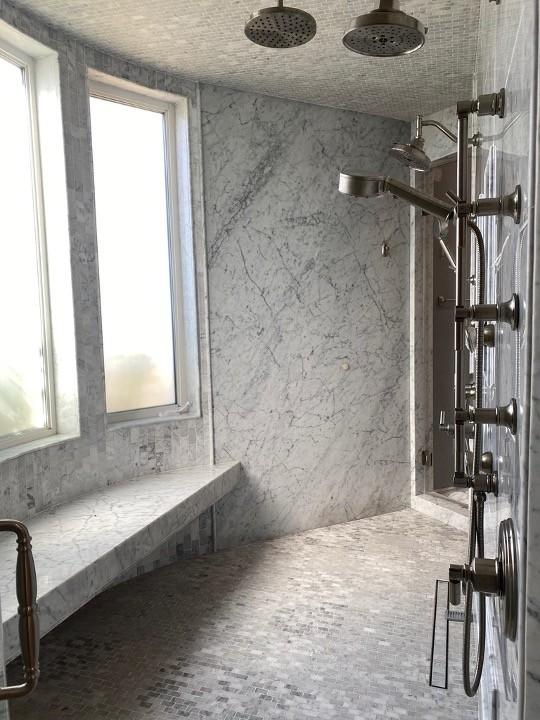
• Marble Fireplace
• Gorgeous Hard Wood Floors
• French Doors to Private Courtyard
• Soaking Tub
• Dual Entry Steam Shower with Rain head, Dual Showerheads, Six Body Washers, 2 Hand-held sprays, Cool Mist Spray, (2) Mr. Steam Aroma Therapy Systems with Remote Control, (2) 100Gallon Water Heaters
• Dedicated A/C & 200 Gallons of Hot Water
• Two Large Walk in Closets, one with Stacked W/D and LG Styler Clothing Steamer
• Breakfast/Coffee Bar
• His/her Lavatory Basins
• His/her Private Commode Rooms with Smart Toto Toilet-Bidet Combos
• His Commode with Urinal
• Motorized Drop Down Black Out Blinds with Remotes
Information deemed reliable but not guaranteed. Buyer to verify all facts during inspection
Features continued
GUEST WING:
• Separate Guest Wing
• FOUR Bedrooms, three bathrooms in Quiet Separate Wing (shared bath includes urinal)
• Den/ Study/ Playroom with custom built-in cabinetry and media center
• DEN includes Doors to Pool Courtyard
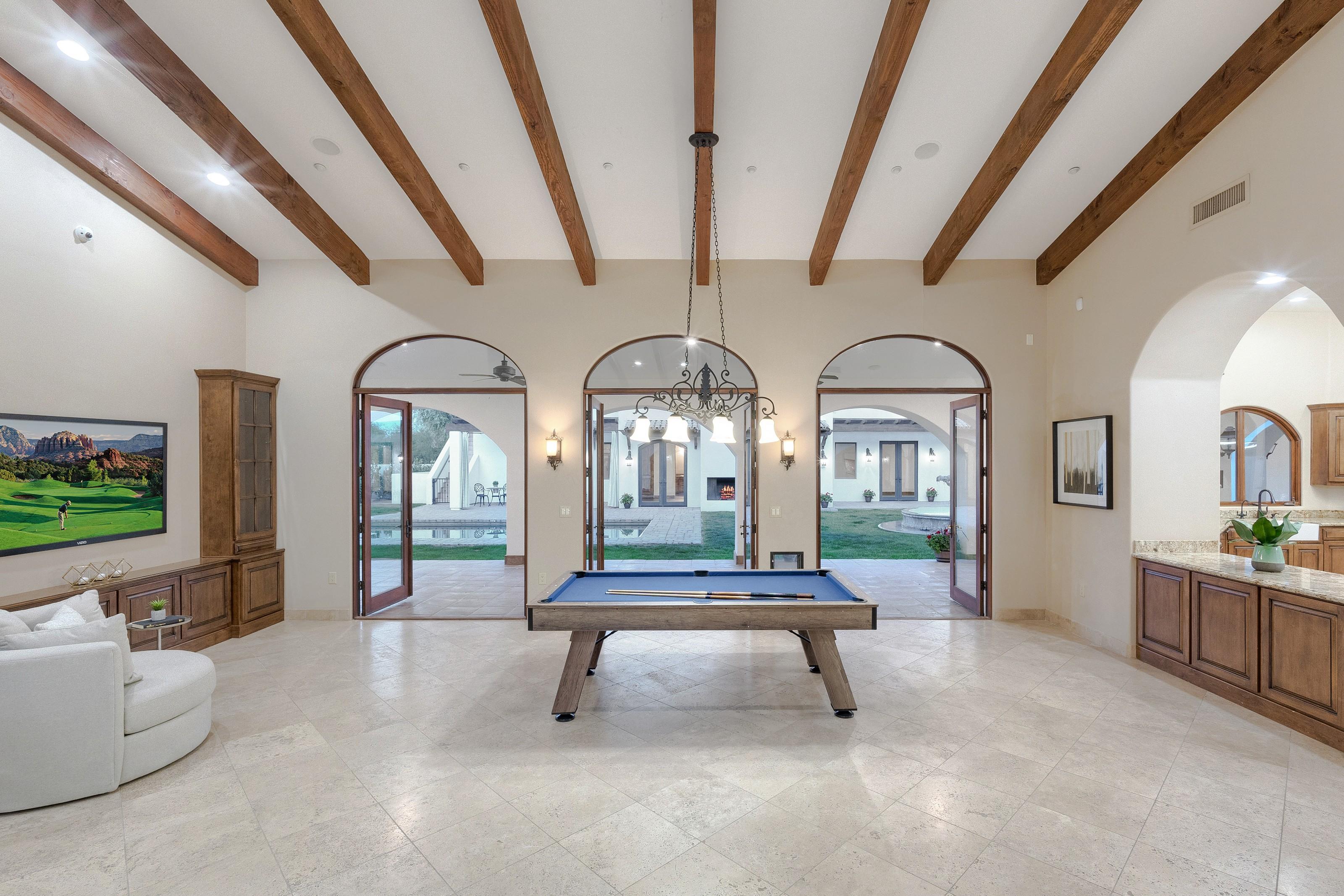
• Wood flooring and large Walk-in Closets
• Motorized Window Shades with remotes
GUEST CASITA:
• Full Kitchen recently remodeled, new Appliances
• Bathroom and one Bedroom
• Open Layout Flexible Space conducive for two or more bedrooms, Media/Game Room, Office or Fitness/Gym
• Doors Facing Pool Courtyard and Covered Patio and rear grassy yard
• Gas Fireplace
• PROJECTOR and Drop-down PROJECTOR SCREEN transforms Living Room into 3D Media Room/Theatre
• Motorized Black out Shades
CENTER COURTYARD:
• Approximately 2,000 square feet of undercover patio
• Arched Covered Patio with Saltillo tile, gas lanterns
• 54” Wolf Barbeque Grill with Granite Counter
• Custom multi-tiered CANTERA FOUNTAIN
• Heated Salt-Water play Pool and spa with cover
• Wood burning Fireplace
• Misting System
• Outdoor Staircase to View Deck over casita
BACK YARD:
• LARGE GRASSY YARD
• Sport Court sized for Pickleball / Basketball
• IN-GROUND TRAMPOLINE
• Citrus TREES
Information deemed reliable but not guaranteed. Buyer to verify all facts during inspection

Features
continued

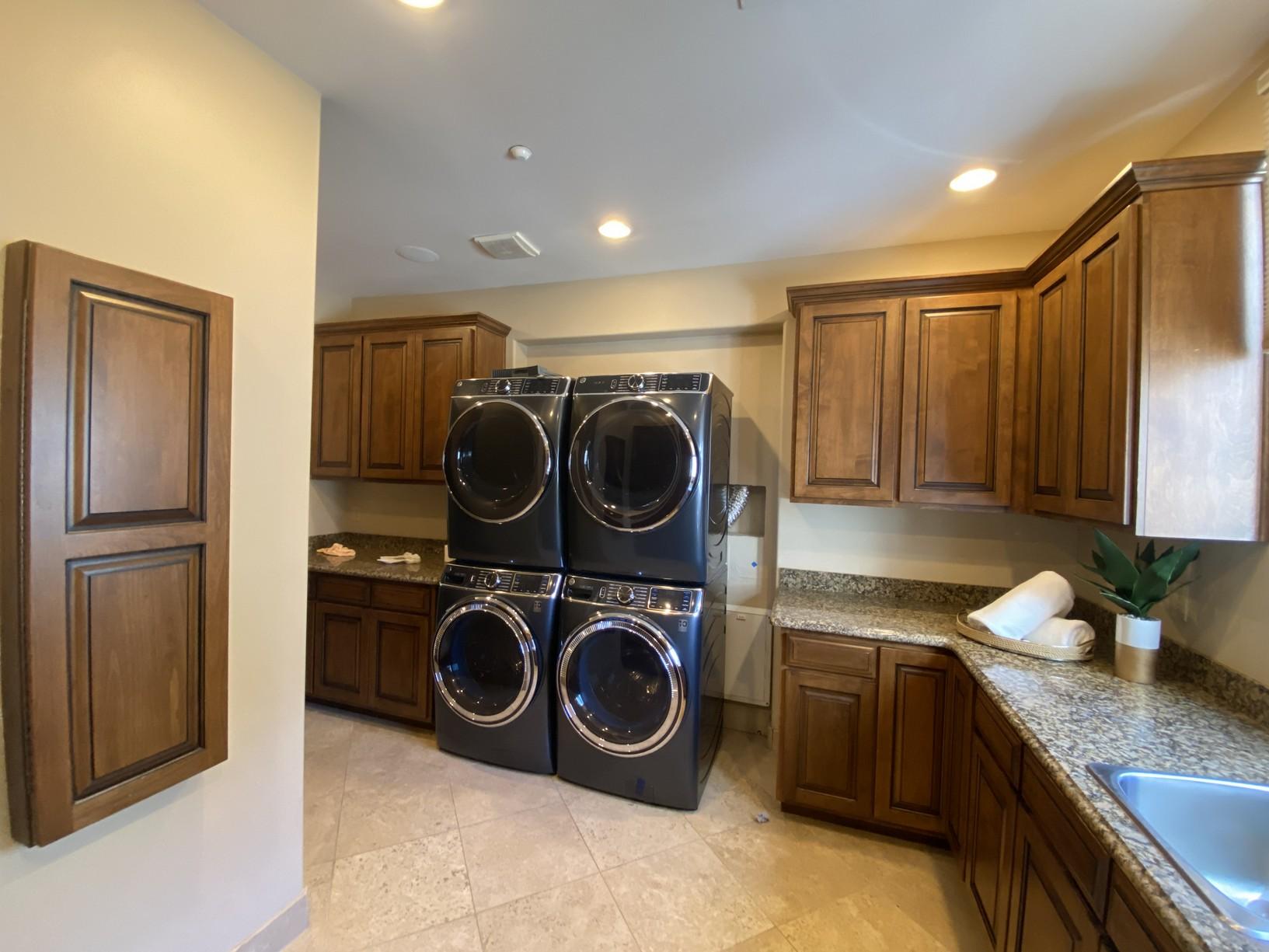


Large Laundry Room, Large Owner’s Closets, Large Pantry. FUNCTIONAL SPACE



Multi-Million Dollar Neighborhood
COMPS
