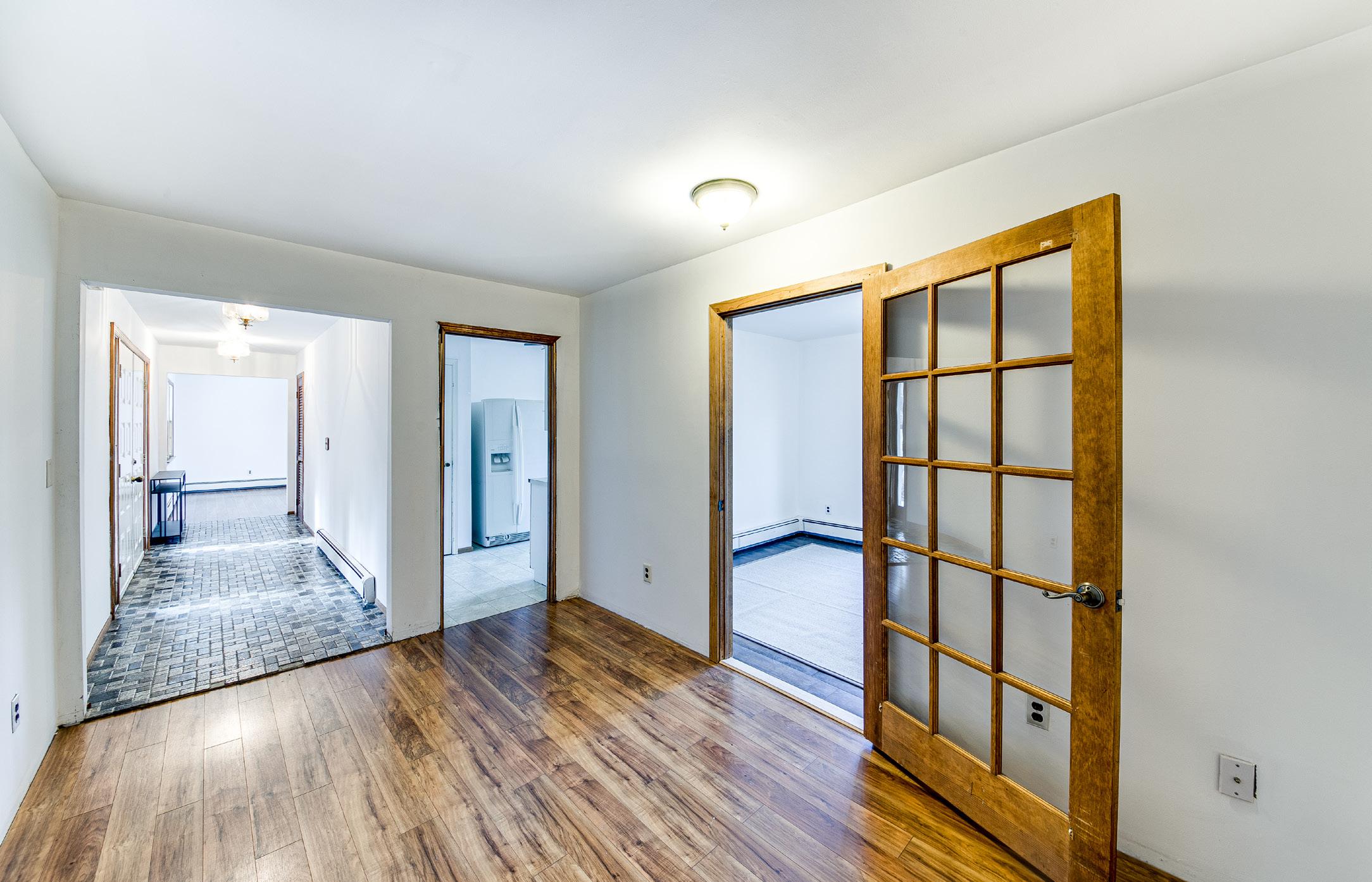


IN PLAIN SIGHT
Presenting this expansive single-level ranch home with ample space for a pool, offering exciting opportunities for renovation or expansion. Nestled on 1.13 acres in the near fringe of Sag Harbor Village, this residence allows for the flexibility to utilize the existing layout or customize the space to personal preferences while preserving value within the neighborhood. Exceptional comparables in the area further support renovation and expansion possibilities. The 4-bedroom main level, spanning 1,830⁺/- sq. ft., includes 2 full baths, a large laundry/mud room, a kitchen, a dining room, and a living room featuring a wood-burning fireplace. Sliders lead to an expansive rear deck with scenic views, creating a seamless blend of indoor and outdoor living. Adding convenience, an attached 1-car garage accompanies the property. The partially finished walkout lower level reveals an additional 1,530⁺/sq. ft. of space, enhancing the versatility for additional living and recreation spaces. Don’t miss the opportunity to own and customize a home in proximity to all that Sag Harbor Village offers, including bay beaches, renowned restaurants, boutique shops, and various cultural destinations. Worth noting is a delightful neighbor immediately across the street-a serene 125-acre Mulvihill Hiking Reserve. Seize this chance to embrace the vibrant lifestyle that Sag Harbor has to offer.
Exclusive $1,495,000 | 871BrickKilnRoad.com

Greg Baker
Licensed Real Estate Salesperson
Cell: (646) 287-0764
GBaker@Saunders.com
RENDERING


RENDERING



LIVING/DINING AREA




 LOUNGE BEDROOM
LOUNGE BEDROOM

PRIMARY BEDROOM BATHROOM


GUEST BEDROOM BATHROOM




LOWER
UNFINISHED LOWER LEVEL
 LEVEL BATHROOM
LEVEL BATHROOM






871 BRICK KILN ROAD, SAG HARBOR - SPECIFICATIONS
INTERIOR FEATURES
• 4 Bedrooms
• 3 Baths
• Total Sq. Ft: 1,830⁺/-
• First Floor: 1,830⁺/- sq. ft.
• Lower Level: 1,530⁺/- sq. ft.
Systems
• AC - Window/Wall Units
• Heat: Baseboard-Boiler-Hot Water
• Fuel Source: Oil
• Water Source: Well
First Floor
• Entry Foyer
• Living Room
• Dining Room
• Kitchen
• Lounge
• 4 Bedrooms
• 2 Full Baths
• Laundry/Mud Room
Lower Level
• Recreation Room
• Bonus Room
• Full Bathroom
• Unfinished Space with Mechanicals, Laundry and Walkout Access
EXTERIOR FEATURES
• Room for Pool
• Room for Pool House
ADDITIONAL FEATURES
• Attached 1-car garage
SCTM # 0900-024.000-0002-038.000
2023 Taxes: $5,987.00


Bedrooms:
Bathrooms:
Acres:
