tropical retreats
Homes in Antigua & Barbuda, Cayman Islands and Turks & Caicos
Cape Town & Johannesburg
Dubai’s finest properties & hotels
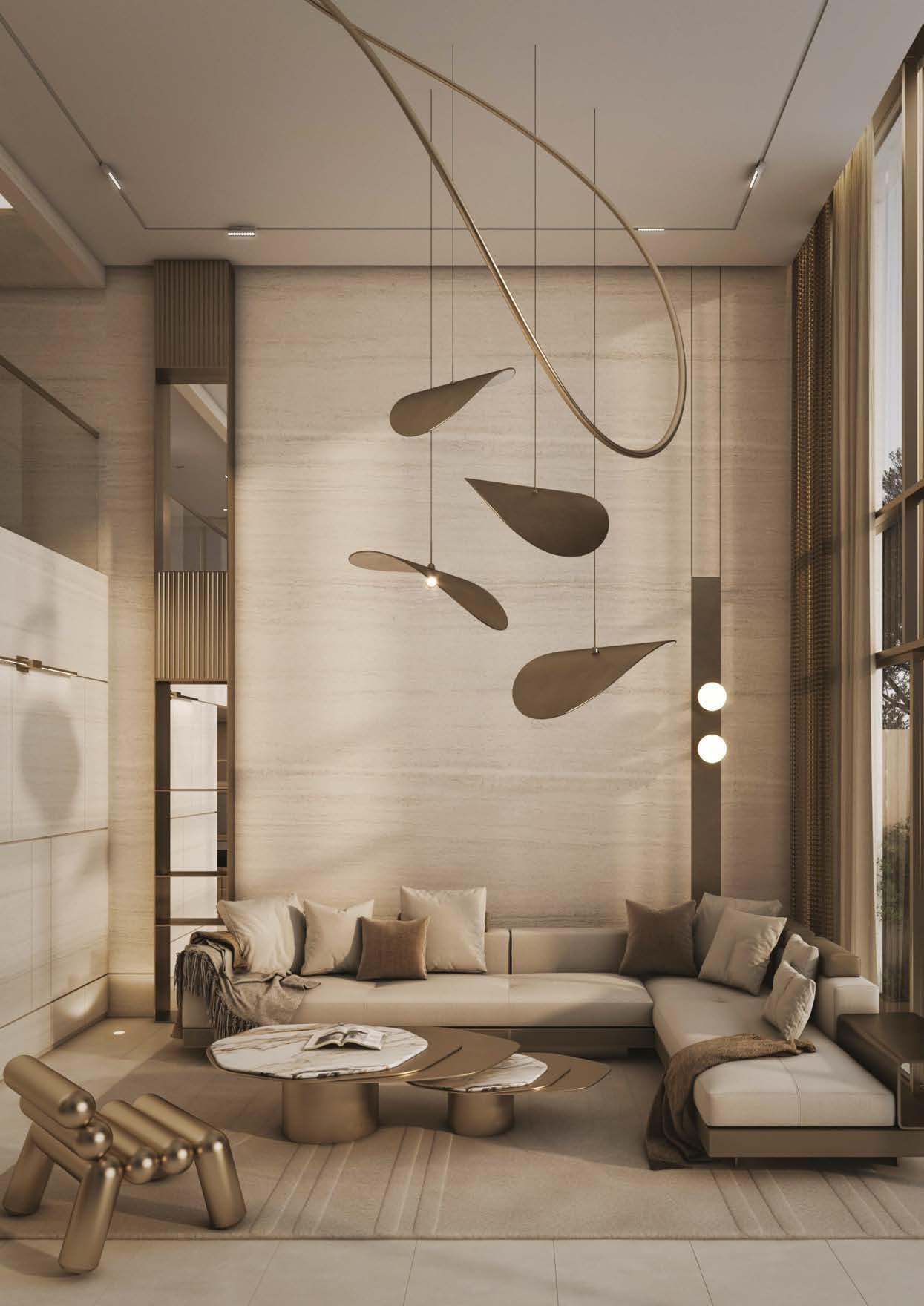
Chelsea, London
Cover Image: Keturah Reserve, Dubai by MAG See page 5
Art Exhibitions
Jewellery Watches Superyachts
With compliments of
THE FINEST HOMES, TRAVEL AND LIFESTYLE Vol. 30 No. 5
PropertyAsiaPacific’sBestAwardsSupplement
INSIDE:
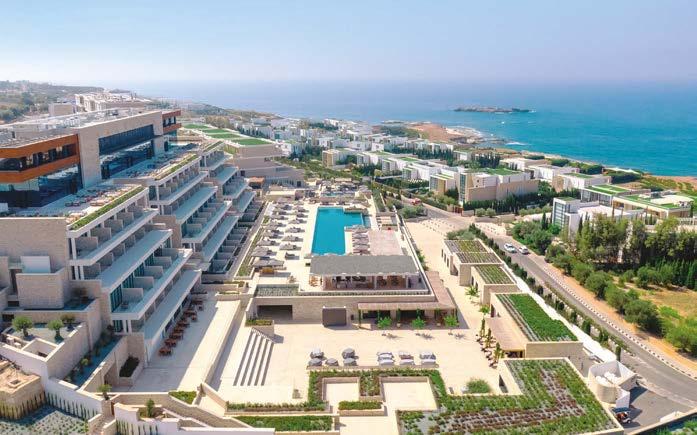

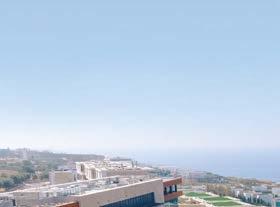
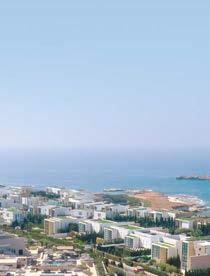
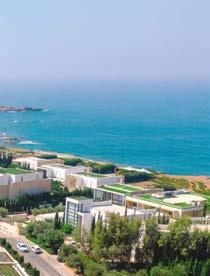
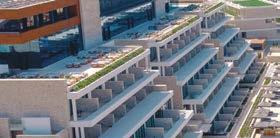

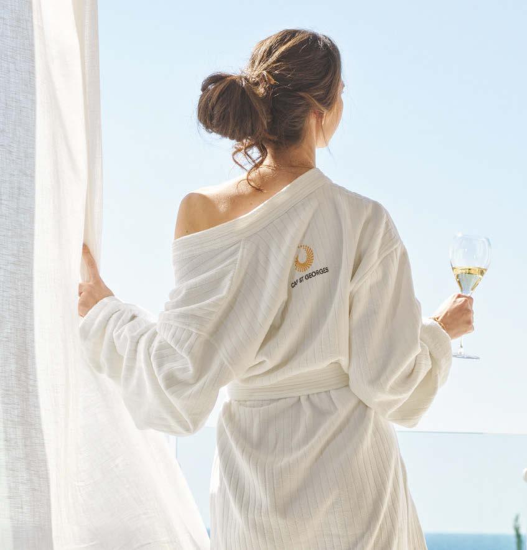
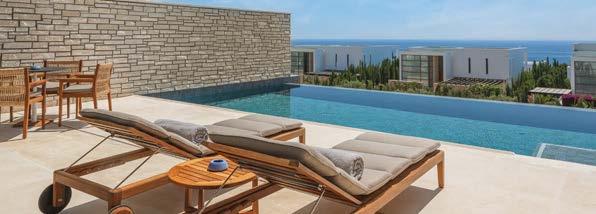
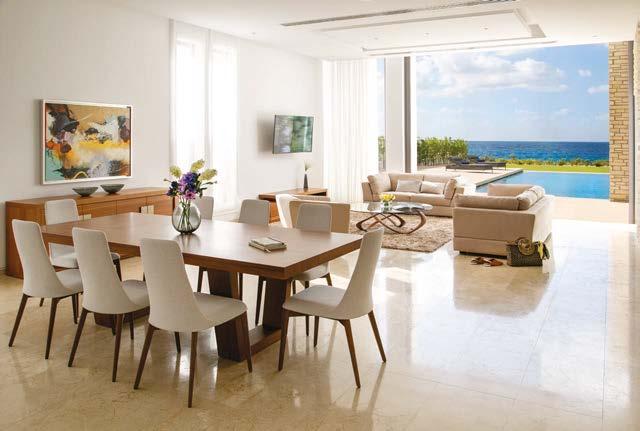
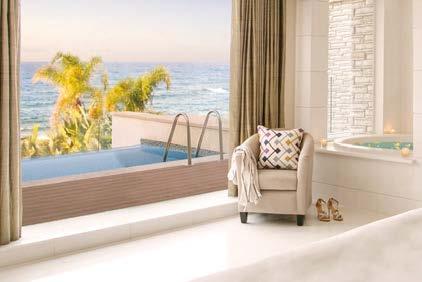

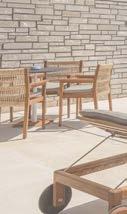
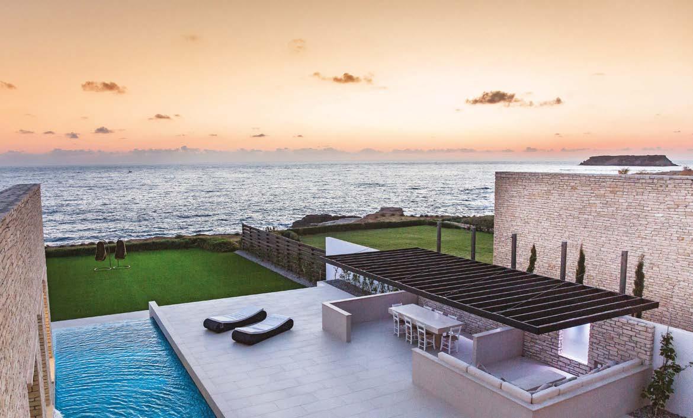
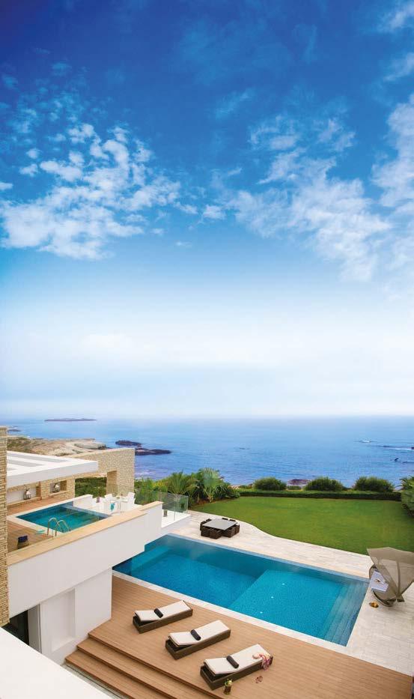


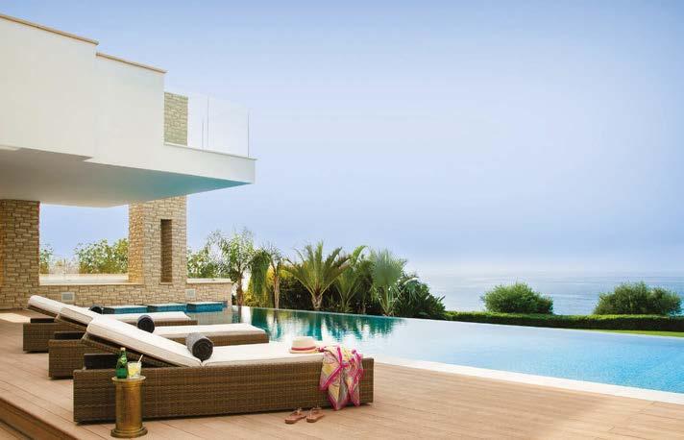
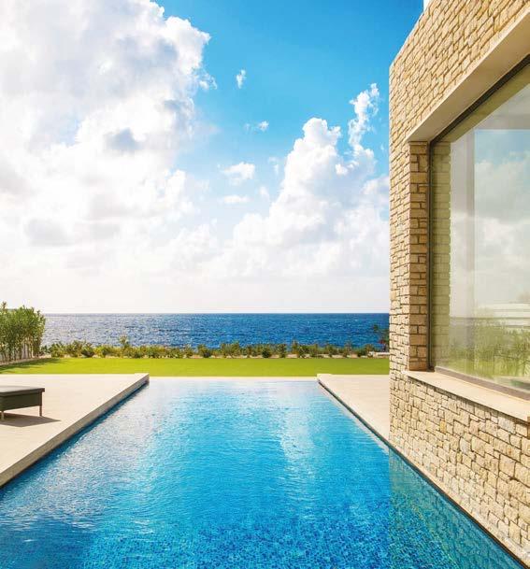


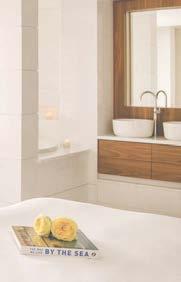
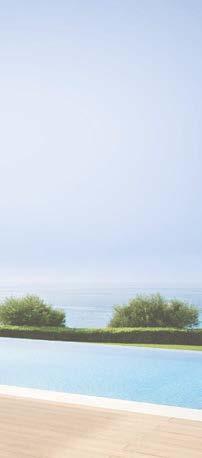
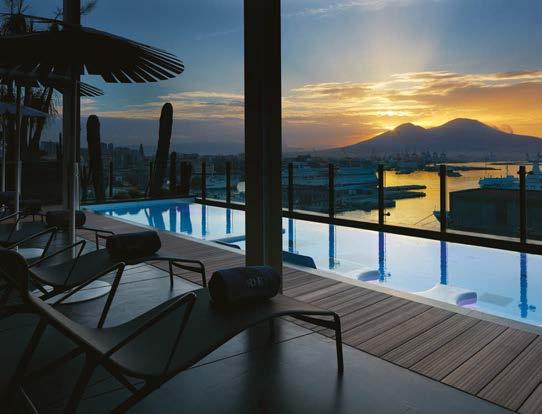
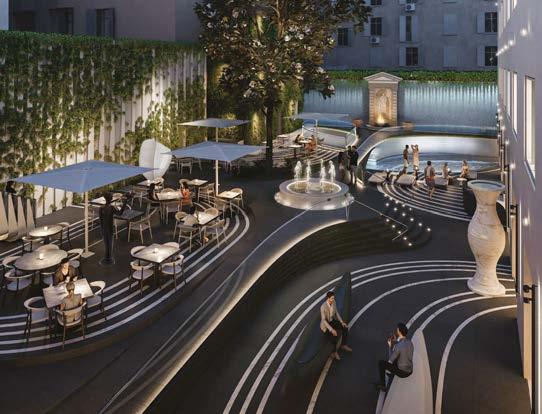
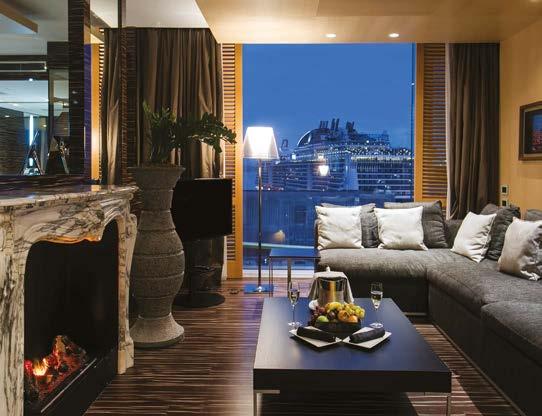
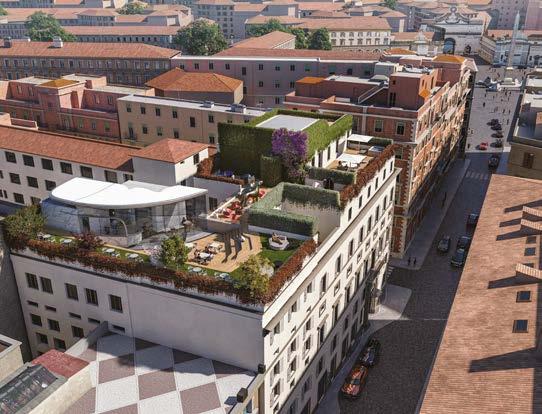
EMBRACE AVANT-GARDE www.theromeocollection.com theromeocollection_ NAPOLI • ROMA • MASSA LUBRENSE
Chelmsford, Essex CM1 1LG, United Kingdom
Telephone: +44 (0)1245 250981
Web: www.ipropertymedia.com
Email: info@ipropertymedia.com
PUBLISHER
Stuart Shield stuart@ipropertymedia.com
DIRECTOR OF OPERATIONS
Paul Wright paul@ipropertymedia.com
EDITORIAL TEAM
Editor
Victoria Taylor victoria@ipropertymedia.com
Arts Editor
Andrea Marechal Watson andrea@ipropertymedia.com
DESIGN TEAM
Andrew Cockburn andrew@ipropertymedia.com
Emma Baxter emma@ipropertymedia.com
Jo Higgs jo@ipropertymedia.com

SUPPORT TEAM
Accounts: Alison Gunn, Claire Collins accounts@ipropertymedia.com
Published by
International Property Media
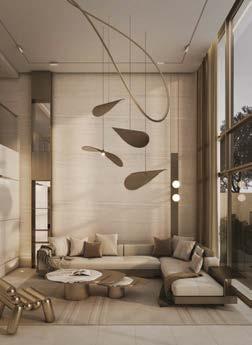
Copyright © INTERNATIONAL PROPERTY MEDIA 2023
INTERNATIONAL PROPERTY & TRAVEL: ISSN 2053-9347
While great care has been taken in the receipt and handling of material, production and accuracy of content in this magazine, the publishers will not accept any responsibility for any errors, loss or omissions which may occur. The publishers would like to thank all those companies and individuals who took part in the magazine and wish them every success.
READERS PLEASE NOTE: Some properties will be actually priced in foreign currency and subject to exchange fluctuation. Property buyers should allow for extra financial costs such as legal advice, local taxes etc. which may not be covered in the advertised prices. The descriptions of properties, the contents, whereabouts and price are given in this magazine as a guide only. Please request further details from the advertiser as required. Private advertisers are responsible for their own descriptions. Please take care to verify what you are buying in writing before proceeding. The publisher suggests all buyers of property seek independent legal advice before entering into any contract to purchase. All information and prices were correct at time of going to press –fluctuations in the currency market mean that some prices will have changed. Supplied editorial material cannot be returned.
Welcome!
As I prepare to plan my next journey away, I can’t help but re ect on the moments when I’m in transit – when the world becomes a tapestry of landscapes and cultures, each telling its own story. Every time I embark on a new adventure, I’m reminded of exceptional properties that stand as embodiments of elegance and aspiration. is issue of International Property and Travel becomes my compass, guiding me through the bustling heart of South Africa’s Cape Town and Johannesburg, and the cosmopolitan charm of London’s Chelsea district. e Caribbean islands of Antigua and Barbuda, Cayman Islands and Turks and Caicos beckon with a promise of paradise found. Our expertly curated selection of properties takes you on a visual tour of homes that epitomise elegance, sophistication and comfort.
But this issue isn’t just about properties; it’s about the complete luxury lifestyle. Feel the wind in your hair and the open sea at your feet as we present an assortment of luxurious yachts that promise boundless exploration. And no luxury lifestyle is complete without the perfect timepiece – let our watch features transport you to the pinnacle of horological craftsmanship.
Amidst the grandeur, we remember the importance of rejuvenation. Our worldwide wellness section is a passport to serenity, guiding you to high-end hotels and retreats around the globe that o er the ultimate in relaxation and restoration.
Victoria Taylor victoria@ipropertymedia.com

Keturah Reserve, Dubai
Keturah Reserve is a US$817 million exclusive and innovative luxury residential development by MAG, a leading real estate developer in the UAE. The project is situated in Meydan, one of Dubai’s most sought-after residential areas. O ering transformational living through thoughtful space design, it stands as the first residential development in the Middle East to immerse residents in nature with the ‘Bio Living’ concept. Furthermore, it is the only residential development in Dubai with direct nine-minute access to Downtown.
w: www.keturahreserve.com
See page 28
5
The Mill House, Bishop Hall Lane
CONTACT US AT
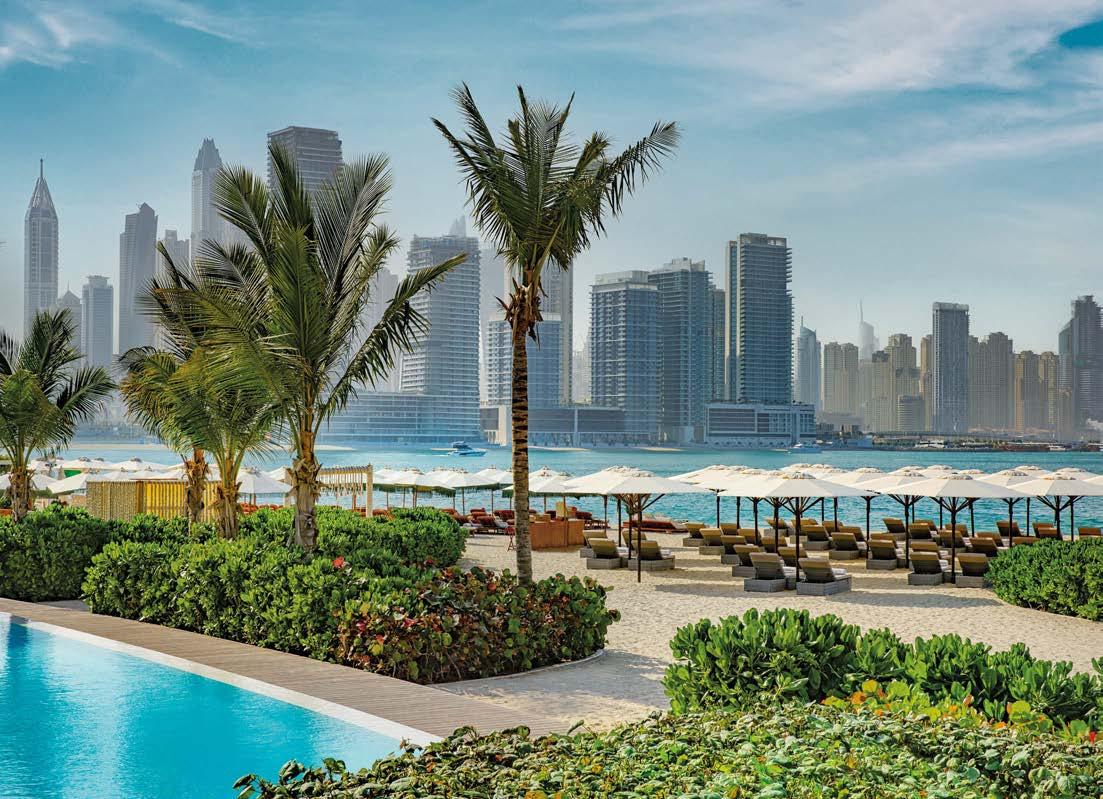
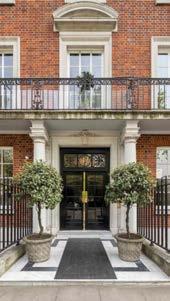

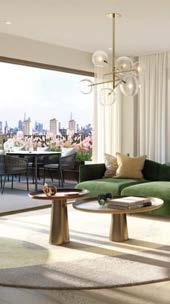
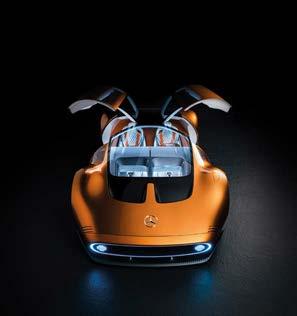
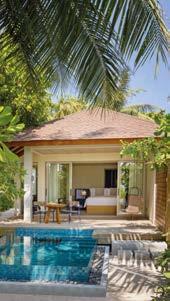
Follow us on social media 69 37 42 Dazzling Dubai Hotels, properties and an inspiring interview 75 Find out about the newly appointed and forthcoming developments around the world 79 Latest news and views from the glamorous world of motoring 91 Locations that will leave you feeling rejuvenated and re-energised Regal residences once occupied by famous A-listers A real estate renaissance Chelsea: Luxury and heritage converge in this prime location 13 InternationalPropertyTravel IntPropertyTravel 6 contents NEWS WELLNESS DRIVE FOR SALE BAHRAIN LONDON
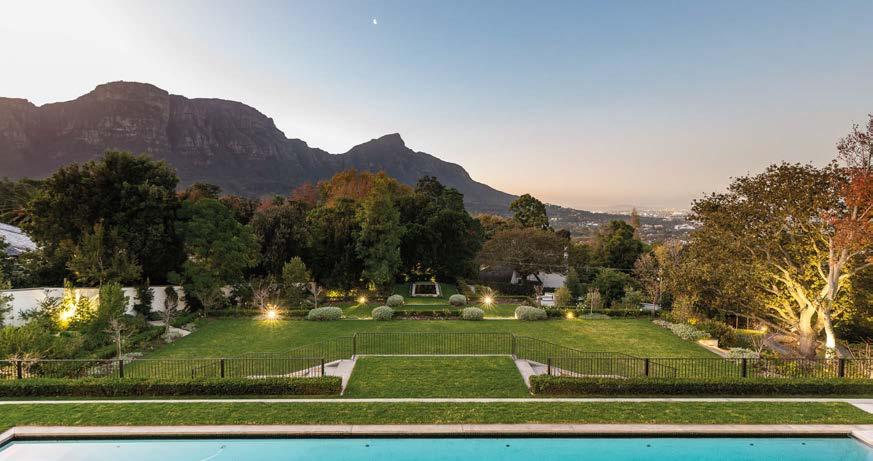

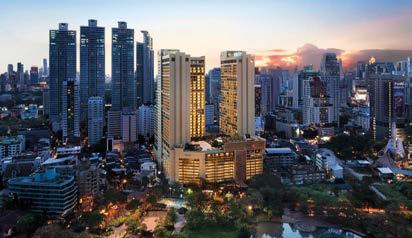
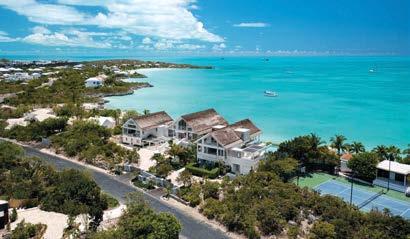
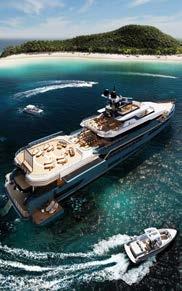
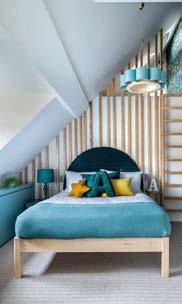

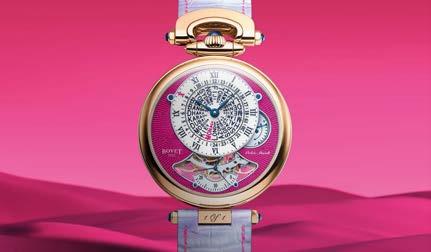
7 Throughout this magazine, you will come across this symbol that highlights the participants and winners of the International Property Awards. Keep an eye out as you browse through the pages of this magazine where you will be able to identify and learn more about the most innovative and successful players in the property industry. Prestige Properties Luxe homes in Cape Town and Johannesburg LUXURY 127 contents 113 Asia Pacific World’s Best We reveal the winners of the 2023-2024 Asia Pacific's Best Property Awards 161 Tropical Retreats Homes in Antigua and Barbuda, Cayman Islands, and Turks and Caicos 138 97 101 Design visionaries and their inspiring creations Journey around the world in style 109 Andrea Marechal Watson previews forthcoming exhibitions and fairs INTERIORS ART YACHTS Our latest collection of stunning jewellery, beauty treatments and fashionable must-haves 117 Timepieces that display craftmanship and precision WATCHES INTERNATIONAL PROPERTY AWARD WINNERS FINERY
Design Centre, Chelsea Harbour - Lots Road, London SW10 0XE info@visionnaire.co.uk


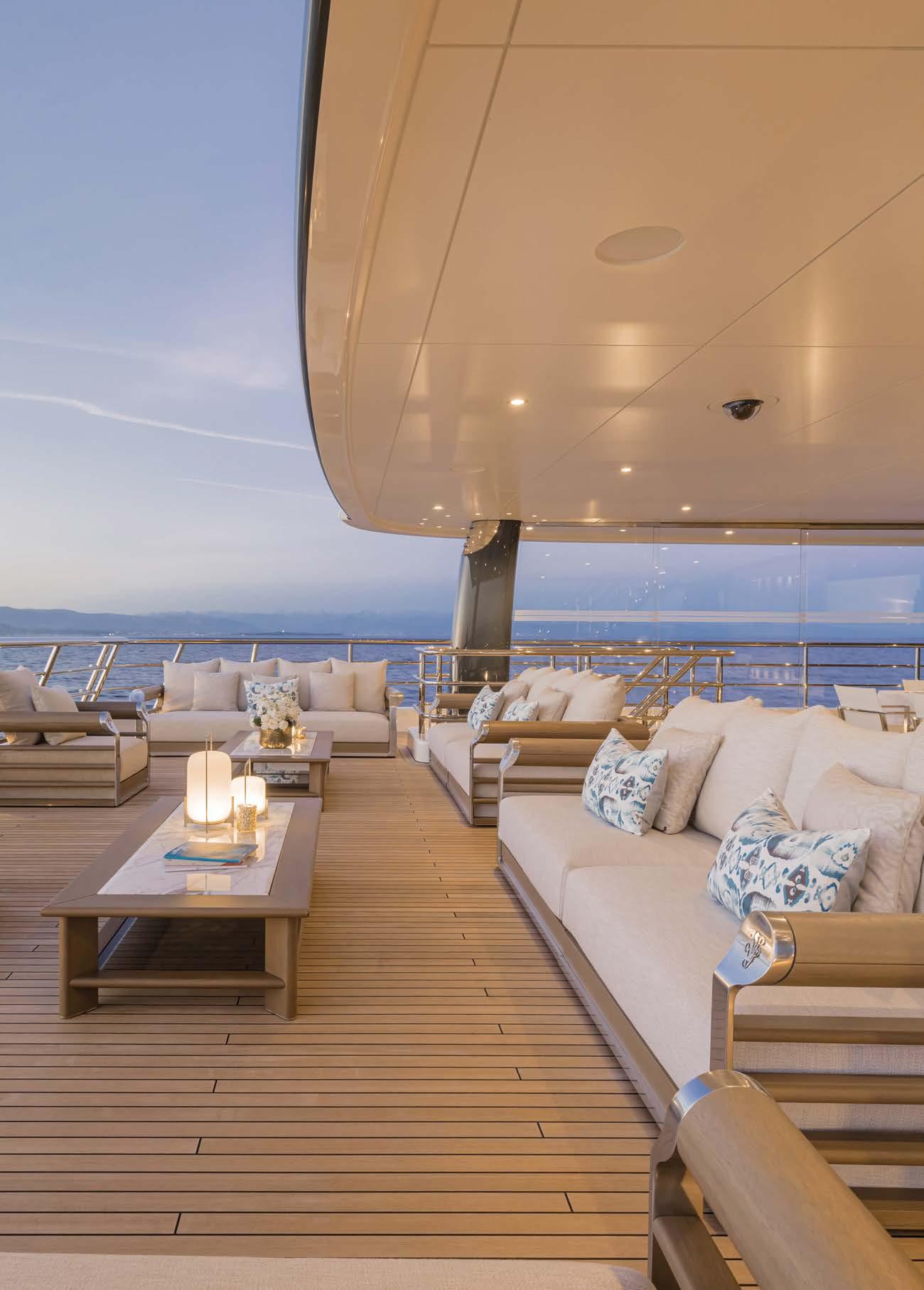
Brinkhaus GmbH, renowned for its commitment to quality and innovation, has expanded its product line to include an environmentally friendly sleep solution. The new Brinkhaus Blue collection of duvets and pillows is designed to cater to various market segments within the EuroComfort Group, providing customers with a holistic and ecologically produced sleep experience.




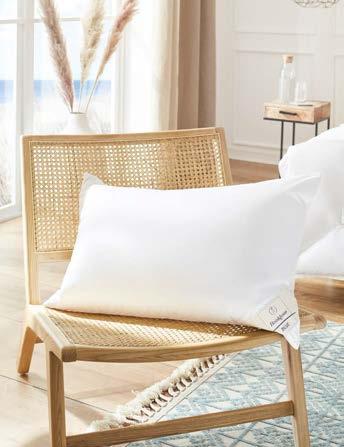
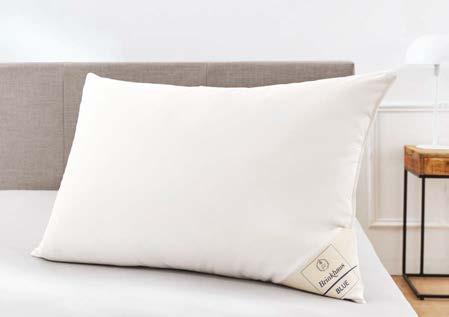
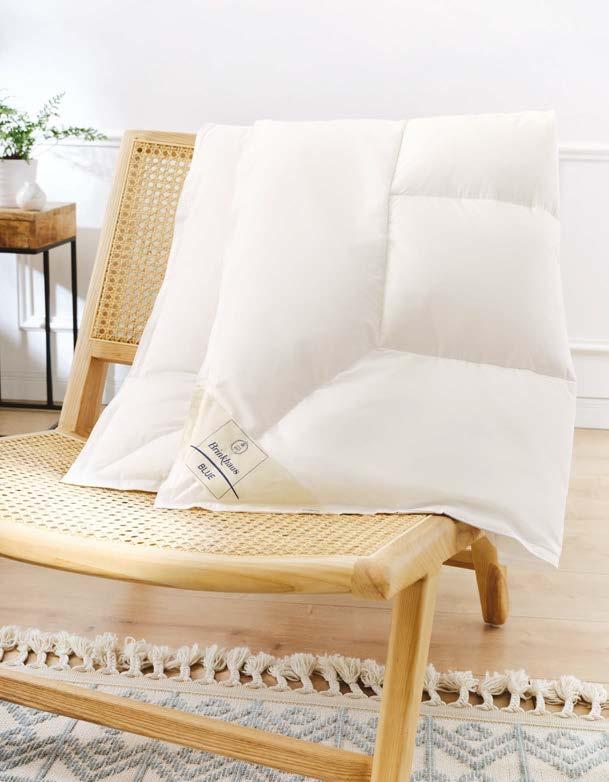

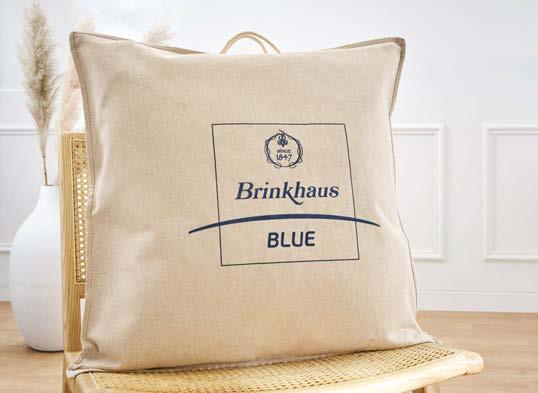
In collaboration with the social enterprise Plastic Bank, Brinkhaus utilises Aerelle Blue filling fibres crafted from recycled plastics, promoting sustainability and reducing environmental impact. The products feature the NOMITE mark, ensuring suitability for individuals allergic to house dust. Furthermore, the casings are made from cotton meeting the Organic Cotton Standard, guaranteeing 95-100% organic material and full traceability from source to final product.

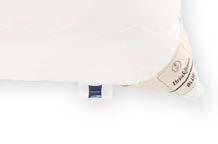
Recognising the growing significance of sustainability and compatibility, Brinkhaus GmbH is dedicated to making environmentally responsible business decisions. With their Brinkhaus Blue collection, customers can enjoy luxurious sleep while contributing to a greener future.
Revolutionis g SLEEP









Brinkhaus GmbH www.brinkhaus.de
interiors
Introducing Brinkhaus Blue – an eco-friendly bedding collection by Brinkhaus GmbH
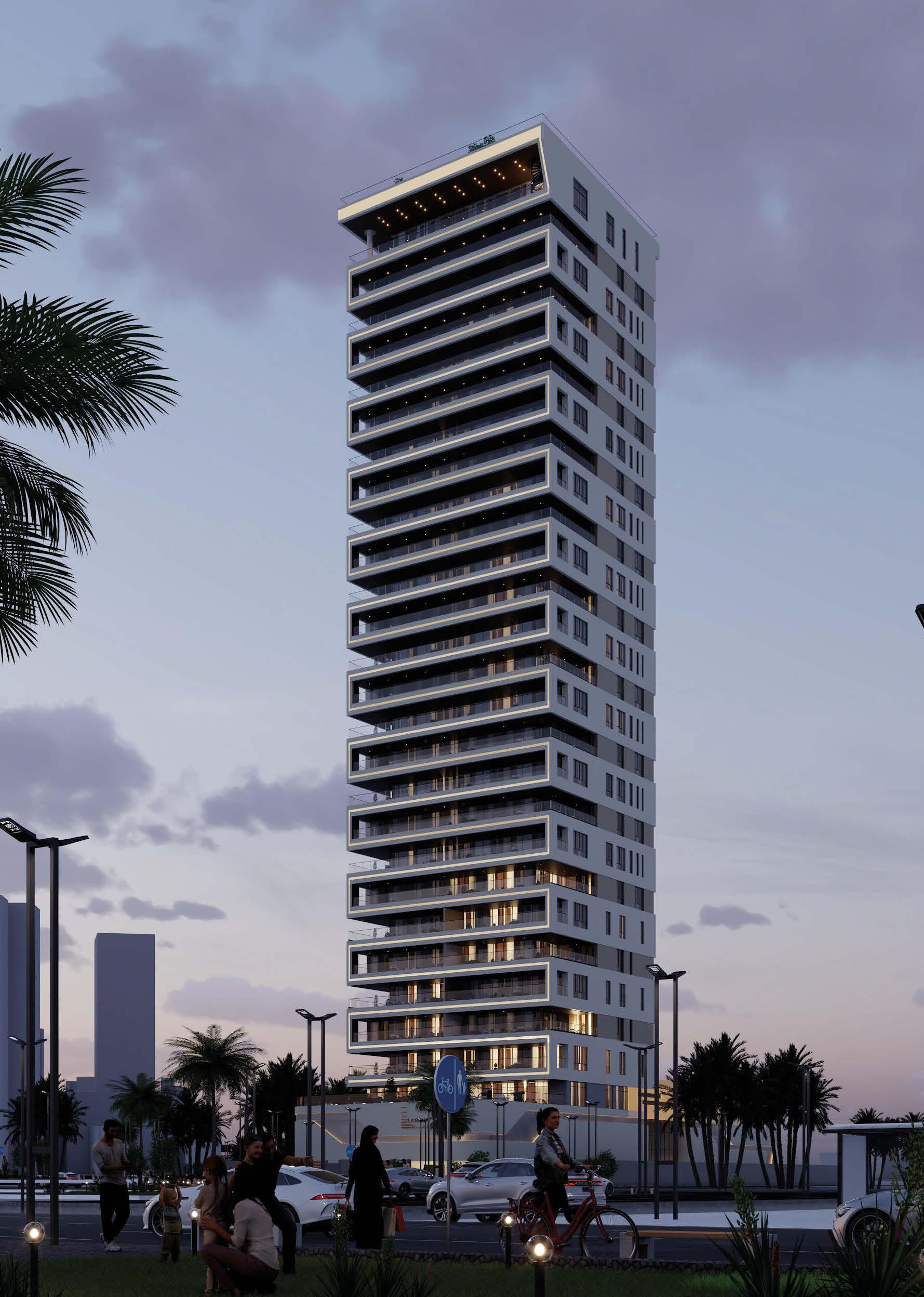






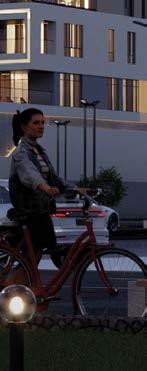
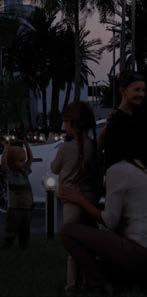

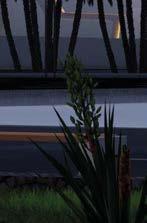



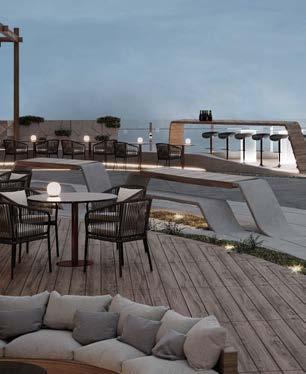
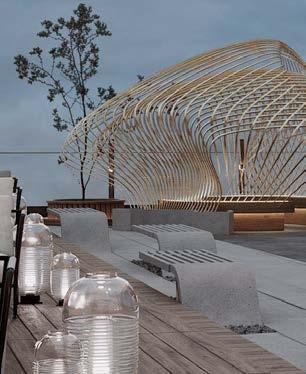


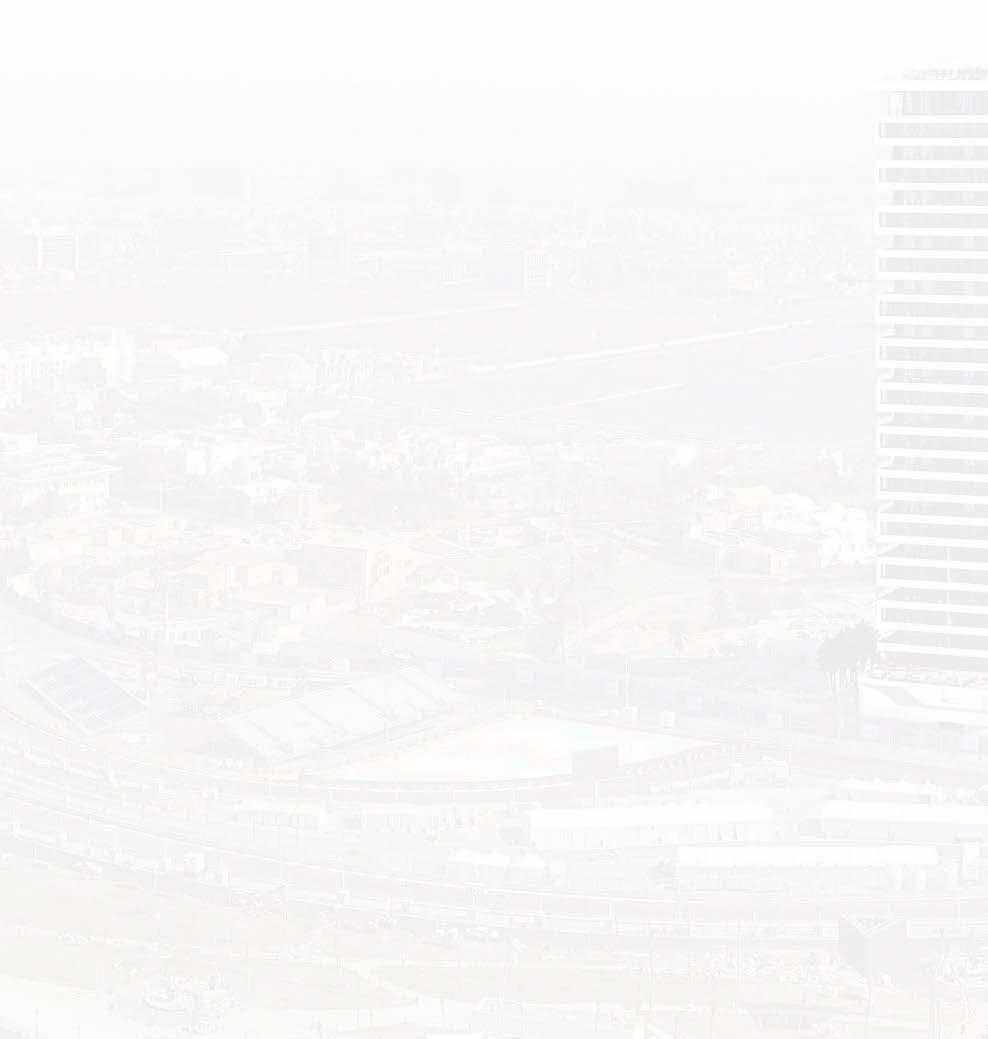


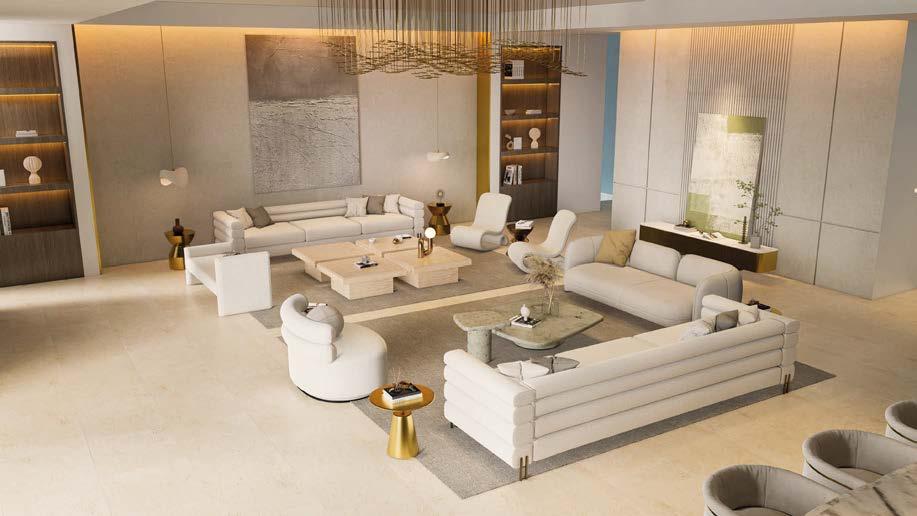
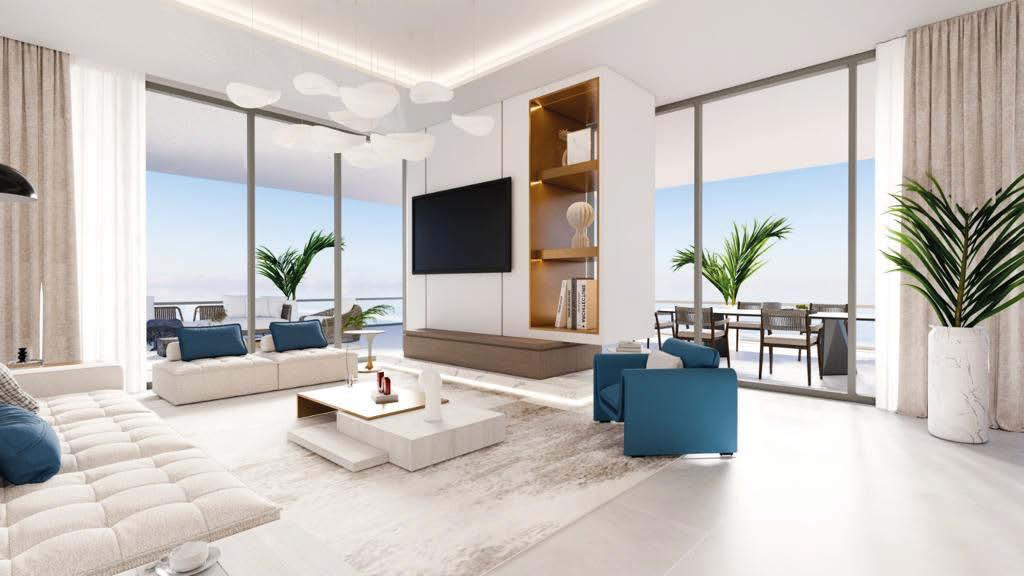


Expanding horizons
n a dynamic conversation with Benjamin Hunter, the visionary founder of LH1 Global, we delve into the origins of LH1 and its rapid evolution into an international powerhouse in property consultancy.
Benjamin Hunter’s experience spanning over two decades in the property industry has paved the way for LH1 Global’s outstanding approach to off-plan property sales on a global scale.
“…our model is unique. The original goal was to build the largest distribution channel in the business and that is exactly what we’ve done,” Benjamin explains, echoing Richard Branson’s sentiment that there’s always room in the market for the best.
The recent launch of LH1’s Dubai office is a pivotal moment in their expansion journey. Benjamin explains, “…opening an office there enabled us to strengthen our presence…This is an exciting period for LH1 Global and our international
presence will only grow following our expansion into the Middle East.”
LH1 Global’s focus on emerging markets with exceptional capital growth potential is a defining aspect of their strategy. Benjamin highlights, “Saudi Arabia is of particular interest…we are also at final stages of negotiations in two European cities and a residential resort development in Asia.” This expansion reflects their tried and tested expertise and the trust they’ve built in various markets.
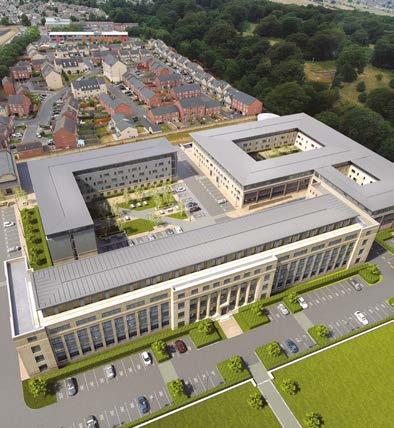
The rapid success of LH1 Global’s projects, exemplified by the full sell-out of apartments in just 12 weeks, is underpinned by a selective approach. “If it ticks the right boxes, we will sell out fast!” Benjamin states, highlighting their stringent criteria for development partnerships.
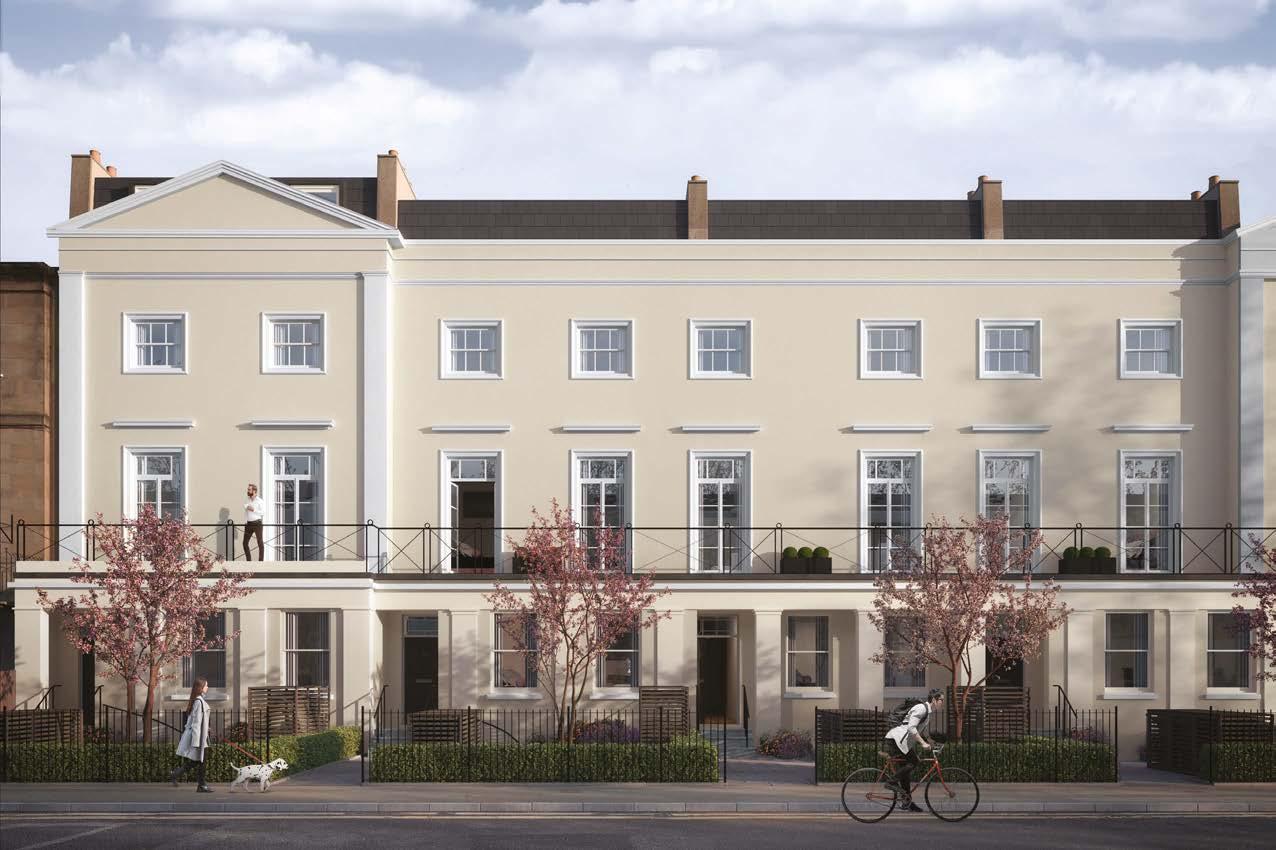
Benjamin and Rayna Hunter’s journey from LH1 London to LH1 Global is a testament to the power of innovation, dedication, and a commitment to excellence. As LH1 Global’s presence continues to expand across the globe, their unique approach to property consultancy is redefining the industry, one successful project at a time.
Hunter’s words encapsulate their ethos: “…we’re always striving to be at the top of our game and delivering the best results.”
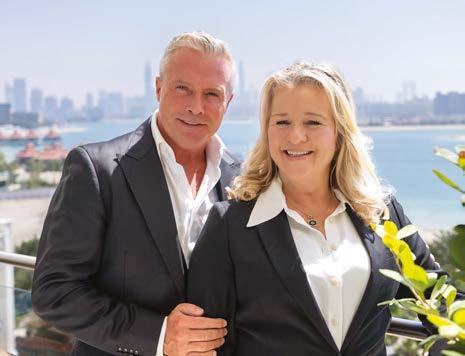
12
LH1 Global’s Journey into International Property Consultancy
LH1 Global | www.lh1.global
real estate
Dazzl g Dubai









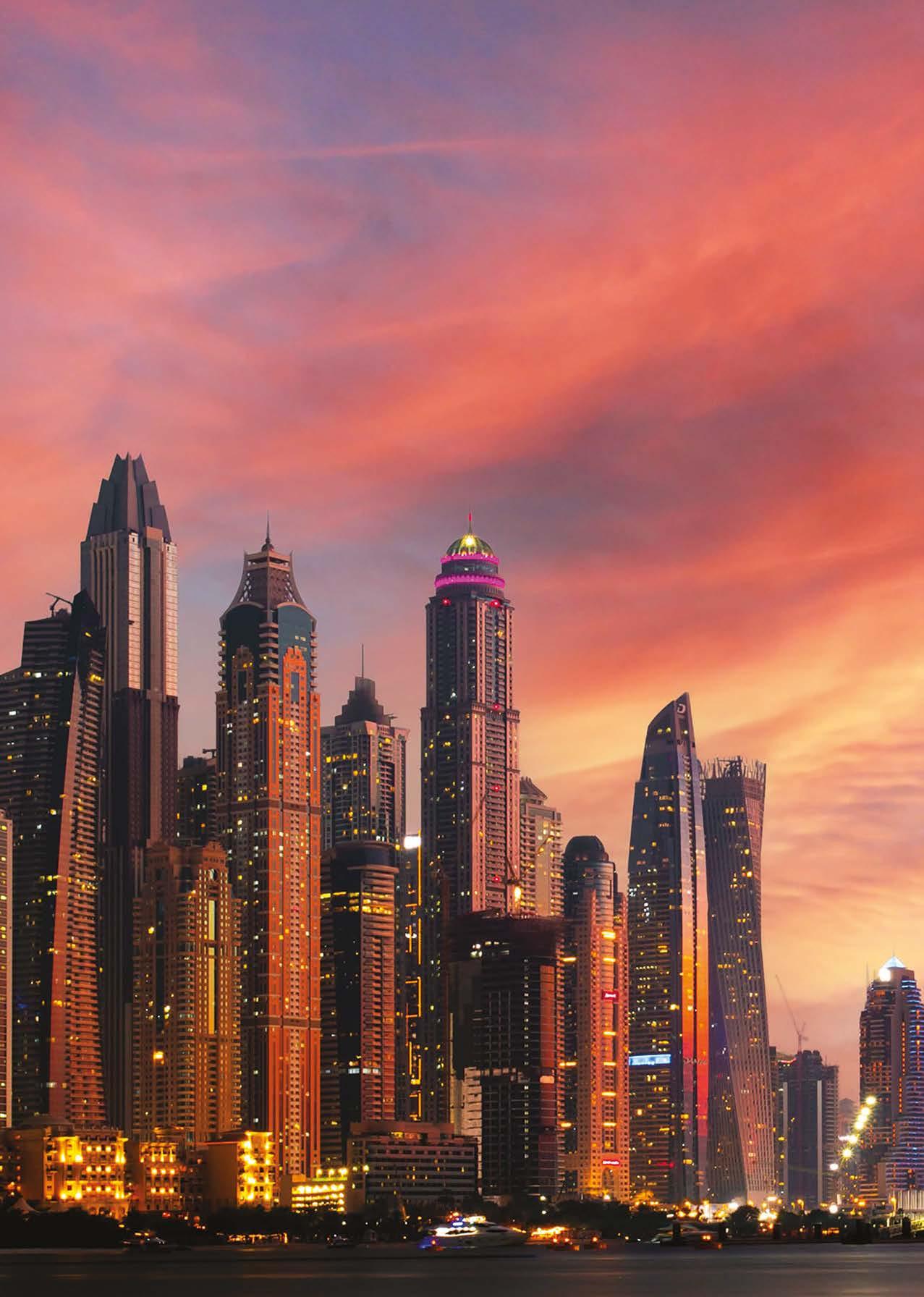 A glimpse into architectural grandeur, distinctive hotels, and a conversation with H2R Design's creative brothers
A glimpse into architectural grandeur, distinctive hotels, and a conversation with H2R Design's creative brothers
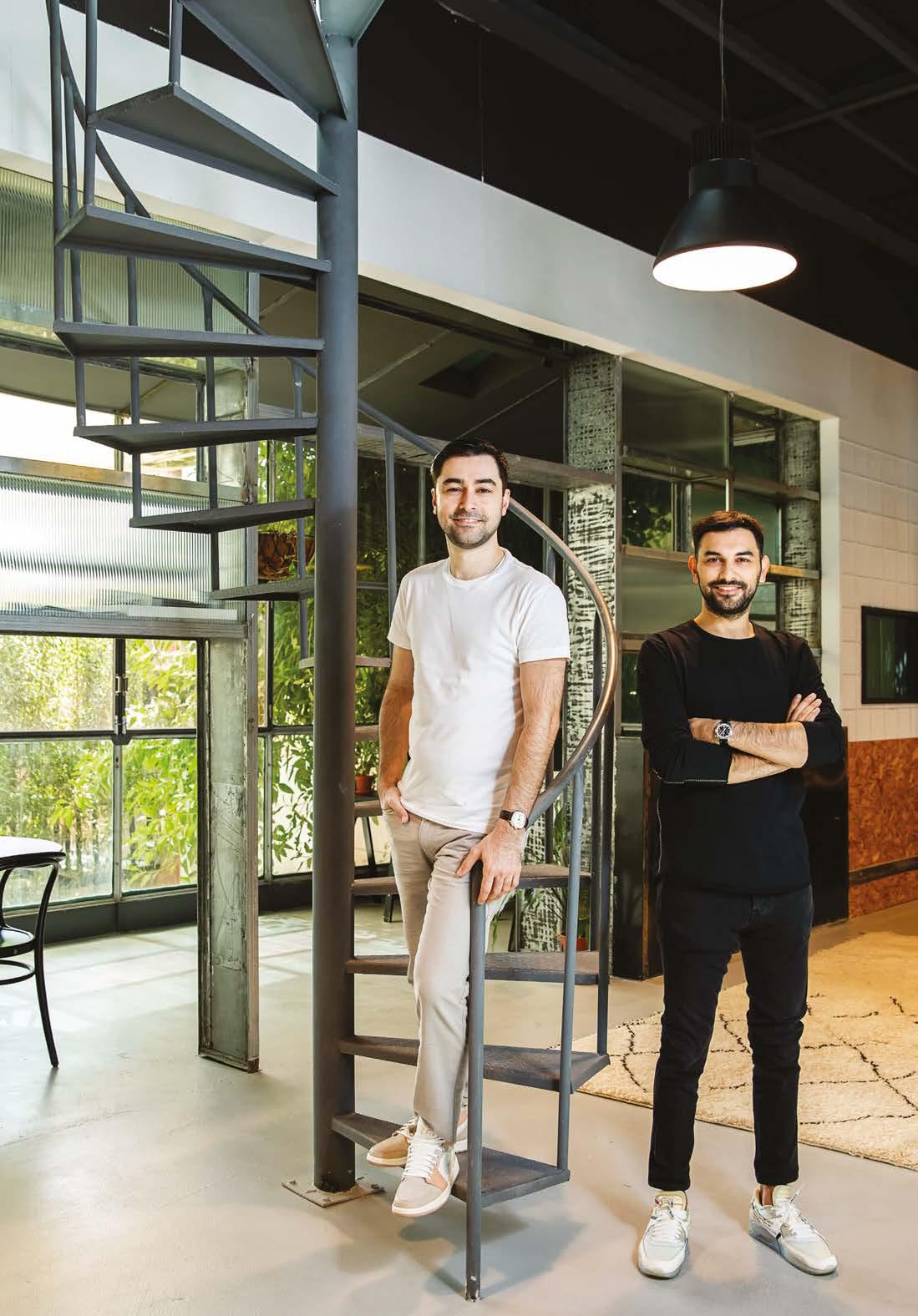
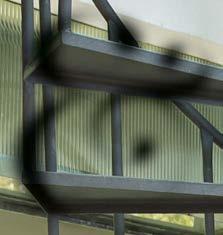



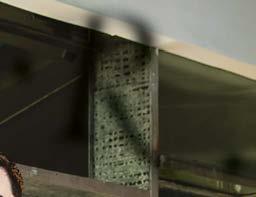
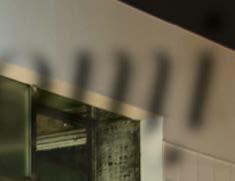


14 dubai H2R Design www.h2rdesign.com
Visionary brothers forge design powerhouse in Dubai
ailing from the UK with proud Iranian heritage, Hasan and Husain Roomi, the visionary brothers behind H2R Design, have orchestrated a remarkable journey that has transformed their design firm into an undeniable powerhouse in the Middle East. Crafting spaces that focus on meaning, influence, and soul, H2R Design has made its name in Dubai and London, captivating audiences with their multi-award-winning prowess across continents. Specialising in hospitality, food and beverage, retail, and corporate sectors, H2R Design has breathed life into a myriad of spaces, each one narrating a unique story.
The genesis of H2R Design is rooted in an insatiable appetite for knowledge, a passion that guided them even as students. “We started off by grasping every opportunity we could to learn, absorb, and gain experience in the industry,” Hasan and Husain share. Their pursuit of growth extended to projects undertaken while studying in London, a testament to their unyielding dedication. This philosophy of organic growth remained steadfast as they ventured into the UAE market. “We believe in organic growth, and it’s a mentality that we kept when we hit the UAE market and things snowballed,” they reflect, an ethos of expansion coupled with grounding that became the cornerstone of their journey.
Dubai’s opulent design landscape posed a unique challenge, yet H2R Design deftly navigated the terrain, forging a path distinctly their own. “We try not to give in to what is usually done in Dubai,” they assert. Their design ethos is a symphony of purpose, context, and emotion, and while this approach might be unconventional, they illuminate their vision with meticulous detail to their clients. “This sometimes isn’t fully understood by the market; however, we try to explain in detail and with attention the thought process and merit behind our approach to our clients,” they state, a clarion call for authenticity in a world that often seeks the ordinary.
H2R Design’s foray into hospitality and food and beverage design is adorned with iconic gems, like the F&B enclaves Cassette and Nette. In these spaces, the brothers’ creativity knew no bounds, as they moulded concepts that seamlessly blended context and identity. “The design in these two spaces was unfiltered and allowed us to really take in what the surroundings had to offer,” they both recall, an ode to spaces that resonate with authenticity and purpose. The Al Alamein Hotel on Egypt’s North Coast stands as a poignant testament to H2R Design’s reverence for history, a cherished endeavour that embodies their commitment to heritage and legacy.
Sustainability, a burgeoning concern, finds its place at the heart of H2R Design’s philosophy. Their design ethos echoes sustainability, embracing an approach of purposeful minimalism. “We are very much believers in not placing elements/materials where they aren’t serving a purpose,” they explain, a sentiment that finds form through sourcing local materials with a low carbon footprint.
Honesty, integrity, and an unwavering commitment to the craft set H2R Design in a league of their own amidst Dubai’s competitive design realm. “Honesty is our best policy,” they affirm.
Their client relationships transcend transactions, evolving into partnerships rooted in trust and shared vision. “Nothing makes us prouder than creating spaces that have a line at their doors even years post-opening,” they both declare, a testimony to the lasting impact of their creations.
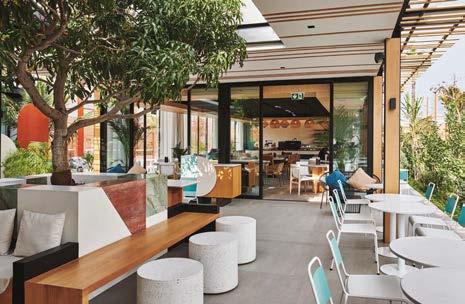
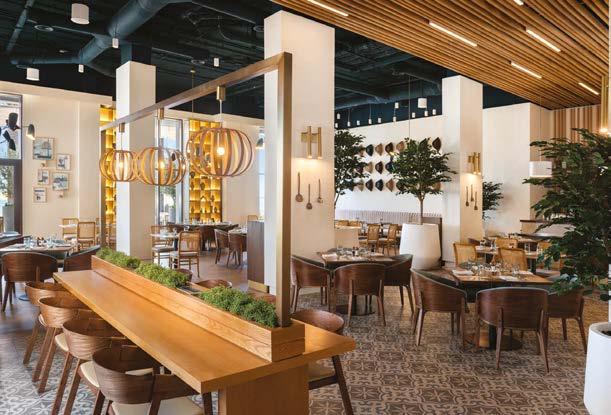
The creative journey undertaken by H2R Design is a dance of balance, a symphony of client aspirations and artistic vision. Each project becomes a canvas where their creativity meets context, fostering an environment where design needs harmoniously coexist with client demands. “We try to approach each project individually, and strip away our initial personal visions of the space,” they explain, a testament to their commitment to spaces that resonate with authenticity. The accolades adorning H2R Design’s path bears witness to their exceptional talent. Yet the most cherished recognition is one that extends to their team. “The best [awards] are always ones that recognise the team,” they confide, a nod to the collaborative spirit that fuels their creative fire.
As Dubai’s horizon continues to evolve, H2R Design remains unwavering, a beacon of innovation rooted in timeless aesthetics. “We always want to create an aesthetic that’s timeless,” they reflect, a steadfast resolve that transcends fleeting trends. Innovation, materiality, and technology converge, echoing their commitment to both design and sustainability.
Amidst their journey, future horizons beckon H2R Design, with a renewed focus on their F&B origins. “Dubai has kept us incredibly busy when it comes to working on a number of larger projects,” Hasan and Husain remarks, hinting at their ventures into reimagining spaces like Brew Café. The culmination of their artistry and design prowess is evident in Riina, a restaurant concept marrying interior design and art.
For aspiring designers seeking to make their mark in Dubai, Hasan and Husain advocate for unwavering determination. “Staying grounded and close to your roots will always be to the benefit of the projects,” they advise, a testament to the power of authenticity in a landscape defined by innovation. The inexhaustible well of opportunity that is Dubai awaits, as the Roomi brothers exemplify, a testament to the city’s ability to unfurl doors for those who dare to dream and create.
15
dubai
Award-winning design and resort living on the Mediterranean
Stylish modern apartments and penthouses within a lifestyle community close to Marbella
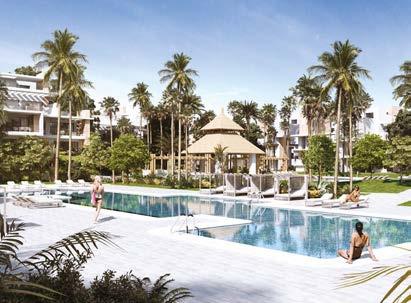
A signature project by Merlin Real Estates
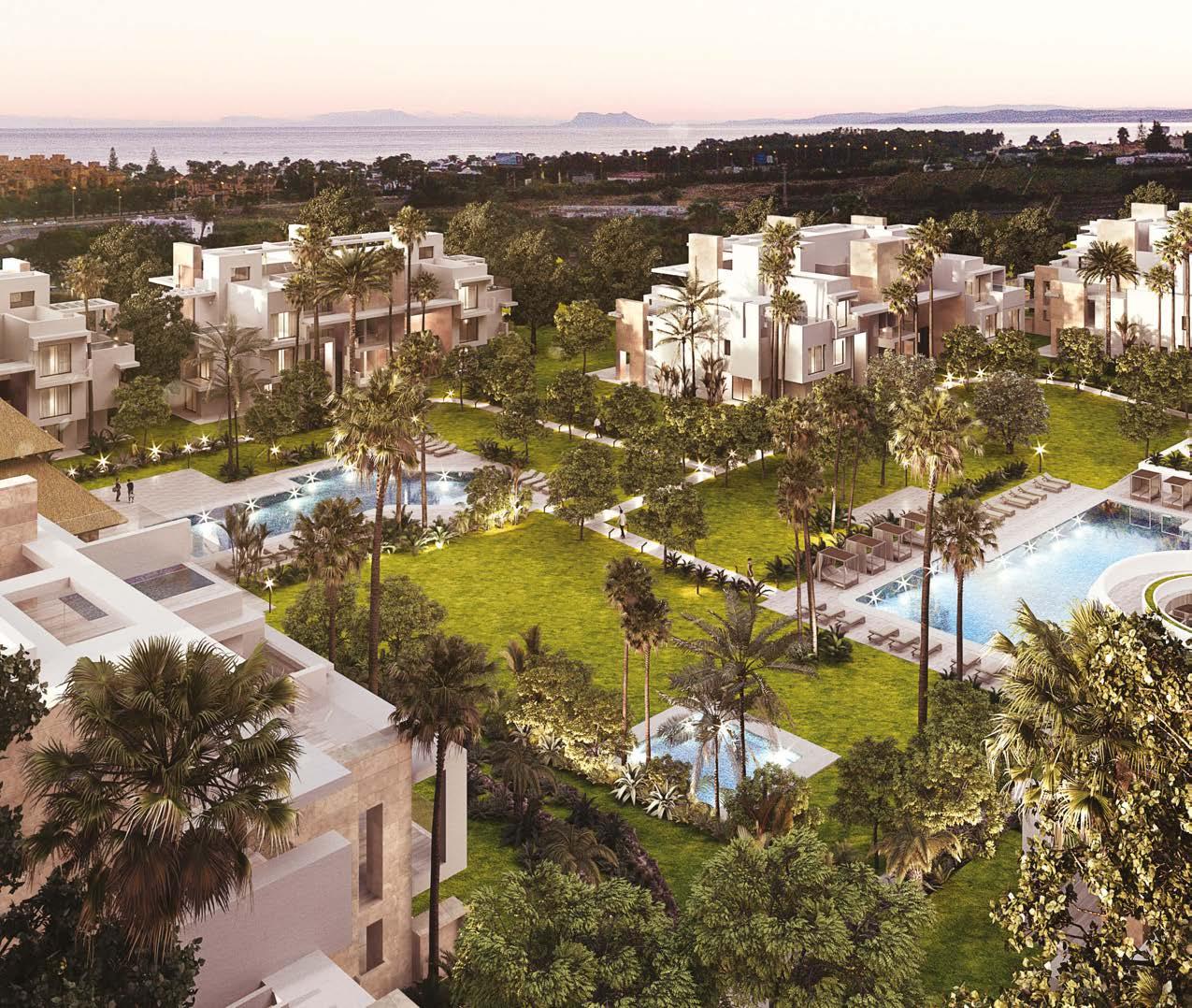
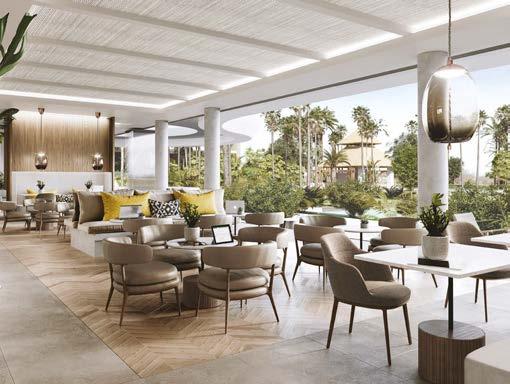
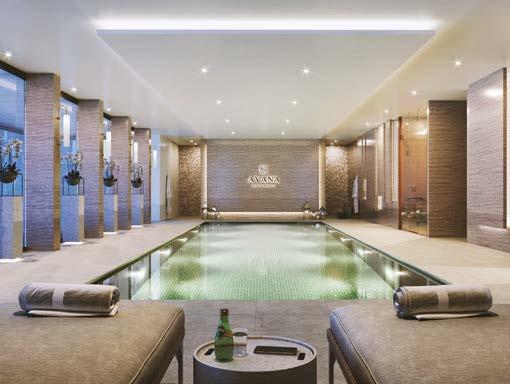

ayana@assetfolio.com | +34 633 92 53 38 | www.ayanaestepona.com Lifestyle | Tropical Gardens | Pools | Spa | Gym | Restaurant | Co-working | Car-free Gated Community
Dubai Hills Residence
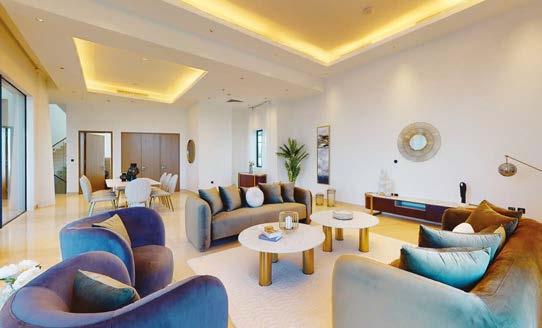
This custom-built modern home in Parkway Vista, Dubai Hills, spans 13,000 sq. ft. on a cul-de-sac with a private BBQ area and a 22-metre overflowing swimming pool. The lavish open-plan living and dining area boasts large windows and high ceilings, with a grand triple-height hallway. The kitchen is fully equipped with Miele appliances, and the property features a private office, five bespoke bedrooms, and two rooftop terraces with Downtown Skyline views. Additional features include a Creston’s smart home automation system, Bose speakers throughout, and a private Schindler elevator. The enormous basement offers six car park spaces and a separate area for house staff.
£10.1m / €12m / $12.8m
Savoir Prive Properties | Luxury Property Portfolio Eva Bogotlieva
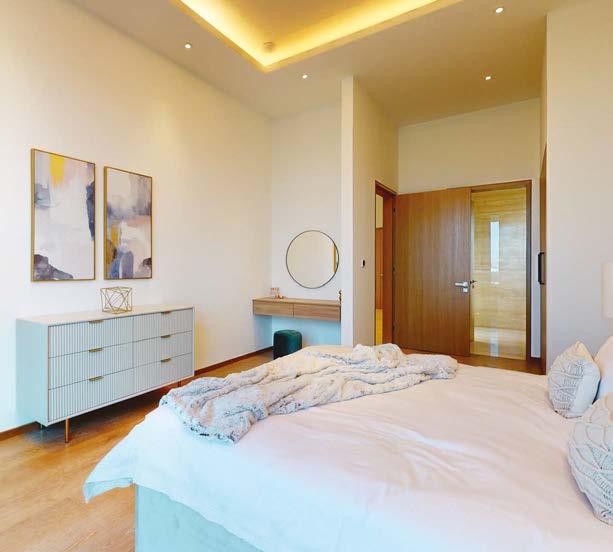
www.luxurypropertyportfolio.com
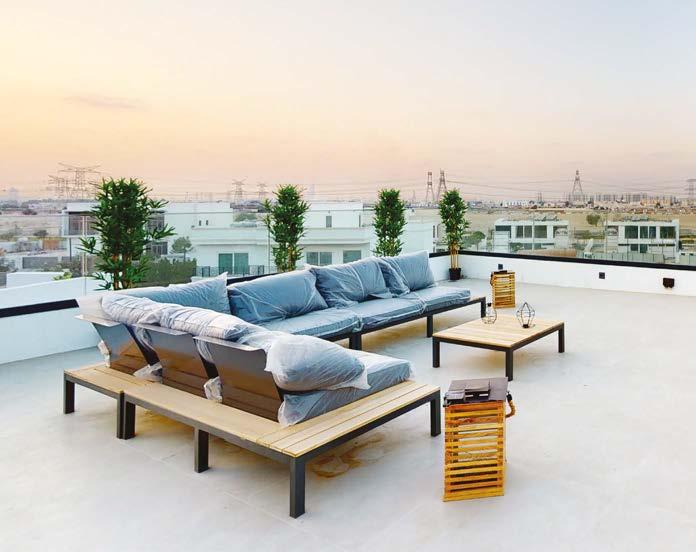
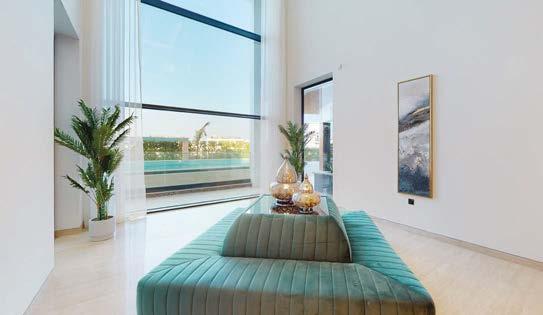
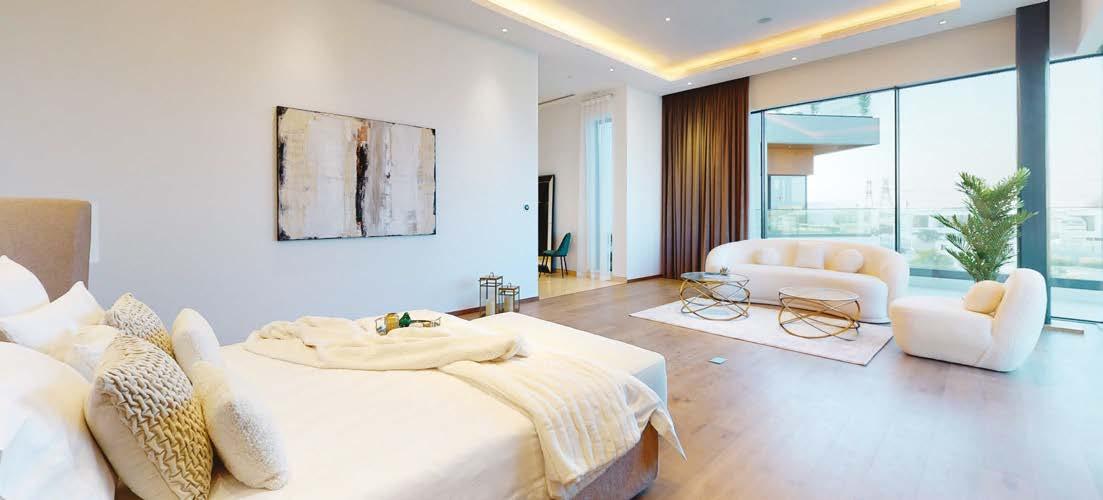
18
dubai PROPERTY
Luxe Oasis
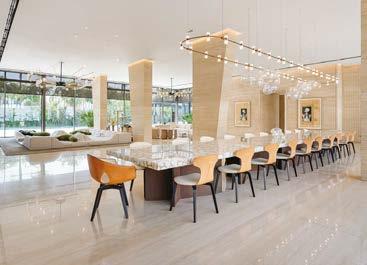
This six-bedroom, Umm Suqeim villa in Dubai is a luxury masterpiece, spread over 22,925 sq. ft. and set on a 40,000 sq. ft. plot. It combines traditional Khaleeji style with contemporary art and features a courtyard, garden, vast illuminated pool, and wooden deck. The light-filled interior boasts beige Italian travertine stone walls and floors, decor by Rick Owens and Pierre Paulin, and unparalleled art pieces by Ayman Baalbaki, Paolo Reinoso, and Emiratis Abdul Qader Al Rais and Mohamed Ahmed Ibrahim. The property includes a show kitchen, gym, staff quarters, and 12 parking spaces. Featured in Vogue Middle East, this award-winning home offers weightless living and picturesque views.
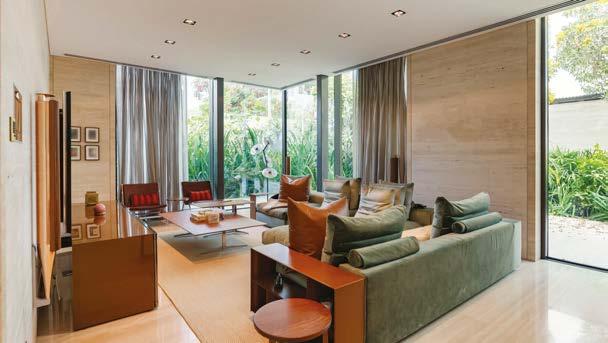
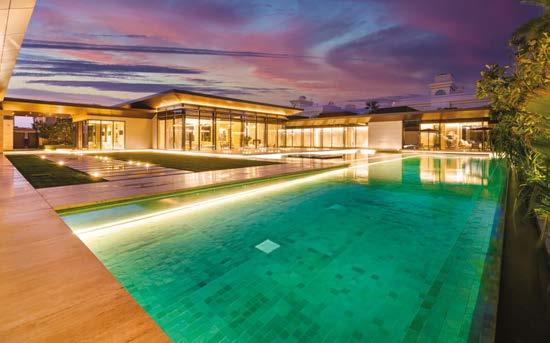
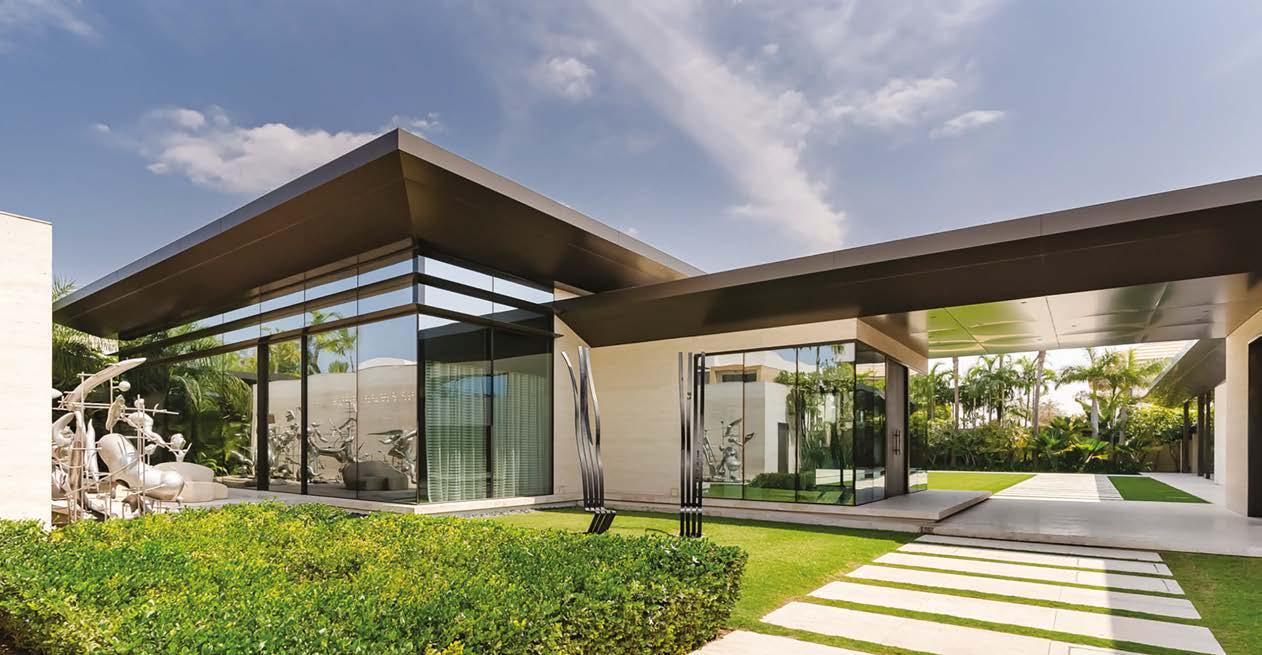
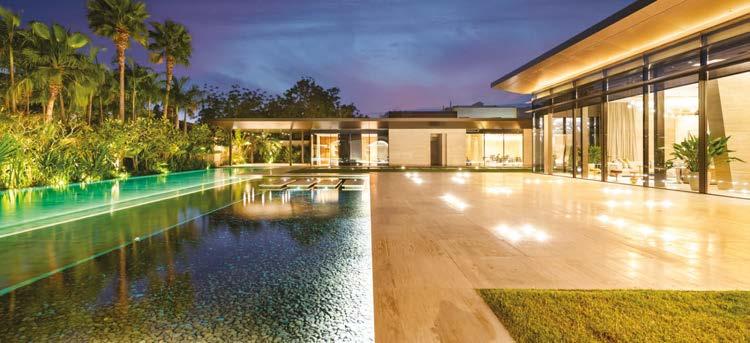
£94m / €108.8m / $119.1m
Christie’s International Real Estate Dubai Nyree Bouwer t. +971 50 453 9605
www.christierealestate.com

19
dubai PROPERTY
Designed for discerning taste and maximum performance
Acacia Supasleek™ Collection
Embodying the best of design and technology, Acacia Supasleek™ features pared down proportions, shapes and form. Tailored for the sophisticated urban dweller with a penchant for modern minimalism.
Find out more about how American Standard can enhance your projects, please email AmericanStandardAsia@lixil.com
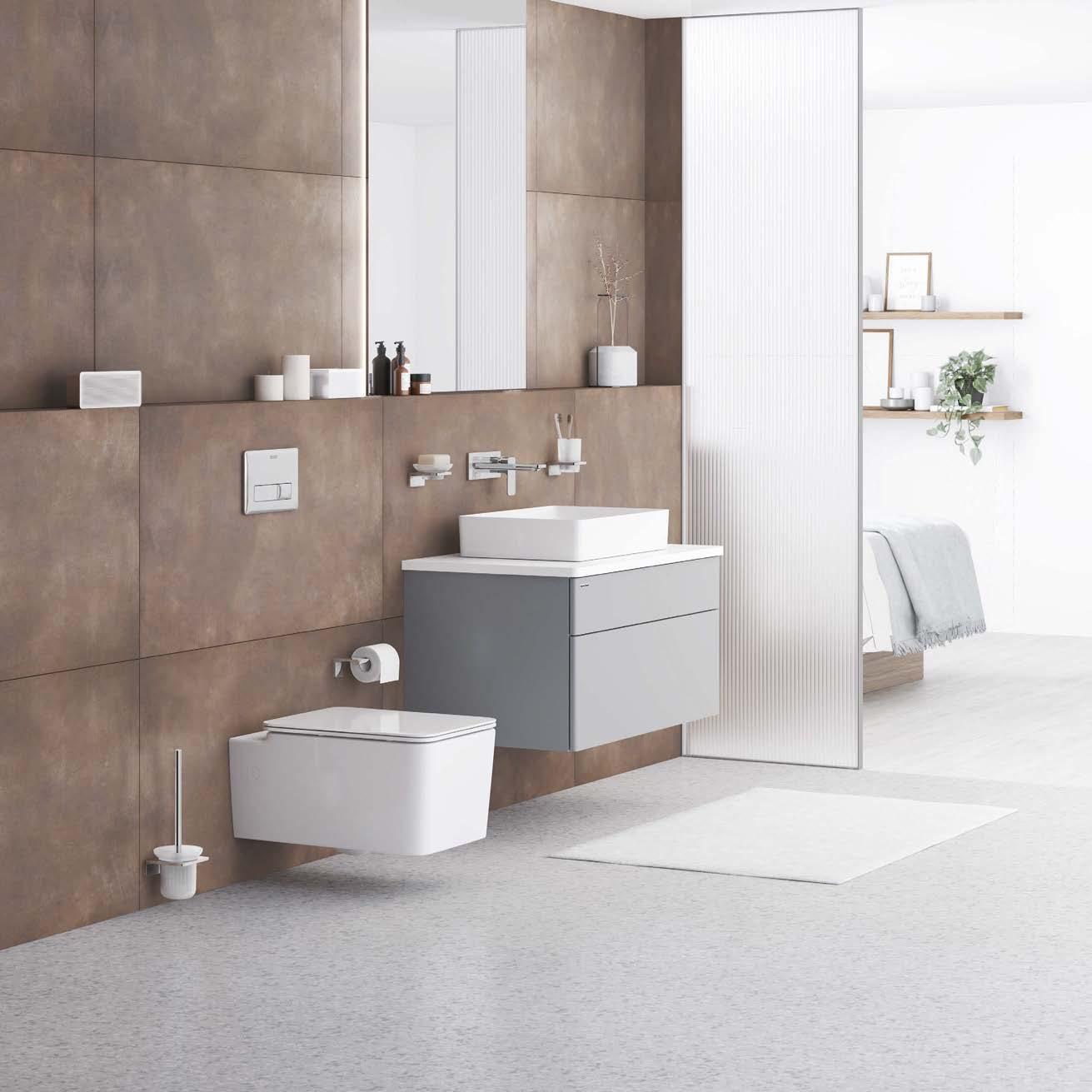
Majestic Villa
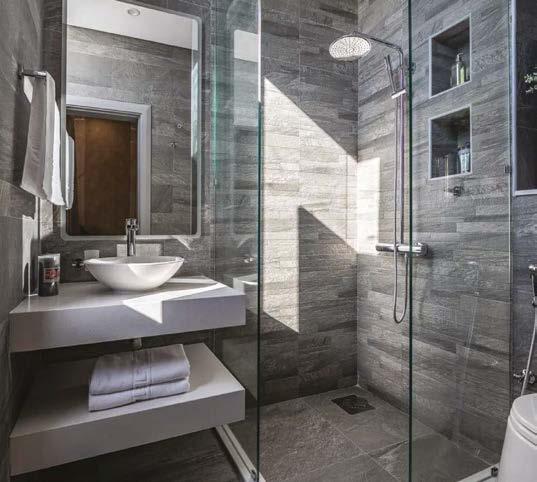
This ultra-luxurious 10-bed Frond H villa on Palm Jumeirah boasts two master bedrooms with walk-in wardrobes, exquisite designer furniture, and opulent finishes. The open-plan layout features a dining area, nine-seater cinema, conference room, TV room, and office. The gourmet kitchen is equipped with high-end appliances, and the villa features an elevator, gym, and club house, as well as two staff rooms and two security rooms. The villa also has a 17-metre-long swimming pool, an outdoor sunken seating area, and a private beachfront pergola with stunning views of the sea, Atlantis The Royal Resort & Residences, Burj Al Arab, and Burj Khalifa. This custom-made mansion villa on Billionaire Frond is one of Palm Jumeirah’s largest properties.
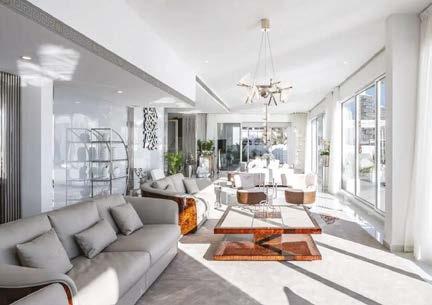
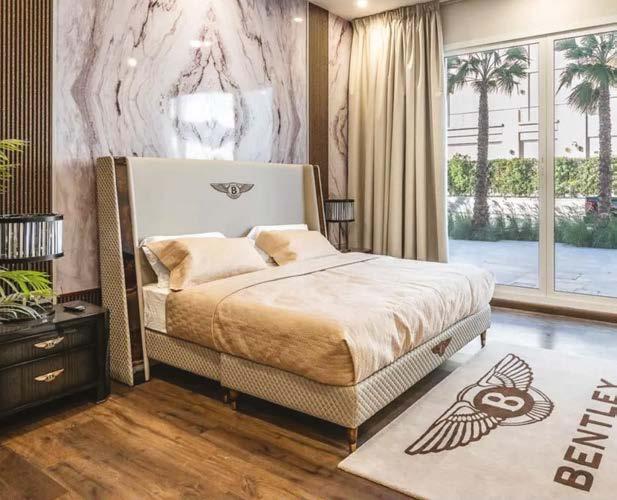
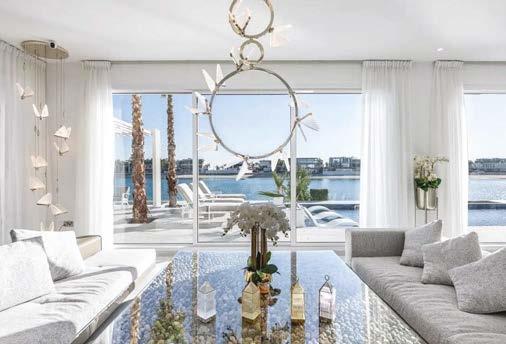
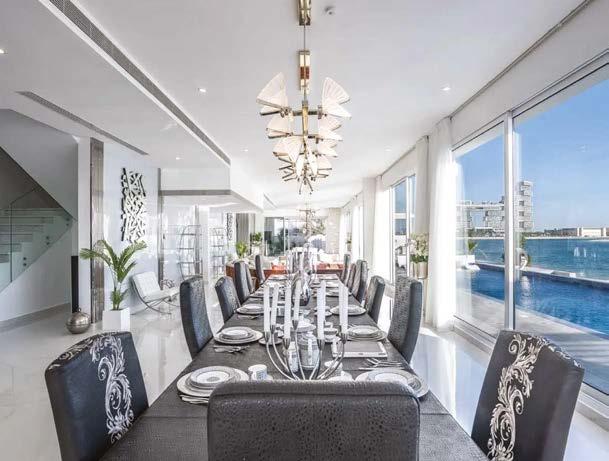
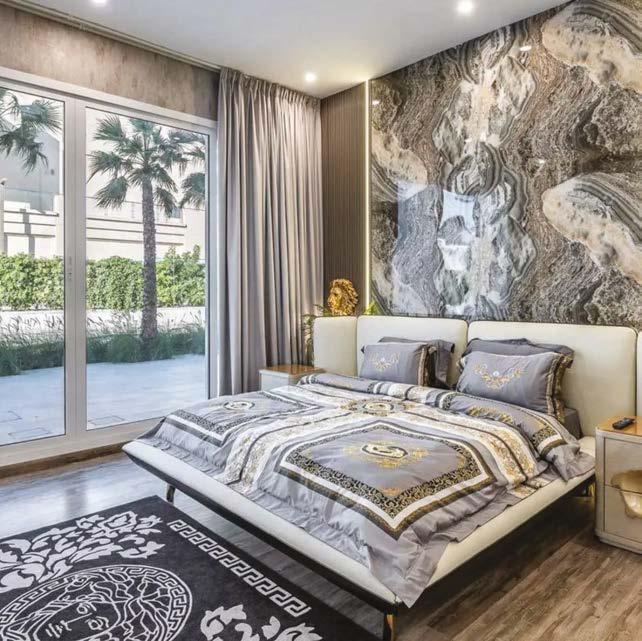
21
dubai PROPERTY POA Savoir Prive Properties | Luxury Property Portfolio Eva Bogotlieva www.luxurypropertyportfolio.com
HAVE YOU FOUND HOME YET? YOUR dream

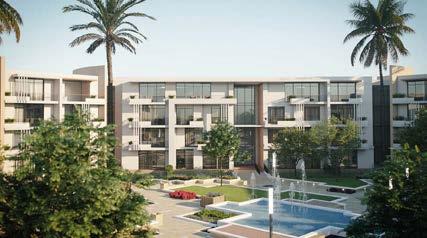
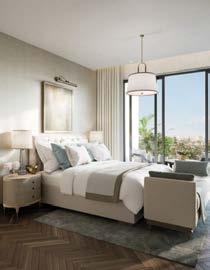



REIMAGINING TIME ORA DEVELOPERS WE DESIGN TO MAKE A DIFFERENCE
WE ARE TRANSCENDING THE CONCEPT OF LUXURY BY CONSCIOUSLY REIMAGINING HOW TIME PASSES BY, SO WE CAN CREATE TIMELESS MOMENTS.
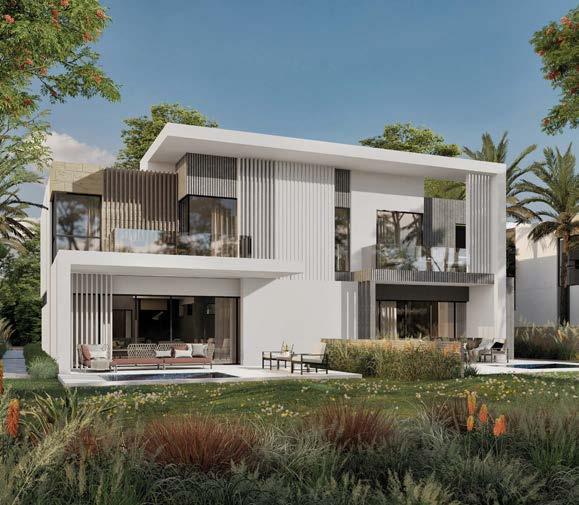

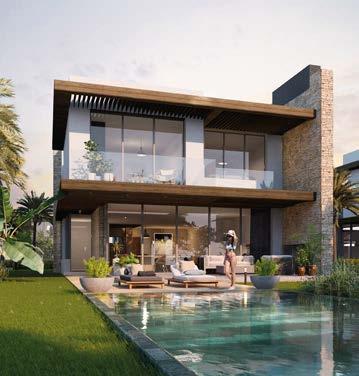

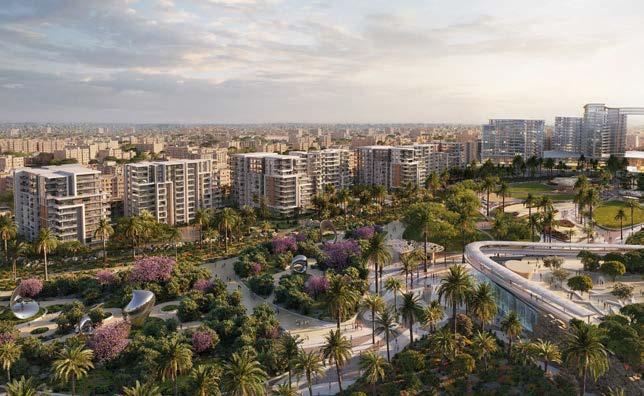
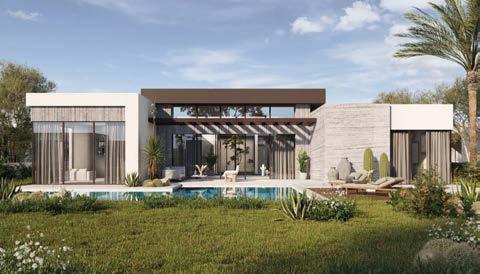



WWW.ORA-EGYPT.COM CALL CENTER: 15003
FIVE Palm Jumeirah
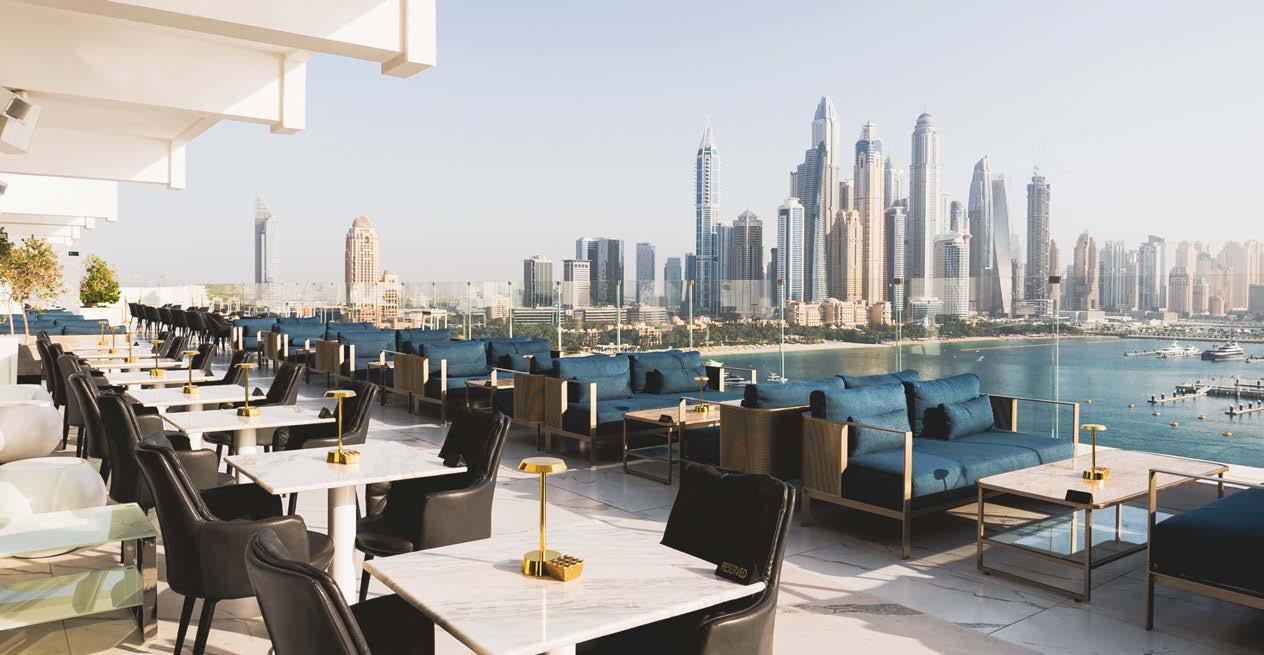
Renowned as Palm Jumeirah’s most vibrant hotel, FIVE Palm Jumeirah stands out as a daring and distinctive destination that encapsulates Dubai’s allure. Against a stunning backdrop of the beach and Dubai Marina skyline, this lifestyle resort showcases 470 lavish rooms and suites, each affording ocean or city vistas.
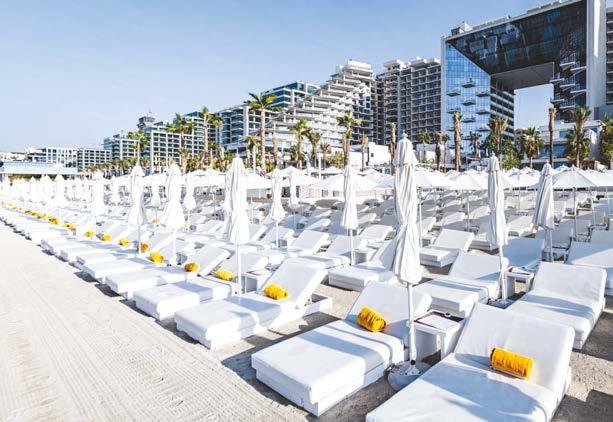
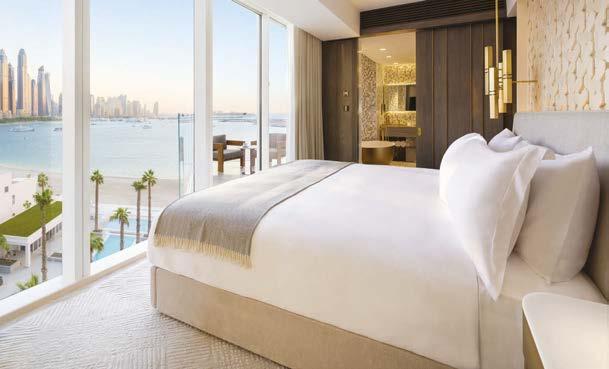
A haven for entertainment and gastronomy, the resort boasts an array of restaurants, bars, and a nightclub, offering a new encounter every day. Whether indulging in gourmet cuisine or dancing into the night, the resort curates both relaxed and high-energy experiences from sunrise to sunset, enabling you to tailor your stay.
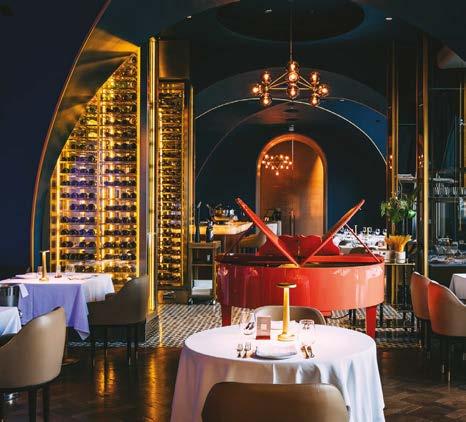

24 dubai STAY
The Penthouse at FIVE Palm Jumeirah
Chef Mauro at Cinque
Cinque at FIVE Palm Jumeirah
Witness the Dubai city skyline bathed in the hues of sunset from your personal balcony in the superior rooms, which present a king size bed, high-speed internet, complimentary refreshments, and a balcony with city views.
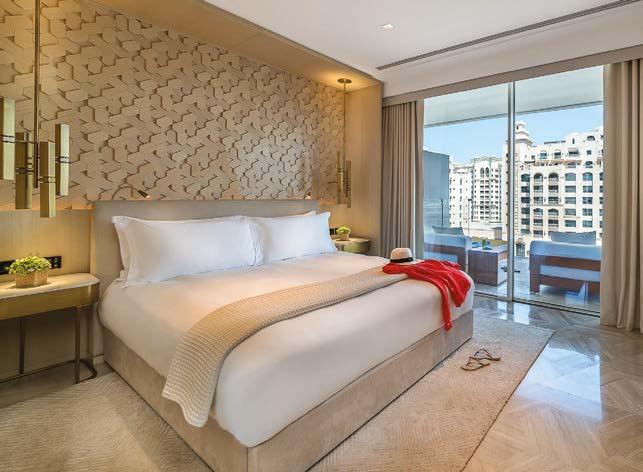
Elegantly designed, the superior double queen room offers a stylish and comfortable haven. Ideal for family or group travel, this double room provides ample space for all. Embrace sunrise sea views, featuring a king size bed, private balcony, highspeed internet, and complimentary refreshments.
Relish sundowners on your balcony as the sun dips behind the Dubai Marina skyline in the luxe sea view room, equipped with a luxurious king bed, and high-speed internet.
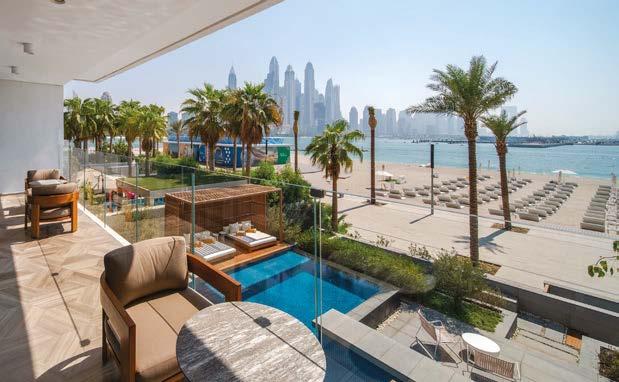
The opulent Junior Suite offers an additional 82m² of living space, complete with a walk-in closet, fostering a serene and open ambiance. Admire breathtaking views of Dubai’s city skyline from your private balcony.
www.palmjumeirah.fivehotelsandresorts.com
Beyond the ordinary beach experience, Beach by FIVE stretches across 150 metres, promising day-long entertainment. Take a refreshing dip in the sea, engage in various water sports, or revel in the iconic ‘chandelier-topped’ swimming pool that has garnered social media acclaim.
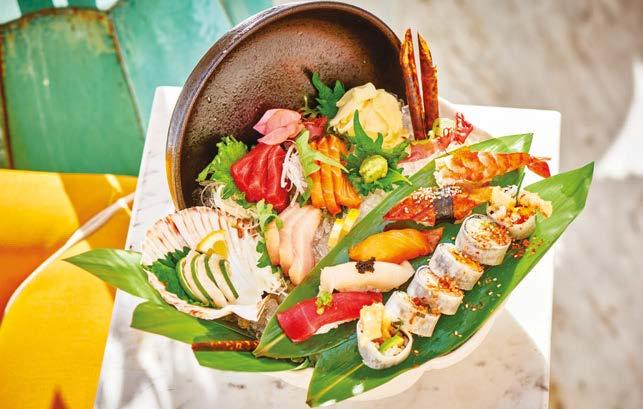

25 dubai STAY
Bohemia at Beach by FIVE
FIVE Palm Jumeirah
Praia at FIVE Palm Jumeirah
NH Dubai The Palm
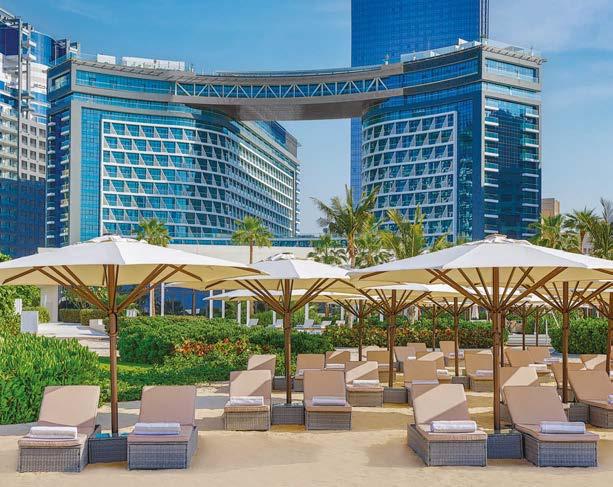
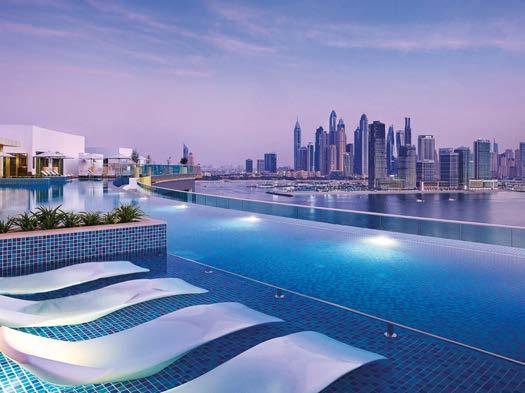
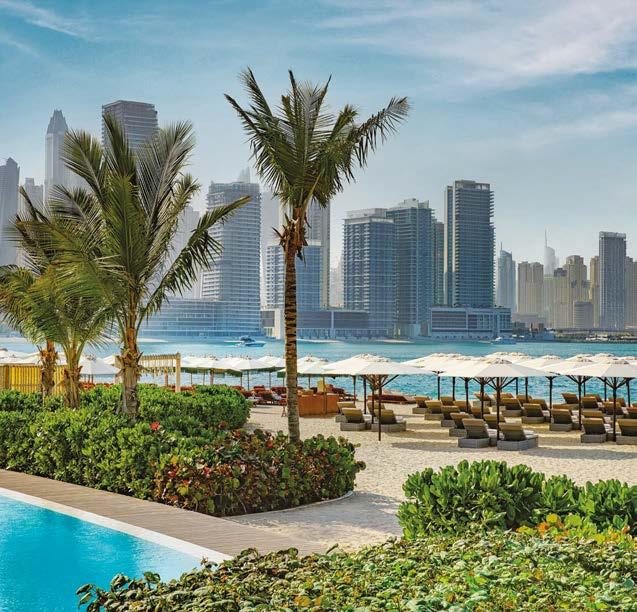
NH Collection Dubai The Palm has officially opened its doors, marking the arrival of the NH Collection brand in the Middle East. The property features 227 hotel guest rooms and suites, plus 306 serviced apartments, a rooftop infinity pool, bar and the NH Collection Premium Lounge. Dubai’s first NH Collection hotel gives easy access to the nearby Nakheel Mall and the largest fountain in the world, the captivating Palm Fountain at The Pointe, as well as offering direct beach access over the promenade and a short journey to Burj Khalifa, Dubai Mall and Dubai Marina.
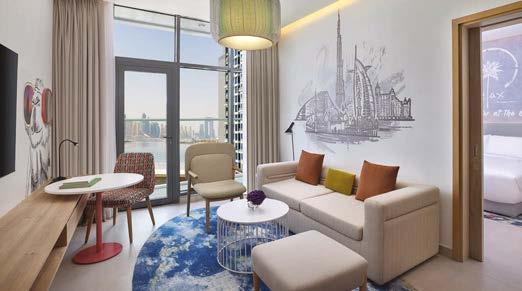
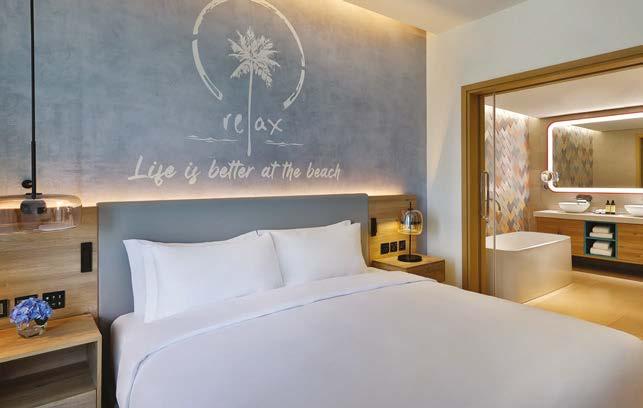
The new property is brimming with energy and chic touches of local character, including a sunset-facing rooftop infinity pool. The elegant bar and lounge is the perfect place to relax between excursions, whilst those seeking excitement can indulge at the hotel’s lively sports bar. Rooms and suites are modern, spacious and comfortable, offering everything you need for a stylish stay on Palm Jumeirah. Peer out through floor-to-ceiling glass for dazzling and inspiring views.
NH Dubai The Palm www.nh-hotels.com
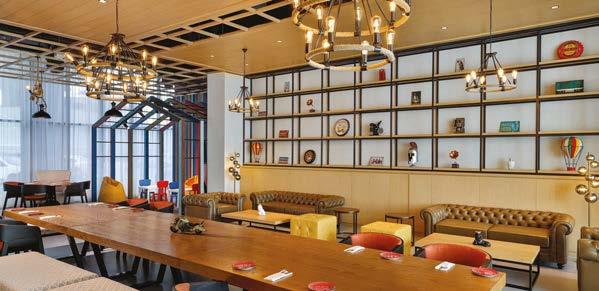
26 dubai STAY
Grand Hyatt Dubai
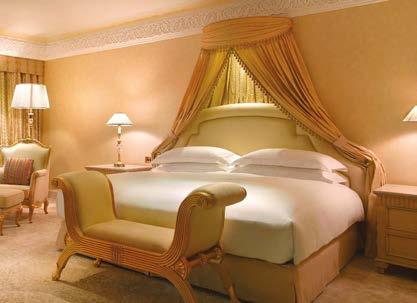
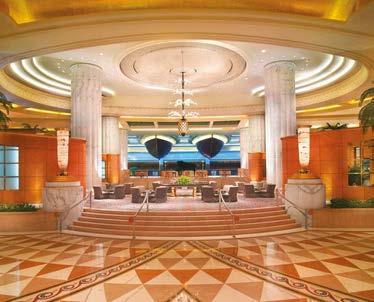
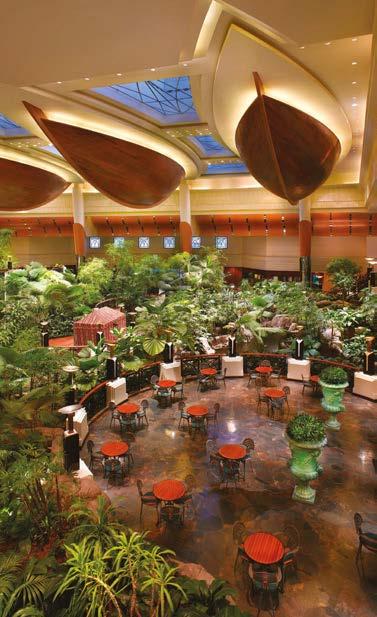
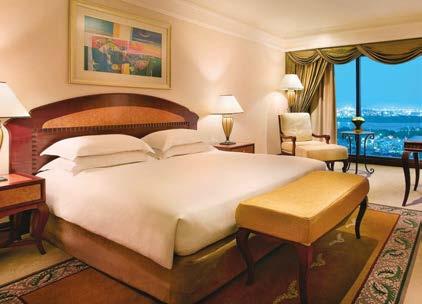
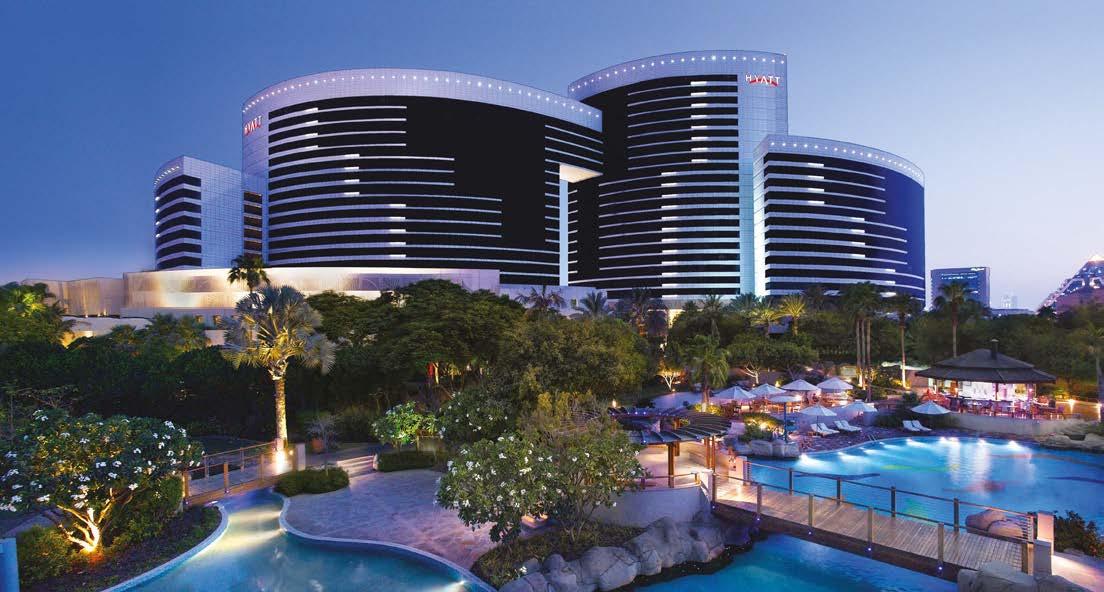
Grand Hyatt Dubai is an impressive resort that overlooks the city and Dubai Creek, offering a wide range of luxury amenities suitable for both couples and families. The hotel is inspired by classical Arabic style and offers spacious and contemporary accommodations.
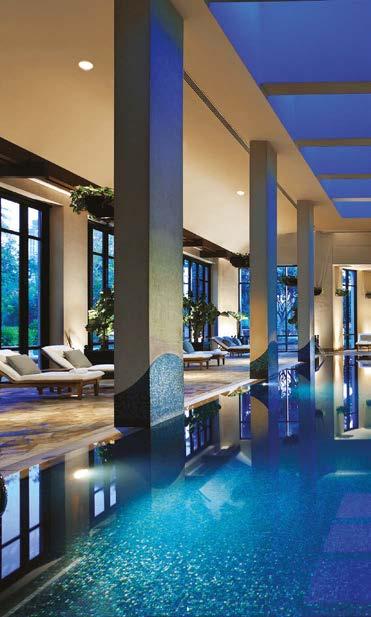
Located in Bur Dubai, it is just over one mile from the Wafi City Shopping mall and within walking distance of the metro and Grand Hyatt Megaplex entertainment hub. Famous attractions such as Burj Khalifa and the Dubai Mall are about seven miles away, while public beaches are a 25-minute drive away.
The 682 rooms and suites are decorated with classical Arabian touches and contemporary decor, providing privacy and space with luxury linens, a seating area, and Nespresso machines. The private bathrooms have deep soaking tubs and complimentary toiletries. Guests can enjoy a variety of dining options, multiple pools, and luxury touches throughout the hotel. With its convenient location, impressive amenities, and spacious accommodations, Grand Hyatt Dubai is the perfect choice for a delightful Dubai holiday.
27
dubai STAY
Grand Hyatt Dubai www.hyatt.com
A tranquil oasis of luxury living in Dubai's Meydan District
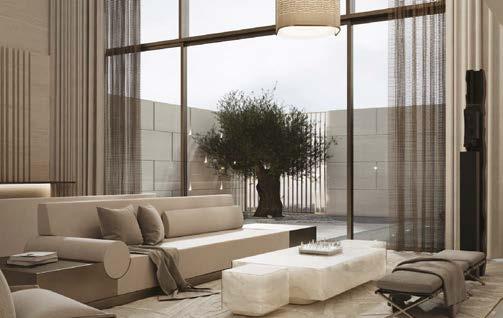
Keturah Reserve is a US $817 million exclusive and innovative luxury residential development by MAG, a leading real estate developer in the UAE. The project is situated in Meydan, one of Dubai,s most sought-after residential areas. Offering transformational living through thoughtful space design, it stands as the first residential development in the Middle East to immerse residents in nature with the ‘Bio Living’ concept. Furthermore, it is the only residential development in Dubai with direct nine-minute access to Downtown, featuring four separate exits onto the city ,s main roads: Sheikh Zayed Road, Al Khail Road, Dubai Al Ain Road, and Al Meydan Road.
Bio Living revolves around the concept of Biophilic Design – an approach that seamlessly integrates architecture and interior design with elements of nature, fostering physical, mental, and emotional well-being for the occupants.
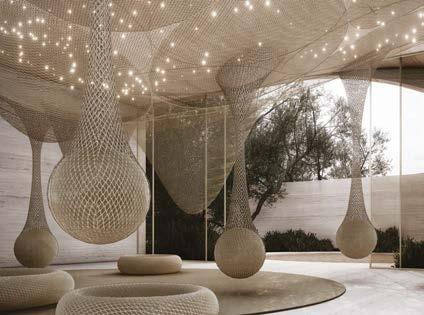
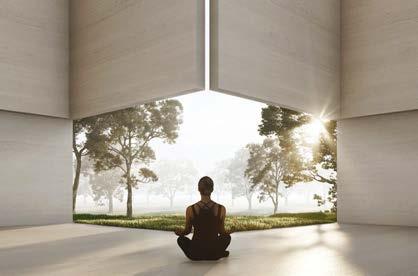
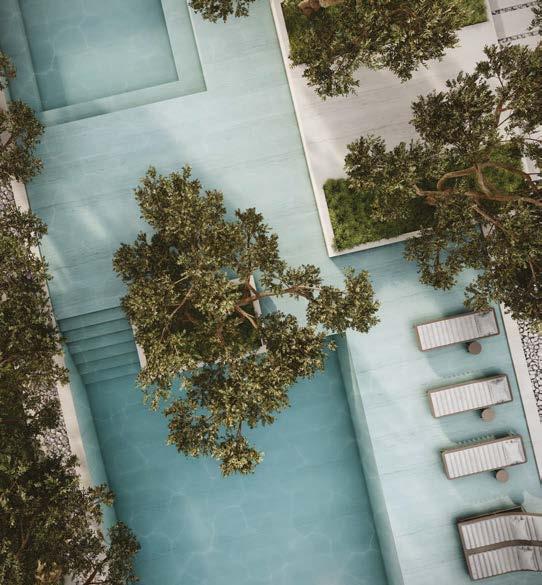
Keturah Reserve is meticulously crafted to cultivate a thriving and harmonious community, boasting an array of communal spaces such as The Park, the outdoor pool, women,s and men,s gyms, and spas. Serving as the centerpiece of Keturah Reserve, The Park provides a round-
the-clock sanctuary for relaxation and socialisation.
Amenities are conveniently accessible on foot, connected by refreshing, tree-shaded pathways. Much like the architectural design, the activities within Keturah Reserve, including the Pilates Studio, WaterBike pool, Silk Rope classes, rooftop meditation and yoga space, are purposefully designed to enhance and strengthen the body , s core from within. The Kids, Zone offers an array of mindful educational play activities tailored to a diverse range of age groups.
Keturah Reserve epitomises an exceptional luxury haven, promoting holistic living and setting a new standard for upscale residential developments in Dubai,s esteemed Meydan district.
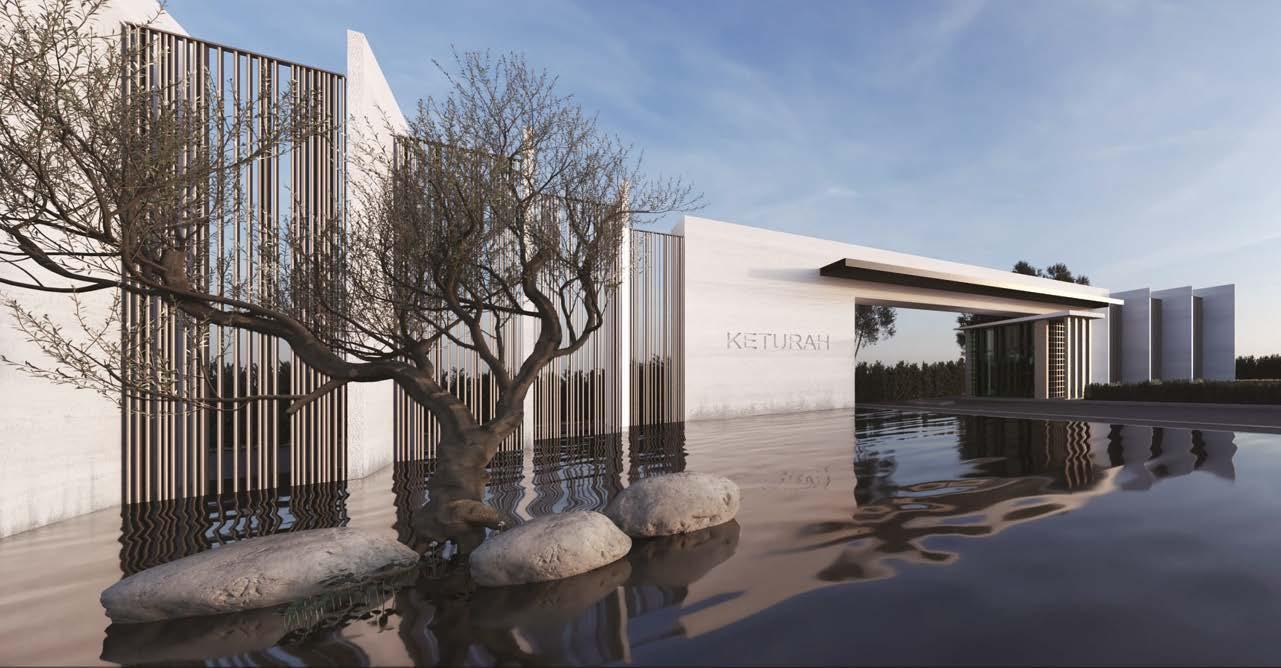
28
Keturah Reserve by MAG www.keturahreserve.com
development
The Kid's Zone
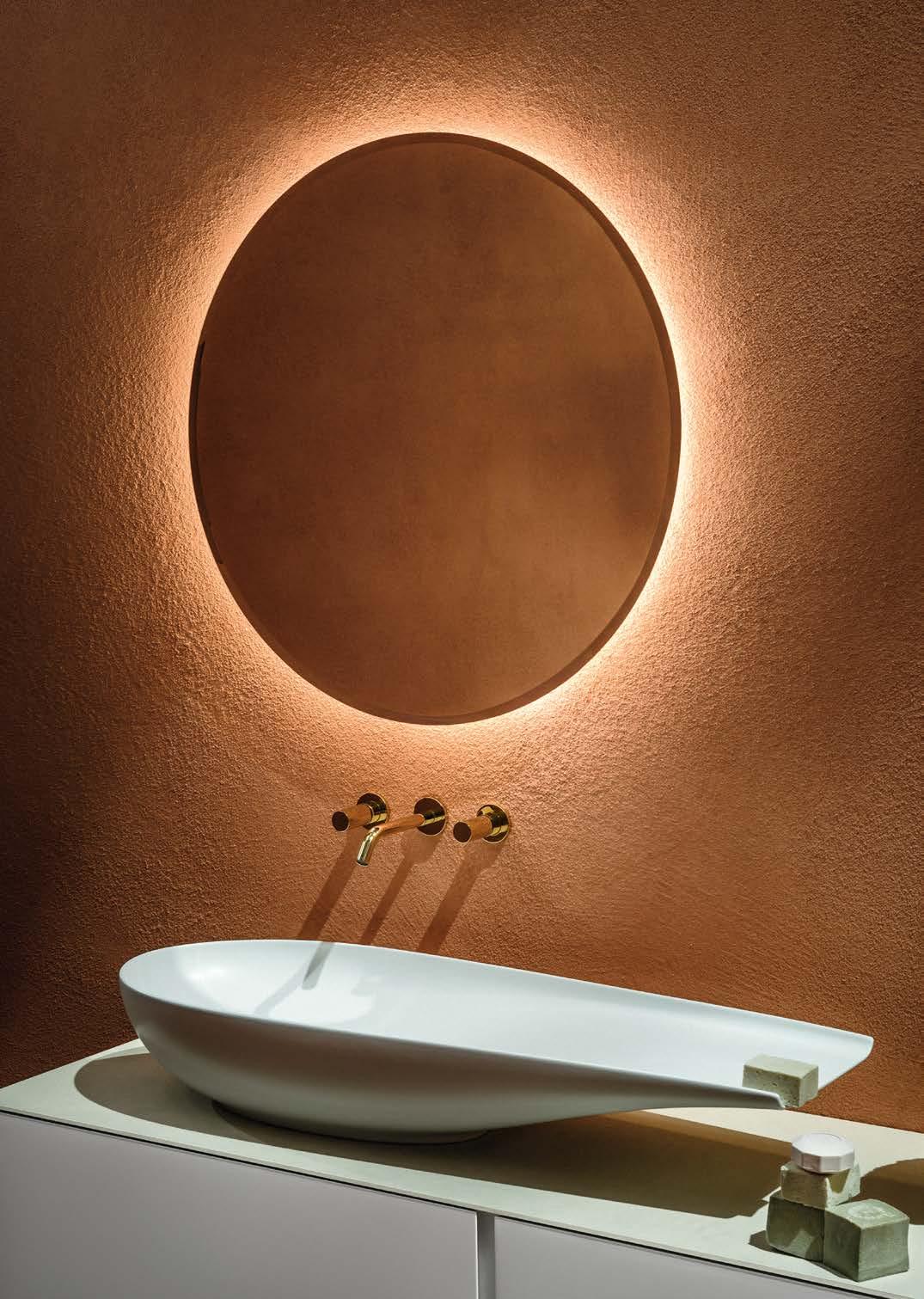
ILBAGNOALESSI
DESIGN STEFANO GIOVANNONI LAUFEN.COM
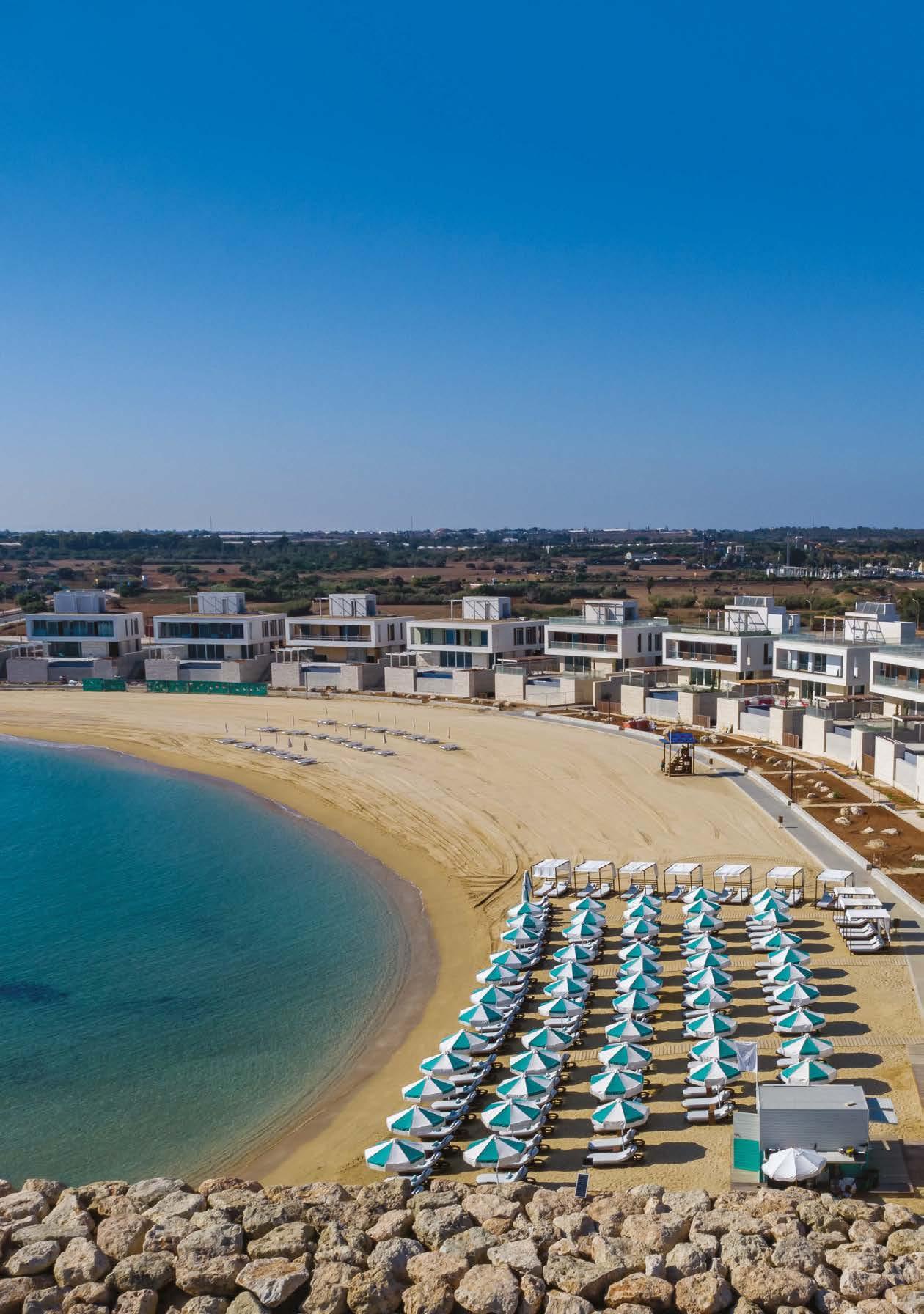
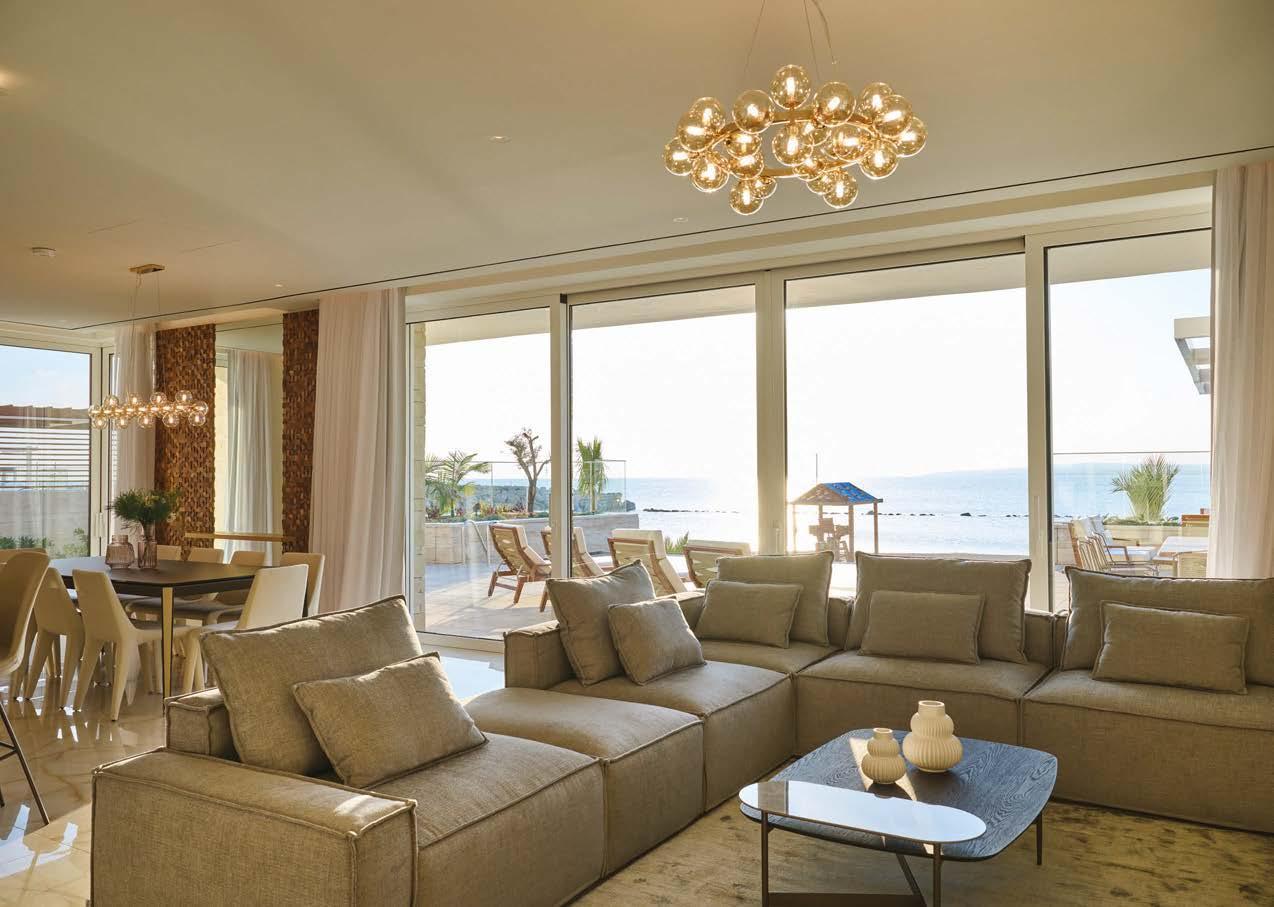



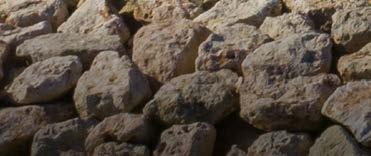
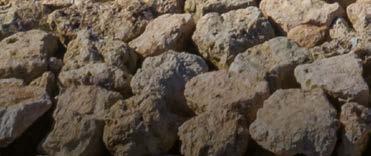
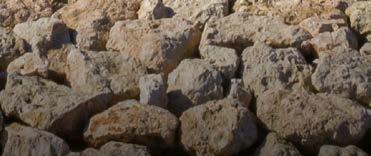
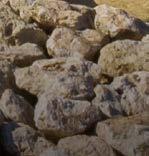
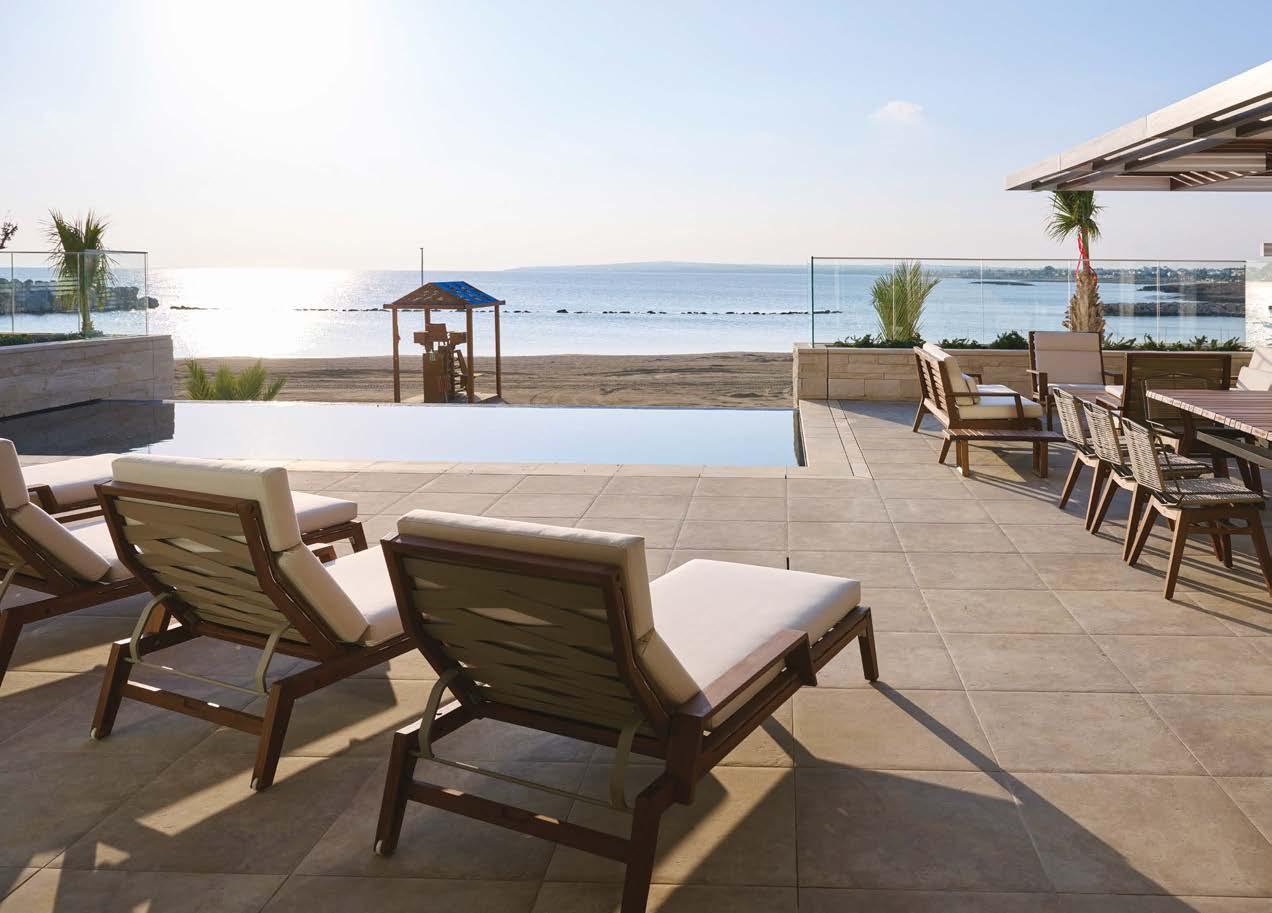

Luxury Real Estate in the Western Algarve

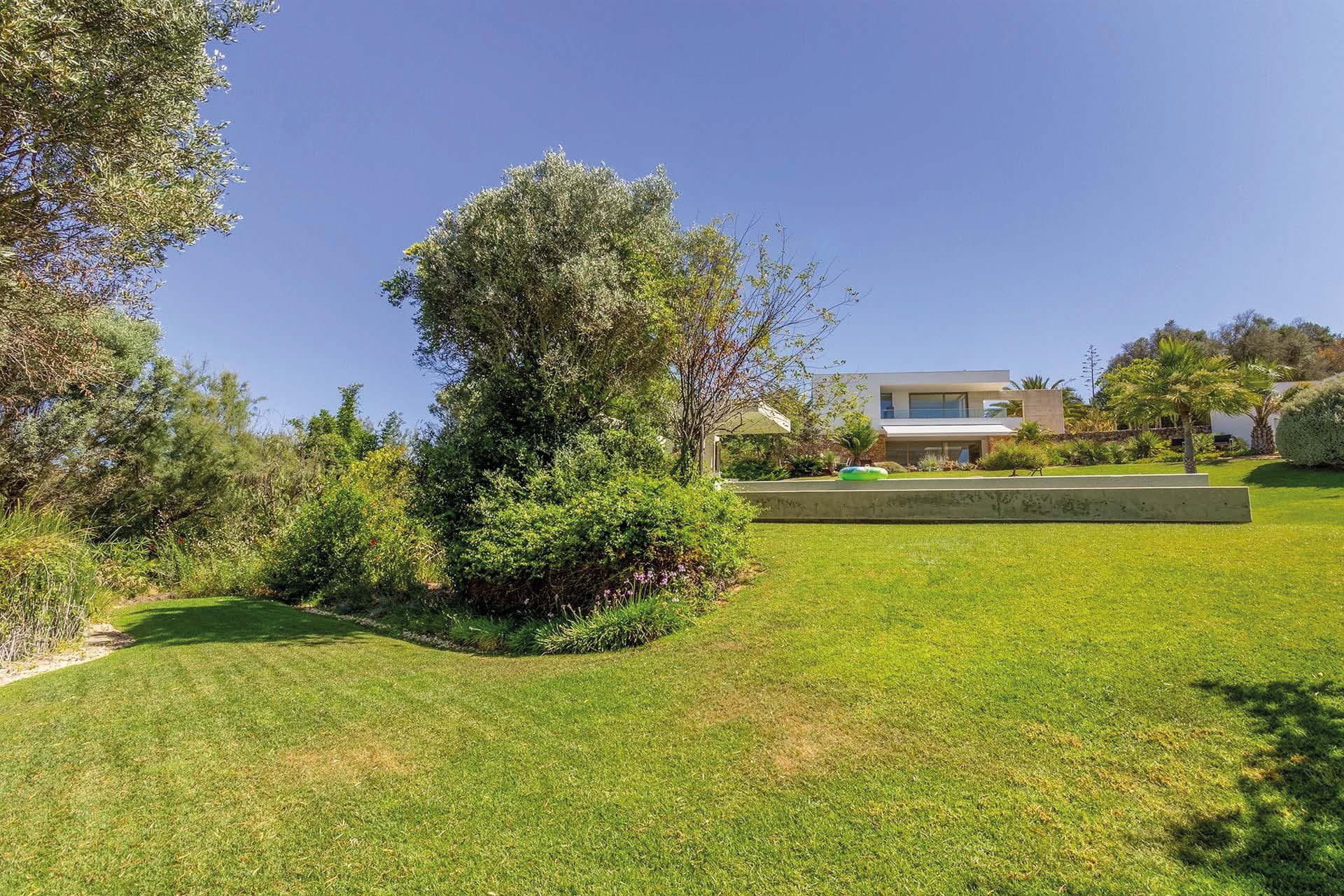
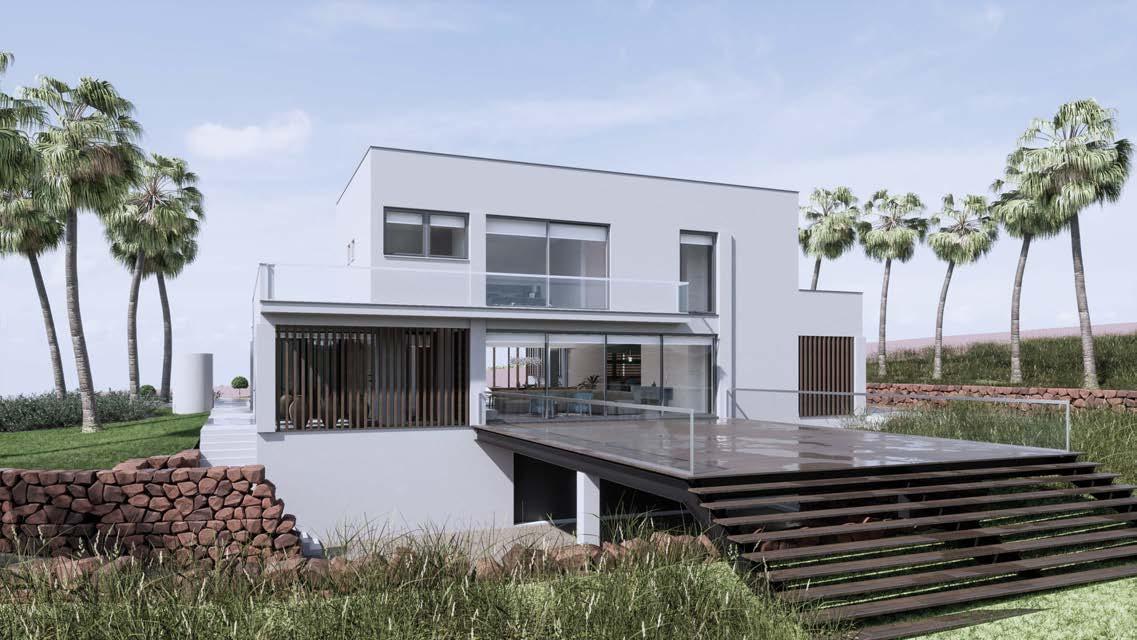
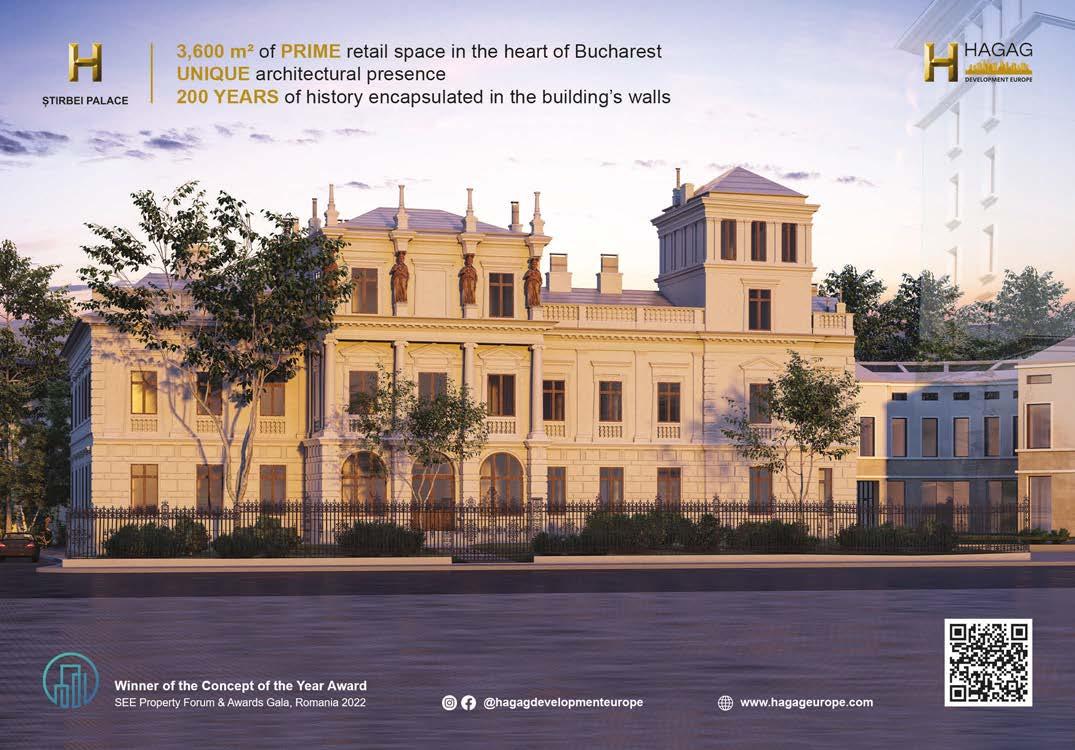
P arcela remium M
Your gateway to luxury real estate and unparalleled local knowledge
he unique way of life, superb cuisine, top-notch golf courses, ample sunshine, and most importantly, a sense of security, draw foreigners to the Algarve region. In today’s digital era, involving a local real estate firm becomes extremely valuable for searching for properties and grasping the ins and outs of the buying and selling procedure, in spite of the convenience offered by online platforms.
Marcela Premium stands as a real estate company specialising in the Western Algarve vicinity. Motivated by the Algarve’s way of life and heritage, the company has honed their expertise in the local property market for over a quarter-century, consistently upholding their dedication to clients and in locating the right real estate solution for those desiring to revel in the Algarve experience.
Marcela Premium’s wide assortment encompasses luxury villas, apartments, and plots of land. They provide comprehensive and individualised services, covering property transactions and property oversight. In terms of the way Marcela Premium works, they aim to provide clients with a better understanding of the area and to accompany the client even in the very early stages, providing them with all the necessary information. Following that, they will explore all the properties available in the area, and they can even conduct research for prospective buyers who have specific preferences for their location.
Bringing confidence, personalised service, and expertise to the Algarve region, Marcela Premium employs strategies focused on the high-end market segments. They will support you throughout the entire process, dedicating themselves to offering you enhanced insight into the region and all the particulars required to make informed decisions.
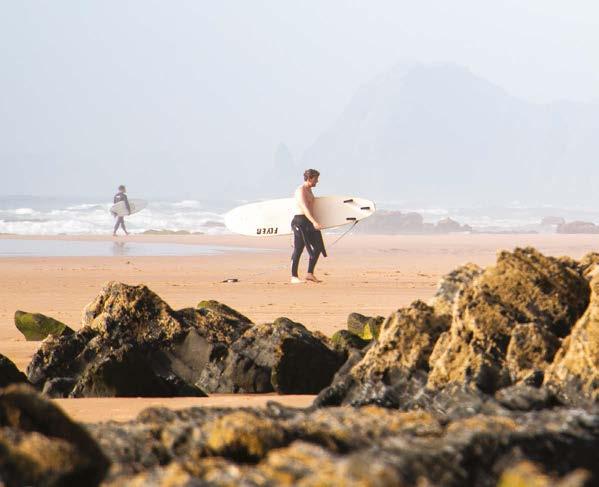
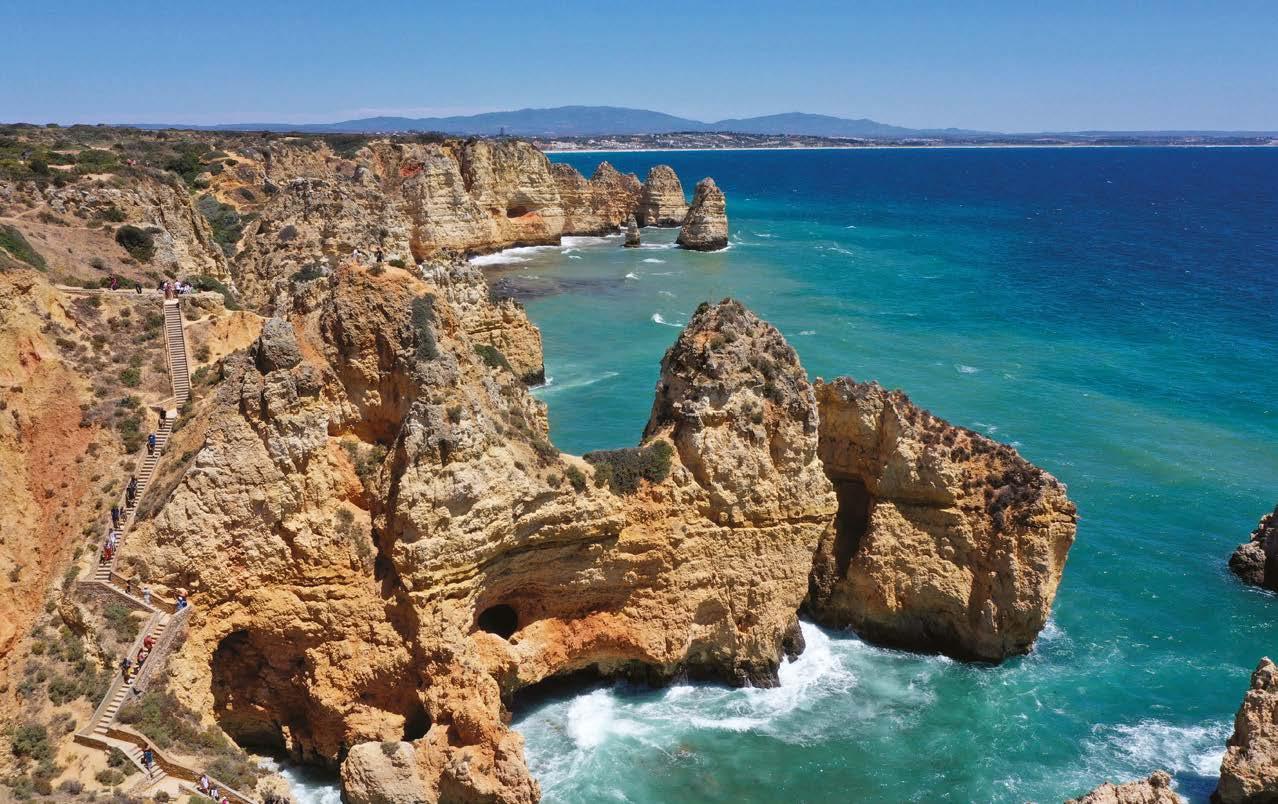
33
real estate
Marcela Premium | www.marcelapremium.com
ROMEO
Collection
The Romeo Collection is a visionary group of contemporary hotels that have revolutionised the management models for large real estate and urban properties. By recreating a certain “je ne sais pas quoi” in every hotel, the Romeo Collection fosters a distinctive sense of well-being and sets new trends, catering to travellers who seek unconventional and unexpected luxury.
The Romeo Collection welcomes guests in a curated ecosystem of excellent culture, art, wellness and dining experiences, whilst exemplifying an avant-garde spirit that ignites a profound sense of aspiration among its visitors. Within this prestigious collection, three remarkable hotels stand as testament to the group’s unwavering commitment to excellence: Romeo Napoli, Romeo Roma, and Romeo Massa Lubrense.
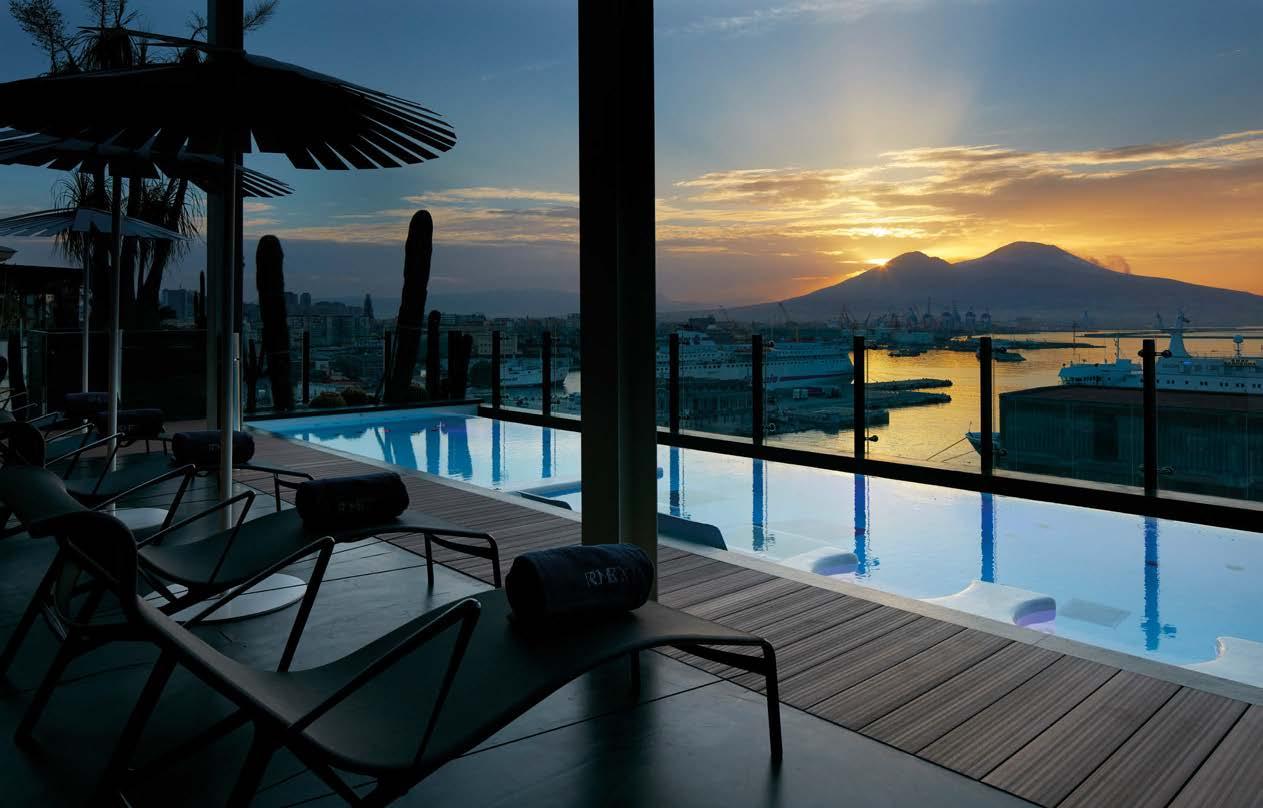
Romeo Napoli, designed by Kenzo Tange & Architects, is a haven of luxury. With 79 exquisite rooms and suites, Michelin-starred restaurant Il Comandante, and La SPA Sisley Paris, the hotel offers a truly exceptional experience. Guests can escape the city’s hustle and bustle in the solarium, and once open, the exclusive private 120m2 infinity pool. The lobby, cigar, and games rooms serve as gateways to a world of wonders, while the rooms and suites surprise guests with thoughtful details that enhance their well-being. Romeo Napoli’s intentionally designed spaces adapt seamlessly to guests’ needs, creating an atmosphere where they can unwind, rejuvenate, and embrace the hotel’s spirit.
In the heart of Rome, where past and present converge, lies the soon-to-open Romeo Roma – a magnificent XVI-century palazzo reawakened. Designed by the visionary Zaha Hadid Architects, this hotel marks Zaha’s first-ever venture
34 hotels
Redefining luxury hospitality with unparalleled experiences
NAPOLI - ROMA - MASSA LUBRENSE
Rooftop pool with view of Mt Vesuvius
into the realm of hotel architecture, making it an exceptionally unique and exciting opportunity for design enthusiasts and professionals within the industry. Located close to Piazza del Popolo, Romeo Roma will seamlessly blend refinement, astonishing vision, and the everlasting beauty of Rome. With 74 luxurious rooms and suites, as well as the La SPA Sisley Paris, the hotel will capture the essence of unapologetic creativity, passion, and well-being. The culinary offerings at Romeo Roma will be exceptional, featuring the Alain Ducasse restaurant, which showcases a perfect balance of tradition and innovation.
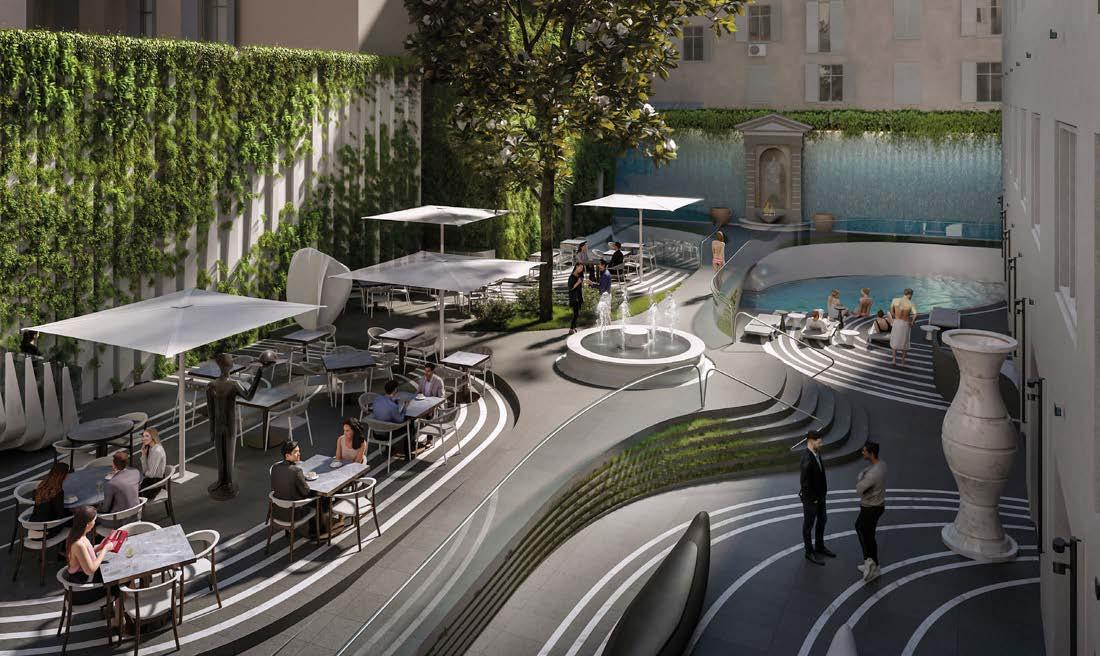
Romeo Massa Lubrense, situated in the pristine location of Massa Lubrense, which is situated between Amalfi and Sorrento, and designed by Kengo Kuma & Associates, is set to open soon, offering a tailored journey for every guest, from the warm welcome to the fond farewell. This natural retreat boasts 63 rooms and suites with private gardens, creating an intimate connection with the breathtaking surroundings. Indulge your palate at the Gourmet Restaurant and Lounge Bar, while the solarium terraces provide stunning views of the landscape. Get ready to immerse yourself in the beauty of Massa Lubrense with the upcoming opening of a private infinity pool, a beach club, private fjord, and yacht docking pier.
From the exceptional haven of Romeo Napoli to the Italian gateway at Romeo Roma, and the unique wonderlust of Romeo Massa Lubrense, every hotel in the group showcases the utmost commitment to exceeding guests’ expectations.
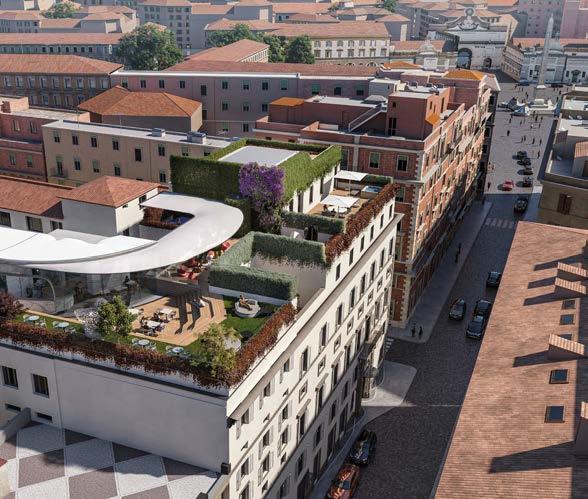
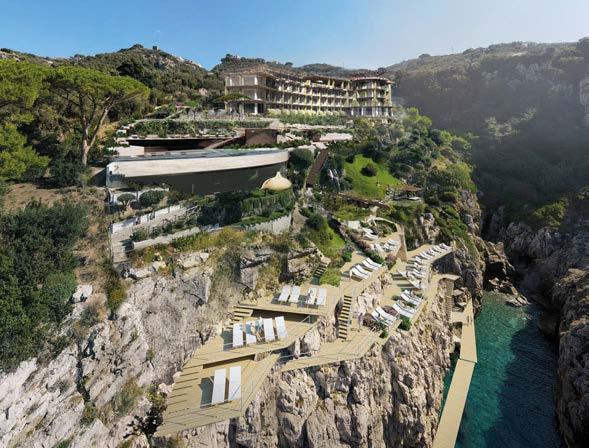
35 hotels
The Romeo Collection www.theromeocollection.com
Inner courtyard with archeological pool







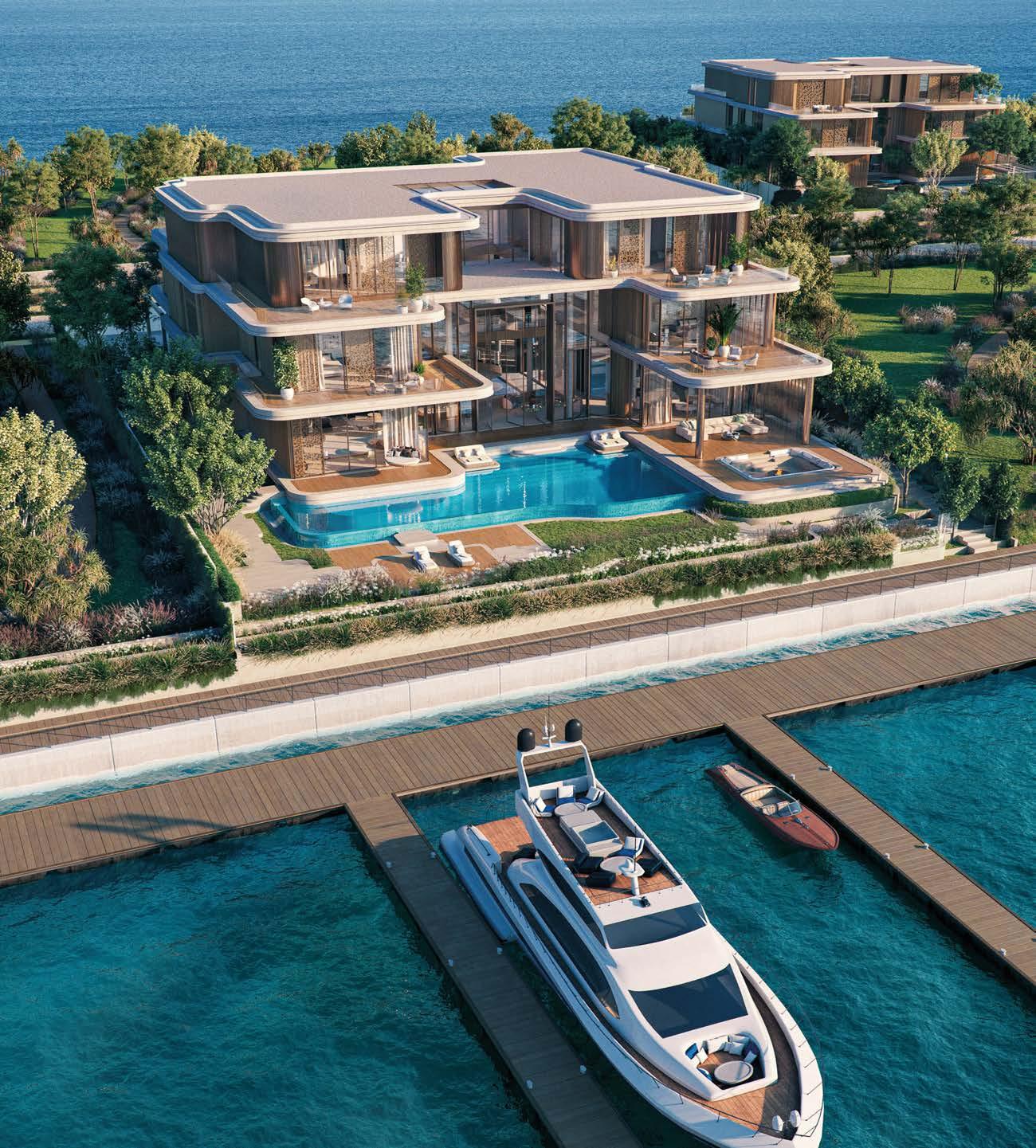
your ocean paradise
Bahrainunveiled
Karim Yazji CEO, ASK Real Estate

Located within the Arabian Gulf, Bahrain holds a unique position, intricately woven into the fabric of history and culture. Its geographical location and ancient legacy have bestowed upon it an unparalleled cultural heritage, fostering an atmosphere of diversity and tolerance that has flourished for ages.
With a rich history spanning over 5,000 years, Bahrain stands as a living testament to the passage of time. It is a tale of civilisations converging and rising, creating a tapestry of identity marked by remarkable pluralism.
As 2023 unfolded, Bahrain’s real estate market embarked on a journey teeming with promise and potential. It beckoned both local and international buyers with enticing opportunities, setting the stage for a year marked by growth and prosperity.
A testament to Bahrain’s resilience, the real estate market has already displayed signs of recovery.
Transaction volumes and prices have climbed in recent months, heralding the market’s reinvigoration. A coordinated effort by the government, characterised by incentives for foreign investors and ambitious infrastructure ventures, further fuels this resurgence, promising to redefine the landscape.
Karim Yazji, Chief Executive of ASK Real Estate, encapsulates this optimistic sentiment: “We are pleased to see the healthy growth of Bahrain’s economy in 2023 and the recovery of the real estate sector, thanks to the initiatives of the government that contributed to the development of a transparent and sustainable sector. These initiatives have encouraged investors and created more opportunities for new projects. The outlook for the real estate sector in Bahrain remains positive.”
marinas, and leisure facilities, it is a haven for those seeking a premium residential experience. Juffair, a vibrant neighbourhood in Manama, adds another jewel to Bahrain’s crown.
Modern apartment complexes, commercial properties, shopping malls, and entertainment hubs converge, creating a dynamic living environment. Its proximity to business districts and international schools renders it a preferred destination for expatriates and professionals.
The Seef District, a financial hub, epitomises Bahrain’s progress. Impressive skyscrapers, upscale shopping centres, and a thriving business ecosystem paint a vibrant urban portrait.
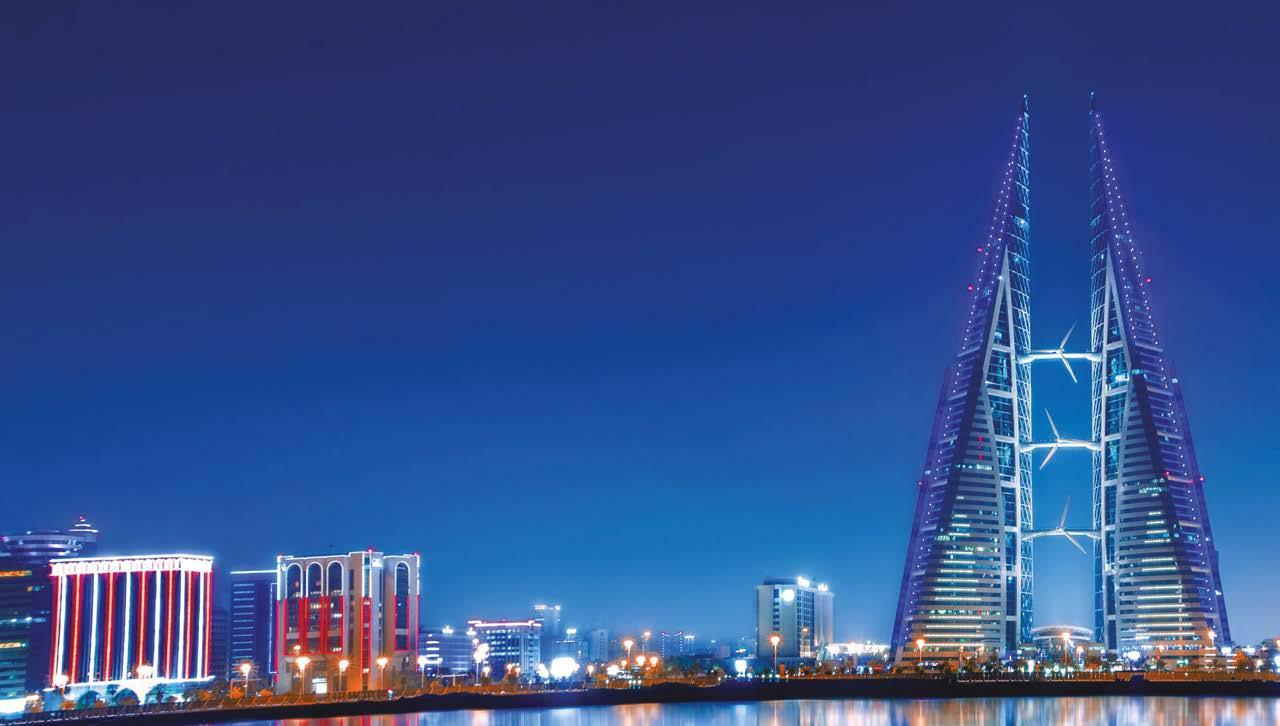
Amidst recent stagnation, Bahrain’s rental market stands on the brink of transformation. A surplus of investment properties, a result of a construction boom, has contributed to this equilibrium. However, with demand anticipated to catch up, rental rates are projected to embark on an upward trajectory, signifying a shift in the rental landscape.
Beyond economic dynamics, Bahrain beckons property buyers with its enchanting locales. The allure of Amwaj Islands, boasting waterfront properties and luxurious lifestyle offerings, is undeniable. With captivating beaches,
Investors seeking commercial properties and premier office spaces are drawn to this district, embodying the fusion of heritage and modernity that defines Bahrain.
Bahrain’s property market transcends mere economic trends; it is a vibrant expression of a nation’s journey through time. It embodies the harmonious coexistence of history and progress, offering a landscape where investors, locals, and expatriates alike can find a haven of opportunity and prosperity.
37
The country’s real estate market shines as a place of opportunity
bahrain
“A testament to Bahrain’s resilience, the real estate market has already displayed signs of recovery.”
Elevated Living
Situated at the heart of the Gulf, Four Seasons Residences offer residents breathtaking vistas of the city skyline and waterfront. Operated by the renowned Four Seasons brand, these opulent residential towers are a collaboration with esteemed architecture firm Gensler.
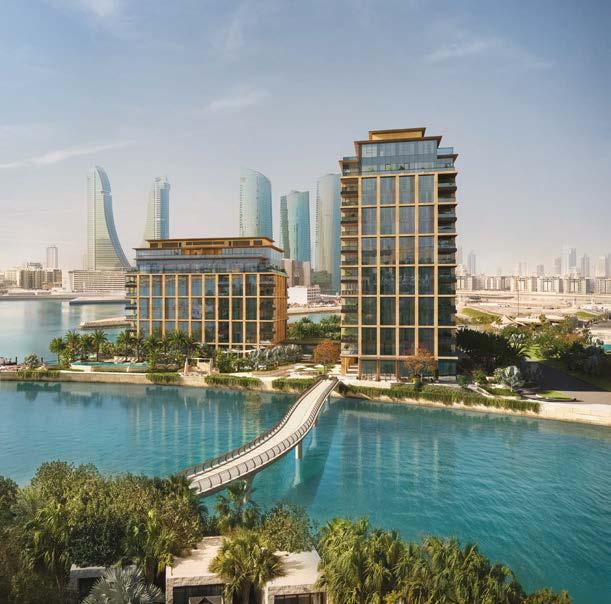
The residences are seamlessly connected to the SOM-designed Four Seasons hotel via a picturesque pedestrian bridge over the water. Residents enjoy access to resort-style amenities, fine dining establishments, and a pristine beach. With lush garden spaces, an infinity edge pool, state-of-the-art fitness centers, private cinemas, and a host of other amenities, Four Seasons Residences create an atmosphere that truly feels like home.
MSCEB
www.msceb.com
Exquisite Serenity
More than a mere living space, Al Naseem Development embodies a lifestyle choice for those pursuing the pinnacle of luxury and exclusivity. Located in a distinctive waterfront locale, this development grants residents breathtaking views of the water's edge, while the gated community ensures peerless security and seclusion.
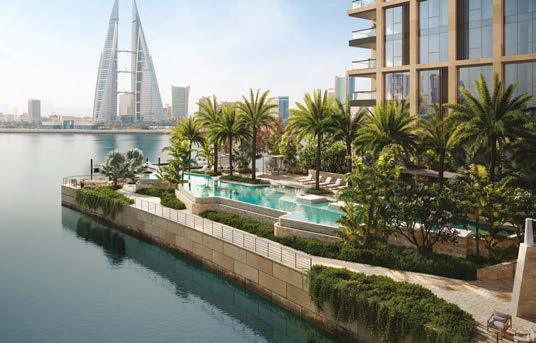
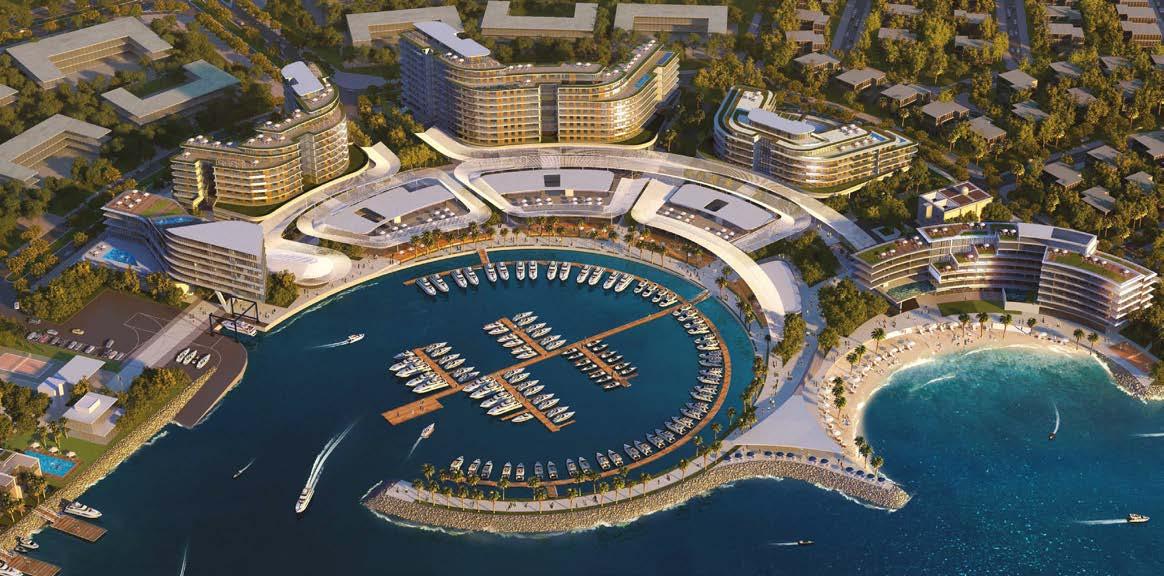
Simultaneously, the open community radiates with a dynamic and lively ambiance, boasting world-class amenities tailored to the global community's needs. A crowning jewel, the Retail and Marina Promenade boasts a pedestrian-friendly design that fosters social connections and community engagement. Notably, the marina docking site invites residents to revel in a spectrum of aquatic activities, from boating to water sports.
MSCEB
www.msceb.com
38
bahrain
Al Naseem
Four Seasons
Sun-drenched Oasis
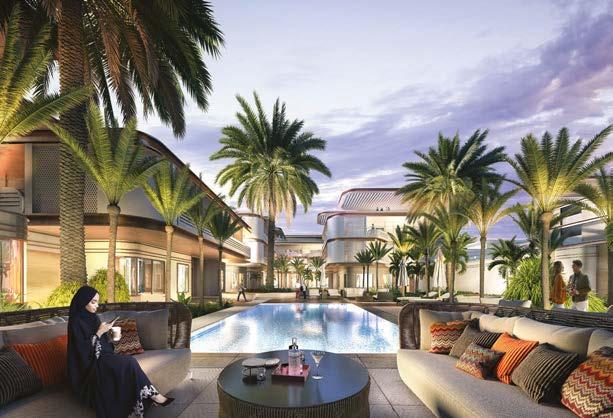
Bilaj Al Jazayer is a project that aims to transform Bahrain's West Coast into the Sunset Coast by developing a 3.5 km stretch of revitalised beach. The development includes hospitality, residential, and commercial functions, distributed along three main axes.
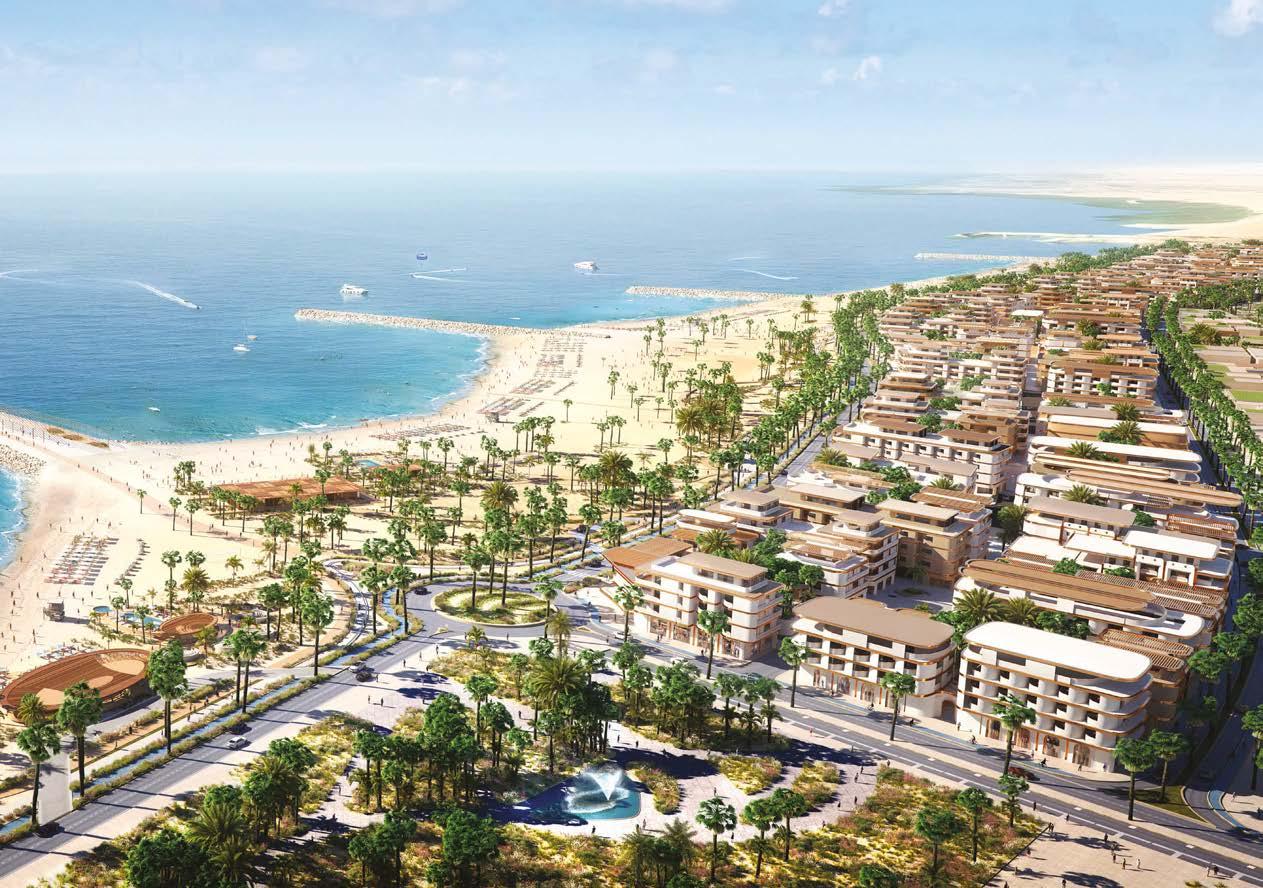
Bilaj Al Jazayer beach lies at the centre, offering various activities such as beach sports, water sports, and family-focused leisure. Pedestrian and cycling paths, jogging routes, and beach walkways connect all the amenities, including beach clubs, kiosks, playgrounds, and wellness areas.
The design draws inspiration from Bahraini and Miami "Art Deco" styles, creating a modern and recognisable visual experience. The development emphasises pedestrian-friendly features, with shaded narrow streets and pedestrian connections. The beach is managed by an experienced operator, ensuring cleanliness, public safety, and a range of visitor services. The superblocks within the development offer open spaces, both publicly accessible and private, with a mix of amenities such as restaurants, bars, cafes, wellness facilities and retail options.
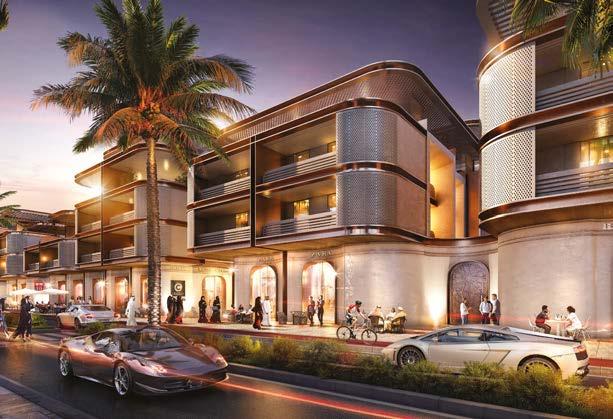
39
bahrain
Edamah www.edamah.com
Sofitel Bahrain Zallaq Thalassa Sea & Spa
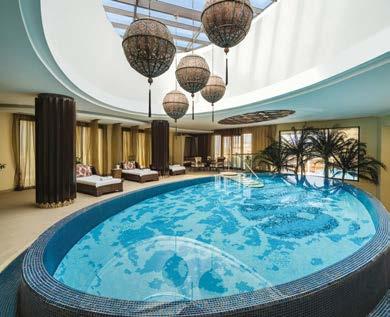

A fusion of art, French flair, and seaside bliss
iscover Sofitel Bahrain Zallaq
Thalassa Sea & Spa, a captivating resort located on the pristine beaches of Zallaq. This resort is renowned for blending artistry and French elegance, offering an unparalleled experience in the Middle East with its exclusive Thalassa Sea & Spa.
Indulge your palate at the Restaurant Bar & Lounge, where a symphony of global flavours awaits. From award-winning seafood to Italian, Indian, and Lebanese delicacies, savour the luxury of seasonal menus and al fresco dining options.
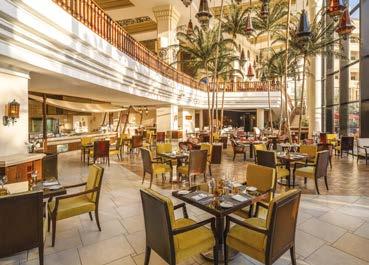
Sofitel Bahrain boasts 262 elegantly appointed rooms and suites, each showcasing breathtaking sea views, chic
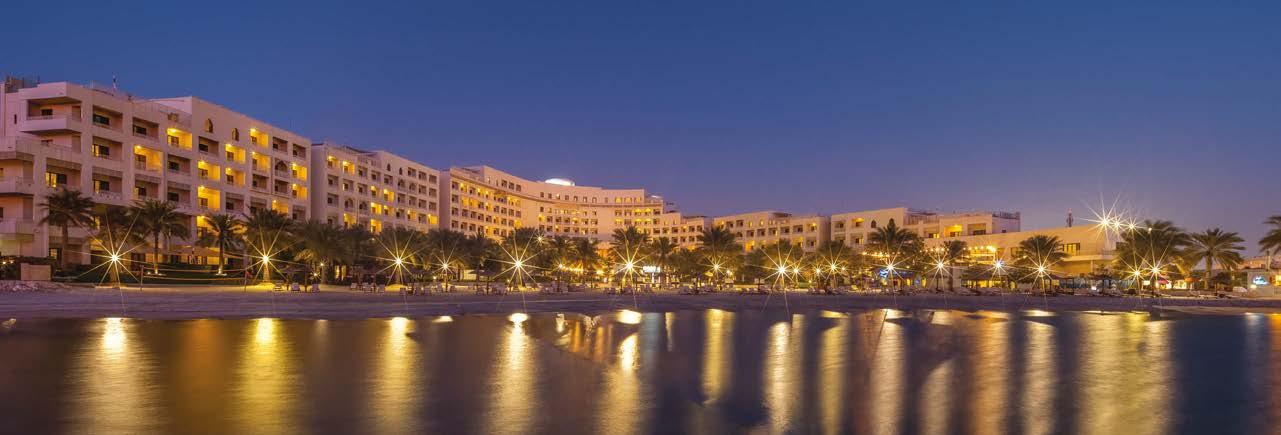
furnishings, and the latest in-room technology. Experience luxury in the Prestige, Opera, and Royal suites, featuring private balconies, butler service, exclusive lounge access, and the grandeur of private infinity pools overlooking the Arabian Gulf.
Escape to the Thalassa Sea & Spa, the Middle East’s only sanctuary of its kind, spanning 2,000m2 within the resort. Immerse yourself in rejuvenating treatments, including thalassotherapy, where the healing properties of saltwater harmonise with your senses. Beyond the spa, Sofitel Bahrain offers a range of amenities, including 14 treatment rooms, a seawater pool, a freshwater pool, and a premier French beauty salon.
Sofitel Bahrain Zallaq Thalassa Sea & Spa www.all.accor.com
40 bahrain
Unveiling the true treasures of Saudi Tharwa
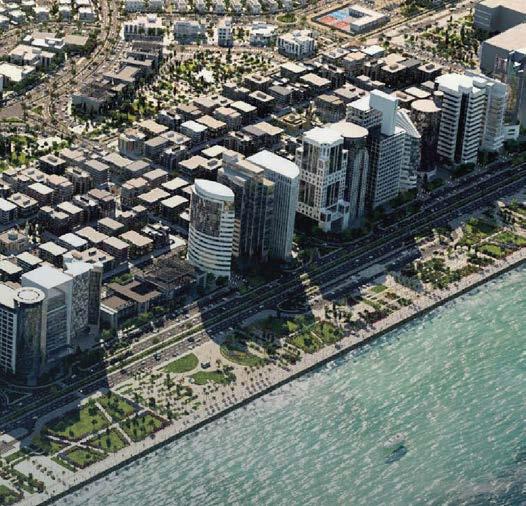
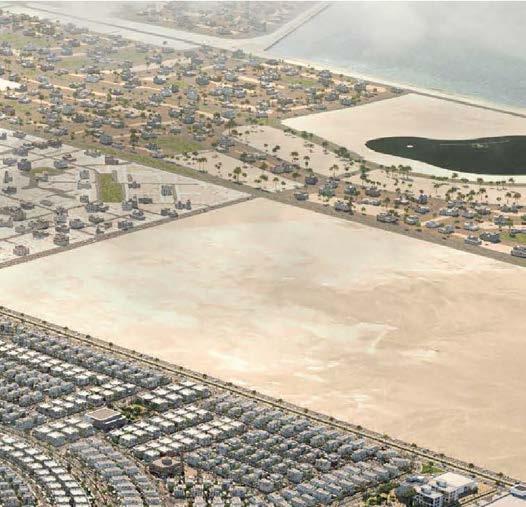
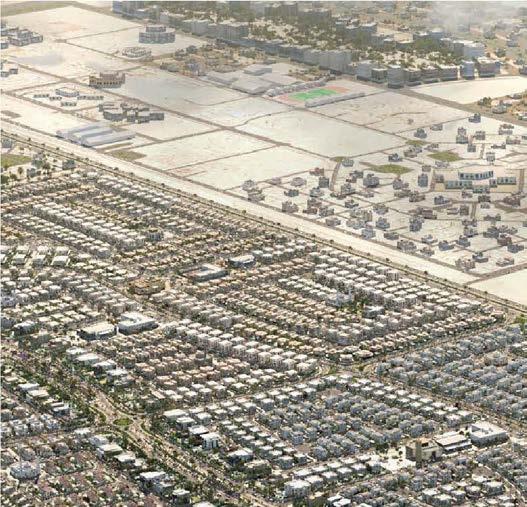
We seek out the best opportunities to provide our clients with the most valuable treasures
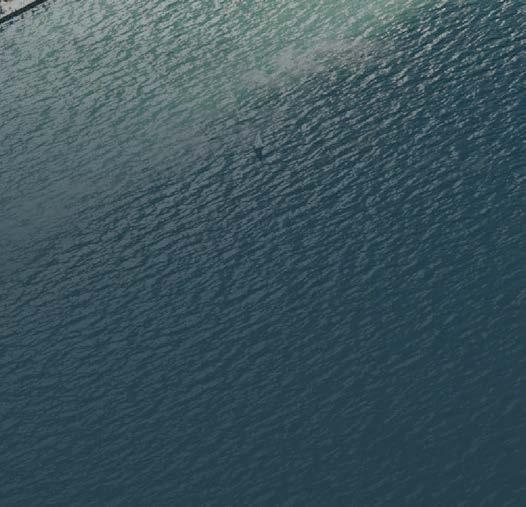
Over the past years, the company has been fortunate and proud to have been awarded numerous accolades, including "Best Emerging Infrastructure Developers 2022", "Best Real Estate Agency Marketing 2022-2023", and "Best Development Marketing 2022-2023", among many others. These awards are a testament to years of experience, dedication, and outstanding work providing a wide range of real estate services.

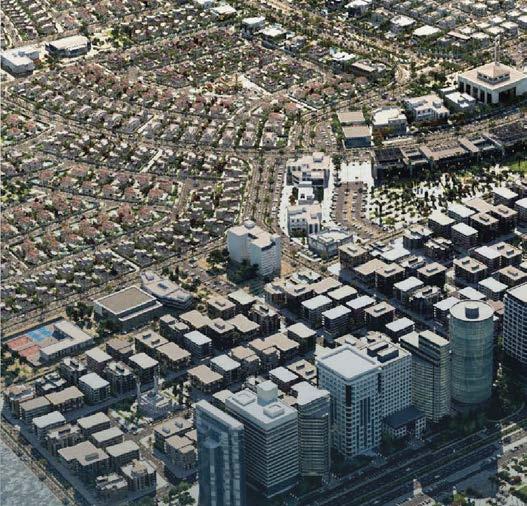
sauditharwa.com Tel +966 (13) 849 1111 Fax +966 (13) 849 0111 Khobar Business Gate King Faisal Road P.O. Box 3969 Khobar 31952 - Saudi Arabia
Charming Chelsea
Where heritage meets prestige
s one of the most sought-after neighbourhoods in prime central London, Chelsea continues to captivate property investors with its rich heritage, vibrant culture, and top-notch amenities. We spoke to industry experts Jo Eccles, George Lee, Will Pitt, and Lulu Egerton to gain insight into what makes Chelsea a prime destination for luxury property investment.
Jo Eccles, the Founder and Managing Director of Eccord, sheds light on why property investors should consider Chelsea: “The Cadogan Estate’s success in transforming Pavilion Road into a bustling and vibrant village hub is a blueprint for placemaking, which is helping attract a new generation of investors to Chelsea who recognise the potential impact on property values and tenant demand.” The rejuvenation of Pavilion Road and the ongoing redesign of Sloane Street showcase the commitment to enhancing Chelsea’s allure.

Chelsea’s artful and bohemian heritage remains at the heart of its identity, a vision that the Cadogan Estate carefully curates. “Chelsea’s arty, bohemian heritage remains very central to its identity, and the benefit of living somewhere with a central freeholder, which in Chelsea’s case is the Cadogan Estate, is the coherent vision they can achieve for the area,” says Jo Eccles. This curated approach results in a wide collection of high-quality shops, hotels, restaurants and bars, adding to the area’s exclusivity and allure.
In terms of price, Jo Eccles reveals that buyers in Chelsea can expect to pay anywhere between £2,000 and £3,000 per square foot for luxury properties. For premier new build developments, such as the prestigious Chelsea Barracks, prices can even soar to £5,000 to £7,000 per square foot, underlining the premium commanded by this prime location.
As for upcoming developments, Jo Eccles mentions Chelsea Barracks as one to watch, offering a modern take on Chelsea’s Georgian townhouse heritage. With five-bedroom townhouses priced around £40m, it particularly appeals to overseas buyers seeking a long-term investment in London.

George Lee from Savills Chelsea office underscores the timeless appeal of Chelsea’s village-like atmosphere, which draws families to the area: “Often described as providing a sense of village living, Chelsea is perennially popular with families who are attracted by its well-established and independent schools and green space.” The mix of townhouses, mews houses, modern apartments, and new developments caters to a diverse
market, ensuring that Chelsea remains a highly regarded and desirable location.
Will Pitt, Senior Director at UK Sotheby’s International Realty, highlights the reliability of Chelsea as an investment destination: “Chelsea has a rich and vibrant history, fantastic shopping and restaurants, and as such, it is home to HNWIs who feel it has a sense of excitement. As such, it commands higher rental prices to have all this on your doorstep. Capital appreciation and rental yields have both stood the test of time.”

Chelsea’s appeal transcends the leafy location and amenities, as Will Pitt points out that luxury developments with exceptional standards of finish and detail are becoming more prevalent. Prices in Chelsea can range from £2,000 to £5,000 per square foot, making it a versatile market catering to various buyer preferences.
Lulu Egerton from Strutt & Parker Sloane Street accentuates the historical significance of Chelsea and its enduring relationship with the Cadogan Estate: “Chelsea is an historic enclave of central London, with the Kings Road – so named because it took King Charles II directly to his palace at Kew.” The Cadogan Estate’s association with Chelsea, spanning over 300 years, has been instrumental in
42
london
Lulu Egerton Senior Director Strutt & Parker Sloane Street
George Lee Savills Chelsea Office
Jo Eccles Founder and Managing Director Eccord
preserving the area’s character and attracting investment through regeneration projects.
Lulu Egerton points out that new developments like The Lucan, a Marriott Autograph Residence, are set to celebrate the SW3 postcode and the essence of Chelsea. Such developments breathe new life into the community, enhancing its desirability.
From the vibrant King’s Road to charming garden squares, Chelsea
boasts a variety of neighbourhoods and property types that cater to different lifestyles. As Lulu Egerton notes, the area offers an array of housing options, from gaily painted Chelsea cottages and discreet mews houses to grand villas in leafy streets such as Tregunter Road and Cheyne Walk.
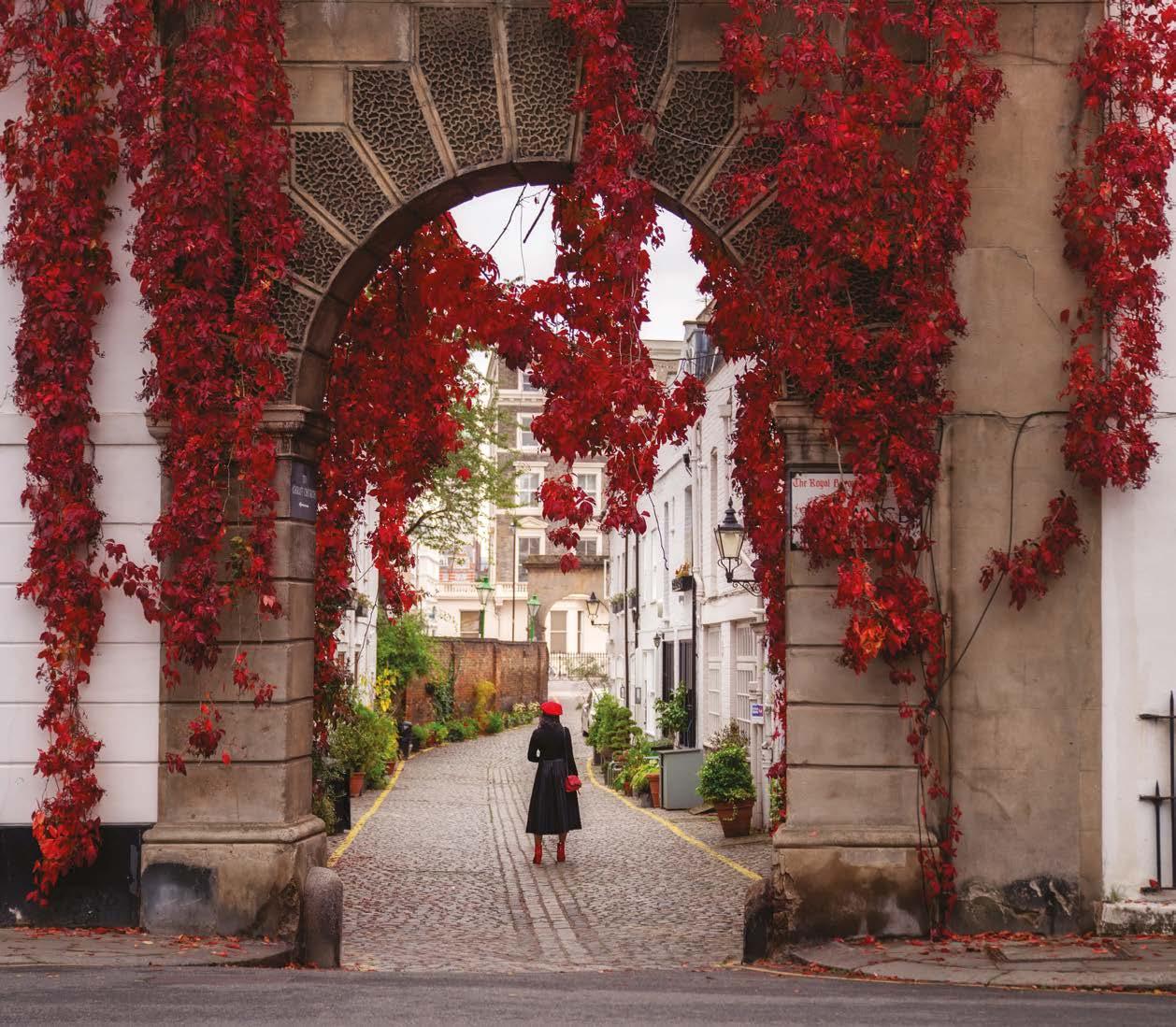
In conclusion, the luxury property market in London’s Chelsea is a true embodiment of heritage meeting prestige. The Cadogan Estate’s commitment to placemaking and ongoing investments, coupled with the area’s vibrant culture, make it a prime destination for property investors seeking timeless elegance and a promising return on investment.
Whether it’s the allure of its artful past or the appeal of its contemporary amenities, Chelsea continues to be a beacon of luxury in the heart of London.

43 london
“Often described as providing a sense of village living, Chelsea is perennially popular with families who are attracted by its well-established and independent schools and green space”
Kynance Mews, South Kensington
Will Pitt Senior director UK Sotheby's International Realty
Sell your London or Home Counties home to the world’s largest First and Business Class audience
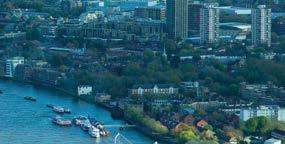
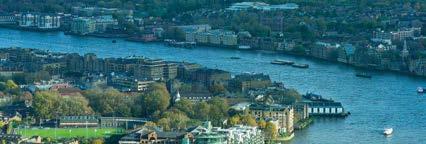
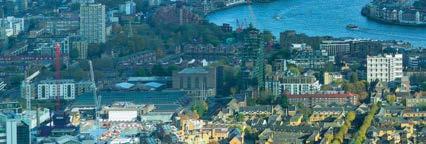
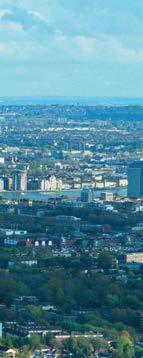
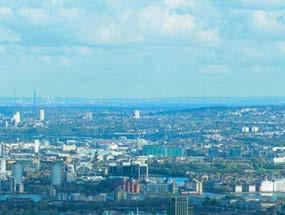
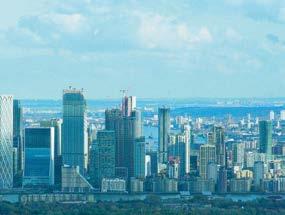
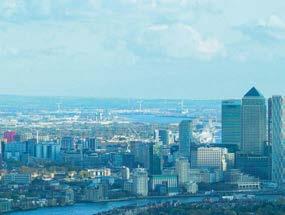
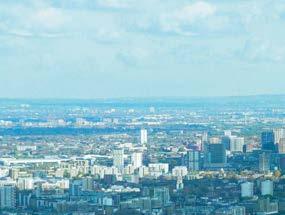
Emirates has highest number of First and Business Class travellers in the world and, with in-flight cabin and lounge distribution, International Property & Travel magazine has the wealthiest captive audience of travellers, property buyers and investors.




In association with leading London real estate brokers, showcase and sell your home to the perfect audience through the magazine and the UK’s leading property portals.
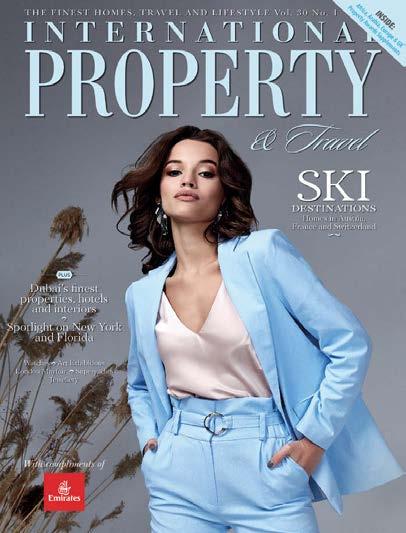
Your home will also reach travellers on over 50 other international airlines.








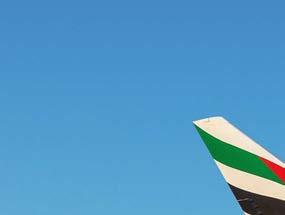




Send details of your home to: london@ipropertymedia.com

SUBJECT TO AVAILABILITY AND SUITABILITY OF PROPERTY
A Green Oasis
Chelsea Botanica, a new residential development located near the River Thames and Imperial Park, aims to promote greener living in the city. The project includes over 70 plant and tree species to be enjoyed by residents, as well as private outdoor spaces for each home, such as courtyard gardens on the ground floor and river, garden or park view balconies and terraces on the upper floors.
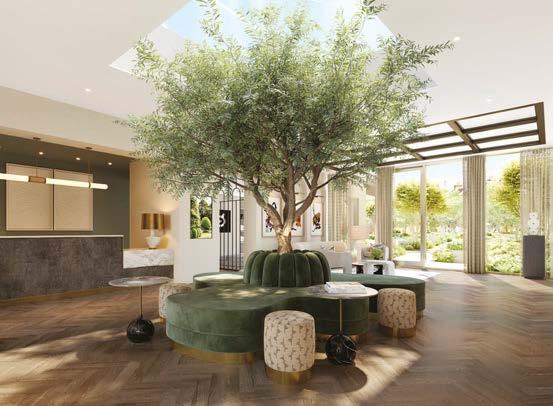
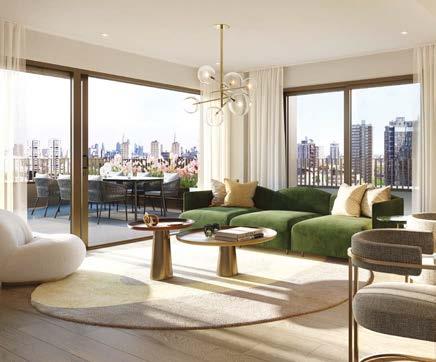
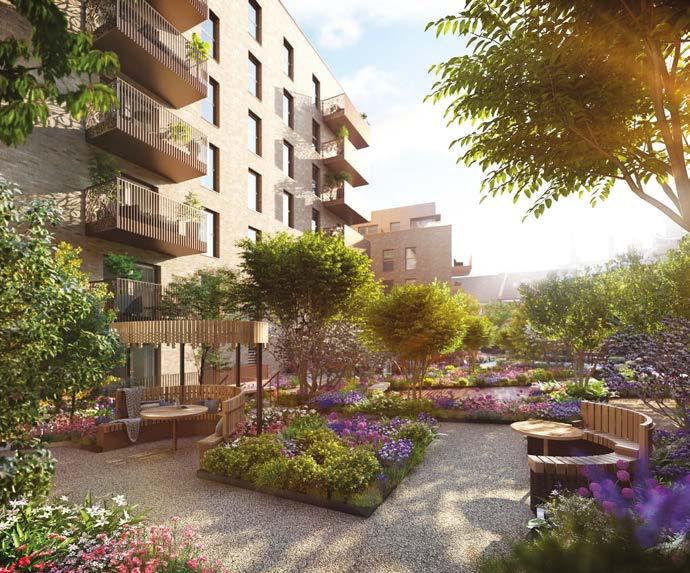
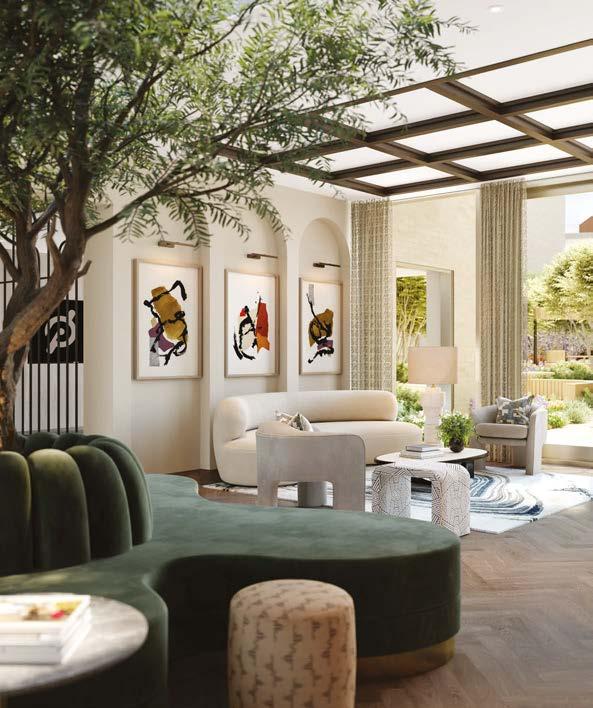
Communal outdoor areas also include yoga and Pilates decks, social terraces, play areas, and woodland work pods equipped with Wi-Fi. In addition, Chelsea Botanica offers exclusive membership to a range of amenities, including access to Royal Botanic Gardens and a residential fitness suite created in partnership with Peloton.
From £732,890 / €852,059 / $941,141 to £1.7m / €1.95m / $2.2m
Knight Frank
Jeremy Griffiths | Will Watson
t: +44 7976 739 613 | +44 20 3866 7824 www.knightfrank.co.uk
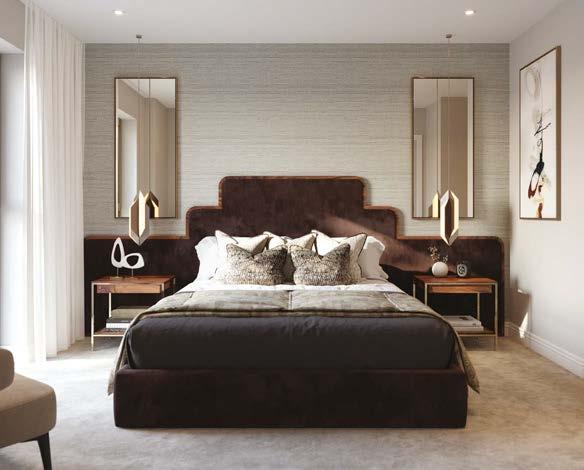
45
london
Immaculate Residence
A beautifully designed artist-style studio freehold house located on Lamont Road Passage, just off Kings Road. This unique property, part of the soughtafter ten-acre estate, presents an ideal permanent residence or pied-à-terre for discerning buyers.
The house boasts exceptional ceiling heights and an excellent decorative standard, crafted by Studio Miaki. Recently completed, it features two generous bedrooms with large en suite bathrooms, a well-appointed kitchen, and a stunning artist’s studio-style reception room with grand volume, perfect for hosting dinner parties and entertaining.
Approached through a secure door leading to a spacious communal entrance hallway, this charming artist’s studio ensures both privacy and convenience.
£1.65m / €1.92m / $2.12m
Savills
George Lee | Charlie Williams
t: +44 0 20 7578 9009 | +44 0 20 7578 9016 www.savills.co.uk
Impeccably Refurbished
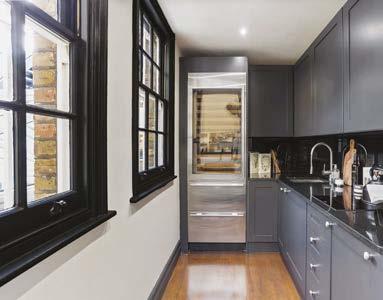
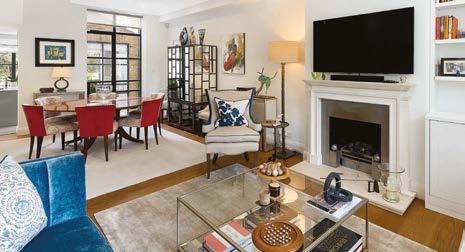
This split-level apartment has undergone extensive refurbishment to present an exceptional living space with a private patio garden. Meticulously crafted by the current owner, the attention to detail and use of high-quality materials enhance the property’s allure.
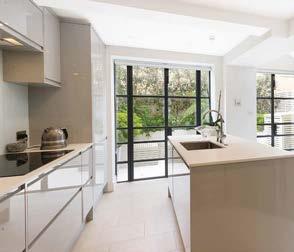
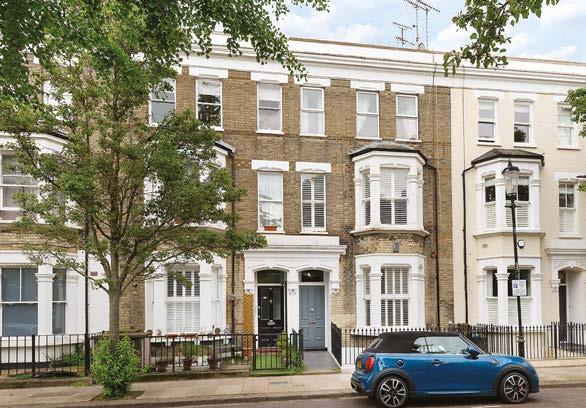
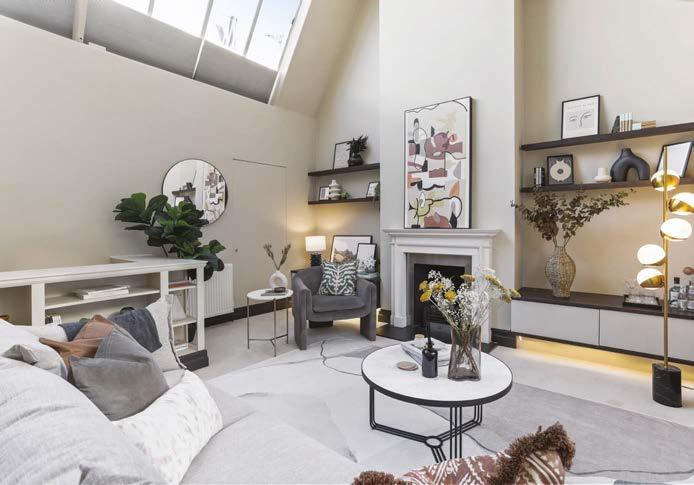
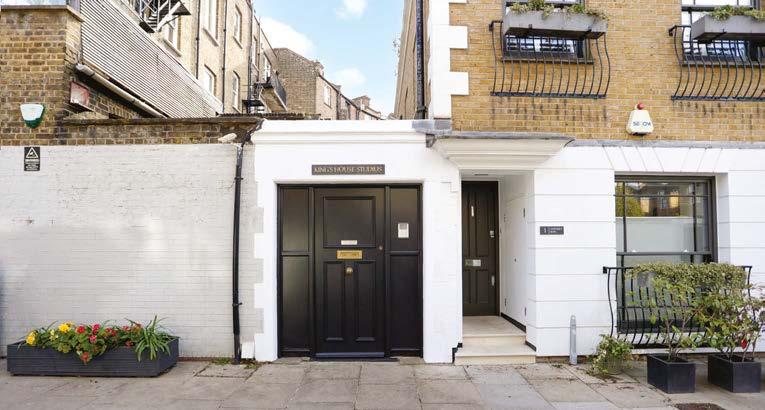
Comprising a generous reception and dining room, a kitchen with a fitted study, and a delightful patio garden, this home offers a serene retreat. Boasting two double bedrooms, including a master en suite bathroom, as well as a family bathroom and utility room, it caters to modern living needs. Enjoy the luxurious comforts and stylish finishes of this apartment, a hidden gem tucked away in a prime location.
£1.59m / €1.85m / $2.04m
Savills
George Lee | Daniel Carrington
t: +44 0 20 7578 9009 | +44 0 20 7578 9003
www.savills.co.uk
46 london
Refined Retreat
Discover this beautifully refurbished three-bedroom apartment on Culford Gardens, a peaceful street parallel to Kings Road in the heart of Chelsea. Spanning 1,750 sq. ft., the property boasts high ceilings, abundant natural light, and spacious living areas. The principal bedroom suite includes a dressing area, while two more double bedrooms offer ample space.
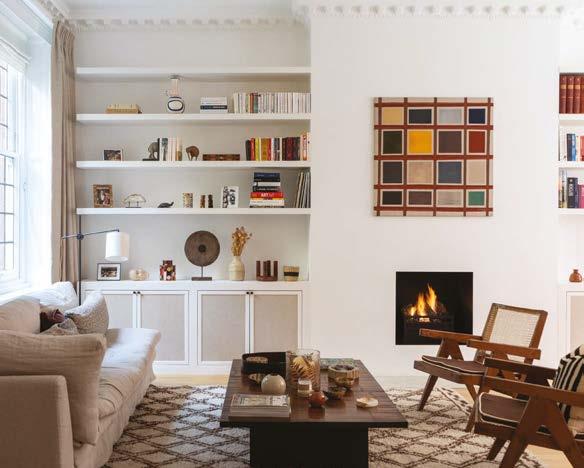
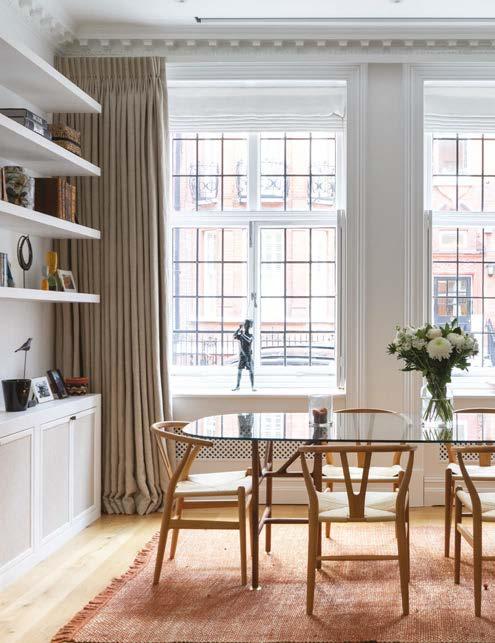
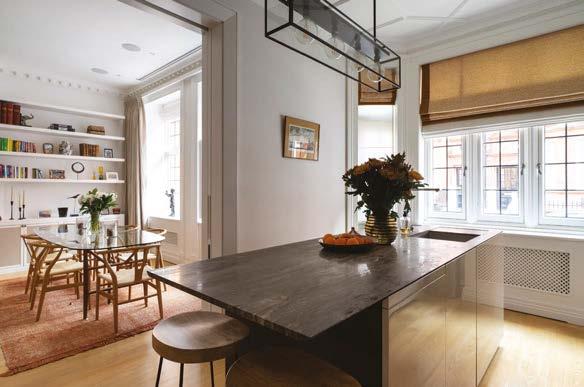
Enjoy direct access to communal gardens and a separate entrance, perfect for guests or staff. Situated a short distance from Sloane Square underground station (0.2 miles), this apartment is an exquisite oasis in a prime London location.
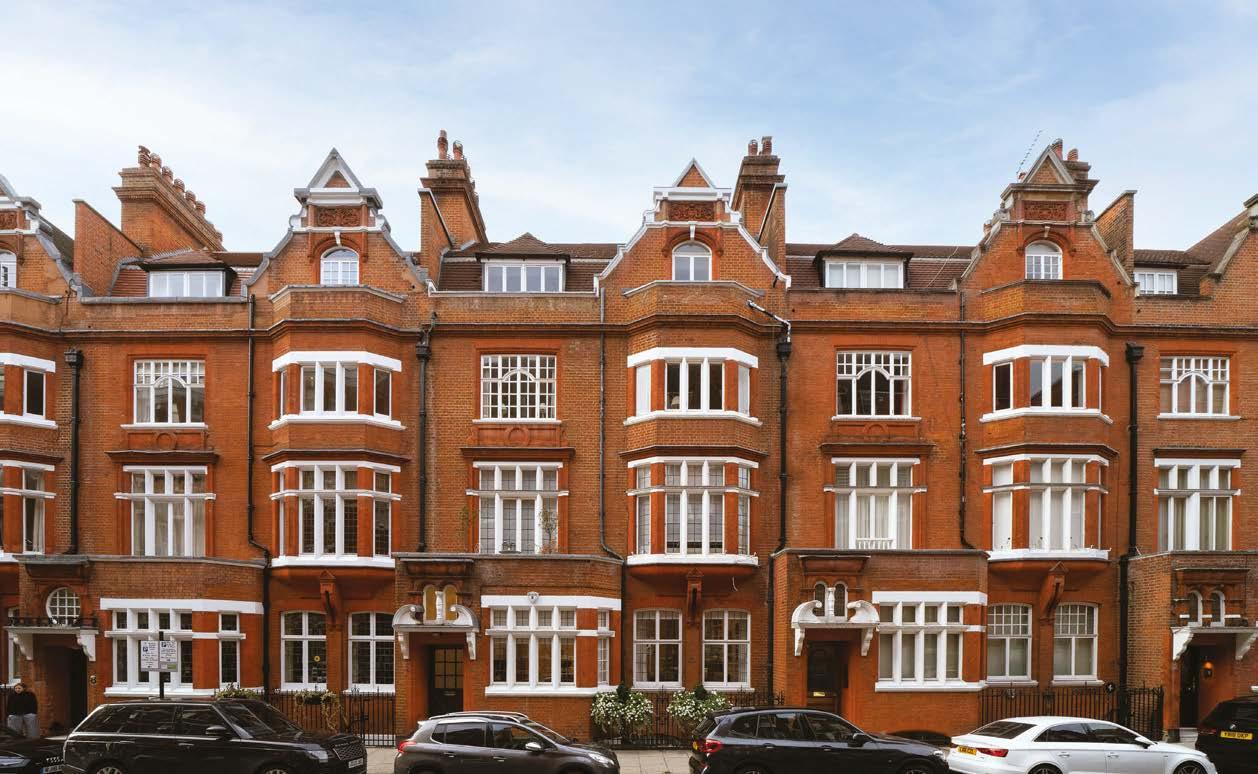
£3.75m / €4.36m / $4.82m
DDRE Global www.ddre.global
47 london
Historic Option
Own a piece of history with this unique Grade II listed studio house, designed by CR Ashbee and built in the 1890s.
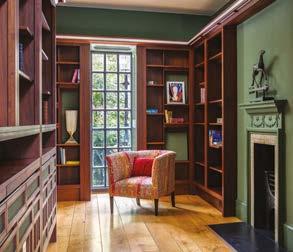
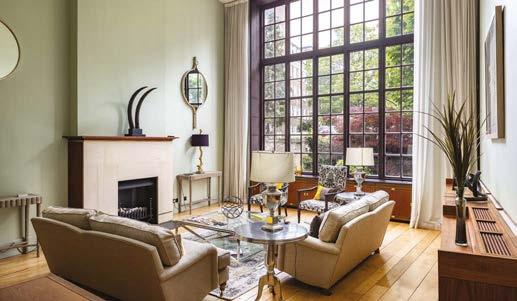
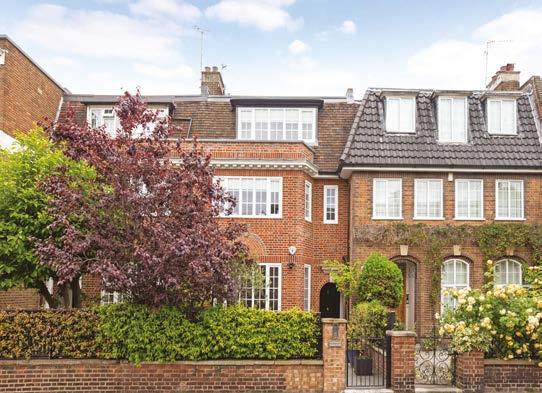
The property showcases a beautifully presented main house boasting three stunning high-volume studio rooms with ceilings reaching up to 17 ft. Enjoy the 49 ft garden and the option for a leasehold garage (available separately). The spectacular south-facing views across the Thames and Albert Bridge add to the allure of this remarkable residence.
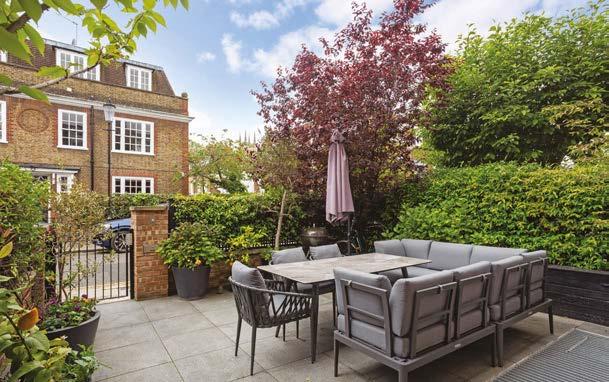
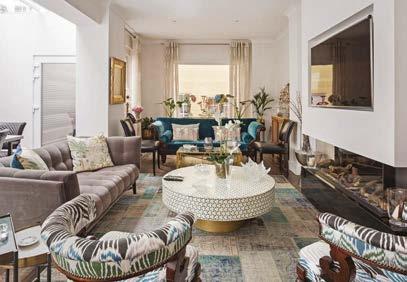
Additionally, an enchanting studio cottage at the rear of the garden boasts its own wonderful studio drawing room.
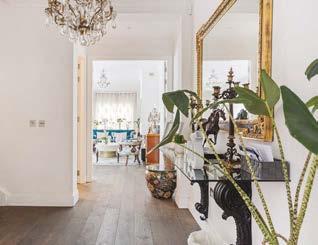
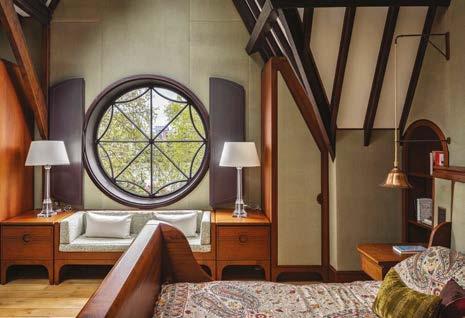
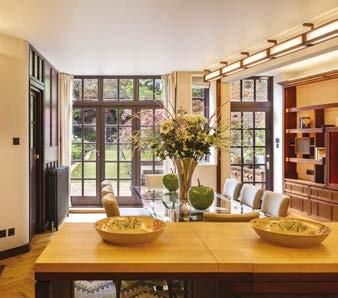
£9.5m / €11.1m / $12.2m
Strutt & Parker Chelsea
t: +44 20 7244 1274
www.struttandparker.com
london
Recently Renovated
Step into this wonderful family home, meticulously renovated to a high standard by the current owner. This substantial mid-terrace period property offers six double bedrooms, each with its own en suite bathroom, ensuring utmost comfort and convenience.
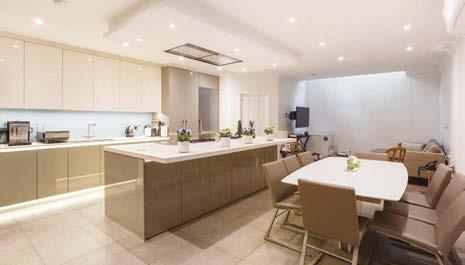
The ground floor boasts two large reception rooms, perfect for entertaining guests or enjoying family gatherings. Moreover, a private roof terrace with al-fresco dining adds a touch of luxury to outdoor living. The property is equipped with under-floor heating and air conditioning, providing a comfortable living environment all year round. The interior is bright and spacious, accentuated by a feature skylight in the dining area, creating a welcoming and inviting ambiance for all.
£7.5m / €8.72m / $9.62m
United Kingdom Sotheby’s
International Realty
Will Pitt
t: +44 20 4586 7135
e: will.pitt@sothebysrealty.com www.sothebysrealty.co.uk
48
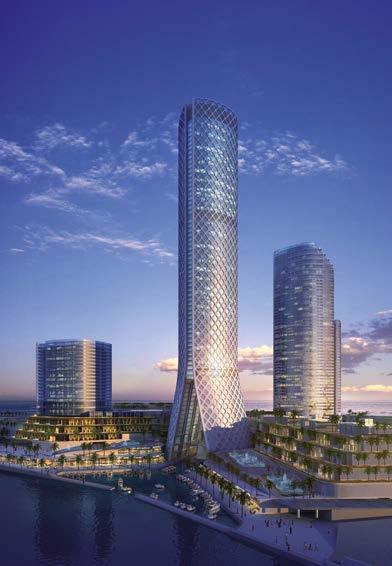
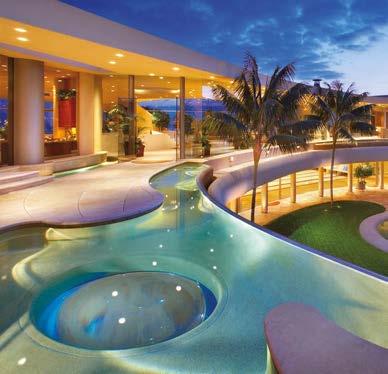
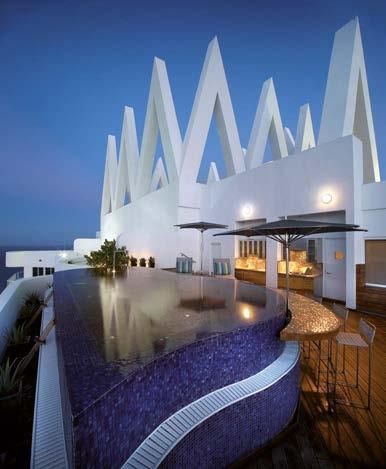
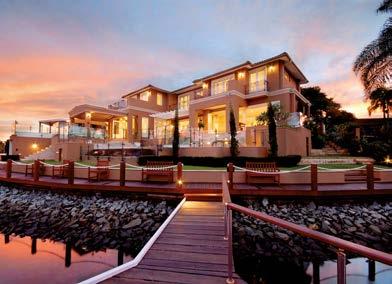
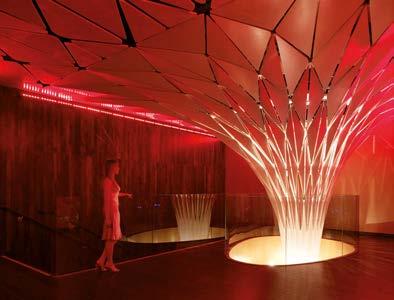
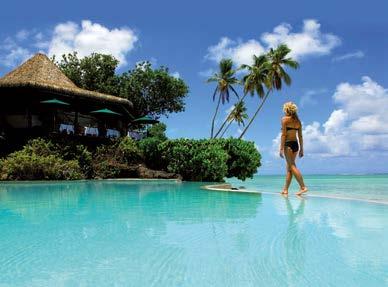
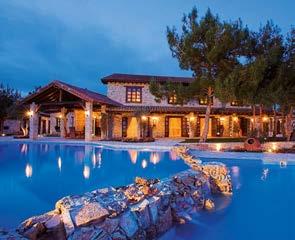
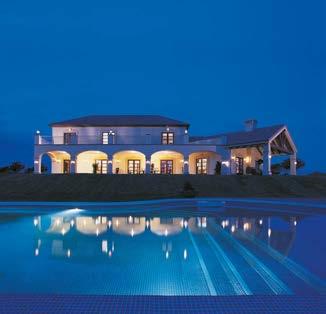


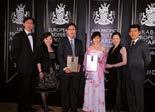


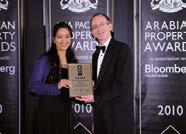


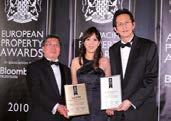


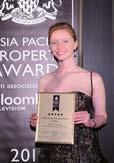
What have you got to show for being the best? Take part in the world’s most prestigious property awards programme, covering both commercial and residential specialities. Categories cover all aspects of construction, development, architecture, real estate, design and interiors. Visit www.propertyawards.net now for more details, or call +44 (0)1245 358877 Visit www.propertyawards.net now for more details, or call +44 (0)1245 250981
Georgian Home
Situated on the oldest recorded street in Chelsea, this stunning four-bedroom Georgian townhouse presents a unique opportunity to own a piece of local history in one of London’s most prestigious boroughs. Meticulously redone across five floors to the highest standards, this home seamlessly blends modern luxury living with traditional period charm.
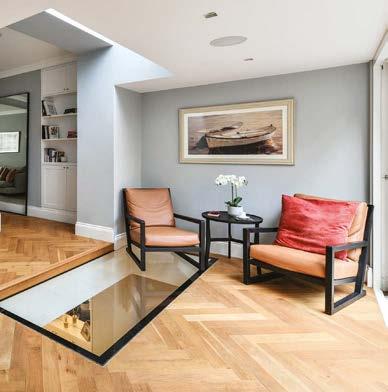
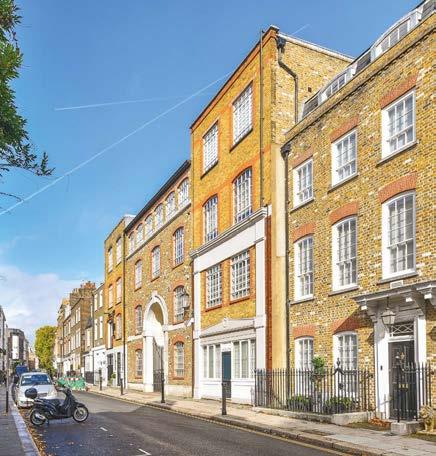
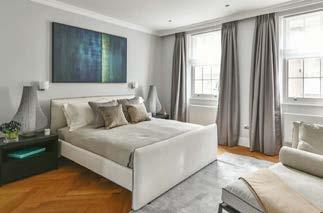
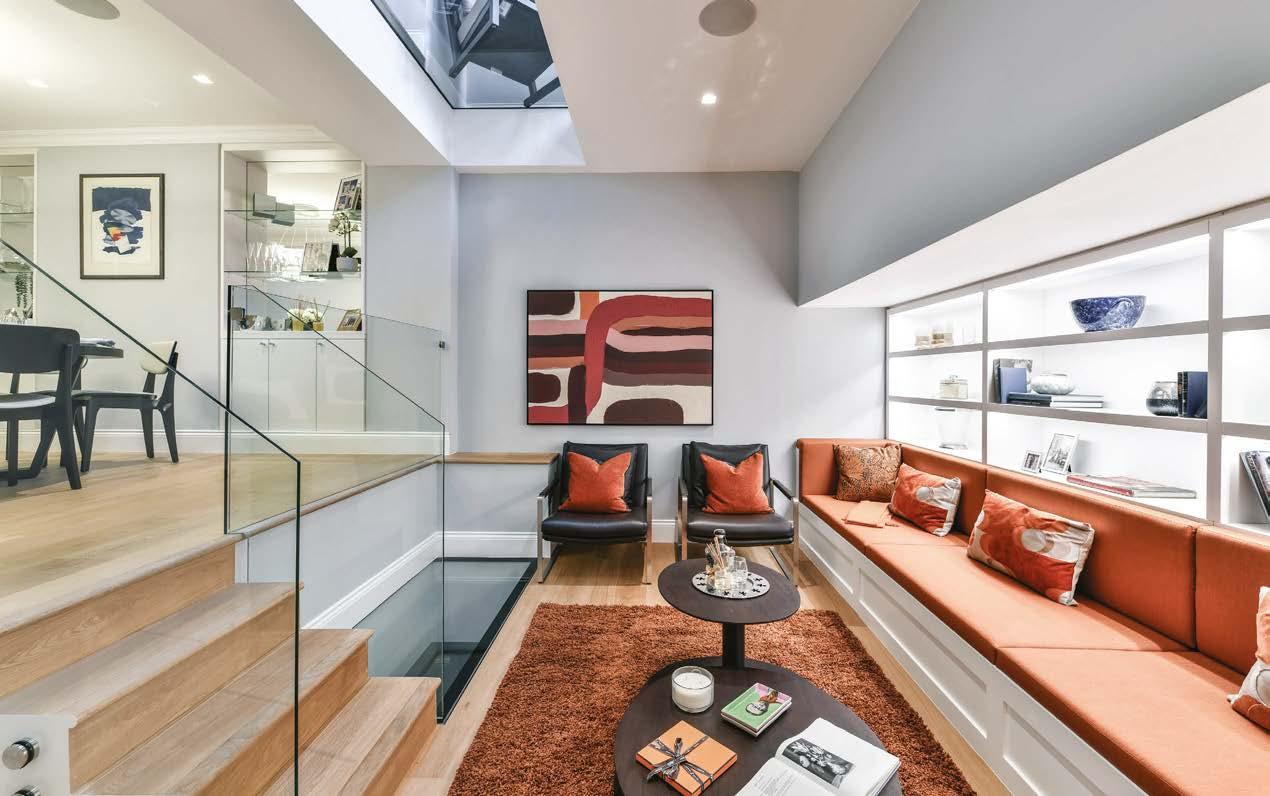
The main house’s entry-level floor welcomes you with a refined living room featuring bi-folding doors leading to a private patio enclosed by ivy-trimmed brick walls. A studio at the back of the patio offers versatility as a home office or additional accommodation.
A smart powder room serves guests on the landing. The first floor is dedicated to a spacious primary suite, while two more bedrooms on the top floor boast ample closet space. The level below the entry holds an informal family area overlooked by the formal dining space, which adjoins the bespoke kitchen. Two rooms on the subsequent floor house a bedroom with a bathroom and a study, complemented by a utility room.
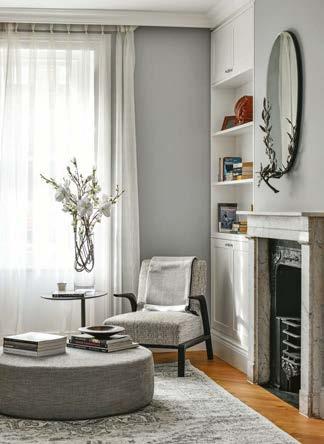
Throughout the house, skylights bathe the interiors in natural light, creating an enchanting ambiance across all levels. Embrace the allure of contemporary living within a historic setting in the heart of beautiful Chelsea.
£6.31m / €7.34m / $8.1m
United Kingdom Sotheby’s International Realty
Jaishree Brice
t: +44 20 4586 7137
www.sothebysrealty.co.uk
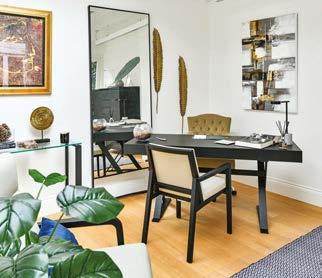
50
london
The IPAX events combine the presentations of the International Property Awards with a full business event designed to connect property companies from di erent disciplines within the industry, generating sales and association opportunities.
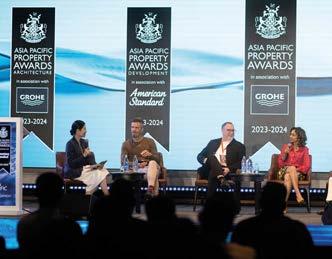
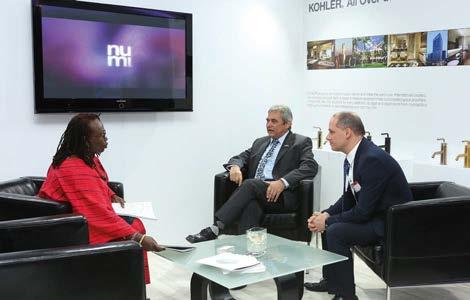








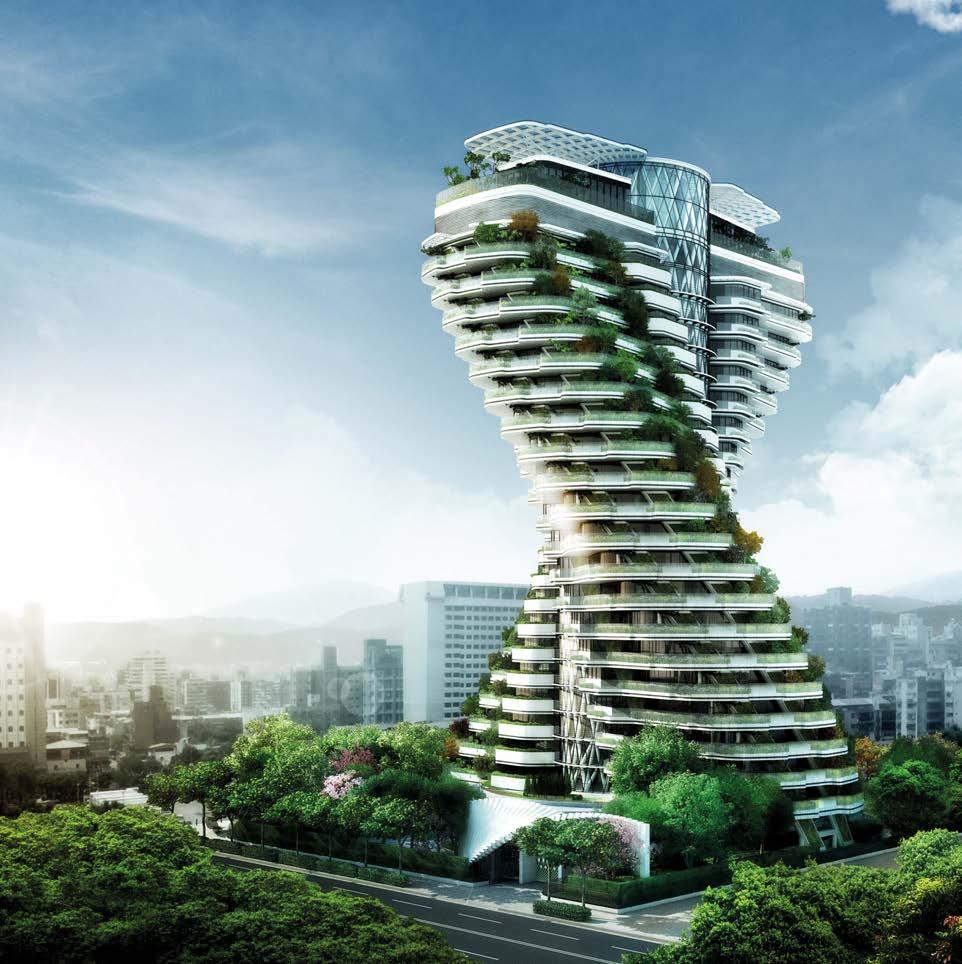
Attended by top-level CEOs, Owners and Managing Directors, these are the perfect events for anyone involved with property, architecture, interior design or the real estate industry.
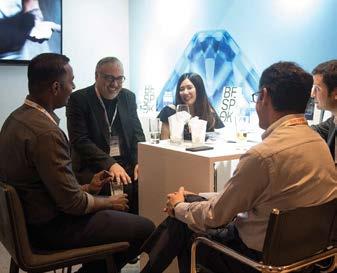
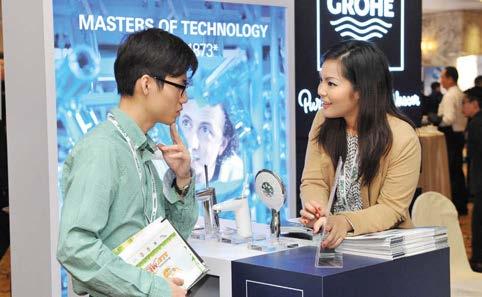
Book tickets at www.propertyawards.net RESERVE SPACE NOW! REGISTER! Exhibition places are now available. Call +44 (0)1245 250981 or email events@ipropertymedia.com 19 October 2023 Habtoor Grand Resort Dubai, UAE 22 September 2023 Marriott Downtown at CF Toronto Eaton Centre, Canada Seminars Panel Discussions Exhibition Networking
award-winning designers,
interiors experts, and
Meet
developers,
real estate professionals
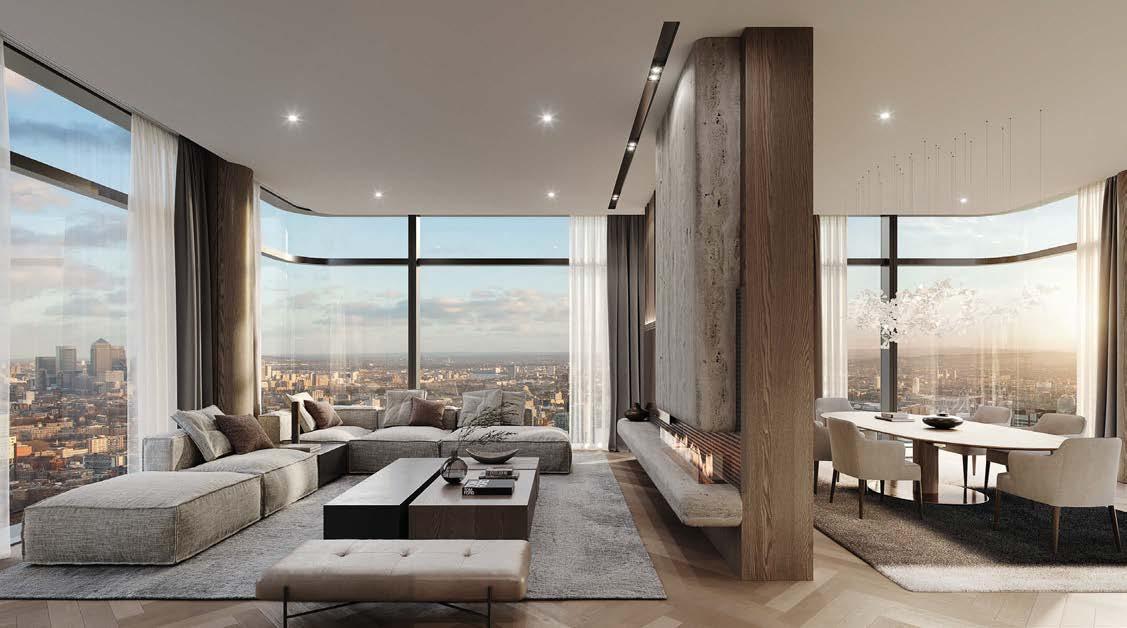
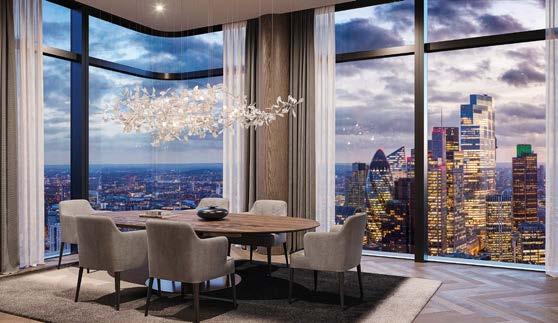
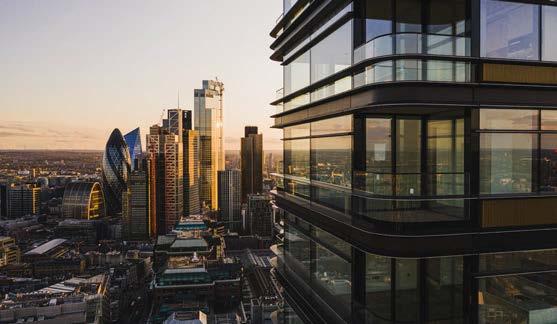
PRINCIPAL TOWER
Principal Tower by Concord London and Brookfield Properties is a 50-storey landmark located within Principal Place, a new mixed-use development on the edge of the City of London. This striking building stands out as the sole residential project in London to have been both internally and externally designed by globally renowned architects, Foster + Partners, the creative minds behind some of the world’s most remarkable buildings, including London’s 30 St Mary Axe, famously known as the Gherkin.
At a soaring height of 175 metres, Principal Tower ranks among London’s tallest residential structures, providing breathtaking views across the iconic London skyline. Embracing Foster + Partners’ minimalist aesthetic, the design concept utilises oak herringbone floors, marble, and intricate bronze detailing. This artistic approach harmoniously merges the understated sophistication of the financial district with the creative, industrial essence of Shoreditch.
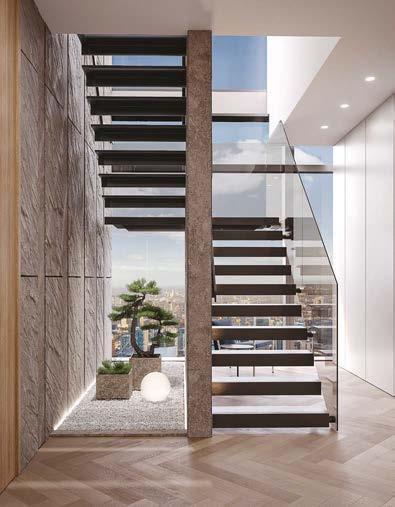
Most recently, Concord London unveiled the highly anticipated duplex penthouse, spanning the 48th and 49th floors of this distinguished development. Encompassing over 2,850 sq. ft., this exceptional property boasts a prime position enveloped in elegantly curved floor-to-ceiling glazing, offering an uninterrupted panoramic view of London’s myriad landmarks.
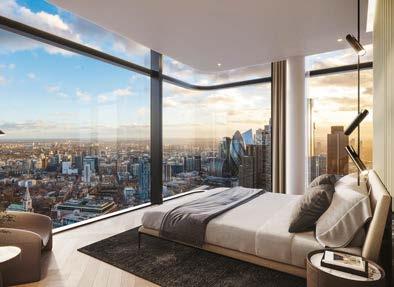
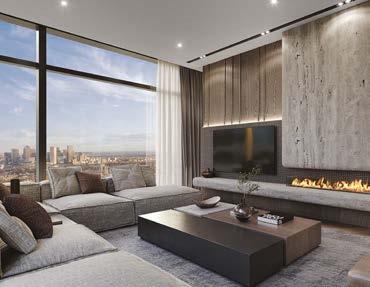
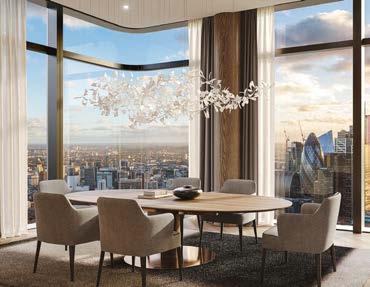
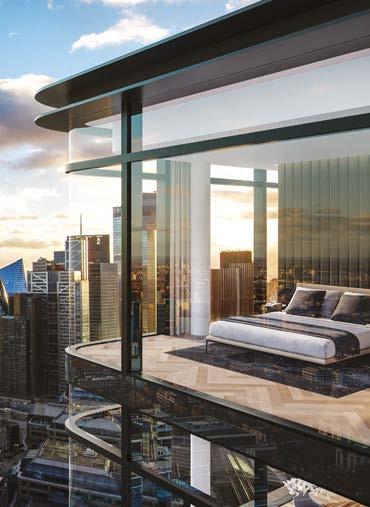
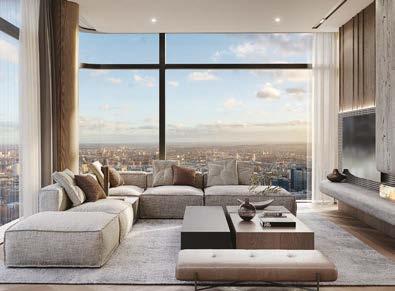
Principal Tower has an array of opulent amenities, thoughtfully curated with residents’ well-being in mind. These include an edgeless infinity pool, a rejuvenating spa, a serene sauna, and a fully equipped gym that overlooks the vibrant piazza below. Additionally, residents have access to a private cinema, an inviting lounge, and a stylish mezzanine bar, all complemented by the convenience of a 24-hour concierge service. For those with private vehicles or bicycles, an underground car park is available for secure storage.
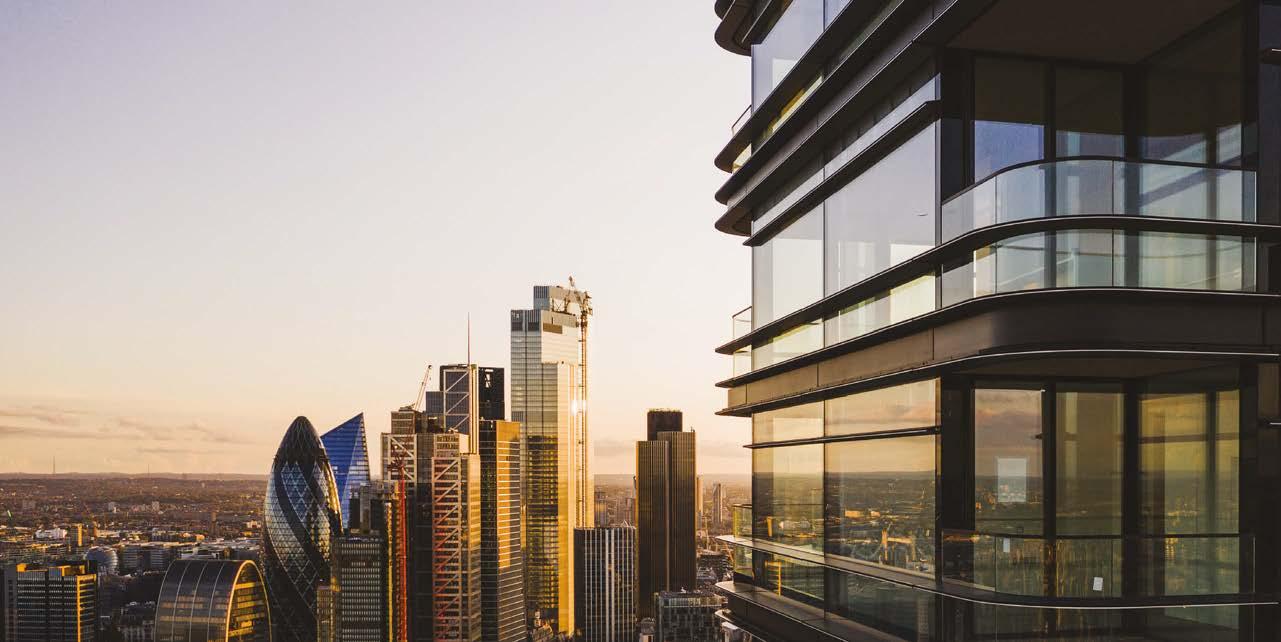
53
The epitome of luxury living and architectural brilliance in London
Principal Tower www.principaltower.com london
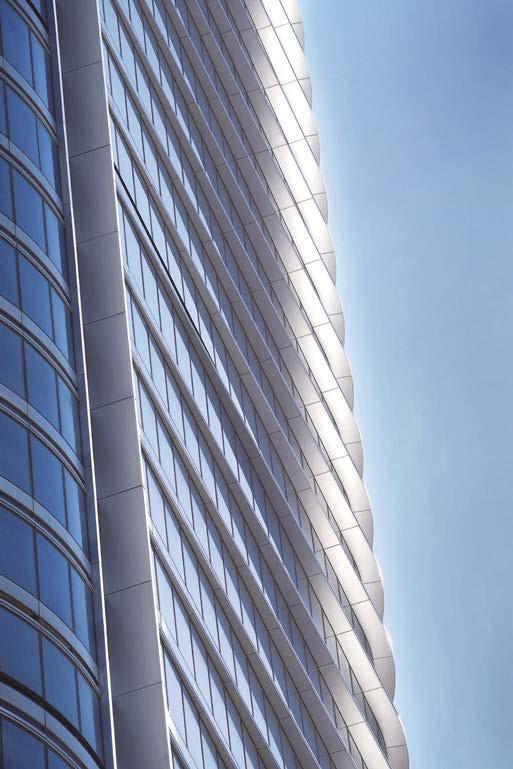
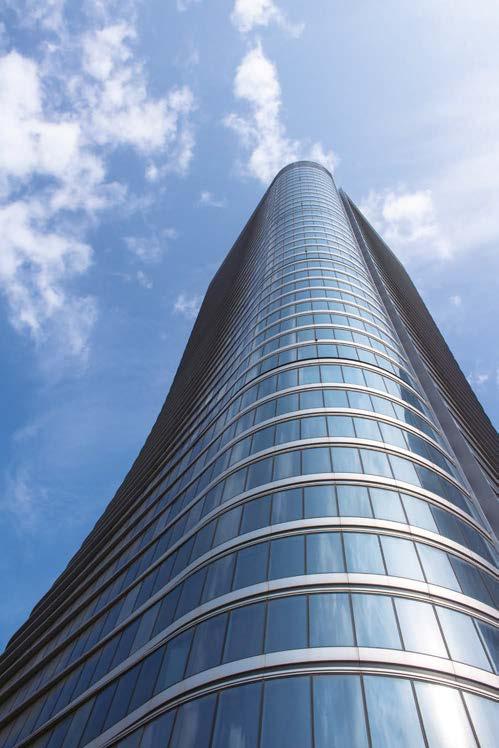
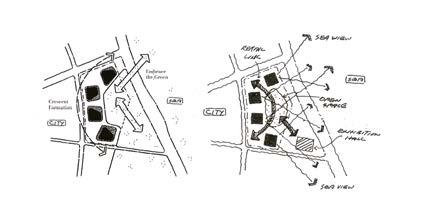
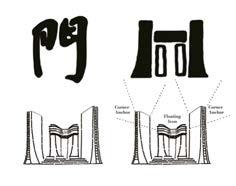
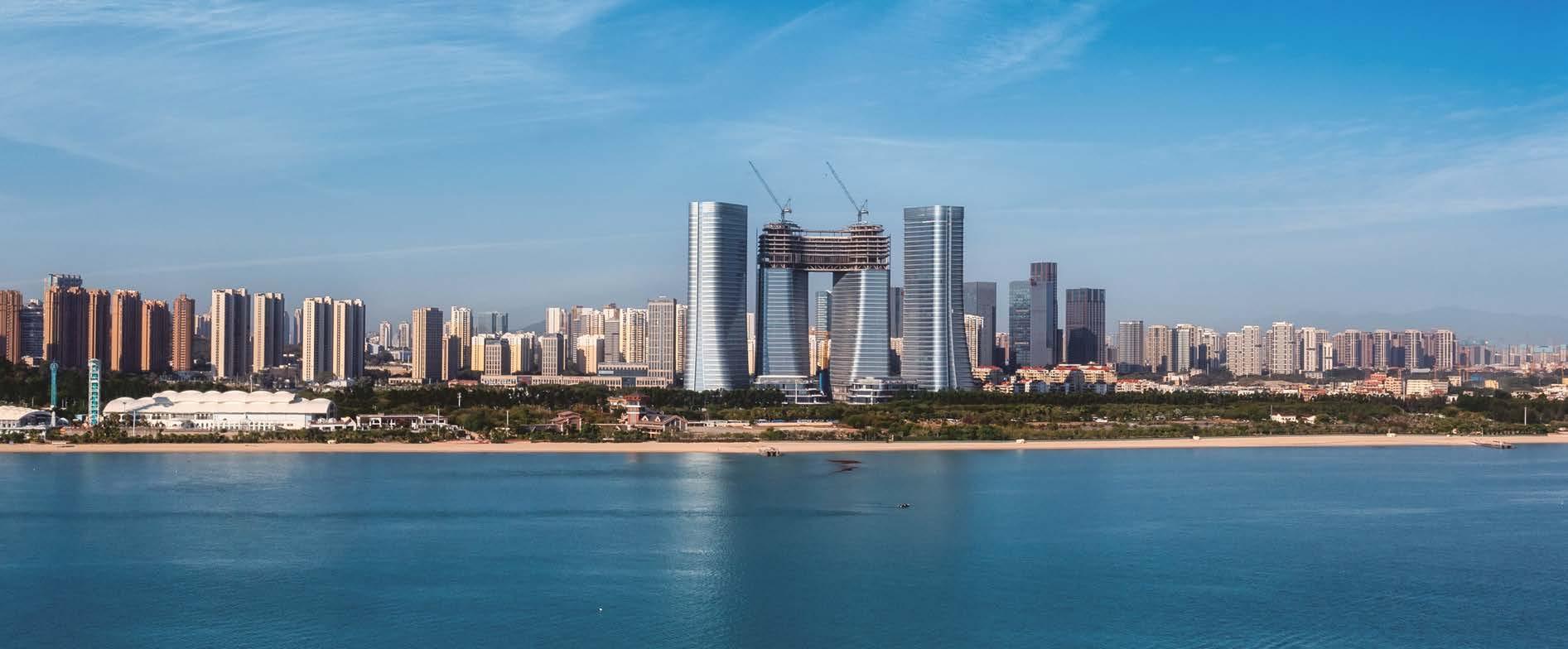




ondon roker The L B
Discover your exclusive dream home with One&Only Private Homes, in partnership with the London Broker
xperience the epitome of luxury living with One&Only Private Homes, the latest offering from prestigious luxury resort providers, One&Only.
Teaming up with renowned real estate agency, The London Broker, these private residences offer exclusive access to opulent villas crafted by world-class resort operators.
Chosen as the preferred global sales partner for One&Only’s Private Homes, The London Broker provides a one-stop-shop for discerning buyers seeking the ultimate luxury lifestyle. Whether you desire a tranquil beachfront retreat or a secluded mountain hideaway, these
award-winning architect-designed homes display sophistication and comfort. Strategically located in discreet and desirable destinations such as Dubai, Mauritius, Greece, Montenegro, Montana, and Mexico, each residence boasts unparalleled vistas and impeccable surroundings.
Owning a One&Only Private Home means enjoying the same exceptional experiences as resort guests. Owners can attend special events, receive coveted invitations for priority resort bookings, and enjoy discounts on resort amenities, elevating the luxurious experience.
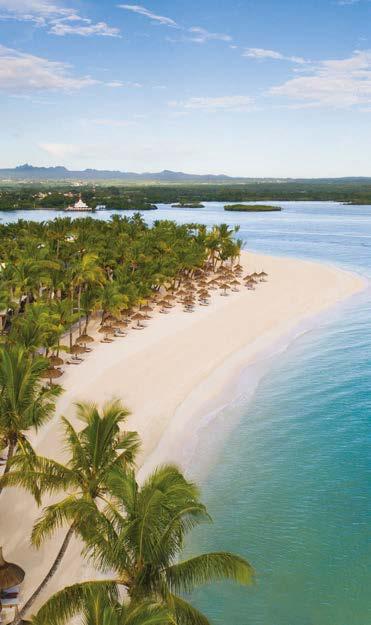
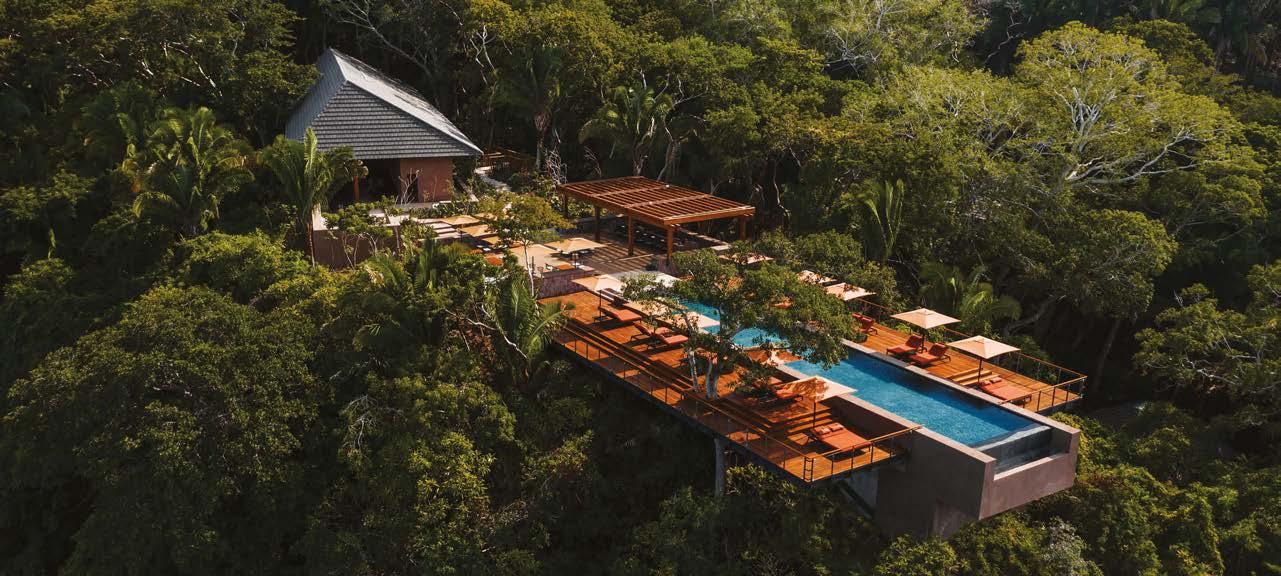
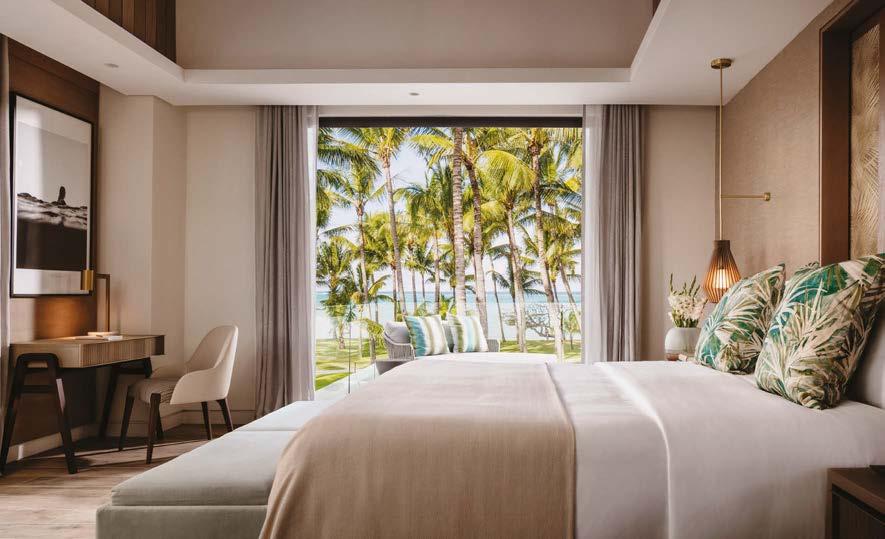
One&Only Private Homes stand out for their option to enter the rental programme, creating a tranquil home away from home and a savvy investment asset. By participating in the programme, homeowners can capitalise on their property’s value while maintaining exclusivity.
The partnership between One&Only and The London Broker has redefined luxury living. With exclusive access to sought-after villas globally, this collaboration sets a new
standard for opulence in real estate. If you seek a lifestyle of limitless luxury and extraordinary experiences, One&Only Private Homes, presented by The London Broker, awaits you.
55 london
e: oneandonly@thelondonbroker.com www.thelondonbroker.com
The London Broker
Rosewood London
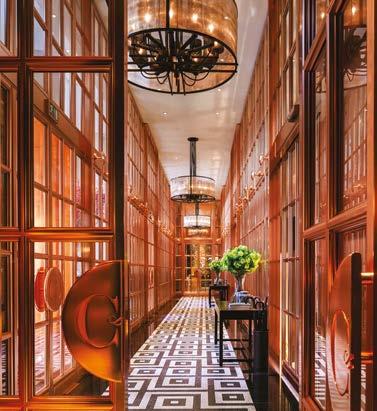
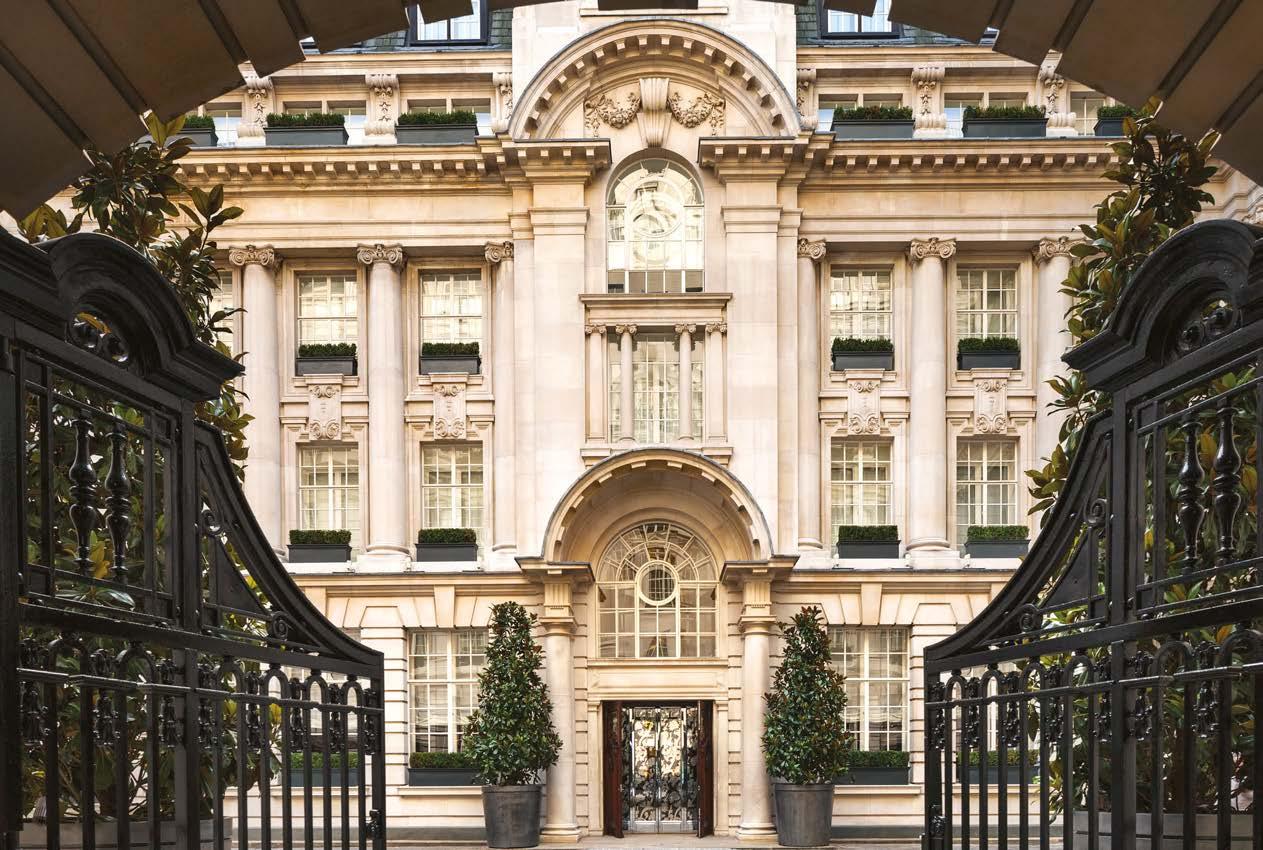
Discover
Located on High Holborn, Rosewood London’s central location places guests within easy reach of the vibrant Covent Garden and a plethora of attractions, making it an ideal choice for both leisure and business travellers. The hotel’s interiors has an air of refinement, and the ambiance captures the essence of an upscale London residence.
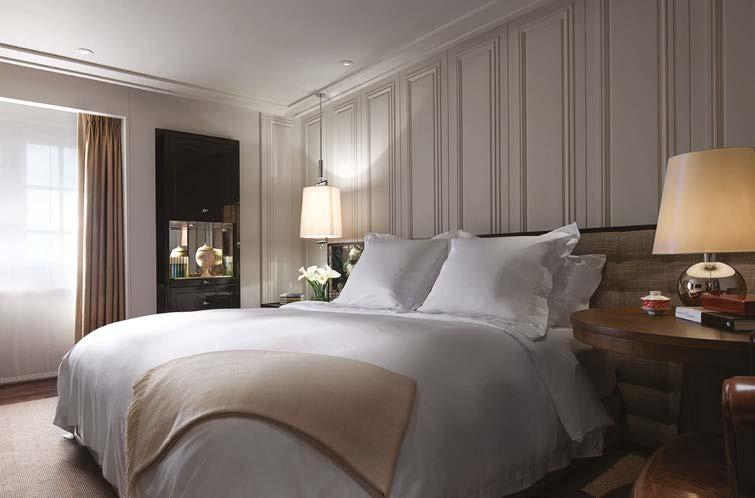
The 263 guestrooms and 45 suites at Rosewood London are carefully designed to provide a harmonious blend of comfort and sophistication. Among the exceptional suites, the Grand Manor House Wing stands out as an exclusive seven-bedroom suite, complete with its very own postcode.
Culinary delights await guests at Rosewood London with an array of exquisite dining experiences. The Holborn Dining Room offers classic British dishes with a creative twist, while The Terrace provides an enchanting
garden setting where guests can savour unique food and drink offerings that reflect the flavours and ingredients of each season. Scarfes Bar and The Mirror Room offer immersive experiences with live jazz performances and decadent afternoon tea, respectively.
56
unrivalled elegance and culinary delights here
luxury hotels
Sense Spa at Rosewood London provides an escape from the bustling city, offering a tranquil oasis of style and relaxation. The spa’s bamboo walls, soft lighting, and wooden walkways over rippling water and pebble stones create a soothing atmosphere for rejuvenation.
Rosewood London www.rosewoodhotels.com
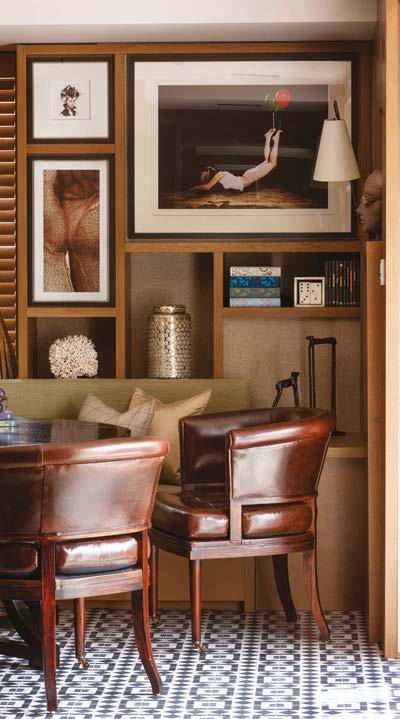
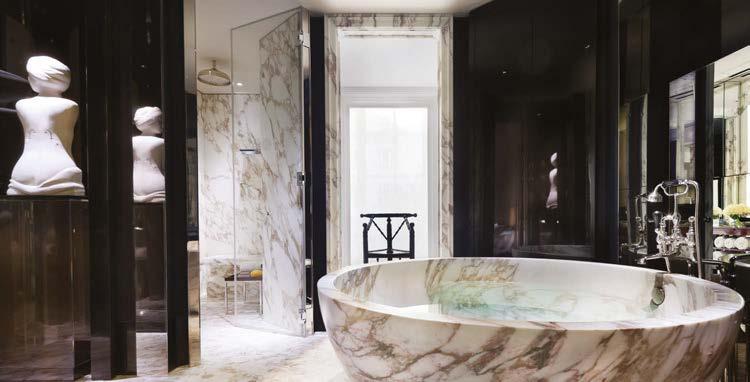
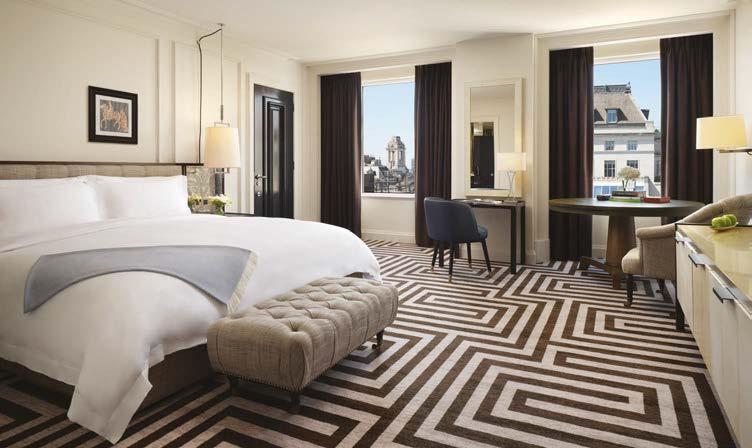
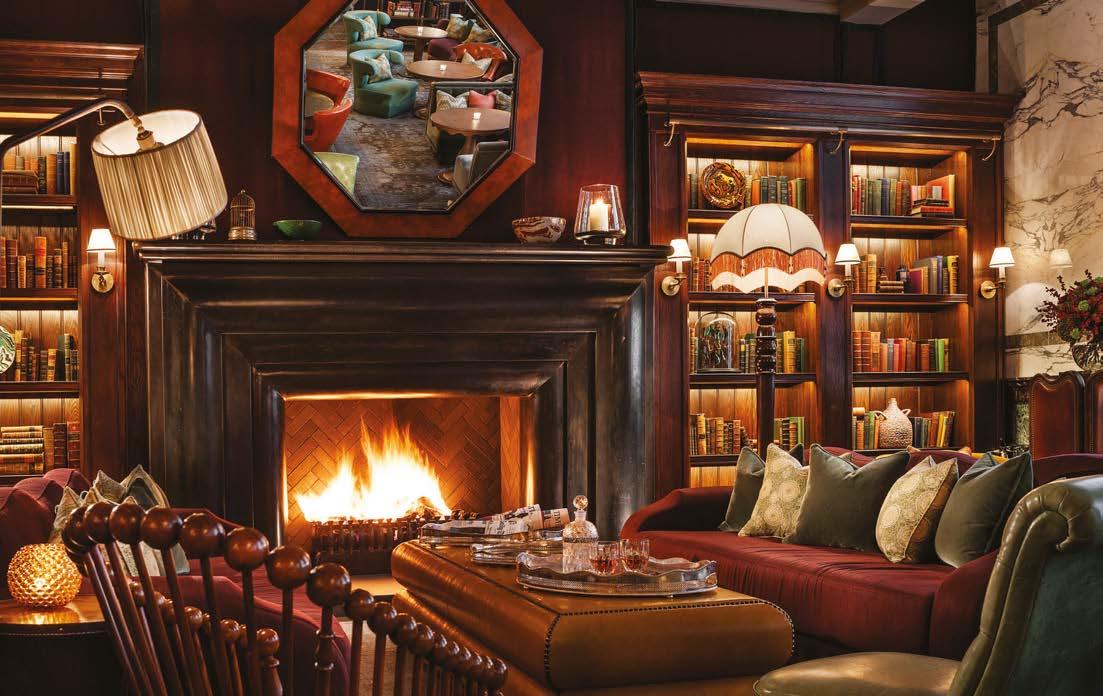
57
hotels
luxury
London at Ten Trinity Square
A timeless haven in the heart of London
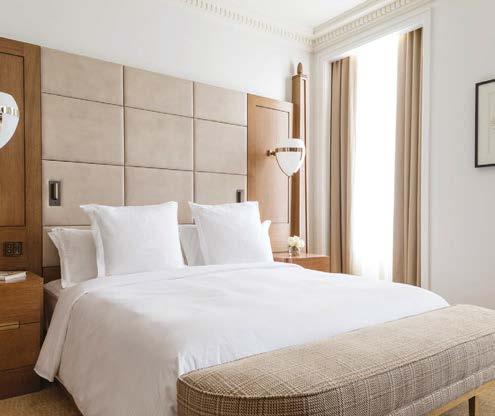
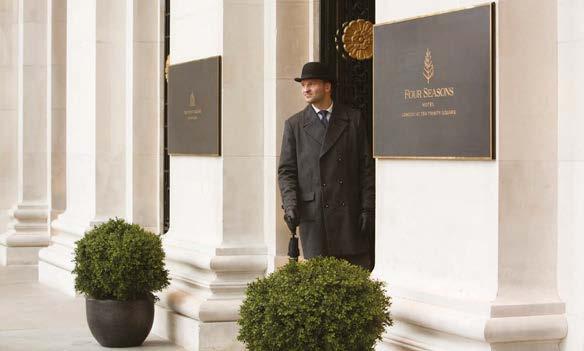
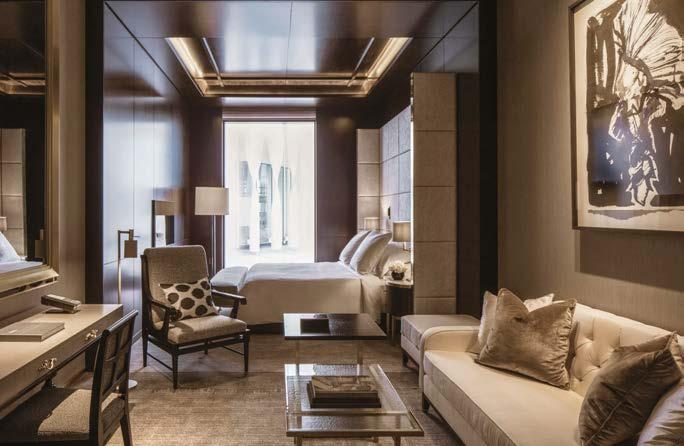
Ten Trinity Square is an iconic hotel that overlooks the Tower Bridge and the Tower of London and has remained the centre of attention throughout its storied history. The hotel offers a range of accommodations, from the idyllic and opulent West Tower Residence to the modern Executive Rooms and the grandeur of the Grand Heritage Suites.
It offers exceptional dining experiences, including the two-Michelin-starred La Dame de Pic London, Mei Ume for exquisite Far East flavours, and the Rotunda Bar and Lounge for elegant afternoon tea and dining.
Guests can also indulge in a haven of relaxation and well-being at The Spa, which offers a wide range of results-driven treatments and excellent facilities. For business, wine, and culture enthusiasts, the Ten Trinity Square Private Club offers an exclusive retreat in the heart of the city. Combining the allure of the past with the excitement of the present, Ten Trinity Square remains an unforgettable destination for travellers seeking an extraordinary experience.
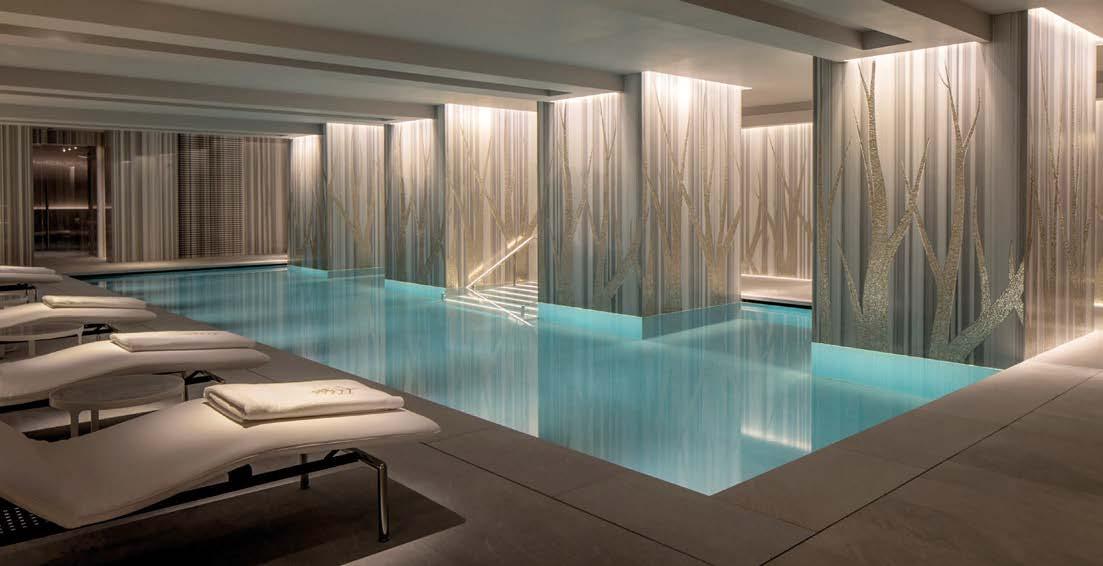
58
London at Ten Trinity Square www.fourseasons.com/tentrinity
luxury hotels
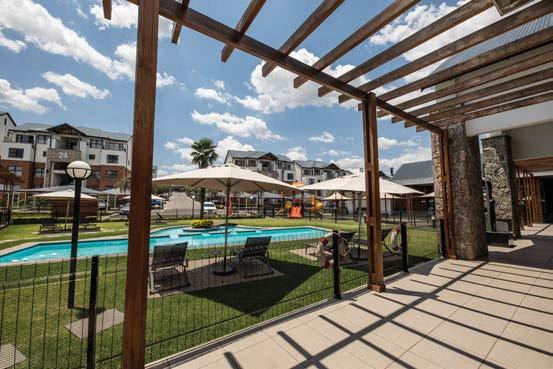
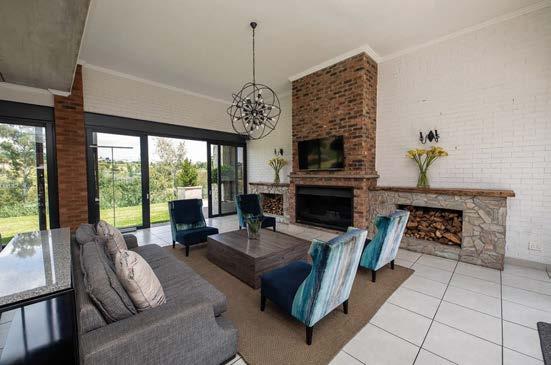
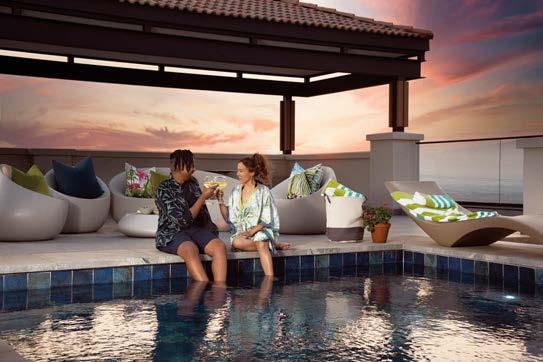
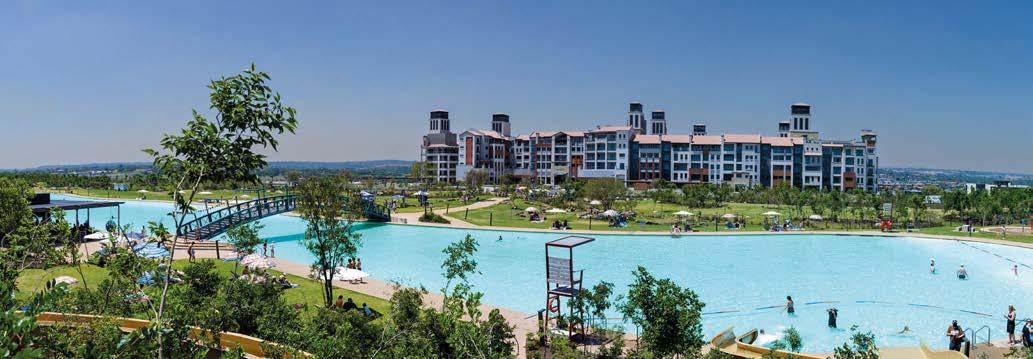
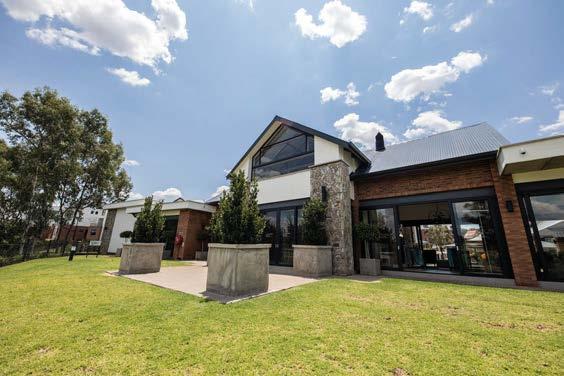
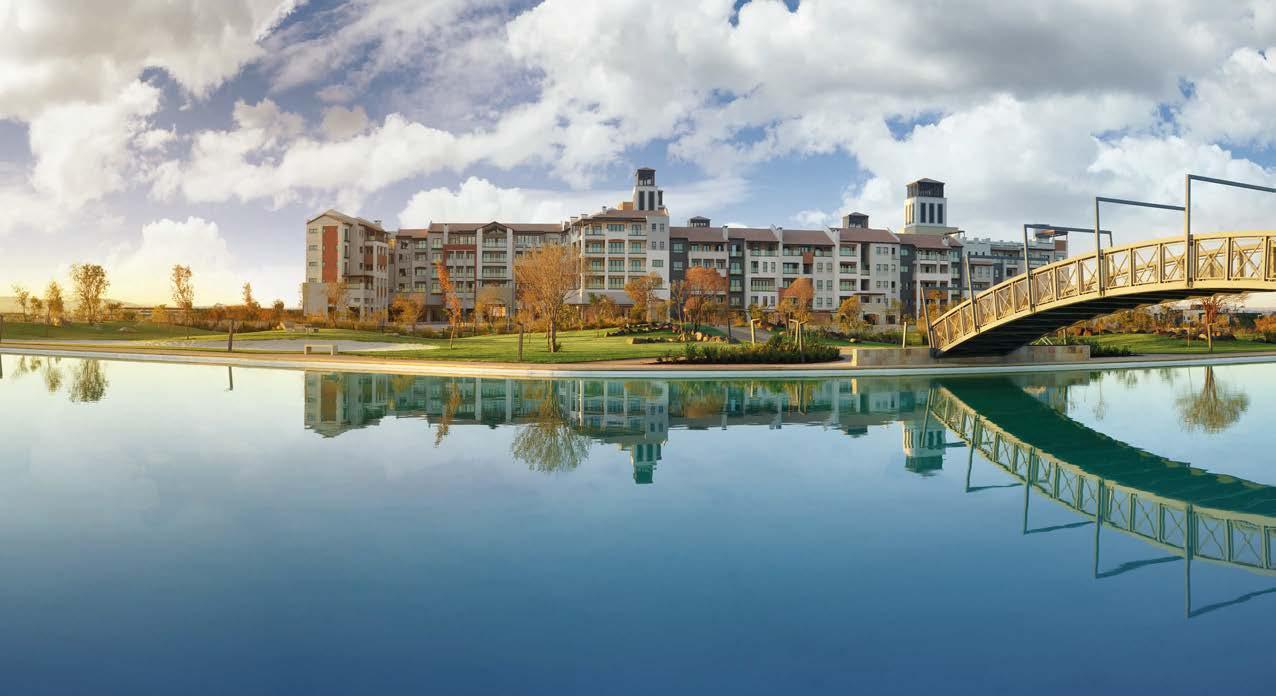



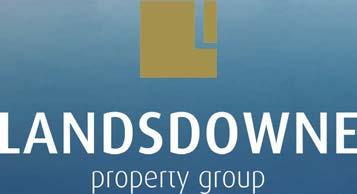
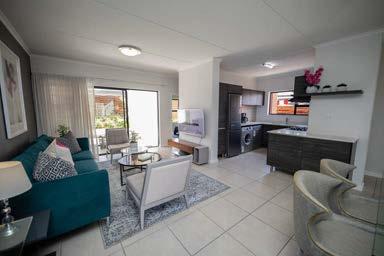
The by 55
Le Mirage
Your gateway to iconic London
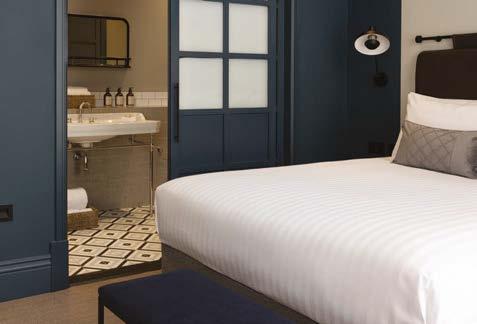
The 55 by Le Mirage is a luxurious accommodation located between Notting Hill and Bayswater. Its prime location offers guests easy access to the vibrant Portobello Road Market, known for its antiques, vintage fashion, and street food. The luxurious studios and suites are designed with sophistication and contemporary features for comfort and relaxation. Modern amenities include plush bedding, spacious en-suite bathrooms, and state-of-the-art entertainment systems.
The attentive and courteous staff ensures guests’ every need is met, leaving them with nothing to worry about except indulging in luxury. The 55 is perfectly positioned to explore London’s iconic landmarks, including Notting Hill’s colourful townhouses and quaint cafes, and Bayswater’s cosmopolitan vibe and cultural diversity. The 55 is also well-connected to the rest of London’s attractions, such as Buckingham Palace, The British Museum, Hyde Park and The Tower of London.
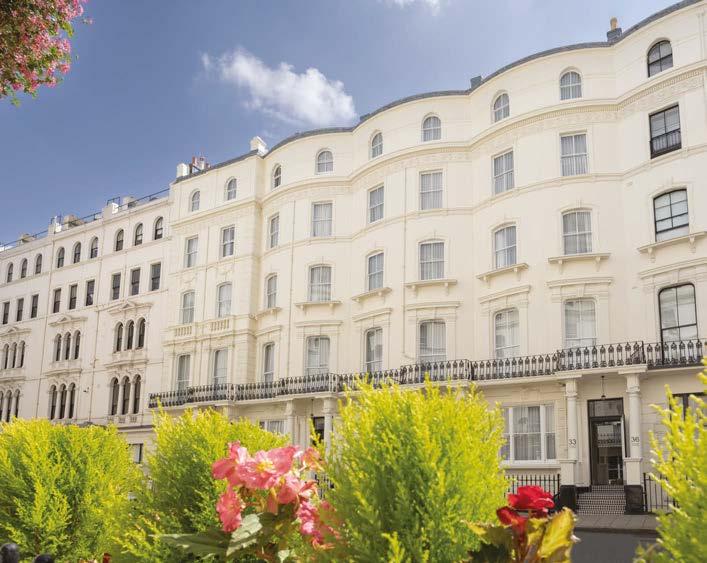
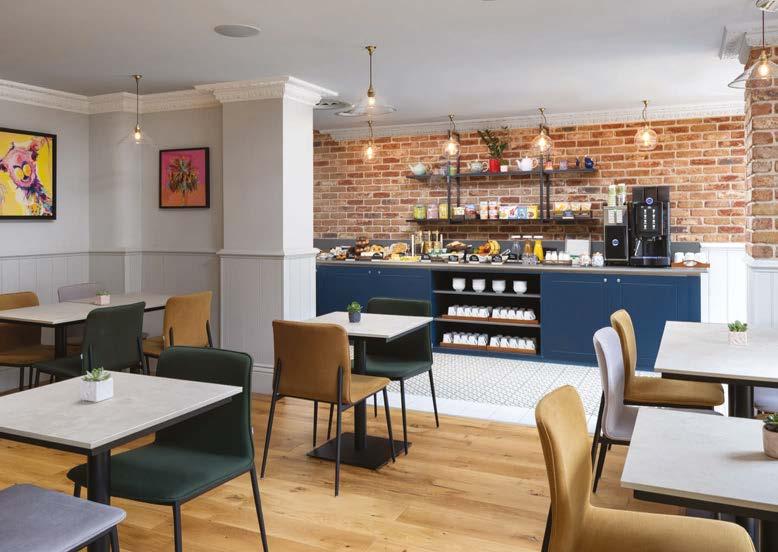
Whether travelling for business or leisure, The 55 by Le Mirage promises a perfect stay filled with comfort, elegance and exploration. It is the ideal gateway to experience the vibrant culture that London has to offer and create memories that will last a lifetime.
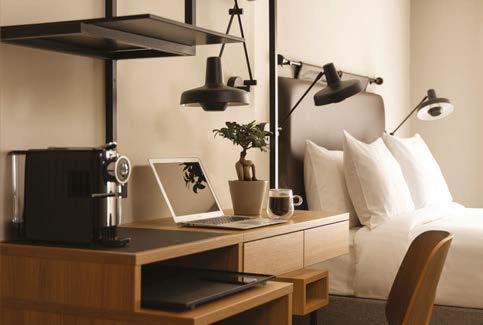
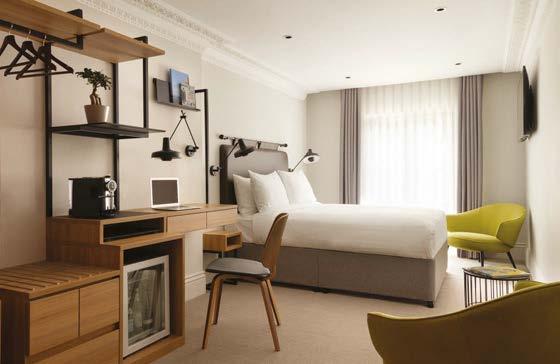
60
The 55 by Le Mirage www.the55lemirage.com
luxury hotels
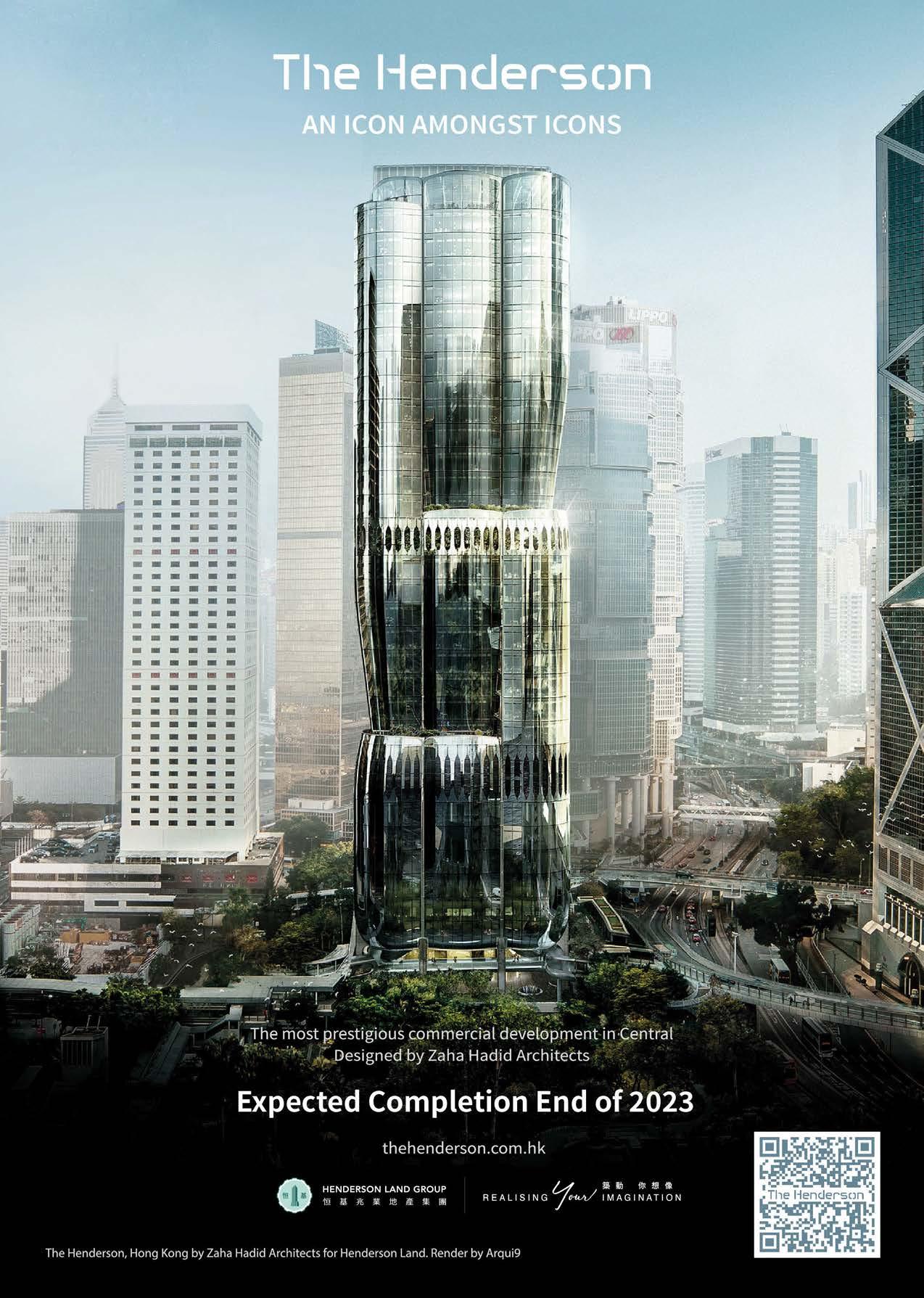
EPICUREAN Journey
Unforgettable gastronomic selections
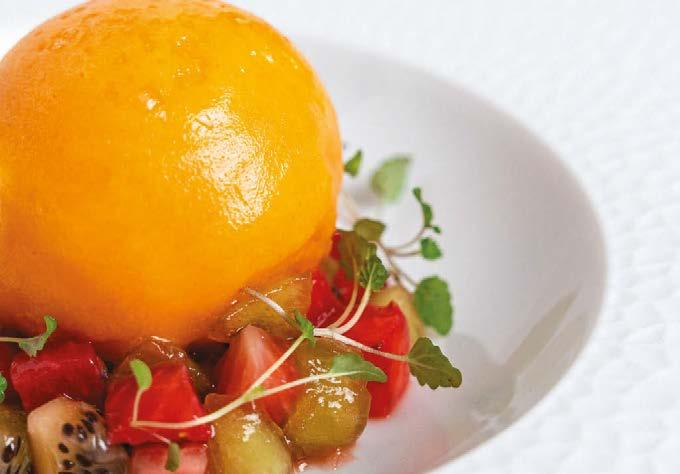
Aquavit London
Aquavit London is a culinary paradise for Nordic cuisine lovers in St James’s Market. Head Chef Jonas Karlsson offers an extensive menu and a weekly-changing five-course tasting menu, using premium ingredients to create experimental dishes. The Nuet cured gravlax with seeded granola, Venison crudo with pickled blackberries, and Duck breast with carrot puree and orange gel are just a few of the standout dishes.
Every plate is a taste sensation, and the combination of sweet and savoury flavours is masterful. Complement your meal with a creative cocktail from the extensive Aquavit & Tonic menu or choose from the wide range of signature and classic serves.
Aquavit London
www.aquavitrestaurants.com
Afferano Restaurant in Belgravia, London is a true gem that stands out in the city’s dining scene. The menu effortlessly blends classic Italian delicacies with innovative creations that captivate even the most seasoned food enthusiasts.
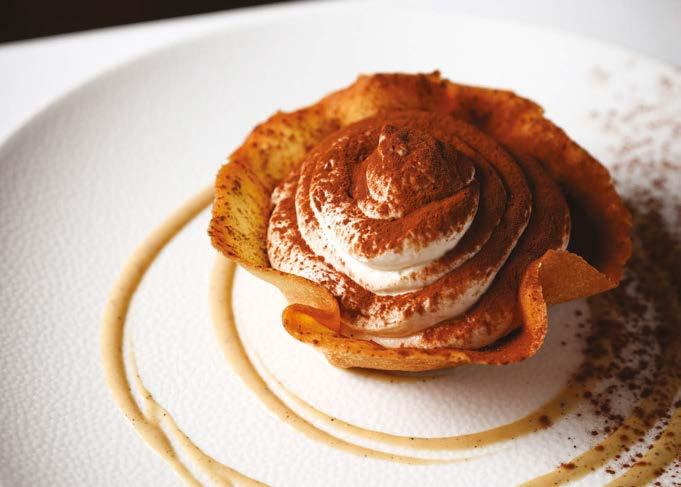
The starters are sensational, with the burrata with grilled artichokes and beef carpaccio with truffle oil being standout dishes. The homemade pasta is exceptional, with the lobster linguine stealing the show. The attentive and knowledgeable staff elevate the experience with their exceptional service, while the extensive wine list complements the flavours of the dishes.
The tantalising cuisine, captivating atmosphere, and impeccable service intertwine seamlessly to create an unforgettable evening of culinary indulgence.
Zafferano
www.zafferanorestaurant.com
restaurants
62
Zafferano, London
Ormer Mayfair, London
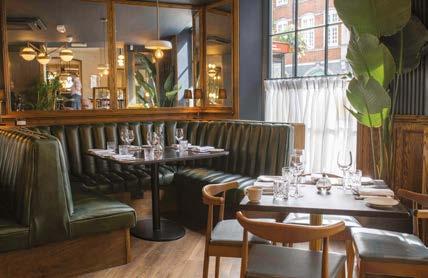
rmer Mayfair , located within the prestigious Flemings Hotel in London, is a fine dining establishment that exudes 1930s glamour, boasting an art deco-inspired interior with oak wall panelling. Lorenzo Zappacosta, the Restaurant Manager, extends a warm welcome to guests, ensuring a memorable dining experience.
Executive Chef Sofian Msetfi curates set tasting menus with the finest seasonal
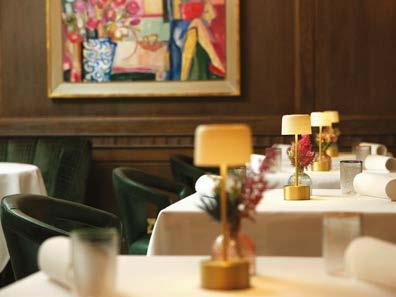
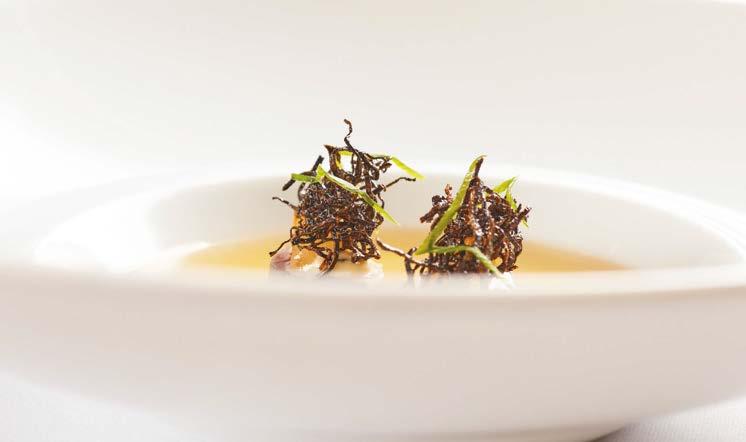

Ganymede, London
Ganymede is more than just a restaurant, it’s an experience. From the moment you step inside, you’re enveloped in a warm and inviting atmosphere that feels like a home away from home.
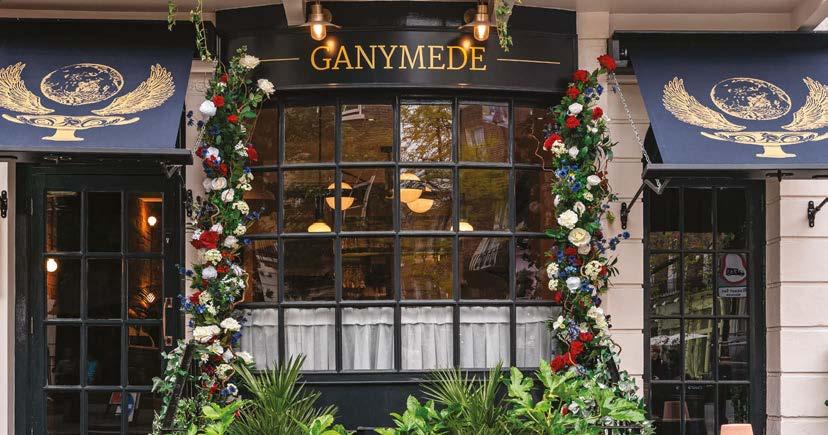
The innovative and comforting menu, created by Head Chef Charlie Miller, is a true delight for the senses, combining modern British classics with a twist that will leave you wanting more.
The delicious crispy seabass with creamed potatoes, green beans and lardon is a standout dish that will leave you wanting more. And don’t miss the tuna sashimi with whipped avocado, which is bursting with the perfect combination of creaminess and bold flavours.
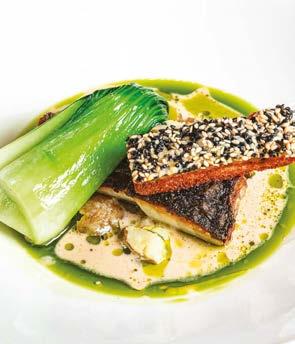
The attentive and friendly staff only add to the overall experience, making you feel like a VIP from start to finish. Ganymede is a true hidden gem, and a must-visit for anyone looking for an elevated dining experience in Belgravia.
Ganymede
www.ganymedelondon.co.uk
produce sourced from their Essex kitchen garden, bursting with flavour, texture and attention to detail. Wine Director Sergio Beneito carefully selects perfectly paired signature and prestige wines for each tasting menu. Whether you opt for the meat, pescatarian, vegetarian, or vegan tasting menu, you can expect the wines to enhance your dining experience.
Words by: Quinten Reid Ormer Mayfair
www.flemings-mayfair.co.uk
63 restaurants
Sofian Msetfi Executive Chef Ormer Mayfair
Whether you seek to buy or rent, we specialize in managing exclusive residences that will make you experience MAXIMUM WELLBEING. Enter a realm where sophistication meets uniqueness and unlock the gates of exceptional living. We are dedicated to providing you with an impeccable journey throughout the world of luxury real estate. Anticipating your needs and meeting your desires with the utmost precision and elegance.
Visit our website and contact us today to embark on a lifetime venture in luxury real estate. Redefine your idea of MAXIMUM WELLBEING with Maura Wasescha AG.
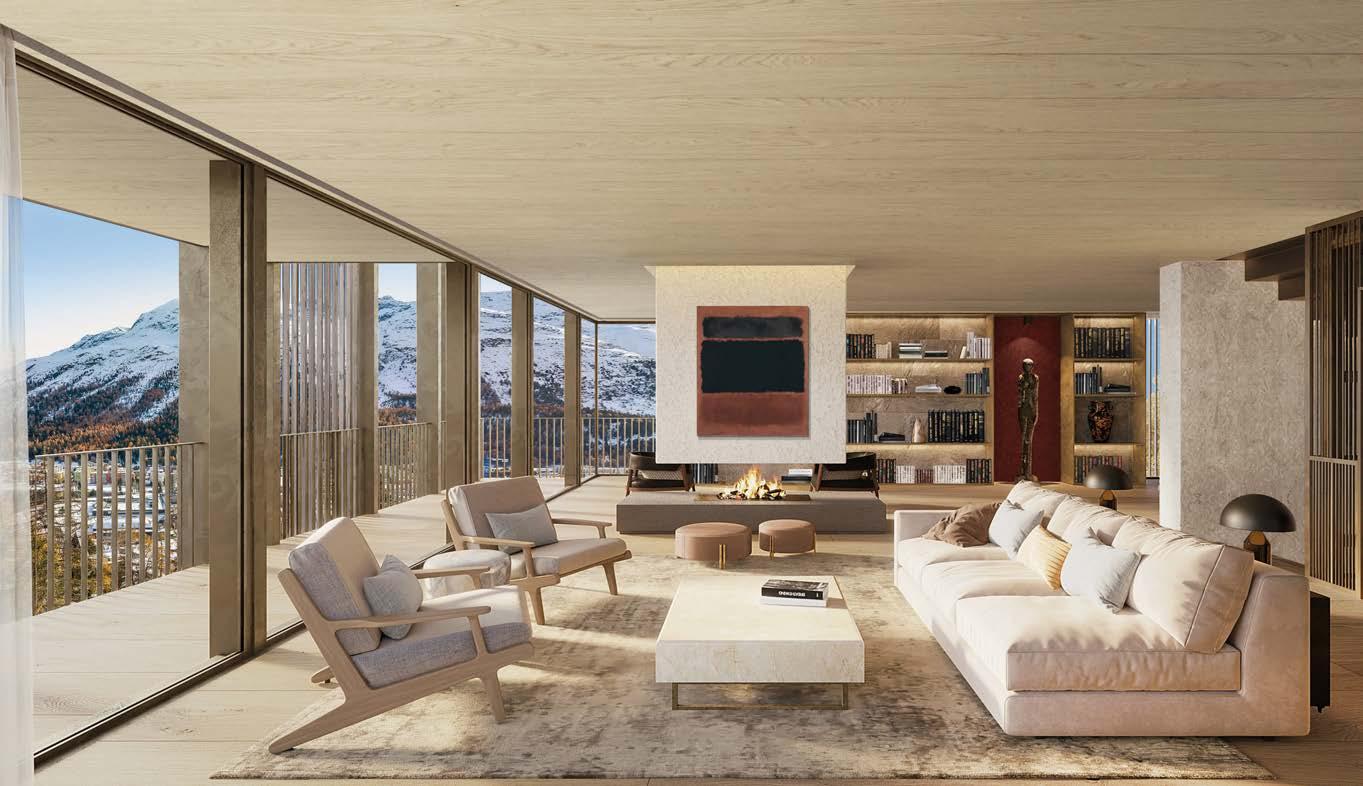
Maura Wasescha AG | Via dal Bagn 12 | CH-7500 St. Moritz | Switzerland T +41 81 833 77 00 | consulting@maurawasescha.com | www.maurawasescha.com
Gateway to Extraordinary Real Estate and MAXIMUM WELLBEING
Your
M W aura asescha AG
Redefining luxury real estate with personalised service
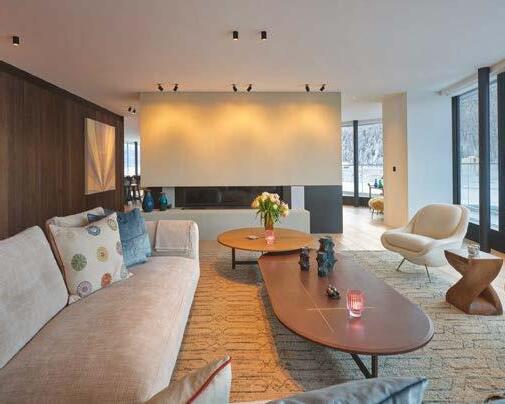
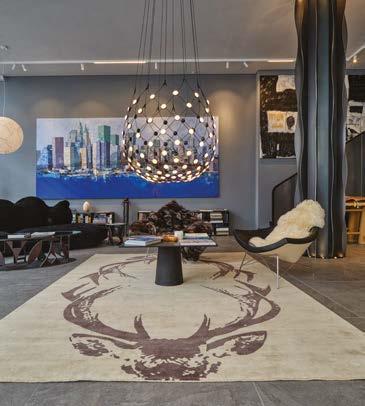
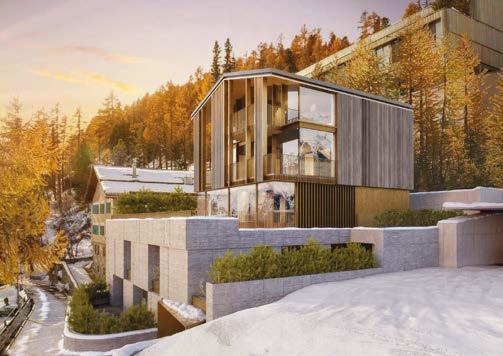
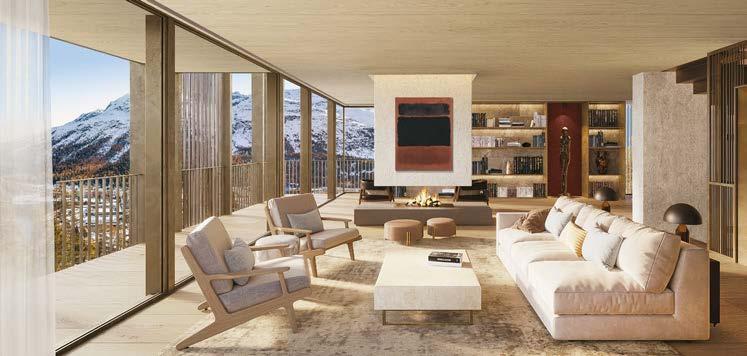
Founded over 25 years ago, Maura Wasescha AG was established by its visionary founder & CEO, Maura Wasescha, with a clear objective: to offer exceptional real estate services in the realm of luxury sales and rentals. Throughout the company’s extensive history, they have achieved remarkable success in the Engadine region of Switzerland and beyond, focusing their efforts on the highest echelons of the market.
Maura Wasescha AG
t: +41 81 833 77 00
e: consulting@maurawasescha.com
www.maurawasescha.com
The company’s unwavering dedication to this segment stems from Maura Wasescha, s inherent ability to understand and address
the unique ideas and desires of their esteemed clientele. The company maintains a deliberately curated portfolio, never exceeding 20 properties for sale or rent. By adopting this approach, they ensure that each and every client receives tailored service of the utmost quality.
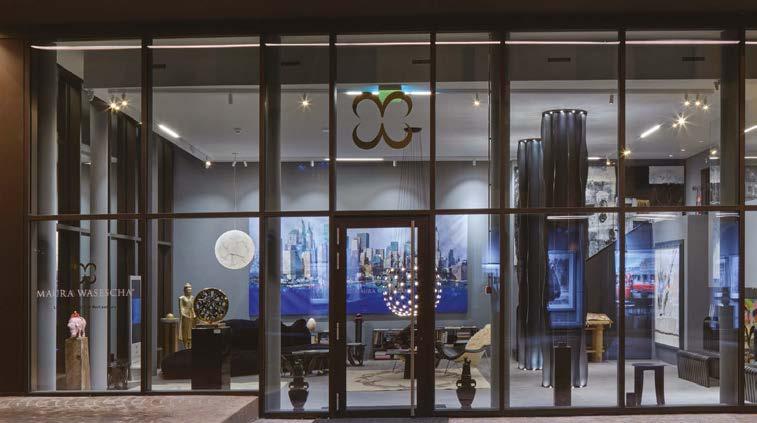
At Maura Wasescha AG, clients become part of a larger family – a network characterised by unique properties, personalities, and exceptional experiences. The company ,s top priority for the past 25 years has been maximising well-being.
After all, what purpose does luxury serve if one lacks the time to enjoy it? This credo lies at the core of the company , s values. Accordingly, the company strives to provide their clients with as much personal time as possible, attentively addressing their concerns and ensuring their satisfaction.
65
property
10 - 13 September 2023
Riyadh Exhibition & Convention Center
Malham - Kingdom of Saudi Arabia
Experience the Future of Living!
Join us for a captivating journey into the future of living. Uncover the latest advancements that transform the way we live, work, and connect with our living spaces.
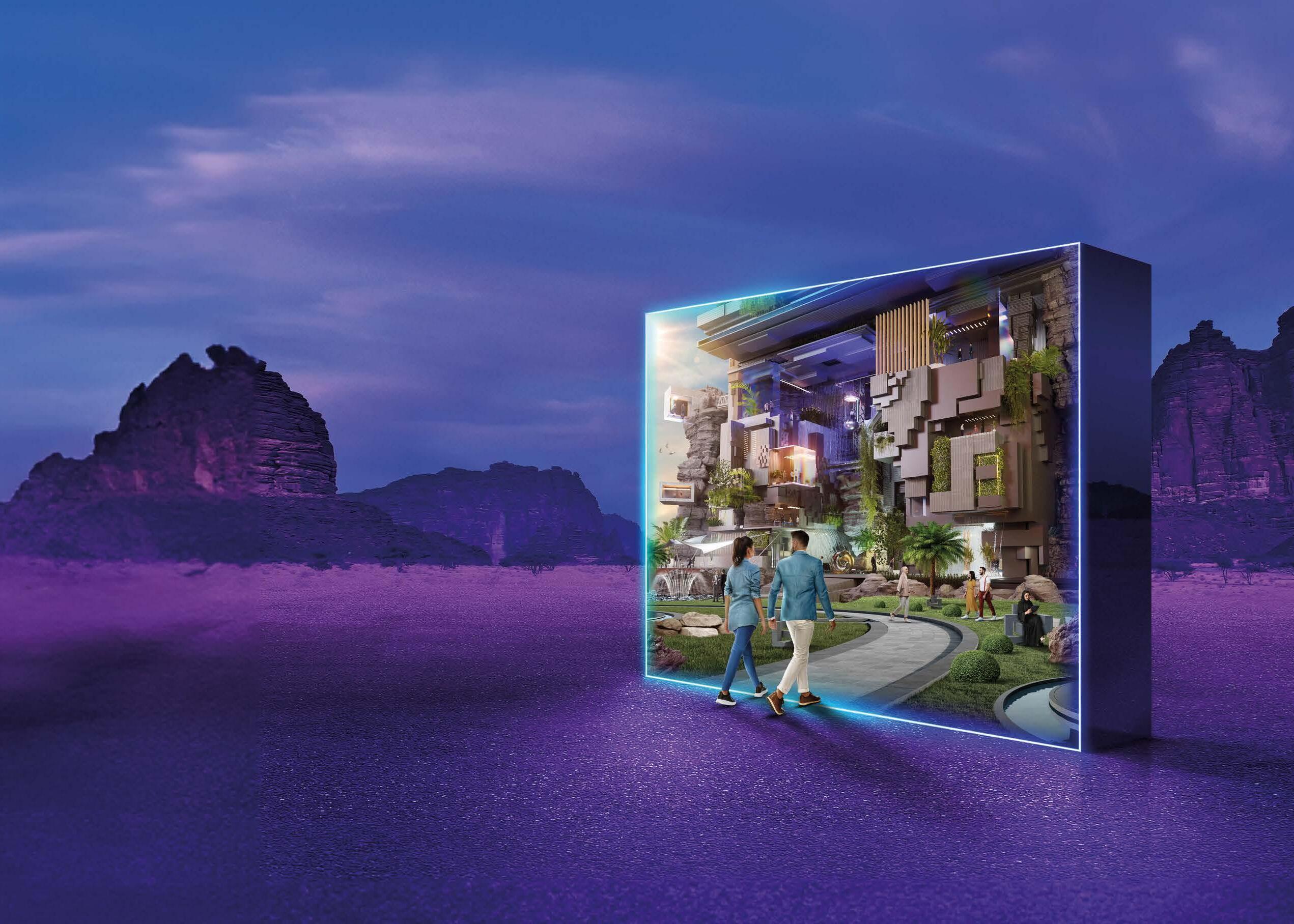
From smart homes and renewable energy solutions to urban planning and sustainable design, the possibilities are limitless!
Immerse yourself in the next generation of property and explore over 300 exhibitors onsite from world-class developers, consultants, facilitators, designers, architects, financial institutions, PropTech developers, governments, and top-level industry experts.
Don’t miss the most anticipated event of the year!

cityscapeglobal.com Scan here to register for your free pass @csglobalksa
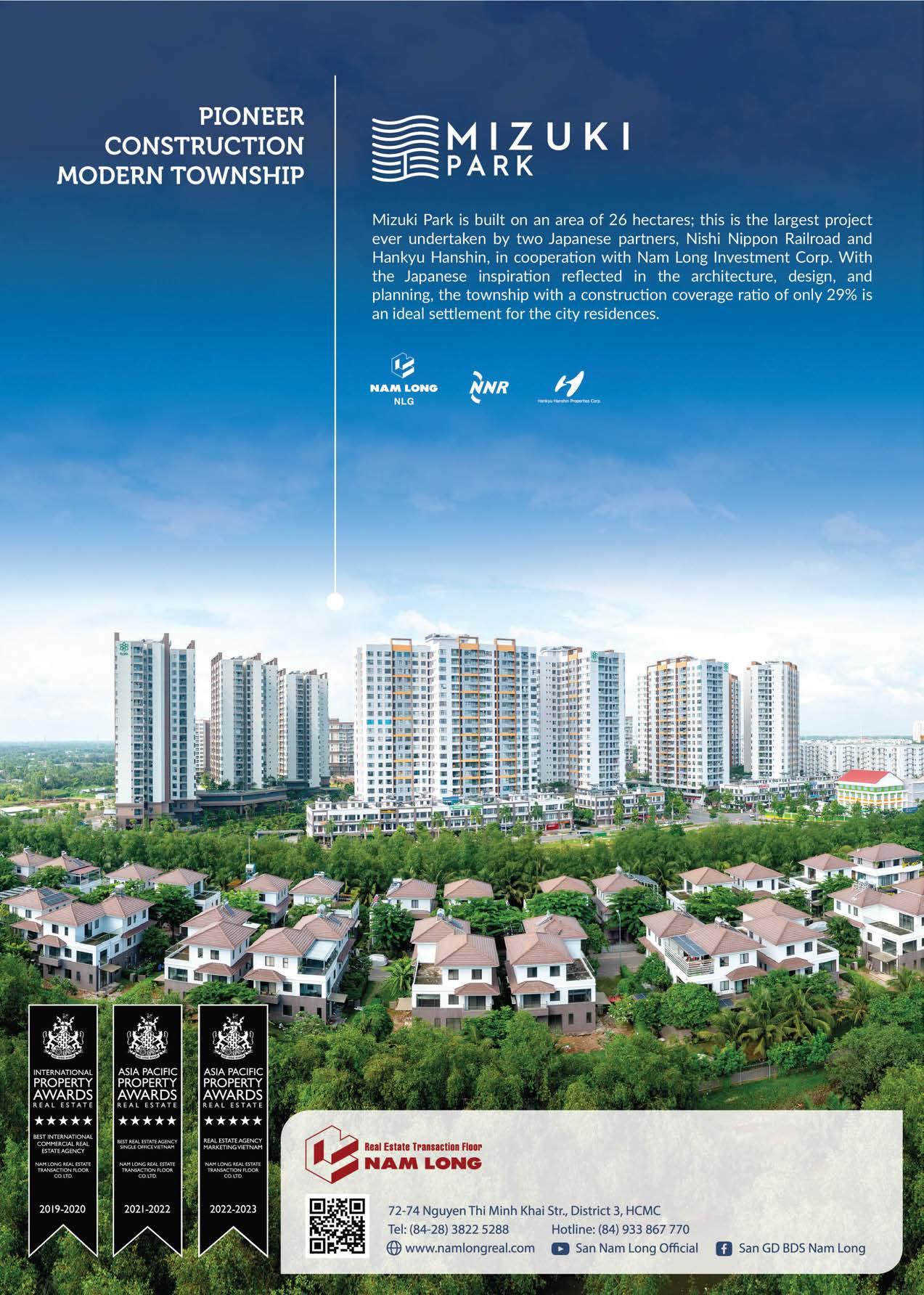
HALL FAME of
Regal residences once occupied by famous A-listers
Mayfair Mansion, London
The former Mayfair residence of Countess Raine Spencer is up for sale. The 5th floor apartment at 47 Grosvenor Square provides 2,145 sq. ft. of living space and is currently a blank canvas in need of substantial refurbishment and modernisation. The apartment has the potential to create a magnificent residence overlooking London’s No.1 garden square. Once refurbished, it would offer two bedroom suites, both with dressing areas and luxurious en suite bathrooms, and a triple reception room, spanning the entire width of the apartment, with four tall sash windows offering views over Grosvenor Square.
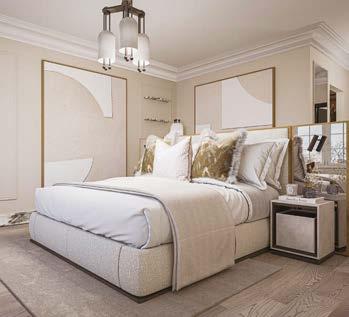
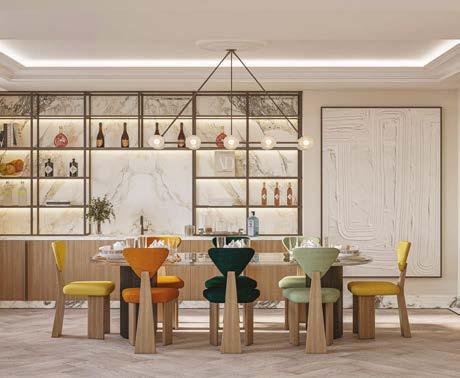
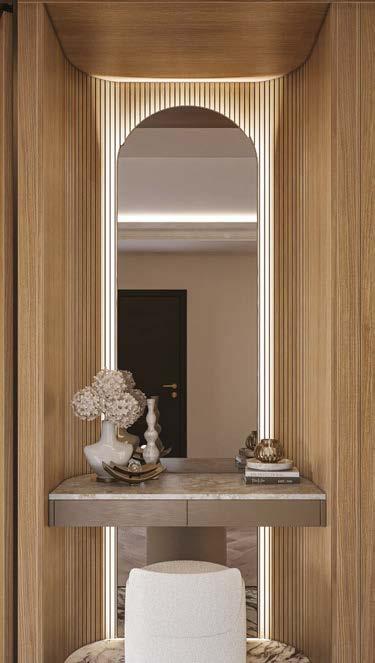
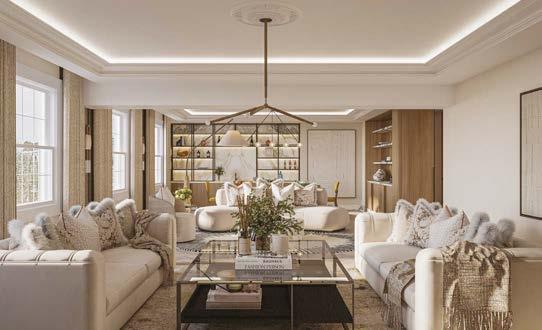
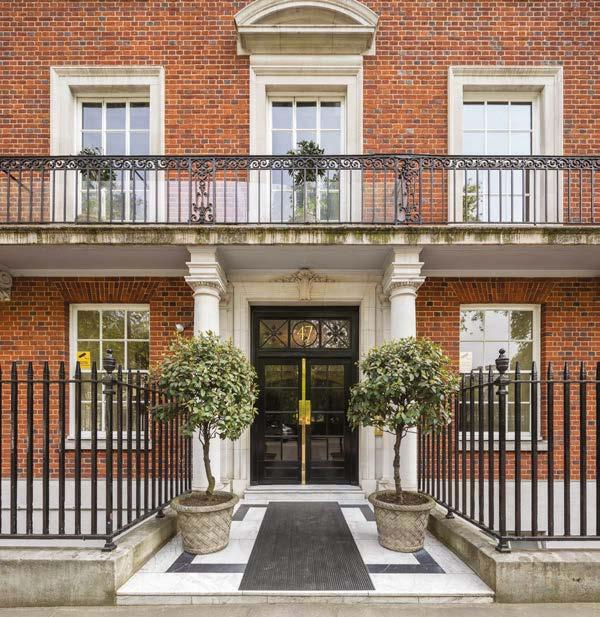
£8.5m / €9.97m / $10.99m
Wetherell
www.wetherell.co.uk
69
Photos
©
Interiors by Casa e Progetti / Exteriors by Grant Frazer
Private Paradise, Bahamas
Little Pipe Cay is a luxury resort with five residences, a spa and a superyacht mooring. The 5,000 sq. ft. colonial-style main residence is surrounded by four guest cottages with eleven bedrooms and twelve bathrooms, totalling over 22,000 sq. ft. of living space.
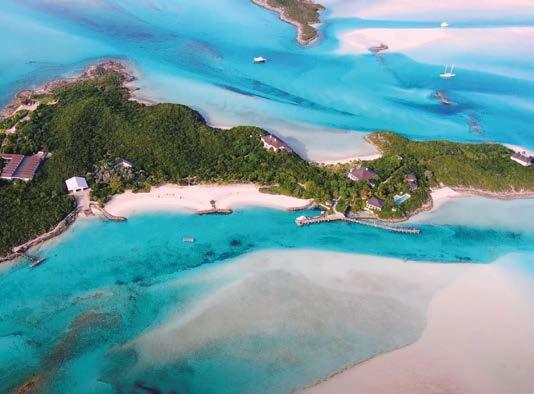
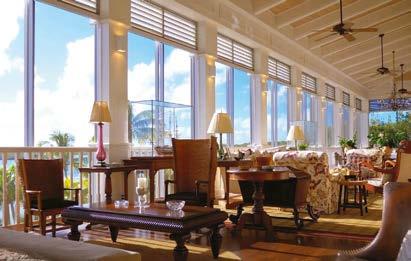
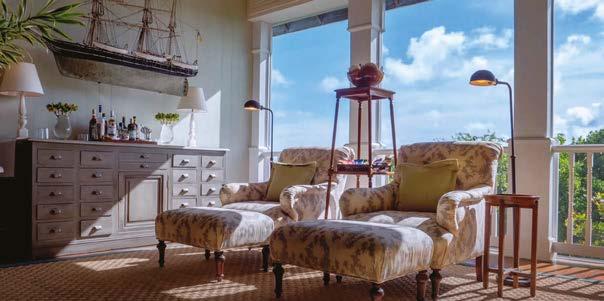
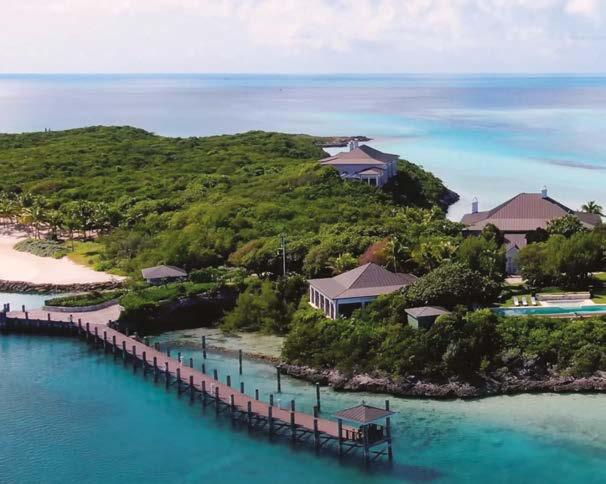
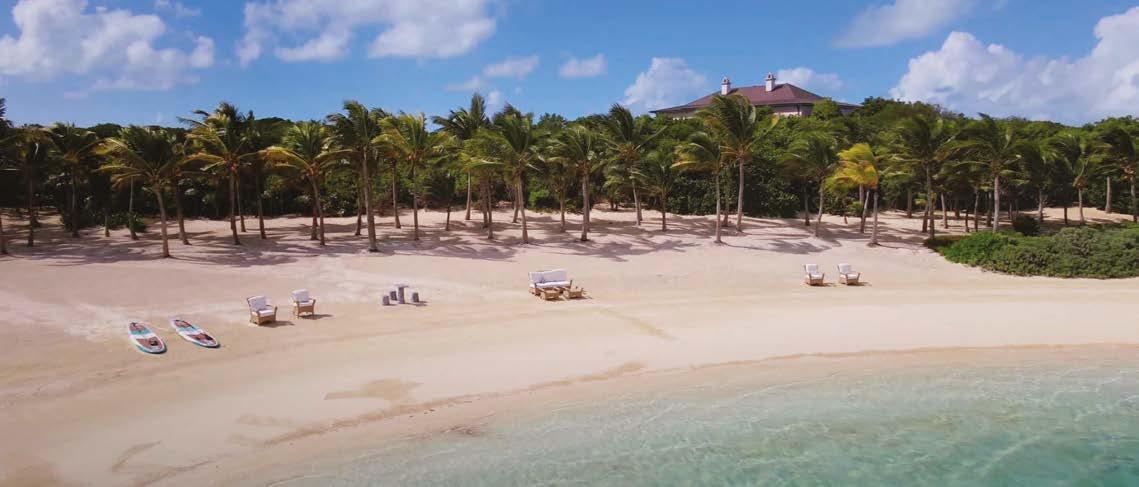
Each building is fully independent and equipped with countless amenities, including a private helipad, an Olympic-length infinity pool, and an exclusive spa, ensuring the highest level of discretion, comfort and luxury. Little Pipe Cay has a private deep-water dock able to accommodate superyachts, jet skis and kayaks, plus a seaplane dock for guests and owners. The island has been left in as natural a state as possible and has served as a backdrop to Hollywood films, including James Bond and Pirates of the Caribbean.
£77.4m / €91m / $100m
Engel & Völkers Bahamas
www.bahamas.evrealestate.com
celebrity homes
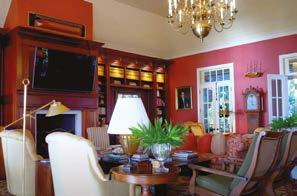
70
Photos © Engel & Völkers Bahamas
celebrity homes
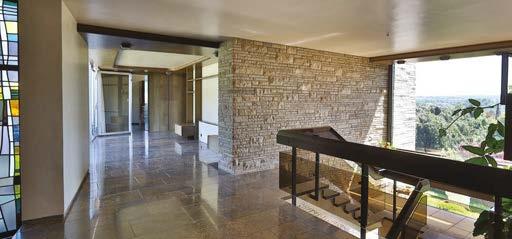
Bauhaus Gem, Germany
The childhood home of Hollywood director Roland Emmerich, designed by architect Gebhard Müller, is for sale.
The bungalow-style duplex home is built in a cubist Bauhaus style typical of the 1960s and sits on a 2,190m² plot in the exclusive “Wengert / Sonnenberg” neighbourhood of Sindelfingen in BadenWürttemberg. The 521m² property features five bedrooms, three bathrooms, a large kitchen, and an open plan living and dining area with a private home spa.
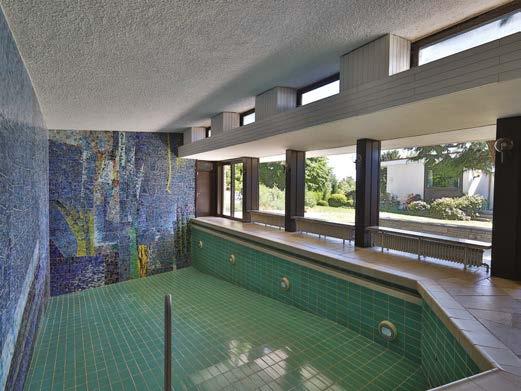
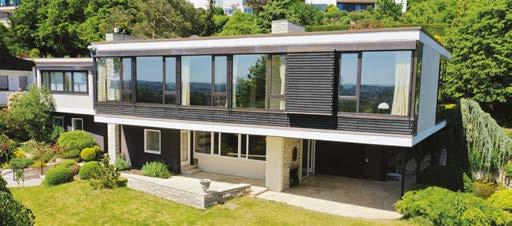
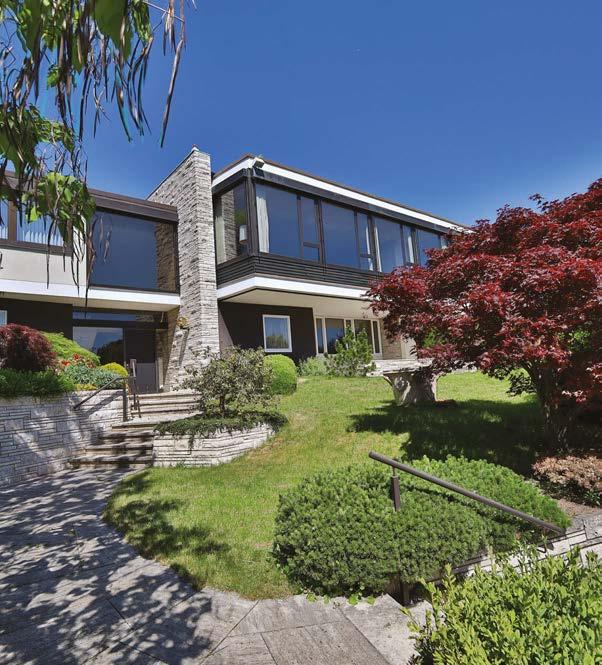
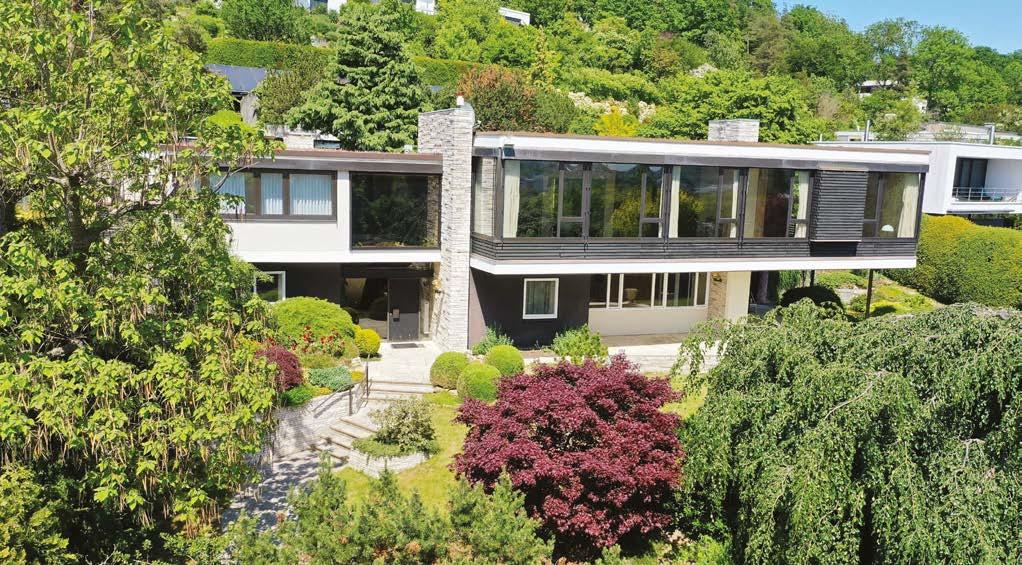
The landscaped garden has a natural pond and a swimming pool heated by a solar thermal system. Renovation is required, but a complete redevelopment is also possible.
£2.98m / €3.5m / $3.85m
Engel & Völkers Böblingen
www.bahamas.evrealestate.com
71
Photos © Engel & Völkers Böblingen
Rustic Elegance, New York
Once home to american actor Penn Badgley, this charming post and beam country home is located at 72 Whispell Road, West Shokan, NY 12494, nestled in the heart of the Catskills, just two hours north of New York City.
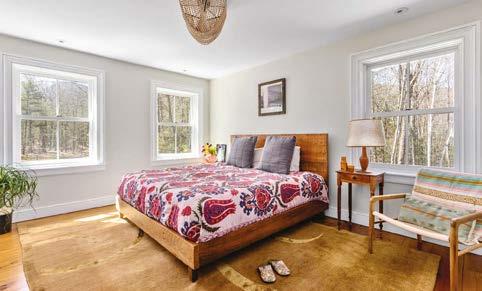
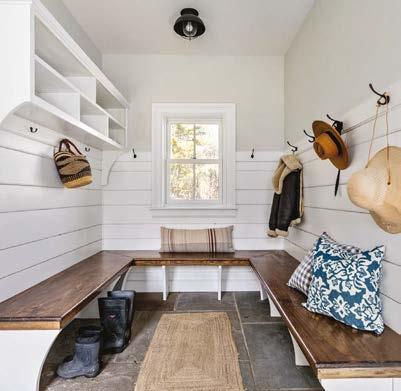
The 10+ acre property boasts stunning countryside views from every room of the four-bedroom, four-bathroom house.
The interior is elegantly simple, with hand-hewn beams, wide-plank wood floors and a floor-to-ceiling woodburning fireplace. The open living spaces
are perfect for entertaining, anchored by a gracious central stairway and a welcoming formal entryway. The living room features a fieldstone fireplace and is surrounded on three sides by screened-in porches and a bluestone patio.
The chef’s dream kitchen has a large butcher block island, gas range, soapstone countertops, classic farm sink, undercounter beverage cooler, large pantry, and imported wood stove.
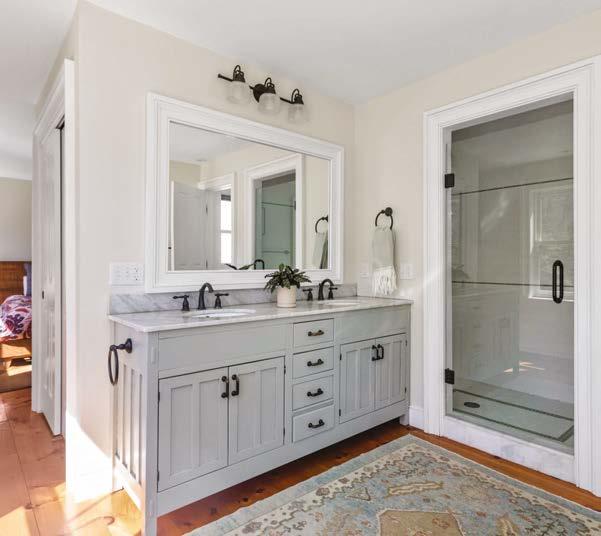
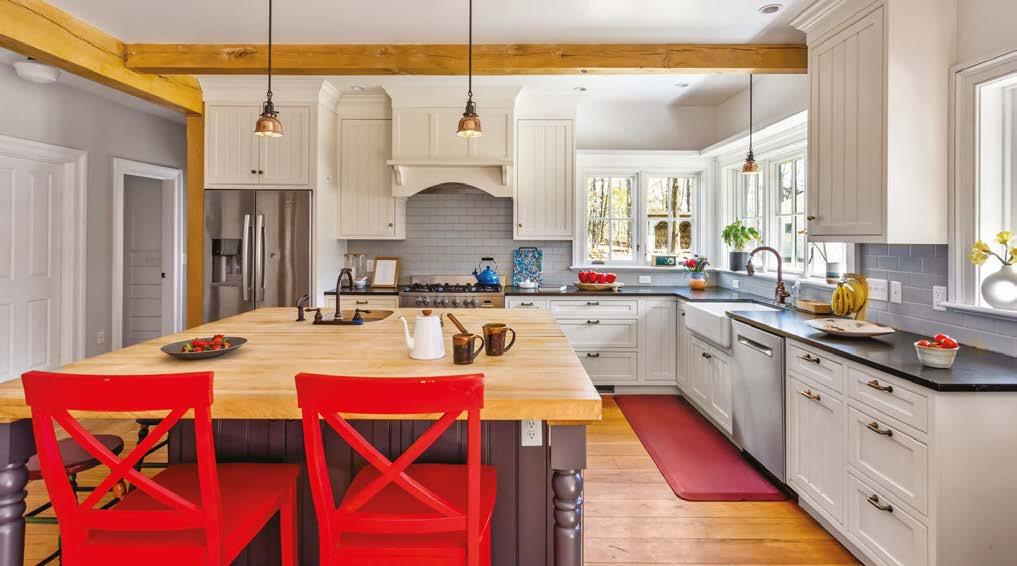
Other features include a library/office room, family room, media room, exercise room, mudroom with radiant floors, automatic backup generator, solar panels and geothermal systems.
£1.3m / €1.5m / $1.65m
Four Seasons Sotheby’s International Realty
James Amburn / Angelica Ferguson
t: +1 203 249 4060 / +1 917 767 7705
e: james.amburn@sothebysrealty.com
e: angelica.ferguson@sothebysrealty.com www.sothebysrealty.com
72
celebrity homes
Photos
Realty
© Winona Barton-Ballantine/Four Seasons Sotheby’s International
Ilios Cancún
by Filipao Nunes
Covering the requirements of a total construction area of 870m2, with 600m2 positioned over the lagoon, catering to more than 252 guests.
The space is designed not only for dining but also for hosting various shows and activities throughout the day, creating unique experiences for everyone who enters.
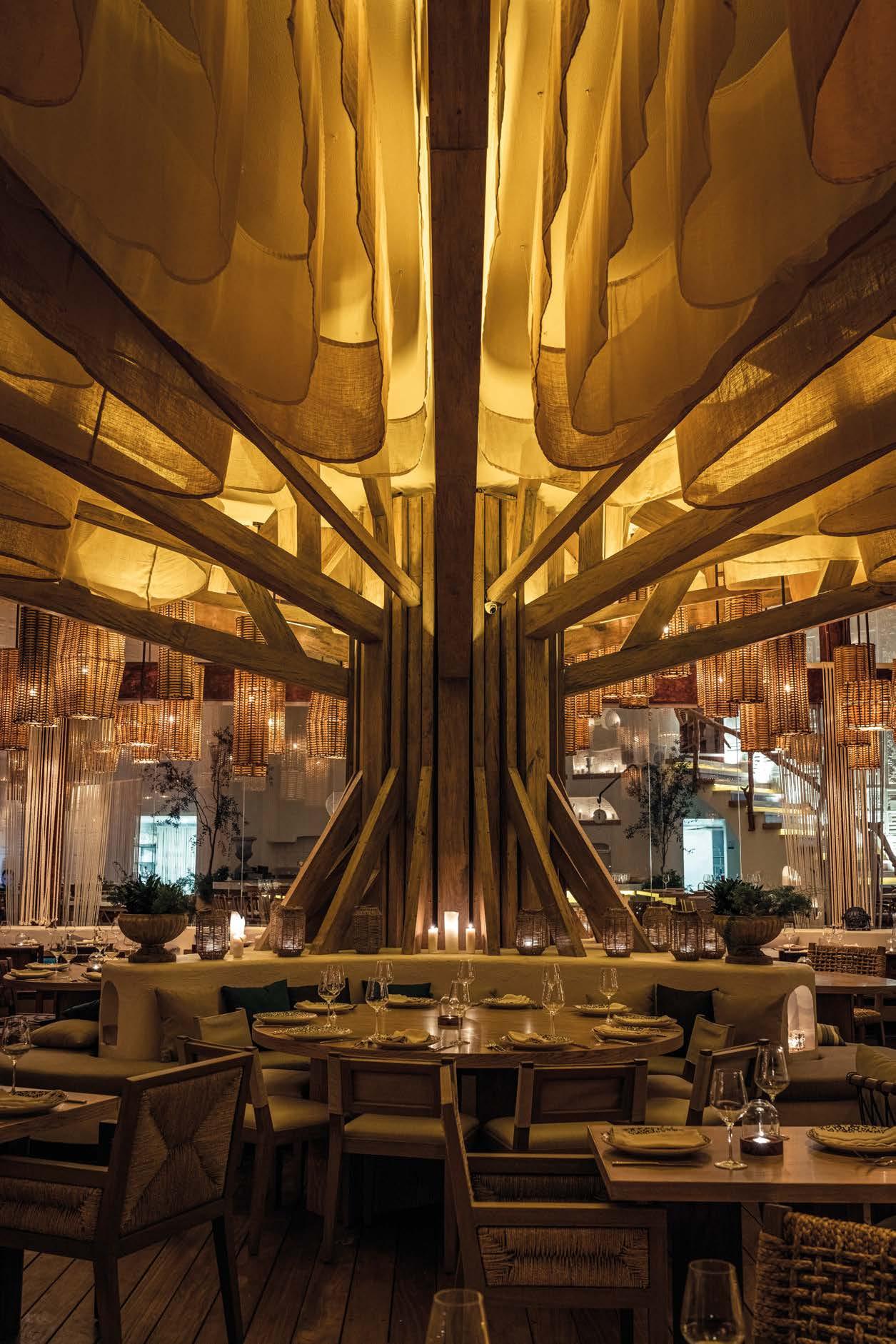
The idea of a central tree comes from "La Ceiba," a revered and sacred tree in various pre-Hispanic cultures in Mesoamerica,
such as the Maya, who believe that certain jungle deities reside within it.
Ilios it also pays tribute to nature, integrating itself into the surrounding space with raw materials such as treated wood, natural stones, concrete, earthy colors, linen fabrics, and reeds.
This project was achieved thanks to the support of the local and national economy, with the collaboration of Mexican brands that assisted with accessories, decorative lamps, and centerpieces for the place.
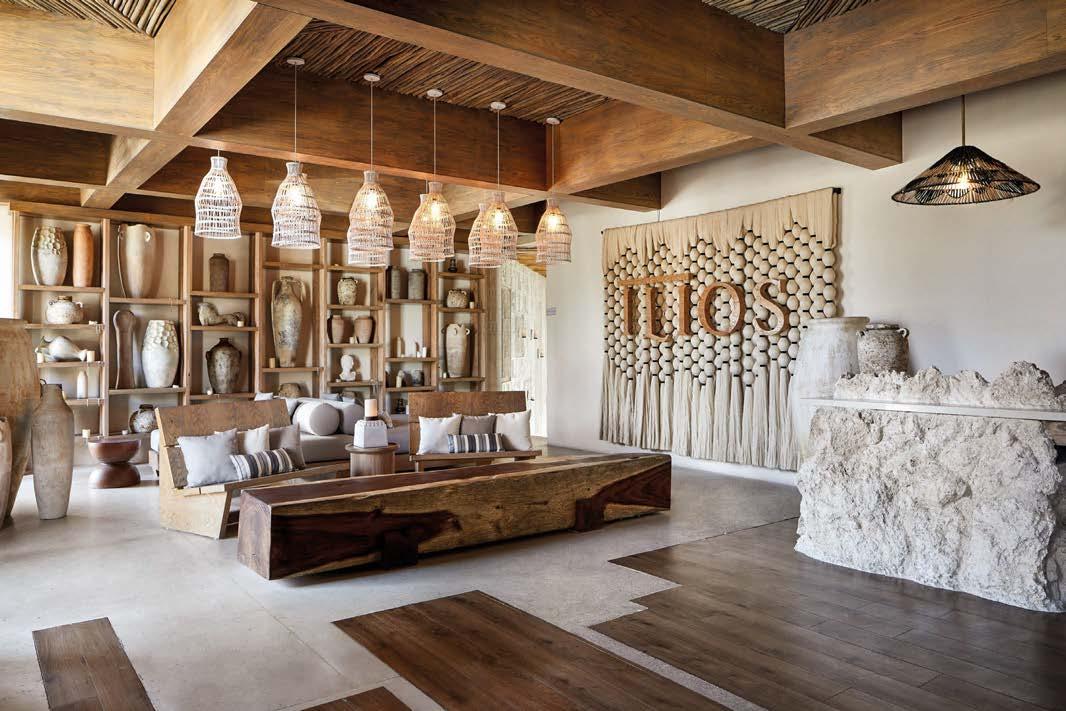
Av Bosques del Valle 106, Bosques del Valle 1er Sector, 66250 San Pedro Garza García, N.L. TEL. 81 3143 5080 I www.filipaonunes.com I info@filipaonunes.com
Greek restaurant located in Nichupte Lagoon, in Cancun, Quintana Roo.
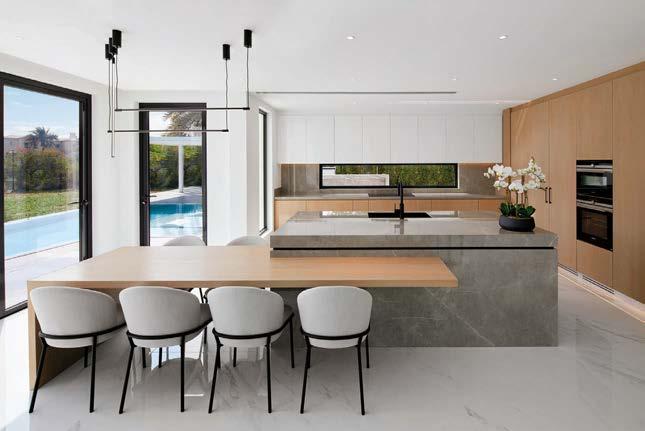

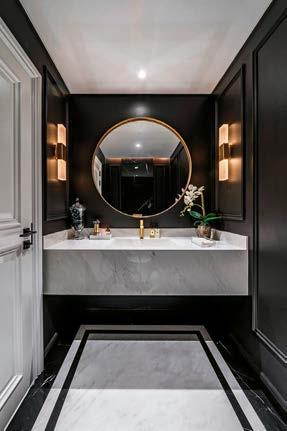
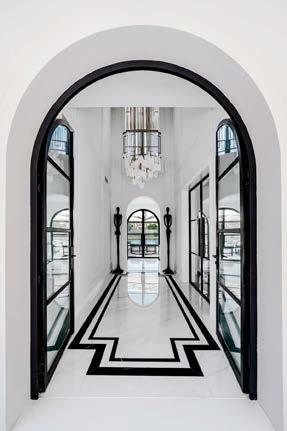
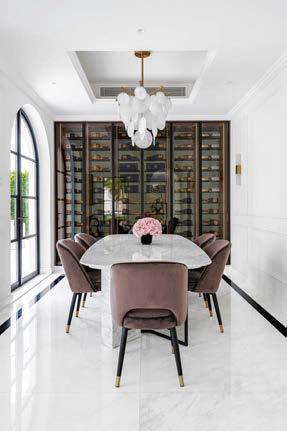
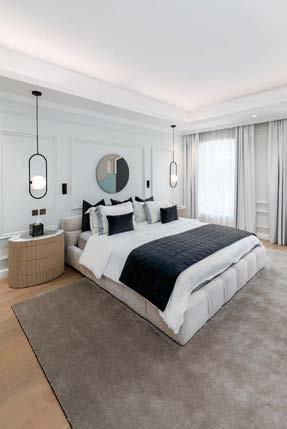


Discoverhowwecantransformyourspaceandcreateanenvironmentthattrulyreflectsyourstyle. Visitusat:www.creatinghomes.com|@creatinghomes Ourpassionisdirectedtowardhelpinghomeownersreimaginetheirlivingspacesthrough ourexquisiteworkmanship,qualityandattention-drivenexecution.Ourteamofexperts specializesinprovidingturnkeysolutionsforallyourhomerenovationneeds. TRANSFORMINGINTERIORSPACES INTOLUXURYLIVING
Octagon welcomes James Silverthorne
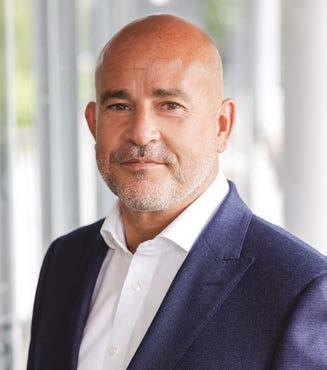
James Silverthorne has been appointed as the new Group Operations Director and Board Member of The Octagon Group. With a degree in Construction Management and extensive experience in the property industry, James began his career working on building sites before moving into Project Management, leading masterplans and large-scale developments. He then became a Project Director at St George and worked for Taylor Wimpey’s East London business before joining Octagon as Group Operations Director. James will be overseeing the teams, streamlining processes and building on the current business strategy to increase output through Chancery Homes, the luxury housebuilder’s upper mid-market brand.
Octagon Group www.octagongroup.co.uk
ROOFTOP RETREAT
Hotel Barrière Fouquet’s in New York has introduced Le Vaux, an exclusive hideaway that offers a sprawling rooftop space inspired by the French gardens of Vaux-Le-Vicomte and Versailles. Designed by Martin Brudnizki, Le Vaux features a French palette of lavender and green hues that transports guests to a Parisian garden. The luxury property already offers a range of sophisticated experiences, including three distinct F&B offerings, a glamorous private screening room, and a state-of-the-art fitness centre.
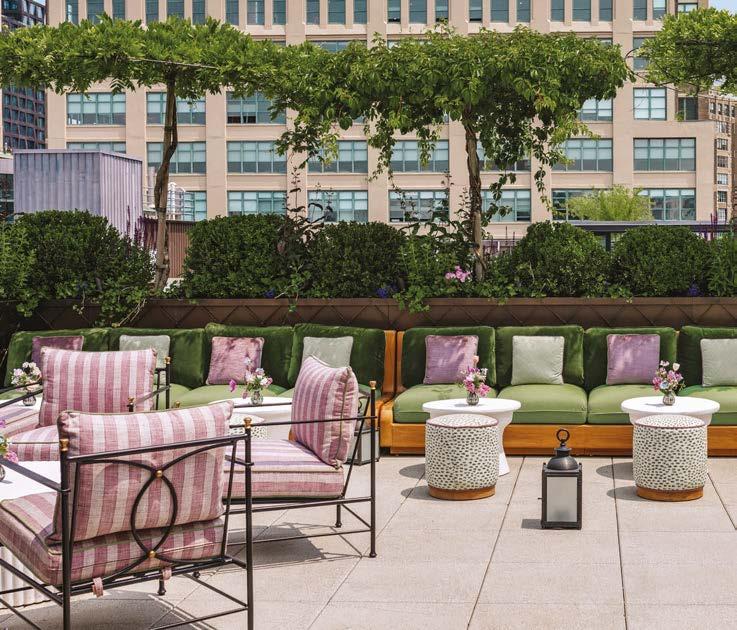
Le Vaux provides an offering of skewers and crudo, as well as a carefully curated cocktail list. Limited to just 46 people at a time, Le Vaux is exclusively available to hotel guests and members, making it the place to be and be seen.
www.hotelsbarriere.com
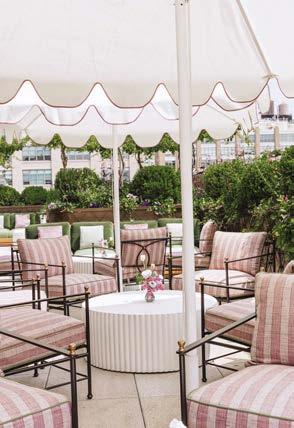
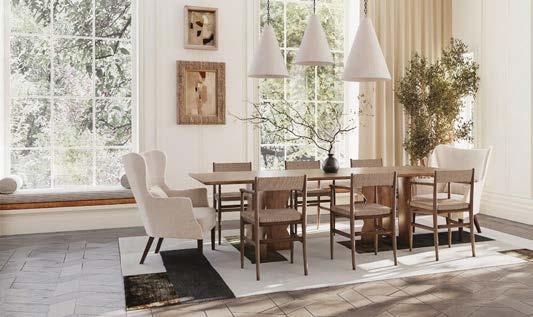
Historic Transformation
Valouran, the pioneering property developer, has begun developing the former Connaught Chapel in St John’s Wood into five luxury apartments. The 14,805 sq. ft. Grade II listed building will be transformed into a collection of luxurious apartments with construction expected to begin in Autumn Q4 2023 and fit-out earmarked for Q2 2024.
The building’s heritage will be honoured while introducing contemporary design and state-ofthe-art amenities. The interiors, ranging from two to four bedrooms, will embrace an understated luxurious approach that takes cues from the building’s rich history.
The Chapel is one of London’s most desirable residential neighbourhoods and Valouran has several sites identified for future developments across London. Valouran www.valouran.com
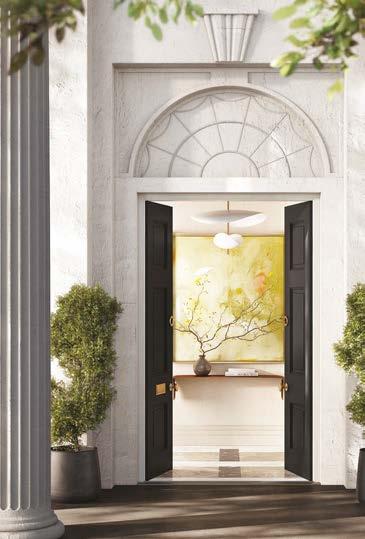
75 report
Hotel Barrière Fouquet
SUSTAINABLE PARADISE
Silent Resorts plans to build a 100% solar-powered luxury resort in Fiji, offering radically sustainable residences and exclusive use of solar-electric powered tenders, speed boats and catamarans fleet.
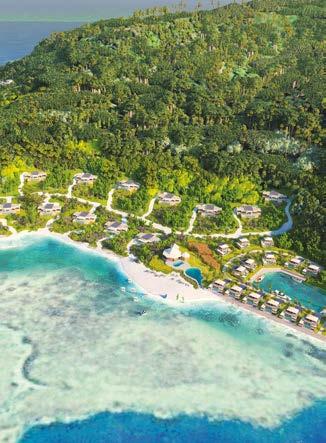
The resort will have private access to a wellness retreat and is set to begin construction by the end of 2023. There are 24 founding memberships available, and cryptocurrency will be accepted for payment. Silent Resorts is the exclusive partner of Silent-Yachts, which produces innovative solar electric catamarans. The resort will have 28 four-, five- or six-bedroom Silent Estate Residences, 14 two-bedroom Silent Marina Residences, and 10 two-bedroom Silent Beach Club Residences. Amenities include an owners' clubhouse, beach
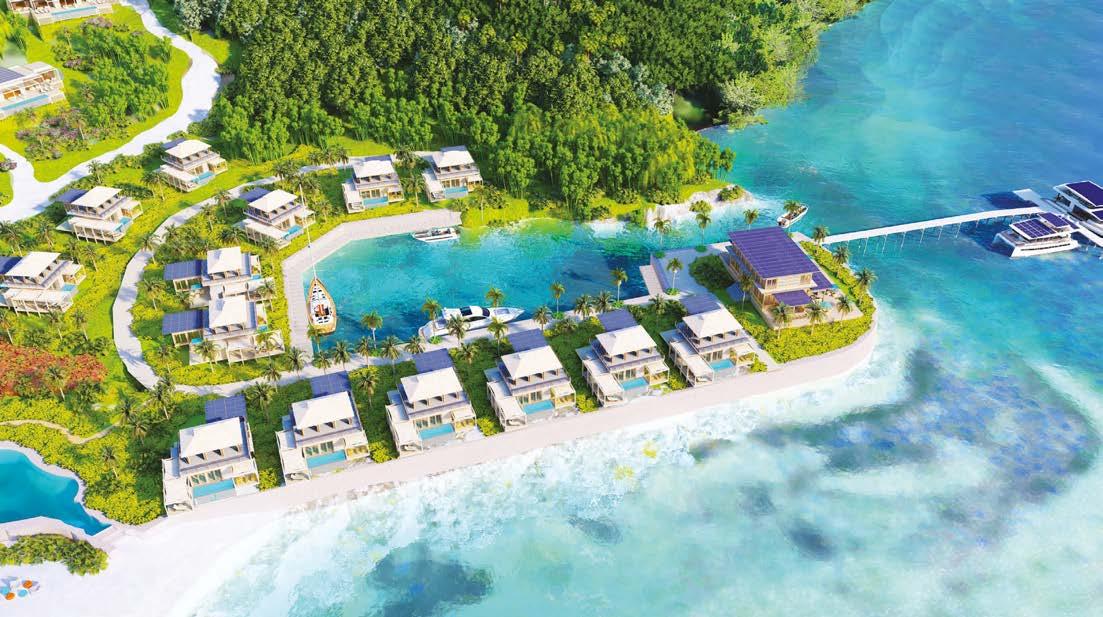
bar/restaurant, health and wellness centre, and exclusive access to a solar-powered Silent Marina and beach club.
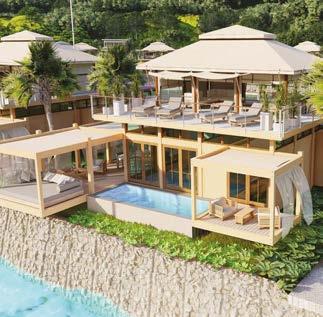
Silent Resorts
www.silent-resorts.com
Spearheading Growth
Will Pitt has been appointed as Senior Director at UK Sotheby’s International Realty. With a successful 20-year stint at Foxtons, Will brings extensive experience within the prime central London market to his new role. He played a key role in developing Foxton’s Private Office department and worked with high net worth individuals, maintaining a broad industry network. Will’s appointment is expected to boost the growth of the company as it moves through an exciting era of transformation, following the opening of its flagship showroom in Mayfair. The impressive 4,800 sq.ft. space will serve as a showroom for UK Sotheby’s International Realty's exclusive listings.

United Kingdom Sotheby’s International Realty
www.sothebysrealty.co.uk
76 Keep in touch Please email details of latest appointments, new property developments, book launches etc to news@ipropertymedia.com report
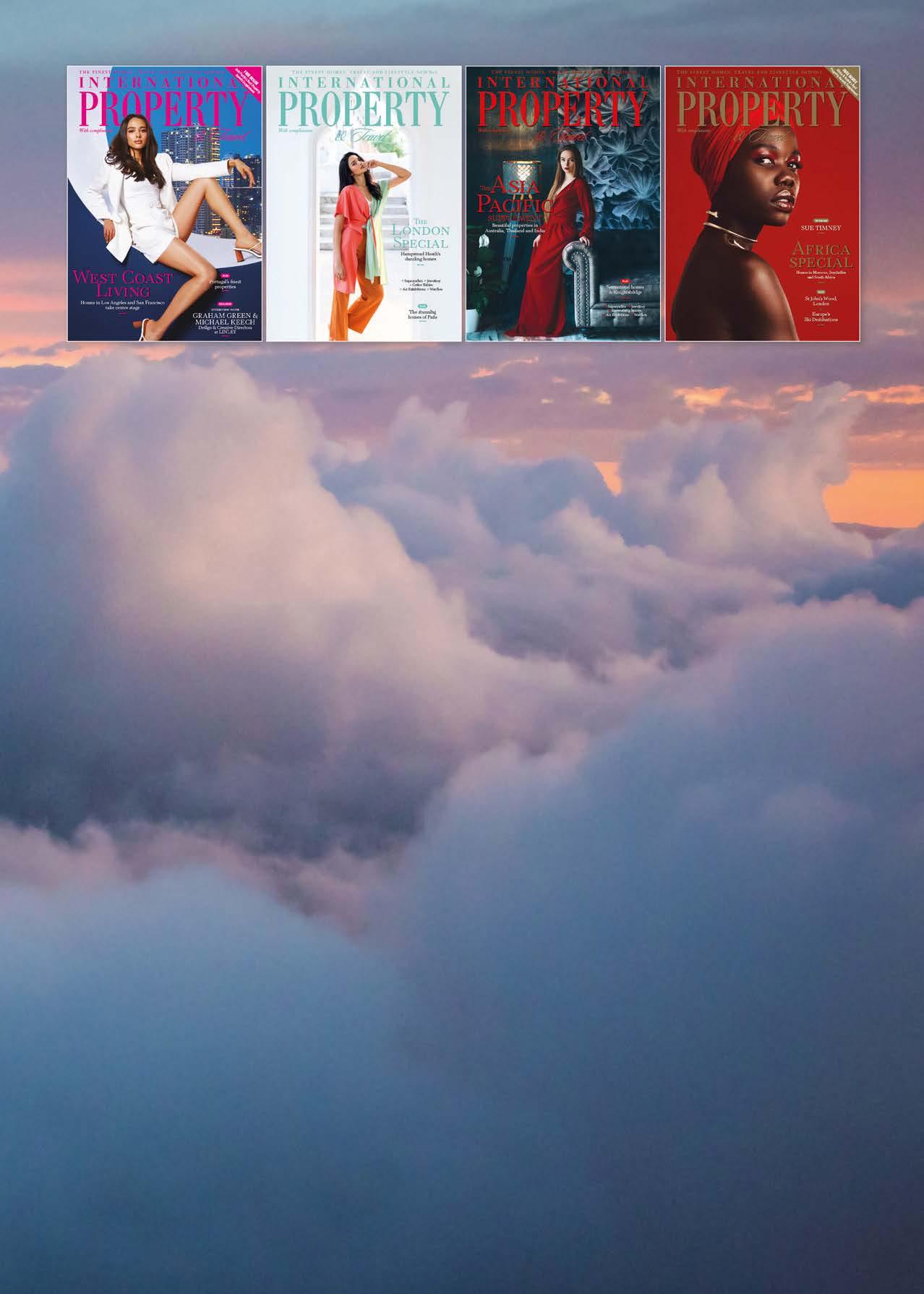
Subscribe for FREE Get every new digital edition of International Property & Travel in your inbox entirely free www.ipropertymedia.com/free IntPropertyTravel InternationalPropertyTravel
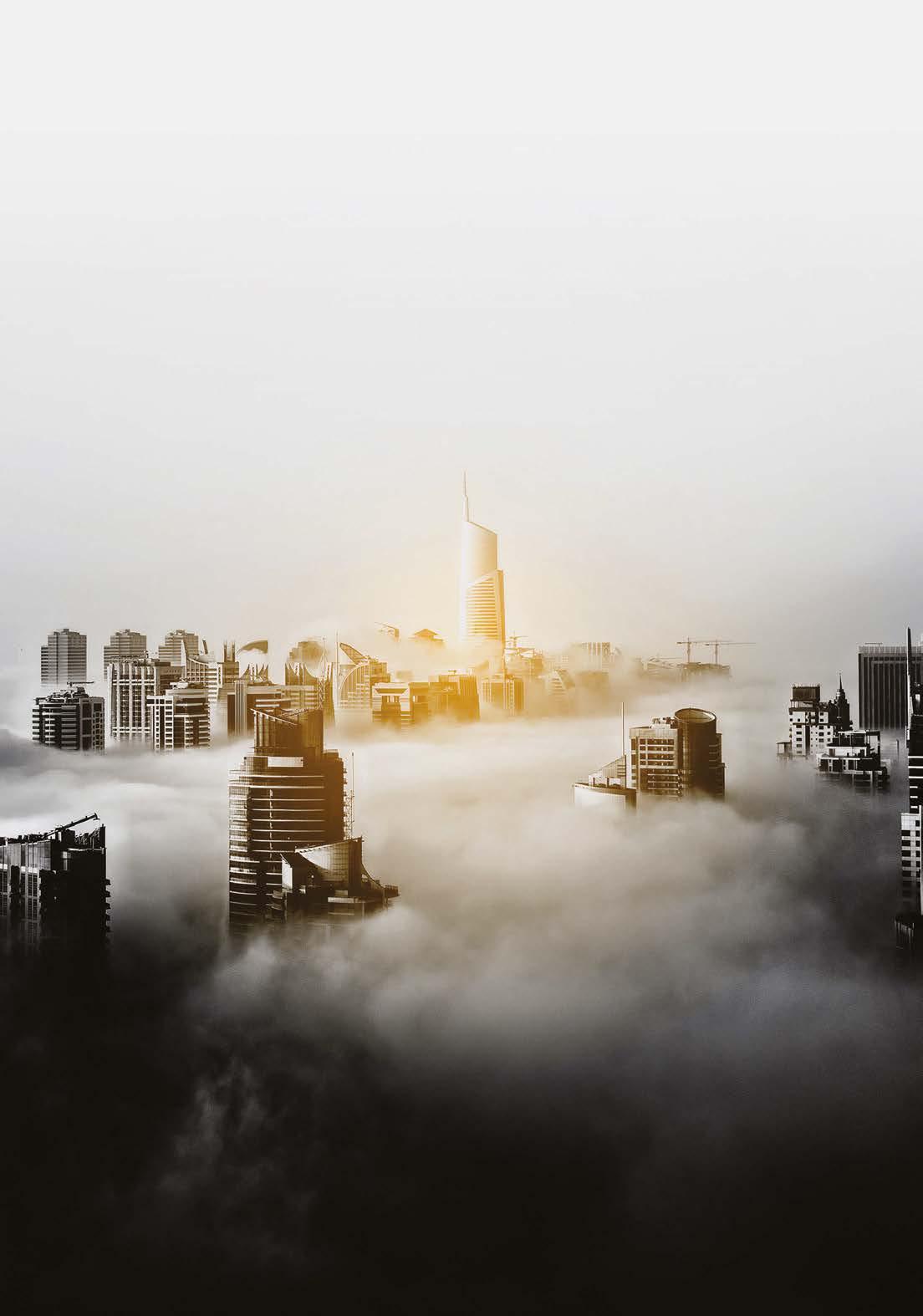
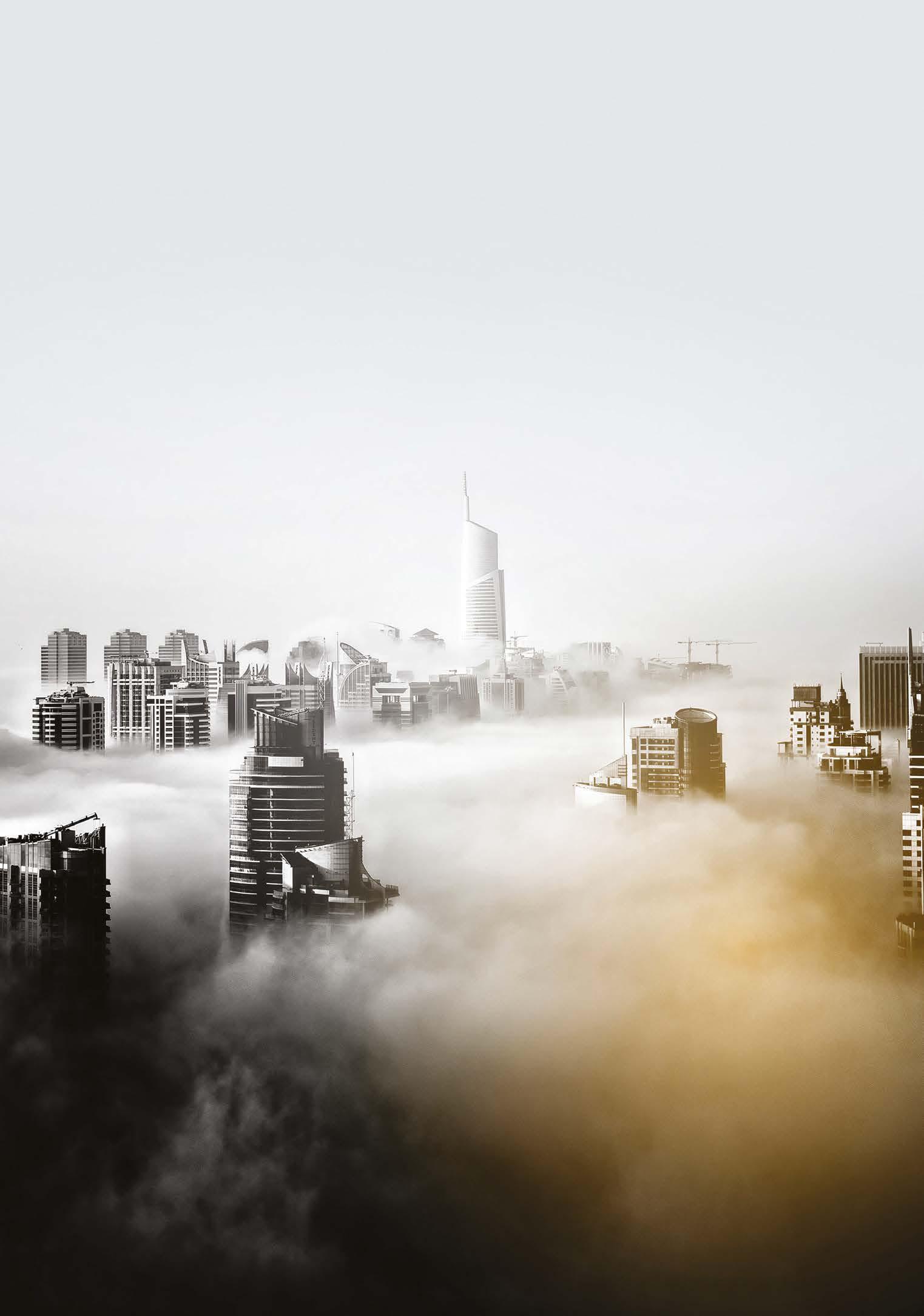
MM Brand has an 18 year track record of opening new horizons for Arabian real estate brands and is still constantly raising the bar. mm-brand.com mm-brand.com @mmbrandbh LOOKING FOR A FULLY-FLEDGED MARKETING PARTNER?
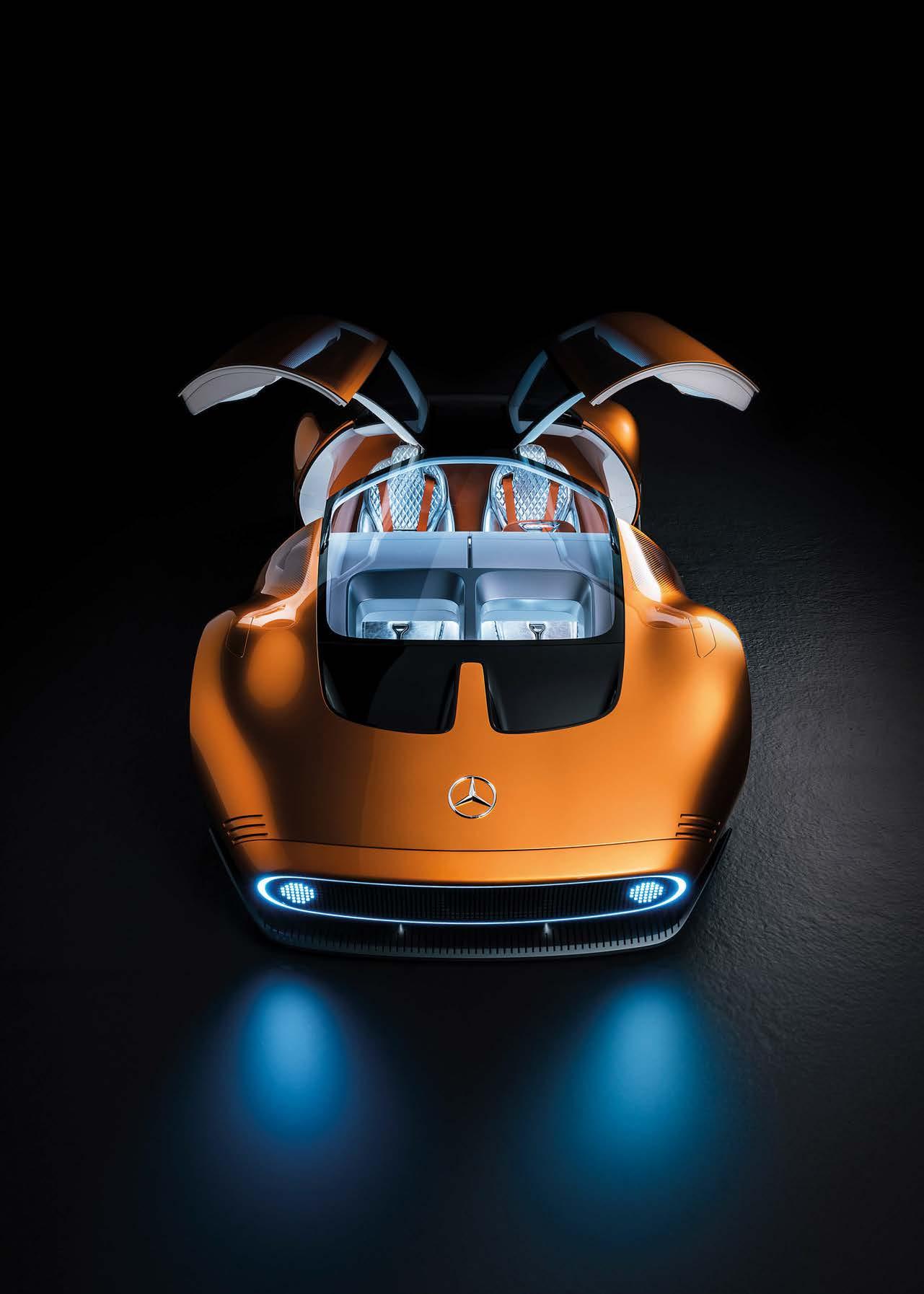
79 News, reviews and previews from the glamourous world of motoring Drive Mercedes-Benz | www.mercedes-benz.co.uk
Elegance
»
Dynamic
REDEFINED
rawing inspiration from the iconic C 111, the Mercedes-Benz Vision One-Eleven embodies innovation with a dynamic design language and pioneering all-electric drive technology. Its extraordinary exterior features a captivating one-bow design, evoking a sense of motion and modernity. The sleek gullwing doors provide both innovation and elegance, offering a glimpse into the future of automotive possibilities.
Inside, the Vision One-Eleven introduces the world’s first sports car lounge interior. The modern cockpit is highlighted by a flat pixel display that stretches across the dashboard,

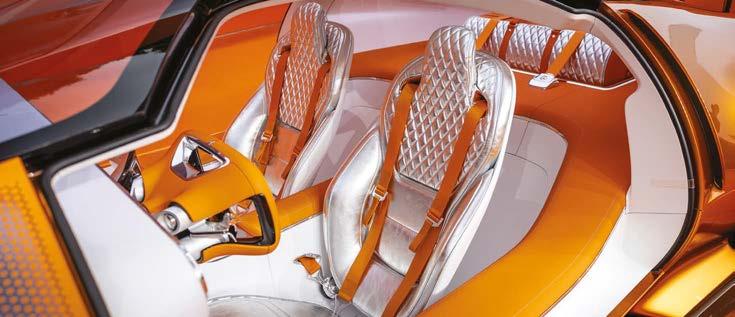

mirroring the contours of the front and rear light strips. The harmonious one-bow design brings together aesthetics and functionality, creating a perfect equilibrium.
Leading a new design era, the Mercedes-Benz Vision One-Eleven seamlessly integrates advanced technology and comfort, elevating every journey into a personalised, enthralling experience.
Track Masterpiece
Unparalleled handling, drivability, and circuit performance define this track-exclusive car approved for GT2 class. Impeccable mechanics and remarkable engine solutions define its unique character.
With a distinctive style that complements its track prowess, taking the wheel is an awe-inspiring journey. Maserati’s designers and engineers crafted a functional interior for peak performance, emphasising focus and comfort.

Whether on high-speed straights or challenging corners, the aerodynamic GT2 shines. It boasts minimised ride heights, an extended front splitter, a flat floor, aggressive rear diffuser, adjustable rear wing, and enhanced cooling for exceptional speed.

Maserati
www.maserati.com
Mercedes-Benz www.mercedes-benz.co.uk
80 drive
xperience the pinnacle of track-focused engineering with the McMurtry Spéirling Pure. This exclusive single-seater inherits the astounding power and precision of the recordbreaking Spéirling fan car, boasting groundbreaking sealed skirt fan technology that facilitates 3G cornering at incredible speeds.
Enhanced by a 15% more efficient fan system, the Pure commands on-demand downforce exceeding 2000kg. The rear wheels harness 1000bhp from an enhanced e-axle, propelling the car from 0-62mph in an astonishing 1.5 seconds and reaching a peak speed of 190mph.
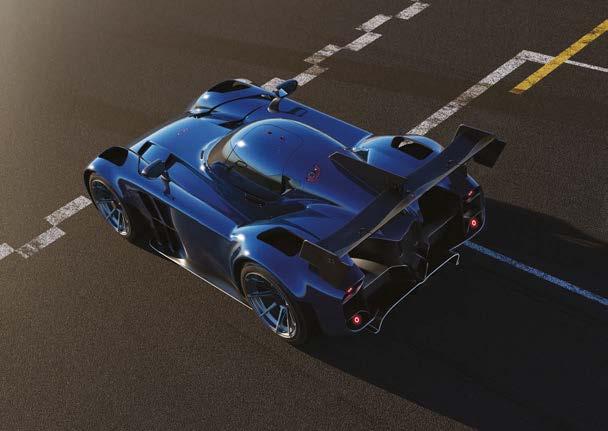
Packaged within its 3.45m frame is a featherweight 60kWh battery, defying conventional expectations of electric performance car weight. Adjustable pedals and steering welcome drivers up to 6ft 7in tall.
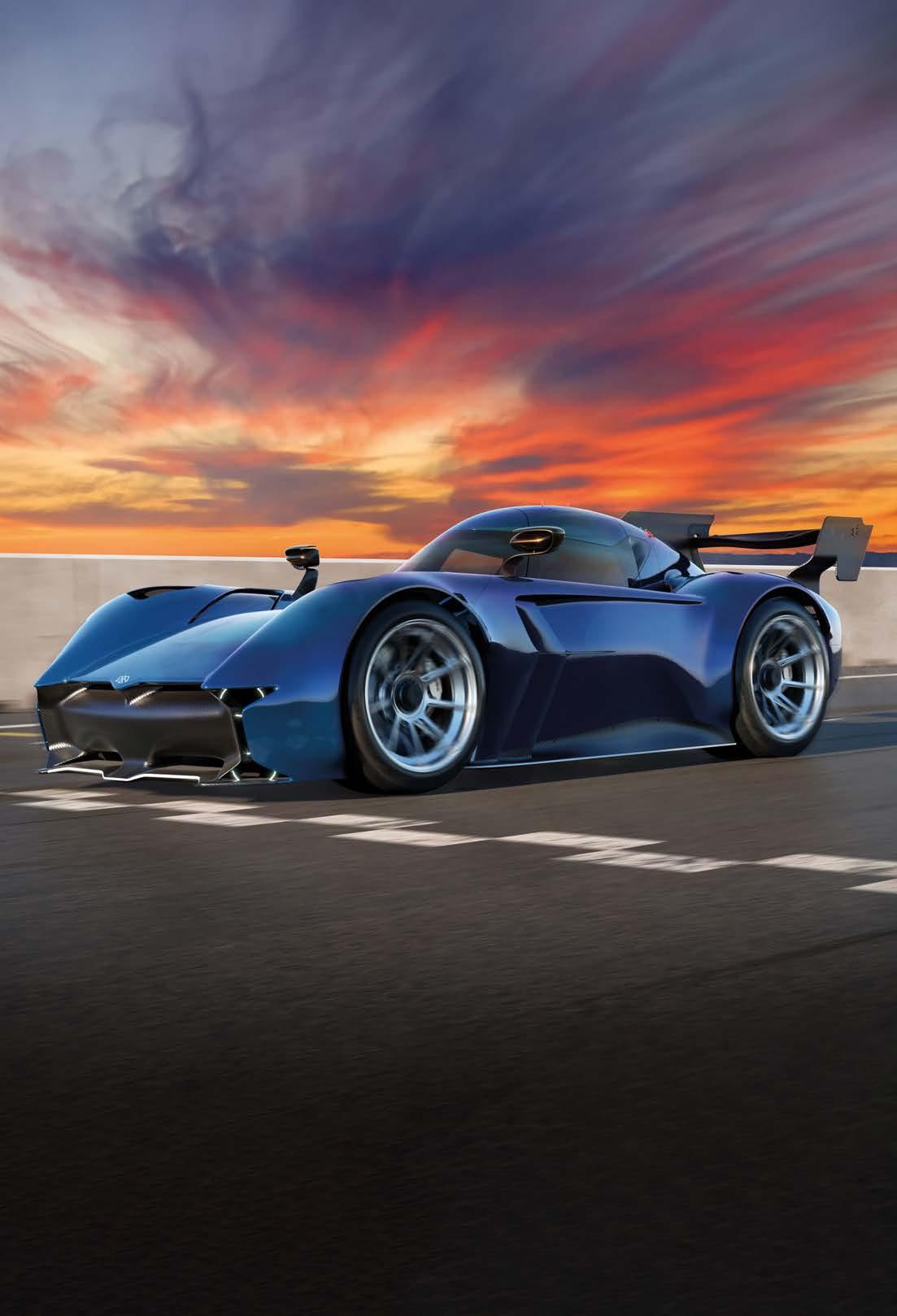
81 drive
McMurtry Automotive | www.mcmurtry.com
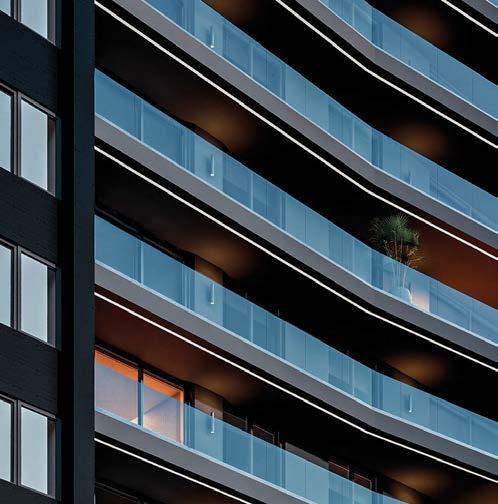
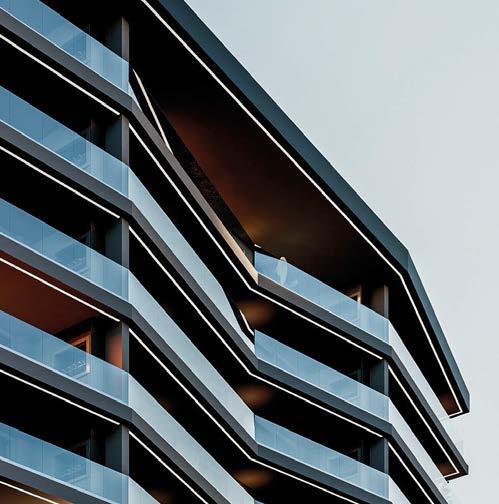

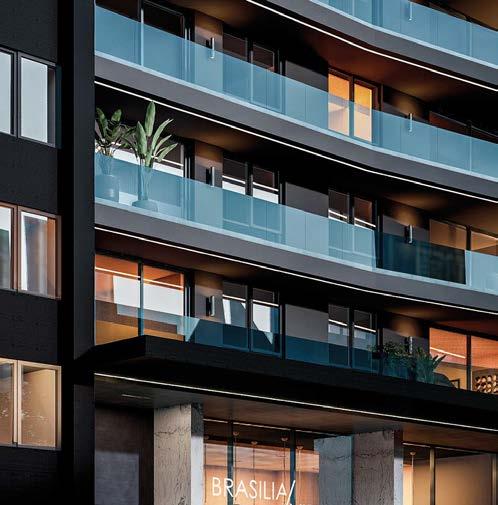
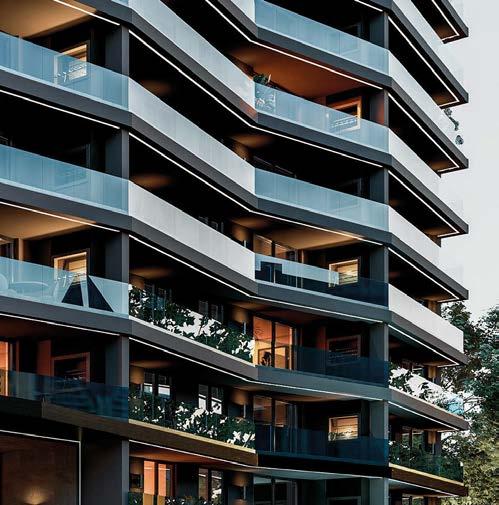
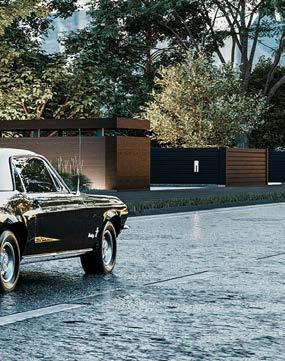



EELECTRIFYING volution
The new all-electric Lotus Eletre is a bold Hyper SUV, infused with 75 years of sports car heritage and transformed into a coveted lifestyle vehicle. Its striking design, featuring dynamic aerodynamics and a captivating aesthetic, employs sustainable materials for elevated luxury.
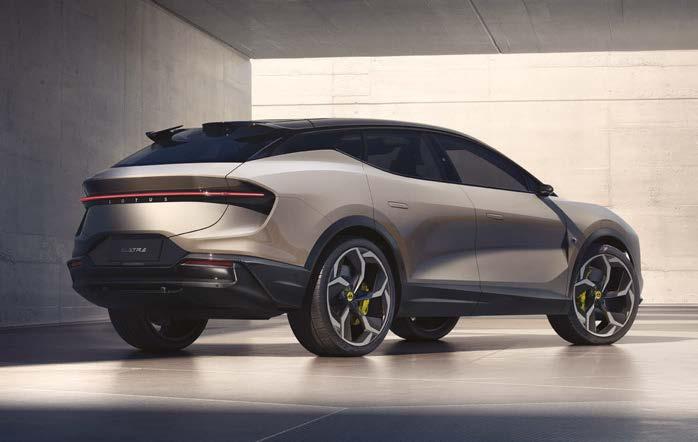

Leading-edge battery technology enhances power efficiency, granting unprecedented range and performance, with a rapid 400km charge in just 20 minutes and a maximum 600km range. The Eletre’s LiDAR system creates a 3D map to detect obstacles in diverse conditions. Inside, the Eletre boasts a comfortable, durable interior with immersive infotainment, including a high definition OLED central screen and digital passenger display. The future-ready Eletre OS allows over-the-air updates, while adaptive cabin lighting, app connectivity, and spacious cargo hold contribute to a seamless driving experience.
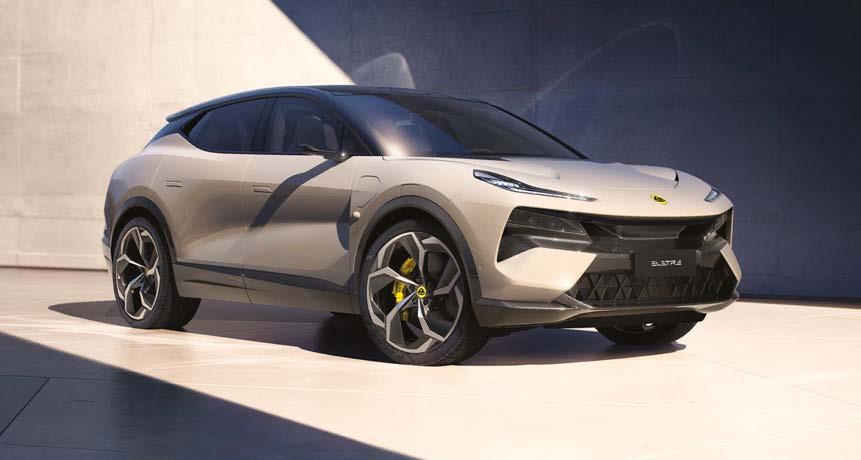
83 drive
Lotus | www.lotuscars.com/en-GB
Starting from £89,390 / €103,622 / $113,788

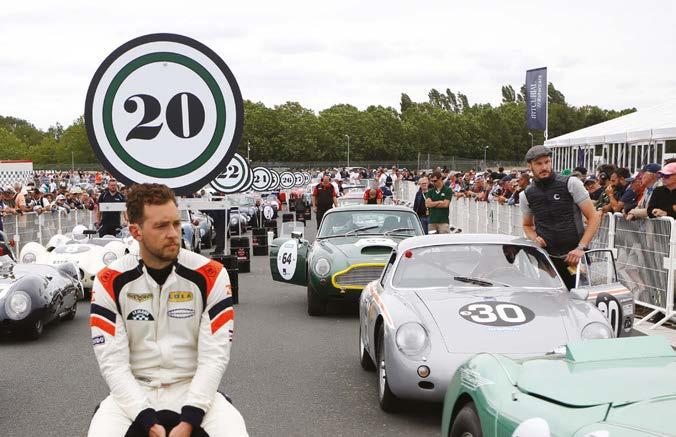
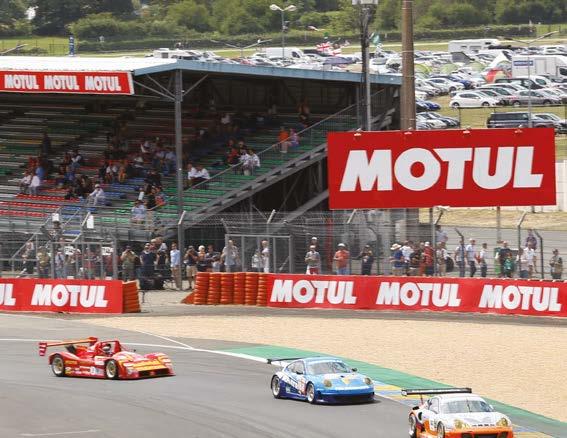
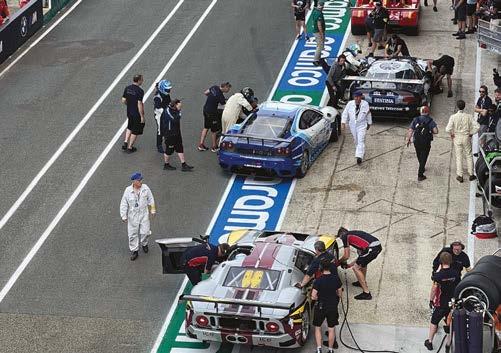
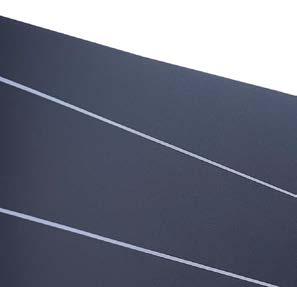
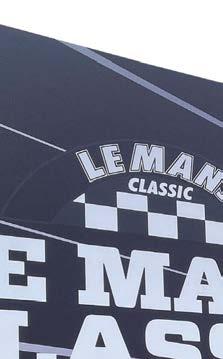
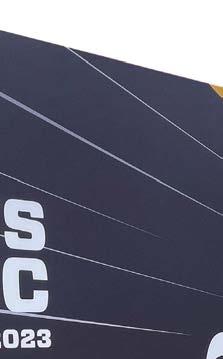
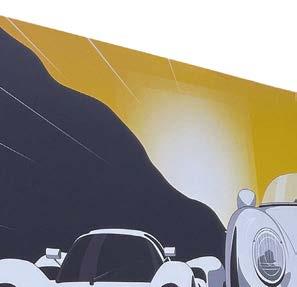
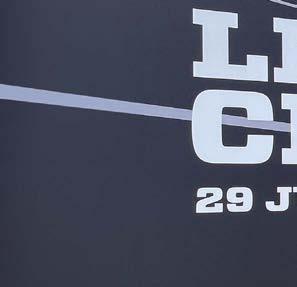




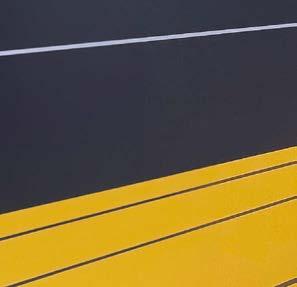



















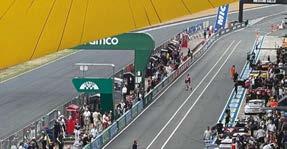
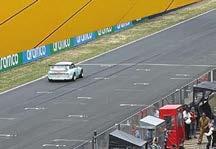
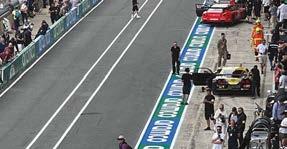
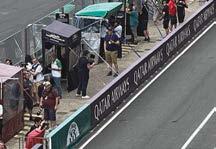

84
Years of Rang
he Le Mans Classic takes place at the historic racing circuit every two years. However, in 2023, being the hundredth year of the world’s oldest sports car race, the organisers decided to run the race again between June 29th and July 2nd, even though the Le Mans Classic took place last year. The 2023 Le Mans Classic attracted more than 235,000 spectators, an increase from 200,850 in 2022.

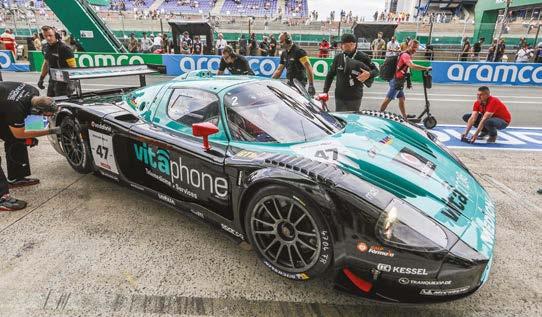
The event featured 24 hours of racing and three races for each of the six grids, with more than 800 racing cars competing. This extraordinary four-day event included 9,200 rare and valuable cars showcased by car clubs. Vehicles were driven from across Europe and the UK to enjoy the festivities, accompanied by 150 exhibition stands and displays in the Village.
OVERALL TEAM STANDINGS
ith a combined 144 laps covered, spanning 10 decades of race development, Team 20 emerged as the leader in the overall standings. They achieved the greatest distance by aggregating the performance of the cars from the six grids. The earliest decade represented cars from the 1920s, and the fastest lap was completed by François Fabri and Timothy Dutton, who covered 21 laps in a 1928 Bugatti T44 G in 2 hours, 25 minutes, and 42 seconds.
In the 1950s era, the fastest driver was Michel Verliefden, completing 22 laps in his 1951 Aston Martin DB2 Sports Saloon Coupé in 2 hours, 26 minutes, and 14 seconds. Representing the 1960s, a 1962 Ferrari 250 GT SWB driven by Christian Dumolin and Pierre-Alain Thibault achieved 24 laps in 2 hours, 19 minutes, and 52 seconds. The same driving
team managed 23 laps in a 1965 Shelby Mustang GT350 in 2 hours, 18 minutes. The 1970s period saw Jamie Constable manage 25 laps in a 1971 Chevron B19 in 2 hours, 16 minutes, and 37 seconds, while Nicolas D'Ieteren and Pierre Lalmand covered 29 laps in a 1979 Porsche 935 K3 in 2 hours, 22 minutes, and 43 seconds.
Grid 2, comprising cars that participated in the Le Mans 24 Hours between 1949 and 1955, witnessed a great battle between British manufacturers Jaguar, Cooper, and Aston Martin. The victory went to a Jaguar D-Type 1954 driven by Team Niklas Halusa and Lukas Halusa.
Rivalry between Ferrari and Jaguar characterised the cars of the late 1950s. As a tribute to history, this duel returned to the track. Andy Wallace won the first two races in a 1957 Jaguar D-Type. Team Harrison Newey, Joe Macari, and Christian Hore came second in their 1961 Ferrari 250 GT SWB, with Remo LIPS in his 1961 Ferrari 250 GT SWB securing third place.
The Ford GT40 dominated endurance racing at the end of the 1960s, winning four Le Mans races in a row between 1966 and 1969. Fourteen GT40s were registered for Grid 4, with no fewer than 10 models occupying the first five rows. Diogo Ferrao took first place, while second place went to Emile Breitmayer, and Shaun Lynn came third, all driving Ford GT40s.
The distinctive Lola T70 of the late 1960s and early 1970s won at Daytona and Watkins Glen but never managed to shine in the Le Mans 24 Hours. This model was well represented and achieved three victories in three races.
85 dve
» 100
The Le Mans Classic marks the world’s oldest sports car race. Stuart Shield discovers more
Half of the cars entered in these six grids ran on synthetic fuel, in partnership with Aramco. Le Mans Classic is aligned with the 24 Hours of Le Mans, where all the latest technological developments in motor racing are tested. This initiative by Peter Auto and Aramco significantly reduced the carbon impact of on-track activities and contributed to progress in the world of historic competition.
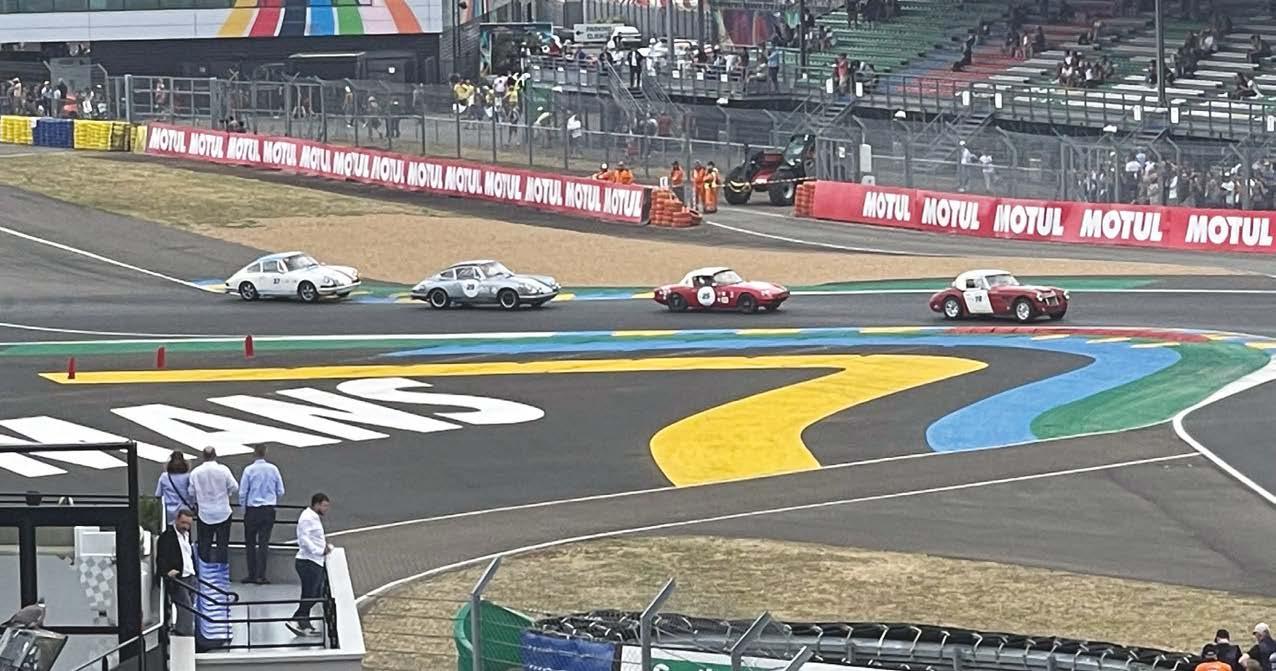
The Group C Racing cars once again provided a spectacular show on track. Emblematic of endurance racing in the 1980s and early 1990s, the prototypes raced through the Mulsanne straight at speeds exceeding 300 kph. The 1989 Porsche 962 C even clocked a top speed of 330.1 kph.

The iconic Bentley established legendary status at the outset of the 24 Hours of Le Mans, with over 70 iconic Bentley models from the inter-war period participating in tribute to the British firm, which had won five Le Mans 24 Hours races between 1924 and 1930.
THE DATE IS SET FOR JUNE 26-30, 2025, FOR THE 12H EDITION
With a multitude of people descending on Le Mans for the races, the city’s hotels are booked well in advance, as petrolheads eagerly relive the golden era of motorsport at the place where it all began 100 years ago.
The Sarthe département, located in the Pays de la Loire région in Northwestern France, where Le Mans is the capital city, offers a wealth of interesting places to stay, all less than an hour away from the circuit.
One of the finest places to stay is Château de Chéronne. The estate has been passed down from generation to generation for 500 years. In addition to offering accommodation during the Le Mans 24 and Classic events, the estate hosts prestigious events, including weddings, seminars, corporate gatherings and launches.
Le Mans Classic | www.lemansclassic.com


Château de Cheronne | www.chateau-cheronne.com

86
drive
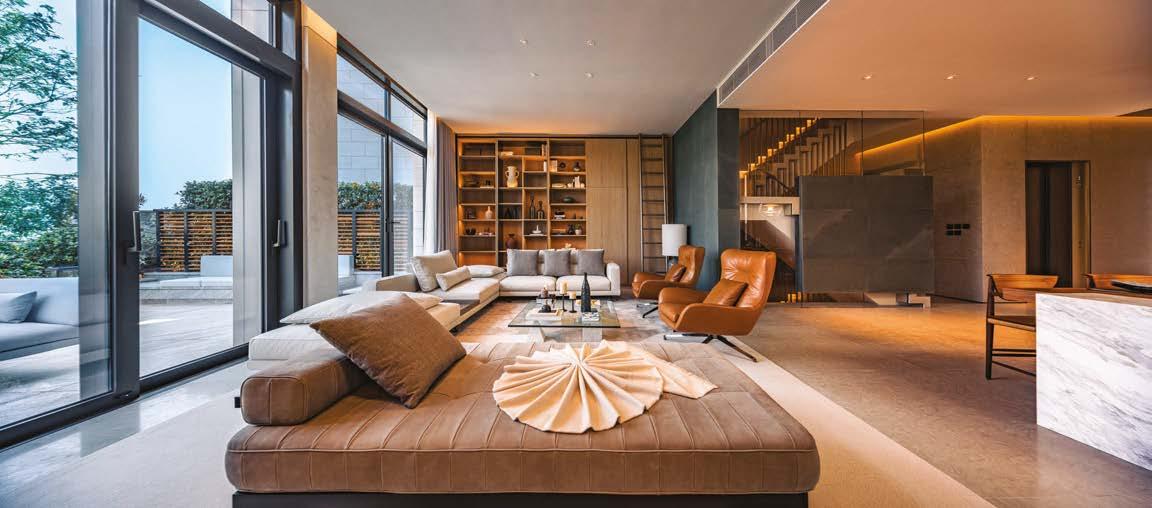
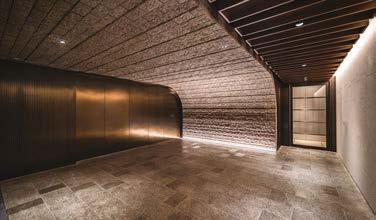
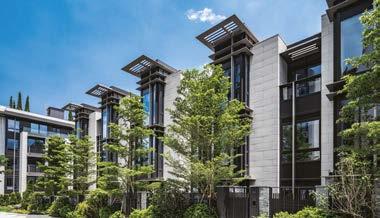

Thundering Triumphs

otor racing champions Sebastian Vettel, Francesco Bagnaia, Giacomo Agostini, Mika Häkkinen, Damon Hill, Mark Webber, and Jenson Button thundered past the crowd on the one-mile road at the Goodwood House Estate. This electrifying spectacle unfolded during the annual Festival of Speed (13-16th July 2023), commemorating its remarkable 30-year legacy in the world of motorsport.
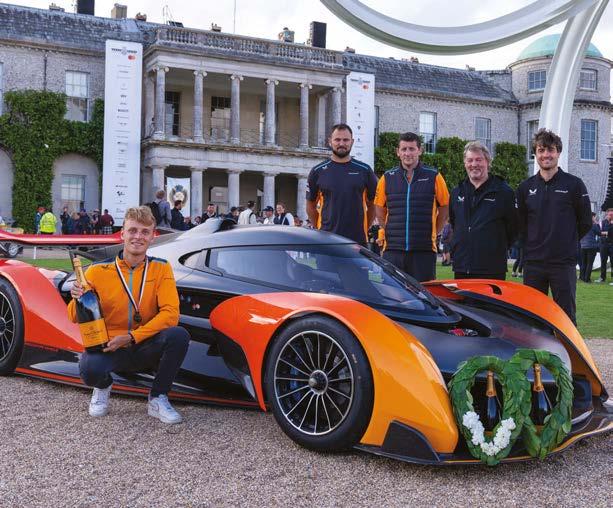
The event embraced other notable milestones, including the 75th anniversary of motorsport at Goodwood, Porsche’s illustrious 75-year journey, the centenary celebration of Le Mans 24 Hours, the enduring legacy of Lotus spanning 75 years, the dynamic spirit of NASCAR flourishing for 75 years, the trailblazing 60-year journey of McLaren, and the half-century mark of the World Rally Championship.
Over four days, the festival drew famous drivers, riders and ardent fans, creating a fusion of motorsport and lifestyle experiences.
The festival’s essence revolves around the challenge of pushing machines to their limits up the iconic hill climb. McLaren’s factory driver, Marvin Kirchhöfer, triumphed in the shootout, clocking an impressive time of 45.34 seconds in the newly-revealed McLaren Solus GT. This car was conceived in the virtual realm of the Gran Turismo Sport video game and brought to life by McLaren. A mere 25 Solus GTs are destined for creation, powered by a naturally aspirated 5.2-litre V10 engine producing a potent 840PS and 650Nm of torque, all in a package weighing less than 1,000kg.
The Festival received an inauguration as the Duke of Richmond took the wheel of his iconic Jaguar D-Type, the very vehicle that marked the inception of the festival back in 1993.
Porsche’s 75-year legacy was showcased with a selection of their most iconic models. Their anniversary was further
exalted by the Festival’s centrepiece sculpture that graced the front of Goodwood House. This sculpture featured the legendary Porsche 804, 963, 962 356, and the evolution of the 911, represented by the 992 and 997 variants.
Four-time Formula 1 World Champion, Sebastian Vettel, enthralled the audience by piloting a selection of cars from his personal collection. Noteworthy among these were his ex-Nigel Mansell 1992 Williams FW14B and the ex-Ayrton Senna 1993 McLaren MP4/8.


The Bonhams auction witnessed a captivating collection of 240 vehicles, headlined by gems such as the 2007 Koensigsegg CCGT GT1 Competition Coupé, the iconic 1964 Aston Martin DB5 from James Bond lore, and the exquisite Mercedes-Benz SLR McLaren. The auction recorded an astounding sales total exceeding £10 million.

88 dve
Stuart Shield explores how the Goodwood Festival of Speed unveils electrifying 30-year legacy with motorsport icons
Looking ahead, the 2024 Event is set to captivate from July 11th to the 14th. Tickets will be available for purchase starting November 6th 2023. Goodwood Festival of Speed | www.goodwood.com
Sebastian Vettel driving Nigel Mansell 1992 Williams
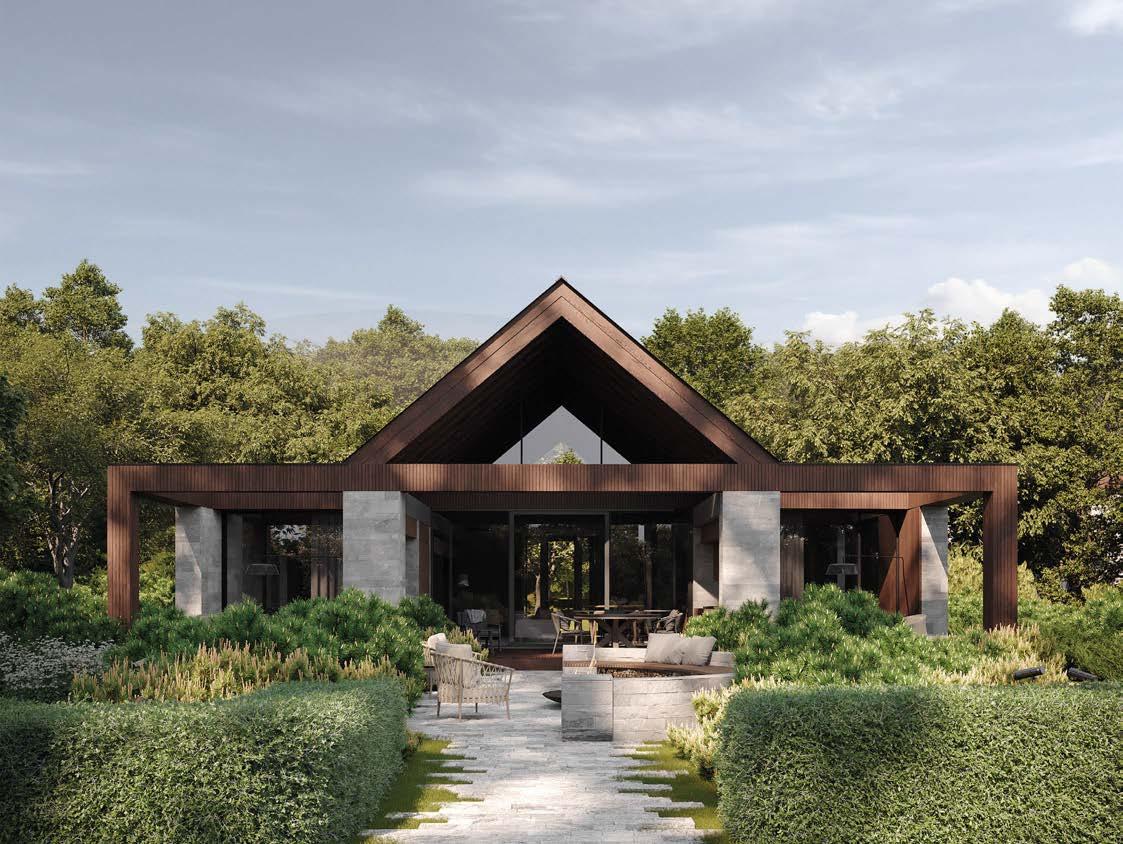
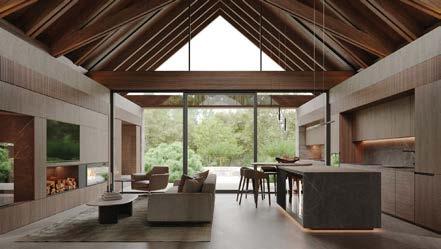
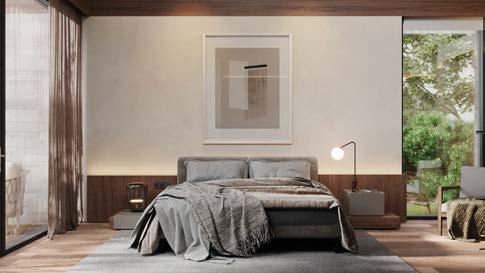
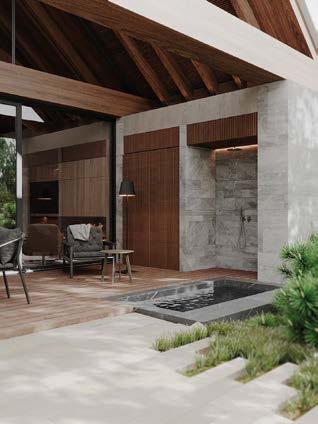
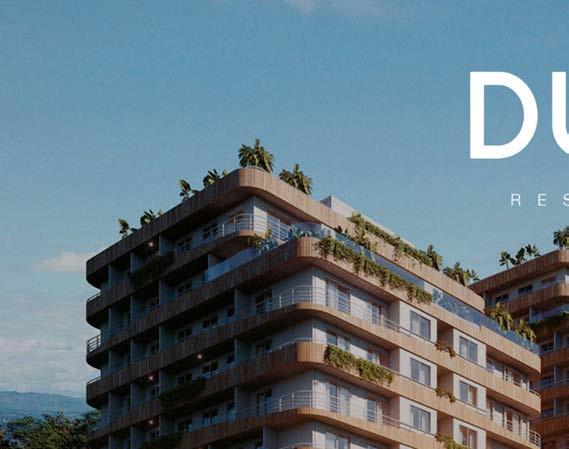
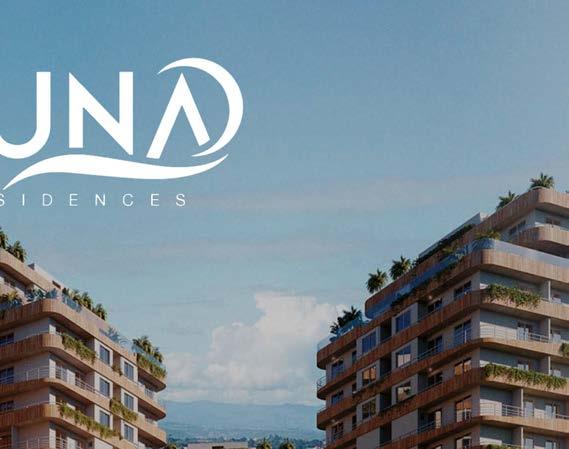
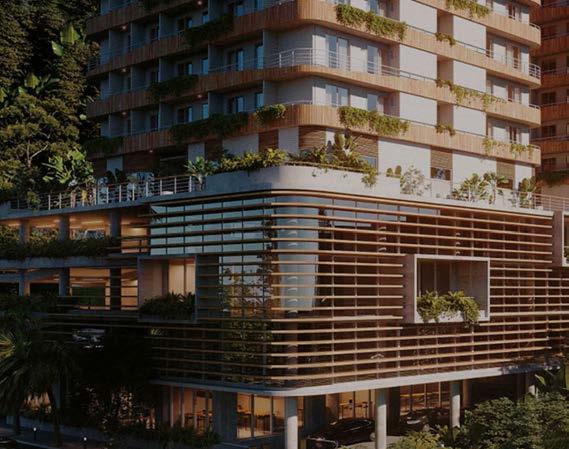
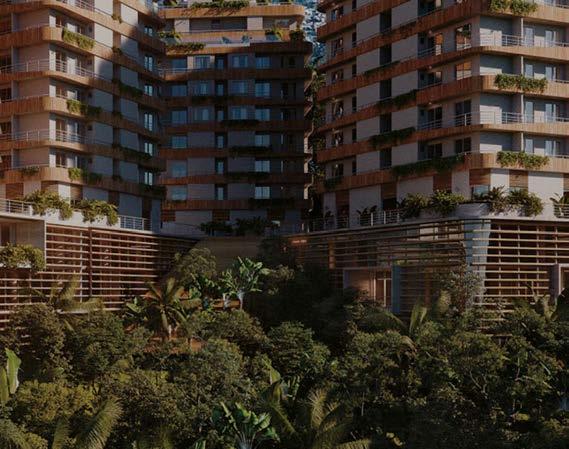
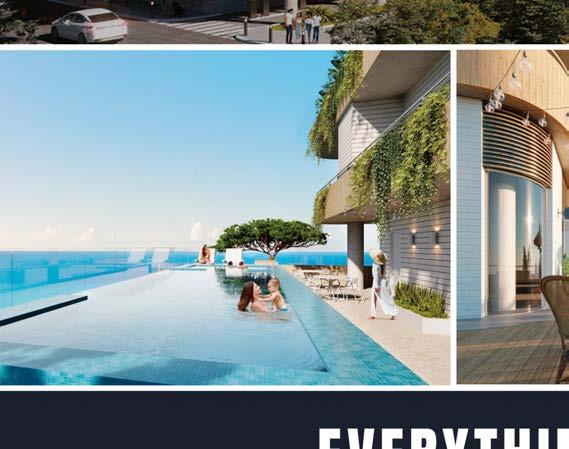
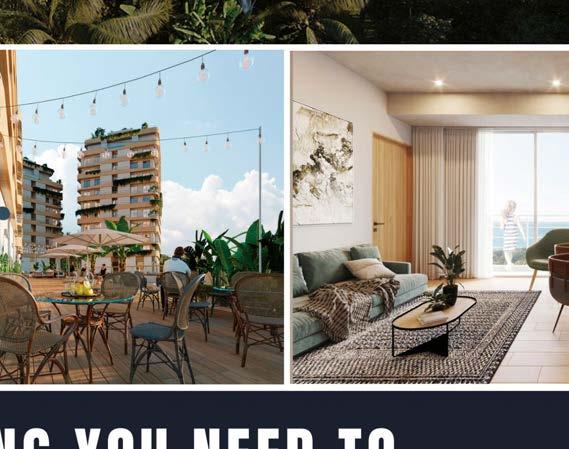


IMM ERSIV E E XPERI ENC ES
Hotels, resorts and villas that will leave you feeling rejuvenated and re-energised
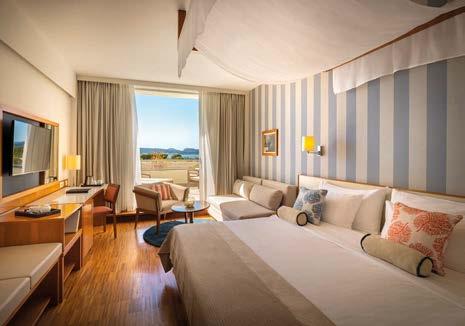
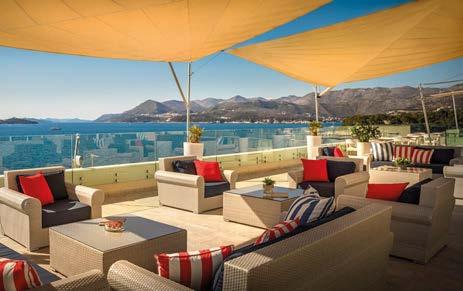
Dubrovnik President Hotel, Croatia
The Dubrovnik President Valamar Collection Hotel is a five-star hotel that offers guests the ultimate Dubrovnik experience. Located on the tip of the green Babin Kuk peninsula, the hotel provides spectacular views of the crystal blue sea from every corner. Its unique beachfront location is only a few minutes away from the enchanting Old Town of Dubrovnik. Couples looking for a romantic getaway will love the special offer that includes a romantically decorated room, breakfast served on the terrace, wellness treatments, candlelit dinners, and romantic surprises. Gourmets will not be able to resist the award-winning buffet breakfast in the hotel restaurant or the superb specialities on the à la carte menu of the Miramare restaurant.
The Dubrovnik President Valamar Collection Hotel offers V Level services and facilities available in V Level rooms and suites. Guests can enjoy reserved sun loungers on exclusive parts of the hotel pool and the beach, towel service, and a choice of the best rooms and suites. The rooms are furnished with king size beds, lush bedding, luxury cosmetics, and aromatic baths. Guests can also enjoy a selection of champagnes and sparkling wines on the room service menu, Nespresso coffee sets, a choice of six pillow types, lush bathrobes and slippers, and beach sets.
Dubrovnik President Hotel Valamar Collection
www.valamar.com


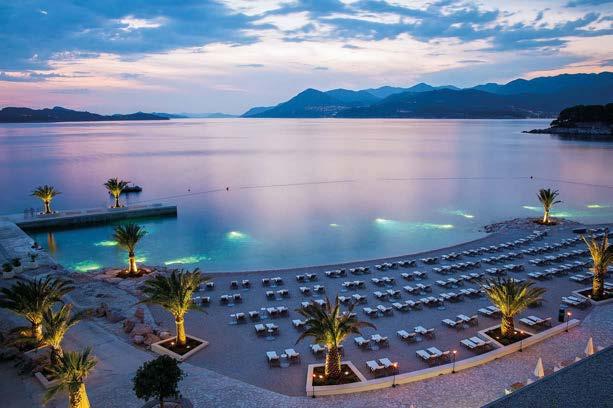
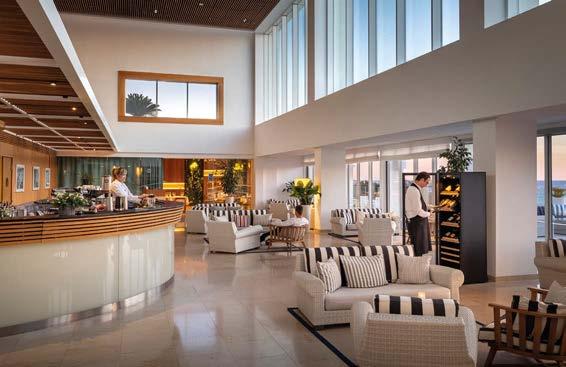
91
worldwide wellness
AVANI+ FARES MALDIVES RESORT
Avani+ Fares Maldives Resort is a brand-new resort located on the western edge of the Baa Atoll, offering guests a laid-back and relaxing atmosphere. With 176 stylish villas, pavilions, and studios, the resort welcomes couples, families, and groups with a focus on multi-room accommodation.
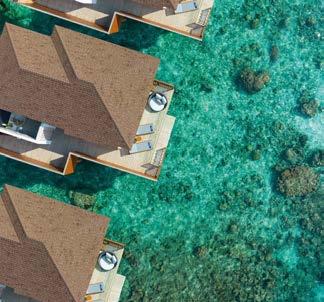
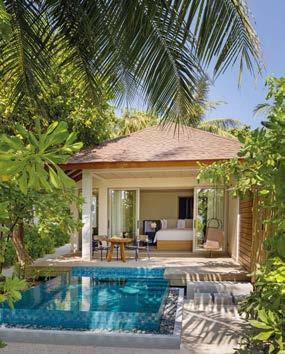
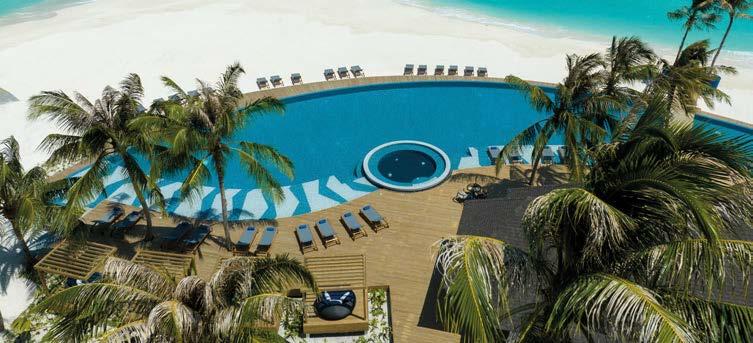
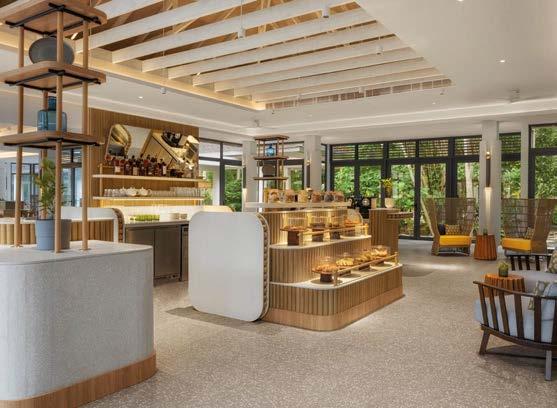
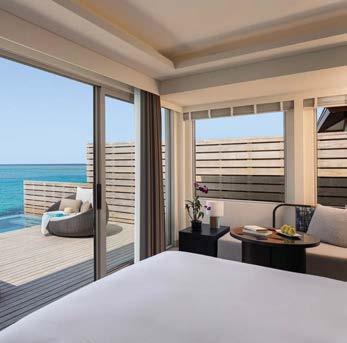
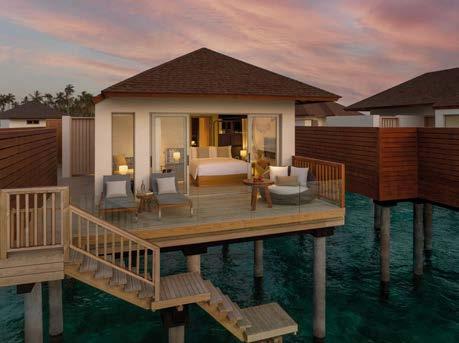
Avani+ Fares goes beyond the conventional Maldivian getaway with its selection of spacious and flexible two-, three-, and four-bedroom villas, ideal for group getaways and multi-generational family stays. The resort's 10 Overwater Pool Villas provide a picturesque sanctuary for couples. Avani+ Fares has a range of amenities, including a watersports centre, a dive centre, an AvaniFit gym, a contemporary AvaniSpa, and an AvaniKids and Teens Club.
The resort offers guests an opportunity to experience the fascinating marine life of the Baa Atoll's UNESCO Biosphere Reserve. Guests have easy access to Hanifaru Bay and the awe-inspiring five islands landmark. The resort has fourteen dive sites right off the beach, a 220-metre house reef, and an additional Fares reef. Guests can encounter reef sharks, whale sharks, stingrays, eagle rays, and green sea turtles during their stay.
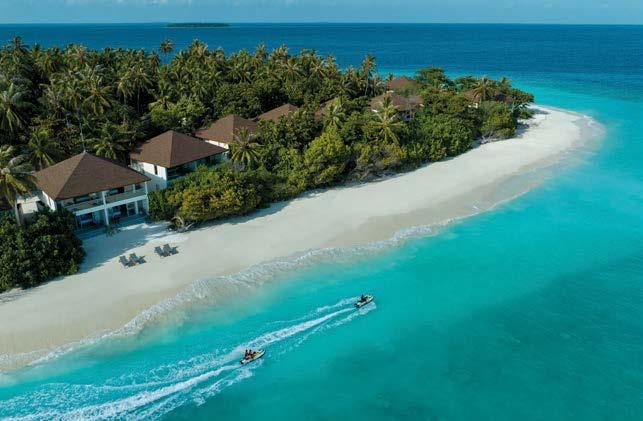
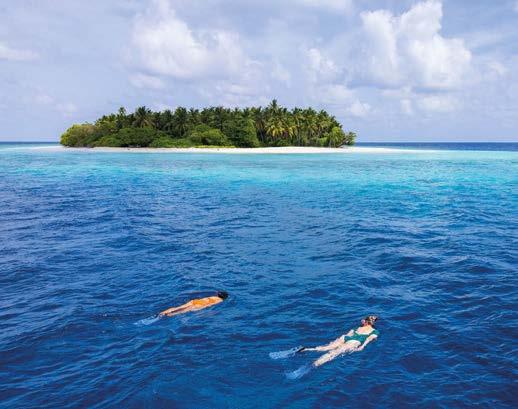
Avani+ Fares Maldives Resort
www.avanihotels.com
92
worldwide wellness
O2 Beach Club & Spa
The O2 Beach Club & Spa is the newest and hottest five-star boutique all-inclusive retreat on Barbados that opened last year. This resort redefines the all-inclusive experience by embracing the Bajan culture from design and art to food, drinks, and spa treatments infused with local elements.
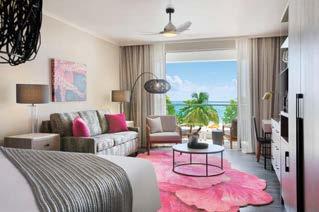
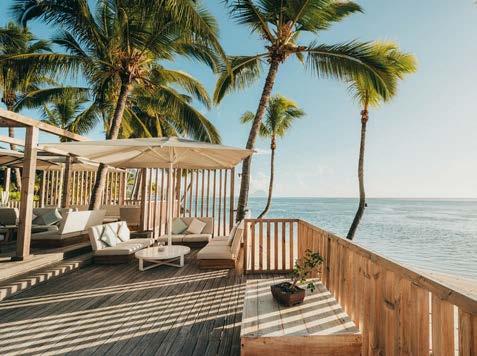
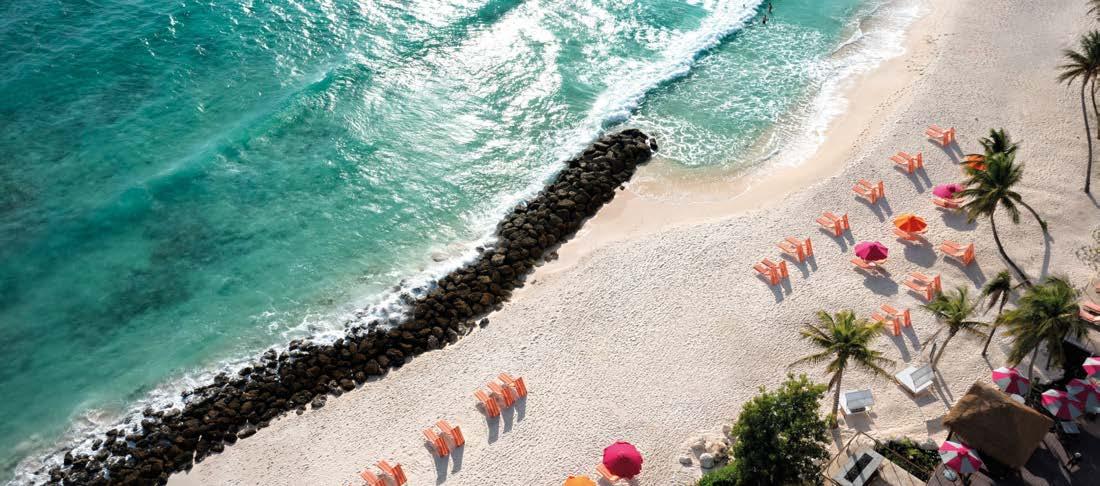
With a 1,000-feet of powder white beach, the O2 Beach Club & Spa offers a perfect tropical escape. The resort features four gourmet restaurants, seven bars and lounges, an eighth-floor spa and wellness centre with the island's only Hammam, a trio of stunning pools, nonmotorised water sports, a range of local "how-to" experiences, and a selection of contemporary rooms and suites.
Guests can also enjoy a range of activities, including snorkelling, paddleboarding, and kayaking, or taking a local cooking class. The resort's contemporary rooms and suites offer ocean or garden views, and some include private balconies and plunge pools.
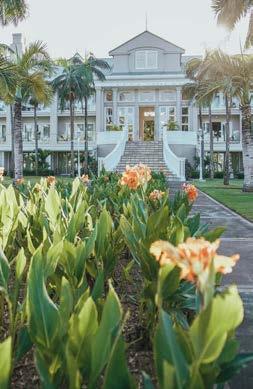
Sugar Beach Mauritius
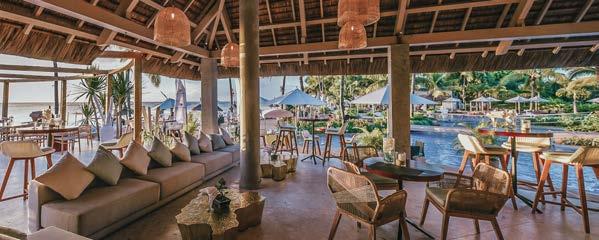
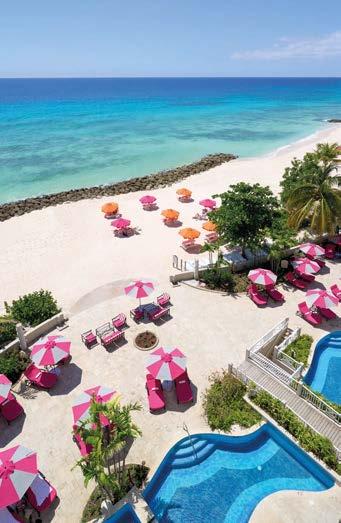
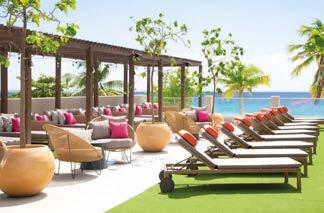
Sugar Beach Mauritius is a five-star resort that offers a glamorous sanctuary with incredible sunset views over the protected bay of Flic-en-Flac. The recently renovated manor-style resort houses 238 rooms, including two suites, 20 premium suites, and 16 elegant villas. The Sugar Beach Spa by Cinq Mondes offers an oasis of calm right by the beach. The resort also boasts three pools, 14 restaurants and bars, a tea lounge, fitness centre, and the best nightlife in Mauritius, all overlooking a white sandy beach. As part of Sunlife's 'Come Alive Collection', the resort now offers a brand-new experience called the Beauty Bubble. A nail bar by day or a spa by night, the Beauty Bubble on the beach is an original way to combine pamper and play. The treatment menu includes massages, hair, and make-up options, with a butler offering drinks from the trolley. The Beauty Bubble is the perfect place for a cool daytime retreat, a sundowner ritual, or a fairy-lit evening of indulgence.
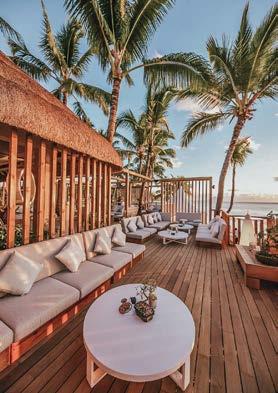
93 worldwide wellness
O2 Beach Club & Spa www.O2beachclubbarbados.com
Sugar Beach Mauritius | www.sugarbeachmauritius.com
CULLINAN BELEK
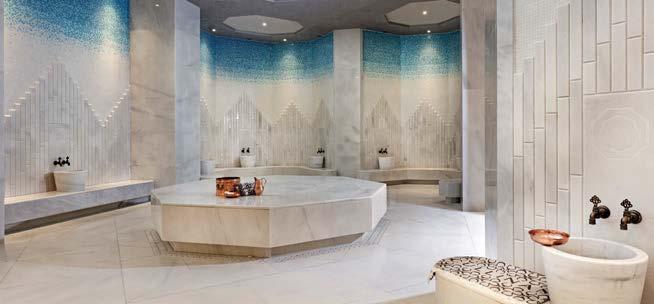

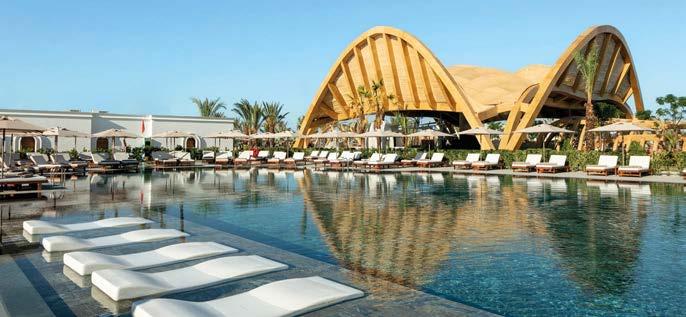
Cullinan Belek is a luxurious beachfront lifestyle resort that offers unparalleled sea view rooms and swim-up rooms. Located in Turkey, the resort provides breathtaking vistas of the sparkling turquoise waters. Guests can wake up to the sound of waves crashing against the shore and enjoy panoramic sunsets from their private balconies.
The resort's prime location and thoughtfully designed accommodations offer the ultimate seaside retreat with unmatched sea views. The sea view rooms provide guests with stunning aspects of the sea, while the swim-up rooms offer direct access to the pool. Guests can enjoy the resort's private beach, soak up the sun, and take a dip in the crystal-clear waters.
Cullinan Belek offers a range of amenities, including a spa, fitness centre, and tennis courts. Guests can indulge in a range of activities, such as water sports, golf, and cycling. The resort also has several restaurants and bars, offering a variety of culinary delights.
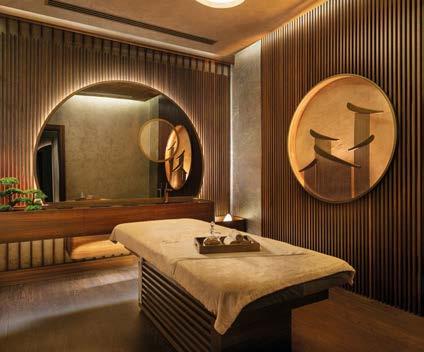
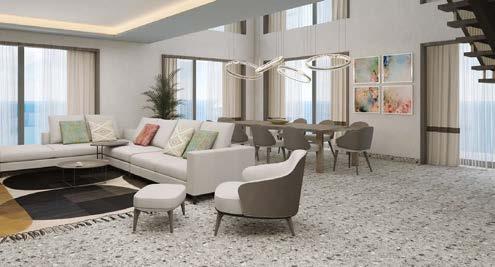
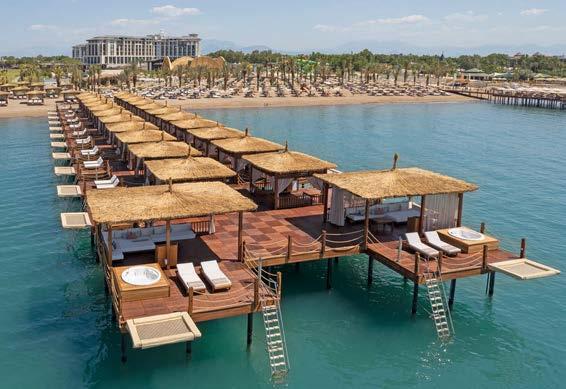
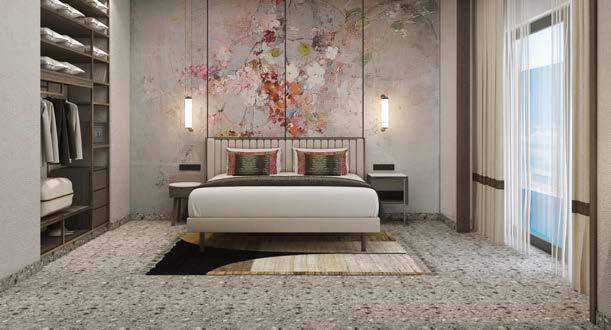
worldwide wellness 94
Cullinan Belek
www.cullinanhotels.com
















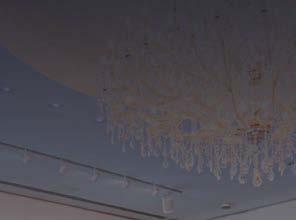

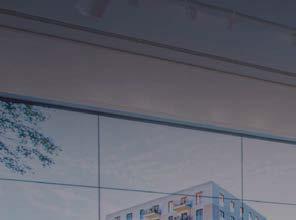

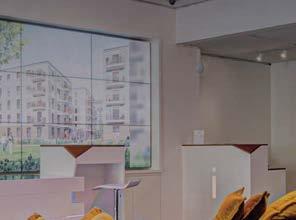
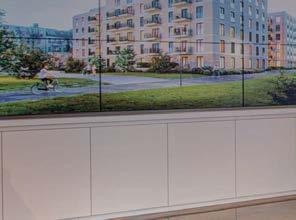
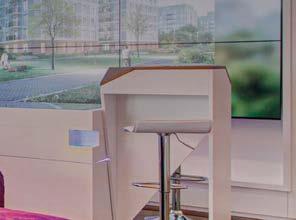
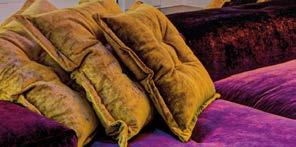







































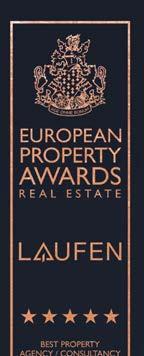
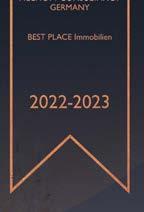





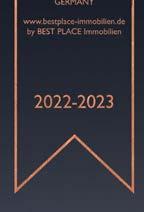






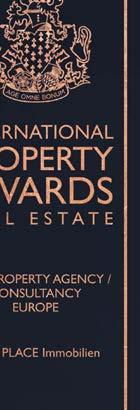



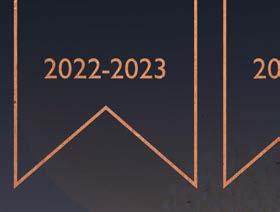

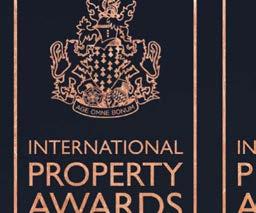





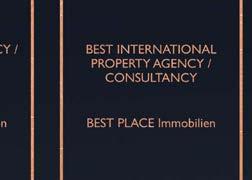








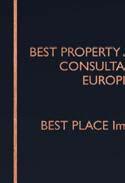



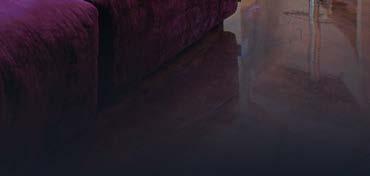


Unter den Linden 39 Berlin - Germany SCAN ME
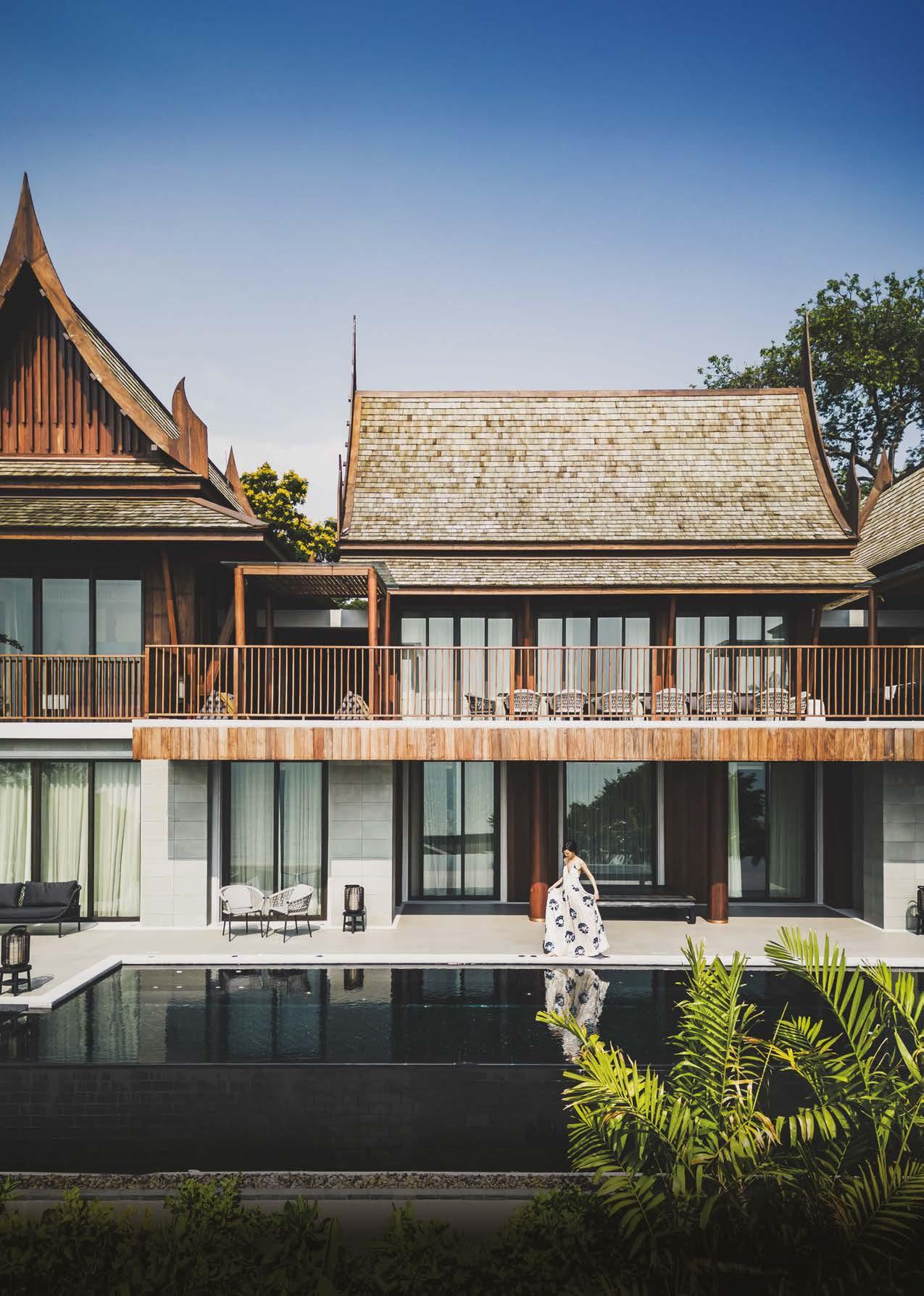

autical GRANDEUR N
A marvel of eed and yle

The impressive 50-metre Project Jade, by Heesen Yachts, is an all-aluminium yacht designed for fast cruising and is powered by ecofriendly green ocean engines, making her efficient and reducing her impact on the environment.
The sleek and curvy exterior is the work of Omega Architects and is sure to make a statement on the water.
Named after the precious gemstone, the interior design by Christian Gatto features a cool and elegant atmosphere with stunning jade accents throughout.
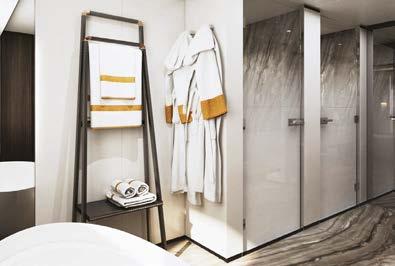
Project Jade ,s standout feature is her low drag hull design, which provides a comfortable ride in rough seas and allows access to shallow bays typically off-limits to larger yachts.
The ultra-efficient hull shape is perfect for both island hopping and longer passages. The elevated aft deck boasts a large whirlpool with sunpads, while the full-height multi-purpose tender garage and
beach club includes a fold-down transom platform for easy water access. Project Jade ,s downward pointing bow offers excellent visibility from the bridge and accentuates her long, sleek profile. Guests will appreciate the full-beam owner ’s stateroom, two double guest suites, and two twin guest suites. With a top speed of 23 knots, Project Jade is the ideal choice for a Mediterranean yacht cruise in comfort and style.
Heesen Yachts
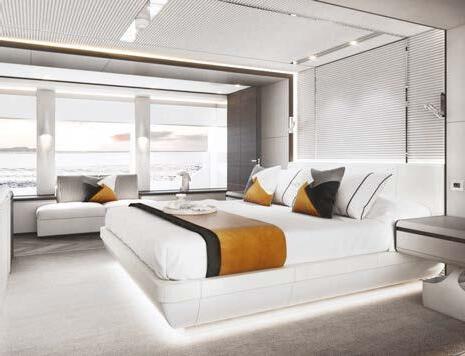
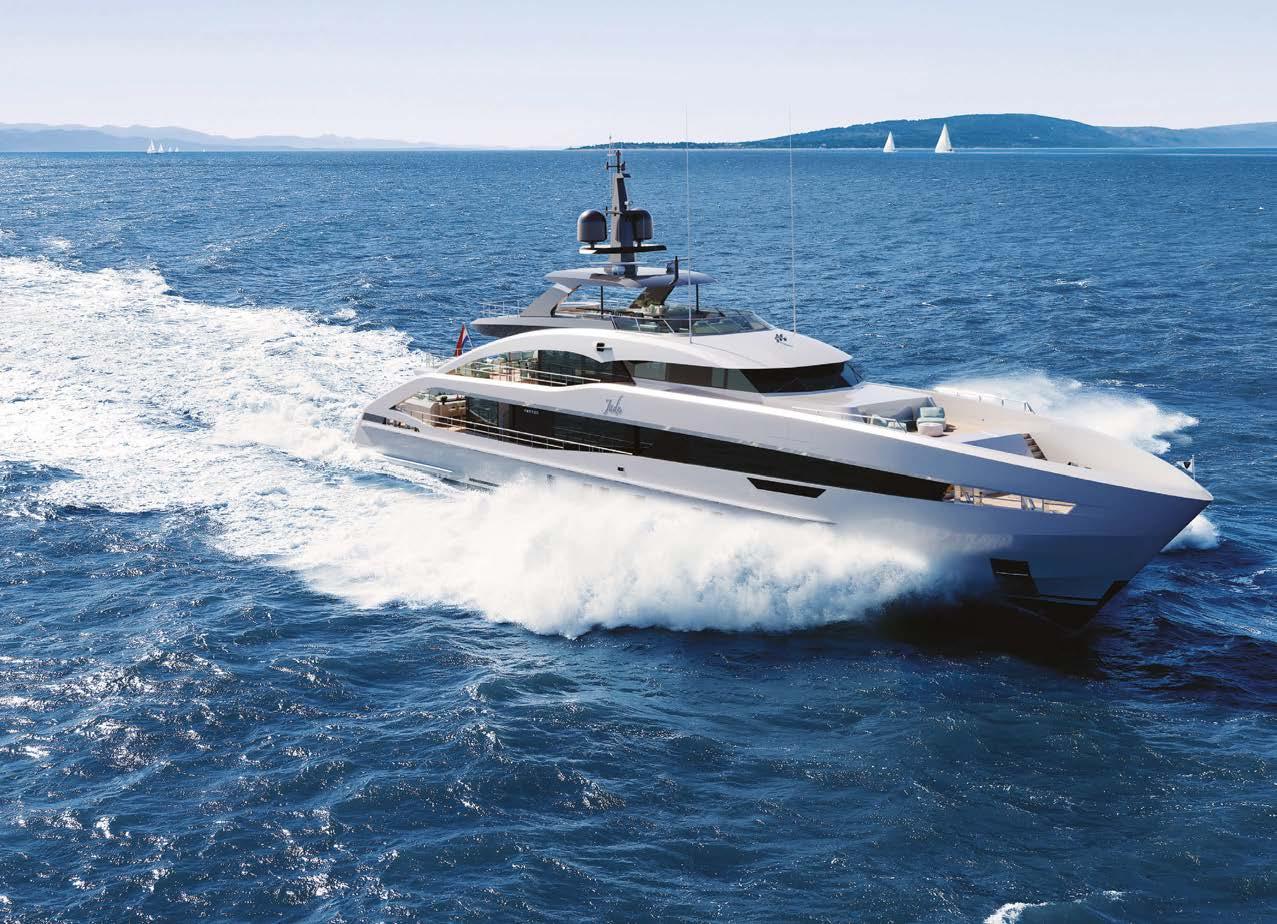
www.heesenyachts.com












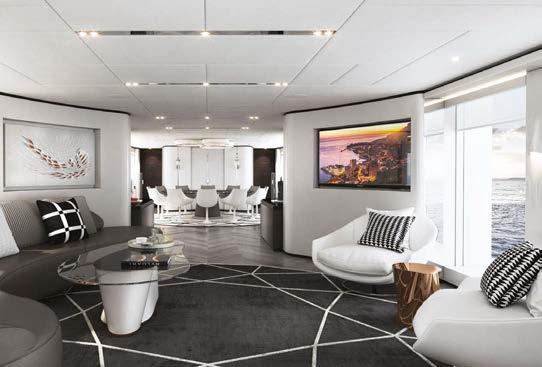
97 superyachts
Discover the epitome of yachting excellence
Elevated Elegance
The Black Swan superyacht is a 70-metre floating paradise designed for those who appreciate style, luxury, and technology. Her arrow-shaped aerodynamic design is highly efficient, while her four engines produce an impressive 23,172 horsepower fuelled by a massive 183,000-litre fuel capacity.
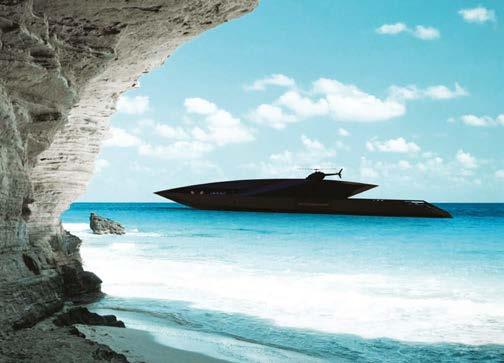
The yacht’s advanced technology, reinforced steel hull, and sleek black aluminium superstructure offer an unparalleled travel experience. The yacht can accommodate up to 12 guests and 18 staff, with a master cabin, six guest cabins, a helipad, pool, and multiple sun decks.
The Black Swan offers a luxurious and futuristic experience, allowing guests to explore the world in ultimate comfort and style.
Timur Bozca
www.timurbozca.com
Philanthropic Marvel
G-Quest, a remarkable 215-metre yacht, redefines luxury living at sea with a noble mission. Designed to empower its owner in overseeing philanthropic endeavours while indulging in opulence, G-Quest seamlessly blends humanitarian pursuits and groundbreaking research.
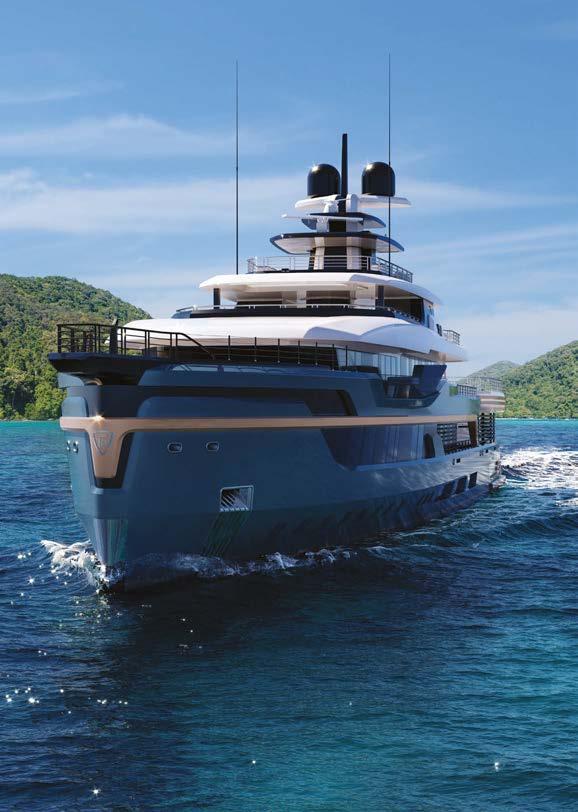
With the upper three decks reserved for the owner and guests, the remaining 80% of this multi-functional explorer yacht is dedicated to vital oceanographic research, medical studies, green propulsion experiments, and medical intervention.
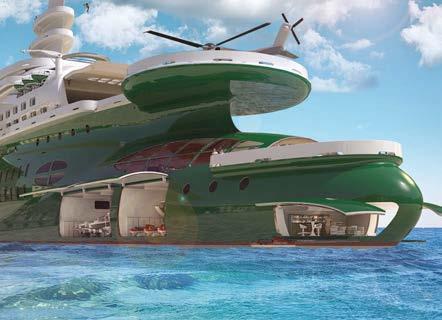
With accommodation for 26 owner's guests and a crew of 150, G-Quest stands as a testament to both lavish comfort and impactful journeys. Propelled by azimuth thrusters powered by batteries, G-Quest relies on innovative energy sources. Its hydrogen, methanol, biodiesel, and future green fueled gensets charge the batteries, while a thorium molten salt
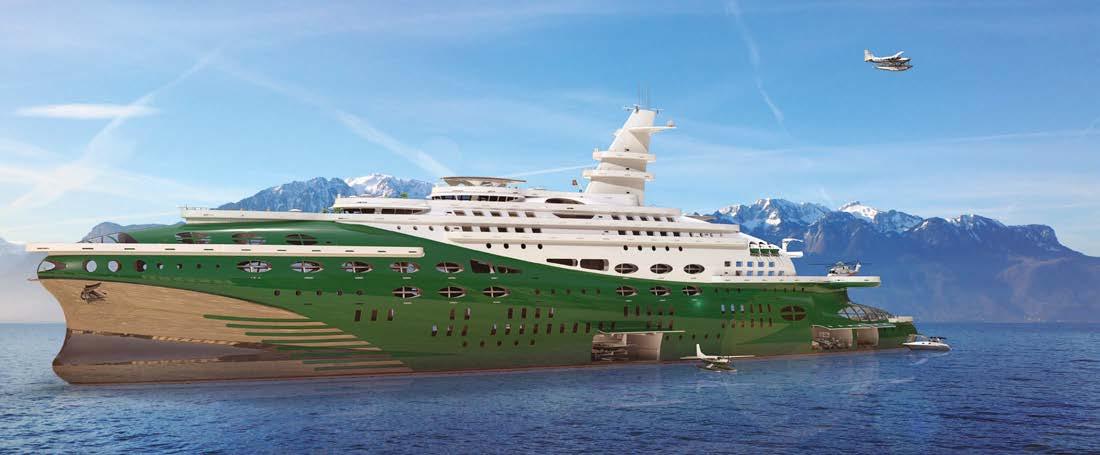
reactor heats water, driving a steam turbine connected to a generator that charges the batteries and supplies electrical power to the thrusters.
Embracing innovation, G-Quest also serves as a testing ground for various new battery technologies.
Iddes Yachts
www.iddesyachts.com
98 superyachts
Yachts – XV67
Heesen
Adventure Refined
Heesen Yachts has teamed up with Winch Design to create the XV67, an adventure yacht concept that combines the luxury amenities of a yacht with the capability of an explorer vessel. The three-storey owner's suite, helipad, outdoor cinema, fitness and wellness centre, sun deck with pool, teppanyaki bar, and firepit are just some of the features that make this 67m yacht perfect for the adventurous owner who also enjoys luxury. The XV67 is engineered to travel off the beaten waterway in total safety and five-star comfort, with the ability to explore the Galapagos Islands or the Arctic Ocean. The yacht's design highlights include a large crow’s nest, a generous size staircase, and a fully certified helipad that can be used as an outdoor cinema.
Heesen Yachts
www.heesenyachts.com
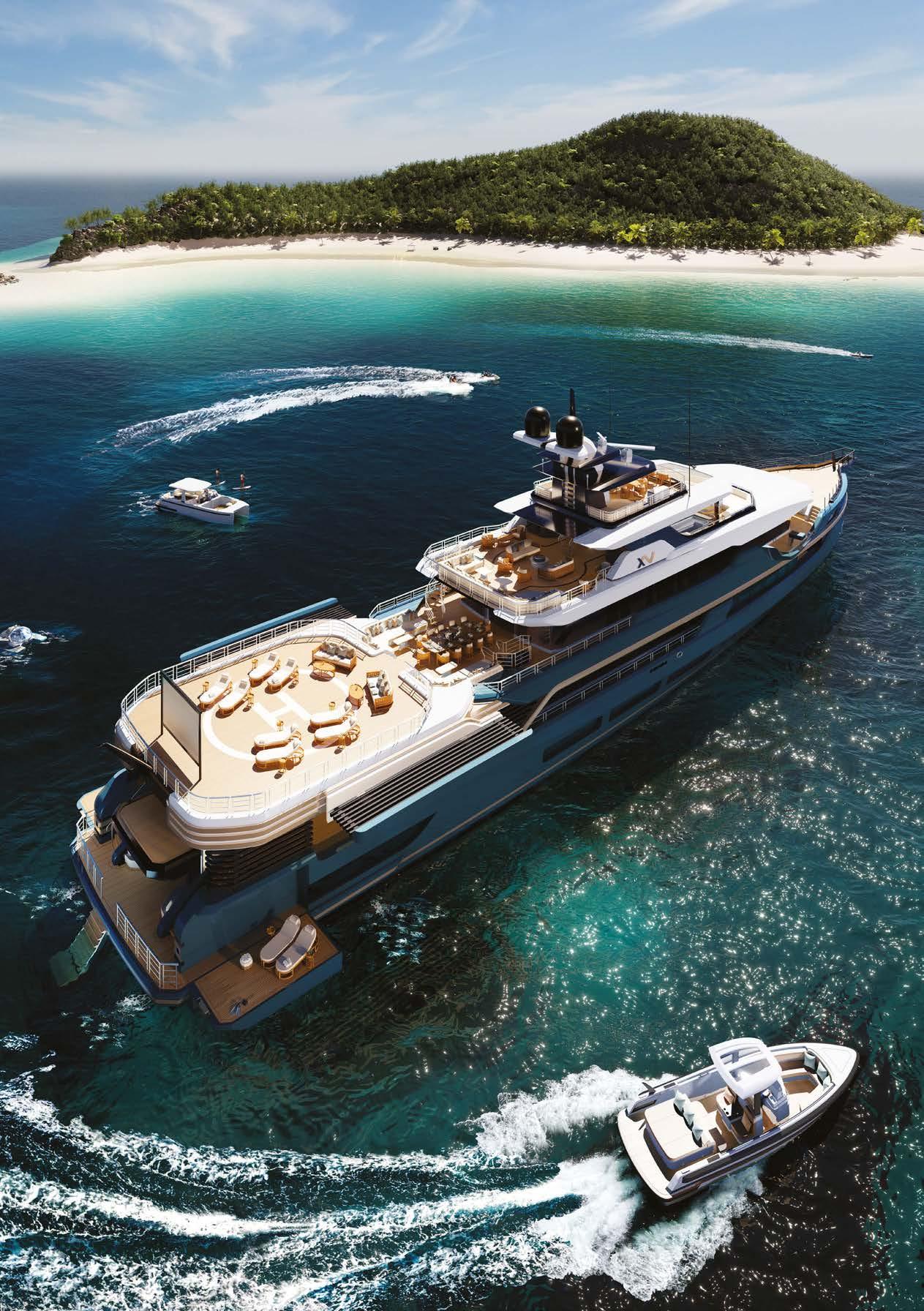
superyachts 99
Heesen Yachts – XV67
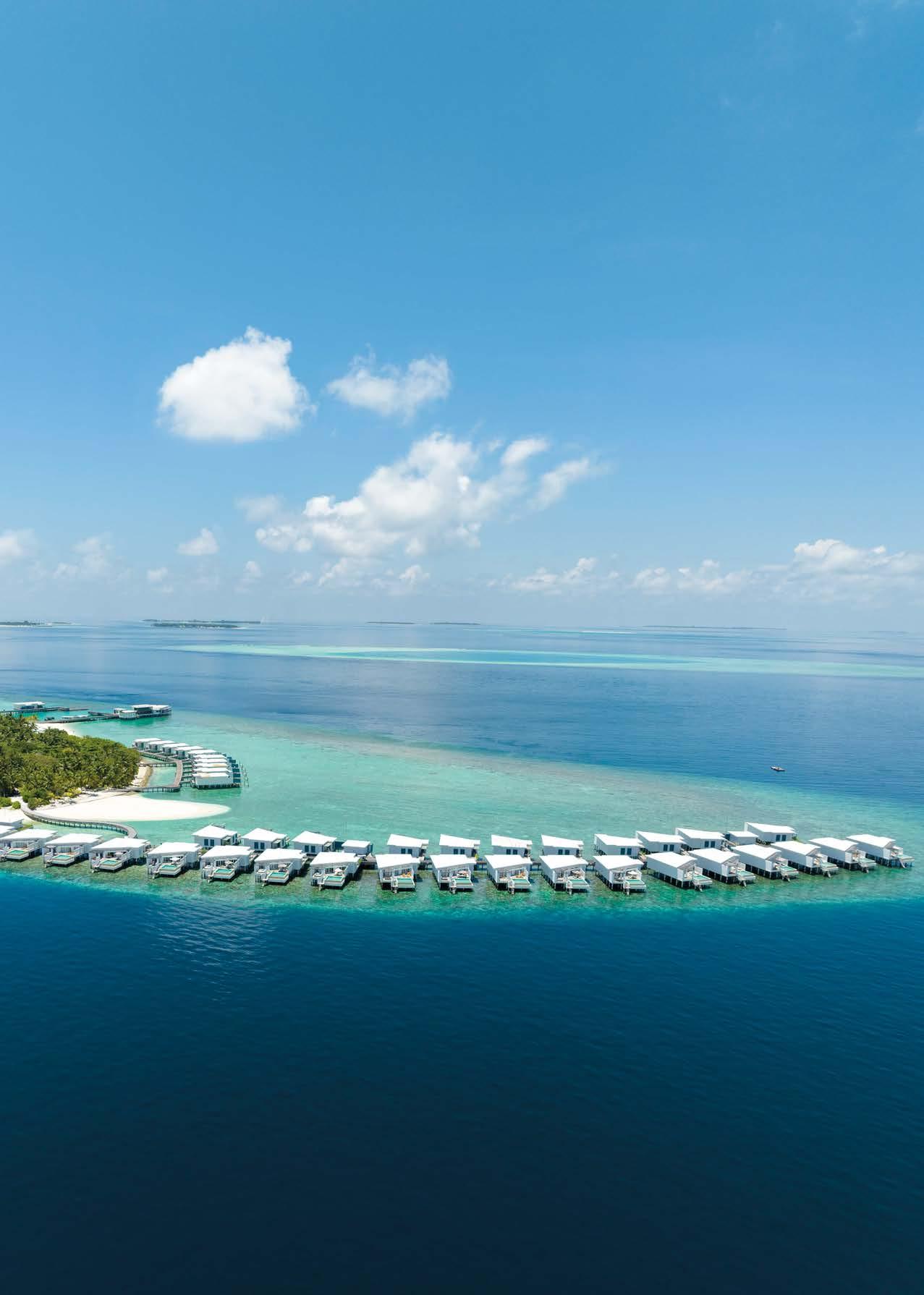


Escape into an idyllic island of surprises with unparalleled views Revel in local culinary delights, immerse yourself in genuine cultural experiences and witness sustainability in every thought and every touch here at Amilla, your island home www.amilla.com
Colourful Tranquillity
INDULGE IN TUSCAN SPLENDOUR
uxury holiday home brand, August, recently renovated this 4,000 sq. ft. villa in Tuscany into a colourful family-friendly home overlooking the hilly landscapes of Montecatini Terme & Carrara. Led by the company's Head of Design, Max Lozinski, the five-bedroom villa blends traditional Italian charm with modern amenities to create an awe-inspiring sanctuary that exudes luxury and comfort.
Expertly renovated over four months, Max and the August team highlighted the property's original features, showcasing the locally sourced Carrara marble, wooden
beams, and flooring. The team worked closely with local artisans and tradespeople to retain authenticity and a sense of place, from the respected 80-year-old upholsterer and furniture maker who produced bespoke items for the home to the village farmer who tends the garden’s olive groves.
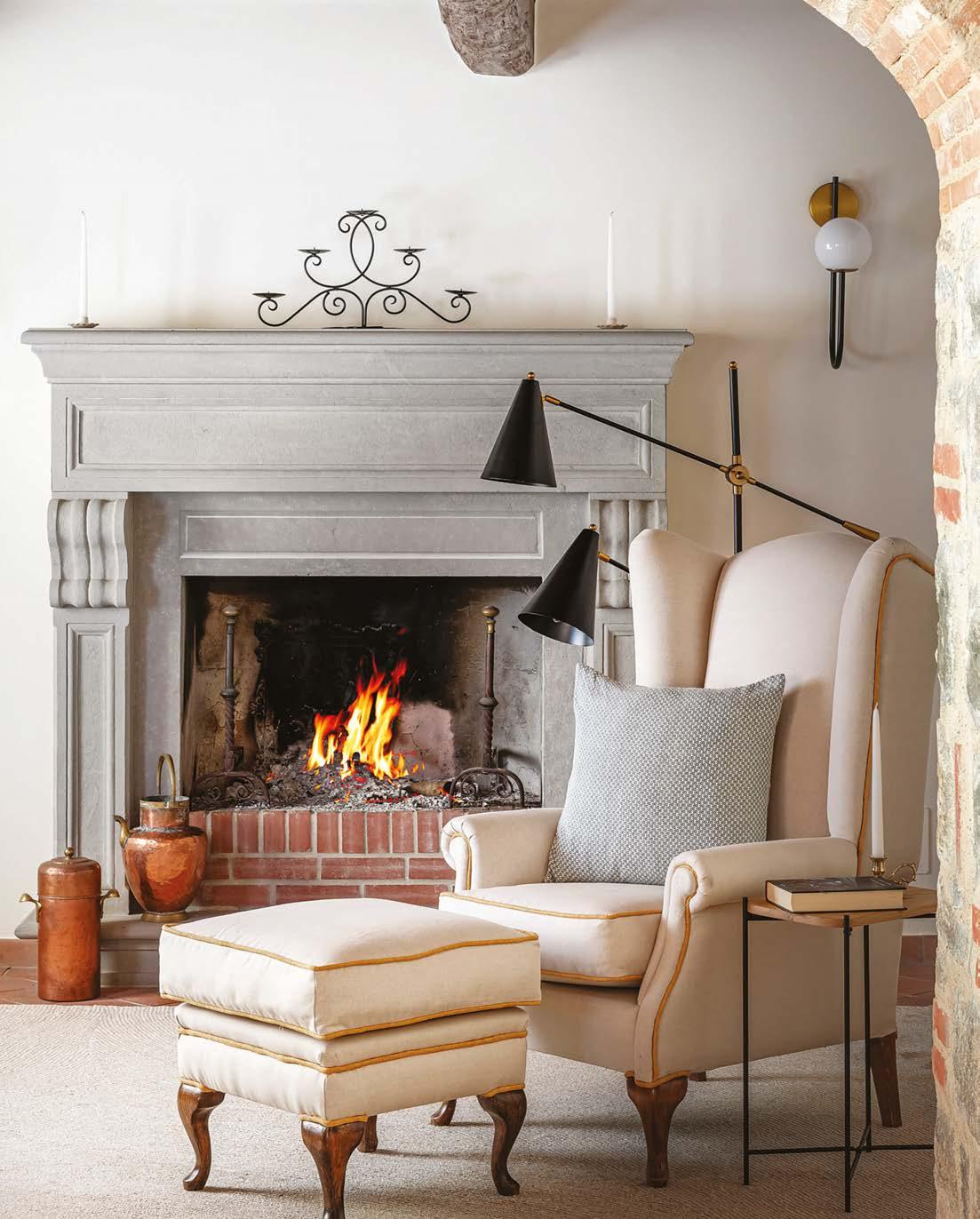
101 interiors
»
Inside, the villa has been refurbished as a treasure trove of antiques and mid-century furniture. Many items were sourced from a traditional Brocante in the nearby town of Pietrasanta; these luxuriously rustic pieces are complemented by bright, patterned contemporary lighting and fabrics from Soho Home, Pooky, and Victoria and Albert, alongside re-upholstered striped chairs and loungers.
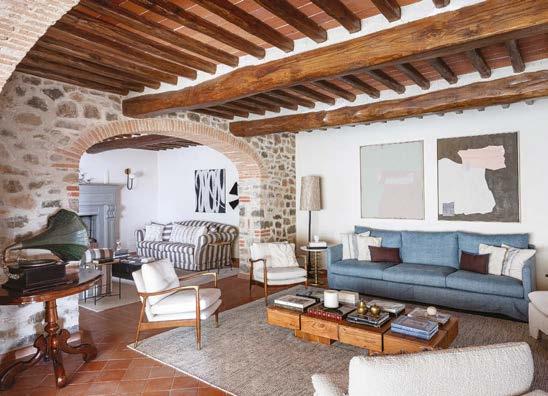
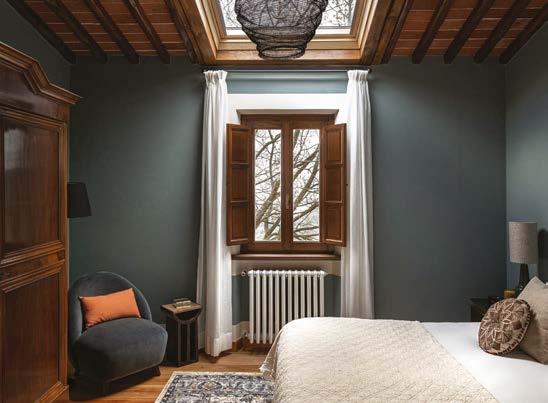
One of the delights of the interior is the expansive kitchen, complete with ornate marble worktops and a traditional wood-fired pizza oven that transports you straight to the heart of Italy. Both indoor and outdoor dining spaces offer sweeping views over the rolling hills and mountains beyond, creating an unforgettable setting for endless suppers with friends and family. The terraces and exterior are just as impressive as the interior, with a large pool surrounded by comfortable sun loungers and lush greenery, creating an oasis of tranquillity and relaxation.
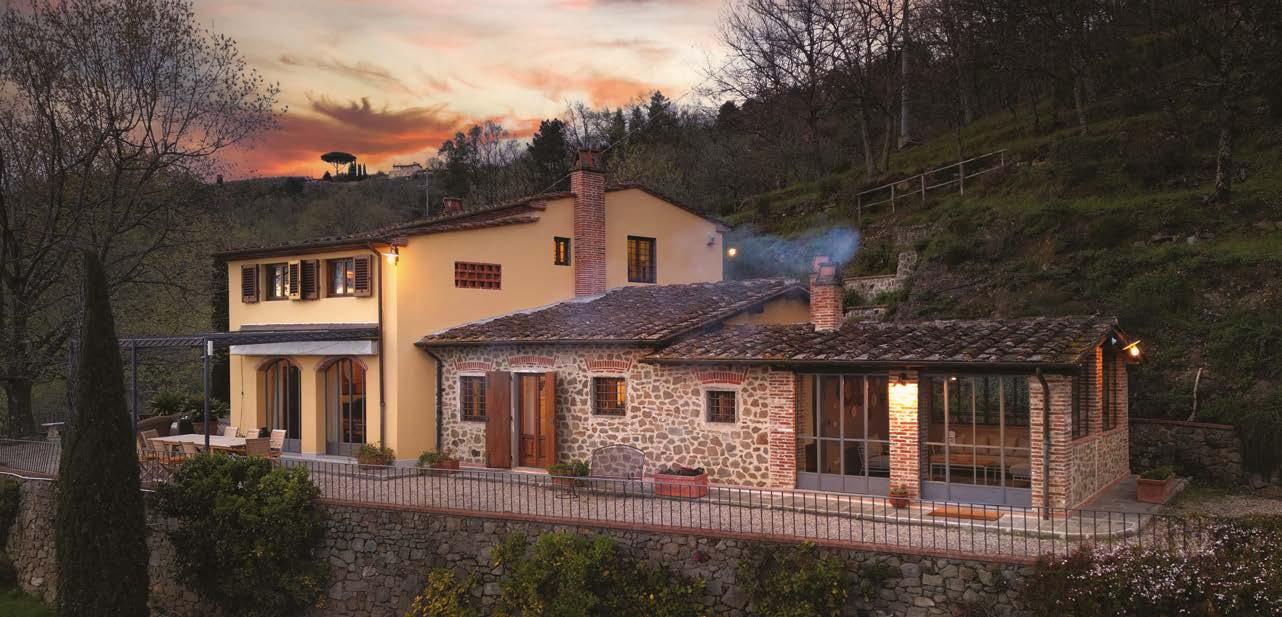
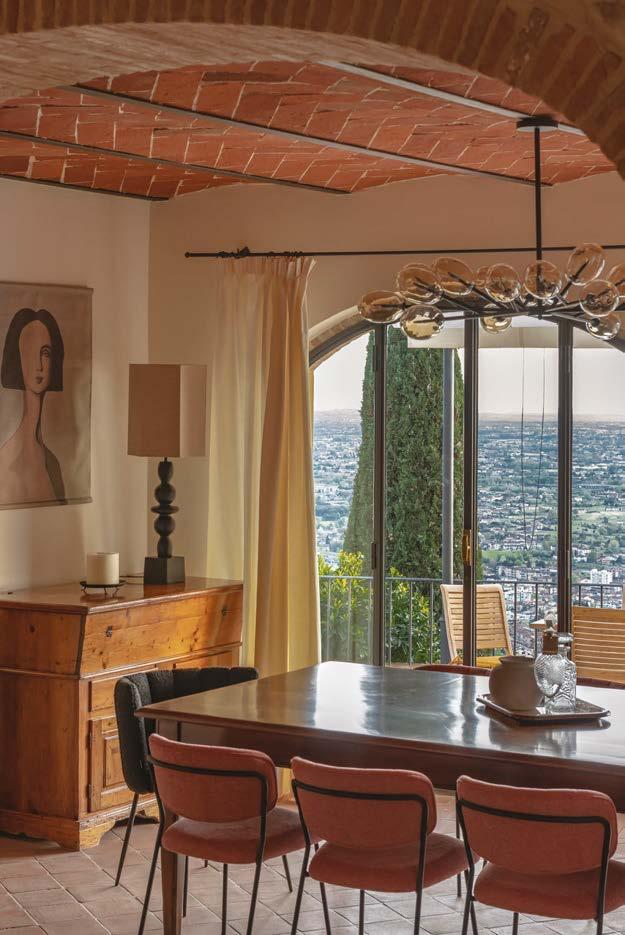
102 interiors
August Collection www.augustcollection.co.uk
A Constellation of Distinction



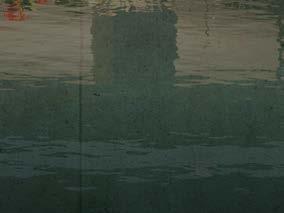
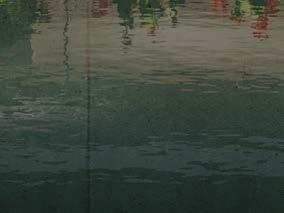
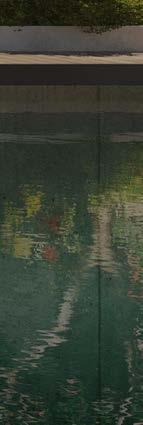
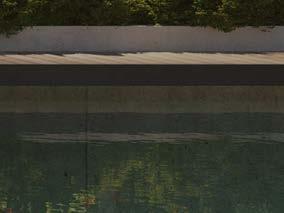
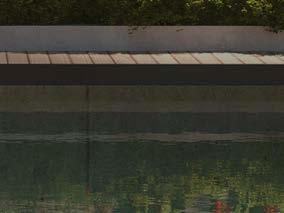








Imagine a vision brought to life through different sparks of light to form a beautiful constellation that shines around you, with you in mind. A constellation where every detail is handcrafted with each stroke, creating a variety of decors that grace your homes.
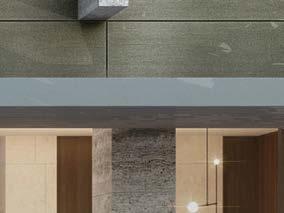
 Signature Living by Majid Al Futtaim
Signature Living by Majid Al Futtaim
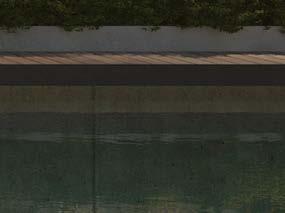
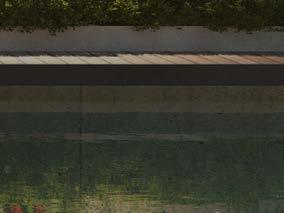
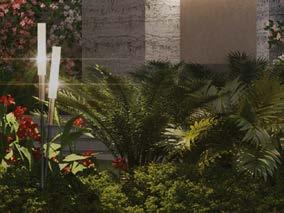
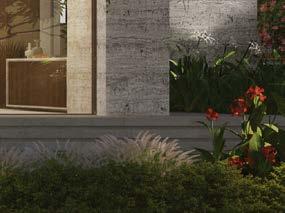
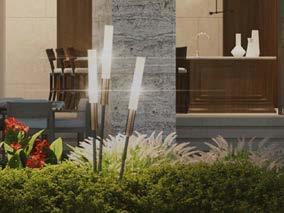
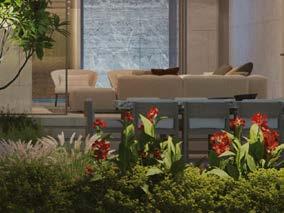
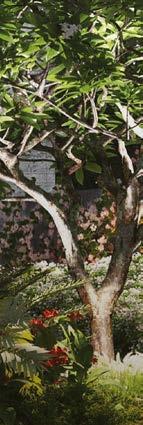
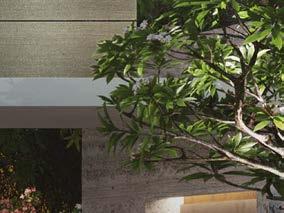
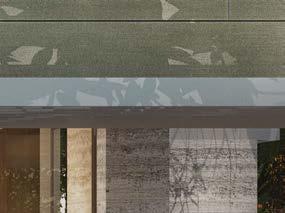
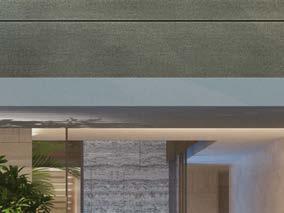
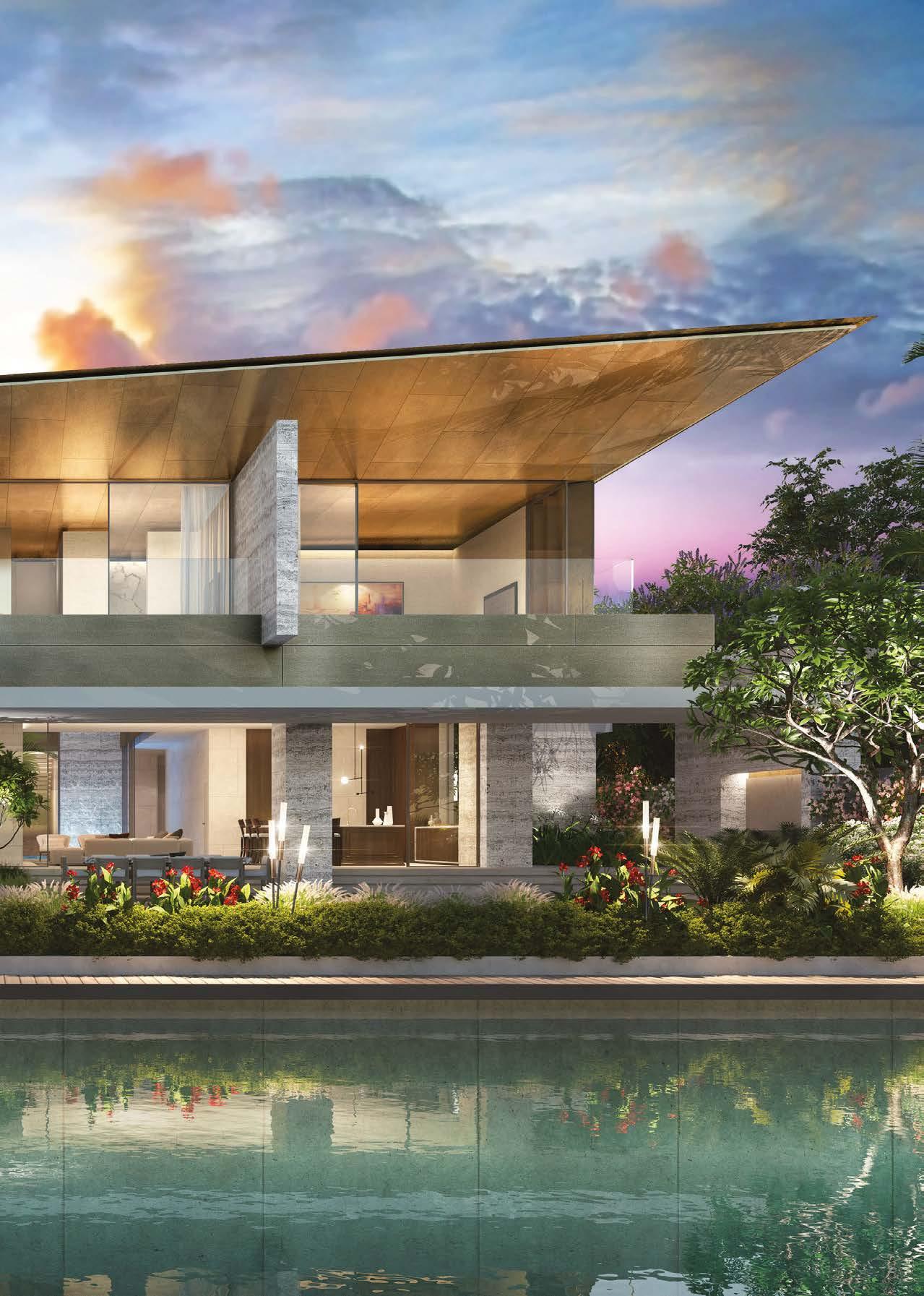
800GHAF
n this remarkable project, a six-bed, six-bath property spanning three floors underwent a complete top-to-bottom refurbishment. The existing space was gutted, and a fresh layout was meticulously reimagined. A remarkable feat was achieved as all but one original door opening on the ground floor was replaced with brand new ones, including two bespoke glass doors designed for the kitchen and family room, adorned with beautiful arched doorways that flood the once enclosed hallway with natural light.
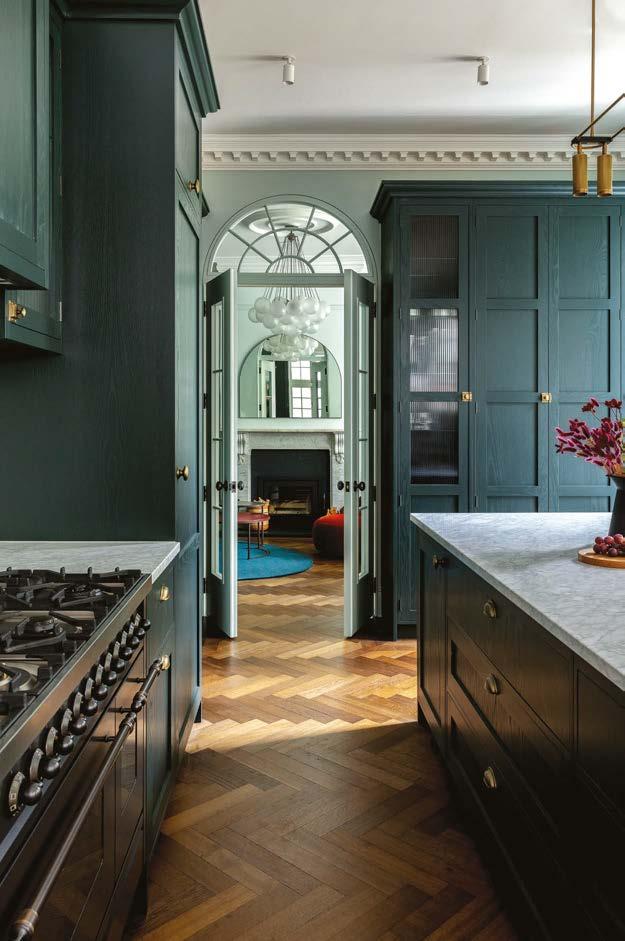
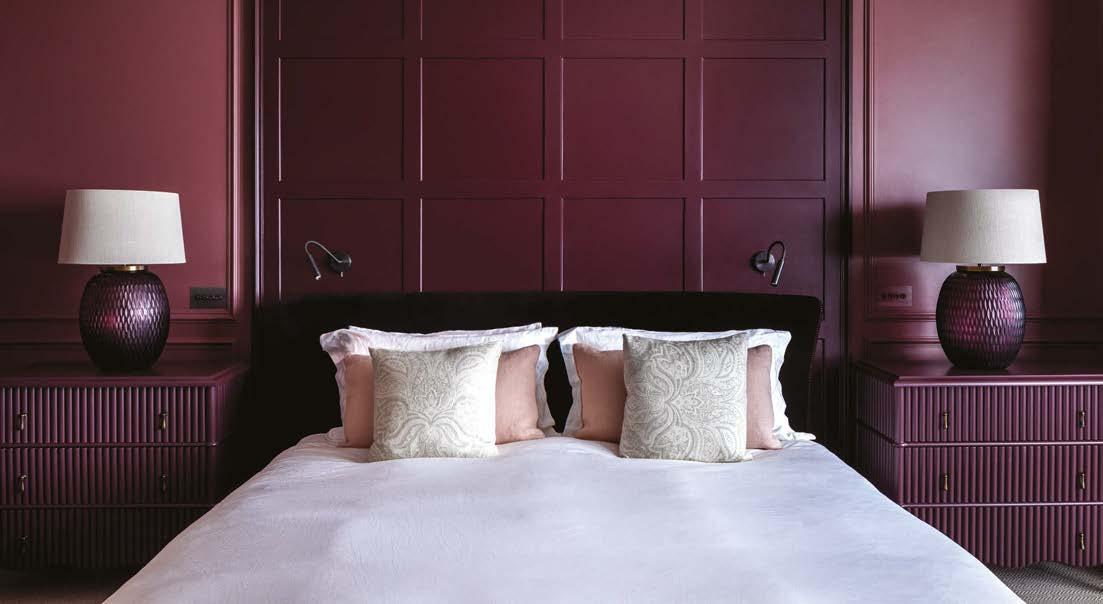
Architectural features were diligently reinstated, paying homage to the building’s original charm, from coffered ceilings and cornices to ceiling roses, panelling, joinery detailing and concealed doors.
In the kitchen, a new back kitchen was designed in place of the old utility room. It features traditional shaker-style units, cast iron shelving, and creatively designed tiles. The standout challenge was importing and installing large marble pieces for the island worktop and surfaces. The ground floor’s joinery package was extensive, encompassing a bespoke kitchen and back kitchen, a family room unit concealing
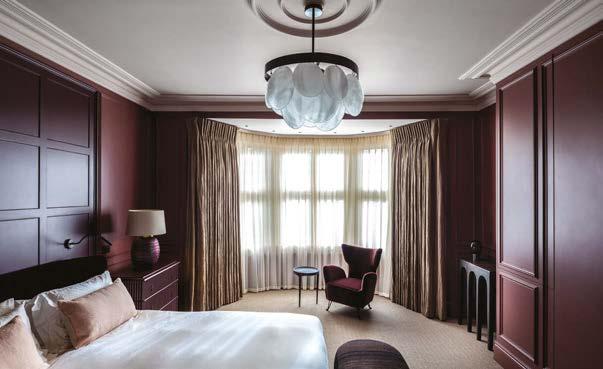
104
Mia Karlsson unveils this
interiors
Mia Karlsson Project, Hampsted, London
a TV, a built-in desk in the music room, and a stunning bespoke bar in the formal living room, complete with walnut internals and antique mirrored details.
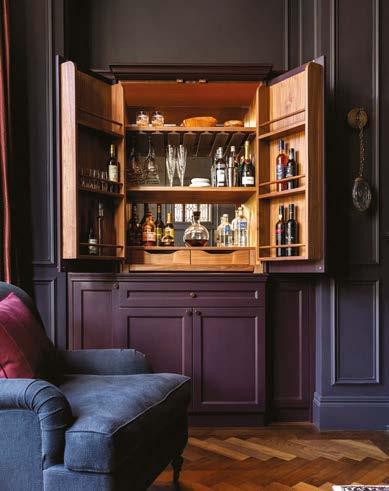
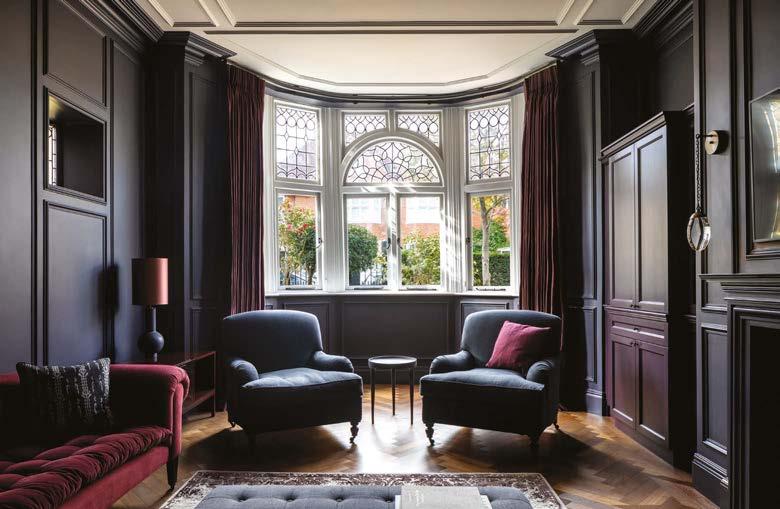
On the first floor, the layout was adjusted to include two new en suite bathrooms, making use of every available space, including custom drawers and cupboards under the stairs. The master bedroom was transformed into a full master suite, boasting a full-height dressing room with a bespoke ladder and a spacious en suite. A utility was incorporated in place of an original bathroom, while the child’s bedroom now features a mezzanine level with a rope leading directly to the bed, alongside an impressive full-height climbing wall.
The guest bedroom received a new en suite, characterised by a more traditional design. The second floor underwent a complete transformation,
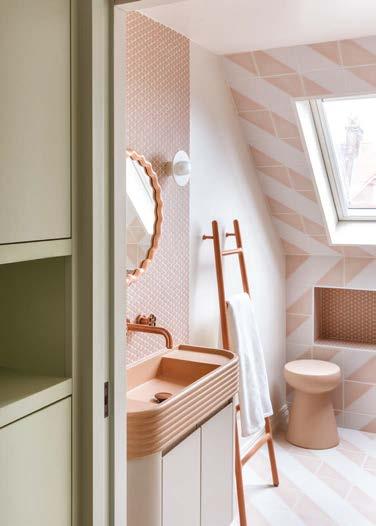
with mezzanine levels added to both bedrooms to create private snugs. One bedroom featured a dormer and window, turning eaves storage into an en suite and dressing room, complete with a bespoke curved bookcase. The second bedroom received an en suite with new windows and additional bespoke joinery seamlessly linking the dressing area, wardrobes, headboard, and bedside tables.
Style-wise, the design brief called for an impactful, unique, and fun space that caters to both adults and three children. Practicality and storage were paramount, while adults enjoyed their oasis of calm in the formal living room and master suite. Bold and personalised design choices were embraced throughout the property, evident in custom window treatments, cushions, upholstered furniture, joinery, frosted glass windows, arched doors, and exquisite cornicing, culminating in a truly one-of-a-kind home that reflects the client’s personality and taste.
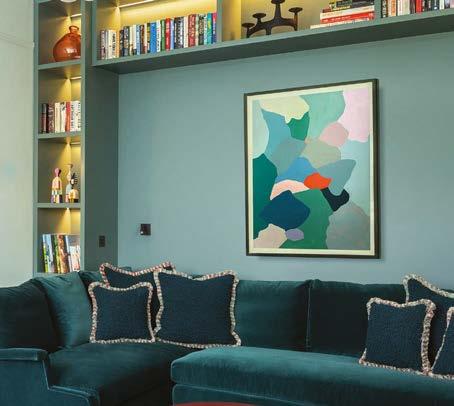
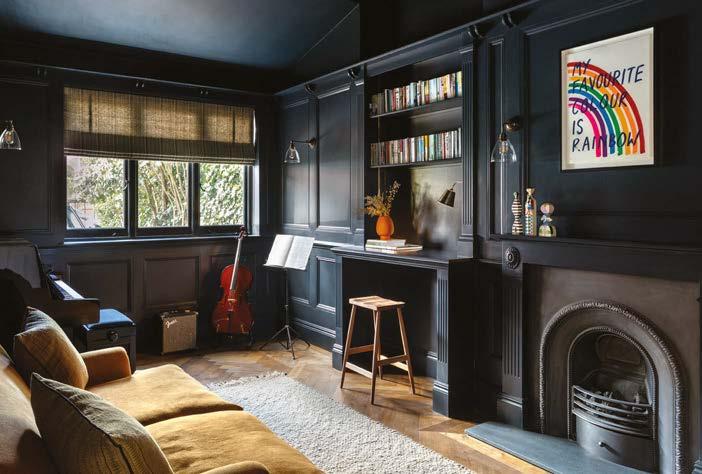 Mia Karlsson www.miakarlssondesign.com
Mia Karlsson www.miakarlssondesign.com
105
interiors
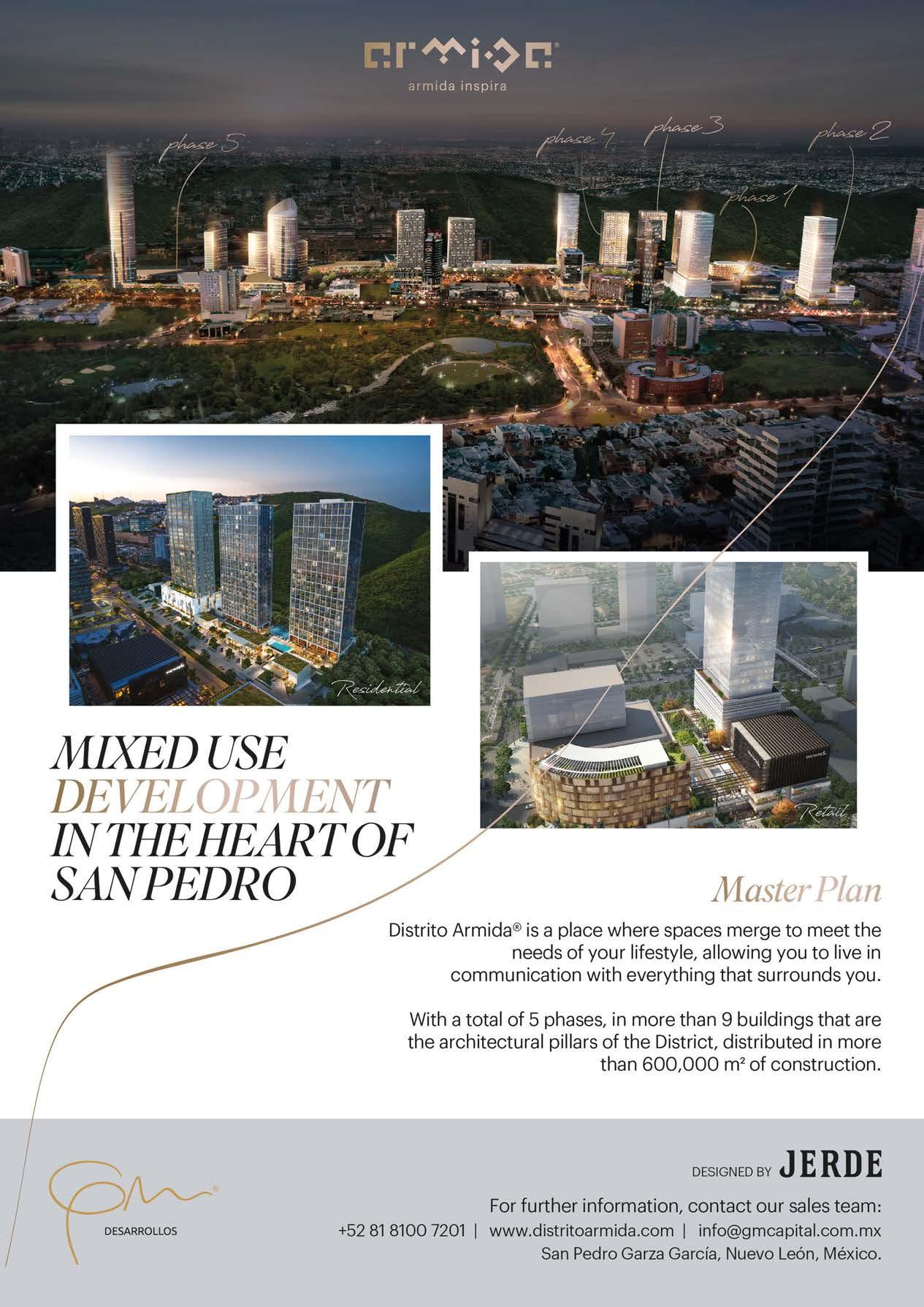
A BESPOKE COASTAL HAVEN
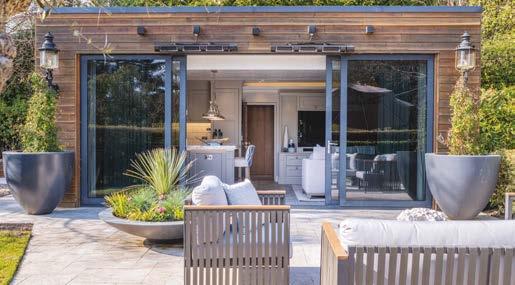
An A-lister client purchased this contemporary coastal property in Canford Cliffs, Poole, as their UK base and second home. They desired a home that bridged the gap between their contemporary American property and the style they wished to introduce.
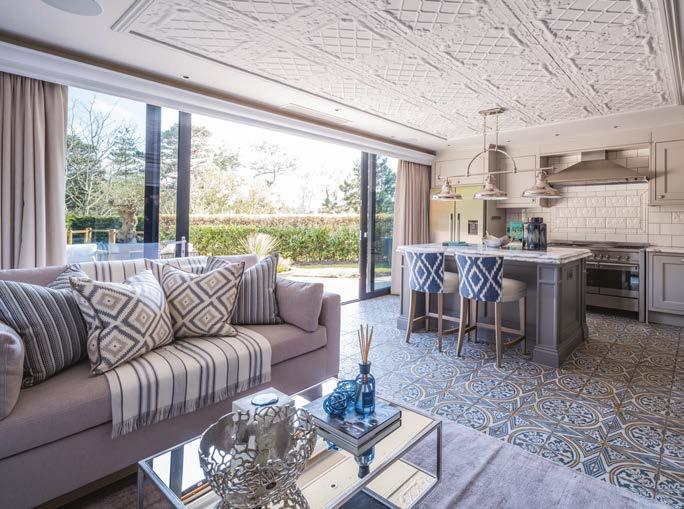
As the couple has older children, the house needed to be multi-purpose, especially the entertainment space that was crucial for larger social events. The property required a refresh, as the original paint colours made the house feel dark, especially the master bedroom. Bedroom three had been converted into a media room with dark ceilings and walls, which needed lightening to create a relaxing bedroom with garden views. The local environment was vital in designing this property, taking inspiration from coastal views and surrounding greenery. Natural colours were incorporated to fuse the interiors with the exteriors, and the designs needed to work seamlessly into the garden and poolside areas.
The project highlight was working closely with the client to create their perfect second home, with a successful outcome. To create a similar ambiance, rich tones such as blues, greens, or burnt oranges can be used in cushions, and a flower arrangement in the room’s theme can create a homely feeling.
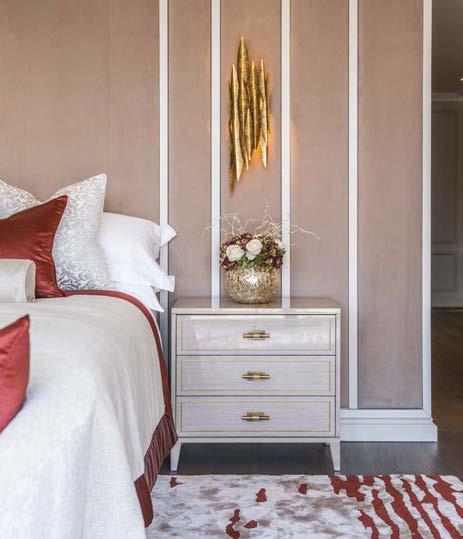
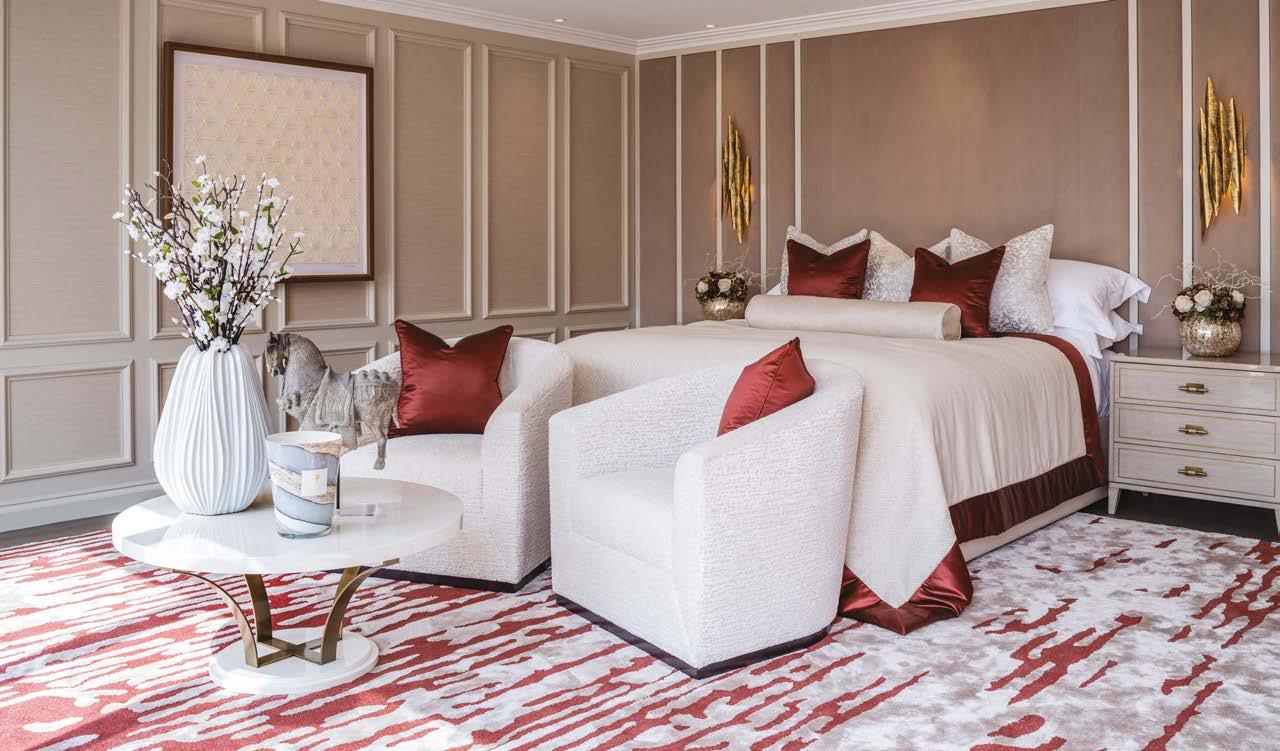
107 interiors
Alexander James Interior Design www.aji.co.uk
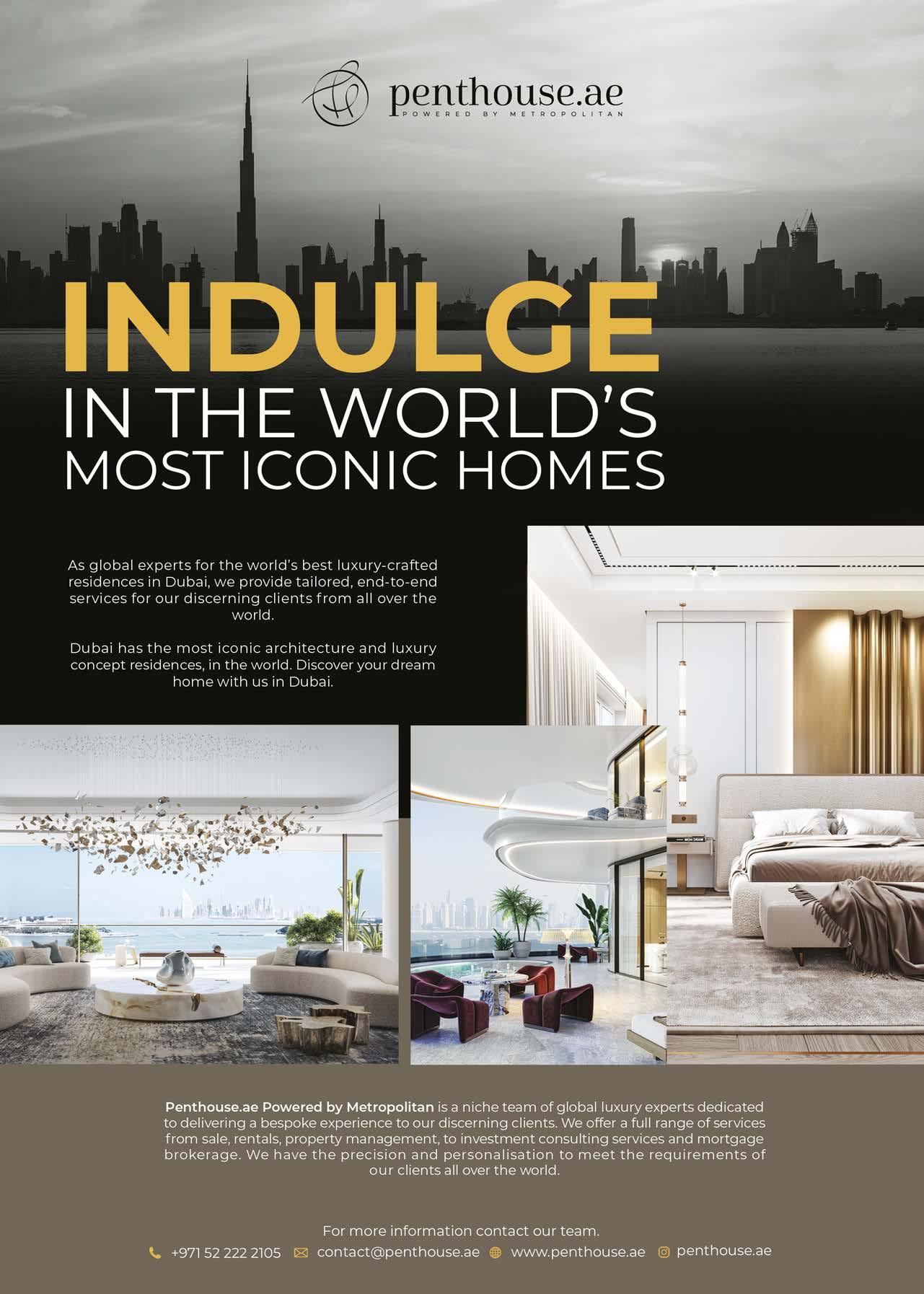
Art
The autumn arts calendar is full of colour and fun shows. Andrea Marechal Watson samples shows in Edinburgh, London and Paris and tastes a cake in Buckinghamshire
Photography Contemporary African A World in Common:
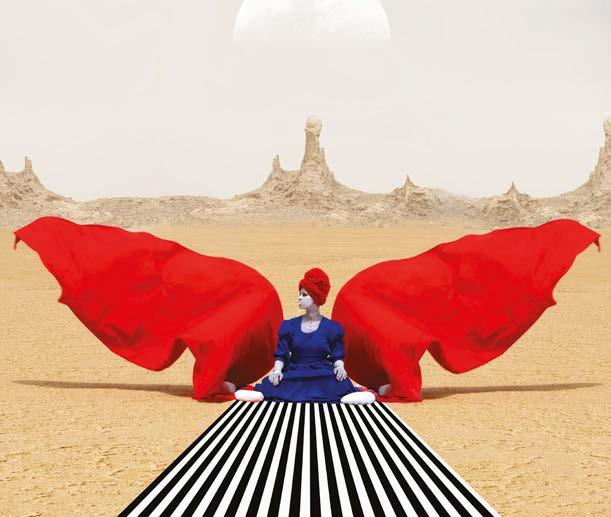
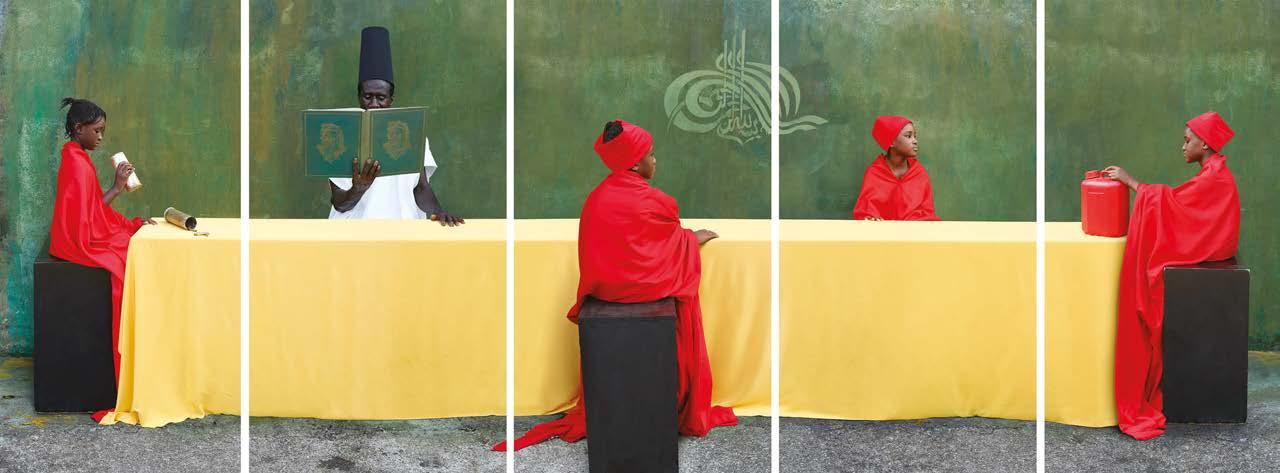
his dazzling show at Tate Modern opens with a series of regal portraits by George Osodi, the kings and queens of presentday Nigeria’s various peoples. They wear ornate ceremonial robes – one patterned with a portrait of Queen Elizabeth II – and heavy ancient strands of coral. Whether sitting on a gilded throne or an old armchair in front of a mud building, their status is undoubted.
Under the gaze of these powerful custodians of Africa’s past, you pass into a room where Kudzanai Chiural re-imagines Biblical narratives, placing women at the centre of heroic stories. There are many more powerful women to come in this exhibition, notably the series of portraits of the Kesh Angels (a riff on Hells Angels) by Hassan Hajja who says: “I wanted to show the energy, the attitude, the inventiveness and glamour of street fashion, the fantastic graphics on everyday objects and products, people's happy outlook and strength of character.”
The broad sweep of this show covers many perspectives. Issues of colonial and post-colonial attitudes are explored through vistas of ruined landscapes and maps, in objects, video works and portraits. The power of African ritual and spiritual practices finds many treatments, my favourite being M-eating where Islam meets Christianity in a Last Supper style series of panels by Maïmouna
Guerresi. The rise of studio photography in the 1950s and 60s when many African nations gained independence is another theme, while Mário Macilau captures details of life on the margins of society – the waste heaps of Mozambique where youngsters glean through ‘recycled’ materials.
There’s a mute sense of anger at the appropriation of cultural artifacts, primarily masks, in the series of photos by Edson Chagas, who places precious antique Bantu masks over the heads of businessmen and photographs them as anonymous
mugshots – the masks presumably more valuable than the people.
Many exhibits and images reference outrage at the exploitation of the African continent but as with everything, it depends where you look. I was left with an overwhelming sense of the celebratory and positive, of beauty and power, of the importance of Africa’s future rather than its past in the hands of women and men.
Until 4th January 2024 at Tate Modern, London, UK.
109
»
Maïmouna Guerresi M-eating – Students and Teacher 2012 | Inkjet print on paper
Aida Muluneh Star Shine Moon Glow, Water Life Inkjet print on paper Photograph commissioned by WaterAid
Grayson Perry: Smash Hits

You can’t miss the name Grayson Perry plastered on the front of Edinburgh’s National gallery as Scotland gets a taste of this flamboyant entrepreneur cum artist. The one-time potter who built his reputation by demystifying art and bringing it to the people has enjoyed a stellar career. Perry, now Sir Perry, caught the tide at its flood and went on to make his fortune. Being transgender was just part of the story.
He/she is a hugely charismatic personality who has elevated pottery, of which I am personally very fond, to its rightful place in the art hierarchy. His wonderfully detailed and colourful tapestries are another pillar of his canon; you can spend literally hours exploring the stories that unfold in these pieces and I have sat next to people doing just that. Inevitably, Perry has his detractors and one vitriolic reviewer has castigated him for doing what he does best which is rather like being annoyed with Monet for painting water lilies.
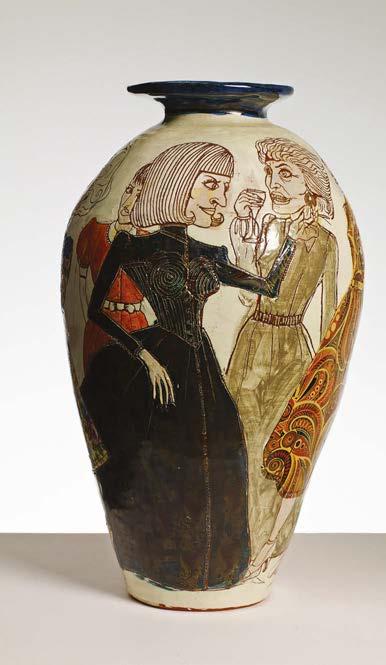
Until 12th November at the National (Royal Scottish Academy), Edinburgh, Scotland
A LOVER'S TEMPLE
“A temple to love” is how Joana Vasconscelos describes her most monumental work to date, Wedding Cake, at Waddesdon Manor. At 12 metres high, this towering pavilion in the form of a threetiered cake is entirely clad in glazed tiles inspired by the exuberant Baroque buildings of her native country, Portugal. A riot of fancy elements – fish, mermaids, scallops – leading to a star studded done decorate the interior of this ensemble, which has taken Vasconcelos five years to complete for the Buckinghamshire seat of the Rothschild family. Wedding Cake stands alongside the 19th-century Dairy, a grand working folly built by Baron Ferdinand de Rothschild to entertain guests and now itself a wedding venue.
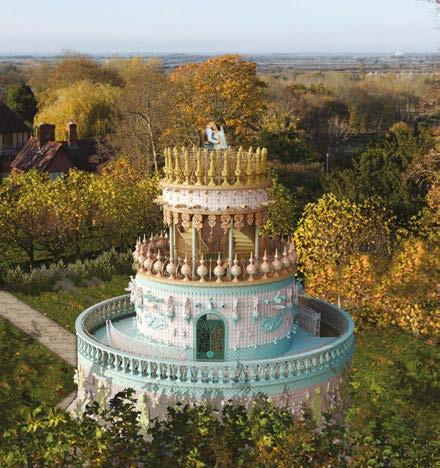
Tickets for a tour must be booked online at: www.waddesdon.org.uk/wedding-cake
MIKE KELLEY: Ghost and Spirit
he rise of the private art museum has been a 21st century phenomenon. According to the latest count in Larry’s List (www.larryslist.com) there are 446 such privately funded museums in the world, many having appeared in just the past decade. Last year luxury goods mogul Francois Pinault (net worth $46bn), owner of Christie's, added to his small portfolio of private museums with yet another in Paris. As in Venice, he chose Japanese architect Tadeo Ando to convert the historic Bourse du Commerce, a former grain exchange building, into a suitable place to exhibit contemporary art. It will host several exhibitions each year, the latest being Ghost and Spirit by Detroit artist Mike Kelley. The sequence of works includes the spectacular Kandors, futuristic cities under bell jars, which will be featured in the Rotunda room of the old Bourse. Almost inevitably there are also some ”immersive experiences.”
From 13th October 2023 to 19th February 2024 at the Bourse de Commerce – Pinault Collection, Paris, France
110
Sir Grayson Perry Cocktail Party | 1989 Courtesy of artist and Victoria Miro
art
Joana Vasconscelos A Temple to Love Courtesy of artist and Rothschild Family
Mike Kelley Farm Girl | 2004-2005 Inkjet print on paper
In Somerset, Hauser & Wirth are celebrating their Swiss heritage
HAUSER & WIRTH: NEW HORIZONS

Billionaire Swiss gallerists Iwan Hauser and Manuela Wirth are celebrating a decade since they ventured into deepest Somerset, a rather unlikely destination for contemporary art, many thought, but not so. They have converted 17th century Durslade Farm in Bruton into a phenomenally successful gallery with gardens and dining.
The current show Gruppenaustellung, which is free and runs to the end of the year, celebrates their Swiss heritage, with a playful presentation of 20 artists. Another outpost of the Hauser & Wirth empire is in Menorca where they helped fund the final stages of restoration of the 16th century
Oober’s LONDON ART FEST
Rents for art spaces have rocketed, leading to an explosion in the number of art fairs – a cheaper alternative for many small gallerists. Frieze London (October 11th to 15th) remains among the top five, with more than 240 booths this year. It is also the priciest – a combined entry ticket to Frieze and Frieze Masterpiece on opening day is £245 but prices do drop dramatically over the weekend.
An overwhelming number of pop up events, shows and parties take place during and before Frieze while Phillips, Bonhams, Sotheby’s and Christie’s also all hold major evening sales of modern and contemporary art. Check out Artlyst’s comprehensive guide at artlyst.com to all the 2023 fringe events.


Among the October fringe events is the ever-popular Battersea Decorative Arts Fair (October 3rd to 8th) where you can hope to find something nice as well as affordable and entry prices are also very reasonable.
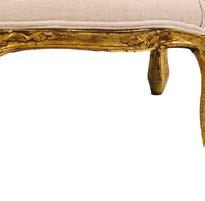
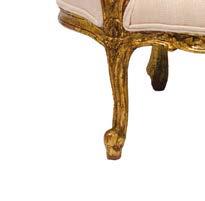
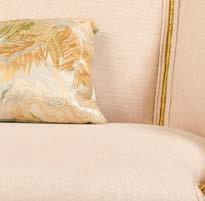

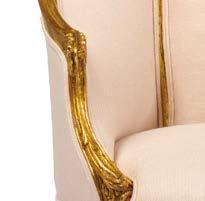
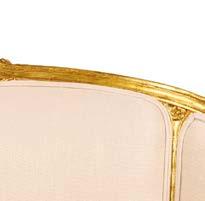
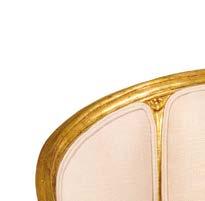
When it comes to buying art, a nice view from one New York collector is just to 'relax'; spending £5,000 on a work of art is no more than a family holiday and you get to keep more than the Instagram pictures. The other thing that is essential when buying art is a pair of comfortable shoes.
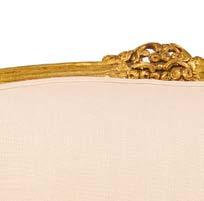
naval hospital on the Illa del Rei. Here, works by Christina Quarles are currently on show.
Judging by the crowds who flock to the island by shuttle barge, Hauser & Wirth’s experiment with placing art in out of the way places continues to pay off but the latest addition to their empire is wholly central and urban. The new gallery is located in the heart of Paris close to the Champs-Élysées. Occupying an 18th century hôtel particulier, it will opens on October 14th in advance of Paris+ Art Basel. Works by the Los Angeles Henry Taylor will be on show until January.
www.hauserwirth.com
111 art
Henry Taylor Untitled | 2023 Acrylic on canvas Courtesy the artist and Hauser & Wirth









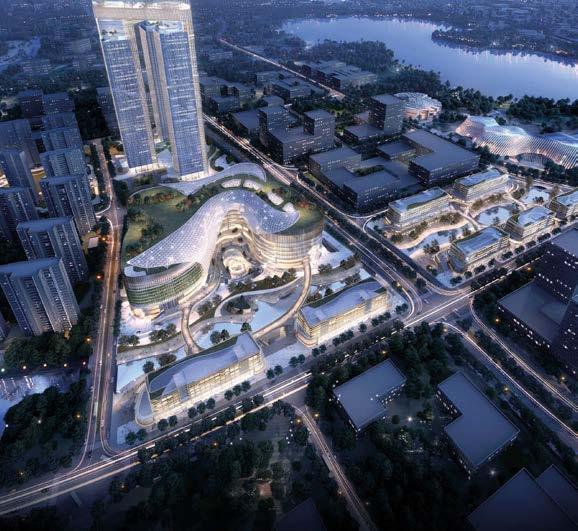

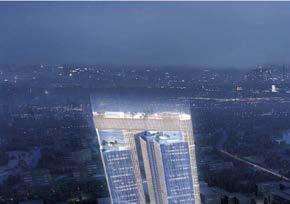
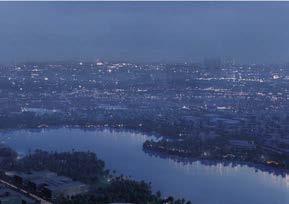
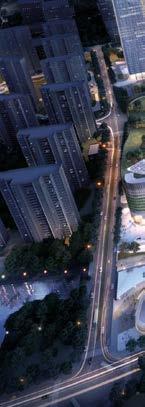



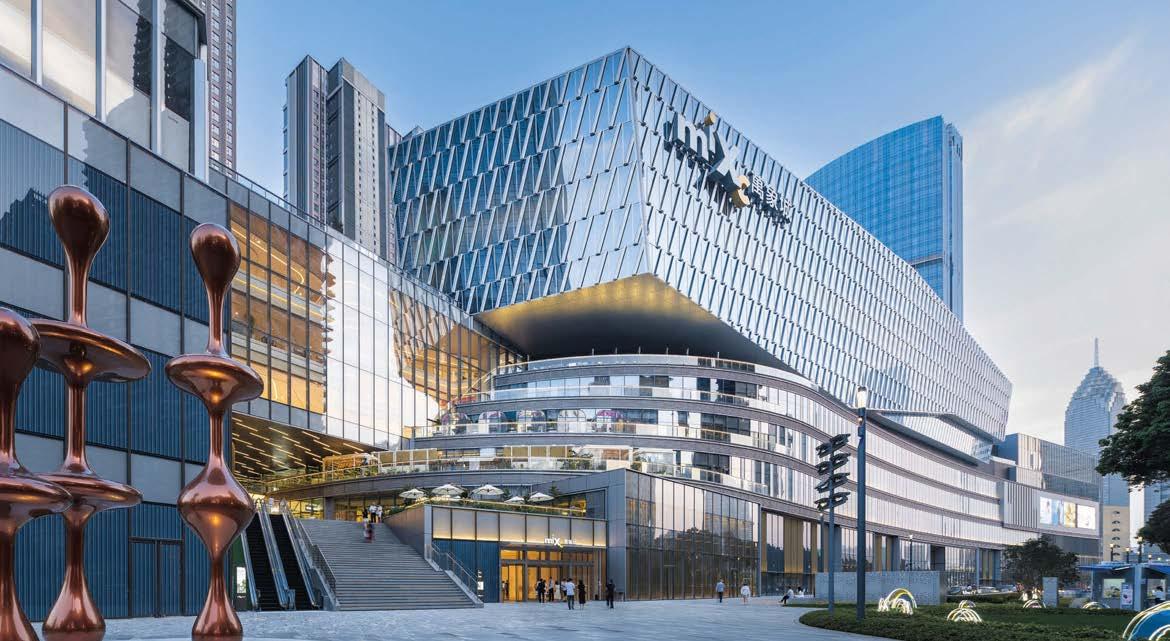




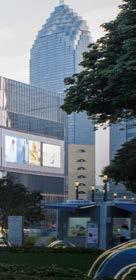



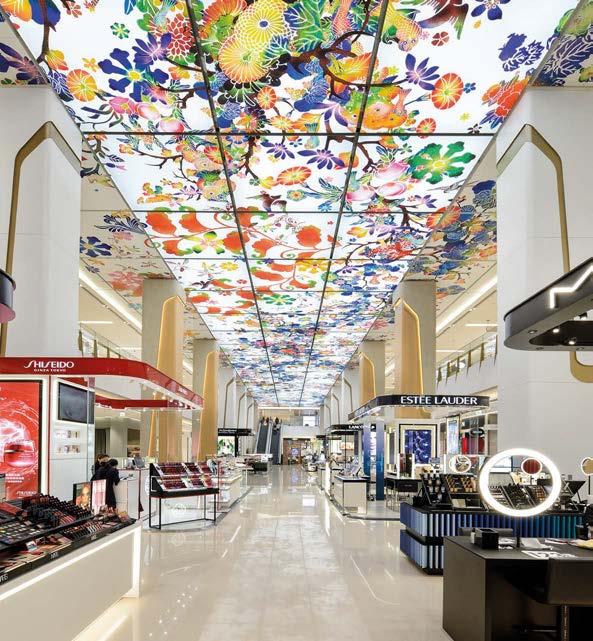








multi-disciplinary designers creating and delivering new experiential values in commercial developments. Architecture | Interiors | Masterplanning | Branding + Graphics
our
Award-winning,
Transforming
Future www.lead8.com
Wuhan, China
Nantong Golden Eagle World Nantong, China
Far Eastern Department Store - Zhubei Zhubei, Taiwan, China
F e
Beautiful pieces of jewellery, gifts, accessories,beauty treatments and fashionable must-haves


ethereal Elegance

n haute couture, Rami Al Ali unveils a masterpiece of timeless beauty and modern artistry. The strapless, multi-layered couture dress displays charm and regal allure. Delicate silk tulle drapes the wearer in a dreamy cascade, while pleated layers create mesmerising light and shadow. Gold-trimmed hemlines shimmer like sunlight, and a floral belt cinches the waist. It's a work of art that transcends time, blending tradition and contemporary vision. Wearing this dress is an experience of elegance and confidence, transporting the wearer to a realm of fantasy and refinement.
 Rami Al Ali www.ramialali.com
Rami Al Ali www.ramialali.com
113
ANTIQUE DESIGN

Sustainable Sophistication
Annie Haak Designs, renowned for elegant craftsmanship and timeless jewellery, focuses on ethical sourcing. The collection combines sterling silver, vibrant enamel accents, and carefully selected gemstones for beauty and sustainability. Each piece is a testament to Annie Haak's dedication to creating visually stunning and responsible jewellery. Symbolic mantras and lucky charms imbue many designs with meaning, representing love, protection, strength, and well-being. Personalisation options, including initials and mantras, allow for special messages to be passed on to the recipient, adding a personal touch.
 Annie Haak
Annie Haak
www.anniehaakdesigns.co.uk
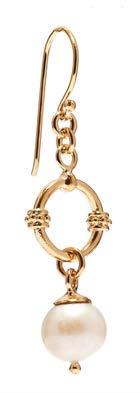
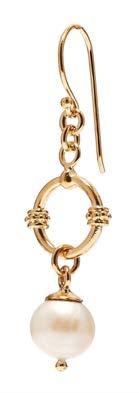
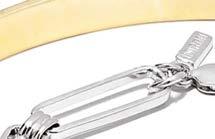
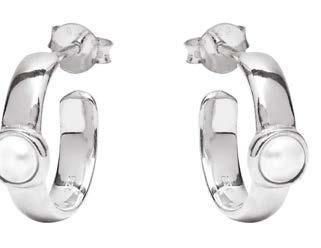
rafted around 1880, this bracelet showcases a remarkable collection of coloured diamonds in soft shades of yellow, brown and pink. While graduated diamond bangles in this style are not uncommon, the unique selection of stones sets this piece apart as an incredibly rare find. It strikes a balance between understated elegance and wearable beauty, while its preciousness remains undeniable.
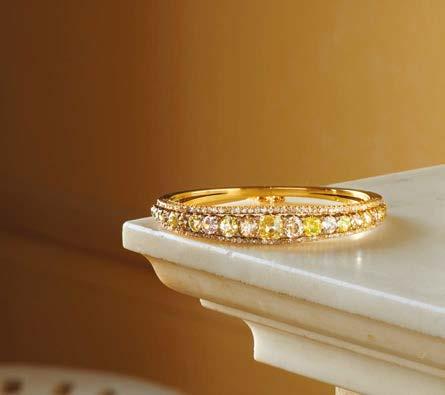
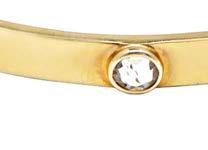

£80,000 / €92,936 / $101,602 Humphrey Butler
www.humphreybutler.com

Masterful aesthetics


Meet Kay, the visionary behind Regents Park Aesthetics in London and the mastermind behind an equally esteemed clinic in Antigua. As a seasoned nurse and qualified independent prescriber, she has honed her expertise in advanced aesthetic techniques over a span of a decade. Kay's mastery radiates as she delicately administers a diverse spectrum of injectable aesthetic and laser treatments, infusing each procedure with her unparalleled skill and dedication.

With an extensive decade-long practice, Kay guarantees meticulous precision and artistic flair in every injection, ensuring her clients walk away with outcomes that beautifully mirror her proficiency.
Regents Park Aesthetics
www.regentsparkaesthetics.co.uk





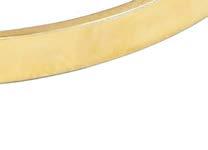


Bloom
Established in 1994 within Covent Garden, Bloomsbury Flowers emerged as a top-tier florist in London. The renowned "Bloomsbury Bouquet" epitomises sophisticated arrangements reminiscent of English countryside gardens. Their exclusive handcrafted bouquets are distributed across London and can be shipped internationally. London-bound deliveries are dispatched in distinctively designed boxes filled with water to preserve freshness.
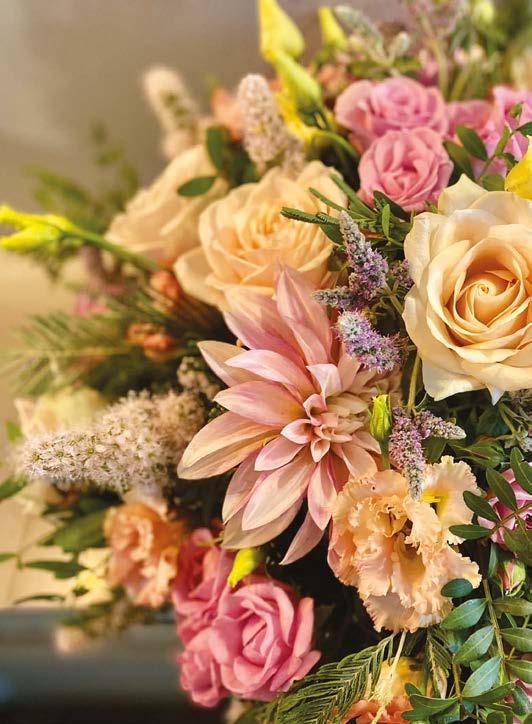
114
ne
Dynamic duo
Experience the enchantment of the 14K satin rose gold Kensington collection. Adorned with captivating citrine, the single stone necklace and ring radiate timeless charm. The delicately faceted citrine radiates happiness, making it a symbol of significance. Crafted from exquisite 14K rose gold, the necklace features a fine chain and a classic lobster clasp for secure wearing. The Kensington ring, embellished with prasiolite and citrine, showcases a harmonious combination of stones, each with its own unique meaning.
timelessL ove
resenting Milamore's latest Duo Hearts collection, a contemporary take on the timeless Toi-et-Moi aesthetic. This exquisite collection showcases two pear-shaped diamonds of varying sizes, accompanied by vibrant coloured stones such as peridot, pink tourmaline, and blue topaz. The asymmetrical heart shape formed by these elements beautifully represents the distinctive and individual nature of love. Whether you're seeking a meaningful gift for someone special or indulging in self-love, the Duo Hearts collection is a timeless testament to the power of love in all its forms.
£1,101 / €1,278 / $1,400 to £3,540 / €4,110 / $4,500 Milamore | www.milamorejewelry.com




Tateossian www.tateossian.com
ELEVATED STYLE
www.bloomsburyflowers.co.uk

This Ted Baker suit is crafted from a luxurious wool blend, redefining formalwear with its impeccable design. In a captivating dusty blue hue, the slim-fit jacket accentuates your silhouette flawlessly. It features the renowned peak lapels that Ted Baker is known for, adding refined elegance to your ensemble. The two-button fastening and included Ted Baker lapel pin enhance the classic charm.
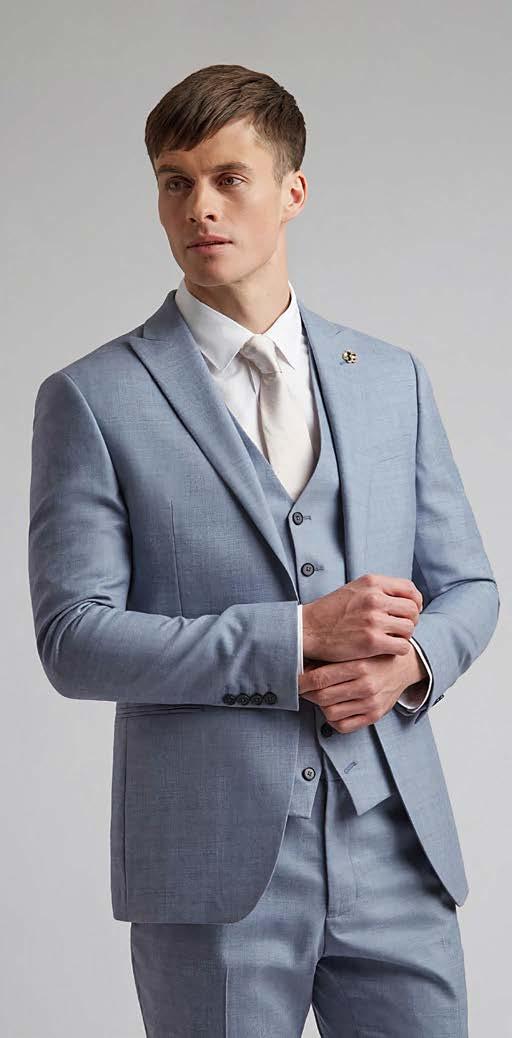
Complete the look with the matching trousers, tailored to a slim fit in the same enchanting dusty blue shade. This ensemble speaks volumes, showcasing your impeccable taste and confident persona for any formal occasion.
£400 / €464 / $508 Jacamo | www.jacamo.co.uk


14K satin rose gold Kensington ring with citrine and prasiolite £999 / €1,160 / $1,270
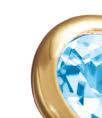



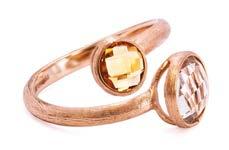
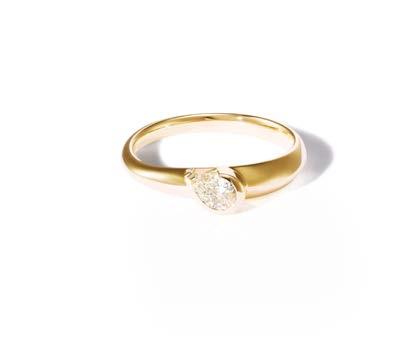
Tateossian
14K satin rose gold Kensington single stone necklace with citrine £1,351 / €1,568 / $1,716
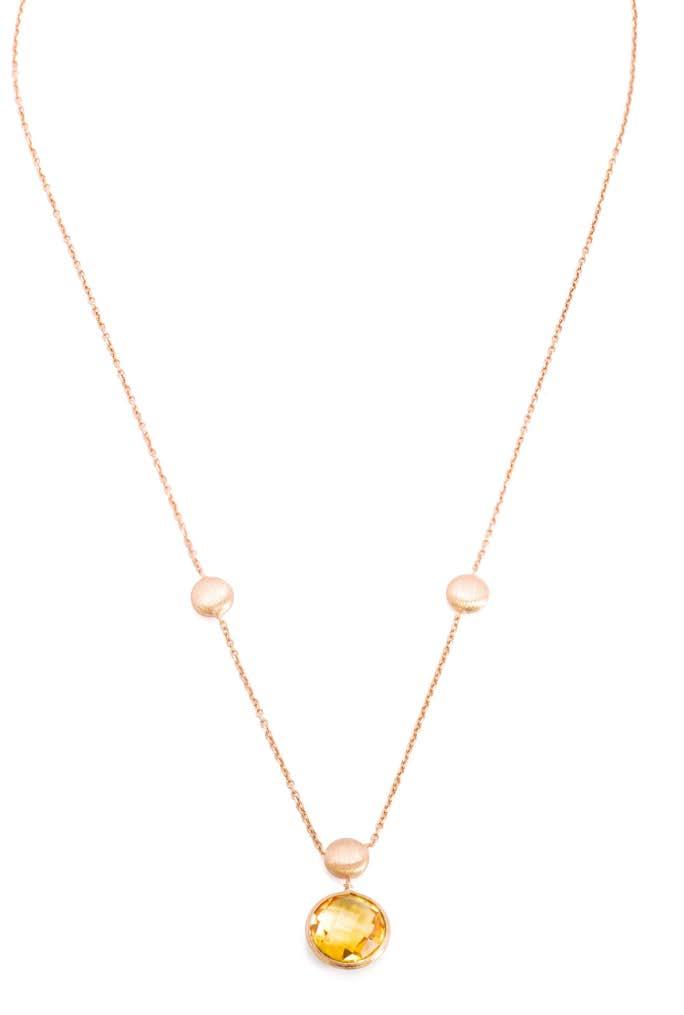
Tateossian
www.en.milamorejewelry.com

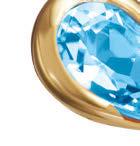
115
Milamore
Bloomsbury Flowers
ne
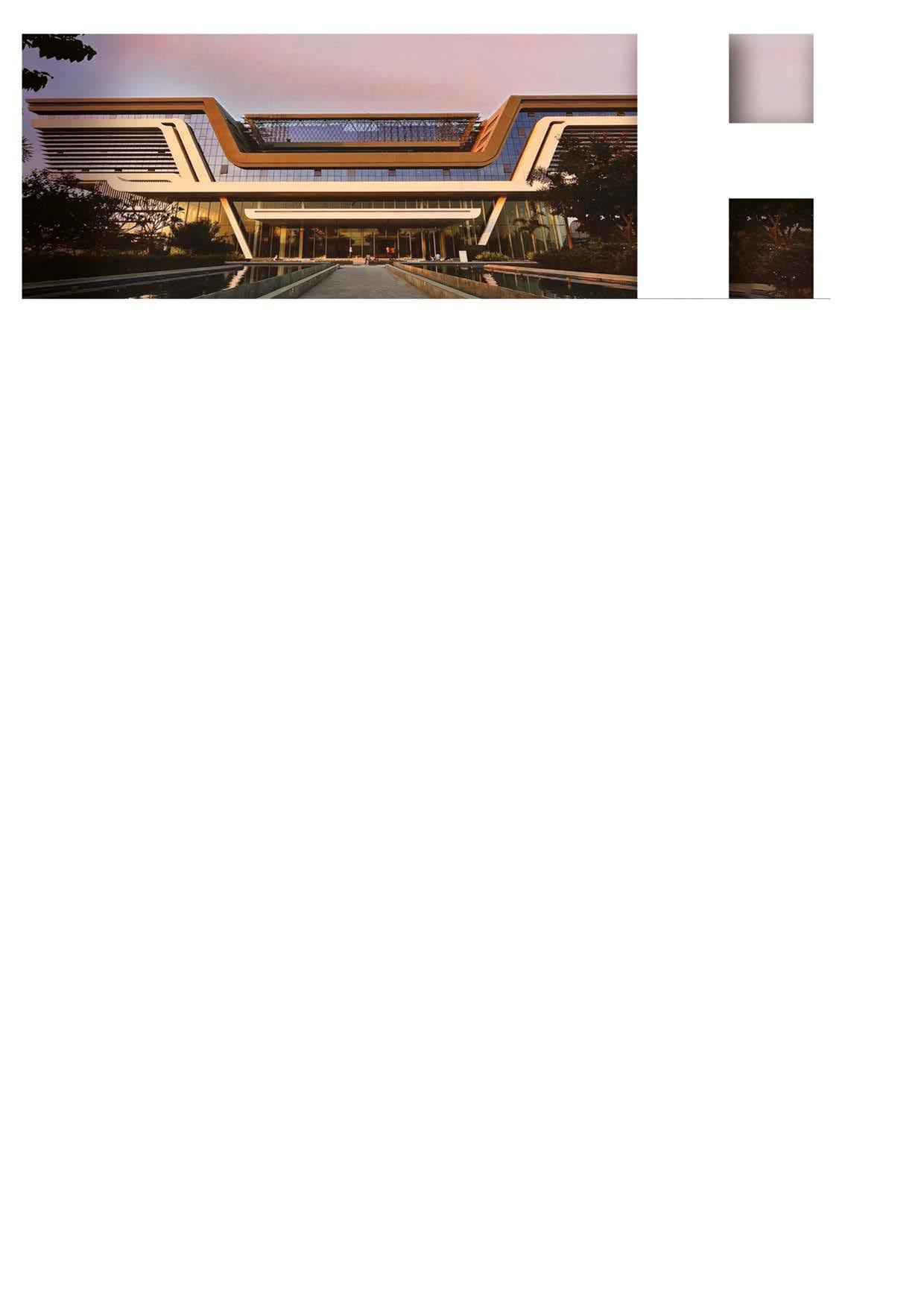

Timeless mechanics
Whether
ARTISTIC COMPASS
Bovet has created a unique timepiece for the 10th edition of Only Watch, a charity auction that raises funds for research into Duchenne muscular dystrophy.
The watch features a magenta guilloché dial with seven layers of vibrant magenta lacquer, a world time display, and a 42mm red gold case. The watch is named Orbis Mundi, Latin for “the world,” and is easy to set using only the crown.
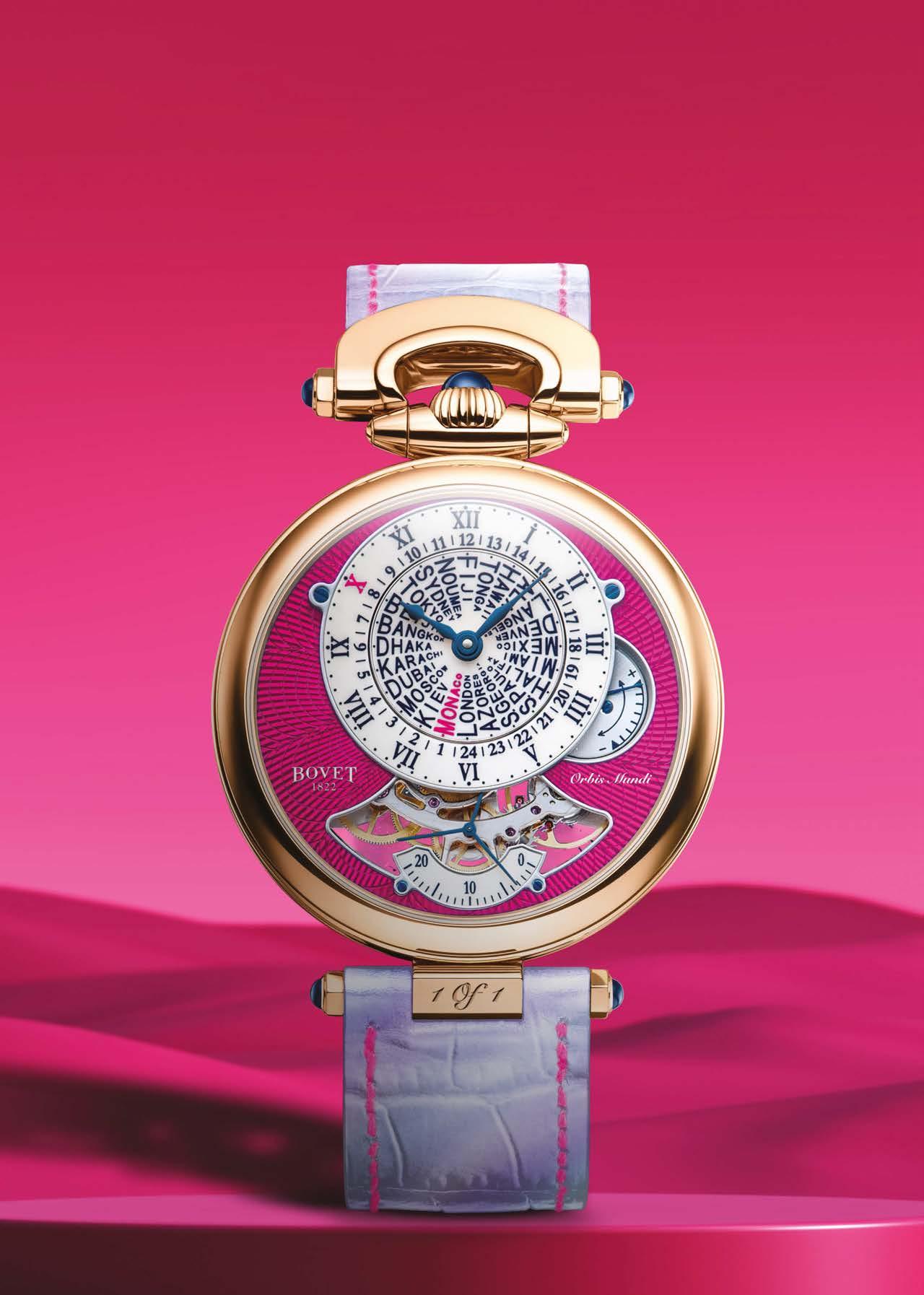
The dial displays the in-house Bovet balance wheel and regulating organ, with
its three-arm rotating second hand and a 20-second dial at 6 o’clock.
The power reserve indicator highlights the seven-day power reserve with one single barrel. The watch is finished with an exhibition back, allowing collectors to appreciate the finely finished manual-wind manufacture movement.
Bovet 1822
www.bovet.com
117 watches
you’re a seasoned collector or a new enthusiast, there’s a luxury watch out there waiting to be your next treasured possession
ursting with B
Rolex has unveiled a colourful addition to its Oyster Perpetual range with the new ‘Celebration’ dial. The lacquered dial comes in three sizes, 31mm, 36mm, and 41mm, and features a playful pattern of bubbles in candy pink, turquoise blue, yellow, coral red, and green. The watches are equipped with calibre 2232 and 3230, providing chronometric precision, waterproof Oyster cases, and self-winding movement.
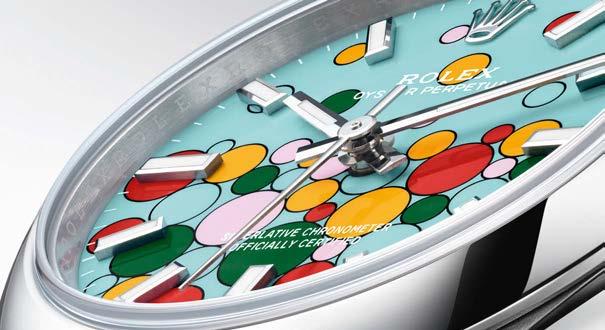
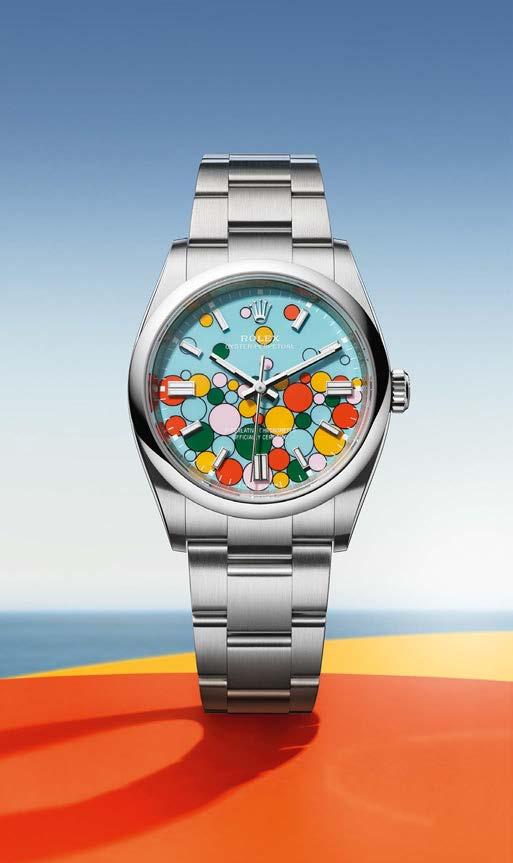
The Oyster bracelet, first introduced in the 1930s, is a perfect combination of function and form, technology and aesthetics. The bracelet’s broad, flat,w three-piece links ensure durability and comfort, making it the most universal bracelet in the Oyster collection.
SKY BLUE SOPHISTICATION
he Jacob & Co Epic X Titanium Sky Blue is a masterpiece of watchmaking that embodies the essence of lightness.
The titanium case weighs almost nothing, while the skeleton movement is as graceful as they come, and the baby blue colour of the flange and strap is the perfect pop of colour.
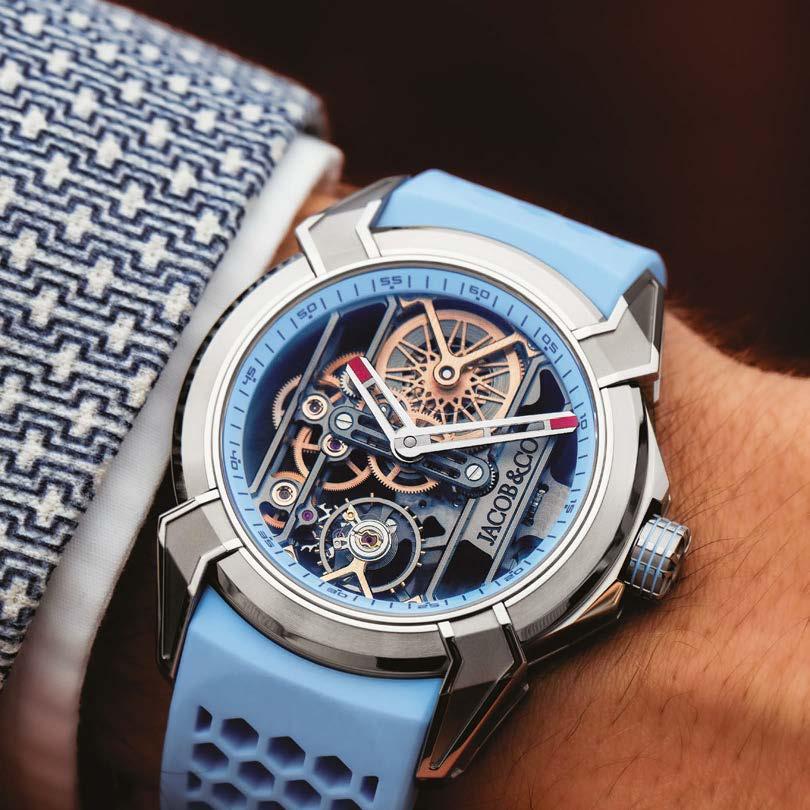
The open-worked timepiece allows the movement to be visible through the dial and the back of the watch, with as much metal removed as possible without compromising functionality.
The turning escapement at 6 o’clock is fascinating to watch, made possible by the amazing skeletonisation of the exclusive Jacob & Co. manual-wind movement. The Epic X is bold, elegant, and sporty – perfect for any occasion.
£17,037 / €19,961 / $22,000
Jacob & Co
www.jacobandco.com
118 watches
Rolex www.rolex.com
COSMIC COLLABORATION

rederique Constant and Christiaan van der Klaauw have collaborated to create The Majestic Planetarium, a stunning timepiece with two main complications on an aventurine dial.
The planetarium, designed by Christiaan van der Klaauw, is located at 12 o’clock, featuring six moving discs with each planet completing its orbit around the sun in real time.

At six o’clock, the Manufacture Tourbillon, designed, assembled, and finished by Frederique Constant in its Geneva manufactory, is integrated into a hand-finished movement. The meticulous finishings of each component were done by two watchmakers using traditional tools and instruments, with beading and graining done entirely by hand. The dial also features two counters, resulting in perfect visual harmony. This unique timepiece is a proud partnership between Frederique Constant and Christiaan van der Klaauw.
MB&F’s automotive-inspired timepieces, starting with the HM5 in 2012, have garnered much acclaim. The HM8 Mark 2, the brand’s latest and most technologically advanced model to date, features an instantly recognisable speedometer-style display on the case, recalling the futuristic design of the 1970s.
Founder Maximilian Büsser’s childhood dream of becoming a car designer inspired the watch’s design, which uses a sapphire prism to display a jumping hour and sweeping minutes vertically.






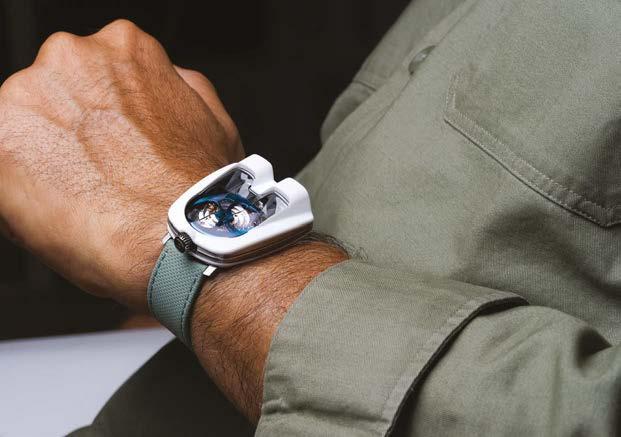
The numerals are created back-to-front as they get reversed in the prism, and Super-LumiNova is added underneath for a flat luminescence. The HM8 Mark 2’s construction is inspired by the automobile world, with a water-resistant chassis and body panels.
£60,378 / €70,736 / $77,974
















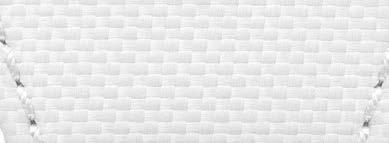
MB&F
www.mbandf.com

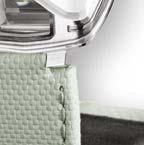
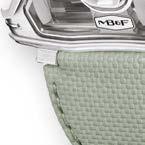
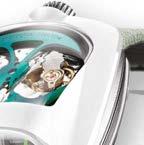












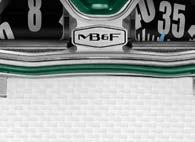

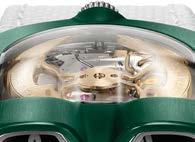
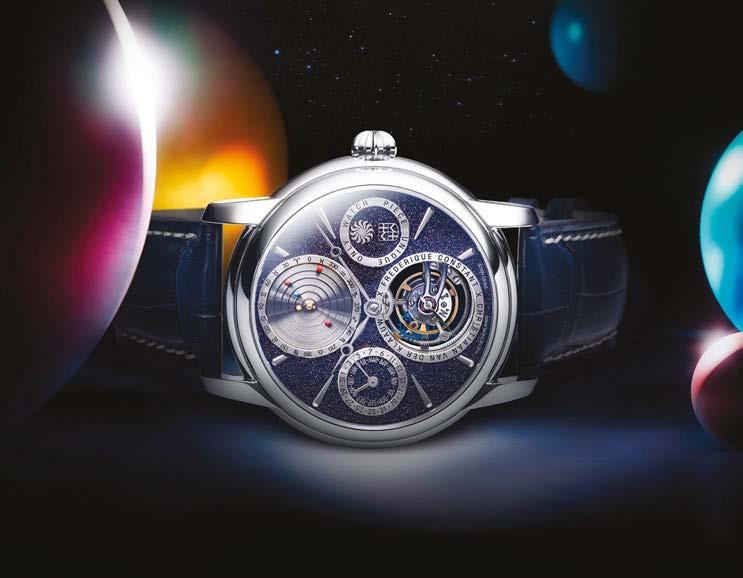
119 wat es
www.frederiqueconstant.com
Frederique Constant
Automotive inspired HOROLOGY
DELIVERING AWARD WINNING DEVELOPMENTS THROUGHOUT THE HOME COUNTIES

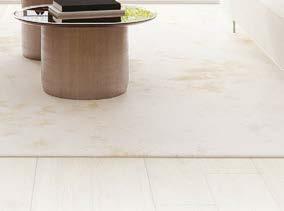
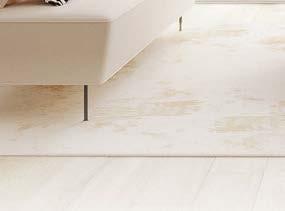
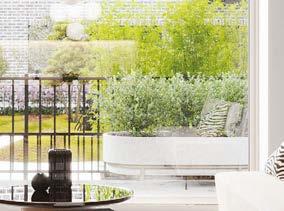
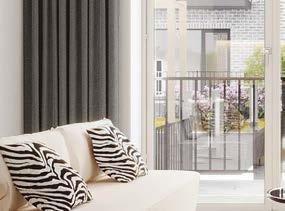
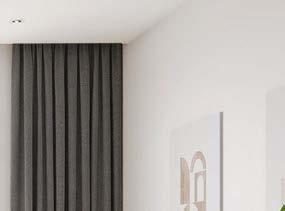
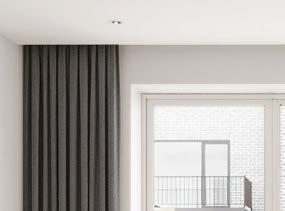

Urban Picturehouse in Sidcup, Kent is no exception. This unique property channels its Art Deco roots with beautiful, high-quality finishes in a location that is 20 minutes from London Zone 1. Two international airports and many scenic and historic destinations that London has to offer are within an easy commute. This development is ideal for residents and investors alike. Features include a residents’ garden, large terraces or balconies to all flats, all appliances supplied, and large glazing for maximum light.
For more information, contact the sales team:
+44 (0) 3333 700 300





enquiries@montreaux.co.uk
montreauxhomes.co.uk



Visit our current developments at:

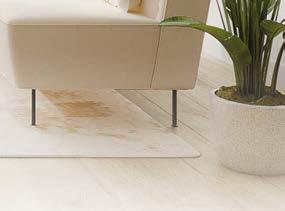
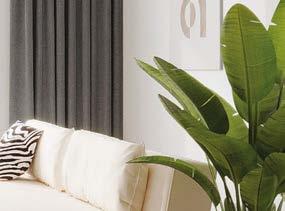
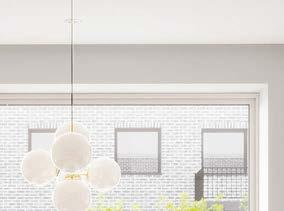

Urban Picturehouse Sidcup, Kent DA15 7AA
Alexander Gardens Binfield, Berkshire RG42 4BS
Viciniti St Albans, Hertfordshire AL1 5DJ
CONTEMPORARY APARTMENT LIVING IN SIDCUP
Luxe
These sofas radiate refined charm that complement any residential space

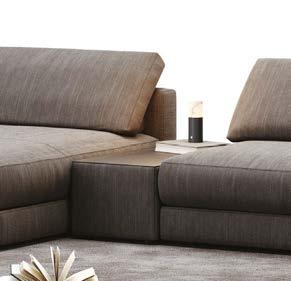
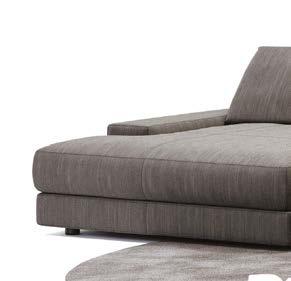
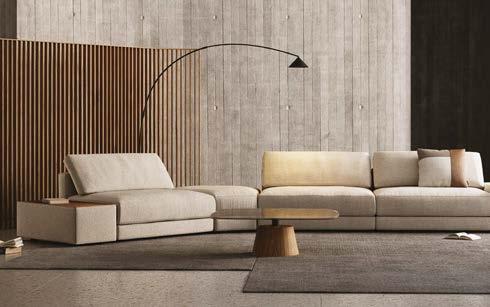
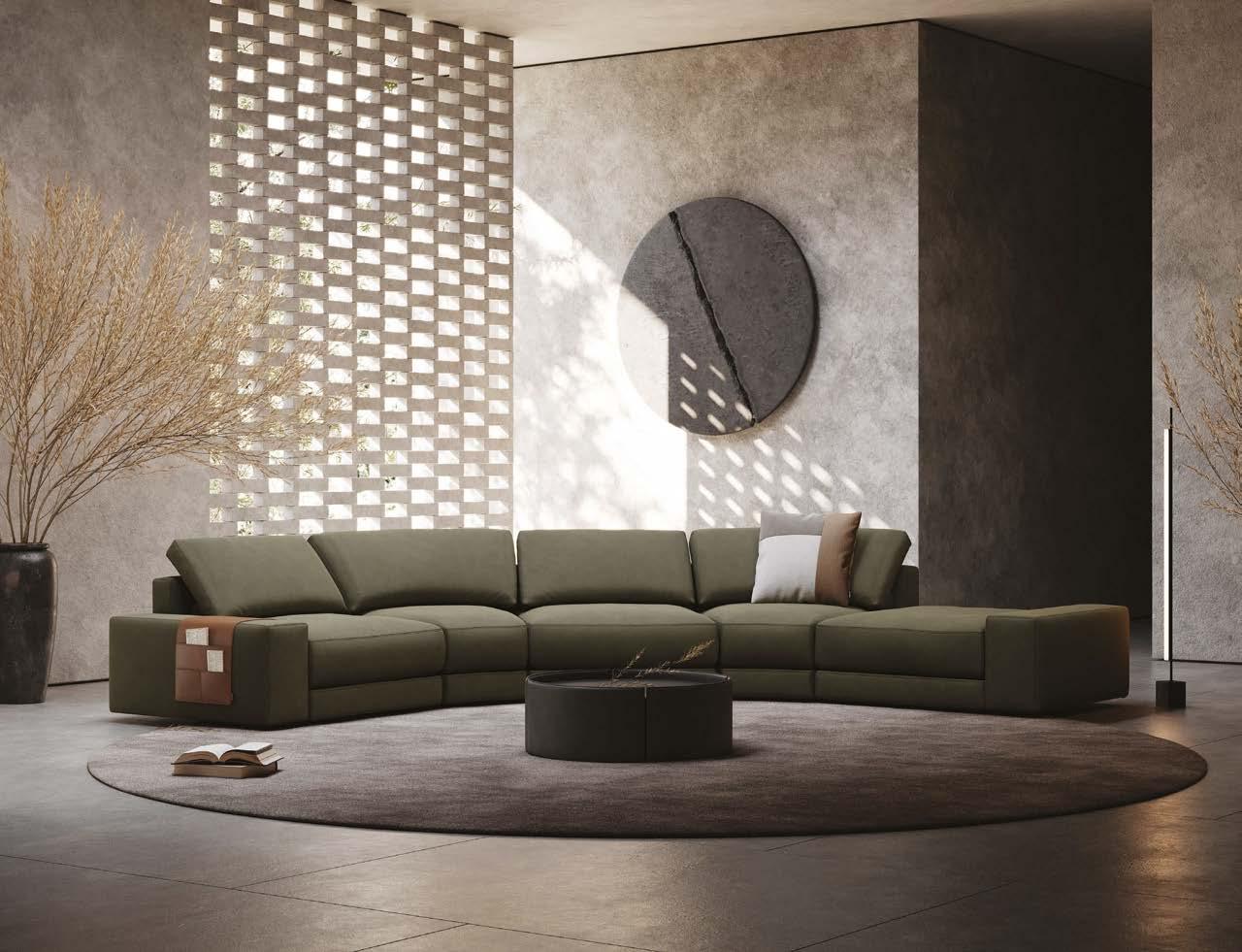
MODULAR COMFORT
The Edward Sofa draws its inspiration from the yearning to escape the hustle of cosmopolitan life. It uses a modular system featuring a diverse array of elements, granting you the freedom to experiment with configurations and tailor the sofa to your preferences, all while never compromising on comfort. With its minimalist yet generously proportioned design, this sofa boasts a unique character that shines through its remarkable adaptability, especially when complemented by various accessories like a magazine rack, a headrest, and a side table.
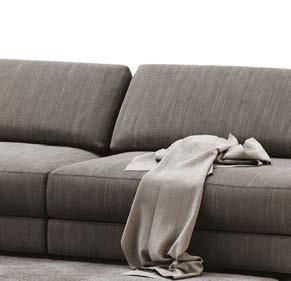
Domkapa
www.domkapa.com
121
COMFORT MEETS
The Soleil Curved Sofa is a stunning synthesis of styles and senses, inspired by the spirit and mission of the famous Cirque de Soleil. With its playful yet sophisticated lines, this elegant sofa features creamy upholstery and seamlessly combines vintage and contemporary design elements to create a sumptuous seating option for any modernday room. Its double-part configuration allows for versatile seating arrangements without interrupting the flow of the space. The sofa’s hand-hammered polished brass base and brass detail on one arm perfectly complement its timeless design. The Soleil Curved Sofa is made with wood, polished brass, and fabric materials.

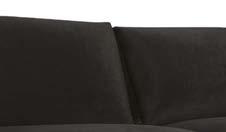

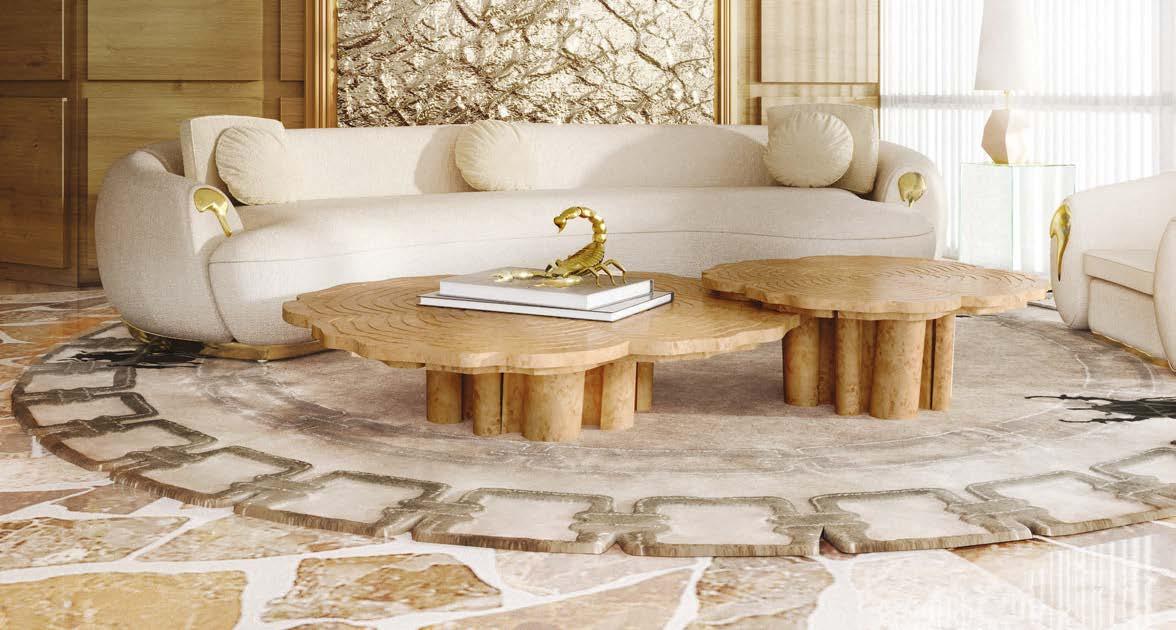
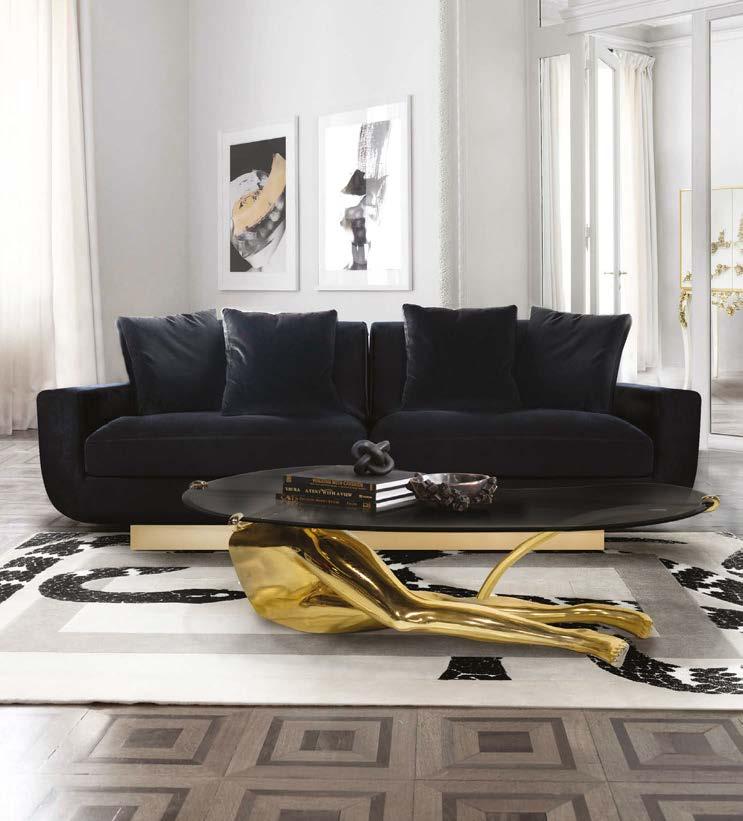
Boca do Lobo


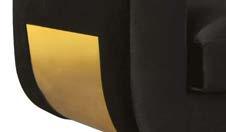
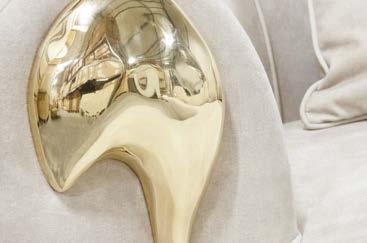
www.boacadolobo.com


True Revival
The Sofia sofa is a true masterpiece that elevates mid-century modern design to new levels of luxury and elegance. Drawing inspiration from vintage aesthetics, this two-seat sofa has been expertly reimagined by the talented artisans at Koket. Its plush curves are lovingly cradled by a sleek and linear metal base, infusing the piece with a captivating sense of sophistication. The result is a blend of timeless charm and contemporary allure, making the Sofia sofa a delightful addition to any living space.

122
luxe
Boca do Lobo Koket www.bykoket.com
Functional Versatility
he Walt seating series by Francesco Rota, part of the Paola Lenti Home Collection, is a stunning example of functional design. Comprising large sectional seating elements, poufs, and side tables with a side opening finished with Mano Lucida, the series is a versatile addition to any living space.

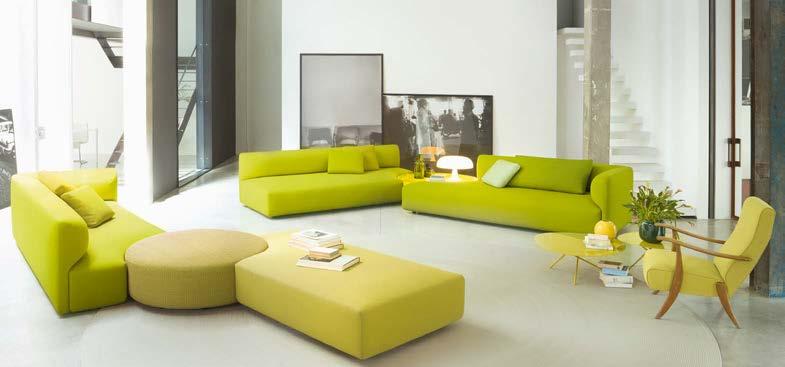
The structure is made of multilayer wood and completed with plastic spacers, while the seat is enhanced with elastic belts for maximum comfort. The padding is made of stress-resistant differentiated expanded polyurethane and has a fixed foam covering in polyester fibre and polyamide. The upholstery is also removable and available in all the fabrics in the collection, specially designed and produced by Paola Lenti.
Paola Lenti www.paolalenti.it/en
xquisite innovation
Crafted in Italy with exquisite attention to detail, the Stratum sofa by Pininfarina for Reflex is a true innovation in design. The sofa’s layered composition creates two distinct seat depths, providing unparalleled comfort and relaxation. The choice of fabrics and leathers emphasises the sofa’s unique structure, while the contrasting piping adds a touch of character and distinction. The sofa’s internal wooden structure, padded with polyurethane foam, and non-deformable cushions ensure durability and longevity. Upholstery options are available in all of Reflex’s categories of fabric and leather, and the deeper Layer 2 can be customised with double upholstery and contrast-colour piping.
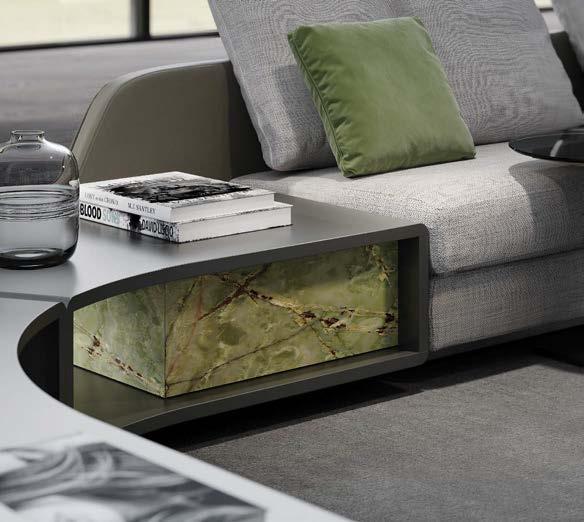
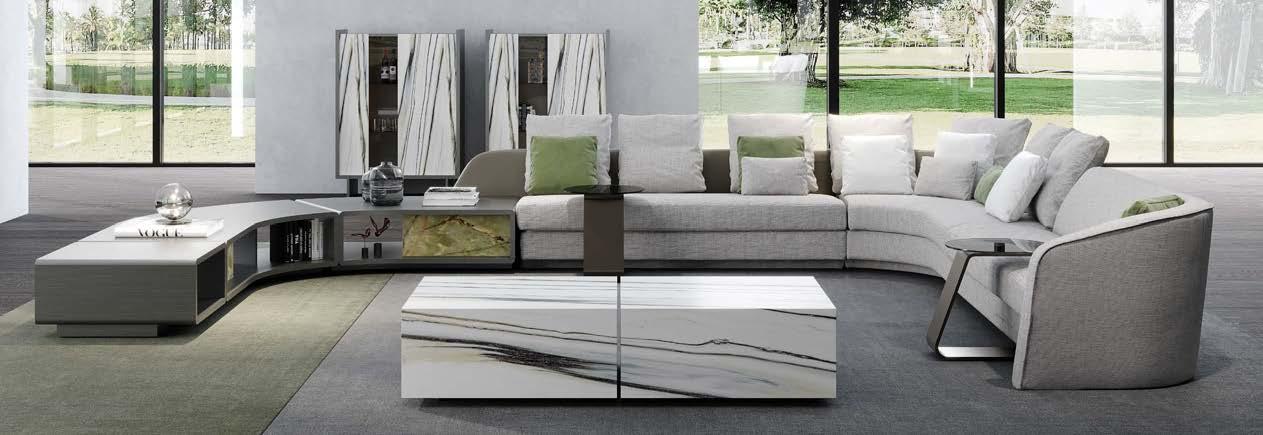 Reflex Angelo | www.reflexangelo.com
Reflex Angelo | www.reflexangelo.com
123 luxe
The Come Together sofa system is a beautiful blend of form and function, upholstered in Pelle Frau leather or fabric, making it a versatile addition to any living space. The sofa’s design can be further enhanced by the addition of a band of Cuoio Saddle or Cuoio Saddle Extra leather with loops running along the bottom edge, evocative of belts and small leather goods, lending the piece a sensation of solidity. Alternatively, the version without the band highlights the sofa’s lightness. The armrests feature thin and harmonious stitching, creating a graphical effect on the surfaces. The feet are available in cylindrical black anodised aluminium or blade-shaped, in burnished and brushed steel or steel with Ruthenium galvanic treatment.
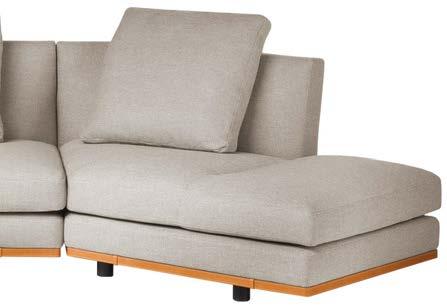
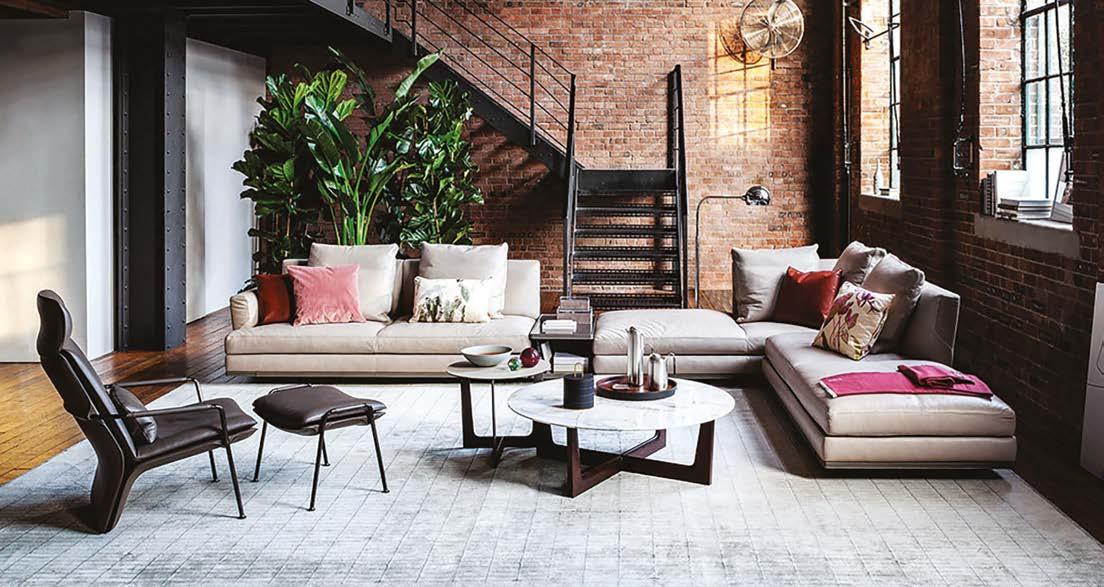
Regal Tribute
The WALES Sofa is a modern tribute to the rich history of Wales, also known as the “Land of Castles.” This stunning magenta piece is upholstered in luxurious cotton velvet and boasts a base in matte vintage brass that adds to its elegant appeal. The sofa is adorned with a bronze renaissance nailhead trim, enhancing its sophisticated design. Just like the impressive monuments of the Middle Ages found in Wales, the WALES sofa is a true masterpiece that pays homage to the country's remarkable past.
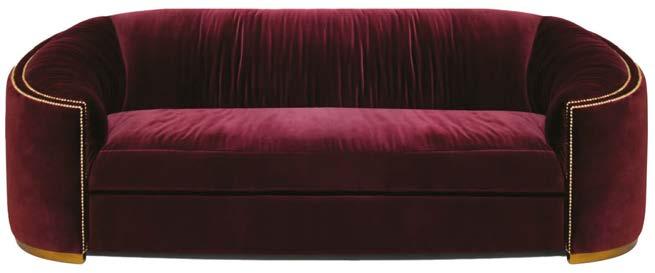
Brabbu | www.brabbu.com
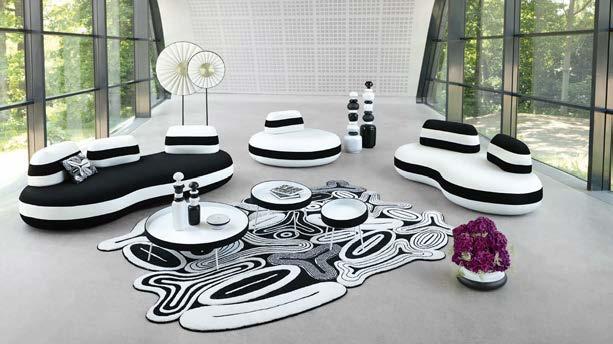
124 luxe
www.poltronafrau.com
Poltrona Frau
Made by Joana Vasconcelos, the Bombom collection draws inspiration from her “Crochet paintings,” merging ready made art with Nouveau Réalisme. This version captivates with black and white aesthetics, exuding luxury and haute couture allure.
Roche Bobois | www.roche-bobois.com
VOLARE isionnaire nveils
A fusion of Italian design and Asian philosophy
The VOLARE collection by Visionnaire is a new offering from the renowned Italian meta-luxury brand. Known for its bespoke –interior design, Visionnaire has been operating globally since its establishment by IPE in 1959. With six direct embassies and over 30 exclusive monobrand stores, the brand has a presence in 60 countries, catering to various sectors including residential, hospitality, yachting and aviation.

Inspired by the Japanese concept of yūgen, the VOLARE collection seeks to blend the beauty of the universe with a profound sense of belonging. Yūgen represents finding harmony in living spaces, and Visionnaire aims to create sanctuaries for personal rituals and happiness through unique, tailor-made designs.
To bring VOLARE to life, Visionnaire collaborated with renowned designers such as Alessandro La Spada, Steve Leung, Mauro Lipparini, Draga&Aurel, Studiopepe, m2atelier and Gupica. Together, they crafted a design manifesto that prioritises the individual ’s needs and expands outward to define space. The collection places emphasis on the emotional organisation of the home, focusing on family living, entertaining, and intimate personal spaces.
One notable piece from the collection is the Duncan hideaway kitchen, designed by Alessandro La Spada.
It features sliding brass panels adorned with intricate geometric patterns, adding a touch of elegance and functionality.
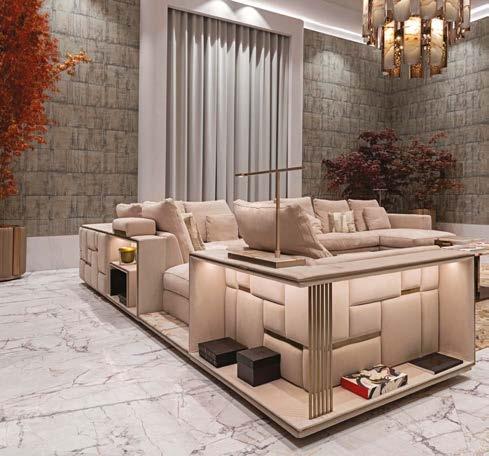
The Cameron table showcases a sculptural base that delicately balances marble with open spaces and gleaming metal surfaces, creating a visually stunning focal point. The night zone in the VOLARE collection provides private spaces for relaxation. Additionally, La Spada’s fitness collection offers a complete home gym, with a sauna and steam bath by Effe:Perfect Wellness, allowing individuals to maintain their well-being conveniently.
The Leonardo bed and Genesis wardrobe further enhance the living experience with their impeccable design and attention to detail.
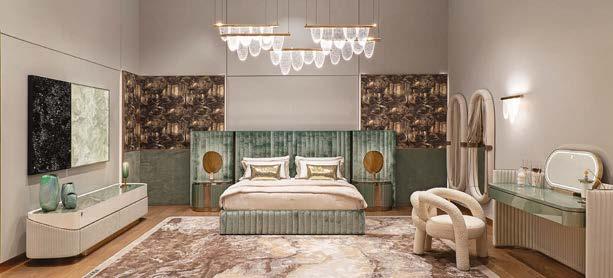
Studiopepe ’s Shibari chair, another highlight of the collection, pays tribute to the senses. The chair ’s knots symbolise connection, cooperation, and infinite love, reflecting the brand ’s commitment to creating spaces that evoke deep emotional connections.
With its focus on bespoke designs, Visionnaire offers a unique approach to interior design that fosters harmony, comfort, and personal fulfilment in living environments.
125
interiors
Visionnaire Home www.visionnaire-home.com
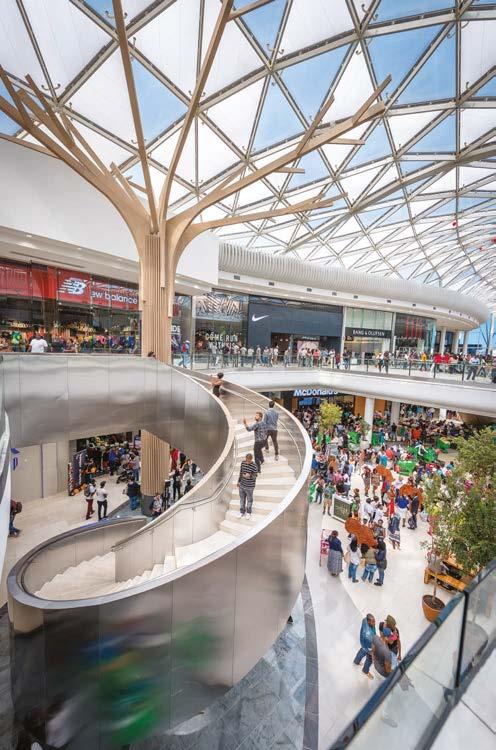
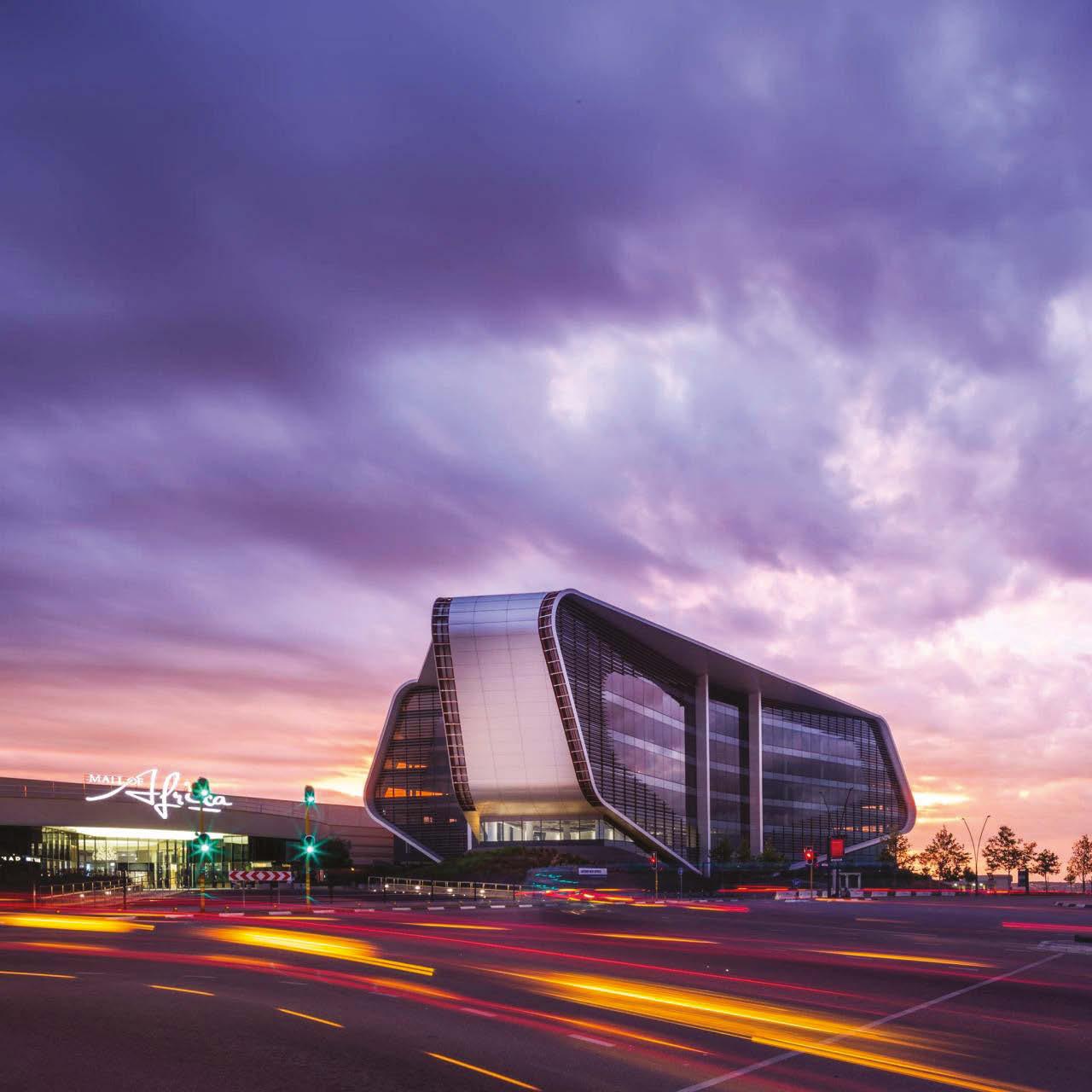
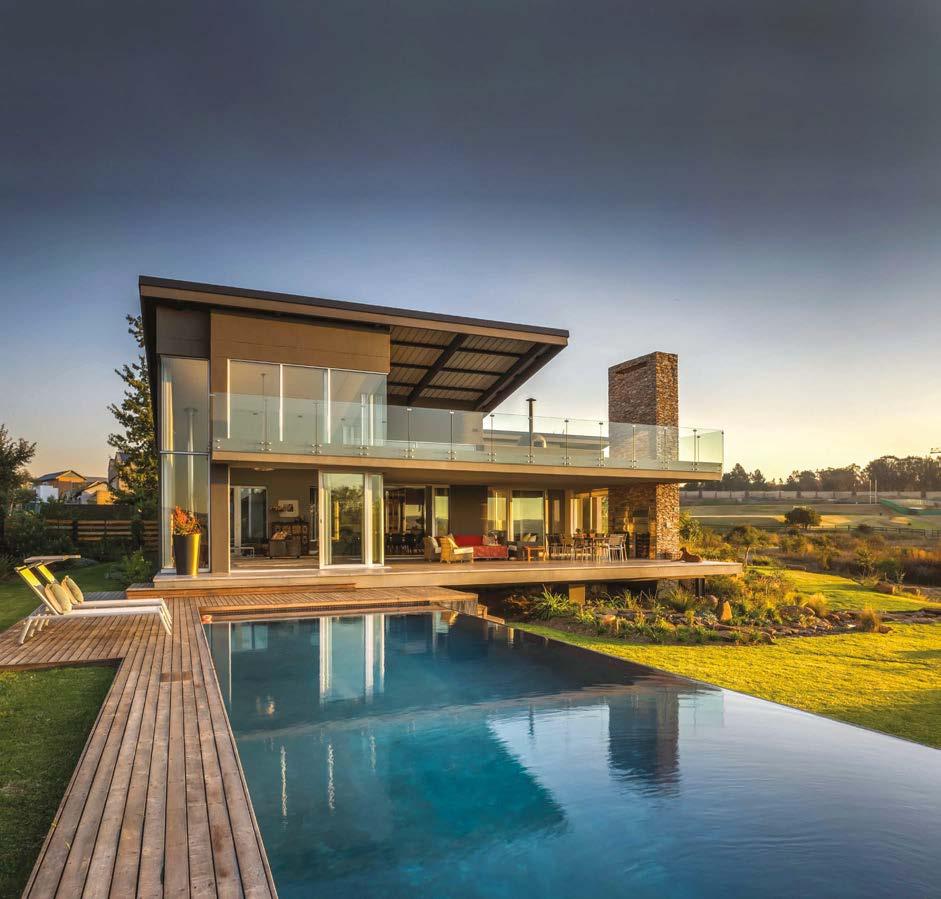
Properties Prestige
ituated against the backdrop of the mighty Table Mountain and the Atlantic Ocean, Cape Town stands as a global gem of elegance, attracting investors with its charm and beauty. From the cosmopolitan city life to the serene suburbs, the property market in Cape Town offers an enticing array of opportunities, as echoed by industry experts Samantha Nel and Claude McKirby.
Samantha Nel, Area Manager for Pam Golding Properties in the Western Cape, speaks of Cape Town’s appeal, “Cape Town is recognised as a prime global city, acknowledged worldwide for its natural beauty, extensive amenities, leisure and entertainment activities, and exceptional lifestyle.” The city’s governance and financial stability further enhance its attractiveness to property buyers, both local and international.
The prestigious 2022 World Travel Awards bestowed upon Cape Town the title of Africa’s Leading City Destination of the year. This recognition cements the city’s status as not only a remarkable tourist destination but also a coveted place to call home, whether permanently or seasonally.
Cape Town’s property market dances within the constraints of its geographical boundaries. The coastline and Table Mountain, icons that define the city, also limit its space for new developments. As Samantha highlights, “The value offered by prime real estate in Cape Town is very hard to beat.” The scarcity factor imposed by these geographical features leads to elevated land values, especially in prime residential areas such as the Atlantic Seaboard, City Bowl, and Southern Suburbs.
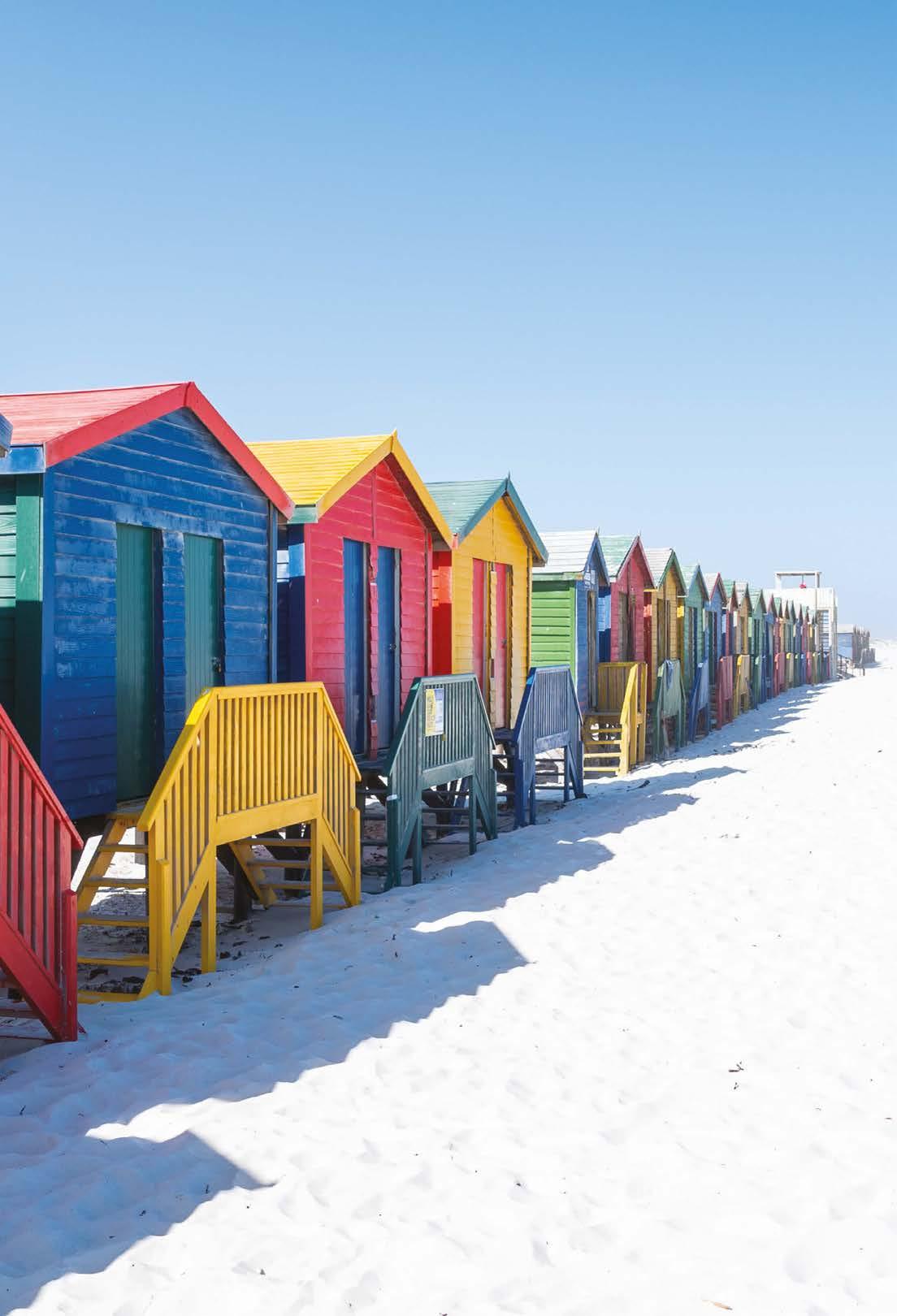
127 south africa
Muizenberg Beach, Cape Town
»
South Africa’s opulent enclaves in Cape Town and Johannesburg
Cape Town
Claude McKirby, Owner of Sotheby’s International Realty Cape Town, echoes this sentiment, emphasising the ongoing demand for properties in prime areas. He adds, “Cape Town offers an inimitable lifestyle which is very difficult to beat when one considers the value to be had with the exchange rate very much in foreign buyer’s favour.”
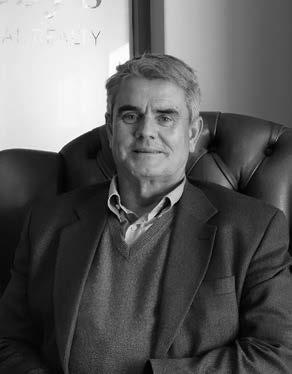
For ultra-high and high-net-worth investors seeking the pinnacle of luxury and convenience, the Atlantic Seaboard emerges as a top choice. As Samantha elaborates, this draw lies in the proximity to the iconic Waterfront precinct and the charming city buzz.
However, those yearning for a quieter suburban life gravitate towards areas like Bishopscourt and Constantia in the Southern Suburbs, enjoying a more spacious lifestyle. The palette of property types in Cape Town reflects its diverse appeal. While freehold homes have historically dominated, the trend is shifting towards lock-up-and-go convenience.
Claude explains, “This depends largely on the suburb and the buyer’s requirements.” The Atlantic Seaboard and City Bowl, constrained by land scarcity, witness the popularity of apartment living, offering stunning views and cosmopolitan living. In other areas, apartments are gaining traction as the lock-up-and-go lifestyle becomes more sought after.
Cape Town offers more than just exquisite properties. It’s a world of experiences waiting to be embraced. From the renowned V&A Waterfront with its abundant restaurants and shops to the lush Kirstenbosch National Botanical Garden, the city indulges every interest. The list is endless – from hiking Table Mountain’s trails to savouring wines in the Cape Winelands, the city weaves a tapestry of adventure.
Samantha assures prospective foreign investors that South Africa imposes no restrictions on property ownership, except for illegal aliens. Non-resident buyers can seamlessly engage in the market, though some procedural requirements apply, like registering entities purchasing property. Claude adds, “South Africa has one of the best Deeds Registry systems in the world, offering certainty and security in respect of property ownership.”

Cape Town’s property market shines amidst the backdrop of South Africa’s economic fluctuations. The city’s resilience stems from its enduring
appeal, attracting not only local buyers but also those seeking to relocate from other major cities. The stability of the high-end market stands out, particularly for international buyers, who find exceptional value in Cape Town’s offerings.
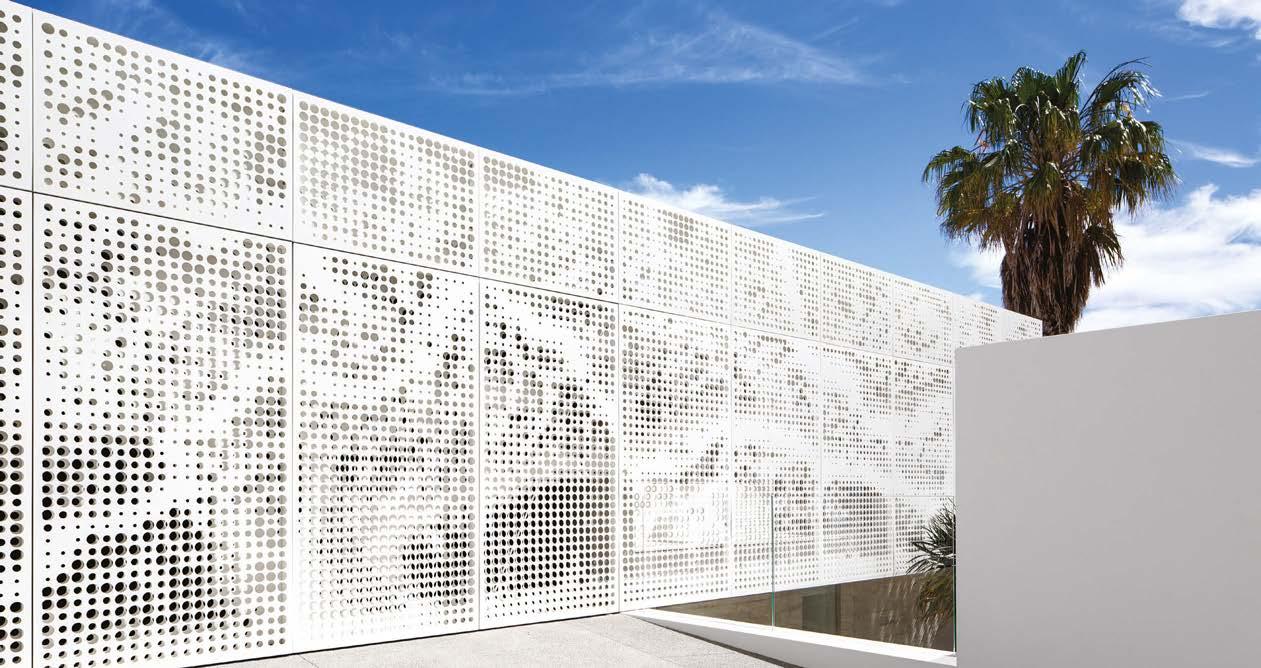
The future of Cape Town’s property market intertwines innovation and tradition. With space at a premium, the city embraces densification. As Samantha makes clear, “Single-family freehold homes in prime areas [are] being replaced with small developments of several sectional title units.” The demand for prime locations, coupled with top-tier amenities and reputable schools, promises a bright future for Cape Town’s property market.
In the end, Cape Town’s property market transcends the realm of bricks and mortar. It embodies a lifestyle, an experience, and an investment in the unparalleled beauty of a city that is as unique as it is desirable. With panoramic landscapes, cultural richness, and a flourishing real estate landscape, Cape Town continues to call on those seeking a slice of heaven in every sense.
128
Samantha Nel Area Manager
Pam Golding Properties Western Cape
Claude Mckirby Owner, Sotheby’s International Realty Cape Town
“Cape Town offers an inimitable lifestyle which is very difficult to beat when one considers the value to be had with the exchange rate very much in foreign buyer’s favour.”
south africa CAPE TOWN
OVD525, Cape Town –Image credit: Adam Letch
Comfort and Care
Set on a generous 6000m2 plot within the heart of Bishopscourt, one of Cape Town’s most highly sought-after neighbourhoods, this extraordinary home artfully combines opulence and comfort.
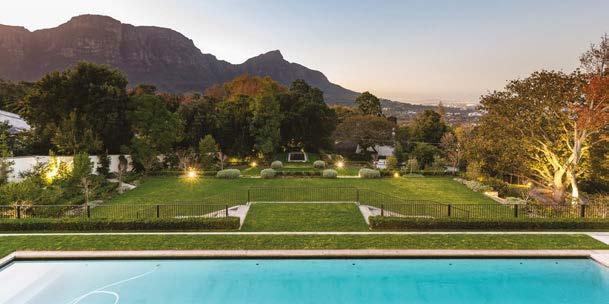
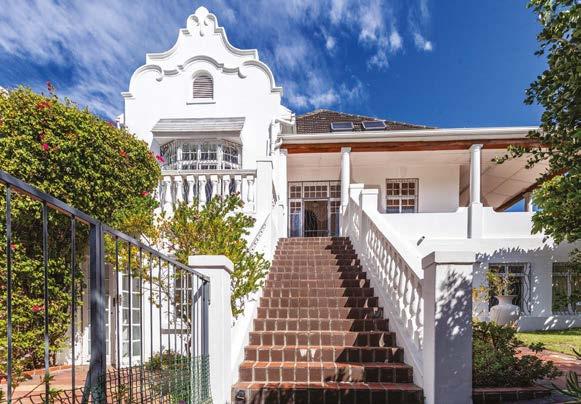
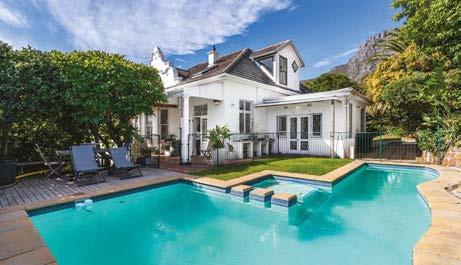
Embracing a modern design with an industrial flair, it seamlessly integrates into its welcoming atmosphere. This family-centric home radiates warmth and openness, granting panoramic views of a 21-metre pool and a meticulously landscaped garden.

At the forefront of this property lies the concept of smart home automation, prioritising convenience. Beyond this, the property has eco-friendly features including two boreholes, a water treatment facility, and a solar power system. Enhanced by the iconic Table Mountain as its backdrop, this residence offers not just a home, but a lifestyle woven with tranquility and an environmentally conscious grandeur.
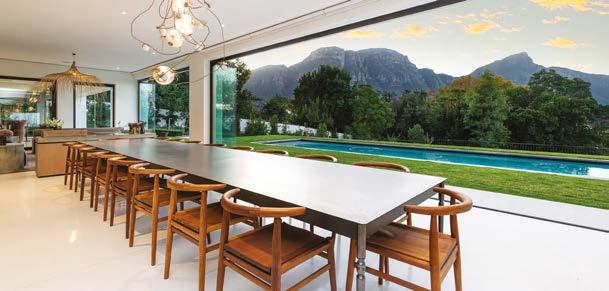
£4.2m / €4.9m / $5.3m
Pam Golding Properties www.pamgolding.co.za
Historic Home
Immerse yourself in history with this captivating property boasting original sash windows and wooden floors. Experience the perfect balance of relaxation and entertainment on the tranquil rear patio with privileged views. This home offers three spacious en suite bedrooms, including a master retreat with an office and scenic vistas. Spread across three levels, it is designed to embrace natural light and effortless living. The ground floor features a generous one-bedroom flatlet, while a versatile loft on top offers additional space. Enjoy the sleek kitchen, inviting fireplace, and a lush garden adorned with fruit trees. Embrace the past with limitless potential for a vibrant future, surrounded by amenities and a strong community.
£947,915 / €1.1m / $1.21m
Lew Geffen Sotheby’s International Realty t: +27 64 210 2093
e: tarren.blake@sothebysrealty.com
www.sothebysrealty.com
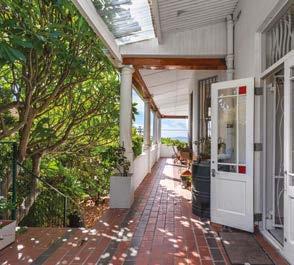
129
south africa CAPE TOWN
Seaside Serenity
This private home, known as OVD525, is situated in Bantry Bay, Cape Town, offering breathtaking views of the Atlantic Seaboard, Robben Island, Lion’s Head Mountain, and stunning ocean sunsets. The existing structure was demolished to create a design that maximises the site’s potential while ensuring privacy from neighbours.
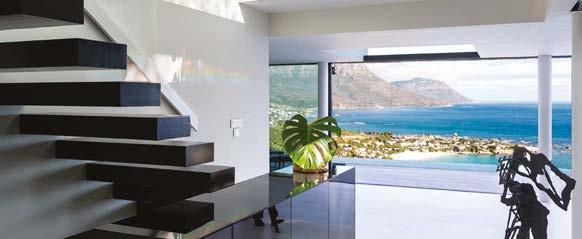
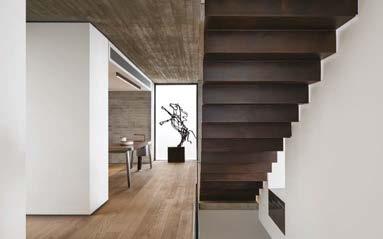
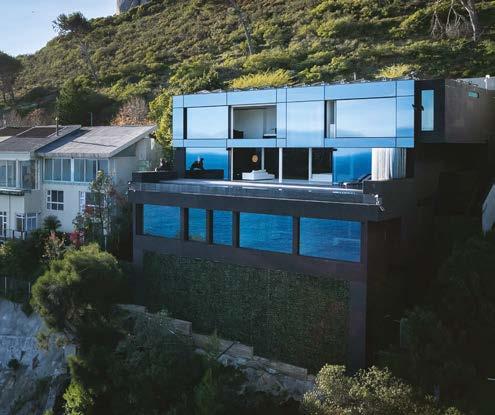
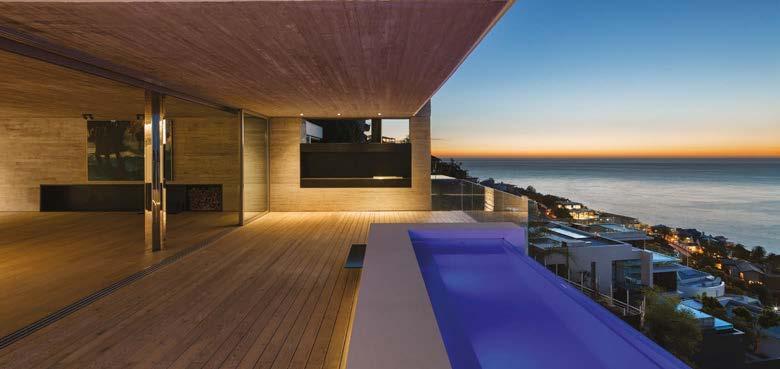
The house features horizontal slabs with gardens, decks, and pools, flanked by vertical concrete elements that serve as backdrops, storage, and architectural features. The master suite cantilevers over the entertainment area, capitalising on the views. A double-skin screen provides privacy and light penetration. With a natural material palette, the architecture creates calm, flowing spaces that embrace the surrounding vistas.
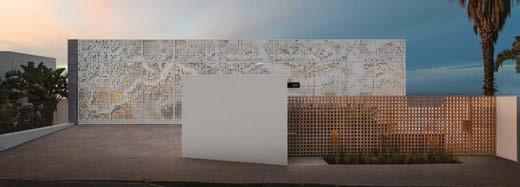
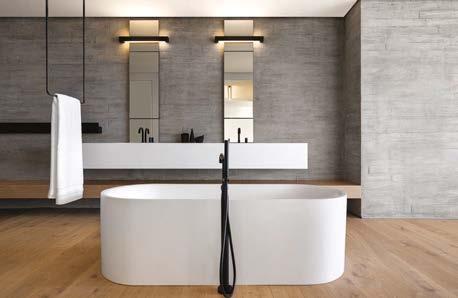
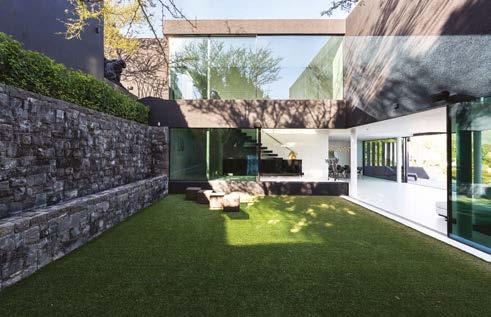
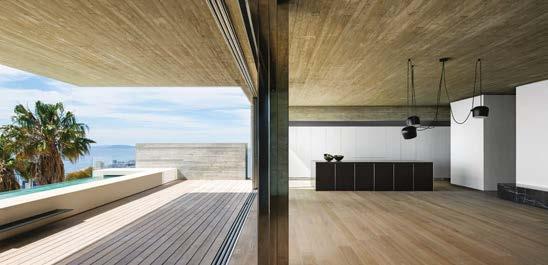
Sustainable Features
Located in Clifton, on one of the most sought-after roads on the African Continent, this property boasts breathtaking views of the Twelve Apostles and the Atlantic Ocean, making it an internationally designed masterpiece that embodies luxury and sophistication.
The striking glass facade serves a dual purpose: not only does it enhance the panoramic views, but it also creates a seamless connection between the interior and the picturesque surroundings. With expansive floor-to-ceiling Vitrosca sliding doors featuring distinct blue UV glass and Ferrari blinds, the feeling of space is magnified, further strengthening the connection to nature.
This residence is fully off-grid, powered by a newly-installed diesel generator and solar panels with backup batteries. Additionally, a gas backup system provides supplementary heating. The property’s commitment to security matches its dedication to sustainability, featuring a highly sophisticated remote-controlled alarm system and an extensive network of security cameras.
130
£8.2m / €9.4m / $10.4m Pam Golding Properties www.pamgolding.co.za
Three14 Architects www.three14.co.za
south africa CAPE TOWN
Image credit: Adam Letch
Indoor-outdoor Design
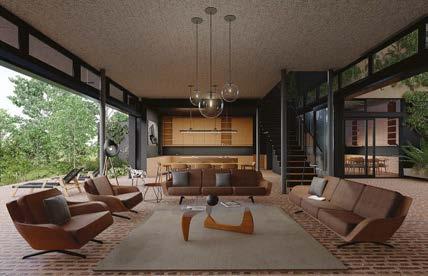
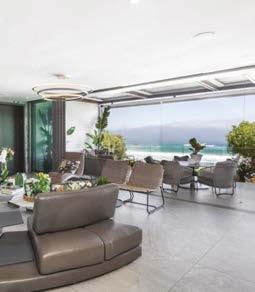
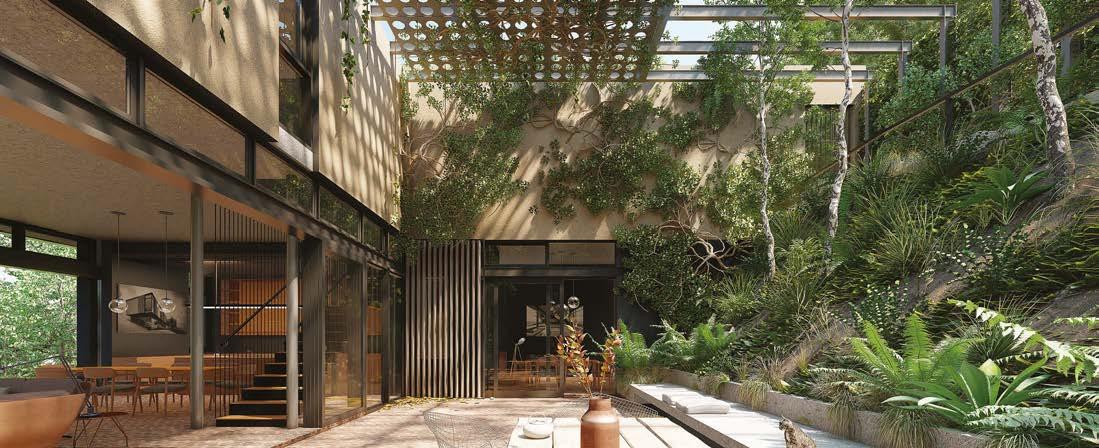
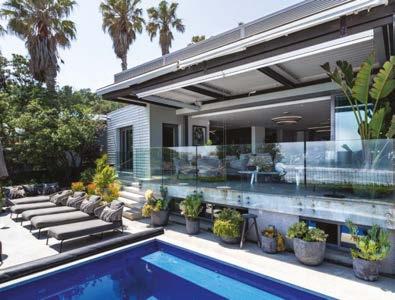
This rare five-bedroom beachfront property on Glen Beach offers exceptional finishes. It features en suite bathrooms, two living rooms, a guest bathroom, and a garage. Enjoy indoor-outdoor entertainment with two dining areas and the ocean as your backdrop.
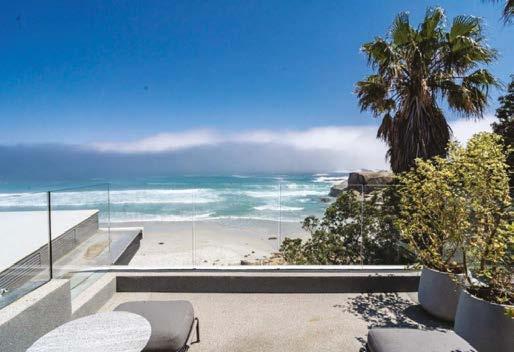
The designer finishes, hidden appliances, and quality materials enhance the seamless design. The downstairs living room has a marble fireplace overlooking the pool and beach, creating a cosy atmosphere. The fully equipped kitchen, bar, scullery, and laundry area make it perfect for entertaining.
Surrounded by greenery, bird song, and ocean breeze, this home provides excellent security with a connected alarm system and backup power.
£3.71m / €4.3m / $4.73m
Lew Geffen Sotheby’s International Realty
Andrea Glew
t: +27 79 893 9197
e: andrea.glew@sothebysrealty.com www.sothebysrealty.com
south africa
Premier Eco-villas
These exclusive self-sustaining eco-villas grace Constantia’s elevated north-facing slope, offering unending panoramic vistas that seem to stretch into eternity. Powered by an energy system mirroring its endless views, this is a unique chance to own South Africa’s pinnacle of sustainable real estate.
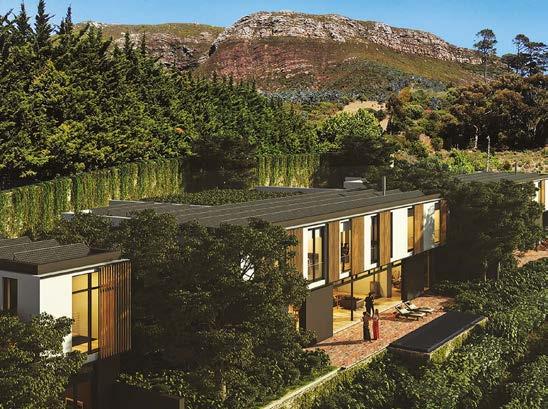
The Nest presents a duo of expansive four-bedroom residences encompassing 450m2 of indoor opulence. There’s also a full home office, a symphony of solar panels, inverters, and batteries, an independent borehole water supply, an environmentally considerate central heating system, and a crystalline natural swimming pool. Imported designer
kitchens orchestrate culinary excellence beside organic food gardens, while intelligent home automation harmonises with on-site security and vigilant monitoring.
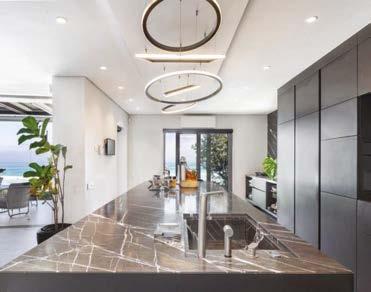
Prices from £1.14m / €1.32m / $1.46m
Aquacor Property Developers
t: +27 21 417 4300
www.arcdev.africa
131
CAPE TOWN
Johannesburg
Mckenna Senior Property Practitioner Fine &

he vibrant city of Johannesburg, often referred to as the “City of Gold,” has long been a magnet for property investors seeking a blend of economic prosperity, cultural diversity, and unparalleled natural beauty. With its bustling energy, historical significance, and a dynamic property landscape, Johannesburg stands as a testament to the evolution of South Africa’s real estate market. In an exclusive interview with key players in the local property industry, we delve into the facets that make Johannesburg's property market a captivating investment opportunity.
Janet Erasmus, a Property Practitioner for Fine & Country South Africa, highlights, “Johannesburg is the economic hub of South Africa, and its northern suburbs, including Bryanston, are currently seen as areas of huge opportunity for investors to buy.” This sentiment echoes the city's vital role in the country’s economic landscape, serving as a thriving epicentre for various industries.
Isobel McKenna, Senior Property Practitioner at Fine & Country South Africa, expands on the allure of the city’s residential areas, stating that ultrahigh and high net worth investors tend to gravitate towards northern suburbs such as Bryanston, Sandhurst, Hyde Park, Melrose, Houghton, and Westcliff. These locales, with their proximity to the Sandton business district, exude an air of exclusivity and luxury that attracts discerning investors.
The attractive quality of Johannesburg’s properties emerges from their seamless integration with various amenities. Janet further explains, “Easy access to various amenities, including shopping centres, excellent schools, world-class healthcare facilities, and recreational facilities, make it an attractive choice for professionals and families.” The convenience of
modern living, coupled with a touch of opulence, defines the character of the city’s properties. Cobus Odendaal, CEO at Lew Geffen Sotheby’s International Realty - Johannesburg & Randburg, provides deeper insights into the most sought-after residential areas. “Sandhurst is the quintessence of the phrase ‘where the other half lives,’ and this northern Johannesburg suburb is regarded as the most exclusive and prestigious in Gauteng,” he explains. The aura of Sandhurst’s privacy and security combined with its lavish homes creates an irresistible combination for high net worth individuals.
Westcliff, with its panoramic views and a strong sense of community, also entices those seeking a harmonious blend of tradition and tranquility. Cobus highlights that “Bryanston, which is traditionally regarded as the domain of the wealthy,
offers a property landscape dominated by expansive family homes on generous erven.”
The rich tapestry of attractions in Johannesburg complements its thriving property market. Cobus points out that activities such as world-class golf courses, botanical gardens, cycling parks, outdoor sports facilities, street markets, and game parks are within a short drive of the city. For those within Bryanston, the Bryanston Country Club offers a haven of recreation.
 Janet Erasmus Property Practitioner Fine & Country South Africa
Janet Erasmus Property Practitioner Fine & Country South Africa


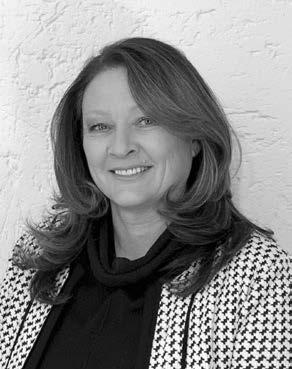

132
Isobel
Country South Africa
Cobus Odendaal CEO, Lew Geffen Sotheby’s International Realty
Johannesburg & Randburg
“Johannesburg is the economic hub of South Africa, and its northern suburbs, including Bryanston, are currently seen as areas of huge opportunity for investors to buy.”
Game Reserve, Johannesburg
south afca JOHANNESBURG
Foreign investors eyeing Johannesburg are welcomed, with Cobus clarifying, “Yes, they can and there are no restrictions except when it comes to bank loans which are capped at 50% of the property price.” Johannesburg’s property market stands as a flicker of transparency, thanks to South Africa’s robust Deeds Registry system that guarantees ownership security.
Comparing Johannesburg’s property market to other major cities in South Africa, Cobus points out that while growth might be slower in Johannesburg than in Cape Town, the city remains an attractive investment hub due to its status as the financial epicentre of the nation. He advises, “Currently, the best investment in Johannesburg is in the luxury market as you are getting a lot of bang for your buck.”
Looking to the future, Johannesburg’s property market brims with promise, albeit amid cautious optimism. As Cobus notes, investors are awaiting positive indicators in the eco-political sphere before fully seizing the opportunities that Johannesburg presents.
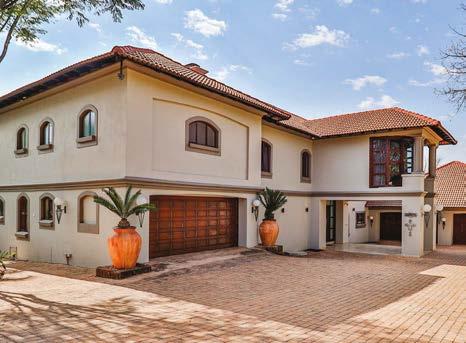
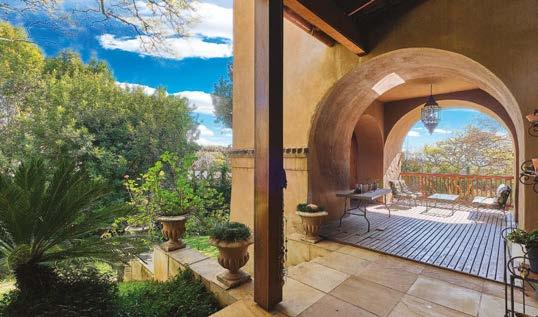
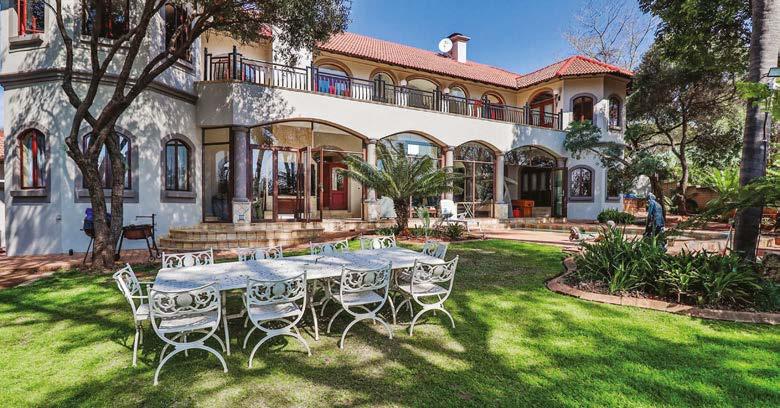
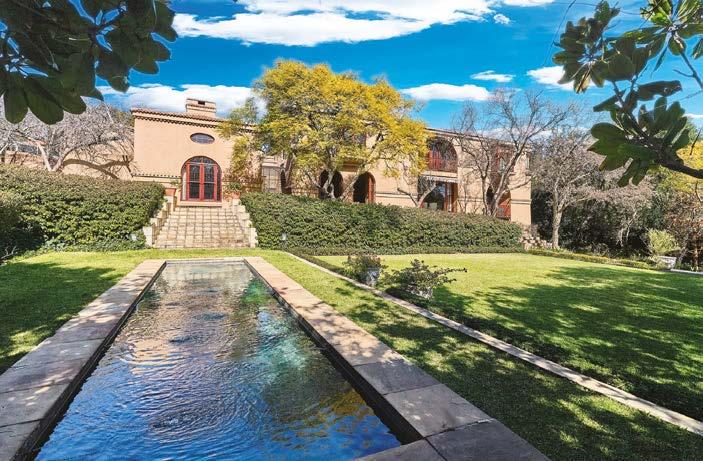
£875,921 / €1.1m / $1.12m
Fine & Country South Africa
www.fineandcountry.co.za
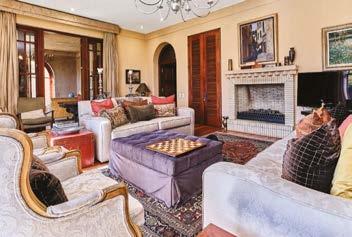
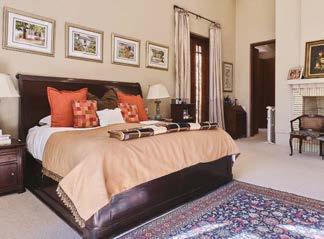
Prime Living
Midstream Estate presents an exceptional lifestyle with top-class security, private schools, medical facilities, sports amenities, restaurants, and shopping centres. Offering easy access to Johannesburg, Pretoria, and major airports, it’s an ideal location for luxury living. The flat-let with its own bathroom and ample cupboard space is perfect for guests or extended family.
The landscaped garden showcases a water feature, well-sized swimming pool, and a trampoline, creating an idyllic outdoor space.
Ambassadorial Residence
Situated in a gated and guarded private Cul-de-Sac, this home was designed by renowned Architect Johan Slee. Located on a lush one-acre property in exclusive Sandhurst, it offers both convenience and prestige between Sandton City and Hyde Park. The majestic double-storey masterpiece, crafted by double wooden doors, features a sandstonefloored central courtyard with double glazed arches and lantern lights. A tree-lined driveway leads to the main house, boasting captivating views from its upper storey. The tranquil ambiance is set by a trickling fountain in the courtyard.
133
£429,497 / €497,720 / $548,479 Jawitz Properties Ltd. Luxury Property Portfolio www.luxuryportfolio.com
south africa JOHANNESBURG
The Quintessence of Modern Perfection
Masterful design and modern luxury define the attributes that underpin this hi-tech residence. It has been designed to make the most of its over 630m2 under-roof space spread across two levels, with the home embracing a modern open-floor-plan concept. Full-height windows and doors bathe the house in natural light, creating a vibrant and welcoming atmosphere. The progressive design, along with thoughtfully arranged living spaces and environmentally friendly features, work in tandem to significantly reduce energy consumption. The integration of outdoor spaces ensures that seamless indoor-outdoor entertaining becomes a defining feature of this home. On the fully secured bedroom level, you’ll find four en suite bedrooms, each offering magnificent window vistas that unveil breathtaking northerly views. The tranquil autoirrigated garden has been immaculately landscaped, offering an area of peace and serenity amidst the bustling urban environment.
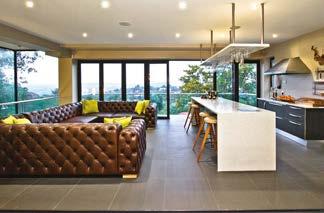
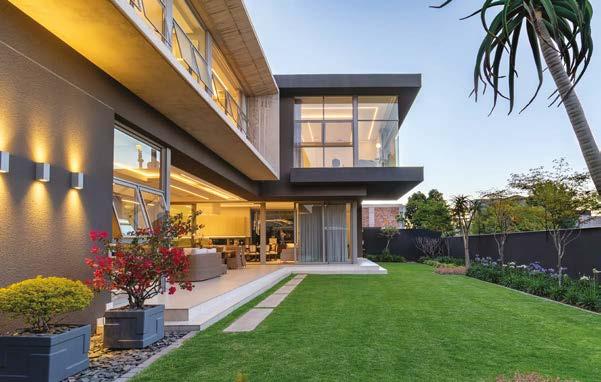
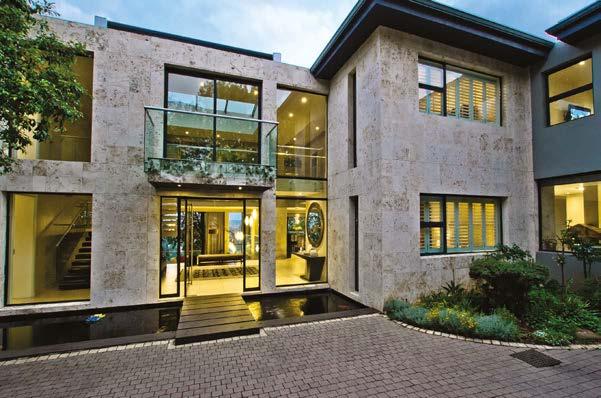
www.fineandcountry.co.za
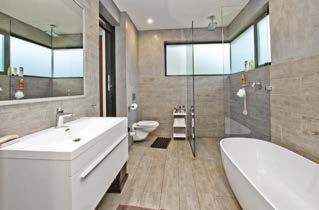
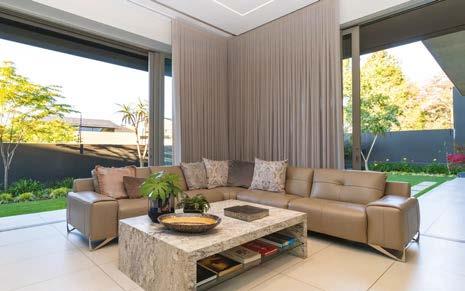
Dream Property
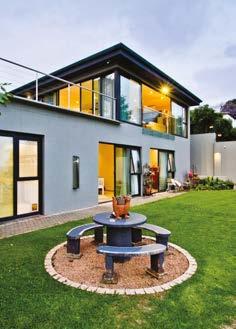
Discover a signature family residence located in the heart of Observatory, offering panoramic views across 4,212m2 of land. This home showcases impeccable design and Italian finesse, featuring two homes and two cottages. Ideal for grandscale entertaining, it boasts a borehole with abundant water supply, a three-phase generator, and landscaped gardens. Step inside the main house to find a light-filled interior with a Koi pond entrance, doubleglazed windows, and a sprawling chef’s kitchen. The master suite, PJ lounge, and additional bedrooms all offer stunning views, while the entertainment area offers a home theatre, Jacuzzi, sauna, and steam room. Outside, enjoy a heated pool, a second home with outstanding views, a bachelor pad, and staff accommodations. With excellent security measures in place, this estate is a true sanctuary.
£1.1m / €1.21m / $1.34m
Lew Geffen Sotheby’s International Realty
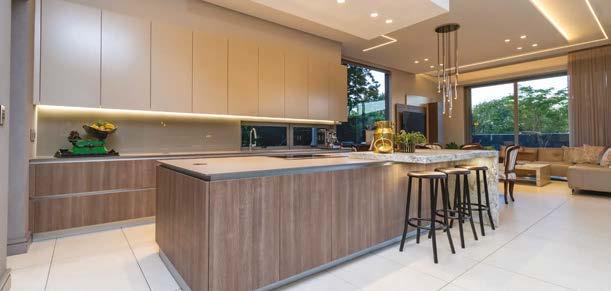
Luciana Castellani | Robby Castellani
t: +27 11 886 8070
e: Luciana.castellani@sothebysrealty.com
e: robby.castellani@sothebysrealty.com www.sothebysrealty.com
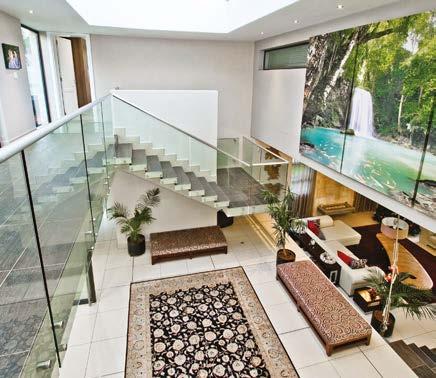
134
south africa JOHANNESBURG
£813,582 / €981,845 / $1.04m
Fine & Country South Africa
south africa
A Rare Find
Positioned ideally within the soughtafter Blair Atholl Golf Estate in Johannesburg, this newly built residence showcases luxurious style and the utmost in fine finishes. With an elevated placement affording extensive views of the Magalies mountains over the 14th fairway and beyond, a variety of living spaces render this home an entertainer’s paradise. The doublevolume lounge and dining area, complete with a fireplace, seamlessly connect to the covered patio via cavity sliding doors, offering vistas of the lawn and sparkling pool. A striking central courtyard with a sizable pond and a captivating Tree of Life feature introduces a natural, verdant touch to the heart of the residence.
£1.25m / €1.45m / $1.6m
Pam Golding Properties
www.pamgolding.co.za
Artistic Masterpiece
Elevate your lifestyle with this stunning heritage home in the sought-after area of West Cliff. With warm, sunlit rooms and impeccable design, this residence showcases elegance. From the grand reception areas to the luxurious bedrooms, every detail has high-end finishes and meticulous craftsmanship. The home features a professional stage with a red theatre curtain, perfect for unleashing your creative side.
With ample living and entertainment spaces, including a gourmet designer kitchen and multiple reception areas, you'll experience sheer comfort and luxury. The landscaped gardens, sparkling pool, and off-the-grid living amenities, such as a borehole and gas generator, provide a serene and secure environment.
£1.1m / €1.21m / $1.34m
Lew Geffen Sotheby’s International Realty
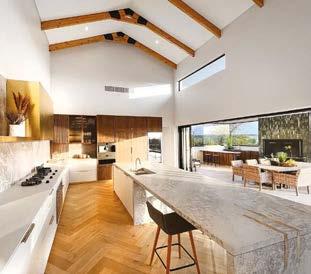
Beverley Gurwicz
t: +27 82 412 0010
e: beverley.gurwicz@sothebysrealty.com
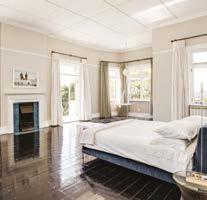
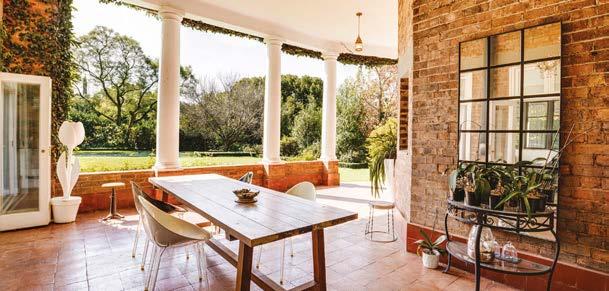
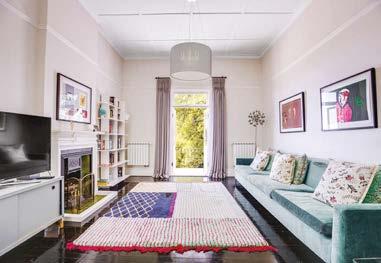
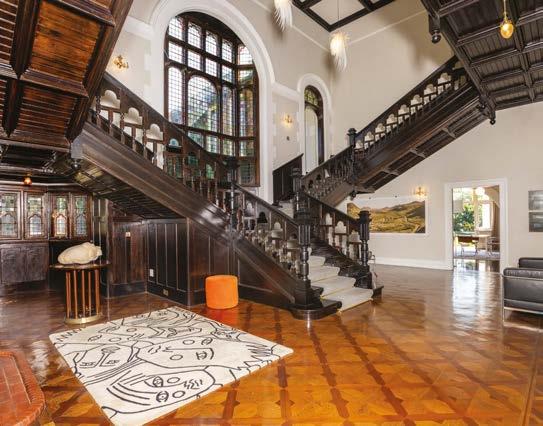
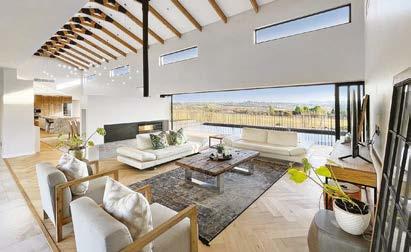
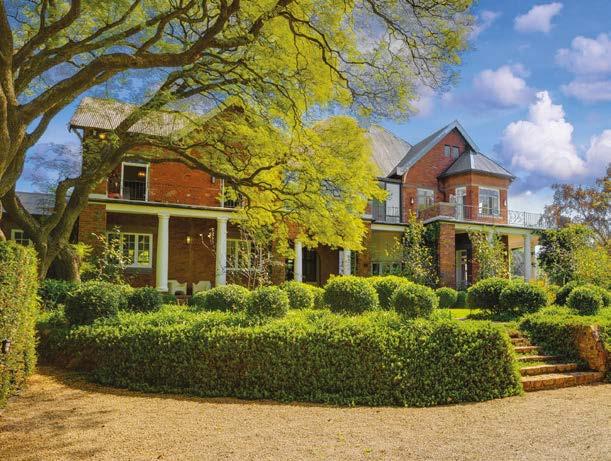
www.sothebysrealty.com
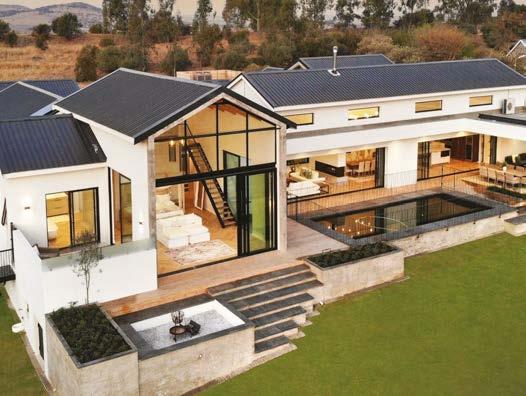
135
JOHANNESBURG
Striking and Indulgent
Prepare to be captivated by the exceptional design and industrial edge of this superb contemporary residence. With an off-grid GreenSun solar system and a silent 50KV generator, you’re ensured seamless living. The journey begins at the entrance hall, leading to living spaces and a bold fitted gourmet kitchen – a true entertainer’s dream.
An elegant patio with a heated pool and changing room facilities awaits, surrounded by landscaped gardens and atrium features. The upper level boasts a private luxury bedroom wing, rumpus room (option for gym), and a rooftop garden with panoramic views. Architectural brilliance meets practicality with features like a floating staircase, top-end lighting, and floor-to-ceiling stacker doors. This home, designed by architect Chris Pattichides, offers Oggie wood flooring, quality sound systems, and exquisite finishes throughout. State-ofthe-art security, imported Italian finishes, and two staff quarters complete this home. Optional furniture arrangement available.

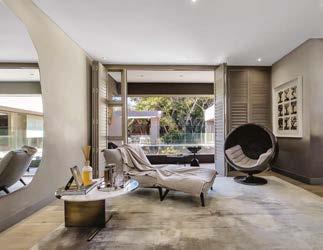
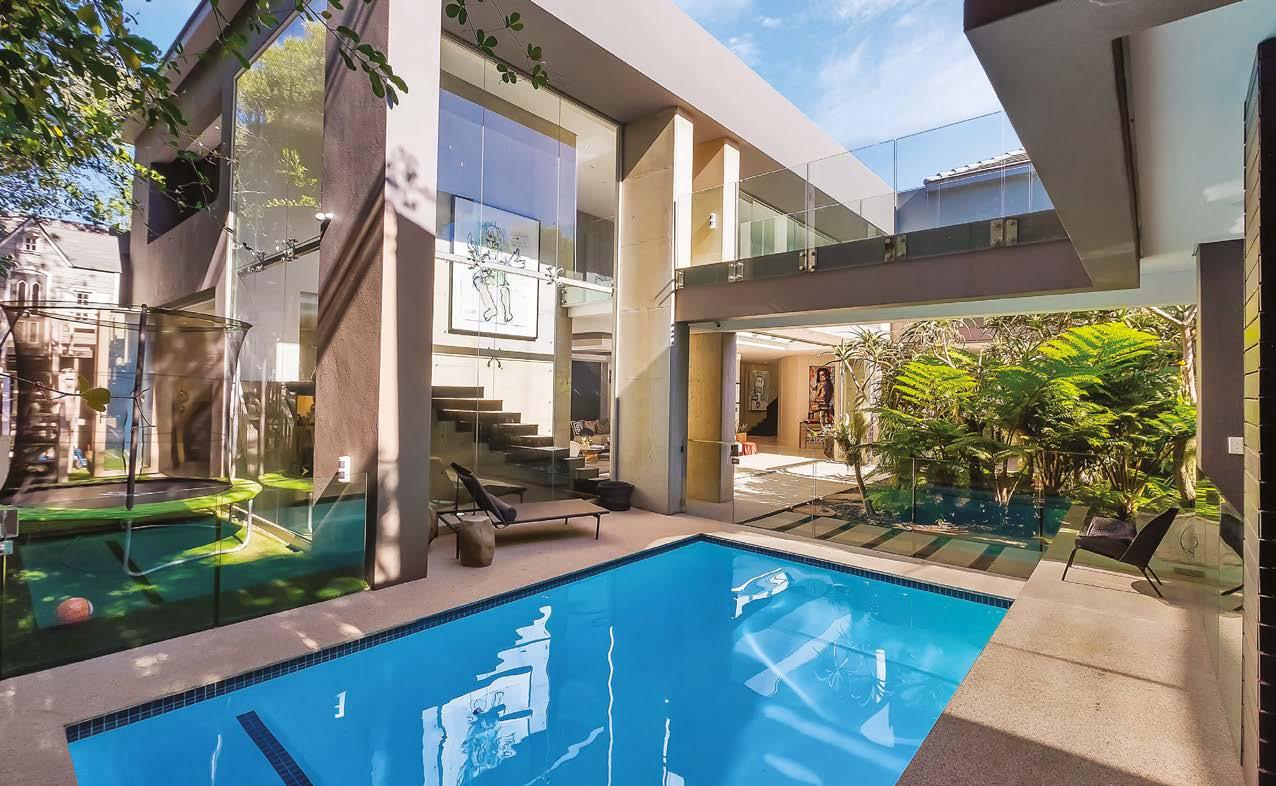
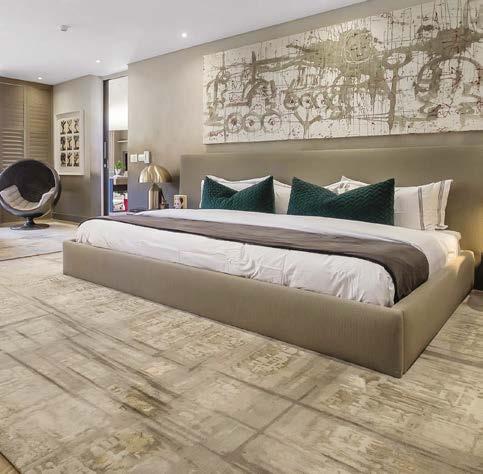
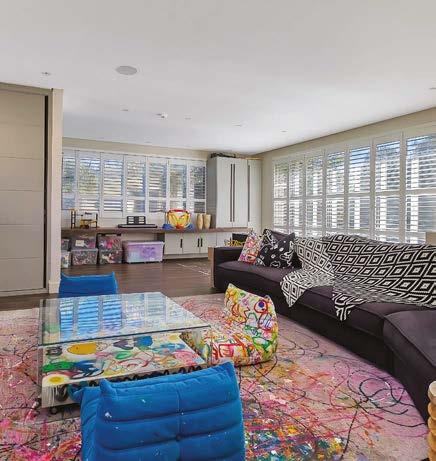
south africa JOHANNESBURG
£1.1m / €1.21m / $1.34m
Jawitz Properties Ltd.
Luxury Property Portfolio www.luxuryportfolio.com
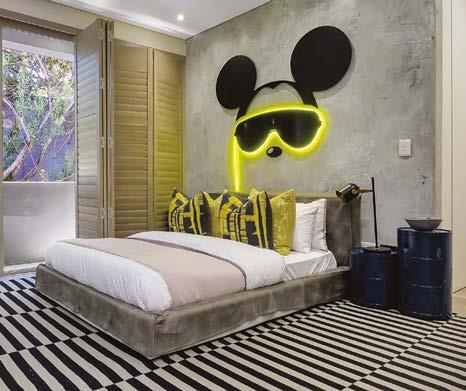
136
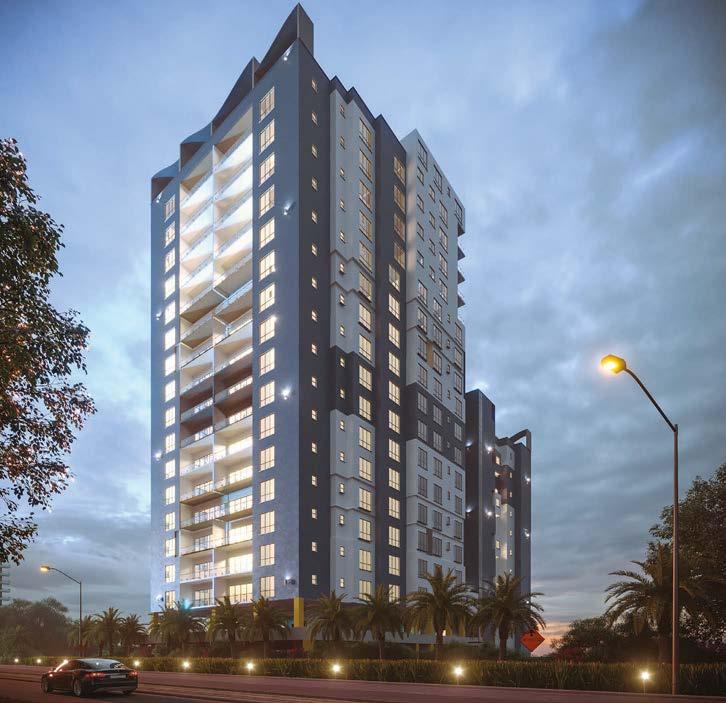






















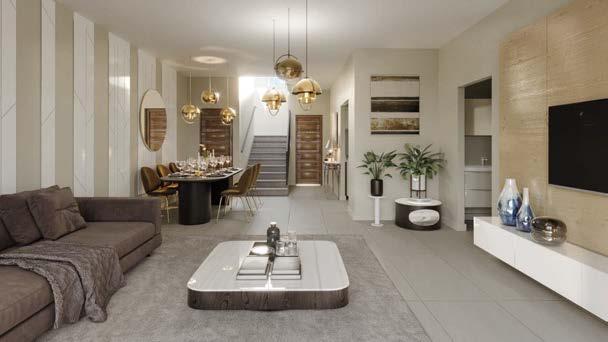
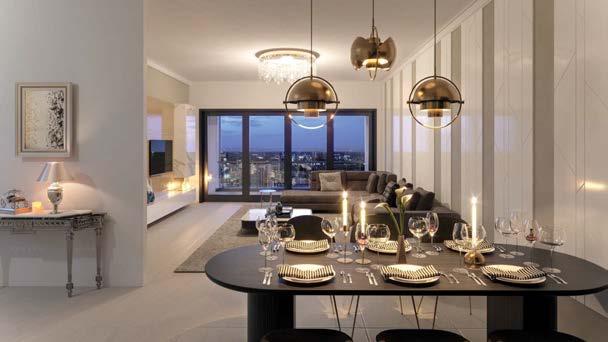




tropical retreats
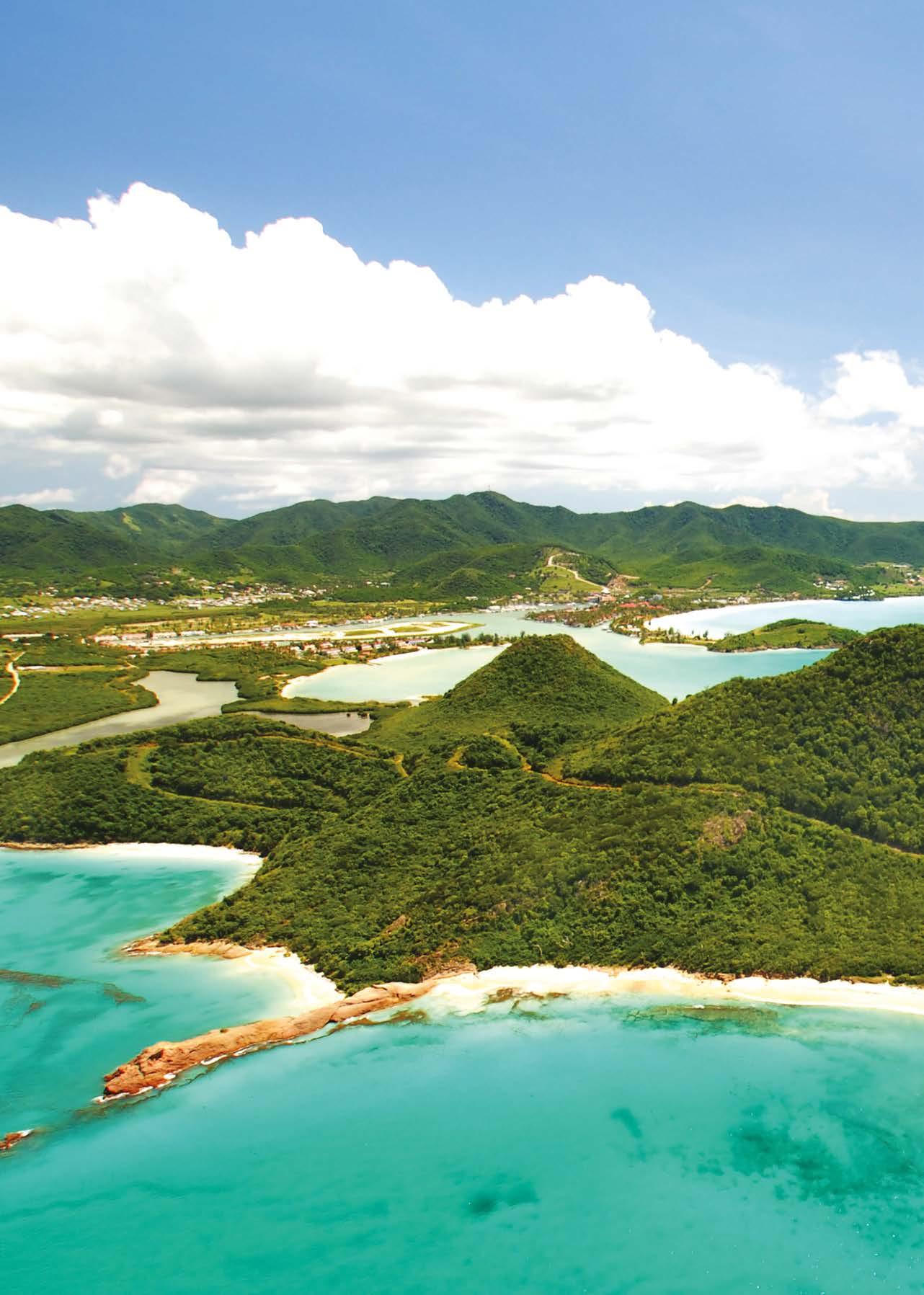 Pearns Point, Coast of Antigua
Pearns Point, Coast of Antigua
Tropical Retreats
The real estate market flourishes in Antigua and Barbuda, Cayman Islands, and Turks and Caicos
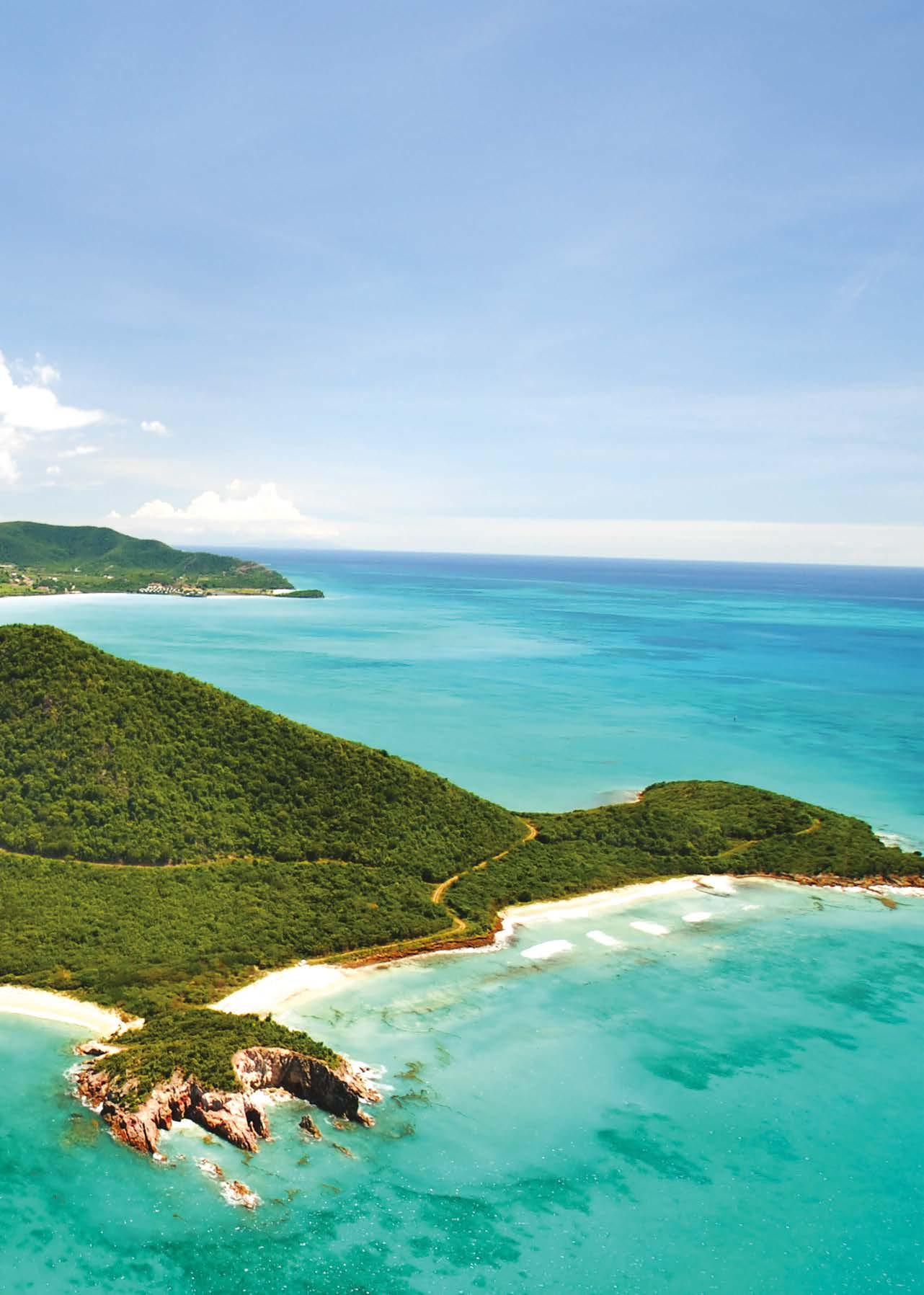
tropical retreats
Antigua & Barbuda
ntigua & Barbuda, a stunning Caribbean island nation, has long been synonymous with beachfront luxury and exclusivity. From villas with private plunge pools to over-water bungalows and private island resorts, the twin-island destination offers a myriad of options for those seeking their ideal property.
Kathleen Mcdonald, Director of Sales and Client Services at Antigua and Barbuda Sotheby’s International Realty, eloquently describes the appeal of the country: “Antigua and Barbuda is undoubtedly one of the most beautiful and captivating islands in the eastern Caribbean hemisphere. Our island is the perfect environment for the discerning real estate investor desirous of owning a little piece of paradise.”
The appeal of Antigua and Barbuda goes beyond its stunning landscapes; it boasts a developed economy, a high level of medicine and education, and a growing focus on tourism, agriculture, and investment. Foreigners are enticed by the prospect of obtaining citizenship through the Antigua and Barbuda Citizenship by Investment Programme, offering visa-free travel to the Schengen countries, the UK, Singapore, and Hong Kong.
Antigua, famous for its 365 beaches – one for each day of the year – has earned its reputation for incredible white-sand beaches, making it a sanctuary for Caribbean beach getaways. Kathleen Mcdonald emphasises the accessibility of an Antigua vacation, stating, “Everything from luxe resorts to simple beach houses makes an Antigua vacation more accessible than you might expect.” Besides its picturesque coastline, Antigua is renowned for its rich sailing history, with historic UNESCO-protected forts and harbours that beckon adventurers to explore the island by sea.
In contrast, Barbuda offers a more off-the-beaten-path experience, with its less crowded beaches sprinkled with light pink sand, stretching for miles. The two islands together form a perfect blend of history and culture, inviting visitors to immerse themselves in vibrant carnivals, sip drinks at beachside rum bars, and enjoy unique experiences like swimming with stingrays and dancing to the tunes of a steelpan orchestra.
With Antigua and Barbuda positioned as an ultimate real estate and lifestyle destination, the luxury property market thrives, attracting new investors searching for their dream holiday homes or those seeking to embrace the Caribbean culture. Kathleen explains, “The real estate market in Antigua and Barbuda is bolstered by our thriving tourism sector’s influx of travellers to our shores. Foreigners seek to own a piece of paradise, the quintessential Caribbean lifestyle, beautiful sea views matched with a stunning villa, and modern amenities.”

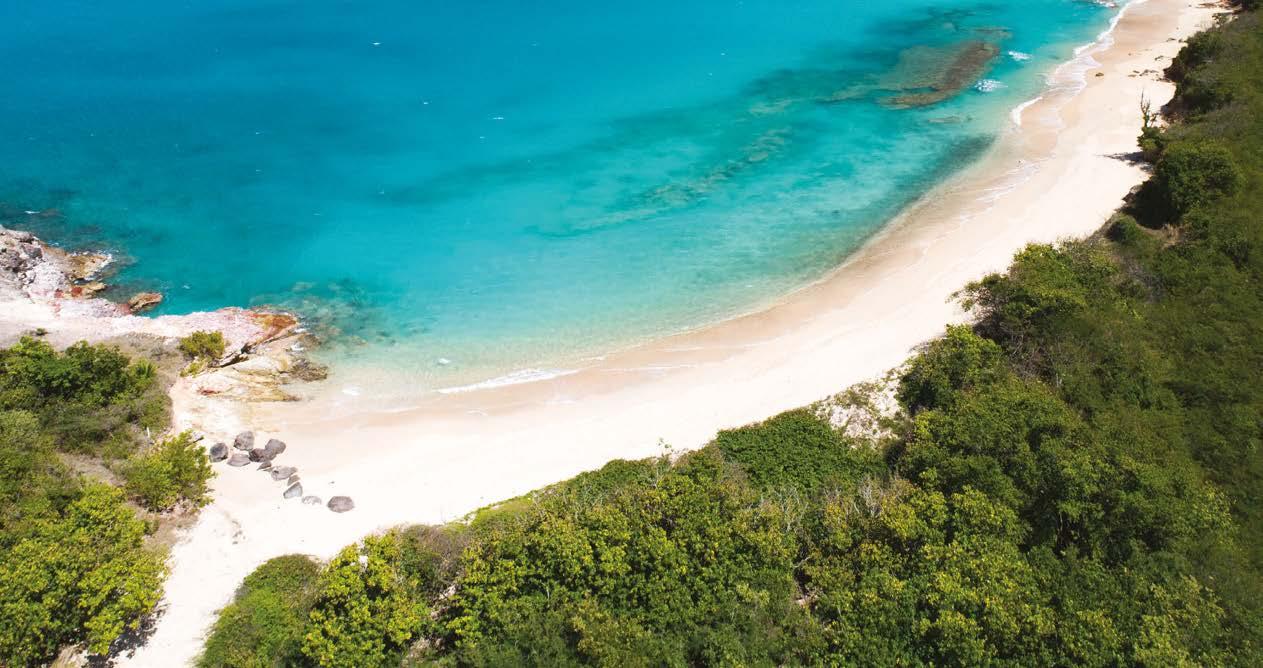
Kathleen highlights the sought-after features and design trends in highend properties: “Indoor-outdoor living, open concept layouts, expansive
outdoor entertainment centres, fitness and wellness components, modern amenities, waterfront or beachfront locations, private jetties, and contemporary styles with Caribbean flair are some of the key elements.”
Antigua and Barbuda’s real estate market is highly favourable for investors, thanks to its political stability, strong investor protection, and tax efficiency with no income tax, capital gains tax, inheritance tax, and property tax rates as low as 0.1% to 0.5%. The Citizenship by Investment Programme also offers generous financial incentives, making it even more appealing to potential investors.
Current market trends indicate increased demand for foreign properties, and Antigua and Barbuda are no exception. As the islands witness new and exciting developments, the real estate sector is expected to experience substantial growth, meeting the high demand for both sales and rentals.
140
“Antigua and Barbuda is undoubtedly one of the most beautiful and captivating islands in the eastern Caribbean hemisphere.”
Kathleen Mcdonald Director of Sales and Client Services Antigua and Barbuda Sotheby’s International Realty
Pearns Point, Coast of Antigua
tropical retreats ANTIGUA & BARBUDA
Coastal Villa
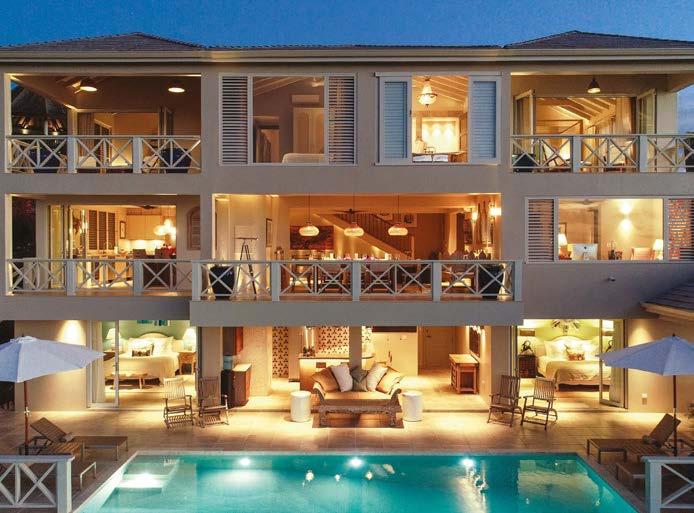
Positioned on Antigua’s southwest coast, Villa Papillion offers sensational views from Reeds Point. This villa showcases meticulous attention to detail, featuring high-end specifications, furnishings, and facilities. The beautifully decorated interiors reflect the epitome of luxury villa lifestyle, with each bedroom suite offering king-sized beds, elegant furnishings, Egyptian cotton linens, walk-in wardrobes, and independent climate control.
Designed by Ward & Co., the interiors demonstrate elegance while drawing inspiration from the surroundings. The villa comprises six double bedrooms with en suite bathrooms, grand reception rooms, a highspecification kitchen, and a home cinema.
The rear of the property boasts a large infinity pool overlooking the crystal waters of the Caribbean Sea. The landscaped gardens and covered gazebo provide a serene environment, while a dedicated yoga platform and gym cater to wellness enthusiasts. The beach is also within walking distance.
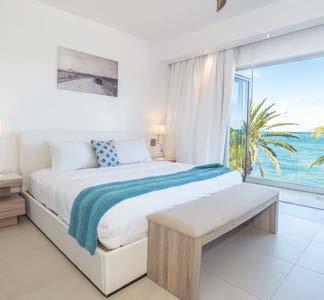
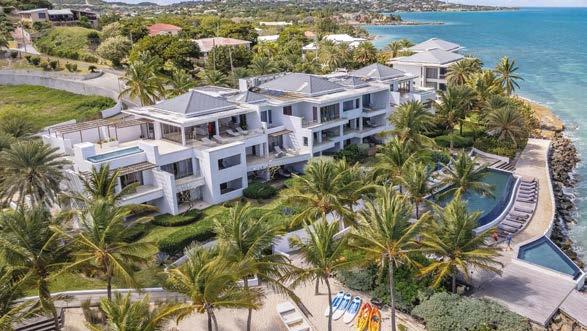
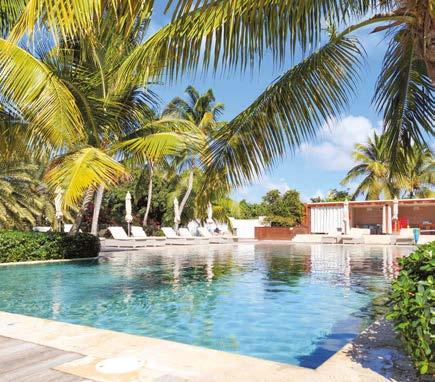
Captivating Views
Located on the third floor in Hodges Bay, Antigua and Barbuda, this exceptional residence offers ocean views and a curated ambiance of elegance and sophistication. Enjoy seamless indoor-outdoor living with large sliding doors, a modern kitchen, and an open-plan layout. The spacious patio features a small infinity dipping pool for ultimate relaxation. Four exquisite bedrooms with en suite bathrooms provide a sanctuary of tranquillity.
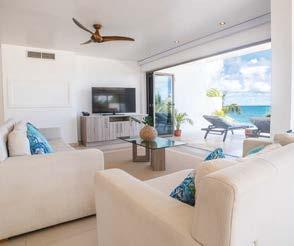
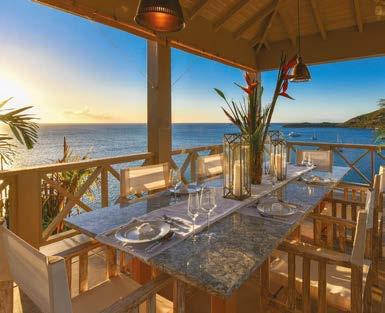
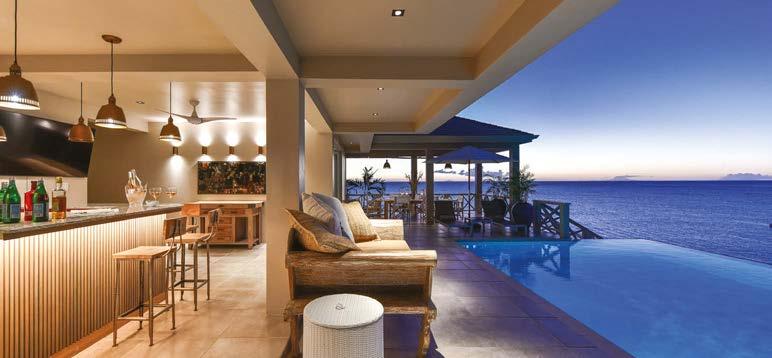
£1.77m / €2.1m / $2.25m
One Caribbean Estates
www.onecaribbeanestates.com
141
DDRE Global www.ddre.global
tropical retreats ANTIGUA & BARBUDA
£8.2m / €9.5m / $10.4m
Magnificent Home
Rolling Reef is a stunning home in Turtle Bay, just a short drive from historic English Harbour. With six en suite bedrooms, a heated pool, gym, and ample garage space, it offers the ultimate island living experience. Set on three acres of lush tropical gardens, the property boasts magnificent views of the southern coast. The Indo and Caribbean architectural blend, vaulted ceilings, and natural elements create a unique ambiance. The master suite features a grand bathroom with a freestanding bathtub and an outdoor shower. The remaining bedrooms offer walk-in closets and Victorian-styled bathrooms. The pool area provides sun loungers and panoramic views for relaxation in the Caribbean weather.
£9.42m / €11m / $12.1m
Antigua & Barbuda Sotheby’s International Realty
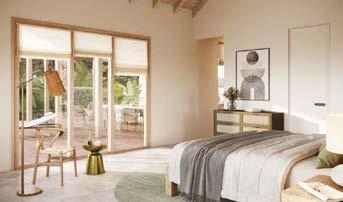
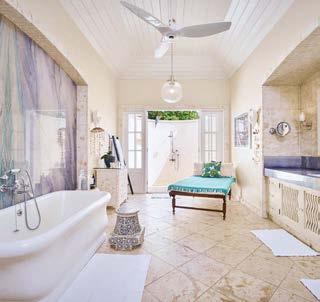
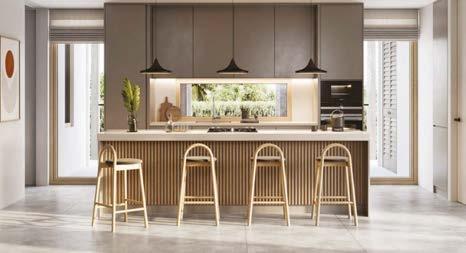
Kaye McDonald
t: +1 268 464 5310
e: kaye.mcdonald@sothebysrealty.com
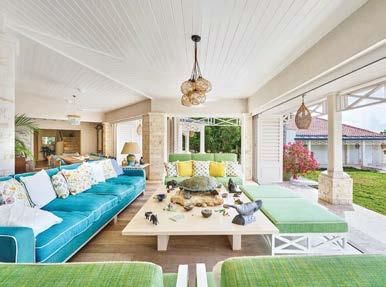
www.sothebysrealty.com
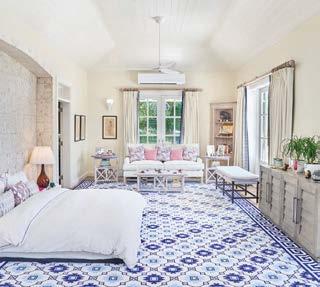
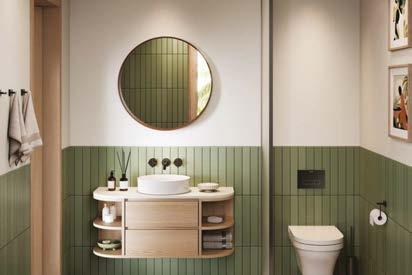
tropical retreats
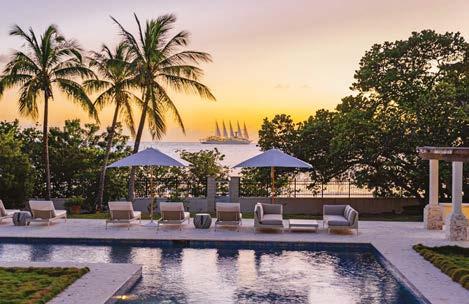
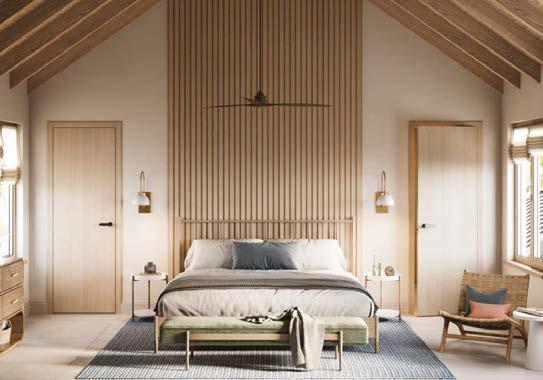 ANTIGUA & BARBUDA
ANTIGUA & BARBUDA
True Sanctuary
The Gardens is one of Antigua’s newest luxury developments. Located on Harbour Island within the Jolly Harbour community, the development sits at the centre of this popular resort community. Amenities within Jolly Harbour include an 18-hole golf course, a commercial shopping complex, the Caribbean’s largest man-made marina, and numerous restaurants.
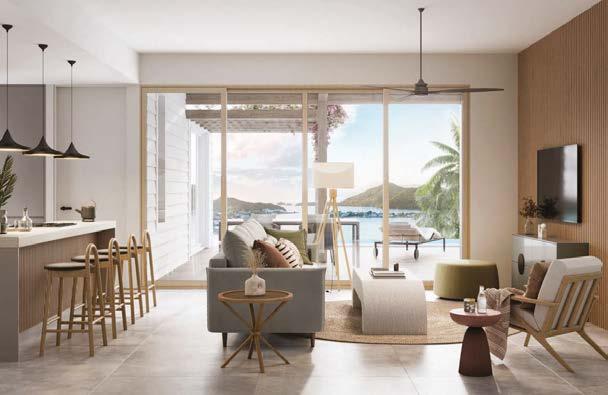
Crafted for a spacious and inviting ambiance, the villas boast lofty ceilings, doors, and windows that bathe the interiors in natural light, complemented by a secluded plunge pool. Encircled by sun decks, these pools create perfect spots for unwinding and rejuvenating. Emphasising seclusion, each villa at The Gardens will be surrounded by carefully chosen tropical flora, guaranteeing utmost privacy and transforming each property into a personal sanctuary.
£626,123 / €727,700 / $797,000
One Caribbean Estates www.onecaribbeanestates.com
142
tropical retreats
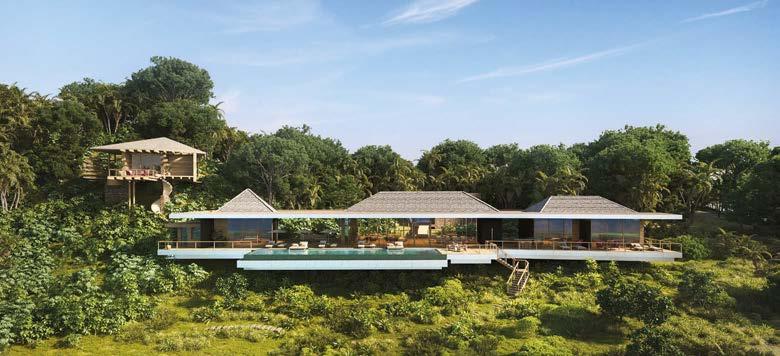
ANTIGUA & BARBUDA
Secluded Location
Don’t miss the rare opportunity to own property in Pearns Point, a luxurious Caribbean development. These land plots on Antigua’s western coast offer unmatched seclusion and ocean views.
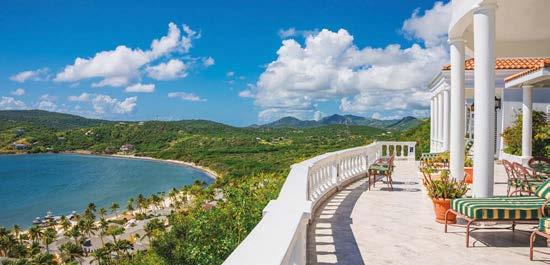
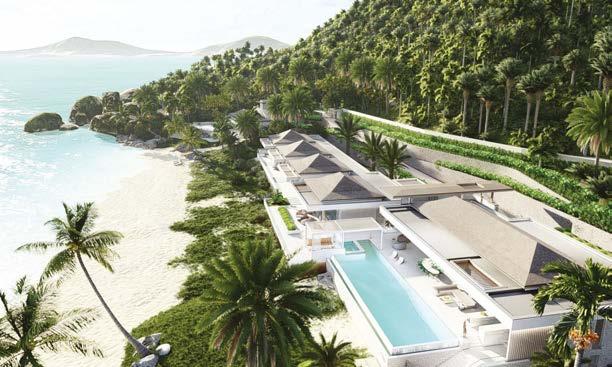
Respecting the island’s natural beauty, the development seamlessly integrates with the local flora and fauna, utilising natural resources. Only 49 plots remain, providing exclusivity amidst the world’s elite, nestled along the hillside and coastline. Choose from spectacular Beach Front, Ocean Front, and Ocean View Lots, adhering to respectful covenants. Design your dream home with a number of bespoke options, and an award-winning team of architects and local contractors will ensure every detail reflects your unique style.
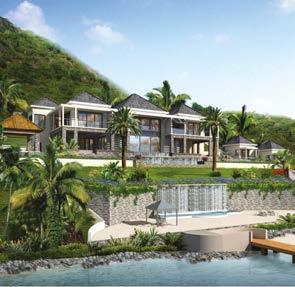
Pearns Point
www.pearnspoint.com
Majestic Luxury
Perched on a peninsula at St. James’ Club, The White Pavilion offers breathtaking views of St. James Bay and Mamora Bay. Designed by renowned architect Andrew Goodenough, this neoclassic masterpiece has garnered international acclaim. The villa’s grandeur is enhanced by classic white columns, a continuous balustrade, and a pool lounge area. With four en suite bedrooms, high coved ceilings, and elegant furnishings, it oozes sophistication. Enjoy the expansive balcony, inground pool, and plunge bath with panoramic ocean views. Access to St. James’ Club amenities is included. Just a short drive from historic English Harbour, indulge in sailing events, scenic views, and vibrant nightlife.
£2.91m / €3.4m / $3.7m
Antigua & Barbuda Sotheby’s International Realty
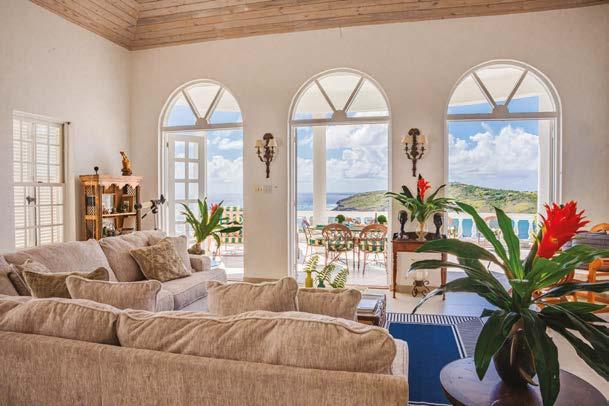
Kaye McDonald
t: +1 268 464 5310
e: kaye.mcdonald@sothebysrealty.com
www.sothebysrealty.com
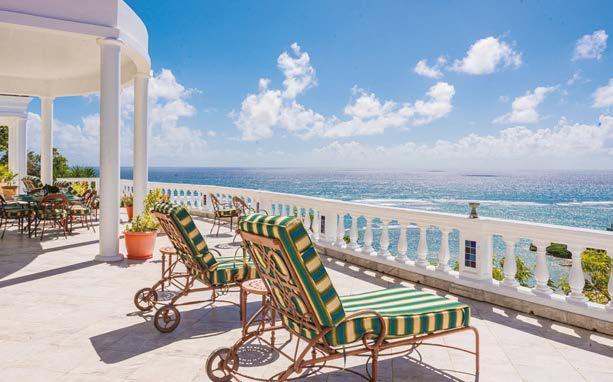
143
Cayman Islands
he irresistible charm of the Cayman Islands is as crystal-clear as its turquoise waters, captivating the hearts of property seekers from around the world. With its stunning beaches, remarkable oceanfront properties, and a burgeoning real estate market, this island paradise stands as a testament to sophistication and refinement.
Sheena Conolly, the Owner and Broker of Cayman Islands Sotheby’s International Realty, along with Kristy Rivers, Vice President of Business Development & Leasing at Dart Real Estate, offer invaluable insights into the draw and prospects of this captivating island’s luxury property market.
With its unmatched quality of life, the Cayman Islands welcomes seekers of affluence. Sheena Conolly affirms, “Boasting one of the highest qualities of life anywhere, The Cayman Islands offers a wide selection of properties.” The past five years have seen a remarkable surge in luxury property sales, a trend that is projected to persist, as Sheena predicts.
“The Cayman Islands is a destination of choice for those HNW & UHNW families and executives seeking a warm climate, and tax-free residence,” asserts Sheena Conolly. This international appeal is mirrored by Kristy Rivers’ observation: “Buyers of luxury properties in the Cayman Islands have historically been a mix of residents and high-net-worth individuals from North America and Europe.” The island’s tax-neutral status and wealth of investment options make it a charming prospect for both personal enjoyment and financial gain.
The island’s appeal is not limited to its breathtaking beaches. The iconic Seven Mile Beach, Cayman’s Ritz Carlton, and a constellation of private condominium residences accentuate Grand Cayman’s enticement. Kristy Rivers illuminates the demand for canal properties in proximity to golf courses and communities like Camana Bay, where opulence meets convenience.
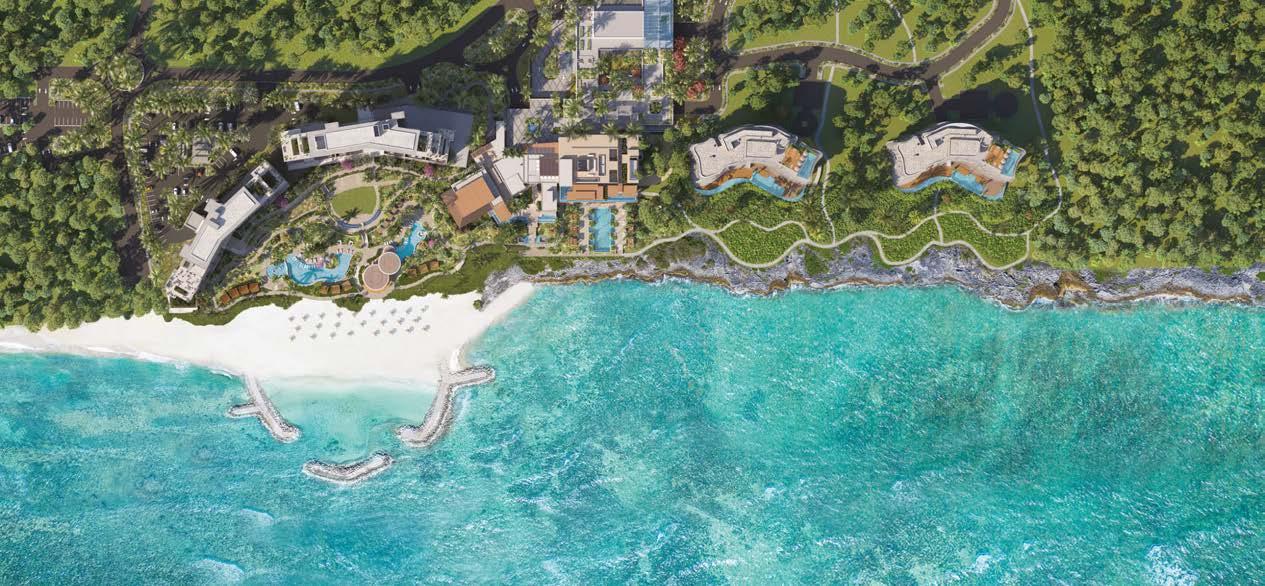
In the Cayman Islands, luxury living transcends beachfront paradises. Homes equipped with cutting-edge technology, smart features, and
sustainable designs are the new stars. Kristy Rivers explains, “What we are seeing in high demand are smart homes with high-level finishings, top-of-the-line appliances, and built with premium materials.” This evolution redefines luxury, making eco-friendly living a coveted aspect. The Cayman Islands’ tax neutrality is a cornerstone of its appeal. Sheena Conolly emphasises, “The Cayman Islands is a tax-neutral destination.” This financial stability translates into growing property values and investment opportunities, fuelled by the island’s flourishing economic landscape.
As the Cayman Islands continue to attract discerning individuals and families, the luxury real estate market’s trajectory is clear. Kristy Rivers envisions a future where homes harmonise with eco-consciousness: “It is becoming increasingly important to our tenants and residents to be located within developments that can demonstrate a commitment to sustainability.” The Cayman Islands’ proactive approach to green
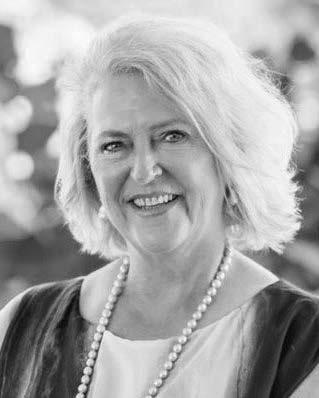

144
Kristy Rivers
VP Business Development and Leasing Dart Real Estate
Sheena Conolly Owner and Broker Cayman Islands Sotheby’s International Realty
the
Mandarin Oriental, Grand Cayman
“Boasting one of the highest qualities of life anywhere, The Cayman Islands offers a wide selection of luxury properties.”
tropical retreats THE
CAYMAN ISLANDS
tropical retreats THE CAYMAN ISLANDS
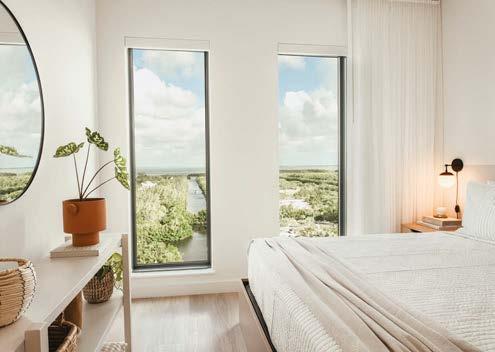
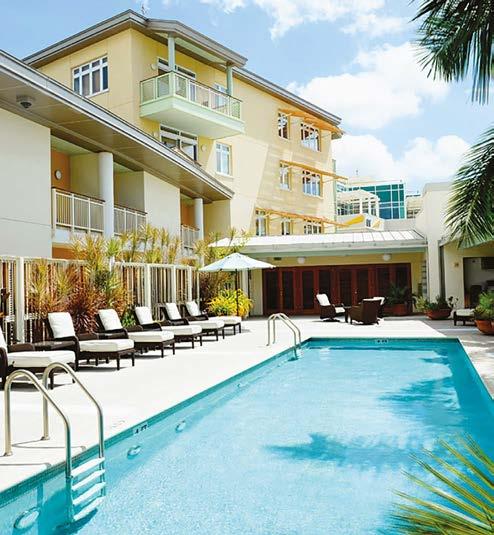
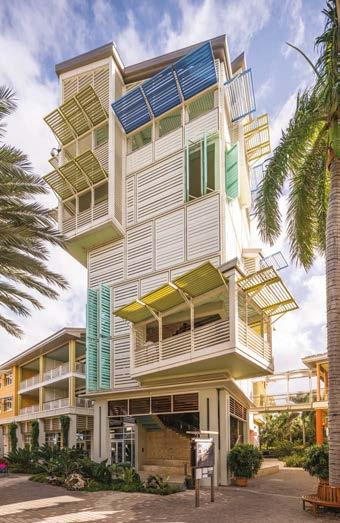
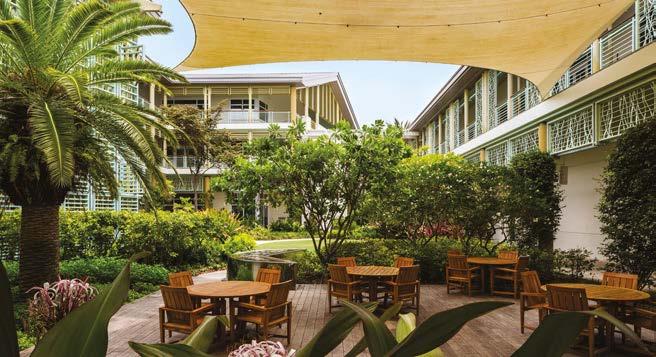
certification and sustainable practices reflects a commitment to a greener, more harmonious future.
In the heart of the Caribbean, the Cayman Islands beckon not only as an idyllic vacation spot but also as an astute investment location. With panoramic views, luxurious amenities, and a tax-neutral environment, the Cayman Islands embody an exquisite blend of natural beauty and financial prosperity. The words of Sheena Conolly and Kristy Rivers offer a tantalising glimpse into this paradise, where the luxury property market is as vibrant and promising as the island’s radiant sunsets.
Sustainable Rental Community
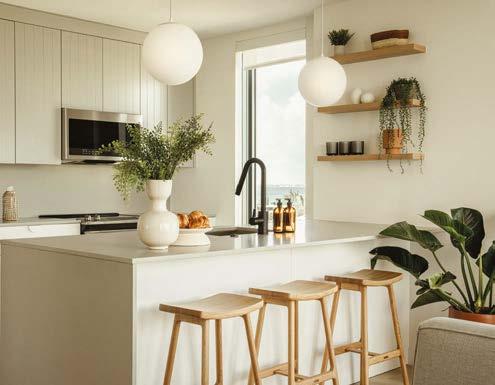
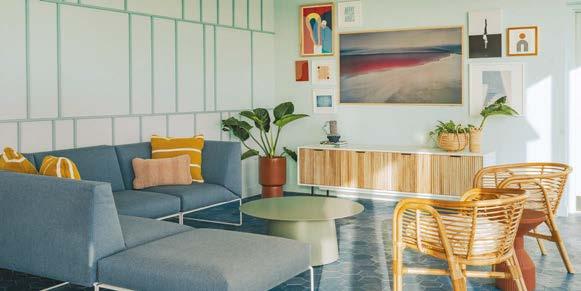
Introducing Kapok, a new 10-storey residential development in Camana Bay. Inspired by the tropical tree, this sustainable rental community offers 89 fully furnished apartments, ranging from studios to three-bedroom units, with sizes from 561 to 1,476 sq. ft.. Each apartment boasts a private terrace or balcony, allowing residents to enjoy the surrounding nature.
Kapok enhances connections, lifestyle, and healthy habits, providing a chic entrance lobby, a pool with ocean views, outdoor kitchens, a rooftop observation deck, and a yoga lawn. With amenities like guest suites, rentable storage, 24-hour security and property management, and access to alternative transportation options, Kapok offers a convenient and luxurious living experience. Located near shops, restaurants, and sports facilities in Camana Bay’s Town Centre, residents can easily access everything they need.
Mixed-use Destination
Camana Bay is Grand Cayman’s vibrant heart located on Seven Mile Beach. This new mixed-use urbanist town captivates with cultural delights, elite shopping, and a diverse culinary scene across a dozen eateries. With over 3,300 visitors daily, this 685-acre hub fuses work and play seamlessly. It also features coastal residences, and a 75-foot Observation Tower.
Dart www.dart.ky
Dart www.dart.ky
145
Beachfront Paradise
This fantastic ground floor unit offers direct access to the pool and stunning Seven Mile Beach. Whether you prefer to rent it out shortterm or make it your permanent residence, this property allows you to embrace the finest beach living experience. The complex is a sought-after resort destination, featuring on-site management and a dedicated front desk providing five-star service. Indulge in the high-quality amenities, including a full-service restaurant and bar, room service, beachfront pool, underground parking, fitness centre, conference room, and beach cabanas.
£3.81m / €4.2m / $4.85m
Cayman Islands Sotheby’s International Realty
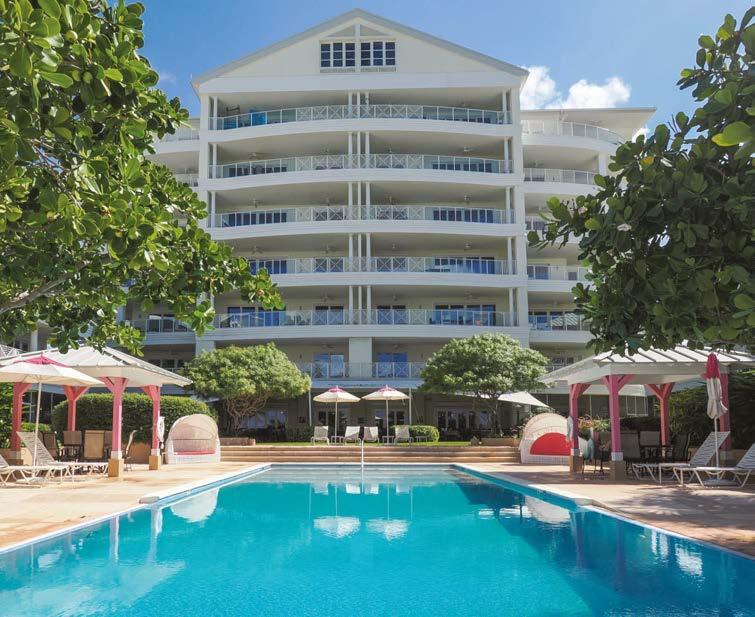
Cathy MacLean
t: +1 345 927 8095
www.sothebysrealty.ky
tropical retreats
THE CAYMAN ISLANDS
Striking Modern Home
Z-Spec, located on the exclusive Grand Isle Estate Quay in the Cayman Islands, artfully combines bold design with the utilisation of natural light and space. This three-storey, 7,500 sq. ft. (700 m2) residence features five bedrooms and bathrooms, with the master and guest bedrooms positioned at opposite ends of the first floor. The centerpiece of the house is the double-height kitchen, living, and dining area, seamlessly connecting indoor and outdoor spaces through ten-foot-high hurricane-rated glass doors. Additional bedrooms are found on the second level, accessed via a suspended catwalk, while the third level offers breathtaking 360-degree panoramic views of the Caribbean Sea from a
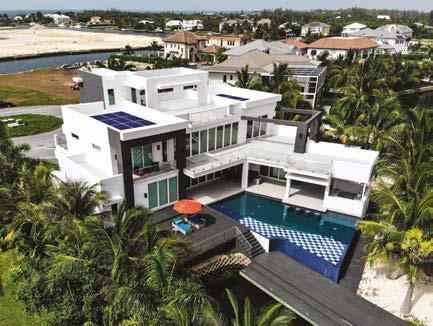
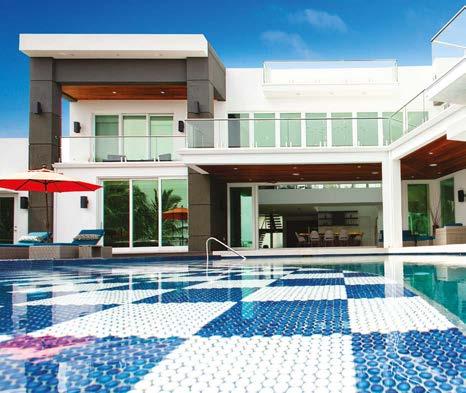
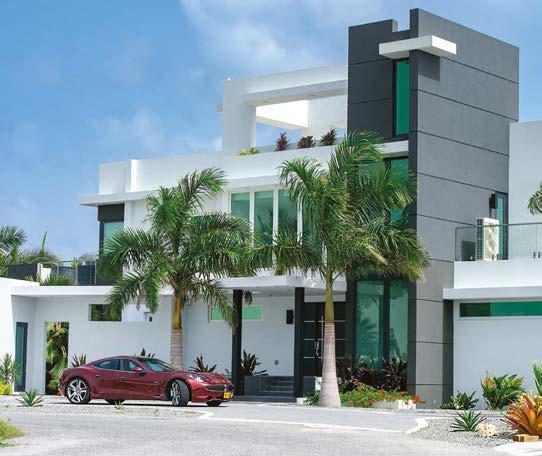
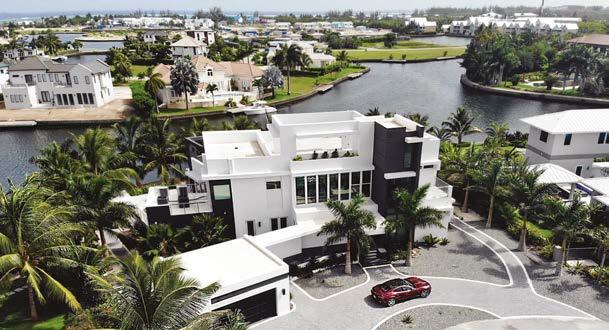
three-storey stair tower. Imported designer kitchens orchestrate culinary excellence beside organic food gardens, while intelligent home automation harmonises with on-site security and vigilant monitoring.
Robert Towell Architect Ltd. www.roberttowell.com
146
Image credit: Mark Lewis Photography
tropical retreats THE CAYMAN ISLANDS
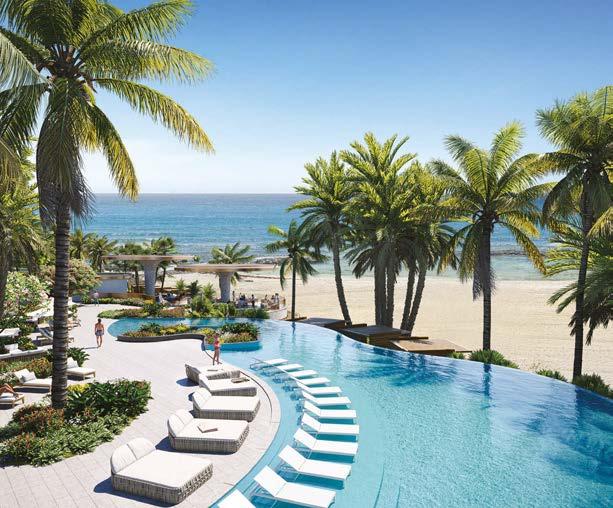
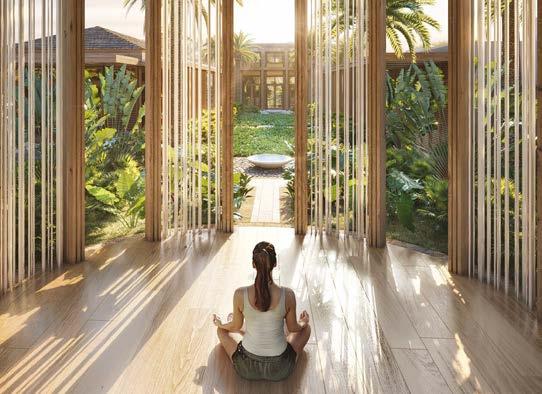
Unparalleled Residences
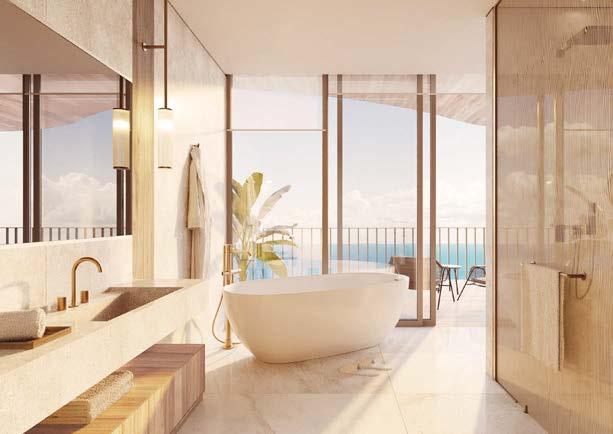
You’ll discover the pinnacle of luxury at Mandarin Oriental, a renowned five-star resort located in Savannah & Mid-Island, Grand Cayman. Immerse yourself in breathtaking beachfront views and bask in the abundance of natural light that fills this meticulously designed space. Experience a truly unique lifestyle, blending the comforts of a private home with extravagant amenities, including world-class dining and rejuvenating spa treatments.
Enjoy the best of island living in this magnificent and secluded location, while still benefiting from convenient access to the vibrant offerings of Grand Cayman.
£6.94m / €8.1m / $8.84m
Cayman Islands Sotheby’s International Realty
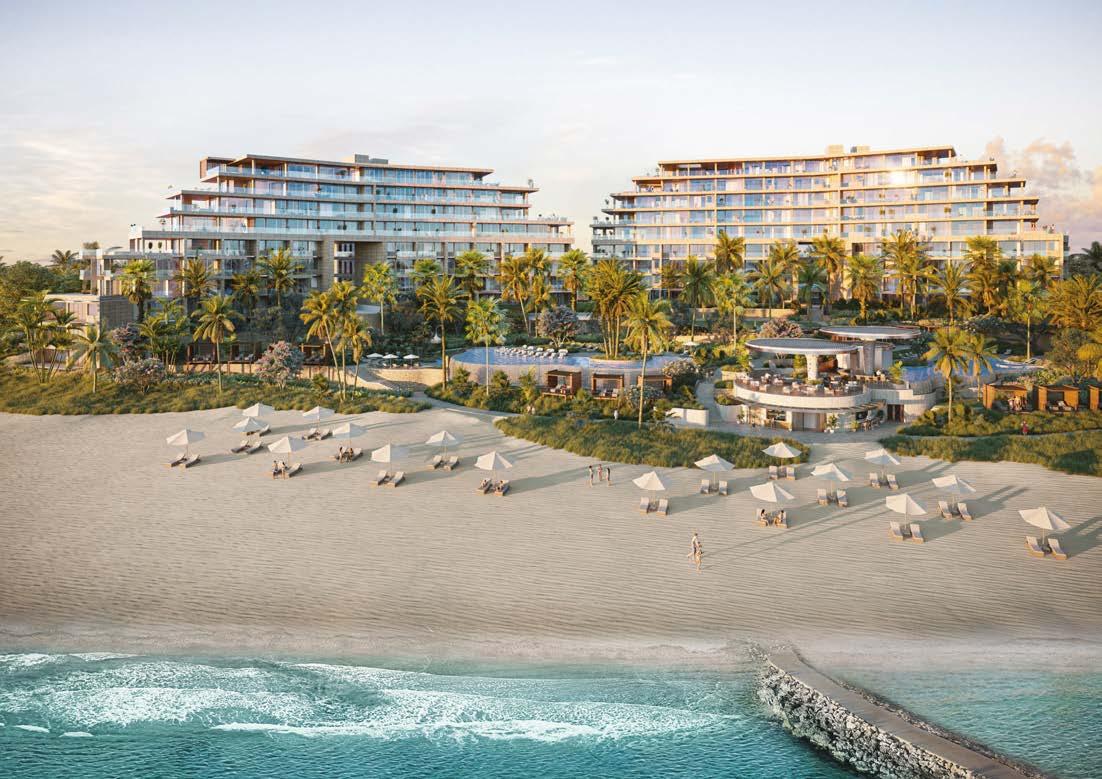
Sheena Conolly
t: +1 345 525 3333
www.sothebysrealty.ky
147
tropical retreats
Nina Siegenthaler
President
urks and Caicos, a jewel of a destination, has emerged as a premier choice for those seeking to invest in the luxury property market. With its pristine beaches, turquoise waters, and a flourishing hospitality sector, this idyllic country has become synonymous with exclusivity.
“Turks and Caicos is home to an ideal combination of accessibility from the US from major hubs, exceptional beaches and waters, developed infrastructure and high-quality design and construction – all supported by a strong hospitality and high-end service industry,” shares Nina Siegenthaler, Vice President of Turks and Caicos Sotheby’s International Realty. The enchantment of Turks and Caicos lies not only in its natural richness but also in the diversity of its residential areas.
Nina explains, “The interesting thing about the Turks & Caicos is that you have more than one high-quality area.” From the enclaves of Leeward and Grace Bay to the exclusive pockets within Turtle Tail and Chalk Sound, the island offers a plethora of options. The Amanyara resort and private villas grace the northwestern shore, emitting an air of exclusivity and privacy.
Parrot Cay, a private island resort managed by COMO hotels, has witnessed noteworthy sales, including transactions valued at a staggering $27 million. Beyond the main island, South Caicos with its luxurious Sailrock development and Ambergris Cay with its private runway have attracted high-end investors, further solidifying the island’s appeal.

What makes properties in Turks and Caicos so irresistible? Nina explains, “The combination of ease of access and exceptional quality of the waterfront with the design and quality of the homes combine beautifully with a sought-after short-term rental operation.” Owners have the option to rent out their properties for high average daily rates, tapping into the vibrant resort operations or private villa management companies.
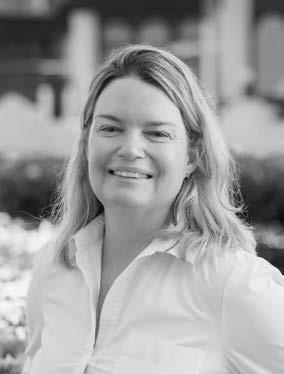
The recent addition of Rock House to the market has added a fresh dimension to the island’s offerings. This new style and nature-driven setting have captivated discerning visitors seeking a unique and authentic experience.
The tapestry of experiences available to potential property investors in Turks and Caicos is rich and diverse. Nina highlights, “Visitors and owners are blown away by the amount of excellent dining venues, grocery stores, and activities available.” From local gems like Da Conch Shack and Omar’s to refined dining experiences at resorts and independent favourites such as Coco Bistro and the newly opened Marine Room, culinary adventures abound. Beyond dining, the island offers a spectrum of activities. The Royal Turks & Caicos golf club, crowned the #1 Caribbean
148
Vice
Turks and Caicos Sotheby’s International Realty
Rock House | Grace Bay Resorts
Turks Caicos and TURKS AND CAICOS
golf course, tempts golf enthusiasts. Horseback riding with Provo Ponies and a selection of water-based excursions like snorkelling, diving, wake-boarding, and kite-surfing create an irresistible appeal, drawing enthusiasts from around the world.
Looking ahead, the prospects for properties and property prices in Turks and Caicos are promising. While housing stock shortages pose a current challenge, the completion of exceptional homes and new developments is anticipated to bolster re-sale inventory. The island has witnessed steady appreciation since the aftermath of the 2008-2010 financial crisis, with double-digit appreciation from 2020 to 2022.
Turks and Caicos also stands apart from volatile markets, with demand consistently on the rise. The expansion of the airport and increased flights, including direct flights from London by Virgin, heralds a new era of growth. With ongoing improvements in infrastructure and amenities, the emergence of out-islands as evolving markets within the TCI is on the horizon. Scarcity of beach and waterfront properties, coupled
with island-wide enhancements, is expected to fuel pricing upwards in the mid-to-long term.
In essence, Turks and Caicos stand as an oasis of investment opportunity, seamlessly weaving together natural beauty, architectural brilliance, and a vibrant hospitality sector. As Nina Siegenthaler aptly summarises, “There is a wonderful blend of local and international talent supporting these service environments that high-end travellers and investors desire.” With each sunset painting the sky in hues of gold and coral, the allure of Turks and Caicos shines ever brighter, beckoning discerning investors to make their mark on this slice of paradise.
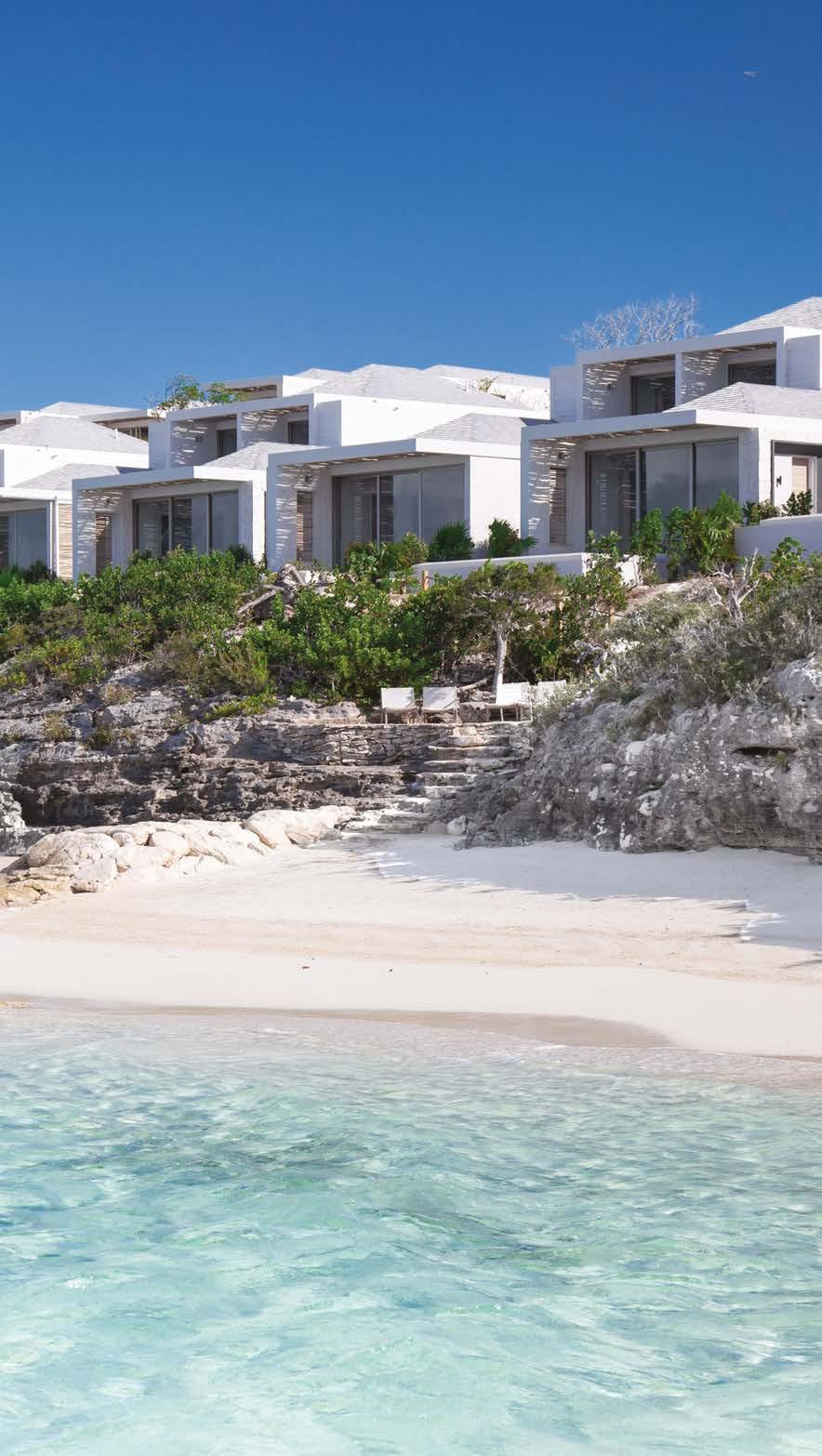
149
tropical retreats
“The enchantment of Turks and Caicos lies not only in its natural richness but also in the diversity of its residential areas.”
TURKS
AND CAICOS
tropical retreats
Vertical Living
Arc is the latest development within Turks and Caicos’ South Bank development, featuring 17 Sky Villas, including a $20 million penthouse that comes with its own mega yacht slip. Designed by world-renowned Italian architect Piero Lissoni, this luxury residential development will be the region’s first vertical living, showcasing a “suspended” villa concept. It also marks Lissoni’s first completed project in the Caribbean.
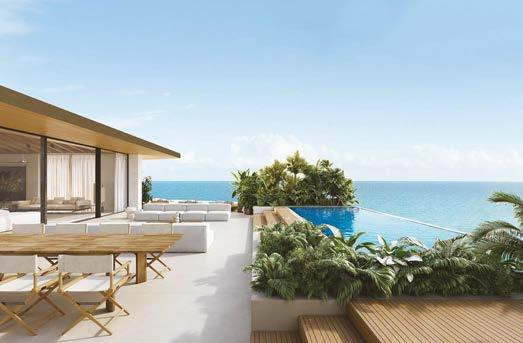
Arc will provide breathtaking 360-degree water views, thanks to its unique position on the Atlantic Ocean, Juba Sound, and South Bank inlet. Buyers will have access to owner-specific amenities, as well as the amenities offered at South Bank. The residences at Arc range from 2,980 sq. ft., two-bedroom Sky Villas to a 12,630 sq. ft., five-bedroom penthouse.
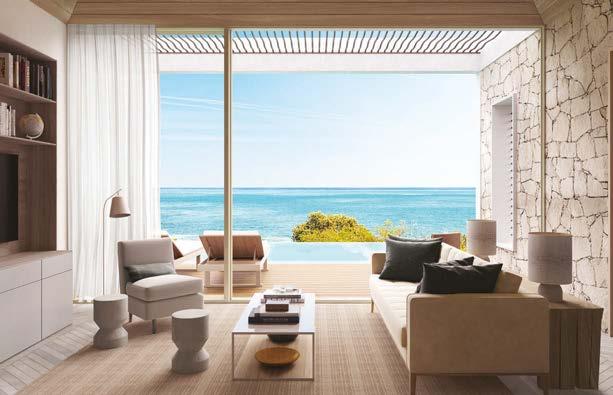
Each Arc residence was meticulously designed with expansive terraces, private gardens, outdoor showers and kitchens, private pools and hot tubs, and floor-to-ceiling glass windows and doors. These features emphasise the seamless transition between the exterior and interior, allowing residents to fully embrace the stunning surroundings.
South Bank Turks & Caicos
www.livesouthbank.com
Cliffside Property
This five-star residential resort is nestled into the cliffs of Providenciales’ north shore in Turks & Caicos, capturing the sophistication of the Mediterranean coast and providing a private oasis for buyers. While Phase I of homes has been sold out, the second phase, known as the Reserve Villas, is currently under construction and on the market. These villas feature larger outdoor pools and interior courtyards.
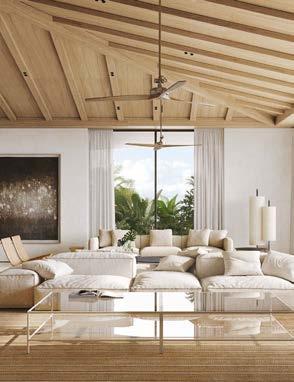
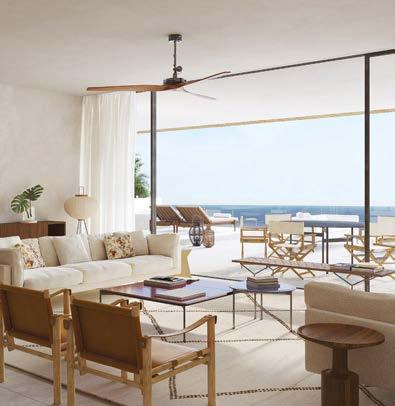
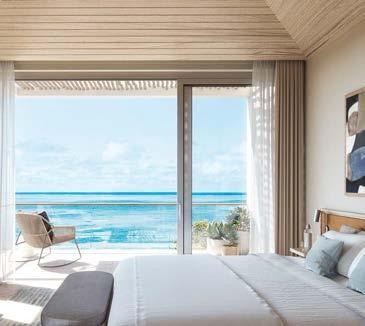
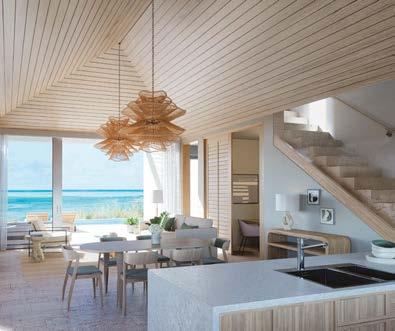
Rock House’s Oceanview Reserve Villas, offering four and five bedrooms, showcase stunning vistas of the ocean. Each villa boasts multiple primary bedrooms, each with its own private outdoor terrace or balcony space.
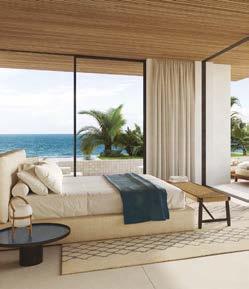
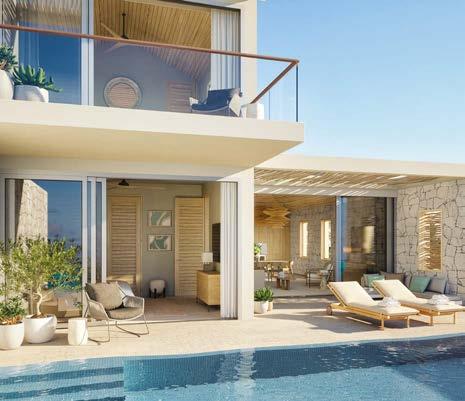
150
Rock House | Grace Bay Resorts www.rockhouse.gracebayresorts.com
TURKS
CAICOS
AND
tropical retreats
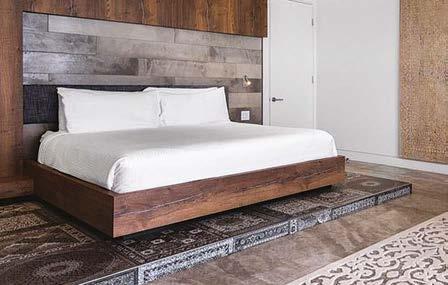
Ultimate Privacy
Admire the iconic Tip of the Tail Villa, a fabulous five-bedroom oceanfront home with over one acre of land and 472 feet of water frontage. This unique property offers a private beach on Flamingo Lake and mesmerising views of the Caicos banks. Enjoy lazy afternoons on the beach or by the pool with a built-in cabana daybed.
The villa provides ultimate privacy while being close to bars, restaurants, and spas. With its grand entrance, open plan living area, and expansive terrace, this energyefficient villa offers luxurious amenities such as a fire pit, BBQ area, gym, movie theatre, beach volleyball, and ocean swimming. Experience unparalleled luxury at Tip of the Tail Villa.
£6.2m / €7.2m / $7.9m
Turks & Caicos Sotheby’s Realty
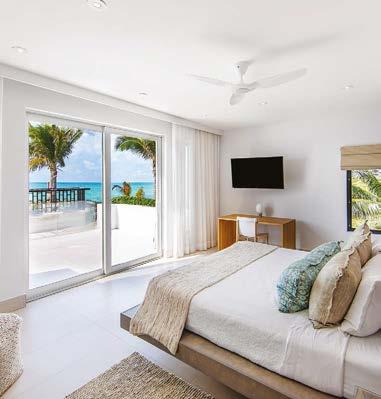
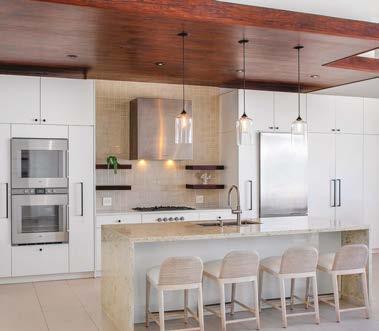
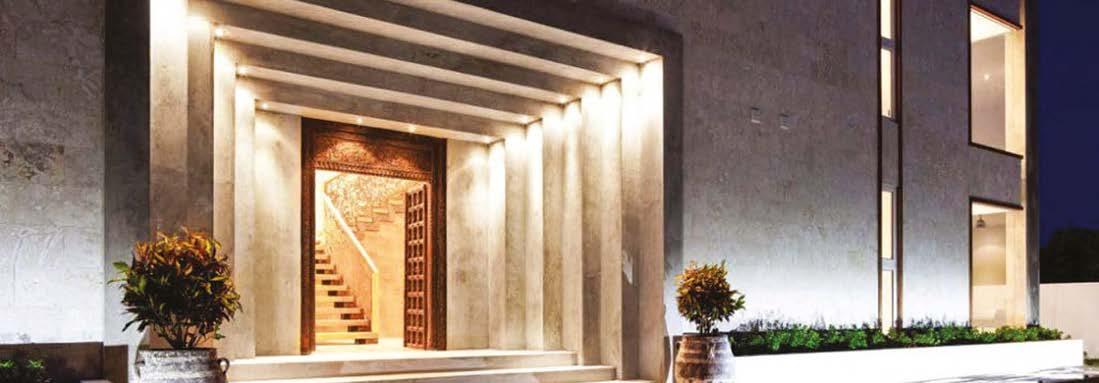
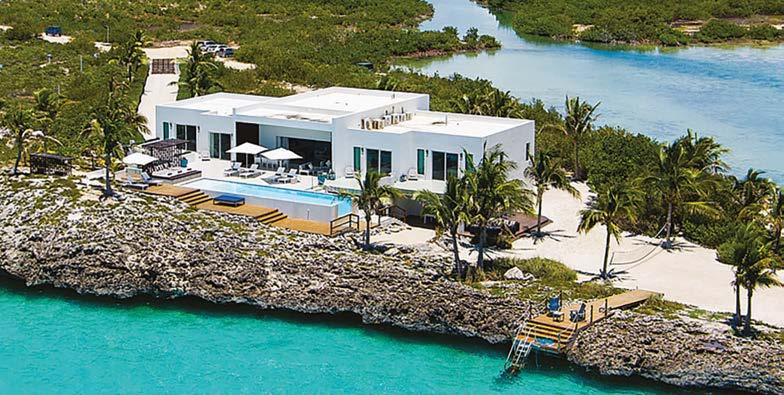
Imelda Burke
t: +1 649 242 1241
e: imelda.burke@sothebysrealty.com
www.sothbysrealty.com
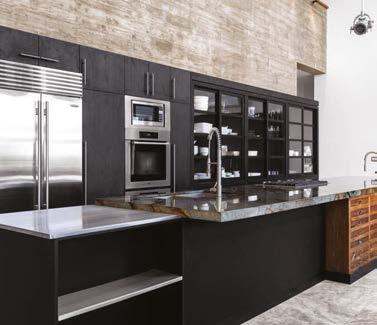
Pristine Escape
Villa Doma is an 11,000 sq. ft. modern luxury villa situated on one of the world’s most gorgeous beaches. With 120 feet of beach frontage, this secluded escape offers relaxation for families, vacationers, or company retreats, accommodating up to 20 people with full-service staff. The Main House features seven elegant bedrooms, including a game room that can double as an additional bedroom. It boasts a grandiose kitchen overlooking a modern deck and pool area, al fresco dining spaces, pool cabanas, and an outdoor basketball court. The great room impresses with a 14-person dining table, 30-foot ceilings, state-of-the-art entertainment, and a double-sided indoor-outdoor fireplace. Villa Doma also includes a separate Garden Villa with two en suite bedrooms, a private home gym, and a chef’s kitchen, serving as staff quarters. The infinity pool, finished in black slate with colour-changing LEDs, offers a refreshing environment. Conveniently located just 10 minutes from the airport, Villa Doma combines privacy and luxury, carefully designed by Prototype Design Lab.
151
POA
Grace Bay Realty | Luxury Portfolio
www.luxurypropertyportfolio.com
TURKS AND CAICOS
tropical retreats
TURKS AND CAICOS
Waterfront Estate
La Mer South is an ultra-luxurious ninebedroom oceanfront estate, considered the crown jewel of Sapodilla Bay. With 125 feet of ocean frontage and a rare south exposure, the property offers unique advantages. The main great room and wrap-around terrace provide stunning views from sunrise to sunset, capturing the magical light and gentle breezes. This peaceful retreat, free from airplane noise, offers direct access to the calm waterfront. The villa features airy spaces with 360-degree views, thanks to its high glass sliding doors and windows. Impeccable furnishings, vaulted ceilings, and masterfully crafted millwork complement the luxurious en suite bedrooms. The property also includes an infinity-edge pool, a media room, a conference room, ample storage, and a professionalgrade laundry room. La Mer South is an ideal gateway to a variety of water sports and activities, with nearby beaches and full luxury rental services available.
£8.45m / €9.8m / $10.8m
Turks & Caicos Sotheby’s Realty
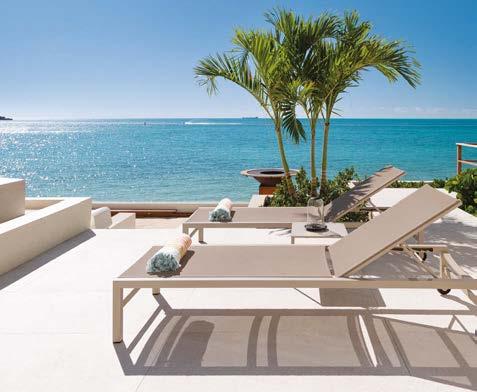
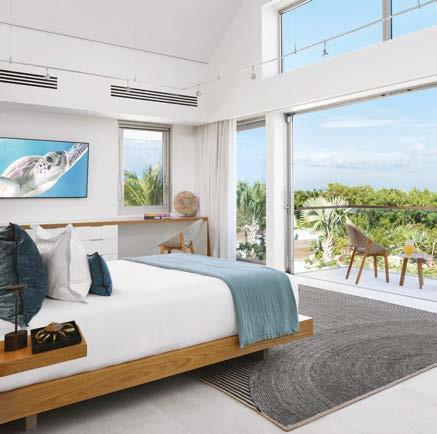
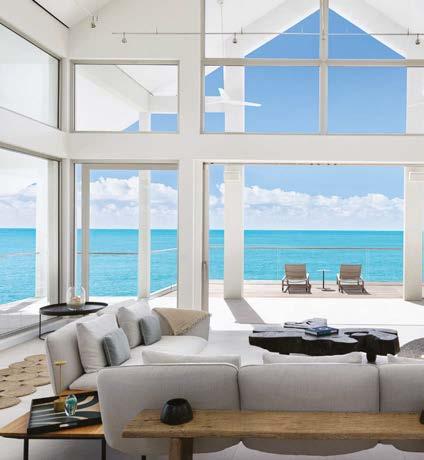
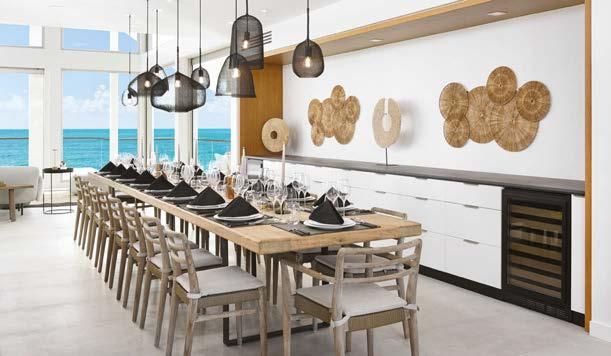
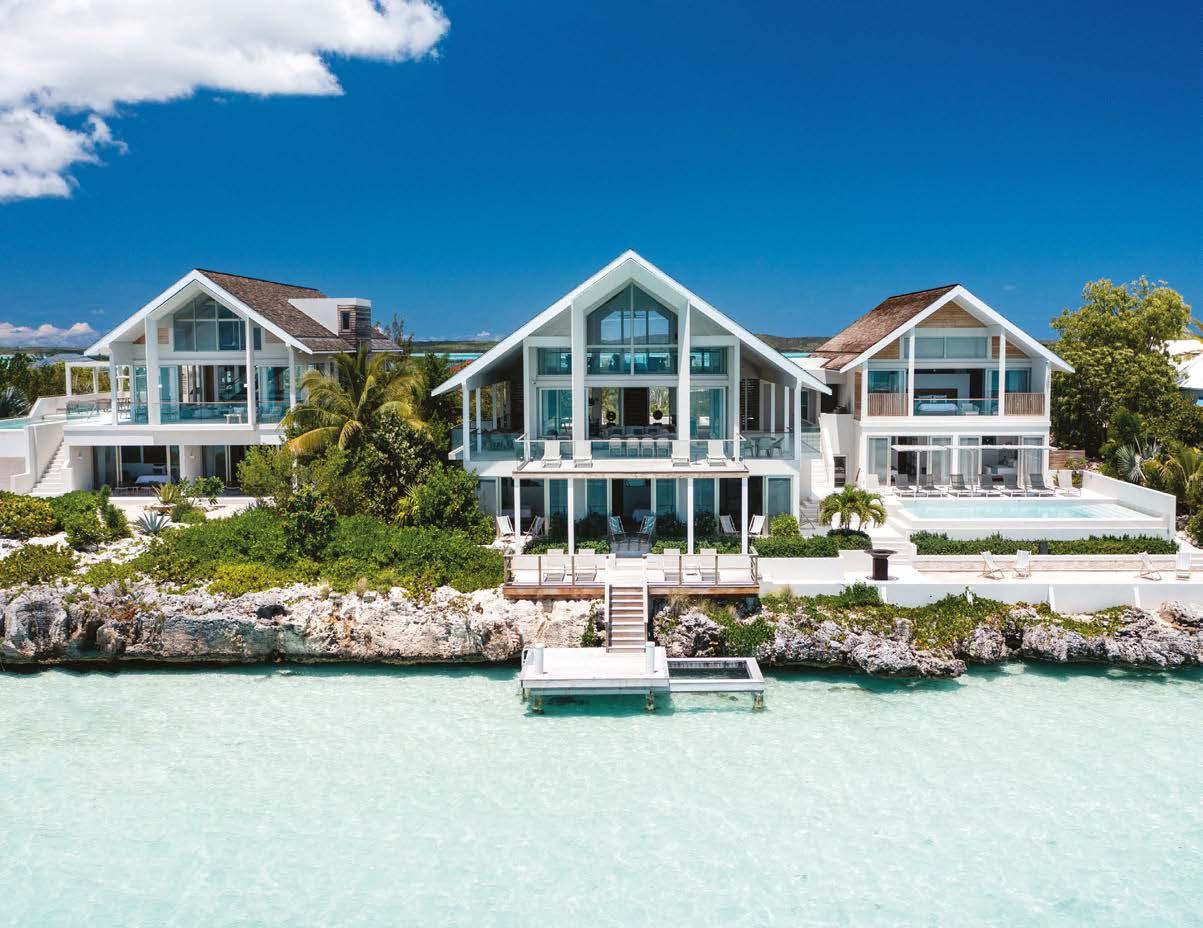
Nina Siegenthaler | Annie Lee Borges
t: +1 649 231 0707 | +1 649 231 0338
e: nina.siegenthaler@sothebysrealty.com
e: annie.lee@sothebysrealty.com
www.sothbysrealty.com
152
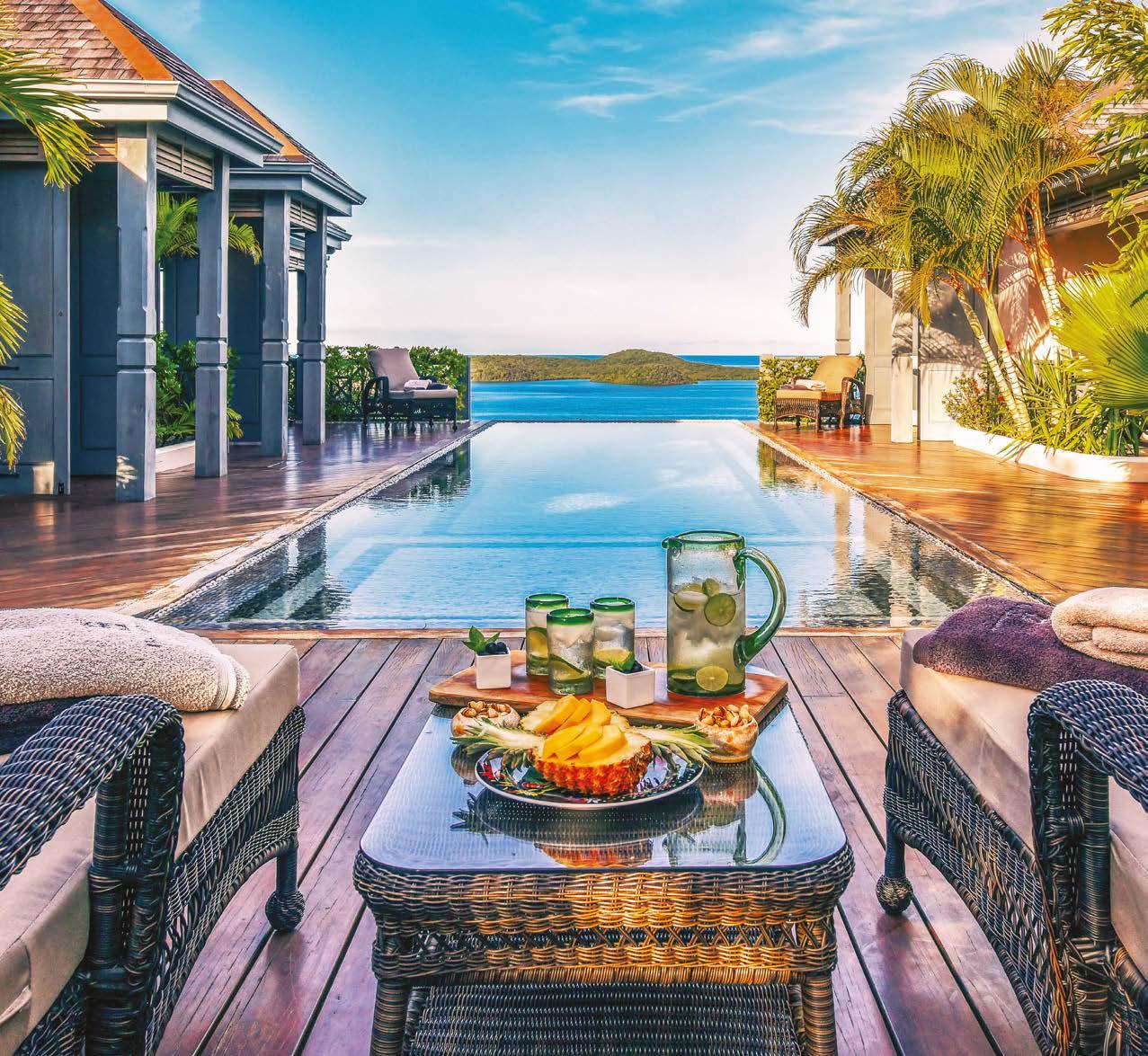

Company Directory
Discover the companies that are transforming the property world
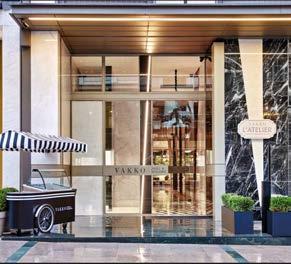
Vakko Hotel & Residence
Located in the heart of Istanbul, in a prime location that keeps the pulse of the city, Vakko Hotel & Residence, a member of the Small Luxury Hotels of the World, offers an impeccably chic Istanbul experience with the finest hospitality provided by Vakko. A stone's throw away from the major cultural commodities of the city, the hotel ensures easy access to some of the most significant museums, art galleries, and historical landmarks. The generous butler-serviced suites, state-of-the-art facilities, and high-end personalised services further enhance the comfort and convenience of the guest experience.
Hilton Munich Airport
Whether you're up for a drink and a quick bite, or a relaxed dinner, honest Bavarian hospitality meets local and international cuisine at our Food & Drink venues. The Nightflight Bar provides a great setting for gatherings with friends, quick meetings during layovers, or evening drinks. The Mountain Hub Social Dining Restaurant stands for a casual urban lifestyle and modern alpine flair. On the menu, you'll find classic delicacies reinterpreted with a lot of creativity. We also offer a themed buffet on Saturday evenings and a popular Sunday brunch.
Terminalstr. Mitte 20, 85356 Munich Airport, German | t: +49 89 9782 0 | e: info.munichairport@hilton.com | w: munichairport.hilton.com
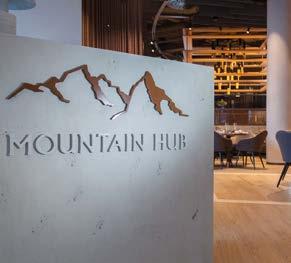
Four Points By Sheraton Nairobi Airport
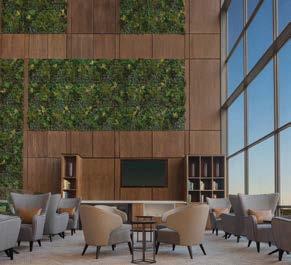
Four Points by Sheraton Nairobi Airport is a world-class hotel located in Kenya's Jomo Kenyatta International Airport, and it has won the prestigious Africa's Leading Airport Hotel award multiple times. The hotel prides itself on providing warm, friendly, and efficient service, ensuring that guests have a pleasant experience. Additionally, the innovative use of technology enhances comfort and convenience for international travellers. With fully equipped rooms, multiple meeting spaces, a dedicated business lounge, and a variety of dining options with specialized menus, the hotel offers a comprehensive experience. These features make it an ideal destination for business travellers while also catering to the needs of short-stay and leisure guests. 9042/1044 Tower Avenue Jomo Kenyatta Intl Airport, Kenya | t: +254 709 760000 | e: info@fourpointsnairobiairport.co.ke w: www.marriott.com/en-us/hotels/nbofa-four-points-nairobi-airport
Makkah Hotel & Towers
Makkah Hotel & Towers, located in the Holy City of Makkah, offers unparalleled service and attention to detail for every guest. Experience breathtaking views of the Kaaba and Holy Haram from our guest rooms or VIP suites. Immerse yourself in the opulent decor and enjoy our grand entrance and panoramic elevators. Indulge in diverse cuisines at our five elegant restaurants. Our hotel is easily accessible, just an hour's drive from King Abdul Aziz International Airport Jeddah, with a new connecting bridge in front of the lobby. Explore nearby Islamic sites like the sacred Masjid, Zamzam Well, Jabal al-Nour, Cave of Heraa, and Makkah Museum. Discover the beauty and religious significance of Makkah.
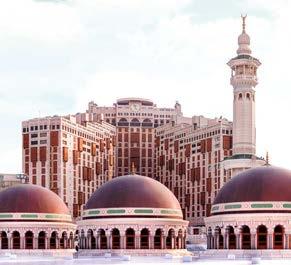
154 profiles
Harbiye, Abdi Ipekçi Cd. No:43, Nişantaşi, Şişli, Istanbul, Turkey | t: +90 212 953 90 90 | e: info@vakkohotel.com | w: www.vakkohotel.com
| t: +966 12 5340000 | e: reservations@makkah-hnt.com | w: www.Makkah-hnt.com
21955 Ibrahim Al Khalil St, P. O. Box 844, Makkah
–
Kingdom of Saudi
Arabia
www.modoarchitektura.pl
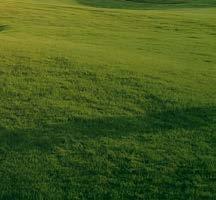
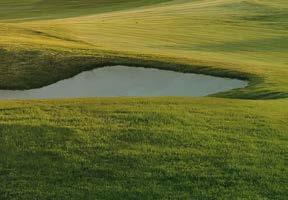
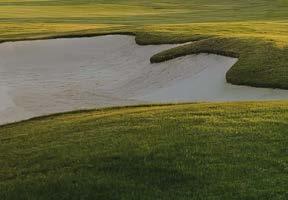

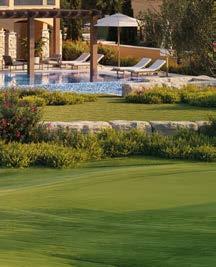
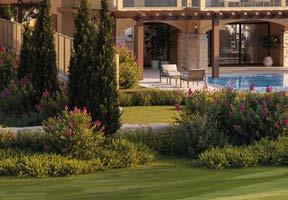
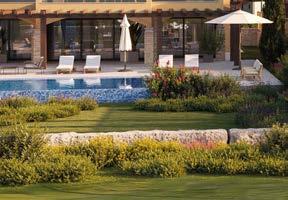
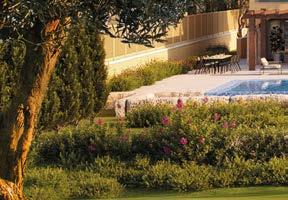



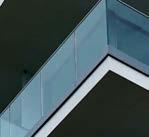

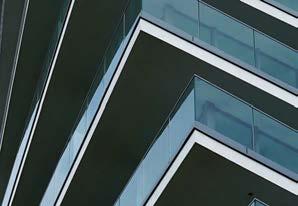

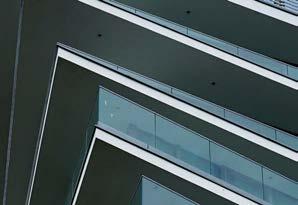

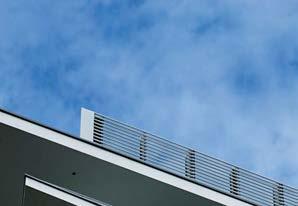

clas ed 155
biuro@modoarchitektura.pl Winogrady137/1,61-626Poznan
BEYOND THE DREAMS..
Being a unique property in the heart of Istanbul, Rams Beyond offers a balance between comfortof the world-class residence and proximity to the main arteries and attractions of Istanbul Located justin the middleof lively business district, Rams Beyond is a rare opportunity to have a privilegedlivingin the walking distance to offices, retail areas and transportation hub With the designof well-known architecturalfirm DOME+Partners and construction and engineering planning by Thornton Tomasetti, the structure is considered as one of the most safe constructions in Istanbul in terms of seismicactivity Exclusive amenities makeRams Beyond an ultimate accomodation as well as an ideal investment in one of the most desirableneighborhoodsof Istanbul
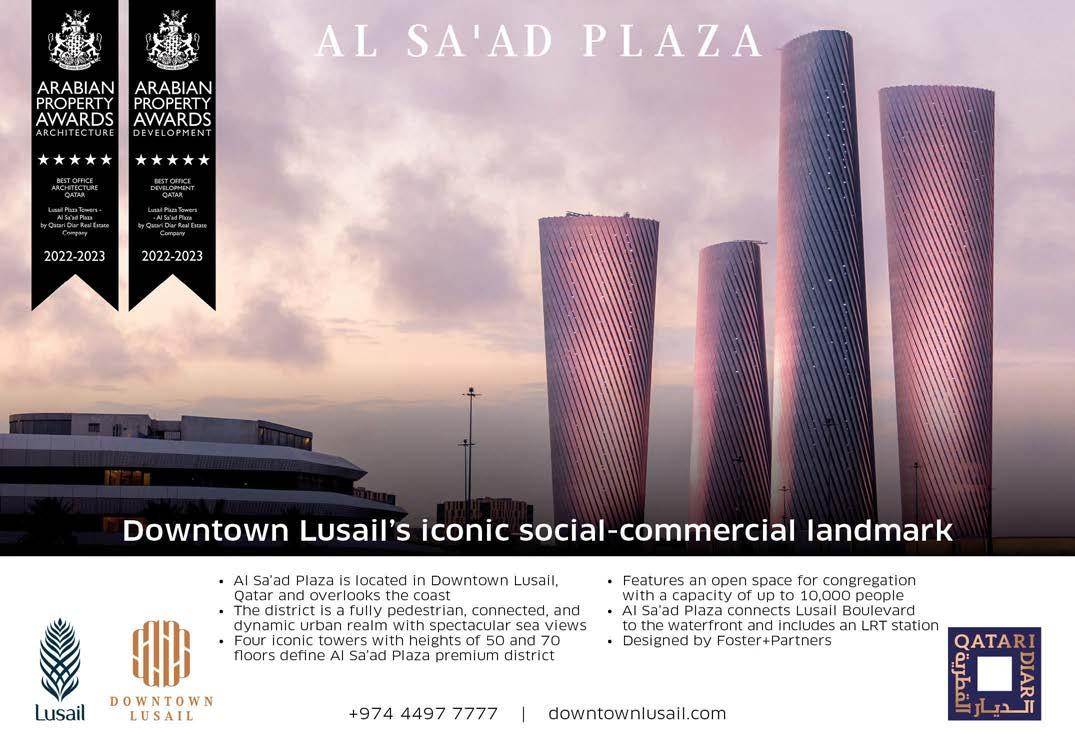
Among the otheramenities Rams Beyond provides:
Exclusivity of Marriott Residence
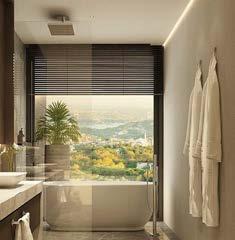
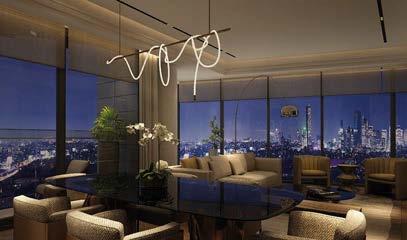
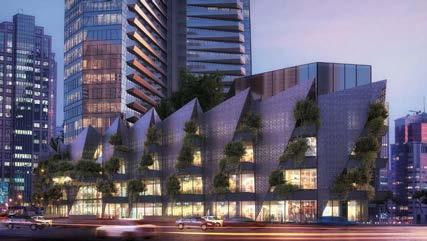

Outstanding views of Istanbuland Bosphorus Strait
Michelin starred dining opportunities

Luxury SPA and infinity pool with the unbeatable view
Private helipad
Coworking spaces
Direct access to metro
www.ramsbeyondistanbul.com
www.dome.ws

clas ed 156
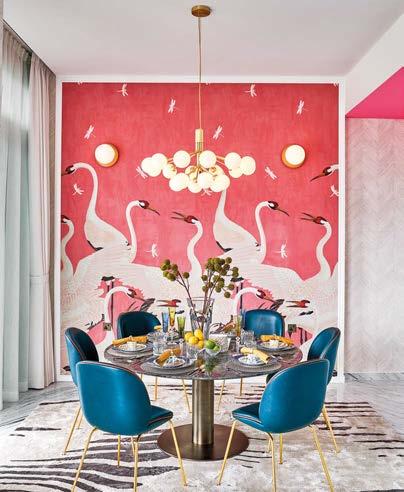
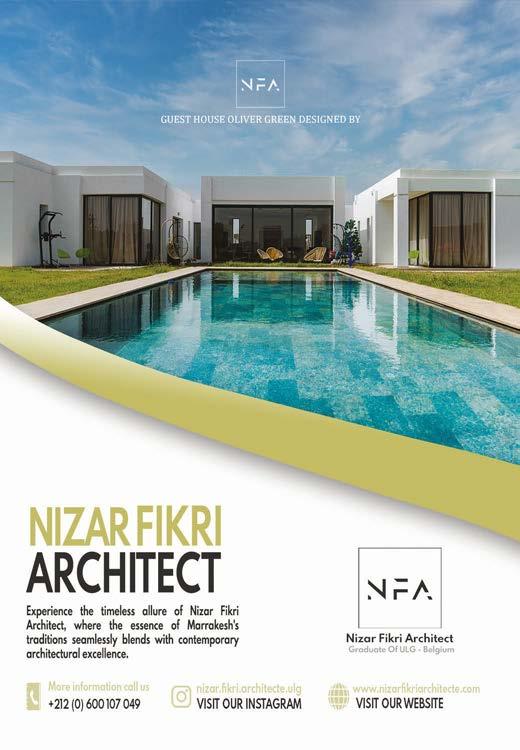
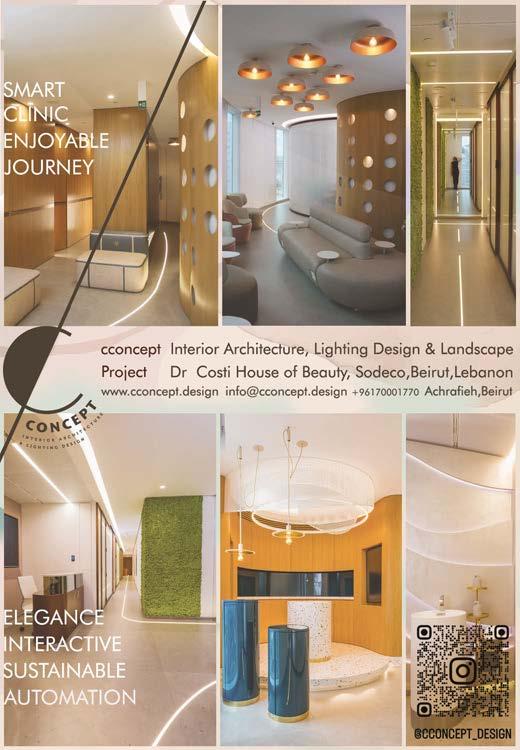
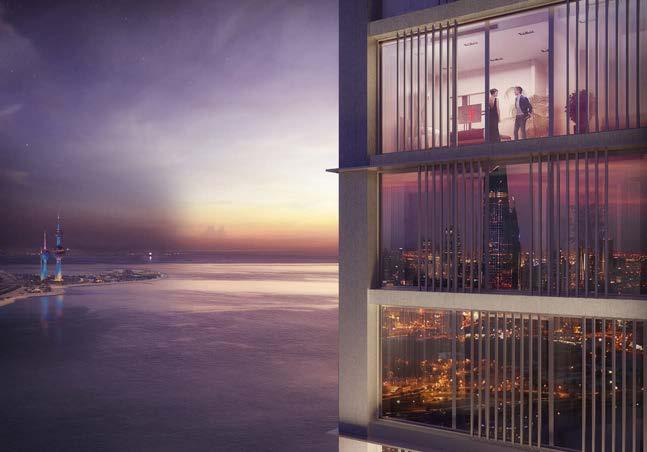
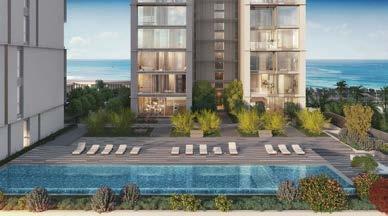
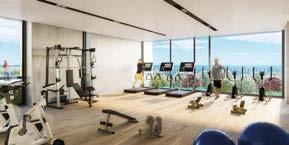
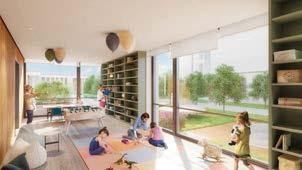
classified 83 Kim Yam Road #01-01 Singapore 239378 +65 6836 6678 www.prestige-global.com enquiry@prestige-global.com Prestige Global Winner of World’s Best Apartment Kids & adults swimming pool Gym / Yoga zone / BBQ area Indoor & outdoor kids’ play area Multipurpose hall / Concierge HANDOVER 3 BEDROOM PREMIUM RESIDENCES COMMENCING SOON 157
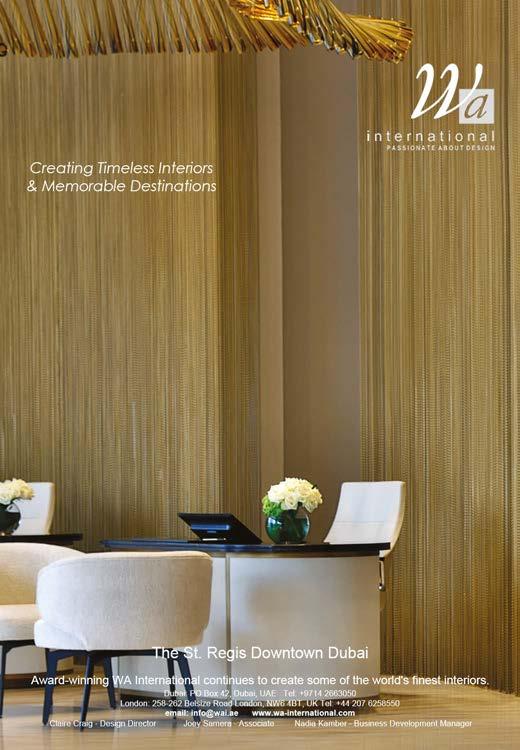





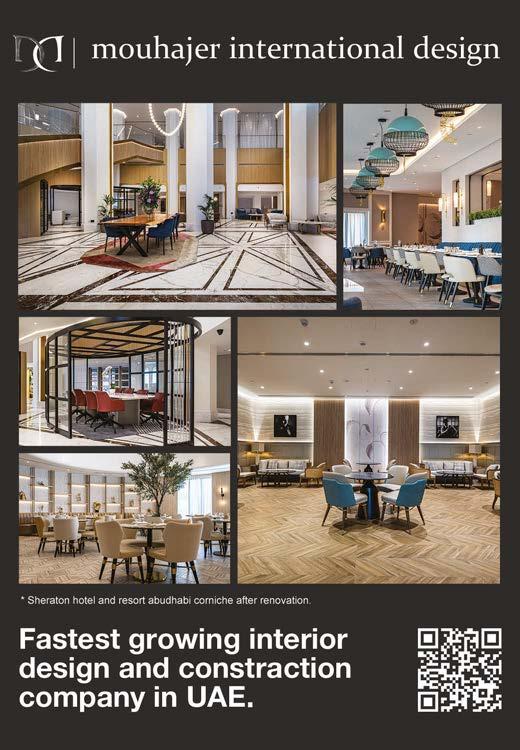
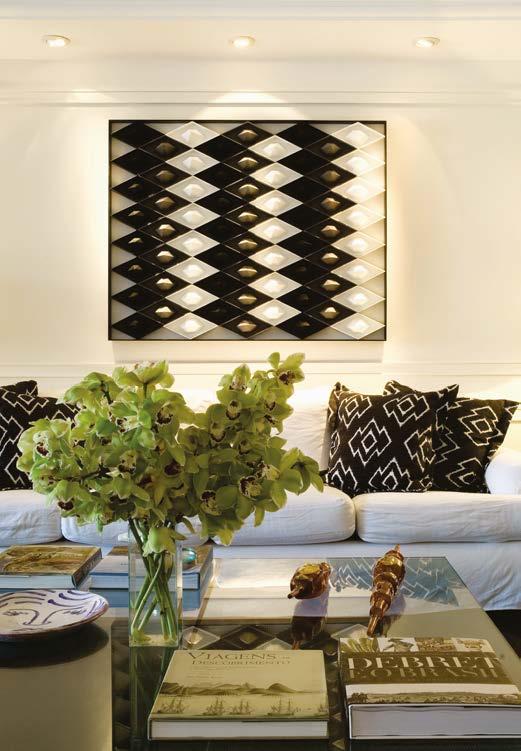
clas ed 158 rosamaysampaio.com.br @rosamaysampaioarq São Paulo - Brasil
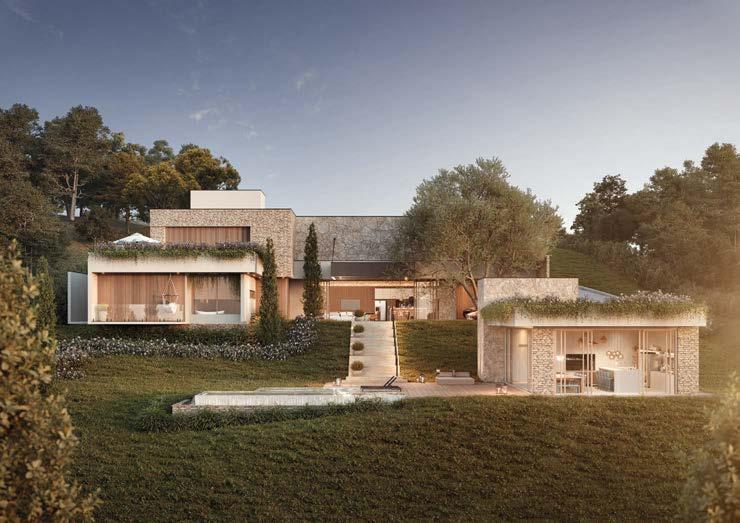




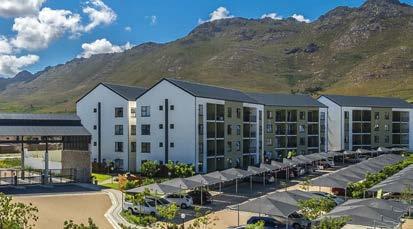

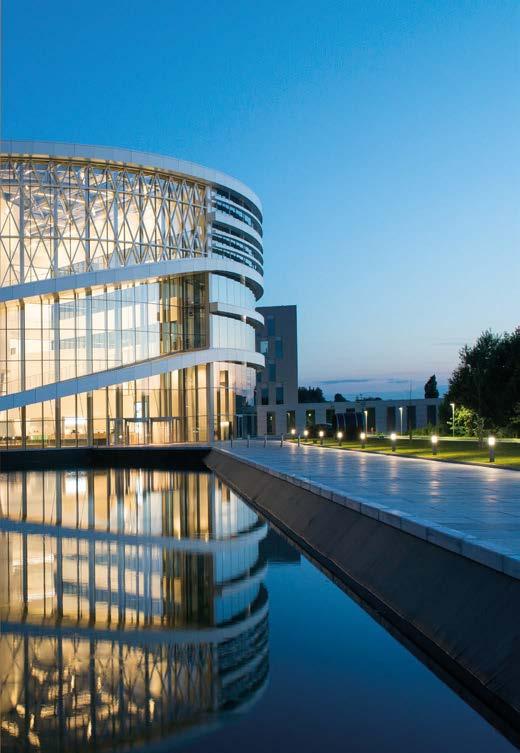
clas ed 159 @marcosbaldassoarquitetura @mbaldasso @marcosbaldassoarquitetura +55 19 3852-1500 +55 19 99842-6461 contato@marcosbaldasso.com.br GORDONS BAY | WESTERN CAPE | SOUTH AFRICA BALWIN PROPERTIES IS PROUD TO ANNOUNCE THE LATEST AWARD WON FOR: BEST INTERNATIONAL SOCIAL HOUSING FOR GREENBAY International Property Awards LATEST AWARDS: 39 SCAN ME to view the latest Brochure AWARDS WON 2022: Social Housing SA Sustainable Residential Development South Africa WORLD LEADERS IN RESIDENTIAL SUSTAINABILITY! Architects DESIGNING FOR LIFE
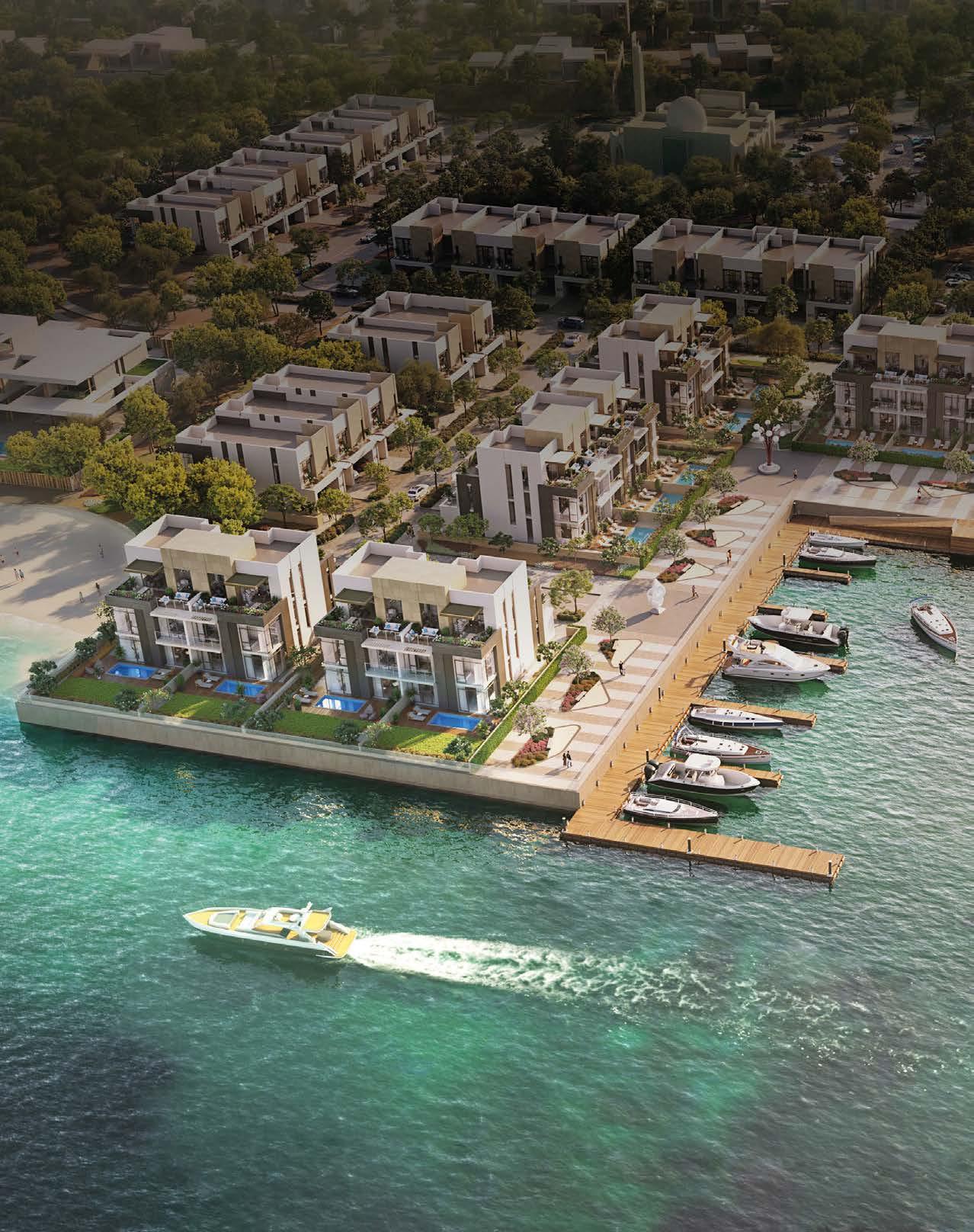

+971 56 260 7636 +971 2 448 0011 info@jubailisland.ae jubailisland.ae
BEST 2023-2024 ASIA PACIFIC’S
ARCHITECTS DEVELOPERS DESIGNERS AGENTS
Creating New Generation Real Estate
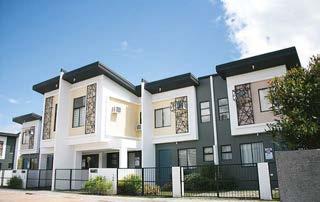
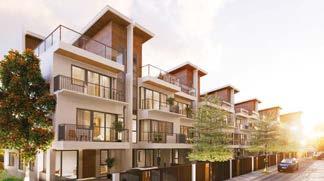
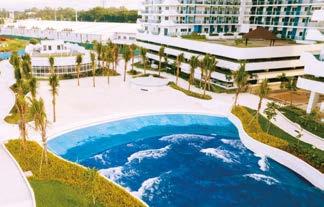
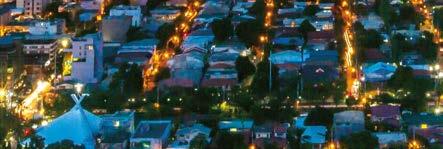
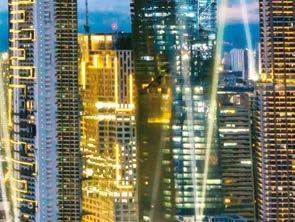

For over 36 years, Century Properties Group has been at the forefront of award-winning real estate developments in the Philippines bringing passion, innovation, and life-enhancing experiences to Filipinos and global citizens – truly exemplifying New Generation Real Estate.
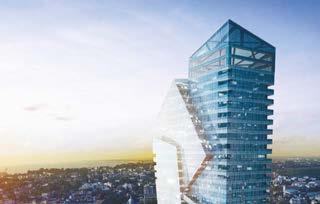
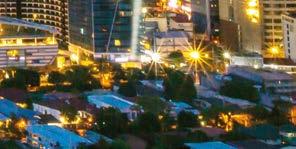
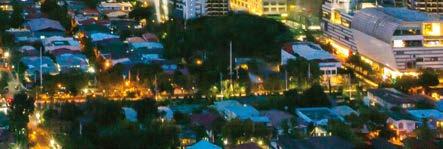
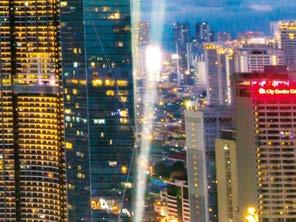
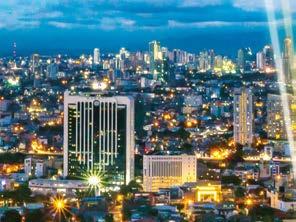
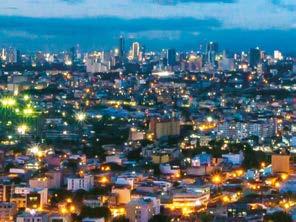
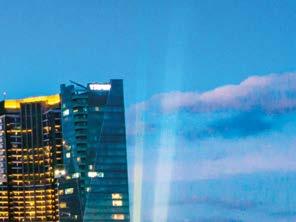
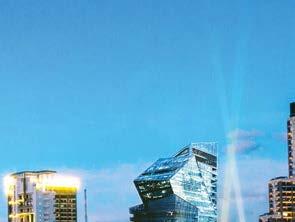

Our pioneering real estate concepts and industry firsts have resulted in some of the most exciting and truly remarkable real estate projects in the country.
ask@century-properties.com








CenturyPropertiesOfficial centuryproperties century-properties.com
AZURE NORTH
CENTURY SPIRE
CENTURY NULIV TOWNVILLAS
PHIRST PARK HOMES
CELEBRATING EXCELLENCE IN THE ASIA PACIFIC PROPERTY INDUSTRY
It is with great pleasure that we announce the winners of this year’s Asia Pacific 2023-2024 Property Awards representing a diverse range of categories, including interior design, development, architecture, and real estate.
A panel of over 90 esteemed judges evaluated each entry, driven by their passion for the property realm. Their dedication and expertise allowed them to navigate through an exceptional pool of contenders, ultimately culminating in the selection of the most outstanding projects and professionals. Without a doubt, this was no easy task, as the level of excellence demonstrated by all the entries was truly remarkable.
Among the triumphant companies is Aedas, who emerged victorious with a staggering 21 awards. With 14 of these accolades attaining 5-star status, Aedas showcases their unparalleled commitment to architectural brilliance. A standout project that garnered significant recognition is The Fullerton Ocean Park Hotel Hong Kong. Nestled along the southern coastline of Hong Kong, this new luxury oceanfront resort hotel captures the essence of tranquility amid the bustling city. A testament to Aedas’ visionary design, the hotel’s architectural form integrates with the natural landscape and marine surroundings. Equally deserving of praise is the Banyan Tree Group Property, securing four welldeserved awards in categories such as development marketing, apartment/condominium development, residential development (10-19 units), and developer website. Their accomplishments exemplify their unwavering commitment to excellence and innovation.
We extend our congratulations to all the winners, nominees, and participants of this year’s awards. You all serve as an inspiration to the entire industry, propelling us to new heights of creativity and innovation.
Enjoy this celebration of excellence and prepare to be inspired by the remarkable achievements of the Asia Pacific’s best property professionals.
Helen Shield
International Property & Travel Magazine
Editor-in-Chief,
Index 4 Asia Pacific Property Awards INDEX 08 Sponsors 09 Judges 14 Genesis Planners Pvt.Ltd 20 Archicam 24 Viceroy Properties 26 Xiamen Winland Real Estate Co., Ltd. 28 Benoy 30 Shanghai Lingke Architectural Design Co., LTD (ALK DESIGN) & Hunan Jindi Hongsheng Real Estate Development Co.LTD 34 Prestige Global Designs 36 Tohshin Partners Co., Ltd. & Key Operation Inc./Architects 38 Core Pacific Development Corporation 40 Kusto Home Joint Stock Company 44 SonKim Land Corporation 46 UEM Sunrise Berhad 48 Lead8 50 Urban Living Solutions Co., Ltd 54 UOL Group Limited 56 Habitat Group 58 PTang StudioLtd 60 Henderson Land Development Company Limited 64 CK Asset Holdings Limited 66 Anonymous Design Commune Co.Ltd. 68 Mark Moran Group 73 Inarc Design Hong Kong Limited 74 Century Properties Group Inc 75 DPWT Design Ltd. 76 IOI Properties Group 77 KEY-STONE United Architectural Firm 80 Avida Land Corp. 81 EL Development (Buona Vista) Pte Ltd 82 Hiten Sethi & Associates 83 ALAND 84 AGA Architects Pte Ltd 85 Arthouse Development Company 88 PCC SDN BHD 89 Krispace Design Consultancy Co Ltd 90 Luxe Interior SDN.BHD. 91 Tandem Architects (2001) Co., Ltd. 92 UOB Plaza Bangkok 93 Nexus Idea Consultancy Sdn Bhd 96 Ziu I.A 97 Palmer & Turner (Thailand) Ltd 98 Perri Projects 99 Zhuhai Huafa Properties Co., Ltd 100 ROOI Design And Research 101 Bangsar Heights Pavilion Sdn. Bhd. 104 OVC Property Limited 105 Idan Chiang Interior Design 106 AssetWise Public Company Limited 107 Southern Homes Vietnam 108 Boss Design Ltd 112 Asia Pacific Winners 2023-2024



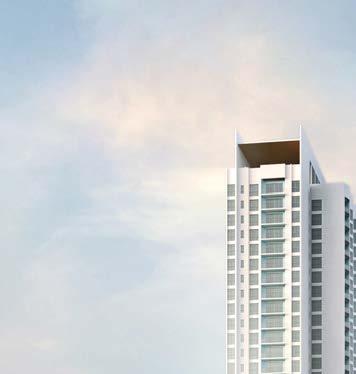
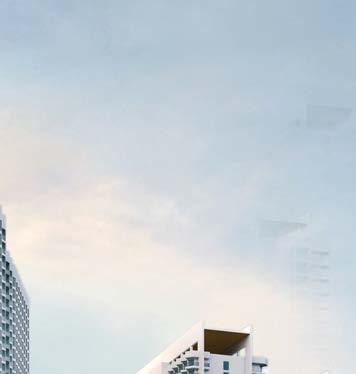



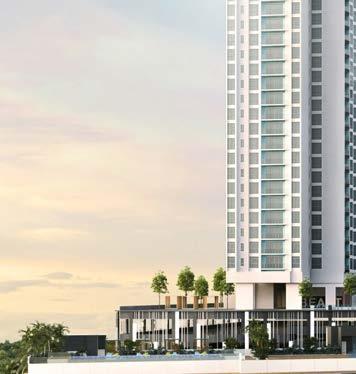
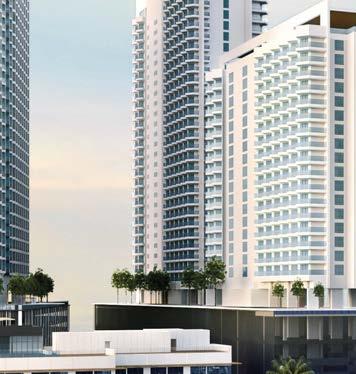
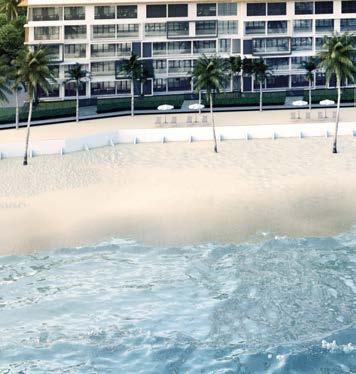
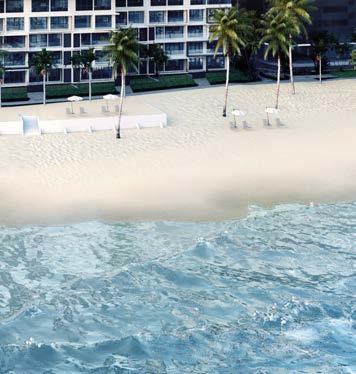
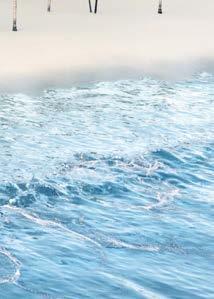

























































































































































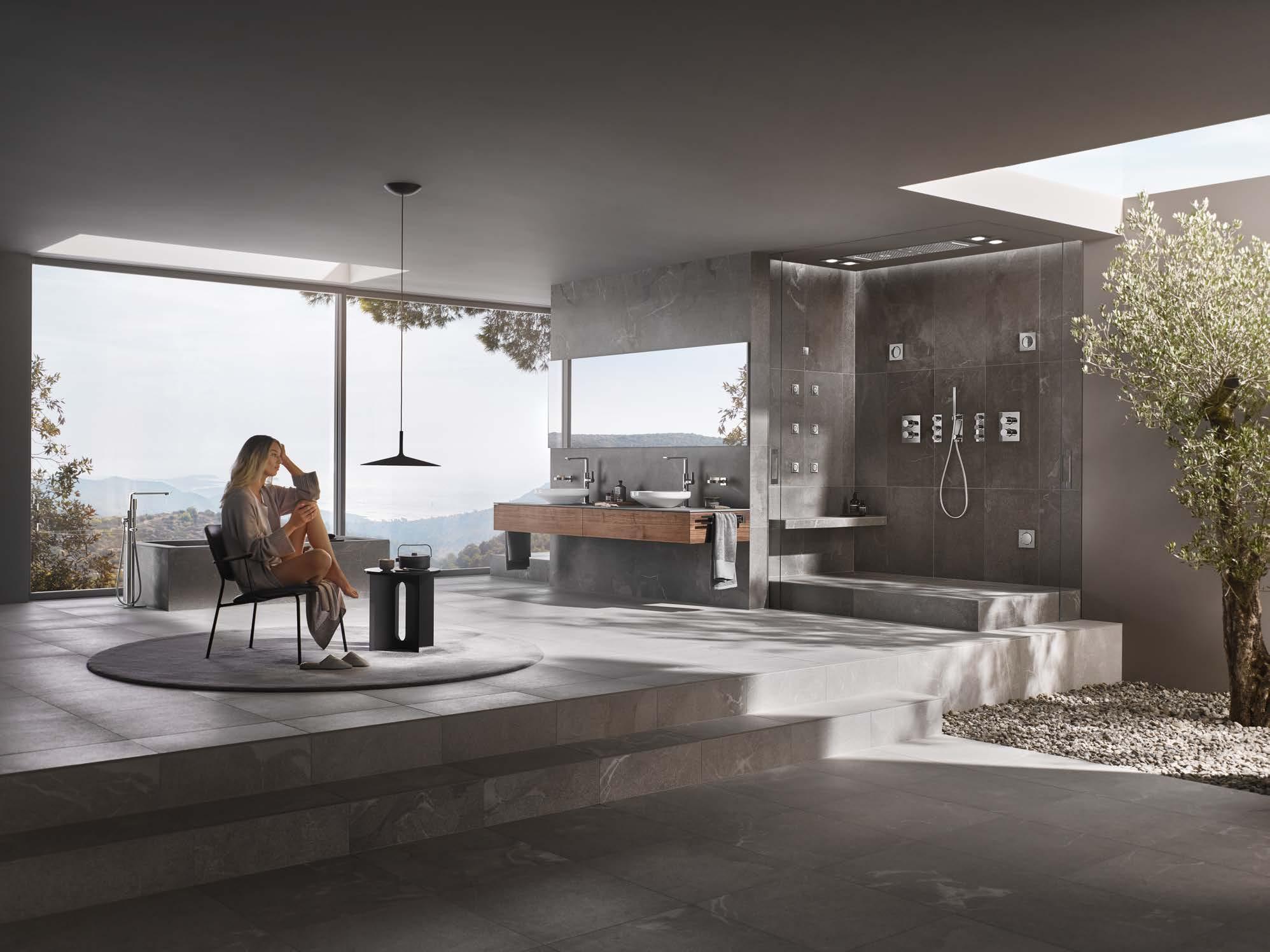

Sponsors


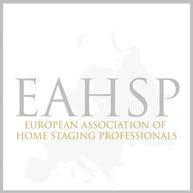

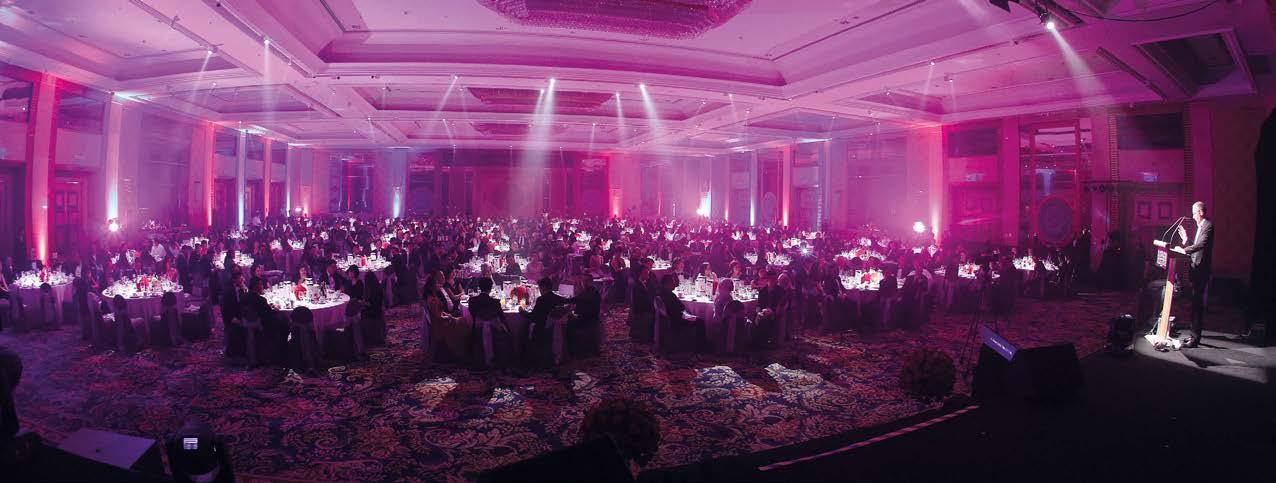
8 Asia Pacific Property Awards
Associates
SPONSORS, PARTNERS & ASSOCIATES
The Judging Panel
The judging panel for the International Property Awards is composed of experts and experienced members across a wide range of disciplines and property-related specialities.
Chairmen of the International Property Awards
Lord Best, Lord Waverley and Lord Thurso
Fawas Abdulhamead Alharbi Director of Urban Planning, PIF
Judith Baker Independent Consultant
Kunle Barker Founder, Barker-Walsh
David Bentheim Architecture & Interior & Exhibition Design
Nick Bentley Co Founder, Uniform
Li Boatwright Founder, Storrington PR
Peter Bolton-King Consultant and Trainer
Russell Bragg Founder and Director, Bragg & Co.
Richard Briffa Director, Nucleus Designs Studio
Xavier Calloc’h Publisher, Yacht Investor
Victoria Chazova Associate Director, Savills
T.K. Chu Founder, T.K. Chu Design Group & T.K. Home
Matthew Clare Executive Director, Trident Building Consultancy
Andy Costa Partner - Costa + Wolf
Richard Cotton Non Executive Chairman, AHR Architects
Kevin Crawford MD, Crawford Architectural
Geoff Cresswell MD, RDG Planning & Design
Caroline Donaghue Business Development Director, V1
Maggie Draycott CEO, MDA Associates
Jon Eaglesham MD, Barr Gazetas
Nick Farrow National President & Chairman, Farrows Ltd
Imtiaz Farookhi Former Chief Executive, NHBC
Frederick Fischer MD, Lalique UK
Matt Gaskin Head of School of Architecture, Oxford Brookes
Will Gibbs KLC School of Design
Nishant Grover COO, Asset World
Fei Gu Deputy General Manager, Sunac Shanghai Regional Product Centre
Jo Hamilton MD, Jo Hamilton Interiors
Simon Hamilton Director, Simon Hamilton Creative
Annie Hampson Chief Planning Officer & Development Director
Sean Hatcher Design Director, MCM Architecture
Niall Healy MD, Healy Cornelius Design Consultancy
Justin Hogbin Independent Marketing Communications Consultant
Del Hossain MD, Adrem Group
Ilker Hussein Global Projects Corporate Director ROCA GROUP
Gaohua Huang Founder, DesiDaily
Steven Hedley MD, MCIAT
Ken Ip Assistant General Manager, BSC Group
Mike Jordan Independent Consultant
Muslim Kanji Independent Consultant
Yama Karim Partner, Studio Libeskind
Jill Keene Former Editor, International Property & Travel Magazine
Dawn Kitchener Design Influencer
Nick Lee Founder, Niche PR
Dicky Lewis Founder, White Red Architects
Paul Lewis Founder, Altham Lewis Architects
Roy Ling MD, RL Capital Management
Andrew Link Head of Operations, FTSQUARED
Hugh Lumby Independent Consultant
Lord John Lytton All Parliamentary Group for Healthy Homes and Buildings
Steve Macfarlane Director, Metro Projects
Evan Maindonald Founder, MELT Property
Mr Majid Al Marri Senior Director, Real Estate Promotion Department, Real Estate Management & Promotion Centre
Serhii Makhno Founder, Sergey Makhno Architects
Guy Medd Independent Consultant
Bill McClintock MD, McClintocks Ltd
Shalini Misra Founder, Shalini Misra Ltd.
Christian Morris Director, Boyle and Summers
Katherine O’Shea Strategic Solutions, Financial Advice & Investments, Coutts
Edward Park Director, Park Designed
Penny Patterson FRSA, Interior Consultant
Hilary Philpott Cluster Director of Marketing and Communications - London and Italy, COMO Hotels and Resorts
Gregory Phillips MD, Gregory Phillips Architects
Richard Rawlings Real Estate Trainer
David Reynolds Owner, Bloomsbury Project Management
Nadya Ruvinsky Internal Projects Design & Consultancy, Rusigner
Julien Sannier Commercial Director, Liang & Eimil
Sophie Sannier Owner, Jack & Tara
Celia Sawyer Founder, Celia Sawyer Interior & Architecture
Christian Schulz-Wulkow Head of Real Estate, Hospitality and Construction, Germany, Switzerland and Austria; Managing Partner Ernst and Young GMbH
Nigel Sellars Associate Director, Global Property Standards, RICS
Kevin Sew Director, HODESCO
Randle Siddeley The Lord Kenilworth Chairman, Randle Siddeley Landscape Architecture
David Smith MD, DS Property Specialists
Jill Stanley-Grainger Head of Content, Proof Content
Frank Stephenson Design Director, Frank Stephenson
Patrick Story Chartered Architect, Design Director, Sequoia London
Jason Tebb CEO, On The Market
Tricia Topping Director, Carlyle Consultants
Paul Tayler Chartered Surveyor, Consultant Valuer
Mark Taylor Area Manager, SilentGliss
Andrew Thompson Senior Lecturer in Building Surveying, ARU
Sue Timney Director, BIID
Lucy Urwin Contract & Luxury Manager, DEDAR
Paul Vick Founder, Paul Vick Architects
Honour Wainwright Marketing Manager, Boodles
John Walker Executive Director, CTF Local
Andrea Watson Freelance Property, Arts & Lifestyle Journalist
Gillian Wheatcroft Head of PR & Marketing, Janine Stone
Eddie Weir Principal Partner, MCIAT, Architectural Design Partnership
Tony Whitbread MCIAT
Ed Williams Partner, Fletcher Priest Architects
Stuart Wilsdon Interior Designer
Georgina Wood Head of Interior Design, Taylor Howes Designs
Dr Ping Xu Founder and Design Director, PH Alpha Design Ltd
9 Asia Pacific Property Awards
JUDGES
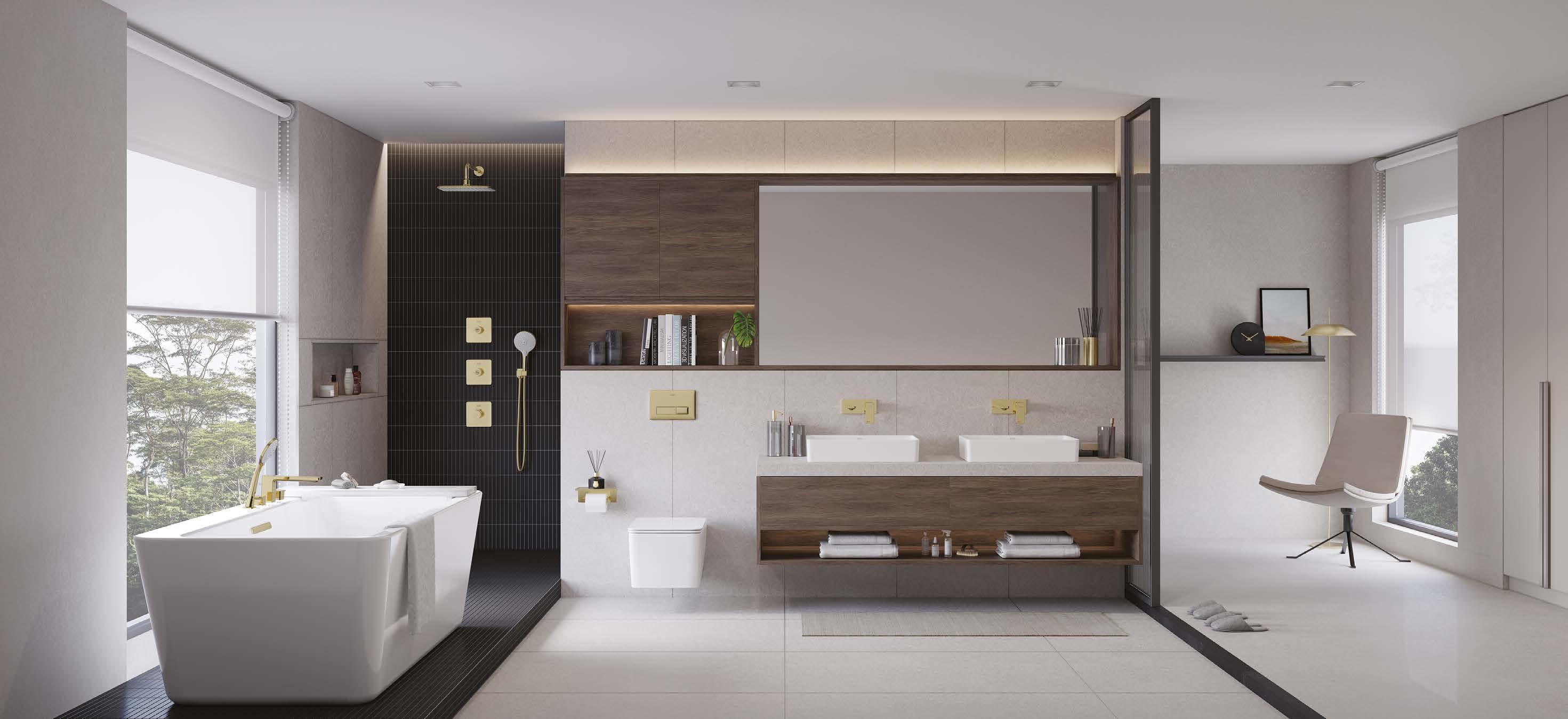

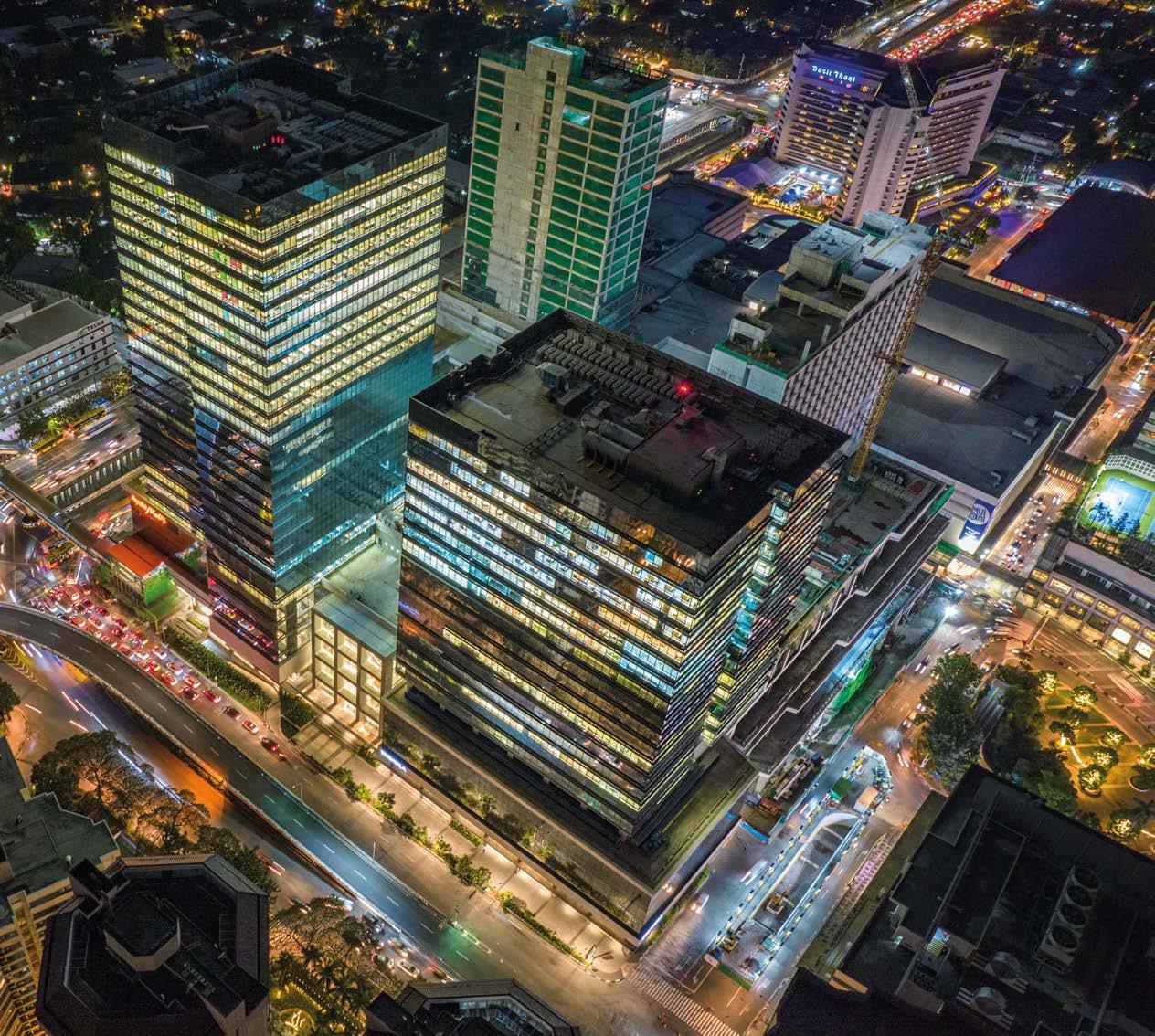
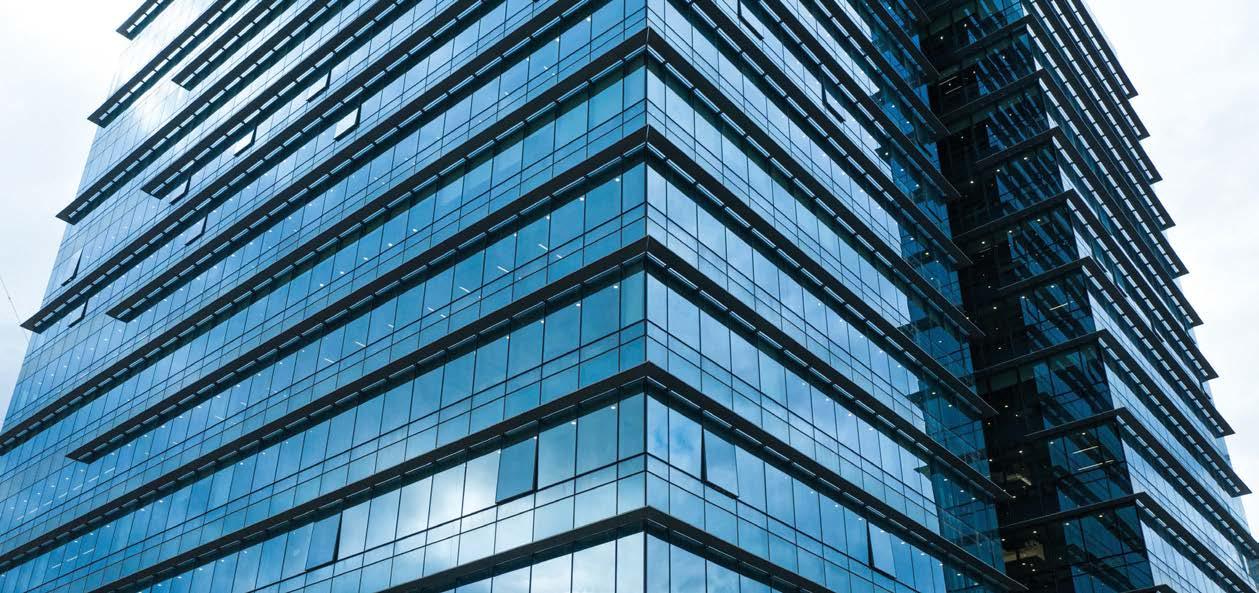
BEST OFFICE DEVELOPMENT PHILIPPINES One Ayala East & West Towers by Ayala Land, Inc.
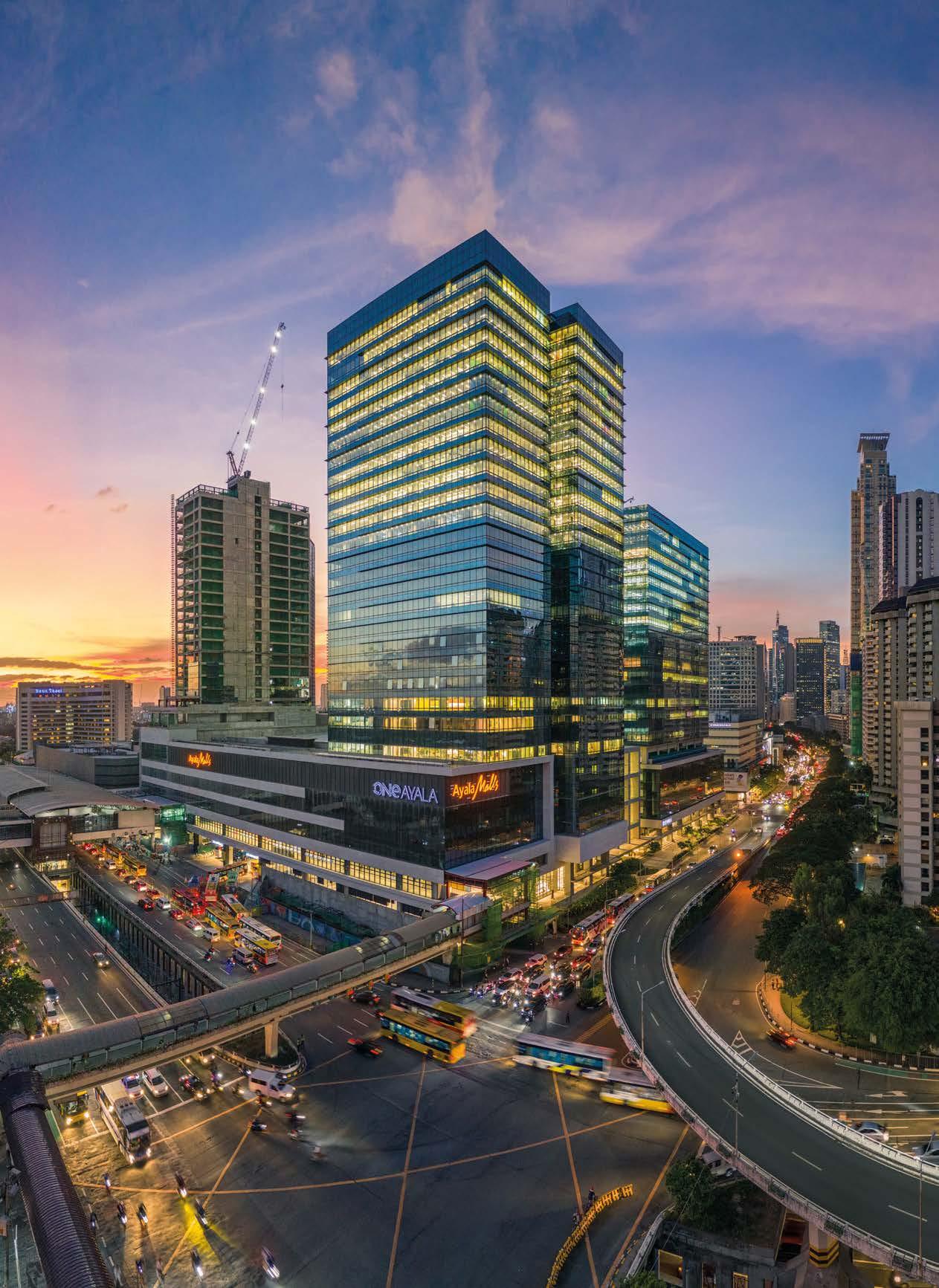
Genesis Planners is a multidisciplinary architectural firm based in Hyderabad, India, with over 29 years of experience and a team of more than 200 staff members. Having completed designs for over 170 million sq. ft of built spaces, they are recognised as a leading firm in the industry, catering to various sectors such as residential, mixed-use, commercial, hospitality, and education.
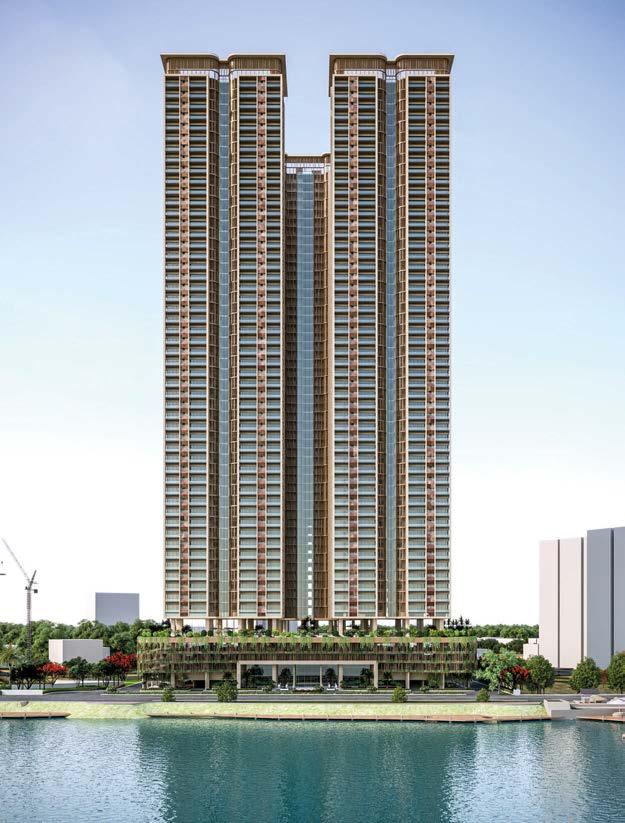
The company has a collaborative design culture and extensive cross-sector experience, allowing them to work on projects of various types and scales. Their designs reflect a deep understanding of the site context, requirements, and expectations, and their sensitivity to detail is evident in all the company’s projects. Sustainability is integral to Genesis Planners’ designs, and they strive to maintain uncompromising design standards and
architectural ideals to showcase their excellence in quality and innovation.
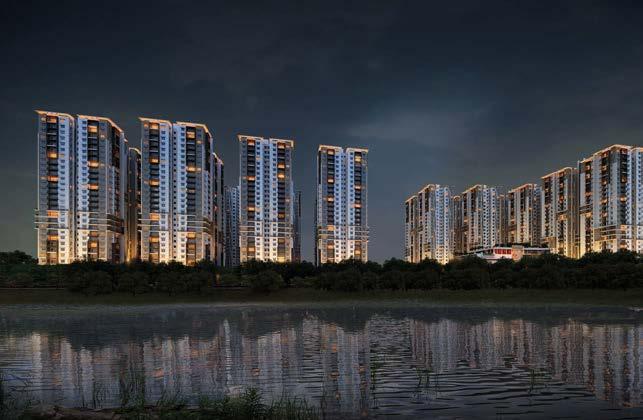
Genesis Planners treats every project as unique, and the design evolves through a process that blends the obvious with innovation, efficiency, and sustainability. The company’s approach is akin to establishing a conducive relationship between physical tectonics, clients’ aspirations, and site context, similar to the components of an ecosystem’s relationships. Incorporating the wisdom of architecture from their ancient history of “Vaastu,” their designs bring together international expertise, the present and future dynamics of space, and the company’s rich architectural heritage to create unique and timeless designs specific to the region. Genesis Planners employ parametric design processes that unfold architecture in a holistic manner, weaving in the intrinsic values of Vaastu.
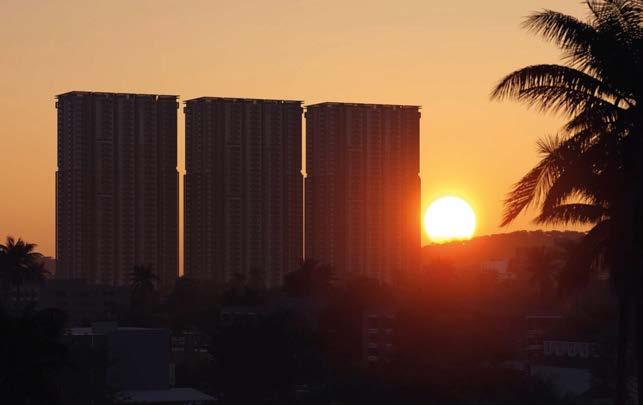
14 Asia Pacific Property Awards
Nyla
BEST COMMERCIAL HIGH RISE ARCHITECTURE INDIA Aparna Technopolis by Genesis Planners Pvt Ltd BEST RESIDENTIAL HIGH RISE ARCHITECTURE INDIA Raghava IRIS by
Planners Pvt Ltd Award Winner RESIDENTIAL HIGH RISE ARCHITECTURE INDIA
Genesis
Poulomi Palazzo by Genesis Planners Pvt Ltd
2023-2024
INDIA
Aparna Zenon
Aparna Aqua
Architect Chandra Shekar, the Founder and Managing Director of Genesis Planners Private Limited (GPPL), is a visionary architect with over three decades of experience serving clients globally. He is widely recognised for his dedication, expertise, and exceptional client service, and has developed an impressive portfolio over the years.
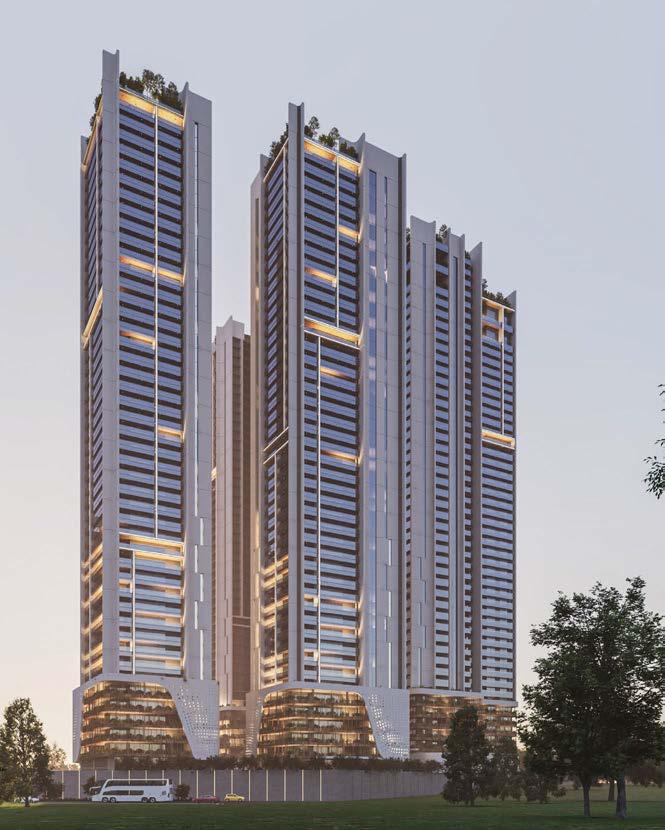
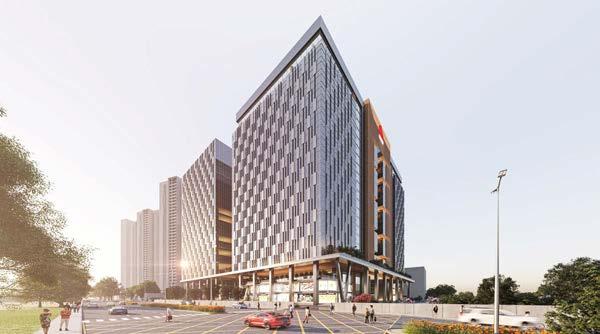
Chandra Shekar is deeply engaged with design and sustainability leadership, consistently upholding strong ethos and values in his work style. With a team of 200+ members, he has garnered numerous accolades for his ingenious approaches in tackling challenges within the design and construction industry. He is renowned for his ability to provide prompt advice and effectively lead his team, making him a revered source of knowledge and expertise.
As a staunch advocate for sustainable design solutions, Chandra Shekar is unwavering in his commitment to creating transformative spaces that enhance lifestyles, respond to climate conditions, and remain cost-effective. He continuously embraces emerging trends and cuttingedge technologies within the design and construction industry, ensuring he stays at the forefront of innovation. His extensive travels have honed his keen eye for detail, while his entrepreneurial skills have elevated GPPL to the status of a national brand.
Chandra Shekar’s exemplary leadership, vast expertise, and unwavering dedication have left a profound impact on the architecture industry. He consistently inspires his team and clients alike to develop innovative and sustainable designs that elevate the human experience to new heights.
 Western Windsor Park
Western Windsor Park
15 Asia Pacific Property Awards
Ar.Chandra Shekar
BEST COMMERCIAL HIGH RISE ARCHITECTURE INDIA Aparna Technopolis by Genesis Planners Pvt Ltd BEST RESIDENTIAL HIGH RISE ARCHITECTURE INDIA Raghava IRIS by Genesis Planners Pvt Ltd Award Winner RESIDENTIAL HIGH RISE ARCHITECTURE INDIA Poulomi Palazzo by Genesis Planners Pvt Ltd Genesis Planners Pvt.Ltd Laxmi Towers, Plot No.559, Road 92 Phase-111, Jubilee Hills Hyderabad Telangana, India t: +919100222611 +914066977777 e: info@genesisplanners.in ritesh@genesisplanners.in w: www.genesisplanners.in 2023-2024
INDIA
Western Marina
2023-2024
The Aparna Technopolis project is located in Hyderabad’s Kondapur area, a prime spot for IT professionals. Situated in the city’s west and close to the IT corridor, the area is home to gated communities, IT office complexes, and new commercial and residential hubs. This location is known as the gateway to the city’s new development area, and the project’s strategic location is evident from the surrounding development.
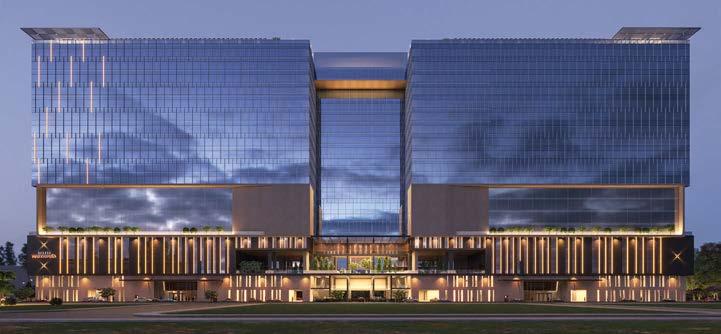
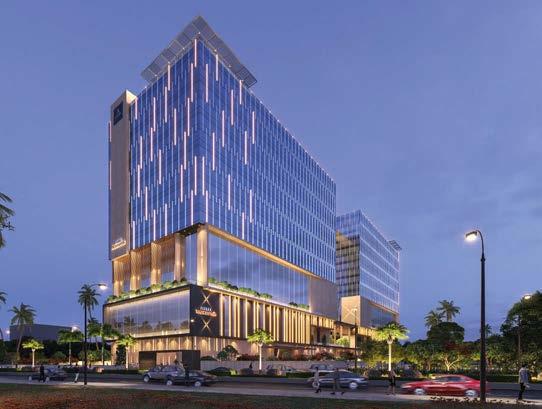
The building is designed for 24/7 operation, with minimal energy consumption and maintenance needs. Architectural spaces, interiors, and landscapes are designed to provide unique and constant experiences. The area is fast-growing, with landmark projects marking the skyline. The project aims to be an iconic commercial building for IT office spaces, adhering to financial constraints, practical execution and maintenance, high-level space and design standards, and maximum greenery impact.
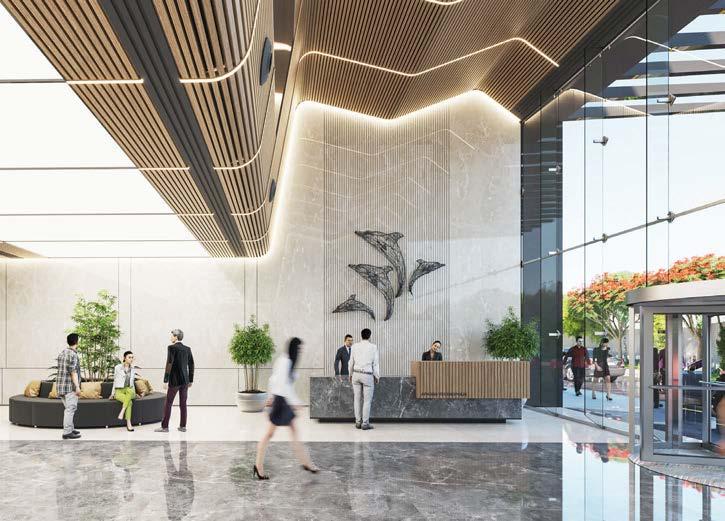
The project combines cultural principles, futuristic technological innovations, and contextual parameters, complementing the site and use factors. The main road fronting the project has a mixed character, with commercial, institutional, hospitality, health, and religious land uses. The design brief aimed to create a unique and iconic commercial building project that enhances the builders’ reputation, follows financial frameworks, execution, maintenance, high-level space and design standards, and maximum coverage and impact of greenery.
In conclusion, Genesis Planners’ design is more than just a commercial building for IT professionals. Its strategic location, innovative design, and commitment to sustainability make it a landmark project that enhances the surrounding area’s reputation. By combining cultural principles, futuristic technologies, and contextual parameters, the project provides a unique and constant experience through its architectural spaces, interiors, and landscapes.

16 Asia Pacific Property Awards
BEST COMMERCIAL HIGH RISE ARCHITECTURE INDIA Aparna Technopolis
Ltd
by Genesis Planners Pvt
INDIA
Aparna Technopolis
The Raghava Iris project is a luxurious residential development located in the Rai Durgam area of Hyderabad, a fast-growing urban precinct in the city’s west. Situated to the west of the city centre, the area is home to gated communities comprising mid to high-rise buildings that cater to high-density residential development.
The project consists of three towers, each 173m high, with nine-metre stilts and 45 floors. The towers have a total of 12 ultra-luxurious four-bedroom flats, ranging from 5425 sq. ft. to 6605 sq. ft., designed to provide maximum ventilation, privacy and comfort while adhering to Vaastu principles. The project features a sky deck on the terrace that connects all three towers, providing a semi-outdoor space measuring approximately 1,00,000 sq. ft.
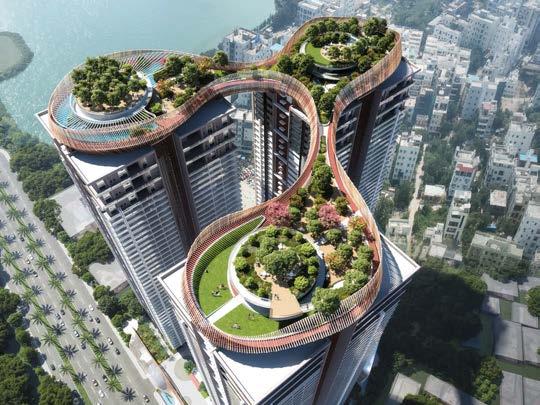
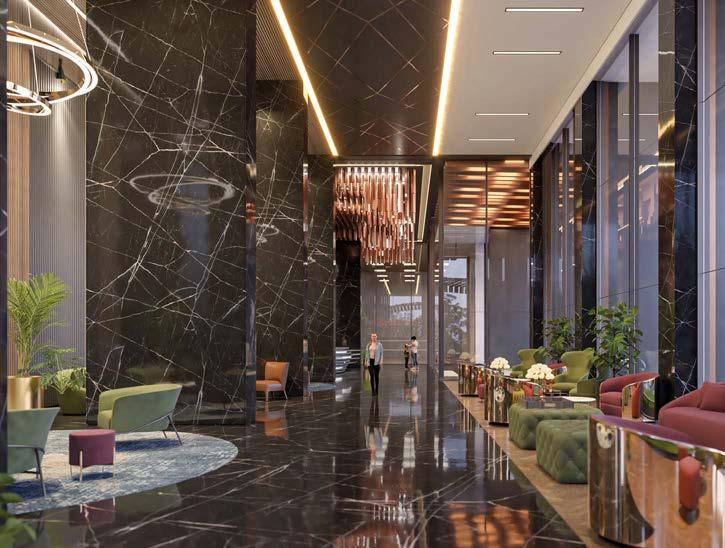
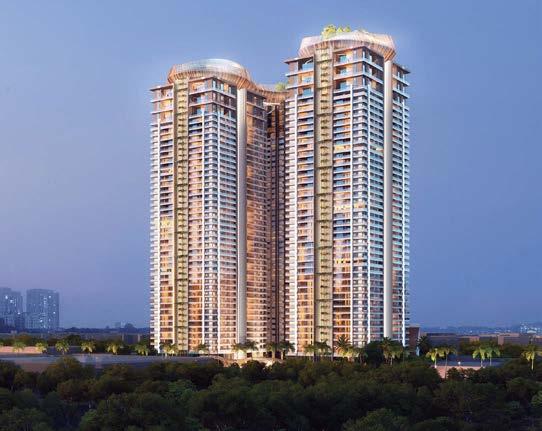
The design blends modern architecture with ancient Indian architectural principles, and amenities are located in a separate clubhouse spanning six floors. With 10 lifts and individual staff rooms, the project caters to the luxury needs of residents while maintaining individual privacy. Connected balconies and outdoor decks are designed to respond to the climatic setting and function as maintenance spaces while providing a connect with the outdoors. Six car parks and garage-like provisions are provided to cater to the growing tendency of personalised transport.
The project’s design ensures ample privacy, physical accessibility, and unhindered views, making it an ideal investment for those seeking a comfortable and luxurious lifestyle in Hyderabad.
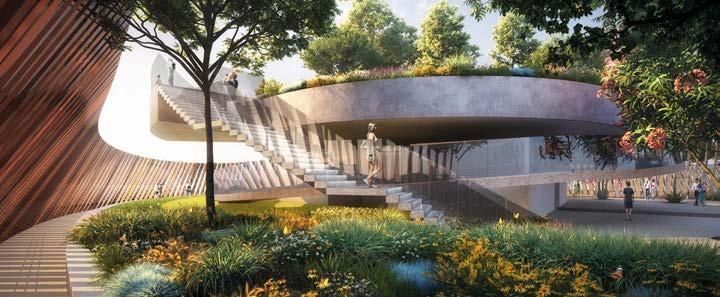
2023-2024
Genesis Planners Pvt.Ltd Laxmi Towers, Plot No.559, Road 92 Phase-111, Jubilee Hills Hyderabad Telangana, India
t: +919100222611
+914066977777
e: info@genesisplanners.in
ritesh@genesisplanners.in
w: www.genesisplanners.in
17 Asia Pacific Property Awards
BEST RESIDENTIAL HIGH RISE ARCHITECTURE INDIA Raghava IRIS by Genesis Planners Pvt Ltd
Raghava IRIS
INDIA
2023-2024
Poulomi Palazzo is a luxurious residential development located in the western part of Hyderabad city, designed to be congruous with the neighbourhood development. It offers a unique and iconic project that is synonymous with grandeur.
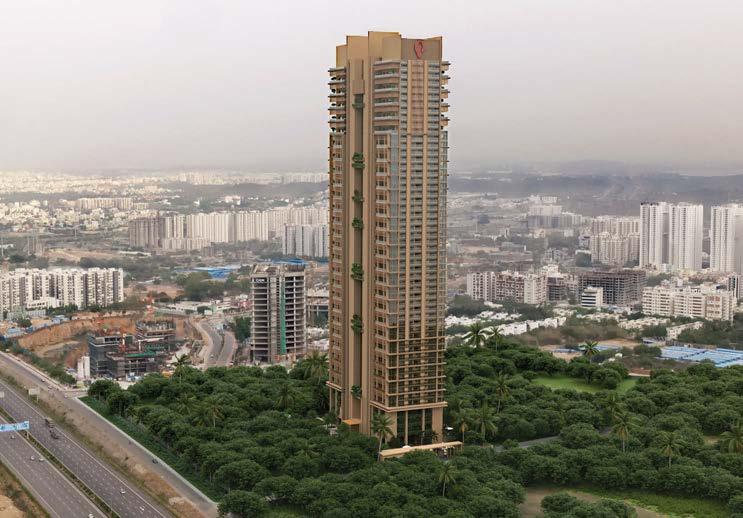
The site is located in a very fast developing area of Hyderabad city which has multi-use developments, and is surrounded by several gated communities of high-rise apartments and individual villa projects.
Poulomi Palazzo offers every aspect of luxury to ensure you live life king-sized. The flats have been designed to have 600 sq. ft. of garden space, staggered from north to south at each level.
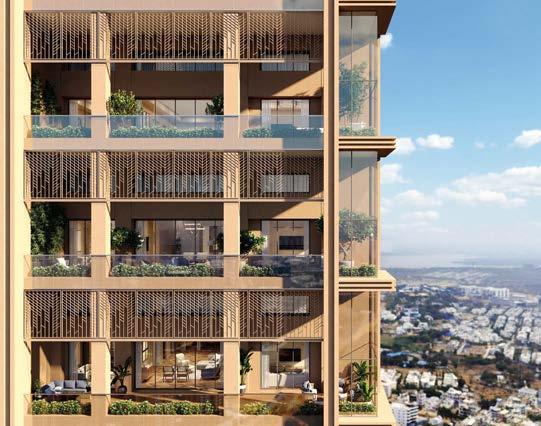
play courts, among many other features. The three levels of the clubhouse are integrated into a single tower, highlighting the concept of villas in the sky with private garden spaces.
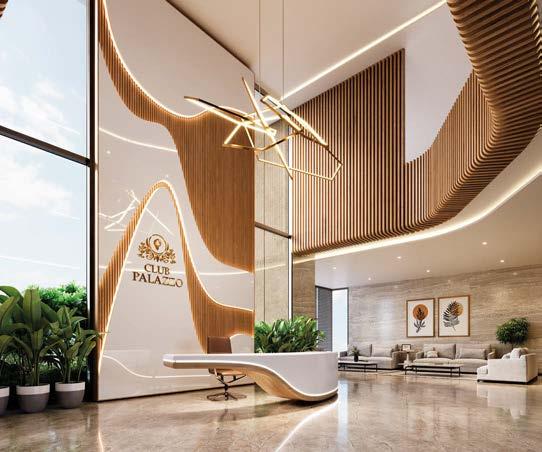
The Poulomi Palazzo boasts a five-floor lobby, making a striking first impression, and its grandeur sets the luxurious tone of the project. The flats have two exclusive lifts, private lobby space, and detached staff living quarters. The 47th-floor infinity pool offers a breathtaking view of the city. The Banquet Hall at the Palazzo is a unique venue that serves as an in-house destination for upscale parties and celebrations. It is equipped with all the necessary amenities to accommodate various occasions. As the host, you will truly shine in this exceptional venue.
t: +919100222611
+914066977777
e: info@genesisplanners.in ritesh@genesisplanners.in
w: www.genesisplanners.in
The project’s separate clubhouse spanning six floors offers several amenities, including a reading deck, senior citizen corner, walking track, experiential gardens with themes, active
At Poulomi Palazzo, you are surrounded by the best of everything. The project is climate and context conscious, and is a landmark in the fast-developing metropolis of Hyderabad.
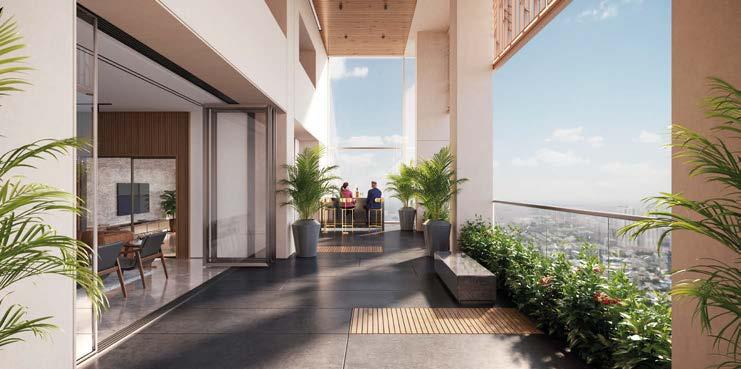
18 Asia Pacific Property Awards
Award Winner RESIDENTIAL HIGH RISE ARCHITECTURE INDIA
Genesis Planners Pvt.Ltd Laxmi Towers, Plot No.559, Road 92
Jubilee Hills
India
Poulomi Palazzo by Genesis Planners Pvt Ltd
Phase-111,
Hyderabad Telangana,
INDIA
Poulomi Palazzo




InternationalPropertyAwards international-property-media @internationalpropertyawards Follow the International Property Awards on social media for all the latest news and events www.propertyawards.net
2023-2024
Archicam’s Koh Krobey Weekend Home project offers a serene retreat just outside the bustling capital city of Phnom Penh. Located in the Koh Krobey district along the Bassac River, this modern and minimalistic house provides a much-needed escape for a client and his family.
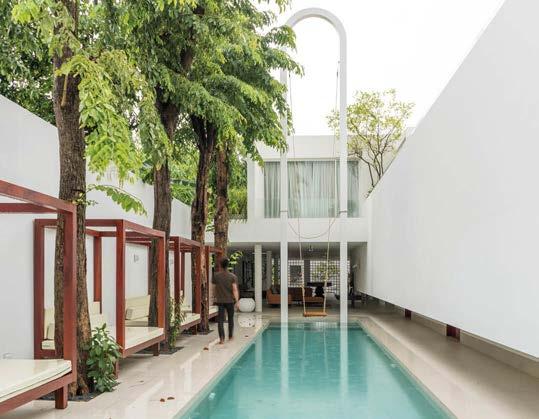
The client’s main desire was to incorporate the river view into the master bedroom and living room, while also enhancing the overall enjoyment of the family.
Given Cambodia’s hot and humid climate, living with an open space is essential to receive natural light and air, as well as to connect the house with the surrounding greenery. The architects aimed to create a recreational atmosphere where people could gather and interact, while still respecting traditional styles.
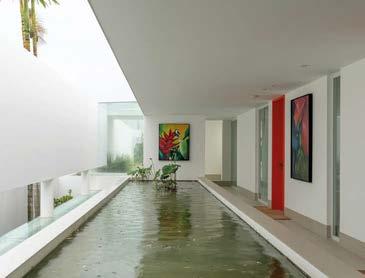
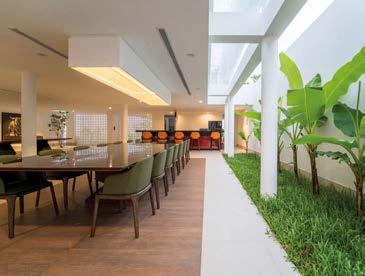
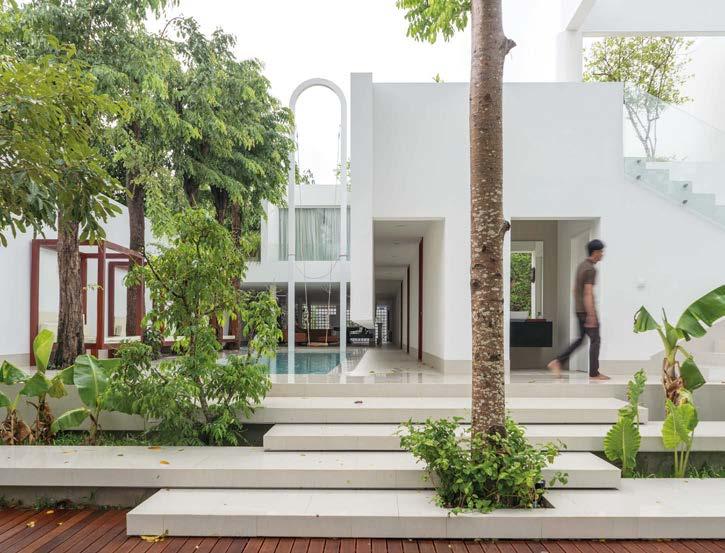
The location of Koh Krobey, next to the Bassac River, provides a fertile environment
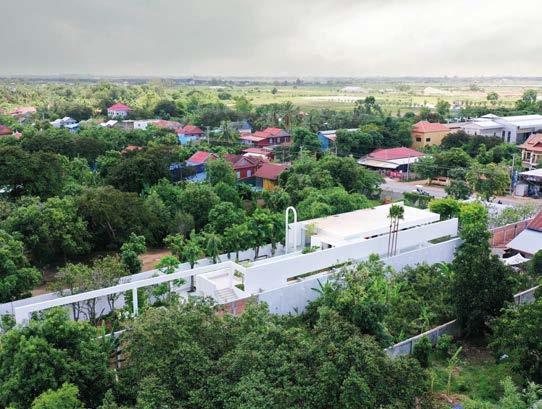
for cultivation and a connection to nature. Tranquility, trees, water, and fresh air are all integral parts of the lodge’s design. The architects carefully planned the arrangement of each function, including the backyard, riverside house, swimming pool, minibar, porch, dining room, cooking area, and parking lot.
The Veil house design features a layer of screens and facades that maintain a connection between the inhabitants and their surroundings, while also offering privacy when needed. The two-storey structure respects the height of neighbouring houses, and the white colour blends humbly with the village.
The interior space welcomes visitors with a calming white ambiance that contrasts with a few splashes of colour to create a fresh atmosphere. Square-shaped ventilation blocks serve as a modern yet humble façade, adding to the overall aesthetic appeal.
Award Winner RESIDENTIAL PROPERTY CAMBODIA Koh Krobey Weekend Home by Archicam BEST RESIDENTIAL PROPERTY CAMBODIA Villa 42 by Archicam 20 Asia Pacific Property Awards
CAMBODIA
Koh Krobey Weekend Home
Villa 42, named after its house number, is a contemporary architectural masterpiece designed to enhance the beauty of its neighbourhood in Phnom Penh. Situated in the peaceful Toul Kork district, known for its villas and gated communities, the house offers a liveable space for the client and the ability to host gatherings of up to 30 guests.
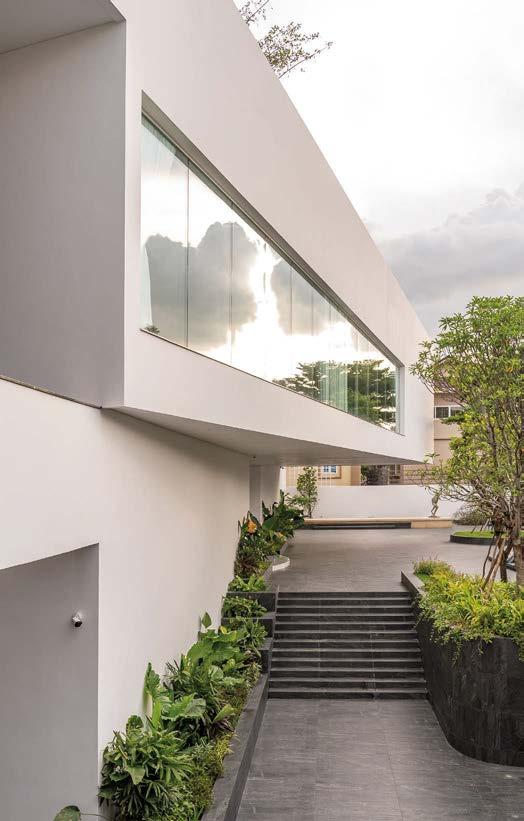
Privacy was a key consideration for the client, who wanted a clean and impressive house that added to the street’s aesthetics. The architects successfully combined contemporary lines and sophisticated materials with a focus on integrating nature into the design. The white wall surrounding the property acts as a symbolic element of privacy while also revealing a vibrant interior when viewed from within.
The building follows district regulations, with a setback of over seven metres from the
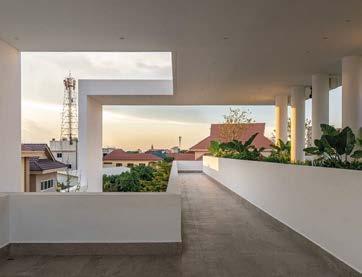
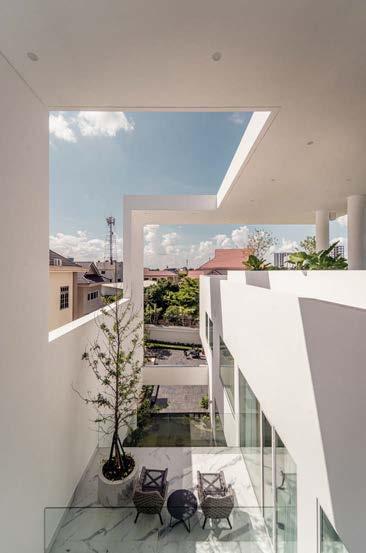
street, respecting the surrounding views. The ground floor, raised 1.8 metres above ground level, features two distinct areas: the staff section on the left and the homeowner’s area on the right. The open floor plan connects the living area, playground, dining room, and kitchen, with a corridor leading to the bedrooms. The first floor houses a significant master bedroom and three additional bedrooms, all connected by an open living area around a courtyard.
The top floor is designed for relaxation and recreation, featuring a gym hall with a glass wall facing the central swimming pool. A private rooftop garden offers a serene green space in the heart of the city.
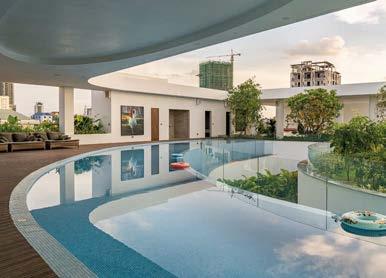
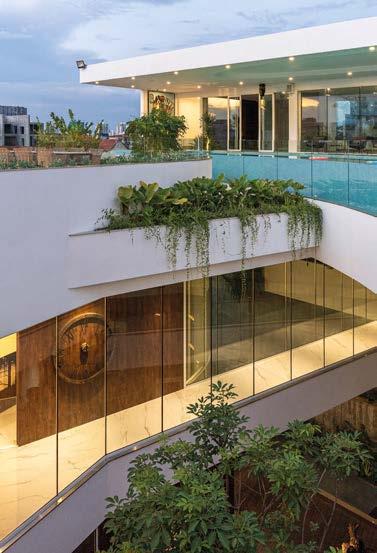
Villa 42 harmoniously combines contemporary design, privacy, and a connection with nature, providing a luxurious and tranquil living experience.
2023-2024
Archicam
#21, Street 352, Beoung Keng Kang 2 Phnom Penh
Cambodia
t: +855 76 710 0001
e: archicam.inckh@gmail.com
w: www.archicam.asia
Award Winner RESIDENTIAL PROPERTY CAMBODIA Koh Krobey Weekend Home by Archicam BEST RESIDENTIAL PROPERTY CAMBODIA Villa 42 by Archicam
21 Asia Pacific Property Awards
CAMBODIA
Villa 42
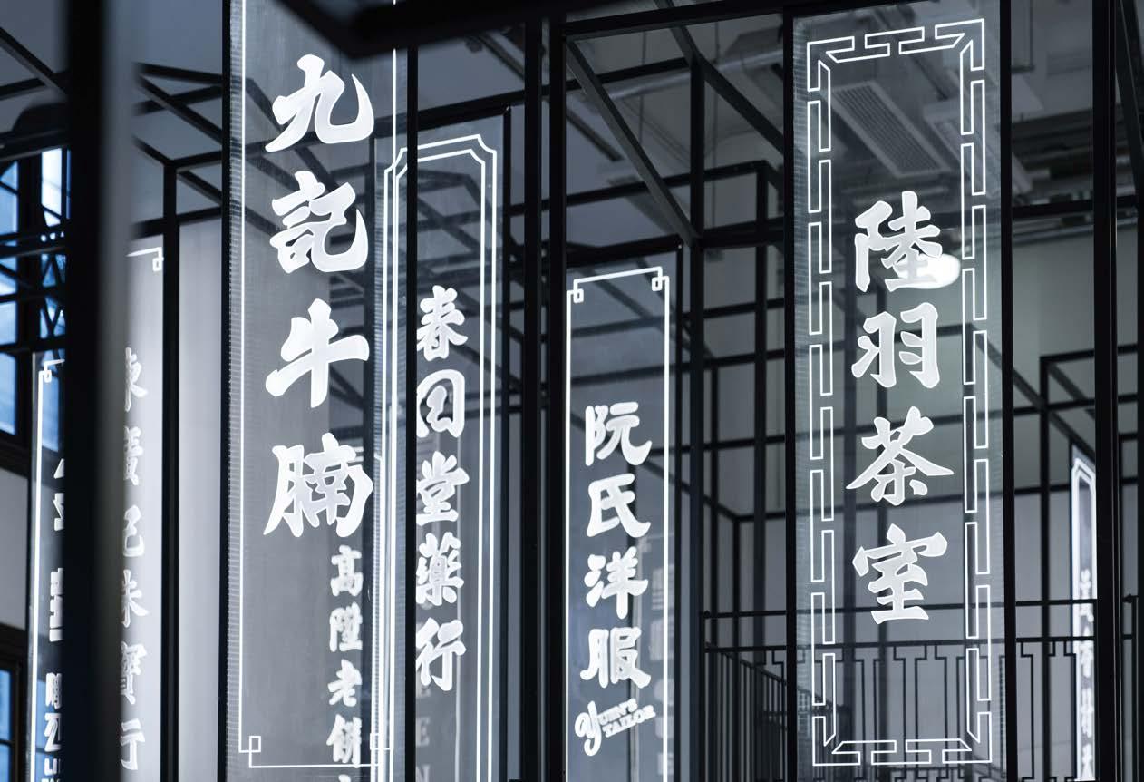
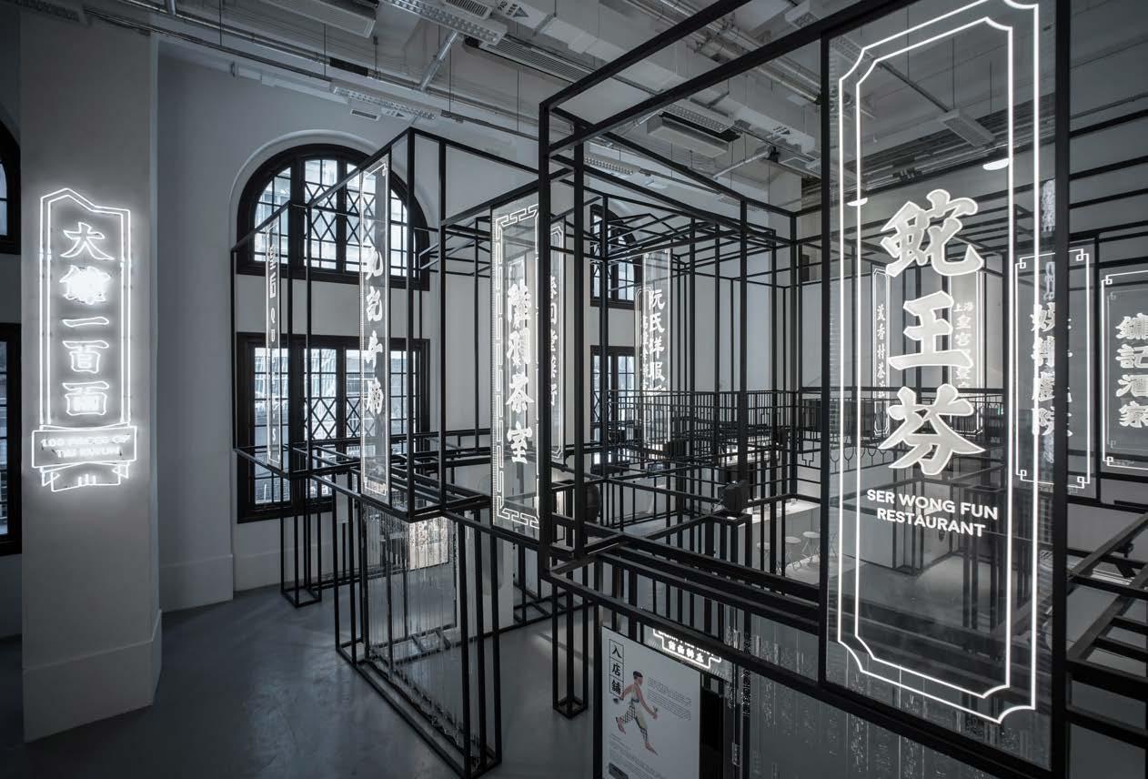
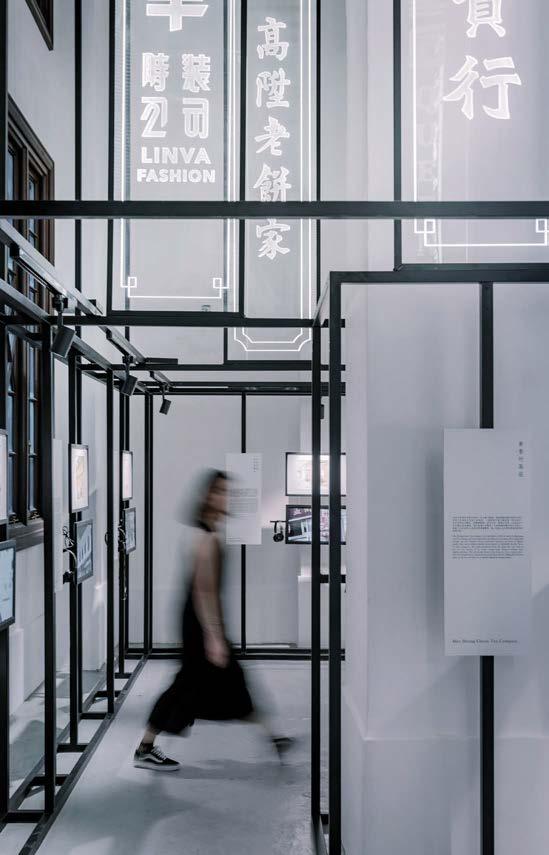
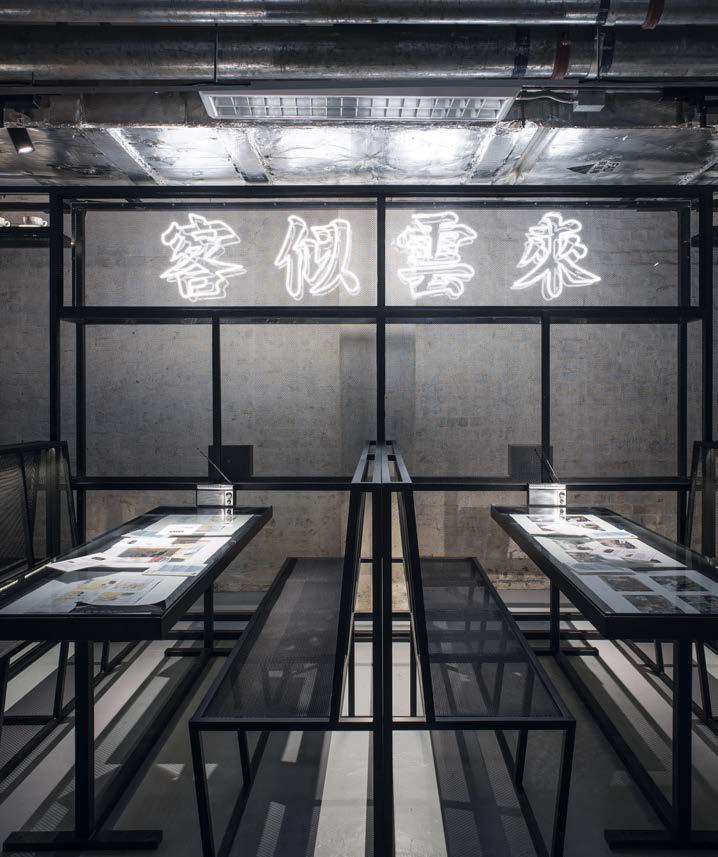
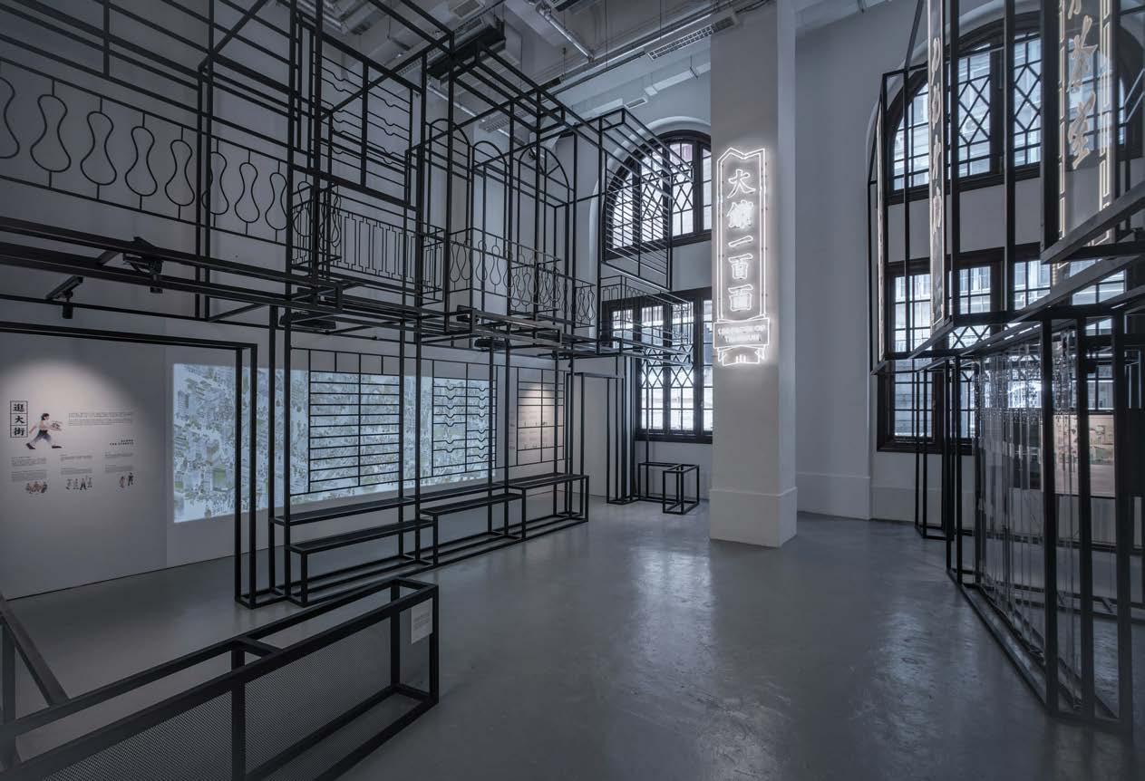
BEST PUBLIC SERVICE INTERIOR HONG KONG 100 Faces of Tai Kwun by ADO Limited
2023-2024
strategically located in the highly coveted akur Village, Kandivali East, has been meticulously crafted to redefine the urban lifestyle and provide purposeful luxury that places emphasis on quality, elegance, and harmony. is exquisite residential project offers a gated community with a low-density layout, ensuring exclusivity and delivering unparalleled living experiences with impeccable craftsmanship and top-notch materials.
city’s humid climate, green architecture and ventilation play a pivotal role, harmoniously blending with the understated aesthetics and a palette of light colours.
Viceroy Properties Free Press House 13th Floor Free Press Journal Marg Nariman Point Mumbai 400 021, India. e: trusha.seth@viceroyproperties.in
w: www.viceroyproperties.in
Created by the renowned DSP Design, Viceroy S serves as an architectural masterpiece that seamlessly integrates the natural surroundings with the built environment. The vision was to create an oasis of tranquility that shields residents from the hustle and bustle of the city. Taking inspiration from the sustainable architecture prevalent in Singapore, the design incorporates lush green landscapes into high-rise structures. Given the
In addition to Viceroy S, Viceroy P stands as another iconic development in Thakur Village, Kandivali East. This signature tower offers 61 bespoke apartments and duplexes, setting a new benchmark for exclusive living in the Western Suburbs. Surrounded by carefully selected luxurious amenities and boasting breathtaking views of the Sanjay Gandhi National Park and the vibrant cityscape, Viceroy P provides an unparalleled standard of living and an unparalleled level of privacy and tranquility for its discerning residents.
Viceroy Properties’ commitment to excellence and their vision for creating lovely spaces has resulted in these exceptional projects that epitomise luxury living in Mumbai, India.
BEST RESIDENTIAL INTERIOR SHOW HOME INDIA Viceroy SAVANA by Viceroy Properties LLP
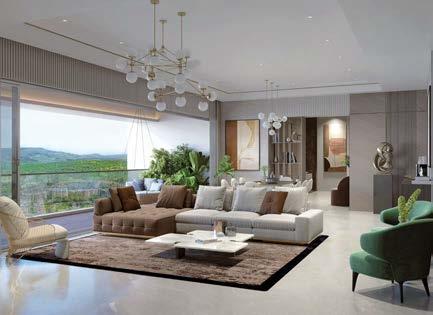
BEST BATHROOM DESIGN INDIA Viceroy SAVANA by Viceroy Properties LLP
Award Winner RESIDENTIAL DEVELOPMENT 20+ UNITS INDIA Viceroy PRIVÉ by Viceroy Properties LLP
Award Winner RESIDENTIAL HIGH RISE DEVELOPMENT INDIA Viceroy PRIVÉ by Viceroy Properties LLP
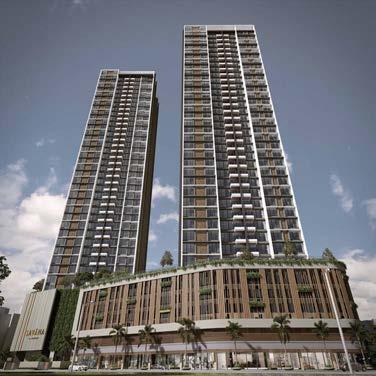
Award Winner APARTMENT / CONDOMINIUM DEVELOPMENT INDIA Viceroy PRIVÉ by Viceroy Properties LLP
Award Winner RESIDENTIAL HIGH RISE ARCHITECTURE INDIA Viceroy SAVANA by Viceroy Properties LLP
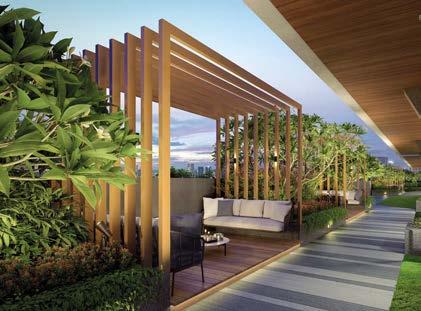
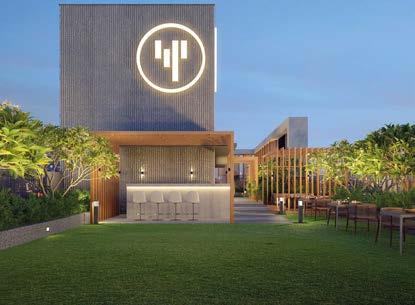
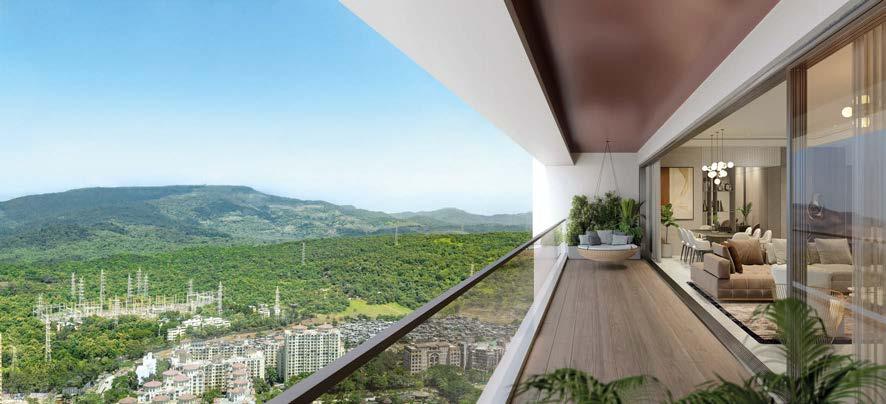
24 Asia Pacific Property Awards
Sundeck at Viceroy PRIVÉ Viceroy SAVÃNA
S,
V
BEST ARCHITECTURE MULTIPLE RESIDENCE INDIA Viceroy SAVANA by Viceroy Properties LLP BEST MIXED USE DEVELOPMENT INDIA Viceroy SAVANA by Viceroy Properties LLP BEST KITCHEN DESIGN INDIA Viceroy SAVANA by Viceroy Properties LLP
Cabanas at Viceroy PRIVÉ
INDIA
Living room at Viceroy PRIVÉ Rooftop at Viceroy PRIVÉ
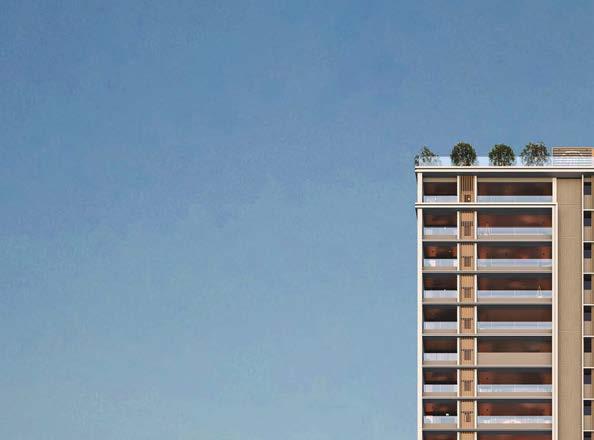
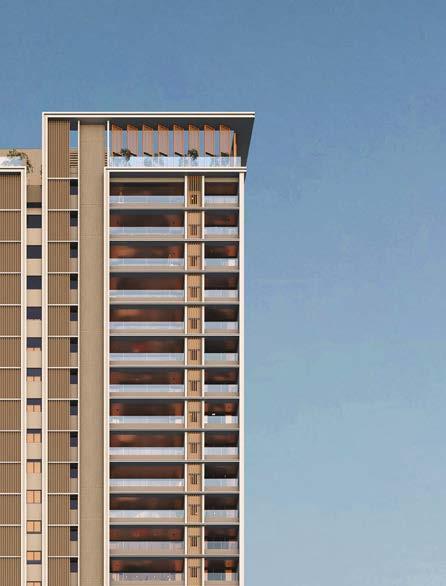
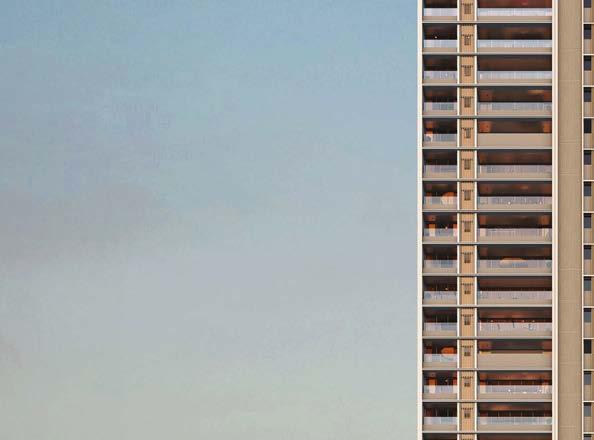
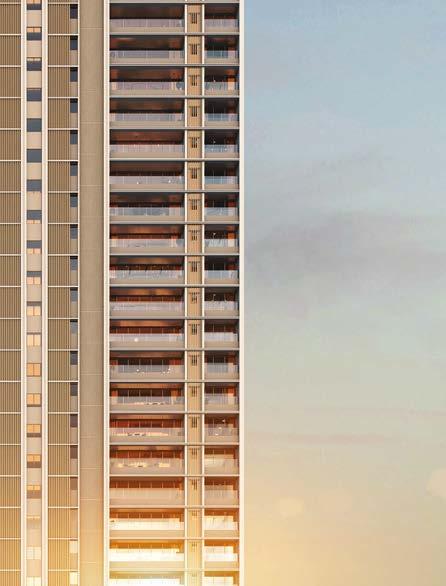
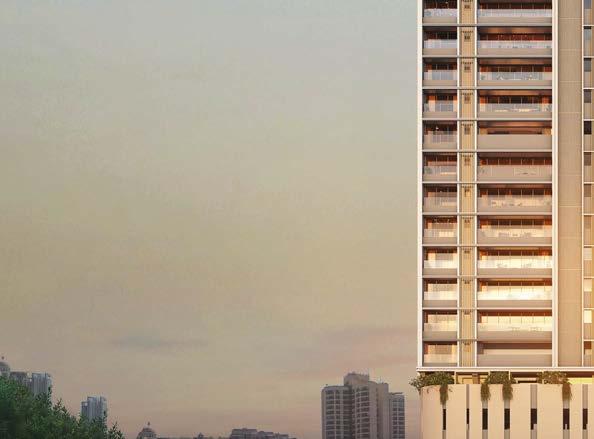
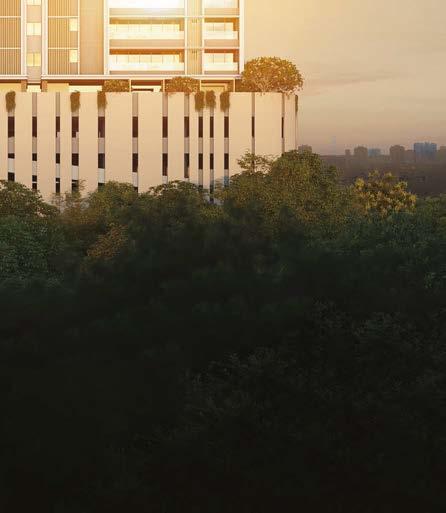















































2023-2024
Xiamen Winland International Finance Center is a development that embodies the very essence of modern-day Xiamen, China. It comprises four main sections, each complementing the other in terms of function and business value. These sections include office towers, retail space, an art and design boutique hotel, and serviced apartments. Together, they form a community that is characterised by contemporary art and lifestyle, which has the potential to be extended to the neighbouring area.
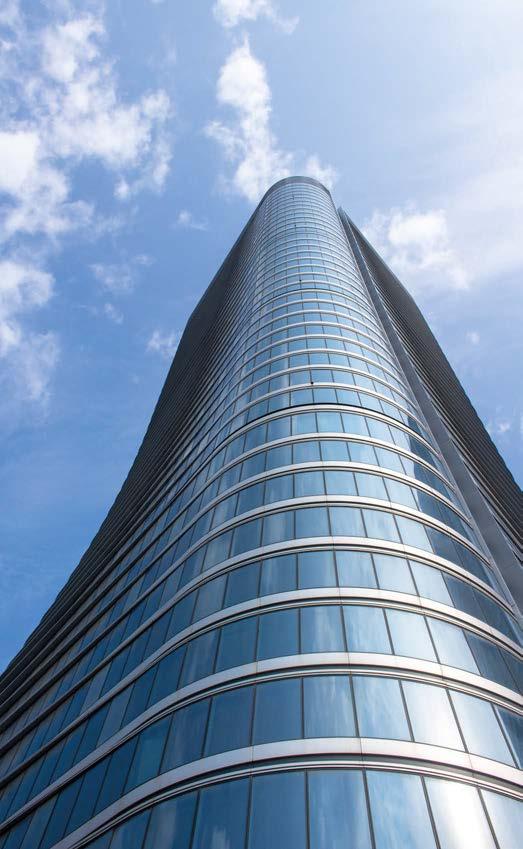
The development of Xiamen as a modern city is rooted in its rich history. Gulangyu Island, a renowned symbol of Xiamen, is considered one of the starting points of modern-day China. With the development of the business centre near Kaiyuan Road,
Zhongshan Road, and Datong Road, and the rise of Xiamen University and Jimei School Village, Xiamen has transformed from a traditional town into a modern metropolis. Looking out over Kinmen Island and the Taiwan Strait, Xiamen Winland IFC is the closest building complex from mainland China to Taiwan. The axis of this landmark building complex directly faces the heart of Taiwan, symbolising and embracing peace across the Taiwan Strait. It takes the form of a grand architectural gateway, indicative of the open and inclusive urban culture of Xiamen, creating a new skyline for the modern-day city.
In support of the development of the Cross-Strait Financial Centre and Xiamen Winland IFC, the Xiamen government
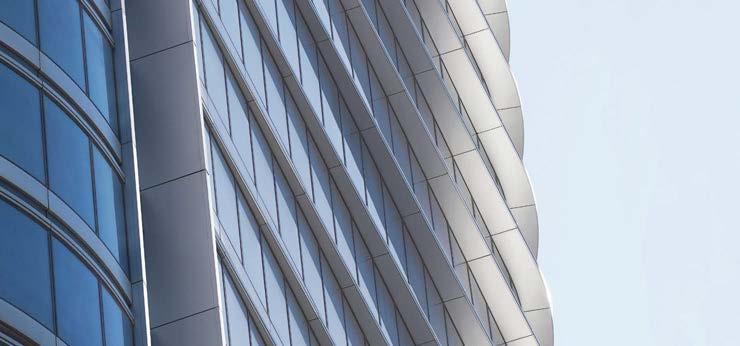
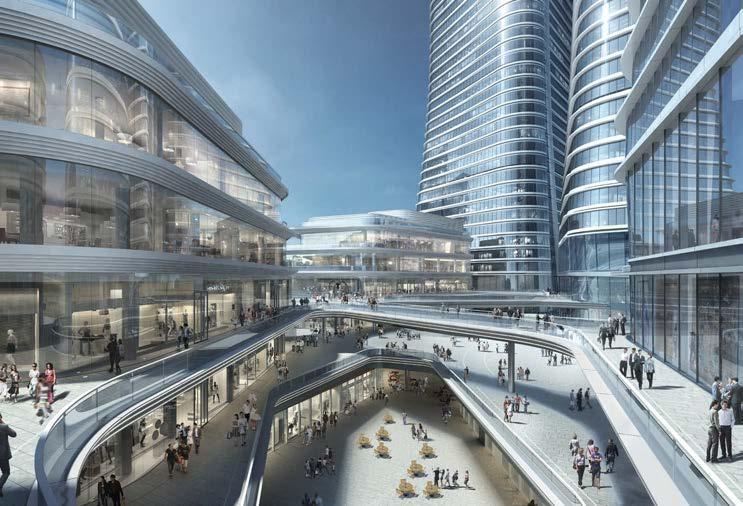
26 Asia Pacific Property Awards
BEST MIXED USE DEVELOPMENT FUJIAN PROVINCE, CHINA
Winland
BEST OFFICE DEVELOPMENT FUJIAN PROVINCE, CHINA Xiamen Winland International Finance Center by Xiamen Winland Real Estate Co., Ltd. BEST OFFICE DEVELOPMENT CHINA Xiamen Winland International Finance Center by Xiamen Winland Real Estate Co., Ltd. CHINA
Xiamen
International Finance Center by Xiamen Winland Real Estate Co., Ltd.
approved the re-routing of Metro Line 2 to connect to the Winland project, naming the metro station ‘Cross-Strait Financial Centre Station’. Both the north and south sunken plazas are connected to the metro station, forming a vertical space with its every corner accessible by leisurely walking. Arranged along the walking paths, the retail spaces serve as amenities to the office towers, the hotel, and serviced apartments, forming a vertical urban community.
The complex is an outstanding example of art, functionality, and engineering. The project’s form relates to the surrounding natural environment, the sea, and the twisting shapes of the towers correspond to the undulation of the waves, ensuring a view of the sea from as many angles of the
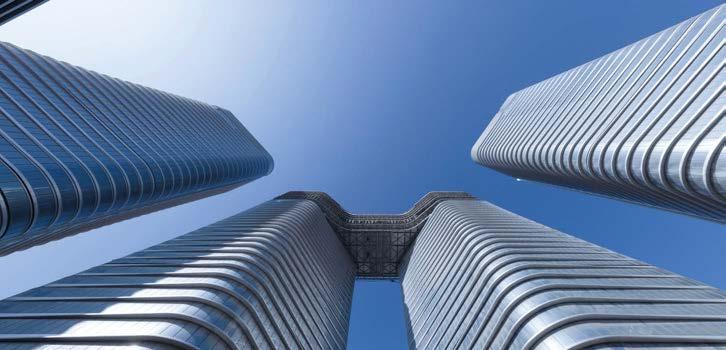

towers as possible. The horizontal design concept ensures the integrity of the buildings as a group and creates visual grandeur and harmony. The use of blue glass panels for the curtain wall and the silver horizontal aluminium for sunshades achieves a harmony of colours on the appearance of the towers. The architectural form of the project is inspired by the hemlines of Mazu’s skirt, the most influential goddess of the sea in Chinese maritime culture. The project uses eye-catching modern architectural language to embody the important folk beliefs of the region, adding a touch of cultural significance to the modern development. The project is truly a beautifully-curated modern marvel that seamlessly blends art, functionality, and engineering.
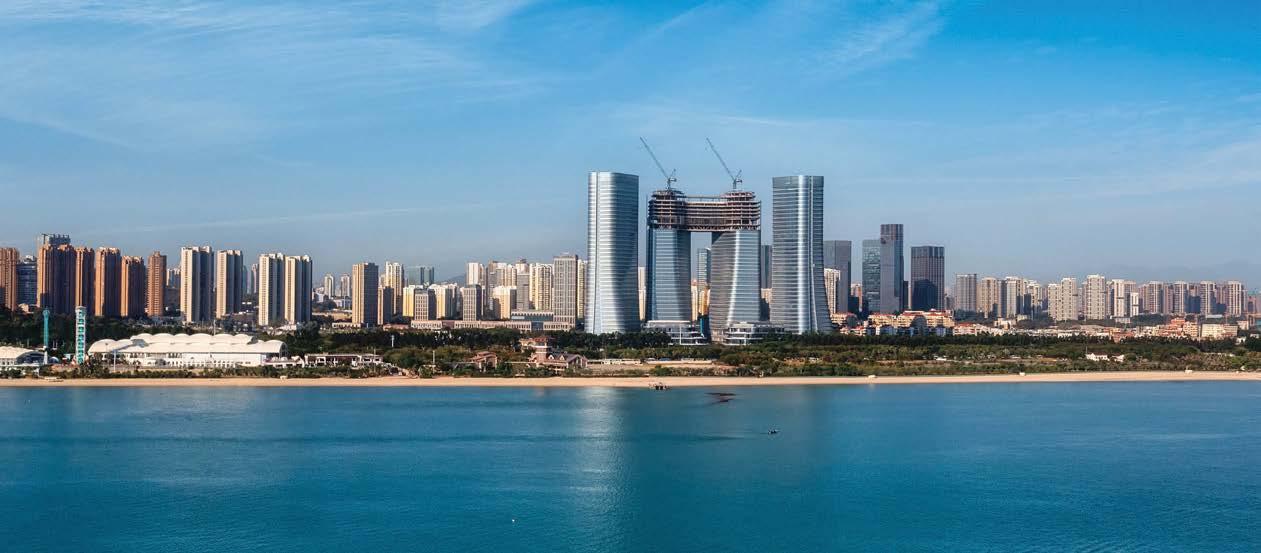
2023-2024 27 Asia Pacific Property Awards BEST MIXED USE DEVELOPMENT FUJIAN PROVINCE, CHINA Xiamen Winland International Finance Center by Xiamen Winland Real Estate Co., Ltd. BEST OFFICE DEVELOPMENT FUJIAN PROVINCE, CHINA Xiamen Winland International Finance Center by Xiamen Winland Real Estate Co., Ltd. BEST OFFICE DEVELOPMENT CHINA Xiamen Winland International Finance Center by Xiamen Winland Real Estate Co., Ltd. Xiamen Winland Real Estate Co., Ltd. 1 Finance Street Xiamen China t: +86592 5765685 e: info.xm@winlandcorp.com w: m.winlandcorp.com/building/xiamen
CHINA
2023-2024
Benoy is a global design firm that has been involved in several notable projects around the world. Three of their most recent works include the Han Jardin project in Hanoi, Raffles City The Bund in Shanghai, and Suzhou Joy Breeze in the Jiangsu Province.
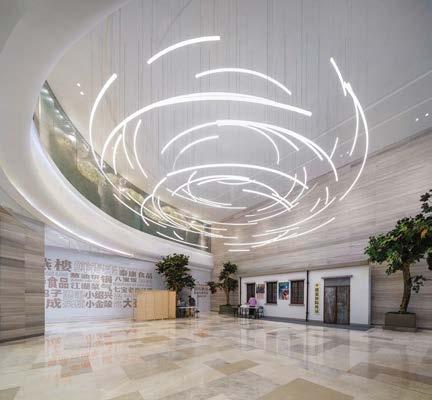
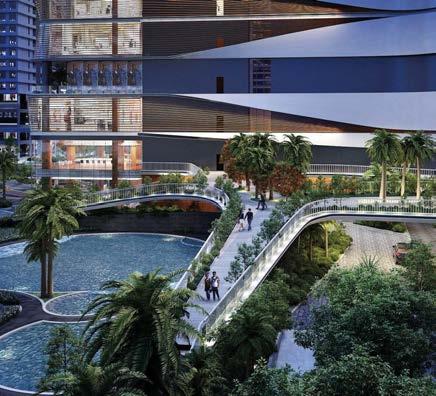
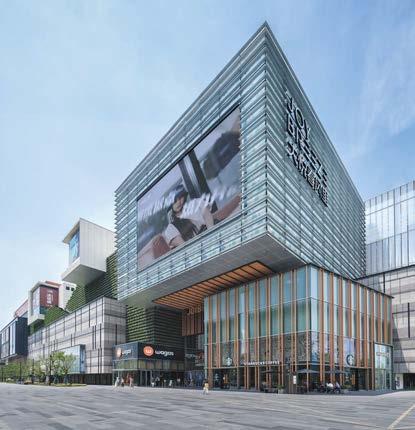
Han Jardin is a large mixed-use development located in the Hanoi Diplomatic Residential Development area in Vietnam. The project includes a six-storey retail podium, two residential towers, and 588 premium apartments. The development aims to create socially inclusive spaces to encourage people of all ages to spend more time together as a community. With luxury residential towers anticipated to accommodate the city’s future population growth, Han Jardin will be both visually striking and functional.
Raffles City The Bund is a mixed-use development located in Shanghai, China. The
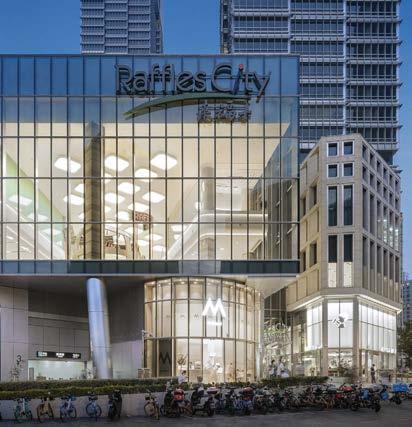
project comprises two 50-storey premium Grade A office towers linked at the base by a seven-storey shopping mall. The development also includes a rooftop garden that provides expansive views of the Huangpu River and the Pudong and Bund skylines.
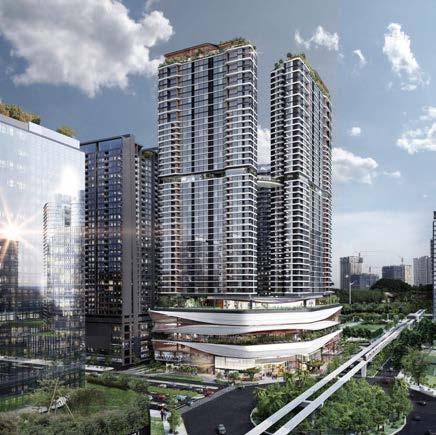
Suzhou Joy Breeze is a flagship mall located in the centre of Suzhou’s Xiangcheng district. The project takes inspiration from the spring breeze and includes venues for events, shopping, leisure, and entertainment through multi-level terraces and volumes. The building’s design emphasises flexibility and uses soft lines, green plants, and warm tones to create a welcoming atmosphere.
Benoy has demonstrated its ability to create stunning and functional structures that meet the needs of diverse communities. The firm’s innovative designs emphasise flexibility, social inclusivity, and sustainability, making them a leader in modern architecture.
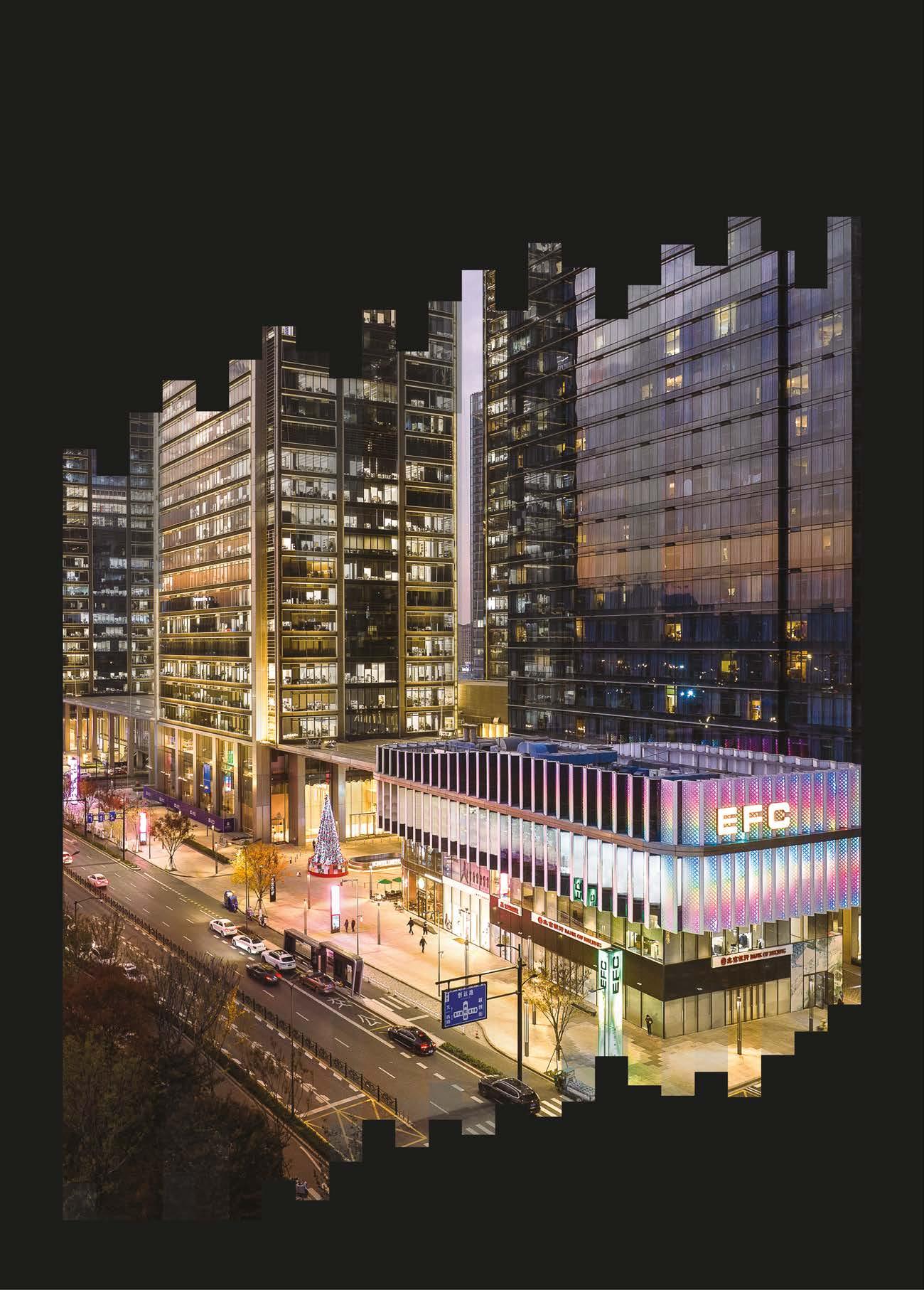
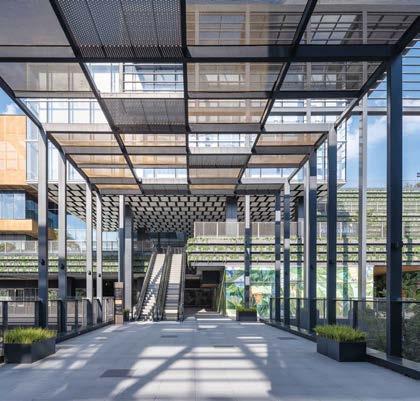 Han Jardin
Raffles City The Bund
Han Jardin
Raffles City The Bund
28 Asia Pacific Property Awards
Suzhou Joy Breeze
BEST MIXED USE ARCHITECTURE VIETNAM Han Jardin by Benoy BEST RETAIL INTERIOR SHANGHAI MUNICIPALITY, CHINA Raffles City
by
BEST RETAIL ARCHITECTURE JIANGSU PROVINCE, CHINA Suzhou Joy Breeze by Benoy Benoy 19/F Tower 535 535 Jaffe Road Causeway Bay Hong Kong, China t: +852 3002 0692 e: marketing@benoy.com w: www.benoy.com C M Y CM MY CY CMY K VIETNAM & CHINA
The Bund
Benoy
COMMERCIAL + CREATIVE PROBLEM SOLVERS



+852 3002 0692
marketing@benoy.com www.benoy.com Euro America Financial City Mall Hangzhou, China
2023-2024

Zhixiong Yang is the founder of Shanghai Lingke Architectural Design Company - ALK Design. He received rigorous and systematic education in architecture in the UK and graduated with Distinction grades. After that, he worked for many years at internationally renowned design companies. Since the establishment of ALK, they have gained rich practical experience in the fields of luxury residences, scientific and technological innovation headquarters, and industrial communities. They have also won several well-known foreign design awards.
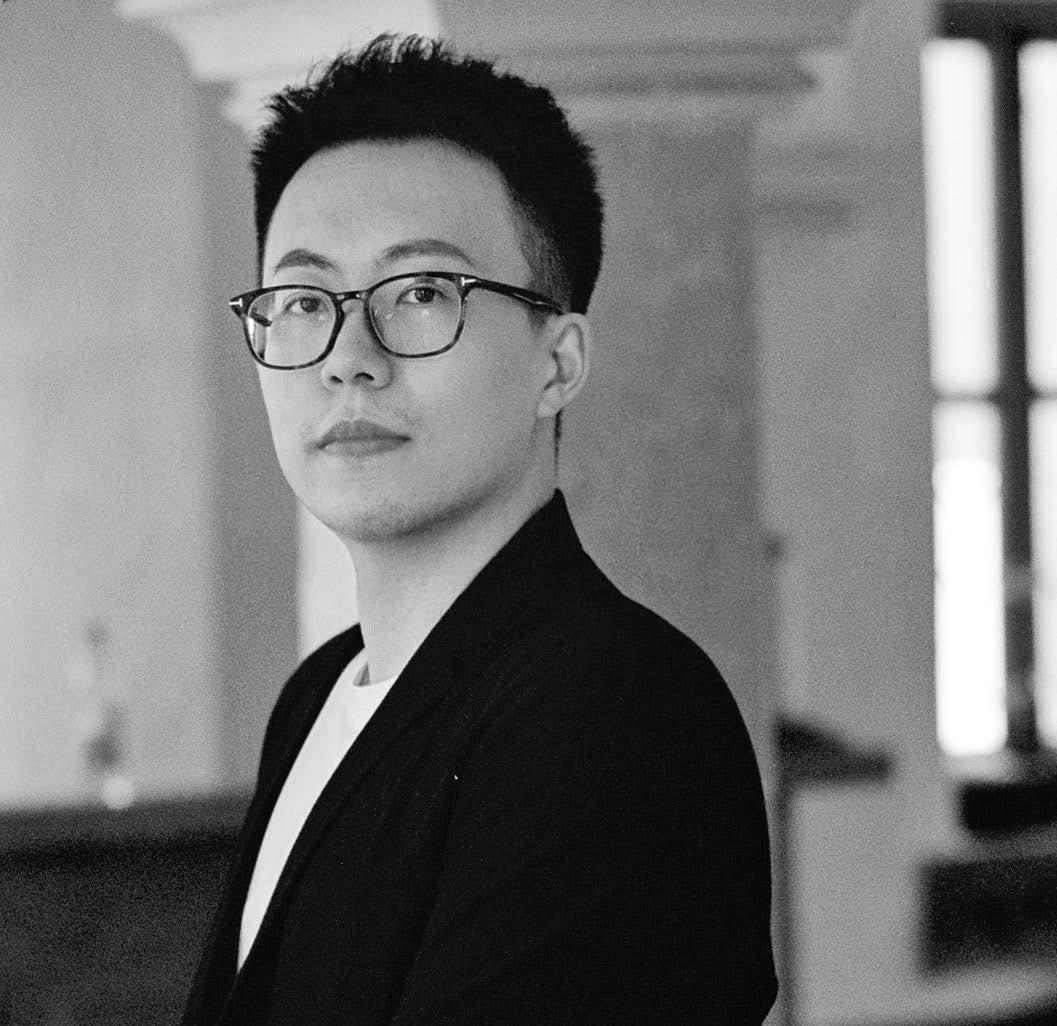
ALK recently completed an impressive project in Xinhua County, Hunan Province, China. The project is a high-grade residential development located along the Zijang River,
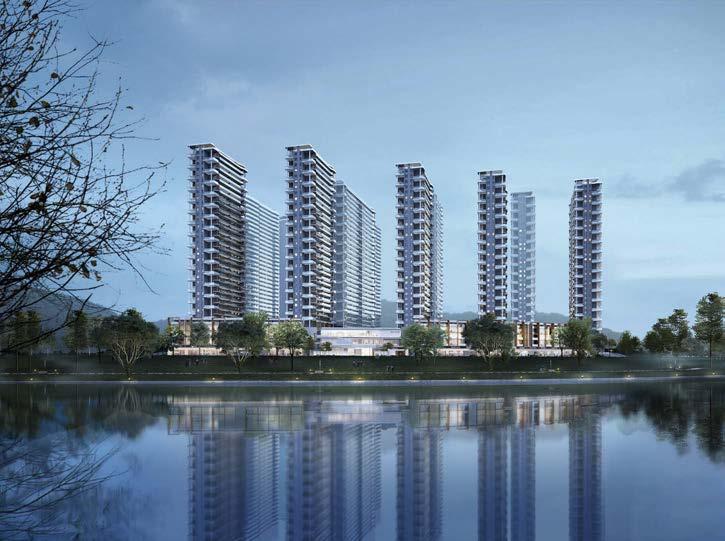
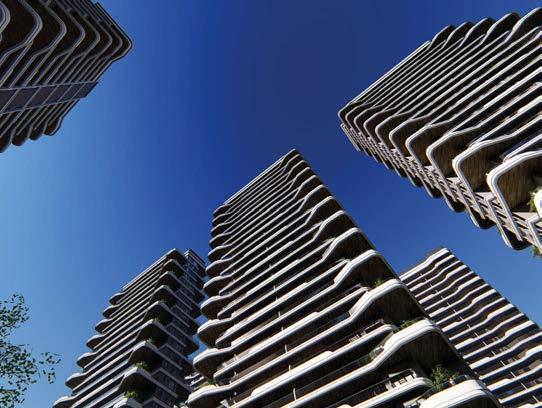
covering an area of 57,300m2 with a total construction area of 236,800m2 . It comprises 10 high-rise residences with double-height gardens, seven high-rise houses with spacious balconies, a community club in the central lot with a stepped garden, and 21 townhouses, the ground floor of which is used for commercial purposes.
The design of this project was inspired by the local landscapes, specifically the terraced landscape. It was created to form a beautiful city skyline and a vivid architectural group by incorporating the image of this famous local landscape. Moreover, the design aimed to differentiate itself from traditional residential projects by providing more natural space both indoors and outdoors.
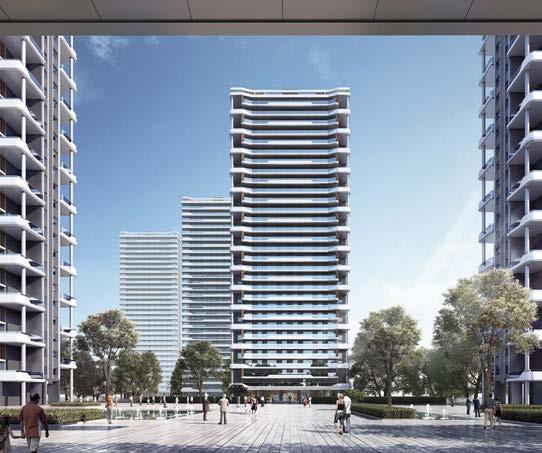
30 Asia Pacific Property Awards
CHINA
BEST RESIDENTIAL HIGH RISE ARCHITECTURE HUNAN PROVINCE, CHINA Dajing Huating Garden Residential Community by Shanghai Lingke Architectural Design Co., LTD (ALK DESIGN) & Hunan Jindi Hongsheng Real Estate Development Co.LTD
The architectural design of this project stands out from its surrounding plots, highlighting its signature and uniqueness. It also creates a distinct sense of privacy and a rich and vibrant urban space. The facade is simple and modern, and the floor plan is efficient and flexible. The volume is fully responsive to urban design guidelines, featuring elegant and classic hanging gardens. The unique double-height balcony design ensures the best views, creating an excellent living space.
One of the significant advantages of the project is its location along the Zijang River. The houses primarily face the river, while the secondary direction is the north hill peak, which provides a mountain backdrop. Approximately 78% of the units offer a panoramic view of the
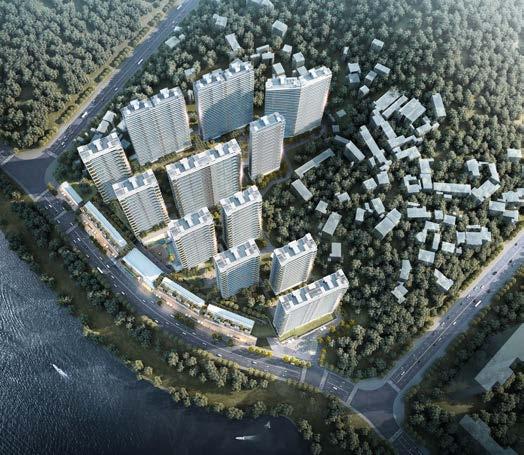
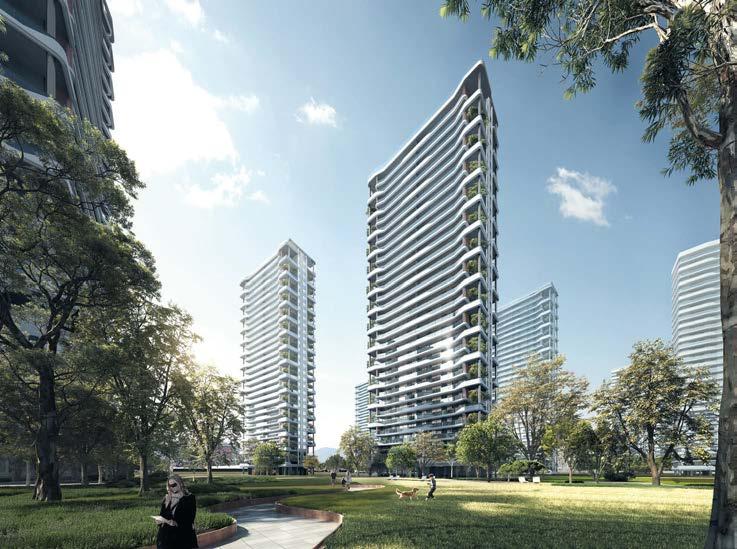
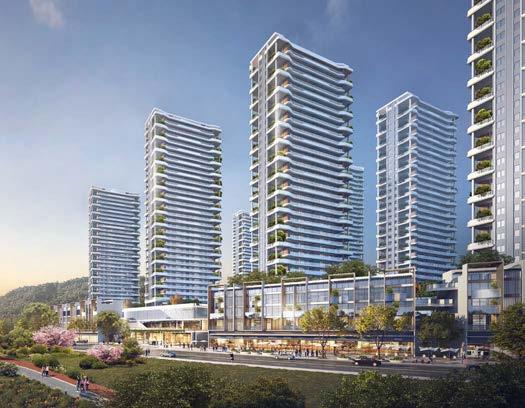
river, and 22% of the units provide close-range views of the mountains and gardens. The layout of the houses also ensures privacy protection for the residents. To comply with planning regulations, the project required a large underground area for parking. The client wanted the parking area to be separated from the high-rise residences and the townhouses. This requirement was successfully incorporated into the design, ensuring that the parking area did not interfere with both indoors and outdoors. This project serves as an excellent example of a residential community that combines urban planning concepts with local landscapes. The design is modern, and flexible, with a focus on creating a sense of place and establishing a landmark image.
2023-2024
Shanghai Lingke Architectural Design Co., LTD (ALK DESIGN) & Hunan Jindi Hongsheng Real Estate Development Co.LTD
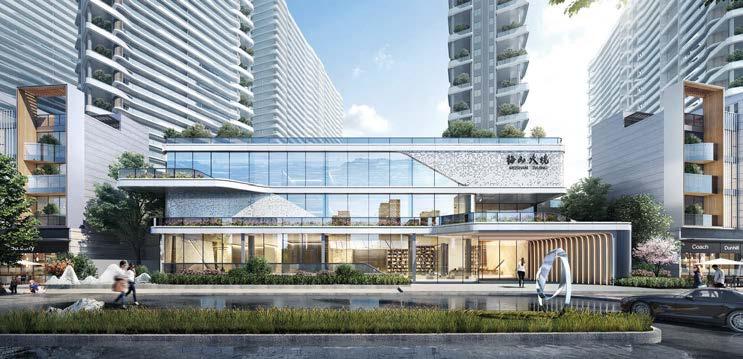
Room 902 No. 62 Weicheng Road
Shanghai, China
t: +86 18516589655
e: shanghai@alk-design.cn
w: www.alk-design.com
31 Asia Pacific Property Awards
BEST RESIDENTIAL HIGH RISE ARCHITECTURE HUNAN PROVINCE, CHINA Dajing Huating Garden Residential Community by Shanghai Lingke Architectural Design Co., LTD (ALK DESIGN) & Hunan Jindi Hongsheng Real Estate Development Co.LTD
CHINA
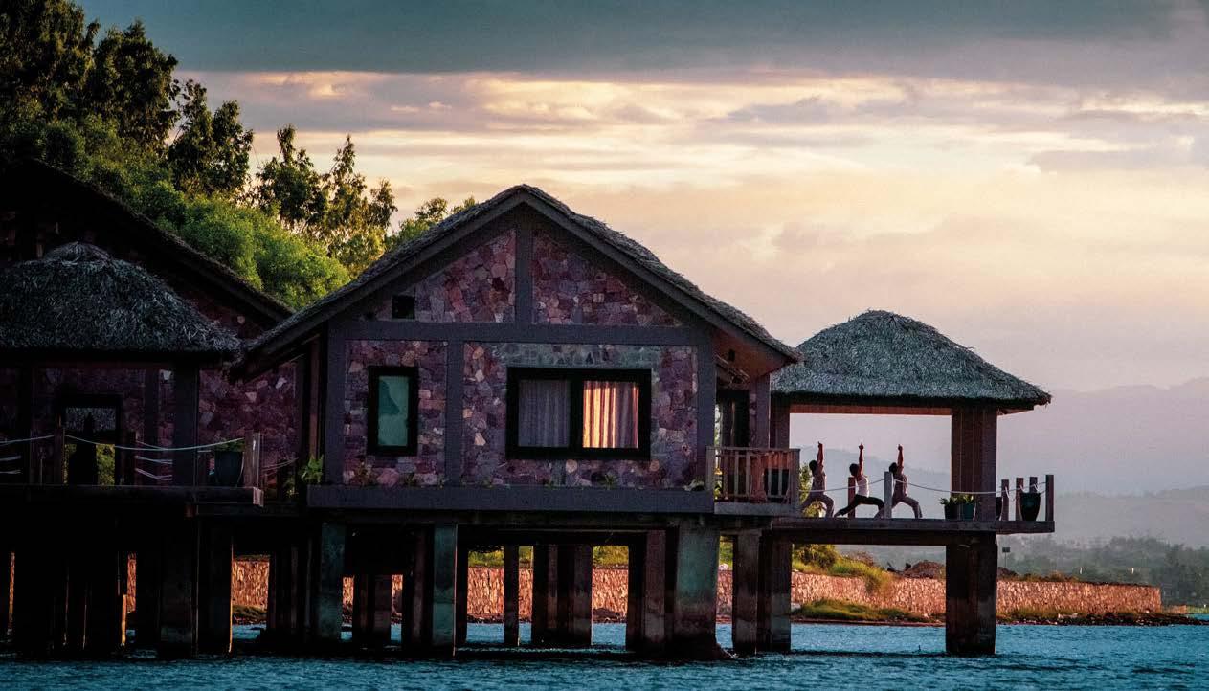
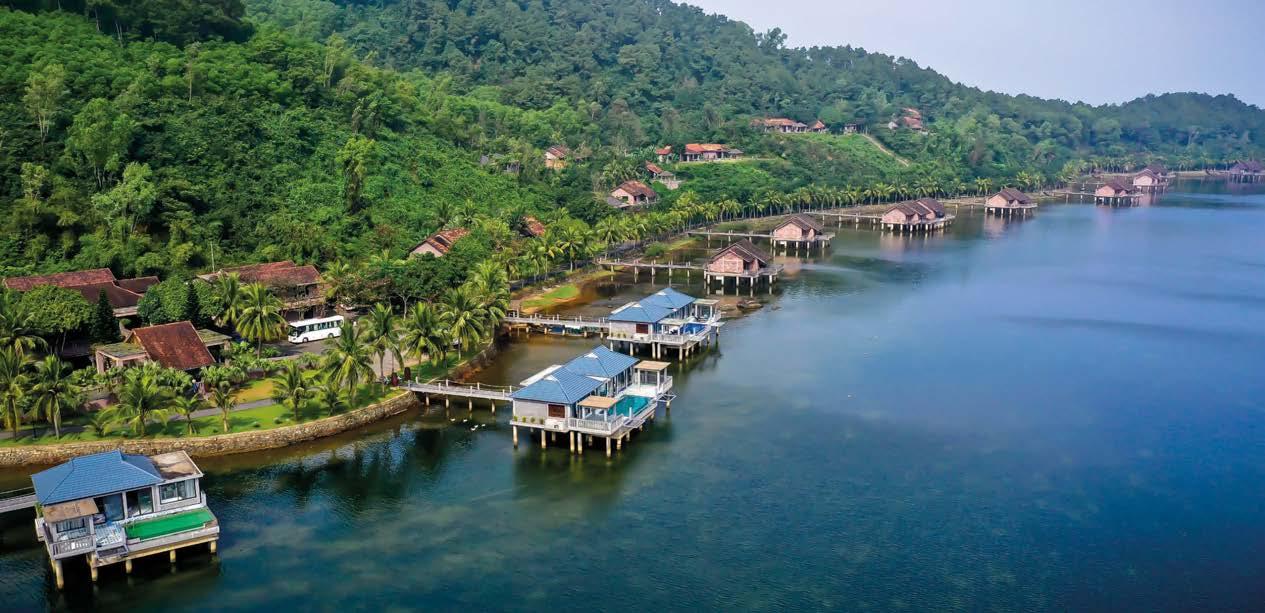
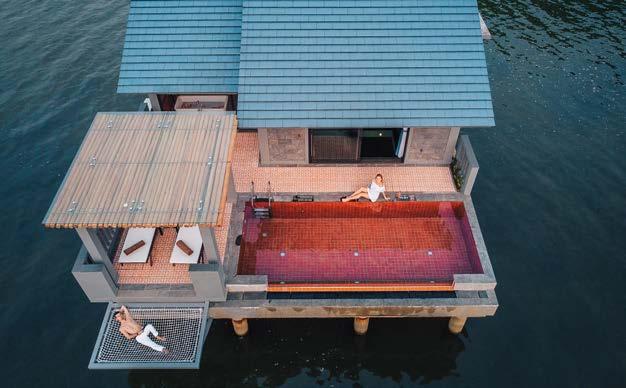
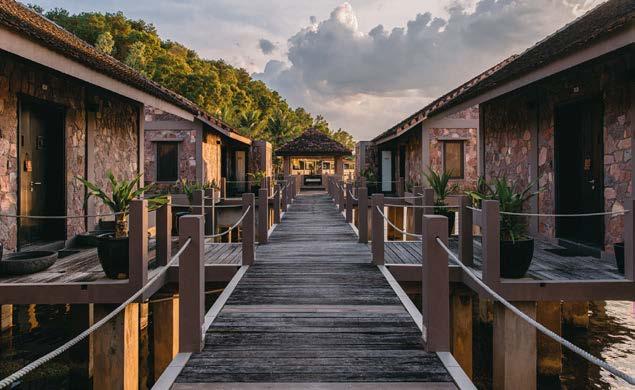
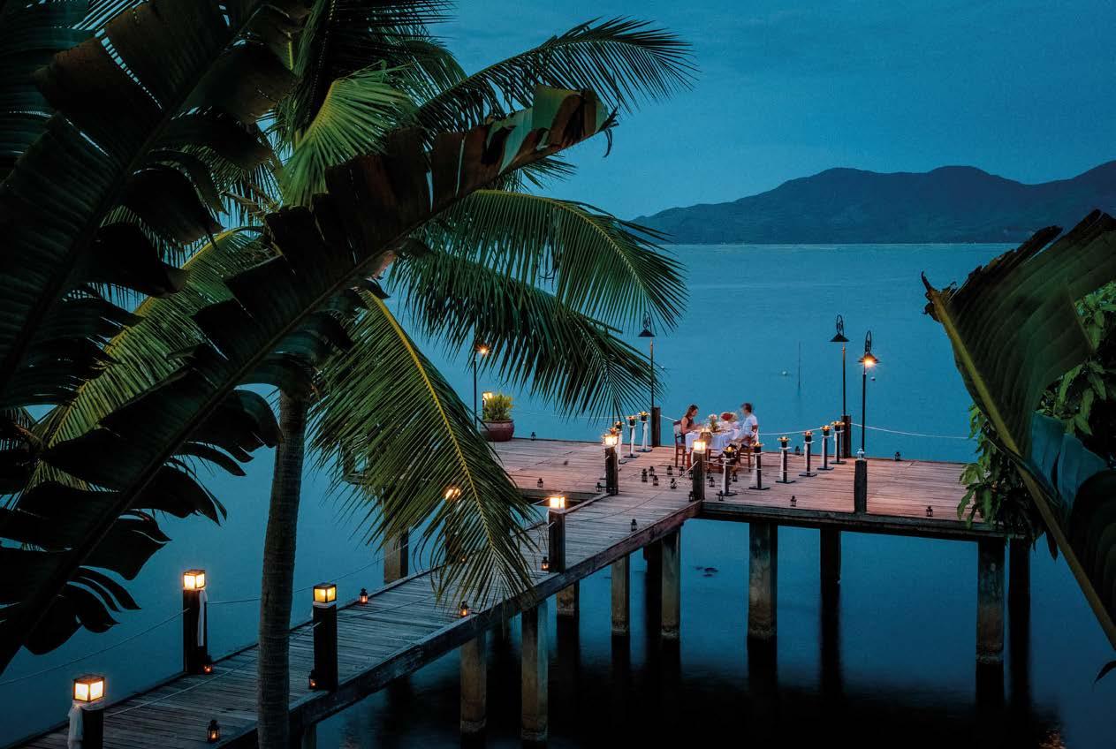
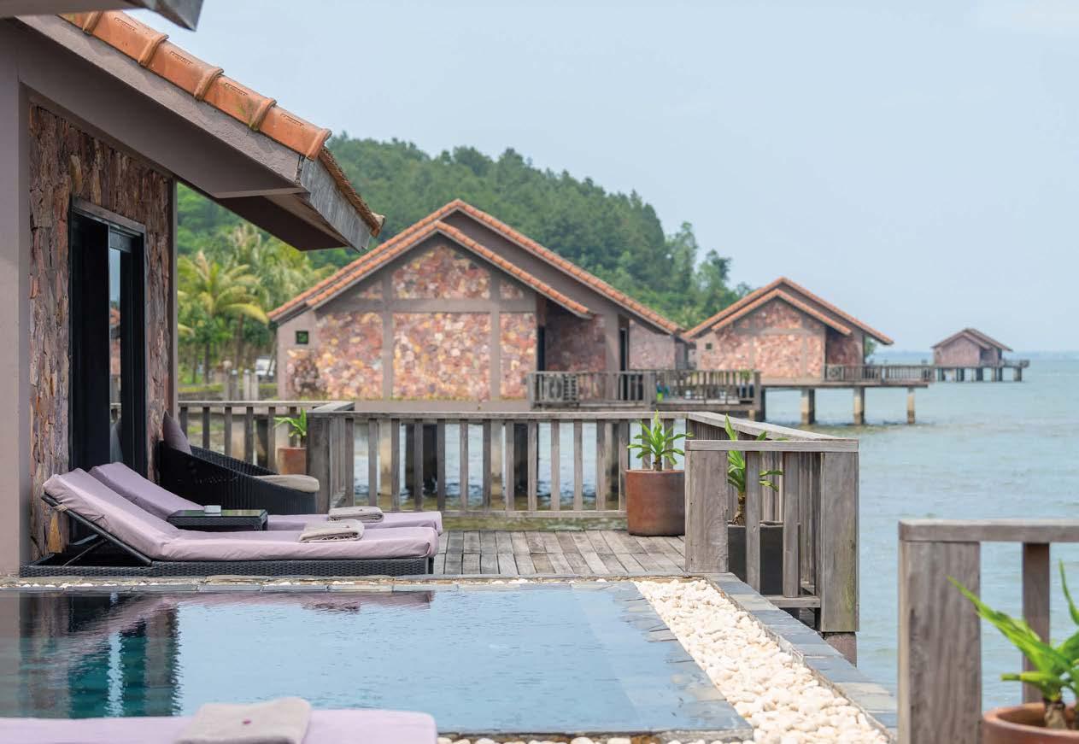
BEST HOTEL ARCHITECTURE VIETNAM
Lagoon
&
Vedana
Resort & Spa by ManaH architecture
design
2023-2024
Prestige Global Designs’ new showroom occupies a 3,600 sq. ft. two-storey shophouse in the centre of Singapore. When the directors of Prestige visited the site, they were amazed by its different pockets of spaces and the beautiful airwell. The company wanted to create a showroom that would look different and interesting, and where guests would be able to experience beautiful vignettes and experiential zones that demonstrate the local firm’s design prowess. Stepping into the showroom is like entering The Enchanted World.
Consistent with the eclectic theme, bold colours, strong motifs and textured materials were used throughout the showroom. The facade of the shophouse was painted in white, giving a very simple and clean impression. The
design firm wanted their guests to feel inspired and excited. Therefore, a dramatic contrast was needed between the exterior and interior. At the entrance foyer, guests are greeted by a pair of regal art deco sliding doors. The walls in the foyer are cladded in fluted veneered panels to add texture, yet maintaining simplicity so as to create a dramatic contrast with the lobby. In the lobby, bamboo detailing, arranged in playful geometric patterns on the hand-painted walls, offers a touch of the Chinoiserieinfluence within the same space.
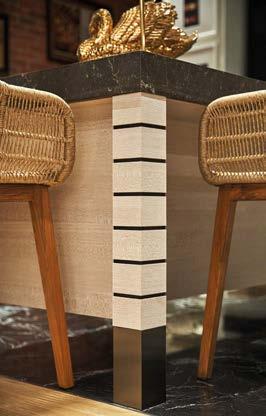
Prestige then went on to create a contemporary kitchen, nicknamed The Golden Goose & The Golden Eggs, using touches of eclectic elements alongside leading luxury brands. The original 228 sq. ft. layout was dimly lit. By widening the opening between the
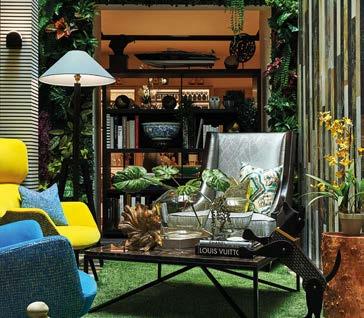
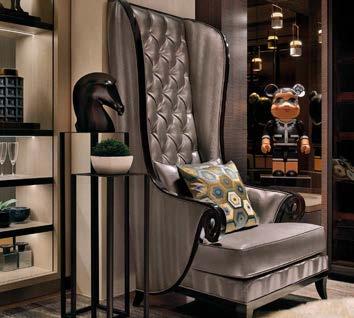
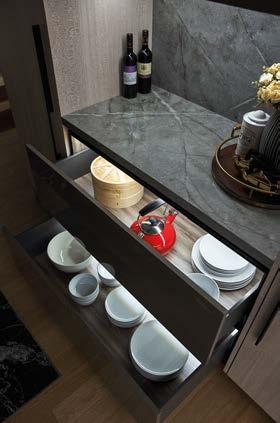
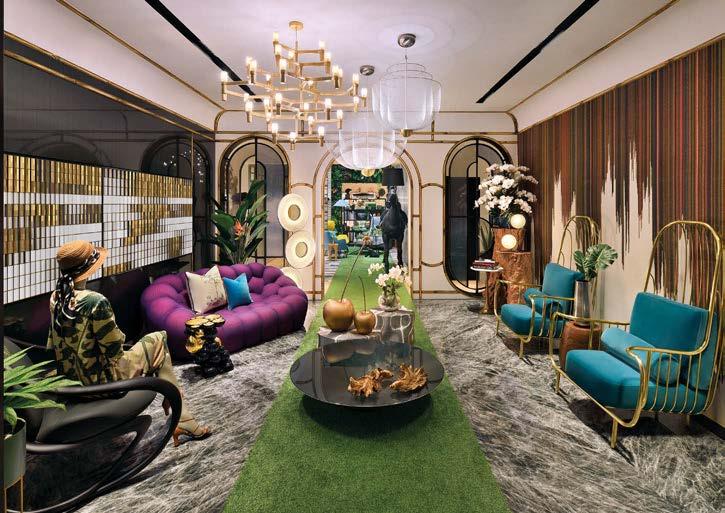
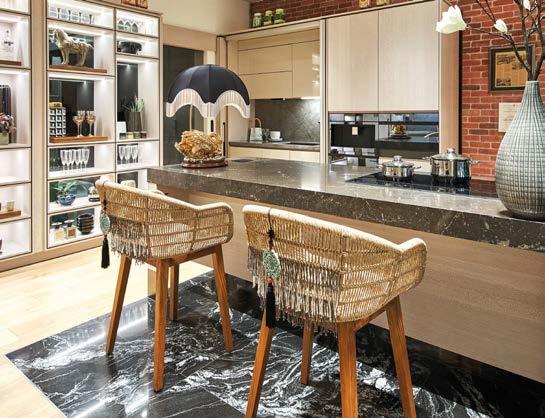
34 Asia Pacific Property Awards
BEST OFFICE INTERIOR SINGAPORE The Enchanted World by Prestige Global Designs Award Winner KITCHEN DESIGN SINGAPORE The Golden Goose & The Golden Eggs by Prestige Global Designs Award Winner RESIDENTIAL INTERIOR APARTMENT SINGAPORE The Hobbyists Wonderland by Prestige Global Designs
The Enchanted World
SINGAPORE
The Golden Goose & The Golden Eggs
courtyard and the kitchen and introducing a good amount of artificial lighting, a bright and spacious kitchen was created with a good visual flow. The ceiling lighting works well with the granite flooring, creating a visual impact, while the colourful rice buckets displayed above the kitchen cabinets add a touch of fun and contrast.
For their residential interior project, a home in Singapore called The Hobbyists Wonderland, Prestige worked on improving its layout with a lot of consideration given to spatial planning, to achieve an interior that looks more inviting and spacious without feeling too cluttered. The clients are a family of four, with a huge collection of Lladro porcelain so Prestige had to cater for enough display areas to showcase them. The family also requested for different areas of the home to echo their individual personalities.
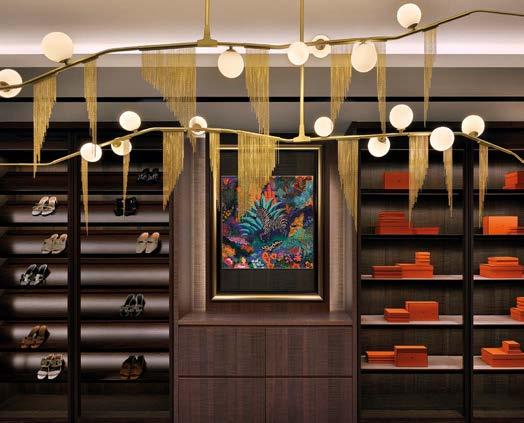
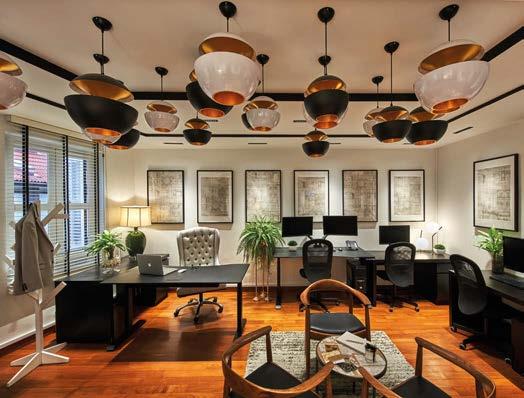
With its mirrored walls and art deco-styled decorative screens, the living area is certainly the home’s most glamorous space. Accented with colourful cushions from Jim Thompson and Christian Lacroix, the generous proportions of the Ditre Italia sofa offers an inviting space to lounge. The wife regarded the dining room as the happiest place for family gatherings. The Zanotta Reale dining table was therefore created with a compact, transparent skeleton embellished with a crystal top.
Prestige’s dedication to understanding their clients’ vision and translating it into a functional and beautiful space is truly commendable. Their attention to detail and commitment to quality ensures that each project is executed with precision and care.
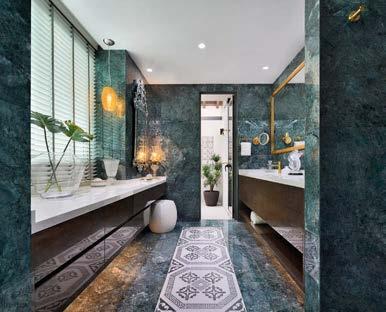
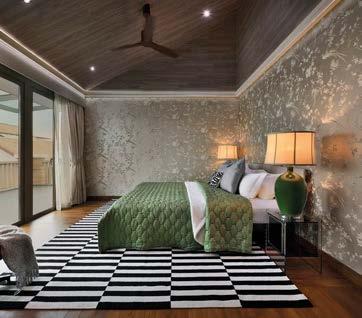
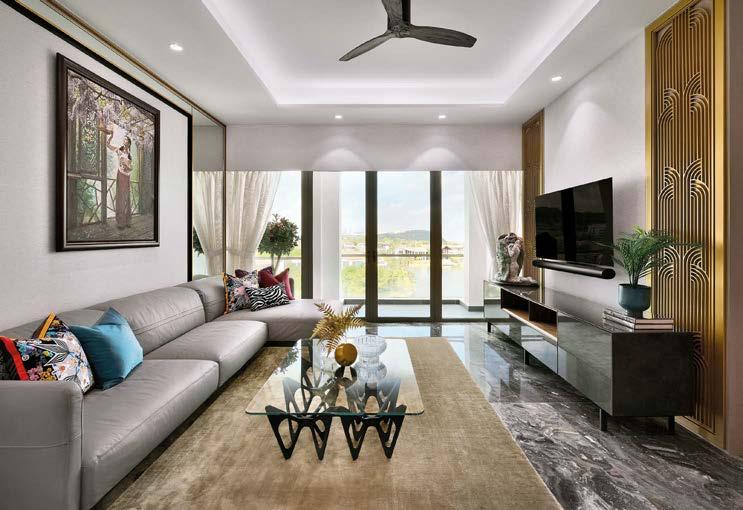
2023-2024 35 Asia Pacific Property Awards
BEST OFFICE INTERIOR SINGAPORE The Enchanted World by Prestige Global Designs Award Winner KITCHEN DESIGN SINGAPORE The Golden Goose & The Golden Eggs by Prestige Global Designs Award Winner RESIDENTIAL INTERIOR APARTMENT SINGAPORE The Hobbyists Wonderland by Prestige Global Designs Prestige Global Designs 83 Kim Yam Road, #01-01, Singapore 239378 t: +65 6836 6678 e: jeremytay@prestige-global.com w: www.prestige-global.com
SINGAPORE
The Hobbyists Wonderland
e: cus@tohshin.jp
w: www.tohshin.co.jp
KEY OPERATION INC./ ARCHITECTS
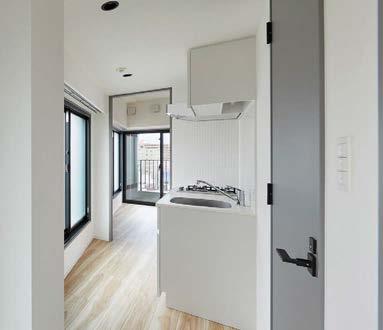
e: info@keyoperation.com
w: www.keyoperation.com
aimed to
the exterior wall tiling and balcony construction typically found in large apartment blocks. is development sought to blend uniqueness with the characteristics commonly associated with such buildings.
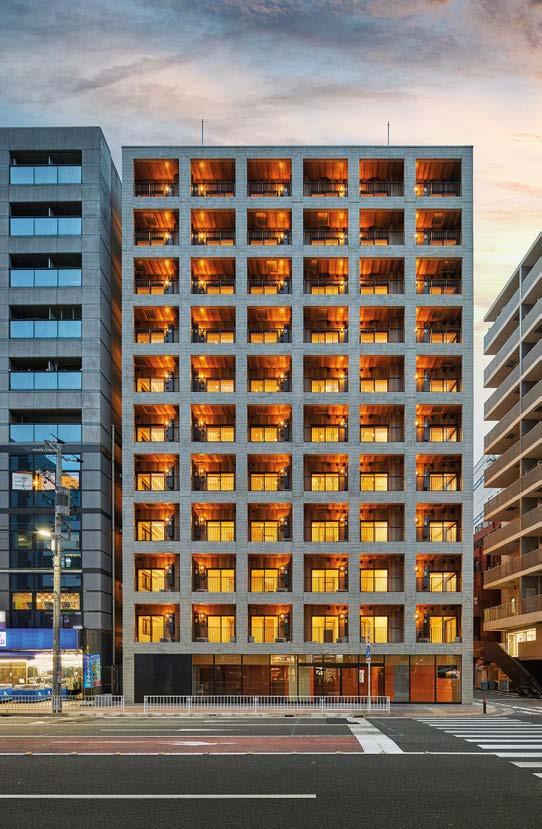
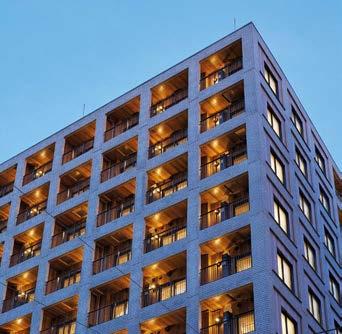
Located in the Noge neighbourhood of Yokohama, the Hinode-cho Station area has experienced gradual architectural decay over the years, resulting in a decline in its vitality. However, the City of Yokohama has recently made efforts to revitalise this historically commercial district through the construction of commercial-residential complexes along the Hirado-Sakuragi Doro thoroughfare. These complexes typically house retail stores and service businesses on the lower levels, while the upper residential levels aim to repopulate the urban area.
While the ground level of the Z Yokohama Sakuragicho residential complex has a retail store, the exterior design features uniformly aligned openings concealed by an outer skin, intentionally obscuring the distinction between residential and other uses. In Yokohama, a preference for classical design can be observed, as seen in the restored red-brick warehouse quarter and other historical buildings. To capture the essence of Yokohama’s architectural heritage, a grooved pattern with an additional 15mm thickness was used to create the appearance of brickwork, evoking a sense of classic charm. The balcony interiors were designed with a wood finish to provide a warm and inviting atmosphere. The project stands as a testament to the pursuit of redefining traditional concepts in large apartment block design. With a focus on uniqueness and familiar characteristics, this development has made a significant impact on the architectural landscape.
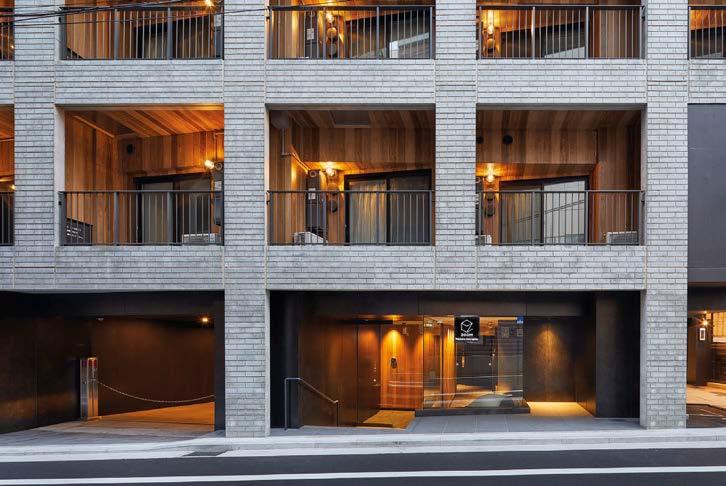
2023-2024 36 Asia Pacific Property Awards
Z Y S, a remarkable project undertaken by T P C., L. and K O . / A,
redefine
Award Winner ARCHITECTURE MULTIPLE RESIDENCE JAPAN ZOOM Yokohama Sakuragicho by TOHSHIN PARTNERS CO., LTD. ; KEY OPERATIONS INC. / ARCHITECTS
TOHSHIN PARTNERS CO., LTD.
JAPAN
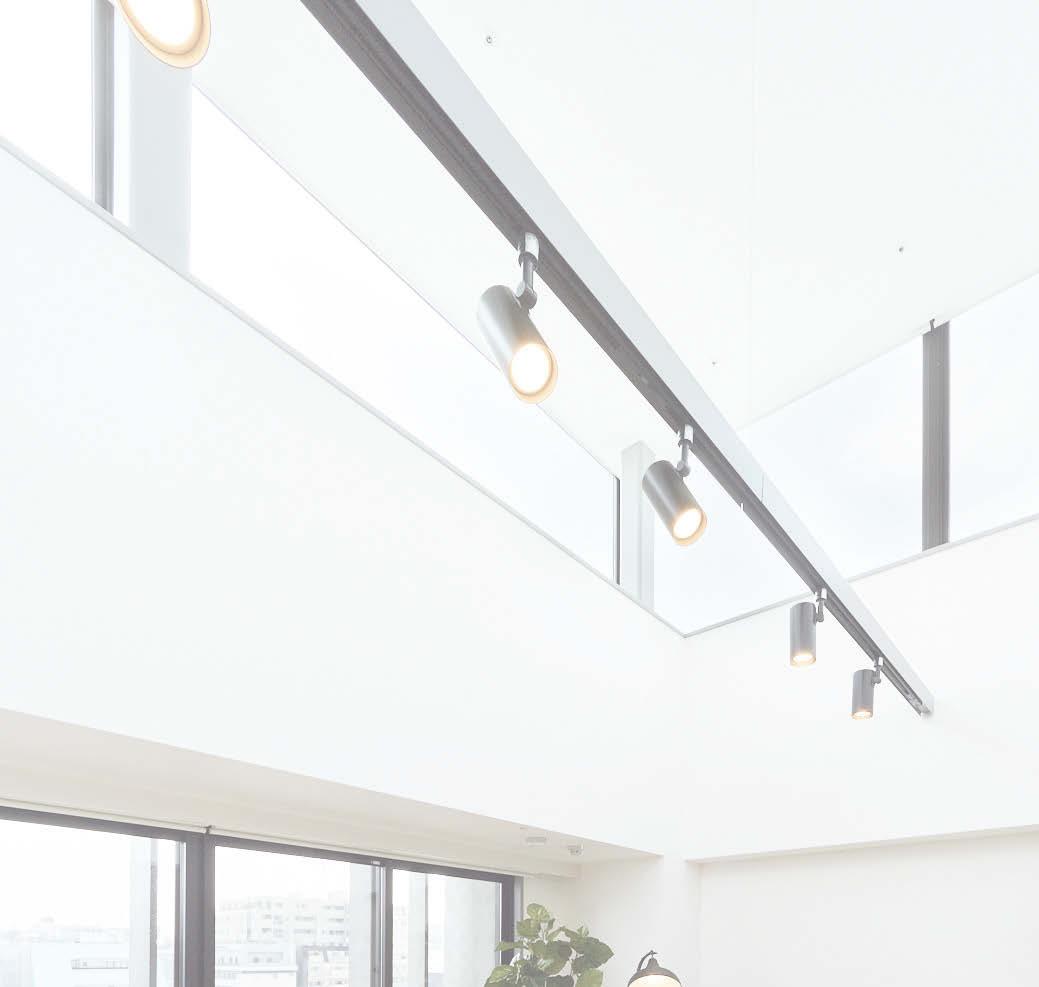
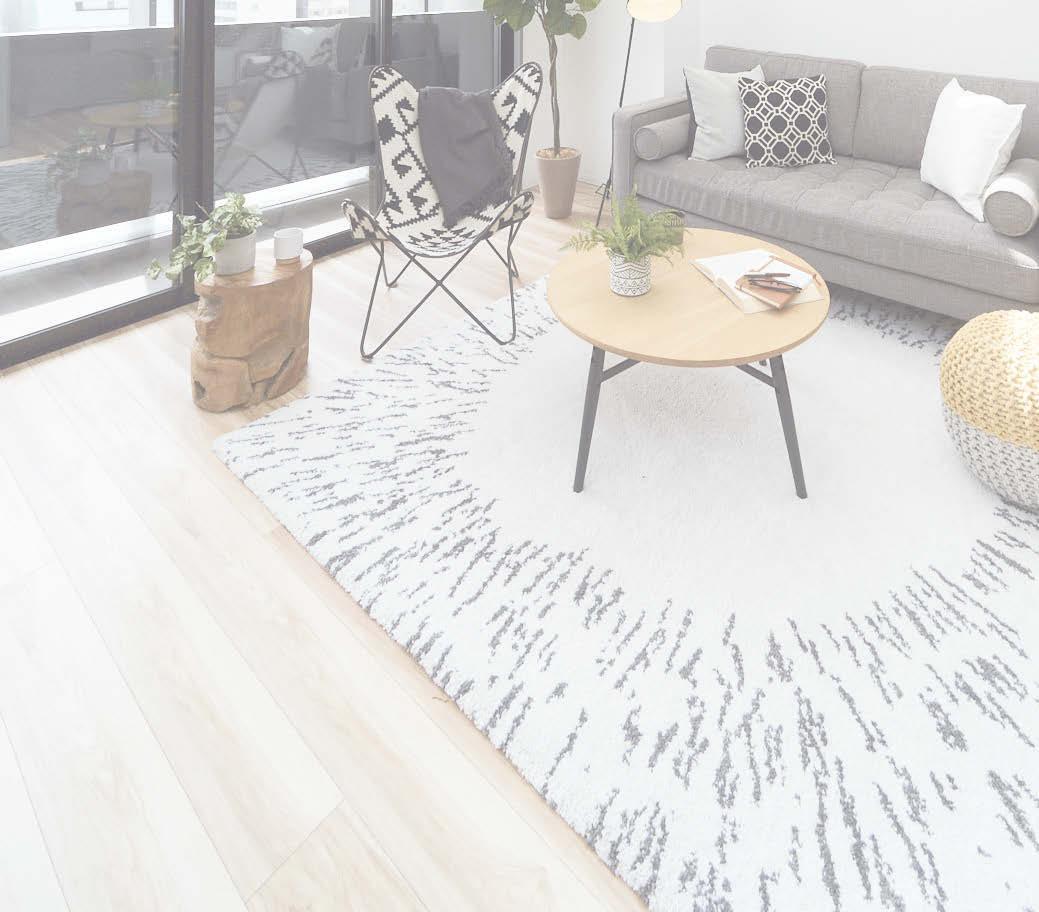

2023-2024
Corporation’ Core Pacific Plaza is more than just a commercial project – it’s a symbol of Taiwan’s commitment to sustainable construction and innovative design. By 2025, the 16,485m tower will stand tall in Taipei’s Songshan District, setting a high standard for the city’s urban landscape.
But what sets this project apart is its dedication to fulfilling ESG’s sustainable development criteria. Core Pacific Plaza will receive international construction certificates such as LEED and WELL, as well as Taiwan’s Green Building Label, Intelligent Building Label, and Structure Accreditation Building certification. These outstanding certifications will ensure that the building meets the best and highest environmental, health, intelligence and safety standards.
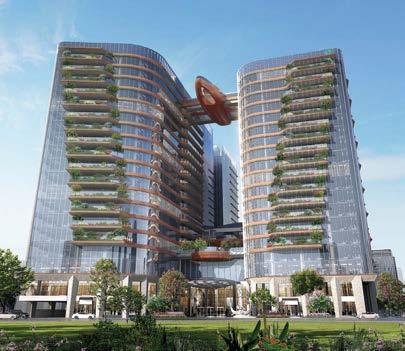
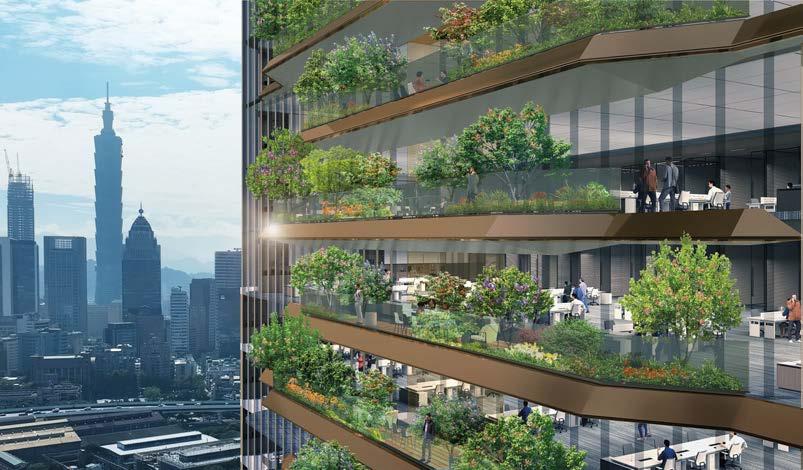
But that’s not all. Core Pacific Plaza has achieved contribution incentives for its resilience, liveability and intelligence, thanks
to several innovative design features. The basement and first floor offer retail functions, while the public halls on the first and second floors feature stand-out high ceilings. The first basement level contains a cinema, conference hall, food court and dining spaces, while the third to nineteenth floors are dedicated to grade A offices.
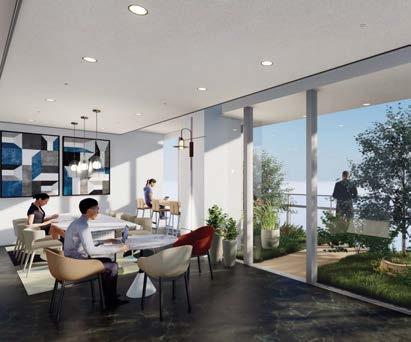
What’s more, the plaza’s pedestrianfriendly streets contribute to its liveability and resilience, while the arbor greenery on the east side of Dongning Road shapes the viewing of the national historic site. The south side of the base is set back to an open space with an average depth of about 25 metres, while the west side of the base is combined with leisure and commercial trails to create an open space for large-scale public activities.
The Core Pacific Plaza, once completed, will become a new landmark in the city, reminding us of the importance of sustainable development and innovative design.
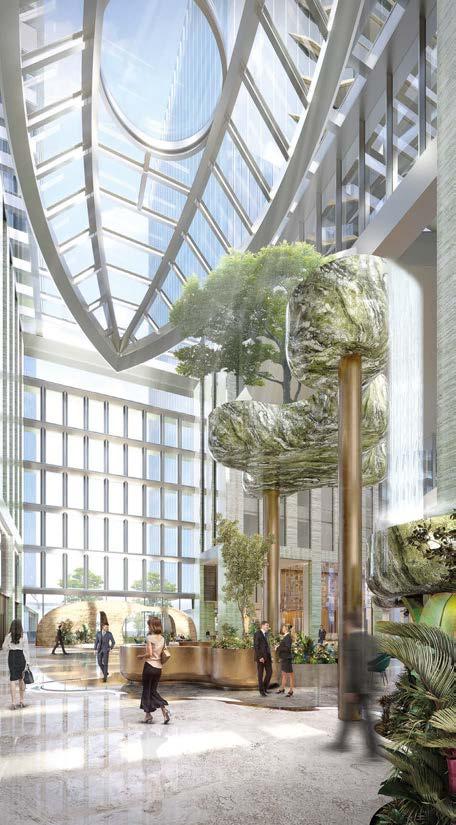
38 Asia Pacific Property Awards
C P D
BEST MIXED USE DEVELOPMENT TAIWAN Core Pacific Plaza by Core Pacific Development Corporation Award Winner COMMERCIAL HIGH RISE DEVELOPMENT TAIWAN Core Pacific Plaza by Core Pacific Development Corporation Core Pacific Development Corporation No.12, Dongxing Rd., Songshan Dist., Taipei City Taiwan (R.O.C) t: +886 2 87876999 e: dydc-service@dydc.com.tw w: www.dydc.com.tw TAIWAN

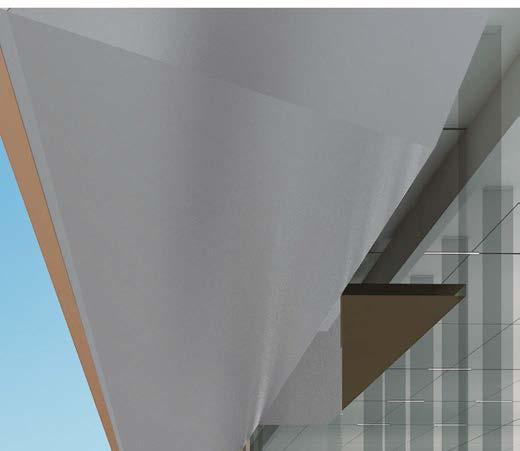

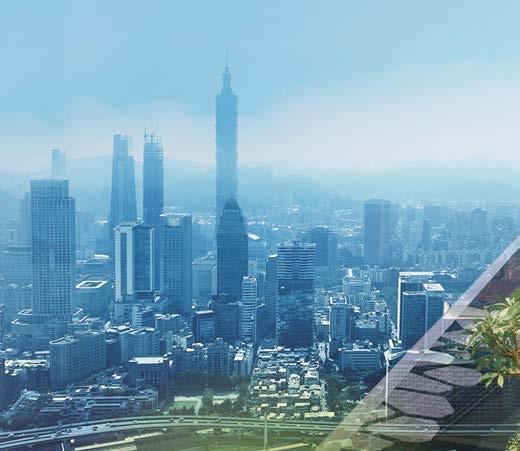
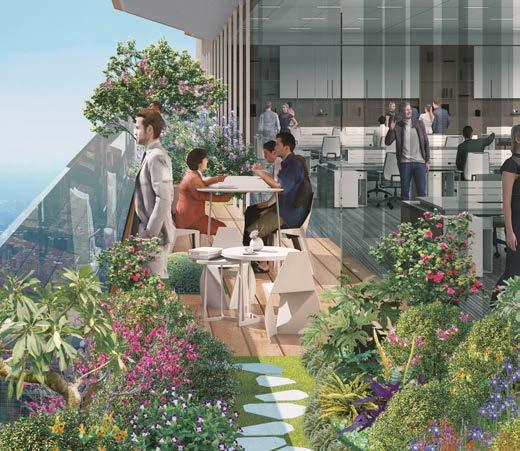

















2023-2024
Urban Green, developed by Kusto Home, offers plenty of green space, and various healthcare amenities. With a construction density of only 32.33%, the project is like an oasis surrounded by generous green space, inheriting the resort lifestyle from Kusto Home’s other beautifully constructed project, Diamond Island. Urban Green aims to create a harmonious living environment model by combining the dynamic urban rhythm and peaceful nature. The project consists of two towers. The Aster comprises 177 residential units where residents can enjoy an exclusive and nature-oriented living experience with selfcontained, high-class amenities and a limited number of apartments. On the other hand, The Bliss tower offers generous open
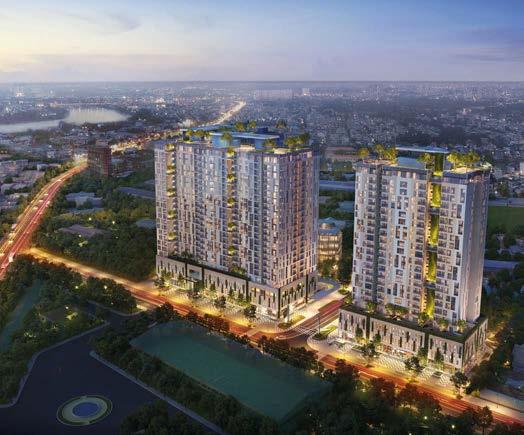
spaces and a variety of internal amenities to cater to the needs of gatherings with family and friends.
Additionally, Urban Green Walk is a combination of beautifully constructed shophouses located at the podium of The Aster and The Bliss towers. This place will provide a series of entertainment, culinary, shopping, and healthcare services for all Urban Green residents and the surrounding community, thereby forming a dynamic commercial district as colourful as the streets in the city centre of Saigon.
To create a feeling of the best of both worlds, Urban Green offers top-notch amenities, including gardens, BBQ stations, gym, yoga room and a BioDesign swimming pool with technology from Italy.
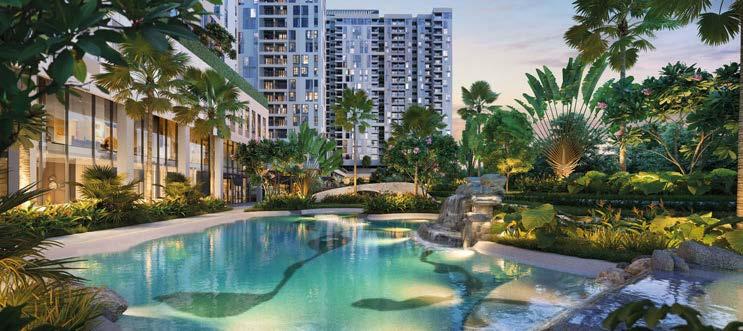
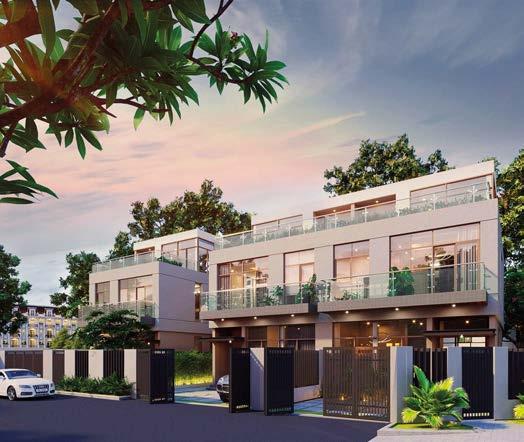

Winner RESIDENTIAL HIGH RISE DEVELOPMENT VIETNAM Diamond Island
Kusto Home Joint Stock Company
Winner RESIDENTIAL DEVELOPMENT 20+ UNITS VIETNAM Diamond Island
Kusto
Joint Stock Company
Winner APARTMENT / CONDOMINIUM DEVELOPMENT VIETNAM Urban Green
Kusto Home Joint Stock Company
Winner MIXED USE DEVELOPMENT VIETNAM Urban Green
Kusto Home Joint Stock Company 40 Asia Pacific Property Awards
Award
by
Award
by
Home
Award
by
Award
by
VIETNAM
Urban Green
Diamond Island, a luxurious condominium project, has revolutionised Vietnam’s real estate market by introducing resort living standards. With a modern design consisting of six towers, Kusto Home has focused on creating beautiful vast green spaces and amenities to maximise the land area.
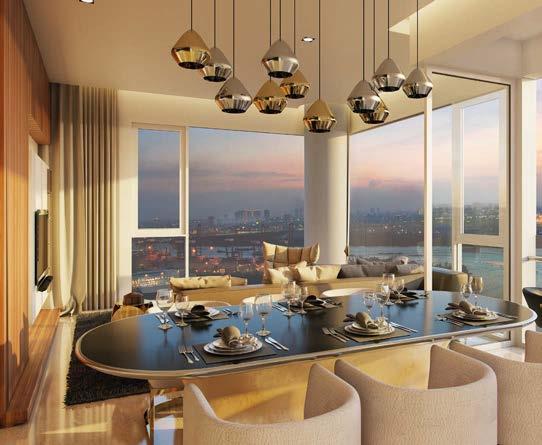
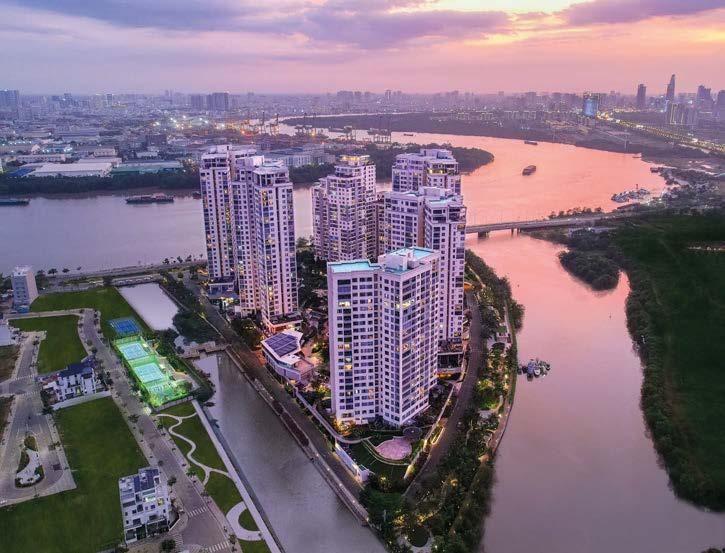
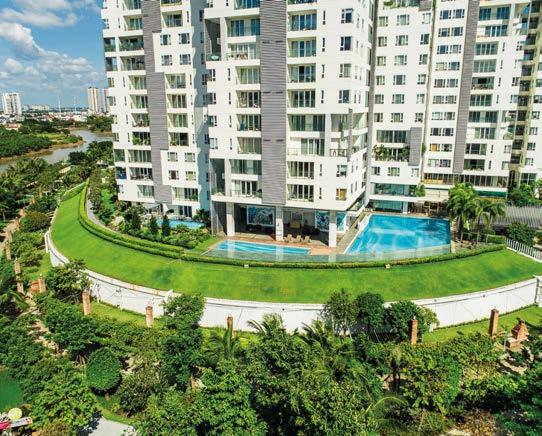
Nestled by the Saigon River and Giong Ong To River, Diamond Island has become a precious gem offering a unique home resort concept and a luxurious riverside lifestyle in Ho Chi Minh City. After phase 1, Diamond Island has become the benchmark of luxurious riverside residences in Ho Chi Minh City. The project’s second phase, known as Family Island, offers a great foundation for every generation to live a happy life. Diamond Island offers breathtaking 360-degree views of the
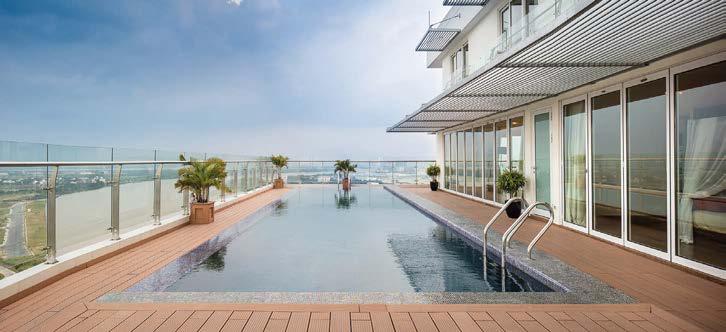
rivers and the central business district of District 1, bringing daily freshness and health benefits to residents.
NQH Architects, founded by Mr. Ngo Quang Hien, one of the most reputable resort architects in Vietnam, was responsible for the architecture of the second phase. The phase’s purpose is to continue developing the honeycomb structure, modern architectural style, and inherent values of phase 1.
Kusto Home used 87.5% of the land area for green spaces and amenities, meaning that almost every square metre served family members’ needs for relaxation and enjoyment. Specifically, the green area for each resident at Diamond Island is 16m² per person, which is four times higher than the green area planning target of Ho Chi Minh City.
2023-2024 41 Asia Pacific Property Awards Award Winner MIXED USE ARCHITECTURE VIETNAM Urban Green by Kusto Home Joint Stock Company Kusto Home Joint Stock Company No.1 - Street No. 104-BTT - Quarter 3 Binh Trung Tay Ward, Thu Duc City Ho Chi Minh City, Vietnam t: +84 28 3742 5222 e: info@kustohome.com.vn w: kustohome.com.vn
VIETNAM
Diamond Island
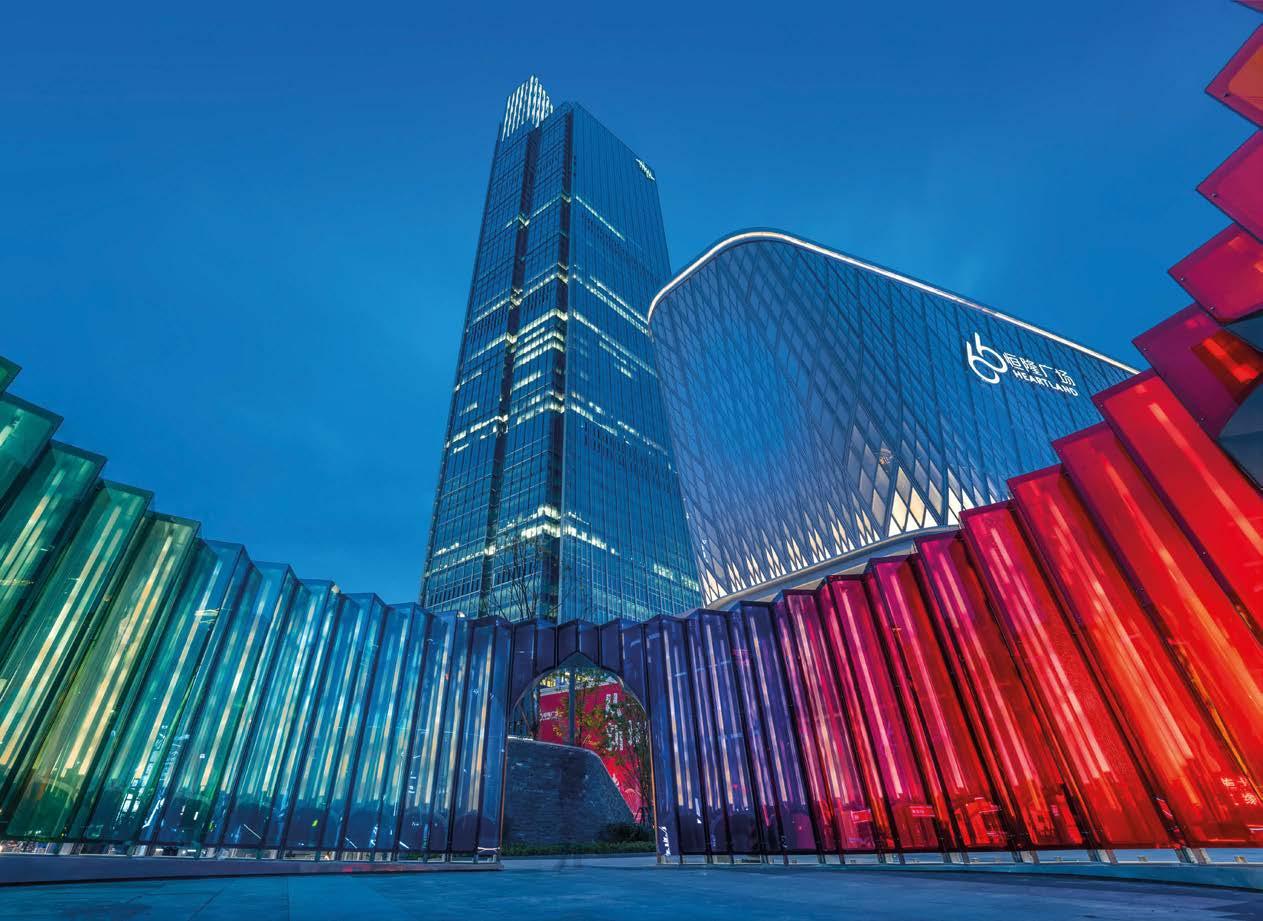
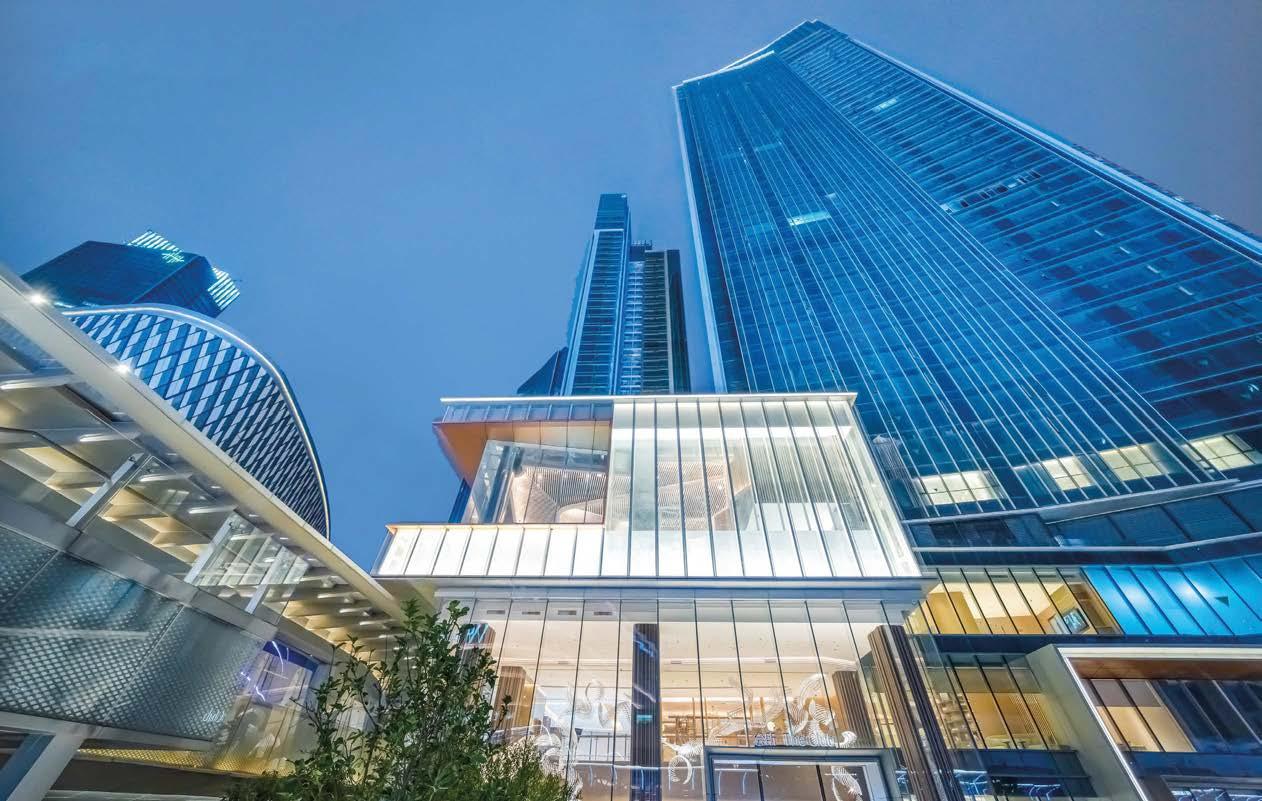
BEST MIXED USE DEVELOPMENT HUBEI PROVINCE, CHINA Heartland 66 by Hang Lung Properties
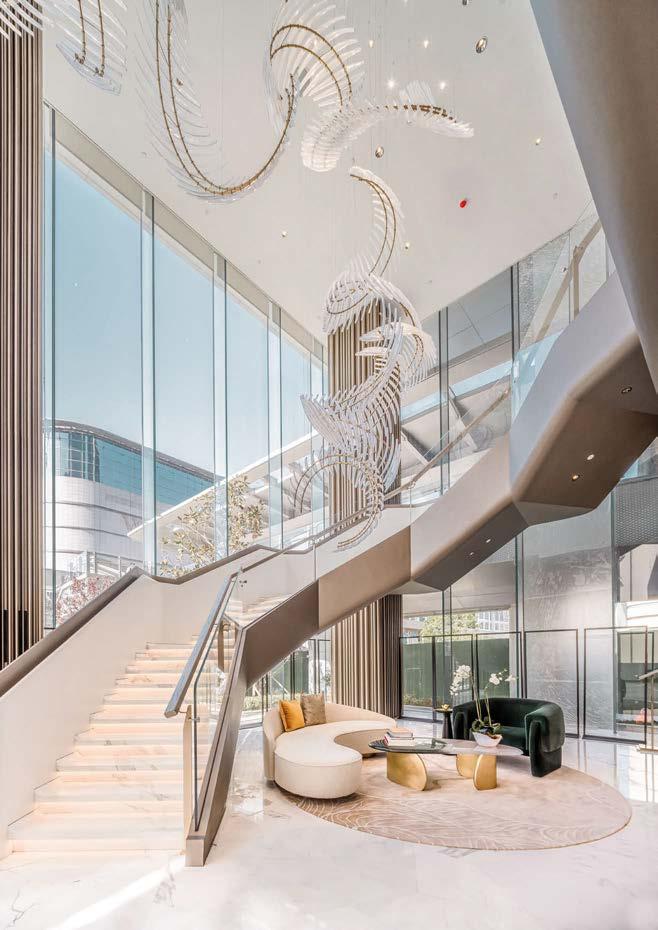
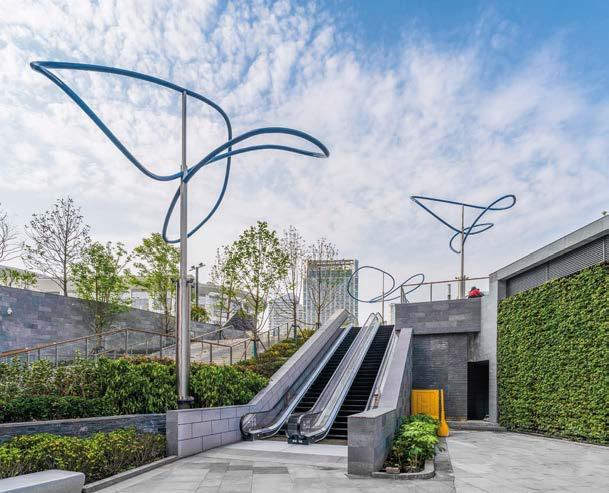
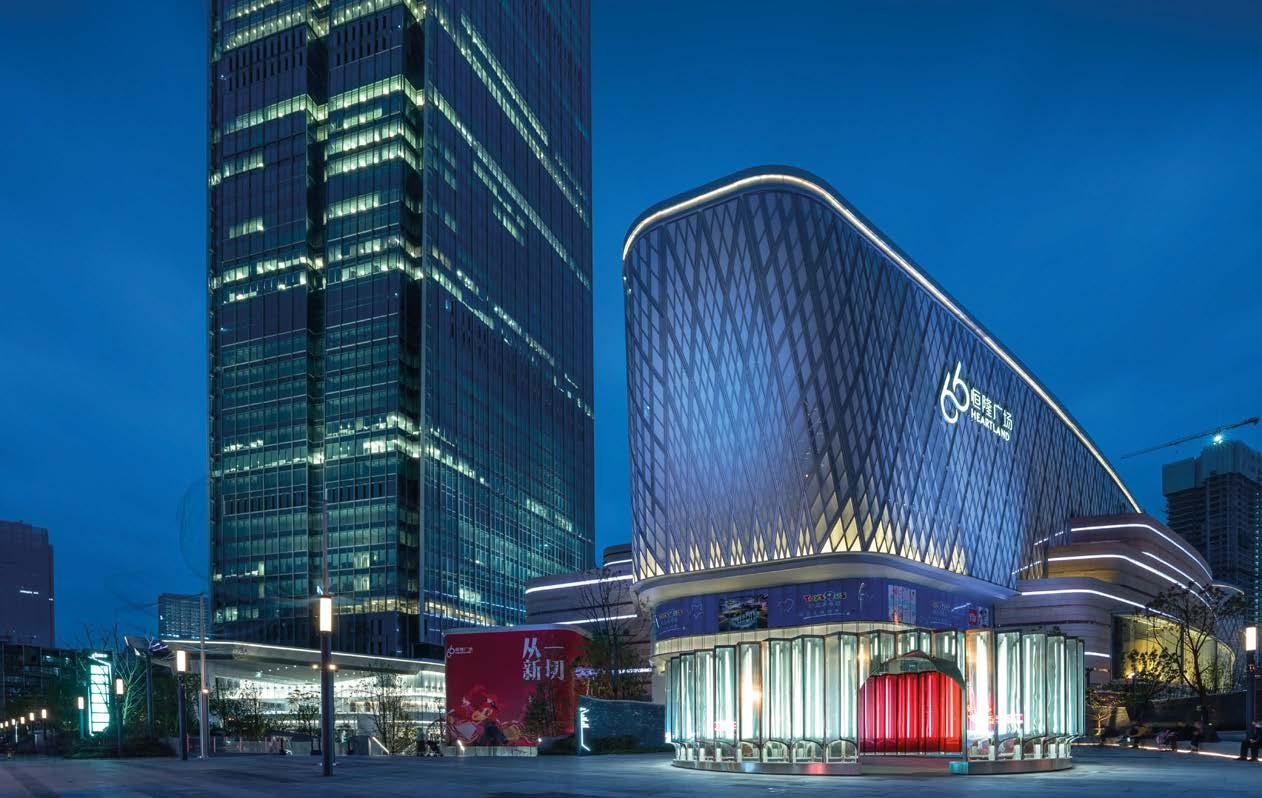
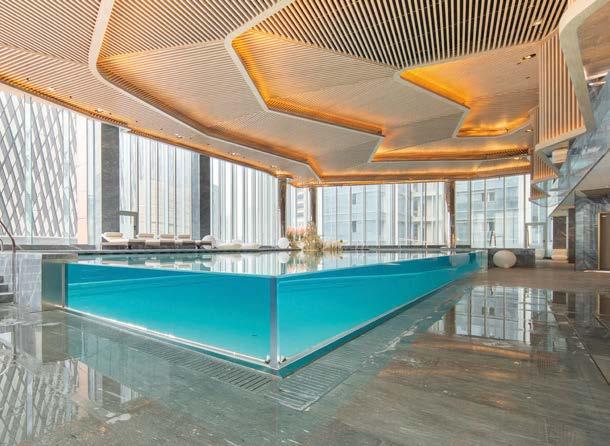
2023-2024
Rising over the skyline of Thu Thiem, The OpusK is a triumph of contemporary architecture representing the best that Saigon has to offer and, as such, wears the title with pride. Embellished with the letters ‘S’ and ‘K’ reminiscent of SonKim Land’s moniker, The OpusK signifies the developer’s commitment to residential spaces that are different, luxurious, and prestigious, as exemplified through this peerless development.
Inheriting advantages from three successful phases that have been launched, including The Crest, The Galleria, and The Opera, The Metropole Thu Thiem’s Phase 4 – The OpusK – possesses outstanding connectivity, bustling traffic, and a dynamic urban atmosphere. At the same time, iconic artworks such as the
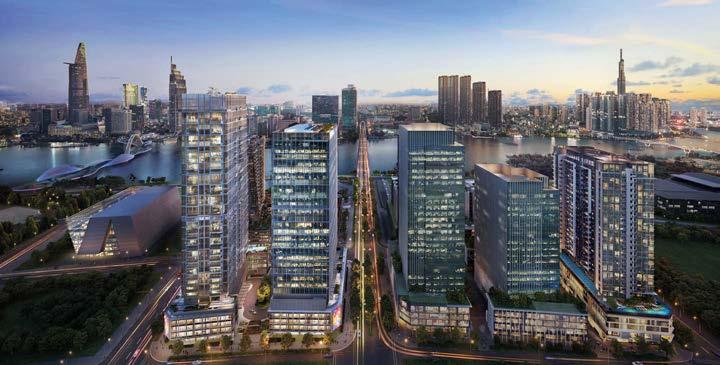
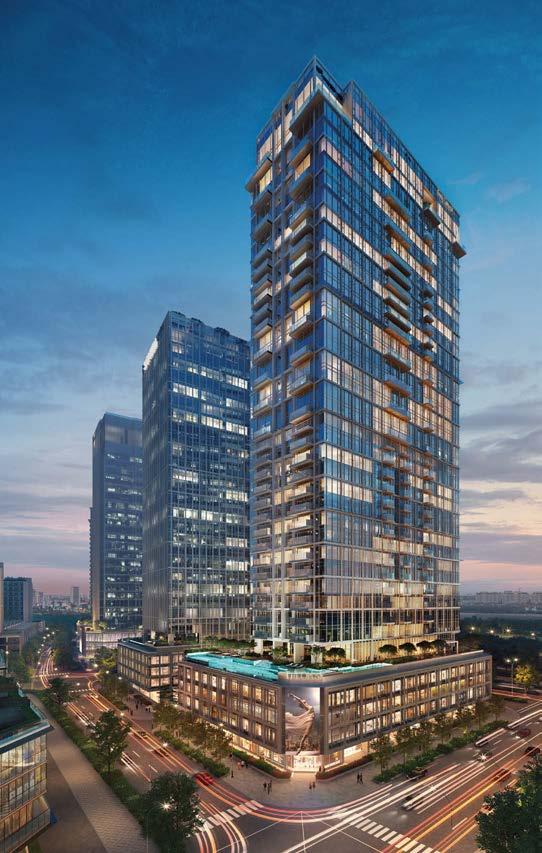
Opera House or the exhibition centre will transform Saigon’s new centre into the most vibrant area, with The OpusK subdivision at its heart. The project is also well-suited to attract a constant stream of traffic, thanks to the advantageous location of its shophouses. Presenting a limited collection of 119 residences, each unit is designed with a unique identity, offering stunning views, attractive open spaces, excellent amenities, and exciting activities, all within one cohesive development. The luxury ambiance of the development is accented by feature marbles and customised artwork pieces that flow through the residences. SonKim wanted to create a lifestyle that caters to all aspects –provisions on par and additional to any luxury space. Centred by a lush garden landscape,
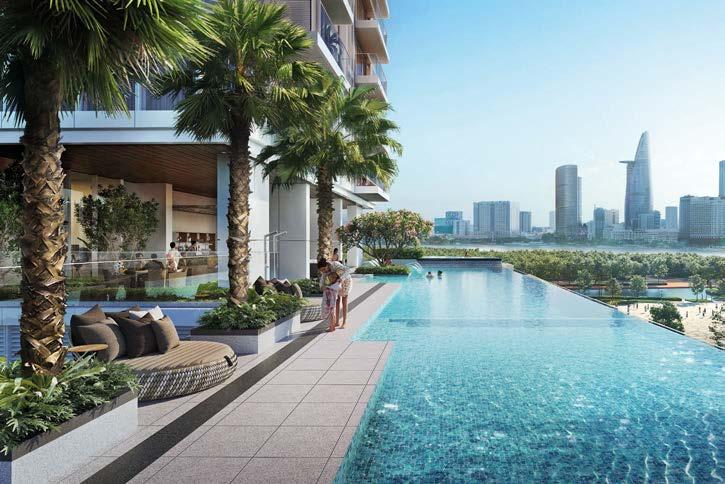
44 Asia Pacific Property Awards
BEST ARCHITECTURE RESIDENTIAL HIGH RISE ARCHITECTURE VIETNAM The OpusK Residence by SonKim Land Corporation BEST ARCHITECTURE OFFICE ARCHITECTURE VIETNAM The OpusK Tower by SonKim Land Corporation
VIETNAM
The OpusK Tower
nature fills the courtyard for the enjoyment of both residents and visitors of the building.
Surrounded by high-end office buildings, commercial areas, and the city’s new iconic works, The OpusK is connected to District 1 via Thu Thiem 2 bridge and the pedestrian bridge. It lures significant investment from domestic and foreign enterprises and opens up diverse trading opportunities.
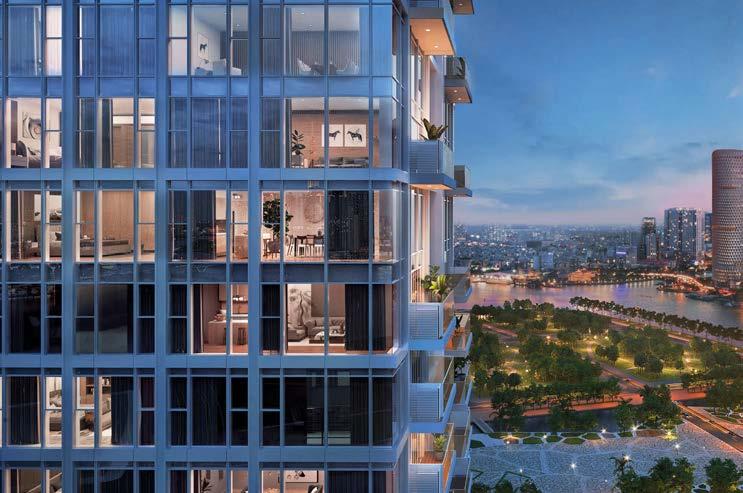
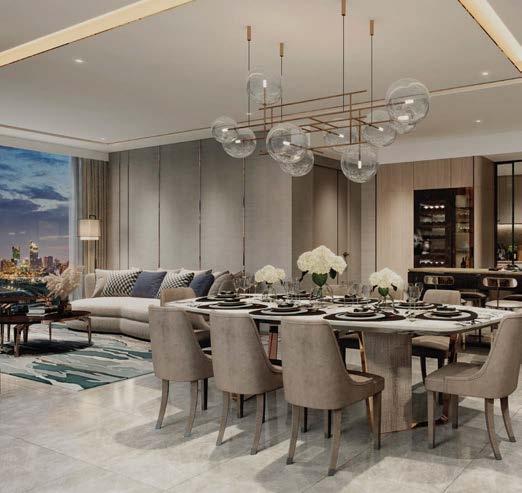
As the most beautiful phase of The Metropole Thu Thiem project, OpusK will inherit outstanding advantages. According to the city’s planning, this place is a high-density multipurpose commercial and service centre where concentrated financial and banking activities and general trade can be found.
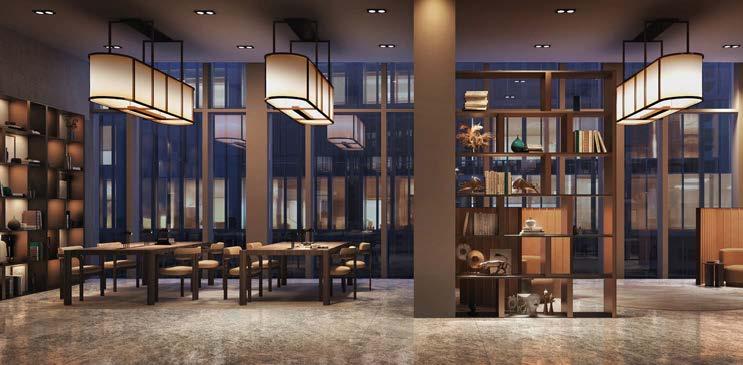
The facade of the building creates floorto-ceiling, ‘picture-frame’ windows for each
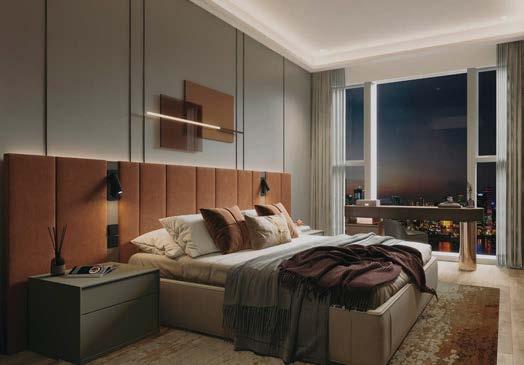
working space, making the character of the local area an integral part of every unit. Curtain walls give the facade numerous practical advantages such as a clean, sophisticated, and unique appearance, which is associated with contemporary design. The materials used to build the office tower have been carefully chosen to create a sense of luxury while maintaining a highly sustainable design standard.
Designed with the vibrancy of urban life in mind, The OpusK truly encompasses all dynamics of metropolitan living. Beautiful co-opting living areas with a host of fantastic integrated amenities, a shopping area for all retail needs, and vast office spaces, The OpusK has everything you need to live, work, and play with style.
2023-2024
BEST APARTMENT / CONDOMINIUM DEVELOPMENT VIETNAM The OpusK Residence by SonKim Land Corporation BEST RESIDENTIAL HIGH RISE DEVELOPMENT VIETNAM The OpusK Residence by SonKim Land Corporation BEST OFFICE DEVELOPMENT VIETNAM The OpusK Tower by SonKim Land Corporation SonKim Land Corporation 53 - 55 Nguyen Dinh Chieu Street Ward 6, District 3 HCM City, Vietnam t:+84 28 3823 1564 e: huyen.dao@sonkimland.vn w: www.sonkimland.vn 45 Asia Pacific Property Awards VIETNAM
2023-2024
The Connaught district in Cheras, Kuala Lumpur, is on the brink of a remarkable transformation with the advent of The Connaught One. This visionary development is poised to infuse vitality and distinctiveness into the city’s entrepreneurial landscape, emerging as the vibrant centre of the district. Designed as an inclusive Transit-Oriented Development (TOD), The Connaught One aspires to be more than just a place to live; it aims to become a sought-after destination that encompasses living, working, and playing, eliciting great anticipation from the Cheras community.
At the heart of The Connaught One lies a commitment to sustainability and resilience in residential design. Aligned with the broader vision of city revitalisation and suburban renewal, the project embraces eco-friendly practices, including reduced fuel and energy
consumption. By prioritising accessibility to the rail transit system, this development fosters strong community connections and ensures convenient mobility for residents.
Beyond its functional aspects, The Connaught One embodies a deeper vision of community building. It seeks to foster connections, shared ideals, and cultural heritage, aiming to inspire a vibrant and harmonious neighbourhood. By integrating cultural heritage into modern living spaces, the development creates an environment that enhances the well-being of multigenerational families and communities.
Residents of The Connaught One will be captivated by a tapestry of urban settings and natural beauty. The orientation of the development offers breathtaking views of sunrise, sunset, the iconic Kuala Lumpur skyline, the serene Hulu Langat Forest Reserve,
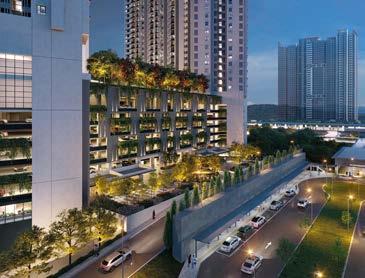
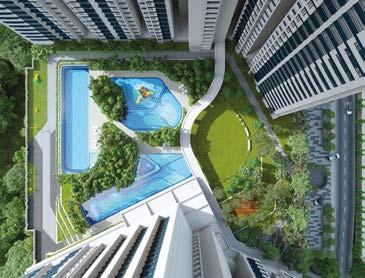
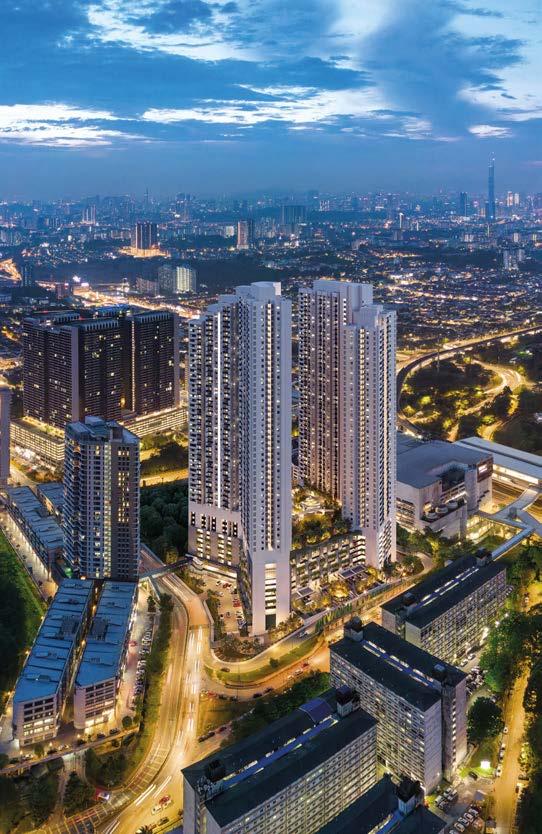
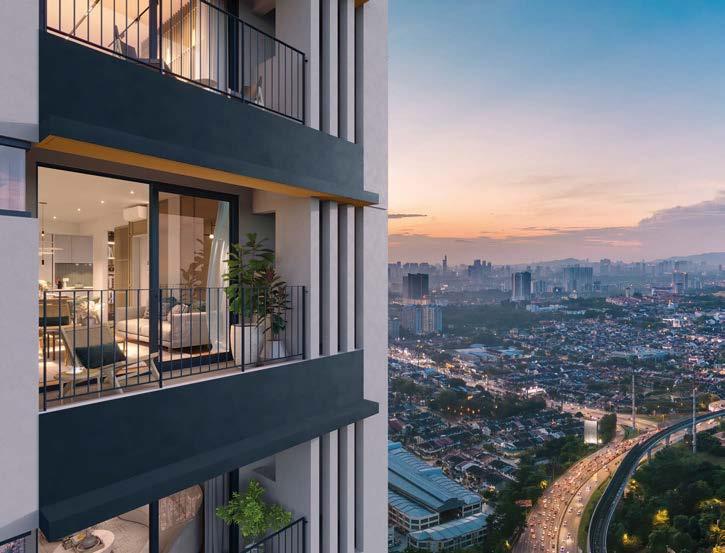
BEST APARTMENT / CONDOMINIUM DEVELOPMENT MALAYSIA The Connaught One by UEM Sunrise Berhad Award Winner RESIDENTIAL HIGH RISE DEVELOPMENT MALAYSIA The Minh Mont’Kiara by UEM Sunrise Berhad
46 Asia Pacific Property Awards
MALAYSIA
The Connaught One
and the bustling Taman Len Seng. The architectural design, inspired by the philosophy of Louis Sullivan, breaks away from traditional rectangular forms, allowing for optimised external views and seamless integration with the surrounding environment and cultural heritage.
UEM Sunrise’s latest residential tower development, The Minh, is poised to become the premier cosmopolitan address in Mont’Kiara, Kuala Lumpur. Located in an area known for its towering structures reminiscent of Malaysia’s Manhattan or Hong Kong, The Minh aims to elevate the quality of living and set a new standard in this upscale neighbourhood.
The emphasis of The Minh is on creating a harmonious environment, both indoors and outdoors. The indoor spaces prioritise comfort and safety, while the outdoor areas encourage residents to enjoy serenity and relaxation. The overarching goal is to foster a strong sense of
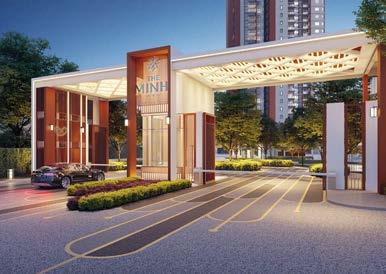
community and inclusivity, aligning with UEM Sunrise’s vision.
Positioned as an affluent residential development, The Minh seamlessly integrates into the cosmopolitan neighbourhood of Mont’Kiara while offering a visually appealing experience. The design strikes a balance between familiarity and freshness, complementing the existing landscape while enhancing its distinctive character.
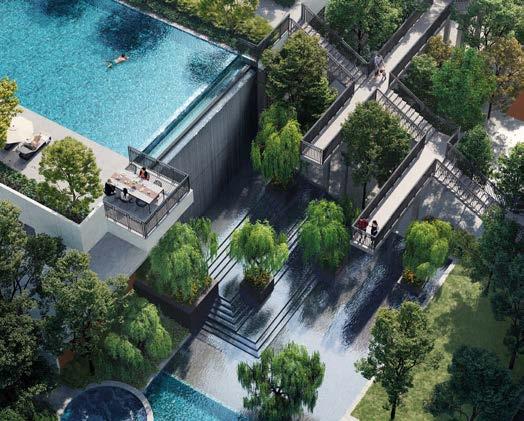
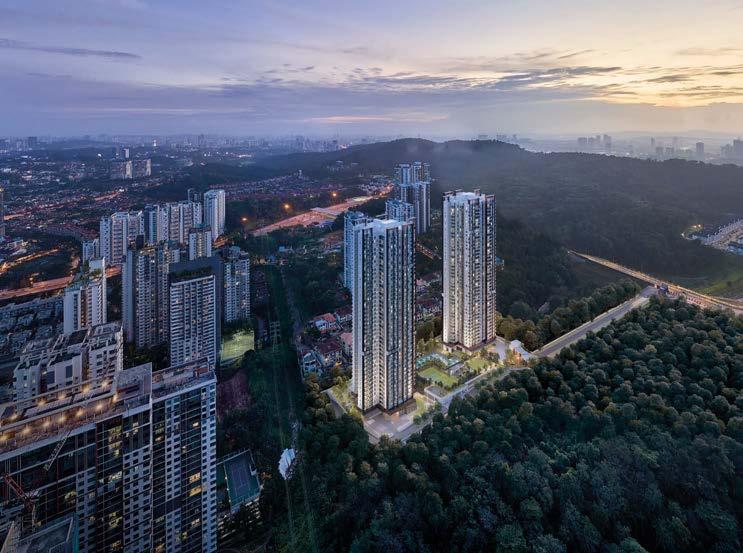
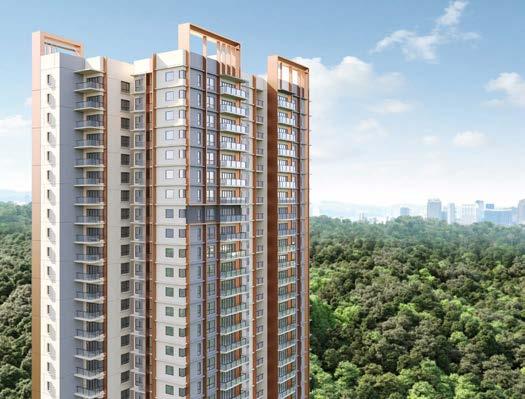
The resort-living concept takes centre stage, with an Indochine design theme. The entrance forecourt welcomes visitors with a gilded copper archway and Vietnamese lanterns. Courtyard fountains serve as focal points in symmetrically intimate gardens on the recreation deck levels, creating visual delight. The landscape design incorporates cascading water features, and a serene flowing river adorned with lanterns and lush greenery.
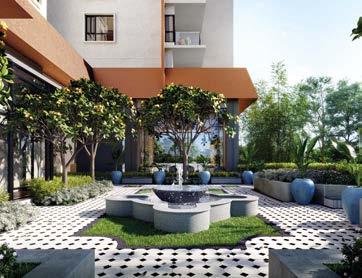
UEM Sunrise Berhad
Level U3A, Block C5
Solaris Dutamas
No. 1 Jalan Dutamas 1 50480
Kuala Lumpur Malaysia
t: +603 2718 7788
e: dev.ctc@uemsunrise.com
w: www.uemsunrise.com
2023-2024 47 Asia Pacific Property Awards
BEST COMMERCIAL HIGH RISE ARCHITECTURE MALAYSIA The Connaught One by UEM Sunrise Berhad BEST LANDSCAPE ARCHITECTURE MALAYSIA The Minh Mont’Kiara by UEM Sunrise Berhad BEST RESIDENTIAL HIGH RISE ARCHITECTURE MALAYSIA The Minh Mont’Kiara by UEM Sunrise Berhad
MALAYSIA
The Minh Mont’Kiara
2023-2024
Lead8 has demonstrated its ability to deliver innovative and culturallyfocussed developments across China and Taiwan. From the creation of a beautifully vibrant mixed-use destination in the heart of Wuhan, the celebration of Hakka culture in the design of the Far Eastern Department Store in Zhubei to the integration of a new city centre in Nantong, Lead8 has shown its commitment to creating dynamic spaces that engage with their surroundings and enhance the lives of those who experience them.
MixC Wuhan is a new retail development that forms the centrepiece of a major lifestyledriven urban destination for central China’s most populous city. The vision for the scheme was to be a jewel in the heart of the city. The concept looks to create an interactive city interface, creating a pulse in the central district
and bringing an energy that harmonises with, yet also contrasts the city’s natural and urban edge. The destination is imagined as a place where people can shop, dine, live, work and be inspired – the heart of the community that nourishes a balanced life.
The landmark retail development features the 190,000m2 MixC retail mall and a pedestrian shopping street, which are connected to and support the wider mixeduse scheme including two commercial office towers and four residential buildings.
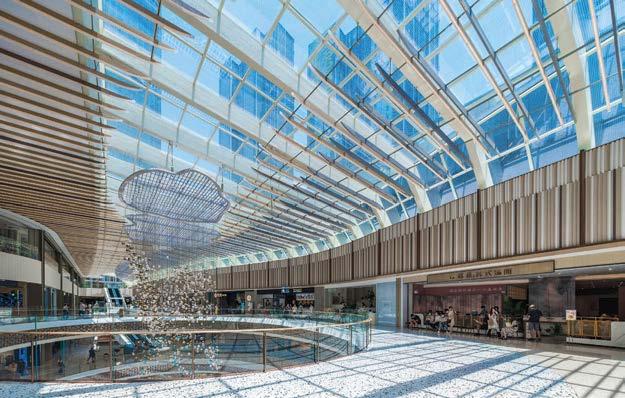
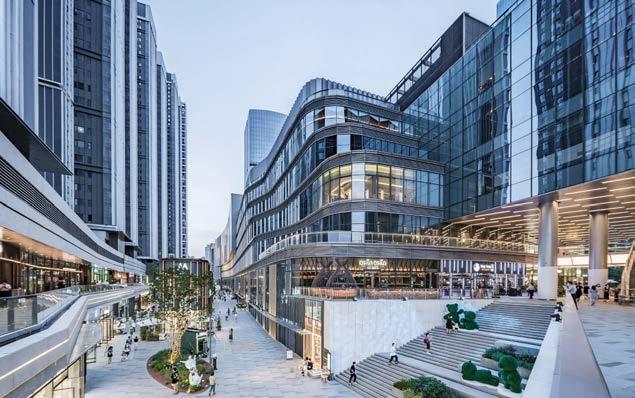
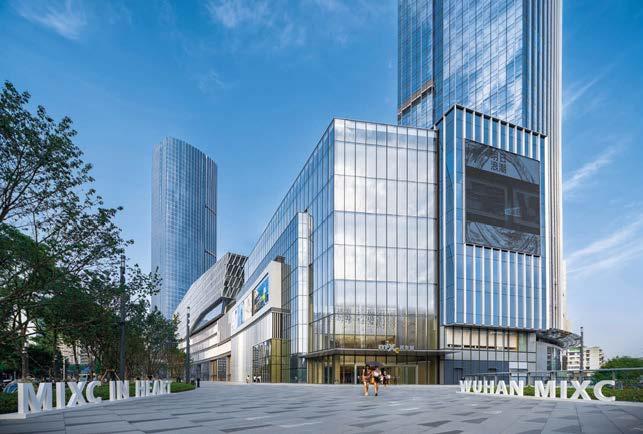
In Taiwan, Lead8’s Far Eastern Department Store design in Zhubei introduces a distinctive and new addition to the department store experience in Hsinchu County and has also been welcomed as a platform for cultural inheritance in the area. The development is located in Zhubei Zhuangjing North Road,
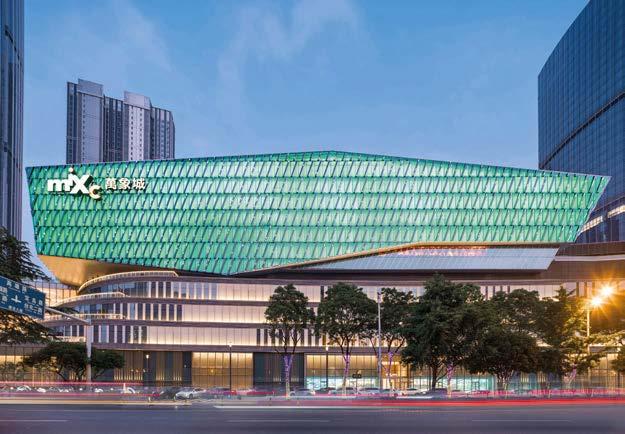 MixC Wuhan, Wuhan, China
MixC Wuhan, Wuhan, China
MixC Wuhan, Wuhan, China
MixC Wuhan, Wuhan, China
48 Asia Pacific Property Awards
MixC Wuhan, Wuhan, China MixC Wuhan, Wuhan, China
BEST RETAIL ARCHITECTURE HUBEI PROVINCE,
Lead8 BEST RETAIL DEVELOPMENT HUBEI PROVINCE,
BEST RETAIL DEVELOPMENT CHINA MixC Wuhan by Lead8 CHINA
CHINA
MixC
Wuhan by
CHINA MixC Wuhan by Lead8
adjacent to the Hsinchu Science Park and near the highspeed railway station. The department store is spread over eight aboveground levels and two basement levels with a design that has taken inspiration from the importance of celebrating local culture, innovatively reimagining spaces using key values and elements of the Hakka culture.
Hakka culture is a dominant part of the surrounding Hsinchu Country with Hakka family groups accounting for over 80% of the total population. The design team sought to interpret elements from the local culture through the use of colour, texture and lighting, and transpose them into different settings to create an array of experiences for visitors.
In the heart of the Nantong’s new Central Business District, Nantong Golden Eagle World occupies one of the developer’s most
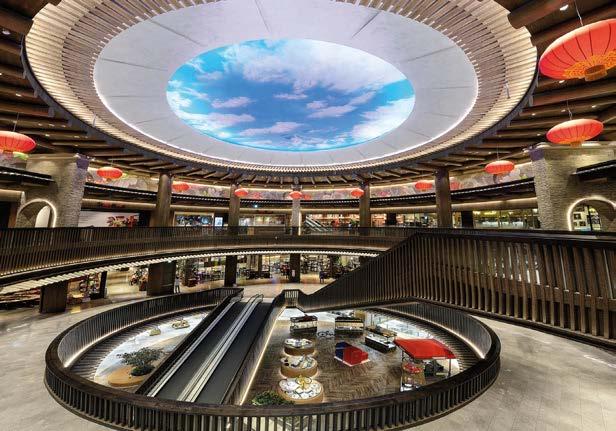
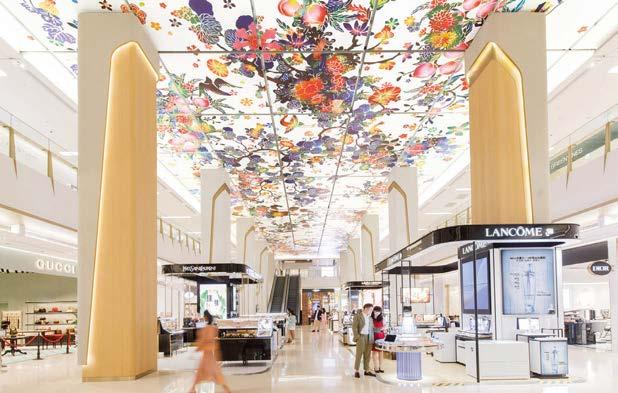
prestigious sites in China. The brief for the scheme was to conceive an integrated, visionary mixed-use project that would form a new contemporary and meaningful world-class city centre for the city.
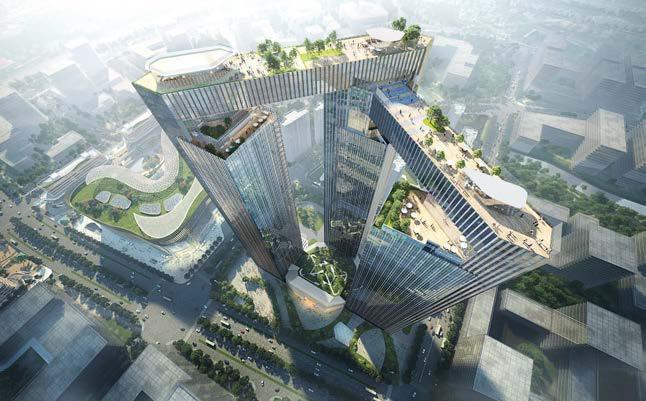
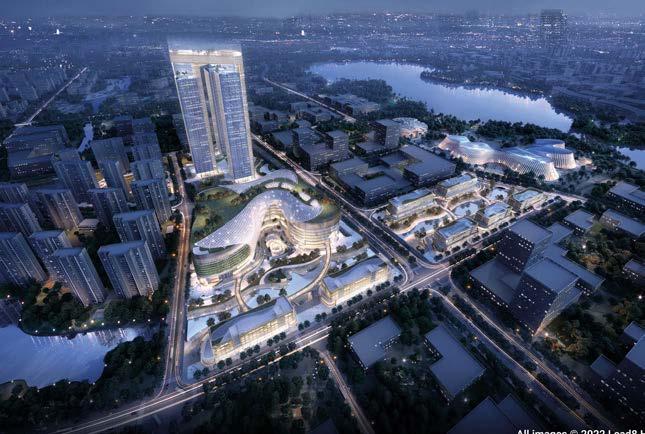
The site enjoys views of the surrounding Langshan mountains, the urban cityscape and the world-famous Yangtze River. Canals flow through plots of the site, creating a waterfront landscape and opportunities for active waterside experiences.
Totalling 16,000m2 of land area, the development will spread across 650,000m2 of above-ground space and a further 260,000m2 below ground. Once complete, the scheme will comprise an incredible lineup of waterfront retail, F&B streets, super high-rise towers, premium office, hotel and serviced apartments.
2023-2024 49 Asia Pacific Property Awards
Lead8 27/F, 1063 King’s Road, Quarry Bay, Hong Kong t: +852 2283 0500 e: hk@lead8.com w: www.lead8.com
Far Eastern Department Store - Zhubei, Taiwan, China
Far Eastern Department Store - Zhubei, Taiwan, China Nantong Golden Eagle World, Nantong, China
BEST RETAIL INTERIOR TAIWAN Far Eastern Department Store - Zhubei by Lead8 BEST MIXED USE ARCHITECTURE JIANGSU PROVINCE, CHINA Nantong Golden Eagle World by Lead8 Award Winner ARCHITECT WEBSITE HONG KONG www.harbourloop.com by Lead8 Hong Kong CHINA & TAIWAN
Nantong Golden Eagle World, Nantong, China
2023-2024
Rose Apple Square is a project by Urban Living Solutions (ULS), founded in 2016 by Cambodian entrepreneur Mr. Kimleang Kean. ULS aims to create residential and commercial spaces in response to the kingdom’s rapid urbanisation. The project is a unique mixed-use community development intentionally designed for the next generation of urban professionals moving to Siem Reap, Cambodia. Everything a resident needs can be found in the first truly mixed-use development in the city.
The goal of Rose Apple Square was to bring an international-level development to the town of Siem Reap – a city known primarily for Angkor Wat, its tree-shaded river running through the town centre, a wide selection of restaurants and nightlife, and the welcoming smiles of the locals. As
the capital city of Phnom Penh continues to densify, ULS observed the expanding draw of Siem Reap for those coming from the rapidly developing capital in search of a home with more access to nature that also offers big-city opportunities and amenities.
Stretching over an area of roughly 6,400m2, Rose Apple Square is a contemporary hub spanning four different uses, each tied to a dedicated space. The project’s residential component offers the perfect housing option for those looking to invest in a permanent or part-time home in Siem Reap. The 207 units come in four different sizes.
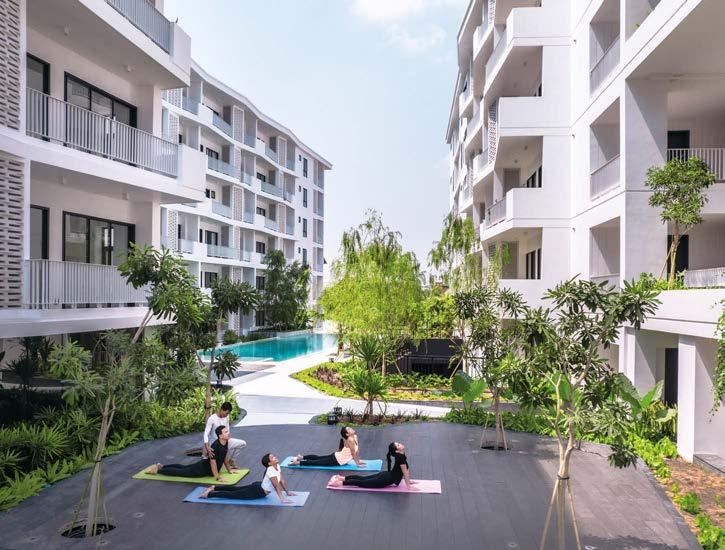
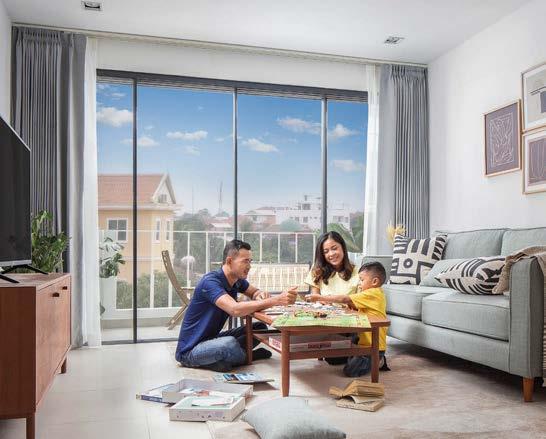

Rose Apple Offices have 1,710m2 of customisable workspaces spread throughout three floors. It also boasts Siem Reap’s first strata-titled office space, available for sale to the city’s booming SMEs ecosystem.
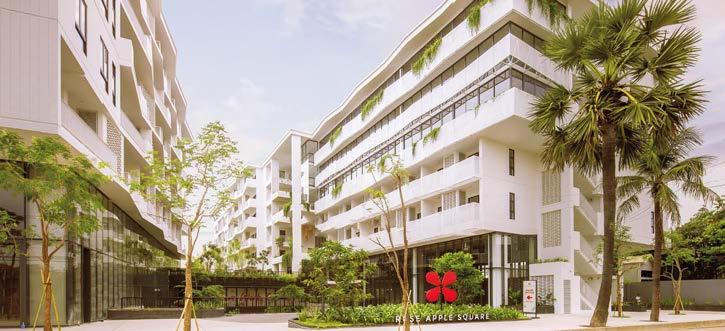
MIXED USE DEVELOPMENT CAMBODIA Rose
by
Living
Co., Ltd 50 Asia Pacific Property Awards
Award Winner
Apple Square
Urban
Solutions
Rose Apple Square
Rose Apple Square
Rose Apple Square
CAMBODIA
Rose Apple Square
The Future Forum at Rose Apple Square is the brainchild of a partnership with Phnom Penh-based think tank Future Forum. This area comprises over 950m2 of co-working and meeting space, a 130-person theatre, and three lecture halls dedicated to policy, research, and business cultivation. The commune is an adaptation to the evolving idea of co-living, featuring 40 private units, each with a bathroom and balcony. These share 140m2 of lounge space with a fullyequipped communal kitchen.
The exterior includes a unique plan and vertical geometry painted white to minimise heat absorption. The site layout and use of skylights maximise natural sunlight to the central courtyard and interior corridors. The interiors include tile throughout all floor plans to provide a comfortable cool-to-
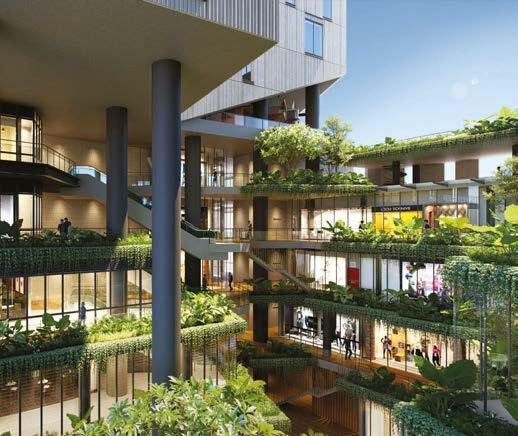
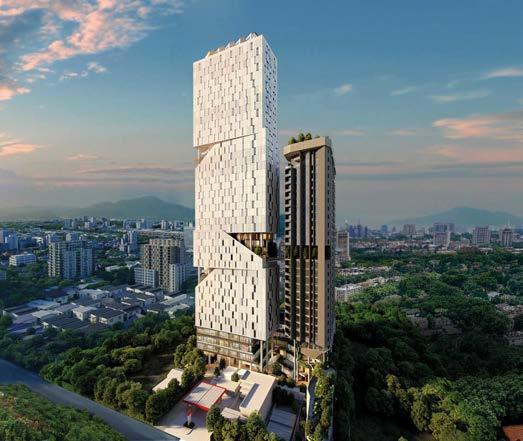
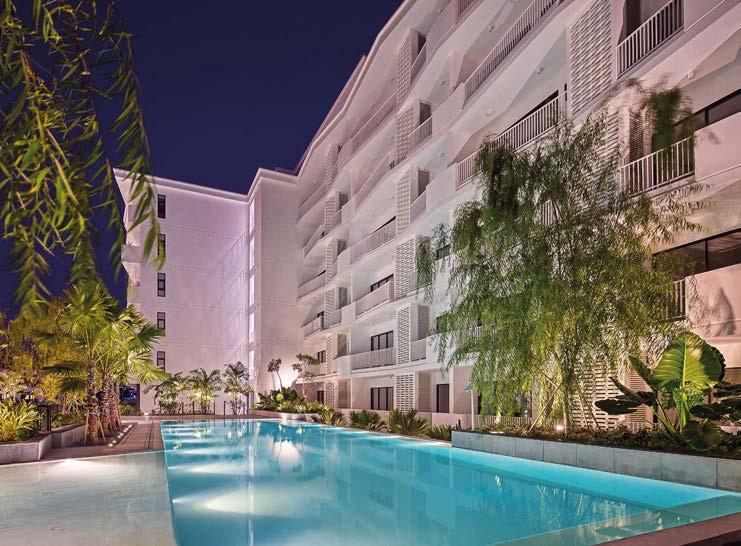
touch surface suitable for the local climate. Exceptional wood finish accents are provided within the kitchen cabinetry to balance the surrounding white and hard surfaces, and full-height sliding glass doors open up to the balconies to maximise natural light, natural ventilation, and expand the living areas. Another exquisite project by Urban Living Solutions is Odom, an eye-catching mixeduse skyscraper in the capital’s swankiest neighbourhood. Odom is set to be the new architecture gold standard within Phnom Penh’s ever-evolving and one-of-a-kind urban landscape. With two towers connected by a five-floor podium and combined residential, commercial, and office spaces, this beautiful Singaporean-designed complex brings the community feeling of traditional Khmer villages into the future.
2023-2024
Urban Living Solutions Co., Ltd
Factory Phnom Penh

#1159 National Road 2
Khan Mean Chey, Phnom Penh
Cambodia
t: +855 0 99 282 119
e: hello@urbanlivingsolutions.com
w: urbanlivingsolutions.com
Award
MIXED USE DEVELOPMENT CAMBODIA
Ltd
Winner
Rose Apple Square by Urban Living Solutions Co.,
51 Asia Pacific Property Awards
Odom
Odom Factory Phnom Penh
CAMBODIA
Rose Apple Square
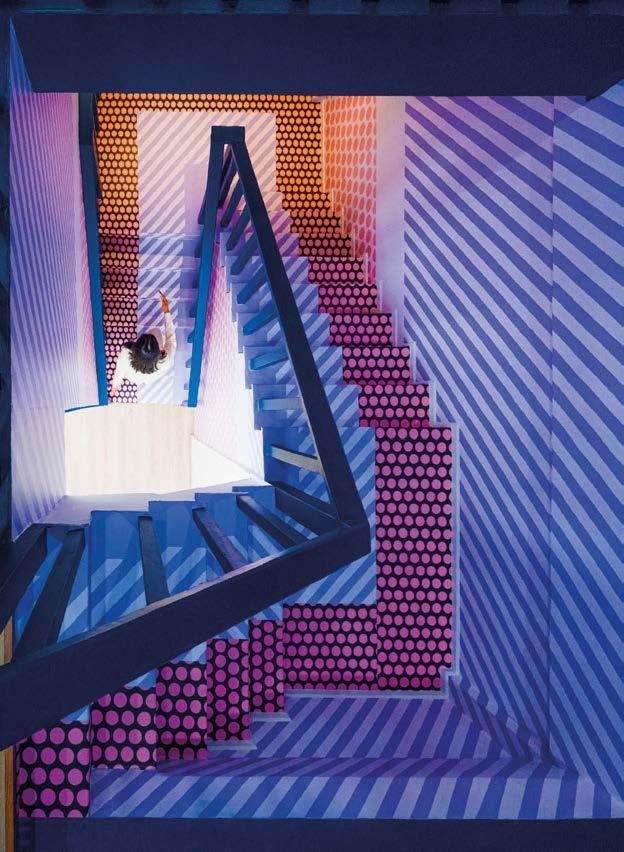
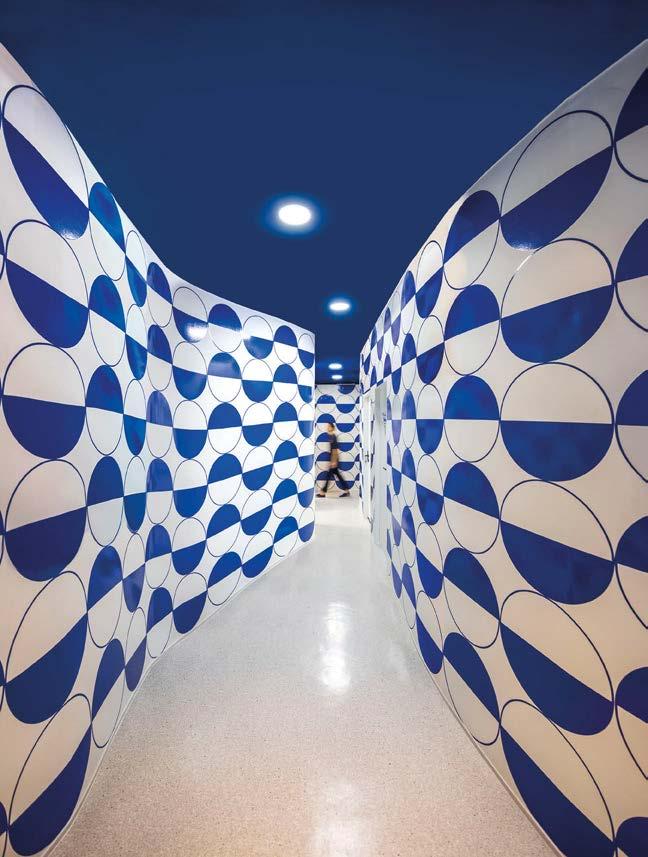
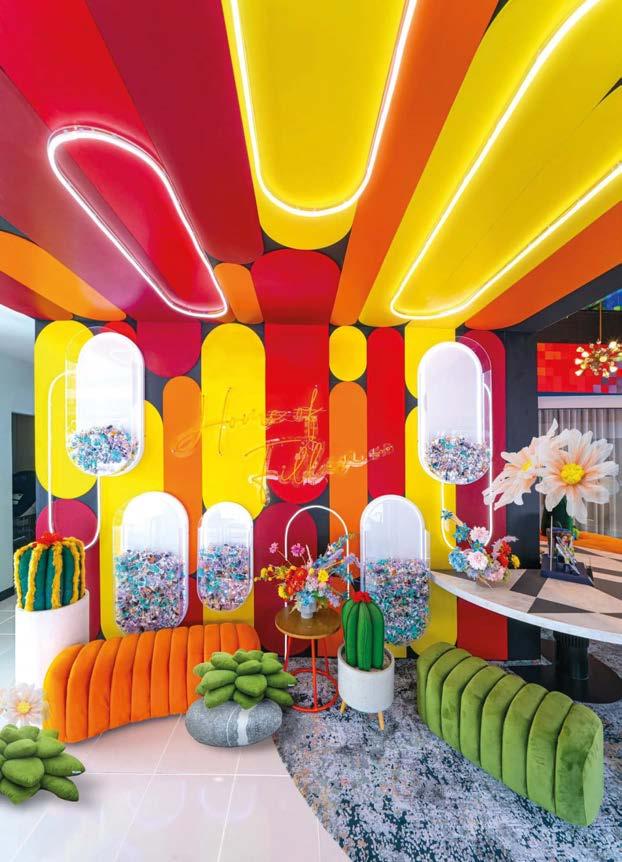
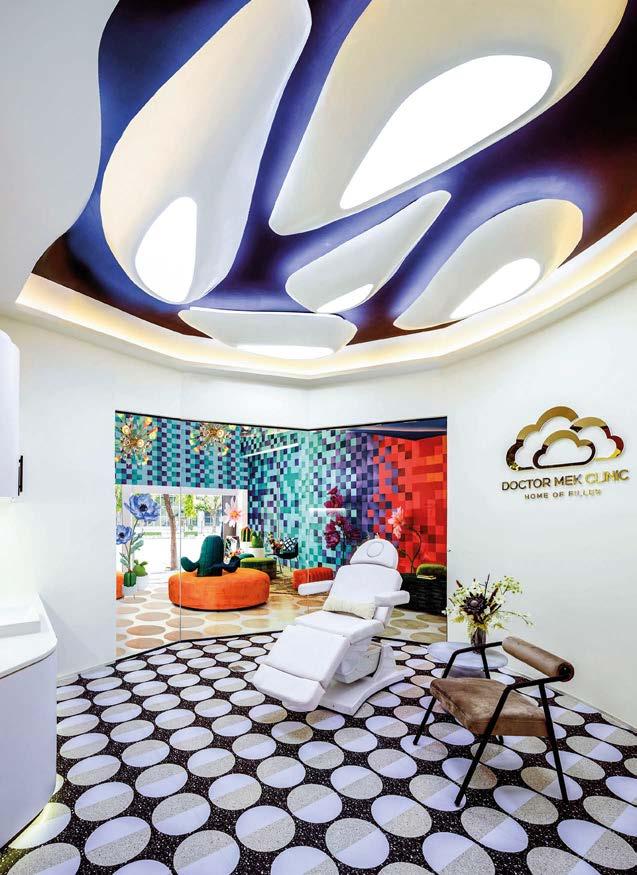
BEST PUBLIC SERVICE INTERIOR THAILAND Doctor Mek Clinic l Home of Filler by Hyper-Haus
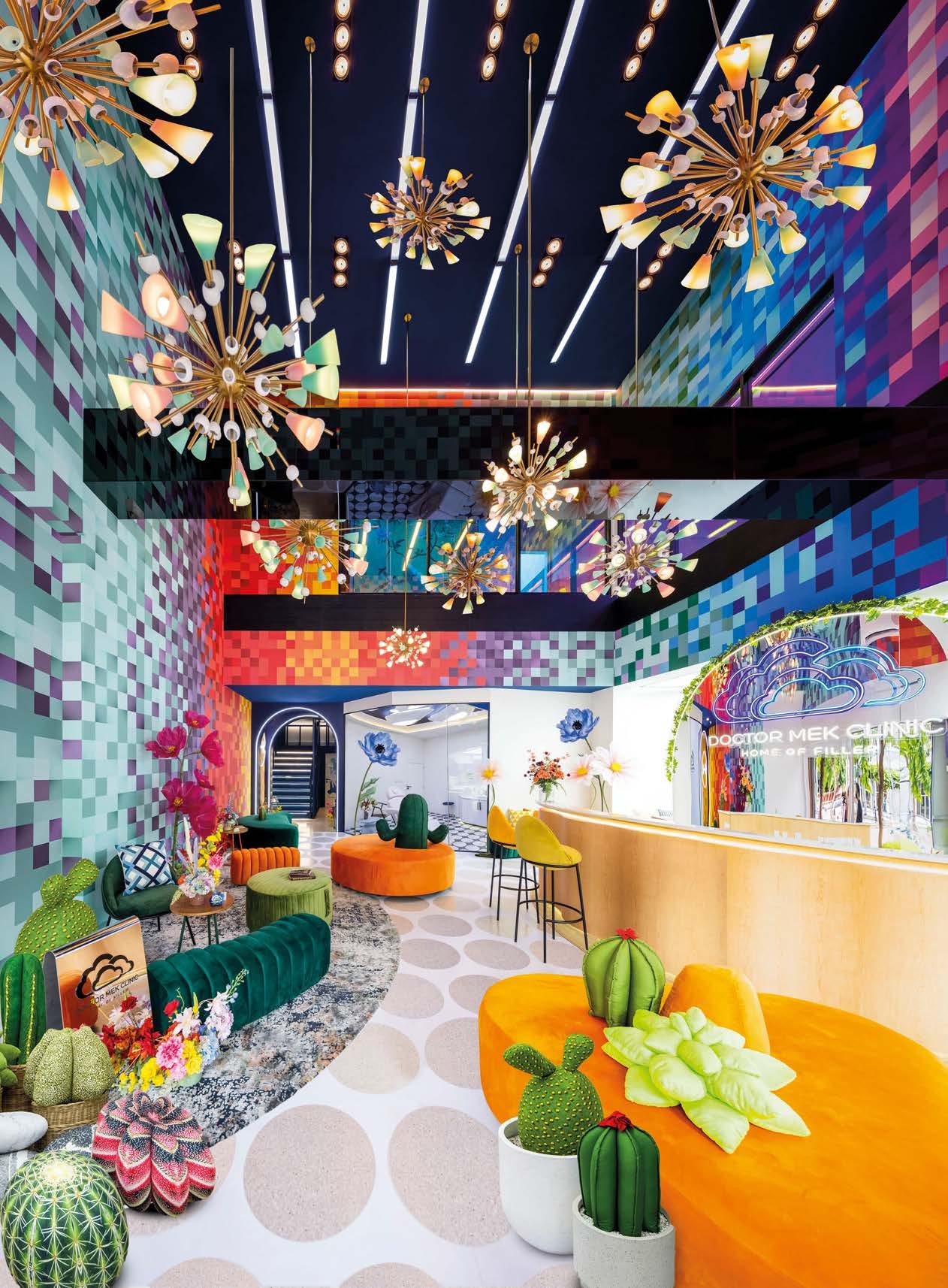
2023-2024
UOL G L, a prominent Singapore-listed property and hospitality group, has brought forth the magnificent Pinetree Hill project, adding another jewel to its diverse portfolio.
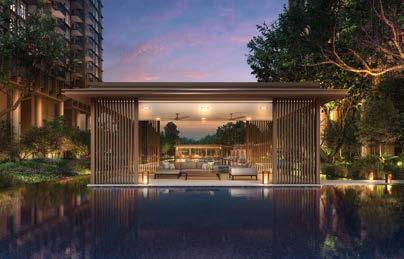
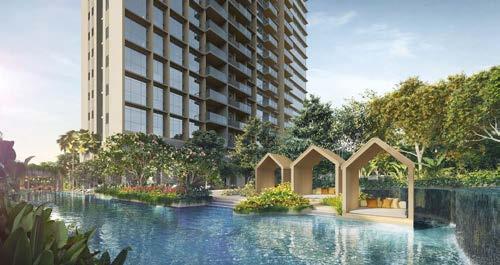
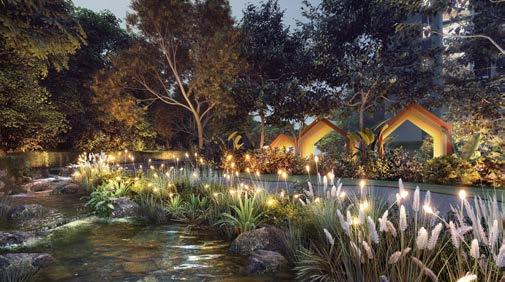
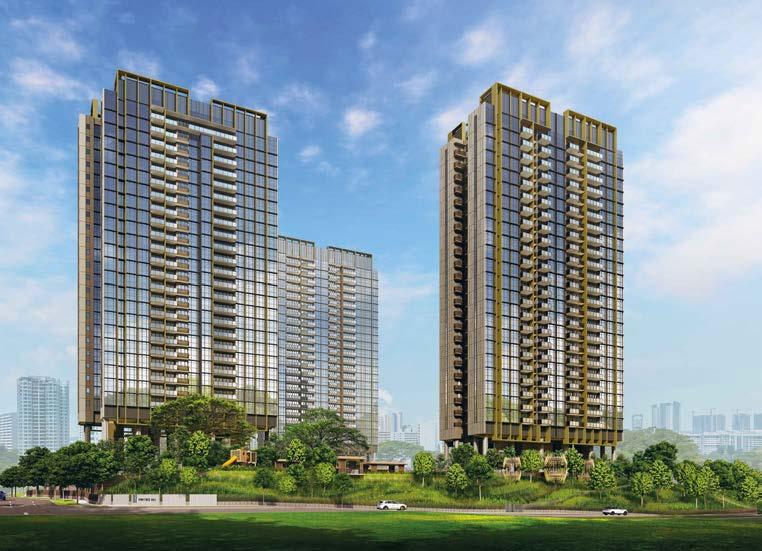
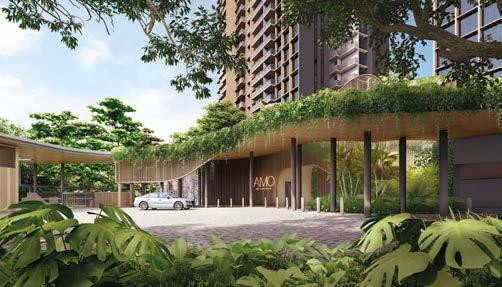
Pinetree Hill, located on a sprawling 2.25-hectare site on an elevated terrain, unveils a stunning 520-unit condominium. Located within the Mount Sinai/Pandan Valley private residential enclave, this exclusive residential enclave offers a plethora of services and amenities.
The development enjoys close proximity to business hubs - One-North and Science Park, as well as retail and lifestyle amenities at Holland Village, Dempsey Hill and Orchard Road shopping belt. It is surrounded by nature with Clementi Forest right at the doorstep and access to various green spots via many nature trails. The development is designed as a harmonious extension of nature,
creating an exceptional and charming resortlike residence. Pinetree Hill, a remarkable testament to UOL Group’s commitment to excellence, sets a new benchmark for luxurious and harmonious living.
AMO Residence, an exquisite development consisting of two 25-storey residential towers, offers an exceptional living experience with its 372 units, ranging from two to five bedrooms, and three exclusive penthouses. The limited edition four- and five-bedroom units, as well as the penthouses, boast private lifts, ensuring unparalleled privacy and exclusivity.
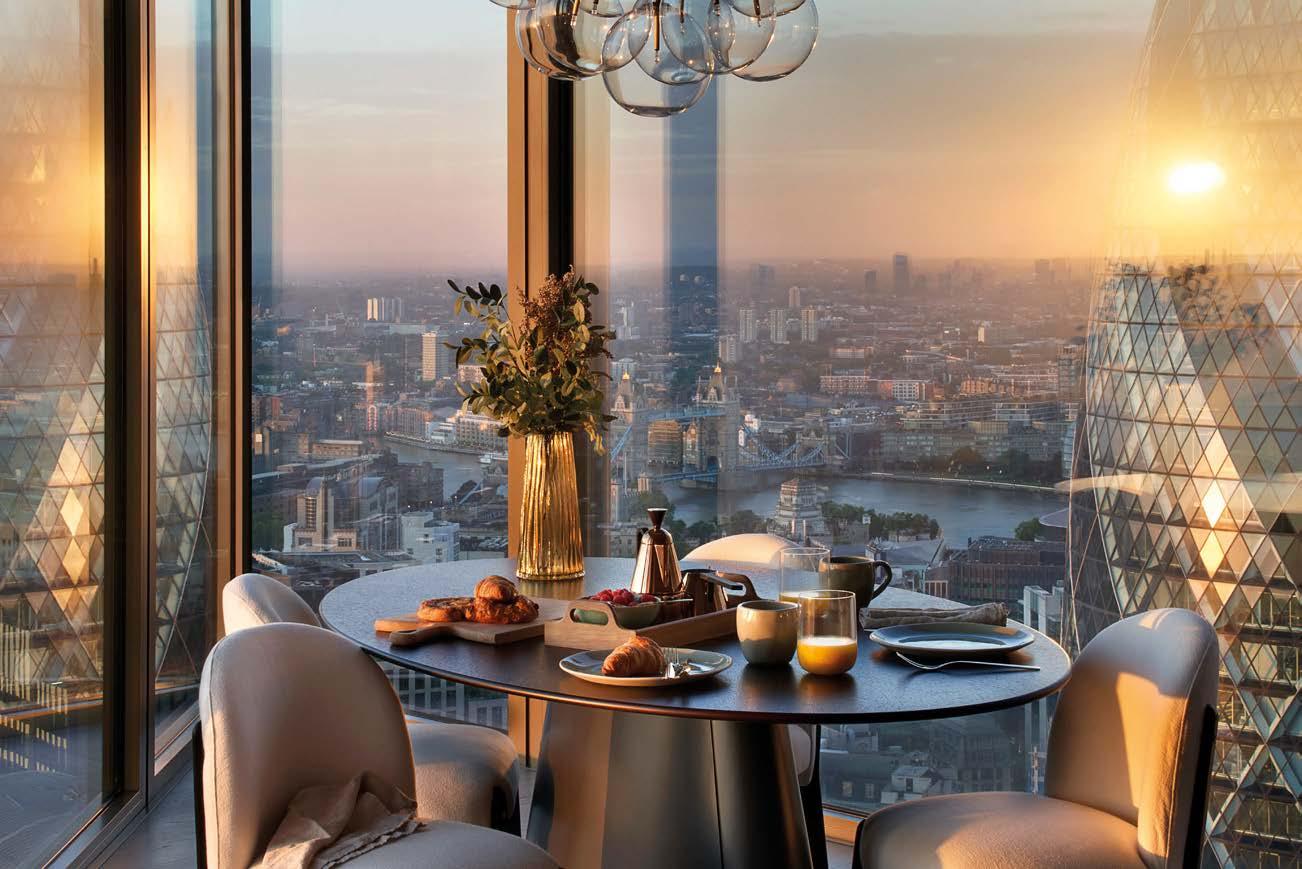
The design maximises the views of the adjacent public park and reservoir, instilling a sense of connection with nature. e communal areas are spacious, inviting families to gather and providing space for children to play. Residents can indulge in a host of amenities, including a 50-metre lap pool, kid’s pool, tennis court, and function rooms.
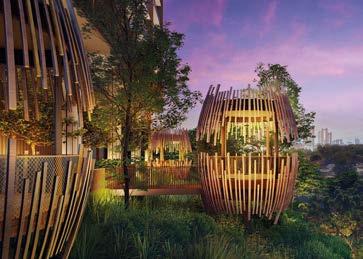 Pinetree Hill
Pinetree Hill
54 Asia Pacific Property Awards
AMO Residence
BEST RESIDENTIAL HIGH RISE ARCHITECTURE SINGAPORE Pine Grove by UOL
Limited, Singapore Land Group Limited BEST RESIDENTIAL HIGH RISE DEVELOPMENT SINGAPORE Pine Grove by UOL Group Limited, Singapore Land Group Limited BEST APARTMENT / CONDOMINIUM DEVELOPMENT SINGAPORE AMO Residence by UOL Group Limited, Singapore Land Group Limited, Kheng Leong Co. UOL Group Limited 101 Thomson Road #33-00 United Square Singapore 307591 t: +65 62550233 w: www.uol.com.sg SINGAPORE
Group
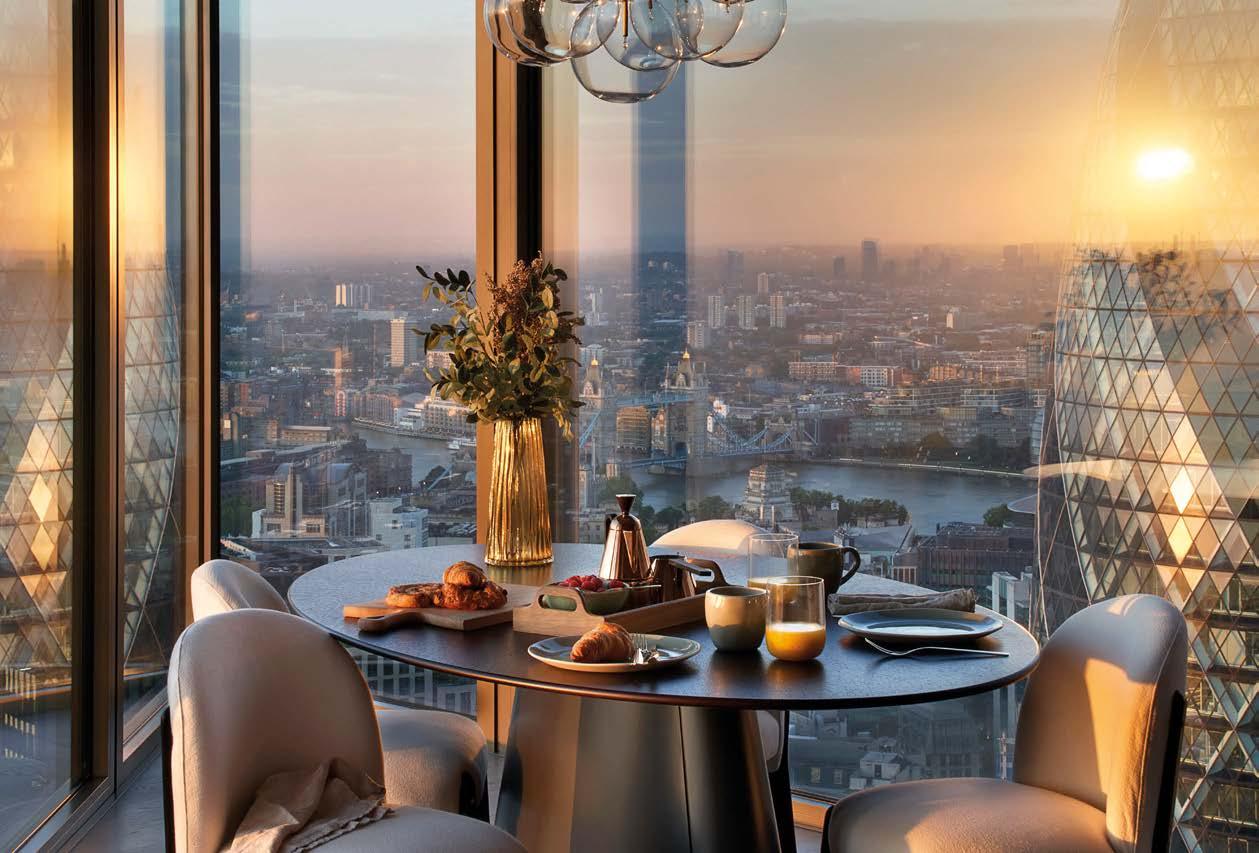
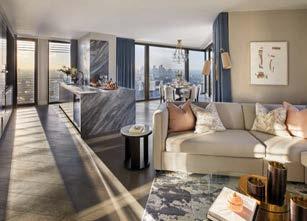
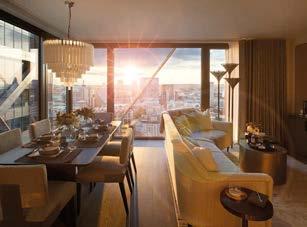

2023-2024
The enchanting Wyndham Residences Wongamat Pattaya is nestled on the coveted Wongamat Cape in North Pattaya. With its privileged location just 250 metres from the pristine Wongamat Beach and a mere 900 metres from the Terminal21 Pattaya Shopping Mall, this is a destination that embodies the epitome of luxury living.
Prepare to be captivated as every unit at Wyndham Residences offers breathtaking sea views, allowing you to indulge in the beauty of the ocean from the comfort of your own home. As part of the world’s largest and most diverse hotel company, you can expect nothing less than unparalleled excellence and service.
Step into a world-class design created by renowned architect firms in Thailand, including Atom Design, PIA, and Landscape Collaboration. Inspired by the graceful
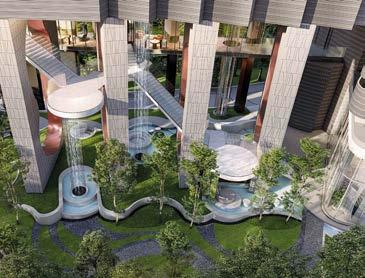
waves of Wongamat Beach, the architectural masterpiece of this building seamlessly blends the natural splendour of Wongamat Bay with the evolving urban landscape. The juxtaposition of straight lines and gentle curves creates spaces that are truly unique, exuding charm and elegance at every turn. Bathed in natural light, the ambiance fosters relaxation and well-being, transforming each day spent here into a rejuvenating retreat.
Indulge in an array of amenities and facilities that cater to both active and passive pursuits. From the state-of-the-art gym and kids’ club to the tranquil floating lounge, every need is met within the confines of this extraordinary residence.
Overlooking the mesmerising crescentshaped Wongamat Beach, Wyndham Grand Residences Wongamat Pattaya sets a new standard in architectural brilliance.
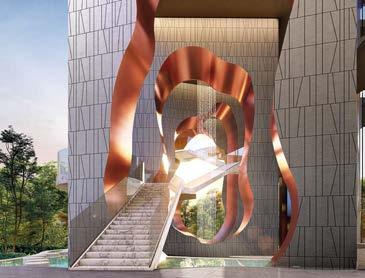
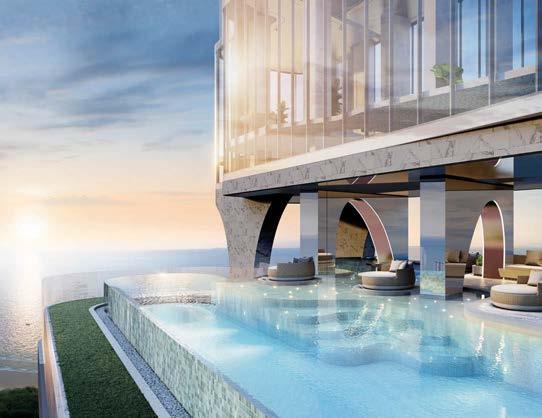
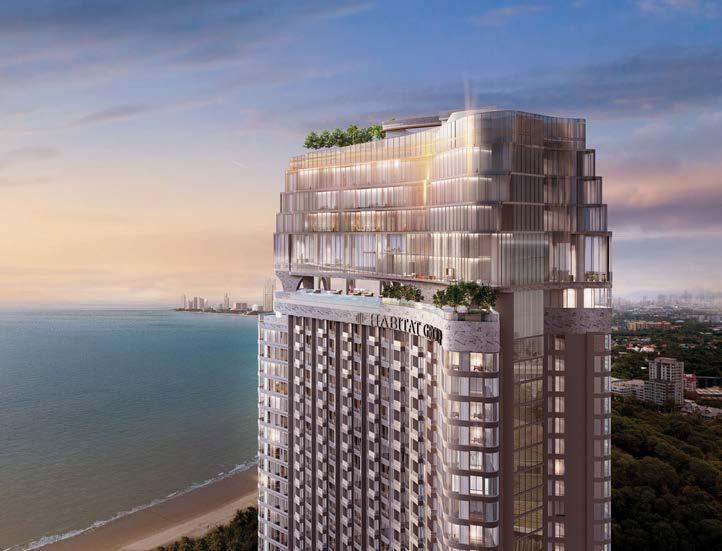
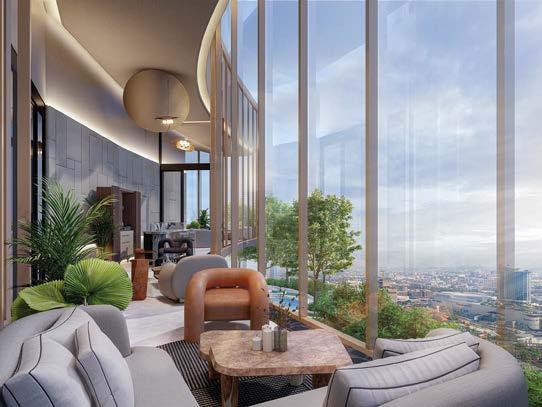
56 Asia Pacific Property Awards
BEST RESIDENTIAL HIGH RISE ARCHITECTURE THAILAND Wyndham Grand Residences Wongamat Pattaya by Habitat Group BEST ARCHITECTURE MULTIPLE RESIDENCE THAILAND Wyndham Grand Residences Wongamat Pattaya by Habitat Group Award Winner ARCHITECTURE MULTIPLE RESIDENCE THAILAND Highland Park
Group
Pool Villa Pattaya by Habitat
THAILAND
Wyndham Grand Residences Wongamat Pattaya
Highland Park Pool Villas, an exceptional project brought to you by Habitat Group, is situated in Banglamung, Chonburi. This stunning development boasts natural mountain terrain, breathtaking surroundings, and convenient access to the heart of Pattaya, a renowned tourist destination.
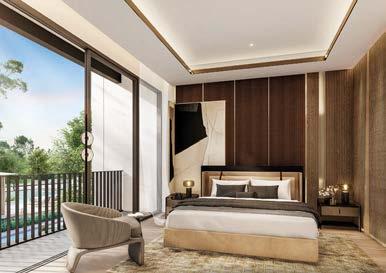
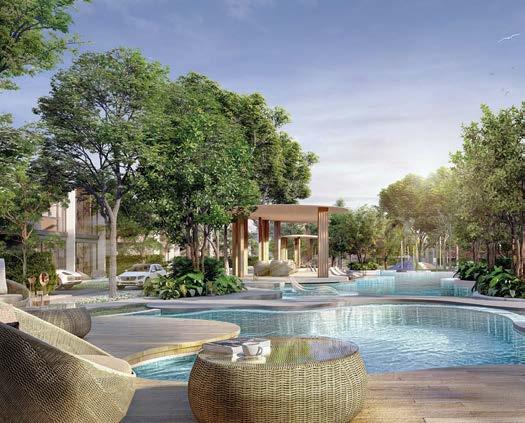
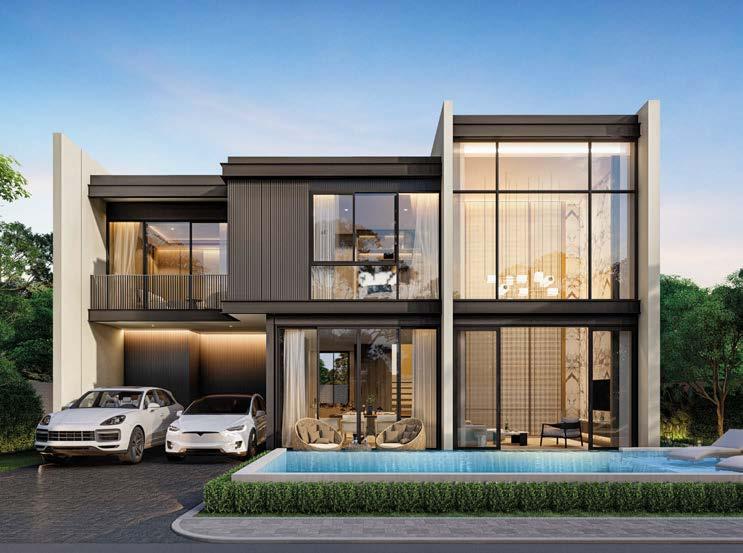
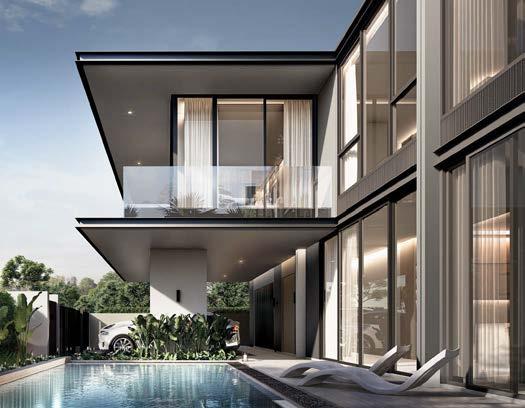
Drawing inspiration from the graceful curves of the ocean, the pools at Highland Park mirror the allure of the sea, creating a tranquil oasis within the project.
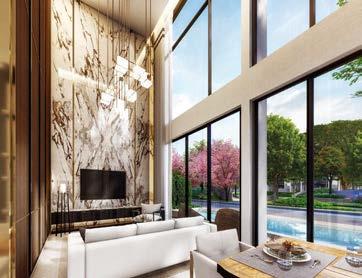
Step into a world of modern luxury resortstyle living, where every detail has been meticulously designed to set this project apart from others in the area. The houses have been crafted with utmost care, ensuring a soulstirring experience reminiscent of a luxury resort. Warm earth tones adorn the interior walls, enveloping you in a cosy and relaxing ambiance. The grand double-height windows
capture the epic natural scenery surrounding the house, allowing residents to immerse themselves in breathtaking mountain views and lush greenery.
Not only does the project excel in attention to detail, but it also offers a vast expanse of greenery spanning 3 rai. This magnificent green area is complemented by a range of thoughtfully designed facilities, including the Oasis Park, which provides a natural source of clean, refreshing air within the project.
At the heart of this development lies the clubhouse, serving as the anchor point of the project. The landscaped grounds feature a delightful mix of towering trees and vibrant flowers, carefully selected to create aromatic scents that evolve with the changing seasons. The project’s timeless beauty, impeccable design, and strategic location converge to create a truly remarkable living experience.
Habitat
t:
2023-2024 BEST RESIDENTIAL HIGH RISE DEVELOPMENT THAILAND Wyndham
Habitat Group Award Winner RESIDENTIAL DEVELOPMENT 20+ UNITS THAILAND Wyndham
Habitat Group Award Winner DEVELOPMENT RESIDENTIAL PROPERTY THAILAND Highland Park
Villas
Habitat Group
Grand Residences Wongamat Pattaya by
Grand Residences Wongamat Pattaya by
Pool
Pattaya by
Group
1502/2 - 1503, 63 Wittayu Rd
Pathumwan
10330 Thailand
Athenee Tower, 15th Floor Room
Lumpini,
Bangkok
+66 2 168 8266
57 Asia Pacific Property Awards
e: info@habitatgroup.co.th w: habitatgroup.co.th
Highland Park Pool Villas Pattaya
THAILAND
2023-2024
Centricity Flex in Hong Kong is a premium and flexible office solution prioritising well-being. Located in the Edinburgh Tower, this innovative project offers adaptable workspace solutions tailored to individual needs. The project provides wellness amenities, engaging events, and inspiring surroundings to boost productivity. Its two floors of turn-key office spaces on flexible leases offer unparalleled quality and options, complete with privacy and exquisite design.
The project aims to achieve WELL certification, promoting health in the workspace through meticulous craftsmanship. The reception area captivates with a grand marble floor and magnificent hanging feature, while the meeting lounge area welcomes individuals with banquet seats in a refreshing mustard green hue. Moving into the open work area, collaboration is encouraged with
communal tables for brainstorming and discreet booths for confidential conversations. Break-out pods provide moments of calm and relaxation, while intelligently designed phone booths ensure privacy.
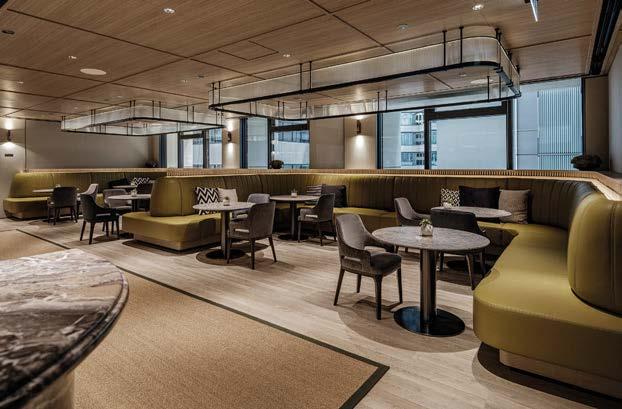
In Jakarta, Navapark offers a tropical paradise surrounded by greenery. The Laurel Navapark Type 12 Show House exemplifies opulence and comfort, featuring dark wood veneer, white marble paint, and geometric stainless-steel features. Inspired by Jo Malone London, the Laurel Navapark Type 10 Show House blends British wit with elegance, creating a range of unique and energising spaces within. From the youthful ambiance of the teen’s bedroom to the grandeur of the master bedroom, each room emanates its own distinct energy.
Located in the heart of Bangkok, Lake Legend Bangna-Suvarnabhumi residence is
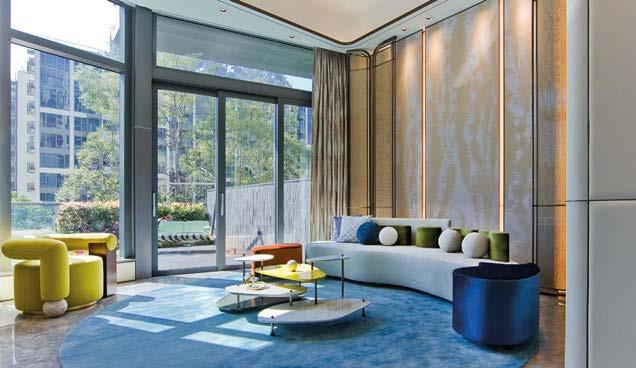
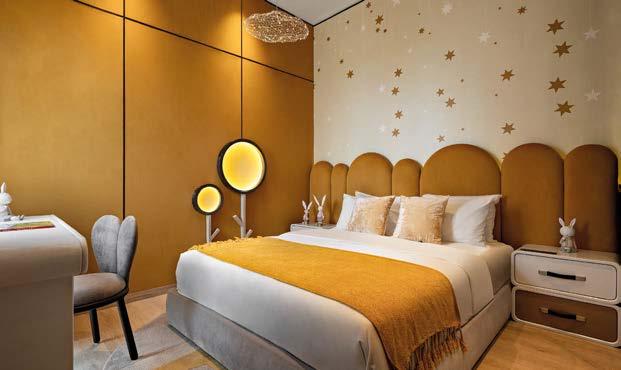
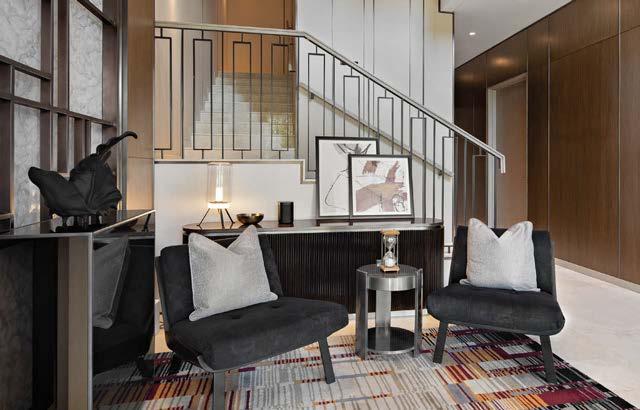
58 Asia Pacific Property Awards
BEST OFFICE INTERIOR HONG KONG Centricity Flex by PTang Studio Limited; Client: HongKong Land BEST RESIDENTIAL INTERIOR SHOW HOME INDONESIA Laurel Navapark Type 12 Show House by PTang Studio Limited; Client: HongKong Land and Sinar Mas Land Award Winner RESIDENTIAL INTERIOR SHOW HOME INDONESIA Laurel Navapark Type 10 Show House by PTang Studio Limited; Client: HongKong Land and Sinar Mas Land Award Winner RESIDENTIAL INTERIOR SHOW HOME HONG KONG Lepont House 9 by PTang Studio Limited; Client: Vanke Hong Kong
Centricity Flex Laurel Navapark Type 12 Show House
HONG KONG & INDONESIA
Laurel Navapark Type 10 Show House Lepont House 9
a tranquil sanctuary. This project seamlessly combines the allure of a modern vacation destination with the convenience of city living. Developed by HongKong Land and Property Perfect, the project draws inspiration from the luxurious lifestyle of Lake Como in Italy, offering panoramic lake views and exclusive features such as a grand foyer, double-volume living room, private lakeside pool, master bedroom with lake view, private lift, and rooftop. Meanwhile, Lake Legend Chaengwattana showcases exquisite French chateau-inspired architecture and a grand courtyard with a 25-metre infinity-edged pool. These waterfront housing communities redefine luxury living with their stunning designs and breathtaking amenities.
Le Pont House 9 near Hong Kong Gold Coast embraces a green living environment, achieving the Provisional Gold rating under
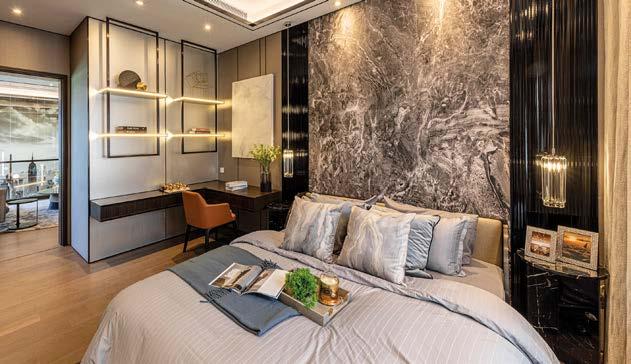
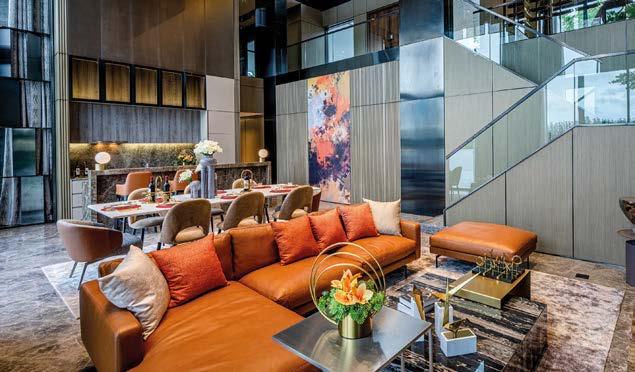
the BEAM Plus NB. It serves as a showcase of luxurious living amidst greenery, where nature, sensory experiences, creativity, and modern lifestyle converge harmoniously. The thoughtful architecture and design create a private and leisurely lifestyle for the discerning few.
The Lake Como Show House embodies the opulent Italian lifestyle, featuring a dark colour palette, sophisticated details and rich materials. On the other hand, Villa Arco reflects Manhattan’s metropolitan vitality by blending modern aesthetics with simplified art deco elements. Each space within these residences captures a unique ambiance that resonates with the essence of its design.
Developed by renowned companies, these projects redefine premium living by seamlessly blending functionality, and aesthetic appeal, and where nature, artistry, and modern design intertwine flawlessly.
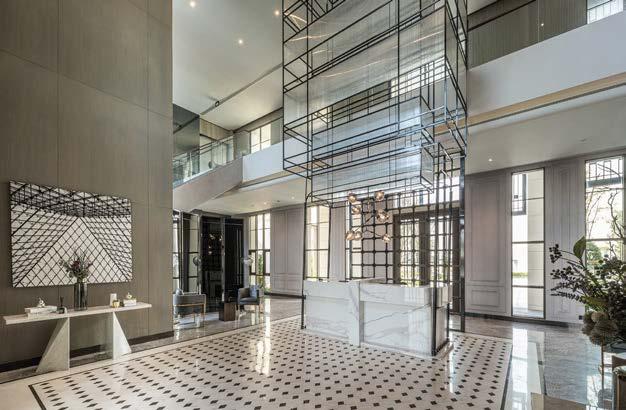
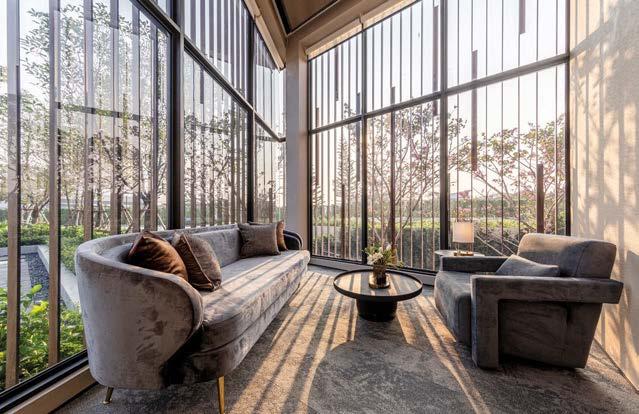
2023-2024 59 Asia Pacific Property Awards
BEST OFFICE INTERIOR THAILAND Lake Legend Bangna - Suvarnabhumi Sales Gallery by PTang Studio Limited, Client: HongKong Land, Property Perfect BEST MIXED USE INTERIOR THAILAND Lake Legend Chaengwattana by PTang Studio Limited, Client: HongKong Land, Property Perfect Award Winner RESIDENTIAL INTERIOR SHOW HOME THAILAND Lake Como Show House by PTang Studio Limited, Client: HongKong Land, Property Perfect Award Winner RESIDENTIAL INTERIOR PRIVATE RESIDENCE THAILAND Villa Archo by PTang Studio Limited, Client: HongKong Land, Property Perfect PTang StudioLtd Room 5-6, 4 Floor, Hopeful Factory Centre 10-16 Wo Shing Street Fo Tan, N.T., Hong Kong t: +85226691577 e: office@ptangstudio.com w: www.ptangstudio.com
Lake Legend Chaengwattana
Lake Legend Bangna - Suvarnabhumi Sales Gallery
THAILAND
Lake Como Show House Villa Archo
2023-2024
Henderson Land, a prominent property developer in Hong Kong and mainland China, has been transforming landscapes and enhancing lifestyles through its exceptional projects.
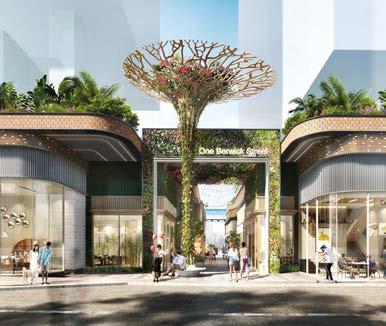
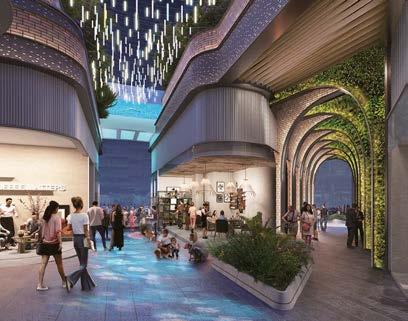
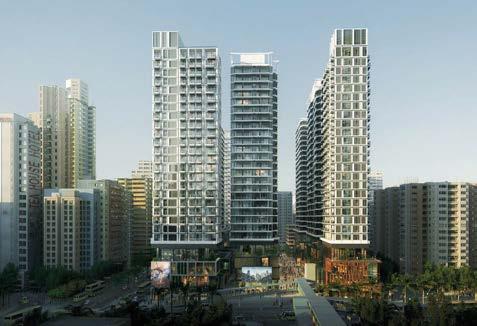
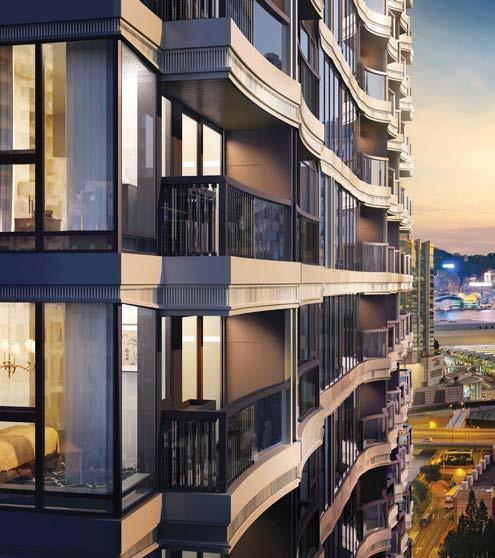
One of its latest developments, One Berwick Street, located in the vibrant Sham Shui Po district, captures the essence of Hong Kong’s unique blend of tradition and modernity. This residential complex caters to the needs of young homebuyers, offering a lifestyle that seamlessly combines the best of both worlds.
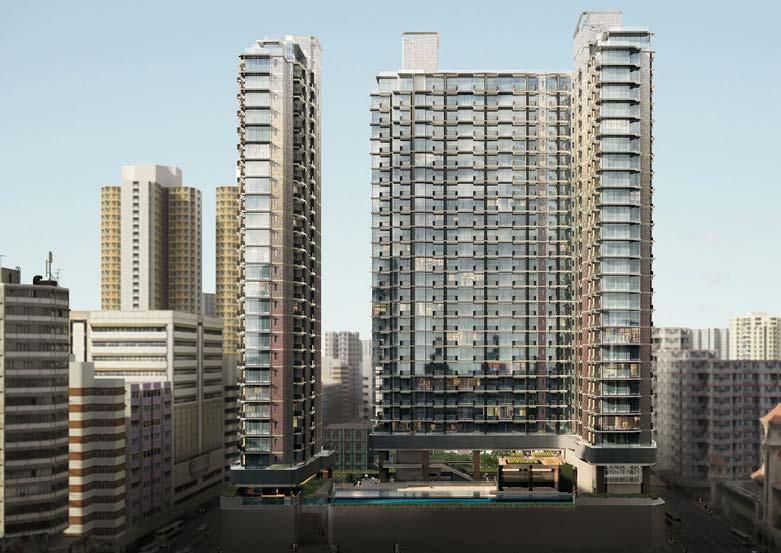
Sham Shui Po, a heritage district, is experiencing a revival among the younger generation, who are injecting new life into the area with creative businesses and artisan shops. One Berwick Street aims to contribute to this renewed community by attracting new residents to the district. By incorporating sustainable design and fostering a strong
connection with the local community, the development promotes healthy and ecofriendly living.
The location of One Berwick Street is another notable feature, situated in a peaceful yet convenient part of Sham Shui Po. Residents can enjoy easy access to various amenities, including charming restaurants, cosy cafes, and delectable street food.
Moving to another Henderson Land project, Baker Circle in Hung Hom is a significant urban revitalisation endeavour. This mega development aims to transform an authentic and humble neighbourhood into a modern mixed-use complex. With eight parcels and nine towers, Baker Circle will encompass over 1,000,000 sq. ft. of mixeduse space and provide approximately 2,800 luxurious boutique residential units. Plentiful green outdoor spaces and a focus on health
BEST DEVELOPER WEBSITE HONG KONG www.hld.com by Henderson Land Development Company Limited Award Winner RESIDENTIAL HIGH RISE DEVELOPMENT HONG KONG 1 Berwick Street by Henderson Land Development Company Limited 60 Asia Pacific Property Awards
HONG KONG
1 Berwick Street Baker Circle
and well-being will be integrated into this urban oasis. Henderson Land aims to redefine the character of Hung Hom while prioritising the quality of life for its residents.
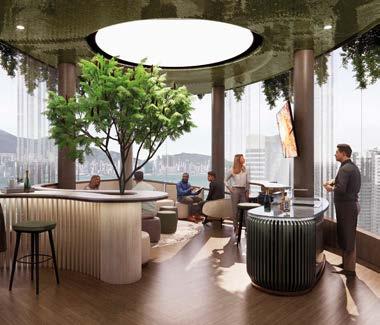
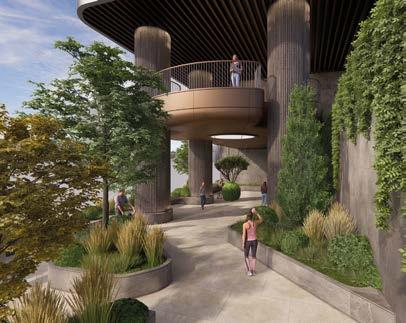
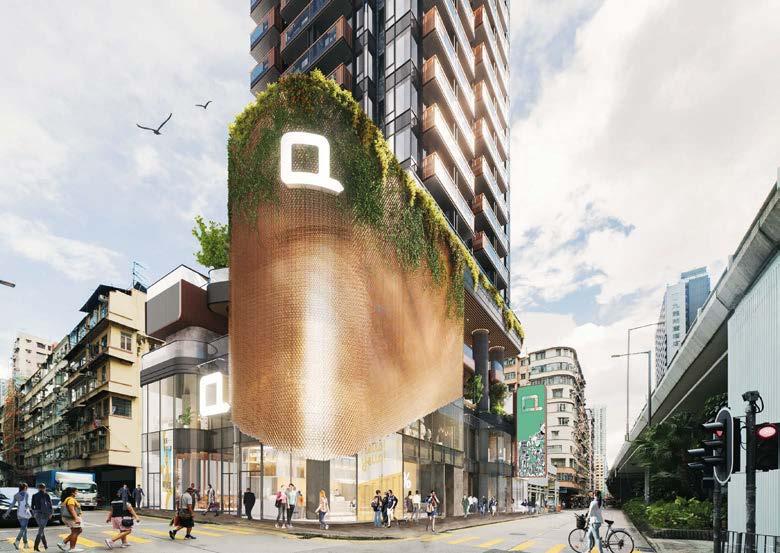
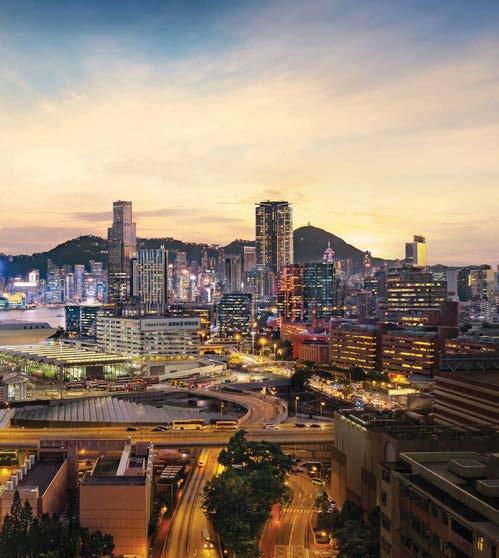
Lastly, the Tai Kok Tsui Site G Residential Development is part of the Square Mile development series in the West Kowloon district. This multi-phase residential project is situated in a dated neighbourhood and seeks to revitalise the area. The development features a 22-storey residential tower on a 4-storey podium, with retail spaces on the lower levels, a gym, an open podium garden, and a resident-accessed aero pavilion garden. By creating pedestrian-friendly streets and modern living standards, the project aims to provide future residents with an updated and high-quality living experience.
Henderson Land’s commitment to excellence in property development and
investment is evident in these remarkable projects. From One Berwick Street’s seamless integration of tradition and modernity in Sham Shui Po to the transformative visions of Baker Circle and Tai Kok Tsui Site G, Henderson Land continues to shape the urban landscape while promoting sustainable living and community engagement. With its visionary approach, Henderson Land is driving the evolution of Hong Kong’s property development sector.
This article provides a brief introduction to the award-winning development projects under the portfolio of Henderson Land Group or its related parties. Please note that the article is not intended or purported to promote or advertise the sale of any residential property in the mentioned developments. Additionally, all images featured in this article are artists’ impressions.
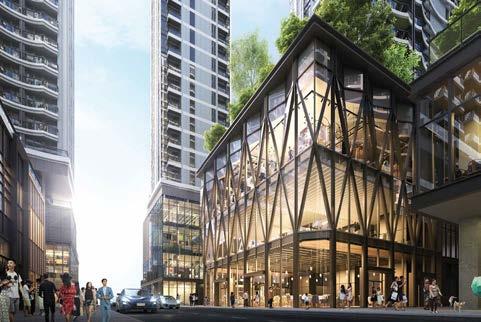
2023-2024
72-76/F Two International Finance Center 8 Finance Street
Central, Hong Kong
t: +852 2908 8888
f: 852 2908 8838
w: www.hld.com
Award Winner MIXED USE DEVELOPMENT HONG KONG Baker Circle by Henderson Land Development Company Limited
Award Winner
RESIDENTIAL HIGH
RISE DEVELOPMENT HONG KONG Tai Kok TSUI Site G by Henderson Land
Development Company Limited
Henderson Land Development Company Limited
61 Asia Pacific Property Awards
HONG KONG
Tai Kok Tsui Site G
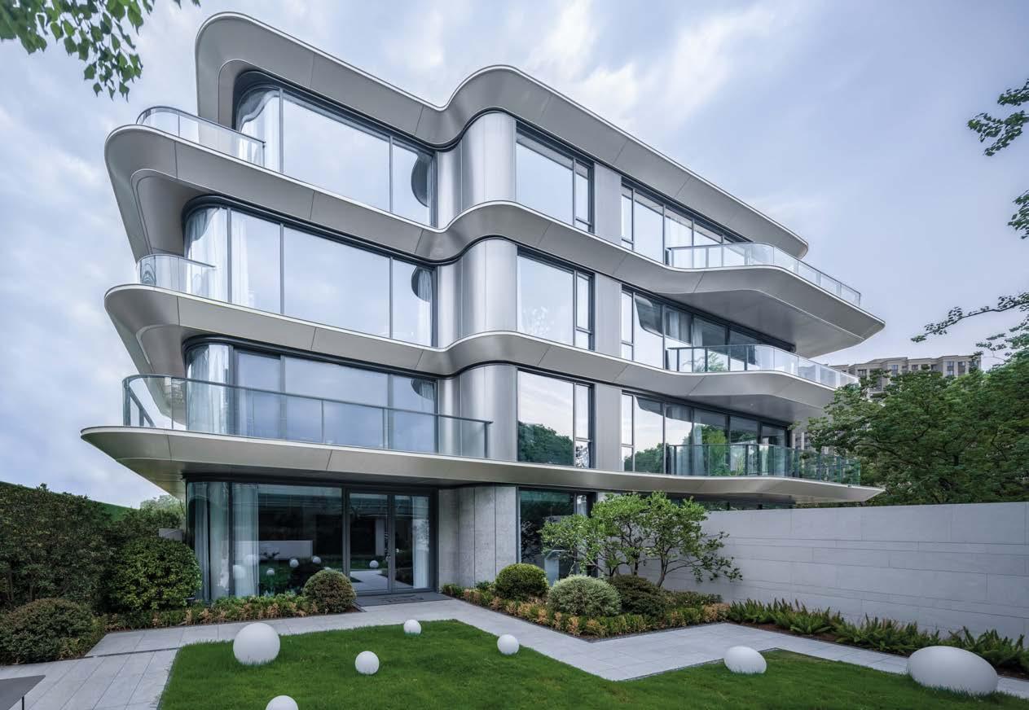
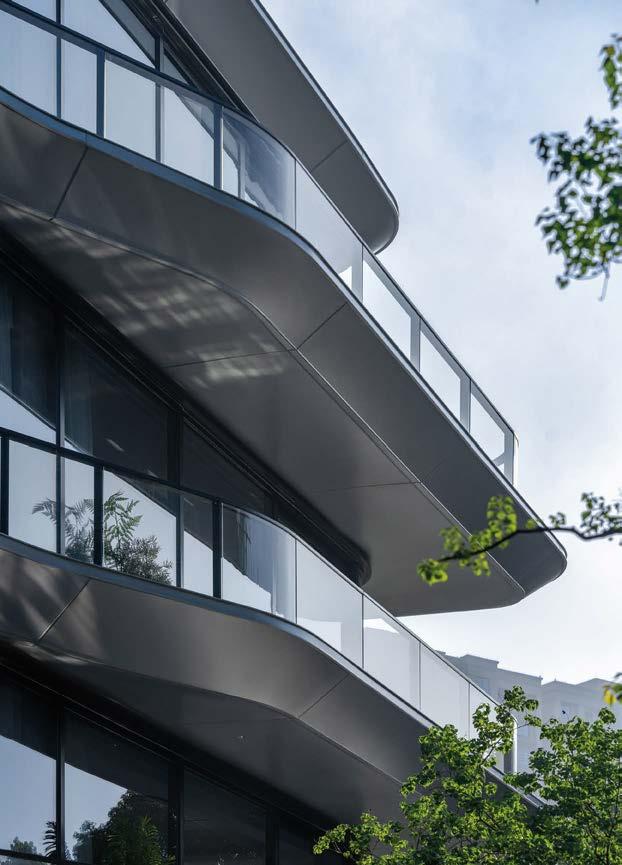
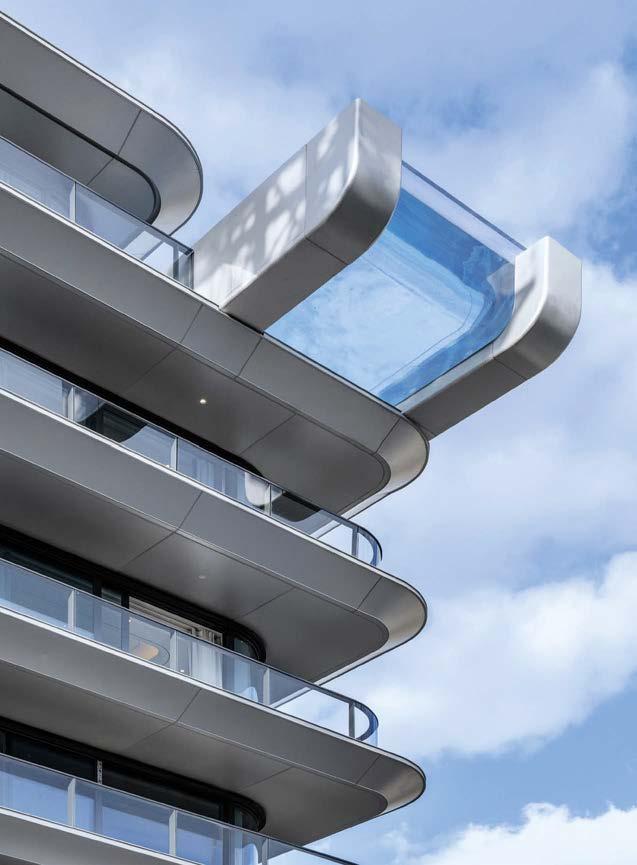
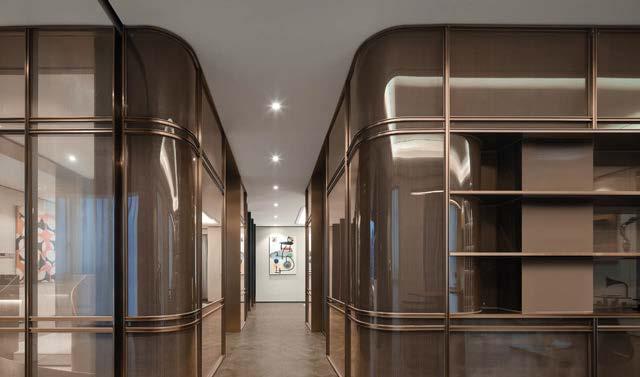
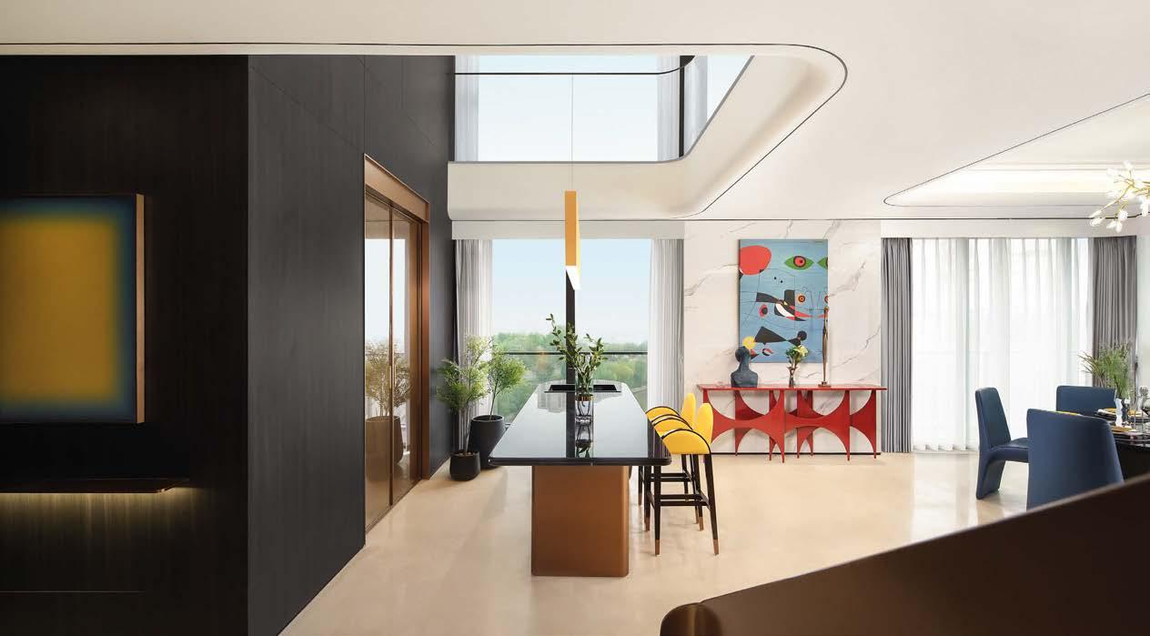
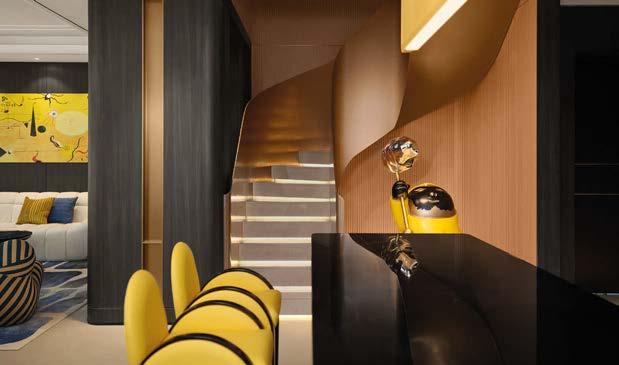
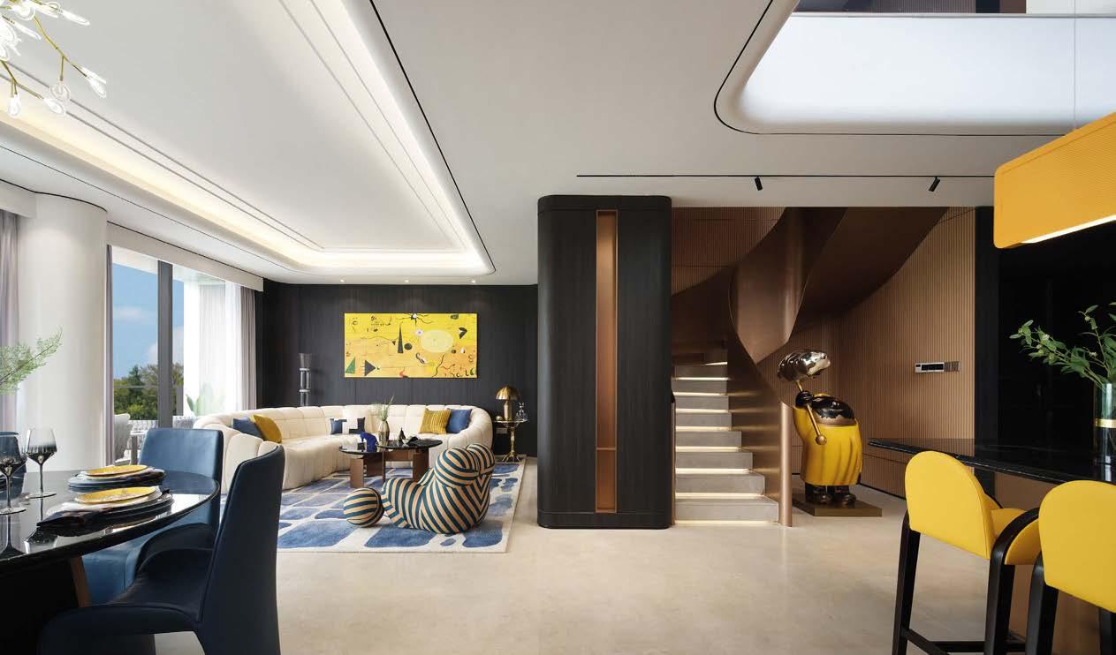
BEST ARCHITECTURE MULTIPLE RESIDENCE ZHEJIANG PROVINCE, CHINA KINCANG Egrets Waves 3.0 Residential by LYCS Architecture
2023-2024
CK Asset Holdings, founded by Mr. Li Ka-shing in 1950, is a leading multinational corporation in Hong Kong with expertise in real estate development and investment. Their notable project, Cheung Kong Centre II, features a remarkable architectural design in the heart of Hong Kong’s Central Business District. The entrance captivates with a towering clear glass curtain, leading to a light-filled space adorned with sculptured installations and fibre-optic lighting effects. The design draws inspiration from Zen gardens, creating a harmonious blend of nature and modernity.
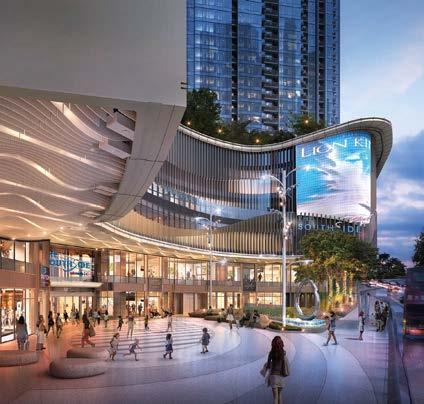
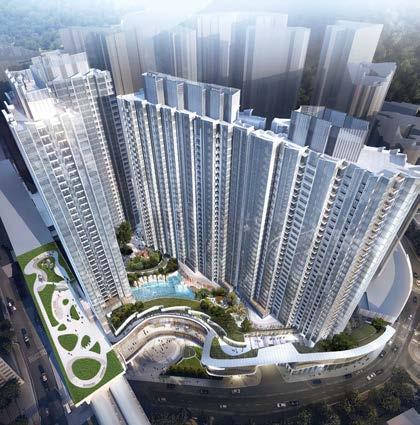
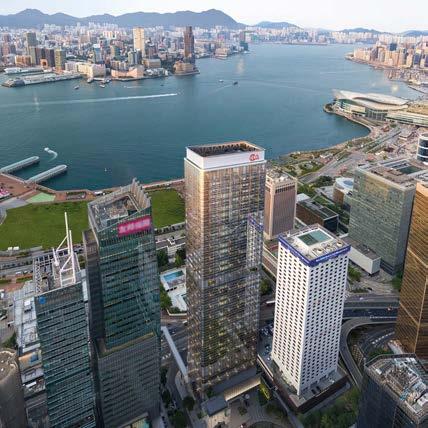
Hotel Alexandra, situated in North Point’s waterfront area, combines Victorian elegance with modern charm. The luxurious hotel features a picturesque foyer and lobby
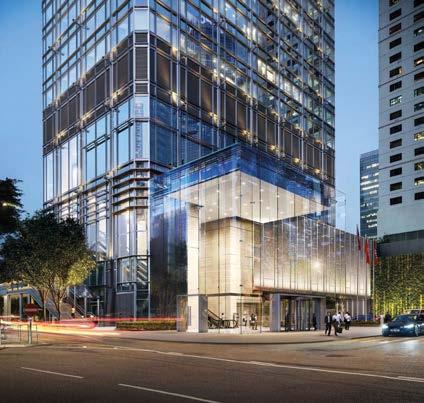
embellished with opulent gold accents. Its 10,000 sq. ft. event space includes a grand ballroom, ornate chandeliers, and customisable function rooms. The hotel’s design exudes exotic extravagance with lavish gold ornaments, classical molding, and a nostalgic flooring arrangement. The grand corridor and hand-held torch-like lighting add to the luxurious atmosphere. The project encompasses both long stay and short stay components, creating an integrated complex. Located in the Southern District of Hong Kong, Wong Chuk Hang Station Package Three project is a mixed-use development providing commercial and residential accommodations. The commercial area includes a shopping center, open spaces, and entrances connecting to the Mass Transit
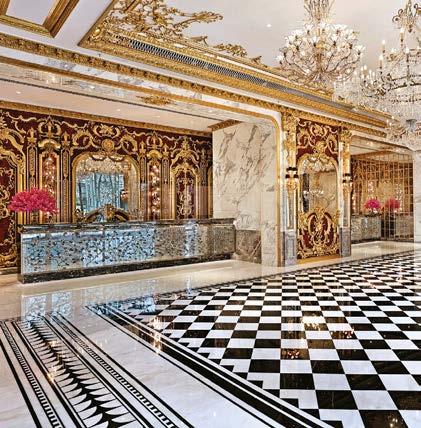
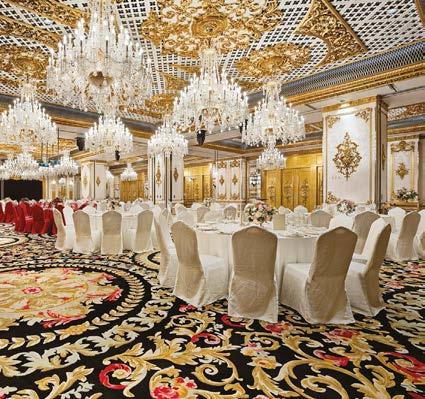 Hotel Alexandra
Wong Chuk Hang Station Package Three
Hotel Alexandra
Wong Chuk Hang Station Package Three
64 Asia Pacific Property Awards
Cheung Kong Center ll
BEST OFFICE ARCHITECTURE HONG KONG Cheung Kong Center ll by CK Asset Holdings Limited BEST HOTEL INTERIOR HONG KONG Hotel Alexandra by CK Asset Holdings Limited BEST MIXED USE DEVELOPMENT HONG KONG Wong Chuk Hang Station Package Three by CK Asset Holdings Limited HONG KONG
Railway. The residential component consists of four towers, a car park, swimming pool, clubhouses, and landscaped areas.
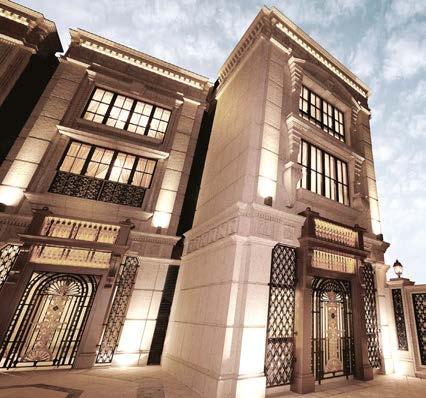
90 Repulse Bay Road is an exquisite residential project that combines timeless splendour with contemporary designs. Situated in Repulse Bay, this architectural masterpiece offers refined living experiences. The ground floor features a grand foyer, an impressive staircase, and seamless connections to various spaces. Full-height windows in the living room provide stunning sea views, while the upper floors accommodate additional rooms and a roof garden with a small pool.
El Futuro, located in Kau To Shan, Sha Tin, offers a serene escape for residents. Comprising twin towers atop a podium, the development
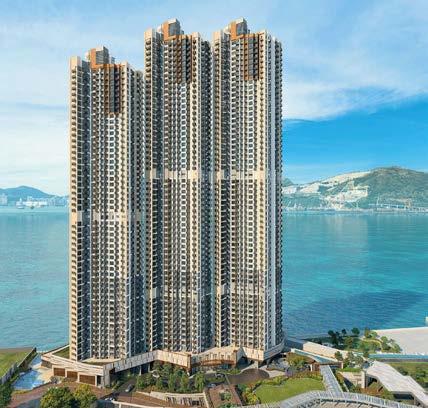
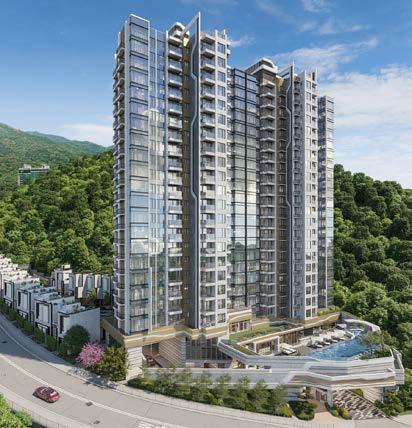
showcases a luxury clubhouse and 22 houses. The units range from two to four bedrooms, catering to different family types. The architectural fins enhance the facade’s aesthetics and create a cohesive design style.
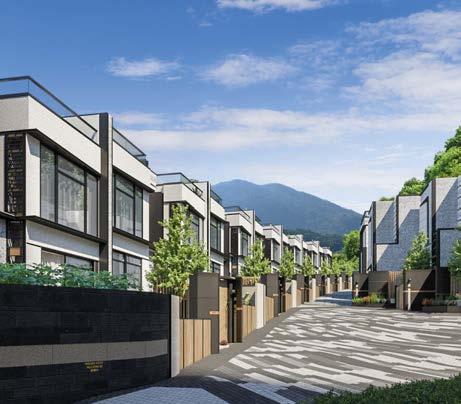
Sea to Sky is a residential development in Hong Kong with a focus on maximising seafacing views. The three-tower design allows over two-thirds of the flats to enjoy panoramic vistas. The development is part of the Tseung Kwan O Lohas Park, featuring a residents’ landscape deck and strategically placed security checkpoints.
CK Asset Holdings has left an indelible mark on Hong Kong’s real estate landscape, and their developments showcase their commitment to architectural excellence catering to diverse needs of residents and visitors alike.
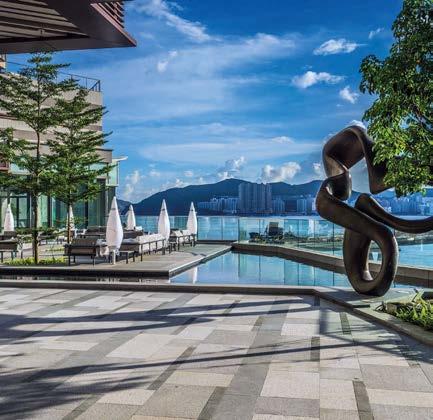
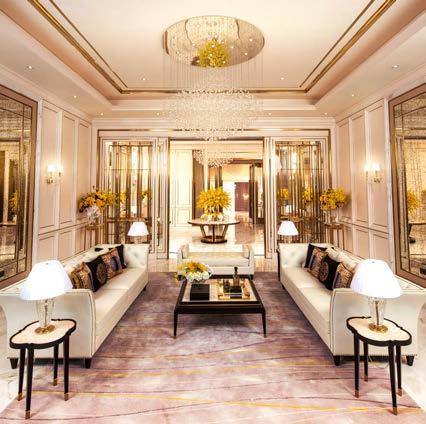
2023-2024 65 Asia Pacific Property Awards
Award Winner RESIDENTIAL INTERIOR PRIVATE RESIDENCE HONG KONG 90 Repulse Bay Road by CK Asset Holdings Limited Award Winner DEVELOPMENT RESIDENTIAL DEVELOPMENT 20+ UNITS HONG KONG El Futuro by CK Asset Holdings Limited Award Winner ARCHITECTURE RESIDENTIAL HIGH RISE ARCHITECTURE HONG KONG Sea To Sky by CK Asset Holdings Limited CK Asset Holdings Limited 2 Queen’s Road Central Hong Kong Island t: +852 2128 8888 e: contactckah@ckah.com w: www.ckah.com
90 Repulse Bay Road
El Futuro
HONG KONG
Sea To Sky
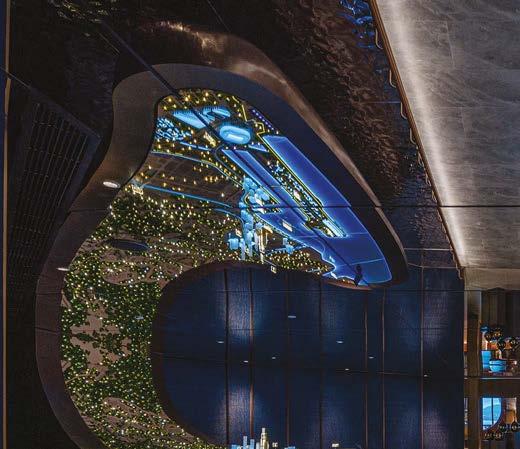
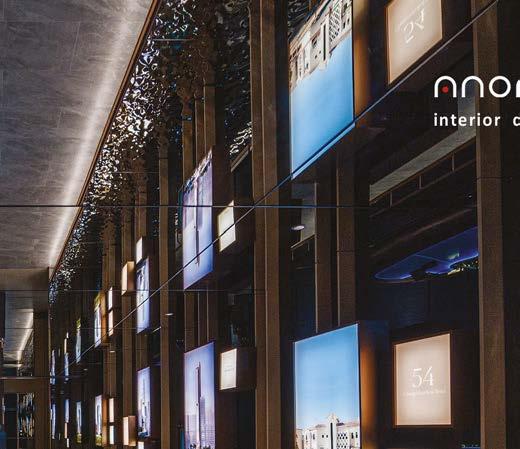

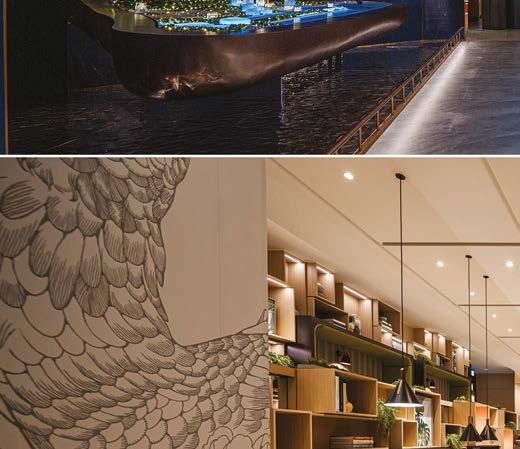
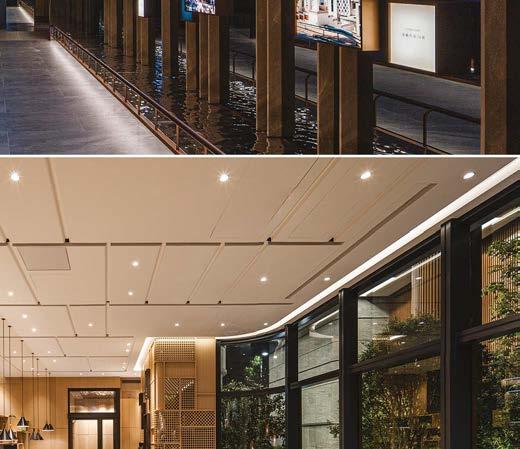
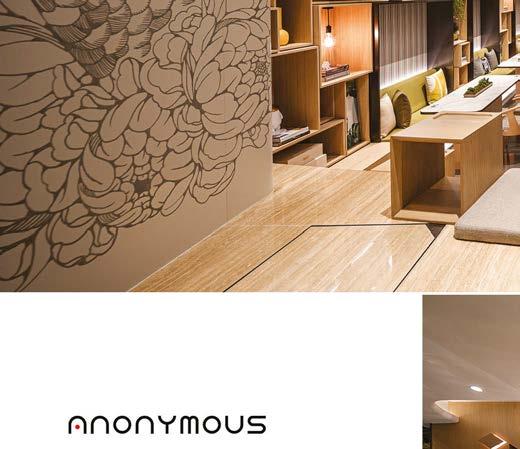
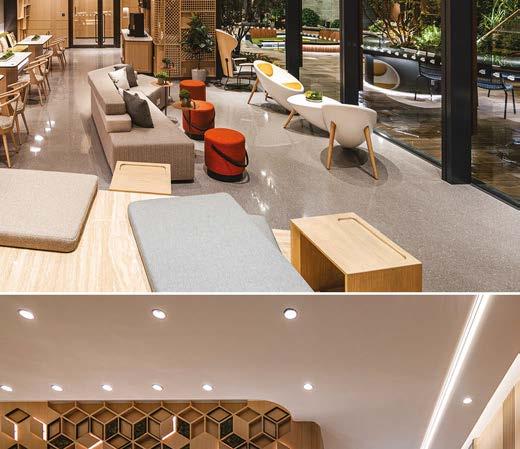

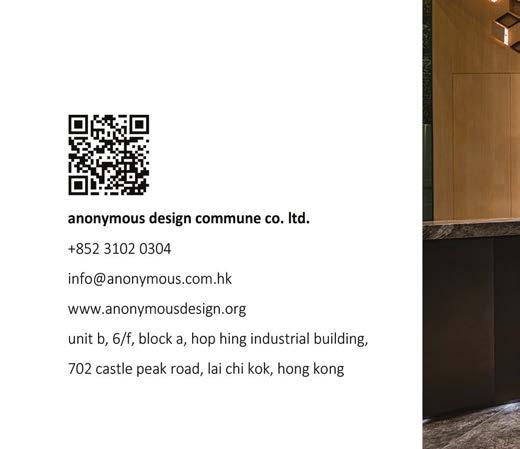
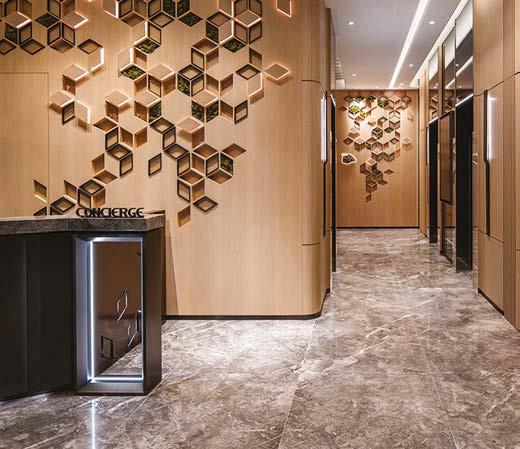
and refinement with Pano Harbour, an extraordinary residential masterpiece envisioned by China Resources Land & Poly Property in the heart of Kai Tak. Anonymous designed the bathrooms to match the stunning harbour views, following the concept of “A Living by the Sea”. Symmetry and matched materials, colours, textures and details echo the surroundings, creating understated luxury and unparalleled comfort. Marble-framed mirror cabinets and water basins, granite-look marble, and maximised storage space with tilted side mirrors were used.
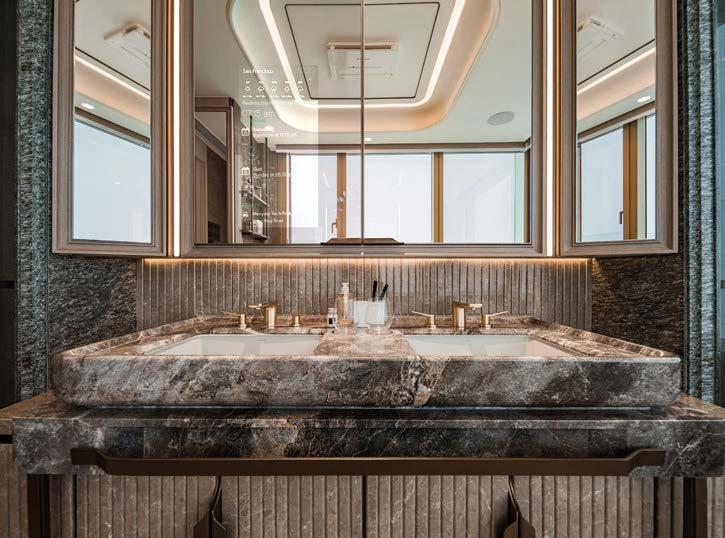
A free-standing bathtub and floor-mounted faucet were placed beside a curtain window wall to maximise sea views. A rectangular concealed light trough with a smooth profile was adopted to deliver harmonious lighting. e project offers light-filled spaces along the 11km waterfront promenade, providing harbour views and exclusive sea views from each residence.
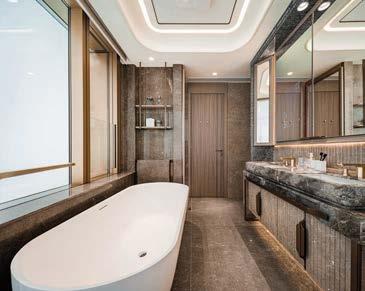
Officine Gullo, a renowned kitchen and appliance manufacturer, requested a design concept for their retail interior showroom. Anonymous Design Commune, a creative design studio, proposed the unique idea of a bank vault as the entrance to the kitchen showroom. e idea behind the concept was to provide a thrilling and adventurous experience to the visitors.
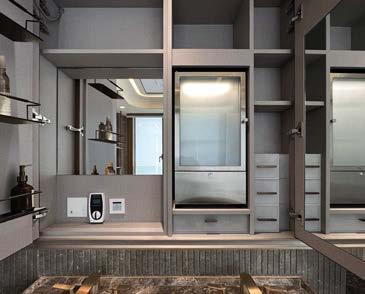
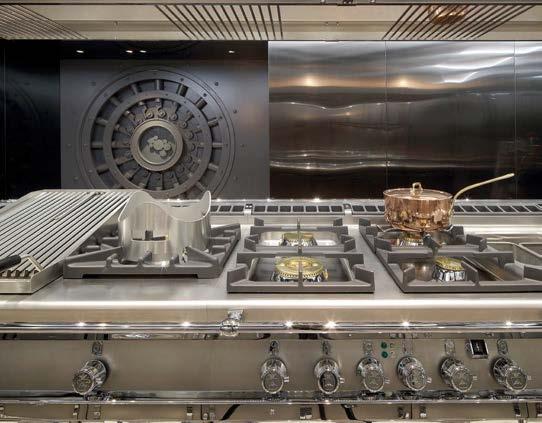
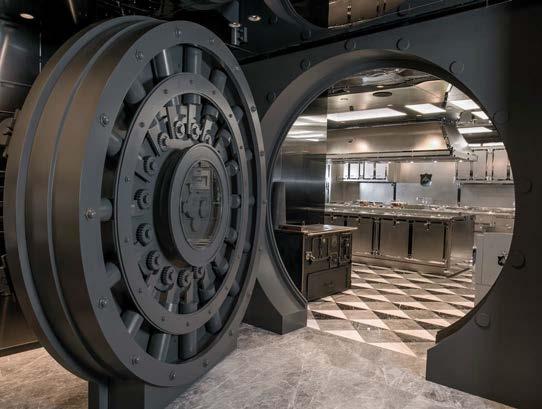
e design used beautifully-designed hand-hammered stainless steel with chromeplated brass trims and glazed in bright enamel, giving the showroom a luxurious and elegant look. e brief from the client emphasised Officine Gullo’s culinary tradition and craftsmanship. erefore, the design theme was intended to showcase these characteristics and their value. e kitchen showroom is divided into two areas, one featuring a large central island with the finest professional cooking appliances, and the other with a linear kitchen and a functional area.
2023-2024
Anonymous Design Commune Co.Ltd.
Unit B, 6/F, Block A, Hop Hing Industrial Building, 702 Castle Peak Road
Lai Chi Kok, Kowloon, Hong Kong
t: +852 3102 0304
e: info@anonymous.com.hk
w: www.anonymousdesign.org
67 Asia Pacific Property Awards
S
Award Winner INTERIOR DESIGN RETAIL INTERIOR HONG KONG Gullo Showroom by Anonymous Design Commune Company Limited Award Winner INTERIOR DESIGN BATHROOM DESIGN HONG KONG Pano Harbour by Anonymous Design Commune Company Limited
Gullo Showroom
HONG KONG
Pano Harbour
2023-2024
Mark Moran Warrawee, the first truly premium residential aged care development on Sydney’s North Shore, brings together award-winning care, innovative architectural design, industry leading rehabilitation and wellness programs, and the esteemed touch of Evette Moran’s interior design and garden expertise, culminating in a remarkable community where ageing is celebrated.
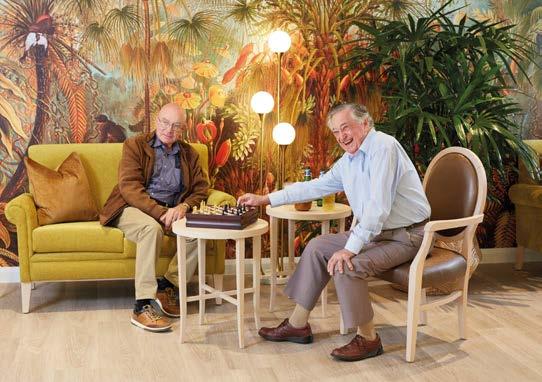
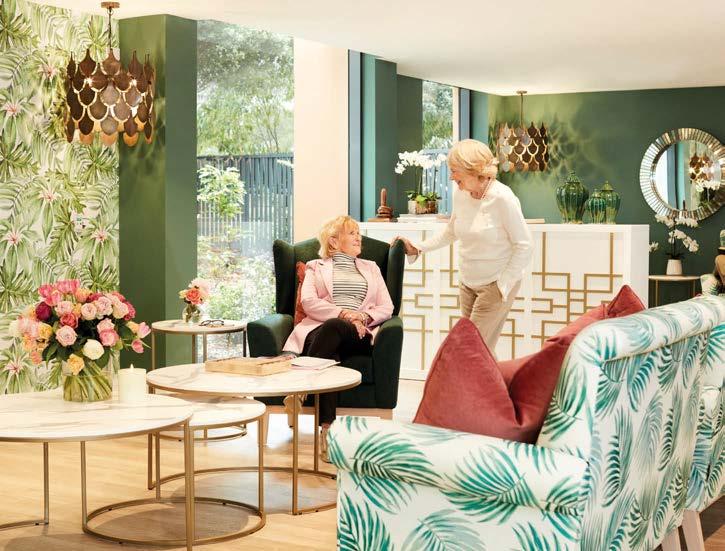
At Mark Moran Warrawee the emphasis is on enabling residents to live younger for longer. This is achieved through meticulously curated enriching lifestyle programmes, marketleading physiotherapy services, and first-class nutritious dining options. The development boasts resort-style facilities, including a cinema, hair salon, a state-of-the-art gym, and a pioneering full-size hydrotherapy pool. The communal spaces are equally inviting, with The Palms Café and its adjoining courtyard garden, co-designed with renowned landscape designer Charlie Albone. However, the crown
jewel is the rooftop Sky Garden and lounge, providing residents with a serene sanctuary to enjoy views day and night.
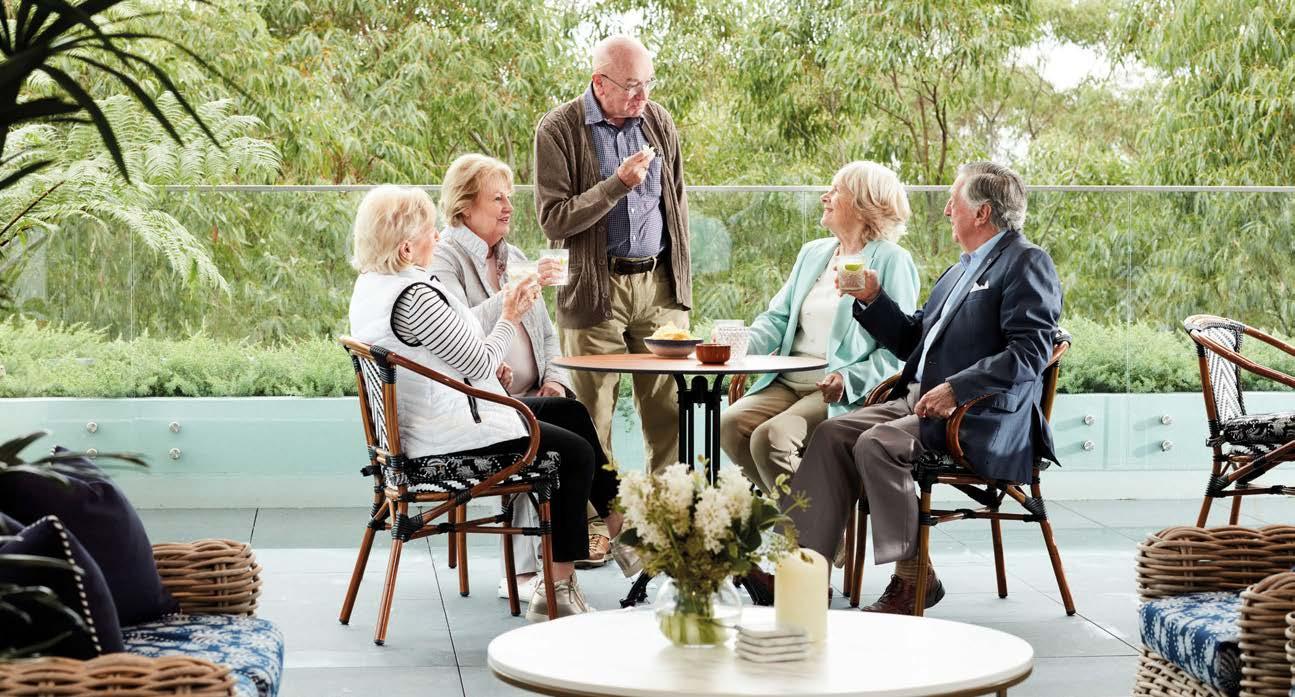
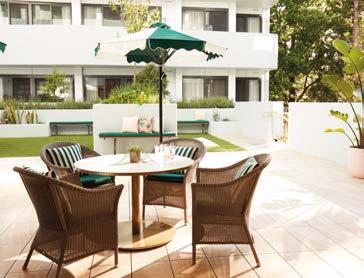
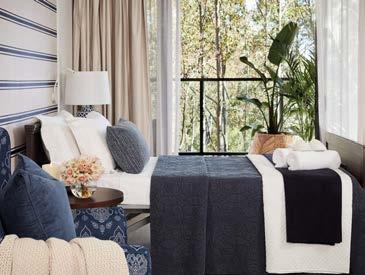
Mark Moran Group proudly takes the lead in creating world-class senior living and aged care communities, building upon their family’s impressive 60-year legacy in the sector in Australia and the UK. With Mark Moran Warrawee, they have chosen a prominent location on Sydney’s Pacific Highway, ensuring convenient access for residents, families, staff, and suppliers.
Designed to accommodate 104 aged care suites, the development comprises two compatible yet distinct five-storey buildings. While one building mirrors the area’s lush green character and presents a verdant facade along the Pacific Highway, the other embraces the neighbouring dense tree canopies at the rear. Both structures are connected by multiple linkages that facilitate resident mobility and, more importantly, encourage social interaction.

BEST PUBLIC SERVICE DEVELOPMENT AUSTRALIA Mark
Mark Moran Group 2 Laguna Street, Vaucluse NSW 2030 Australia t: +61 (0)2 9440 6300 e: warrawee@markmoran.com.au w: www.markmoran.com.au 68 Asia Pacific Property Awards AUSTRALIA
Moran Warrawee by Mark Moran Group

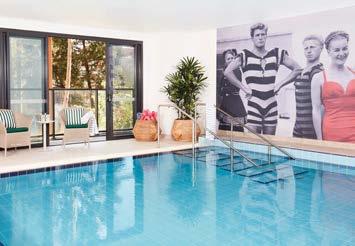
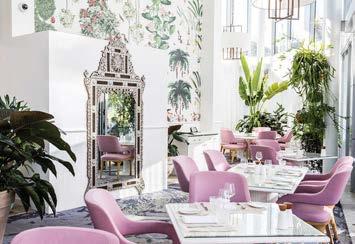
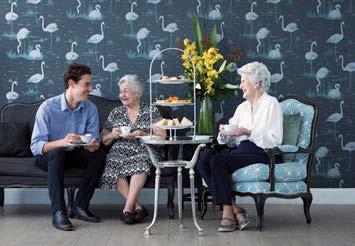

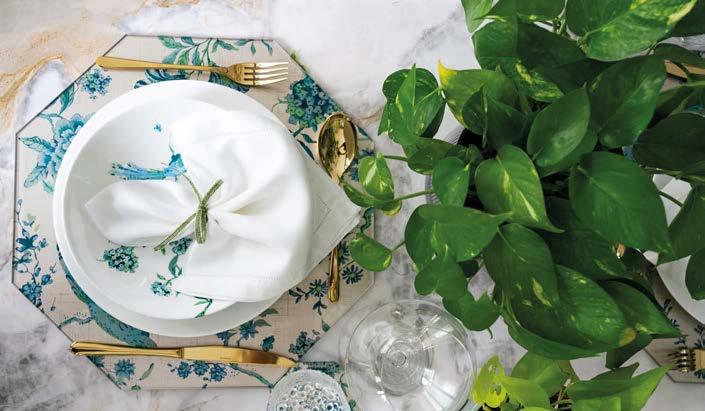
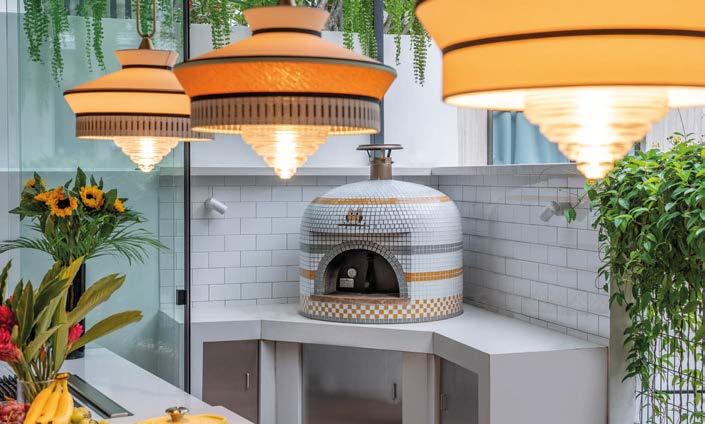
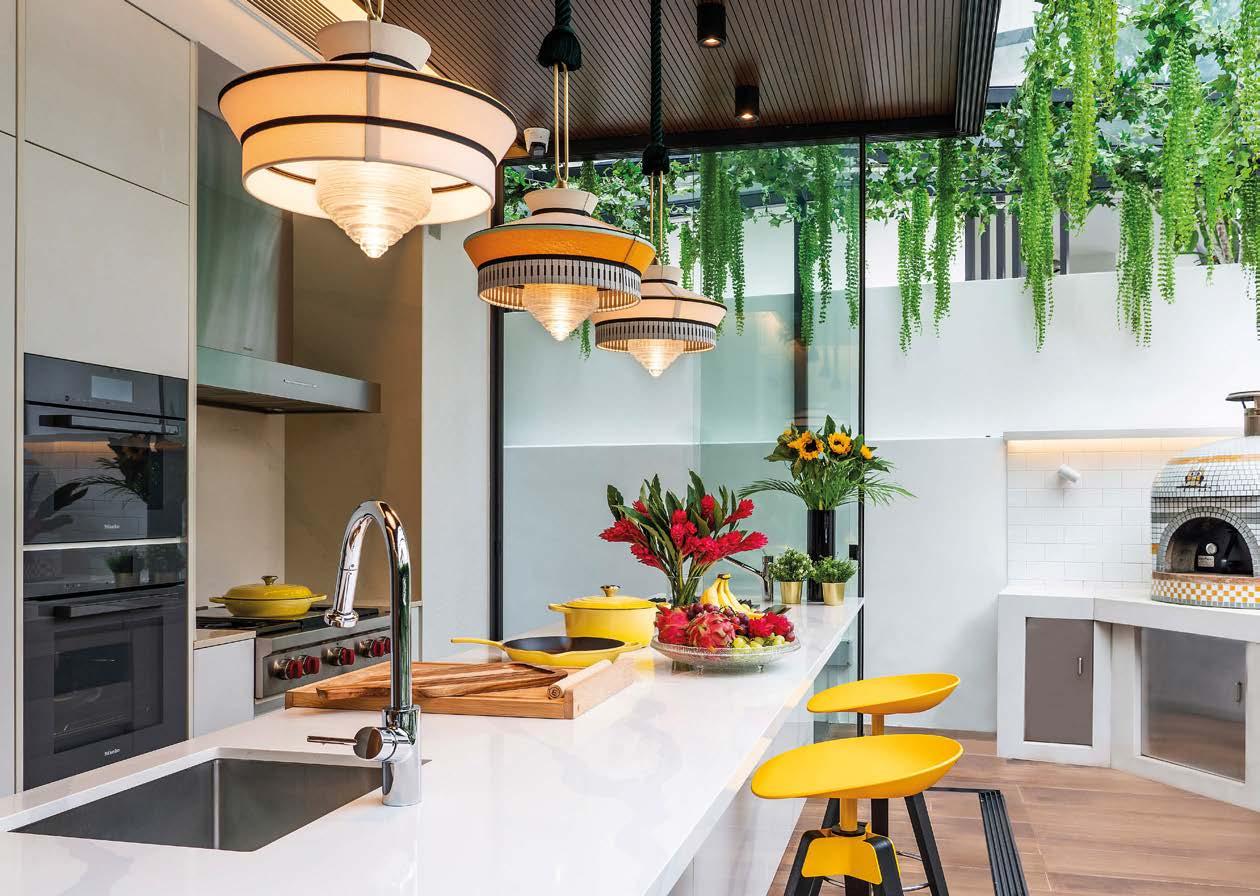
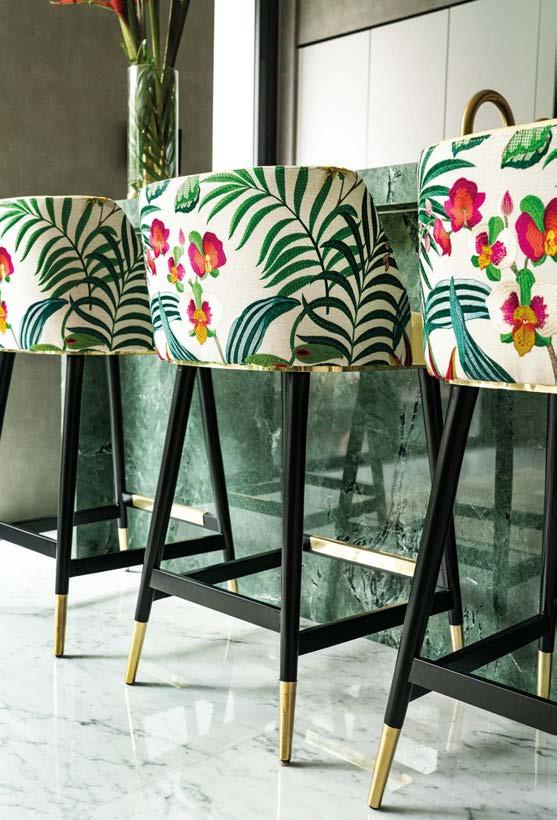
BEST KITCHEN DESIGN SINGAPORE One Tree Hill Kitchen by Design Intervention
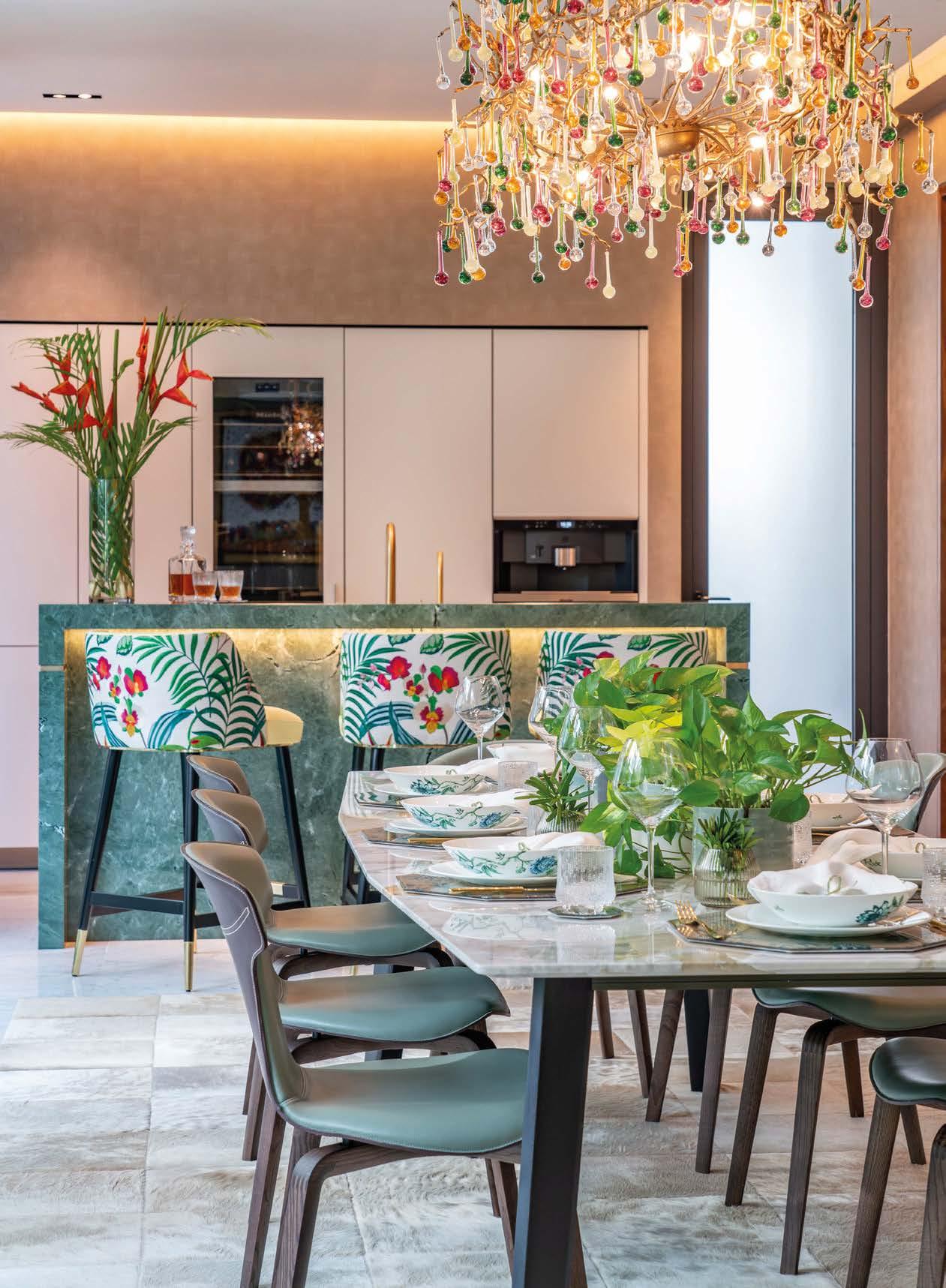

Subscribe for FREE Get every new digital edition of International Property & Travel in your inbox entirely free www.ipropertymedia.com/free IntPropertyTravel InternationalPropertyTravel
The Hong Kong Jockey Club’s Shatin Racecourse now features a unique leisure interior environment, the first of its kind. The design solution was created by Inarc Design Hong Kong to appeal to the club’s primarily Chinese horse owners and their guests while reflecting the mood, excitement, and cultural context of horse racing in Hong Kong in a modern environment.
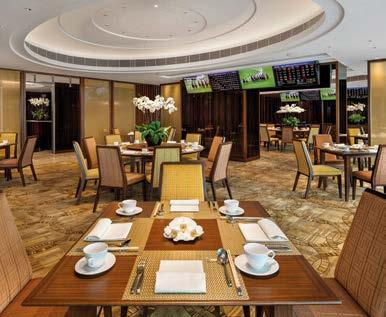
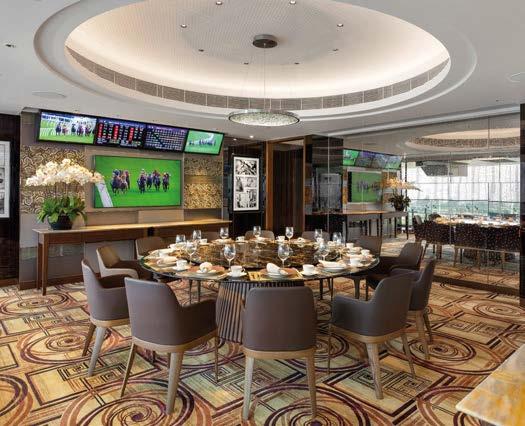
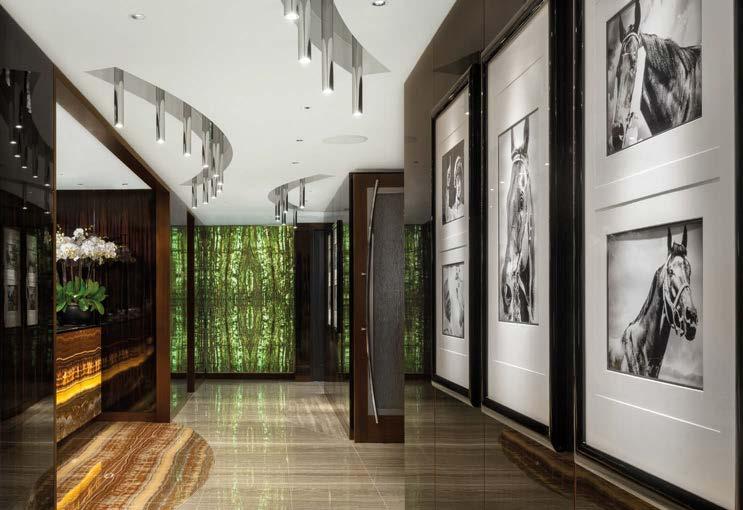
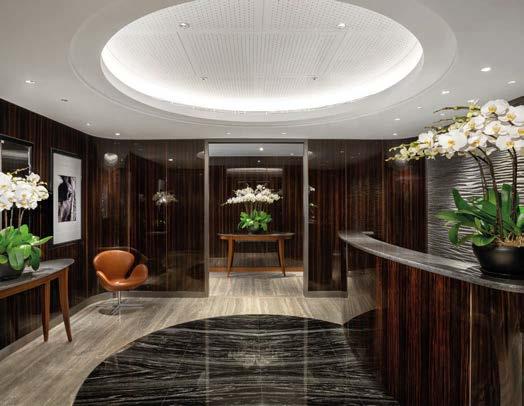
Named The Owners Box, the interior environment was designed to enhance the celebratory mood and excitement of horse owners on their special day, with reds and golds chosen as the colour accents to reinforce this atmosphere. Curvilinear shapes were also incorporated into the design to reflect the celebratory toasting with champagne. These features can be seen in mirror patterns,
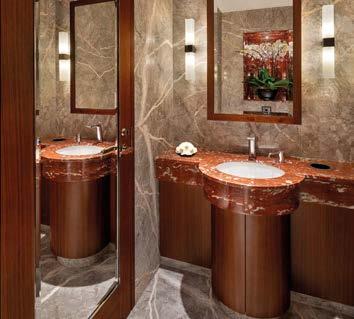
pendant lights, curved coffered ceilings, stone and carpet floor patterns, as well as curved wall corners in the two reception areas. Spaces were created and materials selected to reinforce creativity, quality, and timeless elegance. The three private dining rooms and open dining area each have their own reception areas, complete with a large counter, feature stone backdrop wall, and art frames for photographic displays. Comfortable guest seating and raised ceiling coffers with acoustic linings provide a sense of height and lightness. The interior environment’s overall design solution provides quality and timeless elegance to attract continuous business from the patrons and their guests during each horse racing season. With its unique design, it is set to become a sought-after destination for horse owners and their guests in Hong Kong.
2023-2024
9/F Yu Yuet Lai Building
43-55 Wyndham Street
Central Hong Kong
t: +852 2868 2348
e: spinolo@inarc.com
w: inarc.com
73 Asia Pacific Property Awards
BEST LEISURE INTERIOR HONG KONG The Owners Box 6 by Inarc Design Hong Kong Limited
Design Hong Kong
Inarc
Limited
HONG KONG
2023-2024
Century Spire is a stunning mixed-use tower that stands tall in Makati City, Philippines. This towering masterpiece is the result of an unprecedented collaboration between Daniel Libeskind, the master planner of New York’s Ground Zero restoration, Armani/Casa, the home furnishings division of the Italian fashion house Giorgio Armani, and Century Properties, a renowned Philippine real estate developer. Century Spire is a testament to the innovative residential concepts that Century Properties is known for.
This iconic tower is the first Libeskind and Armani/Casa tower in the Philippines, and it aims to put the country on the world map of real estate design. The tower boasts bold and visually striking features that raise the bar for luxurious accommodations in the Philippines.
Century Spire is strategically located at the heart of Century City, surrounded by
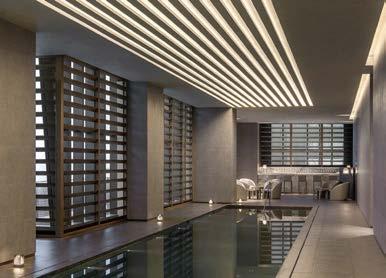
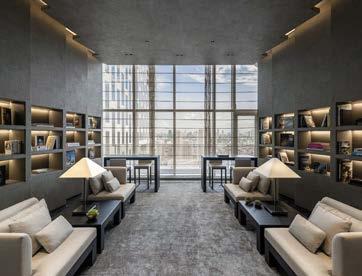
various residential, office, and commercial establishments, making it the centrepiece of the development. The tower’s glass-clad high-rise silhouette expands subtly as it rises, and it is capped by climactic interlocking formations at the top. The tower’s shaft divides into three branches of different heights, expanding as it rises. At the top of the tower is a tilted glass-clad form that offers more floor space for the spacious, light-filled penthouses with breathtaking views of the city and the Manila Bay.
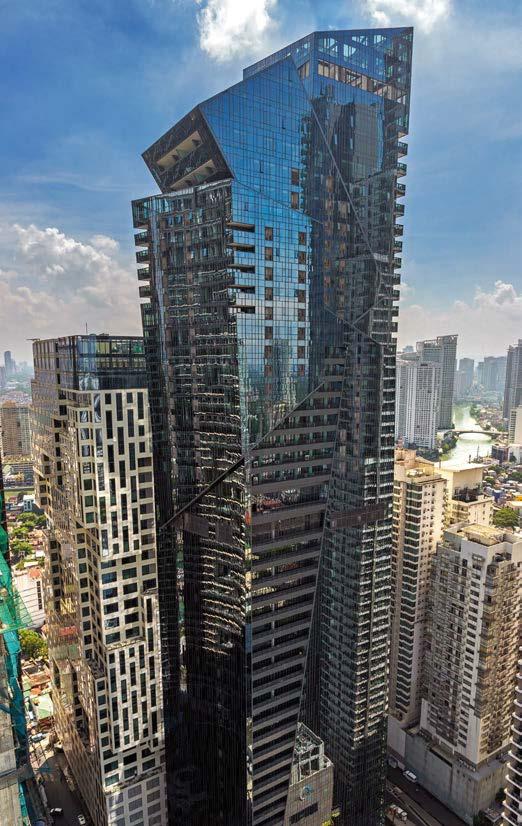
The slim tower profile at the base of the building allows for a maximised public space to the east of the tower, creating a new, landscaped public plaza. With its luxurious accommodations and innovative design, Century Spire is truly a towering achievement and a symbol of the Philippine’s growing real estate market.
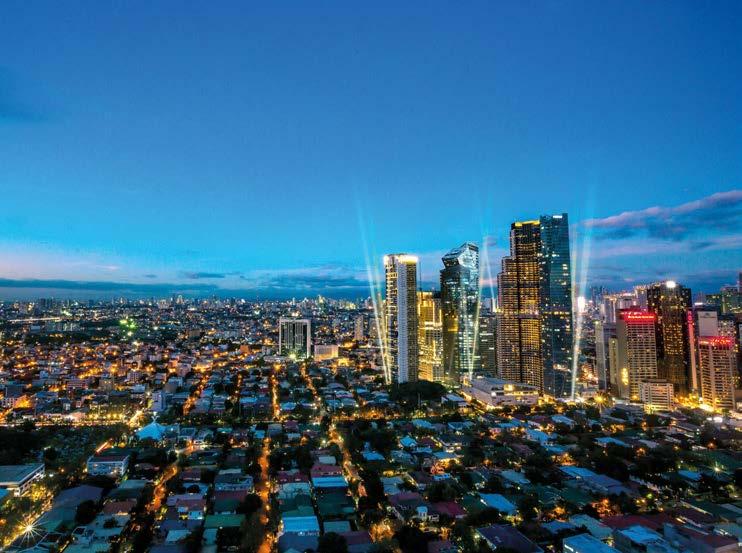
74 Asia Pacific Property Awards
BEST MIXED USE ARCHITECTURE PHILIPPINES Century Spire by Century Properties Group, Inc Award Winner MIXED USE DEVELOPMENT PHILIPPINES Century Spire by Century Properties Group, Inc. Century Properties Group Inc Century Diamond Tower Century City, Kalayaan St Poblacion, Makati Philippines t: +63277935500 e: ask@century-properties.com w: www.centuryspire.com PHILIPPINES
China International Capital Corporation Limited (CICC) is a pioneering joint-venture investment bank that offers a diverse range of high-quality financial services to clients. Their full-service business model includes investment banking, equities, FICC, asset management, private equity, and wealth management services. With a strong presence in both domestic and overseas markets, CICC is committed to delivering toptier financial solutions that help their clients achieve their goals.
Headquartered in Beijing, CICC operates over 200 branches across mainland China, as well as offices in prominent global financial centres such as New York, London, and Tokyo.
In an effort to modernise their corporate image, CICC asked DPWT Design to revamp their Beijing office through a new spatial planning concept that prioritises flexibility and interaction among staff. This is a departure from
the traditionally conservative and formal design often seen in investment banks. The revamped office features over 600-700 workspaces, with ancillary functions such as reception, meeting rooms, pantries, an IT room, and store room spread across four floors.
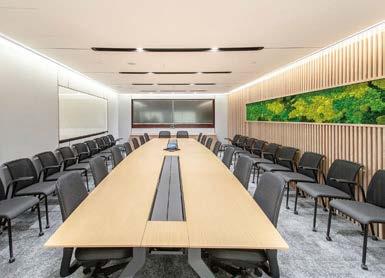
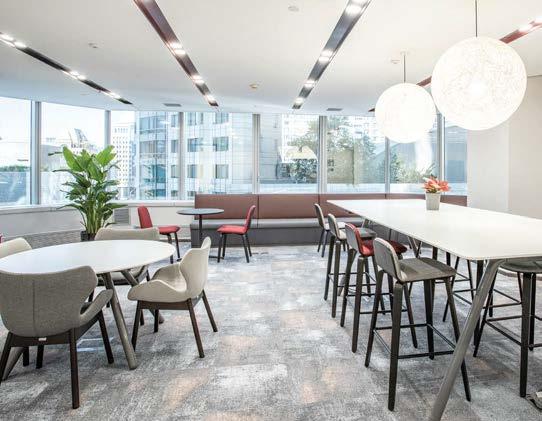
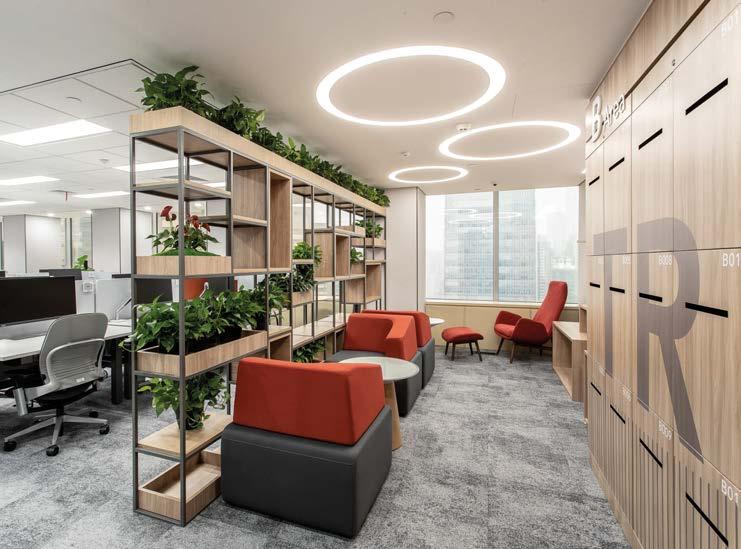
The new office design includes a prominent CICC logo in the reception area, which creates a visually impactful first impression. The use of beige marble and wood veneers gives the office a professional and polished appearance. Pantries on each floor create a modern and chic atmosphere, with pendant lighting for social gatherings. The office areas themselves are bright and comfortable, with height-adjustable furniture and white table tops.
CICC’s commitment to delivering firstclass financial services through a modernised office design reflects their dedication to being a leading investment bank in China and a significant player in the global financial market.
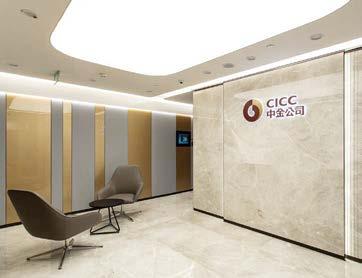
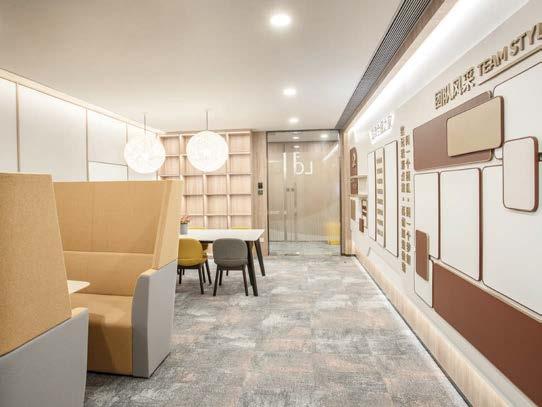
DPWT
t: +852 2804 1683
e: arthur@dp-wt.com
w: dp-wt.com.cn
75 Asia Pacific Property Awards
2023-2024
Design Ltd. Room 106 Hua Fu Commercial Building, 111 Queen’s Road West Hong Kong
BEST OFFICE INTERIOR BEIJING MUNICIPALITY, CHINA CICC Beijing Kerry Centre Office by DPWT Design Ltd ??? BEIJING
2023-2024
IOI Properties Group’s latest development, IOI Central Boulevard Towers, is set to become a new landmark in the Central Business District (CBD) of Singapore. The mixed-use development comprises premium Grade A office spaces and retail spaces, covering approximately 1.29 million sq. ft. Upon completion in 2023, it will be a key contributor to Singapore’s Concept Plan and Master Plan, enhancing the public realm and transforming the CBD into a dynamic 24/7 downtown and global financial hub.
Located in the Marina Bay area of the CBD, IOI Central Boulevard Towers is designed to be a people-centric building that complements the existing business centres and transportation nodes in the vicinity. The development will consist of two office towers above a podium and is set to be a timeless and distinctive landmark of corporate architecture.
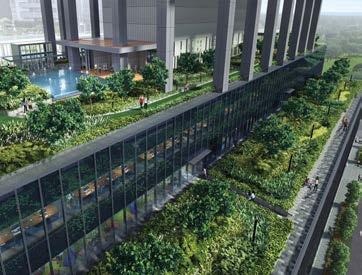
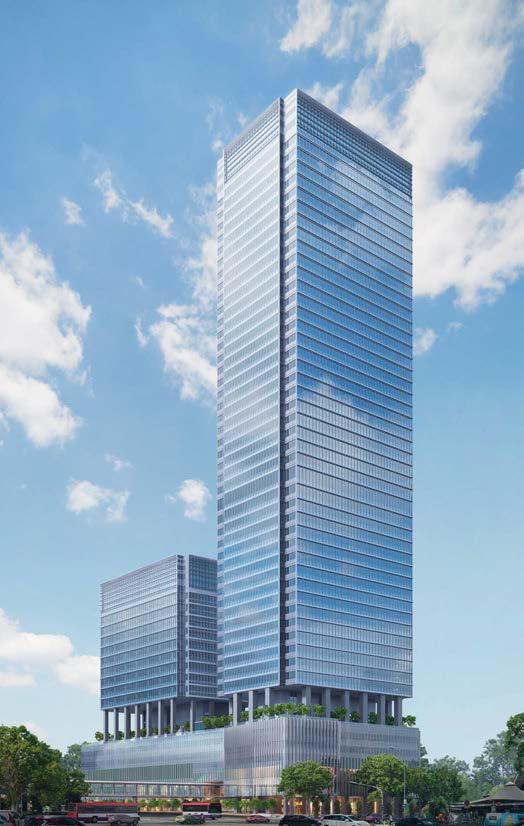
IOI has thoughtfully designed the development to cater to the changing needs of the modern workforce while aligning with the environmental sustainability ethos of its owner, occupiers, and users. The workplace offers efficiency and flexibility to tenants in planning their office spaces to meet their unique business needs. Additionally, it provides reliability and sustainability to meet the tenants’ needs for business continuity and future-proofing.
Upon completion, two pedestrian bridges will connect IOI Central Boulevard Towers with neighbouring developments, One Raffles Quay and Asia Square, at Level 2. This feature is expected to provide improved and sheltered connectivity for pedestrians in the area.
The project is a well-thought-out mixed-use development that aims to enhance the CBD’s public realm while contributing to Singapore’s transformation into a global financial hub.
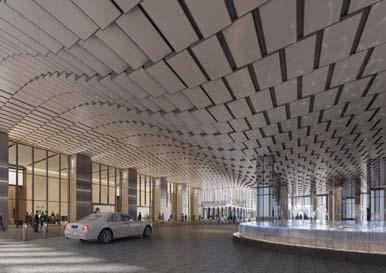
e: enquiry@ioiproperties.com.sg
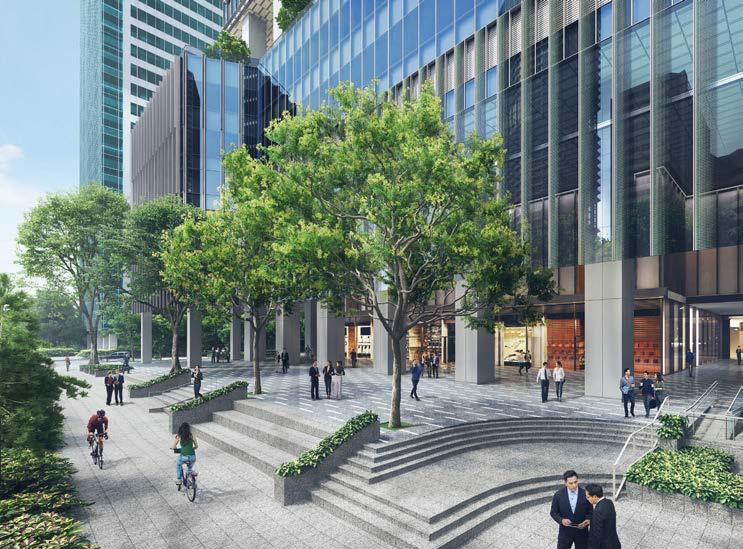
76 Asia Pacific Property Awards
BEST MIXED USE DEVELOPMENT SINGAPORE IOI Central Boulevard Towers by IOI Properties Group BEST COMMERCIAL HIGH RISE DEVELOPMENT SINGAPORE IOI Central Boulevard Towers by IOI Properties Group BEST MIXED USE ARCHITECTURE SINGAPORE IOI Central Boulevard Towers by IOI Properties Group
Properties Group
Beach Road #34-11
Beach Tower
189767
IOI
38
South
Singapore
t: +65 63381101
SINGAPORE
w: www.ioiproperties.com.sg
The Open Lab Multimedia Center of National Central Library, designed by Key-Stone United Architectural Firm, is an exciting new project located on the 14th floor of a 40-year-old business building in Taipei. Formerly the office of the Environment Protection Administration, the site is adjacent to the popular Ximending Shopping District and the Red House, with the Ximen MRT station just around the corner.
The location of the Open Lab is on Zhonghua Road, which used to be a trendy and popular district in Taipei. Now, with new urban design, it has become an attractive scene that is popular among teenagers and young artists. With the aim of creating a multi-functional space that is colourful, open-minded, attractive, and friendly, the Open Lab is perfect for its target audience.
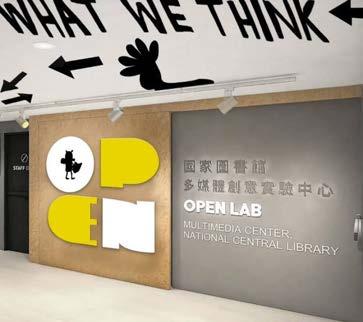
Designed for young artists and learners, the Open Lab features comic book collections,
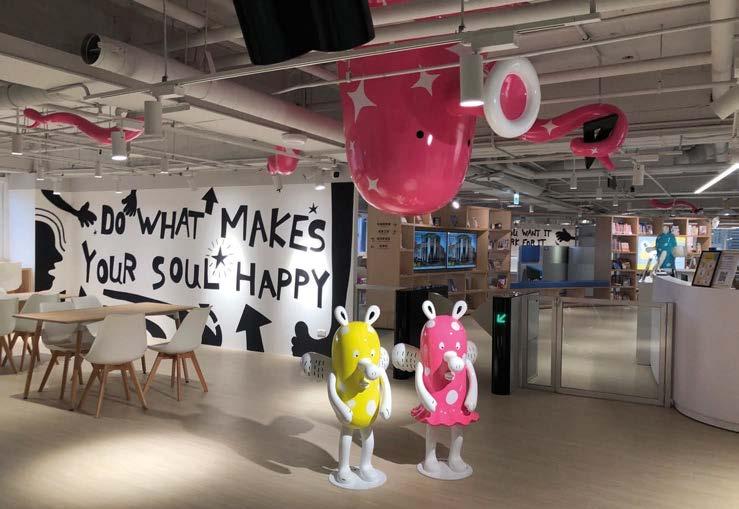
multi-media, and language learning materials. Users are free to explore and share the space and hardware to get a hands-on experience. The multi-function room space is flexible and features a foldable door with a carpenter studio located in the right-hand corner.
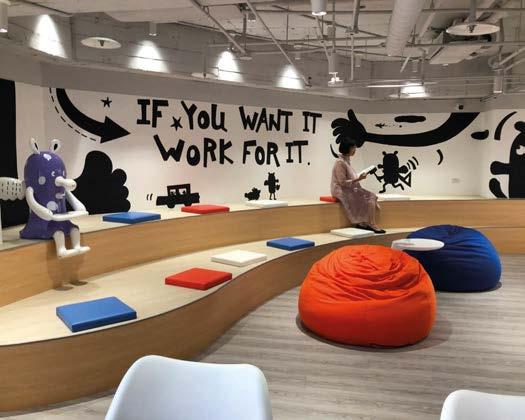
To emphasise the creative spirit of Open Lab, local artist Mr Chieh-Wem Hsieh was invited to design images for the project. The big octopus and its tentacles represent different talents and interests, encouraging people to keep on learning and exploring, while the little alien figures symbolise humanity’s desire for innovative knowledge and technology.
The arc-shaped bookshelves flowing through the entire space create an interesting visual and connect different areas of the lab. With this new interior renovation, the project has become a colourful, creative, and inviting space, perfect for young artists and learners to explore and share.
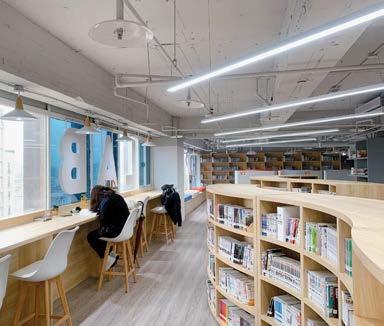
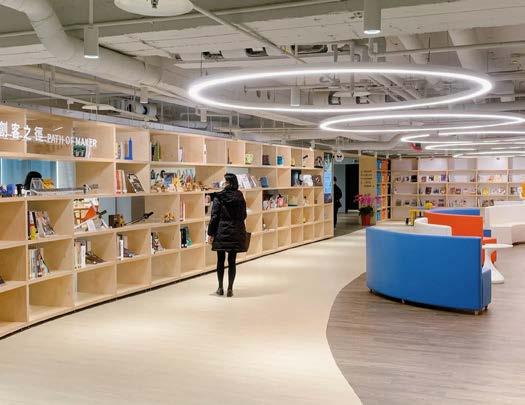
2023-2024 77 Asia Pacific Property Awards
BEST PUBLIC SERVICE INTERIOR TAIWAN Open Lab-Multimedia Center of National Central Library by KEY-STONE United Architectural Firm KEY-STONE United Architectural Firm 5F., No.105, Sec. 3, Minsheng E. Rd., Songshan Dist., Taipai City 105007 Taiwan (R.O.C.) t: +886 935 871 570 e: dodoson1013@gmail.com w: enwww.ncl.edu.tw TAIWAN
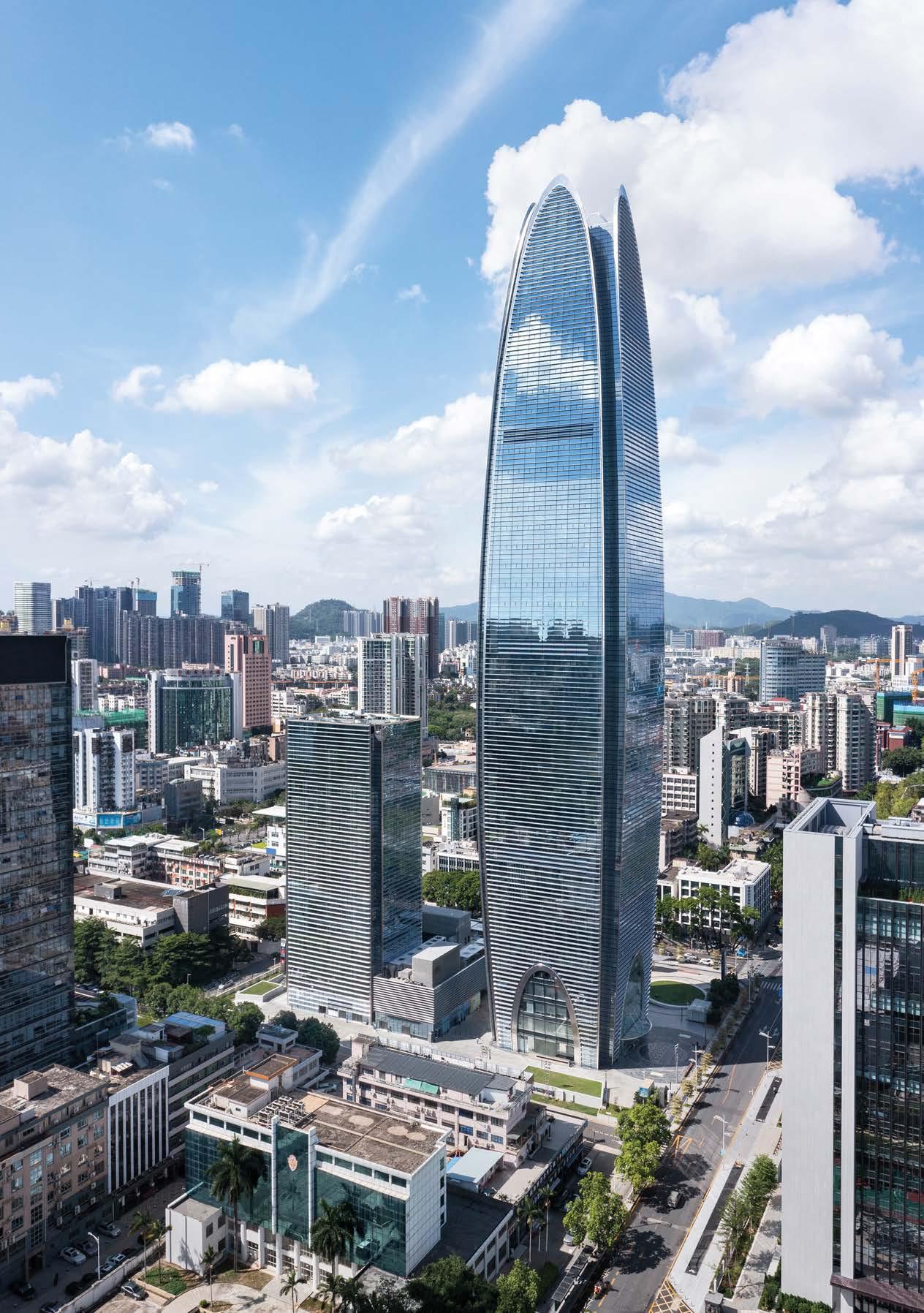
BEST COMMERCIAL HIGH RISE DEVELOPMENT GUANGDONG PROVINCE, CHINA Pearl International Financial Center by WoWA Architects
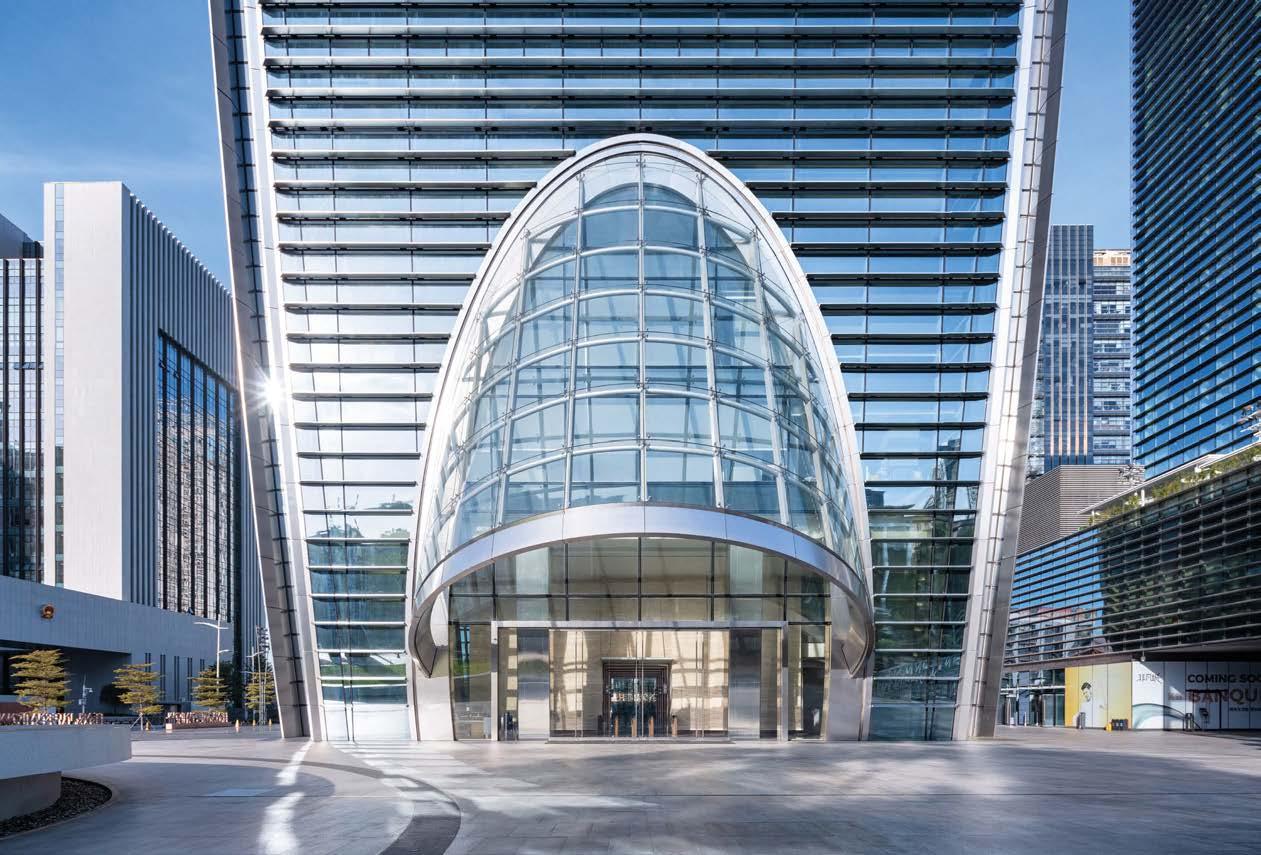
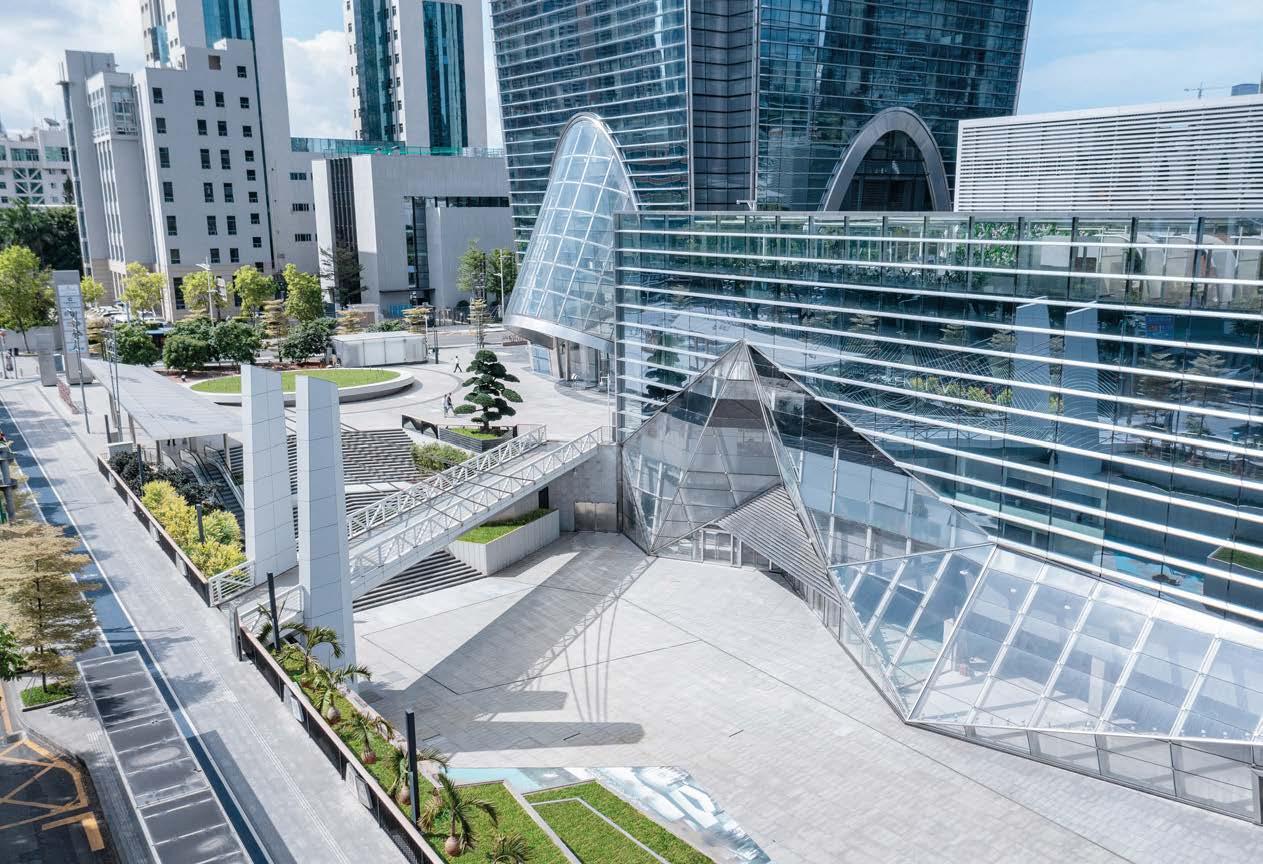
2023-2024
Avida Land Corp.
#909 40th Street North Bonifacio, Triangle Dr
Taguig, 1634 Metro Manila Philippines
t: +632 89882111
e: residential.customers@ayalaland.com.ph
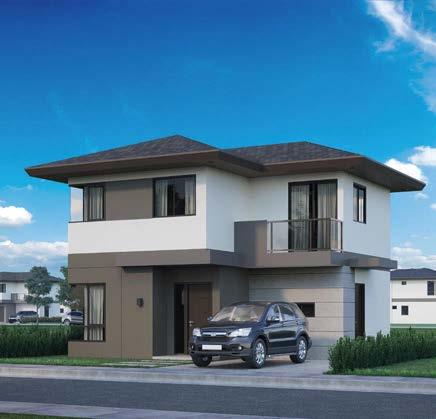
Facebook: @avidalandph
Instagram; @avidalandph
YouTube: @avidaofficial
w: www.avidaland.com
Avida Land has been dedicated to building delightful and inspired dream communities for middleincome Filipinos for over three decades. The brand has been instrumental in growing the mid-range market in the South, particularly in Laguna, one of the growth corridors in the Calabarzon region. Nuvali, a 2,400-hectare sustainable development at the heart of Laguna, offers a coveted residential address that provides a value-for-money investment for starting and growing families, young professionals, and wise investors.
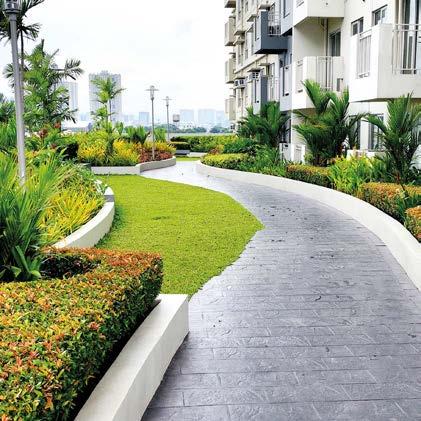
Averdeen Estates, a 22.6-hectare residential development within Nuvali, is seamlessly connected to commercial, recreational, and institutional establishments. The project boasts a modern contemporary design that complements the thriving address for an elevated lifestyle.
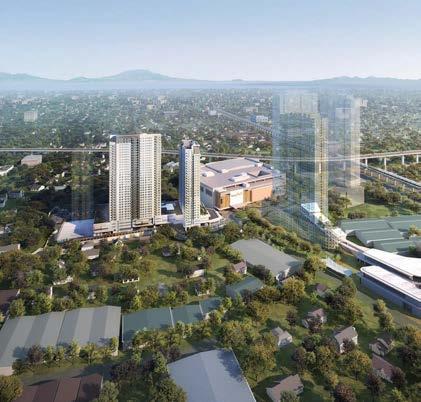
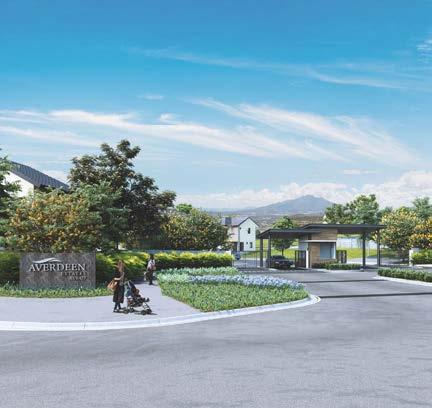
Winner RESIDENTIAL PROPERTY PHILIPPINES
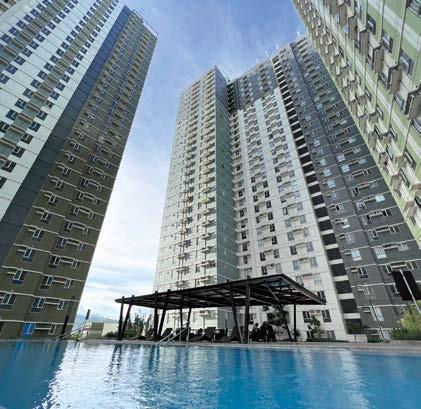
Avida Towers Riala is Avida Land’s newest residential development in Cebu I.T. Park, an integrated special economic zone and modern trading centre in Cebu City. With 40 - 50% open spaces to ensure a refreshing living, Avida Towers Riala is a master-planned community consisting of five towers, offering ready-foroccupancy studio, one-bedroom and twobedroom condominium suites.
Avida Towers Cloverleaf is a residential development located in Balintawak, Quezon City. It is a part of Ayala Land’s master-planned estate that aims to create an urban sanctuary in Metro Manila. The project incorporates Avida living elements, such as ample natural light and ventilation, and low-density living. One unique feature of the development is the North Garden, which provides residents with a short landscaped path that leads to a peaceful gathering spot for a relaxing stroll.
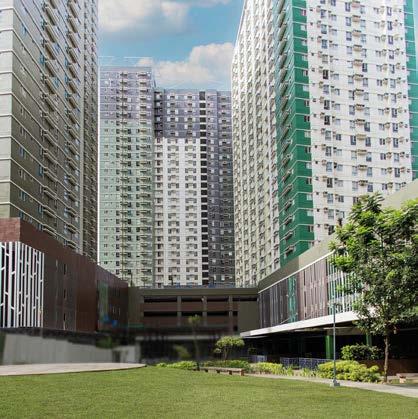
80 Asia Pacific Property Awards
Award
Averdeen Estates Nuvali by Avida Land, Corp.
Award
Winner APARTMENT / CONDOMINIUM DEVELOPMENT
PHILIPPINES Avida Towers Cloverleaf by Avida Land, Corp.
Award
Winner LEISURE ARCHITECTURE PHILIPPINES
Avida Towers Riala by Avida Land, Corp.
Averdeen Estates Nuvali
Avida Towers Cloverleaf
PHILIPPINES
Avida Towers Riala
Blossoms by the Park, developed by EL Development (Buona Vista) Pte Ltd., is a beautiful 27-storey residential tower with commercial units on its first storey. Situated in Slim Barracks Rise within the prestigious onenorth precinct, this development is designed with urban living and high liveability in mind. The tower is nestled amongst majestic trees, creating an oasis within the landscape, and offers unblocked panoramic views of the lush and green surroundings.
The development is located between Rochester Park and One-north Park in Singapore, and its rich and eye-catching dark grey architecture blends seamlessly with the surrounding greenery. The fenceless design creates a smooth approach from the development into the natural amenities that the site has to offer.
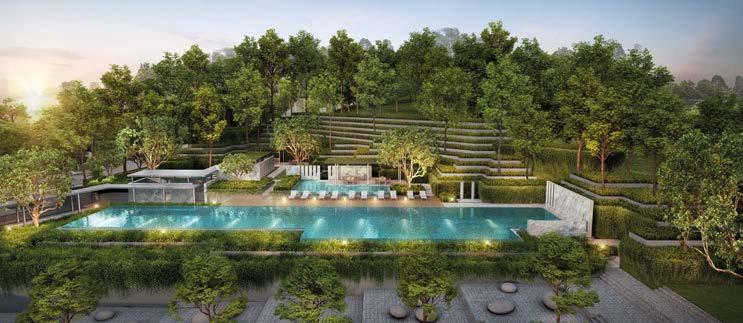

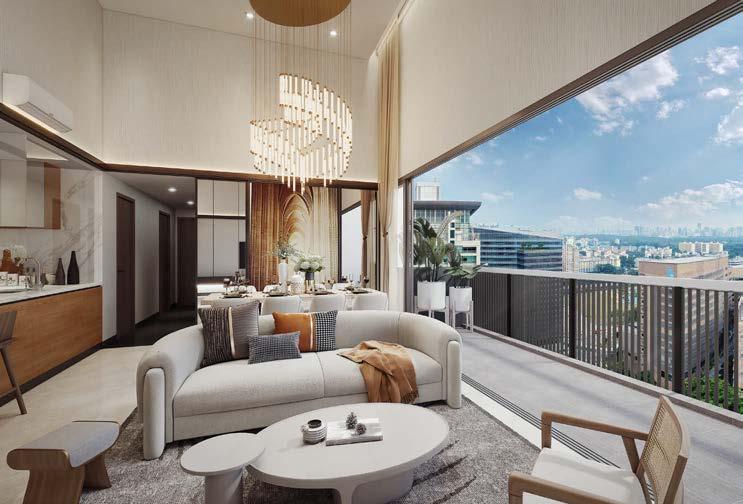
Not only does Blossoms by the Park aspire to be an outstanding visual icon in the onenorth area, but it also seeks to become an architectural node for dialogue between all surrounding built environments. This fosters a sense of synchronicity and ensures the whole urban living organism thrives. Each unit within this wonderful development features a balcony to take advantage of the largely unobstructed and eye-catching views, allowing residents to extend their indoor living to the outdoors. Additionally, retail units within the development and shopping malls in close proximity provide easy access to convenient amenities which families will love. Blossoms by the Park is an ideal residence for those who value greenery, modern living, and accessibility to amenities.
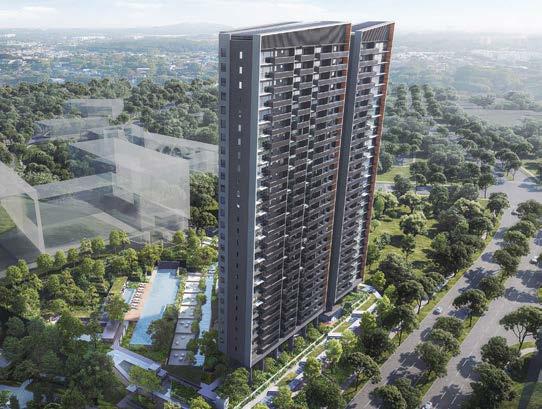
2023-2024
Award Winner APARTMENT / CONDOMINIUM DEVELOPMENT SINGAPORE Blossoms By The Park by El Development (Buona Vista) Pte Ltd Award Winner RESIDENTIAL HIGH RISE DEVELOPMENT SINGAPORE Blossoms By The Park by El Development (Buona Vista) Pte Ltd EL Development (Buona Vista) Pte Ltd 11 Mandai Estate #12-01 Singapore 729908 t: 65056068 e: contact@eldev.com.sg w: www.eldev.com.sg 81 Asia Pacific Property Awards SINGAPORE
2023-2024
The Mumbai Metropolitan Region encompasses a tapestry of nine Municipal Corporations and fifteen smaller Municipal Councils, each contributing to the vibrant landscape of this bustling region. Among them, the Panvel Municipal Corporation (PMC) assumes the role of governing the city of Panvel in the picturesque Raigad District.
Lion Capital of Ashoka, which now serves as the National Emblem of India, the design, carried out by Hiten Sethi and Associates, embodies timeless simplicity. Four lions, positioned adjacently, symbolise the four Noble Truths, while their gaze in all directions epitomises vigilance.
Hiten Sethi & Associates
602, 6th floor, Bandra Sharan 27th Road, Linking Rd, next to PNB, opp. Shoppers stop, Bandra West, Mumbai, Maharashtra 400050, India
t: +91 916 7590752
e: nishi.s@hitensethi.com
w: www.hitensethi.com
Established on 1st October 2016, through the fusion of the erstwhile Panvel Municipal Council, 29 villages of Panvel taluka, and 5 CIDCO Colonies, PMC has witnessed its jurisdiction expand from 3 sq.km to an impressive 110 sq.km. To accommodate the growing needs of its staff and further its commitment to excellence, the proposal for a new PMC headquarters was set into motion.
The vision behind the project was to create a civic building that resonates with its context and assumes national significance.
Drawing inspiration from the core idea of the
Delving into the architectural layout, the ground floor strategically places common areas, including a cafeteria, public plazas, and pavilion, to optimise user traffic. The first floor welcomes visitors with public spaces like an amphitheatre, lobbies, VIP parking, terraced gardens, and decks, whilst the second floor accommodates departments witnessing the highest public footfall.
The proposed Panvel Municipal Corporation Headquarters stands as an impressive testament to visionary design and the commitment to fostering an environment of progress, collaboration and cultural preservation.
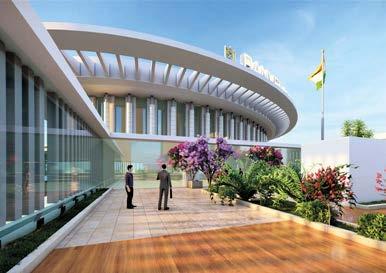
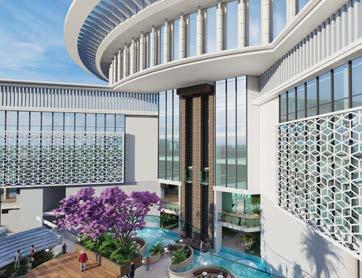
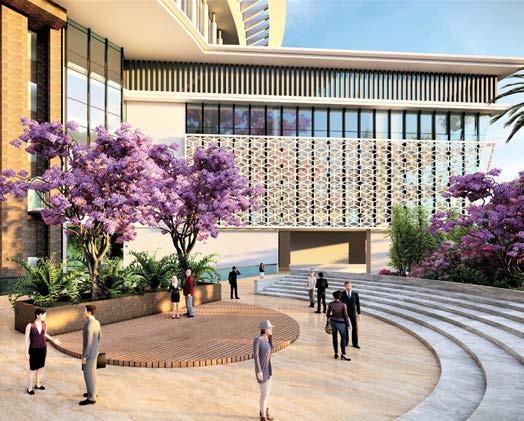
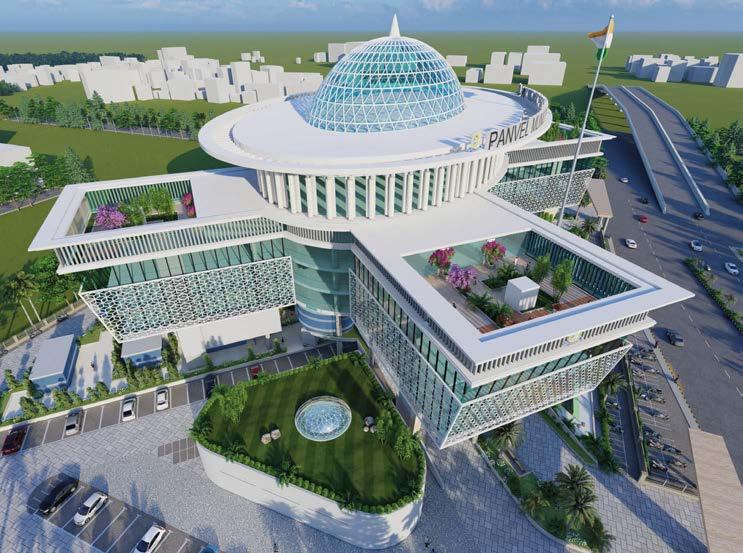
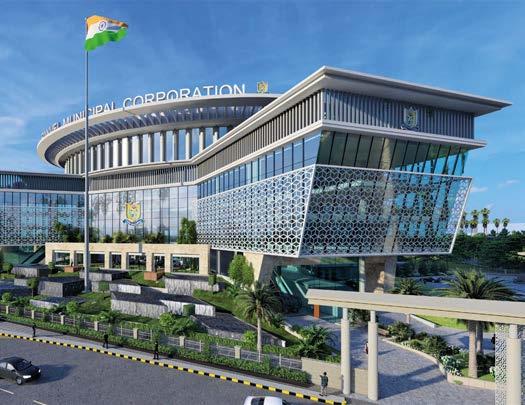
82 Asia Pacific Property Awards
BEST PUBLIC SERVICE ARCHITECTURE INDIA Panvel Municipal Corporation by Hiten Sethi and Associates INDIA
Paramount on Parkes, a masterpiece of architectural brilliance, stands tall at 14-20 Parkes Street, Harris Park in Sydney, Australia. Situated in Parramatta CBD, Sydney’s second Central Business District, the building spans 46 storeys and is a true marvel of modern construction. It harmoniously blends various elements, including six basement levels, 331 exquisite apartments, attractive ground floor retail spaces, and a rare 3,356m2 of sky-high commercial suites nestled on levels 40 to 45. Notably, this is the first tower in the Parramatta Local Government Area approved with commercial uses at the top of the building.
The commercial aspect of Paramount on Parkes offers entire floors or smaller, more intimate boutique tenancies. Moreover, the top floors house premium commercial offices that provide breathtaking views.
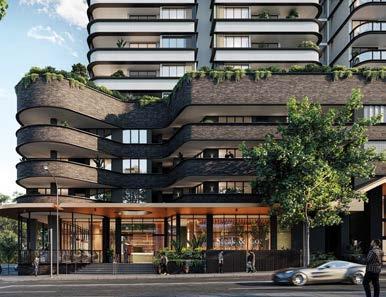
For residents, Paramount on Parkes provides an unparalleled living experience. The podium level contains a beautiful swimming pool, which is perfect for those warm summer days. Every aspect of this development has been thoughtfully designed to cater to the needs and aspirations of its inhabitants.
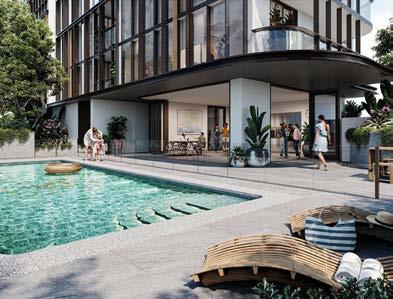
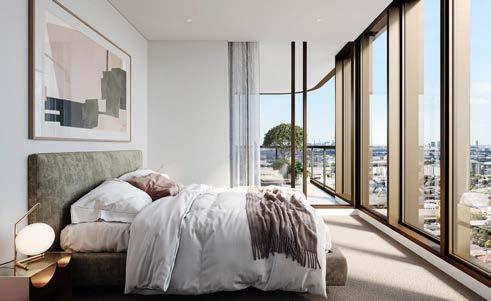
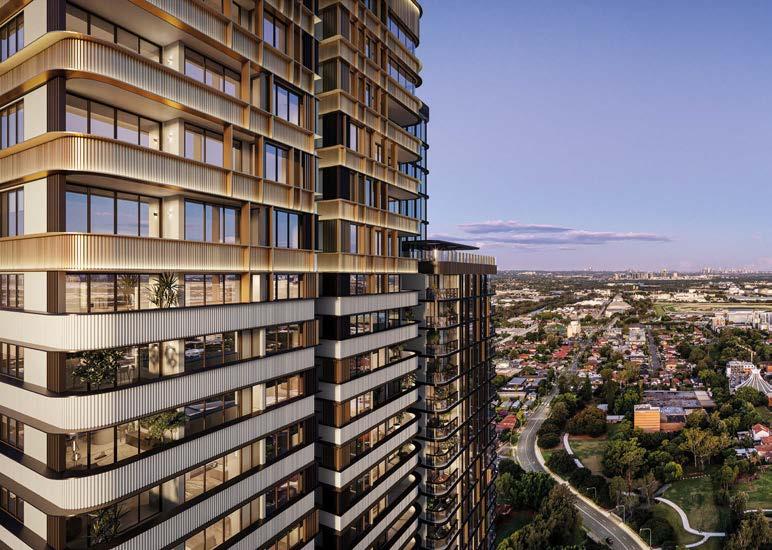
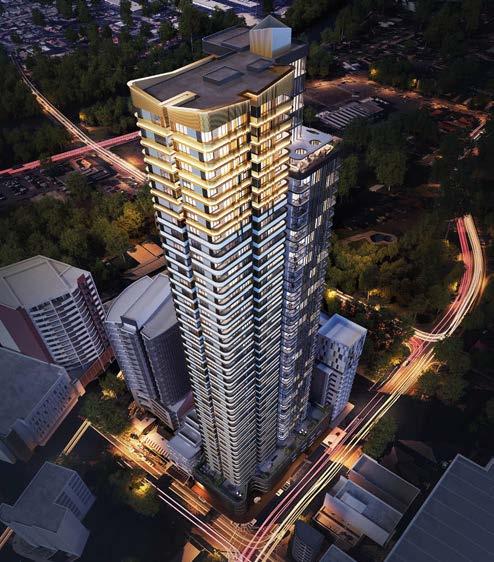
The inspiration for the design of Paramount on Parkes arises from the mesmerising curvature of the Parramatta River. The facade of the building mimics the fluidity of nature; flowing forms and curved balconies that evoke a sense of perpetual movement. An interplay of textures is achieved through fluted precast concrete panels adorning the western side, while the eastern side shines with floorto-ceiling windows in a glass facade. The contrasting smoothness and roughness create a visual dynamic, leaving an indelible impression on every observer.
2023-2024
8 Gould Street Strathfield South NSW 2136 Australia
t: 0439 273 636
e: media@aland.com.au
w: www.aland.com.au
BEST MIXED USE DEVELOPMENT AUSTRALIA Paramount on Parkes by ALAND
ALAND
83 Asia Pacific Property Awards AUSTRALIA
2023-2024
Casa Al Mare and Sfera are two distinct residential developments that offer an exclusive and contemporary lifestyle. Casa Al Mare, located in central Pasir Ris, is a five-storey freehold development that boasts 49 units. It features one-, two-, and three-bedroom apartments, each with a private balcony that allows residents to enjoy views of the lush greens of the park and deep blues of the sea. The development comprises two blocks that are connected by a rooftop communal sky terrace with a 25m infinity pool, providing green relief for residences wherever possible. On the first storey and rooftop, there are ample communal facilities for the enjoyment of the community. The strategic location of the development provides easy access to local amenities and infrastructure. On the other hand, Sfera, located in the
suburban Wangsa Maju district, offers a contemporary lifestyle in keeping with global trends. The development comprises 494 apartments that range from one-bedroom to three-bedroom and townhouses. The apartments are carefully configured for privacy and appreciation of the sweeping views beyond. Each apartment adopts a streamlined aesthetic to create light and space. The development features a range of facilities and conveniences that enhance work-life balance. The series of curated communal spaces display panache and an idyllic ambiance, making them a sensory indulgence for the residents.
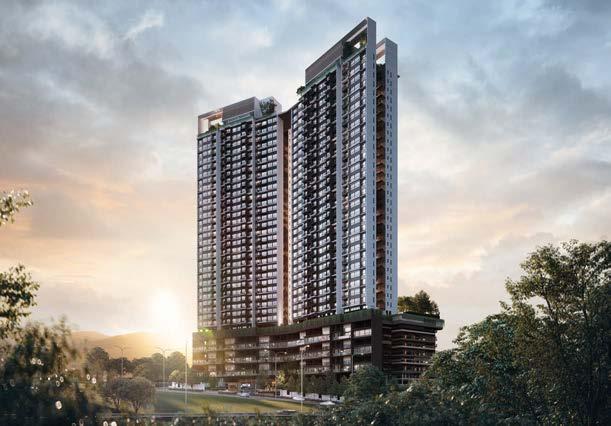
Both developments offer recreational and restful surroundings that are integral to a discreet style of living, and are the perfect blend of function and style, offering an urban living experience that is unmatched.
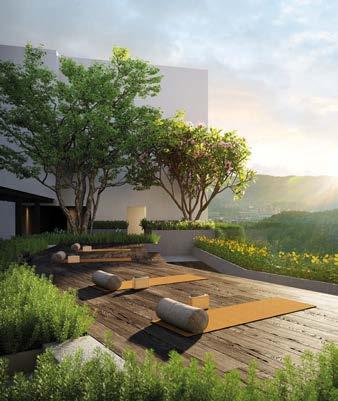
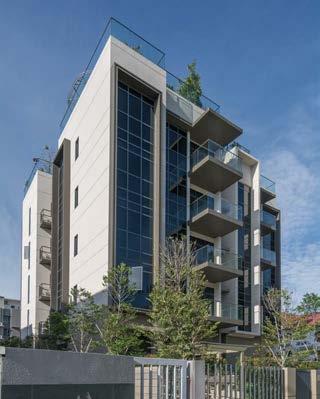
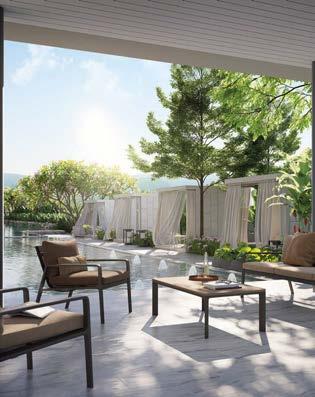
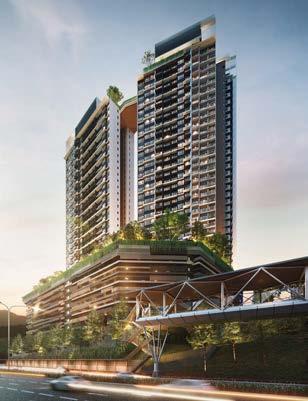
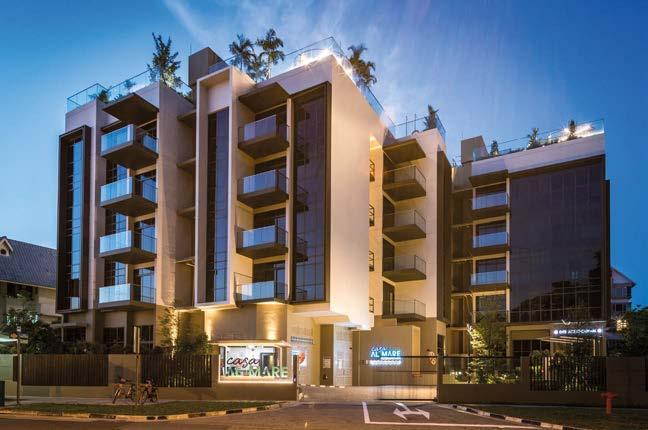
84 Asia Pacific Property Awards
Award Winner ARCHITECTURE MULTIPLE RESIDENCE MALAYSIA
Architects PTE LTD BEST ARCHITECTURE MULTIPLE RESIDENCE SINGAPORE Casa Al Mare by AGA Architects PTE LTD & SL Capital 4 PTE LTD BEST RESIDENTIAL DEVELOPMENT 20+ UNITS SINGAPORE Casa Al Mare by AGA Architects PTE LTD & SL Capital 4 PTE LTD AGA Architects Pte Ltd 250 Tanjong Pagar Road 06-01 St Andrew’s Centre Singapore 088541 t: +65 6224 3166 e: aga@aga.com.sg w: aga.com.sg
Sfera Residence by AGA
SINGAPORE
Sfera Residence Casa Al Mare
For years, Art House Development company has been a shining star in Thailand’s real estate market, known for its impeccable reputation for honesty and transparent transactions. The company has established high professional standards and values, which it upholds in all its business dealings. Art House’s success can also be attributed to the expertise of its staff who work tirelessly to ensure that potential customers and investors find the perfect product or project to invest in without the risk of wasting money.
One of Art House’s flagship projects is The Proud Residence, located in the heart of Karon, Thailand. This stunning condominium is within walking distance from white sandy beaches and offers the highest standards of architecture and interior design. The building’s
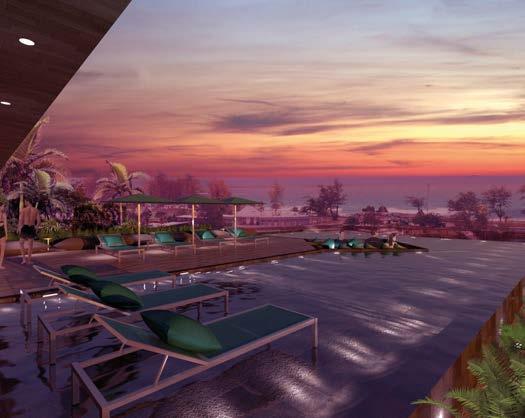
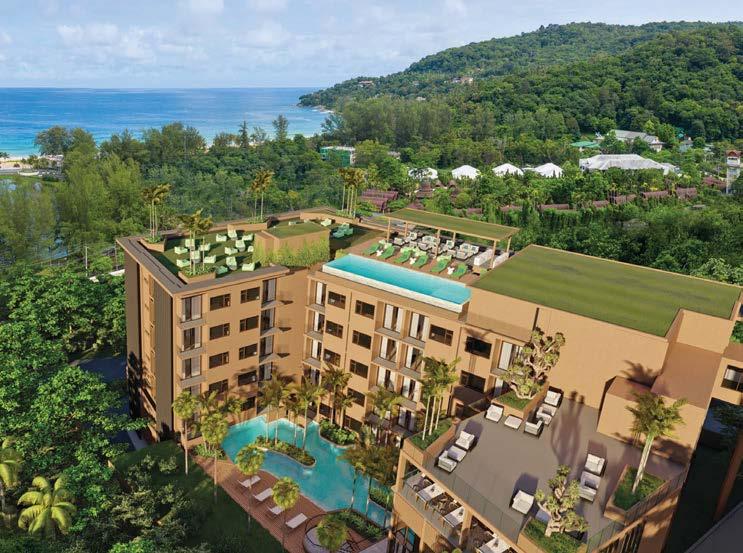
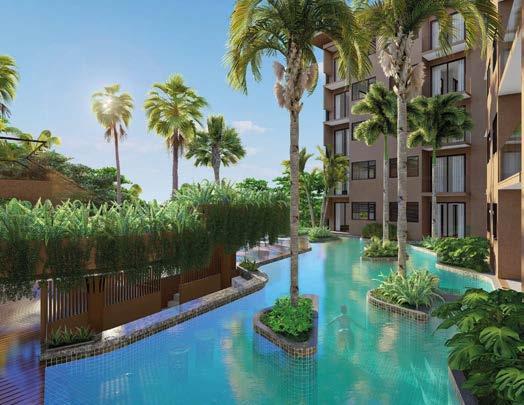
contemporary style, with its emphasis on maximising views, captivates a feeling of intimacy, calmness, and absolute serenity.
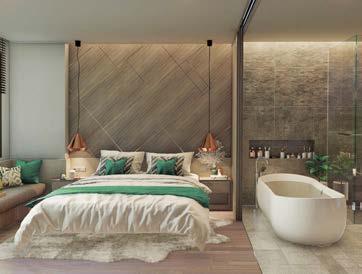
The inspiration for this development came from the natural surroundings, which Art House used to produce a simple yet stunning building. The design uses a combination of the highest quality materials, including original stone, the finest teak woods, and tiling with a dash of European and local materials, ensuring the finest of finishing touches.
The aesthetics of the project are a true reflection of its location, with a unique fusion of light colours, simplicity of shapes, and characterful interiors that give a real feeling of spaciousness. It’s a true appreciation of local heritage and culture, and it is evident that Art House has put its heart and soul into this project.
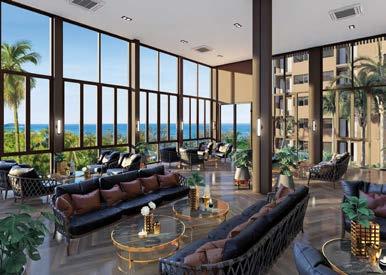
2023-2024
Award Winner APARTMENT / CONDOMINIUM DEVELOPMENT THAILAND The Proud Residence - Karon Beach by Arthouse Development Company Arthouse Development Company 126/22 moo5 Rassada Arthouse Group, Muang TH-83, 8300 t: +66 0 864144559 e: natcha@arthouse.asia w: www.arthouse.asia 85 Asia Pacific Property Awards THAILAND
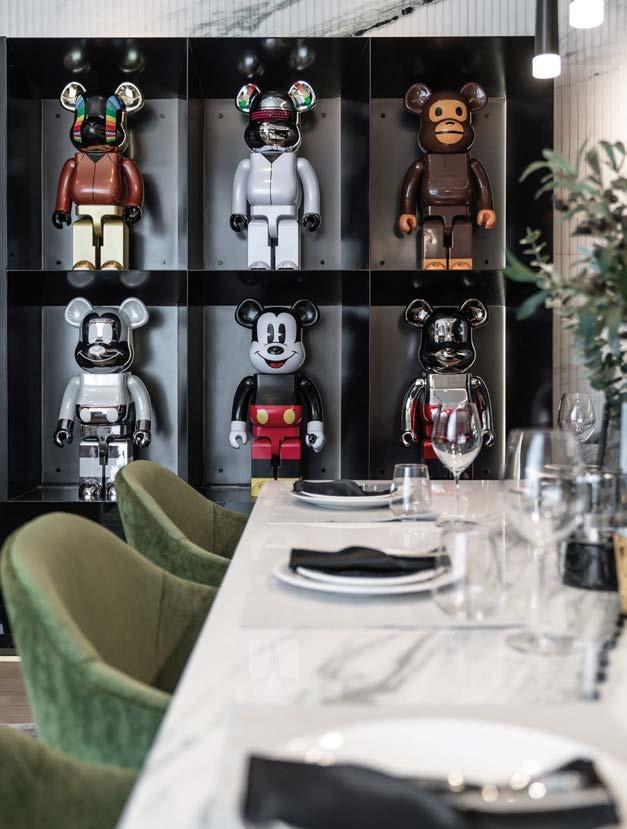
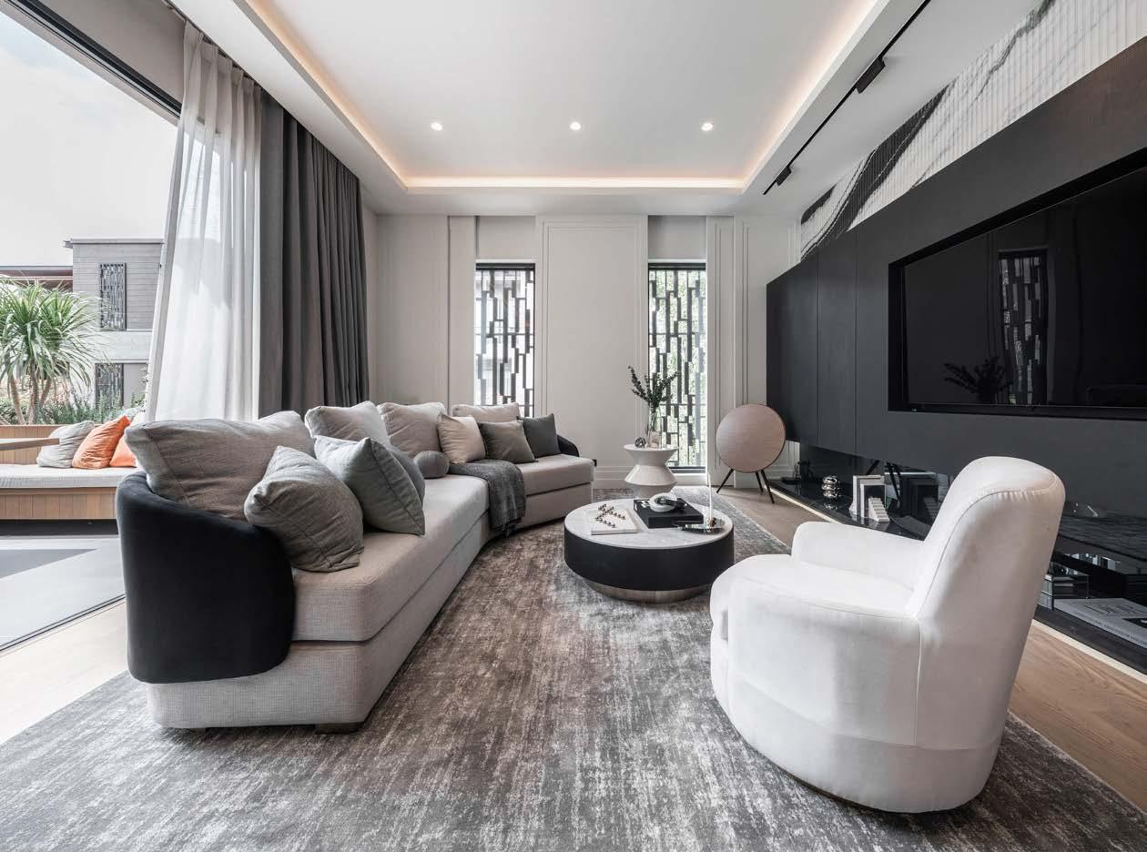
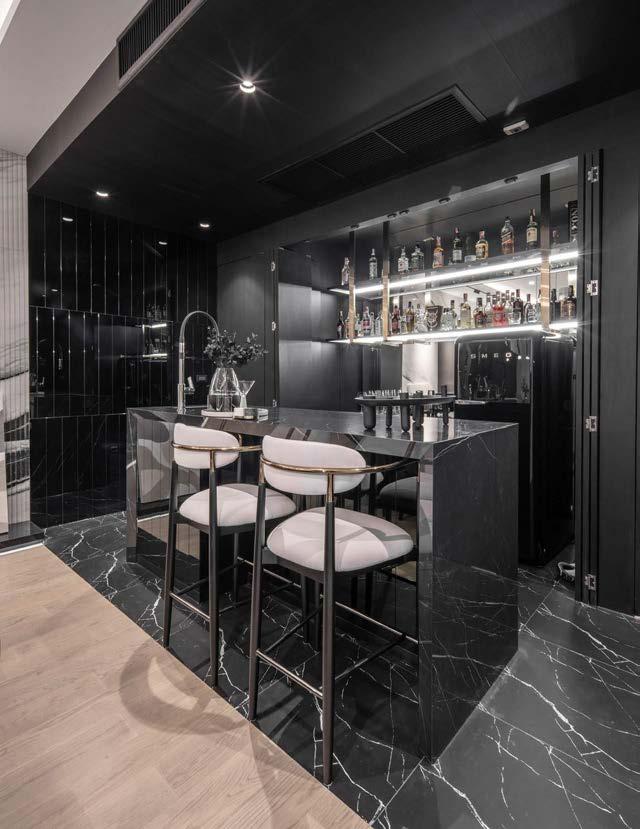
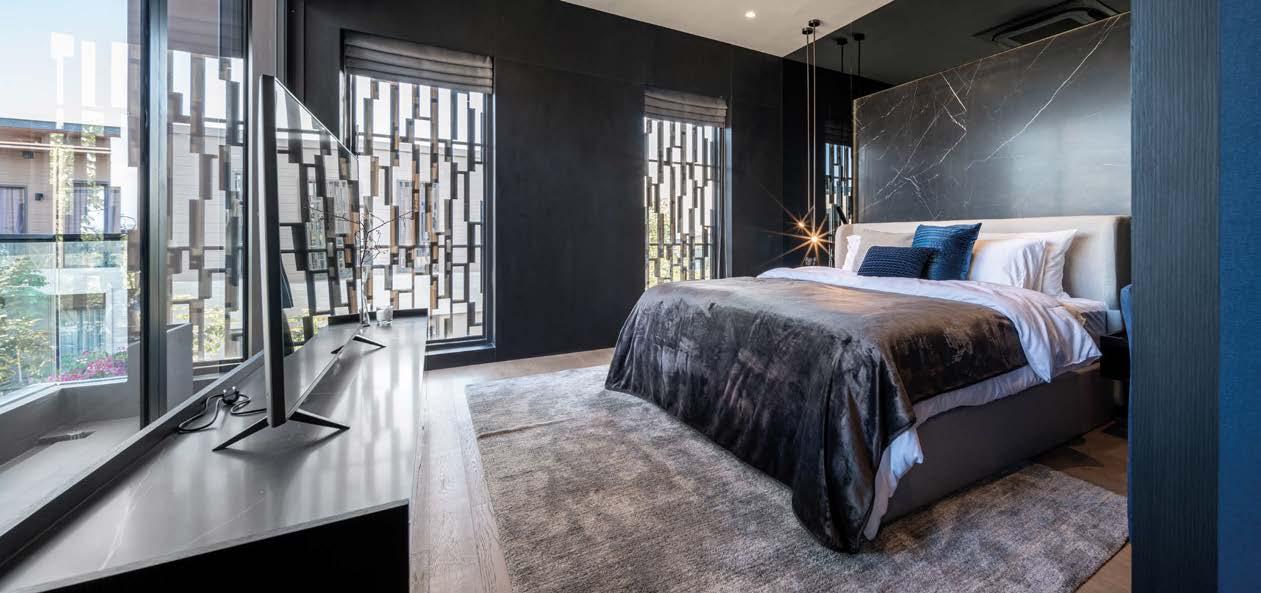
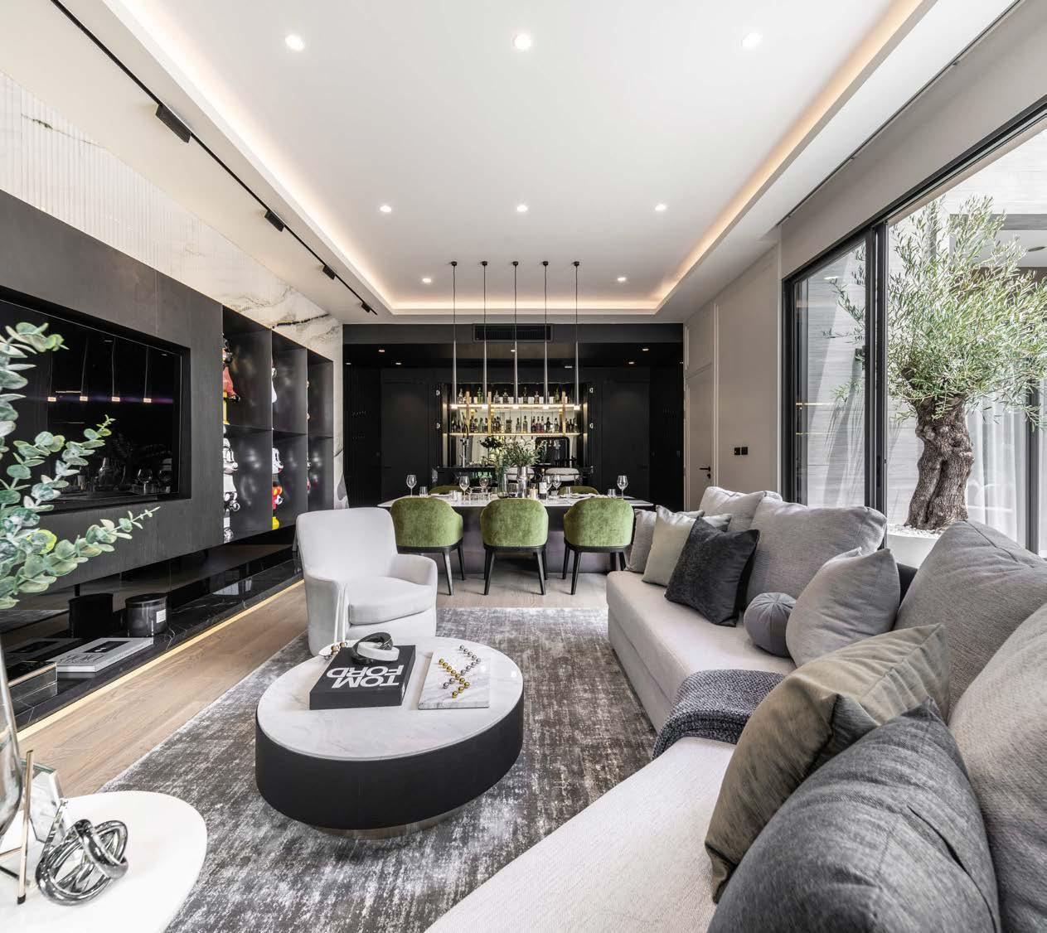
RESIDENTIAL INTERIOR PRIVATE RESIDENCE THAILAND
BEST
NK House by Intlab Architects
43000
2023-2024
Situated within the sprawling Nirvana Memorial Park at Semenyih in Hulu Langat District, Selangor, the Memorial Mausoleum finds its home in one of Malaysia’s prominent urban cemeteries. Within the 642-acre park, visitors encounter scenic gardens adorned with artificial lakes, meandering rivers, and a blend of traditional and contemporary architectural elements.
The Memorial Mausoleum stands as a testament to the enduring significance of funerary structures throughout civilisations and societies. Designed to honour personal and shared beliefs surrounding the afterlife, this architectural masterpiece encompasses both a burial ground for deceased family members and a sacred space for remembrance and reverence.
Drawing inspiration from the rich traditions of ancient Chinese architecture, the memorial
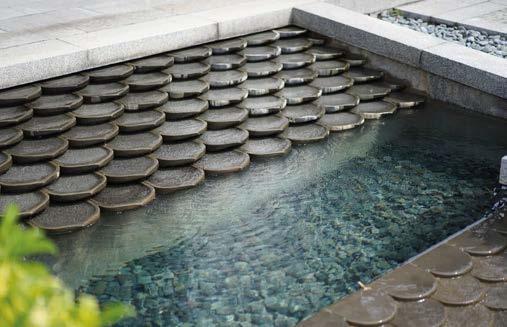
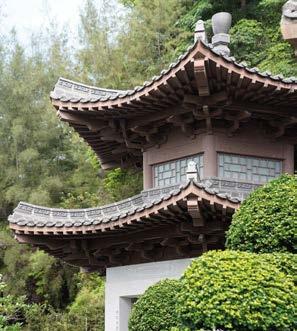
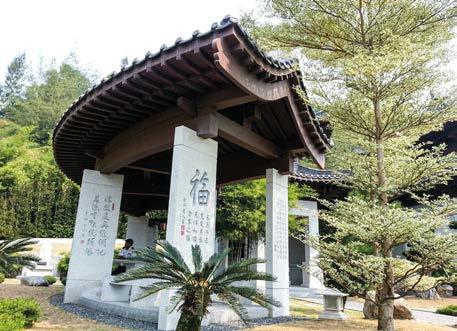
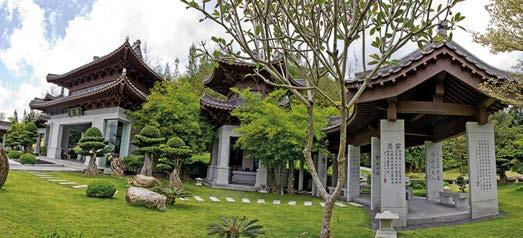
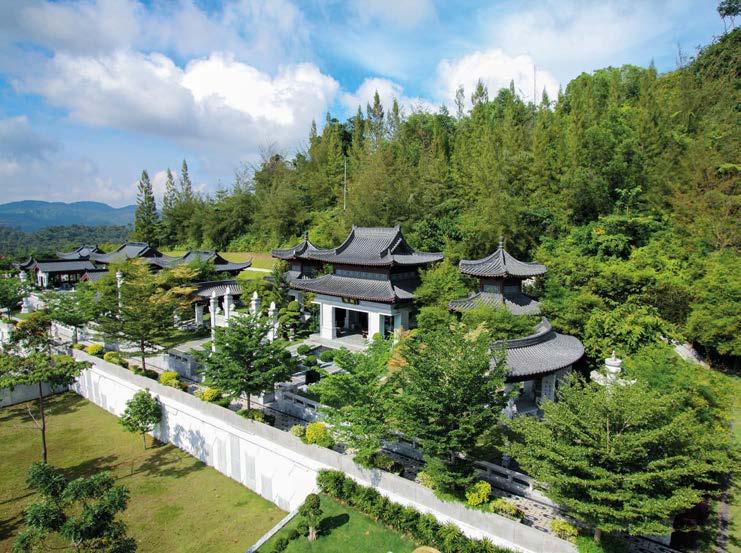
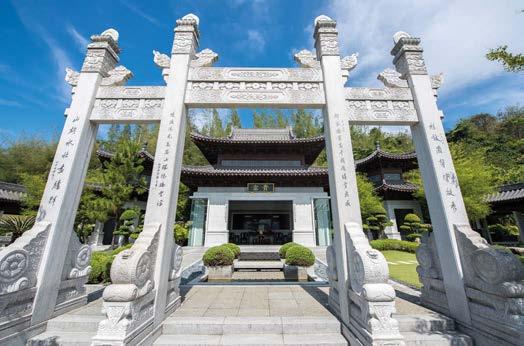
tomb beautifully captures the client’s desire for a final resting place rooted in their origins. Reflecting the wisdom of an old Chinese saying, “fallen leaves return to the roots,” the design evokes a longing for a tranquil and spiritually fulfilling space.
Crafted from reinforced concrete, stone, and clay tiles, the materials employed in the construction of the Memorial Mausoleum create a sense of permanence and reverence. An integrated colour palette of earth tones further enhances the tranquil and serene atmosphere, providing solace for visitors.
In the realm of funerary architecture, The Memorial Mausoleum emerges as a testament to the enduring power of design to honour the departed, unite families, and provide a space for contemplation amidst the eternal cycle of life and death.
t: +603 8737 1128 / +603 8737 7888
e: pcc.designstudio@gmail.com
w: www.pcc.design.com.my/en
88 Asia Pacific Property Awards
PCC SDN BHD
1st Floor, Lot 655, Batu 11 ½ Jalan Cheras, Bukit Dukung
Kajang, Selangor Malaysia
Award Winner PUBLIC SERVICE ARCHITECTURE MALAYSIA
MALAYSIA
Memorial Mausoleum by PCC Sdn Bhd
Phase Scientific is a high-growth biotech company aiming to provide novel diagnostic tools and services for cancer and infectious diseases. As their ambitions have expanded, so has their need for a more spacious, collaborative environment. When Phase Scientific confirmed the lease on the 12,000 sq. ft. office, they asked Krispace Design Consultancy to rebuild it into a space that motivates and encourages collaboration.
The new Phase Scientific offices are located in the Hong Kong Science Park, an innovation incubator that houses small and large companies working in a wide range of technologies. Situated between the mountains and the sea, the park offers a surprisingly peaceful environment with high-end residential and commercial complexes.
Like the rest of the park, Phase Scientific enjoys panoramic views of the ocean and mountain greenery. Krispace took inspiration
from the surrounding environment and integrated the great outdoors with elements of serious play.
At the heart of the office, there is a collaborative breakout area and pantry that is easily accessible to both staff and guests. From the heart, paths flow into an array of meeting rooms, conference areas, booth seats, and private phone booths.

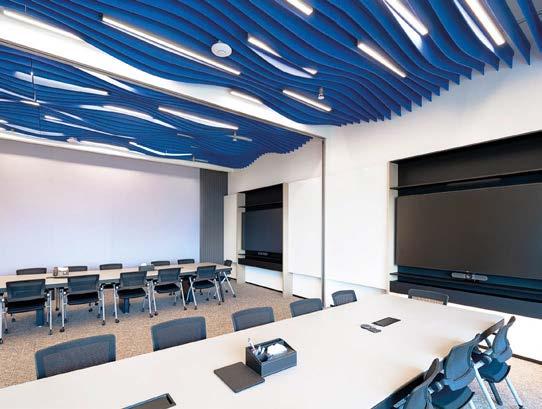
Recognising that the reception area leaves the first impression on clients and guests, Krispace ensured it made an impactful statement. The formal waterfall motif behind the reception and the heavy stone countertop focuses the visitor’s attention on the company logo and introduces the visual themes of the space.
Overall, the new Phase Scientific offices in the Hong Kong Science Park showcase their commitment to collaboration, innovation, and creating a welcoming environment for both employees and visitors.
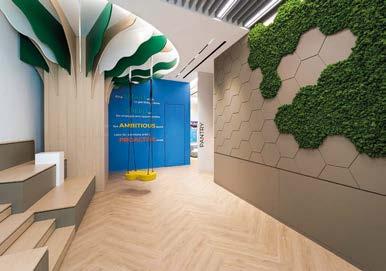
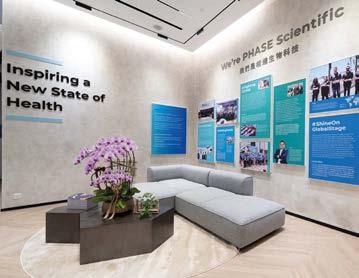
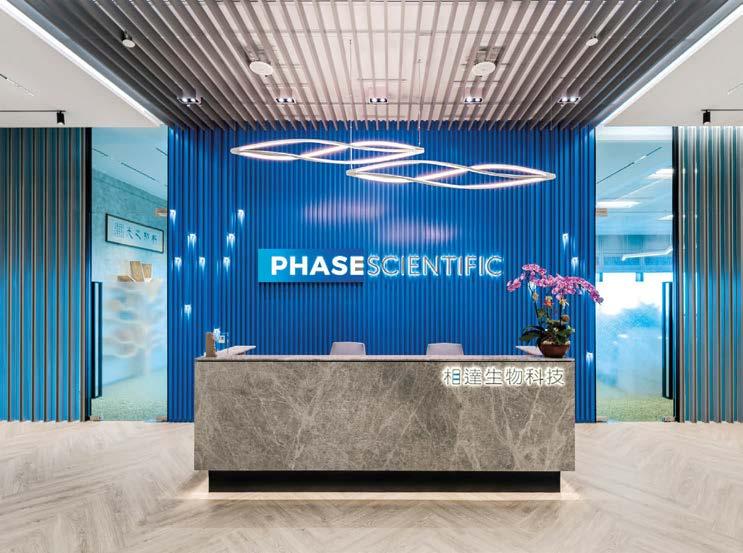
2023-2024
Krispace Design Consultancy Co Ltd
27/F, Siu On Centre
188 Lockhart Road
Wanchai, Hong Kong
t: +852 2279 7922
e: enquiry@krispace.com
w: www.krispace.com
89 Asia Pacific Property Awards
Award Winner OFFICE INTERIOR HONG KONG Phase Scientific’s HK Science Park Office by Krispace Design Consultancy Co Ltd
HONG KONG
2023-2024
Flex Sovo’s 2,100 sq. ft. sales gallery, strategically located near Pavilion Bukit Jalil in Malaysia, serves as a commercial mixed development. It comprises a hybrid mall, SoVo units, shop offices, and serviced suites, with a design concept grounded in serenity and tranquility.
Luxe Interior SDN.BHD.
49, Jalan Maarof Bangsar 59000 Kuala Lumpur Malaysia
t: +603 2201 7713
e: inquiry@luxeinterior.com.my
w: www.luxeinterior.com.my
By incorporating a blend of Scandinavian and Japanese styles, the gallery employs vibrant colours to convey emotions effectively, while prioritizing clean lines and open spaces to minimise clutter and promote a welcoming atmosphere. Natural textures and a Japandistyle aesthetic are used throughout, ensuring a harmonious flow. This exceptional sales gallery aligns with the client’s vision of providing start-ups with convenient dream homes and offering business owners the flexibility to adapt to various needs.
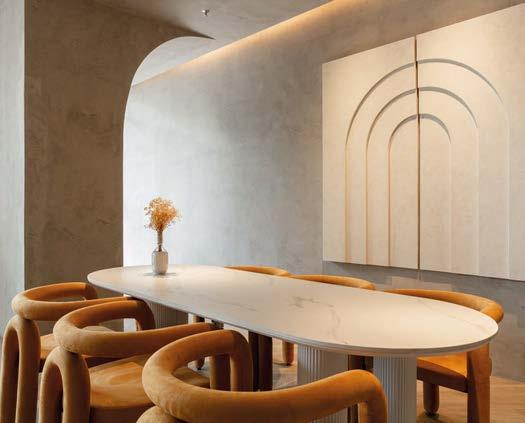
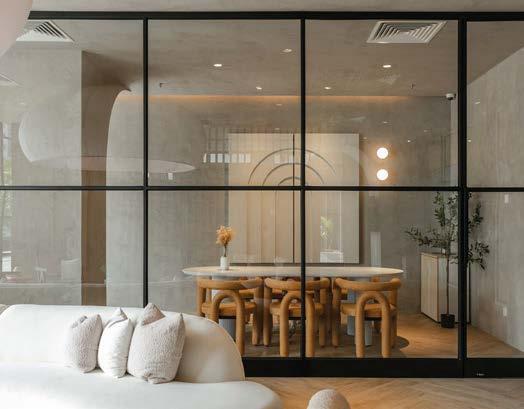
Sri Se Ekar is a luxurious private residence located in the heart of Kuala Lumpur,
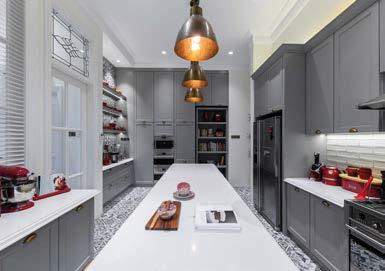
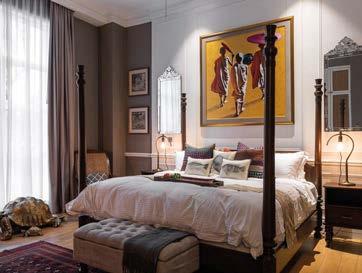
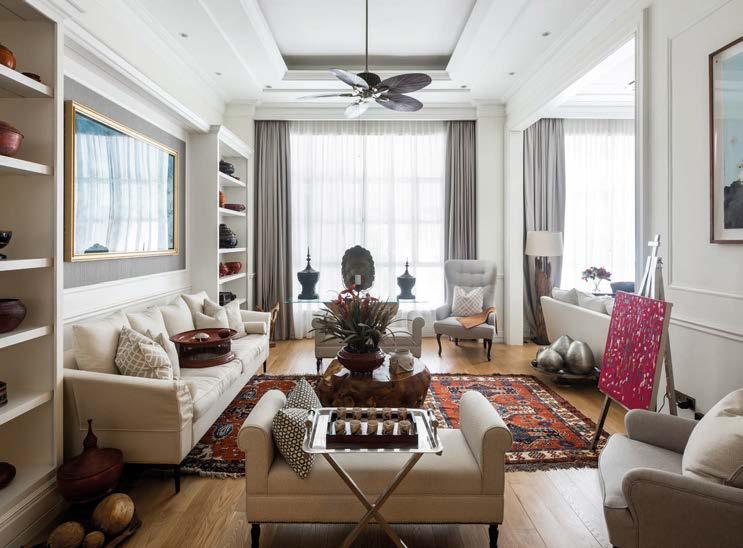
surrounded by various embassies. With a total area of 3,000 sq. ft., this private residence served as a retirement home for a UK resident. As the client hails from the UK, she requested a colonial-style design with a touch of modern elements. Being an avid traveler and culture enthusiast, the owner collected various items from different parts of the world. By incorporating the owner’s art collection and the colonial-style design, the house became a repository of diverse cultural elements.
The ambiance is set with neutral surroundings and dark furnishings, complemented by traditional Asian furniture like the Peranakan set. The British Colonial style, admired for its simplicity and subdued colours, highlights dark-stained rattan, timber, and bamboo furniture, paired with crisp white linens and an abundance of indoor greenery to create a cooling and refreshing space.
90 Asia Pacific Property Awards
Award Winner MIXED USE INTERIOR MALAYSIA Flex Sovo by Luxe Interior SDN.BHD.
Award Winner RESIDENTIAL INTERIOR PRIVATE RESIDENCE MALAYSIA Sri Se Ekar by Luxe Interior SDN.BHD.
Flex Sovo
MALAYSIA
Sri Se Ekar
Ramkhamhaeng Hills stands as a remarkable mixed-use development that harmoniously integrates retail, office, and hotel spaces, all conveniently accessible via The Bangkok Mass Transit System. Nestled along the bustling Ramkhamhaeng road, this urban marvel flourishes within an emerging business district. Boasting a fusion of residential units, a modern shopping centre, private and government agencies, as well as a full-service hotel, the project provides an extraordinary destination for shopping, lodging, and expanding one’s business endeavours.
The developer’s vision was to craft an exceptional mixed-use project that would complement the forthcoming urban development in the area, while offering contemporary lifestyles and state-of-the-art facilities. With its full-height glazed facade and open-plan design, which seamlessly incorporates semi-outdoor spaces between

retail areas, Ramkhamhaeng Hills entices entrepreneurs to lease these spaces and welcome daily visitors into its domain.
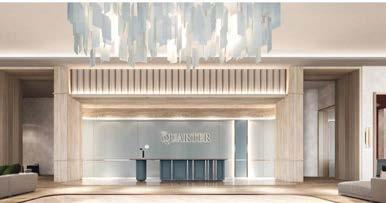
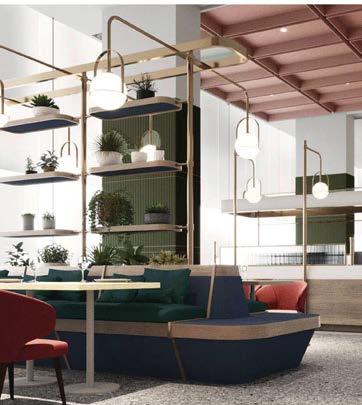
The concept behind Ramkhamhaeng Hills emerged from the desire to create a hybrid community space that embraces urban living, while remaining easily accessible. Each retailer within the project epitomises modern lifestyles and has been meticulously designed to serve as the ultimate centre for the local community.
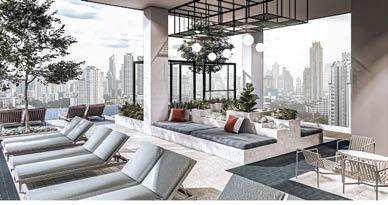
The hotel lobby, located on the ground floor, features its own dedicated drop-off area, ensuring utmost convenience for its guests. Visitors can access the lobby either through the designated drop-off point or via the inviting semi-outdoor space that connects Ramkhamhaeng Street to the various programs within the development. Not only does this semi-outdoor area exude a cosy atmosphere for the public, but it also significantly reduces energy consumption by minimising reliance on air conditioning systems.
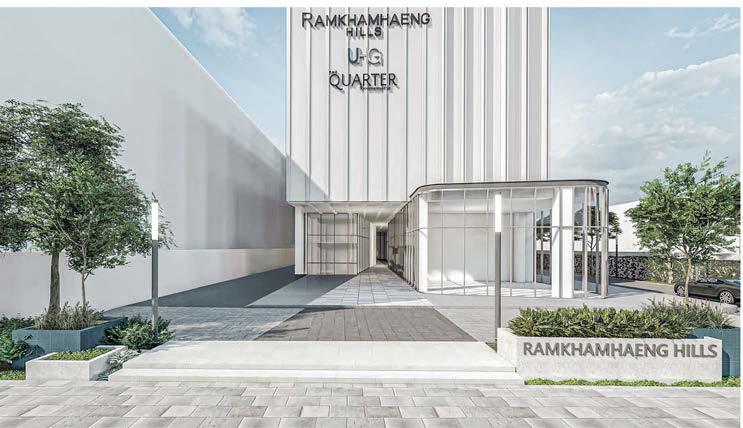
2023-2024 91 Asia Pacific Property Awards
Award Winner MIXED USE ARCHITECTURE THAILAND
Tandem Architects (2001) Co., Ltd. 15th Fl. Lake Rajada Office Complex Ratchadapisek Road Klongtoey Bangkok 10110, Thailand t: +6622619100 e: tandem@tandemarchitects.com w: www.tandemarchitects.com THAILAND
Ramkhamhaeng Hills by Tandem Architects (2001) Co., Ltd.
t: +6623433000
w: www.uob.co.th
Situated in the vibrant heart of Bangkok, UOB Plaza Bangkok emerges as the captivating new head office of UOB in Thailand. With its strategic location on Sukhumvit Road, near the bustling Phrom Phong station, this beautifully designed architectural gem offers a gateway to enrich the banking experience through the innovative concept of ‘Urban House’.
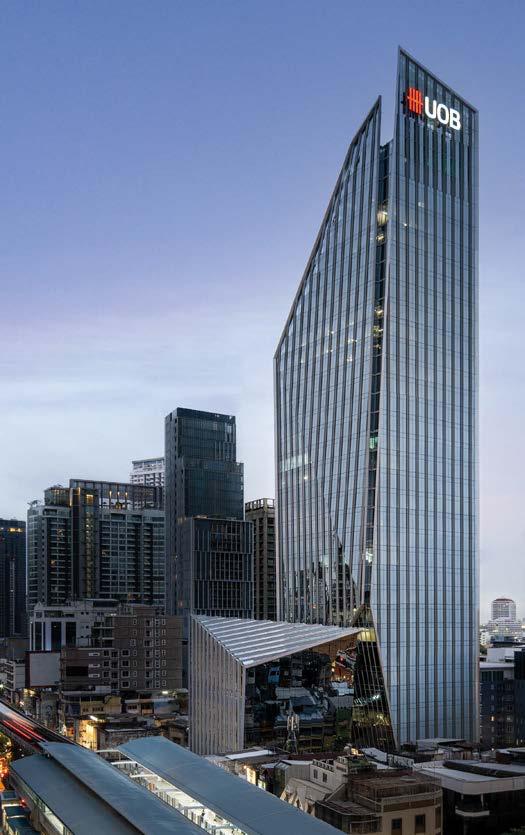
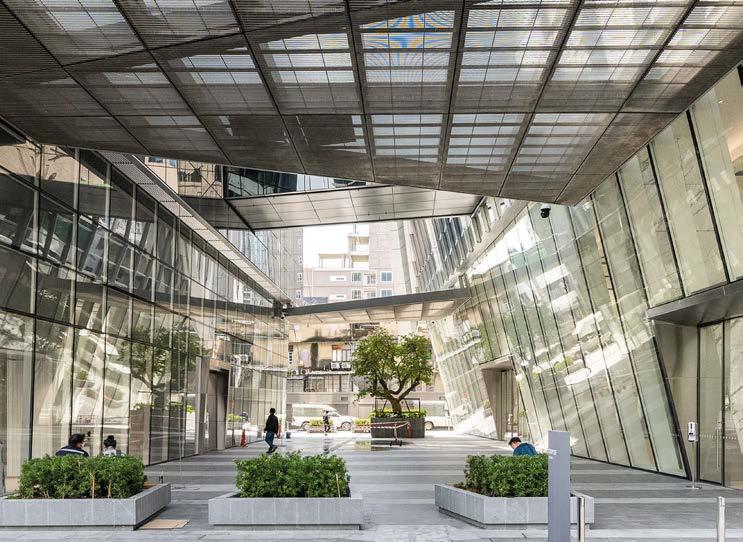
Designed to provide a new home for UOB, where both their esteemed staff and valued clients feel supported, UOB Plaza Bangkok stands as a testament to the bank’s commitment to excellence. Comprising two distinctive structures, namely the banking pavilion and the office building, this remarkable development showcases UOB’s unwavering dedication to creating a harmonious space that fosters collaboration, innovation, and success.
The mesmerising facade, adorned with fullheight glazing, not only enhances the aesthetics of the building but also creates a conducive environment that elevates the quality of the workspace. This design philosophy attracts a multitude of discerning individuals, eager to lease these prestigious offices and be part of the UOB Plaza Bangkok community.
The ground floor of this extraordinary development is thoughtfully divided into two main areas: the bank and the office lobby. Placed near the main entrance, the bank ensures utmost convenience for customers, granting effortless access to their banking needs. Meanwhile, the office lobby radiates an inviting aura, setting the stage for a seamless transition into the world of UOB Plaza Bangkok.
UOB Plaza Bangkok is not merely a building; it is an embodiment of UOB’s dedication to delivering exceptional banking experiences.
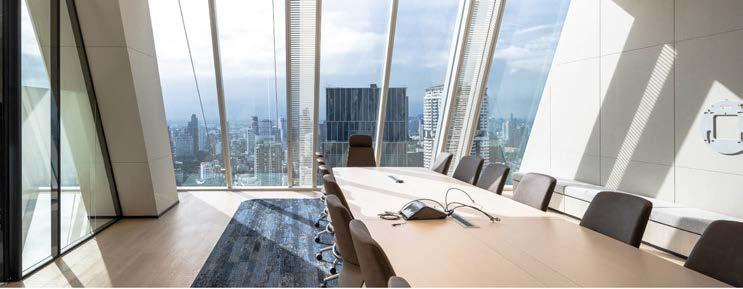
Plaza Bangkok
Sukhumvit Road
Tan
Toei
10110
2023-2024 UOB
690
Khlong
Khlong
Bangkok
Thailand
92 Asia Pacific Property Awards
BEST OFFICE DEVELOPMENT THAILAND UOB Plaza Bangkok by UOB Thailand THAILAND
This project, undertaken by Nexus Idea Consultancy Sdn Bhd, marks a significant milestone as Intercontinental Hotels Group, a prominent global hotel company, partners with Techvance Properties Management Sdn Bhd to introduce the upscale boutique brand, Hotel Indigo, to Kuala Lumpur. The transformation of a 13-storey office building into a 26-storey 180-room hotel positions it conveniently adjacent to KL Tower and KL Forest Eco Park. Hotel Indigo’s design philosophy worldwide revolves around celebrating the local neighbourhood, encapsulating the essence of its people, places, and traditions. Integrating seamlessly with the urban landscape is of utmost importance. Throughout the hotel, greenery sourced from one of the country’s oldest forest reserves interweaves with striking natural green features, creating a tranquil oasis amidst the vibrant city life within the secret
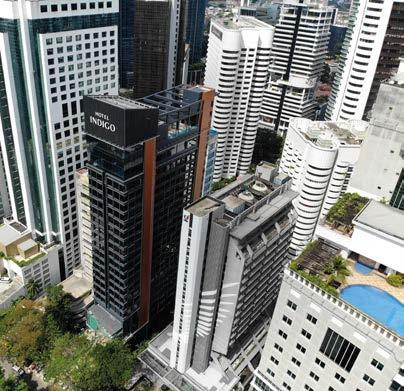
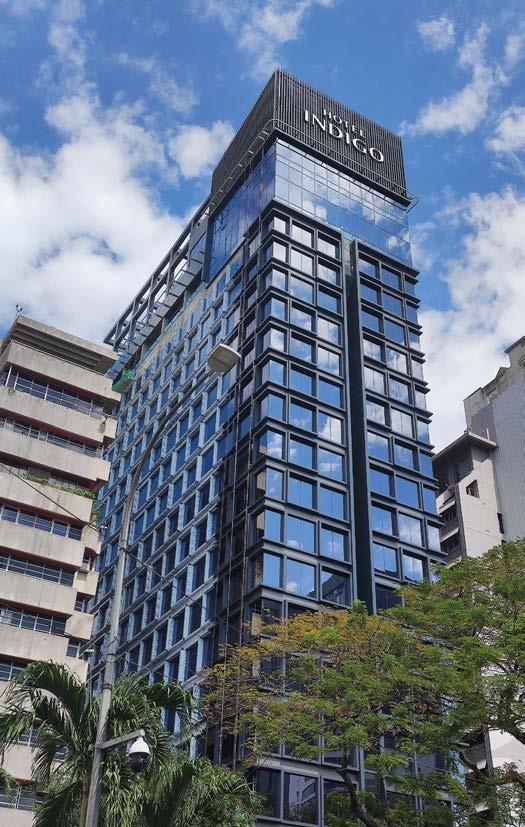
garden and extending from the lobby to the rooftop outdoor pool.
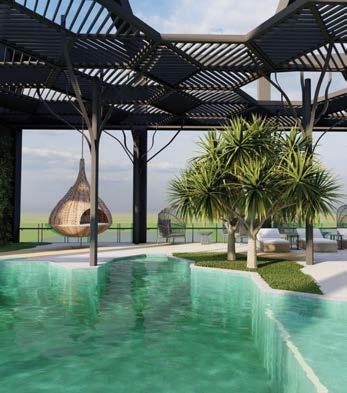
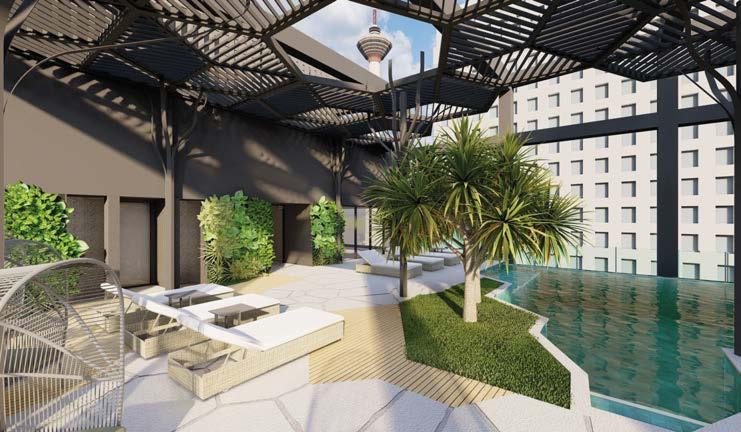
The hotel’s dining options, including two restaurants and a bar, draw heavy inspiration from the surrounding locality. The Neighbourhood Café exudes a rustic yet industrial chic ambiance, offering a fusion of local Malaysian cuisine with a modern twist. Meanwhile, the Silver Monkey Bistro and Bar presents a more relaxed setting, granting guests the opportunity to visit the rooftop bar and savour a sunset cocktail while enjoying sweeping iconic views of KL Tower, Petronas Twin Towers, Merdeka 118, and the urban landscape of Kuala Lumpur.
The guest bedrooms exude charm with their delightful decor and contemporary furnishings, incorporating elements that reflect the stories and character of the surrounding neighbourhoods into the fabric of the design.
2023-2024
Nexus Idea Consultancy Sdn Bhd
A-2-1, 2nd Floor, Block A No.1, Jalan PJS 8/15
Dataran Mentari
46150 Petaling Jaya
Selangor, Malaysia
t: +60356218619
e: nexus.idea@gmail.com
93 Asia Pacific Property Awards
Award Winner HOTEL ARCHITECTURE MALAYSIA Hotel Indigo, Kuala Lumpur on the Park by Nexus Idea Consultancy Sdn Bhd
??? MALAYSIA
BEST MIXED USE ARCHITECTURE HUBEI PROVINCE, CHINA Jing Brand (Wuhan) Real Estate Project by Aedas
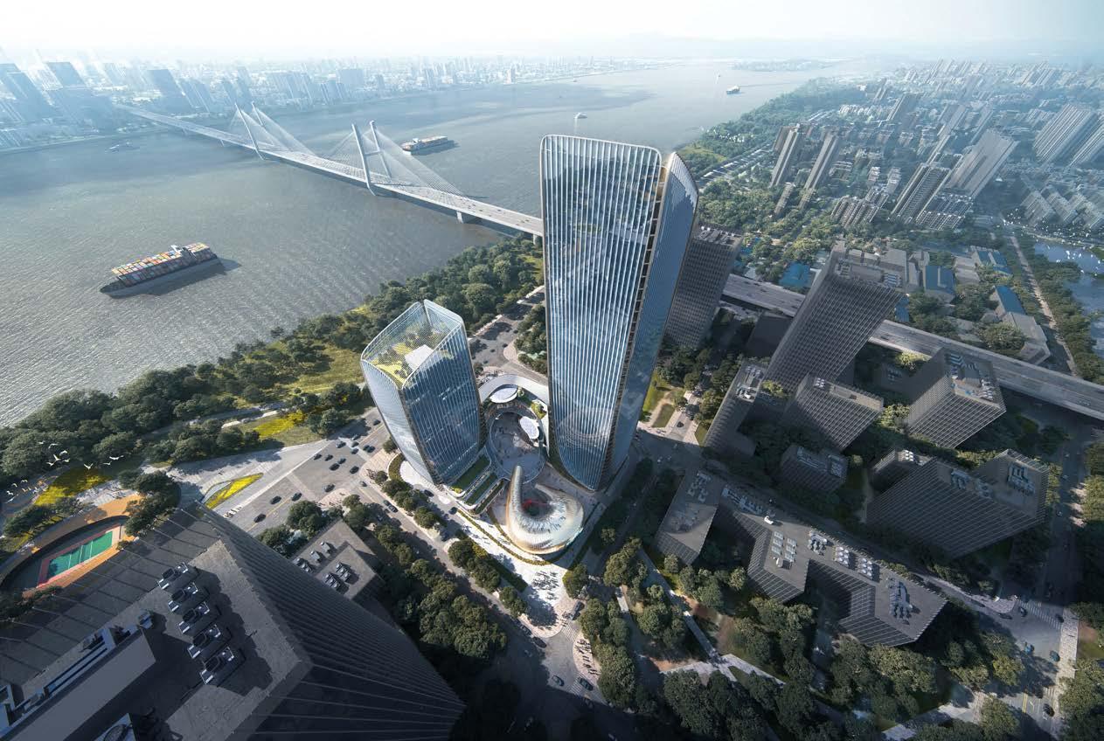
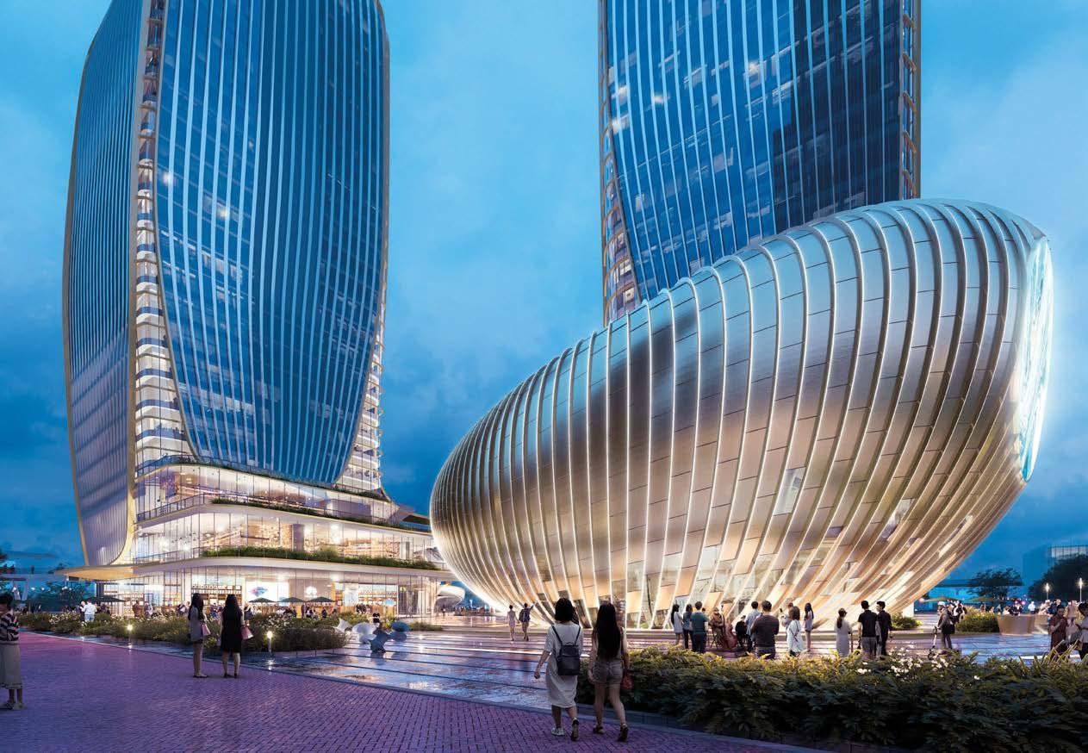
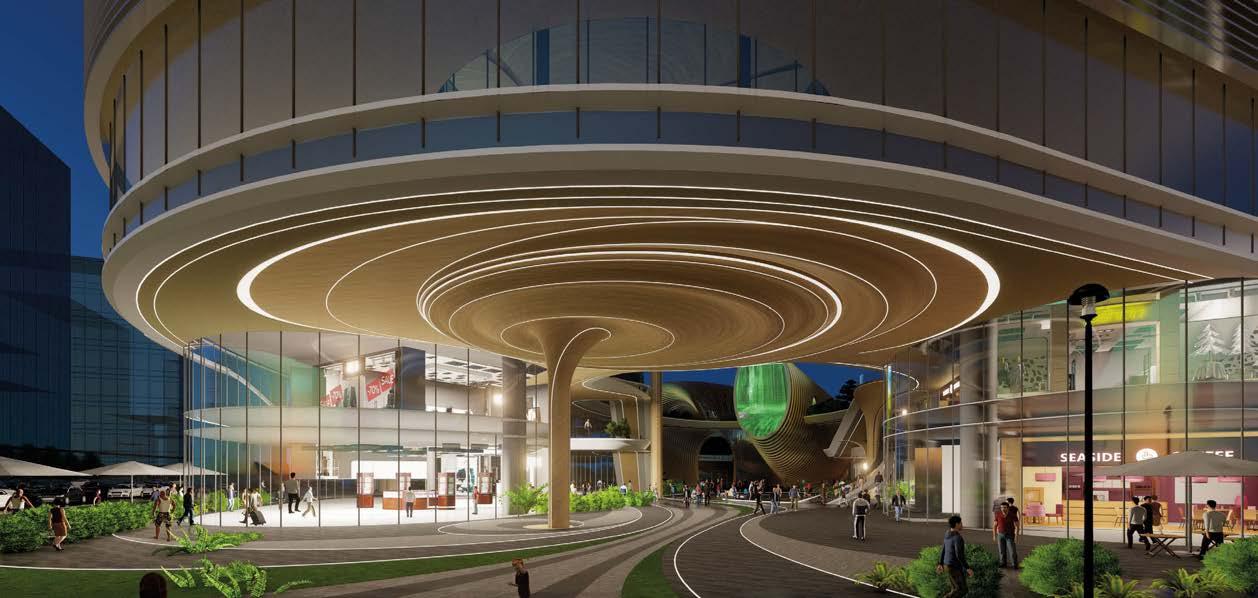
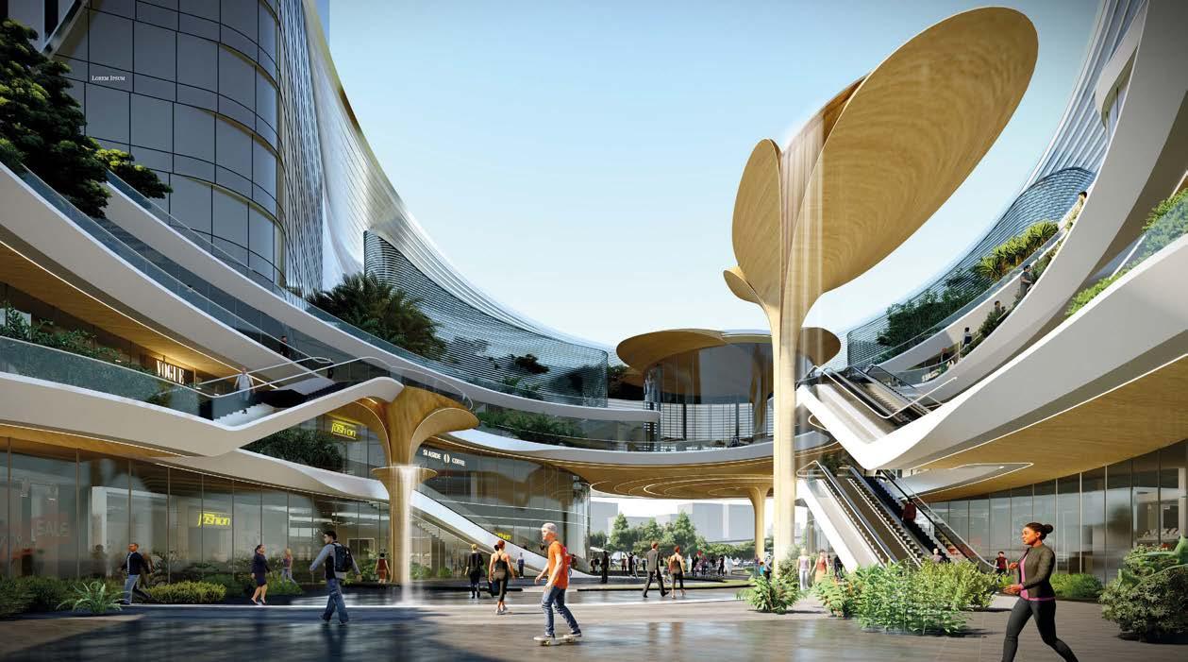
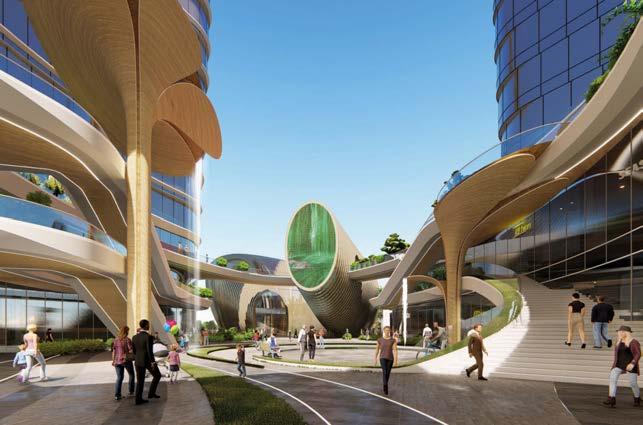
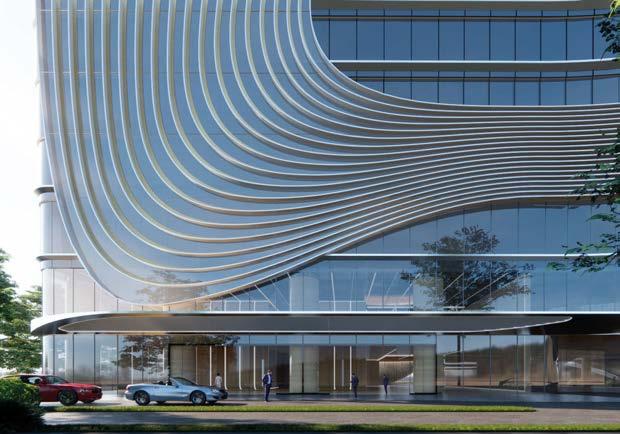
706A,
2023-2024
Ziu I.A, an esteemed interior design and floral arrangement studio based in Hong Kong, is renowned for its dedication to creating personalised solutions for clients. Immersing themselves in their clients’ worlds, the talented team at Ziu I.A delves deep into their needs and spatial conditions, crafting environments that strike the perfect balance between aesthetics and functionality.
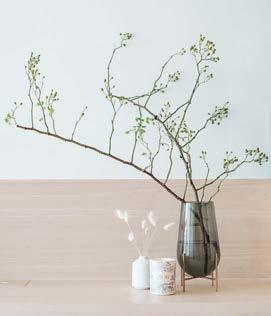
The name “Ziu” in Ziu I.A holds a special meaning, derived from the Cantonese pronunciation of “morning.” This choice reflects the studio’s perception of the term, often associated with symbols of hope and vitality. Embracing this philosophy, Ziu I.A strives to design spaces that not only visually and emotionally captivate but also inspire and uplift on a daily basis.
couple residing in an 800 sq. ft. space. Originally planned with separate living, dining, and three-bedroom areas, Ziu I.A ingeniously combined two rooms into a single, spacious bedroom that incorporates a functional work desk and a convenient closet, exceeding the clients’ expectations.
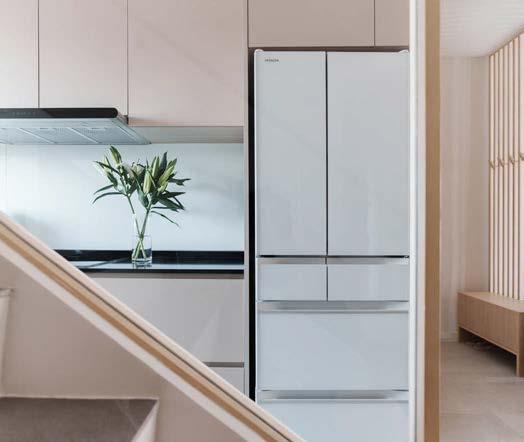
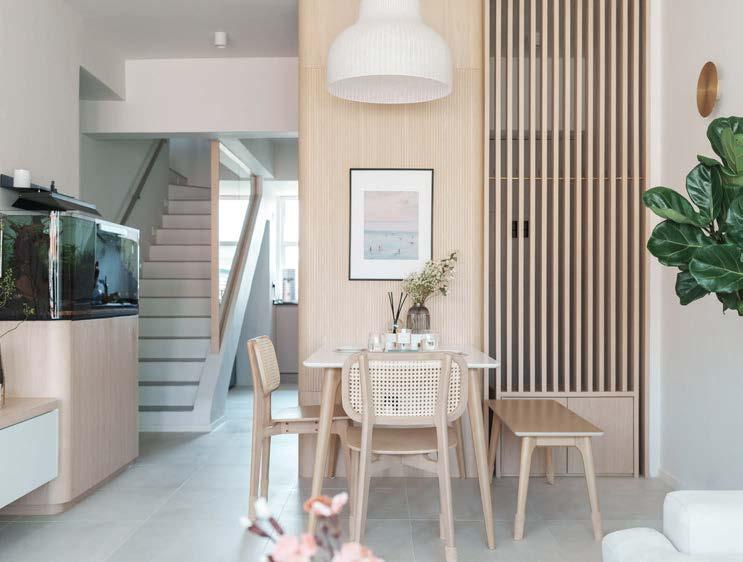
The dining area is adorned with carefully selected objects. Noteworthy is the wood strip screen, meticulously designed to create a distinct play of proportions. This thoughtful approach extends to the overall design, where a harmonious blend of white and wood grain tones elevates the prominence of the owner’s display items, ensuring they harmonise flawlessly with the surrounding space.
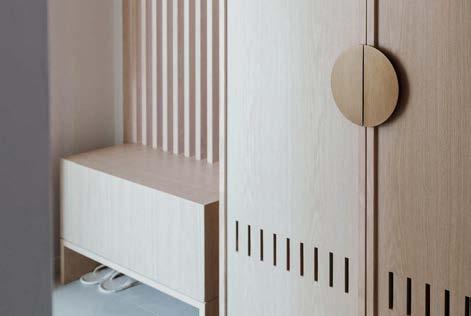
Hong Kong
t: +852-21333892
e: info@ziu-ia.com
w: www.ziu-ia.com
One notable project that exemplifies Ziu I.A’s expertise is the Sai Kung Residence, an exquisite apartment tailored for a young
Through their meticulous attention to detail and unwavering commitment to creating captivating spaces, Ziu I.A continues to redefine the boundaries of interior design, leaving an indelible mark on every project they undertake.
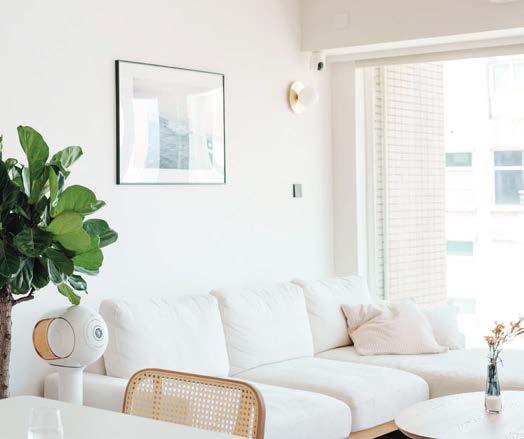
96 Asia Pacific Property Awards
I.A
Ziu
7/F
L.
The
Plaza
Road
No 367-375 Queen’s
Central
Award Winner RESIDENTIAL INTERIOR APARTMENT HONG KONG Sai Kung Residential.HK by Ziu I.A HONG KONG
P&T Group, an award-winning design firm founded in 1868, seamlessly combines their global expertise with the vibrant surroundings of Bangkok’s Asoke and Nana Districts. Their latest project, Tenth Avenue, thrives amidst nearby shopping malls, five-star hotels, and office buildings, benefiting from its strategic location. This 52-storey marvel integrates underground retail, podium carparking, international-grade offices, and a luxurious 200-room, full-service hotel.
In Bangkok’s prime Sathorn road location, 125 Sathorn features two 36-storey towers connected by a beautiful 450m2 central courtyard. With over 4,500m2 of carefully curated facilities, this project harmoniously blends nature, design, and functionality.
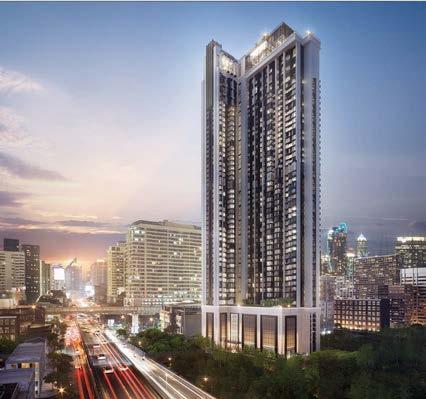
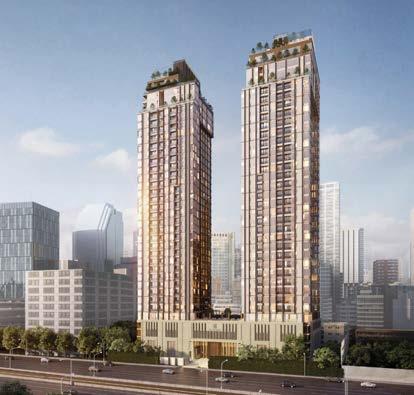
The 80th Year Dhammajayo project consists of four buildings designed for the training and education of Buddhist monks. With a
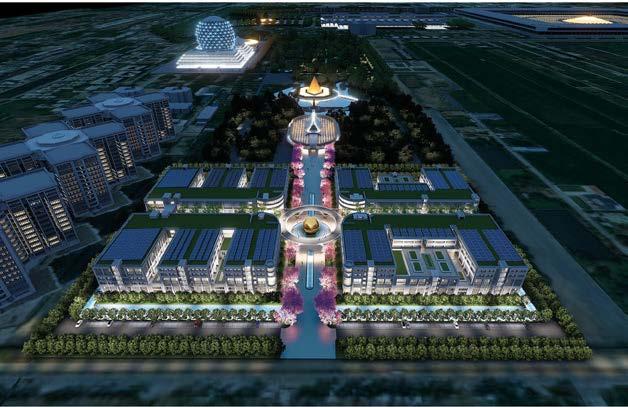
glass ball structure as its centrepiece, the design embodies simplicity, fostering a serene environment for followers to attain spiritual enlightenment and unity.
Grande Centre Point Space Pattaya, features a 27-storey hotel with 490 rooms, designed as a spaceship with a star journey concept. The ground floor offers a range of amenities, including a water park, kid’s club, and games room. The Y-shaped layout of the hotel tower and futuristic rooftop feature maximises the panoramic view of Pattaya Bay, aligning with the development’s theme.
Located in the heart of Bangkok, The Address Siam-Ratchathewi is a 50-storey condominium with 2 mezzanine floors and 8 levels of car parking. The design incorporates Thai elements such as a metal Thai-patterned mesh facade and a symmetrical entrance, reflecting the rich heritage of the area.
Palmer & Turner (Thailand) Ltd
Bangkok Cable Building II, 4th Floor 231/9 Soi Sarasin
Rajdamri Road, Lumpini
Patumwan, Bangkok 10330, Thailand
t: +66 2 651 9180
e: ptthai@p-t-group.net
w: www.p-t-group.com
BEST MIXED USE ARCHITECTURE THAILAND Tenth Avenue by Palmer & Turner (THAILAND) LTD
BEST OFFICE ARCHITECTURE THAILAND Tenth Avenue - Office by Palmer & Turner (THAILAND) LTD
Award Winner ARCHITECTURE MULTIPLE RESIDENCE THAILAND125 Sathorn by Palmer & Turner (THAILAND) LTD
Award Winner PUBLIC SERVICE ARCHITECTURE THAILAND 80th Years of Luang Por Dhammajayo by Palmer & Turner (THAILAND) LTD
Award Winner HOTEL ARCHITECTURE THAILAND Grande Centre Point Space Pattaya by Palmer & Turner (THAILAND) LTD

Award Winner RESIDENTIAL HIGH RISE ARCHITECTURE THAILAND The Address Siam - Ratchathewi by Palmer & Turner (THAILAND) LTD
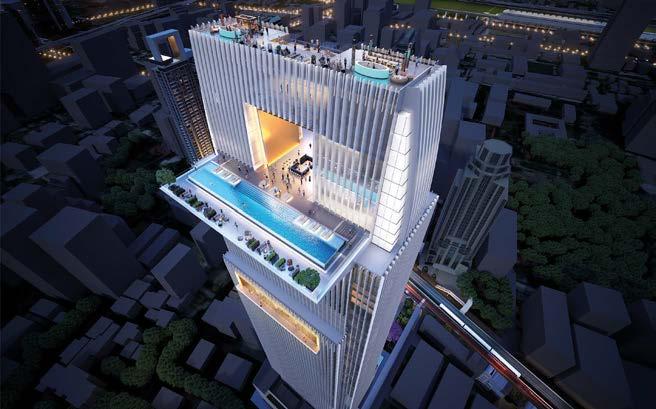
97 Asia Pacific Property Awards
2023-2024
Tenth Avenue
125 Sathorn
80th Years of Luang Por Dhammajayo
THAILAND
Grande Centre Point Space Pattaya The Address Siam - Ratchathewi
2023-2024
Perri Projects & Wingate’s Lennon Mills project stands as a testament to their steadfast dedication to creating extraordinary one-of-a-kind spaces and enduring communities.
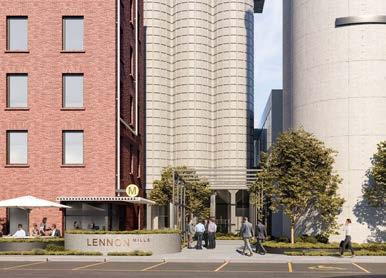
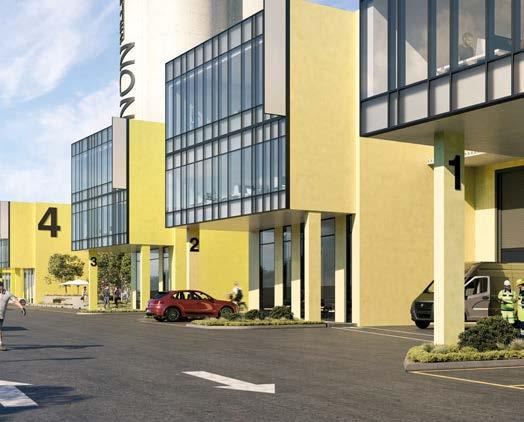
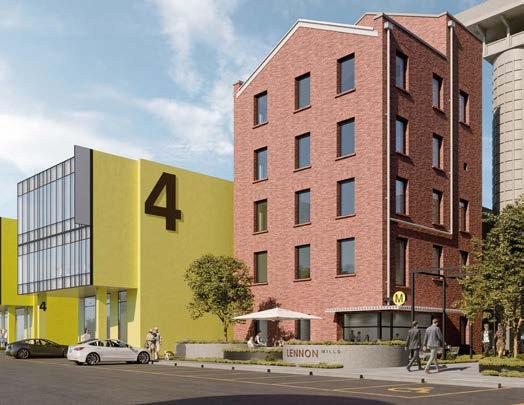
Perri Projects
10/60 Albert Rd
South Melbourne
VIC 3205 Australia
t: +61 3 8609 9060
e: despina@perriprojects.com
w: perriprojects.com
Lennon Mills, driven by cutting-edge design, technology, and infrastructure, is positioned to become one of Melbourne’s premier commercial destinations. This visionary project seamlessly integrates data-driven insights with a strong emphasis on wellness, offering unrivalled connectivity and amenities tailored to the needs of forward-thinking businesses. Within a fully refurbished space, the offices have exposed services design, unique views over a working railyard, with office space featuring a concrete polish finish, exposed brick walls and polished timber floors, while maintaining the historic features of the pioneering silo of yesteryear.
Benefiting from exceptional access to Melbourne’s economic and demographic hub through a well-connected network of roads and
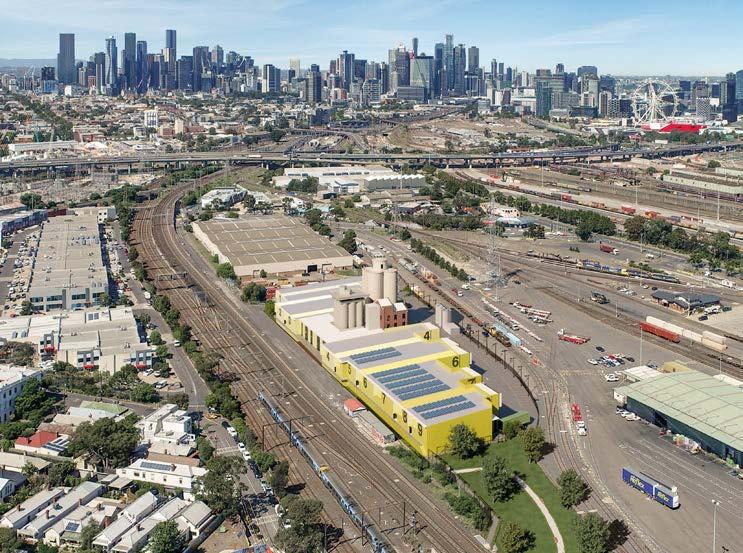
railways, Lennon Mills not only revitalises the legacy of its site but also reimagines the future of enterprise. Drawing inspiration from its rich heritage and the vibrant character of Melbourne, this project embodies the essence of industrial innovation. It serves as a testament to Perri Projects & Wingate’s unwavering commitment to reshaping the enterprise landscape and reaffirms Lennon Mills’ position at the forefront of the industry.
The warehouse design is distinctly unique, boasting a higher proportion of warehouse space in comparison to the market standard. This design choice fosters flexibility and enables a broader range of uses for the space. With an emphasis on efficiency, the eye-catching high ceilings accommodate racking up to six to seven racks high, depending on the tenant’s requirements. Additionally, the inclusion of translucent sheeting in the warehouse roof promotes an abundance of natural light, creating a beautifully pleasant and inviting workspace.
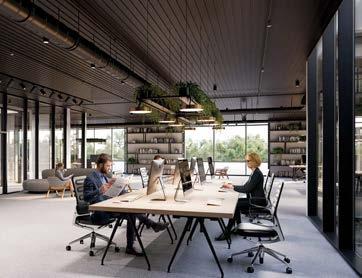
98 Asia Pacific Property Awards
BEST COMMERCIAL RENOVATION / REDEVELOPMENT AUSTRALIA
AUSTRALIA
Lennon Mills by Perri Projects & Wingate
Located in the captivating city of Xian in China, Huafa Chang’an Manor is a luxurious blend of residential, retail, amenities, and kindergarten. The masterplan layout is organised around a retail hub in the north, flanked by various types of residential buildings on each side, forming a welcoming yet enticing grand central courtyard, offering a serene and peaceful communal space. The articulation between the private and public domains is meticulously designed, ensuring that the two work harmoniously together as a whole without compromising each other. Designing with nature in mind, all residential units adopt a north-south orientation, promoting natural airflow through cross-ventilation.
Nestled along the banks of the Huanyang River in Doumen District, Zhuhai City, Guangdong Province, China, lies Huafa Villa. The project represents a harmonious fusion of diverse cultural influences, culminating in the charm of the Yangtze River with the elegance of Lingnan style as a captivating embodiment of oriental aesthetics. The Huafa Villa demonstrates the majestic “Taoyuan” concept, expressing its distinctive roof corner cornices and water stone courtyards. The architecture does not merely revive the Lingnan culture but also embraces the essence of eclectic oriental spiritual living. Set in a natural peninsula with breathtaking landscapes, this exclusive enclave boasts 18 single-family villas in premium-grand size, 53 villas in standard size, and 65 double-family villas in boutique size.
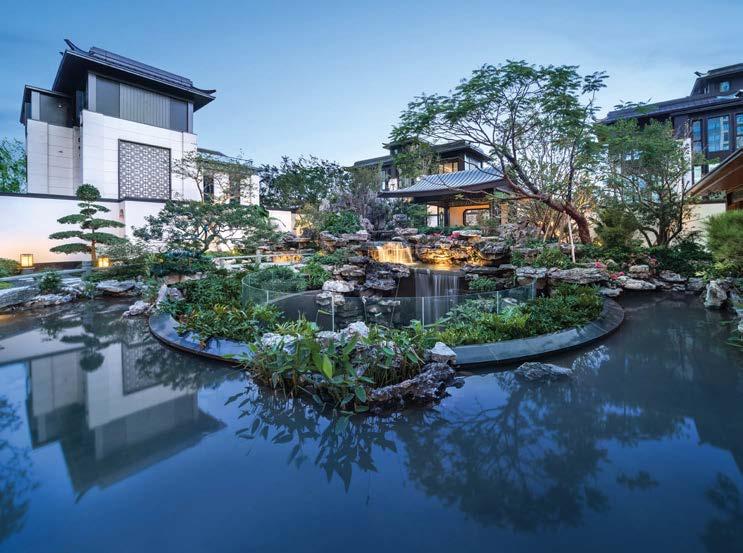
2023-2024
Zhuhai, Guangdong China
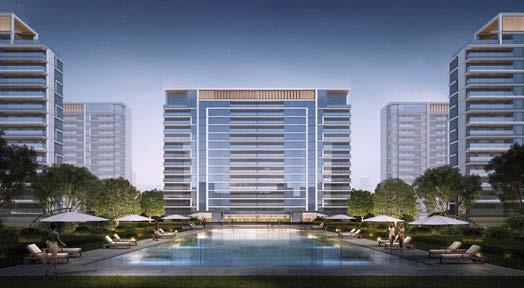
t: +86 756 8883298
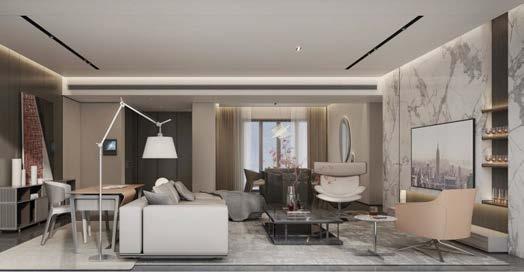
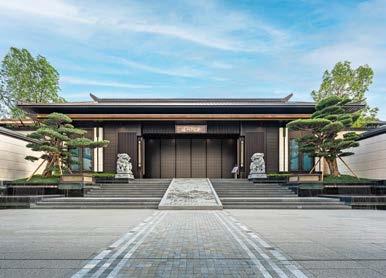
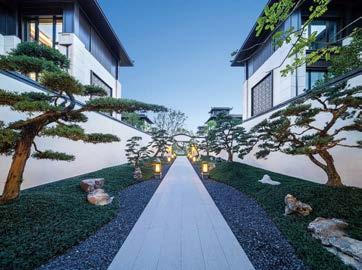
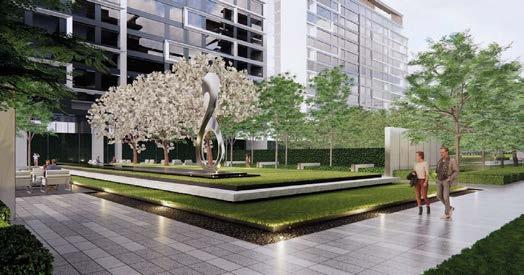
e: contact@huafagroup.com
w: www.cnhuafag.com
BEST RESIDENTIAL DEVELOPMENT 20+ UNITS SHAANXI PROVINCE,
BEST RESIDENTIAL PROPERTY GUANGDONG PROVINCE,
BEST RESIDENTIAL PROPERTY CHINA
CHINA Xi’an Huafa Chang’an Manor by Zhuhai Huafa Properties Co.,
Ltd.
CHINA Huafa Villa by Zhuhai Huafa Properties Co., Ltd.
Huafa Villa by Zhuhai Huafa Properties Co., Ltd.
Zhuhai Huafa Properties Co., Ltd
No.155, ChangSheng Road
99 Asia Pacific Property Awards
Xi’an Huafa Chang’an Manor
CHINA
Huafa Villa
2023-2024
ROOI Design and Research, a prominent design firm, undertook the task of crafting an extraordinary interior for Pavillion S located in Beijing municipality, China.
The client’s vision was to create a furniture showroom that expresses approachability, authenticity, and boldness. The goal was to showcase the brand’s key furniture products with utmost visibility while leaving a lasting impression on visitors through the embodiment of the brand’s sustainable concept. The exhibition hall had to be constructed within a tight timeframe of 48 hours, with minimal environmental impact and the use of recyclable materials that could be repurposed at the end of their life cycle.
ROOI Design And Research
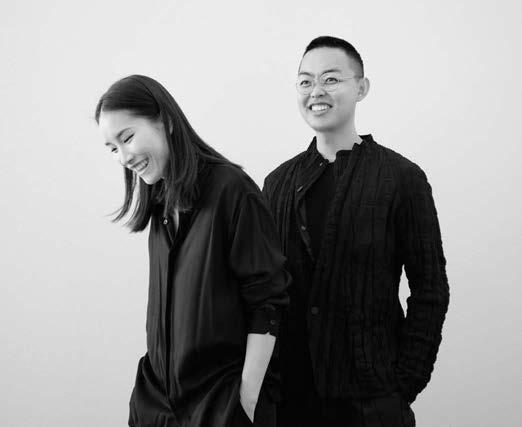
Beijing,1-1-2, Building 137
Wanxiangxintian, Changying
Chaoyang District, China, 100000
t: +8613661295327
e: zuoqlanwang@rooidesign.com
w: www.rooidesign.com
The exterior of the exhibition hall presented a vast, unused space that yearned for a vibrant centrepiece during the exhibition. The project aimed to transform this vacant area into more
than just a furniture showroom; it would serve as a meeting point and a restful oasis for visitors during their exploration of the exhibition.
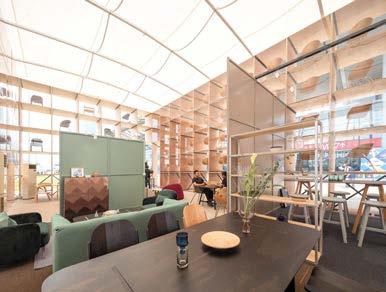
The architect opted for plywood as the primary construction material, a familiar component in furniture manufacturing. This choice allowed for easy recycling and secondary use of the materials once the exhibition concluded. With 821 pieces of market-standard plywood, the construction process adhered to an economical design structure that significantly reduced both construction time and costs.
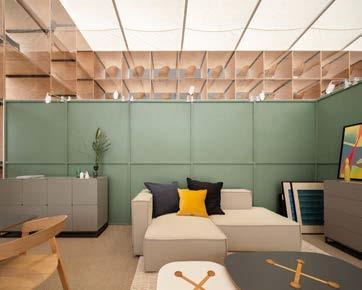
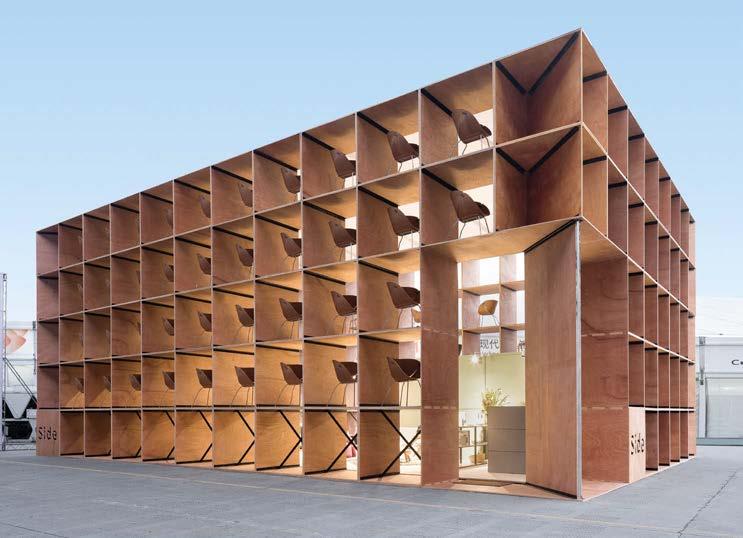
Furthermore, the architect embraced the ethos of recycling by repurposing the entire building to create 410 sets of tables and chairs for rural communities in the most costeffective manner. By incorporating designs that encouraged interaction and fun, these furniture pieces served to enrich community activities and foster interpersonal relationships within these small rural areas.
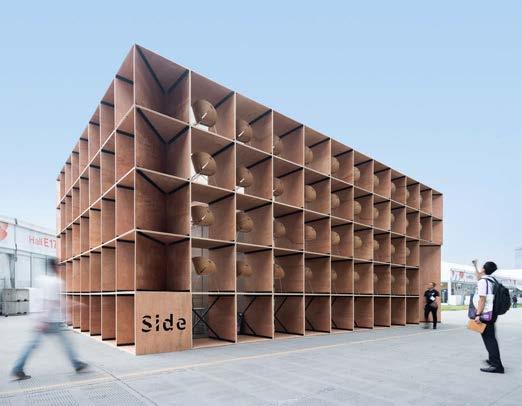
100 Asia Pacific Property Awards
BEST PUBLIC SERVICE INTERIOR BEIJING MUNICIPALITY, CHINA Pavilion S by ROOI Design And Research CHINA
Located within Johor Bahru’s vibrant city centre, Quayside JBCC tower, developed by Bangsar Heights Pavillion Sdn. Bhd., enjoys a strategic location embraced by the bustling streets of Jalan Trus, Jalan Tan Hiok Nee, Jalan Dhoby, and Jalan Segget.
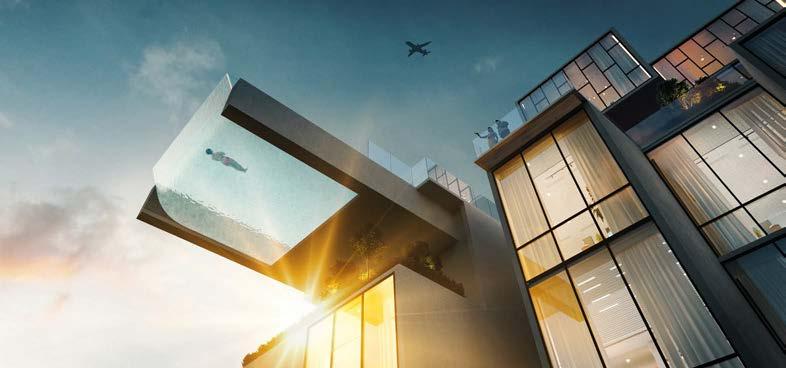
Quayside JBCC, a harmonious fusion of designer ApartHotel and retail spaces, enriches the offerings for both guests and the general public. This unique amalgamation seamlessly integrates owner-operated facilities and renowned retail franchises, providing a golden opportunity to experience the diverse aspects of this remarkable development.
Perched advantageously overlooking the Johor-Singapore causeway, Quayside JBCC is a welcoming haven for frequent travellers shuttling between Singapore and Malaysia, whether for business or leisure. As the tallest edifice in its vicinity, Quayside JBCC makes an indelible impression with its contemporary and dynamic 180-metres-high tower. It also
features the first ever full building with LED facade, adding a mesmerising visual element to the cityscape.
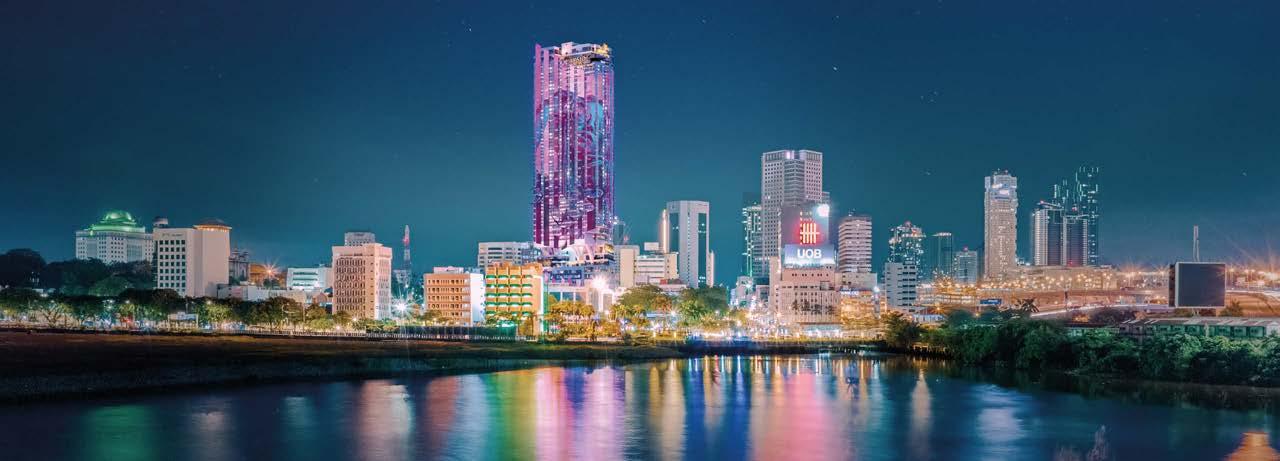
Beyond its distinct architectural statement, Quayside JBCC boasts a feature that cannot be missed. The 360-degree rooftop infinity pool offers swimmers breathtaking vistas of Johor Bahru’s city centre and the neighbouring Singapore. It stands as Malaysia’s first cantilevered and clear-bottomed pool, captivating both swimmers and onlookers alike. Setting the stage for the ApartHotel experience, the drop-off area and entrance lobbies exude an ambiance of elegance. Warm tones resonate throughout the design, reflecting the theme found within the suites. Oakwood, a renowned hotel operator, has been chosen to operate the hotel within Quayside JBCC, ensuring guests receive exceptional service. The project stands as a testament to modern architectural brilliance, seamlessly integrating luxury, convenience, and panoramic views.
2023-2024
Bangsar Heights Pavilion Sdn. Bhd.
Suite 6.01, 6th Floor, Menara Keck Seng
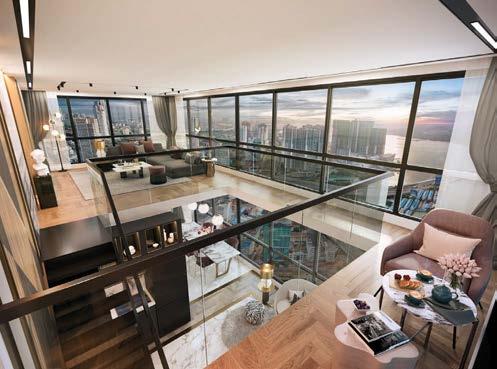
203 Jalan Bukit Bintang
55100 Kuala Lumpur
Malaysia
t: +603-2702-6223
e: info@bangsarheightspavilion.com
w: www.bangsarheightspavilion.com
BEST LEISURE DEVELOPMENT MALAYSIA The Quayside, JBCC by Bangsar
Sdn.
Heights Pavilion
Bhd.
101 Asia Pacific Property Awards ??? MALAYSIA
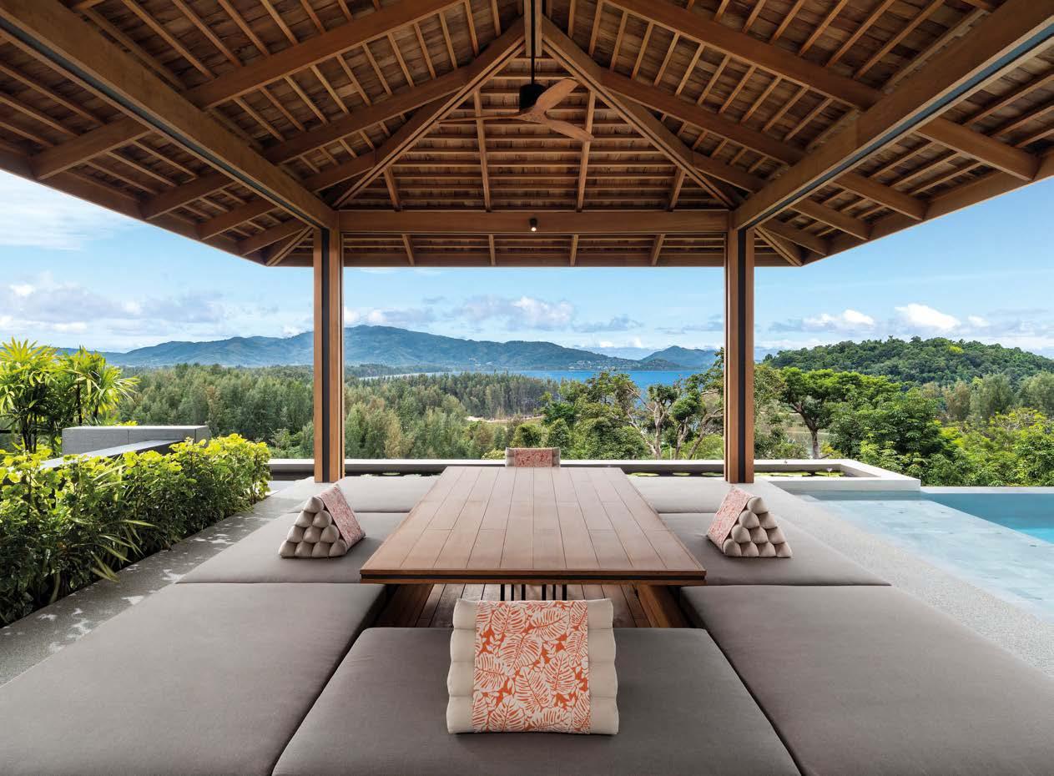
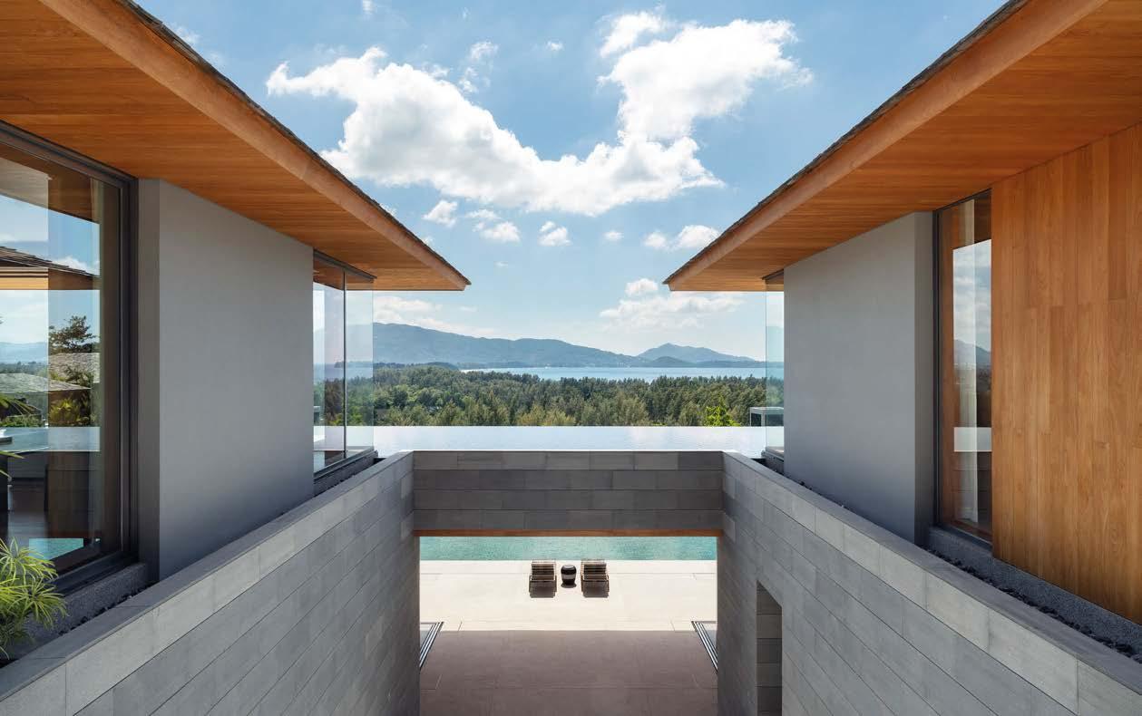
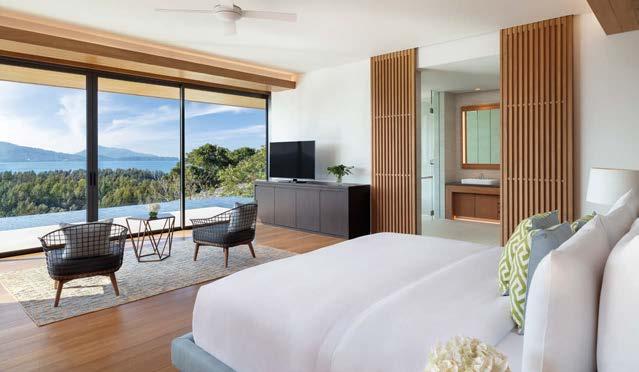
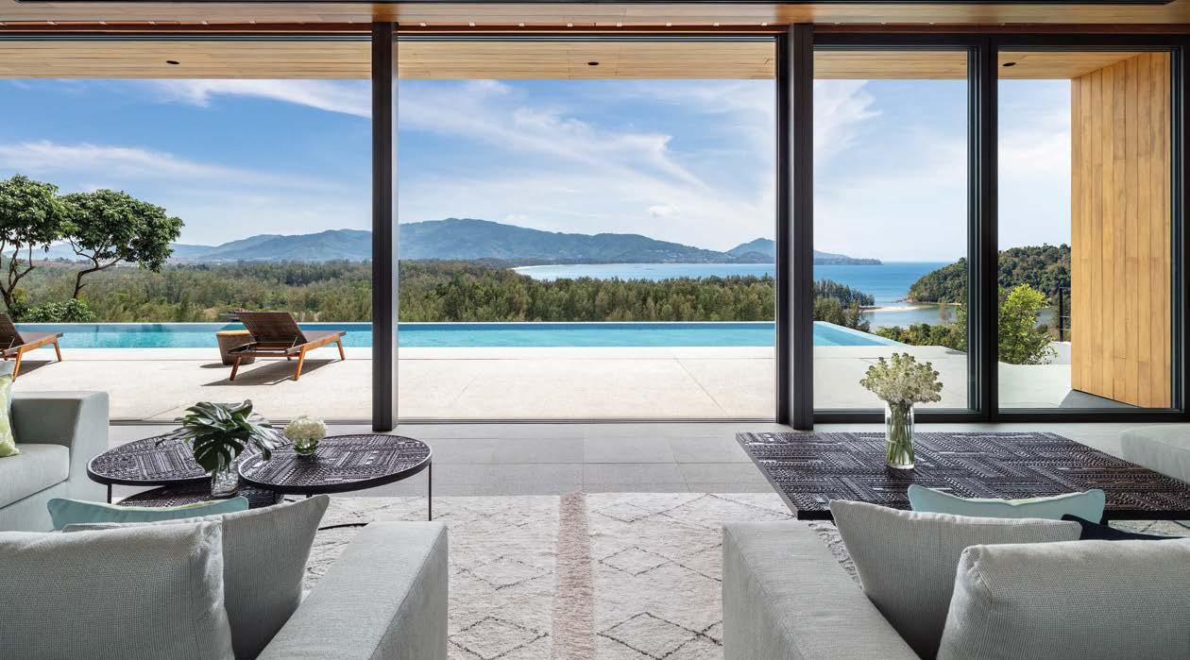
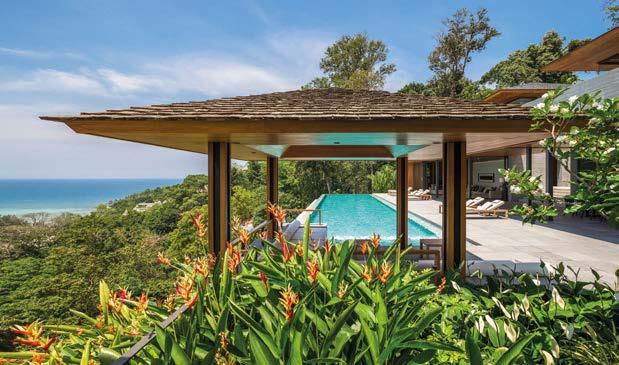
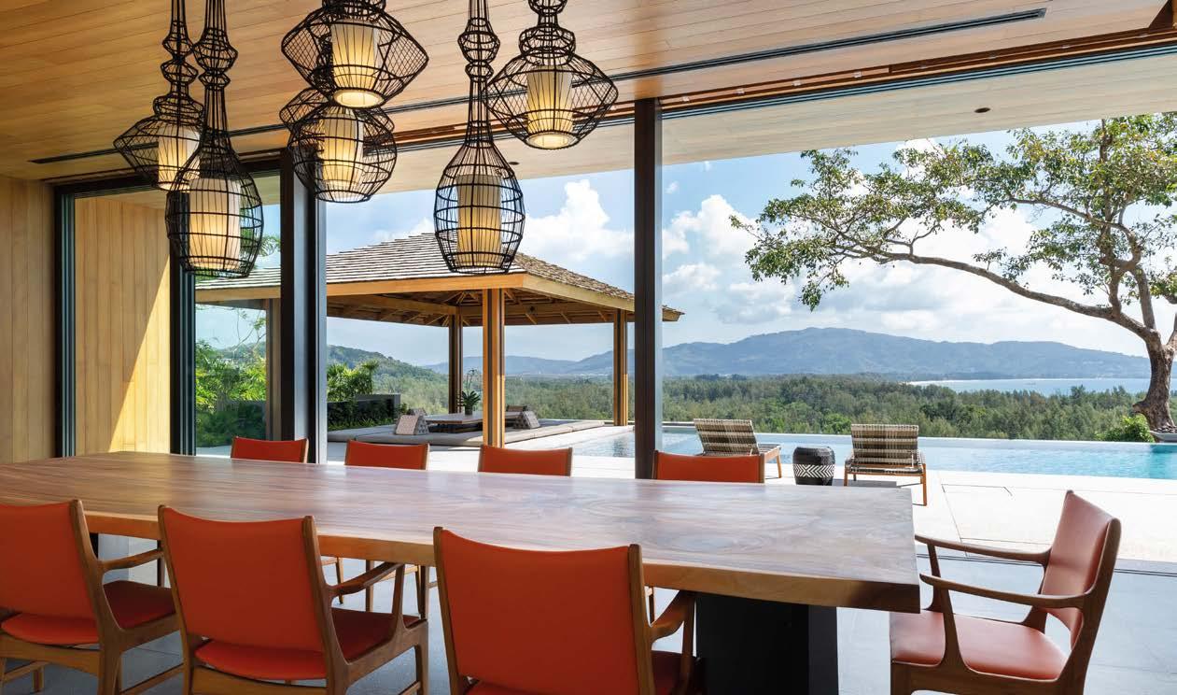
BEST RESIDENTIAL DEVELOPMENT 10-19 UNITS THAILAND Avadina
Hills by Anantara by Minor International and Kajima
Established in 2021, OVC Property Limited is a start-up company in Hong Kong. As one of the fastest emerging start-ups in the city, they assist clients in making informed decisions, fulfilling investment objectives, and facilitating endto-end buy-to-sell experiences through their market knowledge.
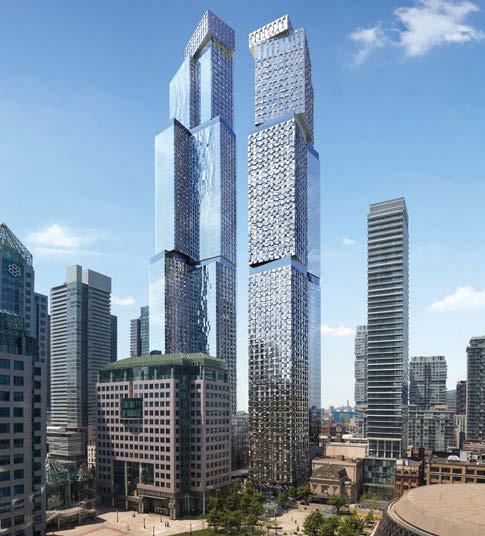
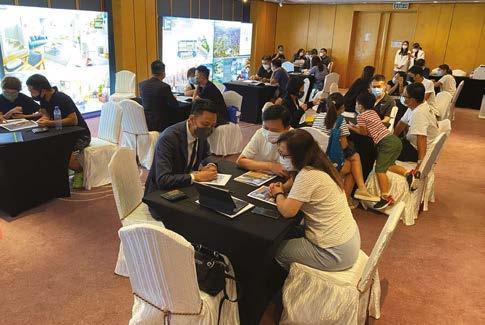
Comprised of a team of dynamic and passionate professionals, OVC Property provides clients with highly efficient and professional investment and immigration consultation services. With an outstanding reputation, the company has curated a worldwide network of strategic partners. Hosting property events that deliver exclusive consultation sessions, they have achieved high customer satisfaction and helped investors plan and manage their real estate portfolios.
OVC’s projects can be found across the globe, including cities such as London, Tokyo, Osaka, Toronto, Vancouver, Bangkok, and
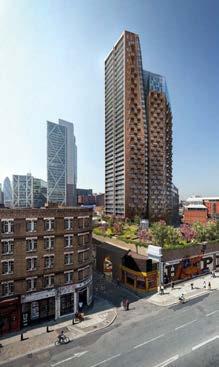
Dubai. Leveraging global market trends and insights, they have built a prolific portfolio of projects that offer clients stabilised assets with consistent returns or opportunities for the best return on investment.
Over the past twelve months, OVC has expanded its brand presence by partnering with multinational developers in the UK, Canada, Japan, Thailand, and the UAE. Their diversified portfolio provides investors and home buyers with over one hundred residential real estate projects. OVC has established itself as a reputable company, compelling international developers to cultivate substantial market shares in Hong Kong.
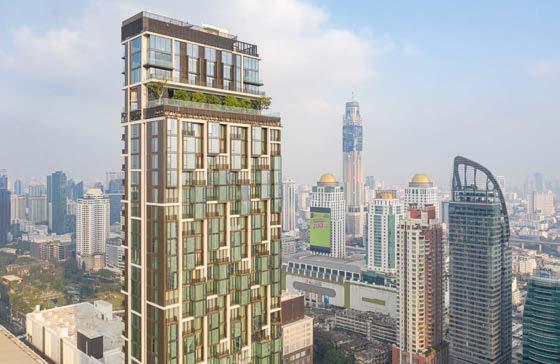
Building upon their customer-centric approach, OVC launched their property management brand, Propman, in July 2022. Propman offers clients a comprehensive range of services, including real estate buying, leasing, managing, consulting, market reporting, and reselling, all under one roof.
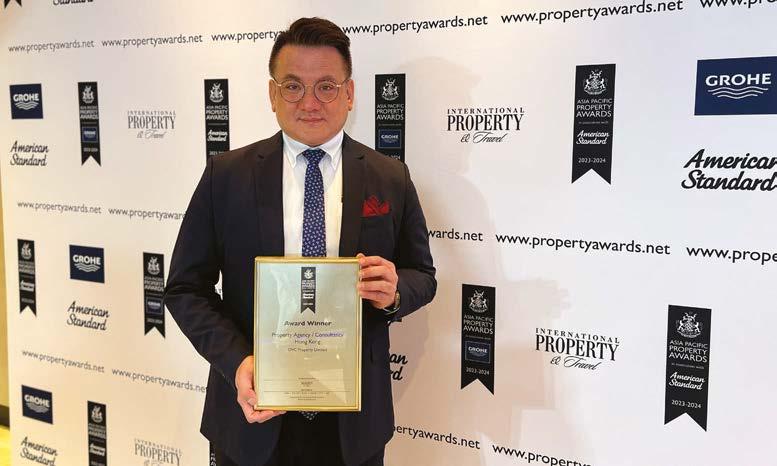
2023-2024 OVC Property Limited Unit 1603, 16/F, Universal Trade Centre, 3 Arbuthnot Road Central Hong Kong
+852 3905 3888
info@ovcproperty.com w: www.ovcproperty.com 104 Asia Pacific Property Awards
t:
e:
HONG KONG
Award Winner PROPERTY AGENCY / CONSULTANCY HONG KONG OVC Property Limited
Idan Chiang, the brilliant designer of Luxe Bénin, has elevated interior design with her visionary approach.
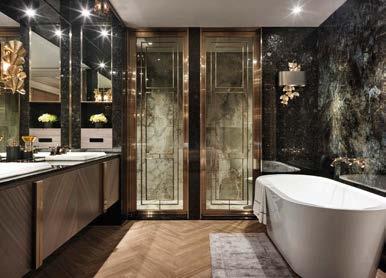
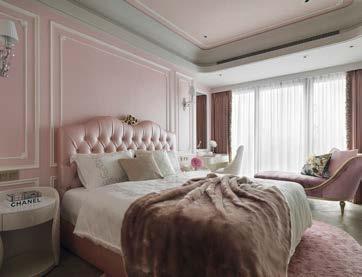
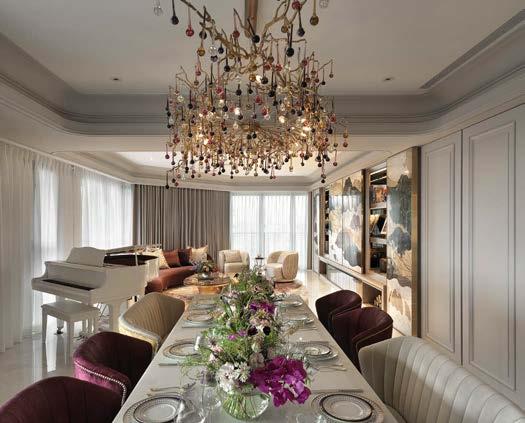
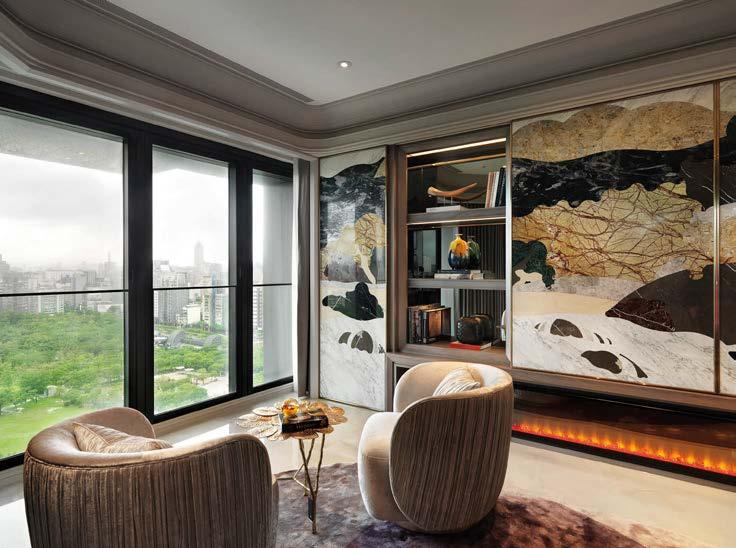
Luxe Bénin’s opulent design seamlessly integrates traditional silhouettes with artistic pieces that create a natural atmosphere. Ornamental lighting fixtures resembling blooming flowers add an elegant touch. The combination of varied hues and textured materials results in a visually stunning and artistic scene, imbuing the space with a captivating texture.
Entering the foyer, guests are greeted by whimsical artworks by Swiss painter Thierry Feuz. These pieces, adorned with sweet hues and romantic floral motifs, transport visitors to a world of colour and fantasy, offering respite from the urban jungle. At the end of the foyer, another painting by Thierry Feuz and a flower-inspired chandelier by Serip create a visual harmony that encapsulates and preserves beauty within the home.
This remarkable residence boasts a master bedroom, a second bedroom, a staff’s room, two bathrooms, a changing room in the foyer, walk-in closets, and other thoughtfully designed areas. The one-of-a-kind living room, encased in eye-catching floor-to-ceiling windows, offers breathtaking views of the surrounding greenery and floods the space with abundant natural light.
A standout feature of the living room is a regal circular sofa, cleverly concealing a hidden TV behind a sliding art door. This design promotes family togetherness and a creative atmosphere. Metallic accents adorn the elegant trim, while beautiful black mirrored panels embellished with GUAXS’s creative floral designs lend a shimmering and luxurious feel to the base of the shelves.
In the enchanting embrace of Luxe Bénin, Idan Chiang merges artistry with practicality, creating a space where beauty and functionality intertwine seamlessly.
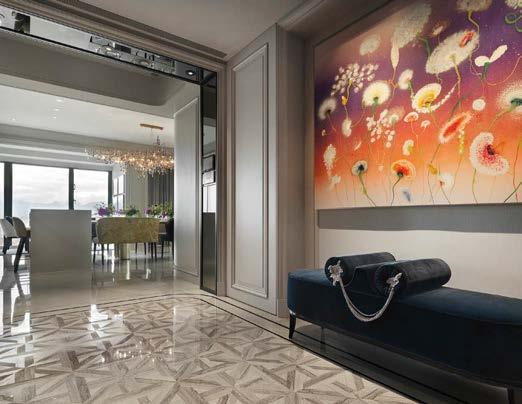
2023-2024 105 Asia Pacific Property Awards
Award Winner RESIDENTIAL INTERIOR PRIVATE RESIDENCE TAIWAN Luxe Bénin by Idan Chiang Interior Design Idan Chiang Interior Design 1F, No. 368 Fujin St Songshan Dist Taipei City 10588 Taiwan t: +886 287875398 e: fantasia.wanlin@gmail.com w: www.fantasia-interior.com TAIWAN
The Modiz Collection Bangpho by AssetWise is situated along Pracharat Sai 1 Road, running parallel to the enchanting Chao Phraya River, Bangkok. The design of this development achieves a harmonious balance between its exterior and interior architectural elements. White hues dominate both the exterior and interior design, skillfully intertwined with marble and black lines, embodying the project’s concept of contemporary classicism.
The crowning jewel of the design is the top floor, dedicated to lavish facilities for the residents’ enjoyment, accompanied by the mesmerising view of Chao Phraya River. Amenities include a swimming pool, fitness centre, and a rooftop garden, ensuring the epitome of luxurious living.
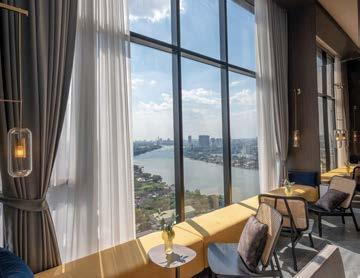
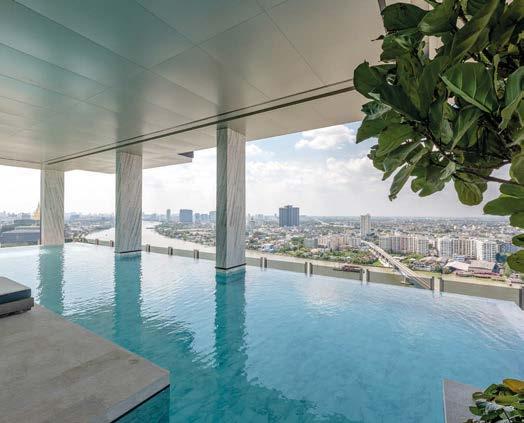
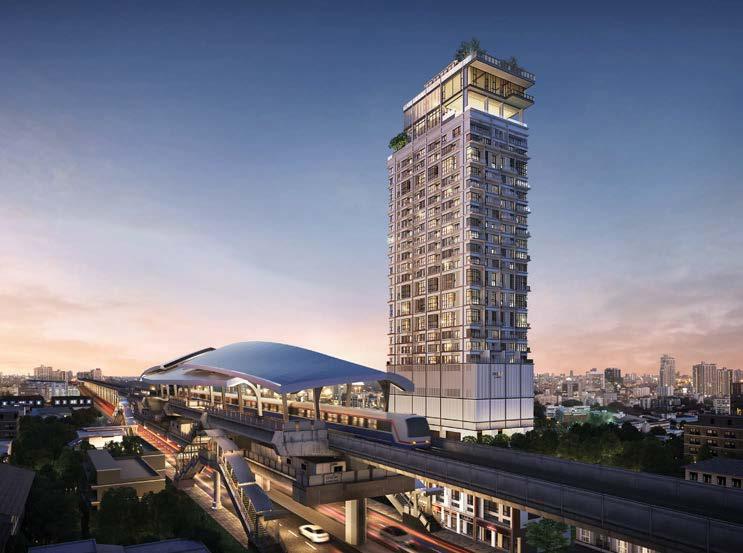
The interior design focuses on the opulence of marble and marble tiles, elegantly
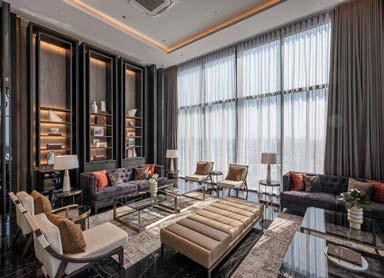
contrasting with bold black lines. This design approach creates an atmosphere of ultimate luxury in every facility area, while providing open spaces perfect for various activities throughout the day.
Among the project’s main highlights is the Sky Vista Wine Bar, adorned with black tiles that beautifully contrast with the white ceilings. A large ceiling-to-floor window allows residents to savour views of the Chao Phraya River while indulging in the bar’s exquisite offerings. The Sky Vista Pool provides a serene sanctuary for residents to unwind, while the Sky Sunken Area and Rest & Relax Zone are adorned with lush greenery, fostering a tranquil ambiance.
AssetWise’s Modiz Collection Bangpho project encapsulates the epitome of luxury living, combining breathtaking views, meticulous design, and exceptional amenities.
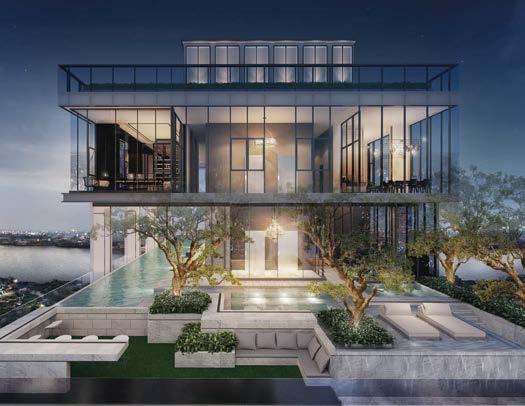
AssetWise Public Company Limited
Soi Ramintra 5, Junction 23 Anusawari, Bang Khen
10220 Thailand
2023-2024
9
Bangkok
0000
t: +66 2 168
106 Asia Pacific Property Awards
e: satit.s@assetwise.co.th w: premrudee@assetwise.co.th
APARTMENT / CONDOMINIUM DEVELOPMENT THAILAND Modiz Collection Bangpho by Assetwise Public Company Limited THAILAND
Award Winner
SouthernHomes Vietnam operates as a subsidiary of Southern Group, alongside Southern Land Vietnam, Southern Media, and Southern Capital, forming a comprehensive real estate service ecosystem. Since its establishment in 2015, with headquarters located in District 7 of Ho Chi Minh City, SouthernHomes Vietnam has dedicated years to expanding its real estate network, which now spans across 13 offices. Guided by a long-term vision and sustainable development strategy, the company aims to establish itself as a major local distributor of high-class real estate.
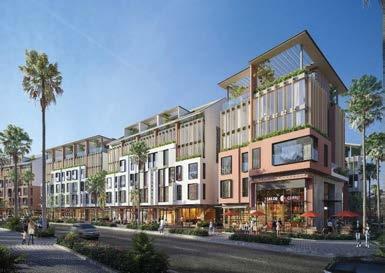

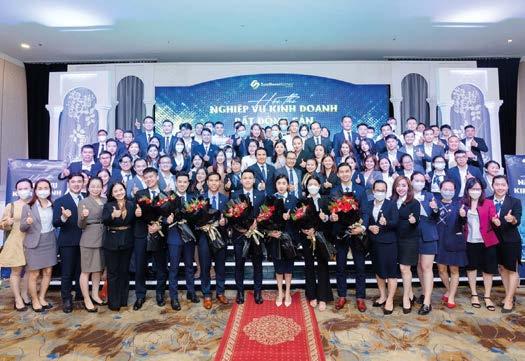
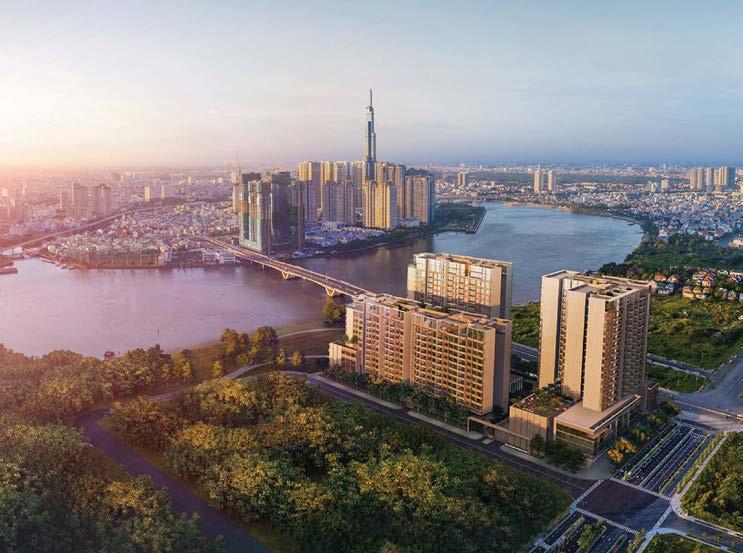
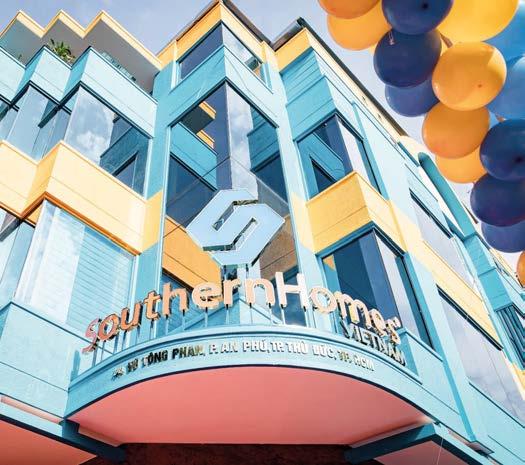
The goal of SouthernHomes Vietnam is to provide professional real estate consulting services characterised by transparency, responsibility, prestige, and dedication. The company firmly believes that its success is attributed to the assistance and support
of its customers, creating a foundation for sustainable development and establishing SouthernHomes as a trusted brand for reputable real estate ownership.
To achieve even greater success, the leaders and employees of SouthernHomes Vietnam uphold certain core values. They strive for professionalism, with a team consisting of experienced individuals who continuously improve their services based on market trends and customer feedback.
Maintaining a reputation of prestige is of utmost importance to SouthernHomes Vietnam. They are committed to delivering effective services and products to their customers, aiming to build a brand that resonates in the hearts of their clientele. Transparency is another key factor, ensuring that real estate transactions are conducted with professional, and legally compliant processes.
2023-2024
Southern Homes Vietnam
1439 Nguyen Van Linh
Tan Phong Ward District 7
Ho Chi Minh City 70000
Vietnam
t: +8419002089
e: info@southern.vn
w: www.southernhomes.vn
Award Winner REAL ESTATE PROPERTY AGENCY / CONSULTANCY VIETNAM Southern Homes Vietnam Award Winner REAL ESTATE AGENCY SINGLE OFFICE VIETNAM Southern Homes Vietnam
107 Asia Pacific Property Awards VIETNAM
2023-2024
Laguna Verde features a living area with breathtaking sea views and ample natural light. Employing a blend of modern and classical design techniques, the space incorporates warm beige and brown tones, resulting in a harmonious ambiance. The dining area showcases light wood-coloured fret patterns on a characteristic wall, accompanied by a display shelf made of light-coloured wood veneer, enhancing the room’s natural atmosphere. Sky blue velvet dining chairs and benches become focal points, evoking a sense of comfort.
In the bathroom, a unique mosaic becomes a focal point, featuring vibrant seabirds splashing on the water.
The son’s room follows a sea blue colour scheme with clean lines, while the golden straight and diagonal steel bars on the headboard introduce a softer touch. In contrast, the daughter’s room embraces a dominant pink colour, featuring a wallpaper with grey and orange cloud patterns and an irregular golden frame headboard, accentuating the room’s delicate and tender aesthetic.
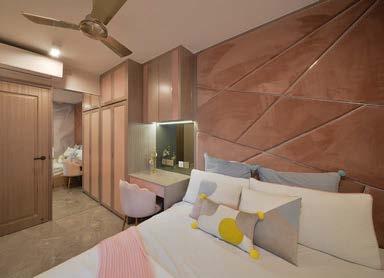
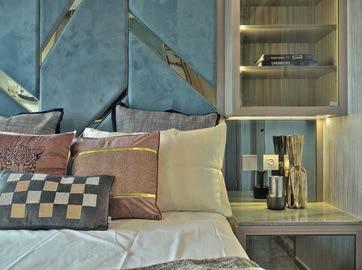
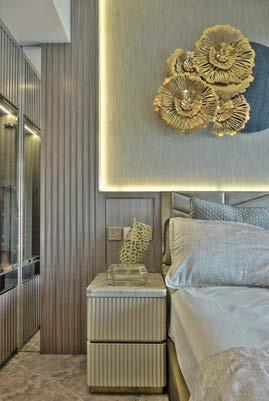
Boss Design Ltd.,
Shop G44, Family Ground Floor, Phase 12
Whampoa Garden, Hung Hom
Hong Kong
t: +852 23456773
e: hello@bossdesign.hk
w: www.bossdesign.hk
The entrance area is designed to create a welcoming atmosphere for guests, with a black and white marble floor that separates the entrance hall from the dining room. The master bedroom boasts a TV wall adorned with textured marble reminiscent of the coastline, adding a touch of luxury to the space.
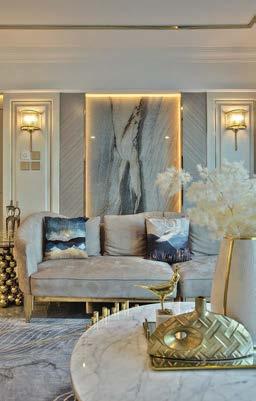
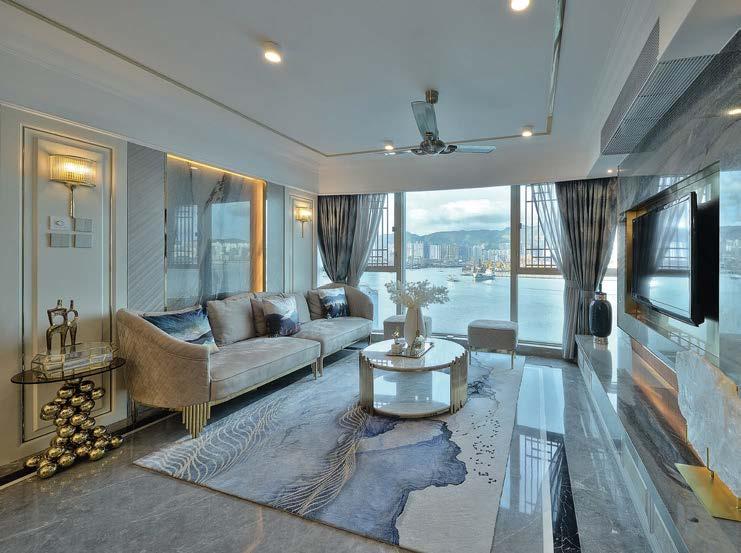
Moving to the kitchen entrance, a translucent light green marble with dark green lines creates a sea-like impression. The floor, adorned with translucent brown stones, mimics the ocean floor, evoking a captivating underwater atmosphere that instills a sense of tranquility and serenity, reminiscent of rolling hills and valleys.
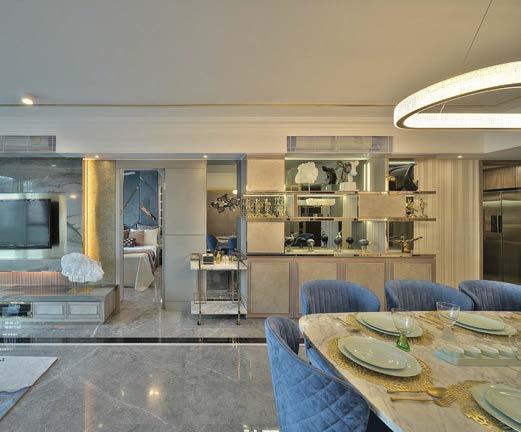
108 Asia Pacific Property Awards
RESIDENTIAL INTERIOR PRIVATE RESIDENCE HONG KONG
HONG KONG
Award Winner
Laguna Verde by Boss Design Ltd
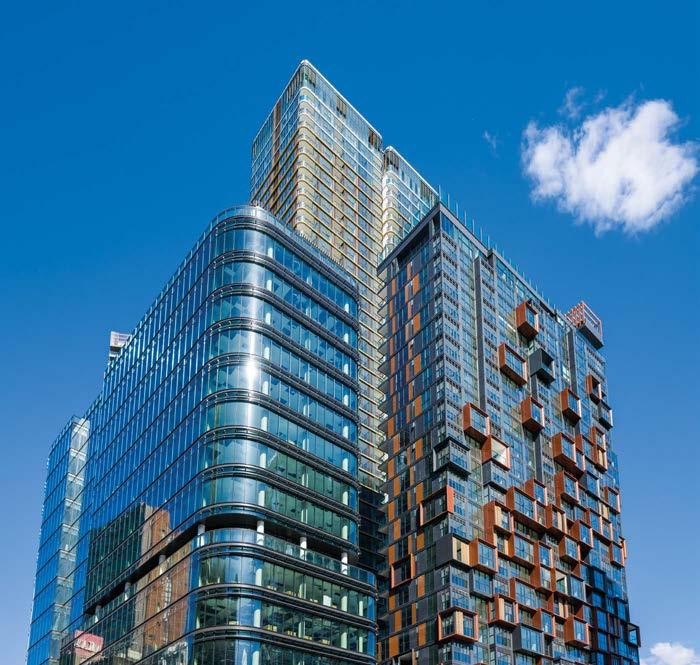
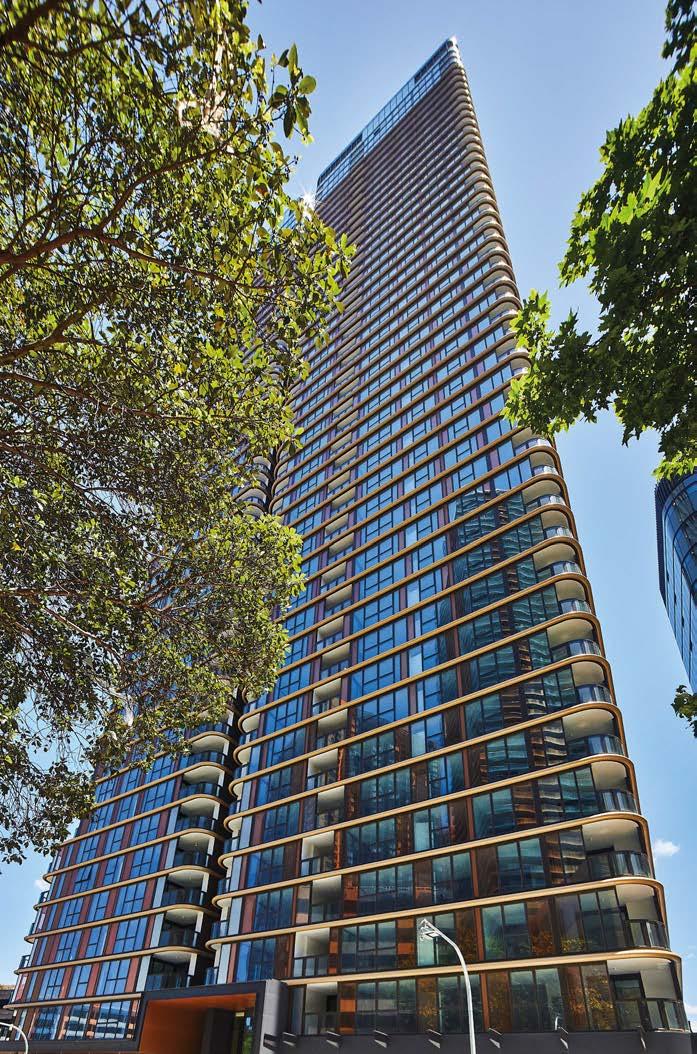
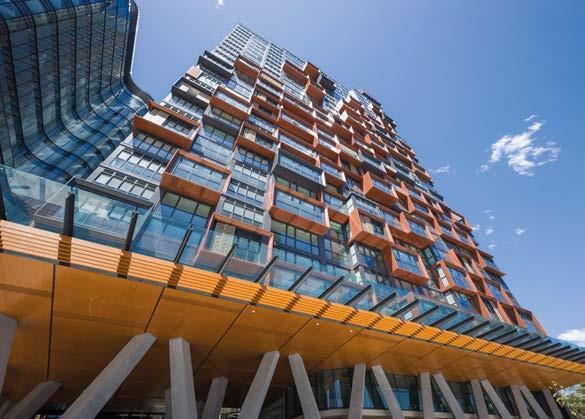
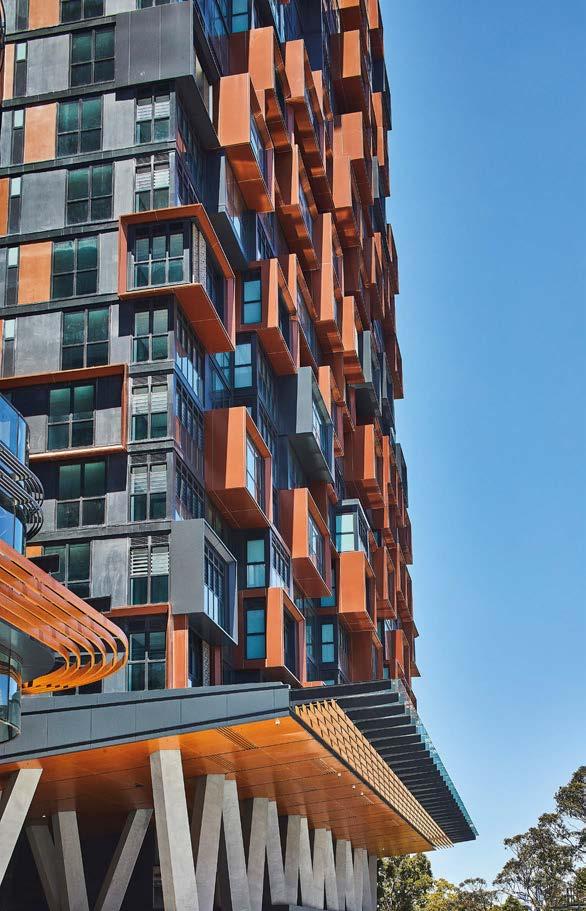
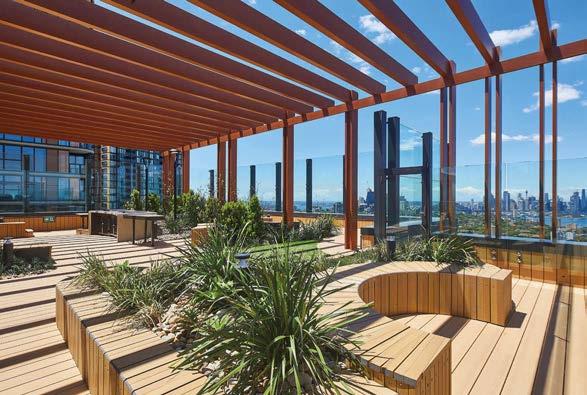
BEST MIXED USE ARCHITECTURE AUSTRALIA Eighty Eight by JQZ
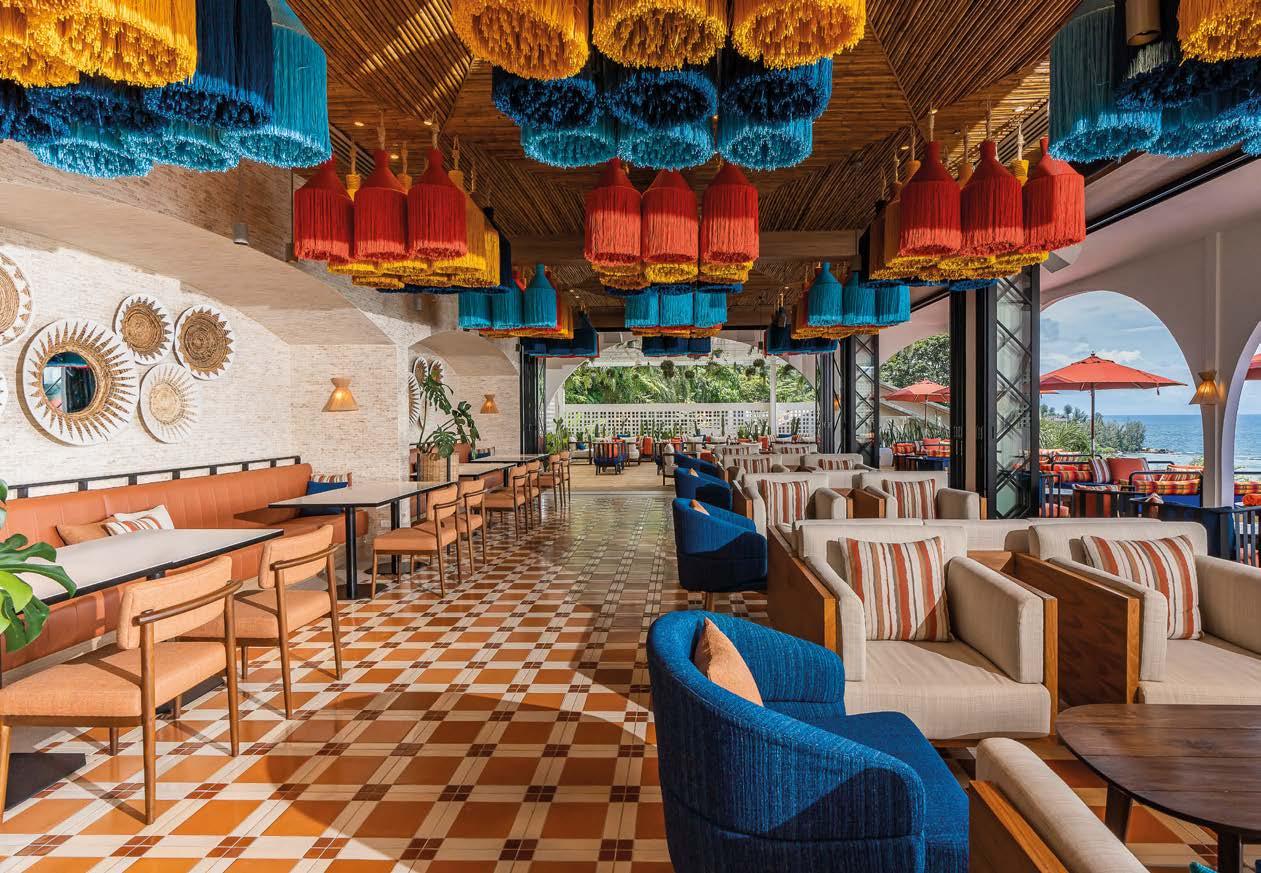
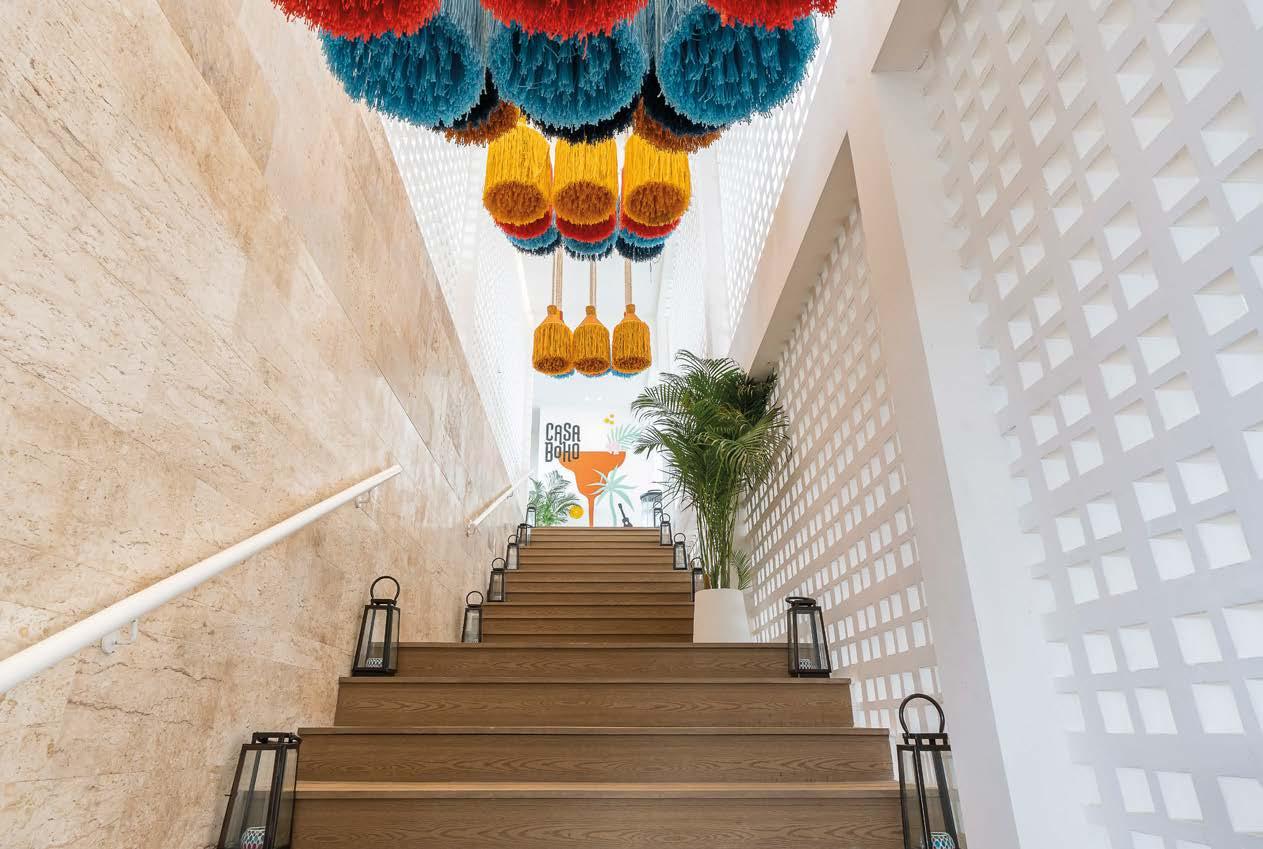
LEISURE INTERIOR THAILAND
BEST
Casa Boho by Soho Hospitality
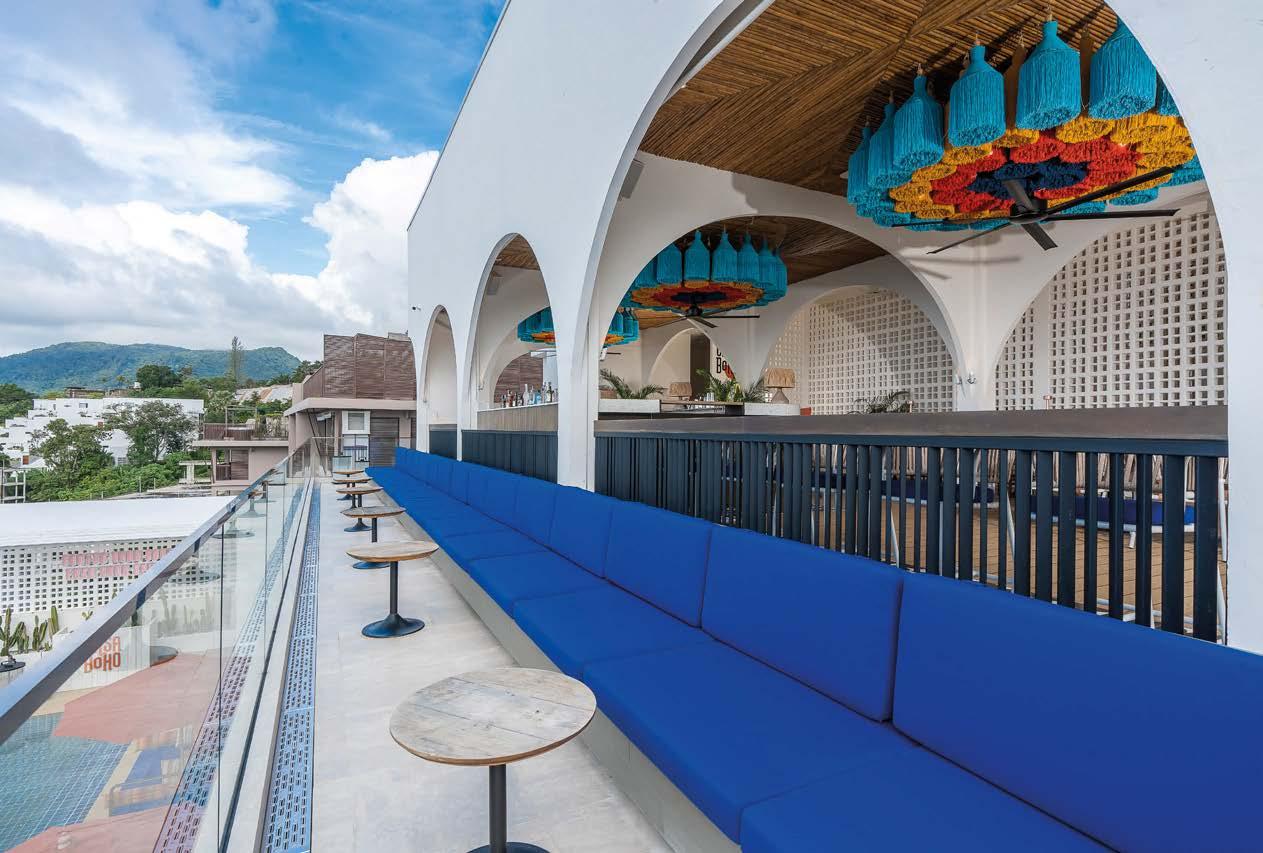
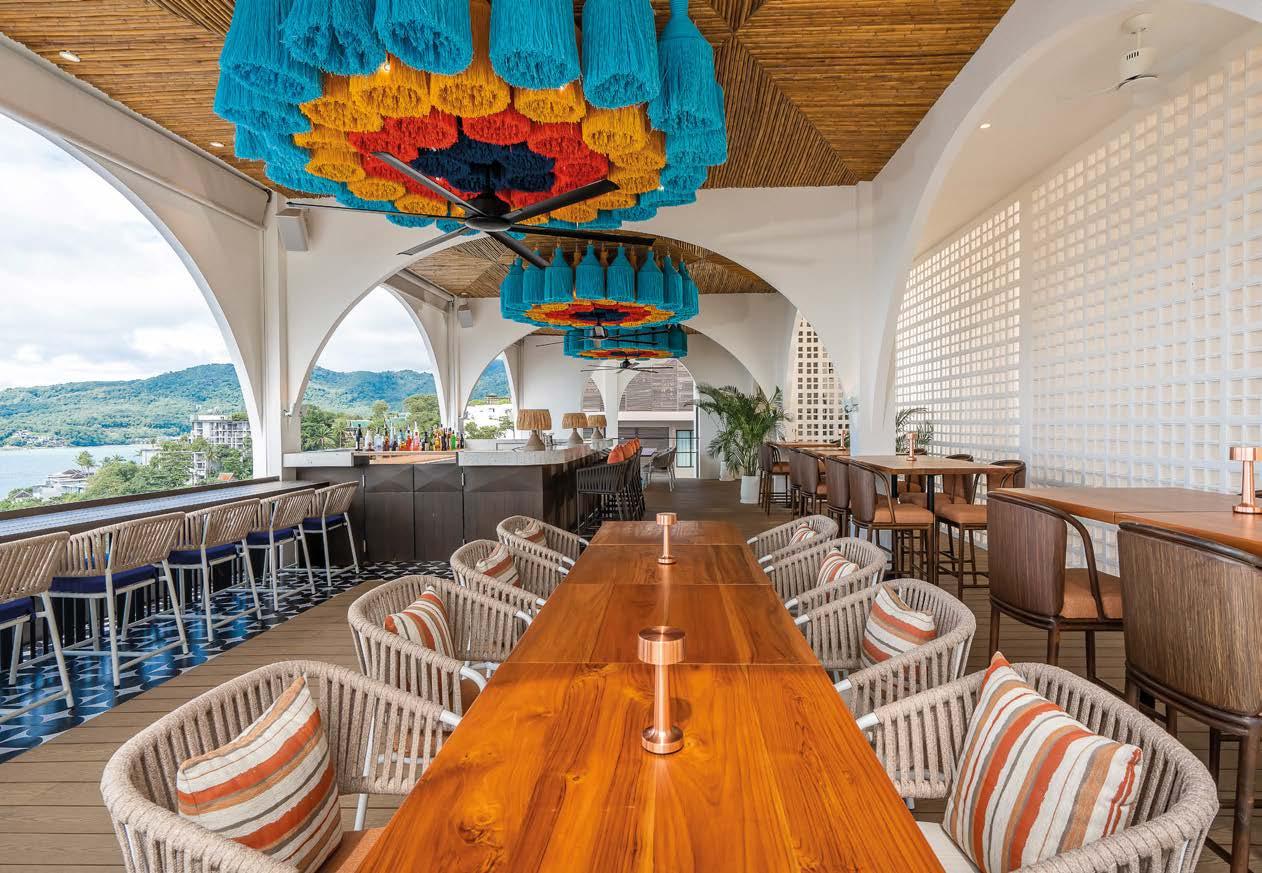
Asia Pacific Winners 2023-2024
Australia
Apartment / Condominium Development
Alex Collective by Ceerose
Commercial Renovation / Redevelopment Lennon Mills by Perri Projects & Wingate
Development Marketing
Ode, Double Bay by Brand & Co and Top Spring
Mixed Use Architecture Eighty Eight by JQZ
Mixed Use Development
Paramount on Parkes by ALAND Developments Pty Ltd
Award Winner Eighty Eight by JQZ
New Hotel Construction & Design
Award Winner Adelaide GPO Marriott Hotel by Greaton
Office Development
York & Co by Ceerose & Milligan Group
Public Service Development
Mark Moran Warrawee by Mark Moran Group
Residential Development 20+ Units
No1 Studley Park by Prince Corporation
Award Winner Munro House by Ceerose & Top Spring Australia
Azerbaijan
Hotel Architecture
Meysari Hotel by Asli Architecture
Brunei
Mixed Use Interior
Brunei Energy Hub Dermaga Diraja by Hias Design Sdn Bhd
Residential Development 20+ Units
Horizon by Stratus by Stratus Developments Sdn Bhd
Cambodia
Architecture Multiple Residence
Apsormera by Bosba Property Co., Ltd
Leisure Interior Kobe Restaurant by Designplus
Mixed Use Development
Award Winner Rose Apple Square by Urban Living Solutions Co., Ltd
Property Agency / Consultancy
CBRE Cambodia
Property Agency / Consultancy Marketing
Luxury Commercial Affiliate Co., Ltd (Coldwell Banker Cambodia)
Real Estate Agency Single Office
CBRE Cambodia
Residential Development 20+ Units
Award Winner Apsormera by Bosba Property Co., Ltd
Residential Property
Villa 42 by Archicam
Award Winner Koh Krobey Weekend Home by Archicam
Retail Architecture
Award Winner La Maison Plaza by Designplus
China – Overall Architecture Multiple Residence
KINCANG Egrets Waves 3.0 Residential by LYCS Architecture
Commercial High Rise Architecture
Zhiliantai Industrial Park Urban Renewal Design by Aedas
Commercial High Rise Development
Pearl International Financial Center by WoWA Architects
Commercial Renovation / Redevelopment
Xinli City by Yitong Design
Hotel Architecture
Haikou Hotel by Aedas
Landscape Architecture
Hangzhou Vanke Urban Xanadu Premium Residential Project by Platform Design Group
Leisure Architecture
Qingdao Textile Valley by L&P Architects
Lettings Agency
Cushman & Wakefield
Mixed Use Development
Heartland 66 by Hang Lung Properties
Mixed Use Interior
Poly Vita by James Liang & Associates Limited
New Hotel Construction & Design
Oakwood Suites Chongli by Ong&Ong Pte Ltd
Office Architecture
Sinovac High-Tech Achievements Transformation Project by Aedas
Office Development
Xiamen Winland International Financial Centre by Xiamen Winland Real Estate Co., Ltd.
Real Estate Agency 5-20 Offices
Colliers
Residential High Rise Development
Shenzhen Yicheng Qiwanli by PT Architecture Design (Shenzhen) Co., Ltd
Residential Property Huafa Villa by Zhuhai Huafa Properties Co., Ltd.
Retail Architecture
Hangzhou Binhe Digital Industrial Park Project by Aedas
Retail Development
MixC Wuhan by Lead8
Retail Interior
Hangzhou Vanke Junxi Club by WE Design
China – Anhui Province
Architecture Multiple Residence
Award Winner Peachblossom Land by GHD Architectural Design Co., Ltd.
China – Beijing Municipality
Leisure Interior
Award Winner Beijing ONE · LIANGMA Clubhouse by Harmony World Consultant & Design
Office Architecture
Sinovac High-Tech Achievements Transformation Project by Aedas Office Interior
CICC Beijing Kerry Centre Office by DPWT Design Ltd
Asia Pacific Property Awards 112
WINNERS
China – Beijing Municipality (cont.)
Office Interior (cont.)
Award Winner Boundary by Kris Lin International Design
Public Service Interior
Pavilion S by ROOI Design And Research
China – Chongqing Municipality
Landscape Architecture
Award Winner CRCC · City of Stars, Chonqing by Belt Collins International (HK) Limited
China – Fujian Province
Hotel Interior
Hotel Indigo Xiamen Haicang by Stack Studio
Mixed Use Development
Xiamen Winland International Financial Centre by Xiamen Winland Real Estate Co., Ltd.
Office Development Xiamen Winland International Financial Centre by Xiamen Winland Real Estate Co., Ltd.
Retail Architecture
Award Winner The Island - COCO Park by MAG Studio
China – Guangdong Province
Commercial High Rise Architecture
Zhiliantai Industrial Park Urban Renewal Design by Aedas
Award Winner Foshan Changhua Coco City by JERDE
Commercial High Rise Development
Pearl International Financial Center by WoWA Architects
Landscape Architecture
Zhuhai Hero · Valley City by Belt Collins International (HK) Limited
Award Winner Central Park development for an Evolving City by Platform Design Group
Leisure Architecture
Award Winner SANXI CLUB by Times China Holdings Limited / Domani
Architectural Concepts
Leisure Development
Award Winner TIC ART CENTER by Times China Holdings Limited / Domani
Architectural Concepts
Leisure Interior
Award Winner The Spire by Yu Studio
Mixed Use Architecture Guangzhou G D H Yungang City by Aedas
Mixed Use Architecture
Award Winner CRCC South China Headquarters Building Project by Aedas
Award Winner Huya Headquarters by LWK + Partners
Award Winner Guangzhou North Station TOD by The Jerde Partnership, Inc.
Mixed Use Development
Award Winner Lakewood Hills International Garden by Zhuhai Jiukong Real Estate Co.,Ltd
Mixed Use Interior
Poly Vita by James Liang & Associates Limited
Award Winner The U World Club House by Kris Lin International Design
Office Architecture
The Huanggang Port Tower New Development Project by Aedas
Award Winner Shenzhen Houhai Building Decoration Industry Headquarters by Aedas
Award Winner International Smart Industry Center by Yitong Design
Office Interior
Award Winner Stream Office by Kris Lin International Design
China – Guangdong Province (cont.)
Public Service Interior
U - Dental Clinic by DA Integrating Limited
Residential Development
Award Winner Mountain Blue · Shenzhen by PT Architecture Design (Shenzhen) Co., Ltd
Residential High Rise Development
Shenzhen Yicheng Qiwanli by PT Architecture Design (Shenzhen) Co., Ltd
Residential Property
Huafa Villa by Zhuhai Huafa Properties Co., Ltd.
Retail Architecture
Link Central Walk by Aedas
Award Winner Jinmao Place by JERDE
China – Guizhou Province
Commercial Renovation / Redevelopment
Xinli City by Yitong Design
China – Hainan Province
Hotel Architecture
Haikou Hotel by Aedas
Retail Architecture
Award Winner Haikou · Yanlord Coast Garden Commercial Project by PT Architecture Design (Shenzhen) Co., Ltd
China – Hebei Province
New Hotel Construction & Design
Oakwood Suites Chongli by Ong&Ong Pte Ltd
Retail Interior
Award Winner Sky Walker by Kris Lin International Design
China – Henan Province
Architecture Multiple Residence
Award Winner POWERCHINA · Mingyue Rongyuan by PT Architecture Design (Shenzhen) Co., Ltd
China – Hubei Province
Mixed Use Architecture
Jing Brand (Wuhan) Real Estate Project by Aedas
Award Winner Wuhan New Hope D10 by Aedas
Mixed Use Development
Heartland 66 by Hang Lung Properties
Residential High Rise Architecture
Park Lane Mansion by China Resources (Holdings) Company Limited
Retail Architecture
MixC Wuhan by Lead8
Retail Development
MixC Wuhan by Lead8
Retail Interior
Wuhan Wushang Dream Plaza by 3MIX
Award Winner Vanke Wulidun Future Center by L&P Architects
China – Hunan Province
Office Interior
Award Winner Blank Project by Shanghai 8C Interior Design Co., Ltd
Residential High Rise Architecture
Dajing Huating Garden Residential Community by Shanghai Lingke Architectural Design Co., LTD (ALK DESIGN) & Hunan Jindi
Hongsheng Real Estate Development Co.LTD
Asia Pacific Property Awards 113
WINNERS
China – Hunan Province (cont.)
Retail Interior
Award Winner Four Seasons Pavilion by Zestart·Uro
China – Jiangsu Province
Architecture Multiple Residence
Award Winner China Railway Real Estate Group Shanghai Co. Ltd & LONGFOR Chen Yue Mansion by Zhongsen Architectural & Engineering Designing Consultants Ltd.
Landscape Architecture
Nanjing Jinlin Rongyu by Belt Collins International (HK) Limited
Leisure Architecture
Dongtai Library Complex Renovation by Shanghai ORIA Planning and Architectural Design Co., Ltd
Award Winner White Mountain Club House by Kris Lin International Design
Mixed Use Architecture Nantong Golden Eagle World by Lead8
Award Winner Yanlord Wuxi Guowang East Commercial Development by CAN Design Limited
Public Service Architecture
Whittle School and Studios Suzhou by Perkins Eastman
Retail Architecture
Suzhou Joy Breeze by Benoy Limited
Award Winner Jiangbei Wondercity Mall by UrbanPlot Architectural Design
Retail Interior
Award Winner Suzhou Star of The Lake Sales Centre by Harmony World Consultant & Design
China – Jiangxi Province
Office Architecture
Jian Bang Innovation Center of Science and Technology by MUDO
Architects / Jiangxi Jianbang Prefabricated Construction Co. Ltd
Retail Architecture
MixC Nanchang by UrbanPlot Architectural Design
China – Ningxia Hui Autonomous Region
Leisure Architecture
Award Winner Jianfa Natural Pride Art Center,Yinchuan by Arch-Age-Design (AAD)
Mixed Use Architecture
Award Winner Vanke. Yuehai Marvelous Demonstration Area by Arch-Age-Design (AAD)
Office Architecture
Jianfa HQ Tower by L&P Architects
Retail Interior
Jianfa Modern City by L&P Architects
China – Shaanxi Province
Leisure Interior
Award Winner Birch Forest by Kris Lin International Design
Residential Development 20+ Units
Xi’an Huafa Chang’an Manor by Zhuhai Huafa Properties Co., Ltd.
China – Shandong Province
Leisure Architecture
Qingdao Textile Valley by L&P Architects
Mixed Use Architecture
Qingdao Textile Valley by L&P Architects
China – Shandong Province (cont.)
Residential Interior Show Home
Award Winner Qingdao Yungu Jinmao Palace by SRD Design
Retail Architecture
Qingdao Textile Valley by L&P Architects
China – Shanghai Municipality
Lettings Agency
Cushman & Wakefield
Mixed Use Architecture
Zhangjiang IC Design Industrial Park Block 2b-6 by Chapman Taylor Architectural Design Shanghai Ltd
Award Winner Shanghai Aerospace Science & Technology City by 3MIX
Office Architecture
Shanghai IC Design Industrial Park 3C-10 Parcel by Atelier Ping Jiang / EID Arch
Office Development
Shanghai IC Design Industrial Park 3C-10 Parcel by Atelier Ping Jiang / EID Arch
Office Interior
Yitong Society by Yitong Design
Award Winner Purple Bay Creativity Harbor Headquarter by Chapman Taylor Architectural Design Shanghai Ltd
Award Winner Taikoo Li by Space Matrix Design Consultants Pvt Ltd
Property Agency / Consultancy Colliers
Award Winner Cushman & Wakefield
Property Agency / Consultancy Marketing
Colliers
Public Service Architecture
Shanghai Raffles Hospital by Swan & Maclaren Architects
Real Estate Agency 5-20 Offices
Colliers
Residential High Rise Development
The Bund Garden by Greentown China Holdings Limited
Retail Interior
Raffles City The Bund by Benoy Limited
China – Shanxi Province
Public Service Interior
Award Winner CCBD-Exhibition Center by Yu Studio
China – Sichuan Province
Landscape Architecture
Award Winner La Cadiere Lake City by La Cadiere
Award Winner Chengdu Xindu CIFI Cmall by Platform Design Group
Leisure Interior
Idyllic Moment Farm by More Design Office
Mixed Use Architecture
Chengdu International Railway Port Exhibition & Trading Center wby Aedas
Award Winner Jinke Zhaomushan Jinke Group Headquarters Project by Aedas
Office Interior
Award Winner Hero Office Club Chengdu by BLVD International
Public Service Architecture
Award Winner Vanke - Urban Vitality Pavilion by Shanghai ORIA Planning and Architectural Design Co., Ltd
Residential High Rise Architecture
One Lake City by La Cadiere
Asia Pacific Property Awards 114
WINNERS
China – Tianjin Municipality
Leisure Interior
Award Winner T’ TEAxDecade Café by Tianjin Touch Decoration Design Co., Ltd.
Office Architecture
360 Headquarters by Archiland (Beijing) Architecture Consultant Co.,Ltd.
Public Service Architecture
Award Winner CNOOC Energy Exhibition by Archiland (Beijing) Architecture Consultant Co.,Ltd.
Residential Interior Apartment
Award Winner Return to Innocence by Tianjin Touch Decoration Design Co., Ltd.
China – Zhejiang Province
Architecture Multiple Residence
KINCANG Egrets Waves 3.0 Residential by LYCS Architecture
Award Winner Lakeside Mansion by Greentown China
Award Winner ITG Top Mansion by Zhongsen Architectural & Engineering Designing Consultants Ltd.
Landscape Architecture
Hangzhou Vanke Urban Xanadu Premium Residential Project by Platform Design Group
Leisure Interior
Infinite by Kris Lin International Design
Mixed Use Architecture
Wenzhou Hi-tec Island Project by Aedas
Award Winner Qianjiang Century City A-07 Plot Project by Aedas
Award Winner CRLand Hangzhou Huafeng TOD by CallisonRTKL
Retail Architecture
Hangzhou Binhe Digital Industrial Park Project by Aedas
Retail Interior
Hangzhou Vanke Junxi Club by WE Design
Ningbo Unipark by Woods Bagot
Hong Kong
Architect Website
Award Winner www.jumboglobe.com.hk by Jumbo Globe Limited
Award Winner www.lp-arch.com by L&P Architects
Award Winner www.harbourloop.com by Lead8 Hong Kong
Architecture Multiple Residence
128 WATERLOO by WCWP International Limited
Award Winner Jessville by WCWP International Limited
Bathroom Design
Award Winner Pano Harbour by Anonymous Design Commune Company Limited
Developer Website
www.hld.com by Henderson Land Development Company Limited
Grand Entrance Design
Lam’s Villa by Danny Chiu Interior Designs Ltd.
Hotel Architecture
The Fullerton Ocean Park Hotel Hong Kong by Aedas
Hotel Interior
Hotel Alexandra by CK Asset Holdings Limited
Hotel Restaurant Interior VIVACE . Ice & Fire by Regala Skycity Hotel & Alexander Wong Architects Limited
Interior Designer Website
www.adohk.com by ADO Limited
Award Winner www.jumboglobe.com.hk by Jumbo Globe Limited
Hong Kong (cont.)
Landscape Architecture
Pano Harbour by Adrian L. Norman Limited
Leisure Interior
The Owners Box 6 by Inarc Design Hong Kong Limited
Award Winner The Grand Marine Club House by KIRA Design Ltd
Lettings Agency
Nest Property Limited
Mixed Use Architecture
AIRSIDE by Nan Fung Development Ltd
Mixed Use Development
Wong Chuk Hang Station Package Three by CK Asset Holdings Limited
Award Winner Baker Circle by Henderson Land Development Company Limited
Award Winner AIRSIDE by Nan Fung Development Ltd.
Mixed Use Interior
Office of Danny Chiu Interior Designs Ltd. by Danny Chiu Interior Designs Ltd.
Award Winner Feng Ming Ecosphere by ADO Limited
New Hotel Construction & Design
The Stellar by Vanke Holdings (Hong Kong) Company Limited
Office Architecture
Cheung Kong Center ll by CK Asset Holdings Limited
Office Development
AIA Urban Campus Redevelopment by AIA Company Limited
Office Interior
Centricity Flex by PTang Studio Limited; Client: HongKong Land
Award Winner Villa Garda Sales Office by Fusion Design Limited
Award Winner Phase Scientific’s HK Science Park Office by Krispace Design Consultancy Co Ltd
Property Agency / Consultancy
Asia Bankers Club
Award Winner OVC Property Limited
Property Agency / Consultancy Marketing
Award Winner Cushman & Wakefield Hong Kong
Public Service Interior
100 Faces of Tai Kwun by ADO Limited
Real Estate Agency Marketing
Muze at Penang International Commercial City (PICC) and YOO8 Serviced by Kempinski by Jade Land Properties (HK) Limited
Award Winner Habitat Property Limited
Real Estate Agency Single Office
Nest Property Limited
Award Winner Jade Land Properties
Real Estate Agency Website
www.habitat-property.com by Habitat Property Limited
Award Winner www.jadelandglobal.hk by Jade Land Properties (HK) Limited
Award Winner www.nest-property.com by Nest Property Limited
Residential Development 20+ Units
Pano Harbour by China Resources Land (Overseas) Limited and Poly Property (Hong Kong) Co., Limited
Award Winner El Futuro by CK Asset Holdings Limited
Residential High Rise Architecture
Montego Bay by Minmetals Land Limited
Award Winner Sea To Sky by CK Asset Holdings Limited
Award Winner Pano Harbour by Make Architects
Award Winner KOKO Hills & KOKO Reserve by WCWP International Limited
Residential High Rise Development
Montego Bay by Minmetals Land Limited
Asia Pacific Property Awards 115
WINNERS
Hong Kong (cont.)
Residential High Rise Development (cont.)
Award Winner 1 Berwick Street by Henderson Land Development Company Limited
Award Winner Tai Kok TSUI Site G by Henderson Land Development Company Limited
Residential Interior Apartment
Hong Villa by Primocasa Interiors Limited
Award Winner Hong Kong Parkview by Danny Chiu Interior Designs Ltd.
Award Winner Sai Kung Residential.HK by Ziu I.A
Residential Interior Private Residence
Hong Kong Parkview by Danny Chiu Interior Designs Ltd.
Award Winner Laguna Verde by Boss Design Ltd
Award Winner 90 Repulse Bay Road by CK Asset Holdings Limited
Residential Interior Show Home
The Masterpiece - Hong Kong by ADO Limited
Award Winner Villa Garda Show Flats by Fusion Design Limited
Award Winner Lepont House 9 by PTang Studio Limited; Client: Vanke Hong Kong
Retail Architecture
BMW iSpace by anySCALE Architecture Design
Retail Interior
Award Winner Gullo Showroom by Anonymous Design Commune Company Limited
India
Apartment / Condominium Development The Balmoral Hillside by Kasturi Housing
Award Winner Viceroy Prive by Viceroy Properties LLP
Award Winner VTP Bellissimo by VTP Realty
Architect Website
www.inodesthetotaldesigners.com by Inodes - The Total Designers
Architecture Multiple Residence
Viceroy Savana by Viceroy Properties LLP
Architecture Single Residence Shakir Villa, Residential Bungalow, Baroda (Vadodara), Gujarat by Aesthetic Designs LLP
Award Winner Sunit Choksi Farm House by Hiren Patel Architects
Bathroom Design
Viceroy Savana by Viceroy Properties LLP
Commercial High Rise Architecture
Aparna Technopolis by Genesis Planners Pvt Ltd
Commercial High Rise Development
Brigade Tech Gardens by Brigade Group
Award Winner Sumadhura Capitol Towers by Sumadhura Infracon Pvt Ltd
Development Marketing
Award Winner Khushiyoon Ki Hogi Phir Subah by VTP Realty
Hotel Architecture
Award Winner The Monolith by Prashant Sutaria Architects
Hotel Interior
Award Winner Hyatt Regency Dehradun by AND Studio
Kitchen Design
Viceroy Savana by Viceroy Properties LLP
Landscape Architecture ZIVA - Active Retirement Community by One Landscape Design Limited & Arun Excello Group
Award Winner Mana Dale by Mana Projects Pvt. Ltd.
Leisure Architecture
Award Winner Thirukochi Residency by Inodes - The Total Designers
India (cont.)
Mixed Use Architecture
Jujhar City Center by Bentel Associates Realty Design Consultants Pvt. Ltd.
Award Winner Mahagun Marina Wwalk by GPM Architects & Planners
Mixed Use Development
Viceroy Savana by Viceroy Properties LLP
Award Winner Cyberthum by Bhutani Infra
New Hotel Construction & Design Taj Skyline by ARK Reza Kabul Architects
Office Architecture
Award Winner Stenciled Facade by A.J. Architects
Award Winner The Eco Code by Manish Kumat Design Cell
Office Development
HCL Corporate Office For Shiv Nadar Foundation by Aeon Design & Development LLP
Office Interior
Microsoft Office - Noida by RSP Design Consultants India Pvt Ltd
Award Winner American Express by Space Matrix Design Consultants Pvt Ltd
Award Winner Carelon Global Solution by Space Matrix Design Consultants Pvt Ltd
Property Agency / Consultancy
Cushman & Wakefield India Private Limited
Public Service Architecture
Panvel Municipal Corporation by Hiten Sethi and Associates
Award Winner SBUT (Saifee Burhani Upliftment Project) - Cluster 1, Bhendi Bazaar, Mumbai by Aesthetic Designs LLP
Real Estate Agency Single Office
Cushman & Wakefield India Private Limited
Residential Development 20+ Units
Award Winner Viceroy Prive by Viceroy Properties LLP
Award Winner Velvet Villa by VTP Realty
Residential High Rise Architecture
Raghava IRIS by Genesis Planners Pvt Ltd
Award Winner Poulomi Palazzo by Genesis Planners Pvt Ltd
Award Winner Viceroy Savana by Viceroy Properties LLP
Residential High Rise Development
The Balmoral Riverside by Kasturi Housing
Award Winner The Olympus by Sumadhura Infracon Pvt Ltd
Award Winner Viceroy Prive by Viceroy Properties LLP
Residential Interior Private Residence
Award Winner The Canvas House by AMPM Designs - Interiors by Akash and Poonam Metha
Residential Interior Show Home
Viceroy Savana by Viceroy Properties LLP
Residential Property
Mana Foresta by Mana Projects Pvt. Ltd.
Retail Architecture
GMR Interchange by Bentel Associates Realty Design Consultants Pvt. Ltd.
Sustainable Commercial Development
Ramanujan Intellion Park by Tril Infopark Ltd
Indonesia
Architect Website
Award Winner www.emporioarchitect.com by Emporio Architect
Architecture Multiple Residence
Award Winner Cluny Villas at Opus Bay Batam, Indonesia by Tuan Sing Holdings Limited
Architecture Single Residence
Private Jet Villa by Bali Investments
Asia Pacific Property Awards 116
WINNERS
Indonesia (cont.)
Architecture Single Residence (cont.)
Award Winner Green Flow Villas by Bali Investments
Award Winner IBB House by Emporio Architect
Hotel Architecture
Award Winner See Sea Resort by JHL Group
Leisure Architecture
The Grand Outlet - East Jakarta by Tuan Sing Holdings Limited & Mitsubishi Estate Co., Ltd
Leisure Interior
Aom Dining Club by Seniman Ruang
Award Winner Truffle Belly Diner by EVONIL Architecture Indonesia
Award Winner The Cave by Chef Ryan Clift by PT.Ushers Beyond Design (UBD)
Mixed Use Architecture Transformasi Sarinah by Airmas Asri
Mixed Use Development
Award Winner Metland Cibitung by PT Metropolitan Land Tbk
Award Winner Southgate by Sinar Mas Land
Office Interior
Garena Online Office by PAND DESIGN GROUP
Award Winner Concentrix Office: Dance in Diversity by Arkadia Works
Award Winner BlueScope Office by Liquid (PT. Satyamas Indoraya)
Award Winner Takeda Indonesia Head Office by PT Architectural Interiors Indonesia
Property Agency / Consultancy
PT Leads Property Services Indonesia
Public Service Architecture
Jakarta International Stadium by PDW
Award Winner School of Music by MSSM Associates
Real Estate Agency Single Office
Century 21 Indonesia
Residential Development 10-19 Units
Award Winner Enchante by Sinar Mas Land
Residential Development 20+ Units
Award Winner The Riviera at Puri by PT Metropolitan Land Tbk
Residential High Rise Architecture
Award Winner Balmoral Tower at Opus Bay Batam, Indonesia by Tuan Sing Holdings Limited
Residential High Rise Development
The Elements by Sinar Mas Land
Residential Interior Private Residence
Green Flow Villas by Bali Investments
Residential Interior Show Home
Laurel Navapark Type 12 Show House by PTang Studio Limited;
Client: HongKong Land and Sinar Mas Land
Award Winner Laurel Navapark Type 10 Show House by PTang Studio Limited;
Client: HongKong Land and Sinar Mas Land
Residential Property
Green Flow Villas by Bali Investments
Award Winner Private Jet Villa by Bali Investments
Residential Renovation / Redevelopment
Private Jet Villa by Bali Investments
Retail Development
Foresta Business Loft by Sinar Mas Land
Sustainable Residential Development
Award Winner Sequoia Hills by Triniti Land
Japan
Architecture Multiple Residence
Award Winner ZOOM YOKOHAMA SAKURAGICHO by TOHSHIN PARTNERS CO., LTD. ; KEY OPERATIONS INC. / ARCHITECTS
Hotel Interior
Award Winner Candeo Hotels Kyoto Karasuma by Garde CO., LTD.
Hotel Lobby Interior
The Westin Yokohama Lobby by G.A Group
Hotel Restaurant Interior
The Iron Bay Restaurant at The Westin Yokohama by G.A Group
Leisure Architecture
Honzo Spa by ORGA-Lab
Leisure Development Honzo Spa by ORGA-Lab
Public Service Interior
Okazaki Birth Clinic by Ozi Design Works inc.
Award Winner Smile Plan Osaka by Ozi Design Works inc.
Residential Interior Private Residence
Private Villa faced ocean by GLAMOROUS co., ltd.
Residential Interior Show Home
Cielia Tower Osaka Horie by Kann Designing Office Ltd.
Kazakhstan
Architecture Single Residence
24th Street in Almaty by Parametric Home / LLP Favour D
Leisure Architecture
Modern Yurt With Traditional Elements by LLC Tura Development
Leisure Interior
Ginger Agency by Parametric Home / LLP Favour D
Property Agency / Consultancy
WT Group
Residential Interior Private Residence
24th Street in Almaty by Parametric Home / LLP Favour D
Macau
Leisure Interior
Daudau Hotpot Restaurant by Forja Design
Award Winner Luna Modern Chinese Cuisine by Forja Design
Award Winner ROOT (fusion restaurant) by Tam Chan Man
Mixed Use Interior
Award Winner Show Flat & Club House by LUZ Studio
Office Architecture
Award Winner Office Building for the Administration on lot N25 in NAPE by LBA Arquitectura e Planemento lda
Property Agency / Consultancy
Ambiente Properties Ltd.
Residential Interior Apartment
The Manhattan by Forja Design
Residential Interior Show Home
Duplex Demonstration Unit of Century Tower by Masterpieces Design Limited
Retail Interior
Award Winner HC Life Concepts by WITT Design Architecture Limited
Malaysia
Apartment / Condominium
Tropicana Cenang by Cenang Resort SDN BHD
Apartment / Condominium Development
The Connaught One by UEM Sunrise Berhad
Asia Pacific Property Awards 117
WINNERS
Malaysia (cont.)
Apartment / Condominium Development (cont.)
Award Winner QuayWest by Asia Green Group
Award Winner The Cove Hillside Residence by Luxe Premier Hills SDN. BHD.
Architecture Multiple Residence
SÓL Estate by Exal (Malaysia) Sdn. Bhd.
Award Winner Sfera Residence by AGA Architects PTE LTD
Award Winner 29 Reserve, Malacca by Design Matter Sdn Bhd / W.H.Y.A (Wong Hui Yi Architect)
Bathroom Design
Emperador by IQI Concept Sdn Bhd
Commercial & Manufacturing Architecture
Novus Business Park Glenmarie by Milestone Land Sdn Bhd
Award Winner The Gallery Industrial Estate by IQI Concept Sdn Bhd
Commercial & Manufacturing Development Novus Business Park Glenmarie by Milestone Land Sdn Bhd
Award Winner Marq Bizpark @ North Klang by Peridot Development Sdn. Bhd.
Commercial High Rise Architecture The Connaught One by UEM Sunrise Berhad
Commercial High Rise Development
R Suite Chancery Residences by Radium Development Berhad
Hotel Architecture
Award Winner Hotel Indigo, Kuala Lumpur on the Park by Nexus Idea Consultancy Sdn Bhd
Hotel Interior
Award Winner Mercure Langkawi Hotel by Aprilist Associates SDN BHD
Interior Designer Website
Award Winner www.st-concepts.com by ST Concepts
Landscape Architecture
The Minh Mont’Kiara by UEM Sunrise Berhad
Award Winner Baosteel Can Making by LL Redefine Renovation & Design Sdn Bhd
Award Winner The Cove Hillside Residence by Luxe Premier Hills SDN. BHD.
Leisure Development
The Quayside, JBCC by Bangsar Heights Pavilion Sdn. Bhd.
Leisure Interior
Bonzor Central European Bistro & Gastrobar by WOO Atelier Sdn. Bhd.
Award Winner D’Brightton Sales Gallery by Chi Design Sdn Bhd
Award Winner CC By Mel Bukit Jalil by Studio H Interior Design
Mixed Use Architecture KL Eco City by JERDE
Mixed Use Development Riveria City by Riveria City SDN BHD
Mixed Use Interior REU Living by SSO Studio
Award Winner Flex Sovo by Luxe Interior SDN.BHD.
Office Interior
Arkid Designer Office by Arkid Design Atelier
Award Winner Carsome HQ by Jarsche Design Studio
Award Winner Elite Advance Service Office by Millimetre Design Sdn Bhd
Property Agency / Consultancy Dutama Properties
Public Service Architecture
Award Winner Memorial Mausoleum by PCC Sdn Bhd
Real Estate Agency Single Office
Dutama Properties
Residential Development 20+ Units
SÓL Estate by Exal (Malaysia) Sdn. Bhd.
Residential High Rise Architecture
The Minh Mont’Kiara by UEM Sunrise Berhad
Malaysia (cont.)
Residential High Rise Architecture (cont.)
Award Winner Alira Metropark Subang by MCT Berhad
Award Winner Curvo Residences @ SkyArena, Setapak by SkyWorld Development Berhad
Residential High Rise Development
QuayWest by Asia Green Group
Award Winner Veranda Residences by MB World Group Berhad
Award Winner Aetas Damansara by MCT Berhad
Award Winner The Minh Mont’Kiara by UEM Sunrise Berhad
Residential Interior Apartment
ARIA Luxury Residence by Interior Plus Group Sdn Bhd
Award Winner 42k The Cantonment by H&E Design
Award Winner Cyperus, Steven House by LL Redefine Renovation & Design Sdn Bhd
Residential Interior Private Residence Sierramas West by Arkid Design Atelier
Award Winner Timeless by Hera Interior Design SDN.BHD
Award Winner An Elegant Affair by IQI Concept Sdn Bhd
Award Winner Sri Se Ekar by Luxe Interior SDN.BHD.
Award Winner Ho Residence, Mutiara Damansara by SQR Interior Architecture Sdn. Bhd.
Retail Interior
Curtain Library by Solid Interior Sdn. Bhd.
Sustainable Commercial Development
Award Winner 1 Lasam by Kuee Architecture & Nurilim Sdn Bhd
New Zealand
Real Estate Agency Marketing
Oliver Road Luxury Real Estate
Real Estate Agency Website
www.oliverroadestateagents.com by Oliver Road Luxury Real Estate
Residential Interior Apartment
Award Winner The CAB Luxury Residential Development by Love & Co. and Josephine Design
Residential Interior Private Residence The CAB Luxury Residential Development by Love & Co. and Josephine Design
Residential Renovation / Redevelopment
The CAB Luxury Residential Development by Love & Co. and Josephine Design
Pakistan
Architecture Single Residence The Loft at Mujahid Farms and Stables by Mujahid Properties
Leisure Development
Award Winner Blue World City Water Theme Park by Blue World City
Mixed Use Architecture
V-One Hotel & Apartments by Le MACON
Office Architecture
Kohistan Builders & Developers, Head Office by Impact Design International
Public Service Development
Horse Mascots by Blue World City by Blue World City
Residential Development 20+ Units
City Villas, Cluster ‘X’ At Eighteen by Impact Design International
Residential Interior Private Residence
The Loft at Mujahid Farms and Stables by Mujahid Properties
Award Winner Courtyard House by Arc Square
Asia Pacific Property Awards 118
WINNERS
Pakistan (cont.)
Residential Property The Loft at Mujahid Farms and Stables by Mujahid Properties
Retail Development
Award Winner V8 Mall by V4 International LLP
Philippines
Apartment / Condominium Development
Award Winner Avida Towers Cloverleaf by Avida Land, Corp.
Award Winner Woodsville Crest by RLC Residences
Architecture Multiple Residence
Botanika Nature Residences by Filigree
Award Winner Casa Mira Towers - Palawan Residential & Mixed-Use Development by LPPA Design Group, Inc. / L.P. Pariñas & Associates - Architects
Development Marketing
Award Winner Makati Commerce Tower by Vitamin B Inc.
Hotel Interior
Award Winner Holiday Inn Cebu City by HBA Manila
Leisure Architecture
Award Winner Avida Towers Riala by Avida Land, Corp.
Lettings Agency
Santos Knight Frank
Mixed Use Architecture
Century Spire by Century Properties Group, Inc
Mixed Use Development
Award Winner Century Spire by Century Properties Group, Inc.
Award Winner Verona Green Apartments by IDC Homes
Office Development
One Ayala East & West Towers by Ayala Land, Inc.
Office Interior
Pru Life UK’s - PRUHouse by The Steven Leach Group & The Instant Group
Real Estate Agency Single Office
Santos Knight Frank
Real Estate Agency Single Office
Award Winner The Lead Realty
Residential Development 20+ Units
Award Winner Golf Ridge Private Estate by Filigree
Residential High Rise Architecture
Award Winner One Tolentino East by Projects Design Plus Architecture Management Corporation
Residential High Rise Development
Grand Hyatt Manila Residences South Tower by North Bonifacio Landmark Realty and Development, Inc.
Award Winner The Lattice at Parklinks by Alveo Land Corporation
Award Winner Aone by Philippine Infradev Holdings Inc.
Residential Interior Show Home
Award Winner Filigree Showsuites by Filigree
Residential Property
Award Winner Averdeen Estates Nuvali by Avida Land, Corp.
Singapore
Apartment / Condominium Development AMO Residence by UOL Group Limited, Singapore Land Group Limited, Kheng Leong Co.
Award Winner Blossoms By The Park by EL Development (Buona Vista) Pte Ltd
Award Winner Tenet by TQS Development Pte Ltd
Architecture Multiple Residence Casa Al Mare by AGA Architects PTE LTD & SL Capital 4 PTE LTD
Singapore (cont.)
Architecture Single Residence
Stack House by ADX Architects Pte Ltd
Bathroom Design
Ocean Drive Residence by A2Zen Consulting
Commercial High Rise Development
IOI Central Boulevard Towers by IOI Properties Group
Hotel Architecture
Artyzen Singapore by Artyzen Hospitality Group
Interior Designer Website
www.dmid.com.sg by DM Interior Design
Interior Designer Website (cont.)
Award Winner nanas.design by Nanas Design
Kitchen Design
One Tree Hill Kitchen by Design Intervention
Award Winner The Golden Goose & The Golden Eggs by Prestige Global Designs
Landscape Architecture
Award Winner Forett at Bukit Timah by Qingjian Perennial (Bukit Timah) Pte Ltd
Leisure Interior
Four Seasons Singapore Gym by Hirsch Bedner Associates
Mixed Use Architecture
IOI Central Boulevard Towers by IOI Properties Group
Mixed Use Development
IOI Central Boulevard Towers by IOI Properties Group
Office Interior
The Enchanted World by Prestige Global Designs
Award Winner Evident Scientific APAC Headquarters by Conexus Studio
Award Winner Sartorius Singapore by Conexus Studio
Award Winner WE Communications & WATATAWA office by Conexus Studio
Award Winner IMC Group by ID21 Pte Ltd
Award Winner Prudential Singapore by ID21 Pte Ltd
Award Winner Mind ID Trading by Nanas Design
Public Service Interior
Neumark Chest and Lung Surgery by Nanas Design
Residential Development 20+ Units
Casa Al Mare by AGA Architects PTE LTD & SL Capital 4 PTE LTD
Award Winner The Arden by Qingjian Realty Pte Ltd
Residential High Rise Architecture
Pine Grove by UOL Group Limited, Singapore Land Group Limited
Residential High Rise Development
Pine Grove by UOL Group Limited, Singapore Land Group Limited
Award Winner Blossoms By The Park by EL Development (Buona Vista) Pte Ltd
Residential Interior Apartment
A Jewel Box Of Multicultural Elegance by Design Intervention
Award Winner The Hobbyists Wonderland by Prestige Global Designs
Award Winner The Grange by Summerhaus D’Zign
Residential Interior Private Residence
Tanglin Hill Good Class Bungalow by SuMisura
Award Winner Ocean Drive Residence by A2Zen Consulting
Award Winner Mystique Opulence by DM Interior Design PTE LTD
Award Winner Stratton Place by Summerhaus D’Zign
Residential Interior Show Home
Bishopsgate Residences by SuMisura
Award Winner Cove Way by D’Perception Ritz Pte Ltd
Retail Interior
Award Winner Sapphire Windows - The Showroom (Singapore) by Design Intervention
Smart Home
l’amende by C.Inhaus
Asia Pacific Property Awards 119
WINNERS
South Korea
Property Agency / Consultancy
Colliers
Taiwan
Commercial High Rise Development
Award Winner Core Pacific Plaza by Core Pacific Development Corporation
Development Marketing
The Staytion by Ever Rise Construction Co., Ltd.
Interior Designer Website
Award Winner www.yuli-design.com by Yuli Design
Leisure Interior
Jian Sushi by Wu-Su Interior Design
Award Winner GINZA KAGA by Dreamer Interior Design
Award Winner THE GARDENS by Mori Design Group Co. Ltd.
Mixed Use Development
Core Pacific Plaza by Core Pacific Development Corporation
Mixed Use Interior
Award Winner The Relaxation in Art by Heliangyi design
Office Architecture
Award Winner Taichung Global Top1 Trade Center by Aedas
Office Interior
Award Winner Shoe Fashionable by JUYO Interior Design Co.,LTD.
Property Agency / Consultancy
Savills (Taiwan) Limited
Award Winner Colliers Taiwan
Public Service Interior
Open Lab-Multimedia Center of National Central Library by KEY-STONE United Architectural Firm
Real Estate Agency Single Office
Colliers Taiwan
Residential Interior Apartment
Return to Nature by iDisegno
Award Winner Life Art Gallery by iDisegno
Award Winner Elegant Retro by Modern Elegant House & Co
Residential Interior Private Residence
Between Lines & Structures by San-O Interior Design
Award Winner Gentle French Charm by Aven Interior Design
Award Winner Luxe Bénin by Idan Chiang Interior Design
Residential Interior Show Home
Reproduce the Artistic Memory of the Nature by W.Studio
Retail Architecture
Champion Living by Champion Building Materials Co., Ltd.
Retail Interior
Far Eastern Department Store - Zhubei by Lead8
Smart Home
A Wonderland Where The Sun Never Sets by Yuli Design
Sustainable Residential Development
SUN Mori by Gen-Chi Architecture & Construction Co., Ltd
Thailand
Apartment / Condominium Development
Banyan Tree Grand Residences by Banyan Tree Group Property
Award Winner The Proud Residence - Karon Beach by Arthouse Development Company
Award Winner Modiz Collection Bangpho by Assetwise Public Company Limited
Architect Website
Award Winner www.ativich.gq by Ativich/Studio
Award Winner www.flat12x.com by FLAT12x CO.,LTD.
Thailand (cont.)
Architecture Multiple Residence
Wyndham Grand Residences Wongamat Pattaya by Habitat Group
Award Winner Highland Park Pool Villa Pattaya by Habitat Group
Award Winner Mulberry Grove Sukhumvit by Magnolia Quality Development Corporation Limited
Award Winner 125 Sathorn by Palmer & Turner (THAILAND) LTD
Award Winner KALM PENTHOUSE ARI by PAON Architects Co.,Ltd.
Award Winner SANSA Ari - Rama VI by Sansa Asset Company Limited
Architecture Single Residence
Baan Loylom Phuket by Eco Architect Co,. Ltd.
Award Winner The Private Clubhouse Chatuchak by Ativich/Studio
Award Winner TT Residence by FLAT12x CO.,LTD.
Developer Website
www.banyantreeresidencescrestonhill.com by Banyan Tree Group Property
Award Winner www.ansayaphuket.com by 32 Prosperity Co., Ltd
Award Winner www.sammakorn.co.th by Sammakorn PCL
Development Marketing
Angsana Oceanview Residences by Banyan Tree Group Property
Grand Entrance Design
XT Ekkamai by That is ITH Interior
Award Winner Life Asoke Hype by VAIR Design
Hotel Architecture
The Motifs Eco Hotel Chanthaburi by Eco Architect Co., Ltd.
Award Winner The Amethyst Hotel Pattaya by Assistant Professor Akekapong Treetrong (Ideal 1 Co.,Ltd.)
Award Winner Grande Centre Point Space Pattaya by Palmer & Turner (THAILAND) LTD
Hotel Interior Kimpton Kitalay Samui by P49 Deesign Ltd
Award Winner The Grande Centre Point Space Pattaya Hotel by Interior Visions
Award Winner Bonsai Hotel by Volume Matrix Studio
Hotel Lobby Interior
Melia Chiangmai by PIA Interior Co., Ltd
Hotel Spa Interior
Melia Chiangmai by PIA Interior Co., Ltd
Leisure Architecture Archipelago Vernacular Architecture by Gooseberry Design Company Limited
Award Winner Kopi Kuapa Phang Nga by Eco Architect Co,. Ltd.
Leisure Interior
Casa Boho by Soho Hospitality
Award Winner Rolling Roasters by Party/Space/Design sc
Award Winner Hey.Mookrata by Quad&Co
Mixed Use Architecture Tenth Avenue by Palmer & Turner (THAILAND) LTD
Award Winner THE RICE by SRISUPHARAJ by Architects & Associates Co.,Ltd.
Award Winner Muangthong Time Optic by Assistant Professor Akekapong Treetrong (Ideal 1 Co.,Ltd.)
Award Winner Ramkhamhaeng Hills by Tandem Architects (2001) Co., Ltd.
Award Winner Salil Journey Riverside by The Salil Riverside Co.,Ltd.
Mixed Use Development Salaya One by Menam Development Co.Ltd.
Award Winner Sunshine Beach Resort & Residences by T.H. Group Phuket Co., Ltd.
Mixed Use Interior
Lake Legend Chaengwattana by HongKong Land, Property Perfect, PTang Studio Limited
Award Winner XT Ekkamai by That is ITH Interior
Asia Pacific Property Awards 120
WINNERS
Thailand (cont.)
New Hotel Construction & Design
Grande Centre Point Space Pattaya by LH Mall & Hotel Co., Ltd
Award Winner The Salil Hotel Riverside - Bangkok by The Salil Riverside Co.,Ltd.
Office Architecture
Tenth Avenue - Office by Palmer & Turner (THAILAND) LTD
Award Winner x10 : Lifestyle Workplace Building by 10. Design
Award Winner Thai Paper Mill Office by Sari Smit
Office Development
UOB Plaza Bangkok by UOB Thailand
Office Development (cont.)
Award Winner Thai Paper Mill Office by Sari Smit
Office Interior
Lake Legend Bangna - Suvarnabhumi Sales Gallery by HongKong Land, Property Perfect, PTang Studio Limited
Award Winner Benz BKK Head Office by 10. Design
Award Winner Exotic Food Amata by IF (Integrated Field)
Property Agency / Consultancy
Colliers Thailand
Award Winner Bangkok Citismart Company Limited
Property Agency / Consultancy (cont.)
Award Winner Capital One Real Estate Co., Ltd
Property Agency / Consultancy Marketing
Colliers Thailand
Public Service Architecture
Koon Hospital by IF (Integrated Field)
Award Winner 80th Years of Luang Por Dhammajayo by Palmer & Turner (THAILAND) LTD
Public Service Interior
Doctor Mek Clinic l Home of Filler by Hyper-Haus
Award Winner Vincent Clinic by Ponna Studio Co.,Ltd.
Real Estate Agency Single Office
Colliers Thailand
Award Winner The Estate (Thailand) Limited by Magnolia Quality Development Corporation Limited
Residential Development 10-19 Units
Avadina Hills by Anantara by Minor International and Kajima
Award Winner Banyan Tree Grand Residences by Banyan Tree Group Property
Award Winner PROVIDENCE LANE Ekkamai-Ramintra by Sammakorn PCL
Residential Development 2-9 Units
Ansaya Phuket by 32 Prosperity Co., Ltd.
Award Winner SANSA Ari - Rama VI by Sansa Asset Company Limited
Residential Development 20+ Units
Mulberry Grove The Forestias Villa by Magnolia Quality Development Corporation Limited
Award Winner Arun Hills by Arun Home by Coreasia
Award Winner Wyndham Grand Residences Wongamat Pattaya by Habitat Group
Award Winner Park Heritage Pattanakarn by Sammakorn PCL
Residential High Rise Architecture
Wyndham Grand Residences Wongamat Pattaya by Habitat Group
Award Winner The Strand Thonglor by HB Design
Award Winner The Address Siam - Ratchathewi by Palmer & Turner (THAILAND) LTD
Residential High Rise Development
Wyndham Grand Residences Wongamat Pattaya by Habitat Group
Award Winner Altitude Unicorn Sathorn-Tha Phra by Altitude Development Co.,Ltd
Award Winner Grand Solaire by S.L.R Development Co.,Ltd
Award Winner REFERENCE (Sathorn - Wongwianyai) by SC ASSET Public Company Limited
Thailand (cont.)
Residential Interior Apartment
The Klongsan by Spring Palette Design Studio
Award Winner The Crystal Lighting Gallery by P1D9 Design & Decoration Consultants
Residential Interior Private Residence
NK House by Intlab Architects
Award Winner Villa Archo by HongKong Land, Property Perfect, PTang Studio Limited
Award Winner 138 Prime Residence by Sari Smit
Residential Interior Show Home
Life Asoke Rama9 Show Unit by VAIR Design
Residential Interior Show Home (cont.)
Award Winner Lake Como Show House by HongKong Land, Property Perfect, PTang Studio Limited
Award Winner THE 8-bit HOUSE by MOTTE Interior design firm co.,ltd
Award Winner PROVIDENCE LANE Ekkamai-Ramintra by Sammakorn PCL
Residential Property
95E1 by SC ASSET Public Company Limited
Award Winner THE ARTICLE Ratchaphruek by Enrich Property Co., Ltd
Award Winner Highland Park Pool Villas Pattaya by Habitat Group
Retail Architecture
Award Winner Tops CLUB Rama 2 by Concept International Design Ltd.
Retail Interior
Art of Time Gallery by Curious.Scapes studio
Award Winner Shu by Gratitude Design
Award Winner NANA Coffee Roasters Ari by Party/Space/Design sc
Sustainable Residential Development
Six Senses Residences The Forestias by Magnolia Quality Development Corporation Limited
Award Winner Kao Mongkol Group Raikhing 26 by Kao Mongkol Group Co., Ltd
Uzbekistan
Developer Website
Award Winner www.newport.uz by One House
Development Marketing
Award Winner Newport by One House
Mixed Use Architecture
Newport by One House
Mixed Use Development
Award Winner Newport by One House
Sustainable Commercial Development
Award Winner Newport by One House
Sustainable Residential Development
Newport by One House
Vietnam
Apartment / Condominium Development
The OpusK Residence by SonKim Land Corporation
Apartment / Condominium Development
Award Winner Urban Green by Kusto Home Joint Stock Company
Architecture Multiple Residence
Waterpoint - Park Village by Nam Long Investment Corporation
Award Winner The Ocean Villas Quy Nhon by VinaLiving
Development Marketing
Vincom Mega Mall Smart City by Vincom Retail Joint Stock Company
Hotel Architecture
Vedana Lagoon Resort & Spa by ManaH architecture & design
Hotel Interior
Award Winner Regent Phu Quoc by BLINK Design Group
Award Winner Maia Resort Quy Nhon by VinaLiving
Asia Pacific Property Awards 121
WINNERS
Vietnam (cont.)
Landscape Architecture
Award Winner New World Phu Quoc Resort by One Landscape Design Limited
Leisure Architecture
Sun Beauty Onsen by Sun Group Property Joint Stock Company
ANARA BINH TIEN - Ocean Leisure Sanctuary by NALUX Development
Award Winner Royal Halong Hotel by Phu Long Corporation
Award Winner Hon Thom Paradise Island by Sun Group Property Joint Stock Company
Mixed Use Architecture
Han Jardin by Benoy Limited
Award Winner SWANBAY by Dai Phuoc SwanCity One Mea Joint Stock Company
Award Winner Urban Green by Kusto Home Joint Stock Company
ANARA BINH TIEN - Ocean Leisure Sanctuary by NALUX Development
Award Winner Urban Green by Kusto Home Joint Stock Company
New Hotel Construction & Design Maia Resort Quy Nhon by VinaLiving
Award Winner Ana Mandara Cam Ranh by Phu Long Corporation
Office Architecture
The OpusK Tower by SonKim Land Corporation
Office Architecture (cont.)
Award Winner Heineken Vietnam Brewery Office by ADP
Award Winner Star Engineers by Studio VDGA
Office Development
The OpusK Tower by SonKim Land Corporation
Office Interior
Award Winner Momo Office by ADP
Property Agency / Consultancy
Nam Long Real Estate Transaction Floor Co. Ltd.
Award Winner DKRA Group
Award Winner Southern Homes Vietnam JSC
Vietnam (cont.)
Property Agency / Consultancy Marketing
Nam Long Real Estate Transaction Floor Co. Ltd.
Award Winner DKRA Group
Award Winner VinaLiving
Public Service Architecture
Ohayo Onsen & Spa by Thanh Thuy Hotspring Joint Stock Company
Real Estate Agency 5-20 Offices
DKRA Group
Real Estate Agency Single Office
Nam Long Real Estate Transaction Floor Co. Ltd.
Award Winner Southern Homes Vietnam JSC
Residential Development 20+ Units
The Ocean Villas Quy Nhon by VinaLiving
Award Winner Diamond Island by Kusto Home Joint Stock Company
Award Winner Mailand Hoang Dong Lang Son by Phu Long Corporation
Residential High Rise Architecture
The OpusK Residence by SonKim Land Corporation
Award Winner Folding Screen Ecopark High-rise Condo CT06 by Perkins Eastman
Residential High Rise Development
The OpusK Residence by SonKim Land Corporation
Award Winner De La Sol by CapitaLand Development (Vietnam)
Award Winner Diamond Island by Kusto Home Joint Stock Company
Award Winner Essensia Sky by Phu Long Corporation
Residential Property Oasia SwanBay by Dai Phuoc SwanCity One Mea Joint Stock Company
Residential Renovation / Redevelopment
Suneva Island by Sun Group Property Joint Stock Company
Retail Development
Vincom Mega Mall Smart City by Vincom Retail Joint Stock Company
The International Property Awards
The Mill House, Bishop Hall Lane, Chelmsford, Essex CM1 1LG, UK
Telephone: +44 (0)1245 250981
Web: www.propertyawards.net
Email: info@propertyawards.net
PUBLISHER: Stuart Shield
DIRECTOR OF OPERATIONS: Paul Wright
EDITORIAL TEAM
Editor-in-Chief: Helen Shield
Editor: Victoria Taylor
DESIGN TEAM
Andrew Cockburn, Jo Higgs, Emma Baxter
PROPERTY AWARDS TEAM
Kierra Borrett, Sindy Chen, George Clarke, Elaine Elvey, Izzy Gaine, Mary Garbett, Etholle George, Dominika Gortatowicz, Regis Grant, Anna Huang, Ankit Khurana, Alex Longhurst, Gracie O’Malley, Marni Milligan, Natalia Ng, Martin Palmer, Viana Pillay, David Podgorski, Ivetta Povhan, Tina Ross, Michael Saggers, Steven Scott, Philip Sims, Liz Stainsby, Jasmine Stewart, Elizabeth Tattersall, Karina Turner
SUPPORT TEAM
Chris Charlery, Lynne Heaton
Accounts: Alison Gunn, Eileen Hanks, Claire Collins
122 Asia Pacific Property Awards
WINNERS
The IPAX events combine the presentations of the International Property Awards with a full business event designed to connect property companies from di erent disciplines within the industry, generating sales and association opportunities.











Attended by top-level CEOs, Owners and Managing Directors, these are the perfect events for anyone involved with property, architecture, interior design or the real estate industry.


Book tickets at www.propertyawards.net RESERVE SPACE NOW! REGISTER! Exhibition places are now available. Call +44 (0)1245 250981 or email events@ipropertymedia.com 19 October 2023 Habtoor Grand Resort Dubai, UAE 22 September 2023 Marriott Downtown at CF Toronto Eaton Centre, Canada Seminars Panel Discussions Exhibition Networking
award-winning designers,
interiors experts, and
Meet
developers,
real estate professionals
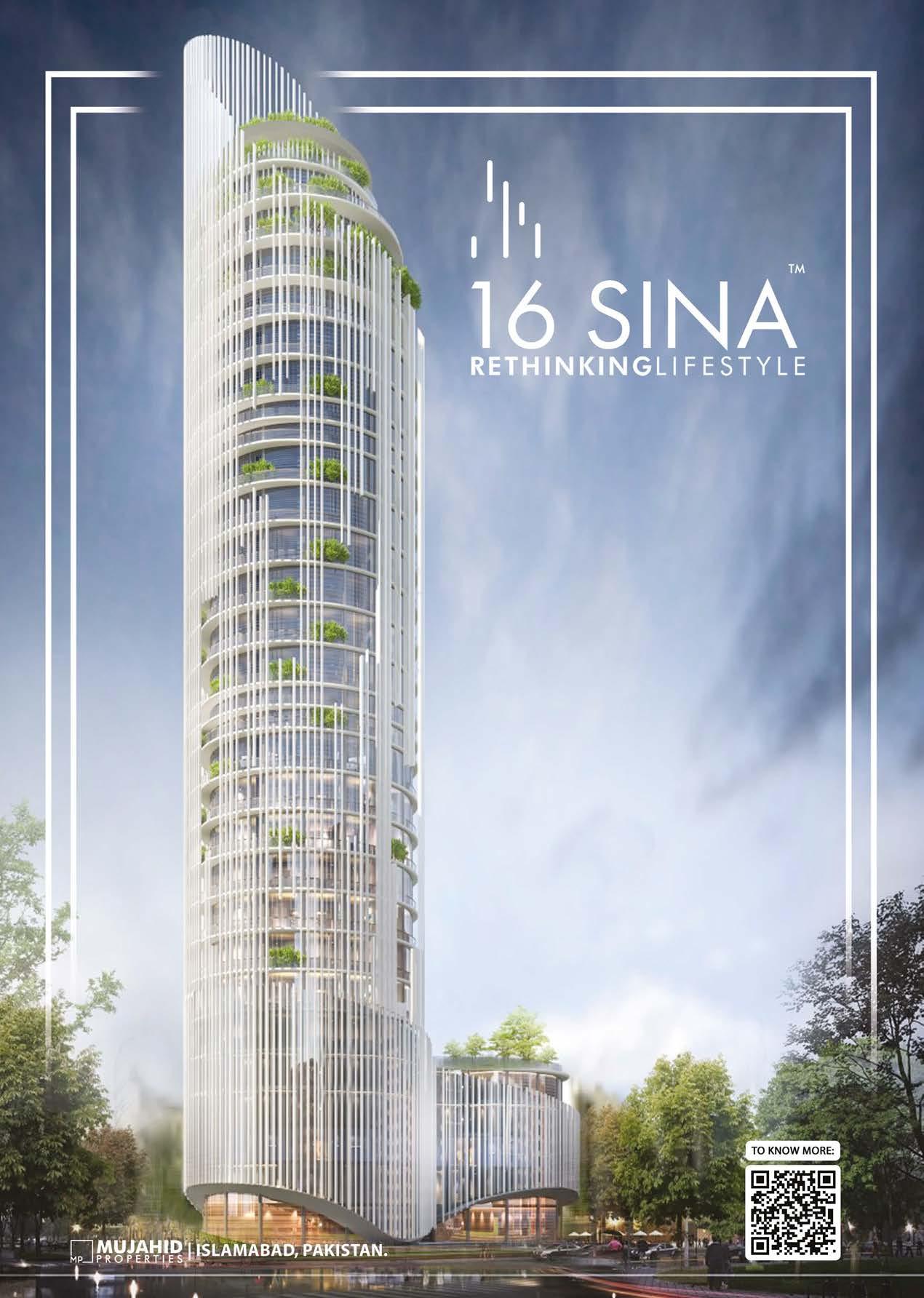








































































































 A glimpse into architectural grandeur, distinctive hotels, and a conversation with H2R Design's creative brothers
A glimpse into architectural grandeur, distinctive hotels, and a conversation with H2R Design's creative brothers


































































































































































































































































































































































































































































































































































































 Signature Living by Majid Al Futtaim
Signature Living by Majid Al Futtaim


















 Mia Karlsson www.miakarlssondesign.com
Mia Karlsson www.miakarlssondesign.com

















































 Rami Al Ali www.ramialali.com
Rami Al Ali www.ramialali.com

 Annie Haak
Annie Haak






























































































































 Reflex Angelo | www.reflexangelo.com
Reflex Angelo | www.reflexangelo.com




































 Janet Erasmus Property Practitioner Fine & Country South Africa
Janet Erasmus Property Practitioner Fine & Country South Africa


























































 Pearns Point, Coast of Antigua
Pearns Point, Coast of Antigua

















 ANTIGUA & BARBUDA
ANTIGUA & BARBUDA







































































































































































































































































 Western Windsor Park
Western Windsor Park




































































































 Han Jardin
Raffles City The Bund
Han Jardin
Raffles City The Bund
























































































 MixC Wuhan, Wuhan, China
MixC Wuhan, Wuhan, China
MixC Wuhan, Wuhan, China
MixC Wuhan, Wuhan, China























 Pinetree Hill
Pinetree Hill












































 Hotel Alexandra
Wong Chuk Hang Station Package Three
Hotel Alexandra
Wong Chuk Hang Station Package Three










































































































































































































