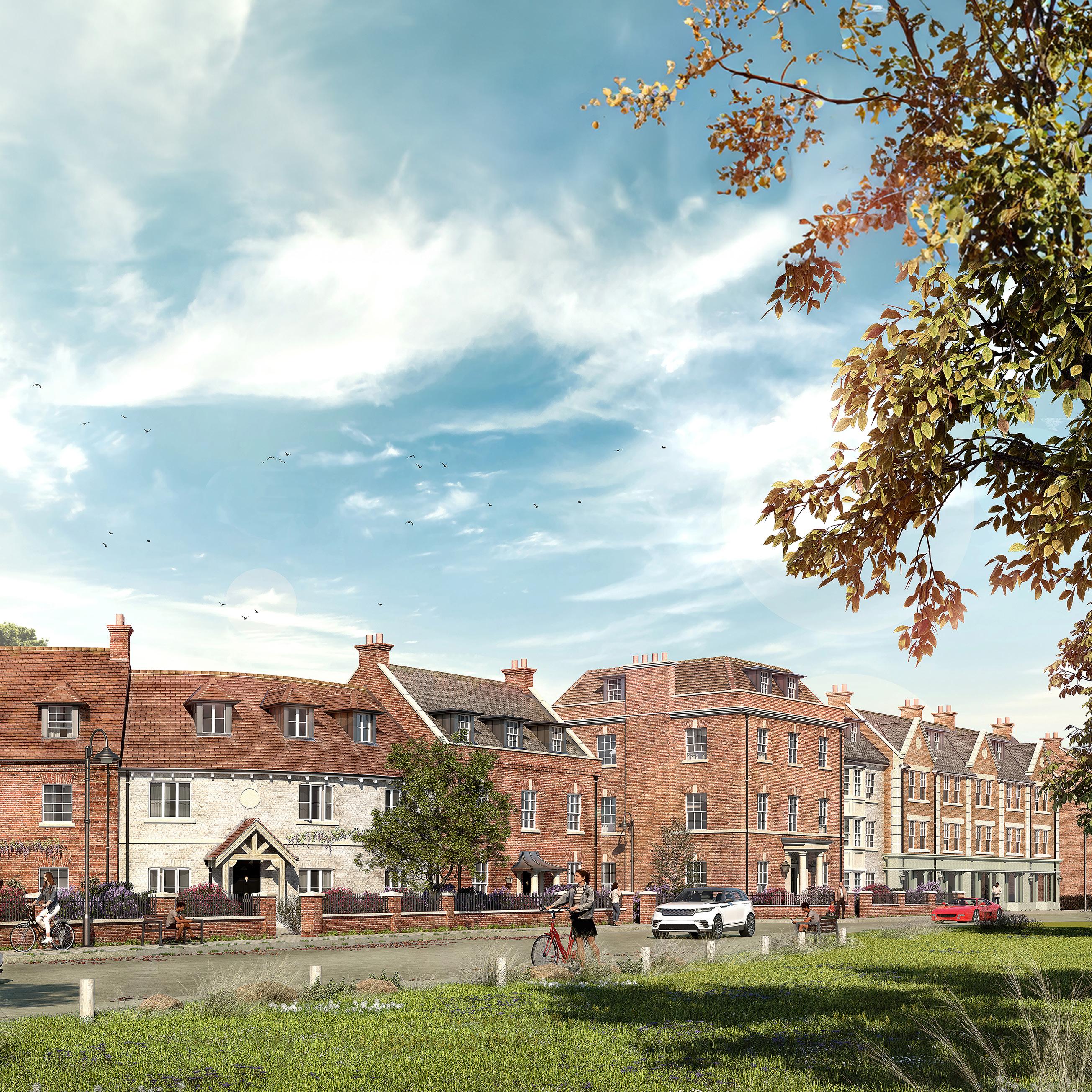

AN ICONIC DEVELOPMENT IN THE CAPITAL OF THE NEW FOREST
Stylish one, two and three-bedroom apartments with part exchange options available
Lyndhurst Park, a development of 79 high-quality homes, is located on Lyndhurst High Street in the New Forest National Park. Not only will it offer the tranquillity of country living but has the added convenience of amenities just steps away. With a range of independent boutiques, gift shops and eateries on your doorstep and open forest close by, you will have the best of both worlds.
DISCOVER LYNDHURST. THE CAPITAL OF THE NEW FOREST
Often referred to as the capital of the New Forest, Lyndhurst provides a strong sense of local community. The bustling high street boasts a range of amenities including two small supermarkets, a selection of independent shops and a wide array of eateries. For a quick coffee and cake, you have a selection of tearooms and cafés, whilst the restaurants and public houses provide a menu of locally sourced meals.
The doctors, dentist and chiropractic practice are all within walking distance, as well as the selection of community events and activities the village has to offer.
The Lyndhurst Drama and Musical Society arrange productions at The Vernon Theatre, whilst the local community centre hosts a wealth of clubs and events including choir, craft fairs and yoga.



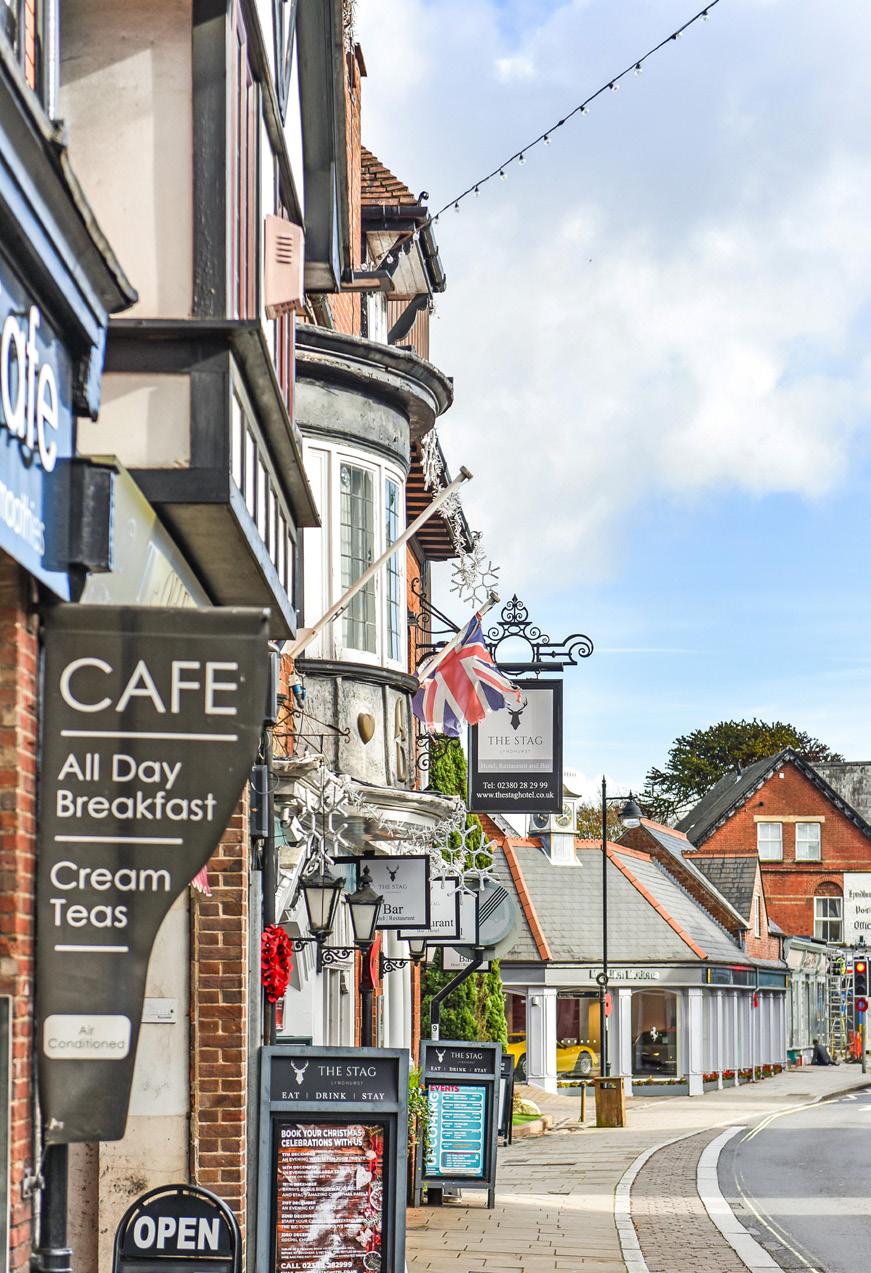

Lyndhurst Cross War Memorial.
Café – 350 yards from Lyndhurst Park.
View towards Bolton’s Bench. Café – opposite Lyndhurst Park.




LOCAL CONVENIENCE WITH THE NEW FOREST ON YOUR DOORSTEP
As well as the local convenience on your doorstep, you are just minutes away from the open forest. For those who love the outdoors, Lyndhurst can make a great base to explore further afield with circular walks and cycling opportunities throughout the nearby forest.
Often surrounded by grazing New Forest ponies and donkeys, Boltons Bench, is a beautiful place to sit and take in the views of the surrounding heathland.
Bolton’s Bench – 160 yards from Lyndhurst Park.
GENERAL PROPERTY SPECIFICATION
GENERAL
One parking space per apartment
A number of EV charging points will be available throughout the development
Feature communal exterior lighting
10 year new home warranty policy from ICW
Landscaped communal grounds
Part exchange option available
KITCHENS
Bespoke elegant kitchen base units/walls units with shaker style doors and oak effect interior finish
Self-closing drawers and soft close hinges
Quartz work surfaces
Integrated appliances to include:
• Electric fan oven
• Microwave
• Induction hob
• Fridge/freezer
• Dishwasher
• Combination washer (7kg)/ dryer (5kg)
BATHROOM & EN-SUITES
Bespoke bathrooms with Duravit sanitaryware with Vitra Integra Vanity drawer units
Heated towel rails
Chrome finish brassware
Feature wall tiles
ELECTRICAL & HEATING
Gas central heating – Underfloor heating to all areas
Wired high level TV points to all bedrooms and lounge
Mains operated smoke alarms
LED downlighting to all areas
Door entry system
FINISHES
Fitted carpets to lounge and bedrooms
Contemporary LVT (luxury vinyl tile) flooring to all wet areas, kitchens and hallways
Shaker bespoke internal doors
Rehau Edge White woodgrain PVC French doors to balconies on selected flats
Roseview Ultimate Rose Vertical Sliding Woodgrain PVC Sash Windows
Specifications shown above are subject to availability.
APARTMENTS - BLOCK A GROUND FLOOR






One bedroom apartments.
Two bedroom apartments.
One bedroom apartments available through the First Homes Scheme.
FIRST FLOOR
4 Two bedroom apartment (866 ft2)
Kitchen/Living Area: 15’ 6” x 18’ 1” (max)
Bedroom 1: 13’ 7” x 10’ 7” (max)
Bedroom 2: 9’ 8” x 10’ 4” (max)
5 Two bedroom apartment (1040 ft2)
6 Two bedroom apartment (867 ft2)
Kitchen/Living Area: 24’ 5” x 12’ 2”
Bedroom 1: 15’ x 9’ 9”
Bedroom 2: 18’ 8” x 9’ 2”
7 One bedroom apartment (546 ft2)
8 Two bedroom apartment (874 ft2)
Kitchen/Living Area: 26’ 8” x 12’ 4”
Bedroom 1: 13’ x 10’
Bedroom 2: 15’ 5” x 9’
9 Two bedroom apartment (826 ft2)
BLOCK A - FIRST FLOOR PLAN
Kitchen/Living Area: 22’ 6” x 15’ 7”
Bedroom 1: 15’ 4” x 9’ 4”
Kitchen/Living Area: 23’ 4” x 12’ 1”
Bedroom 1: 11’ 1” x 9’ 7”
Kitchen/Living Area: 26’ 2” x 11’ 7”
Bedroom 1: 13’ 8” x 9’
SCALE 1:200 @ A4
Bedroom 2/Study: 15’ 7” x 6’ 3”
Bedroom 2: 14’ 4” x 8’ 9” (max)
APARTMENTS - BLOCK A
SECOND FLOOR
10 Two bedroom apartment (866 ft2)
Kitchen/Living Area: 18’ 1” x 15’ 6” (max)
Bedroom 1: 13’ 6” x 10’ 7” (max)
Bedroom 2: 10’ 4” x 9’ 7” (max)
11 Two bedroom apartment (1040 ft2)
Kitchen/Living Area: 22’ 6” x 15’ 7”
Bedroom 1: 15’ 3” x 9’ 4”
Bedroom 2: 15’ 7” x 6’ 2”
12 Two bedroom apartment (867 ft2)
Kitchen/Living Area: 24’ 5” x 12’ 2”
Bedroom 1: 15’ x 9’ 9”
Bedroom 2: 14’ 8” x 9’ 2”
13 One bedroom apartment (546 ft2)
Kitchen/Living Area: 23’ 4” x 12’
Bedroom 1: 12’ 4” x 9’ 7”
14 Two bedroom apartment (873 ft2)
Kitchen/Living Area: 26’ 8” x 12’ 4”
Bedroom 1: 15’ 4” x 10’
Bedroom 2: 15’ 4”
THIRD
FLOOR
16 Two bedroom apartment (793 ft2)
Kitchen/Living Area: 16’ 6” x 16’ (max)
Bedroom 1: 14’ 3” x 10’ 9” (max)
Bedroom 2: 10’ 4” x 10’ 4” (max)
17 Two bedroom apartment (848 ft2)
Kitchen/Living Area: 13’ 6” x 27’ 7”
Bedroom 1: 13’ 2” x 10’ 10”
Kitchen/Living Area: 24’ 5” x 13’ Bedroom 1: 14’ 5” x 9’ 9” Bedroom 2: 14’ 7” x 9’ 2”
Bedroom 2: 18’ 7” x 6’ 9” 18 Two bedroom apartment (867 ft2)
20 Two bedroom apartment (815 ft2)
Kitchen/Living Area: 18’ 9” x 18’ 8” (max)
Bedroom 1: 11’ 6” x 10’ 4” (max)
Bedroom 2: 11’ 3” x 9’ 5” (max)
19 Two bedroom apartment (873 ft2)
21 Two bedroom apartment (703 ft2)
Kitchen/Living Area: 23’ 5” x 10’ 4”
Bedroom 1: 13’ 3” x 12’ 9”
Bedroom 2: 10’ 5” x 6’ 3”

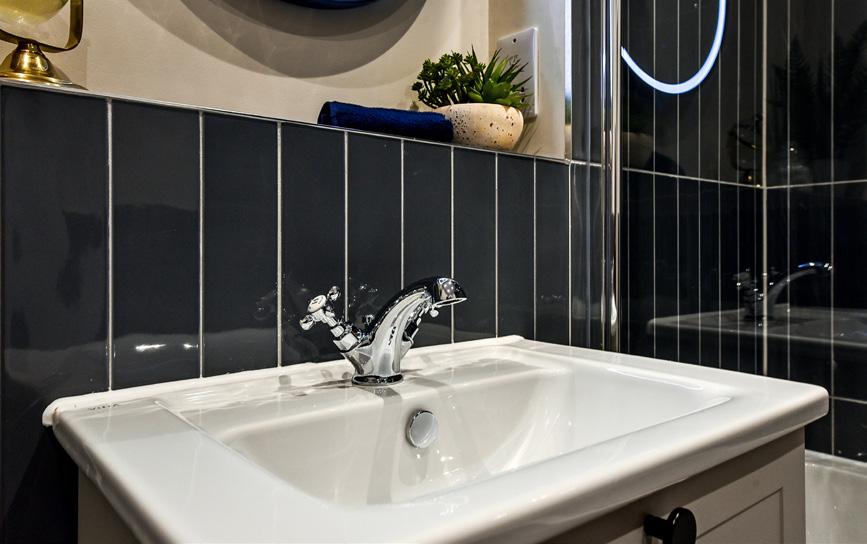


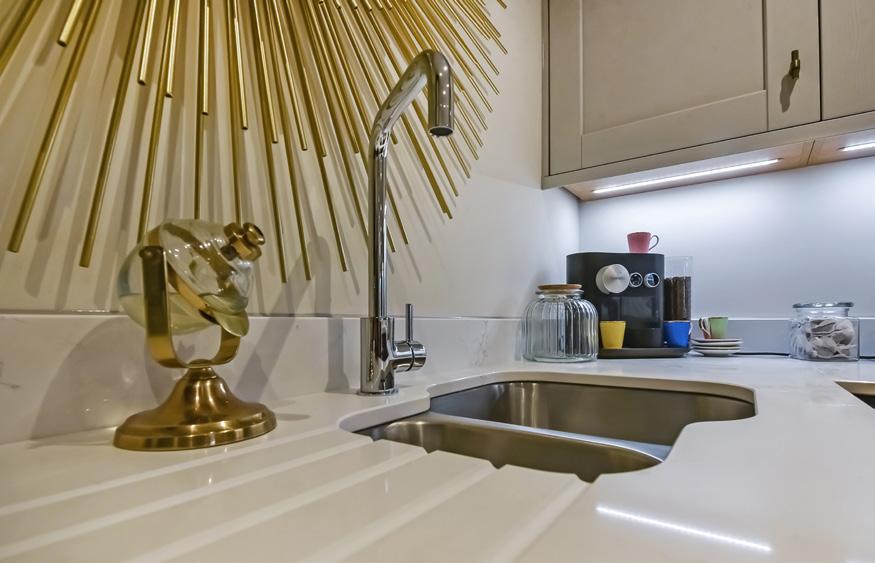


Image shown of show apartment.


Image shown of show apartment.

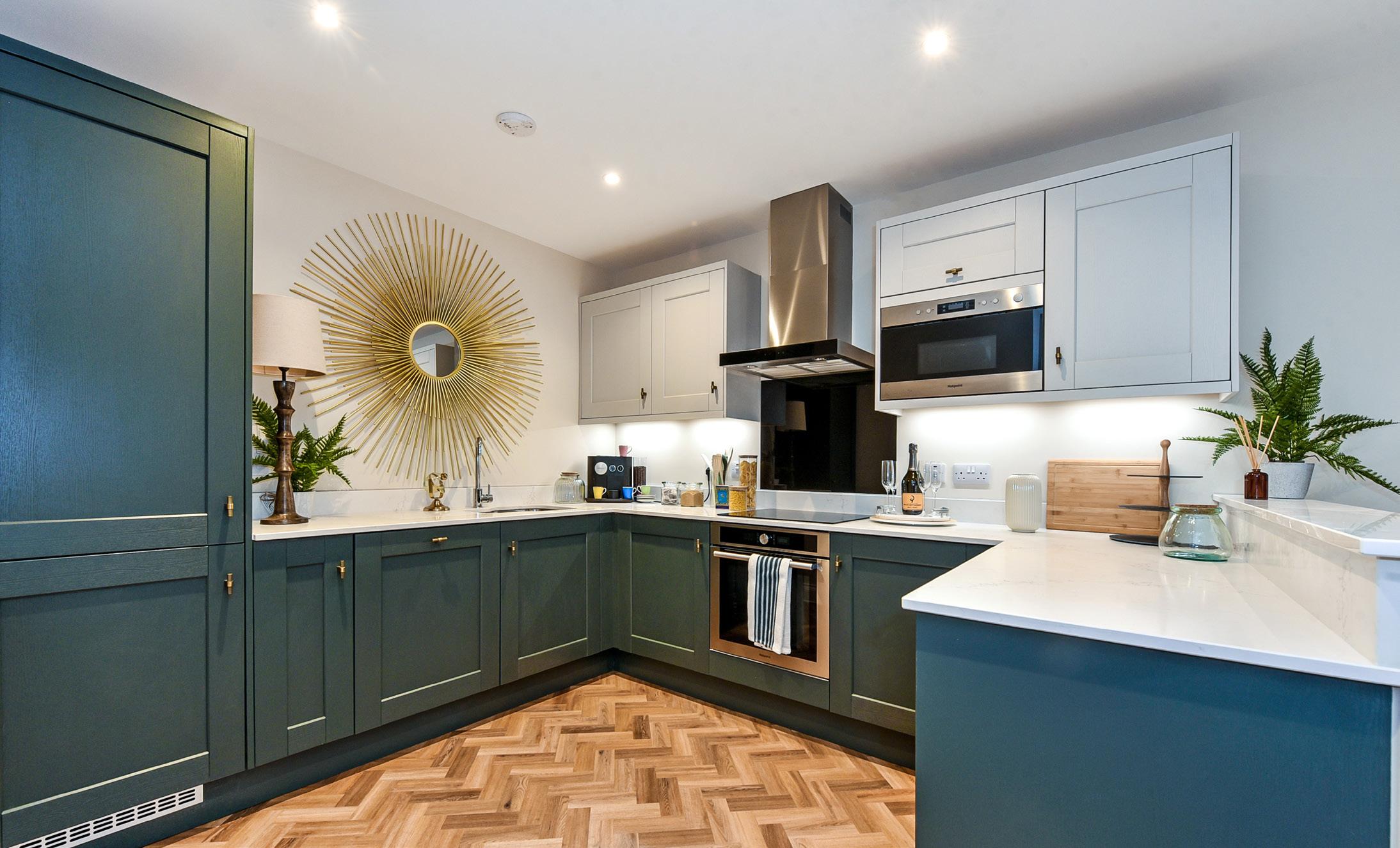



Images shown of show apartment.


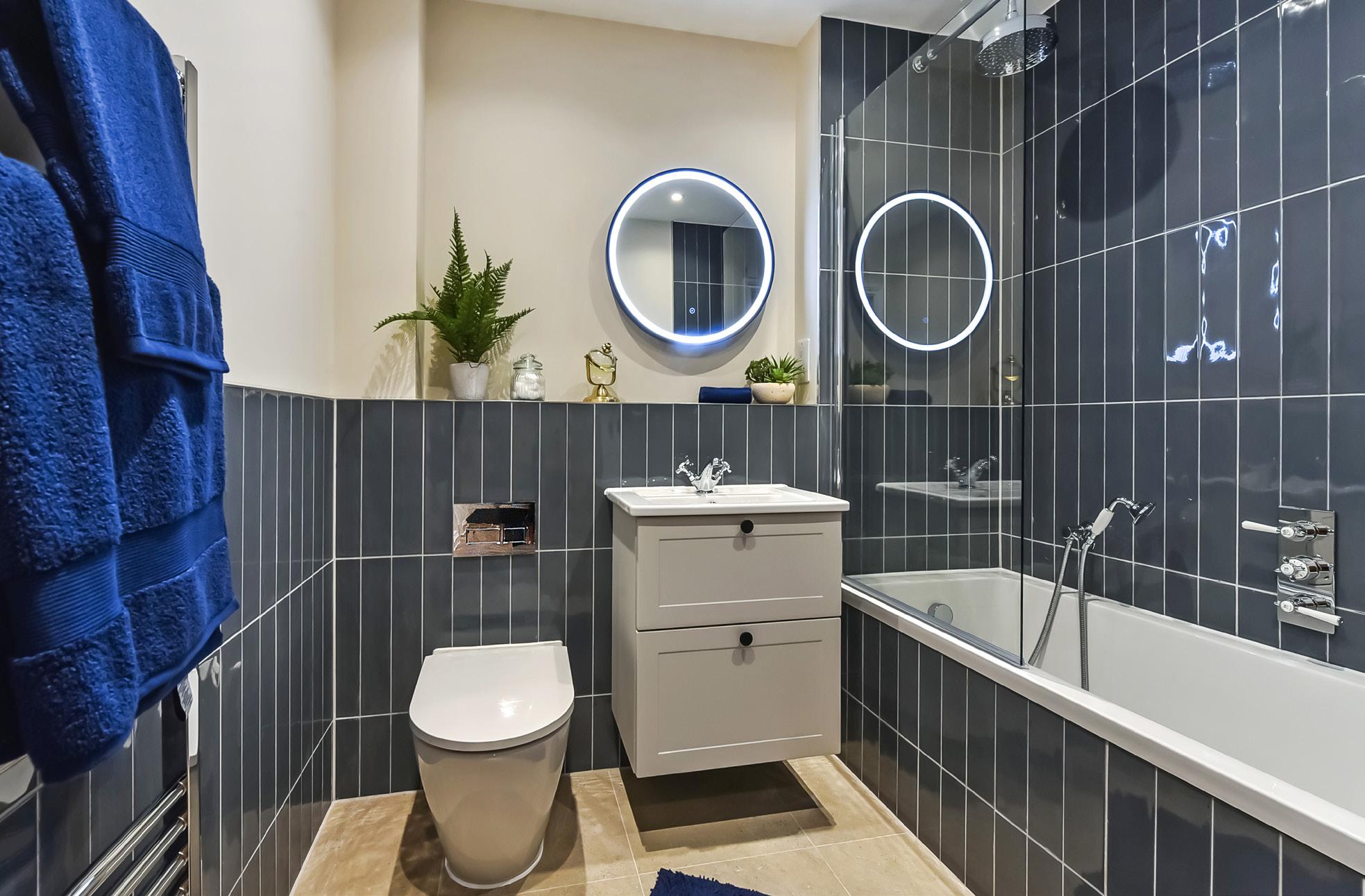
APARTMENTS - BLOCK A
1
5
6
7
£390,000 £230,000 £395,000 £320,000 £315,000 £345,000 £365,000 £370,000 £315,000 £290,000 £325,000 Sold.

LYNDHURST PARK PHASES
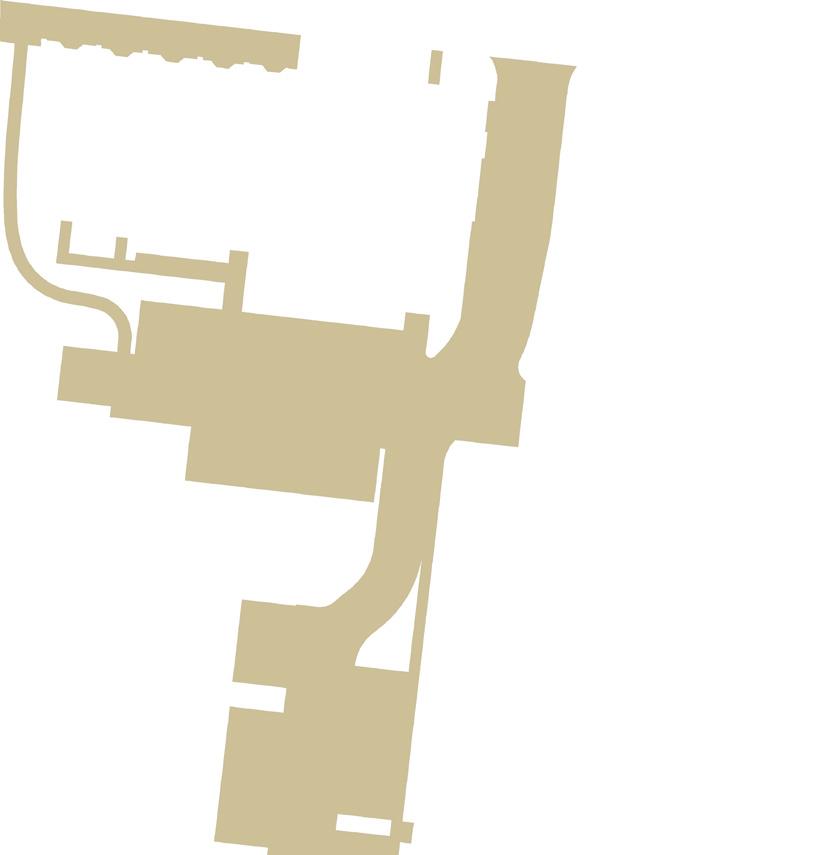
APARTMENTS
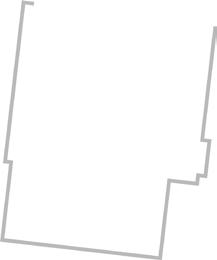





Phase 1
Apartments - Block A
Phase 2
Phase 3


YOUR GUIDE TO THE LOCAL AREA
1
2
IN THE PURSUIT OF EXCELLENCE
Hoburne Development is based in Christchurch, Dorset and specialises in the design and development of a wide range of properties.
Part of Hoburne Limited, a successful family business since 1912, the company was formed in 1958. In our 67 years’ experience, we’ve built up an impressive portfolio of developments that includes industrial units, commercial shops, flats and family homes.
Something else we’ve built up is a reputation for the highest quality standard of homes. We work closely with award-winning construction companies and renowned architects, managing every aspect of design and build. This ensures everything is finished to our high standards, using only the very best workmanship and materials.
We believe it shows in every property we build and in the way we support and look after every one of our customers. Buying a property with Hoburne Development is a journey, not just a transaction. One in which the customer always comes first and which has our family business values at its heart.
At the end of this journey, every new Hoburne Development property comes with a 10-year new home warranty policy from ICW and, for the first two years of ownership, includes the full services of our Customer Care department.









Dimensions are as accurate as practicable, but should not be used as a basis for the purchase of furnishings and furniture. Specifications may vary. The contents herein are for information only and shall not form part of any contract or be a representation inducing any such contract. These properties are offered subject to availability. Please contact the developer or estate agent to ascertain the availability of any particular property so as to avoid a fruitless journey.





