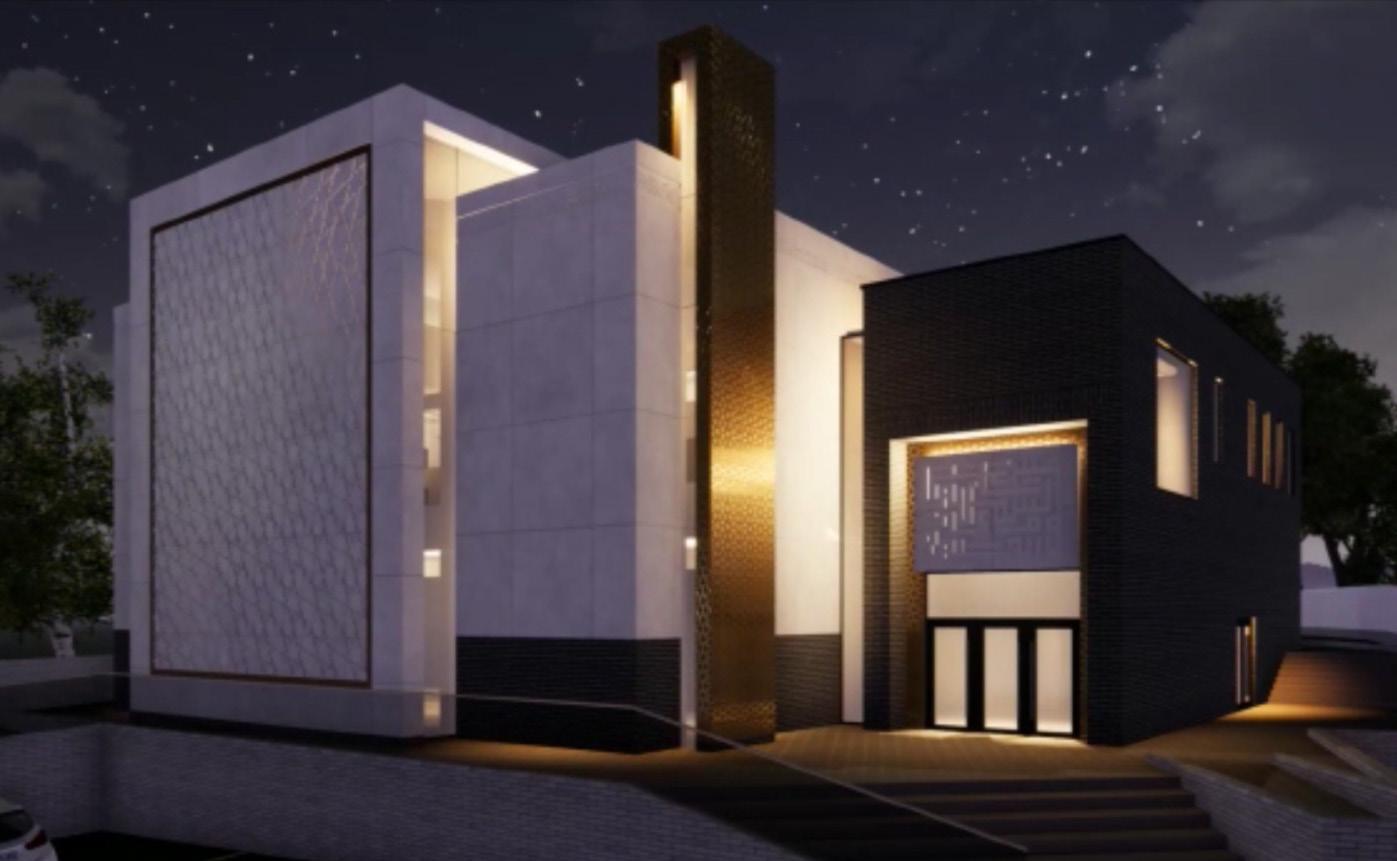
“Whoever builds a mosque, desiring thereby Allah’s pleasure, Allah builds for him the like of it in paradise."
(B. 8:65)


“Whoever builds a mosque, desiring thereby Allah’s pleasure, Allah builds for him the like of it in paradise."
(B. 8:65)
Masjid-e-Salaam is a Bolton-based non-profit organization whose mission is to create a harmonious environment and promote the enhancement of human values, spiritual attainment and faith in the Almighty. Masjid-e-Salaam intends to provide the community in Astley Bridge & Sharples area of Bolton with a focal point for a range of spiritual, social, cultural, educational and training activities, which will enable the community to develop greater self confidence through a sense of belonging in order to affirm its cultural identities and renew its zest of self reliance. Masjid-e-Salaam is committed to espousing values of diversity, tolerance and moderation and promoting interfaith dialogue with other religious groups, by reaching out and acting as a resource centre for the local Muslim community and the wider community as a whole.
We are actively working to seek and engage with local communities, groups and organisations in the area to create a united body focused on making Masjid-e-Salaam a reality that will benefit all.



 The Prophet Muhammad (peace be upon him) said: “Blessed is the wealth of a Muslim from which he gives to the poor, to orphans and to needy travellers.” [Sahih Al-Bukhari Volume 2 Hadith 544]
The Prophet Muhammad (peace be upon him) said: “Blessed is the wealth of a Muslim from which he gives to the poor, to orphans and to needy travellers.” [Sahih Al-Bukhari Volume 2 Hadith 544]
In 1997 a registered charity was founded with the purpose of providing prayer and educational facilities for Muslim families who resided in Astley Bridge area of Bolton. A small workshop was purchased in Ramsey street and converted to accommodate regular prayers and out of school education services. The ‘Masjid’ was established and given the name ‘Salaam’ by our late scholar Qari Ismail Samniwala, signifying the establishment as a place of peace.

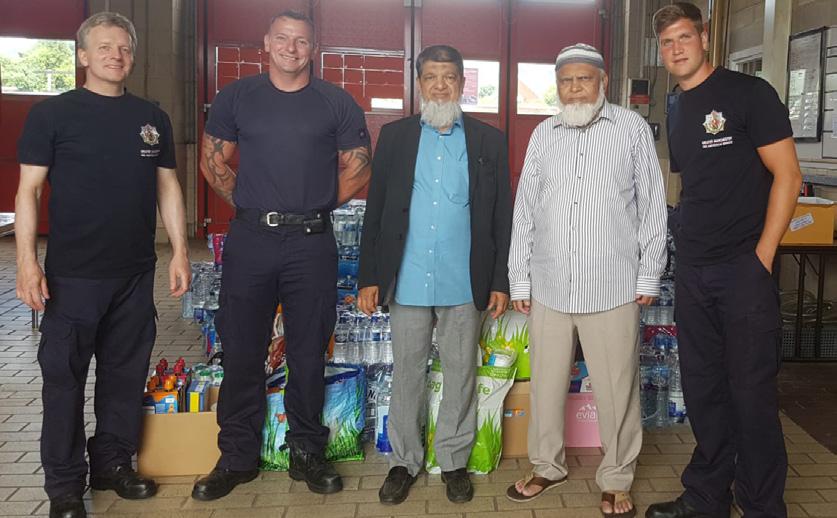
Fast forward to 2021, the community has continued to grow with the charity now representing the interests of over 300 families, some of whom have lived in the Astley Bridge ward for well over 30 years.
Over the years, a number of extensions and refurbishments were undertaken, including major structural updates in 2015 increasing prayer and educational capacity at the facility. Within a short space of time, it was clear that the existing facility had been outgrown and in January 2016, a vacant 0.7 acre site on Blackburn road was purchased.
With the purchase came a new vision, and a broadening of services offered by the charity for members as well as the wider Astley Bridge family.
“Your smile for your brother is a charity. Your removal of stones, thorns or bones from the paths of people is a charity. Your guidance of a person who is lost is a charity.” – Prophet Muhammad, upon him be peace
Our patrons hold various professions, such as lawyers, doctors, nurses, teachers in the local schools and local businesses. As proud Boltonians, many whom are 2nd or 3rd generation British, our members miss no opportunity to make someone smile and give back to the wider society is missed such as;
• Supporting our NHS with donations made by our community

• Providing support to the vulnerable and those shielding through the Covid pandemic
• Providing refreshments, and making our washroom facilities available to our fire fighters during the moorland scrub fires of 2018
• Interfaith engagements & collaboration to focus on our shared common interests and challenges




Over the past two decades, we have seen a significant growth in Muslims moving into the Astley Bridge & Sharples area which has led to our existing facilities at Ramsay Street being inadequate. The current masjid premise is small and unable to adequately provide the required services to the substantial Muslim community present in this area.
This shows that for residents in the Astley Bridge & Sharples area there is a desperate need for establishing a Muslim community centre which can adequately provide the required services. The services at our current premise are very basic in nature and we often struggle to provide the required services for the future generations. We have struggled during Friday prayers and Ramadan, often turning away Muslims due to reaching full capacity.
With houses being sought after in the Astley Bridge & Sharples area, we know that over the coming years, we will continue to struggle to provide for the local community.
The Charities ambitions have only been limited by our base in Ramsey Street. With a history spanning some 40 years in the area, our members now need a new facility, one with dedicated space and facilities to help enhance our activities and enable greater interactions with the wider community.
With the purchase of the new site at Briarfield, we can now start planning for the future. Our contemporary design breaks away from the traditional eastern blueprint and in doing so we hope to create a welcoming space for all.

This is once in a generation opportunity to inspire our youth, and our little ones.
Our vision caters for all including those who share a different, or no faith, so that we may live out the
Going beyond the services traditionally offered through such an establishment, our vision is to create a community hub that we can all be proud of regardless of adherence to any particular faith.

Focusing on our common values and needs, our facility aims to provide a platform and space accommodating social and welfare needs of the community. A place where our outreach programme is not limited by space, so that we can offer greater services and care for the young and old alike.
We endeavour to improve the understanding of Islam both within our community and the wider population. Offering opportunities to learn about Islam and providing a safe space for interfaith dialogue.
Above all, we need to continue serving our growing member base, so that they do not need to travel out of the area for their daily prayers and supplementary educational needs.
Community Hall Madressa Masjid Nursery OutreachOur project has been running for since 2016 when we purchased our new site on Blackburn Road in the Astley Bridge area. Since purchased we have now got plans drawn which have been approved by the local Council. The land fulfils the criteria of an integrated community centre to host the various aspects highlighted.


With the Muslim population of the UK continuing to increase, and the Government and media focus on British Muslims, the demand for Islamic education services will increase. These services are key to filling the knowledge gap that has arisen between Muslims and non Muslims in the UK. This is mainly due to the lack of trained teaching staff and poor accessibility to high quality education services.
It is with that in mind that the Community Centre will include the following:
• Activity Hall: Used for lectures, conferences, meetings, weddings and other local community activities
• Prayer hall
• Nursery / Crèche: With professional supervision
• A Library: enabling members to borrow books
• Offices and classrooms: To run the educational sessions, counselling sessions, social disputes, mediation and reconciliation services in family disputes and community support
• A fully equipped kitchen and utilities
The Community Centre will also arrange social and cultural activities to include:
• Visiting the sick in hospitals
• Visiting local people in need and try to help where possible
• Provide counselling and advice to new arrivals to UK on how to become law abiding British Citizens who understand, respect and contribute to British Culture
• Helping the aged and vulnerable in the area
• Family support to all who seek it










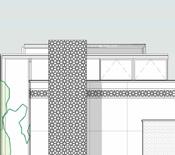






















































































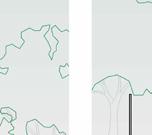








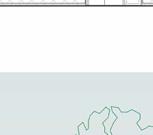





































Our vision is clear – developing a contemporary building that can become a community hub for decades to come. In the current economic climate, we expect the cost of the total build inc internal furnishings to cost in the region of £3m. Through the local efforts from within our community, we have already raised £1m, leaving a shortfall of £2m. Our aim is to start work in late 2022 with our intent being to complete the entire project by the end of 2025. This is a significant aspiration but one that we are confident that we can achieve through not only the help of the Almighy but also the local community where we expect to secure the support of a range of trades that will help minimise costs.
Once the project is complete, Masjid-e-Salaam will endeavour to cover the running costs of the building through the income it will generate from renting some of the building and hiring out the nursery and the activity hall for events. Once built, we estimate that Masjid-e-Salaam will not need additional support to operate ongoing maintenance costs. Any shortfall should be covered from annual membership and ongoing local lillah donations.
Through the Masjid-e-Salaam leadership we will endeavour to cultivate good character and a profound understanding of Islam to help build a more interactive and cohesive community. Masjid-e-Salaam Centre will become the focal point for a range of spiritual, social, cultural, educational and training activities. The community centre will also help to:
• Give the best possible support for religious studies and teaching Arabic language (speaking, reading and writing;
• Provide training and education;
• Guide the next generations to find their right place within British society and help them find a way to successfully integrate into and contribute to it;
• Establish an interface forum to address Islamophobia by engaging in dialogue with people from other religions/cultures;
• Guide the community, focusing on the youth, towards positive and active integration in society;
• Provide women with vocational training, English language skills and childcare training;
• Nursery facility for children of all backgrounds to have the best start to their education
• Provide Counselling services to tackle marital issues, domestic violence and social issues;
• Provide Islamic funeral facilities for the local community
• Act as a drop-in centre for community support;
• Provide a library accessible to all members of the local community including books, journals, magazines, newspapers, the use of computers to assist with literacy skills and learning support.
A man once said to the Prophet Muhammad (peace be upon him): “I have plenty of property, a large family, a great deal of money, and I am a gracious host to my guests. Tell me how to conduct my life and how to spend (my money).” The Prophet replied: “Give (regular charity) out of your property, for truly it is a purifier, and be kind to your relatives and acknowledge the rights of the poor, neighbors and (those in need who seek your help).”
The Community Centre will be run and managed by Masjid-e-Salaam Community Centre.
A group of local volunteers have been working in the background to develop a skilled and representative team and effective structure for the various roles required:
• Board of Trustees
• Management Team
• Organisational Roles
“They ask you (O Muhammad) what they should spend in charity. Say: ‘Whatever you spend with a good heart, give it to parents, relatives, orphans, the helpless, and travellers in need. Whatever good you do, God is aware of it.’” [Al Qur’an 2:215]
Raising the funds required is our main priority at this stage. We need local people and stakeholders to come forward and pledge their commitment to the project.
By supporting Masjid-e-Salaam, you will be supporting the local community, investing in your hereafter and leaving a legacy for generations to come, including your own children and their prodigy, Insha’Allah.
Raising funds for any cause can be challenging; fortunately, any project with the goal of benefiting the community by providing an essential service can make the task of fundraising much easier due to the project’s appeal. There are a number of initiatives through which you can make your donations.
Perhaps the most ideal way to attain Sadaqa Jaariyya (ongoing charity), whilst contributing to the costs of the building of Masjid-e-Salaam is to donate towards the cost of a specific mosque section, either for yourself or a deceased loved one. This is available in various options to suit everyone, ranging from the cost of the whole mosque down to an individual prayer space. This provides the perfect way to benefit from the prayers and duas from each person who uses the building and/or section whether for prayer or other activity.
By donating the full amount required towards your choice of mosque section, it will remain named after your chosen appellation or person for the period of 5 years.
• Sponsorship of Complete Building - £3 Million
• Sponsorship of Main Prayer Hall - £
• Sponsorship of Women’s Prayer Hall - £
• Sponsorship of a Classroom
• Sponsorship of Library
• Sponsorship of Community Hall
• Imam’s Musallah place
• Front Row- complete
• Second Row- complete
• Mid Section- complete
• Individual Musallah-
• Online form
• Just Giving Page
• Via Paypal
• To arrange a meeting with XXXXXXXX whether to discuss your proposed donation or to view the planned mosque site, please use the contact us page.
You can help publicise and donate towards the building of the mosque through any event you wish to undertake; Sponsored run/walk or cycling challenge
Family Event i.e. Barbeque, Bake sales, etc We will be pleased to endorse most events, however please consult us prior to organising your venture.
Are you a local Muslim group or organisation? If so, please contact XXXXX to find out more about how we can work together towards a common goal that will benefit the whole community. Details are on the contact us page.
This is a unique opportunity to support your local community and invest in this life and the hereafter. We currently need volunteers to support the project in the following areas:
• Fundraising
• Marketing
• Administration
• Property development
If you would like to get involved, please contact XXXXXXX or further information. Details are on the contact us page.