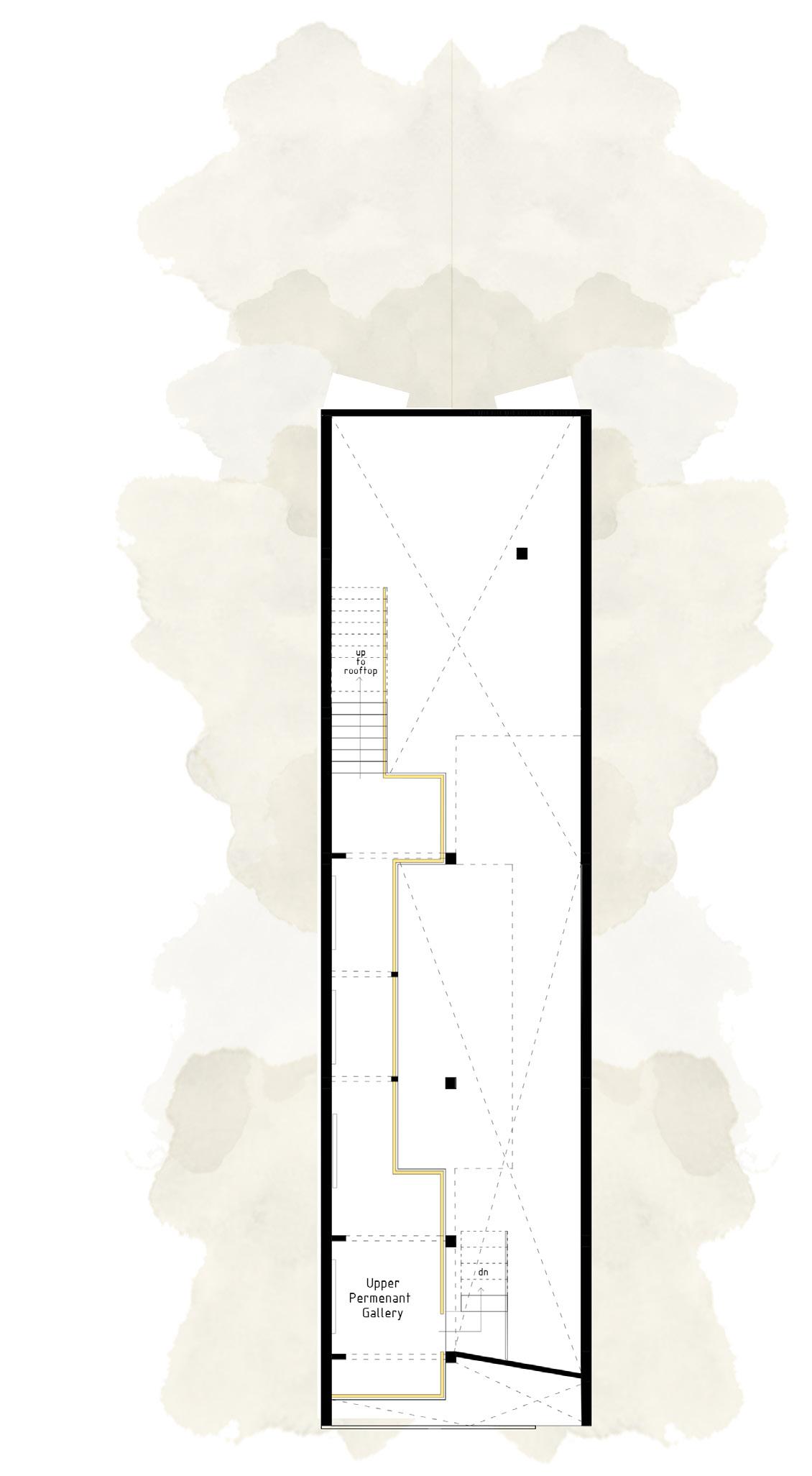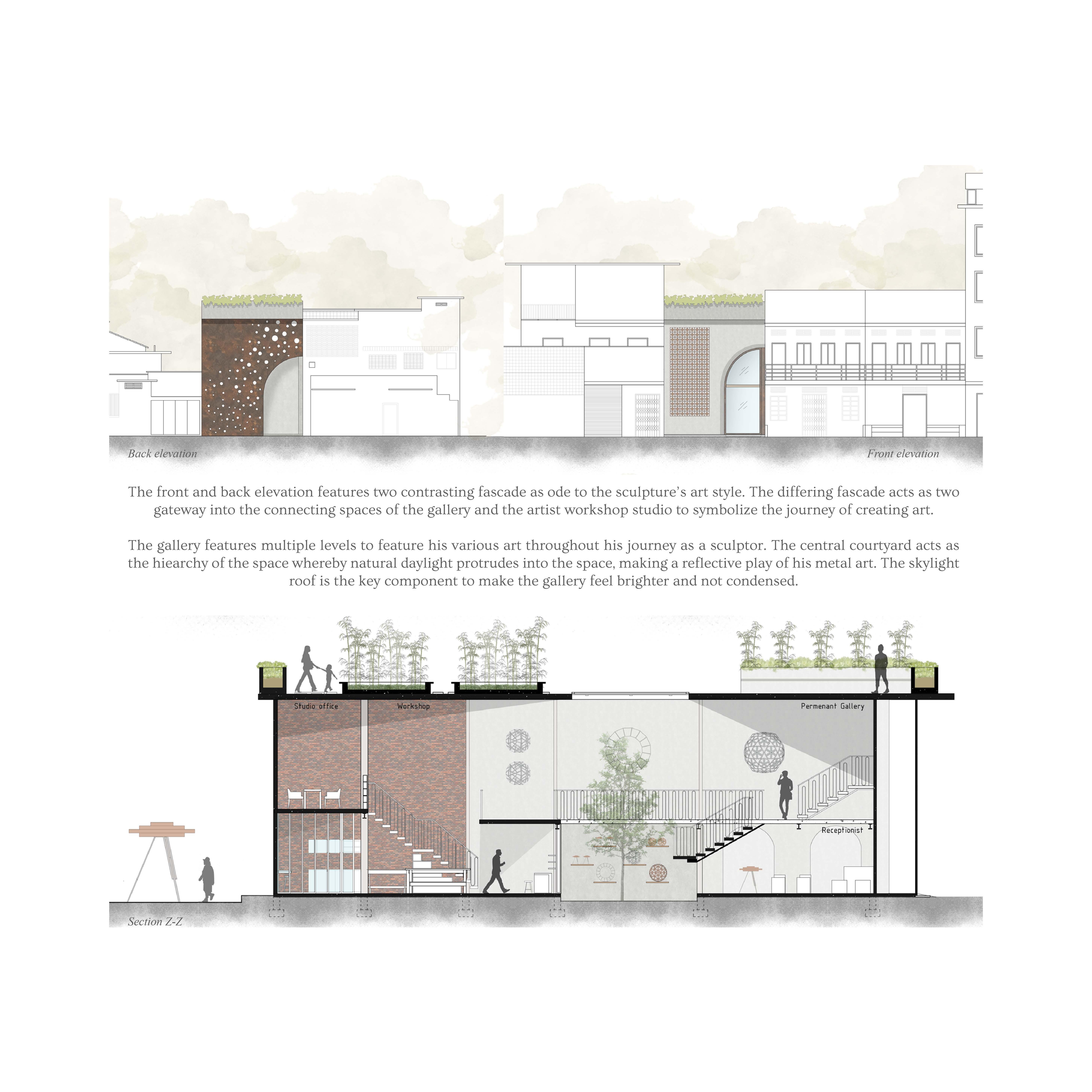
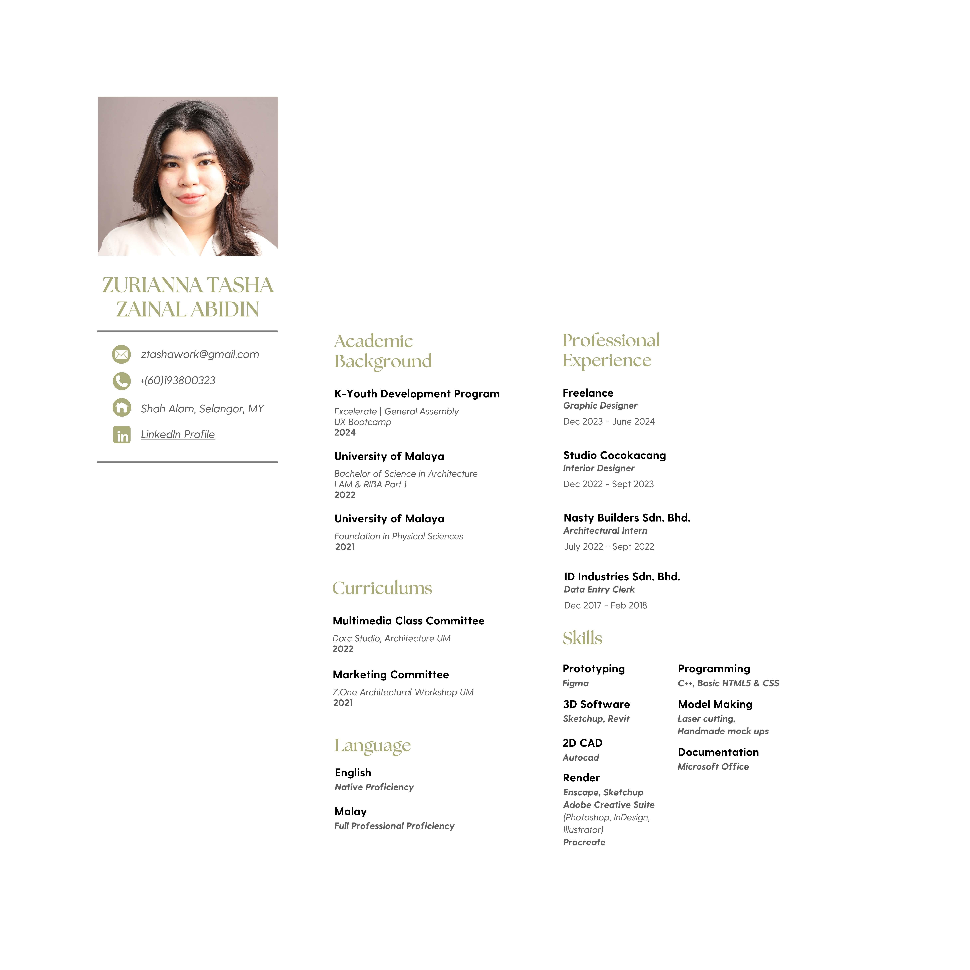



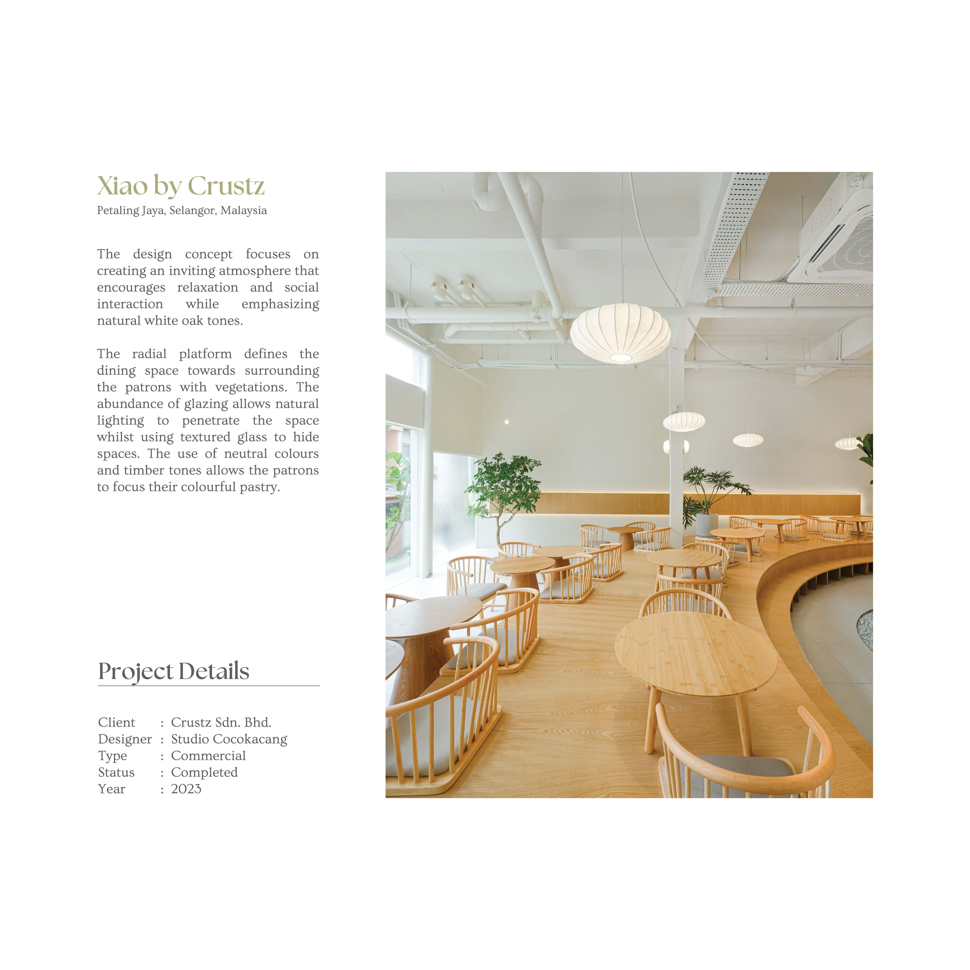

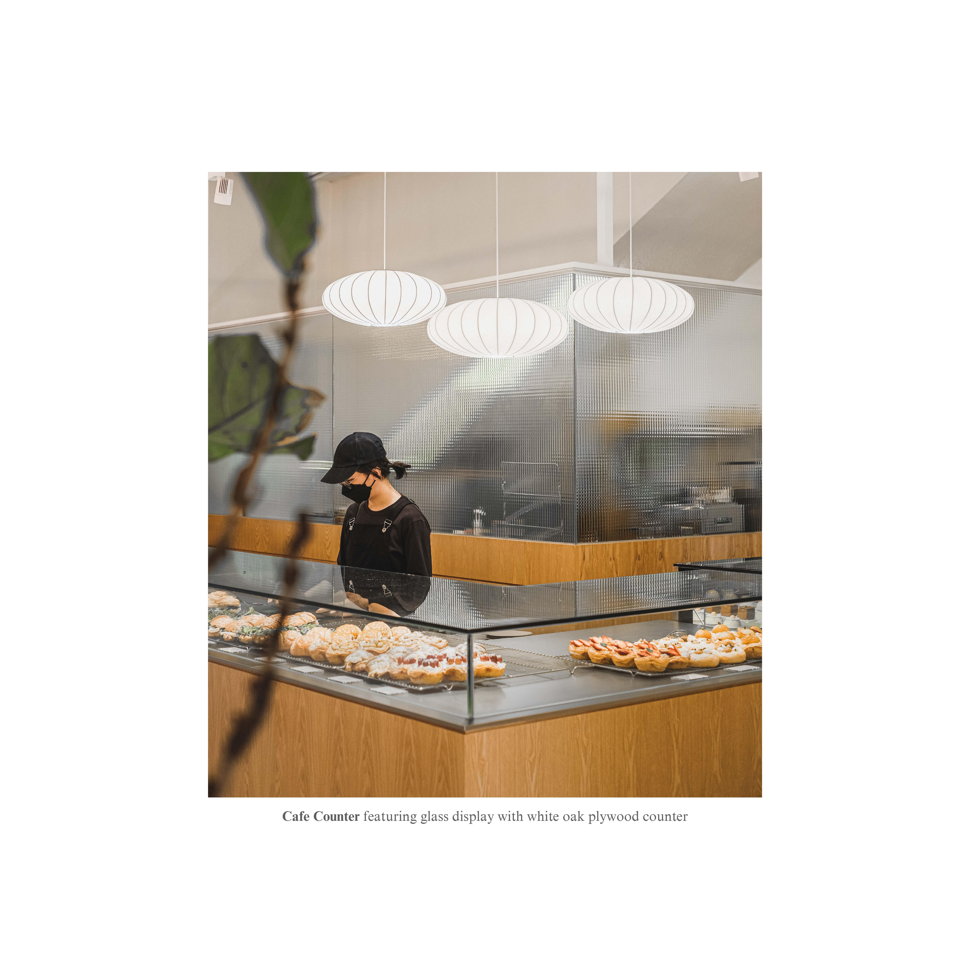
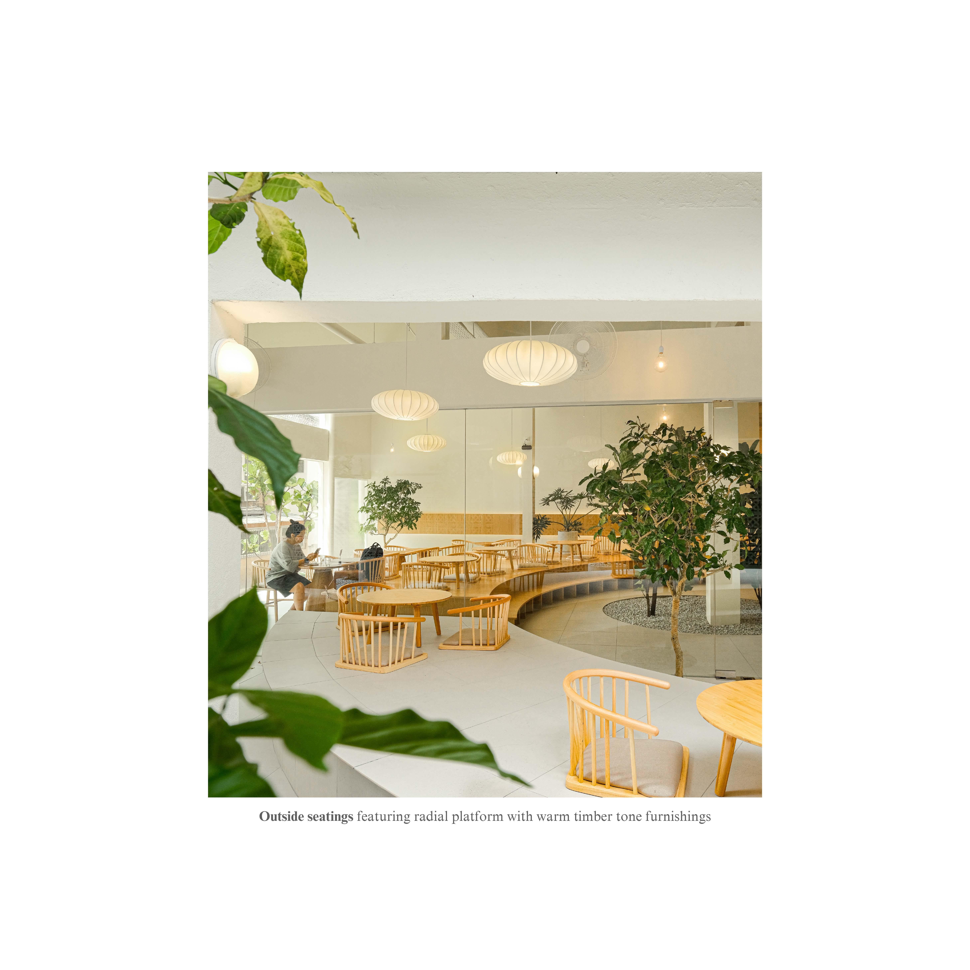








Front Elevation & Signage Detail of Xiao by Crustz

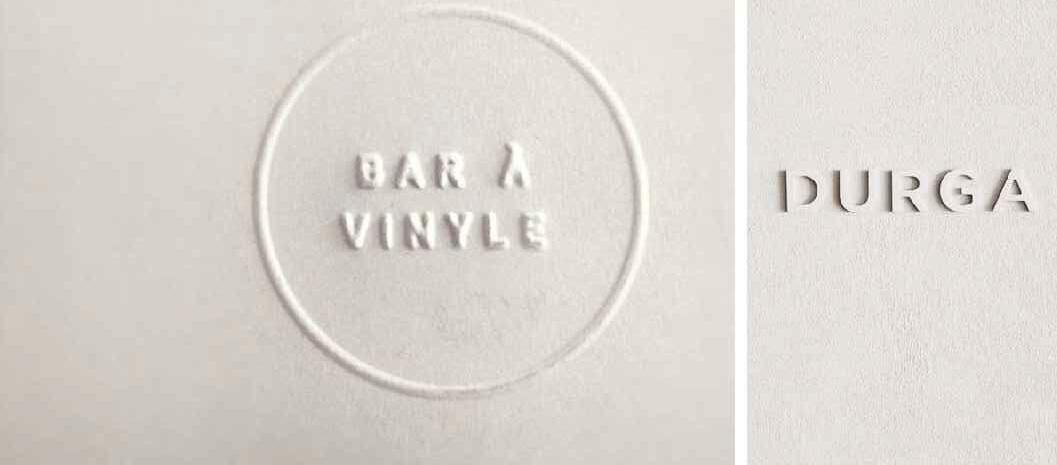

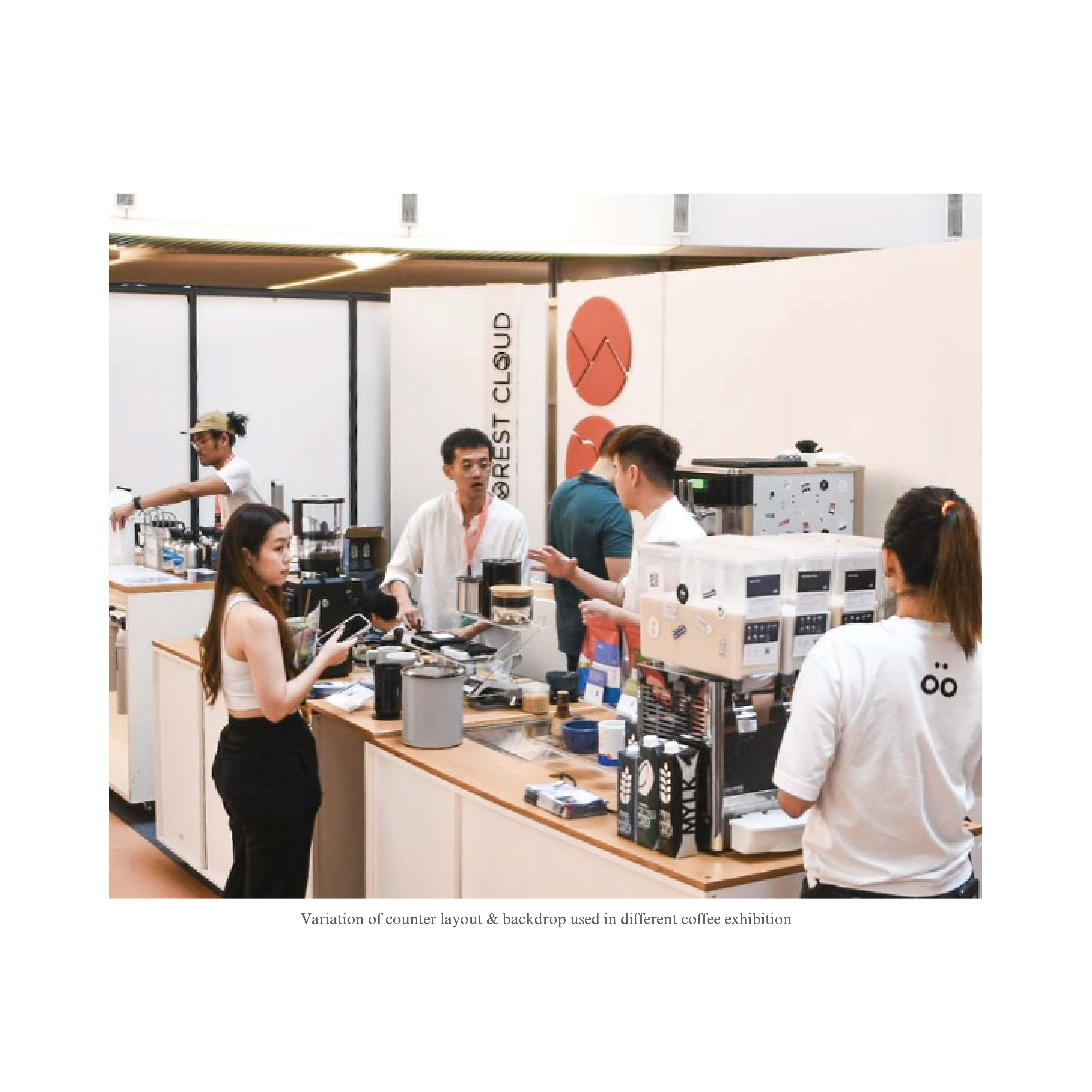

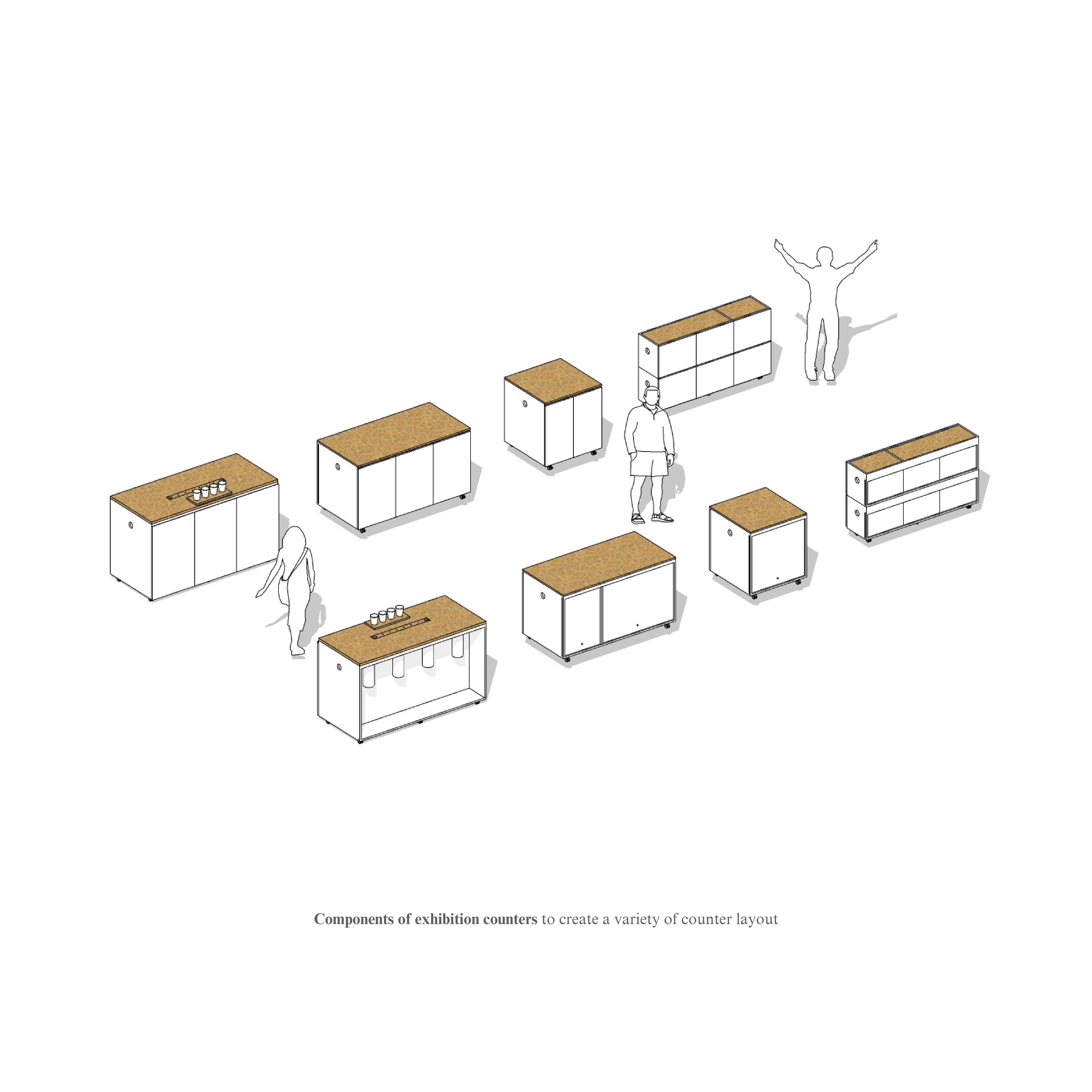
Detail drawing of filter counter
Detail drawing of company signage
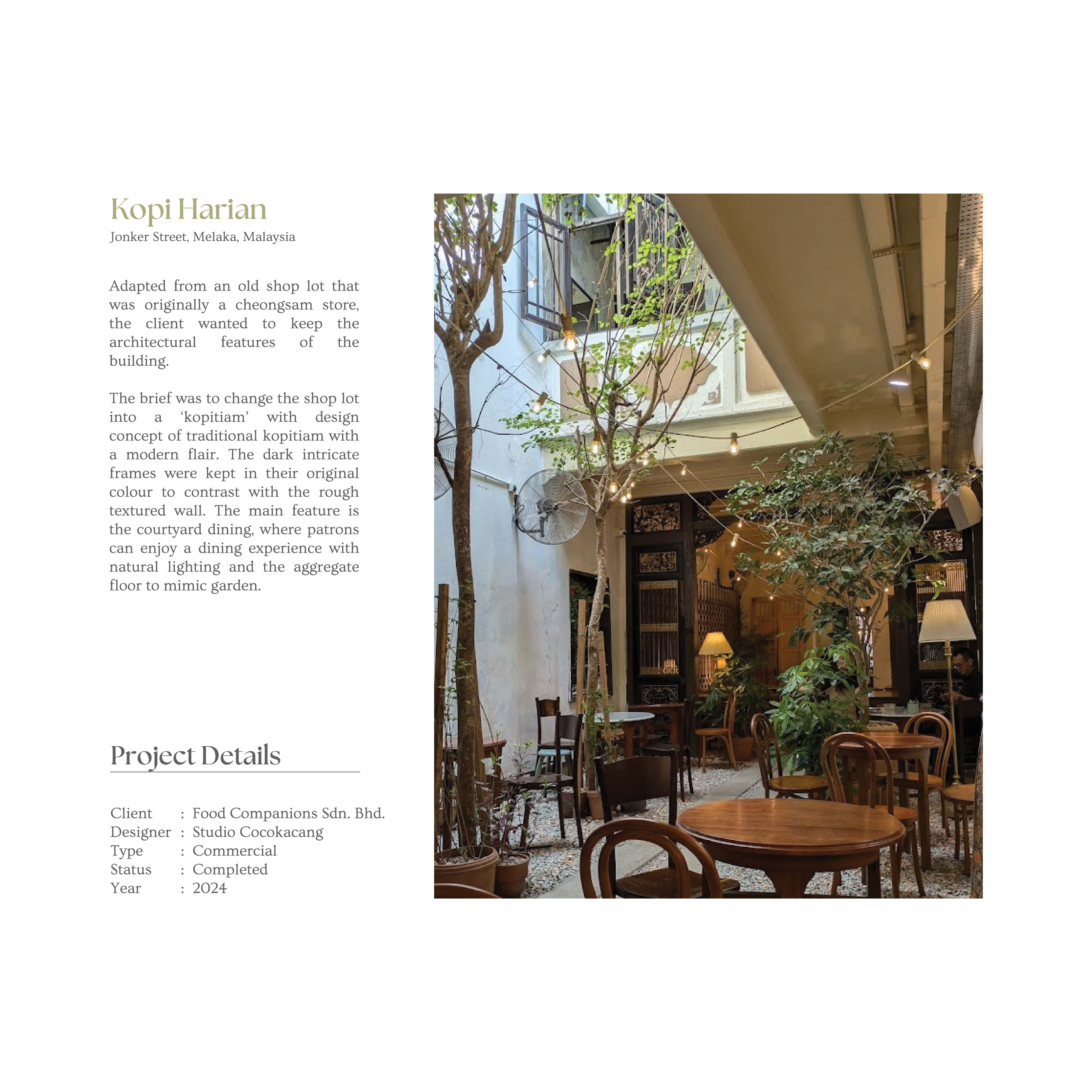
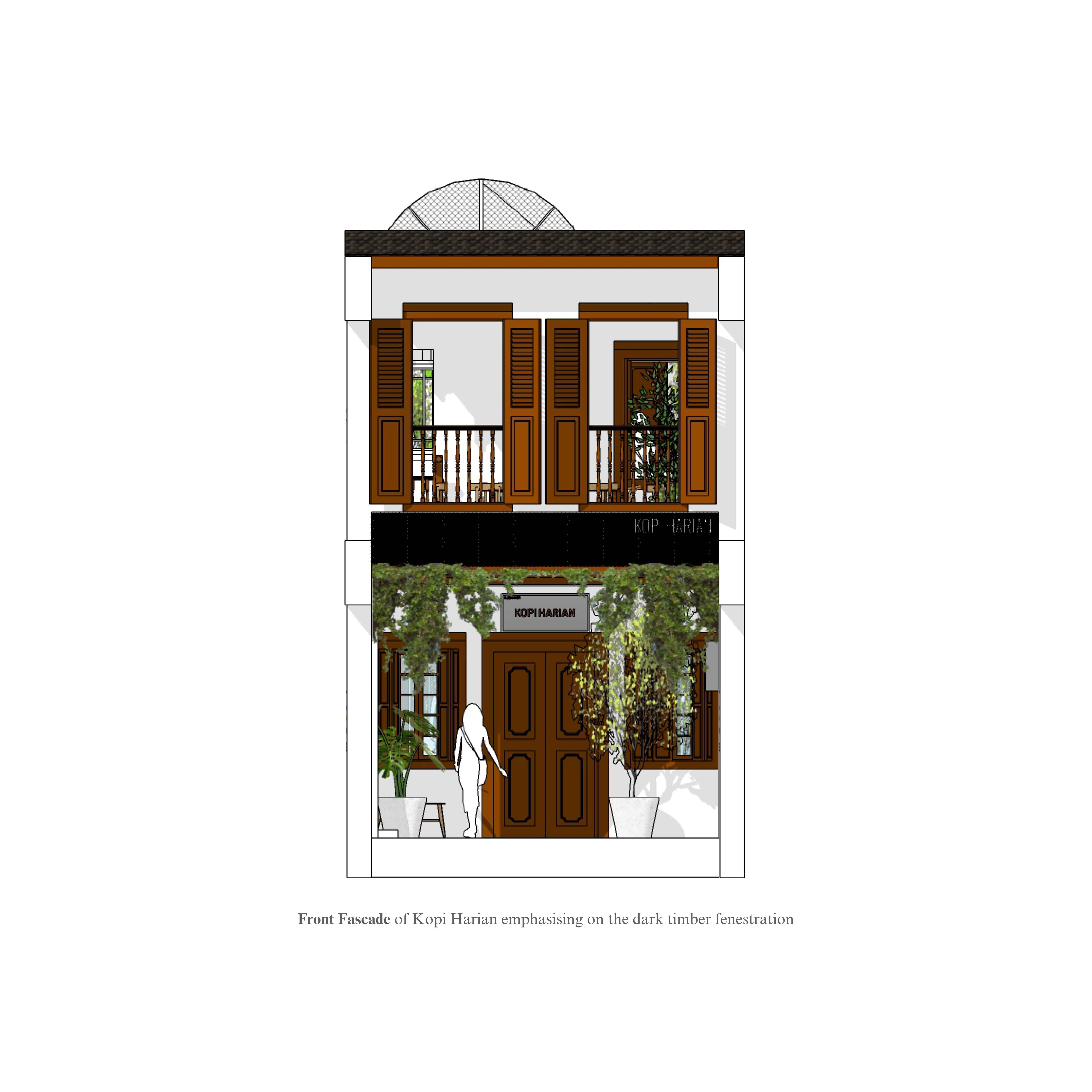

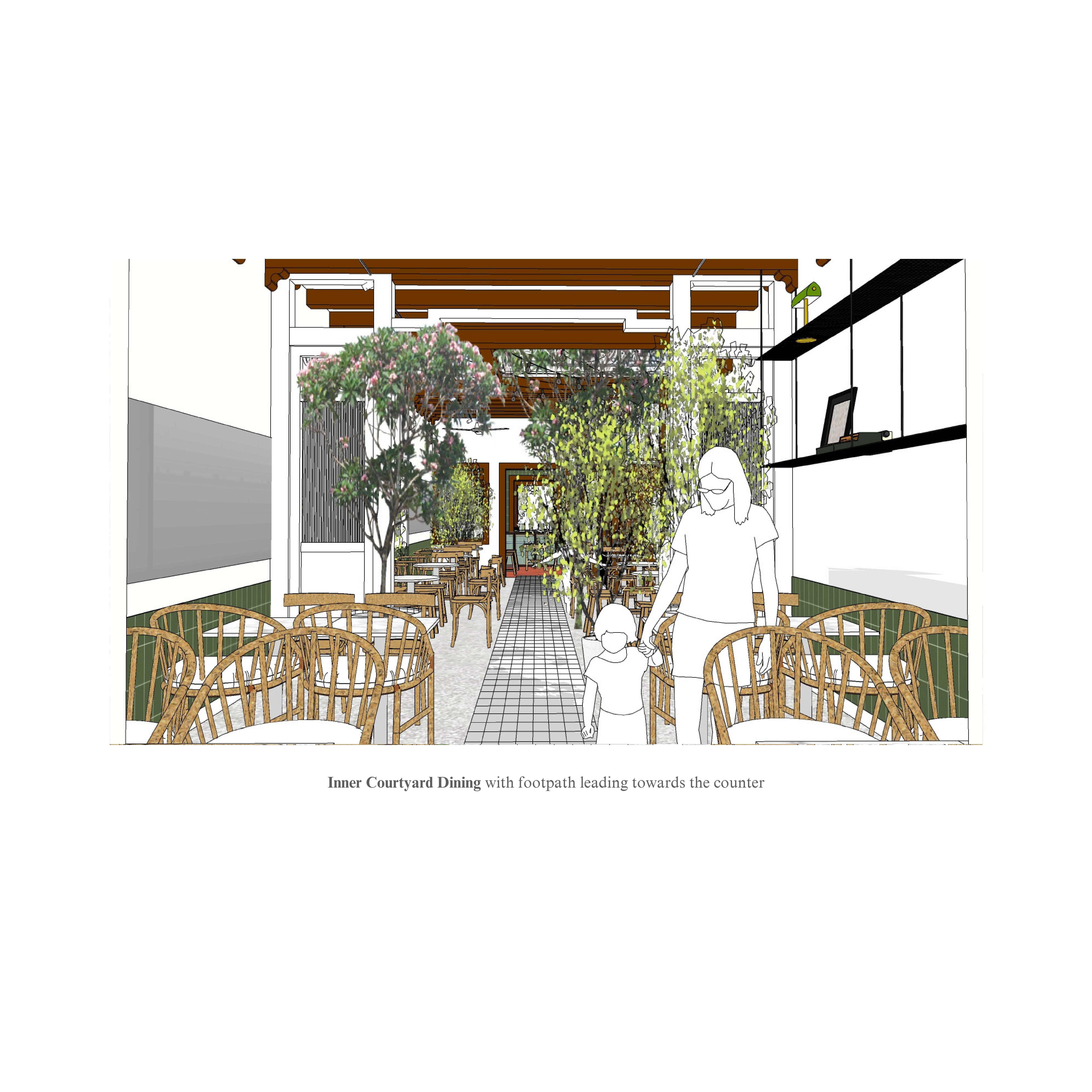


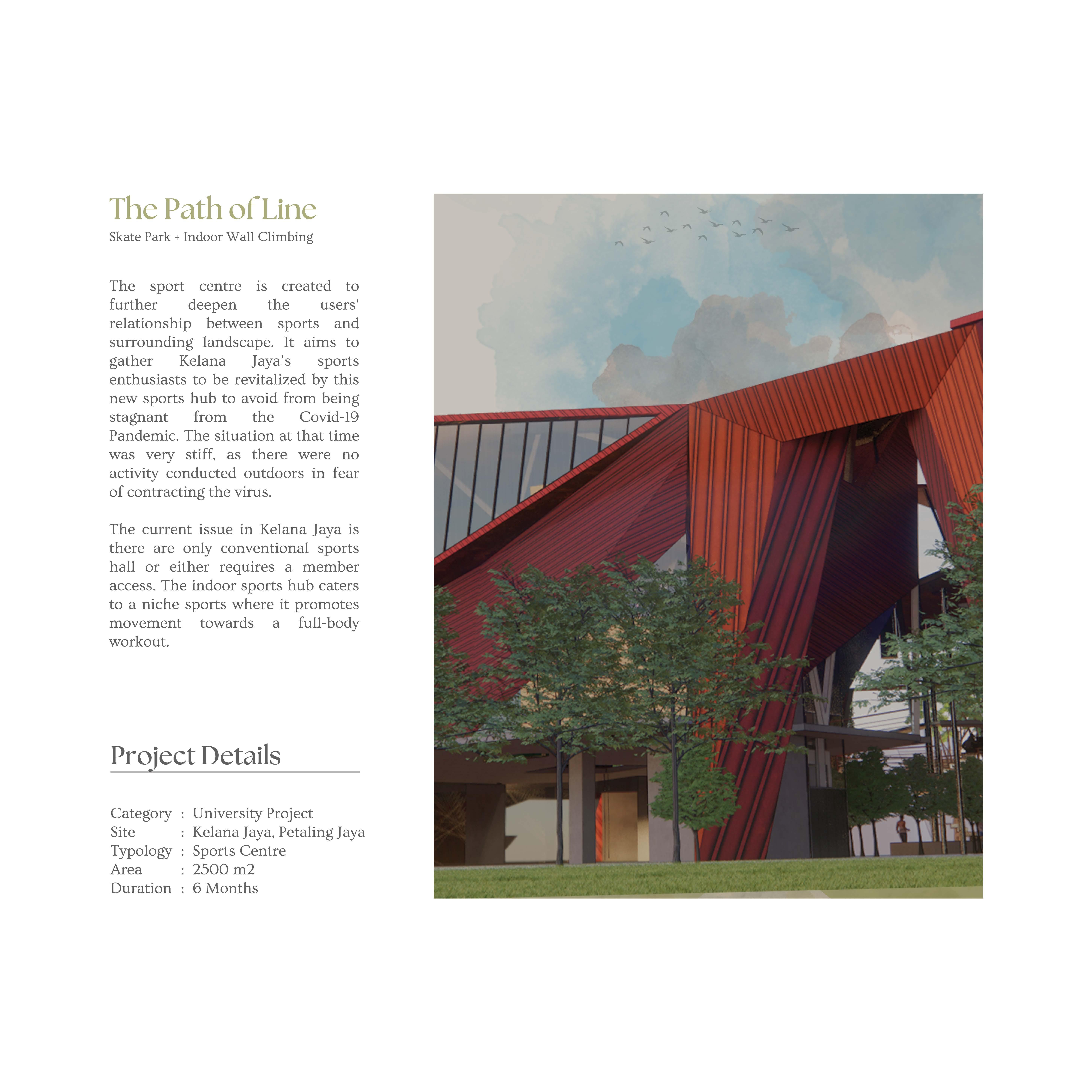

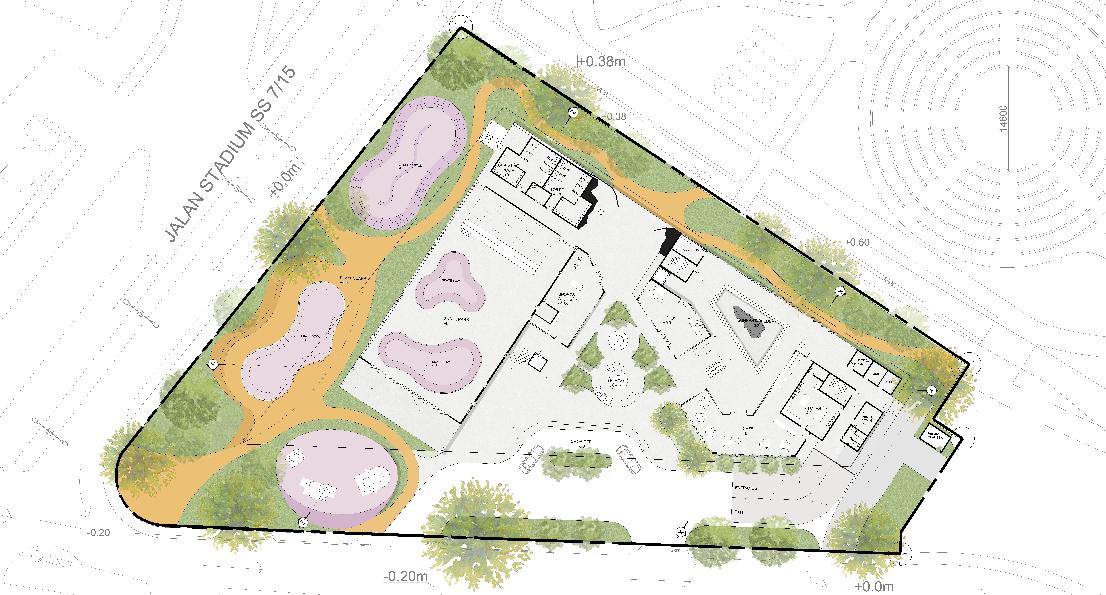
Floorplans
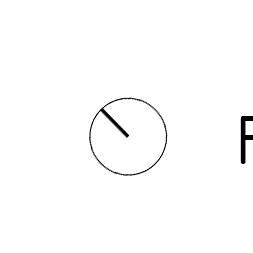
The sports centre comprises of two main activities which are skateboarding and wall climbing. The former requires a large space to skate and do tricks while the latter requires spaces with high heights.
The spatial planning plays on the word central path of line of human movement. The skate park extends beyond the building to embrace playscape in its sport. The wall climbing area designates a double-volume space that emphasizes the challenge in wall climbing.



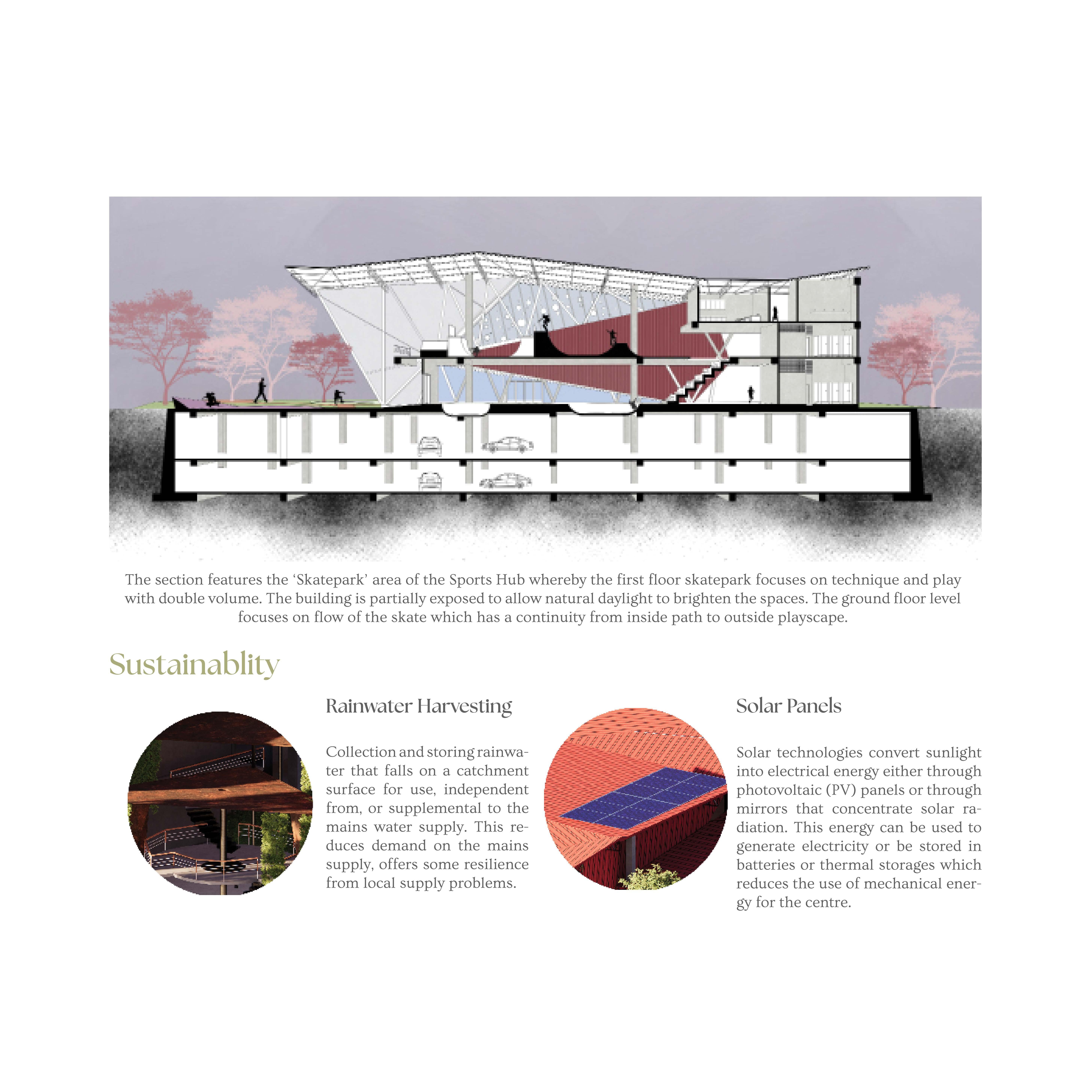
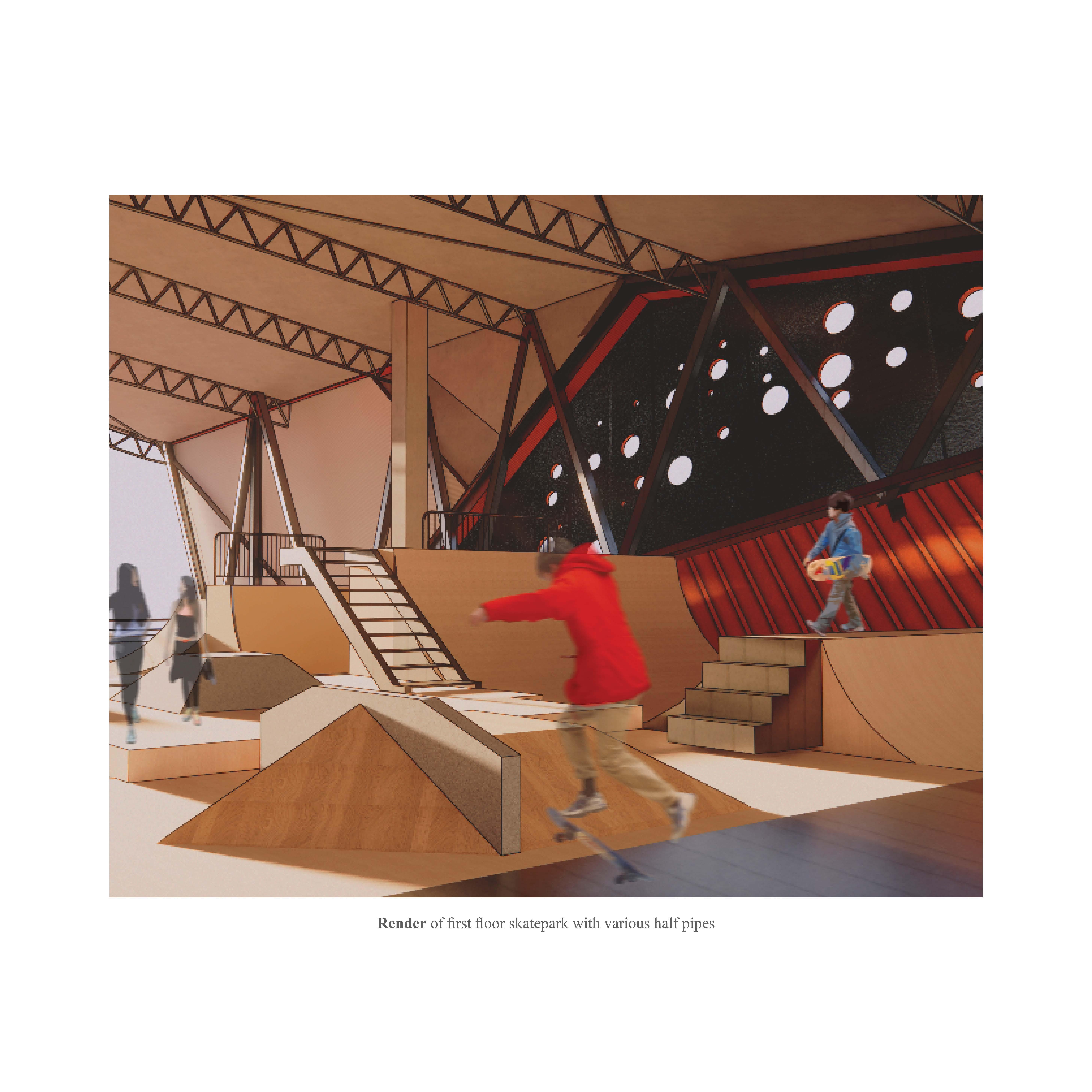
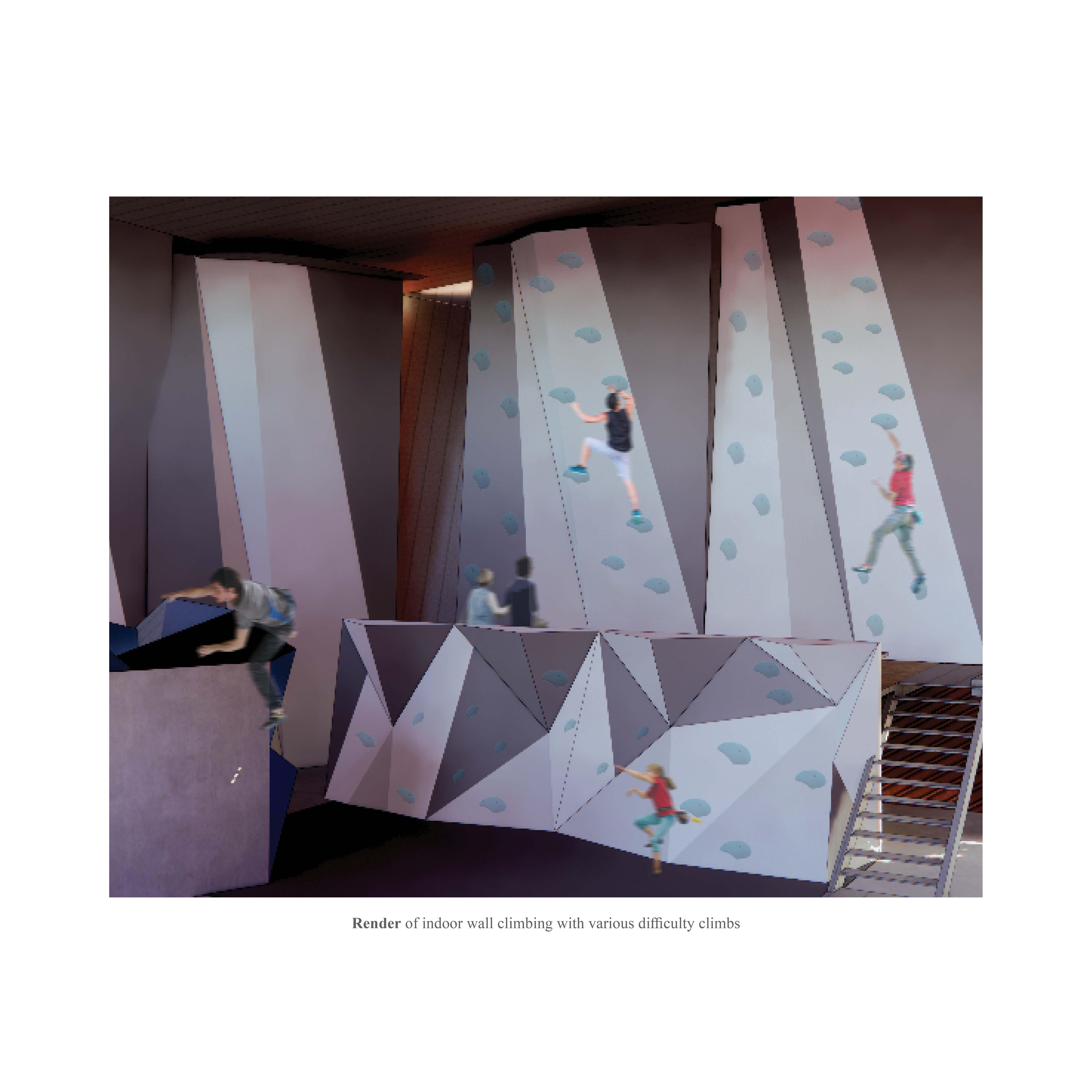

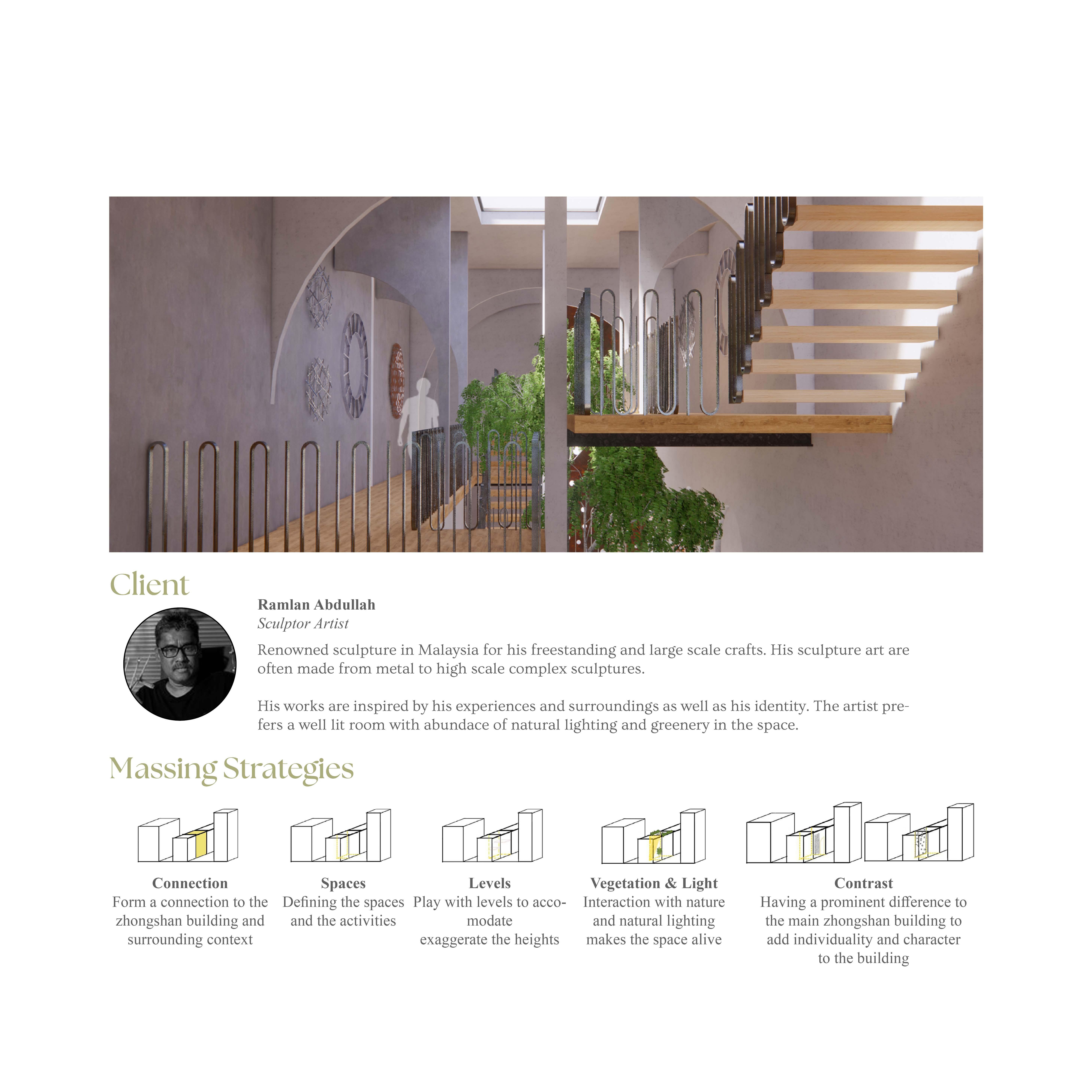



The floorplan of the gallery plays with solid and void. To further emphasize the Ramlan Abdullah’s art, the split levels are to indicate the complexity and the play of heights of his art.
The split levels accomodates the width of the building to which it emphasize the height of the space. The levels gives the option for the artist to dictate the flow of his gallery and art whilst optimising the views of the centre courtyard.
However, the public can access the building through the back of Zhongshan building and Jalan Tuba. It is created to indicate the journey of creation of art by the two-way alley.

