EDUCATION
2019 - 2023
SAVANNAH COLLEGE OF ART AND DESIGN
Bachelors of Art in Architecture
Savannah, Georgia School of the Building Arts
2018 - 2019
BARD COLLEGE AT SIMON’S ROCK
Foundation in Creative Thinking
Great Barrington, Massachusetts School of Liberal Arts
01 THE CRUX
THE CRUX WILL PROVIDE A FOUNDATION FOR GROWTH BY AND THROUGH DIGNIFIED PLACE-MAKING, RESULTING IN THE REVIVAL OF INDIVIDUALITY, CULTURE, AND COMMUNITY.
WHETHER ITS FOR ONE NIGHT, WEEK, MONTH, OR YEAR, PEOPLE NEED A PLACE TO CALL HOME, AND A HOME THAT SUPPORTS THEM.
BEING ABLE TO ACCOMMODATE ALL TYPES OF PEOPLE, IN ALL TYPES OF SITUATIONS IS IMPERATIVE TO BEING ABLE TO PROVIDE A HOME FOR THE UN-HOUSED.
STUDIO 404 PROJECT TYPE DATE




LOCATION
Prof. Daniel Brown Academic Work
Fall 2022
N Laura St, Jacksonville, FL 32202
BUILDINGS
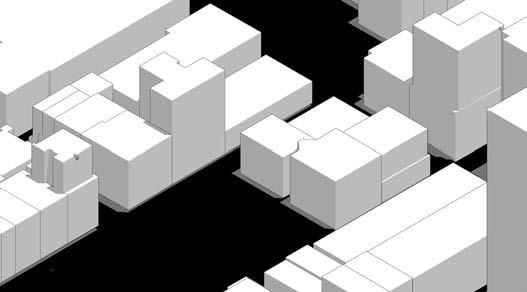



The site is located in downtown Jacksonville, Florida. This area is occupied by communing office workers 9-5 on the weekdays. Due to this, the downtown becomes a hub for the local unhoused population. Almost 50% of the structures in downtown are parking garages, and surface lots, and as such there is a significant lack of community within the downtown area.

ANGLE FOR SOLAR ACCESS
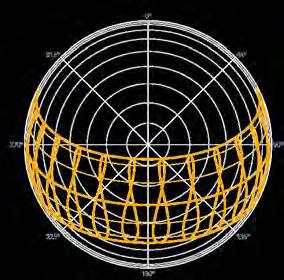
The site is surrounded with existing context. The L shaped plot provides a unique opportunity for public engagement with the 3 streets the site has access to. Laura St. on the west side of the lot is the main street for pedestrian access, whereas Adams st. and Forsyth St. are higher speed car lanes. Therefore, the corner of Adams and Laura becomes the most important engagement point with the pedestrian and vehicular access.
ENTRANCES + EXPERIENCE


URBAN FARMING INITIATIVE
In order to supplement food costs for the residents there is a large scale urban faming initiative which uses the exoskeleton to support vertical farming racks optimized for their sunlight access. The goal would be 80% of food served and sold on property would be directly from the building.





PROGRAMING
The program is organized by public vs private access. The lower levels invite public access and use by creating an internal courtyard with commercial space accessible. This courtyard becomes the central point in connecting the three towers of diverse dwelling units.
SOLAR + EGRESS + WATER
As the site receives high amounts of rainfall each season, it is feasible to incorporate a water collection and treatment system within the building. This will be crucial for cost, and will to supplement potable water in things like toilets, and irrigation systems.
CLASSROOMS
CLIMBING GYM
MAKER WORKSHOPS
BUILDING ADMIN
CAFE + DELI
BIKE SHOP
LOBBY + INTAKE
BODEGA
CO-WORKING


FORSYTH ST. GARDEN
The Forsyth St. entrance is composed of a terraced landscape that is planted to mimic a natural environment. Embedded within the landscape is a ramp that would allow ADA accessibility into the main courtyard.
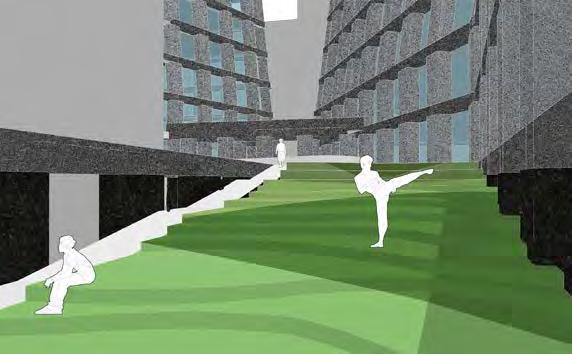

ADAMS ST. STAIR
The Adams St. entrance is a stairway embedded within a terraced hill. It invites people off the busy street and into nature. A courtyard and atrium garden are located at the top of the stair.
TEACHING KITCHEN
CLIMBING GYM
Off of the main courtyard there is the climbing gym. This gym incorporates an outdoor climbing component, inviting people to climb on the structure of the building, as well as a contemporary climbing gym on the interior.
STRUCTURE
With longevity, sustainability and adaptability in mind, the structure is designed to transform and accommodate all of the various current programmatic functions as well as potential future programs. The structural system itself is composed of three sections, the structural stone exoskeleton, CLT floor plates, and the interior glazing wall system. The stone would be sourced locally further reducing the carbon footprint of the construction. This would be compounded with the integration of sustainable systems within the structure.
INTERIOR GLAZING WALL
CLT BEAM 6 X 24
CLT FLOOR PANELS
CLT WALL PANELS
STONE EXOSKELETON
CLT FLOOR PANELS
STONE EXOSKELETON
CLT BEAM 6 X 24
CLT WALL PANELS
VERTICAL PLANTER SYSTEM
INTERIOR GLAZING WALL
STONE CONNECTION
The stone exoskeleton is a revolutionary approach to using stone. The inherent low carbon footprint, as well as the carbon sequestering properties of CLT timber construction make this structural system incredibly sustainable. It also has multiple building performance benefits; the exterior superstructure allows open interior floor plates, and the stone acts as a brise soleil cutting out the worst of the summer sun, thus reducing energy consumption. The use of the stone exoskeleton system has the potential to be a carbon negative building structure.


A VOID
STUDIO 225 PROJECT TYPE DATE LOCATION
Prof. Timothy Woods
Academic Work
Fall 2021
Imaginary Futuristic Metropolis
THE VOID IS A HOME FOR THOSE WHO SEE THROUGH ITS VEIL OF MISCONCEPTION.
THEIR SEARCH IS BEYOND OBJECTIVE ENVIRONMENT TOWARDS SUBJECTIVE EXPERIENCE.
DECONSTRUCTED BILLBOARDS ARE RECONSTRUCTED THOUGH PERSPECTIVE AND MOVEMENT.

THE VOID IS DEVOID OF CONSCIOUS, SUBCONSCIOUS, ENVIRONMENTAL OR SOCIETAL INFLUENCES.
OUR PERCEPTION MAKES THE VOID SOLID.
The project is centralized around its own perception and its reliance on the users’ perspective; an understanding of the whole, not simply as chaos, is achieved through the project only becoming completely visible from a singular perspective. The urban landscape plays a key role in disguising the form of the project, allowing the perspectivedependent form to only be visible to those who are looking more inquisitively.
The ecological impact of my design will be a netzero or net positive building, not requiring any gridded power or water, while also producing food for the client; the incorporation of a greenhouse, rain water collection and filtration, as wells as photovoltaics will allow this to occur.
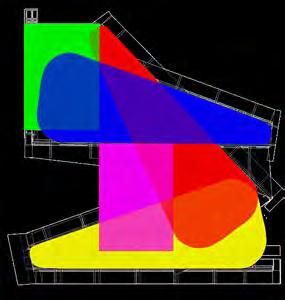
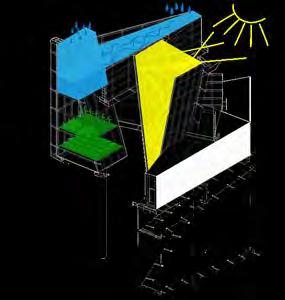
Achieved through manipulating the object (billboard) according to a human perspective, thus producing an objective environment that isolates spatial experience from human perception of conscious, subconscious, environmental, or societal influences. The project uses the quality of the object (billboard) itself as the foundational organizational and spatial influence.


VOID ORGANIZATION





GREEN ROOM


This billboard organization is specialized for the growth of edible plants to sustain the occupant of the void. The top of the space is utilized as a cistern to water the plants and supply the void with water.
BLUE ROOM

This billboard organization is specialized for relaxation and sleep. Nothing besides inflatable mattresses would be provided to comment on the minimalism of the experience.
RED AND PINK ROOM YELLOW ROOM
The pink billboard acts as a vertical circulation shaft that is filled with tubular netting that forces people to feel devalued within the form of space by creating circulation that is difficult to traverse.


This billboard is the entry and also is only furnished with temporary and inflatable fixtures inside the limitless colorful space. This shifts the way people view, think critically about, and interact with their surroundings.

VOID ELEVATION

NETWORK
STUDIO 302 PROJECT TYPE DATE LOCATION
THIS DEDICATED RESEARCH AND RESTORATION CENTER WILL MONITOR AND CONSERVE THE COASTAL WETLAND, AS RISING SEA LEVELS CAUSED BY GLOBAL CLIMATE CHANGE, THREATEN THE ERASURE OF COASTAL WETLAND MARSHES. THIS CENTER WOULD AIM TO BENEFIT THE WHOLE SURROUNDING ECOSYSTEM, AND BECOME A HUB FOR COMMUNITY ENGAGEMENT, EDUCATION, AND AWARENESS OF THE SURROUNDING ENVIRONMENT.

Academic Work
Winter 2022
Thunderbolt, GA 31404
The concept behind the design of the wetland exploration network is the interconnection between opposing axes: both vertical and horizontal. The marsh is a vast horizontal plane that creates a horizon and focal point for the site; though, when viewed in section the landscape becomes composed of many vertical layers. This interconnection of the horizontal and vertical when applied from a design standpoint reveals a structure and plan that are directly linked to one another as well as to the site. The phrase ”as above, so below” encapsulates this idea of the parallels and interrelation between the axes of design: the horizontal vs. vertical, the water vs. sky, the man made vs. nature, etc.








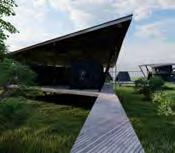

The environment is central to the project and seeks to become symbiotic with its surroundings while minimizing long-term impact on the immediate ecosystem by aiming to be reversible when the structure is no longer needed. The structure is modular, and there are sustainable components that adjust to the needs of the facility. The main focus of the research, events, and education occurring in the center directly connects and interacts with the immediate environmental context. Protecting, preserving, and enjoying the coastal wetland is the #1 goal of the center, from its construction to demolition, and everything in between.

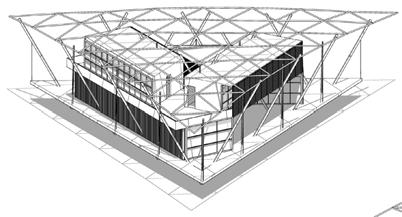
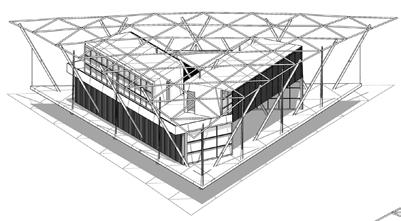

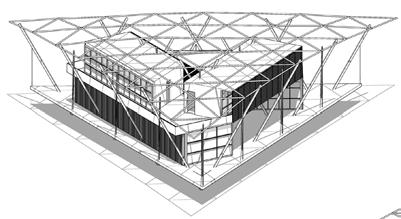
photo-voltaic panels


low-e windows





daylight apertures ventilation
solar water heating tubes
HOT AIR VENTILATION

THICK INSULATION
INTERIOR FACADE
EXTERIOR FACADE
LOW E GLASS PANE
STEEL STRUCTURE


COLD AIR INTAKE
overhead shading
facade shading
RENDEZVOUS
STUDIO 301 PROJECT TYPE DATE LOCATION
Prof. Maggie McManus
Academic Work
Fall 2021
645 E Broughton St, Savannah, GA 31401
THE RENDEZVOUS IS A COLLECTIVE COMMUNITY GATHERING SPACE THAT PROMOTES CREATIVITY AND CPNNECTION TO NATURE. THE USE OF A VARIETY OF ABOVE GROUND AND BELOW GROUND ELEMENTS CREATES MANY UNIQUE GATHERING SPACES THAT ARE DESIGNED TO PROVIDE VARIOUS SPATIAL EXPERIENCES.


THE RENDEZVOUS INTRODUCES A COMMUNITY CENTER TO THE DOWNTOWN SAVANNAH AREA THAT PRIORITIZES THE WELLNESS AND CREATIVITY OF THE LOCAL COMMUNITY.
Map of Savannah Ga, highlighting wellness areas, density, and green space in the immediate vicinity of the site.
The site is located close to the main street, but is less developed, with few businesses or attractions in the immediate surroundings. This influences the programming that went into the buildings in order to attract more business and people to the community center.

The complex operates in a variety of ways to create changing environments ranging from education, entertainment, and non-transactional public spaces that invite anyone to exist within the gathering areas. Composed of two distinct sections that are divided by the horizontal datum of the ground plane, the center offers free public gathering space, as well as commercial and educational spaces. The goal of the center is to bring people together and provide a place for connection, wellness, and most importantly, growth.


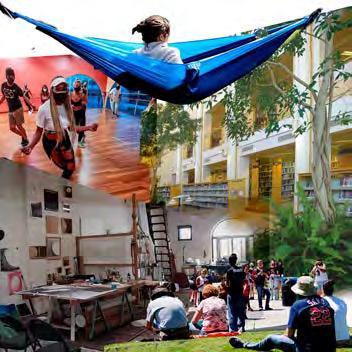

The collective community gathering space is composed of an above ground portion and a subterranean section. The overlying grid serves to connect the two levels though the piercing columns and two atrium spaces that bring light and nature to the bottom levels.
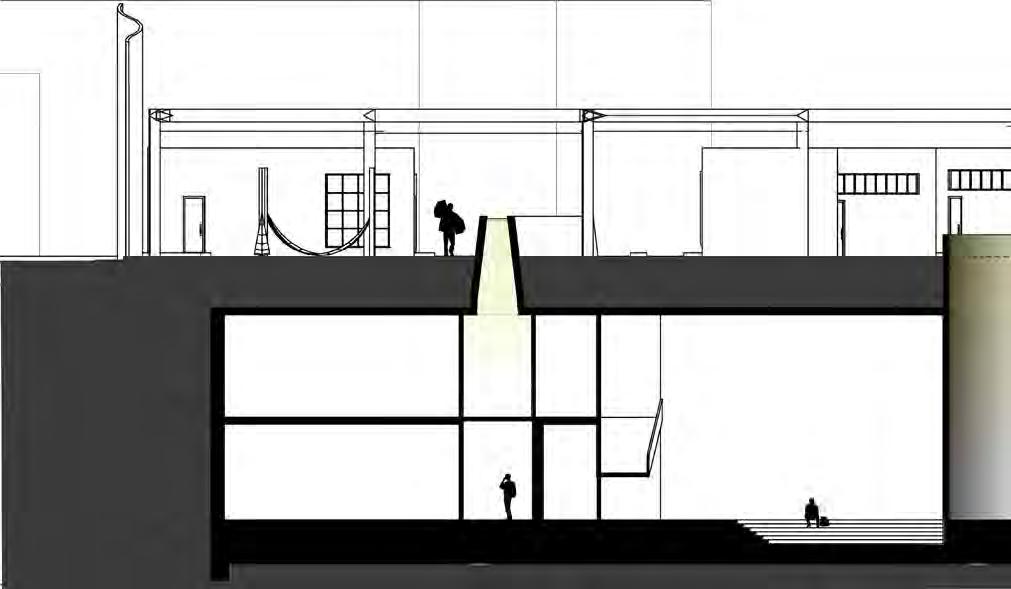
The top level is a series of small buildings interspersed with natural planting that provide indoor and outdoor gathering spaces, maker spaces, as well as individual studios. The below ground portion is centered around education and introspection, offering artistic teaching facilities as well as gathering spaces that create a more sheltered experience. The variety in spaces creates the opportunity for anyone to find a suitable environment for the task at hand.
ENTRANCE OPEN GATHERING SPACE
INSIDE GATHERING SPACE
TEACHING STUDIOS

INDIVIDUAL STUDIOS
MAKER SPACE OFFICES
BATHROOMS
JONES LIGHT
STUDIO 224
PROJECT TYPE
DATE
LOCATION
 Prof. Scott Singeisen
Prof. Scott Singeisen
Academic Work
Winter 2020
Jones Island, SC 29927
THE JONES LIGHT IS MORE THAN JUST A LIGHTHOUSE, IT IS THE REPRESENTATION OF EXPERIENTIAL TIME WITHIN THE CONTEXT OF JONES ISLAND’S SHIFTING CYCLES. JONES ISLAND DAY BEACON HAD BEEN A GUIDING POINT FOR MANY BOATS NAVIGATING THEIR WAY UP THE SAVANNAH RIVER, ALTHOUGH NOW THERE IS NOTHING LEFT TO SYMBOLIZE THIS FUNCTION.

THE JONES LIGHT AIMS TO ILLUMINATE THIS HISTORY THROUGH THE USE OF PROJECTED SHADOW, TRANSLUCENCY, TRANSPARENCY, AND TYPOLOGICAL INFLUENCES, THE RESULTS OF WHICH CREATE A CURATED PHYSICAL REPRESENTATION OF NON-LINEAR TIME AS SEEN THROUGH THE LENS OF THE JONES ISLAND DAY BEACON.
The materiality used throughout the structure consists of multiple layers that shift and distort the light emanating from the interior. This is symbolic to the reflectiveness of time and space, and becomes an analogy to the nonlinearity for time itself.
The shifting cycles of Jones Island form a pattern echoing the tides that change its shores. Visitors are unaware of the history embedded in the site, as the waves of time washed away the presence of a previous light house on the island.


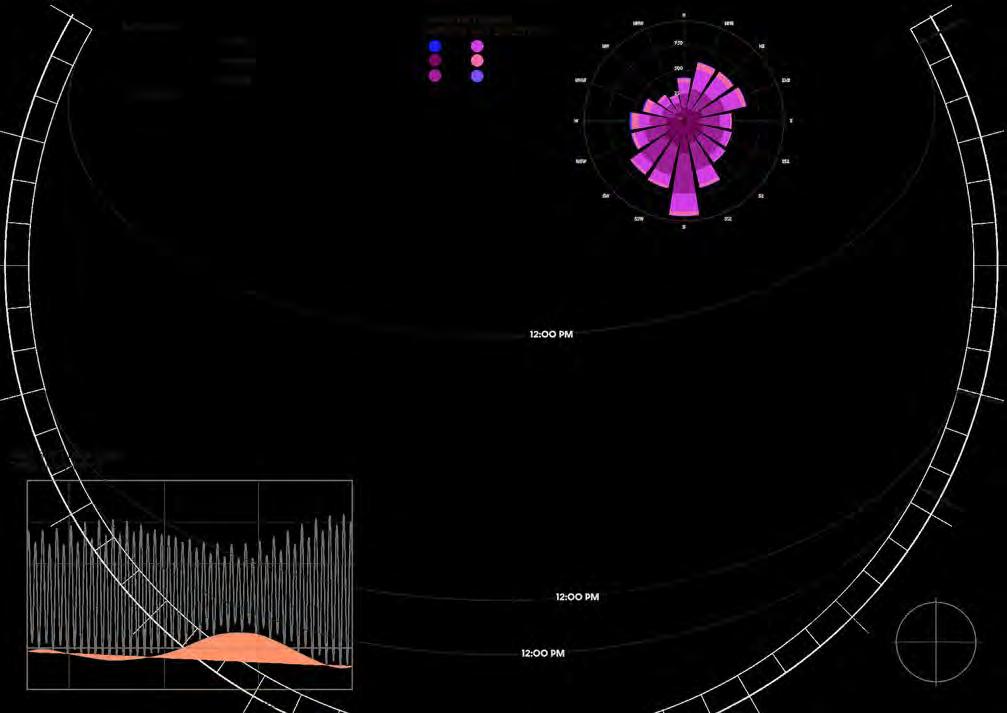




NUCLEUS 06


STUDIO 303 PROJECT TYPE DATE LOCATION
Prof. Hsu Jen Huang
Academic Work
Spring 2022
Downey Lake, CA 96148
THE NUCLEUS PRESENTS AN INNOVATIVE NEW WAY OF INHABITING THE NATURAL ENVIRONMENT, A NEW BEGINNING. INSPIRED BY THE FUTURISTIC ARCHITECTURE OF THE FILM, HOWELS MOVING CASTLE, THE NUCLEUS EXPLORES HOW BIOMETRICALLY DESIGNED STRUCTURES AND HABITATS CAN LEVERAGE THEIR CLIMATE AND NEW TECHNOLOGIES TO CREATE AN ENTIRELY SUSTAINABLE AND SELF SUFFICIENT COMMUNITY.
THE NUCLEUS BECOMES AN OASIS... A SHELTER FOR AN UNCERTAIN FUTURE.

Embedded within a isolated floating structure are three spheres. Each holding a unique function and service to the community within. There is the largest sphere which is a fully functional biosphere producing food, and the keeping of livestock within the structure. The living sphere is where all the storage, work, education, and communal activities would be centered. The Smallest sphere is for the habitation pods. Attached along a central column, the pods vary in size to accommodate different family or partner living situations. The circulation between these pods is constructed of suspended netting that forces movement and exercise to traverse the space between spheres. These three spaces are held within a structural system that is composed on many different layers to achieve a fully self sustaining, living, floating building.

FLOTATION

Large balloons filled with gas get heated by the sun, and allow the structure to float along, like a vagabond in the wind.
The spheres are made of 9v geodesic sphere that provides the framework for the balloons to attach to, and the gimball system to hang from.
The concentric circles make up a gyroscopic gimball system that ensures the 3 habitation spheres remain level while the complex is in motion.

STRUCTURE BALANCE HABITATION
There are three main living spheres suspended from an outer framework and are connected though nets that circulate through the three spheres.
This structure, though impossible to imagine existing with the technology available today, looks to the future to ponder what may be possible to construct, and what may be necessary to survive. The entire system functions off the external factors of the sun, the wind, and the latent water in the air. It utilizes these renewable natural resourses we have available to their fullest potential by creating symbiotic systems. There by creating sustainable, habitable space for a large scale community that is not tethered to the ground, but rather to the sky. The concept behind this floating oasis is one of rebirth and survival. What might we have to do to ensure our existence once the surface of the earth is no longer inhabitable, or is too unpredictable to foster a grounded civilization?
This is showing the large scale aquaponic, permaculture grading system that is housed within the biosphere. It uses the fish to fertilize the plants, and the plants to filter the water.
NAR RATORIUM
STUDIO 223 PROJECT TYPE DATE LOCATION

Prof. Scott Singeisen Academic Work Fall 2020 Savannah, GA 31401
THE NARRATORIUM IS A PROJECT BASED ON THE WAY SOUND AND EXPERIANCE ARE IMPLEMETED WHITHIN ARCHITECTURE AND THE CREATION OF SPACE. THE PROJECT INCOORPERATED A SET LIST OF BUILDING BLOCKS THAT COULD BE USED TO DESIGN THE BUILDING.
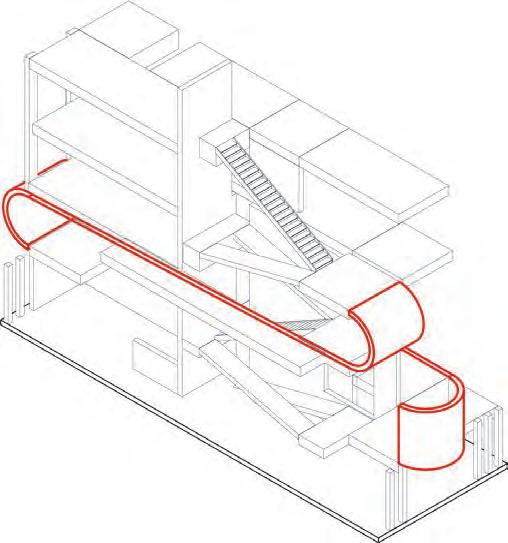

THE THEME IS THE EXPLORATION OF MUSIC THROUGH STRUCTURAL EXPERIENCE; THIS IS ACHIEVED THROUGH THE USE OF MUSICAL SEQUENCING ELEMENTS REPRESENTED AS STRUCTURAL ELEMENTS, THE RESULTS OF WHICH CREATE A MULTIPLICITY OF COMPOSED SPACES, LEVELS, AND CIRCULATION ELEMENTS.

FURNITURE

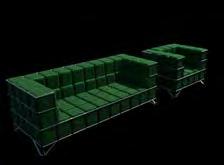


THE PROMPT FOR THIS PROJECT WAS TO CREATE A MATCHING ARMCHAIR AND SOFA FOR A SPECIFIC BRAND. I CHOSE THE AN ITALIAN FURNITURE BRAND BY THE NAME ZANNOTA THAT WORKS WITH UNIQUE SHAPES AND MATERIALITY TO CREATE ONE OF A KIND HIGH END LUXURY FURNITURE PIECES.
FURN 200 + 201
PROJECT TYPE DATE LOCATION



Prof. Heisler + Prof. Spector
Academic Work
Winter 2021 + Winter 2022
Savannah, GA 31401
INFLATABLE
APERTURE
THE PROMPT FOR THIS PROJECT WAS TO CREATE A SIGNATURE OUTDOOR PIECE OF FURNITURE FOR THE BRAND BROWN JORDAN. THE SIGNATURE FIRE TABLE IS DESIGNED WITH A SHUTTER MECHANISM TO OPEN AND CLOSE THE FIRE ARE MAKING IT A MULTIFUNCTIONAL AND EXPERIMENTAL PIECE OF OUTDOOR FURNITURE

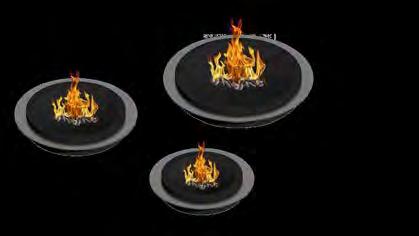
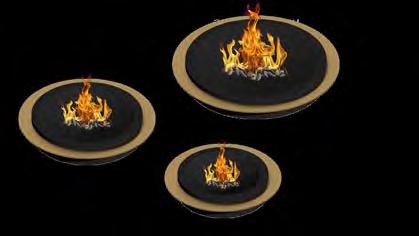
THE PROMPT FOR THIS PROJECT WAS TO FIRST CREATE A TABLE LEG USING TO TOOLS AND TECHNIQUES LEARNED IN THE WOODS SHOP. THROUGHOUT THE CLASS WE DEVELOPED OUR TABLE LEGS INTO A FULL SIDE TABLE, AND CREATED THE TABLE BY HAND IN THE SHOP. MY CONCEPT WAS TYING TO PHYSICALLY REPRESENT THE GRAVITATIONAL FORCES BEING APPLIED TO THE TABLE WITH GRAPHIC ARROWS DEPICTING FORCE. THE BOLD YET ELEGANT TABLE IS EVOCATIVE AND
FIRST SKETCH OF TABLE LEGS
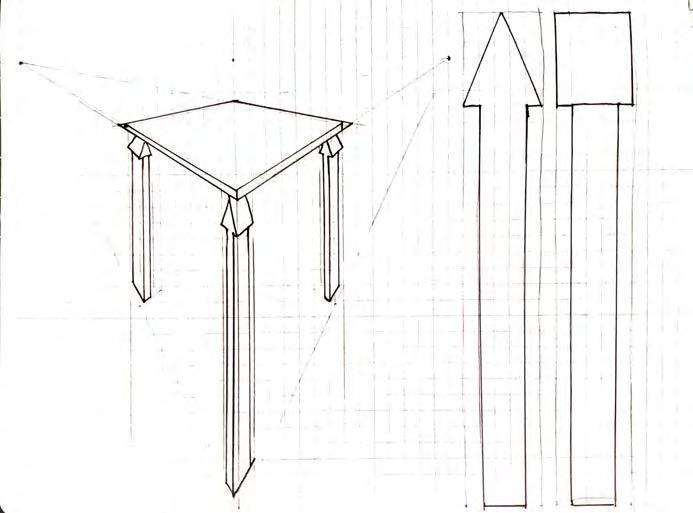

FIRST SKETCH OF TABLE APRON


Zoe.A.holiDAy@gmAil.com www.ZoeholiDAy.com
EDUCATION
BACHELORS OF FINE ART IN ARCHITECTURE
EXPECTED GRADUATION - JUNE 2023
Savannah College of Art and Design (SCAD)
School of the Building Arts
Savannah, Georgia
FOUNDATION IN CREATIVE THINKING
SEPTEMBER 2018 - MAY 2019
Bard College at Simon’s Rock
School of Liberal Arts
Great Barrington, Massachusetts
EXPERIENCE
Faulkner Architects- Internship
summer 2019 +
Managed the competition schedule and researched new competition opportunities for the firm collaboratively on an Excel Sheet
AWARDS
GPA - 4.0
SCAD Deans List - 2019 - 23
BCSR Deans List - 2018 - 19
SCAD Scholarship
SOFTWARE
winter 2020
Created presentation graphics for client meetings and design presentations utilizing Auto CAD and Illustrator
• Took Notes during engineering constant meetings, and client calls with vendors
Monitored progress on built projects though site visits and building inspections
• Adapted construction documents for digital publication and competition entry
Savannah Yacht Club - Dock Hand
3
| 2022
Provided the highest level of customer service to yacht club members with a smile
• Operated heavy machinery including the a hoist and tractor to facilitate the movement of boats in and out pf the water
• Maintained cleanliness of grounds and docks though trash and daily walkthroughs
• Facilitated distribution of Ice Gasoline, and Beer for the Members convenience. Coordinate with maintenance and sailing teams to ensue highest level of service for members and collaboration throughout the Yacht Club grounds
Hansen Management - Lifeguard + Pier Attendant
• Ensured compliance with pool policies and procedures
Monitored patrons while swimming to ensure their safety in case of emergency
• Ferried of guests to and from their boats in the buoy field
• Preformed regular safety checks and monitored facility systems
Resolved patron issues and complaints regarding pier and pool procedures
• Maintained safe use and enjoyment of the pier and docking areas
• Established a community atmosphere though exceptional customer service
Mellow Mushroom - Host
• Maintained cleanliness and organization of establishment
Managed servers rotations and accurately sat tables
• Coordinated guests on a wait list, reservations, and bar guests
Bussed dishes and menus while also cleaning tables consistently
Worked collaboratively with other hosts, servers, cashiers, and bartenders
• Operated POS systems for to-go orders and table assignments
Revit Auto CAD Photoshop Illustrator
In Design
Sketch Up V-Ray Lumion
SKILLS
3D Modelling
Hand Drafting
Rendering
Sketching
Brand Identity
Graphic Design
Furniture Design
Design Development
Professional
Observant + Focused
Quick Learner
Collaborative Leader
Inquisitive + Innovative
Time Management
Design + Detail Oriented
Customer Service
Project Management
Englishprimary language native speaker
Spanishbilingual education K-8
AP Spanish Fluency - 4/5
STATEMENT OF PURPOSE
I believe that architects will be instrumental in improving our future. Architecture, and the entire building industry, have put many of the systems in place that are amplifying the climate crisis the earth is facing. Architects now have the ability to incite positive change by implementing and designing with sustainability, longevity, and the well-being of the earth in mind. The choices we make as architects, from the largest scale of urbanism to the tiny joinery details, have the ability to make a profound impact on our future.
A focus on community, sustainability, and creative conceptual solutions have been staples in the way I solve the complex problems inherent in any architectural project. My non-linear and innovative way of approaching problems leads to unconventional and creative solutions, pushing the boundaries of architecture. These core concepts of sustainability, resilience, and ingenuity drive my design philosophy. I believe I have much to contribute to the ongoing architectural dialogue concerning the continued development of architecture as both an art and a practice. I want to continue my studies at SCAD so that I can continue to learn more from the faculty and develop the skills I have acquired over the past 4 years. When I graduate, I don’t know what the future will hold for me (or the planet), but I can count on wanting to design impactful solutions wherever I go. I am constantly curious and thinking about the world, my place in it, and how I can impact the most positive change.
