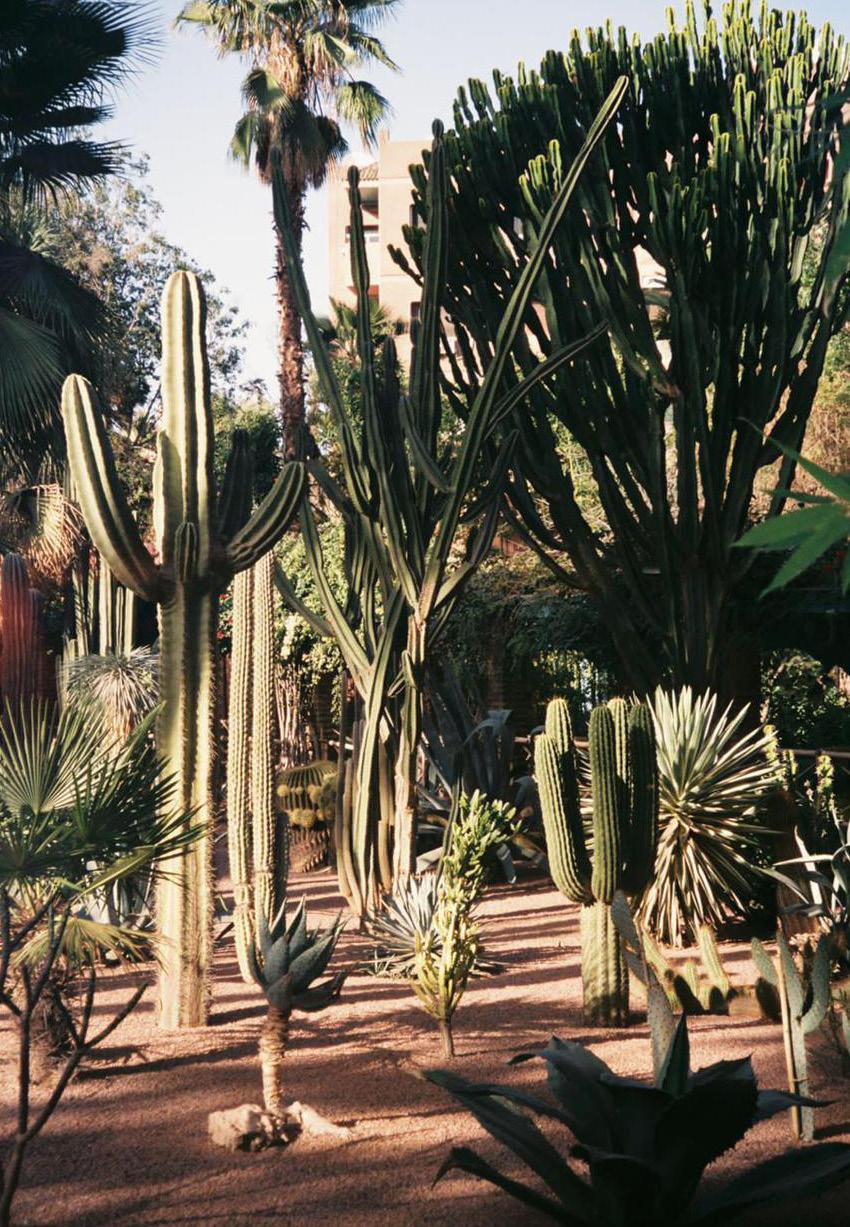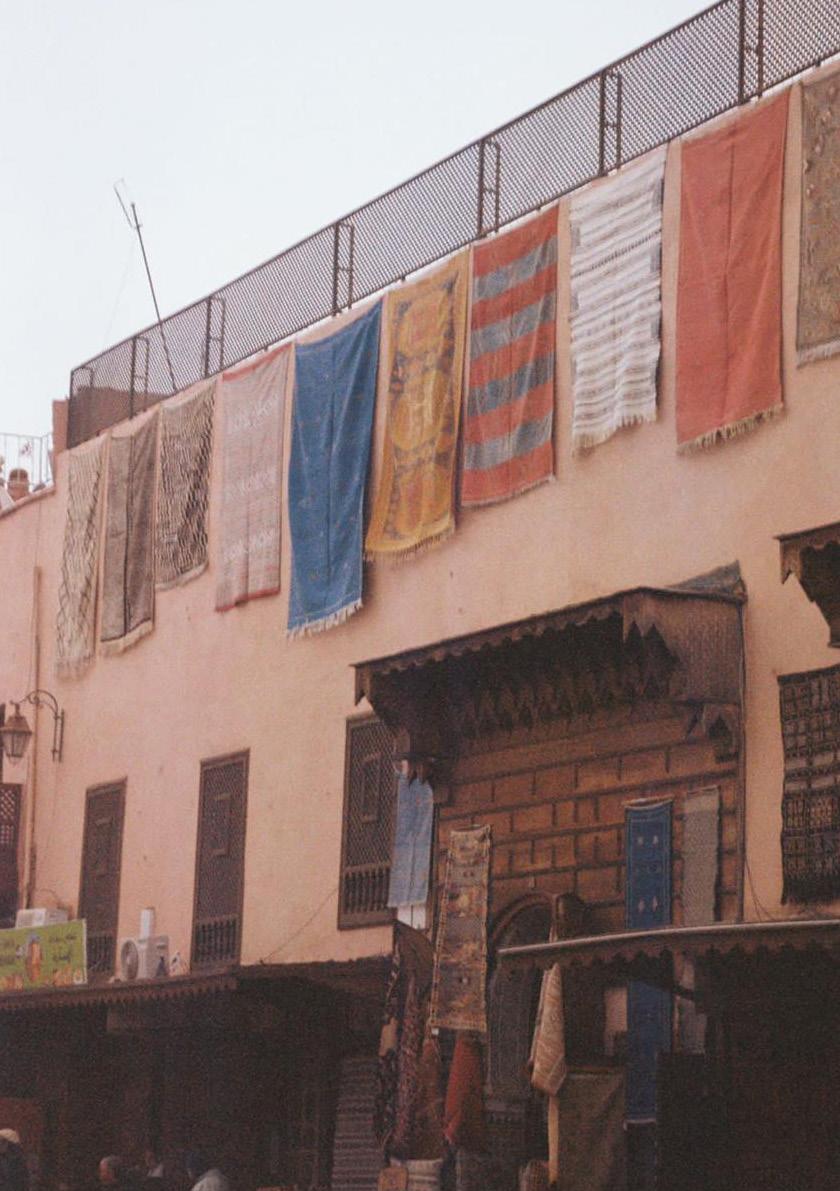PORTFOLIO
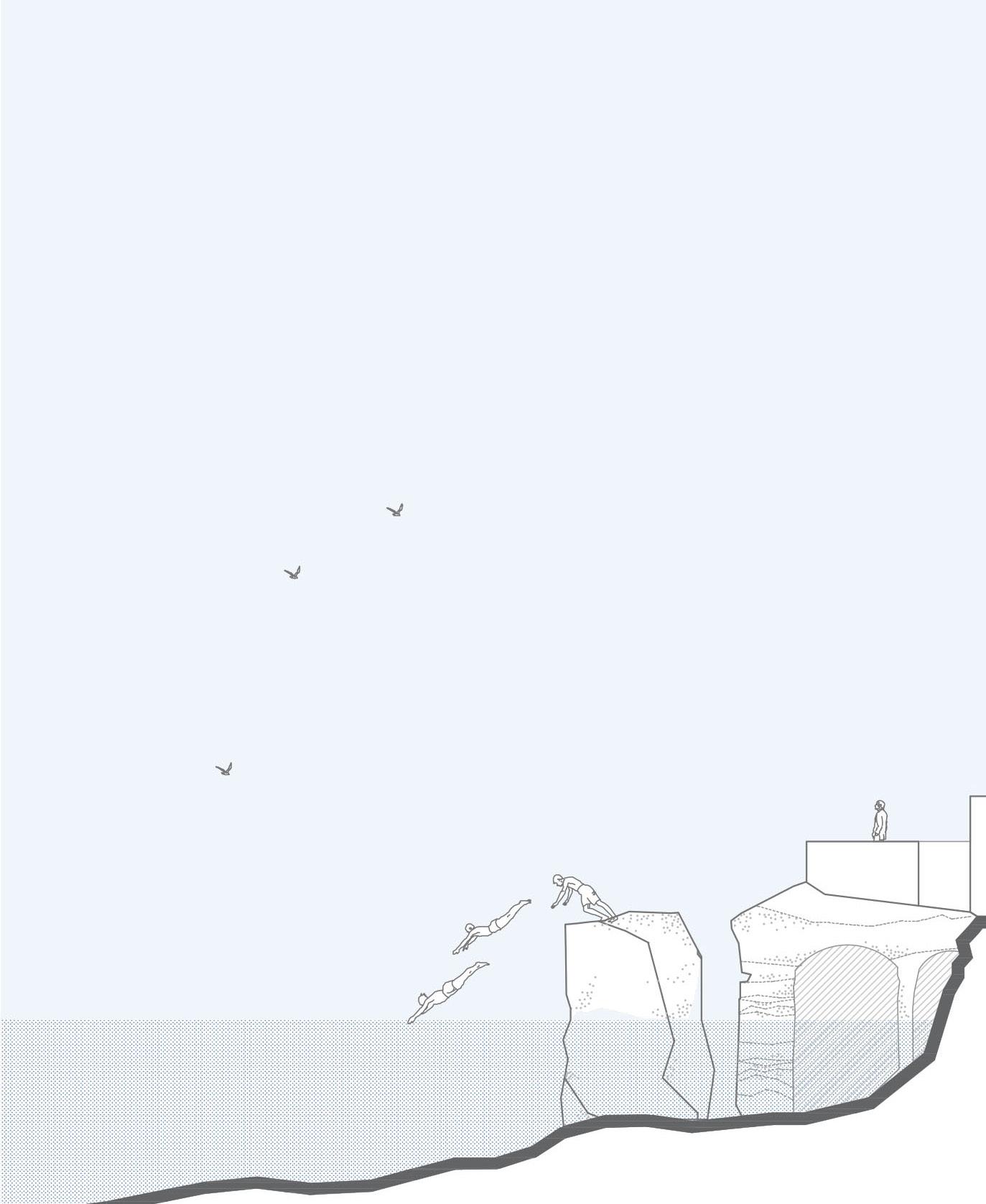
Cyrine Zarrouk
Junior Architect


Cyrine Zarrouk
Junior Architect
Junior architect
Tunis, Tunisia
E-mail : zarroukcyrine@gmail.com
Phone number : +(216) 26 299 166
COMPETENCES
Hard skills
Autodesk Revit AutoCad Sketchup Lumion
Adobe Photoshop
Adobe Illustrator
Adobe InDesign
Languages
Adobe Premiere Pro French Arabic English
2023 l ALEAOLEA Architecture and landscape
February 2023 - December 2023
. Participating in various projects, including urban planning, landscaping, renovation, and rehabilitation.
. Responsible for managing and assisting projects across different phases, ensuring their progress and compliance with established specifications.
. Creating digital models.
. Site visits.
2022 l Oussema Natour Architecture
July 2021 - August 2021
. Participation in architectural project design.
. Creation of digital models.
2019 l Achraf Ben Khelifa Rostom
June 2019 - July 2019
. Assistance and design using the digital tool AutoCAD on architectural projects
. Participation in the preparation of a building permit application and site visit
2024 l Diplôme National d’Architecte, Université Polytechnique Ibn Khaldoun, Tunis
2017 - 2024
2017 l Bachelor’s degree in Technical Science Highschool Carthage Présidence
2017
Workshop with l’Association Tunisienne des Arts Visuels à Djerba
2022
Situation : Mahdia, Tunisia
Type of intervention: Rehabilitation
Type: Professional / Internship
Supervisor: Nawel Laroui, ALEAOLEA
The café Sidi Salem, also known as ‘La Grotte,’ is an iconic location in the city of Mahdia, in eastern Tunisia. Its location by the sea offers a picturesque Mediterranean landscape, and its proximity to the medina, historical monuments, and the famous marine cemetery make this establishment a must-visit for city visitors.
Over the years, its condition has deteriorated, and the café has undergone haphazard modifications, causing safety issues for visitors.
Our intervention within ALEAOLEA aimed to rehabilitate this café while preserving its authenticity and respecting its context and environment. The main focus was on reorganizing the stairs, a characteristic element of the café, as well as redesigning certain covered areas of the establishment.
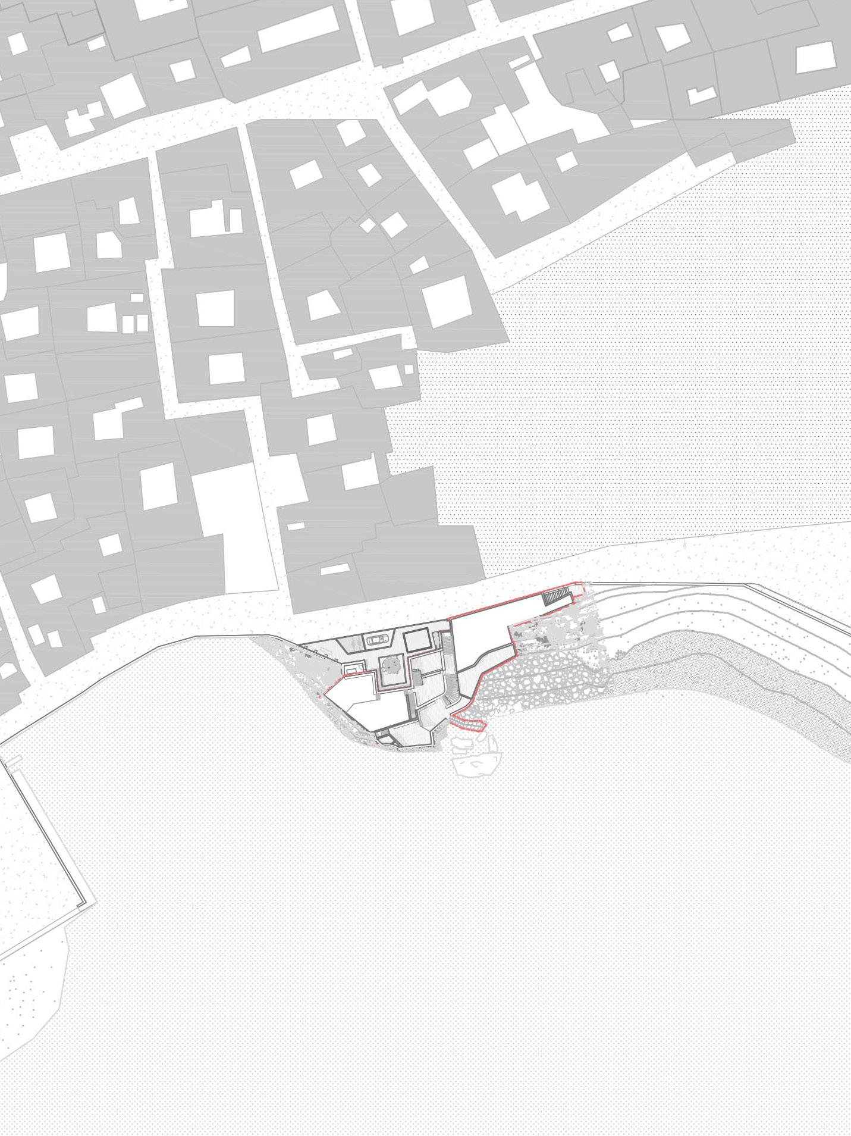
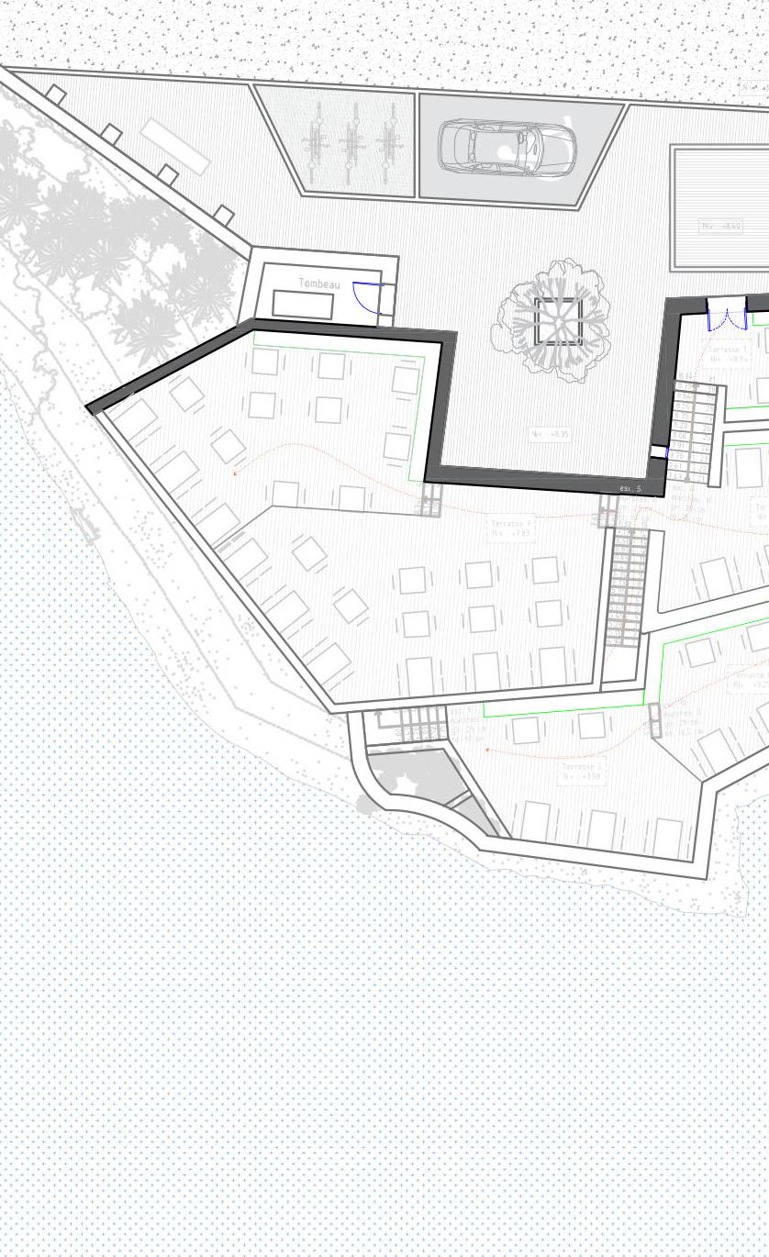
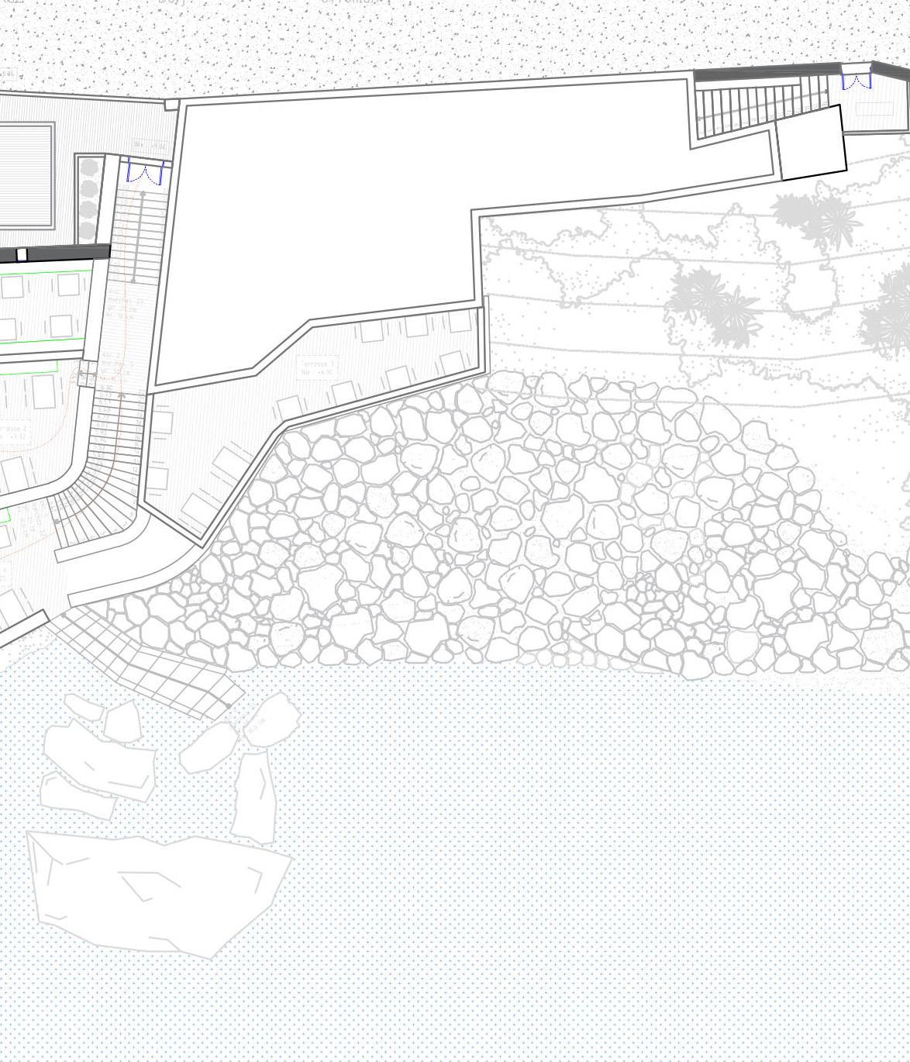


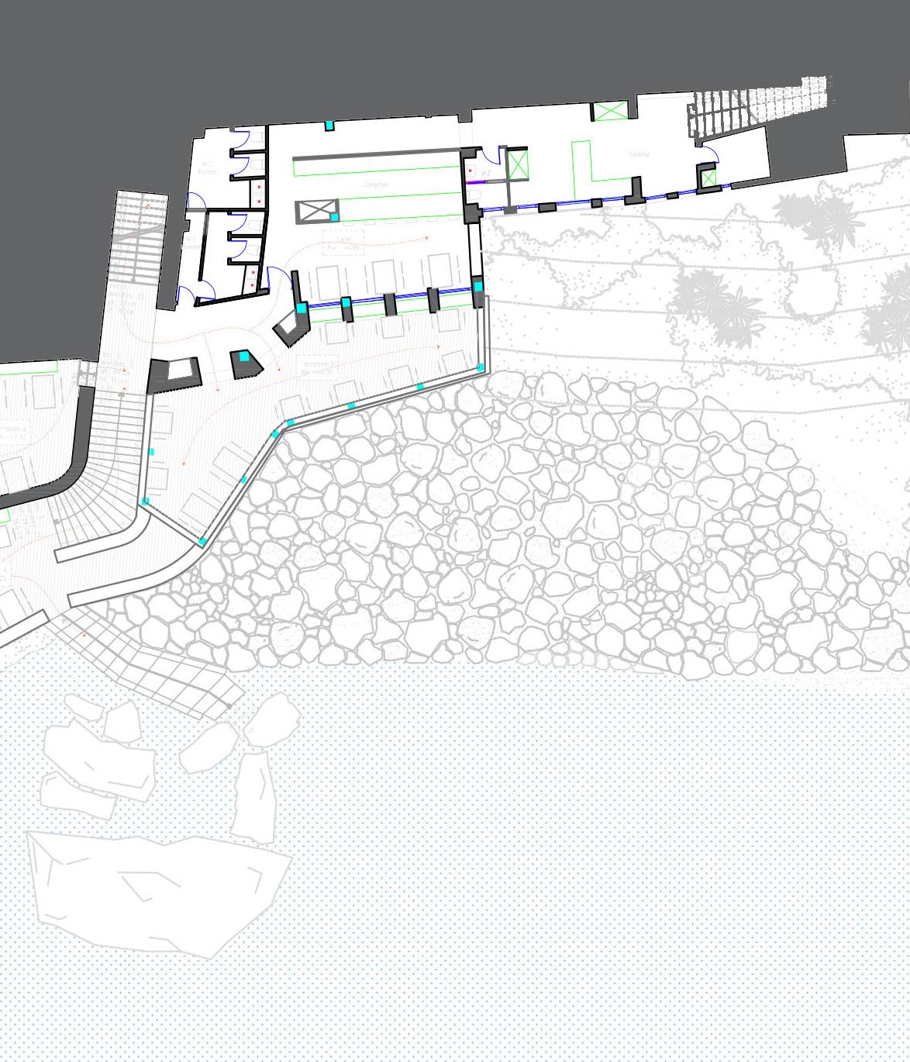

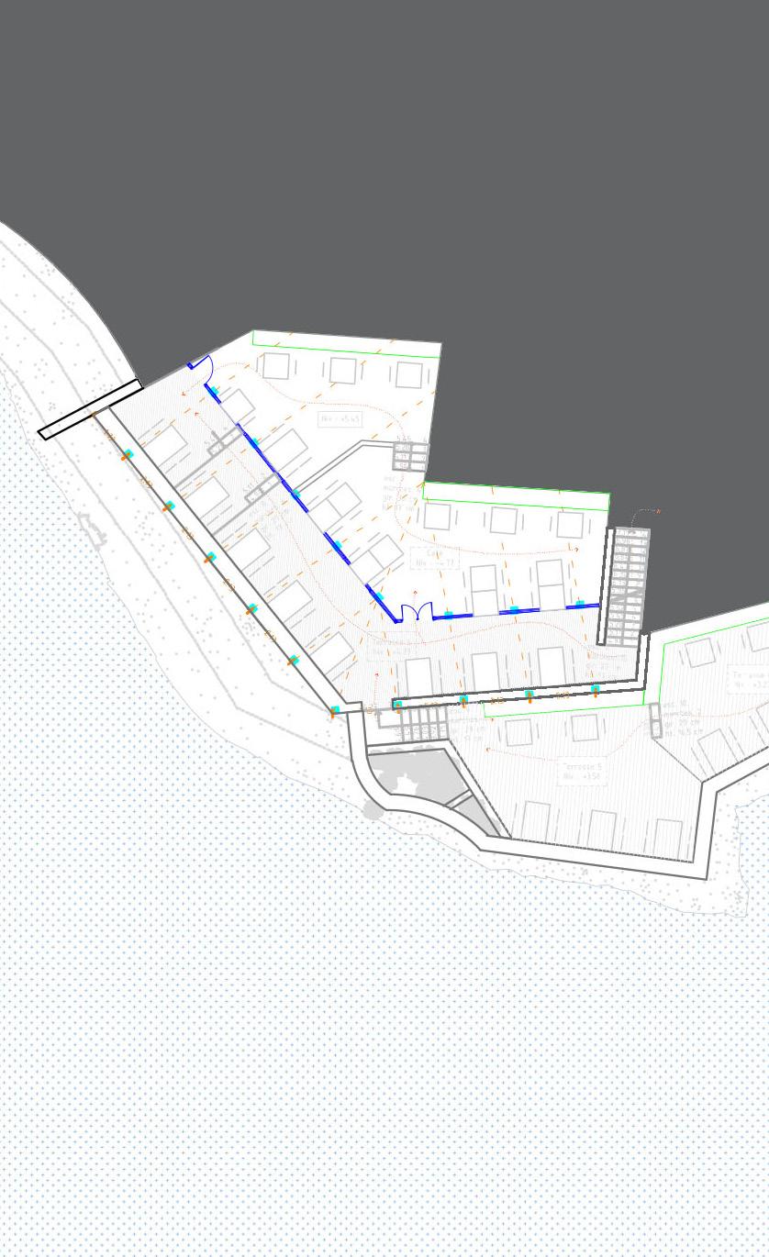
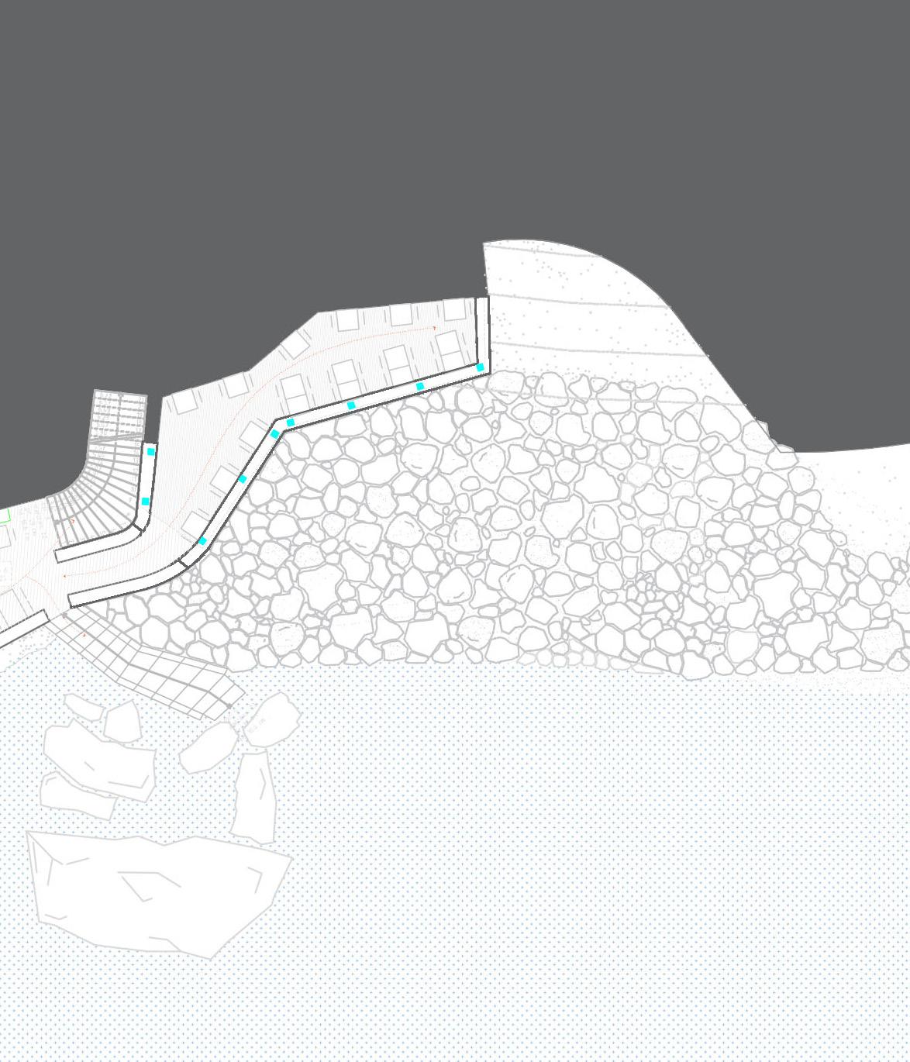

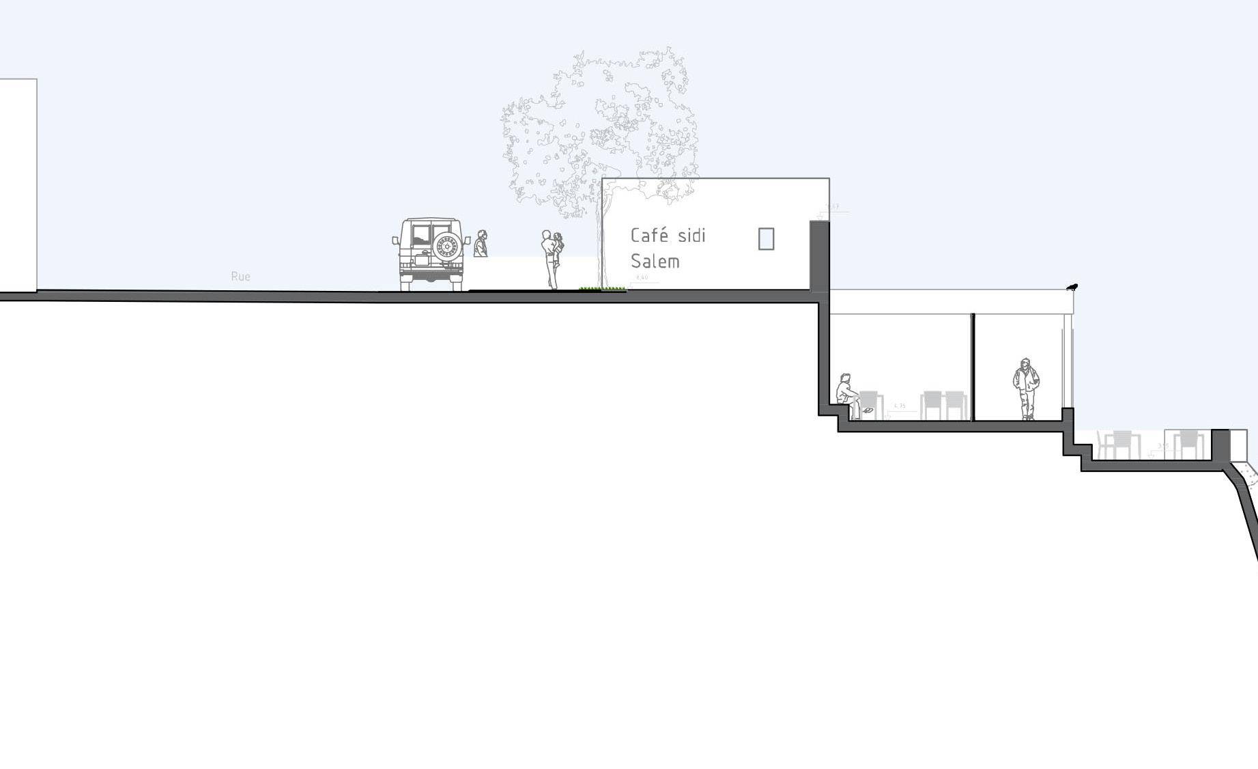
1:150
Section A-A
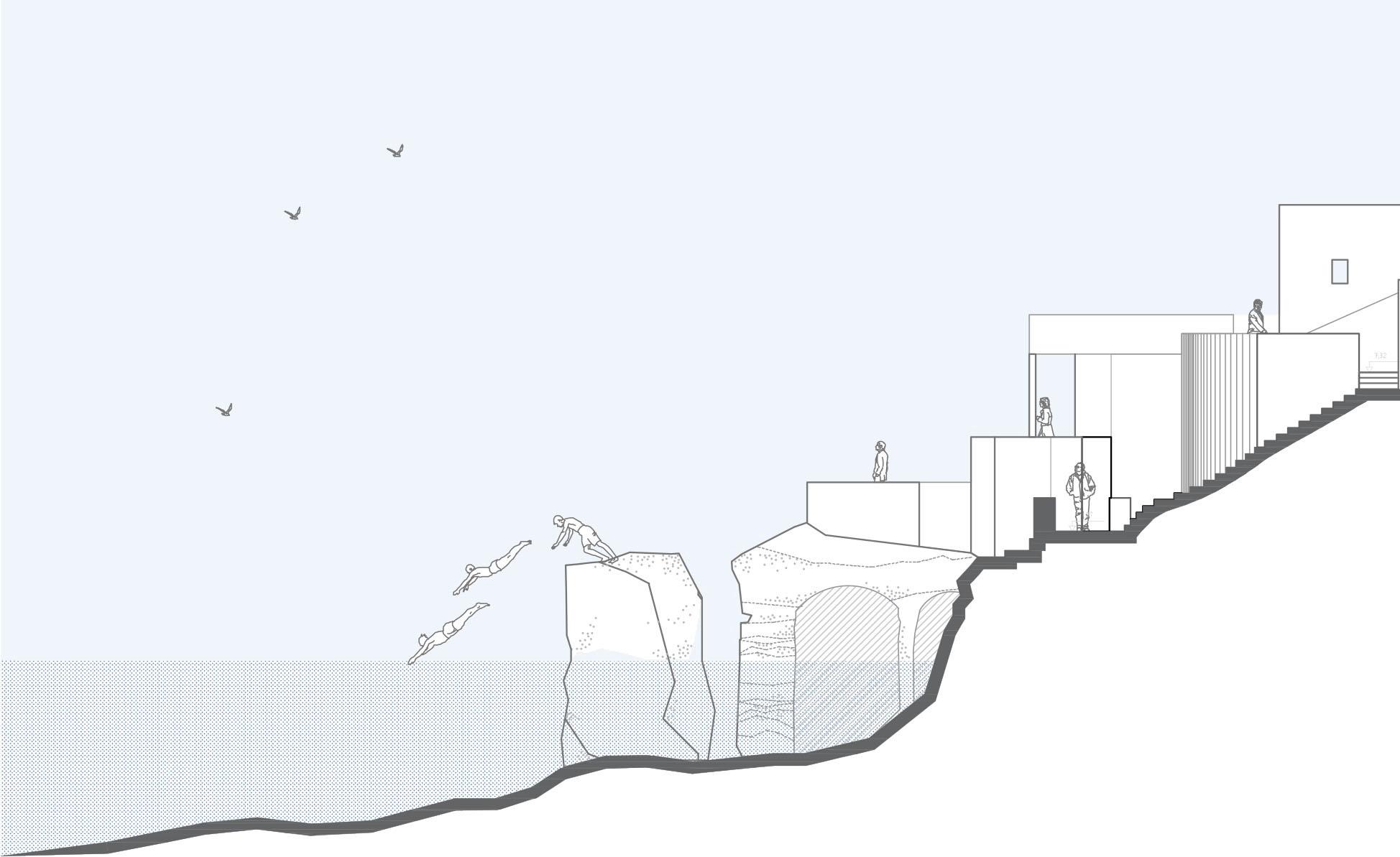
1:150
Section B-B

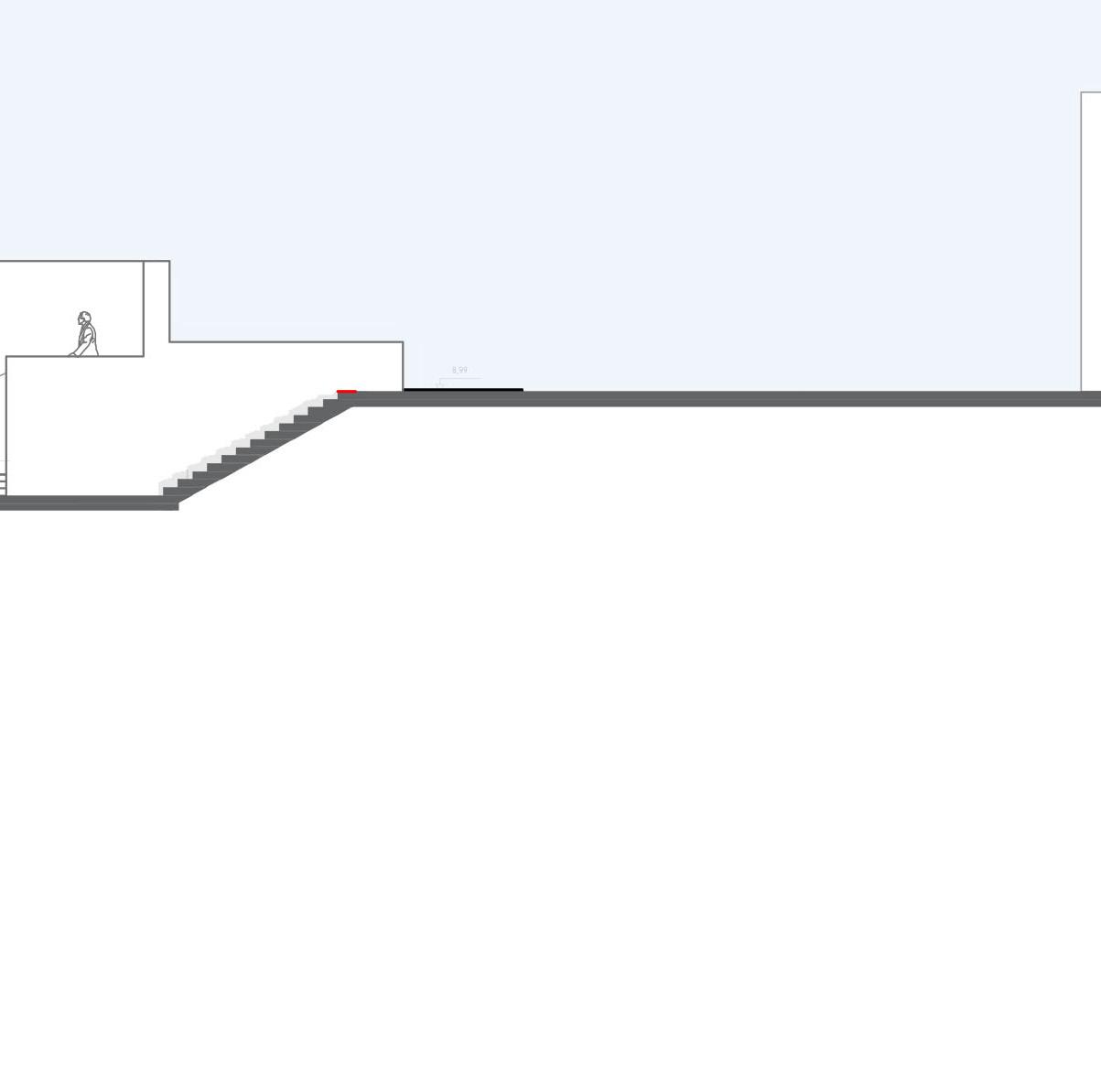
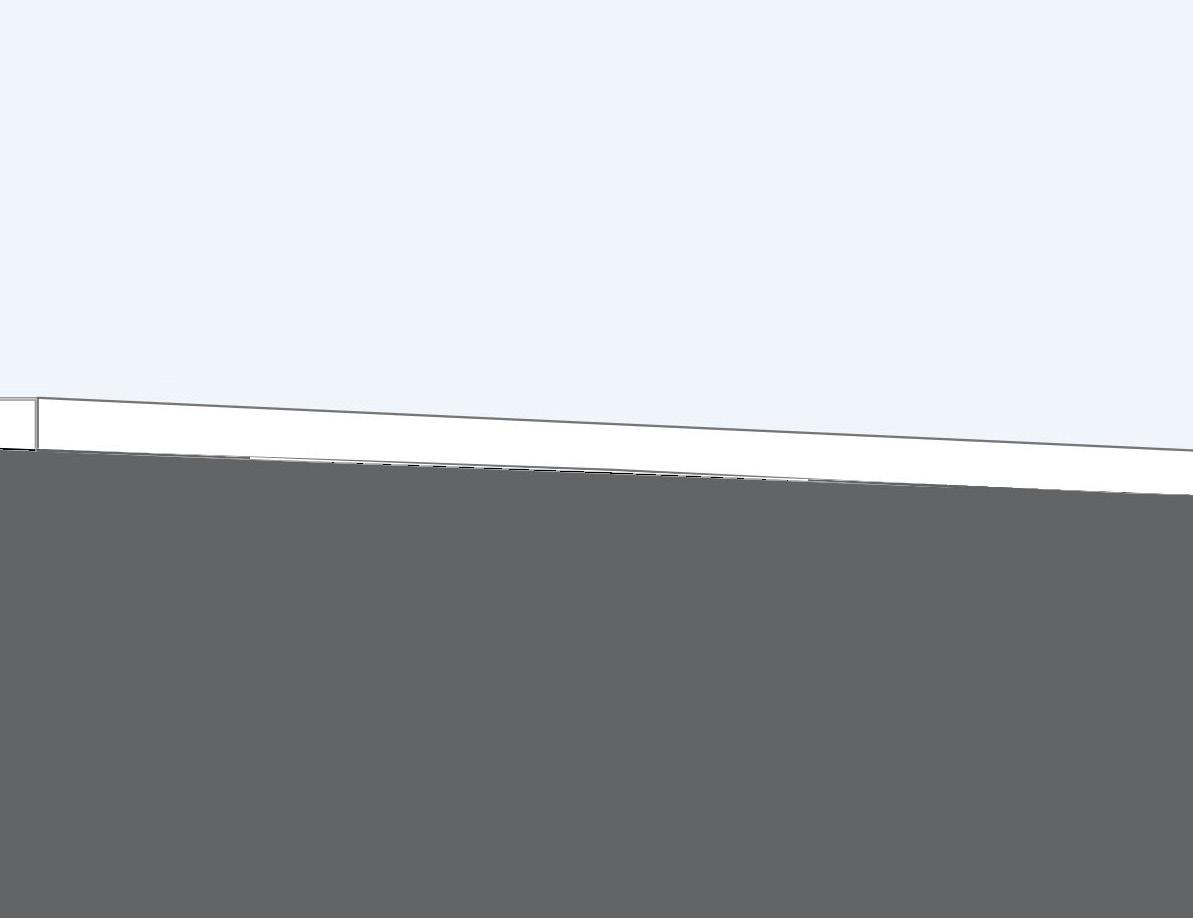
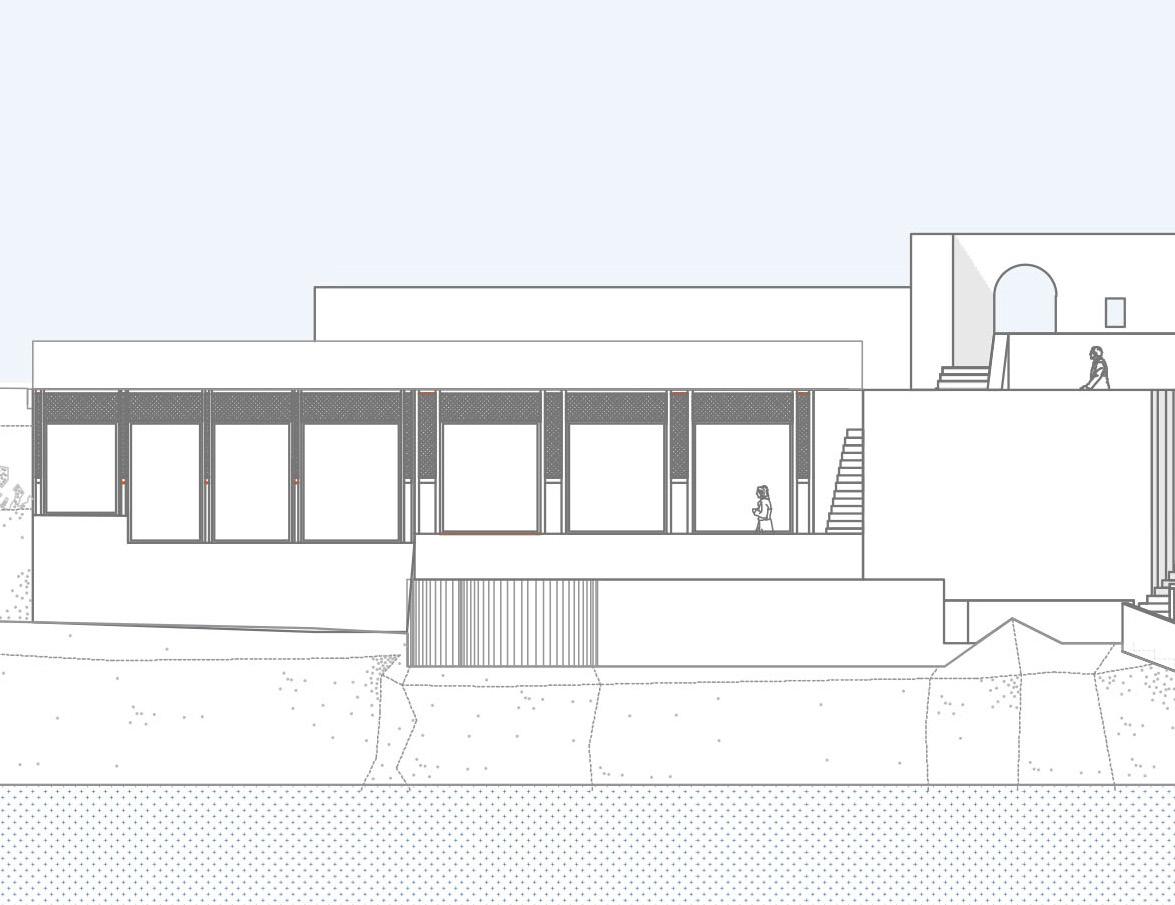
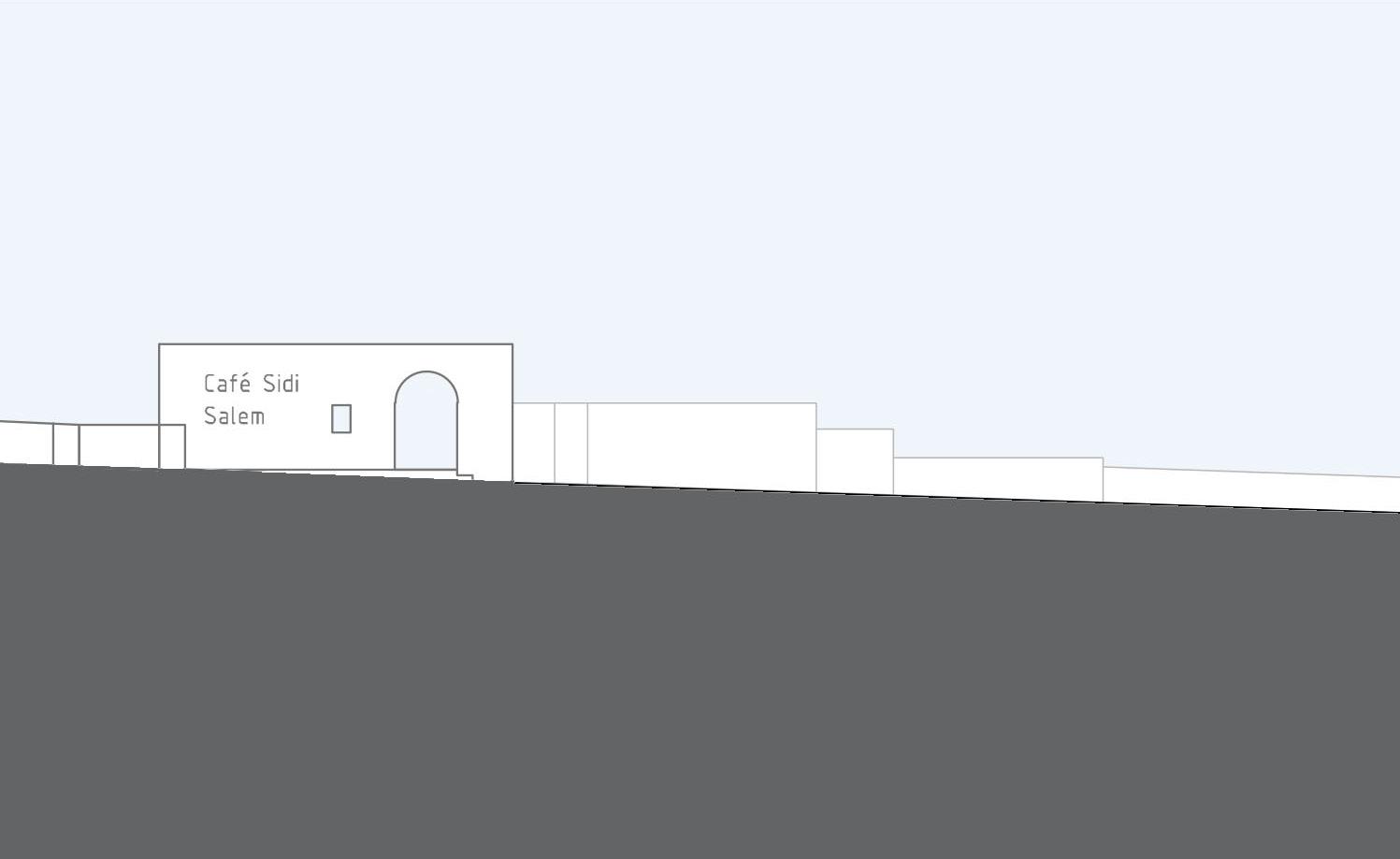
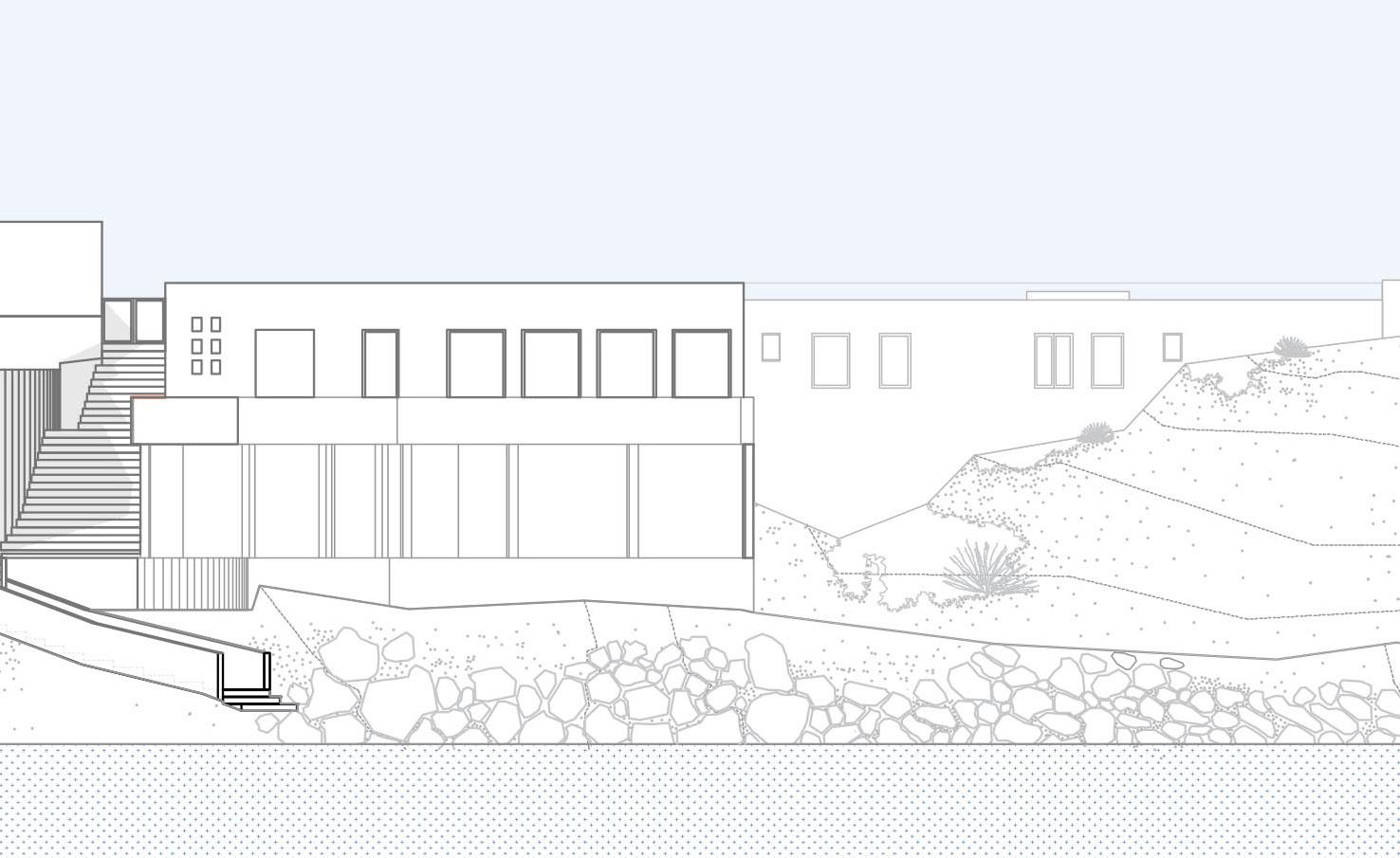

1:500
Site plan

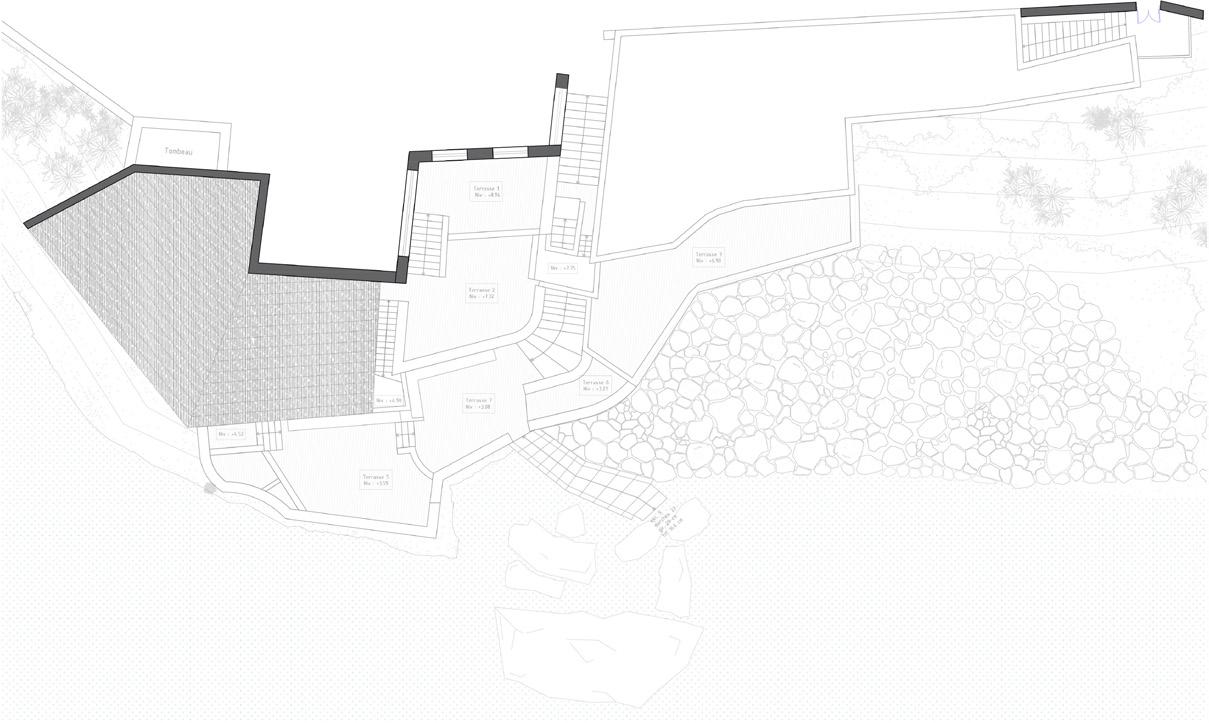
Existant plan
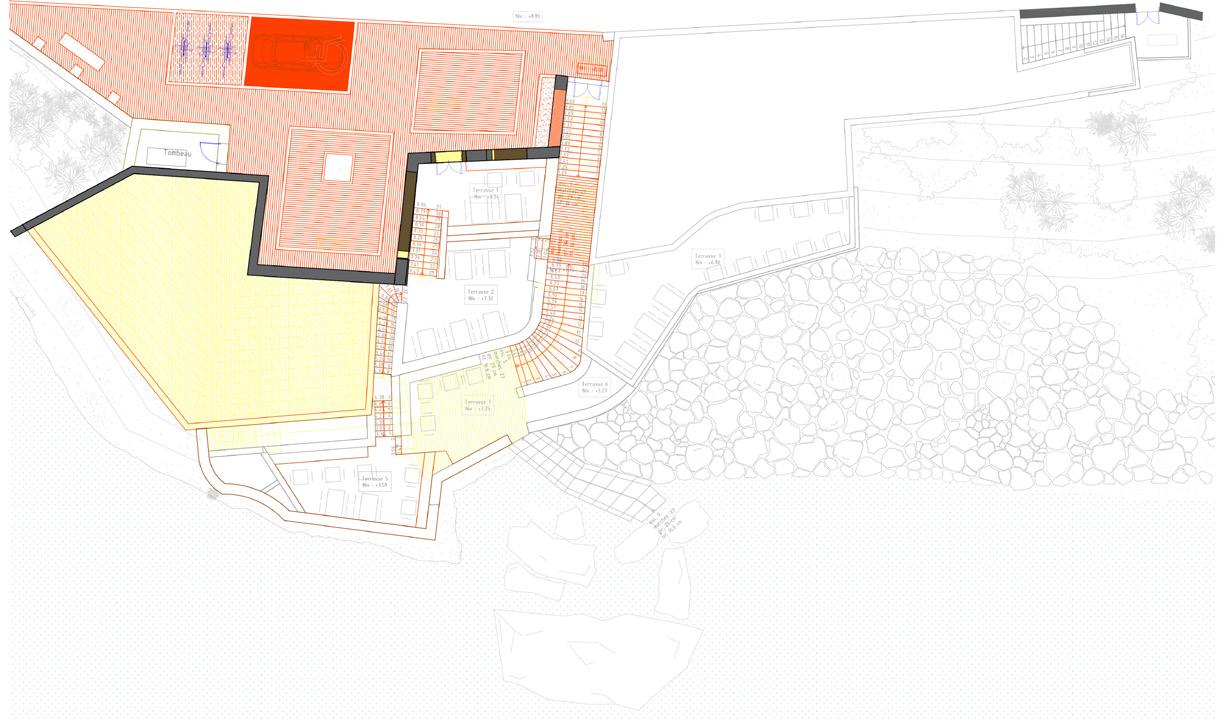
Modified plan
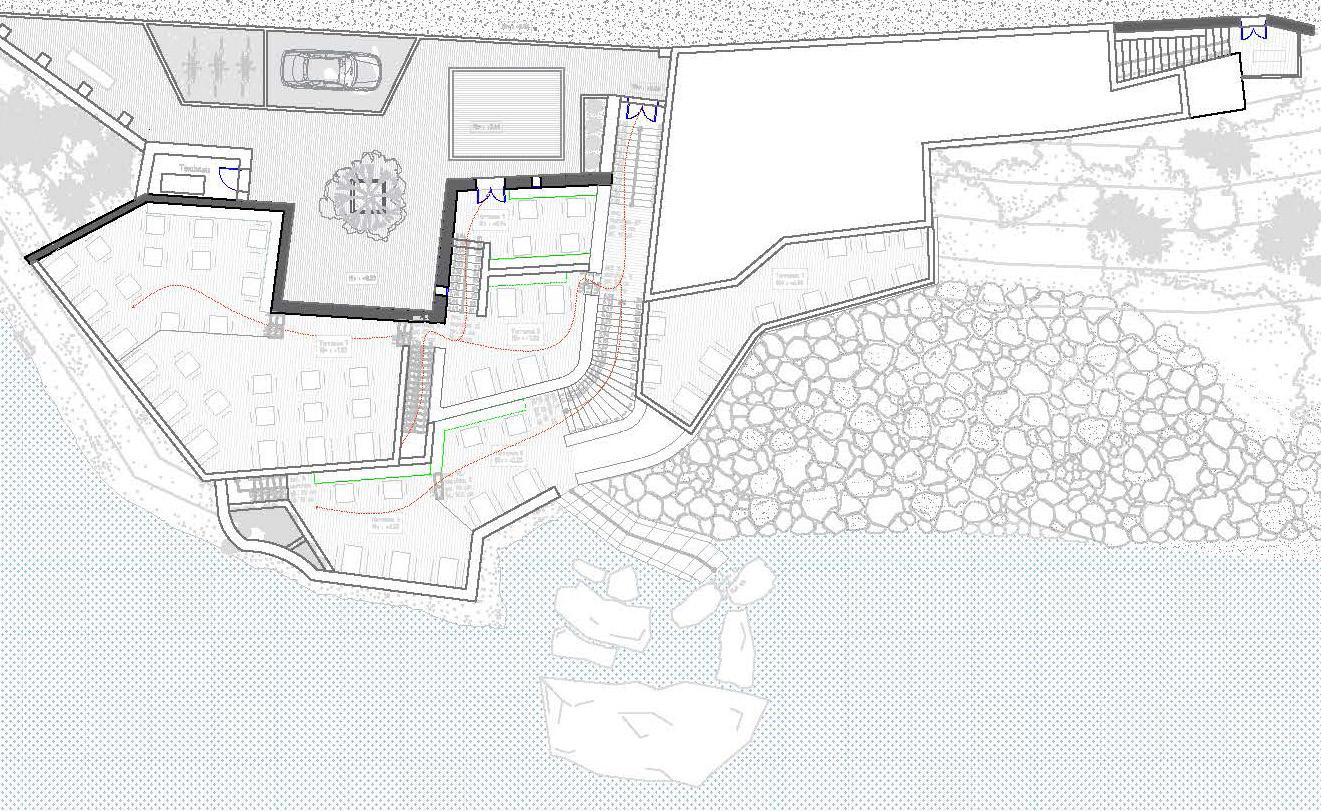
Projected plan
Location: Tunisia
Type of intervention: Urban planning
Type: Professional / Internship
Supervisor: Nawel Laroui, ALEAOLEA
The Bel Kadhi Avenue is a bustling thoroughfare in a port city located in eastern Tunisia. Situated in the tourist zone, it is bordered to the north by hotels and to the south by shops.
Our mission at ALEAOLEA was to design this avenue in accordance with international standards. The urban intervention on Bel Kadhi Avenue aimed to enhance the experience of soft mobility, organize vehicle traffic, and intermittently integrate green spaces
The main areas of intervention included widening sidewalks and installing pedestrian crossings in various forms, including traditional crossings, pedestrian walkways, and raised platforms. Additionally, we installed urban furniture such as public benches, bollards, and trash bins. We also created parking spaces and planted local trees throughout the avenue.
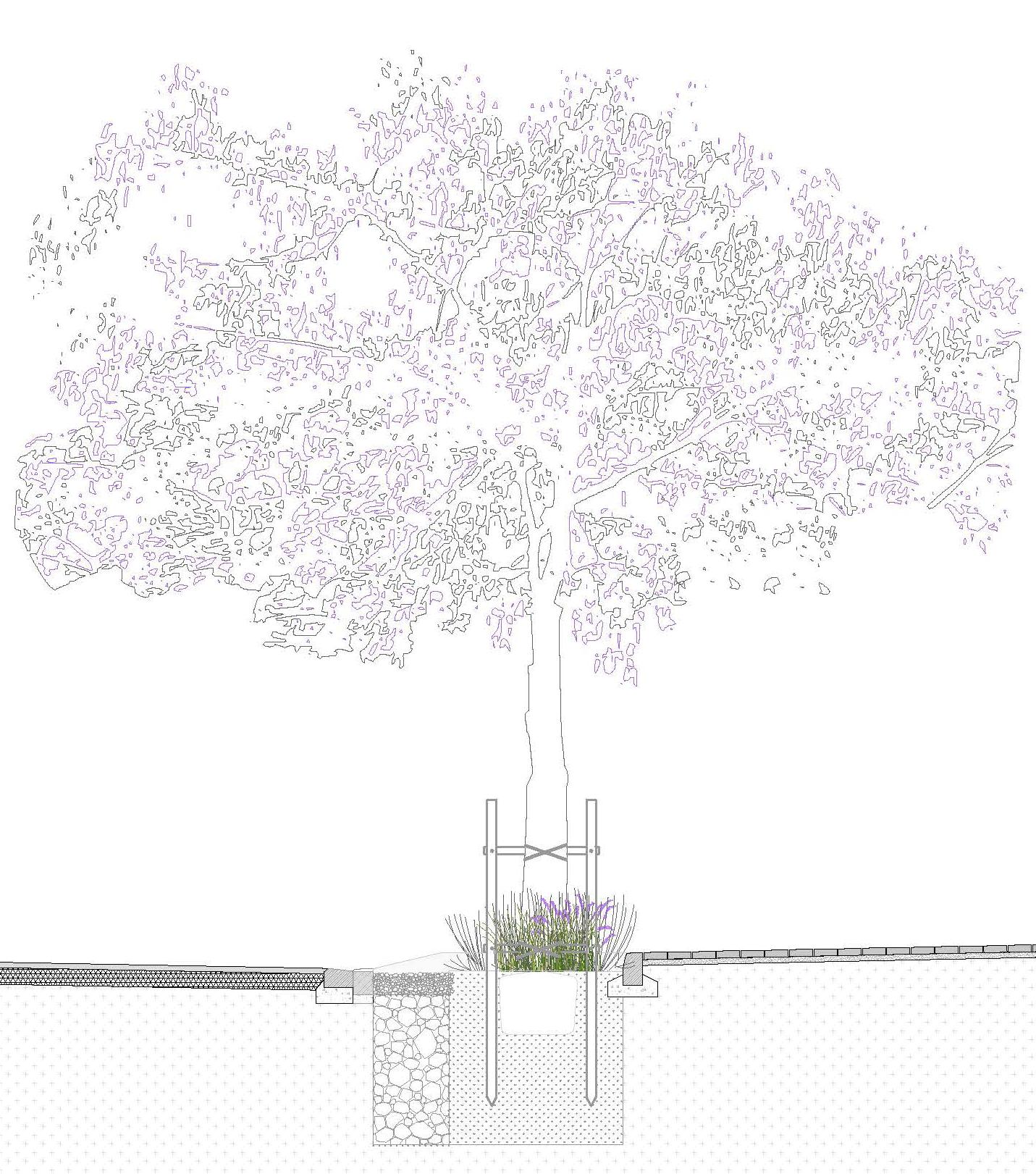
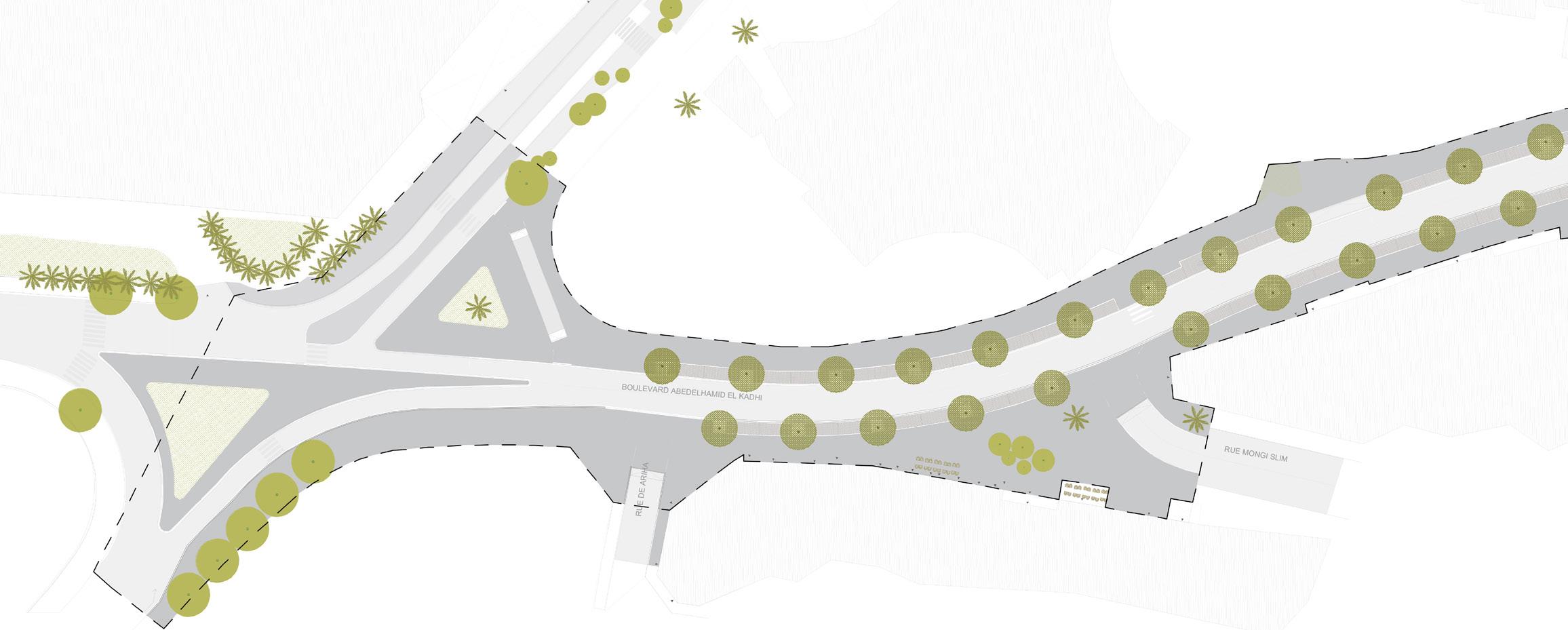

plan I Sector 3 - Sector 4
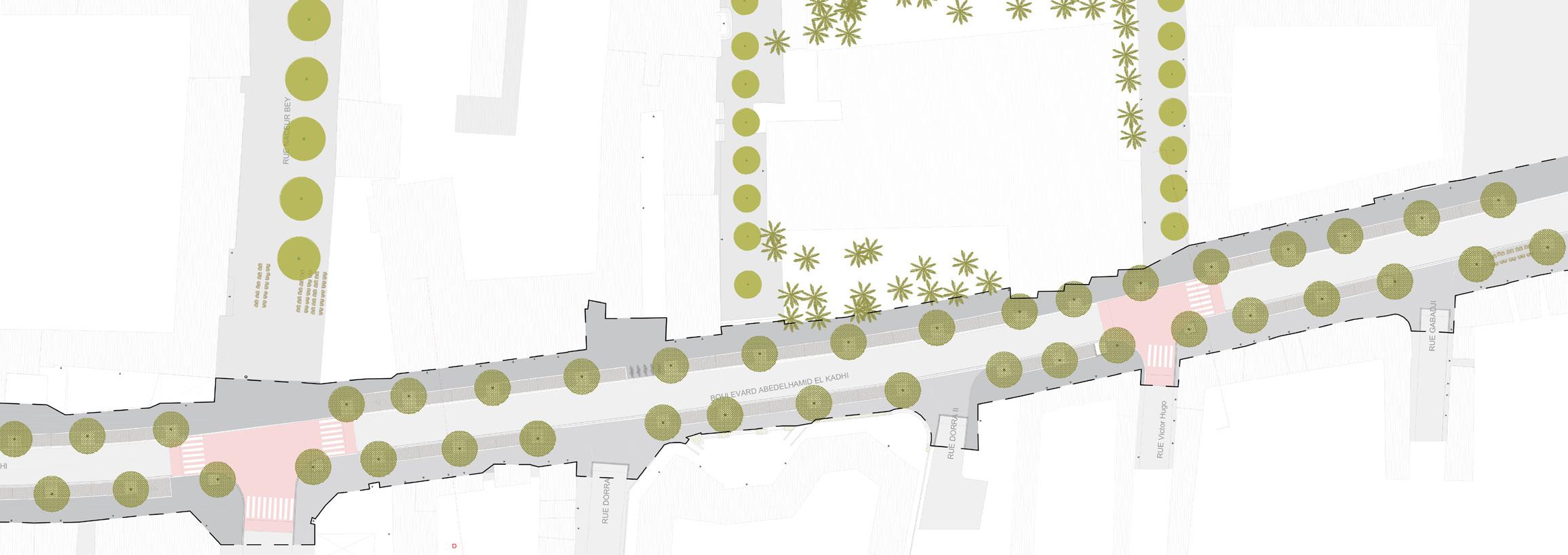
plan I Sector 1 - Sector 2 1:500
plan I Sector 5 - Sector 6
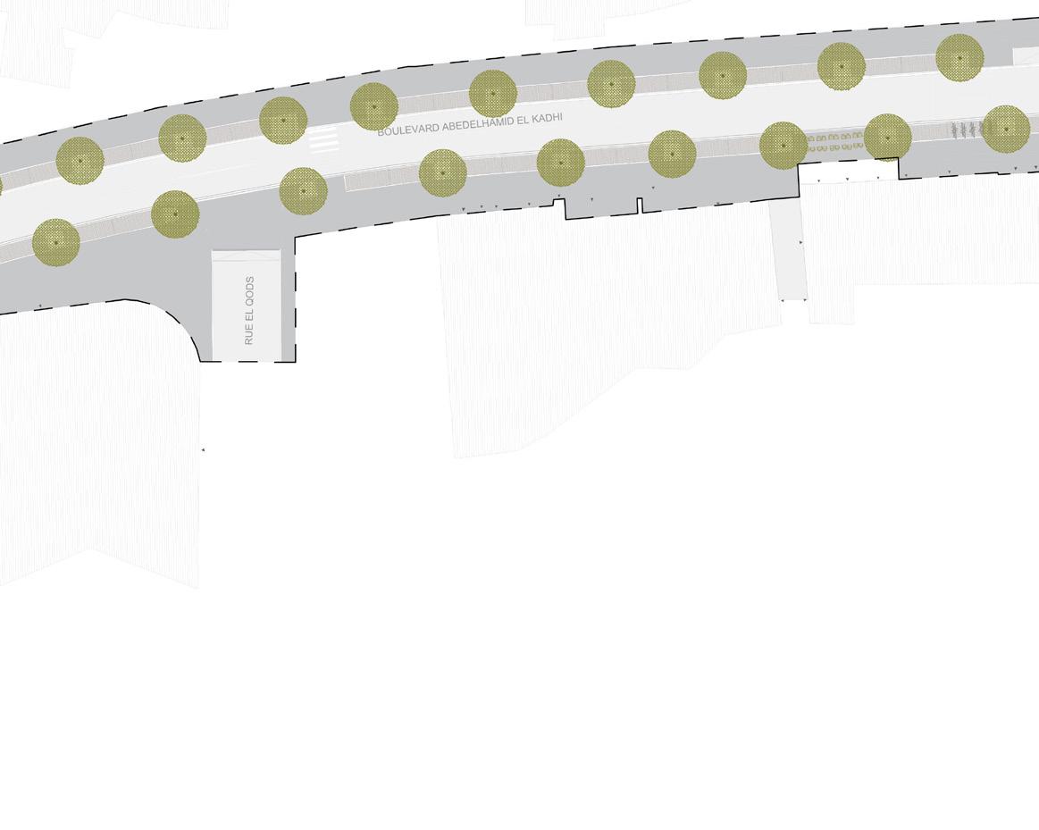

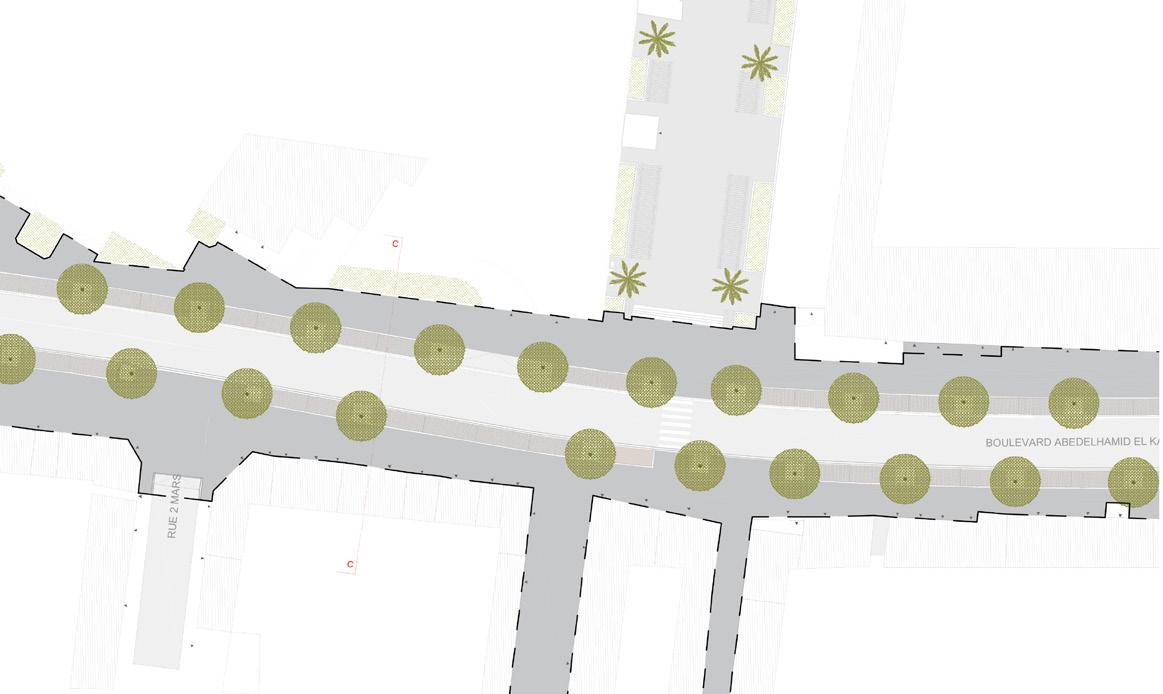

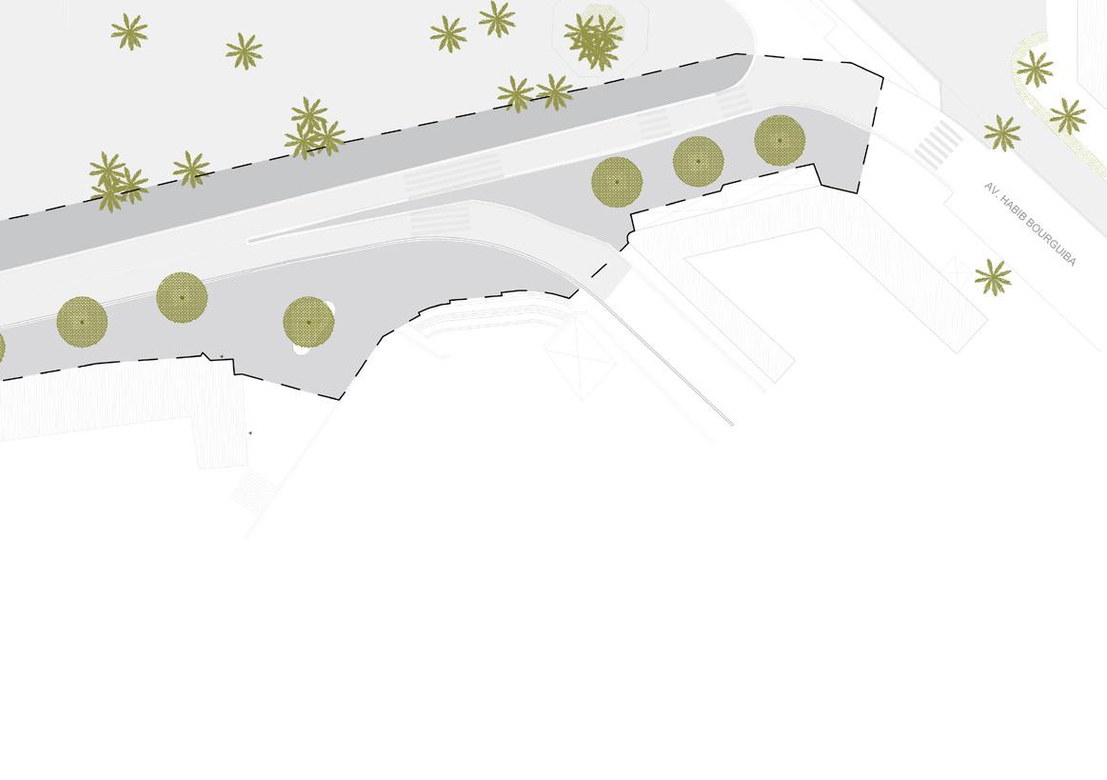



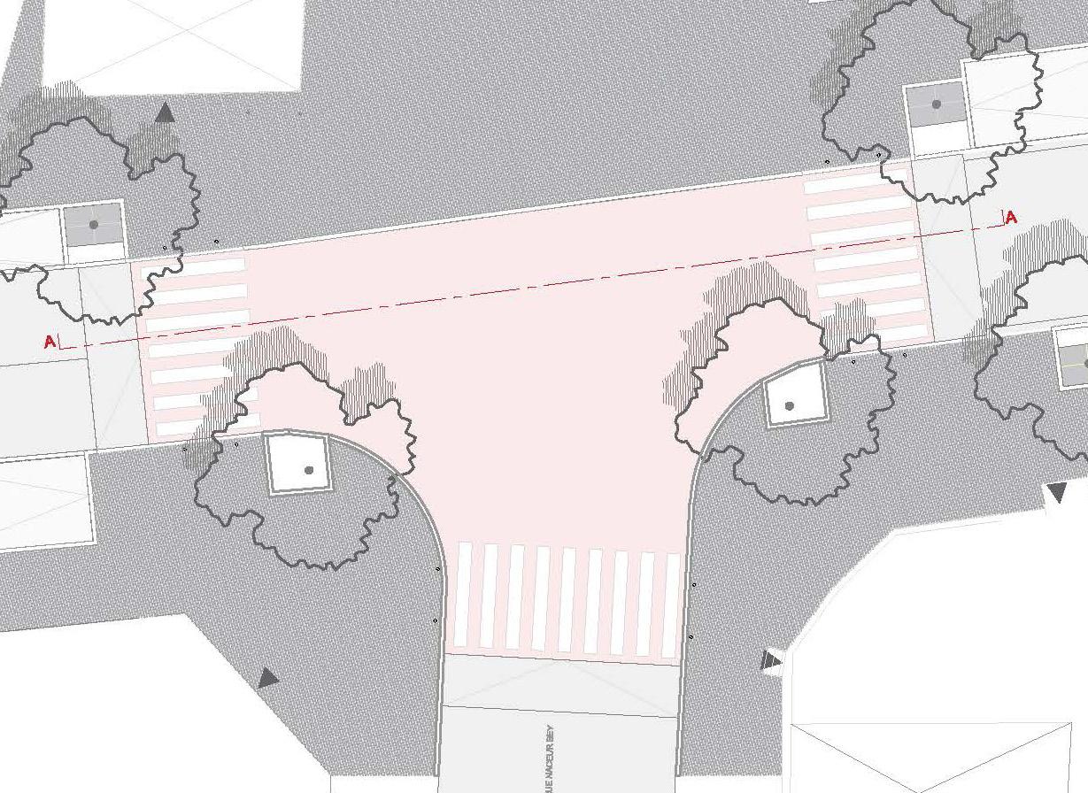
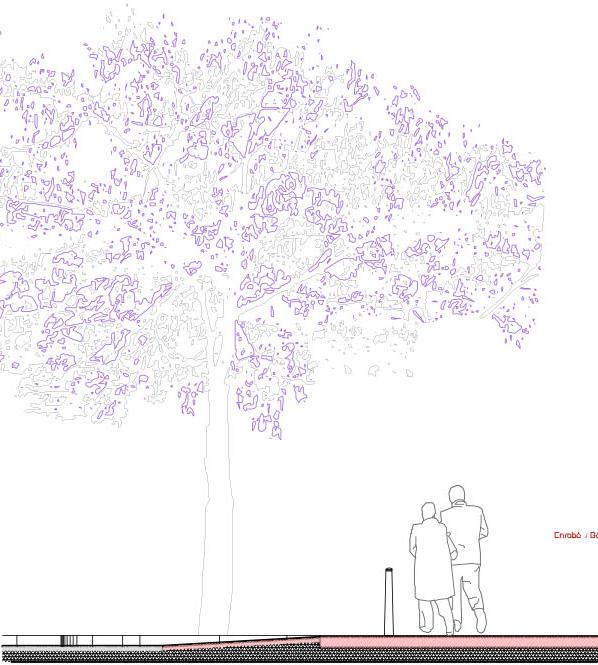
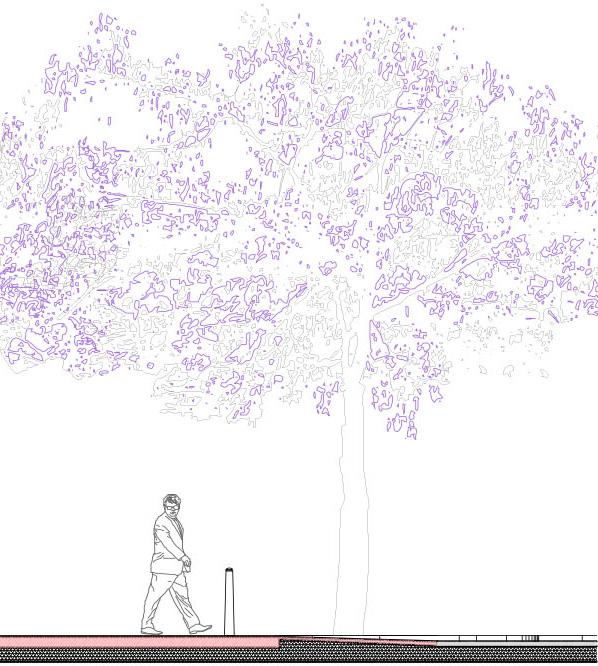

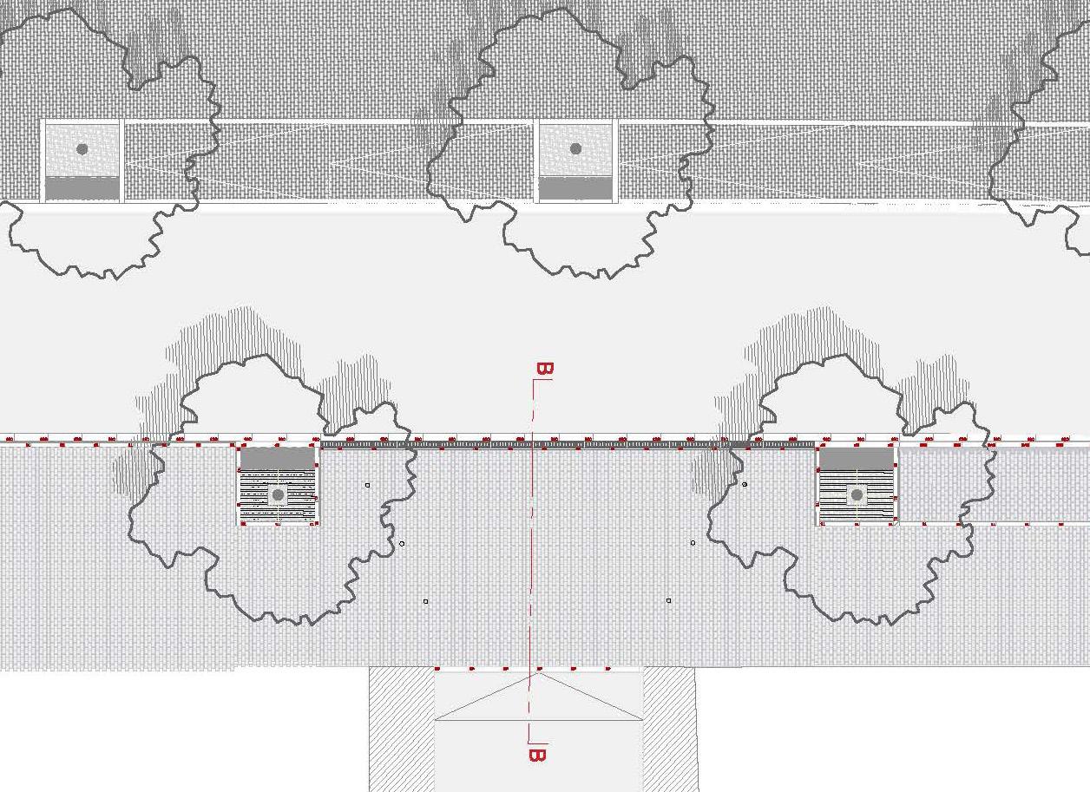

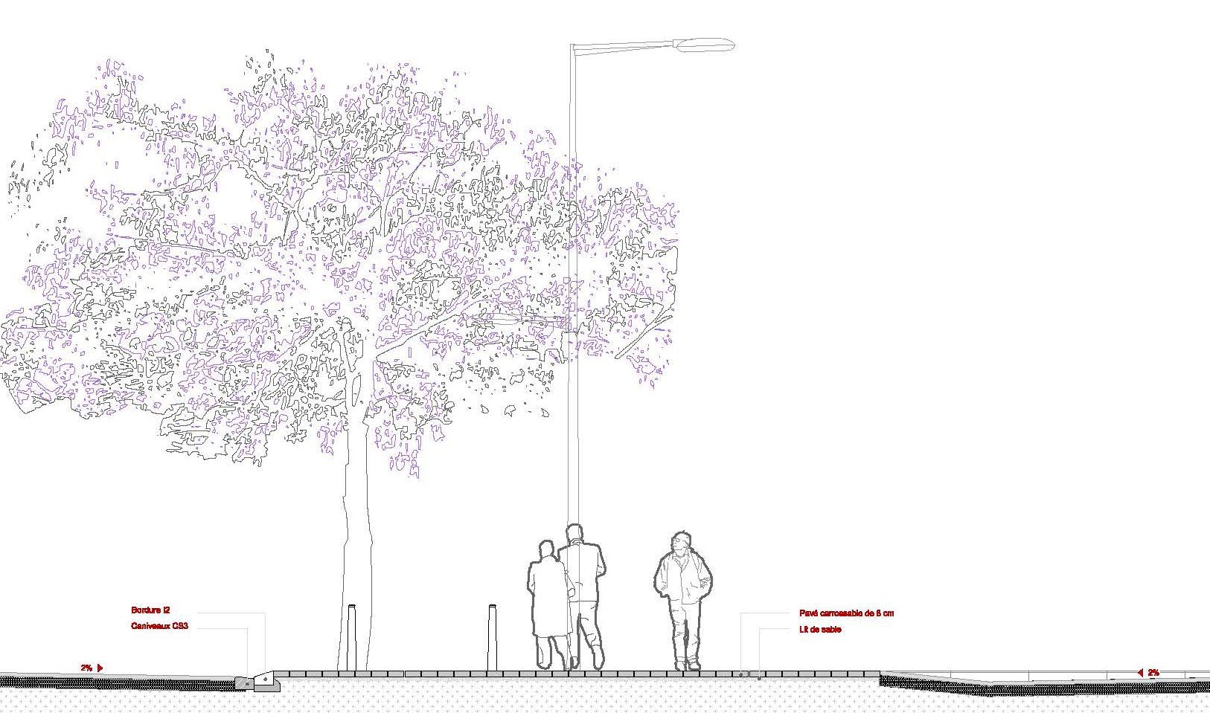

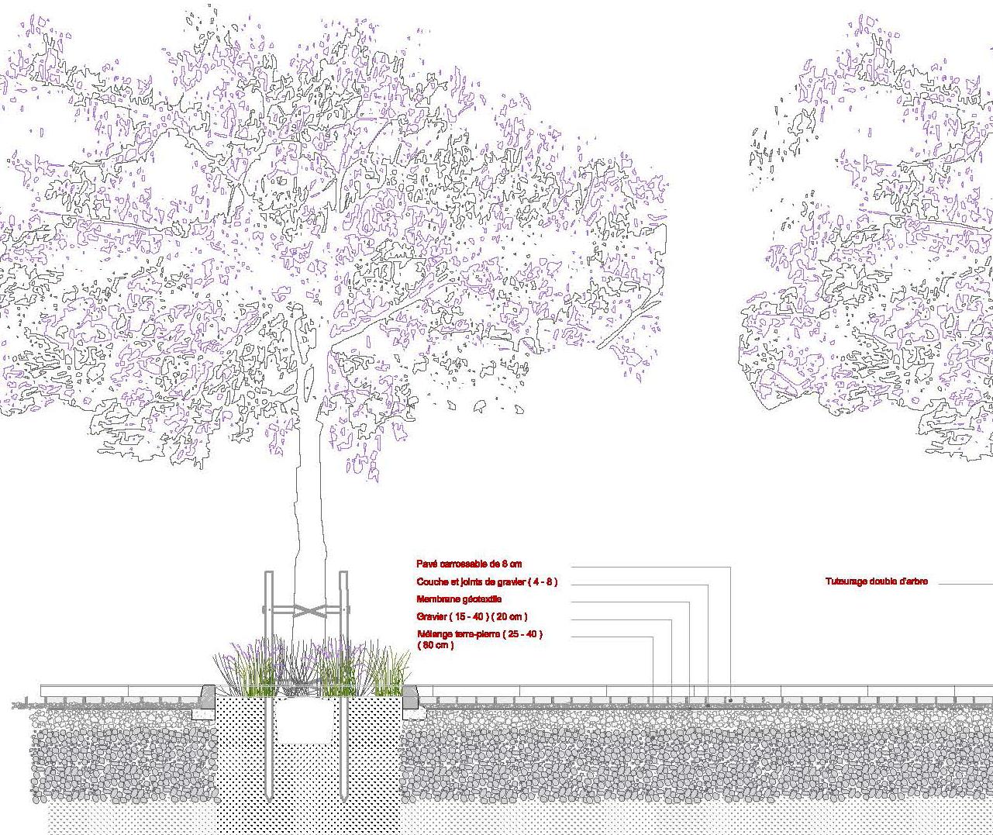
Planting detail I Section A-A
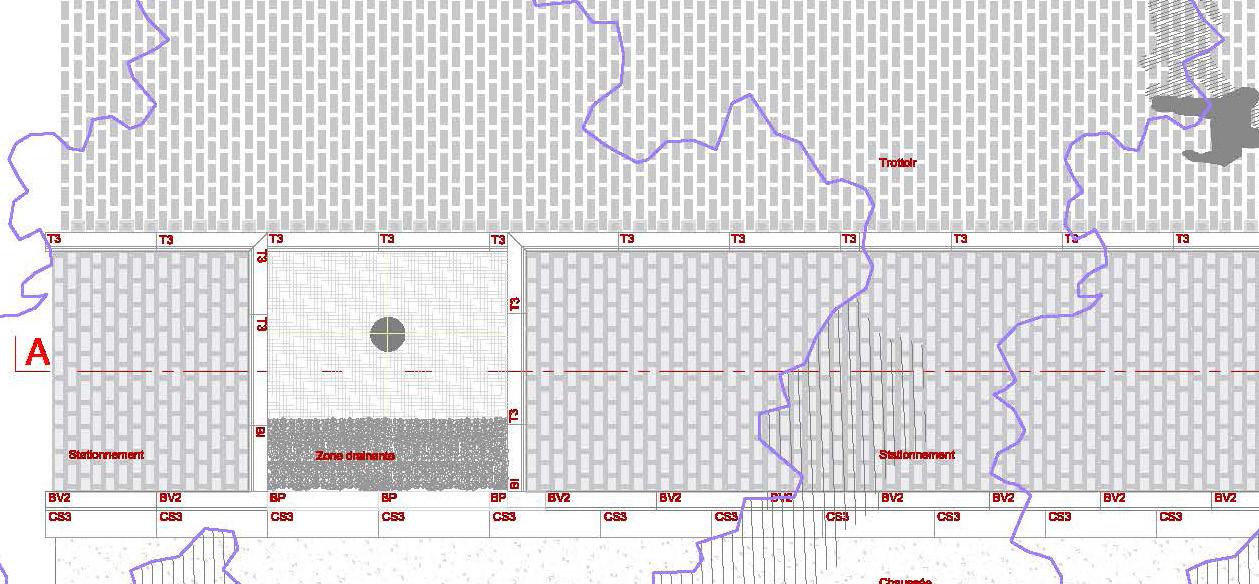
Planting detail I Folded plan
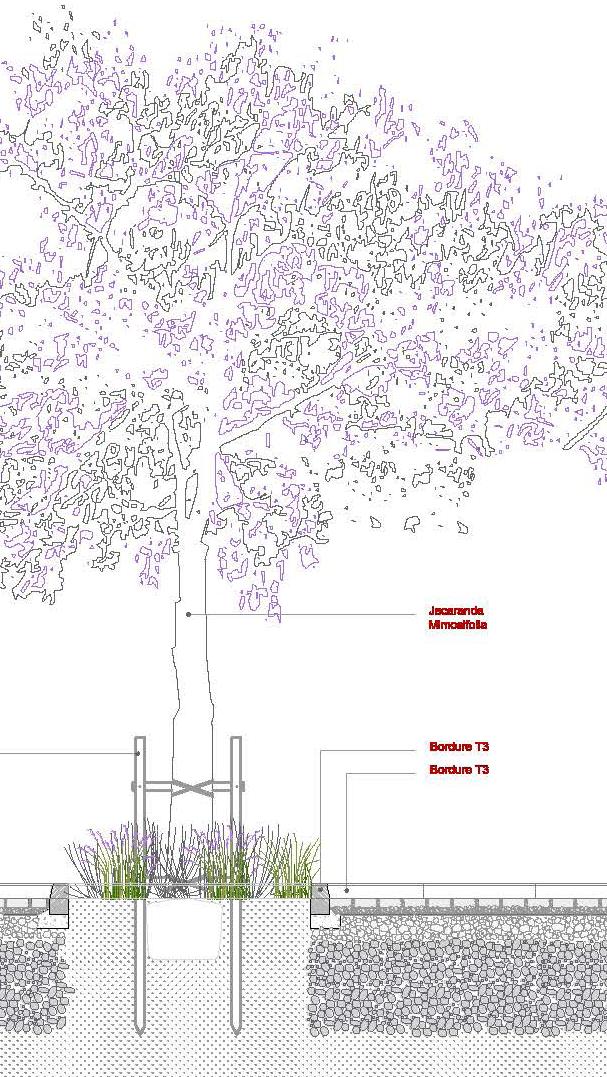

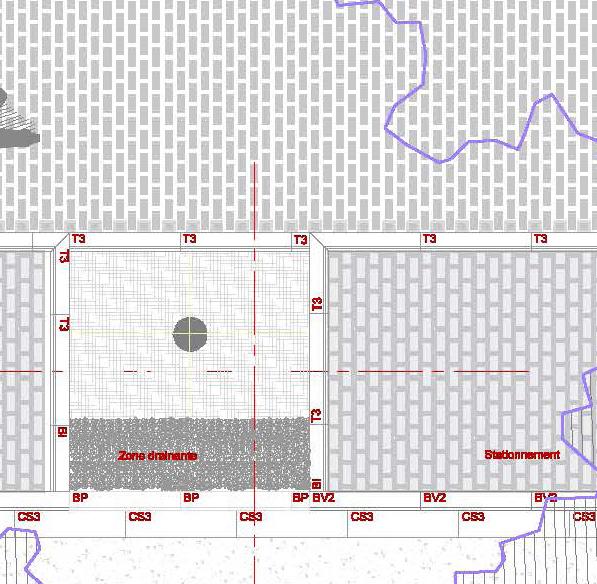

T3 : Bordure T3 vue de 14 cm
BV2 : Bordure T3 vue de 2 cm
BP : Bordure plate
BI : Bordure T3 incilinée
CS3 : Caniveau latéral CS3
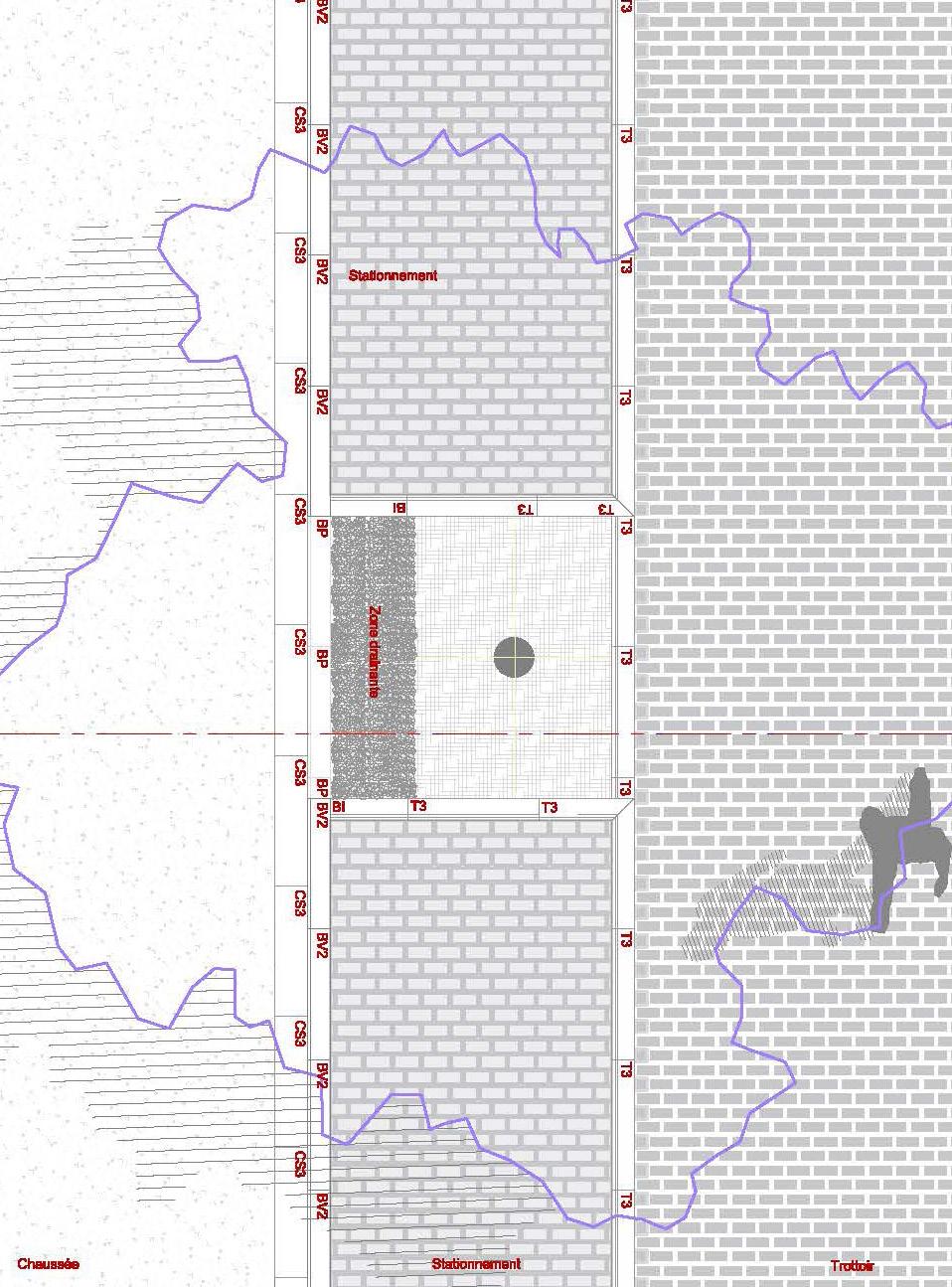
Planting detail I Plan 1:50

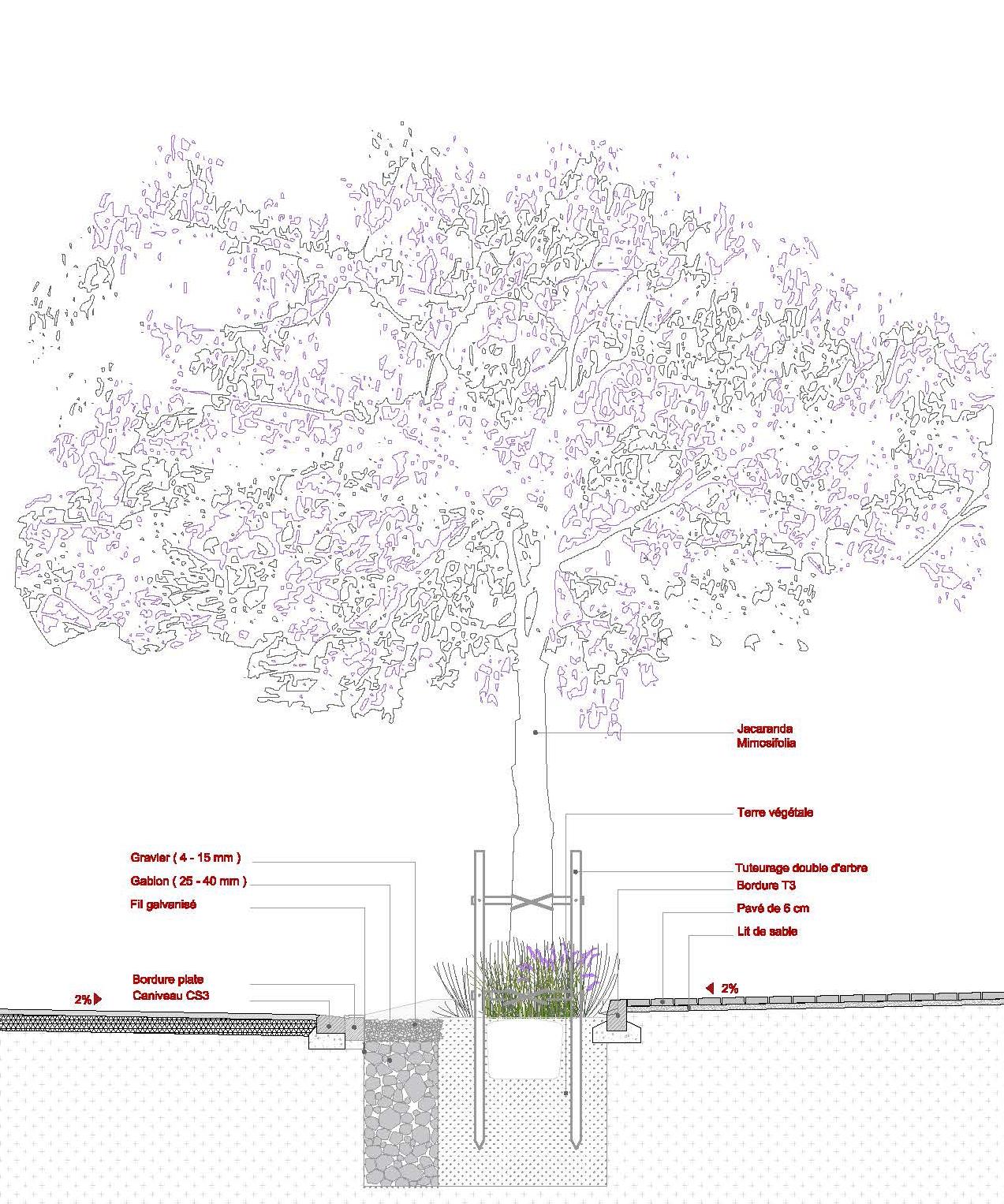
Planting detail I Section B-B 1:50

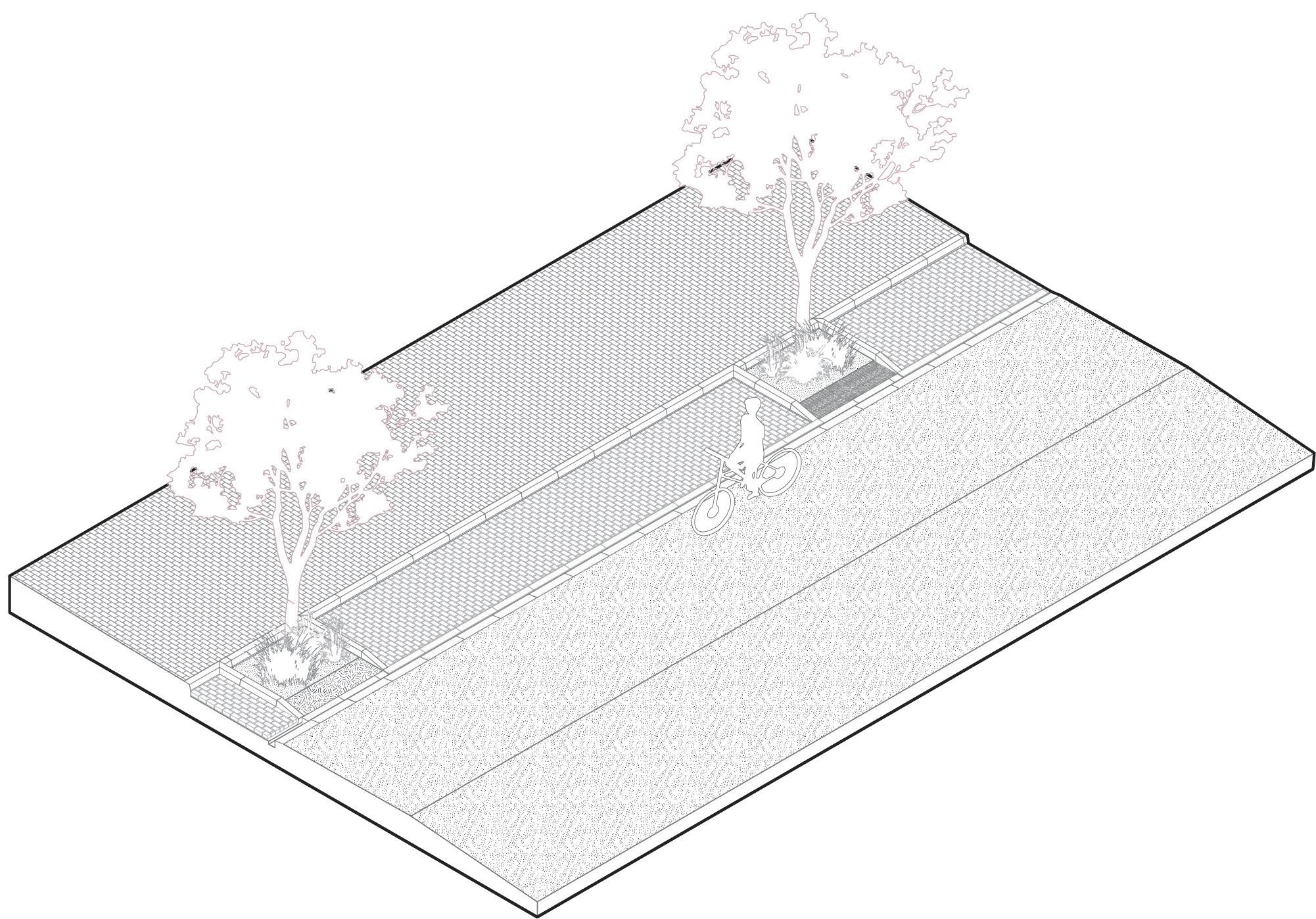
Elevation Borne metallique circulaire
Boulevard Abedelhamid Belkadhi
PROJET D'AMENAGEMENT URBAIN ET PAYSAGER
Ville : Sousse Décembre 2023
Boulevard Abedelhamid Belkadhi
Ville : Sousse
Décembre 2023
Maître de l'ouvrage : Municipalité de Sousse
Programme : PDUI
AMO : Urbaplan
aleaolea architecture & paysage
Architecte - Paysagiste : Nawel Laroui
Maître de l'œuvre : aleaolea.com info@aleaolea.com
BF ENGINEERING
Rue Avicenne, Imm Le Saphir App n°102
Sousse 4000
Tel : (73) 224 825 - Fax : (73) 224 825
Email : mabf.ic@gmail.com
Banc parallélépipédique - Potelets
0 0.2 2m 0.5 E: 1/20 1 Mobilier urbain
-T3 - Plan Détails de bordure de trottoir -T3 - vue de profil
Détails de bordure de trottoir -T3 - vue de profil
Détails de bordure de trottoir
Détails de bordure de trottoir -T3 - axonométrie
Détails de bordure de trottoir -T3 - axonométrie
de trottoir -T3 - Plan
Détails de bordure de trottoir -T3 - vue de profil
- Plan Détails de bordure de trottoir -T3 - vue de profil
Détails de bordure de trottoir -T3 - vue de profil
Détails de bordure de trottoir -T3 - axonométrie
Détails de bordure de trottoir -T3 - axonométrie
Détails de bordure de trottoir -T3
1:20
Vue en plan
Detail of curb edges l T3
Détails de bordure de trottoir -T3 - Plan
-T3 - Plan
Détails de bordure de trottoir -T3 - vue de profil
Détails de bordure de trottoir -T3 - vue de profil
Détails de bordure de trottoir -T3 - vue de profil
de bordure
Détails de bordure de trottoir -T3 - axonométrie
Détails de bordure de trottoir -T3 - axonométrie
Détails de bordure d'îlot- I2 - vue de profil
Détails de bordure d'îlot- I2 - vue de profil
Détails de bordure d'îlot- I2 - vue de profil
Détails de bordure d'îlot - I2 - axonométrie
Détails de bordure d'îlot
Détails de bordure d'îlot - I2 - axonométrie
d'îlot - I2-Plan
bordure d'îlot - I2-Plan de bordure plate- BP - Plan
Detail of island curbs l I2
Détails de bordure d'îlot- I2 - vue de profil
Détails de bordure d'îlot- I2 - vue de profil
Détails de bordure d'îlot- I2 - vue de profil
Détails de bordure d'îlot - I2 - axonométrie
Détails de bordure d'îlot - I2 - axonométrie
Détails de bordure d'îlot - I2 - axonométrie
Detail of flat curbs I BP
Détails de bordure d'îlot - I2-Plan
Détails de bordure d'îlot- I2 - vue de profil
Détails de bordure d'îlot- I2 - vue de profil
Détails de bordure d'îlot- I2 - vue de profil
Détails de bordure plate - BP- vue de profil
Details of low curbs I BV2
Vue en plan de bordure basse -BV2 - Plan
BP - Plan
Détails de bordure d'îlot - I2 - axonométrie
Détails de bordure plate - BP- vue de profil
Détails de bordure plate - BP- vue de profil
Détails de bordure plate - BP- axonométrie
Détails de bordure
Détails de bordure plate - BP- vue de profil
Détails de bordure plate - BP- vue de profil
Détails de bordure plate- BP - Plan
Details of roadway curbs I CS3
Détails de bordure plate
Détails de bordure plate - BP- axonométrie
Détails de bordure basse -BV2 - axonométrie
Détails de bordure plate - BP- vue de profil
Détails de bordure plate - BP- axonométrie
Détails de bordure plate - BP- axonométrie
Détails de bordure basse -BV2 - vue de profil
Détails de bordure plate -
Détails de bordure basse -BV2
Détails de bordure basse -BV2 - axonométrie
Détails de bordure basse -BV2 - axonométrie
Détails de bordure plate - BP- vue de profil
Détails de bordure plate - BP- vue de profil
Détails de bordure plate - BP- vue de profil
Détails de bordure d'îlot - I2 - axonométrie Détails de bordure plate - BP- axonométrie
Détails de bordure plate - BP- axonométrie
Détails de bordure
Location: Tunis, Tunisia
Type of intervention: Renovation
Type: Professional / Internship
Supervisor: Nawel Laroui, ALEAOLEA
«Sebkhet Sejoumi» is a RAMSAR-listed wetland of international importance located in northern Tunisia. This site plays a crucial role as a refuge for migratory birds, particularly flamingos, as well as other avian species.
During my internship at ALEAOLEA, we had the opportunity to intervene at the ornithological observatory located at the lagoon of Sejoumi. The observatory had fallen victim to several acts of vandalism, including wood destruction and theft. Only the poles and the reinforced concrete slab remained intact.
The main objectives of our intervention first involved prioritizing the use of local materials and adopting an ecofriendly construction technique in line with the nature of our site, hence the choice of using rammed earth «Pisé». Next, we ensured that the observatory was accessible to people with reduced mobility by creating a soft hill from the existing earth of the site to install a ramp. Finally, we ensured that the architecture did not disturb the site and was in harmony with the environment and aquatic birdlife.
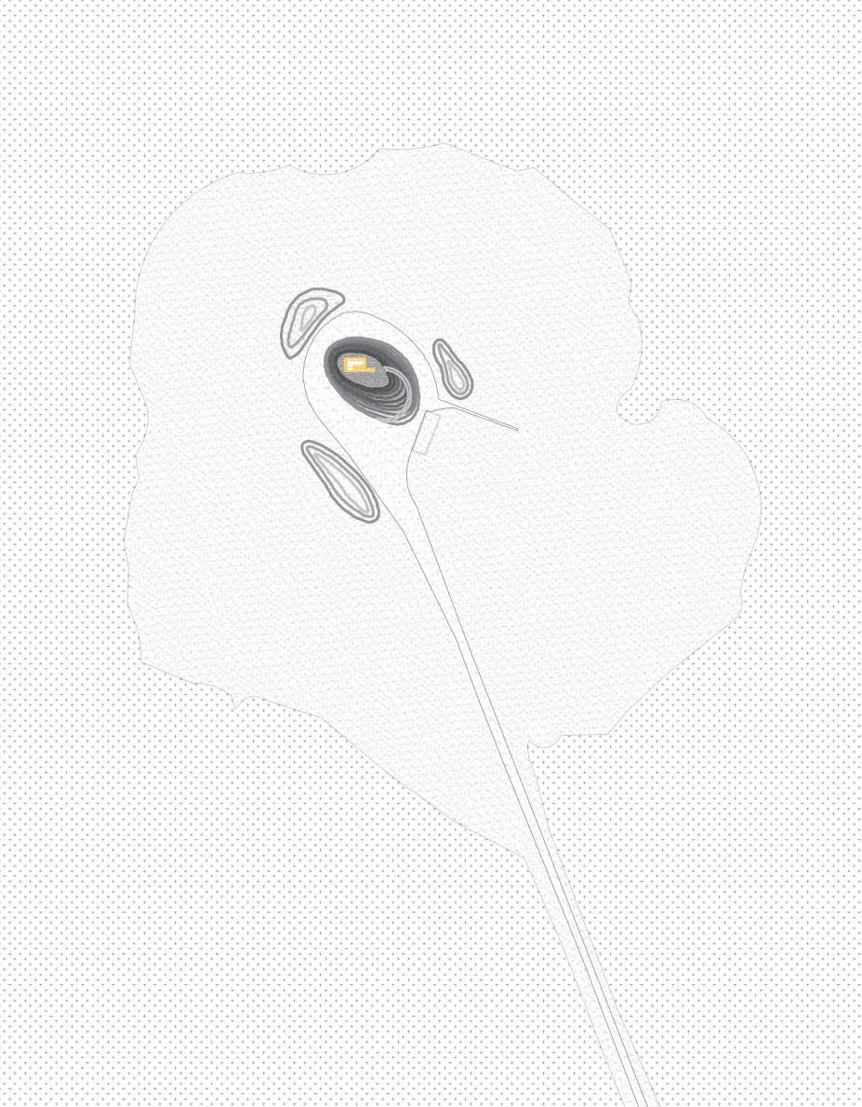
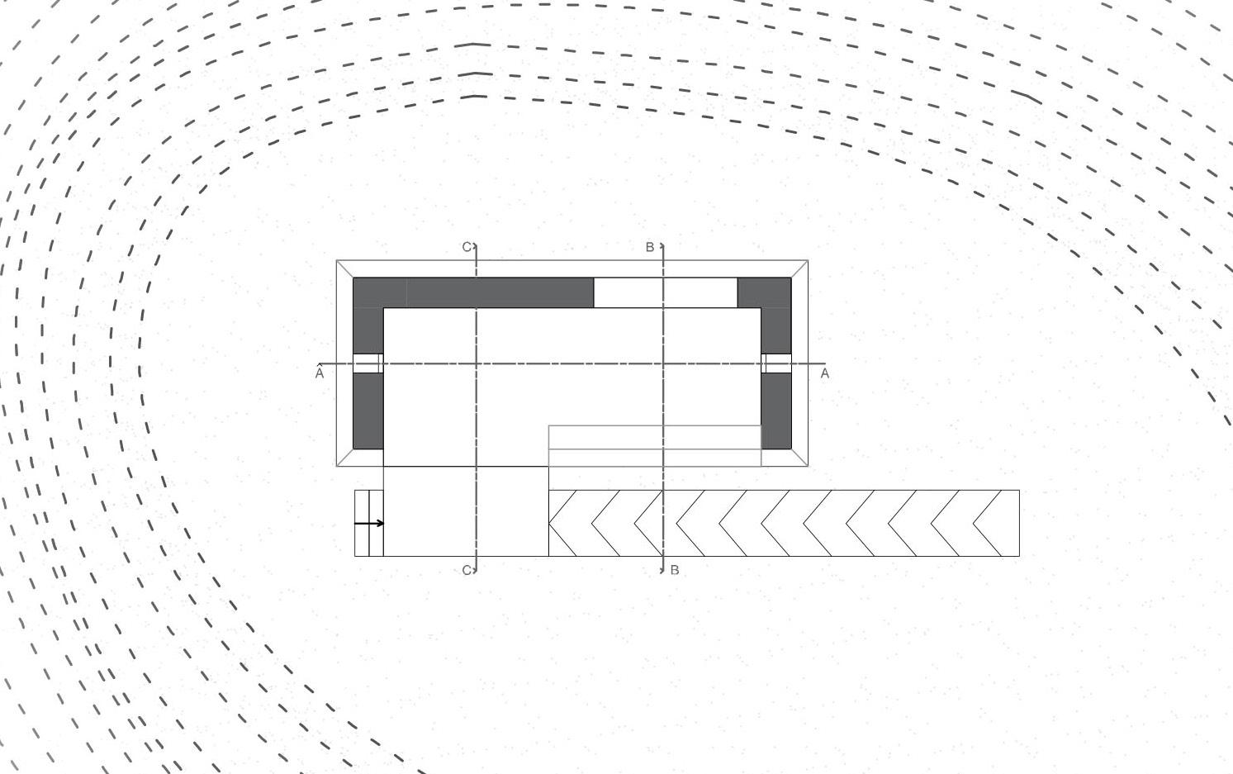

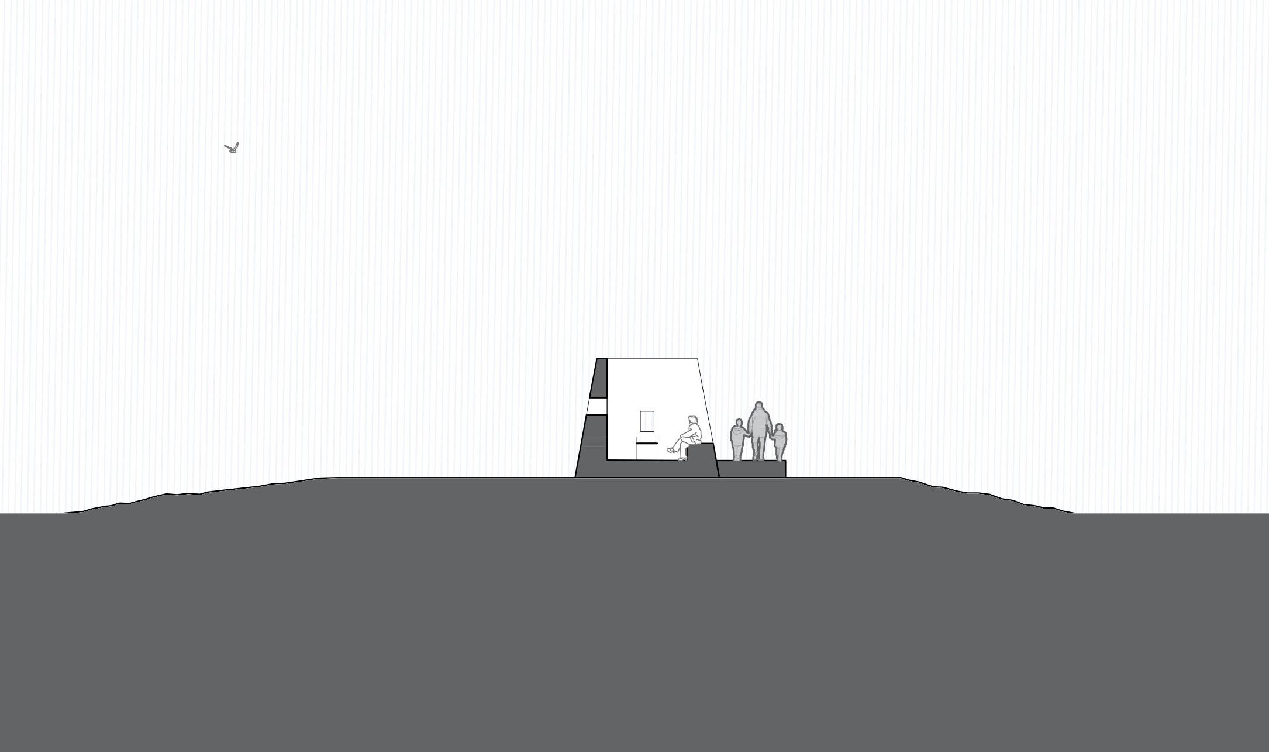
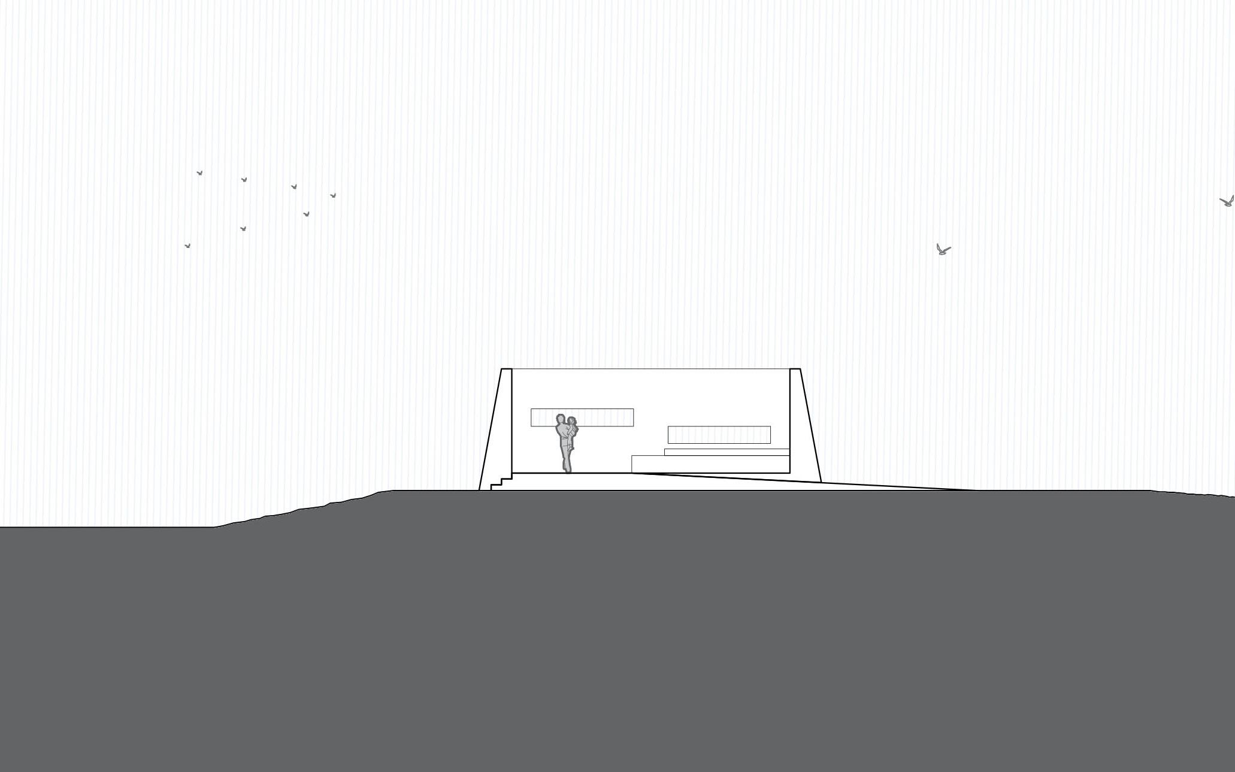
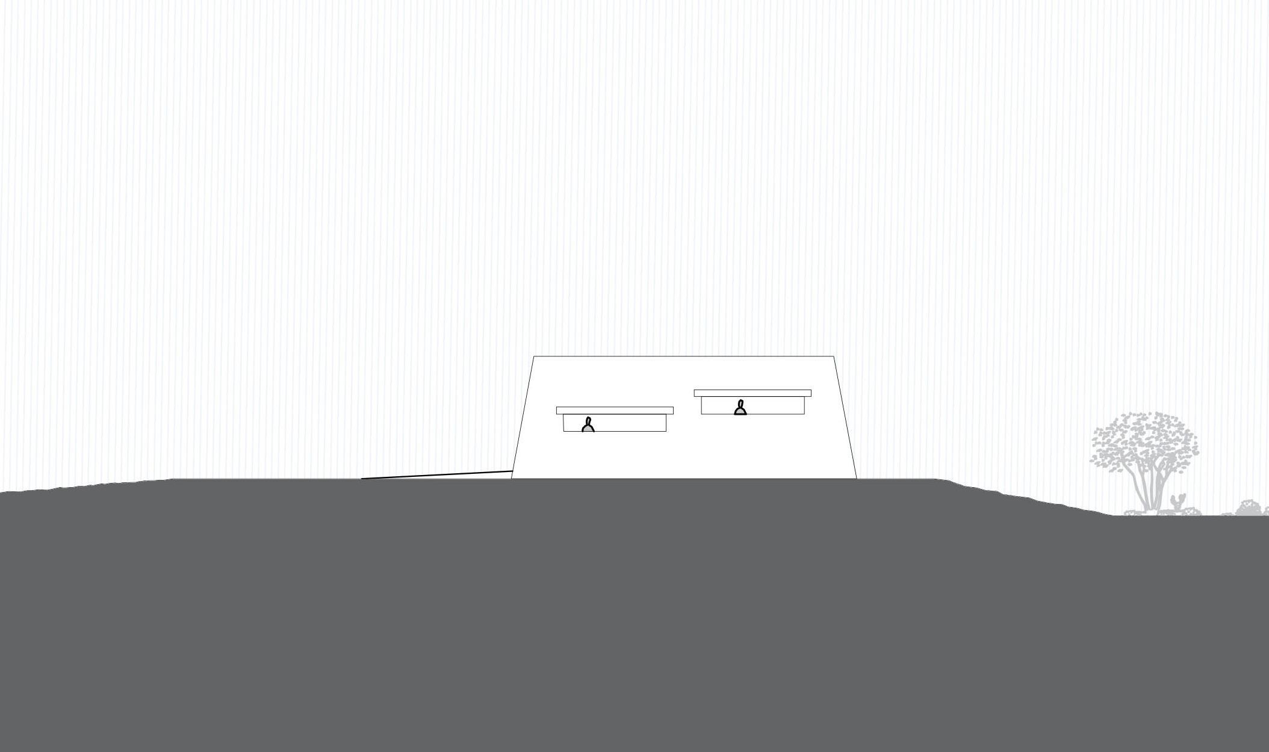
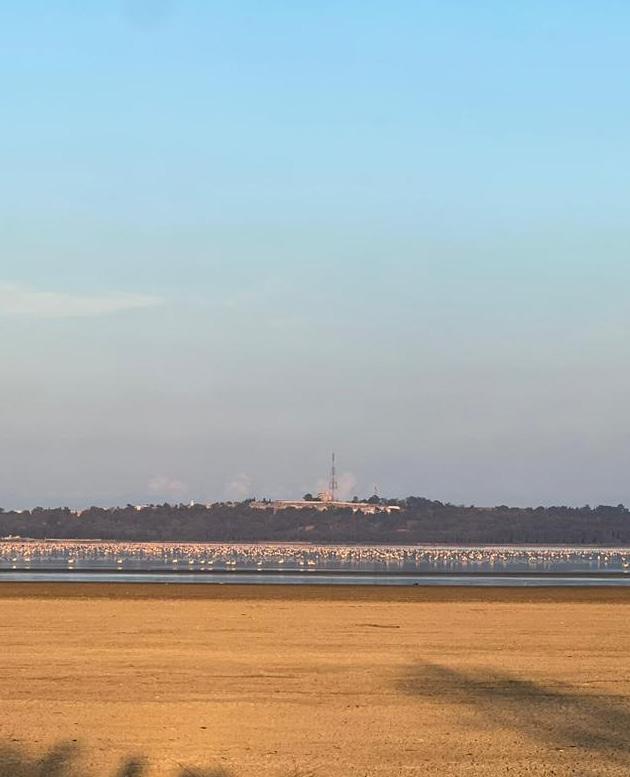

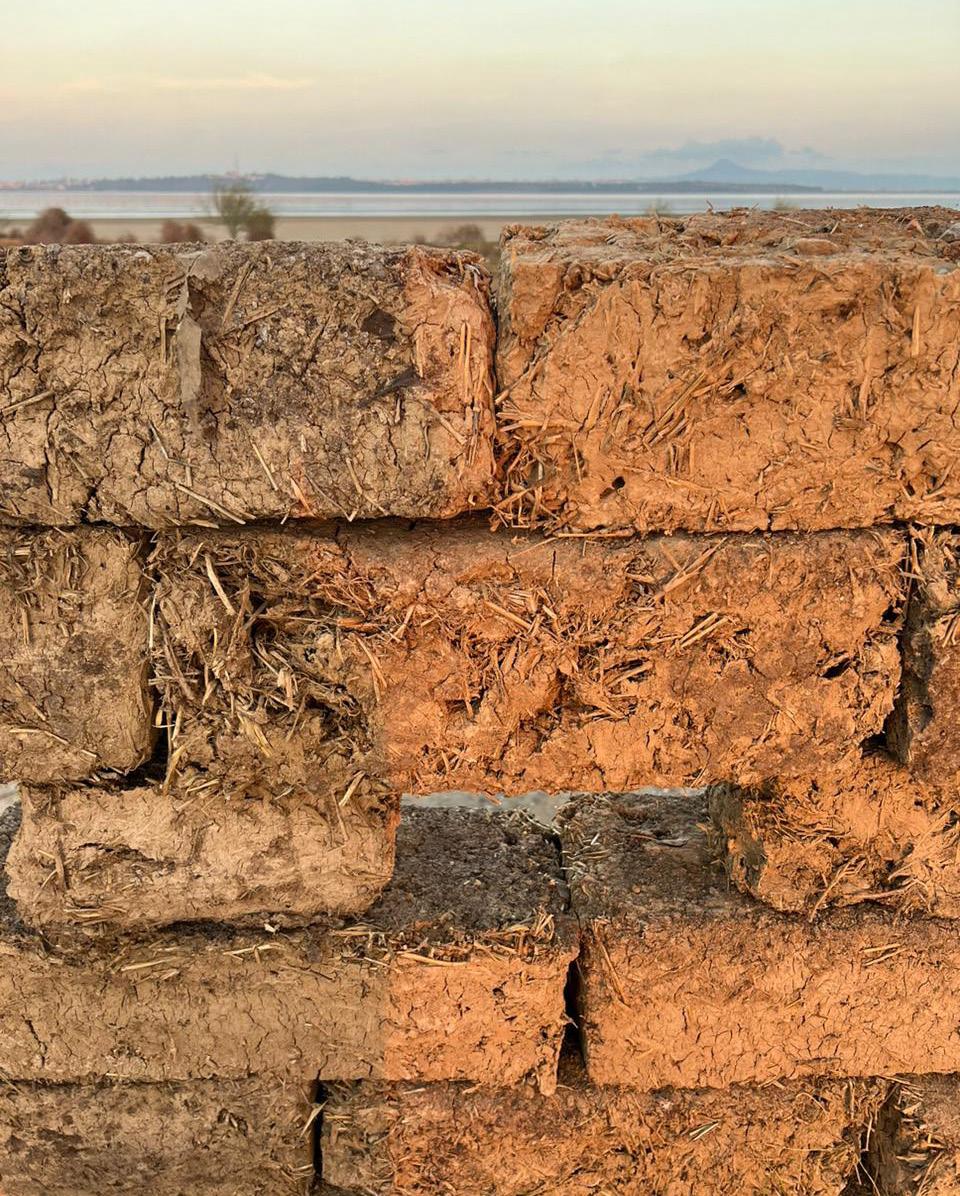
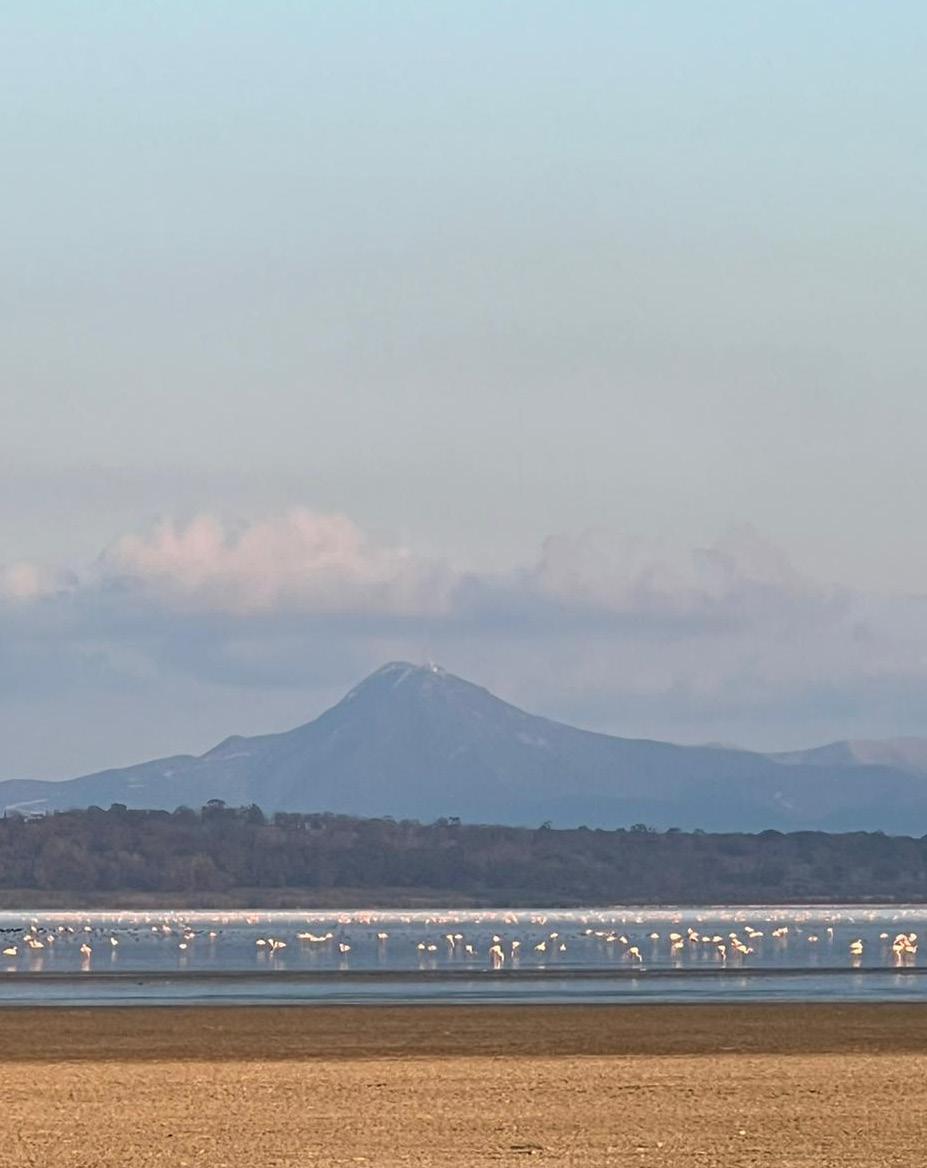
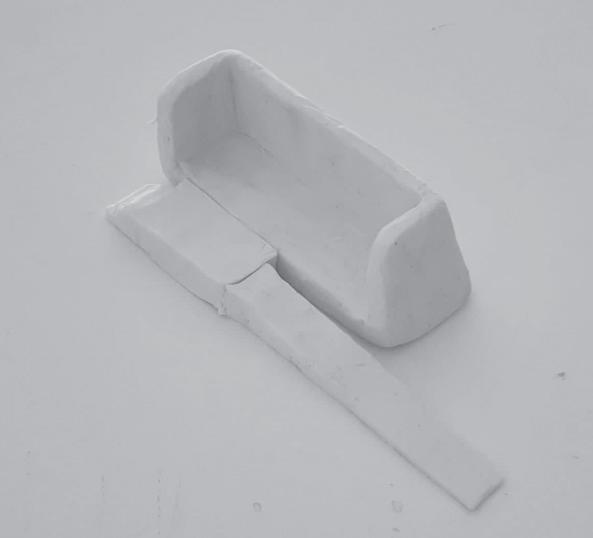
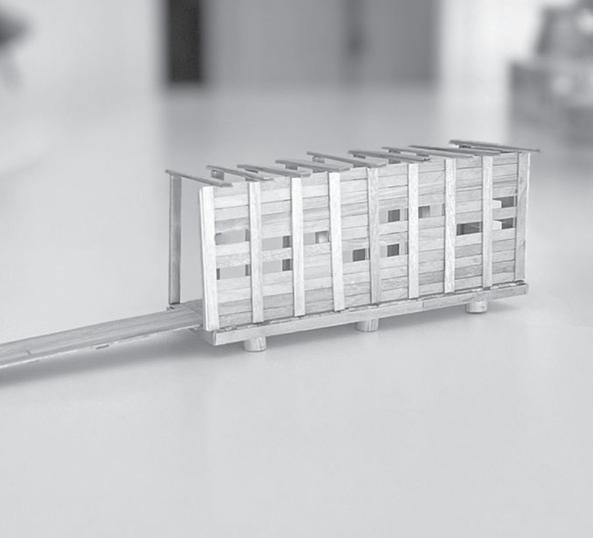
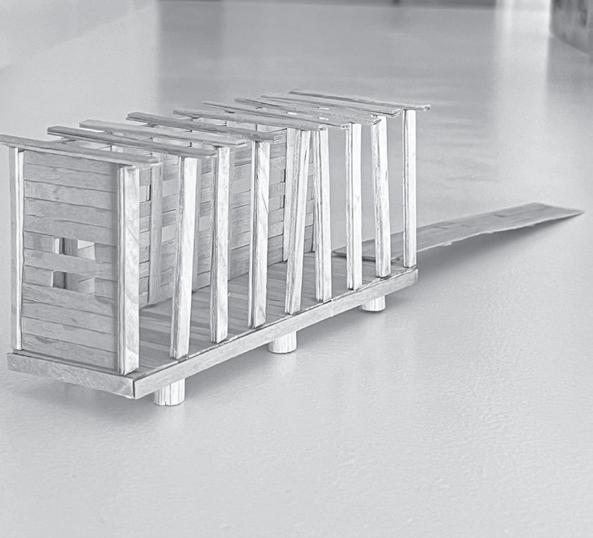
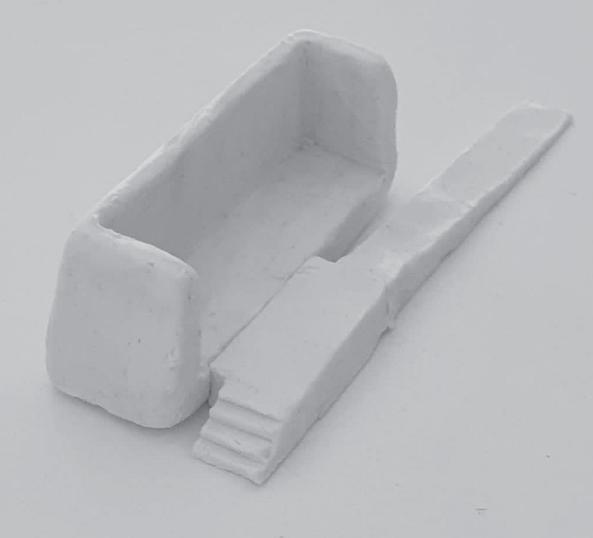
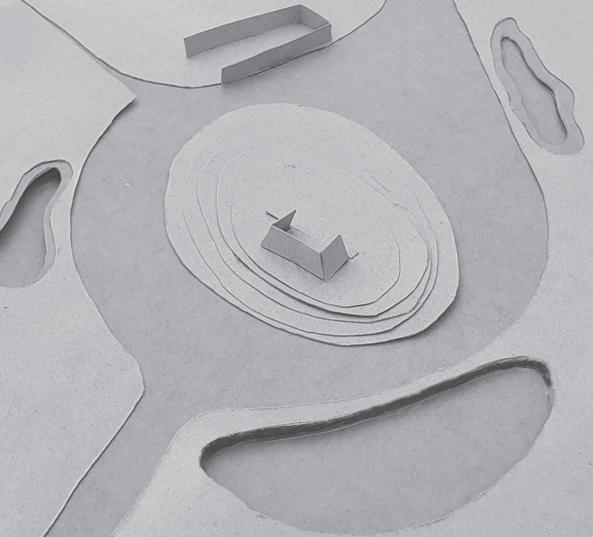
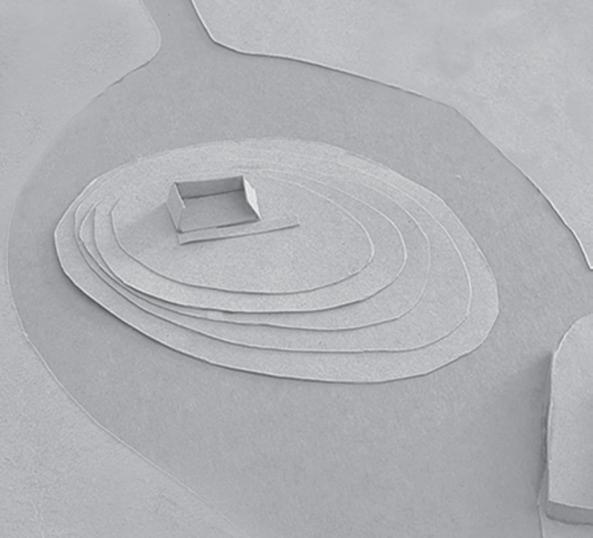
Experimental models
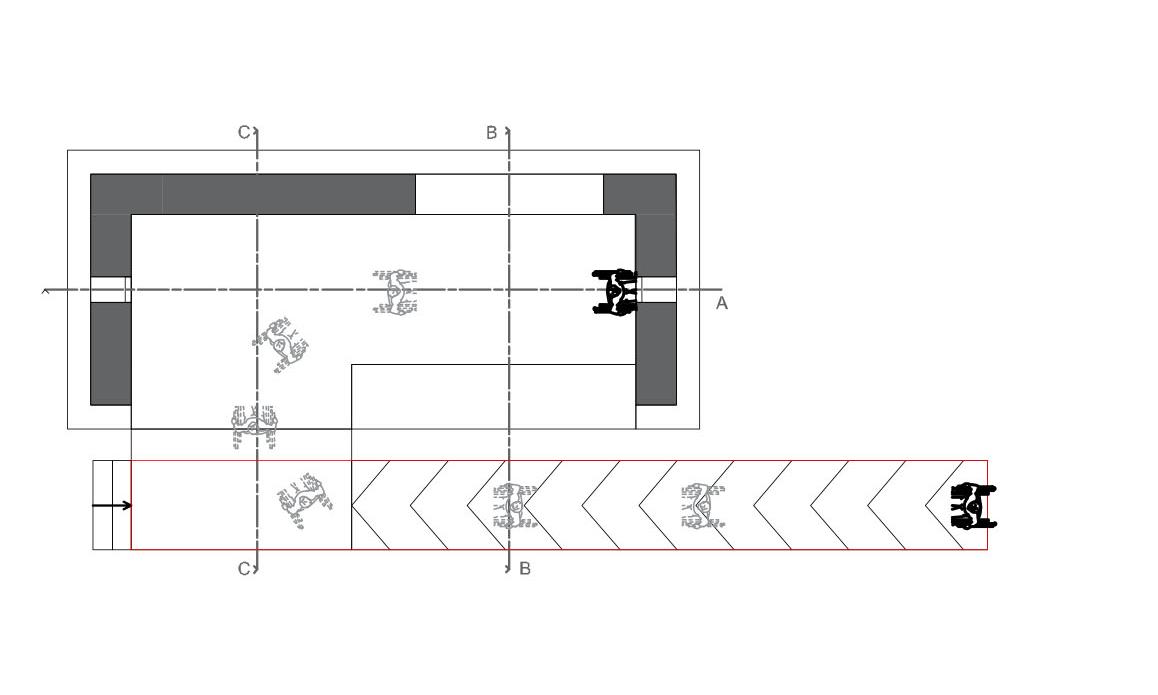
1:200
Accessibility I Plan

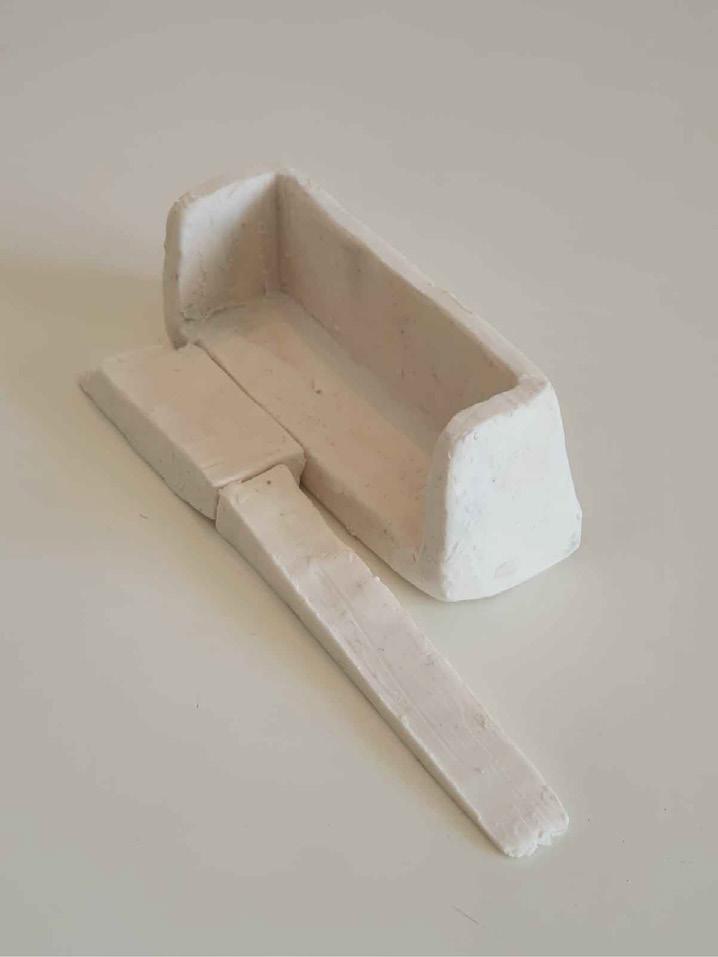
Accessibility I Model
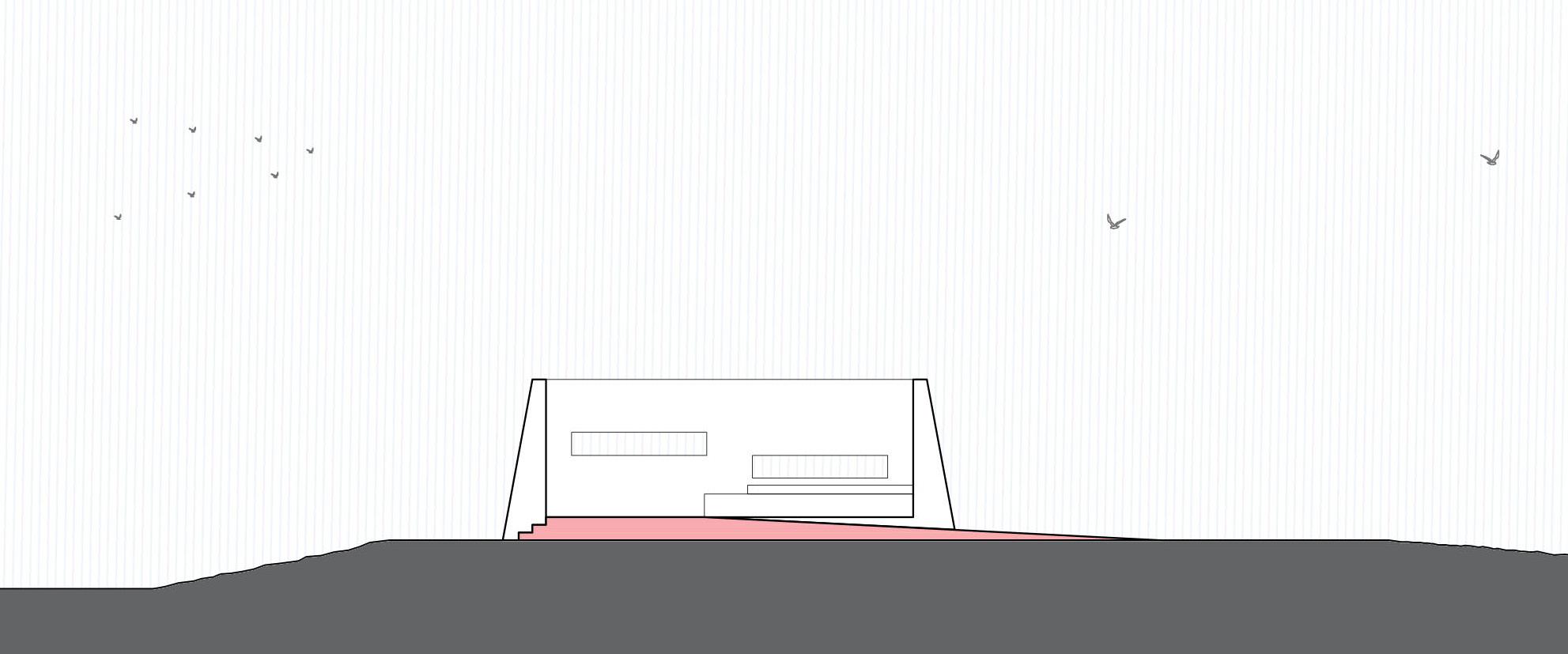
1:200
Accessibility I Section
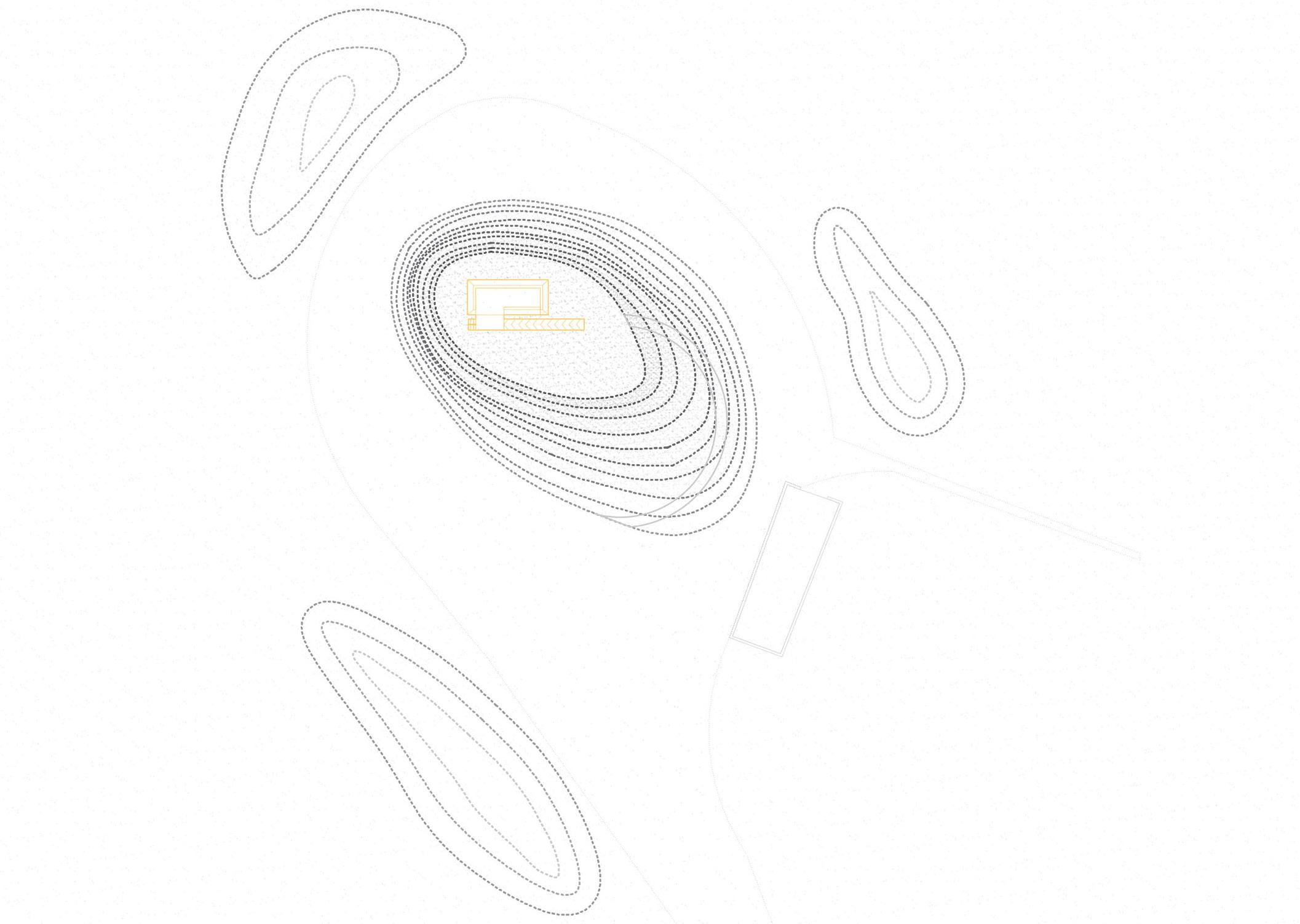
1:500
Site plan


Exploded axonometry
Situation : Tunis, Tunisia
Type of intervention : Landscape
Type : Professionnal / Internship
Supervisor : Nawel Laroui, ALEAOLEA
ALEAOLEA has received a request to develop a participatory food garden within the National Institute of Agronomy (INAT). The uniqueness of this garden lies in its irrigation method, which will be carried out using unconventional water from the vegetated wall created as part of the NAWAMED project.
This space will be dedicated to experimentation, with the installation of vegetable gardens for the cultivation of various species of aromatic plants and fruit trees. The second function will be to create a relaxation area including an urban chessboard and furniture.
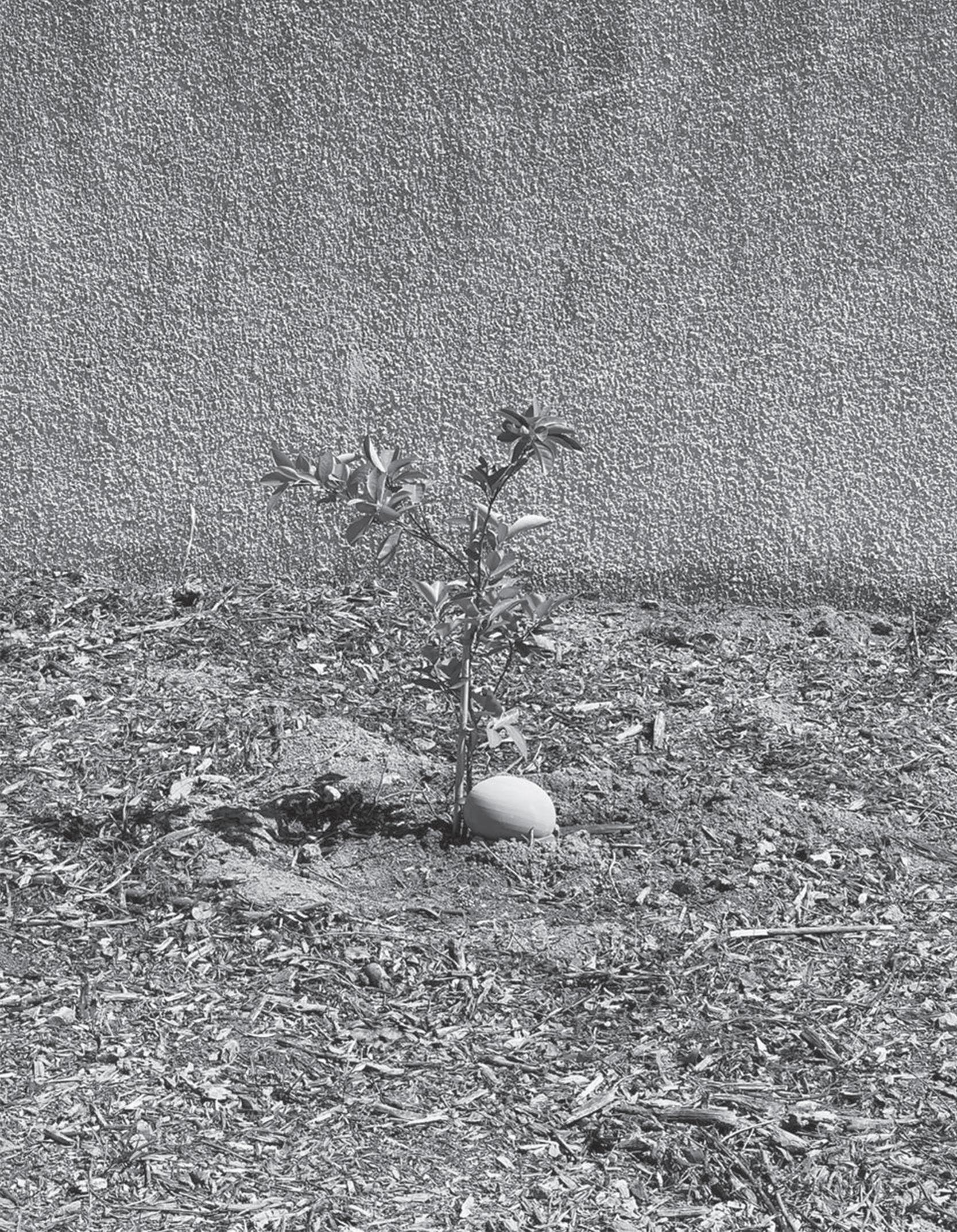
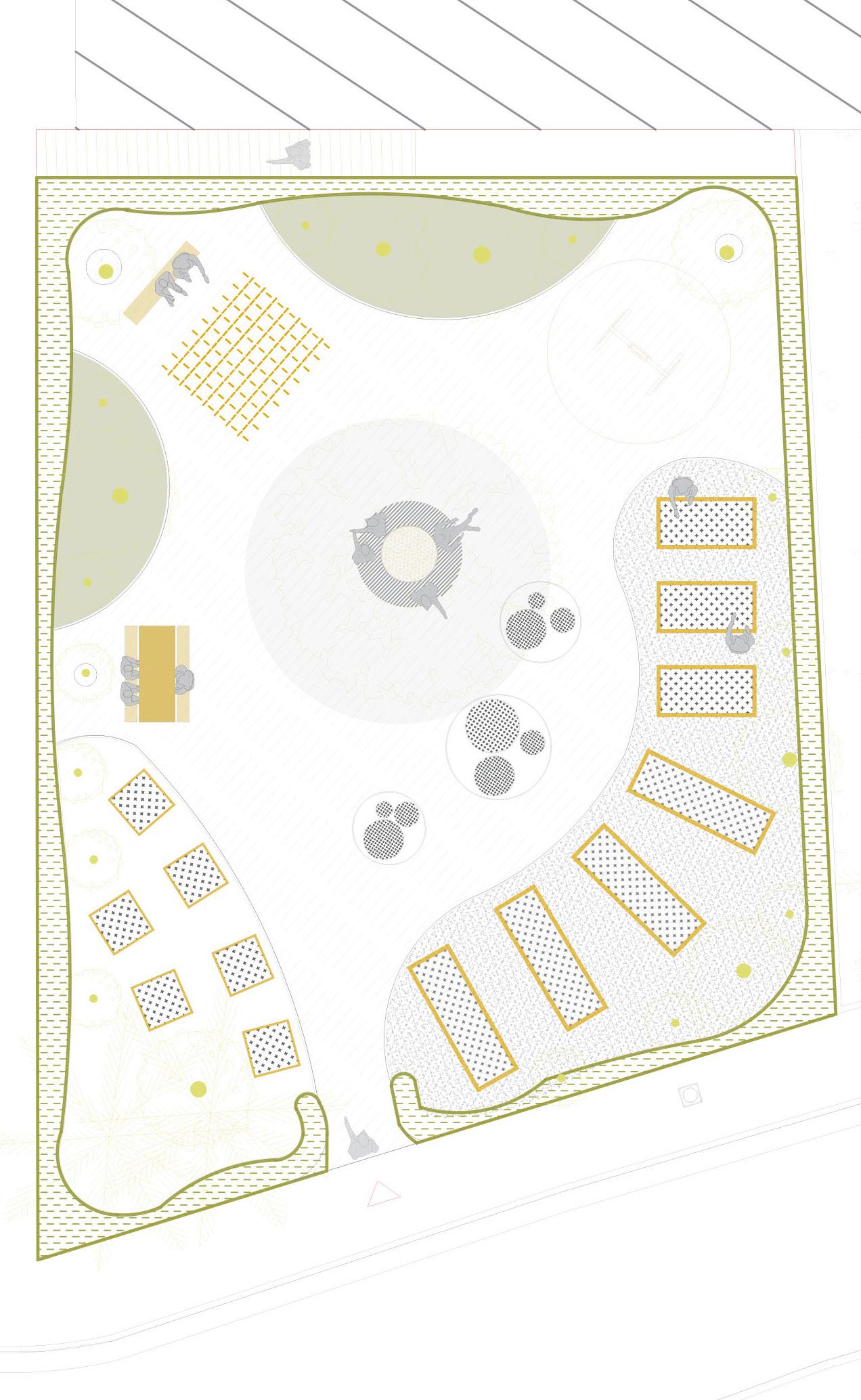

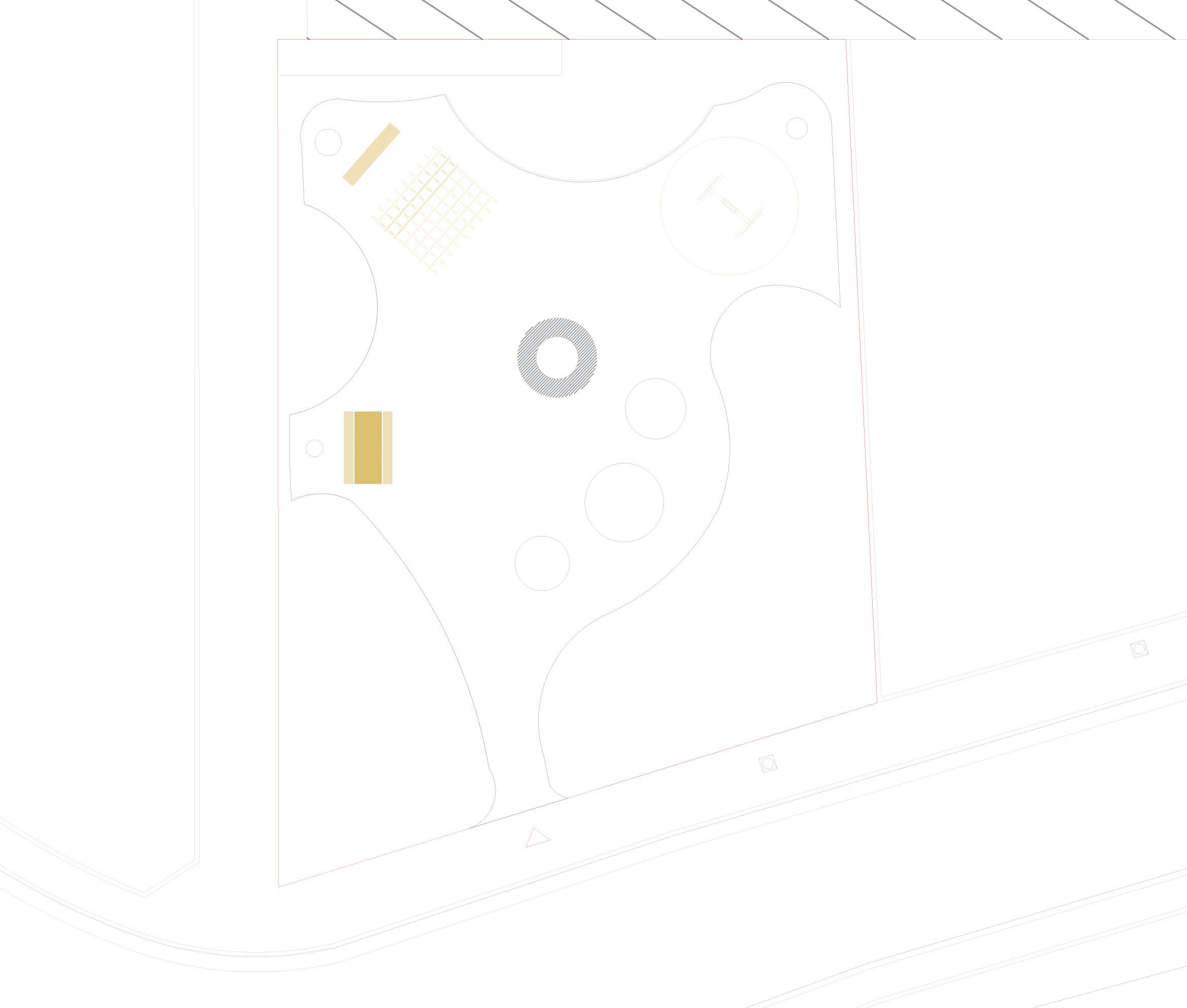
1/200
Furniture plan

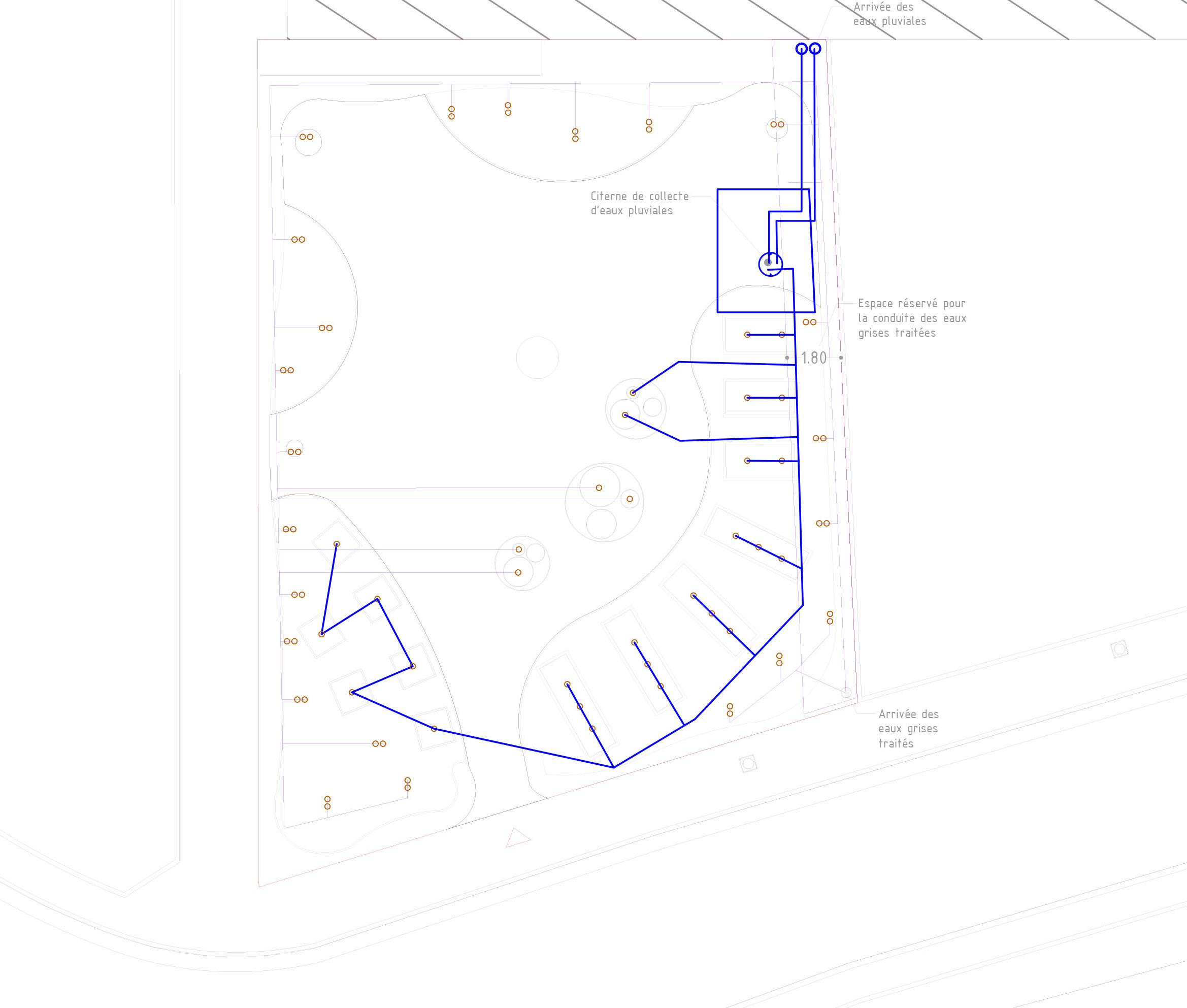
1/200
Irrigation plan

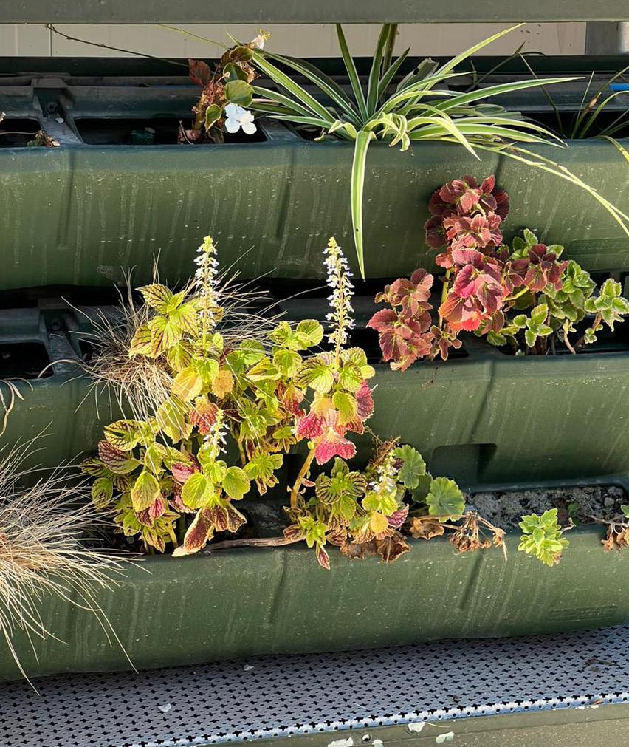

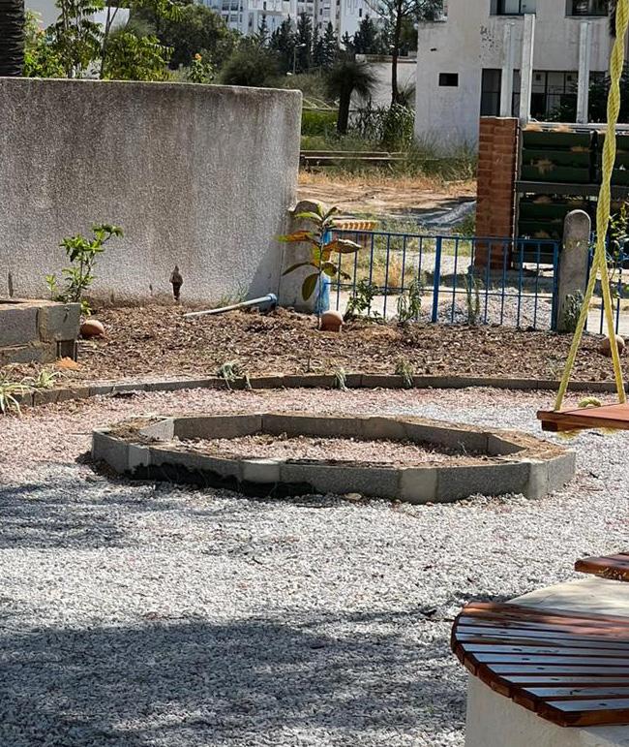
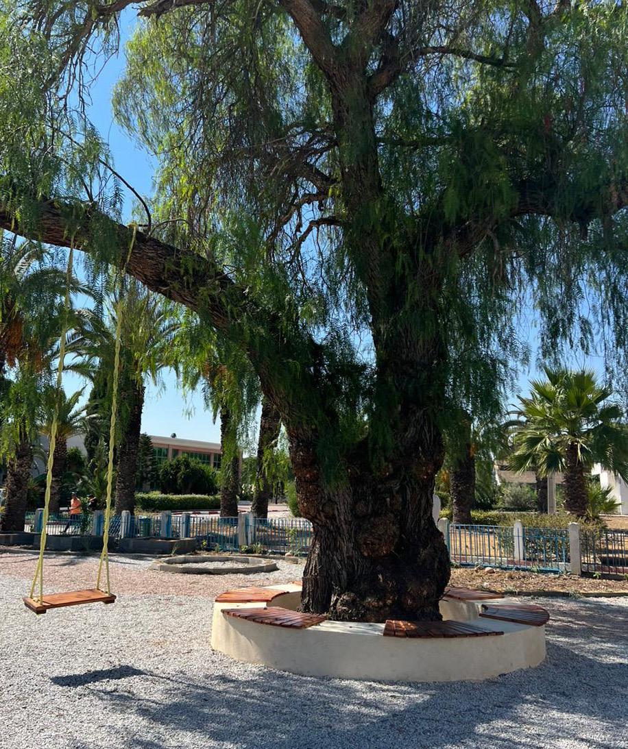
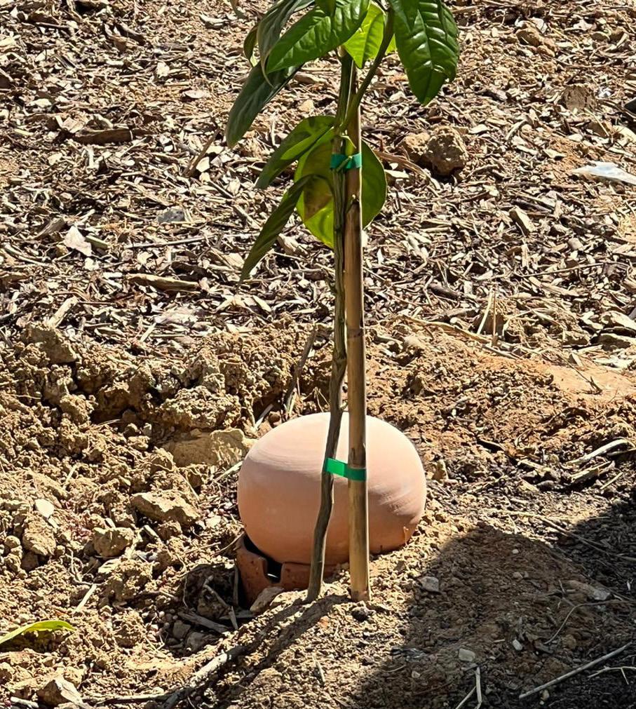
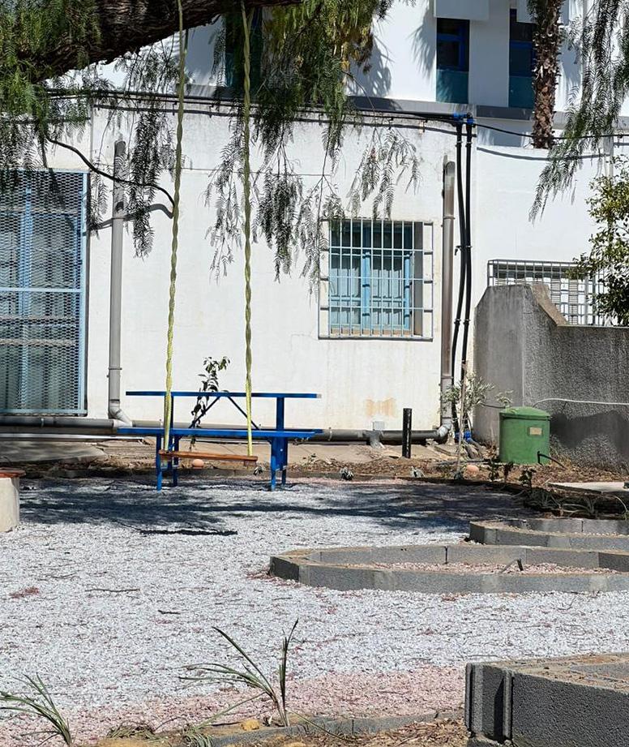
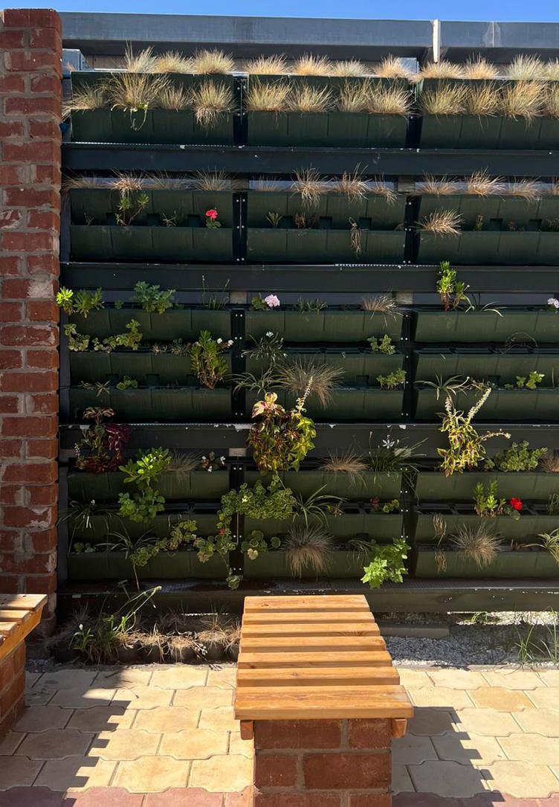
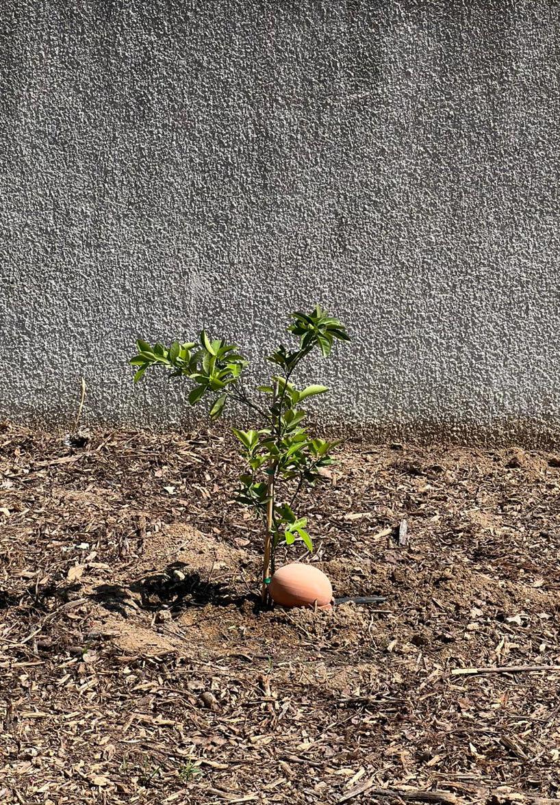
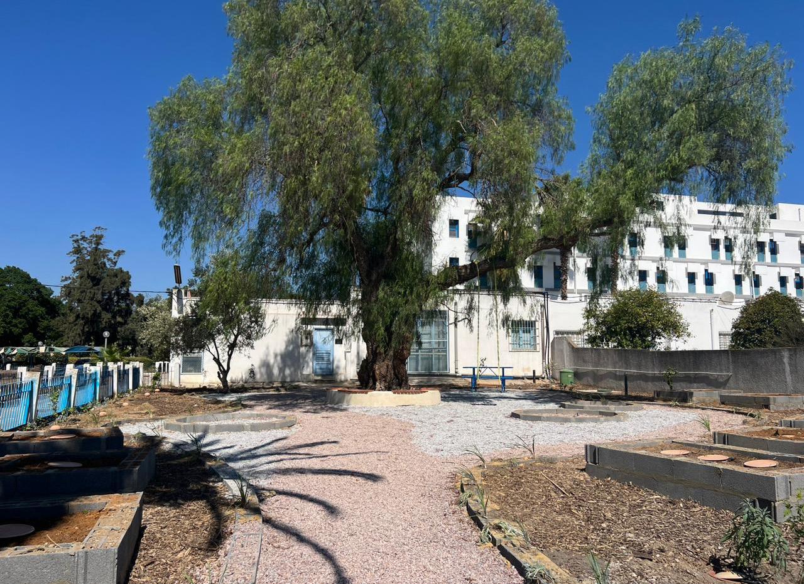
Location: Beni Metir, Tunisia
Type of intervention: Urban planning
Type: Academic
Collaborators:
Grace Esther KANGA
Islem KOMBAS
Moheidine AHL TAKROUR
Oumayma MESSAOUD
The development of the Beni Metir square, the central nucleus of the village, was carried out following a thorough on-site analysis during our 5th-year study trip titled «Cities, Urban and Natural Landscapes.»
This study, conducted over a determined period, allowed for a social, landscape, and architectural analysis of the square, in order to intervene according to the needs of the city’s inhabitants and visitors. The appropriation of space by residents and the organization of various social activities were at the heart of our intervention.
The design of micro-architectures and the development of the square were carried out following an in-depth analysis, taking into account the needs and activities of the city’s inhabitants, such as the temporary market and the installation of benches in front of the city theater.
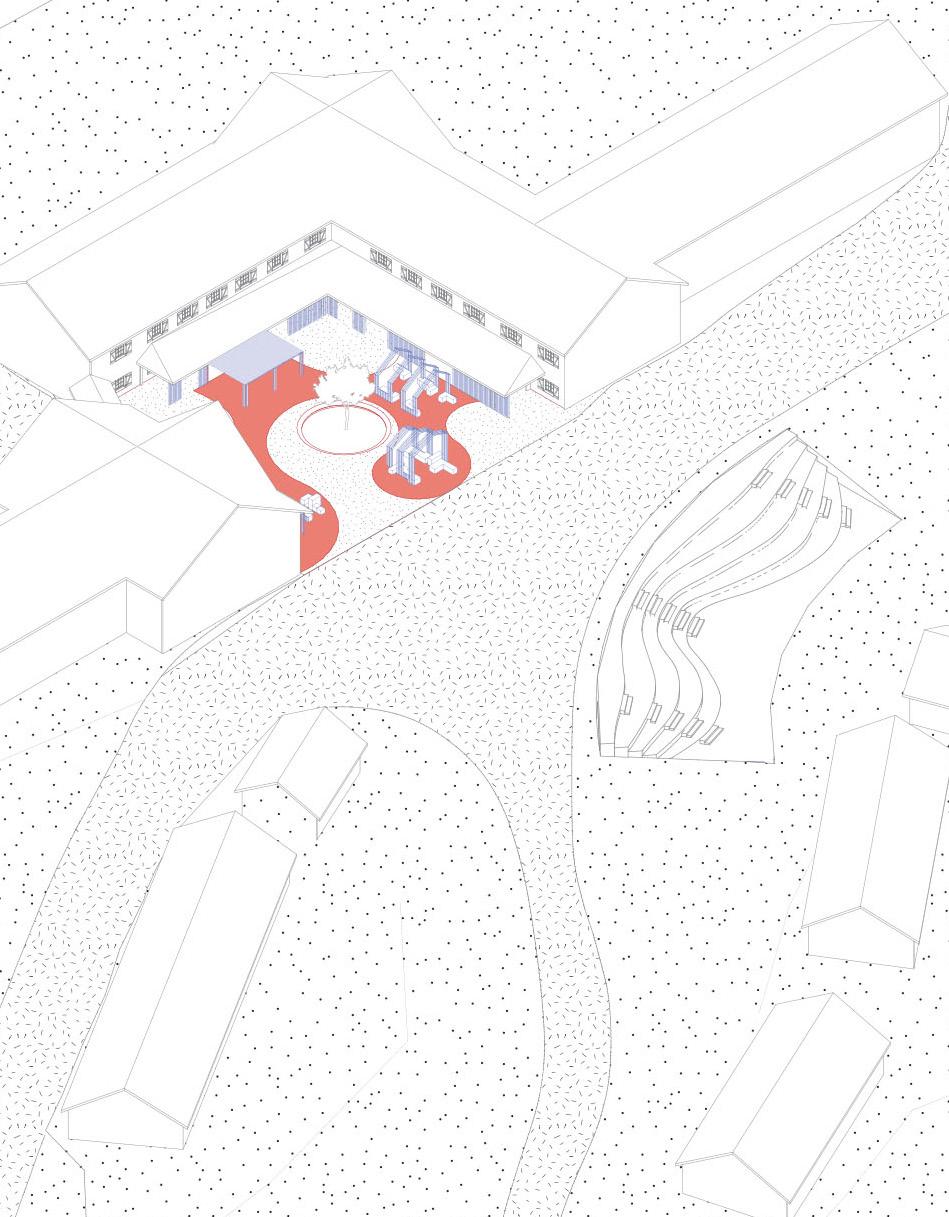
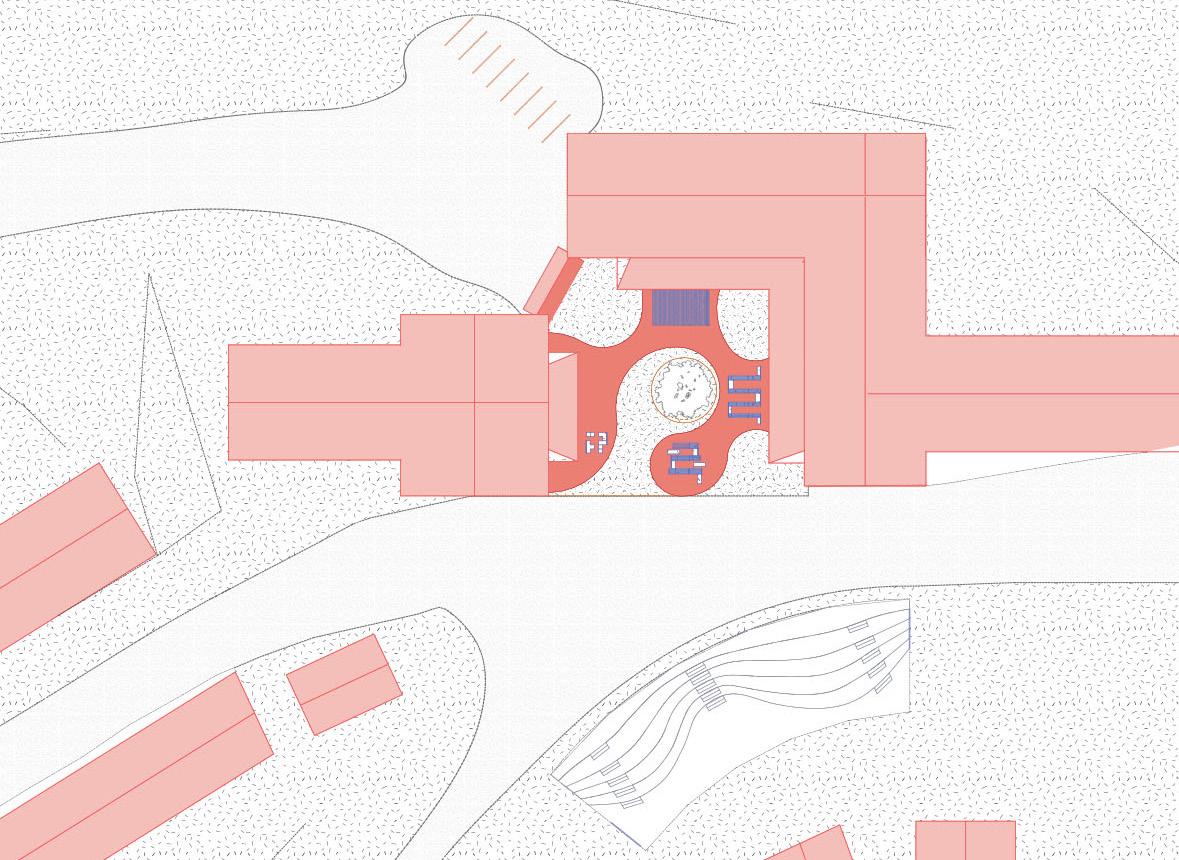
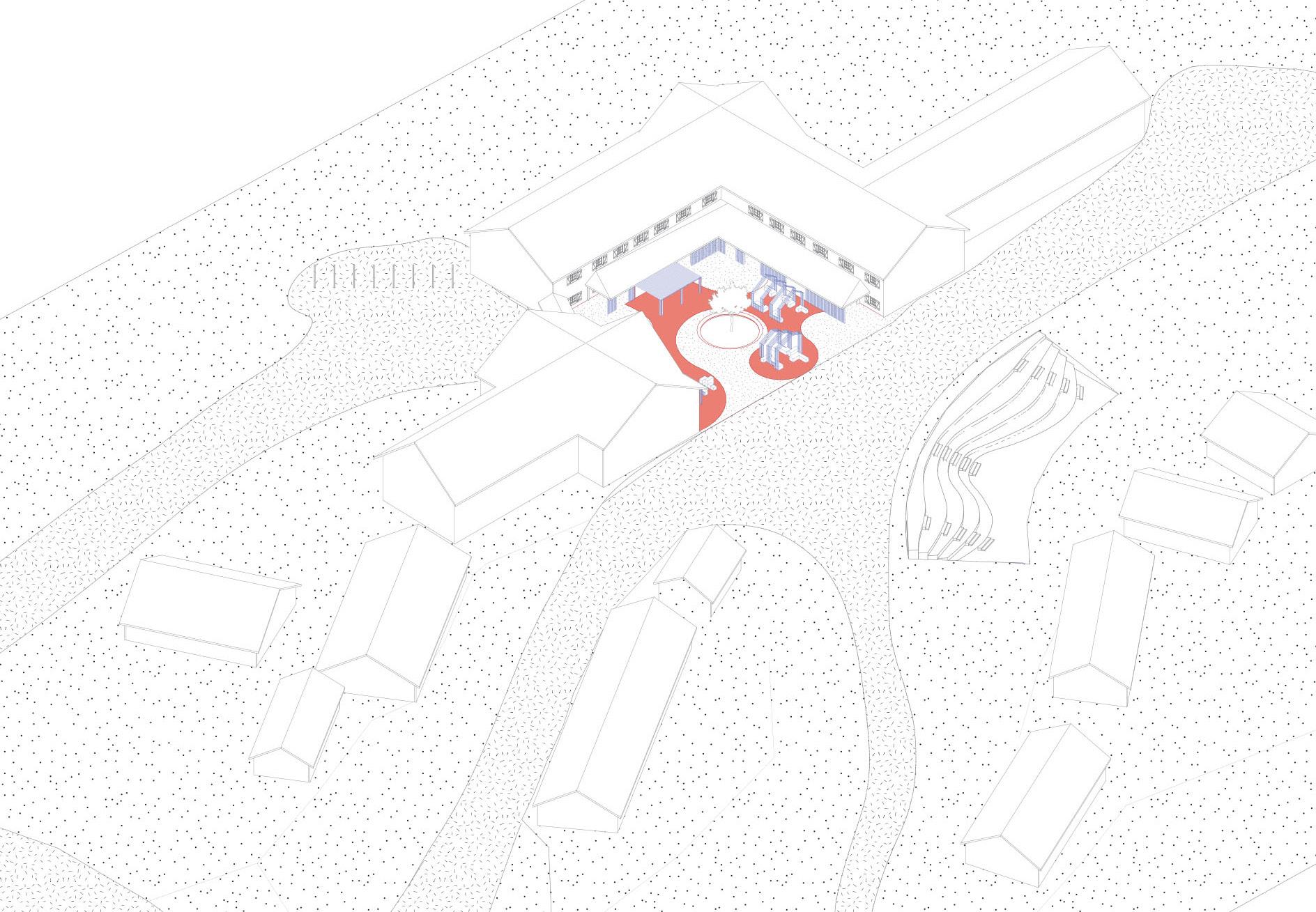
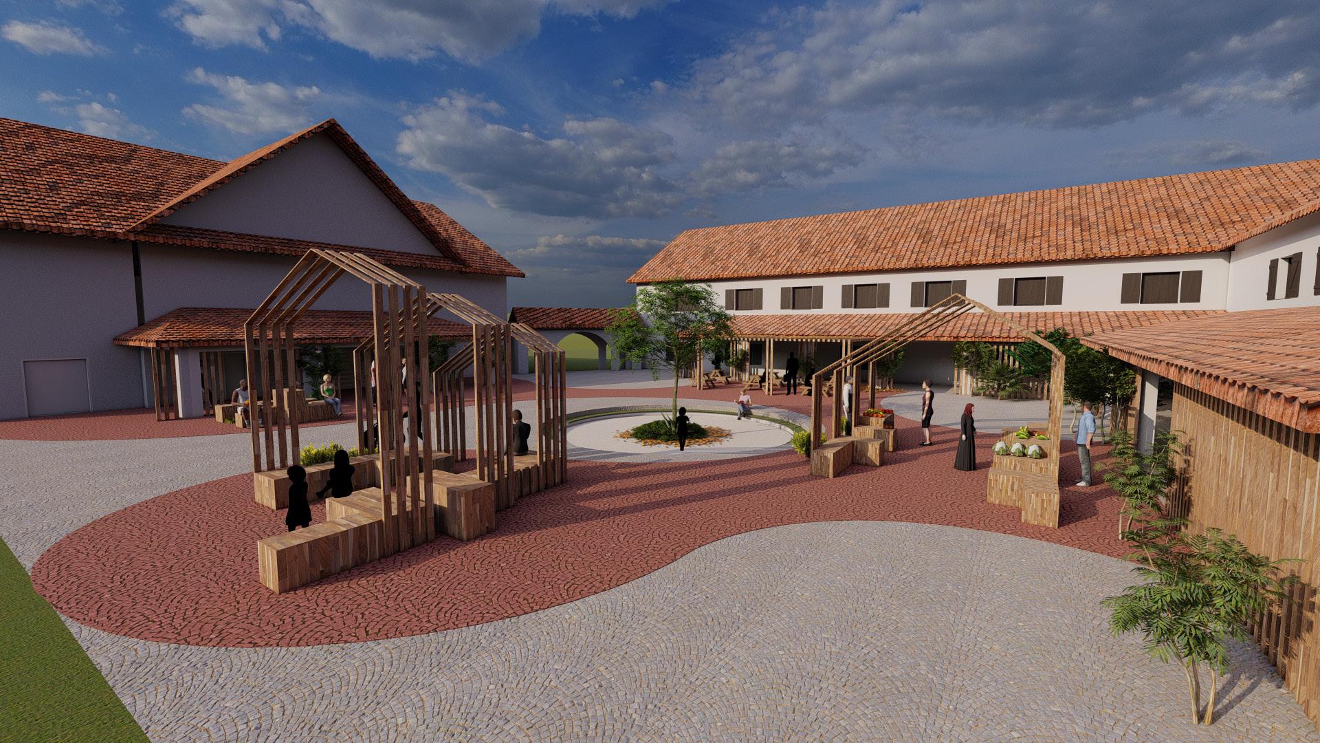
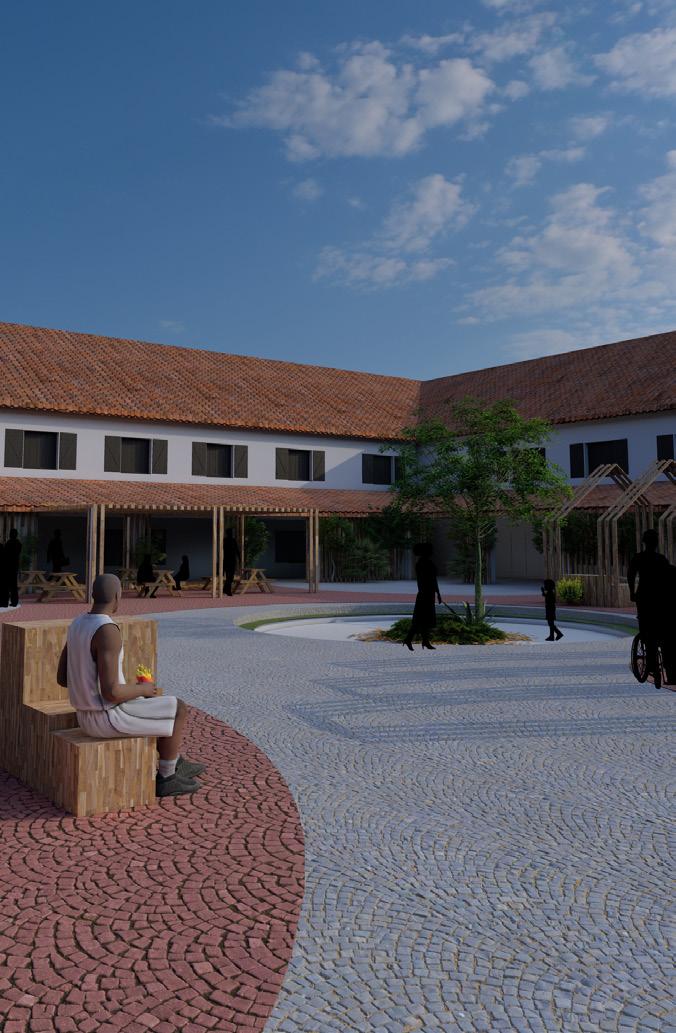
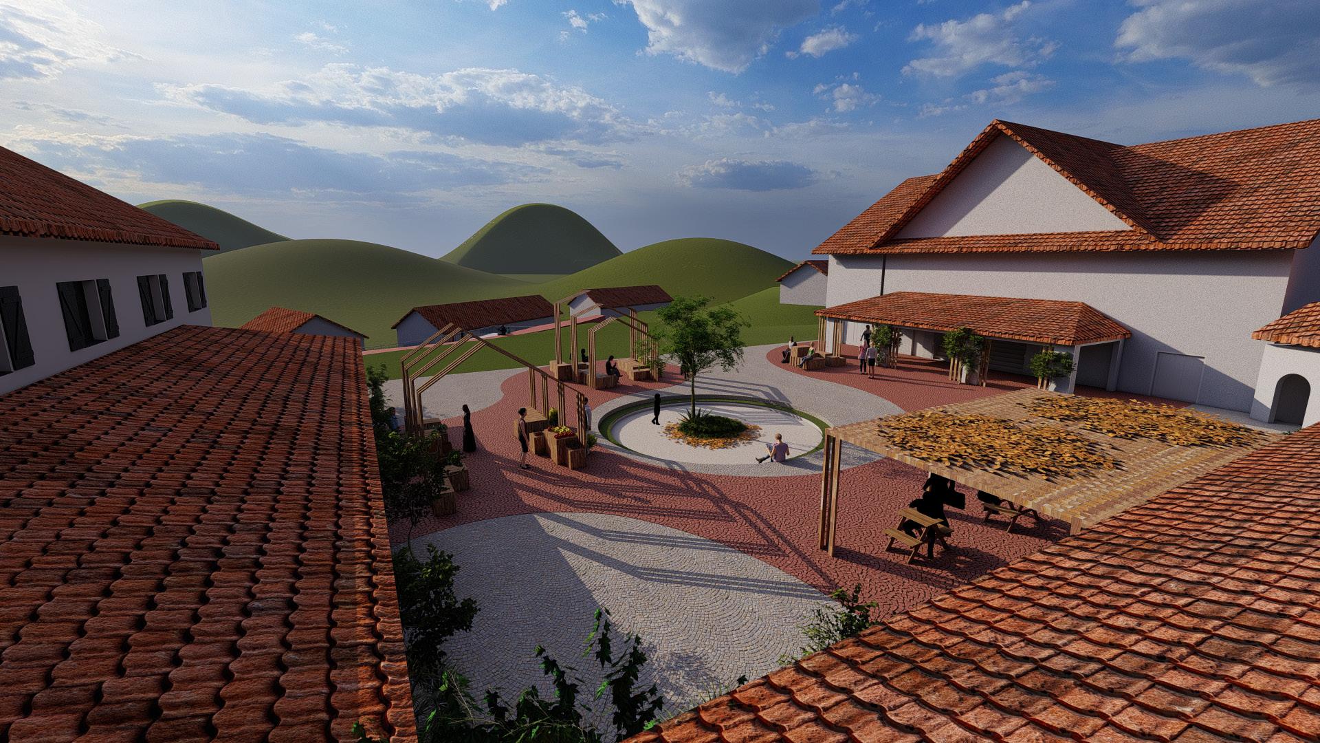

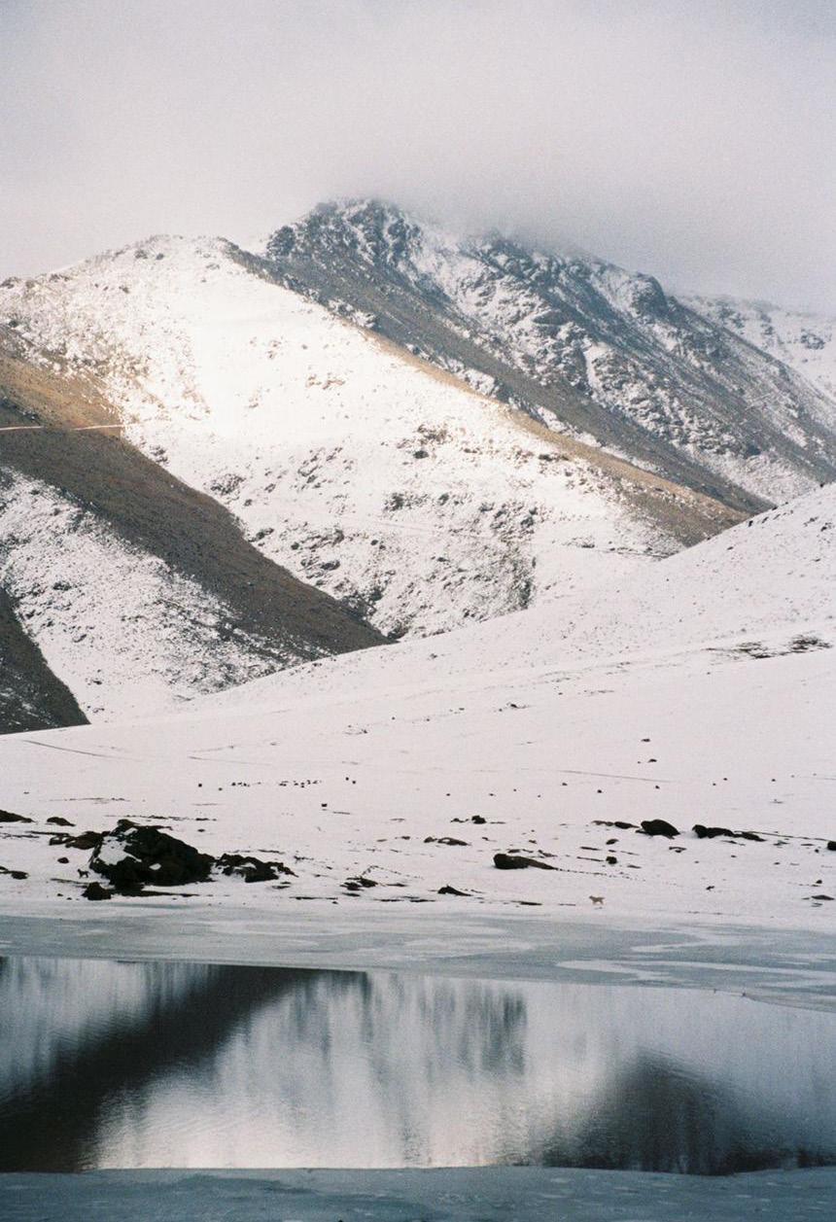
2023
