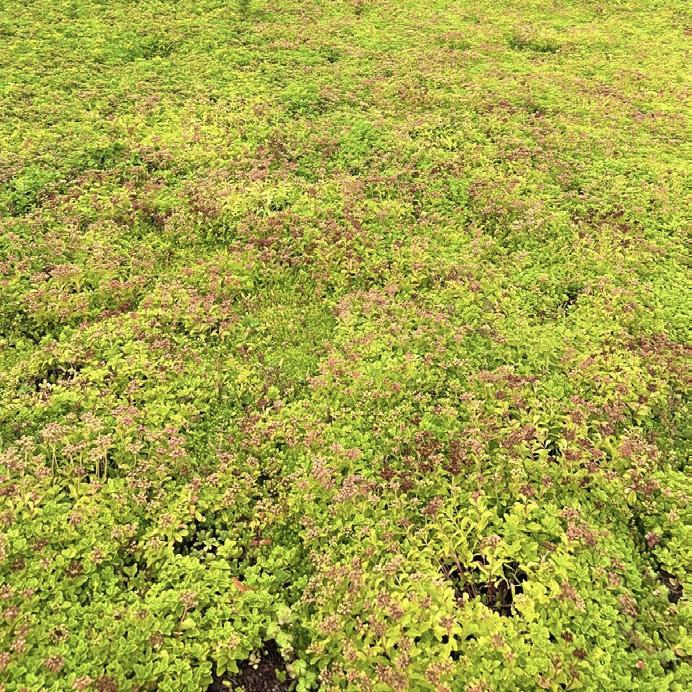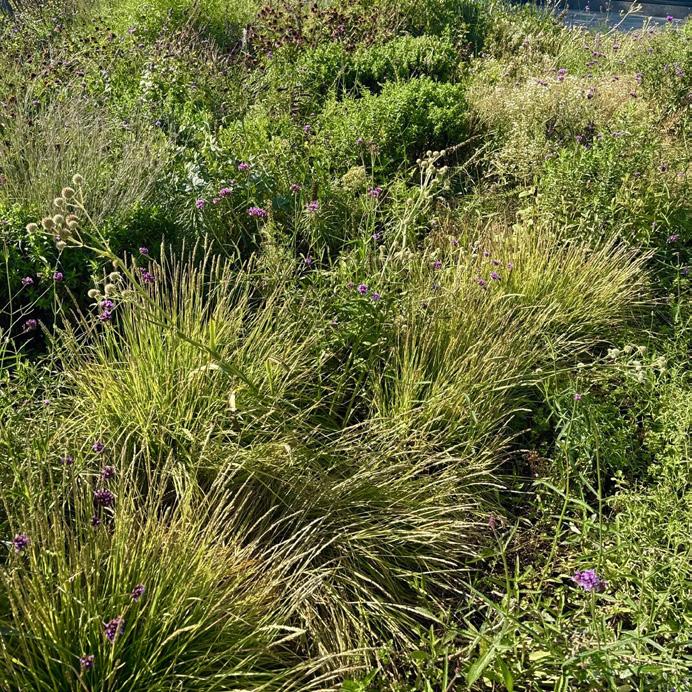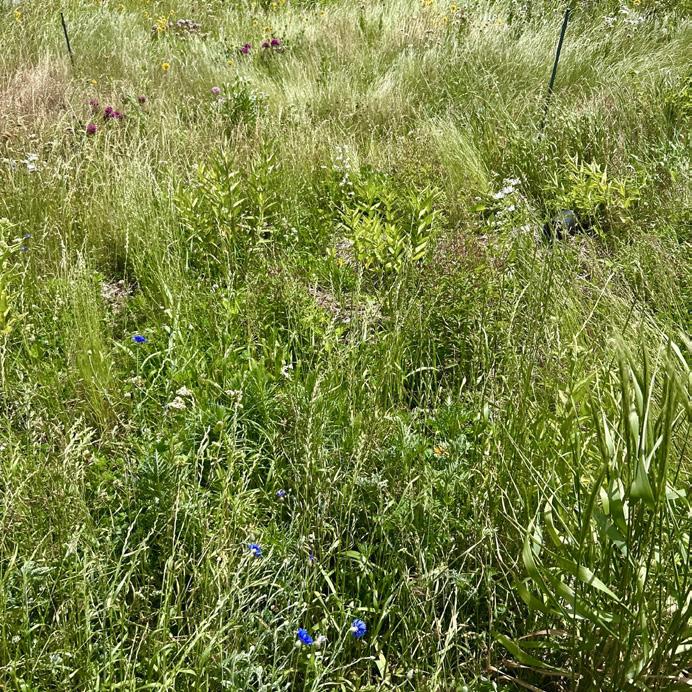
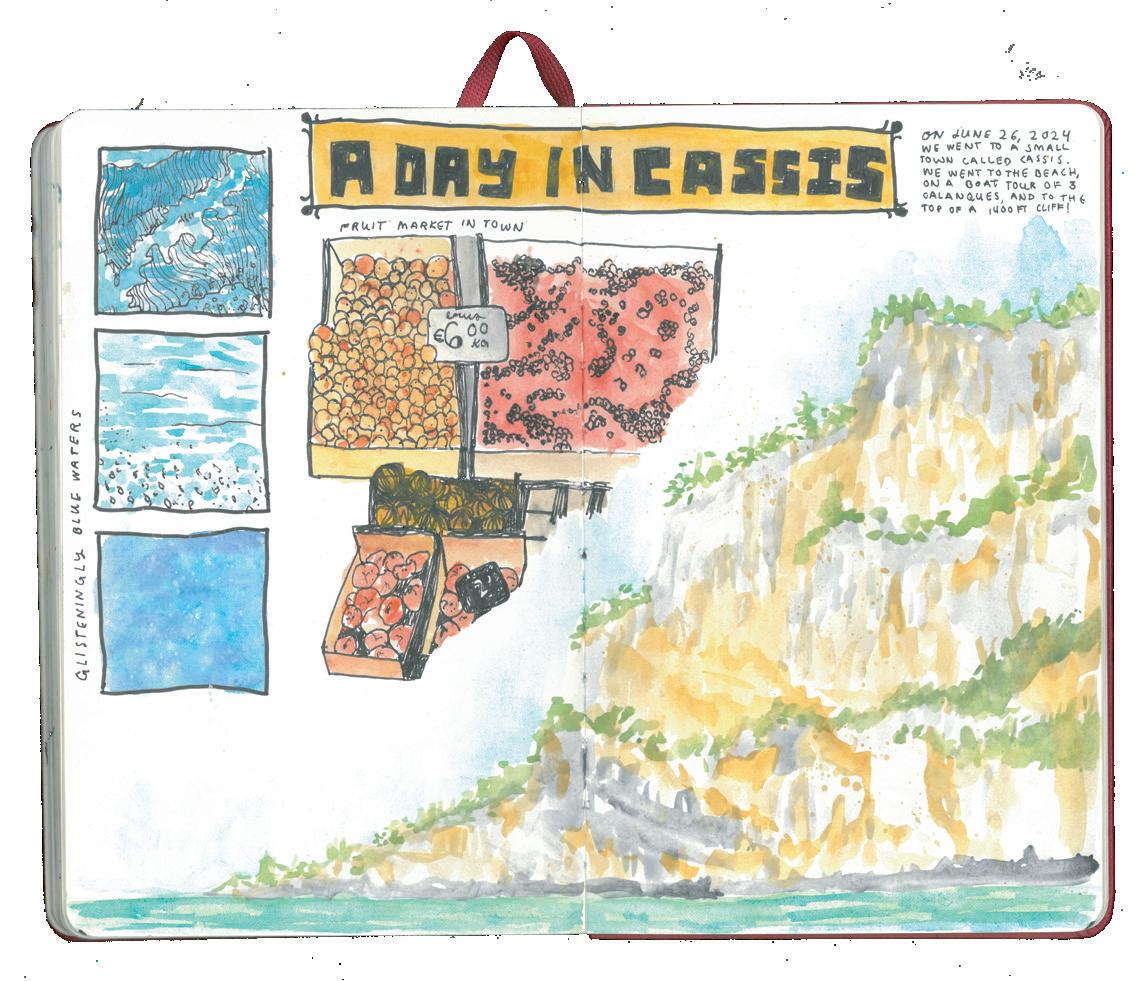
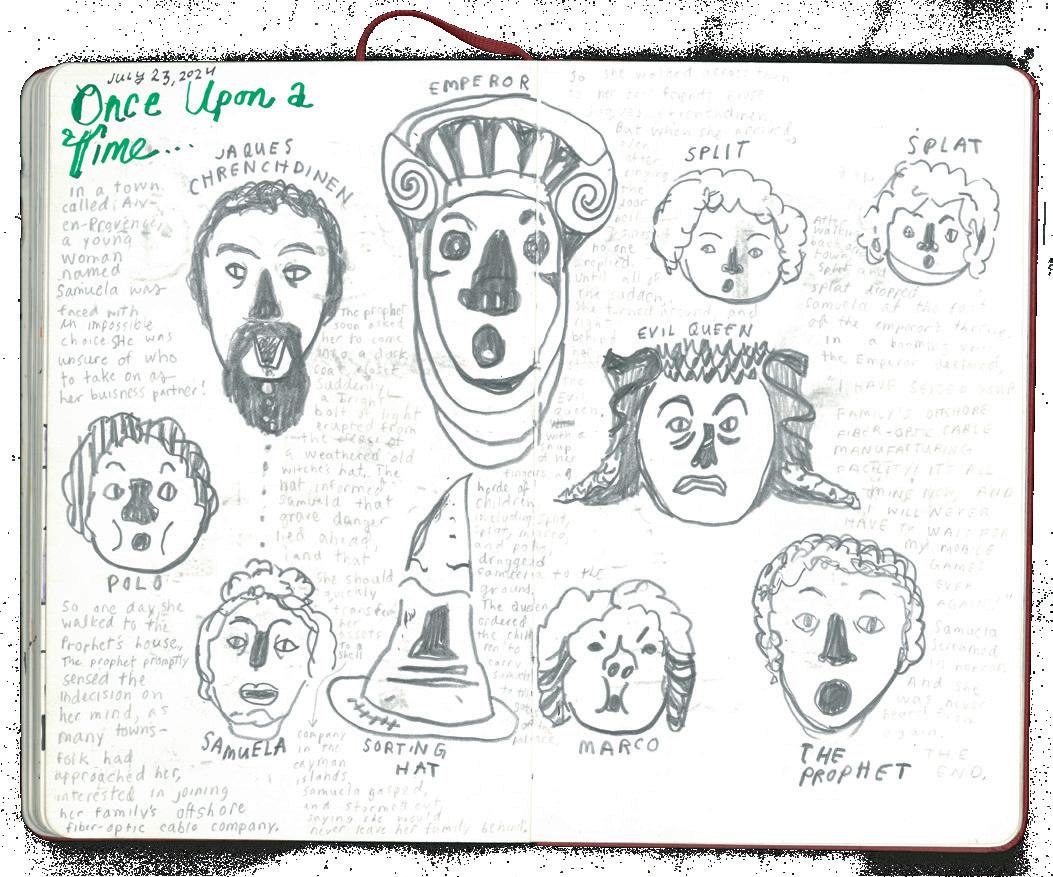
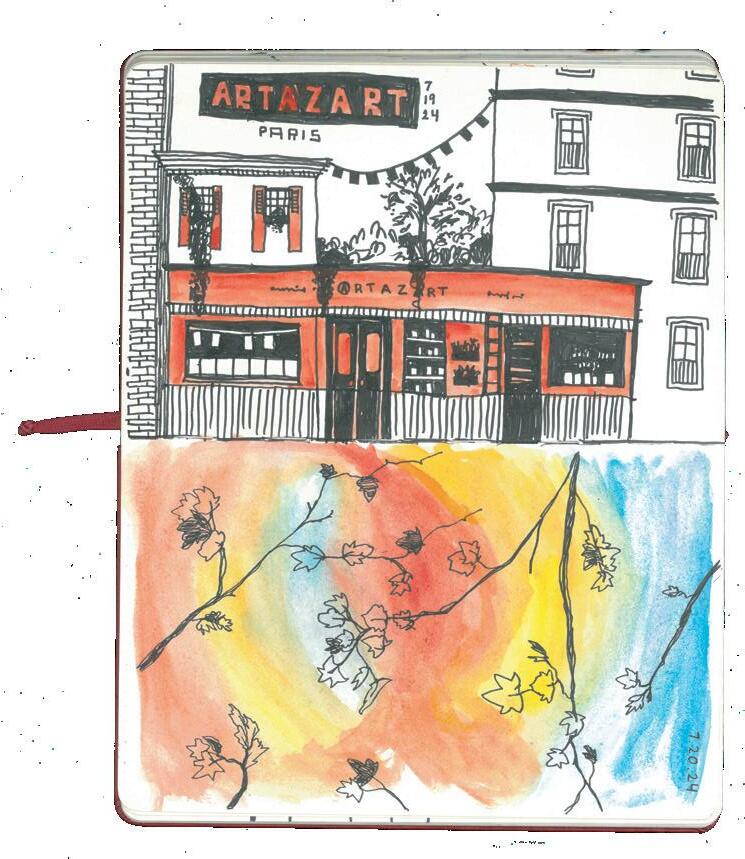
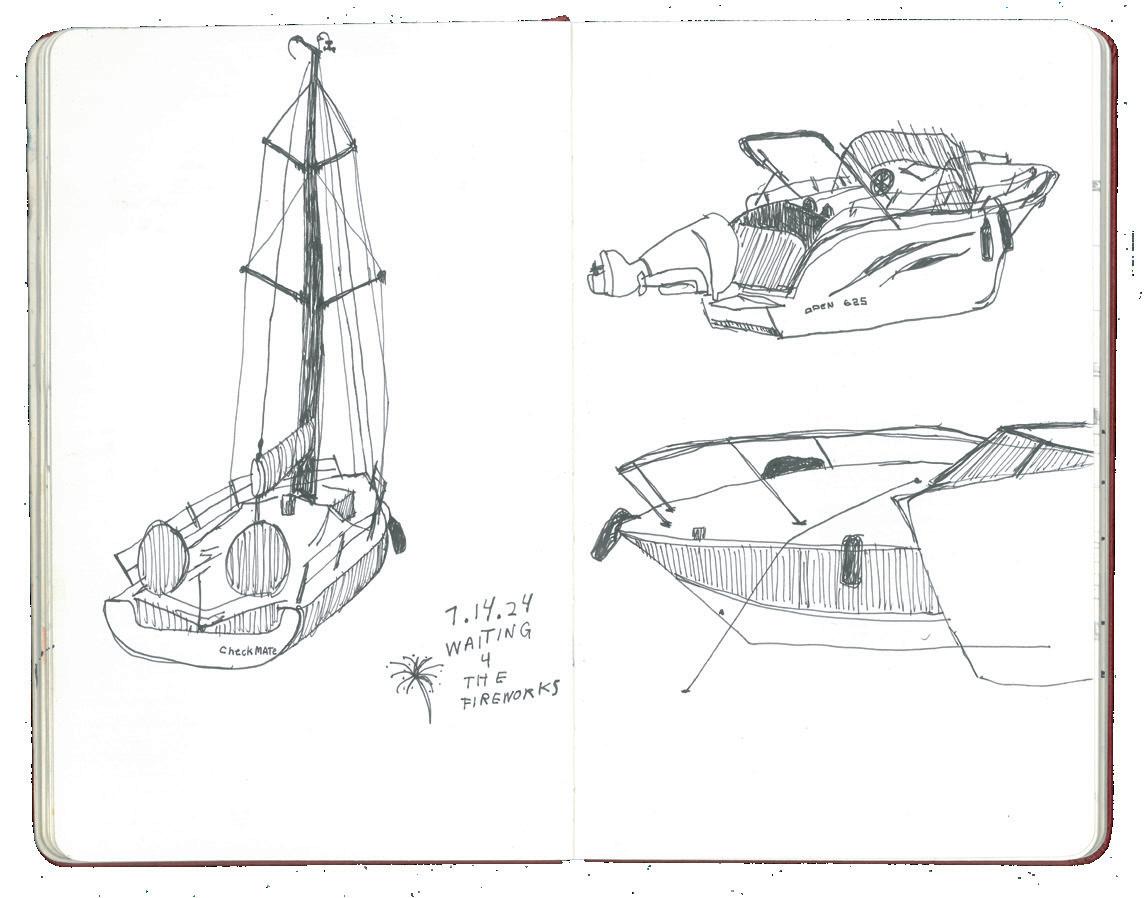
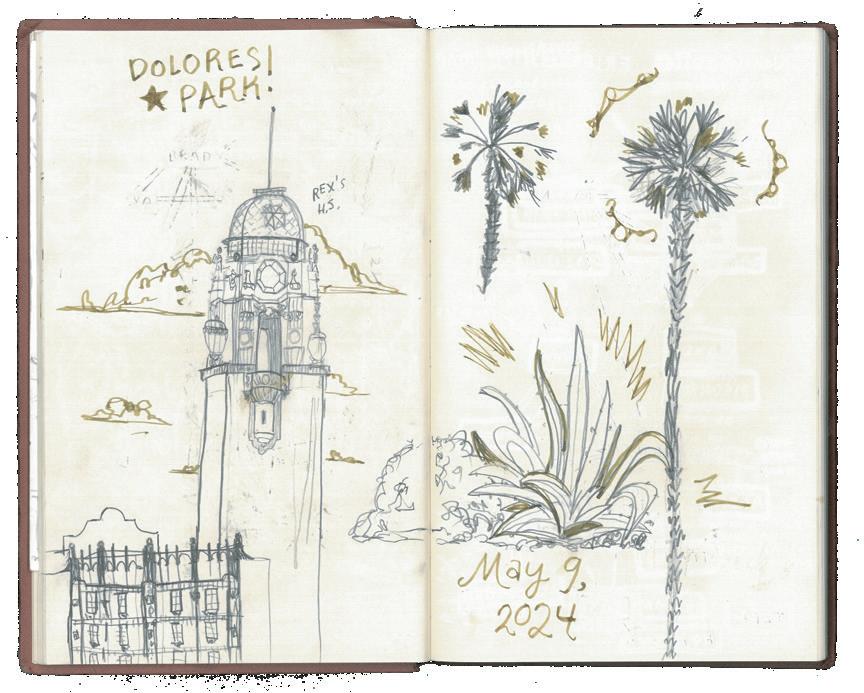
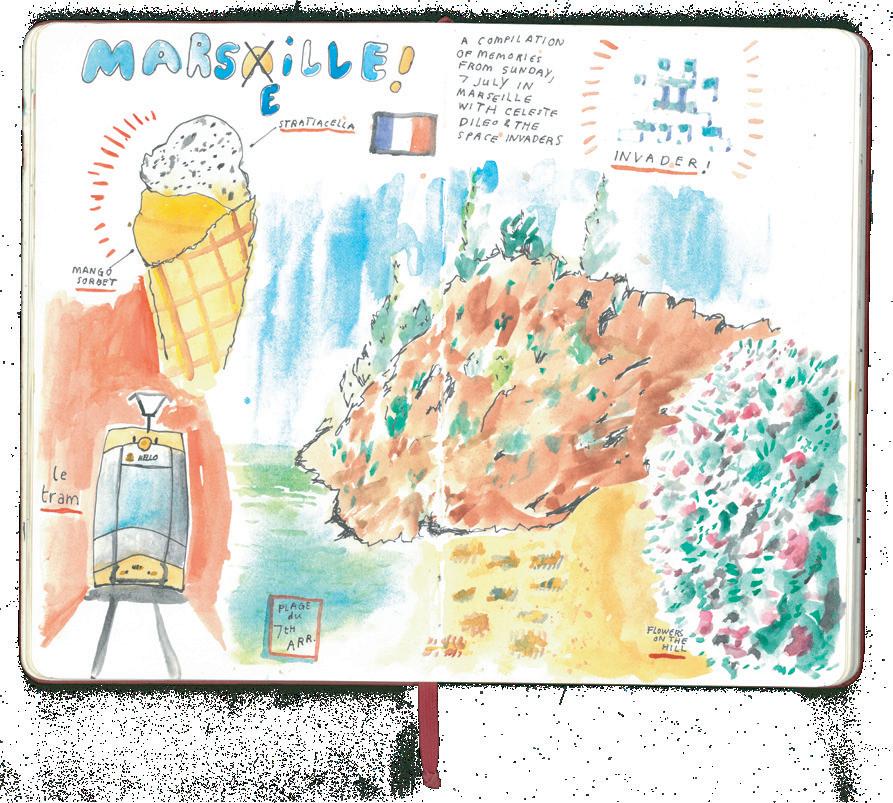

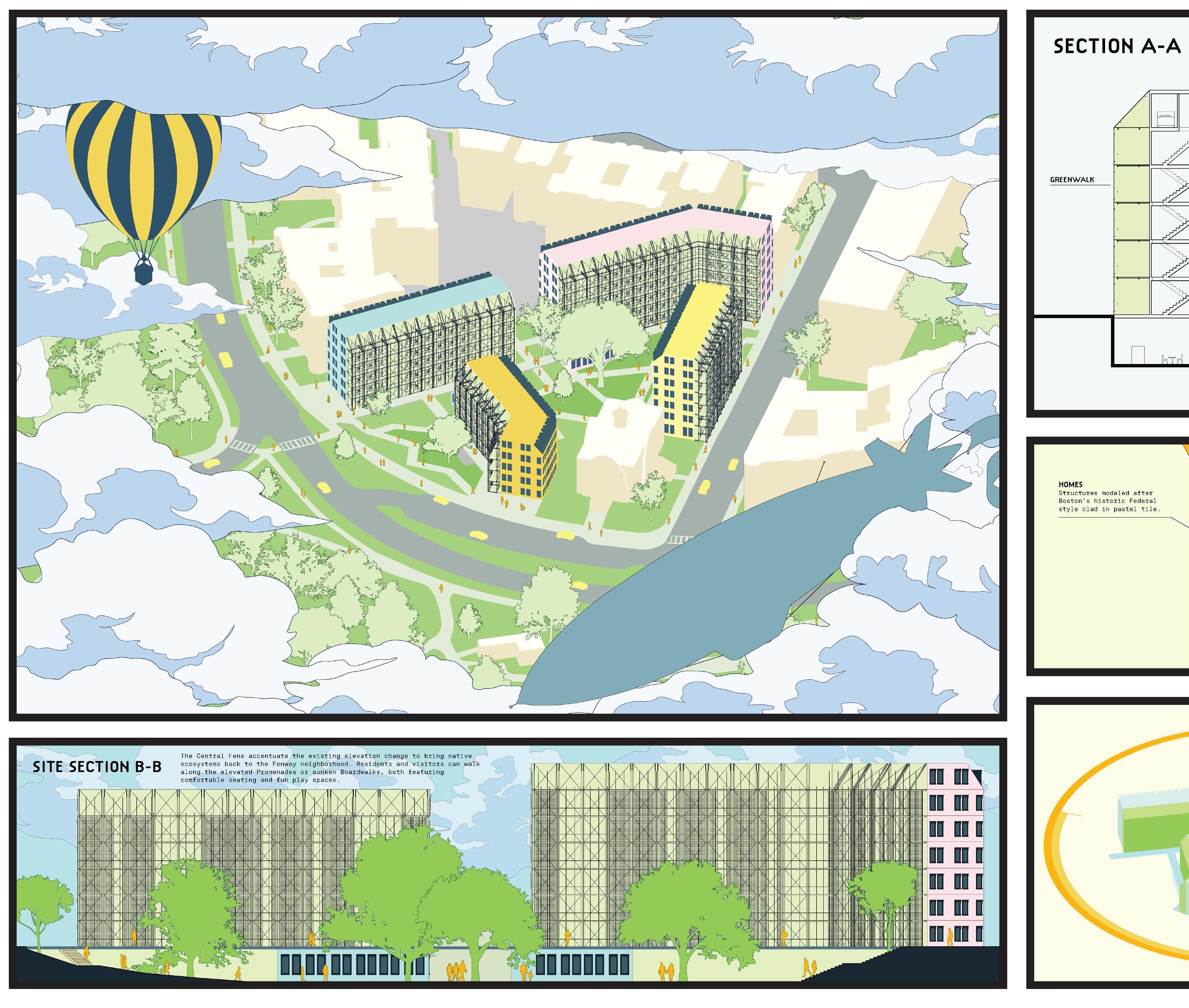










December 2024 | Fenway, Boston, MA
Terrafens Homes is a co-op housing project across from the Back Bay Fens. I designed the homes around a spacious Central Fen, bringing native greenery into the neighborhood and restoring marshland habitat. The four buildings are clad in colorful tile and joined to a steel-and-glass greenhouse structure. The project offers a diverse mix of housing, including 1, 2, and 3-bedroom units as well as amenities including a cafe, restaurant, gym, and daycare accessible to the entire community. Terrafens Homes is a vision for the future of Boston: a more sustainable, creative, and communal city welcoming of all residents.
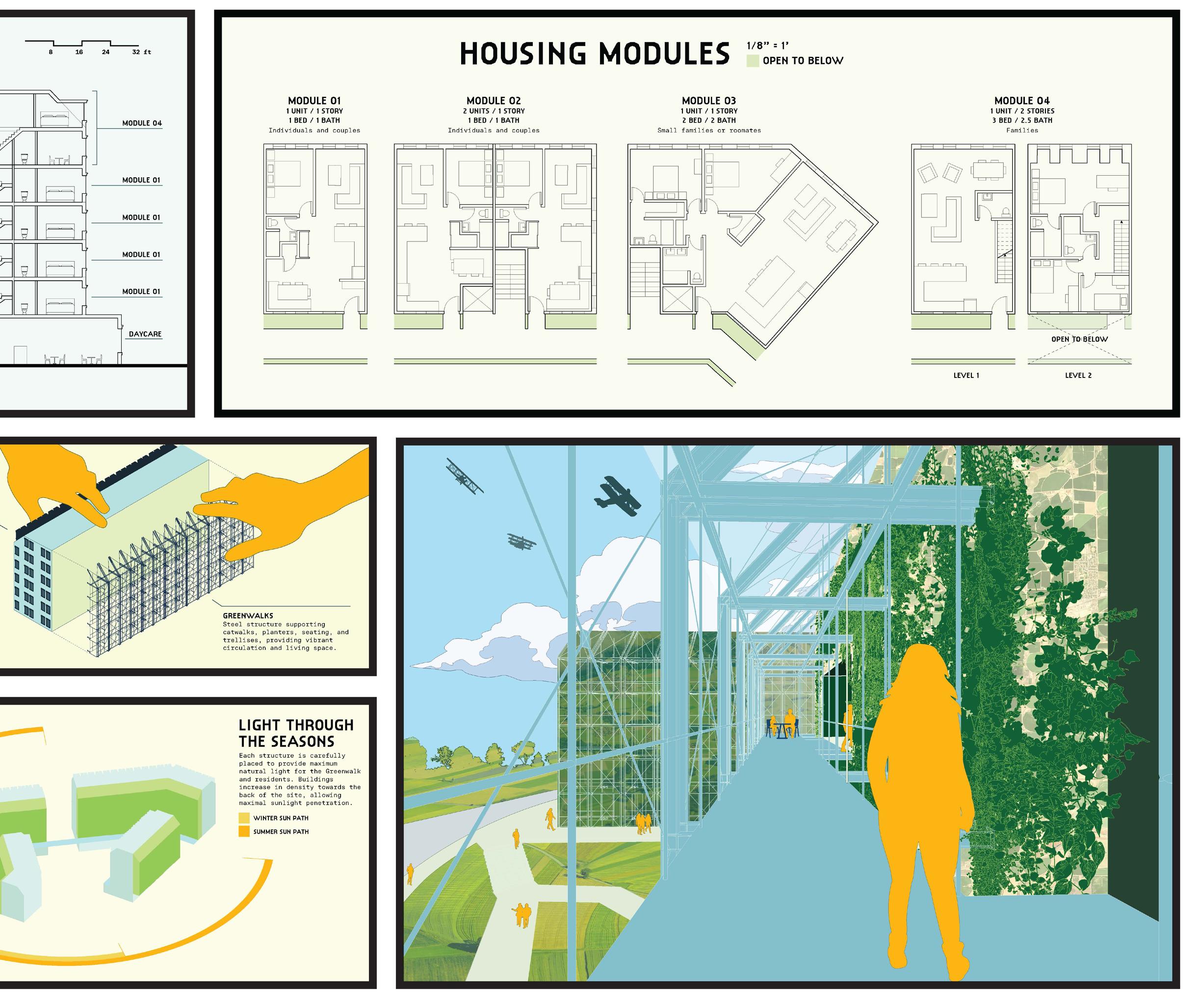
Homes and Greenwalks. Each building is composed of two elements: the homes, adorned with tile cladding, and the Greenwalks, steel-andglass scaffolding structures designed to allow plant growth.
Urban Pathways. Terrafens provides two levels of circulation. Promenades are modular walkways at ground level, and Boardwalks provide access to amenities sunken 14’ below ground level.
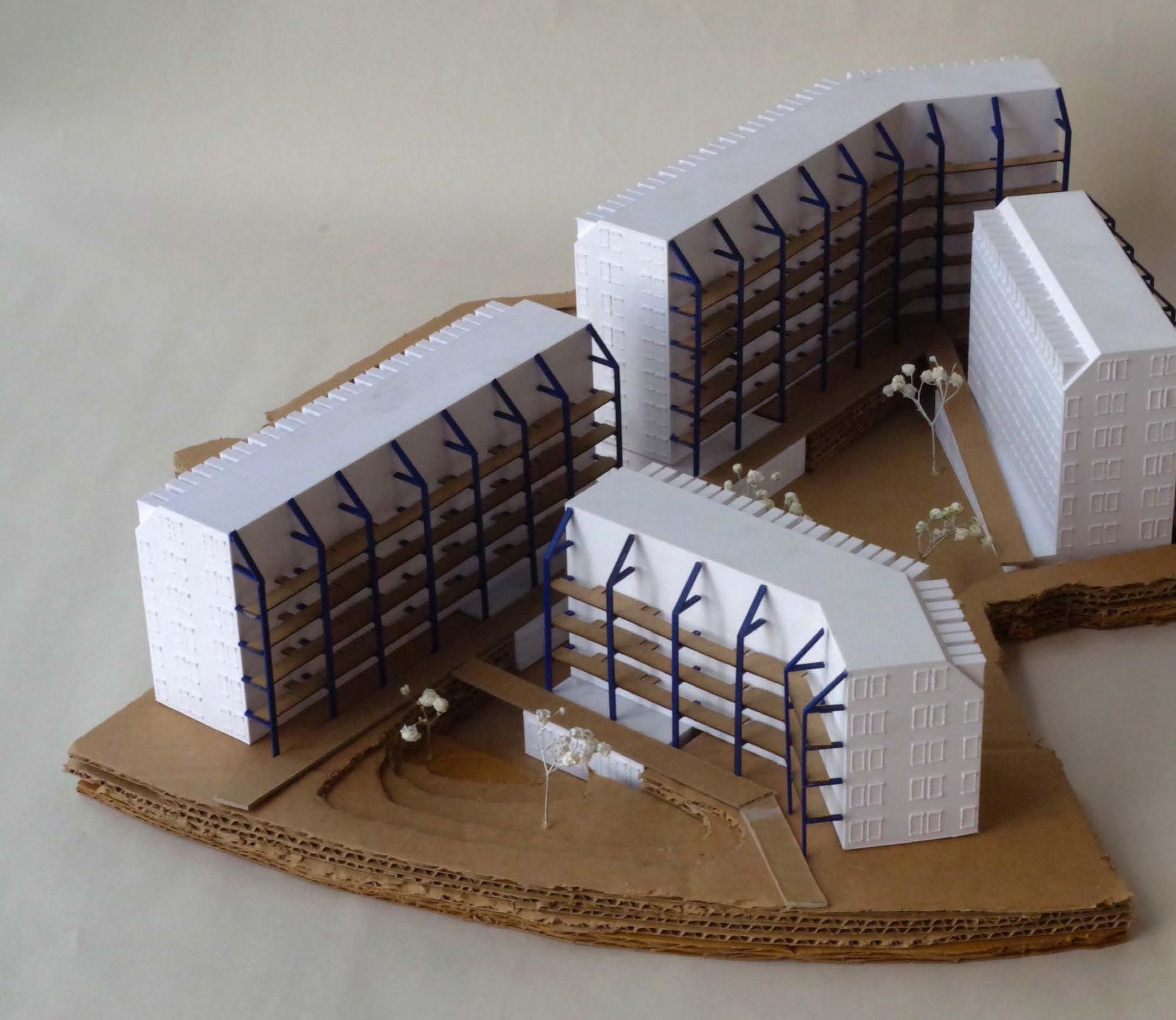
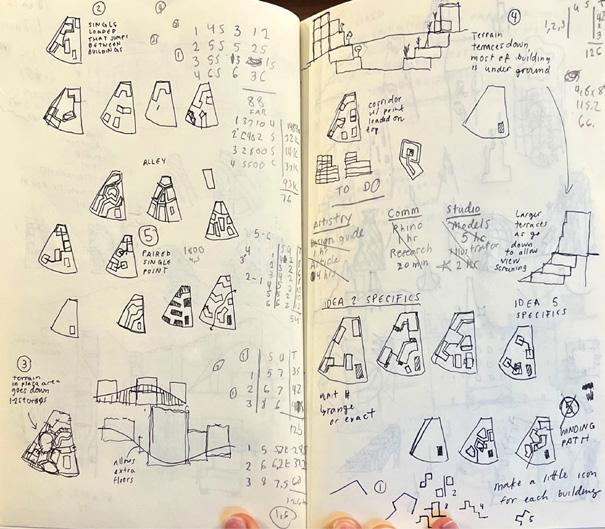
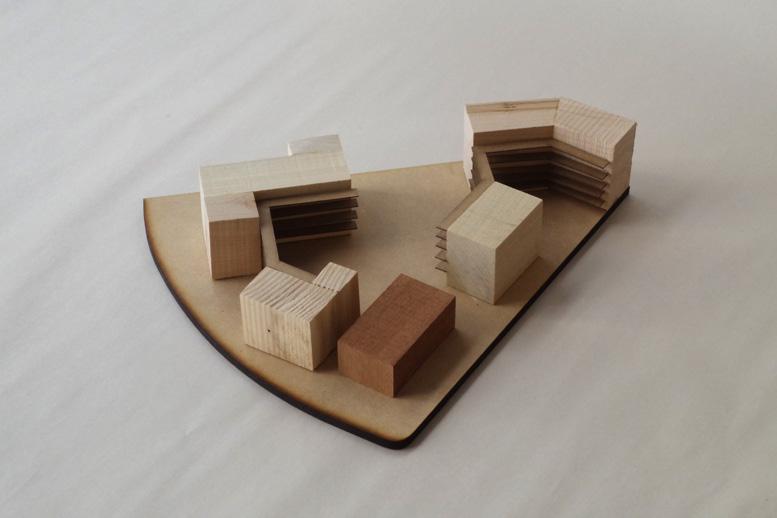
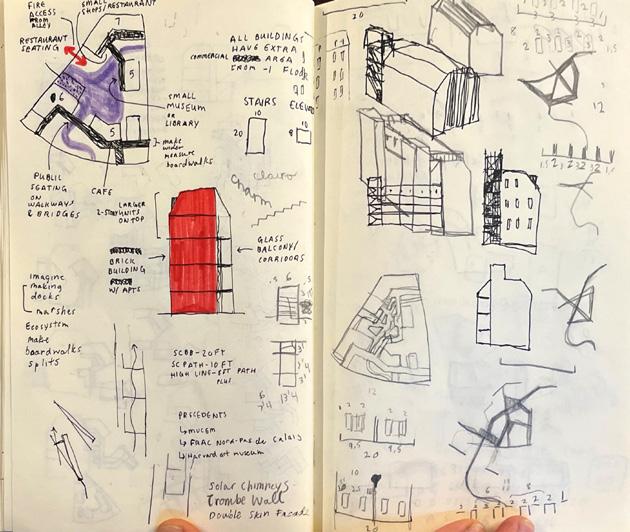


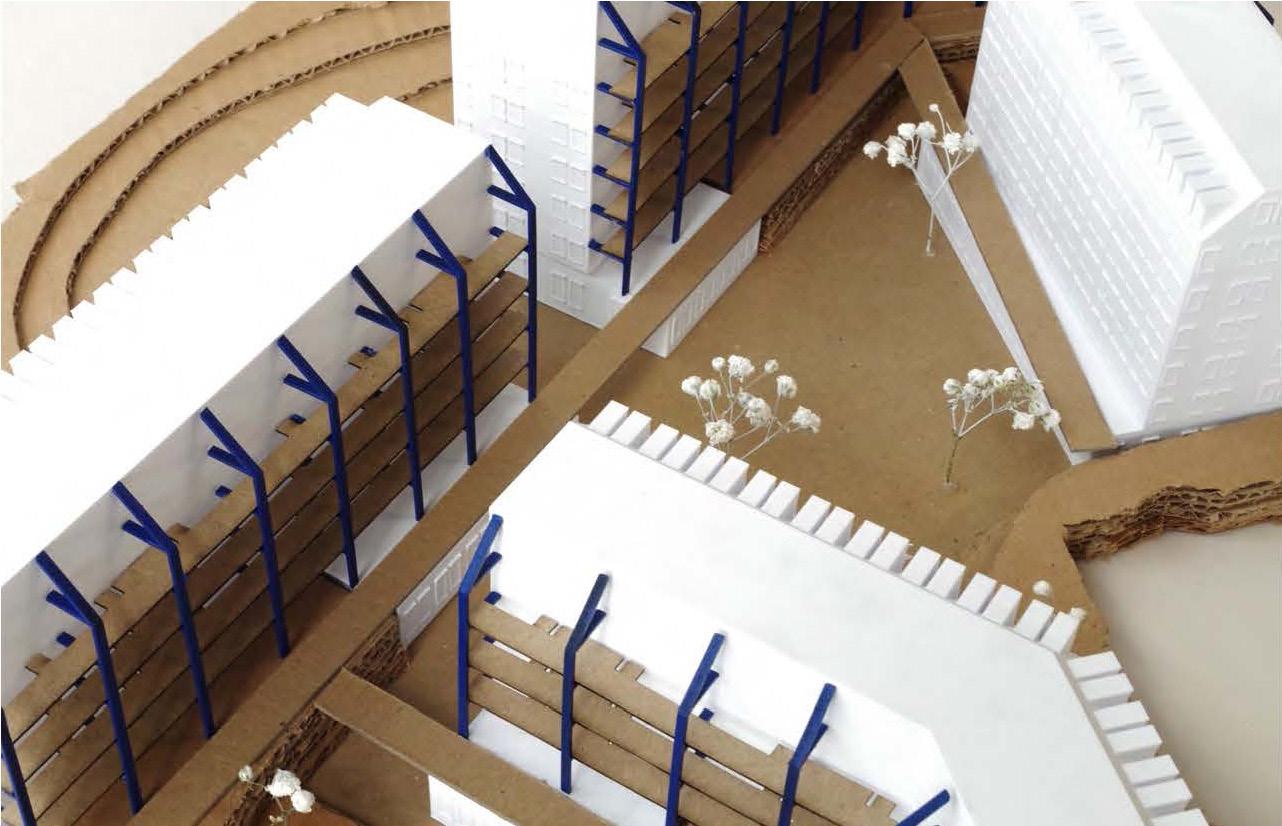
Physical Model. I built a model showcasing the terrain difference between ground level and the Central Fens.
Processing. I built six physical massing models and did lots of sketching to determine the optimal design.
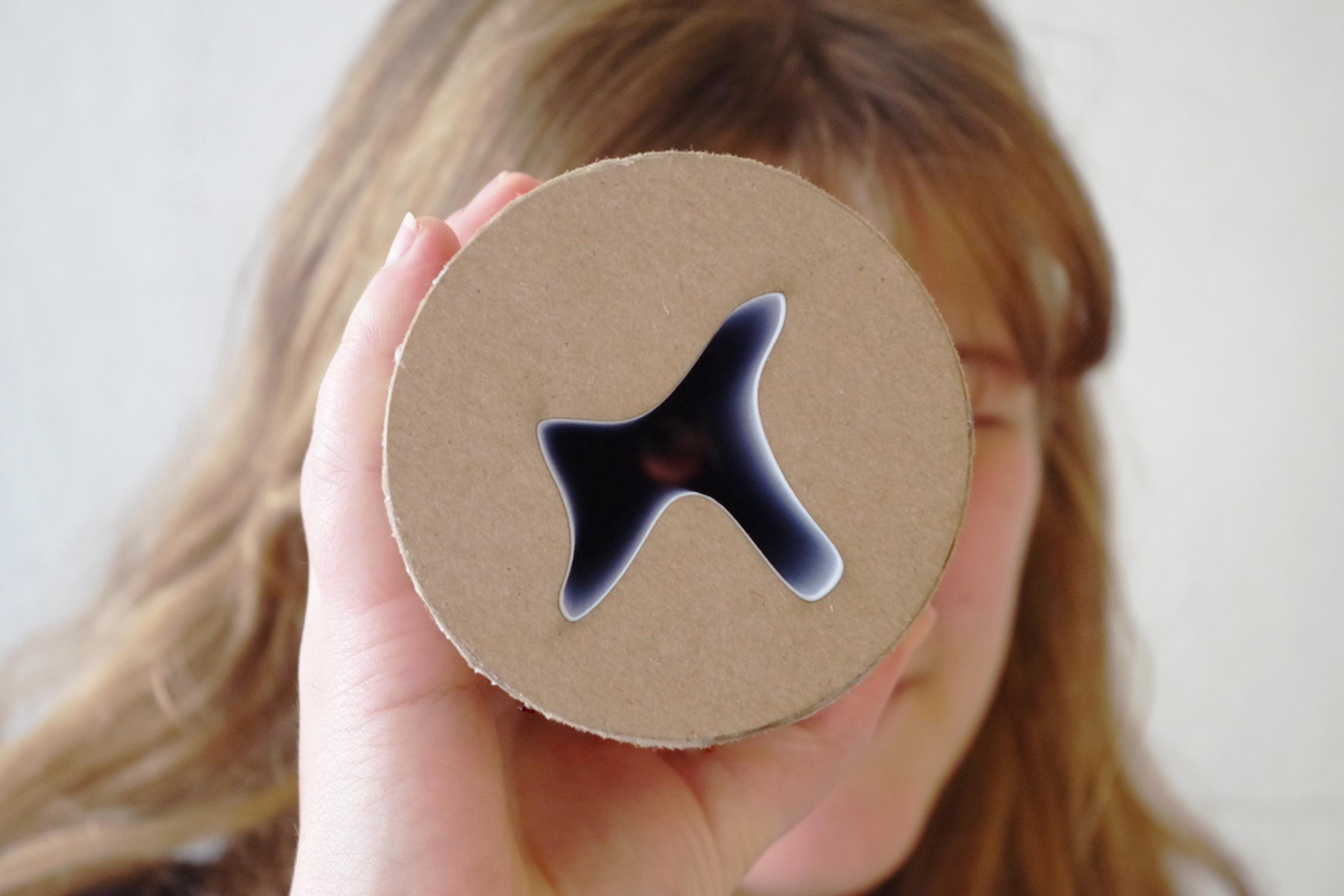
December 2024 | Jalisco, MX & Somerville, MA
Located along the Ruta del Peregrino in Mexico, Cerro del Obispo is a curvy concrete tower with a magical interior lightwell. I analyzed the structure by drawing a wormseye axonometric drawing and building a physical lighting model. Due to its concrete design, the project is incredibly environmentally costly. I next redesigned the structure using temporary, reusable, and sustainable materials, including chain-link fence and scaffolding. The new structure, located along the Somerville Community Path, changes seasonally as vines creep up and wither along its trellis. It creates a similarly monumental presence and intriguing light at a far lower environmental cost.


Telescope. I utilized a 3D printer and laser cutter to build a telescope highlighting the unique lighting patterns in the structure.

Wormseye. I first created a wormseye Axonometric drawing of the original Cerro del Obispo and its surrounding uses.
Birdseye. I redesigned the structure using sustainable, temporary materials and represented the new strucure through a Birdseye Axonometric drawing.
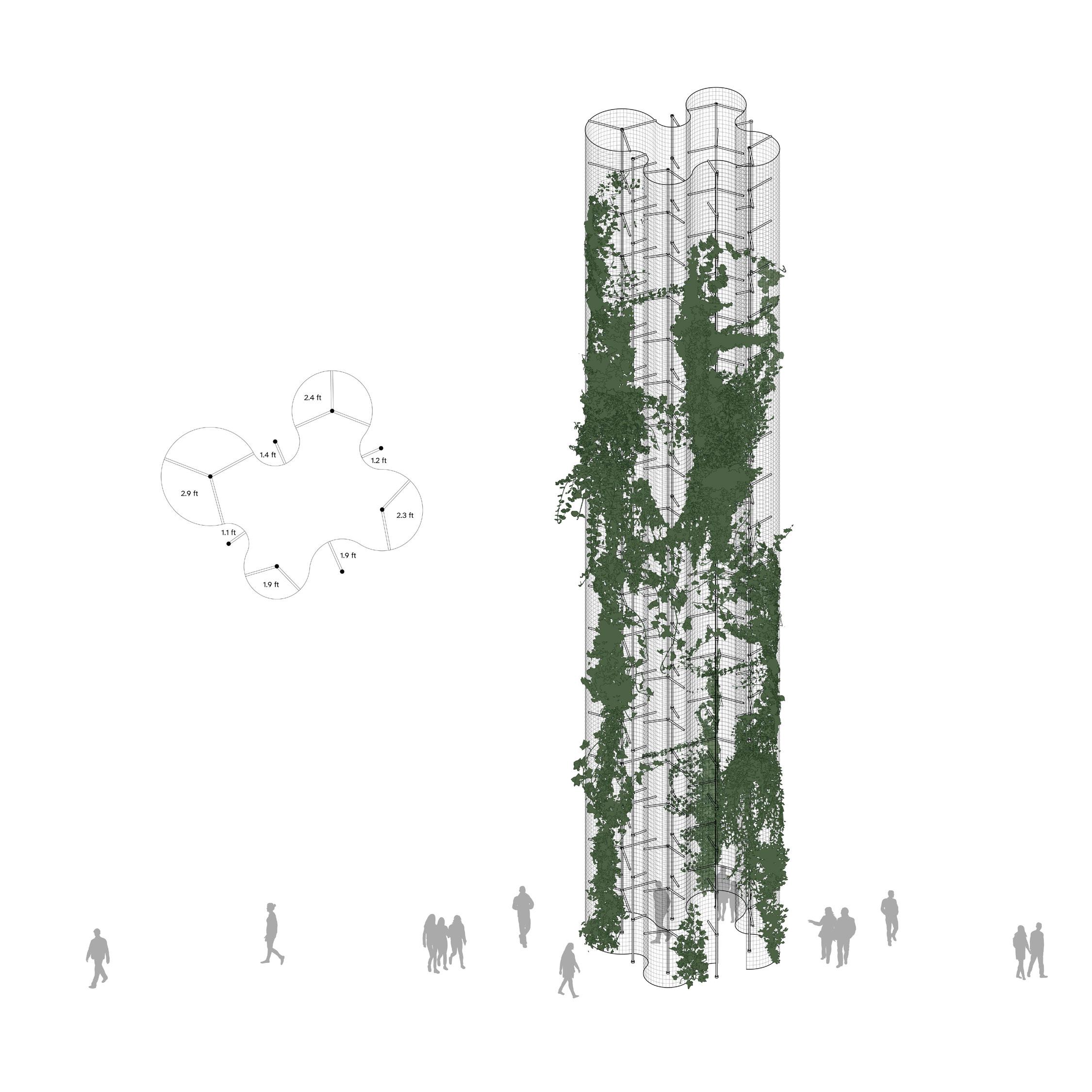
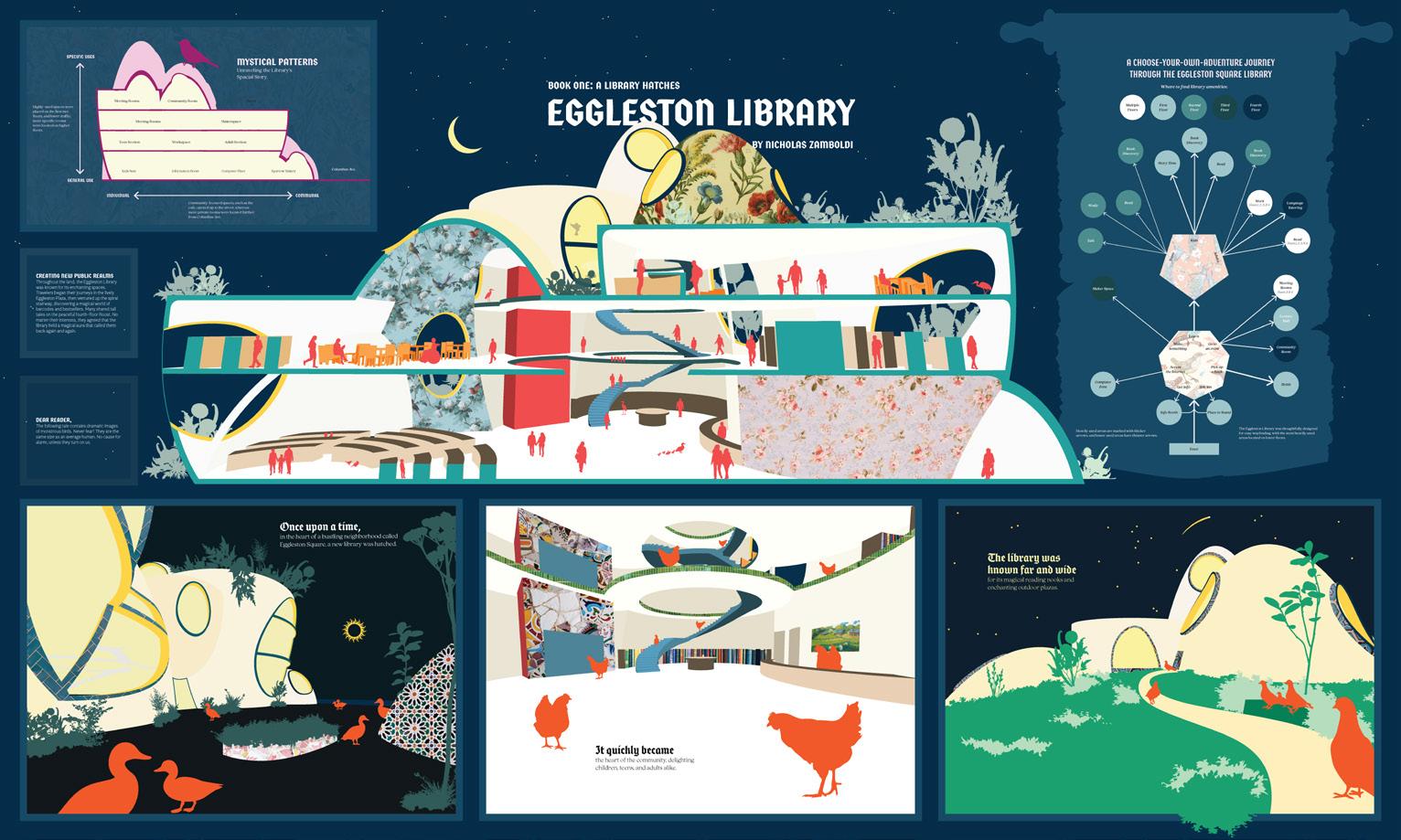
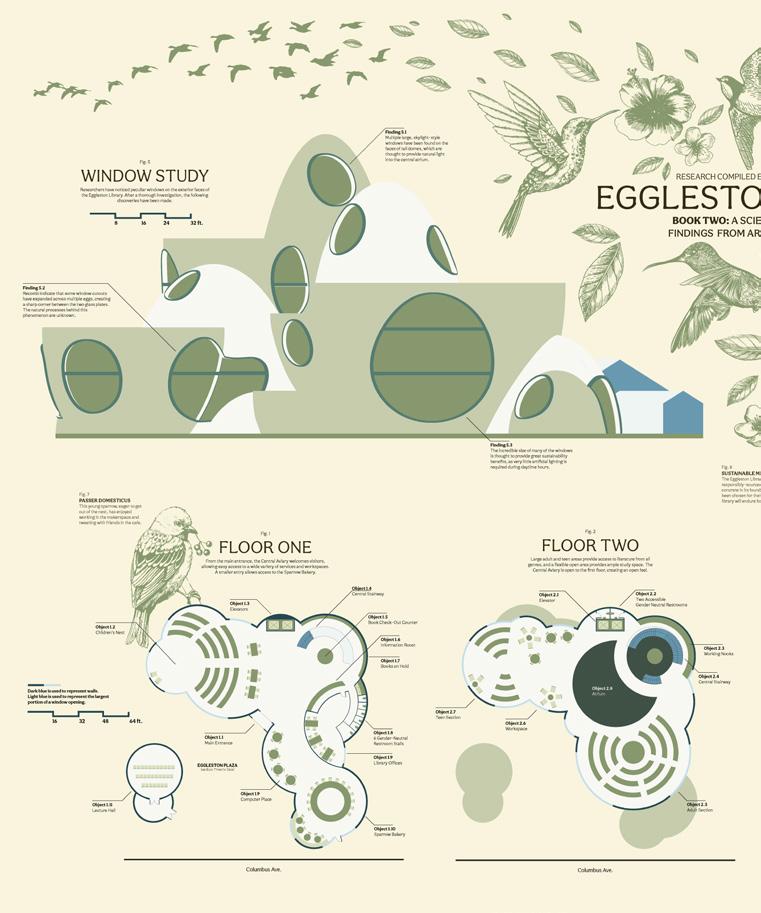
May 2024 | Roxbury, Boston, MA
The Eggleston Library is a whimsical proposal for a new library in the Egleston Square neighborhood of Boston. It’s made up of two basic forms: cups and domes- that interact in fantastical ways to create a spacious and amenities-rich space. The structure hugs a vibrant outdoor plaza and lecture hall. I represented the project with vibrant, imaginative drawings, highlighting wild plant life and community amenities including a makerspace, lecture hall, and roof garden. The Eggleston Library represents a playful, creative solution to a variety of urban needs and acts as a new landmark to be enjoyed by kids and adults alike.
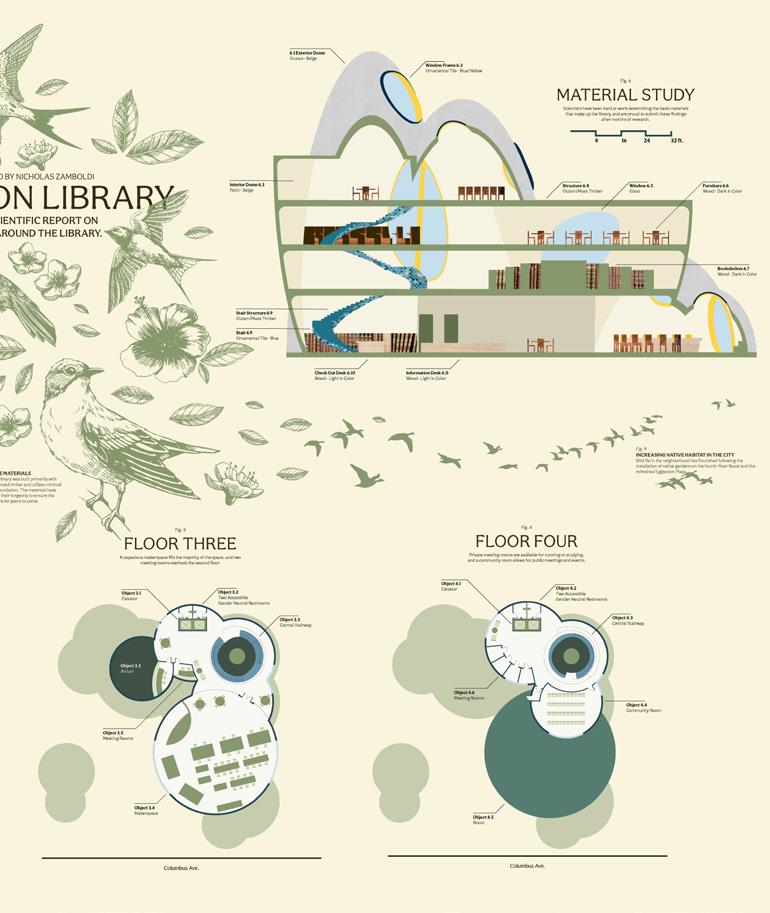
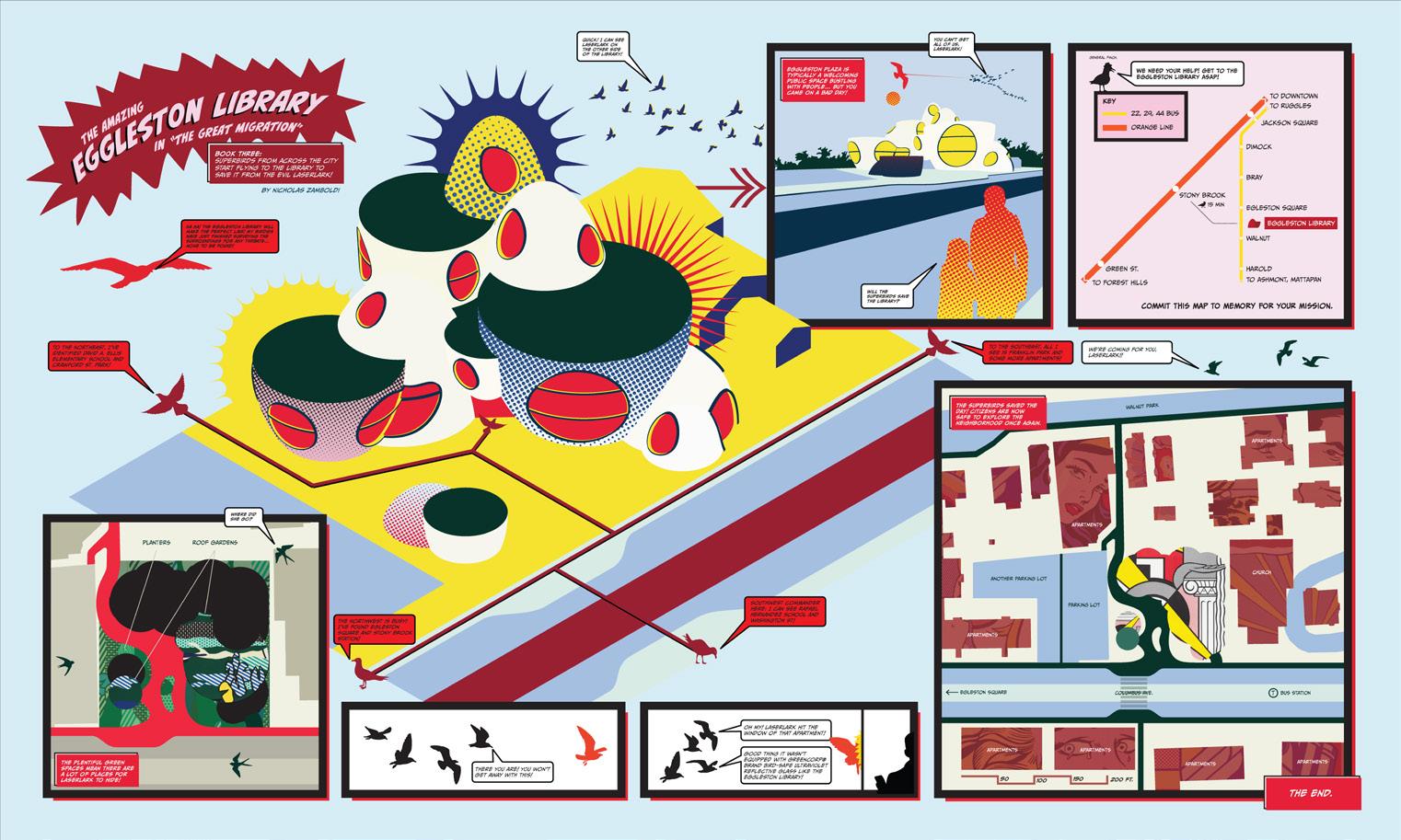
Tall Tales. I presented the story of the Eggleston Library through three, 3’x5’ books. The first, which introduces the library, is told as a fairytale. The next book chronicles its technical details and is formatted as a scientific paper. And make sure to read the comic in Book Three, it’s my favorite part!
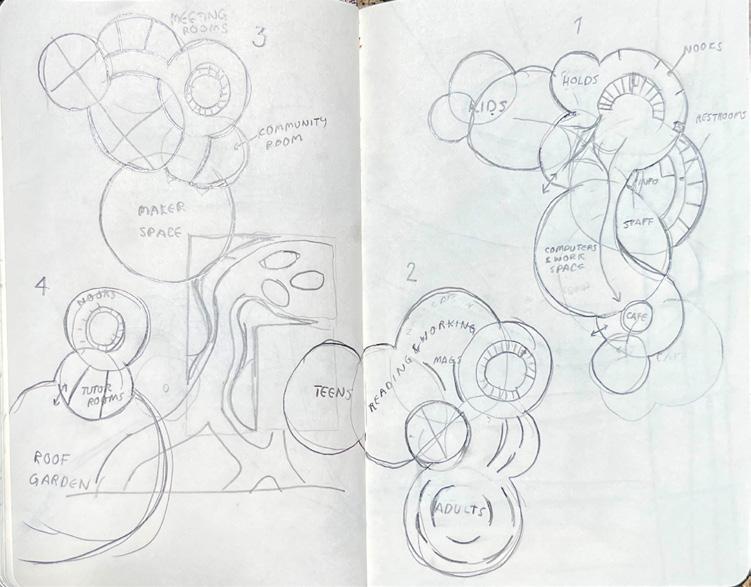
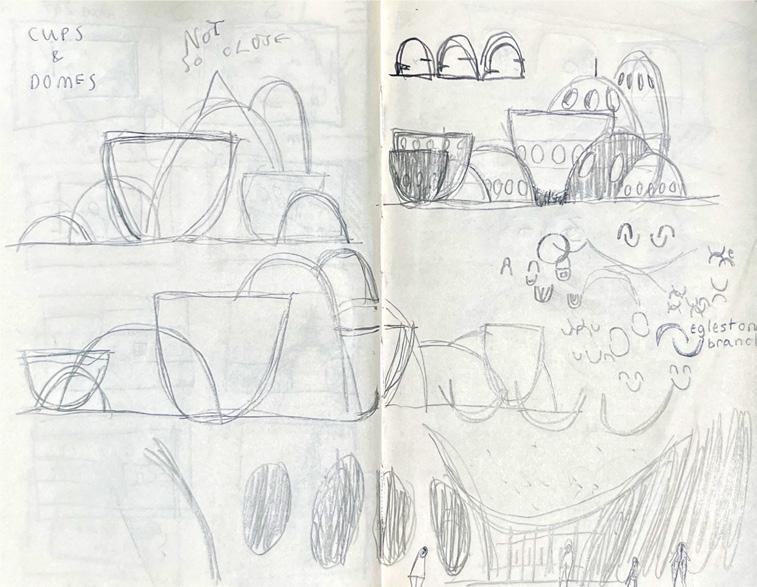
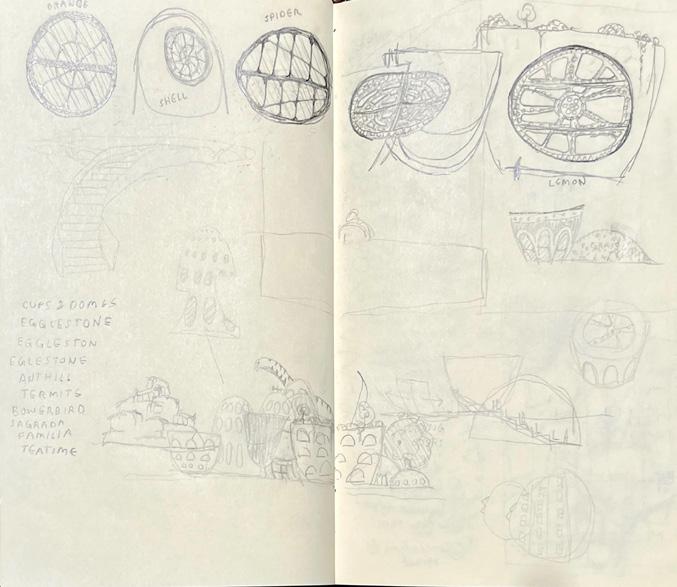
Processing. I worked through numerous compostions of cups and domes, as well as interior layouts, to reach my final design.
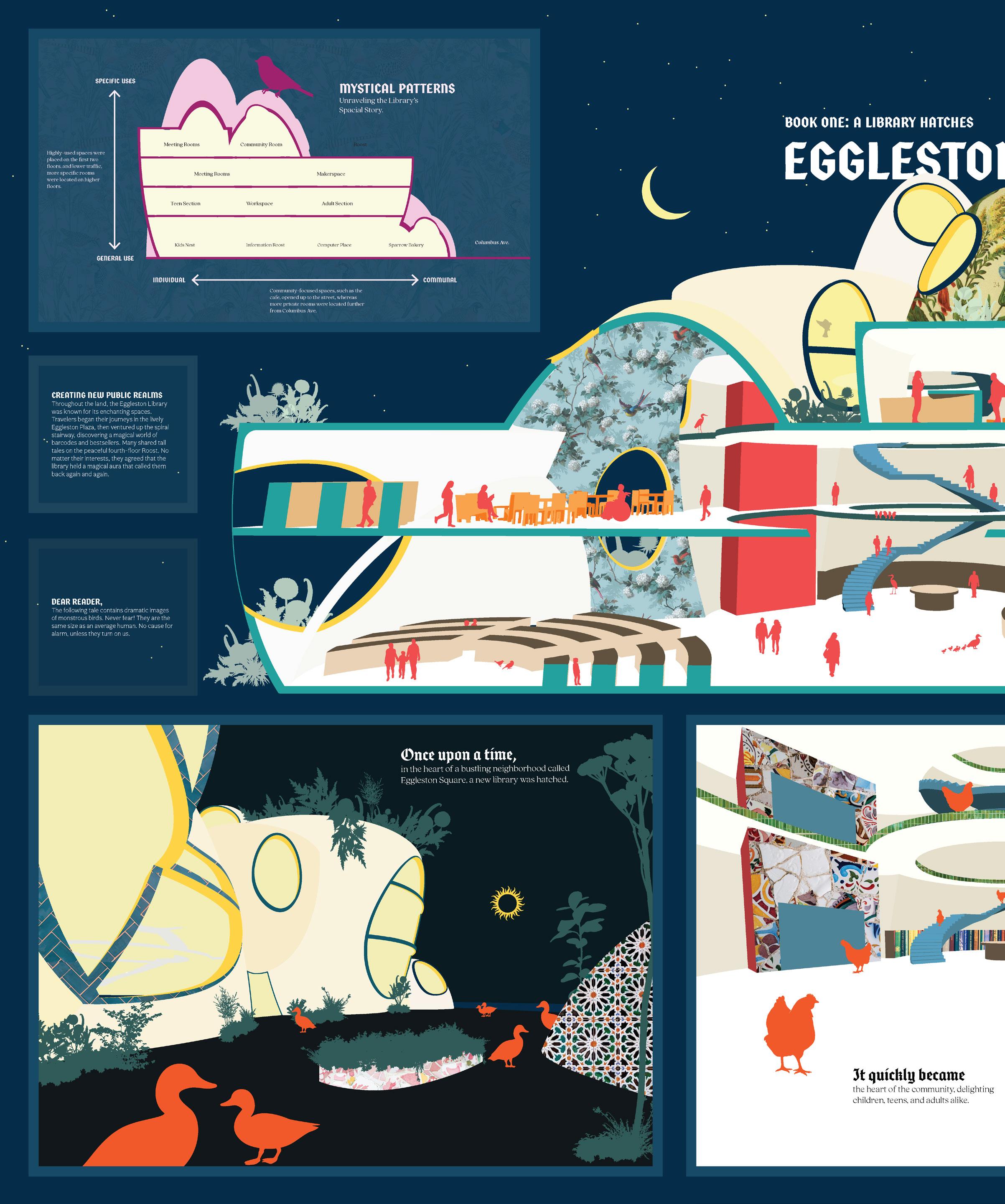
A Library Hatches. The first book, a fairytale, introduces the library and explains the thinking behind its layout.
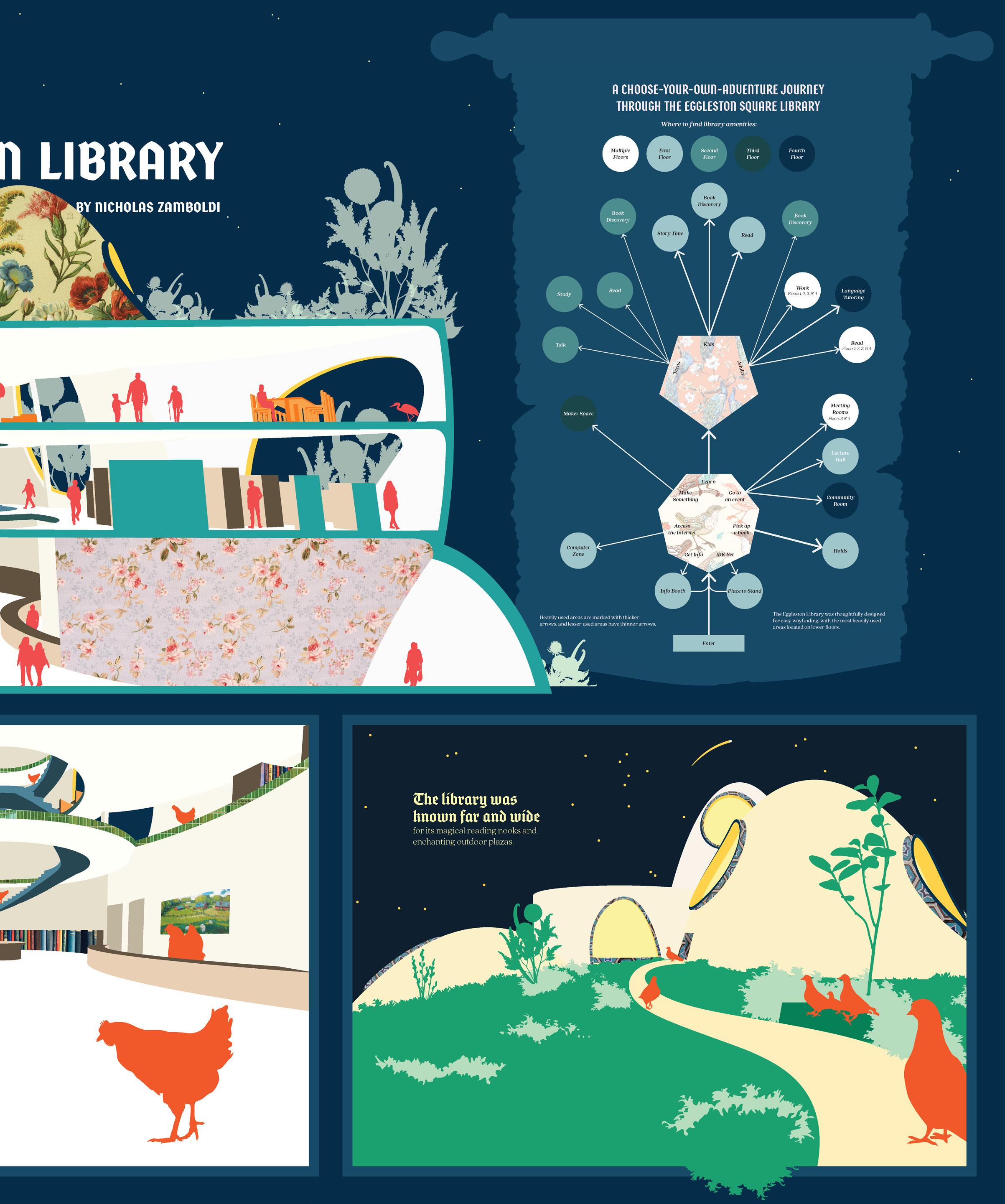
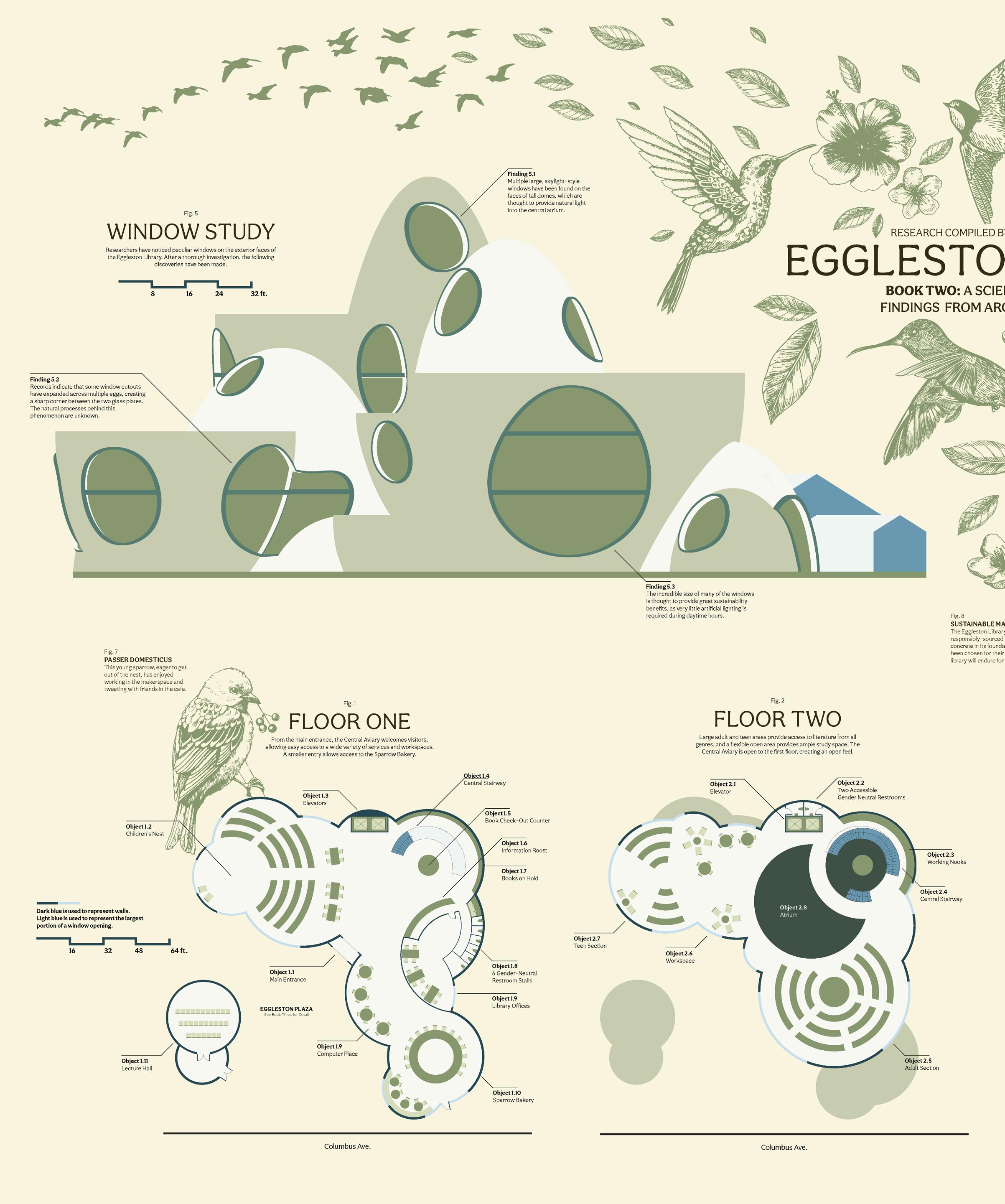
A Scientific Report. The second book notes important technical details from around the library.
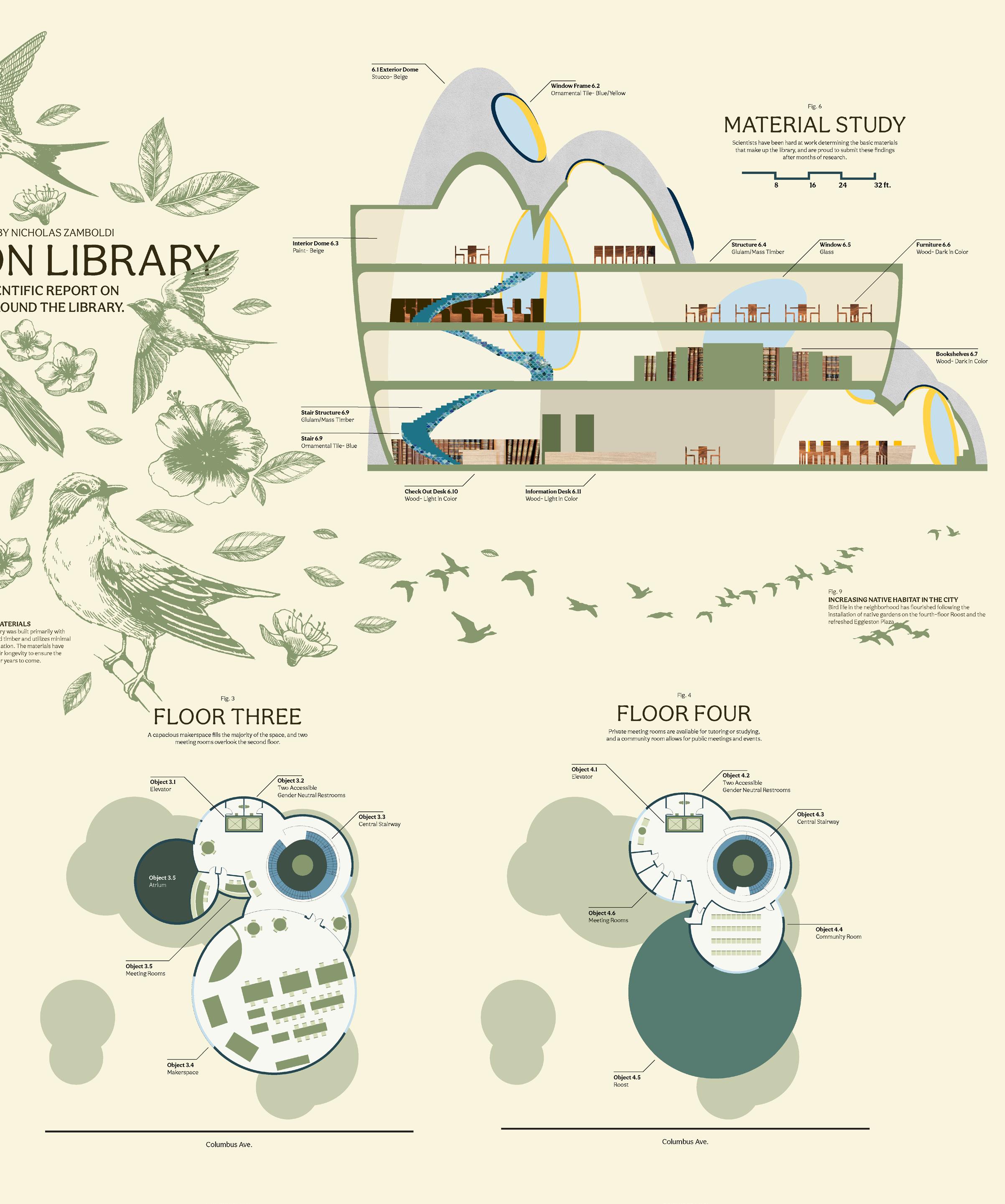

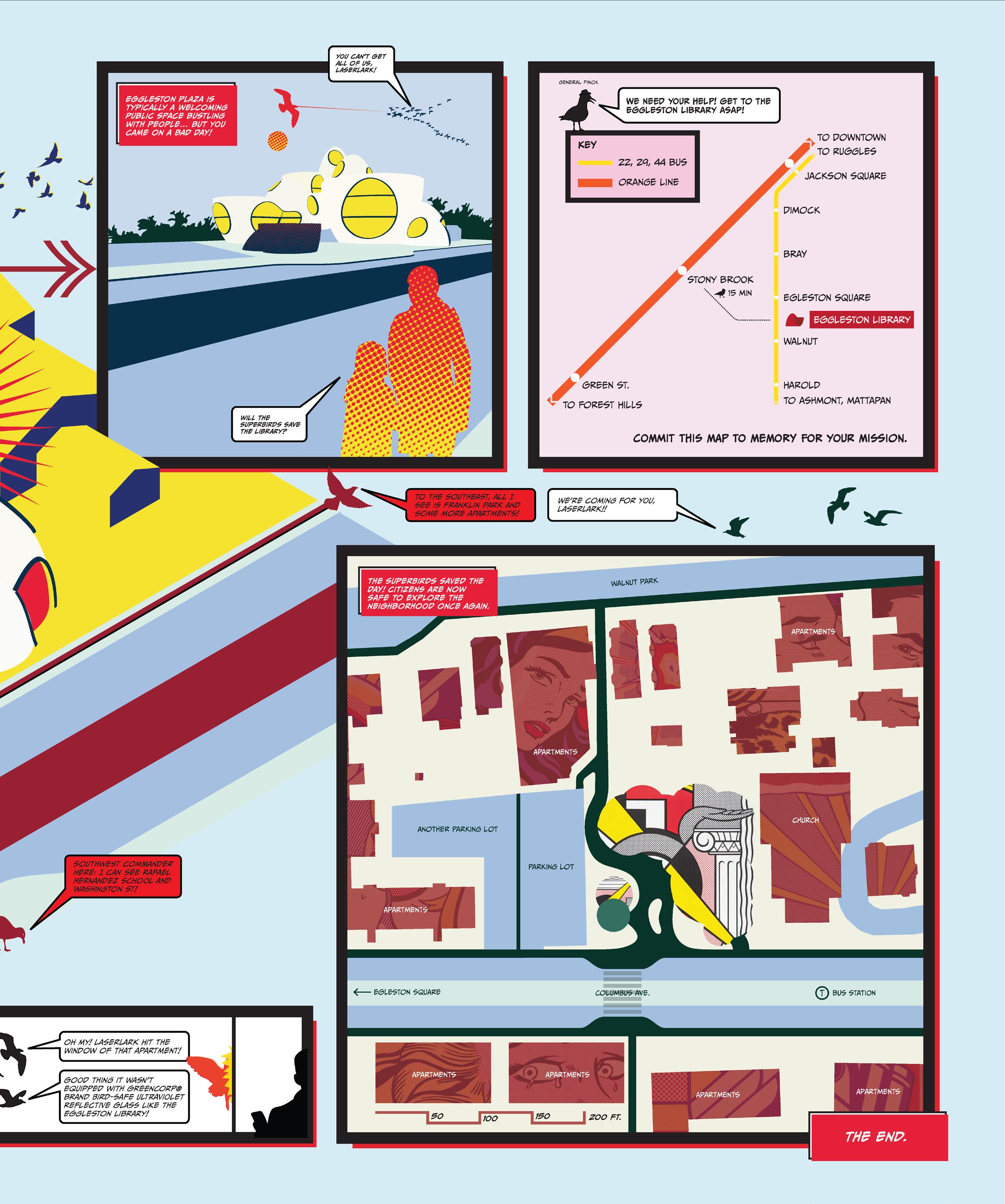
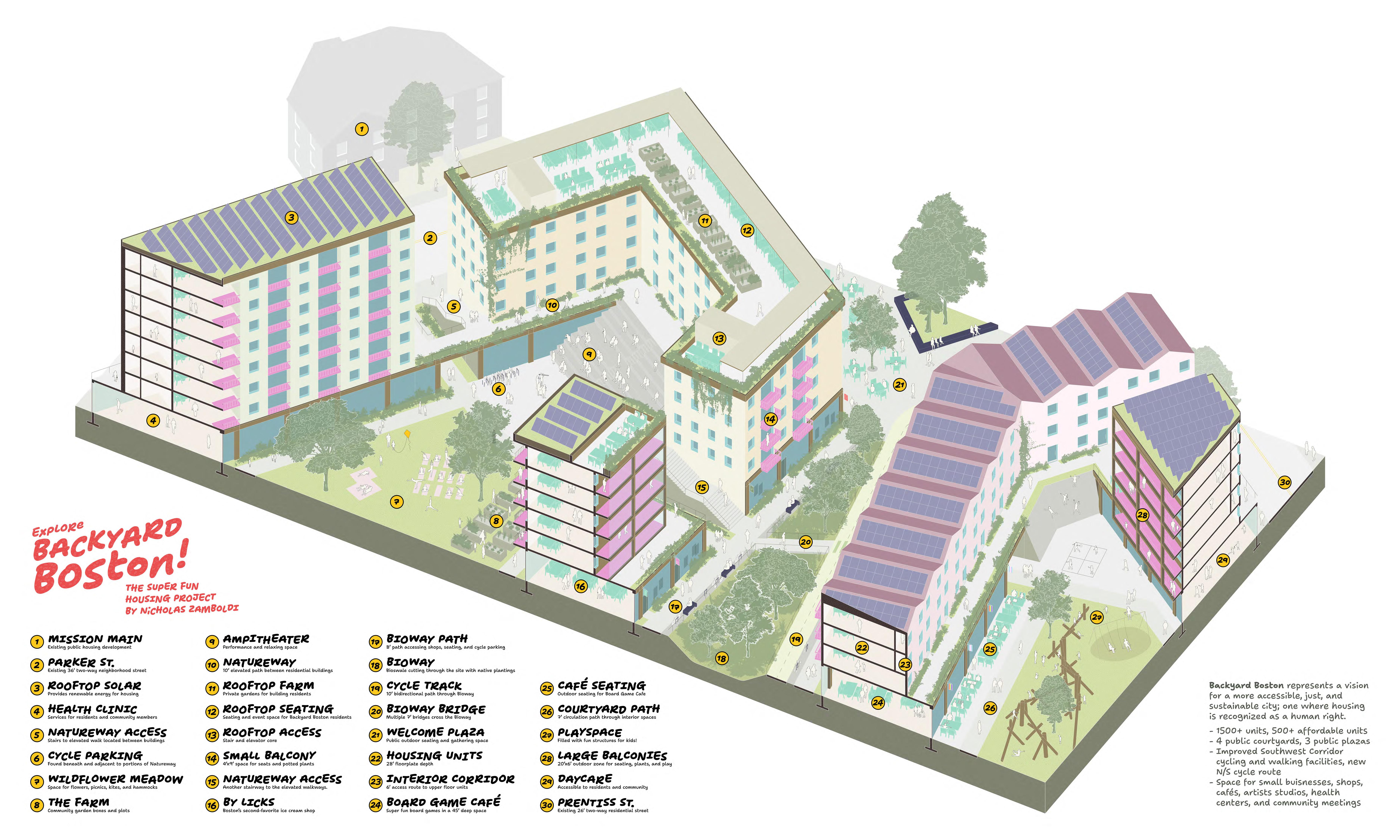
May 2025 | Mission Hill, Boston, MA
Backyard Boston represents a creative approach to environmentally and socially responsible densification in the Mission Hill neighborhood of Boston. Defined by a set of permeable courtyard buildings and two towers, the project adds 1,500 units of housing, simultaneously shaping four distinct courtyards (“Backyards”), each holding interconnected indoor and outdoor amenties. The site, currently overwhelmed by impermeable parking lots, would be re-greened with bioswales and trees and opened up to the community with new cross-neighborhood walking and cycling connections.

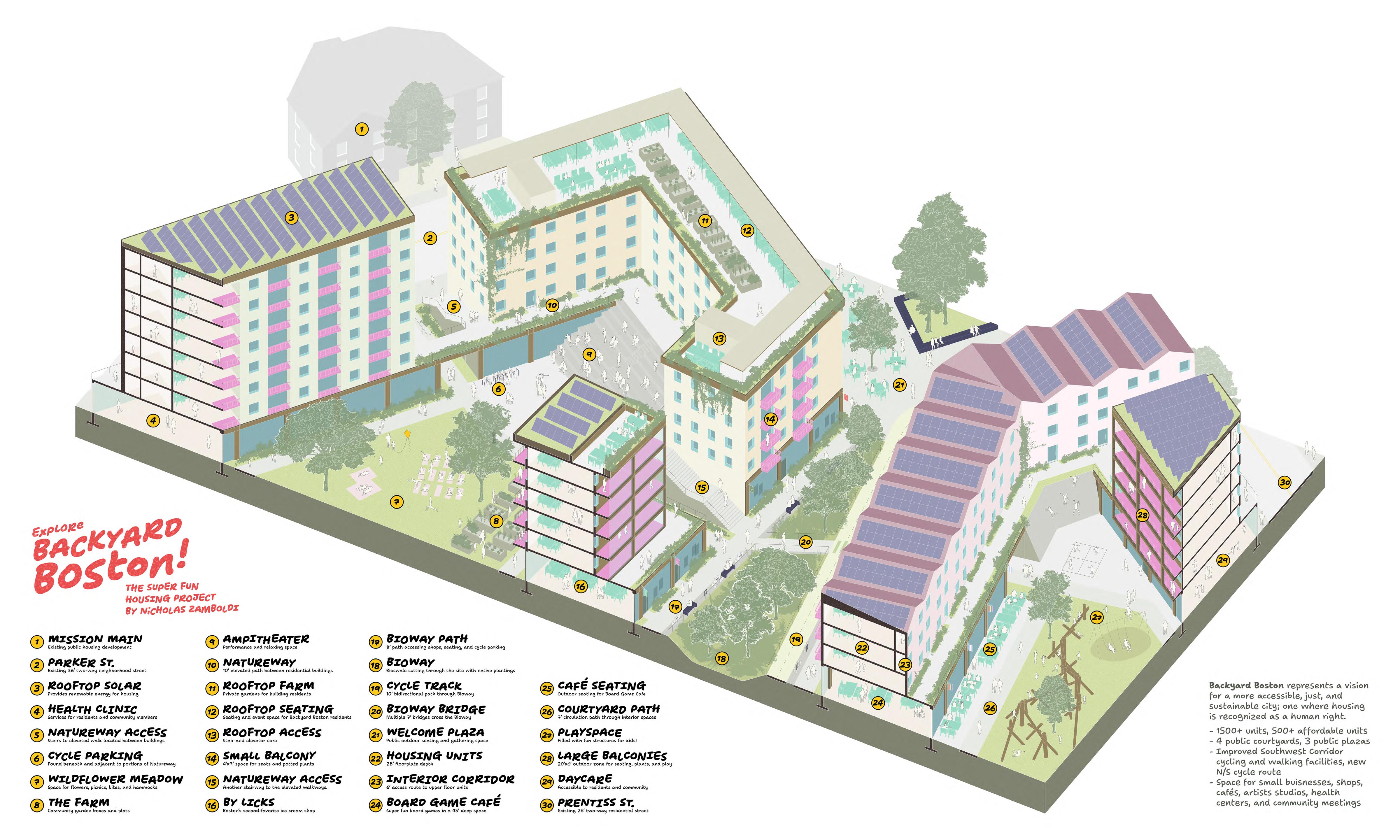




Space Shapers. Apartments create vibrant hubs for wellness and play.
Street Scene. Cafés, shops, and community amenties on the ground floor of each building bring life to the walkways and plazas of Backyard Boston.
Zones of Interest. The twisting buildings shape courtyards of interconnected indoor-outdoor activity.
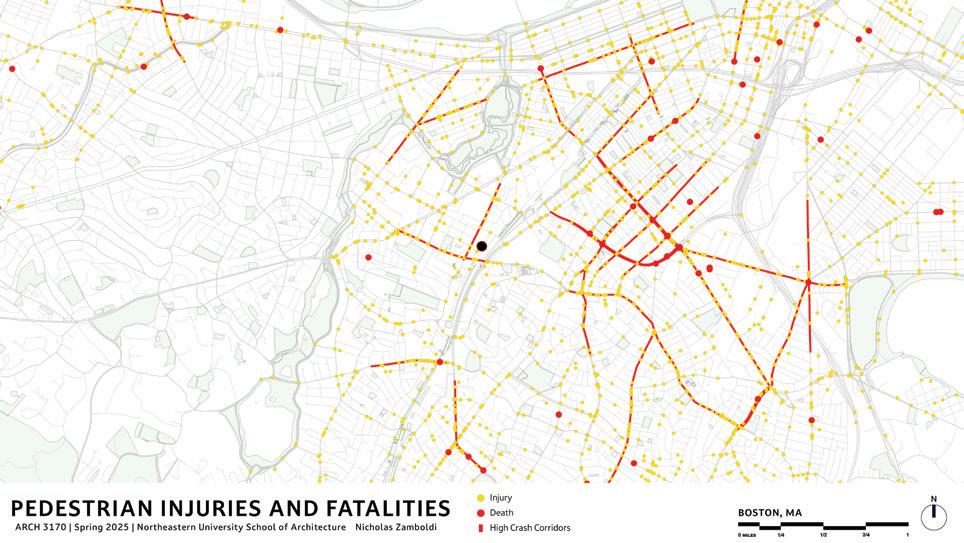
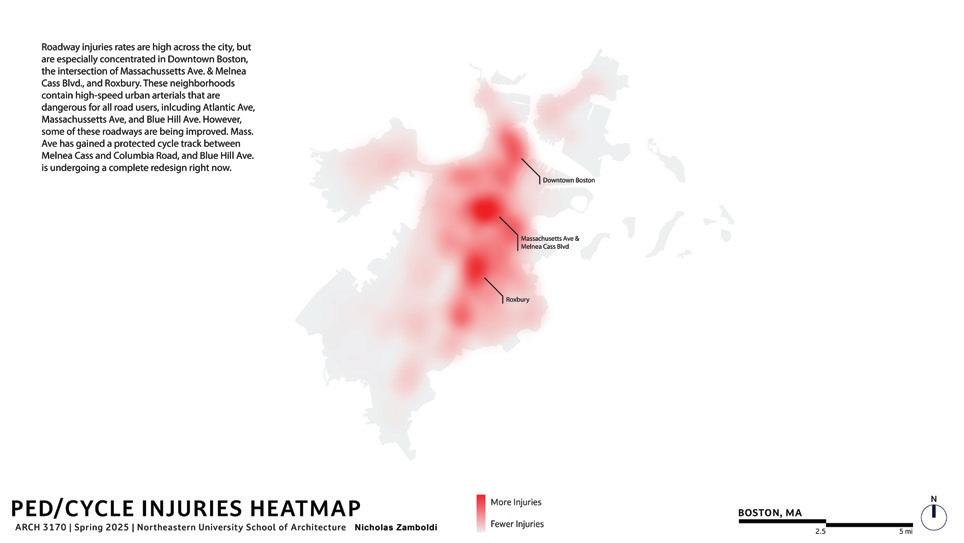
Road Safety. I used QGIS to analyze high-crash corridors surrounding the site, and used my findings to design safer routes through Backyard Boston.
NATUREWAY HOMES SHAPE FOUR DISTINCT BACKYARDS.
SPORTBACKYARD
NATUREWAYHOMESSHAPE FOURDISTINCTBACKYARDS.
SPORTBACKYARD
WELLNESSBACKYARD
WELLNESSBACKYARD
QUIETBACKYARD
QUIETBACKYARD
TOWERHOMES
EXISTINGSTRUCTURES PLAYBACKYARD
THESEARECOMPLIMENTED BYTOWERSANDEXISTING BUILDINGS,WHICH PROVIDEADDITIONAL HOUSINGANDLARGE AMENITYSPACES.
THESE ARE COMPLIMENTED BY TOWERS AND EXISTING BUILDINGS, WHICH PROVIDE ADDITIONAL HOUSING AND LARGE AMENITY SPACES.
TOWERHOMES
EXISTINGSTRUCTURES PLAYBACKYARD
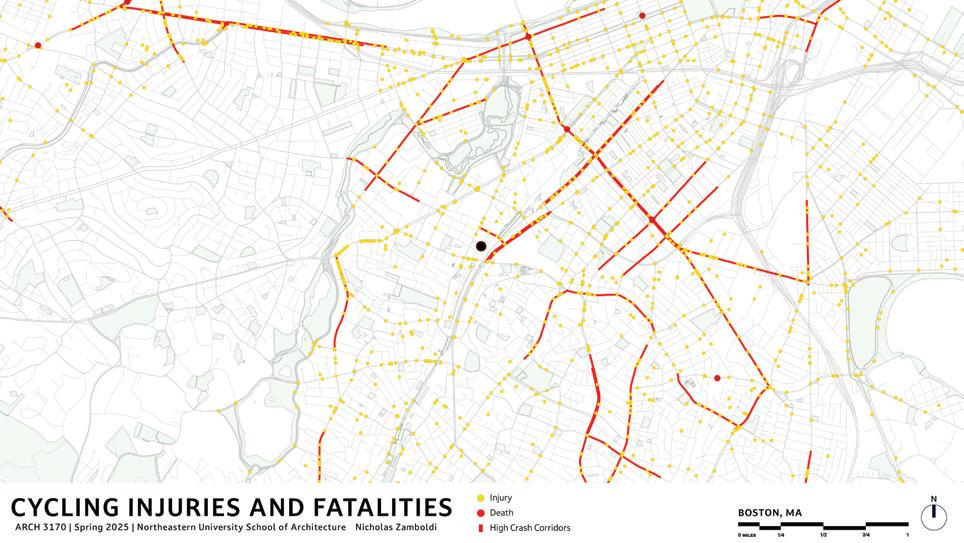
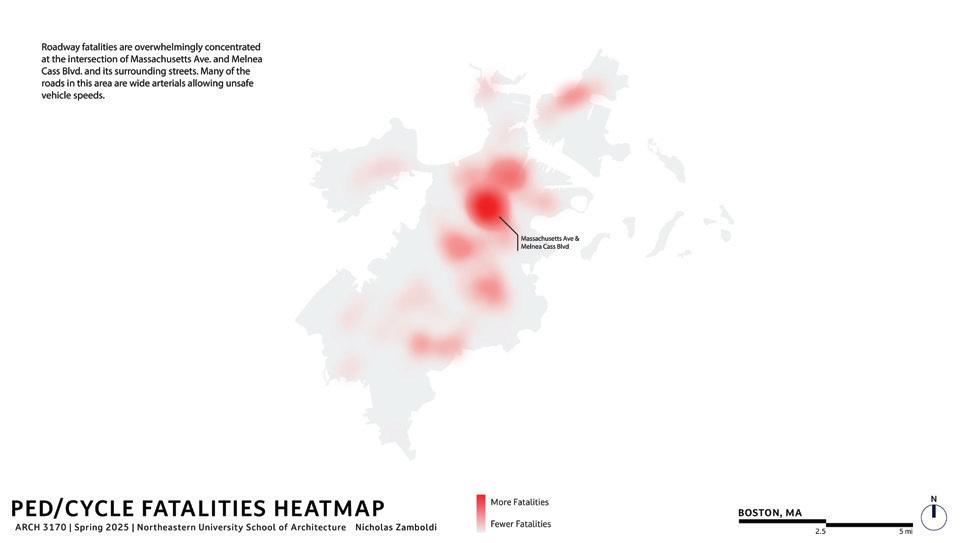
Section. Portraying the stair, window, and wall design and the structural systems supporting each.
Last year, I worked in a group to create technical plans for a wood-framed treehouse structure. I drew elevations and plans in AutoCAD and finalized the group’s drawings in Illustrator with line weights and shading. Making these drawings enhanced my technical ability and understanding of construction techniques.
Elevations. Depicting vertical wood structure and window framing.
Framing Plans. Describing floor and roof framing patterns.
Plans. Visualizing wall and window layout and structural design.
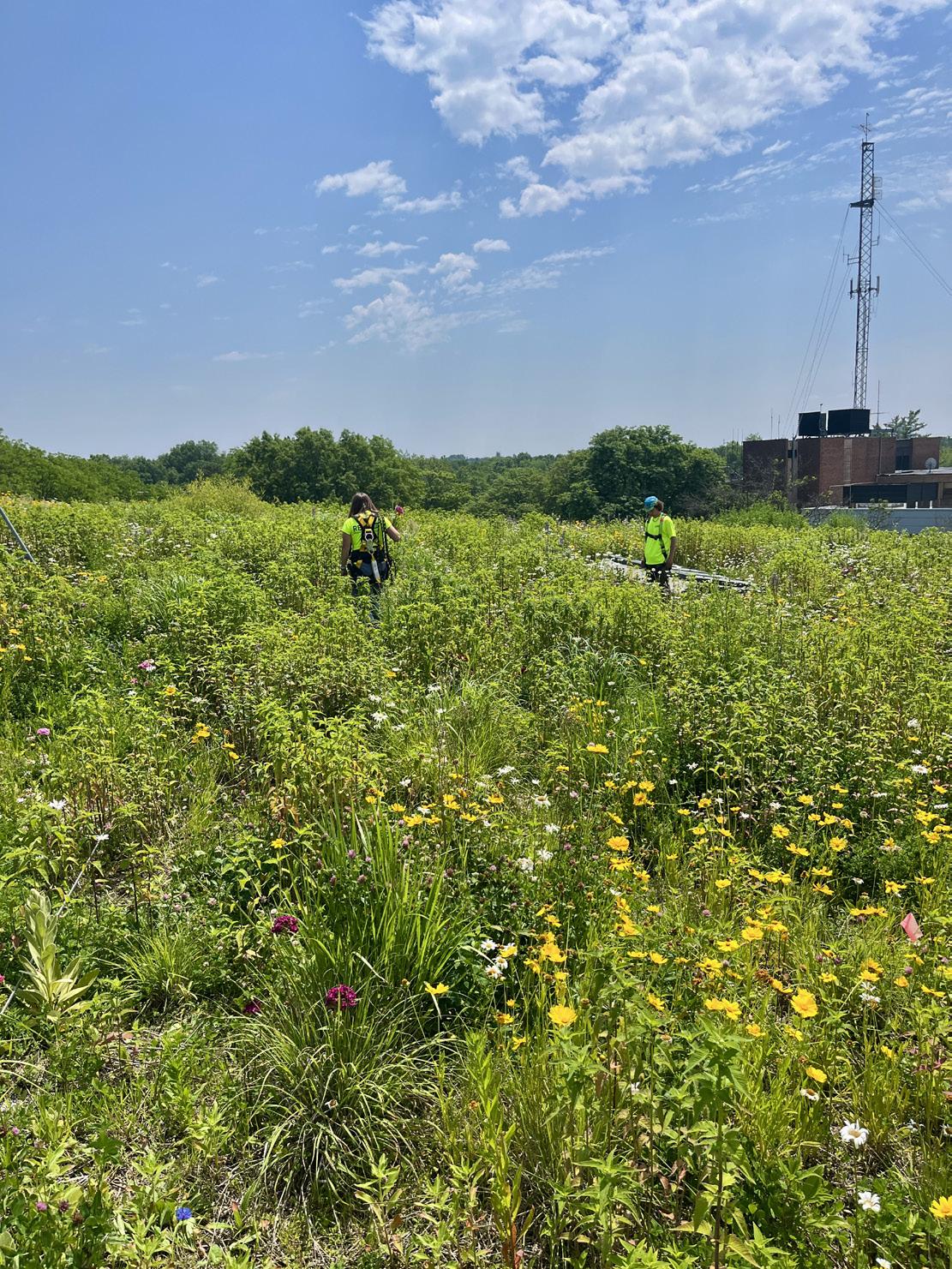
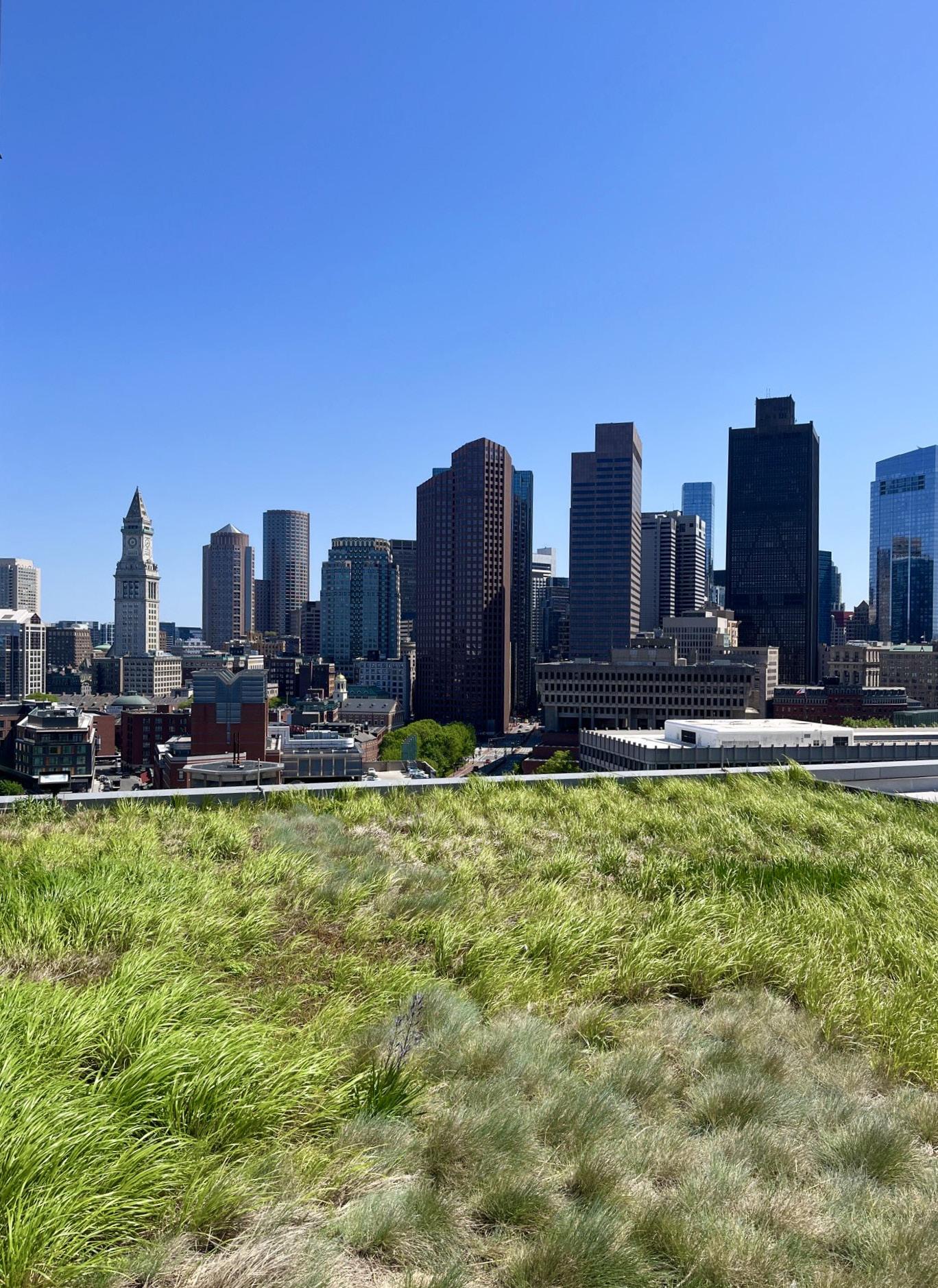
As a full-time Horticulture Intern at Recover Green Roofs, I maintained green roof systems across Boston, gaining hands-on experience with extensive, intensive, and Omni roof types. I learned about their ecological and structural functions, visited completed and under-construction sites, and discussed structural and ecological details with Recover’s landscape architect. I completed 350 AXP build hours through the position. The internship was an amazing experience, giving me an up-close perspective to the details of sustainable construction.
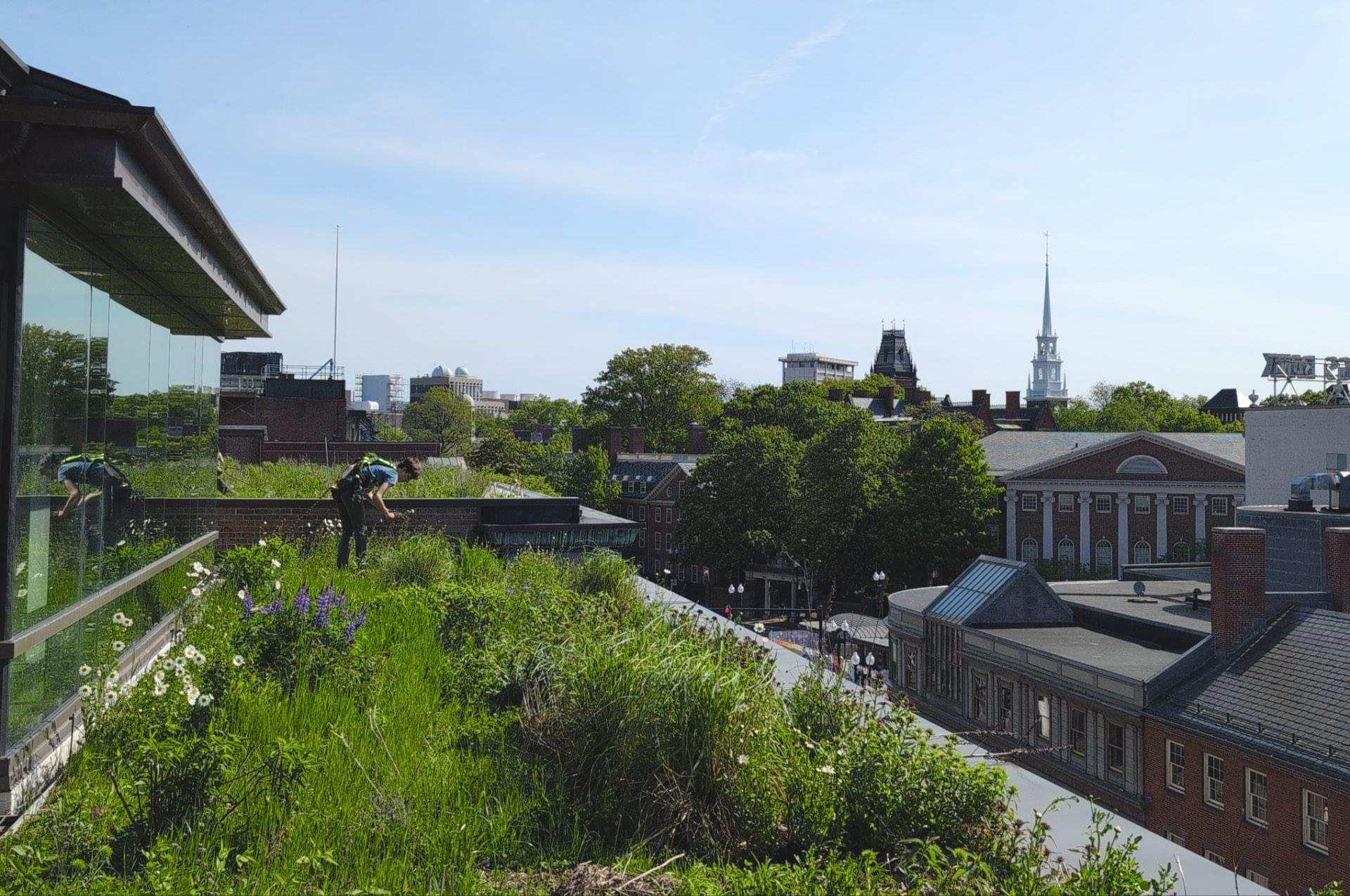
On-Site. I learned about the physical realities of green roofing through practical experience around the Boston area.
