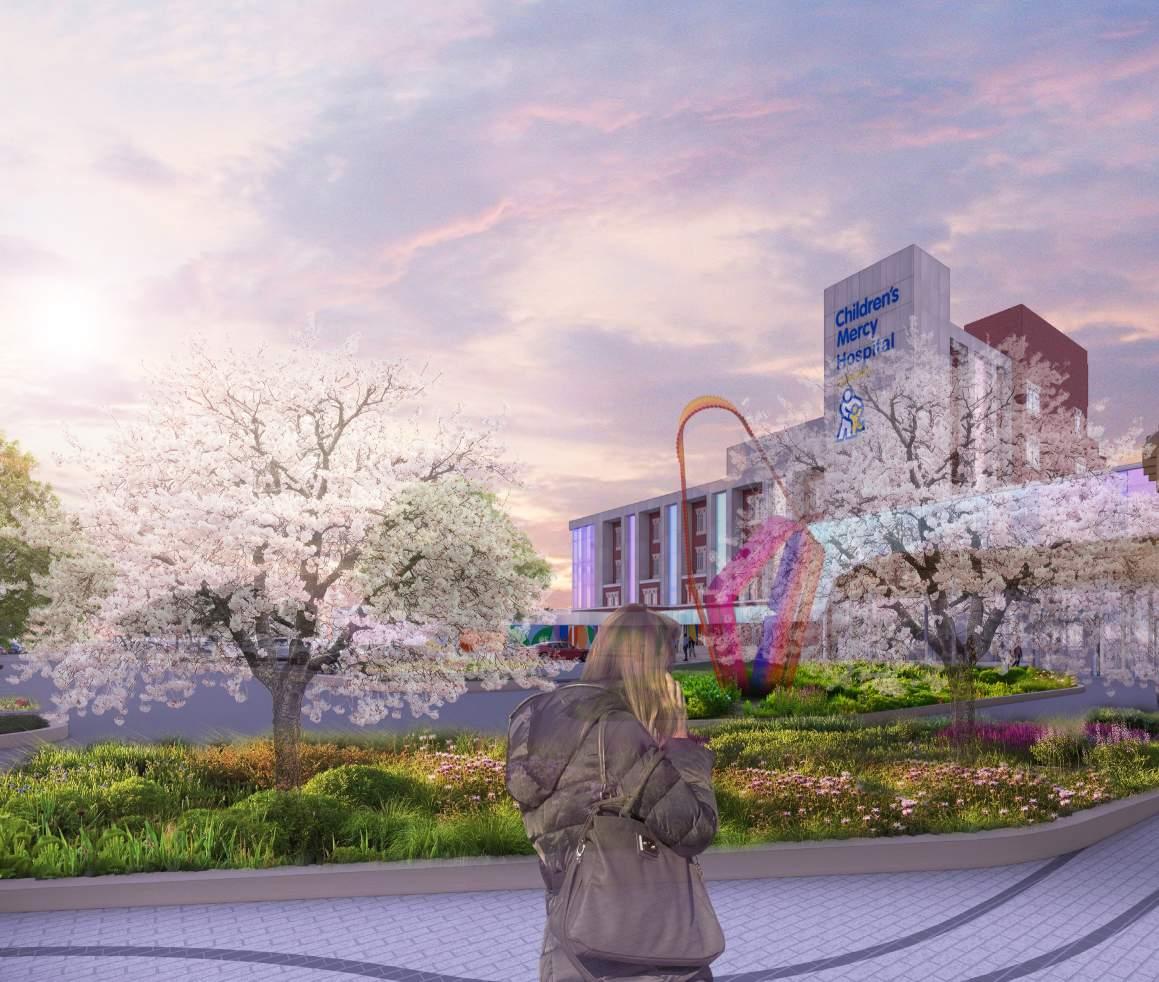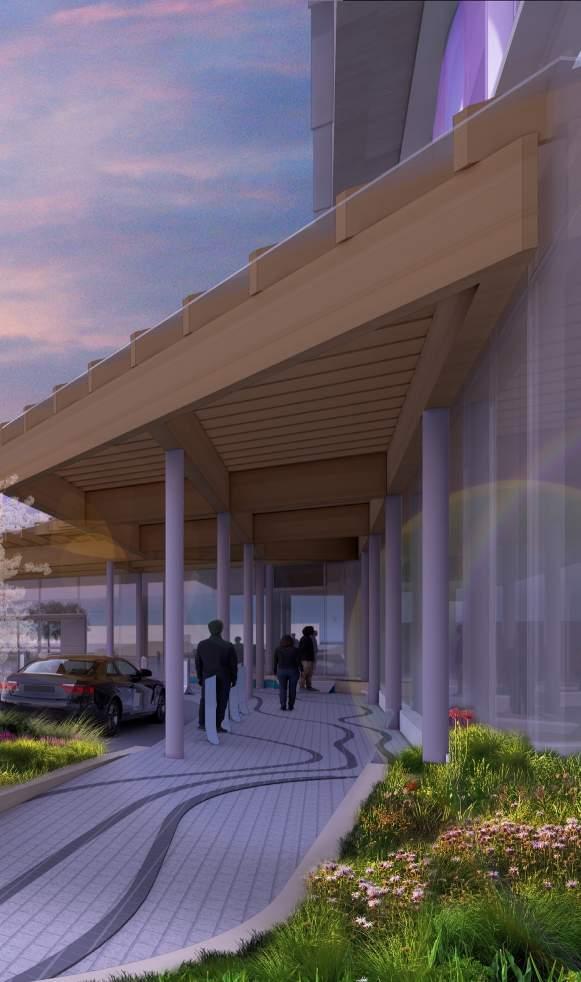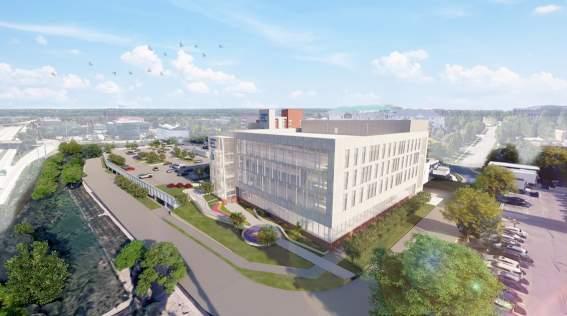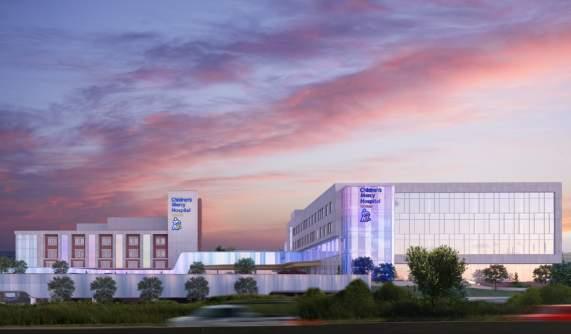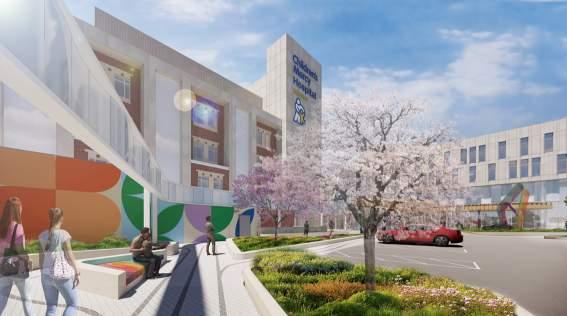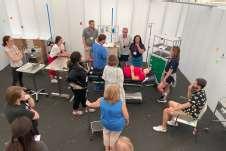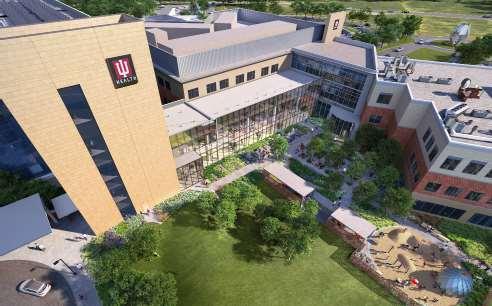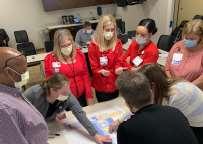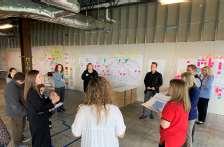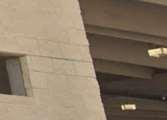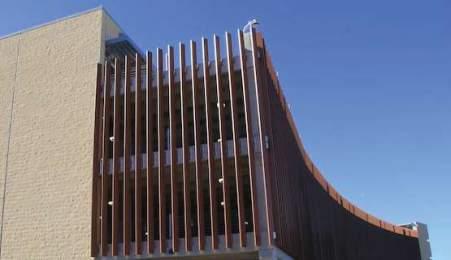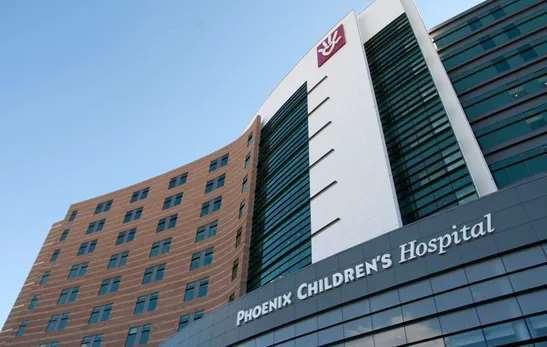Children’s Mercy Hospital K
Overland Park, Kansas
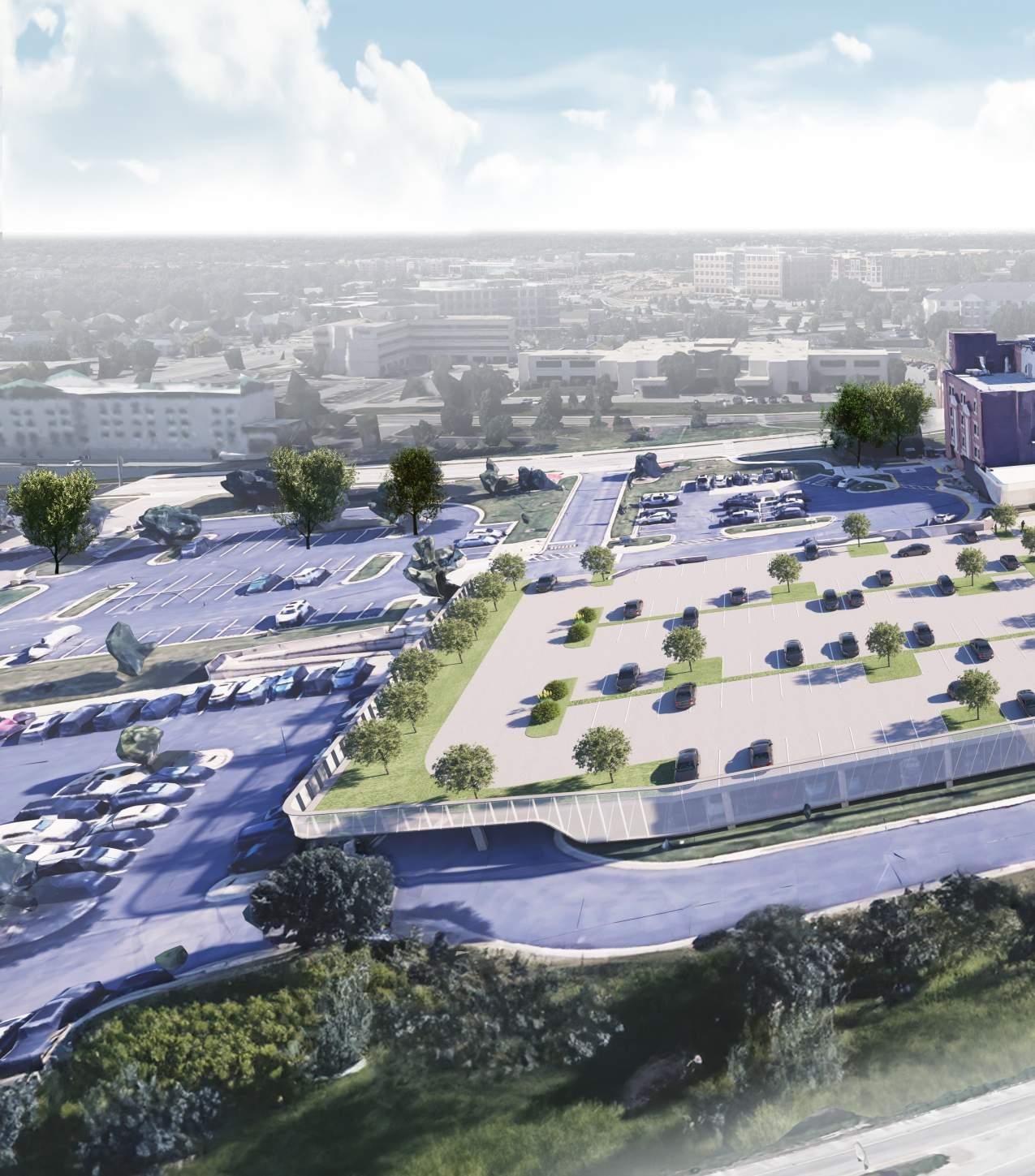
Patient Path
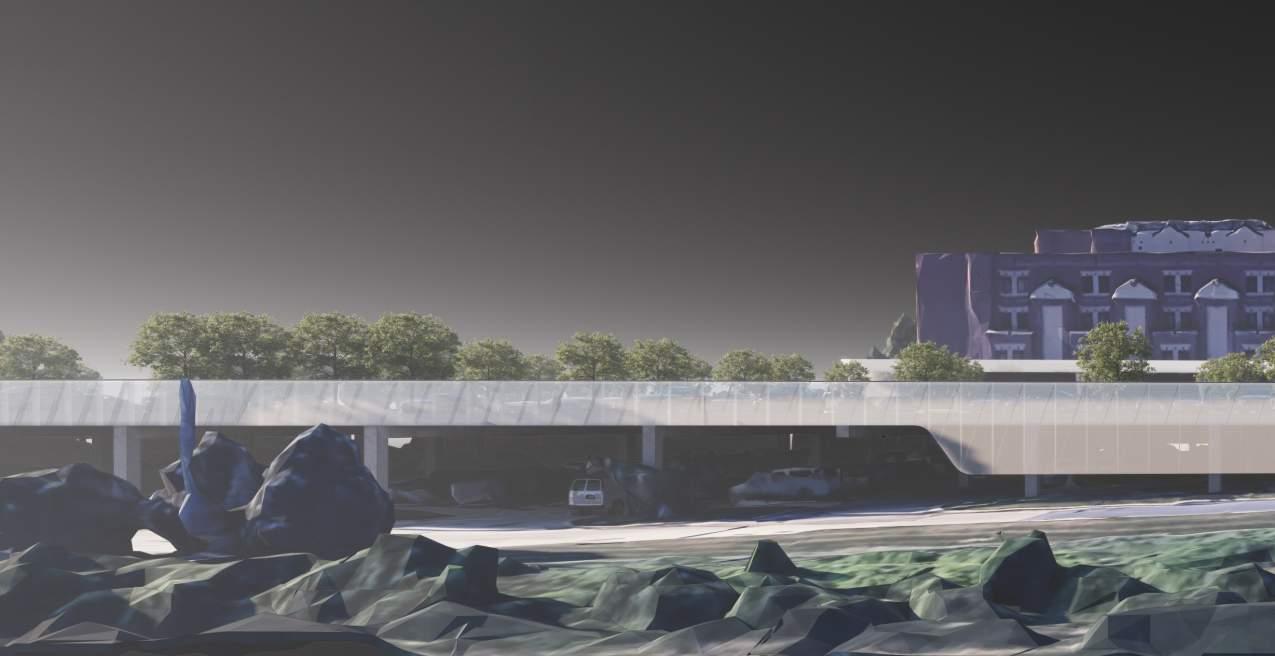

Overland Park, Kansas


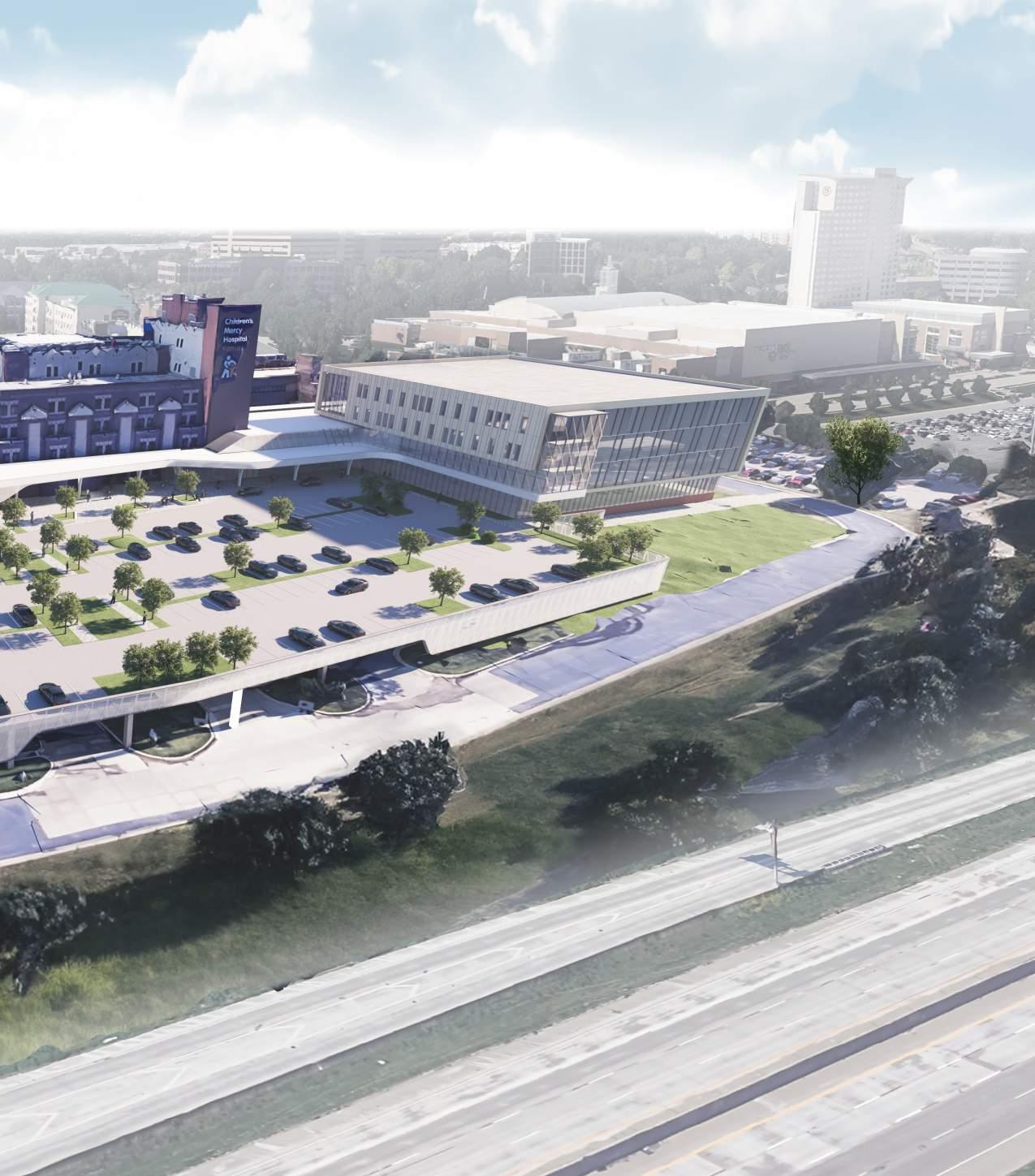
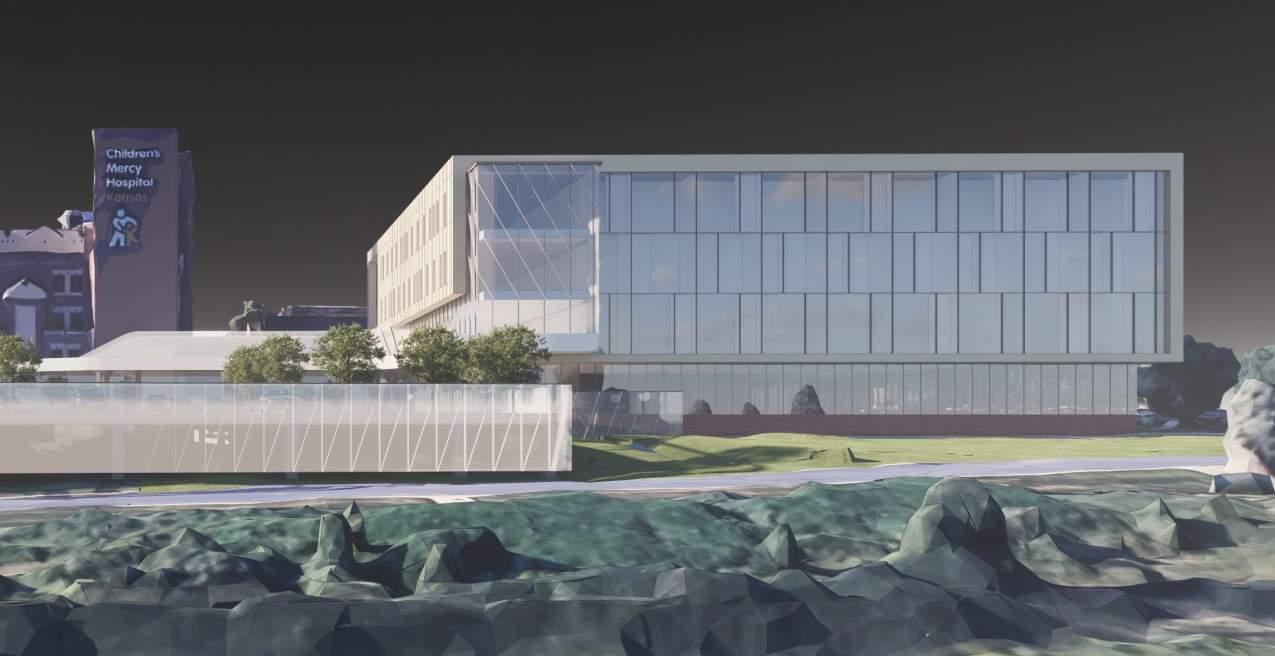
Sitting just on the Kansas side of the Missouri-Kansas state boarder, this campus was originally designed and construc education facility in the late 1980s. It has since been converted into use as a medical facility through multiple rounds o and alterations over its nearly 40-year history. My team was tasked with locating and designing a new Medical Office B refreshing the arrival and entry process along with serval phases of existing alterations to accommodate the new prog services being planned on campus. The addition and alterations will trigger an increase in required parking on site, wh solved with a new parking deck that will also help to separate the patient and staff flows on site and mask the service
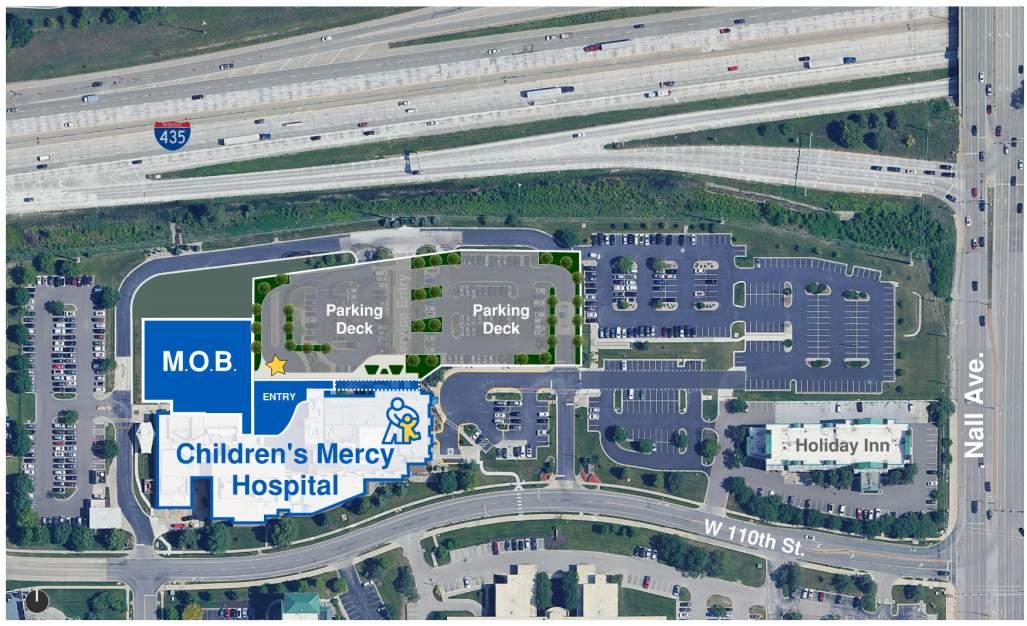
The primary focus of the alteration work is the expansion of surgical services, including the addition of procedure capa and the consolidation of preoperational and postoperative services. Since this campus was not originally purpose-buil infrastructure is non-uniform and atypical to standard medical facility construction. To help alleviate the space constra day requirements, we plan to fill in a cove on the south of the building to create more functional space for this alteratio temporary main entry is needed during the refresh of the current building entrance.
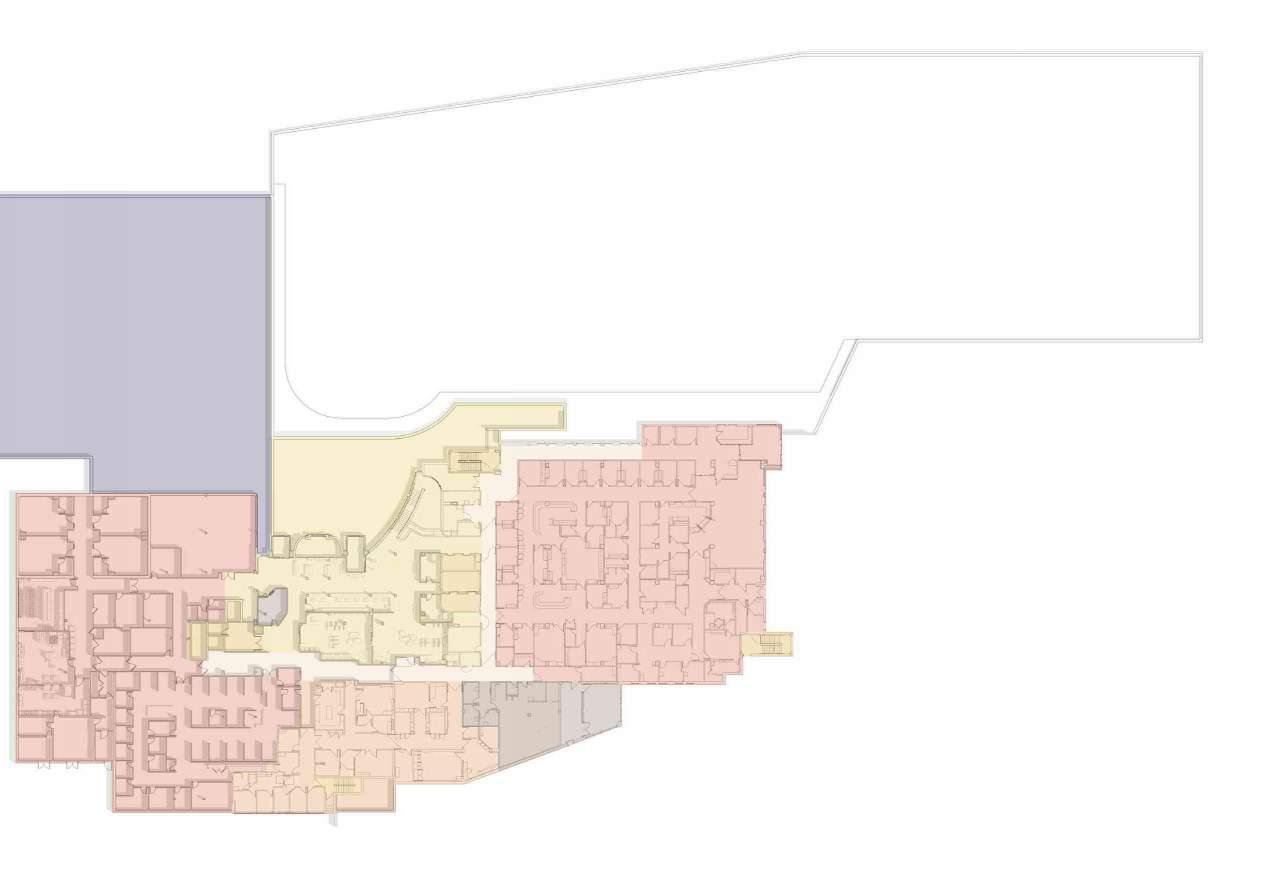
cted as an of additions Building and gram and hich will be drive. abilities lt, existing aints of modernon work. A
Future Building Departmental Plan
We collaborated with the client’s internal facilities and construction team, working through several design iterations that culminated in a final design approved by CMH leadership. I was tasked with creating plans, graphics and supporting material to illustrate design options as well as modeling to support the conceptual rendering effort. I assisted in presenting these options to the client team and reacting to their feedback, working directly under the project manager. During this phase, my team and I were frequently on site to document existing conditions and processes.
The first phase of alterations includes a remodel of the sterile processing department and a relocation of the surgical st rooms as the existing locker rooms will be demolished in a future phase. The SPD renovation includes an expansion of space and storage with a new outfit of equipment and capacity. As there is no quick relocation option for an SPD depar renovating in place, a Steris mobile SPD trailer was brought on site, and a corridor connection was temporarily built to from trailer to building. The surgical staff locker rooms will be temporarily relocated to an open block of space in the ba to a recently built staff breakroom. Once the surgical expansion is complete, these locker rooms will move back to level this phase, we were tasked with finding a balance between maximizing locker room count and minimizing construction Equipment for these temporary locker rooms is intended to be salvaged and repurposed at the final locker room locatio phase. I worked directly under the PM to create plan options and ultimately bring this project through construction com




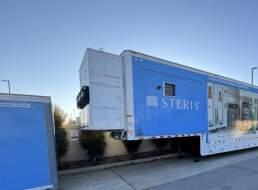

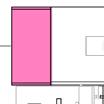




taff locker the current rtment when connect asement next 01. During n costs. on in a later mpletion.

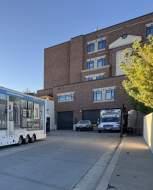



































A2 FLOOR PLAN -LOCKER ROOMS
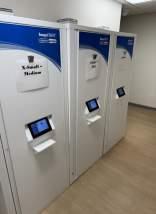
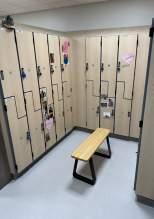
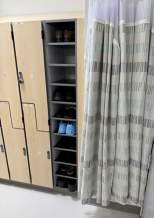
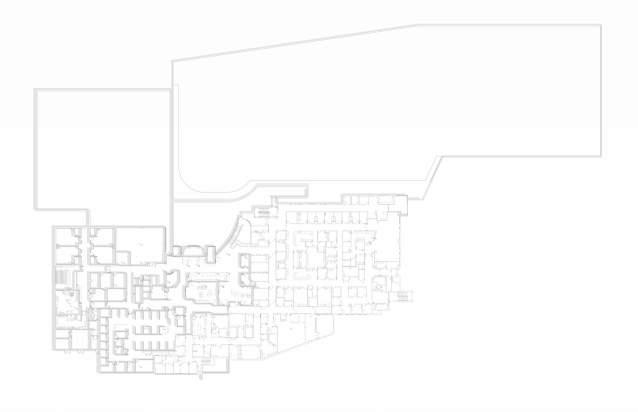
The first major phase of alterations will include an expansion of services offered on campus with two new procedure rooms and associated scope reprocessing. The scope decontamination and clean scope storage rooms are located between the two procedure rooms and are connected by a set of Steris Passthrough Medivators. Relocation and expansion of anesthesia services will happen between this phase and a future phase. So as not to disrupt ongoing hospital operations – which is a priority for the owner - multiple construction phases were planned during the span of this alteration. Ongoing site observation and adjustments are crucial during this phase as it includes the relocation of an electrical room, and the surrounding corridors are main utility thoroughfares. I was involved from early planning all the way though document submission, working directly under the project architect. I also had the opportunity to be the on-site architectural representative to observe the drawings being constructed.
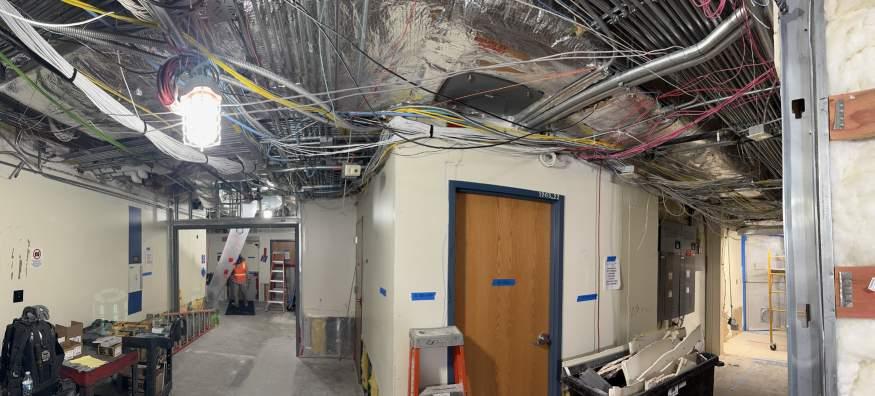
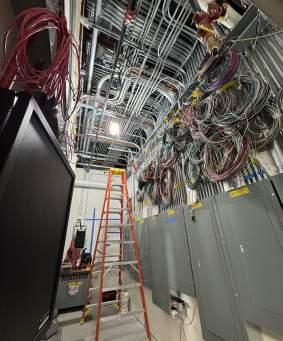



Exterior alterations to two different portions of the existing campus are necessary during this phase. To increase the functional square footage in a future phase, we will enclose a cove on the south side of the building. This will fill in an underutilized portion of the site.Because the original drawings and specifications used to build
this portion of the building are nearly 40 years old, onsite selective demolition is required along with updated drawings to reflect the findings. Wall structure will remain in place until future phases to allow for ongoing hospital operations. To achieve this, minimal exterior demolition will occur outside of new construction connection points and





as much of the existing facade salvaged as possible. This expansion must accommodate a rooftop air handling unit that will serve the future planned program. To match the existing aesthetic, several rounds of material review were essential to determine final specifications.
A temporary main entrance to the hospital must be constructed before the existing main entrance is demolished and the future MOB and entry refresh can begin construction. The existing ED entry will be reutilized as the hospital’s temporary main entrance. A new ED entrance will be created by filling in an existing covered bay, which is adjacent to the current ED entrance and ambulance parking.

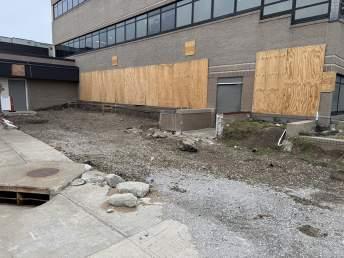
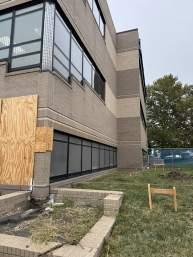





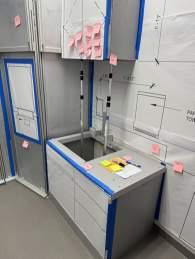
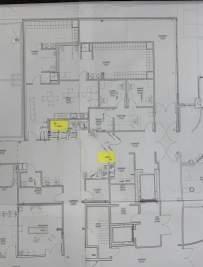



This is the final and largest phase of alteration prior to the construction of the MOB, and consists of three major portions of work.
The Periop department will contain 24 universal Pre/Post/ PACU rooms along with supporting functions, which were designed after multiple rounds of review and physical mock-up with the end users. Within the Staff Support block, the surgical staff locker rooms will move back to level 01 next to a new staff breakroom and departmental offices. The Interim Lobby will act as the patient access for the hospital and waiting space for surgery, lab and radiology during the future MOB construction. This will eventually be replaced with a full lobby and entry refresh in a future phase. A comprehensive equipment inventory and evaluation was completed to ensure the client is appropriately outfitted for future services being offered.



