SELECTED
PORTFOLIO
WORKS 2009 2021 YU-PIN CHIU
Invaliden Straße 134 10115 Berlin, Germany 18 May 1991 +49 (0) 1522 3624748 elt518@gmail.com Yu-Pin CHIU Address Date of Birth Mobile E-mail
EDUCATION PROFESSIONAL EXPERIENCES
2018 – 2018
Senior Architectural Designer
K.C.L Architecture & Planning Associates
• Familiar with building law ®ulation and design developing
• BIM consultant and provide novel ideas and solutions
2014 – 2017
BIM Coordinator
DA CIN Integration Technology Co., Ltd.
• Expert in BIM project management and team work
• Offered supervision on design and construction for clients, design department and construction sectors to achieve top decision
• Integrated construction drawings for establishing good communication with client and construction sectors
• Ability to give 3D printing training lecture
2013 – 2014
Architectural Assistant
DA CIN Development Co., Ltd.
• Worked in building developments and schematic design
• BIM modeller and provided insights for construction engineers
2019 – present
M.Sc., Department of Architecture
Technische Universität Berlin (TUB)
2009 – 2013
BA, Department of Architecture
National Taiwan University of Science and Technology
CERTIFICATES
SKILLS
Professional
Adobe (Illustrator, Photoshop, Indesign), Rhino
Autodesk (AutoCAD, Revit), SketchUP, ArchiCAD, Dynamo, Lumion, Enscape, Power BI, 3D printing, Python
Language skills
Mandarin/ Taiwanese English German – native speaker – fluent - B1 ( Revit Architecture Certified Professional )
Autodesk Revit
Contents Academic Professional 01. The palace on the sea 2017 02. Between solid and soft 03. Daylighting and Energy Analysis in Deep plan building 04. New Ye-yin house 05. Children’s urban garden 2013 2020 2010 2010 Multiple dwelling house construction The memory of parents and children Container vacation youth hostel Machine Learning in Architecture Reconnection of old tribe & tourism
[ Professional works ]

01. THE PALACE ON THE SEA
Multiple dwelling house construction project
Location

Team work
Period
Site area
Building type
Built area
Client Architects
Landscape Architects
Facade Architects
Structure
M+E
Contractor
Civil
Lighting
BIM Coordinators
New Taipei City, Taiwan in Da Cin Integration technology Co., Ltd. (DCT)

June 2014 - November 2017
about 20,000 sqm
apartments about 100,000 sqm
JSL Construction Co., Ltd.
K.C.L Architecture & Planning Associates
T.D.Lee Architects
T.D.Lee Architects
Envision Engineering Consultants (EEC)
Giant Electrical & Plumbing engineering Co.
Da Cin Construction Co., Ltd.
Sino Geotechnology, Inc.
Lancaster Co., Ltd.
Da Cin Integration technology Co., Ltd. (DCT)
1.Reducing the expenditure of money and man-hour
2.Getting higher value of products for final customers (residents)
[Responsibilities]






DCT : a Coordinator among clients, architects and contractors.
Mine : a Project Manager & a team member.
• led two colleagues to finish this project
• Planed the tasks and setting the schedule








• produced the revit models (BIM)
• sent RFI (Request for information)
• Made a presentation to reach agreement
• provided the construction drawings for the use of construction
work condition Innovative (BIM) work condition
[Goal & Value] General
Read Drawings
Clients
• requirements
• budget
Structure
• regulations
• calculation
Construction
• regulations
• workability

Design units
• Architects
• Mechanical
• Electrical
• Interior
Construction
supervised
• inconsistent
• illegal
• unreasonable
Constructio Drawings
Drawings were used on site
• Clients
• Structure
• Construction
• Design units





supervised again
• inconsistent
• illegal
• unreasonable (not easy for 2D)
Provide Solutions (Presentation, Simulation)
[Workflow]
Receive information Reach Agreement Revise Models 2D - RFI
RFI
BIM Models 3D -
Read Drawings
- Understanding the concept of Architects

2D - RFI
- AutoCAD
- Hand drawing
Stairs
Revised
• user
• construction
Original Steps : 30 R : 13.2 cm
- typical floor plan


The type of windows and doors
• facade
• operational part.
T : 25 cm
Suggestion Steps : 25 R : 16 cm T : 25 cm

[Workflow
Detail]
BIM Models







The type of windows and doors at typical plan
Problems on 3D,and deal with it in advance.
- Revit - Revit
3D - RFI
Provide Solutions (Presentation, Simulation)

 Showing original design and our suggestion in facade.
- IFC - Gas pipeline routes
Showing original design and our suggestion in facade.
- IFC - Gas pipeline routes
- 3D-Printer
- Parking ramp


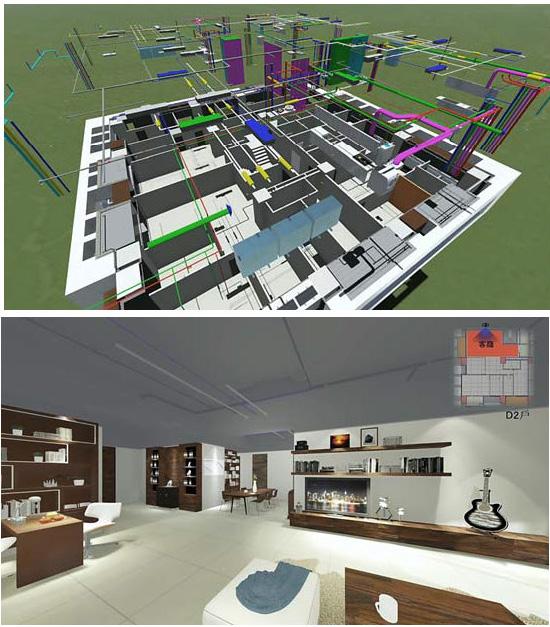
- Simulation (many methods)
- Presentation
Use simulation models to reduce the time for communication
- 3D-PDF
- Detailed
- M+E
- Animation
Reach Agreement
- Restating the decision in the meeting.
Revise Models

- Revised by formal conclusions.

Constructio Drawings
- Floor plan
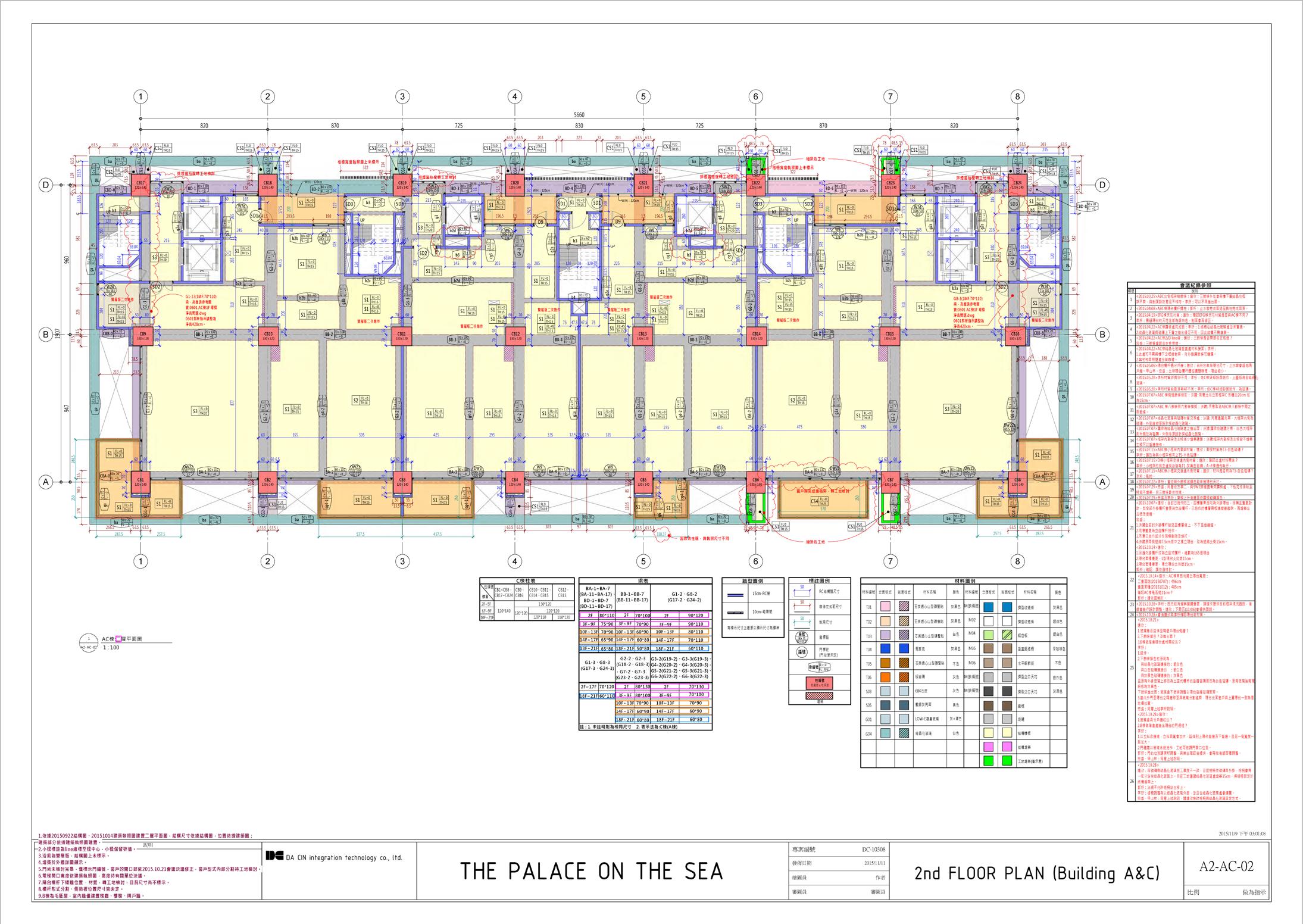
• wall
• column • slab
• beam
• balustrade
• dimensions
• materials
1
Constructio Drawings


2
- Details of Stairs
- Details of Facades
Construction

- Concrete structure
- Creating a good connection between clients, architects and contractor

[ Academic works ]
02. BETWEEN SOLID & SOFT
Container vacation youth hostel
Location
Independent work
Period
Site area
Building type
Built area
Sydney, Australia in university summer 2013 1,200 sqm hostel 250 sqm

First requirement hand-drawn works
Second requirement using three typical types of containers


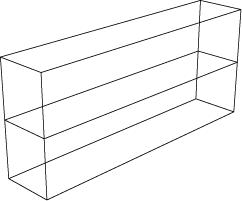




Third requirement using 6-8 containers
Because the building type is youth hostel, I aim to create more public spaces to trigger more interactive activities among young people.
1.Stacked
Maximising internal spaces.
2.Partly intersected
Some interactive activities would happen
3.Blocked
There are strong connection
Double L shape stacked with slight adjustment.
2F : residential function (view)
1F : public function (activities)
[Topic] [Study] [Concept]
Building mass solid and soft


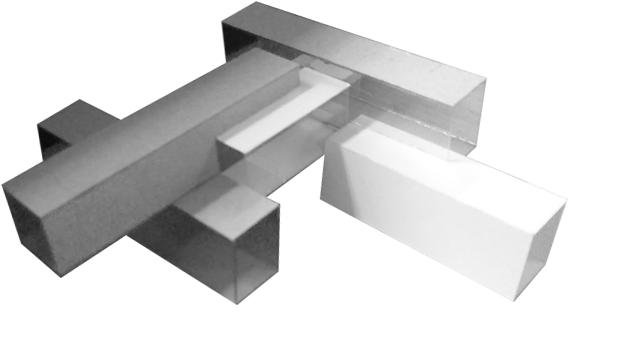








Building mass layout
[The draft model]
[Analytical Diagrams]

Residential area
- Landscape
Main entrance
- Vehicle circulation
Noise by tourists
Blocked by pool
Blocked by barbecue areas
- Noisy effect
Recreation activities
Setback
- View
Arrival square
Noise by vehicles
Beach Beach
Residential area
Beach
Permeable pavement
A path with plants as noise barrier
- Pedestrian circulation

Noise by tourists
Main entrance
Pedestrian and vehicle separation pedestrians
Decks
Restricting the building height
- Function
Living
Leisure
Recreation area
Setback Decks Decks
Living facilities
- Vibes
Setback for decreasing noise
- Stree width
[1st floor & site plan]
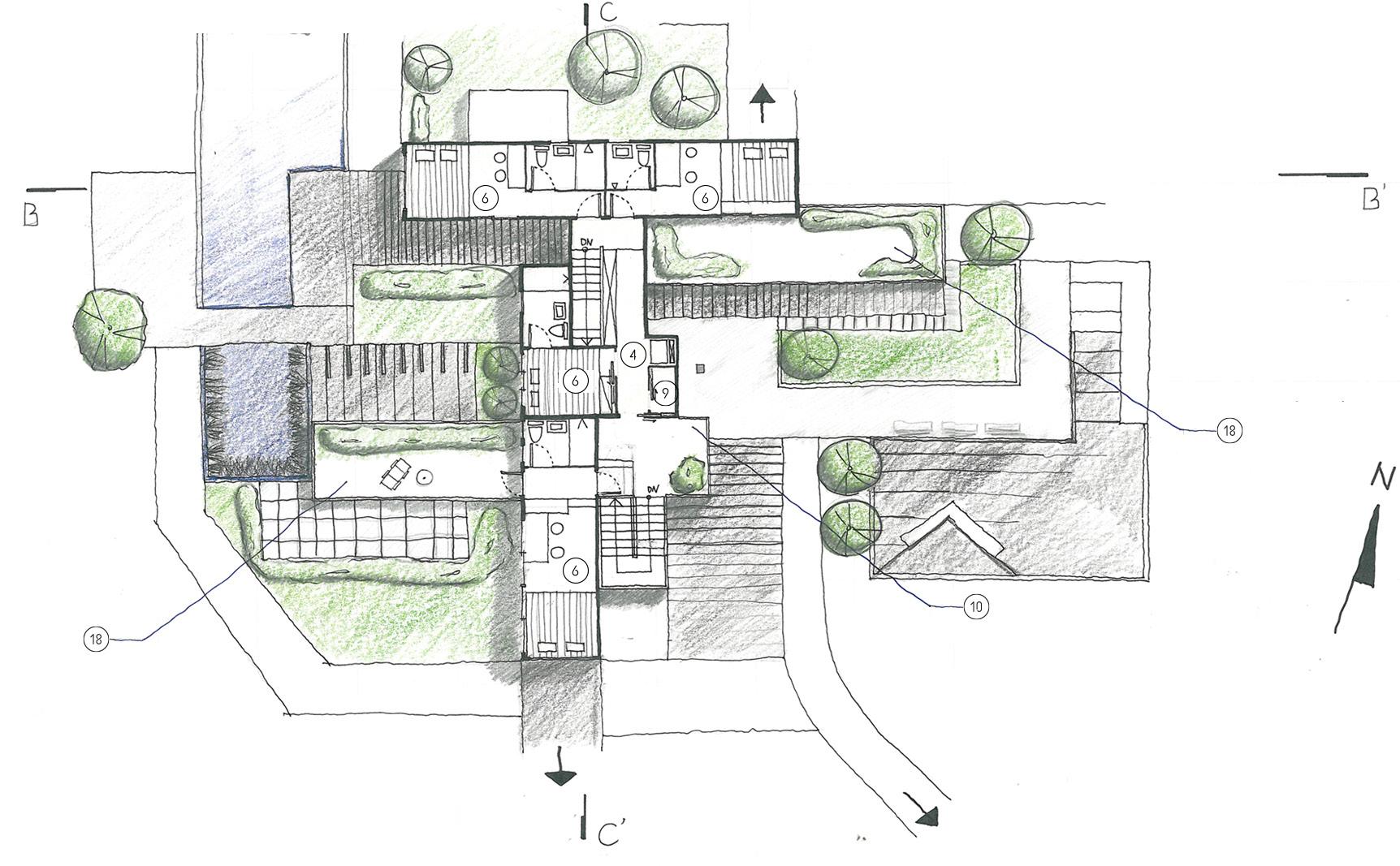

[2nd floor plan]
To entrance
Internal spaces
To minor path
External spaces
15.
16.
17.
18.
0. Lobby
1. Living room
2. Dining room
3. Kitchen
4. Elevater
5. Master suite
6. Suites (a wide bed for a number of people)
7. Study room
8. Laundry room
9. Storage
10. Public balconies
11. Swimming pool
12. Ecological pool
13. Deck for master bedroom
14. Sitting-out areas
Wooden decks
Barbecue areas
Parking space
Balcony garden
To wooden deck
Decks EcologicalpoolSitting-outareaSuiteCorridorElevator




Woodendeck BarbecueareaParking [Section] [Detail]
Low-E Glass
Softwood frame
Glued laminated timber
SHS Steel
Daylighting and Energy Deep plan building
Project type : Mixed use building
Location : Berlin
Since the last couple of growth in population can as well as other major cities. of people from different parts try and also the world has the Metropolitan cities of
Since real estate is s limited city, especially for a growing ternate methods to tackle these important. One of the solutions approach in design with deep
So, our study is mainly focused of a building and its relationship lighting” and “Building energy The objective of this research find a quick method to predict the initial phase of the design fore, saving a lot of design time,
Digitale Architektur und Nachhaltigkeit
Artificial Intelligence + Digital Modelling
Sommer Semester 2020
Yu-pin Chiu
Kamal K. Maharjan
Key Image
03. DAYLIGHTING AND ENERGY ANALYSIS IN DEEP PLAN BUILDING
Machine Learning in Architecture
Location team work
Period
Building type
Berlin, Germany in university
2020
mixed use building
Since the last couple of decades, rapid growth in population can be seen in Berlin as well as other major cities. The great influx of people from different parts of the country and also the world has made Berlin one of the Metropolitan cities of the 21st century.
Since real estate is s limited resource for any city, especially for a growing city like Berlin, alternate methods to tackle these issues are very important. One of the solutions to it would be an approach in design with deep plan structures.
So, our study is mainly focused on the depth of a building and its relationship with “Day lighting” and “Building energy consumption”. The objective of this research is to be able to find a quick method to predict these things in the initial phase of the design process. Therefore, sa ving a lot of design time, energy and cost.
Objectives
The objective of this research is to initially study the characteristics of daylighting and energy regarding heat gain and heat loss in a Deep plan building in various different parameters.
Secondly, using Machine Learning model, predict Daylighting and energy consumption of the building then develop a user interface which can be linked to BIM software, such as Revit, as a “plugin” and predict the output in the initial phase of the design.

The objective of this research is to find an easy solution to the initial questions among Architects and designers regarding daylighting and energy consumption of the building. This will help in predicting the total illuminance and energy prediction using head gain/loss for a particular design and help make the necessary changes in the conceptual phase itself. Therefore, saving time, resource and cost of the project.
Variables
Indicators
Illuminance:
From the initial phase of the research, we were interested in the daylighting aspect of the deep plan to improve the design of the building. We wanted to study the characteristic of the quality of daylight over the reference point.
Energy prediction:
Another indicator was to calculate the energy consumption of the building using heat gain/ loss of the particular space. This gives us an insight into the thermal aspect of the building.
2
PRODUCED BY AN AUTODESK STUDENT VERSION PRODUCED BY AN AUTODESK STUDENT VERSION PRODUCED BY AN AUTODESK STUDENT VERSION PRODUCED BY AN AUTODESK STUDENT VERSION PRODUCED BY AN AUTODESK STUDENT VERSION PRODUCED BY AN AUTODESK STUDENT VERSION PRODUCED BY AN AUTODESK STUDENT VERSION PRODUCED BY AN AUTODESK STUDENT VERSION PRODUCED BY AN AUTODESK STUDENT VERSION PRODUCED BY AN AUTODESK STUDENT VERSION PRODUCED BY AN AUTODESK STUDENT VERSION PRODUCED BY AN AUTODESK STUDENT VERSION PRODUCED BY AN AUTODESK STUDENT VERSION PRODUCED BY AN AUTODESK STUDENT VERSION PRODUCED BY AN AUTODESK STUDENT VERSION PRODUCED BY AN AUTODESK STUDENT VERSION PRODUCED BY AN AUTODESK STUDENT VERSION PRODUCED BY AN AUTODESK STUDENT VERSION PRODUCED BY AN AUTODESK STUDENT VERSION PRODUCED BY AN AUTODESK STUDENT VERSION PRODUCED BY AN AUTODESK STUDENT VERSION PRODUCED BY AN AUTODESK STUDENT VERSION PRODUCED BY AN AUTODESK STUDENT VERSION PRODUCED BY AN AUTODESK STUDENT VERSION Width Orientation Material Avbsorbance Distance from the opening Window transmittance Floor Height
2.Geometry
3.Daylighting
4.Window
5.Material
3 Scenario / data flow diagram Building variables Dataset (500 rows) Sampling.py Setvalue-input Set 1.Orientation (Building)
(Building Surfaces)
Ref.point (Daylighting)
Transmittance (Win_Material)
Absorbance (Material) csv. Revit model Sefaira Web One zone defined Export idf. Set outputVar. Run simulation Output Dataset (500 rows) Training Dataset (500 rows) idf. Energyplus Editor csv. csv. MODEL/IDF BASE INPUT VARIABLES OUTPUT VARIABLES TRAINING DATA ML
the study the quality of light with the depth of the building and how with the total energy consumption.
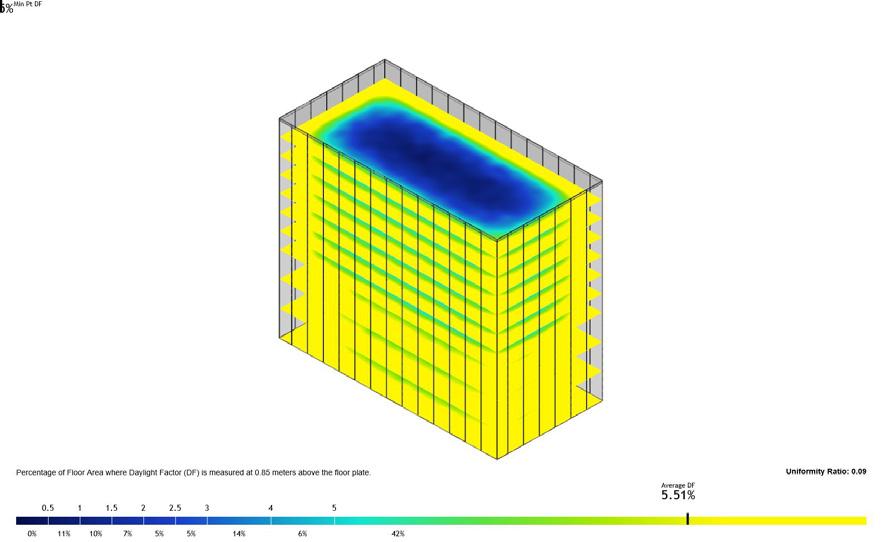
Our aim is the study the quality of light with the depth of the building and how it balances with the total energy consumption.
20m 40m
Initial study models for the quality of light in different depths and condition





Variables:
Initial Phase- Study Models:
a. Building (Room) Variables
Variables:
a. Building (Room) Variables


. Width

. Width . Distance From the
.
. Orientation
. Distance From the Opening
. Orientation
.
Floor Height
For the basic understanding of a ‘Deep plan’ building, we built different models using Revit, starting from 20m to 60m. This was to understand the quality of light in the interior of the building. This gave us a clearer idea of how to approach the stages processing this initial step.
Floor Height
. Window Transmittance
. Window Transmittance
. Material Absorbance
. Material Absorbance
b. Indicators:
b. Indicators:
. Illuminance
. Total Energy Consumption
. Illuminance
Since we were primarily studying the daylighting characteristics of a deep plan building, we realized that it would be problematic or even misleading, to use a building model with openings on more than one side. Keeping in mind the complexities of the number of different variables that can affect the result, we decided to keep the opening on only one side.

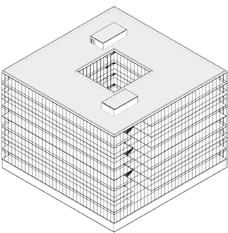
. Total Energy Consumption


So, to narrow our point of observation and use a single room from the model as a point of reference where the opening is only on one side of the room.

4
10m 20m 40m
Digital Model Detail 1
Open Closed
Simple Revit model:

After the initial study phase of modelling buildings with different shape and sizes we decided to model a simple model with only one opening. This way we would be able to analysis the simple model in various different conditions dictated by the variables.
Thereafter, using web sefaira application we further simplified the model so that there are not a lot of misleading data that we have to modify in ‘Energy plus’. For eg: We simplified the default features of the application so that there is only one zone to be analysed.
We exported the final ‘.idf’ file to be edited and modified in ‘Energy plus’.

5
Digital Model Detail 1
Wall Roof Floor Glass
AI Implementation
Generation of training data
Set Input variables
value limitation
I. Set Input variables value limitation
Generate 500 Samples
Modify the idf file
III. Modify the idf file from Sefaira to energy plus
i. Set parameters - model Detailed
Building input parameters
Input variables Energyplus field Values
Width X-coordinate [m] =$X
Depth Y-coordinate [m] =$Y
Orientation North Axis [deg] =$ORI
Height Z-coordinate [m] =$H
Wintransmittance Visible Transmittance =$WIN_T
II. Sampling Scheme
i. Sobol Sampling for one variable
Sobol sequence compared with a pseudorandom number source. The Sobol sequence covers the space more evenly
Materialabsorbance Visible Absorptance =$Mat_A
Daylighting Reference Point input parameters
Input variables Energyplus field Values
- X-coordinate of reference point [m] 0
- Y-coordinate of reference point [m] =$Y/2
Sobol sequence
pseudorandom number source
ii. Latin Hypercube (LHS)


random sampling Latin Hypercube sampling

Orthogonal sampling

sources: https://en.wikipedia.org/wiki/Sobol_sequence
Latin hypercube sampling (LHS) is a statistical method for generating a near-random sample of parameter values from a multidimensional distribution

https://en.wikipedia.org/wiki/Latin_hypercube_sampling
- Z-coordinate of reference point [m] 0.8
Output parameters
Output variables Energyplus field Values
Illuminance
Daylighting Reference Point 1 Illuminance [lux] -
Zone Heat Gain Zone Windows Total Heat Gain [W] -
6
Input variables Lower bounds Upper bounds Width 10
Depth
Orientation
Height
Wintransmittance
Materialabsorbance
40
1 40
0 360
4 8
0.1 1
0 1
AI Implementation
Generation of training data
Run energyplus simulation organize and combine to one





file
Samples-500.csv
ii. import the 500 rows sampling values

IV. Organize and combine 500 csv. files in one file as training data






























iii. run energy plus simulation

7
Width Depth Orientation Height Wintransmittance Materialabsorbance S1 10 1 0 4 0.1 0 S2 25 20.5 180 6 0.55 0.5 S3 32.5 10.75 90 5 0.775 0.75 S4 17.5 30.25 270 7 0.325 0.25 S5 21.25 15.625 225 7.5 0.4375 0.125 Source. Name Zone Windows Total Heat Gain [W] Daylighting Reference Point 1 Illuminance [lux] S1 39.48019239 3.354645288 S2 1840.939963 18.68920536 S3 218.3687643 2.049333204 S4 4234.41798 88.45429643 S5 2884.200342 54.15893166 Width Depth Orientation Height Wintransmittance Materialabsorbance ZoneWindowsTotalHeatGain DaylightingIlluminance 10 1 0 4 0.1 0 39.48019239 3.354645288 25 20.5 180 6 0.55 0.5 1840.939963 18.68920536 32.5 10.75 90 5 0.775 0.75 218.3687643 2.049333204 17.5 30.25 270 7 0.325 0.25 4234.41798 88.45429643 21.25 25.375 315 5.5 0.4375 0.125 2884.200342 54.15893166
1 2 3 4 100 1-100 101-200 201-300 1-500 301-400 401-500 200 101 201 301 401 102 202 302 402 103 203 303 403 104 204 304 404 300 400 500
plusText/ IDF Editor
data
csv.
energy
Results.csv Training
Structure of the Deep Learning Model:
For the structure of the deep learning model we chose Artificial Neural Network (ANN) with 2 hidden layers for our particular analysis.
AI method
List of libraries imported for machine learning:

input layer hidden layer 1 hidden layer 2 output layer

Training Dataset- 60%

For Training parameters
Actual Training dataset- 70%
For Tuning hyperparamters

Validation dataset- 30%
Test Dataset- 40%

X_Atrain, X_val, y_Atrain, y_val = train_test_split(X_train, y_train, test_size=0.3)
X_train, X_test, y_train, y_test = train_test_split(X, y, test_size=0.4, random_state=55)

8
AI Implementation
PRODUCED BY AN AUTODESK STUDENT VERSION PRODUCED BY AN AUTODESK STUDENT VERSION PRODUCED BY AN AUTODESK STUDENT VERSION PRODUCED BY AN AUTODESK STUDENT VERSION
Prediction
model = load_model(path+"/Models/M"+str(m)+".h5")
# load DL model which we created and already saved in this certain location path.
Prediction for testing
model = load_model(path+"/Models/M"+str(m)+".h5")
# load DL model which we created and already saved in this certain location path.
y_test_pred = scalarY.inverse_transform(model.predict(X_test, batch_ size=100000).reshape(-1, 1))
# model.predict is a keras function which we used as Sequential one. To assess the accuracy about the model, we call this code to get the y prediction values which predicted by model and compared with y test dataset which are simulated by energy plus.
features = [“Width”, “Depth”, “Orientation”, “Height”, “Wintransmittance”, “Materialabsorbance”]
outputVar = “DaylightingIlluminance” data = pd.read_csv(path + ‘/Buildingp.csv’)
X_testag = data[features]
y_testag = data[outputVar]
# import the testing csv. file and define the X_testag and y_testag dataset.
r2 = metrics.r2_score(y_test, y_test_pred)
# regression score function for later use.
scalarX_testag, scalarY_testag = scaler(), scaler()
X_testagag = scalarX.transform(X_testag)
y_testag_pred = scalarY.inverse_transform(model.predict(X_testagag, batch_ size=100000).reshape(-1, 1))
r2 = metrics.r2_score(y_testag, y_testag_pred)
# Scalar X_testag and Y_testag to make every values setting from 0 to 1, so that it will not run through a wrong weight value due to different units. Afterward, set model predict for generating the predict y value.
9
AI method
AI Implementation
Results
Baseline setting

I. Results from Illuminance model


Training data (Illuminance)
II. Results from Energy model
Training data (Energy)
10
Model in energy plus Width [m] Depth [m] Orientation [m] Height [m] Wintransmittance Materialabsorbance DaylightingIlluminance [lux] DaylightingIlluminance_ predict[lux] S7 28.75 35.125 225 4.5 0.6625 0.875 6.99015 8.873544 Width [m] Depth [m] Orientation [m] Height [m] Wintransmittance Materialabsorbance ZoneWindowsTotalHeatGain [W] ZoneWindowsTotalHeatGain_ predict [W] S7 28.75 35.125 225 4.5 0.6625 0.875 3275.027621 3024.9563 Width Depth Orientation Height Wintransmittance Materialabsorbance S7-scalar 0.62524655 0.87819253 0.6254902 0.12180747 0.6254902 0.87573964 Width Depth Orientation Height Wintransmittance Materialabsorbance S7-scalar 0.62524655 0.87819253 0.6254902 0.12180747 0.6254902 0.87573964
Testing for importing one certain building parameter










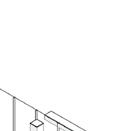
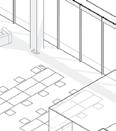





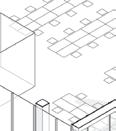




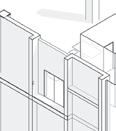



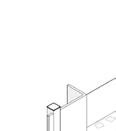
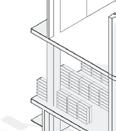
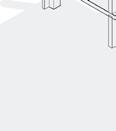



































I. Results from Illuminance model


II. Results from Energy model
The predicted values and simulated value which calculated by energy plus are quite closed which meet our expectation.
Room 1 in our design project

We try to set the input value the same as one room of our deep plan building to know the daylighting llluminance [lux] and energy heatgain[W] values.











11
Width [m] Depth [m] Orientation [m] Height [m] Wintransmittance Materialabsorbance DaylightingIlluminance [lux] ZoneWindowsTotalHeatGain [W] Room1 20 30 315 4.5 0.3 0.5 26.65371158 2828.832049 DaylightingIlluminance_ predict[lux] ZoneWindowsTotalHeatGain_predict [W] 24.938066 2812.3179
floor plan 20m 30m floor isometry Room 1 isometry
Training data
Improvement diagram
We plan to use the trained model in BIM softwares such as Revit as a ‘plugin’. Using the interface shown below, we can simple input the value to the fields and get the predicted output.
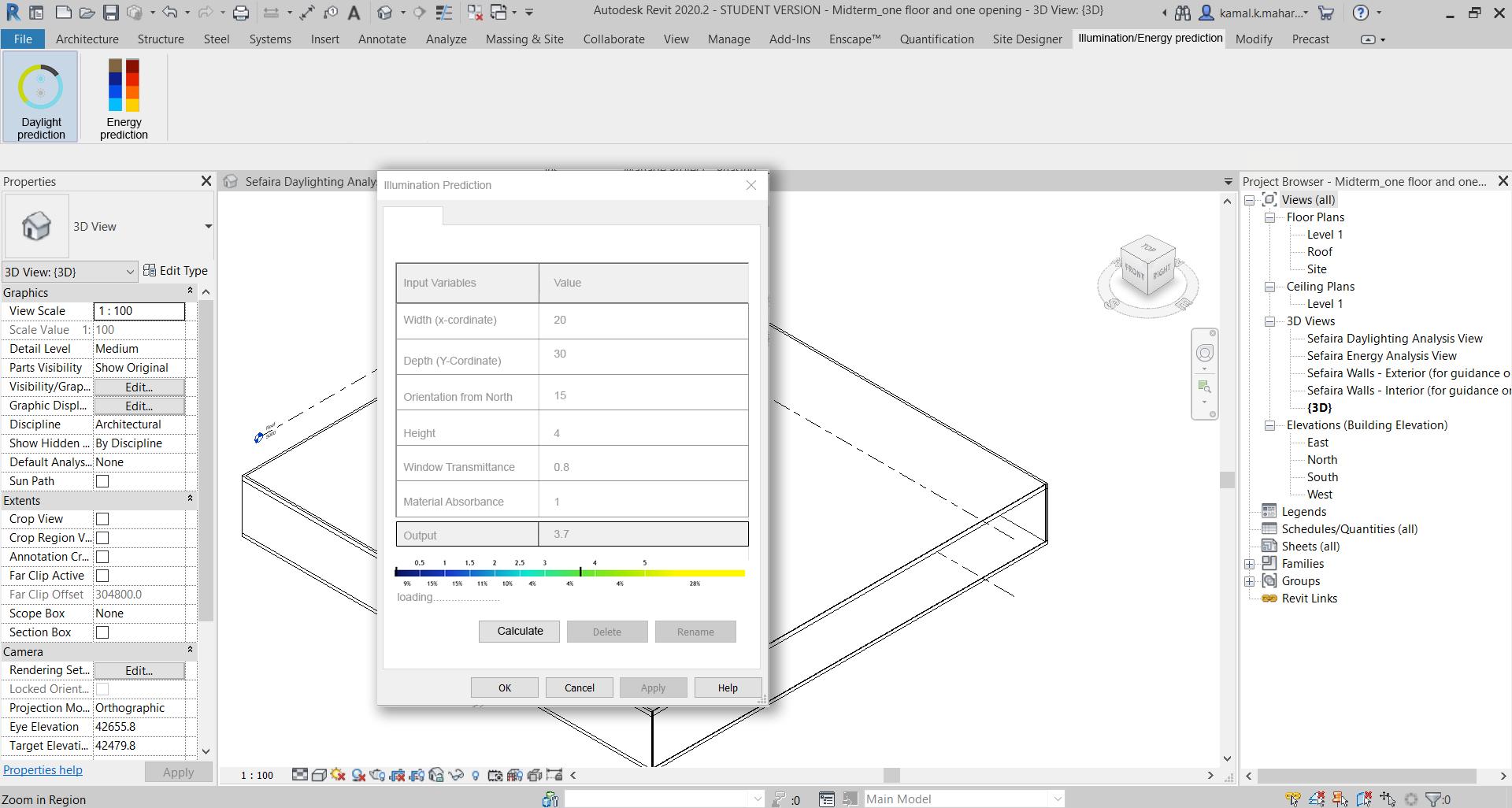
12
We found that the predicted data has a high level of accuracy which can be seen from the result. Which shows how we can use a ‘Simpel Artificial Neural Network (ANN) to achieve the desired result. This method can be used in the schematic phase of design for any type of building regarding the deep plan. After the prediction result, we found that this has a lot of potentials to be used in a wide range of fields.
However, the research we did is more subjective and can only be applied to design meeting the criteria set by the ‘input variables’. For eg: It can only be used for a space having opening only on one side. But, since this method is more specific towards deep plan building, many design questions regarding the deep plan building can be solved using this method. The questions regarding the daylighting and energy consumptions can more or less be answered using a simple interface in Revit or any other BIM software by simply entering the variables into the interface. The predicted data can be analysis instantaneously without having to go through the gruelling process of actually creating a digital model and running it through energy simulation software such as ‘sefaira’.
Therefore, this could save a lot of time for Architects and designers and help them to make crucial design decisions so that they can progress in the design without uncertainties.
13
Conclusion / discussion
04. CHILDREN’S URBAN GARDEN



memory of parents and children Location Independent work Period Site area Building type Built area Taipei, Taiwan in University 2011 775 sqm community center 550 sqm site
The
1st requirement : preserving these two trees in the site

2nd requirement : making parents and children closer

“When children are surrounded by natural environment, they would grow up with great bodies and spirits.”
1. Natural environment
Avoiding porn and violence by natural environment
2. Psychology of Colors
Using Psychology of Colors in interior design
3. Making safe activities


Letting families have their memory in this area, and it is a safe place for children
[Study]
Building mass layout



[Topic]
[Concept]
3rd floor plan
entry + reception area
office
2nd floor plan
1st floor & site plan






recreation areas for parents and children were zoned for requirement and saving energy.
1. children’s indoor playground
2. library
3. performing space
4. classroom
5. cafe
1F : accessible & family restroom
2F : restroom






elevator & stairs
machine room
[Floor plan] [Zone] [Function]
Psychology of Colors



, making children focus on what they enjoy

Excitement Peace
Concentration , triggering children’s energy to have fun together , feeling safe and fulfilled with family
[Section]

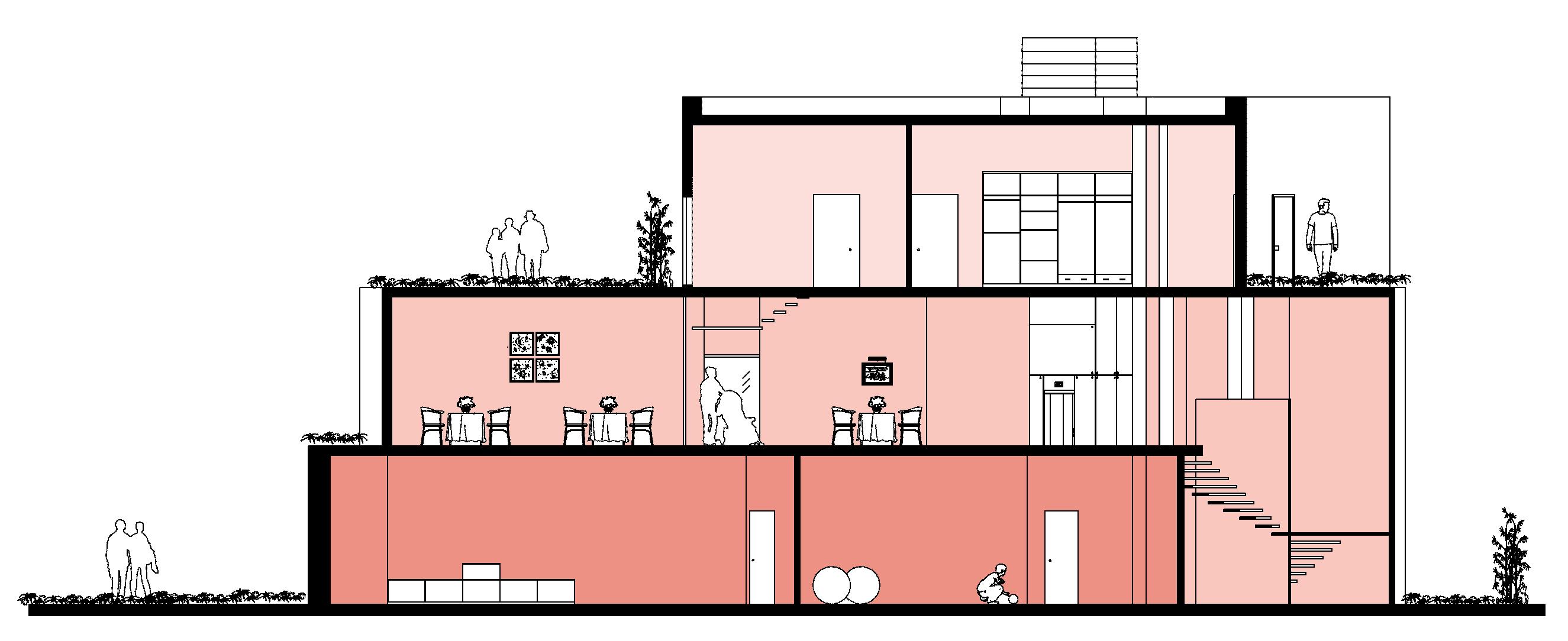
[Certficates ]





[Autodesk
Certified Professional: Revit Architecture 2014]
Thank you for watching my works.
PORTFOLIO
Yu-Pin Chiu
Architecture is the reaching out for the truth.
- Louis Kahn













 Showing original design and our suggestion in facade.
- IFC - Gas pipeline routes
Showing original design and our suggestion in facade.
- IFC - Gas pipeline routes





































































































































































